URBAN DESIGN + PLANNING
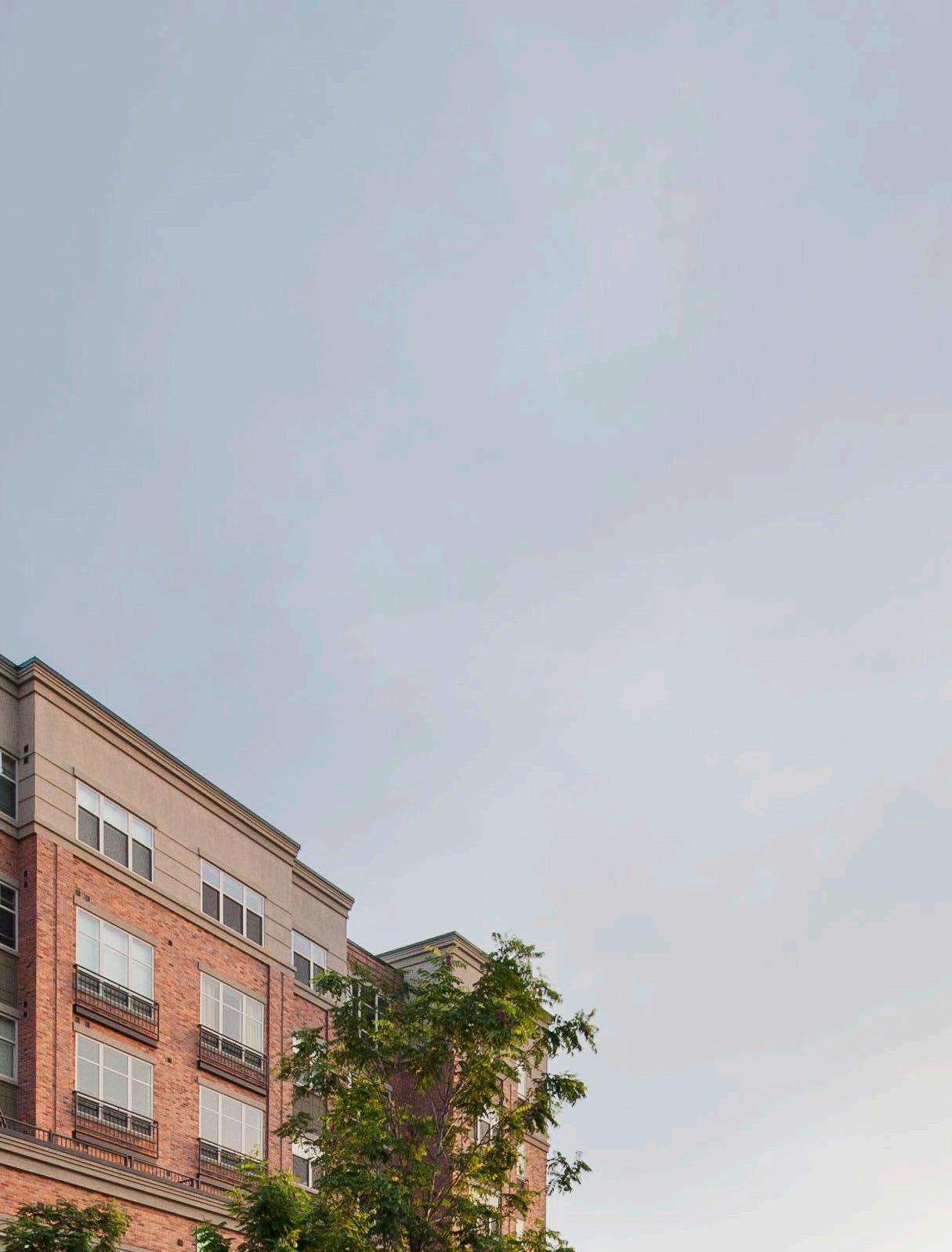
2022 Portfolio
From public comprehensive general plans to private master-planned communities, CRSA provides a full range of planning services from feasibility studies, site planning and conceptual design to detailed design and construction document preparation. We work closely with you to plan vibrant, evolving communities where people can truly thrive. We guide
through the planning and design stages of urban spaces, parks, streetscapes, and site design of various projects for mixed-use, residential, municipal, transportation, medical, and educational facilities.
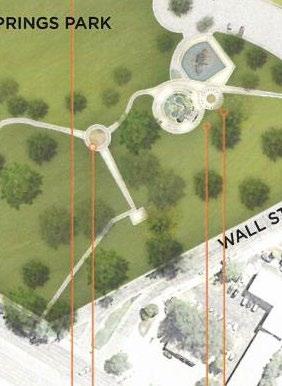

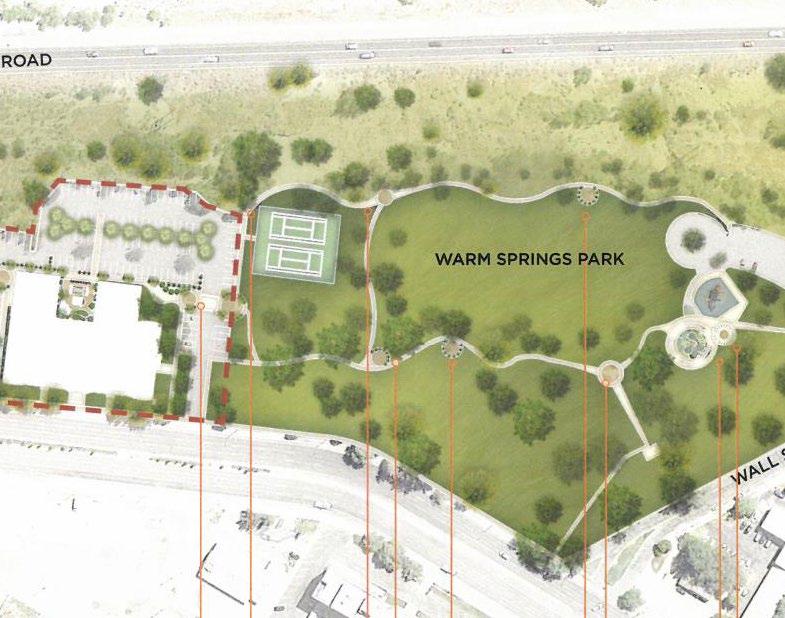
3 2022 PORTFOLIO Comprehensive Planning Land Development Regulations Master Planning Urban Design Site Planning Community Outreach Placemaking Public Space Activation Visioning Architectural Design Construction Services Transit-Oriented Development Multi-Modal Transportation Planning HOW WE CAN HELP YOU BRING YOUR VISION TO LIFE: LET’S MAKE A PLAN.
SERVICES
you
PLANNING
THAT HELP YOUR PROJECT SUCCEED, NOT JUST NOW, BUT FOR MANY YEARS TO COME.
CONFIDENTIAL TOWN CENTER PLAN


CRSA was retained by a local development group, with longtime ties to Southern Utah, to develop a vision for a new town center near Toquerville, Utah. The town center, planned to be approximately 100 acres in the center of a much larger planned community of over 1,000 acres, will be built around a 10 to 20 acre central park. The park will be surrounded by mixed-use development and resort development catering to visitors of Zion National Park.
CRSA completed a site visit and comprehensive site analysis as part of the effort to develop the transportation pattern supporting the town center. The natural topography, view of natural features in the area, and adherence to general planning principles for circulation were considered in the placement of the central park and supporting amenities.
In developing a sense of place, precedents such as Sundance, Truckee, and the San Diego Liberty Market were visited and considered. An authentic environment that fits the local vernacular is desired and CRSA sought to understand how other places have succeeded. Finally, the overall form of the Town Center was developed to support a preferred architectural style that is under development, a style that supports a modern look and feel but considers the local history and natural context. For example, blocks were sized to allow the fit of places like a classic motor lodge as well as full service hotels.
SOUTHERN UTAH 4 2022 PORTFOLIO
SOUTH JORDAN REDWOOD ROAD CORRIDOR PLAN

CRSA began the development of this project in August 2015. The purpose of this corridor plan was the creation and implementation of a clear and realistic guide for future development and direct growth along the Redwood Road corridor in a manner consistent with community values and the regional growth vision.
The following were the objectives that were met for the project:
• Gain an understanding of commercial growth opportunities
• Strive for a reciprocal relationship with the public for education, understanding, and influence
• Develop building massing, siting, and architectural regulations that correlate to the nature of Redwood Road and reflect community values
• Adopt binding documents, plans, and text amendments that clarify and facilitate the decision making process for property owners, developers, city officials, and the general public
• Develop a land use plan that allows for opportunities to magnify the land use/transportation relationship, enhancing quality of life elements and alternatives through the interaction of jobs, retail, services, and housing.
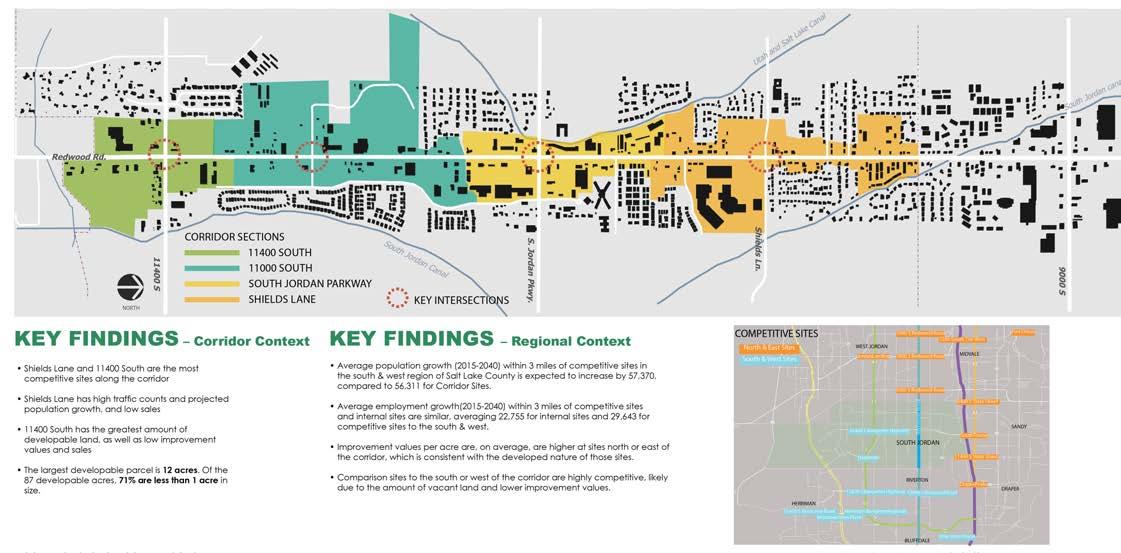
7 2022 PORTFOLIO 6 2022 PORTFOLIO
SOUTH JORDAN, UTAH
SUGARHOUSE MONUMENT PLAZA
Establish a sense of place.
CRSA provided visioning, public out reach, and final design for this iconic space in the Sugar House Business Dis trict. The new plaza reclaims a portion of the road, allowing free flow pedes trian movement. The new plaza offers opportunities for dining, seating, a farmers market, and general relaxation. It was designed and constructed to meet the new Sugar House Business District Design Guidelines, also pre pared by CRSA (with Fehr & Peers).
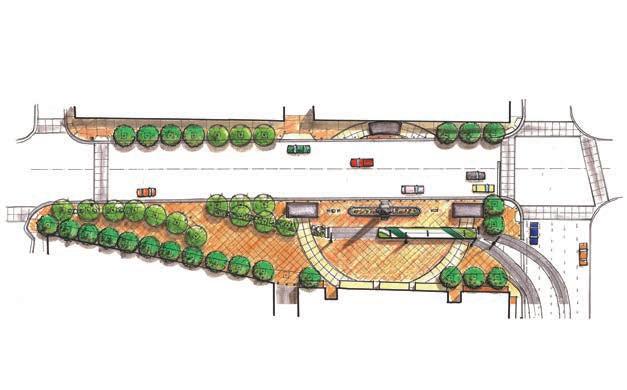
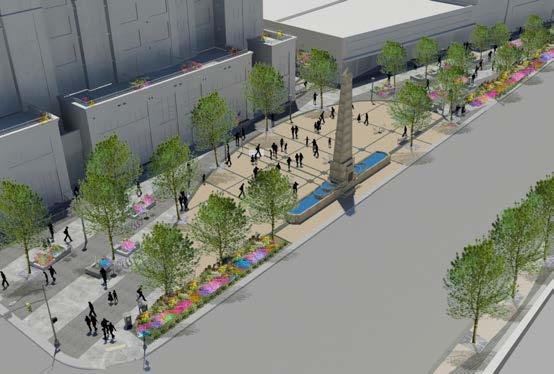
A number of new developments are underway in the area directly adjacent to the plaza. We coordinated with the developers of these projects to craft a design that will complement their proj ects. To ensure the business district has a cohesive feel, CRSA also designed the adjacent streetscapes.
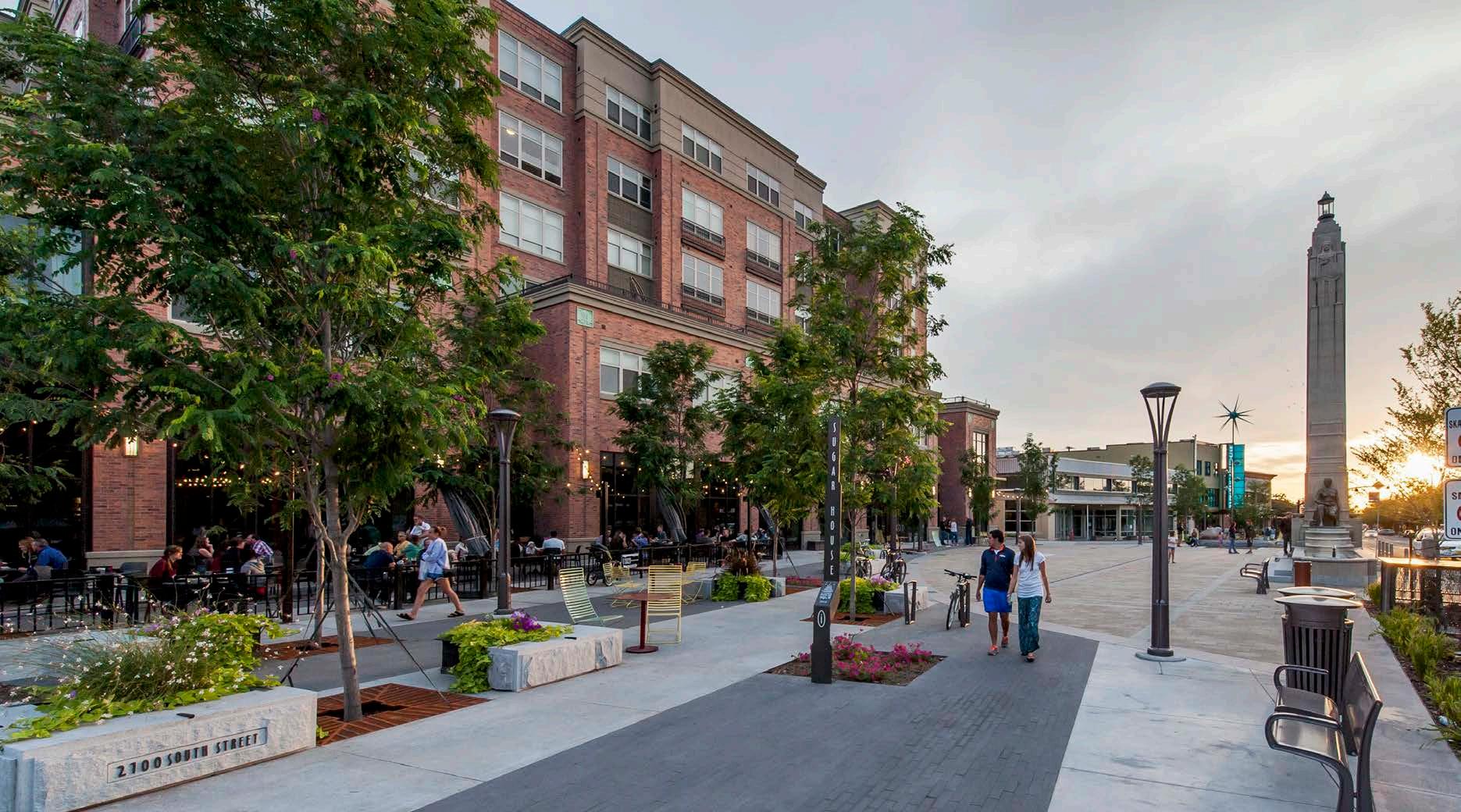
PRESERVATION
8 2022 PORTFOLIO
Our work for this project included preservation of the historic Sugarhouse Monument. We have experience in analyzing and addressing any historic structures relevant to your project.
MERIDIAN DOWNTOWN MASTER PLAN

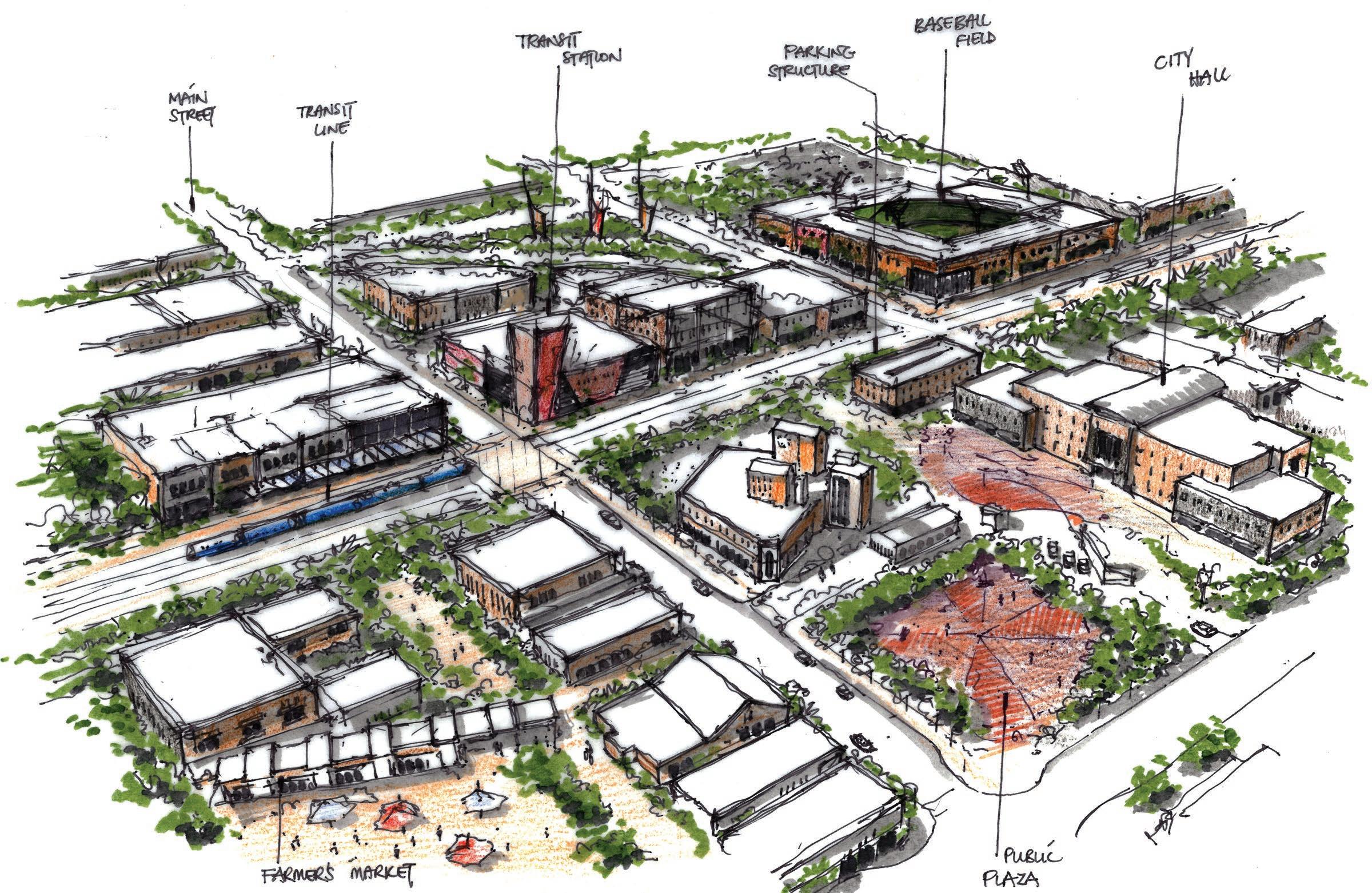
Looking toward the goal of becoming the heart of the Treasure Valley, the Meridian Development Corporation hired CRSA to facilitate the development of a master plan for the city’s downtown core. Meridian has a vocal group of community leaders and activists, and public involvement and participation in the planning process was a critical element to the project.
Public outreach tools included traditional public meetings and regular meetings with a citizen advisory group. The city has a very young population, and to encourage involvement from this demographic, CRSA worked with Red Sky PR to develop social networking tools. Additionally, an email newsletter including polls and survey tools was maintained with regular, ongoing updates.
The final deliverables of the planning process included illustrative plans and renderings for six downtown districts, as well as an ongoing list of strategic actions for implementation of the downtown vision. Establishment of an organizational structure to shepherd and monitor plan implementation was critical to ensuring progress and the ideas of the master plan were implemented. A series of action group committees were identified, with community leaders serving as action champions.
10 2022 PORTFOLIO 11 2022 PORTFOLIO
MERIDIAN, IDAHO
SLCC HERRIMAN CAMPUS PLAN
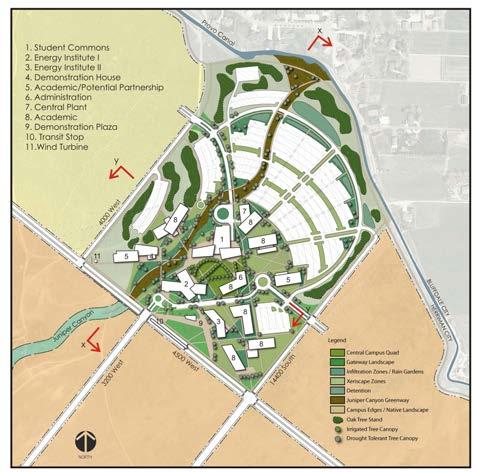
 HERRIMAN, UTAH
HERRIMAN, UTAH
To handle student growth in the southwest corner of Salt Lake County, Salt Lake Community College purchased 90 acres of land in the city of Herriman. CRSA was retained to provide master planning services for this campus. SLCC determined that the Herriman Campus will house its energy and sustainability programs, so sustainability was a key focus of the planning effort.
Beyond spatial site planning (GIS based) that focused on site feasibility studies and consideration of natural site features, design services included landscape design guidelines as well as sustainability guidelines. The site will be organized to optimize solar gain, on-site storm water retention, and natural open spaces.
Landscape guidelines will support the sustainability effort and be integrated with storm water handling and the cooling of facilities and outdoor spaces.
The construction of campus will be phased over time, and organized around a logical development of campus infrastructure systems that in time will be supported by a central plant.
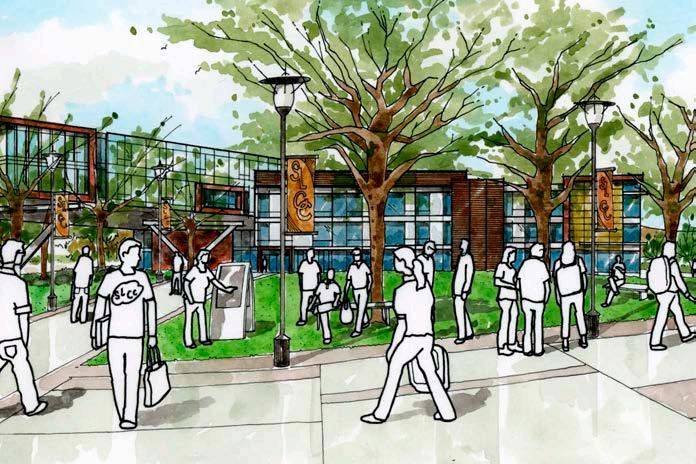
12 2022 PORTFOLIO 13 2022 PORTFOLIO
FIT FOR PURPOSE
Designs must be beautiful yet planned to be functional.
SUN RIVER VILLAS MASTER PLAN

ST. GEORGE, UTAH
The Villas as Sun River was envisioned to include a community center, pool, restrooms, and grand en trance to a new contemporary/prairie style housing community in Sun River. CRSA provided design vi sioning for the new community.

STRUCTURE
Structure is integral to how any de sign is formulated and understood. Whether concealed or exposed, the structure should express the order and honesty of the way the building is put together.
CIRCULATION
Circulation can be a powerful organizing element and archi tectural feature. Site and building circulation should be imme diately clear, understandable, and support easy wayfinding. We study the sequence of movement through the building to create a variety of unfolding, well-crafted spatial experiences.
SITE DESIGN
We pride ourselves on our ability to design to the con text, and our streetscapes fit comfortably onto a site, within a neighborhood, into a community.
14 2022 PORTFOLIO 15 2022 PORTFOLIO
TAYLORSVILLE STATE OFFICE BUILDING MASTER PLAN


Designed to the
context.
The State of Utah acquired the old AMEX site and facilities in Taylorsville in 2019 with the goal to move the functions of the State Office Building from Capitol Hill to a new fa cility. CRSA was asked to renovate the facili ty, but also to understand the context of the site and craft a master plan to unify other adjacent state facilities and properties.
Starting with a thorough existing conditions assessment, the team focused work on cir culation, signage, landscape, signage, staff amenities, security and wayfinding. An EIS had been completed for two proposed eastwest roads through the site to mediate re gional traffic issues. The project placed a fo cus on managing the acceptable detailing of future roadways, as to lessen speed, support pedestrian amenities and safety, and incor porate broader campus circulation drivers.
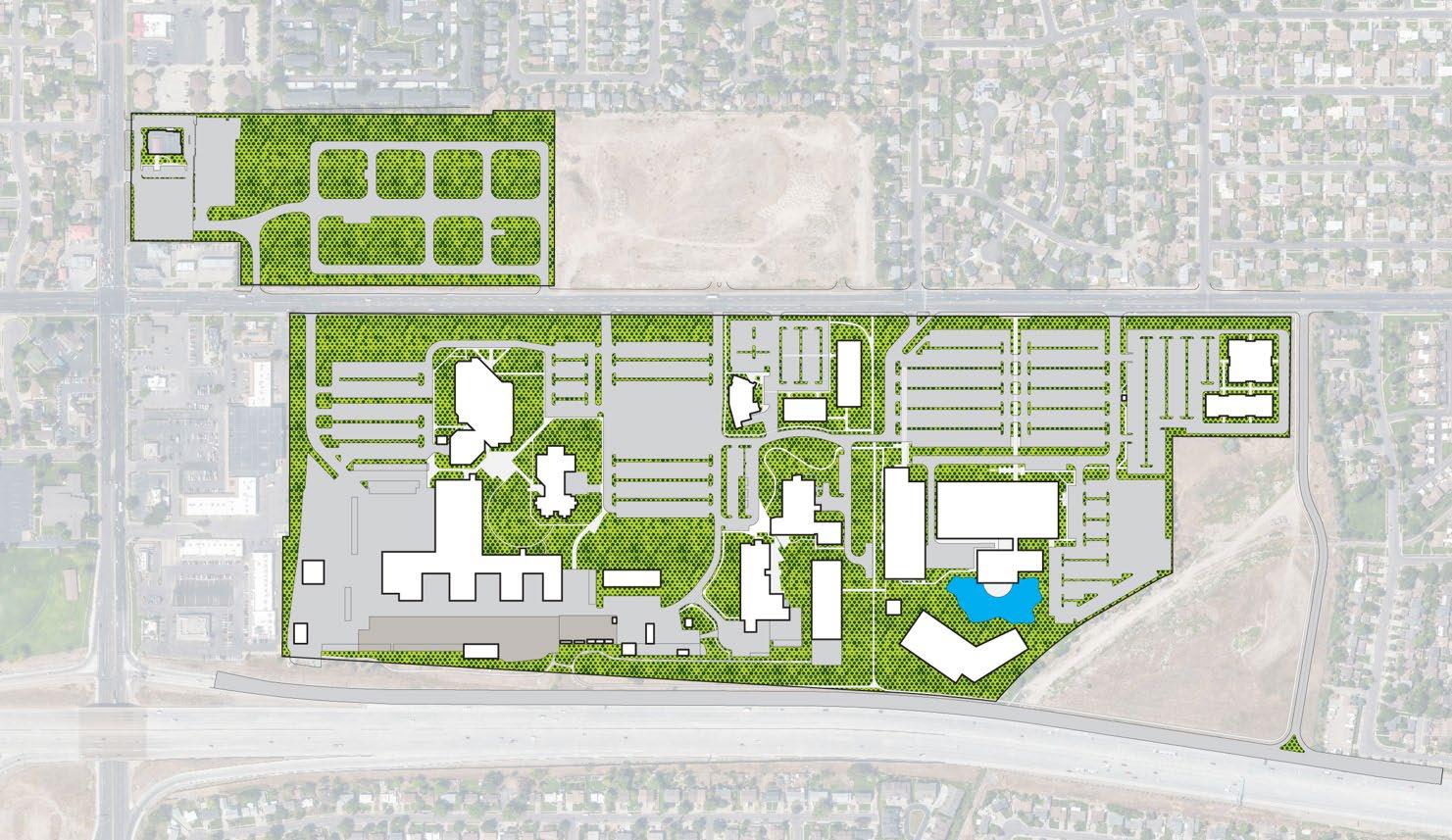
16 2022 PORTFOLIO
Sections Proposed Potential
TAYLORSVILLE 5400 SOUTH SMALL AREA PLAN
TAYLORSVILLE, UTAH
Taylorsville City, in collaboration with Salt Lake County, retained CRSA to provide Land use planning for the commercial area at 5400 South and Redwood Road. The City of Taylorsville seeks to bring this area back to its once prominent, vibrant and dominant regional commercial position by creating a progressive redevelopment strategy.

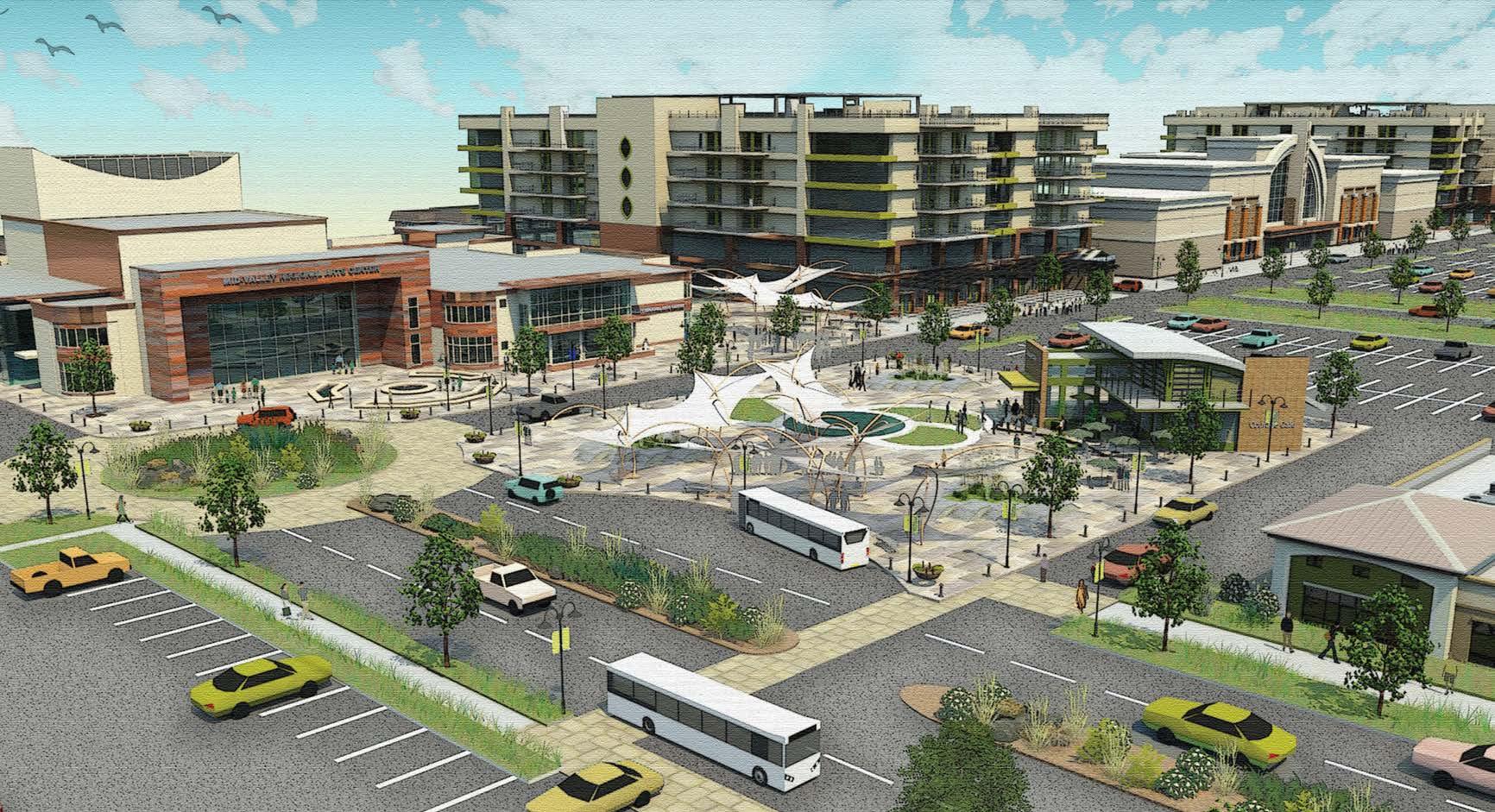
CRSA assisted with preparing a master vision for the 100 plus acres for the purposes of guiding redevelopment of the property by private interests, as well as to make application for a County funded performing arts center.
In addition to site planning and related visioning renderings, the final plan includes architectural design standards. CRSA collaborated with technical experts to provide Taylorsville City real estate market analysis, and pro forma analysis.
18 2022 PORTFOLIO
DEVELOPMENT FEASIBILITY STUDY
The CRSA team was retained to prepare a feasibility study for the development of a cultural center on a parcel of sensitive land near Zion National Park. The study identified the potential income that the facility may be able to attract from visitation, while also identifying services that visitors may be seeking in the area including interpretive exhibits, lodging opportunities, and food service.
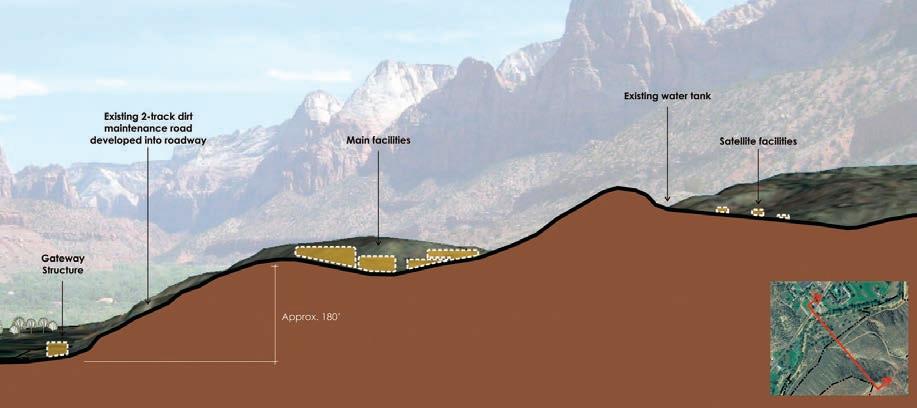
Due to the sensitive nature of the parcel, the CRSA team was tasked with developing a strategy for integrating a facility into the landscape that would not detract from the character of the area. The team also was tasked with identifying a strategy to bring visitors and infrastructure to the site, considering the challenging topography of the property.
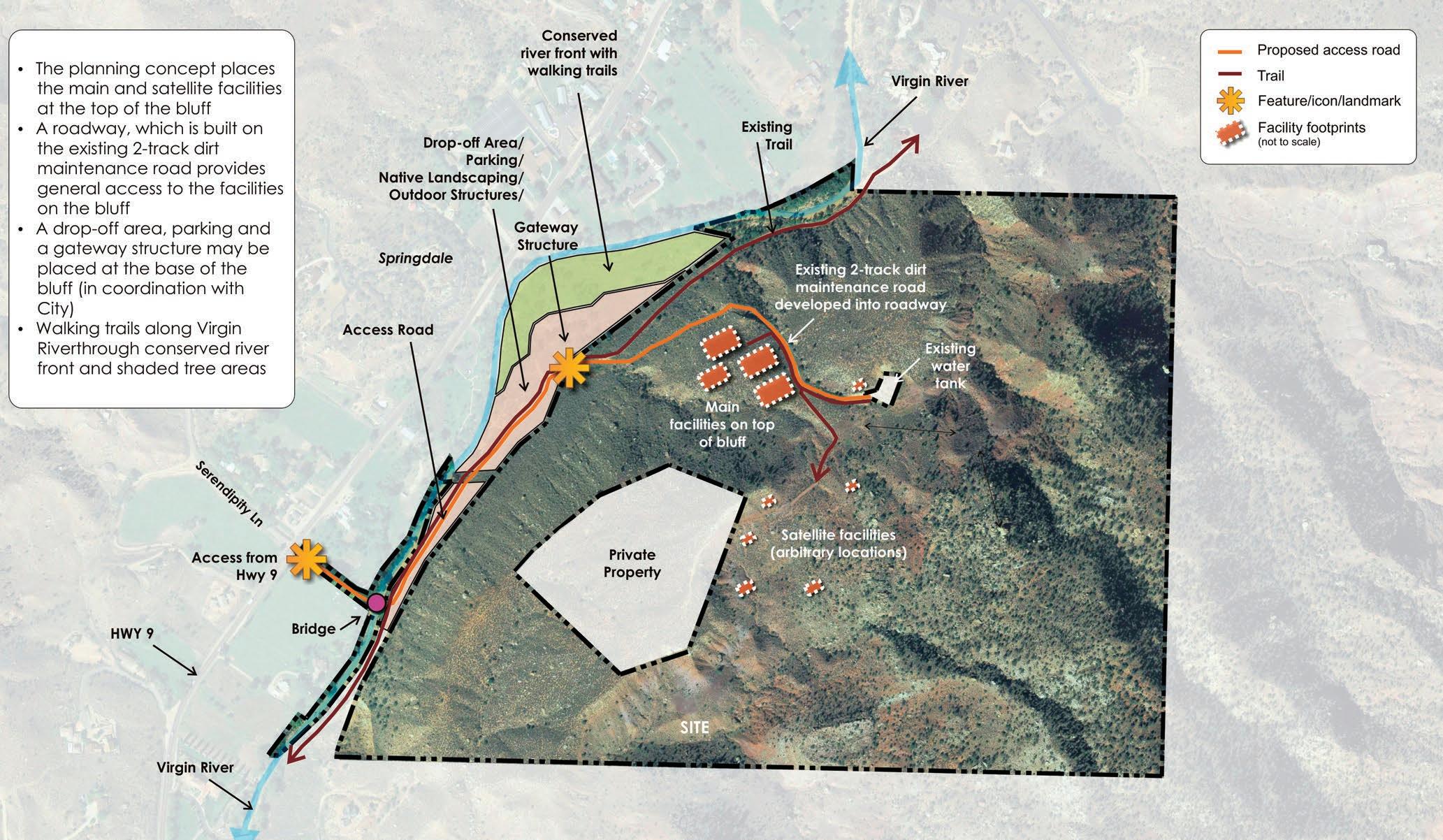
ZION NATIONAL PARK 20 2022 PORTFOLIO 21 2022 PORTFOLIO
NEAR
UTAH VALLEY UNIVERSITY CAMPUS MASTER PLAN
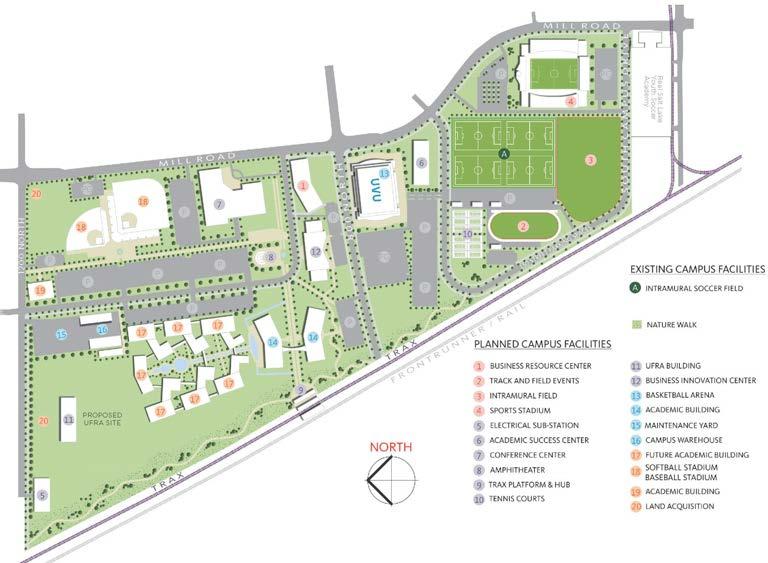
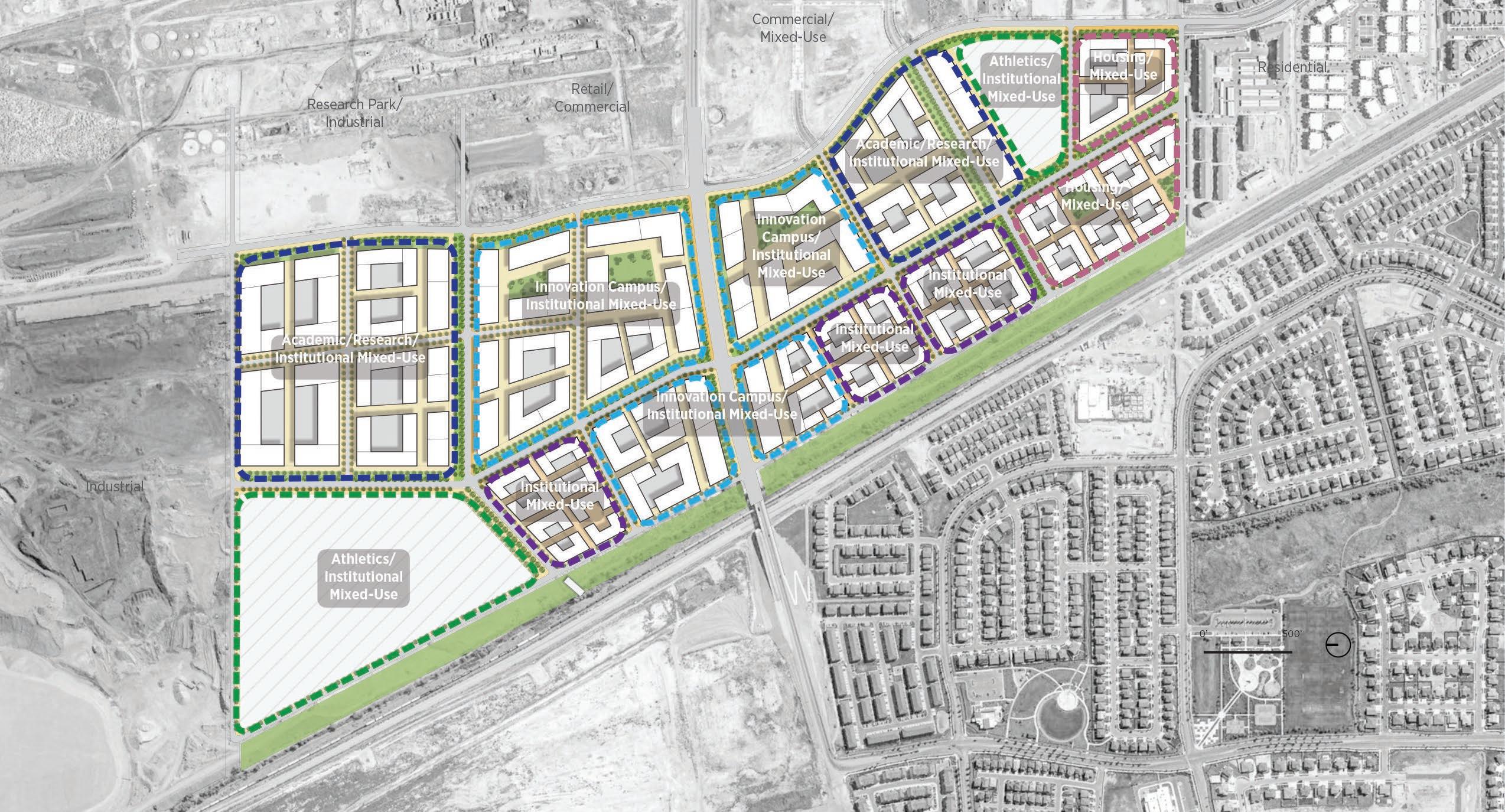
CRSA is currently assisting Utah Valley Universi ty with updating their Campus Master Plan. This effort includes updating the current document to include a more in-depth study of the Vine yard campus by taking an innovative approach to land use and urban planning. The plan includes identifying campus district uses, siting future buildings and athletic venues, vehicular and pe destrian circulation, streetscape recommenda tions, open space, and establishing general de velopment guidelines for campus development.
The scope of work focuses primarily on the Vine yard campus, however, planning and design strat egies are also being explored for other UVU cam puses including Orem, Lehi, Payson, and Wasatch. The resulting document will include a modified site master plan for the main UVU campus, a new illustrative plan and diagrams for Vineyard, diagrams and planning strategies for the oth er satellite campuses, and supporting text and planning recommendations for the document.
ILLUSTRATIVE PLANS
Our planning services help you visualize and plan for many years into the future of your project.
OREM, UTAH
22 2022 PORTFOLIO
UTAH STATE FAIRPARK PUBLIC MARKET FEASIBILITY STUDY
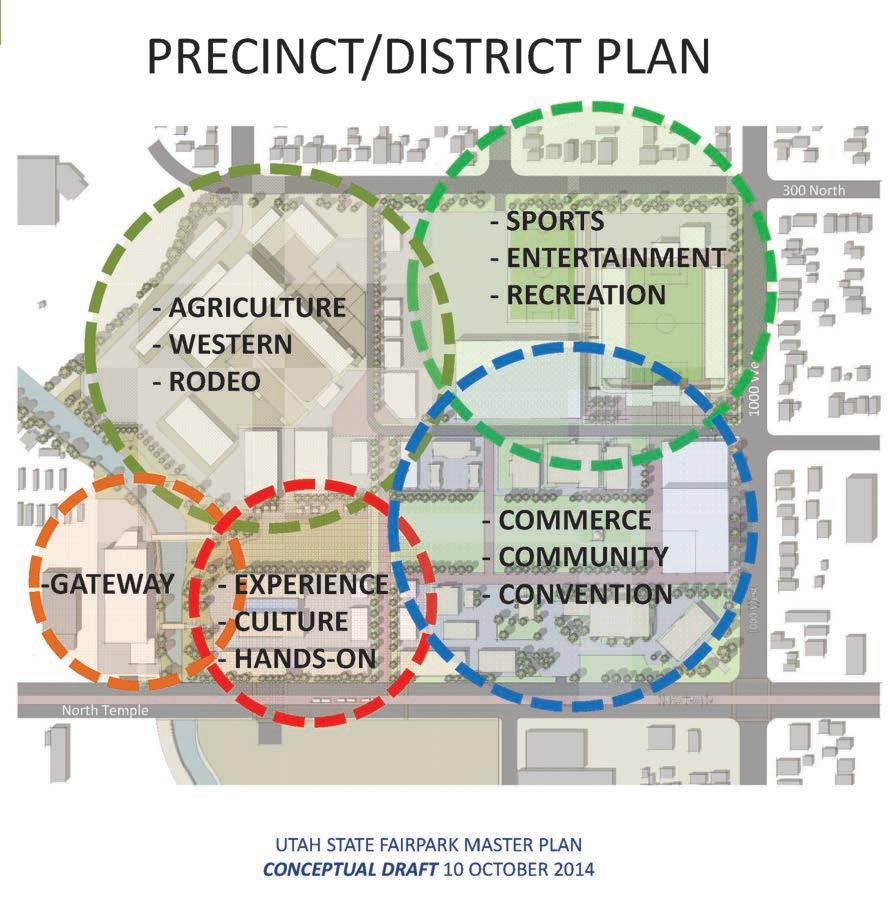
CRSA worked with People for Public Spaces (PPS) to study the feasibility of locating a Public Market at the Utah State Fairgrounds. We were tasked with answering 3 questions:
• if there is sufficient demand and supply to support a permanent year-round public market at the Fairpark that can operate without subsidy;
• if the Fairpark provides a viable site, based on the land that is available, adjacent uses, access, and the State’s vision for activating the property;
• if the preferred development scenario for the public market is a stand-alone project, or part of a mixed-use development.

To answer these questions, the CRSA team thoroughly researched the viability of the site, analyzed the economics and demographics of the surrounding neighborhood, considered current economic conditions, analyzed traffic patterns, created benchmarks through comparisons with public markets at similar sites nationally, compiled a list of competitors, and tested the appetite for a public market through extensive public outreach.
This data was compiled and published in a discovery report that described an environment that would welcome a public market at the Fairpark. These included: a dense population within 10 minute-driving radius that has adequate income to support purchases, facilities that can be easily adapted and used for the market, and most importantly, great interest from the public in utilization of the Fairgrounds for more public-oriented activities including a public market.
SALT
CITY, UTAH 24 2022 PORTFOLIO 25 2022 PORTFOLIO
LAKE
SUGARHOUSE S-LINE GREENWAY CORRIDOR
The Utah Transit Authority, in partnership with Salt Lake City and South Salt Lake, envisioned a streetcar line into extending the heart of the Sugar House Business District from the main TRAX line. The streetcar line, constructed in an abandoned freight corridor, also included the opportunity to enhance the corridor for other public uses.
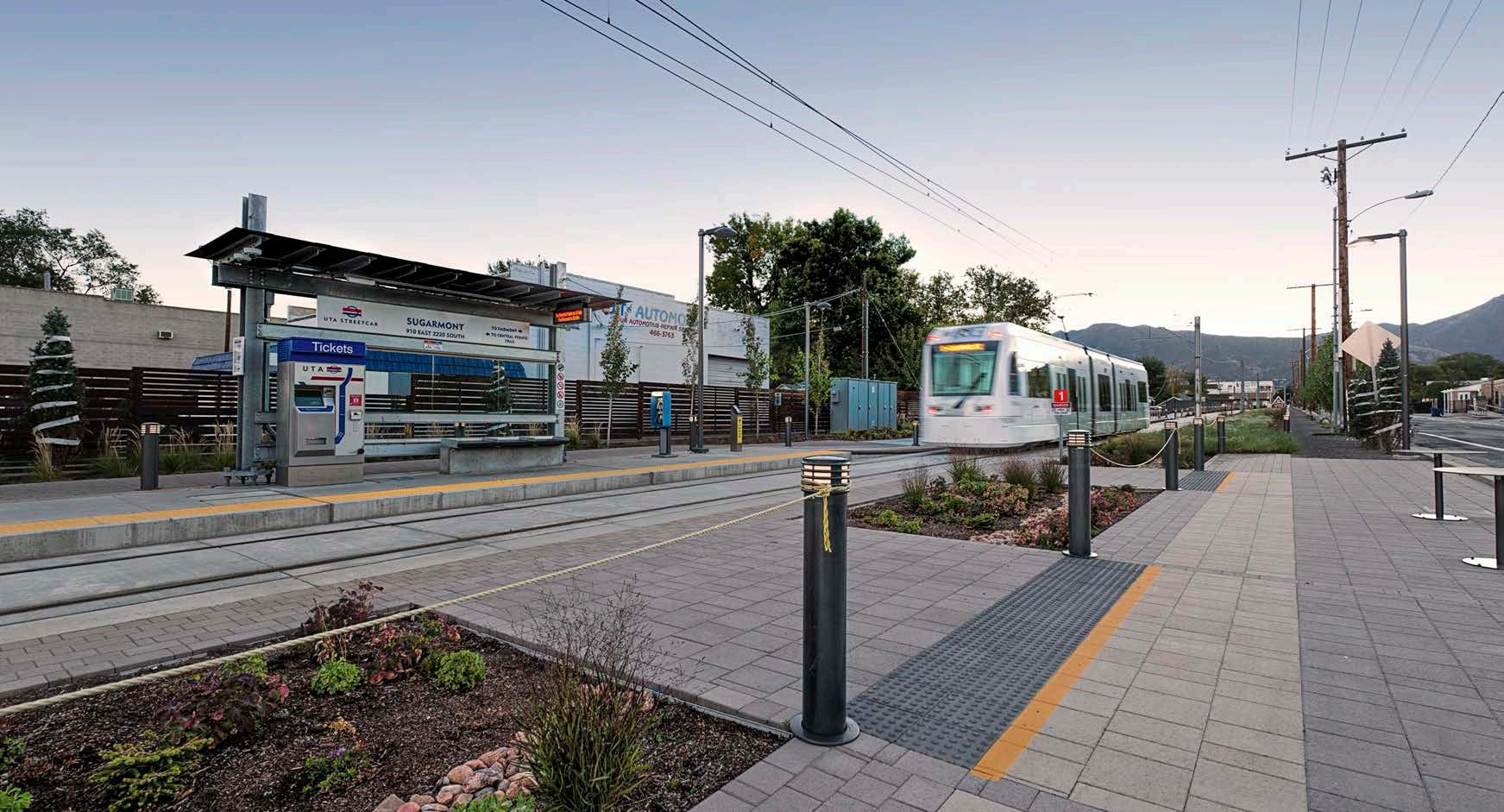
CRSA was retained by the Redevelopment Agency of Salt Lake City to complete visioning for the corridor, as well as to provide the design documents for the upgraded corridor plan.
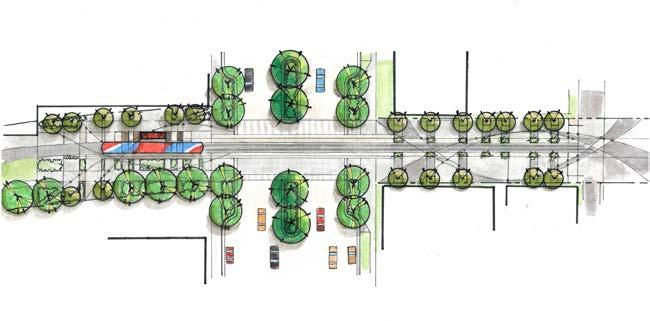
Although the streetcar rails used part of the 66 foot right of way, the remaining width was envisioned as a linear park to run along the rail line as well as a multiuse corridor and trail. At key intersections the design included public plaza space meant to spark private development in mixed use development in the vicinity.
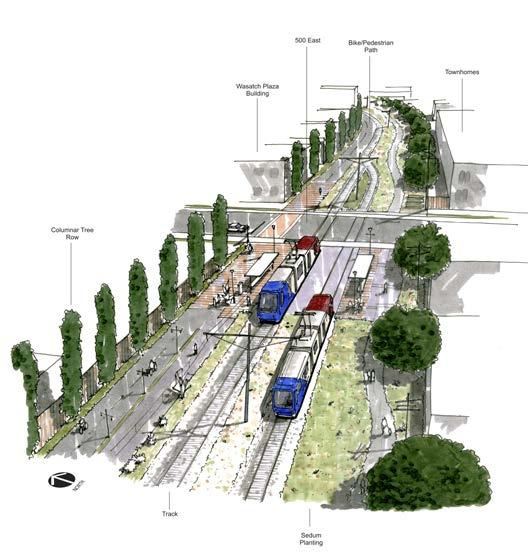
27 2022 PORTFOLIO 26 2022 PORTFOLIO
SALT LAKE CITY, UTAH
9-LINE CORRIDOR
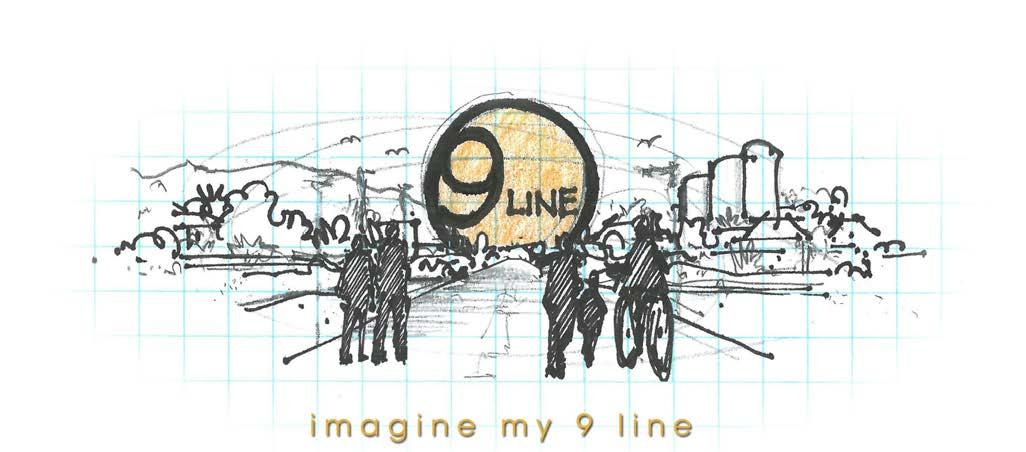
SALT LAKE CITY, UTAH
CRSA was retained by Salt Lake City to develop a project vision, phasing, and im plementation plan for the 2.5 mile 9 Line Corridor in Salt Lake City. The corridor, formerly a rail line, provides bicycle and pedestrian connections between downtown Salt Lake City and the West Side Surplus Canal. Connecting the two sides of the City, parks, schools, and neighborhoods, the corridor will serve the community and potentially provide spaces for additional park space, art work, and other community uses.
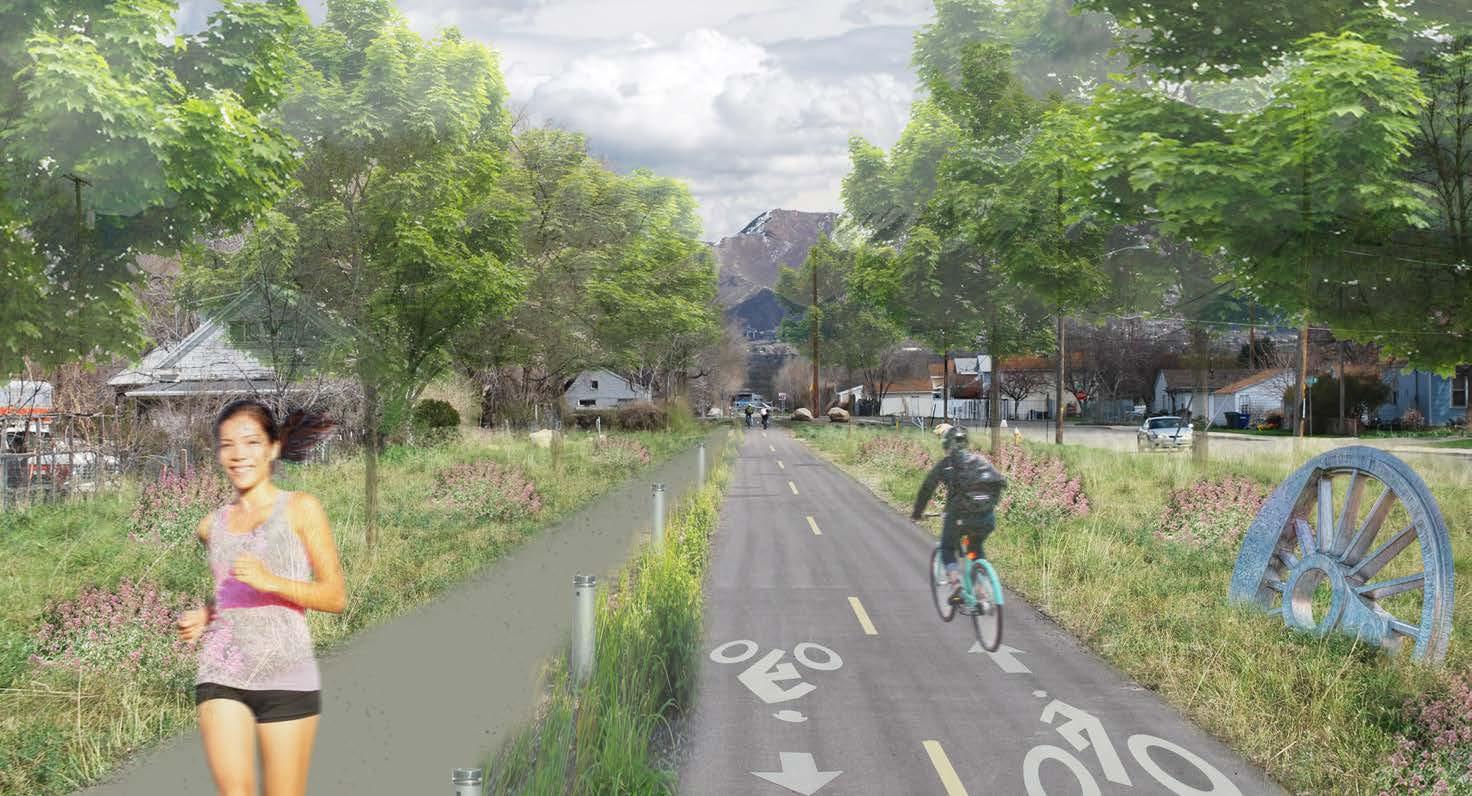
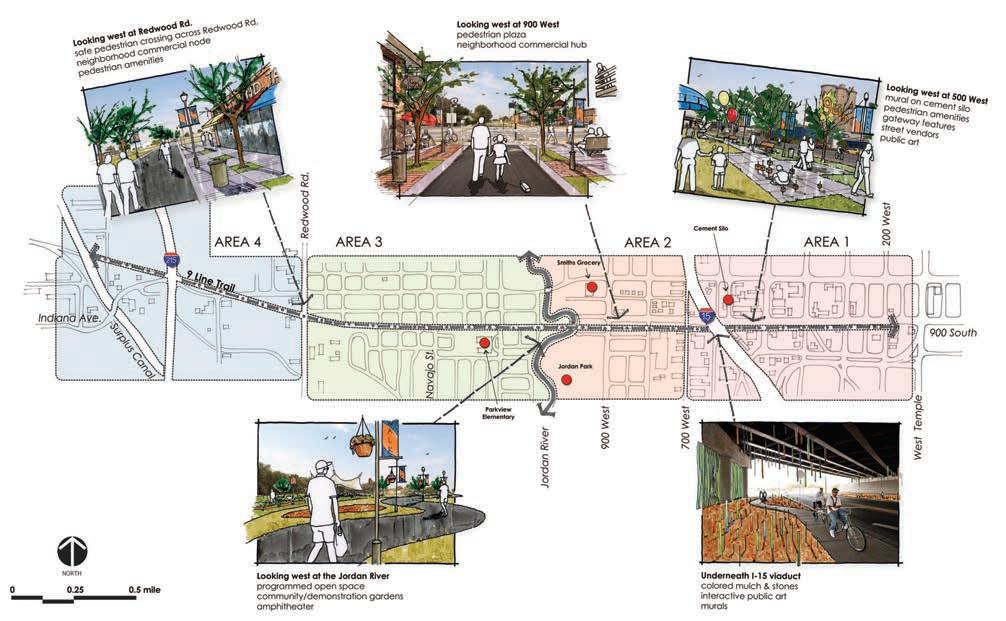
28 2022 PORTFOLIO 29 2022 PORTFOLIO
IDAHO FALLS DOWNTOWN PLAN
IDAHO FALLS, IDAHO
CRSA is collaborating with the City of Idaho Falls to develop a form based code zoning ordinance for the existing historic downtown area along the Snake River. The study area is bordered by the river greenway on the west to Yellowstone Highway on the East, encompassing a number of key assets. City, County, and State facilities help anchor employment while a mix of shops and restaurants cater to the many visitors and residents.
CRSA will assist the City of Idaho Falls to develop a market driven plan and implementation strategy to organize all planning completer to date into a comprehensive plan. Visioning for the project began in fall 2016, and continued through a series of workshops in early 2017. The recommended implementation strategy will be a form based code and regulating plan.
Also to be included in the plan will be a series of recommendations for tactical urbanism and catalytic projects that may increase private investment in the area. This project won the 2018 State of Idaho Outstanding Plan of the Year Award.
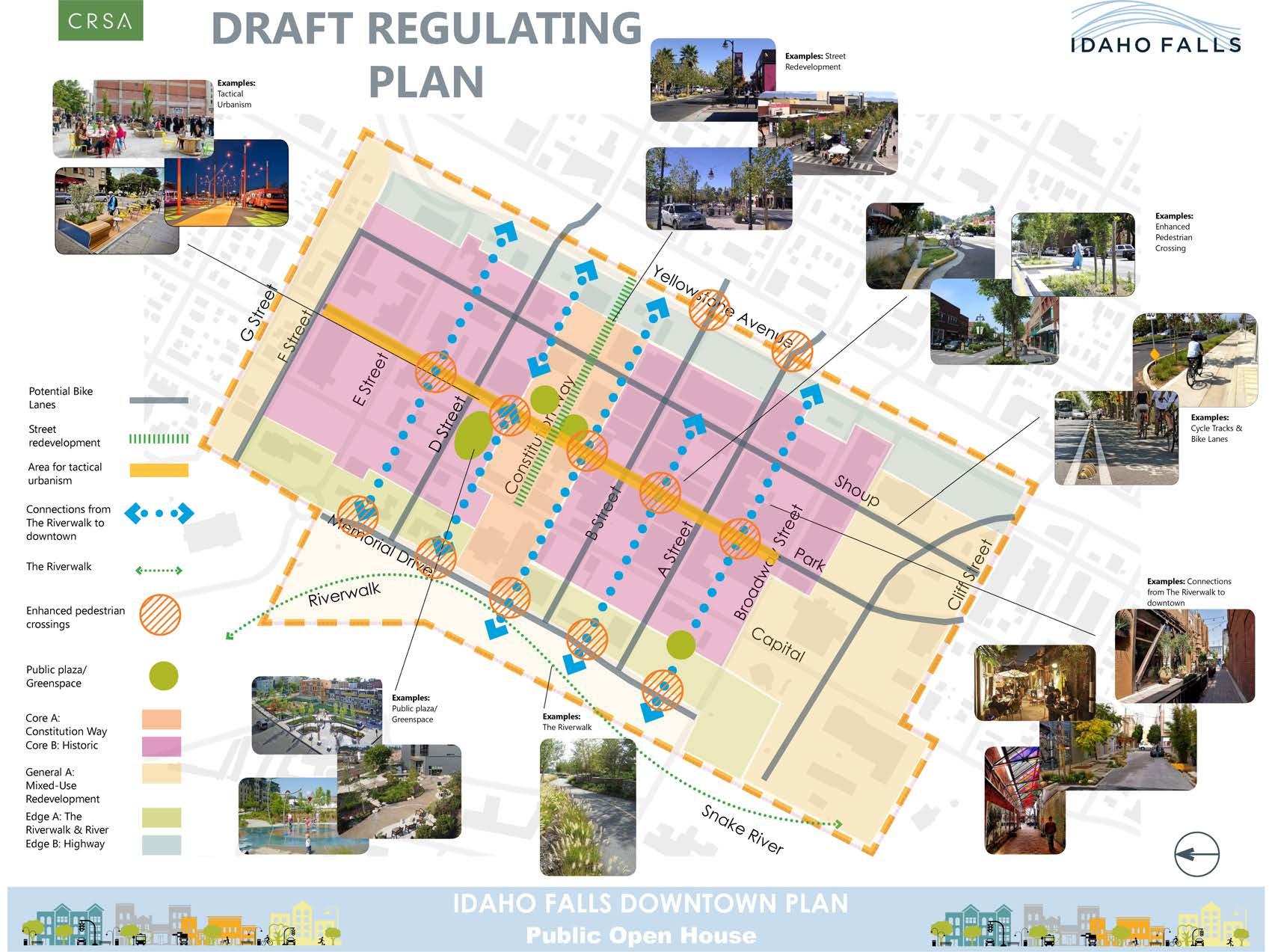
30 2022 PORTFOLIO
UTAH VALLEY UNIVERSITY CLASSROOM BUILDING
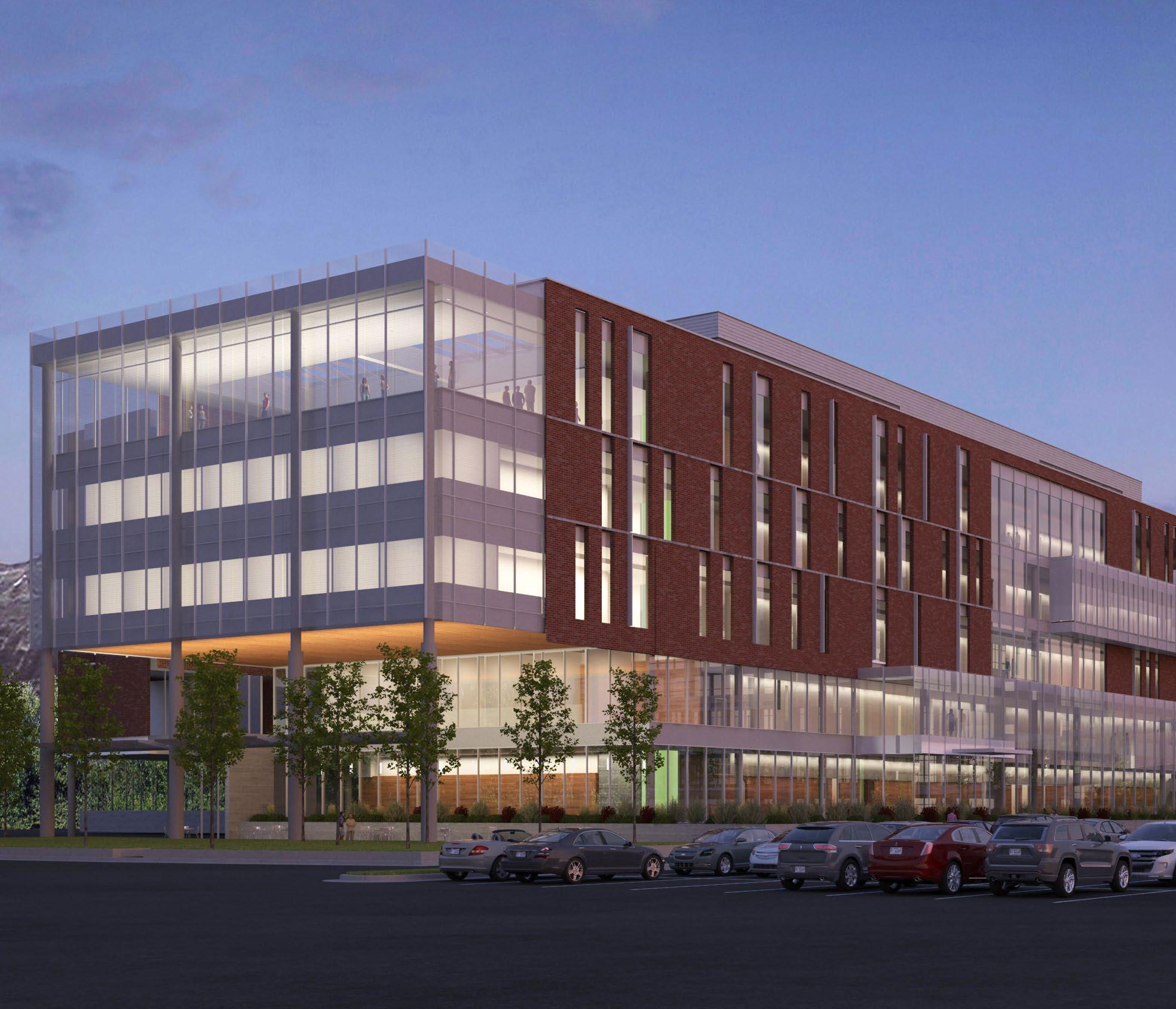
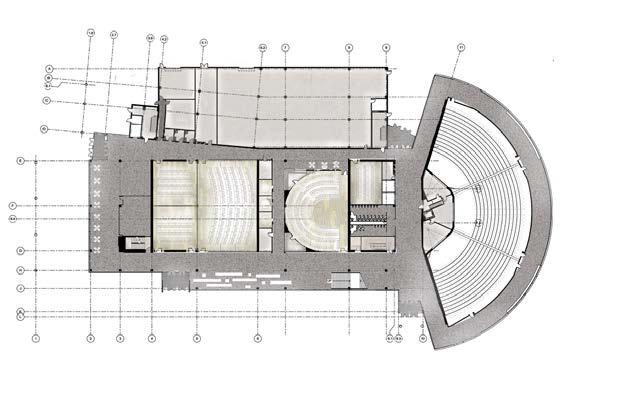
OREM,
The new 250,000 sq. ft. Classroom Building at Utah Valley University creates a soft northern edge to the newest quadrangle on campus, which is dominated on the west by the CRSA-designed li brary, anchor to the new academic heart of campus. The site is designed to connect the new class room building to the existing library and to create a destination and gateway for campus patrons.

Directly to the south of the academic block is the quad, a colorful and active outdoor gathering space. The rhythm and color palette of the landscape provide the inspiration for the design of the southern façade.
33 2022 PORTFOLIO

UTAH
SITE DESIGN
UTAH STATE UNIVERSITY EASTERN CAMPUS MASTER PLAN


Utah State University retained CRSA to develop a comprehensive master plan for the USU Easter Campus in Price, Utah. USU Eastern Campuses (Price and Blanding) goals include increasing enrollment by 4,000 students (headcount) by fall of 2017. In addition to providing education for local residents, one of the most important services the institution provides is to attract people from outside the region.
USU Eastern wants to create a high quality experience that will encourage some of these students to stay in the region as long-term residents, sending the remainder out into the world as “ambassadors” for Southeast Utah. CRSA prepared a campus growth model for the Price Campus, outlining the changes that would be required to meet the stated growth goal for 2017. Infrastructure systems were also studied at the campus location, including the recommendations for phasing of new utilities over time. Recommended plans were presented to the public at an open house on campus. The final plan was completed in spring of 2016.
UTAH 35 2022 PORTFOLIO
PRICE,
COLORADO MESA UNIVERSITY PRECINCT + MASTER PLAN
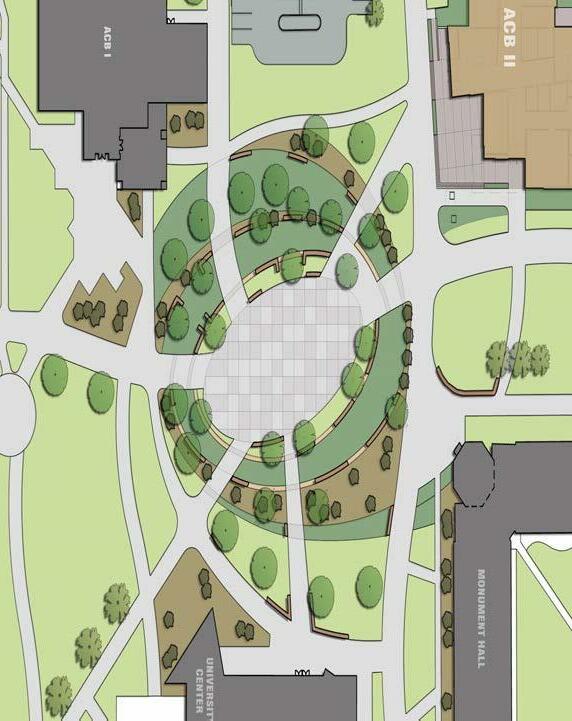
CRSA designed a campus precinct plan as well as construction documents for an upgrade to Colorado Mesa University’s central plaza and adjacent pedestrian mall. The team also prepared a master plan for the campus as a whole.
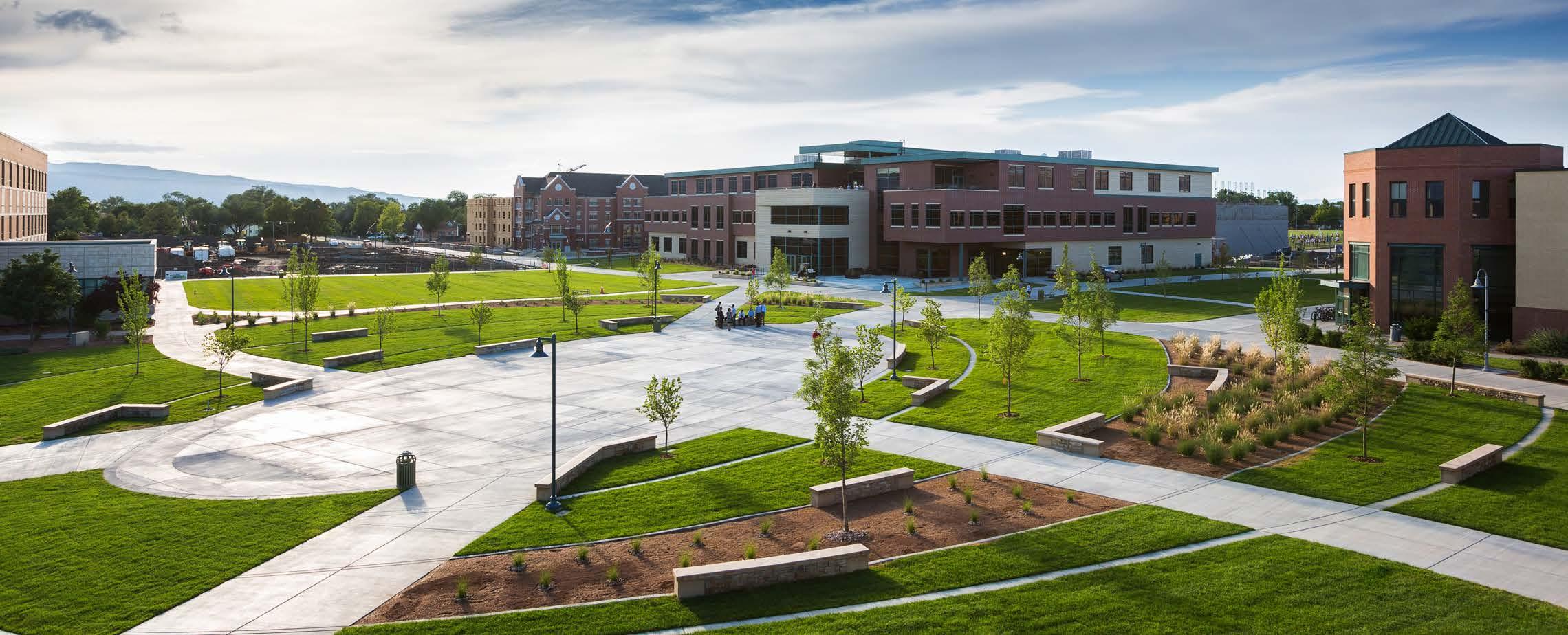 GRAND JUNCTION, COLORADO
GRAND JUNCTION, COLORADO
36 2022 PORTFOLIO 37 2022 PORTFOLIO
ELKO MASTER PLAN UPDATE & DOWNTOWN RDA PLAN
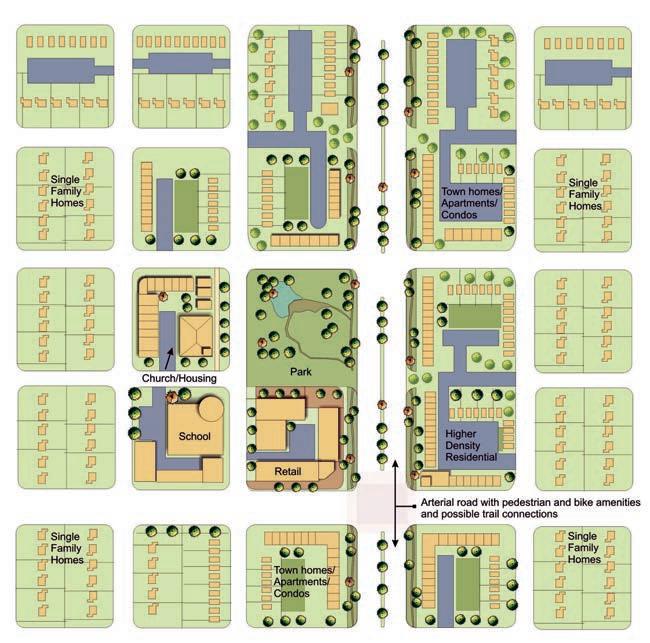

Located along I-80 between Reno and Salt Lake City, this historic railroad stop has grown into a closeknit community of 16,000 residents. Surrounding the vacated rail corridor were dozens of historic commercial structures, which had high occupancy rates but were in need of updating. The city established a redevelopment area encompassing its downtown core, and hired CRSA to facilitate a visioning process and develop a master plan for the RDA. The process included extensive public involvement, an on-site design charette, and development of strategies and projects to implement a new vision for downtown.
The master plan update appropriately blended and integrated a “New West” culture into the community’s traditional values. The project included updates to land use, streets and trails, and parks and open space elements, in addition to the creation of a new arts and culture element. Public outreach efforts for this project included some innovative ideas including social media, an interactive project blog, and an interactive online map that allowed the public to add comments graphically.
38 2022 PORTFOLIO
ELKO, NEVADA
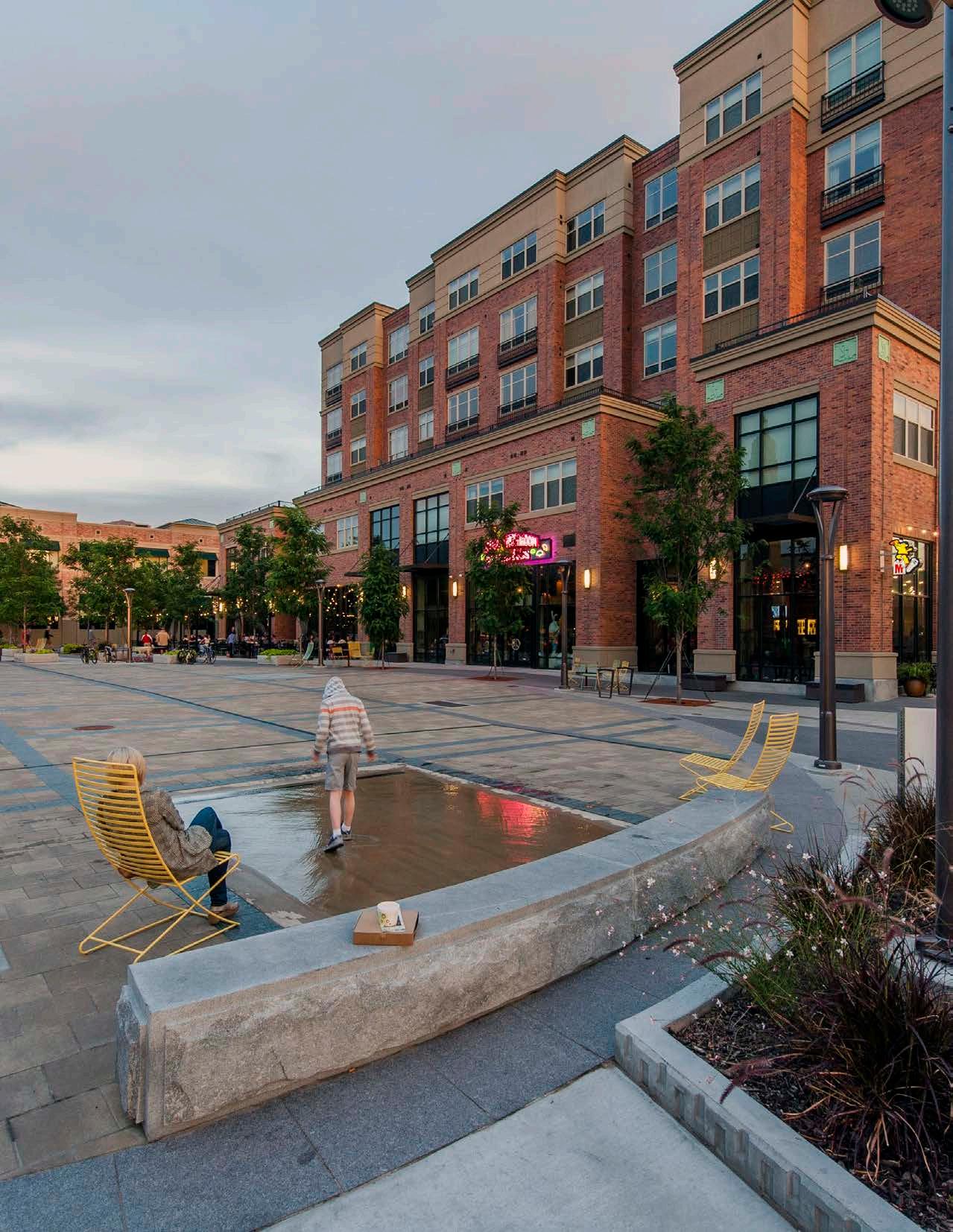
| PLANNING | DESIGN
ARCHITECTURE
175 S MAIN ST, STE 300 SALT LAKE CITY, UT 84111 801.355.5915 www.crsa-us.com















 HERRIMAN, UTAH
HERRIMAN, UTAH




























 GRAND JUNCTION, COLORADO
GRAND JUNCTION, COLORADO


