Offices

Creating spaces that deliver value, boost effi ciency and enhance productivity



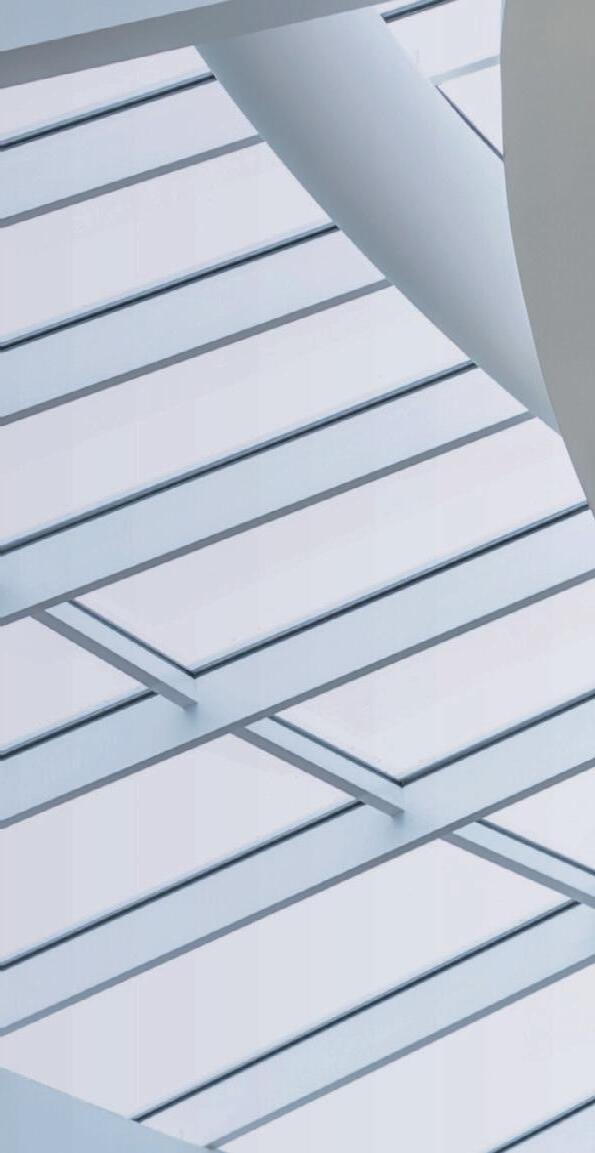





"Walking round, [the new Derby Council House] has a very good atmosphere and it seems to offer so many more facilities – and Derby needed it."
Zabada, End User
Offices
Creating spaces that deliver value, boost efficiency and enhance productivity
Our approach to office design looks at the holistic working environment, considering how amenities, break-out spaces, meeting rooms and desk areas work together to boost productivity and inspire staff. If you would like to know more, please do get in touch:
T: 01926 658 444
E: offices@cw-architects.co.uk
PLUMMER HOUSE MADE ME FEEL SO WELCOME AND ‘PART OF THE FAMILY’ STRAIGHT AWAY

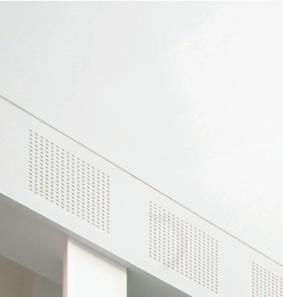







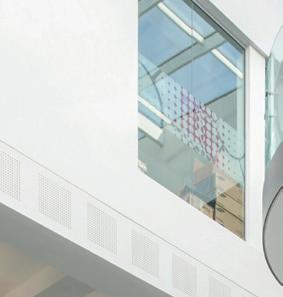

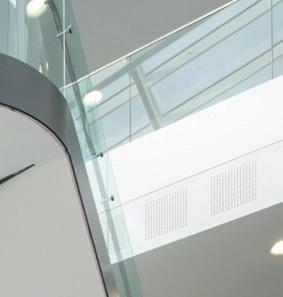
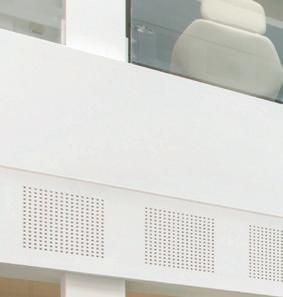
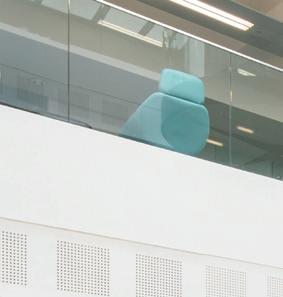
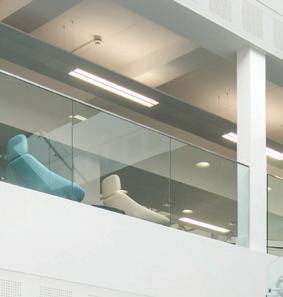
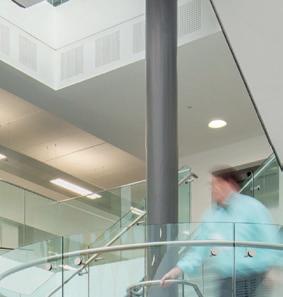
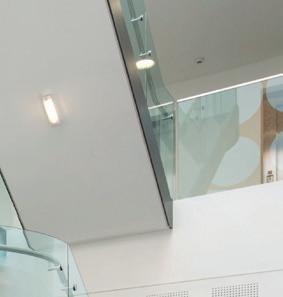


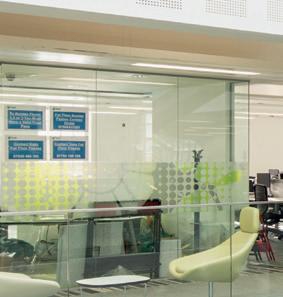
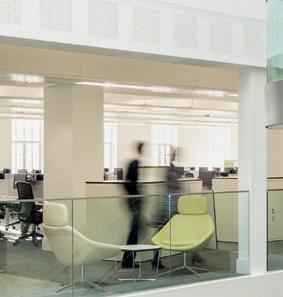
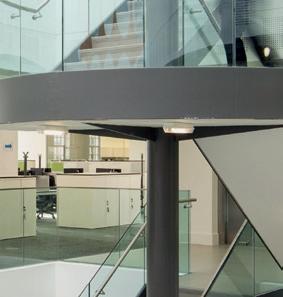
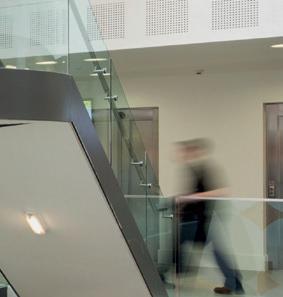

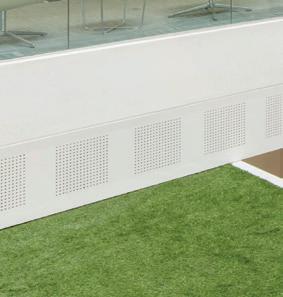
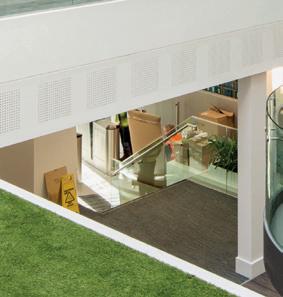
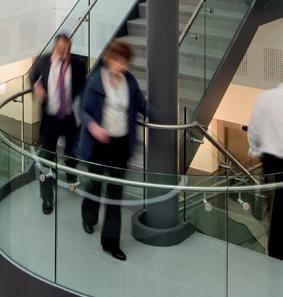
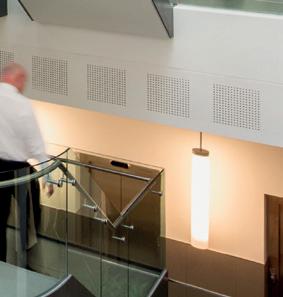

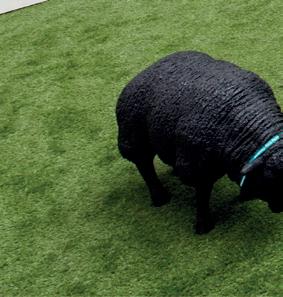


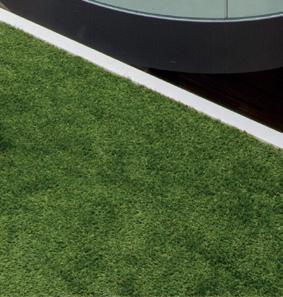
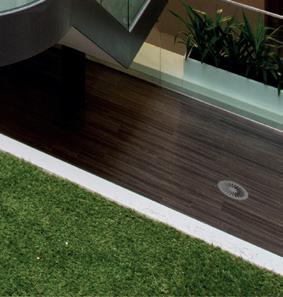

About Us
Working patterns have changed – and employers have had to adapt. Companies are attracting staff by focusing on wellbeing and flexibility, and office space plays a vital role in reinforcing and enabling that message.

It’s important to remember that offices don’t exist in isolation – successful schemes integrate with the surrounding environment, creating a location that people want to work in and a community they want to join. Our approach to office design looks at the holistic working environment, considering how amenities, break-out spaces, meeting rooms and desk areas work together to boost productivity and inspire staff. And at the same time, we work closely with developers and owners to maximise efficiency and drive commercial success.
This brochure gives a flavour of our office experience – from iconic corporate headquarters to multi-occupier developments and historic refurbishment schemes. The common thread is our focus on designing dynamic, agile and practical spaces that deliver sustainable value to owners and occupiers alike.
2023
Why Corstorphine & Wright
With Corstorphine & Wright, you get better places and spaces – which means more value for clients and tenants. Using our straightforward methodology and drawing on experience from our 280+ strong team, we deliver a design-driven service with a commercial edge.
Market Insight
Client Centricity
We engage with you throughout the design process, creating schemes that achieve your goals while maximising efficiency.
Your primary contact is a director, who spearheads ongoing coordination with all stakeholders from client and contractors to local authorities and heritage bodies. Throughout the project, we take a critical, informed approach so we can pro-actively meet changing needs.
Clients tell us we’re unique in our ability to stay current, get under the skin of where the market’s going and integrate learnings from other sectors. You therefore benefit from market knowledge and the latest design techniques – which help you maximise value over the long term.
We look beyond architecture to identify opportunities that help make each project a success. This includes conducting feasibility studies, visiting possible site locations and advising on how best to utilise them, and reviewing proposed schemes to identify areas that can be made more effective and efficient.
Results Focus
With Corstorphine & Wright, you get the expertise and resource you need at every stage. This starts with developing the brief and obtaining planning consent. And it extends to using BIM modelling and facilitating the use of innovative construction methods.
Throughout projects, we focus on delivery – whether it’s working in collaboration with conservation officers or helping achieving sustainability targets.
Intelligent Design
We’re known for improving building efficiency while creating agile workspaces that support modern ways of working.
Our design approach is rooted in our understanding of the way places influence behaviour and affect lifestyle. Whether it’s a large corporate office or a co-working hub, we design offices that improve productivity and well-being.
We design offices that improve productivity and well-being...
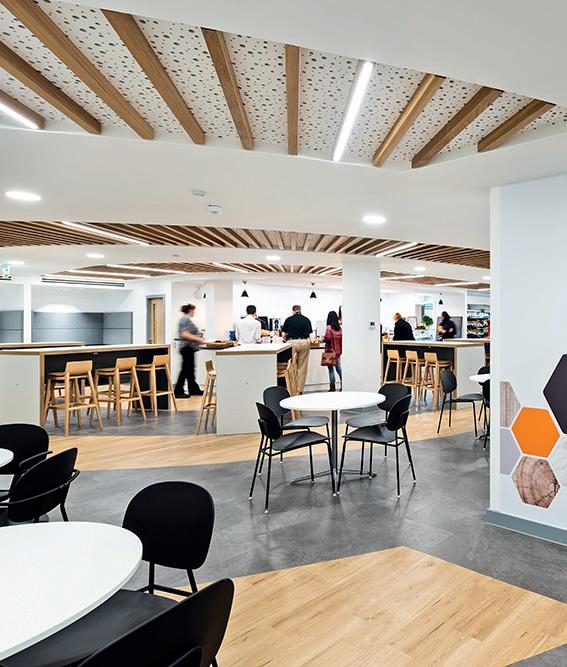
A spotlight on
Transformation
Office space is becoming a competitive advantage – not only for building owners, but also for occupiers looking to make an impression on customers and staff.
This is driving demands for unique yet practical work environments in prestigious locations. We design spaces that deliver sustainable value, helping clients make the most of city-centre regeneration and create commercial destinations that delight tenants.
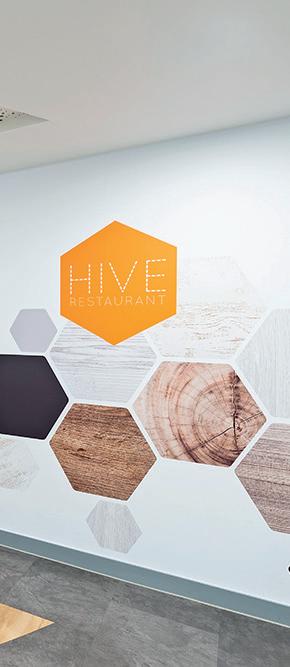
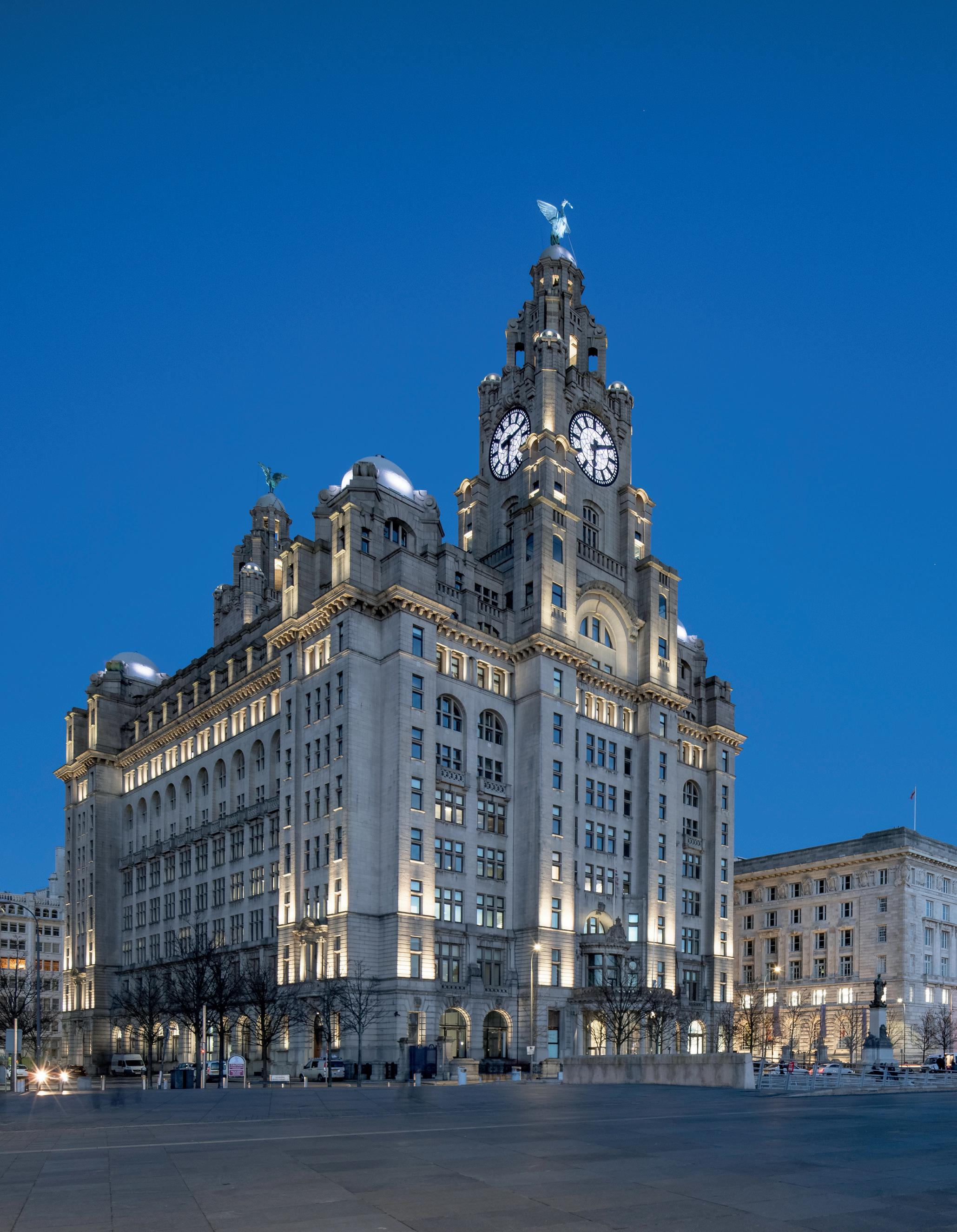
Our vision is to transform the Royal Liver Building into a world-class destination by considering additional uses and introducing public and private amenities that enhance the occupier experience and allow visitor access to this iconic landmark.
Royal Liver Building
Overlooking the River Mersey and dominating one of the world’s most famous waterfronts, the Grade l-listed Royal Liver Building provides 320,000 sqft of office accommodation. Corestate Capital purchased it in 2017 and is working to revitalise the 106-year-old landmark. We’re working in a team that includes the client, CBRE and an independent heritage buildings adviser to masterplan the building’s redevelopment and cater for the market’s savvy occupiers.
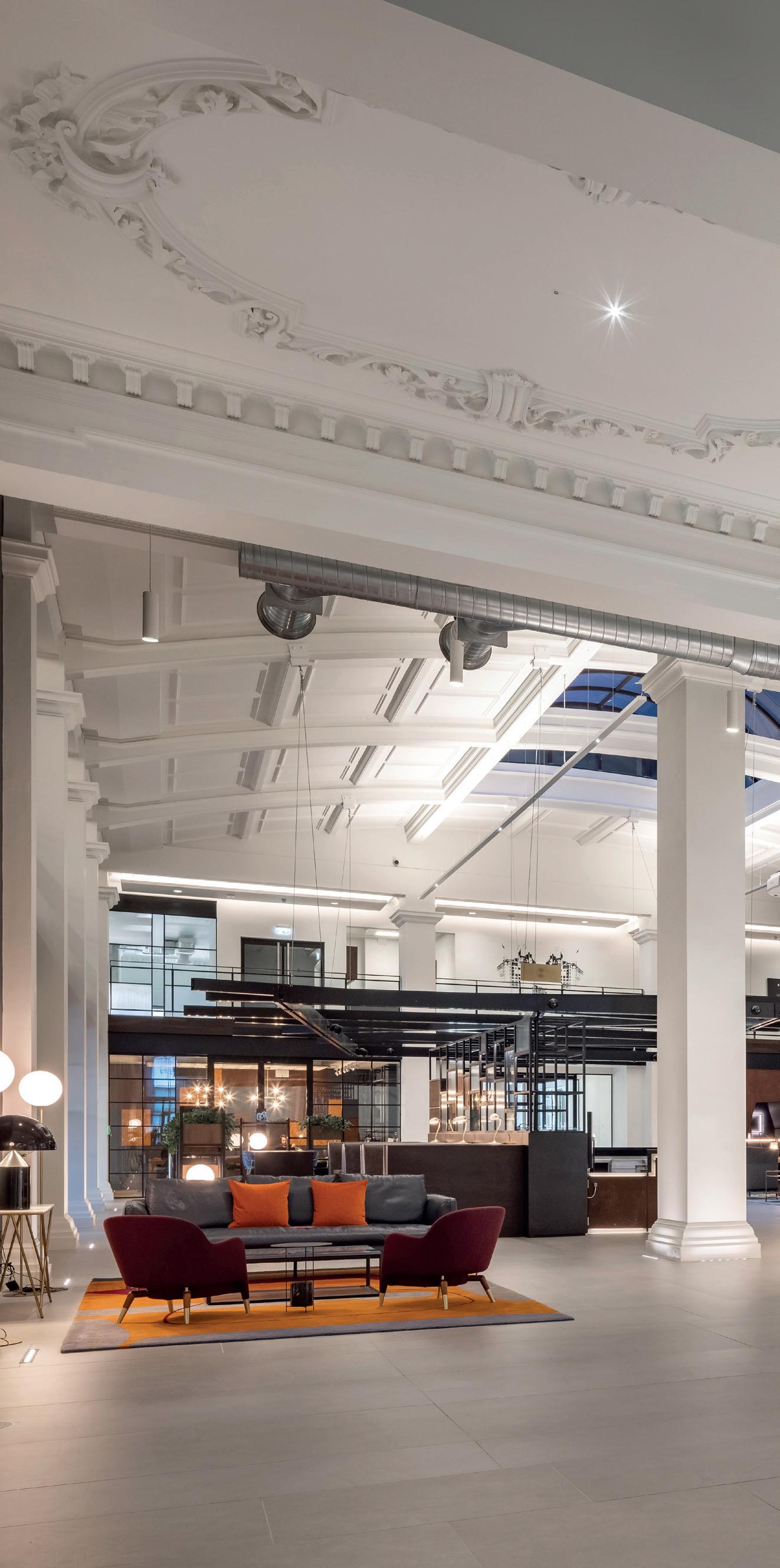

The Grade A office accommodation will sit alongside a new restaurant, café, gym and cycle facilities, as well as visitor attraction operated by English Heritage.
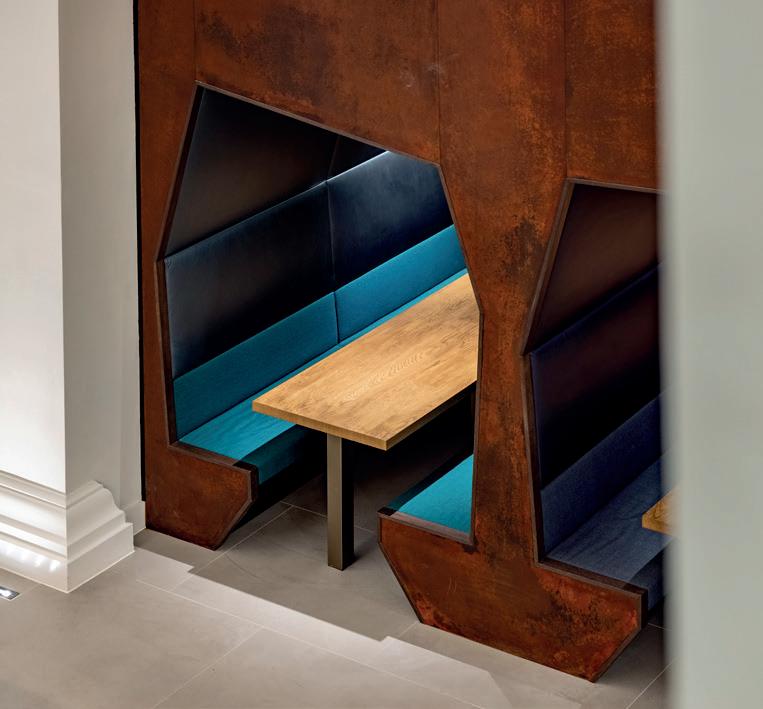
Following consultations with occupiers, local authorities and English Heritage, the masterplan for phased redevelopment was submitted to Liverpool City Council in August 2018.


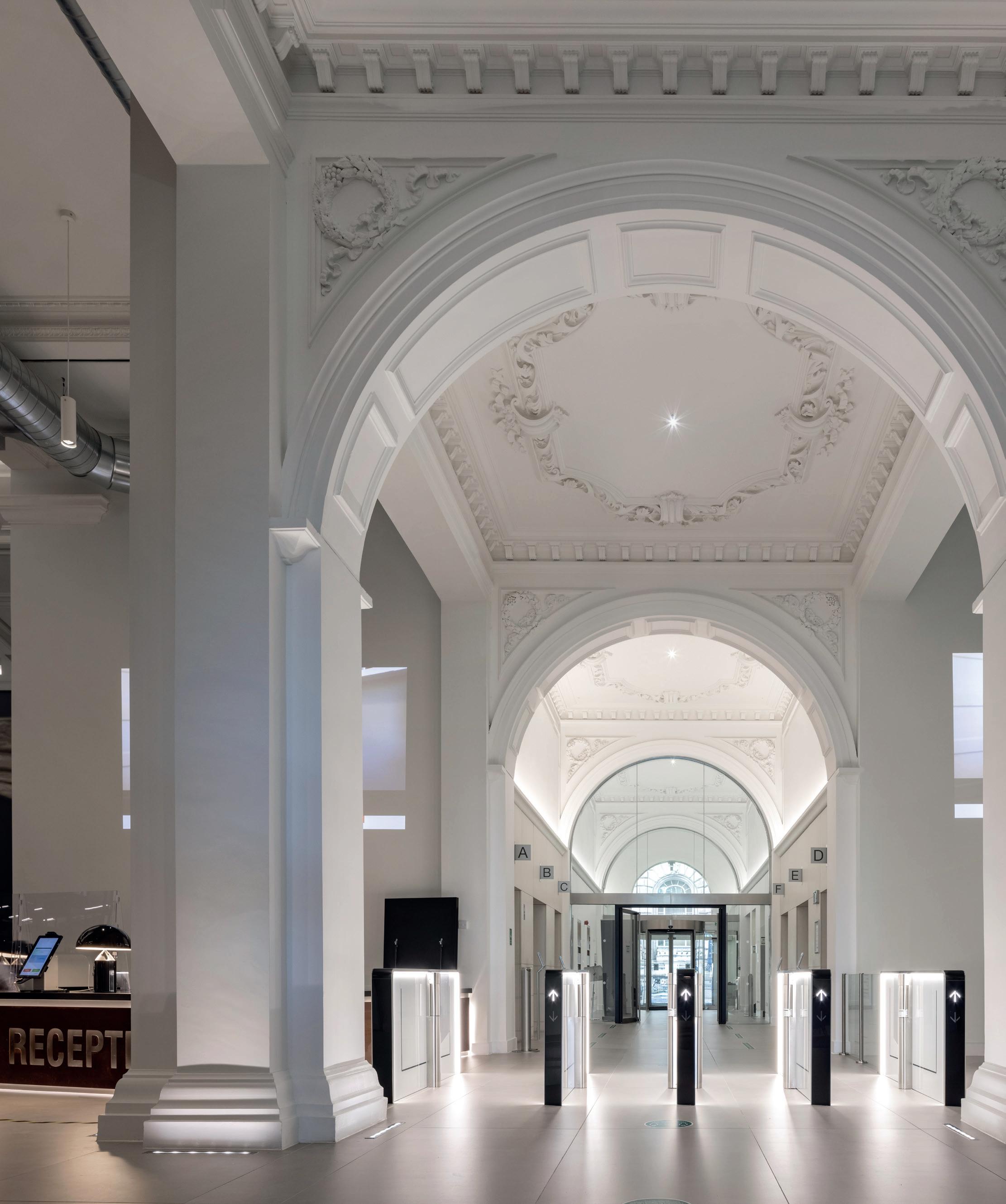


"The key message that comes from the masterplan is that not only have we listened to the market, but more importantly to our occupiers. They were involved from the early stages in telling us what they wanted to see in the building, which has driven this process."
Andrew Willoughby, Director, Royal Liver Building Property Management
10-12 Temple Street was a vacant 1960s office block on a key route in Birmingham city centre. With the surrounding regeneration, its owners wanted to transform the site into a vibrant office space catering to the discerning commercial occupier, who is increasingly looking for amenities and convenience as well as character.
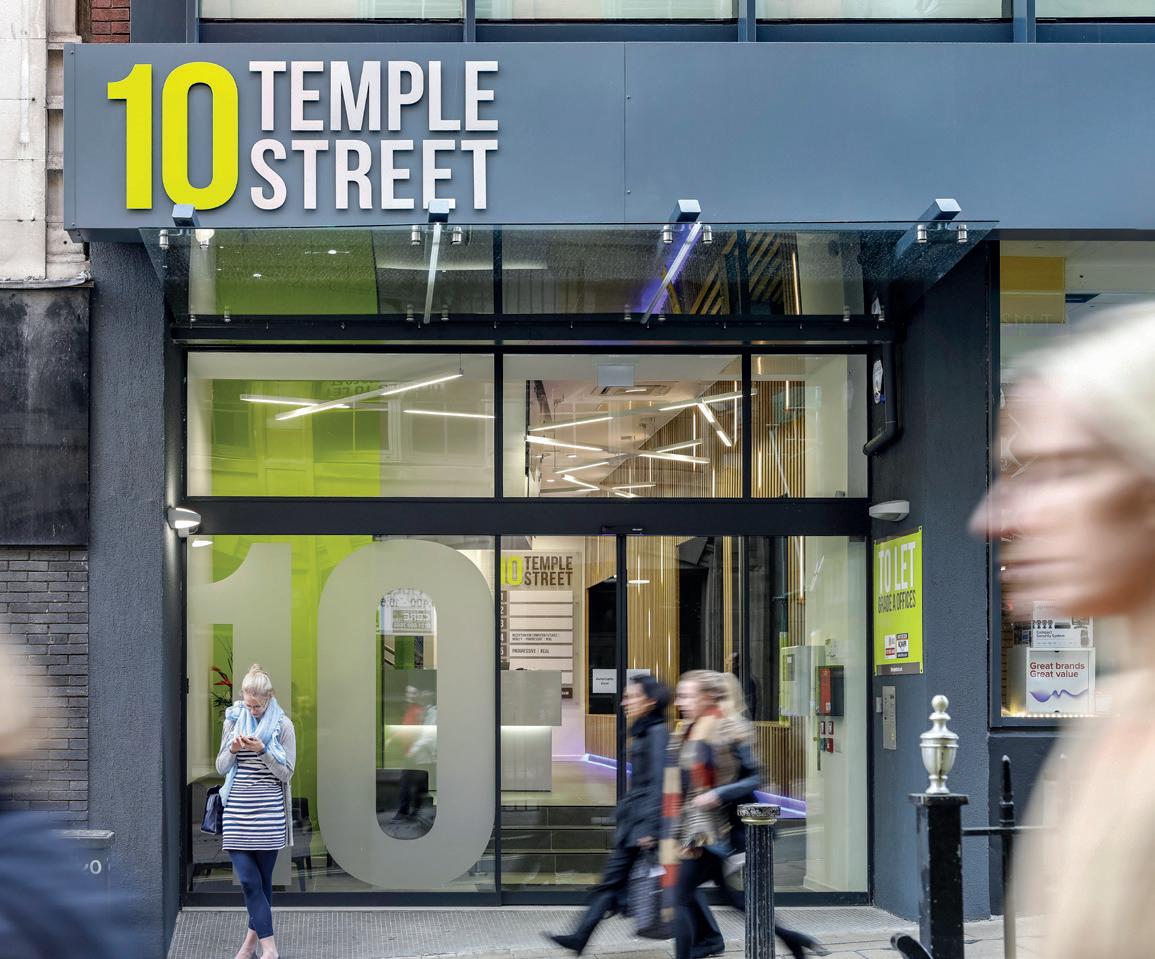
We stripped the building completely, giving it a new entrance, core and office space that incorporated exposed services and LED lighting. The façade was entirely replaced with full-height curtain walling glazing to maximise natural daylight.
10-12 Temple Street
This eliminated the solid appearance of black stone over cladding from the existing concrete elevation and introduced a more animated exterior. The sleek new frontage makes a positive contribution to the street scene, and the redesigned entrance area creates a sense of arrival for staff and visitors.
We designed the interior to maximise commercial value. This included adding a new floor by removing internal walls and courtyards, with flexible floorplates that can be easily subdivided to suit a range of occupier needs.
The existing basement car park became a large cycle park with high-quality shower and changing facilities, reflecting city-centre commuting trends.


Manchester Royal Exchange
The Royal Exchange is a Grade-II listed structure in the heart of Manchester’s commercial centre. We acted as coordinating architect, principal designer and heritage consultant for the building’s transformation into a premium commercial, leisure and retail destination.
The 3-phase project featured a £7.8 million, 100,000 sq ft office refurbishment, which included new CAT A fit-out works, entrances, facilities, circulation areas and services installations and a new roof top terrace. We also managed the façade enhancement and installed exterior lighting to improve the outward appearance.


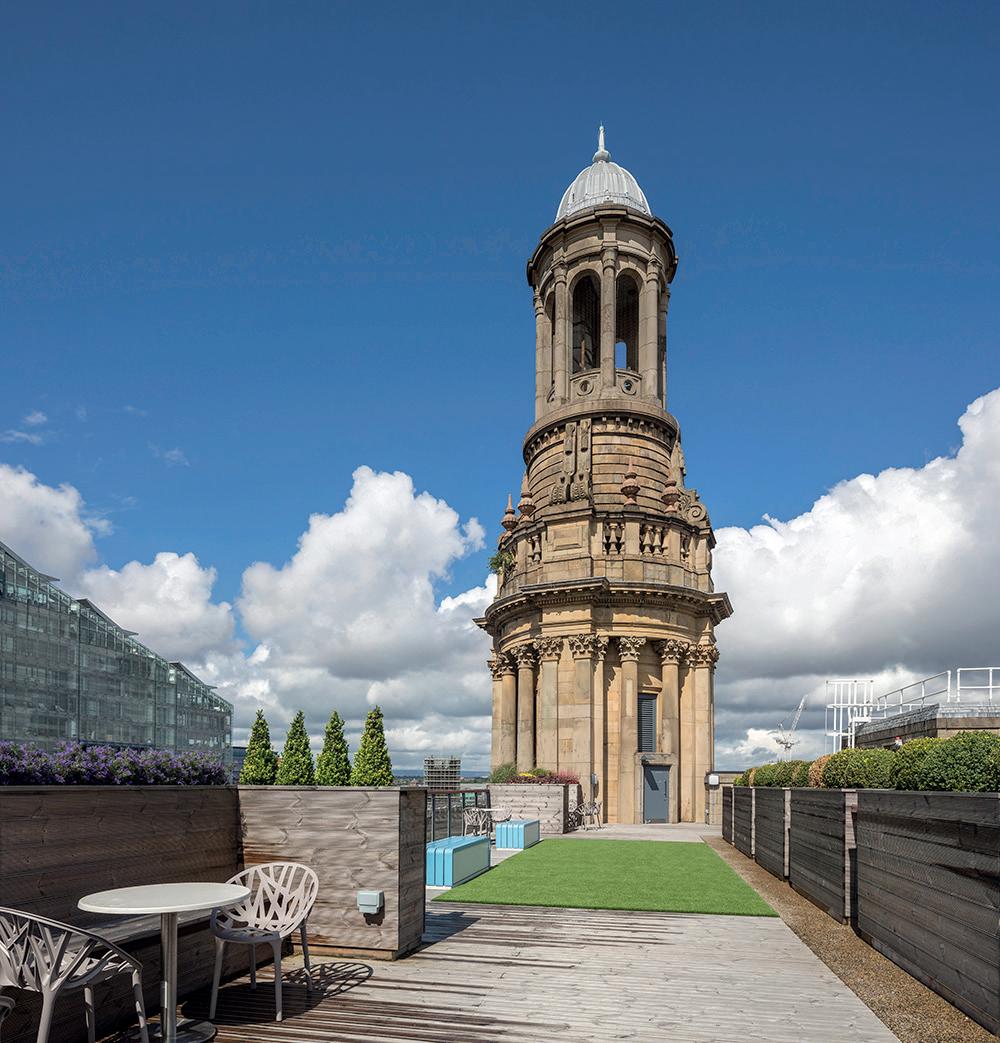


We worked closely with Manchester City Council, English Heritage and statutory bodies, managing the submission of planning and listed building consents for a major retail arcade refurbishment, shop front and signage design strategy and façade restoration.
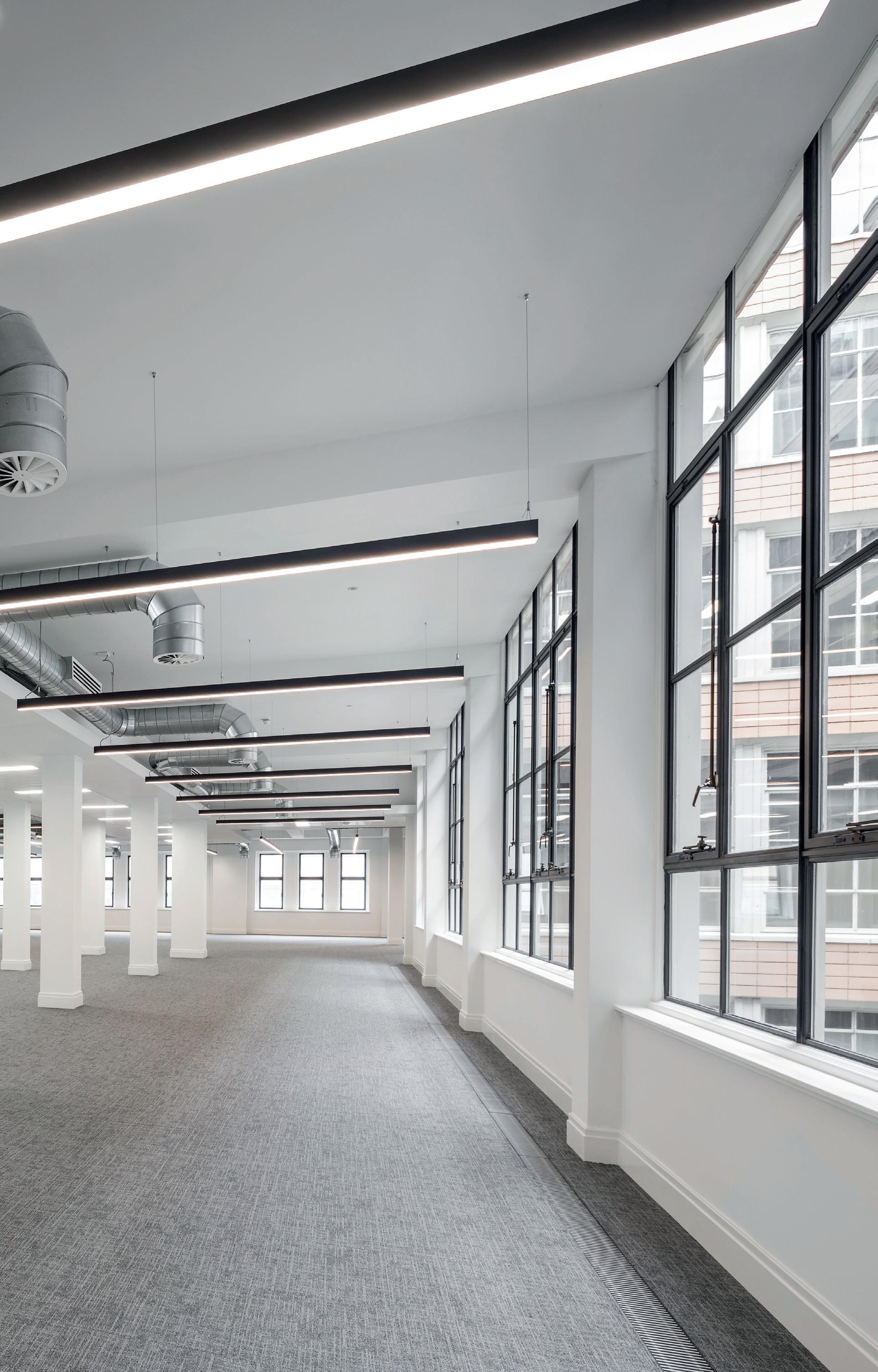

A spotlight on
Flexible Space
This means being able to adapt to a range of occupier needs without compromising efficiency or experience – whether the building offers short- or long-term lets. And it means having spaces that facilitate internal communication and productivity while retaining the ability to evolve as businesses develop.
From hot-desking space to break-out areas to showrooms and manufacturing facilities – we help you use cutting-edge design techniques to meet current and future needs.

When it comes to maximising value from office space, flexibility is key.
Malvern Hills Science Park
UTC Aerospace was the anchor tenant at Malvern Hills Science Park but had outgrown its facilities. We worked with owner Trebor Developments and UTC Aerospace to create a state-ofthe-art building that would meet the company’s evolving needs and allow it to remain headquartered at the science park.
The new 30,000 sq.ft development is an L-shaped block with space that can be easily adapted based on UTC Aerospace’s requirements.

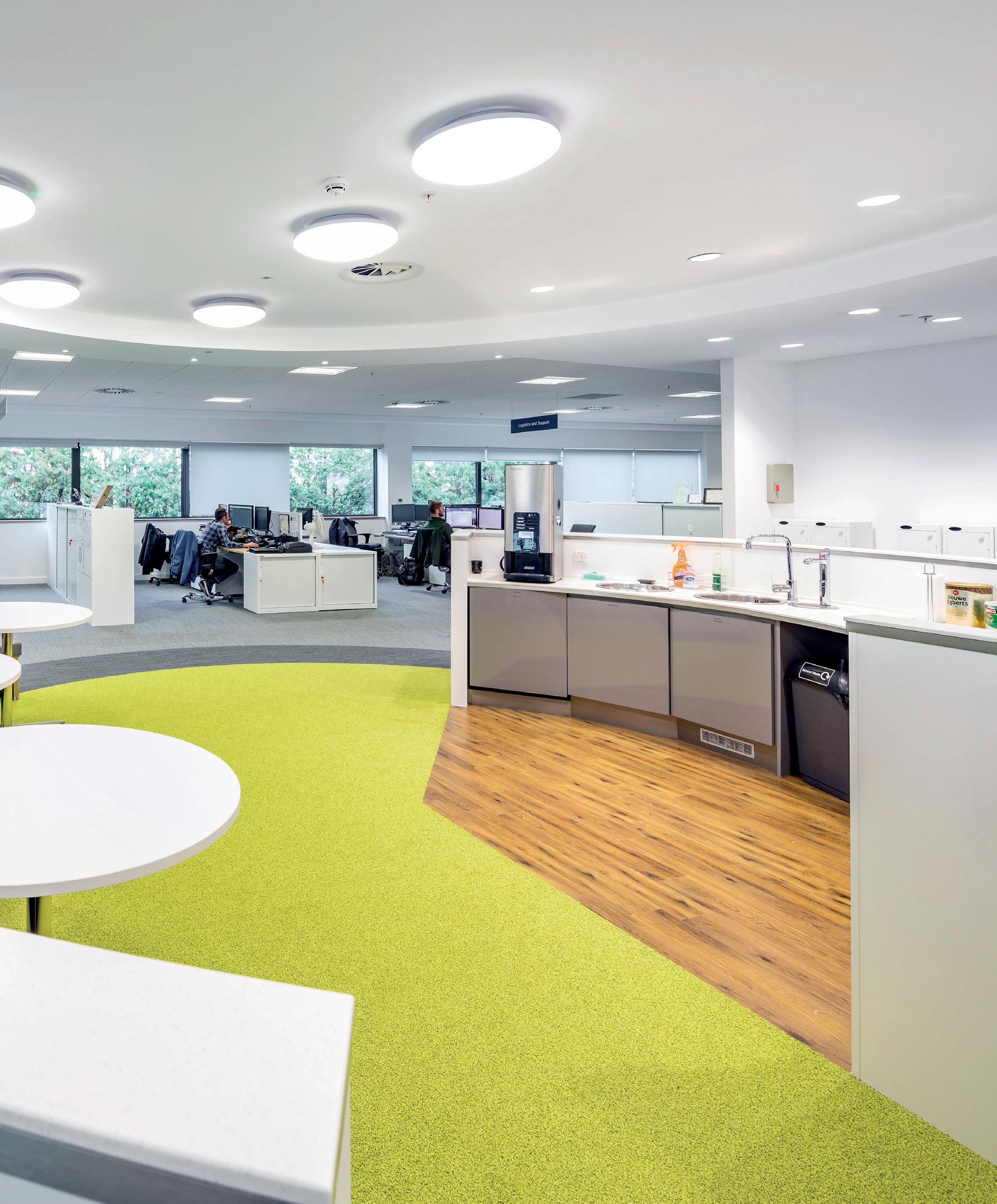
The ground floor has a purposebuilt laboratory and assembly space, which we designed to allow for continually changing workbench configurations that enable the company to deliver commissions quickly. The laboratory was also scaled to accommodate a large
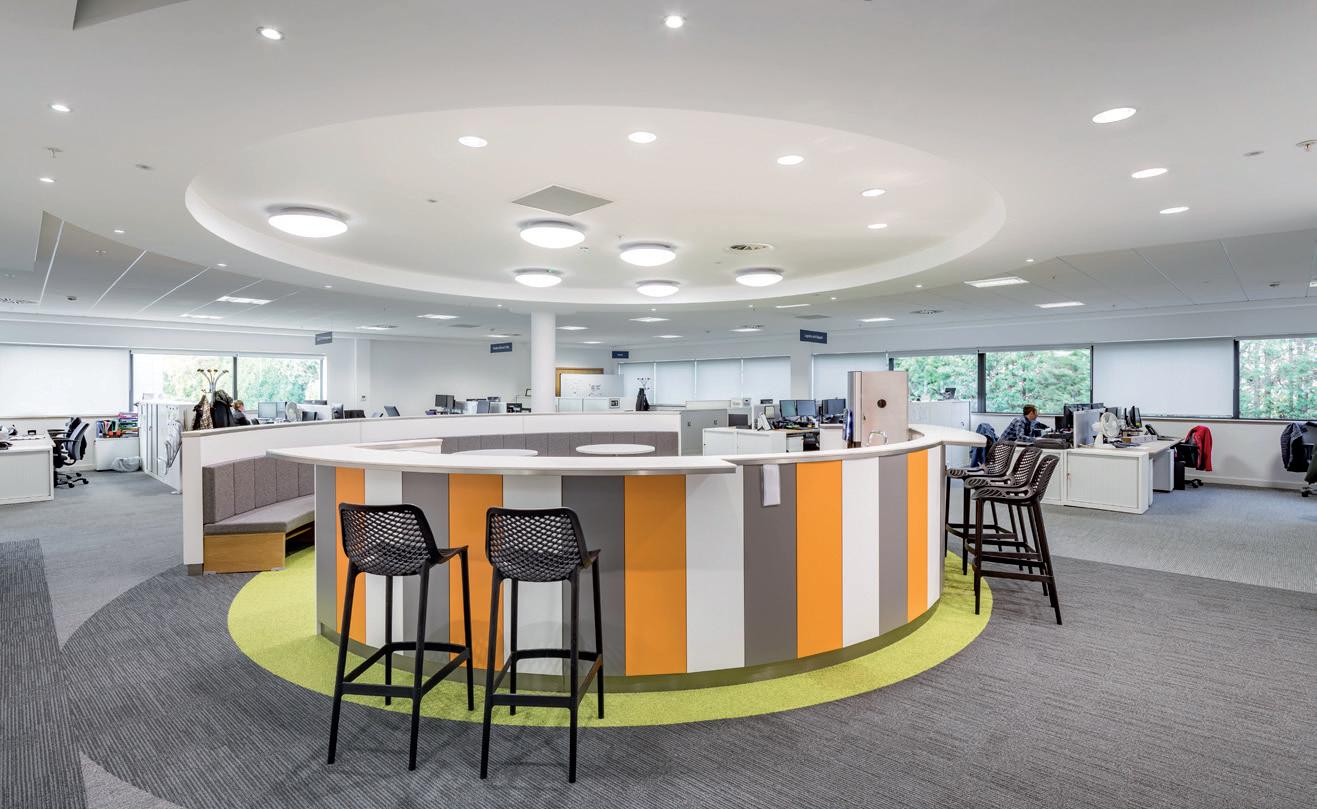


container unit, so staff can work in a controlled environment when necessary.
With UTC Aerospace now in its new building, we revitalised its previous offices for SME tenants, providing space for up to 150 new jobs and expanding opportunities for the science park.
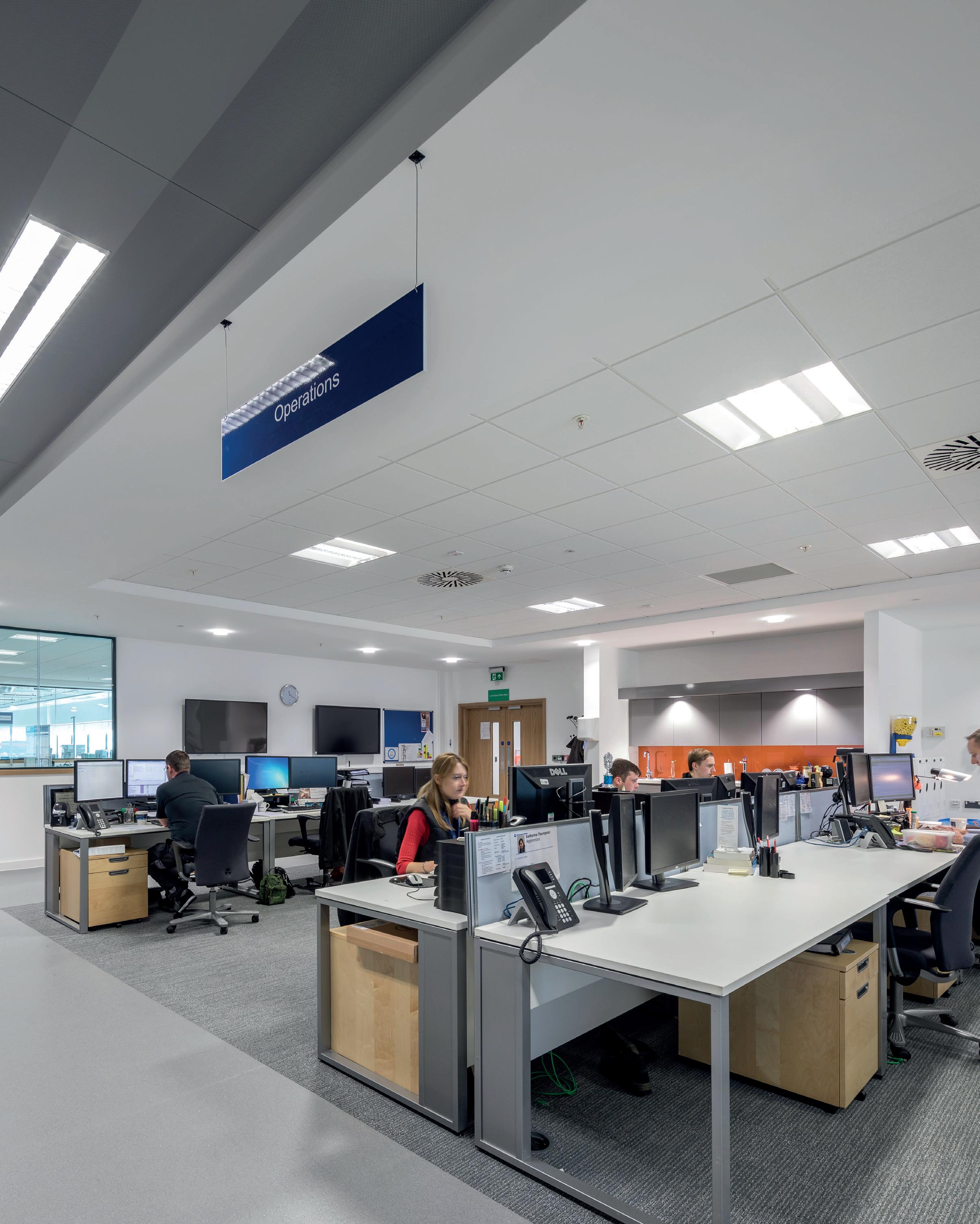
Geberit UK
Geberit UK is a world-leading sanitaryware manufacturer, and the company needed a new headquarters for its growing operations. We were commissioned in a dual role, the architect and fit-out designer, with responsibility for coordinating works during the base-build contract.
Geberit needed the new building to meet a range of requirements – not only offices, meeting rooms and breakout areas, but also a product showroom, training academy and conference facilities.

We designed and fitted out a purpose-built 26,000 sq.ft scheme with office accommodation for 150 staff. The space provides the flexibility to demonstrate products and operate efficiently, facilitating future growth.
The ground floor makes an immediate impression with a striking entrance area and reception. The large demonstration showroom, conference facilities and training academy are easily accessible and can operate without disturbing people working in the offices and board room on the first floor.
There’s ample parking – crucial given the building’s location close to the M42 – and farreaching landscaped views that provide a welcoming work environment and aesthetically pleasing surroundings.
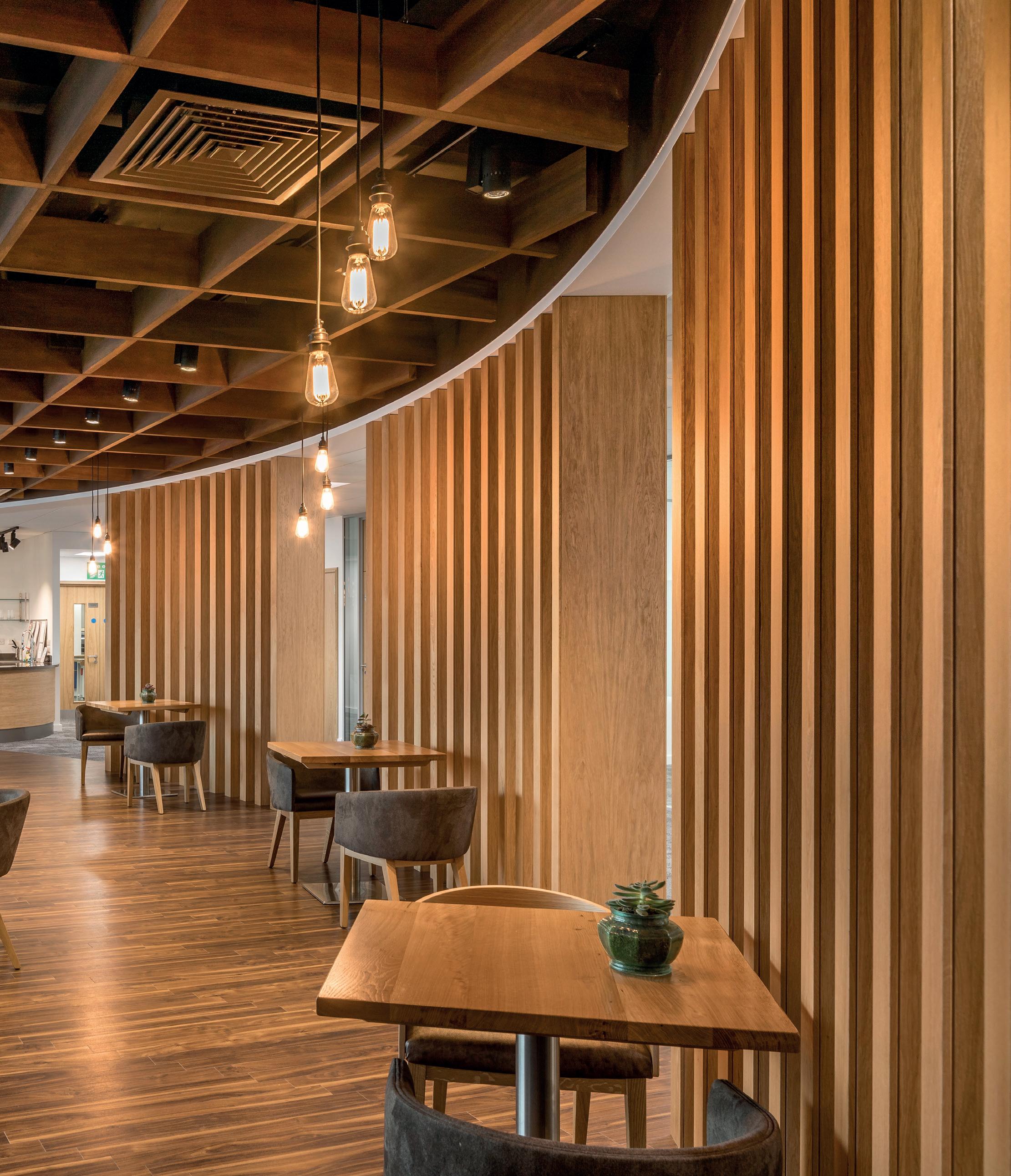

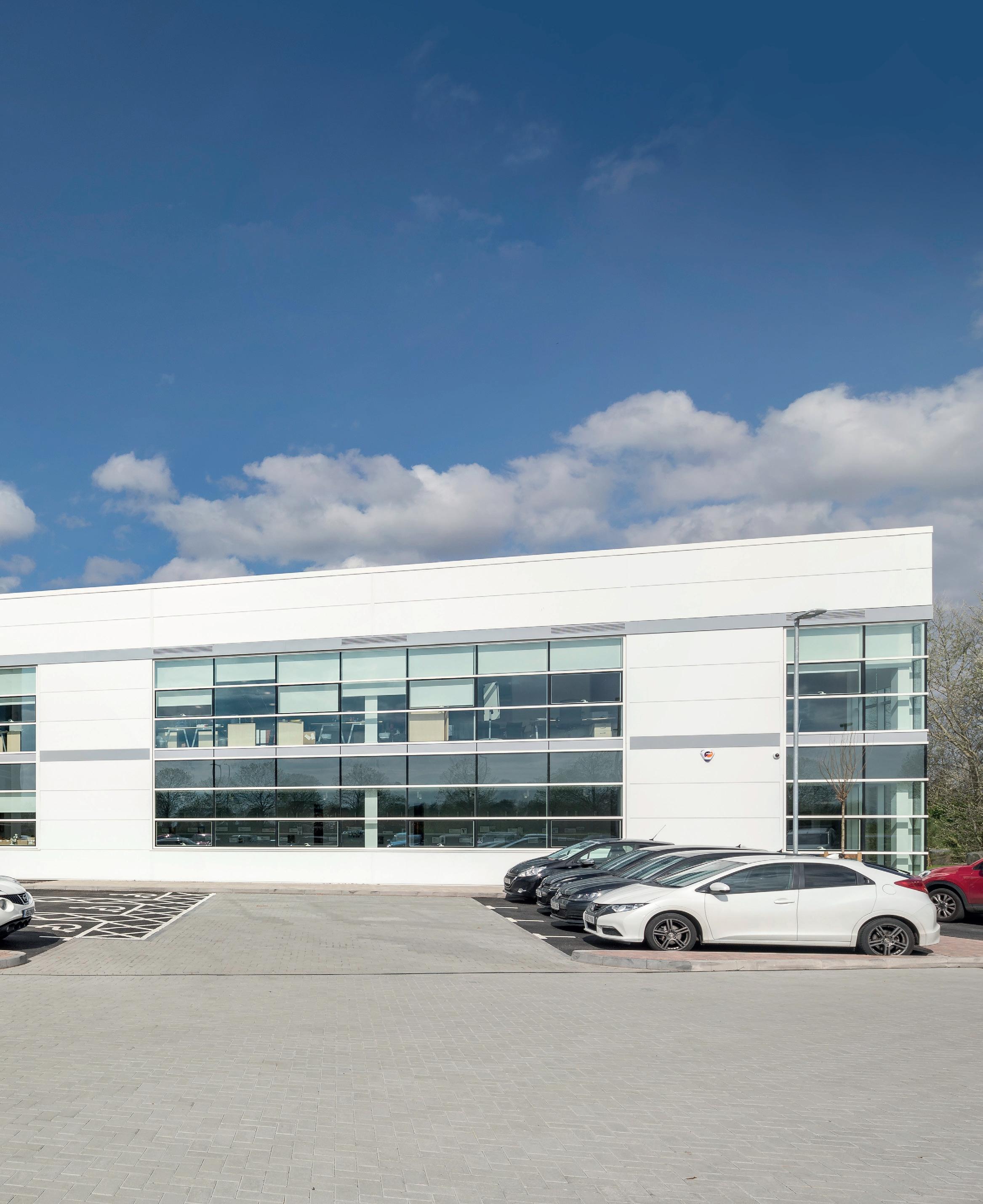

The large demonstration showroom, conference facilities and training academy are easily accessible and can operate without disturbing people working in the offices and board room on the first floor.



A spotlight on
Sustainability + Wellbeing
Offices are no longer about desks in cellular offices – they need to provide uplifting and inspiring spaces that boost morale and promote productivity.
And with the increasing corporate focus on staff well-being, flexible working and sustainability, buildings need to work harder than ever to meet a range of lifestyle needs and corporate social responsibility objectives.
Whether it’s incorporating amenities, maximising energy efficiency or boosting natural light, we design spaces that people want to work in.
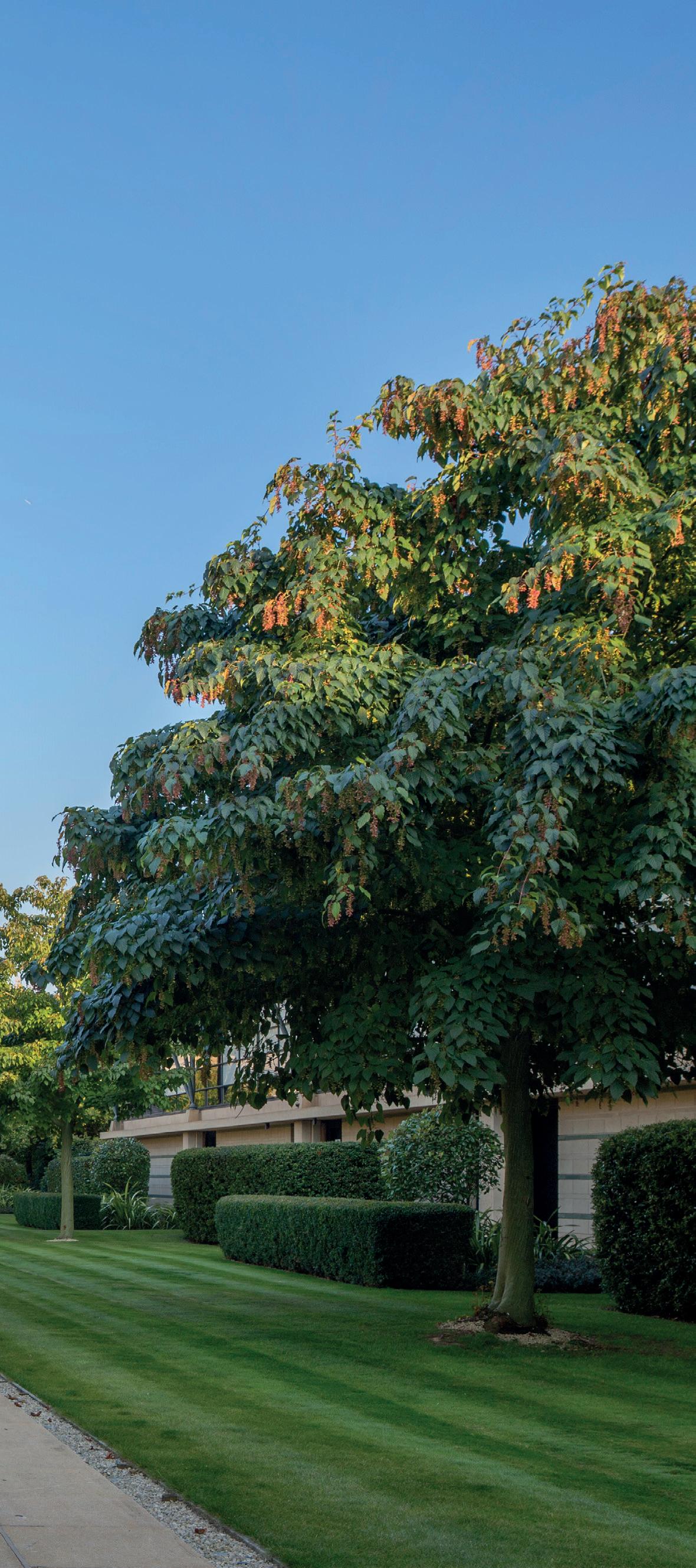
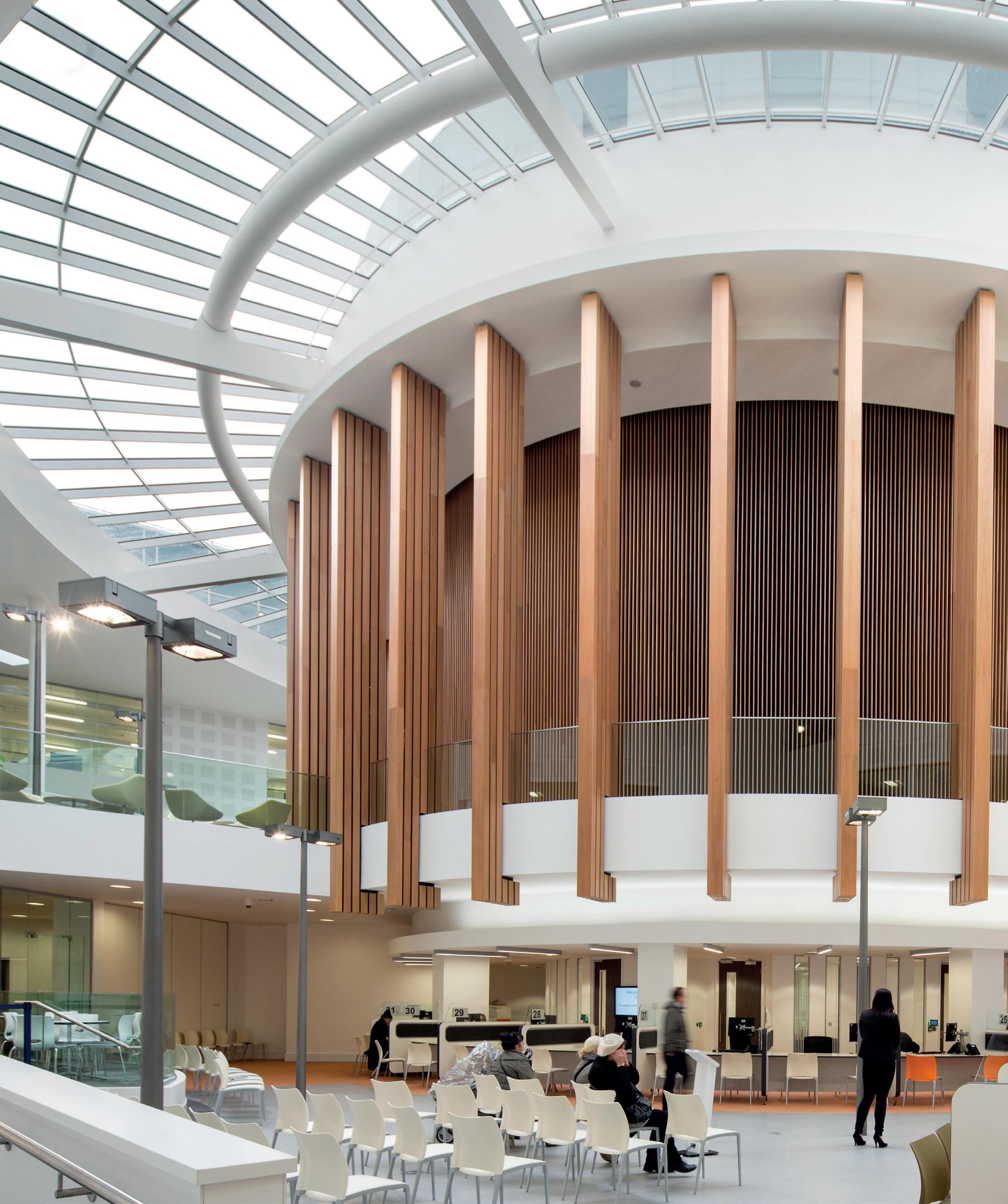
Derby Council House
Derby Council wanted to completely refurbish its main building to bring together 2,000 employees, meeting spaces and the council chamber in a single location. The vision was to create a one-stop shop for local services while making it easier for staff to work with the public and across departments.
The building was locally listed but complex and in inferior condition. The original cellular layouts had been subdivided over time, creating poor internal spaces and a closed, unpleasant working environment.
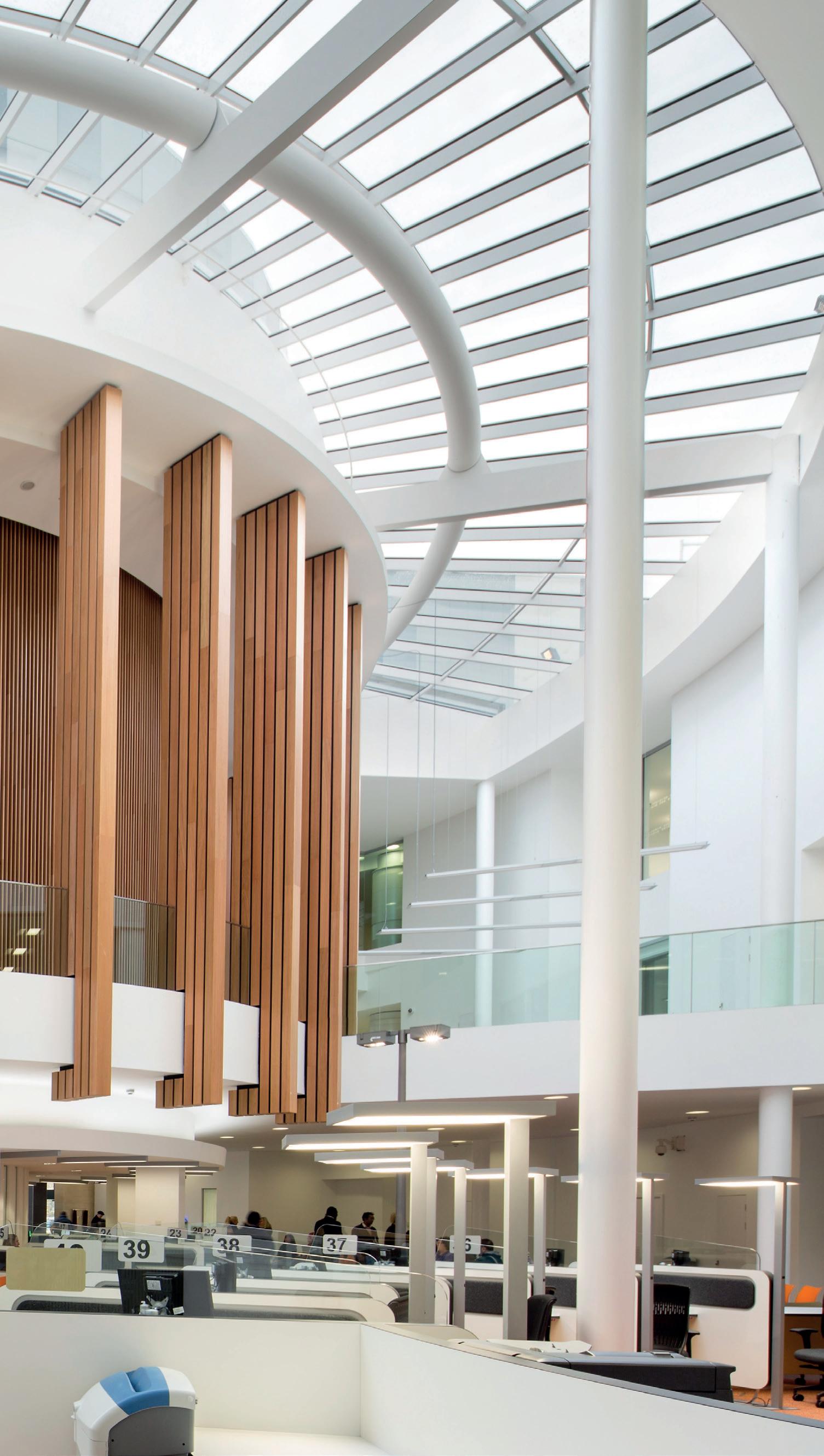
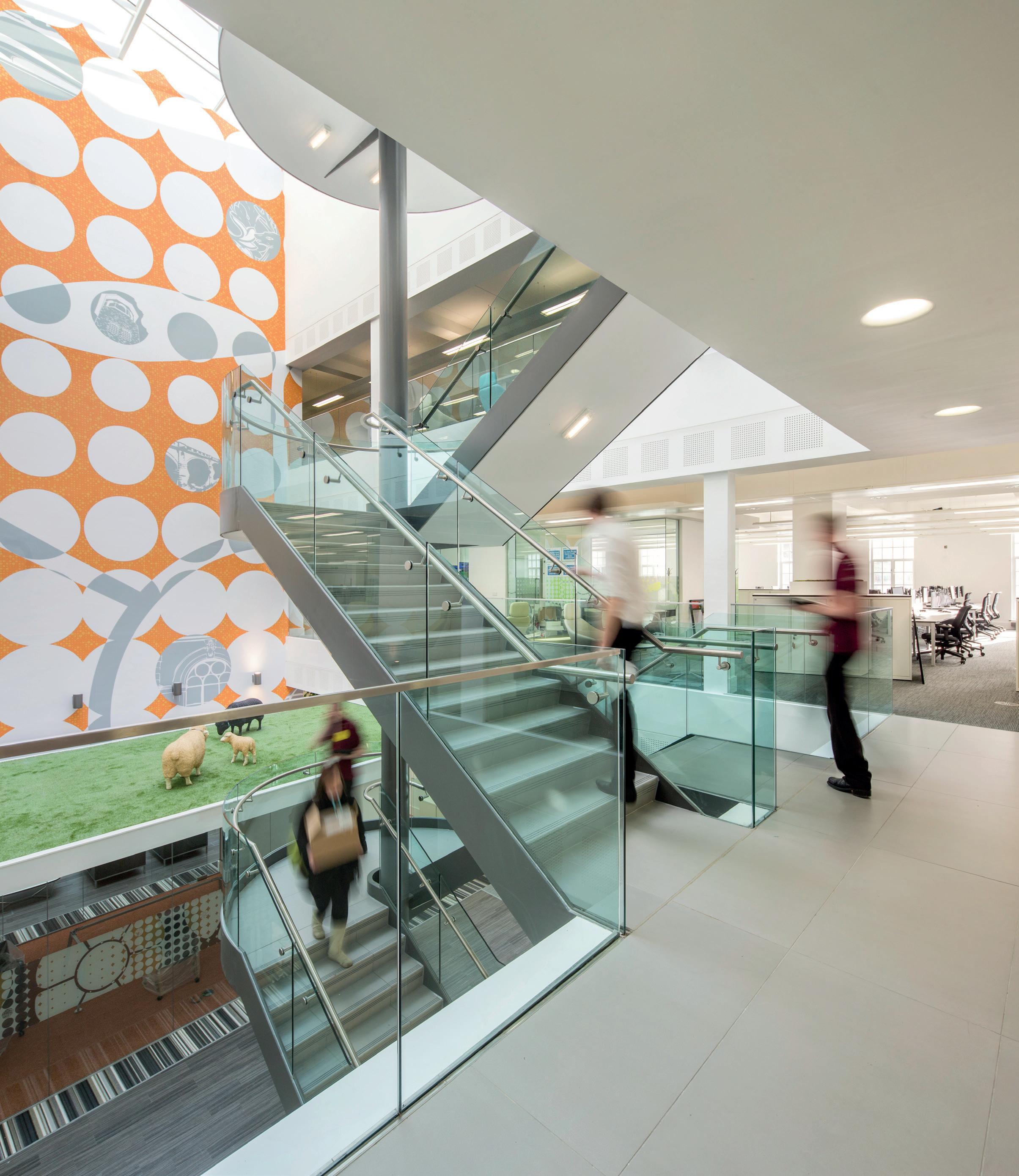
As part of the design process, we spoke to staff from all departments to determine the optimum number of desks and meeting rooms. This helped us design for improved flow and increased productivity.

"Not just the ‘wow’ factor, but the new HQ is ‘brilliant’ and ‘fantastic’ too."
Derby Telegraph
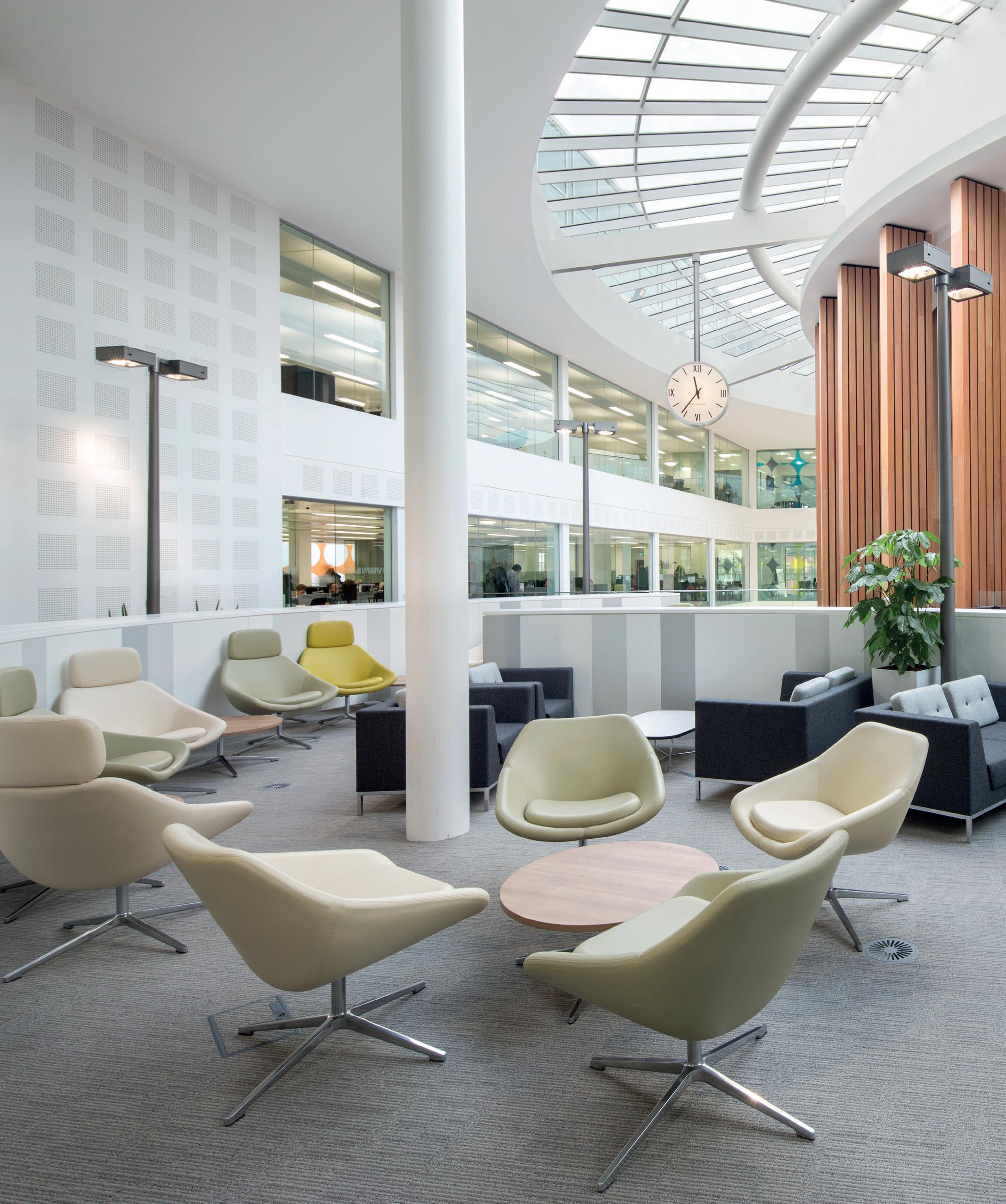
The result is a light-filled, openplan space within the existing envelope, while preserving historic features. We designed the central atrium with a steelframed structure and a circular fanned roof light, which defines the circumference of the chamber and creates a welcoming environment.
New floor space has been created using large-spanning, pre-cast floors and inserting a new steel frame within the building envelope. We worked closely with conservation officers and received a Certificate of Immunity from English Heritage, which led to creative retention and refurbishment of the impressive Mayor’s Staircase and Mayor’s Chamber.
The project had ambitious sustainability targets of BREEAM ‘Excellent’ and EPC A ratings, and we were able to exceed these. Leveraging the building’s location on the edge of the River Derwent, we developed a plan for a hydroelectric generator to deliver clean, renewable power. This initiative lifted the EPC rating to A+ and resulted in a final BREEAM score of 81.
The construction and maintenance budget was £30 million, but through competitive tender returns, we helped the Council bring the project in well below this figure, including all fixtures and fittings

Westwood Leadership & Development Centre
When Network Rail purchased the Westwood building to be its UK conference and training centre, it carried out limited refurbishment. However, even with that investment, the site wasn’t working well – the meeting spaces and dining areas were small and inflexible, and the hotel didn’t cater for the disabled.
We helped develop a complete refurbishment scheme to boost efficiency, increase capacity and create cutting-edge amenities. Leading a multi-disciplinary team through each stage, we worked from business case creation through to design development, planning consent, tendering and construction. Our approach transformed the centre into a buzzing and vibrant building that is now Network Rail’s flagship conference facility. The office accommodation, conference space and break-out areas give people the flexibility they need to run effective meetings. And the restaurant, leisure centre and hotel have created a desirable destination for the many Network Rail team members that visit the centre.
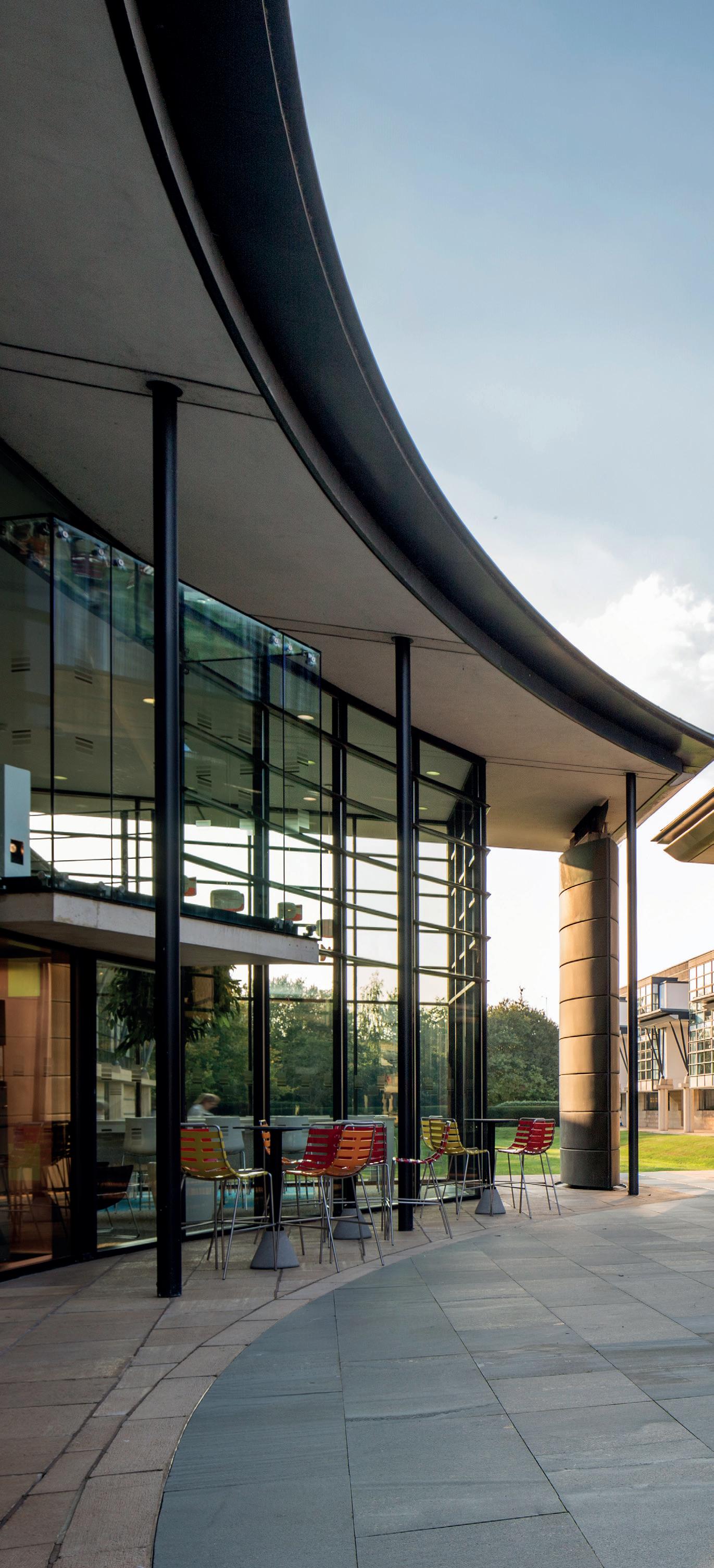
There were critical milestones due to forward bookings, and we helped deliver the project ahead of schedule.

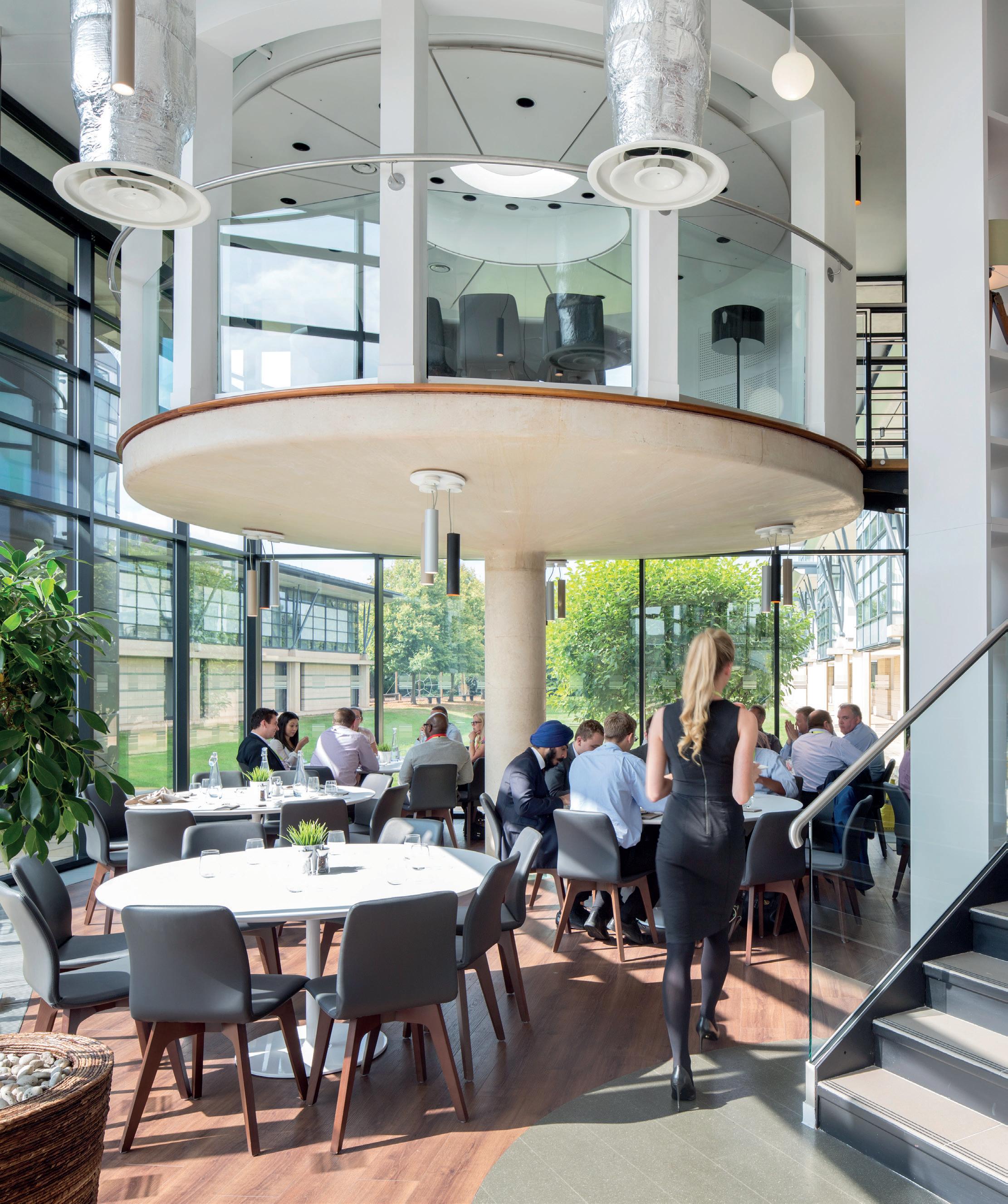
Our approach transformed the centre into a buzzing & vibrant building

Warwick District Council’s Riverside House offices are currently large, expensive to run and relatively inaccessible by public transport. The Council wanted to move to streamlined, energy-efficient space in Leamington Spa town centre. We designed the new development on an existing car park site, with 3 building elements creating a continuous ring around a landscaped courtyard. The modern, sustainable approach will save the council approximately £300,000 per year.
It will be easy for staff and the public to move around the new building, while still allowing the council to control access in line with security requirements. The location gives staff a better working environment, provides access to more amenities, supports local businesses, improves public access and offers a one-stop shop for the public.
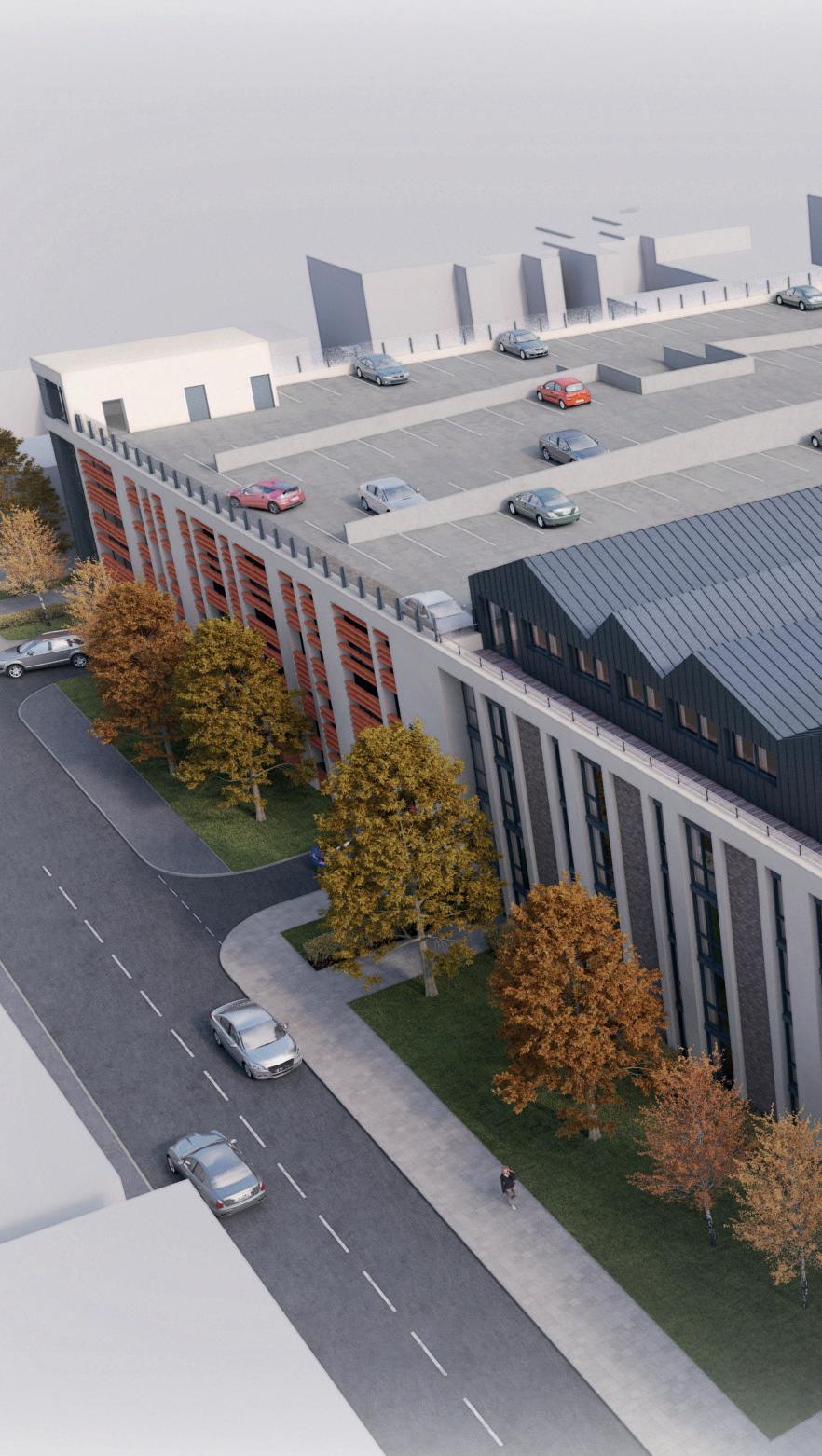 Warwick District Council
Warwick District Council
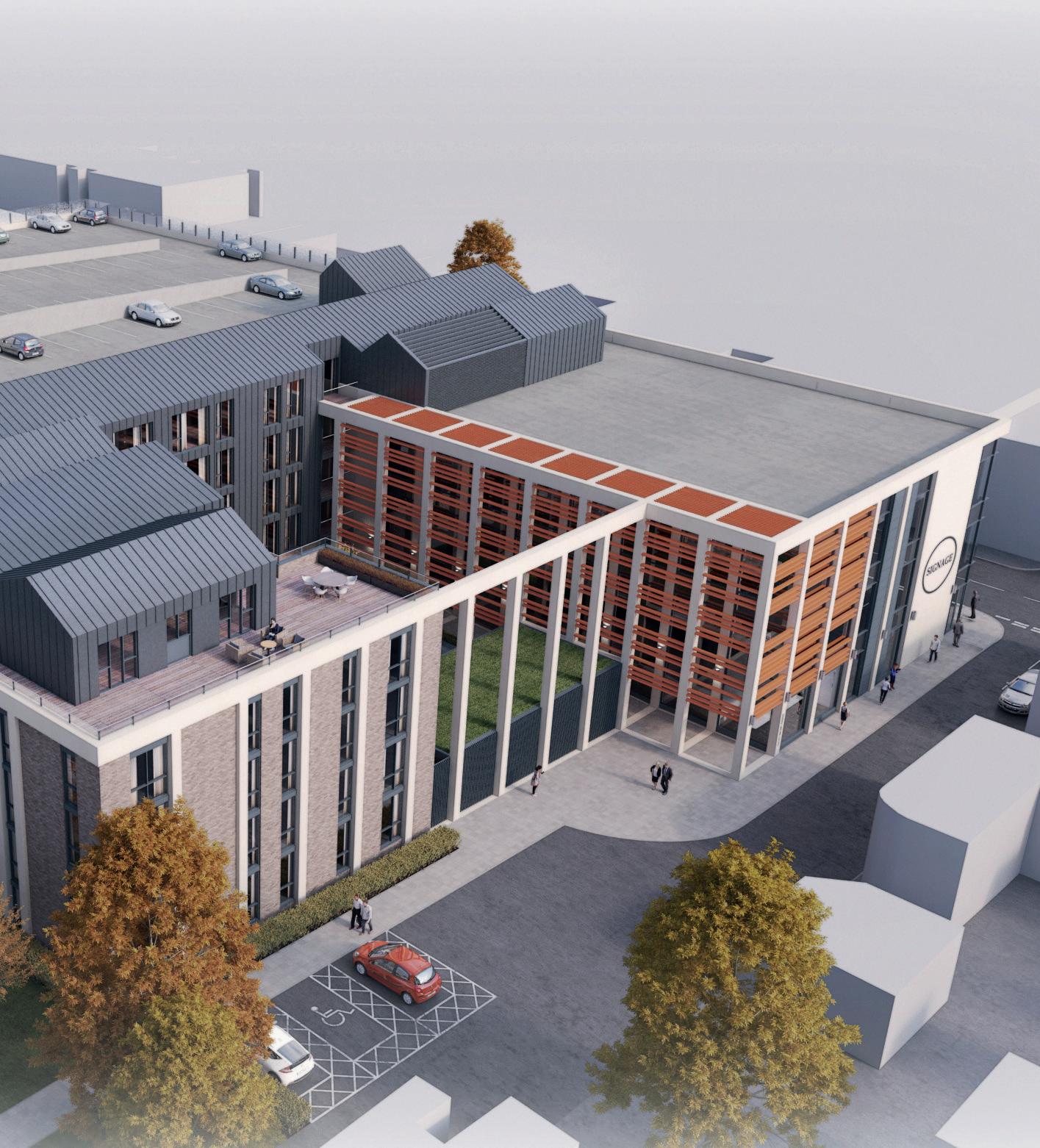
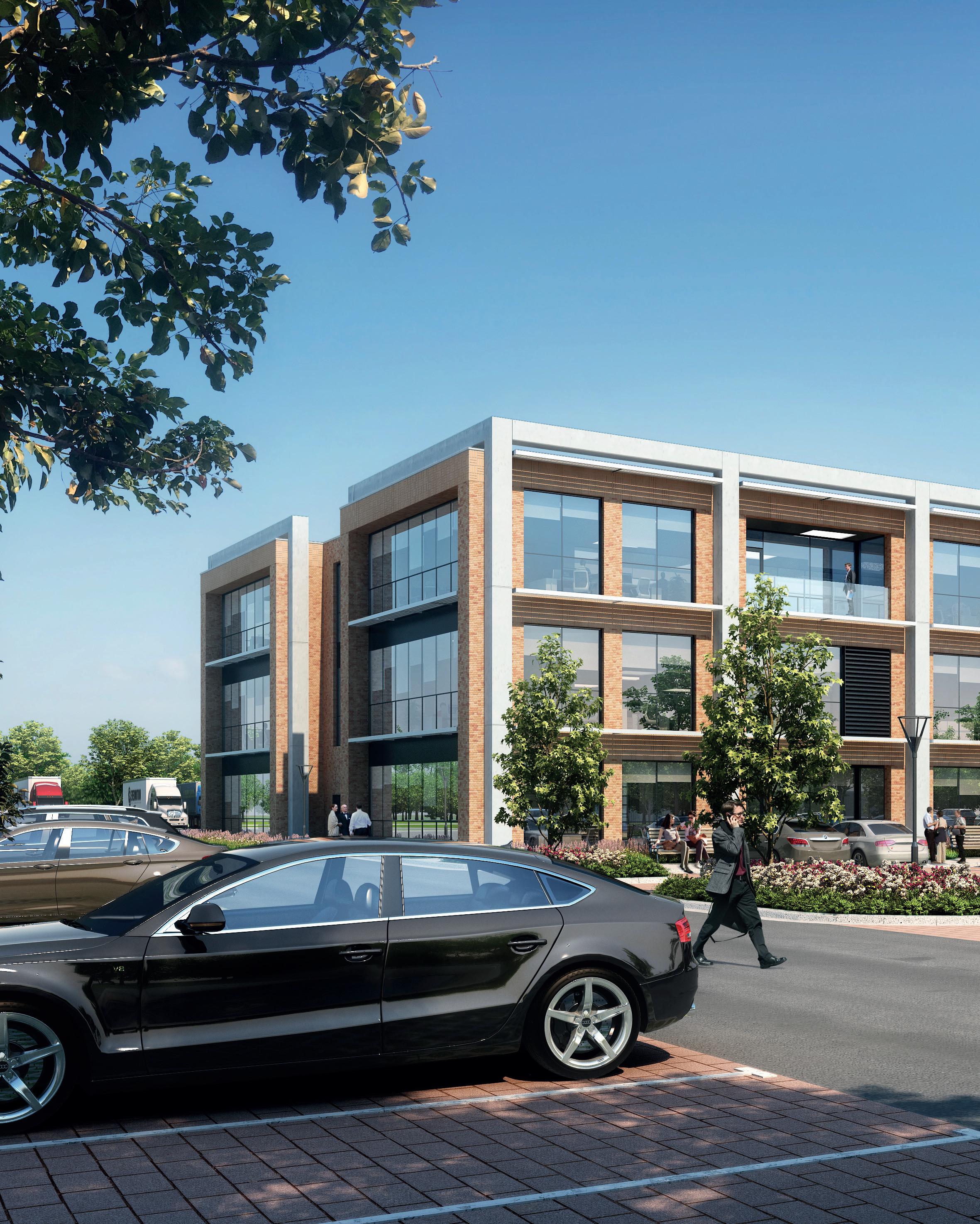
Dawsongroup Headquarters
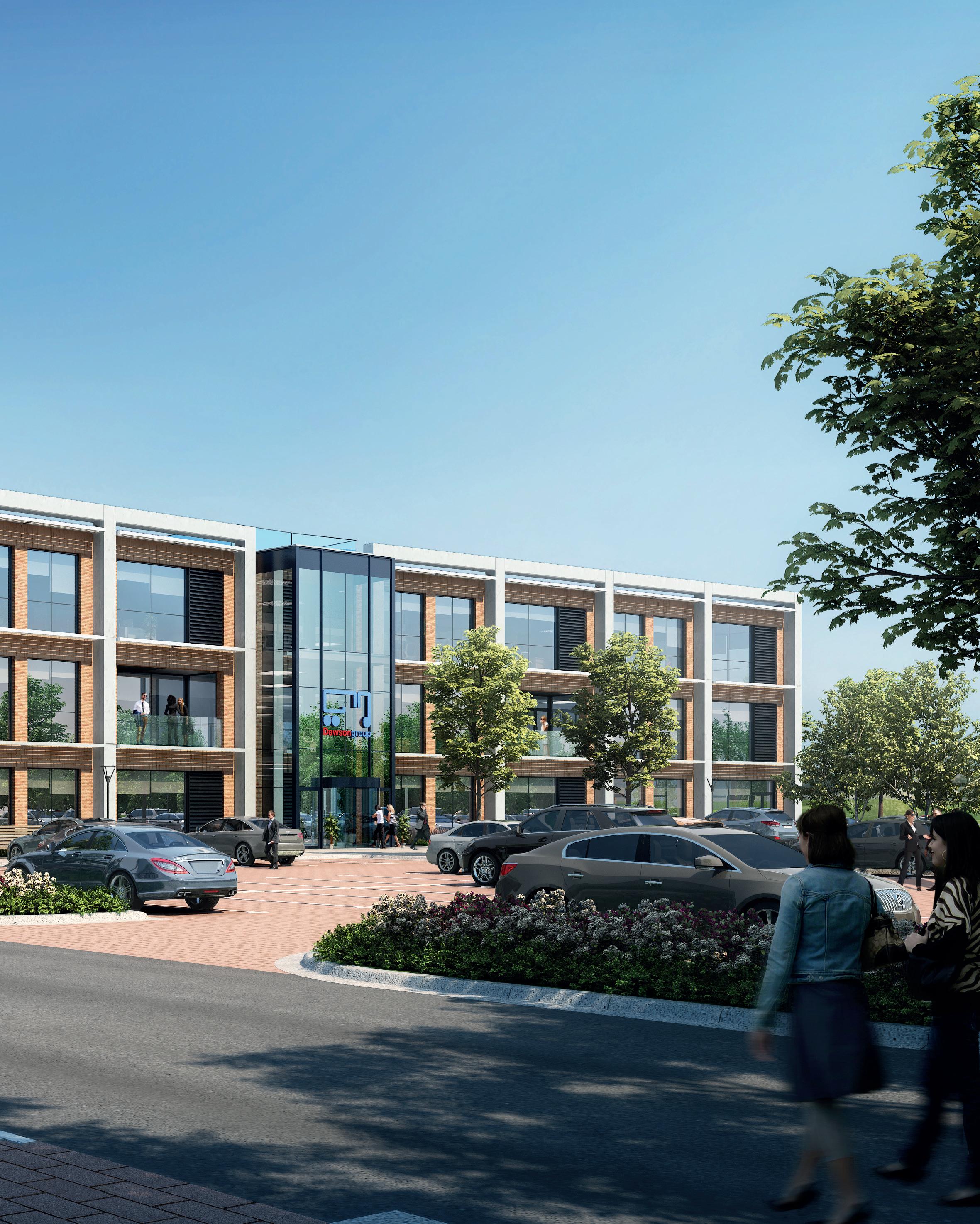
Further Project Information
10-12 Temple Street, Birmingham

for: Freshwater Group
£4m / Completed 2017
Noteworthy Elements:
› 1960s office block transformation.
› Located in a conservation area along a key city centre route. Full façade replacement and high-impact entrance area.
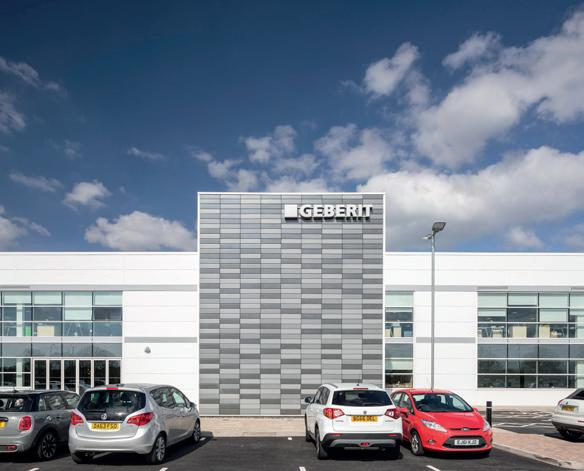
› New floor added, with flexible floor plates to meet occupier needs. Cycle park with changing facilities.
Geberit
for: Geberit UK
Sackville (Warwick) Developments Ltd
£4m / 26,000 sqft / Completed 2017
Noteworthy Elements:
› Acted as architect and fit-out designer.
› Offices, product showroom, training academy, conference facilities.
› Broad landscaped views.
Derby City Council for: Derby City Council £30m / Completed 2012
Noteworthy Elements:
› 2012 Civic Trust Award
› 2014 British Council for Offices (BCO) National Award in the Best Refurbished/ Recycled Workplace category.
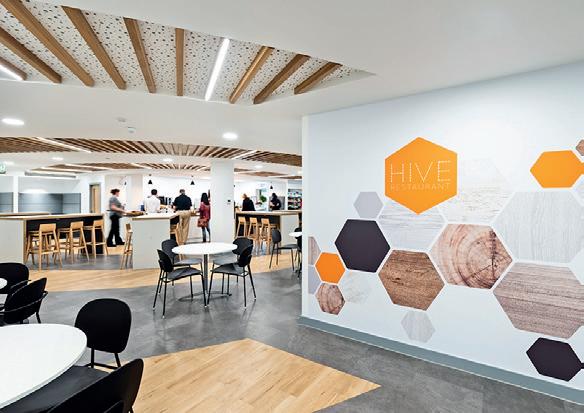
› EPC A+ rating / BREEAM ‘Excellent’ rating with score of 81.
› Office accommodation for up to 2,000 employees. Creation of a public-focused one-stop shop.
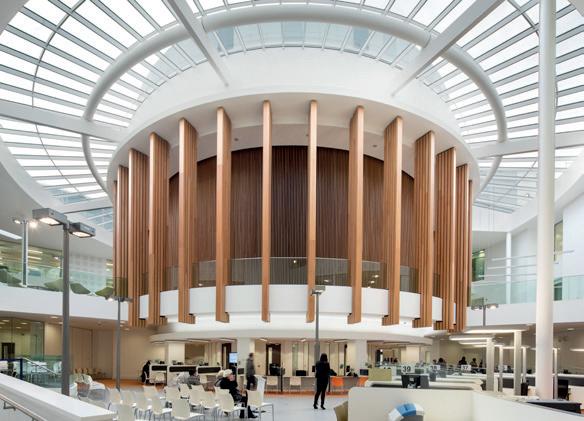
Hexagon Tower, Manchester
for: Angelo Gordon
Trinity Investment Management
£550k / 158,000 sqft / Completed 2017
Noteworthy Elements:
› Top-class laboratory accommodation for scientific and technology-focused businesses
› Serviced offices. Dining area, restaurant, gym, aerobic studio and changing facilities. Contemporary entrance foyer
This brochure gives you a taste of our office experience. Here’s further information about our recent work.
Malvern Hills
Science Park
for: Trebor Developments
£4m / 30,000 sqft / Completed 2016
Noteworthy Elements:
› Provides additional office and laboratory space for a multi-national aerospace systems company
› The commission includes delivery of the building for Malvern Hills Science Park and completion of a high-specification fit-out for the occupiers
Royal Liver
Building, Liverpool
for: Corestate Capital
320,000 sqft / Completed
Noteworthy Elements:
› Grade I-listed building
› Masterplan to transform the building into a prestigious destination. Grade A office accommodation. Restaurant, café, gym and cycle facilities. Visitor attraction operated by English Heritage.
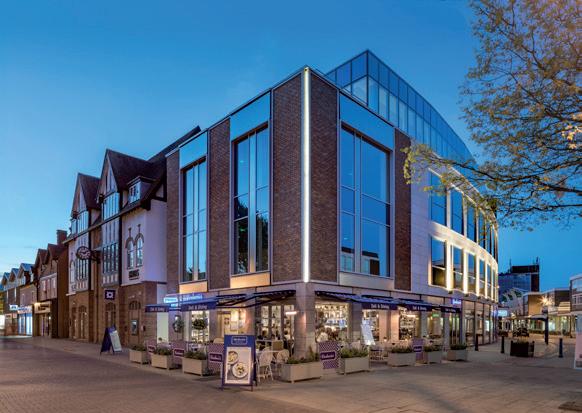
St Alphege
Place, Solihull
for: IM Properties
Noteworthy Elements:
› Set within Solihull conservation area
› Catalyst for town centre regeneration

› 3 storeys of office accommodation
› Ground floor Carluccio’s restaurant.
Manchester Royal Exchange for: Trinistar Manchester
£14m / 100,000 sqft / Completed 2017
Noteworthy Elements:
› Grade II-listed building.
› Acted as coordinating architect, principal designer and heritage consultant.
› Premium office, leisure and retail destination
Upper Gough Street, Birmingham
for: City Realty Ltd.
Approved
Noteworthy Elements:
› 2 new BREEAM oustanding offices
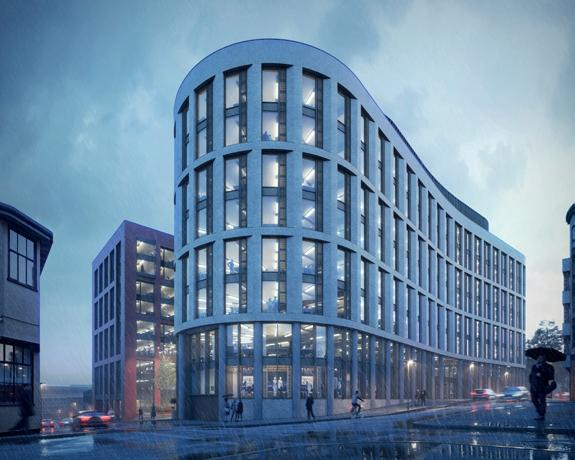
› 180,000sq.ft city centre accommodation
› Provides quality working and social spaces
› New pedestrian route towards The Peace Gardens
UKBIC,
Coventry
for: UKBIC Completed 2020
Noteworthy Elements:
› Fit out at a £129m facility for which C&W oversaw the design and delivery


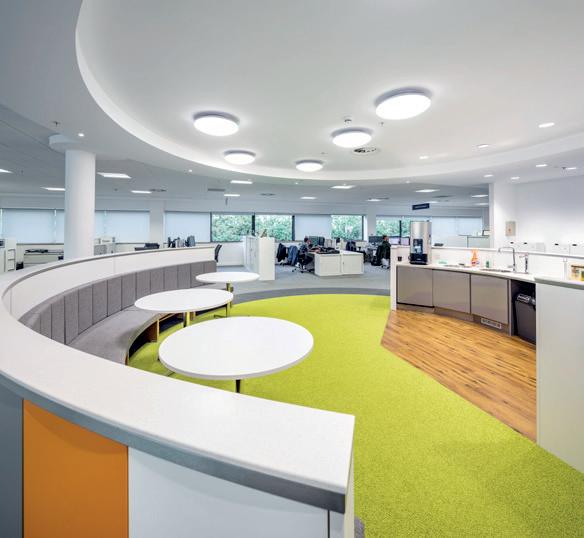
› The high quality design reflects UKBICs cutting edge battery technologies
› Includes reception, office, meeting, breakout and dining spaces

As placemakers Corstorphine & Wright know that architecture is about more than an individual building and we work collaboratively with our clients to understand and develop the spaces around and between structures.
Corstorphine & Wright in numbers
280+ strong team of experienced professionals who share learnings from across the practice
11 studios across the UK

40 years’ of industry experience
135 leading UK property PLCs and developers have worked with us
20 directors who act as the main client contact
85% of projects have been for repeat clients over the past 3 years
E: office@cw-architects.co.uk
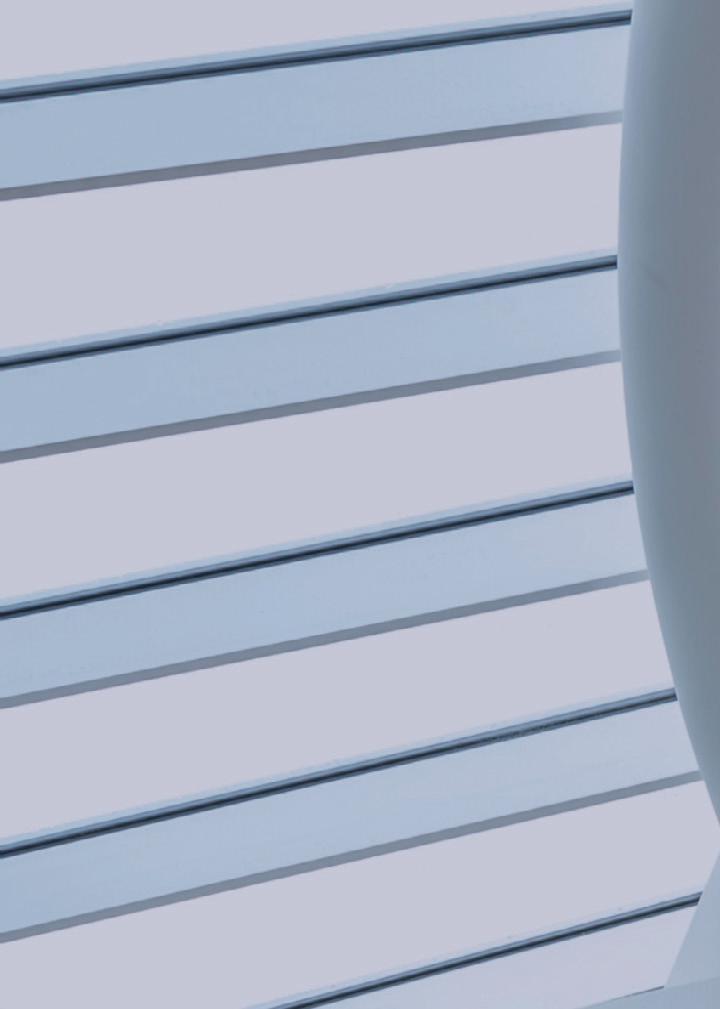
W: www.corstorphine-wright.com
corstorphine-wright
@cwrightarch


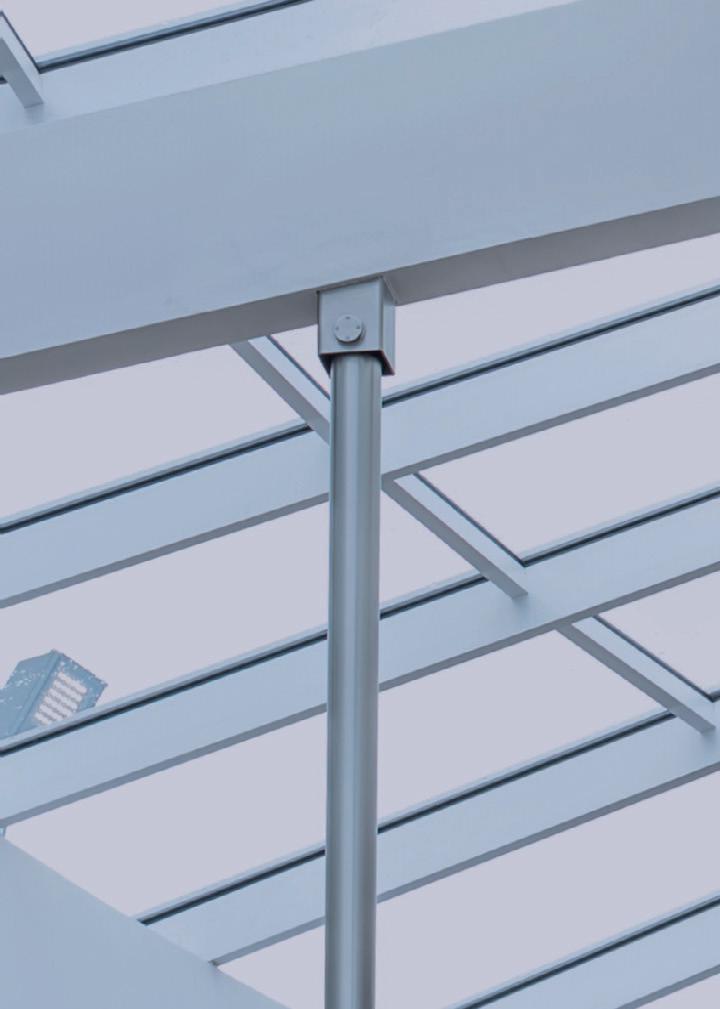
corstorphinewright
Our Studios
Birmingham
Canterbury
Darlington
Glasgow
Leeds
London
Manchester
Newcastle
Stourbridge
Tamworth
Warwick
Contact us to discuss your project
2023






























































































 Warwick District Council
Warwick District Council
















