Mixed Use


Designing spaces that achieve planning, transform communities and maximise long-term value
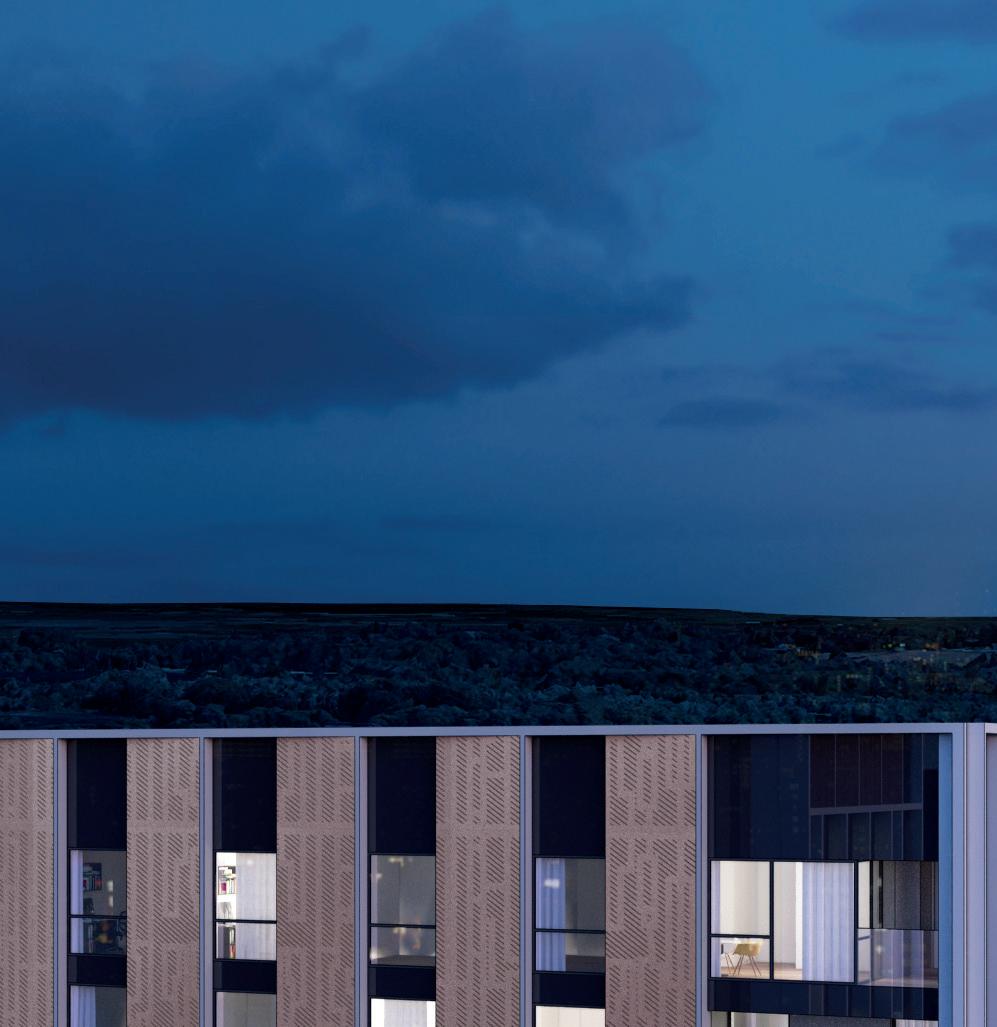
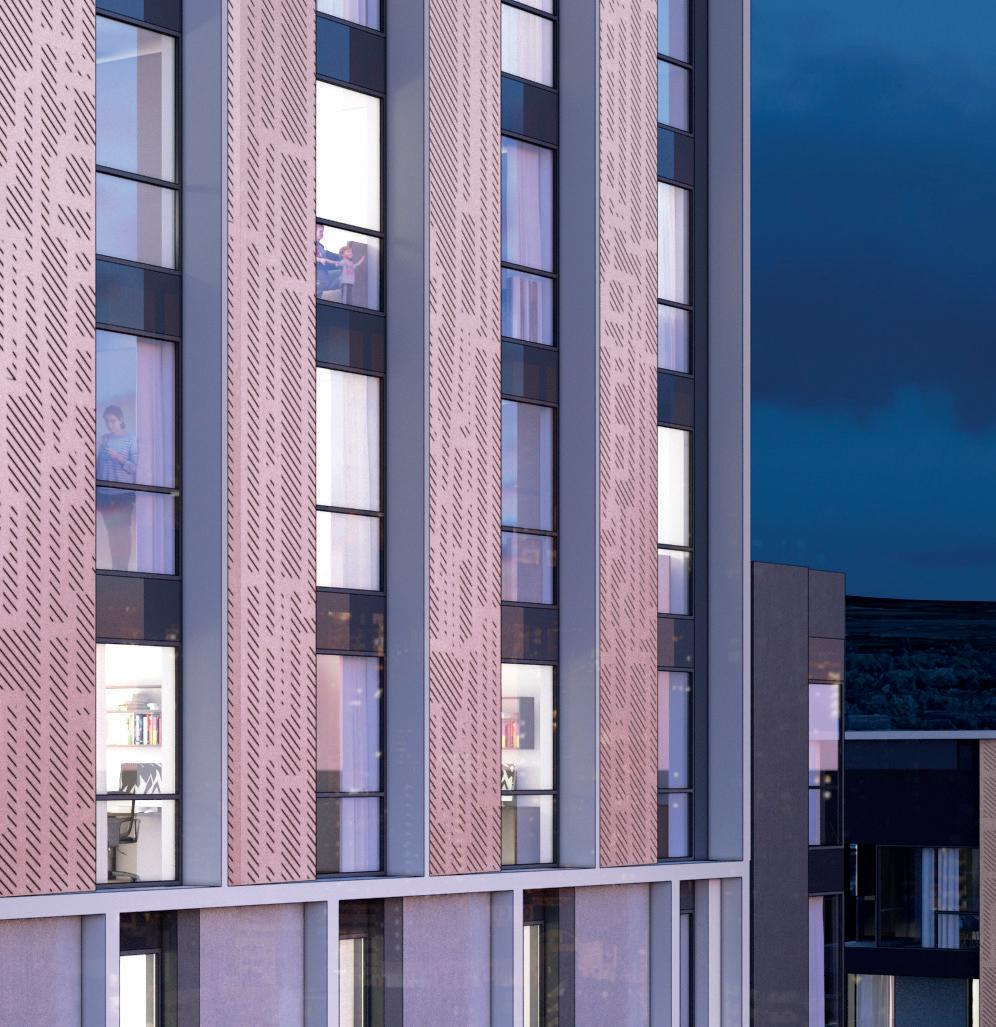



"Corstorphine & Wright have an in-depth understanding of how to balance uses in order to help realise goals around transformation and regeneration. We've been very impressed with their ability to adapt to the requirements of the planning process while maximising the value of the site."
Mixed Use
Designing spaces that achieve planning, transform communities and maximise long-term value
Successful mixed-use developments facilitate interaction, using design to craft vibrant spaces that connect people and places. With Corstorphine + Wright, you benefit from a proven track record of delivering transformation, efficiency and value. If you would like to know more, please do get in touch:
T: 01926 658 444
E: mixeduse@cw-architects.co.uk
PLUMMER HOUSE MADE ME FEEL SO WELCOME AND ‘PART OF THE FAMILY’ STRAIGHT AWAY

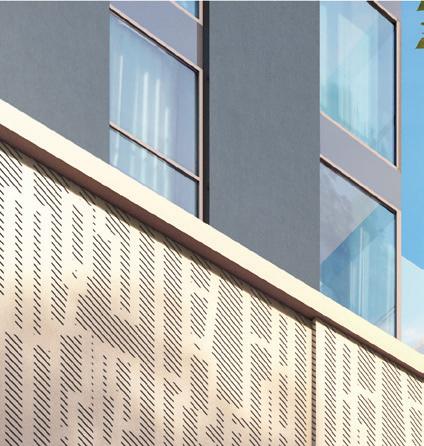
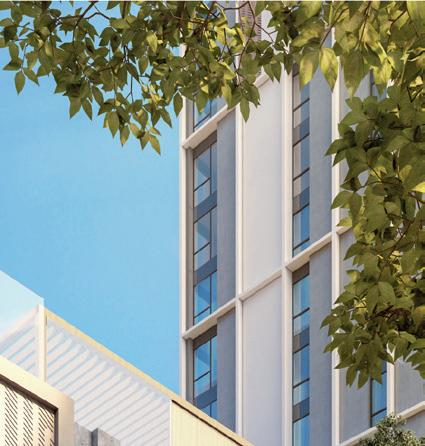



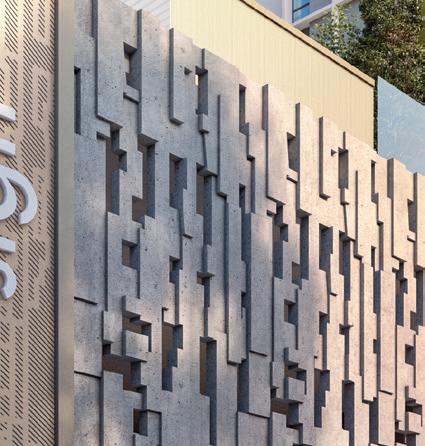
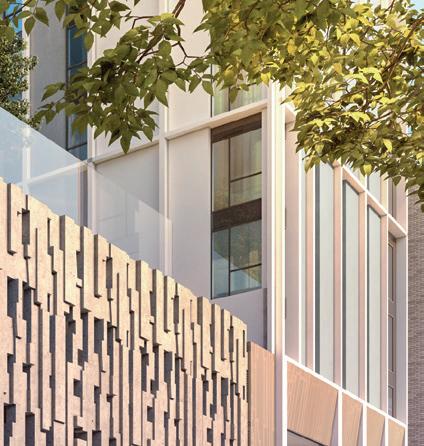
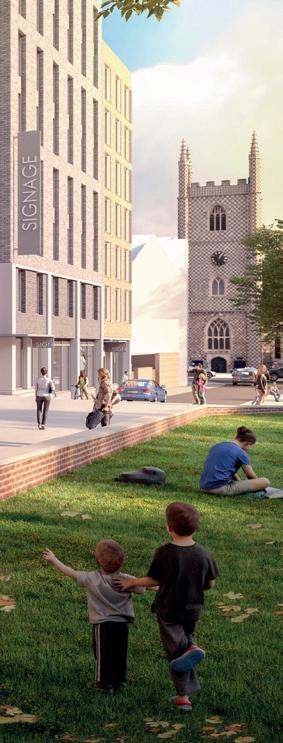
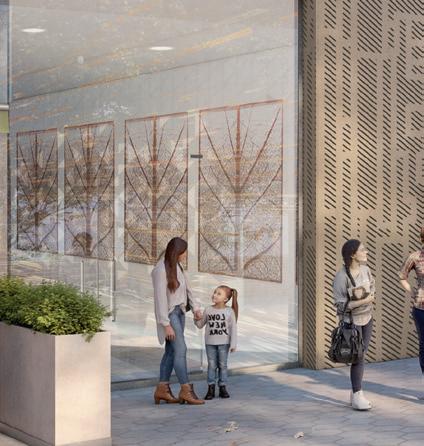
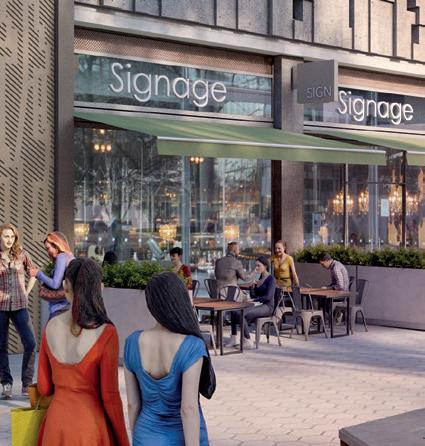
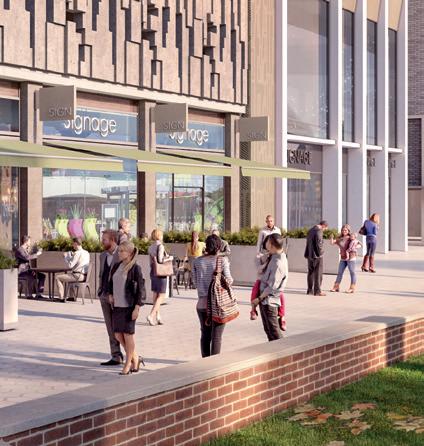
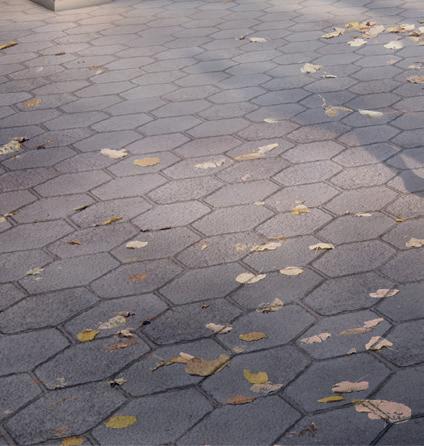




About Us
Successful mixed-use developments facilitate interaction, using design to craft vibrant spaces that connect people and places. With Corstorphine & Wright, you benefit from a proven track record of delivering transformation, efficiency and value.
We’re experts in placemaking, with a deep understanding of how to create commercially viable schemes that meet both the needs of the community and the statutory obligations of the planning system. You can therefore balance the many complexities associated with projects in this sector – achieving the optimum split across uses and ensuring that the residential, commercial, leisure and retail elements support each other effectively. The result: attractive, sustainable destinations for people to live, work and play.

2023
Why Corstorphine & Wright
With Corstorphine & Wright, you get better places and spaces – which means more value for clients and communities. Using our straightforward methodology and drawing on experience from our 280+ strong team, we deliver a design driven service with a commercial edge.
Market Insight
Client Centricity
We engage with you throughout the design process, creating viable schemes that achieve your goals.
Your primary contact is a director, who spearheads ongoing coordination with all stakeholders from client and contractors to local authorities and design boards. Throughout the project, we take a critical, informed approach so we can pro actively meet changing needs.
Clients tell us we’re unique in our ability to stay current, get under the skin of where the market’s going and integrate learnings from the many sectors we work in. You therefore benefit from market knowledge and the latest design techniques – which helps you maximise value over the long term.
We look beyond architecture to identify opportunities that help make each individual scheme a success. This includes conducting feasibility studies, visiting possible site locations and advising on how best to utilise them, and reviewing proposed schemes to identify areas that can be made more efficient.
Results Focus
With Corstorphine & Wright, you get the expertise and resource you need at every stage.
This starts from developing the brief and obtaining planning consent. And it extends to using BIM modelling and facilitating the use of innovative construction methods. We’re known for our attention to detail at every stage, creating places that are more than the sum of their parts.
Intelligent Design
People are the unifying factor in everything we do. Our clients tell us we’re unique in our ability to create places with magnetism – that pull people in with a ‘must-have quality’ and stand out in a crowded marketplace.
Our design approach is rooted in our understanding of the way places influence behaviour. We create spaces people want to use – leveraging design techniques like using anchor buildings to draw people through an area or creating focal points that encourage them to linger. We’re known for making design accessible – balancing uses, removing barriers, maintaining momentum and translating this into successful spaces.
Importantly, we combine this with a proven track record of designing viable schemes that maximise efficiencies. This helps you optimise space from an investment perspective while delivering the best possible experience for people – and making the greatest possible contribution to the community.
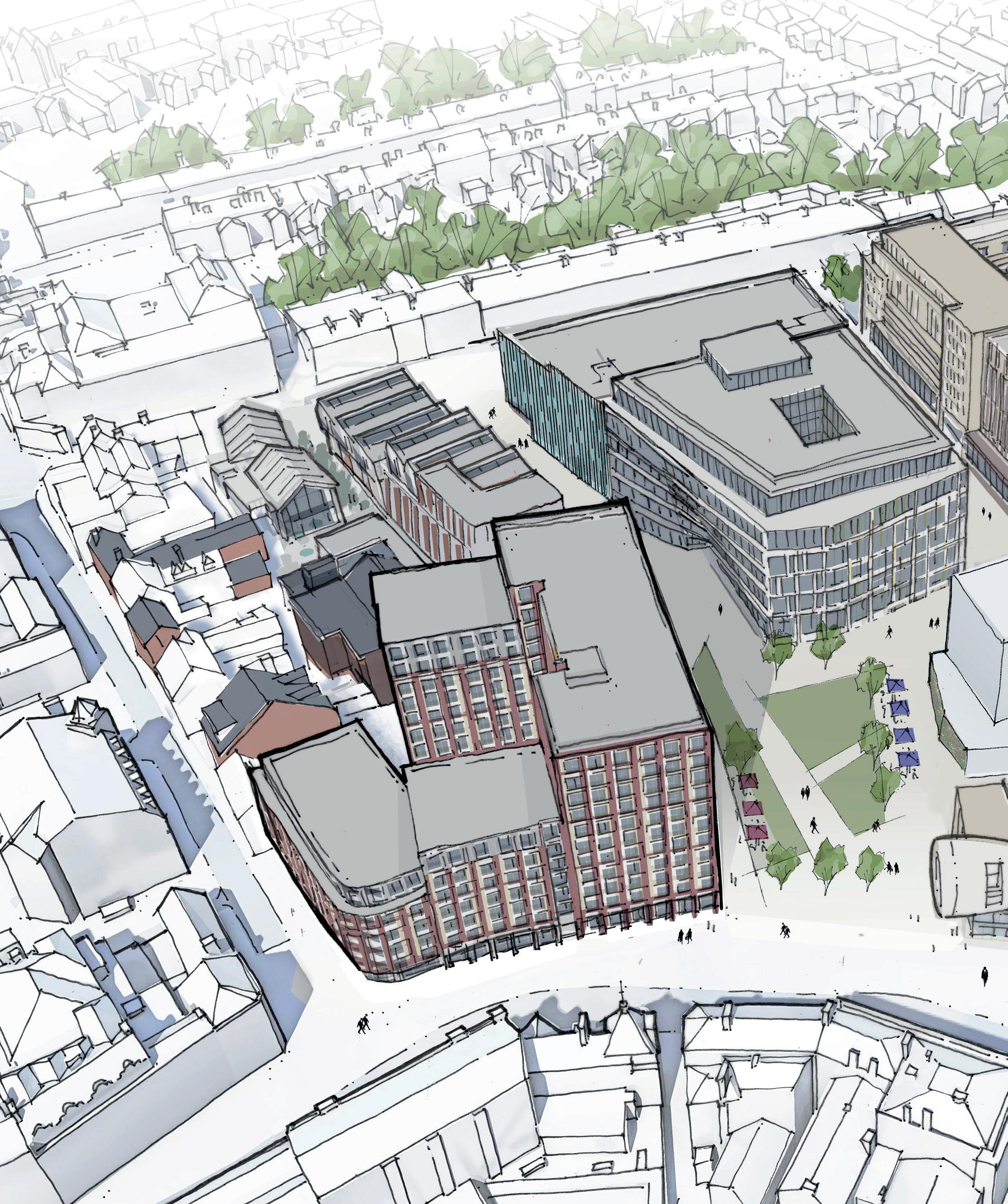
A spotlight on
Placemaking & Transformation

Successful mixed-use developments aren’t just about co-locating residential, commercial and leisure.
They’re about creating a destination where the whole is greater than the sum of the parts. This is the key to successful regeneration, and is where we add value.
We focus on designing spaces that connect people, uses and the public realm – transforming neighbourhoods and creating sustainable assets.
Upper Trinity Street
Birmingham
The Digbeth area of Birmingham is known for its industrial feel, unique culture and hidden gems. Although the area is adjacent to the city centre, it’s separated and defined by Victorian infrastructure – and has no meaningful green space. In line with the council’s emerging Digbeth masterplan, the Upper Trinity Street scheme aims to create a thriving creative and cultural hub, boost flow to and from the centre, foster community and enhance the public realm.
Our people-focused approach started with a character analysis to capture Digbeth’s heritage and understand people’s needs and constraints when engaging with the area. We then designed a scheme that includes a range of residential, retail, hotel, event and office spaces that reflect, retain and enhance that character.
A new Pump House Park is named after the former Victorian pump house, a vital piece of canal infrastructure and local history. It features dwell spaces and a large industrial art installation referencing the original building.
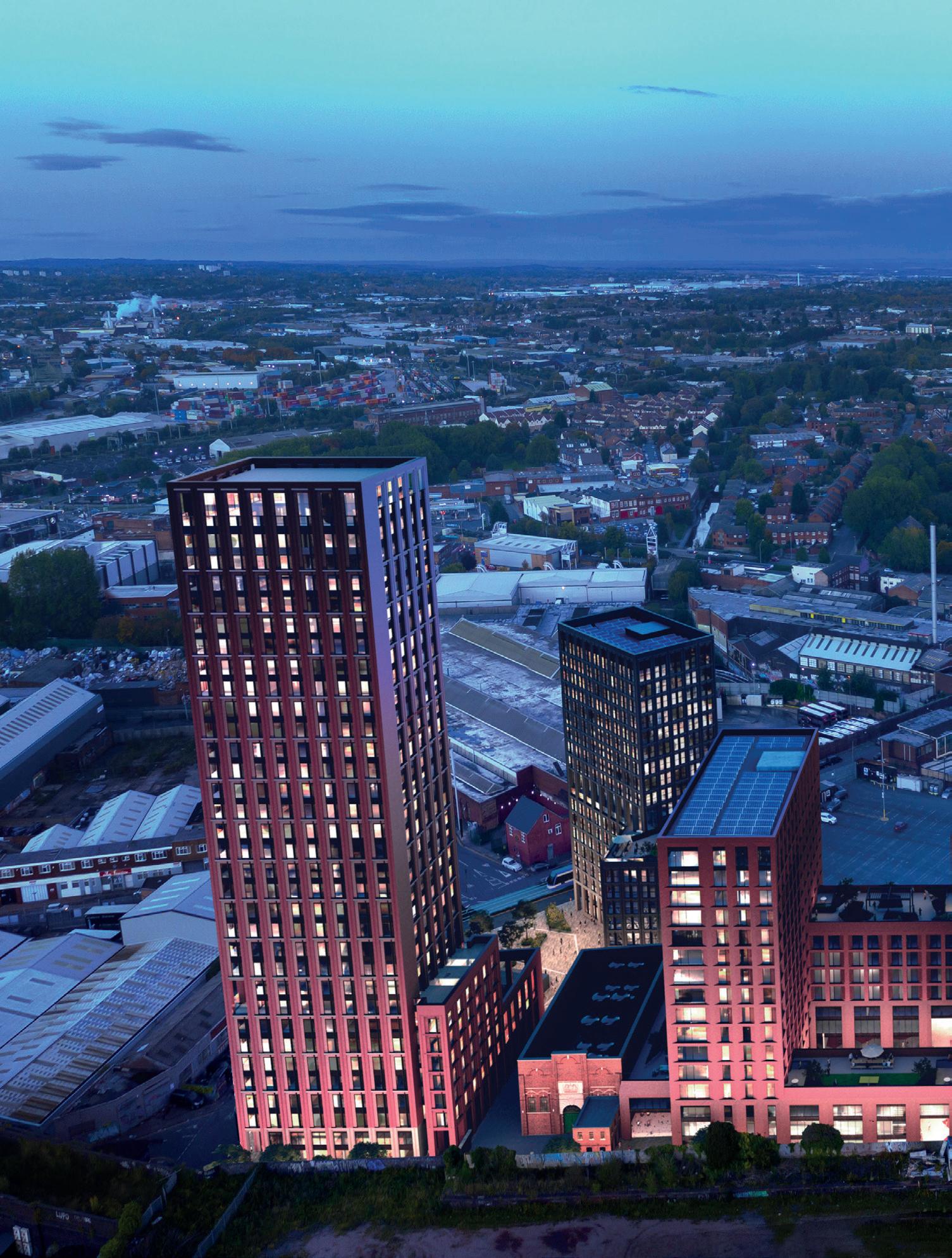
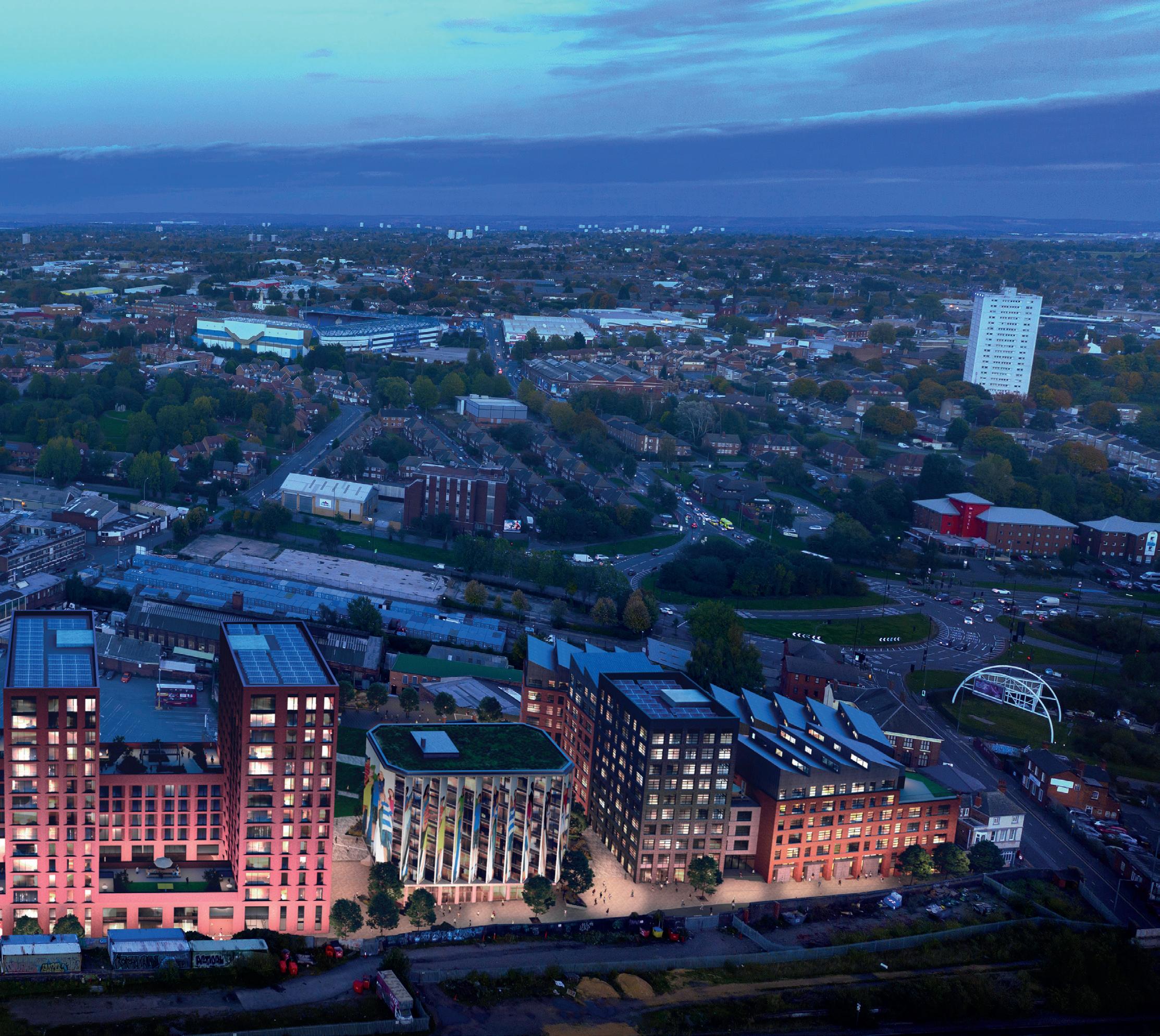
Working with a range of community stakeholders, we developed a scheme that restores the urban edge to Upper Trinity Street. It creates a sense of place that enhances what people love about Digbeth, with new spaces people will come back to time and time again as the area benefits from HS2 and the forthcoming Sky Park.
Over 900 new homes will be created in a mix of PRS and private sale, across a range of building types with tallest at 32 storeys at the north end of the site.
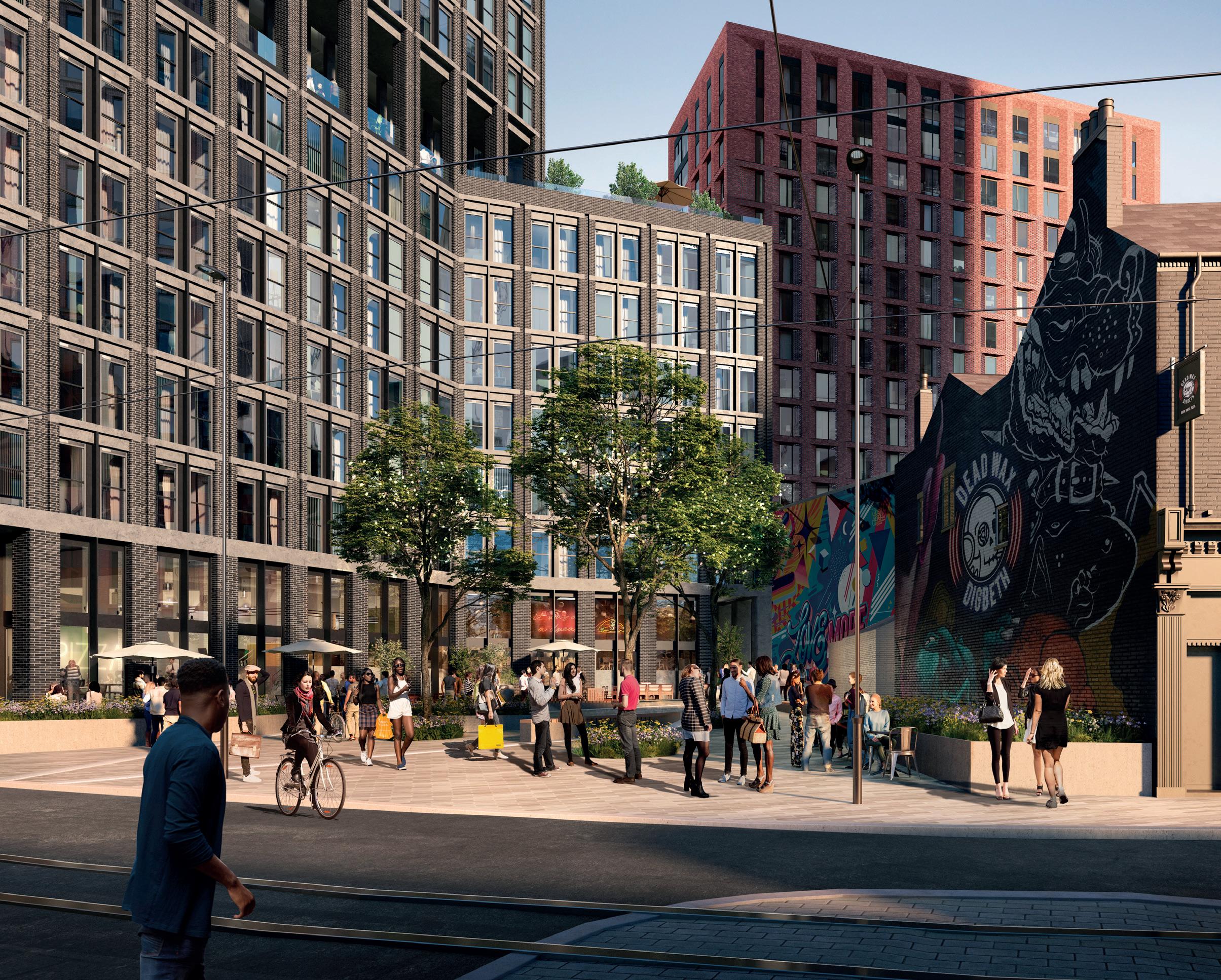

The Becketwell area of Derby takes up 3.5% of the city centre. Over the years, gravity had moved away from centre, and the aim was to attract people back to live, work and play. There had been many regeneration plans, but none came to fruition. We designed a phased mixeduse scheme that balanced placemaking with deliverability. Each phase contributes to a compelling narrative, but can also stand alone from a viability perspective.
The design includes a new public square to open up the area, complete with a new feature building to draw in major employers. Phase 1 features an 11-storey, 310 unit residential scheme with a ground floor

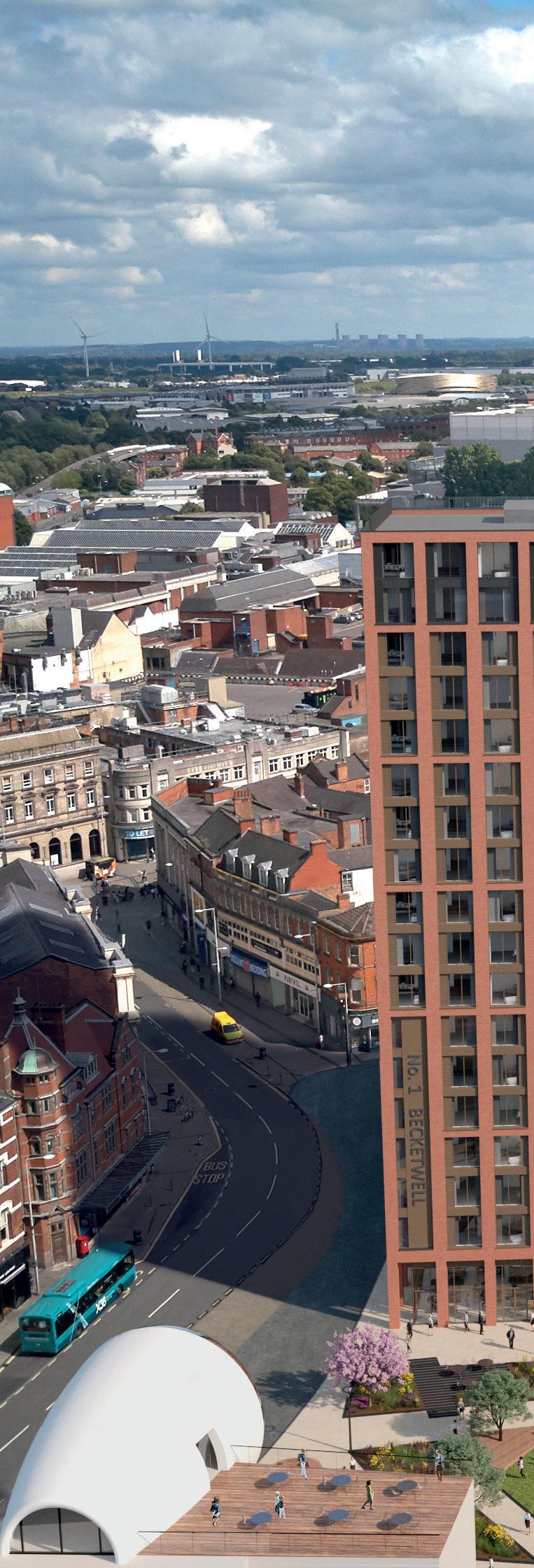
Becketwell, Derby
restaurant and cafe, which adds a new scale to Becketwell. The scheme will then continue organically, ultimately featuring a new hotel, restaurants and cafes flowing out from the square, with a new multi-storey car park to support the increased footfall. Up to 25,000 sq. m of business space will cater for start-ups through to established corporates.
Becketwell also has a conservation area, with Victorian structures that have been added to over time. We analysed the history of the entire site, identifying what to demolish and what to retain so as to restore the sense of heritage. This included recreating the historic Summerhill Yard as a new public area to enhance the public realm.
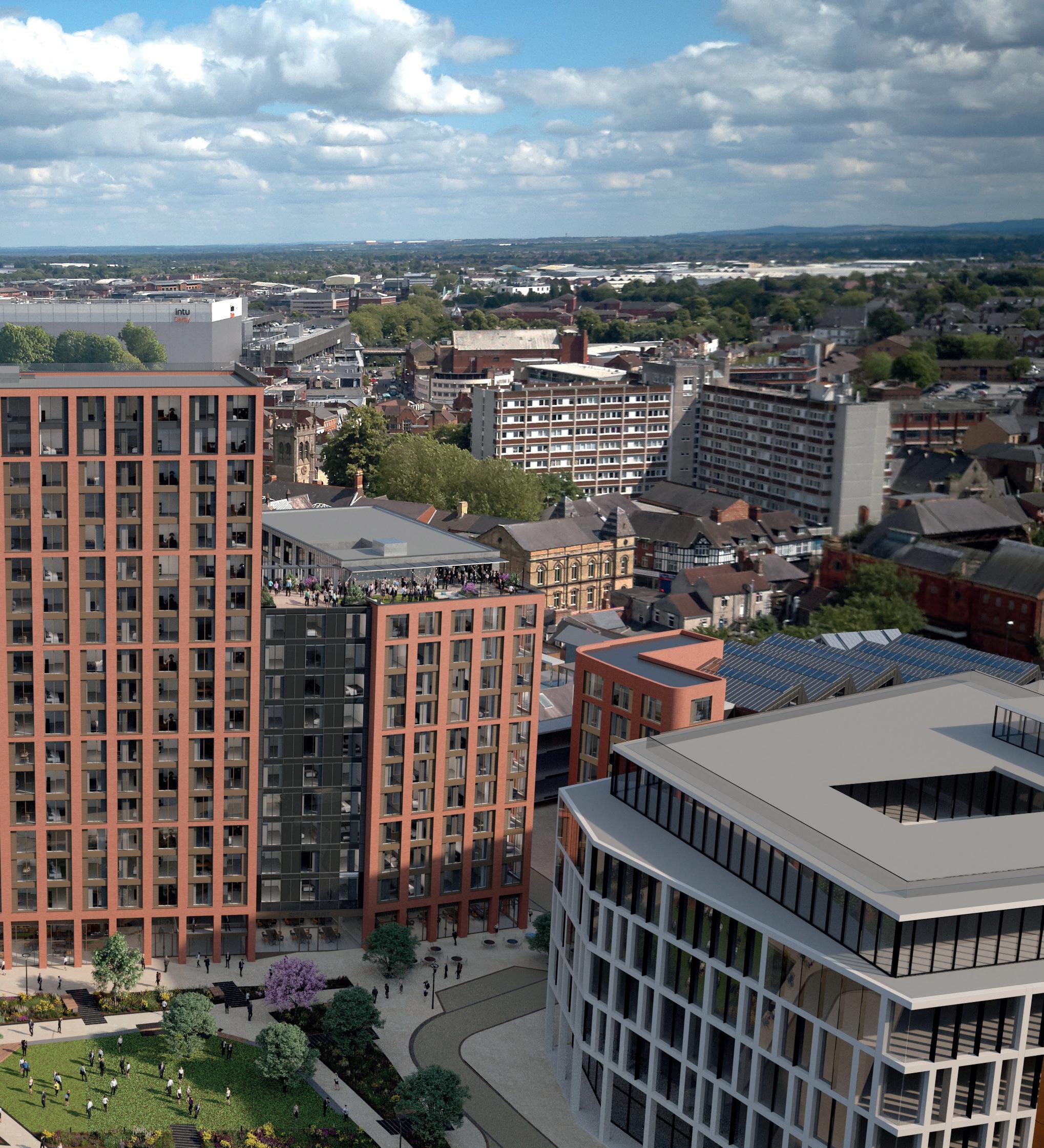
The Royal Arcade is the “jewel in the crown” of Crewe regeneration, according to Councillor Janet Clowes. The project is spearheaded by the local authority to achieve 2 key goals: first, to transform Crewe into a destination ready to capitalise on HS2, and second, to increase dwell time in the town centre, particularly in the evening.
The site is situated on a former bus station, which we have redesigned to help bolster Crewe’s forthcoming status as a transportation hub. It also features a 450-space multi-storey car park.
As part of the project, we have worked closely with the client and stakeholders to create spaces that will significantly improve the site’s retail offer and create a leisure hub. This includes a new multiplex cinema, gym, restaurants and cafés. The modern design and convenient transport links will create an attractive, accessible location that will become a focal point of activity to bolster’s Crewe’s evening economy.

 Royal Arcade, crewe
Royal Arcade, crewe
"We know town centres can no longer be so dependent on retail to attract visitors. We need to ensure they have a more diverse offer with a variety of leisure uses that encourage people to visit more and stay for longer particularly in terms of the evening economy. This [Royal Arcade development] is really great news for Crewe."
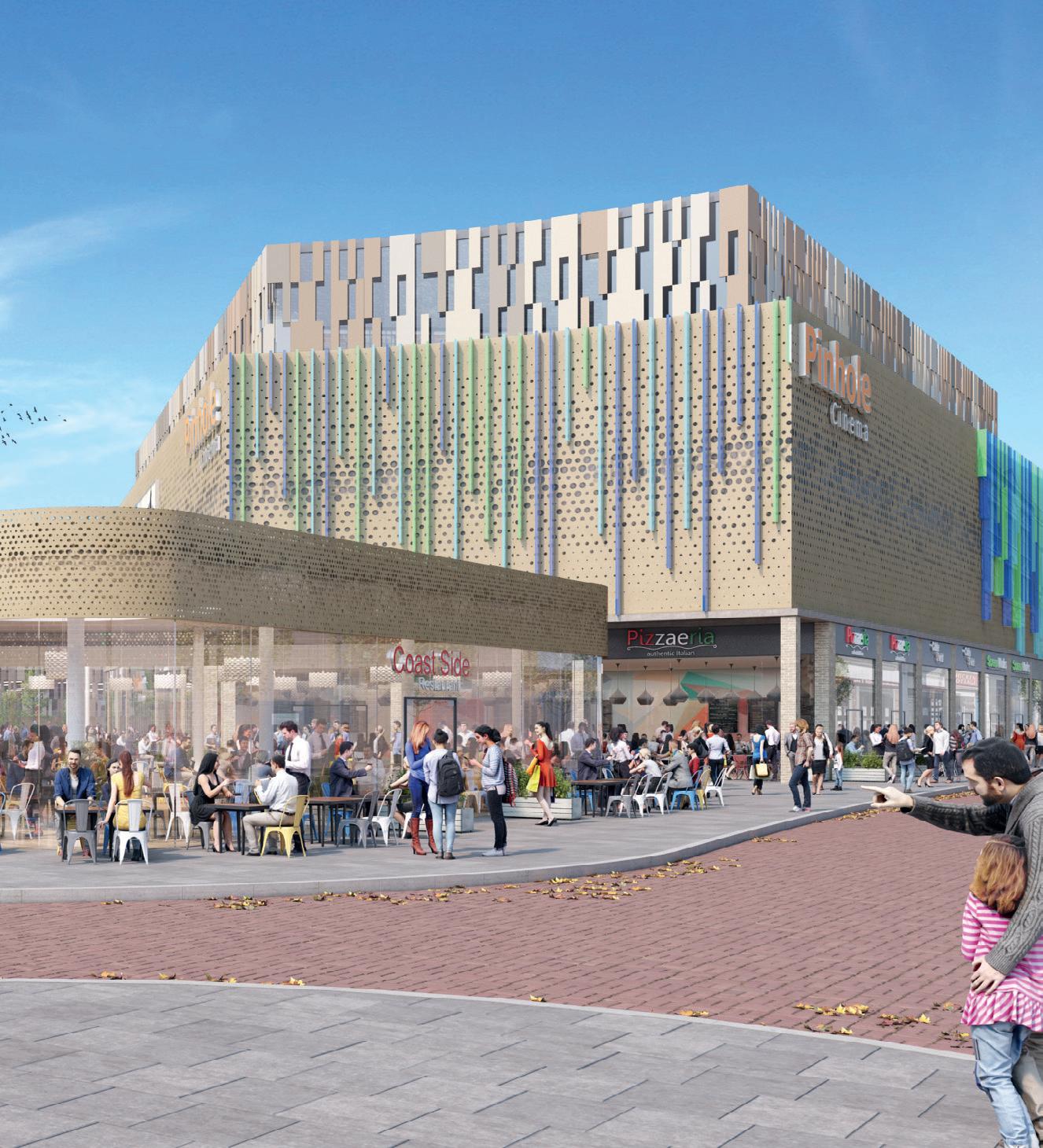
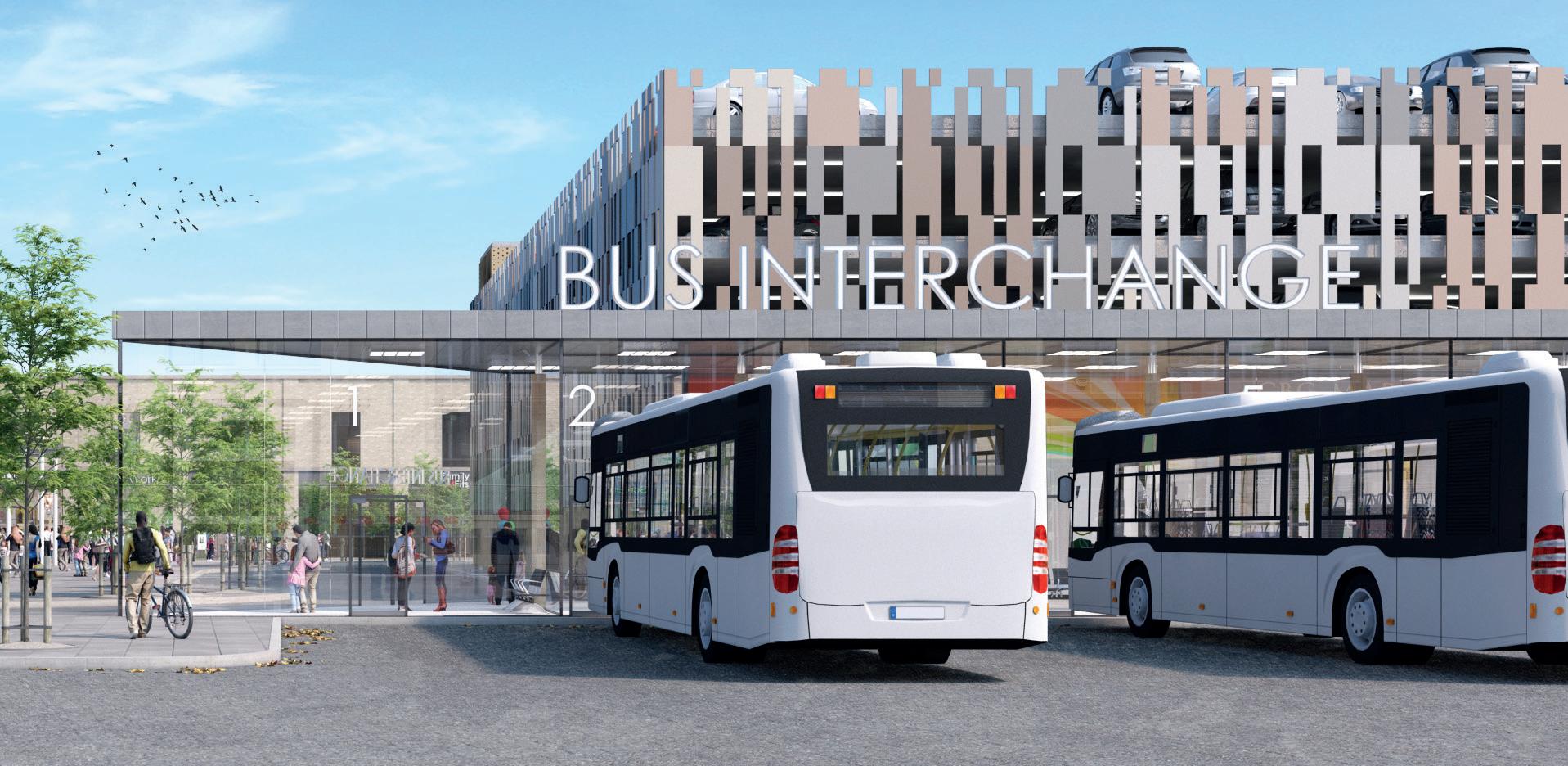
Don Stockton, Councillor, Cheshire East
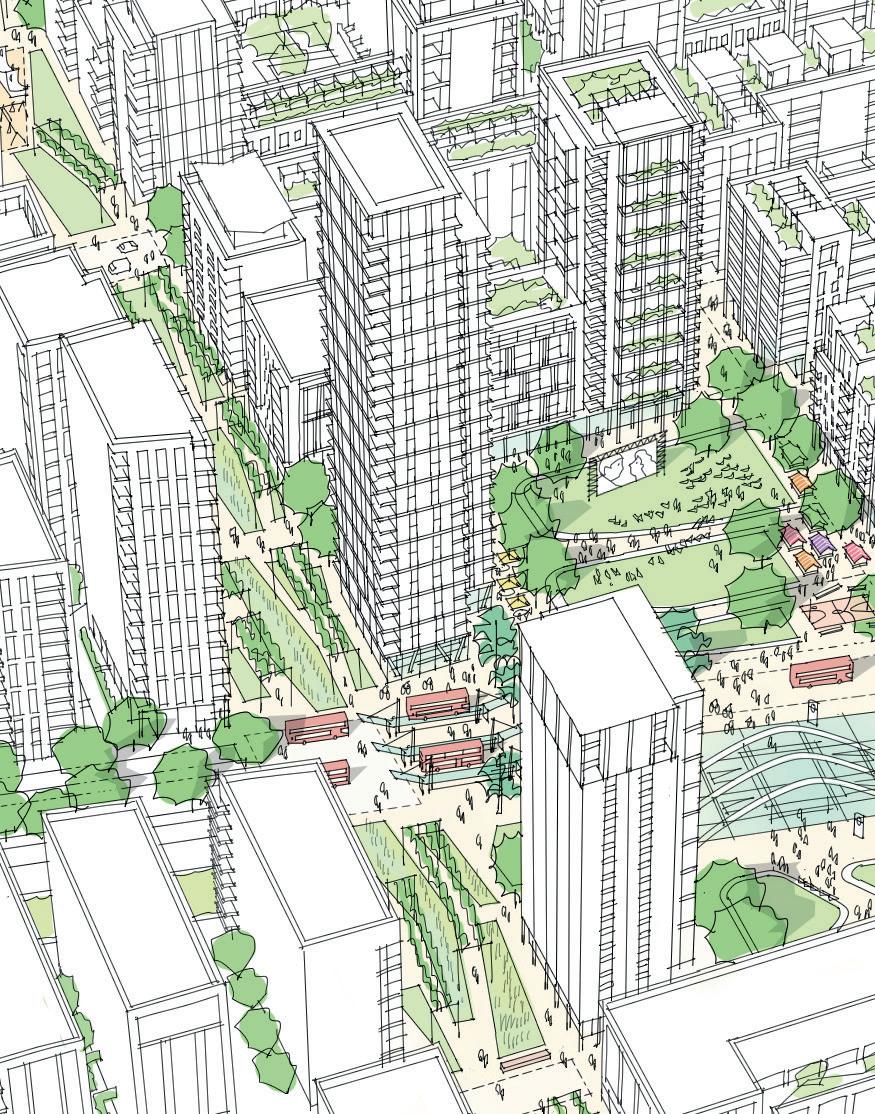
A spotlight on
Innovation & Creative Approach to Site use
With retail and leisure facing increased competition in today’s market, sustainable growth requires a creative approach to site usage.
They’re about creating a destination where the whole is greater than the sum of the parts. This is the key to successful regeneration, and is where we add value. We focus on designing spaces that connect people, uses and the public realm – transforming neighbourhoods and creating sustainable assets.
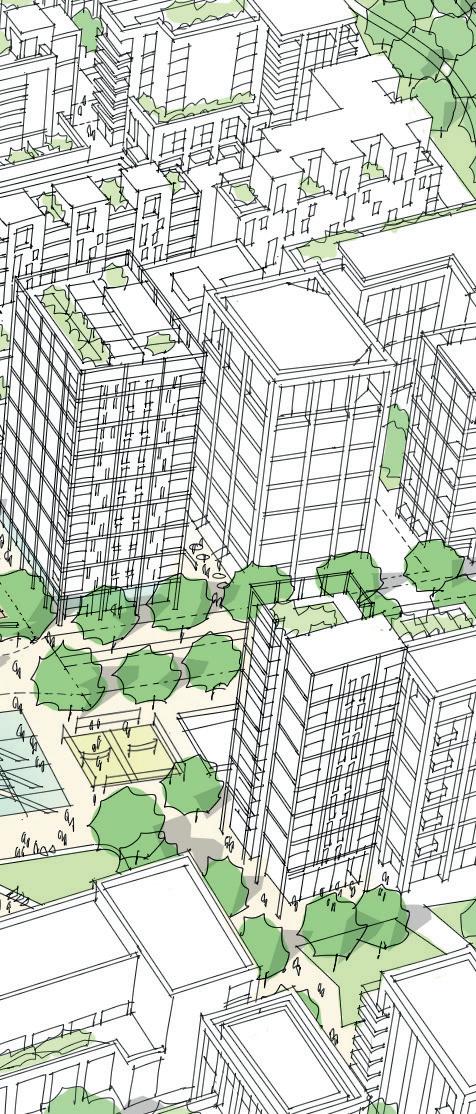
Broad Street Mall, Reading
Redeveloping the Broad Street Mall shopping and office complex presented a clear design challenge: it was a tight site with 100% coverage. We overcame these constraints, achieving planning for a scheme that better integrated with the surrounding area while boosting value for the client.
To create additional usable space, we worked closely with the structural engineer to develop buildings on top of the existing structure. We hit efficiencies with 500 residential units above the shopping centre – a ground-breaking idea at the time. This, together with a hotel, helps deliver a captive audience for the retail space.
We also re-oriented the shopping centre outwards, with the new building aspect fostering a strong connection with the local environment. Importantly, we structured the A3 spaces to facilitate investment in independent retailers, thereby creating a shopping experience with character that drives footfall and boosts dwell time.
Stakeholders were completely engaged in our vision, and the council’s Special Planning Development Guidelines even incorporated our proposed scheme. There has been great demand in units, with restaurants and Premier Inn already signed up based on images.
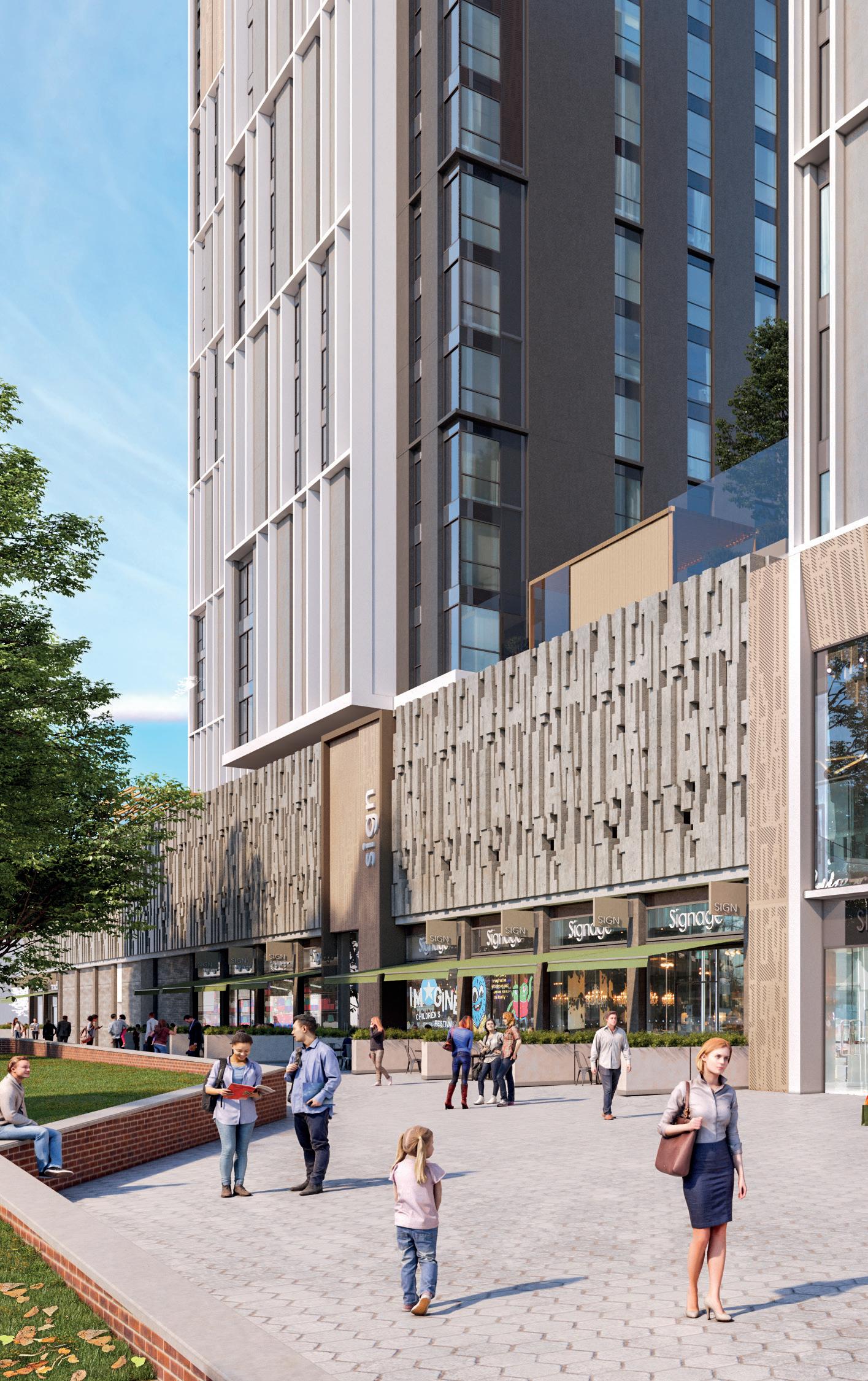
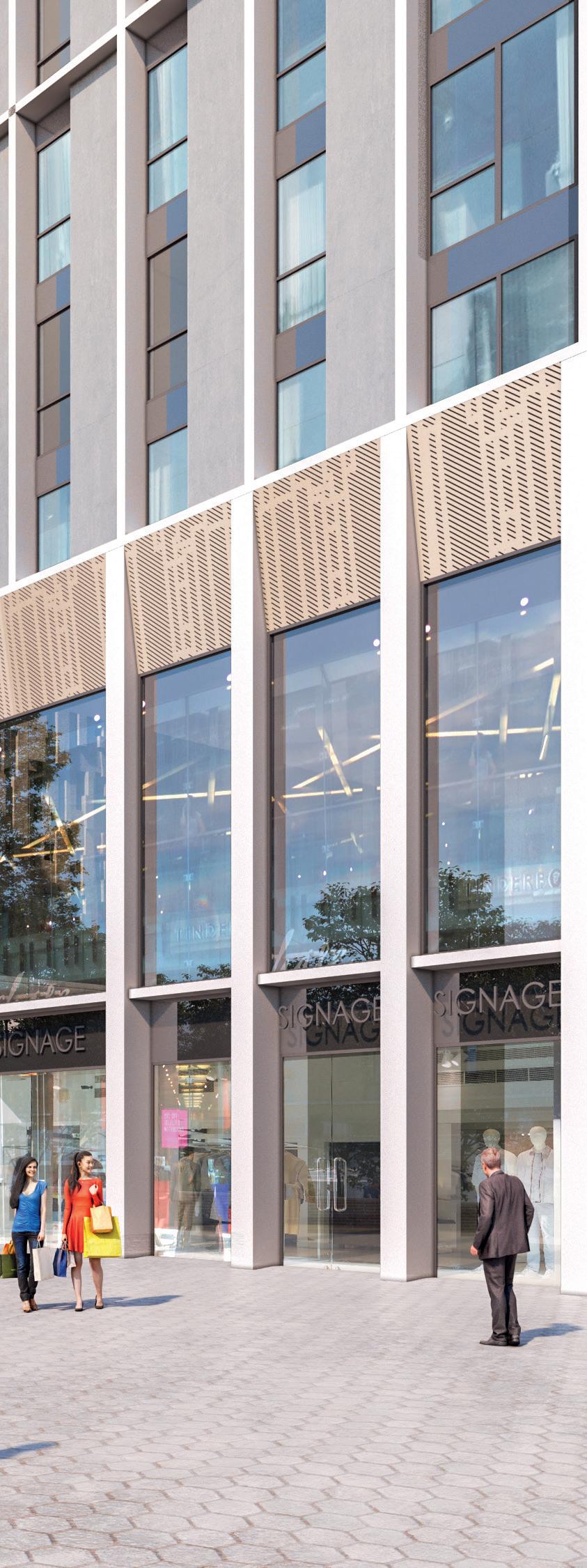
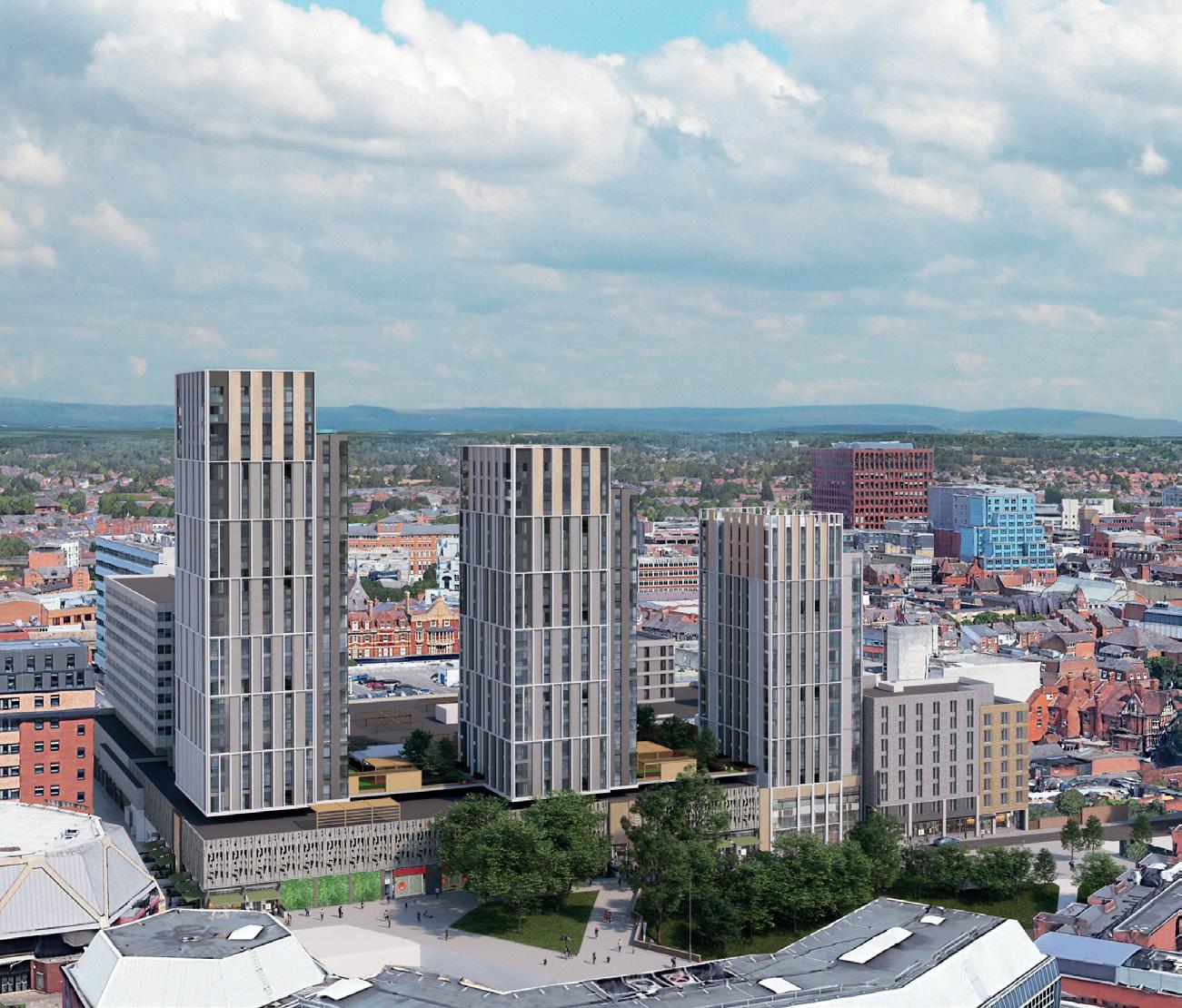
"Broad Street Mall is able to appeal to an array of different retail, food and drink and leisure tenants, keen to exploit its impressive credentials and strategic location."
Tim Vaughan, CEO, Moorgarth Group
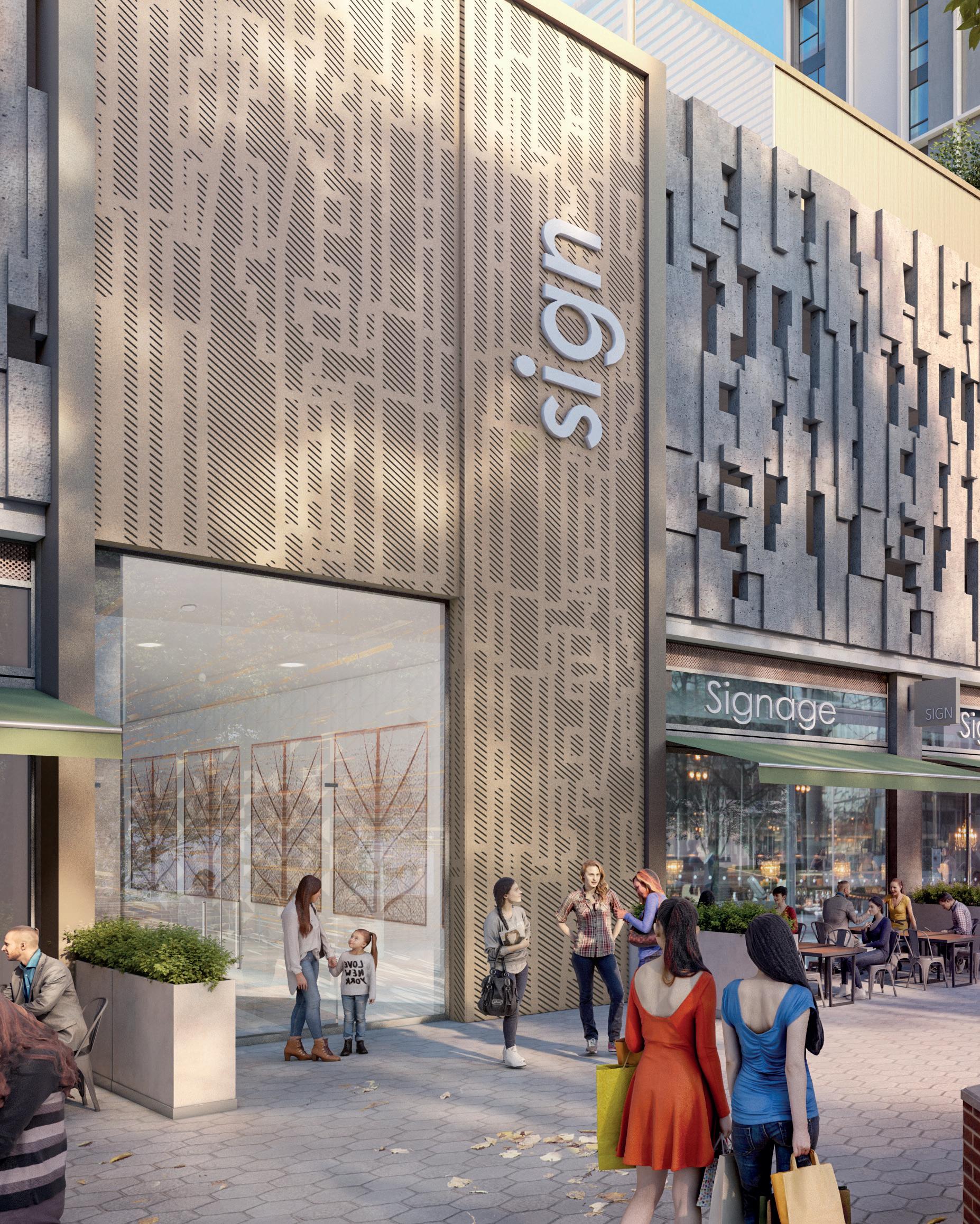
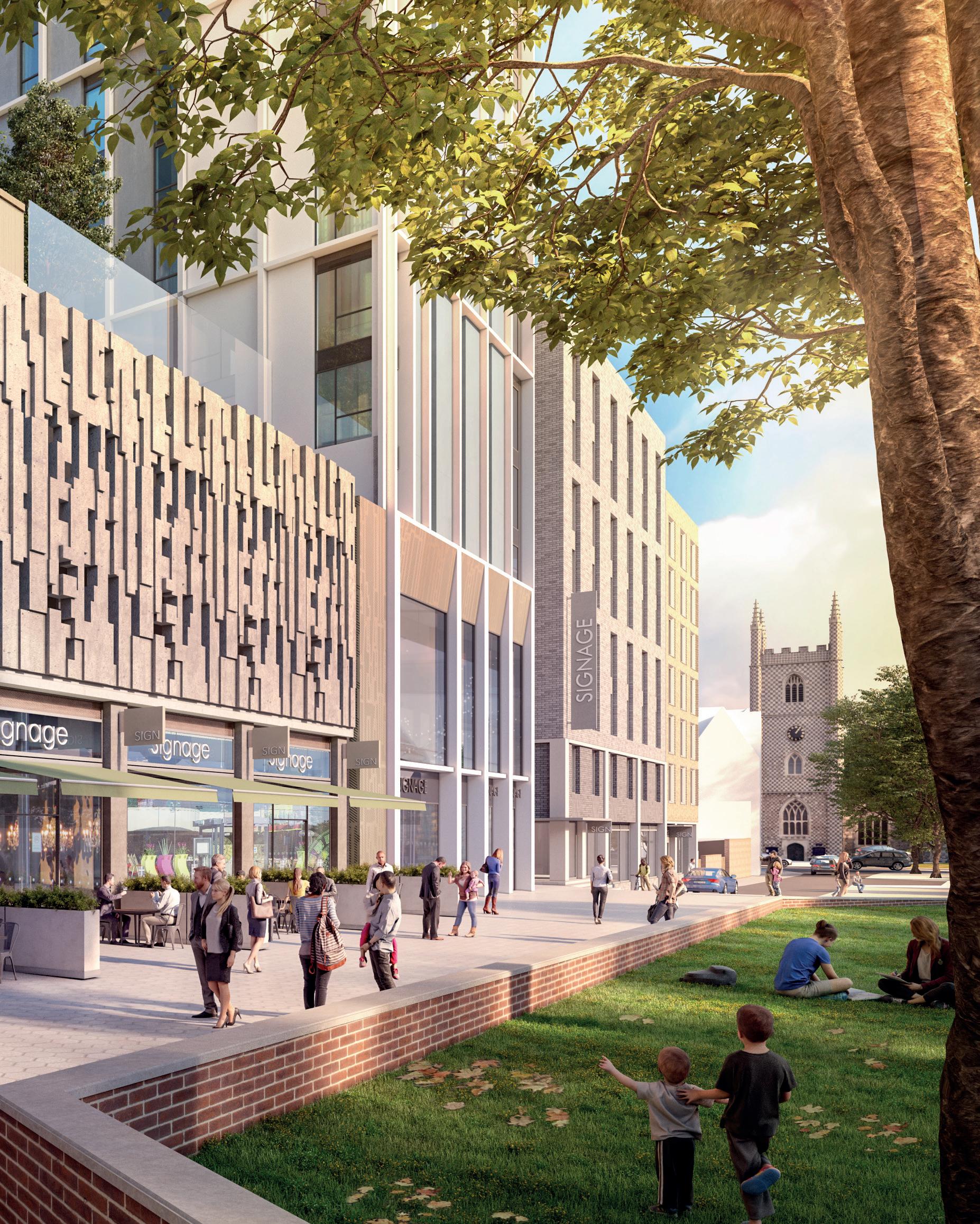
Gallions Reach in Beckton, Greater London is the largest shopping park within the M25. The council reallocated the space as a town centre, and we’re supporting the local authority and Standard Life Investments to design a scheme that will boost its value to the client and the public realm.
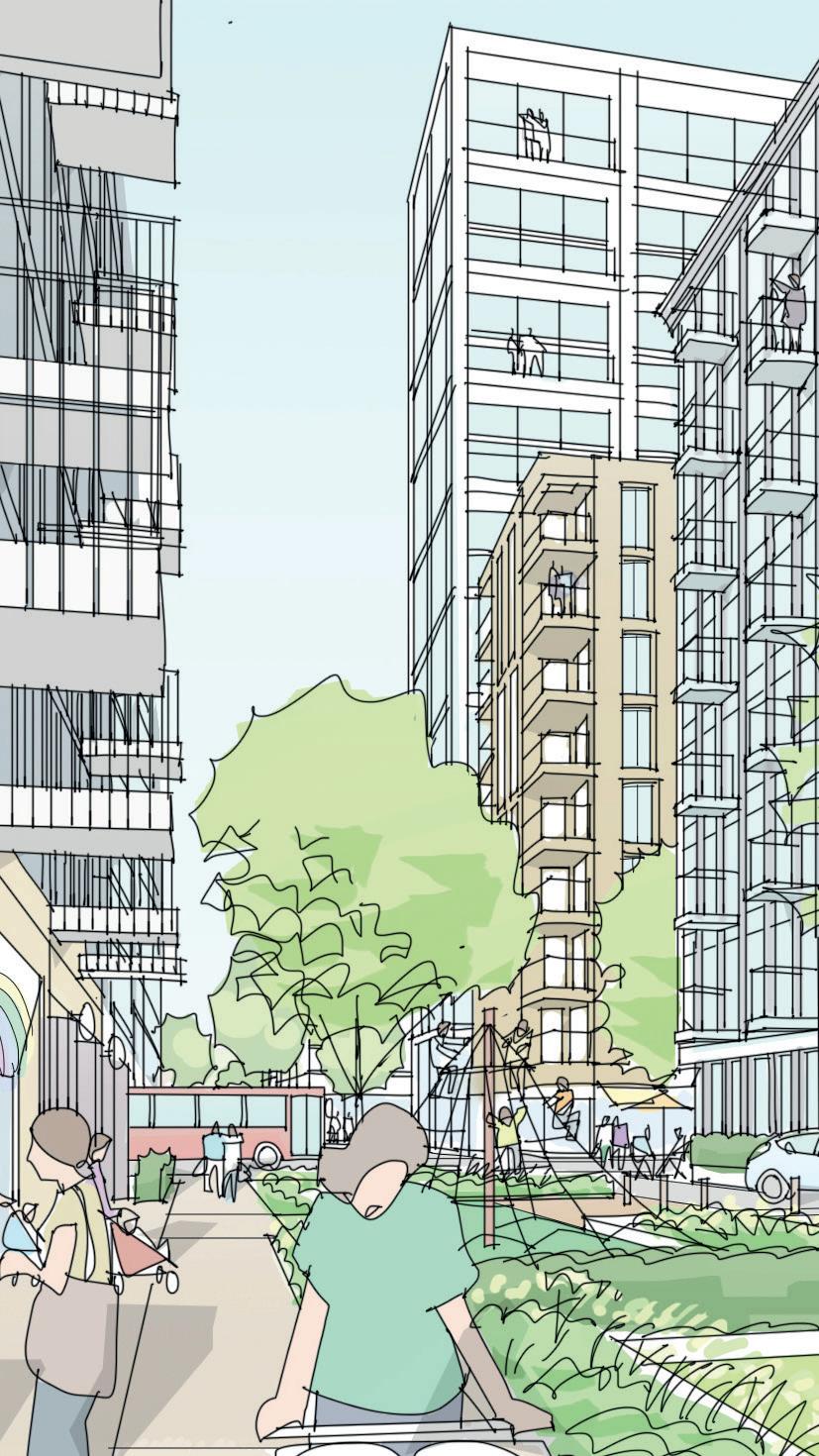
The retail park had an outdated 1980s design and low dwell times. We recommended adding a residential element, creating a development that changes the centre’s overall positioning.
A key part of our approach involves layering design elements – including art and incidentals –to create spaces with different characters. This gives visitors opportunities to enjoy both quiet and active areas, and better utilises the entire site footprint to maximise value.
Gallions Reach Shopping Park,Beckton

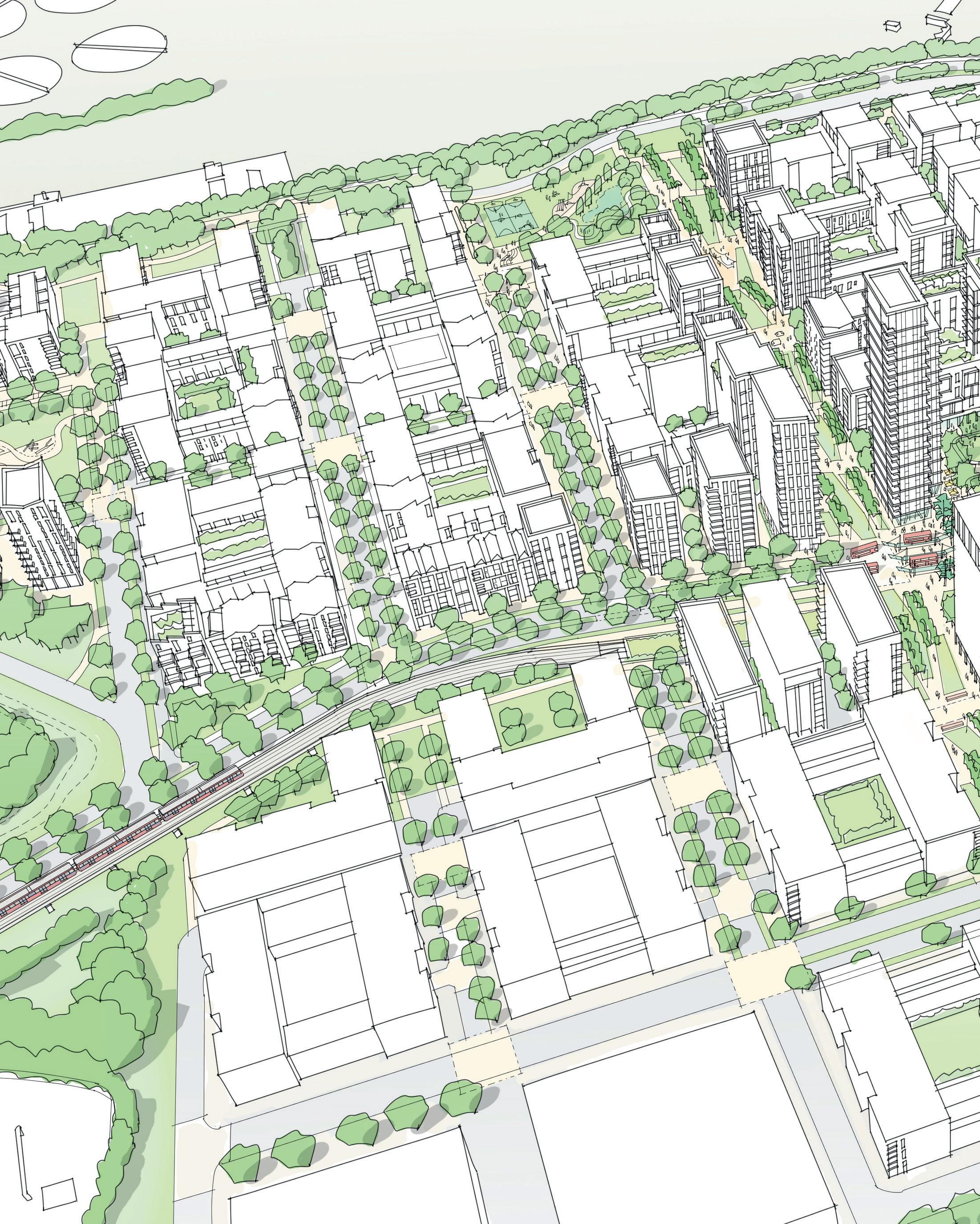
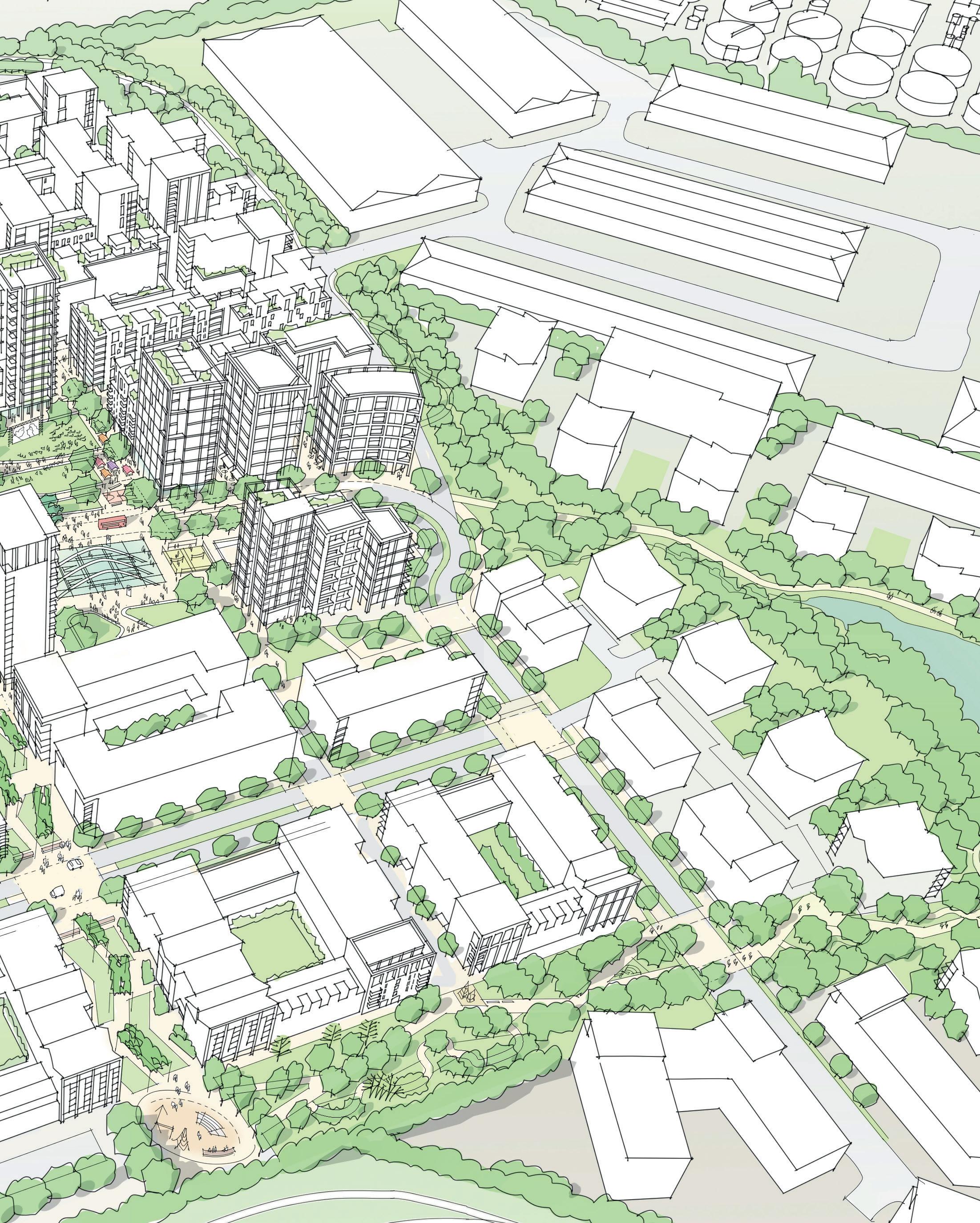
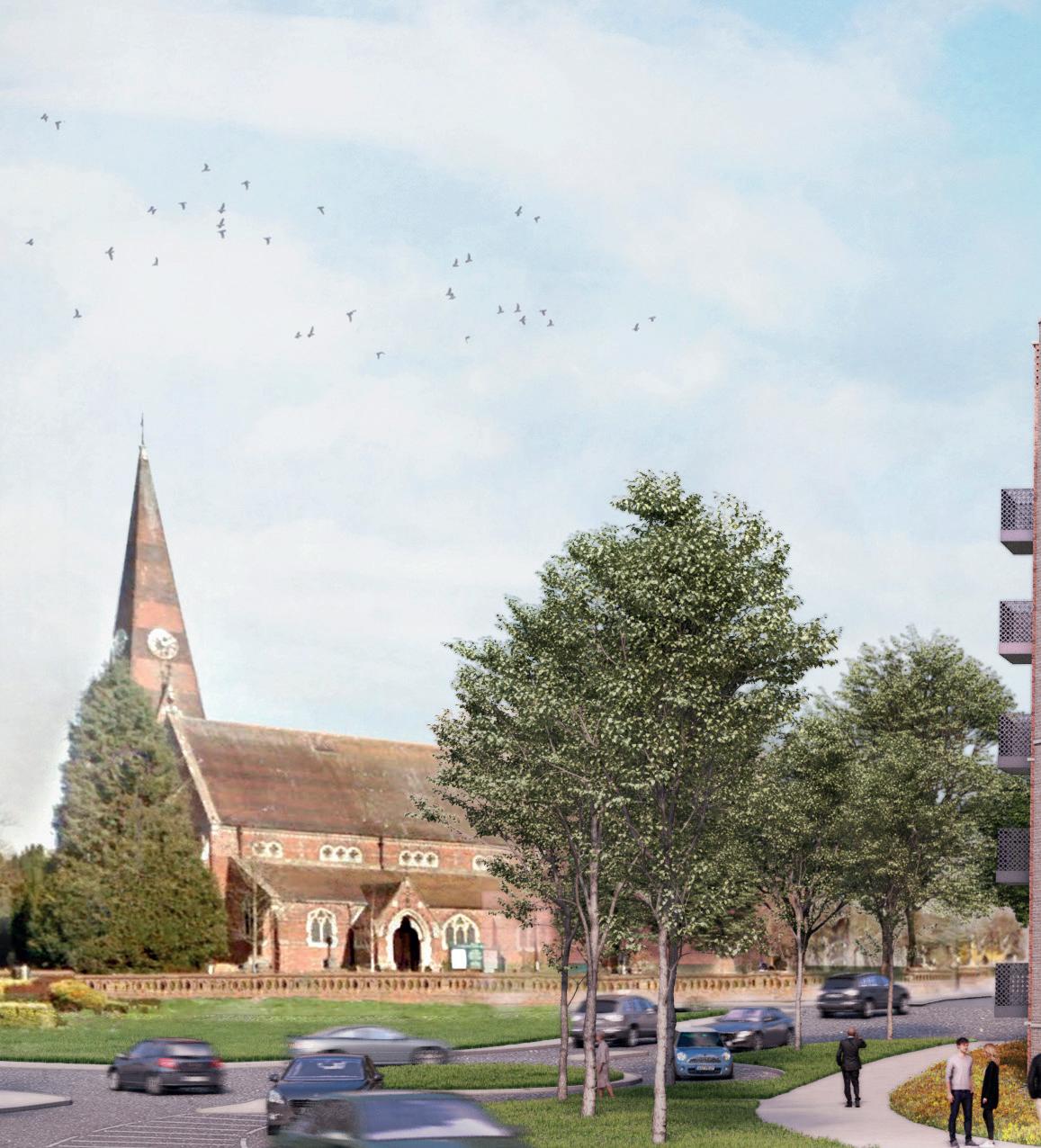
Constraints & Planning Complexity
Mixed-use projects have longer, more complex planning processes than other sectors, which means stakeholder engagement and a results-oriented focus are vital to project delivery.
We have a proven track record of working collaboratively with local authorities and CABE to achieve planning for schemes that excite the community while delivering lasting value to clients.

A spotlight on
Templars Square, Oxford
Templars Square is a 1960s shopping centre in the lowscale residential area of Cowley, Oxford. The client wanted to broaden the site’s appeal and protect its value in light of surrounding regeneration.
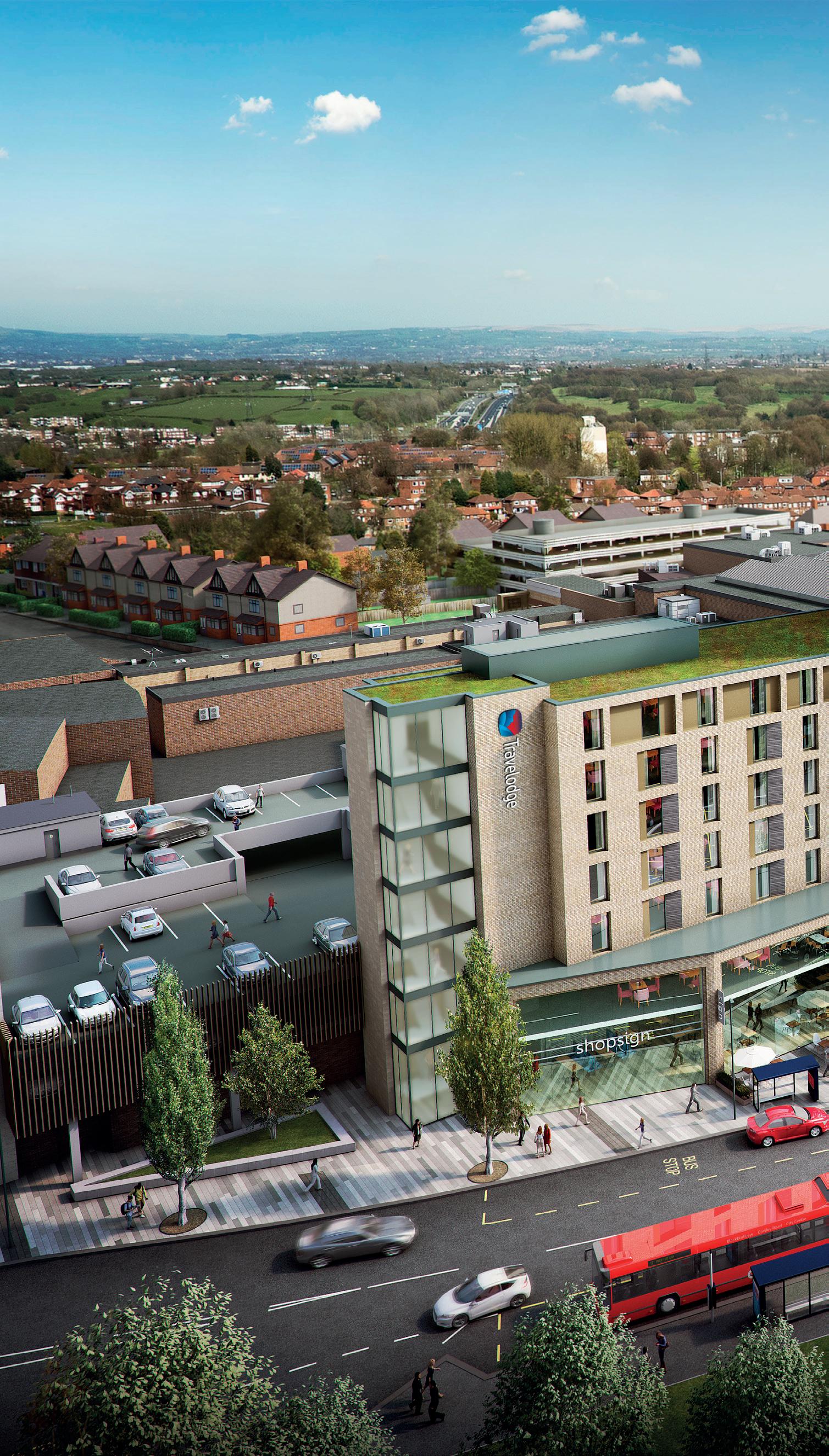
We worked in close collaboration with Oxford City Council and CABE to imagine the scheme and the potential for development in wider Cowley. Designs were developed using physical and virtual models to help shape the vision and convey our ideas to the Oxford Design Review Panel and Oxford Development Control Officers.
Over the course of several meetings, stakeholders gained complete confidence in our design vision, which then translated into a successful planning application.

The result is a landmark scheme. We incorporated a pioneering amount of residential into the project, including having cantilevers over the car park to hit efficiencies. The development also features new and improved car park facilities, a 71-room hotel, an attractive ground-floor restaurant destination and a complete redesign of the public realm, including new paving, landscaping, lighting and outdoor seating.
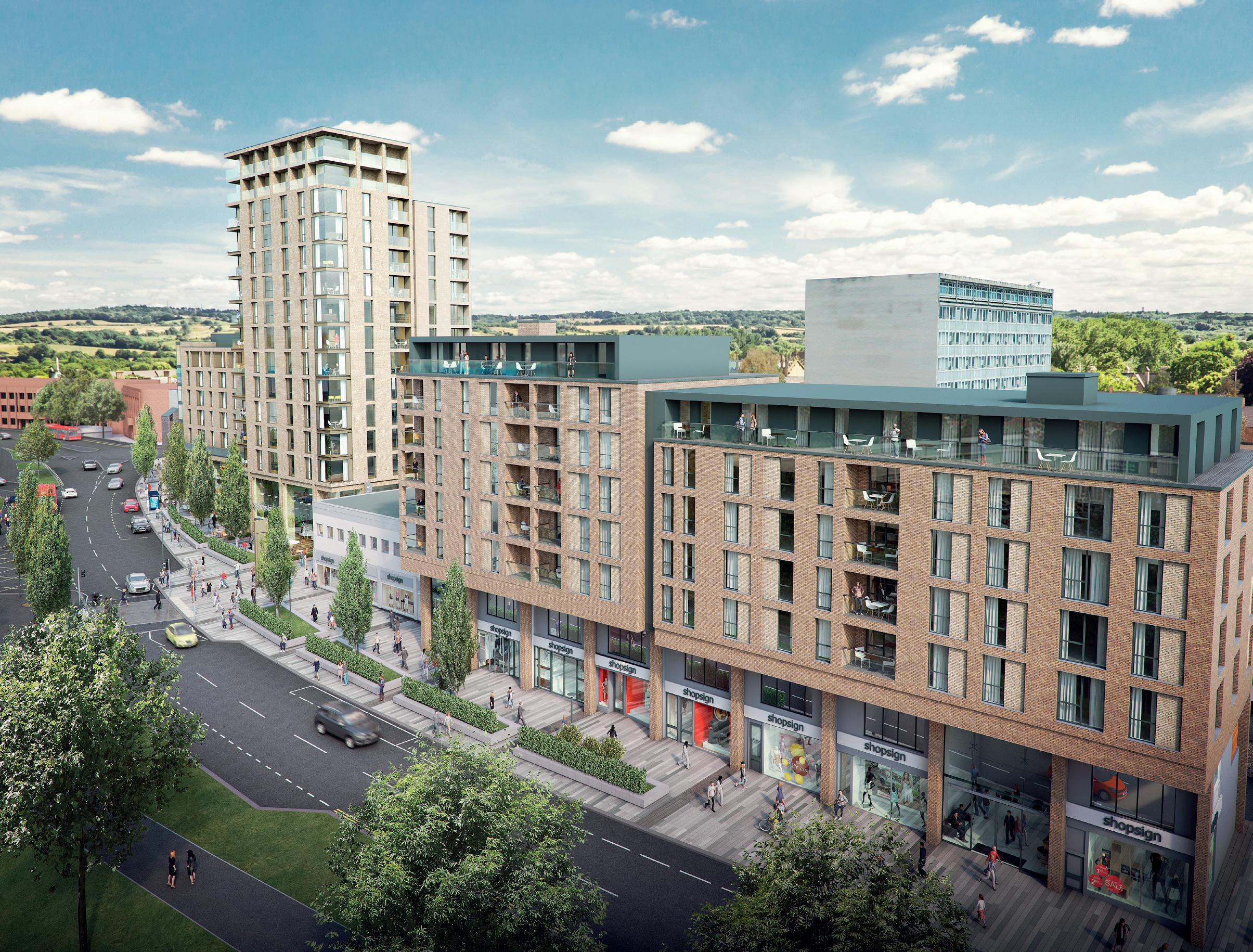
"We are delighted that Oxford City Council has approved our proposals to rejuvenate the heart of Cowley town centre. We have been working alongside the council and the local residents over 2 years, and as a long-term investor in the town, we look forward to introducing new restaurants, homes, a hotel, jobs to the area and revitalising the tired entrances and public realm. We look forward to continuing our partnership with the local communities as we move toward the delivery phase of this exciting step-change for Cowley’s future."
Jamie Whitfield, Development Director, NewRiver
The Martlets Shopping Centre, Burgess Hill
NewRiver acquired The Martlets in Burgess Hill in November 2010. It wanted to regenerate the site, increasing the quality of the business profile to boost asset value. The site was occupied by an outdated trading centre, which was dense and didn’t connect well with visitors or the surrounding environment. We helped NewRiver through a design review, creating a phased development that will turn the scheme into a marketable mixeduse space.
The first phase will involve the refurbishment of existing units and construction of 7,400 sq. ft of new retail space. The second phase will create 140,000 sq. ft of new retail and restaurant units, a 36,000 sq. ft cinema, a 63-bedroom hotel, 150 residential units and 162 additional car parking spaces, plus basement parking for residents.
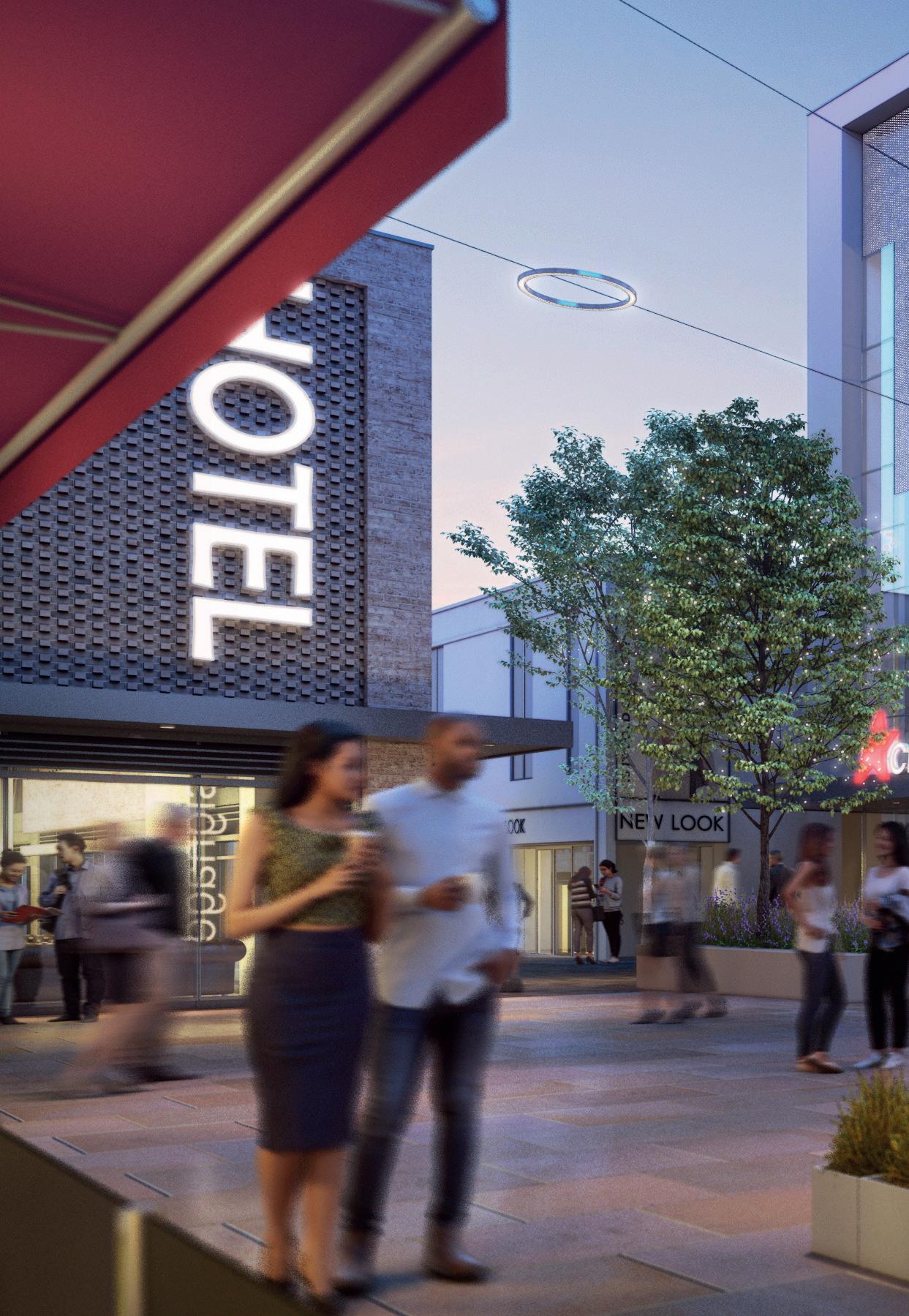
This design vision makes effective and efficient use of the site while enhancing the public realm and Burgess Hill’s urban environment.
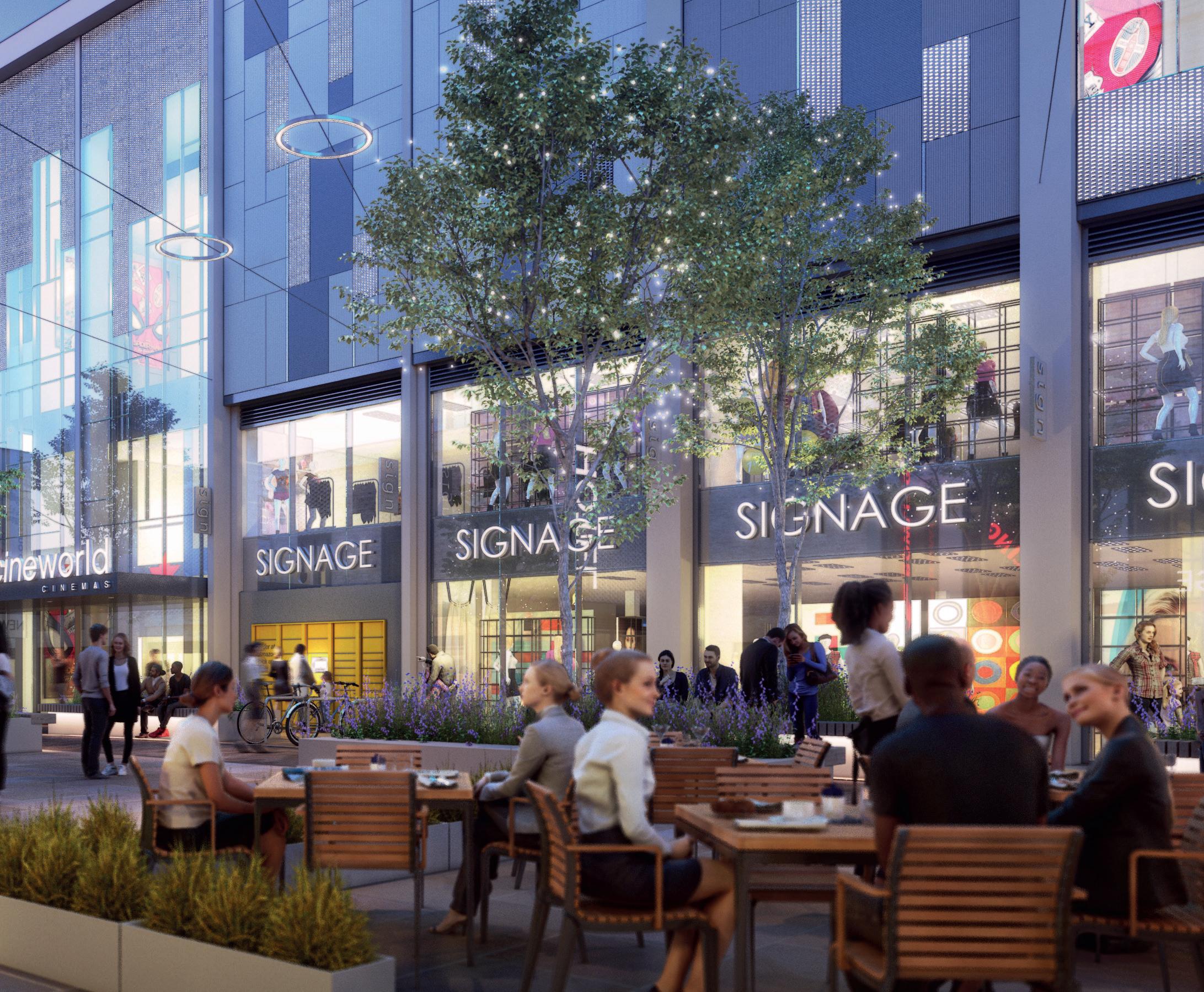
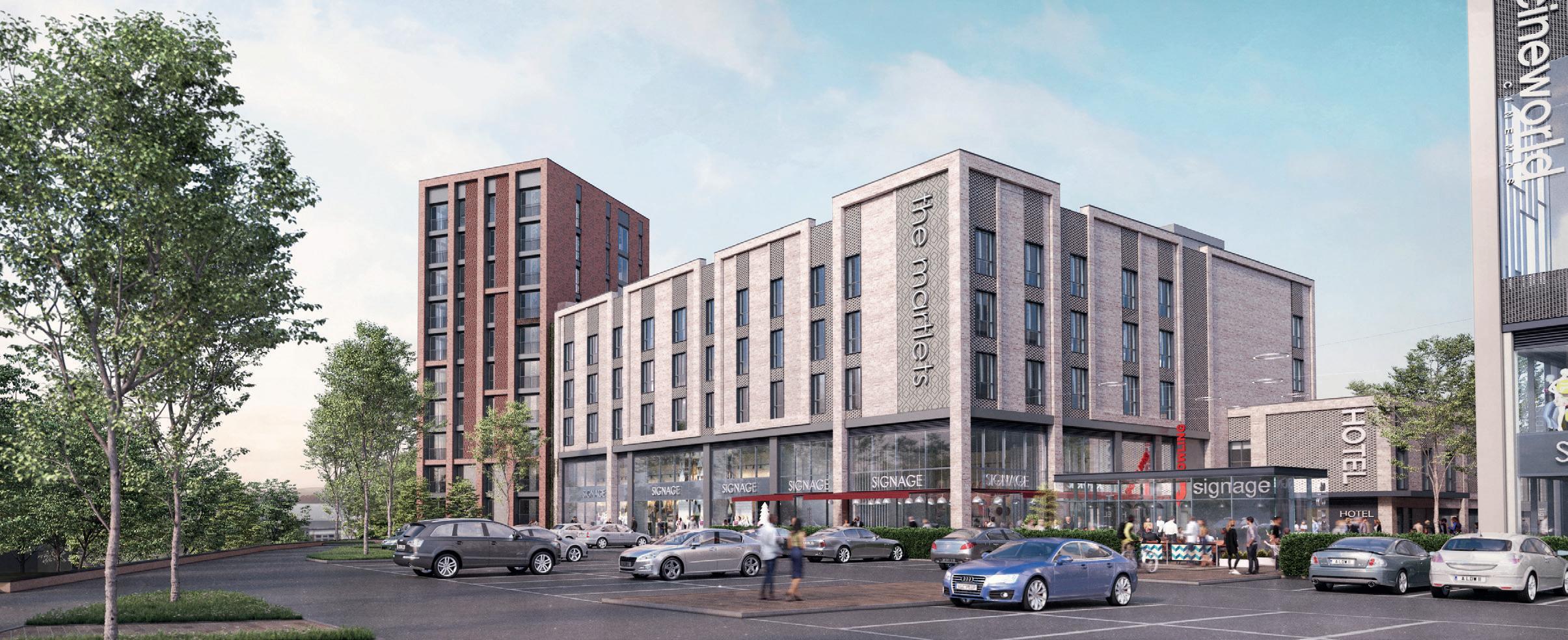
The Leisure World scheme is part of the wider Mayflower Quarter Masterplan for the West Quay area of Southampton. It’s the largest development in Southampton for 30 years – and is a true-mixed use scheme featuring a cinema, casino, leisure, wellbeing, workspace, 2 hotels and 650 new homes. Vibrant new public realm will draw people in, and the openedup space will facilitate better linkages within the city centre. We spearheaded a detailed engagement process with the council and the surrounding community. This included in-depth discussions on the scheme’s context within the council’s Southampton 2030 plans, focusing on phasing so the scheme is deliverable. A key consideration was the proximity of Southampton’s port. From noise constraints to traffic considerations to flood levels, we collaborated with the council, Associated British Ports and the community to address concerns.
Outline planning has now been submitted.
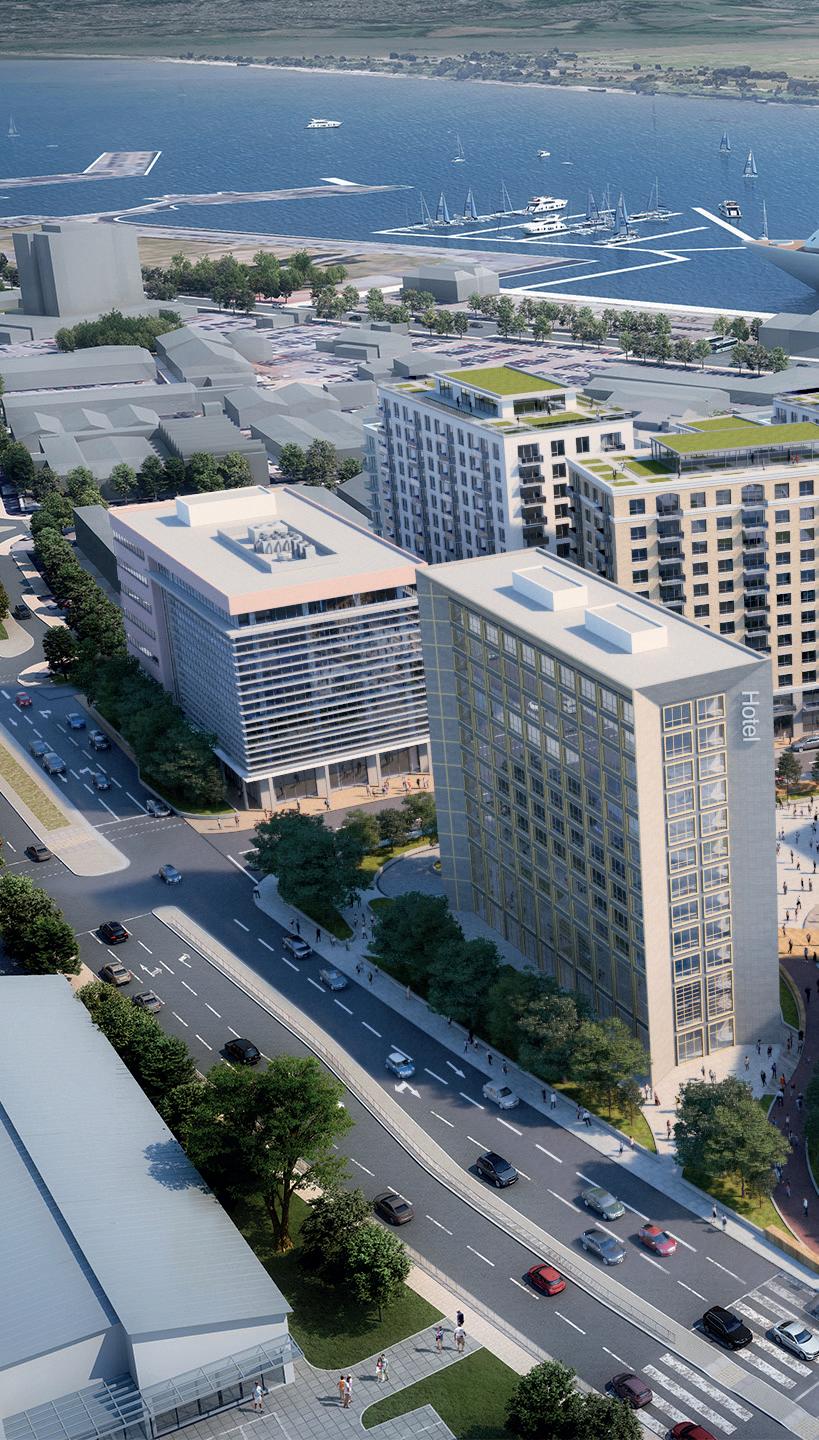
Leisure World Southampton
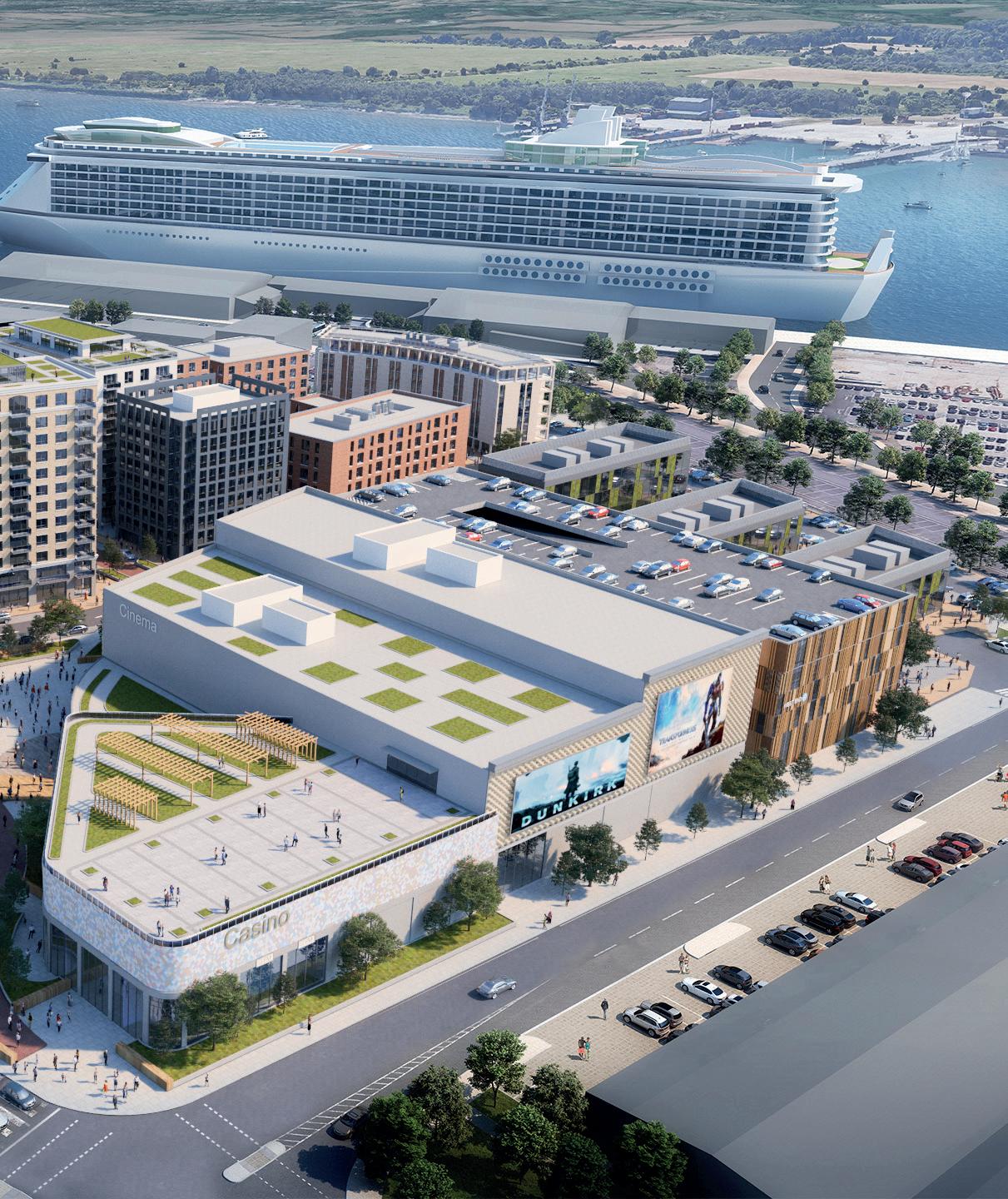
Further Project Information
Upper Trinity Street, Birmingham for: Cole Waterhouse / £260m
Noteworthy Elements:
› In line with the council’s emerging Digbeth masterplan.
› Creates a thriving creative, commercial and cultural hub that boosts flow to and from the centre.
Broad Street Mall, Reading for: Moorgarth Group
£90m / Phase 1 (Centre refurb) Completed 2017 / Hotel & Residential towers in Planning
Noteworthy Elements:
› 500 residential units
› Tight site with 100% coverage
› Designed buildings on top of the existing structure
› Re-oriented the centre outwards to connect with the surrounding environment
› Close collaboration with planners to achieve consent and influence the wider regeneration vision.

Gallions Reach Shopping Centre, Beckton for: Standard Life Investments
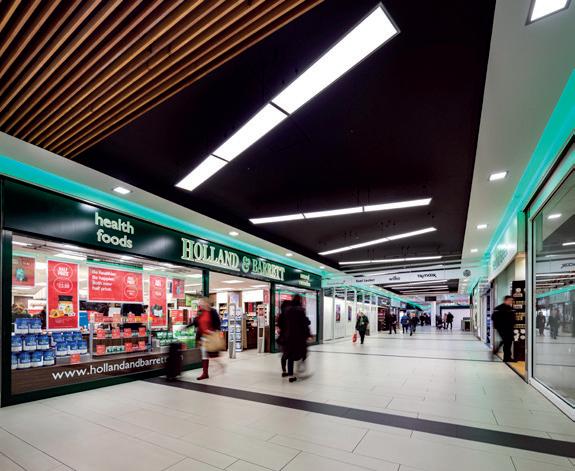
Noteworthy Elements:
› Largest shopping park within the M25
› Layered design elements to create spaces with different characters in order to utilise the entire site and maximise dwell time.
Leisure World, Southampton for: UBS / £250m

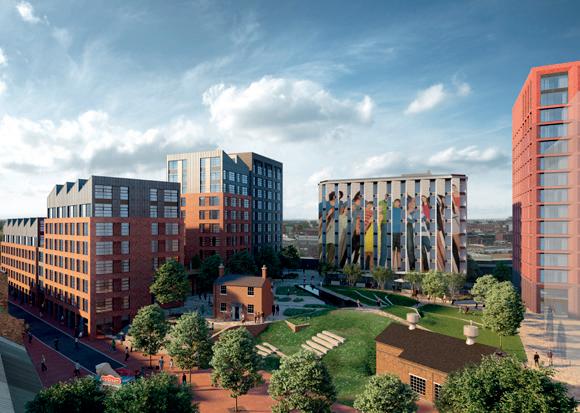
Noteworthy Elements:
› Detailed engagement process with the council and the surrounding community to determine phasing and account for the proximity of Southampton’s port.
In this brochure, you’ve got a taste of the mixed-use projects we’ve worked on across the country. Here, we give further information about our recent work.
Royal Arcade, Crewe for: Cordwell Property Group & Peveril Securities
£29m / Completion 2020
Noteworthy Elements:
› “Jewel in the crown” of Crewe’s regeneration
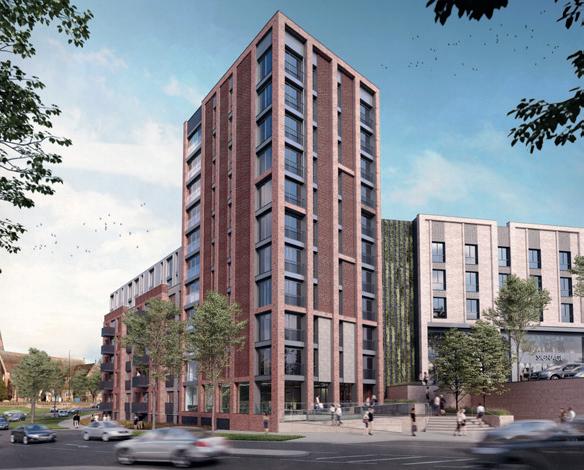
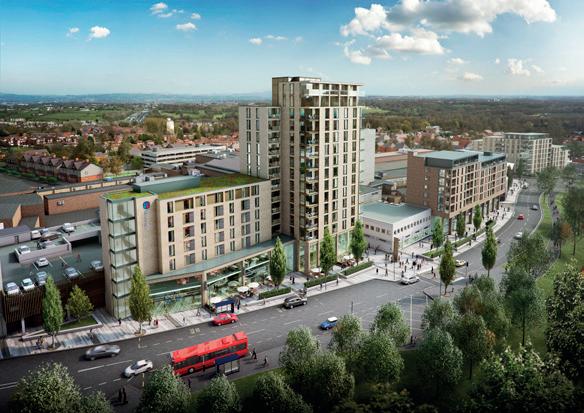
› Retail and leisure destination with cinema, gym, restaurants and cafés.
Templars Square, Oxford for: NewRiver / £60m
Noteworthy Elements:
› Close collaboration with Oxford City Council and CABE to tell the story of Cowley’s regeneration
› Pioneering amount of residential, with cantilevers over the car park to maximise efficiencies.
Becketwell,
Derby
for: St James Securities
Noteworthy Elements:
› Scheme forms 3.5% of Derby city centre
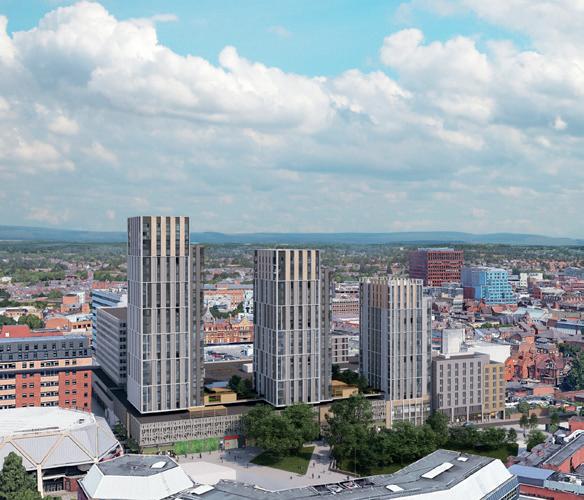


› 310 residential units in Phase 1, 25,000 sqm of business space
› Hotel, restaurants and cafes
› 500-space multi-storey car park
› Two new public squares
› Designed a phased mixed-use scheme that balanced placemaking with deliverability
› Each phase contributes to a compelling narrative, but can also stand alone from a viability perspective
› Variety of scales to enhance the skyline
› Focus on enhancing the Victorian heritage while providing a vibrant, modern place to draw businesses and consumers.
Broad Street Mall, Reading for: Moorgarth Group
500 residential units
Noteworthy Elements:
› Tight site with 100% coverage
› Designed build-ings on top of the existing structure
› Re-oriented the centre outwards to connect with the surrounding environment
› Close collaboration with planners to achieve consent and influence the wider regeneration vision.
The Martlets, Burges Hill for: NewRiver / £45m
Noteworthy Elements:
› 147,400 sq. ft retail / 36,000 sq. ft cinema
› 63-bed hotel / 150 residential units
› Dense, out-dated trading centre transformed into a marketable mixed-use space to attract higher-end retail.
Ealing Broadway, London for: British Land
Noteworthy Elements:
› British Land’s first PRS scheme
› Stripped out 1970s office space and added 2 stories to the development, as well as a new façade
› Complex planning process successfully managed.
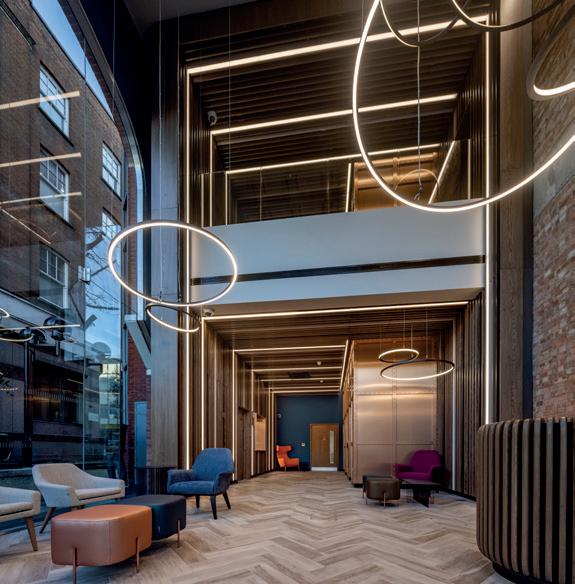

As placemakers Corstorphine & Wright know that architecture is about more than an individual building and we work collaboratively with our clients to understand and develop the spaces around and between structures.
Corstorphine & Wright in numbers
280+ strong team of experienced professionals who share learnings from across the practice
11 studios across the UK
40 years’ of industry experience
135 leading UK property PLCs and developers have worked with us
85% of projects have been for repeat clients over the past 3 years

Contact us to discuss your project
E: mixeduse@cw-architects.co.uk


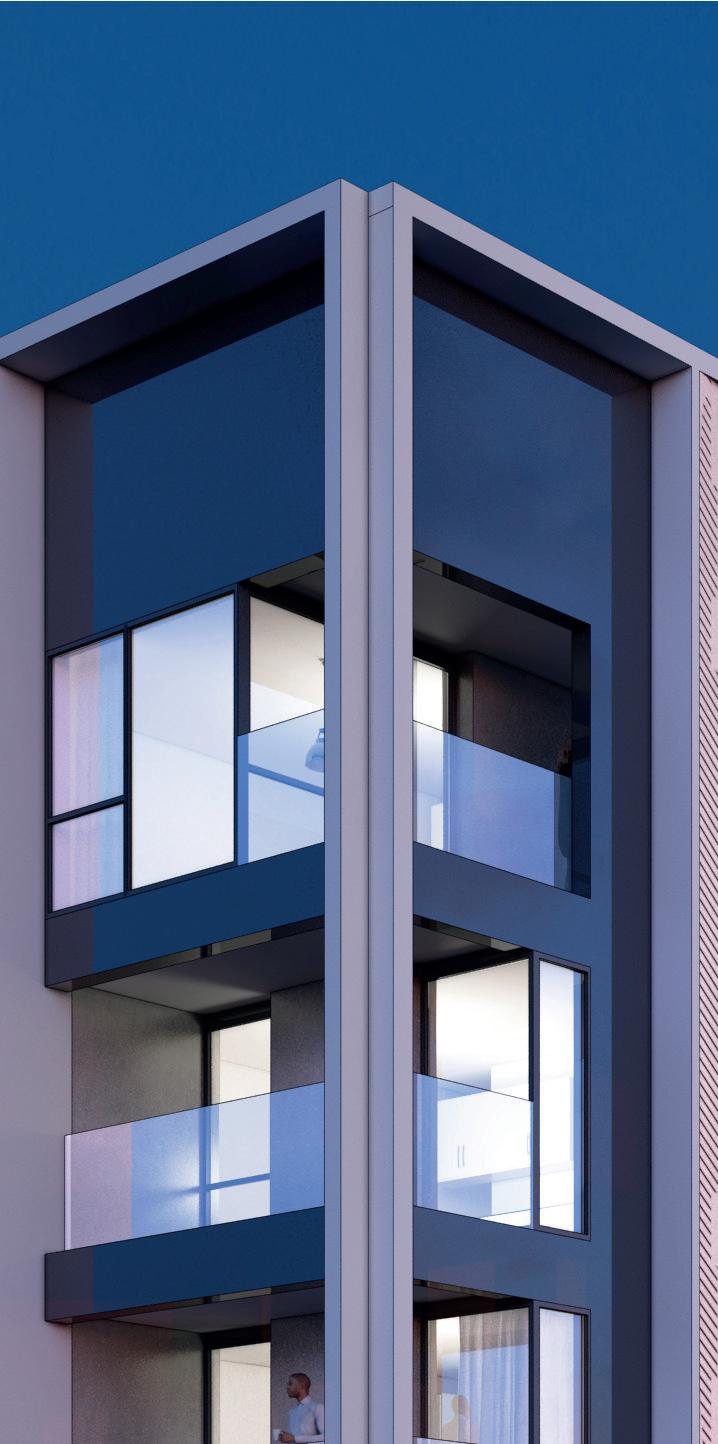
W: www.corstorphine-wright.com
corstorphine-wright
@cwrightarch
corstorphinewright
Our Studios
Birmingham
Canterbury
Darlington
Glasgow
Leeds
London
Manchester
Newcastle
Stourbridge
Tamworth
Warwick
2023




































 Royal Arcade, crewe
Royal Arcade, crewe



































