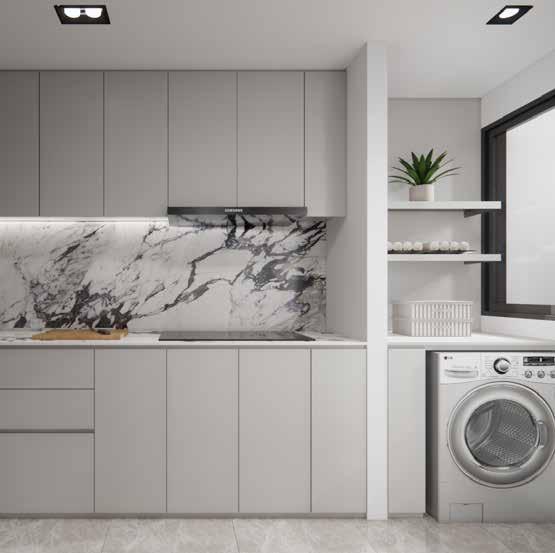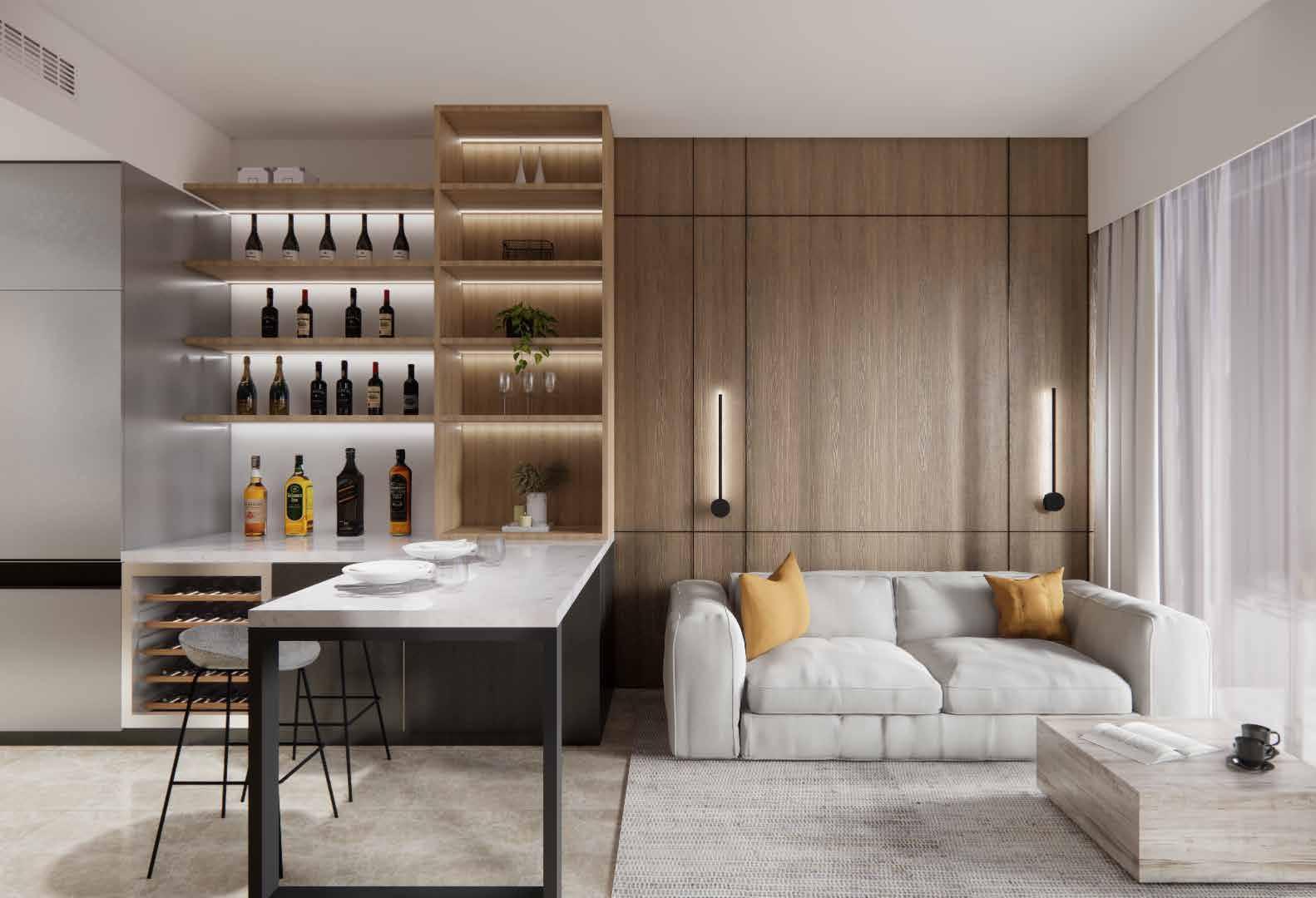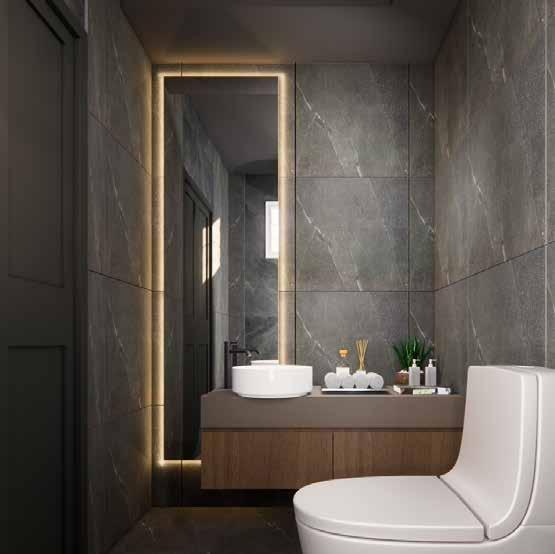Cyan Goh
M.A Architect

Ich bin ein leidenschaftlicher Architekt, der von der Kunst angetrieben wird, sinnvolle Räume zu schaffen. Mit einem vielfältigen Hintergrund, der Architekturbüros in Singapur umfasst, einem Master-Abschluss von der Hochschule Anhalt und einem ständigen Streben nach Exzellenz, widme ich mich der Entwicklung innovativer Designs, die Ästhetik und Funktionalität verbinden. Mein Weg ist geprägt von Neugier, Anpassungsfähigkeit und einer tiefen Wertschätzung für den Einfluss, den Architektur auf unsere Umgebung haben kann.
Ich habe meinen Abschluss mit Auszeichnung für meine Diplomarbeit gemacht, ein Beweis für mein Engagement, die Grenzen der architektonischen Innovation zu erweitern.
über
Die Architektur mit ihrer zeitlosen Schönheit und ihrem Einfluss auf alle Lebewesen hat mich schon immer fasziniert. Da ich in einem mehrsprachigen Land aufgewachsen bin, bin ich in ein vielfältiges kulturelles Umfeld eingetaucht, was eine tiefe Wertschätzung für die Verflechtung von Sprachen und Traditionen gefördert hat. Das deutschsprachige Umfeld in Deutschland hat mir eine Fülle von neuem Wissen und Erfahrungen beschert, von denen ich profitieren und lernen kann.
Als Architekturdesigner gehe ich an meine Arbeit mit einer großen Sensibilität für die Umgebung und einem ausgeprägten Sinn für Ästhetik heran. Ich glaube, dass Designentscheidungen nicht nur ästhetisch ansprechend, sondern auch praktisch und umsetzbar sein sollten. Die Kunst des Entwerfens und Bauens von Gebäuden erfordert die Zusammenarbeit zwischen verschiedenen Fachleuten, von denen jeder seine eigene Rolle spielt. Nur durch kollektive Anstrengungen und harte Arbeit können wir die Kluft zwischen unseren Träumen und der Realität still und leise, aber dennoch kraftvoll überbrücken.
Sprache
Anfänger
Deutsch
tüchtig
Malaiisch
tüchtig
Englisch
gebürtig
Mandarin
Name Goh Chai Yan ( Cyan Goh )Nationalität Staatsbürger von Malaysia
Ständiger Einwohner von Singapur
Kontakt Mobil
+49 15147436228 (DE)
E-Mail cyangoh314@gmail.com
Leistung und Beteiligung
STIBET Scholarship | 2023
Ein Stipendium zur finanziellen Unterstützung qualifizierter internationaler Studierender in Masterstudiengängen, damit sie sich ausschließlich auf das Verfassen ihrer Abschlussarbeit und den erfolgreichen Abschluss ihres Studiums konzentrieren können.
Lars Lerup Award SuSe2022 Nominierung | 2022
Der Lars-Lerup-Preis wird jährlich für die besten Designprojekte des ersten Studienjahres verliehen.
Re-thinking the Future (RTF) Publikation | 2018
Projekt “ Kunming Sales Gallery By Formwerkz Architects veröffentlicht auf Re-thinking the Future (RTF).
AMDC Workshop & Mini Challenge Partizipation | 2015
Ein Workshop für den AMDC 2015 mit dem Ziel, die Studenten mit Autodesk-Software vertraut zu machen, der von einem erfahrenen Trainer von Autodesk präsentiert wurde.
Nippon Paint Young Designer Award Partizipation | 2015
Designwettbewerb mit dem Thema “Design with Heart”, organisiert von der Nippon Paint Malaysia Group in Zusammenarbeit mit IJM Land Bhd.
Autodesk Revit Certified Professional | 2015
Die Autodesk Certified User Revit-Zertifizierung ist ein Nachweis für den Einstieg in die Nutzung von Building Information Software in den Bereichen Architektur, Innenarchitektur und Baumanagement.
Kuok Foundation Study Award | 2013
Bildung
Master of Art in Architecture | 2023
Hochschule Anhalt
Okt 2021 Jul 2023
Bachelor Of Science In Architecture PART 1 | 2016
University Putra Malaysia
Sep 2012 Jan 2016
STPM (Malaysian Higher School Certificate) | 2011
SMJK Yok Bin Melaka
Mai 2010 - Dez 2011
Kantonesisch
Berufserfahrung
3PA ARCHITECTS / SINGAPORE
Jul 2020 - Sep 2021
Architektur-Assistentin
Eine Praxis, die sich mit der Gestaltung von HDB-Wohnungen in Sin
gapur befasst, die aus öffentlichen Wohnblöcken, einem mehrstöckigen Parkhaus, einem Kinderbetreuungszentrum, einem Bezirkspavillon und anderen Annehmlichkeiten bestehen. Die Erfahrung umfasste die Unterstützung bei der Erstellung von Entwürfen und Zeichnungen von der Stufe 2 des Wettbewerbs bis zum Start der HDB. Grund für den Austritt: Hochschulausbildung
HYLA ARCHITECTS / SINGAPORE
Jul 2019 - Apr 2020
Architektur-Assoziatorin
Erfahrung mit der Entwicklung von Wohngebäuden in Singapur, einschließlich Reihenhäusern, Doppelhaushälften, freistehenden Häusern und Mehrfamilienhäusern für den Bauträger. Die Beteiligung bezog sich hauptsächlich auf die Durchführbarkeit des Entwurfs, um die behördlichen Auflagen und die Bedürfnisse des Kunden zu erfüllen. Grund für den Austritt: Fortsetzung der Hochschulausbildung, die wegen der Covid-19-Pandemie auf Eis gelegt wurde.
Die Kuok Foundation wurde 1970 von der Familie Kuok gegründet, um die Armut zu lindern und die wirtschaftlichen Ungleichheiten zwischen den reichen und armen Gemeinden in Malaysia zu verringern.
Academic Excellence Award of the Department | 2013
Eine akademische Auszeichnung der UPM FRSB (Faculty of Design and Architecture) für das 1. Semester 2012/2013.
Freiwillige Erfahrung
SEATRU | 2015
FORMWERKZ ARCHITECTS / SINGAPORE
Mai 2017 - Jun 2019
Architektur-Designerin
Ein Architekturbüro, das den Architekten Alan Tay und den Architekten Seetoh Kum Loon bei der Arbeit an verschiedenen Projekten, von Wohnbis hin zu Gewerbeprojekten, unterstützt. Die Aufgabe besteht darin, das “Briefing” zu übernehmen, um die Kundenbedürfnisse zu identifizieren und mit Design-Machbarkeiten und Design-Vorschlägen zu erfüllen, bei der Koordination des Projektdesigns zu helfen, die Design-Komplexität in der Bauphase zu lösen und bei der Vorbereitung von Plänen und Spezifikationen für den Bau sowie die Ergänzung und Änderung von Gebäuden zu helfen.
gebürtig Hokkien
gebürtig
SPM (Malaysian Certificate of Education) | 2009
SMJK Pulau Sebang Melaka 2004 2009
Fähigkeiten
Digitale Fertigkeiten
Archicad
AutoCAD
Autodesk Revit
Rhino
SketchUp
Enscape 3D
Lumion 3D
Twinmotion
Adobe Photoshop
Adobe Illustrator
Adobe Indesign
Adobe Premier Pro
Microsoft Office
Manuelle Fertigkeiten
Tinte
Bleistift / Buntstift
Marker
Aquarell
Acryl / Ölfarbe
Modellbau
Fotografie
Als Freiwilliger
Die Abkürzung steht für die Sea Turtle Research Unit of Universiti Malaysia Terengganu (UMT) . Dieses Programm wurde entwickelt, um freiwillige Helfer für das langfristige Forschungs- und Schutzprojekt für Meeresschildkröten am Strand von Chagar Hutang auf der Insel Redang zu gewinnen und die Eier vor Ort auszubrüten.
Everything You Treasure – For a World Free From Nuclear Weapons | 2015
Als Erzählerin
Die SGI hat in Zusammenarbeit mit der International Campaign to Abolish Nuclear Weapons und mit Unterstützung gleichgesinnter Einzelpersonen und Organisationen eine Anti-Atom-Ausstellung ins Leben gerufen.
Sustainable Peace Movement Exhibition | 2013
Als Veranstaltungsplanerin und Erzählerin
Eine Veranstaltung, die von Studenten der Soka Gakkai Malaysia an der UPM organisiert wurde, um die Wichtigkeit eines jeden Einzelnen zu fördern, mit dem Reduzieren, Recyceln und Wiederverwenden zu beginnen, um eine bessere Welt zu schaffen.
Schiedsrichter
Lecturer Roger Bundschuh
Hochschule Anhalt | Bundschuh Architekten roger@bundschuh.net
Professor | Vice Dean FB3 Prof. Vesta Nele Zareh Hochschule Anhalt
vesta.zareh(at)hs-anhalt.de
Grund für den Austritt: Verbesserung der Architekturkenntnisse, um sich an lokalen Projekten in Singapur zu beteiligen.
AMBi STUDIO TAICHUNG / TAIWAN
Jul 2015 - Dez 2015 (6 Monate)
Architektur-Praktikum
Ein sechsmonatiges Praktikum in Taiwan in Zusammenarbeit mit dem Architekten Wei-Li Liao, bei dem er an der architektonischen Entwurfsidee des Architekten mitwirkte, mehrere Testlayouts entwarf, Modelle anfertigte, Entwurfsberichte erstellte und Zeichnungen anfertigte.
Grund für den Austritt: Ende des Praktikumsprogramms.
HARRISON DESIGN STUDIO MELAKA / MALAYSIA
Feb 2012 - Jul 2012 (7 Monate)
Grafik-Designerin
Um meine Designfähigkeiten vor dem Eintritt in den entsprechenden Bereich vorzubereiten, vermittelte mir diese Erfahrung ein grundlegendes Verständnis für zweidimensionales Grafikdesign, indem ich Designideen für Banner, Plakate, Namenskarten, Broschüren, Kataloge usw. entwickelte. Ich erlernte digitale Designfähigkeiten, um kommerzielles Verpackungsdesign zu erstellen.
Grund für den Austritt: Fortsetzung der tertiären Bildung
Portfolio
Rich / Poor
Social Housing
Location: Dharavi, Mumbai, India
Project Type: Residential & Commercial

The wealth gap between the rich and the poor is growing in cities all around the world. Data on income inequality over lengthy time periods are provided in the 2022 report for practically all nations in the world. Mumbai is the second-most populous city in India after Delhi and the eighth-most populous city in the world with a population of roughly 20 million.
The city is the 12th richest in the world, ahead of large cities like Paris and Toronto, with an estimated $950 billion in wealth. At the same time, more than 50% of the city‘s residents reside in slums, which are areas of extreme poverty with limited access to public transportation, clean water, and electricity.
The settlement‘s cross section reveals many street types. Most commercially active streets have ample space for two-way traffic. The remaining roadways are suitable for two-wheelers or pedestrians. A raised plinth is present in ground-floor businesses or homes where people can sit and converse. This demonstrates their desire for social mobility.






EXPLODED AXONOMETRIC DIAGRAM



The block for community facilities, parks, plazas, and recreational areas. These spaces can serve as gathering spots, promote social interaction, and enhance the quality of life for residents.
Therooftopfoodmarketbecomesavibrantsocialhub, wherelocalsand visitorsalike cancometogethertocelebrate thediverseculinaryheritageof Dharavi.It showcasesthevibrancy,creativity,andcommunity spiritthatdefinesthefoodculture ofthisunique neighborhood.
TheTextileCommunity:servingTheroomsareversatileandadaptable, aslivingareasduringtheday aandsleepingquartersatnight.Thereis thesesenseofvibrancyandcreativitywithin machines,spaces,withcolorfulfabrics,sewing prominentandtextilematerialsplayinga roleintheoverallambiance.
TheLeather Community:Thelivingspacesaretypicallyfunctional availableandefficient,maximizingtheuseof space.Thereisastrongsense withofcommunityamongleatherartisans, opportunitiesfor knowledgecollaborationand sharing.
Uponenteringthemarket,visitorsaregreetedbya livelyatmosphere,filledwiththe soundsofartisansworkingon theircraftsandthevibrantcolors oftextiles,pottery,andintricate woodwork.Themarketisamaze ofnarrowlanes,each dedicatedto aparticularcraftorartisangroup, fosteringasenseofcommunity andspecialization.
ThePotteryCommunity: yetThelivingspacesaretypicallycompact functional,withbasicamenitiestomeettheneedsofthe residents.There isawarmandcozy atmosphere,withpotterytools,kilns,andpartiallyfinished clayvesselsservingasabackdrop todailylife.
Nestledwithinthe heartofthe redevelopment,the Dharavicraftmarketstandsas atestamenttotheingenuity andcreativityoflocalartisans. Themarketisto showcase thediversearrayoftraditional crafts,artwork,and handmade productsthatreflectthecultural heritageofDharavi.
Growing Oasis
Open School as Public Condenser


Collaboration Project with Zhenphang Wu
Location: Dessau, Saxony-Anhalt, Germany
The site is located in Dessau-Süd near Dessau-Törten. Dessau is known as a „dying city“ due to a lack of young people and a very old population. The design aims to design a school that grows into the community and promotes interaction and shared learning activities between students and the elderly.
To blur the boundaries between formal and informal learning, staircases and corridors have been designed to allow the elderly to engage in various teaching and sharing activities on site.



CLASS UNIT

Primary 1 Children and nature
Primary school children assumed to be most active school period. Huge space is provided for the Primary 1 classroom, the classrooms are incorporate with lush greenery spaces so that the young children are exposed to nature and learnt from nature. Big corridors and balcony is provided for playgrounds, running, jumping and active playing. Spaces in between corridors formed an interaction area or multi functional area for the students.
Secondary 1 – Pre-teen and teenage development
Young people are busy working out in self investigation. Special lounge are designed along the classroom in order to allow students to have small groups discussion. More spaces of independence and responsibility are provided. Secondary 1 classroom are paired side by side for the flexible activities to be carried out between classes. Privacy and flexible space are provided to foster students adolescent‘s social abilities.
Secondary 2 – Teen in “Adulting”
Young adults are being more organized. Classrooms for Secondary 2 are intended to teach the teen to be independent. A huge indoor and outdoor space is provided for the maximum flexibility depending on the usage. Big linear corridor served as communal terrace zones that offered a semi-private outdoor space, at the same time connecting Secondary 2 classrooms which aimed to nurturing communication among the students.

y
2m w h m b e m w m h p g h m n e m D n s e b o m n g s a d e o u s
c d p n nn R om b e n c e d p b g
S h d s e a a n w e s u n n d n s S o C u u c p e o o a e
Me n c A o c o g mn m o n n o p y
c d p n n - M c a a R m w h m g S e a n d o g h ma h u S a P c pa om w a n e a d h m x m v y h b


S o a h o D u a a o e c d S G w b
o m u s a e n h o e s n a
C c m e w h n e a w m c n w u E n m n o e w e d a e m o n g p a o d
B S h n o n a o d n e n h k p g d o mn m h a c e e e p h h n d d g e com p u w e a b e p b g mm

P ma h a n e a n g e a e m d h om e o d h h p o h b e e u g mm
o g d B c k a o e a n m w w p g g n o
m p L g - C s P a n om d T e w n h g h e ma n n d p - e e a h p D u n o h y o e b


F
H ß g h p m n a o d v o n p o w e om a d c
S h o o a s P b
O p
C o n d e n s e | T h e G o
n g O a s i s
Veild Pavilion
Sales Gallery / Kindergarten

Location: Junliangcheng, Tianjin, China
Project Type: Commercial
The facade design is inspired by the visual qualities of a sheet of paper under different lighting relationships. A palette of opaque and semi-porous materials lends depth to the building envelop. Walls adopt gentle curves to give an impression of paper folding back to reveal the spaces within the building.
The facade gives the impression of paper sheets folded and unrolled over the surface of the building, intentionally placed in order to conceal and reveal the spaces within..

Conversion Diagram
Sales gallery massing Range of demolition
For future conversion to a kindergarten, the idea of horizontal flowing water bands is strategically placed to reduce its demolition.


The renovation will retain the horizontal bands on the kindergarten volume.
After the sales gallery, the show flat, experience centre and reception area volumes will be demolished, whilst retaining the main volume’s roof slab and structural columns.
For the kindergarten, additional curving balconies will be spread across the extension of the building, incorporating the connecting corridors and additional 6 activity rooms with south facing openings that fulfils daylight requirements.


3D Axonometric Schematic
Meandering River Mix Development
Location: Huiyang, Huizhou, Guangdong, China
Project Type: Residential, Commercial, Kindergarten
This project encompasses a mixed development comprising retail spaces, a kindergarten, and ten residential blocks, uniquely situated in a captivating geographical setting encircled by a river.

Inspired by the meandering channel, the towers are articulated into elongated forms by curves. From a distance, the towers form layers of ripple echoed by the reflections of sunlight and surrounding mountain.
Drawing inspiration from the elegant nature of the surrounding water channel, this scheme portrays a flowy and curvy appearance to represent smoothness and fluidity. The combination of grey layers and white defines different zones and create fluctuant facade. The vertically golden screens metaphorize the sun glitters formed when sunlight reflects from water waves.


 Wall Section 1 NTS.
Typical Floor Plan NTS
Wall Section 1 NTS.
Typical Floor Plan NTS
Green Quartz
Public Housing
Location: Tampines, Singapore
Project Type: Residential
TAMPINES GREENQUARTZ is envisioned as the green oasis located at the heart of Tampines South. The name is derived from the wide open “atgrade” green vista that connects the proposed Park visually to the nearby Bedok reservoir.
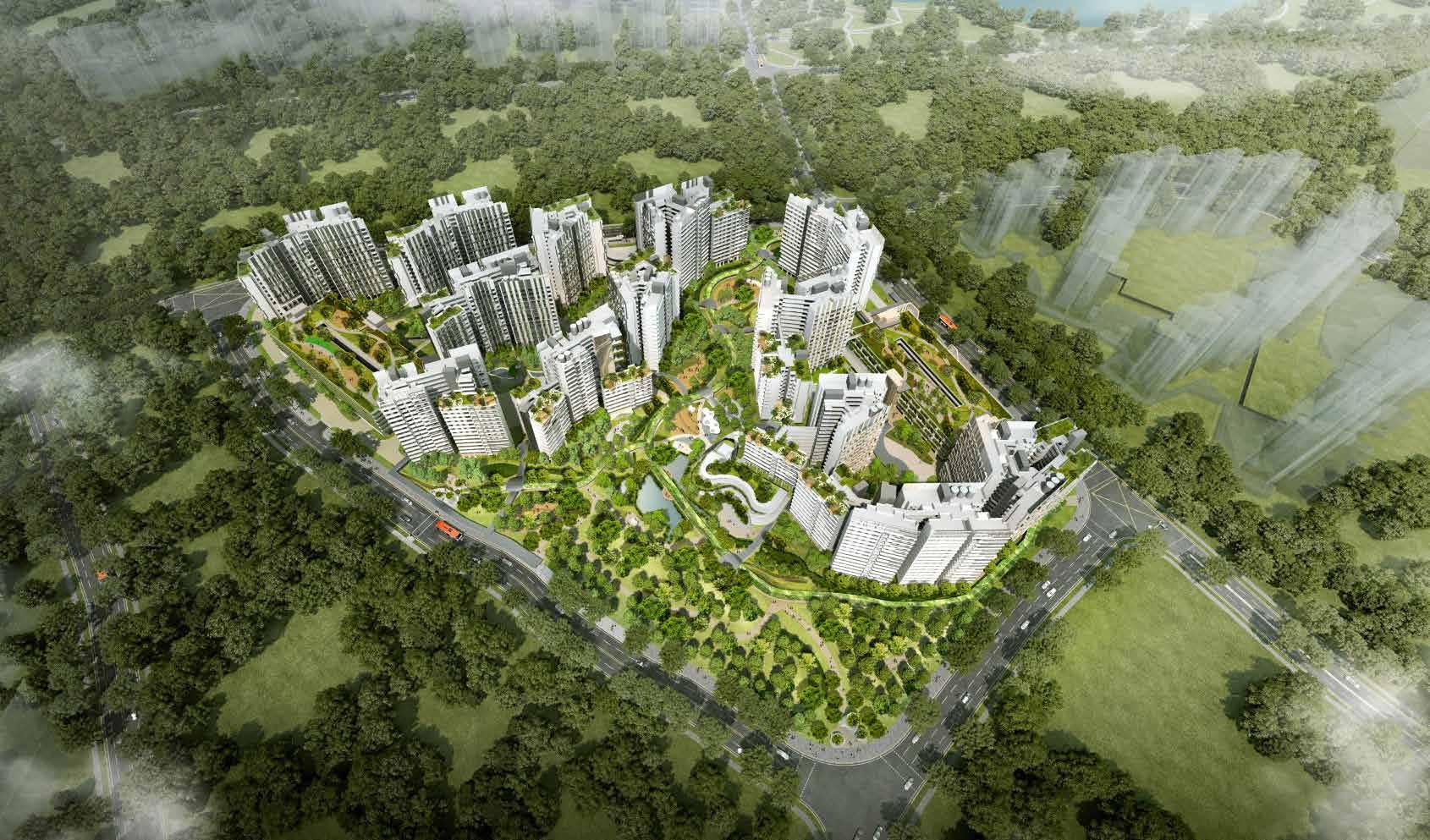
In line with the “Twin Vines” concept for Tampines South, this new 20m wide green /view corridor opens up and seamlessly connects to the proposed Park, interlinking all amenities and communal spaces within the new development.
Consisting of 13 blocks and over 1600 dwelling units with balconies provided at choice locations, roof gardens are stepped down on both sides of the park space to create the “valley”, from which greenery, wildlife and communal activities can flow seamlessly to the Bedok Reservoir and flourish.
Project status: Under constructionVarious community buds are provided to create focal points for social interaction and Nature appreciation. Outdoor education through signages of storytelling of the existing biodiversity and ABC waters features will foster greater environmental stewardship. CCC is located at Blk B close to the Park space where outdoor lesson and fun activities can be conducted amidst Nature for both children and residents.
Alike the great valleys formed by Nature, the wide and lush vista also induce a natural “wind tunnel” effect from the prevailing winds. Roof gardens provided at every block and on top of MSCP and CCC creates a overall enhanced green network for recreation and to promote biodiversity.




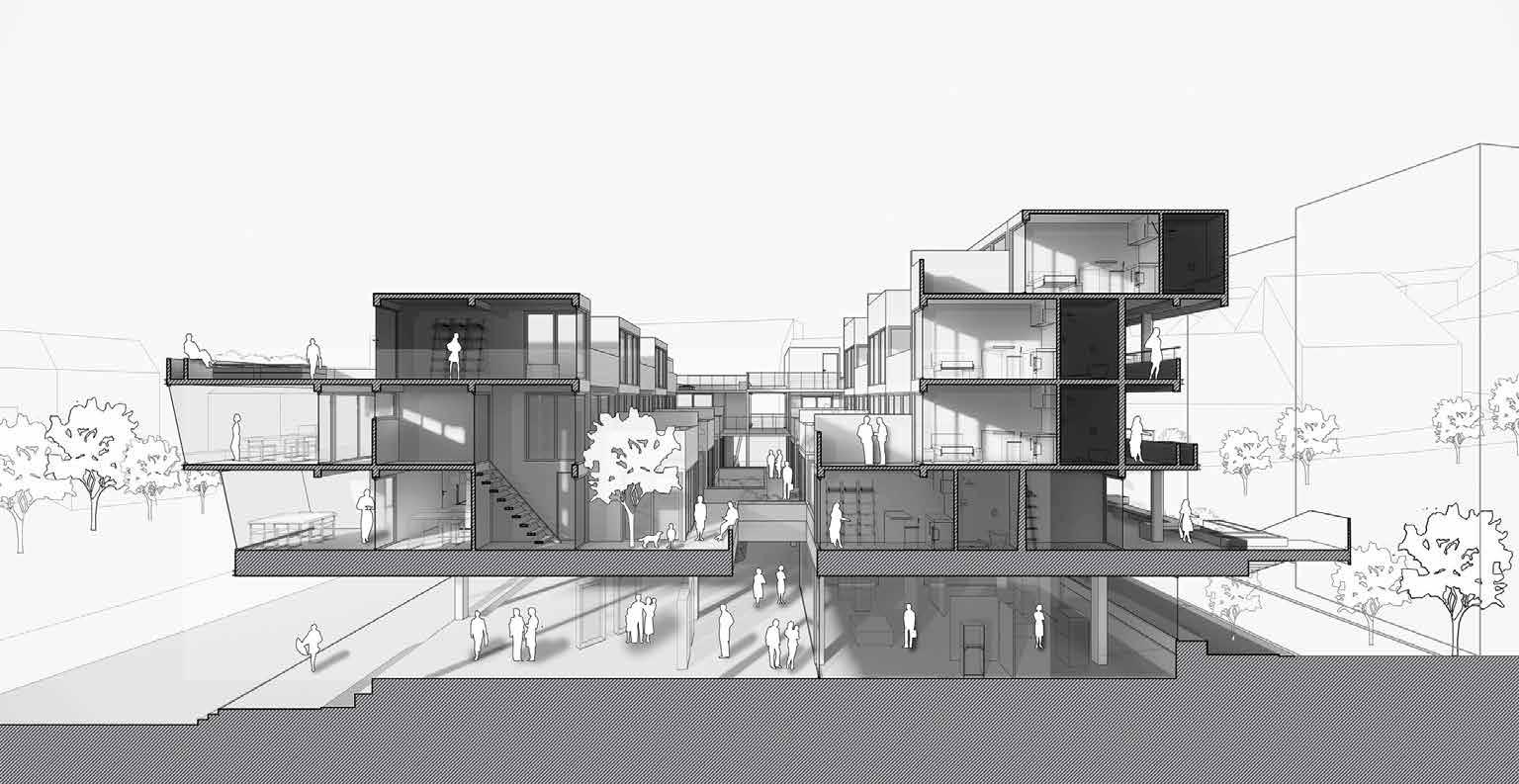
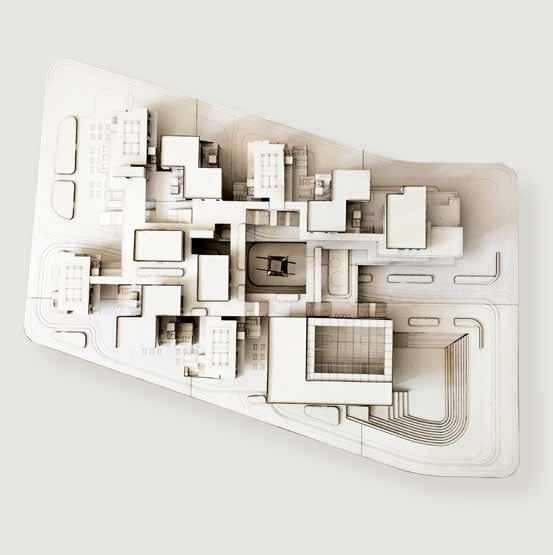
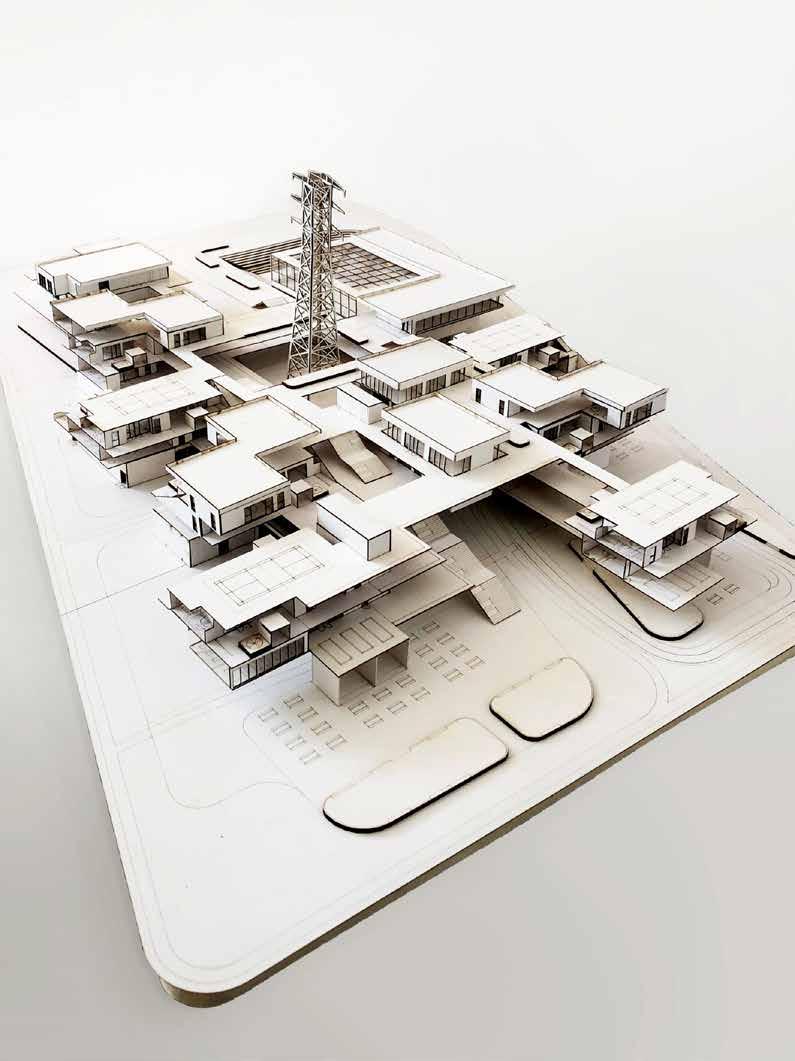 Physical 3D Model | Top View
Scale 1:200
Physical 3D Model | Top View
Scale 1:200


