Pin-Cyuan Chen
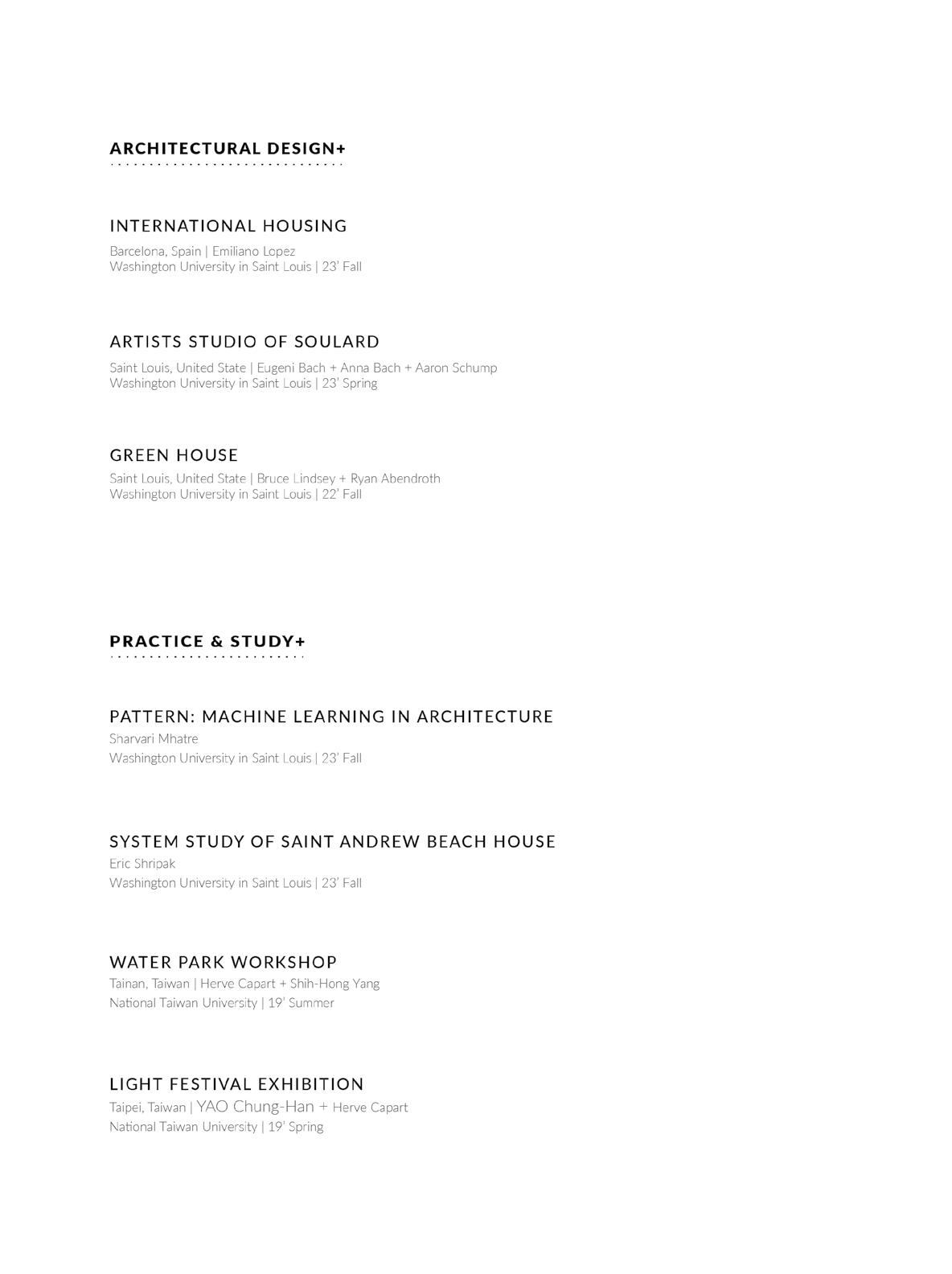
International Housing
A Multi-family Housing in Barceloneta that carried its collective memory
Abstract:
The project of International Housing aims to customize a vehicular apartment after navigating the various cities across the board. The project takes two-week long cultural, context, and climate surveys in New Orleans and Barcelona. The city surveys in performed as the Threshold Image and the Cultural Drawings. The idea of the threshold image shows the transition from the dwelling space to either the communal space or the city reflects the modern way of living in the urban and environmental context.
In a meditation climate, passive strategy plays a significant role in determining seasonal comfort significantly. Ensanche, a traditional housing in Barcelona, has developed its passive strategy to adapt its environment since the mid-17th century. Galleria, the sunroom in both facades, captures heat and brings lights and fresh air into its linear and sequence rooms. The idea of dwelling with seasonal comfort implies the importance of flexibility and non-hierarchical room in the vernacular dwelling experience,
The project is composed of rooms on rammed earth and surrounded by galleria spaces where activity could happen. The vision is to allow the “unlabeled” dwelling units to embrace the change of family structure and its various uses. As the Galleria space expanded and bridged to other units, the space in between would be the secondary communal space. A sequence from public to private and from public to communal is established. The threshold model demonstrates the condition within units and the context shows the projects situated in the urban context of Barceloneta.
Professor: Emiliano Lopez
Washington University in St. Louis 2023 Fall
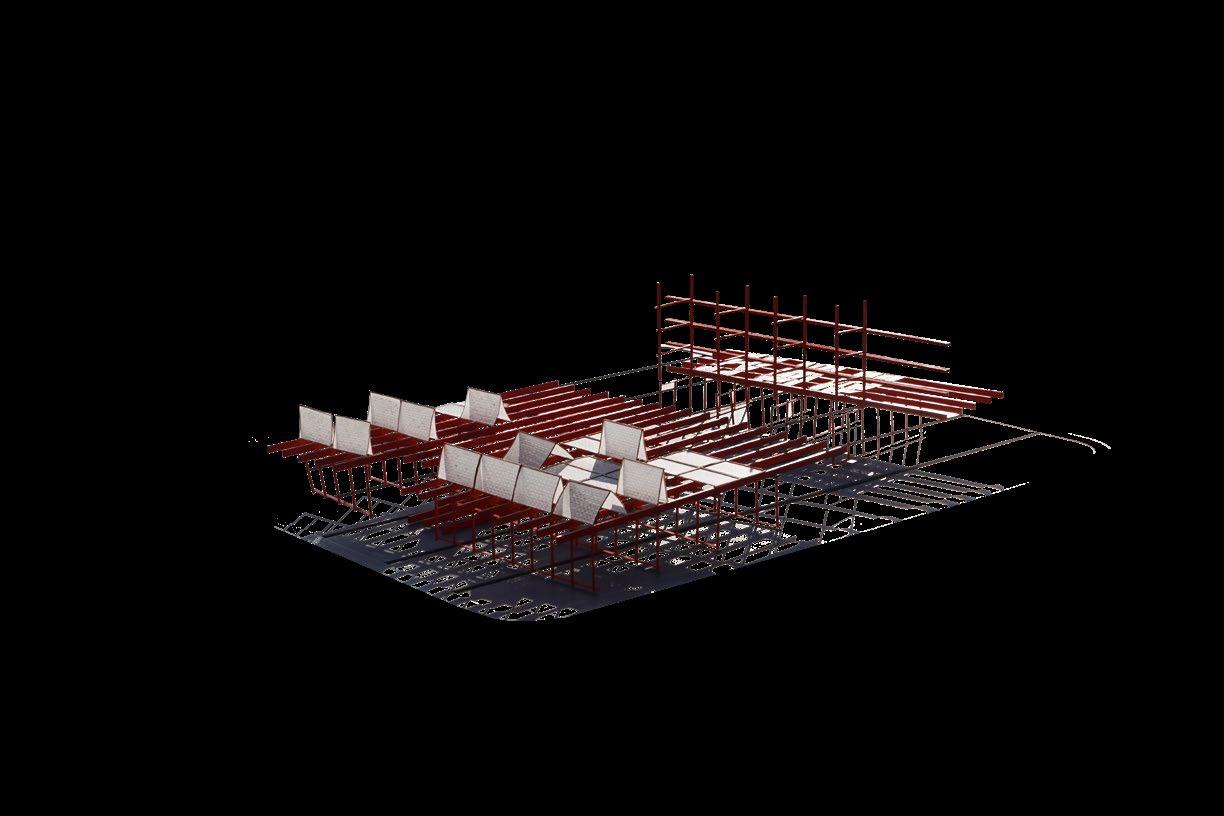
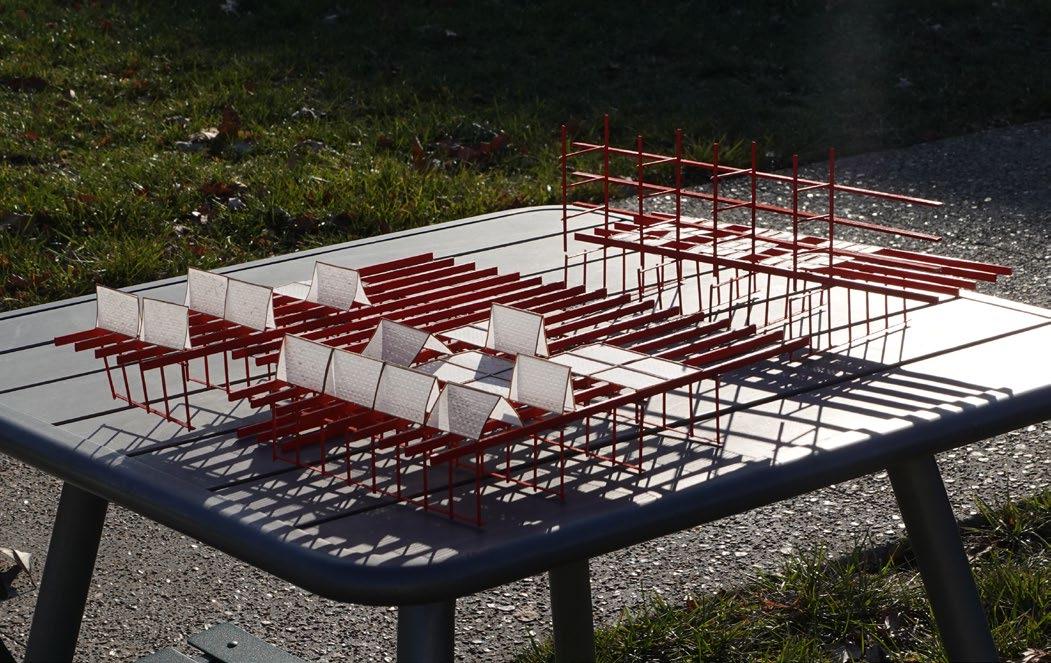

 L: Threshold and Cultural Image in New Orleans
R: Threshold and Cultural Image in Barcelona
L: Threshold and Cultural Image in New Orleans
R: Threshold and Cultural Image in Barcelona

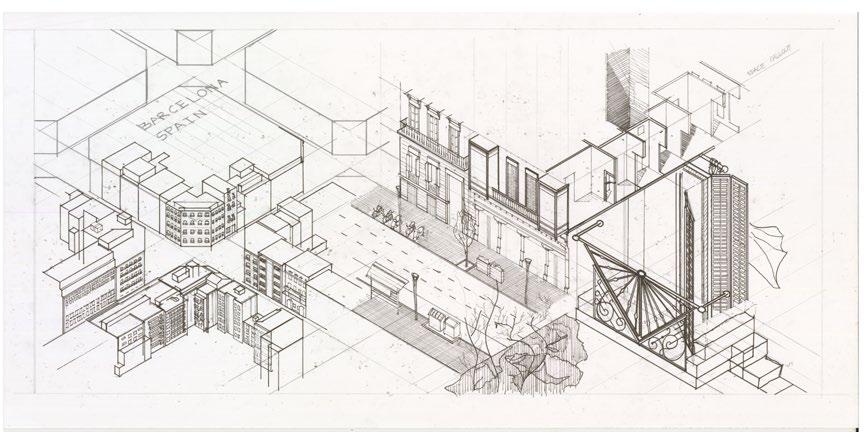
Flexible Housing
Drawing inspiration from the concept of Ensanche, the project begins with housing units featuring equally sized rooms that offer flexibility of use and adaptability to changing family sizes. These rooms are arranged around a central “galleria” designed to capture sunlight, fresh air, and views of the surrounding cityscape. Activities can naturally extend from the rooms to the galleria space, depending on various scenarios or seasonal comfort needs. Furthermore, the galleria space can be extended to include shared communal areas.
The project offers three types of housing units to accommodate residents from diverse backgrounds and economic levels, ensuring inclusivity and accessibility.
T: Housing
B: Conditions in Larger Family / Office / Leese



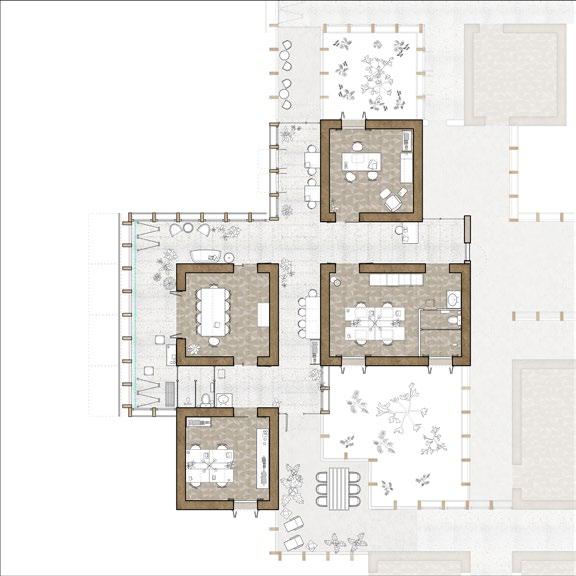
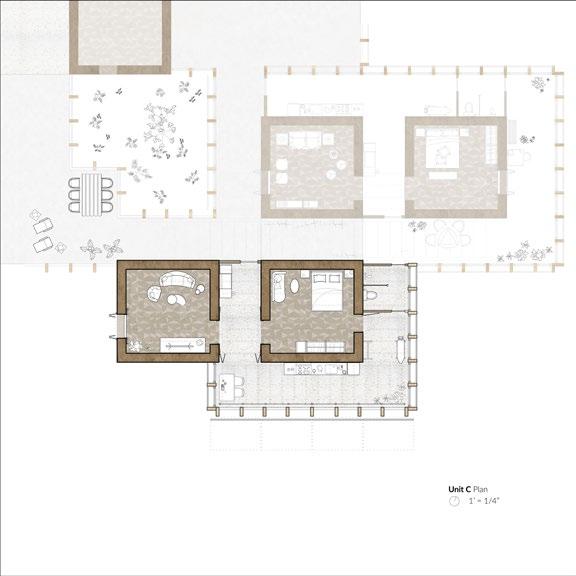

Aggregation Plan
The housing units are clustered together, leaving spaces in between to form courtyards that allow for the ventilation of exhaust from nearby domestic areas while also integrating sunlight and fresh air. The Galleria space extends outward as an outdoor communal area, connecting the neighboring units.
The design incorporates three layers of Galleria spaces, illustrating the transition from the urban environment to the private realm and from exterior to interior spaces. Between these layers lie rooms and courtyards, creating a dynamic interplay between public and private domains.

Dwelling to City / City to Dwelling
Adapting to the Mediterranean climate of Barcelona, our design prioritizes heat retention and proper shading to ensure comfort. We’ve employed rammed earth for room and floor enclosures, complemented by Cross-Laminated Timber (CLT) covered with tiles, which serve as thermal mass to retain heat. The facade features panoramic glazed sliding doors within a galleria space, along with horizontal operable louvers, aimed at moderating direct sunlight and breezes. Inspired by the classical Ensanche apartment’s emphasis on facade functionality, our design integrates shading and ventilation elements into its facade strategy.
Inspired by Giambattista Nolli’s concept of open public plazas and gated communal spaces, our ground plan caters specifically to the fashion industries. Central to layout is a plaza that doubles as a potential fashion show venue, encouraging community engagement. Additionally, the uneven roof is adorned with planted trees, serving as a nod to Barcelona’s scarce natural paving and contributing to the city’s greenery.




public to this show Additionally, serving
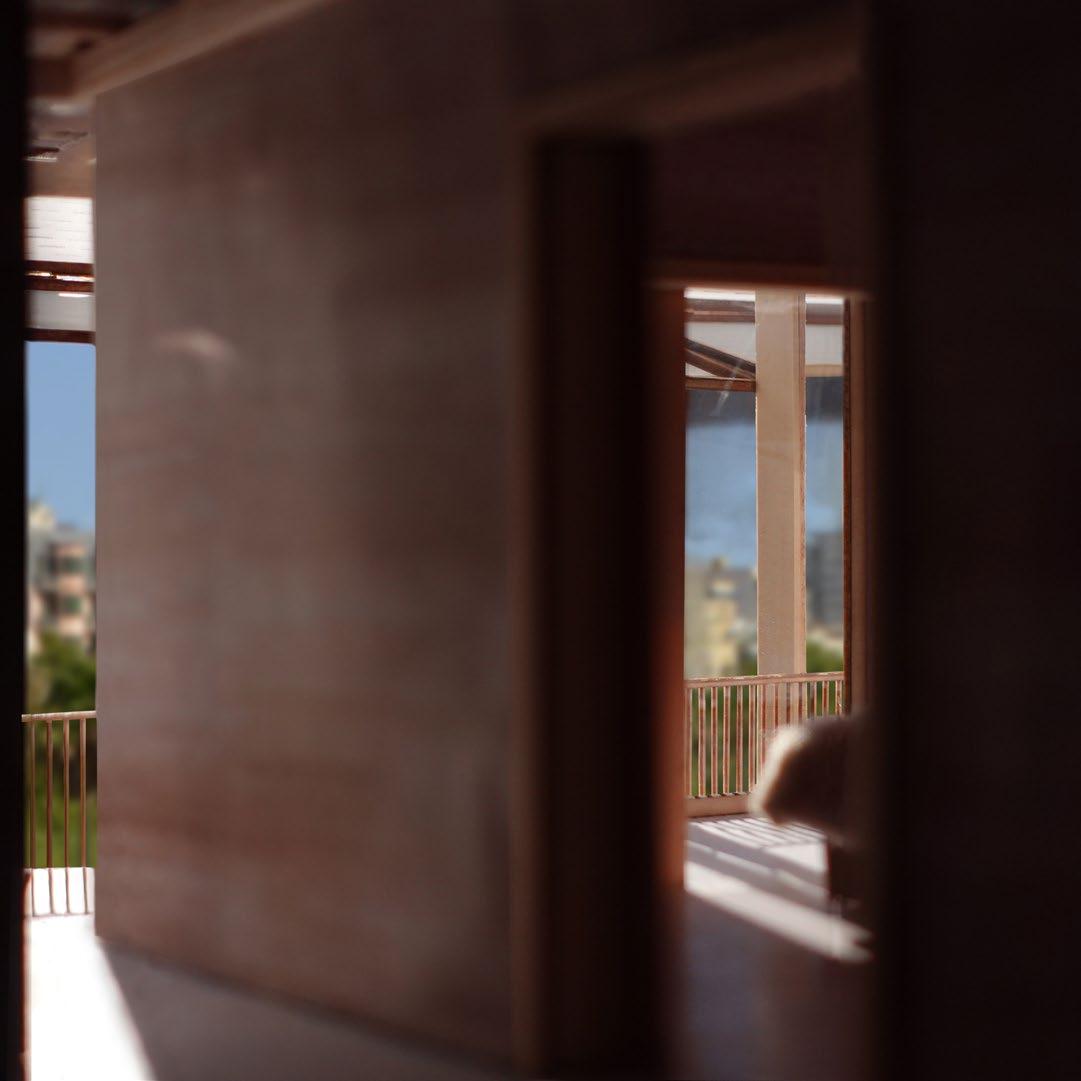 L: Dwelling to City
R: City to Dwelling
L: Dwelling to City
R: City to Dwelling
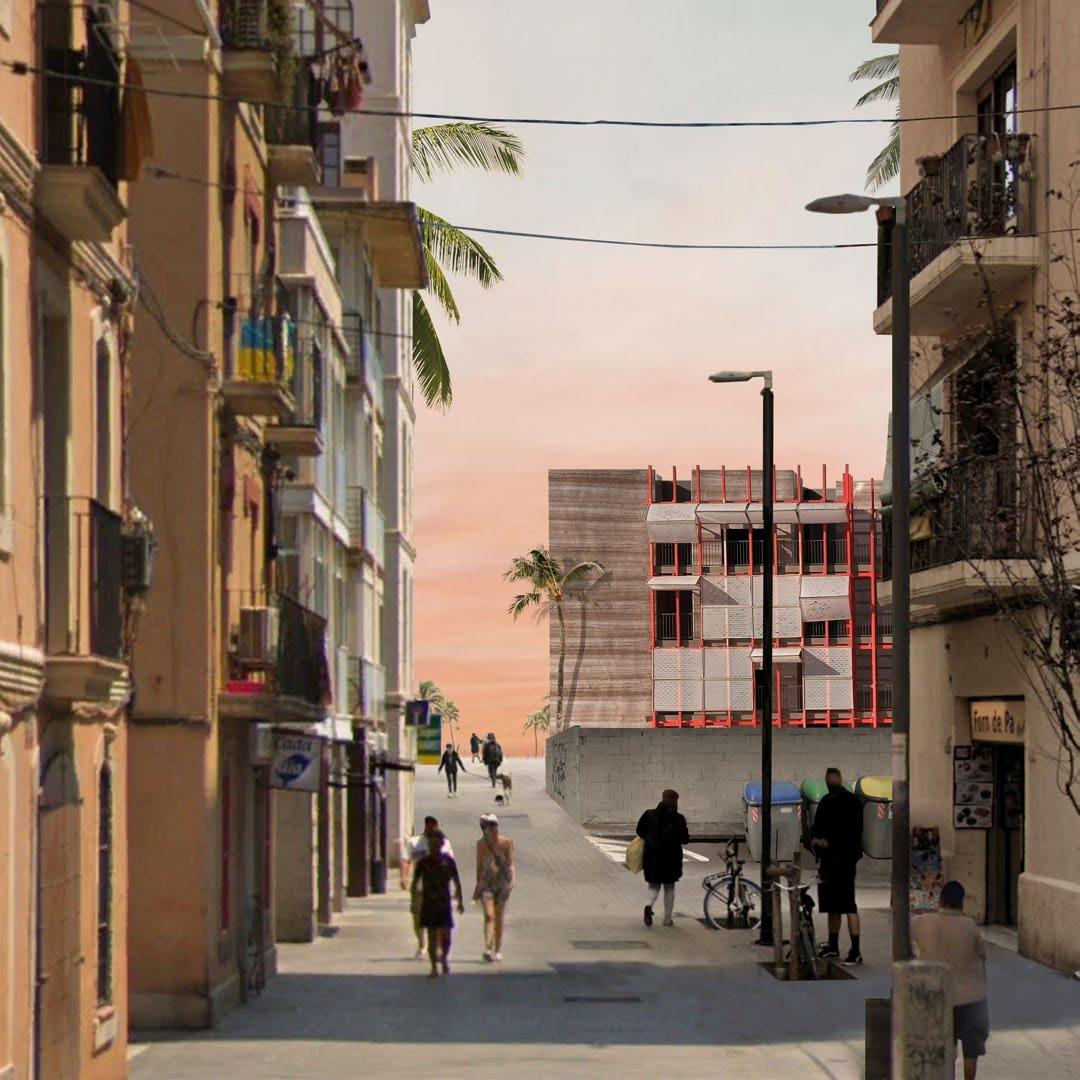
Artist Studio of Soulard
An Underground Art Venue Echoing the Soulard Context
Abstract:
The Artist Studio of Soulard is a unique underground space dedicated to art production and exhibition. It operates on a three-month artist exchange program, enriching the vibrant community of Soulard, Saint Louis.
Situated on a shared plateau with a child-care center, the studio cleverly conceals itself below ground level, reshaping the surrounding landscape. Program-designated rooms are designed as double-height boxes emerging from the earth, reminiscent of the housing pattern in the neighborhood. These boxes define the boundary between retaining walls and public/art fabrication spaces, creating an intimate yet open atmosphere.
The orientation of the boxes below ground ensures ample natural light, facilitated by two sunken patios that bring glimpses of the weather outside. This interplay between nature and architecture creates a dynamic and immersive environment, transforming the studio into a captivating art-engaging venue.
Professor: Eugeni Bach + Anna Bach + Aaron Schump
Washington University in St. Louis 2023 Spring
Soulard Context Program
R: Image of Study Model - Frida Kahlo and Diego Rivera house and studio, Juan O’Gorman, Mexico City, 1932

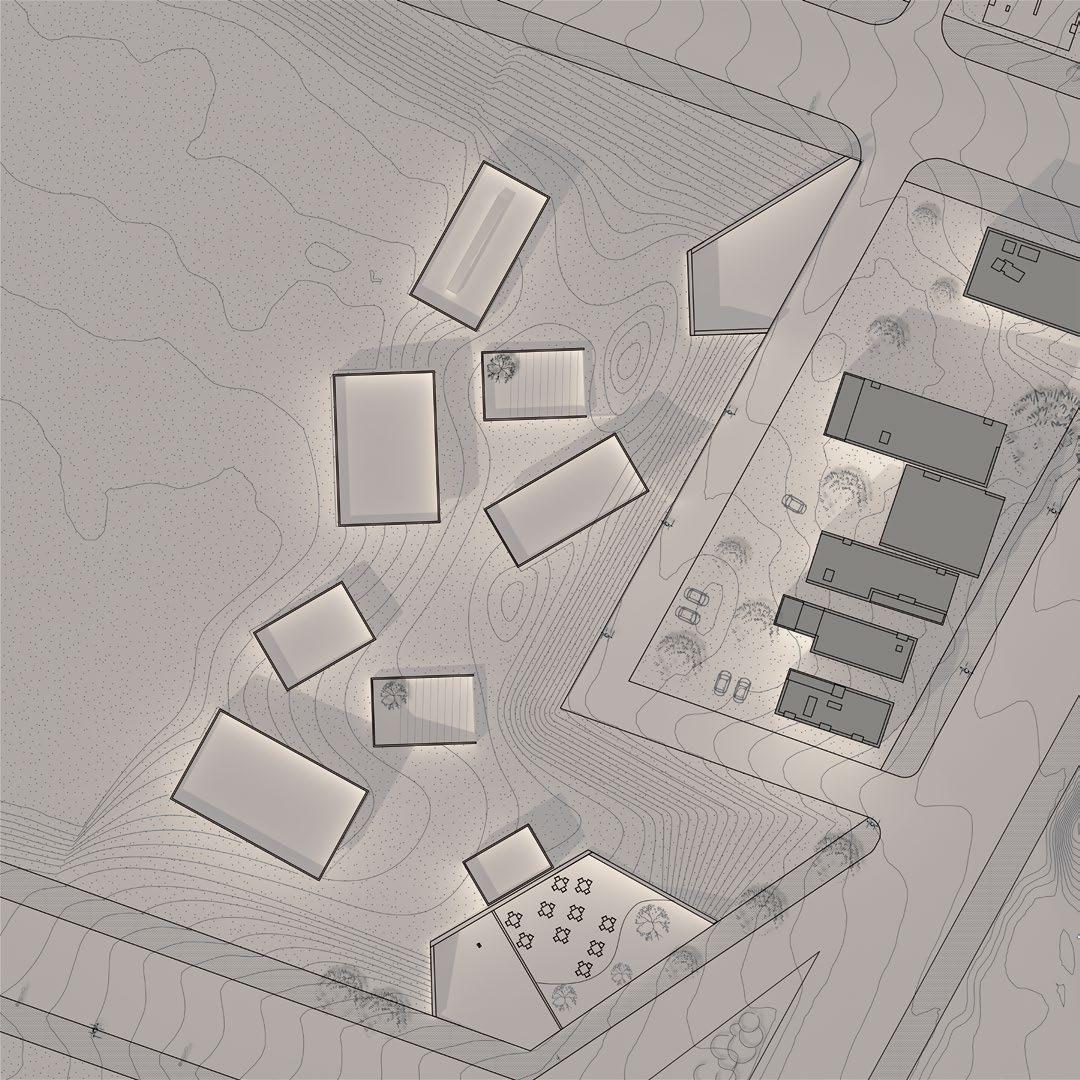
Roof Plan
Underground Floor Plan
L:
R:

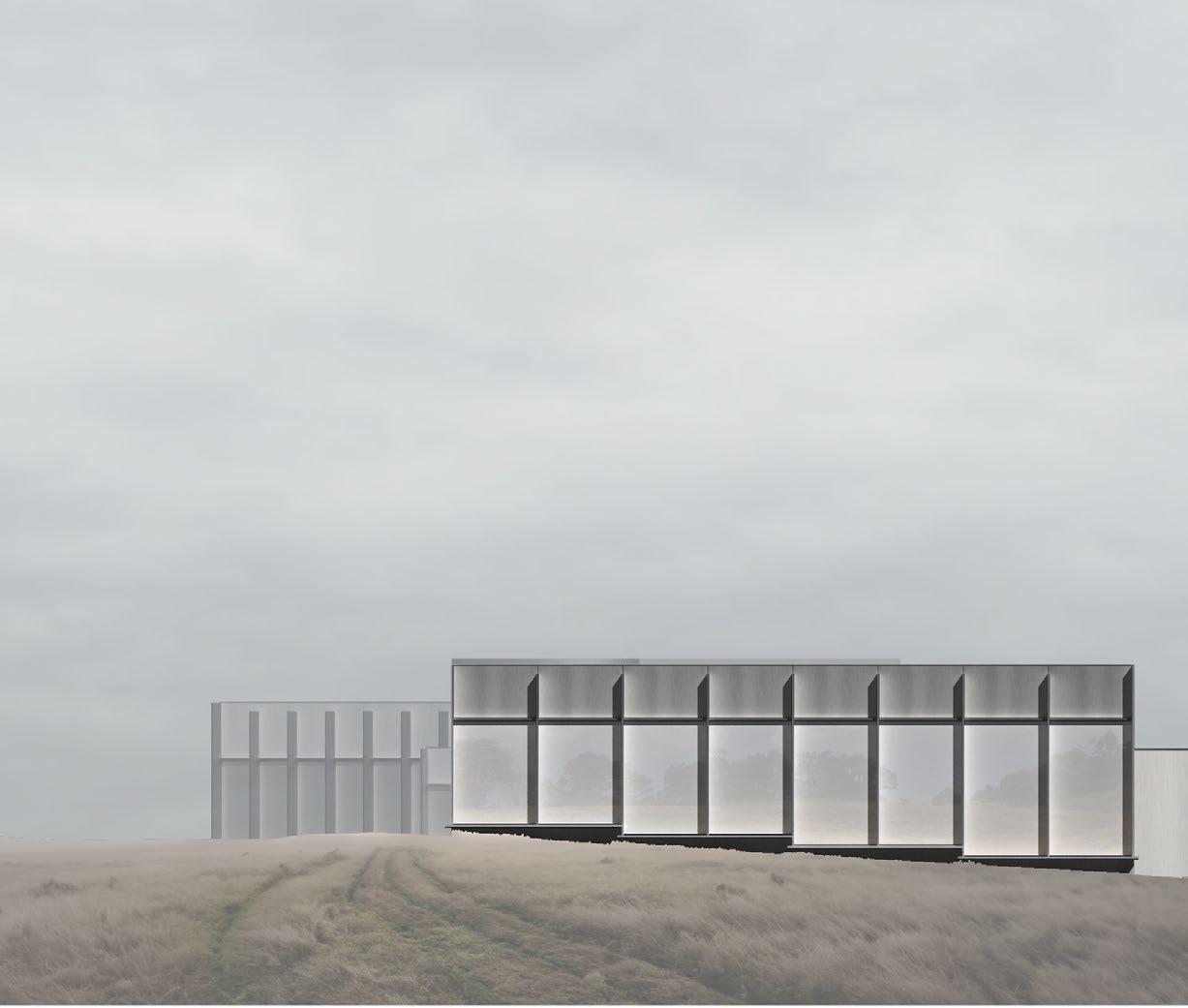

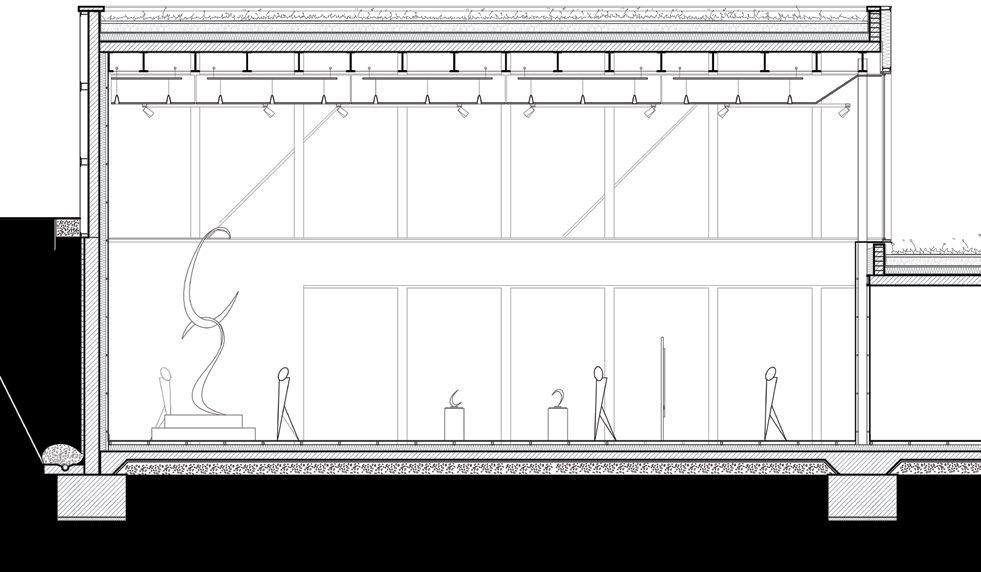 L: Technical Section
R: Designing between Section and Facade
L: Technical Section
R: Designing between Section and Facade

The Moment of the space
As an underground art center, the Studio of Soulard ingeniously harnesses natural light by incorporating glass envelopes in its boxes. Two sunken patios seamlessly integrate the surrounding topography into the facility, offering glimpses of the weather outside. This dynamic interplay between light, space, and movement fosters a unique experience, whether navigating through the expansive, lowceilinged circulation/exhibition areas or entering the bright, triple-height unearthed boxes.

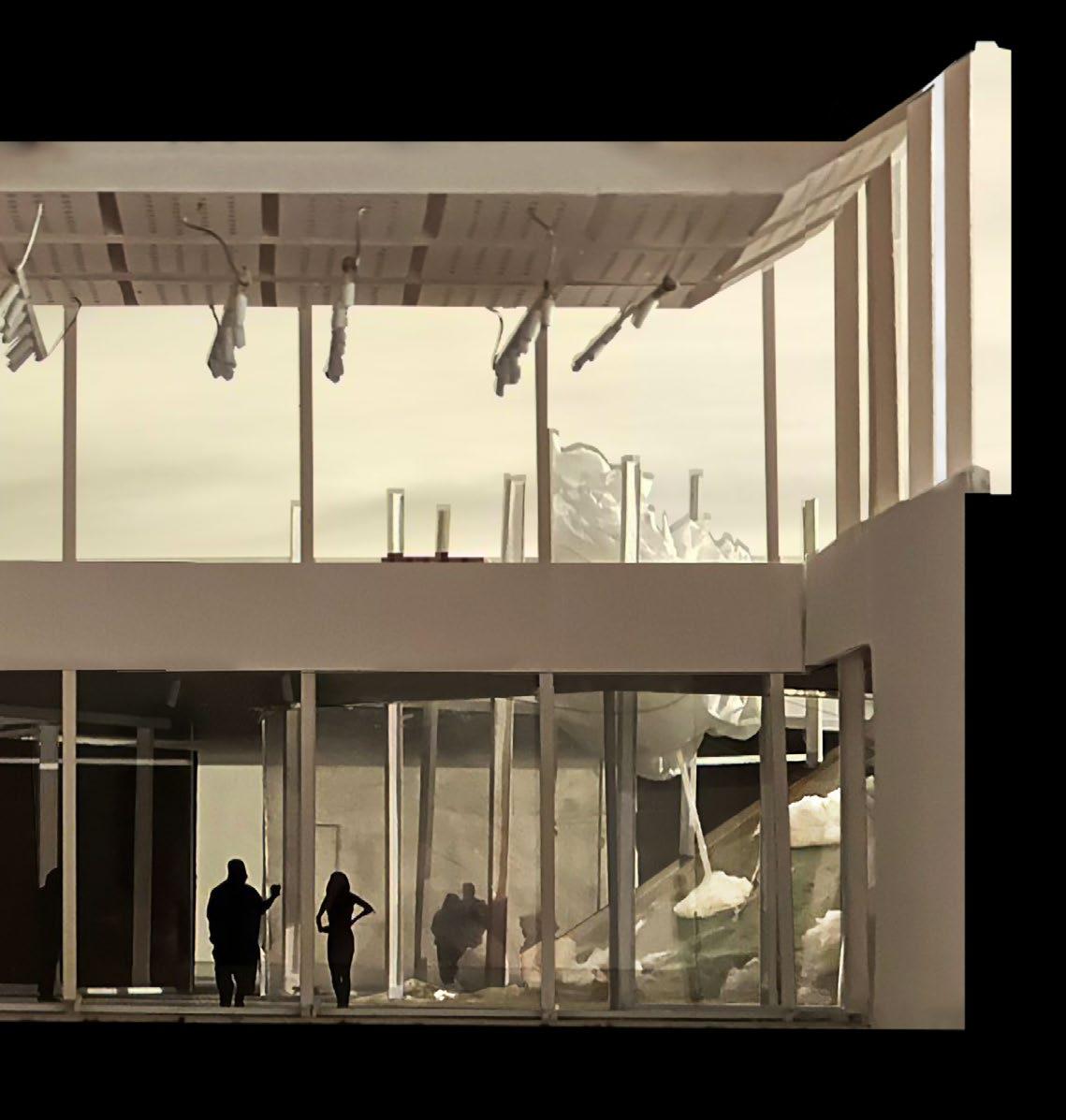
 L: Project in the neighborhood context
R: Day and night view of the project
L: Project in the neighborhood context
R: Day and night view of the project
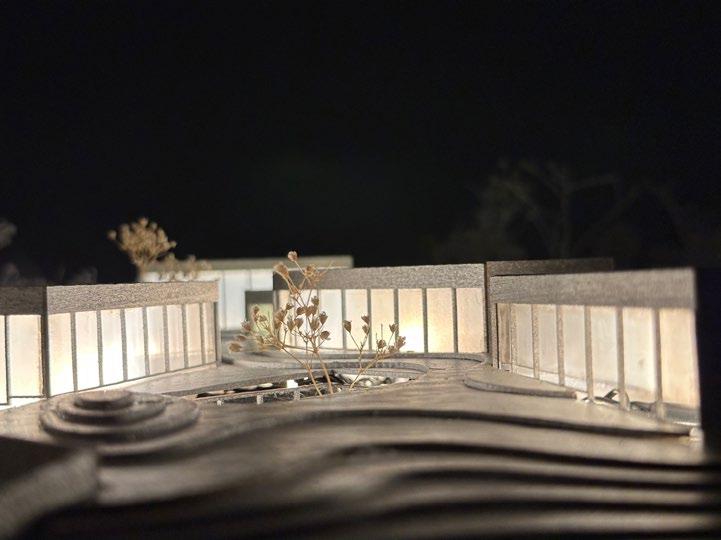

Green House
An inspirational Botanical Venue in Saint Louis Forest Park
Abstract:
The Green House project in St. Louis Forest Park aims to provide an immersive and educational experience for visitors. Designed to blend seamlessly into its surroundings, the structure mimics the pattern of tree canopies, serving as a shelter for various plant exhibitions. Shadows, channels, flora, and timber structures are intricately woven together on the site, with four separate exhibition rooms positioned along a central axis bordered by a flowing channel. Both ground-level routes and elevated walkways facilitate circulation, offering visitors unique perspectives of the curated spatial sequences that seamlessly blend interior and exterior experiences. Through this unconventional botanical journey, the project endeavors to enhance the Forest Park experience in a memorable and distinctive manner.
Professor: Bruce Lindsey + Ryan Abendroth
Washington University in St. Louis 2023 Fall
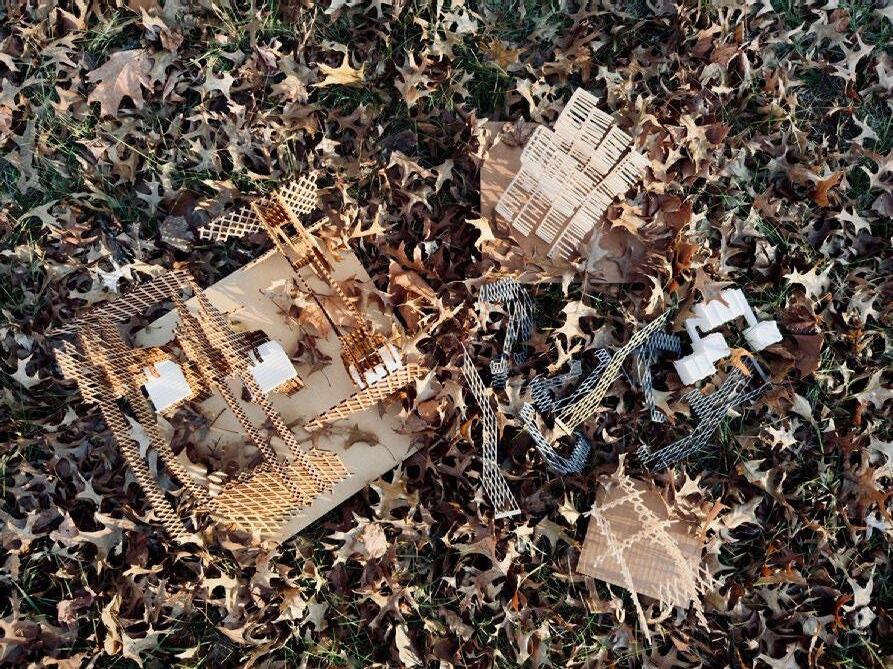
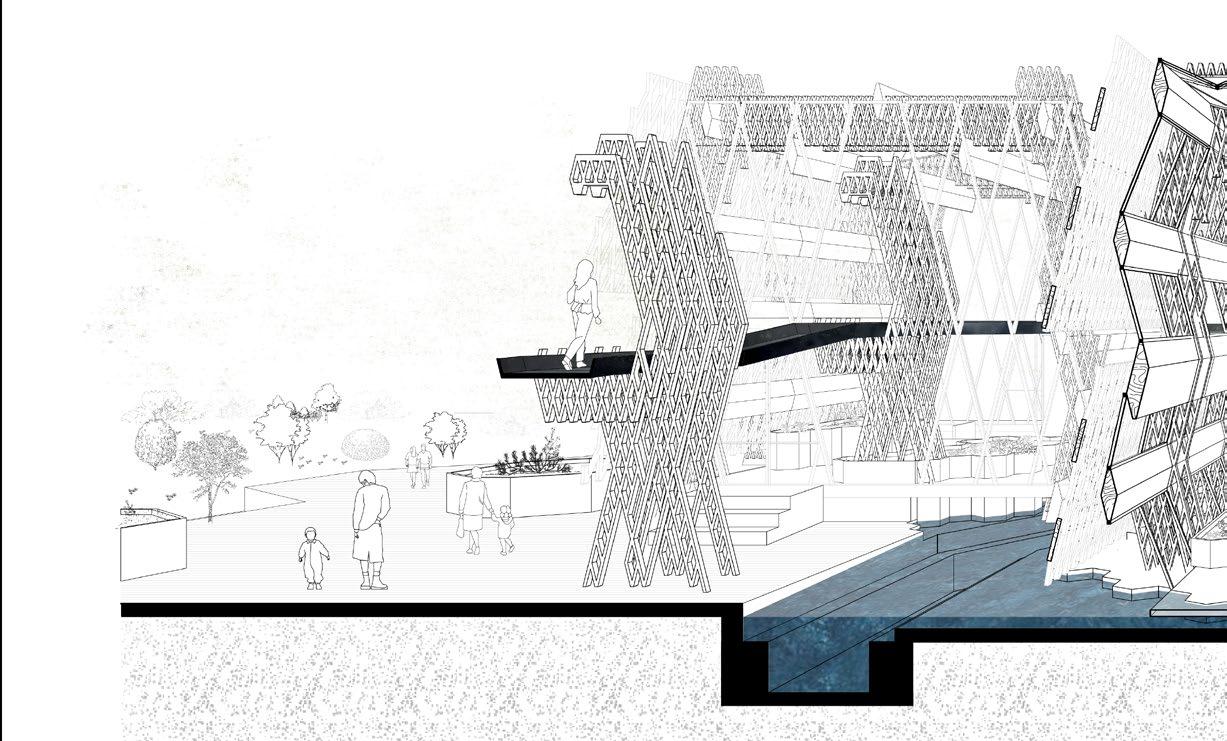

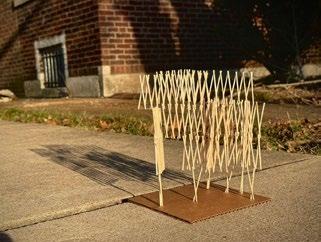
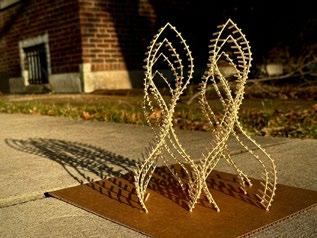
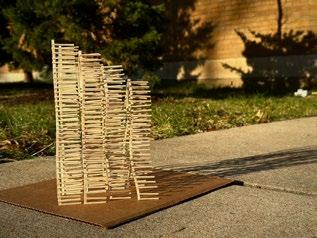
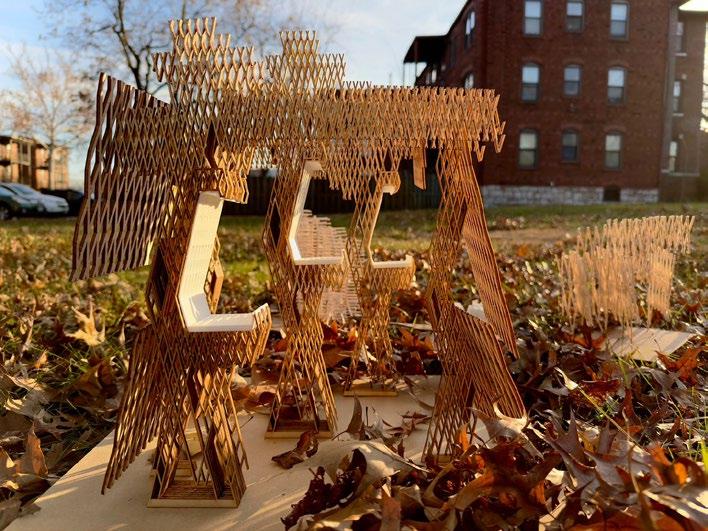



System Study of Saint Andrew Beach House
Abstract:
Located within a 90-minute drive from Melbourne, the Saint Andrew Beach House offers a minimalist escape designed by architect Sean Godsell. Situated along the beach, the harsh, dry, and salty environment inspired the use of pre-oxidized steel panels for the building facade. Oriented 15 degrees east-west to withstand strong winds, the architectural focus lies on structural analysis and wall assembly. Detailed studies emphasize how overhangs are supported and anchored to the ground, while wall sections highlight meticulously organized layers essential to the modern simplicity of the design.
Advisor: Eric Shripak
Washington University in St. Louis 2023 Fall

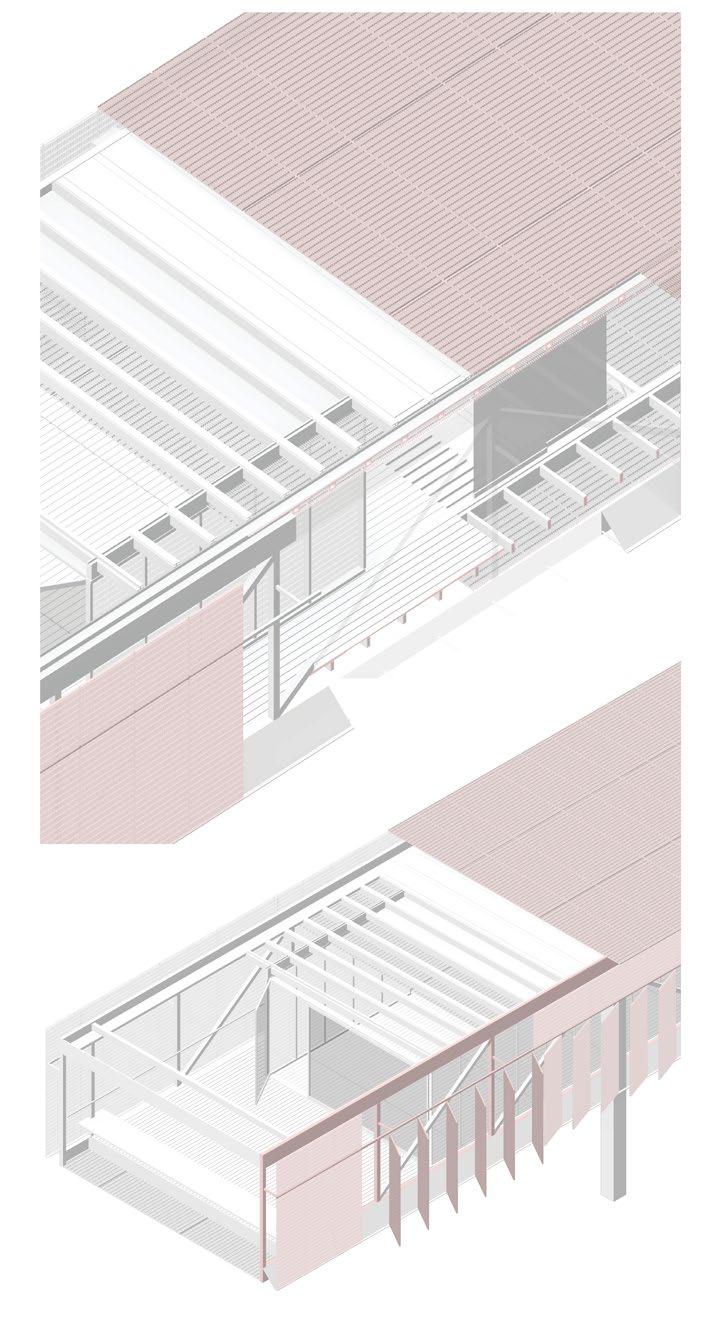
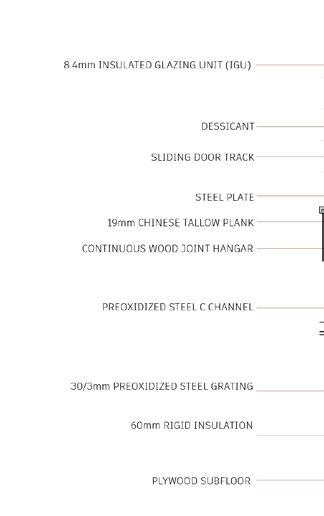




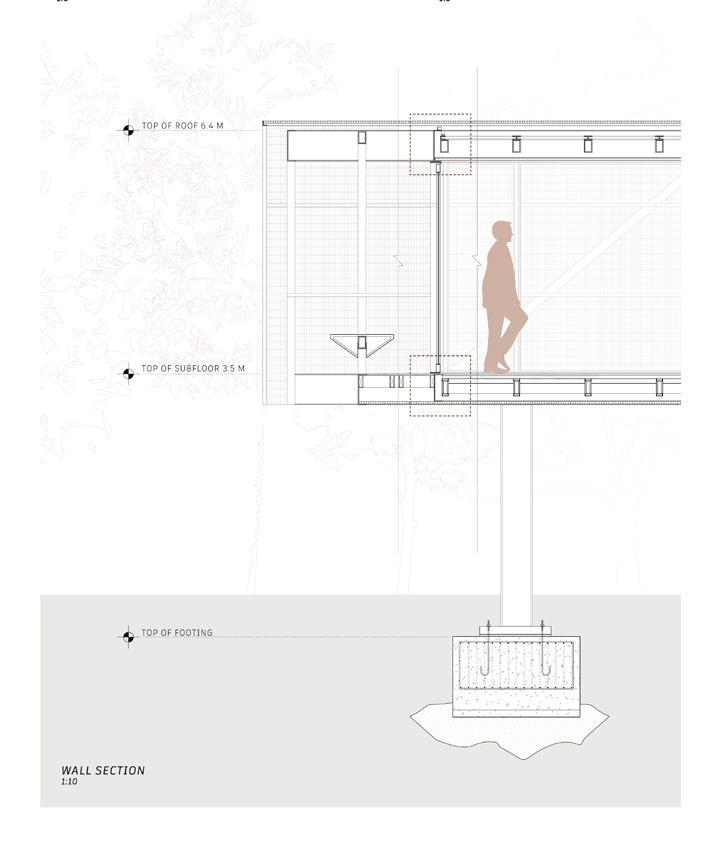

Pattern: Machine Learning in Architecture
Abstract:
The project delves into the intersection of machine learning and architectural visual narrative, exploring two distinct avenues: defamiliarization studies and reimagining the facade of Graham Chapel. In the first thread, works by Alvaro Siza and Thomas Heatherwick serve as training resources for Generative Adversarial Networks (GAN), which manipulate images based on content and style inputs fed into Convolutional Neural Networks (CNN). This process aims to understand iteration dynamics and intervenes spatially in the CNN output. The second thread involves reinterpreting the 3D scan of Graham Chapel’s facade, informed by insights from the previous process. Through compression, rewriting, and reformatting of data, the project stimulates fragments atop foundational elements found on the chapel, fostering a dynamic exploration of visual narrative.
Professor: Shavari Mhatre
Washington University in St. Louis 2023 Fall
GAN Output




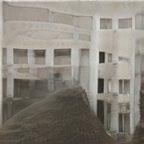













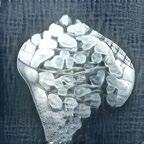


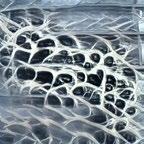



Set
Set
Set


ContentImage












StyleImage























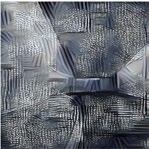




Selected Work [Thread I - Spatial Intervention through Maching Learning and Intentional Manipulation]
Siza’s Work
Heatherwick’s Work
Stage Output - GAN Output
1 - Selectd Work + Selected Work
2 - GAN Image + Selectd Work
3 - GAN Image + GAN Image CNN Iterating
Stage Output - CNN Image
Stage Output - Spatial Intervention
[Thread II - Repurpose of Graham Memoral Chapel]

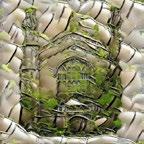

Facade Variation generated by CNN

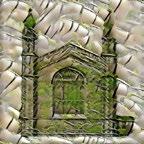







- Background and Blending Facade Selected Siza’s Work
Background Image generated by CNN CNN Generated Chapel
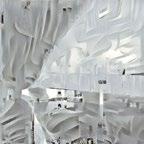




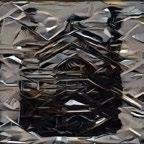
Spatial Output







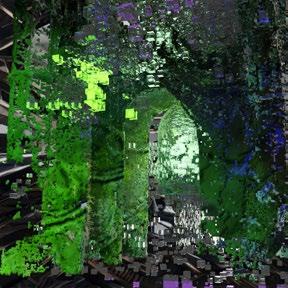

[Final Output]
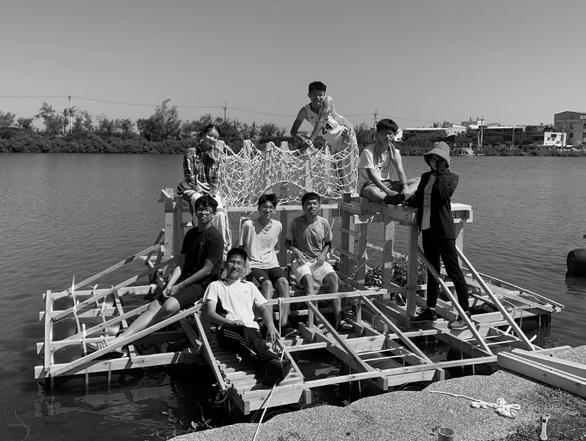
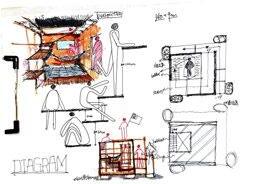
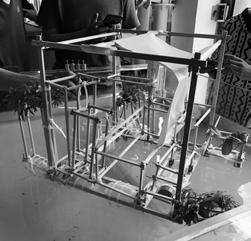
Water Park Workshop
Abstract:
The Water Park Workshop is an innovative installation and buoyancy experiment designed to maximize passenger capacity within the constraints of limited floating barrels. The low-tech fabricated installations double as a playful playground on the water, enhancing the sensation of buoyancy. Participants navigate the platform’s obstacles while maintaining balance, utilizing both body movements and the lake’s waves to elicit diverse buoyancy feedback. The interactive experience encourages collaboration as participants work together to stabilize the platform or relocate it around the lake by adjusting the anchor.
Professor: Shih-hong Yang + Herve Capart
National Taiwan University 2019 Summer


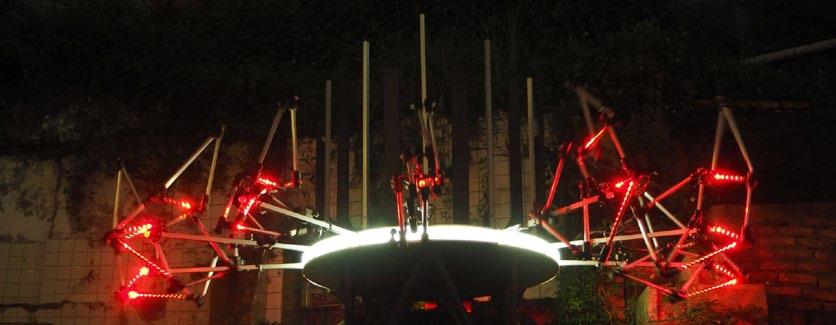
Light Festival Exhibition Installation
Abstract:
Perched on a cliff adorned with ancient ruins, an enigmatic creature extends its tentacles tentatively, its movements robotic, conveying a sense of tension. The backdrop of Taipei’s immigration history, nearly erased, leaves behind only the remnants of illegally built houses on the cliffside.
This installation, showcased at the Treasure Hill Light Festival Exhibition 2019, is a collaborative effort aimed at reflecting on the past and the lingering spirit within history’s chapters. The device’s form serves as a symbolic representation of this narrative. Powered by two motors, the tentacles exhibit biomimetic movements at varying speeds, creating dynamic patterns. Marble balls within the tentacles follow their motion, determining the number of lasers emitted from holes in the tentacles’ lower branches. The exhibition venue, enveloped in darkness, lends an ambient atmosphere, allowing the installation to breathe life into its surroundings.
Critics: YAO Chung-Han + Herve Capart
National Taiwan University 2019 Summer
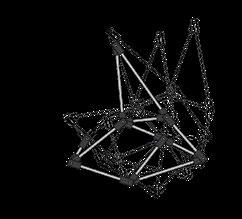








 L: Threshold and Cultural Image in New Orleans
R: Threshold and Cultural Image in Barcelona
L: Threshold and Cultural Image in New Orleans
R: Threshold and Cultural Image in Barcelona













 L: Dwelling to City
R: City to Dwelling
L: Dwelling to City
R: City to Dwelling







 L: Technical Section
R: Designing between Section and Facade
L: Technical Section
R: Designing between Section and Facade



 L: Project in the neighborhood context
R: Day and night view of the project
L: Project in the neighborhood context
R: Day and night view of the project


























































































































