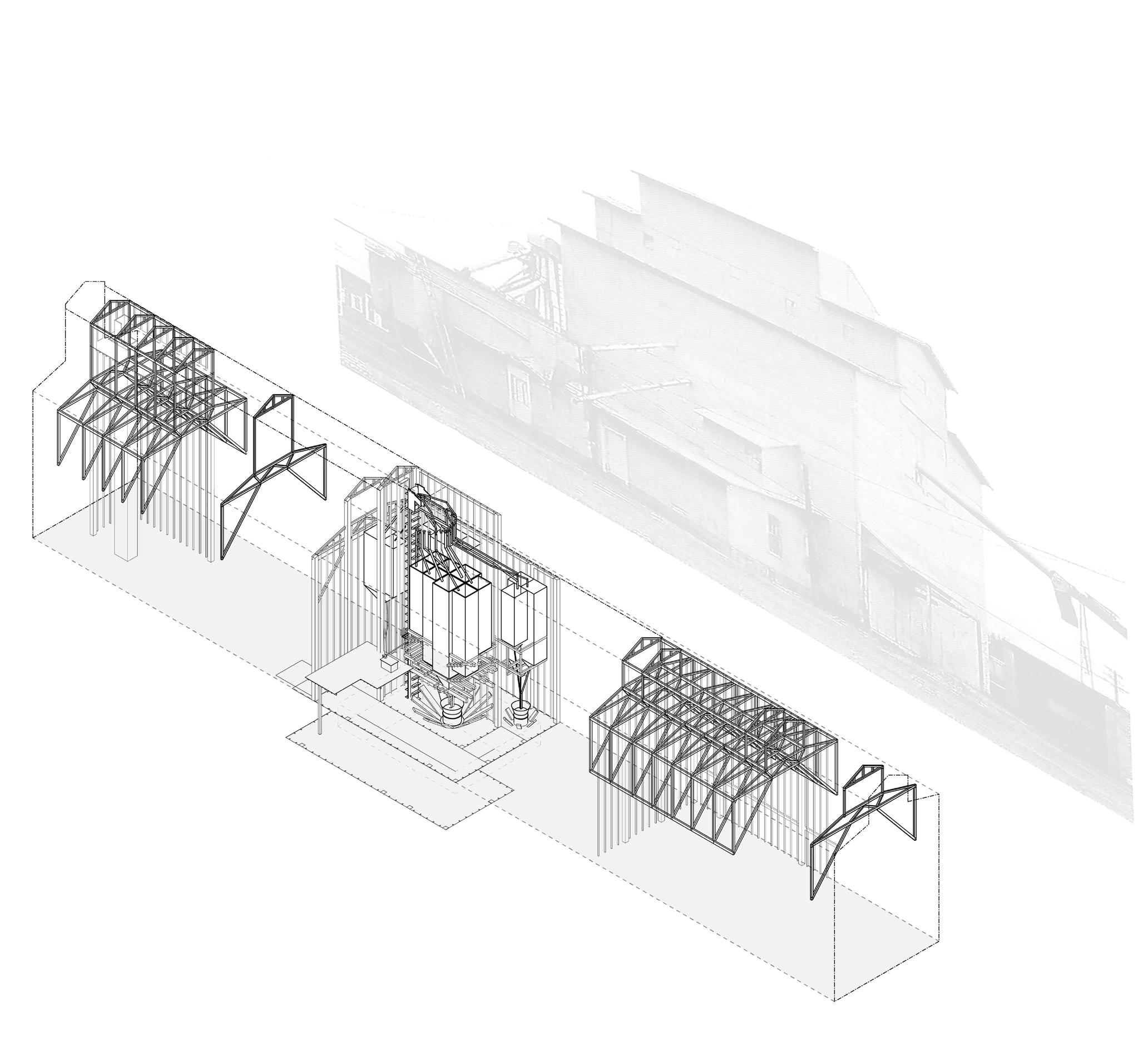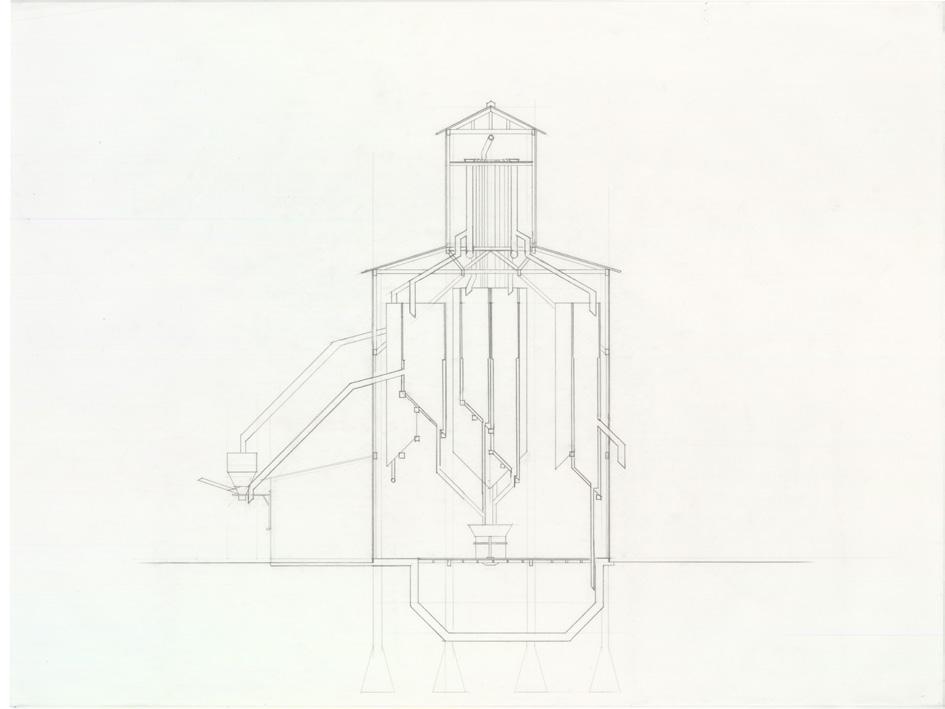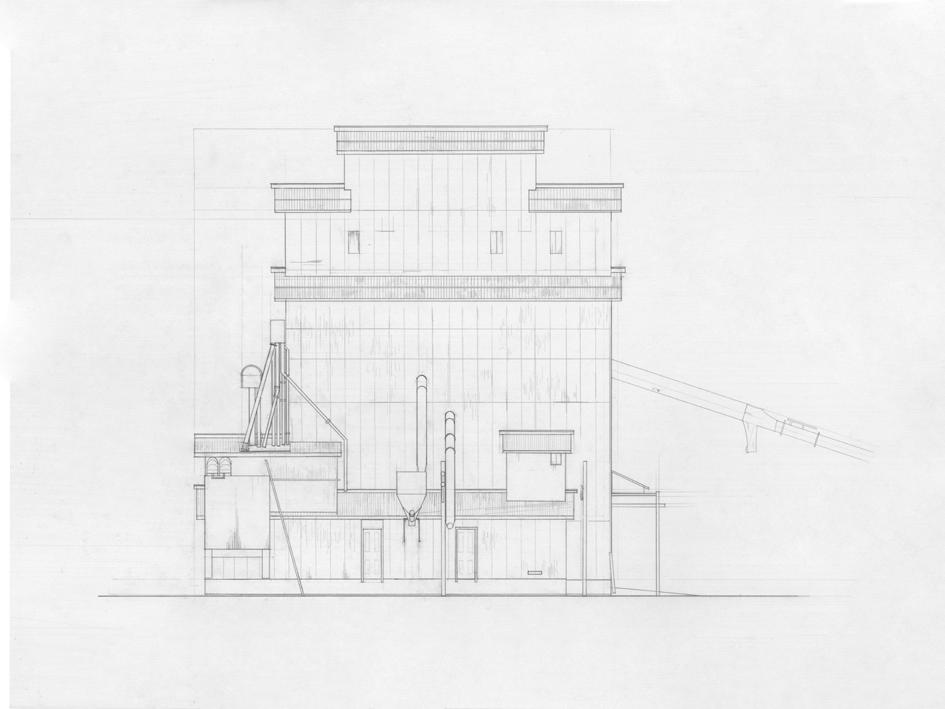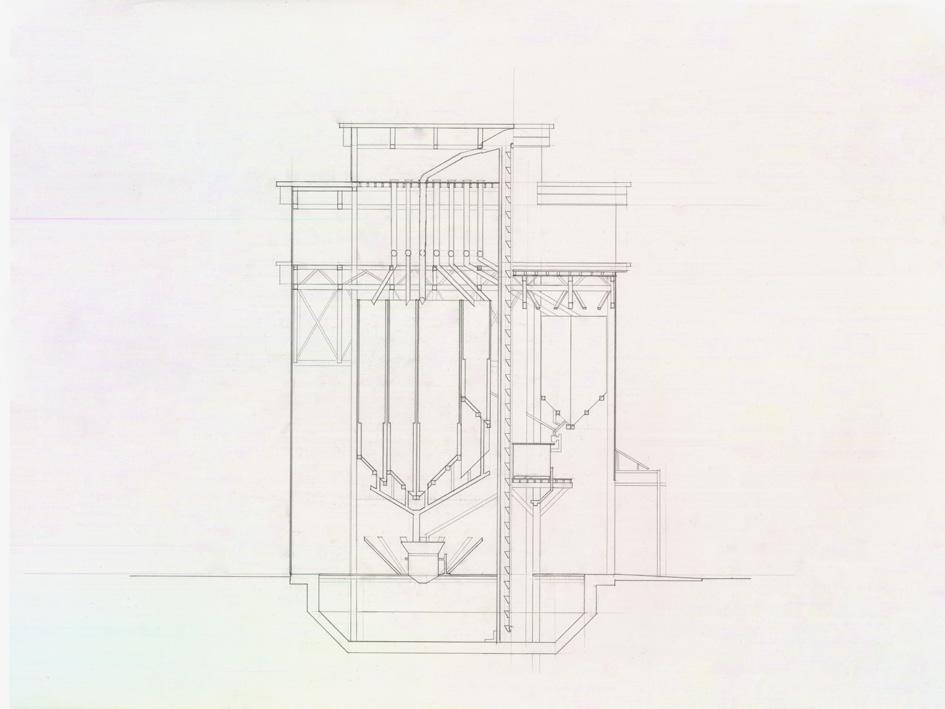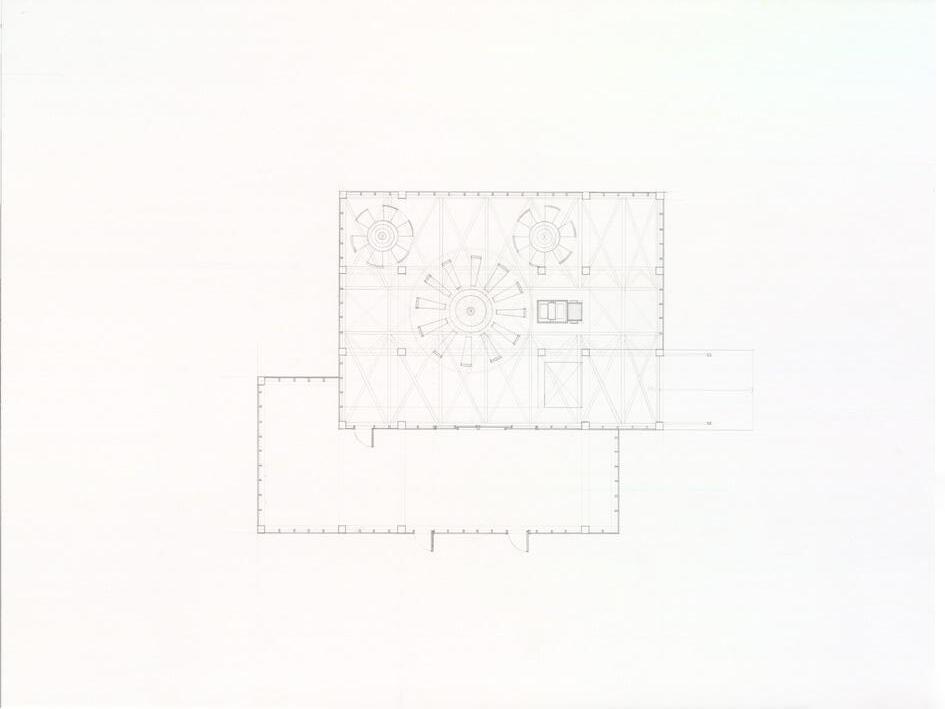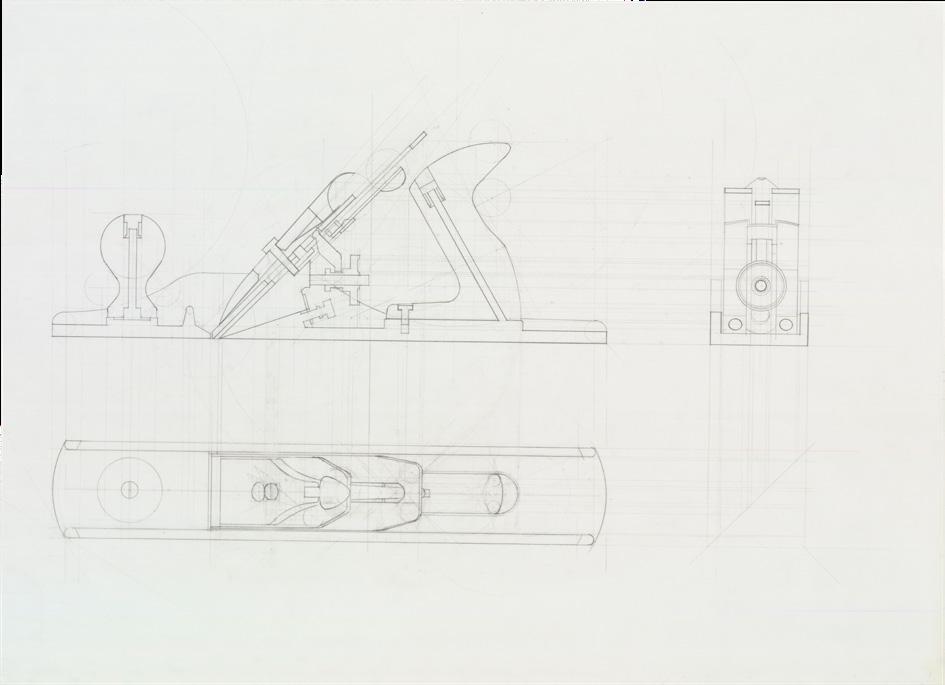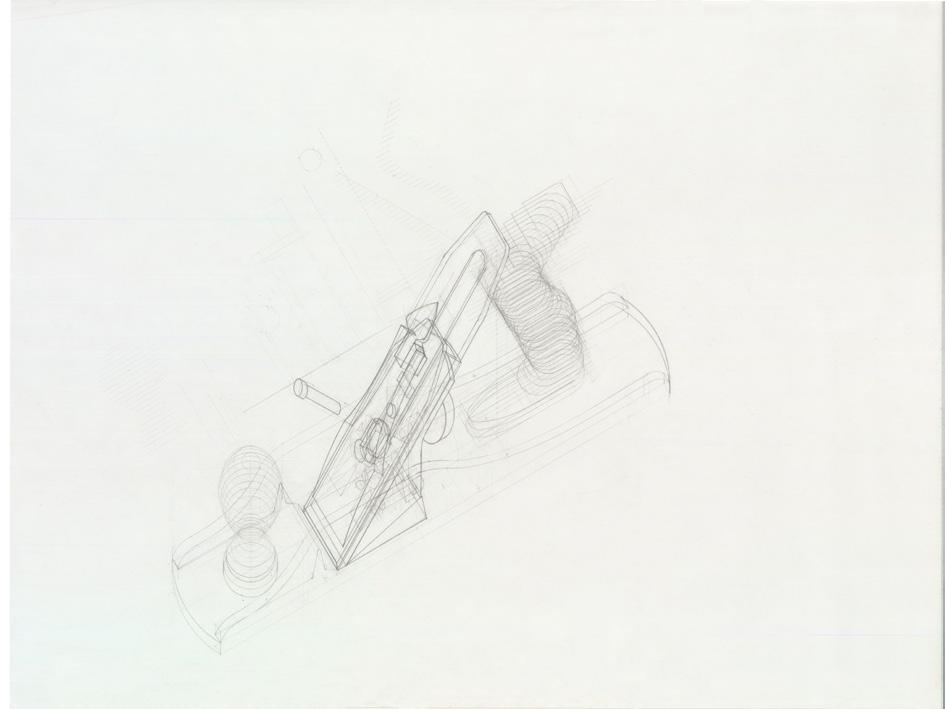Portfolio






2 0 2 3

Pin-Cyuan Chen








2 0 2 3

Pin-Cyuan Chen

Green House is my first studio project in WashU, it stresses on tectonic approach to realize a community program. During this course, we learn from two sketch structural model and a detail model and represent this project in a digital way.

[ Studio 318
Instructor : Bruce Lindsey and Ryan Abendroth
Duration : 8 weeks
Period : 2023 Fall
Site : Forest park, St. Louis, Missouri
My initial notion for the conservatory is to mimic the shadow from the canapy to provide shading to the interior space. This move is according to the hostile sun at summer to selectively bring in the sunlight. I studied timber structure cases from Kengo Kuma and summerize the infinite possibility of the aesthetic by replicating the structure member.
In this logic, my first two sketch models renovate the beam-column structural system by filling in the structural elements with repeated patterns. The purpose is to blur the visual impact that typically generating from sharpen edges in beam and column systems. In other words, the green house seeks for a shading pattern to produce a organic venue.
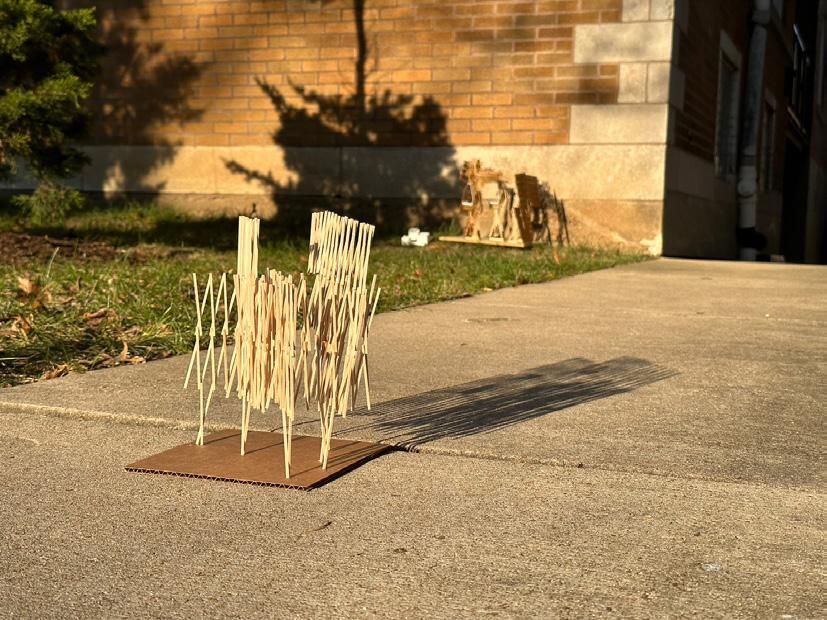
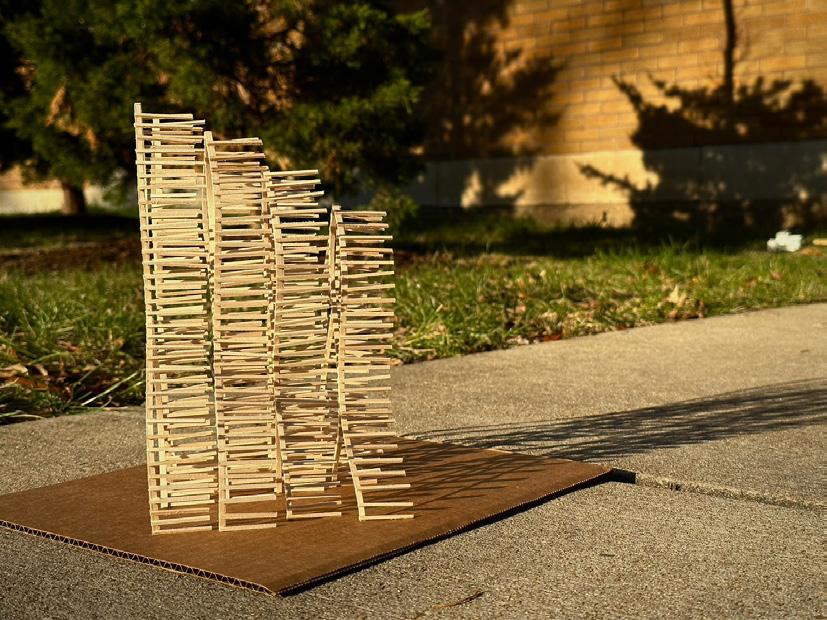
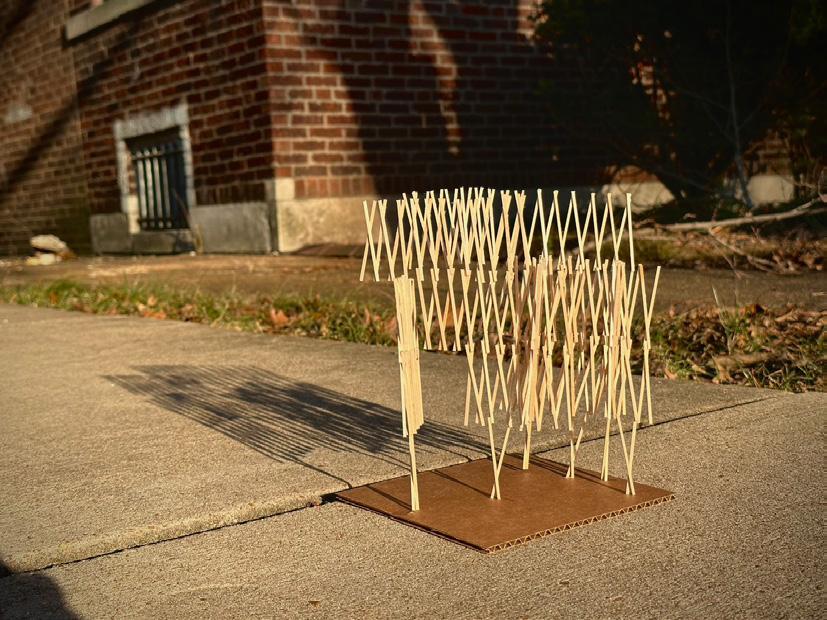

The vision of the green house is not only the educational site, but also carry the mission to inspire the community. To achieve that, the whole project center around “how to enrich the visiting experience.“
1. Increase the visual varity by bring the nature element into the volume. As illustrated in the section sketch, the brightness and heat from the sun, the dynamic from river, humen, the tactile timber, and artificial matters, and most importantly, the plants somehow coexist the space. The interaction among these participants spurs the chemical reaction in a tour.
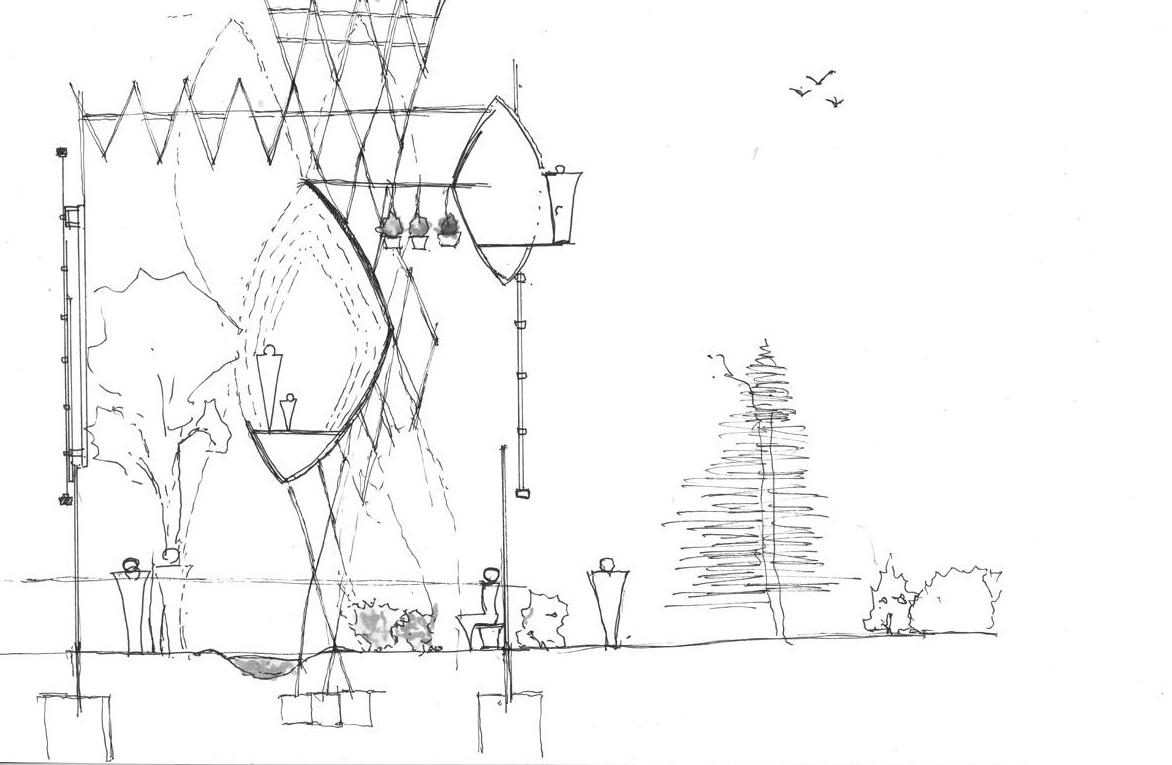
2. In addition, the structure lifts up the pathway to allow the visitor sense the on exhibit flora in an unconventional position. The pathway tours the visitors around the space and surroundings.
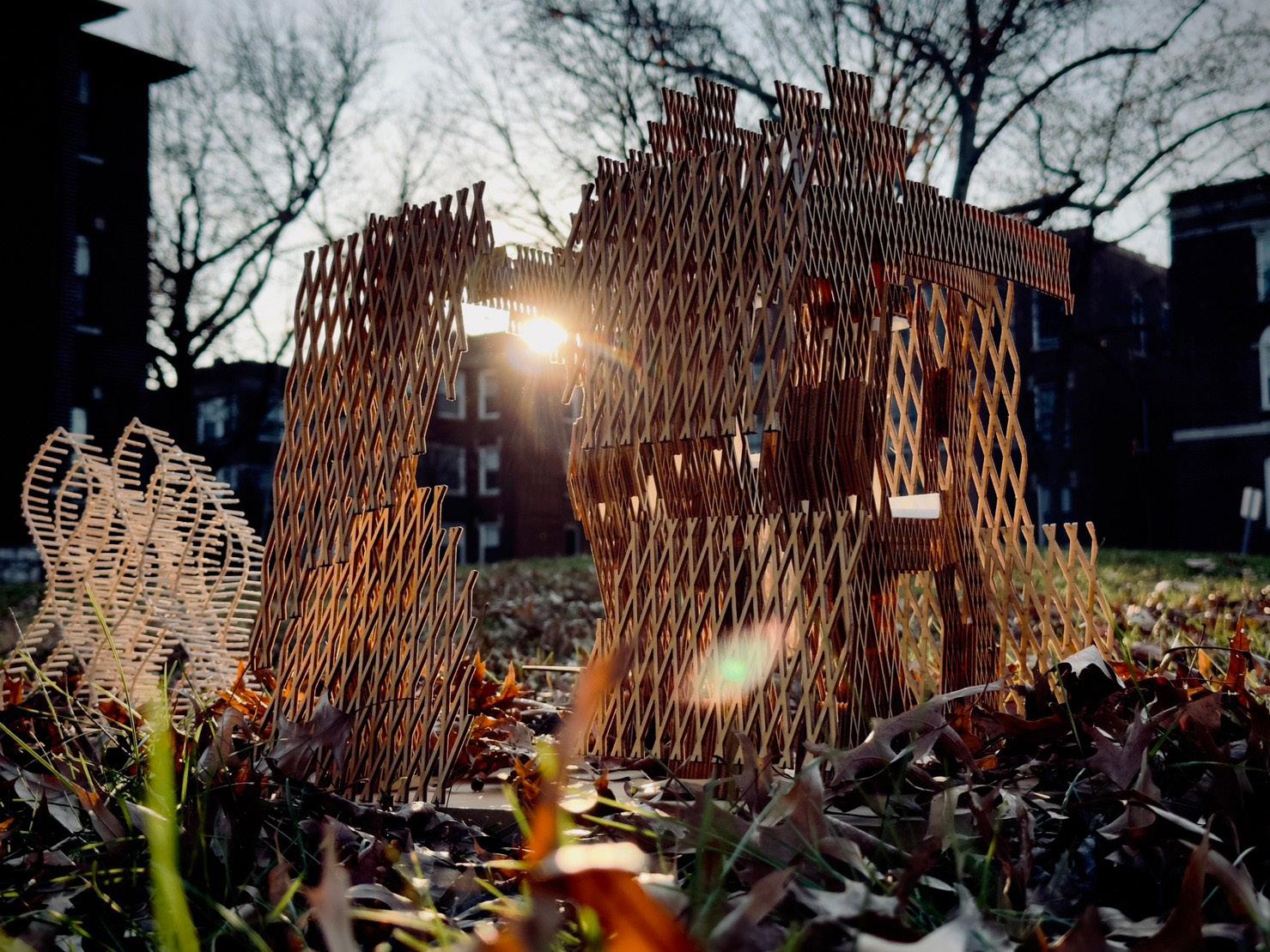
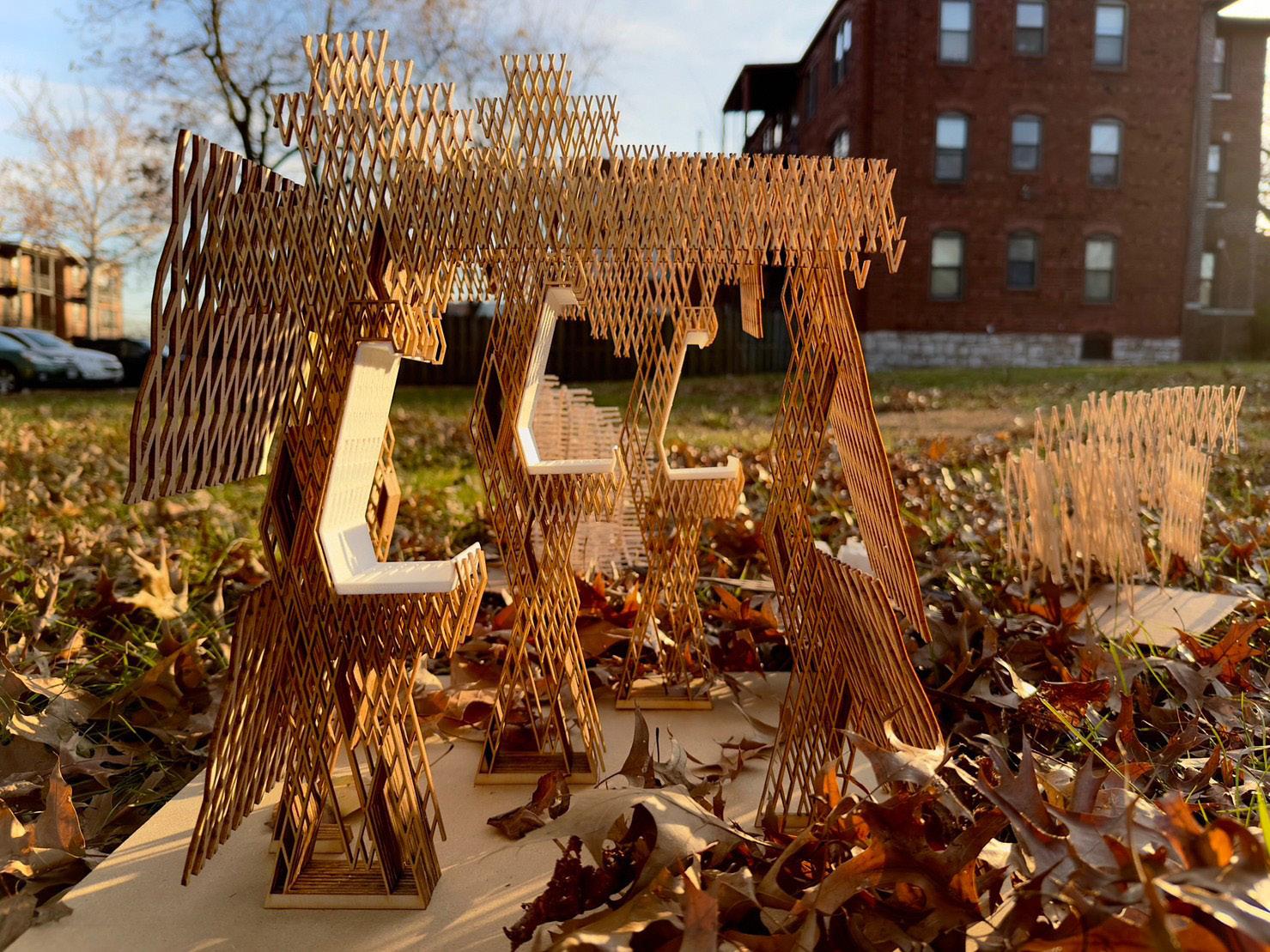
In plan drawing, the four exhibit rooms are offseted and linked by transparent tunnel and a elevated pathway. In between these house, a channel runs through and somehow permitted underneath the floor slabs.
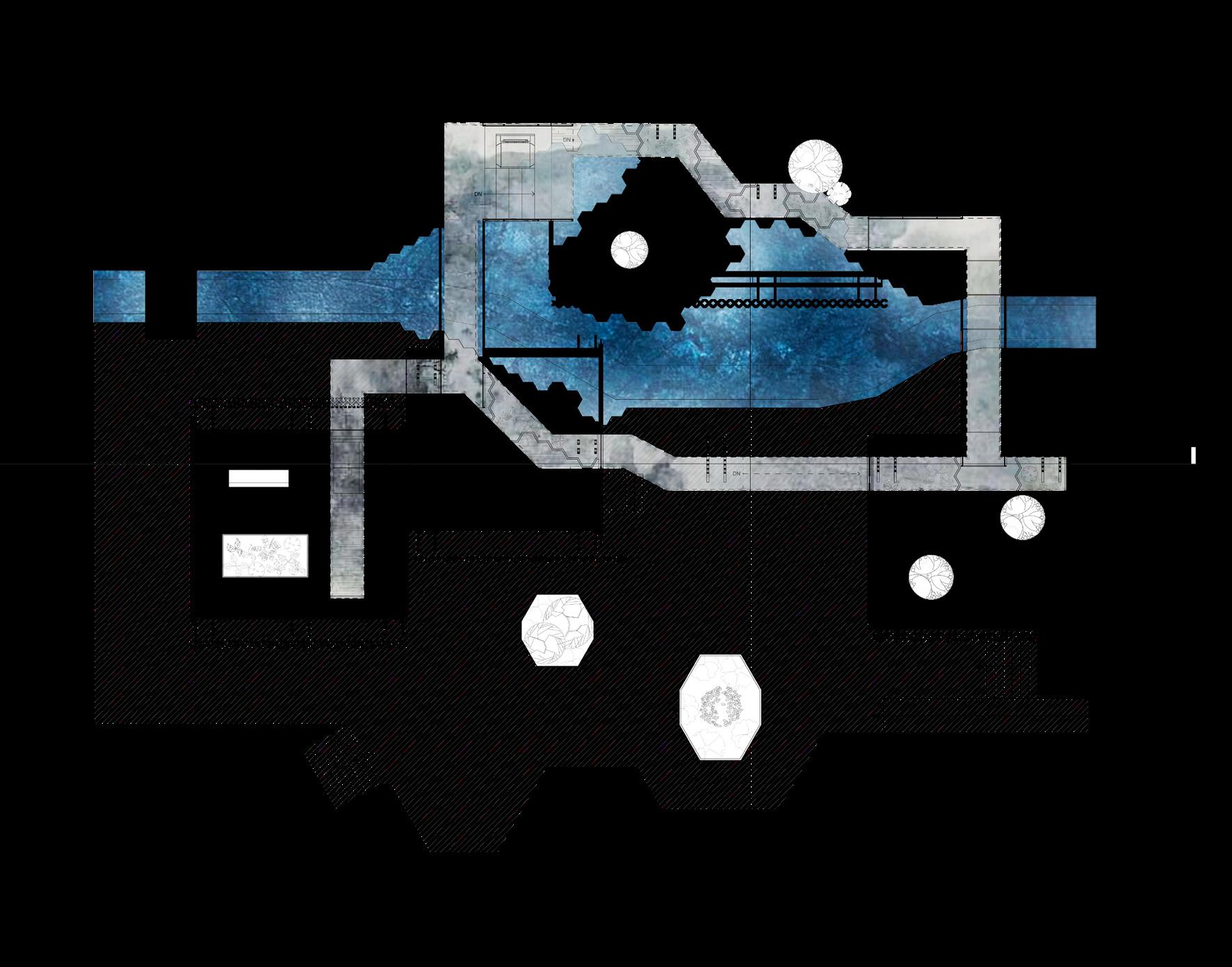
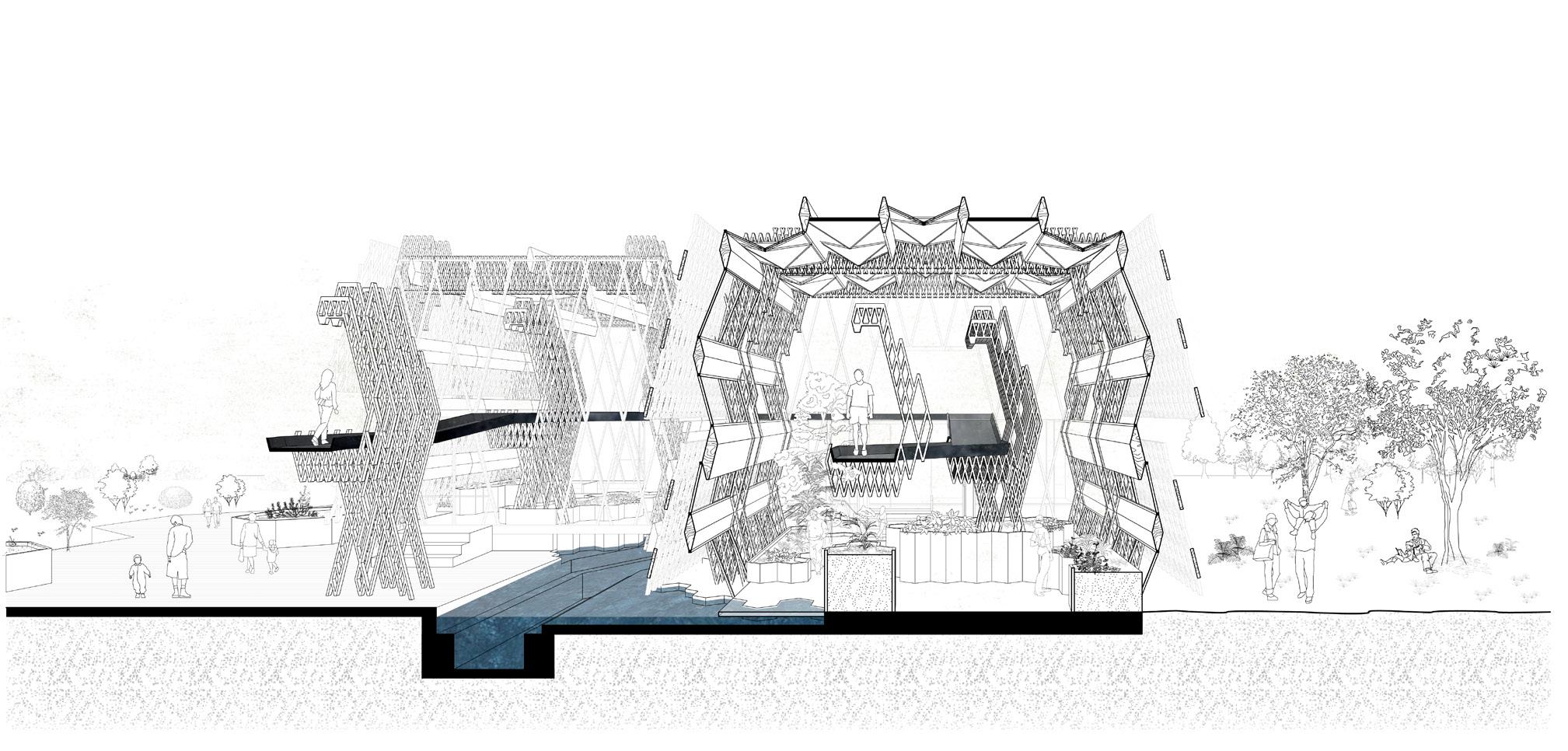
Everytime the visitors enter the next room through the glass tunnel, they have visual access to the surroundings to sense the spatial change. Enery entry and exit help them to seal memories in discrete flora themes.
The river and elevated pathway infiltrate the green house.
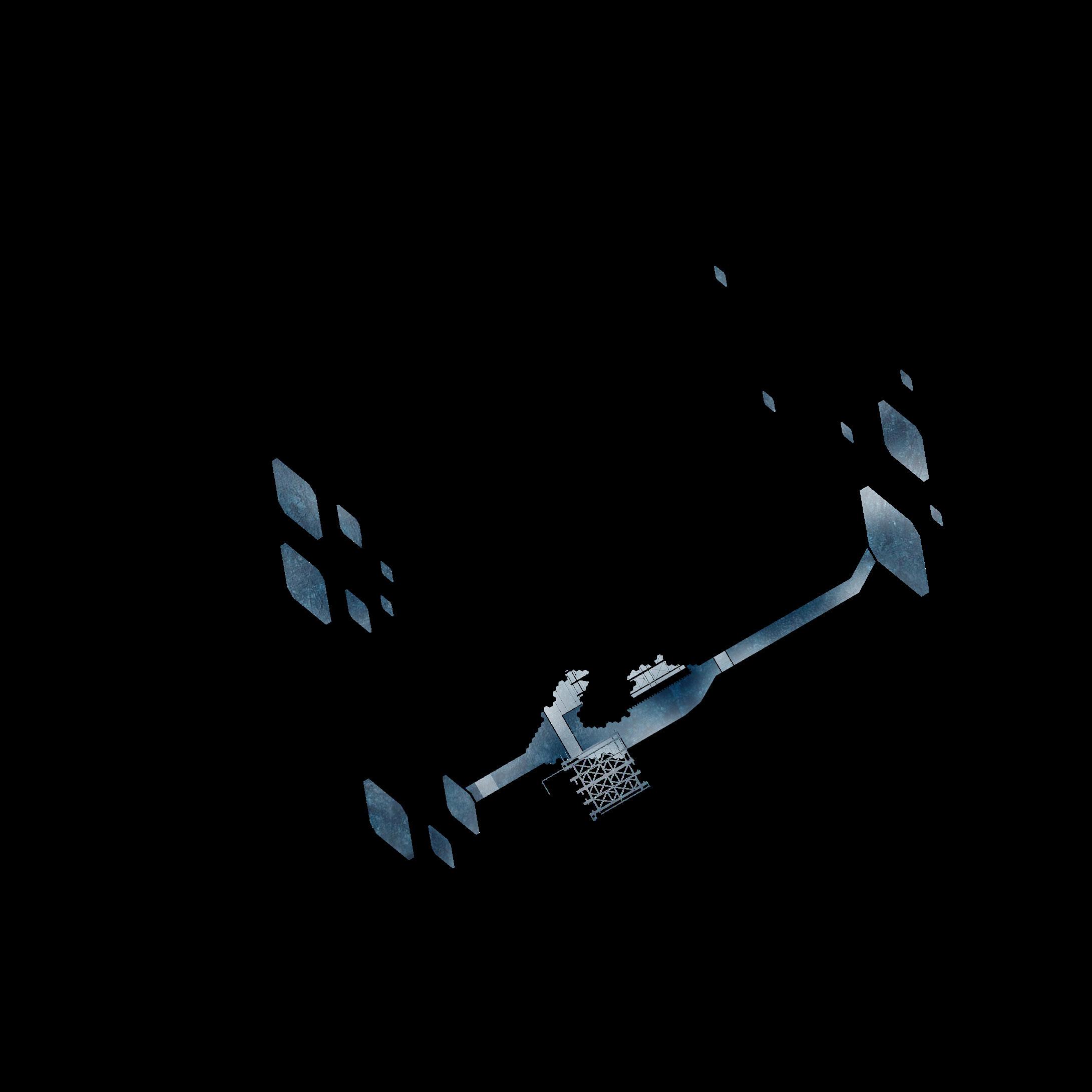
The green house is situated at the middle of the site. The channel flows through the house connects ponds at two ends. This project perserves all the existing trees. All the infracture meanders and sprinkled the site.
The visitors come from the roads in the north west direction. Welcomed by the bushes and ponds, they enter the first building of greenhouse in the ease side and left to reach out to the community gardens area in the deep east of the site. The ponds help store rainwater and serve for irrigation purpose.
The entire project is seeking for an experimental experience in appreciating the nature. The green house itself is a space condense the characterisitic of Forest Park and represent to the tourists. It blends into the wildness and speaks for the environment.
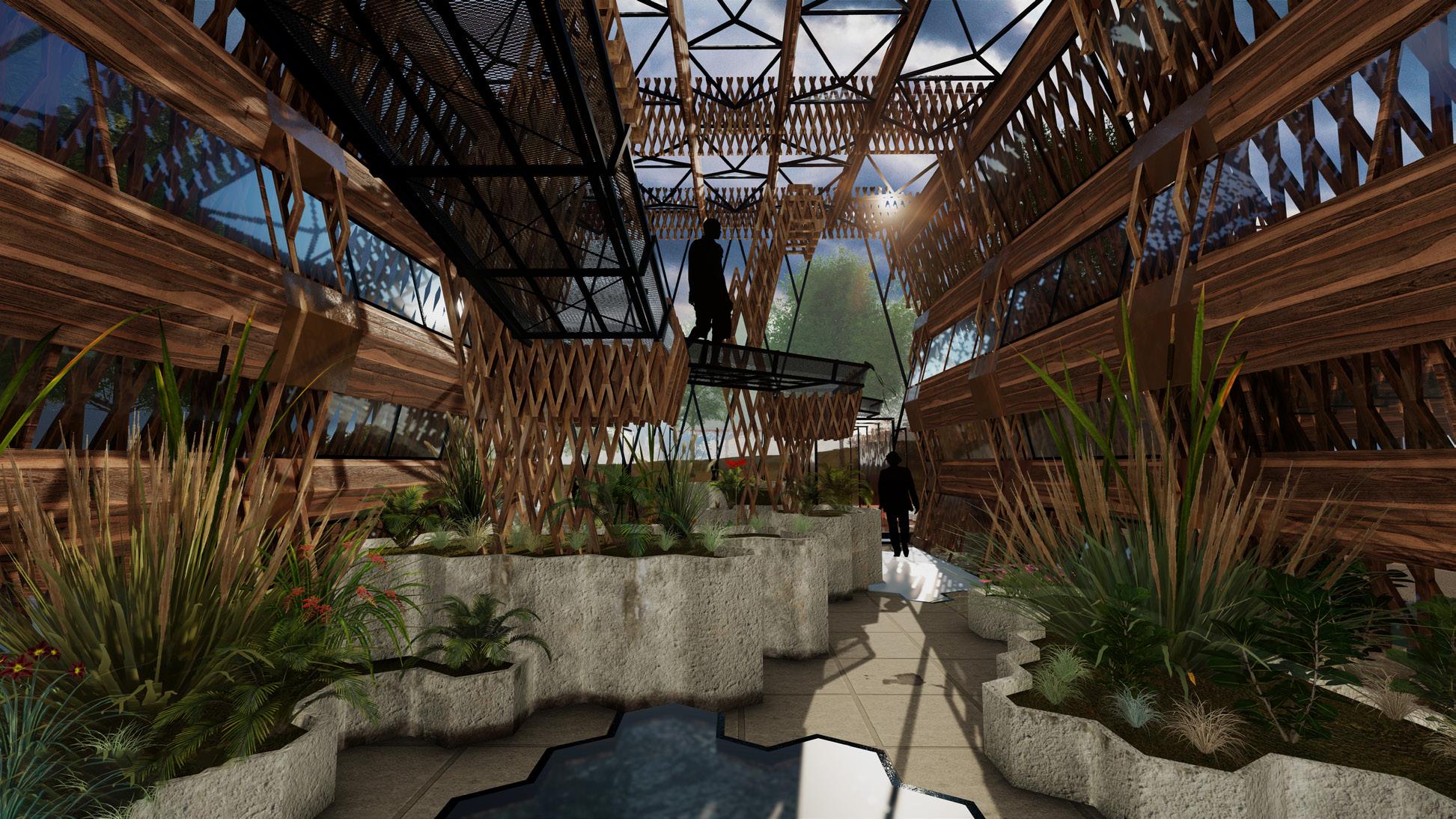
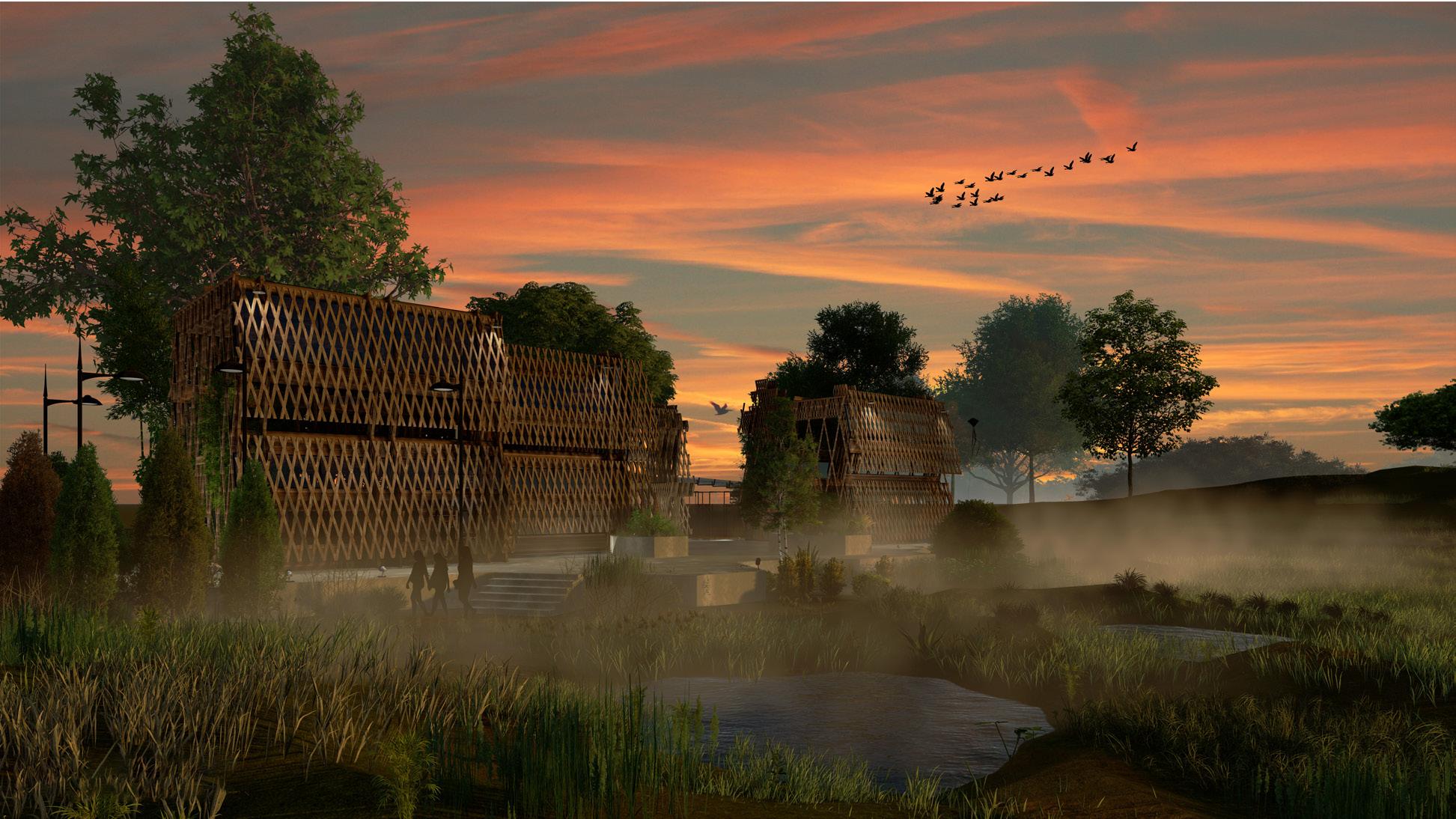
[ Architectural Deisgn IV ]
Instructor : De Ren Chen
Duration : 8 weeks
Period : 2021 Summer.
Site : Tamsui, New Taipei
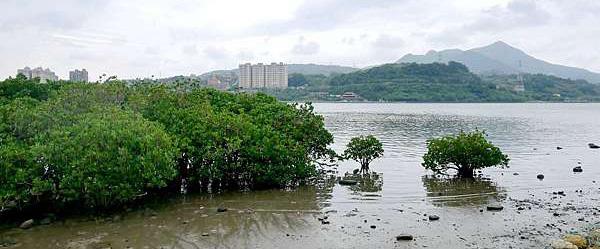
Taipei, the capital of Taiwan, is encompassed by the Tamsui River Basin. There are many mangrove wetlands in the lower reaches of the Tamsui River, and its rich ecology is strictly protected by the Taiwanese government. On the urban scale, when it comes to the relationship between Taipei and Tamsui, the base location is close to the estuary of the Tamsui River; simultaneously, it is the distribution terminal of mangroves on the right bank of the Tamsui River.
Location of Picture

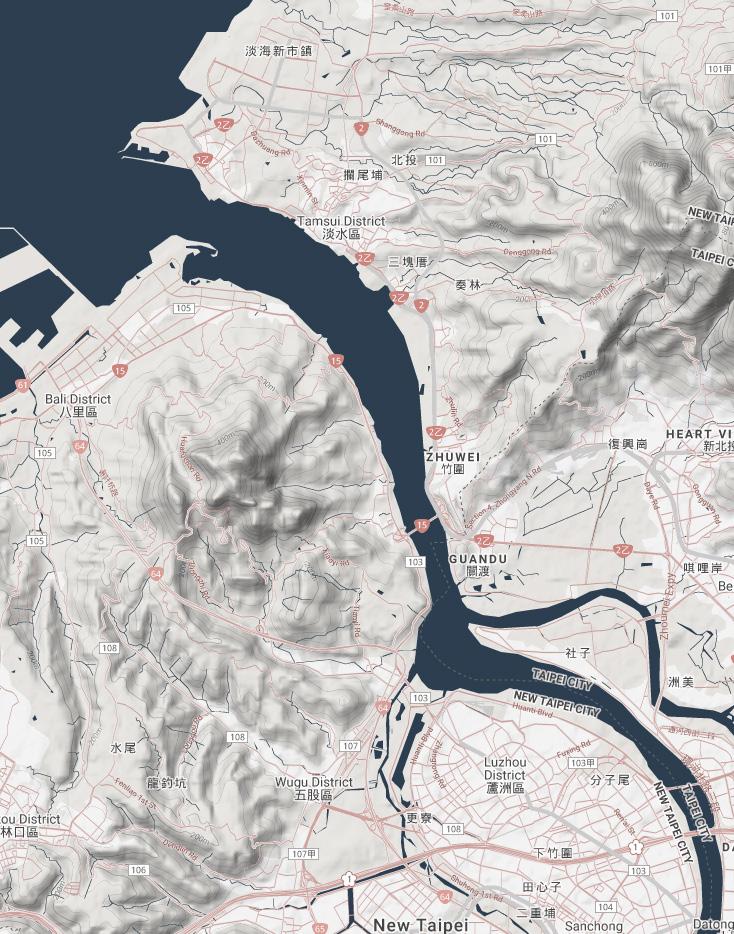
i Uat-A-Bue Wetland
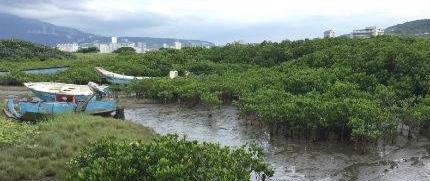
ii Hong-Shu-Lin Wetland
iii Guan-Du Wetland
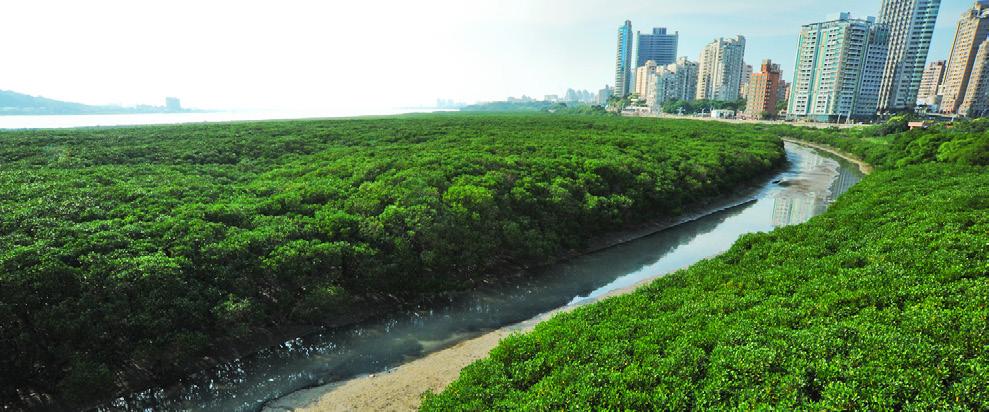
Dan Chiya Pong is a special building derived from the proposed site. In order to overcome the intermittent rise and fall of the river, the ancestors raised their houses above the wetland to live. The structures were built and scattered around the environment without obvious road system in the early days. Therefore, they demonstrate the characteristics of traffic flow between the households and the ecology.

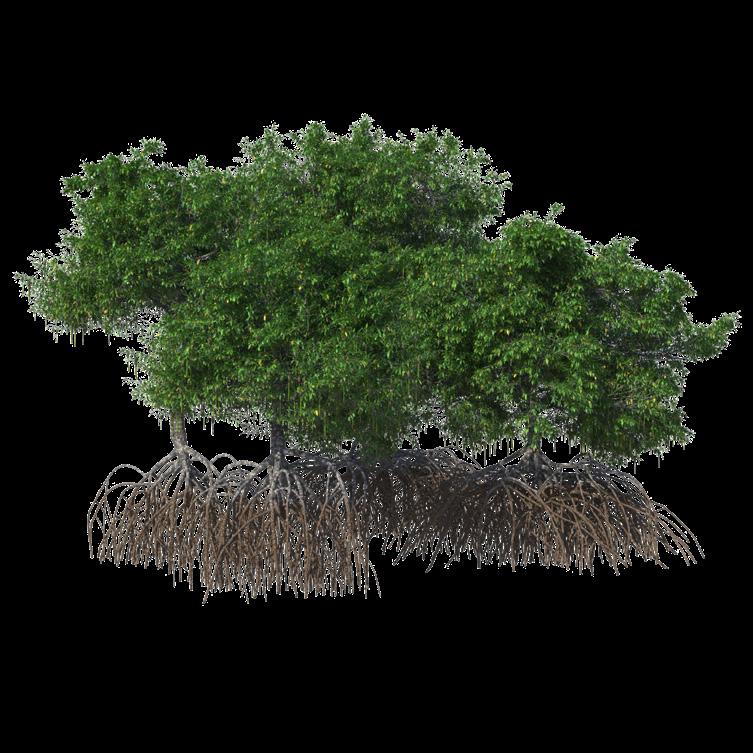
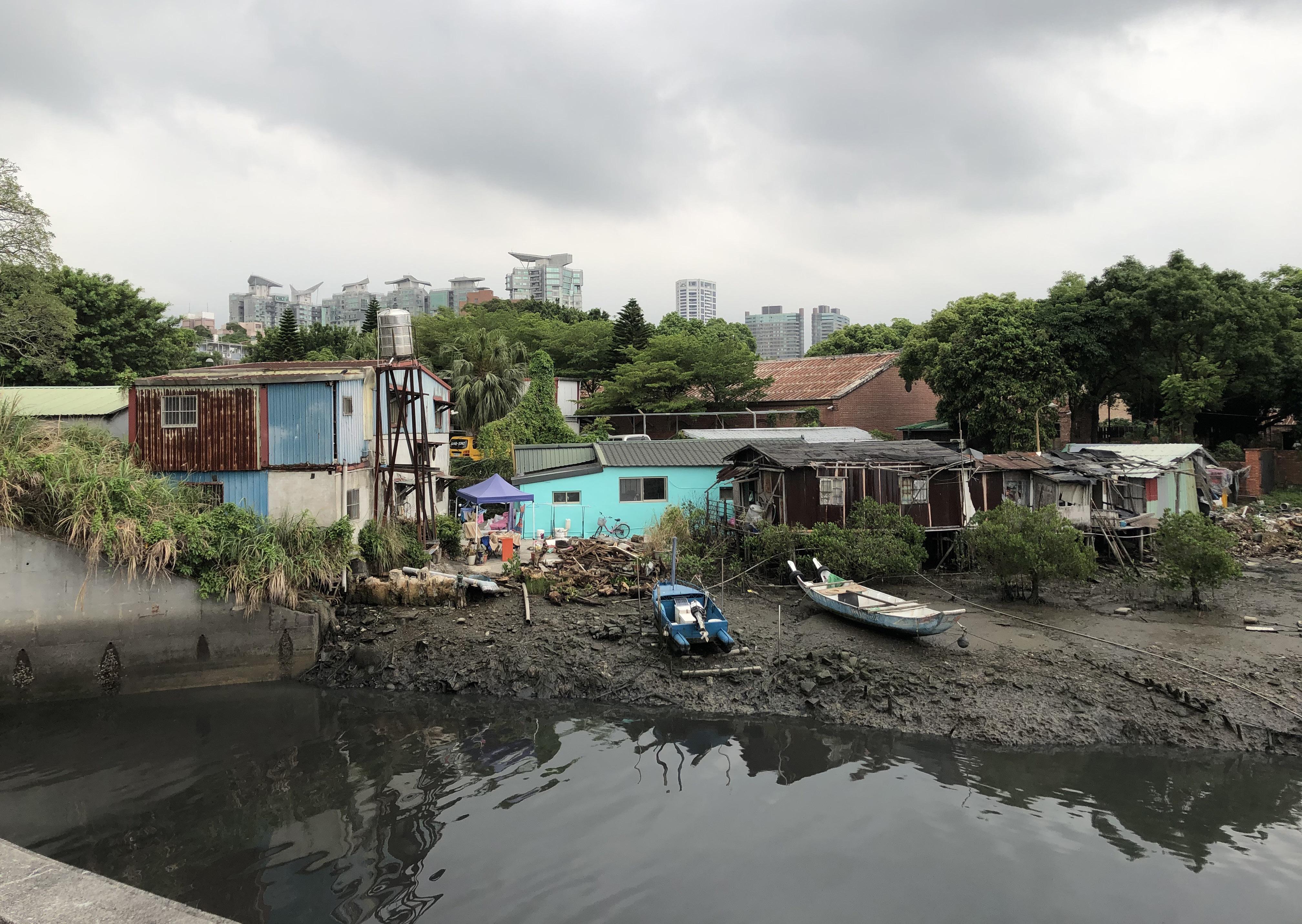
The creatures in the wetland have similar characteristics. Mangroves feature off-ground respiratory roots to overcome the lack of oxygen in the wetland. Mudskippers and crabs shuttle between the roots of mangroves and the mud. The life experience of the ancestors was inseparable from the ecological environment of the wetland.
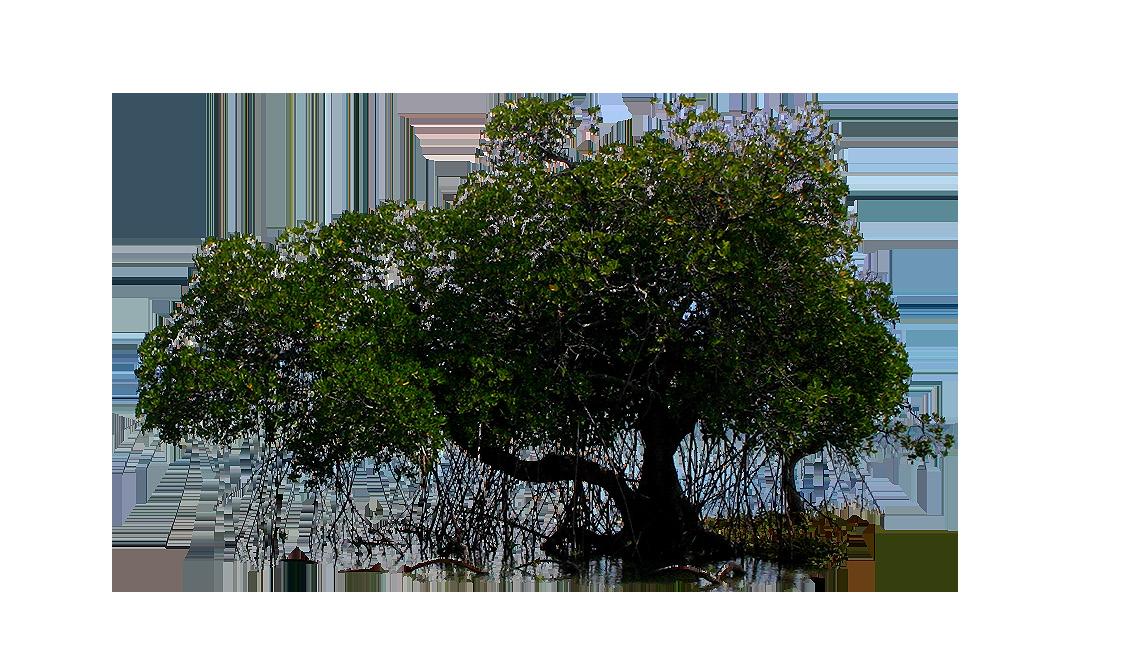
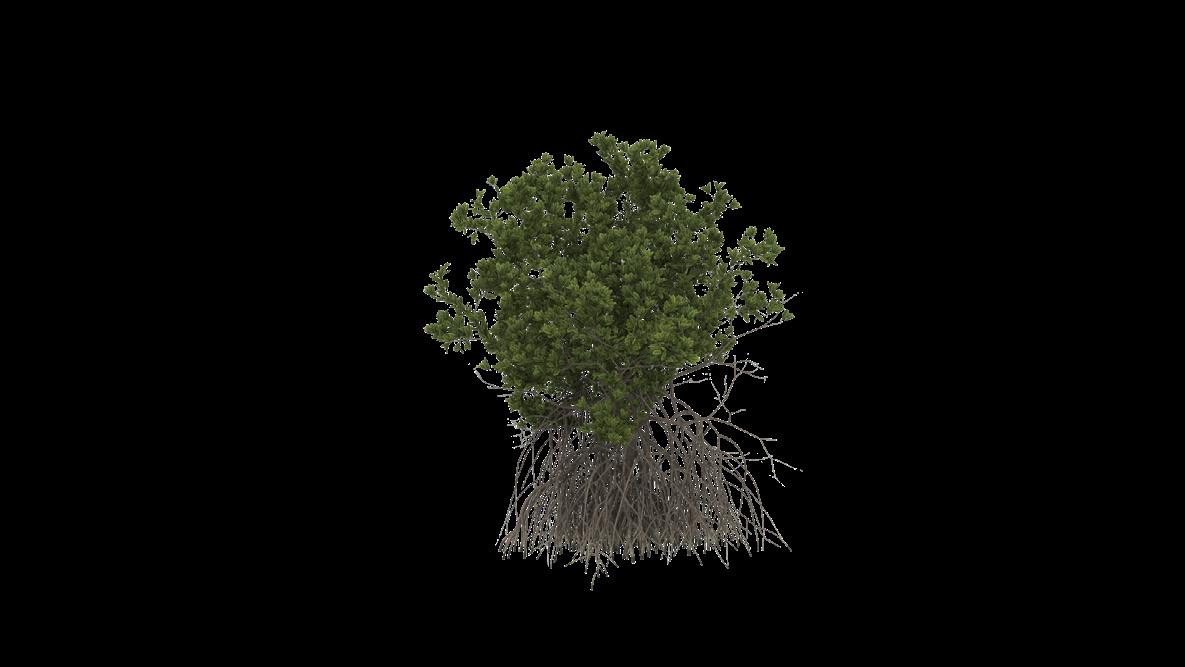
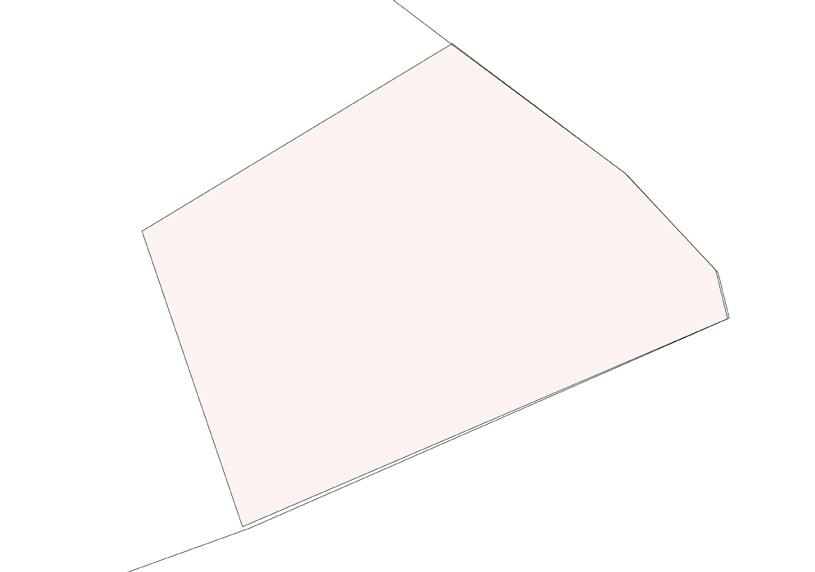
Axis: City-River
Responding surroundings
The axis of city to river strongly exists in the proposed site, which is transitioning into two opposing external environments of turbulence and tranquility. The mandatory facilities are going to be arranged according to the ideal visibility and environment attributes.
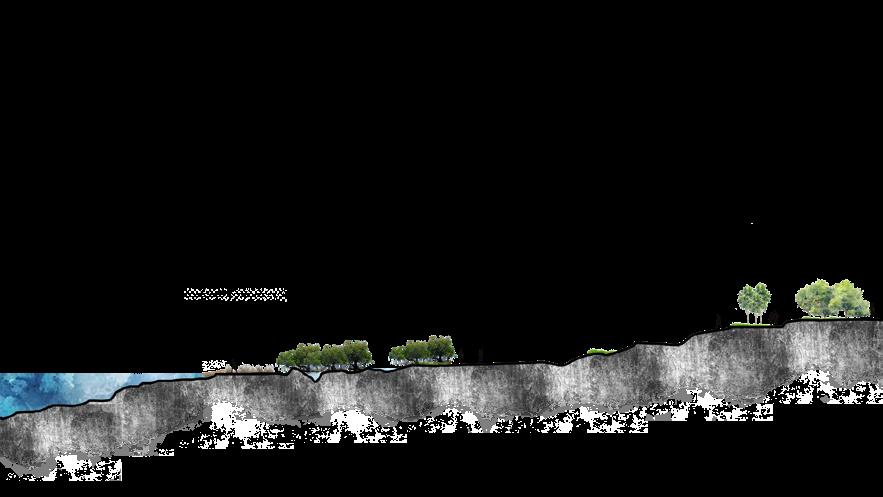
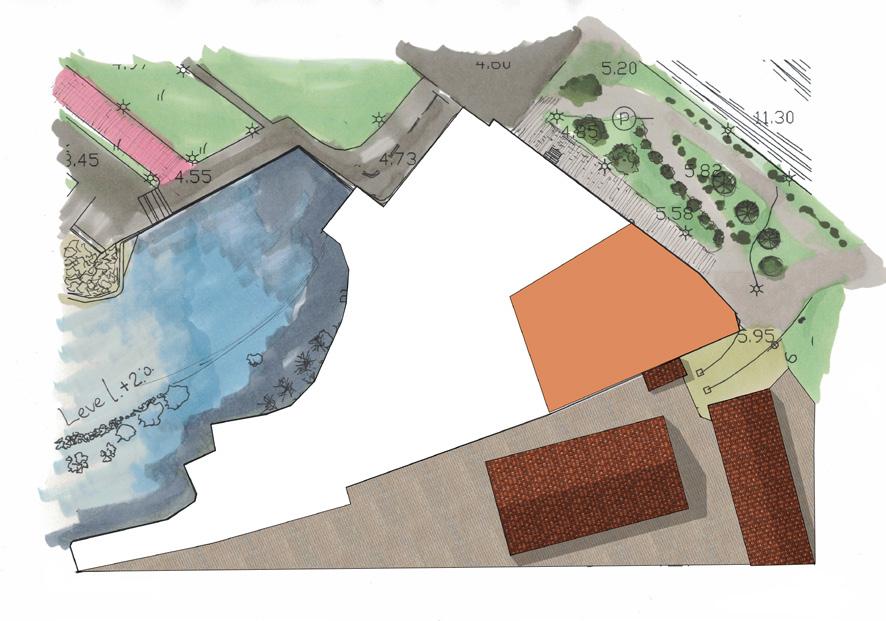

In the development of the Dan Chiya Pong village, the function and orientation of the structures are determined by the external environmental traits. This case will also produce three distinct architectural groups that echo the surroundings.
The three building groups are connected by elevated platforms. In addition, a circular traffic flow is created between the floors. Visitors can move on the platforms outside the buildings.
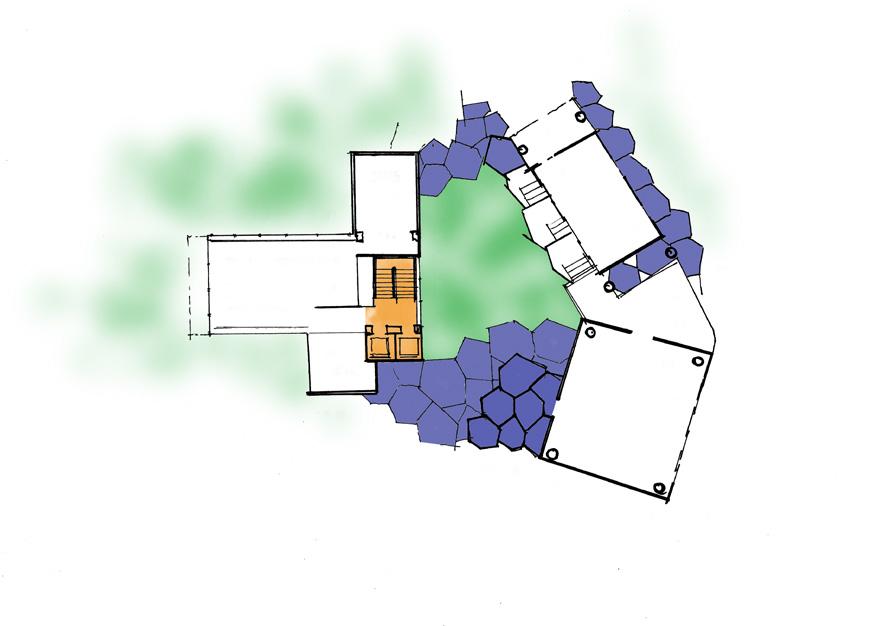
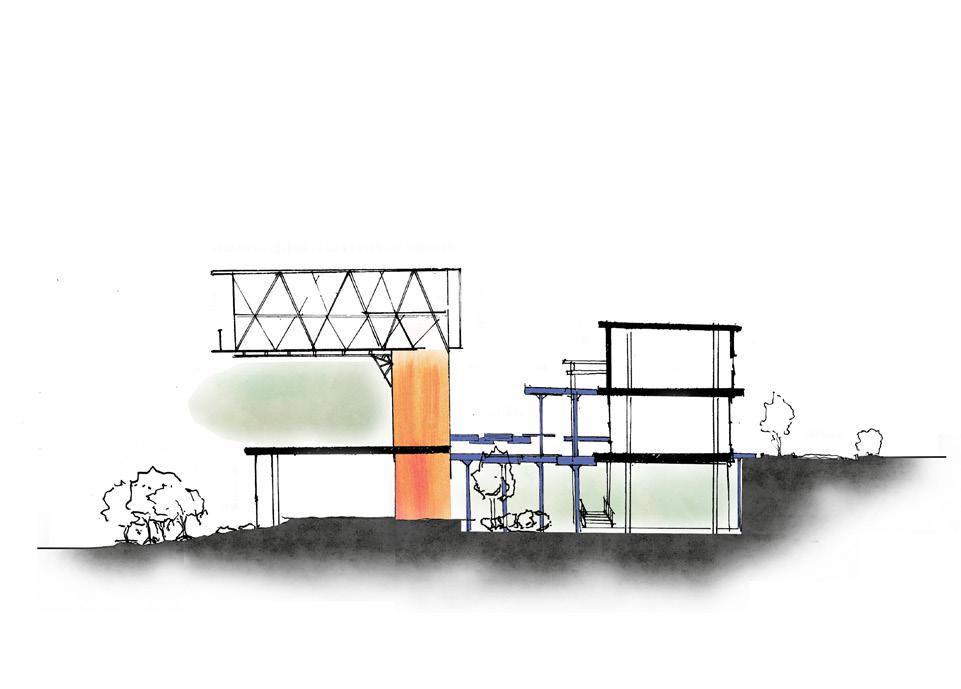
The elevated platform reaches out to the flow of people outside the base. The building facilities can be regarded as relay stations, and travelers can leave the restaurant or exhibition hall and go further to the intertidal ecological zone.
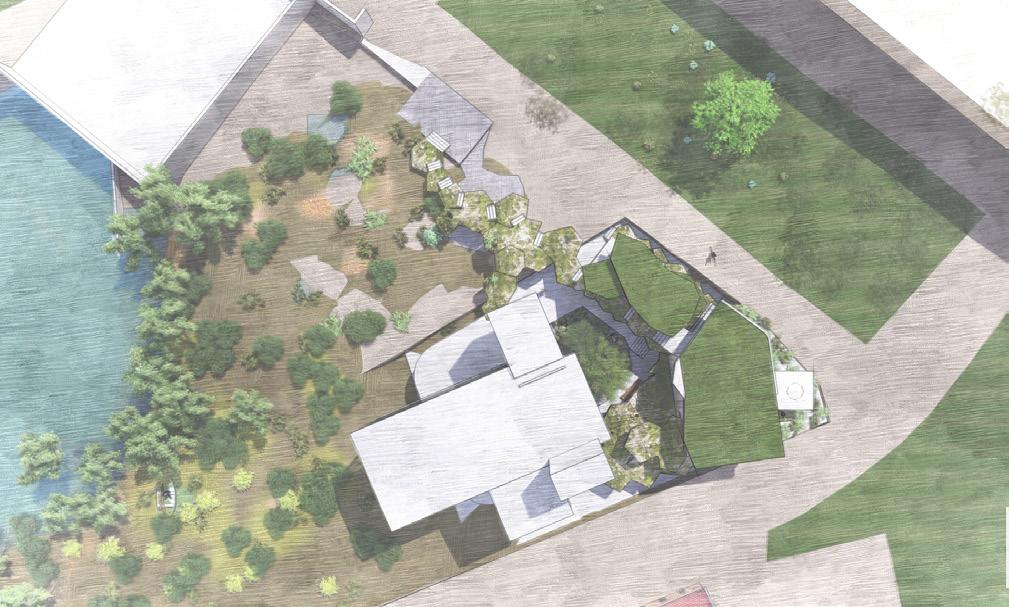
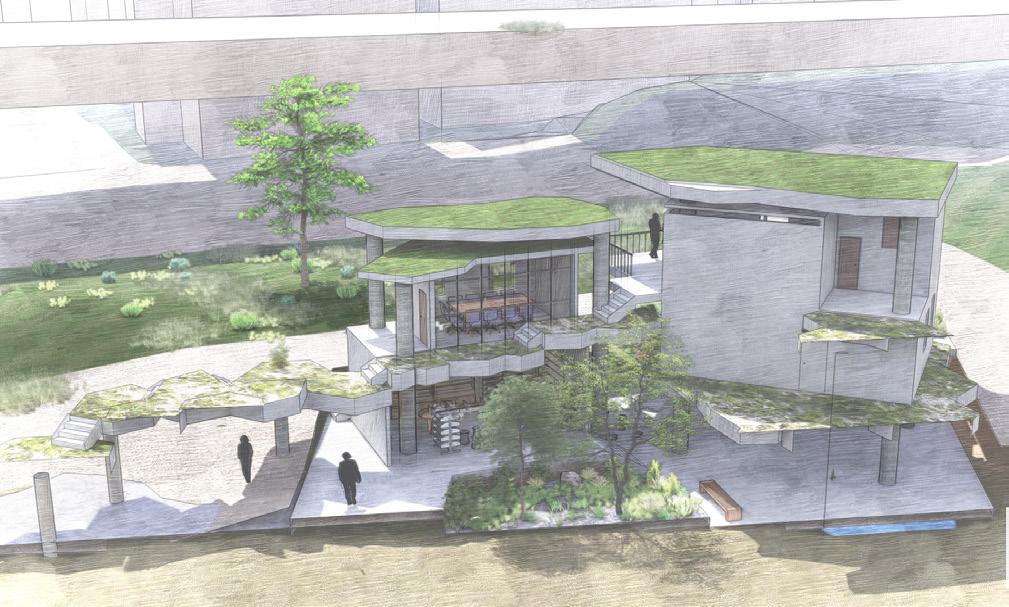
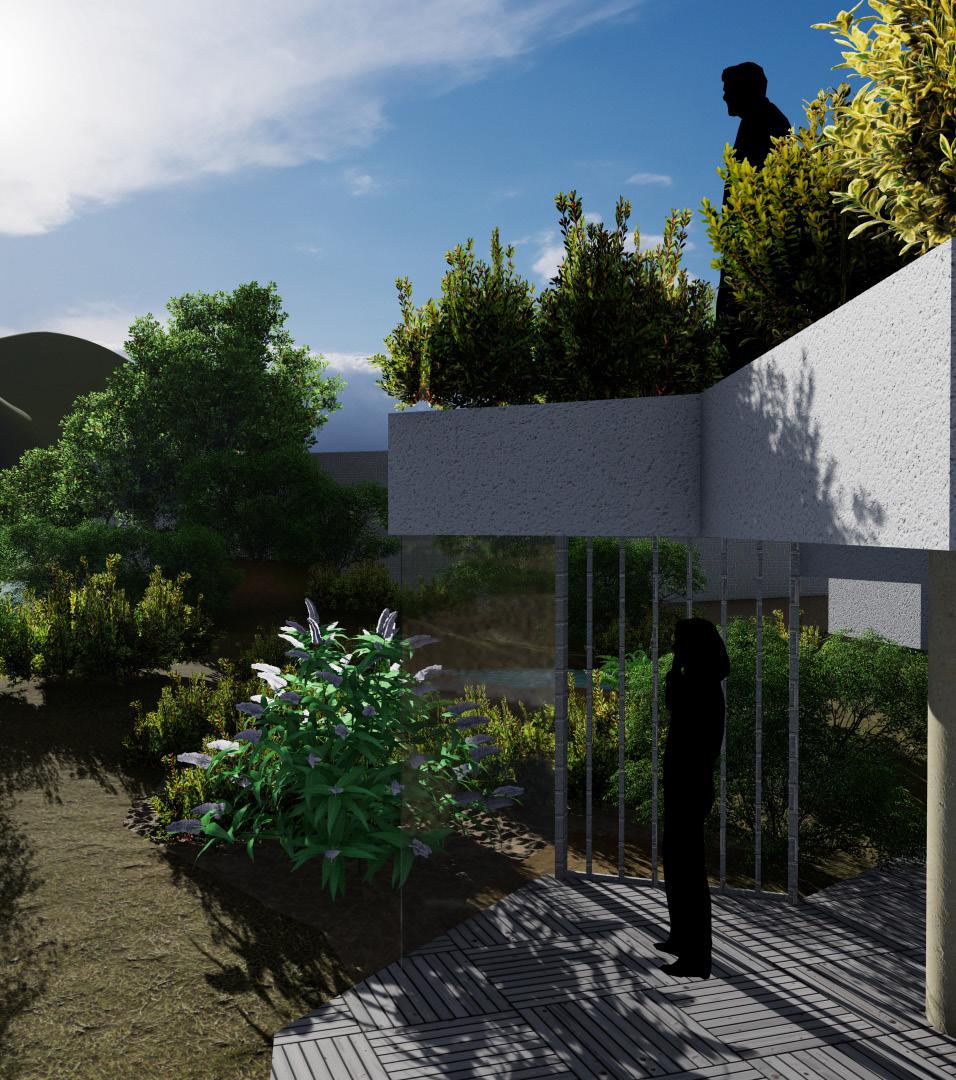
The ancestors of Dan Chiya Pong interacted with the ecological environment in different postures, going up and down from the living space to the wetland environment. Nowadays, the visitors may stop at any time and reach the ecological environment in different positions no matter they are on or off the elevated platform.
Path to Plaza Path to Restaurant Path to LobbyExhibition plaza
△View - River
△Eye Level - Horizontal
△Behavior - Gazing afar
△View - Wetland, River
△Eye Level - downward
△Behavior - Observing
Ground
△View - Wetland Ecology

△Eye Level - Horizontal △Behavior - Interaction
Courtyard
△View - Courtyard
△Eye Level - Spontaneous △Behavior - Static
Restaurant
△View - City, Park
△Eye Level - Horizontal △Behavior - Static
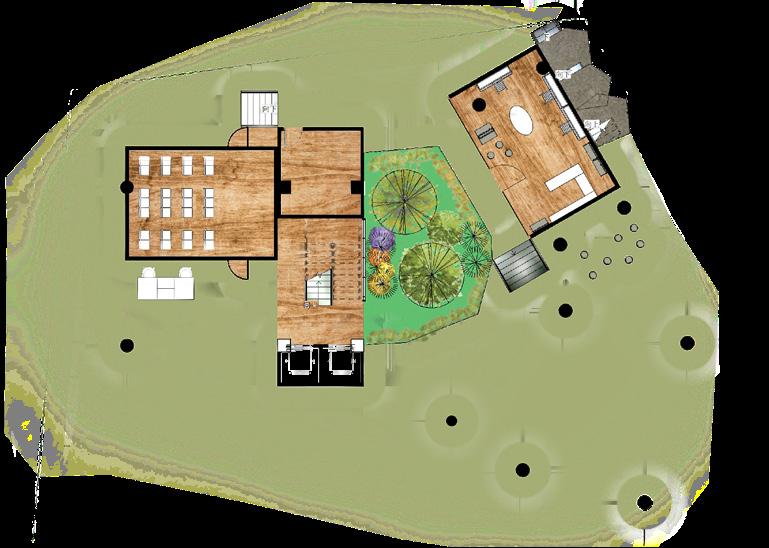
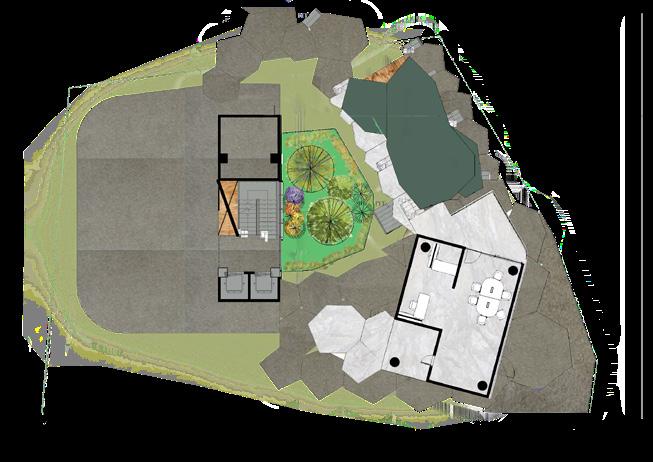
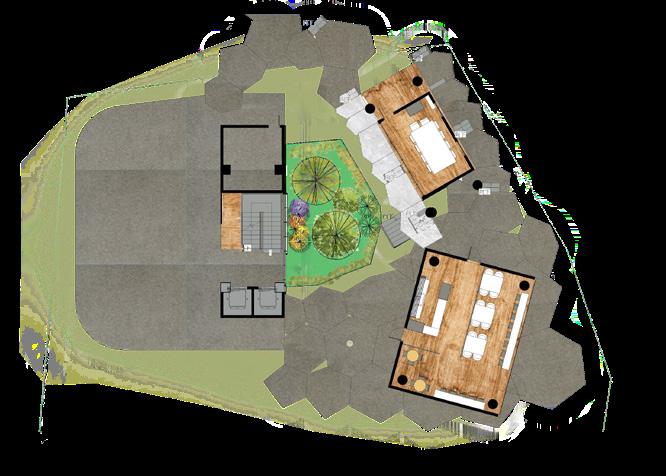
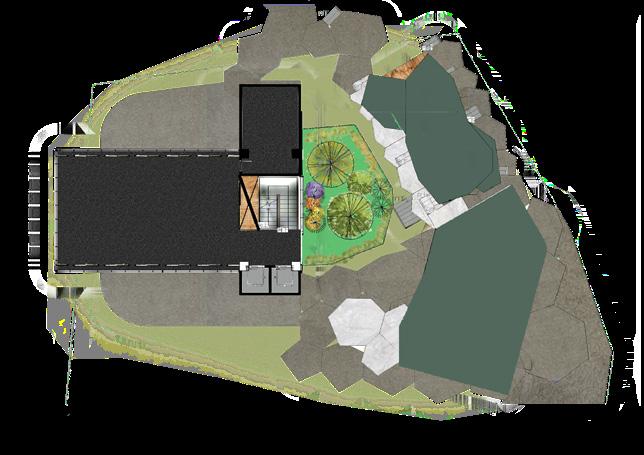
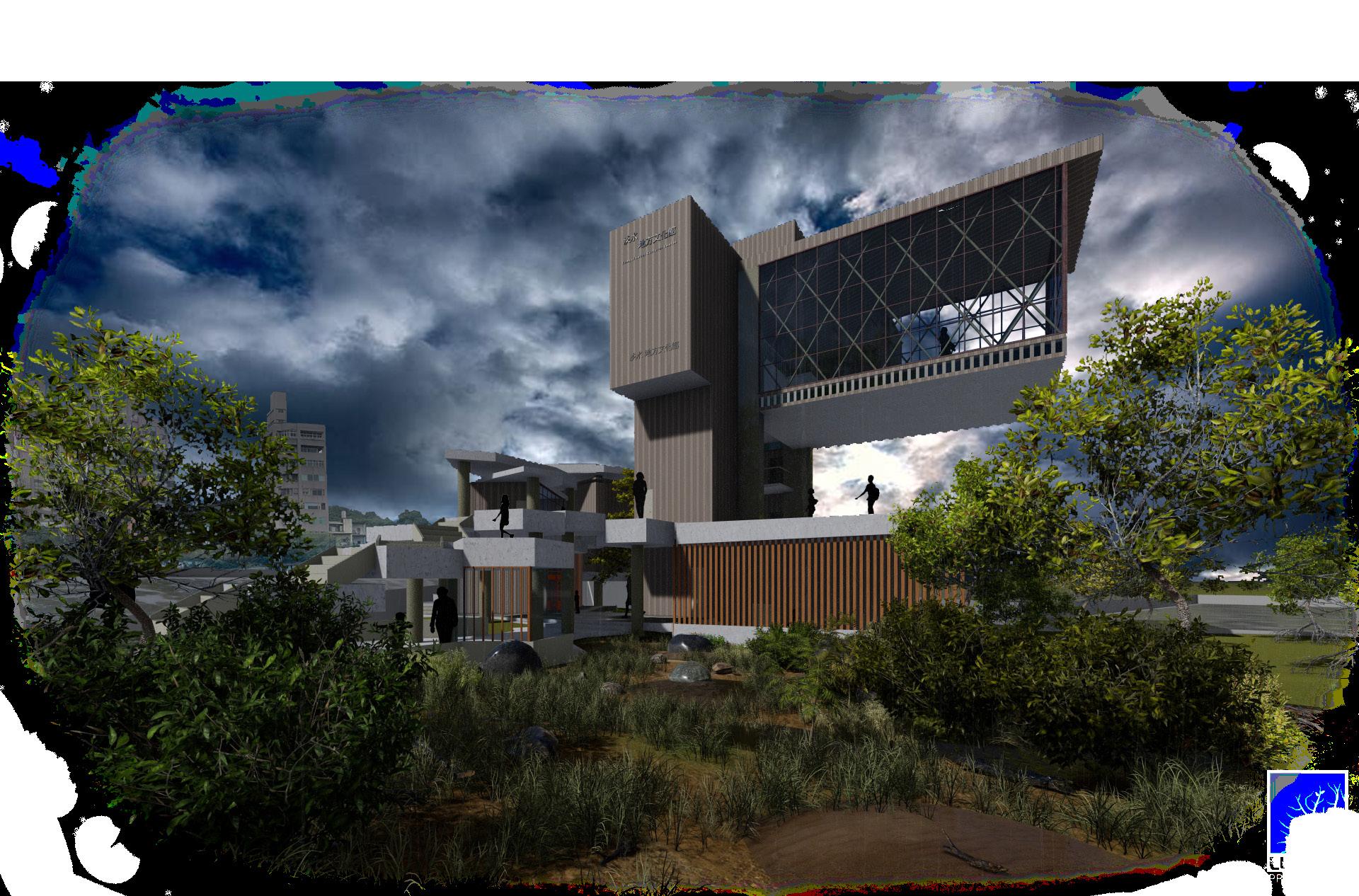
[
[Phase
Architectural Deisgn III ]
Instructor : Ji Yao Xu
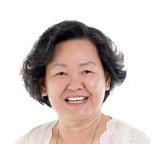



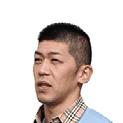



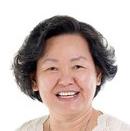


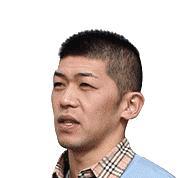
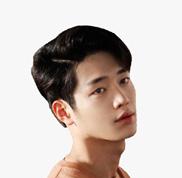

Duration : 8 weeks
Period : 2019 Winter.



Site : Dahu, Taipei
The purpose of this project is to create a social place for inter-age groups in Dahu community. The activities provided by this center can enhance parent-child relationship and find children their playmates. Parents can interact during the activity, or share parenting experiences in the facility. The vision can be reached through three phases.
[Phase
[Phase
Parent-child activities enhance the relationship between parents and children.
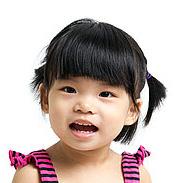











[Phase
Parents and children can temporarily loosen the relationship and get to know others in the community as independent individuals.
[Phase
Community residents establish a network of contacts through parent-child centers to create community co-prosperity and internal cohesion.
15 %
70 %
15 %
Neihu, the second most populated area in Taipei City, has an ultraaged population structure.
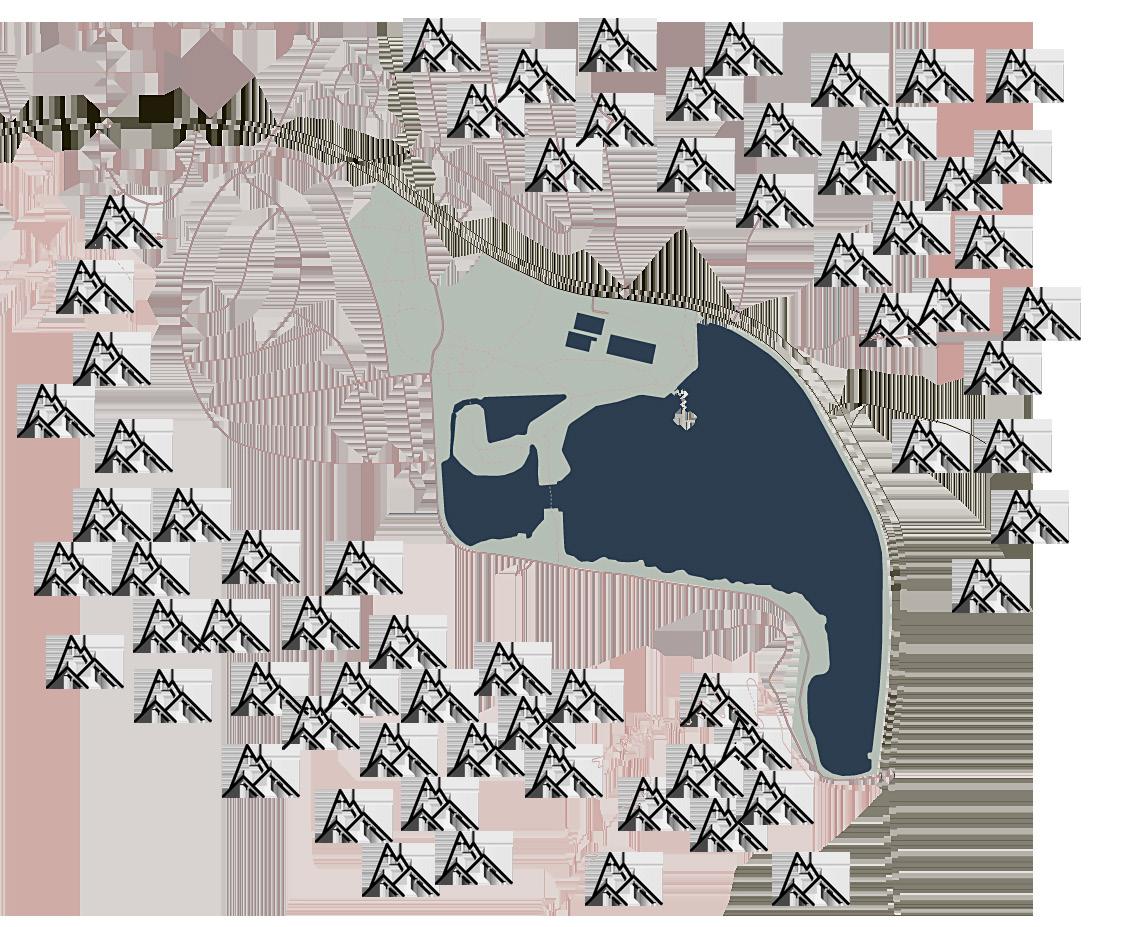
The base is adjacent to Dahu Park and surrounded by a community of townhouses on the terrain. Enclosed by mountains and lakes, the community is relatively simple and closed.
In order to increase the chances of meetings between residents of different ages, the community parent-child center provides five types of spaces, and the opening hours are set for different outing time of residents.
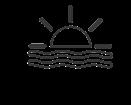
Guild Room
Storytelling Room
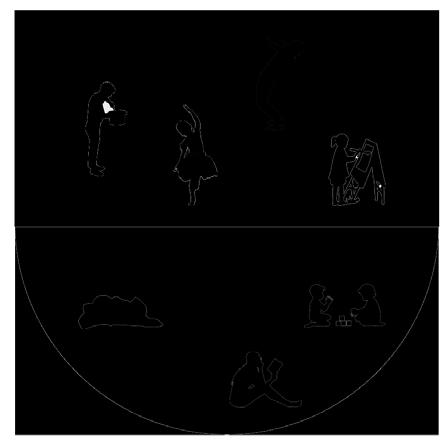

Chlidren Playroom

Talent Classroom
Baking Classroom
In order to encourage communication among residents, the floor plan development can be divided into three stages:
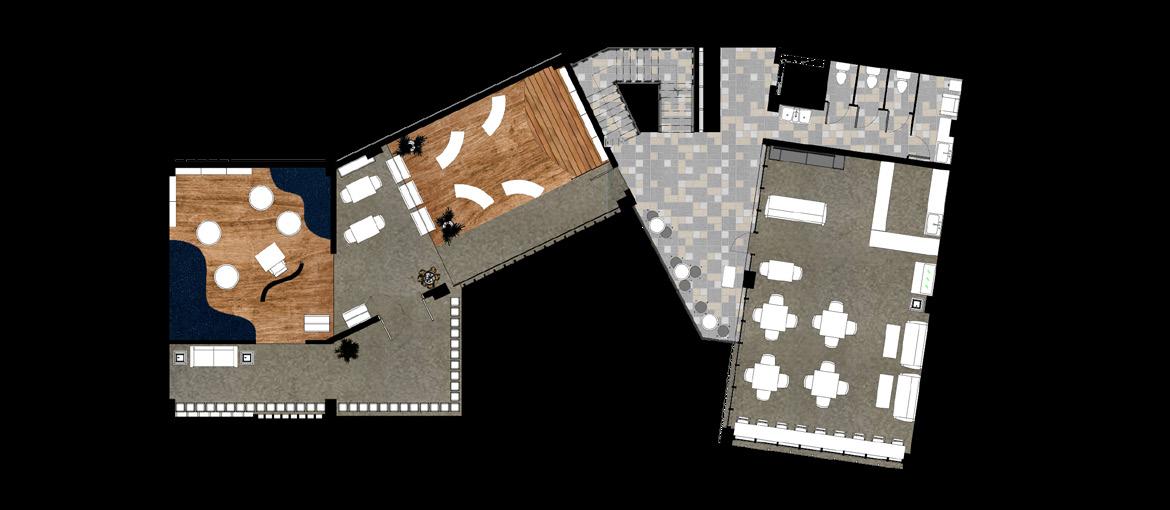
[1] Set up courtyards to create an environmental focus of parentchild center
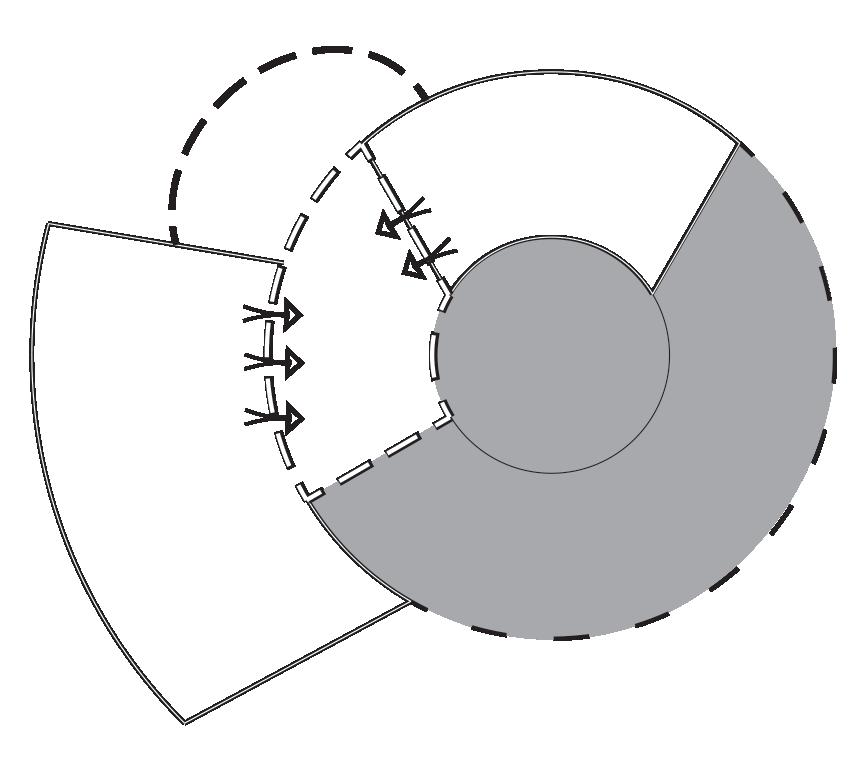
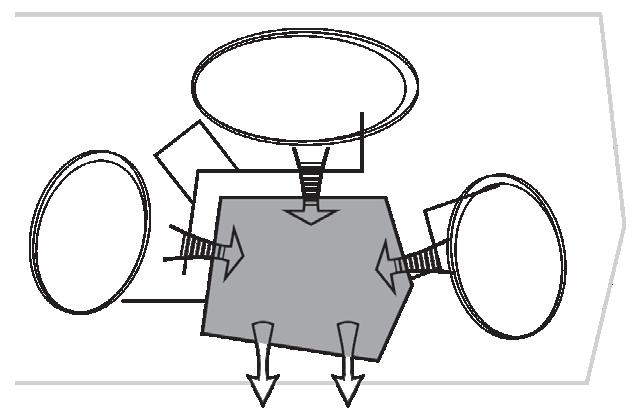
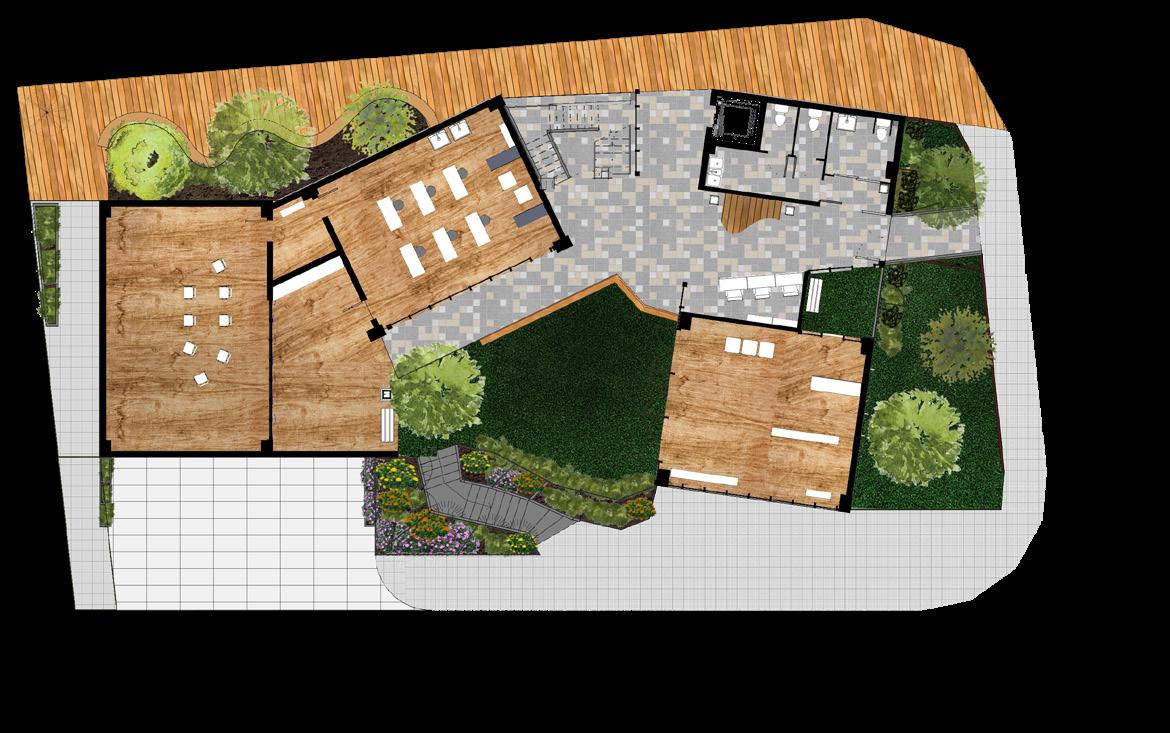
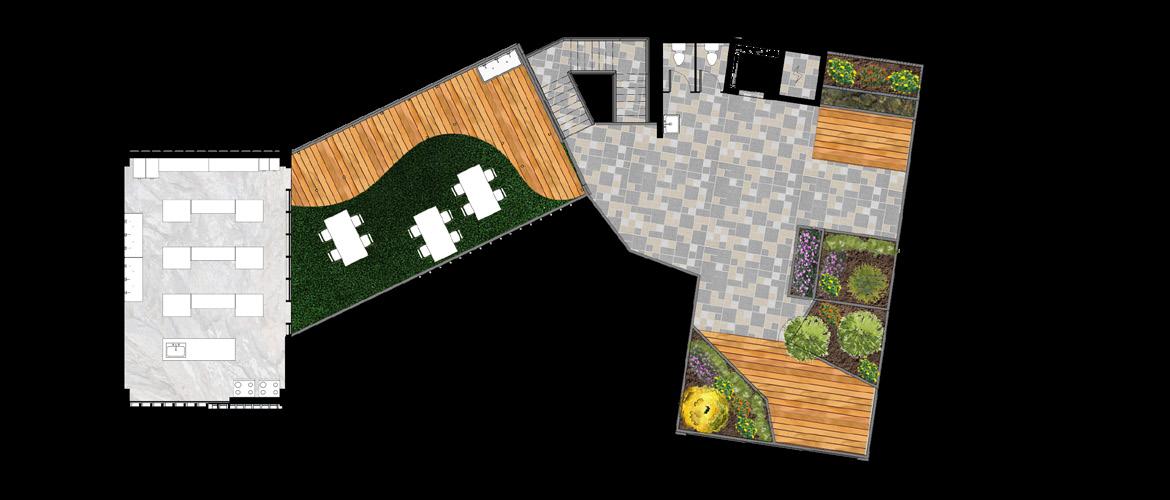
[2] Design nodal traffic flow to increase the chance of residents’ meeting in the route of travel and trigger occasional social behaviors.
[3] Furthermore, when occasional social behaviors occur, it can be transfer into the adjacent interior to continue the interactions.
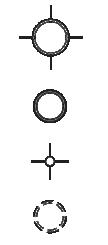
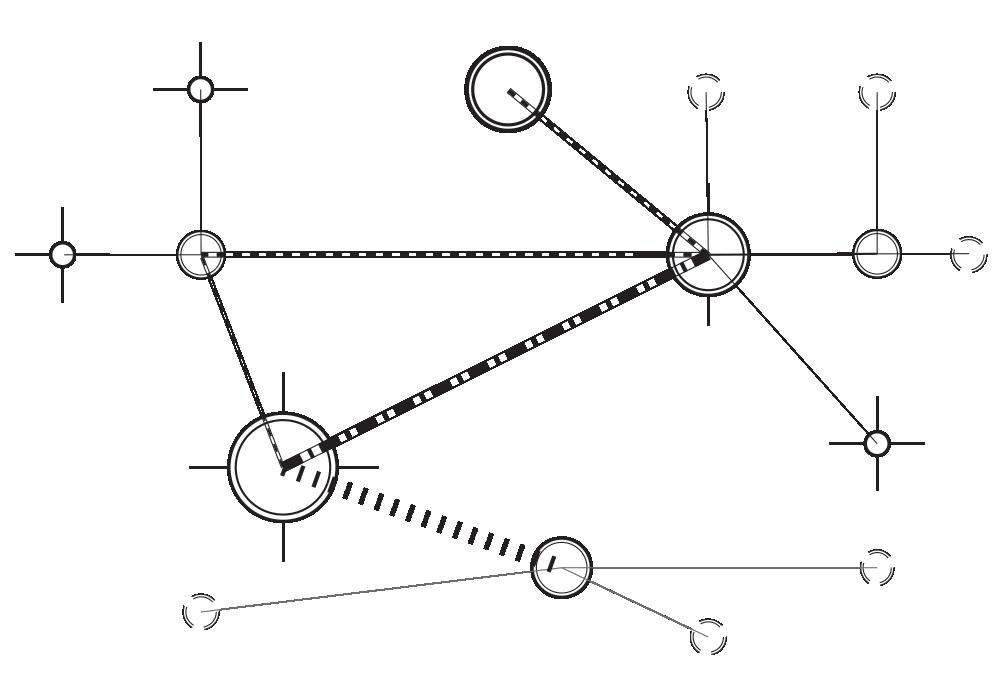
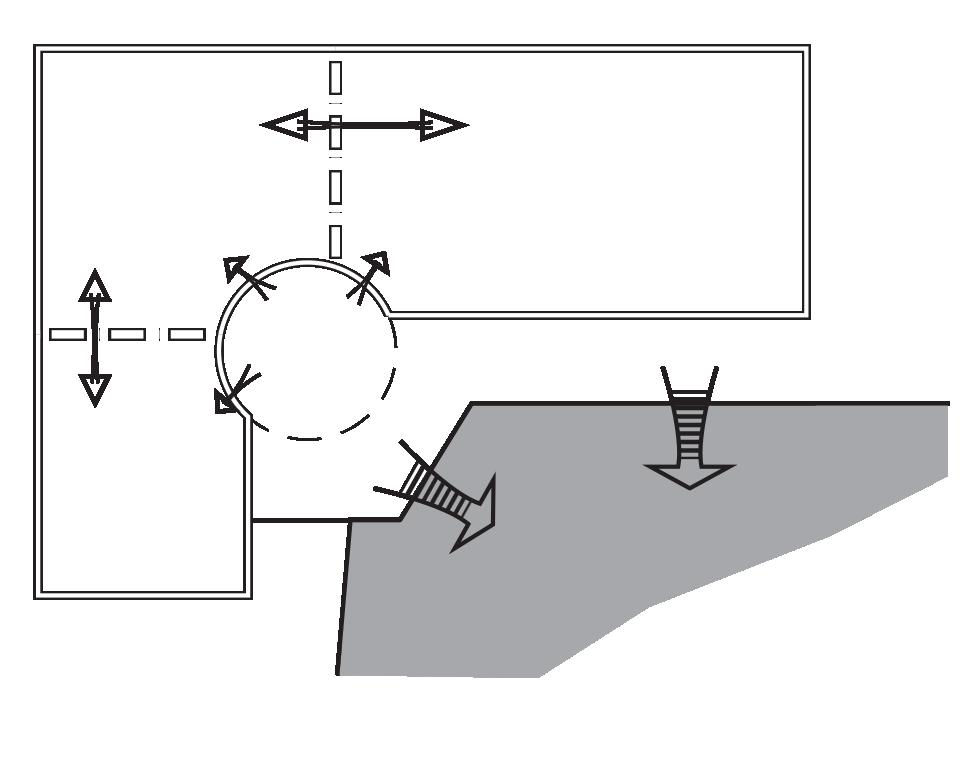
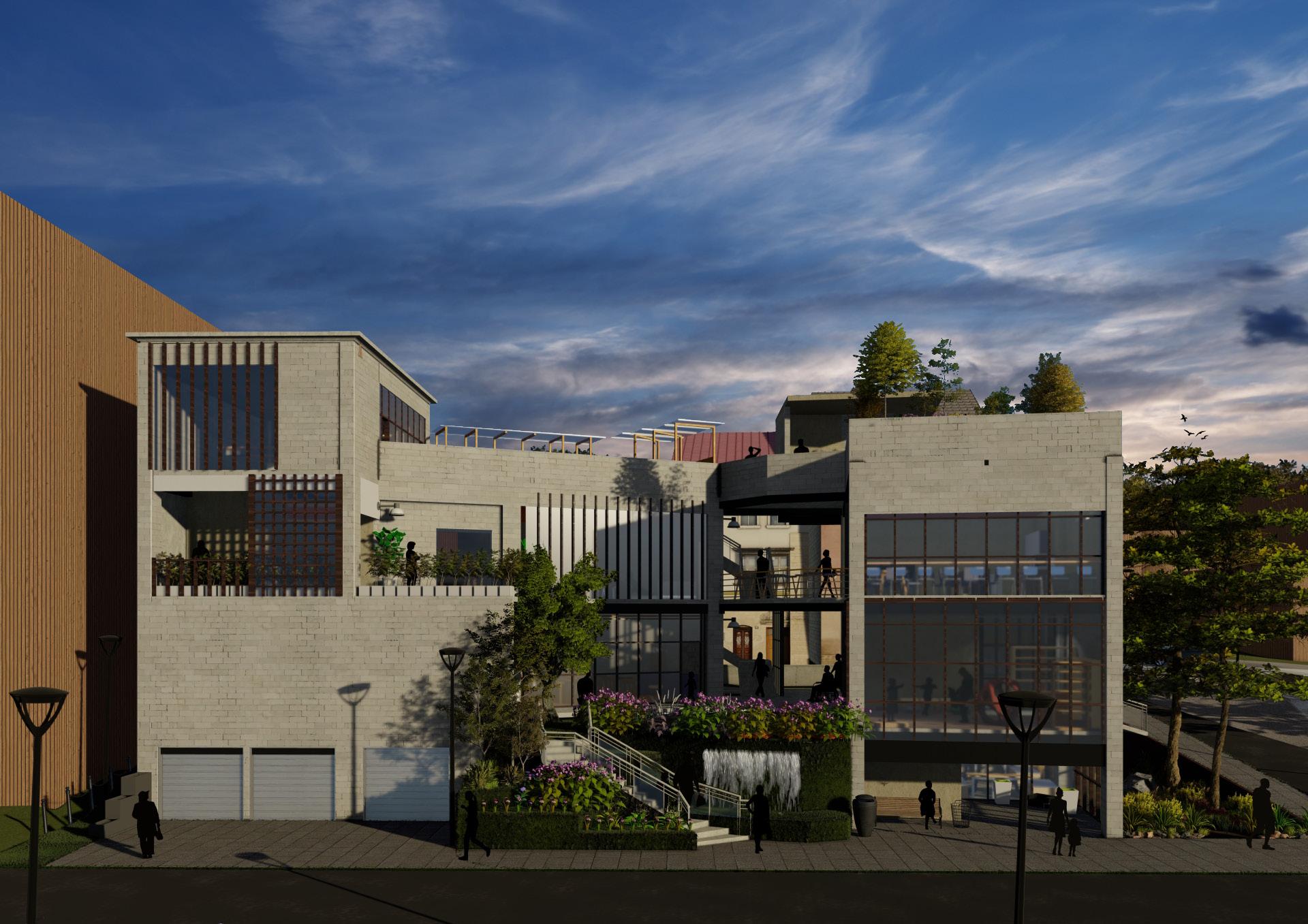
[ Kinetic Installation ]
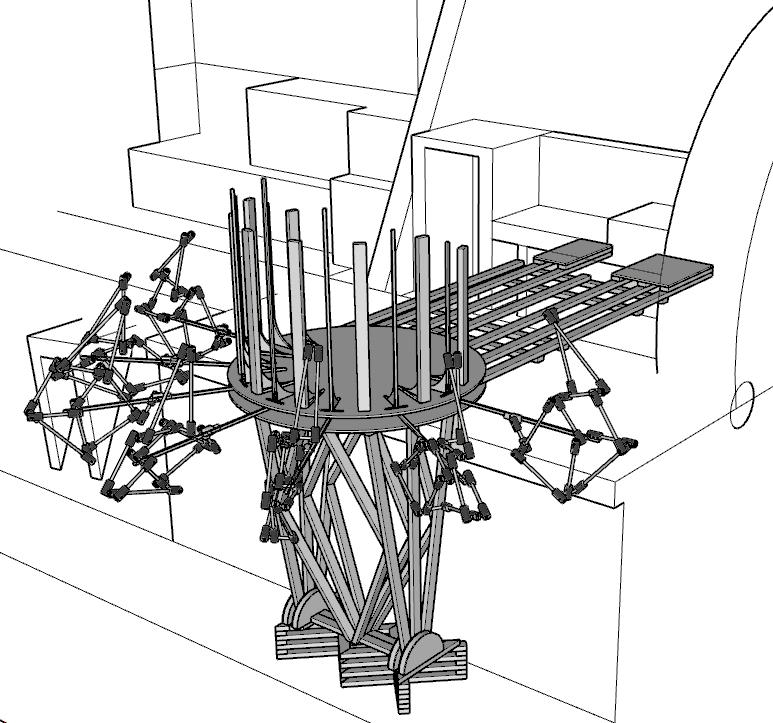
Instructor : Herve Capart
Members : 8
Date : 2019 Spring
Site : Treasure Hill, Taipei
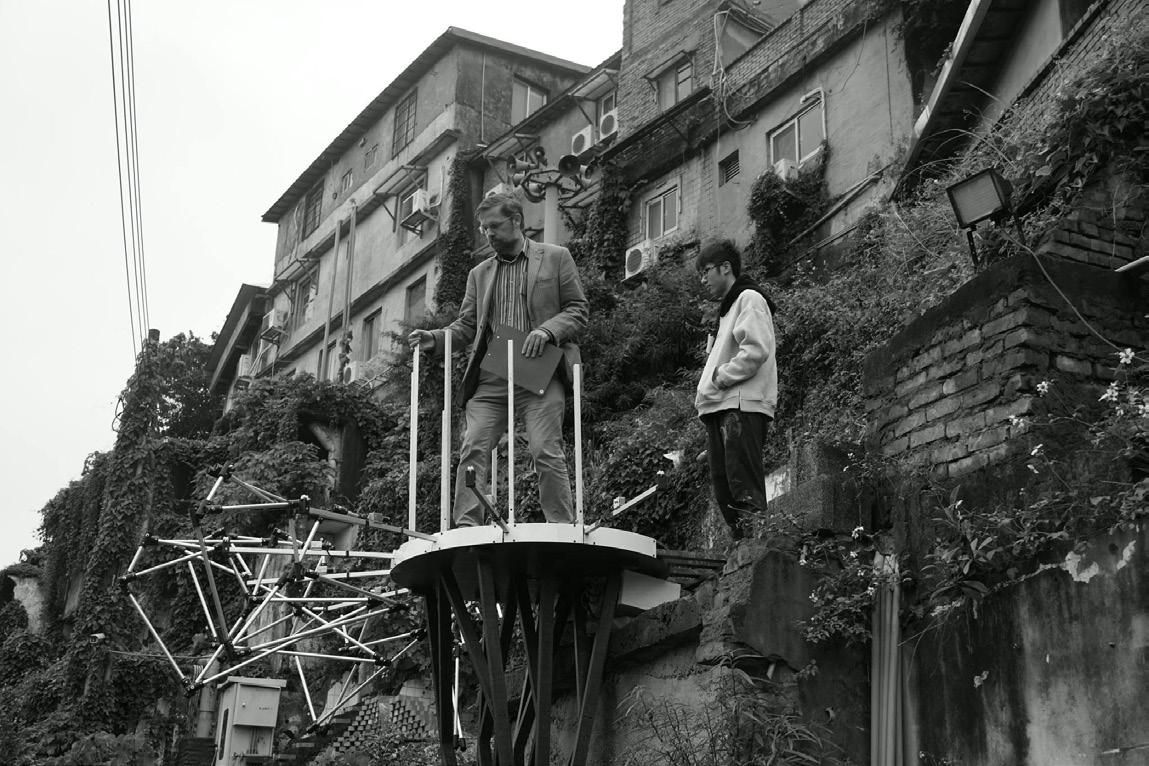
Position : Tentacle Sigment Design
Mechenical Support
Hanging on the cliff of the historical ruins, a polypedal beast tentatively extended its tentacles, while endlessly showing the tension of its mechanical life.
Each of the tentacle is pinned to an extending bar and driven by a motor.
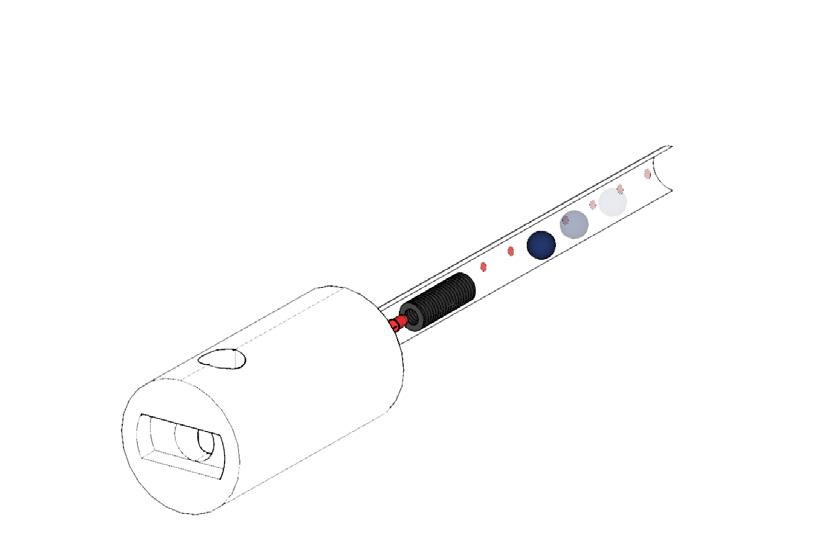
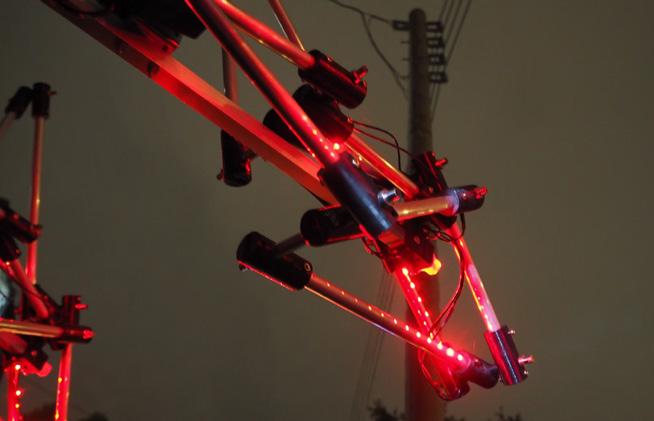

These tentacles are arranged as two triangles and two quadrangles, which contribute to the structure. When driven by a motor, the structural stability of the tentacles can be achieved through the characteristics of two polygons: a quadrilateral, like the muscle tissue of the body, allows deformation and rotation, while a triangle, like a bone, can only rotate.
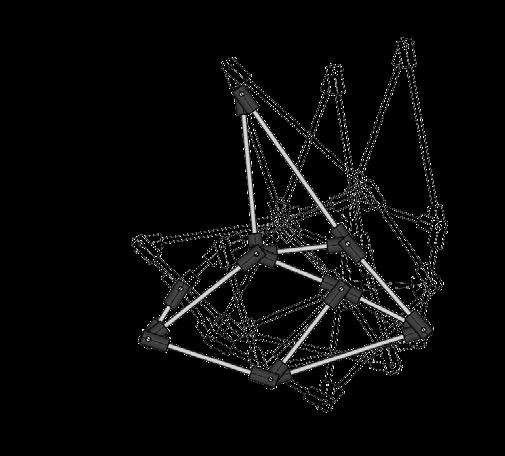
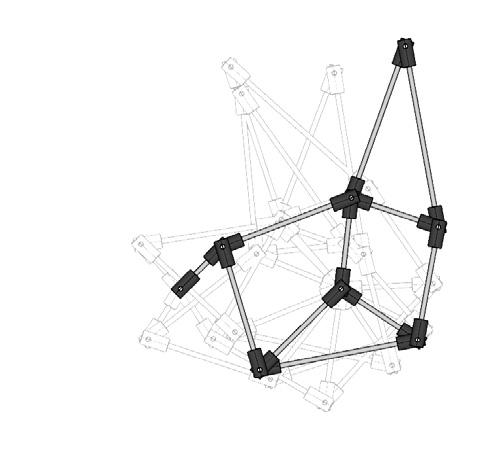
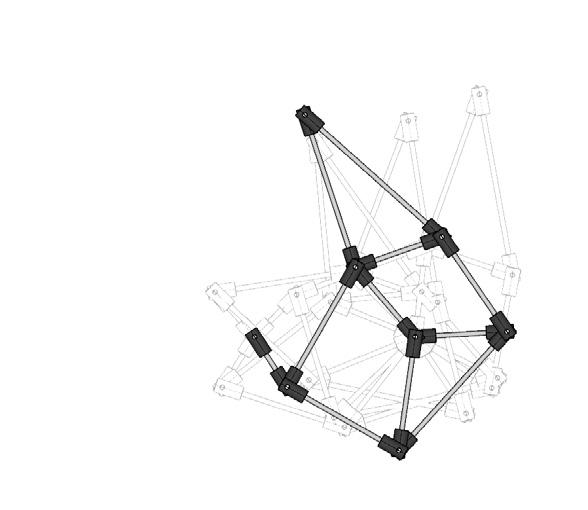
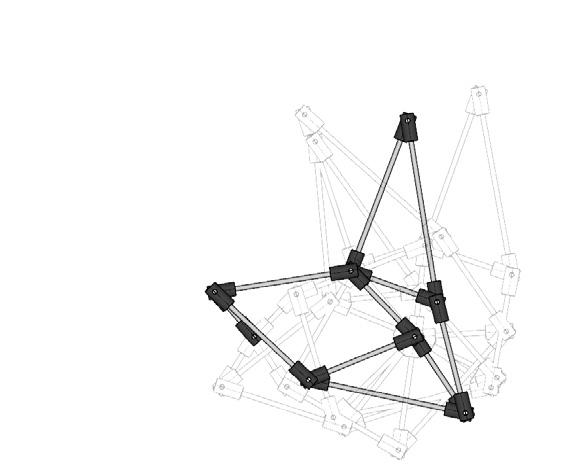
In the study of tentacles’ motion, part of the rods periodically tilted back and forth like a seesaw. We put the marbles into the perforated iron pipe. With the ups and downs of the tentacles, the sliding of the marbles affects the red light, making the tentacles more visually tense in movement.
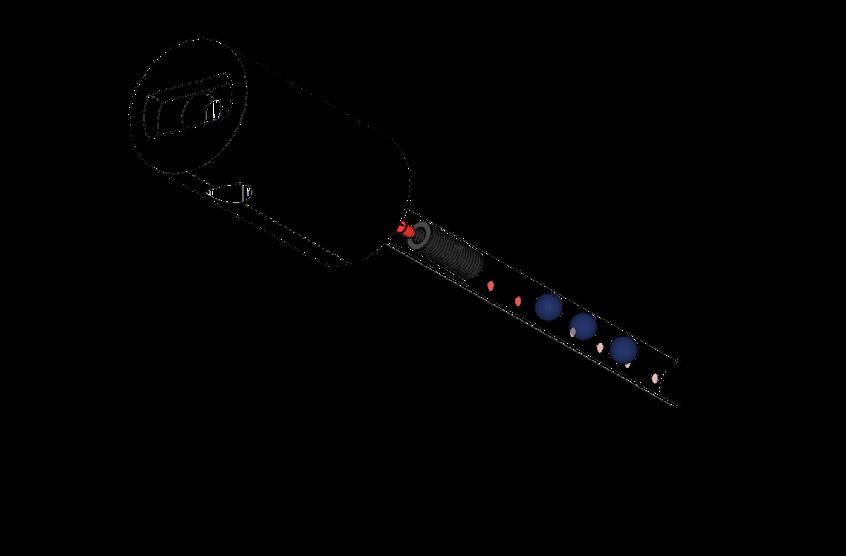
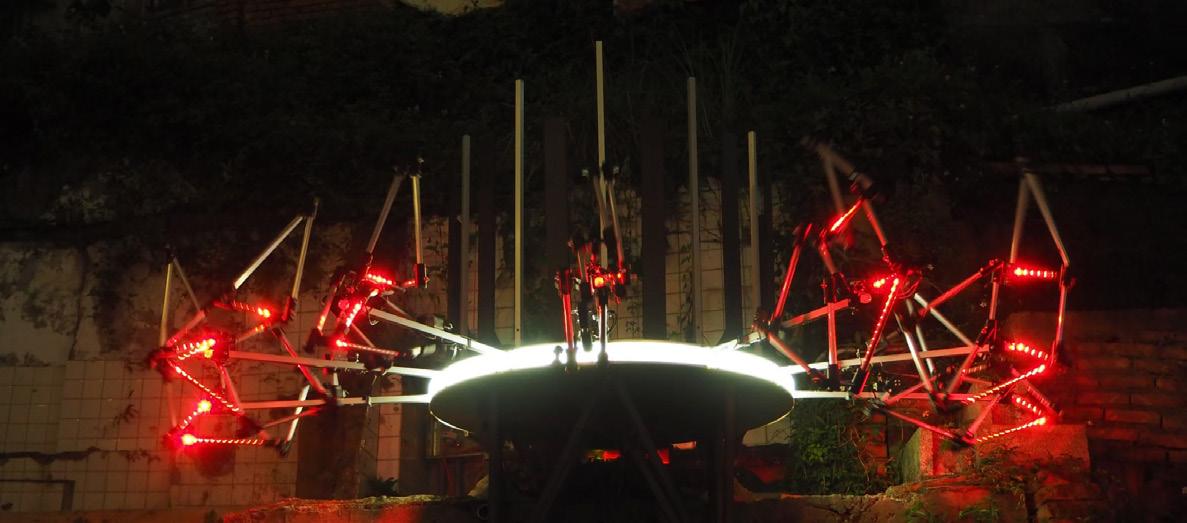
[ Floating Structure ]
Instructor : Herve Capart
Members : 8
Date : 2019 Summer
Site : Beimen, Tainan
Position : Project Leader
A floating test demonstrates that the position and elevation of the load are critical to the stability of a floating platform.
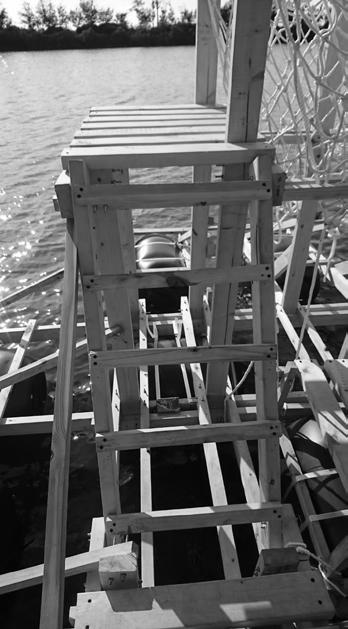
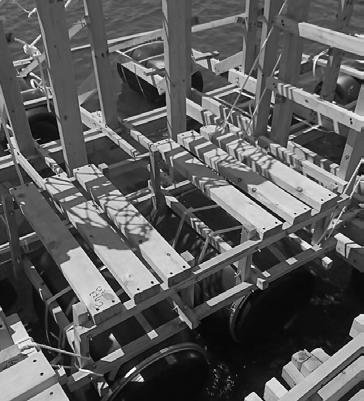
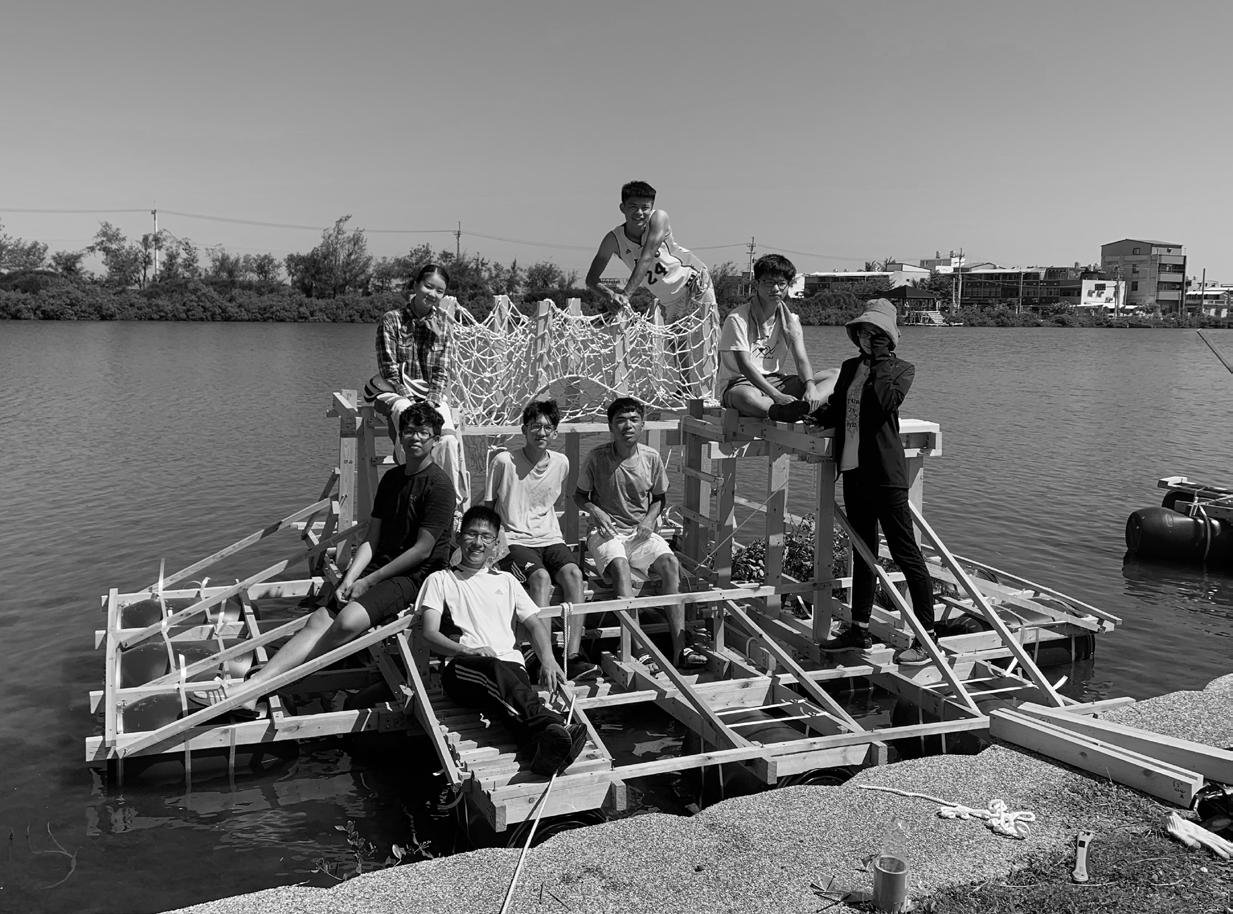
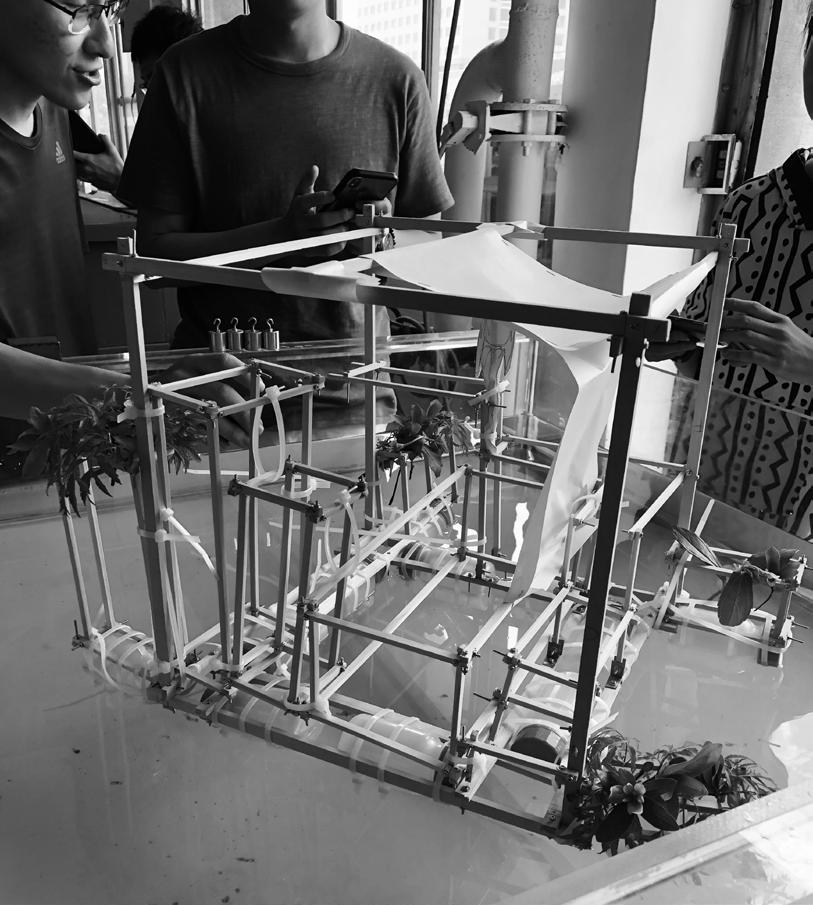
Therefore, we create a water park addressing on the interaction of users and buoyancy. By placing obstacles, we change players’ positions while moving forward. Based on this purpose, we set up steps, climbing net and independent island to bring joys from the feedback of buoyancy.
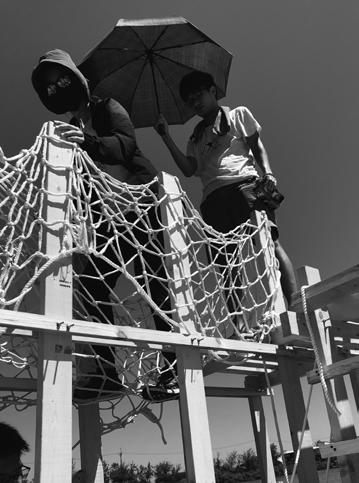
Within the structure, any movement of an individual will affect the vibration and inclination of the platform. All passengers on this platform would have the chance to play together and share the same challenges on their journeys.

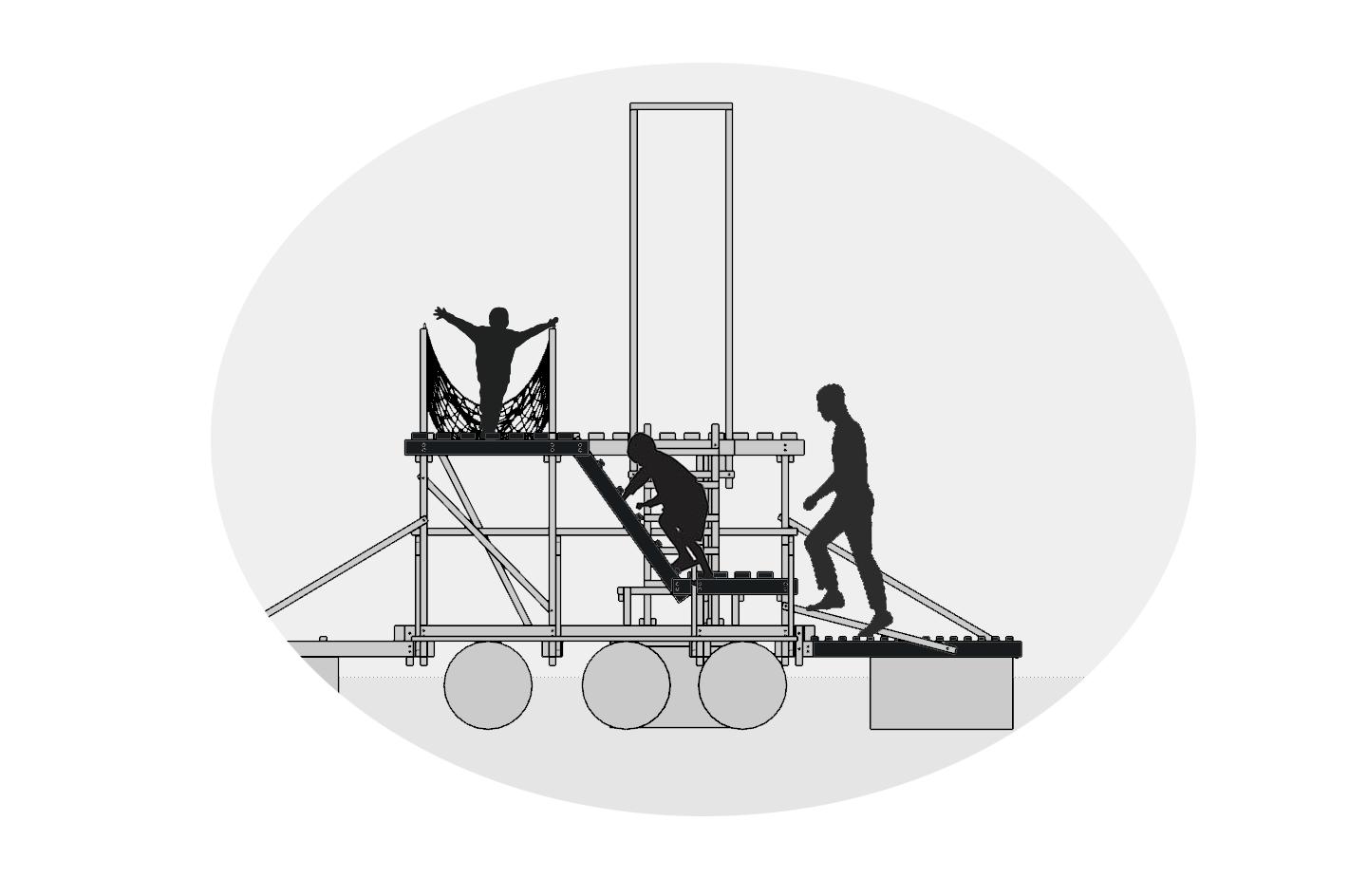
Scenario:
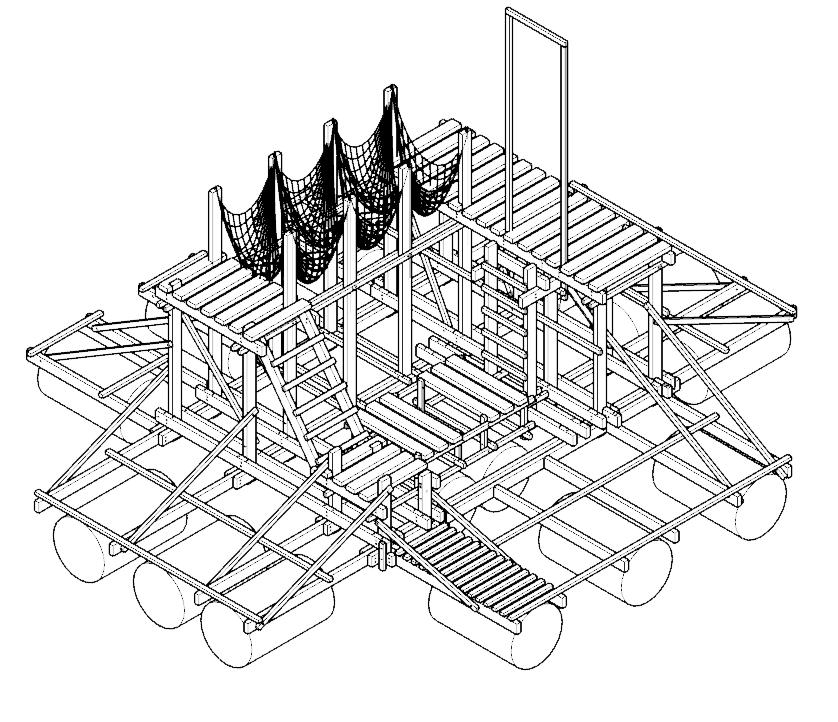
Woodwork Production
Woodworks at the first three weeks in summer at WashU.
Bench Design and Production is a realization of a curvy shape by replicate cross wood stacking.
Keepsake Box is the assembled by Aromatic Ceder and Aferican Mahogany.
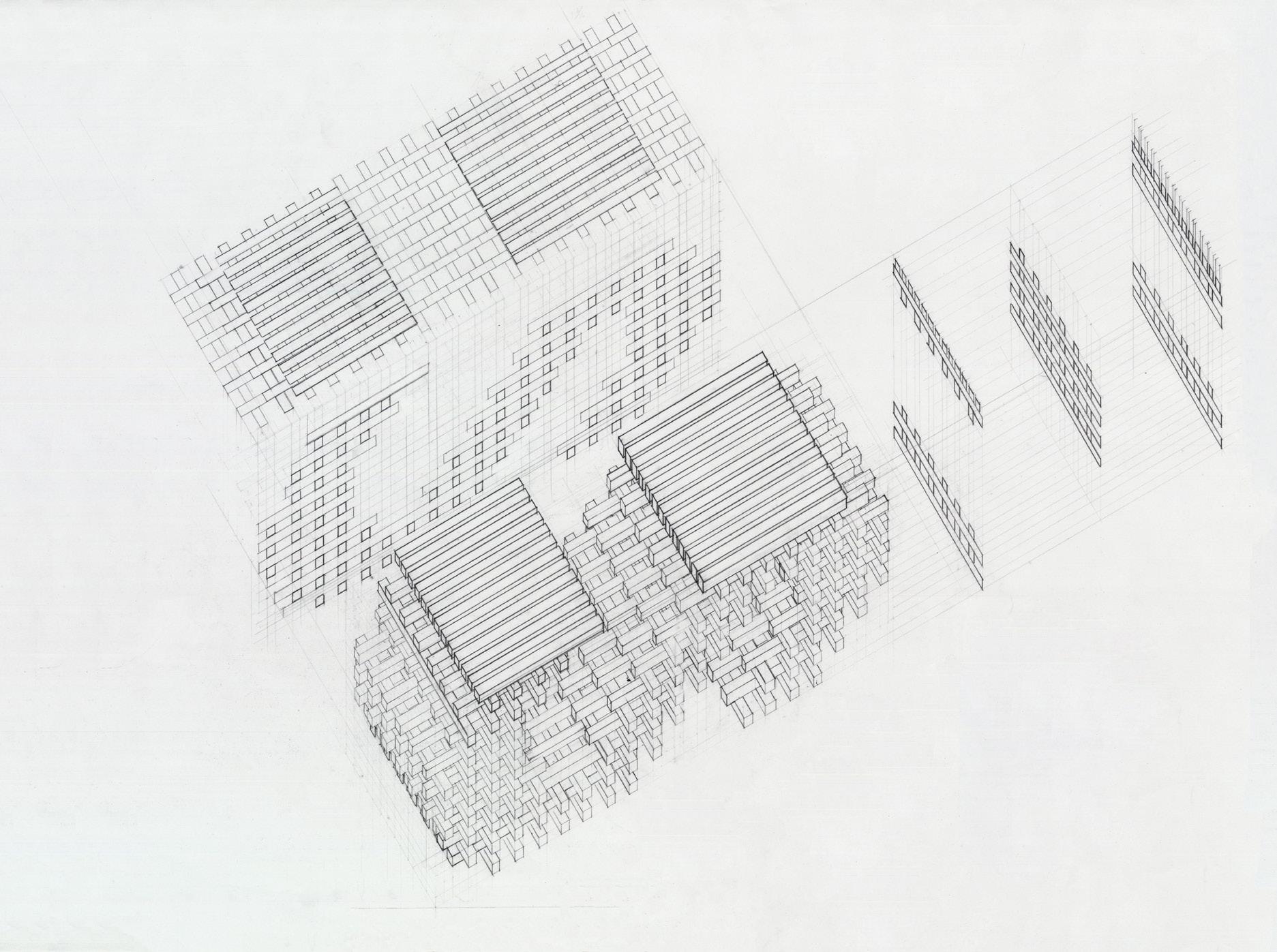
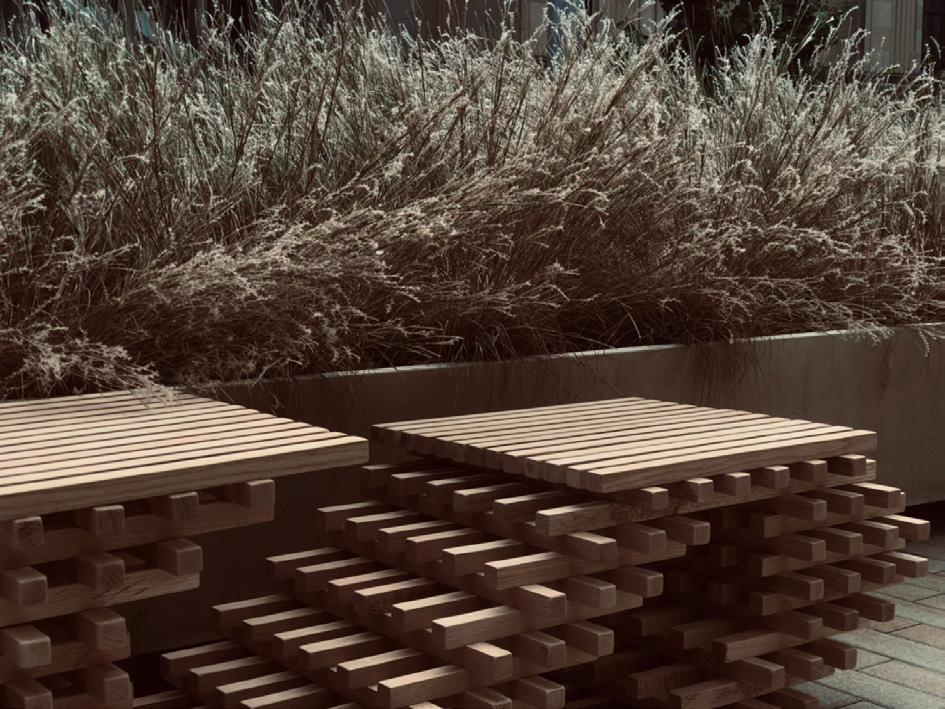
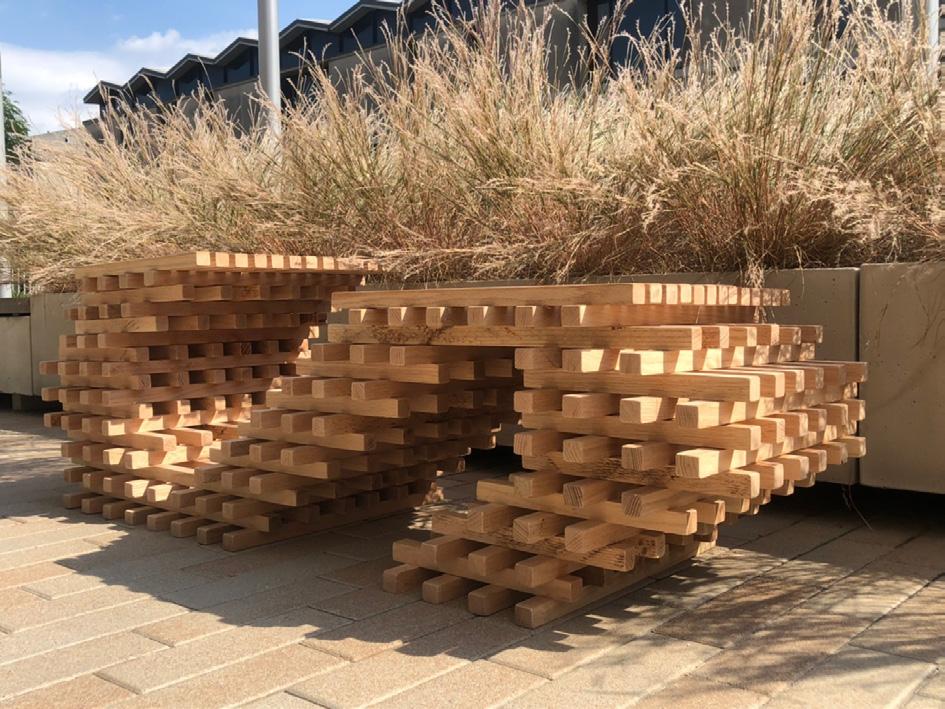
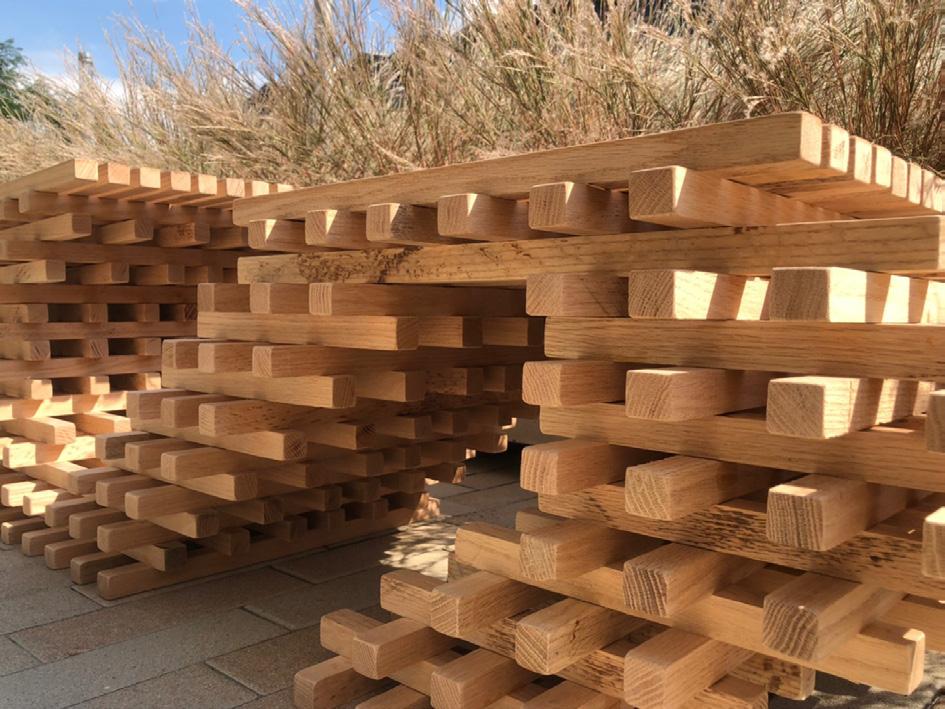
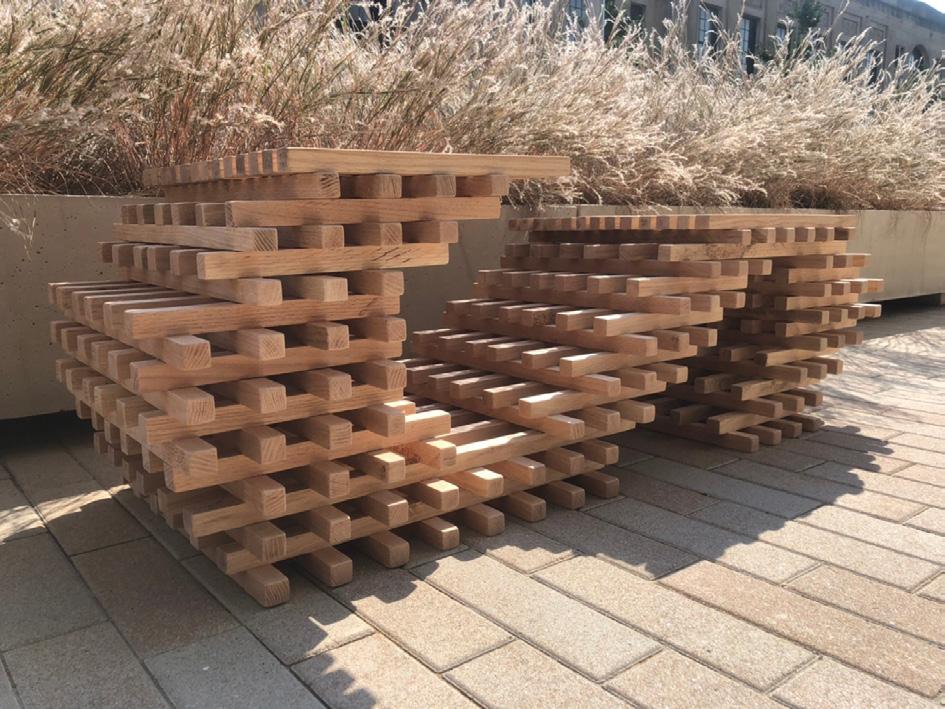
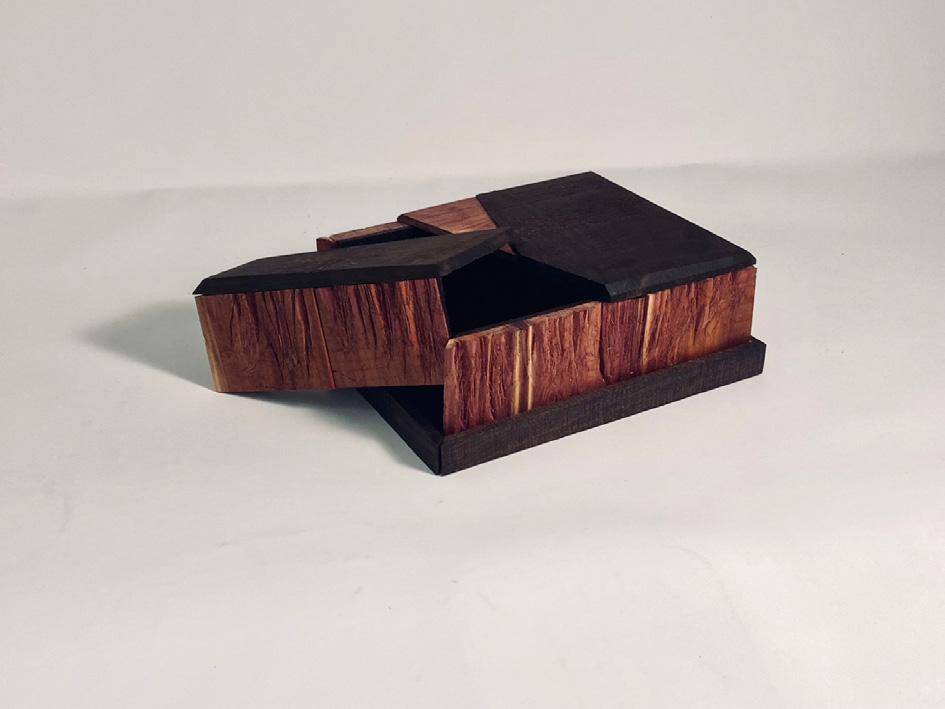
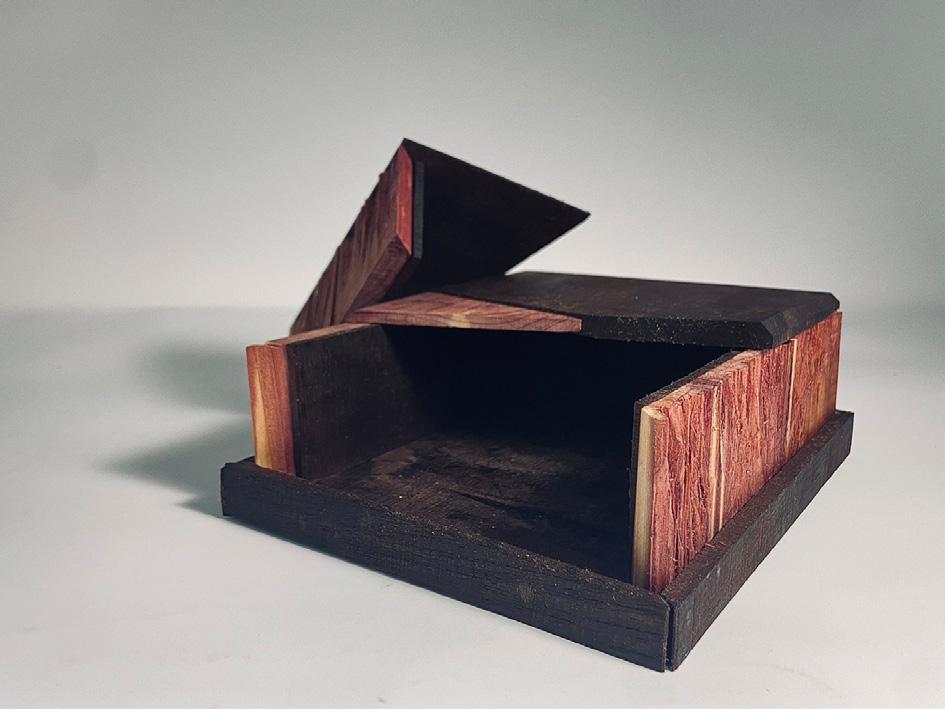
These drawings targets on the ability of reasoning the inner conponent of a object and represent with lead holder. The goal is to sharpen my sense of drawing composition and linework to extract the detail.
Decomposition of a Vernacular Architecture demonistrate a grain elevator in Minnesota on a certain period of time and how its structural system cooperates with machines.
