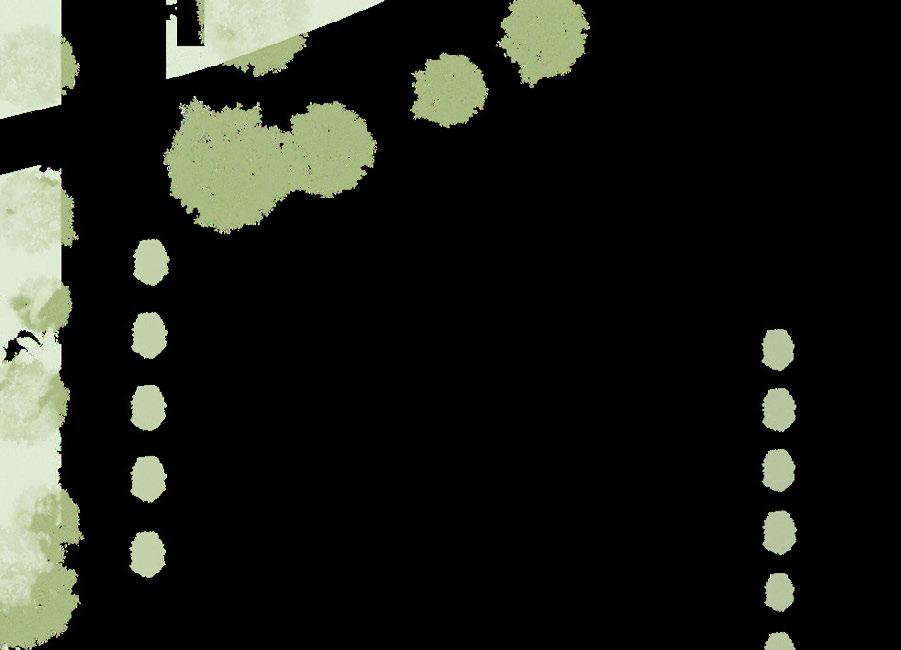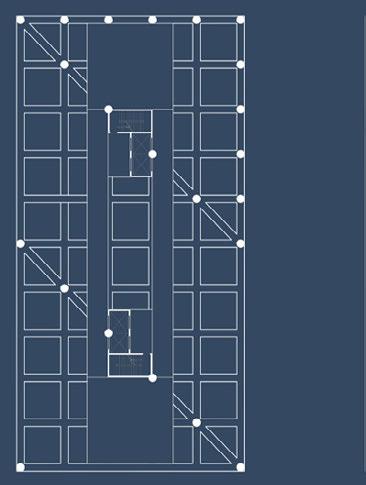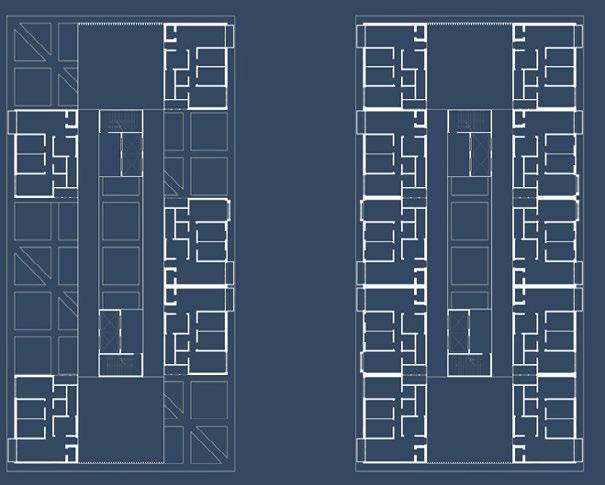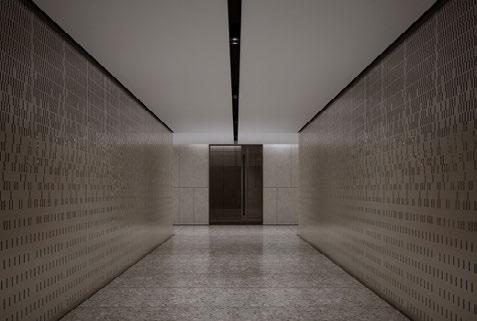CONTENTS
I. Lest We Forget
A floating theatre in representing wartime war hope, bridging historical modern design.
II. Urban Oasis
An aquatic centre in urban nature-inspired design amenities.
III. Urban Shelf
A mix-used building organized modular components permanent structure.
IV. Linear Nomad
An urban planning strategy
“Stop City”, featuring habitant humans and non-humans
V. Empower Housing
A two-storey social housing focusing on passive design
VI. Modern Bungalow
A realistic proposed involving reasonable additions to an existing bungalow.
VII. Appendix
Selected extra projects
YANYU (IRINI) CHEN Graduate of Architecture
in Sydney Harbour, despair and posthistorical memory with
urban area blending with diverse leisure
building exploring selfcomponents within a



strategy inspired by habitant towers for non-humans above high way.
Housing
housing for old women, design and comfort.
Bungalow
proposed development alterations and existing one-storey and skills




Forget Nomad

I LEST WE FORGET
Academic Project, Individual
Floating Theatre, Narrative
Location: Beehive Casemate, Sydney Harbour, NSW, Australia
The Drama House Project is responsive to Beehive Casemate, territory in place of the typical demarcated site for an architectural surrounded by oceans, the history of invasion and defence
Two theatres and a central leisure area are designed based key elements to emphasize the difference between the wartime of war, while the other is large, bright, and open, celebrating contrasting theatres and extending the legacy of the old

Casemate, an obsolete fortification. That is the sweep of watery expanse that this project adopts as its architectural project that is a plot of land unmoving and bound. As Australia is a separate continent defence is rich. However, for Australian, forgetting has occurred too often when it comes to the military.
based on the local context situation and the features of Sydney’s fortifications. Grid and Contrast are the wartime despair and post-war hope. One theatre is small, dark, and interactive, evoking the tragedy celebrating the peace that follows. The central area serves as a relaxed gathering space, bridging the two old casemate.

FORTIFICATION RESEARCH




CONSTRUCTION DETAILS
- Using column and grid languages to form different but consistent facades for the buildings
TIMBER CLADDING ON CONCRETE SELF-LOCKED LATTICED TIMBER FRAME TIMBER FRAME FOR GLAZING
HIDDEN IN NATURE ITERATION OF GEOMETRIES SEPARATE PARTS LONG CIRCULATION DESIGN STRATEGY CONTRAST IN STAGE CONTRAST IN FORM FORMAL, SEPARATE BRIGHT, FLEXIBLE, INTERACTIVE DARK, SMALL SITE ANALYSIS
path Vehicle
Wind
path
Pedestrian path


FROM THE CASEMATE

ON THE WALKWAY

IN THE CAFE

GLAZING
CIRCULATION
SEPARATE BIG
SPLIT UP
Three floating separate blocks exactly facing Beehive Casemate
AXONOMETRIC

PUSH
Blocks generated into contrasting sizes; Middle out to avoid overshadowing
ADD/SUBTRACT
Applying functions in the blocks to divide areas
BUILDING
DEVELOPMENT

SINK CIRCULATION
Pushing the theatres into the water to make them hidden in nature
FAÇADES
Providing grid façades in different proportions to each building
Using the long walkway to connect each separate building and the context


PLAN SECTIONAL PERSPECTIVE 1 2 3 4 5 6 7 SECTIONAL PERSPECTIVE 1 2 3 3 4 5 6 7


AUDITORIUM STAGE BATHROOMS RECEPTION STAFF AREA BACKSTAGE WHARF 8 BOOK STORE 9 CASHIER DESK 10 BATHROOMS 11 CAFE 12 KITCHEN 13 HALL 14 WALKWAY 8 10 9 11 12 13 14

II URBAN OASIS
Academic Project, Individual
Aquatic Centre, Grid Shell Structure
Location: 14-26 Wattle St., Pyrmont, NSW 2009, Australia
The Urban Oasis is envisioned as a sanctuary in the heart like atmosphere. Drawing inspiration from nature, the design amidst the city’s hustle and bustle. The project aims to cater population and demographic diversity, there is an opportunity
The Urban Oasis provides a variety of water experiences, rejuvenate themselves. The site is adorned with trees, grass, the community to come together for relaxation and social

heart of a bustling urban landscape, offering a blend of exercise, leisure, and entertainment in a clubdesign concept resembles clouds nestled within mountains above the sea, creating a tranquil garden cater to the evolving needs of the community in an inner suburb close to the city centre. With increasing opportunity to explore new public structure with mixed uses.
experiences, including swimming, floating, and relaxation, allowing people to escape their busy lives and grass, and water features, mimicking nature and promoting overall well-being. It serves as a platform for social activities, offering a respite from the urban grind.
WATER EXPERIENCE


WATERFALL BEACH
DESIGN PRINCIPLE

FLOATING
Uplifting roof symbolizes the floating clouds, providing a welcoming and bright atmosphere.

WELCOMING
The continuous roof allows people inside to see surroundings clearly, however, the fluctuation of the roof provides a sense of ambiguity.



BACK TO NATURE
The public domain area has grass, trees and a waterfall. These natural elements bring people back to nature.

DIRECT SUNLIGHT
The grid shell structure and semi-transparent roof cladding admit direct sunlight into the building, offering the illusion of within the nature.

THE MOMENT
HOT SPRING SWIMMING POOL
ETFE Cladding

SECTION A
Timber Grid Shell
SECTION C
Ceiling
Landscape
Foyer
Sand Pool
Hot Spring
Main Pool
Water Surface
Change Room
Waterfall
Sauna Restaurant
WATTLE STREET LANEWAY AXONOMETRIC


GROUND FLOOR PLAN 1 Water Surface 2 Hot Spring 3 Main Pool 4 Seating 5 Change Room 6 Sand Pool 7 Foyer 8 Staff Room 9 Administration 10 Back of house 11 Waterfall 12 Sauna 13 Public Domain WATTLE STREET LIGHT RAIL SECTION B SECTION A 1 2 3 4 5 5 6 7 8 9 10 12 13




ROOF PLAN
11
UNDERGROUND PLAN SECTION A SECTION B

III URBAN SHELF
Academic Project, Individual Prefabrication, Autonomy
Location: 66 Kampong Bugis, Singapore 338987
Over centuries, many people have moved to kampong Bugis of residents’ own willingness. Kampong Bugis is like a refuge
The project is to design an urban shelf as a cozy shelter with demands, short-lease, affordable prices, customizable, and permanent structure is provided. People can pop up their communal shared spaces are attached to the residential community. Those large open spaces for multi-purposes
ROCHOR
ROCHORRIVER

Bugis and left. The consistent stay and leave in the area are top-down activities driven by profit instead refuge that has been accommodating those unconditionally from different spaces and different times.
with a self-organized system for people in need of a temporary residence. Targeted clients have similar and shared space to get involved in the community. For satisfying those needs, the urban shelf with a their residential components by self-assembling the U-built flat pack and volumetric units. Meanwhile, area, which can offer a space for the residents to communicate with each other and integrate into the are designed to be easily divided or re-arranged based on different demands.
1.

SECTION - PUBLIC AREA
CLUSTER 3: PARTY ROOM STAIRCASE THEATRE DINING AREA STUDY ROOM
2.
CLUSTER 2: LIBRARY GARDEN DINING AREA STUDY ROOM
3.
CLUSTER 1: GYMNASIUM STAIRCASE THEATRE DINING AREA SMALL POP-UP STORES
GF:


5.
VENT STACK VENT STACK WATER HEATER FIBREGLASS PANEL FIBREGLASS PANEL STEEL FRAME STEEL FRAME SOIL STACK SOIL STACK
VOLUMETRIC UNIT SHOWER TOILET
4.
PLUMBING GENERAL STRUCTURE
SELF-ORGANIZED FLAT PACK
ASSEMBLAGE CLEAR
NATURAL
FROSTED
GLASS
TINTED GLASS WASHED
FLAT PACK FACADE
PACK
SIZES HISTORY TIMELINE
OPTIONS FLAT
IN HUMAN SCALE DIFFERENT
PARK + RECEPTION




TRANSPORTATION


1.15M 1.9M 1.15M 1.7M 1.8M
I-COLUMN - hide the pipes for water and soils
DOUBLE BEAMS - allow the pipes run through the whole floor
PIPES WITH CONNECTORS - provide flexibility for the positions of bathrooms
FROSTED GLASS
DARK
BAY WINDOW
DIMENSIONS
FRENCH WINDOW
SIZES FOR FLEXIBILITY LOW SKILL TO ASSEMBLE

INTERNATIONAL STUDNET STUDIO
4 PEOPLE
6 PEOPLE
TWIN
8 PEOPLE
SMALL BUSINESS OWNER
SOHO
SINGLE
FOREIGN WORKER
DORMITORY
SINGLE
DOUBLE
COMPONENT - RESIDENTIAL AREA
DOUBLE

IV LINEAR NOMAD
Academic Project, Individual
Urban Planning, Experiment
Location: Bukit Brown, Singapore 298637
Bukit Brown is one of the largest public cemeteries in Singapore, reserve. Non-humans, including ash, birds and trees co-exist is a clue that Bukit Brown is planned to develop as a new
It is the project to examine the limit of the city through stoppage to the endless growth of the city and conceptual highways which encircle Bukit Brown. The permanent structure bottom respectively. How both develop and exist under equality forms of establishing the settlement form, but their consequences every sort which are always “founded on new spatial divisions,

Singapore, containing over 100,000 graves. In addition to the burial function, Bukit brown is also a natural co-exist in harmony and are well integrated. However, because of the shortage of housing for human, there new town in the future. Humans are going to eliminate all the non-humans.
through this architectural project: the physical space of the limit to establish constraints and processes of conceptual clarity and formal exemplarity to define forms of density. The strategy of it is to build above the structure and non-defined space are provided, and starting point of humans and non-humans are top and equality is examined through the project. Marking the land, tracing the limit are not only the primordial consequences reach the possibility of the coexistence of human and non-human, and power formations of divisions, new enclosures, and new spatial orders of the earth.”


PROCESS


ORGANIZED TOP vs. BOTTOM DIRECTIONCURVY vs. STRAIGHT URBAN PLANNING TEST ORIGINAL SATELLITE STOP CITY 2.0 STOP CITY 3.0 STOP CITY 1.0 CLUSTER Estimated flats:15,618 Estimated population: 70,282 Loss of Forest: 93% Loss of Bungalow: 35% Estimated cost: Low Estimated flats:15,870 Estimated population: 71,415 Loss of Forest: 0% Loss of Bungalow: 0% Estimated cost: Extremely High Estimated flats:16,490 Estimated population: 74,200 Loss of Forest: 3% Loss of Bungalow: 0% Estimated cost: High Estimated flats:19,380 Estimated population: 87,200 Loss of Forest: 47% Loss of Bungalow: 83% Estimated cost: Middle Estimated flats:15,070 Estimated population: 67,815 Loss of Forest: 0% Loss of Bungalow: 0% Estimated cost: High
SELF
GROWING
ENTRANCE
OF
ANIMAL


 VEHICLE ENTRANCE
VEHICLE ENTRANCE
V EMPOWER HOUSING
Academic Project, Individual
Passive Design, Human centric
Location: 7 Ingram St., Kensington
NSW 2033, Australia
In Australia, a significant number of older women are facing conditions. To address this issue, the project aims to establish initiative seeks to bolster the supply of suitable and affordable are in need of affordable accommodation.

The design concept revolves around creating passive integration with nature. Additionally, the boarding house friends or enjoying solitude.
facing a housing crisis, often spending half or more of their income on rent and living in substandard establish a new generation boarding house featuring small studio units and communal spaces. This affordable housing options for single women, particularly those who have experienced homelessness or

houses that leverage natural elements to minimize living costs and promote well-being through house will offer women the flexibility to choose their preferred lifestyle, whether it involves living with
GROUND FLOOR UNIT
Private Vegetation

Rotatable TV
Two-Entrance Bathroom

Storage Cabinets Above Private Threshold Cross Ventilation
FIRST FLOOR UNIT
Two-Entrance Bathroom High Window
Private Vegetation
FIRST FLOOR
W GROUND FLOOR
Rotatable TV Storage Cabinets Above Private Threshold
W F W F F F W F W F W F FLOOR PLAN FLOOR PLAN SECTION


Vegetation Provide adaquate private and public garden to give them an oppurtunity to choose stay alone/ with neighbors. Openness & easily accessible Reduce the use of partition walls and make the toilet and balcony accessible from bedroom and living area for residents Materiality Choose the materials and way of installation to fit on the site


residents to meet, gather and talk. Windows Different sizes of windows with differentent porpuses, viewing, lighting and cross ventination Private Threshold Timber panels block the view from visitors to create a private entrance Orientation North-East bedroom with the best ventilation and sunshine

VI MODERN BUNGALOW
Academic Project, Pair Work (Collab. with Adi Li)
Alteration and addition
Location: 1 Tawa Street, Ashfield, NSW 2131, Australia
The project site is located within a low-rise residential detached residence with terracotta tiled roof, connecting alterations and additions to an approved dwelling house. a new separate kid lounge, master bedroom with ensuite,
Overall, it is considered that the proposed development maintaining amenity to surrounding dwellings, and is a

residential area with similar style traditional houses. The existing building is a bungaloid brick one-storey connecting to a rear extension. The Development Application seeks partial demolition of back section, and house. It compromises internal reconfiguration including new open plan kitchen-dining and living area, ensuite, two kid bedrooms, separate bathroom, and rejuvenated rear courtyard including timber decking.
development represents a high-quality design outcome which achieves a high level of internal amenity while desirable outcome for Tawa Street and the surrounding area.
EXISTING INTERNAL RENDERED WALL TO BE REMOVED EXISTING FIBRO GARAGE TO BE DEMOLISHED EXISTING CONCRETE PATHWAY TO BE DEMOLISHED EXISTING DOOR AND WINDOWS TO BE RETAINED EXISTING BALCONY INCLUDING PARAPET AND TO BE RETAINED EXISTING BRICK WALL TO BE RETAINED EXISTING WINDOW TO BE RETAINED EXISTING TREES TO BE RETAINED (T213) EXISTING TREES TO BE REMAINED (T212) EXISTING FRONTDOOR TO BE RETAINED EXISTING TREE TO BE REPLANTED (T 319) EXISTING TREE TO BE REPLANTED (T 318) TIMBER AWDING 3 AND 3A TAWA ST. 1 STOREY BRICK SEMI-DETACHED COTTAGE DP709515 METAL SHED 23 CHURCH ST. BRICK RESIDENCE DP16828 TAWA STREET TAWA STREET REMOVE EARTH DIRT FOR SPA EXISTING WINDOWS TO BE DEMOLISHED EXISTING DOORS TO BE DEMOLISHED SETBACK DASHED BLACK 10.185 16.31 16.54 16.18 16.18 16.17 16.14 16.07 16.05 15.78 15.75 16.54 15.70 15.73 15.83 15.75 15.70 15.80 16.51 16.10 16.45 T318 16.13 16.06 16.02 15.94 15.90 16.11 16.04 T212 16.42 16.30 16.24 16.21 16.51 16.20 T586 T470 T469 16.48 16.01 16.16 16.54 15.89 16.50 16.52 16.54 16.45 16.10 15.72 16.14 15.91 15.91 16.54 T319 BOUNDARY BOUNDARY140 。 02’00’’ 25.15m 230。 15’ 00’’ 13.32m BOUNDARY 274。09’00’’ 4.395m BOUNDARY 318 。 03’00’’ 10.185m BOUNDARY 28.665m 50。 30’ 40’’ W 09 W 08 W 07 W 05 D 02 W 04 W 03 W 02 CW 03 CW 01 CW 02 D01 1830 1200 1900 900 1200 4540 1005 940 1145 1295 1145 5630 1145 2000 2560 1560 2500 4725 3000 6805 2070 900 3110 6310 1025 1310 1030 1175 1010 1000 2240 1000 1215 2020 1345 5200 1000 360 KID LOUNGE BEDROOM 1 BEDROOM 2 BATHROOM KITCHEN DINING LIVING PATIO STORAGE GARAGE SPA LAUNDRY ENSUITE MASTER ROOM FFL +16.78 FFL +16.78 FFL +16.78 FFL +16.16 FFL +16.78 FFL +16.78 FFL +16.78 FFL +16.78 FFL +16.78 FFL +16.63 FFL +16.43 PORCH BALCONY FFL +16.62 BOUNDARY BOUNDARY140 。 02’00’’ 25.15m 230。 15’ 00’’ 13.32m BOUNDARY 274。09’00’’ 4.395m BOUNDARY 318 。 03’00’’ 10.185m FFL +16.78 ENTRY BOUNDARY 28.665m 50。 30’ 40’’ W 10 FFL +15.74 TIMBER AWDING 3 AND 3A TAWA ST. 1 STOREY BRICK SEMI-DETACHED COTTAGE DP709515 METAL SHED METAL CARPORT 23 CHURCH ST. BRICK RESIDENCE DP16828 TAWA STREET TAWA STREET HALL TRANPLANT THE EXISTING TREE TO CURRENT LOCATION (T 318) TD CON TB TB TB FT FT UWT PAV FT PAV PAV TP TP BW EXISTING BRICK WALL TO BE RETAINED PF PF PF EXMB EXMB EXISTING GARAGE TO BE DEMOLISHED NEW OPENING IN EXISTING WALL NEW CLERESTORY WINDOWS EXISTING TREE TO BE REPLANTED (T 319) EXISTING TREE TO BE REPLANTED (T 318) EXISTING TILED PAVING EXISTING STRUCTURE TO BE DEMOLISHED DASHED RED NEW CONCRETE SLAB ON GROUND TRANSPLANT THE EXISTING TREE TO CURRENT LOCATION (T 319) NEW CONCRETE RAMP TO NEW GARAGE EXISTING ROOF OVER SHOWN DASHED LIGHT GREY SETBACK DASHED BLACK F CON CON TB CON FT CON CON CON TD CON NEW EXTERNAL TIMBER BLIND NEW MASONAY PAVING NEW STONE PAVING NEW MASONRY PAVING NEW ROOF OVER SHOWN DASHED GREY LAWN NEW SKYLIGHT OVER SHOWN DASHED GREY EXTERNAL BLIND EXTERNAL BLIND EXT. B EXT. B NEIGHBOUR WINDOW GARDEN COURTYARD GARDEN LAWN TIMBER PERGOLA POST 28.665 10.185 16.31 16.18 16.17 16.14 16.07 16.05 15.78 15.75 16.54 15.70 15.73 15.75 15.83 15.75 15.70 15.80 16.51 16.10 16.45 T318 16.13 16.06 16.02 15.90 16.04 T213 T212 16.42 16.14 16.30 16.24 16.21 16.20 T586 T44 T470 T469 16.57 16.48 15.94 16.18 16.01 16.16 16.54 15.89 16.50 16.52 16.54 16.45 16.22 16.47 16.10 15.72 16.14 15.91 15.91 16.20 16.54 T319 S-B F-02 S-C F-03 S-A F-01 S-A F-01 S-B F-02 S-C F-03 BW CON CW00 D00 DP EX EXT.B F BRICK WALL CONCRETE CLERESTORY WINDOW DOOR DOWN PIPE EXISTING EXTERNAL BLIND FRIDGE FT GU HWS MB PF PAV RS RT LEGEND PLAN DEVELOPMENT APPLICATION N Floor Demolish Plan Proposed Floor Plan
BOUNDARY BOUNDARY140 。 02’00’’ 25.15m 230。 15’ 00’’ 13.32m BOUNDARY 274。09’00’’ 4.395m BOUNDARY 318 。 03’00’’ 10.185m BOUNDARY 28.665m 50。 30’ 40’’ EXISTING TREE TO BE REPLANTED (T 319) EXISTING TREE TO BE REPLANTED (T 318) SKY 01 LATTICE SHED ROOF TILES METAL ROOFMETAL ROOF ROOF TILE EXISTING METAL ROOF TO BE DEMOLISHED EXISTING METAL ROOF TO BE DEMOLISHED EXISTING METAL ROOF TO BE DEMOLISHED EXISTING METAL ROOF TO BE DEMOLISHED REMOVE PART OF THE EXISTING ROOF FOR NEW BOX GUTTER REMOVE PART OF THE EXISTING ROOF TILE FOR NEW METAL ROOF REMOVE PART OF THE EXISTING ROOF TILE FOR SKYLIGHT EXISTING HOT WATER SYSTEM TO BE RETAINED TAWA STREET TAWA STREET 21.88RL 21.90RL 21.26RL 21.28RL 20.45RL SETBACK DASHED BLACK TIMBER AWDING 3 AND 3A TAWA ST. 1 STOREY BRICK SEMI-DETACHED COTTAGE DP709515 METAL SHED METAL CARPORT 23 CHURCH ST. BRICK RESIDENCE DP16828 T318 T213 T586 T470 T469 T319 MB BOUNDARY BOUNDARY140 。 02’00’’ 25.15m 230。 15’ 00’’ 13.32m BOUNDARY 274。09’00’’ 4.395m BOUNDARY 318 。 03’00’’ 10.185m BOUNDARY 28.665m 50。 30’ 40’’ SKY 01 EXHWS MB FALL FALL FALL FALL FALL FALL FALL FALL FALL FALL FALL FALL GU GU GU GU GU GU GU GU DP DP DP DP DP DP FALL 6460 10955 2885 900 5725 3615 5505 900 645 1325 6695 10530 375 4815 3735 6590 2195 4820 900 765 S-B F-02 S-C F-03 S-A F-01 S-A F-01 S-B F-02 S-C F-03 REMOVE THE EXISTING TREES TO CURRENT LOCATION NEW GARAGE METAL ROOF NEW TIMBER PERGOLA NEW BOX GUTTER CONNECTED TO EXISTING GUTTER NEW GUTTER ON METAL ROOF RS RS RS RS RT RT RT RT RT RT RT RT RT WP NEW GUTTER CONNECTED TO EXISTING GUTTER NEW DOWNPIPE NEW SKYLIGHT ON EXISTING BUNGALOW ROOF WITH TILES SPA FFL +15.74 CON TIMBER AWDING 3 AND 3A TAWA ST. 1 STOREY BRICK SEMI-DETACHED COTTAGE DP709515 METAL SHED 23 CHURCH ST. BRICK RESIDENCE DP16828 TAWA STREET TAWA STREET NEW METAL ROOF TO MATCH THE EXISTING ROOF T213 T212 T470 T469 T586 21.88RL 21.90RL 21.26RL 21.28RL 20.45RL 21.57RL 20.62RL 20.62RL SETBACK DASHED BLACK VEGETATION PROPOSED CONCRETE STRUCTURE PROPOSED BRICK STRUCTURE PROPOSED GLAZING PROPOSED METAL STRUCTURE EXISTING STRUCTURES PROPOSED FLOOR TILE PROPOSED TIMBER STRUCTURE EXISTING STRUCTURE TO BE DEMOLISHED EXISTING STRUCTURE TO BE RETAINED EXISTING NEIGHBOURS EXISTING TREES TO BE DEMOLISHED EXISTING TREES TO BE RETAINED HWS PAV FLOOR TILE GUTTER HOT WATER SYSTEM METAL BALUSTRADE PALING FENCE MASONARY PAVING METAL SHEET ROOF ROOF TILE TB TD TP SKY00 W00 WP UWT TIMBER TIMBER DECKING TILED PATH SKYLIGHT WINDOW WOOD PERGOLA UNDERGROUND WATER TANK Roof Demolish
Proposed Roof Plan
Plan
RS 3 TAWA STREET GU GU EXRT EXBW GU NEW PALING FENCE EXISTING BRICK FENCE DASHED BLACK +16.16 GARAGE FFL +20.62 +21.90 +19.40 +16.78 FFL TOG PROPOSED FRL (RIDGE) EXISTING FRL (RIDGE) BOUNDARY BOUNDARY 8.5m LEP MAX. BUILDING HEIGHT D01 EXISTING METAL FENCE EXISTING PALING FENCE NEW PALING FENCE DASHED BLACK EAVE OF NEW METAL SHEETING ROOF EXBW NEW BOX GUTTER WITHIN EXISTING ROOF CONNECTING WITH THE NEW METAL CON EXISTING BUNGALOID ROOF DP GU EXISTING NEIGHBOUR ROOF BEYOND TAWA STREET EXISTING NEIGHBOUR ROOF BEYOND TAWA STREET EXBW EXISTING STRUCTURE TO BE DEMOLISHED DASHED RED NEW ADJUSTABLE 8.5m LEP MAX. BUILDING HEIGHT BOUNDARY BOUNDARY FFL +16.78 +19.40 PROPOSED FRL (RIDGE) +20.62 PROPOSED FRL (RIDGE) +21.57 +21.90 EXISTING FRL (RIDGE) TOG TOG +19.69 +16.16 GARAGE FFL W04 BW EXRT GU GU DP EXISTING STRUCTURE TO BE DEMOLISHED W02 NEW ADJUSTABLE TIMBER BLIND NEW ADJUSTABLE TIMBER BLIND NEW METAL SHEETING ROOF SKY01 BOUNDARY BOUNDARY 8.5m LEP MAX. BUILDING HEIGHT PROPOSED FRL (RIDGE) +16.78 +21.57 +21.90 +20.62 PROPOSED FRL (RIDGE) EXISTING FRL (RIDGE) FFL +19.40 TOG TOG +19.78 ELEVATION North Elevation South Elevation East Elevation
+20.62 PROPOSED FRL (RIDGE) TOG +19.40 PROPOSED FRL (RIDGE) FFL +21.57 +21.90 EXISTING FRL (RIDGE) +16.78 8.5m LEP MAX. BUILDING HEIGHT BOUNDARY BOUNDARY ENSUITE AND BEDROOM KITCHEN ISLAND RAISED TIMBER DECKING TO BE RETAINED EXISTING CONCRETE SLAB NEW METAL SHEETING ROOF D01 W05 EXRT EXBW GU TO BE RETAINED ENSUITE KITCHEN DINING LIVING VOID MASTER ROOM TO BE RETAINED FFL +19.69 TOG TOG EXISTING FRL (RIDGE) +16.16 +21.57 PROPOSED FRL (RIDGE) +20.62 PROPOSED FRL (RIDGE) +19.40 +16.78 FFL +21.90 BEYOND BEYOND VOID BALCONY KID LOUNGE BEDROOM 1 BATHROOM BEDROOM 2 GARAGE CONNECTING TO NEW ROOF RS BW GU RAISED TIMBER DECKING SPA TO BE RETAINED TO BE RETAINED TO FRONTDOOR BETWEEN STORAGE EXISTING STRUCTURE DASHED RED NEW EXTERNAL ADJUSTABLE BOUNDARY 8.5m LEP MAX. BUILDING HEIGHT BOUNDARY FFL OF SPA +15.74 +19.69 TOG TOG EXISTING FRL (RIDGE) +21.90 +21.57 PROPOSED FRL (RIDGE) +19.40 +16.78 FFL DP GU LIVINGKITCHEN/DINING NEW WOOD PERGOLA 3 TAWA STREET EXISTING BUNGALOW ROOF WITH TILES RAISED TIMBER DECK EXISTING FRONTDOOR EXISTING CEILING D01 BW SPA BW BALUSTRADE TO BE RETAINED TO MATCH THE TO BE RETAINED NEW METAL SHEETING WALL FRIDGE CUPBORAD BOUNDARY 8.5m LEP MAX. BUILDING HEIGHT BOUNDARY SECTION
Section A
C
Section B Section
VII APPENDIX





 CHAOS, ARTWORK, 2020 BOOKLET & MERCHANDISE, YI EXHIBITION,
CHAOS, ARTWORK, 2020 BOOKLET & MERCHANDISE, YI EXHIBITION,




 EXHIBITION, 2021
CAR PARK RENDERING, ONE BEVERLY HILL, 2023
EXHIBITION, 2021
CAR PARK RENDERING, ONE BEVERLY HILL, 2023














APPLICATION OF GIS & CFD, RESEARCH ESSAY, 2023
Design
NE wind path based on permeability map
BUILDING
SE wind path based on permeability map
CONTEXT
DESIGN















Design option 1 - Set Back Design option 2 - Air Passage Design option 3 - Building Void
























































 VEHICLE ENTRANCE
VEHICLE ENTRANCE













 CHAOS, ARTWORK, 2020 BOOKLET & MERCHANDISE, YI EXHIBITION,
CHAOS, ARTWORK, 2020 BOOKLET & MERCHANDISE, YI EXHIBITION,




 EXHIBITION, 2021
CAR PARK RENDERING, ONE BEVERLY HILL, 2023
EXHIBITION, 2021
CAR PARK RENDERING, ONE BEVERLY HILL, 2023




























