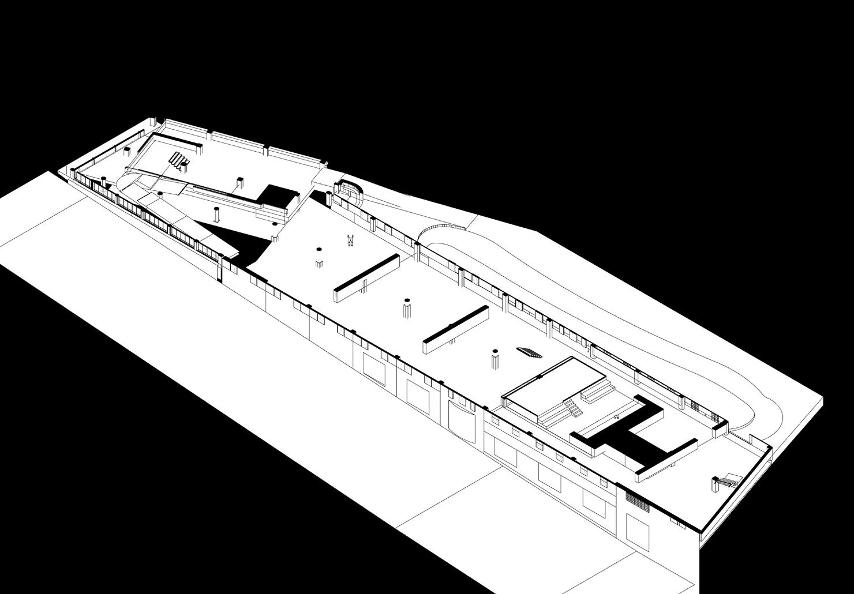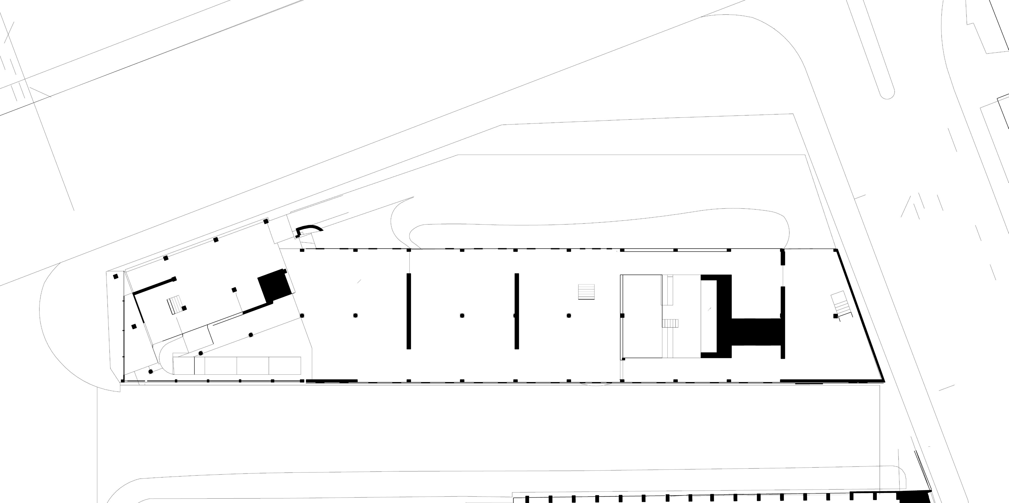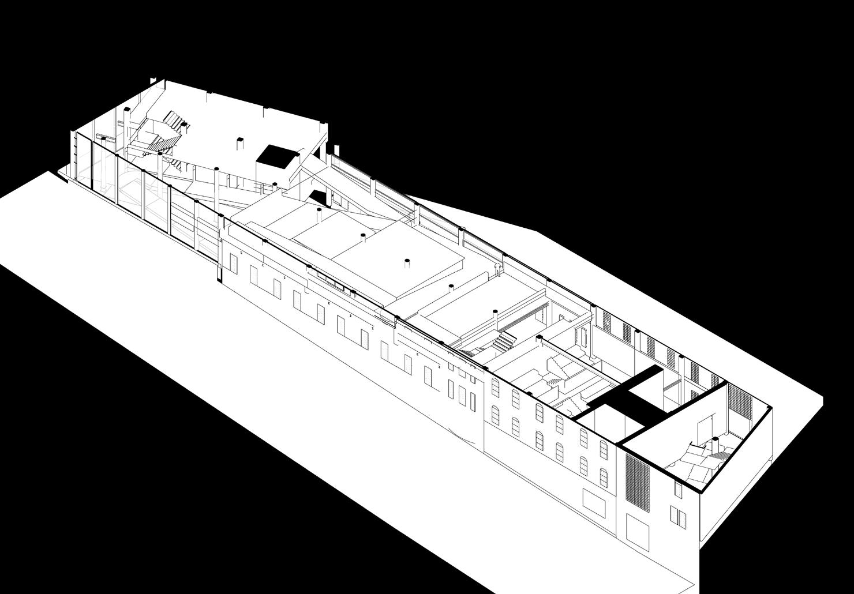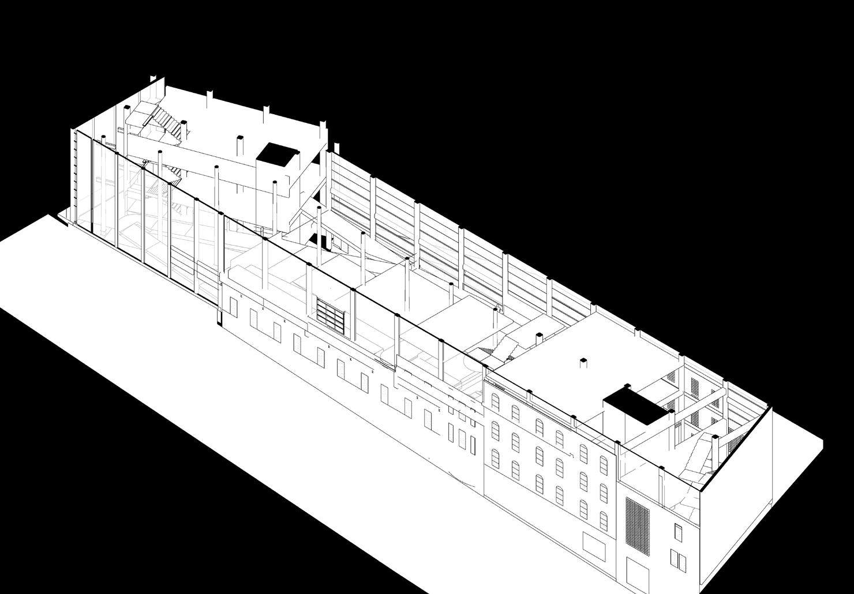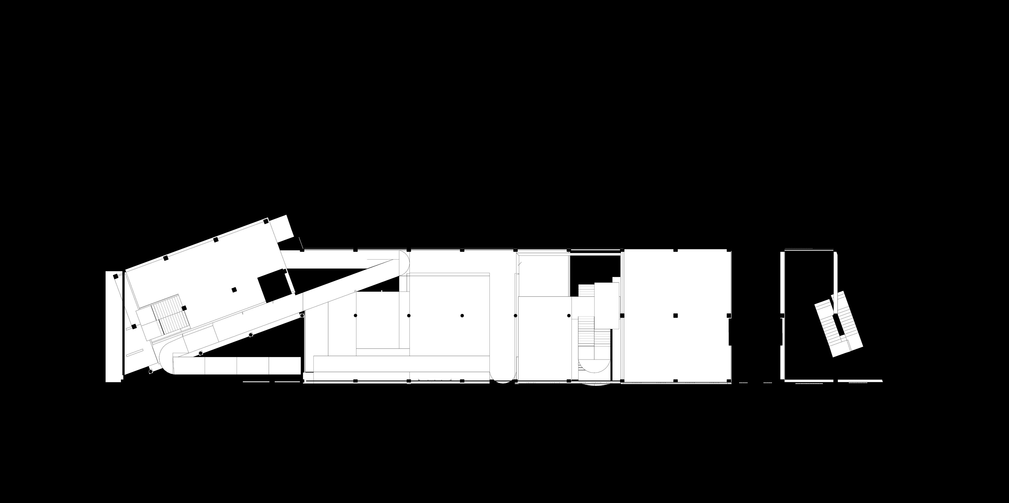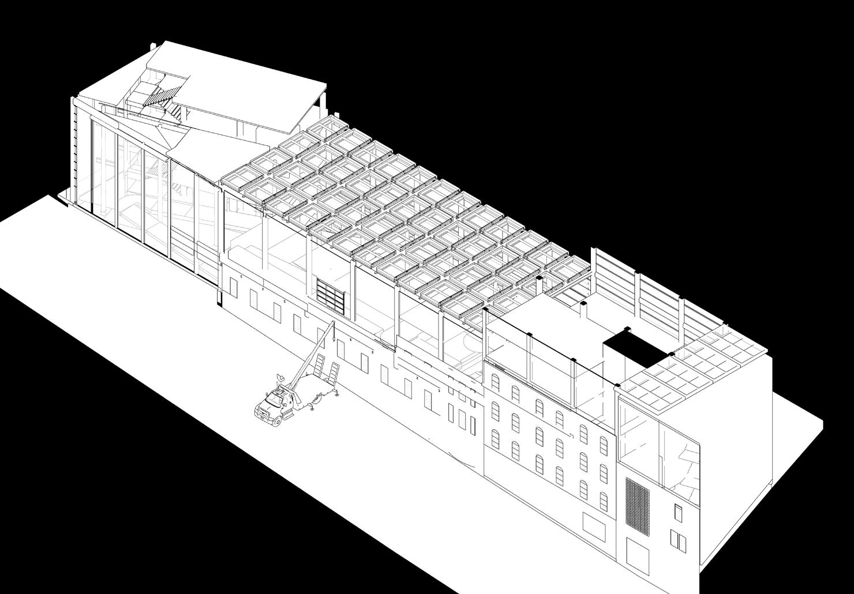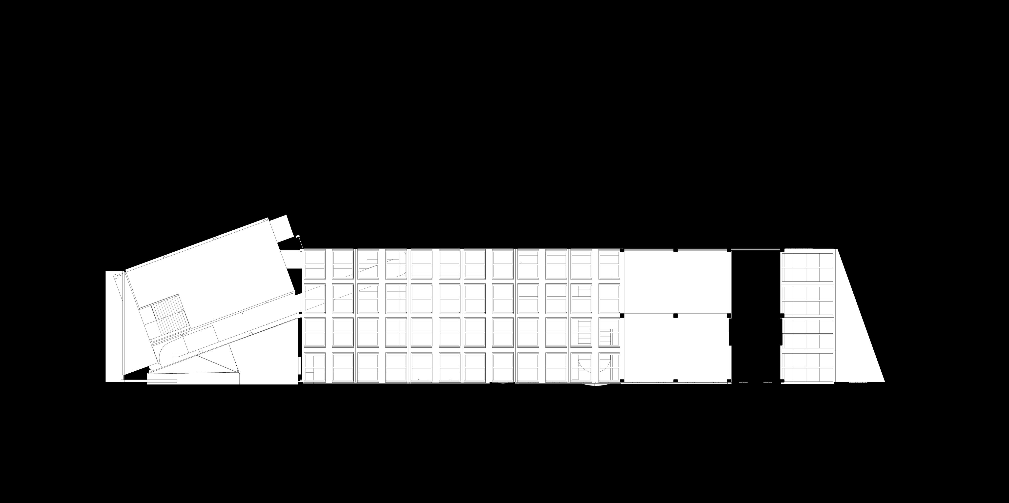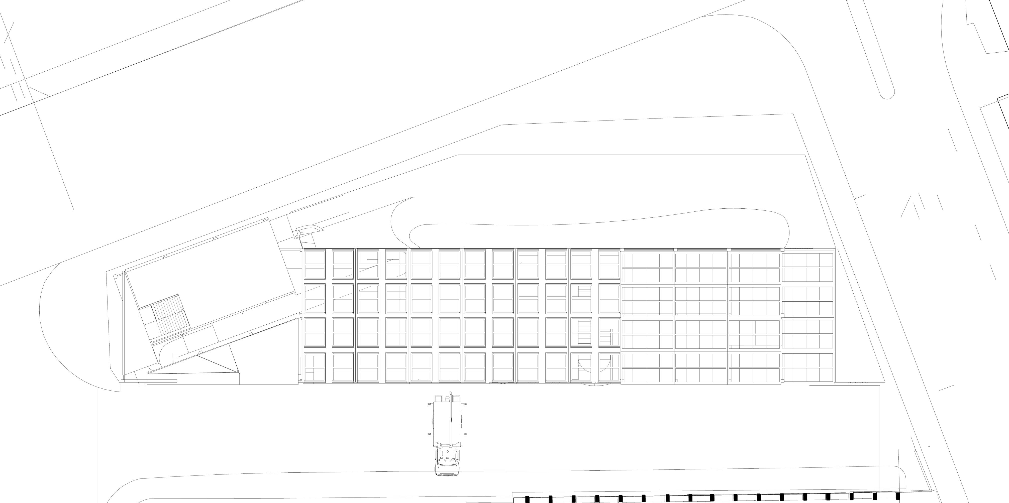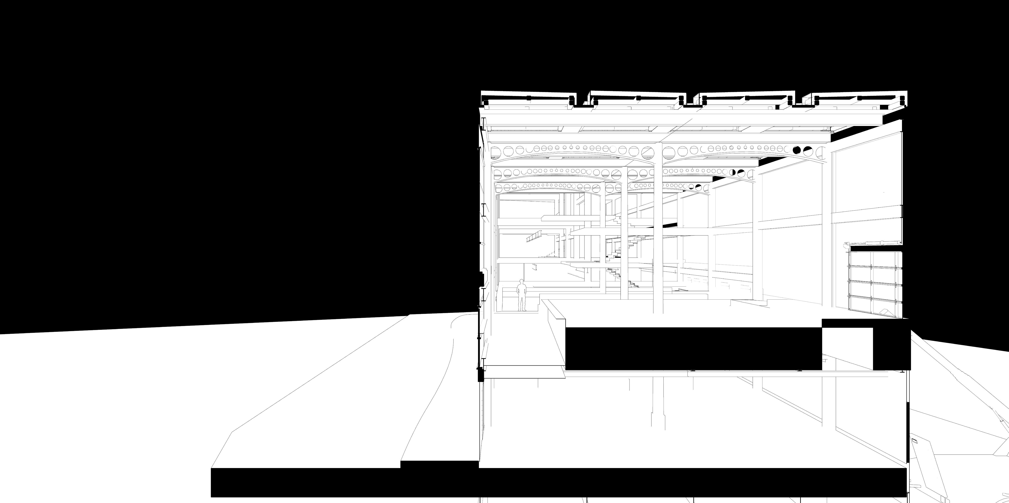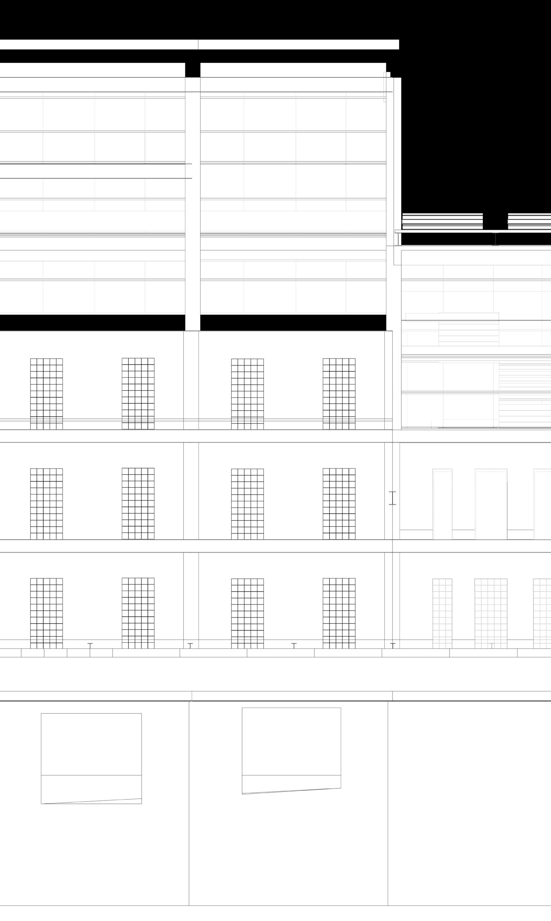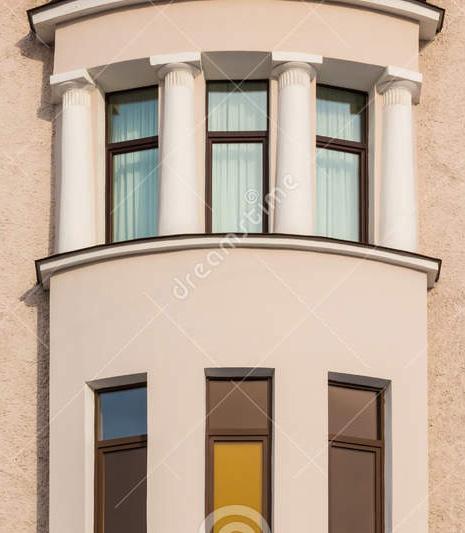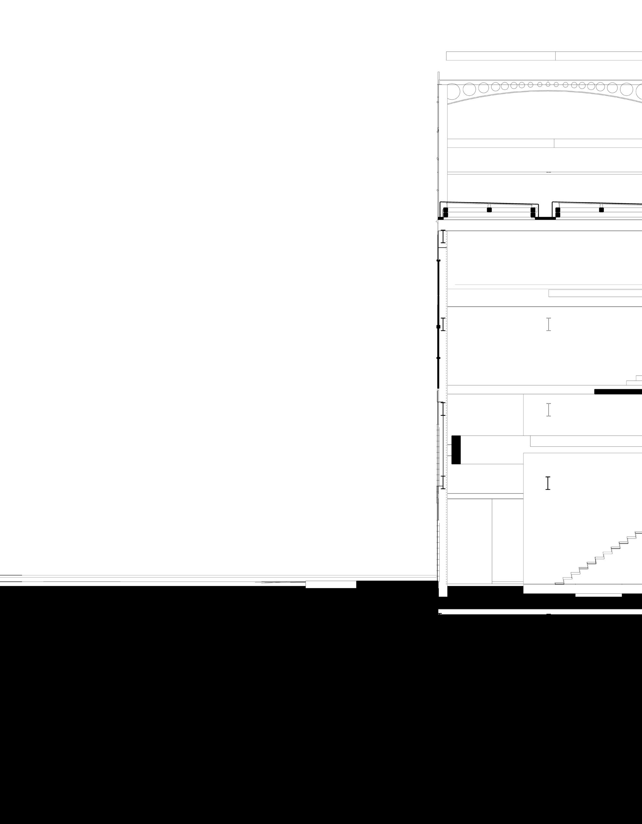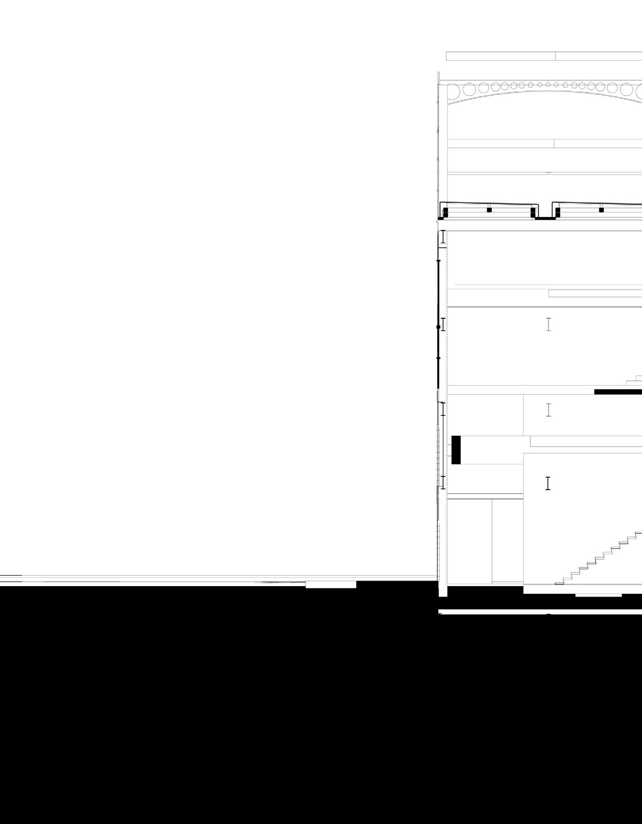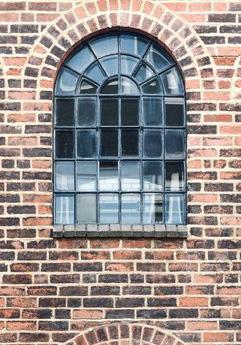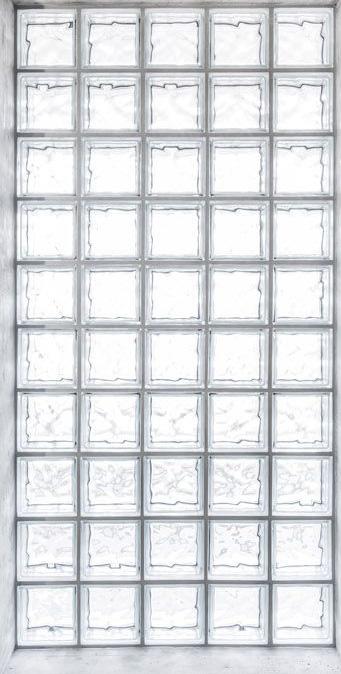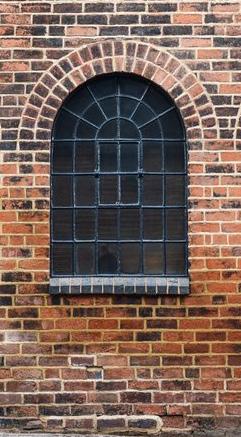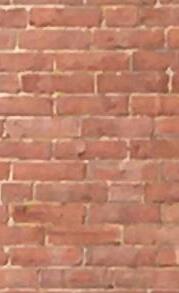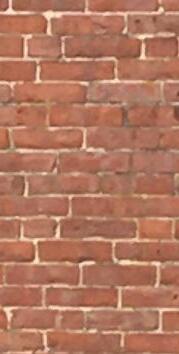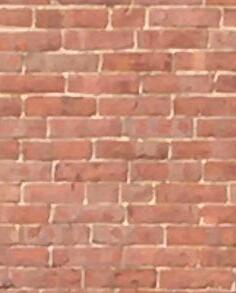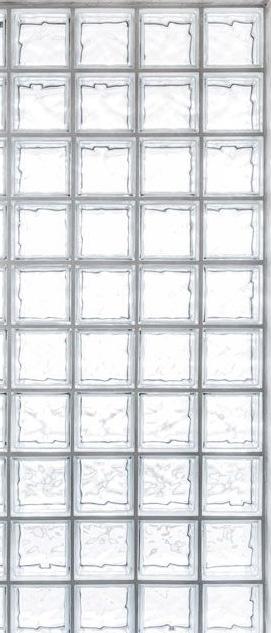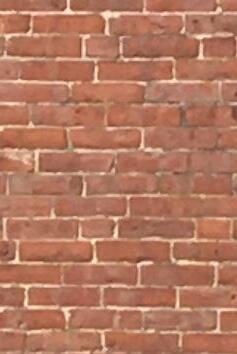
Daniel Swartz
Junko Yamamoto ARC1004 / ARC3309 Comprehensive Design Studio SPRING 2020


Daniel Swartz
Junko Yamamoto ARC1004 / ARC3309 Comprehensive Design Studio SPRING 2020
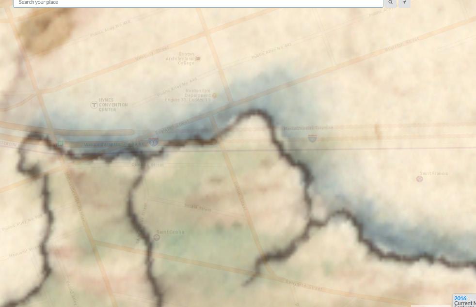
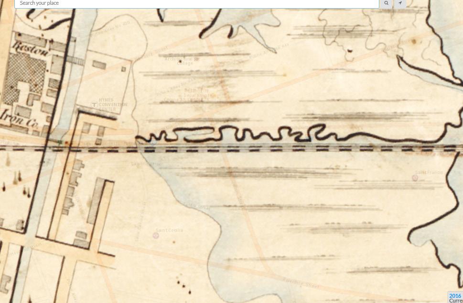
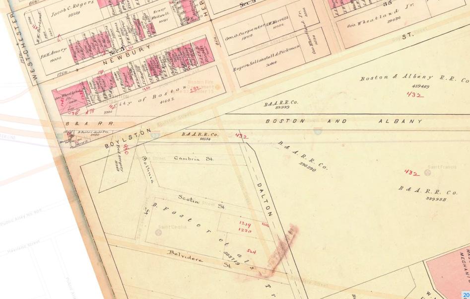
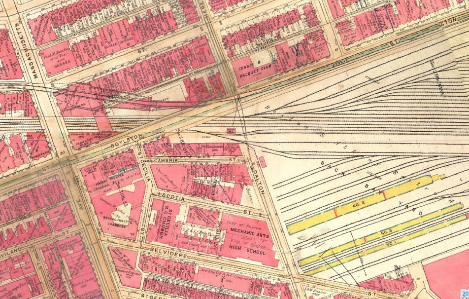

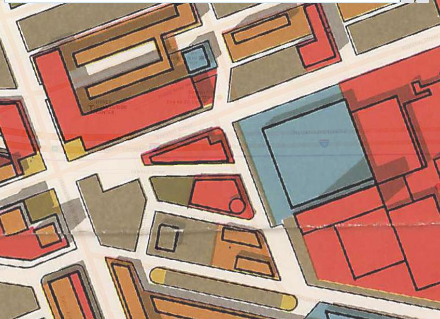
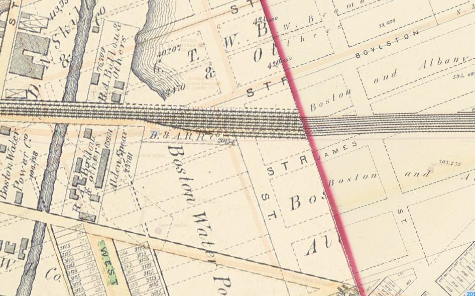
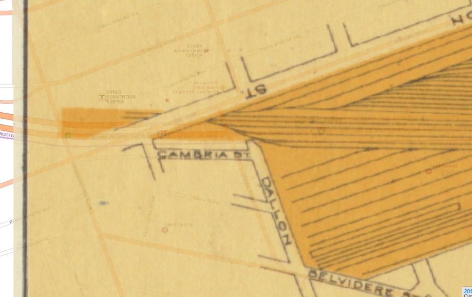
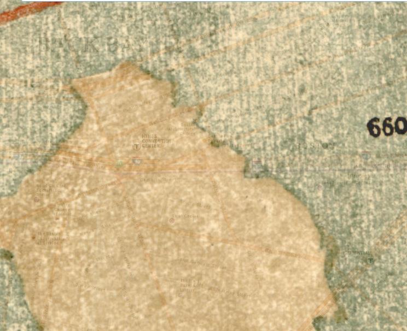
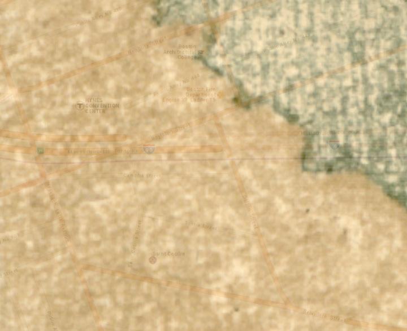
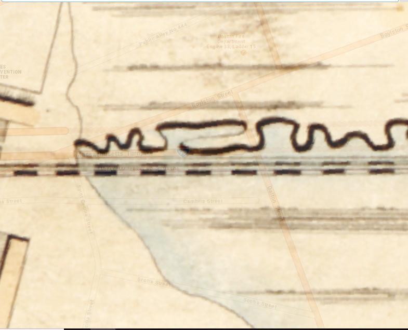
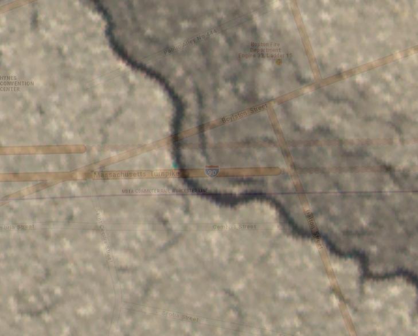
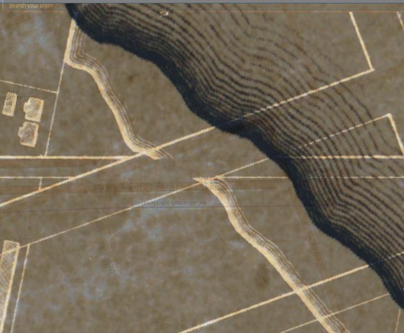



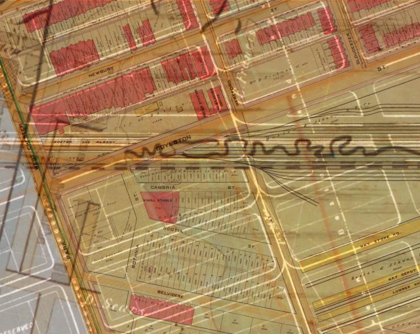
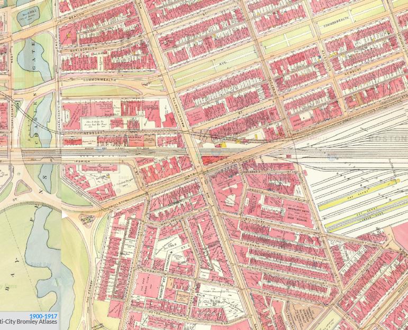
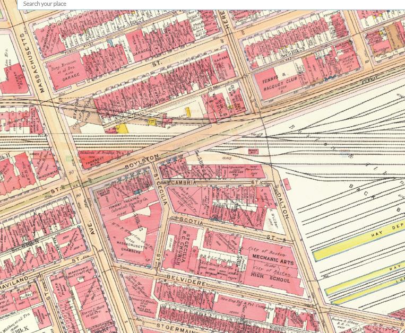


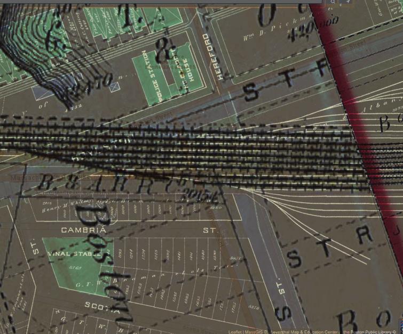

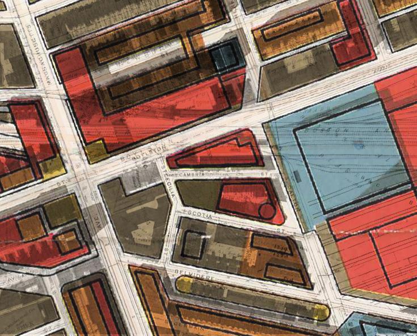
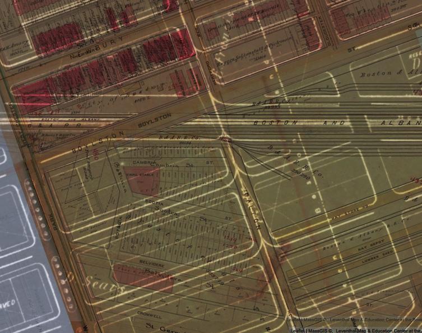


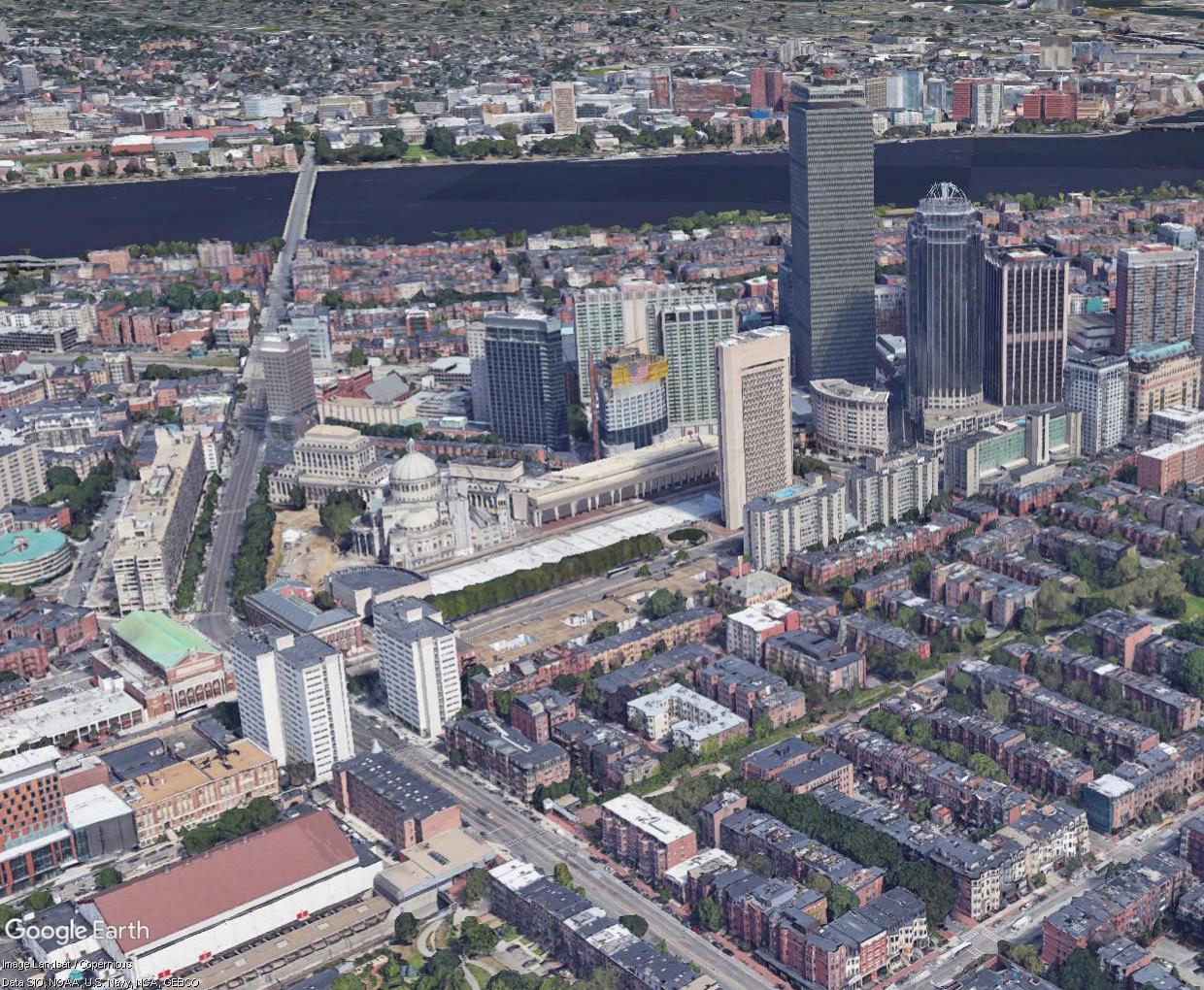
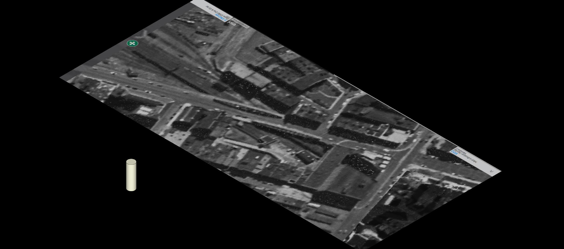

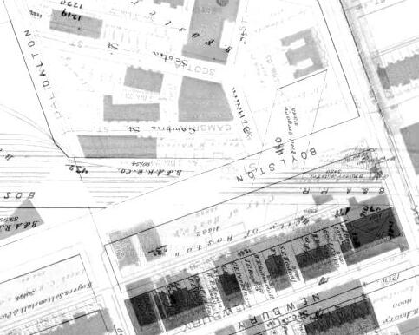
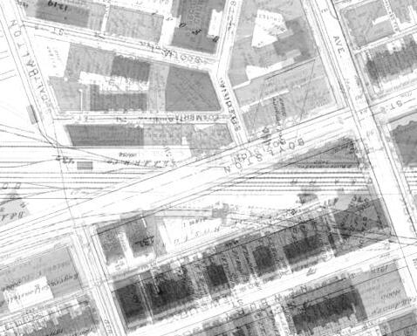

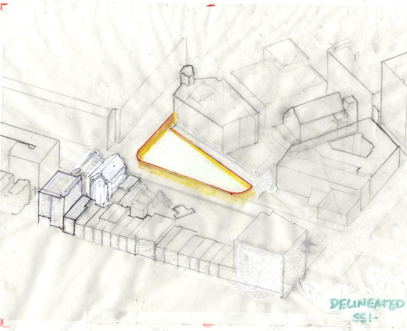

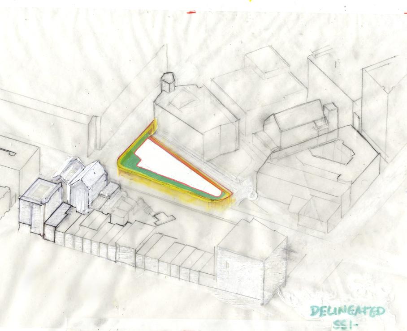
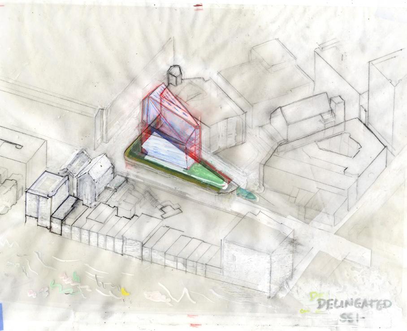
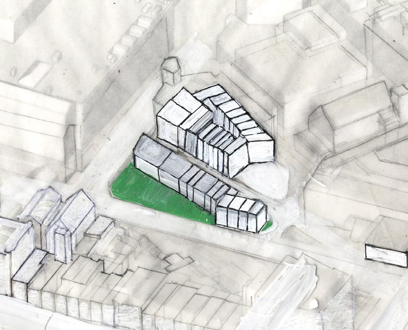

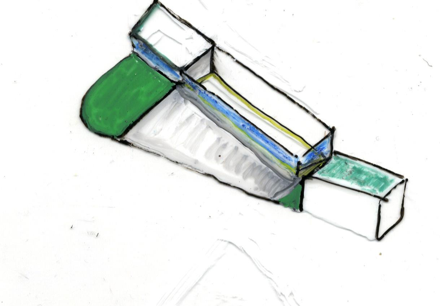
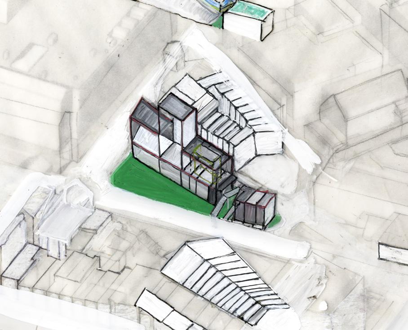


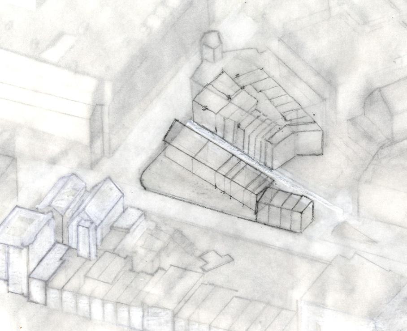
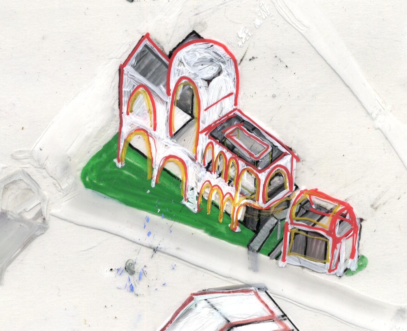
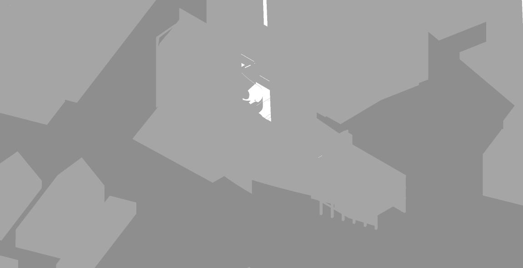

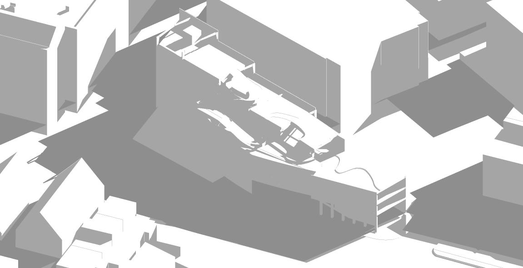

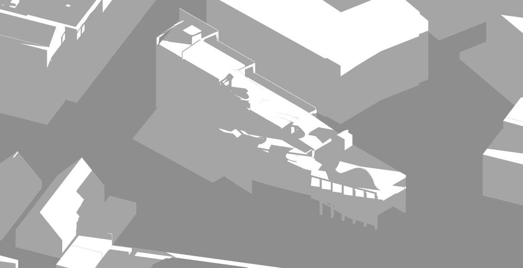



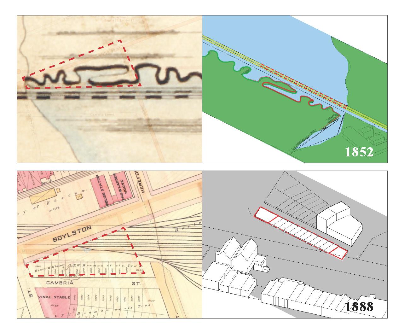
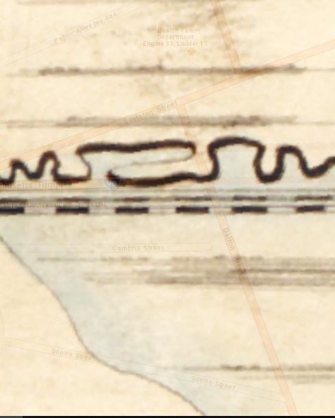
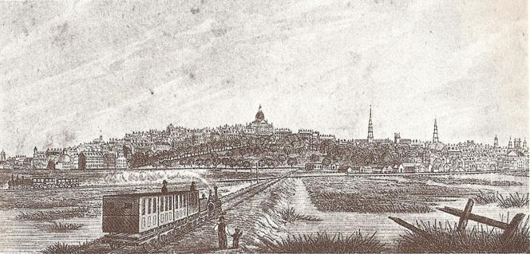

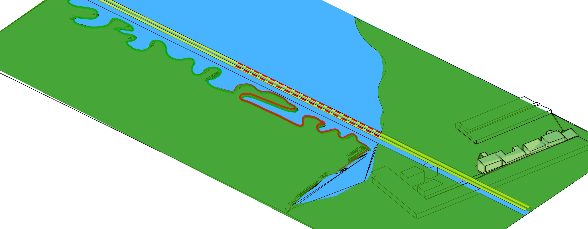

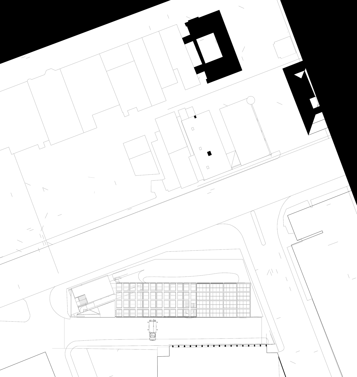
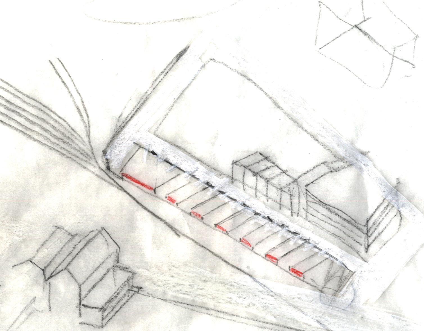

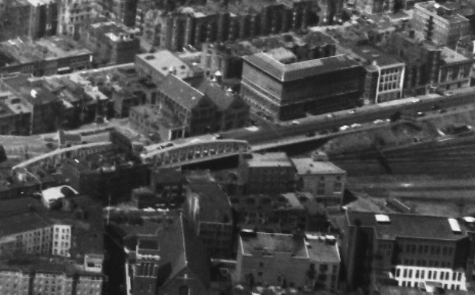
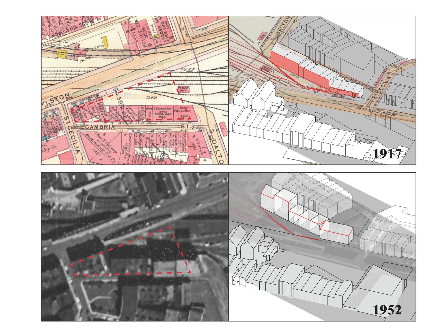
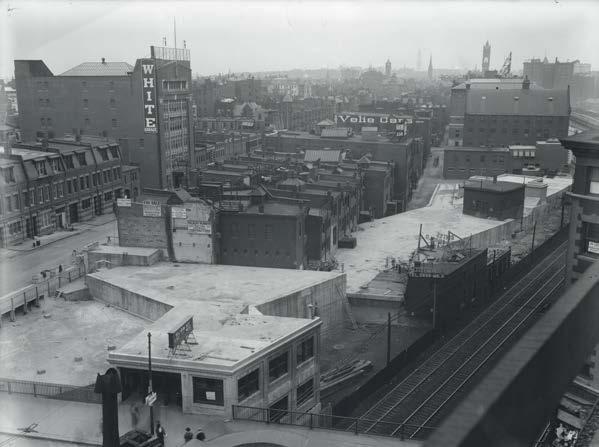
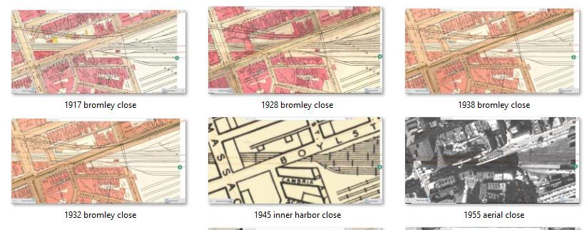
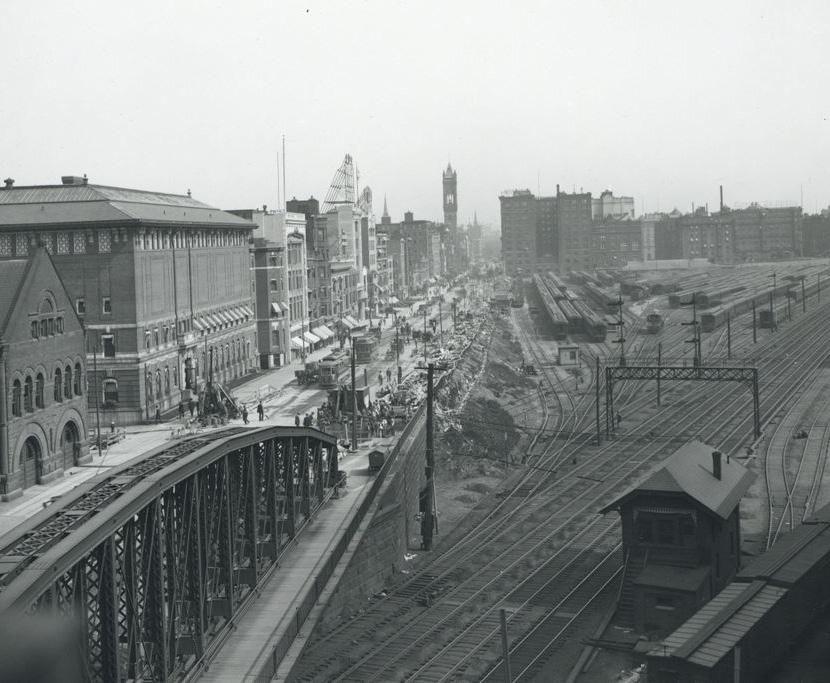
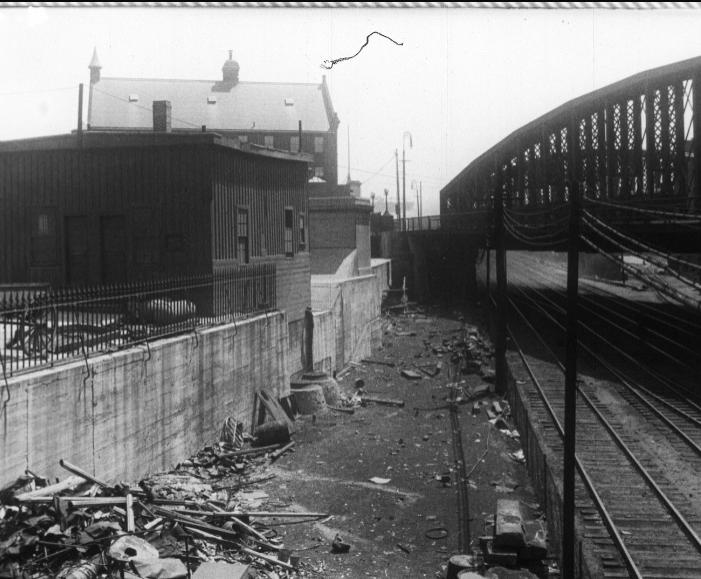
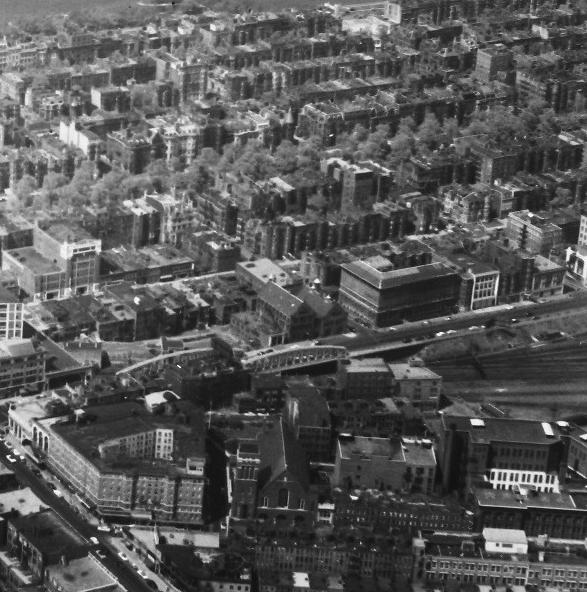
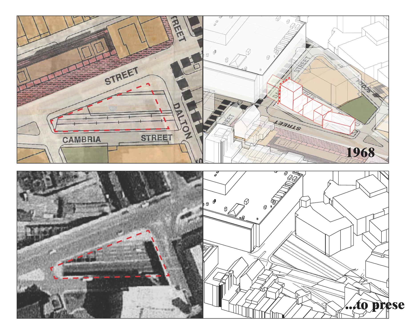

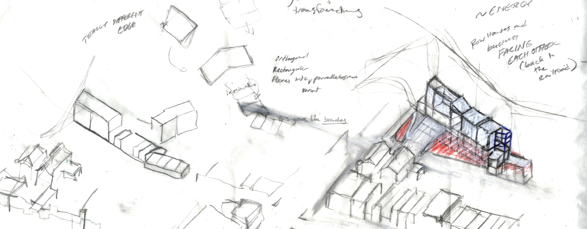
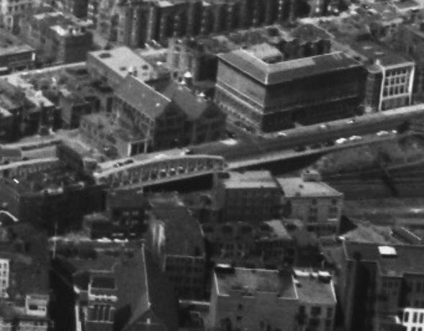
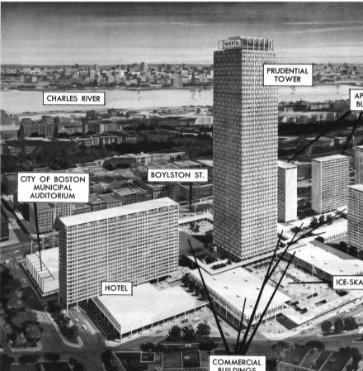
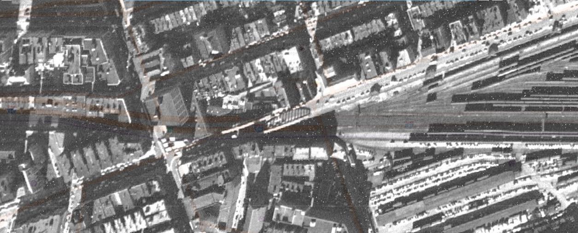
My aim is to bring the site’s past in a conversation with its present about the site’s future.
My hope is that this space remains a space of learning and communication of design ideas, engaged with its surroundings but not determined by them. Nor determined by the past yet projected from it.

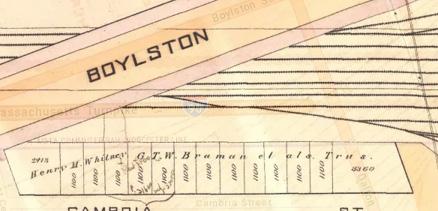
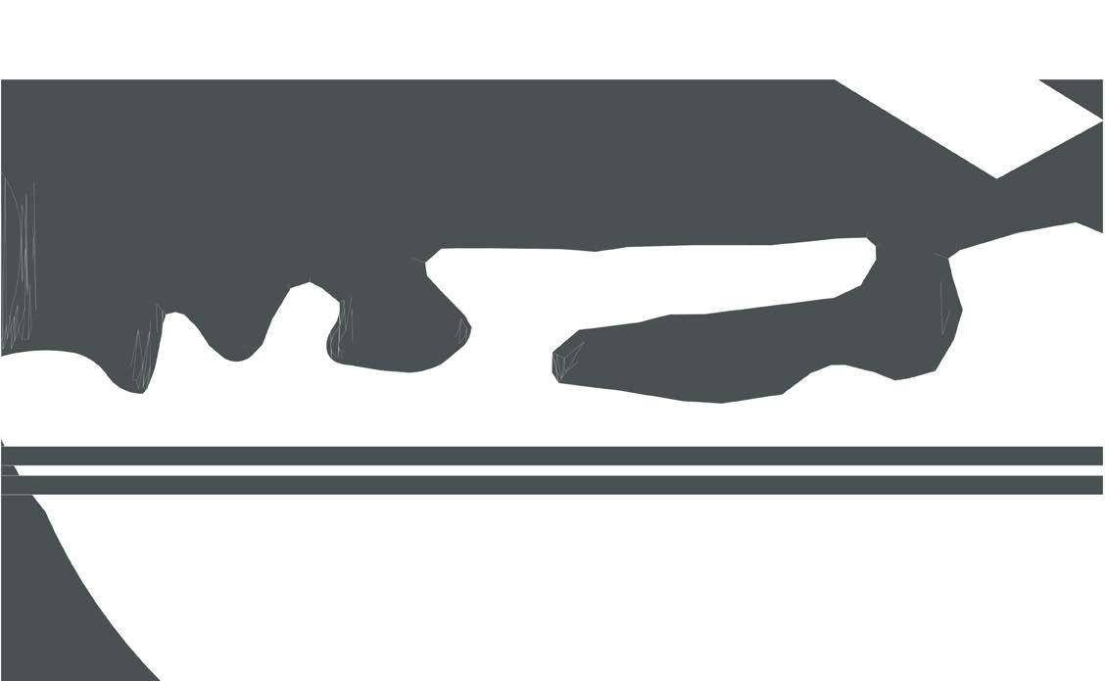
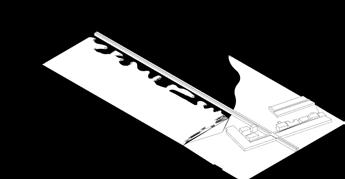
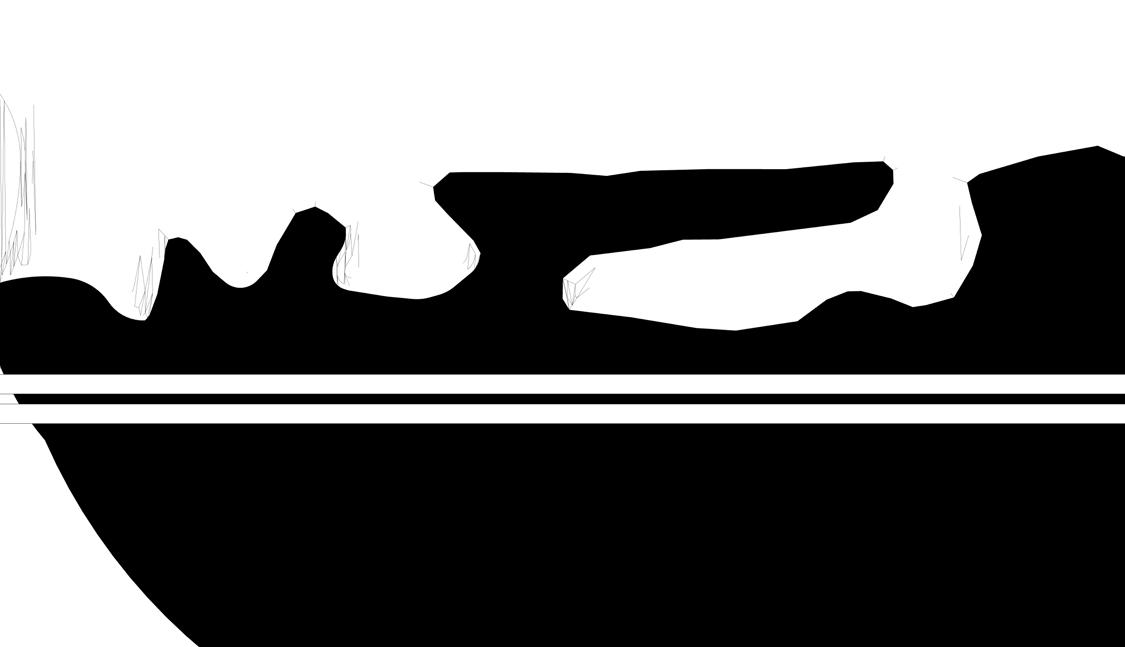
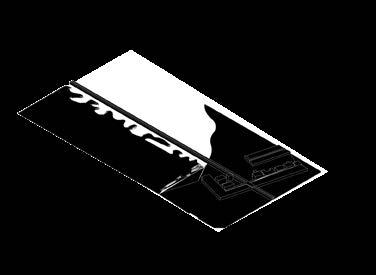



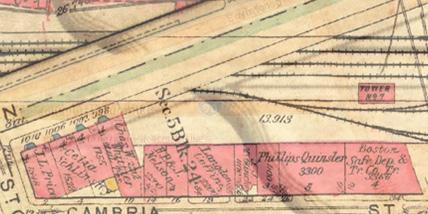
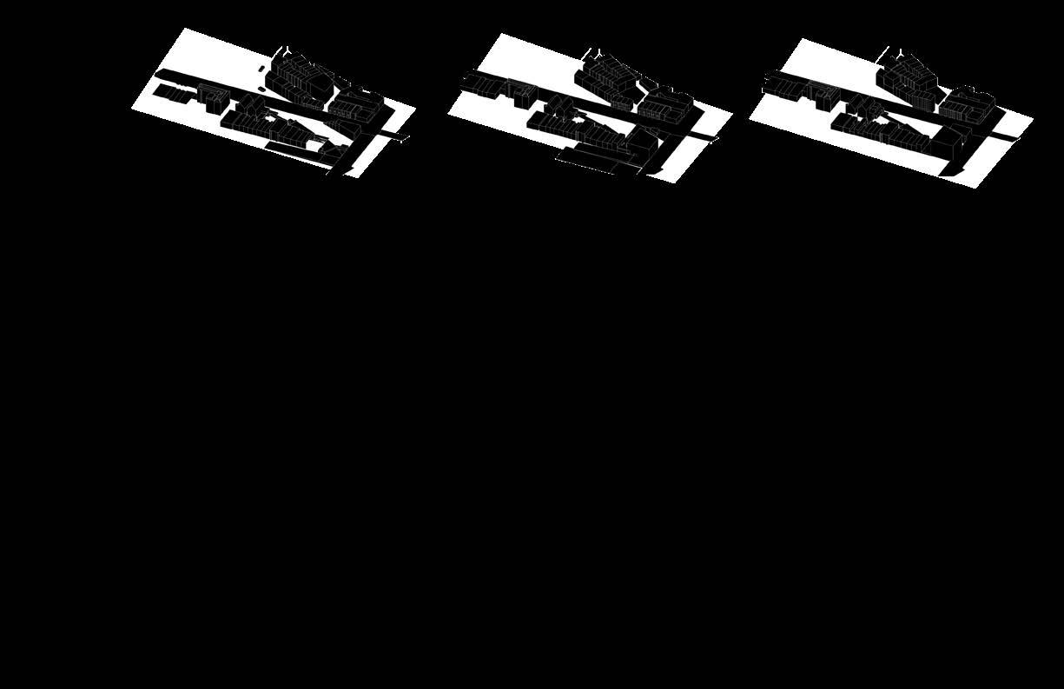
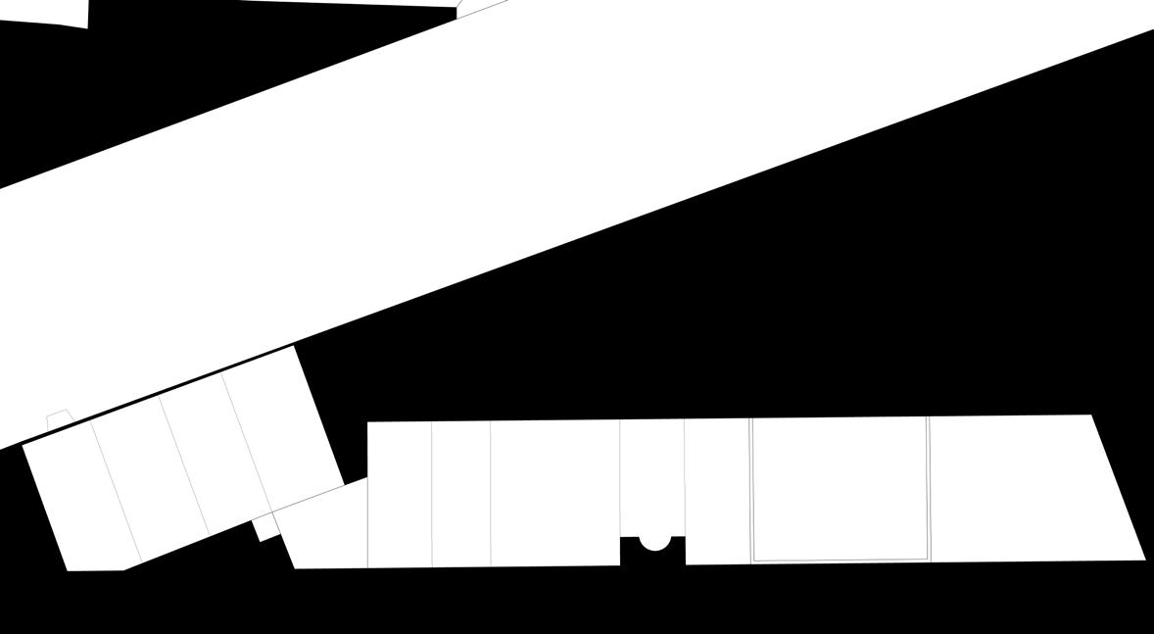
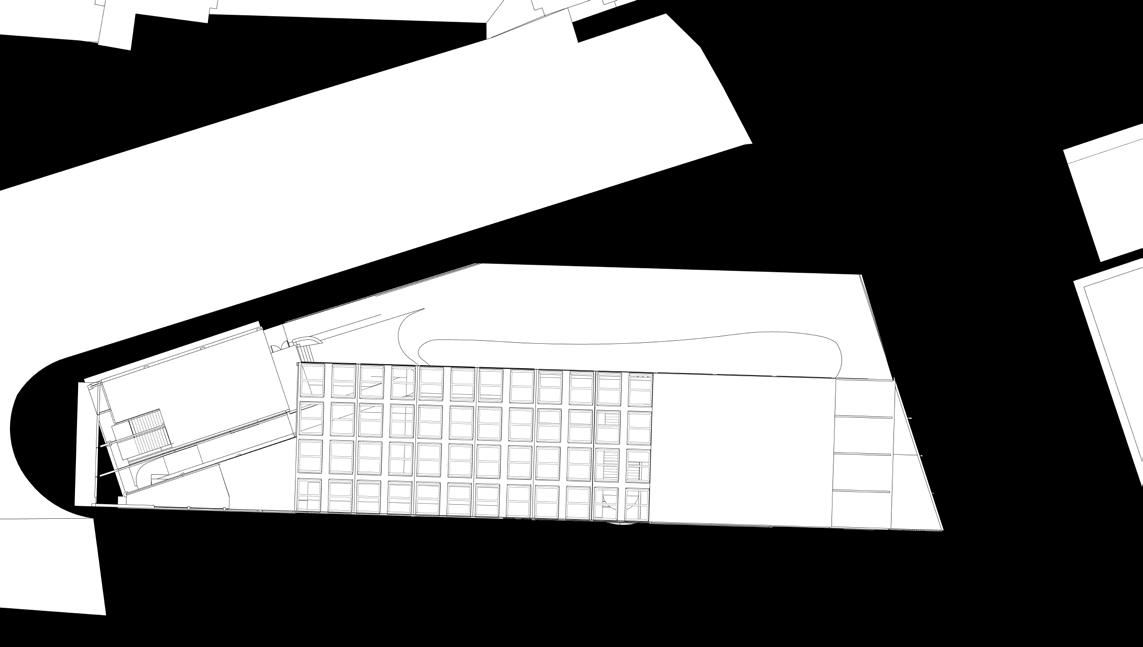
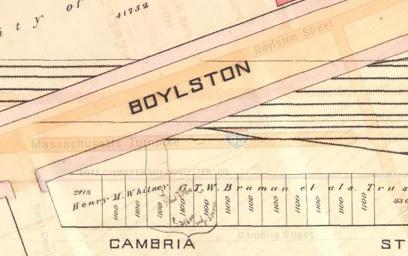
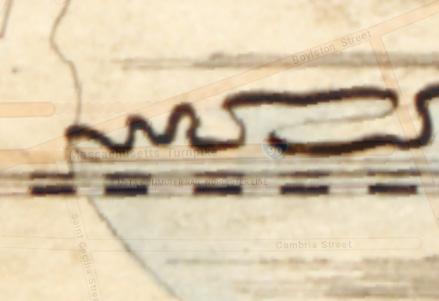



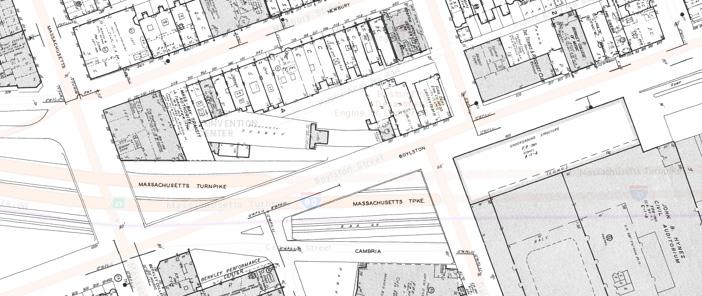
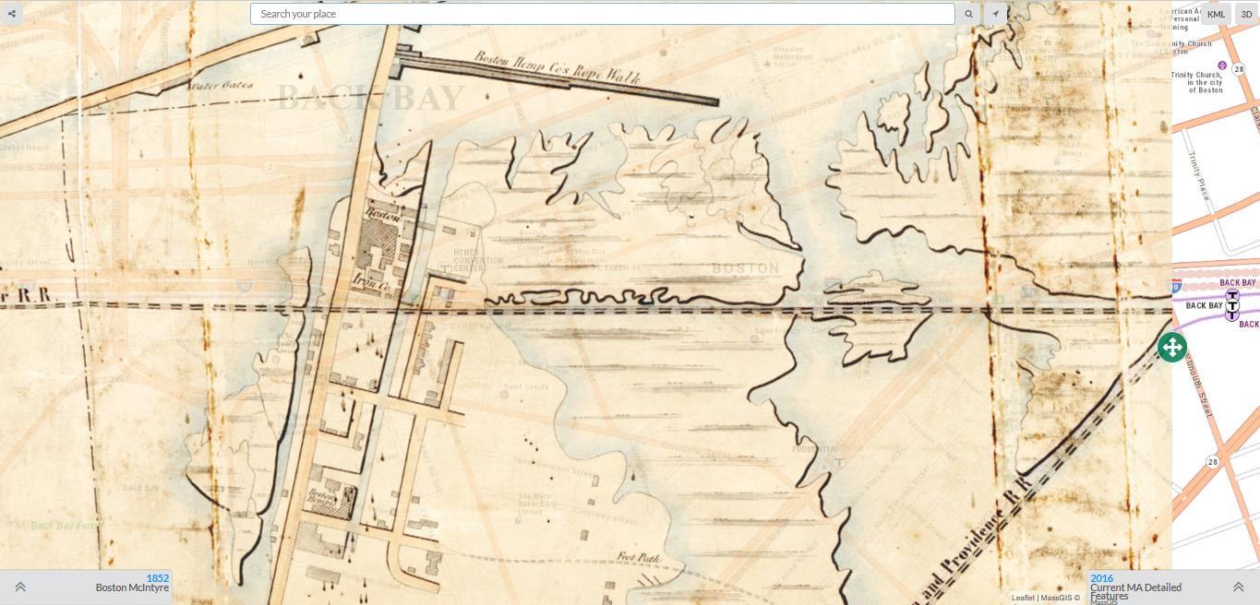
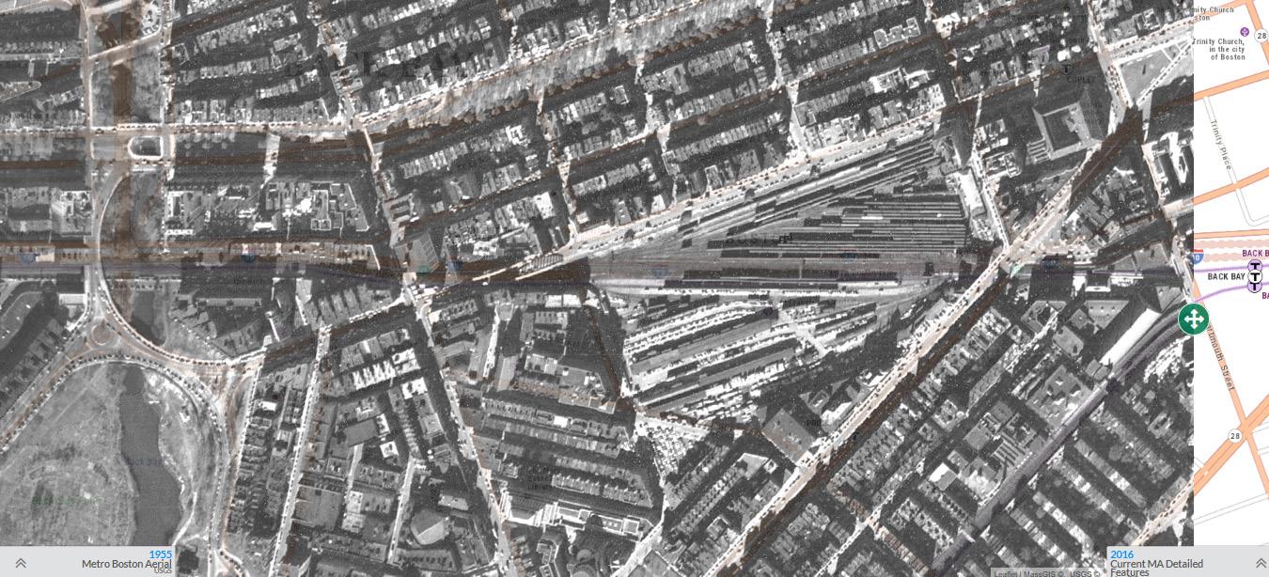

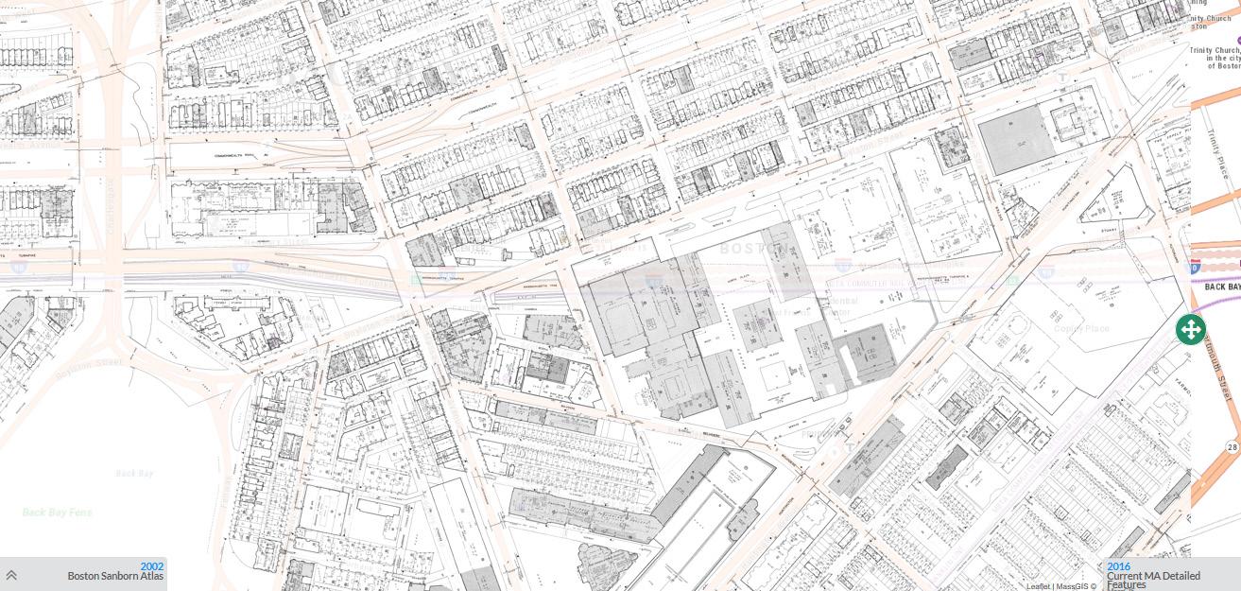
The wedge-shaped site is almost isosceles, with Dalton street as its shortest side, ending at the railroad. Boyleston bridges over the railway lines (running where the highway and commuter railway run today) and in the 19th century it was just as bustling as it is now, the subway station we know as Hynes Convention Center was built in 1911 completing the contextual portrait that gave rise to the buildings that occupied the site for over 60 years. Over the 1888 row plan one can place the footprints of 10 distinct buildings that each took up 1-3 of the lots. Though the plan called for a straight row facing south towards Cambria Street and St. Cecilia’s Church the call of Boylston street was too great for enterprising Bostonians who built a set of commercial rowhouses raised up so that their ground floor was on the same level as the second floor of the rest of the buildings on the block.
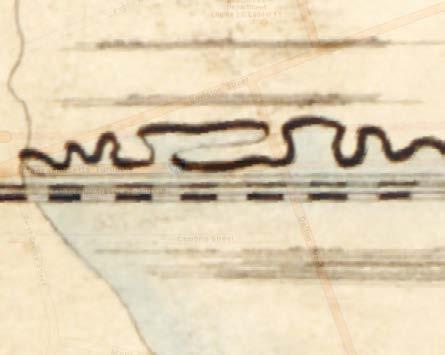
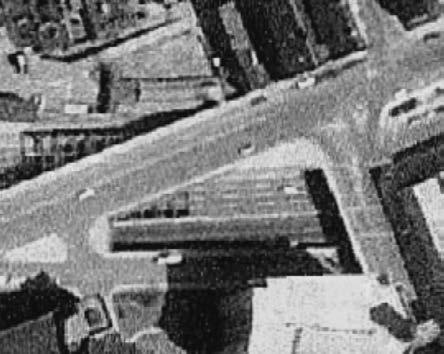
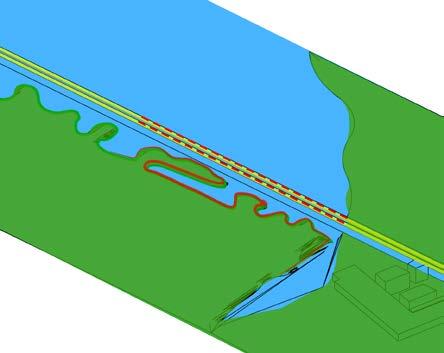
The site is familiar with traffic. But in the 1960s planners saw the traffic that came with the highway and the railway tracks coupled with the massive buildings, the size of city blocks, all with internalized circulation being planned for the future and they decided the buildings on our site had to go. They were replaced by nothing. It is not quite accurate to say this because Dalton Street was reconfigured, patching across the eastern end of the site and rising up to connect to Boyleston. Now Dalton and Boylston were part of a bridging structure and Cambria Street was a back entrance into the Prudential Center’s basement. The character of the site, animated by buildings in the 19th century, was fundamentally diminished.
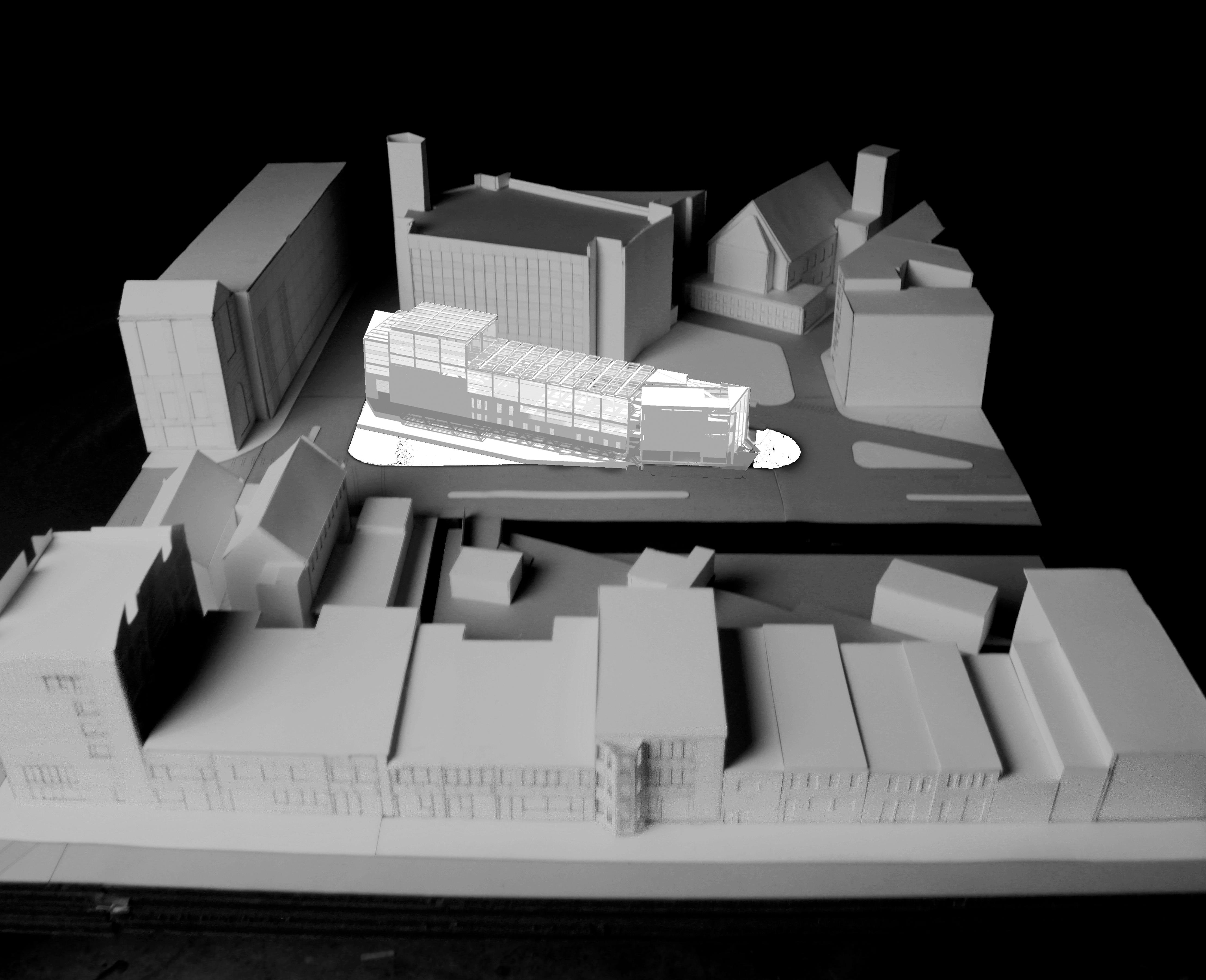

Paliis. Iris tandam cae a L. Nam Patus. Gerei tem tem ommorev irmaxim teris. Each of the buildings that developed on the site from 1890-1960 were built into a similar context as Newbury Street and urban corridors of the Back Bay. Their variety in height and facade-type reflects the 19th century’s waning devotion to craftsmanship still alive. But the site’s location--literally--on the other side of the tracks, meant that when those tracks were moved deeper into the city (east, to South Station) the large tract of land where the tracks used to be was wrapped into an enormous and particularly 20th century-in-scale project of the Prudential Center and the Massachusetts Turnpike.

In designing a building for students at the BAC on this site I propose to return energy back to the site with foundations in the “built memory” of the site and aspirations to perform as a unique and inspiring space for the study and presentation of architectural ideas. My goal is not to recreate the rowhouses but to connect their forms into a shared space for students, faculty and the public to share ideas and space with each other. The unique footprints, pushed up to their previous rooflines outline the first floor of the new building,
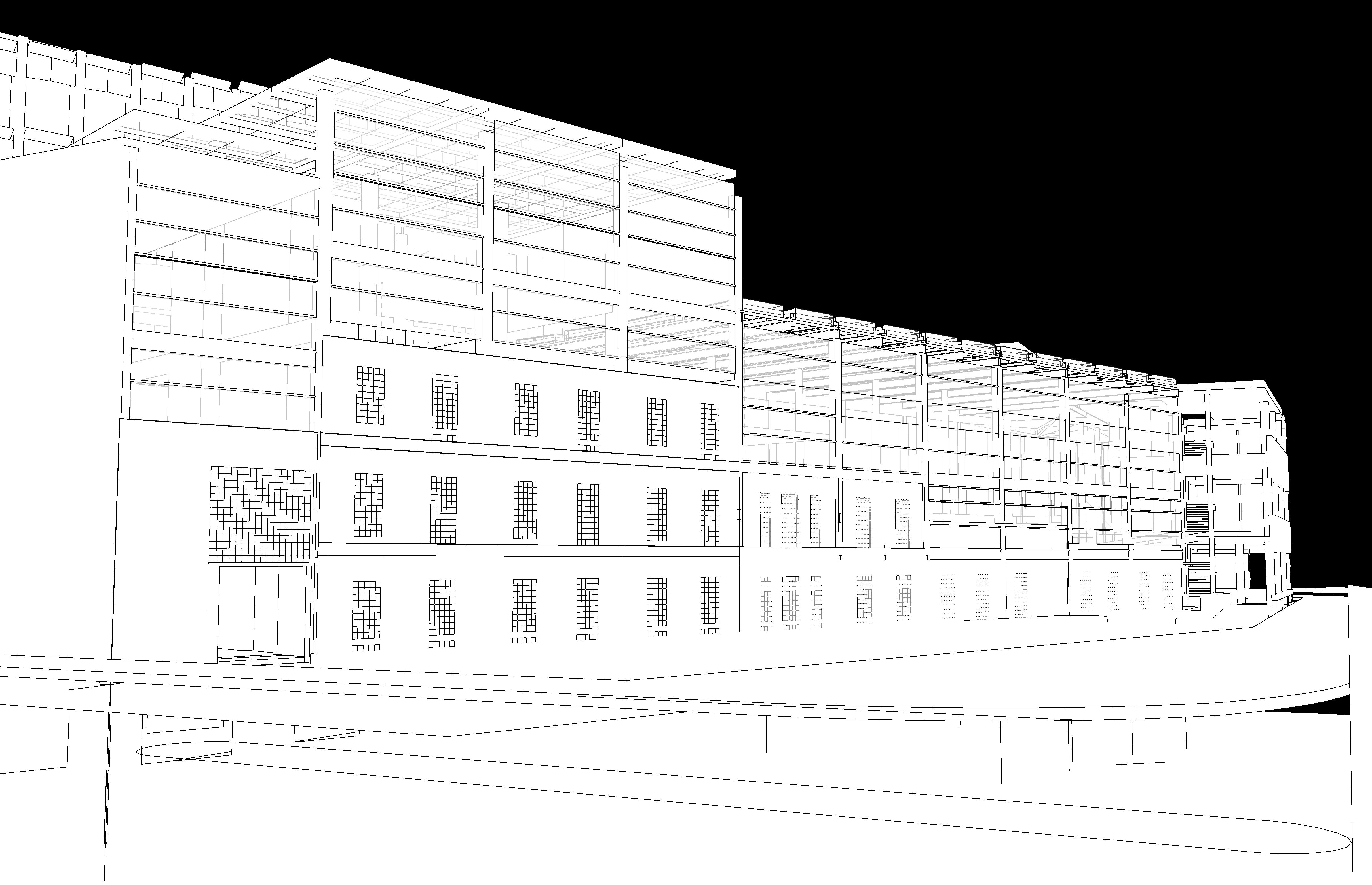
The building’s major support structure is a grid of reinforced concrete columns spaced 20 feet apart in three rows spaced 25 feet apart. 20’ by 25’ is the dimension of the 1888 lots and provides a structural reference seen throughout the open plan of the exhibition spaces. The footprint of the new building is based not off the ide alized row as it was planned but on the conglomeration of 19th and 20th century buildings that inhabited the site, complete with the triple decker building that breaks away from the main axis, opening up a space at the lower southwestern corner of the building for a small atrium and the base of the ramp.

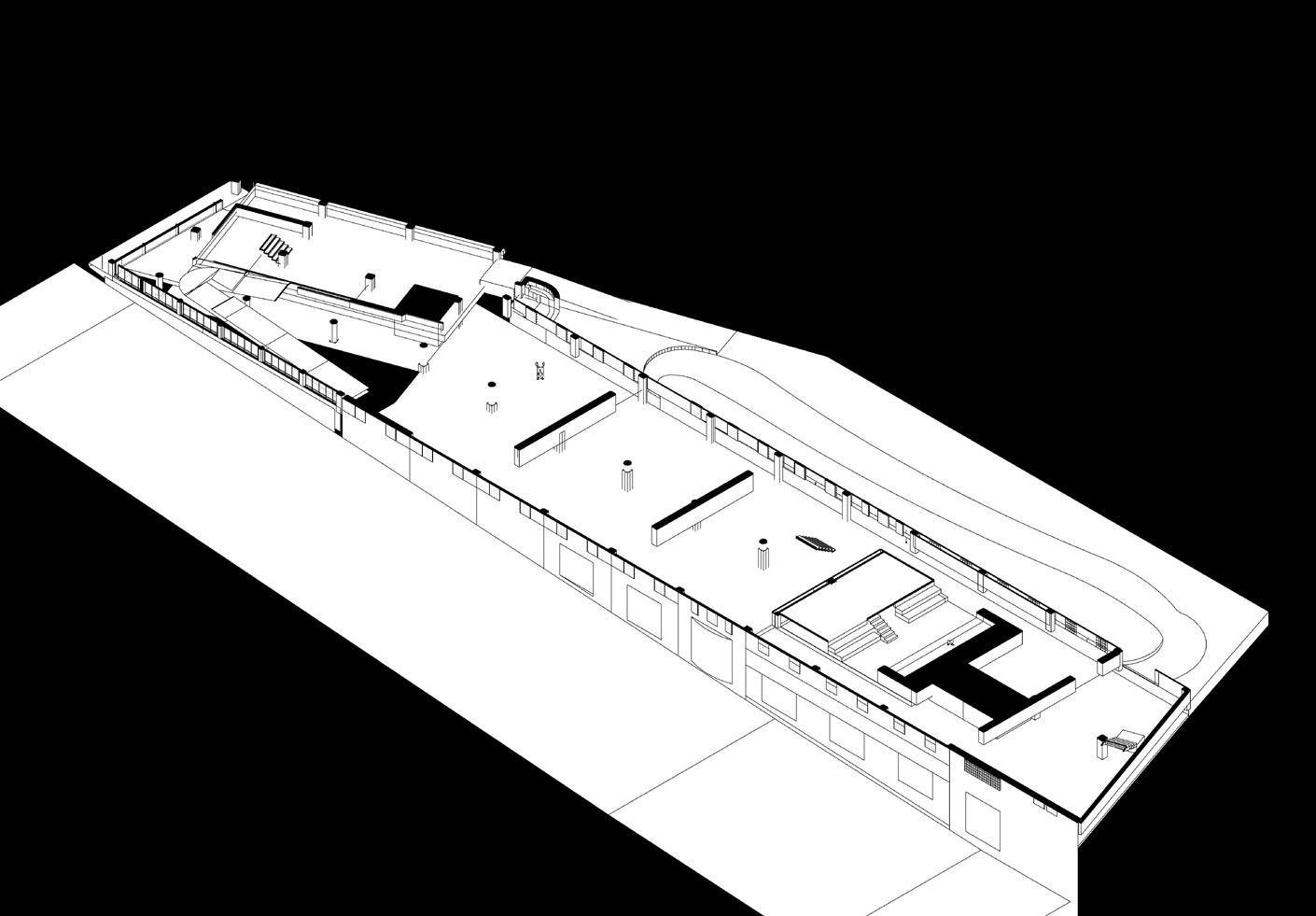
The small building that can be seen is maps as the joint between the pieces of the broken row is endowed with purpose as the locus of the break. In my final design this space is a full building height ceiling and serves as thebeginning of the ramp system that leads to the mezzanine.
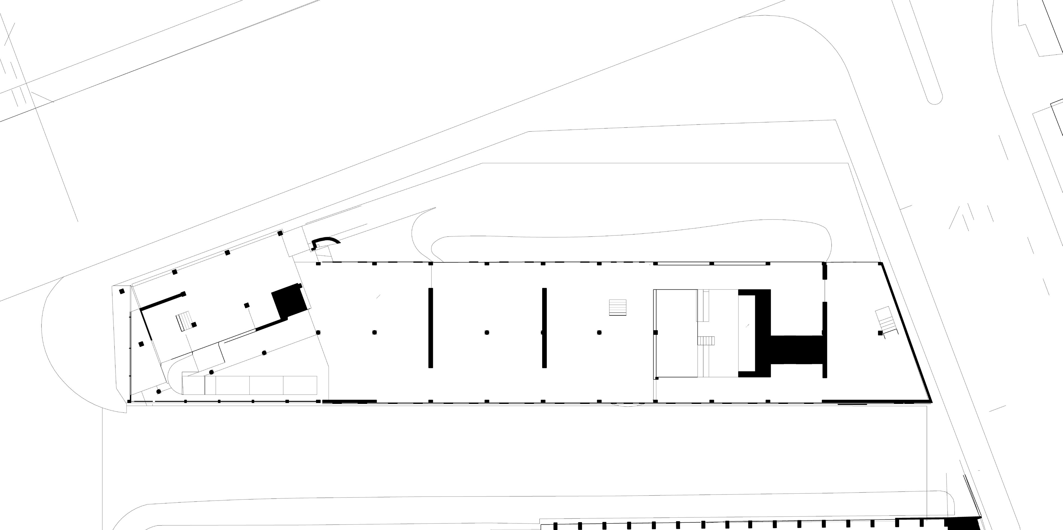
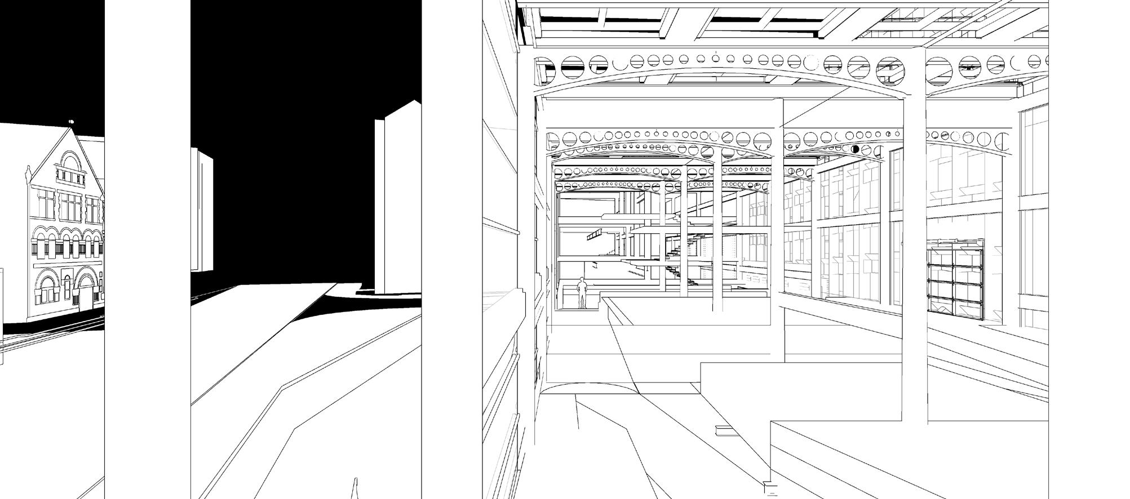
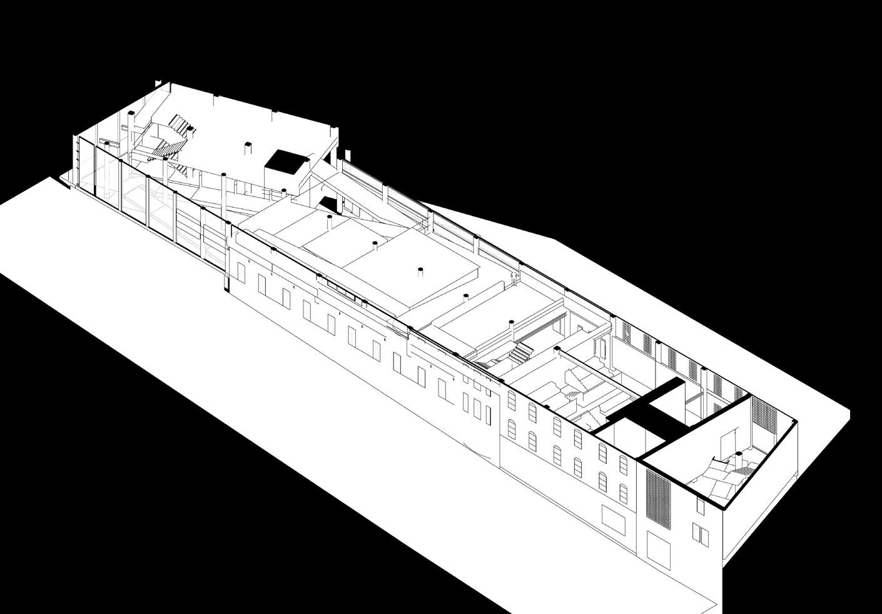
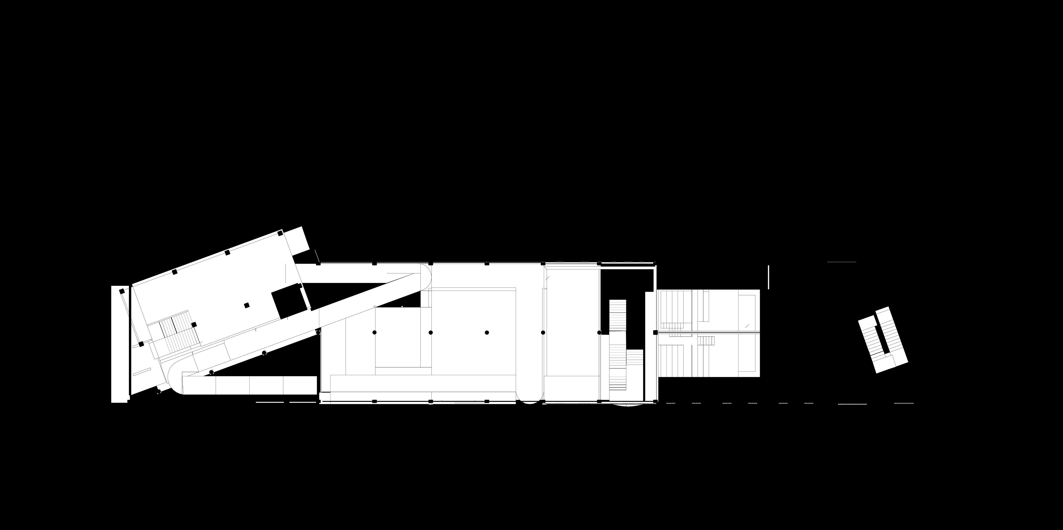




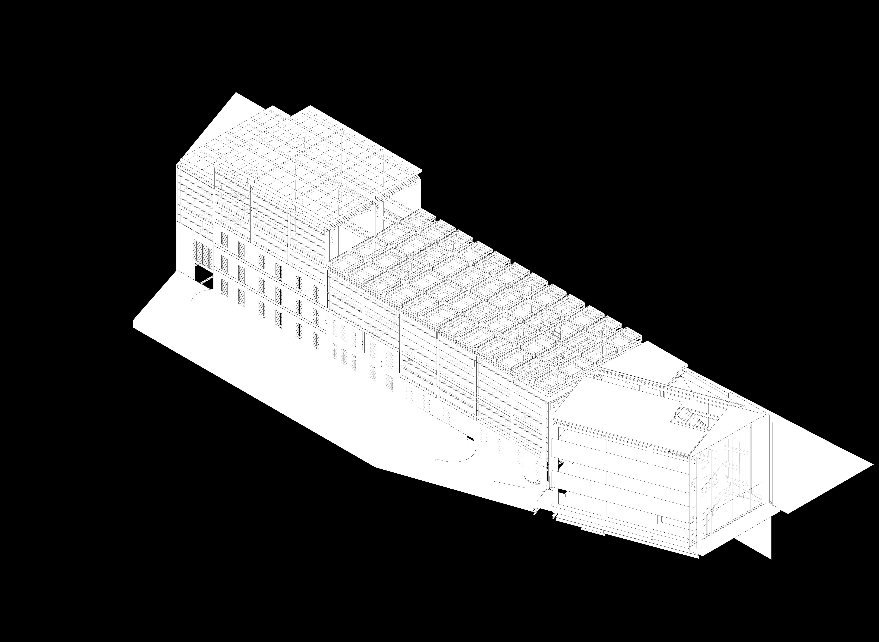
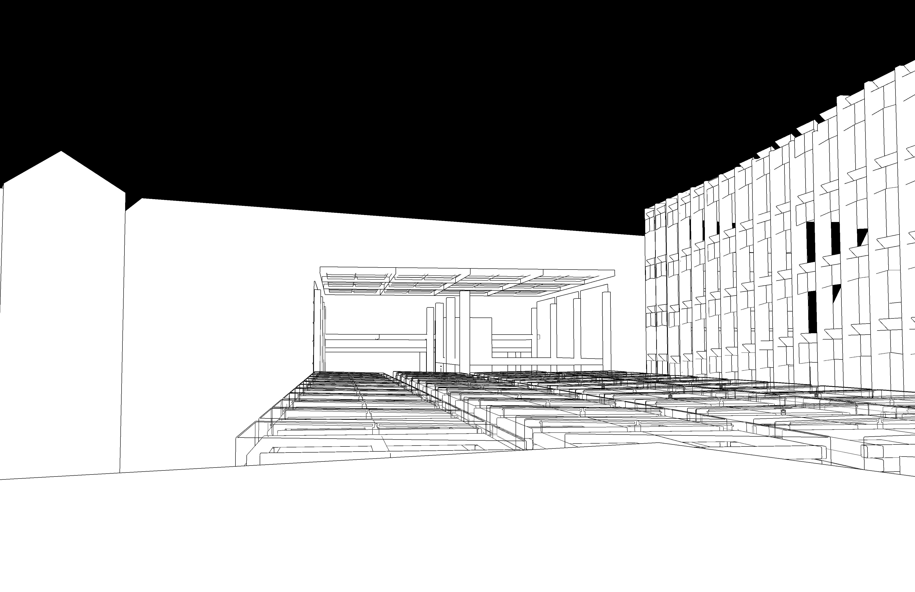
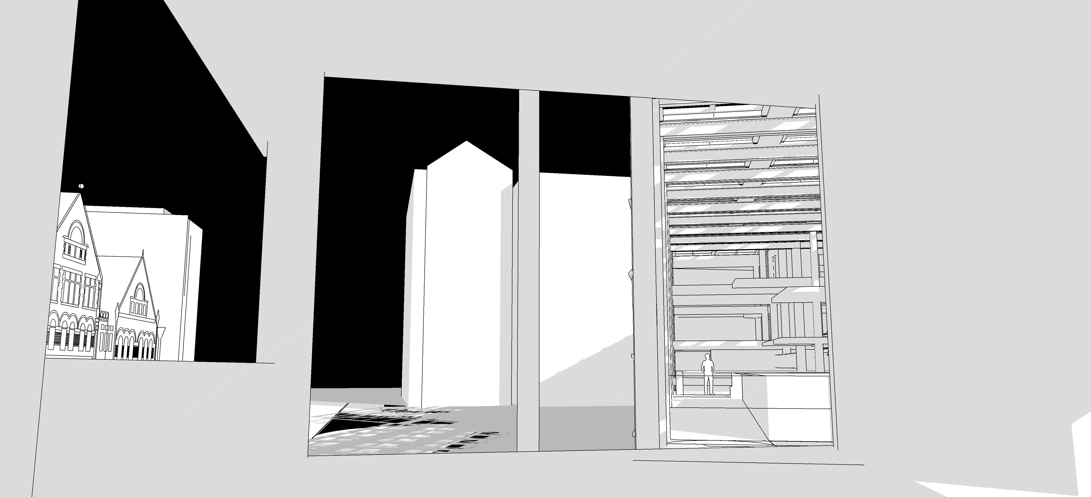
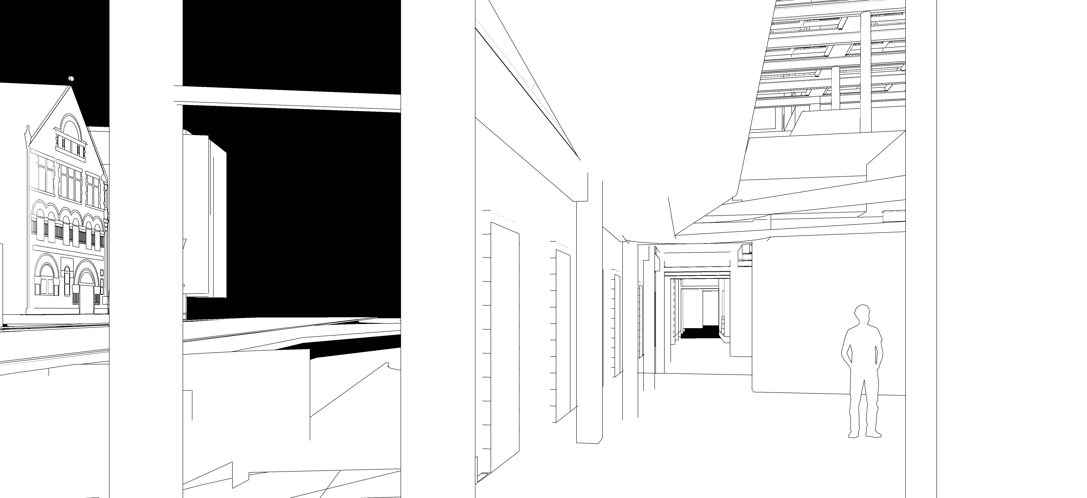

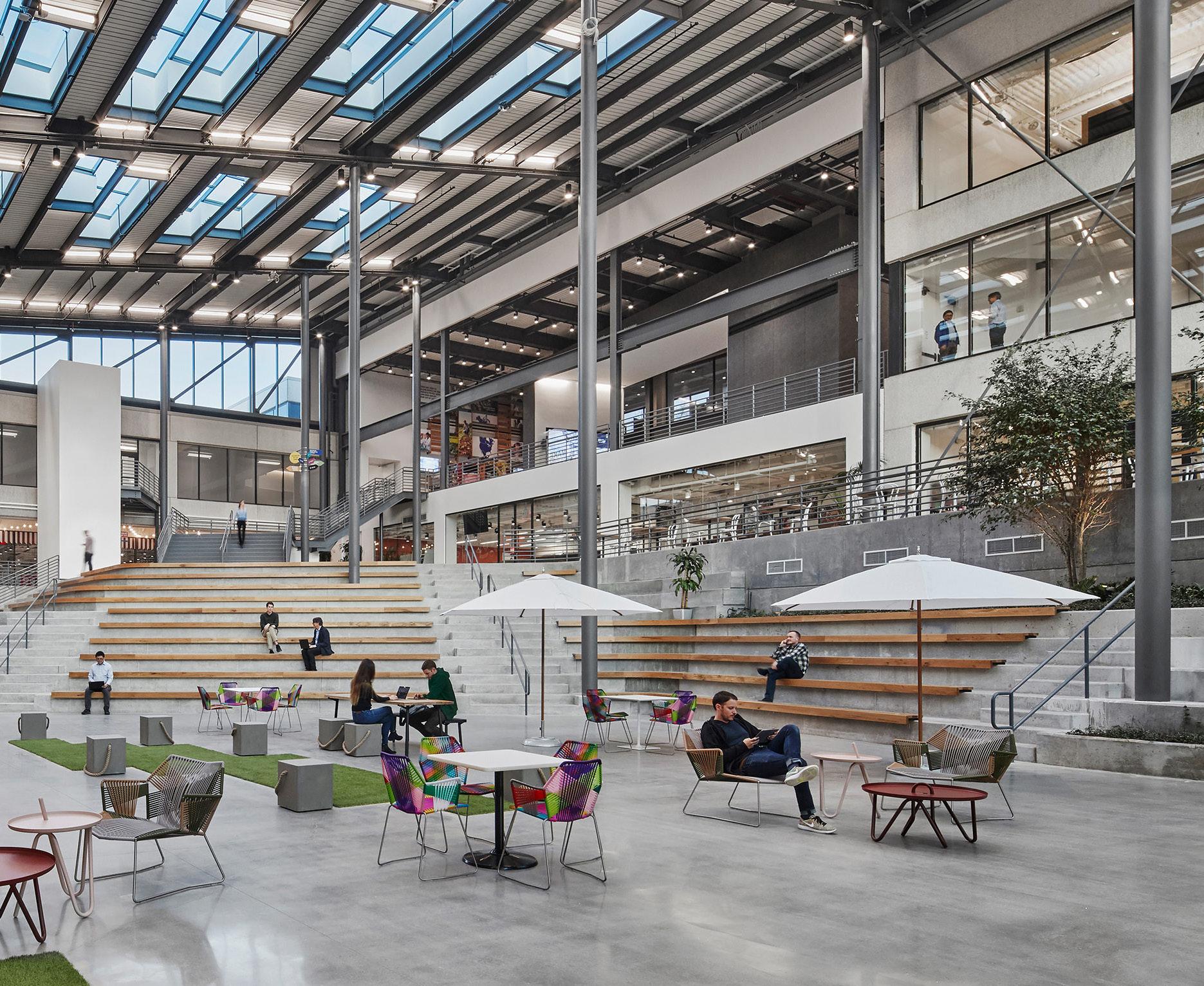

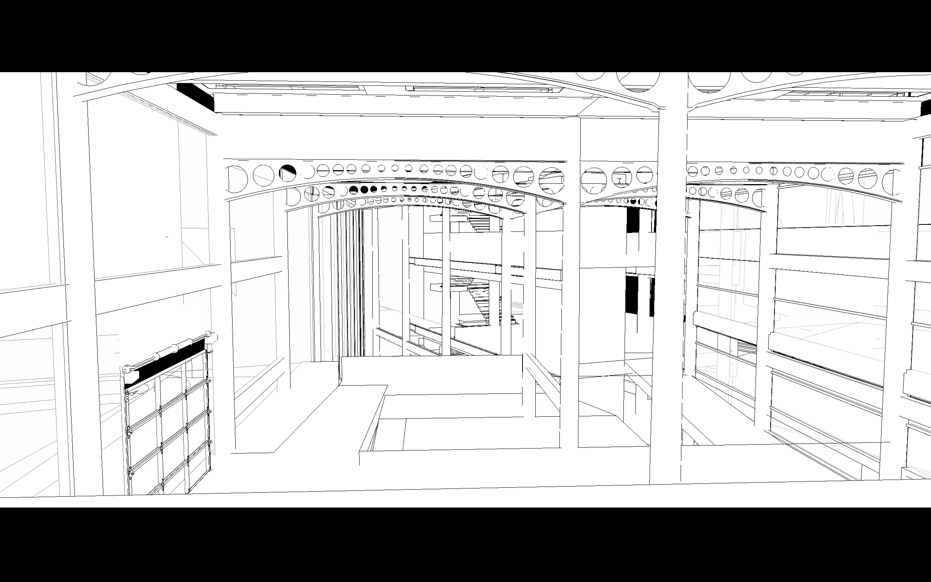
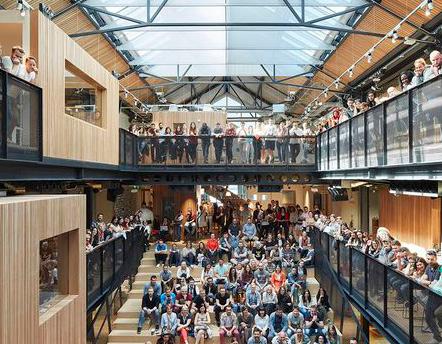
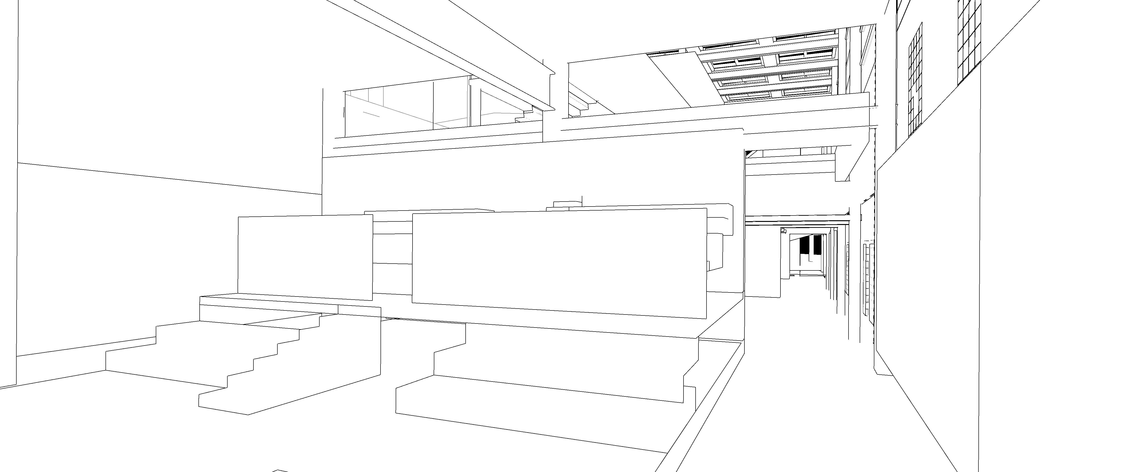
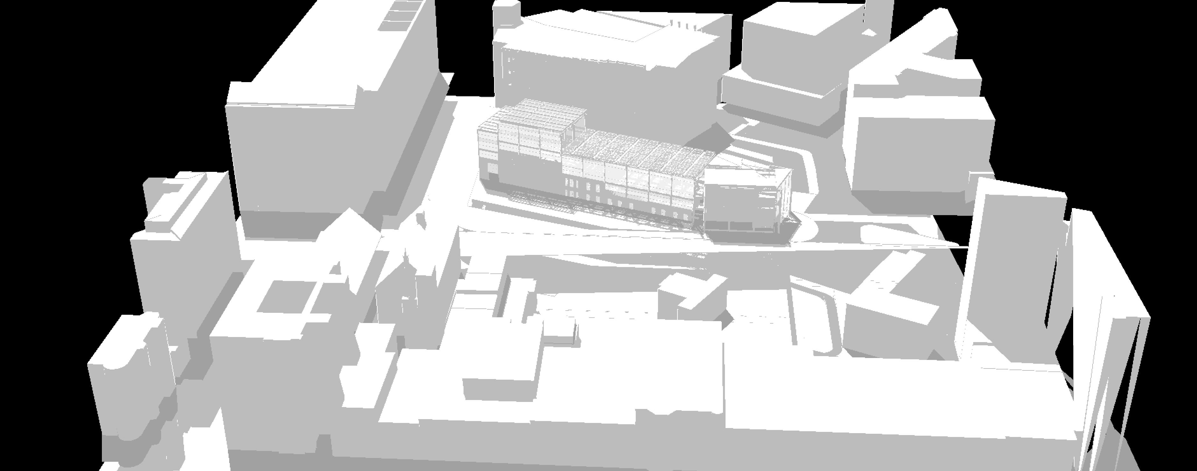
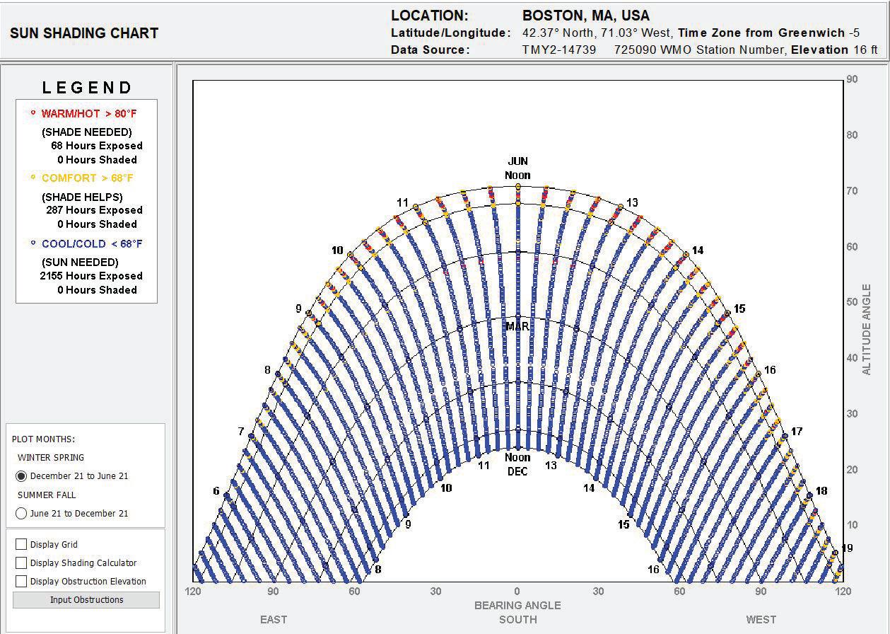
IMAGES (EXPOSURE, ORIENTATION, ETC...)
[ Winter and Spring Shading ]
During the winter and spring months sun is needed for thermal heat gain nearly 90 percent of the hours. Boston is a cold climate and sun is helpful to maintain comfortable heat with in the building.
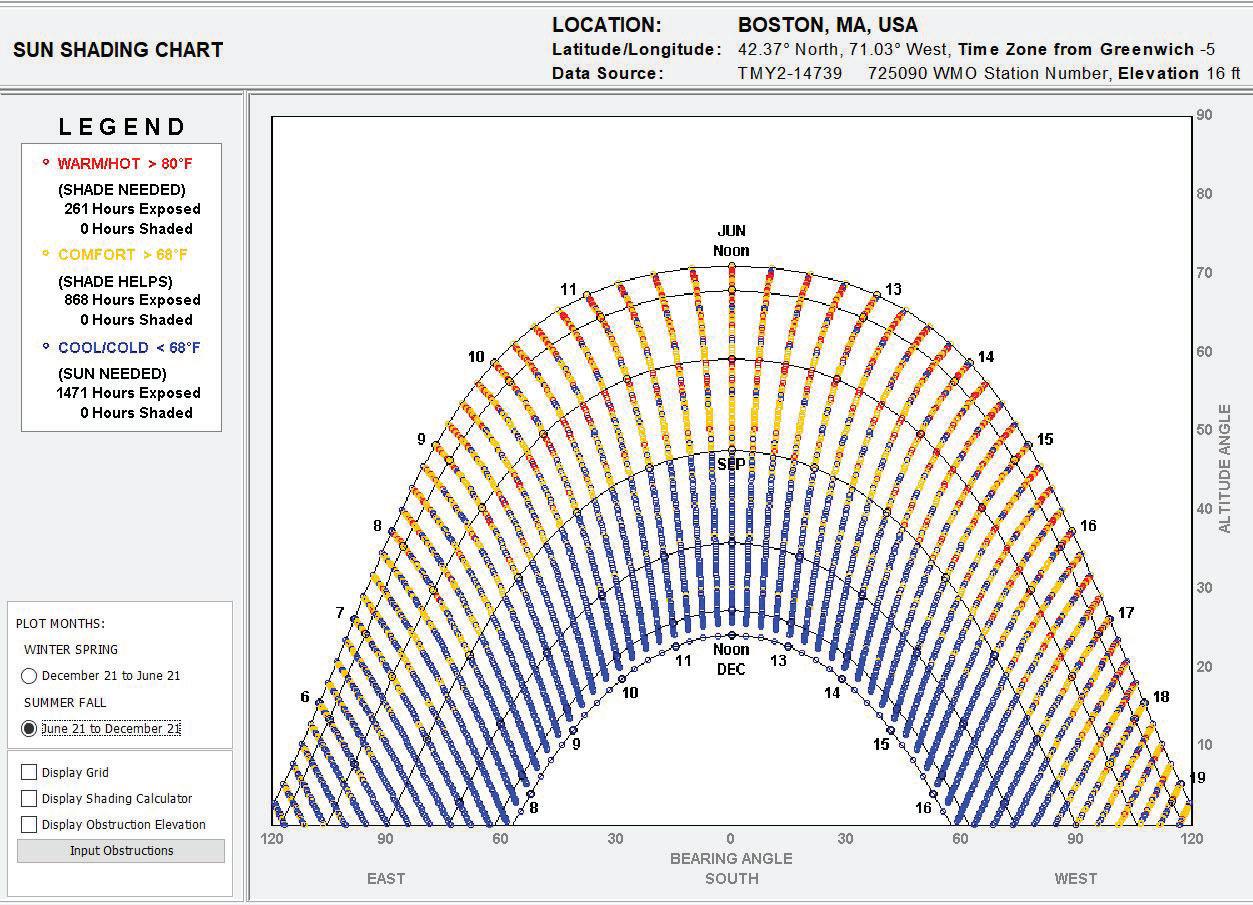
[ Summer and Fall Shading ]
ETC...)
During the summer and fall months shade would be helpful approximatley 40 percent of the time and sun is still needed about 60 percent of the time. Since the sun is higher in the sky at these points
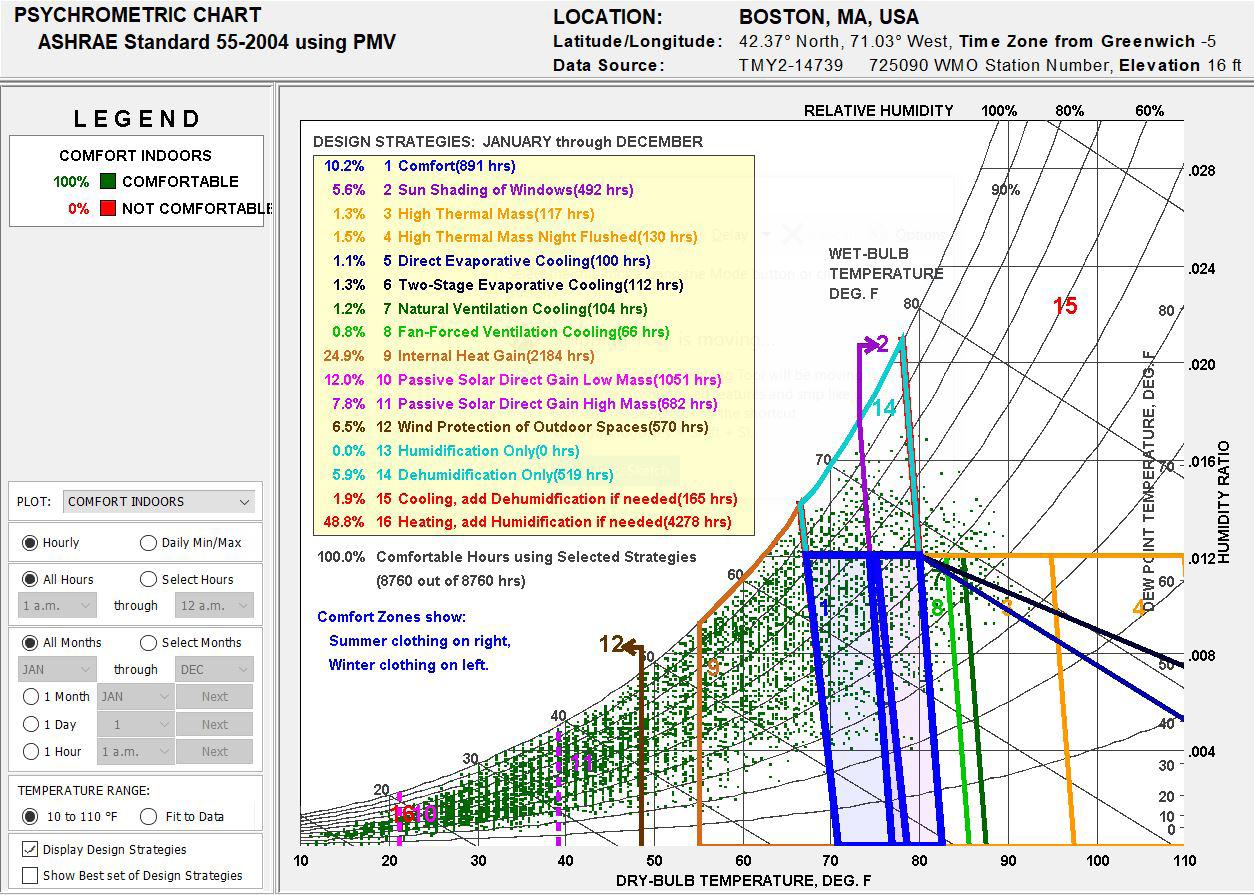

Even though all the street activity has migrated away from Cambria Street since the 19th century up to Boylston in the 20th, today in the 21st century that space--the majority of the site-- has been a fencedoff pocket of air rights above the last glimpse at daylight cars and train passengers get before their prescribed paths carry them underneath the city into the tunnels. It is crucial that the new building on this site provide ample open space and greenspace, where feasible, to bring students and members of the public off the sidewalk away from traffic. My proposal to build over the Commuter Rail leaves room for much needed open space in this area where buildings are being planned that will tower twenty stories or more over the site in the coming decades. This building, any building on this site, will be impacted as the city continues to grow around it. Discussions of the Hynes Convention Center for sale signals that the newest and most monolithic addition to the site context will be next to change. Perhaps the closed convention center will become an open space but, judging by the development pattern we see today it is more likely to be an insular tower. Preserving open, walkable space, with room for trees and local plant life is more important than preserving architectural styles or 19th century intentions.
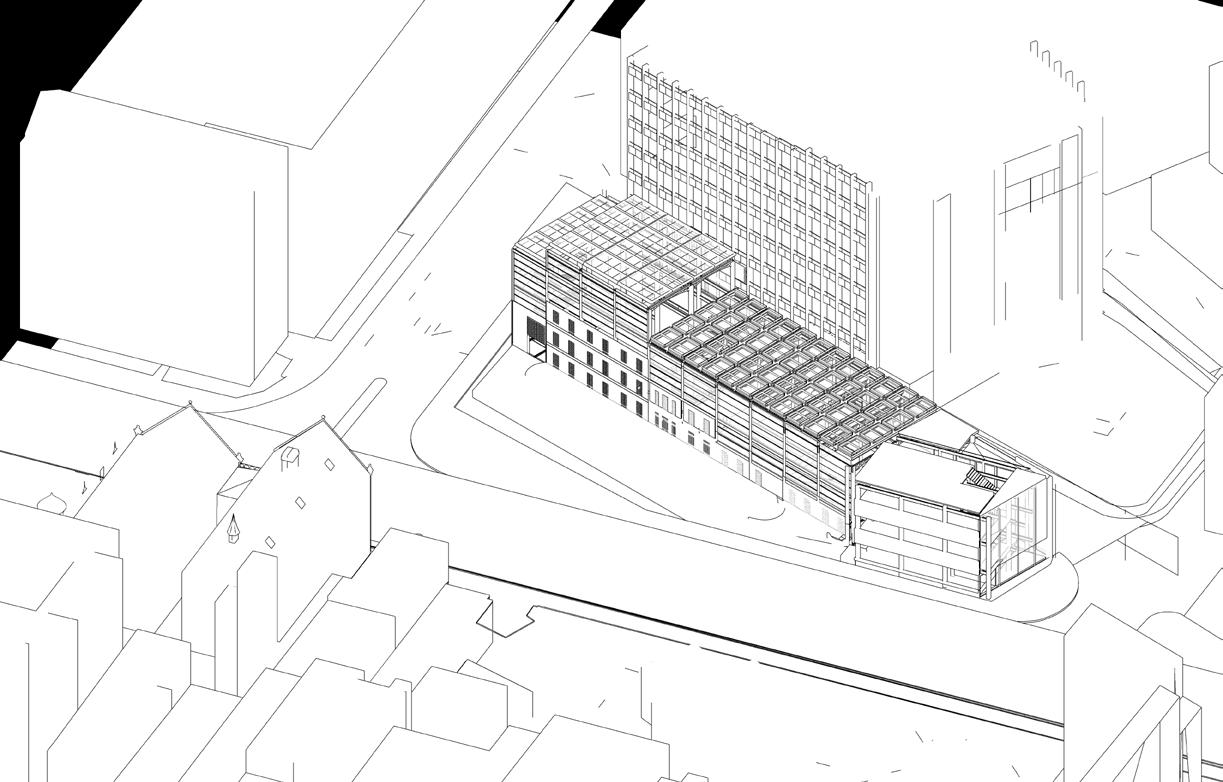

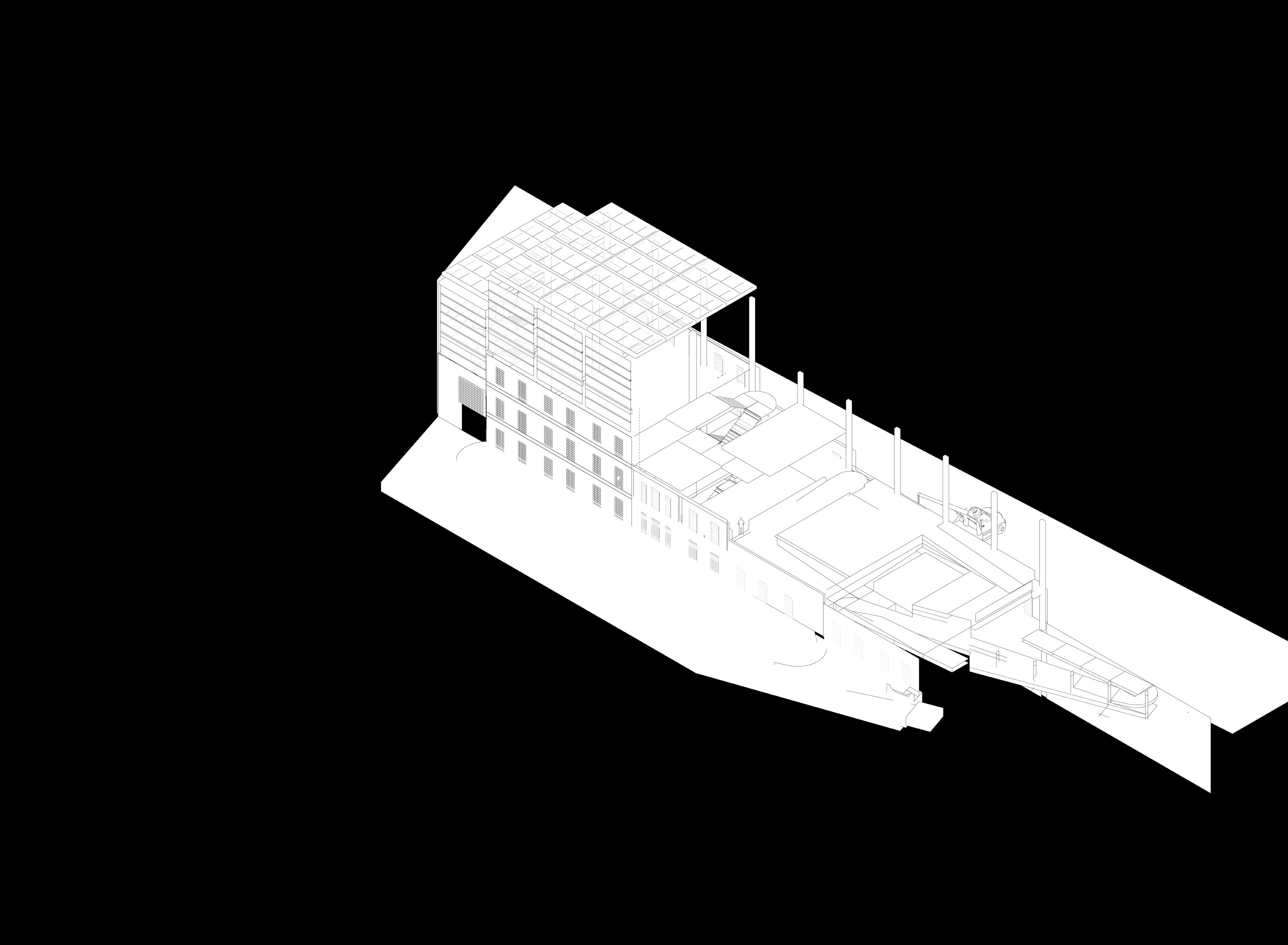
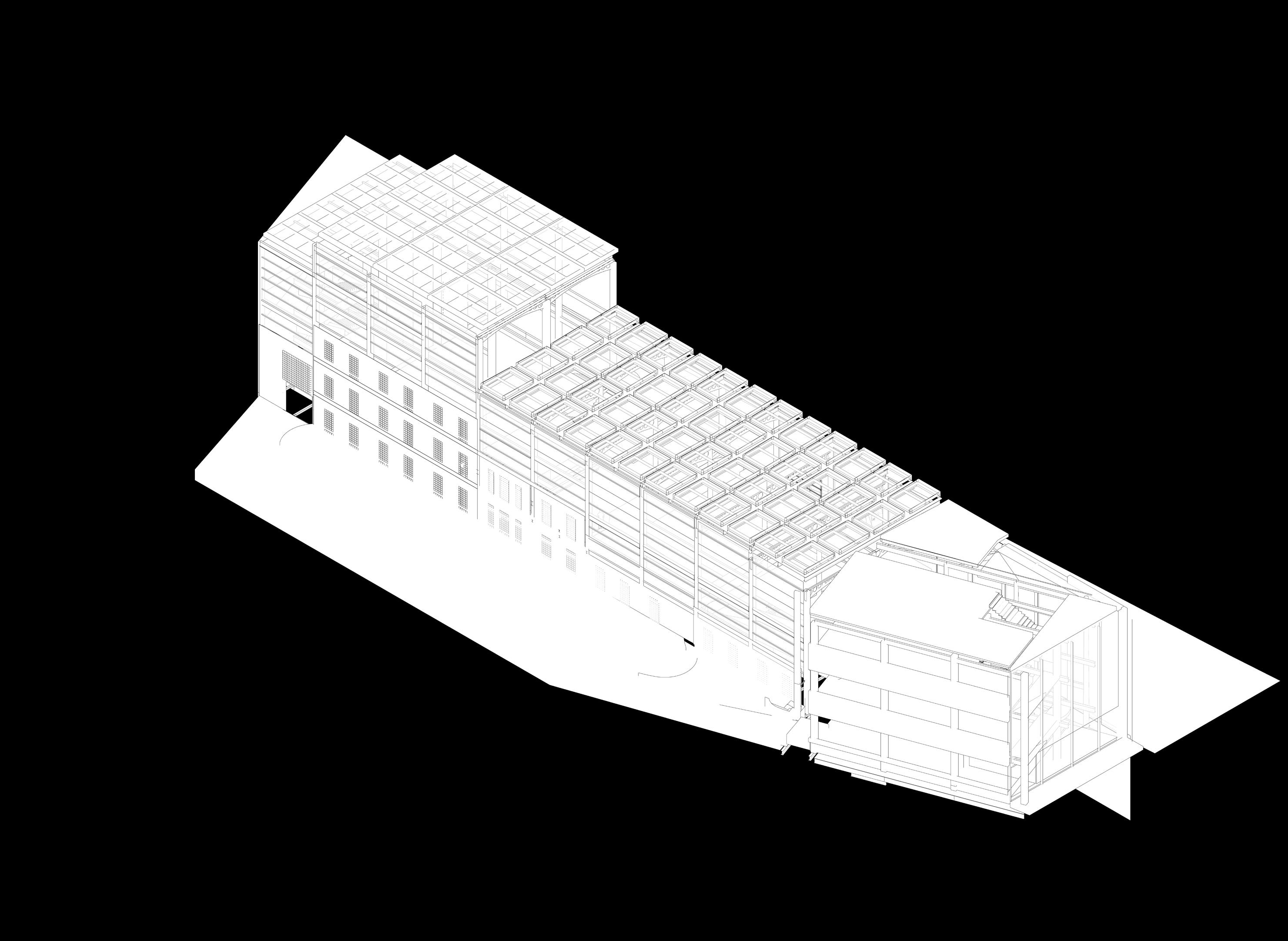

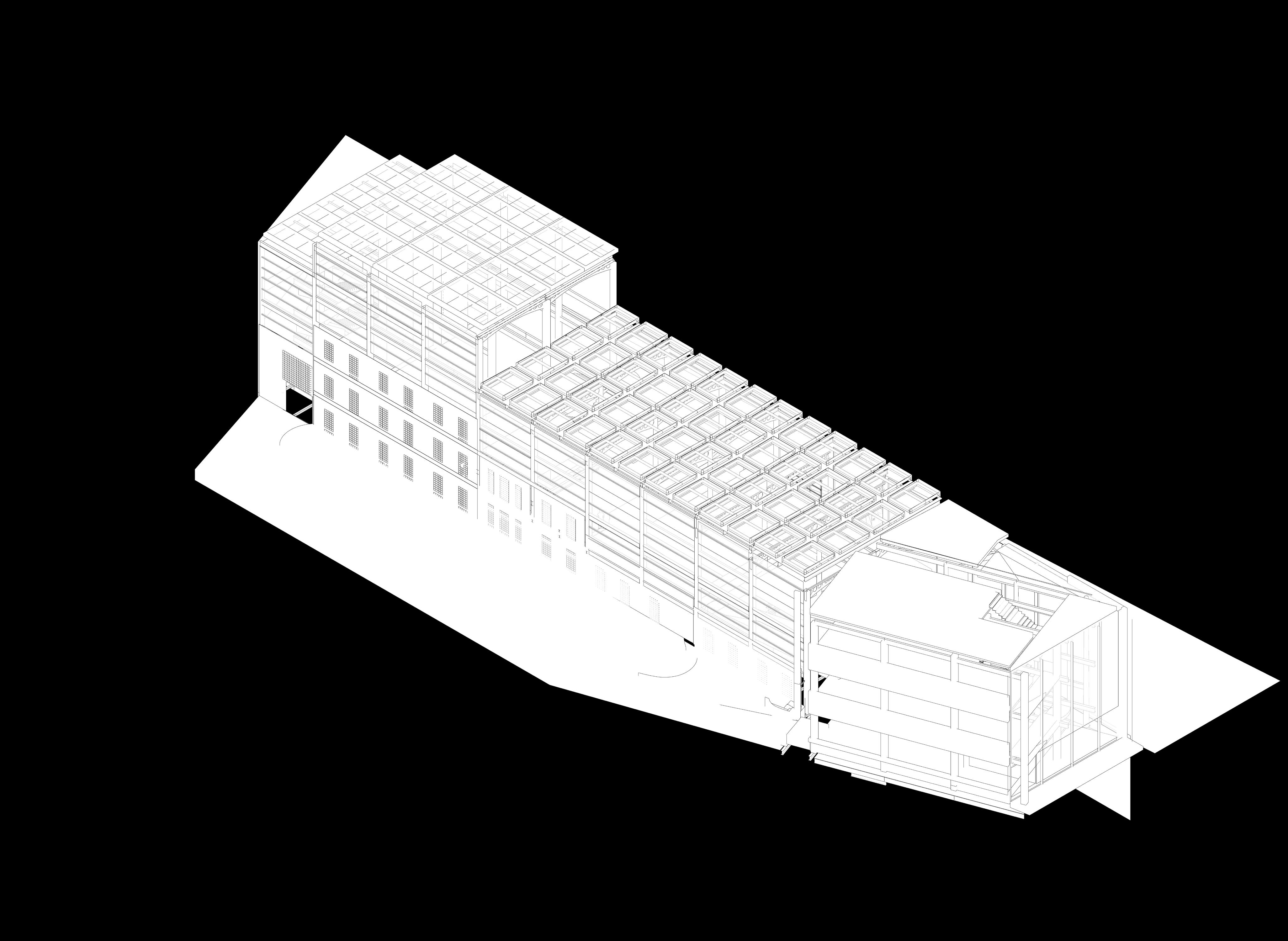
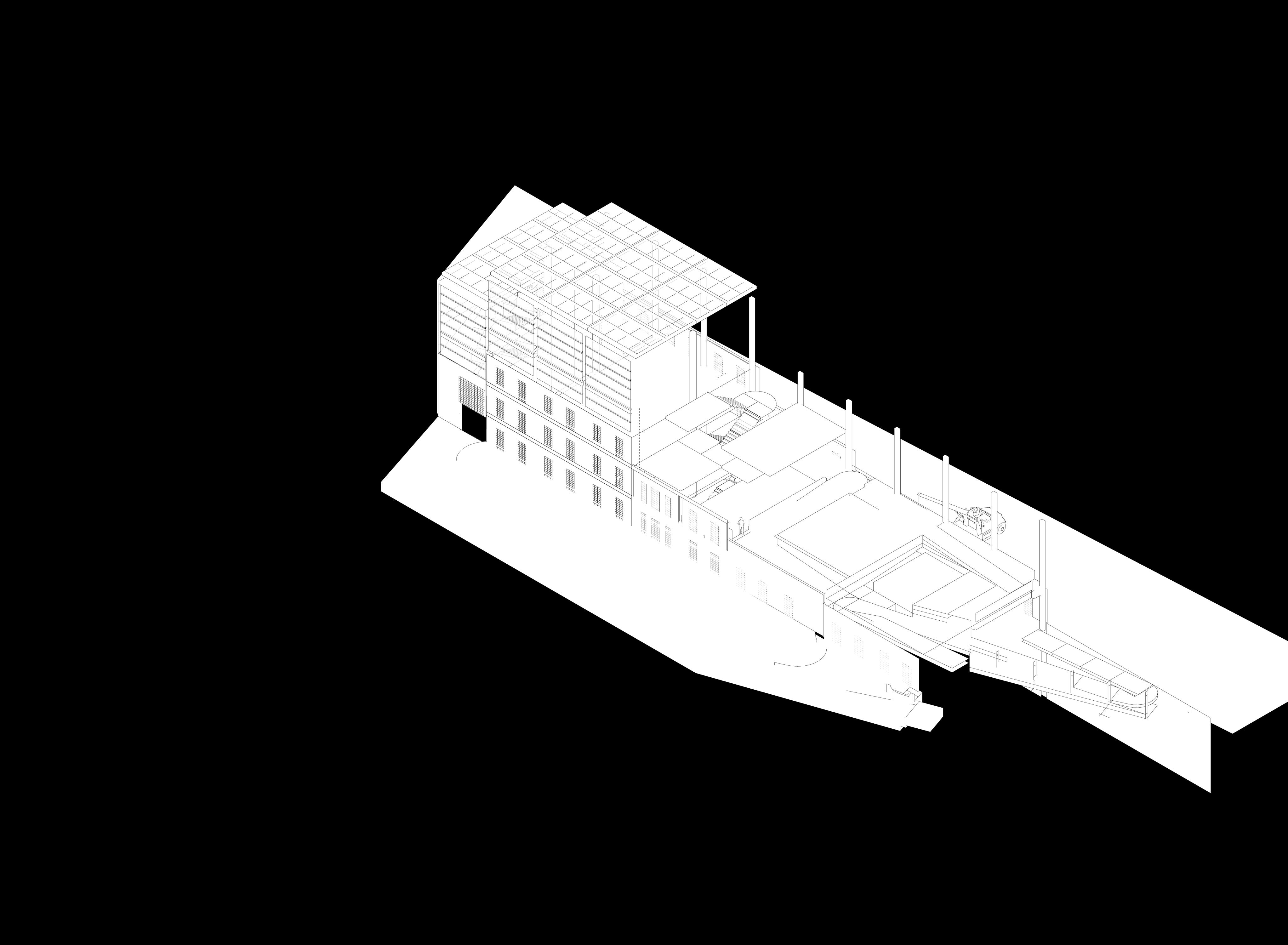
Platforms and Atrium

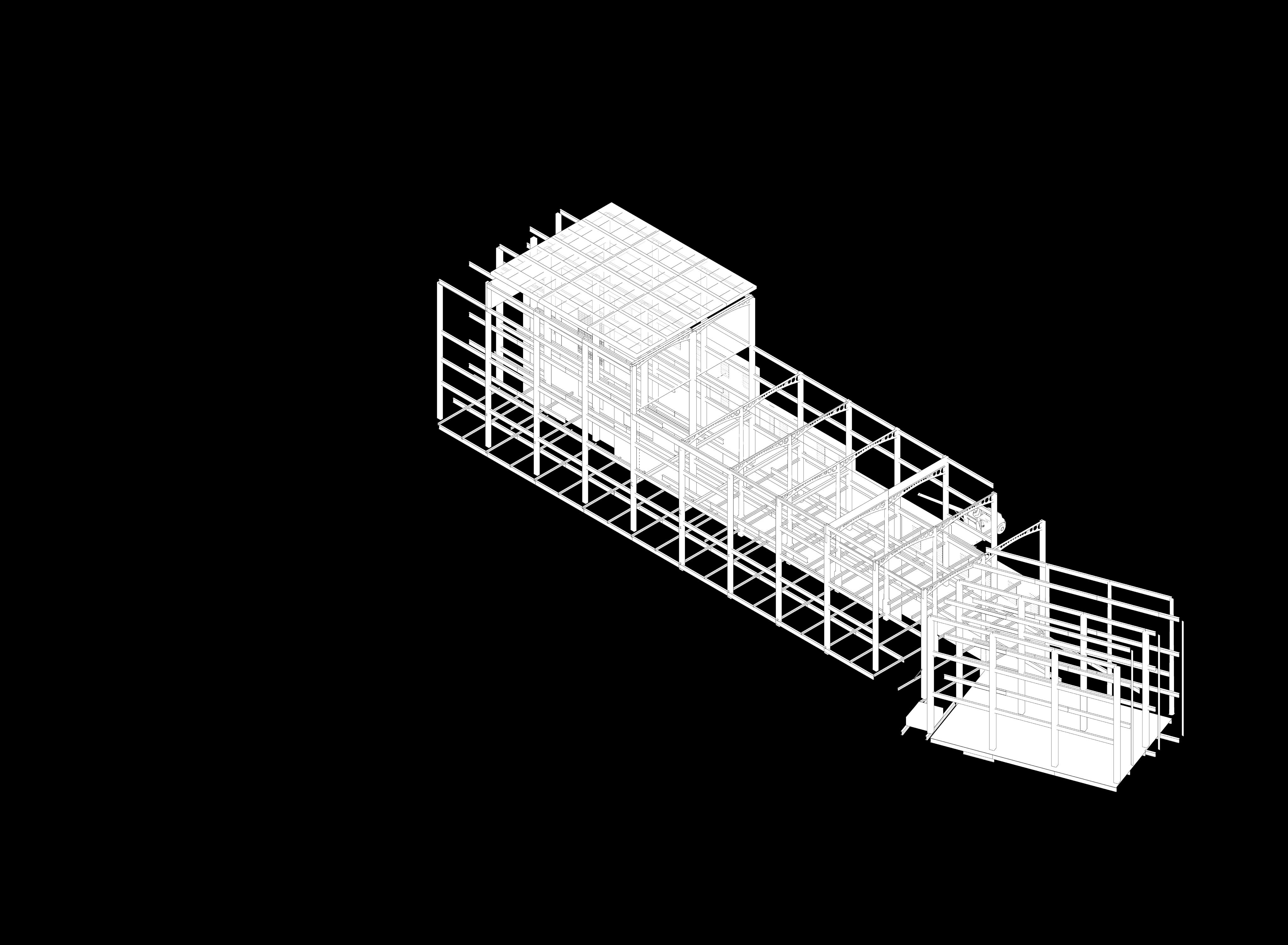
Structure


