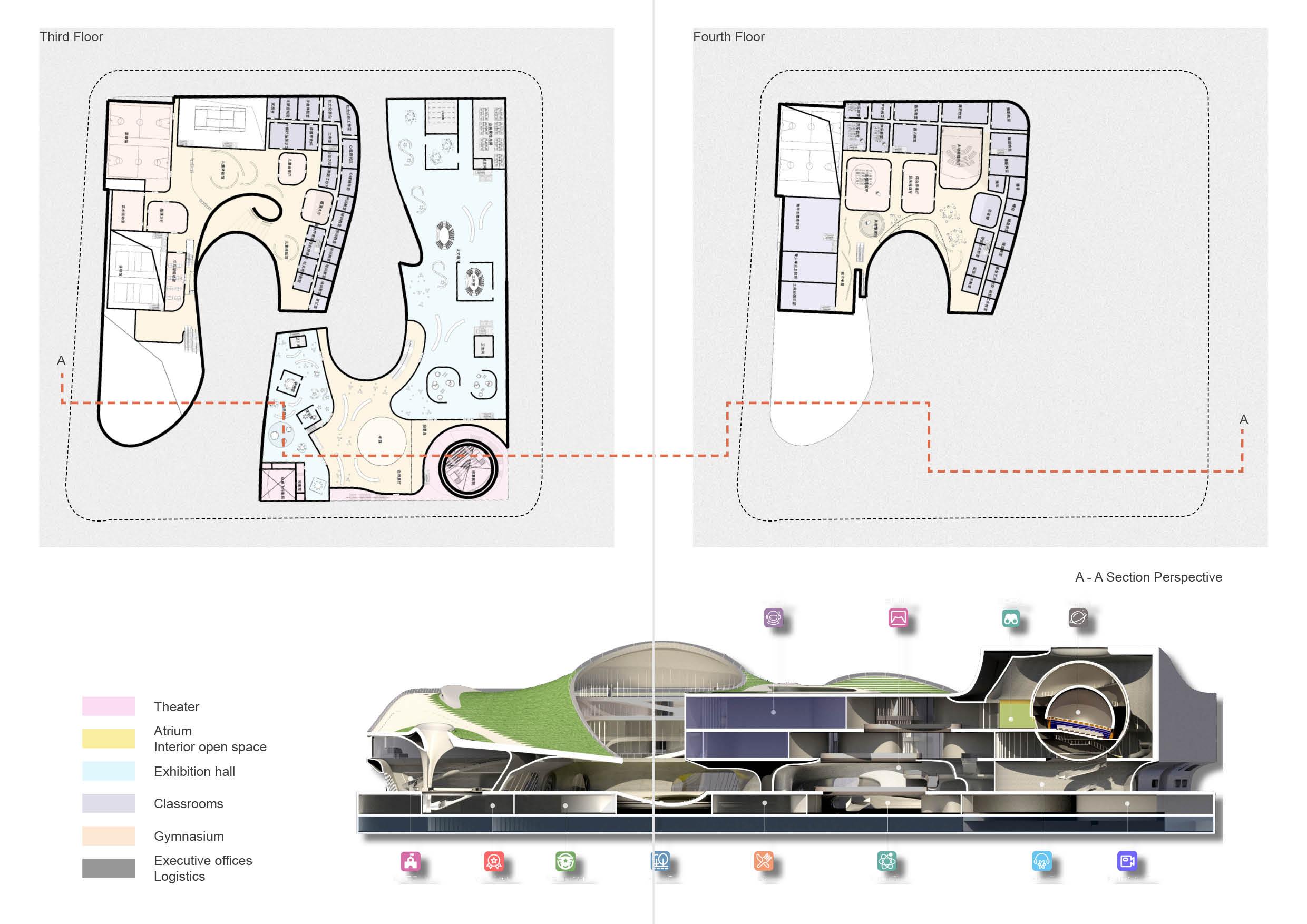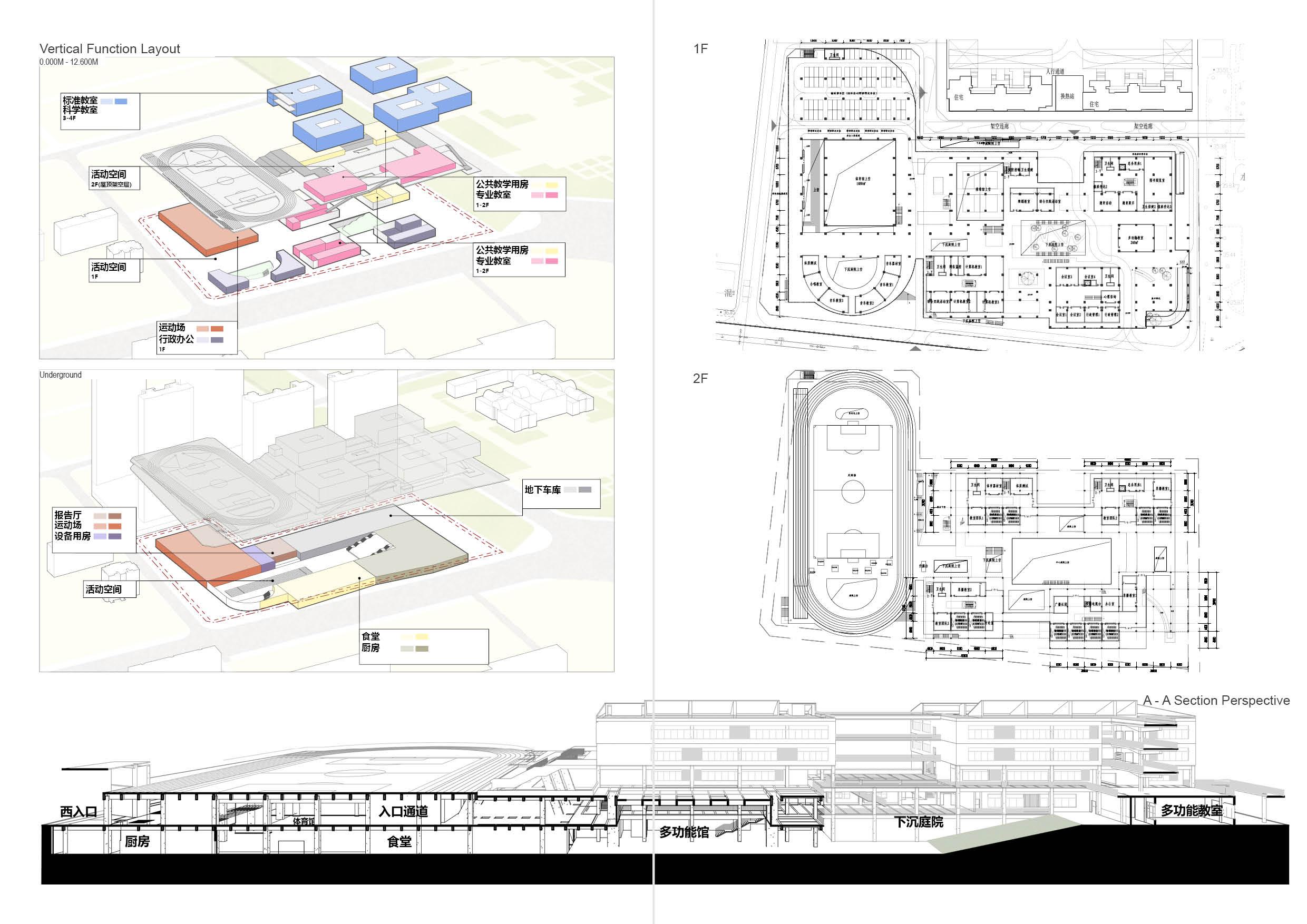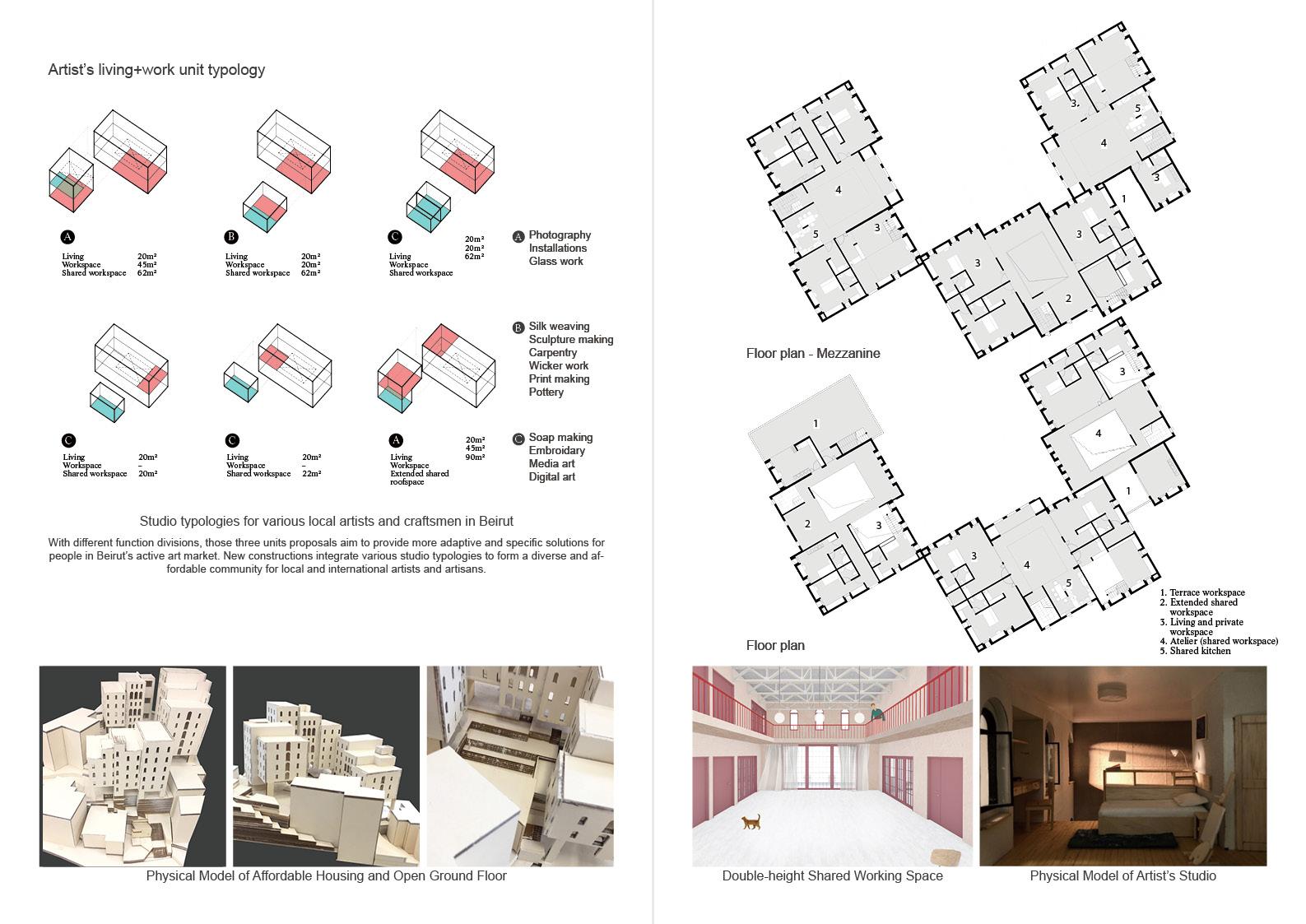




Site: Lipu, China, 2021
Design Team:Ian Liew(Director), Lili Sun
Yihan Zhang, Jun Li
The Four-Points by Sheraton Resort Hotel in Guangxi Lipu features 200 guest rooms. Nestled amidst a picturesque natural landscape and karst peaks, the hotel has a western lake view and a southern driveway. With guest rooms and suites flanking each side, the hotel offers unobstructed views of the lake and a beautiful waterfront flower sea on the west, while the east side showcases a garden space and towering peaks. The façade incorporates grilles and deep overhangs, providing essential shade for the hotel room terraces. The project's circulation plan separates automotive traffic to the eastern side, creating a pedestrian-friendly environment that connects with the west's waterfront.
Program: Hospitality Architecture
Site Area: 50,100 square meters
Total Gross Area: 39,000 square meters




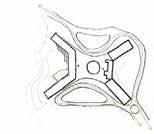


Preliminary Sketch Plan

recreation and function space
service/administration facilities
food production/kitchen area service/support circulation
public
guestroom
















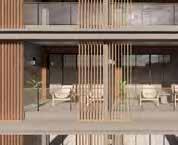

Guestroom detail drawings and Section
Due to site limitations, underground construction was not feasible. Instead, a dual-level ground floor strategy was employed, leveraging the site’s existing level difference to connect the east and west sides. This approach also conceals the project’s open garage and logistical support area.







Professional Work I 2023
Design Team: Xibo Yang, Dongyun Zhou, Yihan Zhang
Shaobin Deng, Zhejia Xu
The existing building is a multi-level cultural exchange center with a small 300-seat multifunctional hall and exhibition and communication spaces. The goal is to transform it into a public art hub with a 600-seat concert hall, a small exhibition hall, a café, an art gallery, and training classrooms. Maintaining the existing structure as much as possible and organizing the flow of people is a significant challenge.
Program: Renovation and Adaptive-use
Main Works : Schematic design & Competition entry
• Existing building model recreation as well as renovation floor plans
Total Gross Area: 8,000 square meters







