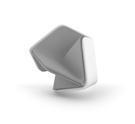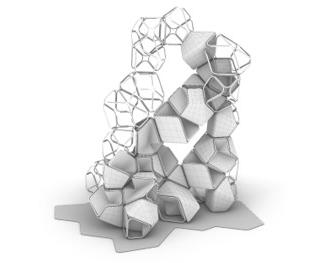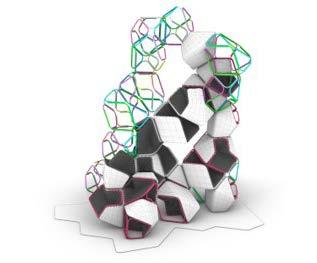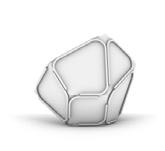PORTFOLIO Yihan ZHANG
Architecture & Urbanism
Volume 1 - Academic work


Architecture & Urbanism
Volume 1 - Academic work


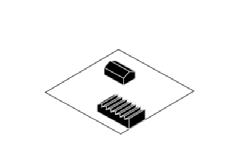

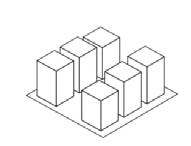


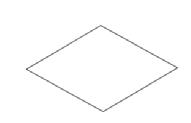
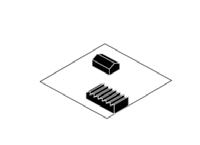
Site: Marseille, France

Instructor: Prof. Dr Marc Angélil, Charlotte Malterre-Barthes
Team: Chrysa Pierrakou
“Never demolish, never remove or replace, always add, transform, and reuse!”
Frédéric Druot, Anne Lacaton, and Jean-Philippe Vassal
Marseille is a city of migration. We have seen how immigrants, refugees, and foreigners find their way into urban responses, from slums modelled on Algerian villages to private initiatives for mass housing. Marché aux Puces, as a port-facing neighborhood of an arrival city that has what is excluded from many other urban redevelopment projects, such as the productive space, job opportunities and connections to the port with the city. Moreover, the flea market here also acts as a pole attracting people from all backgrounds.
Taking as a starting point this quote above, which is the leitmotif of the architectural firm Lacaton & Vassal, this project intends to keep everything existing from buildings to businesses and combine it with housing, public and productive functions instead of the original gentrified renewal proposal made by local developers. To create a diverse and inclusive city, the integration of hybrid programming is necessary. An authentic, sustainable city can be created through adaptive synergies between old and new buildings, between functions and uses. Taking advantage of the current low building density of the site, a collage of 3 building topologies is proposed: housing, offices and small industry. New constructions are placed on unbuilt spaces created by rearranging existing urban fabric, reacting to their immediate neighbours.
A neighborhood that grows through time
Existing buildings
Existing buildings create an authentic and diverse neighborhood that responds to the needs of the people working and living there. It is affordable and a city within a city.
9
10
Occupation of existing buildings - local organizations, dwellers, cooperatives and private investors. It stands as the starting point to meeting the needs of the context: affordable housing, immediate job opportunities, business, and public space.
Rearrange the existing plot and densify with new constructions in different typologies, scales, functions and public spaces intertwined within site.
To create a better environment that allows the coexistence of industry and residence.
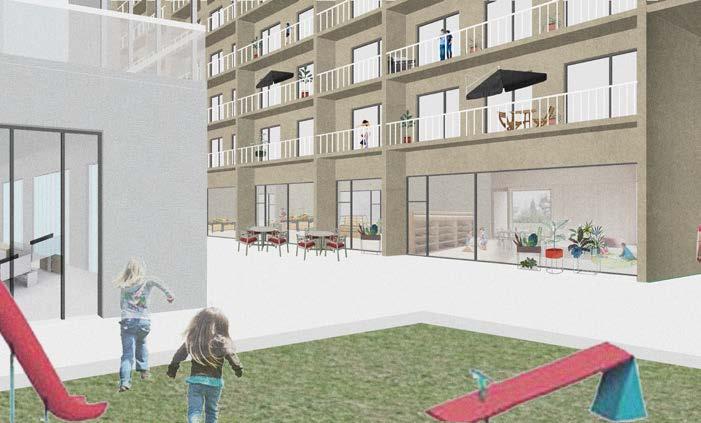

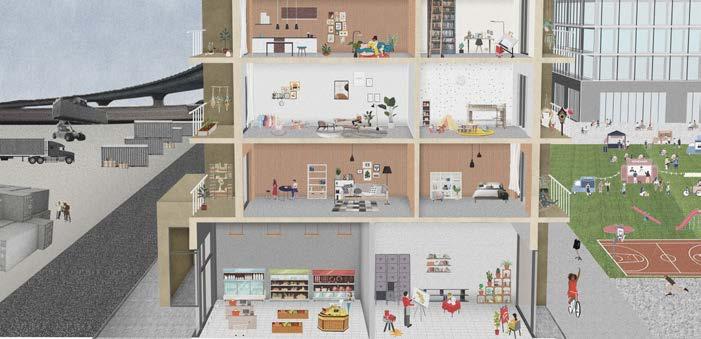 The long residence building is created as a soft boundary between industrial and residential areas. Dwellings are oriented in such a way as to avoid the noise impact from the container storage company and cooperatives.
Every courtyard between residential towers has a specific character creating a hidden oasis for the inhabitants.
The long residence building is created as a soft boundary between industrial and residential areas. Dwellings are oriented in such a way as to avoid the noise impact from the container storage company and cooperatives.
Every courtyard between residential towers has a specific character creating a hidden oasis for the inhabitants.
Residential tower
Residential addition
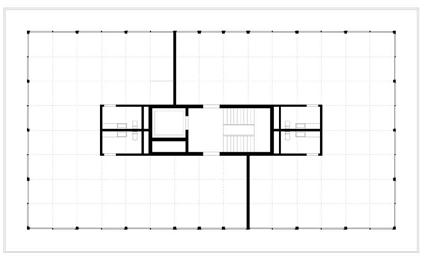
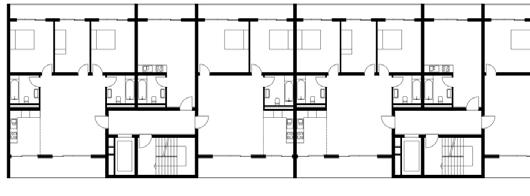
The new building keeps all bedrooms on one side to reduce the noise problem caused by the mixed-function industrial neighborhood.
A residence tower and an atelier tower in different scales consist of the other two building typologies. Those three proposals together contribute to creating a real inclusive dense neighborhood where residences and workplaces coexist.
Sprawling of Real Estate Investment




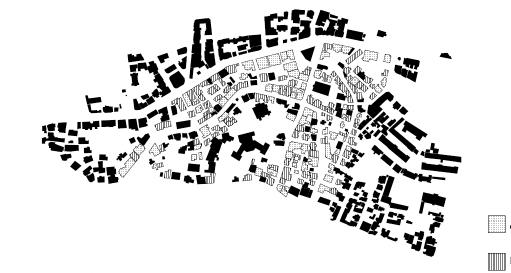
Displacement of Creatives

Site: Beirut, Lebanon
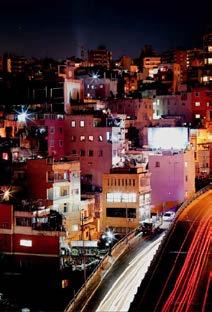
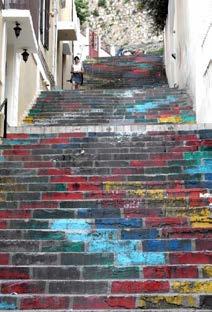
Instructor: Prof. Dr Marc Angélil, Charlotte Malterre-Barthes

Team: Chaitanya Patel and Rima Patel
"Gentrification and inequality are the direct outgrowths of the re-colonization of the city by the affluent and the advantaged."
The growing touristic economy in the Mar Mikhael neighborhood is increasingly commercial and becoming detrimental to local households as it reduces affordable housing stock. Simultaneously, the district’s artistic economy invades historical buildings by converting these into art-galleries. To reclaim the social capital of Mar Mikhael, creatives from the international art scene as well as local craftspeople should be living in the area. The artists already use public space to create culturally inclusive environments. Starting with the expansion of rooftops as public space, an artist’s residency would strengthen the social and cultural structure of the neighborhood by providing affordable housing.
To avoid real estate intrusions, the strategy gathers up neighbors by forming a collective cooperative to visualize a project providing more affordable houses for local artists and craftsmen living there.
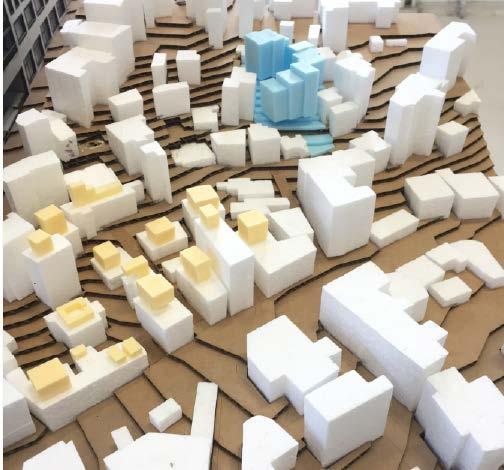

Minimal light-weight interventions. Newly created roof space on rent collection.
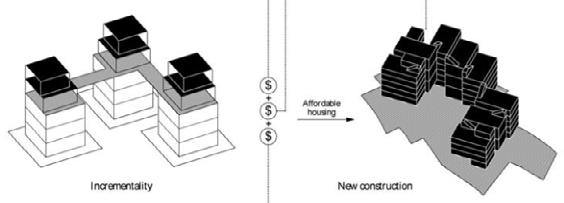

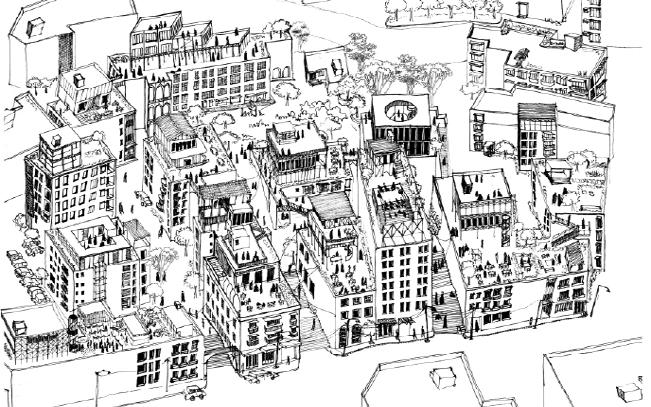
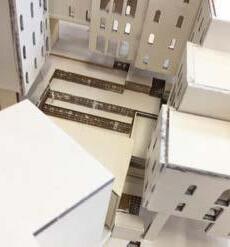
With different function divisions, those three units proposals aim to provide more adaptive and specific solutions for people in Beirut’s active art market. New constructions integrate various studio typologies to form a diverse and affordable community for local and international artists and artisans.
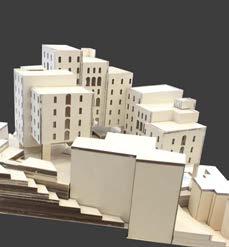

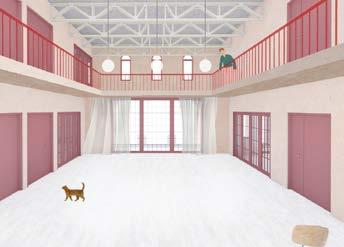

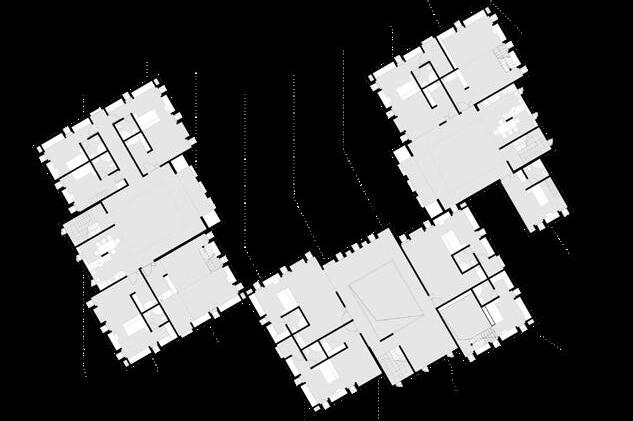
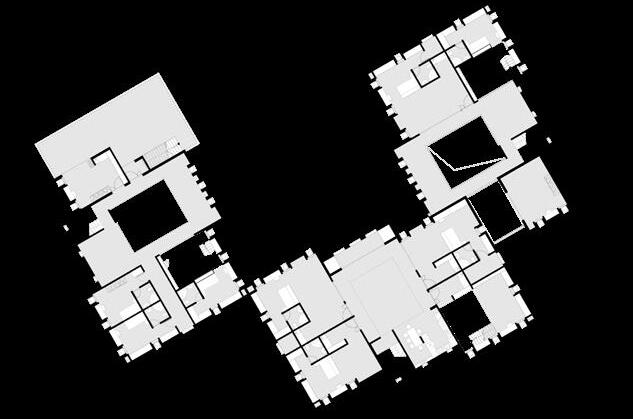 Double-height Shared Working Space
Physical Model of Artist’s Studio
1. Terrace workspace
3. Living and private
Double-height Shared Working Space
Physical Model of Artist’s Studio
1. Terrace workspace
3. Living and private


the city with agriculture
Urban design - Changsha University of Science & Technology
Site: Changsha, China
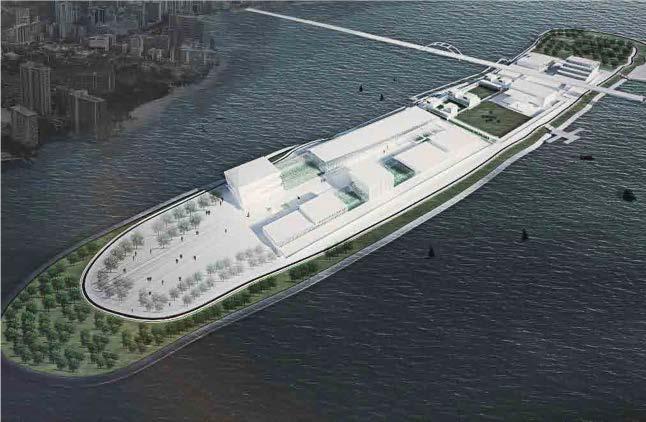
Instructor: Prof. Jianhe Xu
Individual work
With the pressure of increasing population and contamination, cities are thinking of food for urban expansion. The hybrid of agriculture and the city provides a way to avoid carbon footprint and the waste energy of food delivery. The project of the Orange Island plan offers an example, not only as a landscape garden for citizen recreation but also as a habitat for wildlife.
The project has approximate 40 hectares, including retail, cultural, social facilities and parks, farmland, vertical agriculture and other agricultural lands. A pedestrian corridor connects all buildings. Farmland and a park are set at the ends of the island. Multiple transportation networks with trams, bicycle lanes and pedestrians are organized on the island.
"Foodtopia" articulates people's agricultural activity as an active agent in the design system, defining an architectural function and evolving a new lifestyle in the city. The island is served as a dining room, accommodating citizens to sense, learn, smell, and taste from nature. Under this context, local agriculture is being rediscovered its value as a combination site of modern exhibition and education.

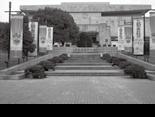


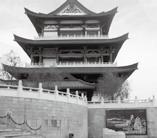
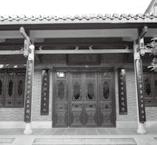
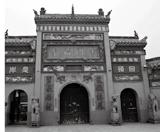

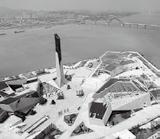
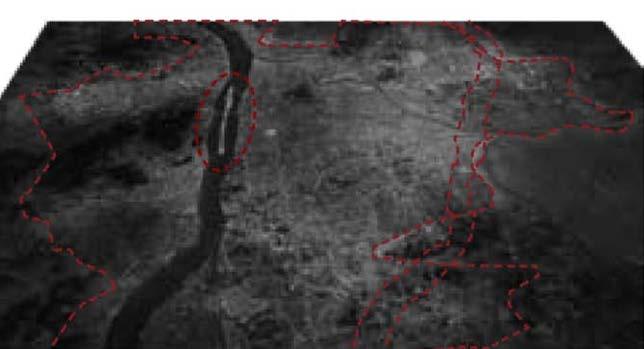 KaiFu Temple
Riverside Culture Park
JingGang Historic Twon
Orange Island
Tianxinge Pavilion
Former Residence of Jia Yi
Yuelu Academy
the "Aiwan Pavilion"
Hunan Provincial Museum
KaiFu Temple
Riverside Culture Park
JingGang Historic Twon
Orange Island
Tianxinge Pavilion
Former Residence of Jia Yi
Yuelu Academy
the "Aiwan Pavilion"
Hunan Provincial Museum
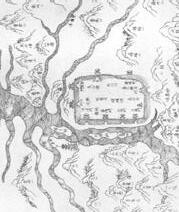
The urbanisation rate went up to 62.3% in 2009 from 44.7% in 2000.
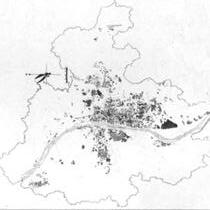

Grains: 8%~10% of grains wasted by mildew or mice in the grainy, sometimes peaked at 15%.
Fruits : there are 12 millions tons of fresh fruits on average rotted on transport.
Vegetables: 130 million tons of vegetables on average rotted on transport.
Directly economic lost up to several hundreds of billions.
Four main agricultural lands around the urban area of Changsha. (Total cultivated land: 280 thousand/h
Agriculture on Urbanism to reduce the ecological footprints on agriculture delivery
The urban green coverage only reaches 39.3%, along with the problem of uneven distribution. Noticeably, the inner-city only covers 7% of these urban greens.
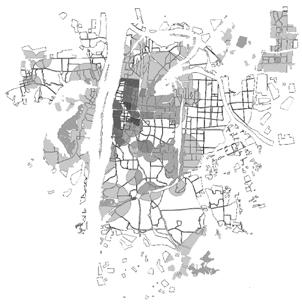
4~100(person/h
) 300~400(person/h
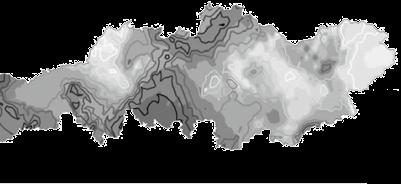
100~200(person/h
) 400~500(person/h
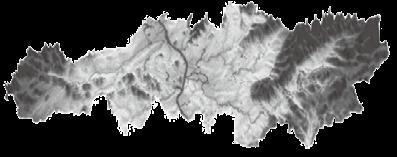
) 500~550(person/h
) public greenery
Stage









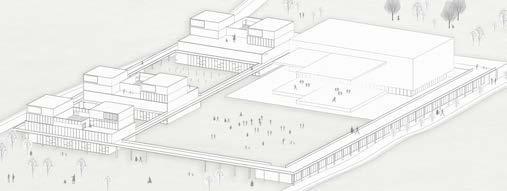
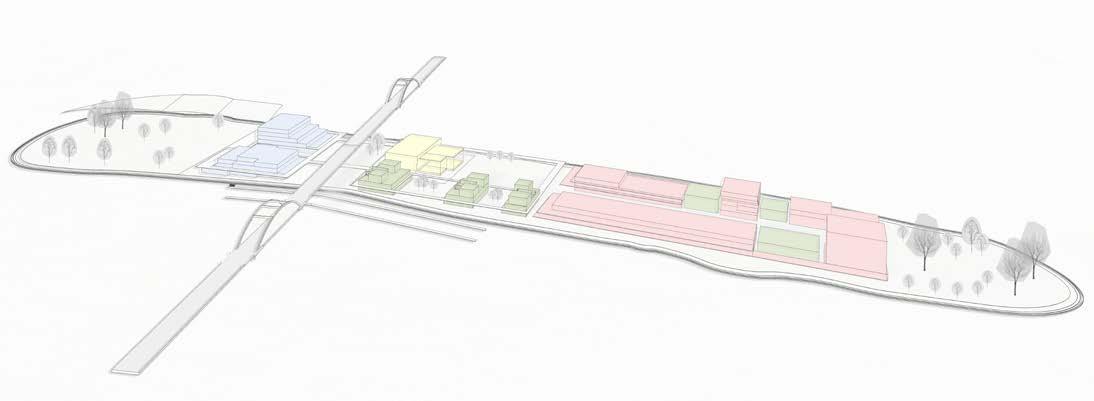
Programmatic Distribution




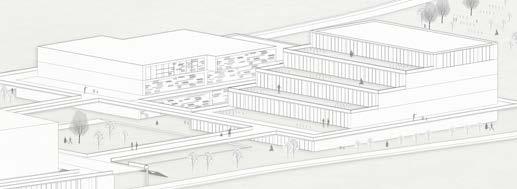



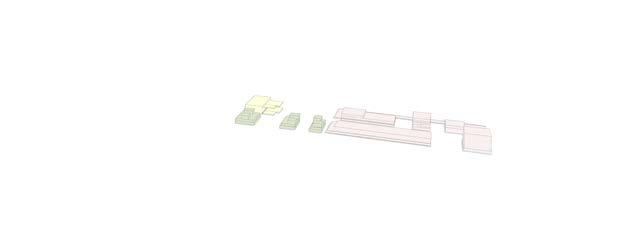

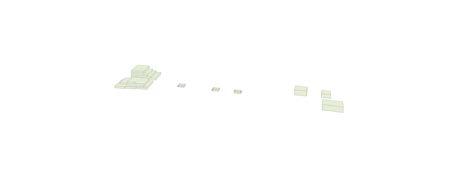

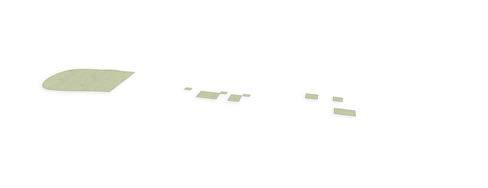




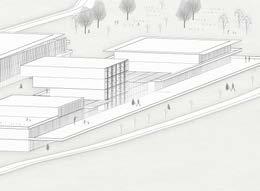



 Waterfront A
Waterfront A
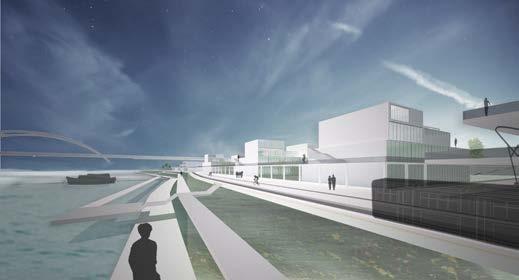
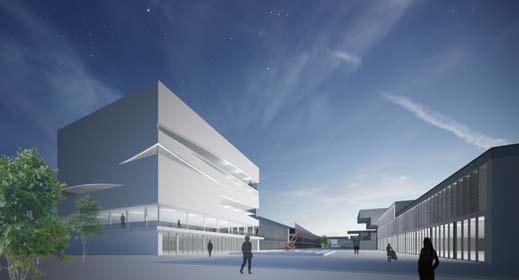
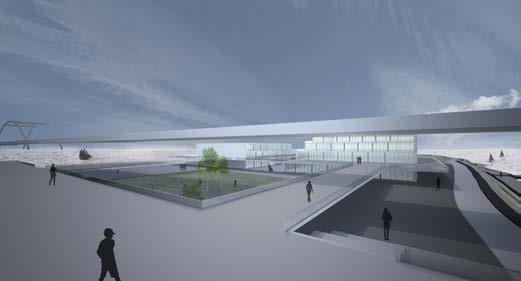 Transportation System and Waterfront B
High Street B
Footbridge System
Transportation System and Waterfront B
High Street B
Footbridge System
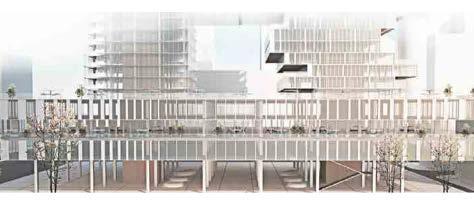
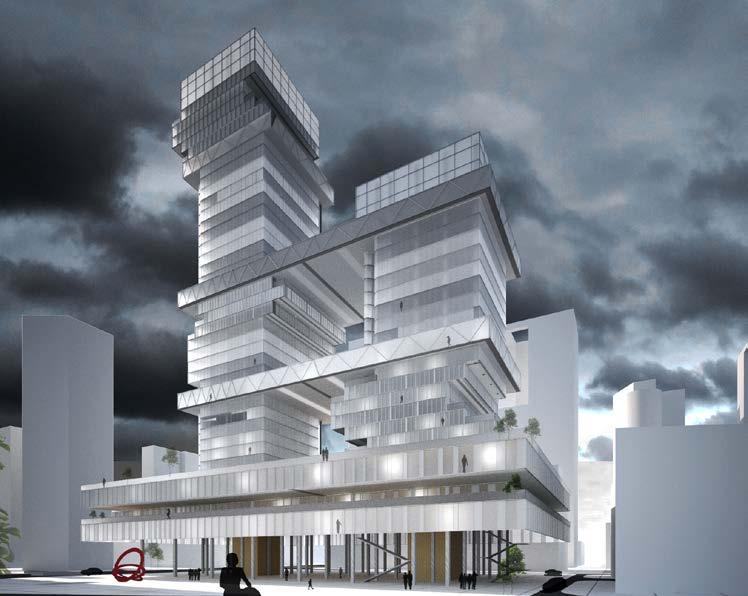
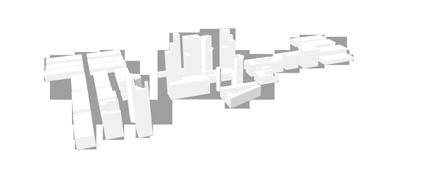

Integrate high-rise with urban Architectural design - Changsha University of Science & Technology
Site: Changsha, China


Instructor: Prof. Yalong Mao
Individual work
The purpose of Linkage-Tower is aiming to create an innovative and comfortable business incubator to promote the local economy. The tower is divided into several different zones. The podium and the air linkage are commercial areas, offering a convenient office mode. The extensive leisure terraces can facilitate the staff in towers to release pressure and provide people with a healthier environment. The top-level serves as a hotel air lobby and club to attract people with more social activities. In addition, the flexible plan design allows the users to customize their own office space to rent or share, which could also provide more options for local businesses.
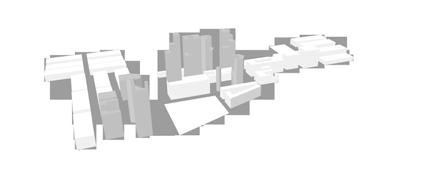

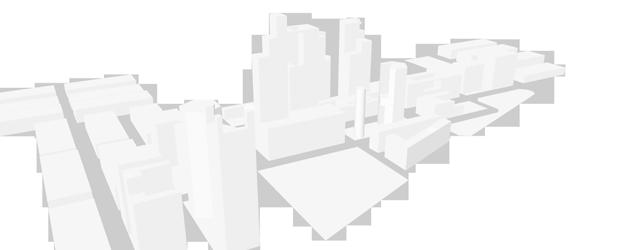
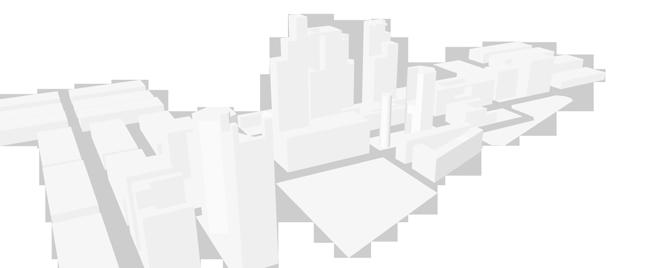
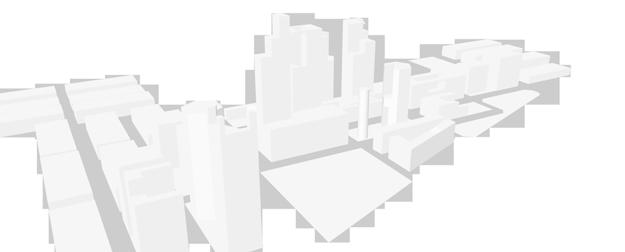

Complex organization of overall volume and typical massing of programe.
Massing redux
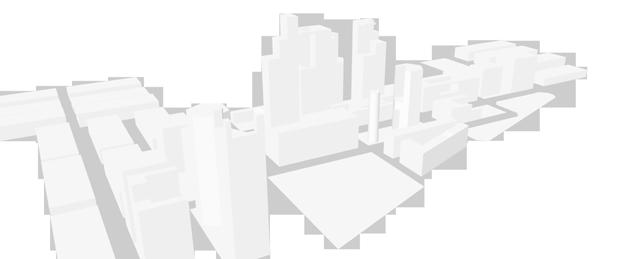
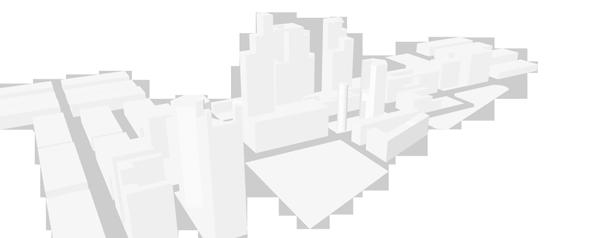
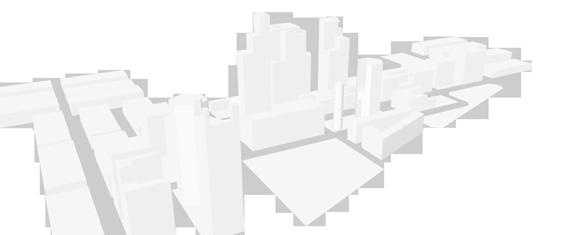
The ground floor is open to the surrounding area as part of the urban fabric, which breaks the boundary of interior and exterior spaces.
Vertical connection
Redefining retail and office. Air linkage as an extension of commercial area, together with podium and office tower, offering a convenient and diverse circulation mode for high-rise buildings.
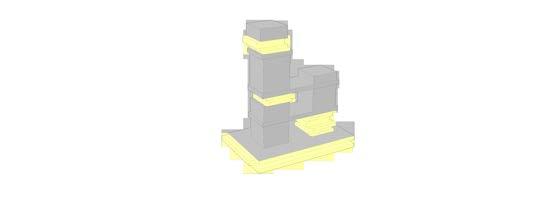



Rather than a typical commercial complex, the project will bring a new lively scenario of an urban neighborhood to the city.
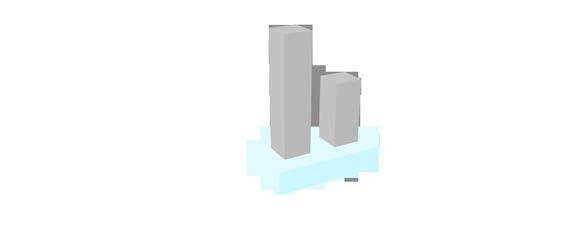

Typical Plan [ Floor 02 To 04 ]
Typical Plan [ Floor 18 To 21 ]
Low-E Insulated Glass
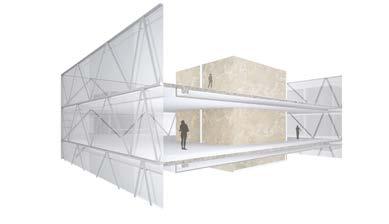
Silver Aluminum profiles

Side Core
Interior
Architectural design - Digital Fabrication International Workshop Beijing

Site: Beijing, China
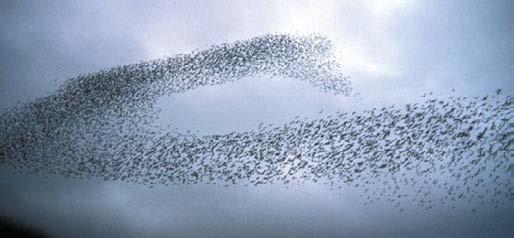
Instructor: Prof. Zhenhua Xu, Siyuan Tong team: Feng Binghe and Wu Yuqing
Our site is located on the central axis of the university. The design starts from the symmetry of the site, uses geometric shapes as the basic shape, and uses petals and maze as inspiration to form the plane. Three building methods were used to construct bricks wall, forming a sculptural enclosure as a whole, and the space in between functions as recreational space and exhibition platform.



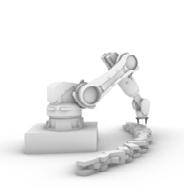



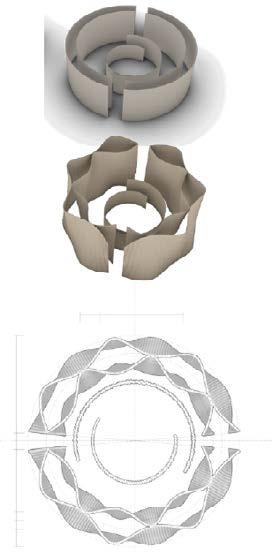
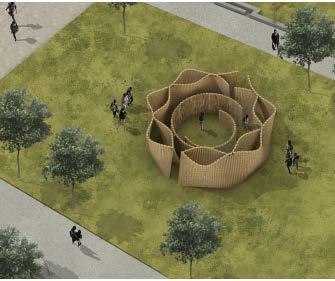

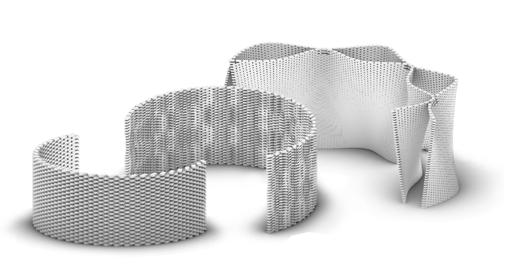
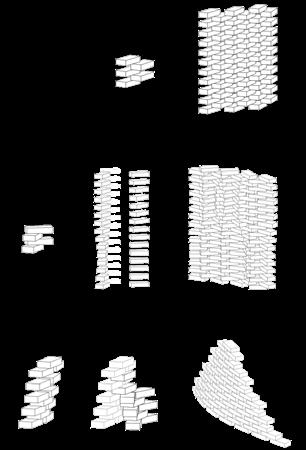
Site: Shanghai, China
Instructor: Soomeen Hahm, Igor Pantic, Hanjun Kim, Mingyang Li, Jianan Peng Group work


“Augmented Tectonics” explored the construction processes using Augmented Reality Technologies, aiding steel structures fabrication and attaching precisely fabricated spray concrete panels.
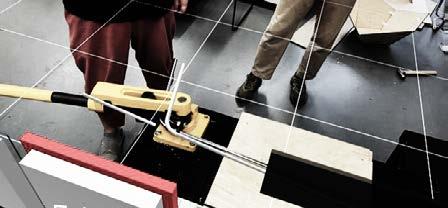
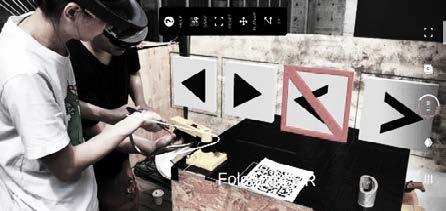
Cooperated with a team that has a combined background of design, fabrication and engineering, a 1:1 scale structure was produced in Tongji University Campus. Mixed reality helps designers to physicalize complex geometries that have been excluded for a while in CNC-dominated digital fabrication research.
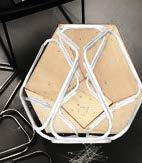
Steel Component Distribution
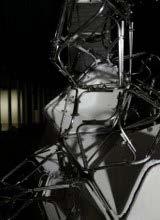
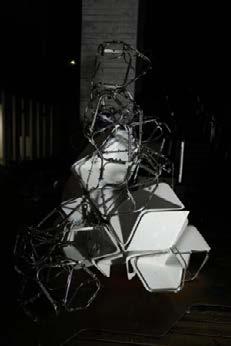

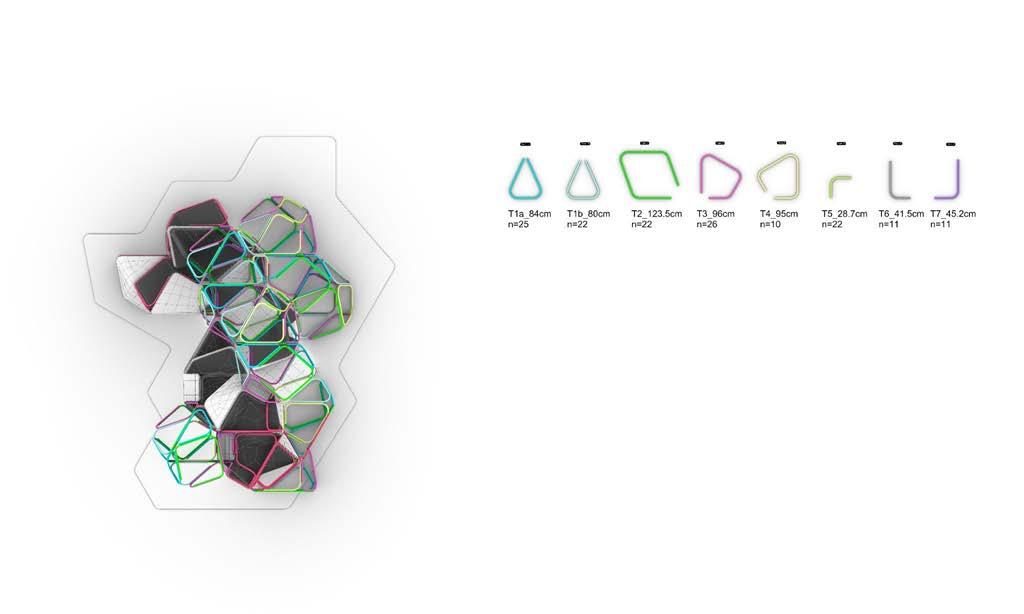
Concrete Component Distribution



