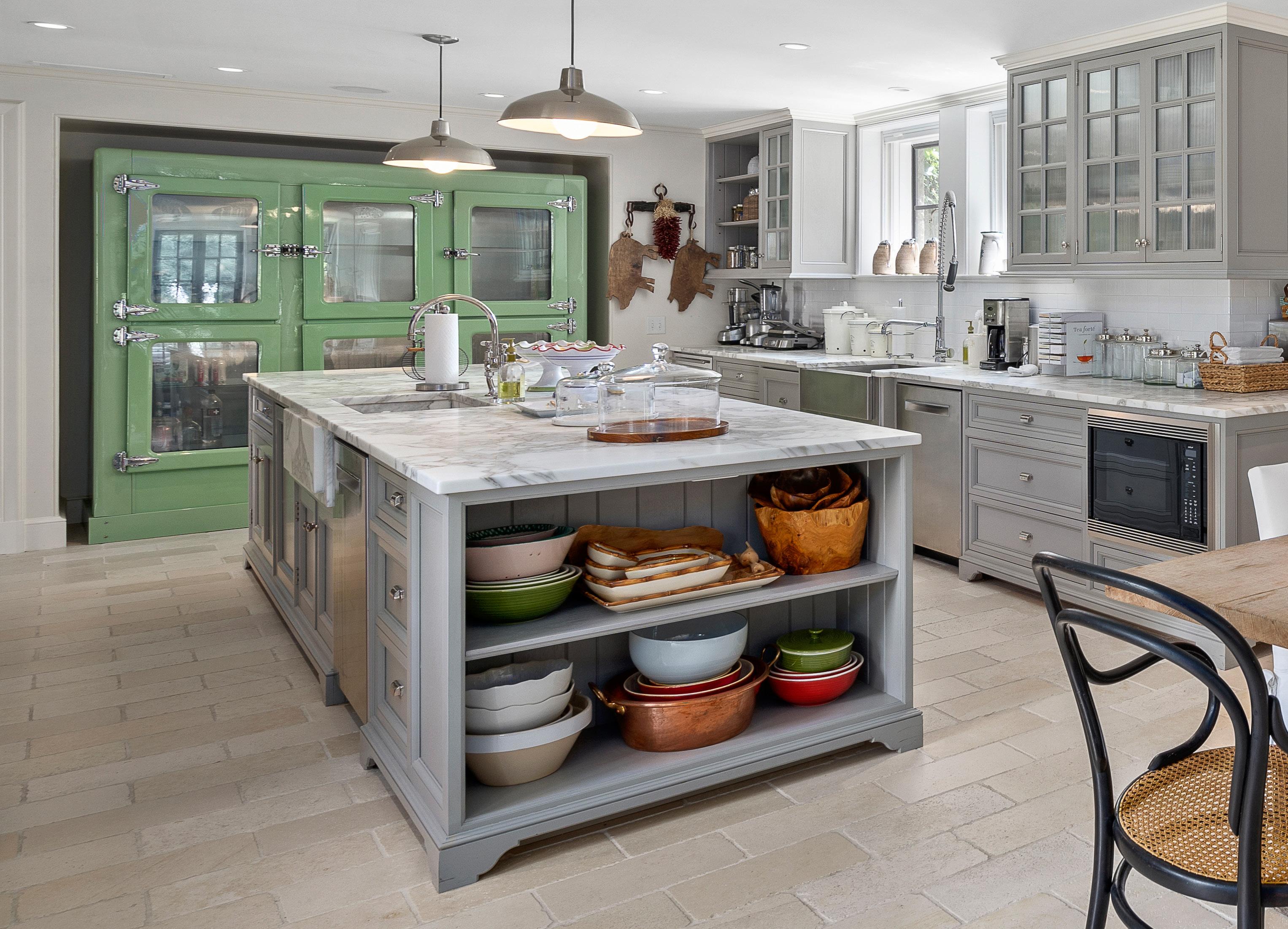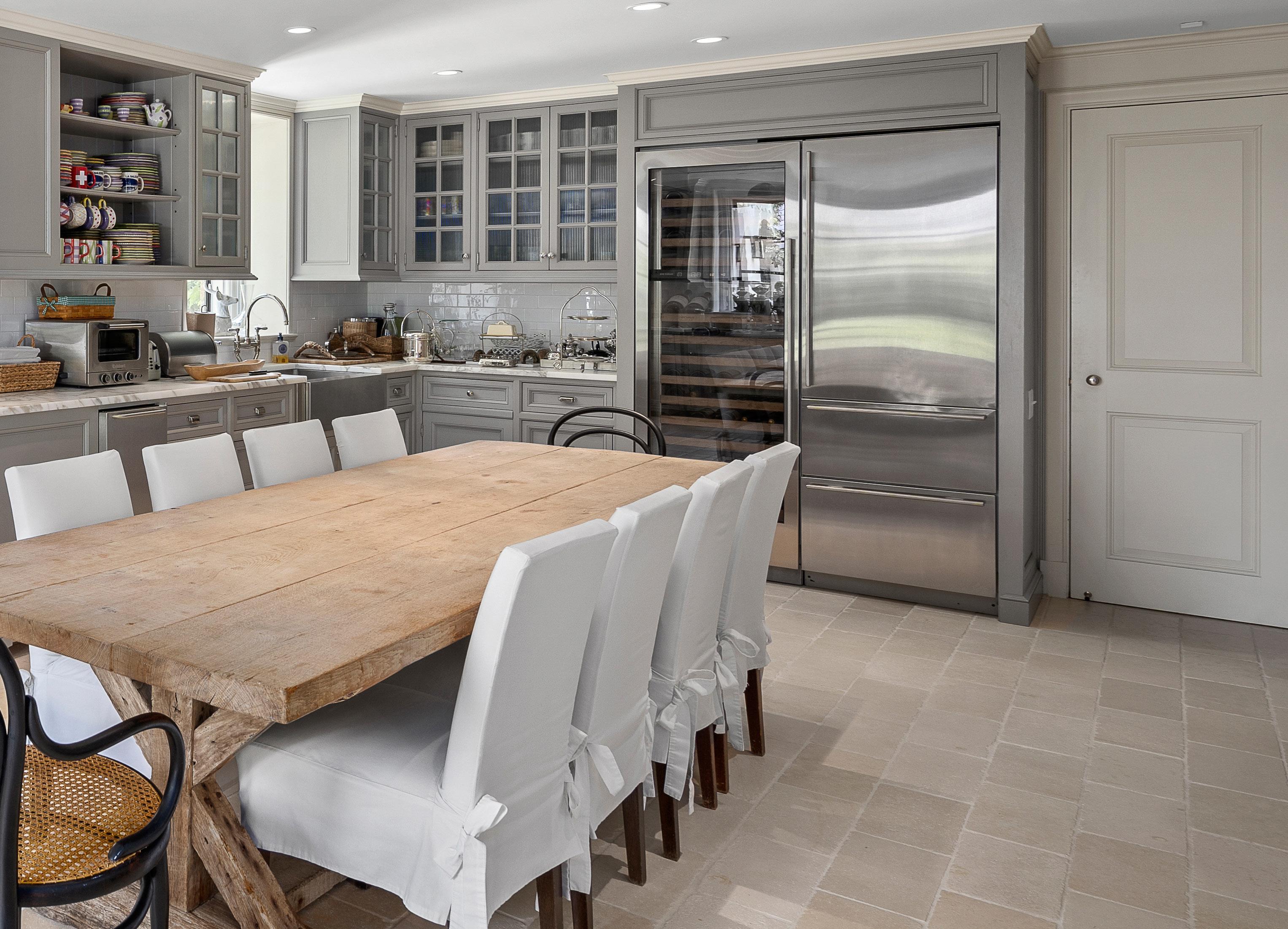
LOCUST VALLEY, NEW YORK WYOMISSING
This glorious Gold Coast estate is a quintessential interpretation of French Normandy architecture designed by the renowned firm of Delano & Aldrich for retired financier J. Denniston Lyon in 1928. Renovated to perfection under the guidance of Oliver Cope, Architect with interior design by Miles Redd, the ten-bedroom residence sits on 6.33-acres of resplendent lawns, gardens and hardscape by Edmund Hollander, Landscape Architect. A green clay HarTru tennis court is fully lit for evening play. Lush plantings surround courtside patios shaded by pergolas softened with flowering trumpet and hydrangea vines. These patio garden rooms include sitting areas overlooking a fruit tree garden, and a dining patio with a stone fireplace that provides warmth and ambiance during cooler months. A sublime outdoor chef’s kitchen with a custom Kalamazoo rotisserie grill, pizza oven and top-of-the line appliances is a perfect complement for memorable al fresco entertaining. Large stone pavers with wide grass-filled joints throughout the patios, walkways and terraces provide visual interest to the design. Surrounded by verdant green lawns with a border of manicured boxwood, the refreshing saltwater swimming pool and spa are heated. The pool has a convenient electric cover. The pool house includes a changing room, shower, bath, washer and dryer. For the golfer, there is a chipping and putting green. Landscape lighting gently illuminates the residence and gardens at night. The beauty of this French Normandy manor has been enhanced through masterful restoration and the addition of exceptional modern amenities for today’s luxurious living.



Furnished with attractive custom dove grey cabinetry, open shelving, deep stainless farm sinks, Calacatta marble countertops and limestone flooring, the kitchen complex gives a nod in its design to French country kitchens where beauty meets function. Fitted with state-of-the-art appliances for gourmet cooking and large-scale entertaining, there is a 60inch Wolf range with six-burners, a griddle and two ovens, SubZero refrigeration and freezer drawers, two Bosch dishwashers, an ice maker and wine refrigerator. Thoughtful design includes custom storage for provisions, fine china and small appliances.





Limestone flooring travels into a comfortable and light-filled den which is open to the kitchen. A large mudroom with builtin cabinetry for organized storage opens to a courtyard with access to the two-car detached garage. A laundry room and a delightful playroom complete this level.

Accessed from both the main and rear staircases, the second level opens to a serene and spacious primary suite that occupies its own wing. Its beautifully appointed bedroom has a fireplace and refined decorative plasterwork with ornate swags, picture moldings and friezes adorn the walls. There are two fabulous dressing rooms with custom fittings. A cozy sitting room has a fireplace and French doors that open onto a Juliette balcony overlooking the tranquil gardens. The suite is completed by two spa-inspired marble baths. The first bath has a fireplace and a luxurious deep soaking tub. The second bath features a steam shower. Four additional restful bedrooms, each with an en suite bath, complete this level.










The finished lower level has a spacious billiard room, a garden potting room, a wine cellar with storage for 3,000 wine bottles, rooms with vast storage and two bedrooms with a full bath. There is access to the gardens.






Associate Real Estate Broker
Gold Circle of Excellence
516.759.4800, c.516.857.3011 kathrynmaxwell@danielgale.com
Marta
516.759.4800, c.516.528.8560 martabruderman@danielgale.com
MLS# 3418872. danielgale.com

