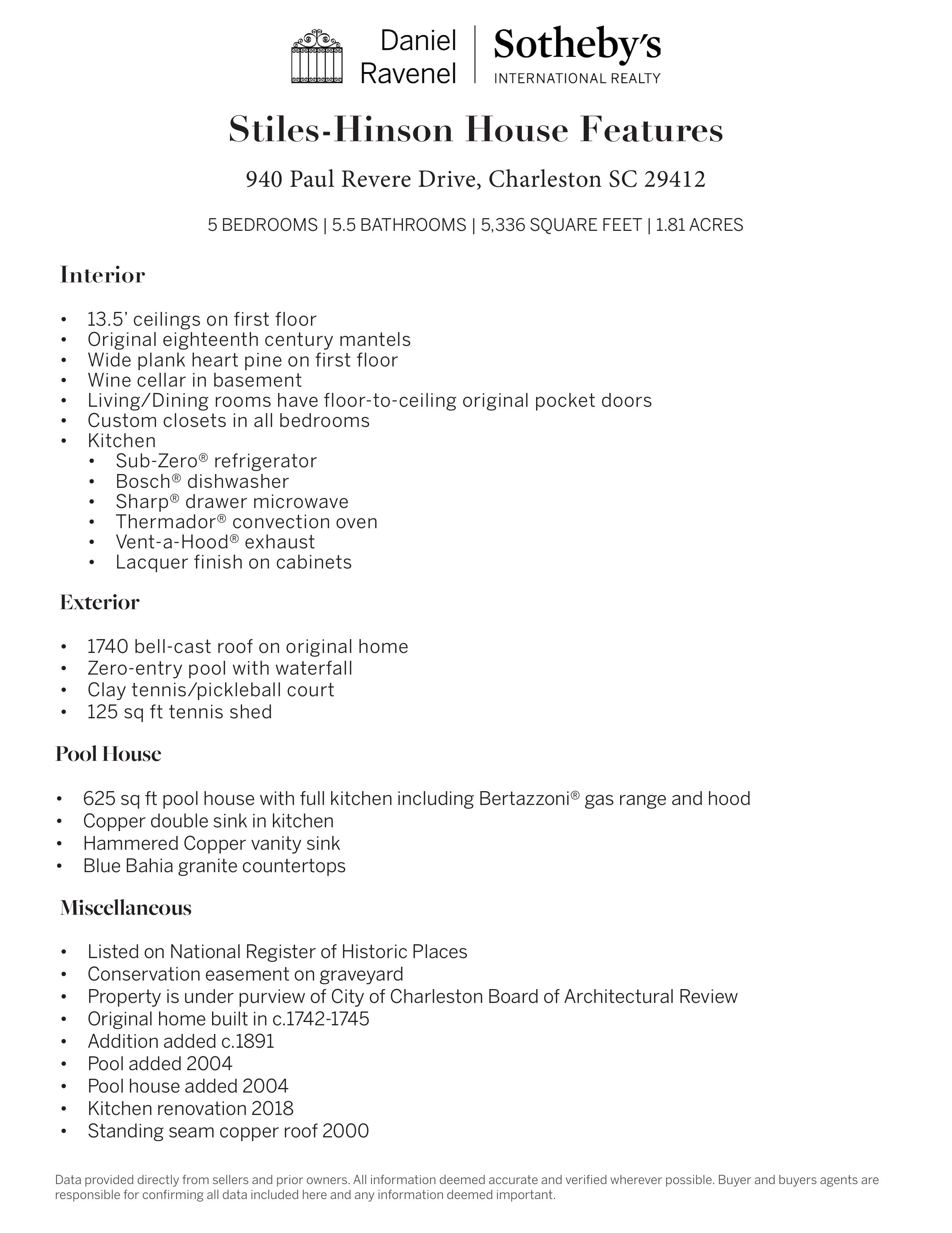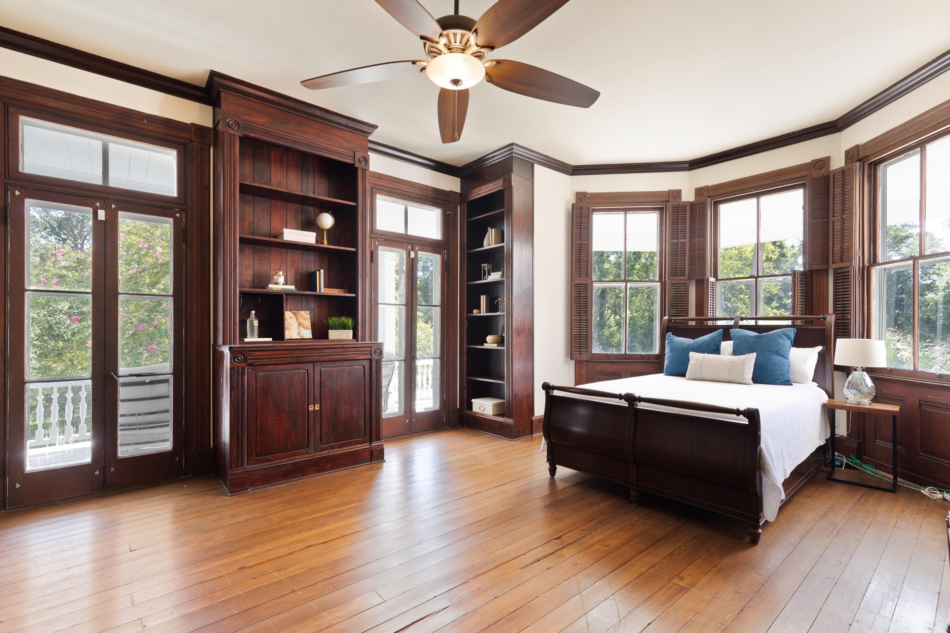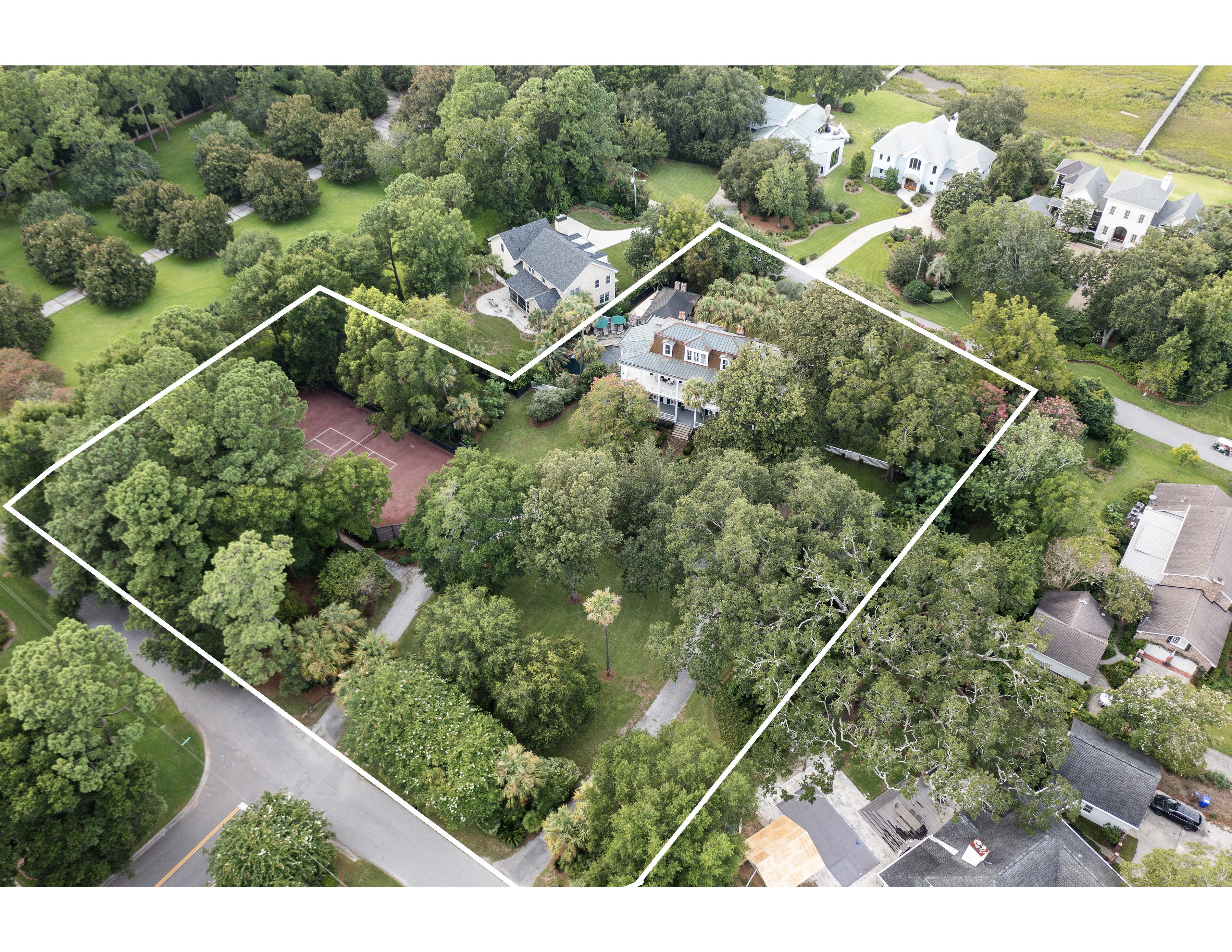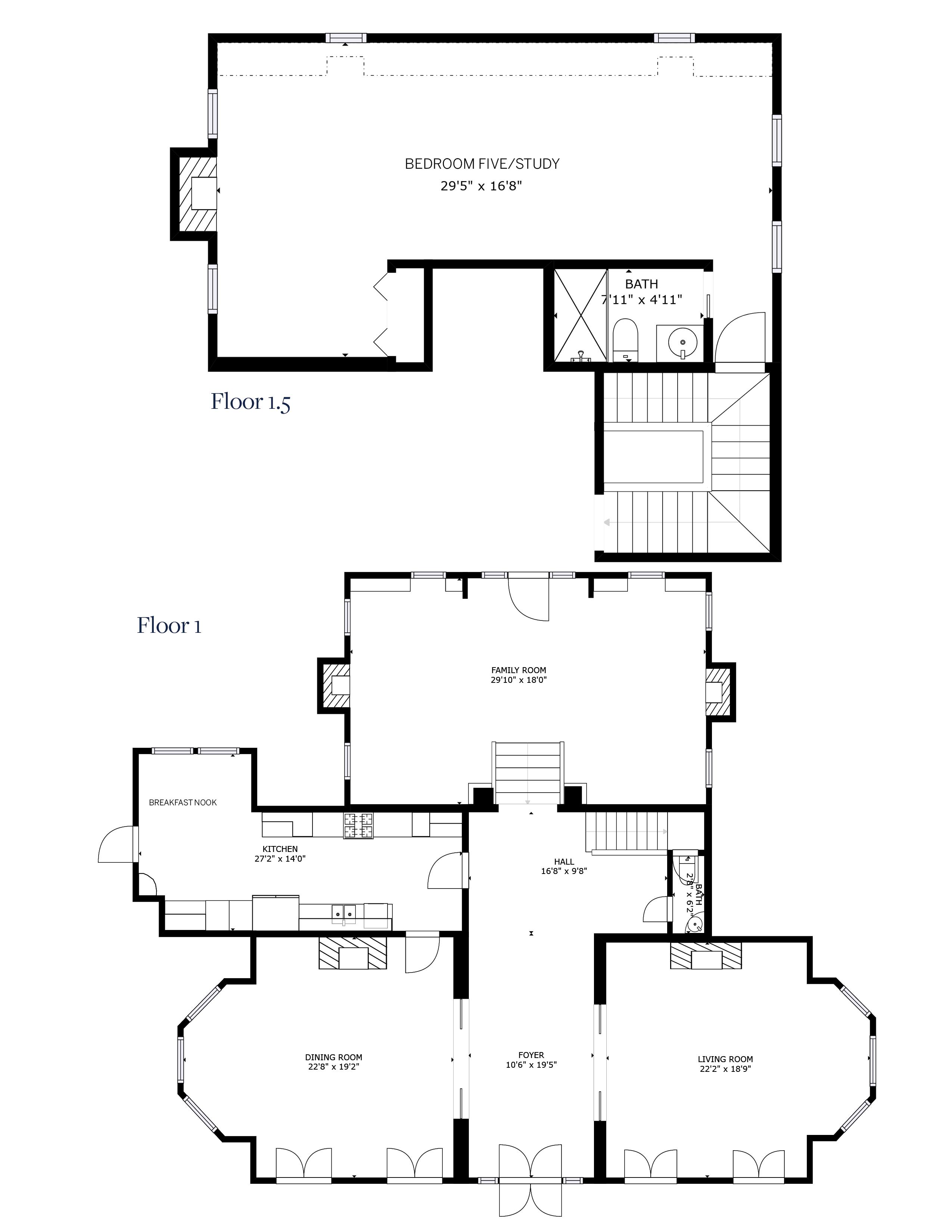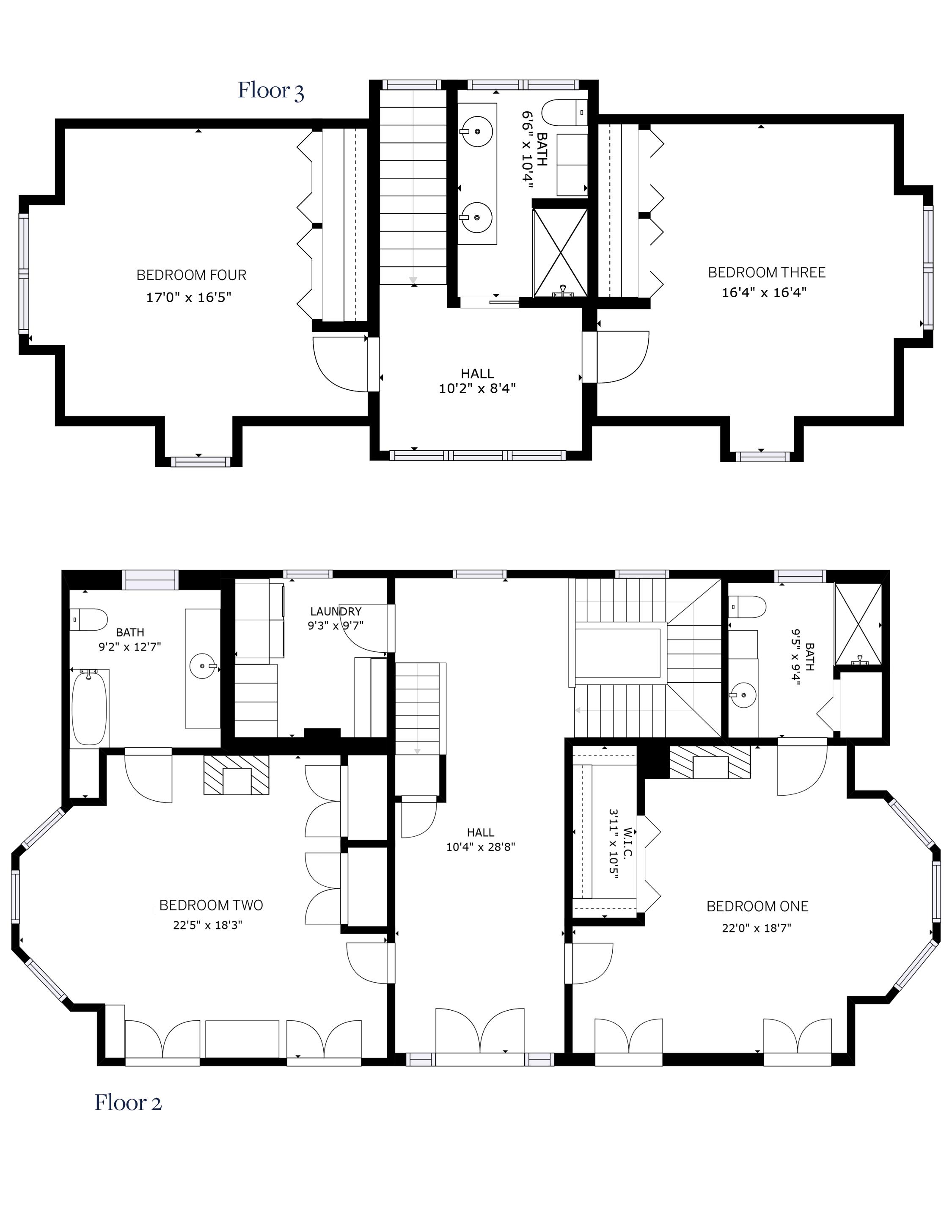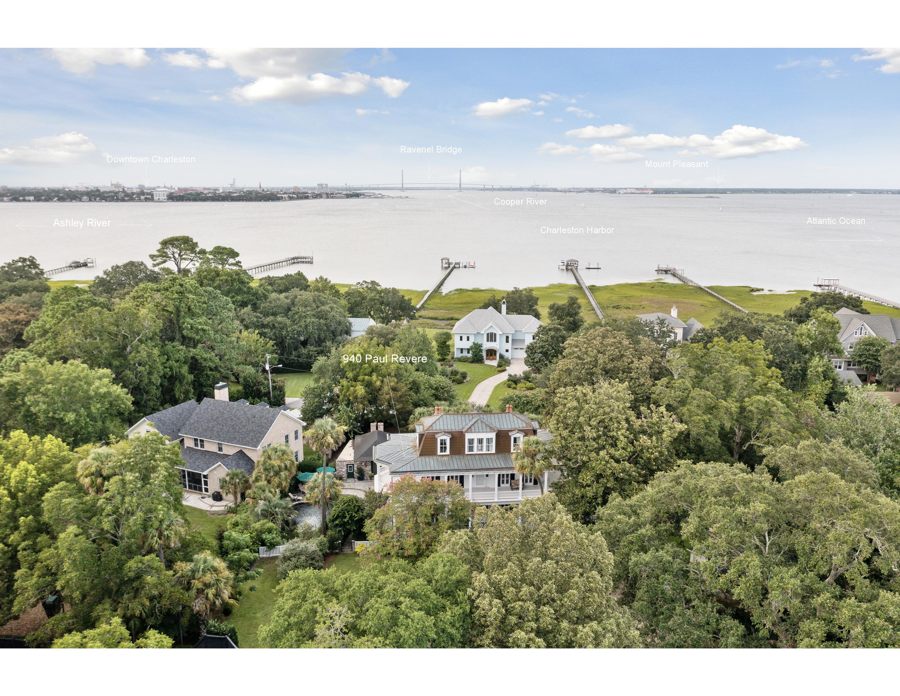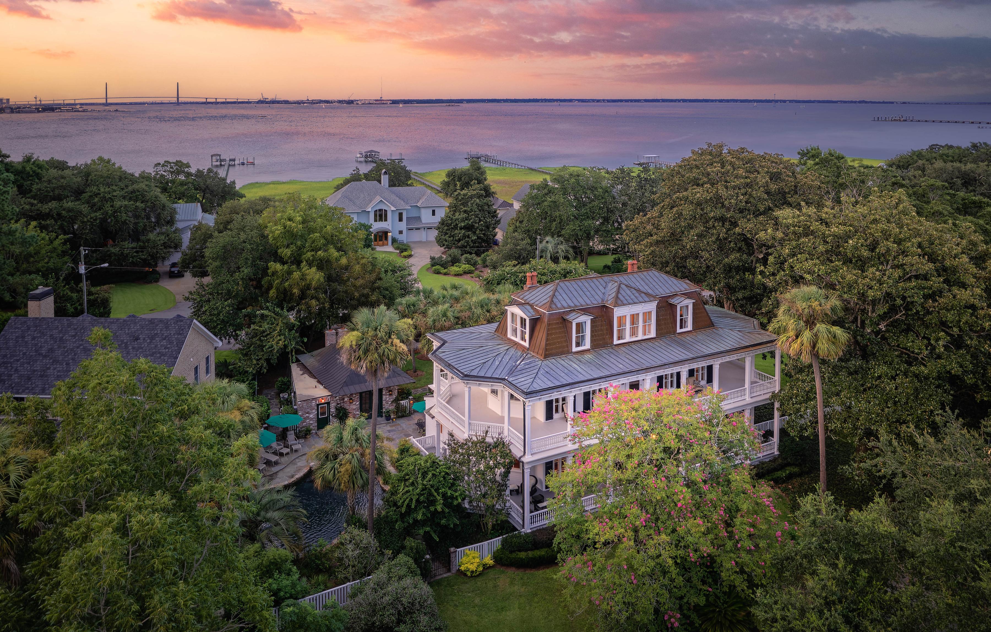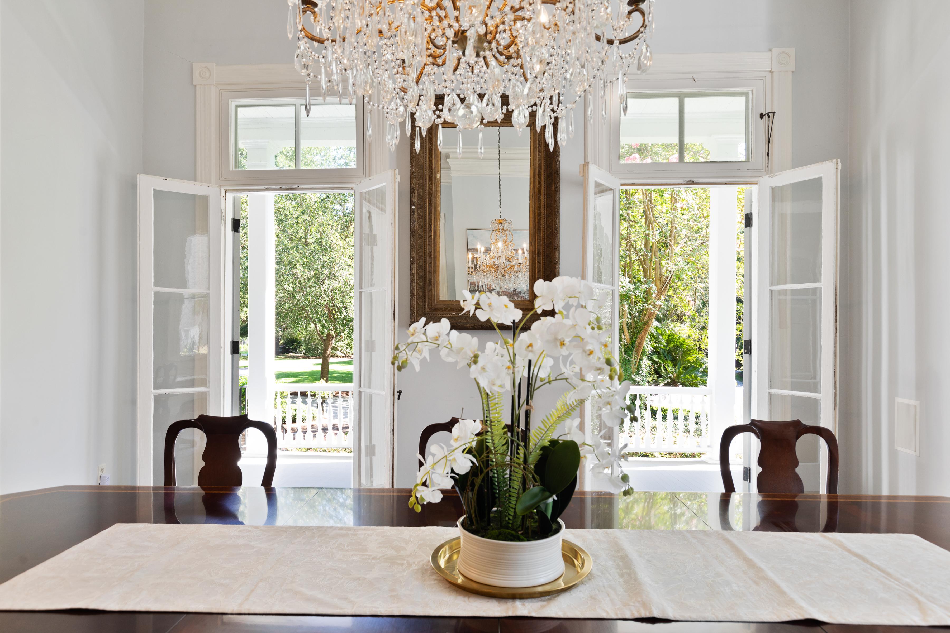




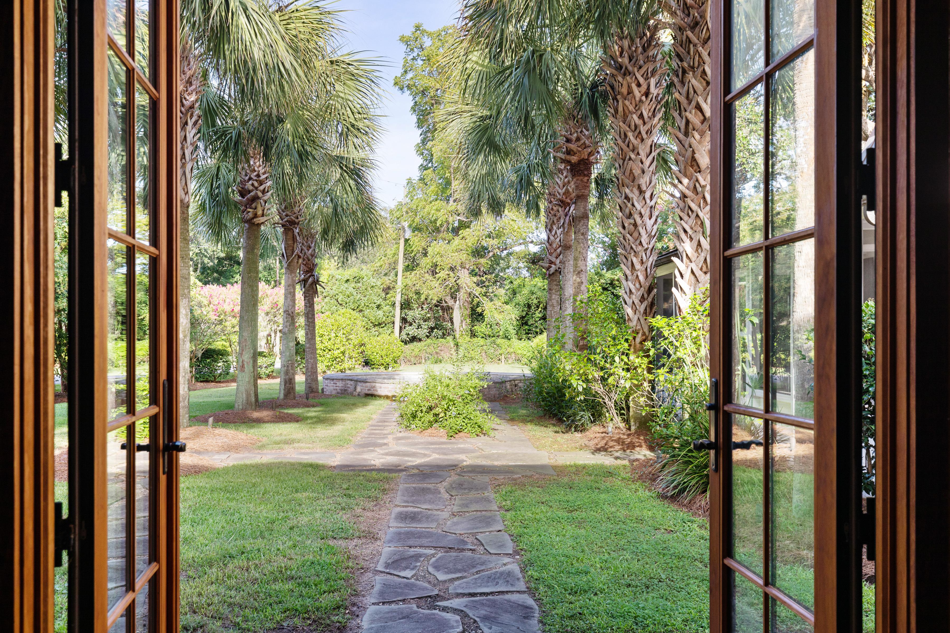

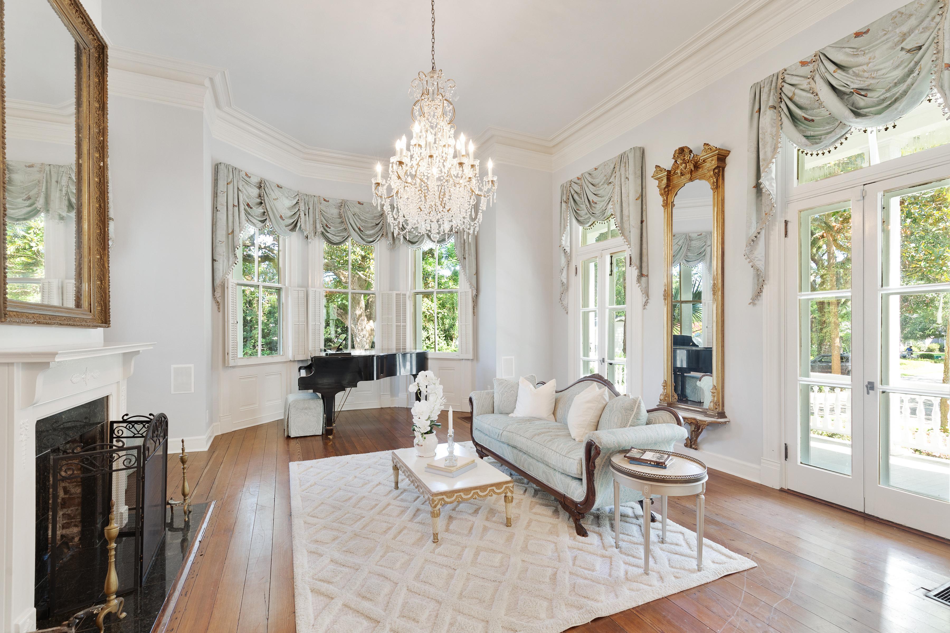
We are pleased to present the original Stiles Point Plantation home on James Island in Charleston, SC Originally constructed in c 1742 1745 by Benjamin Stiles it remains one of James Island's oldest dwellings The eighteenth century architecture is masterfully evident with its original 1740s bell cast roof, original footprint, and original mantels This portion of the home currently represents a family room downstairs and the fifth bedroom or study upstairs with an en suite bathroom.
In c 1891, Stiles?two-times great-grandson, William G Hinson built an Empire-style three story addition. Hinson carefully executed the construction of the addition with great respect to the eighteen century historic fabric of the original dwelling It remains one of the best preserved Victorian era plantation dwellings in the Lowcountry Original 1890s elements include the additions of the 2 story curved piazzas, symmetrical exterior design, and high interior ceilings of around 14? . You will also find handsome original pocket doors, extensive trim,molding, and mantels
The ?new?1891 addition is comprised of a stately foyer, magnificent formal dining and living rooms as well as the gourmet kitchen which was updated in 2018 As you ascend the grand staircase to the second floor you?ll find the primary bedroom along with a second bedroom ? both with en suite bathrooms The third floor encompasses the third and fourth bedrooms which share a hall bathroom. The tin roof was replaced with a standing seam copper roof in 2000
The grounds are loaded with the absolute best in outdoor activities. The zero entry pool with a waterfall is surrounded by a blue stone hard deck The pool house created in 2004, encompasses a second kitchen with a copper double sink and Bertazzoni®gas range and hood The slate floor complements the exposed cedar rafters completing this space This structure correspondingly has a standing seam copper roof to match the main house The pool house also includes a full bathroom with blue Bahia granite countertops and a hammered copper sink Rounding out the 181 acre estate is an outdoor kitchen complete with a wood burning pizza oven, a reflecting pond and finally a lighted clay tennis court and/or pickleball with a tennis hut built about 2006
You do not want to miss seeing this house as you tour homes in the Lowcountry!
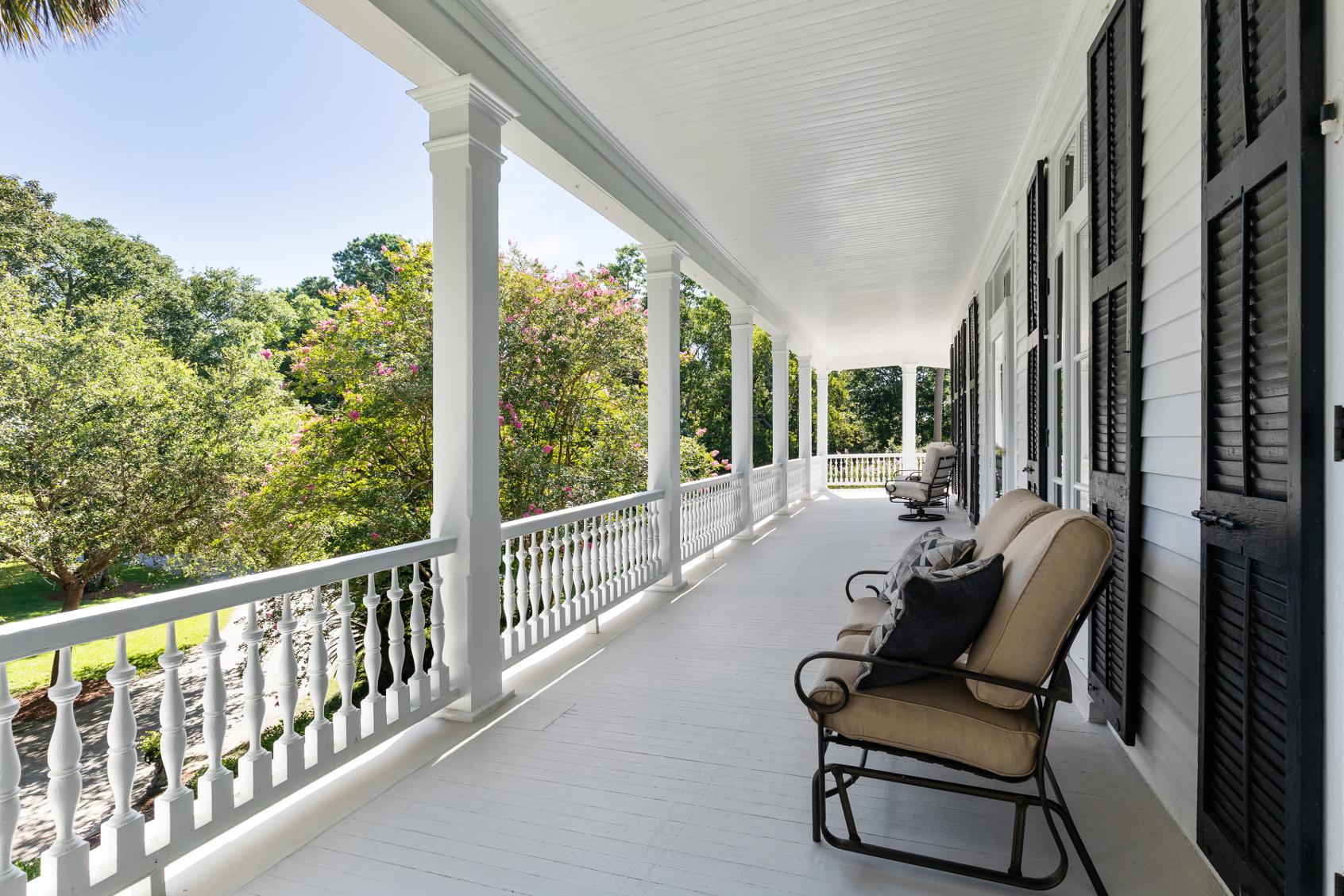

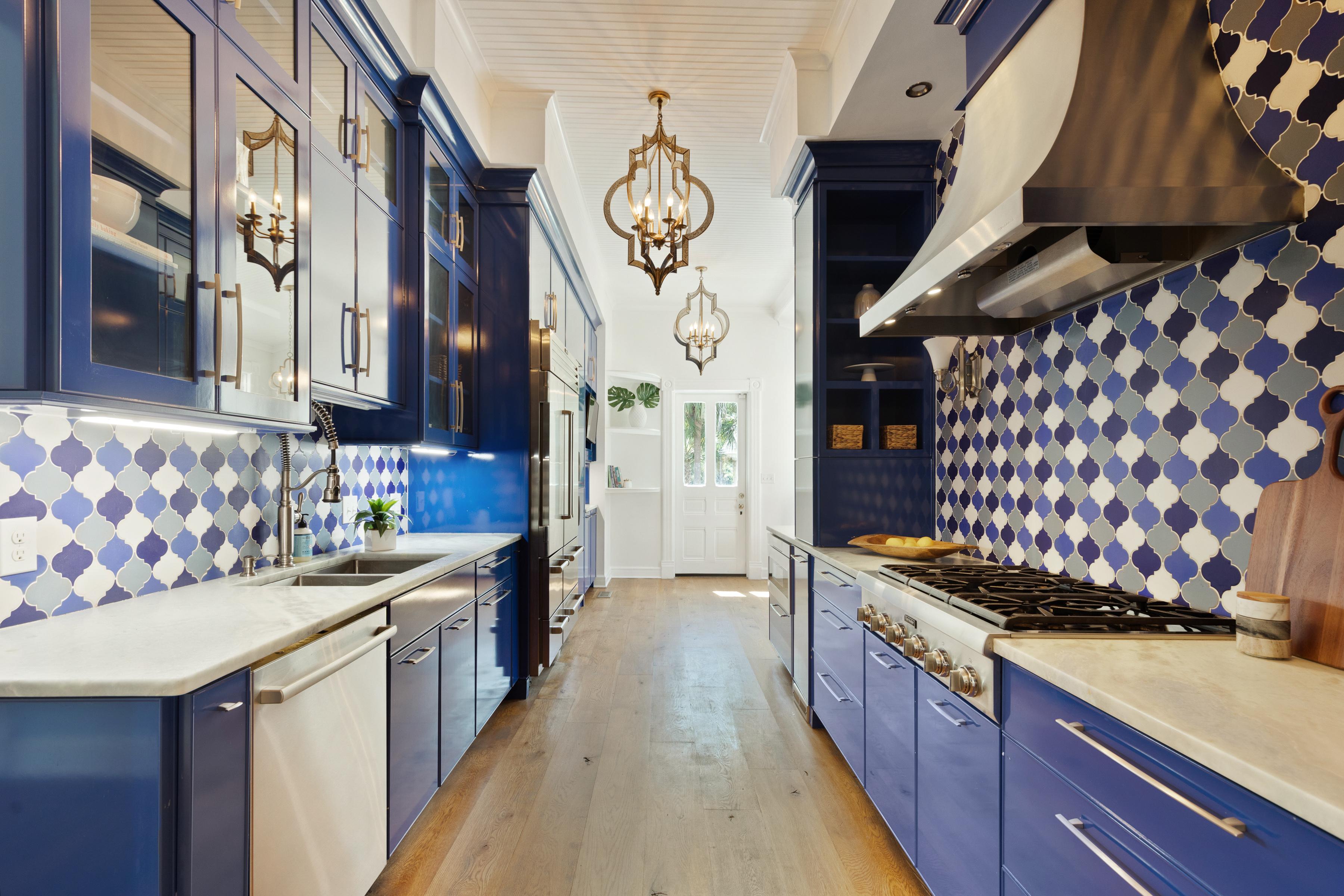

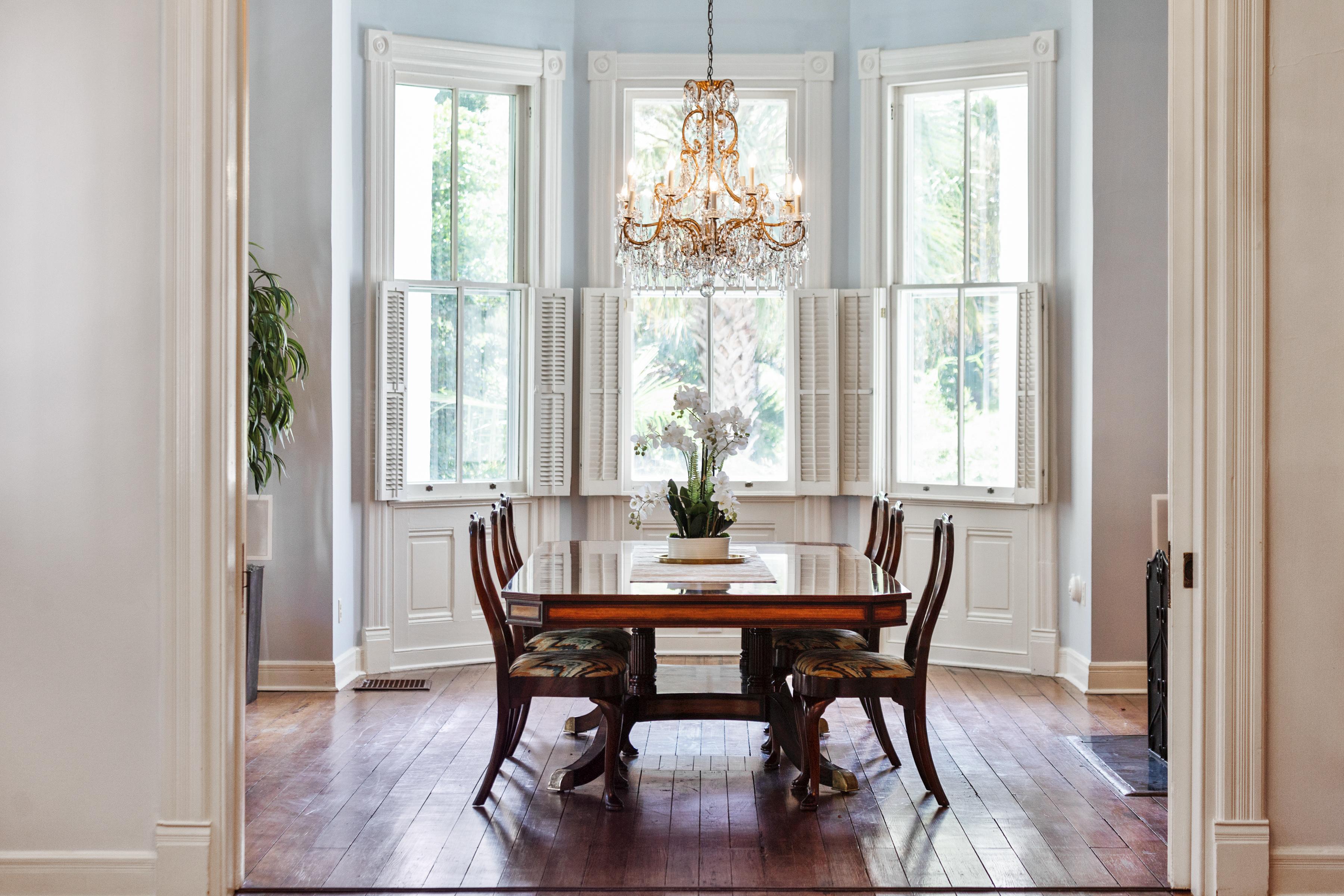 Central Hall
Central Hall
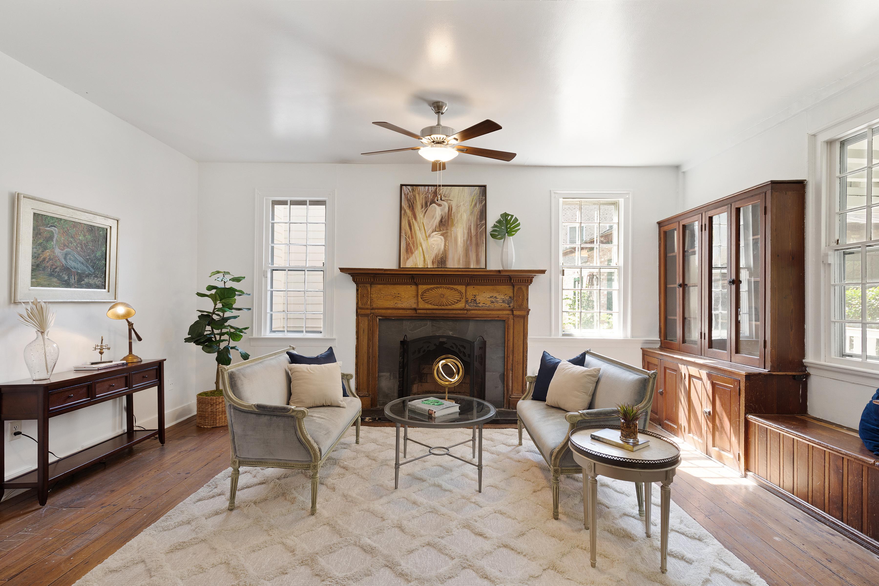

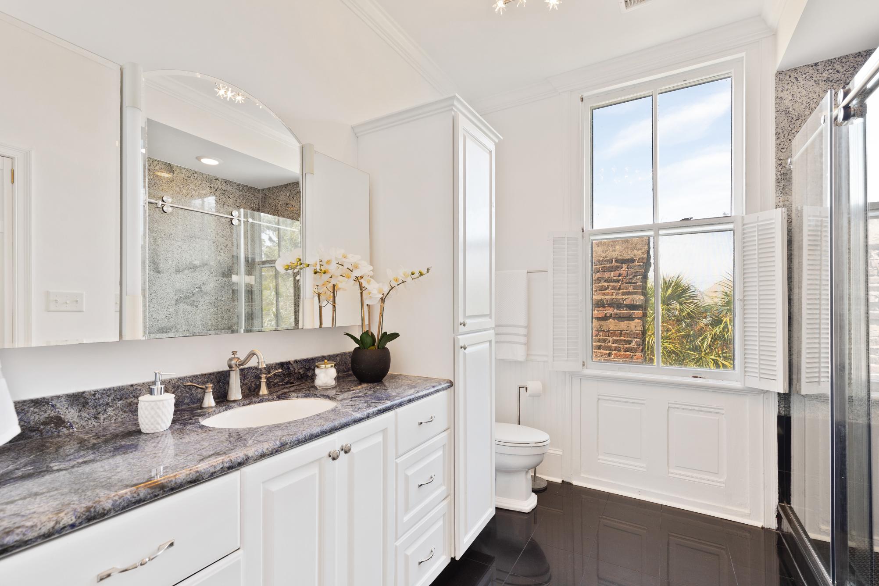
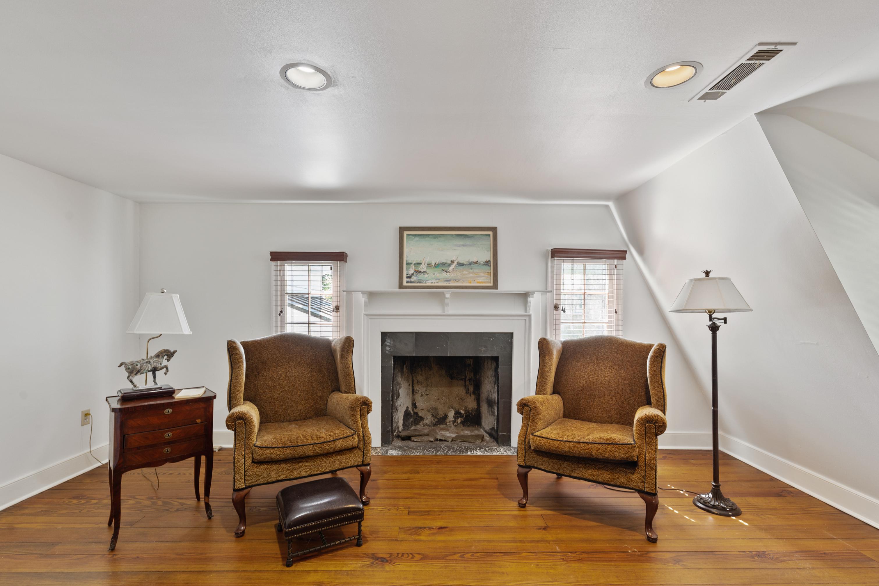
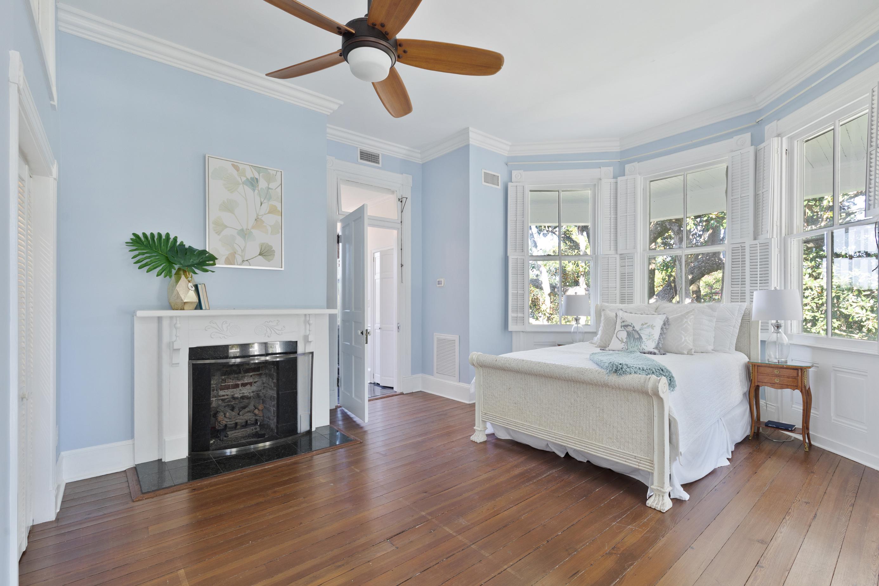


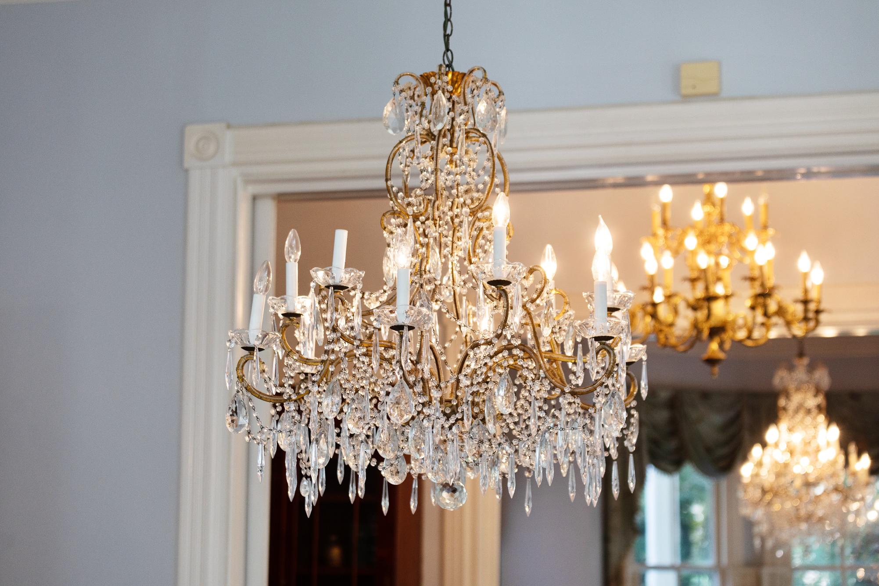
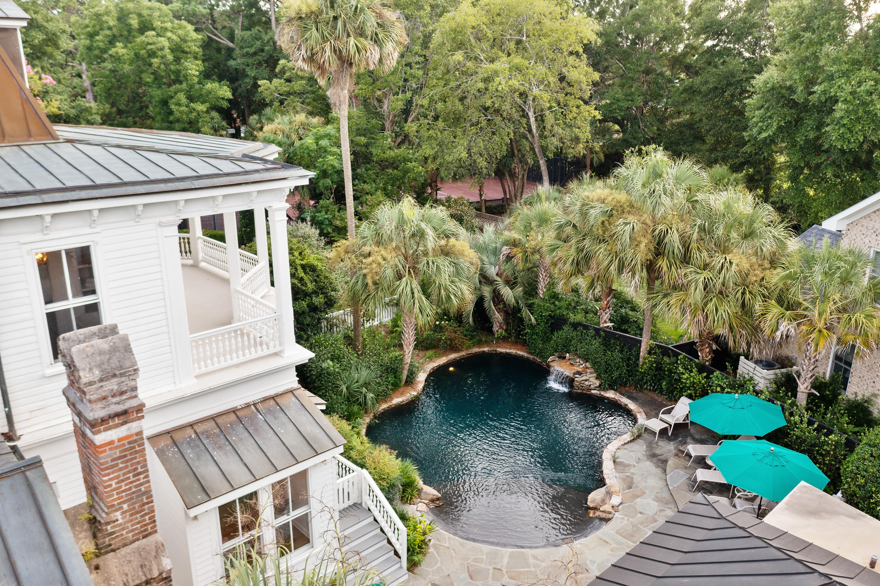

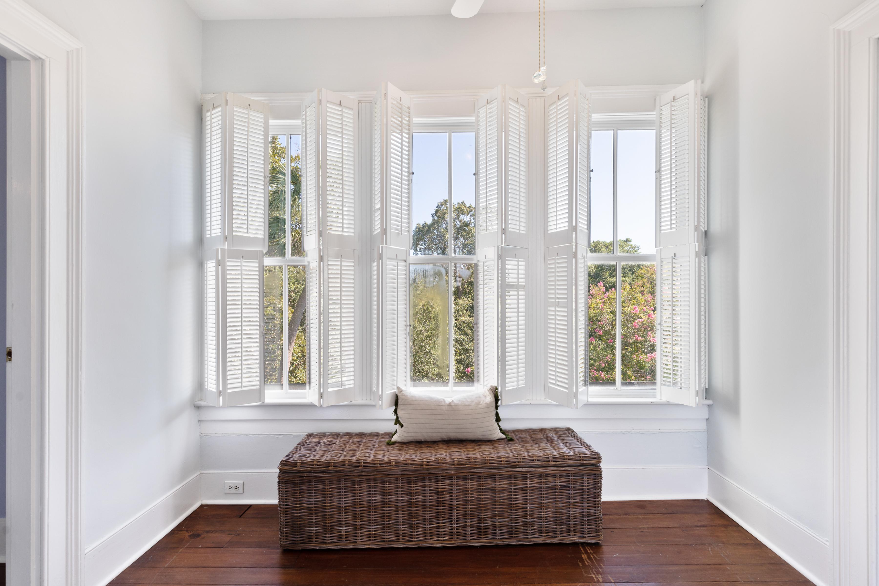 Central Hall
Central Hall
