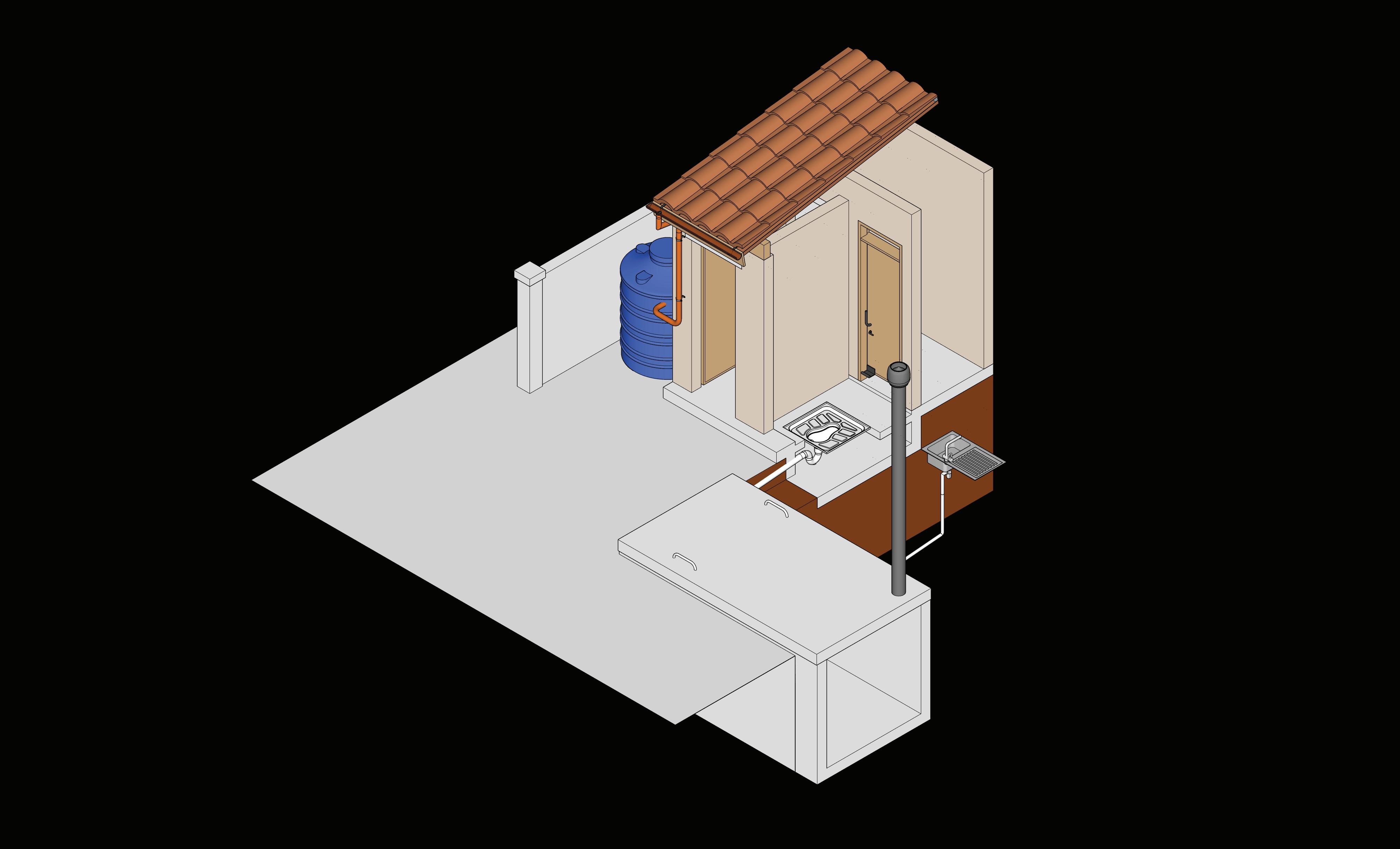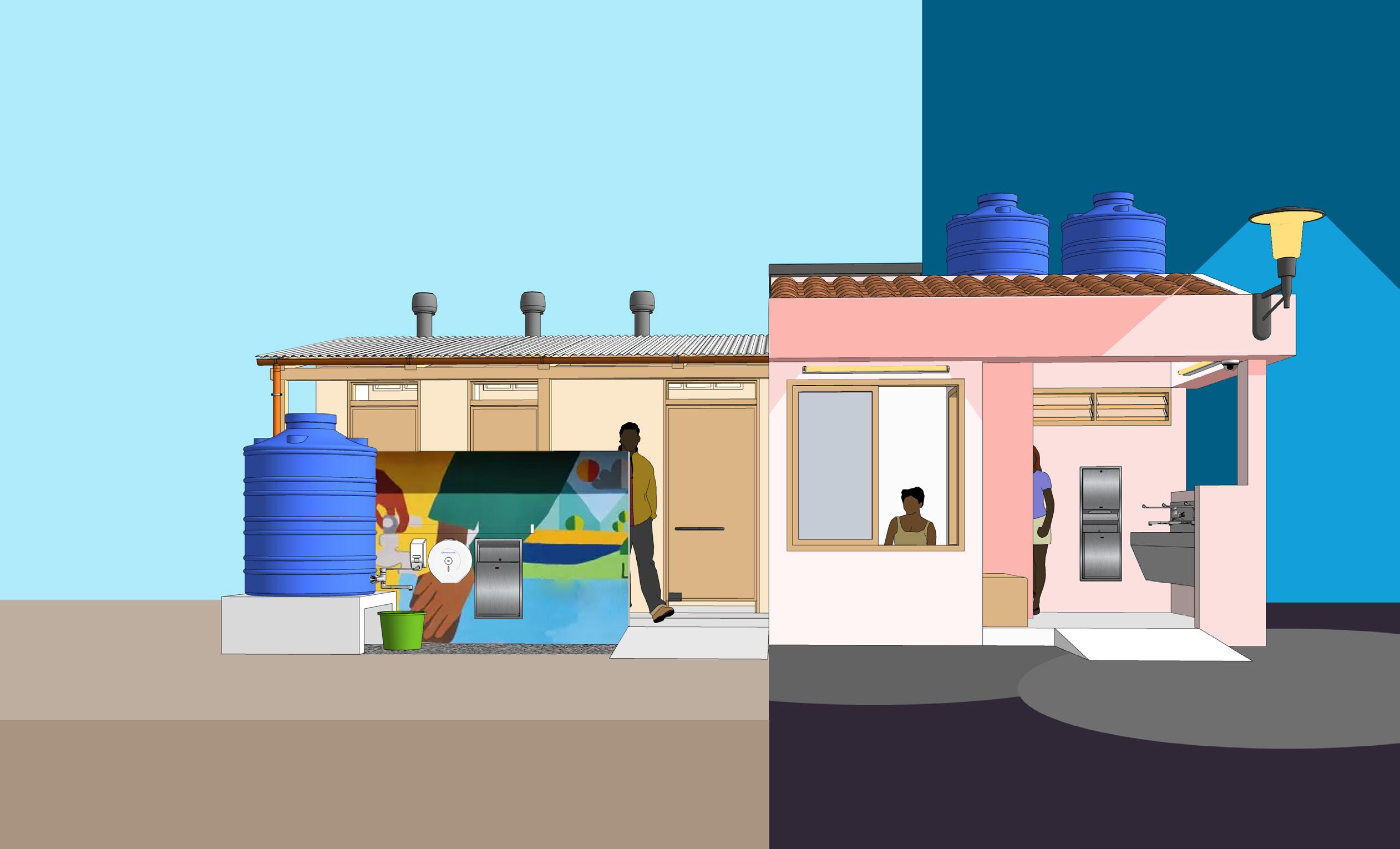
4 minute read
Design Considerations
from Sustainable Shared Sanitation Post-COVID : A Design Guide to Low-Income Peri-Urban Areas
by Daryl_Law
Provide elbow or footoperated door opener if possible
Adopt outward opening doors if land area if limited - internal cubicle length is reduced
Advertisement
Where practical, top up washing water with collected rainwater.
Setitng the handwash station at a publicly visible place encourages everyday use. This figure shows a dry-composting toilet. The design considerations apply to other toilet types.
4.1 Hygiene
Vent pipes to have fly screen and rain cap, and extend 500mm above roof
Brick/concrete construction is durable for regular cleaning
Harness natural lighting and ventilation
Provide wipe material and water for cleaning up
Counterweighted lid seals the fecal tank below
Long-handles or foot pumps can avoid the use of hands, hence limiting contamination
Consider theft-and vandalproof soap and tissue dispensers
Handwash material in order of effectiveness: water+soap; ash; water only (WHO, 2020) Provide bin for disposing wipe material
Squatting toilets may be more appropriate in certain cultures (see x.3)
Surfaces graded to ensure effective drainge and no ponding
Resource • For a more comprehensive guide on the infection prevention and control in the water, sanitation and hygiene (WaSH) sector, refer to: World Health Organization. (2020) Water, sanitation, hygiene and waste management for SARS-CoV-2, the virus that causes COVID-19.
Veronica bucket Suspended bottle/ bag Sink with tap Foot pump sink All-in-one system Free-standing tank with taps Troughs Resource • UNICEF's (2020) Handwashing Stations and Supplies for the COVID-19 Response lists the advantages of each handwash design in different scenarios. It is, in a sense, a guide to the diverse products on the market.
4.2 Incusivity
This figure shows the integration of added-value services to the accessible toilet, including laundry area, shower/changing. If land area is not a constraint, bigger amenities can be added, such as a small shop, water sales, mobile phone charging, or community meeting space.
Preserve and reuse greywater for handwashing Cubicle is spacious enough for user+caregiver. Ensure at least 1525mm turning circle
Harness natural ventilation and daylight
Handheld shower and fold-down seat help user to manage themselves Pedal-operated bin - reduce tranmission risk
Disposing wipe material in bin may be favourable to minimize risk of blockage
Simple fittings to assist the caregiver - stools, fold-down shelf for baby changing Provide pedaloperated sanitary bin if possible
Mirrors, positive messages or guidelines encourage proper use
Cabinets to place clothes for changing and store cleaning or menstrual products
Robust seating ledge to help with manual clothes-washing

Dedicated surface for washing - robust and graded for drainage Basin is essential for showering in areas with infrequent or lowpressure water supply
Outward opening door fitted with with grab bar and easy to use (lever type) lock If only pour-flush is not available, provide simple seat structure to place above slab (see x.1)
Long handle for operating with elbow to limit transmission
Resource • A more extensive collection of facts and recommendations can be found in WSUP’s 2018 Female-friendly public and community toilets: a guide for planners and deciision makers. Easily accessible wipe material
Handrails with tactile gripping
4.3 Containment

Ensure containment structure is accessible to desludging machines and vehicles - supporting different classes of service providers This figure shows a shared household toilet within a compound house that uses an offset pit. The design considerations applies to other on-site containment technologies as well.
Defined boundary with a gated compound or lockable doors leading to the shared toilets
U-bend pipe with water as odour buffer
Sealed access pit for emptying: min opening 600mm diameter
Slab should be reinforced, and no gaps for pathogens or odours to escape Robust and durable substructure eases maintenance and upgrades
Ensure slab seals around vent pipe if used
Lip of pit lining to extend at least 100mm above ground level or highest flood level
Offset pit affords indoor installation of shared household toilets
Containment types examples : pit latrine; KVIP; offset pit
Resource • Offset pit is one from a range of on-site contained sanitation technologies in a peri-urban setting. To study the steps for planning and the pros and cons of each technology, refer to Water and Sanitation Rotarian Action Group (WASRAG) - Guidelines for Planning Sustainable Sanitation Projects and Selecting Appropriate Technologies (2019).
Durable materials and properly planned construction reduce failure of the faciltiies
Where practical, top up flushing or washing water with collected rainwater.
4.4 Superstructure
Clearly indicate relevant information on signs. Consider including Braille signs and tactile fittings.
Murals on wall surface may reflect local culture, depict safe sanitation practice, and impove perception of the facitilities
Place accessible facility closest to entrance
If land area is not a constraint, provide separate male and female sections Ensure signage is highly visibe. Consider other relevation information, e.g. fees and additional services
Consider skylights to harness natural daylight Integration with street lights encourage use at night
Proper use of lighting at night encourages use
Large water storage to anticipate infrequent or low-pressure water supply
5%-12% gradient (steeper ramps will require assistance) Superstructure floor level at least 100mm above ground or highest flood level in floodprone areas Dedicated room for attendants for better care after the facility and users

Dedicated waiting area for groups and caregivers
The illustration above shows common design considerations between a latrine-type design/community toilet model and a more insitutional design typically connected to a centralized sewerage network. Resource • For more in-depth technical guidelines for planning, design and construction, refer to Water Aid's (Shaw et al., 2018) Technical guidelines for construction of institutional and public toilets. Maze-type entrance provide privacy without need for a door. Door handles pose risk of disease transmission. Ensure users pass through handwashing station before leaving. Setting it at a publicly visible place also encourages everyday use.
Clerestory openings to harness natural ventilation
Rules, notices and rotas are visible before entering





