ARCHITECTURE PORTFOLIO 2021



+1 (647) 568-7350
davidjamessiddall@gmail.com
linkedin.com/in/davidjamessiddall
EDUCATION
HBA Architectural Studies
University of Toronto
3.9/4.0 GPA
Expected 2024
PROFESSIONAL EXPERIENCE
Architectural Intern
Guthrie Muscovitch Bielny Architects
Toronto, Ontario
Freelance Graphic Designer
Toronto, Ontario
May 2022 — Sep. 2022
2020 — Present
EXTRACURRICULAR ACTIVITIES
Student Mentor
Daniels Mentorship Program
University of Toronto
Marketing Director
Canadian Asian Student Society, University of Toronto Chapter
Toronto, Ontario
Varsity Men’s Rugby University of Toronto
Sep. 2022 — Present
Sep. 2021 — Present
AWARDS & RECOGNITIONS
John and Myrna Daniels Foundation Oppurtunity Award
University of Toronto
John H. Daniels Architecture Landscape and Design Undergraduate Award
University of Toronto
Sep. 2019 — Dec. 2021
2022
SKILLS
Construction Drawings Model Fabrication Hand Drafting
Photography
3D Rendering
2019
SOFTWARE
Adobe Suite
AutoCAD
Revit
Rhino 3D
Sketchup
VRAY Render
Lumion Render
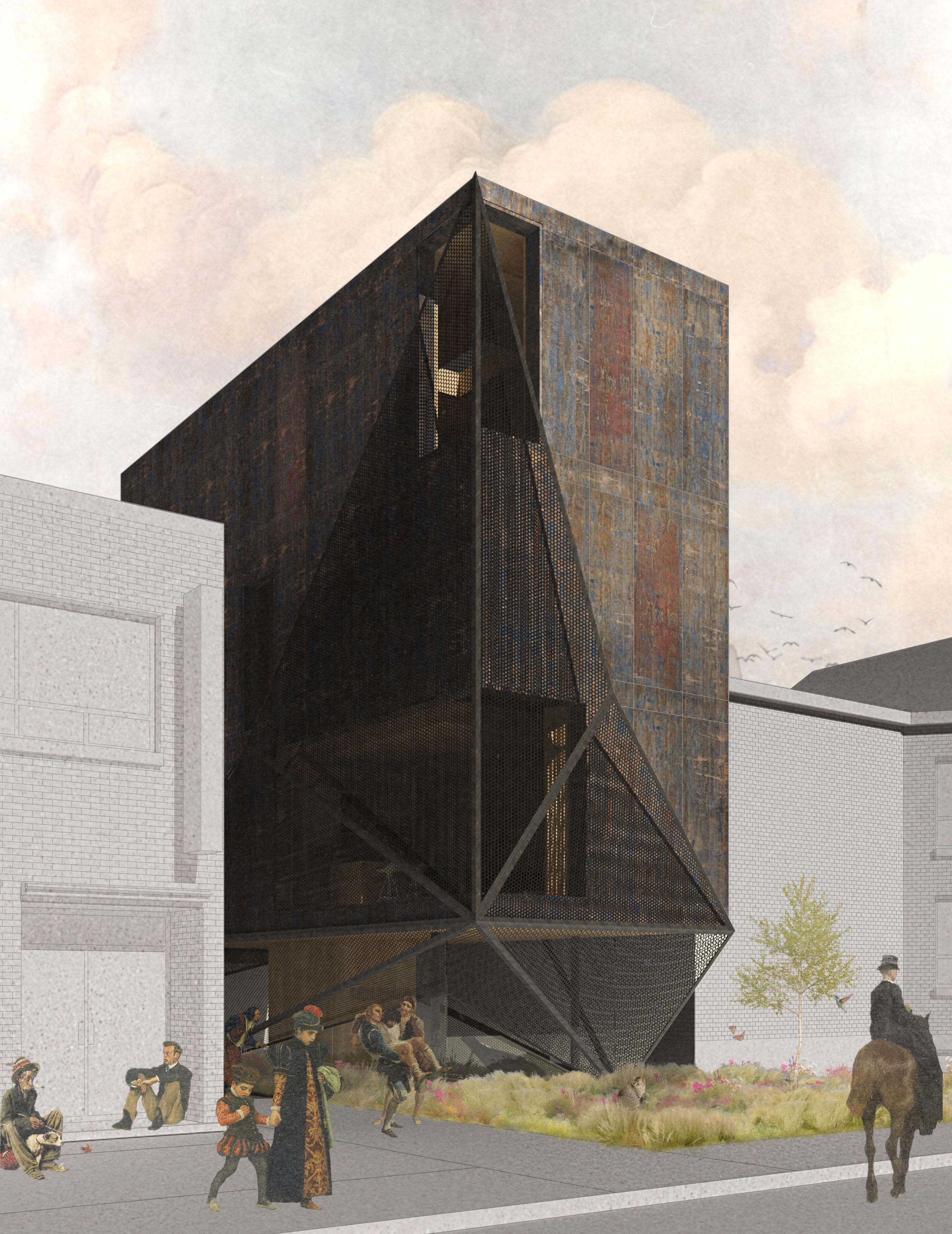
Creating a Multi-Purpose Infill House for Music
2022 Academic Work
Toronto, Canada
INTRODUCTION
Located on a tiny lot in the noisy Toronto neighbourhood of Kensington Market, Opera House is a home for two musicians. The residential portion of the home floats above the street while a small, public concert hall in the basement anchors the home. Kensington Market is a polyphonic landscape; a landscape that has many voices which overlap and, in many ways, compete with one another. The design of Opera House is based off of an analytical study of its en -
vironment. A detailed collection of notes and noise measurements were taken as I walked through the neighbourhood. Adjacent to a laneway and a major road, Opera House is at the pinnacle of noise. Its undulating facade helps to deflect noise while also acting as a privacy screen. Furthermore, sliding panels on the interior can open to allow noise in to the house when desired. The interior wooden panels soundproof the home from the inside.
NEXT: Reimagined landscape of Kensington using sound as topography
FURTHER: Sections along Dundas Street West and Wales Avenue + Field Notes
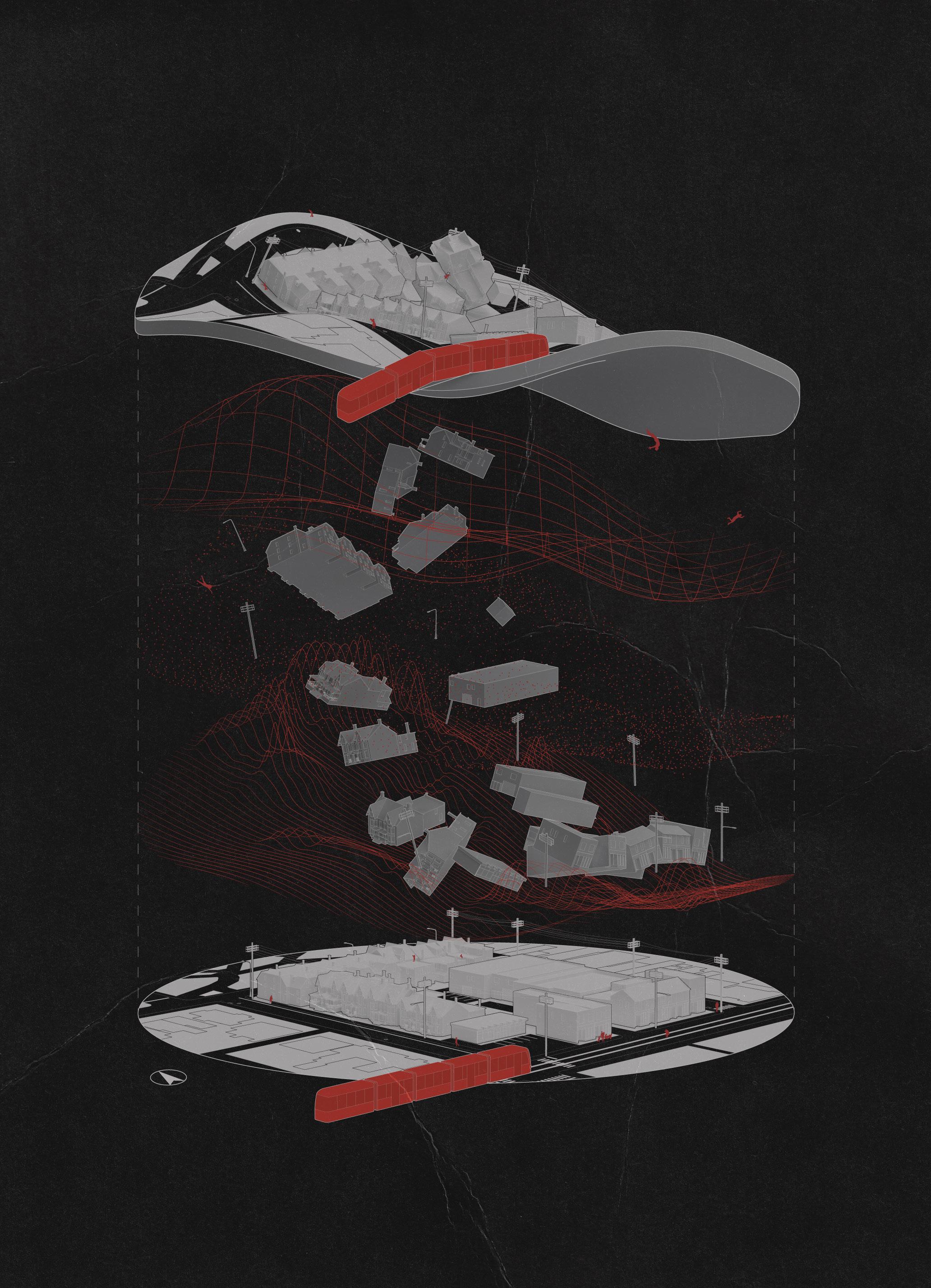







PROGRAM: Opera House is situated on a 3m x 11m lot and is comprised of private and public spaces. The top three floors are residential while the basement is an ampitheatre open to the public. The main floor can be used for music lessons or as a sitting room. Connecting the two spaces is a hollow tube which transmits sound throughout the home.
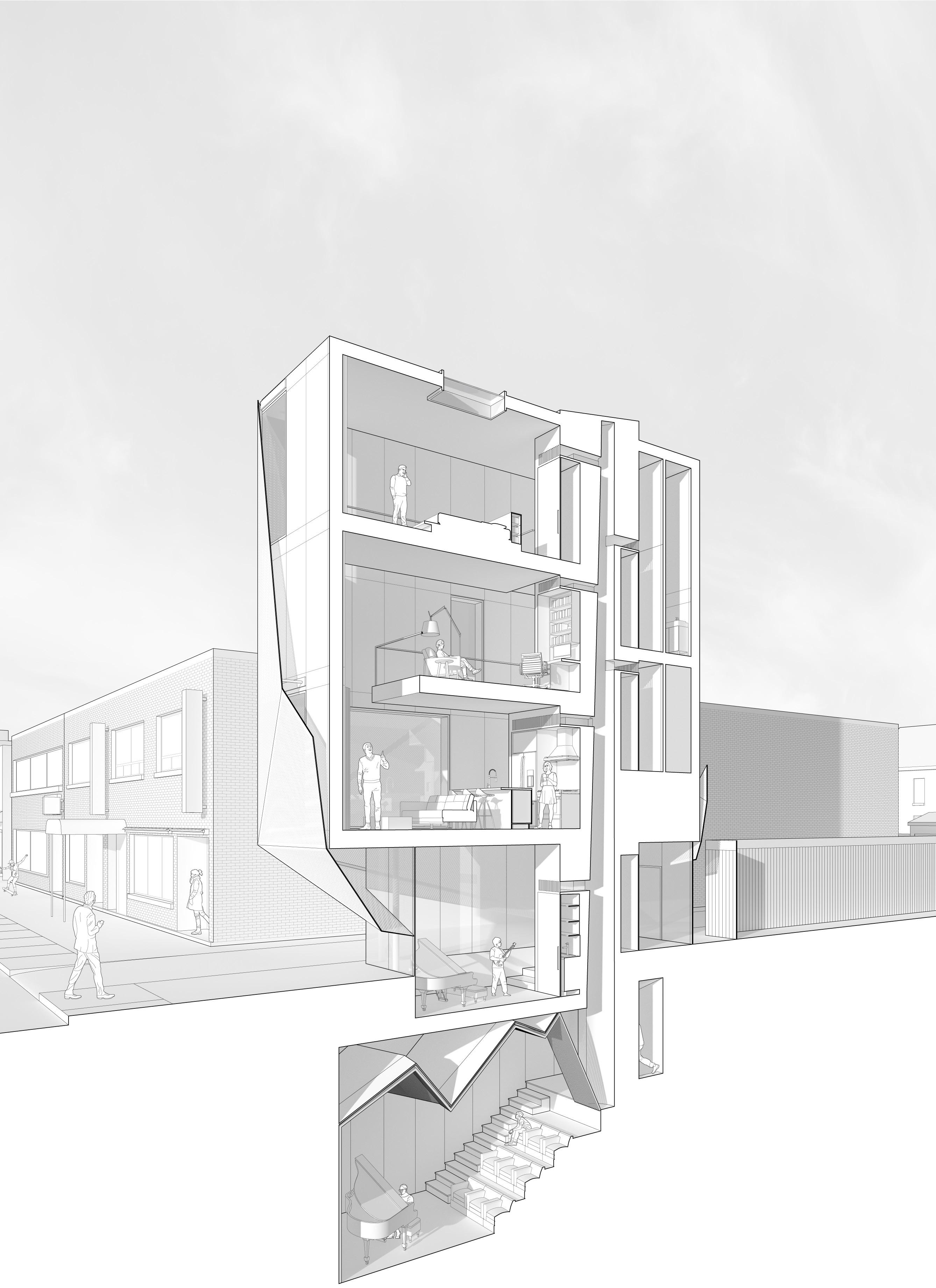







2022
Academic Work
Yokohama, Japan
A Case Study for Multi-Purpose Residential Design INTRODUCTION
Yokohama Apartment designed by ON Design Partners is a two-storey residential complex consisting of four elevated private residences which act as the canopy for a semi-public courtyard below. This apartment complex is designed for four artists, each having their own private space while sharing a common space to use as a studio or art gallery when needed. The double-height, semi-public courtyard is used by residents of the neighbourhood to engage in
public activities. The lifted private residence gives rise to a series of four triangular columns which act as transition spaces between the public and private. The volumes that comprise the building are stacked in odd - and at times, awkward - orientations similar to the planning of its surroundings. With winding roads and homes stacked on top of one another, Yokohama Apartment perfectly captures the essence of its neighbourhood.
NEXT: Axonometric drawing highlighting the building’s connection to city streets
FURTHER: Exploded axonometric drawing
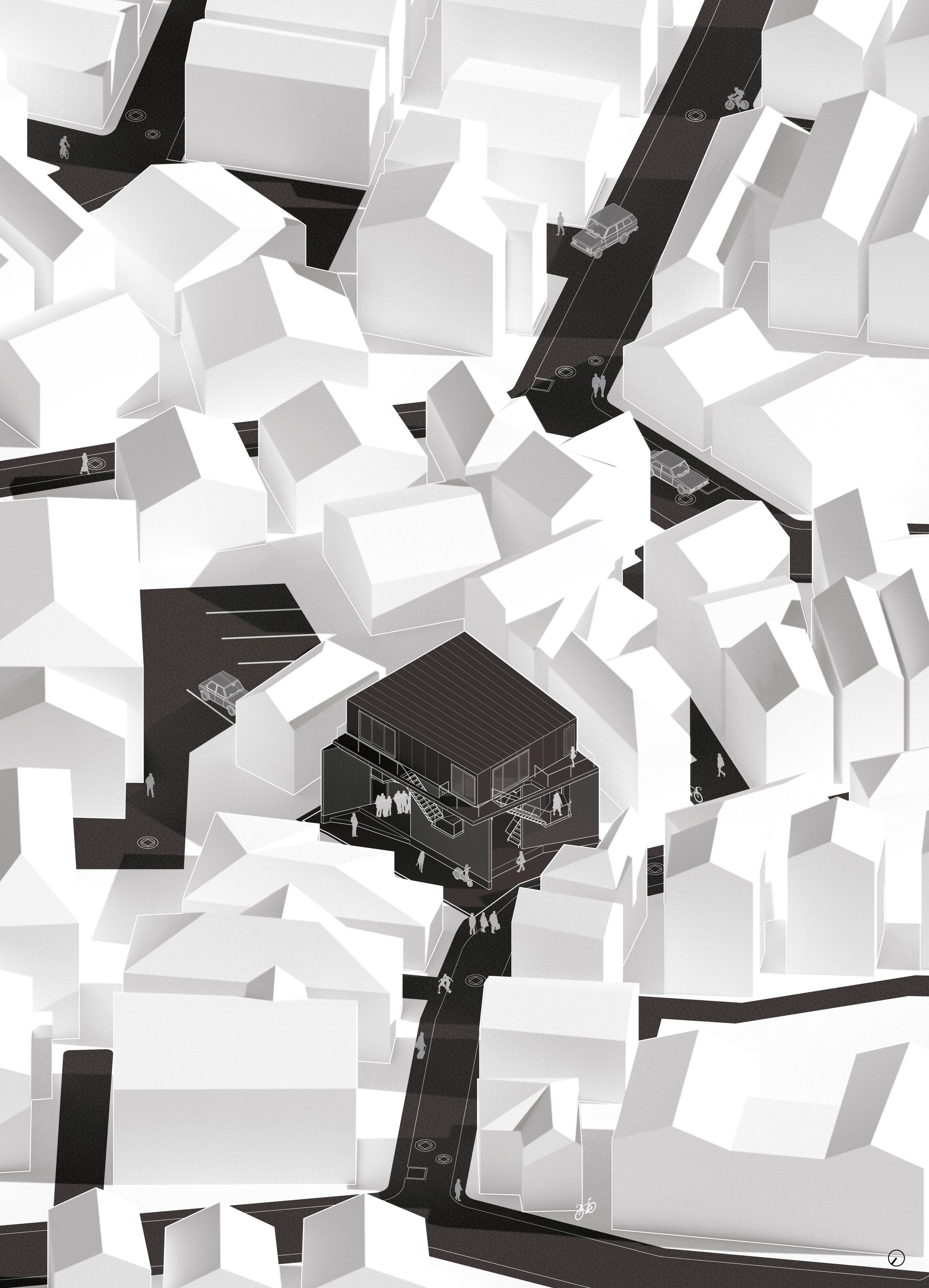
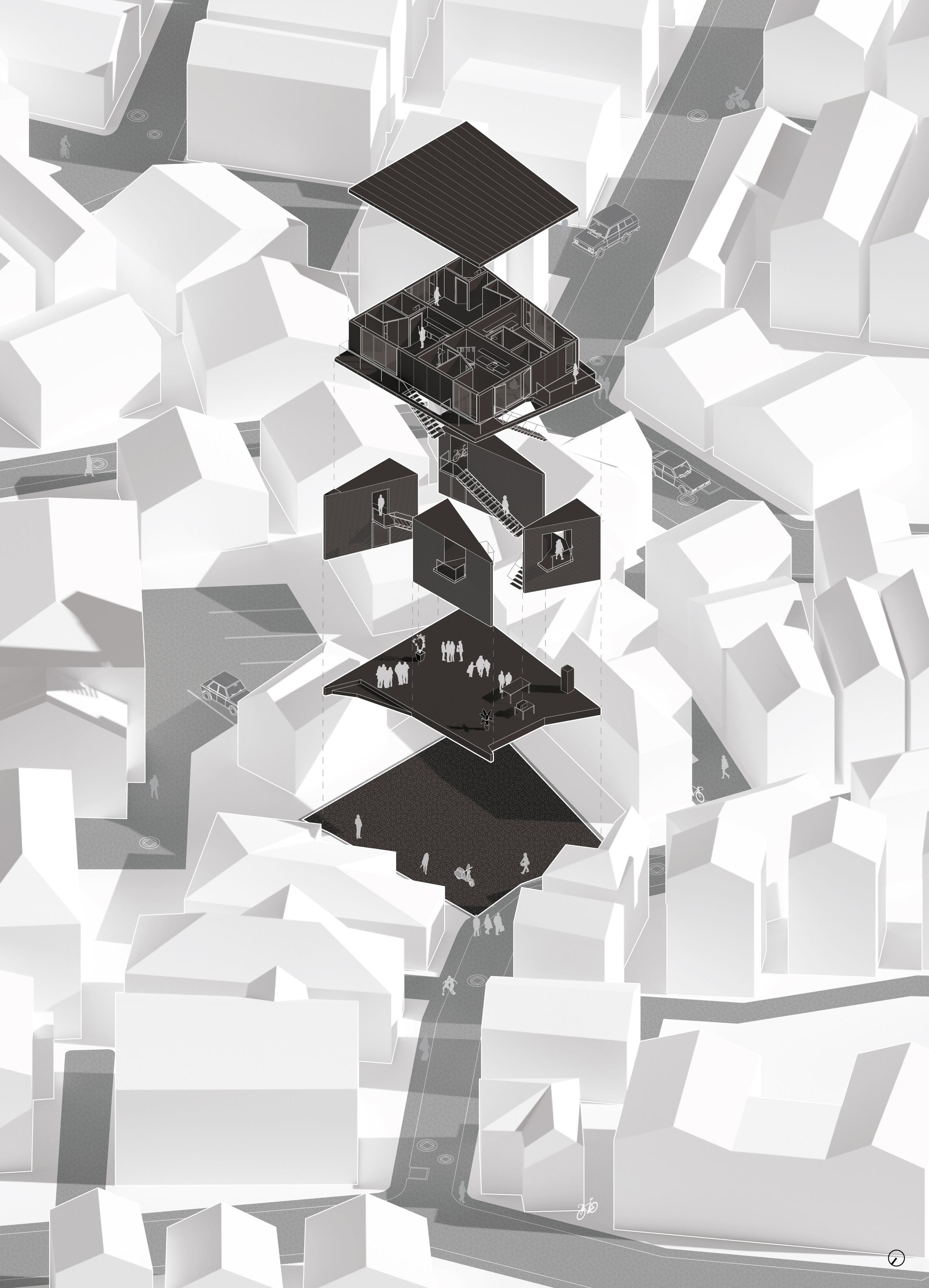


SNAKES & LADDERS: My second concept model is designed to exemplify how the project’s arbitrary stacking also creates a maze of staircases.

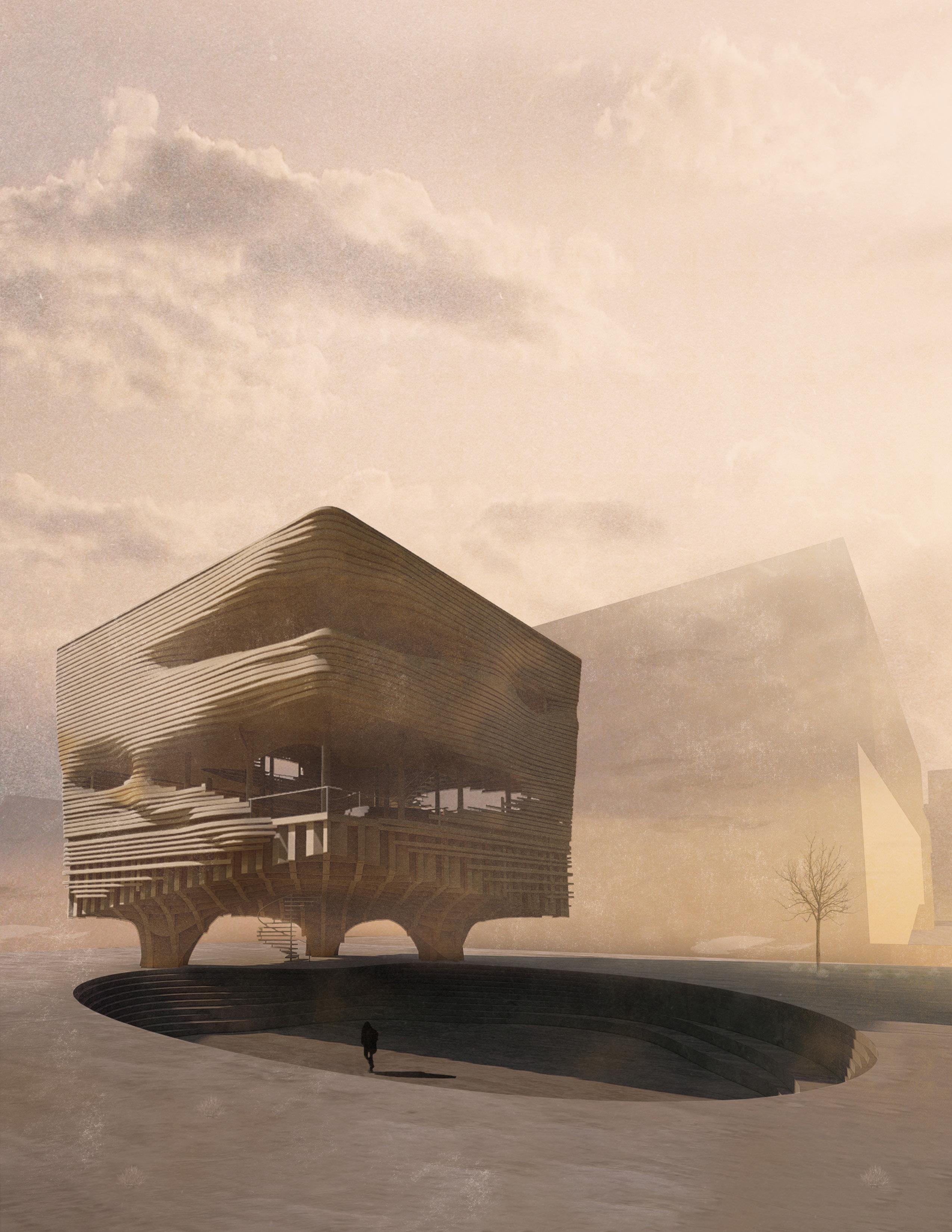
A Vernacular Architecture for the Future
2021
Academic Work
Toronto, Canada
Tasked with designing a student centre on the University of Toronto campus, using any one word as a design driver, this dystopian project suggests a possible vernacular architecture of a future-abandoned civilization. Erosion, by definition, is the gradual diminution or destruction of an object by way of wind, water, or other agents. This definition informed a series of small study models which resulted in numerous architectural motifs that were included in the project’s
final design. As per project guidelines, the student centre fits within a nine-square grid, with columns at each intersection, and contains a series of spaces for large gatherings, study spaces for two or three persons, and spaces for individuals. Students traverse a sunken ampitheatre and enter the centre from below into a space reminiscent of eroded hills and cliff sides.
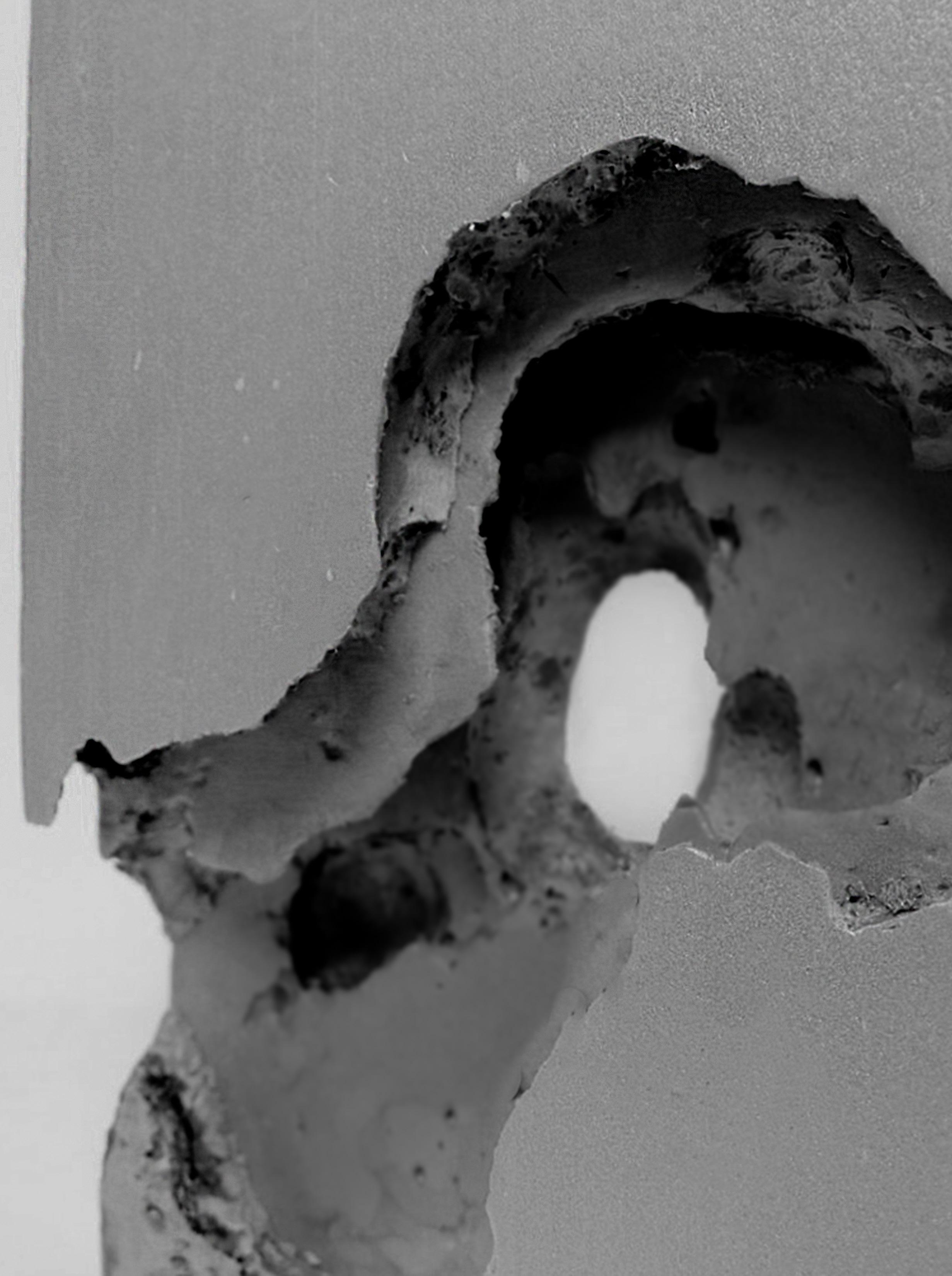
MATERIAL ANALYSIS: The final form of my design was inspired by the remnants of various material erosion experiments. Using acetone on insulation foam mimicked the effects of water on stone. Small plaster blocks were smashed in various ways to determine what forms are created when material crumbles.
LEFT: A concept model made from a block after being eroded by acetone and cleaned out
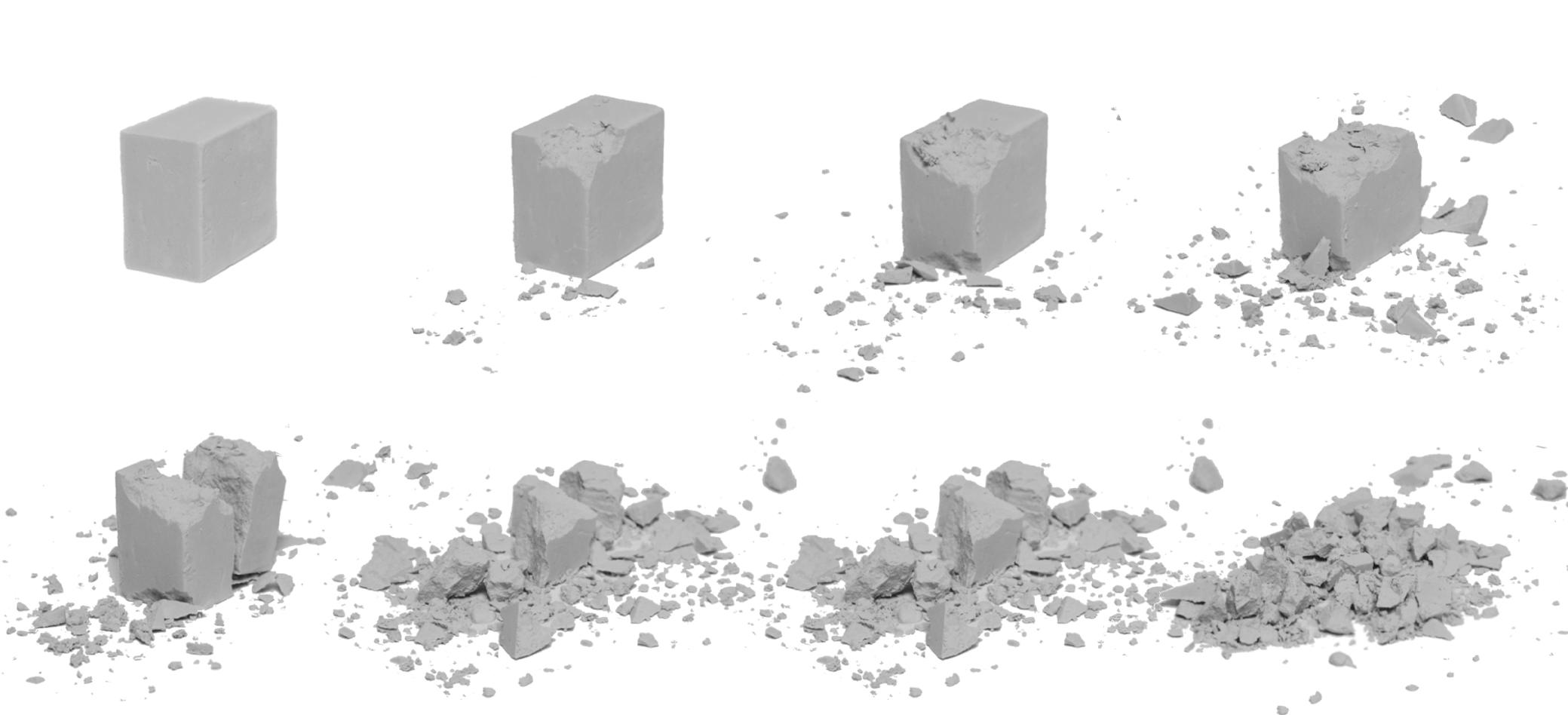
RIGHT: Various material studies documenting the forms of erosion

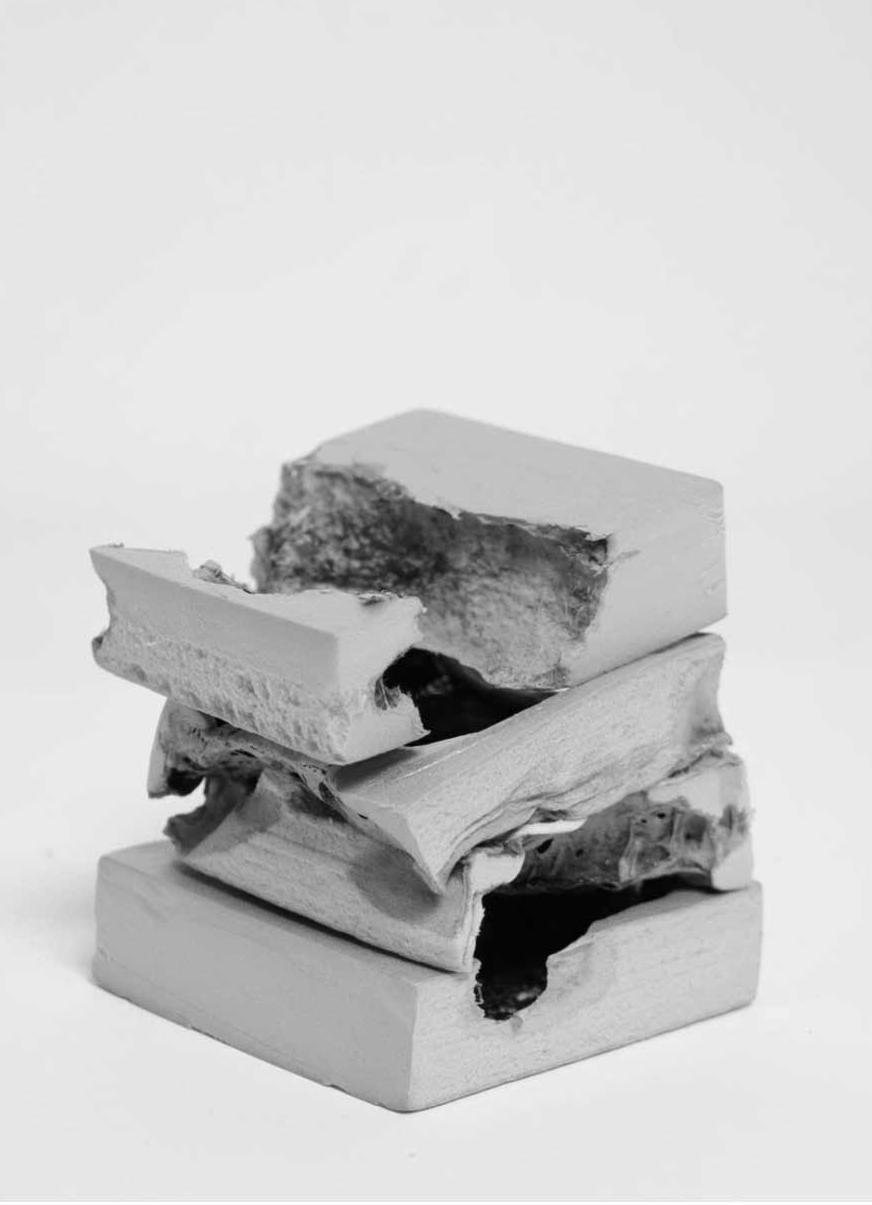
PROGRAM: A sunken entrance threshold contains a series of stairs and benches that allow the space to act as an ampitheatre. The second floor contains study spaces for groups of two or three persons. Individual study areas and meditation volumes fill the third floor. Students may pace freely between studying and processing in these spaces.
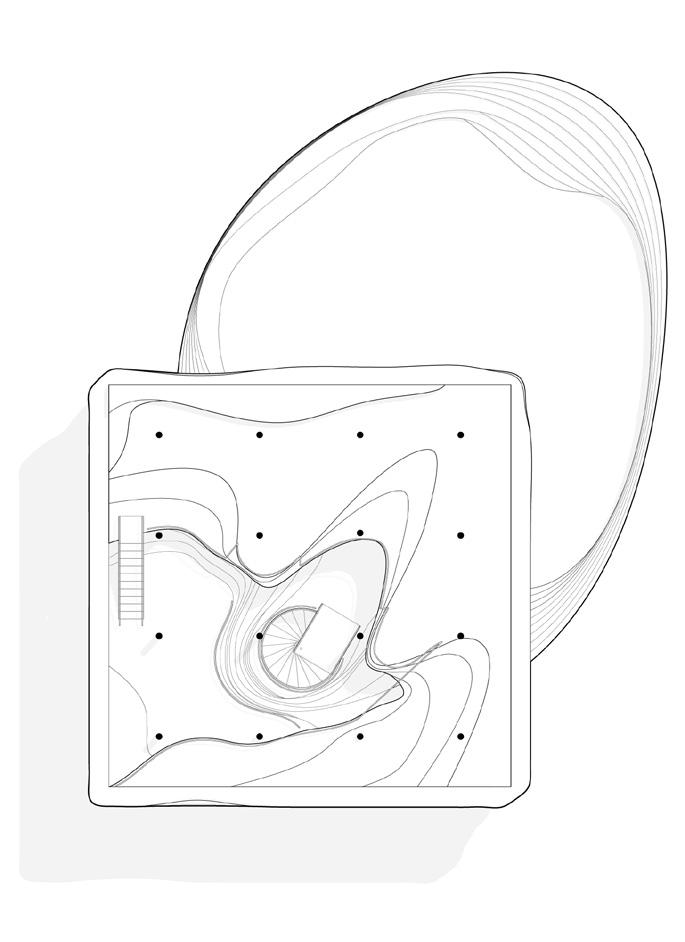
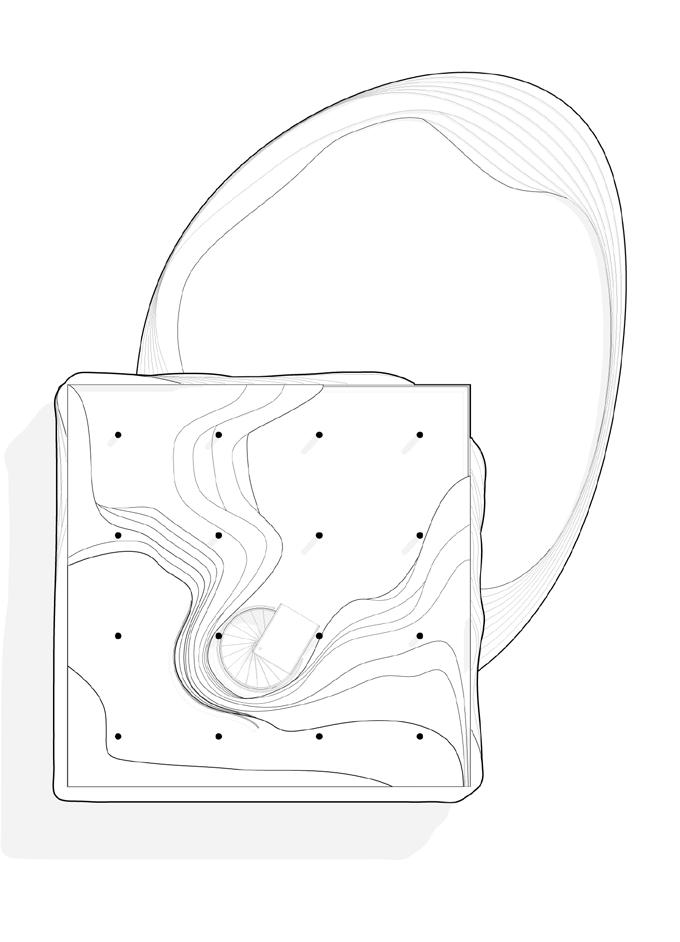
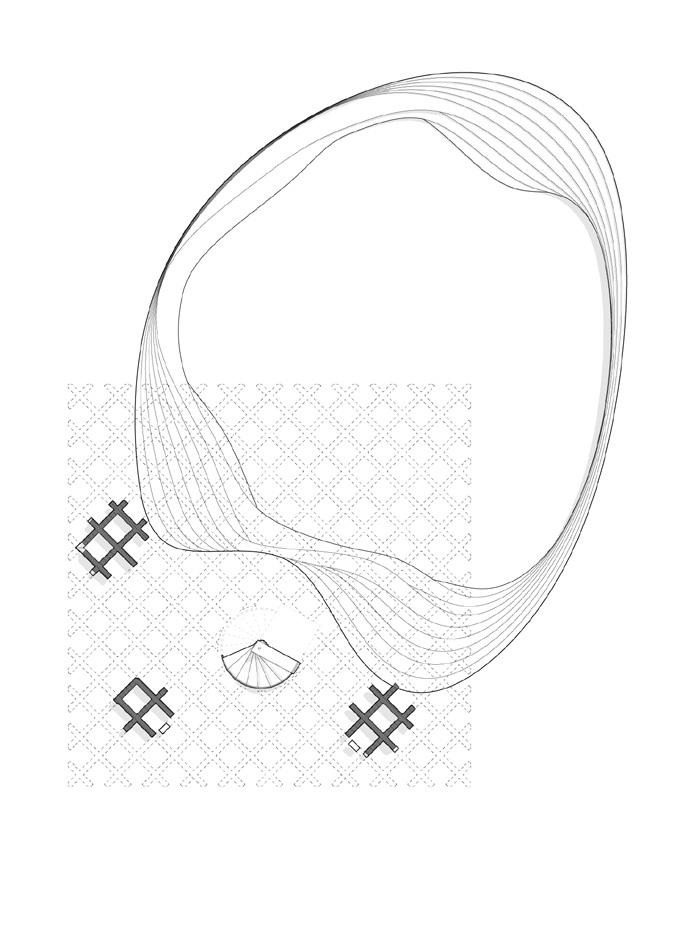







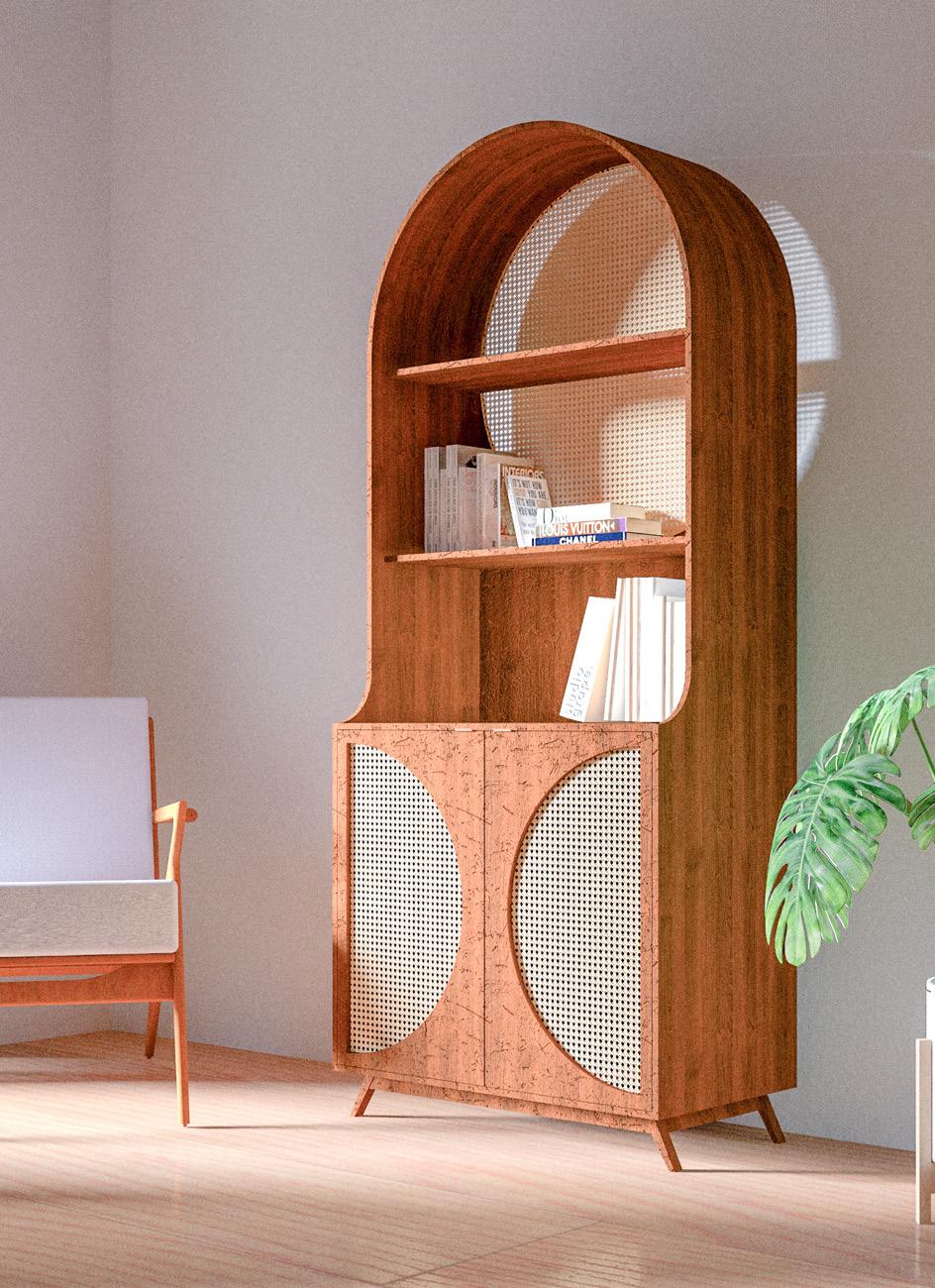
2022
Personal Work
I was originally approached by a friend with the brief of creating a bookshelf design with hidden storage. It had to be small and have a feeling of lightness so that it suits their small Toronto apartment. The final iteration of the bookshelf is intented to be built with wood. There are several components made from rattan that aid in creating a
feeling of airiness. The curved form of the bookshelf allows it to stand alone as a statement piece in stark contrast to the jagged walls and edges that are typical of a modern condominium apartment.