PIER E SCAPE

DAVIS BRODY BOND / AEDAS
MARTHA SCHWARTZ PARTNERS
HALCROW YOLLES
MARSHALL BROWN PROJECTS
SOLOMON CORDWELL BUENZ
24 JANUARY 2012




DAVIS BRODY BOND / AEDAS
MARTHA SCHWARTZ PARTNERS
HALCROW YOLLES
MARSHALL BROWN PROJECTS
SOLOMON CORDWELL BUENZ
24 JANUARY 2012



“If, therefore, the plan is a good one, its adoption and realization will produce for us conditions which business enterprises can be carried on with the utmost economy, and with the certainty of successful issue [...] Then our own people will be home-keepers and the stranger will seek our gates.”— Daniel Burnham and Edward Bennett, Plan of Chicago
The tremendous civic opportunity presented by Navy Pier’s Centennial Vision has inspired our team to expand Pierscape to PierESCAPE: a 21st century waterfront experience for Chicagoans and visitors from around the world. Navy Pier will become both a historic and contemporary destination — a renewed jewel along the lakefront taking its rightful place among Chicago’s collection of iconic and world class civic spaces. This proposal imagines Navy Pier as a spectacular urban landscape with five uniquely imaginative episodes:
• Crossing the Water into Gateway Park
• Taking it over the edge into South Dock Park
• Getting Up to Get Down at Pier Park
• Going Through the Looking Glass in Crystal Garden
• Taking the Plunge at East Edge Park
Navy Pier will no longer be perceived as a place “only for tourists.” The new character of this landscape will be defined by an expanded offer of experiences and activities designed to appeal to broader audiences. PierESCAPE will change from day to night and throughout the seasons, drawing visitors from both Chicago and beyond who return again and again. As Navy Pier Inc. has stated, “The Pier is not broken,” so we have accepted the challenge to build on existing successes while also identifying missed opportunities and giving shape to new possibilities. This proposal transforms Navy Pier from a linear to a multidimensional journey that connects the city out to the shoreline, the shoreline down to the water, and the water up to the sky. Entertaintment, recreation, culture and ecology are woven together to create places that are exciting,
enriching, and sustainable. By extending, restoring, integrating and expanding existing spaces and landscapes, the PierESCAPE synthesizes the whole of Navy Pier into something greater than the parts. The shaping of Chicago’s coastline has long been shaped by three ambitions: protecting the life-giving waters of Lake Michigan, promoting economic growth, and creating spectacular civic spaces for the pleasure and enrichment of citizens. People of the world come Navy Pier to enjoy marinas, parks, swimming, museums, theater, the Ferris wheel, fishing, concerts, art and countless other attractions. In the context and tradition of Chicago’s majestic lakefront, the PierESCAPE will be a world class destination and spectacular gathering of the programs, cultures and ecologies that define 21st century Chicago.
Navy Pier is a prominent and important part of Chicago’s image, whether cruising on Lakeshore Drive, gliding toward O’Hare airport, gazing from the Hancock Tower, or sailing on Lake Michigan. The Ferris Wheel is both a landmark and a beacon identified with Chicago since its invention at the World’s Columbian Exposition. The PierESCAPE is the next step in the development of Navy Pier’s status as an icon. The South Dock Porch and Park will work together to unify, renew, and beautify views of Navy Pier from the city, the water and the sky. Though the Centennial Vision program engages five public spaces that are currently separate, we have brought them together with landscape, architecture, water, and light to present a spectacular image to the city and the world. We look forward to working with Navy Pier, Inc. on this new addition to the lakefront that is expansive, innovative, profitable, sustainable, achievable and civic — all aspects of a world-class icon that is quintessentially Chicago.
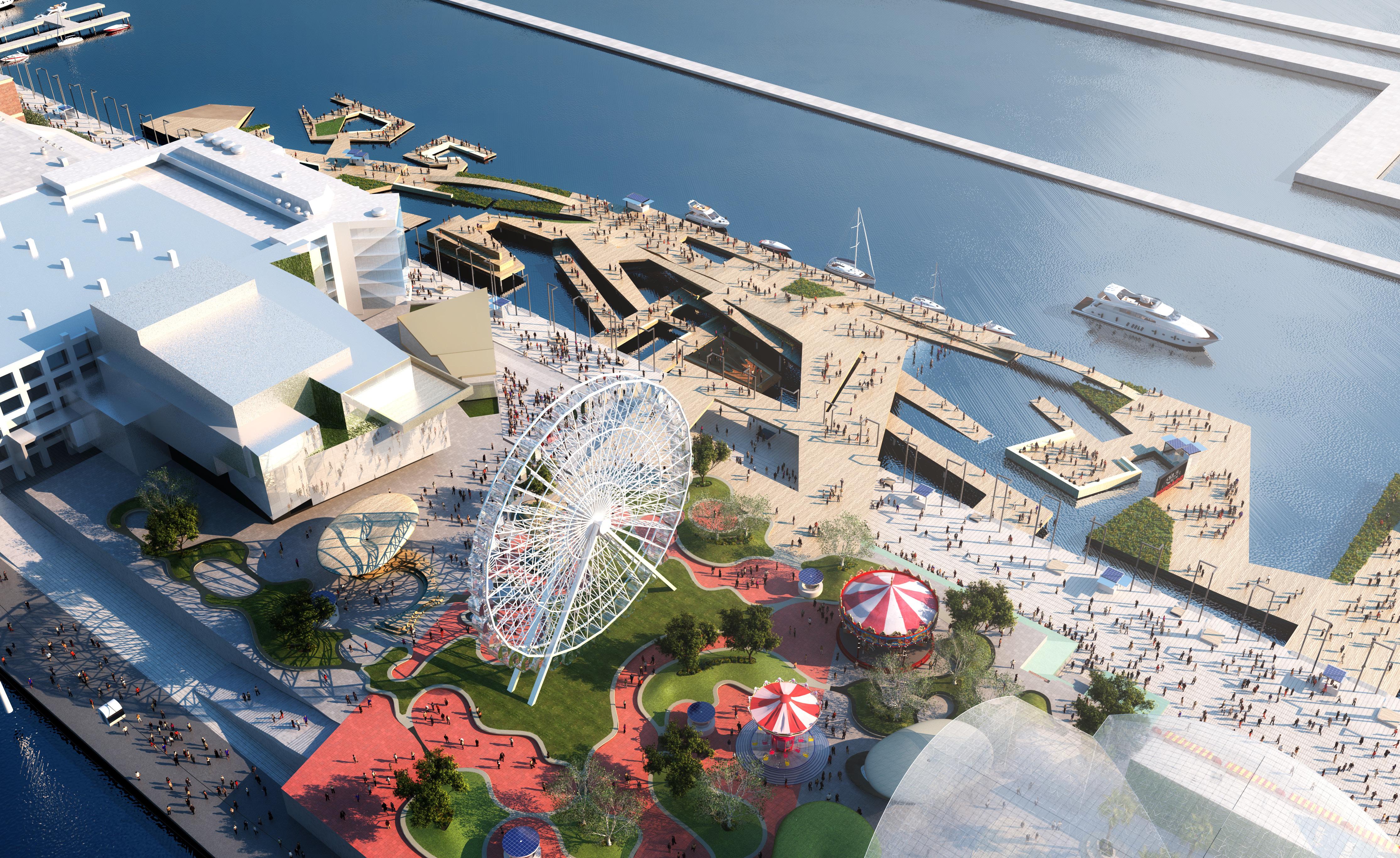

“And then when I went to Chicago, that’s when I had these outer space experiences and went to the other planets.”
— Sun Ra
Navy Pier is surrounded by water, but is currently separate from the water. The Pier is in the city, but disconnected from the city. The Pier is popular, but not yet treasured. This new vision for Navy Pier will resolve these contradictions by blurring boundaries and strengthening connections between water, land, nature, city, culture, civic space, and infrastructure.
The PierESCAPE is part of the city, yet also a refuge from the city — a far out laboratory for exploring new urban and natural experiences Water is used as a principal material by extending the South Dock and East End into Lake Michigan and also integrating water into Gateway Park in the form of constructed wetlands and fountains. Navy Pier becomes an incubator for Chicago’s next century — a proving ground where sublime urban experiences and advanced ecological strategies can be tested before crossing over to the city. This vision suggests multiple ways to reenter the lake and turn the lake into an interactive experience
rather than a passive one. The Pier becomes a space of engagement that enables a new relationship between the city and its lakefront, leveraging its prime location to revitalize a historic site and create a new paradigm for an urban waterfront to be enjoyed by Chicagoans and tourists alike.
Lake Michigan is Chicago’s most valuable natural resource. The lake provides the city with access to the world’s largest system of fresh water and has been crucial to its foundation as a center of shipping and industry. The Lakefront is also Chicago’s greatest civic space, boasting an 18 mile bike/walk path, marinas, world class cultural institutions, wildlife habitats, and expansive beaches. The experience of Chicago’s lakefront can range from a tranquil Mediterranean to a spectacular Arctic sea, and everything in between. Whether considering landscape, architecture, art, ecology, engineering, or program, this connection to the water infuses and transforms every aspect of the new PierESCAPE.


“Eventually, I think Chicago will be the most beautiful great city left in the world.”
— Frank Lloyd Wright
The PierESCAPE is a 21st century waterfront, with innovative approaches to space, form, programming and engineering at every scale of experience. At the same time, it also recalls Daniel Burnham’s vision of Chicago’s lakefront as an archipelago of lagoons and islands foregrounding the architecture of the city.
Much of the wonder of Navy Pier is that it is a single, huge built artifact. Three aircraft carriers in length, Navy Pier is a synthesis of architecture, landscape, and infrastructure. Our goal will be to achieve a higher degree of integration between the Pierscape and all existing, new, and proposed buildings. The Children’s Museum, Shakespeare

Theatre, Family Pavilion, Festival Hall, and Boutique Hotel should all be considered as integral parts of a whole infrastructure, rather than individual set pieces. This integration will be especially important along the south dock, the major unifying public space that stretches the length of the entire Pier and eventually connects back to the city. The boundaries between interior and exterior must be blurred to create a greater fusion between architecture and landscape as well as crossings from north to south. The boundaries between the Pier and the water must be engineered to be softer, creating a greater fusion between infrastructure and the environment.

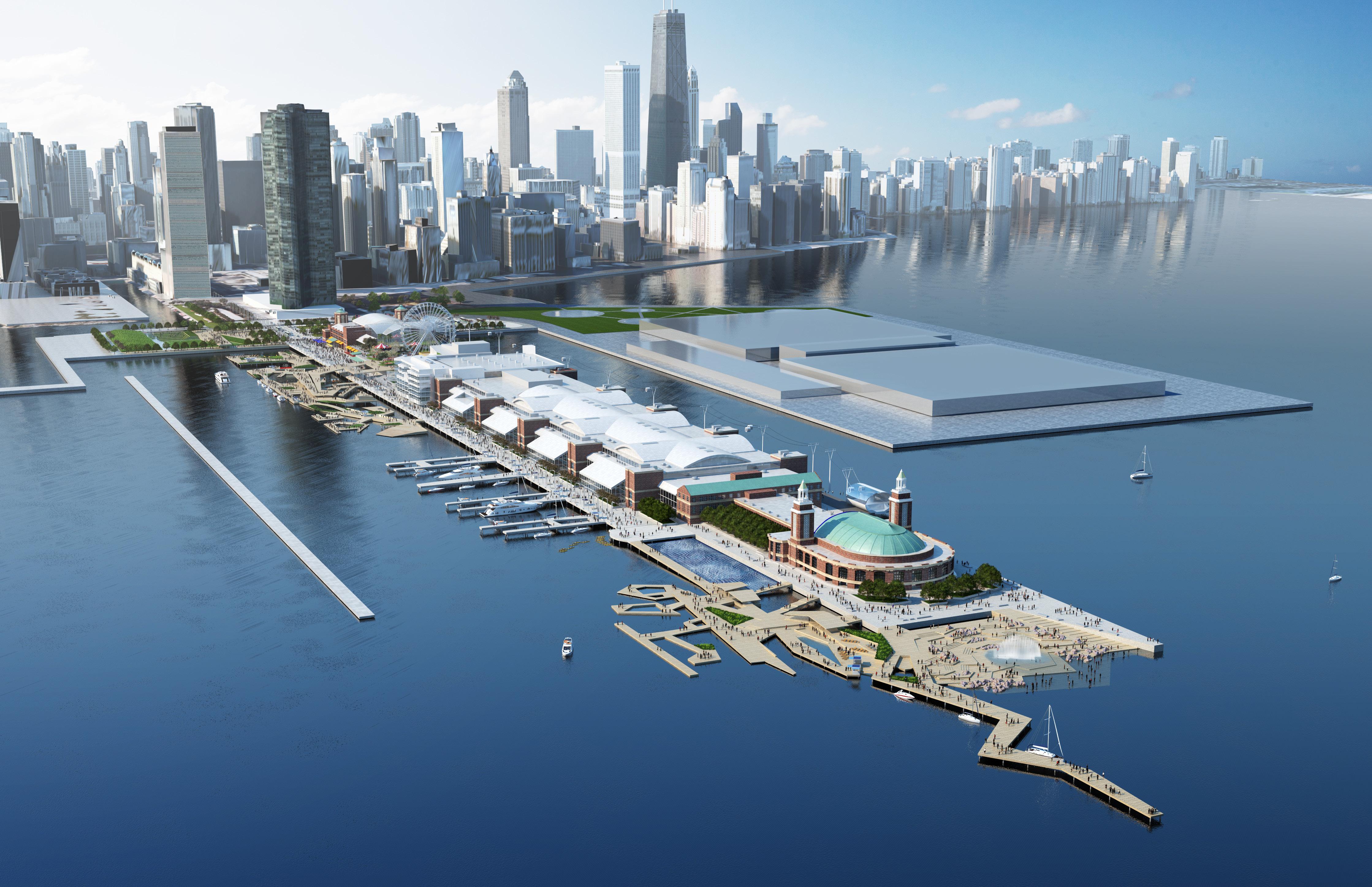
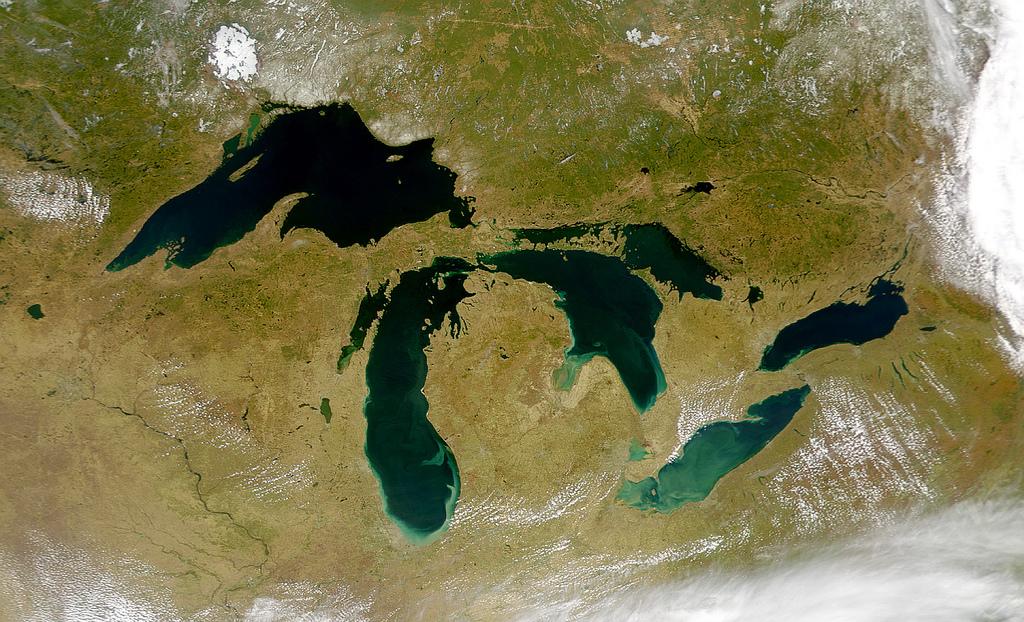
“Water is the new oil.” —Anonymous
The Great Lakes are the largest surface freshwater system on earth, with approximately 21% of the world’s supply. Lake Michigan is the second largest, and the only Great Lake entirely located within the United States. Chicago’s connection to Lake Michigan has been critical to its growth and will only become more important in the future. The Lake was a strategic source of economic vitality, transportation trade routes, and water powered industries during the robust development of the early 1900’s from which Navy Pier grew.
Today Chicago has replaced industrial development with thriving open spaces on the lakefront, and the PierESCAPE will be a valuable addition to this context. As the shorelines of Chicago and Lake Michigan have become increasingly urbanized, native fishes have fewer chances for breeding and biodiversity is increasingly threatened. With constructed wetlands that contain and remediate storm water runoff along with new fish nurseries, this proposal has the continuing stewardship of Lake Michigan as a core part of its conception.
The Pier is a landmark destination uniquely situated at the nexus of a vast network of lake shore parks and the confluence of the Chicago River. The City has advocated for cultural and ecological lakeshore development, becoming a recognized leader in the stewardship of the natural environment. The Navy Pier Centennial Vision is an opportunity to combine these boldly progressive cultural, economic and environmental initiatives.
The increasing resource value of Lake Michigan creates new possibilities for the development of Navy Pier and Chicago. It becomes a spectacular cultural asset, rich in history, where the city and water meet to blend economic development, ecology, recreation, beauty, infrastructure, and transportation. Navy Pier can set new standards for infrastructural rehabilitation and renewal, reestablishing its presence as a world-class civic space and destination in the landscape of Chicago.


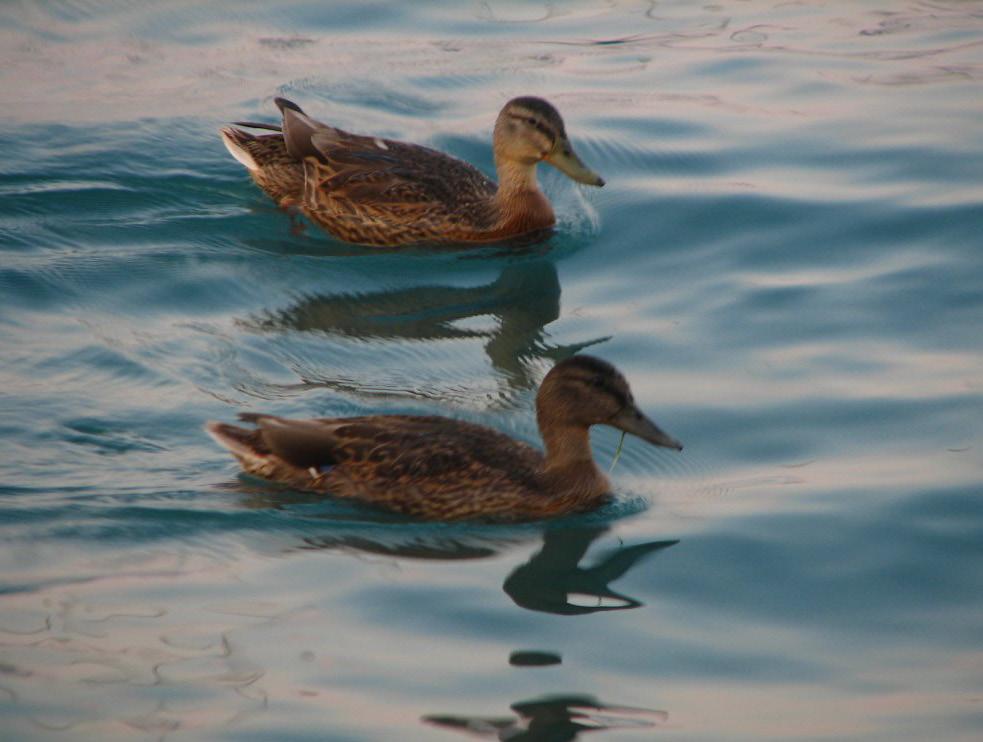

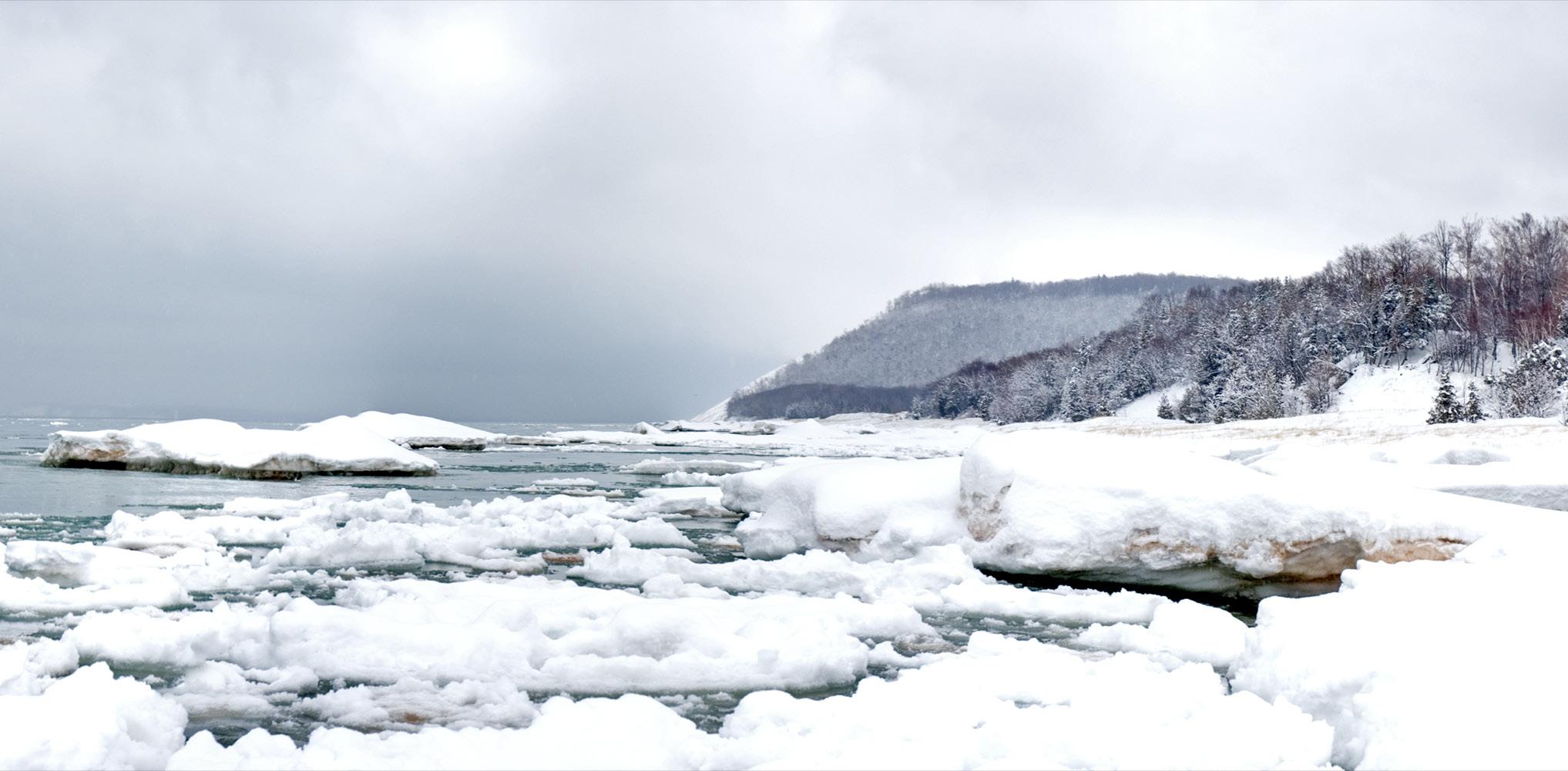
“The harbor was just one example of the many ‘improvements’… A kind of “second nature,” designed by people and ‘improved’ toward human ends, gradually emerged atop the original landscape that nature — ‘first nature’ — had created as such an inconvenient jumble.”
—William Cronon, Nature’s Metropolis
The PIERESCAPE is an opportunity to continue Chicago’s bold tradition of shaping the water’s edge. Chicago’s shoreline has been a work in progress since first attempts to open the harbor in the 1830’s, and the landscape one finds there today is far from its original state. But this transformation of the city’s edge has always been at the service of at least three great ambitions: protecting Lake Michigan, promoting the city’s economic growth and creating a retreat for the enjoyment and enrichment of people. The diagrams above trace how the lakefront has been dramatically transformed through large scale public works beginning with dredging and harbor construction. The Chicago River’s flow was reversed in 1900 to prevent sewage from flowing into Lake Michigan. This was complemented by extensive landfill and engineering to accommodate a lock at the mouth of the river, rail yards, and port facilities. Today the lakefront has been deindustrialized and is home to a vast network of parks and monumental civic institutions such as Grant Park, the several museums, beaches, and attractions including Navy Pier.
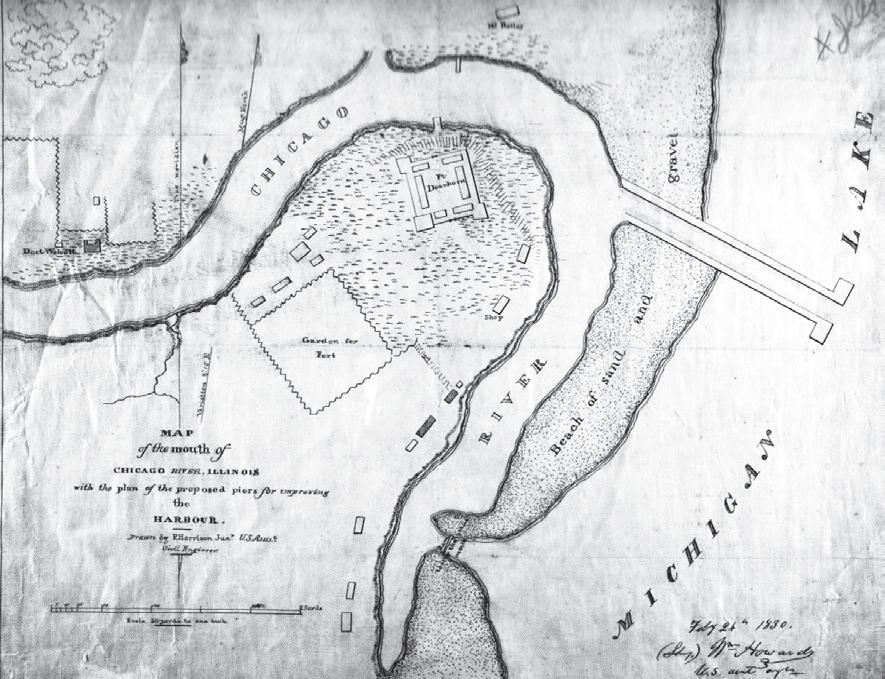

Above: 1830 Mouth of the Chicago River
Below: 1854 Army Corps of Engineers Harbor Map
The Lakefront is Chicago’s greatest civic space, boasting an 18 mile bike/walk path, marinas, world class cultural institutions, wildlife habitats, and expansive beaches. The experience of Chicago’s lakefront can range from a tranquil Mediterranean to spectacular Arctic sea, and everything in between. Navy Pier is an important part of this open space network and the PierESCAPE continues the tradition of Chicago’s shoreline as a civic space, open and accessible to the public.
Millenium Park was the most recent great addition to Chicago’s park system and the implementation of the Centennial Vision can equal, if not surpass its success. The PierESCAPE also introduces new attractions that can’t be found other places in the city, therefore drawing new visitors to
Navy Pier. The Gateway Park will be a new front door that extends the Pier by becoming a more active, urban park with a new wind fountain and constructed wetland as major features . The South Dock is expanded to become the main unifying public space of the Pier, providing optimal orientation in terms of solar exposure and views to the central business district. The South Dock will grow from a narrow strip to a great deck upon which Navy Pier’s visitors can run, walk, dance, swim, and fish but also relax and enjoy the spectacular vistas to the south. The Crystal Garden and Pier Park have been reimagined as a new fantasy land floating among the skyline. And East Edge Park has been extended into the lake as a wild and rocky escape from the city.
“First in importance is the shore of Lake Michigan, which should be treated as park space to the greatest possible extent. The Lake front by right belongs to the people.”
—Daniel Burnham, Plan of Chicago





Navy Pier is a single, huge built artifact. At three aircraft carriers in length, the Pier is architecture, landscape and infrastructure at the same time. The Pier began as a hybrid — a compromise between Daniel Burnham’s proposal for a recreational pier and the city’s needs for a functional modern port facility. The original Muncipal Pier by Charles Sumner Frost created space for both functions with the Head House and the Grand Ballroom at the west and east ends connected by the port facilities in between. During its history the Pier has served in two World Wars, taken part in a World’s Fair, and been home to the University of Illinois Chicago.
However, since its redevelopment in the early 1990s, Navy Pier has been dedicated almost exclusively to leisure and cultural activities.
The PierESCAPE has been conceived as the next step in this 100 year journey toward realizing the original vision of a People’s Pier that brings architecture, landscape, and infrastructure together to create a uniquely Chicagoan experience.
The diagrams below track a century of development at Navy Pier, showing the buildings and the shifting boundaries of the pier itself.

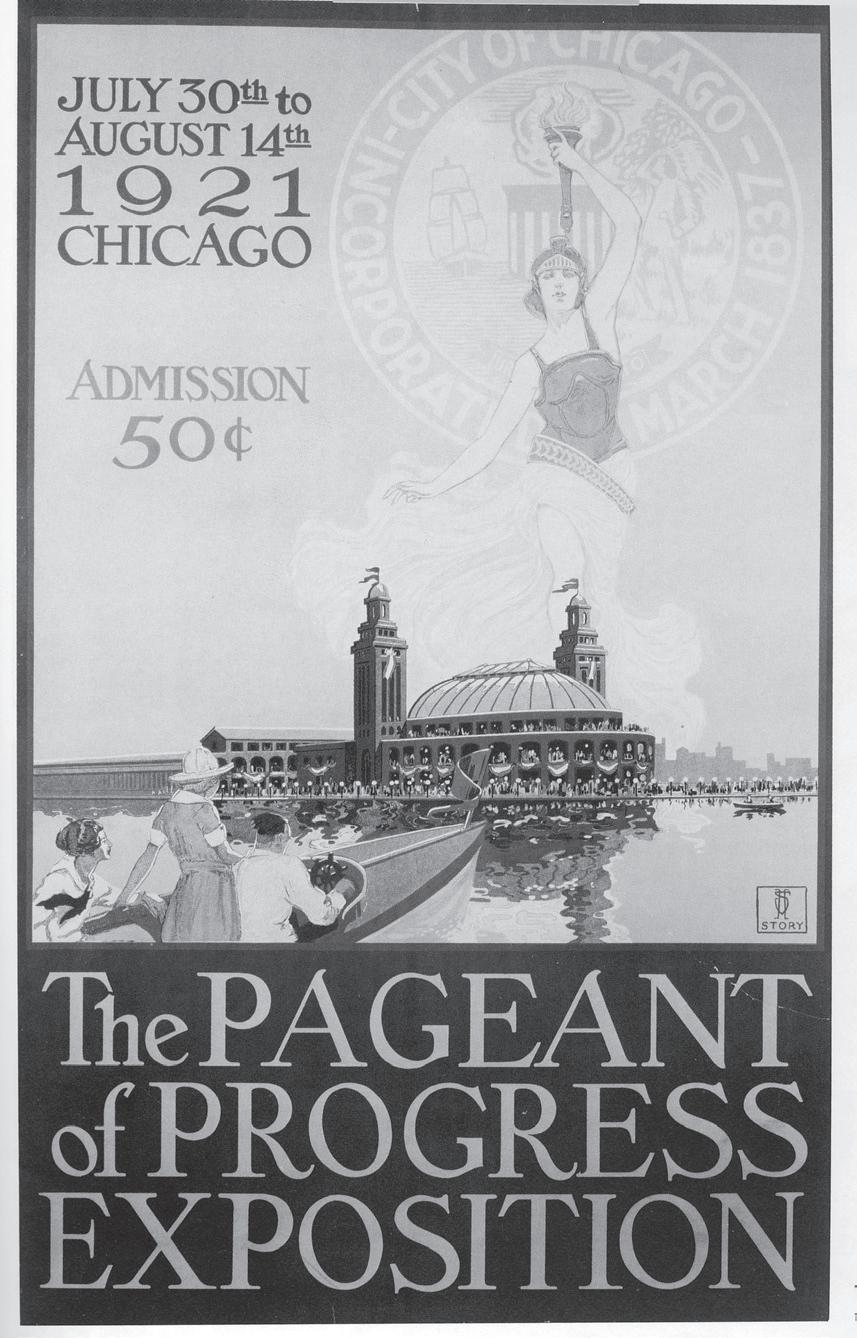



Opposite, above: Existing South Dock architecture from the 1990s renovation
Opposite, below: Panorama of the existing Market Hall connecting from South Dock back to Headhouse at right
Below: Existing South Dock surface treatment
Right: Nolli Map of Navy Pier showing continuity of interior and exterior public spaces and circulation routes
The 1990s renovation helped Navy Pier become a commercial success. However, feelings still remain that the design and material quality of public space, inside and out, does not live up to expectations for such an important landmark. The “Nolli” Plan of Navy Pier at right reveals how public space is a continuous landscape that connects exterior and interior public spaces throughout the city. The PierESCAPE builds upon this idea by growing from paths and public spaces already existing on the Pier in order to create a seamless quality of experience.


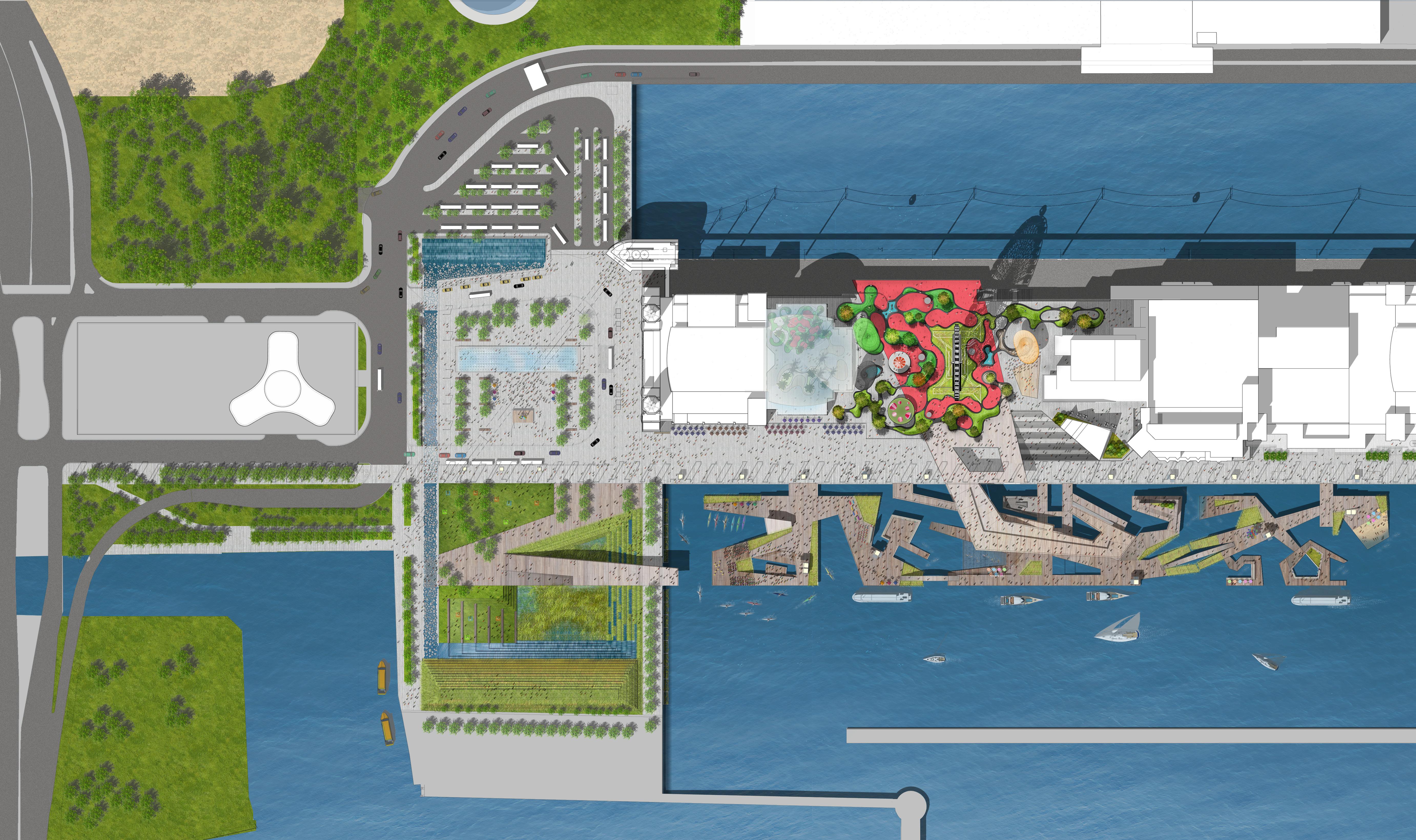
1
2
2.5
3
4
5
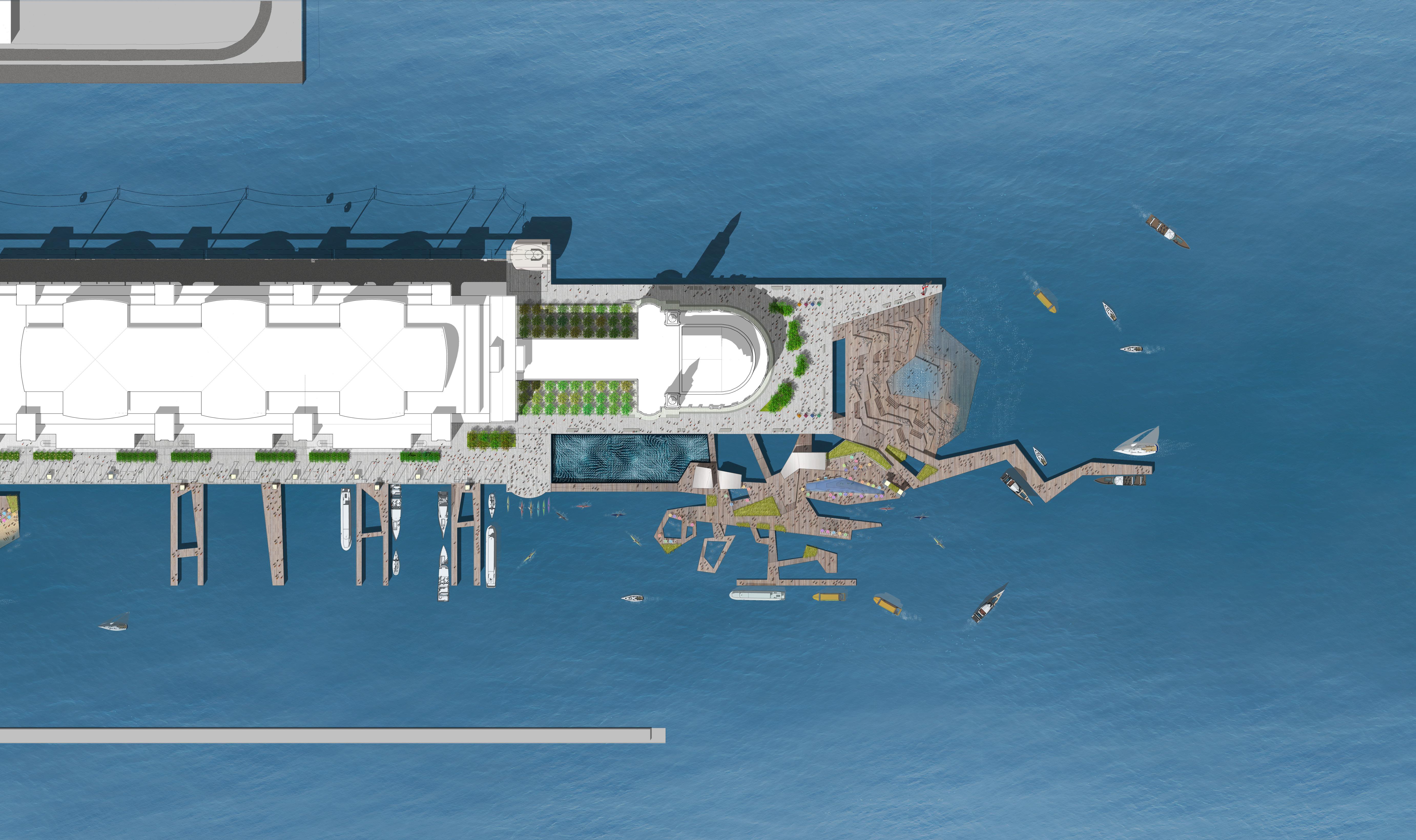
1
1
2
2.5
3
4
5


Gateway Park, once an underused afterthought, now offers three important spaces: Gateway Plaza, the Bus Plaza and the Wetland Garden As the start of the Navy Pier experience, it dramatizes the crossover into the world of the PierESCAPE. The story of water and its role in the regional ecosystem is introduced in the Wetland Stream and Steps, expanded in the Scoop, and connected at the top of Boardwalk Ramp to the vast expanse of the Lake and the pleasures offered by Navy Pier.
At the moment of arrival, all visitors — on foot or bicycle, in car or bus — officially enter the territory of Navy Pier by crossing over a new threshold: the Wetland Stream, a water feature commemorating the natural condition of Lake Michigan’s shoreline. The Stream originates on the north side of Gateway Plaza as the Wetland Steps, a waterfall berm that screens views and noise from the Bus Plaza beyond. Water drawn up from the Lake cascades down this berm and flows between stepping stones among hardy plantings of riparian grasses and sedges to inscribe the western border of Gateway Plaza. The stream culminates to the south in The Scoop, a sunken wetland garden that recreates the original conditions of Lake Michigan’s shore.
KEY PLAN
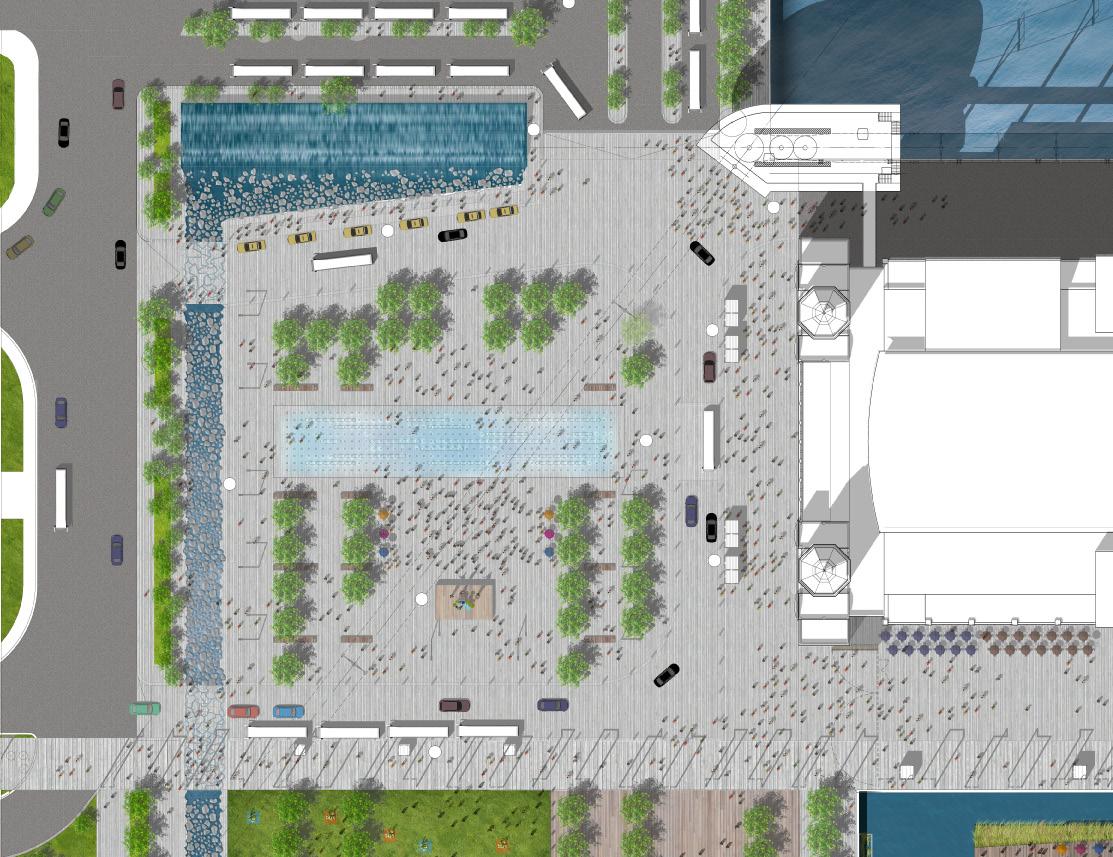
PierESCAPE retains the majority of the existing trees in situ, preserving the appealing canopy they provide, offering an homage to the historical continuity of Navy Pier, and simply respecting ecological common sense.
Visitors cross the threshold of the Wetland Stream into a vibrantly reimagined and powerfully clarified Gateway Plaza. To the east is the historic Head House, a noble reminder of the Pier’s history given full pride of place in this civic composition. To the north are the Wetland Steps; to the south the Porch marches toward the South Dock.
PierESCAPE retains the majority of the existing trees in situ, preserving the appealing canopy they provide, offering an homage to the historical continuity of Navy Pier, and simply respecting ecological common sense.
The centerpiece of Gateway Plaza is the commanding Wave Fountain, an interactive field of water jets orchestrated to create dynamic east-to-west wave movement inspired by the Lake itself. A magnet for the child in every visitor to the Pier, the Wave Fountain is also the principle lighting feature of Gateway Park. The fountain is designed to remain active year round; in winter, the waves will be activated at intervals to build ever-changing ice forms over the course of the coldest months.


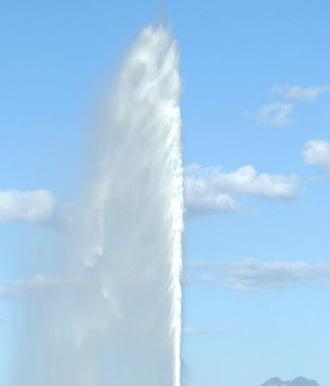
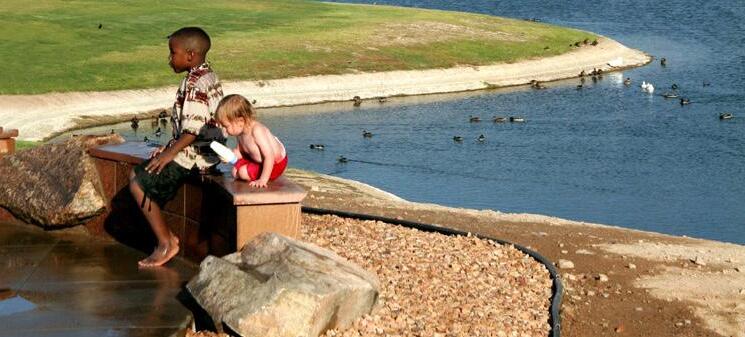

PierESCAPE streamlines and clarifies the arrival sequence for all vehicles. Buses and taxis enter Gateway Park directly along the axis of Illinois Avenue and drop off along the full extent of the Porch’s north side. This crucial move elegantly promotes connection to the South Dock and relieves congestion in front of the historic Head House. Once their passengers have debarked, buses proceed to the efficiently-arranged parking plaza screened by the Wetland Steps to await their pickup time. Removing idling buses from the Gateway Plaza experience and freeing the Head House from congestion are principle to the concept of PierESCAPE. All visitors will cross the threshold of the Wetland Stream into a vibrant civic place, where people are primary, and vehicles can function with the least disruption.



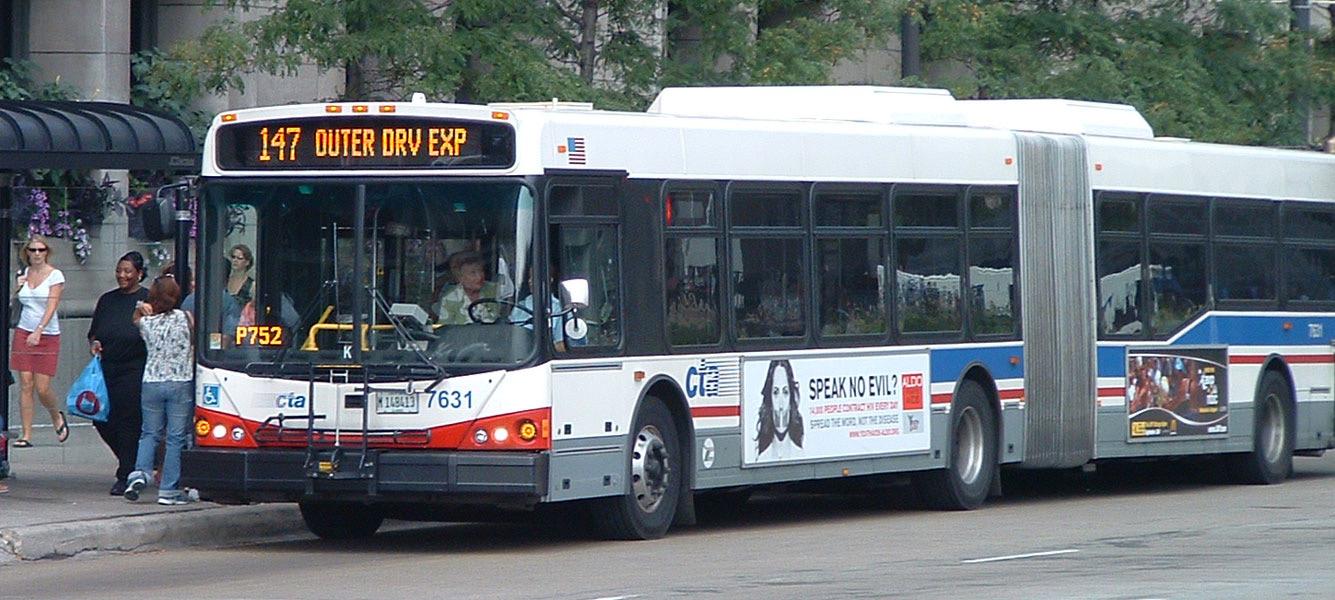
THE SCOOP
KEY PLAN
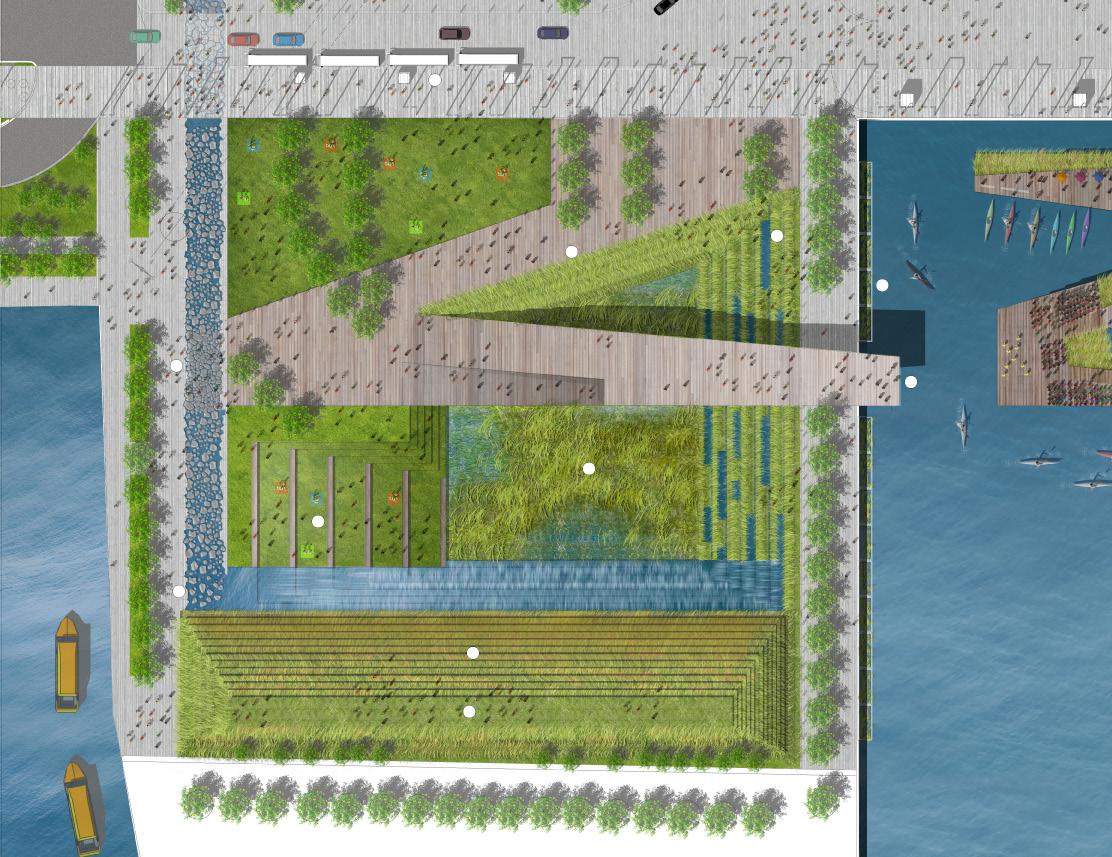
The Scoop is both a public park and an educational opportunity, promoting stewardship of Lake Michigan, Chicago’s most valuable natural asset

South of the Porch, a grassy open space defined by rows of trees preserved from the current park overlooks the Wetland Stream as it descends into The Scoop — an interpretive wetland garden where planting beds step down to a naturalized environment that recalls Lake Michigan’s original shore condition. This garden has been literally scooped out to make a terraced display of native plant species on descending steps that recreate the environments at various elevations along the lake. This scooping also creates the South Wetland Steps, a bermed waterfall fed by the Wetland Stream to bookend the North Wetland Steps. Here, the riffling waters feed into channels that will keep the wetland flora happily soggy. Above the Wetland Steps, a berm planted with dune grasses continues the story of reclaiming nature, provides a botanical display of upland species and constructed platforms for seating, and visually screens the Corps of Engineers property.
The Scoop is both a public park and an educational offer. It can be an invaluable resource for the Children’s Museum to teach children about the lake and its environment. Moreover, The Scoop will promote stewardship of Chicago’s most valuable natural asset, Lake Michigan.
The Wetland Garden is dramatized by the Boardwalk Ramp, a wooden deck rising from the Scoop. The ramp rises at a gentle, fully accessible slope to a commanding overlook where visitors can take in the entire PierEscape experience: the Porch, the Floating Piers, Pier Park, Boat Piers, Blue Lagoon, the new East End Steps, and the vast horizon beyond. From this vantage high above the Scoop and over the water, the further story of PierESCAPE unfolds ...
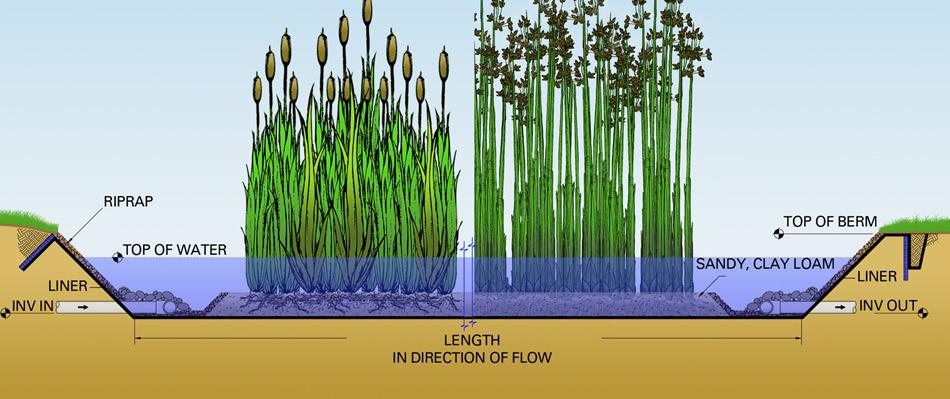


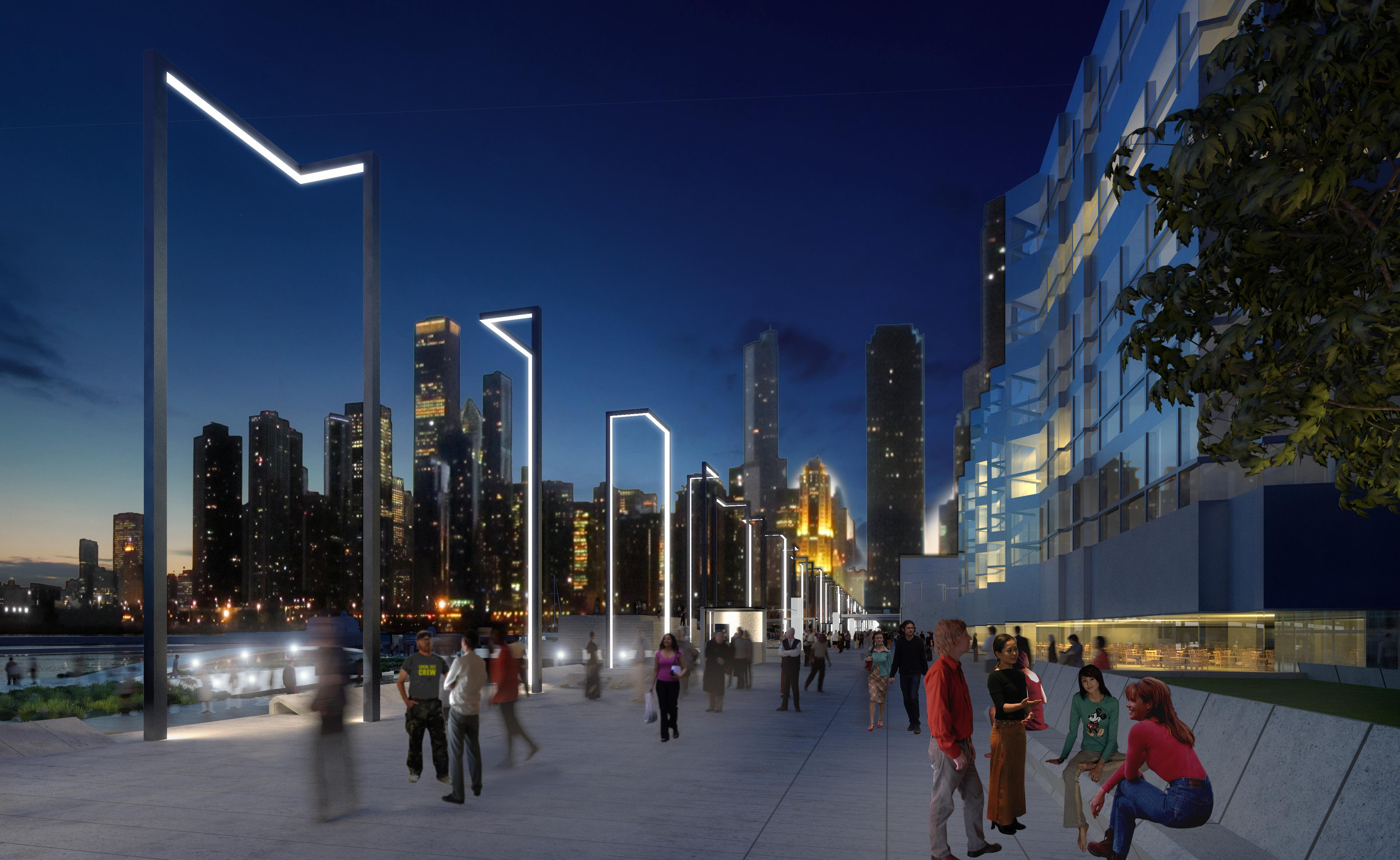
The experience South Dock experience is redefined by the Porch, a simple and emphatic element that transforms what is currently a concrete apron into a great exterior hall. The Porch is anchored back into the city to the west, linking Chicago to Navy Pier and serving as the spine to which all the Pier’s activities connect.
The Porch is defined by two simple moves, one horizontal and one vertical. The walking deck is surfaced in precast concrete planks with a (slightly humorous) woodgrain pattern. The dock edge is dramatized by a line of tall and sculptural Light Towers. These beacons are fabricated of slender stainless steel members rising 35’ into the sky. Individually, each one is almost ethereal, but as a group they dramatize the impressive length of the pier. Seen from a distance, especially from Lake Shore Drive, the Light Towers make a scrim in front of the nondescript facades of the Pier’s 1990s buildings, giving the architecture a snappy, shimmering new image. The simplicity of the Porch palette serves as backdrop to the vibrant activity on the South Dock, rather than competing with it. The Light Towers truly come into their own in the evening, when linear illumination along their inner faces sketches out a fantasy skyline that nods to Chicago’s longstanding romance with high-rise architecture.
The Light Towers are poetic. They will also be mass-produced and cost effective . Their formal language is the basis for a family of amenity structures along the South Dock, including retain and information kiosks, graphics panels, and seating.
The simplicity of the Porch serves as backdrop to the vibrant activity on the South Dock, rather than competing with it.
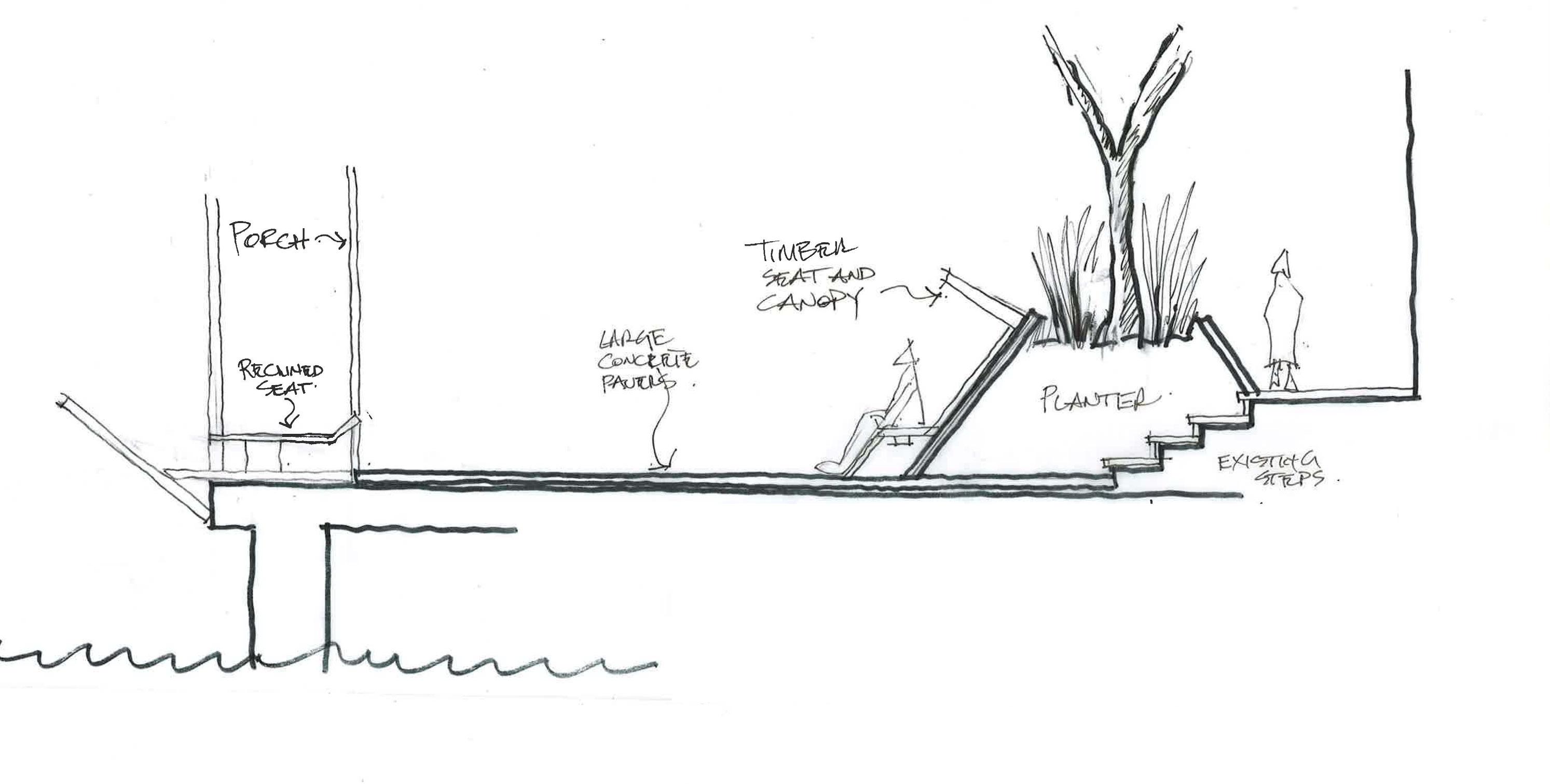



The northernmost strip of space along the existing Navy Pier buildings continues the Porch materials and expression. We recommend replacing the existing planters, which are woefully undersized by current bestpractice standards, with larger ones in areas that do not conflict with building entries or architectural features. The resulting tree bosques will provide welcome shade and a visual accent at a scale appropriate to the South Dock. Seating will be integrated into the planter edges.

The perpendicular concrete board surface of the Porch, designed in a variety of colors and scales, folds up at both ends to greet the south-facing buildings the pier edge.

The Porch does it all: light the way, tell you the information you want to know, sell you ice cream in summer, and warm your seat in winter.
To accomplish all this, Porch is populated with an integrated family of light towers, kiosks, shelters, signage, and seating, all based on the elegance and strength of steel frame construction. Their simplicity and modularity cohere the fractious architecture along the length of the South Dock. The Light Towers call up images of Chicago skyscrapers, and are rotated in four different orientations that alternate along the edge of the South Dock. The verticality and repetition of the Light Towers matches the scale of Navy Pier, and creates a dramatic new image both day and night.
The kiosks respond directly to the Pier’s programmatic needs. These modular elements come in different configurations and sizes to
accommodate a full range of retail and service functions: food and beverages, ticketing, mobile marketing, bicycle rental, and so on. In cold weather, strategically located shelters will become warming huts -perhaps the most desirable amenity of all on a February afternoon.
Materials are brushed or sandblasted stainless steel, glass in a range of transparencies, and counter surfaces of robust solid wood. Where appropriate, modules will have photovoltaic panel roofs to offset their energy consumption.
The elements of the Porch extend westward into Streeterville, projecting the Pier experience to Michigan Avenue and State Street. Like a residential porch, which negotiates between private house and public street, these new elements address both Navy Pier and the city at large.
In cold weather, strategically located shelters will become warming huts — perhaps the most desirable amenity of all on a February afternoon.

LIGHT TOWER VARIATIONS
WARMING SEATING PLATFORMS + SIGNAGE
WOOD SEATING SURFACE
8” x 8”
STAINLESS STEEL
“U” PROFILE STRUCTURE BRUSHED FINISH
STAINLESS STEEL FRAME FOR SIGNAGE
LIGHT BOX FOR SIGNAGE & ADVERTISEMENTS
6’ x 10’ x 35’
MODULAR KIOSK SYSTEM
8” x 8”
STAINLESS STEEL TUBE
1 SUN SHELTER 10’ x 10’
PHOTOVOLTAIC PANELS
RETAIL COUNTER
OPERABLE WINDOWS CLEAR OR TRANSLUCENT PANELS
6’ x 6’ 10’ x 10’ 10’ x 10’
2 WIND SHELTER
3 KIOSK: ENCLOSED
4 KIOSK: OPEN
5 KIOSK: ENCLOSED W/ COUNTER
6 BUS SHELTER: TWO MODULES
7 RETAIL STRUCTURE: FOUR MODULES
8 RETAIL STRUCTURE: SIX MODULES

WOOD SEATING SURFACE STAINLESS STEEL BRUSHED FINISH

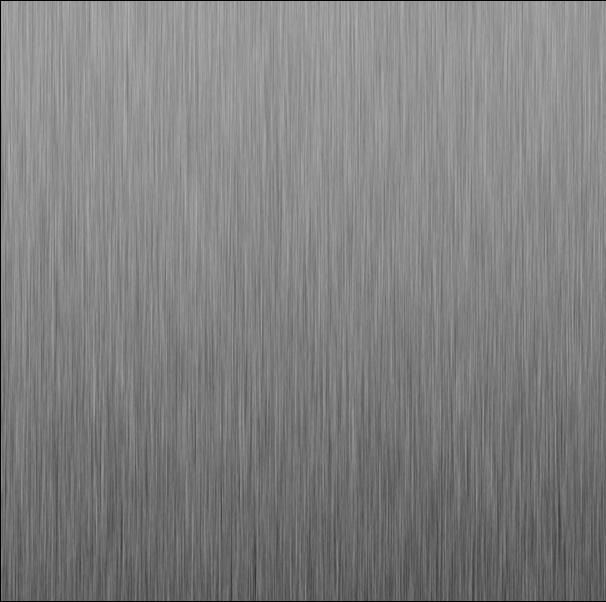
Gateway Park
Floating Park
Pier Park
East End


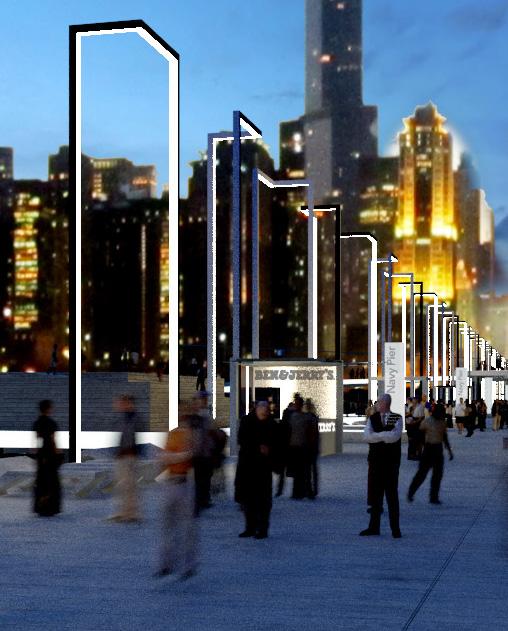
Graphic design improvements will play a crucial — and unusual – role in PierESCAPE. Unlike nearly any other urban environment of such scale, Navy Pier does not present visitors with a significant wayfinding challenge. There is one way onto the Pier and one way off. The path is linear, simple, and intuitive. People, for the most part, do not get lost here.
However, they do get confused. A riot of competing and conflicting graphic messages, from wayfinding and retail signage to sponsorship and venue identification, is responsible for much of the existing visual chaos and tackiness. Establishing a clear, coordinated graphic program will decisively shift the tone from commercial free-for-all to responsible civic stewardship and support Navy Pier’s transformation into an iconic, worldclass destination.
We propose a three-pronged approach to signage and graphics. First, this is an opportunity to recalibrate the brand. Navy Pier’s identity is currently subjugated to the artificial nostalgia of a “festival marketplace,” complete with lurid, toy-like colors, ersatz Victorian lettering, and fussy structural details. We will replace this with a new graphic language that puts clarity and confidence first, employing contemporary typography and distinctive forms. Second, in place of relentless variety, we propose strong standards: a streamlined palette of colors and fonts that lets the information come first and relies on visitors and their activity, rather than graphic noise, to bring the Pier to life.
Finally, graphics will be physically consolidated into PierESCAPE’s modular system of light towers and kiosks. This will sweep away clutter, give visitors an easy-to-use system deployed in a consistent manner, and allow Navy Pier’s identity to project from the South Dock into Gateway Park and the city beyond. Together, these tactics will make for a better experience for every visitor and help re-envision Navy Pier as an authentic, sophisticated destination of which all Chicagoans can be rightly proud.



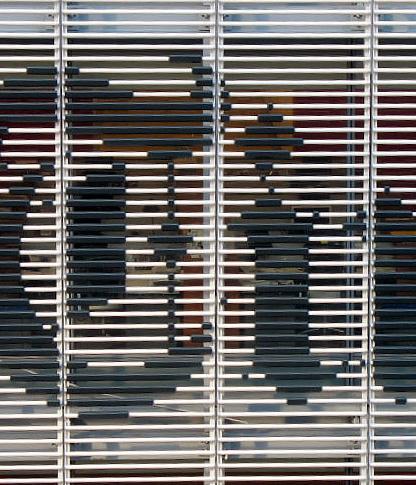
Establishing a clear, coordinated graphic program will decisively shift the tone from commercial free-for-all to responsible civic stewardship




Four new commercial piers will serve the fleet of entertainment, sightseeing, and excursion boats operating from Navy Pier. Collecting these vessels into a central area achieves multiple goals:
• Optimum efficiency for ticketing, service, and passenger queuing
• A venue to bring more people to the east end of Navy Pier, a key objective of the Centennial Vision
• A consolidated address for boat access, as requested in the program
• Significantly increased space along the South Dock for visitors to access the water
• Restored views south to Grant Park and the Loop
• Vending and other retail geared to passengers concentrated on this portion of the Pier, rather than spread out as they are now
The design ship for channel navigation and pier layout is Odyssey II, the largest excursion boat at Navy Pier. The new pier configuration allows the bigger entertainment and dining ships to be grouped on the widest piers, with sightseeing and smaller craft interspersed on the narrower piers and adjacent portion of the South Dock. All piers are sufficiently long to allow flexibility when assigning the ships their mooring position. Various pier widths are geared to different passenger capacities; overall width is set so that two lines of pedestrians can queue comfortably side by side, or a small food service truck or heavy pickup or maintenance vehicle can drive out onto the piers.
The work required to provide the new piers is mostly marine structural in nature, and consists of strengthening the existing South Dock wall and constructing new reinforced concrete fixed piers in the water. The current South Dock was not designed for boat impact loading at a 90º approach angle. This will be addressed by locally reinforcing the dock edge with a cantilevered sheet pile skirt wall at impact risk areas..
The piers will be structurally independent of the South Dock. Their proposed structure consists of concrete pipe piles, both plumb and battered. The battered piles will provide lateral stability against vessel impact — the largest anticipated lateral load. The piles will be connected by a series of combined or strip pile caps that in turn will support a monolithic reinforced concrete structural slab. Utilities, drainage, and wearing surface will be provided in a topping slab that can also accommodate an architectural finish material (in this case, a wood deck).
We understand that Navy Pier’s boat tenants are an important part of the Pier’s economy and a much-used civic amenity. PierEscape proposes an effective strategy for them to coexist with new, intensified waterfront uses — a strategy we expect to develop in concert with stakeholders to best meet Navy Pier’s needs.
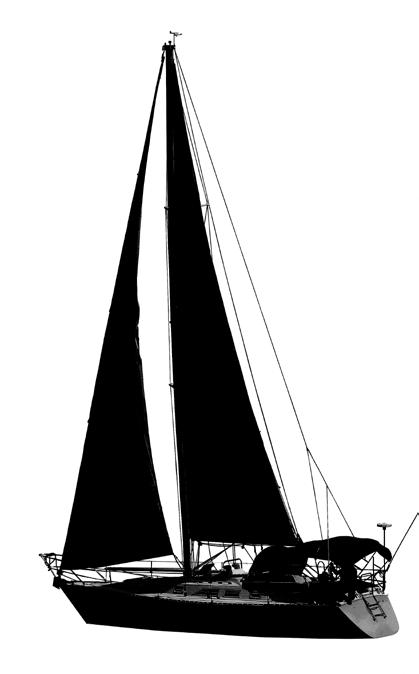

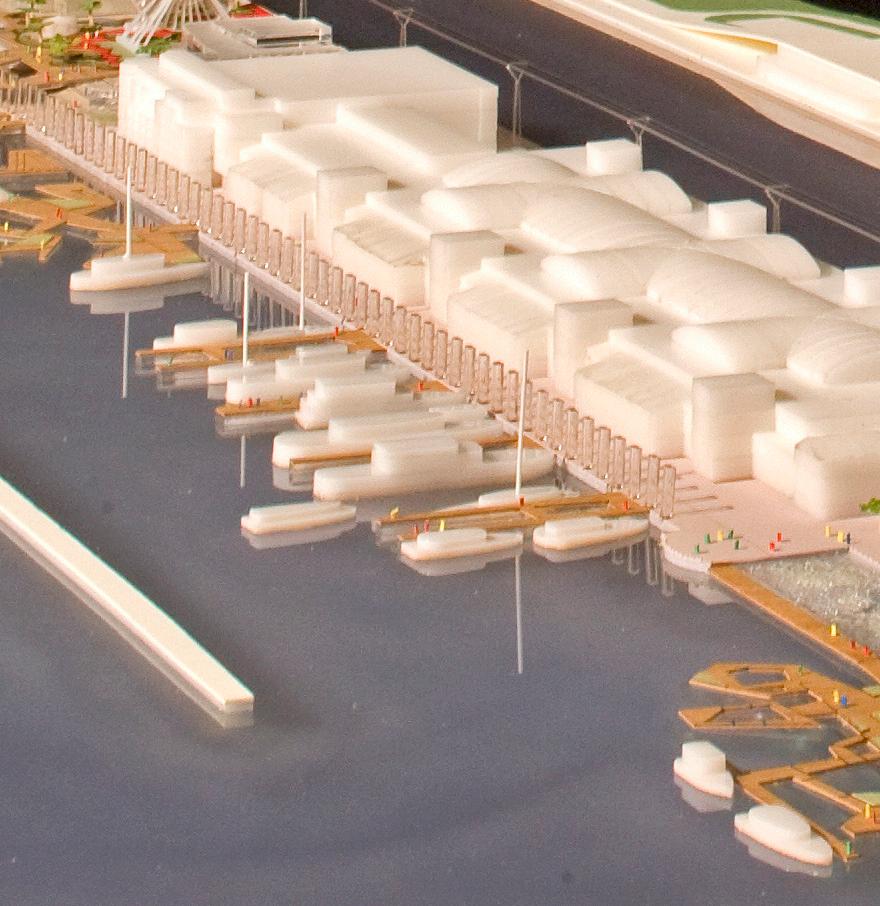
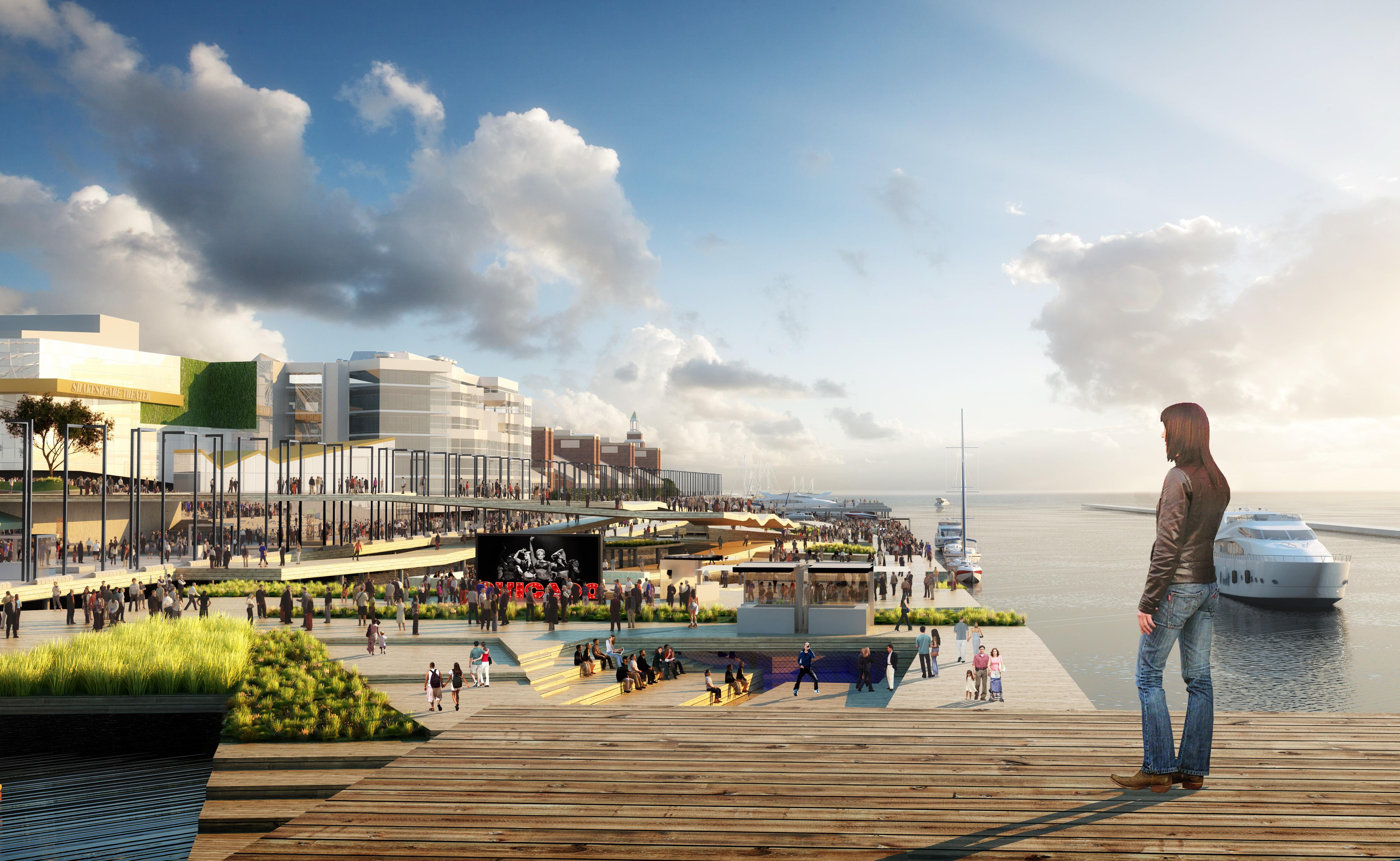
The Floating Park will give Navy Pier a new southerly orientation to the sun, Lake Michigan, and the skyline of the Loop.
There is a new vessel docked alongside the Pier -- a fantastical raft that wants to grow up to be an island. And a beach. And a theater. And a sledding hill ... In fact, a whole archipelago of vividly programmed decks, bridges, and ramps floating in Lake Michigan. This Floating Park is completely accessible and anchored to the Pier at key locations, including a grand ramp from Pier Park that guides throngs of visitors up and down through a wondrous serpentine landscape on the water.
The Floating Park is a major new offer to Chicago and Navy Pier visitors – a spectacular public space that blends ship and shore, landscape and architecture, nature and culture. It is foremost an invention that allows people and events to touch the water in a wide variety of ways.
Most activity on Navy Pier currently occurs in the east-west orientation due to the slender proportions of the South Dock and the collection of boats and kiosks along its edge. The creation of the Floating Piers will give the Pier a new southerly orientation to the sun, Lake Michigan, and the Chicago skyline. The newly renovated South Dock, the Porch, the grand ramp from Pier Park to the water and the Floating Park enlist the Lake as an integral part of Navy Pier. Getting down and into the water dramatically expands the offer of Navy Pier. The Porch, a metaphor for a beloved domestic space that opens out to the landscape, has been expanded to a civic scale and now opens out onto the landscape of the Floating Piers.

1. BOAT RENTAL
2. EDUCATION PAVILION
3. OUTDOOR THEATER
4. PROJECTION SCREEN
5. TABLE TENNIS / ICE SKATING
6. SWIMMING
7. SKATE PARK
8. FISHING
9. VIEWING PLATFORM
10. WETLAND ECOLOGY
11. LAKE
12. FISH HABITAT 13. BEACH
The Floating Piers will redefine the way Chicago meets the lake, and introduces a waterfront park that will become a compelling part of Chicago’s image. It will expand how people around the world perceive and imagine Navy pier as a place to which they want to escape.
The formal pattern of the Floating Piers is derived from the same overlapping grids and diagonals that give Chicago its urban structure, capturing the spirit of the city as a rational, modern construction with surprising moments of idiosyncrasy, specificity, and surprise. The construction methods are industrial-strength and modern, resonating with the spirit and legacy of Chicago’s architecture.
The Floating Piers will offer an expansive array of activities through all four seasons and are organized into three sections with different kinds of programming: (from west to east) the Performance Pier, the Play Pier, and the Quiet Pier.
The scale of the spaces becomes more intimate as visitors travel to the East. They are all connected back to the Porch as well as by a walkway at level +3 feet that winds through all the Floating Piers. Accessible ramps allow universal access to the entire network of spaces and attractions. Small elegant glass huts will provide heated shelter, allowing people to enjoy the park in cold weather as well.
Visitors can access the Porch and Floating Piers from Pier Park via the Great Flyover, the grand ramp that also serves as a viewing platform for watching the activities below, the lakefront beyond, or fireworks above. It gradually slopes down from Pier Park to the Porch at level +8 feet and then continues down to the Floating Piers below. The Great Flyover makes the transition from Pier Park to the water universally accessible. Nearby is a play ramp with a wave form surface for skateboards in the summer and snowboarding in the winter. The Great Flyover gives PIER PARK a new address at water level and connects directly to the Play Pier.

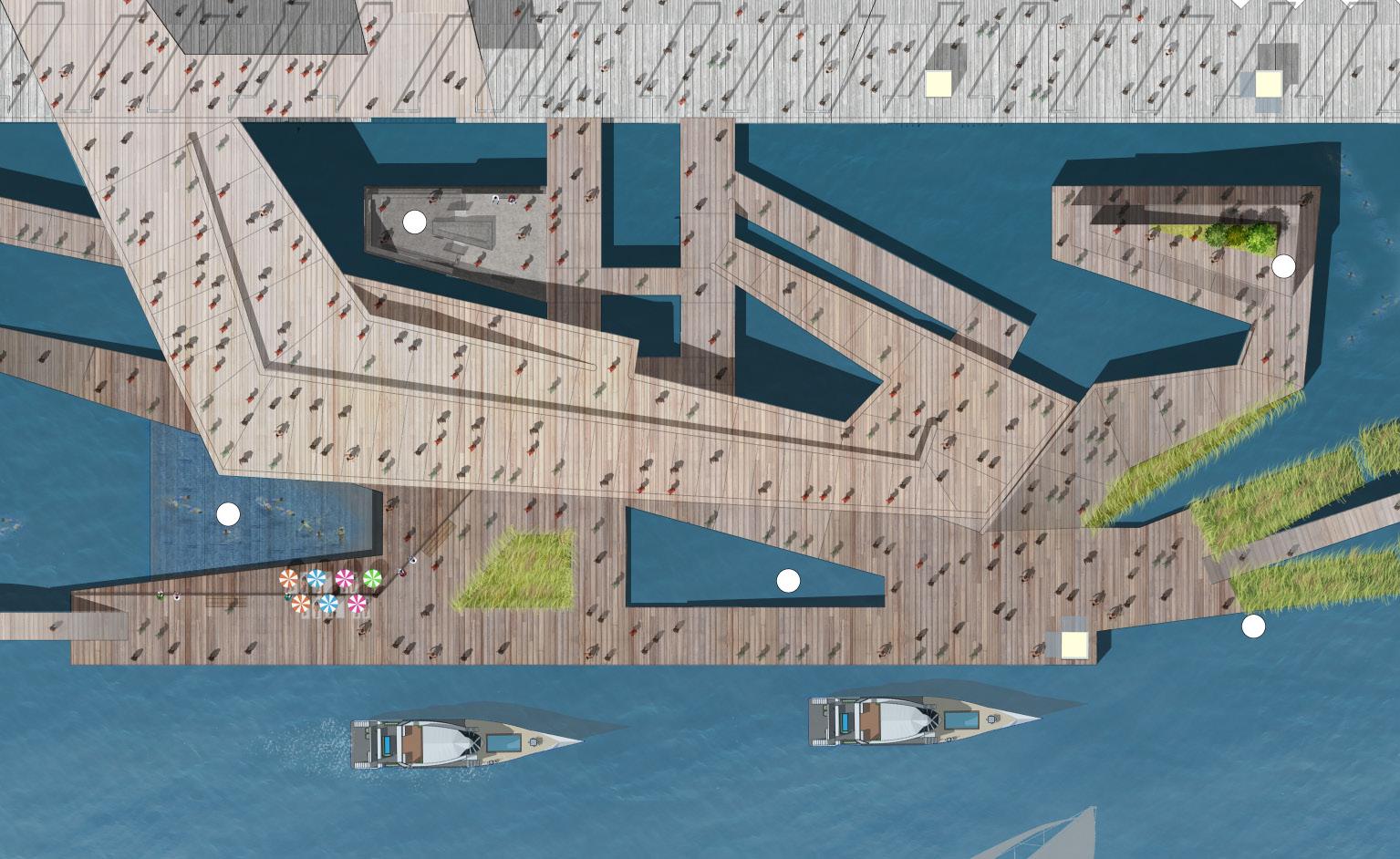
1. The Performance Pier features a floating stage sheltered by glass walls with bleachers that descend into the water for spontaneous and planned performances. It is also a place where visitors can gather and socialize away from the bustle of Pier Park. Outdoor art installations will be part of a curated program. Additional features include an outdoor movie screen for night time films against Chicago’s skyline , along with a canoe and kayaking school. Corresponding winter activities include a winter ecology area, snowman and ice sculpture areas, ice maze, and children’s’ ice skating pond.
2. The Play Pier is an extension of Pier Park– a high energy place for summer activities including picnics, swimming, fishing, a skate park, rope swings, climbing walls, and ice fishing. There will also be a ramping ziggurat for children to explore and climb to a vantage point overlooking all the fun. Built in benches, decks, amphitheater seating and platforms will provide ample seating so that various formal and informal activities can happen throughout the year. Play fountains will spray people with lake water to cool off in hot weather and boats will be able to dock along the edge.
3. The Quiet Pier to the east is designated for more relaxing activities such as sitting on decks and lounge chairs at the water’s edge. This quieter landscape will host wetland grass gardens and “fish hotels”. Lower platforms will allow people to sit or stand comfortably in shallow water. Other programs will include a small café, interactive performances, sunbathing, and a beach that folds into the Lake. Corresponding winter activities include a water fire spectacle and heating pits. Warming pavilions will also be stationed adjacent to the sun deck and winter beach. A cross country ski trail crosses the entire landscape.

The Floating Park offers an expansive array of activities for every season and any mood on the Performance Pier, the Play Pier, and the Quiet Pier.

Structural Strategies
Lower Flotation Device - Rectangular pontoons are the primary buoyancy system.
1. Lower Flotation Device
Rectangular pontoons serve as the primary buoyancy system.
Guide Piles - Pontoons are free to move up and down around piles.
2. Guide Piles
Pontoons move up & down freely around piles.
3. Upper Flotation Device
Cylindrical hollow concrete cans are used as a secondary buoyancy system that balances out the pedestrian activity loads on the decking.
Upper Flotation Device - Cylindrical hollow concrete cans are used as a secondary buoyancy system that balances out the pedestrian activity loads on the decking.
4. Horizontal Bracing and Struts
Rigid frame that connects the pontoons together. buoyancy system that balances out the pedestrian activity loads on the decking.
Horizontal Bracing and Struts - Rigid frame that connects the pontoons together.
5. Reinforced Concrete Columns
Rigidly connected to buoyancy cans, supporting public space above.
Reinforced Concrete Columns - Rigidly connected to buoyancy cans, supporting public space above.
6. Galvanized Steel Frame
Supports the various levels of decking.
7. Pinned Connection Joints
Allow independent vertical movement of each submerged platform.
Galvanized Steel Frame - Supports the various levels of decking.
8. Expansion Joint
Allows for movement between different parts of the decking structure.
Pinned Connection Joints - Allows independent vertical movement of each submerged platform.
Expansion Joint - Allows for movement between different parts of the decking structure.
• The lower flotation devices are large rectangular pontoons tailored to support the buoyant weight of the total dead load of the island parks. The pontoons are tied together with steel struts in a 100’ x 100’ square structure that will remain submerged at all times. Because the steel will always remain below the water line, maintenance due to corrosion is minimized.
• The pontoons support a series of concrete columns that include hollow concrete buoyancy cans. This secondary buoyancy system moderates the live loads (pedestrians, vendors, etc.) on top of the decking. The buoyancy cans are sized to allow a 3’ change under maximum topside load.
• Reinforced concrete columns extend through the buoyancy cans to support a galvanized steel framing grid. This grid is in turn covered with tightly-spaced timber girders topped with structural wood deck. This deck can be framed to undulate, change direction, and cut back on itself to leave open water above the deep pontoon structure.
• The 100’ x 100’ sections are joined to each other at the ends of the pontoons with large pinned steel connectors that allow independent vertical movement of each section. At the pedestrian deck level, the corresponding expansion joints would be designed with cover plates to mediate differentials and avoid trip hazards.
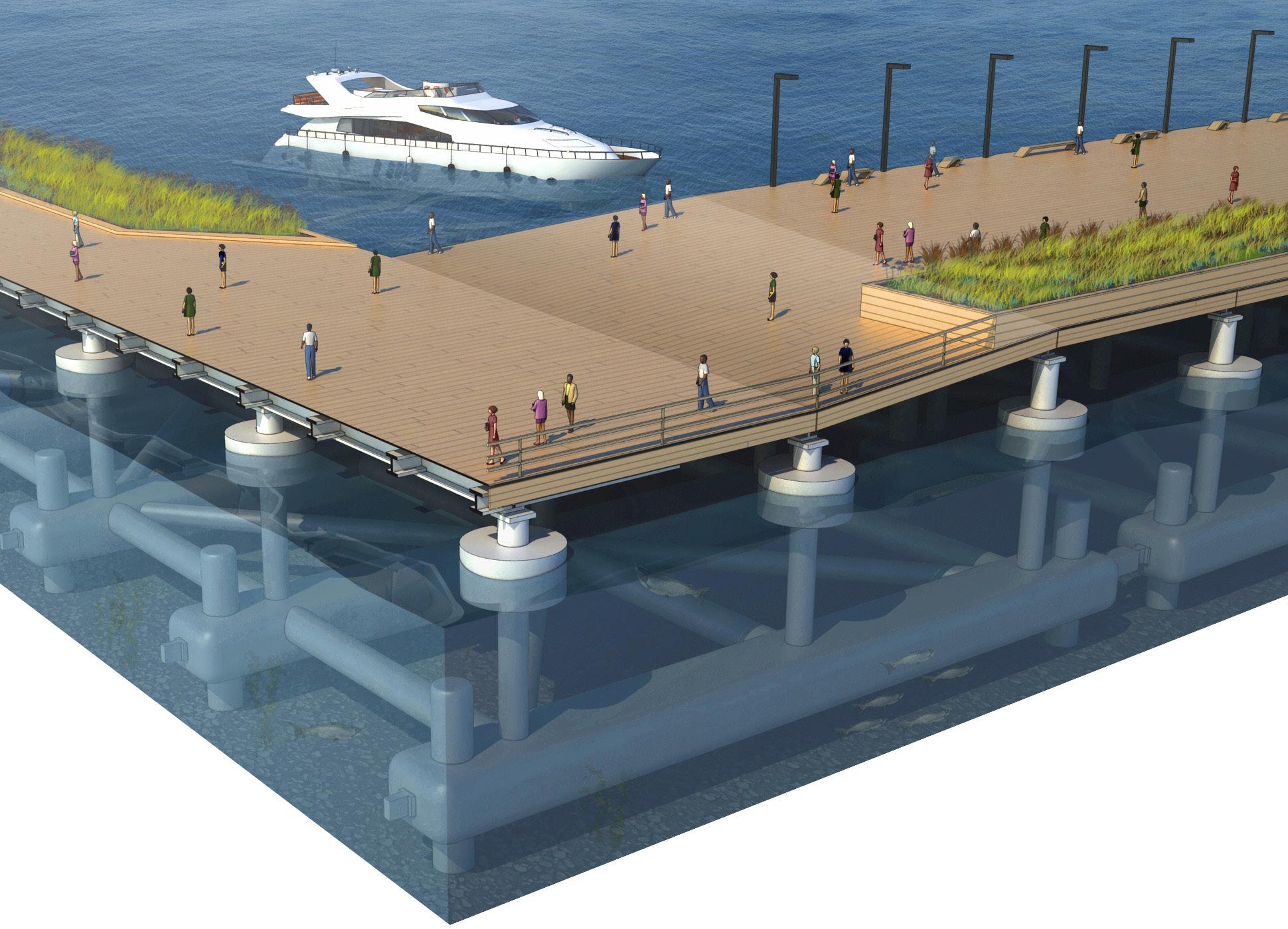
The proposed in-water structures along the South Dock presented the design team with an interesting challenge. The goal to bring visitors close the water on a surface that varies in elevation and shape and is interrupted by features such as gardens, pools, and ice rinks was well beyond what could be achieved with standard in-water construction. Specific challenges include:
• Pedestrian decks near the water. Changes in Lake Michigan’s surface elevation are usually small and slow, with daily variations of less than two inches and normal seasonal variations of only three feet (although the historical range exceeds seven feet). Even so, setting the new decks at fixed elevations would require raising them undesirably high off the water to avoid flood risk under extreme conditions.
• Irregular deck layout. The varied elevations, shapes, and character of the floating islands could not be efficiently realized with conventional waterfront construction, which relies on a grid of piles tied together with pile caps and decking. This grid is not easily interrupted for cut-outs, and it would be prohibitively costly for marine contractors to construct irregular grids with pile caps at various heights.
• Cost & schedule. In-water construction is expensive and lengthy, with topside construction beginning only after piles, caps, and decks are complete. Further, the material storage, crane barges, and pile driving activities required would make the South Dock virtually unusable during construction.
Clearly, conventional construction is not the solution here. Instead, Halcrow’s waterfront engineers have proposed a unique new application of an existing proven system that draws on our decades of experience with floating offshore structures. The basis of the solution is simple: shipyardbuilt modular floating structures. These 100’ x 100’ modules would consist of a common base of three interconnected pontoons supporting columns that in turn, support pile caps and decks. Each module can be customized above the pontoon level to accommodate the specific design of the deck above. The advantages of this system include:
• Pedestrian decks near the water. Since the modules float, the elevation of each deck above the lake surface will remain constant as the modules rise and fall with the water level.
• Freedom of deck layout. Construction above the pontoon level can be totally customized to accommodate the specific deck or feature design.
• Interactive loading. The modules will necessarily respond to live loads, primarily the number of persons on the deck. This will be calibrated to maintain a sense of personal safety but still convey the experience of being on a floating element, rather than a fixed one.
• Cost and schedule. The modules, pile caps, decks, and even topside finishes and features can be constructed in shipyards, in the dry, and towed to the site. This greatly reduces the cost and schedule versus on-site in-water construction. Location work would consist mainly of positioning each module and driving guide piles into the lakebed through openings in the pontoons to hold the modules in place horizontally. The modules would be connected with steel links that allow them to move vertically but not horizontally.

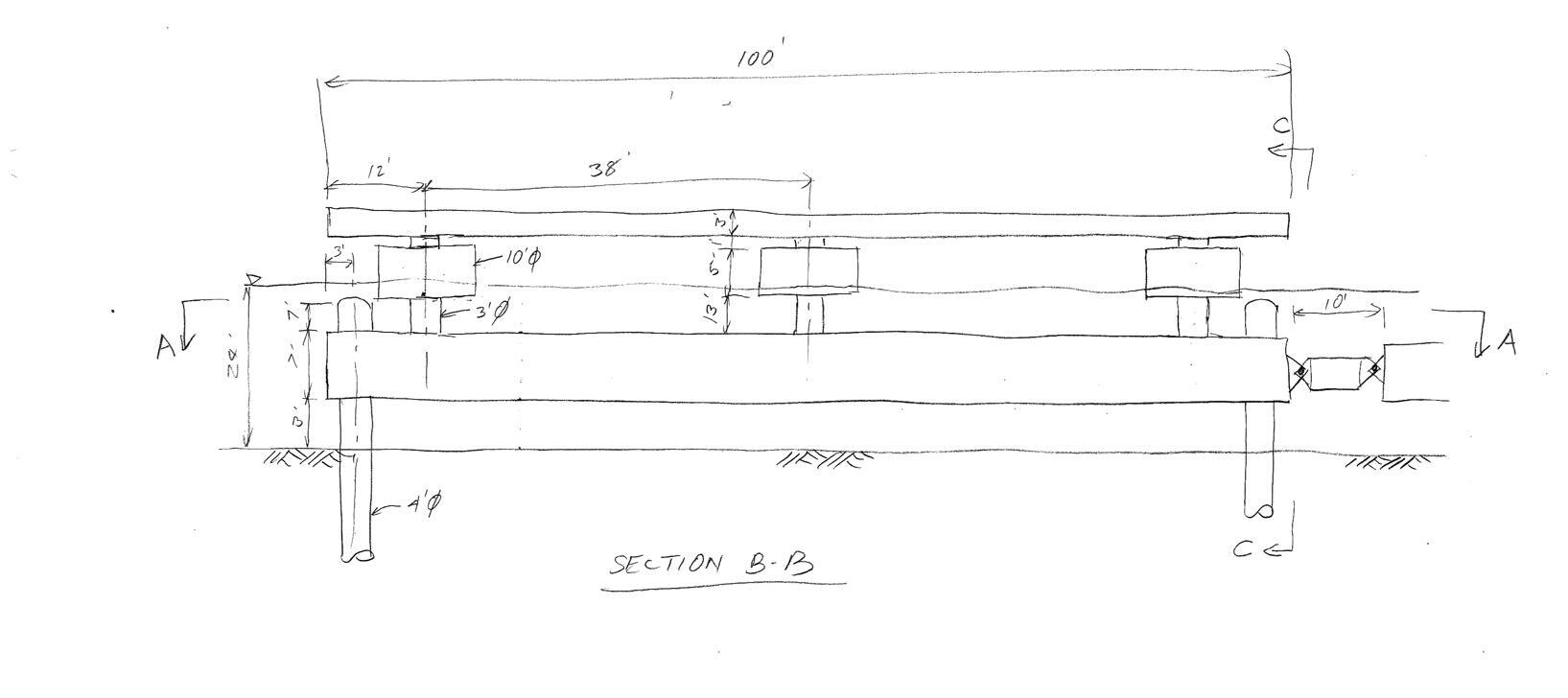
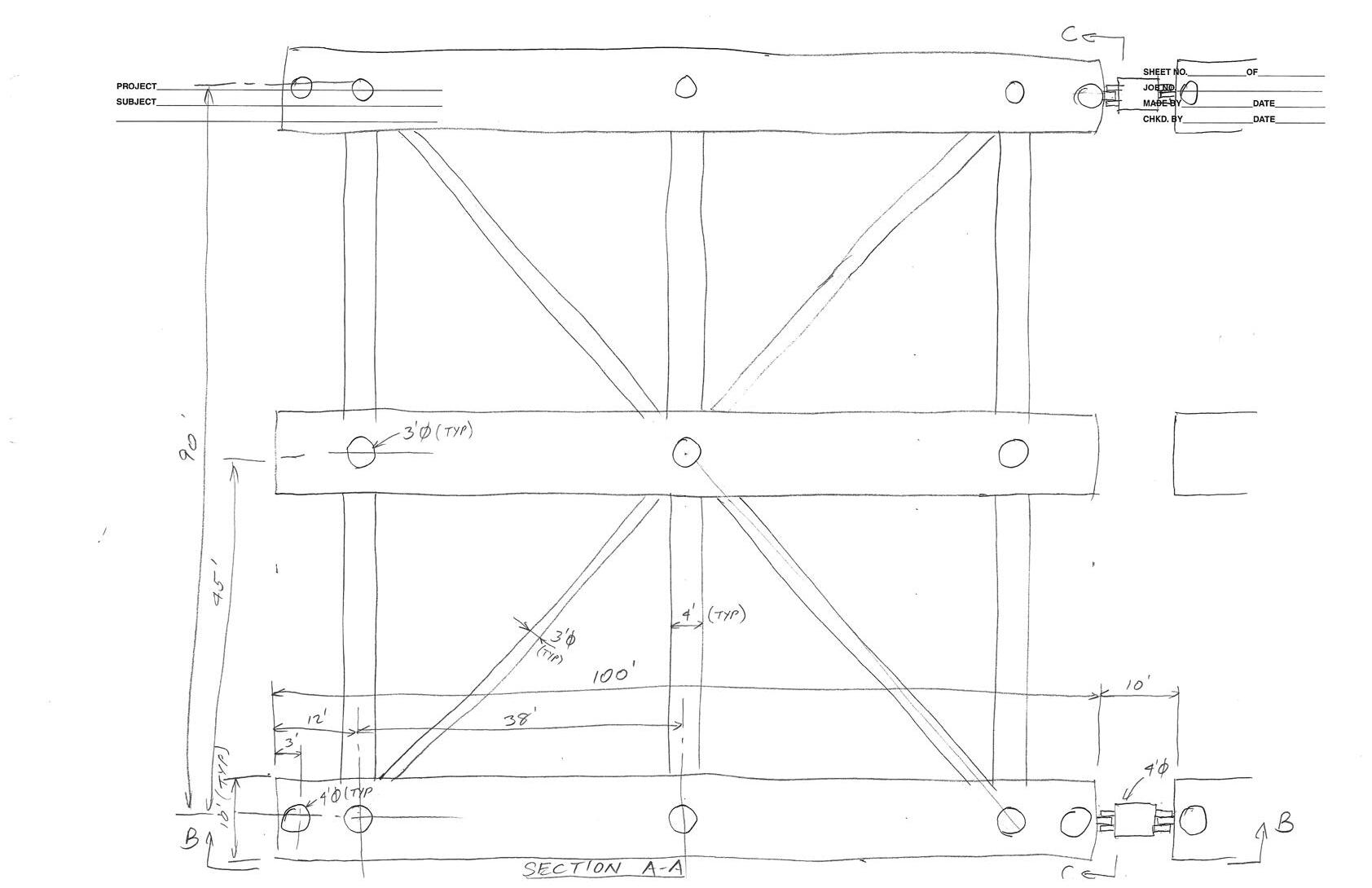

The journey east along the South Dock is enlivened by a dynamic twist: a great pedestrian flyover connecting Pier Park with the Floating Park. Beyond the portal created by this flyover, a totally reconceived Grand Stair ascends to Pier Park. Where the old stair was steep and abrupt, this new one is generous and inviting. Its gentle pitch opens up a direct sightline to the Pier Park attractions and the forecourt of the Shakespeare Theater Company, which serves as a venue for outdoor performance. The spatial connection between the Shakespearean and the carnivalesque, ideally supported by transparency of the new Theater design, makes a strong and legible statement about putting aside preconceptions of “high” and “low” culture to instead welcome people of all tastes to the Pier.
Visitors, however, will probably be struck by something else entirely when they reach the top of the Grand Stairs. On the fantastical plateau of Pier Park, the angularity of the South Dock gives way to a high-energy swirl of forms — playful, malleable, and totally unexpected. As if the very
motion of the amusement rides were unspooling outward, a fluid landscape of grassy tree-topped mounds winds around giant toadstool shelters ringed with colorful seating loops. The undulating formal language effortlessly accommodates the Park’s programmatic needs, providing areas tailored to outdoor performance, ride queuing, group activities, and seating for parents who may not have quite as much energy as their children.
PierESCAPE simply lets the rides be what they are — pure escapist fun — only a little more so. New wheelchair-accessible cabins on the Ferris Wheel feature wraparound frameless glazing that gives riders unforgettable views in all directions. In-cabin temperature control ensures the Ferris Wheel remains an irresistible destination every day of the year; fritting and solar film in the insulated roof glazing control glare and heat gain. Down below, a new structure of clear and colored glass provides seasonal protection for the carousel, which is completely at home in the theatrical and fantastical new Pier Park.
The spatial connection between the Shakespearean and the carnivalesque makes a strong and legible statement about putting aside preconceptions of “high” and “low” culture to instead welcome people of all tastes to the Pier.

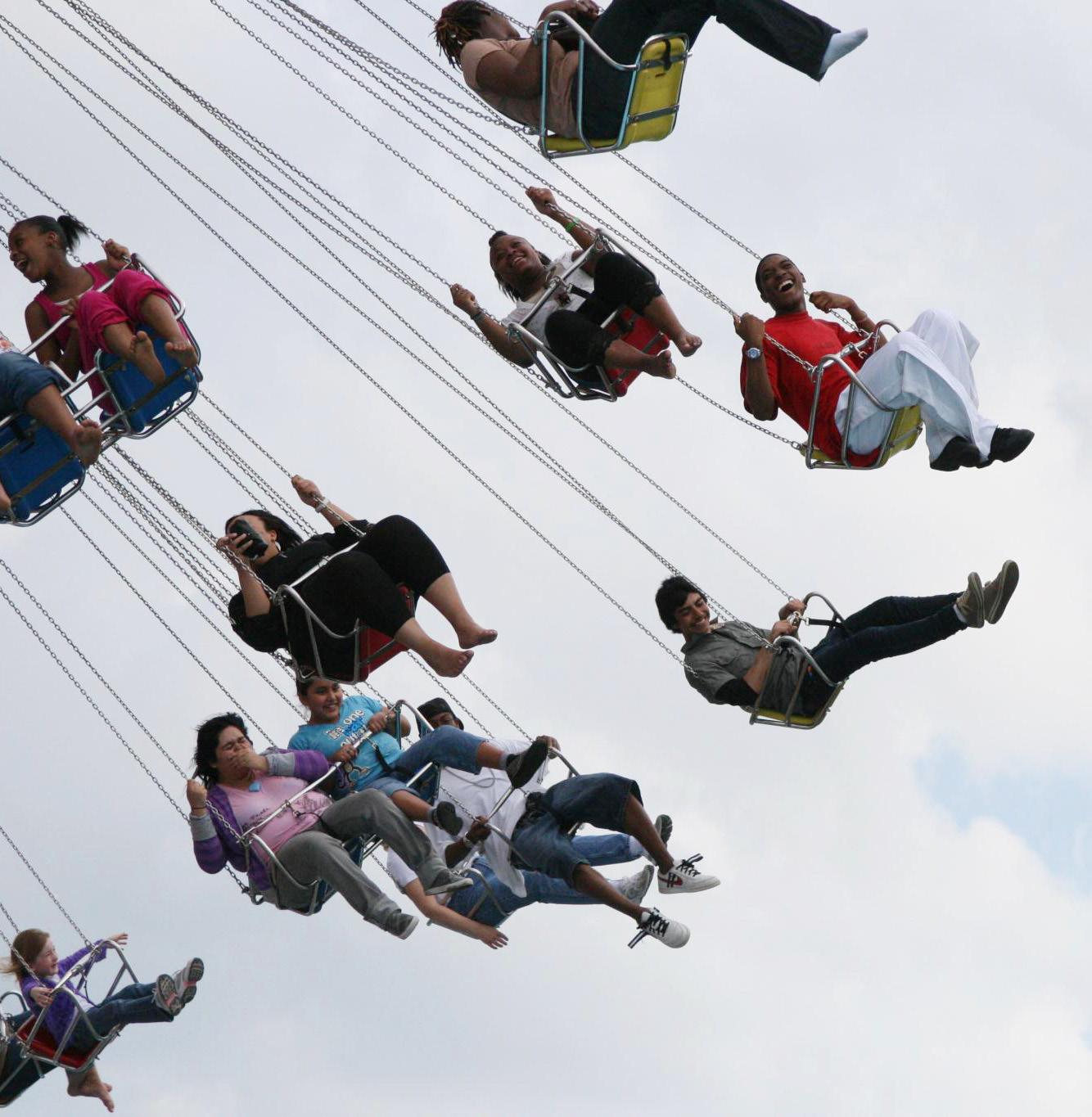
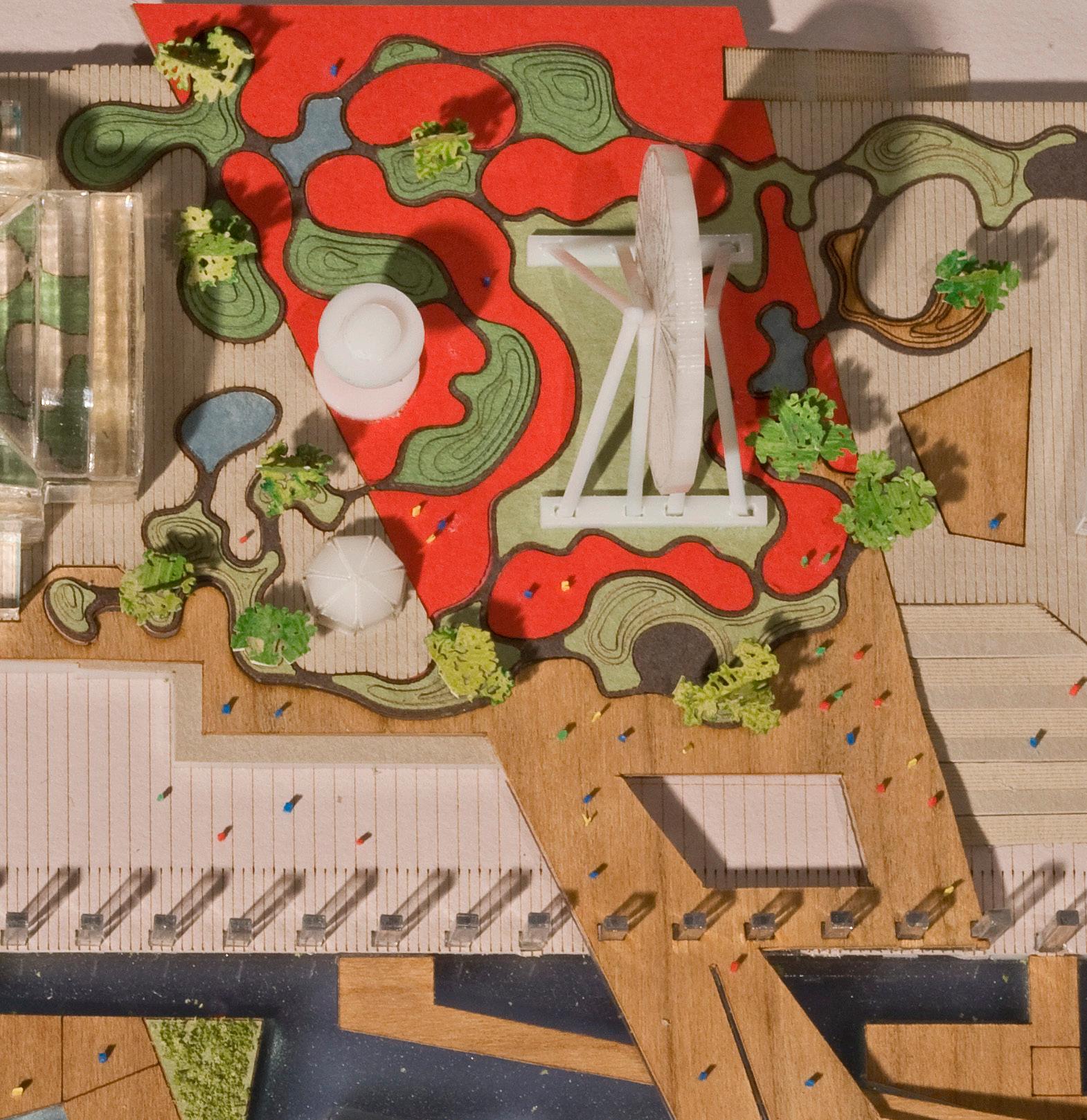
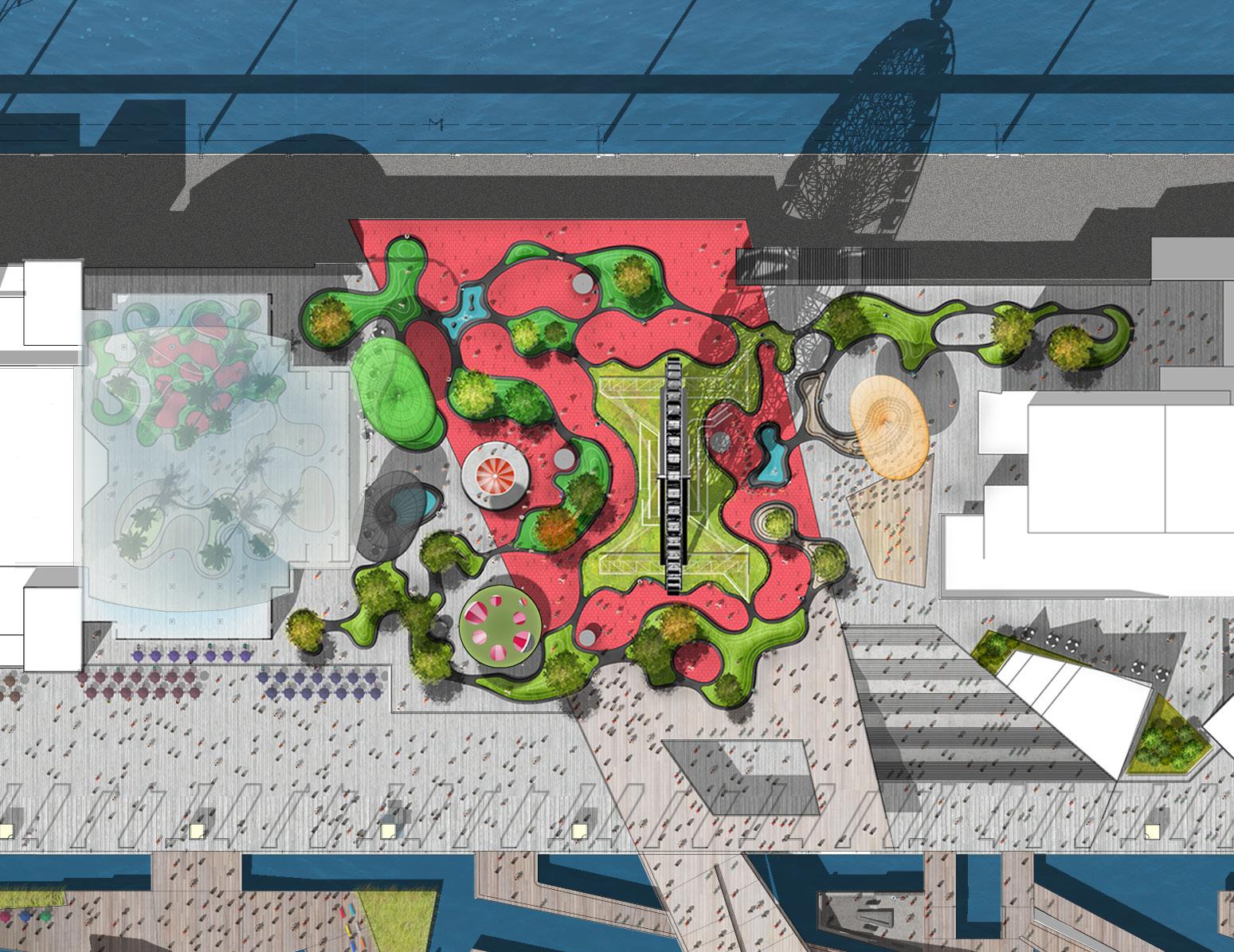
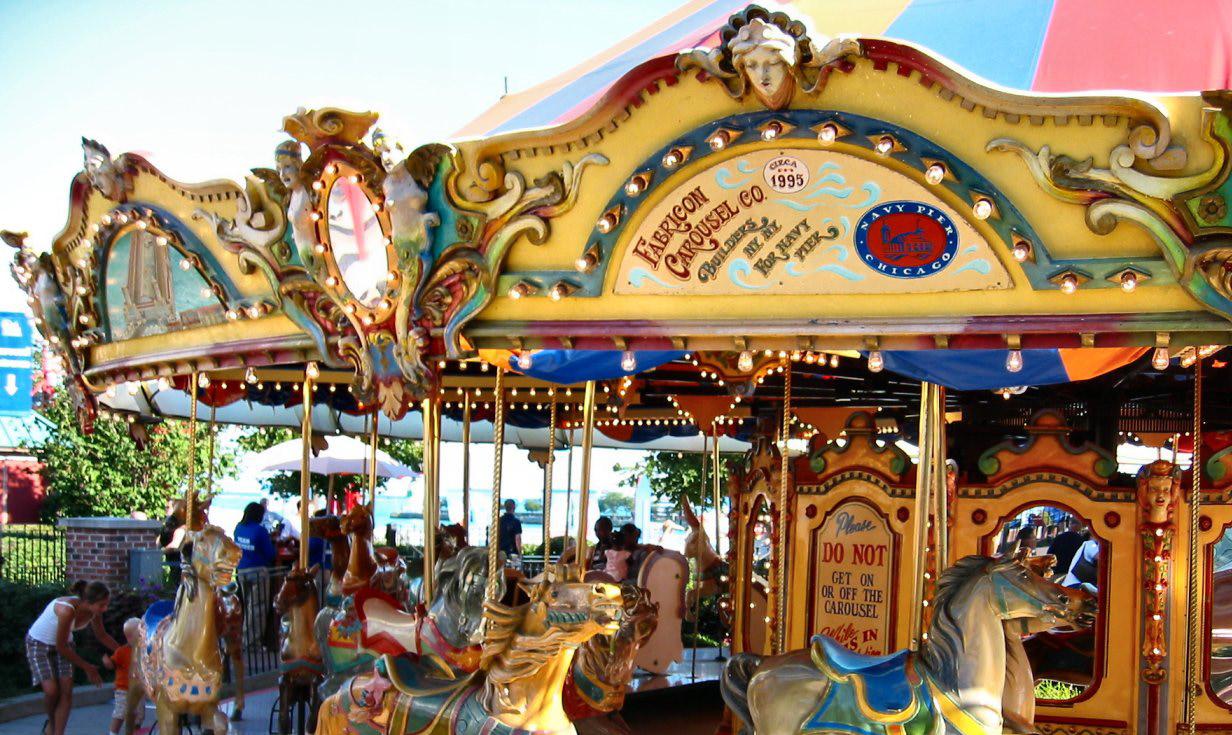
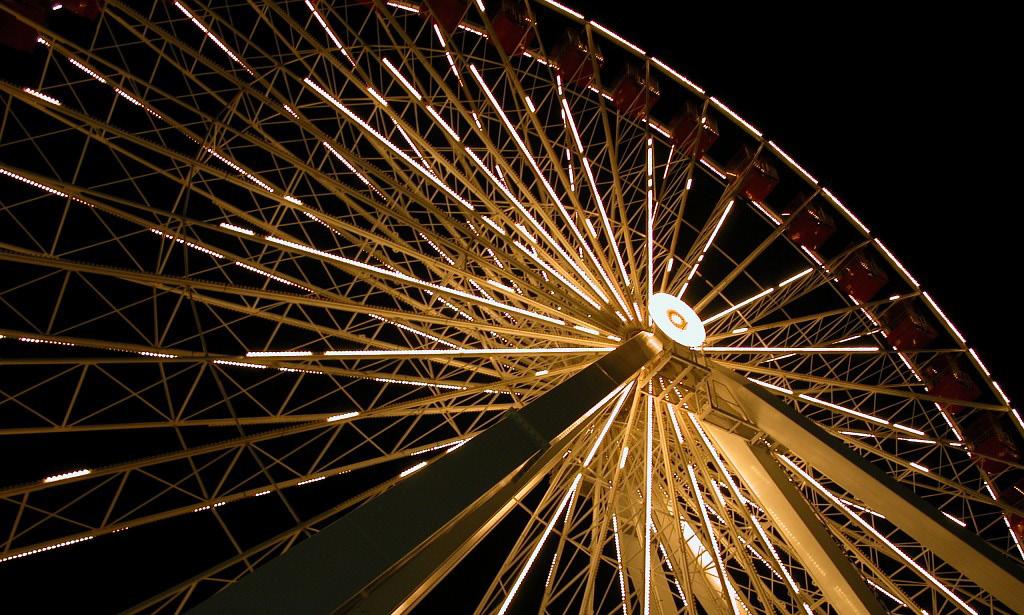


The undulating formal language effortlessly accommodates the Park’s programmatic needs, providing areas tailored to outdoor performance, ride queuing, group activities, and seating for parents who may not have quite as much energy as their children.
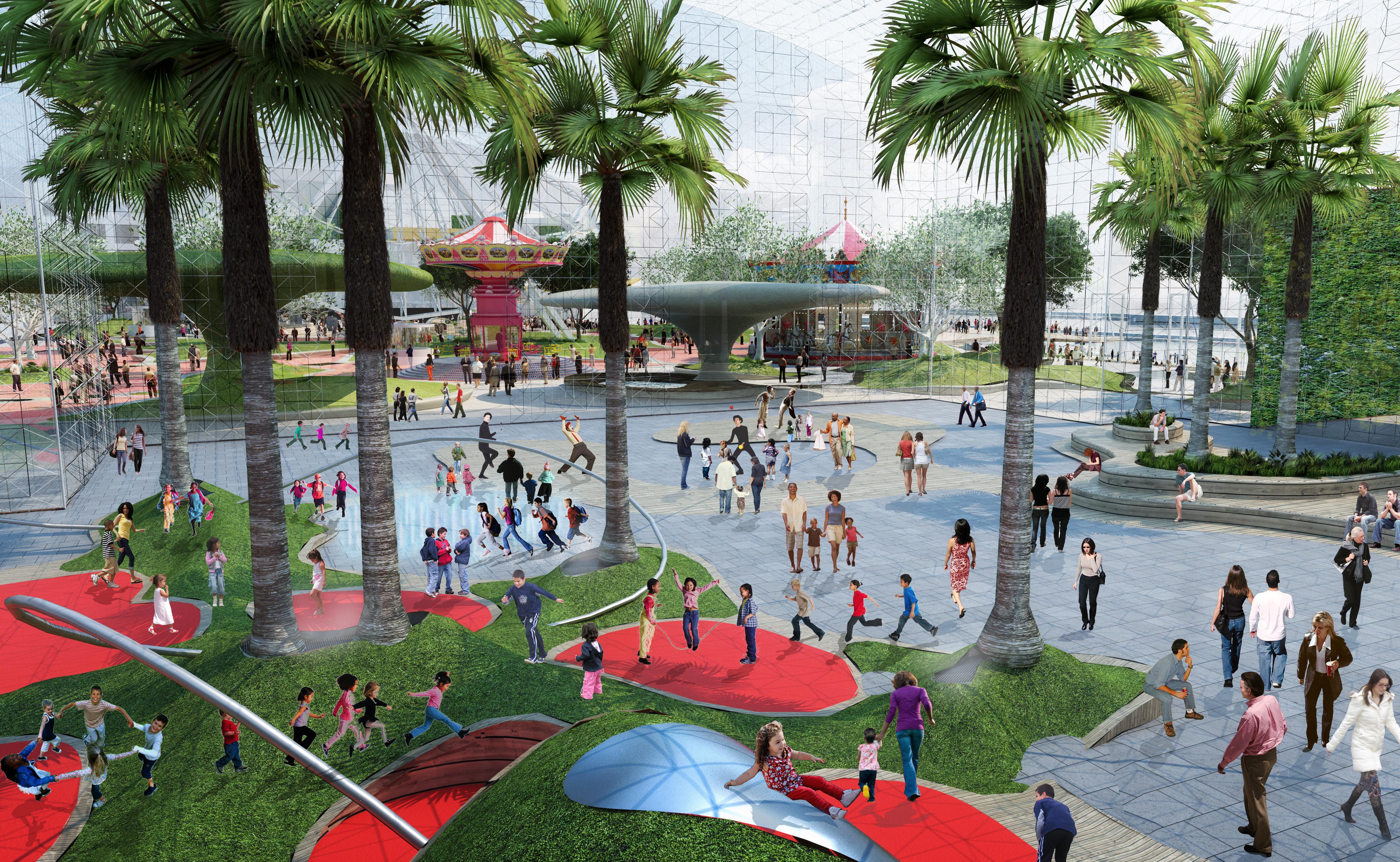
The vibrant expression of Pier Park rolls right into the Crystal Garden, rescuing what must be Navy Pier’s most underappreciated space from its isolation, sending it to charm school, and reintroducing it to the world. The Crystal Garden takes the fantasy landscape outside down a notch in scale, transforming it into a miniature continent for children to explore. Rolling hills and valleys are mapped out in a collage of eyepopping artificial materials and robust vegetation. Custom-designed interactive play equipment integrated into this topography might pass as abstract sculpture among adults, but children will immediately get what it’s really for. Redistributing the palm trees has transformed them from omnipresent obstacles into tropical exclamation points that emphasize the impressive height of the Crystal Garden’s interior.
The Crystal Garden rescues what must be Navy Pier’s most underappreciated space from its isolation, sends it to charm school, and reintroduces it to the world.


REPLANTED PALMS

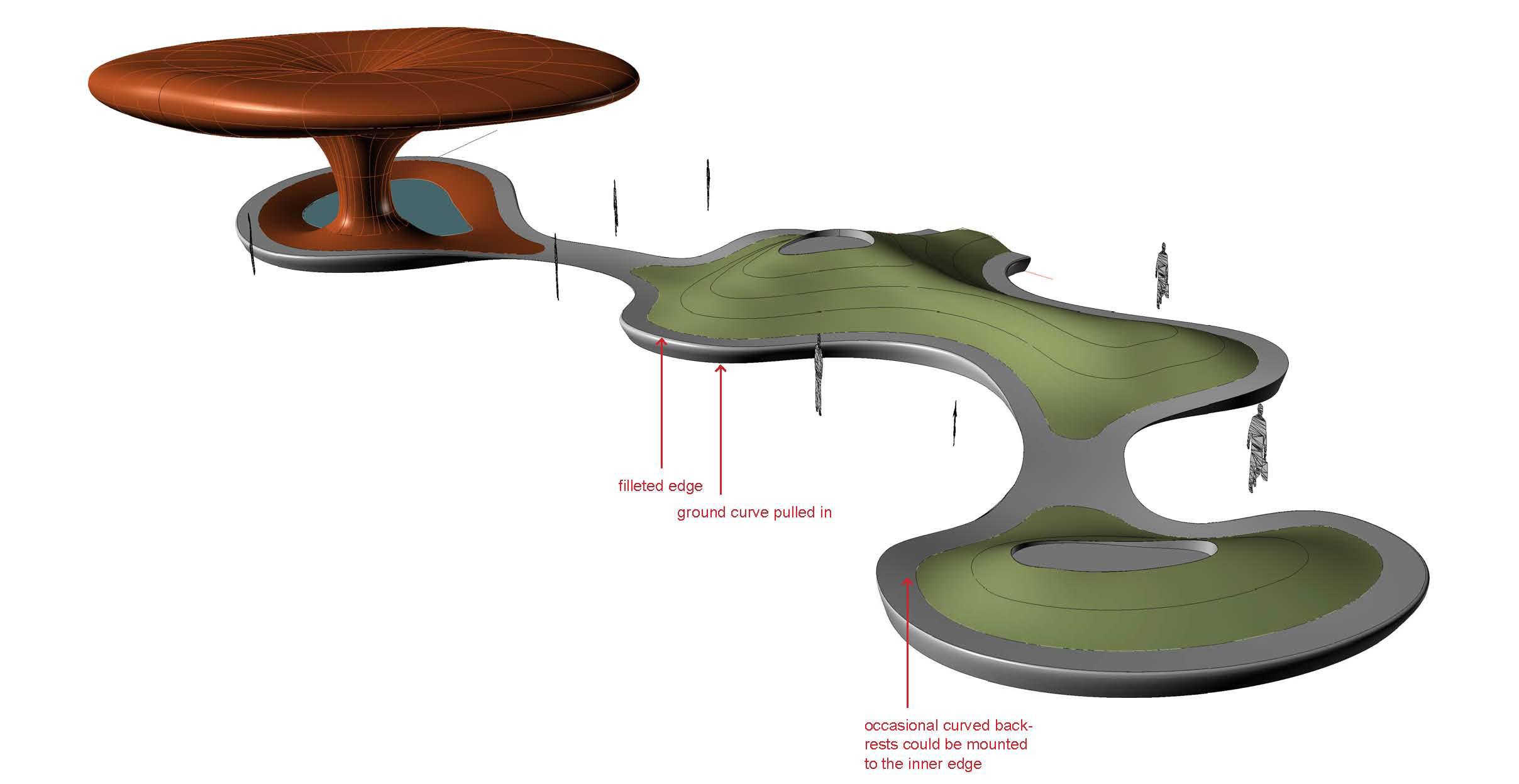

TREES
FLUSH
GRASS MOUNDS
SINGLE
SEATING EDGE
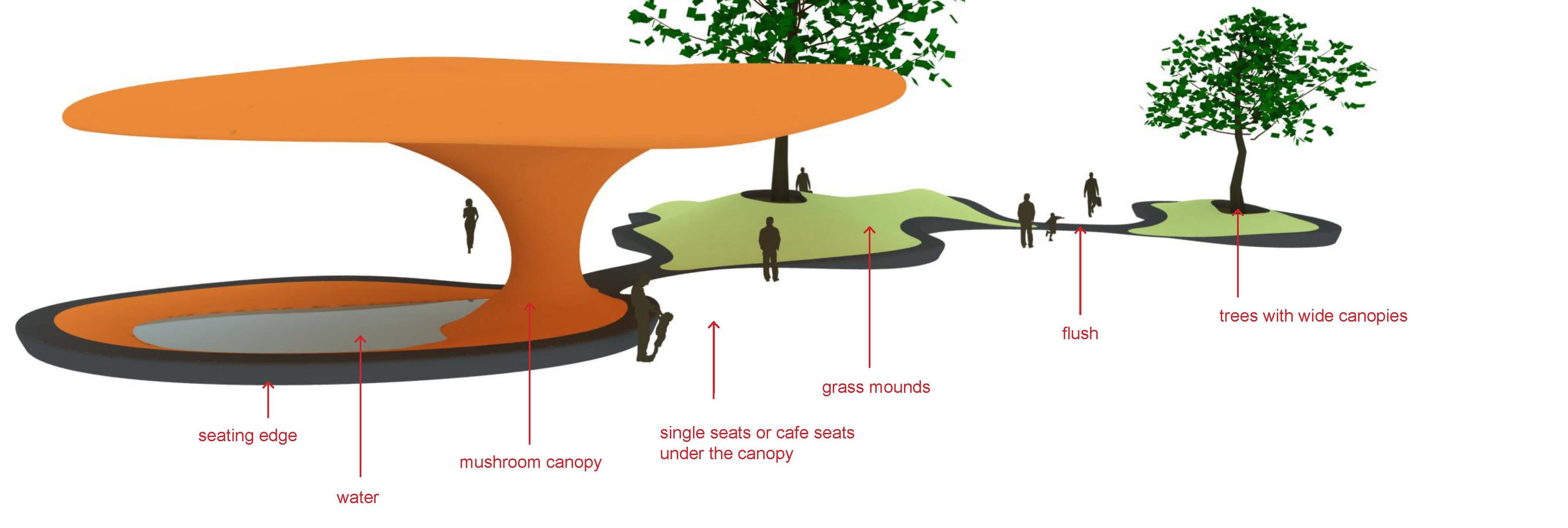
MUSHROOM
WATER

WALK UNDER MEANT
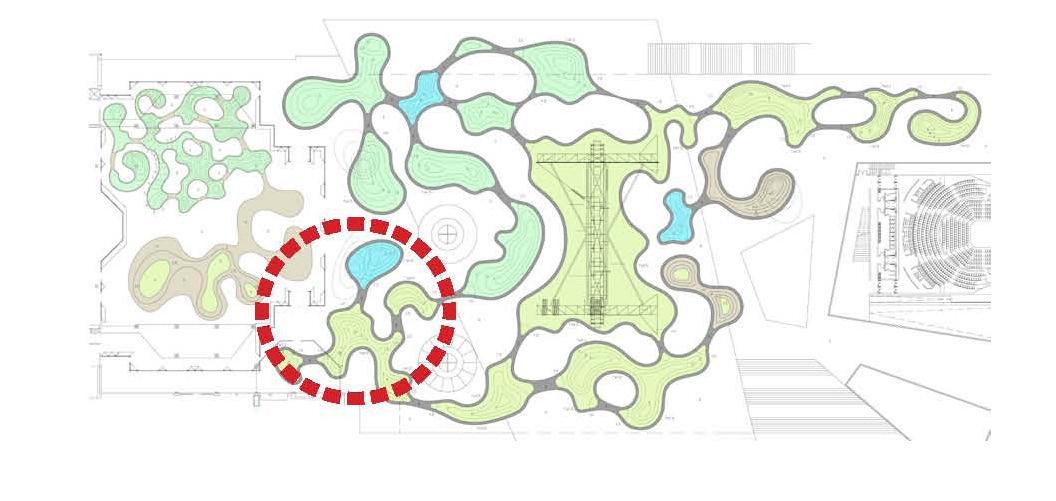
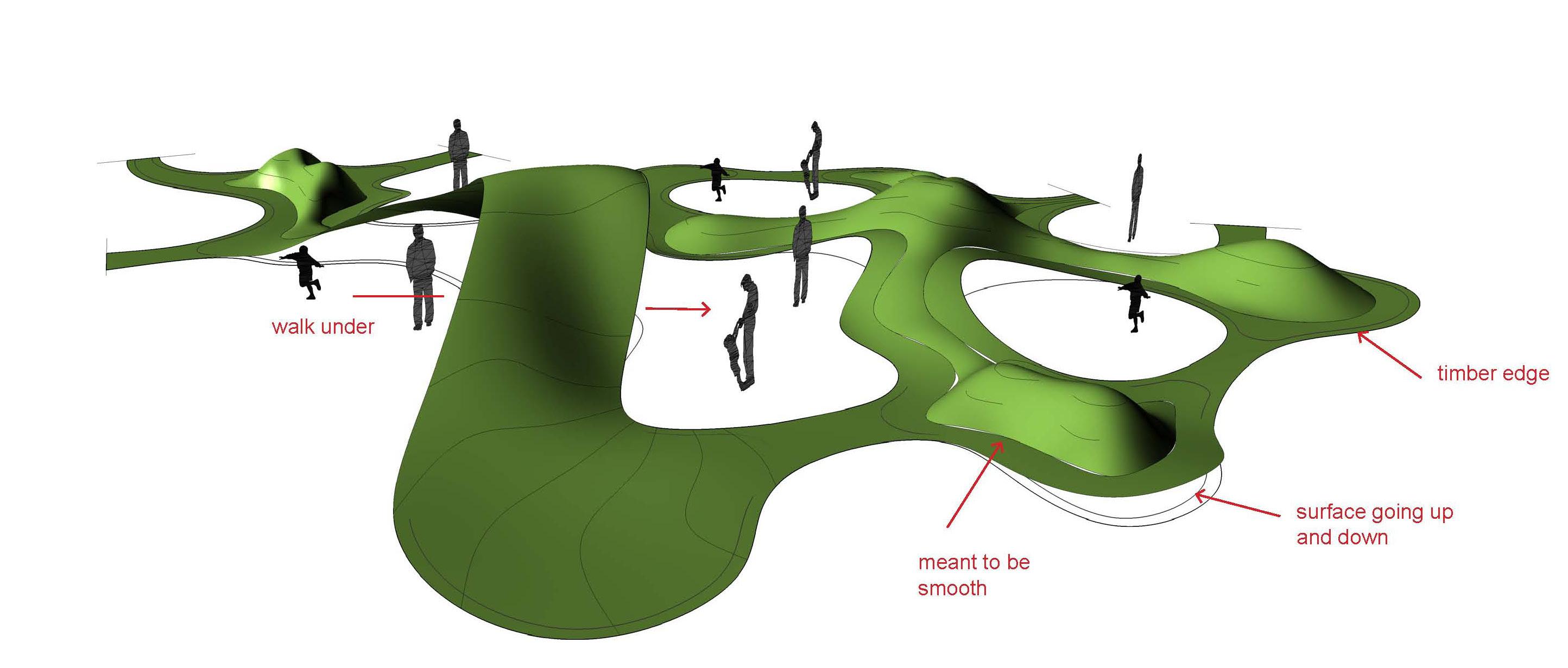
SURFACE GOING UP AND DOWN
TIMBER EDGE
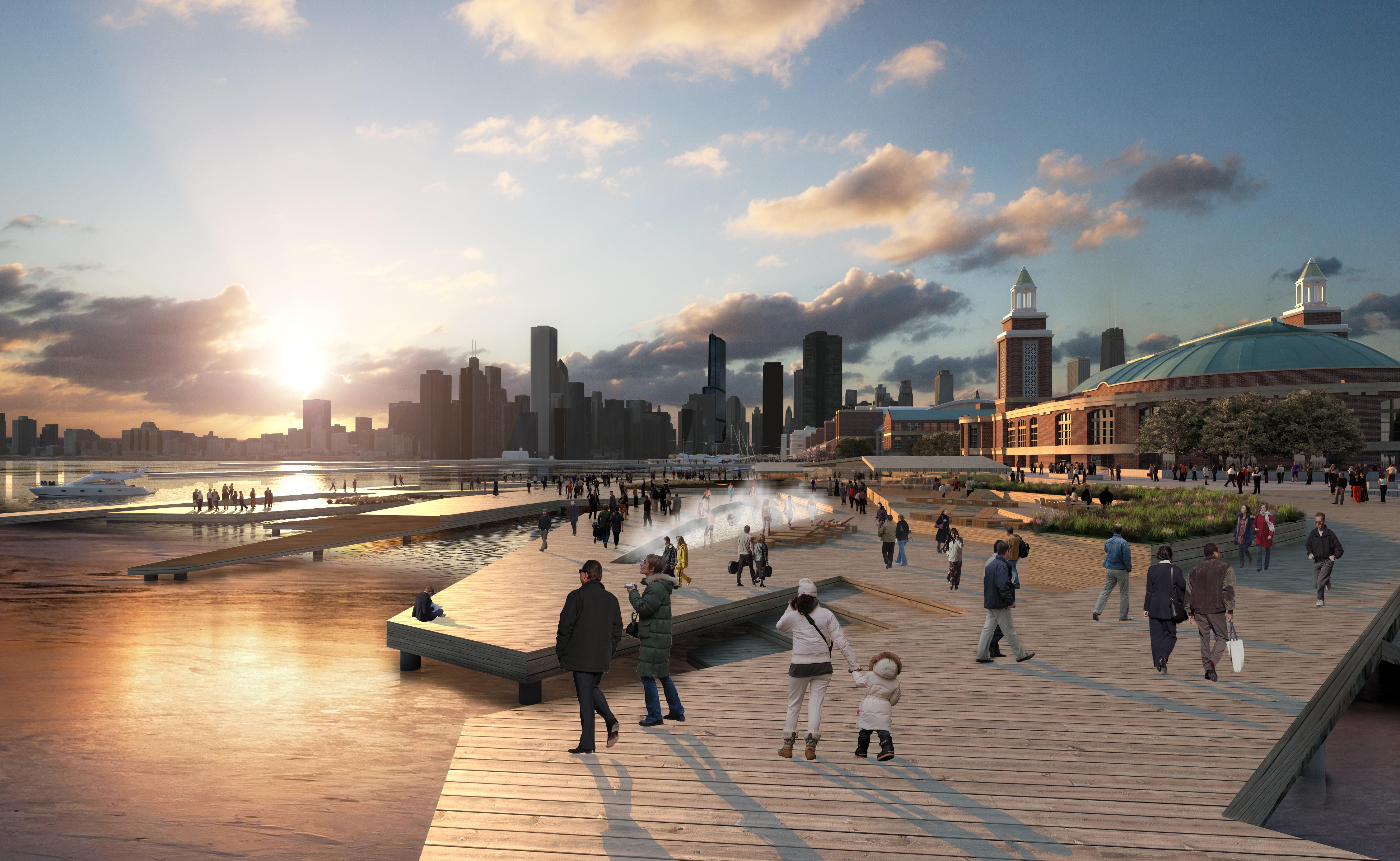
As visitors stroll past the Boat Piers they will arrive at a sparkling surface that may at first be mistaken for the Lake. But this will be a major installation by the artist Ned Kahn. It will consist of a framework of stainless steel elements motivated by the wind. The sun and wind will provide a kinetic and ever-changing feast for the eye upon this dynamic surface. This experience marks the arrival to the East End Park of Navy Pier.
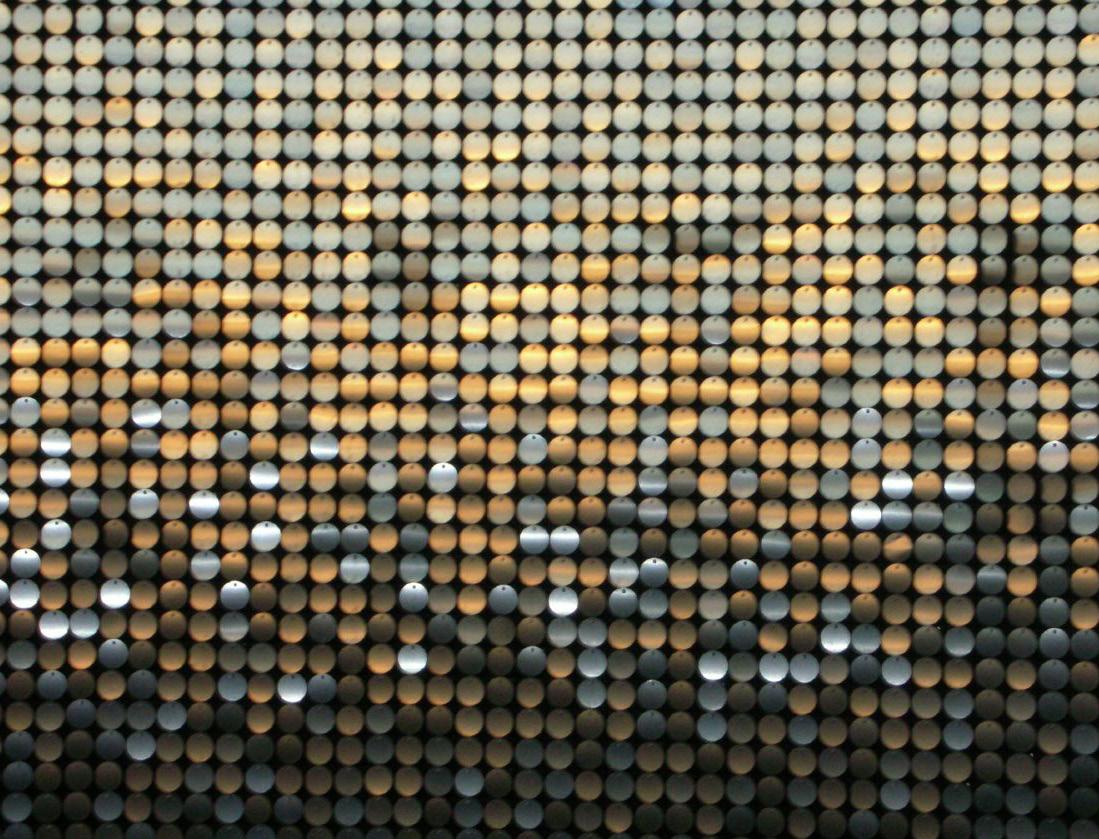

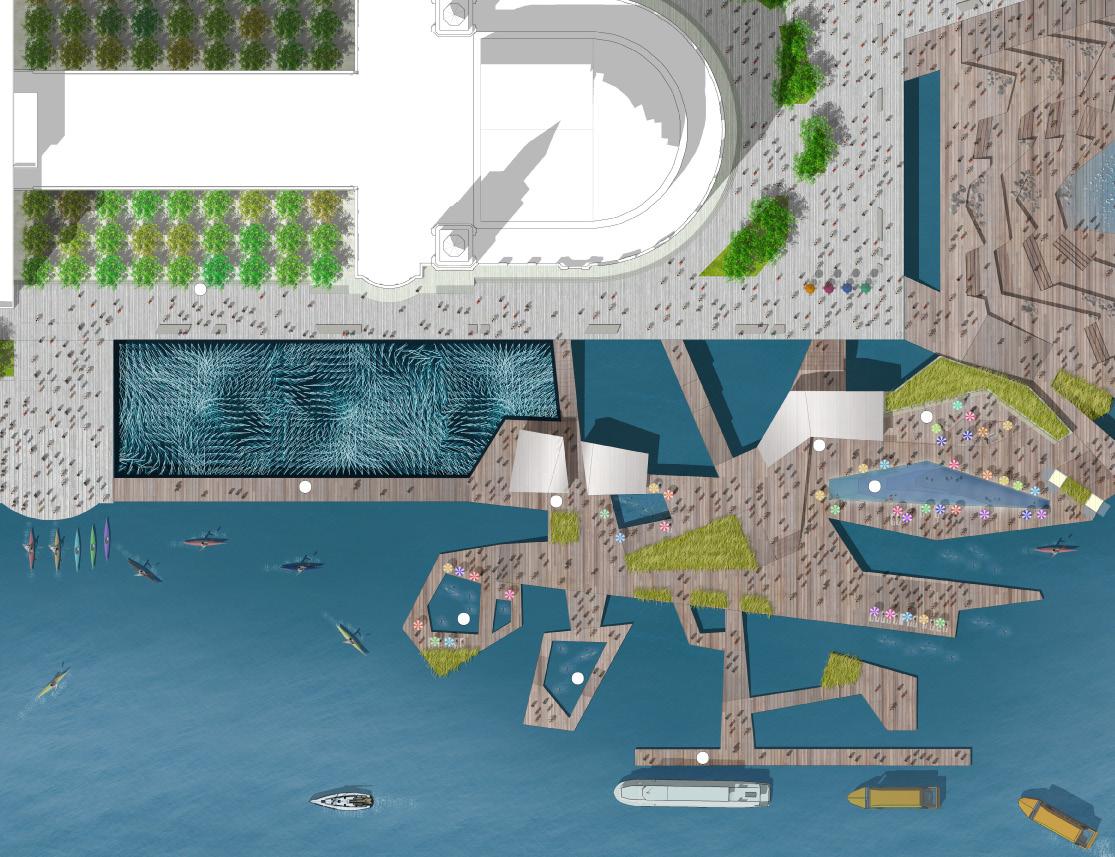
Visitors will encounter an otherworldly atmosphere of mist, wetland plantings, and a steamy blue lagoon, a reference to the spectacular Blue Lagoon thermal baths in Reykjavik, Iceland. This will be the only place on Chicago’s lakefront where people can soak in the water all year around. PierESCAPES’s Blue Lagoon is open to the public. The spa will provide a refreshing dip from a breathtaking vantage point. Bath houses constructed in the vocabulary of the Porch structures will provide a year round revenueproducing opportunity for changing and socializing. Heated pools will provide a magical place to experience the lake in winter, with steam rising to create dramatic mist and rainbows over the East End of Navy Pier.


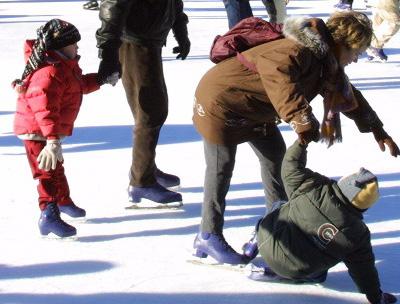
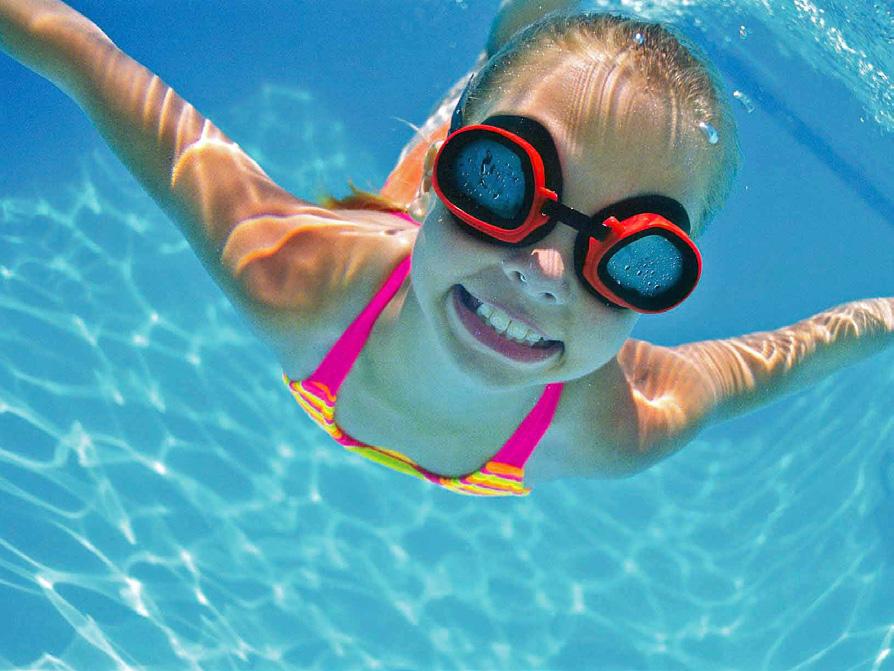

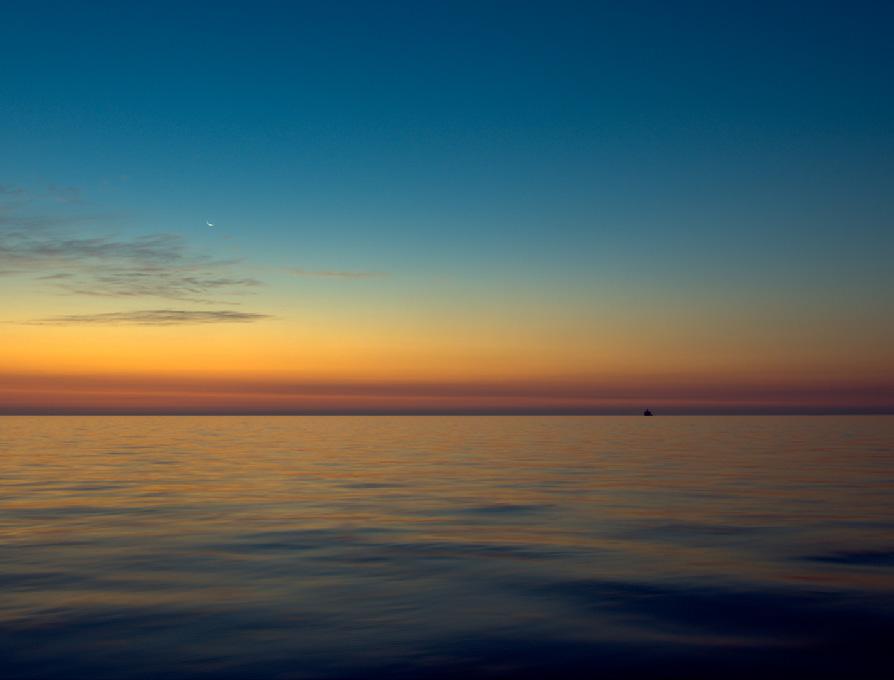
3.
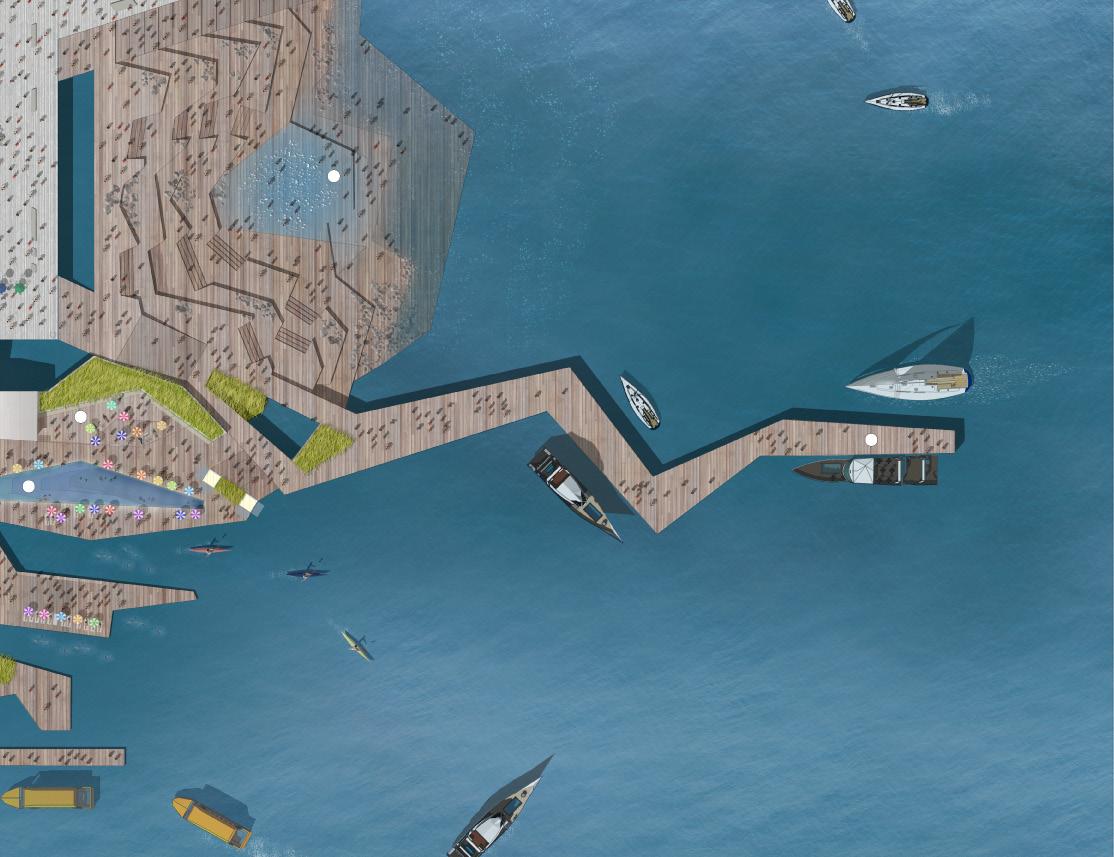
The East End Steps are the big finish in the PierESCAPE. An extension of Navy Pier reaches out toward the horizon, creating a unique and compelling vantage point that takes visitors out beyond the former terminus of Navy Pier. This will be an opportunity to be out on the lake at a distance from the city and closer to the water.
These great wide steps form an amphitheater that gently descends into the lake in deference to the landmark Grand Ballroom. Among rocks and boulders, people can comfortably relax and watch the water. There will be warm weather performances and children can play in an interactive fountain. In the winter there will be ice skating. The experience of the East End is the PierESCAPE, giving way to Lake Michigan’s power, beauty, and ecology.
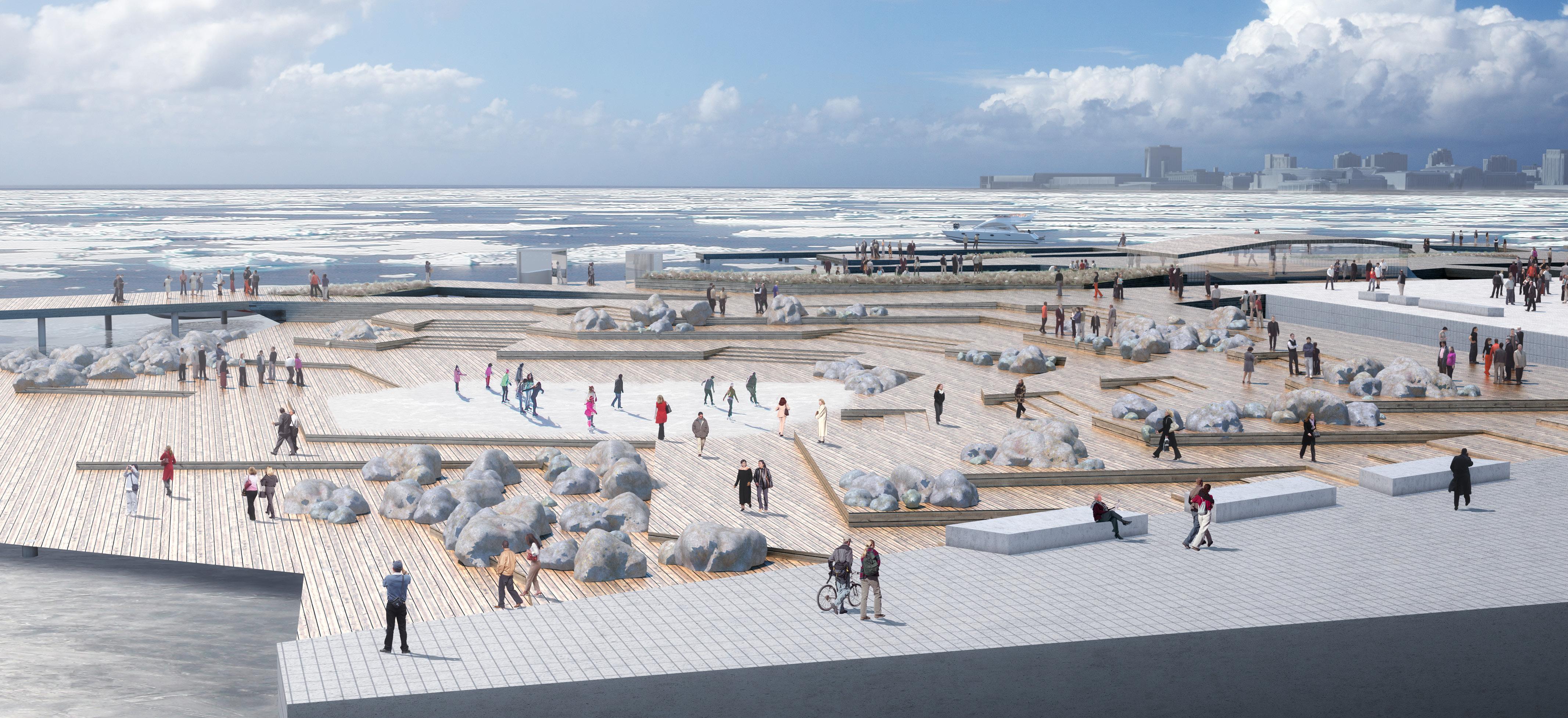

The Pedestrian Approach to Navy Pier currently crosses through several obstructions, including the overpasses of Michigan Avenue and Lake Shore Drive. Enhancing the pedestrian experience with improved streetscape, art, signage and better connections to lakefront trails, will enable access to the Pier, encourage visitors to walk or bike, integrate Navy Pier into to the urban fabric of Streetervile, and promote development along the PierESCAPE Corridor.

The PierESCAPE experience can begin as far west as the CTA Red Line station on State Street, by making both Grand and Illinois Streets into extensions of the South and North Docks. The drawings at left and above show views of Illinois Street with the proposed new dedicated Bus Rapid Transit (BRT) alignment and bicycle lanes with widened and improved sidewalks. Like the South Dock Park, these broad walks can be perforated with small gardens, bio-swales, and space for public art. Navy Pier is within short walking distance to Chicago’s “Magnificent Mile”, the premiere North Michigan Avenue shopping district that attracts crowds of international visitors and tourists to Chicago. The surrounding Streeterville neighborhood is home to many cultural institutions, theaters, museums, hotels and restaurants that increase opportunities for tourism. Providing better connections between Navy Pier and these cultural amenities will result in an expanded audience for Navy Pier and increased economic development in and around Streeterville.
There are many opportunities for increased connections and synergies with Navy Pier within walking distance:
• 15,000 hotel rooms
• Museum of Contemporary Art attracts 260,000+ visitors annually
• 147 office buildings containing 38.7 million square feet
• 13,000 students enrolled in Northwestern University, Loyola University and University of Chicago
• Four major hospitals with 1,300 beds, Streeterville
• 85,000+ households in primarily high density, high rise buildings
• 115 acres of park and public space in the Greater North Michigan Avenue area.
• In 2010 there were over 40 million visitors to Chicago who spent $11 billion and generated $616 million in tax revenues.
“When I got to Chicago I had to find my way.”
— Luther Allison, blues guitarist




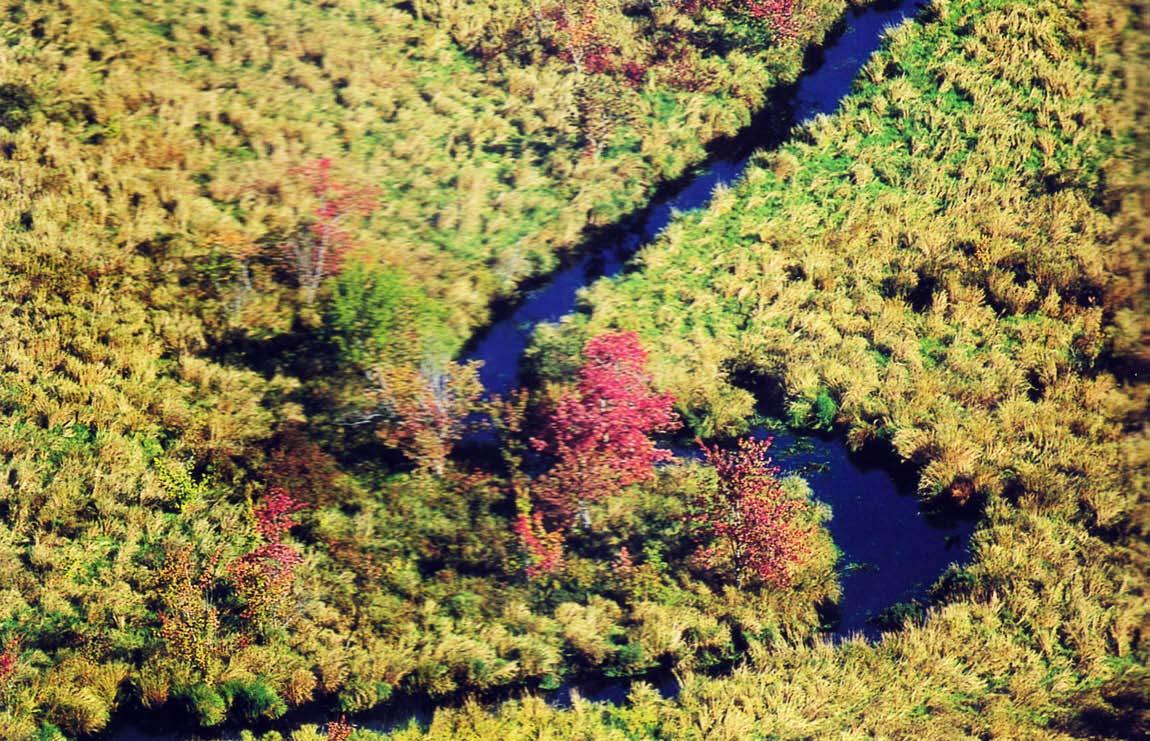

Above: Views of the “Pier Pod” Aerial Gondola compartments
Below: The Gondola Route and view of the Gateway Park Station
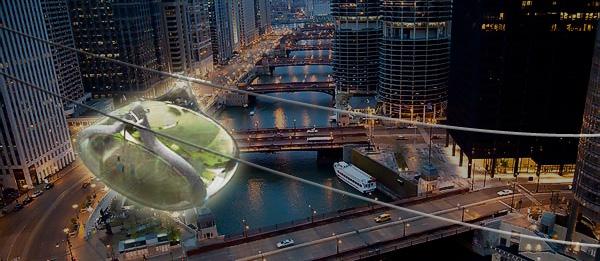

Access to Navy Pier is currently challenged by its location at the Chicago’s edge. Creating an aerial gondola that serves both as a transit system and major tourist attraction would be a solution to the problem and a great opportunity. This urban gondola developed by Marks & Barfield would be an attraction on par with their London Eye, the high-tech observation wheel on the the Thames River that currently attracts 4 million visitors annually.
Imagine departing the Pier in a glass jewel rising from the East End, gliding past the Ferris Wheel, over Gateway Park, then floating toward DuSable Park, atop Lake Shore Drive and along the southern banks of the Chicago River. New passengers are then picked up at Michigan Avenue for the return to Navy Pier. The PierPod is envisioned as both
transportation and an attraction — an aerial cable car that provides a rapid, convenient, low impact and dramatic connection between Navy Pier and the city. It can be a journey like no other, through one of the most spectacular constructed landscapes in the world.
The design of the pylon supports is a reflection Chicago’s iconic “Y” symbol that represents the forks of the river. The pods are aerodynamically shaped to reduce wind resistance and the system can be built in phases as demand and funding allows. The stations will be fully accessible, allowing for rapid ticketing and easy maintenance without disruption to passenger flow. With 8 million visitors to the Pier each year, the PierPod is scalable, phaseable and achievable.
Navy Pier
Navy Pier
5
3
5
Gateway Park Station
East End Park Station Lakefront Station
Connect to Grant and Millenium Park
4 Michigan Avenue Station
Connect to Shopping, Hotels and Tourist Attractions
Wacker/Clark Station
Connect to Blue Line to O’Hare Airport of Loop Trains
Gondola Path and Stations
Navy Pier
Major Hotel Clusters
East End Park Station
Shopping / Tourist Districts
Navy Pier
Gateway Park Station
Open Spaces
Lakefront Station
Lakfront Trails and Riverwalk
Connect to Grant and Millenium Park
4 Michigan Avenue Station
Connect to Shopping, Hotels and Tourist Attractions
Wacker/Clark Station
Connect to Blue Line to O’Hare
Airport of Loop Trains
Gondola Path and Stations
Major Hotel Clusters
Shopping / Tourist Districts
Open Spaces
Lakfront Trails and Riverwalk


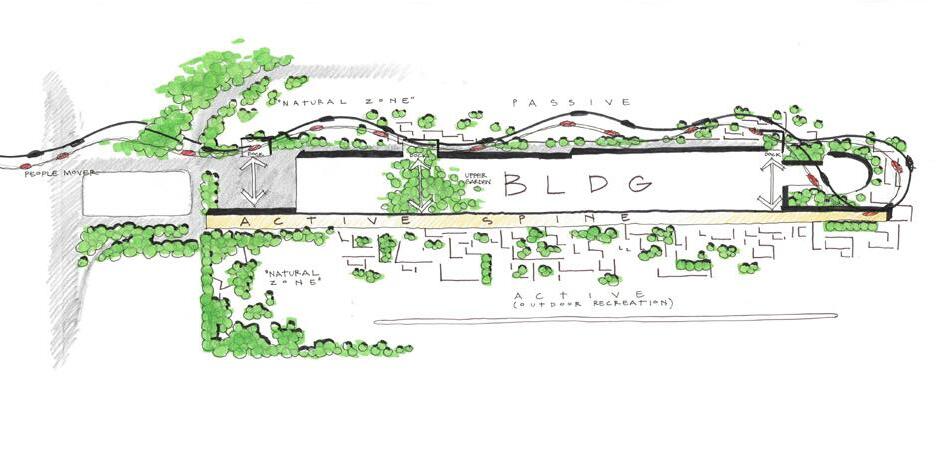
“So if I’m ever feeling tense or stressed or like I’m about to have a meltdown, I’ll put on my iPod and head to the gym or out on a bike ride along Lake Michigan with the girls.” — Michelle Obama
Urbs in Horto (City in a Garden) is Chicago’s official motto. It speaks directly to Chicago’s setting within the vast expanses of the Great Plains and the Great Lakes. Parks provided relief and escape from rapid urbanization and industrialization in the city’s early years. The foundations of Chicago’s Park system were already established and underway by the time of Burnham’s Plan of 1909, though his major contribution was a vision for shaping the waterfront. Chicago’s Emerald Necklace, as it is nicknamed, is an important civic infrastructure that allows one to circle the entire city within a network of gardens and boulevards, some even by Frederick Law Olmsted, the designer of New York’s Central Park.
At the same time, Chicago is currently number ten on a 2008 survey by the Trust for Public Land ranking the amount of park space per 1000 residents. As part of the great Emerald Necklace network, the new scale of the PierESCAPE will be an important and much needed addition to the city’s inventory of recreational open space. In addition to its current success as an entertainment destination, Navy Pier will also come to be known as a space for relaxing, playing, and experiencing second nature. Chicago’s most popular tourist destination will also become one of its most cherished parks.
Navy Pier offers spectacular views both to and from the city by virtue of it’s unique location in Lake Michigan. Whether cruising down Lakeshore Drive, jetting overhead to O’hare, or drifting along on a cruise boat, the Pier is a prominent vision from many perspectives. The PIERESCAPE presents a new image for the next century of Navy Pier. By reorganizing the cruise launches and opening up the South Dock, there is now space for unobstructed views to the city and a new porch of sculptural light towers that unify the Pier’s eclectic architecture. At night these elegant towers will present a signature curtain of light that will float beneath the beacon of the Ferris Wheel.
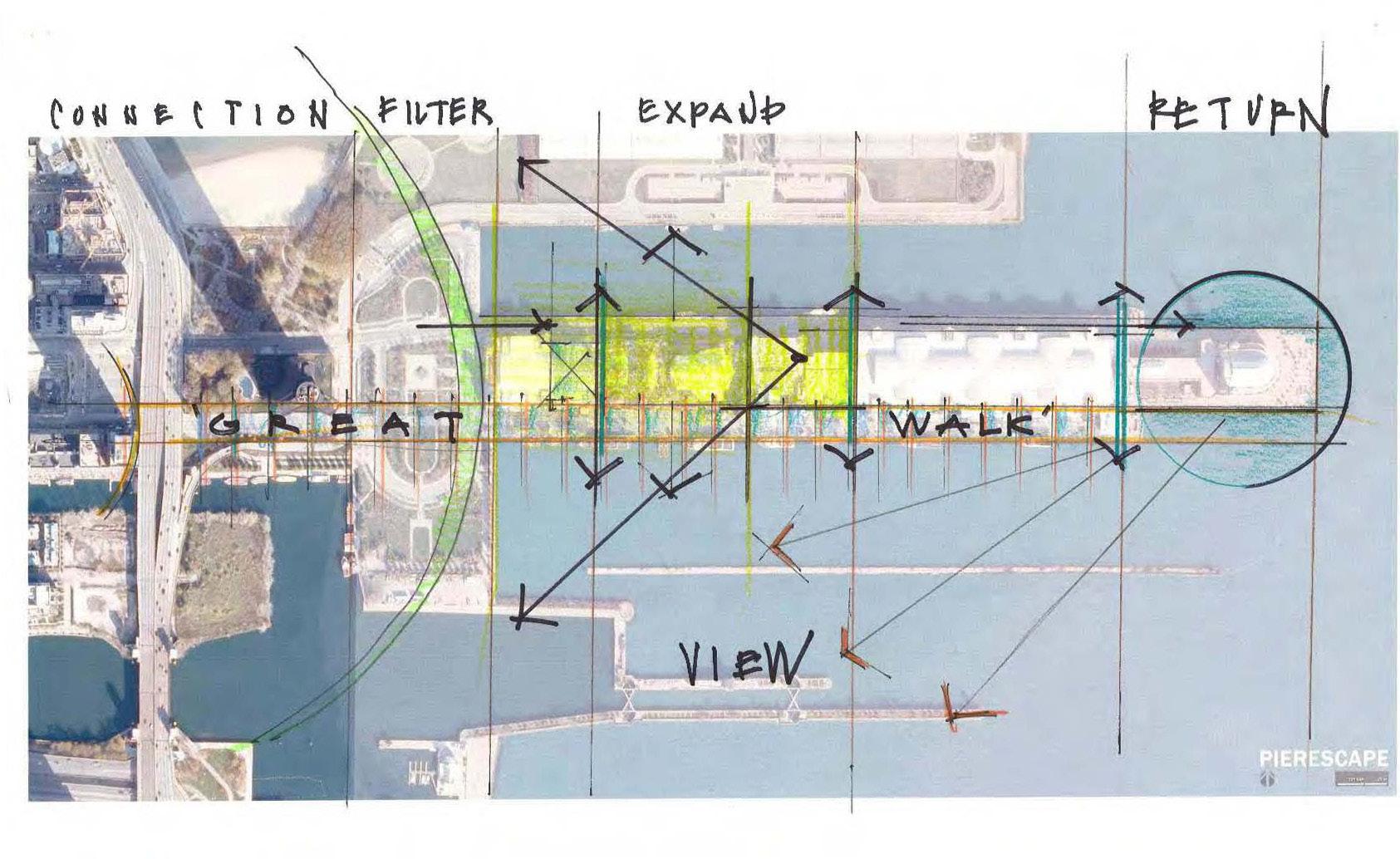
“Chicago seems a big city instead of merely a large place.” —A. J. Liebling



Navy Pier sits at the juncture of one of the world’s most astonishing man-made environments — the city of Chicago — and one of America’s defining natural features, the Great Lakes. On such a site, we have a responsibility to consider how these two remarkable ecologies have interacted in the past and how they might truly coexist in the future. Like many working waterways, Lake Michigan and the Chicago River have suffered the effects of industrialization, but determined stewardship is returning them to good health. PierEscape proposes Navy Pier as the ideal place for Chicagoans and visitors to understand this process and, more fundamentally, to appreciate Lake Michigan as a living organism. Our goal is to bring everyone close to the water, to weather, and to nature. Where the Pier is currently lined by boats, we see this legitimate use sharing the dock edge with places to wade, swim, peer beneath the waves, and look to the horizon. The Floating Islands play a special role here, both above and below the waterline. For people, they offer a multitude of ways to interact with Lake Michigan. For native flora and fauna, the structural undercroft provides an inviting protected environment — effectively, an artificial reef — that is currently lacking along the exposed flanks of Navy Pier. Certainly, we envision a full program of sustainability graphics and education, as well as active measures to conserve resources and generate energy, but we believe that the potential to look down into a vital ecosystem just below the lake’s surface is the most important teaching moment PierEscape can provide.
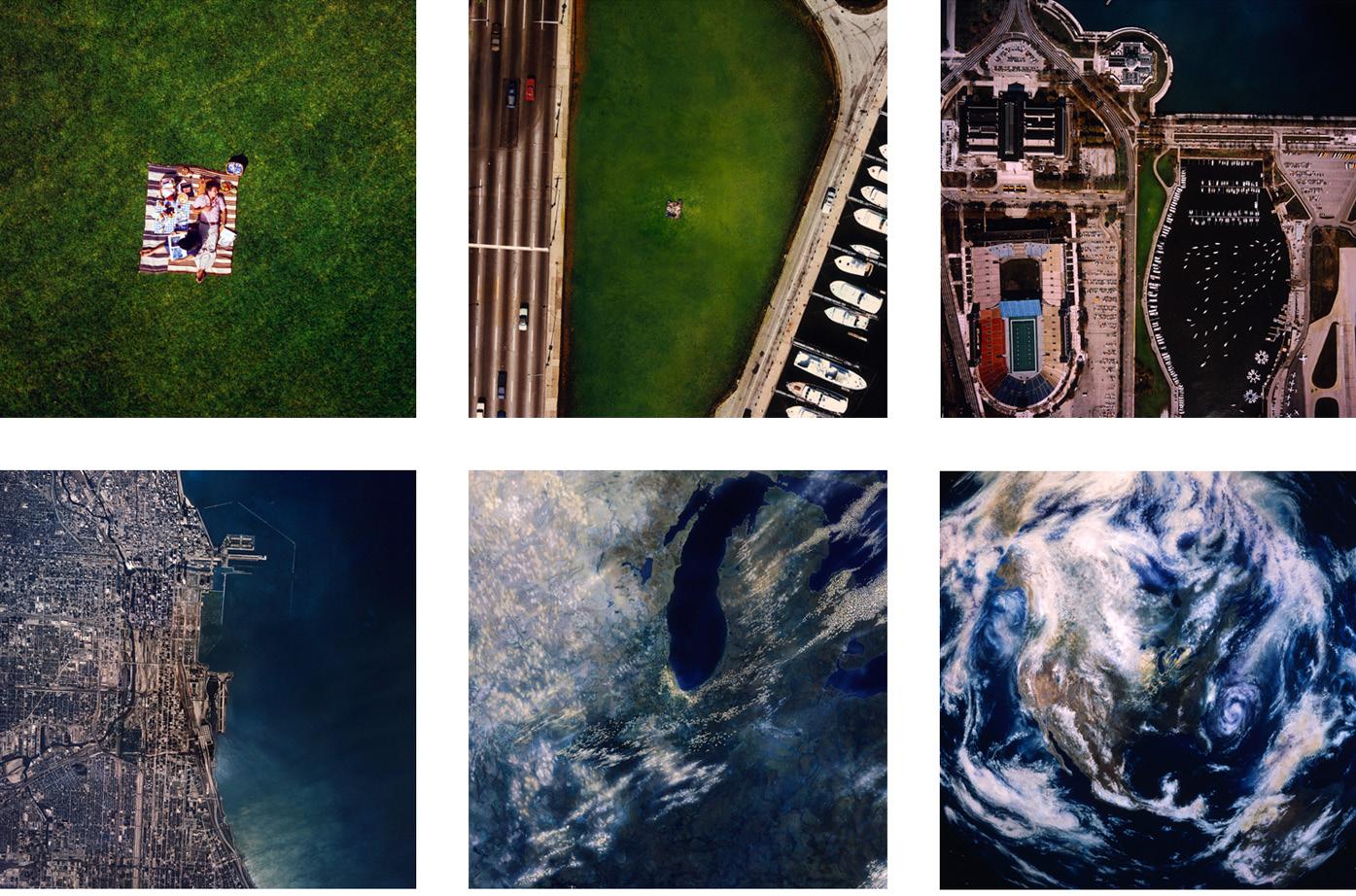
pedestrian comfort across the full range of Chicago’s annual weather variations. Shelter from winter cold and wind is essential, as are summer shading and cooling opportunities.
Facing the future, the stewards and designers of Navy Pier should pursue innovative and effective climate adaptation action. PierEscape gives particular consideration to environmental aspects that will become increasingly critical as climate patterns continue to shift: summer cooling, improved air quality, low-impact stormwater design, and robust landscape plantings.
Rainwater Management
PierEscape will manage surface water runoff with a combination of paving systems, swales, rain gardens and calibrated water retention. Maximizing permeability of green landscaped areas will promote infiltration and aquifer recharge, as well as protect Lake Michigan’s water quality. Hardscaped areas will be permeable concrete pavers wherever feasible. As the largest overall surface in PierEscape, Gateway Park will make use of swales — shallow seasonal watercourses that convey water above ground from impermeable areas to storage or outfalls while providing basic bioremediation. Swales will be properly planted with low-maintenance local grasses, both to ensure that their hydraulic capacity is maintained and to make them attractive landscaped features.
Ponds for seasonal stormwater detention may also be located in the low points of Gateway Park. These naturalized collection areas remain dry for the majority of the year but mediate excess surface water following major rainfall events, reducing pressure on city infrastructure.
The green area to the south of Gateway Park is a designed wetland that will remove pollutants from stormwater runoff by means of microbial breakdown, plant uptake, settling, and adsorption. The wetlands will temporarily store runoff in shallow pools that promote the growth of suitable plants. Water runoff from hardscaped areas of Gateway Park could also be collected and channeled to this area. The Scoop Park can also provide an arena to address and remediate any site contamination that comes to light during construction.
The Wave Fountain at the heart of Gateway Park is designed for minimum water use, and includes a reservoir to reclaim water from storm events, further reducing its demand. As an added environmental benefit, the fountain provides evaporative cooling to its immediate surroundings in summer. Further, as an interactive experience, it promotes active living.
As mentioned, one of PierEscape’s signature elements — the floating islands — provides a new and vital habitat that recreates the natural conditions of Lake Michigan and Chicago River. The resulting floating garden offers shelter and sustenance to native fish and flora, making a small but very visible contribution toward restoring the biodiversity and beauty of the Great Lakes ecosystem.
Lighting, electronic signage, public amenities, and service utilities will be calibrated for the maximum energy efficiency consonant with their aesthetics and function. The focus will be on accepted best practice and common sense. Innovations will be incorporated where they offer a compelling potential benefit, not for the sake of gratuitous “beta testing.” Reduced energy use means reduced carbon emissions. To further shrink Navy Pier’s carbon footprint, PierEscape will source local and regional construction materials and fabricators. We also recommend establishing shipping protocols for bulk materials to minimize transportation-related environmental impacts. These would be included in typical project specifications.
As the saying goes, reuse is the highest form of recycling. The Centennial Vision to optimize the Pier’s use and expand its constituency is inherently sustainable. While most surface materials will be upgraded, we plan to maintain existing structure and substrates wherever feasible. Further, we will propose a disposal and recycling program for major demolition.
Onsite renewable energy generation should always be in balance with project scope. PierEscape, with its emphasis on sitework, planting, and strategic interventions, is clearly not a venue for large-scale energy production, but it does offer incremental opportunities that we will
PierESCAPE can become a catalyst for education & outreach by integrating sustainability strategies and technologies that are current yet visionary, economically feasible, and truly environmentally responsive. Navy Pier is the ideal setting to show how the natural and the manmade can be reconciled.
take full advantage of. The new kiosk and shelter designs incorporate photovoltaic panel roofs that will offset a significant portion of their electrical needs. Glazed translucent PV module roofs can daylight kiosk interiors, further reducing energy use. The Crystal Garden is an obvious candidate for reglazing with translucent insulated PV modules, but the complexity of adjusting its framing system – not to mention the resource cost of retiring the existing envelope — suggests that this be saved for a future cycle of refurbishment.
A portion of the wind power generation potential at Navy Pier could be realized by inclusion of vertical wind turbines. These would be best used for symbolic effect in prominent locations. We have given much consideration to using the Lake itself as an energy source, but its extremely slight cyclical variations are not suited to motion-based power generation. Further, we would actively discourage use of the Lake for cooling loops or similar measures that could destabilize water temperatures and disrupt local ecosystems. We believe Navy Pier can take fullest advantage of renewable energy by negotiating an ongoing purchase agreement with one or more renewable-based regional utility providers. Ideally, this would take the form of a mutually advantageous partnership that would be widely promoted in the media, through advertising, and on the Pier itself.
Navy Pier is and will necessarily remain a nexus of vehicular traffic, and we have paid special attention to maintaining convenient access while moderating its problematic aspects. Idling buses and cars waste fuel and create unhealthy concentrations of exhaust— often right alongside
pedestrian routes. By streamlining road patterns and unloading, and relocating bus waiting and parking away from Pier entrance, PierEscape reduces both air and visual pollution. PierEscape will strength mass transit connections and wayfinding from area transit nodes. The envisioned PierPOD gondola provides a further alternative to individual car use, alleviating traffic congestion and providing better accessibility to the Pier.
We acknowledge our responsibility to monitor and gamma test soils in the Gateway Park area. Since this sector has been partially tested and cleaned in the past, existing contamination is anticipated to be minimal. PierEscape requires excavation to frost depth in the vicinity of the entry road, bus plaza, new water features, the Scoop, and incidental utility upgrades. In all these instances, soil will be gamma tested in a grid pattern and any contaminants found will be remediated.
PierEscape will improve the Navy Pier pedestrian experience year round. New paving will be primarily light-colored concrete planks with a high reflective-solar index to reduce urban heat island effect and moderate perceived temperatures. Conserving the existing trees in Gateway Park provides shading. Pier Park and the South Dock include many new refuges from summer sun and winter wind.
Expanded access to outdoor activities yields physical and mental health benefits for PierEscape visitors, and has environmental and economic value. PierEscape is aimed at all users and makes a special point of rebalancing the Pier’s current tilt toward car arrival to better welcome pedestrians and public transit riders. Universal design, pedestrian friendly routes, traffic calming features, landscaping, lighting, and well-placed sitting areas maximize activity, healthy lifestyles, and equitable access for all.
Emphasis on local materials, building methods, and resources will generate construction employment throughout the Centennial Phase and the future Capital Campaign, and that translates into economic and social benefits for Chicago and surrounding areas. The Porch and Kiosk elements, in particular, have been designed to allow production by local small and medium-sized fabricators. The substructure of the Floating Dock

is envisioned to be assembled in one or more Great Lakes shipyards and floated into place on demand.
Chicago is a city with innumerable assets, but its two greatest resources remain what they were at its founding: fresh water and a vibrant citizenry. PierEscape brings these resources together in a respectful, legible, and engaging form, emphasizing the close and delicate relationship between the Lake and the people who live on its shores through activities on both the existing Pier and the new floating islands.
PierEscape will be a platform for public outreach and demonstration projects, and we anticipate working closely with civic stakeholders –especially the Chicago Children’s Museum and other Pier tenants – to develop compelling presentations, programs, and products. We will identify and champion multilayered environmental initiatives including conservation of local species and ecosystems, education from grade school level through to advanced research, and an alliance of Lake Michigan waterfront institutions.


PierESCAPE is scalable, phasable and achievable: the ease and logic with which it can be sequentially implemented is one of its great strengths. Phase I -- the Centennial Phase -- will realize critical elements that dramatically improve public experience, immediately achieving the Centennial Vision of a world-class destination. Further, Phase I is deliberately focused on elements that are interwoven such that they would be difficult to isolate for future capital campaigns. Our design distributes the initial hard-cost budget of $60-65m proportionately over the program areas, and we are committed to a scope that can be implemented on schedule for the Centennial Celebration of Navy Pier.
Gateway Plaza
Centennial Phase
• All Porch elements: light towers, kiosks, seating, graphics, and new concrete board pavers.
• Reconfigured traffic flow and paving, including bus and taxi layovers.
• The Wetland Steps and Threshold Stream within the Gateway Plaza and Porch area.
Future Capital Campaign
(Elements attractive to funding, alone or as a package)
• Full implementation of Gateway Plaza
• Design and installation of the Wave Fountain.
• Wetland Scoop park with Boardwalk Ramp
• North Waterfall and completion of the Threshold Stream
South Dock
Centennial Phase
• All Porch elements: light towers, kiosks, seating, graphics, and new concrete board pavers
• As the new face of the Pier, and the primary architecture in the sequence of movement, the Porch is an essential first phase component.
To respond to contingencies and ensure project costs match available funds in the Centennial Phase, we have identified the Boat Docks as a swing element to be deferred if necessary. Our projections show that this would bring the work comfortably within the stated budget
Floating Park
Future Capital Campaign
• The Floating Park is a fantastic philanthropic opportunity and could well be the centerpiece of the capital campaign. The three Piers -Performance, Play, Pause -- may be funded and built separately or as a single project.
Pier Park
Centennial Phase
• All Pier Park elements – the Grand Steps, new hardscape, planting and lighting, the carousel cover and new Ferrris wheel pods – will be implemented in Phase 1.
Centennial Phase
• All Crystal Garden improvements – new hardscape, planting, restoration of the palms, and lighting – will be implemented in Phase 1
Future Capital Campaign
• Re-glazing the Crystal Garden with translucent photovoltaics is a potential stand-alone opportunity.
Centennial Phase
• Floating pier structure, decking, amphitheater, landscape elements, fountain and ice rink
Future Capital Campaign
• Blue Lagoon –floating pier structure, decking, pools, bath houses – as envisioned is an income producing venue. We recommend seeking commercial partnerships for the funding of this venue.
The PierPOD Gondola offers an extraordinary opportunity for investment. The increased draw of Navy Pier resulting from PierESCAPE suggests as many as 5 million passenger fares each year and an annual revenue opportunity conservatively in excess of $75M. As with the London Eye, designed and financed by our partners Marks Barfield, we anticipate the PierPOD will pay for itself in less than a decade. The continuation of the Porch elements into the City is a capital campaign opportunity, through local business, the Streeterville Community, and the City of Chicago.
Our development experts have outlined several funding strategies for the full future implementation of PierESCAPE:
• Special Service Area Financing
– A special district that applies an additional property tax within its boundaries, the revenue from which can be used to fund a bond issue or directly applied to infrastructure within the Area.
• Business Districts
– A special district for areas that meet certain development standards. An additional sales and/or hotel tax can be levied in such areas, the revenue from which can be used to fund a bond issue or directly applied to infrastructure and other improvements within the District.
• State of Illinois Business Development Public Infrastructure Program (BDPIP)
– State grants for public infrastructure in connection with a business that is significantly expanding its workforce. Amounts awarded generally cannot exceed $10,000 per job created.
• Existing Renewable Energy Incentives
– Investment Tax Credit
• A tax credit equal to 10-30% of the total cost of materials and installation in connection with qualified renewable energy improvements (types of renewables include solar, geothermal, fuel cell, microturbine, wind).
– Production Tax Credit
• A sister program to the ITC (both cannot be utilized) that provides a tax credit equal to 1-2.1 cents per kWh of electricity generated by renewable energy improvements (Wind, closed-loop biomass, open-loop biomass, geothermal energy, solar energy, small irrigation power, municipal solid waste, qualified hydropower production, and marine and hydrokinetic renewable energy)
• Other Energy Incentives. The following expired or un-funded programs could, if re-authorized or re-funded, provide funding.
– Energy Efficiency Conservation Block Grants (EECBGs): Funding for energy efficient public infrastructure improvements.
– Qualified Energy Conservation Bonds (QECBs): Tax credit bonds that can be used to pay for energy efficient public infrastructure improvements (in lieu of interest on the bonds, the purchaser is paid in tax credits from the U.S. Treasury).

Chicago is a global city and therefore its most successful tourist attraction must also be a worldclass destination. Navy Pier has been reimagined for the next century with both these goals in mind, as a place that is popular, but above all, treasured.
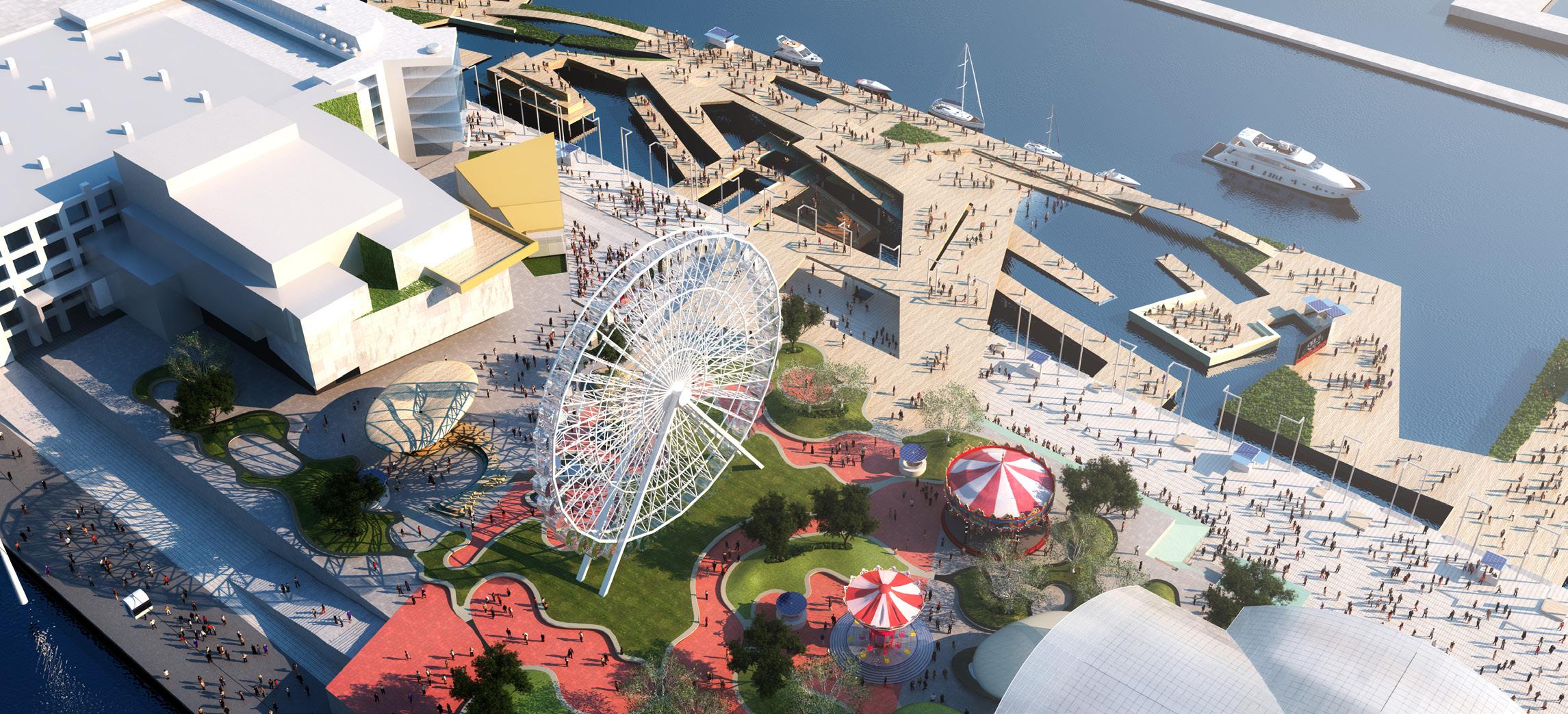
Home of the first skyscrapers and birthplace of the Ferris Wheel, bold technical innovation has always been the Chicago Way. In this tradition, we have brought together world class expertise and cutting edge talent to provide Navy Pier with a Centennial Vision that is beautiful and profitable; cutting edge and achievable.
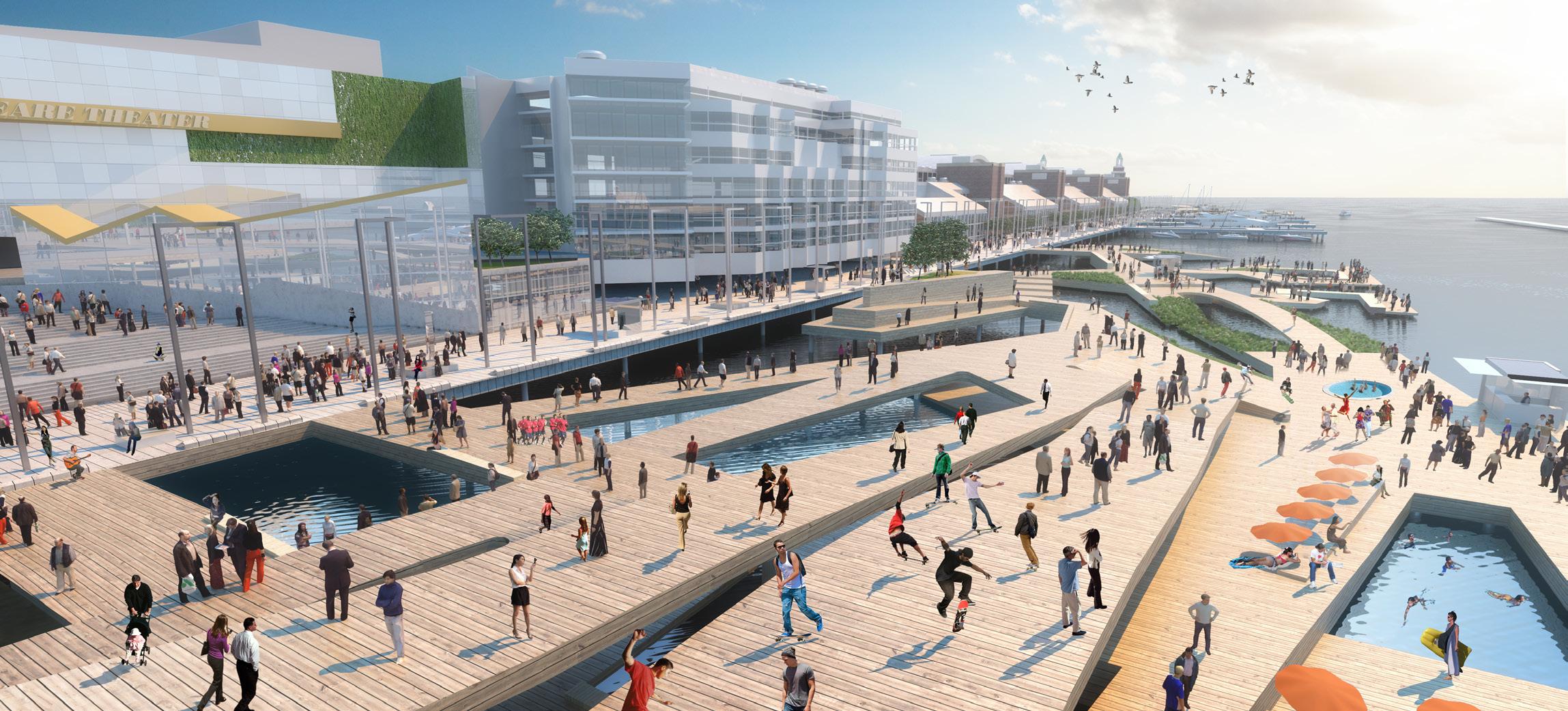
Navy Pier will become a place known for more than amusements. Repeat visitors will return to find their favorite attractions revived within a new landscape. First-time visitors will be presented with a 21st-century park built upon a rich history. In the summer, winter, spring and fall, The People’s Pier will draw millions to the City of Big Shoulders.

Navy Pier will continue to be “The People’s Pier.” The improved and expanded network of public landscapes will belong to all of Chicago, maintaining the tradition and securing the future of a lakefront that is “forever open, free and clear.”

Chicago led the last century as the great American city of urbanism and modern architecture. This vision for Navy Pier’s next century has been shaped with that unique tradition in mind: combining bold ambition with technical know-how, the highest standards for design and a grand urban vision.
Much like the architects who built the World’s Columbian Exposition, our team fuses local and international talent and experience . And as Burnham was able to do with the White City, our ambition is to bring people from around the world to experience a new kind of culture in a new kind of park.
The Centennial Vision for Navy Pier can achieve that level of success and magic again. We look forward and appreciate the opportunity to realize this vision together with Navy Pier, Inc. and the people of Chicago.
Our PIERESCAPE team is comprised of talented individuals who, over the past 3 months, have demonstrated the vision, imagination, and collaborative spirit to transform Navy Pier into a world class experience. We are a team of equals, working in partnership to leverage the most transformative process and outcome. Our core leadership consists of Davis Brody Bond / Aedas, Martha Schwartz Partners, Halcrow Yolles, Marshall Brown Projects and Solomon Cordwell Buenz.
Davis Brody Bond is the point of contact to Navy Pier and will continue to guide the creative efforts of our design partners. Our work on complex civic infrastructure has no greater example than the 9/11 Memorial and Museum in New York. Martha Schwartz Partners is one of the world’s most creative and original landscape practices, with compelling waterfront environments across the globe. Halcrow Yolles is one of the leading engineering and infrastructure practices in the world, whose Chicago office provides a comprehensive set of disciplines for our team, including significantly the design of marine environments. Marshall Brown is a multi-talented, Chicago based urban design educator and theorist. Finally, Solomon Cordwell Beunz, well known for their award winning architecture and urban design, is our local Chicago partner, and host to our PIERESCAPE Studio.
Davis Brody Bond / Aedas
Architecture, Process, Urban Design
The planning and design of complex urban buildings and environments has long been a major focus of the practice. Our role will be to work closely with the client to integrate all members of the design team, assigning and managing tasks to ensure an efficient collaborative process to achieve an innovative and outstanding design.
Martha Schwartz Partners (MSP) / Landscape Design
MSP is one of the world’s most creative and original landscape practices, with compelling waterfront environments across the globe. As the central part of the core master planning team, MSP will take the lead design responsibilities for the public realm.
Halcrow Yolles
MEP, Structural, Geotechnical & Civil Engineering; Marine Engineering; Transportation Planning; Traffic Modeling; Energy Modeling; Sustainability; Parametric Analysis.
Halcrow Yolles is one of the leading engineering and infrastructure practices in the world, whose Chicago office provides a comprehensive set of disciplines for our team, including expertise in the design and re-use of urban marine, waterfront property, and underwater engineering environments. On the land side, Halcrow Yolles provides additional unique expertise in the hospitality / retail venues that the Pier supports so well.
Marshall Brown Projects / Urban Design
Marshall Brown Projects, a Chicago-based urban design and architecture practice, provides knowledge of Chicago’s urban history and leading edge ideas about its future.
Solomon Cordwell Buenz (SCB)
Urban Planning & Architecture
SCB integrates architecture, planning and urban design to envision high quality places through design parameters that address the public realm experience with the inherent complexities of the urban environment, building design, economics, transportation and ecological systems. SCB will serve as the architect of record and local master planning/urban design expert. SCB’s offices at 625 North Michigan will be the home for our Pierscape Studio, only blocks from Navy Pier.
Fisher Marantz Stone / Lighting Design
Fisher Marantz Stone is a leading lighting design firm, creating provocative and enduring images in light that connect the built environment and the urban terrain.
Pentagram / Graphic Design and Wayfinding
Pentagram’s expertise as a leading wayfinding and environmental graphics design firm will reinforce Navy Pier’s identity as an iconic, world-class destination at all scales, from pedestrian-level to civic.
Ned Kahn Studios / Artist
Ned Kahn Studios is engaged in large scale public art projects collaborating with architects, landscape architects and engineers to create artworks that increase people’s awareness of natural phenomena.
Herbert Dreiseitl / Ecological Use of Water
Atelier Dreiseitl was founded in 1980 with a vision for liveable cities inspired by a deep understanding of water. Using art as medium to reach and communicate, the practice has designed and overseen the construction of ground-breaking pilot projects which bring together urban hydrology, stormwater management, urban design, and landscape architecture within the framework of humanistic design.
Marks Barfield / Attraction Architecture
Marks Barfield Architects is the award winning team that designed the London Eye. The practice’s portfolio is diverse featuring work in the key areas of arts and culture, sports and leisure, education and infrastructure.
Hoerr Schaudt Landscape Architects
Local Landscape Architecture
A firm of award-winning landscape architects based in Chicago, Hoerr Schaudt is known in their own right as excellent designers. They are knowledgeable about the Chicago’s public spaces, politics and the construction and maintenance requirements.
Dan Euser Waterarchitecture Inc. / Water Feature Design
DEW Inc. works with clients to develop solutions to issues of water behavior, aesthetics, environment, performance, safety, economy, utility servicing and maintenance. The firm recently completed the fountains at the September 11 Memorial in New York
Louis Raizin
Entertainment & Economic Development Advisor
Lou Raizin will work with the team to incorporate the theatrical program which already exists at the Pier, and envision new program for the future. As the prime mover behind Broadway In Chicago, Lou’s leadership propelled the transformation of Chicago from an on “the road” stop to the third most important city in the world for theater.
Action Sports Design / Skate Park Consultants
Action Sport Design is an international consulting firm specializing in planning, design, engineering and construction services for progressive public and private Action Sport environments. The firm will explore the opportunity for skate park program within the Design.
Suzanne Randolph Fine Arts / Art Installation Advisor
Suzanne Randolph Fine Arts is a fine art advisory firm with experience in the visual arts providing comprehensive services to private, corporate, government agencies and not-for-profit organizations.
Gregory Hummel / Financial, Real Estate & Economic Advisor
Gregory Hummel, of Bryan Cave LLP and Chair of the Chicago Central Area Committee, will guide the team on the opportunities for public-private partnership as well as financial and real estate analysis. He is internationally recognized for his work in tax increment and other financing strategies. Bryan Cave LLP is a leading business and litigation firm with a diverse client base, including businesses, financial institutions and not-for-profit organizations and government entities.
DAVIS BRODY BOND / AEDAS
MARTHA SCHWARTZ PARTNERS
HALCROW YOLLES
MARSHALL BROWN PROJECTS
SOLOMON CORDWELL BUENZ
24 JANUARY 2012
