

Science+ Engineering


Think What’s Possible

Design That Performs Dynamic spaces that spark innovation, collaboration, and discovery
SPACES FOR PUSHING BOUNDARIES
Page is a nationally recognized leader in the planning and design of teaching and research environments for the Science and Engineering disciplines. We integrate expertise across all aspects of the design process to create built environments that facilitate innovation and showcase the excitement of discovery. We have designed millions of square feet of laboratories and technology-enriched facilities that enhance education and engage industry. We help clients create dynamic, healthy, and inspiring facilities that embody an institution’s values and mission, empowering users within to push boundaries and be pioneers.
We strive to enable hands-on learning, optimize access to resources and equipment, and efficiently accommodate both student projects and sponsored research. This often includes teaching and research spaces that can flexibly adapt to new, emerging cross-disciplinary programming. Specialized yet flexible makerspaces, student projects, and club spaces, clean vs dirty areas, equipment-intensive labs, robotics labs, computational areas, and impactful student collaboration and presentation areas are often part of the planning. Our designs respect how both equipment and actual people work, and our work helps bolster the student experience for a seamless transition into careers in industry. We strive to balance the building’s technical needs with the social, pedagogical, and physical needs of students, faculty, and industry partners.
DESIGNING FUTURE LEARNING ENVIRONMENTS
What can design do to foster student success? Optimize campus resources? Create innovative and forwardthinking learning, living and research environments? From campus planning and programming to engineering and high-performance design, our multidisciplinary team offers solutions that support your strategic goals, provide equitable access, prioritize health and wellbeing, and look to the future with flexible and resilient design approaches.
With more than 700 projects at over 400 colleges, universities, and schools nationwide, our built portfolio includes academic, STEM, health and medical education, innovation centers, maker spaces, student life, arts and performing arts centers, along with PK-12 facilities. Our campus planning and analytics team has supported over 100 public and private university campuses throughout the country and abroad.
As interdisciplinary learning continues to combine disciplines and cross boundaries, our designers are creating new environments that inspire the next generation of learners to help foster innovation, collaboration, and discovery.
LEADING EDGE PROCESS ENGINEERING
Page works with industrial and high technology clients to develop leading edge processes to support their manufacturing needs. Through our work with advanced technology clients, we have an acute sensitivity to the need for precision, accuracy and compliance with each client’s unique production needs. We work collaboratively with clients using a comprehensive programming process to understand their manufacturing flow and process requirements, and design systems that ensure safety and manufacturing standards are met or exceeded. Our team utilizes industry standard process flow diagrams, threedimensional modeling software and instrument specifications to determine the needed infrastructure for successful facility and process design, and equipment installation.
SUSTAINABILITY AND BUILDING SCIENCES
Page approaches sustainable design through the interdisciplinary lens of building sciences to create higherperforming, healthier, more resilient buildings. As one of the first signatories of AIA 2030 Commitment, we are invested in leading the industry towards carbon-neutral buildings and advocating for resilient solutions to help our clients prepare for the future. We believe that intention requires rigor and through our data-driven and integrative process, we collaborate early and often to ensure designs are informed by our building performance analysis informs design. With experience across a wide range of environmental certification systems, our multidisciplinary team is well qualified to provide a holistic and comprehensive approach to sustainable design.
INSPIRING THE PURSUIT OF CURIOSITY
We’re curious, so we ask questions — bold, messy, sometimes outrageous questions — because we want to partner with you to discover solutions. When the right questions are matched with the right expertise, we can accomplish amazing things like connecting community, next-gen learning, long life / loose fit, agile collaborations, timeless relationships, empowering engagement, blurred boundaries, creative stewardship. What are you thinking about? Let’s explore that together.

Sinegal Center for Science and Innovation
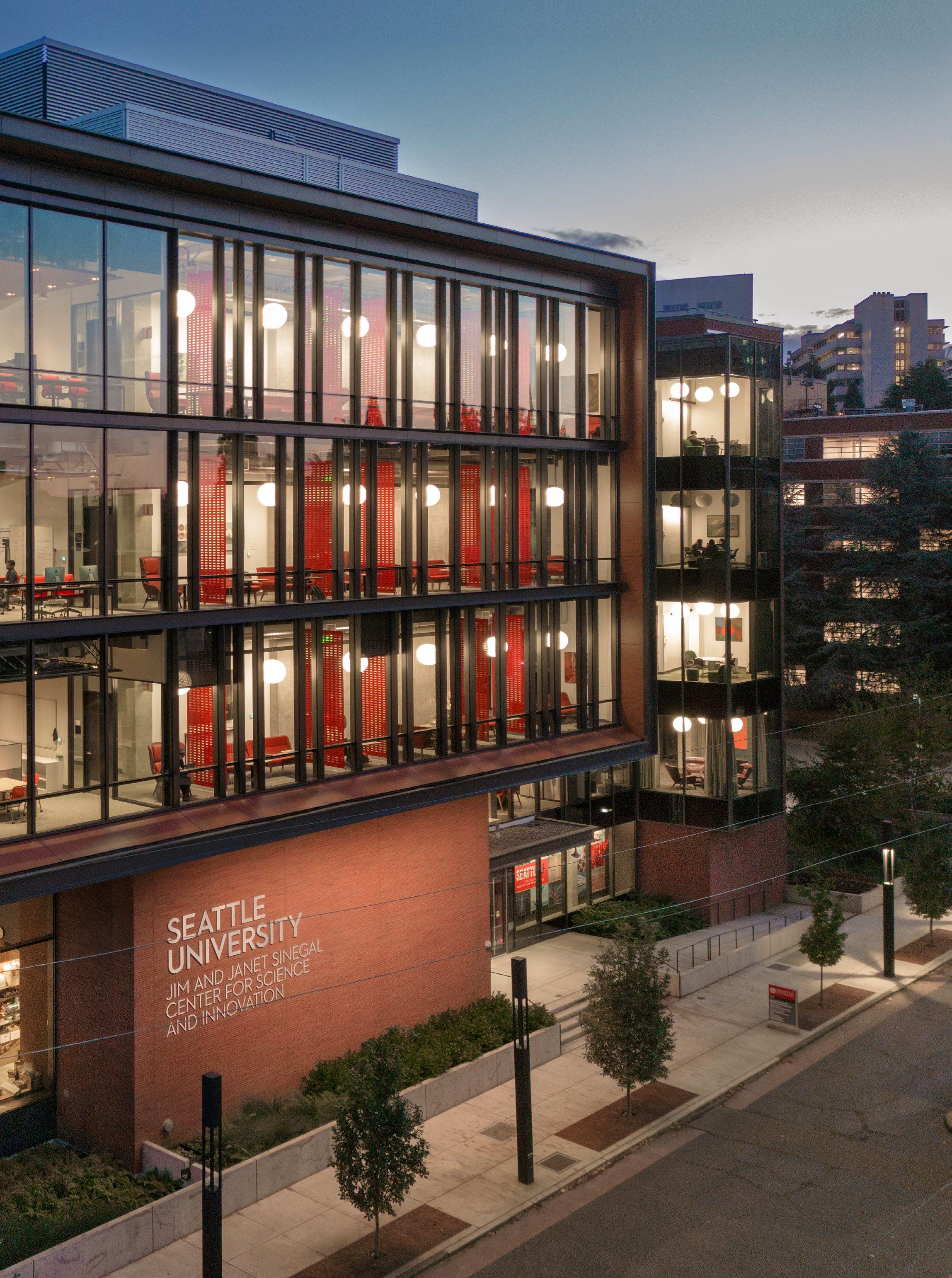



Blurring boundaries, empowering engagement, and fostering relationships
Discovery through science with application through engineering are side-by-side in Seattle University’s new Center for Science and Innovation (CSI). Here, students think about possibilities, make connections, and act for the good of the community. Linked with the university’s Bannan Center for Science and Engineering, the CSI is the future of STEM for Seattle University
At the new Center for Science and Innovation (CSI) street level, makerspaces hum with robotics and 3D printers. Engineering students share ideas while waiting in line for lattes. Soon, they’ll meet with mentors from Amazon or Microsoft in high-tech huddle rooms. You’ll also find computer science students working in corporate-style spaces where teams take a hoteling approach, using available tables for workspace and lockers for storage.
The top four floors are packed with biology and chemistry classrooms and research labs. Featuring laboratory planning for the 21st century, the CSI showcases sliding glass doors that seamlessly connect teaching and research spaces. While they’re in class, undergraduate biology and chemistry students can sneak peeks at research happening right next door.
Creating connections across campus and a dynamic public concourse, the CSI offers amenities like the café, coffee shop, and radio station for all to share. A large classroom on the first floor serves as an academic space by day and an activities room by night. There is an event area on the second floor for dining and fundraising activities. A good neighbor to the community, the CSI also is home to the Center for Community Engagement supporting local children and their families. Mithun was the local/executive architect.
Program Features
Cross-disciplinary Science and Engineering • Computer technology, AI, and data science • Entrepreneurship • Industry partnerships • Specialty workshops and makerspaces • Research labs • Flexible classrooms Student commons • Collaboration and conferencing space

Descriptive caption 1
Descriptive caption 2
Descriptive caption 3



Seattle University Sinegal Center for Science & Innovation
Interior details
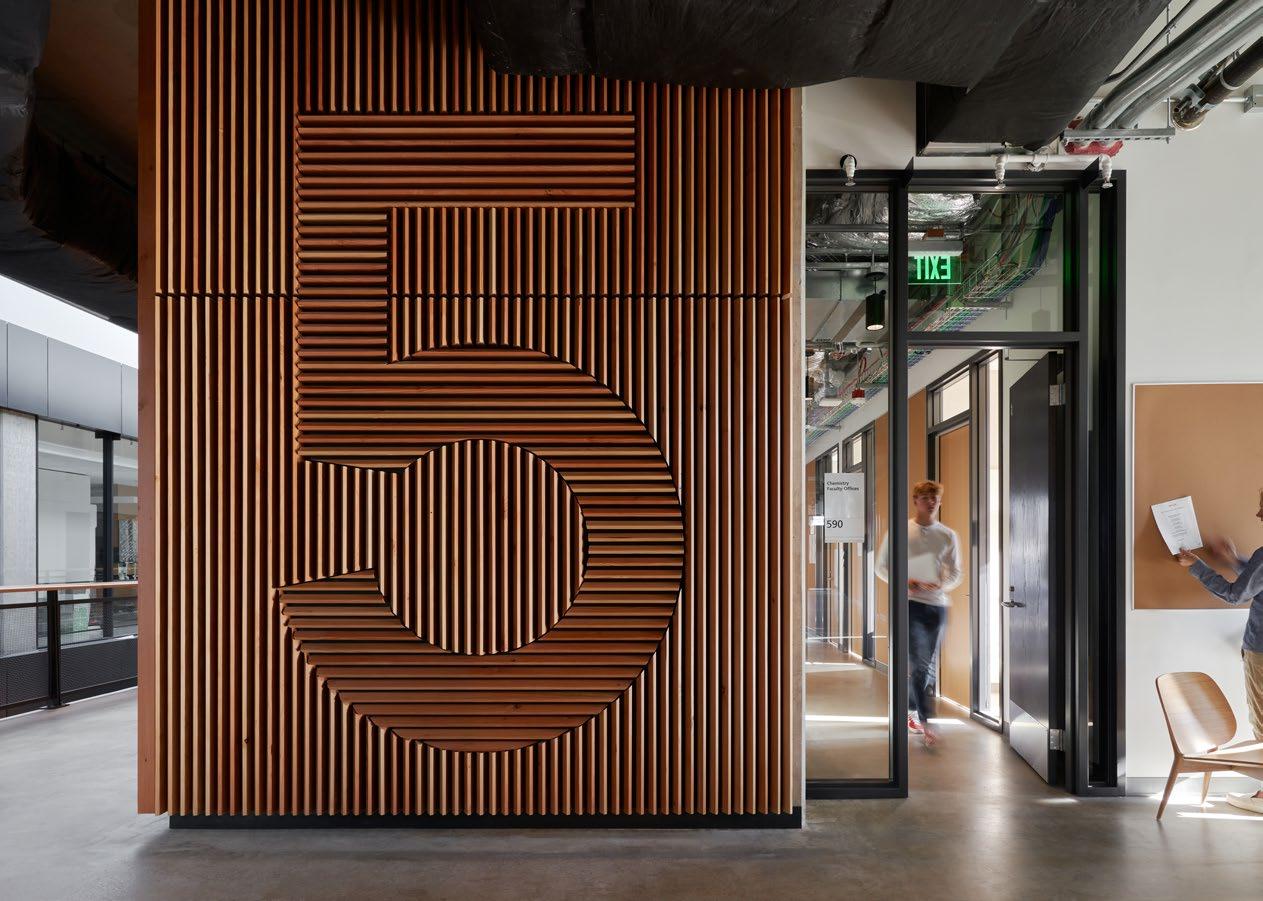





Repurposed and reinvented — transforming the academic paradigm
Hands-on, research-driven exploration is key at Lehigh University’s 63,000 square foot, 742 acre Mountaintop Campus in Bethlehem, PA. The University aspired to create a novel and experiential 21st century academic environment within its unique mountaintop setting. Page’s modernization team transformed the facilities — originally a series of cavernous 1960s buildings built for the Bethlehem Steel Company — into an incubator for collaboration and invention. Students are freed from standard curricula and challenged to take control of their education, learning by doing.

‘Mixing Box’ concept sketch



Within the building, a range of spaces were created for the new Data X analytics program and other collaborative environments for cross disciplinary groups. The architectural interventions effectively harness the energy of the legacy steel production research facility while showcasing the excitement of new discovery.
Three-story ‘mixing boxes’ create connectivity between workspaces in the linear ‘Crescent’ and the tall, open high bays. The bays themselves have new infrastructure where teams can come together to create projects and Makerspaces in their ancillary wings. A new linear addition on the east side helps transform the architectural expression from that of a business park building into a true campus building.

The industrial high-bay areas include movable, flexible amenities that allow students to innovate solutions for real-life problems with everything from engineering and biology to sociology and music. The limitless environment has fueled innovation, where projects like 3D printing prosthetics for stroke victims, harvesting plants for the hungry, or even studying breeding habits of endangered fish are the norm.
Program Features
Cross-disciplinary engineering • Computer Science Engineering • Applied arts & sciences • High bay space • Student project space • Specialty workshops and makerspaces • Flexible research labs • Distance learning classroom • Modernization of historic research campus

San Antonio, Texas
Trinity University Center for Science & Innovation (CSI)

Strategic adjacencies — interdisciplinary innovation spills outside
Trailblazing professors inspired Trinity University to strengthen its reputation as a premier institution in STEM disciplines and embark on the largest project in its history — a building dedicated to engineering, science and the entrepreneurial spirit. Built in three phases, the new Center for the Sciences and Innovation (CSI) complex provides research and teaching labs with technology access for eight departments, creating collisions of ideas and encouraging teamwork.
Strategic adjacencies connect neighborhoods of classrooms, laboratories and offices. Biology and chemistry students spark interdisciplinary conversations as they settle into collaboration spaces. This popular new hub provides unique learning environments, including “the Cube,” a creative makerspace that supports Trinity’s interdisciplinary program in entrepreneurialism. Light-filled, high -bay ceilings promote flexibility. Movable learning “pods” allow classes to break into smaller groups or transition for large-class instruction. Impressive glass garage doors open to the outside, so STEM innovation spills out and inspires passerby.
With RVK Architecture of San Antonio, Page’s design responds to the existing campus’ landscape and building aesthetic, San Antonio’s heritage of Spanish missions, and the region’s natural resources. The local sedimentary rock and its role in retaining the life-sustaining Edwards Aquifer are the heart of the design. The entry courtyard leads to an interior three-story limestone wall, which is porous so you can glimpse teaching, research, science and engineering.
Program Features
General engineering • Entrepreneurship • Cross-disciplinary applied sciences • Flexible teaching and research labs • Specialty workshops • ‘Think-Model-Make’ space • Collaboration spaces • Green roof







Seattle University Sinegal Center for Science & Innovation Interior and exterior details

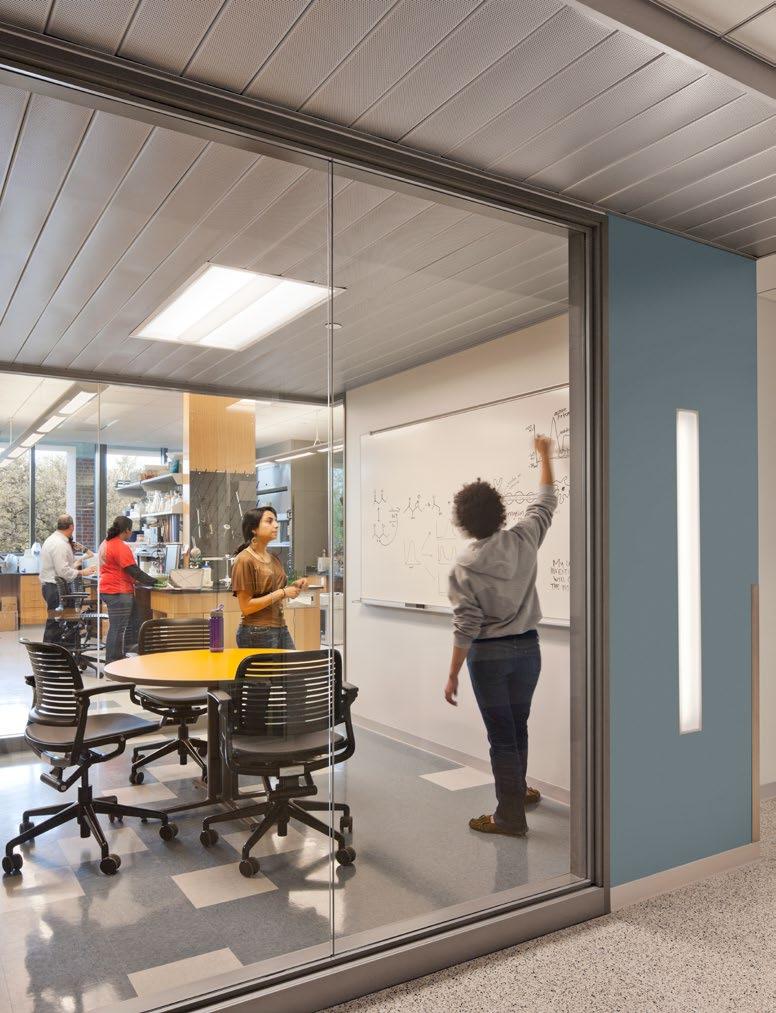



Mixed-Use Research Building

Accelerating industry partnerships — research fueled by collaboration
Northwestern University's Mixed-Use Research Building serves as a scientific hub and cornerstone for its Innovation Campus with a facility that supports an array of academic, government, and private industry research partners collaborating on solutions to enhance the capacity of communities, critical systems, and infrastructure to withstand, respond to, and recover from man-made and natural catastrophes. This building accommodates flexible laboratory space, shared scientific core facilities, high-bay makerspace containing high-tech equipment, including 3-D printers and other prototyping technology, and a conferencing center for students, faculty, and research partners across campus.
It is also the home of the university’s Biopharmaceutical Analysis Training Laboratory, which offers training and experiential learning on the intricacies of regulatory considerations for pharmaceutical, biopharmaceutical, and other related health products.
A roof-level observation terrace allows monitoring of activities in the adjacent Unmanned Aircraft Systems (drone) Testing Facility, which is designed for engineering, prototyping, and fabrication of a range of autonomous systems including aerial drones, underwater UAVs, and autonomous land vehicles. Unique facilities include an outdoor UAS testing facility with RFI attenuation, a high bay fabrication and precision prototyping facility, and shell space for vibration sensitive research instruments. Our integrated A/E design optimizes building efficiency by providing more net assignable space while reducing gross building area. A unitized curtain wall system, prefabricated duct and piping assemblies, and pre-assembled head-end MEP equipment were installed and offer innovative, energy-saving systems to save on first costs while reducing operating costs over the life of the building.
Program Features
Engineering and applied science • Academic / Government / Industry partnerships • Entrepreneurship • Specialty core labs • Vibration sensitive labs • High bay Rotorcraft lab • Outdoor program spaces • Rotorcraft cage • Maker and fabrication shops • Conference center


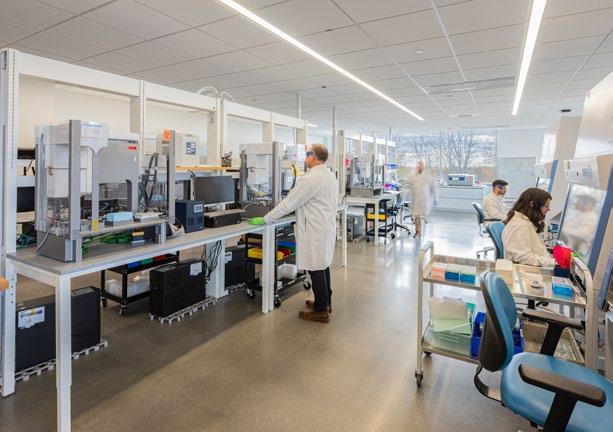

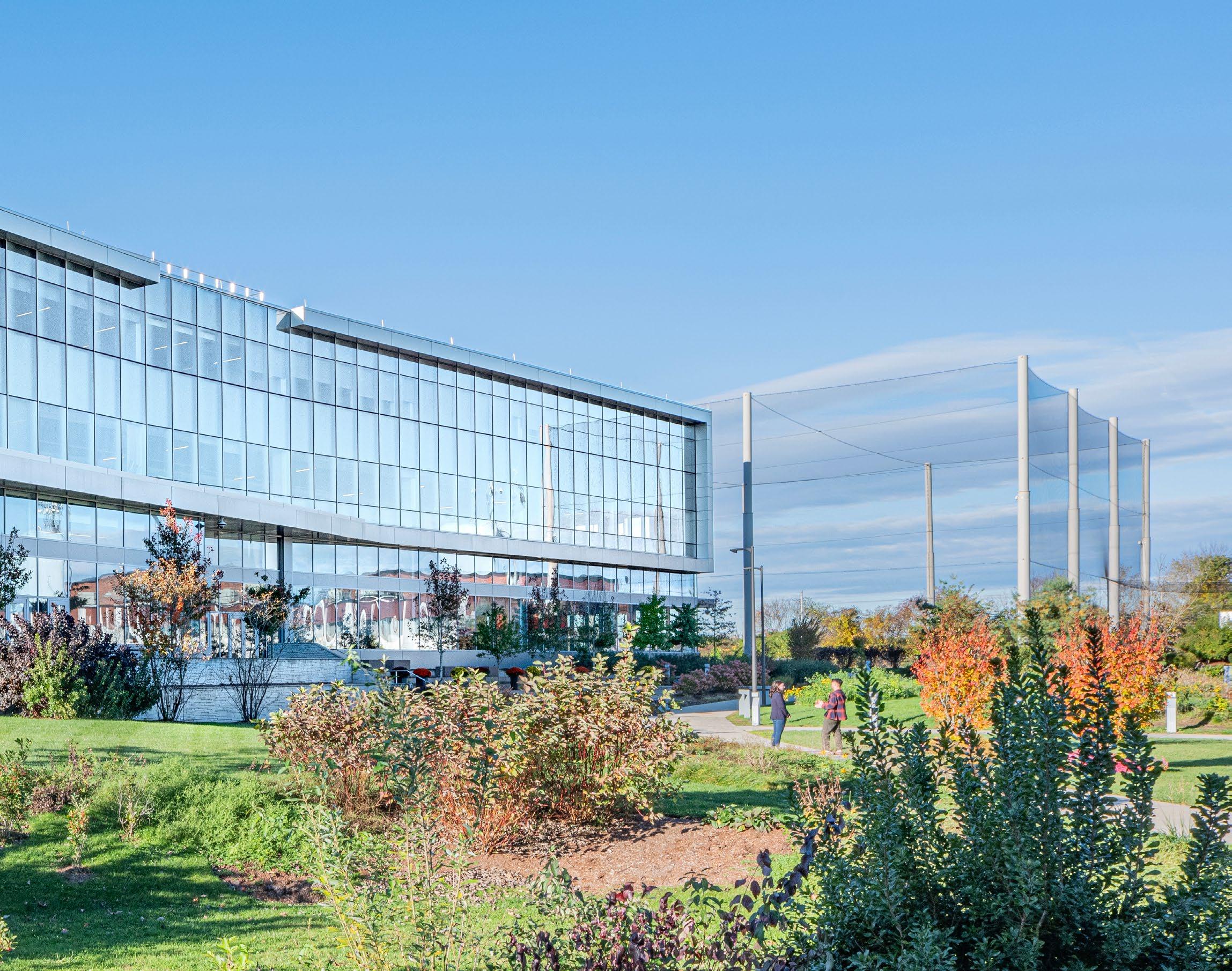

University Park, Pennsylvania
Penn State University
Steidle Building
Robust research — historic renovation for modern, sustainable materials
Page partnered with Penn State to transform the Steidle Building — a Charles Klauder design contributing to a National Register Historic District — into a sustainable, state-of-the-art teaching and research environment for the Department of Materials Science and Engineering.
Originally built in 1931 as a U-shaped floor plan, a center wing was added in 1939. Analysis demonstrated that removing the 1939 wing would allow the addition of a new, larger infill to house highly flexible, technically-robust research spaces, with the building’s original 1931 footprint supporting less intense functions.




Open bench “research cluster” suites support the increasingly interdisciplinary, collaborative research environment. Daylighting is driven deep into the building interior via a narrow, skylit atrium. The interior organization respects the symmetrical spirit of the original, but its previously dark, enclosed labs and offices are now infused with natural light and visible activity. The modernization preserves the historic exterior while updating building systems, enhancing accessibility and life safety, and providing infrastructure for current and future materials science research.
The research clusters support instrumentation needed for advanced work in metallurgy, ceramics, polymers, batteries, materials in medicine, and additive manufacturing, among others. On upper levels, graduate students and professors work side-by-side, easily flowing between labs and write-up
space. The ground level is dedicated to undergraduate teaching, promoting excitement and curiosity about advanced materials science and engineering study. The LEED Silver building realizes an annual energy savings of 42% relative to the ASHRAE 90.12007 baseline. Using a uniquely inclusive scenario-building process, the Page design team and PSU staff, using Page’s proprietary energy modeling software, worked together to analyze multiple priorities simultaneously, including first costs, energy performance, and operational savings.
Program Features
Materials Science and Engineering (MatSE) • Open bench research clusters • Metallurgy, Ceramics, Polymers labs Energy storage labs • Additive manufacturing labs • Collaboration areas • Undergraduate classrooms • Historic modernization and expansion





University of Maryland
E.A. Fernandez IDEA Factory






Creative stewardship — developing the next generation of entrepreneurs
Pushing the limits of what’s possible, the team designed a building that defies gravity — floating a solid box of flexible research space above two glass levels of student innovation and collaboration spaces. Dubbed the IDEA (Innovate, Design and Engineer for America) Factory, the street level invites onlookers to peer inside and see the energy of entrepreneurship at the heart of the Clark School’s reputation. You’ll find undergraduates sharing tools in the Rapid Prototyping Lab, preparing for design competitions in the ALEx Garage innovation workspace, or working on next generation apps in the Startup Shell, an incubator for student-run startups. The Shell already has generated over 60 ventures, valuing $20 million and growing. The second floor encourages students, faculty, and staff to exchange thoughts in collaboration areas and conference rooms.
Great ideas often emerge after faculty lunch-time presentations and create buzz in this social hub for the engineering school. Floating above these inviting spaces, the box of research labs and collaboration spaces is where cutting edge research and innovation take place. Home to the Alfred Gessow Rotorcraft Center, drones zoom by, and students explore bio mimicry in the Robotics Realization Lab. Tucked away below ground is the Quantum Technology Center, hosting sensitive equipment harnessing the power of the very small.
Combined, the IDEA Factory is a place of curiosity, energy, and exploration, educating 21st-century engineering leaders.
Program Features
Cross-disciplinary Engineering • Entrepreneurship • Design prototyping labs • High bay labs • Rotorcraft, Robotics, Autonomy labs • Quantum technology labs • Community engagement space • Engineering café

Integrated Design First floor diagram

New York, New York
Columbia University
Jerome L. Greene Science Center

Conceptual plan of lab "neighborhoods"




Urban reseach destination — the start of a 17-acre campus for faculty and students to collide and collaborate
Davis Brody Bond, a Page company has been working with Columbia University since the 1980s on their historic Morningside campus, as well as on other sites owned by the University. Over the last decade, we have worked on the development of Columbia’s Manhattanville campus, a new graduate student campus in northern Manhattan. When fully realized, this new 17-acre urban academic environment will include more than 6.8M square feet of space for teaching, research, civic, cultural, recreational and commercial activity. We served as the Executive Architect for Renzo Piano Design Workshop (RPBW) on the first group of campus buildings.
This nine-story building, the first building of new master plan, is the largest that Columbia has ever built and the biggest academic science building in New York City. It brings together a constellation of neuroscientists, engineers, statisticians, psychologists and other scholars from across Columbia and around the world who collaborate on research, teaching and public programming. The 458,000 sf building is therefore designed for the kind of social interaction and interdisciplinary thought that is essential for new ideas to thrive.
The Center’s design employs a unique laboratory concept consisting of four neighborhoods articulated by two intersecting axes. On the research levels, the North-South axis is dedicated to circulation, while the East-West axis is an active area that includes meeting rooms and break spaces on each floor and a 120-seat lecture space at the top floor.

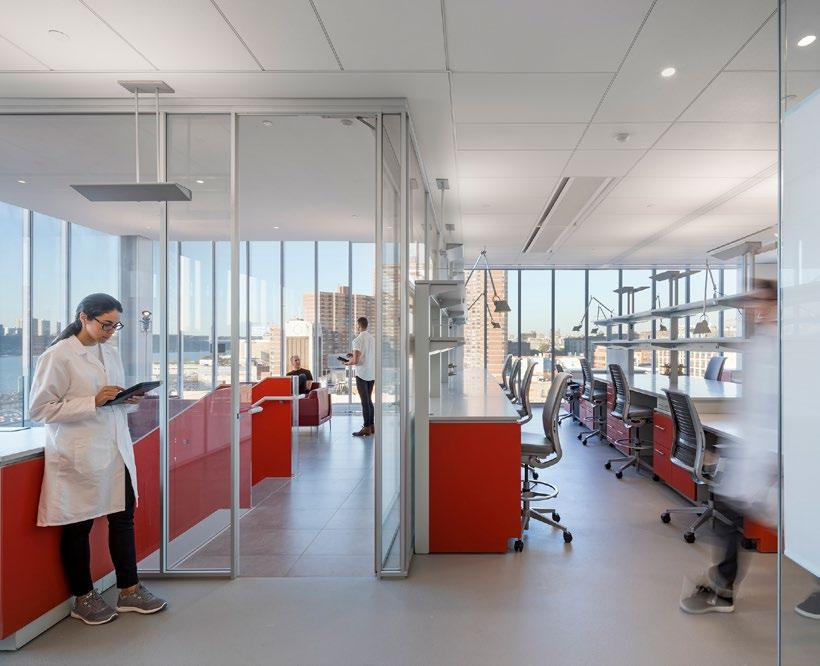


These spaces make up a key feature of the research experience at the Center, encouraging collaboration among the scientists by interspersing circulation, connecting stairs, double-height spaces, and a variety of scales of meeting rooms and other interaction spaces.
The building envelope and shading are designed to maximize daylighting levels in order to create a visually comfortable indoor environment while reducing energy use and meeting the acoustic requirements. The double skin façade will help to improve the overall façade insulation levels and thermal comfort while satisfying the aesthetic design objectives. The exterior vertical and horizontal shading fins and interstitial shading reduce heat gain, which is desirable because the building is almost always in cooling mode.
Given the energy intensive laboratory program, the design team worked closely to minimize energy use with efficient mechanical equipment, innovative conditioning strategies, daylighting, and electrical lighting and controls. The MBB demonstrates an annual energy cost savings of 32%, energy use savings of 35%, and CO2 emissions savings of 33% as compared to an ASHRAE 90.1-2004 compliant Baseline building. The project also incorporates efficient water fixture to achieve 43% water savings.
Program Features
Cross-disciplinary Engineering • Wellness center • Education lab • Laboratories • Offices and support spaces • Meeting rooms • Collaboration spaces • Outdoor terraces




Schenectady, New York
Union College Integrated Science & Engineering Complex
Interdisciplinary collisions — connecting liberal arts, engineering, and science
Union College’s new 142,000 sf Integrated Science and Engineering Complex revolutionizes teaching, learning, and research while connecting people and programs across engineering, science, and liberal arts.
Light beams into the airy, four-story light well, greeting students as they enter the facility for a day of learning, research, or even a quick sit in a comfy chair in-between class. Extensive labs and high-level scientific instrumentation are on display through expansive windows, symbolizing Union’s pride in being the first liberal arts college to offer engineering in 1845.
The building is home to the College’s Biology, Chemistry, Physics and Astronomy, Mechanical Engineering, and Electrical, Computer, and Biomedical Engineering programs. There’s ample room for students to make interdisciplinary collisions, too, in any of the open, collaborative spaces. Students have easy access to faculty, and vice versa, with offices interwoven throughout the space.
The new building curves its way between the campus’ classic architecture, connecting to adjacent existing buildings through indoor corridors, making it easier for students to get around campus during the winter months. When the sun shines, students enjoy outdoor walking paths equipped with seating areas and an expanded green space serving as a relaxing oasis on campus. Perhaps most importantly, these access points invite non-science majors into the Complex.
Program Features
Biomedical, mechanical, and environmental engineering • Computer and electrical engineering • Cross-disciplinary applied sciences • Flexible teaching and research labs • Vivarium • Collaboration spaces





University of Oklahoma
Gallogly Hall
Biomedical Engineering
Academic Building
Norman, Oklahoma


Connecting community — space for disciplines to collide
The state-of-the-art Engineering Academic Building for the University of Oklahoma is the final building to complete the Engineering Quadrangle on the Norman campus. The 80,000-square-foot building has become the gathering place for all engineering students, especially in the ground-floor collaboration spaces. This facility houses the Chemistry, Biology and Biomedical Engineering disciplines along with research labs, studio labs, Makerspaces, lecture hall, research workspace and other administrative/support spaces.
The central area of activity in the Engineering Academic Building has been designed to be the ground floor collaborative space called the Living Room. Casual and team interaction, informal meetings and individual studying will occur in a variety of flexible seating and table options. The furniture allows for easy reconfiguration to accommodate student, campus and community events in the space. A grand staircase provides access to the teaching labs on the upper floors, offering students a healthy alternative to the elevator. This academic building also houses the Office of Diversity and Inclusion, which provides multicultural programs to enhance the diversity of the engineering student body.
Program Features
Chemistry, Biology, and Biomedical Engineering • Research and teaching labs • Studio labs and specialized workshops • Makerspaces • Vivarium • Collaboration spaces

1. Gallogly Hall (Biomedical Engineering)
Exxon/Mobil Lawrence G. Rawl




Science & Engineering Design Leaders


Principal Christopher Baylow
AIA, NCARB
Chris applies his 36 years of experience on large, complex life sciences and academic research projects to provide oversight of the collective Page design team. He fosters a collaborative partnership with client stakeholders, laboratory tenants, and build partners from project kick-off to occupancy. He is actively engaged in every aspect of the design process, with particular focus on creating dynamic, industry-leading R&D environments that inspire revolutionary ideas, therapies, and products. A proven consensus builder, he represents the design team and ensures the client’s expectations for schedule, budget, program, and design quality are met.
Significant projects: Boston University Biomedical Engineering Teaching and Innovation Lab Boston, MA • John Hopkins University Life Science Building Baltimore, MD • MUST Missouri Protoplex Feasibility Study and Design Services Rolla, MO • Northeastern University Mixed Use Research Building Burlington, MA • Rutgers University Medical Science Building Renovations, New Brunswick, NJ

Principal Rohit Saxena
AIA, LEED AP
Rohit brings more than 40 years of experience in some of the most technically challenging and complex building types for clients in the country’s top academic universities, including biomedical research facilities, biotechnology, pharmaceutical buildings, and medical research laboratories. He leads Page’s diverse team of design professionals nationwide on highperformance design projects, specifically in highly technical building types. He regularly speaks at conferences on a wide range of topics from laboratory design, to academic and science research, to sustainability and technology.
Significant projects: Northeastern University Mixed Use Research Building Burlington, MA • Emory University Winship Cancer Institute Lab Renovations Atlanta, GA • The Jackson Laboratory, Phase III & Phase IV, Building 250 Farmington, CT • Rutgers University Medical Science Building Renovations, New Brunswick, NJ • University of Florida Nexus Lab Project (with Grimshaw Architects) Gainesville, FL

Alissa McFarland

Alissa leads the planning of teaching and research facilities across the country for a wide spectrum of scientific disciplines, She is adept in leading diverse stakeholder groups, effectively collaborating with scientists, educators and university leadership to think creatively about the future while distilling their needs through a diligent data collection process. Her work inclides a new facility for the ground-breaking research being perfomed by the Johns Hopkins University Applied Physics Lab. She provides thought leadership nationally for specialized and flexible research spaces, and is a member of i2SL, SCUP, AALAS, and Women in Bio.
Significant projects: James Madison University Behavioral Studies Building Harrisonburg, VA • Johns Hopkins University Applied Physics Lab Building 201 Laurel, MD • Towson University New Science Complex Towson, MD • Old Dominion University New Health Sciences Building Norfolk, VA • College of William and Mary Integrated Science Center Phase III Williamsburg, VA

Fostering student success and helping our Higher Education clients explore solutions to designing their most innovative and forward-thinking learning environments is John’s passion. In his 30+ years of exerience, John has gained a deep understanding of what it takes to create learning spaces that inspire students’ imagination while assuring their comfort and security. His long-term success as an academic planner is rooted in his active listening, his thoughtful and creative responsiveness to clients, and his proven ability to deliver innovative projects of the highest quality.
Significant projects: College of William & Mary Integrated Science Complex (ISC); McLeod Tyler Integrative Wellness Center Willamsburg, VA • George Mason University Life Sciences and Engineering Building (LSEB); Fuse at Mason Square Fairfax, VA • Johns Hopkins University Stieff Silver Building Materials Characterization & Processing Lab; Wyman Building Renovation Baltimore, MD • Bowie State University Fine and Performing Arts Center Baltimore, MD
Will leads the design of many of Page's major science and technology projects, with a particular focus on facilities for academic and institutional clients. His work involves technological innovation in design to create high-quality spaces that encourage interdisciplinary rehsearch and interaction. He is particularly interested in how buildings can be designed to offer lasting value, optimize performance, be sustainable and energy efficient, and provide versatile spaces that encourage interaction and collaboration.
Significant projects: New York University John A. Paulson Center New York, NY • Columbia University Jerome L. Greene Science Center & Lenfest Center for the Arts New York, NY • Columbia University, Northwest Corner Building New York, NY • New York Structural Biology Center New York, NY • Central Connecticut State University New Engineering Building New Britain, CT • Princeton University Neuroscience & Psychology Building Princeton, NJ • The Center for Arts and Innovation Boca Raton, FL

With more than 20 years of experience, Melissa has cultivated a range of experience in academic buildings, including Student Services buildings, Integrated Science complexes, Engineering Teaching Labs, or maker spaces Melissa has been responsible for strategic planning, programming, design implementation, engineering coordination, managing the production of construction documents, and construction administration. She especially enjoys projects that involve complex renovations and technical laboratory spaces.
Significant projects: George Mason University, Life Sciences and Engineering Building Manassas, VA • Carleton College, Science Renovation and Addition Northfield, MN • Johns Hopkins University, Wyman Building Renovation Baltimore, MD • The College of New Jersey, New STEM Building • James Madison University Behavioral Studies Building Harrisonburg, VA • Texas Tech University New Academic Sciences Building Lubbock, TX • Rollins College, K.W. Rollins Hall Winter Park, FL
125 21
More than 125 Innovative Science & Engineering Projects
258 Certified LEED Projects + 98 Certification Projects in Progress +
21 Design-Led Offices
Nationwide and in Mexico City
AGRICULTURAL
• Penn State Agricultural and Biological Engineering Building
BIOENGINEERING
• Boston University Bioengineering Technology and Entrepreneurship Center (BTEC)
• Colorado State University Scott Bioengineering Building
• Union College Peter Irving Wold Center
• UT Dallas Bioengineering and Science Building (BSB)
BIOMEDICAL ENGINEERING
• The College of New Jersey STEM Complex
• Texas A&M University EnMed Building
• Union College Ainlay Hall Integrated Science and Engineering Complex
• The University of Oklahoma Biomedical Gallogly Hall Engineering Academic Building
• UT Dallas Natural Science and Engineering Research Lab
• Virginia Tech Goodwin Hall
CHEMICAL ENGINEERING
• Johns Hopkins University Whiting School of Engineering
• Northeastern University Mixed-Use Research Building
• Texas A&M University Academic Innovation Center
• The University of Oklahoma Biomedical Gallogly Hall Engineering Academic Building
• Trinity University Center for Sciences & Innovation (CSI)
• Virginia Tech Goodwin Hall
CIVIL ENGINEERING
• Seattle University The Jim and Janet Sinegal Center for Science and Innovation
• The College of New Jersey STEM Complex
• UT Martin STEM Building Study
COMPUTER SCIENCE
• Seattle University The Jim and Janet Sinegal Center for Science and Innovation
• Texas A&M University Academic Innovation Center
• University of Buffalo School of Engineering and Applied Sciences (SEAS) Building
• Union College Peter Irving Wold Center
• UT Martin STEM Building Study
• Lehigh University Mountaintop Campus
ELECTRICAL AND COMPUTER ENGINEERING
• Colorado State University Scott Bioengineering Building
• Columbia University Jerome L. Greene Science Center
• Johns Hopkins University Whiting School of Engineering
• NC A&T Harold L. Martin Sr. Engineering Research and Innovation Complex (ERIC)
• Seattle University The Jim and Janet Sinegal Center for Science and Innovation
• The College of New Jersey STEM Complex
• Trinity University Center for Sciences & Innovation (CSI)
• Union College Peter Irving Wold Center
• Union College Ainlay Hall Integrated Science and Engineering Complex
• UT Arlington Science Engineering and Innovation Research (SEIR) Building
• UT Martin STEM Building Study
• UT Dallas Natural Science and Engineering Research Laboratory (NSERL)
• UT Dallas Bioengineering and Science Building (BSB)
• Virginia Tech Goodwin Hall
ENGINEERING EDUCATION
• Central Connecticut State Univ. Applied Engineering Hub
• The College of New Jersey New STEM Building
• University of Buffalo School of Engineering and Applied Sciences (SEAS) Building
ENVIRONMENTAL ENGINEERING
• Colorado State University Scott Bioengineering Building
• Texas A&M University at Galveston Ocean and Coastal Studies Building
• Union College Peter Irving Wold Center
INTERDISCIPLINARY ENGINEERING
• George Mason University FUSE at Mason Square
• University of Maryland E.A. Fernandez IDEA Factory
• Johns Hopkins University Whiting School of Engineering
• Seattle University The Jim and Janet Sinegal Center for Science and Innovation
• Texas A&M University EnMed Building
• Texas A&M University at Galveston Ocean and Coastal Studies Building
• Trinity University Center for the Sciences and Innovation (CSI)
• Tufts University Nolop FAST Facility
• Union College Ainlay Hall Integrated Science and Engineering Complex
• University of Buffalo School of Engineering and Applied Sciences (SEAS) Building
• University of Florida Herbert Wertheim Laboratory for Engineering Excellence
• UNC Charlotte Burson Hall
Programming/Design of Over 1M SF of Science & Engineering Space Annually
• UT Martin STEM Building Study
• NC A&T Harold L. Martin Sr. Engineering Research and Innovation Complex (ERIC)
• Northeastern University Mixed-Use Research Building
MANUFACTURING AND INDUSTRIAL ENGINEERING
• NC A&T Harold L. Martin Sr. Engineering Research and Innovation Complex (ERIC)
• Northwestern University Ford Motor Company Engineering Design Center
• UT Martin STEM Building Study
MARINE ENGINEERING TECHNOLOGY
• Texas A&M University at Galveston Ocean and Coastal Studies Building
MATERIALS SCIENCE AND ENGINEERING
• Penn State Edward Steidle Building
• UT Dallas Bioengineering and Science Building (BSB)
MECHANICAL ENGINEERING
• George Mason University Life Sciences and Engineering Building (LSEB)
• Johns Hopkins University Whiting School of Engineering
• Seattle University The Jim and Janet Sinegal Center for Science and Innovation
• The College of New Jersey STEM Complex
• Trinity University Center for Sciences & Innovation (CSI)
• Union College Ainlay Hall Integrated Science and Engineering Complex
• UT Martin STEM Building Study
• UT Dallas Bioengineering and Science Building (BSB)
• Virginia Tech Goodwin Hall
NANOTECHNOLOGY
• SUNY Polytechnic Institute The Colleges of Nanoscale Science and Engineering
• Union College Integrated Science and Engineering Complex
ROBOTICS
• Central Connecticut State Univ. Applied Engineering Hub
• George Mason University College of Engineering and Computing Robotics and Autonomous Systems
• George Mason University FUSE at Mason Square
• NC A&T Harold L. Martin Sr. Engineering Research and Innovation Complex (ERIC)
• The College of New Jersey STEM Complex
• Virginia Tech Goodwin Hall




Architecture Engineering
Lab Programming
Master Planning / Visioning
Preservation / Modernization
Community Engagement
Branding
Experiential Graphic Design Signage / Wayfinding
With inquiries, contact:
Christopher Baylow AIA, NCARB
Principal cbaylow@pagethink.com 212 633 4727
Rohit Saxena AIA, LEED AP Principal rsaxena@pagethink.com 212 633 4754
Alissa McFarland LEED AP BD+C
Principal amcfarland@pagethink.com (917) 331 6268
Will Paxson AIA Principal wpaxson@pagethink.com (917)331-6268



