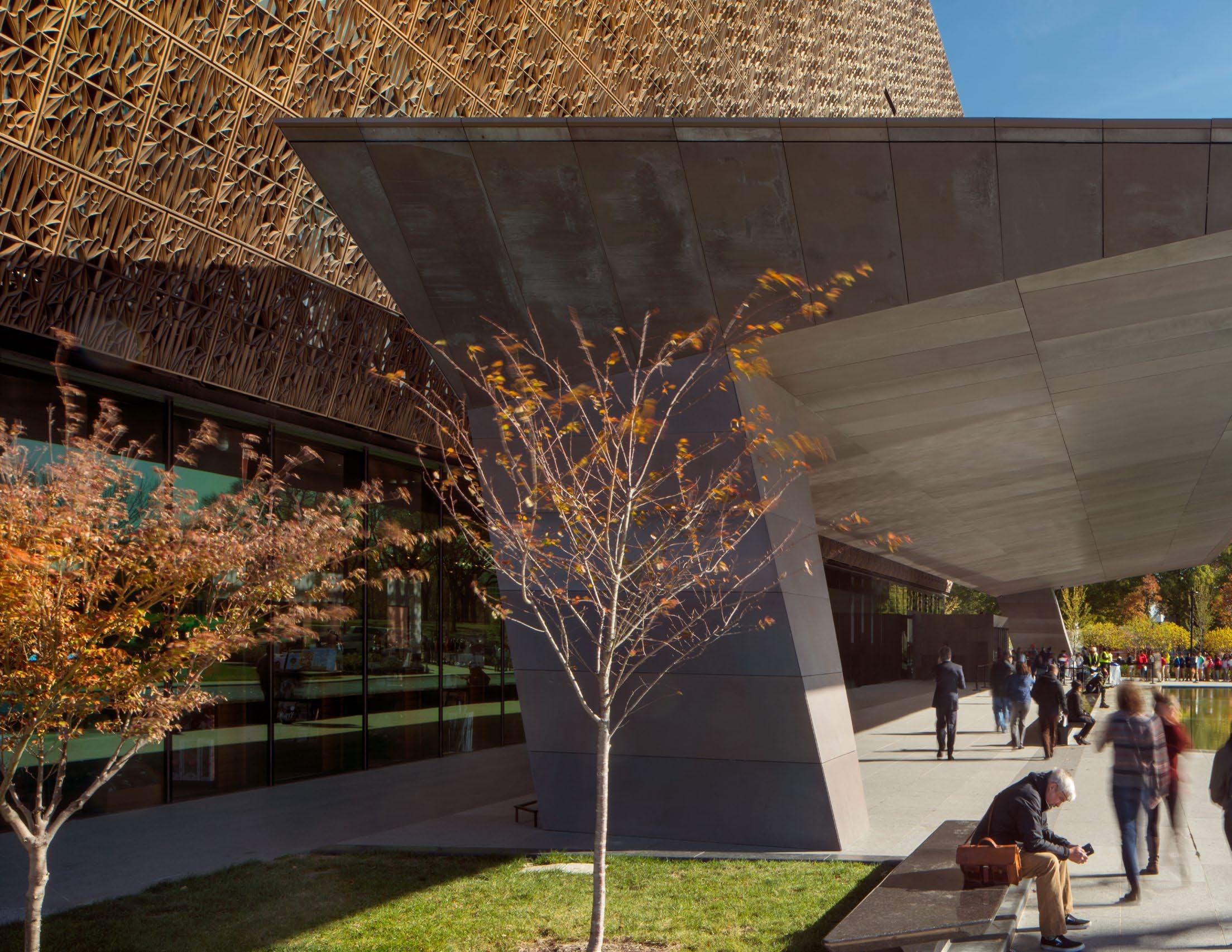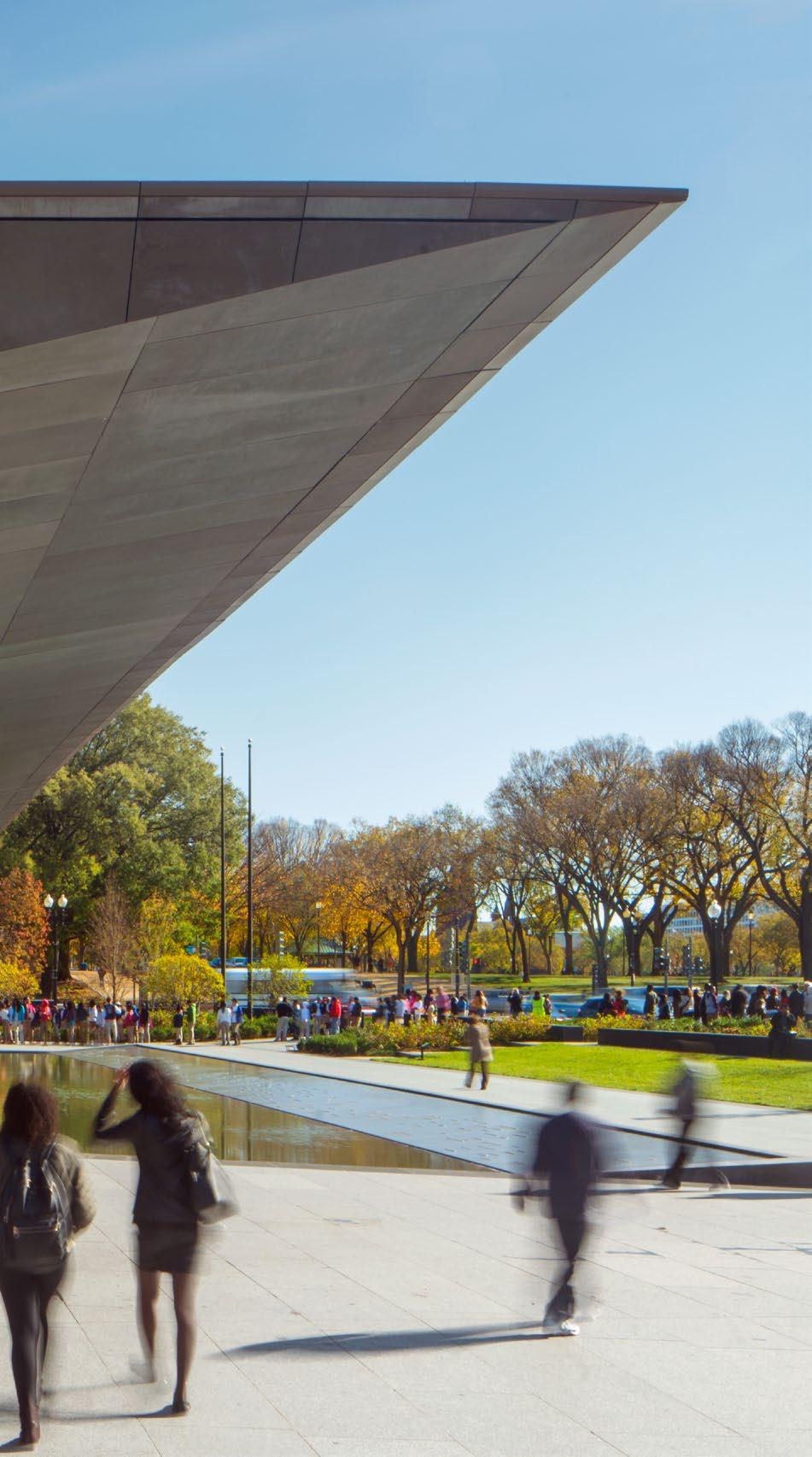





Ms. Tamara Lewis
National Capital Planning Commission
401 9th Street NW, Suite 500, Washington DC, 20004
Re: New Pennsylvania Avenue Plan
Phase II: Public Spaces Master Plan
Dear Ms. Lewis
We are thrilled at the opportunity to provide the National Capital Planning Commission (NCPC) our proposal for the development of the New Pennsylvania Avenue Plan Public Space Master Plan.
Cities, like careers, are built over long periods with the gradual accrual of knowledge and experience. One of the benefits of time is the recognition and understanding of the difference between challenge and opportunity. Most worthwhile endeavors are challenging; however, recognizing opportunities and their importance is altogether different. To re-imagine Pennsylvania Avenue and establish a new paradigm for America’s premier Avenue is a oncein-a-generation opportunity—and a key moment in local and national history.
Since George Washington commissioned the District of Columbia’s planning, begun by Peter L’Enfant and completed by Andrew Ellicott in 1791; it has grown to become the central core of our capital’s urban fabric. The proposed redevelopment of Pennsylvania Avenue is an opportunity to fuse knowledge, experience, and contemporary concepts to elevate this boulevard into a national monument linking two national symbols: The White House and The Capitol. At the beginning of the 20th century, the MacMillan Commission Plan produced a brilliant synthesis of work by icons of American planning and design; Daniel Burnham and Fredrick Law Olmsted, who developed the right orientation for the “representative core” of the capital and its insertion into the natural landscape. After more than 12 decades, their impact has been extraordinary, and the “core” of Washington is as consistent as they were proposing.
Today, this masterplan must merge the ambitions and contributions of our previous generation and add value with a contemporary understanding of what makes high-quality public space. By introducing a public realm of the 21st century, we are realizing once again what Burnham already proposed, to “make the very finest plans [our] minds could conceive.”
Our nation’s journey to becoming a global symbol of democracy is centered around Pennsylvania Avenue. For over two centuries, the Avenue has been our stage for national ceremony, celebration, and demonstration. Pennsylvania Avenue should continue to be a place for American aspirations while providing space to reflect upon our past and to continue to strive towards a more perfect union.
Our team, like the nation’s capital, has grown and refined our knowledge and experience. Together with the NCPC, we look to provide a vision for Pennsylvania Avenue that will not only add development value to the area but elevate the Avenue to become the national icon it is. We envision a public space connecting our national monuments which exceeds current needs, embraces the ‘grandeur of the diagonal,’ and creates new landmarks for our capital city.
Thank you for your consideration,
Steven Davis, FAIA, Page
Faye
Harwell, FASLA, Rhodeside & Harwell
Joan Busquets PhD, COAC, BAU-B Architecture & Urbanism
Rob Rogers FAIA, NCARB, Rogers Partners Architects
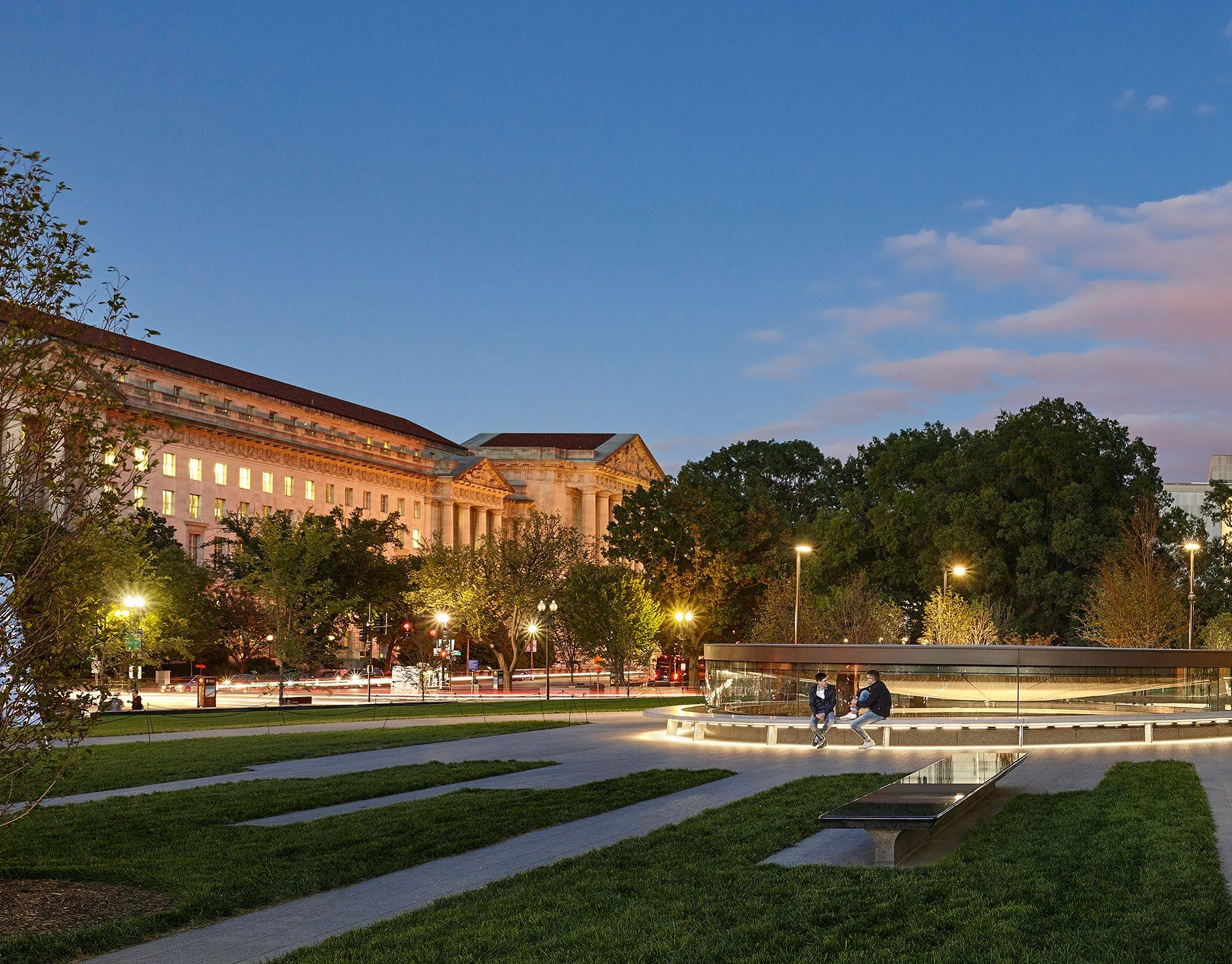
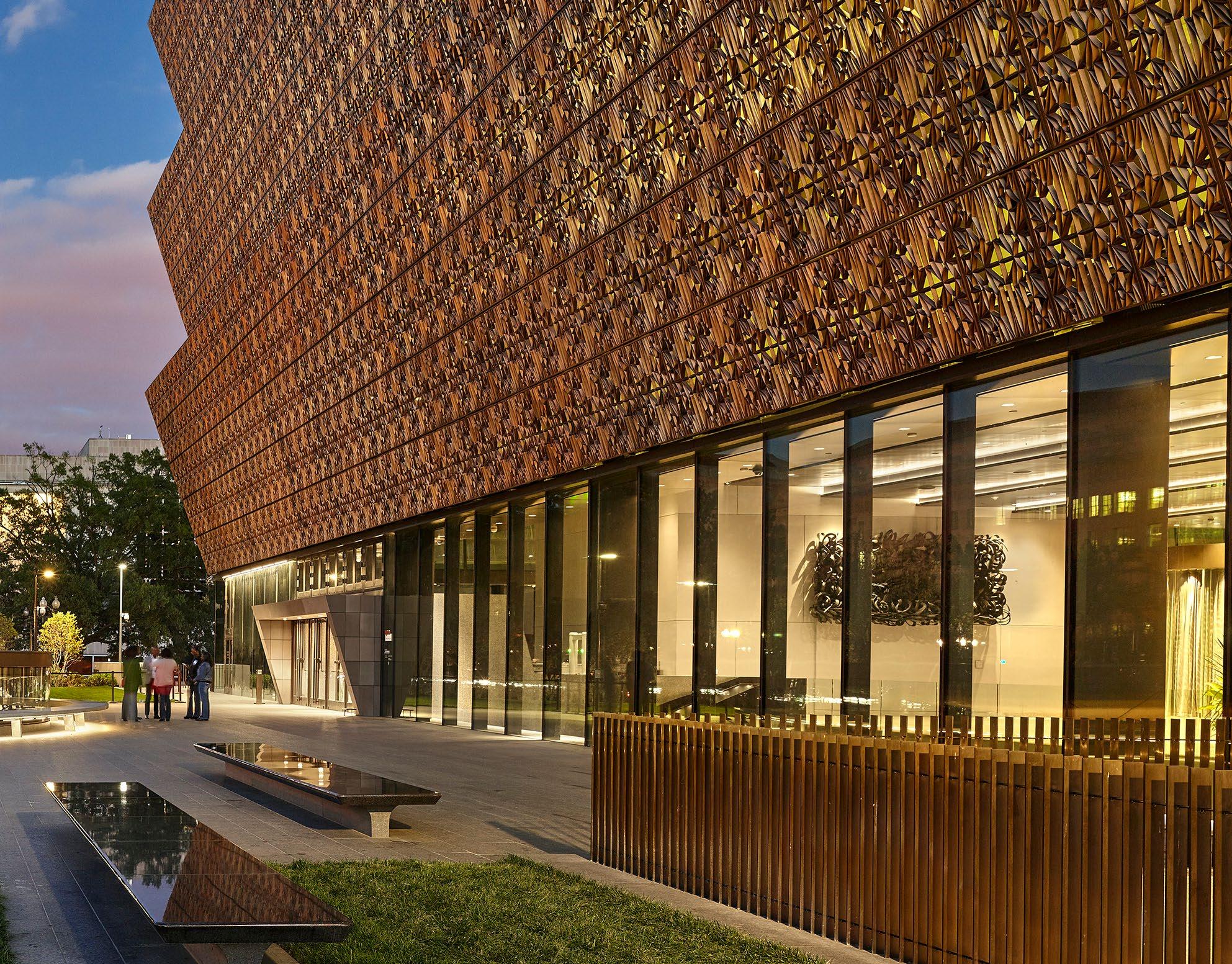


The Pennsylvania Avenue Public Space Master Plan is a once-in-a-generation opportunity to design “America’s Stage” and showcase a national identity through the civic tradition of gathering in public space. We have organized this Executive Summary in the following structure:
For a summary of our Project Understanding, see:
• Understanding America’s Stage
For a summary of our Technical Approach, see the following key questions:
• How Do We Create a Unified Iconic Identity While Embracing a Dynamic Urban Experience?
• How Do We Section the Site into Manageable Parts to Allow for Quality Collaboration and Management?
• How Do We Modernize Infrastructure to Support a Resilient Future?
For a summary of our Team and Relevant Experience, see:
• Our Team and Strategy Toward a Shared Vision
The Master Plan of Pennsylvania Avenue should draw from the original Olmsted McMillan Plan an envision the Avenue as a necklace of gathering spaces which, united, act as a stage for our nation’s democratic traditions of the past, present, and future.
We will develop a master plan that recognizes the Avenue as more than a monolithic traffic corridor, but rather as a boulevard that was designed to be a stage for American aspirations for a young and maturing nation. Our nation’s journey to becoming a global symbol of democracy is centered around Pennsylvania Avenue.
For over two centuries, the Avenue has been our stage for national ceremony, celebration, and demonstration. Pennsylvania Avenue should continue to be a place for American aspirations while providing space to reflect upon our past and to continue to strive towards a more perfect union.
We embrace the asymmetries along the Avenue, recognizing individual sections have distinctive programming opportunities, transportation needs, security considerations, and sustainability objectives.
Introducing more dynamic experiences along Pennsylvania Avenue that connect two national monuments can also capture the energy of downtown DC and the dynamic activity of the mall into the context of Pennsylvania Avenue.
We recognize the extensive research that NCPC has gathered to create the foundations for this master plan. The research has highlighted the unique complexities of this key urban corridor at the local, regional, national, and international scale.
NCPC has synthesized opportunities for Pennsylvania Avenue into three design concepts which we will further evolve and analyze through extensive discussion and review to develop a final preferred concept design.

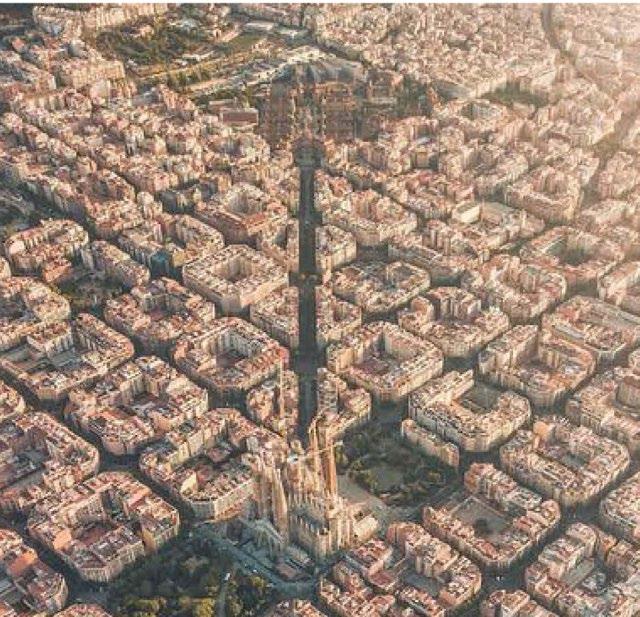
The identity of Pennsylvania Avenue is currently based in its use for parades, large scale events, and tourism. These events use the Avenue in its full extent to experience the procession connecting the White House to the Capitol Building. The new Pennsylvania Avenue master plan can expand on this procession by recognizing these historic events and enriching both future events and day-to-day experiences along the avenue. The future vision of the Avenue can capture the history of our democracy and the implied aspirations of our nation through the creation of symbolic and inspiring public space, accessible to all.

Pennsylvania Avenue is an iconic destination within our nation’s history as it has hosted countless historic events celebrating the civic engagement at the core of our democracy. The master plan design is a unique opportunity to weave this history into the built environment to educate the public on the monumental moments that have led to our present understanding of rights, justice, and freedom. The master plan design process can provide a key role in listening to community stakeholders and support the synthesis of this history into urban life in our capital city.

The avenue currently has a series of plazas as well as allées of trees that were intended to forge a public realm experience along the Avenue. The master plan should continue these original master plan aspirations by further breaking down these large-scale spaces to provide more engaging and human-scales spaces to welcome everyone to gather, share and learn from each other. With this, the master plan should also provide a multitude of scales of spaces to support the various scales of gathering that may occur between the day-today and large-scale events.

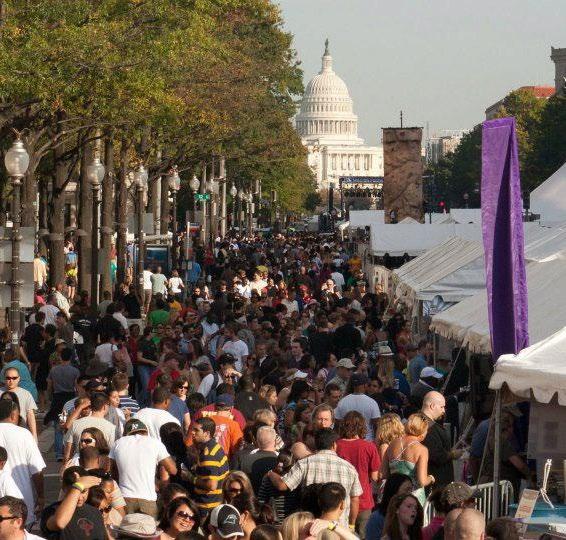


We will use the master plan design process to build upon the work completed in Phase 1 to envision a public realm design that can amplify the proposed development of Pennsylvania Avenue. A successful vision for the Avenue allows for a seamless experience from its buildings’ ground floors to the streetscape. This integration can provide unique experiences that allow for high quality public space programming and maintenance that will bolster and diversify the experiences and identity of the Avenue.
To facilitate meaningful collaboration with key stakeholders, large scale urban sites need to be understood as a collection of smaller scale pieces. The sectioning of the site creates perceived ownership and eases communication to allow stakeholders to understand and focus on singular spaces where their contributions will be effective. Together, this approach will lead to a higher quality design and more efficient path towards execution.
With a large consortium of team members and stakeholders, communication will be at the center of this master plan process. The clarity created through separate project sections as part of a unified intent for the Avenue will allow for effective decision making as well as build capacity to maintain project momentum. As we look to provide an inclusive, dynamic urban experience, our communication process will also be inclusive and dynamic to envision a high-quality urban experience.
How Do We Section the Site into Manageable Parts to Allow for Quality Collaboration and Management?

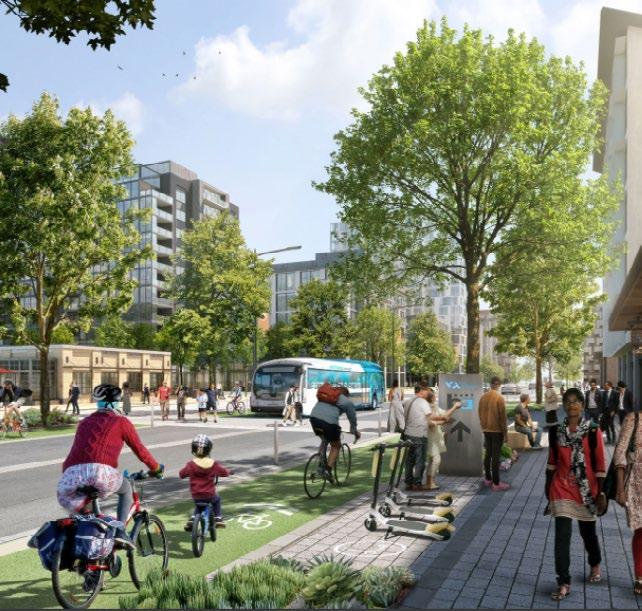
Moving away from prioritizing private vehicles, the new master plan for Pennsylvania Avenue should promote alternative modes of transportation such as public transit, bicycles, and micro-mobility to create vibrant, human-centered spaces along the avenue. By reallocating space from private vehicles to these modes, we may design spaces which encourage sustainable mobility, enhances accessibility, and fosters lively streetscapes conducive to social interaction and community engagement.

The Avenue faces both flash flood threats as well as extreme heat risk, both of which can be mitigated using green infrastructure. Integrated water detention features and landscapes not only mitigate flash flooding, they enhance public safety and elevate the area’s aesthetic appeal. In addition, incorporating shade and cooling infrastructure across gathering spaces ensures year-round usability, inviting residents to engage with the urban environment comfortably and sustainably.
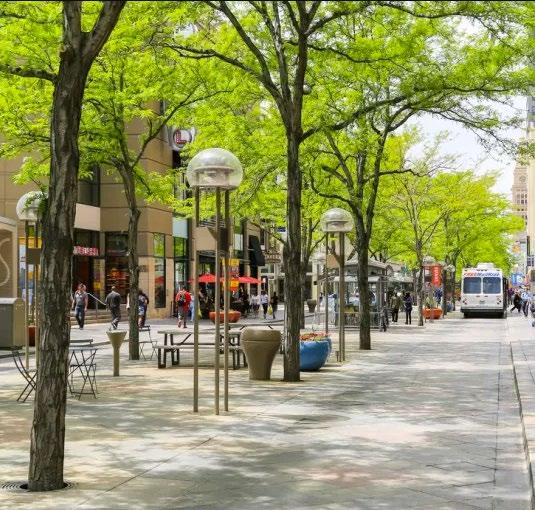
In acknowledging present security needs while anticipating future requirements, the master plan should ensure that public spaces are safe and inviting. The design should accommodate the various security needs of different types of events the avenue hosts while also providing for day-to-day security needs. By integrating security measures seamlessly into urban design principles, gathering spaces become havens where people can enjoy a sense of security within a cohesive and inviting public realm.

Our shared design principles grow from our extensive experience in designing large public spaces that solve complex design challenges.
The Page/ RHI /Rogers Partnership/ BAU team has come together to respond to the unique set of challenges and opportunities in the re-imagining of Pennsylvania Avenue. Our team is as well-wired for successful project management as it is for creative and effective urban design and planning. The Pageled project management team will have primary responsibility for assuring that the collaborative genius of the project team—working in close coordination with NCPC’s project team—remains within the guardrails of a well-constructed overall project execution plan. Our team has researched the avenue and similar complicated public spaces for years while having worked with NCPC, CFA, DC government, and other agencies for years, understanding how to collaborate and work with them.
We offer a rationally structured, preliminary framework for organizing, executing and recording outcomes of recurring and special meetings along with the tracking of open issues emanating from these meetings. We will have a Washington, DC-based Project Director coordinating disciplinary-level managers supported by Washington-based coordinators facilitating internal and external project communications. We have the tools in place and in practice to best share ideas and concepts as well as foster collaboration, along with enhancing the way it is all outwardly communicated.
We provide a quality-based practice culture will assure the full integration of quality assurance methodologies into the project work plan with the required participation of all project consulting participants. With each project deliverable, Page’s Project Quality Manager will organize and oversee a regimen of quality control procedures. Our tightly-held reins on project management— within the context of the overall collaborative approach to partnering with NCPC—will set the stage for optimal fulfillment of the promise driving this massively important project.
Our shared design principles grow from our extensive experience in designing large public spaces that pose complex design challenges. We work through these design challenges through collaboration to blend our collective knowledge of innovative landscape architecture and engineering, site expertise, and culturally rooted design to provide a high quality vision of public space.
Our shared belief is that Pennsylvania Avenue has always been America’s Stage of civic gathering. We look to this RFP as an opportunity to utilize our collective expertise in order to expand the vision of Pennsylvania Avenue to embrace the national tradition of sharing and connecting to build a better nation.



This team has worked on four sites on the Mall: Union Square, Constitution Gardens, the National African American Museum of History & Culture, and Presidents Park. Each of these projects underwent a robust design process that was centered around key collaboration and review from a multitude of federal and local agencies including from the NCPC and the CFA. We look to bring this integral hyper local experience to expand the sensitive design engagement that has been invested along the National Mall to Pennsylvania Avenue.
This team has worked on some of the most sensitive public facilities in and operated by the United States. The list includes the Smithsonian Institution, the National September 11 Memorial & Museum, embassies for the United States abroad and within the United States for other countries, as well as other high security clients. We work to design safe and welcoming spaces that seamlessly integrate security needs with the latest security technology. Our staff with security clearance have extensive experience working with sensitive information and collaborating effectively while maintaining security protocols.
This team’s portfolio includes some of the US’s and Europe’s most iconic public spaces. Examples of this work includes the World Trade Center Master plan pre9/11 alongside the September 11 Memorial & Museum, the security measures to secure Wall Street and the NY Stock Exchange, and the Toulouse City Center Master Plan and Public Space Design for Allées Jean Jaurès. Each of these projects proposed a new vision for a historically significant and culturally sensitive piece of urban fabric which was developed to elevate the space to be a secure and engaging public realm.
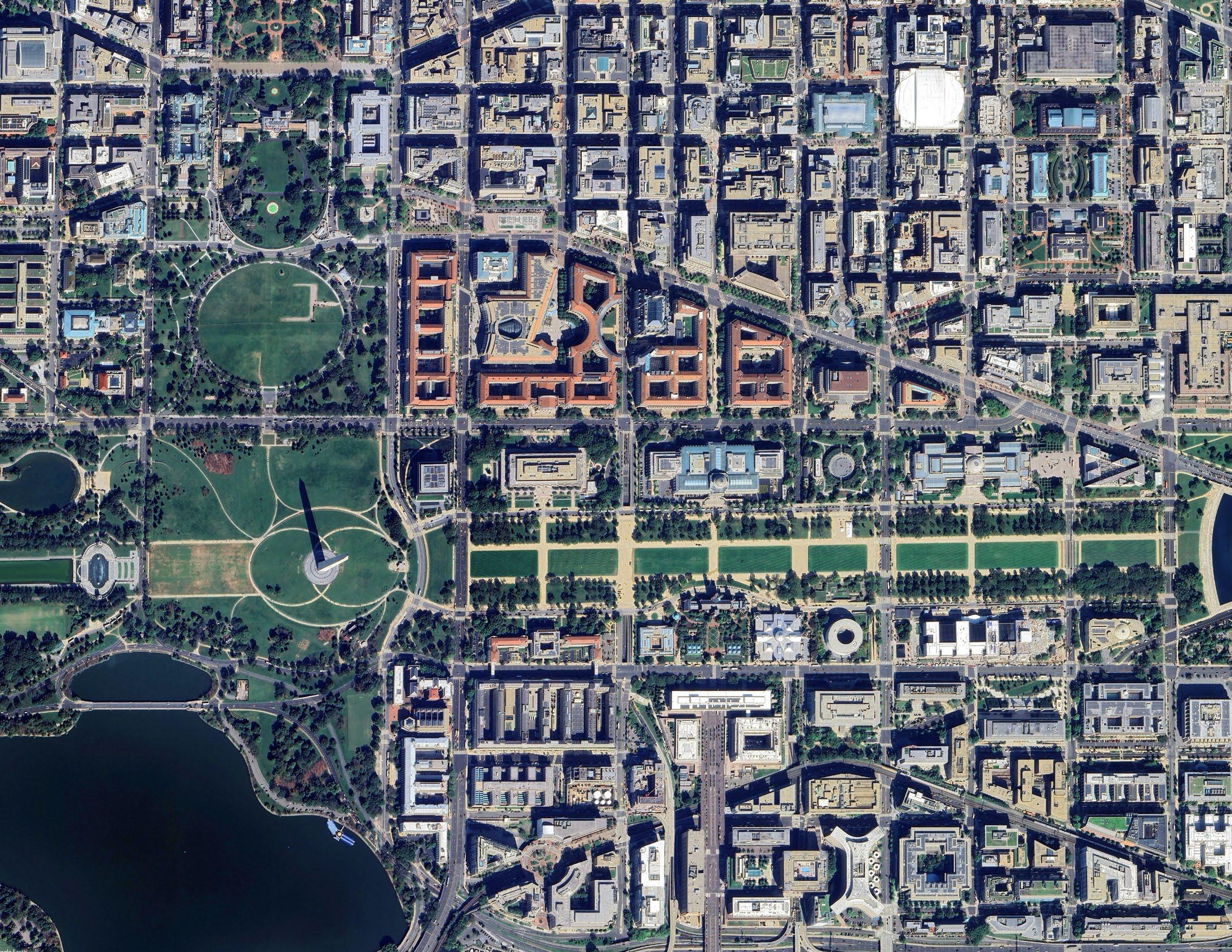

This RFP calls for an upgrading strategy for Pennsylvania Avenue, a framework to build the new iconic urban public space of America. Our technical approach is organized in the following structure to answer the specific information requests and share our proposed design principles.
• For our working process with the NCPC and project partners to develop content, see The Representative Core and The Diagonal.
• For our recommendations for NCPC’s consideration to modify the proposed Scope of Work based on previous experience, see Embracing Asymmetry and Welcoming Inclusivity.
• For our recommendations for NCPC’s consideration to modify the proposed Scope of Work based on previous experience, see Creating a Meeting Point and From Road to Promenade.
• For our description of the design and illustrative process that will be used for communicating the development of the conceptual ideas, see Urban Grids and Civic Stage.
• For our Project Management Plan, see Schedule, Strategy, Coordination and Quality.
With over 40+ years experience engaging with NCPC and other federal entities, we believe collaboration and an engaged review processes lead to projects of outstanding planning and design excellence.
Our team members have had decades of experience working with NCPC on significant projects in the National Capital Region. We understand and have familiarity of NCPC’s role of reviewing the design of federal and certain local projects. We recognize NCPC’s mission is to “preserve and enhance the extraordinary historical, cultural, and natural resources and federal assets of the National Capital Region”. Through its design review and approval processes, NCPC assures that projects achieve their goals and attain a high standard of planning and design excellence. Along with the US Commission of Fine Arts (CFA), NCPC undertakes a rigorous design review process that is collaborative, informative, and highly professional. The end result of the design review processes are projects of outstanding planning and design excellence.
We look to meet early with NCPC and CFA staff to discuss project background, mission, program, issues, opportunities, and design concepts. The goal of meeting early is to both inform staff of the project and to lay the foundation for a collaborative design review process.
We will work directly with commission staff to review milestone presentations to refine our work and allow for smooth project review processes.
We will review project design evolution, including preferred alternatives, prior to key milestones to allow for consensus building while moving towards Commission review.
We will respond to comments made by Commissioners at formal presentations and incorporate comments to revise and evolve designs.
We will work with staff as appropriate before going back to the Commission for pre-final and final approvals.
The New Master Plan for Pennsylvania Avenue can be seen as a brainstorming of concepts and experiences to create the new conditions for this icon between the White House and Capitol.
The 1901 McMillan Plan produced a special synthesis by the two most experienced figures in American planning at the time: Burnham and Olmsted. Together, they developed the right orientation for the “representative core” of the capital and its insertion into the natural landscape. We must acknowledge that, after more than 12 decades, their impact has been extraordinary, and the “core” of Washington is as consistent as they planned.
Today, the priority should be to add value to their contribution by enhancing the initial work from L’Enfant and Ellicott and continue, as Burnham noted, to realize “the very finest plans their minds could conceive.”
This new masterplan must be able to merge the initial ambitions of Washington’s formative generation, the symbolic grandeur of the diagonal, and the multiple uses and requirements for urban space demanded by contemporary society. Through our collective professional experience we can see that the refurbishment of this urban corridor into a public realm is the best strategy to create new value and construct new landmarks for our capitals.
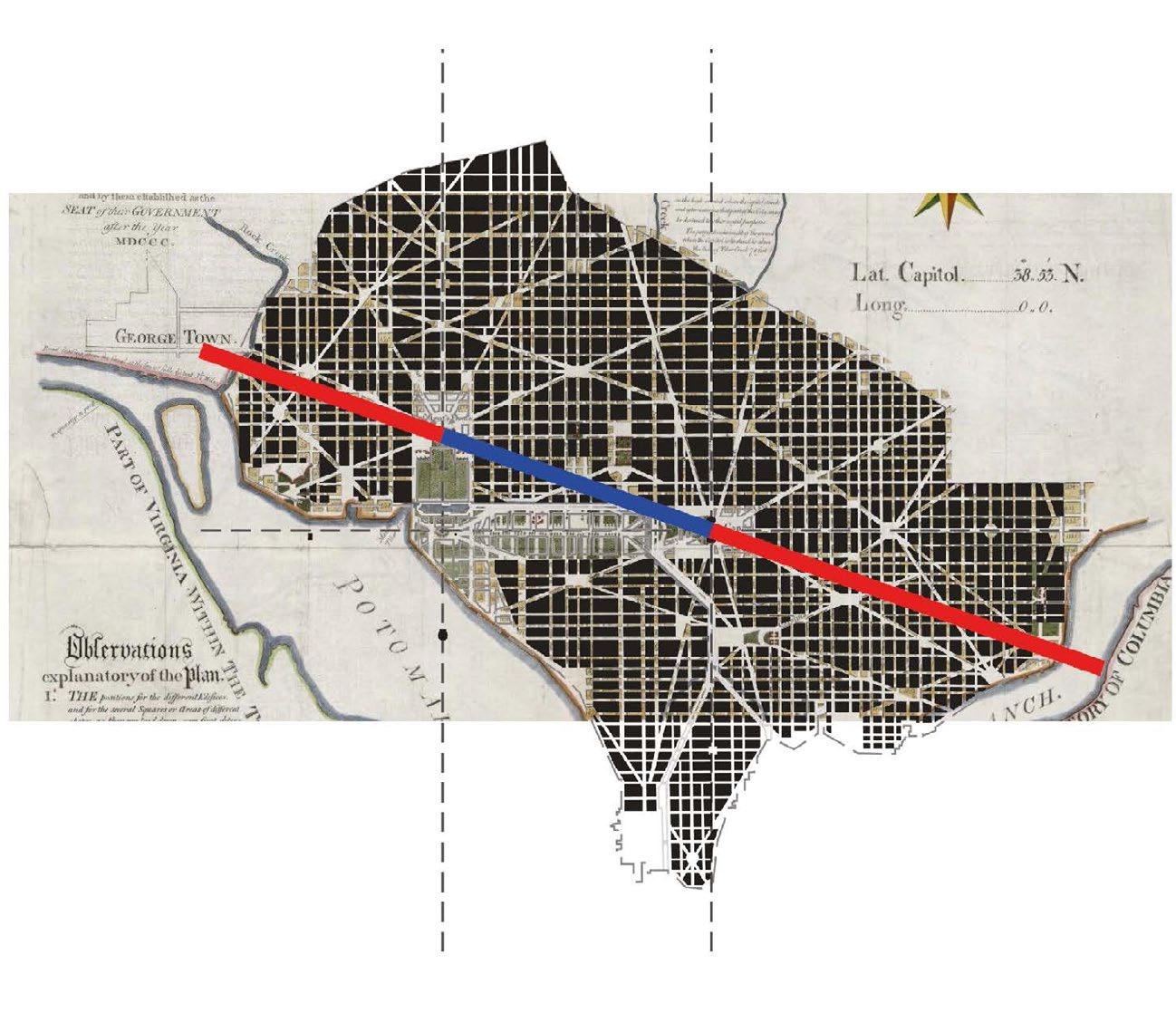
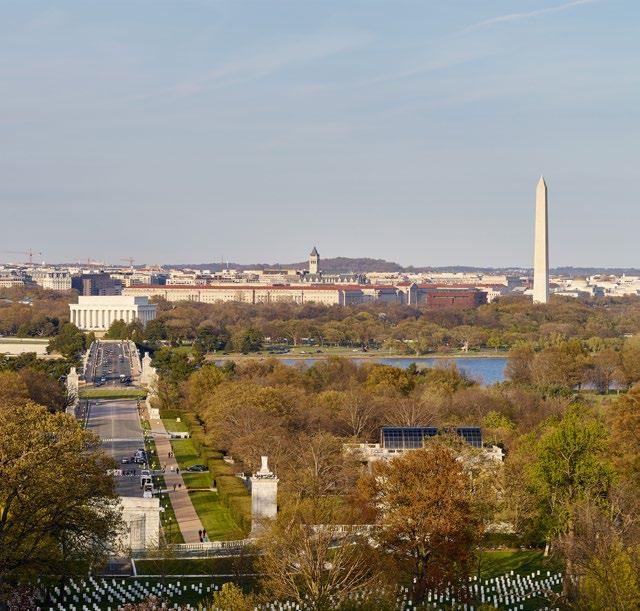
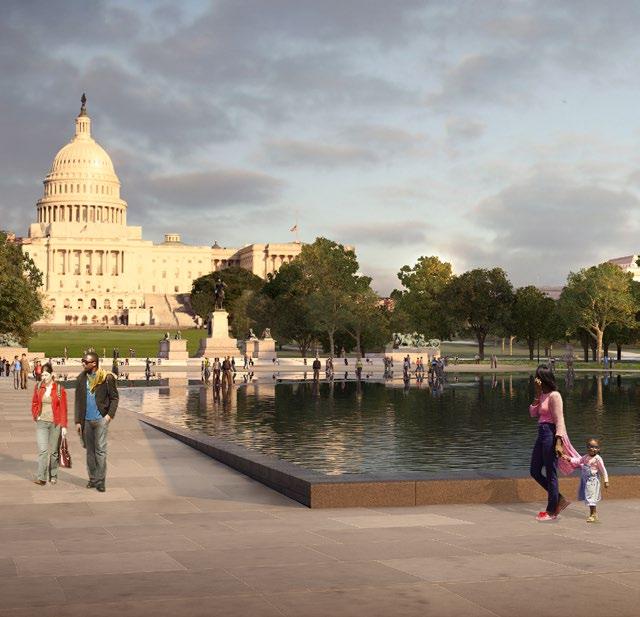

Washington, DC has been regarded as a reference for so many capital cities, among them New Delhi and Canberra. This masterplan has far reaching implications, defining the next step in the evolution of the urban civic space paradigm.
The integration of the two singular monuments (the White House and the Capitol Building) with new, dynamic, multi-purpose civic spaces will enhance their spatial relationship and create new, symbolic value along the Avenue. In uplifting this urban core, we may shift the identity of the city in an innovative way that re-centers the importance of public space.
The reorganization of the Avenue can accommodate the multi-functional use of urban space by introducing new strategies to make it more accessible and open to all current and new users. By providing accessible high quality urban space we can support urban comfort and wellness for all. The use of vegetation, water, and urban furniture should be incorporated highlighting their exemplary value. These improvements can become an important image for the capital.

Our vision for a dynamic public space is rooted in decades of experience in forging these spaces, recognizing the importance of collaborative partnership to ensure their success, continued maintenance, and growth.
Pennsylvania Avenue is lined with diverse property owners and users—governmental agencies, institutions, hotels, cultural assets, retail—and planning for the Avenue will necessarily require engagement, collaboration, and coordination of these varying entities. These stakeholders will impact programming for the Avenue and the new master plan must respond to long-term land uses while also envisioning potential future engagement of the buildings—particularly the ground floors—with the Avenue in order to foster truly dynamic, inviting, and engaging human scale spaces.
We will initially engage with the market analysis and regulatory team and quantify the potential economic impact of an improved public realm on the surrounding properties. This analysis will inform design revisions with the goal of unlocking the potential of under-performing properties and augmenting existing development to maximize the economic benefit which will help justify greater tax increment investment in the project. The design will take into consideration where existing connections were as well as where there is the greatest potential for future connections to adjacent development.
We will coordinate with the auxiliary team to determine revenue generating opportunities for park maintenance. In previous experience, analysis of permissible retail operations within a regulatory environment—specifically related to air rights over Georgia DOT right of way—informed kiosk and retail opportunities designed into the park plan. The market analysis team will provide input on the greatest potential for long term revenue to support maintenance and will help the design team right-size event programming, food and beverage opportunities, and other sources of revenue such as park element sponsorship. This collaborative approach to programming informed by economics will enable a feedback loop to calibrate revenue opportunity, program, program spaces, and required maintenance facilities and infrastructure.












































































































Adapted from NCPC: The Pennsylvania Avenue Initiative Urban Design Analysis, 2017.

























































































































Urban pedestrian activity has particular concentrations in the downtown area and moves across the Avenue from key north-south connections. The rhythm of these connections can create a dynamic public space in the procession across the Avenue.

Within the iconic framework of Pennsylvania Avenue, there is the potential for a great many smaller scale moments and segments that will serve the individual user. Operating at the human scale, our team will break up the site into walkable sections that recognize the differences between the north and south side of the street as well as the distinct character of place that comes with specific geometries and adjacencies. While considering the overall plan, thinking about the project in this way allows for implementation in phases that can accommodate varying permitting challenges, diverse funding sources, and the need to maintain pedestrian, transit and vehicular access to this vital piece of DC infrastructure.

A re-imagined Pennsylvania Avenue must operate not only at the fine-grained human scale but must also continue to operate at the ceremonial and cityscale for current and future event programming. Flexible infrastructure design that takes into account a presidential parade as well as a coffee break requires attention to technical solutions that are resilient and elegant. Pennsylvania Avenue should be planned and designed for ceremonies, the day to day, and from day to night all year round. At Presidents Park South, we engaged with very similar concerns to design solutions needed to respect the history of the landscape and perform critical security roles while also enhancing the visitor experience
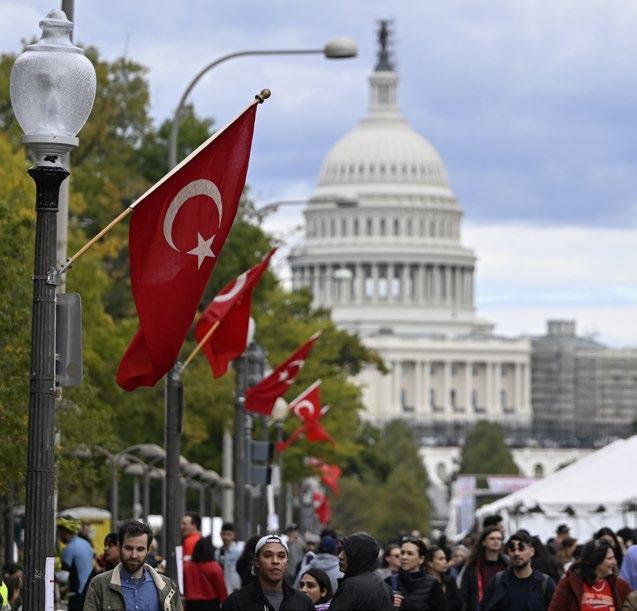
Inclusive programming integrated into the master plan for Pennsylvania Avenue can foster the cultural exchange that is at the core of the aspirations of the Avenue. By creating spaces that celebrate diversity and encourage community interaction the Avenue can become an active and welcoming space for all. By incorporating elements to facilitate multicultural events, public art installations, and community workshops, cities can cultivate environments where people from different backgrounds come together to share their traditions, stories, and experiences, enriching the fabric of urban life.



































































































































































Adapted from NCPC: The Pennsylvania Avenue Initiative Urban Design Analysis, 2017.



































Pennsylvania Avenue is punctuated by internationally recognizable moments which should be uplifted by public space that facilitate ceremony, gathering, play, learning, and the sharing of American culture.
Since Pennsylvania Avenue was established, it has evolved and changed, dramatically at times, to accommodate societal and programmatic changes. Today, it is firmly imprinted as the iconic core of the nation, a place that is internationally recognized by the iconic axial view of the U.S. Capitol, framed by flanking allées of trees and significant buildings and structures containing a broad mix of uses including governmental functions, commercial buildings, residential uses, museums, cultural and educational institutions, promenades, parks, and tourist venues.
The Avenue is a hub: a thoroughfare of streets filled with Metrorail stations, cars, trucks, buses, bikes, scooters, etc.
The Avenue is a pedestrian place, a place for strolling, parades, events, gatherings, and celebrations of large and intimate size.
The Avenue is a place of remembrance and memorialization from World War 1 Memorial, U.S. Navy Memorial John Marshall Park and other places.
The Avenue is a place of learning and culture including the National Gallery of Art, National Archives Museum, White House Visitor Center, and others.
The Avenue is a place of significant landscape architecture from the Memorials and monuments, the tree shaded allées, the parks at market Square, John Marshall Park, the plazas flanking the National Gallery of Art, to the periodic water fountains and water features and the grand Capitol Reflecting Pool.
The Avenue at times experiences extraordinary vibrancy and dynamism. But, daily, due in part to the current trend of working from home, low to moderate residential density, and extremes of weather, the Avenue lacks vitality. It has many ingredients for being a great place. Together with the NCPC and all our partners, we can create superlative planning, urban design, and landscape architecture initiatives to launch Pennsylvania Avenue into its next era of excellence.
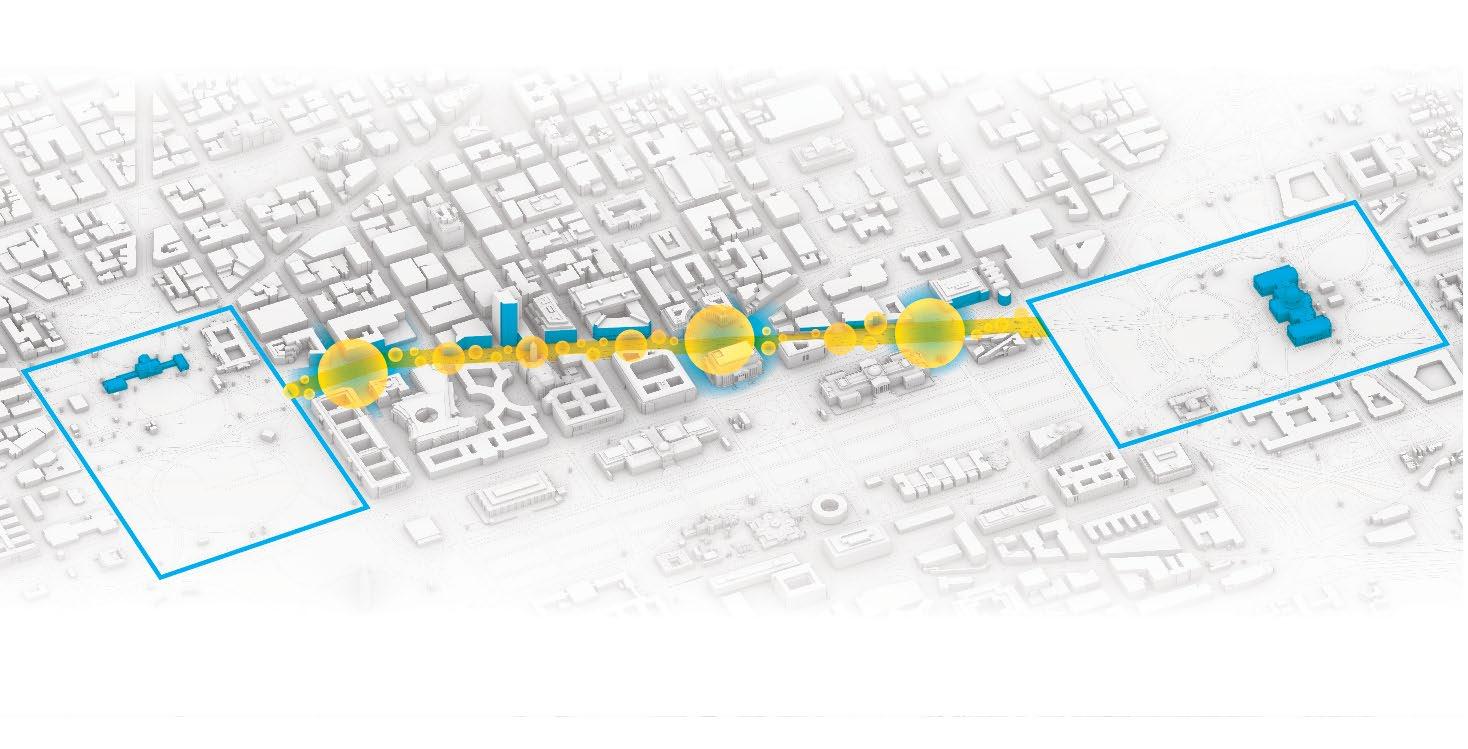

Our team members have led comprehensive teams of urban designers and landscape architects to build upon and realize historic masterplans. The image above shows the execution of the update the 25-yearold master-plan for Battery Park City. The plan and implementation recognized key developments in multi-modal transportation, pedestrian hierarchy, and district security. The Project engaged key stakeholders in the streetscape design: Goldman Sachs, American Express, Merrill Lynch and the NY Mercantile Exchange, while incorporating three public schools, a branch library, three parks and multiple residential properties.

The development of this iconic public space can become a forum to gather the local community as well as the nation to share what they prioritize in public space. The master plan may act as a synthesis of our nation’s vision of a space of celebration, of free speech, and of day to day street-life. The community outreach process is also grounded in the principles of project transparency. We look to create materials that promote the public understanding of the intentions of this key space for the city and the nation.

Currently, most of the space of Pennsylvania Avenue is dedicated to private vehicles. The master plan is an opportunity to diversify the space allocated to different transportation methods to create a more pleasant experience for pedestrians, cyclists, and public transit users. To integrate these transportation networks, we look to identify conflicts between these systems early in the design process to allow for a safe and connected public realm.

Pennsylvania Avenue is home to a multitude of facilities that require a sensitivity to security as well as hosting a variety of events along the Avenue that have their own specific security needs. The master plan will be able to create a comprehensive system that integrates the security needs of the Avenue holistically in order to best integrate security into the public realm. We will work closely with stakeholders to understand their security needs today as well as build in flexibility for evolving security needs of the future.

Our team is committed to a vision of Pennsylvania Avenue as a stage for American culture. We look to curate art and events which celebrate and acknowledge our past as Pennsylvania Avenue is our nation’s public venue of democracy. The Avenue is known as our nation’s venue to express their freedom of speech and we look to commemorate the past congregations that have been foundational for our democracy. Public programming can uplift voices of our nation that inspire a more equitable and prosperous future to continue our democratic traditions.
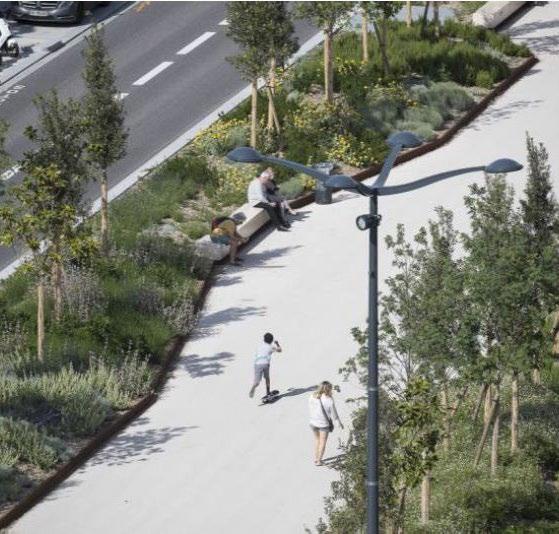
The green infrastructure based stormwater management strategy will be at the forefront of the design vision and a focal point for the overall master plan. An effective and implementable stormwater management plan is crucial to the city’s Sustainable DC 2.0 Plan, which sets goals to be the greenest city in the nation to help combat the impacts of climate change and urban development on the region’s waterways and public areas. The sustainability and resilience benefits of green infrastructure are many, such as improving groundwater recharge, reducing heat island effect, improving air quality, carbon sequestration, cooling surface water temperatures, pollutant removal, and visual aesthetics.
The central core of Pennsylvania Avenue was originally envisioned as a space in between important buildings placed in strategic nodes, as opposed to a continuous diagonal across the city, as its name and use suggest today.
Orthogonal and Diagonal, relating potential important sites, and cutting off the whole city.

Diagonals radiating between important “nodes” of the future city across an orthogonal grid.
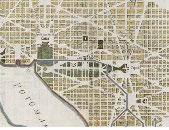
THE DIAGONAL AS A PUBLIC DESTINATION
Pennsylvania Avenue has been planned to be a public space for people to engage with the nation.



Today is the right moment to update this important Avenue into a major civic monumental space. Building on studies of the past and understanding the current desire to ‘reclaim’ public space, we can transform this singular, static Diagonal between the Capitol and White House into a multi-use, dynamic and meaningful space in our nation’s capital.
The NCPC has developed three schemes which recognize the need for the Avenue to host sustainable green space, transportation infrastructure and gathering space. The commission and the public desire a combination of the three.
We believe a successful solution will arise by learning from the past and continuing the ambitions of the original L’Enfant and Ellicott Plan, the McMillan Plan and the PAD of 1974, among other initiatives, and fusing them with solutions to current issues that our cities are facing today.
The central core of Pennsylvania Avenue was originally envisioned as a space in between important buildings placed in strategic nodes, as opposed to a continuous diagonal across the city, as its name and use suggest today. A master plan for Pennsylvania Avenue must acknowledge this special orientation but go beyond the traditional zoning plan, ensuring that existing
downtown and civic activities can merge with the symbolic and monumental axis of the representative core of the capital. This strategy is based on a series of “actions” and “projects”—physically, but also in attitude and program—to reshuffle the flow, prioritize certain functions, and guide the process of transformation.
The experience of our team can ensure a process leading to a successful outcome. Working together, we can pursue ideas and concepts and get input from different stakeholders and find the right balance. The project itself will emerge out of this brainstorming, mediating the different needs and scales into a final, exceptional concept.

