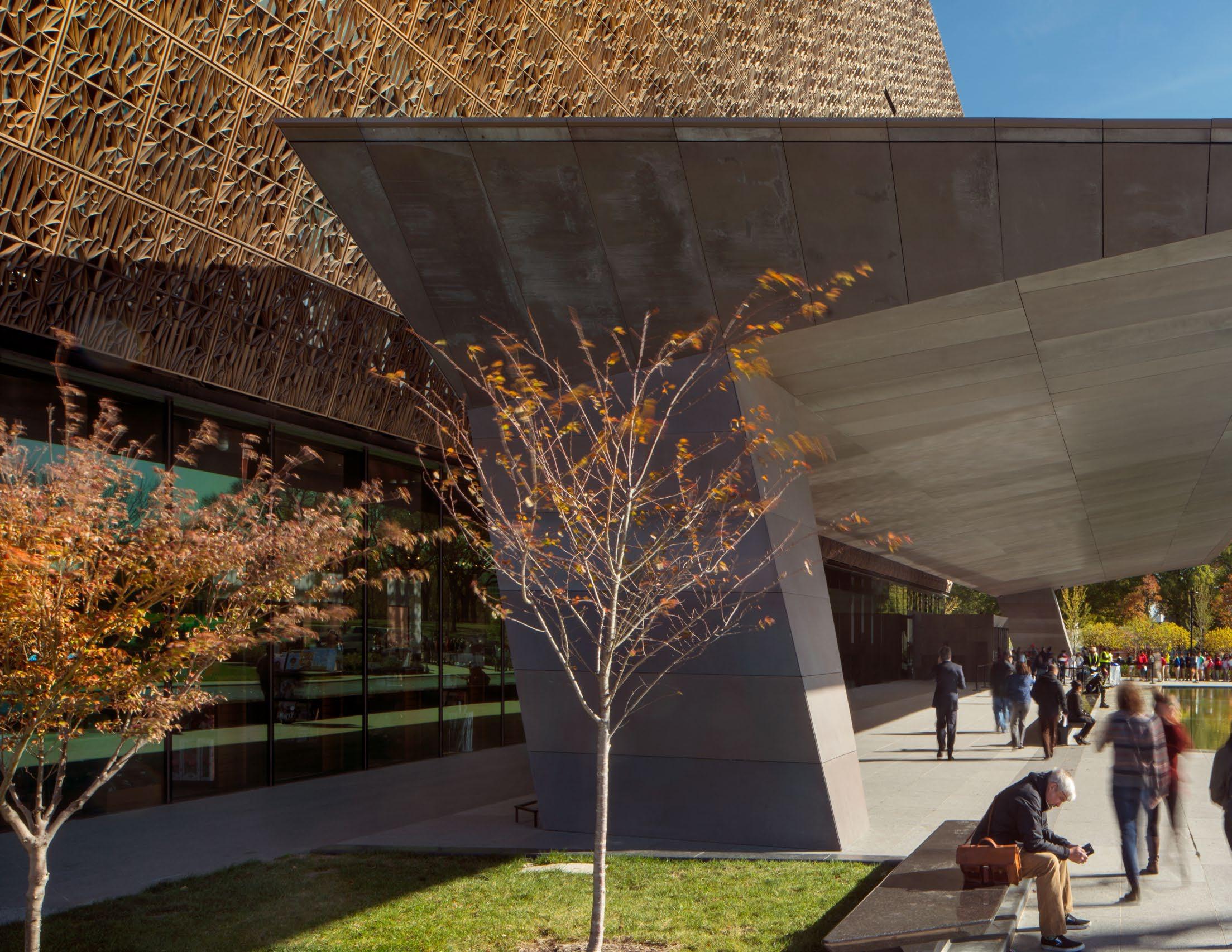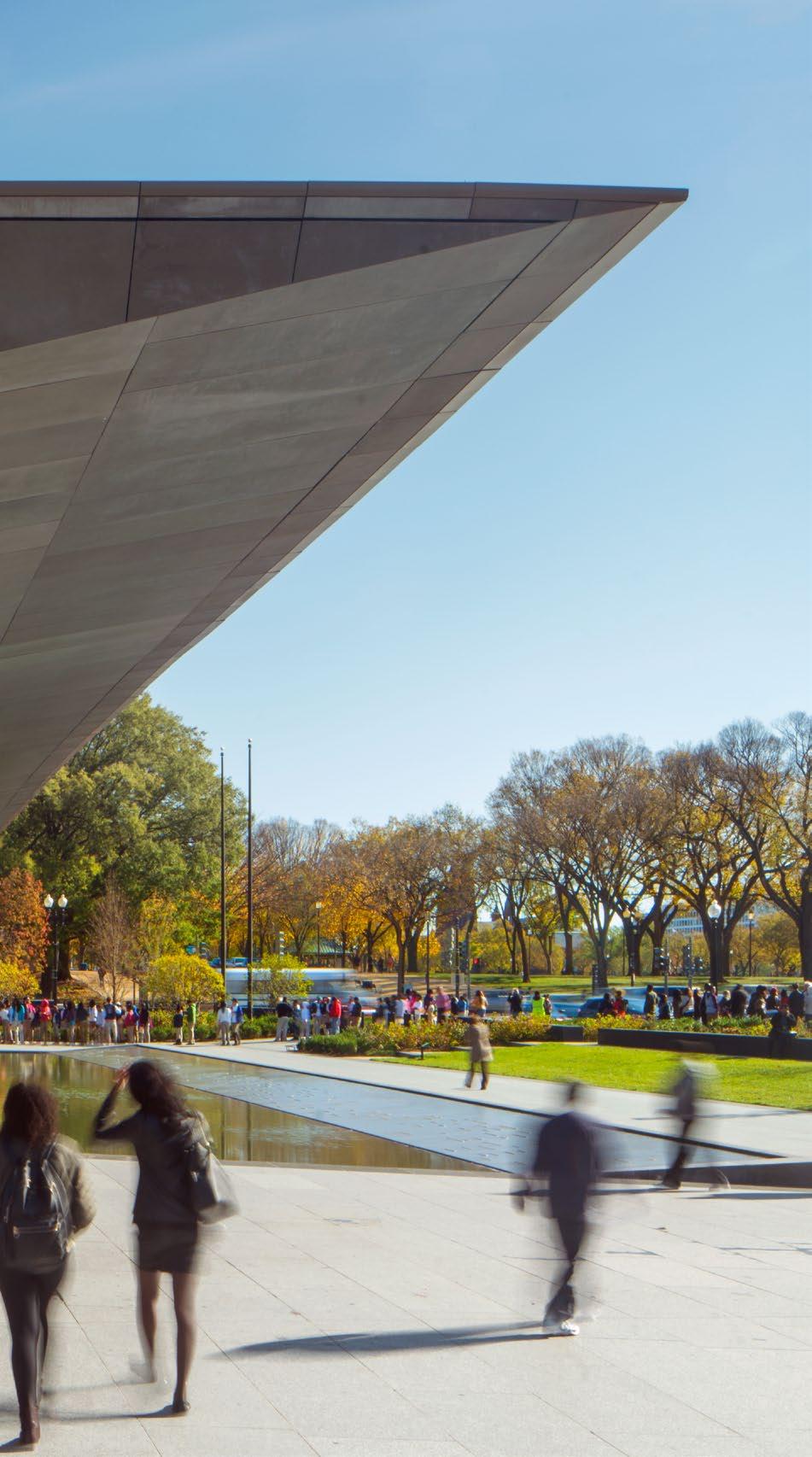





Ms. Tamara Lewis
National Capital Planning Commission
401 9th Street NW, Suite 500, Washington DC, 20004
Re: New Pennsylvania Avenue Plan
Phase II: Public Spaces Master Plan
Dear Ms. Lewis
We are thrilled at the opportunity to provide the National Capital Planning Commission (NCPC) our proposal for the development of the New Pennsylvania Avenue Plan Public Space Master Plan.
Cities, like careers, are built over long periods with the gradual accrual of knowledge and experience. One of the benefits of time is the recognition and understanding of the difference between challenge and opportunity. Most worthwhile endeavors are challenging; however, recognizing opportunities and their importance is altogether different. To re-imagine Pennsylvania Avenue and establish a new paradigm for America’s premier Avenue is a oncein-a-generation opportunity—and a key moment in local and national history.
Since George Washington commissioned the District of Columbia’s planning, begun by Peter L’Enfant and completed by Andrew Ellicott in 1791; it has grown to become the central core of our capital’s urban fabric. The proposed redevelopment of Pennsylvania Avenue is an opportunity to fuse knowledge, experience, and contemporary concepts to elevate this boulevard into a national monument linking two national symbols: The White House and The Capitol. At the beginning of the 20th century, the MacMillan Commission Plan produced a brilliant synthesis of work by icons of American planning and design; Daniel Burnham and Fredrick Law Olmsted, who developed the right orientation for the “representative core” of the capital and its insertion into the natural landscape. After more than 12 decades, their impact has been extraordinary, and the “core” of Washington is as consistent as they were proposing.
Today, this masterplan must merge the ambitions and contributions of our previous generation and add value with a contemporary understanding of what makes high-quality public space. By introducing a public realm of the 21st century, we are realizing once again what Burnham already proposed, to “make the very finest plans [our] minds could conceive.”
Our nation’s journey to becoming a global symbol of democracy is centered around Pennsylvania Avenue. For over two centuries, the Avenue has been our stage for national ceremony, celebration, and demonstration. Pennsylvania Avenue should continue to be a place for American aspirations while providing space to reflect upon our past and to continue to strive towards a more perfect union.
Our team, like the nation’s capital, has grown and refined our knowledge and experience. Together with the NCPC, we look to provide a vision for Pennsylvania Avenue that will not only add development value to the area but elevate the Avenue to become the national icon it is. We envision a public space connecting our national monuments which exceeds current needs, embraces the ‘grandeur of the diagonal,’ and creates new landmarks for our capital city.
Thank you for your consideration,
Steven Davis, FAIA, Page
Faye
Harwell, FASLA, Rhodeside & Harwell
Joan Busquets PhD, COAC, BAU-B Architecture & Urbanism
Rob Rogers FAIA, NCARB, Rogers Partners Architects
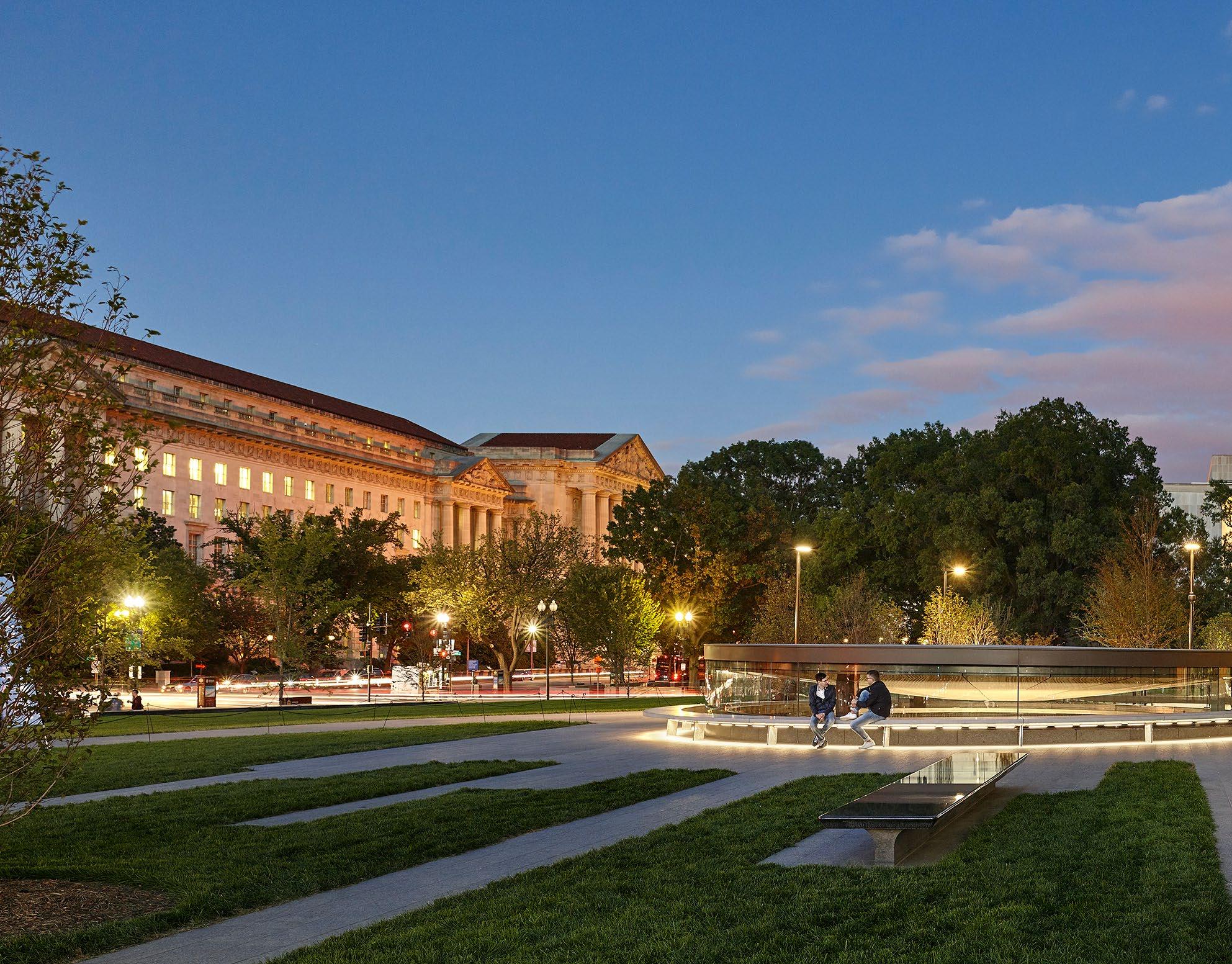
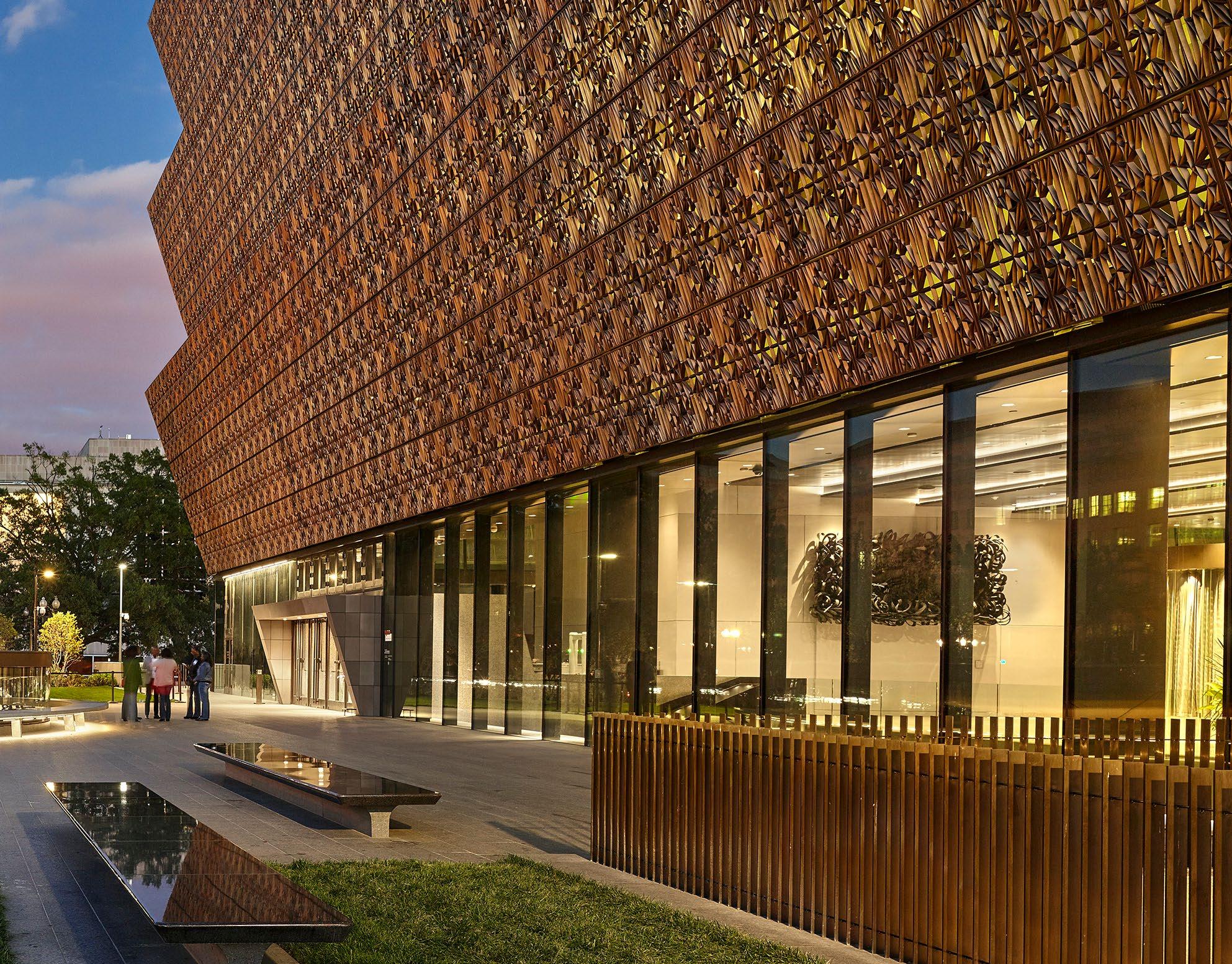


The Pennsylvania Avenue Public Space Master Plan is a once-in-a-generation opportunity to design “America’s Stage” and showcase a national identity through the civic tradition of gathering in public space. We have organized this Executive Summary in the following structure:
For a summary of our Project Understanding, see:
• Understanding America’s Stage
For a summary of our Technical Approach, see the following key questions:
• How Do We Create a Unified Iconic Identity While Embracing a Dynamic Urban Experience?
• How Do We Section the Site into Manageable Parts to Allow for Quality Collaboration and Management?
• How Do We Modernize Infrastructure to Support a Resilient Future?
For a summary of our Team and Relevant Experience, see:
• Our Team and Strategy Toward a Shared Vision
The Master Plan of Pennsylvania Avenue should draw from the original Olmsted McMillan Plan an envision the Avenue as a necklace of gathering spaces which, united, act as a stage for our nation’s democratic traditions of the past, present, and future.
We will develop a master plan that recognizes the Avenue as more than a monolithic traffic corridor, but rather as a boulevard that was designed to be a stage for American aspirations for a young and maturing nation. Our nation’s journey to becoming a global symbol of democracy is centered around Pennsylvania Avenue.
For over two centuries, the Avenue has been our stage for national ceremony, celebration, and demonstration. Pennsylvania Avenue should continue to be a place for American aspirations while providing space to reflect upon our past and to continue to strive towards a more perfect union.
We embrace the asymmetries along the Avenue, recognizing individual sections have distinctive programming opportunities, transportation needs, security considerations, and sustainability objectives.
Introducing more dynamic experiences along Pennsylvania Avenue that connect two national monuments can also capture the energy of downtown DC and the dynamic activity of the mall into the context of Pennsylvania Avenue.
We recognize the extensive research that NCPC has gathered to create the foundations for this master plan. The research has highlighted the unique complexities of this key urban corridor at the local, regional, national, and international scale.
NCPC has synthesized opportunities for Pennsylvania Avenue into three design concepts which we will further evolve and analyze through extensive discussion and review to develop a final preferred concept design.

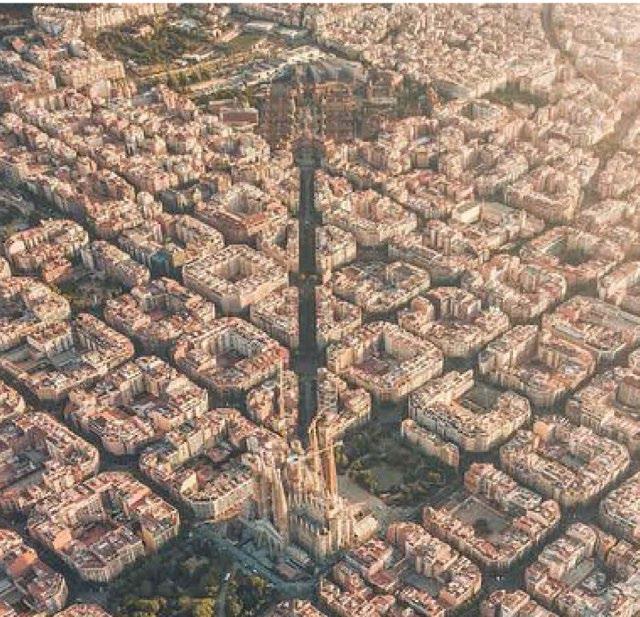
The identity of Pennsylvania Avenue is currently based in its use for parades, large scale events, and tourism. These events use the Avenue in its full extent to experience the procession connecting the White House to the Capitol Building. The new Pennsylvania Avenue master plan can expand on this procession by recognizing these historic events and enriching both future events and day-to-day experiences along the avenue. The future vision of the Avenue can capture the history of our democracy and the implied aspirations of our nation through the creation of symbolic and inspiring public space, accessible to all.

Pennsylvania Avenue is an iconic destination within our nation’s history as it has hosted countless historic events celebrating the civic engagement at the core of our democracy. The master plan design is a unique opportunity to weave this history into the built environment to educate the public on the monumental moments that have led to our present understanding of rights, justice, and freedom. The master plan design process can provide a key role in listening to community stakeholders and support the synthesis of this history into urban life in our capital city.

The avenue currently has a series of plazas as well as allées of trees that were intended to forge a public realm experience along the Avenue. The master plan should continue these original master plan aspirations by further breaking down these large-scale spaces to provide more engaging and human-scales spaces to welcome everyone to gather, share and learn from each other. With this, the master plan should also provide a multitude of scales of spaces to support the various scales of gathering that may occur between the day-today and large-scale events.




We will use the master plan design process to build upon the work completed in Phase 1 to envision a public realm design that can amplify the proposed development of Pennsylvania Avenue. A successful vision for the Avenue allows for a seamless experience from its buildings’ ground floors to the streetscape. This integration can provide unique experiences that allow for high quality public space programming and maintenance that will bolster and diversify the experiences and identity of the Avenue.
To facilitate meaningful collaboration with key stakeholders, large scale urban sites need to be understood as a collection of smaller scale pieces. The sectioning of the site creates perceived ownership and eases communication to allow stakeholders to understand and focus on singular spaces where their contributions will be effective. Together, this approach will lead to a higher quality design and more efficient path towards execution.
With a large consortium of team members and stakeholders, communication will be at the center of this master plan process. The clarity created through separate project sections as part of a unified intent for the Avenue will allow for effective decision making as well as build capacity to maintain project momentum. As we look to provide an inclusive, dynamic urban experience, our communication process will also be inclusive and dynamic to envision a high-quality urban experience.
How Do We Section the Site into Manageable Parts to Allow for Quality Collaboration and Management?
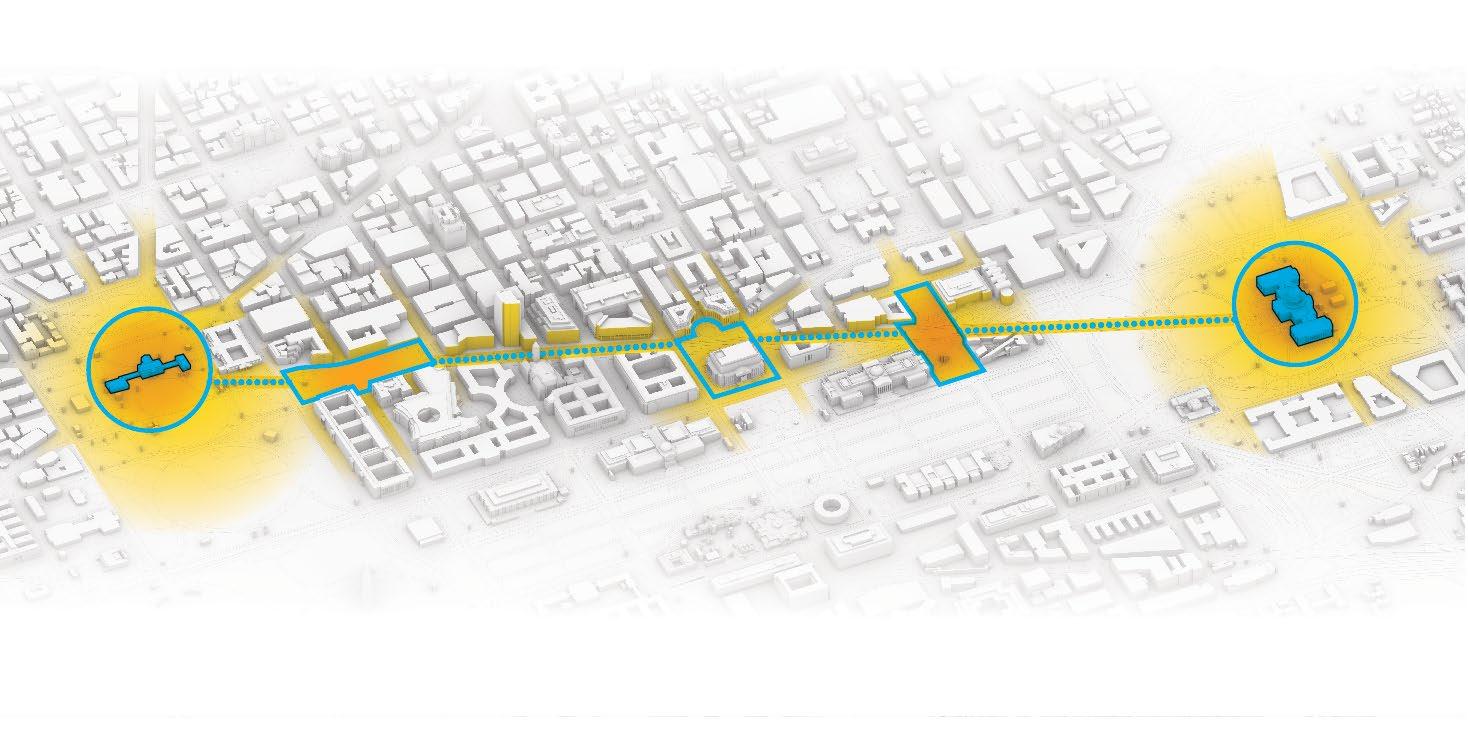
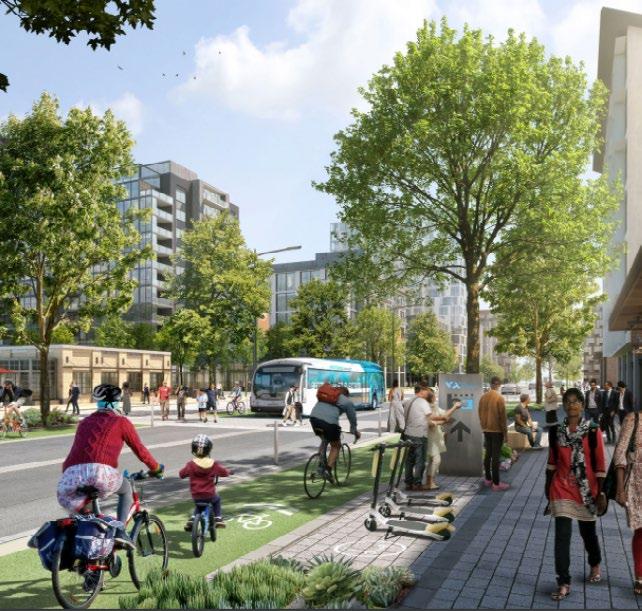
Moving away from prioritizing private vehicles, the new master plan for Pennsylvania Avenue should promote alternative modes of transportation such as public transit, bicycles, and micro-mobility to create vibrant, human-centered spaces along the avenue. By reallocating space from private vehicles to these modes, we may design spaces which encourage sustainable mobility, enhances accessibility, and fosters lively streetscapes conducive to social interaction and community engagement.

The Avenue faces both flash flood threats as well as extreme heat risk, both of which can be mitigated using green infrastructure. Integrated water detention features and landscapes not only mitigate flash flooding, they enhance public safety and elevate the area’s aesthetic appeal. In addition, incorporating shade and cooling infrastructure across gathering spaces ensures year-round usability, inviting residents to engage with the urban environment comfortably and sustainably.
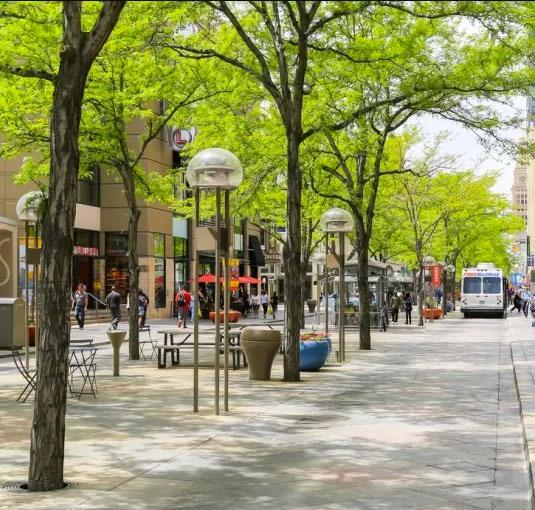
In acknowledging present security needs while anticipating future requirements, the master plan should ensure that public spaces are safe and inviting. The design should accommodate the various security needs of different types of events the avenue hosts while also providing for day-to-day security needs. By integrating security measures seamlessly into urban design principles, gathering spaces become havens where people can enjoy a sense of security within a cohesive and inviting public realm.

Our shared design principles grow from our extensive experience in designing large public spaces that solve complex design challenges.
The Page/ RHI /Rogers Partnership/ BAU team has come together to respond to the unique set of challenges and opportunities in the re-imagining of Pennsylvania Avenue. Our team is as well-wired for successful project management as it is for creative and effective urban design and planning. The Pageled project management team will have primary responsibility for assuring that the collaborative genius of the project team—working in close coordination with NCPC’s project team—remains within the guardrails of a well-constructed overall project execution plan. Our team has researched the avenue and similar complicated public spaces for years while having worked with NCPC, CFA, DC government, and other agencies for years, understanding how to collaborate and work with them.
We offer a rationally structured, preliminary framework for organizing, executing and recording outcomes of recurring and special meetings along with the tracking of open issues emanating from these meetings. We will have a Washington, DC-based Project Director coordinating disciplinary-level managers supported by Washington-based coordinators facilitating internal and external project communications. We have the tools in place and in practice to best share ideas and concepts as well as foster collaboration, along with enhancing the way it is all outwardly communicated.
We provide a quality-based practice culture will assure the full integration of quality assurance methodologies into the project work plan with the required participation of all project consulting participants. With each project deliverable, Page’s Project Quality Manager will organize and oversee a regimen of quality control procedures. Our tightly-held reins on project management— within the context of the overall collaborative approach to partnering with NCPC—will set the stage for optimal fulfillment of the promise driving this massively important project.
Our shared design principles grow from our extensive experience in designing large public spaces that pose complex design challenges. We work through these design challenges through collaboration to blend our collective knowledge of innovative landscape architecture and engineering, site expertise, and culturally rooted design to provide a high quality vision of public space.
Our shared belief is that Pennsylvania Avenue has always been America’s Stage of civic gathering. We look to this RFP as an opportunity to utilize our collective expertise in order to expand the vision of Pennsylvania Avenue to embrace the national tradition of sharing and connecting to build a better nation.



This team has worked on four sites on the Mall: Union Square, Constitution Gardens, the National African American Museum of History & Culture, and Presidents Park. Each of these projects underwent a robust design process that was centered around key collaboration and review from a multitude of federal and local agencies including from the NCPC and the CFA. We look to bring this integral hyper local experience to expand the sensitive design engagement that has been invested along the National Mall to Pennsylvania Avenue.
This team has worked on some of the most sensitive public facilities in and operated by the United States. The list includes the Smithsonian Institution, the National September 11 Memorial & Museum, embassies for the United States abroad and within the United States for other countries, as well as other high security clients. We work to design safe and welcoming spaces that seamlessly integrate security needs with the latest security technology. Our staff with security clearance have extensive experience working with sensitive information and collaborating effectively while maintaining security protocols.
This team’s portfolio includes some of the US’s and Europe’s most iconic public spaces. Examples of this work includes the World Trade Center Master plan pre9/11 alongside the September 11 Memorial & Museum, the security measures to secure Wall Street and the NY Stock Exchange, and the Toulouse City Center Master Plan and Public Space Design for Allées Jean Jaurès. Each of these projects proposed a new vision for a historically significant and culturally sensitive piece of urban fabric which was developed to elevate the space to be a secure and engaging public realm.
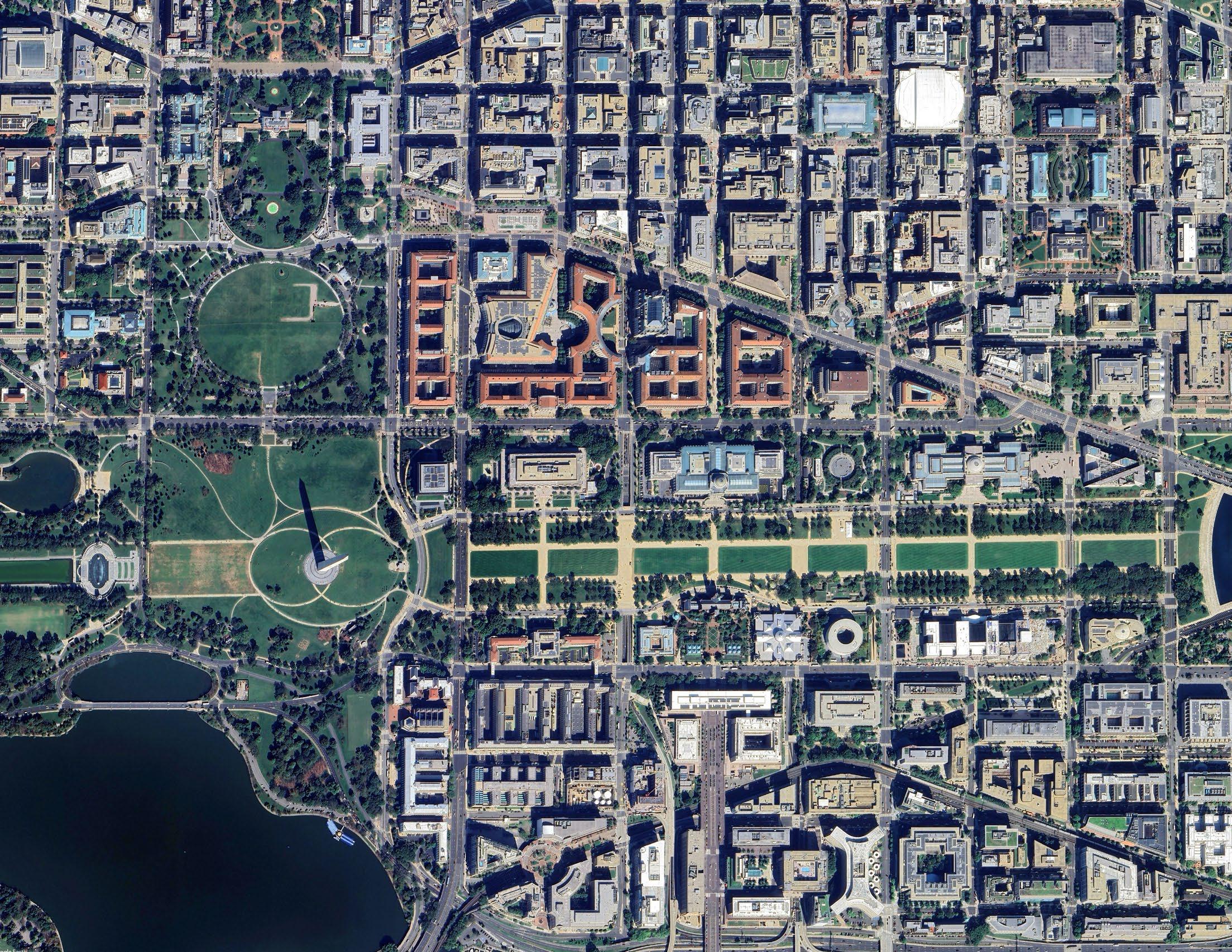

This RFP calls for an upgrading strategy for Pennsylvania Avenue, a framework to build the new iconic urban public space of America. Our technical approach is organized in the following structure to answer the specific information requests and share our proposed design principles.
• For our working process with the NCPC and project partners to develop content, see The Representative Core and The Diagonal.
• For our recommendations for NCPC’s consideration to modify the proposed Scope of Work based on previous experience, see Embracing Asymmetry and Welcoming Inclusivity.
• For our recommendations for NCPC’s consideration to modify the proposed Scope of Work based on previous experience, see Creating a Meeting Point and From Road to Promenade.
• For our description of the design and illustrative process that will be used for communicating the development of the conceptual ideas, see Urban Grids and Civic Stage.
• For our Project Management Plan, see Schedule, Strategy, Coordination and Quality.
With over 40+ years experience engaging with NCPC and other federal entities, we believe collaboration and an engaged review processes lead to projects of outstanding planning and design excellence.
Our team members have had decades of experience working with NCPC on significant projects in the National Capital Region. We understand and have familiarity of NCPC’s role of reviewing the design of federal and certain local projects. We recognize NCPC’s mission is to “preserve and enhance the extraordinary historical, cultural, and natural resources and federal assets of the National Capital Region”. Through its design review and approval processes, NCPC assures that projects achieve their goals and attain a high standard of planning and design excellence. Along with the US Commission of Fine Arts (CFA), NCPC undertakes a rigorous design review process that is collaborative, informative, and highly professional. The end result of the design review processes are projects of outstanding planning and design excellence.
We look to meet early with NCPC and CFA staff to discuss project background, mission, program, issues, opportunities, and design concepts. The goal of meeting early is to both inform staff of the project and to lay the foundation for a collaborative design review process.
We will work directly with commission staff to review milestone presentations to refine our work and allow for smooth project review processes.
We will review project design evolution, including preferred alternatives, prior to key milestones to allow for consensus building while moving towards Commission review.
We will respond to comments made by Commissioners at formal presentations and incorporate comments to revise and evolve designs.
We will work with staff as appropriate before going back to the Commission for pre-final and final approvals.
The New Master Plan for Pennsylvania Avenue can be seen as a brainstorming of concepts and experiences to create the new conditions for this icon between the White House and Capitol.
The 1901 McMillan Plan produced a special synthesis by the two most experienced figures in American planning at the time: Burnham and Olmsted. Together, they developed the right orientation for the “representative core” of the capital and its insertion into the natural landscape. We must acknowledge that, after more than 12 decades, their impact has been extraordinary, and the “core” of Washington is as consistent as they planned.
Today, the priority should be to add value to their contribution by enhancing the initial work from L’Enfant and Ellicott and continue, as Burnham noted, to realize “the very finest plans their minds could conceive.”
This new masterplan must be able to merge the initial ambitions of Washington’s formative generation, the symbolic grandeur of the diagonal, and the multiple uses and requirements for urban space demanded by contemporary society. Through our collective professional experience we can see that the refurbishment of this urban corridor into a public realm is the best strategy to create new value and construct new landmarks for our capitals.
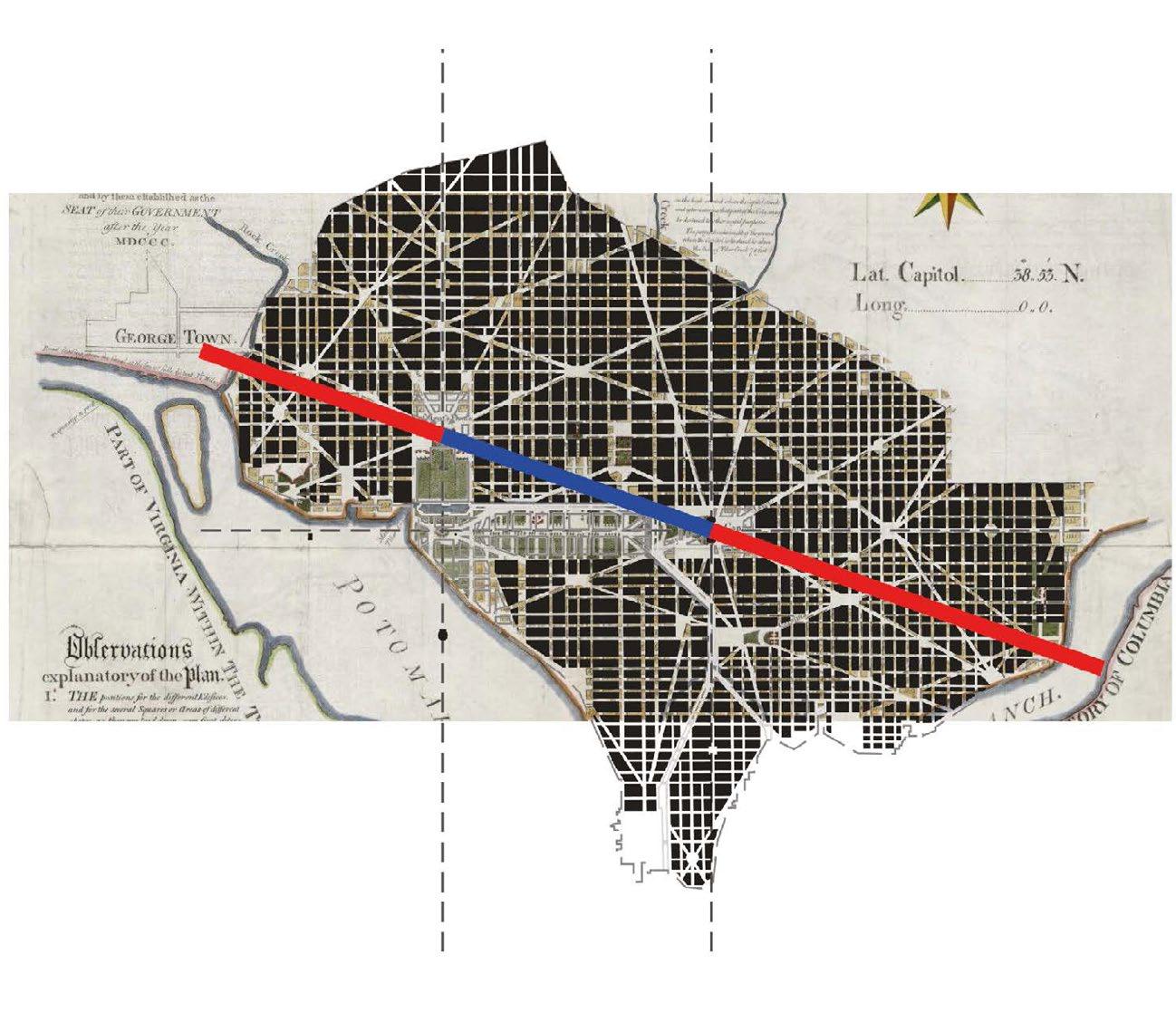
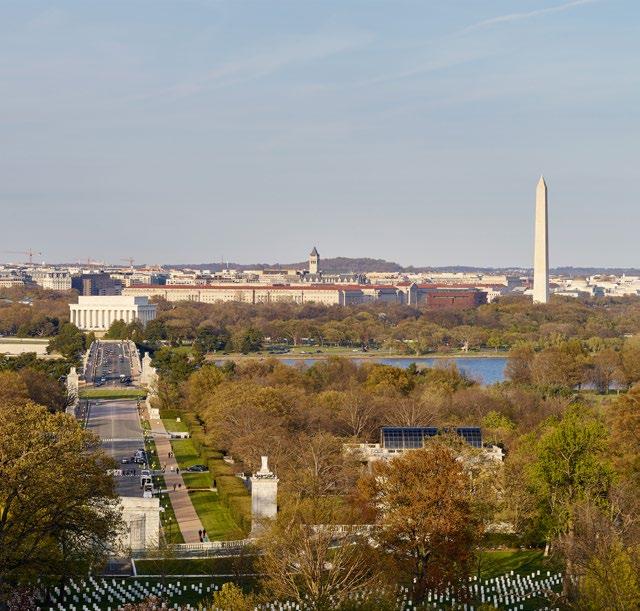
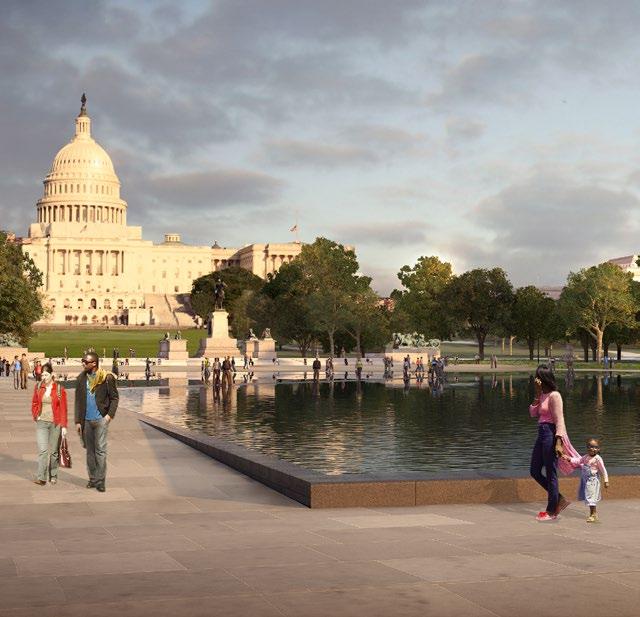

Washington, DC has been regarded as a reference for so many capital cities, among them New Delhi and Canberra. This masterplan has far reaching implications, defining the next step in the evolution of the urban civic space paradigm.
The integration of the two singular monuments (the White House and the Capitol Building) with new, dynamic, multi-purpose civic spaces will enhance their spatial relationship and create new, symbolic value along the Avenue. In uplifting this urban core, we may shift the identity of the city in an innovative way that re-centers the importance of public space.
The reorganization of the Avenue can accommodate the multi-functional use of urban space by introducing new strategies to make it more accessible and open to all current and new users. By providing accessible high quality urban space we can support urban comfort and wellness for all. The use of vegetation, water, and urban furniture should be incorporated highlighting their exemplary value. These improvements can become an important image for the capital.

Our vision for a dynamic public space is rooted in decades of experience in forging these spaces, recognizing the importance of collaborative partnership to ensure their success, continued maintenance, and growth.
Pennsylvania Avenue is lined with diverse property owners and users—governmental agencies, institutions, hotels, cultural assets, retail—and planning for the Avenue will necessarily require engagement, collaboration, and coordination of these varying entities. These stakeholders will impact programming for the Avenue and the new master plan must respond to long-term land uses while also envisioning potential future engagement of the buildings—particularly the ground floors—with the Avenue in order to foster truly dynamic, inviting, and engaging human scale spaces.
We will initially engage with the market analysis and regulatory team and quantify the potential economic impact of an improved public realm on the surrounding properties. This analysis will inform design revisions with the goal of unlocking the potential of under-performing properties and augmenting existing development to maximize the economic benefit which will help justify greater tax increment investment in the project. The design will take into consideration where existing connections were as well as where there is the greatest potential for future connections to adjacent development.
We will coordinate with the auxiliary team to determine revenue generating opportunities for park maintenance. In previous experience, analysis of permissible retail operations within a regulatory environment—specifically related to air rights over Georgia DOT right of way—informed kiosk and retail opportunities designed into the park plan. The market analysis team will provide input on the greatest potential for long term revenue to support maintenance and will help the design team right-size event programming, food and beverage opportunities, and other sources of revenue such as park element sponsorship. This collaborative approach to programming informed by economics will enable a feedback loop to calibrate revenue opportunity, program, program spaces, and required maintenance facilities and infrastructure.












































































































Adapted from NCPC: The Pennsylvania Avenue Initiative Urban Design Analysis, 2017.

























































































































Urban pedestrian activity has particular concentrations in the downtown area and moves across the Avenue from key north-south connections. The rhythm of these connections can create a dynamic public space in the procession across the Avenue.

Within the iconic framework of Pennsylvania Avenue, there is the potential for a great many smaller scale moments and segments that will serve the individual user. Operating at the human scale, our team will break up the site into walkable sections that recognize the differences between the north and south side of the street as well as the distinct character of place that comes with specific geometries and adjacencies. While considering the overall plan, thinking about the project in this way allows for implementation in phases that can accommodate varying permitting challenges, diverse funding sources, and the need to maintain pedestrian, transit and vehicular access to this vital piece of DC infrastructure.

A re-imagined Pennsylvania Avenue must operate not only at the fine-grained human scale but must also continue to operate at the ceremonial and cityscale for current and future event programming. Flexible infrastructure design that takes into account a presidential parade as well as a coffee break requires attention to technical solutions that are resilient and elegant. Pennsylvania Avenue should be planned and designed for ceremonies, the day to day, and from day to night all year round. At Presidents Park South, we engaged with very similar concerns to design solutions needed to respect the history of the landscape and perform critical security roles while also enhancing the visitor experience
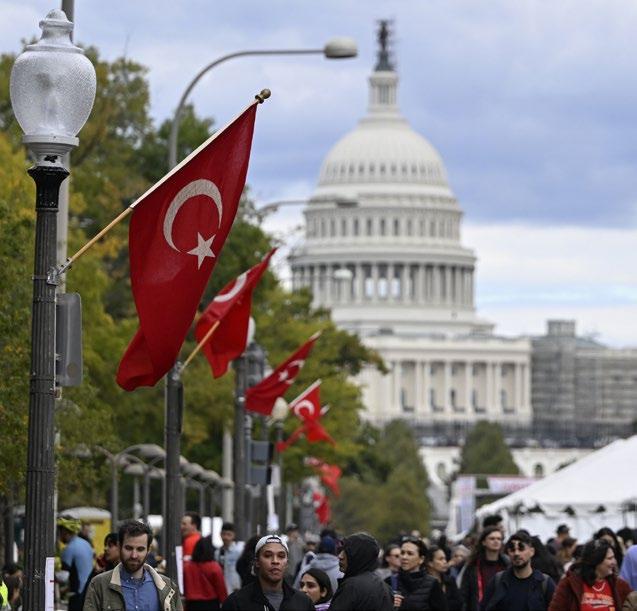
Inclusive programming integrated into the master plan for Pennsylvania Avenue can foster the cultural exchange that is at the core of the aspirations of the Avenue. By creating spaces that celebrate diversity and encourage community interaction the Avenue can become an active and welcoming space for all. By incorporating elements to facilitate multicultural events, public art installations, and community workshops, cities can cultivate environments where people from different backgrounds come together to share their traditions, stories, and experiences, enriching the fabric of urban life.



































































































































































Adapted from NCPC: The Pennsylvania Avenue Initiative Urban Design Analysis, 2017.



































Pennsylvania Avenue is punctuated by internationally recognizable moments which should be uplifted by public space that facilitate ceremony, gathering, play, learning, and the sharing of American culture.
Since Pennsylvania Avenue was established, it has evolved and changed, dramatically at times, to accommodate societal and programmatic changes. Today, it is firmly imprinted as the iconic core of the nation, a place that is internationally recognized by the iconic axial view of the U.S. Capitol, framed by flanking allées of trees and significant buildings and structures containing a broad mix of uses including governmental functions, commercial buildings, residential uses, museums, cultural and educational institutions, promenades, parks, and tourist venues.
The Avenue is a hub: a thoroughfare of streets filled with Metrorail stations, cars, trucks, buses, bikes, scooters, etc.
The Avenue is a pedestrian place, a place for strolling, parades, events, gatherings, and celebrations of large and intimate size.
The Avenue is a place of remembrance and memorialization from World War 1 Memorial, U.S. Navy Memorial John Marshall Park and other places.
The Avenue is a place of learning and culture including the National Gallery of Art, National Archives Museum, White House Visitor Center, and others.
The Avenue is a place of significant landscape architecture from the Memorials and monuments, the tree shaded allées, the parks at market Square, John Marshall Park, the plazas flanking the National Gallery of Art, to the periodic water fountains and water features and the grand Capitol Reflecting Pool.
The Avenue at times experiences extraordinary vibrancy and dynamism. But, daily, due in part to the current trend of working from home, low to moderate residential density, and extremes of weather, the Avenue lacks vitality. It has many ingredients for being a great place. Together with the NCPC and all our partners, we can create superlative planning, urban design, and landscape architecture initiatives to launch Pennsylvania Avenue into its next era of excellence.
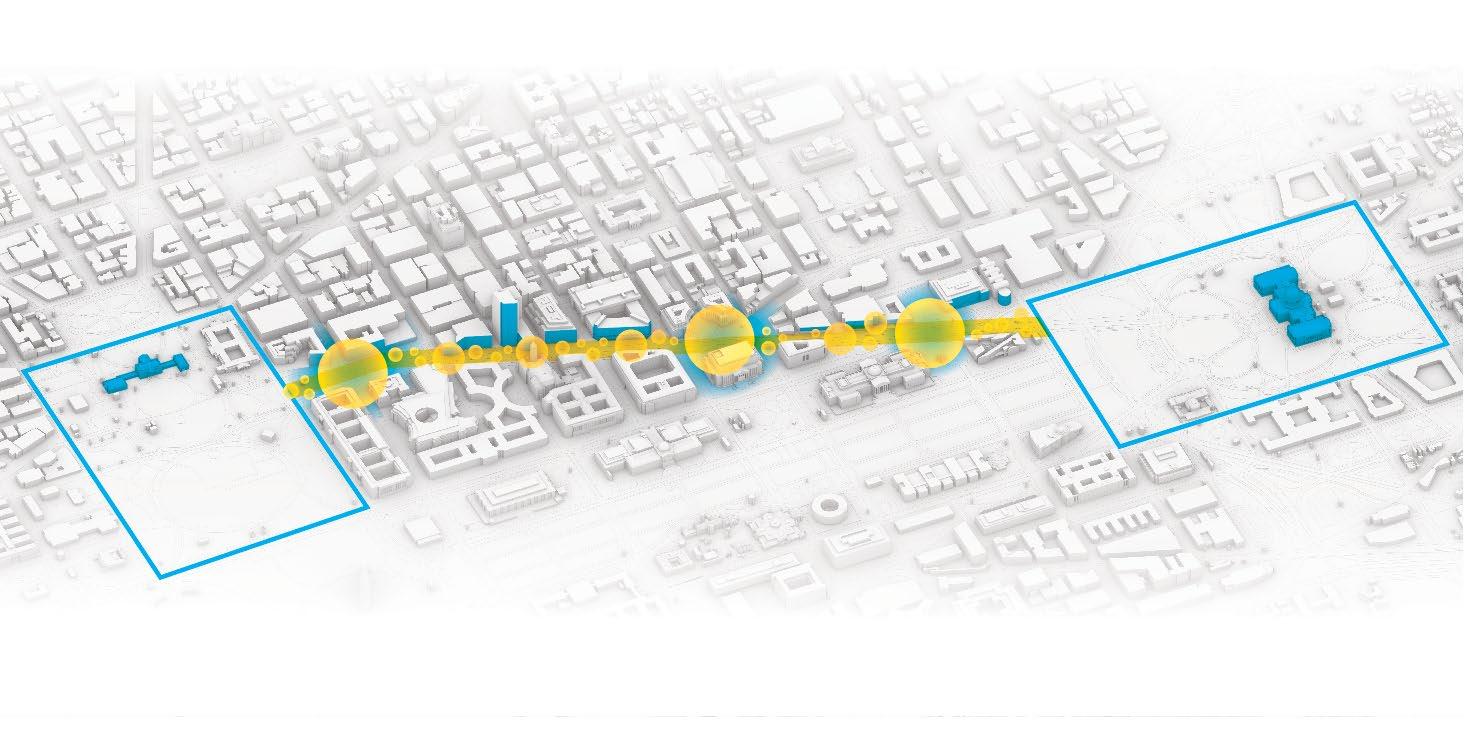

Our team members have led comprehensive teams of urban designers and landscape architects to build upon and realize historic masterplans. The image above shows the execution of the update the 25-yearold master-plan for Battery Park City. The plan and implementation recognized key developments in multi-modal transportation, pedestrian hierarchy, and district security. The Project engaged key stakeholders in the streetscape design: Goldman Sachs, American Express, Merrill Lynch and the NY Mercantile Exchange, while incorporating three public schools, a branch library, three parks and multiple residential properties.
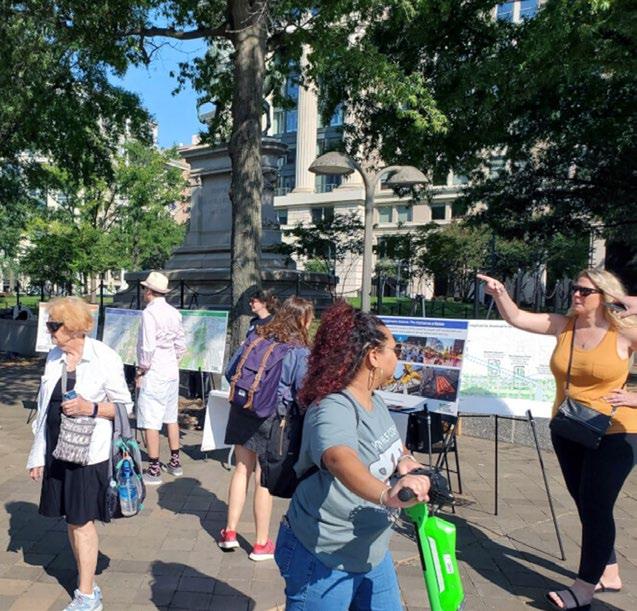
The development of this iconic public space can become a forum to gather the local community as well as the nation to share what they prioritize in public space. The master plan may act as a synthesis of our nation’s vision of a space of celebration, of free speech, and of day to day street-life. The community outreach process is also grounded in the principles of project transparency. We look to create materials that promote the public understanding of the intentions of this key space for the city and the nation.

Currently, most of the space of Pennsylvania Avenue is dedicated to private vehicles. The master plan is an opportunity to diversify the space allocated to different transportation methods to create a more pleasant experience for pedestrians, cyclists, and public transit users. To integrate these transportation networks, we look to identify conflicts between these systems early in the design process to allow for a safe and connected public realm.

Pennsylvania Avenue is home to a multitude of facilities that require a sensitivity to security as well as hosting a variety of events along the Avenue that have their own specific security needs. The master plan will be able to create a comprehensive system that integrates the security needs of the Avenue holistically in order to best integrate security into the public realm. We will work closely with stakeholders to understand their security needs today as well as build in flexibility for evolving security needs of the future.

Our team is committed to a vision of Pennsylvania Avenue as a stage for American culture. We look to curate art and events which celebrate and acknowledge our past as Pennsylvania Avenue is our nation’s public venue of democracy. The Avenue is known as our nation’s venue to express their freedom of speech and we look to commemorate the past congregations that have been foundational for our democracy. Public programming can uplift voices of our nation that inspire a more equitable and prosperous future to continue our democratic traditions.
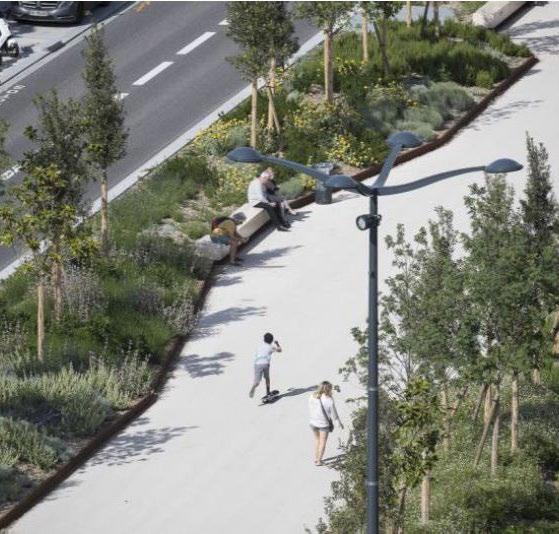
The green infrastructure based stormwater management strategy will be at the forefront of the design vision and a focal point for the overall master plan. An effective and implementable stormwater management plan is crucial to the city’s Sustainable DC 2.0 Plan, which sets goals to be the greenest city in the nation to help combat the impacts of climate change and urban development on the region’s waterways and public areas. The sustainability and resilience benefits of green infrastructure are many, such as improving groundwater recharge, reducing heat island effect, improving air quality, carbon sequestration, cooling surface water temperatures, pollutant removal, and visual aesthetics.
The central core of Pennsylvania Avenue was originally envisioned as a space in between important buildings placed in strategic nodes, as opposed to a continuous diagonal across the city, as its name and use suggest today.
Orthogonal and Diagonal, relating potential important sites, and cutting off the whole city.

Diagonals radiating between important “nodes” of the future city across an orthogonal grid.
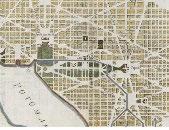
THE DIAGONAL AS A PUBLIC DESTINATION
Pennsylvania Avenue has been planned to be a public space for people to engage with the nation.



Today is the right moment to update this important Avenue into a major civic monumental space. Building on studies of the past and understanding the current desire to ‘reclaim’ public space, we can transform this singular, static Diagonal between the Capitol and White House into a multi-use, dynamic and meaningful space in our nation’s capital.
The NCPC has developed three schemes which recognize the need for the Avenue to host sustainable green space, transportation infrastructure and gathering space. The commission and the public desire a combination of the three.
We believe a successful solution will arise by learning from the past and continuing the ambitions of the original L’Enfant and Ellicott Plan, the McMillan Plan and the PAD of 1974, among other initiatives, and fusing them with solutions to current issues that our cities are facing today.
The central core of Pennsylvania Avenue was originally envisioned as a space in between important buildings placed in strategic nodes, as opposed to a continuous diagonal across the city, as its name and use suggest today. A master plan for Pennsylvania Avenue must acknowledge this special orientation but go beyond the traditional zoning plan, ensuring that existing
downtown and civic activities can merge with the symbolic and monumental axis of the representative core of the capital. This strategy is based on a series of “actions” and “projects”—physically, but also in attitude and program—to reshuffle the flow, prioritize certain functions, and guide the process of transformation.
The experience of our team can ensure a process leading to a successful outcome. Working together, we can pursue ideas and concepts and get input from different stakeholders and find the right balance. The project itself will emerge out of this brainstorming, mediating the different needs and scales into a final, exceptional concept.

At the heart of any meeting strategy should be a direct relationship to efficient and effective decision-making. Our approach will periodically evaluate meeting structures to supporting the different project phase needs.
We believe that any discussion about the project schedule begins with the “how” of establishing control from project award through project completion. Our project schedule control practice aligns well with the Phase 2a Task 1/1.1 Project Management basis for collaboratively establishing a detailed schedule well in advance of the beginning of the planning and design process. A project schedule integrating management, design, permitting, construction, and related activities will be developed and analyzed. We will establish and coordinate activity timelines and interface requirements to assure meaningful engagement with NCPC and the Phase 1 Implementation Program Team.
The project schedule will be developed with input from the NCPC project management team to proactively plan all jurisdictional and stakeholder review processes. Part of these coordination and integration discussions will ensure adequate time for comprehensive reviews of the project deliverables with these efforts scheduled well in advance for stakeholders to plan their time accordingly. Once established and agreed upon, the schedule will be further developed at a task level and input into Microsoft Project, complete with predecessors and a critical path.
Our Project Director will monitor project progress through our accounting and project management software platform, Deltek Vision. This labor report is used to review and assess the actual completeness level and identify potential schedule issues. Our Project Director works with our Principal-in-Charge along with each Discipline Manager to identify staffing needs and procure additional staffing to accomplish on-time completion of the scheduled work. Job progress and project schedule become fixed agenda items for all weekly progress meetings, where the progress of each discipline will be benchmarked against the baseline schedule to coordinate, eliminate obstacles, and determine if any additional resources are required.
See following page for task descriptions.
Task 1
Task 2
Task 3
Task 4
Task 5
See following page for task descriptions.
Schedule Key:
Schedule Key: Production Production Review Review
Task 1
Task 2
Task 3
Task 4
Task 5
Task 6
Task 7
Note: Task 3 is completed in Phase 2a
Based upon our preliminary understanding and analysis of the project scope of work and required deliverables, we think that execution of the Phase 2a Public Space Master Plan Concept Design Studies will require approximately 54 weeks and that the optional Phase 2b Preferred Alternative development activities will run just under one year. We understand that there will be some potential for project phase schedule overlap if the optional phase is authorized.
PHASE 2A: Public Space Master Plan / Concept Design Studies (54 weeks)
Preliminary Schedule for Project Deliverables
1. Project Approach and Management
Create a first-draft project approach and management plan with detail for project stakeholder coordination and discussion.
• Duration: Notice to Award to Notice to Proceed + 2 weeks
• Review/Revision Period: 2 weeks / 1 week; includes Project Partners meeting
2. Facilitation and Communication Plan
Review facilitation and communication planning generated by the Implementation Program Team for integration into the Phase 2 project work plan. Coordinate with NCPC and the Project Partners for stakeholder engagement prior to the start of Phase 2a design studies.
• Duration: Occurs periodically after establishment of the Project 2a Work Plan
• Review/Revision Period: Concurrent with other tasks and deliverables; 2 weeks / 1 week each plan revision
3. Public Space Master Plan: Concept Design Studies and Preliminary Technical Analysis
3.1 Preliminary environmental data collection and documentation to inform development and analysis of concept design studies.
• Duration: 6 weeks
• Review/Revision Period: 2 weeks / 1 week
3.2 Concept design studies development. Incl. security approach & phasing strategies.
• Duration: 8 weeks
• Review/Revision Period: 2 weeks/1 week
3.3.1 Preliminary illustrations addressing the public realm opportunities for elements of the corridor and related adjacent improvements.
• Duration: 8 weeks
• Review/Revision Period: 2 weeks / 1 week
3.3.2 Draft final illustrations
• Duration: 6 weeks
• Review/Revision Period: 2 weeks / 1 week
3.3.3 Final illustrations
• Duration: 6 weeks
• Review/Revision Period: 2 weeks / 1 week
3.3.4 Phase 2a report, technical documentation, and infrastructure/public realm capital cost estimate.
• Duration: concurrent with 3.3.3; 3 weeks
• Review/Revision Period: concurrent with 3.3.3; 2 weeks / 1 week
Meeting participation in support of Phase 1b/ Task 4 Updated Business Case in coordination with the Implementation Program Team. Assumes special summary report of the Phase 2a/Task 3 conceptual work would be prepared for the IP Team’s use.
• Duration: 1 week
• Review/Revision Period: N/A
Coordination with the IP Team to inform its Implementation Program framework in Phase 1b, Task 5.
• Duration: 1 week
• Review/Revision Period: N/A
PHASE 2B: Public Space Master Plan / Preferred Alternative (50 weeks)
Preliminary Schedule for Project Deliverables
1. Project Approach and Management
Create a first-draft project approach and management plan with detail for project stakeholder coordination and discussion.
• Duration: Notice to Award to Notice to Proceed + 2 weeks
• Review/Revision Period: 1 week / 1 week; includes Project Partners meeting
2. Facilitation and Communication Plan
Collaborate with the IP Team and provide support with design exhibits, meeting materials, and presentations.
• Duration: Occurs periodically after establishment of the Project 2b Work Plan.
• Review/Revision Period: Concurrent with other tasks and deliverables; 1 week / 1 week each plan revision.
3. Public Space Master Plan: Concept Design Studies and Preliminary Technical Analysis
Review Master Plan Phase 2b, Tasks 6 and 7 findings with IP Team to finalize the recommended business case in IP Phase 1c.
• Duration: Occurs periodically after establishment of the Project 2b Work Plan.
• Review/Revision Period: Concurrent with other tasks and deliverables; 1 week / 1 week each plan revision
PHASE 2B: Public Space Master Plan / Preferred Alternative (50 weeks)
Preliminary Schedule for Project Deliverables (cont’d)
4. Recommended Business Case: Coordination with IP Team
Review Master Plan Phase 2b, Tasks 6 and 7 findings with IP Team to finalize the recommended business case in IP Phase 1c.
• Duration: Occurs periodically after establishment of the Project 2b Work Plan.
• Review/Revision Period: Concurrent with other tasks and deliverables; 1 week / 1 week each plan revision
5. Recommended Implementation Plan: Coordination with IP Team
Review Master Plan Phase 2b, Tasks 6 and 7 findings with IP Team to finalize recommended Implementation Program in IP Phase 1c.
• Duration: Occurs periodically after establishment of the Project 2b Work Plan
• Review/Revision Period: Concurrent with other tasks and deliverables; 1 week / 1 week each plan revision
6. Recommended Implementation Plan: Coordination with IP Team
6.1 Environmental data collection based on determination of the NEPA process.
• Duration: 5 weeks
• Review/Revision Period: 1 week / 1 week
6.2 Development of the public space master plan concept design conveying the intent, quality, and character of the corridor, three (3) Urban Rooms, and adjacent
related improvements for daily activities and events, considering visual, environmental, and cultural resources. Includes phasing strategies.
• Duration: 6 weeks
• Review/Revision Period: 1 week / 2 weeks
6.3.1 Design illustrations and technical documents Preliminary Submission.
• Duration: 3 weeks
• Review/Revision Period: 1 week / 2 weeks
6.3.2 Draft Final Submission
• Duration: 3 weeks
• Review/Revision Period: 1 weeks / 1 week
6.3.3 Final Submission
• Duration: 2 weeks
• Review/Revision Period: 1 weeks / 1 week
6.4 Phase 2b Report with technical documentation and Infrastructure and public realm cost estimate.
• Duration: 3 weeks
• Review/Revision Period: 1 week / 1 week
6.5 Summary presentations with presentation narrative, talking points, and reference fact sheet
• Duration: 3 weeks
• Review/Revision Period: 1 week / 1 week
6.6 Compilation of all Phase 2 design and technical work to be provided to the IP Team for consolidation into the NEPA and NHPA Section 106. Documentation. Includes a design summary; transportation management plan; stormwater management plan; and other supporting information.
• Duration: 3 weeks
• Review/Revision Period: 1 week / 1 week
7. Preparation and Approval of a New Pennsylvania Avenue Master Plan
7.1 Support the IP Team with design and technical Public Space Master Plan information (including infrastructure and public realm). Support obtaining agency approvals to facilitate GSA acceptance and transmittal to Congressional Committees for approvals.
• Duration: 5 weeks
• Review/Revision Period: 1 week/1 week
7.2 Modification of the 1974 Plan’s regulatory provisions to guide potential future major and minor revisions to the New Pennsylvania Avenue Master Plan. May include an update regulatory framework to administer development reviews and approvals for implementation of the plan.
• Duration: 5 weeks
• Review/Revision Period:1 week/1 week
In acknowledgment of the project team size and professional disciplinary span, we are proposing three levels of project management. Beginning at the project delivery level, we will have discipline managers for Urban Design, Landscape Architecture, Engineering (utilities and environmental), Transportation, Security/ Accessibility/Life Safety, and Cost Estimating.
Page’s Architecture team will provide overall Project Management and Historic Preservation consulting services and will coordinate the work of consultants providing services in Cultural Resources and Programming, Lighting, Acoustics, Public Art, and Public Realm Operations and Management.
The Discipline Managers will report to the Project Director. With the support of the Discipline Managers, the Director will serve as the gatekeeper for all project correspondence and will maintain an active log of all task lists and requests for information between the project stakeholders and all allied disciplines. This will ensure that all questions have been addressed and that project expectations are met in a timely fashion. Principal-in-Charge will maintain close oversight of the project team’s performance and will provide guidance to ensure that NCPC’s expectations are being fulfilled, if not exceeded. The P-I-C will also maintain close contact with NCPC project leadership through the course of the project and will assure that the project team has the resources it needs to succeed.
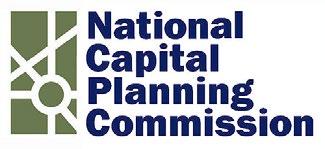
LANDSCAPE ARCHITECTURE
Faye Harwell
FASLA Design Lead Rhodeside & Harwell
Elliot
& Harwell
Rogers FAIA, NCARB Rogers Partners Tyler Swanson PLA, AIA, ASLA Rogers Partners
With decades of interdisciplinary coordination experience, we are confident in our ability to manage teams effectively and collaborate on a future vision for Pennsylvania Avenue.
Our Team uses an in-house Quality Process Manual (QPM) as a guide in developing the management tools necessary to assure quality is delivered in the design throughout the project delivery. Our QA/QC process begins with client coordination strategies and a project communication plan to ensure efficient and effective information sharing. We utilize code and criteria summaries and a deliverables matrix to track performance metrics throughout the design process. We utilize the latest software and hardware standards including BIM Modeling and Execution Plans. We maintain regular project team meeting schedules, work plan with task and packaging scheduling for consistent project path transparency.
With these practices we also hold internal peer reviews as well as Independent Technical Review (ITR) identification at milestones that align with the agreed upon schedule to provide a high quality deliverable. Additionally, we look at other professional organizations for technology-supported tools and approaches for enhancing coordination and communication. For example, Page’s adoption of the “live diary is a process for comprehensive project progress recording. This tool transcends traditional documentation of meeting minutes, offering a comprehensive and structured record of the project’s progress. It provides a transparent and engaging view of each stage of development, keeping all stakeholders and design team members connected to the project’s journey. With decades of interdisciplinary coordination experience, we are confident in our capacities to manage teams effectively to collaboratively create a vision for Pennsylvania Avenue.
Cost and schedule control start before planning and design begin. Ensuring successful cost and schedule control requires development of a detailed schedule and budget that all parties buy into; thorough documentation of user group meetings (and other forms of interaction); and the development of project execution costs analyzed and maintained by a wellqualified cost consultant. Our approach begins with a baseline cost model to determine any misalignment between scope, budget and quality. This is prepared in concert with the project cost consultant. Once this is established, we will monitor cost at major project milestones and confirm alignment before proceeding to the next phases of the project.
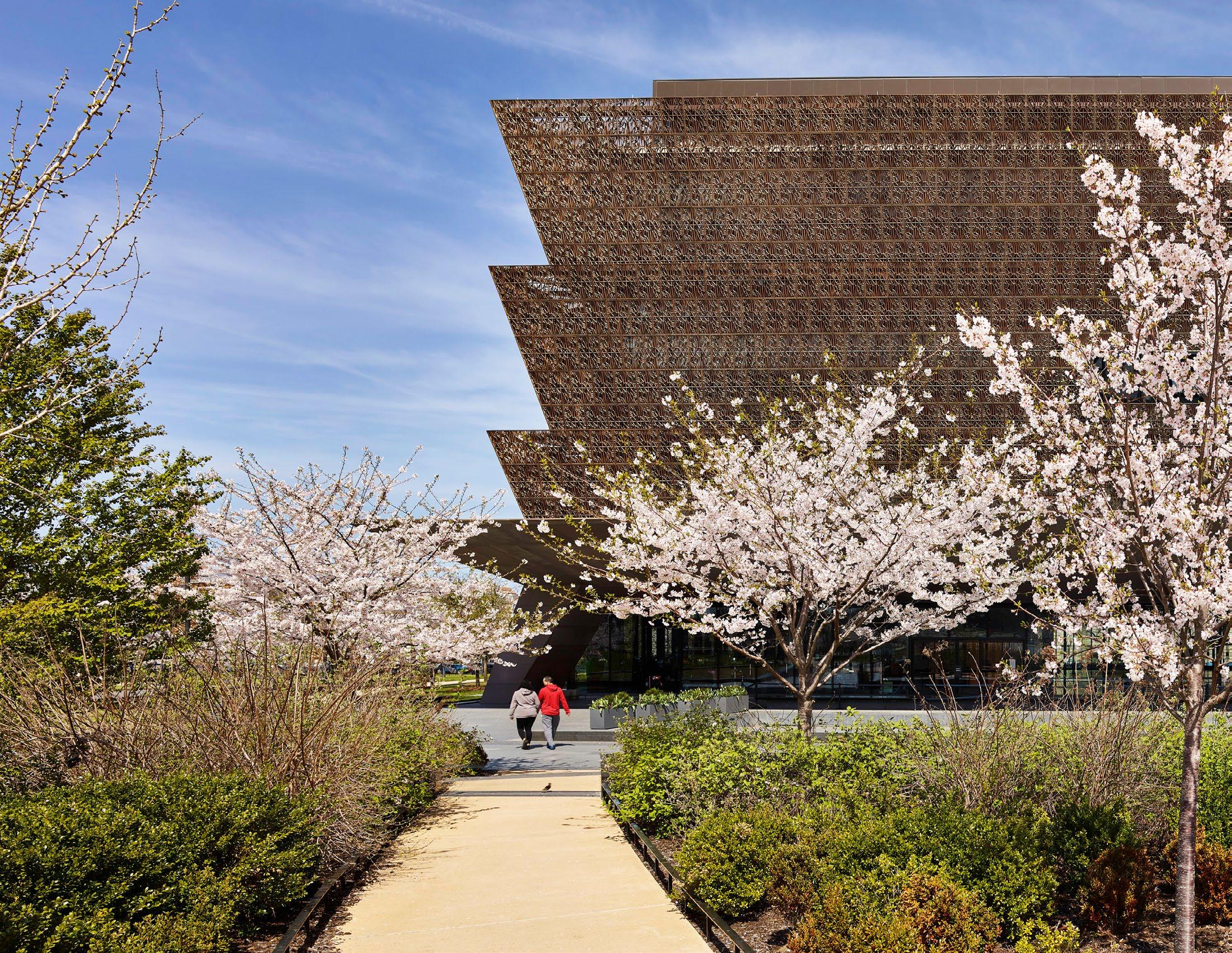
Our key personnel and team members were selected for their relevant experience and deep bench of subject matter experts. We have carefully composed a team of people for the New Pennsylvania Avenue Plan Public Space Master Plan who have exemplary competencies in similar roles and with urban design, planning and complex site experience. The proposed individuals’ combined skills will be integrated to form a complete, highly collaborative team. Please reference Section 5, for Key Team resumes.
LANDSCAPE ARCHITECTURE
Faye Harwell
FASLA
Design Lead
Rhodeside & Harwell
Elliot Rhodeside FASLA
Rhodeside & Harwell

ARCHITECTURE & PLANNING
Steven Davis FAIA, NCARB, Page
Victoria Vuono MAUD, Page
Rob Rogers FAIA, NCARB Rogers Partners
Tyler Swanson PLA, AIA, ASLA Rogers Partners
Marga Busquets

Page
https://www.pagethink.com/
Rhodeside & Harwell
https://rhiplaces.com/
Rogers Partners
https://www.rogersarchitects.com/
BAU B.Arquitectura i Urbanisme https://bau-barcelona.com/
Gorove Slade
https://www.goroveslade.com/
Langan https://www.langan.com/
Jensen Hughes
https://www.jensenhughes.com/
ETM Associates https://etmassociatesllc.com/
Robinson & Associates http://robinson-inc.com/index.html
CM Kling https://cmkling.com/
Cerami https://www.ceramiassociates.com/
Suzanne Randolph Public Art Strategy
https://www.suzannerandolphfinearts.com/
Lord https://www.lord.ca/
Dharam Consulting https://dharamconsulting.com/
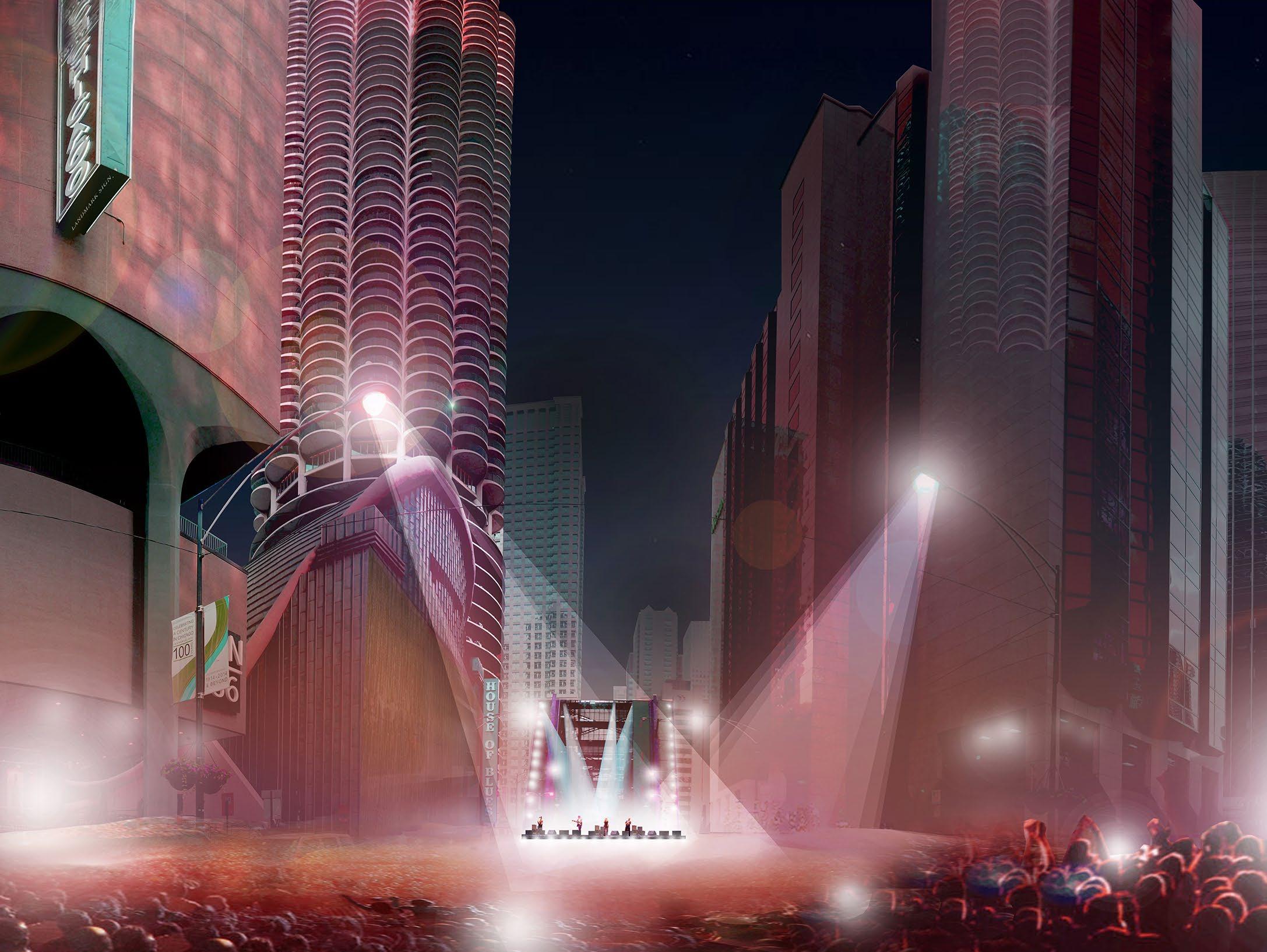


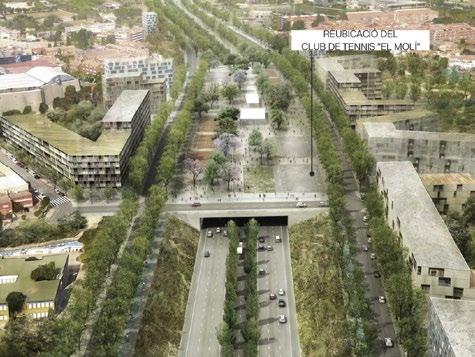
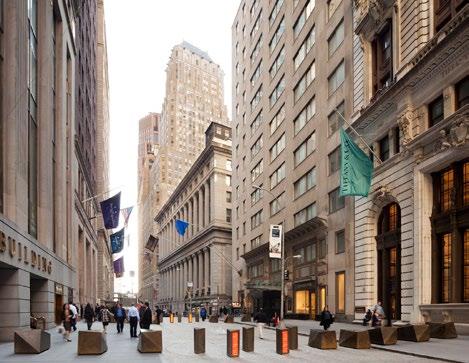



World
1993–2024 New York, NY
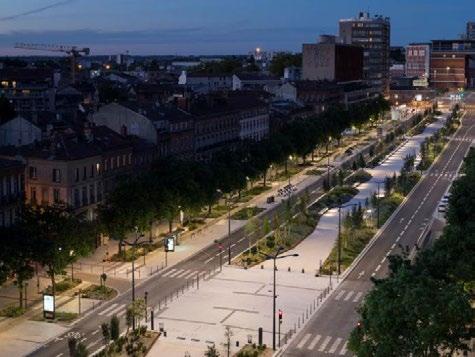
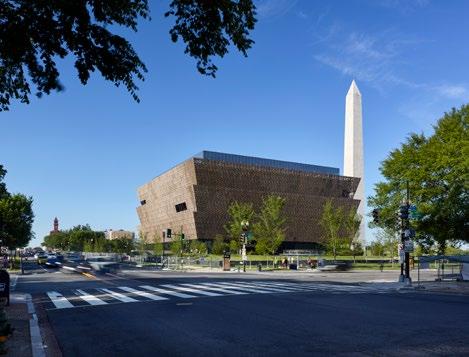
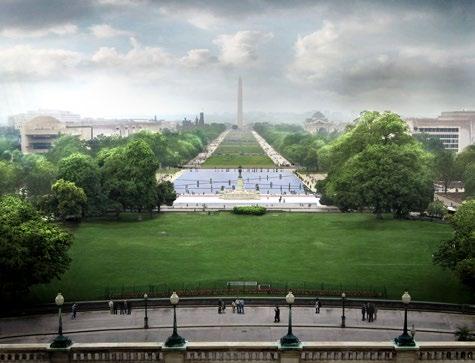
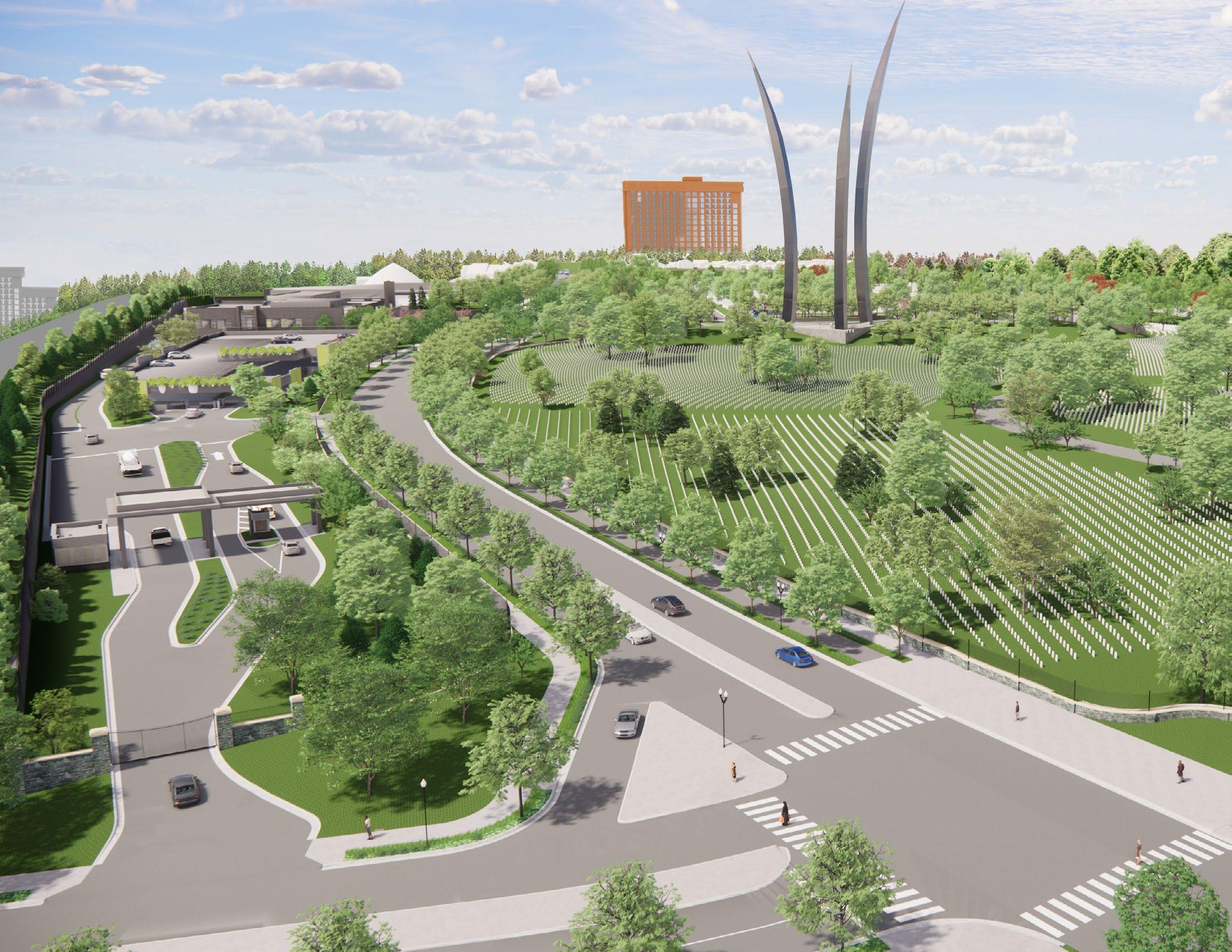
Expanding the life of the Cemetery for 100 Years
Arlington National Cemetery
Southern Expansion Arlington,VA
The expansion of Arlington National Cemetery into undeveloped land to the south will extend its ability to serve as the final resting place for those who committed their lives in service to their county. RHI is working with the HNTB team, Arlington National Cemetery and the US Army Corps of Engineers to design the landscape of the Cemetery expansion and relocated Operations Complex. RHI worked with the Cemetery and team for nearly 10 years on the master plan and preparation of construction documents. The site will allow for additional casket and niche spaces arranged around a courtyard to allow ceremonies for burials with full honors.
Additional improvements associated with the project include a committal service area, circulation space (both vehicular and pedestrian), and limited parking for cemetery staff vehicles, family members, and visitors. RHI collaborated with the client and design team to gain approval of the project by the US Commission of Fine Arts and the National Capital Planning Commission.
In the mid-1990s RHI was the prime consultant to the Baltimore District USACE and Arlington National Cemetery on the Master Plan for the cemetery. The three-year process included developing strategies and policies for extending the life of the cemetery. Amongst many recommendations, the Master Plan identified 10 sites for future expansion. One of the sites, the US Naval Annex, was selected to serve as the location for the southern expansion.


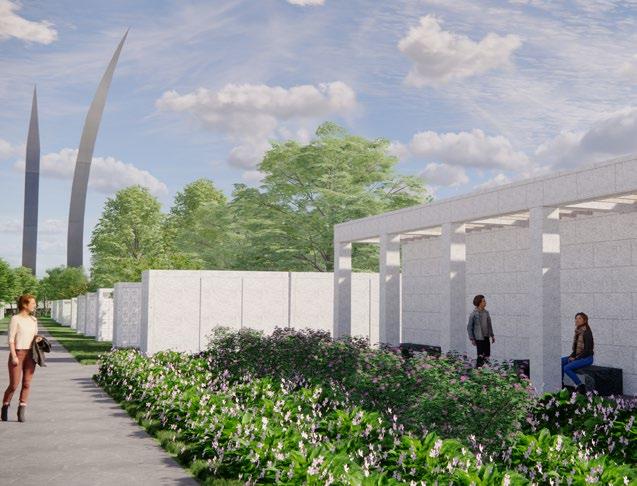

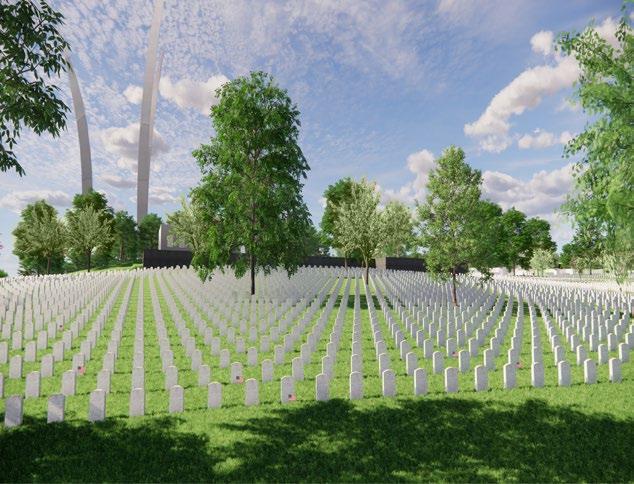
The Columbarium at the southwestern side of the expansion area includes a visitors entrance pavilion, an arrival area; a interpretive zone including a brief history and map of the cemetery along with medallions of the five branches of the Armed Forces; tour mobile bus stops; a committal shelter for burial services and columbarium structures for inurnment. The Columbarium area includes a surrounding roadway, two main east/west pedestrian paths, a central gathering area including the committal shelters; several greensward and columbaria courts each of which have a central garden comprising shade and/or flowering trees and perennial plantings to provide four seasons of interest.
The Cemetery, USACE and the deign team worked closely with Arlington County and FHWA on the streetscape design for Columbia Pike. Arlington County recently developed a mater streetscape plan for the entire length of Columbia Pike. The design and engineering team adapted and evolved County plans to meet specific requirements of the Cemetery: access/
egress points, drop off areas, pedestrian crossings; multi-modal routes; planting design integration; and signage and lighting locations.
The streetscape design includes the following:
• Mixed species selection of large shade trees along the north and south sides of the street
• Flowering tree planting between the multi-modal path and the pedestrian path
• Incorporation of County street light fixtures and signage in alignment of the large shade trees behind curbs on the street’s north and south sides.
• Integration of the right-of-way of the streetscape with the layout of the Cemetery on both the north and south sides of Columbia Pike.
• The streetscape at the Cemetery serves several functions, it:
• Unities the two parts of the Cemetery north and south of Columbia Pike
• Serves as the Cemetery’s landscaped front door including the first impression of the Cemetery
• Links the cemetery to other sections and land uses along Columbia Pike
The majority of land in the Southern Expansion is dedicated to in ground burials; the traditional burial setting of Arlington National Cemetery. The Master Plan established a number of design principles for this landscape type:
• Curvilinear streets that are compatible with the layout of streets int eh existing cemetery
• A careful integration of the Air Force Memorial into the new landscape
• Thoughtful planting design, compatible in layout, density and species of tree plantings in the existing Cemetery
• Selection of plant materials that will adapt to the increased challenges of climate change
The use of hardscape materials and site furnishings that are used int eh existing cemetery as well as newly designed features (benches) that extend the architecture of the Columbarium into the landscape
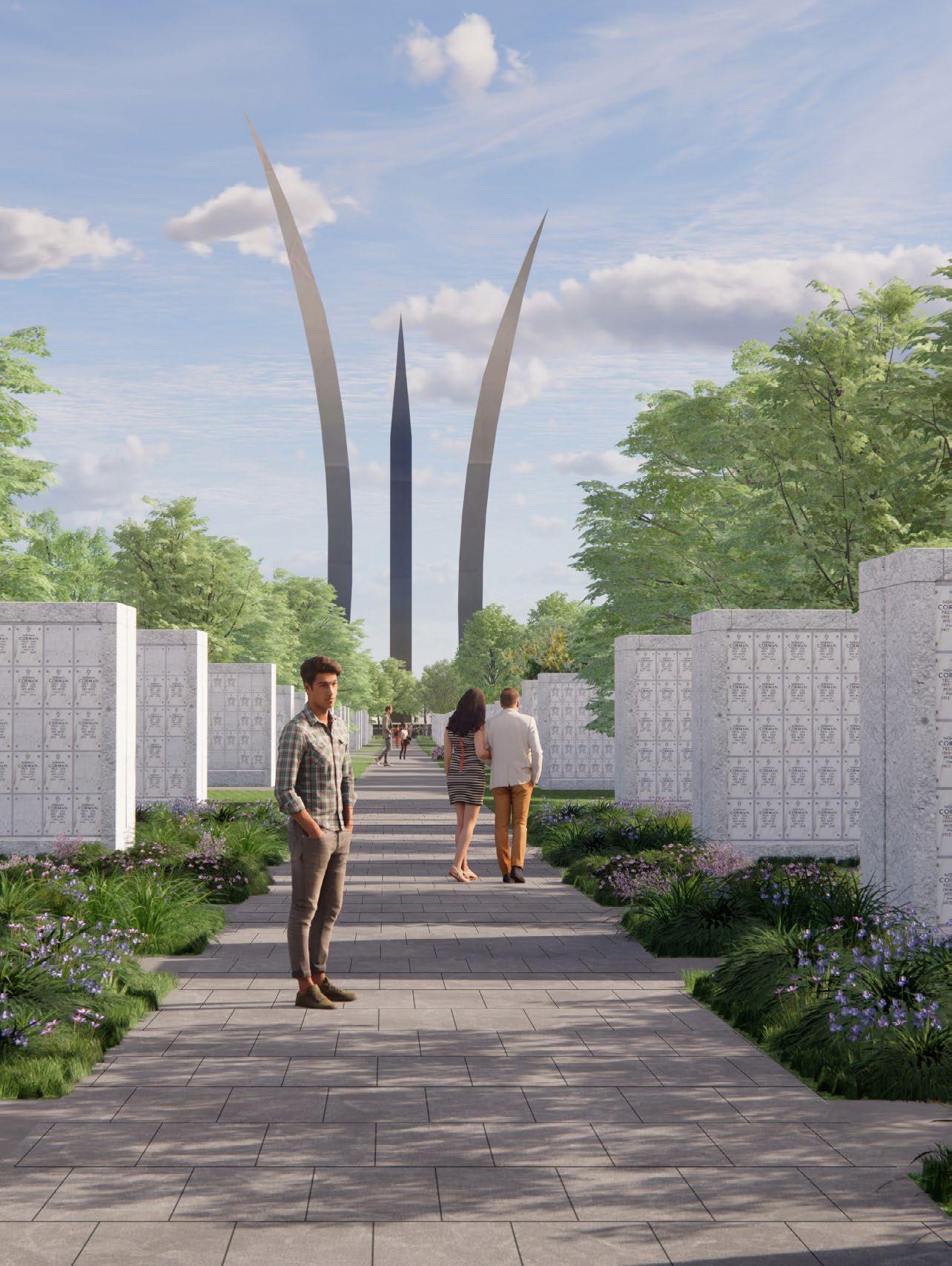
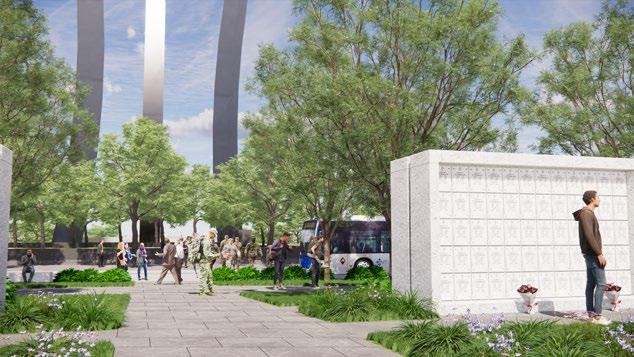
From master planning to construction documentation, the Cemetery and HNTB/RHI coordinated effectively with the multi-jurisdictional partners: NCPC, CFA, Arlington County, VDOT, Advisory Council on the Historic Preservation, Virginia SHPO and others. The two rounds of approvals from NCPC and CFA were key to project passage. A series of design review discussions took place with NCPC staff at the concept and final stages of design. Following the consultations with NCPC and CFA staff, both commissions approved, with conditions, the concept and final design phases of work.
The project proceeded smoothly from Master Plan through construction documentation over a seven-year timeframe. Phase 1 construction has begun which includes realignment of Columbia Pike, construction of a tunnel under Columbia Pike to link the two areas of the expansion, and development of the Operations Complex. Phases 2 and 3 will begin later this year and include the Cemetery grounds north of Columbia Pike. Construction completion is scheduled for FY 2028.
Relevant Collaboration of Team Members
Elliot Rhodeside led RHI staff on this project. Proposed Team Involved: RHI
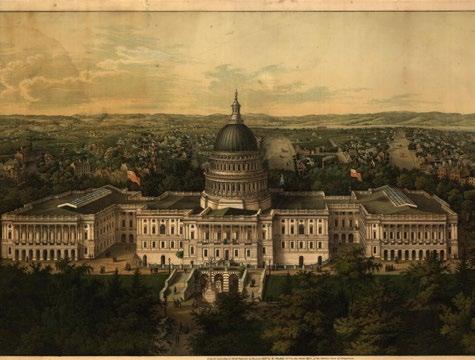


The Capitol Complex Master Plan (CCMP) was developed to guide future growth, develops efficient use of resources, and extend the useful life for all facilities under the care and supervision of the Architect of the Capitol (AOC). Forming the foundation of the CCMP effort, the planning team researched, assembled, and analyzed comprehensive data on buildings and grounds, as well as the legislative and institutional decisions that have affected these historic grounds. As part of a multi-disciplinary effort, RHI served as the historic landscape architecture expert providing critical insight into the development of the Capitol Grounds including periods of significance, designers, and development over its nearly 230-year history. The RHI team diligently documented the site through careful study of historic documentation and in-field cataloguing of existing conditions.
RHI participated in a precursor study to the CCMP that focused on Transportation and Mobility. The broader design and planning team was focused on exploring initial options to address current and near future circulation needs while maintaining the qualities and components that make the Capitol an historic resource. RHI explored a vignette that provided a vision for how all campus users and circulation methods could be brought together effectively through creating a sustainable green street along Maryland Avenue at the United States Botanic Garden.
The report produced by the RHI team for Phase One chronicled the Capitol Grounds history, developments, and future plans. The report analyzed strengths, opportunities, and challenges to historic preservation and summarized the AOC’s management processes for the ongoing fulfillment of its important mission and role. The report also included an extensive inventory and analysis of existing site elements including historic vegetation, memorial trees, significant views and vistas central to the historic Olmsted design, circulation networks, and cultural landscape elements. The Phase One report was prepared, submitted, and presented to the AOC in the fall of 2023.
Phase Two builds on the findings of the Phase One report to develop meaningful frameworks for vetting proposed developments on campus. These frameworks provide insight into existing policies and documents which prescribe the treatment and preservation of Heritage Assets and serve as a basis for actionable next steps also outlined in the CCMP. Additionally, the report explores recommendations to support proposed development of the campus while respecting the many Heritage Assets. The assets evaluated included both landscape and architecture to promote a consistent approach to conservation and preservation throughout the AOC in accordance with the governing historic preservation policies. The frameworks, including preservation approaches, considerations of scale, and
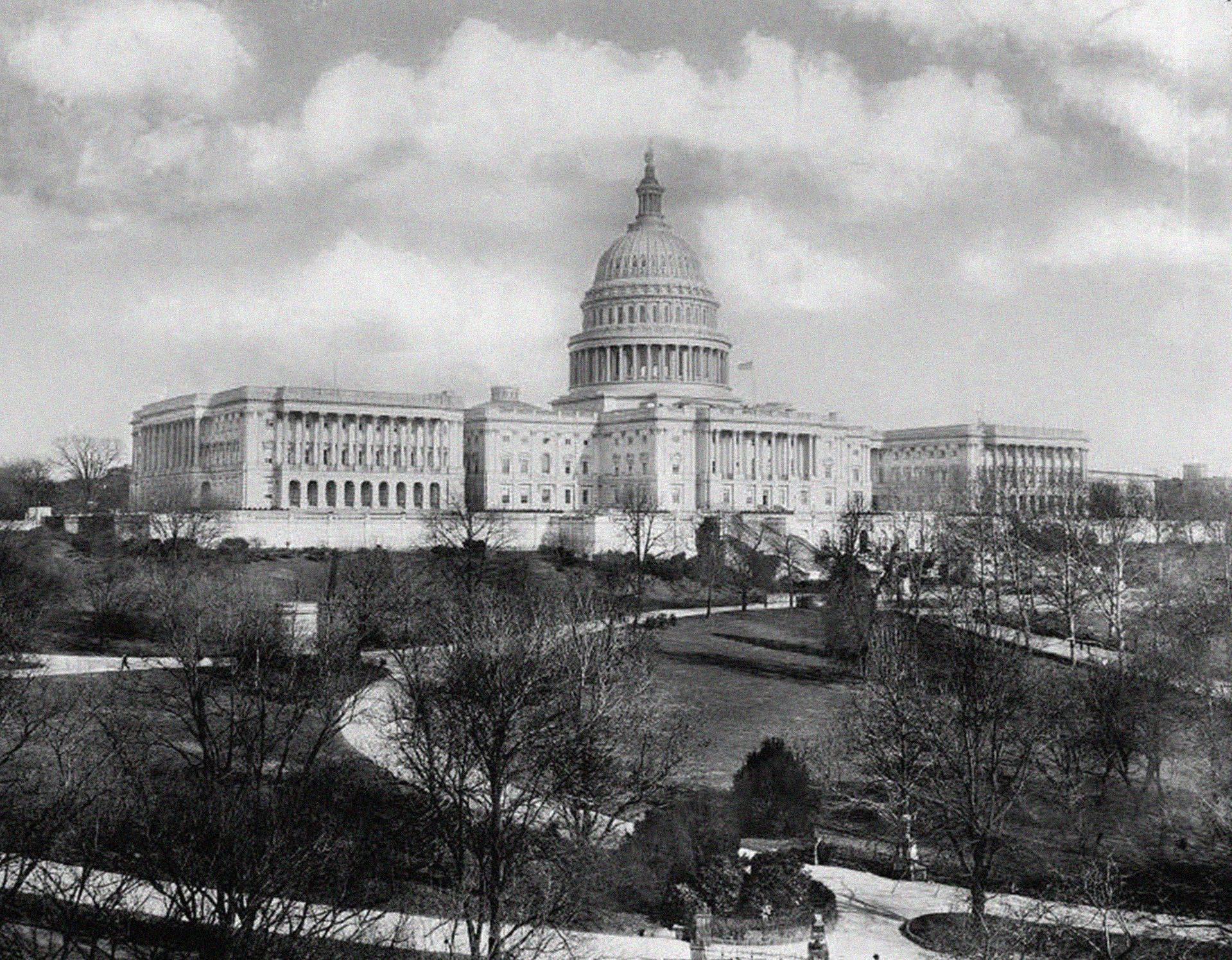

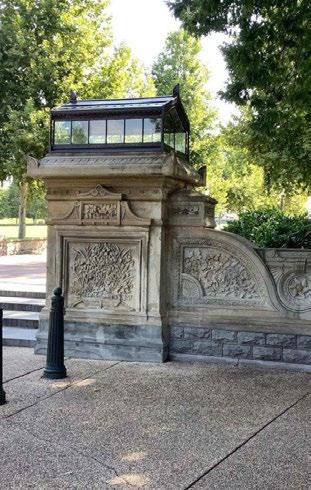
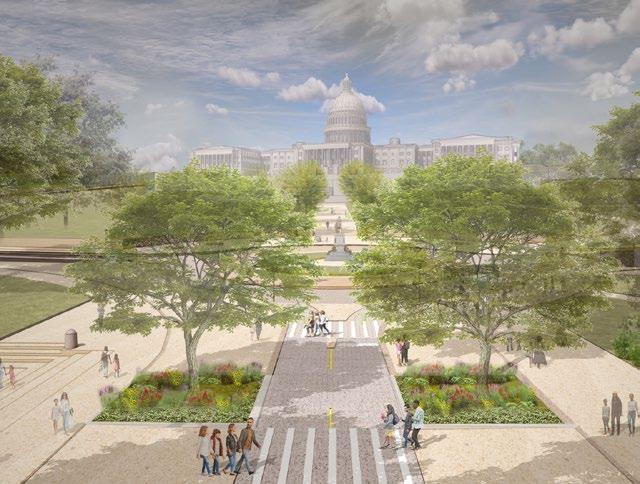
raising awareness of the importance of historic preservation, were crafted through close agency consultation and stakeholder charrettes.
As part of the collaborative effort involving planners, architects, engineers, and topical experts, RHI was retained for their expertise in historic landscapes. The RHI team was tasked with performing in-depth research and analysis of historic landscapes, the policies that protect and preserve them, and existing documentation supporting their on-going care and management. Additionally, the RHI team performed on-site investigation and inventory of the Capitol Grounds to include critical site-level infrastructure (pedestrian circulation routes, lighting, and materiality) historical elements, significant landscaping, trees, memorials, walls, and historic views and vistas.
The research included review and analysis of previous design iterations and plans for the campus including the works of L’Enfant, Olmsted, and the McMillian plans which have continued to guide and inform the Capitol landscape through the present. Additionally, a thorough review of the existing Cultural Landscape
Reports (CLRs) was completed. CLRs for the six included jurisdictions of the US Capitol Complex provided a guiding set of principles for evaluating a full range of future opportunities for a treasured historic place, and clear enough to provide the continuity that will keep the landscapes of the place recognizable over their future evolution. Additionally, the research provided a grounded understanding of the critical elements necessary to continue supporting the AOC’s preservation aims.
The US Capitol Complex is a layered, historic landscape with a variety of interventions. The site is unique as many of its character defining features from the period of significance remain intact. Development and changes to the historic fabric of the site address the full range of campus Heritage Assets, including buildings, landscapes, streetscapes, monuments, viewsheds, art, and artifacts. These elements were inventoried and analyzed as part of the Phase One report which concluded with an evaluation of strengths, opportunities, and challenges facing historic preservation. These discussions informed the basis of the Phase Two report which developed frameworks for
evaluating proposed campus development and site interventions.
The ongoing effort to preserve the quality and historic character of the campus has been largely upheld through a series of carefully crafted policies and guidance documents that provide the necessary base for all work concerning Heritage Assets. The Phase Two report of the CCMP enhances the effectiveness of these policies and highlights the importance of preserving campus Heritage Assets. Three Historic Preservation Frameworks were developed applying the lens of historic preservation to each phase of design to guide overall decision-making and support the AOC’s responsible stewardship of Heritage Assets.
These frameworks are founded on the planning team’s analysis of the Preservation Policy Standards (PPS) and existing AOC preservation guidance, such as the Cultural Landscape Reports (CLRs) and Building Preservation Guides (BPGs). These frameworks are intrinsically interrelated to other developed frameworks and establish historic preservation as the basis for design moves.


Pedestrian-scaled interventions along Maryland Avenue toward the U.S. Capitol Building
Through the process of the phases one and two reports, RHI has had the opportunity to collaborate with the AOC and Congressional Agency stakeholders in a series of interviews, surveys, in-person workshops, and design charrettes. Relying on decades of experience, our collaborative spirit has guided our practice and approach to working with AOC and its agencies to ensure an outcome that is responsive to the needs of the AOC and the significant landscapes they steward.
The CCMP is a 20-year master planning effort identified through the pre-planning study known as Vision 2100 and is intended to be refined through successive 20-year planning cycles. The phases one and two reports initiate the master planning cycle and serves as the basis for future phases. The part one report was submitted in late summer 2023 with the part two effort to be concluded in Fall 2024. The work is scheduled to conclude for this effort in April 2027.
Relevant Collaboration of Team Members Faye Harwell led RHI staff on this project. Proposed Team Involved: RHI
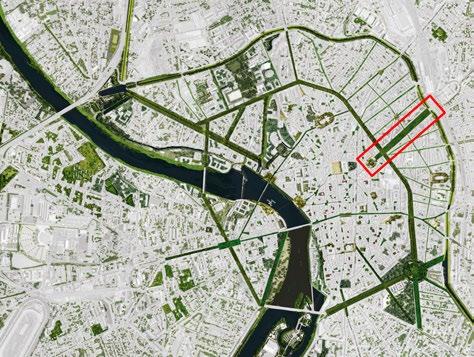
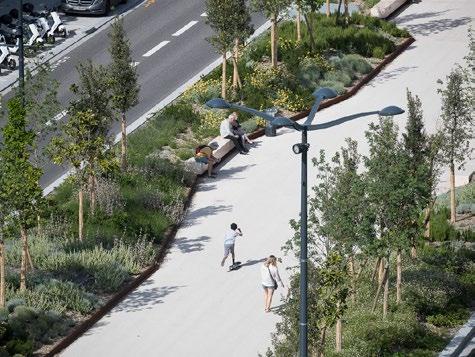

Public space as a platform for urban life and social cohesion
The center of Toulouse is a vibrant testimony to the richness of its history, the strength of its geographical and urban spaces, as well as the density and influence of its existing activities —a lively city center, emblematic of a fast-growing conurbation. The Schéma Directeur (Master Plan) sets out a coherent and sustainable vision for the development of public spaces in the city center.
One of the main objectives of the Master Plan is to reorganize mobility and give new space to soft mobility and pedestrians. This process also enables the development of a new ecological matrix, completing the landscape structure that connects the major green and blue areas. In terms of paving, the Master Plan proposes the homogeneous use of sustainable, local materials: Tarn granite for the suburbs, Pyrenean sandstone for the Garonne banks and porphyry for the streets and squares in the city center. These materials have been approved on all sites.
The coherent development of the city center’s structure and its public spaces is achieved through strategic interventions on targeted sites. These pioneering projects take place in prestigious, listed
historic sites. The implementation of these requalification projects requires further reflection on the guide plan in order to define a consistent design for each situation. Great emphasis is placed on the relationship between these designs. This involves redefining materials, but above all thresholds or transitions from one space to another. Streets, squares, courtyards and boulevards are made coherent by the introduction of a significant amount of greenery.
One of the main goals of the project is to enable Toulousans to reconnect with water and its heritage. The project clearly illustrates the importance of the correlation between the overall strategy and the Pilot Actions, between the management plan, the single projects and the use of the spaces.
Allée Jean Jaurès is a symbolic axis connecting the city center with the Metropolitan transport hub of Matabiau. The historic Allée was built in the first half of the 19th century to connect Porte Villeneuve to the Canal du Midi. A classic 60-meter-wide Allée, lined by Elm trees, suitable for strolling. From the mid-20th century, the Allée was colonized by vehicles. Service roads were built for parking and in between came 6 lanes (2 car lanes + one bus lane in each direction). 85%




of the surface was used exclusively for vehicles, with a dark functional asphalt paving. There was no room for cyclists, no residential space. Only a narrow unsociable sidewalk along the facades.
With the construction of the first subway parking garage and the Metro Line A, the historic trees were cut down. Later, with the construction of the new metro line and an additional subway parking lot as part of the urban development around Matabiau, the Allée was completely renovated.
A continuous profile provides a base along which resting and gathering areas promote social interaction. By giving pedestrians and cyclists priority over motorized traffic, we succeeded in increasing safety and returning the streetscape to a high standard. A revolution on the scale of the whole city. The new high-quality public space revitalizes the attractiveness of the Allée Jean Jaurès as a destination and catalyzes commercial and hospitality activities. Cafés, restaurants and stores along this axis have gained visibility,
accessibility and plenty of terrace space. Vibrancy has improved, and the Allée now offers space to host weekly markets and special events. A new destination in the “Ville Rose.”
Lush greenery, high-quality paving, seating, new and improved subway entrances and custom lighting create a legible new identity for the Allée. The result is a vibrant, green avenue where residents and visitors can experience the city’s character.
At night, a warm, welcoming, homogeneous lighting scheme enlivens the Allée Jean Jaurès. Three continuous strips of light, from the side facades to the central boulevard, structure the new nightscape.
Cafes, restaurants and stores along this axis have gained visibility, accessibility and plenty of terrace space. The liveliness of the area has improved and the
Allée now offers more space to host markets and special events. A new destination in the “pink city” and an agreeable stroll between the station and the historic heart of Toulouse.
The wide walkways and central promenade are lined with green spaces composed mainly of Mediterranean plants chosen specifically for their resistance to changing climatic conditions, as well as for their fragrance and flowering. The new tree palette also features Mediterranean and flowering species: 119 holm oaks, 22 cork oaks, 49 elms, 47 magnolias and 10 sunflower oaks. Maples and lime trees complete the existing ribbon planting along the sidewalks. Altogether, 250 new trees and 5300 m² of flowerbeds promote biodiversity and a more pleasant climate.
• Prix Défis Urbains 2016
• Victoire d’Argent, Les Victoires du Paysage 2022
• Finalist, European Prize for Urban public Space 2022
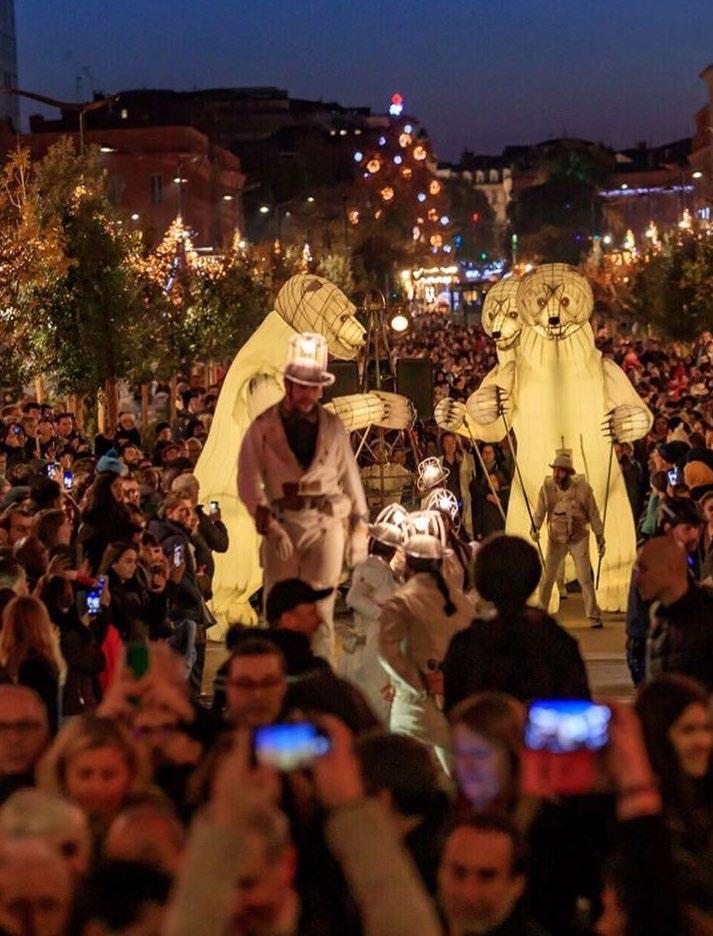

The Master Plan and public space design projects were a joint initiative of the City of Toulouse and the Metropolitan Area of Toulouse. Due to the geographical and historical conditions of the historic center, various elements of the project, such as the risk of flooding for people living along the Garonne, intervention on heritage sites such the UNESCO Canal du Midi and the Saint-Sernin Basilica, among others, were presented, supervised and validated by the corresponding authorities of the French Republic.
In 2011 BAU won the competition for the Master Plan for the historic center which was developed between 2011 and 2013. The Master Plan was a “Framework Agreement” that included subsequent developments of different Public Space Designs. Allée Jean Jaurès, developed between 2015 and 2020, is one of these public spaces.
Joan Busquets, founder of BAU-B. Arquitectura i Urbanisme, was Principal-in-Charge of the project, delivering key leadership and direction to the entire consultant team.
Proposed Team Involved: BAU-B
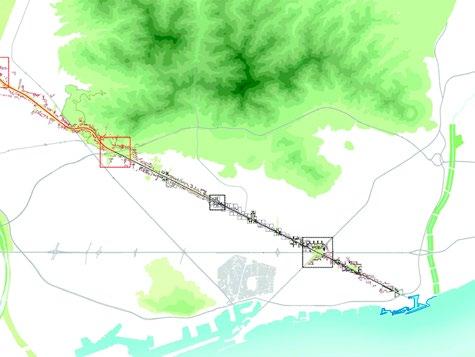

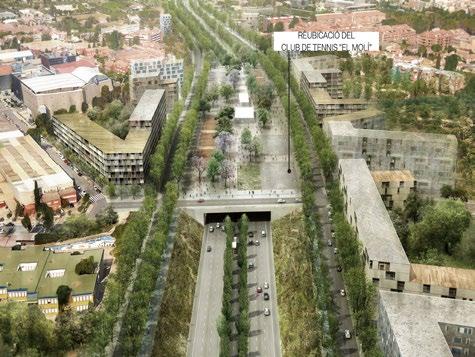
Significance and Scale
The Metropolitan Area of Barcelona (AMB) initiated the development of the Metropolitan Master Plan (PDU) covering its 36 municipalities. Professor and founder of BAU-B. Arquitectura i Urbanisme, Joan Busquets, was Director of Research in its initial stages. Among the initiatives that make up the Plan is the reformulation of the metropolitan road system and the B23, which guides new projects to be initiated.
The effort and great investment made to guarantee the efficiency of private mobility in the last decade must allow us, with a new approach, to overcome the negative aspects it has generated. Taking advantage of the continuities within the Metropolis and promoting a Metropolitan Avenue in continuity with the Diagonal Avenue of Barcelona will become the seed of the Metropolis of the 21st century, a green city, committed to the environment and to people.
The B23 is the physical extension of the axis that forms the Diagonal Avenue in Barcelona. However, the circulatory importance of the B23 and its design has not promoted an urban power similar to that of the Diagonal in Barcelona, since instead of generating activity around it, it causes a barrier effect between its two edges and an urban gap.
A large urban gap of 131Ha that runs through different municipalities until it reaches Barcelona, where it intersects with the Ronda de Dalt and connects with Avenida Diagonal. An urban void with great potential, 110 Ha of land with the capacity for transformation that even today generates discontinuities between neighborhoods and neighboring cities. An urban gap of great geographic quality, 5.5 km long, which crosses streams and rivers and is in contact at its ends with two of the main natural spaces of the metropolis, the Llobregat River and the natural park of Collserola.



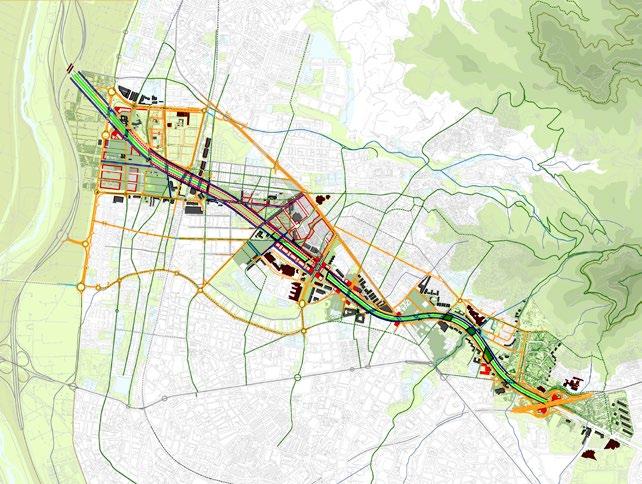

The B23 originated as an access road to the west of Barcelona, as part of a historic system that connected the river, roads and railroads. When it was built, it represented a radical change in infrastructure. Over the last four decades, the municipalities between Barcelona and the Llobregat River have grown considerably, supported by this infrastructure. We must understand and develop strategies to achieve a better relationship between cities and infrastructure, changing the scale of the latter and taking advantage of the opportunities in this sector. Planning can increase urban efficiency, the improve distribution of mobility in its different forms, as well as the relationship between urban use and infrastructures.
The study aims to define a coherent proposal for the B23 axis that will allow urban improvement of the municipalities along the great Radial Avenue and that can be developed in stages or fragments. It intends to deepen the understanding of the impact of one of the most important “radial roads” in order to determine how it can be transformed into a more comprehensive “avenue,” providing urban quality and access to the whole metropolitan area.
These changes are essential in order to reverse the climate emergency in which we find ourselves. A good use of these routes gives people and public transport the leading role. Generating new interchanging nodes that guarantee an efficient public transport network allows us to drastically reduce the use of private vehicles in our cities. Clear, pleasant, and wellconnected itineraries become the best places to move around and enjoy life in our cities. Prioritizing environmental richness and flow of pedestrians and bicycles allows citizens to access all corners of the metropolis with sustainable “door to door” accessibility. Simultaneously, this practice serves to recover and bring citizens closer to the continuities of the agroforestry mosaics (natural heritage), important for the health of the environment and our territory.
The transformation of the B23 into a metropolitan avenue will add to the future network of corridors, connectors, avenues, streets, and metropolitan roads, which, thanks to their combination and interaction with the system of urban and natural open spaces, will become a true multi-functional active matrix that improves the connectivity of the metropolis and
generates new arrangements, resolving the relationship with the existing urban fabric while taking advantage of the potential new axes that will configure the metropolitan territory of the 21st century.
Avinguda Diagonal, 10.5 km long, has sections of varying widths as a result of the different planning and execution periods. The central one, with a width of 50m to 85m and 105m, reaches the outskirts of Barcelona. The new Metropolitan Avenue, extending the 100m width of Avenida Diagonal, can become a new Avenue Model where vegetation and new mobility systems are the protagonists.
The section has been designed to adapt to different topographical situations, connecting the different elevations of the fronts, to better integrate the road in each section, and to offer space for new developments in accordance with pre-existing activities. Thus, new metropolitan centralities can be generated, as a hospital node around the Hospital, as a media city next to the current national network studios or as a university campus and mobility hub at the gates of the urban area.
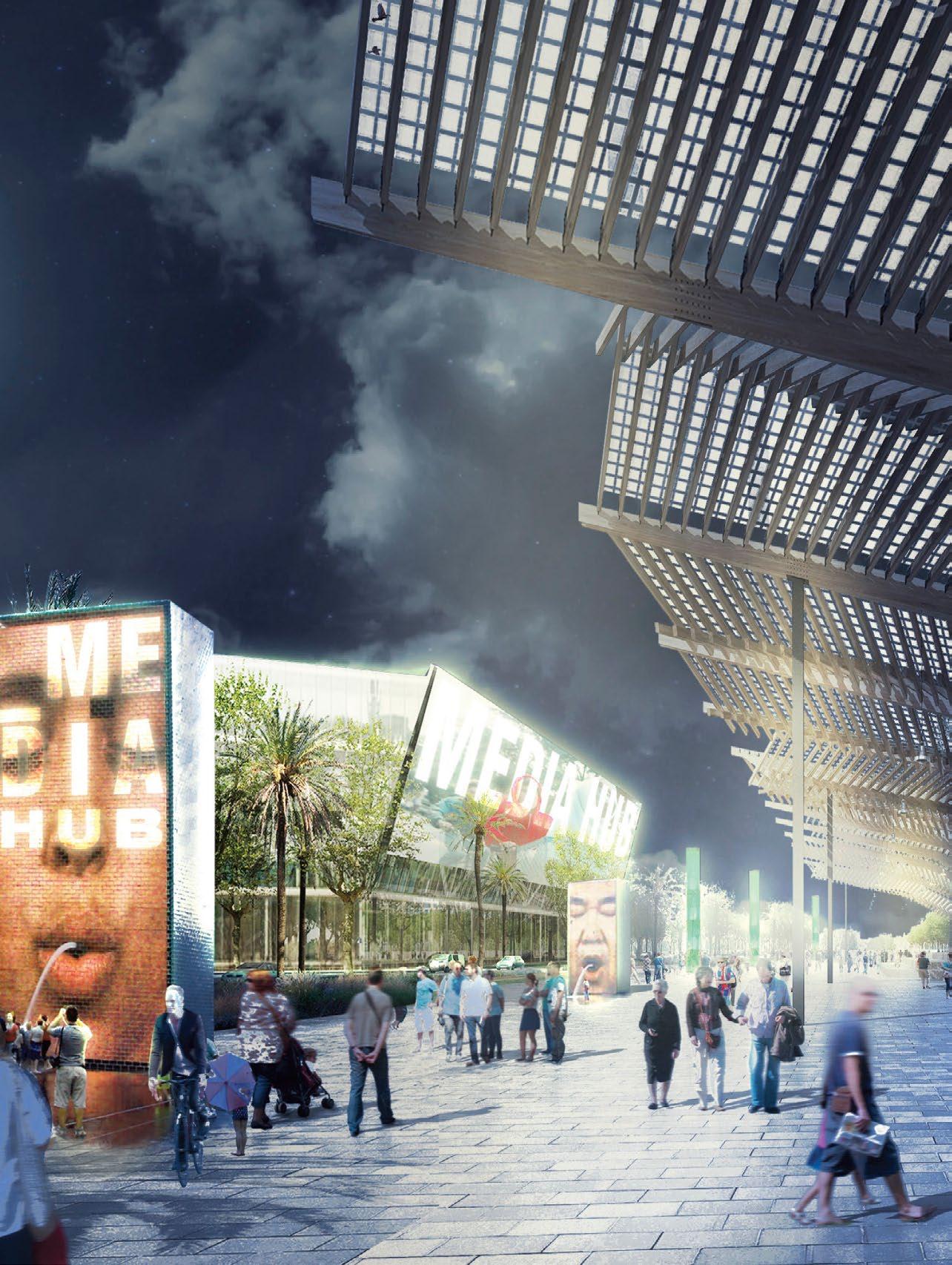

The proposed design solves the pedestrian and natural continuities that the highway had interrupted.
The first study was an initiative of Barcelona Regional (Urban Development Agency for Barcelona’s Region). Later, the AMB (Àrea Metropolitana de Barcelona) took over the project as it involved the previous owner of the infrastructure (the Kingdom of Spain), which has transferred it to the Government of Catalonia, and affects three municipalities on the outskirts of Barcelona (Esplugues de Llobregat, Sant Just Desvern, and Sant Joan Despí).
Process and Timeline for Implementation Study: 2015–2016. Master Plan: 2022–2023 (with batlleiroig).
Joan Busquets, founder of BAU-B. Arquitectura i Urbanisme, was Principal-in-Charge of the project, delivering key leadership and direction to the entire consultant team. Pieter-Jan Versluys was Senior Associate on the project and supported the Proposed Team Involved: BAU

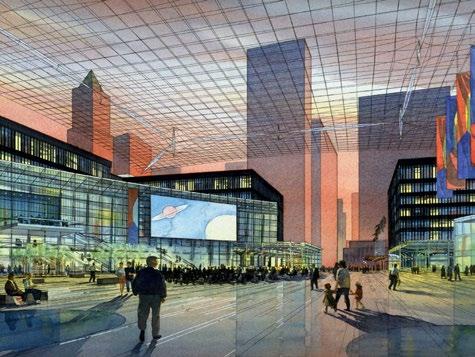

Prior to the September 11th events and our involvement with rebuilding the World Trade Center site, DBB / Page developed a Master Plan to better integrate the original complex with its surroundings and add a human scale and variety while preserving the impressive vastness that was the WTC’s signature. The scope of study extended from the Plaza and retail Concourse down to the PATH, subway, and service levels. Our final report detailed improvements to all major spaces, public transportation access, and business and retail opportunities.
To fully understand the WTC’s urban and real estate environment, we prepared a complete analysis of lower Manhattan’s existing land use, demographics, retail, transportation infrastructure, pedestrian circulation, parking, commuter and tourist issues, and environmental factors.
The strategy we subsequently developed extends the city’s street grid into the complex, improving access and clarifying circulation. A new perimeter park was created out of an unused inner roadway and additional storefront retail was added.
Our most extensive work was on the Plaza itself. We improved its scale and definition, and enlivened it with cafes, retail, and architectural elements. A veil-like wind screen hung from the Towers clarified the volume of the urban space and mediated between the scale of the Towers and people on the Plaza. In addition, the screen was designed to reduce turbulent winds on the Plaza and allow year-round use, while becoming a symbol of the revitalized World Trade Center.




The National September Memorial and Museum is deeply intertwined with the nation’s cultural memory and emotional reaction to the events and site of September 11, 2001. DBB / Page served a dual role as Design Architect for the Memorial Museum and Associate Architect for the Memorial Plaza.
Our executive work on the Memorial shepherded the design through numerous technical challenges. We applied our expertise to every aspect of the project, from the configuration of the bronze name parapets to the fountain geometry that creates the perfectly even waterfalls around the pools marking the absent towers. DBB / Page collaborated on site fittings, materials, lighting, and designed the mesh enclosures that integrate the large west vent structures into the plaza.
The architecture of the National September 11 Museum is defined by four core design principles: Scale, Authenticity, Memory, and Emotion. Concrete, some raw and some polished, is the predominant material
of the floor and walls that survived within the 70 feet deep excavation of the remediated World Trade Center site. Within this excavation are two new insertions: the Tower Volumes and the Ribbon. The Tower Volumes align with the footprints of the original Twin Towers and the pools above, creating sense of context and connection to the site. The Ribbon provides a gently ramped descent whose faceted form winds between the Tower Volumes and brings visitors to the bedrock level. The decision to locate this museum at the site of the event it interprets differentiates the Memorial Museum from most other museums and provides an important link between the act of memorializing those who perished and the provision of a narrative historical account of the event.
The museum is shaped around four core principles: Memory, Authenticity, and Emotion. The initial concept of the museum arose from the enormous and emotionally powerful void that was the recovered site. Observing how visitors came to Ground Zero to pay witness, and the personal and public rituals of observance and homage that spontaneously arose there, the design evolved into a series of space that
evokes both the scale of the loss and the still resonant physical impressions left by the towers. Acknowledging our individual memories, the museum introduces visitors to the museum gradually via a ramped descent, providing a time and place for the reconnection to the site as its iconic features are progressively disclosed.
A performing arts center was a key component of the master plan to rebuild the World Trade Center site following the attacks on September 11, 2001. Located adjacent to the new Transit Hub, The Perelman Performing Arts Center (PAC NYC) will create approximately 135,000 sf of space for theater, dance, music, film, and opera in Lower Manhattan at the north end of the World Trade Center site, adjacent to One World Trade Center, the Oculus Transportation Hub, and the National September 11 Memorial and Museum. PAC NYC will further animate Lower Manhattan and become an anchor for the arts community. The exterior form of PAC NYC is an internally-illuminated cube, supported on a stone base. Its simple massing is a counterpoint to the diverse forms of the site’s redevelopment.
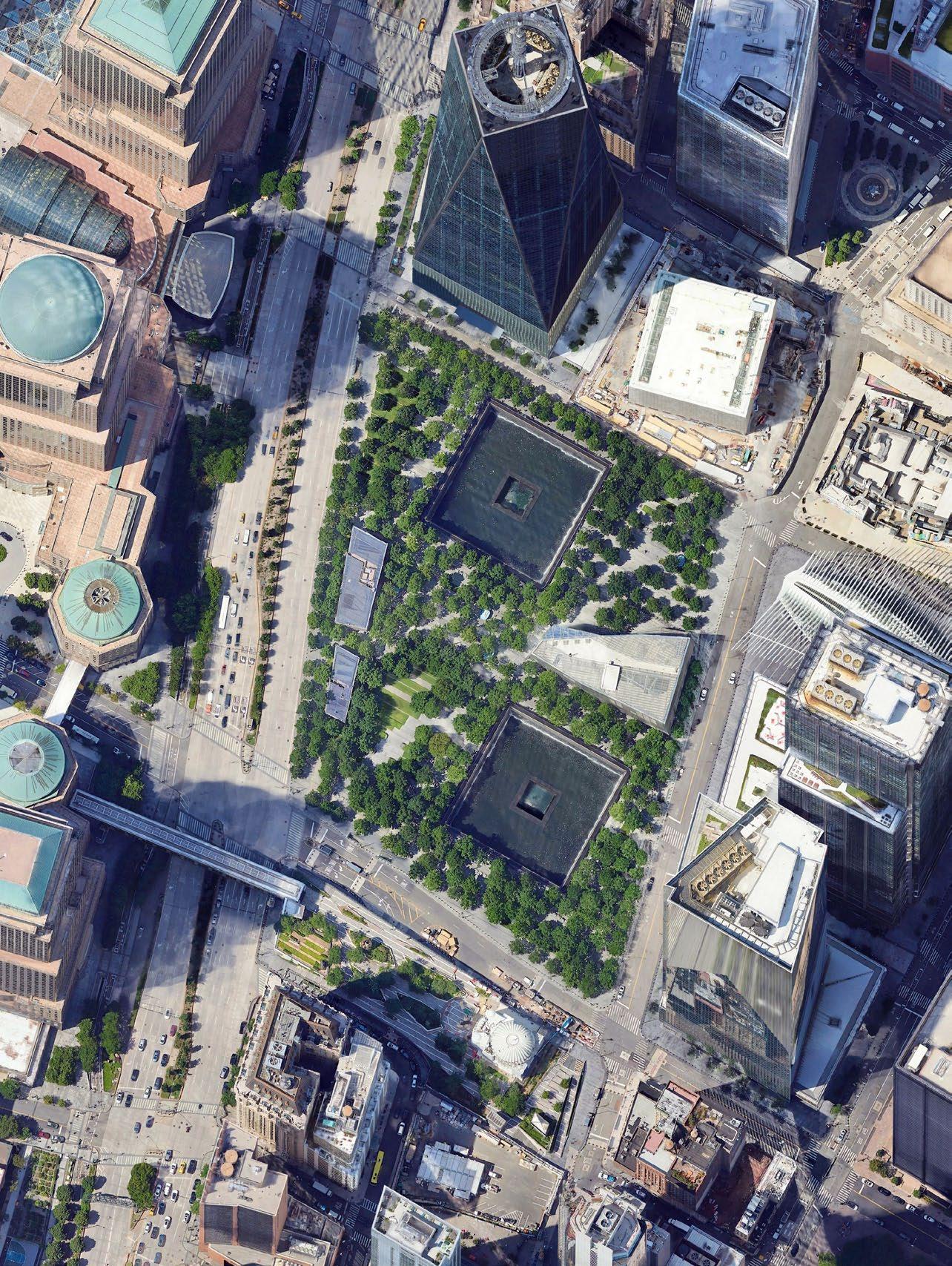

Multi-Jurisdictional Partnerships
NEPA requirements and National Historic Preservation Act Section 106 consultation; numerous stakeholders including 10 Historic Preservation Groups, 10 Planning Advisory Groups, 15 Neighborhood Associations and Institutions, 8 Governments Representatives, and 10 Family and Survivor Groups.
Process and Timeline for Implementation
WTC Public Spaces Masterplan: 1990–2001
Memorial: 2003–2011
Museum: 2004–2014
PAC NYC: 2015–2023
Relevant Collaboration of Team Members
Steven Davis led the Page team from the World Trade Center Public Spaces Masterplan through the completion of the Memorial Museum in 2014. With intimate knowledge of the site, he continued on as a senior consultant for the PACNYC project.
Proposed Team Involved: Page, Langan

A new presence on the Mall that prioritizes cultural identity and narrative, gives form to untold stories, and establishes an empowering emotional context for positive social change
New York, NY
The 400,000 SF National Museum of African American History and Culture (NMAAHC) commemorates the black community and the impact African Americans have had on the United States and the world. It operates simultaneously as a museum, a memorial, and a space for cross-cultural collaboration and learning. Beginning in 2008, Davis Brody Bond, in association with The Freelon Group, developed pre-design and programming documents for the museum prior to being part of the design team.
As part of the Freelon Adjaye Bond / SmithGroup team, Davis Brody Bond collaborated on the design. The museum rethinks the role of civic institutions in the 21st century, offering new modes of user experience and engagement. It presents a new form of museum: one that prioritizes cultural narrative and identity and that gives form to untold stories, establishing an empowering emotional context for positive social change. The design approach to the NMAAHC establishes both a meaningful relationship to its unique site on the National Mall and a strong conceptual resonance with America’s deep and longstanding African heritage. The design itself rests on four cornerstones: the Corona shape and form of the building; the bronze filigree Screen; the Lenses framing views through the envelope; and the extension of the building out into the landscape via the Porch.


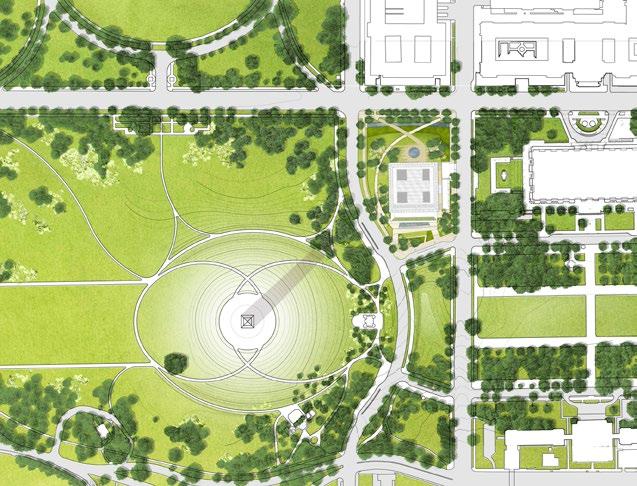

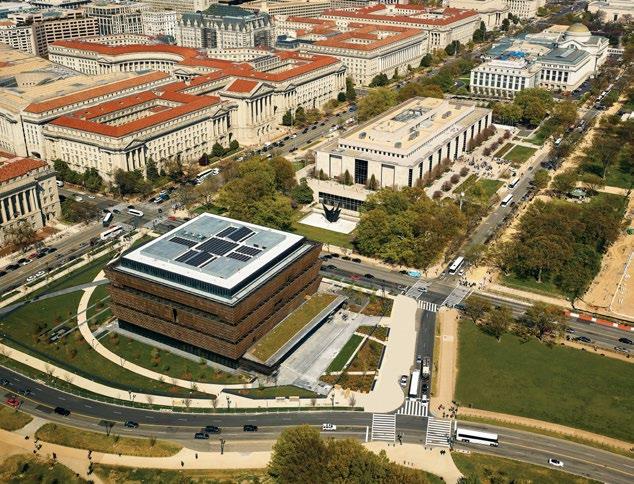
During the design process, the building’s massing was refined to reduce the above-grade bulk placing two thirds of the building’s 400,000 sf program below grade. The stacking of the building placed much of the non-daylit spaces 80 feet below, including the centerpiece of the museum, the 50,000 sf main history gallery. The museum’s bottom to top gallery relationship provides visitors a chronological experience of past, present, and future as one ascends through the structure.
Veiled by the exterior Corona, above grade circulation is placed within a seven story atrium to promote views of Washington DC monuments while contextually anchoring the museum within the greenspace of the National Mall.
Our scope in the design phases comprised over 60% of the museum including the changing exhibition gallery, café, curatorial departments, collections and back-ofhouse spaces that form the operating core of the museum, and the 350-seat concert-class Oprah Winfrey Theater. We were also responsible for designing NMAAHC’s centerpiece 50,000 sf History Gallery and accompanying Contemplative Court. During Construction Administration, our team led the efforts for all below-grade interior architecture. Additionally, all mechanical, operational, plant, collections, food service, theatrical, and security services were included within this scope.
The design itself rests on four cornerstones: (1) the distinctive Corona shape and form of the building; (2) the bronze filigree Screen; (3) the Lenses framing views through the envelope; and (4) the extension of the building out into the landscape, known as the Porch. The distinctive three-tiered Corona is inspired by the Yoruban caryatid, a traditional West African wooden sculpture that bears a crown. The angle of the tiers mimics the angle of the top of Washington Monument obelisk.
The pattern of the 3,600 bronze-colored paneled filigree Screen was inspired by the ornate ironwork of Charleston, South Carolina; Savannah, Georgia; and New Orleans, Louisiana — much of which was created by enslaved and free African Americans.
Piercing through the museum envelope, the Lenses provide the only unobstructed views of many of the National Mall’s most important landmarks. The building’s main entrance features a front Porch with a reflecting pool, welcoming all who approach. It refers both to the importance of the porch in the African American diaspora, as well as the museum’s location on the Mall, the ‘nation’s front lawn’. Structurally, the building is supported by four cores that sit within the corona. The roof and walls hang from these supports, freeing the internal spaces and enabling the main circulation areas to be pushed to the perimeter, strengthening the relationship between the interior and the museum’s context.
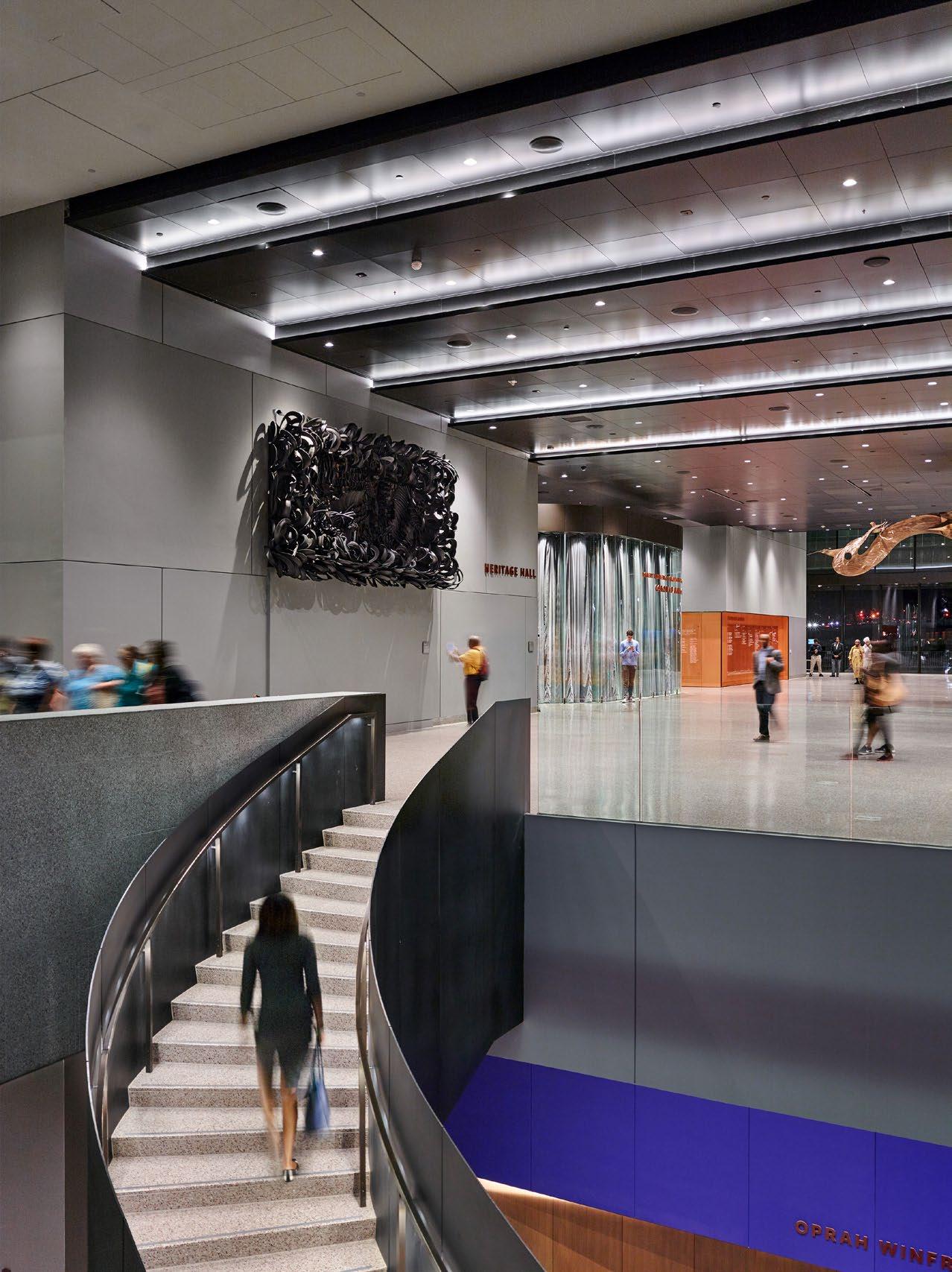

President Obama, President Bush, and Congressman John Lewis at the NMAAHC Dedication Ceremony, Sept. 24, 2016
In addition to local city agency reviews, the site selection, design, and construction of the museum included coordination and approval with and from the following parties: The National Capital Planning Commission, The Commission of Fine Arts, The NMAAHC Plan for Action Presidential Commission, U.S. Senate Committee on Rules and Administration, U.S. House of Representatives Committee on House Administration, U.S. Senate Committee on Appropriations, The U.S. Commission on Civil Rights, The Office of the Secretary of the Smithsonian, The District of Columbia Mayor’s Office.
From 2007 to 2009 we produced a six-volume predesign, programming, and site selection document. In 2009, we won the international design competition. From 2009 until 2016, we refined the design, working with various agencies to scale the museum to an appropriate size for the Mall. It opened in 2016.
Proposed Team Involved: Page, Gorove Slade
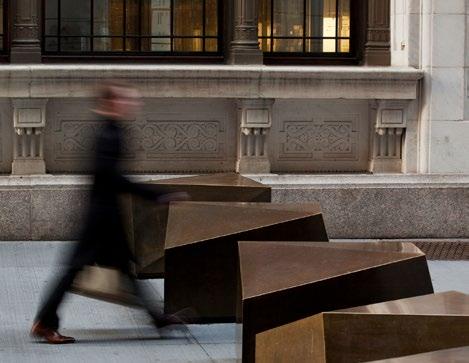

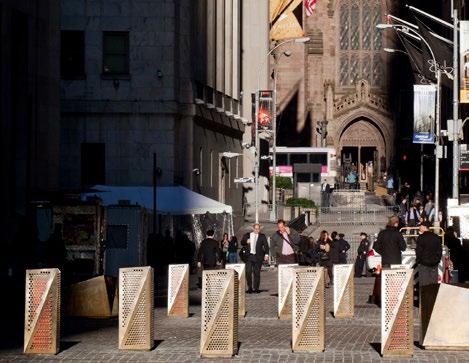
After September 11, revitalizing the Financial District became a top priority for immediate action. Rogers Partners developed a Strategic Plan that laid out the phases of an expedited work plan designed to achieve the critical aspects of both security and aesthetics under a tight timeframe. A unique process of public and private cooperation ensured that priority was given to preserving, but at the same time enhancing the public realm.
The comprehensive strategy combines cultural, historical, and financial landmarks into a security plan. Security requirements were conceived as opportunities: the bollard is replaced with sculptural bronze NOGO barriers that also provide seating and a new shallowfoundation TURNTABLE barrier replaces intrusive clamshell barriers, reopening key view corridors. Their modern bench blocks and glowing towers have become another visual and physical trademark for this historic area. Adding to a cultural legacy, a long interpretive, engraved-granite curb marks the original 1620 canal and wood block pavers recall the city’s defense wall that gave its name to Wall Street.

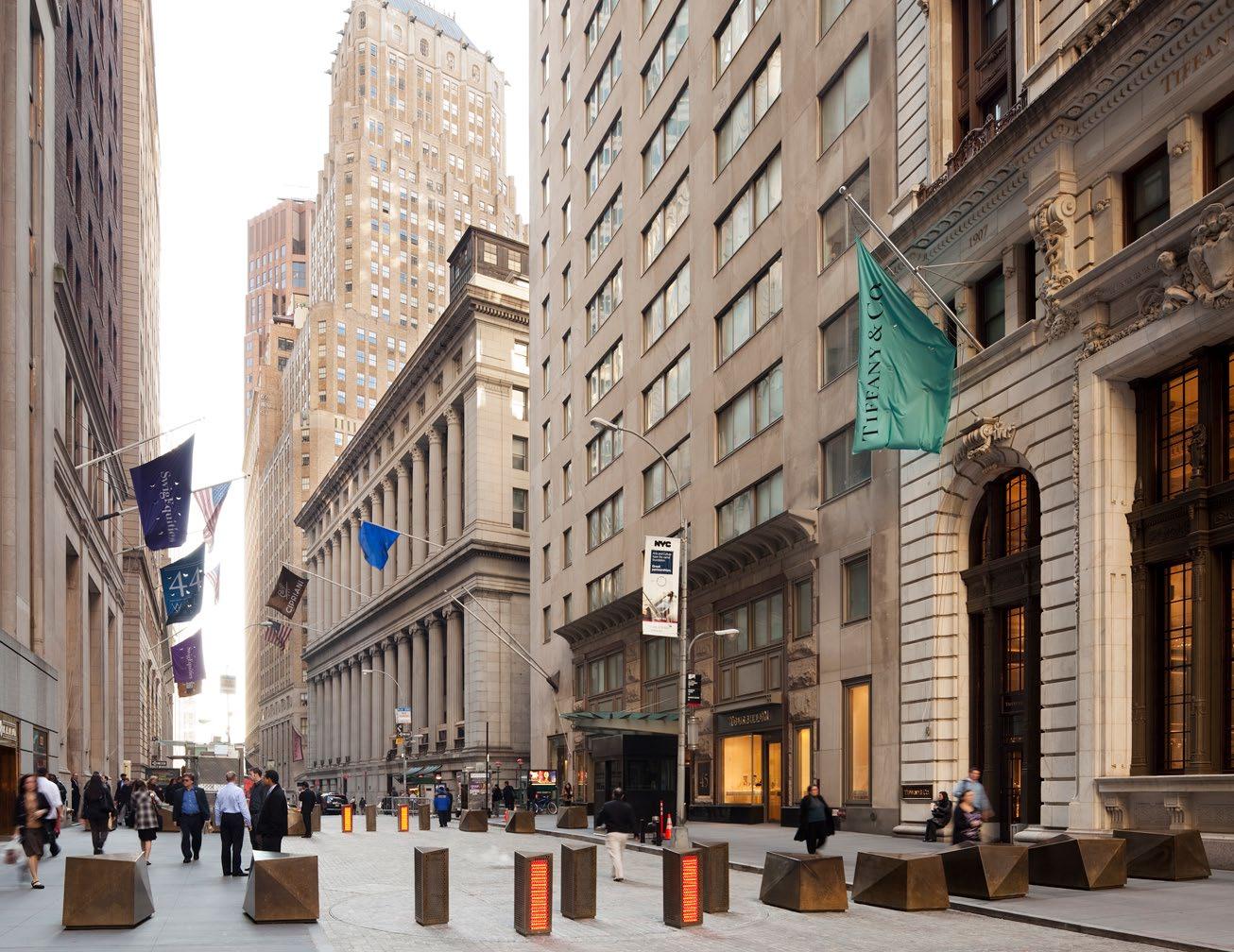

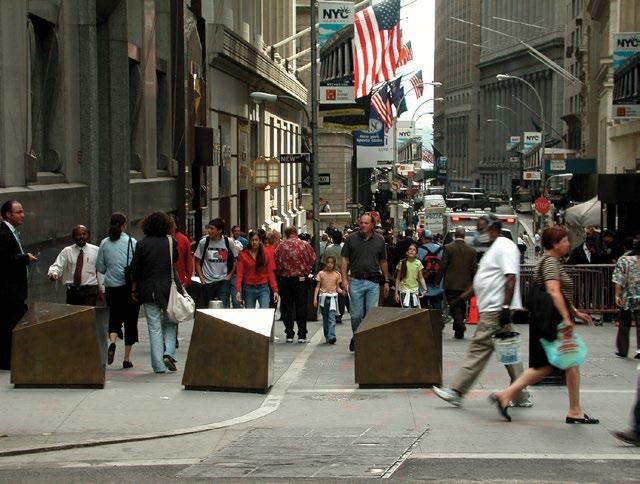

Undertaken in conjunction with NYC Economic Development Corporation, the Department of City Planning and the Lower Manhattan Development Corporation, this project resolves the apparent contradictions of enabling a vibrant streetscape while providing cutting-edge security in one of New York’s densest urban conditions. The project sought to create a cohesive downtown financial district — one that was fractured and devalued in the aftermath of 9/11. Tenants were leaving the district and city agencies feared a desolate urban corridor identified only by an extensive security presence.
The design team worked closely with City Planning and key stakeholders to envision a new lively and inviting neighborhood that embodied its 400-year history of housing, commerce and openness. The new streetscapes provided much needed security elements that could be managed with a minimal security presence. The designed materiality of the district is durable and distinct, recalling the stone and bronze features of the landmark buildings that have defined the area for centuries.
The design team coordinated regular stakeholder meetings with adjacent property owners, the Downtown Alliance (local business improvement district) and a myriad of city and jurisdictional agencies. Design concepts were developed in close coordination with Department of City Planning leadership and presented to stakeholders and key agencies affected; special meetings were coordinated with the NYPD Counterterrorism division, FDNY, NYC DOT to confirm public commitments to concepts, materials, and maintenance. Full size mock-ups were created for review by all parties; comments and observations were incorporated into design proposals.
Live crash tests were conducted by the Army Corps of Engineers to confirm the performance of new and unique streetscape elements.
A first phase was implemented to create a secure district and to quickly “de-militarize” the area to assist in the creative redevelopment of the downtown fabric to support residential and retail opportunities. A longer second phase extended the reach of the project to adjacent areas, implemented material and infrastructure upgrades, and expanded the interpretative features that reflected the history of the district — including recollections of the “wall” on Wall Street and the New Amsterdam canal on Broad Street.
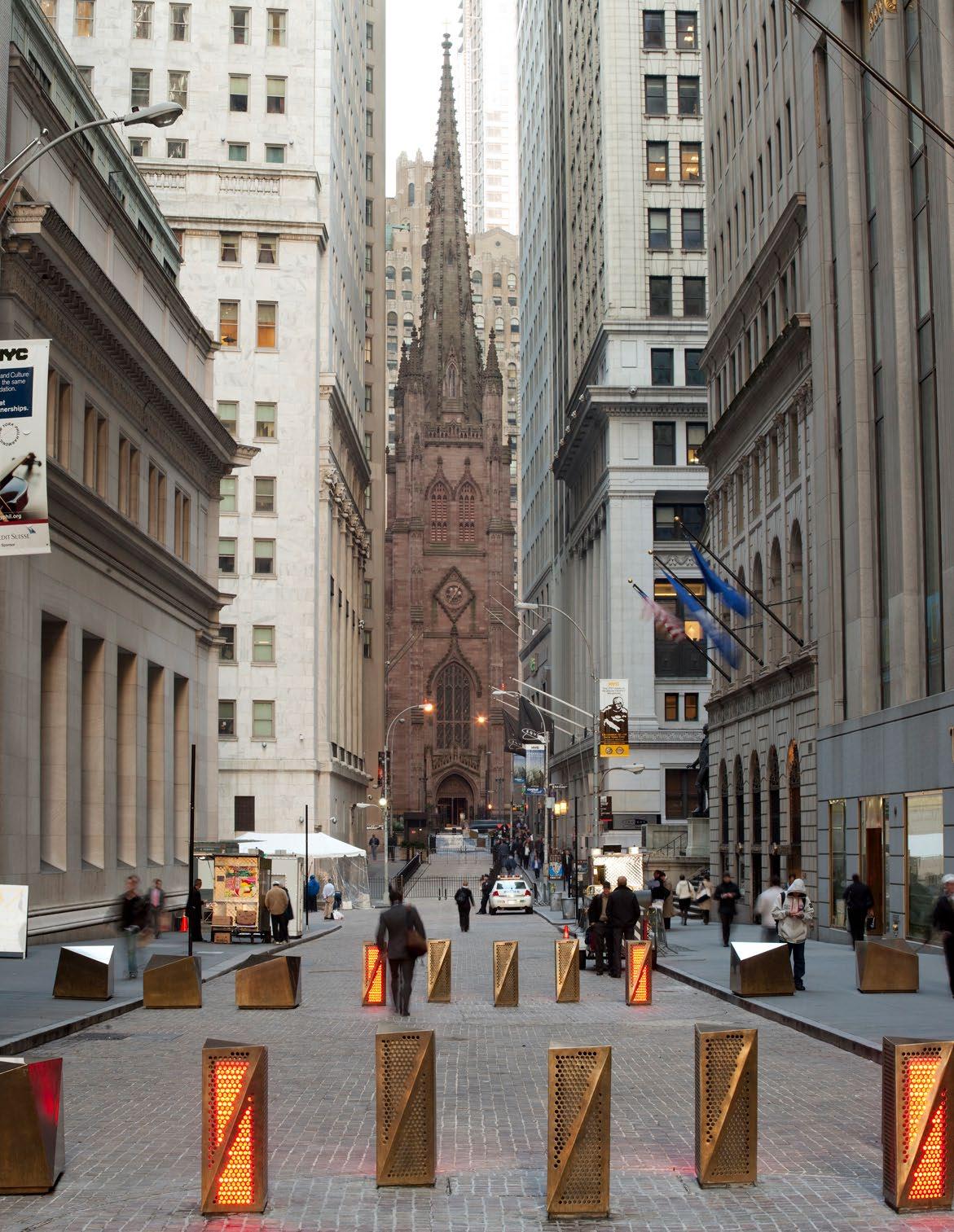

Durable and gracious materiality
The New York Stock Exchange and Financial District Streetscapes involved dozens of real estate owners, and nearly every city agency, as well as the Lower Manhattan Development Corporation and the National Park Service. In a unique situation both the NYC Landmarks Commission and the NYC Design Commission asserted jurisdiction and review requirements; both commended the outcome.
A first phase to change public and local perceptions was executed in fourteen months, remarkable but possible with key city leadership and the Mayor’s support. A second phase of thirty months took on more difficult infrastructure upgrades and allowed for development of additional new scope and features.
Rob Rogers, founder of Rogers Partners, was Partner in Charge of the project, delivering key leadership and direction to the entire consultant team, including direct collaboration with the Army Corps of Engineers. Proposed Team Involved: Rogers Partners

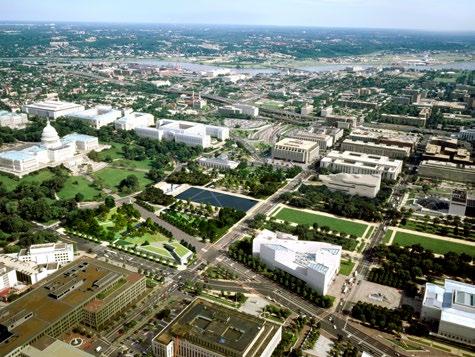

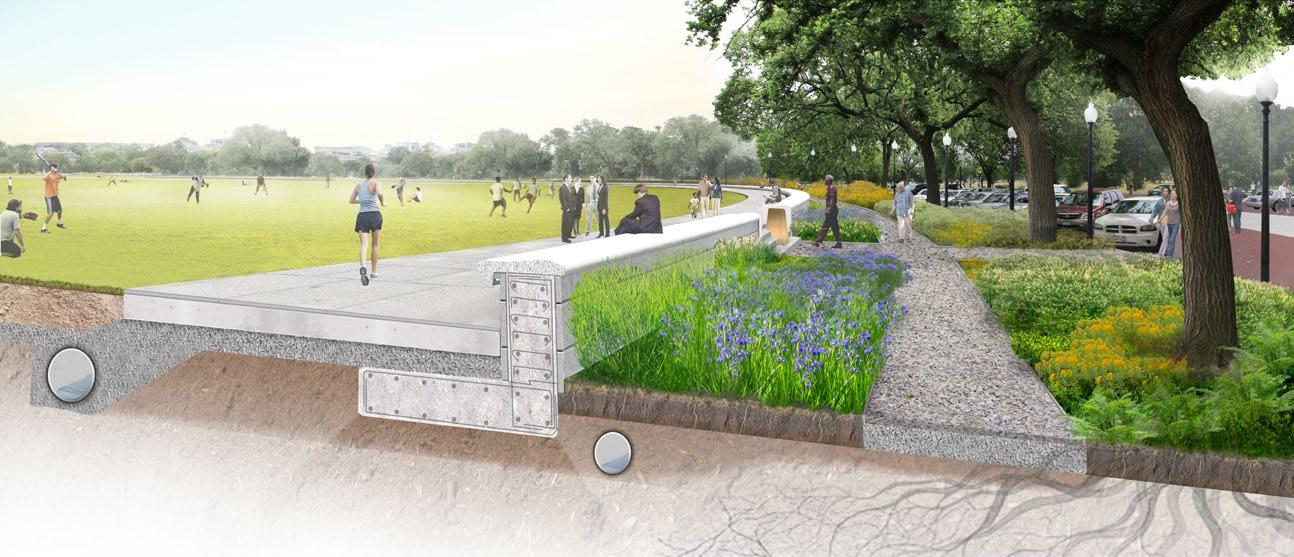
Significance and Scale
President’s Park South is one of the most visited locations in the nation’s capital, and represents a unique design challenge that requires sensitive integration of security requirements into a landscape of extraordinary cultural and historic significance. It combines the visual space of the White House with the Ellipse, reclaiming an essential place for public participation, both formal and informal. The Ellipse is subtly reinvented to address recreation, public promenading, environmental responsibility, and security.
Rogers Partners’ winning design proposal defines the edge of the Ellipse by adding a seating wall with integrated pedestrian lighting, while subtly raising the grade of the Ellipse. This establishes a security feature, reinforces the Ellipse as an event space, and minimizes
the visual appearance of adjacent parking. This bold, elegant move allows for a larger, unobstructed interior public area. By redesigning the east and west Ellipse groves and strategically relocating perimeter security, the public realm along E Street is expanded and improved. The Ellipse groves create shaded areas to sit, play, or wait in line for events.
The design culminates in a new E Street terrace that joins the enhanced space of the Ellipse with the White House South Lawn. The terrace provides another prominent space for public gathering that symbolically joins the people with their President. The E Street Terrace offers unencumbered visual access between the Ellipse and the White House; it unites President’s Park South into a single enjoyable public space.
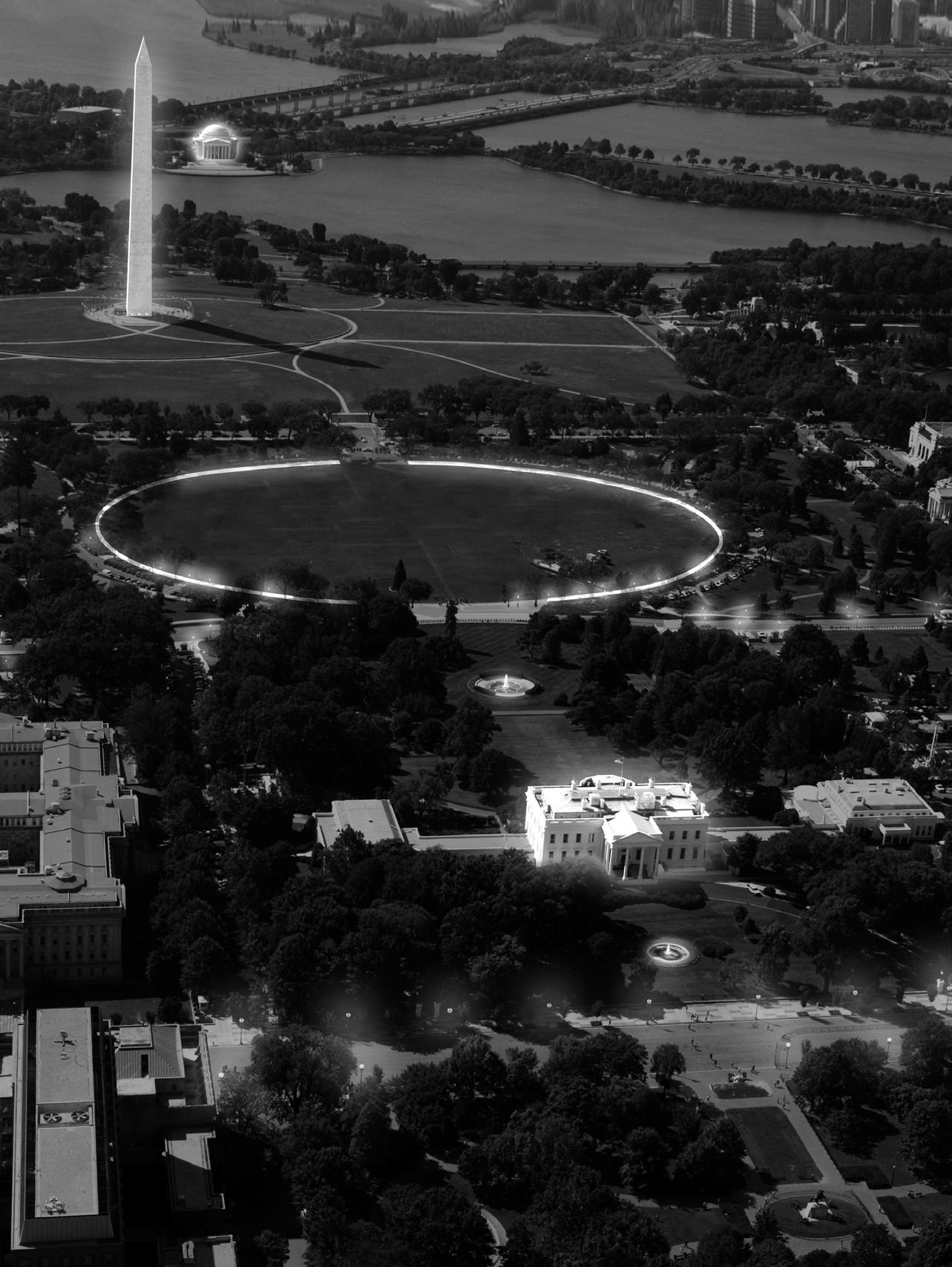

The clients for Presidents Park South are both the National Park Service and the Secret Service. Our team has worked with both groups to achieve desirable outcomes for both simultaneously. The concept design has been preliminarily reviewed and approved by both NCPC and CFA. The ongoing effort involves the accommodation of diverse programmatic, security, and historical requirements.
Following the selection of the winning master plan and design by competition, the project has advanced through predesign and will advance to schematic design and the initiation of the NEPA process. A CLR was completed by others in parallel with the predesign effort and will inform the subsequent design phases.
Rogers Partners staff including Rob Rogers and Tyler Swanson have led and continue to lead the design for the project.
Proposed Team Involved: Rogers Partners

Union Square Re-Imagined

Union Square Re-imagined DBB/Page won a national competition to re-imagine Union Square, the terminus of the National Mall at the base of the US Capitol. This space is a focal point in a monumental urban plan, and the setting for some of our nation’s most powerful shared memories. Our re-conception of the space draws on both the historic legacy and collective memories of the Mall but also on the diversity, dynamism and varied voices of our society. The design achieves a place of monumental scale and quiet reflection, but also a range of environments for daily life, informal gathering, celebration and even protest. Within this framework, a demanding program of technical requirements, perimeter security, inauguration, concerts and festivals, was integrated unobtrusively and flexibly.
The tree-planted parterres of the Mall extend across Third Street to frame the site, and gradually transform into stepped terraces flanking the pool. These terraces introduce a significant area of permeable hardscape to the site, but are overlaid with trees to provide shade. Moving away from the main axis, the landscape becomes more varied, with opportunities for rest and
relaxation. Across Pennsylvania Avenue on Site 575, the landscape becomes even more active, with the potential to demonstrate innovative sustainable technologies and design. Given the large reflecting pool, DBB/Page explored efficient uses of water and energy for the site. Grading is designed to increase storm water retention and achieve zero discharge into the city system. The iconic new pool was conceived with a holistic strategy with regard to water conservation, energy use, visual appearance and programmatic function. The new pool uses a significantly reduced volume of water and relies on the harvesting, filtration and storage of groundwater.
Rogers Partners’ ongoing work at Constitution Gardens on the National Mall honors the clear and optimistic legacy of its 1970s design and adds programmable areas for year-round activities, reconstructs the entire landscape to health, and provides a destination pavilion that is of the park, yet stands strong in its individuality. Essential in this renewal, a new pavilion amplifies the sense of threshold and operates as a nexus of activity. A roofed structure containing a restaurant, concessions, a grand stair and an outdoor lookout transitions the
building from the higher terrain of the Mall down into the bowl of the Gardens with a dramatic cantilever over the lake’s path. Visitors will enjoy the Gardens from the pavilion’s 155-foot-long balcony and discover a beautiful moment of respite on the National Mall.
An equilateral grid envelope defines the pavilion as a space yet a part of the landscape. From scale to massing and materials, the pavilion is designed to integrate into the landscape, to entice and protect without obscuring. Like the landscape, it is contemporary in form and tectonics. By maintaining the Gardens as the enclave that it is and increasing that experience through landscape interventions and the simple architecture of the pavilion on its promontory, this iconic, multiprogrammed public realm offers locals and visitors a welcoming place to retreat from the touristic intensity of the National Mall.
The National Native American Veterans Memorial, set on the grounds of the National Museum of the American Indian, honors American Indians, Alaska Natives, and Native Hawaiians who have served in the

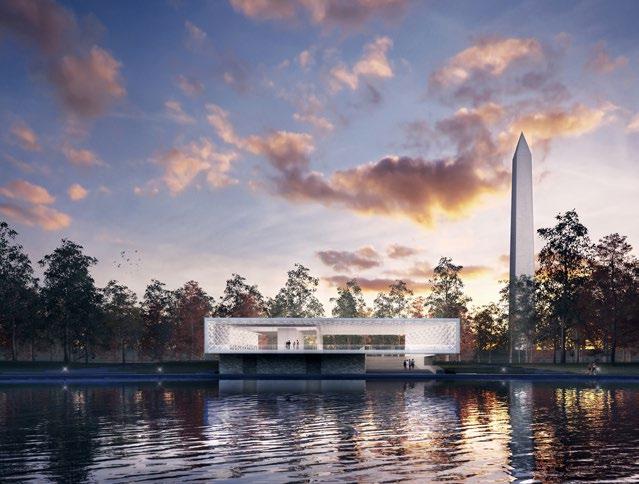
U.S. military. Entitled “Warriors’ Circle of Honor,” the memorial features a 12-foot-tall stainless steel circle set atop a carved stone drum with a gently flowing pool of water. The memorial was designed with accessibility and inclusion in mind, honoring traditions from a broad array of native cultures.
RHI integrated the memorial into a serene, built landscape featuring native hardwoods and ecologically rich constructed wetlands. The memorial is surrounded by a circular seating area and a granite title wall inscribed with the five military branches. A curving pathway, fully accessible, weaves among carefully preserved River Birch trees and large Grandfather Rocks. The dark granite material palette allows the memorial to recede into the landscape, while both the memorial and the approach path are elevated to demonstrate a deference to nature. The thoughtful insertion of the memorial into the tranquil landscape enables visitors to experience and reflect upon the timeless, healing embrace of nature.





B23 MASTER PLAN & PUBLIC SPACE DESIGN
BARCELONA, SPAIN
Proposed Team Involved: BAU-B click
CHICAGO NAVY PIER CENTENNIAL VISION
Proposed Team Involved: Page
CHICAGO SKYLINE FEASIBILITY STUDY
Proposed Team Involved: Page
CHICAGO LIGHTING FRAMEWORK PLAN
Proposed Team Involved: Page
HUDSON SQUARE STREETSCAPE PLAN
Proposed Team Involved: Page, Rogers Partners
NATIONAL MALL UNION SQUARE
Proposed Team Involved: Page
US DEPARTMENT OF STATE (DOS)
FOREIGN MISSIONS CENTER MASTER PLAN
Proposed Team Involved: Page
WORLD TRADE CENTER
1995 PUBLIC SPACES MASTERPLAN
Proposed Team Involved: Page




























FASLA
Landscape Architecture (Lead)
Rhodeside Harwell
Among the nation’s most esteemed landscape architects, Faye Harwell is a founding director of RHI. Her work creating and restoring prominent landscapes throughout the world is inspired by her background in art history, love of travel and diverse cultures, and affinity for the natural environment. Faye’s pioneering work to enhance sustainability, resilience, and access within many of our nation’s most heavily visited sites has been recognized with more than 30 awards. She has overseen signature projects at treasured historic sites including multiple works by Olmsted senior and the later Olmsted firm, as well as historic gardens, parks, and institutions all over the east coast and abroad.

FASLA
Landscape Architecture (Support)
Rhodeside Harwell
Elliot has devoted his distinguished career to creative placemaking at all scales of planning and design — from gardens and parks to the broader urban realm and region. His groundbreaking work has helped strengthen communities, protect natural environments, and celebrate culture and history. Elliot has been credited with elevating the role of landscape architecture in creating and preserving places that are inspirational as well as sustainable, resilient, inclusive, and economically viable. He advocates for strong connections between landscape architecture and other design disciplines, believing that resourceful solutions emerge through the creative overlap of diverse skills, experience, and perspectives.
EDUCATION
Master of Landscape Architecture, University of Pennsylvania
Bachelor of Art History, Cornell University
REGISTRATIONS
Landscape Architect / MD, VA
SELECTED EXPERIENCE
Arlington National Cemetery Southern Expansion, Arlington, VA
US National Arboretum Washington, DC
US Supreme Court Landscape Improvements, Washington, DC
George Mason Memorial Washington, DC
Smithsonian Historic Core Revitalization Washington, DC
Freer Gallery Courtyard Accessibility Washington, DC
EDUCATION
Master of Landscape Architecture, University of Pennsylvania
Bachelor of Science in Industrial Design, Philadelphia College of Art
REGISTRATIONS
Landscape Architect / VA
SELECTED EXPERIENCE
Arlington National Cemetery Southern Expansion, Arlington, VA
West Main Streetscape and Urban Design Framework, Charlottesville, VA
National Native American Veterans Memorial, Washington, DC
ArtWalk at the Former Washington Convention Center, Washington, DC
DDOT Connecticut Avenue NW Streetscape Washington, DC
Ronald Reagan International Trade Center Perimeter Security, Washington, DC
West Main Streetscape and Urban Design Framework, Charlottesville, VA

PHD, COAC
Urban Design (Lead)
BAU-B
A world-renowned urban planner, designer, and architect, Joan was the Planning Director of the city of Barcelona to plan Olympic 1992, creating Barcelona’s New Downtowns, and the Old City Center renewal. He has participated in strategic urban planning and design for numerous cities in Europe, most involving public-private partnerships. As Professor in Practice of Urban Planning and Design at the Harvard University GSD, he has carried out important research on “Regular cities” published as “Urban Grids” and on Expo Cities under publication. He has received numerous awards for his work, including the Grand Prix Spécial de l’Urbanisme in France in 2011; the Patrick Abercrombie Prize of UIA in 2021, and more.

Urban Design (Support)
BAU-B
EDUCATION
Doctor of Philosophy, School of Architecture at the Polytechnic University of Catalonia Degree in Architecture, School of Architecture at the Polytechnic University of Catalonia
REGISTRATIONS
Registered Architect / COAC (Catalan Architects Corporation)
SELECTED EXPERIENCE
Allée Jean Jaurès Master Plan and Public Space Design, Toulouse, France
B23 Master Plan and Design Public Space Barcelona, Spain
Head of Urban Planning for the Olympics in 1992, Barcelona, Spain
Urban Improvement of City Center and Transforming Railway Delft, Netherlands
Toulouse Centre-Ville Master Plan and Public Space Design, Toulouse, France
Porto new high-speed train station Master Plan and Open Space Design, Porto, Portugal
Courtine Confluence Master Plan Avignon, France
Pieter-Jan is an architect with a special interest in public space strategies. He is passionate about cities and how the built environment can foster rich diverse and dynamic public engagement. Driven by his curiosity to understand and promote the design of welcoming places, neighborhoods and cities, he has over 20 years of international experience in large scale urban design and architectural projects. Through his work with a variety of clients and collaborators, he has gained considerable experience in running projects and appreciates the advantages of combining different expertise in order to achieve smarter urban development.
Master in Territorial Management, RUG, Ghent
Master in Urban Projects, School of Architecture at the Polytechnic University of Catalonia Architect, Henry van de Velde, Antwerpen
SELECTED EXPERIENCE
B23 Master Plan and Design Public Space Barcelona, Spain
Master Plan and Public Space Design
Toulouse Centre-Ville, Toulouse, France
Rambla Modolell Public Space Design Viladecans, Spain
Gare Centre Master Plan, Metz, France
Ecoquartier Méditerranéen Master Plan and Public Space Design, Le Grau du Roi, France
Toulouse EuroSudOuest Master plan and Public Space Design for Parvis Matabiau and Blvd. du Canal de Midi, Toulouse, France
Berges du Cher Master Plan and Public Space Design, Montluçon, France

Steven M. Davis FAIA, NCARB
Architecture (Lead) Page

Architecture (Support) Page
Steven has developed a focus on spaces that express the relationship between user, physical environment and surrounding community. His portfolio includes a diverse range of cultural, institutional and corporate projects reflecting his ability to unite complex programmatic requirements with innovative design solutions. He is the designer of the National September 11 Memorial Museum at the World Trade Center, which involved complex security and sustainability measures, coordination of an enormous consultant team, and successful interaction between numerous public and private stakeholders.
Victoria’s work has focused on designing space that unites us. Her interdisciplinary experience spans urban design, architecture, landscape architecture, resiliency and sustainability, and UX/UI design in which she has developed spaces to connect with each other through the built environment. Her ability to collaborate effectively has facilitated innovative solutions which blend team expertise towards a collective vision. Her US federal design experience has highlighted her sensitivity towards historical and contemporary urban context rooted in stakeholder engagement.
EDUCATION
Master of Architecture, University of Pennsylvania Bachelor of Arts, Bennington College
REGISTRATIONS
Registered Architect / DC, MD
American Institute of Architects, Fellow
SELECTED EXPERIENCE
National September 11 Memorial & Museum New York, NY
World Trade Center Redevelopment
Public Spaces Master Plan, New York, NY
Lincoln Center for the Performing Arts Master Plan, New York, NY
City of Chicago Pedway Master Planning Study, Chicago, IL
City of Chicago Riverwalk Urban Design Study, Chicago, IL
City of Chicago Lighting Framework Plan Chicago, IL One Hudson Yards New York, NY
The New York Public Library Master Plan New York, NY
Masters in Architecture and Urban Design, Columbia University Bachelors in Architecture, New York Institute of Technology
SELECTED EXPERIENCE
United States General Services Administration (GSA) Degetau Federal Office Building and Nazario United States Courthouse Hato Rey, San Juan, PR
United Airlines Terminal Houston, TX
Davis Hall Replacement Mixed-Use Academic Building Stevens Institute of Technology Hoboken, NJ
Sports Boulevard Master Plan Riyadh, Saudi Arabia
City of Al Ula Master Plan AlUla, Saudi Arabia

Rob Rogers
FAIA, NCARB
Planning (Lead)
Rogers
Partners Architects

PLA, AIA, ASLA
Planning (Support)
Rogers
Partners Architects
Rob s the Founding Partner of Rogers Partners Architects + Urban Designers. His work explores the limits of architecture and the overlap of disciplines: the spaces where architecture, landscapes, and the public realm converge. Designing in cities nationally and abroad, Rob is committed to design excellence, creating work built on research, analysis, discovery, and shared experience.
Tyler is an Associate Partner with Rogers Partners Architects + Urban Designers and leads the firm’s Houston office. A licensed landscape architect and registered architect, he has led awardwinning projects from the early phases of research and analysis to the final phases of construction. His work balances the dynamic life of buildings and the emergent qualities of the landscapes that surround them.
EDUCATION
Master in Design Studies and Theory, with Distinction, Harvard University
Graduate School Of Design
Bachelor Of Architecture, Rice University
Bachelor of Arts, Rice University
REGISTRATIONS
Registered Architect / DC, MD
American Institute of Architects, Fellow
SELECTED EXPERIENCE
President’s Park South Washington, DC
Constitution Gardens Washington, DC
Battery Park City Streetscapes New York, NY
New York Stock Exchange Streetscapes and Security, New York, NY
Governors Island Master Plan New York, NY
Pentagon Plaza South Master Plan Washington, DC
Eisenhower Memorial Competition Finalist Washington, DC
EDUCATION
Bachelor of Architecture, Rice University
Bachelor of Arts, Rice University
Master of Landscape Architecture, University of Pennsylvania
REGISTRATIONS
Registered Architect / NY, PA, TX
Registered Landscape Architect / DC, ID, NV, TX
LEED Accredited Professional, BD+C
NCARB Certified
SELECTED EXPERIENCE
President’s Park South Washington, DC
Battery Park City Streetscapes New York, NY
HUB404 Atlanta, GA
Galveston Bay Park Houston, TX
Sandridge Commons Oklahoma City, OK
The New St Pete Pier St Petersburg, FL

Robert Perry AIA
Principal-in-Charge Page

Anthony Bochicchio
AIA
Project Director Page
Bob has extensive experience in providing hands-on management and design leadership on complex projects with large delivery teams. His creative skills in architecture and design, coupled with his understanding of detailed engineering and planning principals have enabled greater levels of team and client collaboration and improved the outcomes of all his projects. For the past 5 years he has been the architect responsible for much of the renovation and restoration work at the Kennedy Center. With over 40 years of experience, his grounded passion in the needs of his clients and his direct involvement in all phases of his work has led to the successful completion of hundreds of projects, many for repeat clients.
Tony has nearly 30 years of experience as an architect managing projects in the public and private sectors for high profile clients in the national capital region. His design expertise lies in the restoration and modernization of historic buildings for ongoing education and public appreciation. His leadership skills in client communication, quality control, timely delivery, and budget management allow him to adeptly coordinate the integration of numerous disciplines, including architecture, engineering, interior design, cost estimation, and construction administration to deliver impactful projects that meet federal client goals.
EDUCATION
Bachelor of Science, Architecture, University of Michigan
Masters of Architecture, University of Michigan
REGISTRATIONS
Registered Architect / DC
American Institute of Architects (AIA)
SELECTED EXPERIENCE
Kennedy Center for the Performing Arts, REACH Plaza Master Plan Washington, DC
Kennedy Center for the Performing Arts, Space Use Master Plan, Washington, DC
U.S. Secret Service Rowley Training Center Master Plan, Greenbelt, MD
New York Ave NE and Washington Times Redevelopment Master Plan Washington DC
Indian American Cultural Complex Master Plan, East Windsor, NJ
Nortel Networks Raleigh Revitalization Master Plan, Raleigh NC
U.S. Food and Drug Administration Master Plan and Business Plan, Silver Spring, MD
AOUSC Thurgood Marshall Life Safety & Space Utilization Study, Washington, DC
EDUCATION
Bachelor of Arts, Architecture, Iowa State University
REGISTRATIONS
Registered Architect / MD American Institute of Architects
SELECTED EXPERIENCE
US Department of State (DOS), Foreign Missions Center Master Plan Washington, DC
GSA, Benjamin Franklin Circle Master Plan, Washington, DC
US Department of State (DOS), Charleston Campus Master Plan, Charleston, SC
EPA Headquarters, Renovation for ICC, Customs, and Ariel Rios Buildings Washington, DC
AOC Capitol Visitor Center & Perimeter Security, Washington, DC
Smithsonian Institution, Revitalize Historic Core, Washington, DC
NAVFAC Washington, Restoration of the Historic Watch Box, Navy Yard Washington, DC
General Services Administration (GSA) Theodore Levin US Courthouse Detroit, MI

Multi-modal Transportation (Lead)
Gorove Slade
Robert has over 20 years of experience in transportation engineering and planning experience in both the public and private sectors. Within the District, he has worked on multi-modal analyses of large mixed-use plans and campuses for private clients, District agencies, and Federal agencies. This includes the entire life cycle of projects, from master planning their mobility components, performing the necessary environmental analyses needed for approval, and helping with transportation design details. He specializes in considering all modes of transportation, and can bring non-vehicular analysis methodologies to a project, tailoring approach to specific goals unique to each project’s context.

Daniel Solomon
AICP, LEED AP ND
Multi-modal Transportation (Support) Gorove Slade
Daniel has significant local DC experience working on projects for private developers, District agencies, and Federal agencies. This includes preparing multi-modal transportation impact studies, traffic simulation, field data collection and analysis, Transportation Demand Management (TDM), roadway signing and striping plans, bicycle planning and facilities design, parking studies, and multimodal planning efforts. Because of this, he has extensive knowledge of District standards and the Public Space approvals process. He has been involved with many iconic buildings and locations in DC and takes great interest in the multi-modal component of urban projects requiring innovative solutions to benefit all modes of transportation.
EDUCATION
Master of Science, Civil Engineering, University of Virginia
Bachelor of Science, Civil Engineering, University of Virginia
REGISTRATIONS
Professional Engineer / VA
SELECTED EXPERIENCE
AOC Campus Master Plan, Washington, DC
John F. Kennedy Center for the Performing Arts, REACH Plaza Master Plan, Washington, DC
Bridge District Master Plan Washington, DC
Buzzard Point Framework Plan Washington, DC
DC North-South Corridor Planning Study Washington, DC
International Spy Museum Washington, DC
DC Circulator 2014 Transit Development Plan Update, Washington, DC
EDUCATION
Master of Science, Environmental Studies, Tel Aviv University
Bachelor of Arts, Environmental Policy and Urban Planning, York University
REGISTRATIONS
American Institute of Certified Planners
LEED AP Neighborhood Development
SELECTED EXPERIENCE
US Department of State, Foreign Missions Center Master Plan, Washington, DC
Union Station 2nd Century Master Plan Washington, DC
John F. Kennedy Center for the Performing Arts, REACH Plaza Master Plan Washington, DC
Department of Public Works Master Plan Washington, DC
City of Alexandria Smart Mobility Framework, Washington, DC
City Center DC, Mixed-Use Development, Washington DC
The Wharf, Washington, DC

PE, LEED AP
Civil Engineering and Utilities (Lead) Langan

Civil Engineering and Utilities (Support) Langan
With 26 years of experience, Ryan currently heads Langan’s Arlington, VA office and is a Managing Principal in the firm. He has served both public and private-sector clients in land development and redevelopment throughout the District of Columbia, Maryland, Virginia, New Jersey, and New York; in addition to an impressive portfolio internationally. Ryan’s experience includes site engineering, hydrologic modeling, landfill redevelopment, infiltration basin studies, roadway design, sanitary design and permitting, erosion and sediment-control plans, subsurface geotechnical investigations, and preparation of geotechnical engineering reports.
Ahmed is a site/civil staff engineer with over five years of experience in land development. Ahmed joined Langan’s Arlington, VA office to support the planning, designing, and permitting of projects, domestic and abroad. This includes development of demolition, site, stormwater management, drainage, utility, and erosion and sediment control plans. Ahmed also supports the Arlington team with project procurement efforts, assisting with preparation of proposals.
EDUCATION
Master of Science, Civil Engineering, Lehigh University
Bachelor of Science, Civil Engineering, Lehigh University
REGISTRATIONS
Professional Engineer / DC
USCEIP International Registry, Division of NCEES
SELECTED EXPERIENCE
John F. Kennedy Center for the Performing Arts Expansion, The REACH, Washington, DC
1001 Pennsylvania Avenue, Washington, DC
NPS, Meridian Hill Park Rehabilitation, Washington, DC
Georgetown Historic West Heating Plant Redevelopment, Washington, DC
Constitution Gardens Rehabilitation Washington, DC
Smithsonian Castle, Washington, DC
Arlo Hotel, Washington, DC
EDUCATION
Bachelor of Science, Civil and Environmental Engineering, University of Virginia
REGISTRATIONS
Engineer in Training / VA
SELECTED EXPERIENCE
John F. Kennedy Center for the Performing Arts Expansion, The REACH, Washington, DC
National Park Service Carter Woodson Home Washington, DC
Federal Reserve Board, North Garage and Fountain Repair, Washington, DC
Georgetown Historic West Heating Plant Redevelopment, Washington, DC
Arlo Hotel Washington, DC

PWS, LEED AP
Environmental (Lead) Langan

Sean Moronski
PP, AICP
Environmental (Support) Langan
Kelly has 24 years of experience in natural resource and land use consulting services in both the private and public sectors. While at Langan, her work has included project management as well as focused land use consulting services, including wetland site investigations and delineations, extensive natural resource due diligence reviews, federal and state wetland, coastal, and floodplain permit applications, and wetland mitigation monitoring studies. Kelly has been involved in the coordination and preparation of environmental assessments/impact statements for the federal NEPA process, State wetland and coastal permit programs and municipal zoning requirements.
Sean has over 26 years of experience with private and public clients in project management of planning consulting, services, including master plans, environmental impact statements, fiscal and socioeconomic impact reports, and public presentations and engagement. He has extensive experience in environmental assessments and impact statements, most notably regarding National Environmental Policy Act (NEPA) documents for various agencies including the Department of Housing and Urban Development (HUD), Health and Human Services (HHS), Department of Agriculture (USDA), Department of Transportation (DOT), and the General Services Administration (GSA).
EDUCATION
Bachelor of Science, Environmental Science, Muhlenberg College
REGISTRATIONS
Professional Wetland Scientist (PWS) LEED Accredited Professional
SELECTED EXPERIENCE
Signature Teterboro Airport FAA NEPA EA, Teterboro, NJ
Dentistry of New Jersey, NEPA EA Newark, NJ
Morristown Airport, Hangar 18, Hanover Township, NJ
Intrepid Phase I Dredging New York, NY
Intrepid Phase I Dredging, EFH Assessment and SEQRA EAF New York, NY
EDUCATION
Master in Urban Planning, New York University
Bachelor of Science in Management, Tulane University
REGISTRATIONS
American Institute of Certified Planners Professional Planner / NJ, NY, PA, DE
SELECTED EXPERIENCE
National Institute of Health, Health and Human Services, Environmental Assessment (EA), Bethesda, MD
North Housing Development, NEPA Department of Housing and Urban Development (HUD) EA, Alameda, CA
Great Falls Visitor Center NEPA EA Paterson, NJ
U.S. Department of Agriculture (USDA), Agricultural Research Service Facility EA Chatsworth, NJ
Wilford A. Payne Medical Office Building, HRSA EA, Pittsburgh, PA

Security (Lead)
Jensen Hughes
Steve joined our team following a wide-ranging career with the U.S. Secret Service, where he served as a Senior Special Agent and Supervisory Special Agent. Steve brings to our clients decades of expertise in cybersecurity, critical systems protection, digital forensics, executive protection, facility physical security, financial/ insider threat investigation, team building, work force training and policy, international operations, program management, personnel recovery, technologically integrated strategic security planning, course development and investigations.

Security (Support)
Jensen Hughes
Kirk is a trusted security advisor to major corporations, government organizations, academic institutions and private clients. Based on his highly successful 27-year career with the U.S. Secret Service, Kirk has technical expertise in integrated intrusion detection, video, access control and digital video recording projects. He has technical expertise in a wide range of areas including chemical and biological threats, nuclear and radiological threats, incident command assistance and general hazardous material concerns.
EDUCATION
Bachelor of Arts, Russian, Central European, Eastern European, and Eurasian Studies, University of Kentucky
ASSOCIATIONS
Federal Law Enforcement Officers Association (FLEOA)
High Tech Crimes Investigators Association (HTCIA)
SELECTED EXPERIENCE
U.S. Government Complex Washington, DC
Public Company Oversight Accountability Board, Washington, DC
Sheppard Pratt Baltimore, MD
Amtrak Washington, DC
Chesapeake Employers’ Insurance Company, Baltimore, MD
Kaiser Permanente Oakland, CA
EDUCATION
Associate Degree, Computer Science, Prince George’s Community College
ASSOCIATIONS
Member, ASIS International
SELECTED EXPERIENCE
Inter-American Development Bank Washington, DC
Major U.S. Transportation Authority
Multiple locations globally
Johns Hopkins University Baltimore, MD
Kirkland & Ellis
Numerous locations nationwide
Beacon Capital Partners Boston, MA
Rush University Medical Center Chicago, IL

Tim Marshall PLA, FASLA
Public Realm Operations & Maintenance (Lead) ETM Associates

Public Realm Operations & Maintenance (Support) ETM Associates
Tim has extensive hands-on experience with park management and operations, with over 30 years in the field. He was formerly the Vice President for the Central Park Conservancy and Deputy Administrator of Central Park for more than 13 years with direct responsibility for the daily management of the Park. He has extensive knowledge on the challenges grounds maintenance staff encounter and provides creative problem solving for park management and operations, funding and public/private involvement. Tim has been a registered Landscape Architect since 1989 and was elevated to the ASLA Council of Fellows in 2016.
Bachelor of Science, Landscape Architecture, Rutgers University
REGISTRATIONS
Registered Landscape Architect / NY, MD, NJ
SELECTED EXPERIENCE
Franklin Park Master Plan Washington DC
NPS, C&O Canal, Georgetown Waterfront Washington, DC
Bella Abzug Park (Hudson Park and Boulevard), New York, NY
Centennial Park Midland, TX
Buckhead Park Atlanta, GA
Hemisfair Civic Park San Antonio, TX
Hudson Yard East New York, NY
Désirée has extensive experience in public space management from small scale urban parks to system-wide public lands. Her analysis provides clients with a clear understanding of existing issues and offers viable solutions. Addresses the full spectrum of unique constraints and challenges that public spaces present, her work includes economic feasibility studies, program calendars, analysis of special events needs and their environmental impact, maintenance needs and challenges, long-term landscape maintenance plans, facility recommendations, and consultation with regards to park amenities, such as food concessions and restrooms needs based on use on both event and non-event days.
Bachelor of Science, Landscape Architecture, Rutgers University
SELECTED EXPERIENCE
Franklin Park Master Plan, Washington DC
Canal Park, Washington, DC
National Park Service
C&O Canal, Georgetown Waterfront, Washington, DC
Penn’s Landing, Philadelphia, PA
Green Loop Salt Lake City, UT
Gipson Play Plaza Raleigh, NC
Port Land Flood Protection & Enabling Infrastructure, Toronto, ON
Waterloo Greenway Austin, TX
Moncus Park at the Horse Farm Lafayette, LA
Hudson Yard East New York, NY

Historic Preservation (Lead) Page

AIA, NCARB, LEED AP
Historic Preservation (Support) Page
Matt has more than 41 years of experience in the design of Federal and State Government Buildings, including more than 30 years of specialization in the fields of historic preservation, restoration, and modernization. His portfolio focuses on the challenges in managing change in public architecture and transforming buildings to address modern programming needs. By forming close relationships with a project’s architecture, engineering, and construction teams, Matt has successfully integrated preservation into the renovation of historic buildings ranging from visitor centers for the National Archives and Records Administration to monumental public sites for the National Park Service.
Andrea has and extensive portfolio and passion for renovations/ historic preservation projects of various scales. She believes the most sustainable way to practice architecture is re-purposing and modernizing existing buildings. Old buildings have history and soul. But they also typically don’t have modern functionality. Andrea’s job is to find creative solutions to this seeming paradox: how to celebrate the past while instilling the building with a new purpose so it can thrive into the future.
EDUCATION
Bachelor of Architecture, University of Notre Dame
REGISTRATIONS
Registered Architect / NJ
AIA, Fellow
SELECTED EXPERIENCE
US Department of State (DOS), Foreign Missions Center Master Plan Washington, DC
Architect of the Capitol, U.S. Supreme Court Building, Washington, DC
Architect of the Capitol, Russell Senate Office Building Repairs, Washington, DC
National Archives and Records Administration, Archives I Washington, DC
Smithsonian Institution, Revitalize Historic Core, Washington, DC
NAVFAC Washington, Restoration of the Historic Watch Box, Navy Yard Washington, DC
EDUCATION
Masters of Architecture, University of Michigan
Bachelor of Science, Architecture, University of Michigan
REGISTRATIONS
Registered Architect / DC, VA National Council or Architectural Registration Board
American Institute of Architects LEED Accredited Professional
SELECTED EXPERIENCE
Smithsonian Institution, Revitalize Historic Core, Washington, DC
Architect of the Capitol, Library of Congress Storage Modules, Module 5 Design Refresh, Washington, DC
US Department of State (DOS), Bureau of Information Resource Management, Strategic Housing Plan Washington, DC
General Services Administration (GSA), Theodore Levin US Courthouse Detroit, MI
General Services Administration (GSA), Birch Bayh Federal Building and US Courthouse, Indianapolis, IN

Cultural Resources (Lead)
Robinson & Associates

Cultural Resources (Support)
Robinson & Associates
Daria is a principal at Robinson & Associates specializing in the study of architectural and landscape history and historic preservation. In her twenty-year career, her projects have included cultural landscape reports for the Patent Office (Smithsonian American Art Museum and National Portrait Gallery) on F Street NW in Washington, D.C., and the Breakers in Newport, Rhode Island. As historic preservation consultant, she has had a lead role in successful Section 106 consultation for the Smithsonian National Museum of African American History and Culture and the John F. Kennedy Center for the Performing Arts.
Tim is a principal at Robinson & Associates and has been an architectural historian for more than twenty years. He has undertaken site history documentation for cultural landscape reports for St. Elizabeths Hospital West Campus in Washington, D.C., and has evaluated such historic landscapes as the Pennsylvania Avenue National Historic Site, Pershing Park, and the Lincoln Memorial Reflecting Pool. Mr. Kerr participated in successful Section 106 and NEPA consultation in Washington for security improvements at the Department of State’s Harry S Truman Building and at the Washington Monument.
Master of Science, Historic Preservation, University of Pennsylvania Bachelor of Arts, Art History, College of William and Mary
Smithsonian National Museum of Natural History, National Register Nomination Update, Washington, DC
Downtown DC BID Parks Master Plan Washington, DC
Smithsonian Quadrangle, National Register Determination of Eligibility Washington, DC
National Mall Historic District, National Register Update, Washington, DC
William McChesney Martin, Jr., Federal Reserve Board Building, National Register Determination of Eligibility Washington, DC
Fort McNair Building 60 Renovation, Historic Preservation Report and NEPA/ NHPA Section 106 Consultation Washington, DC
DC Modern Historic Context Study Washington, DC
Masters of Arts, Architectural History, University of Virginia Bachelor of Arts, University of Virginia
Smithsonian National Museum of Natural History, National Register Nomination Update, Washington, DC
Pennsylvania Avenue National Historic Site, National Register Nomination Documentation, Washington, DC
Judiciary Square Master Plan Washington, DC
Washington Monument National Register Nomination Update, Washington, DC
Lincoln Memorial Reflecting Pool NEPA/ NHPA Section 106, Washington, DC
Washington Monument Screening Building NEPA/NHPA Section 106, Washington, DC
Pershing Park, National Register Determination of Eligibility Washington, DC
St. Elizabeths Hospital West Campus Master Plan, Cultural Landscape Report, NEPA/NHPA Section 106 Washington, DC

CLD, FIALD, IES
Lighting (Lead)
CM Kling
With over 25 years’ experience serving the DC area, David serves as Principal-in-Charge on design projects across a multitude of project types, sub-sectors, and scale. He provides unparalleled design integration advantage combining knowledge of specifications and regulations and creative abilities as a designer — having created and defined lighting design and systems control guidelines for major cities, governments, and corporations around the globe. He provides aptitude throughout the design process from concept to construction that insures smooth transition and collaboration and optimal delivery of design intent.

CLD, ASSOC. IALD, IES, LC, EIT
Lighting (Support)
CM Kling
Angelica is a highly talented lighting designer and studio director with 13 years experience bringing clients top-tier projects of all types, and 10 years of experience serving the DC area. Expanding from her architectural engineering background she focuses on project management, controls design, controls integration, daylighting, and sustainability and wellness best practices. Her technical expertise provides insight and deliverables minimizing
and lost costs to the client while providing beautiful design.
EDUCATION
Bachelor of Arts, Fine Art, Art History, and Theatre Design, The George Washington University
REGISTRATIONS
Certified Lighting Designer (CLD)
NCQLP Certified
SELECTED EXPERIENCE
Smithsonian Institution, Revitalize Historic Core, Washington, DC
Mamie “Peanut” Johnson Plaza Master Plan, Washington DC
Library of Congress, Neptune Fountain Washington DC
Herbert Hoover Department of Commerce Historic Restoration and Façade Washington DC
National Landing Corridor Master Plan, National Landing, VA
Smithsonian Hirshhorn Gallery and Sculpture Garden, Washington DC
Smithsonian National Museum of The American Indian, Washington DC
EDUCATION
Bachelor of Architectural Engineering, Lighting Design and Electrical Systems, Pennsylvania State University
REGISTRATIONS
Certified Lighting Designer (CLD)
NCQLP Certified
SELECTED EXPERIENCE
7th Street Recreation Pier, The Wharf Washington DC
Consumer Financial Protection Plaza Washington DC
World Bank Campus Washington DC
Signal House Campus Washington DC
Foundry Georgetown Washington DC
WMATA New Carrollton Joint Development, New Carrollton, MD

INCE BD. CERT
Acoustics (Lead)
Cerami
Alexis is an INCE Board Certified Noise Control Engineer and Acoustic Consultant with 25 years of experience in the field of architectural acoustics, vibration control, and sustainable design. She is a specialist in the acoustic design of educational facilities, healthcare buildings, museums, cultural centers, and transportation facilities. Her reputation for managing multi-disciplinary teams, supervising projects from visioning through to opening is well documented. When she isn’t designing acoustics, she can be found mentoring young women advance their engineering careers.

Acoustics (Support)
Cerami
Andrew is a skilled acoustician with an extensive mathematical background and over ten years’ experience in the field. Since joining our firm, Andrew has conducted a wide variety of both analyses and testing related to speech privacy, sound isolation, background noise, reverberation time, and exterior-to-interior noise transmission. He manages all major project types, including corporate and government offices, residential buildings, educational facilities, mixed use, and cultural spaces.
EDUCATION
Bachelor of Music, Minor in Electrical Engineering, University of Miami
REGISTRATIONS
Institute of Noise Control Engineering (INCE) Board Certification
LEED Accredited Professional
SELECTED EXPERIENCE
USDEA Headquarters Washington, DC
GSA Department of Justice, Liberty Square, Washington, DC
GSA Green Federal Building Consolidation, Philadelphia, PA
GSA Department of State Workplace Pilot Washington, DC
Marriner Eccles Federal Reserve Board and 1951 Constitution Avenue Buildings Washington, DC
EDUCATION
Master of Science, Acoustics, Pennsylvania State University
Bachelor of Arts, Mathematics, Physics, Music, and Philosophy Minor, Le Moyne College
SELECTED EXPERIENCE
United States Agency for International Development, Washington, DC
GSA Department of Justice Liberty Square, Washington, DC
GSA BLS Relocation to Suitland, Suitland, MD
GSA Green Federal Building Consolidation, Philadelphia, PA
GSA USDA One Metropolitan Square St. Louis, MO
USDEA Headquarters Washington, DC
Marriner Eccles Federal Reserve Board and 1951 Constitution Avenue Buildings Washington, DC
The Library of Congress Washington, DC
Pennsylvania Avenue National Historic Site, National Register Nomination Update, Washington DC

Michael Shaw
ICC, ADAC
Accessibility (Lead)
Jensen Hughes
Michael is an accessibility program team leader experienced in policy development and implementation with the ability to execute multi-year agency plans successfully. He thoroughly understands the requirements defined in Titles II and III of the Americans with Disabilities Act (ADA), the Fair Housing Act (FHA), and other applicable federal, state, and local laws and regulations, as well as transition and self-evaluation plans. Michael leverages his decades of experience to ensure equitable access is considered and communicated to the design team and stakeholders during all design and planning phases.

CASP, APAC-BE, ICC, RAS
Accessibility (Lead)
Jensen Hughes
Rob primarily focuses on ADA and accessibility consulting for various project and building types. His experience in accessibility consulting includes serving as a subject-matter expert in ADA Title II Settlement Agreements, litigation support in ADA Title III investigations, lawsuits, third-party design review, assessments of accessibility conditions in existing facilities, and design resolutions for accessibility compliance in public accommodations occupancies. Rob has experience working in Washington, DC, and is familiar with the site, the importance of Pennsylvania Avenue, and the goals and objectives of aligning such landmark improvements with people and visitors to Washington, DC with disabilities.
EDUCATION
Bachelor of Environmental Design, Emphasis in Architecture, University of Colorado
General Studies, University of Denver
REGISTRATIONS
Certified Accessibility Inspector / Plans Examiner, International Code Council (ICC)
Certified ADA Coordinator
SELECTED EXPERIENCE
Hewlett Packard (HP)
Corvallis, OR
City Of Seattle Department Of Transportation (SDOT) Seattle, WA
Chicago Department of Transportation Chicago, IL
EDUCATION
BS, Environmental Engineering (Cum Laude), Tulane University
REGISTRATIONS
APA Certified-Built Environment, APAC-BE, Accessibility Professionals Association (APA)
Registered Accessibility Specialist, RAS, Texas Department of Licensing & Regulation
Certified Accessibility Inspector/Plans Examiner, AI/PE, International Code Council (ICC)
Certified Access Specialist, CASp, State of California, Division of the State Architect (DSA)
SELECTED EXPERIENCE
Confidential Multinational Technology Company, Austin, TX
360 N. Green Street Chicago, IL
800 W. Fulton Market Chicago, IL

Public Art Strategy (Lead)
Suzanne Randolph
Suzanne works with clients to establish the art related components, scope of work and contractual parameters, and supervises team members and specialists assigned to the project by monitoring day-to-day activities. Suzanne Randolph’s well-established career in the visual arts began with an early commitment to bringing the works of individual artists to diverse communities and public spaces. Over the years she has worked to address the specific needs of stakeholders, whether as a community or individual artists, through the creation of meaningful experiences resulting from the collaboration of artists and designers.

Public Art Strategy (Support)
Suzanne Randolph
Nik Apostolides has 30 years of experience in museum leadership, public art commissions, exhibitions, public programming, cultural development, and events. His expertise helps organizations use partnerships, programs, public space, and personnel to create memorable experiences, expand audiences, and generate revenue. Nik has extensive experience coordinating with many multijurisdictional stakeholders including the National Park Service (NPS), Smithsonian, and the Trust for the National Mall.
EDUCATION
Bachelor of Arts, Art History, Windham College
Master of Business Administration, Design Strategy, California College of the Arts
REGISTRATIONS
Accredited Appraiser Association of America Member
SELECTED EXPERIENCE
New York City Department of Cultural Affairs, Director of Works of Art in Public Places, New York, NY
Whitney Museum of American Art
Mark di Suvero Retrospective Exhibition New York City, NY
Wave Hill Public Garden and Cultural Center, Outdoor Exhibition Program, New York City, NY
Freeman’s Auction House, Valuation and De-accessioning of Art Holdings, Philadelphia, PA
New York City Economic Development Corporation, Citywide Public Art Commission Projects, New York, NY
EDUCATION
Master of Arts, Art History, Danube University
Bachelor of Arts, Art History, Wesleyan University
REGISTRATIONS
Certificate in Museum Leadership, Getty Museum Leadership Institute
Certificate in Non-profit Management, Case Western Reserve University
NPS, Women’s Suffrage National Monument, Washington, DC
US Capitol Visitor Center, Exhibition Halland democracy Lab, Washington, DC
NPS, Smithsonian National Portrait Gallery, Exhibit “Out Of Many, One” by Jorge Rodriguez-Gerada, Washington, DC
National Portrait Gallery, “Portraits After 5” Program, Washington, DC
National Gallery of Art, East Building Proactive Budget Strategy for Repairs Washington, DC

Gail Lord CM, LLD
Public Art Strategy (Lead)
Lord Cultural Resources

Joy Bailey-Bryant
Public Art Strategy (Support)
Lord Cultural Resources
Gail Dexter Lord-experienced, innovative, effective, creative-is one of the world’s foremost museum planners. She is also an art critic, commentator, public speaker, and co-author of six museum planning manuals and several books. As a visionary founder and expert on museum planning, Gail will offer crucial strategic advisement to guarantee the success of this endeavor. Her in-depth knowledge of museum audiences and sensitivity to the cultural resources that all communities have, as well as their need to nurture and develop those resources for the public benefit, make Gail particularly effective in planning for innovative approaches to cultural organizations.
With 25 years of experience in the cultural industry, Joy is a specialist in municipal engagement around culture. A certified interpretive planner and outreach facilitator, she works with city officials, institutional leaders, and developers to creatively plan cities and bring people to public institutions. She has been an integral part of the development of identity museums where people of color are engaged in telling and interpreting their own story. Joy led the planning teams on the National Museum of African American History and Culture; the National September 11 Memorial and Museum at the World Trade Center, speaking with thousands of individuals to assess, project, and plan for their cultural needs.
EDUCATION
Honorary Degree, Doctor of Letters, McMaster University
SELECTED EXPERIENCE
The National African American Museum of History and Culture, Smithsonian Institution, Facilities and Management Planning, Exhibition Design Washington, DC
Smithsonian SIB (Castle) and AIB (Arts and Industries Building) Buildings, Visioning, Engagement and Planning Washington, DC
Longwood Gardens, Strategic Plan Kennett Square, PA
Architecture Biennial, Concept Plan Chicago, IL
State of New Mexico, Department of Cultural Affairs, Historic Sites, Strategic Plan, Santa Fe, NM
National World War II Museum, Strategic Re-Visioning, New Orleans, LA
Forest Park Forever, Strategic Plan, St. Louis, MO
EDUCATION
Master of Arts, Arts Management, American University Bachelor of Science, Public Relations, Minor in Theatre and Visual Arts, Florida A&M University
REGISTRATIONS
Certified Interpretive Planner, National Association for Interpretation
SELECTED EXPERIENCE
National Museum of African American History and Culture, Master Plan Washington, DC
National September 11 Memorial & Museum, New York, NY
Smithsonian SIB (Castle) and AIB (Arts and Industries Building) Buildings, Visioning, Engagement and Planning Washington, DC
Prince George’s County Cultural Arts Plan Prince George’s County, MD
Kingston Cultural Master Plan New York, NY
Hillsborough County African American Art Museum and Cultural Center, Opportunity Assessment, Tampa, FL

Cost Estimating (Lead)
Dharam Consulting

Cost Estimating (Support)
Dharam Consulting
David has over 31 years of experience in cost, procurement, and risk management on capital projects ranging from $50,000 to $1.6 billion. His expertise includes detailed cost planning and estimating at all phases of design, as well as early phase Master planning feasibility and concept stage cost modeling. David has been retained on several occasions by client organizations’ Construction/Facilities departments to assist in high- level project controls and cost management reporting. A trusted advisor with wide and varied experience both in the USA and internationally, David’s passion is helping Clients meet their project goals and objectives from the earliest design stages through to completion.
Bachelor of Science, Quantity Surveying, Nottingham Trent University
SELECTED EXPERIENCE
National Gallery of Art, Sculpture Garden Landscape and Pathway Improvements Washington, DC
Baltimore Middle Branch Master Plan Baltimore, MD
Penn’s Landing Cap and Civic Space Philadelphia, PA
Pratt Street Development Baltimore, MD
Master Plan Update for Navy Yard Philadelphia, PA
Central Delaware Riverfront Master Plan Philadelphia, PA
Kyle has over 15 years’ experience in the design, engineering and construction industry. His broad experience ranges from iconic cultural projects to highly sensitive Federal and State capital jobs. Kyle has a robust knowledge and understanding of building systems providing him with the expertise to prepare architectural, civil, and structural estimates as well as fulfill roles in project management and project controls. He is an expert with several different IT systems including On-screen take off, Roktec, Sage Timberline and SUCCESS Estimator.
Bachelor of Science, Civil Engineering and Construction Management, Temple University
SELECTED EXPERIENCE
Smithsonian National Zoological Park Security Check Point, Washington, DC
Washington Canal Park Washington, DC
National Air and Space Museum Washington, DC
National Museum of American History, Public Space Furnishings Washington, DC
National Museum of Natural History, Hope Diamond Security Upgrades Washington, DC
Smithsonian Institution Capital Gallery Washington, DC
The Smithsonian Institute. Natural History Museum West Wing, Washington, DC
National Air and Space Museum
Revitalization Project, National Mall Washington, DC

Experience Questionnaire A New Pennsylvania Avenue Plan: Public Space Master Plan Solicitation NCPCPAI000 2
INSTRUCTIONS: This document is required and supplements Submission Requirement s #4 and #6 on page s 65 and 66 of the R equest for Proposal . The Experience Questionnaire should be filled out by the Primary Consultant Team. Do not alter this form, other than including additional documents to clarify the individual responses if applicable. Please answer all items. U se Box 9REMARKS if extra space is needed to answer any item below or to indicate that supplements are attached. The total length of supplemental documentation to the Experience Questionnaire shall not exceed three (3) 8.5” x 11”pages. Reference contact information must be current.
2. Type of Business (i.e., Company, Corporation, CoPartner, Individual, NonProfit) :
1. Contractor’s Name, Address, Email, and P hone #:
4. How many years’ experience as a prime contractor: ___________ years And as a subcontractor? _________ years
Steven Davis, faia 1615 M Street NW, Suite 700, Washington, DC 20036
sdavis@pagethink.com
3. How many years’ experience do you have in this line of work? _________ years
REFERENCES: List six references for relevant projects/contracts as follows:
• three f or the primary consultant team
• three for the subconsultants of your choosing
All six projects must demonstrate experience with applicability to the New Pennsylvania Avenue Plan –Public Space Master Plan effort in terms of scope, budget, timeline, and scale. References should be able to address quality of work, delivery within budget and schedule, and ability to work with a variety of public and private stakeholders. NCPC may contact four to six of these references during the proposal evaluation process. Relevant project references should include the ‘Relevant Projects’ listed in the proposal.
name, address, email, and phone# Page Southerland Page, Inc.
Project Name: RFP 2 ACTION: Solicitation
REFERENCES: List up to five references for relevant projects/contracts for the primary consultant team or the subconsultants that are similar to the New Pennsylvania Avenue Plan –Public Space Master Plan effort in terms of scope, budget, timeline, and scale. These may include projects highlighted in the individual team members’ resumes not included in the ‘Relevant P rojects ’.
6. ADDITIONAL PROJECT
CONTACT name, address, email, and phone#
Lourdes Catala Burguera +34.93.223.45.03 (see box 9. for full POC details)
CONTRACT AMOUNT TYPE AND TITLE OF CONTRACT DATE COMPLETE / OR ONGOING
Master Plan and Public Space Design B23, Barcelona, Spain
€178,500
$774,384 Master Plan, Transportation Study AOC Capitol Complex
(see box 9. for full POC details) $2,500,000
services: 2012 Construction services:
CONTACT name, address, email, and phone#
Hsu-Chen 917.837.2300 (see box 9. for full POC details) $17,499,690 Johns Hopkins University Applied Physics Laboratory Building 28 75%
Ronald Prietz, Jr. 443.778.6676 (see box 9. for full POC details)
Derrek Niec-Williams 202.806.1012 (see box 9. for full POC details) Carissa Faroughi 202.416.7917 (see box 9. for full POC details)
Brenda Sanchez, FAIA 202.633.6277 (see box 9. for full POC details) Derrek Niec-Williams 202.806.1012 (see box 9. for full POC details) Eric Hurtado 251.690.2571 (see box 9. for full POC details) Daniel Hogan 571.302.9055 (see box 9. for full POC details) Daniel Hogan 571.302.9055 (see box 9. for full POC details) James Waggoner 251.690.2571 (see box 9. for full POC details) Linda M. Williams 202.502.2486 (see box 9. for full POC details)
COMPLETE / OR ONGOING
7. CURRENT CONTRACTS: List your firm’s current contract commitments . AWARD AMOUNT TYPE AND NUMBER OR TITLE OF CONTRACT
Howard University Central & West Campus Master Plans Kennedy Center (multiple, various projects) Smithsonian Institution RoHC Castle Howard University Health Sciences Complex USACE Tyndall AFB Zone 3 Lilongwe, Malawi New Embassy Campus (720035) Bangkok, Thailand U.S. Embassy New Office Annex Kinshasa, Congo U.S. New Embassy Campus (722033) Architect of the US Courts (multiple, varied projects)
$1,161,500 $5,405,246 $17,500,000 $1,447,427 $6,608,000 $13,588,498 $19,013,596 $24,076,000 $4,234,023
Project Name: RFP 2
ACTION: Solicitation
Have you ever failed to complete any work awarded to you? Yes
No
If yes, please provide the reason below : 8. EXPERIENCE: List the experience of the principal individuals of your business . NAME
Multiple project types and multiple roles Multiple project types and multiple roles Multiple project types and multiple roles
Principal-in-Charge / Managing Director
Lead Architect / Principal Design Principal/CEO Emeritus 41 40 48
6. Full POC Details
Lourdes Catala Burguera Edificio A, Calle Número 62, 16, 08040 Barcelona, Spain
catala@amb.cat +34.93.223.45.03
Sarah Ridgely Ford House Office Building, 2nd and D Streets SW, Washington, DC 20515sridgely@aoc.gov 202.215.0162
Edith Hsu-Chen Department of City Planning, 22 Reade Street, New York, NY 10007 ehsuchen@gmail.com 917.837.2300
7. Current Contracts Page Southerland Page, Inc. has over 500 active projects. We have listed a few active projects lead out of our DC office.
Ronald Prietz, Jr. 11100 Johns Hopkins Road, Laurel, MD 20723, ronald.prietz.jr@jhuapl.edu 443.778.6676
Derrek Niec-Williams 2244 10th Street, NW, Washington, DC 20059 mlockley@howard.edu 202.806.1012
Robert Perry, AIA
Steven Davis, FAIA
James Wright, FAIA, NCARB
9. REMARKS:
5. Full POC Details Edward Sidor 200 Liberty Street, New, York, NY 10281
ESidor@911memorial.org
646.385.5090
Brenda Sanchez Smithsonian Institution Phone: 202.633.6277 Email: SanchezB@si.edu
Caroline L. Cunningham P.O. Box 96475, Washington, DC 20090-6475 ccunningham@nationalmall.org 202.407.9408
Teddie Lorin 6 rue René Leduc, BP 35821, 31505 Toulouse Cedex 5, France teddie.lorin@mairie-toulouse.fr 05.61.22.37.55
Peter May National Park Service, 1100 Ohio Drive SW, Washington, DC 20242 pmay@nps.gov 202.619.7025
Sarah Taylor USACE Norfolk District, 803 Front St, Norfolk, VA 23510 sarah.m.taylor@usace.army.mil 757.201.7487
Note: Current Contract Award Amounts are stated as Page fees for professional services.
James Waggoner U.S. Dept. of State, Bureau of Overseas Buildings Operations WaggonerJH@state.gov 251.690.2571
Linda M. Williams One Columbus Circle, NE, Suite 3-250, Washington, DC 20544 linda_williams@ao.uscourts.gov 202.502.2486
Daniel Hogan 1776 Wilson Blvd. Suite 450, Arlington, VA 22209 rdhogan@blharbert.com 571.302.9055
Project Name: RFP 2 ACTION: Solicitation Unique Entity ID SAM # Tax ID#
CERTIFICATION: I certify that all of the statements made by me are complete and correct to be best of my knowledge and that any persons named as references are authorized to furnish the National Capital Planning Commission with any information needed to verify my capability to perform this project.
Date 7. Current Contracts Continued Eric Hurtado P.O. Box 2288, Mobile, AL 36628 eric.j.hurtado@usace.army.mil 251.690.2571
Signature Print/Type
