
PROPOSAL



PROPOSAL

Our proposal for the redevelopment of 124 East 14th Street, between Third and Fourth Avenues, introduces a dynamic, new urban workforce paradigm designed to support the local creative and technology economies and inspire the proliferation of a uniquely synergistic, 21st-century commercial office building model in New York City. Beyond strong local office program, our proposal represents inclusive economic growth through diversification in its provision of retail, community amenity, market and culinary, high-performance yet flexible office, event, outdoor and garden, and shared lounge spaces.
In retooling the city’s anchor industries in the expression of an artful anchor at Irving Place, our design vision is driven by a start-up spirit of growth and innovation. The project’s proximity to Union Square and its strategic location at the heart of Silicon Alley will encourage a greater sense of community, with innovation industries being celebrated as a critical component to the community’s evolving sense of shared values.
This project will provide a focal point within the boundaries of the innovation corridor, establish a meeting place, and create a destination that changes the way we think about office space by making it feel more like a home — a place not just for working, but a place for living that is rich in both spirit and creative, collaborative activity.
The proposed development takes advantage of the City’s desire to support established industries that will continue to be the drivers of economic growth in the 21st-century. As the TAMI (technology, advertising, media, and information) tenancy city-wide has escalated to account for nearly 40% of office leasing activity, the programming for 14th@Irving is inclusive of like sectors in an effort to provide employment opportunities and high-quality technology jobs that will help position NYC nationally with respect to innovation industries. Urban Space, Civic Hall, Step Up Office and PC Richard and Son, the latter a beloved neighborhood retail amenity, will comprise the tenant network at 14th@Irving. These tenants address the need for non-traditional employment sectors and form an interdependent, self-supportive micro-economy.
Urban Space will bring a dynamic array of food and design to its venue along 14th Street. Its mission to cultivate rich environments, create places where local makers collaborate, and foster community by providing platforms to help artisans and entrepreneurs succeed will promote the development holistically.
Civic Hall, a one-of-a-kind community center for the world’s civic innovators, as a major tenant will work with scholars and innovators to provide ongoing
networking services and events with and for companies in pre and post-incubation stages. The company’s mission to utilize digital innovation to solve public problems will inform many aspects of the project’s design. The site itself will bring social, educational and technological expertise to the public.
Step Up Office. The Step Up Office program will compliment the Civic Hall mission by providing community areas that include conference space, lounges, and generally flexible office space for next level, Co-working organizations with 5-15 employees. The Step Up Office environments will include a gradation of open to private offices complete with all the ancillary spaces, such as storage and kitchenettes, that one would expect to accompany facilities of this kind. Double-height zones will enable collaboration and fuel conversations that, like the companies themselves, are funded by venture capital utilized for investment in innovation, technology and related research industries.
PC Richard & Son will continue to supply the neighborhood with appliances, housewares, TV, video, computer and audio needs. It will also complement the internal programming of the building and perform as one-stop shopping for the tenant mix.
• Establish a tenancy that delivers on a comprehensive hiring and wage program that helps to create job opportunities.
• Create a project defined by Design Excellence.
• Promote the generation of economic return to the city and provide a destination at 14th and Irving
• Create porous frontage and an active street-life
• Pursue a neighborhood-friendly As-of-Right solution
• Provide new Open Space opportunities for the community; provide a visual connection or amenity to the Genesis Building.
• Maximize daylighting and views in the façade design
• Create high-performance building interiors and exteriors with a target of LEED Gold.
• Create a glazed “reveal” between the adjacent structures that showcases the community initiatives embedded in the building program.
• Maintain PC Richard and Son as a tenant.
• Promote the formation of the next generation of companies by creating a dynamic program mix which figuratively and literally encourages growth on many levels.
• Provide neighborhood amenities that support the vibrant residential and retail neighborhoods of Gramercy, the East Village, Flatiron, Greenwich Village and Chelsea, as well as industries that support local institutions such as NYU, The New School, NY Film Academy, and Cooper Union.
• Establish industries that support the five Boroughs and capitalize on proximity to public transit.

14th@Irving provides a focal point for the innovation corridor — a destination that changes the way we think about office space, and a place for working and living that is rich in spirit and creative, collaborative activity.

Union Square and Silicon Alley. Union Square is an important and historic intersection in which the adjacent neighborhoods of the Flatiron District to the north, Chelsea to the west, Greenwich Village to the southwest, and Gramercy Park to the east converge. Union Square Park is bounded by 14th Street on the south, Union Square West on the west side, 17th Street on the north and Union Square East to the east, which links Broadway and Park Avenue South to Fourth Avenue and the continuation of Broadway. The eastern side of the square is emphasized by the four Zeckendorf Towers. One Union Square South, a full square block mixed-use development, features a kinetic wall sculpture and digital clock titled Metronome. Both of these projects were executed by Davis Brody Bond, along with NYU’s University Hall, directly adjacent to the site.
The context of Union Square and “Silicon Alley”, which was originally centered in the Flatiron District, introduces an appropriate frame of reference for the development of 14th@Irving. Union Square, as a center for Street Chess, greenmarkets and formal and informal performances of all kinds, in combination with a development subtext that includes new media ventures, high-tech industry, software development, information technology and the spirit of entrepreneurship, form a viable ecosystem in which 14th @ Irving will thrive. Nearby academic, medical and research institutions promote collaboration among scientists and entrepreneurs. This combination of venture capital investment, development, performance and collaboration are aspects of the historical significance of both Union Square and Silicon Alley.
Mechanical/Support
Civic Hall
Step Up Office
Event Space
Urban Space & Commercial
District Boundary
RAL + Davis Brody Bond has included with this submission a preliminary zoning analysis for the team’s proposed mixed-use development of the 124 East 14th Street site. Based on the information provided in the NYCEDC site file, the design team has chosen to pursue an As-Of-Right (AOR) solution located on the North side (former Lot 16) of the merged zoning lot. Two proposals have been provided and identified in the two attachments which follow. In both schemes, the development includes both Community Facility and Commercial uses totaling approximately 139,930 ZSF, resulting in a project total FAR of 9.0.
The difference between the two schemes is solely the allocation of floor area to either Community Facility or Commercial use and the ramifications this has on the financial aspects of this submission. The attached preliminary zoning analysis matrix provided for each scheme, which include a representative project stacking and floor area mix allocation, is based on the assumptions provided below:
• The district boundary between C6-2A and C6-3X occurs along the previous East-West lot line boundary between former Lot 16 and Lot 55.
• The district boundary between C6-3X and C6-4 occurs along the Western property line of former Lot 16 and Lot 55.
• Zoning Floor Area of the existing Genesis Housing Development, located on former Lot 55, is based on the project description and dimensions included in the 16 December 1992 Zoning Lot Development Agreement in addition to the existing conditions measurements conducted by the Respondent.
In terms of specific development attributes and administrative actions required by the proposed development, the project has been conceived of as an As-of-Right solution, complying with all existing zoning requirements for a development in the C6-3X district without the need for waivers, permits or variances. With that said, and due solely to existing conditions which cannot be altered, the project will need to seek relief for a non-compliant rear yard equivalent condition generated by Section 35-53/23-532. Even though Commercial districts typically do not require rear yard setbacks or rear yard equivalent separations, the presence of the Genesis Residential Development on former Lot 66 results in one. Specifically, Sections 35-53/23-532 requires, at grade only, a minimum 60’ separation between the first floor windows of a Residential development and the nearest point of a Commercial development. The proposed development allows only for a 51.27’ separation. We anticipate this being presented to the Bureau of Standards and Appeals for review and approval.


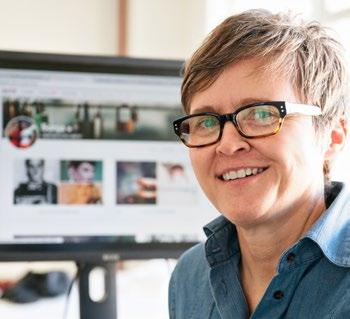














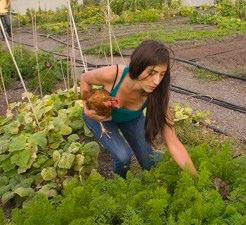
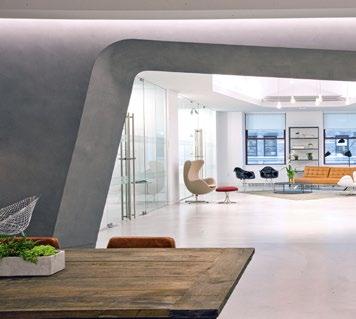

The vertical projection of Irving Place up through the building provides the artful anchor in the form of communal “living” rooms that have infinite functions yet maintain an attitude of the informal or serendipitous.
DEDICATED ENTRIES: COMMERECIAL, RETAIL, SERVICE
The Building Diagram. Our approach to the building massing prioritizes an as-of-right scheme with fourteen floors above grade and two levels below. As a courtesy to the adjacent buildings, we have provided a 10’ setback at the tenth floor, which creates the opportunity for a wonderful terrace space that looks out on 14th Street and the Chrysler Building to the North, up Irving Place. The diagram of the building from a planning perspective is organized around the desire to maintain a large, central, open floor plate that is bookended by a communal, circulatory zone at the far west and a service core at the far east. The vertical circulation has been pushed to the edges of the site in an effort to increase flexibility in the open plan. The end result is an efficient floorplate that is infinitely reconfigurable while at the same time, functional in support of the distribution of building services in a way that compliments the program mix.
Our concept to extend Irving Place into the building both horizontally and vertically. The horizontal projection of Irving Place provides direct connection to outdoor community spaces and a terrace at the rear yard adjacent to the existing courtyard. The vertical projection of Irving Place up through the building provides an artful anchor to Irving Place in the form of lounges or communal “living” rooms that have infinite functions yet maintain an attitude of the informal or serendipitous. The vertical projection of Irving Place forms a spine for the project. It is a zone that everything connects back to, a stage for a compelling urban performance for the 60,000 people that walk by the site every day. We see the site as a nexus of urban forces — a place in which technology, sustainability, economic infrastructure, community, theater, and the fundamental need for human connection all transpire concurrently, in a single place or within an identifiable, cerebral microcosm of the future of the city.

The distribution of program and services on the Ground Floor sets the course for the vertical distribution of cores, services, circulation space and open or flexible plan space that is both central to the floorplate as well as the overarching project concept of community. Urban Space forms the activity center for this level, with porous engagement to the sidewalk and pedestrian traffic which totals 60,000 persons in passing per day. A dedicated entry to PC Richard is provided. A separate Service Entrance allows the streamlining of back-of-house flow and the support of primary program spaces on this and other floors. The main lobby provides direct connection to an outdoor terrace or rear yard. Visual access to a lower level playground is visible through the Southeastern portion of the Urban Space façade. Escalators and lifts provide direct access to L2.
The Main Entry Lobby is double-height and defined by a great cloud sculpture at ceiling level on this floor. As the escalators rise to this level, one is able to experience the lower level market and penetrate up to a level that provides seating and a quasi, informal restaurant-like experience with open seating. There is also a bar on this level. This entire floor functions to not only support the ground level but also serve as a pre-function space for the event space on the floor above.
The Event Space on the third floor is in excess of 5,000SF and can host a variety of functions, such as lecture, musical performance, TED Talk, companywide presentation, seminar or even dinner ceremony. Three generous conference room spaces form a conference center. A large lounge on this floor offers additional flexible space and can also function as a Pre-function space for events on this level. Collapsible partitions allow the Event Space to be broken down into three distinct zones if required. Collapsible doors that act as shutters, allow for privacy, room darkening, and also present an uplit façade element on the North façade which correlates the program function beyond as a refined layer with material interest. Warm wood clouds populate the ceiling on this level between beams. A kitchenette supports functions on this floor.
Floors 4-9 employ the same strategy of Lounge or “living” room to the west, open plan, Conference Center and Service core with Kitchenette. We envision the open plan to be composed of a hierarchy of work spaces that maximize collaboration while at the same time, maintain the flexibility to accommodate the need for privacy and partially enclosed office space. Ceiling uplighting creates an indirect lighting scenario that is reinforced by natural light during the day in order to achieve a level of comfort without glare. The South façade, along the string of conference rooms, allows light in but also provides enough translucency to ensure that glazed areas can be sealed with internal shading if presentations are required within these spaces, and lower lighting levels are desired. For these floors, at the Western edge of the building, the silhouette of the Chrysler Buildings stands strong as a powerful backdrop and symbol of innovation and modernity. The Step Up office spaces convey a distinct brand and culture.
Like the Step Up Office floors below, these floors are dedicated to a single tenant, Civic Hall. While this floor carries up the language of conference spaces and support and service functions, it has an outdoor terrace created as the result of the building’s 10’ setback, which provides a wonderful opportunity to experience 14th Street at a higher altitude or alternative perspective. This 10th floor also has a double-height “living” room. Central to this floor, around which all elements are organized, is an Event Space which serves Civic Hall. Similar in concept to the event space at L3, this space can host a variety of events. Scrolling digital supergraphic signage will advertise this tenant.
The roof provides an amenity for the entire building in the form of terrace space and an urban garden. The garden will be the site of the propagation of herbs and natural spices which serve the market below and act as a culinary laboratory with visual interest.
Basement Level 1: PC Richard & Son
PC Richard & Son is the primary retail tenant for Basement Level 1.
Basement Level 2: Storage
Basement Level 2 has PC Richard & Son, Tenant Storage, Mechanical and Building Services, and Bike Storage as its primary functions. Service and Public circulation extends down to this level.
The distribution of program and services on the Ground Floor sets the course for the vertical distribution of cores, services, circulation space and open or flexible plan space that is both central to the floorplate as well as the overarching project concept of community. Urban Space forms the activity center for this level, with porous engagement to the sidewalk and pedestrian traffic which totals 60,000 persons in passing per day.
Total Rentable SF: 9,982
The Main Entry Lobby is doubleheight and defined by a great cloud sculpture at ceiling level on this floor. As the escalators rise to this level, one is able to experience the lower level market and penetrate up to a level that provides seating and a quasi, informal restaurantlike experience with open seating. There is also a bar on this level.
Total Rentable SF: 9,787
(cont’d)
Mechanical/Support
Civic Hall
Step Up Offices
Event Space
Urban Space & Commercial
The Event Space on the third floor is in excess of 5,000SF and can host a variety of functions, such as lecture, musical performance, TED Talk, company-wide presentation, seminar or even dinner ceremony. Three generous conference room spaces form a conference center. A large lounge on this floor offers additional flexible space and can also function as a pre-function space for events on this level.
Total Rentable SF: 15,915
Floors 4-9 employ the same strategy of Lounge or “living” room to the west, open plan, Conference Center and Service core with Kitchenette. We envision the open plan to be composed of a hierarchy of work spaces that maximize collaboration while at the same time, maintain the flexibility to accommodate the need for privacy and partially enclosed office space.
Total Rentable SF: 15,915
The South façade, along the string of conference rooms, allows light in but also provides enough translucency to ensure that glazed areas can be sealed with internal shading if presentations are required within these spaces, and lower lighting levels are desired. For these floors, at the Western edge of the building, the silhouette of the Chrysler Buildings stands strong as a powerful backdrop and symbol of innovation and modernity.
Total Rentable SF: 75,252 (five levels combined)
Like the Step Up Office floors below, these floors are dedicated to a single tenant, Civic Hall. While this floor carries up the language of conference spaces and support and service functions, it has an outdoor terrace created as the result of the building’s 10’ setback, which provides a wonderful opportunity to experience 14th Street at a higher altitude. This floor also has a doubleheight Living Room.
Total Rentable SF: 15,105
Mechanical/Support
Civic Hall
Step Up Offices
Event Space
Urban Space & Commercial
These floors are conceptually similar to the Step Up Office floors. They will be further developed per client request.
Total Rentable SF: 37,857 (three levels combined)
RThe roof provides an amenity for the entire building in the form of terrace space and an urban garden. The garden will be the site of the propagation of herbs and natural spices which serve the market below and act as a culinary laboratory with visual interest.
Total Rentable SF: 3,756
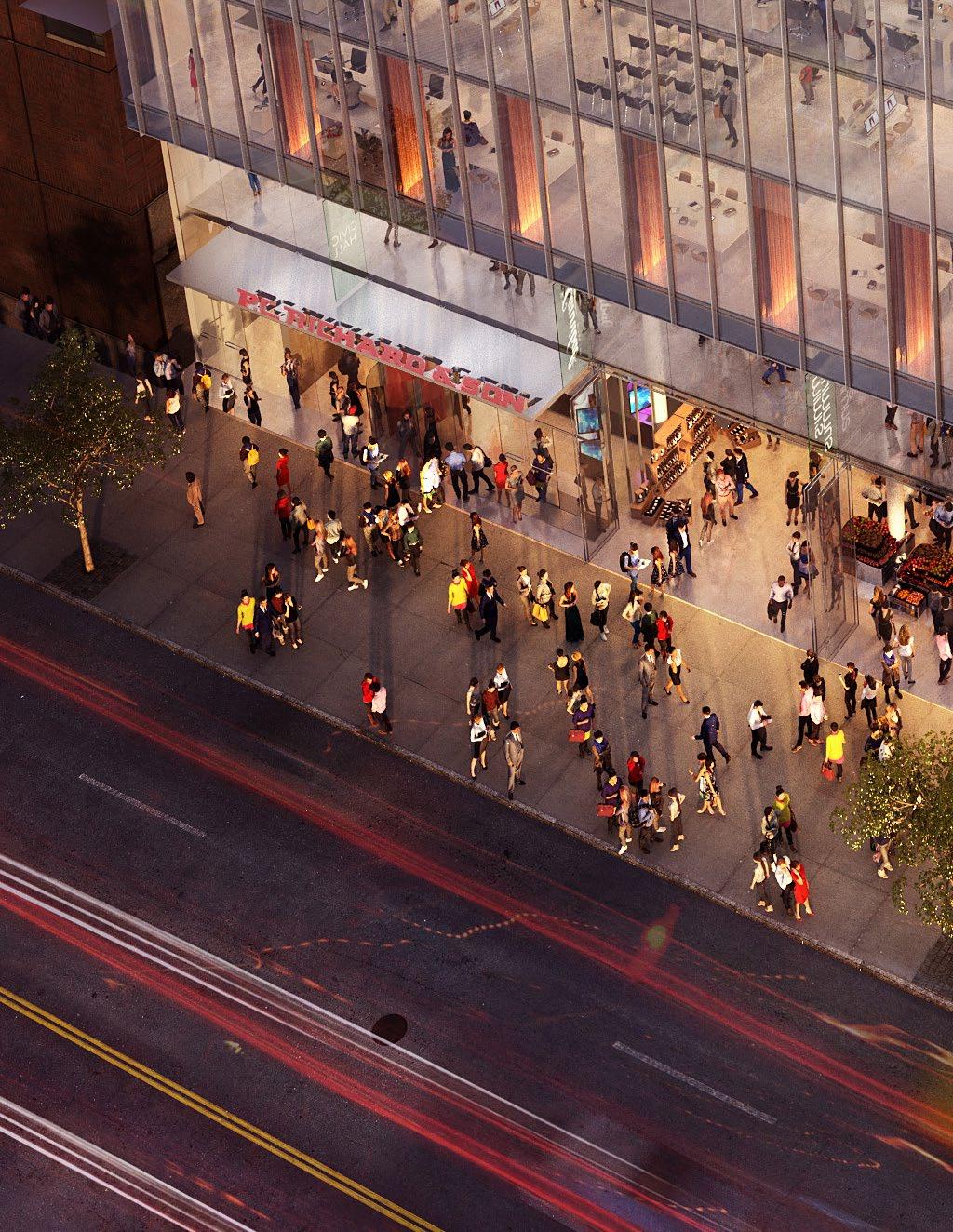
The ground level is defined by a sense of porosity. Folding glass walls allow access directly from the street into Urban Space when seasonally appropriate.

The vertical assembly of colors form a deliberate expression that defines the vertical expression of Irving Place. The colors are mere placeholders for the accentuated surfaces, which may be infinitely reprogrammed digitally.
The north façade along 14th Street pursues a minimalist expression in the manner of artist James Turrell, where volume is defined by light, color, and transparency. The north façade, composed of two primary wall types with minimal variation, defers to the building program for its source of articulation. Like an ant farm that displays the ingenuity and innovation of its inhabitants as they construct their constantly evolving network of tunnels, the building represents activity within, forward momentum, creation, and technological prowess. Our goal has been to capture a sense of purity in the architecture in an effort to advertise the values of:
• EFFICIENCY
• TRANSPARENCY
• INDUSTRY SECTOR LEADERSHIP
• AN ARTFUL EXTENSION OF IRVING PLACE
Each “living room” along the western edge of the North façade has an expressed ceiling plane defined by a color, thus creating its own unique expression. The vertical assembly of colors as a whole form an art piece that defines the vertical expression of Irving Place. The colors themselves are representational in our diagram at this stage — in practice, tenants could change the projected colors to whatever may be relevant to them. Whatever they decide, the ongoing and constantly changing ceiling program speaks to the uniqueness of each “living” room. Formally, the living rooms are defined as articulated boxes or cubes. In the expression of volume, we give priority to these spaces as architectural accents. These spaces, at the top of the building, are capped by a sharp roof plane which could have its own custom color projection.

Clear internal glass fins hold up the delicate cube walls that make up the western portion of the facade. The internal fins elaborate the expression of signage at L2, which is integrated into the façade design, activating the street level.
The ground level is defined by a sense of porosity. Folding glass walls will allow access directly from the street into Urban Space when seasonally appropriate. PC Richard & Son will have its own dedicated entry. The entry to the main lobby is articulated by a setback from the streetwall, glass-corner integrated signage, and a beautiful cloud sculpture that defines the ceiling plane. From the street, the market’s industrial aesthetic is celebrated through the indirect lighting of the ceiling, the expression of boardformed concrete, the polished concrete floor, and the clear, rational diagram of the column bays. Internally lit glass signage blades projecting off the façade at L2 will glow at twilight.
From an energy efficiency standpoint, the south façade must maintain enough transparency to allow light in yet enough opacity and translucency to condition the façade from solar heat gain. We have designed this façade in a way that represents internal movement within rational bays, with clear glazed elements to allow for light and serendipitous views of the context to the south. The façade system, can be spot-lit from the edges of of the façade. The lower levels of the south façade allow ambient light to penetrate the floor plate in order to create a comfortable, light-filled atmosphere. The building cores will be expressed as bookends to this façade, while the façade infill will be comprised of modulated degrees of transparency, texture, and color.






SUSTAINABLE INITIATIVES
• PROMOTE HEALTH, WELLNESS & ACTIVE DESIGN
• PURSUE ENERGY AND CARBON SAVINGS
• MAXIMIZE DAYLIGHTING
• PURSUE REDUCED AIR LEAKAGE
• REAL-TIME BUILDING ENERGY MANAGEMENT
• CHILLED BEAMS
• RADIANT HEATING
• DISPLACEMENT VENTILLATION
• EFFICIENT MEP AND LIGHTING SYSTEMS
• SOLAR ELECTRIC PANELS
• HIGH-EFFICIENCY PLUMBING FIXTURES
• RAINWATER COLLECTION
• LEED TARGET GOLD
The design of the building will maximize the available daylight resource with an east-west oriented floorplate, and by maintaining the courtyard space to the south of the building, adjacent to the Genesis Building Development. Preliminary daylight modeling indicates that the current design will be able to add approximately 33% in active daylight zone area over current code requirements. Daylight-integrated controls that respond dynamically will conserve electricity, and 60% of the floorplate will be able to avoid artificial lighting for more than half the year.
The target of exceeding current ASHRAE 90.1 energy performance standards, and working toward the City’s 80x50 goal, will frame the overall sustainability strategy. Building performance strategies will draw from industry best practices and state-of-the-art research. Working as an integrated group, the team will follow an “optimization pathway” which enables the selection of high-efficiency heating and cooling systems and fine-tuning of controls.
As part of the project’s commitment to resource efficiency, low-flow water fixtures will be used throughout the buildings to significantly reduce potable water demand. Rainwater collection will be considered as a source for non-potable uses such as landscape irrigation and/or process water (mechanical systems, etc.). The viability of greywater collection and reuse will also be considered.
A growing body of research shows strong connections between health and the built environment. Healthy, sustainable communities are defined by the physical, social and economic environments that foster outcomes such as community cohesion, economic vitality, high quality of life and physical health. The project design will employ various design principles to enforce these principles and take a comprehensive approach to the health of building occupants.
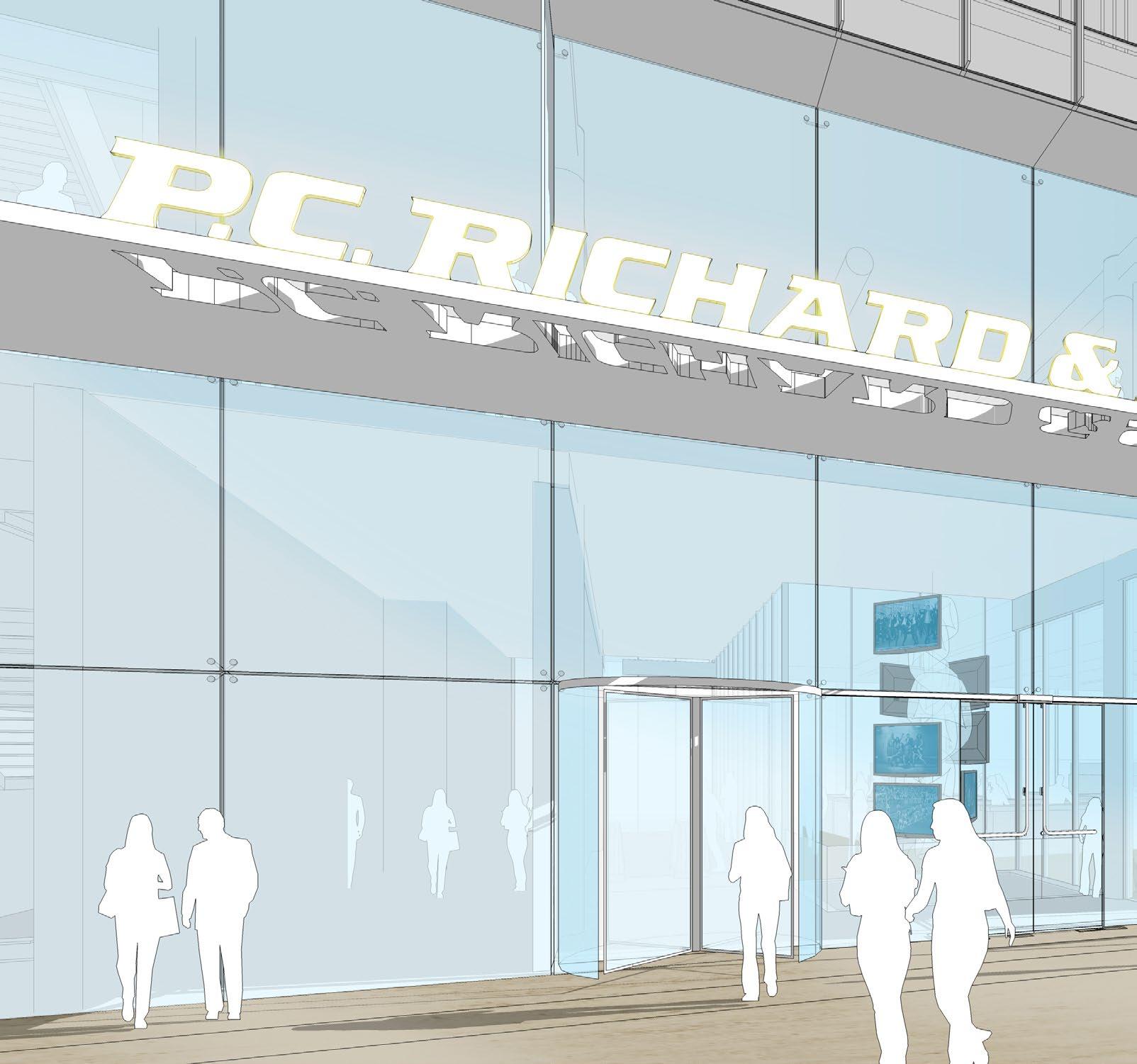
Porous street frontage along 14th Street in a activates the threshold between the sidewalk or neighborhood context and the Urban Space interior. Dedicated Service, PC Richard & Son, and Commercial entries provide a medley of openings for concurrent traffic streams. The lively signage program along 14th Street is integrated with the architectural expression.



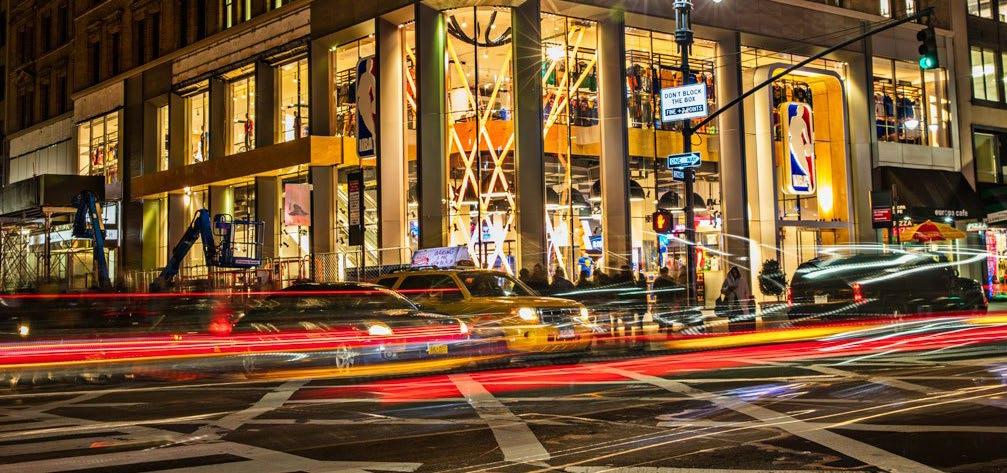

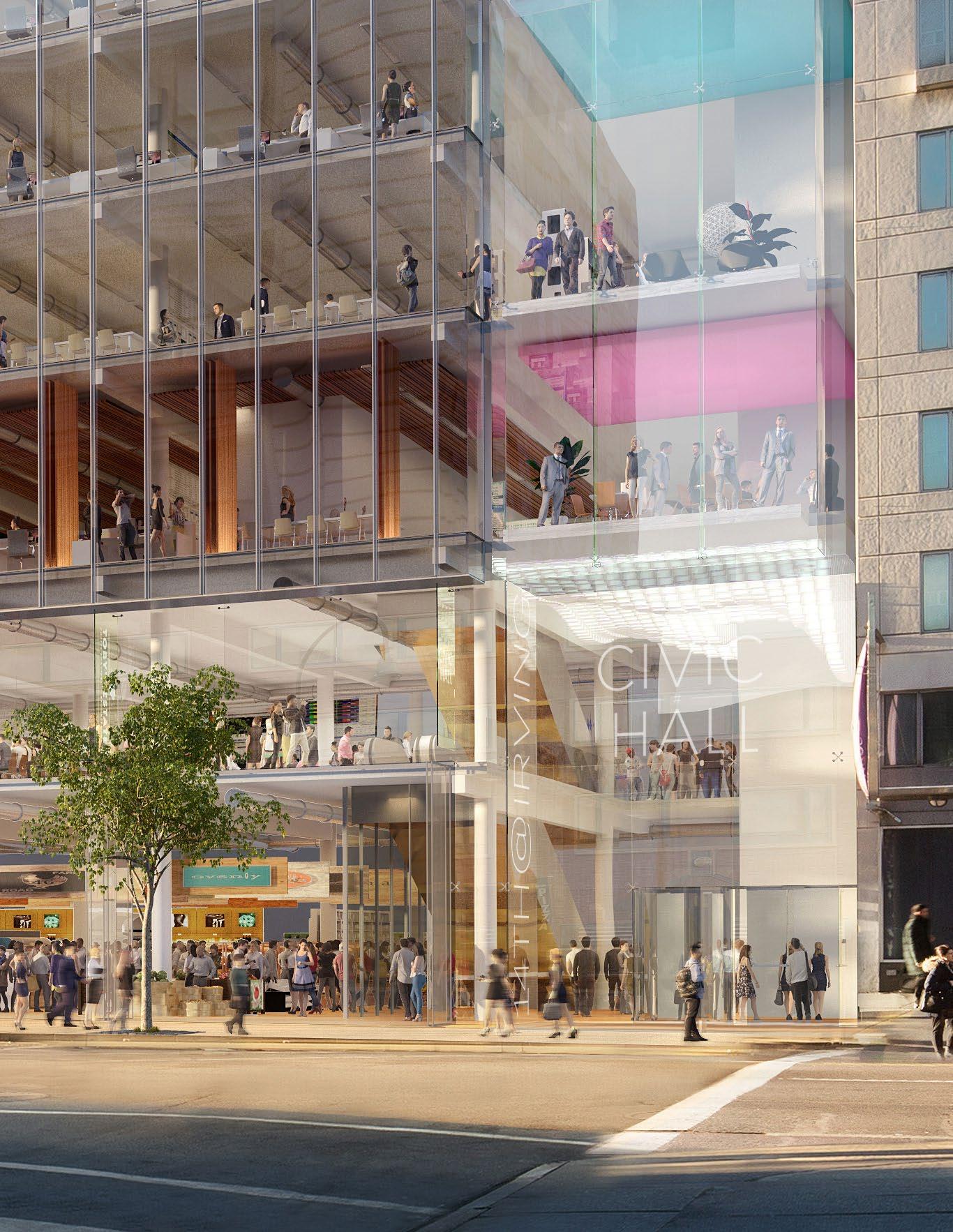
The rear yard terrace provides a new open space experience and is directly connected to the main lobby and Urban Space. This communal space will look on the existing Genesis Building to the south, as well as a playground created for shared use.



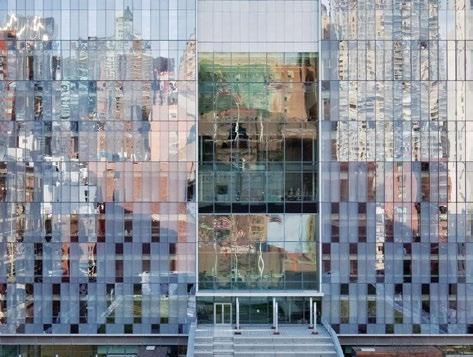


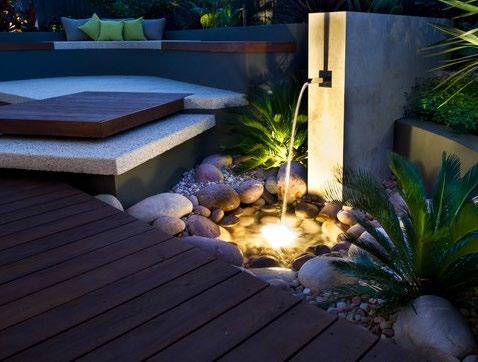



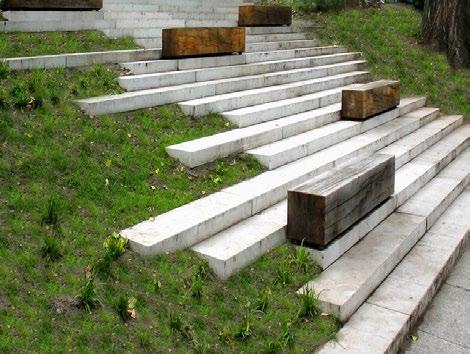



The Western edge of the 14th Street façade (massing) is defined by expressed, double-height collaborative rooms or volumes which contain flexible meeting, informal lounge, and communal or shared spaces designed to encourage collaboration at the building scale, as well as the tenant scale. These spaces, enticing mainly as a result of their continual fluctuation and variety in occupancy, comfortable furniture and light, airy atmosphere, also have an installation art program at ceiling level. An accent ceiling plane in each Living Room acts as a projection-ready surface which maybe constantly reprogrammedit may be a color, a data set, an Earthcam image, a mirror, anything that might express the users’ collective sense of whimsical expression.

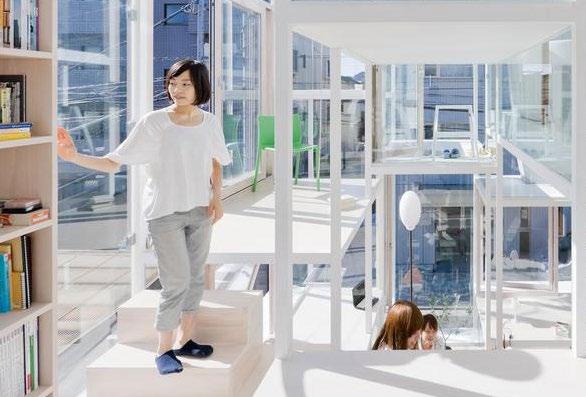

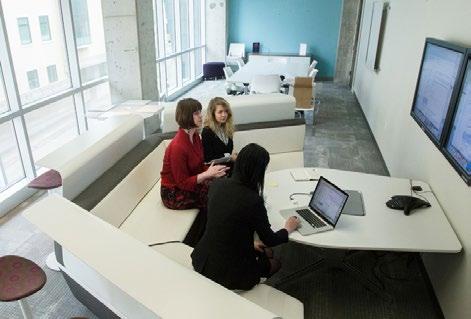
The terrace that extends the Civic Hall space to the outdoors at L10 provides an opportunity experience 14th Street from a bird’s eye view. This space can be used for special events which may or may not be necessarily restricted to Civic Hall program, depending on how they choose to utilize the resource. At roof level, also an event space, there is an opportunity to cultivate a roof garden that will support the culinary investigations of Urban Space.


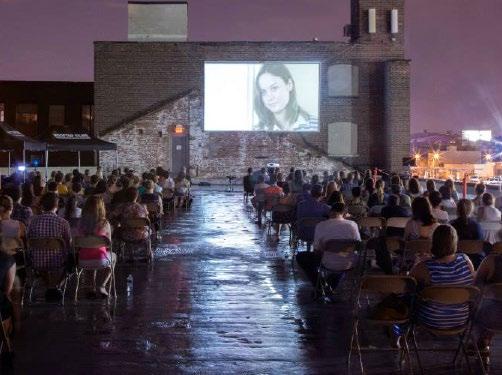
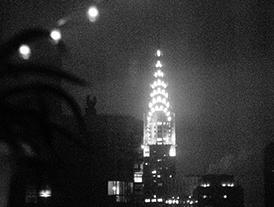




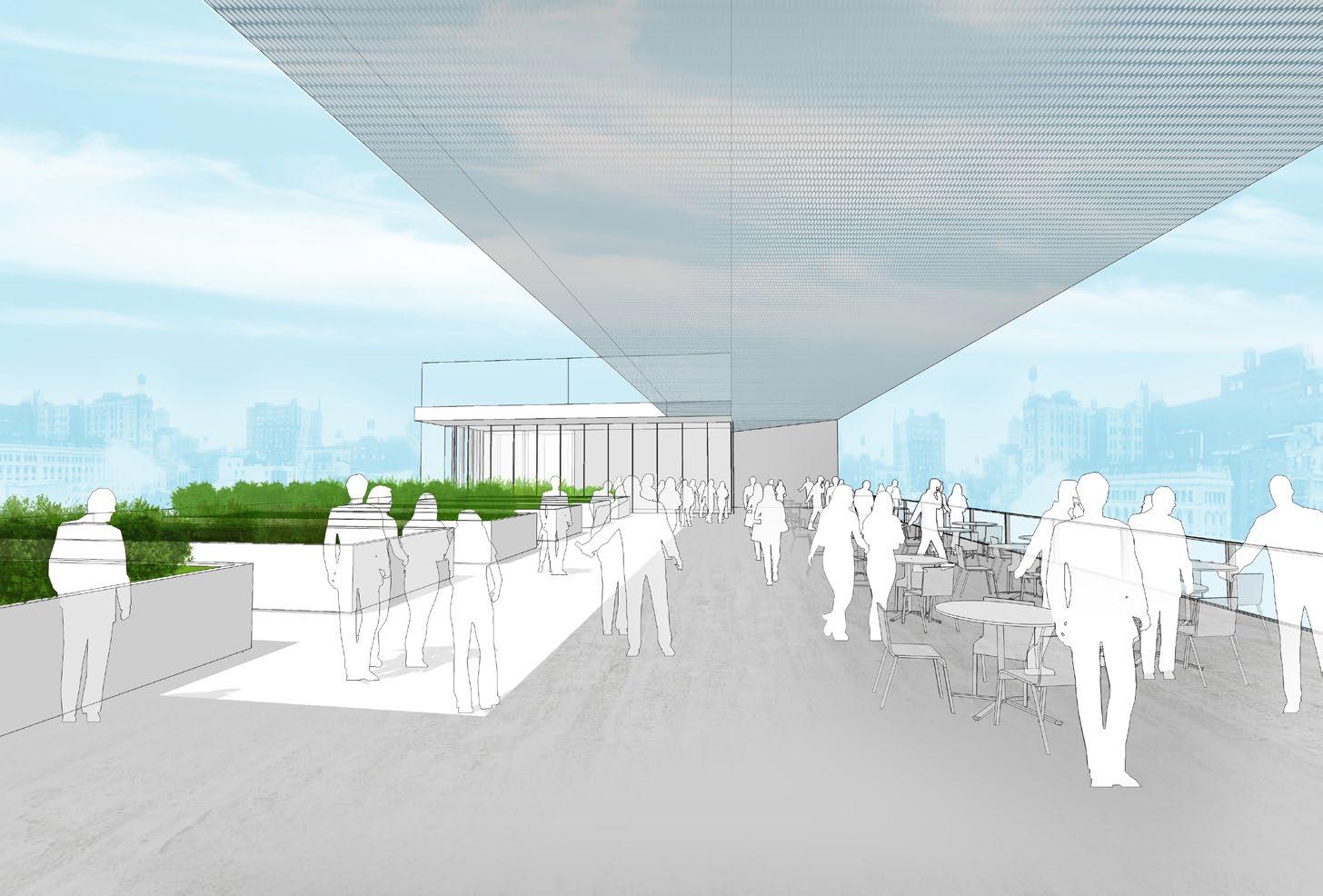



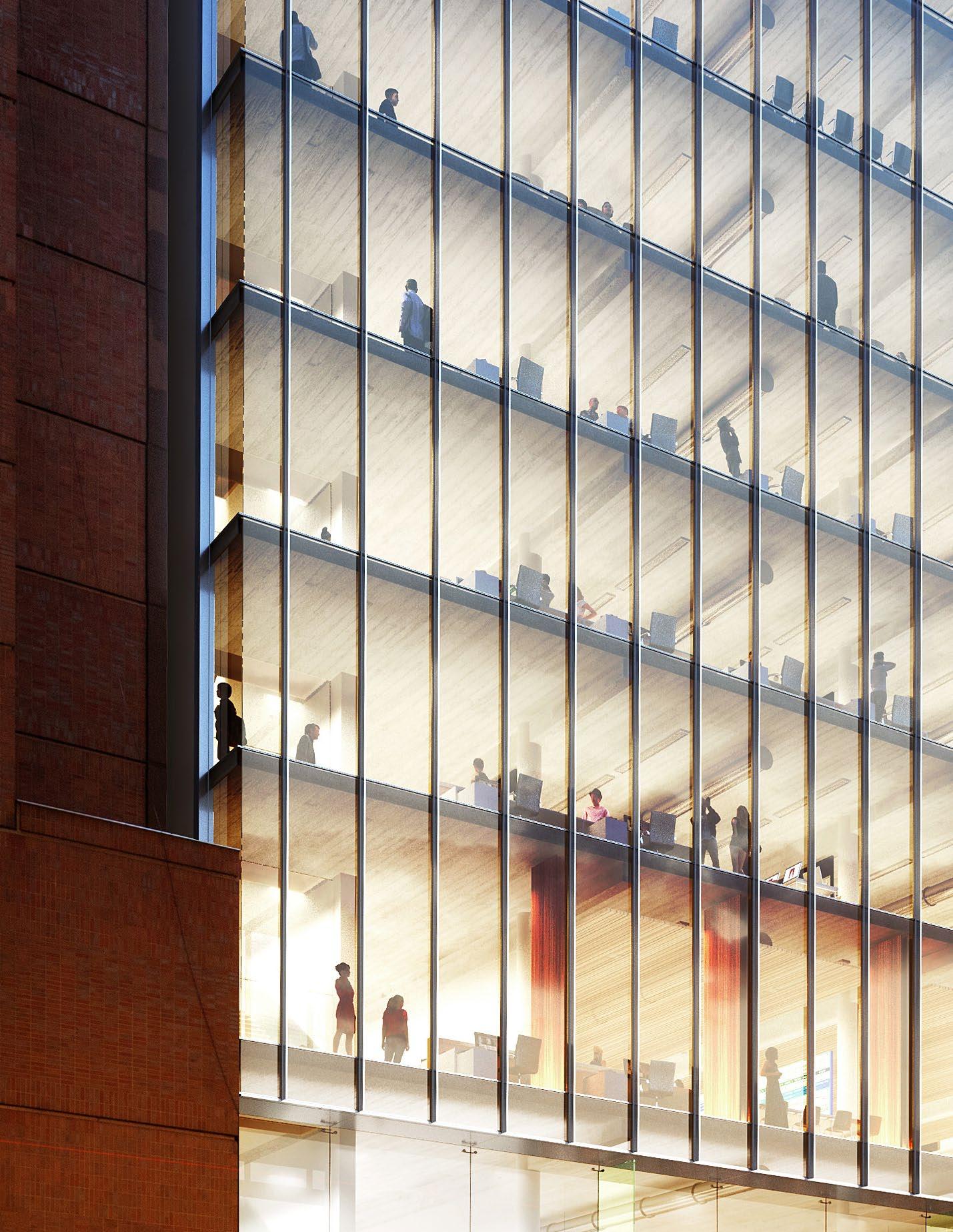
Davis Brody Bond Design Team
Tim DeCoster
Astry Duarte
Christopher Grabé
Allan Horton
Dylan Jhirad
Andrew McGee
Jason Ojeda
André Pause
David Williams
RAL Development Team
Vincent Cangelosi
Robert Levine
Spencer Levine
Jennifer Morris
Joshua Wein

