Irish Arts Center
Redevelopment of 553 West 51st Street
Due Diligence & Feasibility Study

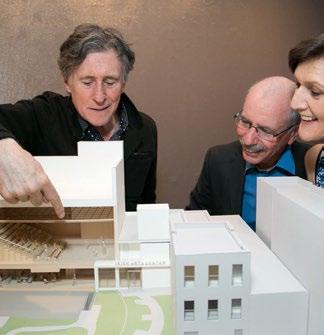


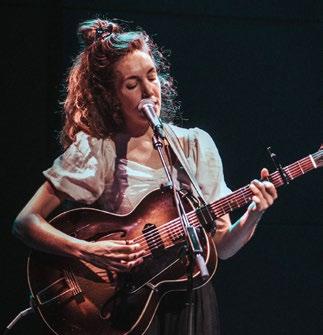

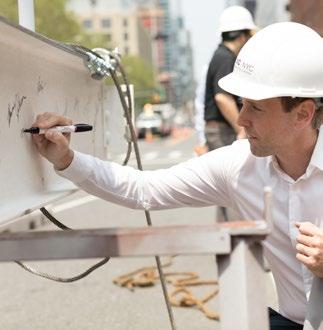


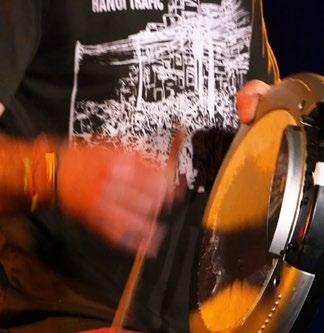

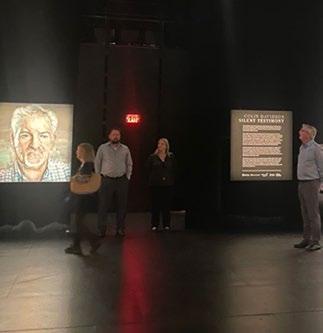

IAC Phase II 20 December 2023
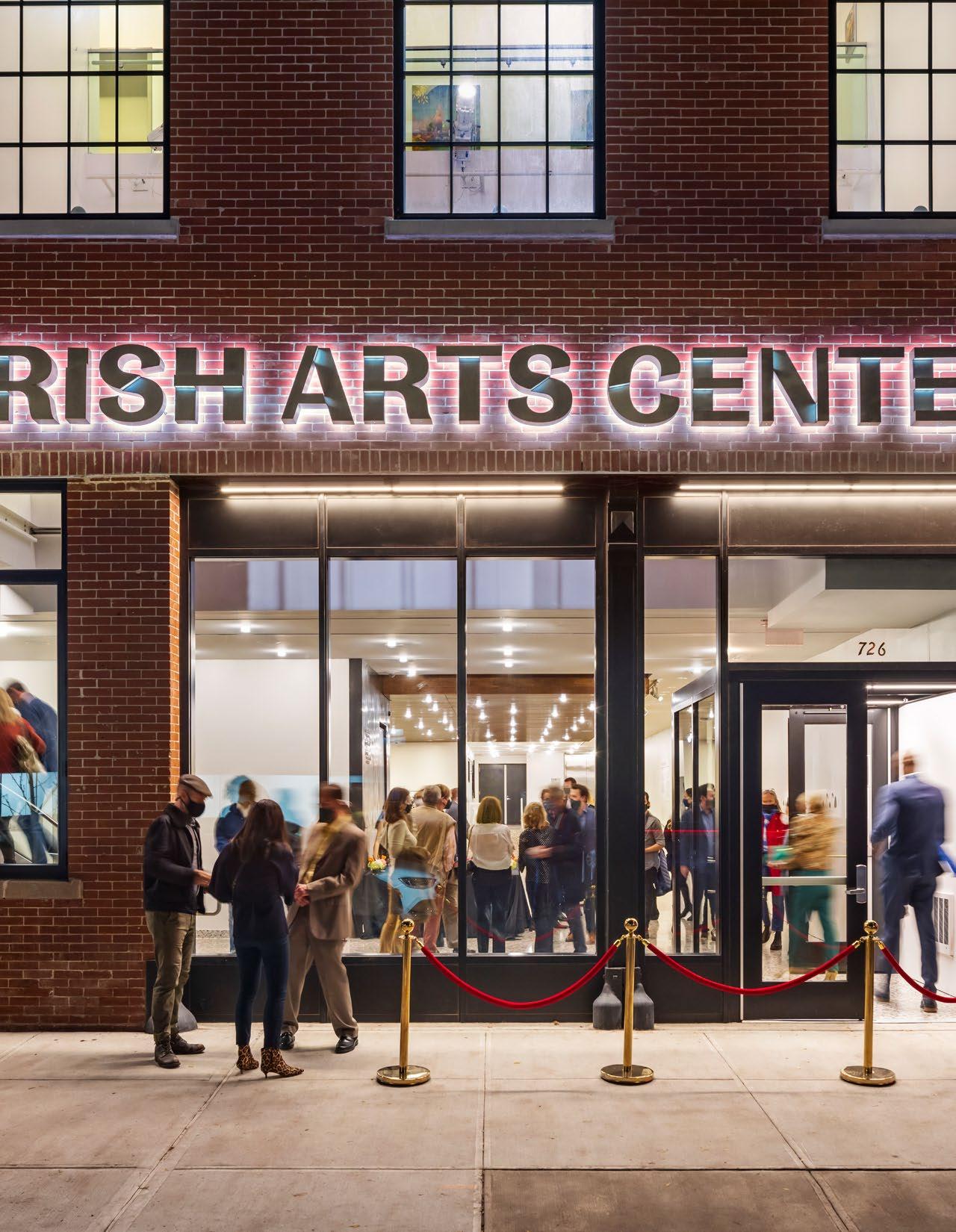

Executive Summary Introduction and Background Guiding Principles Program and Operations Egress Transfer Analysis Four Schemes > Scheme 1 Renovation of Existing Building > Scheme 2 New Building to Match Existing IAC > Scheme 3A New Two-Story Building with Egress Transfer > Scheme 3B New Two-Story Building without Egress Transfer > Scheme 3C New Two-Story Building with Venue at South > Scheme 4 New Three-Story Building Comparison Chart — Schemes 1, 3 & 4 Consultant Reports A. Structural Report (Thornton Tomasetti) B. Geotechnical Report (Langan) C. Site/Civil Report (Langan) D. Theater Report (FDA) E. Elevator Memo (VDA) F. Code and Zoning Report (Design 2147) Summary of Findings Appendix: Meeting Records & Pricing Package (Separate Cover) A. Kick-Off Meeting B. Program and Operations Meeting C. Theater Review D. Feasibility Design Concept Review #1 E. Feasibility Design Concept Review #2 F. Pricing Package 1 2 3 4 5 6 7 8 9 10 Contents p. 5 7 11 13 14 22 30 32 44 56 68 81 85 95 133 141 163 169 177 Redevelopment of 553 W51st St. Due Diligence & Feasibility Study 12.20.23
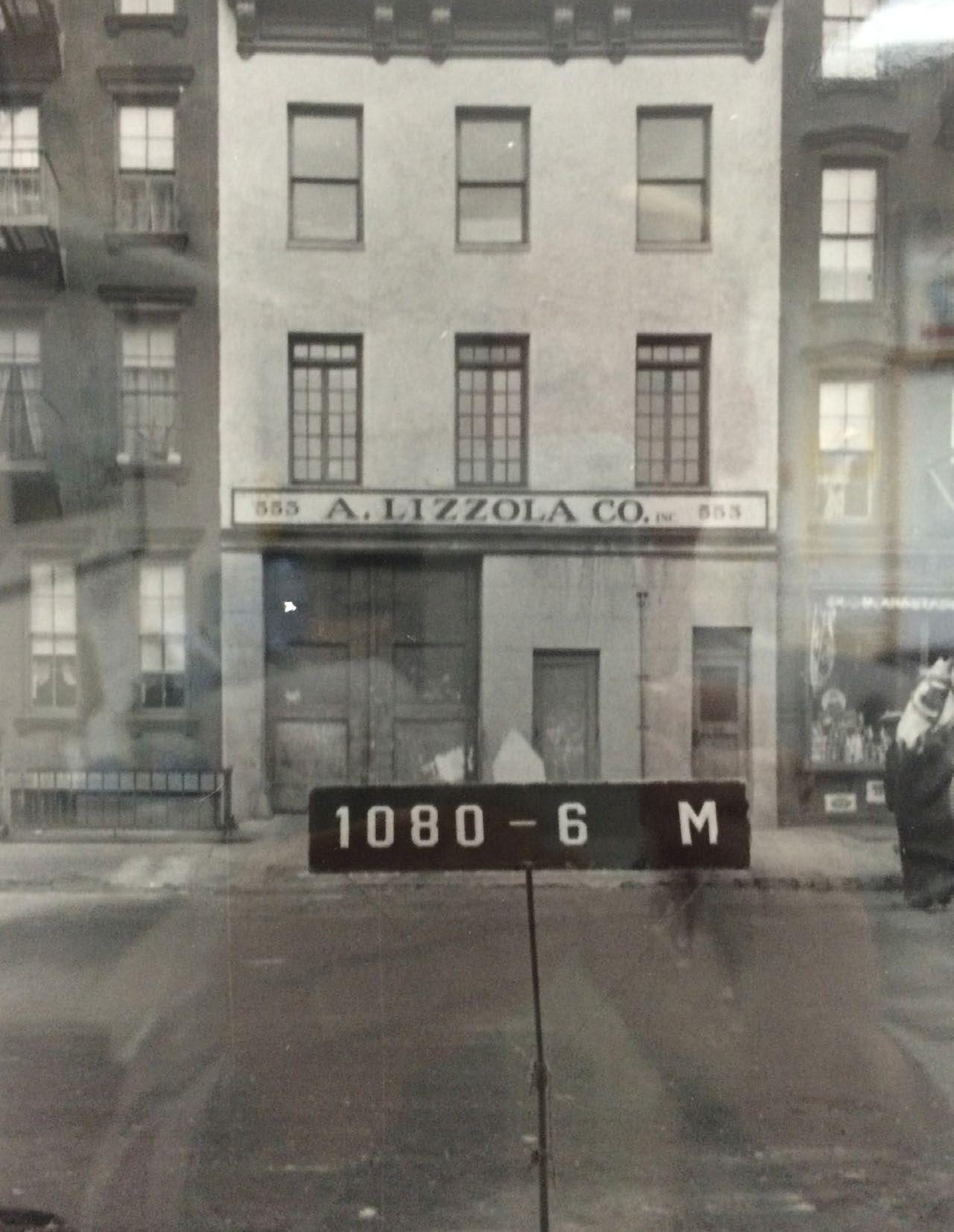
The redevelopment of 553 West 51st Street building represents a defining moment for the Irish Arts Center to complete and fully actualize a re-imagined campus — one that provides the environment and facilities necessary to further the Center’s mission, artistic goals, and program offerings and to sustain the IAC for years to come.
4 Irish Arts Center + Davis Brody Bond, a Page Company
Executive Summary
Redevelopment of the existing, original IAC building at 553 West 51st Street provides a singular opportunity for the Irish Arts Center to more fully realize the creation of a permanent home within NYC’s Hell’s Kitchen neighborhood and to provide expanded arts programming that celebrates Irish and Irish American artists, culture, and hospitality.
Towards this endeavor, we were pleased to be asked to work again with the IAC on the Due Diligence and Feasibility Study Phase 2 to explore opportunities, constraints, and design options at a feasibility level to re-purpose 553 West 51st Street and fully connect it with the recently completed IAC building at 11th Avenue to create an expanded and integrated arts center as originally envisioned.
The intention of the due diligence exercise of this study is to identify key considerations within the context of feasible design options that achieve the programmatic goals outlined by the Irish Arts Center regarding:
• The existing building, its site and neighboring buildings in terms of physical assessments of both the building and subsurface conditions.
• Regulatory compliance including zoning, building code, accessibility, and connections with public infrastructure and utilities.
• Cost and schedule
In addition, we were asked to study the feasibility of rerouting egress for the 11th Avenue building’s Stair B through the 51st Street building (instead of via easement through Housing Preservation & Development property to 52nd Street right-of-way, as is the current condition).
Beginning in October 2023, Davis Brody Bond began a series of conversations with the Irish Arts Center to gain a deep understanding of the IAC’s vision, aspirations, guiding principles, priorities and requirements, both programmatic and operational for the full development of the IAC campus. These discussions were rooted in the success of the new 11th Avenue building, with its highly flexible venue that meets the Center’s artistic goals to provide an extensive range of program offerings. We also heard that certain types of events, similar to those held in the previous historic theater, benefit from a more intimate venue.
We understand that key programmatic goals for the Phase 2 redevelopment of the IAC are as follows:
• A second, more intimate venue within the 51st Street building for a variety of arts events.
• Office space that can house the current IAC staff in a single facility.
• Additional building storage for the facility as a whole and to support the venues.
Based upon our due diligence and discussions with the IAC, DBB developed four feasibility concept design options (some with variations) to explore the benefits and limitations of various approaches. The IAC selected the following three options for cost estimating and The Design Team prepared a pricing package which was issued to Pavarini McGovern/ Structuretone for pricing on 22 November 2023:
• Option 1: Renovate the existing 51st Street Building.
• Option 3: Build a new two- story addition to 726 11th Avenue building, including transfer egress (3A) with a deduct alternate to exclude transfer egress (3B).
• Option 4: Build a new three-story addition to 11th Avenue building including transfer egress.
We are pleased to submit the Due Diligence and Feasibility Study Report Phase 2 / Redevelopment of 553 West 51st Street which includes:
• Architectural findings and associated drawings
• Reports from our consultant team, representing the critical feasibility disciplines of:
- Code and Zoning consulting (Design 2147)
- Geotechnical and Site-Civil engineering (Langan)
- Structural engineering (Thornton Tomasetti)
- Theater design (FDA)
- Elevator consulting (VDA)
- Supporting documentation
Due diligence documentation and feasibility level design concepts for this report are based upon designs presented and selected by the IAC at Feasibility Conceptual Design Meetings on 1 November and 15 November 2023.
The redevelopment of 553 West 51st Street building represents a defining moment for the Irish Arts Center to complete and fully actualize a re-imagined campus that provides the environment and facilities necessary to further the Center’s mission, artistic goals and program offerings and to sustain the IAC for years to come.
1
5 Redevelopment of 553 W51st St. Due Diligence & Feasibility Study 12.20.23
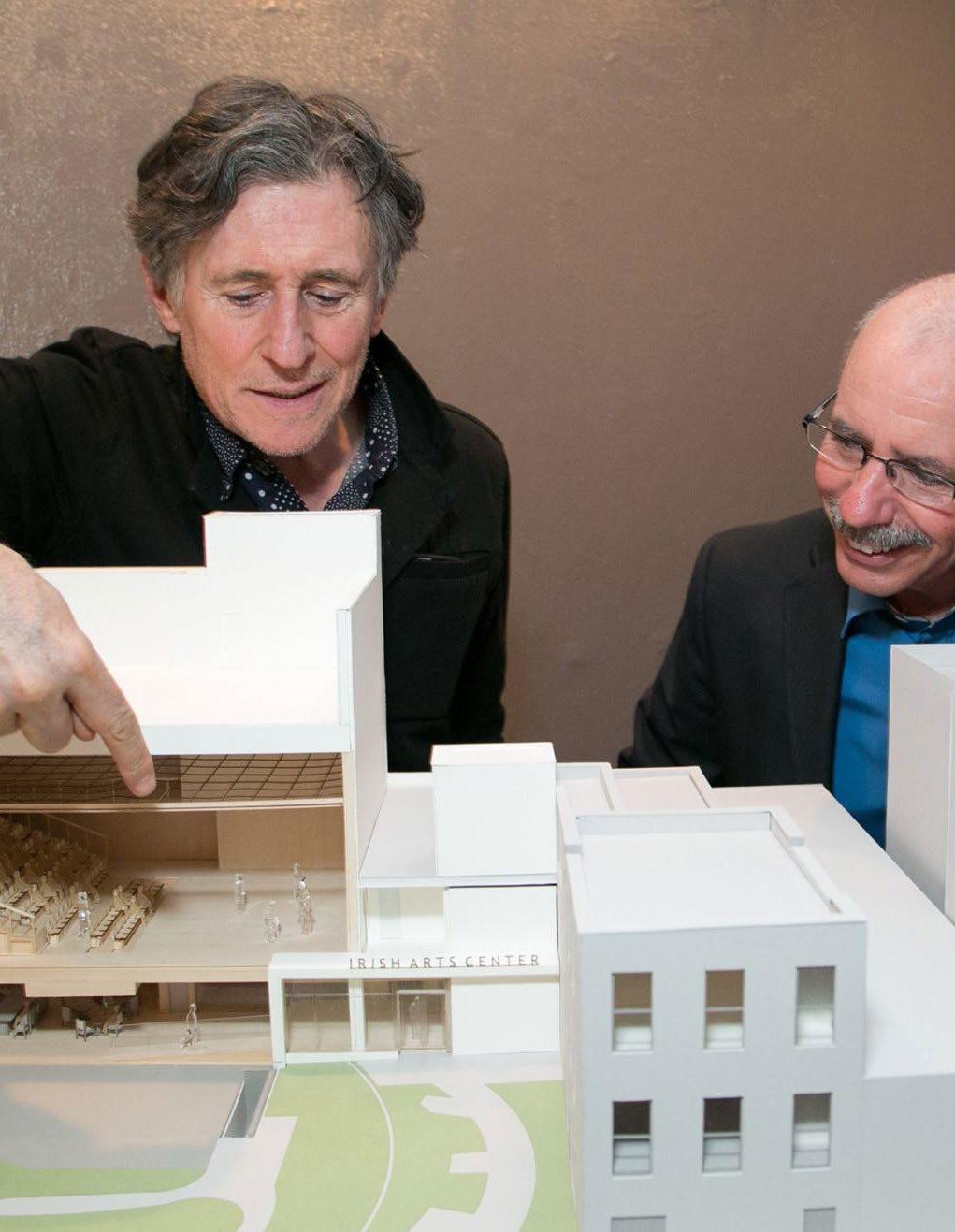
6 Irish Arts Center + Davis Brody Bond, a Page Company
Introduction & Background
PROJECT INTRODUCTION
In September of 2023, the Irish Arts Center asked Davis Brody Bond (DBB) to prepare a Feasibility and Zoning Study for redevelopment of the “Original IAC” site at 553 West 51st Street adjacent to the “New IAC” at 726 11th Avenue. This site is currently occupied by a three-story building, the first floor of which contains a venue within a one-story rear yard extension.
The site is a 25’ by 100’-5” parcel with an allowable FAR of 4,400 zsf located in an R-8A zoning district. The FAR for the site is limited by a larger development agreement covering the site and adjacent parcels. The as-of-right FAR largely reflects the envelope of the built condition. The main level at grade is approximately 2,500 sf and there are two upper levels of approximately 950 sf each.
In summary, the new program is to include a venue of no more than 74 seats for flexible arts events that would be connected to the New IAC lobby and support spaces. Public access and loading would be through the New IAC. Additional program would include flexible office space for IAC staff and storage and support space for the facility and performance venues.
The IAC also asked that DBB explore the feasibility of:
• Transferring within the proposed 51st Street building existing New IAC Stair B egress from its current location that exits to 52nd Street to the north via an easement on NYC Department of Housing Preservation and Development property.
• Cellar level excavation for additional storage and alternate egress transfer.
Initial options identified for the Feasibility and Zoning Study include the following:
• Option 1: Renovation of the existing building with new construction as a separate facility with connections to the New IAC.
• Option 2: New building to match the existing IAC
• Option 3: New two-story building to replace the existing building with new construction and incorporation of transfer of egress from the New IAC.
For the Feasibility and Zoning Study, Davis Brody Bond will provide planning and architectural services to identify reuse of the building and site within critical code and zoning constraints. A package of design options and associated narratives will be prepared for pricing.
Design 2147 will provide code and zoning consultation. Limited, feasibility-level technical review will be provided by the following design team consultants (previously involved in the design, engineering, and documentation of the New Irish Arts Center)
• Thornton Tomasetti Structural Engineering
• Langan Geotechnical and Site/Civil Engineering
• FDA Theater Planning
• VDA Elevator Consulting
IAC will provide Cost Estimating for the three options, environmental consulting and legal consultation relating to zoning variances and FAR transfers as required.
2
7 Redevelopment of 553 W51st St. Due Diligence & Feasibility Study 12.20.23
PROJECT BACKGROUND
Davis Brody Bond began working with the Irish Arts Center and their Design Architect, Ireland’s Office of Public Works (OPW) to plan a new building at 726 11th Avenue in 2012. This project featured an entrance lobby, a proscenium theater, second intimate venue, a dance studio, classrooms, and limited office space. The project progressed through Design Development and then was put on “pause” as the IAC re-assessed requirements and available funding.
In 2016, the Irish Arts Center and Davis Brody Bond reengaged to discuss a somewhat different vision for a more compact and versatile IAC building. The new concept envisioned a single facility that connected both a new 11th Avenue and the 51st Street building so that they could function as a single arts facility. It replaced the proscenium theater on the 11th Avenue side with a fully flexible arts venue equipped with load-in freight elevator, back of house support, and dressing rooms. The flexible venue could be designed to serve as a dance rehearsal studio or as a catered event space, thereby negating the need for the separate Dance Studio / Event Space in the project’s earlier design. Other program areas on the 11th Avenue site included: an entrance lobby; a café seating area; studio classroom for dance classes and community events; a library classroom for small classes and Board of Directors meetings; and space dedicated building and theater storage.
A second venue was planned to be housed in the 51st Street building, similar to the IAC historic venue, which had been home to many memorable performances during the time that the IAC leased the space from Clinton Housing Development Corporation. The remainder of the space on this site was planned for an additional classroom and storage on the first floor with office areas on the two upper floors.
At the end of 2016, the Design team prepared an Existing Conditions Report to assess the condition of the historic IAC building and understand the scope of work needed to stabilize and modernize the existing building. Schematic Design for the two buildings developed concurrently in the early months of 2017.
For the renovation of the Original IAC, applicable codes were carefully reviewed with Design 2147 to understand the opportunities available to maximize usable space within the relatively small footprint of the 51st Street building. A strategy was developed to renovate the building under the 1968 code with:
• Change in occupancy to include theater use.
• A single non-combustible stair (instead of two fire stairs).
• Limited office occupancy to avoid adding a new elevator to the building.
• A proposal for venue toilet rooms to be shared with the 726 11th Avenue building, where first-floor toilets provided in the new IAC would be sized to include the occupancy of the 51st Street venue.
Two CCD-1 determination request applications for the above considerations were prepared and approved by NYC DOB to support this strategy. Near the end of Schematic Design, the IAC decided to postpone the work in the 51st Street Building and focus completely on the development of the 11th Avenue building as the first phase of construction.
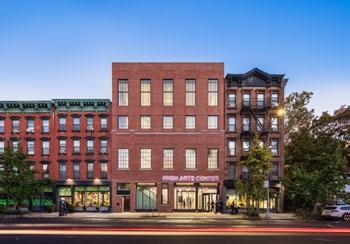
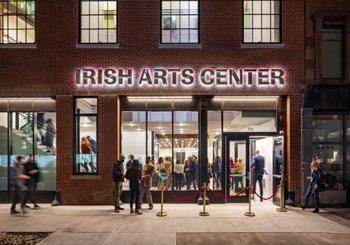
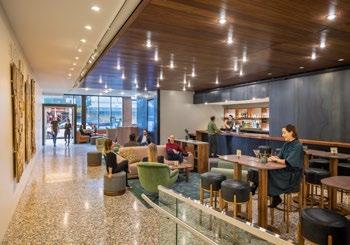
(cont’d)
2. Introduction & Background
8 Irish Arts Center + Davis Brody Bond, a Page Company
2. Introduction & Background (cont’d)
The current New Irish Arts Center building at 726 11th Avenue was completed in 2021 and includes the following program areas:
• Flexible Arts and Performance Venue
• 11th Avenue Entrance
• Garden Entrance
• Studio Classroom
• Library Classroom
• Theater Back-of-House
• Four (4) Dressing Rooms
• Cellar Storage Room with Freight Elevator Access
The design of the New IAC Building at 11th Avenue included provisions to provide future connections to the Original IAC for the second phase of construction to redevelop the 51st Street site. They include:
• Alignment of the floor level at the Garden Entrance with the Original IAC floor level by creating a stair and ramp to navigate the grade change from 11th Avenue to the 51st Street building.
• Design of an entrance vestibule to the venue in the 51st Street building that could serve as a sound and light lock for performances.
• Sizing of toilet rooms on the First Floor of the New IAC sufficient to meet building code plumbing fixture requirements for both the new building and the future venue in the Original IAC (less than 74 persons)
• A connection on the north end of the 51st Street building’s first floor to allow access to Original IAC backstage from theater back of house and dressing rooms in the New IAC.
• Sizing of new electrical service for the New IAC to anticipate future loads for the Original IAC building and provision of conduit raceways extending from 11th Avenue building’s Electrical Switchgear Room to the 51st Street Building cellar zone.
• Connection of fiber optic cables from the New IAC venue control room to the control room within the historic venue to provide full audio-visual connectivity between the two event spaces.
With the opening and operation of the New IAC building over a number of seasons, the IAC has experienced firsthand the opportunities the new building has made possible for the Irish Arts Center. The IAC has informed the Design Team that the artistic goals for the larger venue have been achieved and that the New IAC is well received by Irish Arts Center patrons, leadership and staff.
Over the last couple of years, the IAC has also had the opportunity through their operations in the new building to understand and assess the ways the new facility has changed the Center’s programming and operations. This experience has led the IAC to refine its goals moving forward and to clearly articulate the programmatic requirements for the redevelopment of the 553 West 51st Street building to complete the IAC campus.
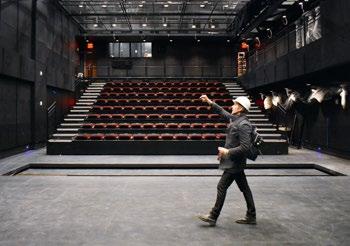

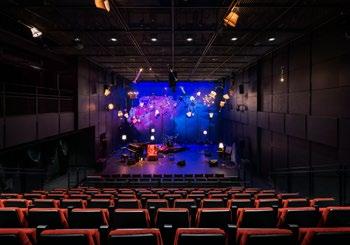
9 Redevelopment of 553 W51st St. Due Diligence & Feasibility Study 12.20.23
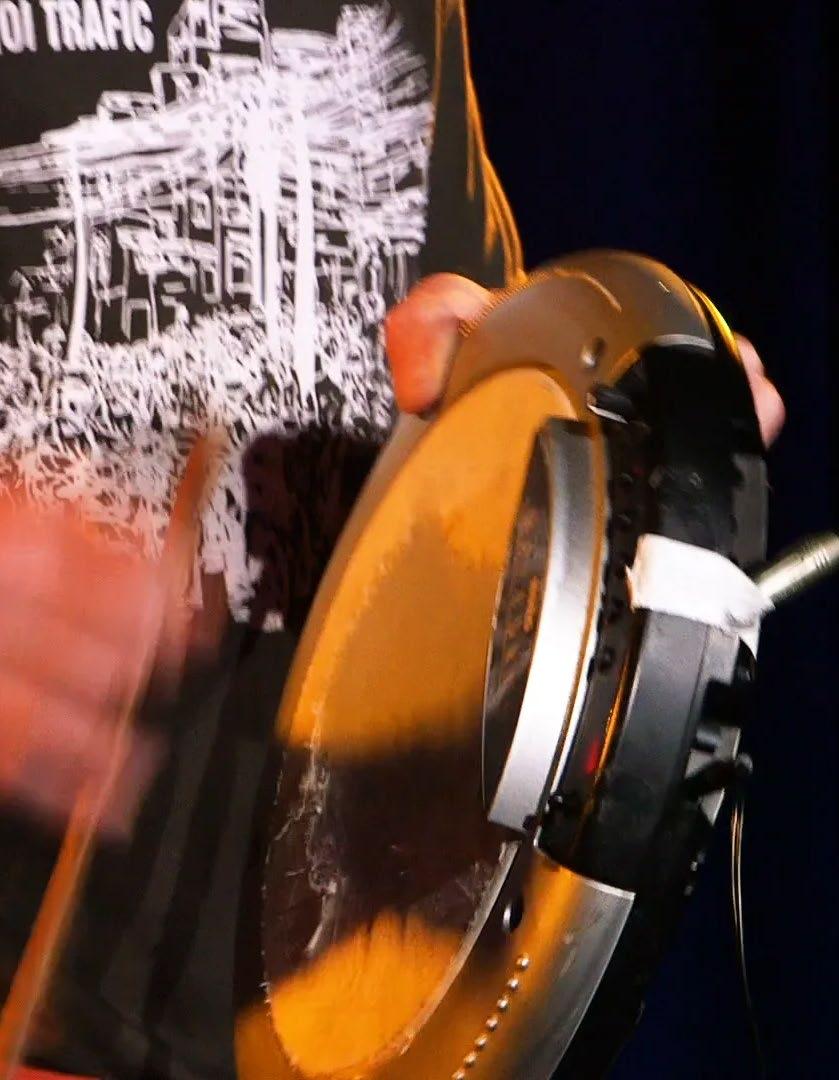
10 Irish Arts Center + Davis Brody Bond, a Page Company
Guiding Principles
Building on the success of the New Irish Arts Center, the intent of the Phase 2 development of the original IAC site at 553 West 51st Street is to:
• Realize the initial vision as originally contemplated during the New IAC design for a connected IAC facility with two flexible arts venues that provides the widest possible range of artists and community.
• Develop a new building that is respectful and reminiscent of the historic building to the extent feasible and affordable.
• Study and assess development options holistically to Irish Arts Center facility inclusive of both the 11th Avenue and 51st Street buildings.
DESIGN GUIDELINES FOR FLEXIBLE ARTS VENUE
• Create an intimately scaled venue in the same general location as the old venue that provides an enhanced experience for artists, audiences and community members to a wide variety of arts and educational events.
• Provide multi-disciplinary programmatic flexibility that addresses gaps in IAC current program and allows for new options and opportunities.
• Develop a design that to the extent possible echoes the feeling and perhaps even the look/materiality of the previous venue.
• Consider efficiency of operations with minimum staff in the venue design.
• Design an autonomous venue with its own dressing room.
• Connect to the New IAC Building lobbies, seating, café, toilets, additional dressing rooms, freight elevator, and cellar storage.
DESIGN GUIDELINES FOR OFFICE SPACE
• Create a high-quality work environment for IAC staff
• Maximize capacity with a balance of staff workstations and private offices
DESIGN GUIDELINES FOR STORAGE AREAS
• Locate storage areas to have direct access to freight elevator
• Provide access to all building storage areas from both 11th Avenue and 51st Street buildings.
3
11 Redevelopment of 553 W51st St. Due Diligence & Feasibility Study 12.20.23

12 Irish Arts Center + Davis Brody Bond, a Page Company
Program & Operations
The IAC’s programmatic and operational needs and aspirations for the development of the Original IAC site at 553 West 51st Street are to:
• Realize the initial vision of a second connected IAC flexible arts venue which ensures the premium music experience of the old theater while achieving multidisciplinary flexibility and to seek opportunities for new programmatic uses.
• Maximize new high quality office space for IAC staff commensurate with their contributions to the success of the Center.
• Provide additional storage to support operational and production needs of both buildings.
• Integrate the new 51st Street building into the operations of the broader IAC building (as opposed to being operated as a ‘discreet’ building.)
PROGRAM REQUIREMENTS FOR THE FLEXIBLE ARTS VENUE
• Create a new intimate venue that evokes the feel and supports the kinds of performances of the old theater.
• Prioritize the following programmatic uses; music (all types), conversation and spoken word, classroom learning, smaller immersive art or theater, visual arts exhibition or installation, and artist in residency space.
• Provide flexible seating options with a maximum audience size 74 persons, a control both for two technicians with a sound engineer position, and a dressing room to accommodate 4-6 performers.
• Achieve technical excellence in the following design aspects of the new venue — acoustics, sight lines, power/data/projection, lighting rigging framework, and temperature/humidity control.
PROGRAM REQUIREMENTS FOR STORAGE SPACES
• Maximize available storage space in the 553 W. 51st St. cellar level with connection to 726 11th Avenue theater storage and access to freight elevator.
• Explore the possibility of some production space (not necessarily a dedicated room) while prioritizing storage.
• Analyze 726 building Cellar back of house and support programs based on actual current uses to determine final needs for new connected IAC building.
PROGRAM REQUIREMENTS FOR OFFICES
• Provide as much comfortable and energizing office space as possible for IAC staff.
• Accommodation for number of staff is TBD, but current reference for IAC full-time staff is 25 plus interns and guests with four executives in private offices and the rest in workstations.
• Consider integrated facility work culture concept for collaborative meeting and conference spaces that take advantage of multi-purpose functions of 726 building café, library classroom, and studio classroom.
OPERATIONS PRIORITIES
• Seek opportunities for simplicity and approaches that optimize the potential for effective and lean program operations that require minimal staff.
• Integrate planned and new connections for venue entrance from 11th Avenue and garden entrances, cellar storage room connection to freight elevator, backstage connection to 11th Avenue dressing rooms, and new performance venue loading and bathroom accommodations at 11th avenue.
• Investigate creative solutions to integrate current theater risers, seating, and equipment, and seek creative storage space strategies to take advantage of theater volume.
4
13 Redevelopment of 553 W51st St. Due Diligence & Feasibility Study 12.20.23
Egress Transfer Analysis
The IAC asked that Davis Brody Bond explore the feasibility of transferring within the proposed 51st Street building existing New IAC Stair B egress from its current location that exits to 52nd Street to the north via an easement on New York City Department of Housing Preservation and Development property.
Davis Brody Bond studied three alternative egress routes through the proposed 51st Street building. The First and Second Floor Alternates illustrate how corridors located at these levels constrain the available space for the proposed new flexible venue. The Cellar Transfer is the only option that allows the flexible venue to occupy the full 25’ site width and to meet program and functional requirements. A viable performance venue is essential to the project, therefore, the Cellar Level Alternate is the only option shown in the subsequent design schemes.
First Floor Alternate Egress Through 553
The existing egress from Stair ‘B’ at the northeast corner of 726 11th Avenue (indicated by the gray dashed arrow in the plan diagram on the opposite page) continues through an adjacent lot and terminates at the public way along W. 52nd Street. This study looks at an alternative which directs egress through the 553 W. 51st Street building and terminates to the south at W. 51st Street. The plan diagram on the opposite page shows the impact of a corridor at the First Floor to accommodate this egress (indicated by a magenta arrow).
Impacts of this egress approach include:
• Approximately 600 sf of the 2,500 sf footprint building’s plan area is required for the corridor.
• Seating capacity in the resulting venue space would meet at most 60% of the program requirement of 74 seats.
• The number of performers and types of performances is too limiting based on the small stage size.
• The resulting small stage impacts the number of performers and thereby limits the type and size of IAC performances.
Summary
The resulting 17’ wide space is too narrow for a viable performance venue to be developed at this location.
5
14 Irish Arts Center + Davis Brody Bond, a Page Company
First Floor Alternate Egress Through 553
726
11th
LEGEND
Existing
Alternate egress to W. 51st St. through the 553 building.
Proposed new Main Venue in the 553 W. 51st St. building.
DN DN F 724 11TH AVENUE W 51ST STREET 11TH AVENUE 103 730-736 11TH AVENUE CAFE LOBBY MEN'S WOMEN'S SERVERY PANTRY STUDIO CLASSROOM DR#1 DR#2 W/C GARDEN 51ST ST LOBBY SLL. Dn Up CELLAR FIRST FL W 51st SECOND FL MEZZANINE OFFICES STORAGE VENUE VENUE STAIR ‘B’ OFF./SUPPORT 17’ 21’ 25’ 100’-5”
egress
W. 52nd St.
north
to
VENUE ENTRANCE
Section Looking West First Floor Plan 15 Redevelopment of 553 W51st St. Due Diligence & Feasibility Study 12.20.23
553 W 51st Building
Second Floor Alternate Egress Through 553
This study investigates directing egress through the 553 W. 51st Street building at the Second Floor. The plan diagram on the opposite page shows the impact of a corridor at this level to accommodate egress (indicated by a magenta arrow). The corridor originates at the second floor level Stair ‘B’ landing in 726 11th Avenue and continues at the same elevation before descending an exit stair along W. 51st Street leading to the public way.
Impacts of this egress approach include:
• Approximately 600 sf of the 2,500 sf footprint building’s plan area is required for the corridor.
• An additional stair (indicated on the plan by a black dashed line) is required to reconstitute a connection to the first floor dressing rooms from the existing backstage area resulting in at least a 200 sf space impact and the elimination of existing program in 726 11th Avenue.
• The upper volume is 17’ wide which reduces the effective overall width available for a performance venue.
Summary
The resulting space is too narrow to be viable for a performance venue. This scheme also eliminates additional existing program area in the 726 building.
5. Egress Transfer Analysis (cont’d)
16 Irish Arts Center + Davis Brody Bond, a Page Company
Second
UP FLEXIBLE THEATER 2,600 s.f. LOBBY W/C DR#4 W/C LOADING Dn CELLAR FIRST FL SECOND FL MEZZANINE OFFICES STORAGE VENUE 21’ 25’ 100’-5” VENUE OFFICE 17’ STAIR ‘B’
Floor Alternate Egress
553 W 51st 726 11th 553
51st Building Section Looking West Second Floor Plan 17 Redevelopment of 553 W51st St. Due Diligence & Feasibility Study 12.20.23
Through
W
Cellar Level Alternate Egress Through 553
This study investigates directing egress through the 553 W. 51st Street building at the Cellar Level. The plan diagram on the opposite page shows the impact of a corridor at this level to accommodate egress (indicated by a magenta arrow). The corridor originates on the First Floor adjacent to the venue before descending below grade, then exits through an enclosed stair along 51st Street, as shown in the building section on the opposite page.
Impacts of this egress approach include:
• Approximately 600 sf of the 2,500 sf footprint building’s plan area is required for the corridor.
• Below grade space for this corridor is costly due to the presence of bedrock and the excavation required.
• The available area for storage program is reduced at the cellar level.
Summary
A cellar level corridor is costly to construct, however, this approach preserves the viability of a first floor performance venue by directing egress below grade which and maximizes space available for a new venue at the first and second floors.
5. Egress Transfer Analysis (cont’d)
18 Irish Arts Center + Davis Brody Bond, a Page Company
Level Alternate Egress Through 553 CELLAR FIRST FL SECOND FL MEZZANINE OFFICES STORAGE VENUE 21’ W 51st Building Section Looking West UP EH-1 724 11TH AVENUE EXISTING STORAGE 975 s.f. F.A. F.P. ATS ELEC. H2O/ SEWER GAS MEP TRASH STOR. STOR. EVTR. MACH. TSER KITCH. Up Up 25’ 100’-5” STORAGE MEP Cellar Plan
Cellar
726 11th
19 Redevelopment of 553 W51st St. Due Diligence & Feasibility Study 12.20.23
553 W 51st

20 Irish Arts Center + Davis Brody Bond, a Page Company
Four Schemes
Based upon our due diligence and discussions with the IAC, DBB developed four principal feasibility concept design schemes (with three variations on Scheme 3) to explore the benefits and limitations of various approaches. These schemes are summarized below and elaborated in the spreads that follow.
6
Scheme 1
Renovation of Existing Building
Scheme 2
New Building to Match Existing IAC
Scheme 3A
New Two-Story Building with Egress Transfer
Scheme 3B
New Two-Story Building without Egress Transfer
Scheme 3C
New Two-Story Building with Venue at South
Scheme 4
LEGEND: (726 11TH AVE) Maximum area permitted to be inaccessible above and below grade (2,500sf per 2022BC) ADDITIONAL EXCAVATED AREA REQUIRED TO BE ACCESSIBLE THROUGH 553 W. 51ST ST. CELLAR PLAN BUILDING SECTION 600 SF STO - - - -------ST202OFF---- ---11"--225sf (CELLAR) BUILDING SECTION SECOND FLOOR PLAN OFFICES STORAGE VENUE W. 51ST STREET (Riser Stor.) CTRL (MEP) (Crossover) BUILDING SECTION BUILDING SECTION OFFICES MEZZANINE OFFICES STORAGE MAIN VENUE W. 51ST (Riser Stor.) RM. (Crossover) BUILDING SECTION OFFICES LOBBY CTRL DRESSING RM. OFFICES VENUE STORAGE CRSSOVER BUILDING SECTION STORAGE W. 51ST STREET OFFICES (Crossover) MAIN (Riser Stor.) CTRL (MEP) 21 Redevelopment of 553 W51st St. Due Diligence & Feasibility Study 12.20.23
New Three-Story Building without Egress Transfer
Scheme 1 Renovation of Existing Building
The existing building at 553 West 51st Street is a three-story building constructed during the first quarter of the 20th century with a one-story rear addition added later, which housed the previous venue. The three-story headhouse has a limited height cellar and a single, open access stair that connects to two floors of offices above.
The renovation scheme uses the full allowable FAR (4,400 zsf) and includes:
• A flexible venue on the first floor.
• Office area of 1,654 sf on first, second and third floors. (Occupancy on 2nd and 3rd floors limited to seven persons on each floor).
• Storage area of 600 sf in the cellar.
Renovation of the existing Irish Arts Center poses challenges when designing to comply with the 2022 NYC Building Code, which requires two means of egress from every story. Due to the limited footprint of the threestory portion of the building (approximately 960 sf), addition of two egress stairs results in very limited usable programmatic area on the building’s upper floors.
A strategy for renovation of the 51st Street building under the NYC 1968 Building Code was previously considered by the Design Team in 2017 and granted DOB approval at that time via CCD-1 Determination Request. This strategy renovates the IAC building under the NYC 1968 Building Code as a separate building with revisions to its existing Certificate of Occupancy and includes the following:
• A single non-combustible fire rated egress stair inserted into the building.
• A fully accessible public entrance from 51st Street.
An elevator for accessibility is not required as long as non-accessible area above and below the accessible first floor does not exceed 2,500 sf. This allows use of the upper floors but limits cellar excavation to 600 sf. Additional cellar excavation in the renovated option could be provided by inserting a two-level elevator from the first floor to the cellar level.
As part of this renovation strategy, the design team also suggested that toilet requirements for the venue be shared with the adjacent New IAC building. Toilet rooms were sized at 726 11th Avenue to include the occupancy for the renovated original IAC venue. An easement between the two buildings may also be required for the renovated original IAC’s use of toilets in the new IAC.
Limitations of Scheme 1 include:
• The renovation of the original IAC building is anticipated to be complex due to requirements to repair and restore the existing south and west masonry façades and the difficulties of excavation within the confined area of the cellar.
• CCD-1 approvals for single non-combustible stair and sharing of toilets with 11th Avenue would be required prior to pursuing this scheme.
• Easements for shared facilities and services may be required.
22 Irish Arts Center + Davis Brody Bond, a Page Company
11th Ave. West 51 St.
EXIST 726 11th AVENUE BUILDING
NEW ADDITION TO 726 11TH AVE BUILDING (553 WEST 51 ST.)
EXIST WEST ELEVATION RENOVATED
(GARDEN IN FRONT)
(726 11TH AVE. BLDG.)
EXIST SOUTH ELEVATION RENOVATED
IRISH ARTS CENTER
(565 WEST 51 ST.)
(GARDEN IN FRONT)
23 Redevelopment of 553 W51st St. Due Diligence & Feasibility Study 12.20.23
LEGEND:
Maximum area permitted to be inaccessible above and below grade (2,500sf per 2022BC)
CELLAR PLAN
SECTION
BUILDING
600 SF
24 Irish Arts Center + Davis Brody Bond, a Page Company
Scheme 1: Renovation of Existing Building (cont’d)
ADDITIONAL EXCAVATED AREA REQUIRED TO BE ACCESSIBLE THROUGH 553 W. 51ST ST.
(726 11TH AVE)
25 Redevelopment of 553 W51st St. Due Diligence & Feasibility Study 12.20.23
OPTION INTERIOR FIRST FLOOR ADA RAMP OPTION 26 Irish Arts Center + Davis Brody Bond, a Page Company
Scheme 1: Renovation of Existing Building (cont’d)
GARDEN ADA RAMP OPTION
27 Redevelopment of 553 W51st St. Due Diligence & Feasibility Study 12.20.23
UP UP DN R PROPERTY L NE ADJO N NG NEW BU D NG TO BE FILED UNDER SEPARATE APPLICATION STORAGE 107-1 310 SF CORRIDOR 102-1 195 SF ENTRY 101-1 60 SF TRASH STORAGE 103-1 23 SF W/C 104-1 42 SF BOILER 105-1 20 SF STAIR A 106-1 159 SF CONTROL ROOM 109-1 96 SF SLL 110-1 24 SF THEATER STAGE 112-1 254 SF 85 1 4" 198 5 8 90 7 8" 55 3 8" 536 1 8 995 5 8 7' - 4 5 8" 2' - 8 3 4" 5' - 1 7/8" 3 -63/4 " 111 1 3 8 55 3 8" 3 - 0 554 2 - 0 6 - 4 161 256 14 - 6 A 2 1 THEATER SEATING 111-1 785 SF THEATER SIDE STAGE 113-1 179 SF 4 - 6 CRAWL SPACE ACCESS HATCH UP ROOF BELOW PROPERTY L NE ADJO NING NEW BUIDING TO BE FILED UNDER SEPARATE APPL CATION OFFICE 1 202-1 78 SF OFFICE 2 203-1 263 SF OFFICE 3 204-1 272 SF W/C 206-1 15 SF W C 207-1 15 SF STAIR A 201-1 118 SF 3 - 0 1/2" 3 - 0 3/8" 15 - 11 157 3 4 197 3 8 13 - 7 3 4 8' - 4 5 8" 5'0 3 4" 38 93 3 4" CL 205-1 8 SF 3 - 0 3 - 0 41 0 9 -11" 4 - 9 B 160 13 - 10 7 - 6 ROOF BELOW PROPERTY L NE ADJO N NG NEW BU D NG TO BE FILED UNDER SEPARATE APPLICATION OFFICE 5 303-1 87 SF OFFICE 4 302-1 428 SF PANTRY 304-1 91 SF 7 - 5 1/2" 8' - 0 3 4" 124 1 4 230 3 4 382 3 4 25 - 0 1 4 7 243 5 - 2 W 51ST ST FIRST FLOOR PLAN W 51ST ST - SECOND FLOOR PLAN W 51ST ST - TH RD FLOOR PLAN FIRST FLOOR - 4 OCC’S SECOND FLOOR - 7 OCC’S THIRD FLOOR -
Elevator to Cellar
1: of
28 Irish Arts Center + Davis Brody Bond, a Page Company
Scheme 1: Renovation of Existing Building (cont’d)
Potential
ion
553
UP DN REF UP DN DN ROOF BELOW RTY L NE NG NEW G TO BE UNDER ATE ATION OFFICE 1 202-1 78 SF OFFICE 2 203-1 263 SF OFFICE 3 204-1 272 SF W/C 206-1 15 SF W/C 207-1 15 SF STAIR A 201-1 118 SF 3 - 0 1/2" 3 - 0 3/8" 15 - 11 13 - 7 3 4 8' - 4 5 8" 5'0 3 4" 38 93 3 4" CL 205-1 8 SF 3 - 0 3 - 0 9 -11" 4 - 9 B 160 13 - 10 7 - 6 ROOF BELOW PROPERTY L NE ADJO N NG NEW BU DING TO BE FILED UNDER SEPARATE APPLICATION OFF CE 5 303-1 87 SF OFFICE 4 302-1 428 SF PANTRY 304-1 91 SF STORAGE 305-1 33 SF STORAGE 306-1 25 SF STAIR A 301-1 98 SF 5'0 3 4" 39 7 8" 139 111 0 5 8 6 - 5 3 4" 7 - 5 1/2" 8' - 0 3/4" 124 1 4 230 3 4 382 3 4 25 - 0 1 4 3 - 0 3 - 0 7 - 5 30 C 243 5 - 2 EXISTING WALL NEW WALL STAIR A 401-1 124 SF 103 7 8 180 3 4 9'10 1 8" 382 3 4 16 - 5 3/8 7' - 10 3 4" 0 - 8 1 8" 25 - 0 1 4 3 - 0 3 - 0 11 -2 " 2 11 0 " 7 - 9 D 20 PROPERTY L NE PATH TOTAL PATH A-1 A-2 B C D 81 -0 90 -9 40'-10" 39 -10 42 -9 EGRESS TRAVEL PATHS ND FLOOR PLAN W 51ST ST - TH RD FLOOR PLAN 6 WALL TYPE LEGEND W 51ST ST - ROOF PLAN AREA SCHEDULE - 553 W 51ST STREET OCCUPANCY NUMBER NAME DEPARTMENT OCCUPANCY FACTOR AREA FIRST FLOOR - AC1 105-1 BOILER ACCESSORY STORAGE AREAS MECHANICAL EQUIPMENT ROOM 300 20 SF 107-1 STORAGE ACCESSORY STORAGE AREAS MECHANICAL EQUIPMENT ROOM 300 310 SF 2 109-1 CONTROL ROOM ACCESSORY STORAGE AREAS, MECHANICAL EQUIPMENT ROOM 300 96 SF 426 SF 4 111-1 THEATER SEATING ASSEMBLY, FIXED SEATS 15 785 SF 53 112-1 THEATER STAGE STAGES AND PLATFORMS (PERFORM NG) 15 254 SF 17 113-1 THEATER SIDE STAGE STAGES AND PLATFORMS (REMAINING) 50 179 SF 4 1219 SF 74 SECOND FLOOR - AC1 202-1 OFFICE 1 BUSINESS 100 78 SF 203-1 OFFICE 2 BUSINESS 100 263 SF 3 204-1 OFFICE 3 BUSINESS 100 272 SF 3 613 SF 7 TH RD FLOOR - IAC1 302-1 OFFICE 4 BUSINESS 100 428 SF 5 303-1 OFFICE 5 BUSINESS 100 87 SF 304-1 PANTRY BUSINESS 100 91 SF 605 SF 7 FIRST FLOOR - IAC1 - THEATER FIRST FLOOR TOTALS: 1607 SF BUILD NG TOTALS 2825 SF N/A SECOND FLOOR - 7 OCC’S THIRD FLOOR - 7 OCC’S ROOF
Required 30 ’ Rear
ard 29 Redevelopment of 553 W51st St. Due Diligence & Feasibility Study 12.20.23
NON-COMBUSTIBLE STAIR SHOWN PER 2017 CODE DETERMINATION
Y
Scheme 2
New Building To Match Existing IAC
NO OCCUPANCY PERMITTED ABOVE THE SECOND FLOOR FOR A NEW BUILDING (PER 2022NBC)
A SECOND EGRESS IS REQUIRED TO OCCUPY UPPER FLOORS
BUILDING SECTION
225sf Mezzanine (CELLAR)
U P U P D N P R O PE R TY L I N E ST O R A G E 1071 310 S F C O RR I D O R 1021 195 S F E N T R Y 1011 60 S F T RA S H STO RA G E 1031 23 S F W C 1041 42 S F B O L E R 1051 20 S F S T A R A 1061 159 S F C O N T R O L R O O M 1091 96 S F SL L 1101 24 S F 8 - 5 1 4" 19 - 8 5/8 9 - 0 7 8" 5 - 5 3/8" 99 - 5 5/8 7'4 5 8" 2'8 3 4" 5'1 7 8" 3 -63/4" 11 - 11 3 8 5 - 5 3/8" 30 55 - 4 20 64 16 - 1 25 - 6 146 A 2 1 CR A W L SPA C E A CC ES S H A T C H U P P R O PE R TY L N E OFF C E 1 2021 78 S F OFF I C E 2 2031 263 S F OFF C E 3 2041 272 S F W / C 2061 15 S F W C 2071 15 S F S T A I R A 2011 118 S F 30 1 2" 30 3 8" 1 51 1 15 - 7 3/4 19 - 7 3/8 137 3 4 8'4 5 8" 5' - 0 3 4" 3 - 8 9 - 3 3 4" C L 2051 8 S F 30 30 4 - 10 911" 49 B 16 - 0 1310 76 38 - 2 3/4 1 / 4 " = 1 -0 " 2 W 51 ST STFI R ST F L OO R P L A N 1 4 " = 1 -0 " 3 W 51 ST S TSE C O N D F L OO R P L A N
SECOND FLOOR PLAN
30 Irish Arts Center + Davis Brody Bond, a Page Company
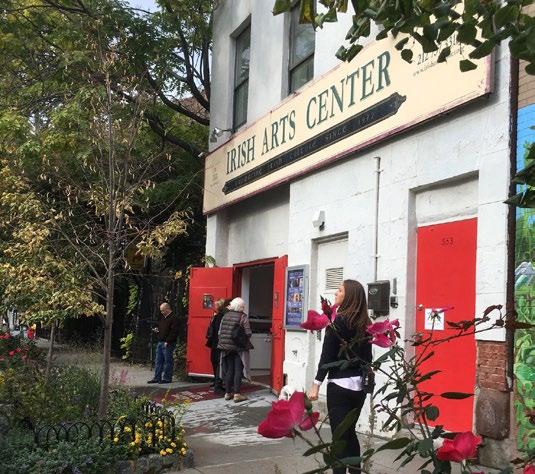
Scheme 2 explores the demolition of the existing building and construction of a new building to replicate the massing and exterior appearance of the 553 West 51st Street building. The goal with this scheme is to retain the qualities of the original IAC without the complexities and cost involved with renovation of the existing building. As a new building, Scheme 2 is required to fully comply with the requirements of the 2022 NYC Building Code. This scheme could be built as a separate building with a new Certificate of Occupancy or as an addition to the New IAC building, which would require amendment to the Certificate of Occupancy for the 11th Avenue building. Scheme 2 includes:
• A flexible venue on the first floor.
• Office area of 1,207 sf on the first, second and second floor mezzanine levels.
• Storage area in cellar of 1,503 sf.
Scheme 2 provides a storage benefit as it allows full excavation of the cellar and connection to the New IAC building’s cellar storage room and freight elevator.
Limitations of Scheme 2 include:
• NYC 2022 Building Code requires an elevator to access the third floor or limits area on use of the upper-most floor as a mezzanine to the second level.
• A mezzanine is only permitted to be sized to 1/3 of floor level below. With this limitation, Scheme 2 can only use 4,084 zsf of the 4,400 zsf allowable as-of-right FAR. Based upon this significant drawback, the IAC decided not to pursue further study or pricing of this scheme since it did not provide sufficient benefit to the Irish Arts Center.
A D JO I N N G N E W B U D N G TO B E FI L E D UND E R S EPA R AT E A PP L C ATI O N T H E A T E R S T A G E 1121 254 S F 53 - 6 1 8 T H E A TE R SEAT I N G 1111 785 S F T H E A TE R S I D E ST A G E 1131 179 S F 46 R OO F B E L O W A D JO N N G N E W B U D I N G TO B E FI L E D UND E R S EPA R AT E A PP L C ATI O N
31 Redevelopment of 553 W51st St. Due Diligence & Feasibility Study 12.20.23
Existing entrance at 553 W51st Street
Scheme 3A New Two-Story Building with Egress Transfer
Scheme 3A proposes building a new two-story addition to the New IAC constructed on the 553 West 51st Street site that transfers 11th Avenue Stair B Egress to 553 West 51st Street, per request by NYC Department of Housing Preservation and Development. As new construction 3A would be required to comply with NYC 2022 Building Code and would necessitate amendment to the Certificate of Occupancy for the New IAC at 726 11th Avenue.
This scheme re-distributes upper floor area to form a larger more efficient second floor with a mezzanine level that creates a spacious open floor work environment with ample light from windows and roof monitors. A single fire rated noncombustible stair provides access and egress for all floors. The second means of egress is provided through the 11th Avenue building. The New IAC freight elevator is modified to provide a new entrance and cab that allow accessibility to the second floor office space on the 51st Street site.
The venue features flexible seating with riser heights to optimize site lines. One area of concern is in the rear corner of the venue adjacent to the 11th Avenue building. The volume for the connection to the second-floor elevator projects into the theater above the circulation zone on the west side of the room.
Scheme 3A uses 4,232 zsf of the allowable 4,400zsf allowable and includes:
• A flexible venue on the first floor.
• Office area of 1,816 zsf on the first, second and second floor mezzanine levels.
• Storage Area in cellar of 1,397 sf.
Scheme 3A affords the IAC with a number of benefits including:
• Access to the New IAC freight elevator on all floors.
• Shared egress with the New IAC building.
• Full excavation of the cellar level for storage and egress transfer.
• Shared MEP/FP utilities and shared life safety systems (sprinkler and fire alarm) with the 11th Avenue building, without easement requirements.
• Elimination of fire wall separations between the two buildings.
Limitations of Scheme 3A include:
• Reliance on elevator access, instead of corridor connection to second floor back of house. This limits the use of the elevator floor space as a staging area for performances.
• Volume of venue at west rear corner is lowered due to 2nd floor elevator corridor connection.
• 11th Avenue freight elevator to be out of service for nine weeks due to installation of new elevator cab.
32 Irish Arts Center + Davis Brody Bond, a Page Company
(726 11TH AVE. BLDG.)
(GARDEN IN FRONT)
West 51 St.
11th Ave.
EXIST 726 11th AVENUE BUILDING
NEW ADDITION TO 726 11TH AVE BUILDING (553 WEST 51 ST.)
PROPOSE GARDEN (WEST FACING) ELEVATION- OPTION 3A
PROPOSE W 51ST (SOUTH FACING) ELEVATION - OPTION 3A
(565 WEST 51 ST.)
(GARDEN IN FRONT)
33 Redevelopment of 553 W51st St. Due Diligence & Feasibility Study 12.20.23
OFFICES MEZZANINE OFFICES STORAGE W. 51ST STREET (Riser Stor.) CTRL RM. (MEP)
Two-Story Building With Egress Transfer (cont’d) 34 Irish Arts Center + Davis Brody Bond, a Page Company
Scheme 3A: New
(Crossover)
MAIN VENUE
BUILDING SECTION 35 Redevelopment of 553 W51st St. Due Diligence & Feasibility Study 12.20.23
Scheme 3A:
UP DN F 724 11TH AVENUE 11TH AVENUE 730-736 11TH AVENUE EH-1 CAFE LOBBY MEN'S WOMEN'S SERVERY PANTRY 2,510 GSF 1 2,432 ZSF 1,683 NSF Gross, Zoning, and Net Square Foot Area Diagrams 11TH AVENUE WEST 51ST STREET 36 Irish Arts Center + Davis Brody Bond, a Page Company
New Two-Story Building With Egress Transfer (cont’d)
W 51ST STREET
GARDEN
CROSSOVER
STAGE
72 SEATS
(Riser Stor.)
(6 WORKSTATIONS) W/C
OFFICES
(1) PRIVATE OFF.
FIRST FLOOR PLAN SOFFIT ABOVE
Slopes 1:20
DN DN UP
103 PANTRY
W/C
STUDIO CLASSROOM DR#1 DR#2
51ST ST LOBBY SLL. W/C
Dn
Dn
37 Redevelopment of 553 W51st St. Due Diligence & Feasibility Study 12.20.23
DN UP LOBBY
GSF
NSF Gross, Zoning, and Net Square Foot Area Diagrams 38 Irish Arts Center + Davis Brody Bond, a Page Company
Scheme 3A: New Two-Story Building With Egress Transfer (cont’d)
2 1,359
1,200 ZSF 862
DN UP
THEATER 2,600 s.f. DR#3 W/C DR#4 W/C LOADING
Up Dn OFFICES (10
FLEXIBLE
Open To Below
WORKSTATIONS)
39 Redevelopment of 553 W51st St. Due Diligence & Feasibility Study 12.20.23
PANTRY CTRL RM. (1) PRIVATE OFF. SECOND FLOOR
Egress
(cont’d) DN UP DN LOBBY GALLERY
Scheme 3A: New Two-Story Building With
Transfer
Gross, Zoning, and Net Square Foot Area Diagrams 737 GSF 600 ZSF 486 NSF 40 Irish Arts Center + Davis Brody Bond, a Page Company
DN UP LVLP-2M DN OPEN TO FLEXIBLE THEATER (BELOW) ROOF MACH. RM. Dn (3) PRIVATE OFF. Open To Below OFFICES (3) W.S. MEZZANINE PLAN 41 Redevelopment of 553 W51st St. Due Diligence & Feasibility Study 12.20.23
UP 724 11TH AVENUE ATS ELEC. H2O/ SEWER GAS MEP TRASH STOR. STOR. EVTR. MACH. TSER
Gross, Zoning, and Net Square Foot Area Diagrams 2,510 GSF 0 ZSF 1,537 NSF
3A: New Two-Story Building With Egress Transfer (cont’d) 42 Irish Arts Center + Davis Brody Bond, a Page Company
Scheme
UP EH-1 EXISTING STORAGE 975 s.f. F.A. F.P. STOR. KITCH. STORAGE (MEP) Up Up CELLAR PLAN 43 Redevelopment of 553 W51st St. Due Diligence & Feasibility Study 12.20.23
Scheme 3B New Two-Story Building without Egress Transfer
Scheme 3B differs from 3A as Egress Transfer of Stair B through the 51st Street Building is not included. This results in three significant differences:
• Reallocation of space in the venue to shift the stage and associated cross-over north.
• Corridor connection to 726 11th Avenue for second floor access instead of elevator connection. Elevator connection and the cost of associated modifications would not be required.
• Increased cellar storage area.
Limitations of Scheme 3B include:
• This scheme does not include the egress transfer that has been requested by HPD.
• Reliance on elevator access instead of corridor connection to second floor back of house, limits using the elevator floor space as a staging area for performances.
• Volume of venue at west rear corner is lowered due to second floor elevator corridor connection.
• 11th Avenue freight elevator to be out of service for nine weeks due to installation of new elevator cab.
44 Irish Arts Center + Davis Brody Bond, a Page Company
(726 11TH AVE. BLDG.)
(GARDEN IN FRONT)
West 51 St.
11th Ave.
EXIST 726 11th AVENUE BUILDING
NEW ADDITION TO 726 11TH AVE BUILDING (553 WEST 51 ST.)
PROPOSE GARDEN (WEST FACING) ELEVATION- OPTION 3B
PROPOSE W 51ST (SOUTH FACING) ELEVATION - OPTION 3B
(565 WEST 51 ST.)
(GARDEN IN FRONT)
45 Redevelopment of 553 W51st St. Due Diligence & Feasibility Study 12.20.23
OFFICES OFFICES STORAGE W. 51ST STREET (Riser Stor.) CTRL RM. Scheme 3B: New Two-Story Building Without Egress Transfer (cont’d) 46 Irish Arts Center + Davis Brody Bond, a Page Company
MEZZANINE
(Crossover)
BUILDING SECTION
MAIN VENUE
47 Redevelopment of 553 W51st St. Due Diligence & Feasibility Study 12.20.23
(cont’d) UP DN F 724 11TH AVENUE 11TH AVENUE 730-736 11TH AVENUE EH-1 CAFE LOBBY MEN'S WOMEN'S SERVERY PANTRY 1 2,510 GSF 2,432 ZSF 1,746 NSF Gross, Zoning, and Net Square Foot Area Diagrams 11TH AVENUE WEST 51ST STREET 48 Irish Arts Center + Davis Brody Bond, a Page Company
Scheme 3B: New Two-Story Building Without Egress Transfer
CROSSOVER
DR#1 DR#2 W/C
51ST ST LOBBY SLL.
SOFFIT ABOVE
STAGE
72 SEATS
GARDEN
W/C
W/C OFFICES (7 WORKSTATIONS)
(1) PRIVATE OFF. (Riser Stor.)
Slopes 1:20
FIRST FLOOR PLAN
DN DN UP W 51ST STREET 103
PANTRY STUDIO CLASSROOM
Dn
49 Redevelopment of 553 W51st St. Due Diligence & Feasibility Study 12.20.23
DN UP LOBBY
GSF
ZSF 976 NSF Gross, Zoning, and Net Square Foot Area Diagrams 50 Irish Arts Center + Davis Brody Bond, a Page Company
Scheme 3B: New Two-Story Building Without Egress Transfer (cont’d)
2 1,359
1,318
Up Dn OFFICES (11 WORKSTATIONS) PANTRY DN UP
THEATER 2,600 s.f. DR#3 W/C DR#4 W/C LOADING Open To Below CTRL RM.
OFF.
FLOOR 51 Redevelopment of 553 W51st St. Due Diligence & Feasibility Study 12.20.23
FLEXIBLE
(1) PRIVATE
SECOND
(cont’d) DN UP DN LOBBY GALLERY
Scheme 3B: New Two-Story Building Without Egress Transfer
817 GSF
659 ZSF
Gross, Zoning, and Net Square Foot Area Diagrams 52 Irish Arts Center + Davis Brody Bond, a Page Company
545 NSF
Dn
PRIVATE OFF. OFFICES (3 WORKSTATIONS) Open To Below DN UP LVLP-2M DN OPEN TO FLEXIBLE THEATER (BELOW) ROOF MACH. RM. MEZZANINE PLAN 53 Redevelopment of 553 W51st St. Due Diligence & Feasibility Study 12.20.23
(3)
Scheme 3B:
New Two-Story Building Without Egress Transfer (cont’d)
CCellar Comparison: Scheme 3B v. Scheme 3A
The cellar level transfer egress through the proposed 51st building has limited impact to the venue floors above and is therefore a suitable alternate, as illustrated in Section 5 of this report, “Egress Transfer Analysis.”
1,397 NSF
The cellar plan of Scheme 3B (without the transfer) is shown on this page. The cellar plan of Scheme 3A (with the transfer) is shown for comparison on the opposite page. The two schemes provide the same net cellar storage program area, but Scheme A incurs the added cost of excavation along with the challenges of construction immediately adjacent to a deteriorated building to the north (to be quantified by the Construction Manager as part of this Feasibility Study).
SCHEME/OPTION 3A: CELLAR ‘WITH EGRESS TRANSFER’
1,397 NSF
SCHEME/OPTION 3B: CELLAR ‘NO EGRESS TRANSFER’, REDUCED EXCAVATION
UP EH-1 EXISTING STORAGE 975
F.A. KITCH. STORAGE Up (MEP) STORAGE (MEP) Up Up 140 NSF 140 NSF
s.f.
(UNEXCAVATED)
54 Irish Arts Center + Davis Brody Bond, a Page Company
“WITH
SCHEME/OPTION 3A: CELLAR ‘WITH EGRESS TRANSFER’
UP EH-1
11TH AVENUE EXISTING STORAGE 975 s.f. F.A. F.P. ATS ELEC. MEP TRASH STOR. STOR. EVTR. MACH. TSER KITCH. EXISTING STORAGE 975 s.f. STORAGE (MEP) Up Up 140 NSF
724
EGRESS” OPTION NETS 494sf LESS
NSF
1,397
55 Redevelopment of 553 W51st St. Due Diligence & Feasibility Study 12.20.23
Scheme 3C New Two-Story Building With
Venue at South
This variation explores an alternate location for the venue within the two-story building volume. In 3C the venue is located on the second floor, at the south side of the building. The audience enters from the 11th Avenue building upper lobby into a 51st Street lobby with stair and elevator access to the venue above. Office space is also accessed from the lobby. A first-floor dressing room for the venue is accessible from both the first floor and the backstage crossover at stage level.
Scheme 3C uses the full allowable FAR of 4,400 zsf and includes:
• A flexible venue on the second floor.
• Office area of 1,285 sf on the first floor and 15 staff.
• Storage area in the cellar of 1,377 sf.
Scheme 3C offers the following benefits:
• More gracious arrival sequence for the second venue.
• The venue provides a clean rectangular volume, fully aligned with FDA idealized venue.
• Egress transfer as requested by HPD is provided.
Limitations of Scheme 3C include:
• Office area is limited, providing only 15 staff workstations.
• This scheme requires the addition of an elevator in the 51st Street building for accessibility to the second-floor venue which is an additional cost consideration.
56 Irish Arts Center + Davis Brody Bond, a Page Company
(726 11TH AVE. BLDG.)
11th Ave. West 51 St.
EXIST 726 11th AVENUE BUILDING
NEW ADDITION TO 726 11TH AVE BUILDING (553 WEST 51 ST.)
PROPOSE GARDEN (WEST FACING) ELEVATION- OPTION 3C
(GARDEN IN FRONT)
PROPOSE W 51ST (SOUTH FACING) ELEVATION - OPTION 3C
(565 WEST 51 ST.)
(GARDEN IN FRONT)
57 Redevelopment of 553 W51st St. Due Diligence & Feasibility Study 12.20.23
Scheme 3C:
DRESSING RM.
VENUE STORAGE
OFFICES
CRSSOVER MEP
58 Irish Arts Center + Davis Brody Bond, a Page Company
New Two-Story Building With Venue at South (cont’d)
OFFICES
BUILDING SECTION
RM.
LOBBY CTRL
59 Redevelopment of 553 W51st St. Due Diligence & Feasibility Study 12.20.23
Scheme
UP DN F 724 11TH AVENUE 11TH AVENUE 730-736 11TH AVENUE EH-1 CAFE LOBBY MEN'S WOMEN'S SERVERY PANTRY
1
GSF 2,432 ZSF 1,310 NSF Gross, Zoning, and Net Square Foot Area Diagrams 11TH AVENUE WEST 51ST STREET 60 Irish Arts Center + Davis Brody Bond, a Page Company
3C: New Two-Story Building With Venue at South (cont’d)
2,510
FLOOR PLAN DN DN UP W 51ST STREET 103 PANTRY STUDIO CLASSROOM DR#1 DR#2 W/C GARDEN 51ST ST LOBBY SLL. D.R. 160 SF OFFICES (5 W.S.) 775 SF Dn LOBBY OFFICES (7 W.S.) 375 SF Dn Up W.C. W.C. PANTRY (3) PRIVATE OFF. 61 Redevelopment of 553 W51st St. Due Diligence & Feasibility Study 12.20.23
FIRST
DN UP LOBBY
GSF
ZSF
NSF Gross, Zoning, and Net Square Foot Area Diagrams 62 Irish Arts Center + Davis Brody Bond, a Page Company
Scheme 3C: New Two-Story Building With Venue at South (cont’d)
2 1,981
1,839
1,285
72 SEATS
DN UP
THEATER 2,600 s.f. DR#3 W/C DR#4 W/C
FLEXIBLE
LOADING
Stor
CROSSOVER STAGE Riser
Dn
To Below Up LOBBY
Open
63 Redevelopment of 553 W51st St. Due Diligence & Feasibility Study 12.20.23
SECOND FLOOR PLAN
DN UP DN LOBBY GALLERY
Scheme 3C: New Two-Story Building With Venue at South (cont’d)
Gross, Zoning, and Net Square Foot Area Diagrams 64 Irish Arts Center + Davis Brody Bond, a Page Company
518 GSF 180 ZSF 145 NSF
DN UP LVLP-2M DN
FLEXIBLE THEATER
MACH.
OPEN TO
(BELOW) ROOF
RM.
CTRL RM. Open To Below MECH.
65 Redevelopment of 553 W51st St. Due Diligence & Feasibility Study 12.20.23
SECOND FLOOR MEZZANINE
Scheme 3C:
New Two-Story Building With Venue at South (cont’d)
UP 724 11TH AVENUE ATS ELEC. H2O/ SEWER GAS MEP TRASH STOR. STOR. EVTR. MACH. TSER
2,510 GSF 0 ZSF 1,537 NSF Gross, Zoning, and Net Square Foot Area Diagrams 66 Irish Arts Center + Davis Brody Bond, a Page Company
UP EH-1 EXISTING STORAGE 975 s.f. F.A. F.P. STOR. KITCH. (MEP) STORAGE Up Up CELLAR PLAN 67 Redevelopment of 553 W51st St. Due Diligence & Feasibility Study 12.20.23
Scheme 4 New Three-Story Building With Egress Transfer
Scheme 4 was developed to understand the benefits to the IAC, in the event that additional FAR was available for the redevelopment of 553 West 51st Street. Scheme 4 is similar in most respects to Scheme 3A with the addition of a full third floor level for office space and required associated modifications to the 11th Avenue freight elevator shaft to provide accessibility to the third floor.
Scheme 4 requires 5,398 zsf, which is more FAR than the asof-right FAR of 4,400 zsf. This scheme includes:
• A flexible venue on the first floor.
• Office space of 2,511 sf on the first, second, and third floors.
• Storage area in cellar of 1,522.
Scheme 4 provides the following advantages:
• All of the benefits of Scheme 3A.
• Increased building area for office and storage program space.
• Egress transfer as requested by HPD is provided.
Limitations of Scheme 4 include:
• Like 3A, scheme 4 relies upon freight elevator access to the upper floors restricting the use of the elevator as a staging.
• Added work and cost is required to extend the 11th Avenue elevator to the third floor.
• Service elevator is expected to be out of service for 14 weeks with this scheme.
68 Irish Arts Center + Davis Brody Bond, a Page Company
(726 11TH AVE. BLDG.)
11th Ave. West 51 St.
EXIST 726 11th AVENUE BUILDING
NEW ADDITION TO 726 11TH AVE BUILDING (553 WEST 51 ST.)
PROPOSE GARDEN (WEST FACING) ELEVATION- OPTION 4
(GARDEN IN FRONT)
PROPOSE W 51ST (SOUTH FACING) ELEVATION - OPTION 4
(565 WEST 51 ST.)
(GARDEN IN FRONT)
69 Redevelopment of 553 W51st St. Due Diligence & Feasibility Study 12.20.23
STORAGE W. 51ST STREET OFFICES OFFICES OFFICES (Riser Stor.) CTRL RM. (MEP)
4 New Three-Story Building with Egress Transfer (cont’d) 70 Irish Arts Center + Davis Brody Bond, a Page Company
Scheme
MAIN VENUE
(Crossover)
BUILDING SECTION
71 Redevelopment of 553 W51st St. Due Diligence & Feasibility Study 12.20.23
Scheme 4
New Three-Story Building with Egress Transfer (cont’d)
UP DN F 724 11TH AVENUE 11TH AVENUE 730-736 11TH AVENUE EH-1 CAFE LOBBY MEN'S WOMEN'S SERVERY PANTRY 1 2,510 GSF 2,432 ZSF 1,634 NSF Gross, Zoning, and Net Square Foot Area Diagrams 11TH AVENUE WEST 51ST STREET 72 Irish Arts Center + Davis Brody Bond, a Page Company
CROSSOVER
72 SEATS (Riser Stor.)
(1) PRIVATE OFF.
FIRST
Up Dn DN DN UP
51ST STREET 103
CLASSROOM
ST LOBBY SLL.
FLOOR PLAN OFFICES (6 WORKSTATIONS)
W
PANTRY STUDIO
DR#1 DR#2 W/C GARDEN 51ST
STAGE
Dn
Dn
73 Redevelopment of 553 W51st St. Due Diligence & Feasibility Study 12.20.23
PANTRY SOFFIT ABOVE
DN UP LOBBY 2
GSF
ZSF 822 NSF Gross, Zoning, and Net Square Foot Area Diagrams 74 Irish Arts Center + Davis Brody Bond, a Page Company
Scheme 4 New Three-Story Building with Egress Transfer (cont’d)
1,359
1,200
Dn CTRL RM. Open To Below Up (Quiet Rm.) (2) PRIVATE OFF. OFFICES (4 W.S.) W/C DN UP FLEXIBLE THEATER 2,600 s.f. DR#3 W/C DR#4 W/C LOADING SECOND FLOOR 75 Redevelopment of 553 W51st St. Due Diligence & Feasibility Study 12.20.23
Scheme 4
DN UP DN LOBBY GALLERY
New Three-Story Building with Egress Transfer (cont’d)
1,766 GSF 1,766 ZSF 1,280 NSF Gross, Zoning, and Net Square Foot Area Diagrams 76 Irish Arts Center + Davis Brody Bond, a Page Company
OPEN
OFFICES (19 WORKSTATIONS)
Dn
OFF.
(2) PRIVATE
PANTRY
DN UP LVLP-2M DN
TO FLEXIBLE THEATER (BELOW) ROOF MACH.
W/C
RM.
77 Redevelopment of 553 W51st St. Due Diligence & Feasibility Study 12.20.23
THIRD FLOOR PLAN
New
Scheme 4
UP 724 11TH AVENUE ATS ELEC. H2O/ SEWER GAS MEP TRASH STOR. STOR. EVTR. MACH. TSER
Three-Story Building with Egress Transfer (cont’d)
2,510 GSF 0 ZSF 1,662 NSF Gross, Zoning, and Net Square Foot Area Diagrams 78 Irish Arts Center + Davis Brody Bond, a Page Company
UP EH-1 EXISTING STORAGE 975 s.f. F.A. F.P. STOR. KITCH. Up (MEP) STORAGE Up CELLAR PLAN 140 NSF 1,522NSF 79 Redevelopment of 553 W51st St. Due Diligence & Feasibility Study 12.20.23
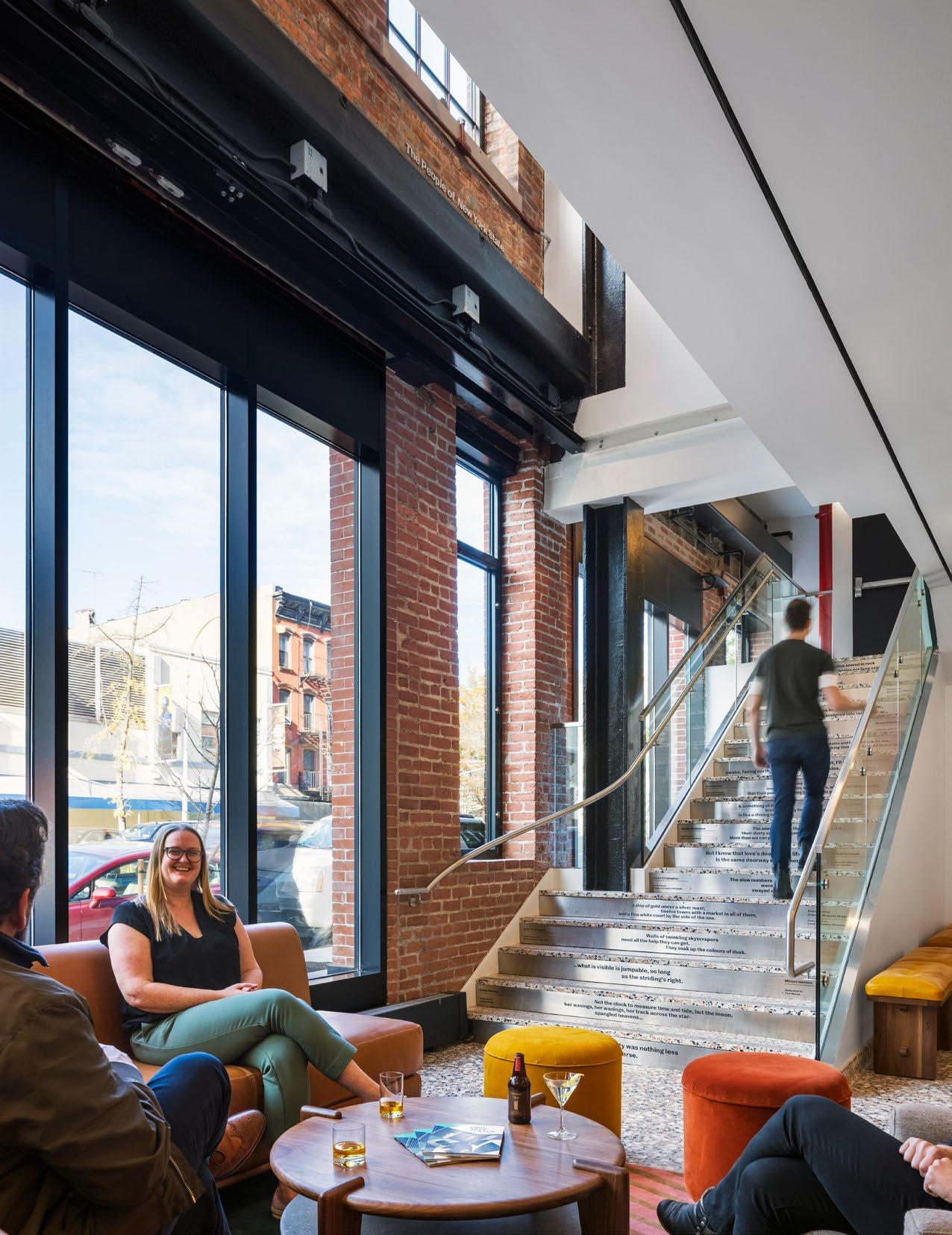
80 Irish Arts Center + Davis Brody Bond, a Page Company
Comparison Chart: Schemes 1, 3 & 4
Comparison Chart: Schemes 1, 3 & 4
8
7
Scheme 1 Scheme 3A Scheme 3B Scheme 3C Scheme 4 Scheme Description Renovation of New 2-Story New 2-Story New 2-Story New 3-Story Existing 553 Building w/ Building without Building w/ Building w/ W 51st Street Egress Transfer Egress Transfer Venue at South Egress Transfer Cellar Storage (sf) 600 1,397 1,397 1,397 1,522 Total 600 1,397 1,397 1,397 1,522 1st Floor Venue (sf) 1,329 1,215 1,200 160 1,235 1st Floor Offices (sf) 310 468 548 1,150 399 # of Workstations + Private Offices 4 max 6+1 7+1 0 6+1 2nd Floor Venue (sf) 0 0 0 1,285 0 2nd Floor Offices (sf) 672 862 976 0 822 # of Workstations + Private Offices 7 max 10+1 11+1 0 4+2 Mezzanine Venue (sf) 0 120 120 145 120 Mezzanine or 3rd Floor Offices (sf) 672 486 545 0 1,290 # of Workstations + Private Offices 7 max 3+3 3+3 0 19+2 Total Office Area (sf) 1,654 1,816 2,069 1,150 2,511 Grand Total Office Occupants 18 24 26 15 34 Connections to 11th Avenue 1st Floor Cellar, 1st & Cellar, 1st & Cellar, 1st & Cellar, 1st, 2nd 2nd Floors 2nd Floors 2nd Floors & 3rd Floors FAR / zsf 4,400 4,232 4,400 4,400 5,398 Difference from allowable FAR / zsf 0 -168 0 0 +998 NYC Building Code 1968 2022 2022 2022 2022 (MEP/FP 2022) COO Amendment 553 W 51st 726 11th 726 11th 726 11th 726 11th Street Avenue Avenue Avenue Avenue Filing ALT CO Demolition/ Demolition/ Demolition/ Demolition/ ALT CO ALT CO ALT CO ALT CO Early Approvals CCD-1 None None None None Egress & Shared Toilets Easements Shared Toilets None None None None Shared Utilities 81 Redevelopment of 553 W51st St. Due Diligence & Feasibility Study 12.20.23

82 Irish Arts Center + Davis Brody Bond, a Page Company
Consultant Reports
# Consultant Report
Prepared by
8A. Structural Report Thornton Tomasetti
8B. Geotechnical Report Langan
8C. Site/Civil Report Langan
8D. Theater Report FDA
8E. Elevator Memo VDA
8F. Code & Zoning Report Design 2147
8
83 Redevelopment of 553 W51st St. Due Diligence & Feasibility Study 12.20.23
84 Irish Arts Center + Davis Brody Bond, a Page Company
Structural
8A Consultant Reports
85 Redevelopment of 553 W51st St. Due Diligence & Feasibility Study 12.20.23
Irish Arts Center
Due Diligence Feasibility Study
Thornton Tomasetti N23728.00
Prepared For Julia Doern, AIA Associate Principal
Davis Brody Bond – A Page/ Company One New York Plaza, Suite 4200 New York, NY 10004
Prepared By Scott A. Schneider, P.E., LEED AP
Thornton Tomasetti, Inc. 120 Broadway New York, NY 10271
+1.212.367.2882
www.thorntontomasetti.com
December 20, 2023
8A. Structural Report
86 Irish Arts Center + Davis Brody Bond, a Page Company
Executive Summary
This due diligence feasibility study explores potential options for additional space adjacent to the Irish Arts Center, located at 726 11th Avenue in New York City. The Irish Arts Center moved into a new facility in late 2021. The new facility is a 21,700 square foot brick clad, structural steel and composite floor system building. Thornton Tomasetti is the structural engineer of record for that building and is collaborating with the architect of record, Davis Brody Bond, and the geotechnical engineer of record, Langan, on this feasibility study.
The feasibility study explores options for both the renovation and adaptive re-use of the original Irish Arts Center building at 553 West 51st Street as well as the potential to demolish that building and construct a new one on the same site. The east façade of 726 11th Avenue abuts the west façade of 553 West 51st Street. Potential options that will be explored include the following:
• Option #1: Renovation of 553 West 51st Street
• Option #3: “Base Scheme” – Complete replacement of 553 West 51st Street with a new building. The new building will have a cellar level below grade and two stories above grade including a mezzanine.
o Deduct alternate #1 – No modification to the existing service elevator in 726 11th Avenue.
o Deduct alternate #2 – Remove egress corridor at new cellar level and reduce excavation.
• Option #4: “Three Story Scheme” – Complete replacement of 553 West 51st Street with a new building. The new building will have a cellar level below grade and three stories above grade.
o Add alternate #1 – Extend second floor connector to hallway north of service elevator.
Construction at 553 West 51st Street presents the array of challenges typically present for a similar site in New York City. The site has a partial limited height (approximately 5’-0”) cellar on the south and is bordered on the west by the new Irish Arts Center and the Juan Alonso Garden, on the south by 51st Street, on the east by a high one-story concrete block and brick building, and on the north by a one-story brick building that is part of the larger five-story “Captain Post” building. It is unknown whether the building to t he east has a cellar. It is understood based on past site visits that the “Captain Post” building may be in poor condition at the one-story area.
553 West 51st Street has rubble foundations that may be approximately 18 inches in width and bear directly on NYBC Class 1-c bedrock approximately 8 feet below sidewalk grade. Option #1 would require lowering the partial cellar and Options #3 and #4 include partial or full cellar levels. Each option would require a mix of support of excavation on the west adjacent to the Juan Alonso Garden, on the south adjacent to the 51st Street sidewalk, potential underpinning of the buildings on the east and the north, and potential careful demolition of existing support of excavation elements put in place on the east face of 726 11th Avenue.
For Option #1 repairs and selected retrofits may be required based on final occupancy and layout. Masonry wall repairs are anticipated, the roof of the northern one-story area and its structural members may need to be replaced, and the area of first floor above the partial cellar may need to be replaced. For Options #3 and #4 it is expected non-combustible construction will be required and the structural system could likely be reinforced concrete based on the initial architectural layout and program.
8A. Structural Report (cont’d) IAC Due Diligence Study N23278.00 Page i of ii
87 Redevelopment of 553 W51st St. Due Diligence & Feasibility Study 12.20.23
8A. Structural Report (cont’d) IAC Due Diligence Study N23278.00 Page ii of ii Table of Contents 1.0 Introduction ...................................... ..................................... 1 1.1 Condition of Existing Building .................... ............................. 1 1.2 Adjacent Building Descriptions .................... ........................... 2 1.3 Coordination with Geotechnical .................... .......................... 2 2.0 Option #1: Renovation of 553 West 51st Street ..................................................................... 3 2.1 Foundation Considerations ......................... ............................ 3 2.2 Superstructure Considerations ..................... .......................... 3 3.0 Option #3: “Base Scheme” .......................... ........................ 4 3.1 Foundation Considerations ......................... ............................ 4 3.2 Superstructure Considerations ..................... .......................... 4 3.3 Deduct Alternate #1 ............................... ................................. 4 3.4 Deduct Alternate #2 ............................... ................................. 5 4.0 Option #4: “Three Story Scheme” ................... ................... 5 4.1 Foundation Considerations ......................... ............................ 5 4.2 Superstructure Considerations ..................... .......................... 5 4.3 Add Alternate #1 .................................. ................................... 5 5.0 Summary .................................................................................................................................. 5 88 Irish Arts Center + Davis Brody Bond, a Page Company
1.0 Introduction
This due diligence feasibility study explores potential options for additional space adjacent to the Irish Arts Center, located at 726 11th Avenue in New York City. The Irish Arts Center moved into a new facility in late 2021. The new facility is a 21,700 square foot brick clad, structural steel and composite floor system building. This feasibility study explores options for both the renovation and adaptive re-use of the original Irish Arts Center building at 553 West 51st Street as well as the potential to demolish that building and construct a new one on the same site. The east façade of 726 11th Avenue abuts the west façade of 553 West 51st Street.
1.1 Condition of Existing Building
553 West 51st Street is a brick and masonry building with wood framing constructed in the early 20th century. The southern portion of the building facing West 51st Street consists of a three-story office building, roof, and limited height cellar (approximately 5’-0”). The northern portion is a one-story building with no cellar and currently used as a theater. The building appears to be constructed of wood joist floors spanning in the east-west direction and supported on masonry bearing walls at the east and west sides of the building. The structure of the first floor within the southern section of the building seems to have been reinforced at some time in the past by adding multiple intermediate piers, posts, and steel beams below. The cellar walls appear to be a mix of brick and rubble wall. The building has rubble foundations that may be approximately 18 inches in width and bear directly on NYBC Class 1-c bedrock approximately 8 feet below sidewalk grade within the southern limited height cellar. Within the northern one-story portion, it appears the perimeter masonry walls have concrete foundation walls that extend approximately 4 feet below grade and bear on site sands and gravels.
As part of a previous investigation in 2018, Thornton Tomasetti reviewed the New York City Department of Buildings BIS for any historical information regarding the structural design of the building. The Certificate of Occupancy for the building indicates a significant live load capacity at the first level of the southern threestory building. It indicates office use on levels 2 and 3. It is unclear whether this certificate includes the northern one-story building. The existing theater is at grade with no cellar. At the time of the previous investigation most of the structural members were in fair to good condition, however further deterioration may have taken place in the intervening five years. At the time we recommended the following issues be addressed and would expect these would need to be part of the renovation scheme if they have not been addressed subsequently:
• Securing the south façade along West 51st Street
• Replacement of the roof deck/sheathing above the theater in the northern one-story portion of the building. Significant deterioration of the roof deck was observed (likely due to waterproofing, and/or roofing issues). TT recommended that the roof deck or sheathing and any deteriorated framing members be replaced, and the corresponding waterproofing and roofing detailing be remediated as prescribed by an envelope or waterproofing consultant.
In addition to the above, open mortar joints on the perimeter masonry walls may require repair and repointing, previous masonry patches may need to be addressed, cracking and deflecting parapet walls may require repair, and existing dunnage and mechanical units will be replaced and will need to be resupported. It is expected the renovation scheme will require a series of probes to better understand structural conditions.
8A. Structural Report (cont’d) IAC Due Diligence Study
Page 1 of 5
N23278.00
89 Redevelopment of 553 W51st St. Due Diligence & Feasibility Study 12.20.23
1.2 Adjacent Building Descriptions
The site is bordered on the west by the new Irish Arts Center at 726 11th Avenue and the Juan Alonso Garden to its south. The new Irish Arts Center’s cellar level extends to 12 feet below grade (at 11th Avenue) and a cast-in-place concrete basement wall is present for approximately 20 feet of length along the western perimeter of 553 West 51st Street just north of the Juan Alonso Garden. Existing support of excavation elements are present to the east based on this construction. There is also an independent concrete column and spread footing approximately 25 feet north of the basement wall. A concrete slab-on-grade is present at grade level (at 11th Avenue).
The site is bordered on the south by West 51st Street. It’s unclear what utilities or other vault space may be present beneath the sidewalk.
The site is bordered on the east by 549 West 51st Street, a high one-story concrete block and brick building. The condition of this building is unknown. It is unknown whether the building has a cellar level.
The site is bordered on the north by 556-560 West 52nd Street, the “Captain Post” building. A one-story brick portion of this building immediately abuts the site, and it is understood that this area of the building may be in poor condition. It is believed that this area may have a cellar.
1.3 Coordination with Geotechnical
Given the spatial constraints and the presence of varied adjacent conditions, coordination of the architectural and structural work with the geotechnical requirements is critical for all redevelopment options at this site. Option #1 would require lowering the partial cellar and Options #3 and #4 include partial or full cellar levels. Each option would require a mix of support of excavation on the west adjacent to the Juan Alonso Garden, on the south adjacent to the West 51st Street sidewalk, potential underpinning of the buildings on the east and the north, and potential careful demolition of existing support of excavation elements put in place on the east face of 726 11th Avenue.
Option #1 will include additional complexities that would also benefit from Contractor advice such as:
• Lowering the cellar level will require underpinning or support of adjacent soils and buildings that likely will happen immediately below the masonry wa lls above. A second structural wall will likely be required inboard to allow for the necessary waterproofing. Temporary support of the perimeter masonry walls may be necessary and careful monitoring of the adjacent structures and one-story northern portion will be required.
• Similarly, to allow for the necessary excavation (which may include careful rock removal) equipment will have to be utilized with very low overhead clearance (5’-0”). Alternatively, the firstfloor slab may need to be removed along with the scattered masonry piers and columns and the perimeter masonry walls will have to be temporarily supported with the loss of the first-floor level brace.
Chapter 18 of the New York City Building Code addressing Soils and Foundation was amended by Local Law 77 of 2023. This amendment includes enhanced requirements for the assessment of adjacent buildings, methods of excavation, underpinning requirements, and support. These would be applicable for all options and would need to be coordinated with the geotechnical engineer. Similar to the superstructure,
8A. Structural Report (cont’d) IAC Due Diligence Study N23278.00 Page
of 5
2
90 Irish Arts Center + Davis Brody Bond, a Page Company
test pits coordinated with the geotechnical engineer are likely required in the renovation scheme to better understand foundation conditions.
2.0 Option #1: Renovation of 553 West 51st Street
Option #1 considers renovation of the existing building and re-use. The anticipated interventions are as follows:
• Lowering the existing cellar approximately 7 to 8 feet to create a full depth partial cellar including building a new mat foundation at the lowered cellar level.
• A new ADA ramp at the southwest corner of the first level.
• The creation of a new door in the west masonry wall for connectivity to 726 11th Avenue at the first level.
• Introduction of a new non-combustible egress stair along the east wall for the full height of the building.
• Potential option to include elevator from the partial cellar to the first level.
2.1 Foundation Considerations
The primary challenge is lowering the existing cellar. As mentioned above it is expected that some combination of underpinning of the existing building above to brace and support of excavation will be required. See the geotechnical narrative for additional information. It would be anticipated that a cast-inplace wall matching the foundation wall thickness at an estimated 18-inch thickness would be necessary and to create a properly waterproofed basement a secondary cast-in-place wall 12 to 18 inches would be necessary inboard. Thickness of the wall will depend on the necessary architectural and geotechnical details and if required to carry permanent loads would be complicated with an eccentric condition at grade.
It would be anticipated that the lowered cellar level would be a mat foundation and the potential elevator from the partial cellar to the first level would require an elevator pit within the mat. Careful rock excavation in a constrained environment will be necessary.
It is anticipated that the new non-combustible egress stair would be an internal steel “tower” and wou ld require small footings of its own. Careful rock excavation in a constrained environment will be necessary.
2.2 Superstructure Considerations
As noted above, based on the Certificate of Occupancy it appears that the live load capacity of the existing building will be suitable for the future use, however this would need to be verified with further structural analysis. At the first level it is anticipated that the slab will need to be removed to allow removal of the scattered piers below as well as to facilitate excavation and installation of foundation work below. It is expected that the floor would need to be re-supported with structural steel beams spanning primarily east west and new composite concrete and steel deck floor system.
It is anticipated that the new non-combustible egress stair would be an internal steel “tower” likely framed with a combination of structural steel wide flange beams and columns and HSS tube sections. A concrete filled steel pan stair is expected. Temporary support of the existing wood framing at each floor level would
8A. Structural Report (cont’d) IAC Due Diligence Study N23278.00 Page 3 of 5
91 Redevelopment of 553 W51st St. Due Diligence & Feasibility Study 12.20.23
be required and members would be detailed to be rec onnected to the steel framing of the stair. Review of the existing east masonry wall will be necessary.
The location of the new opening at the west-bearing wall to the north should be coordinated with the location of the steel dunnage supporting the existing mechanical unit on the roof. As mentioned above, masonry repairs are likely and new lintels may be required to allow for the door opening. Similarly the roof deck or sheathing and any deteriorated framing members above the one-story theater may need to be replaced, and the corresponding waterproofing and roofing detailing be remediated as prescribed by an envelope or waterproofing consultant.
3.0 Option #3: “Base Scheme”
The “Base Scheme” is the complete replacement of 553 West 51st Street with a new building. The new building will have a cellar level below grade and two stories above grade including a mezzanine. It is anticipated that this building will be freestanding from 726 11th Avenue in terms of structural system however connectivity will be included via an opening in the new west cellar wall to the existing storage area in the cellar of 726th 11th Avenue as well as two door openings at grade level and connection to the service elevator at the second level. An expansion joint detail will be necessary along the interface of the two buildings. An egress stair and elevated hallway within the new cellar level will be necessary to connect the two buildings.
3.1 Foundation Considerations
This option would require a mix of support of excavation on the west adjacent to the Juan Alonso Garden, on the south adjacent to the 51st Street sidewalk, potential underpinning of the buildings on the east and the north, and potential careful demolition of existing support of excavation elements put in place on the east face of 726 11th Avenue. It is expected that a cast-in-place concrete mat foundation would be provided bearing on rock to support the superstructure above as well as serve as the floor support for storage and MEP equipment.
3.2 Superstructure Considerations
Based on the early architectural program and layout a cast-in-place concrete system could be utilized to support the new building. Primary bearing walls along the east and west would support concrete beams and slabs spanning between them. Particular attention would be necessary under the main venue space to the north as well as the proposed skylights at the roof.
Connection to the service elevator at the second level would need to be carefully coordinated. The wall opening is through a line of a structural moment frame. It is anticipated the dimensions would be coordinated to allow for the architectural wall to be penetrated and the structural framing to remain.
3.3 Deduct Alternate #1
No modification to the existing service elevator in 726 11th Avenue would be made as an alternate. The opening in the existing building east façade would move to the north and connect to a hallway rather than the service elevator. The structural impacts of this alternate are likely minimal.
8A. Structural Report (cont’d) IAC Due Diligence
Page
Study N23278.00
4 of 5
92 Irish Arts Center + Davis Brody Bond, a Page Company
3.4 Deduct Alternate #2
Removal of the egress corridor at the new cellar level and reduction of excavation would be made as an alternate. The alternate would shift the north foundation wall of the cellar level south by approximately 24 feet aligning it with the existing cellar level wall of 726 11th Avenue and reducing the new cellar area by approximately 600 square feet. This alternate has beneficial impacts to both the structure and the support of excavation. By leaving this soil area to the north, less immediate adjacent construction is required, and a more common sheeting or soldier pile and lagging system may potentially be used for support of excavation. A portion of the theater and stage would need to be supported at grade level and coordination of an opening through the northeast corner of the existing building would be required.
4.0 Option #4: “Three Story Scheme”
The “Three Story Scheme” is also a complete replacement of 553 West 51st Street with a new building. The new building will have a cellar level below grade and three stories above grade.
4.1 Foundation Considerations
The foundation considerations in this scheme are similar to the considerations in the “Base Scheme.” Some additional structural dimension may be required based on the additional of the third story above.
4.2 Superstructure Considerations
The superstructure considerations in this scheme are similar to the considerations in the “Base Scheme.” The primary difference in this scheme is the requirement to extend the service elevator in 726 11th Avenue an additional floor to service the third story of the new building. It would be anticipated that the secondfloor mezzanine framing would need to be revised and that framing at a third level and a bulkhead would need to be added in this area. It is anticipated that this framing would be composite concrete on stee l deck supported by steel beams and columns similar to the existing construction. Structural review of this area at the foundation and at all levels in the 11th Avenue building will be required to determine the impacts on local framing at the bulkhead, impacts to the lateral moment frames at the perimeter of this area, and its foundation below.
4.3 Add Alternate #1
Extend the second-floor connector to the hallway north of the service elevator. Some additional structural framing will be required to carry this elevator corridor. The opening in the existing building east façade would connect to a hallway north of the service elevator. The structural impacts of this alternate are likely minimal relative to the existing building.
5.0 Summary
From a structural perspective all the above options are feasible however renovation of the existing carries the most risk, primary due to the need to create a deeper partial cellar level. In all options careful coordination with the geotechnical requirements and neighboring buildings will be required.
8A. Structural Report (cont’d) IAC Due Diligence Study N23278.00 Page 5 of 5
93 Redevelopment of 553 W51st St. Due Diligence & Feasibility Study 12.20.23
94 Irish Arts Center + Davis Brody Bond, a Page Company
8B Consultant Reports
95 Redevelopment of 553 W51st St. Due Diligence & Feasibility Study 12.20.23
Geotechnical

Memorandum
Langan Engineering, Environmental, Surveying, Landscape Architecture and Geology, D.P.C. 360
To: Julia Doern (Davis Brody Bond, LLP)
From: Evin Ye, Samuel Singer / Langan
Info: Copied
Date: 20 December 2023
Re: Due Diligence Geotechnical Feasibility Study Irish Arts Center – Phase 2 (“The Project”) 553 West 51st Street, Manhattan, NY Langan Project No.: 170195301
INTRODUCTION
Langan Engineering, Environmental, Surveying, Landscape Architecture and Geology, D.P.C. (Langan) prepared this memorandum to present a geotechnical engineering feasibility study for the proposed development at 553 West 51st Street, Manhattan, New York. Preliminary conclusions and recommendations are presented in accordance with the 2022 New York City Building Code (Building Code). The purposes of the geotechnical engineering feasibility study are to provide the following:
• Geotechnical and subsurface information from our past explorations at and adjacent to the site.
• Support of excavation and underpinning challenges and options to create a full height cellar in the existing building, and for the development of a new building.
• Foundation design considerations.
• Monitoring during construction.
• Identification of additional geotechnical explorations required for design development.
Our understanding of the project is based on the Feasibility Concept Design Review presentations dated 01 November 2023 and 15 November 2023 for the Irish Arts Center: Phase II Due Diligence Feasibility Study by Davis Brody Bond (architect). Elevations are referenced from the survey prepared by Montrose Surveying Co. LLP, dated 27 August 2014. All elevations referenced in the survey and herein are with respect to the North American Vertical Datum of 1988 (NAVD88), and are considered estimated.
PROPOSED DEVELOPMENT
The 553 West 51st Street building is being considered for re-development to provide updated programming space for the Irish Arts Center. The following three options are being evaluated for the re-development scheme.
8B. Geotechnical Report
31st Street, 8th Floor
212.479.5400
212.479.5444
West
New York, NY 10001 T:
F:
96 Irish Arts Center + Davis Brody Bond, a Page Company
MEMO
Due Diligence Geotechnical Feasibility Study
Irish Arts Center – Phase 2 (“The Project”)
553 West 51st Street, Manhattan, NY
Langan Project No.: 170195301
20 December 2023 - Page 2 of 12
• Option #1: Renovate the existing building, includin g excavation of a portion of the existing crawl space to create a full height cellar.
• Option #2 is no longer being considered as part of the project due diligence.
• Option #3: Demolish the existing building to facilitate construction of a new two-story building with a full cellar level. This proposed building would be an extension to the 726 11th Avenue building. This option includes amending the 726 11th Avenue building’s certificate of occupancy.
• Option #4: Demolish the existing building to facilitate construction of a new three-story building with a cellar level, as an extension to the building at 726 11th Avenue. This option also includes amending the certificate of occupancy for 726 11th Avenue.
SITE DESCRIPTION
The project site is on the southwest portion of the city block bordered by West 52nd Street on the north, 10th Avenue on the east, West 51st Street on the south, and 11th Avenue on the west (Block 1080). The project lot (Lot 102) is L-Shaped and is occupied by two buildings with frontage on 11th Avenue and West 51st Street and a garden on West 51st Street. A Site Location Plan is included as Drawing No. 1. Descriptions of each building are summarized below.
• 553 West 51st Street is a one- to three-story brick building, constructed during the early 20th century. The building footprint is about 2,500 square feet, with frontage on West 51st Street. A limited height cellar level, about seven feet below the adjacent sidewalk grade, occupies the southern portion of the building footprint.
• 726 11th Avenue is a two- to four-story concrete, steel, and brick building, constructed circa 2019. The building footprint is about 6,300 square feet, with frontage on 11th Avenue. A cellar level, about twelve feet below adjacent sidewalk grade on 11th Avenue, occupies the southern third of the building.
Adjacent Structures
Buildings that abut all the site property lines are described below. Information on the height, number of stories, and presence of a cellar was obtained from New York City Department of Buildings (DOB) records.
• 556-560 West 52nd Street (Lot 103) is occupied by a five story building, built during the early 20th century, that borders the north property line of the site. This building extends to the north side of the block, with frontage on West 52nd Street. It is not clear whether the building includes a cellar level or not. No certificate of occupancy was available through DOB.

8B. Geotechnical Report (cont’d)
97 Redevelopment of 553 W51st St. Due Diligence & Feasibility Study 12.20.23
MEMO
Due Diligence Geotechnical Feasibility Study
Irish Arts Center – Phase 2 (“The Project”)
553 West 51st Street, Manhattan, NY
Langan Project No.: 170195301
20 December 2023 - Page 3 of 12
• 549 West 51st Street (Lot 103) is occupied by a one-story building, built during the early 20th century, that borders the east side of the site. It is not clear whether the building includes a cellar level or not. No certificate of occupancy was available through DOB.
• 565 West 51st Street (Lot 1) is adjacent to the southwest of the site, and is occupied by a five-story building with a cellar level, built circa 1946. An open-air courtyard separates this building from the 726 11th Avenue building.
• 562-564 West 52nd Street (Lot 105) is occupied by a one- to five-story building with a cellar level, built circa 1910, that borders the north property line of the site. A 1998 application on DOB BIS suggests that this building has a cellar level of unknown depth. No certificate of occupancy was available through DOB.
ANTICIPATED SUBSURFACE CONDITIONS
Langan conducted subsurface explorations in 2012, 2014, 2017, and 2019 in support of development of the 726 11th Avenue building. In addition, Langan developed the support of excavation (SOE) and underpinning design, conducted geotechnical-related special inspections during the excavation and foundation construction, and documented on-site observations during waterproofing installation. A subsurface exploration plan is presented as Drawing No. 2. A summary of our experience is presented below.
2012 Subsurface Exploration
The subsurface exploration program, performed between 25 August and 23 September 2012, consisted of drilling two interior and two exterior borings, installing two observation wells in completed borings, excavating two test pits adjacent to the west wall of 553 West 51st Street, and two acoustic and optical televiewer rock loggings. The borings were advanced to depths of about 14.5 to 30 feet below sidewalk level, and the test pits extended to about 5 feet below existing grade.
2014 Supplemental Subsurface Exploration
A supplemental subsurface exploration program, performed on 27 and 28 August 2014, consisted of excavating two test pits within the existing cellar of 553 West 51st Street, adjacent to the east and west walls of the cellar. The test pits extended up to about 2-feet below the existing cellar slab.
2017 Supplemental Test Pits
A supplemental subsurface investigation program, performed between 19 and 25 June 2017, consisted of excavating four test pits adjacent to the west and north property lines within the

8B. Geotechnical Report (cont’d)
98 Irish Arts Center + Davis Brody Bond, a Page Company
MEMO
Due Diligence Geotechnical Feasibility Study
Irish Arts Center – Phase 2 (“The Project”)
553 West 51st Street, Manhattan, NY
Langan Project No.: 170195301
20 December 2023 - Page 4 of 12
former 726 11th Avenue building footprint. The test pits extended up to about 5 feet below the lowest level of the former 726 11th Avenue building.
2019 Percolation Tests
A supplemental subsurface exploration, performed on 11 November 2019, consisted of drilling one boring and conducting percolation testing in the upper 6 feet of soil. The boring was drilled to about 22 feet below ground surface in an open-air courtyard adjacent to the west of 553 West 51st Street.
2018-2019 Excavation and Foundation Construction of 726 11 th Avenue
Langan was on-site between October 2018 and May 2019 during the excavation, support of excavation (SOE), underpinning, foundation construction, and waterproofing installation, for the 726 11th Avenue building. The SOE consisted of a combination of concrete buttons bearing on bedrock, timber lagging, rock dowels, and underpinning. Notably, the construction included underpinning an about 24-foot segment of the 553 West 51st Street west wall to top of bedrock (see photo 1), and exposure of the northwest corner of the 553 West 51st Street foundation wall (see photo 2).
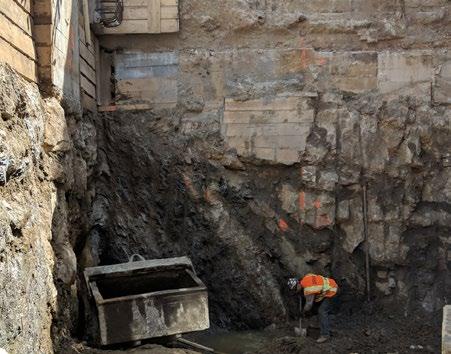

8B.
(cont’d)
Geotechnical Report
Photo 1. General View of Excavation (Looking East) March 2019
99 Redevelopment of 553 W51st St. Due Diligence & Feasibility Study 12.20.23
553 W 51st Street West Wall
MEMO
Due Diligence Geotechnical Feasibility Study
Irish Arts Center – Phase 2 (“The Project”)
553 West 51st Street, Manhattan, NY
Langan Project No.: 170195301
20 December 2023 - Page 5 of 12


SUBSURFACE CONDITIONS
Based on the available subsurface information, we anticipate the subsurface conditions at the 553 West 51st Street site to consist of uncontrolled fill overlying bedrock.
The uncontrolled fill likely consists of sand, gravel, stone, and demolition debris. Based on the previous subsurface explorations, SPT N-values in the fill vary from about 9 blows per foot to practical split spoon refusal. The wide range of N-values is indicative of the non-homogenous nature of the uncontrolled miscellaneous fill.
The bedrock is likely slightly to moderately weathered, slightly fractured, mica schist. Based on the previous subsurface explorations, rock core recoveries range from about 66% to 100%, and rock quality designations range from about 38% to 88%, indicative of New York City Building Code Class 1c or better bedrock. Top of bedrock across the site is anticipated to be between about el 24 and el 17.
Groundwater is anticipated to be perched on top of bedrock, between about el 16 and el 17.
Boring logs and test pit sketches are included as Appendix A.

8B. Geotechnical Report (cont’d)
Photo 2. General View of Excavation (Looking East) February 2019
100 Irish Arts Center + Davis Brody Bond, a Page Company
553 W 51st Street West Wall
MEMO
Existing Foundations
Due Diligence Geotechnical Feasibility Study
Irish Arts Center – Phase 2 (“The Project”)
553 West 51st Street, Manhattan, NY
Langan Project No.: 170195301
20 December 2023 - Page 6 of 12
Existing foundation types and bearing information is described in Table 1.
Table 1: Existing Foundation Summary
Property
Foundation Type
Bearing Material
553 West 51st Street (Cellar) Concrete Footings Bedrock
553 West 51st Street (Unexcavated) Concrete Footings Uncontrolled Fill
553 West 51st Street (Adjacent to 726 11th Avenue) Concrete Underpinning Bedrock
726 11th Avenue (New Construction) Concrete Footings Bedrock
562-564 West 52nd Street
Unknown Unknown
565 West 51st Street Concrete Footings Bedrock
549 West 51st Street
556-560 West 52nd Street
Unknown Unknown
Unknown Unknown

8B.
(cont’d)
Geotechnical Report
101 Redevelopment of 553 W51st St. Due Diligence & Feasibility Study 12.20.23
MEMO
Due Diligence Geotechnical Feasibility Study
Irish Arts Center – Phase 2 (“The Project”)
553 West 51st Street, Manhattan, NY
Langan Project No.: 170195301
20 December 2023 - Page 7 of 12
PRELIMINARY GEOTECHNICAL DESIGN RECOMMENDATIONS
Based on our review of the subsurface conditions, we have the following preliminary design recommendations:
• Design Water Table: Groundwater is likely perched on top of bedrock. Therefore, we recommend design groundwater be assumed 3 feet above the top of bedrock, corresponding to about el 20.
• Permanent Groundwater Control: We recommend that below-grade spaces, including slabs and foundation walls be fully waterproofed up to sidewalk grade and designed to resist the full hydrostatic pressure. We note that recent amendments to the Rules of the City of New York (RCNY) governing the use of public sewers (Title 15 RCNY – Chapter 19) explicitly preclude permanent discharge to a NYC sewer (i.e., under-slab drain, foundation drain.)
• Foundations: Proposed foundation loads can be supported on shallow foundations bearing on competent bedrock (Class 1c or better), with an allowable bearing pressure of 20 tons per square foot.
• Lateral Earth Pressures: Proposed foundation walls will need to be designed for lateral pressures from soil, rock, hydrostatic, surcharge, and adjacent structures. Lateral loads can be resisted by a combination of friction on the base of new foundations and floor slabs. A preliminary lateral loading diagram is provided in Drawing No. 3.
DISCUSSION ON EXCAVATION SUPPORT AND UNDERPINNING
Whether the existing 553 West 51st Street building is renovated with an extended cellar level, or is demolished to allow for construction of a new building, each option introduces different challenges for excavation support and adjacent neighboring building support. The following sections explain the challenges of both scenarios.
• Based on the various options for the proposed development, the excavation for the proposed cellar may extend up to 15-ft bellow existing sidewalk grade and up to 12-ft will extend below top of rock.
• The unexcavated portion of the 553 West 51st Street Building was identified to be bearing on fill, which portions of the footings were underpinned to rock during the 726 11th Avenue development. We anticipate a similar scenario will apply for any of the cellar expansion options.

8B. Geotechnical Report (cont’d)
102 Irish Arts Center + Davis Brody Bond, a Page Company
MEMO
Due Diligence Geotechnical Feasibility Study
Irish Arts Center – Phase 2 (“The Project”)
553 West 51st Street, Manhattan, NY
Langan Project No.: 170195301
20 December 2023 - Page 8 of 12
Underpinning - Existing Building is Renovated with an Extended Cellar Level
If Option #1 is pursued (the existing building is renovated and the existing cellar is expanded), then excavation below the first floor level would be required to expand the existing cellar. The existing building foundation walls would need to be underpinned to top of bedrock. Any adjacent building foundations that aren’t already bearing on bedrock would also need to be underpinned to bedrock. The underpinning would need to be as thick as the existing foundation walls, and likely need to be doweled into the top of bedrock. Excavation would need to be conducted in a meticulous manner to mitigate movement of the existing building.
Once underpinning is complete, bedrock excavation will likely be required to advance to the proposed cellar subgrade. Additional lateral support such as tie-backs, struts, or internal rakers may be required to provide lateral support. The bedrock exposed below the underpinning will need to be supported with rock bolts, as described later in this memorandum.
A new foundation wall would be constructed inboard of the underpinning of the existing foundation wall; the foundation wall would be waterproofed and would support below-grade lateral pressures. A drawback to this scheme is that the footprint of the proposed cellar would be reduced because of the inboard foundation wall. Refer to Figure A below.
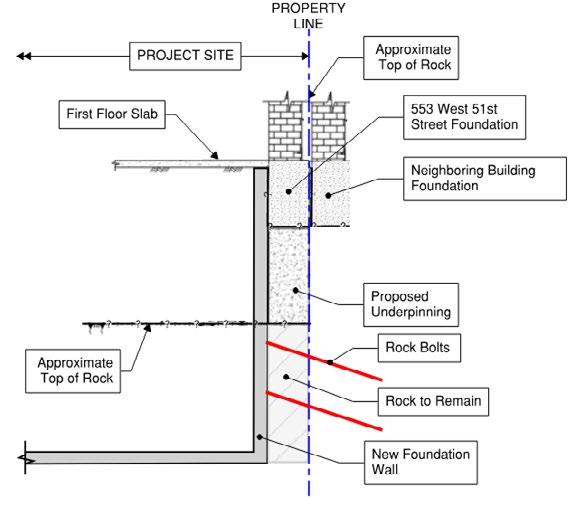
Blindside
Waterproofing

8B. Geotechnical Report (cont’d)
Figure A – Underpinning Existing Building
103 Redevelopment of 553 W51st St. Due Diligence & Feasibility Study 12.20.23
MEMO
Underpinning – New Building
Due Diligence Geotechnical Feasibility Study
Irish Arts Center – Phase 2 (“The Project”)
553 West 51st Street, Manhattan, NY
Langan Project No.: 170195301
20 December 2023 - Page 9 of 12
If Options #3 or #4 are pursued (the existing building is demolished and a new building is constructed in its place), then the neighboring building foundations will be exposed during demolition and excavation for the proposed cellar. The adjacent building foundations not already bearing on bedrock will need to be underpinned to top of bedrock, using similar methods as described in the section above for underpinning in Option #1.
Once underpinning is complete, bedrock excavation will likely be required to advance to the proposed cellar subgrade. Additional lateral support such as tie-backs, struts, or internal rakers may be required to provide lateral support. The bedrock exposed below the underpinning will need to be supported with rock bolts, as described later in this memorandum.
A new foundation wall would be constructed adjacent to the lot line; the foundation wall would be waterproofed and would support below-grade lateral pressures. An advantage to this scheme is that the footprint of the proposed cellar can extend to the property line. Refer to Figure B below.
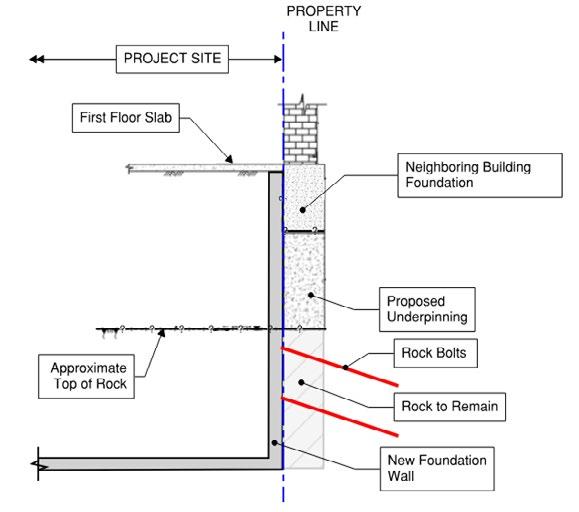

8B. Geotechnical Report (cont’d)
104 Irish Arts Center + Davis Brody Bond, a Page Company
Figure B – Underpinning Neighboring Building
Blindside Waterproofing
MEMO
Support of Excavation – Rock Support
Due Diligence Geotechnical Feasibility Study
Irish Arts Center – Phase 2 (“The Project”)
553 West 51st Street, Manhattan, NY
Langan Project No.: 170195301
20 December 2023 - Page 10 of 12
Rock excavation is likely required to reach proposed subgrade. Rock excavation will require careful removal to protect adjacent buildings, utilities, and infrastructure. We recommend line drilling to limit rock overbreak. Line drilling consists of closely space drill holes (4 to 6 inches on center) along the line of the excavation. Exposed rock faces should be examined geologically and mapped as the excavation proceeds. Loose, fractured, or soft rock should be secured with mesh and/or excavated and replaced with concrete. Rock dowels may be required to stabilize small potential wedge and block failures. In the event a larger potentially unstable rock mass is encountered during excavation, the use of rock bolts or pre-stressed rock anchors may be required. The rock bolts and anchors should extend at least 5 feet beyond potential failure planes of rock wedges. If rock bolts or anchors extend beyond the property lines, then permission would be required from adjacent property owners to allow the drilling and installation of rock bolts and anchors underneath their property.
Support of Excavation – New Building
A plausible support of excavation (SOE) scheme to support overburden away from the existing and adjacent building is concrete buttons and timber lagging to the top of bedrock, and/or sloping. The concrete buttons may be doweled with rebar, or tied-down with a threaded bar anchor for support. We recommend that slopes are not steeper than 1.5-horizontal to 1-veritcal, and are protected with gravel or filter fabric at the slope face.
Temporary Groundwater Control
Temporary construction dewatering will be required for the proposed development. We anticipate that groundwater can be controlled during excavation using localized gravel-lined pits and trenches below the proposed subgrade to collect water and then pumped out of the excavation. The Contractor’s dewatering system should be adequate for maintaining a “dry” site during normal operating conditions. Temporary construction dewatering should remain active until adequate means of providing uplift resistance is in-place (i.e., tie-down anchors and/or dead load).
All groundwater discharged into NYC sewers will require temporary dewatering permits from the NYCDEP. Treatment may be required where the groundwater is found insufficient for meeting water-quality standards dictated by the regulatory agencies having jurisdiction. Permitting from the requisite agencies can often take three to four months, or longer.

8B. Geotechnical Report (cont’d)
105 Redevelopment of 553 W51st St. Due Diligence & Feasibility Study 12.20.23
MEMO
Due Diligence Geotechnical Feasibility Study
Irish Arts Center – Phase 2 (“The Project”)
553 West 51st Street, Manhattan, NY
Langan Project No.: 170195301
20 December 2023 - Page 11 of 12
PRE-CONSTRUCTION CONDITIONS SURVEY AND MONITORING DURING CONSTRUCTION
Pre-construction documentation survey of all adjacent buildings will be required by the DOB. The survey would provide the owner and contractors with documentation of existing conditions in the event of a future damage claim. Based on this survey, an observational and instrumentation program will need to be designed for monitoring the performance of adjacent structures and evaluating construction procedures.
We recommend that a monitoring plan and project specifications be completed prior to construction and excavation. This plan would detail the methods and equipment required for monitoring vibration and movement and would provide movement criteria and requirements for frequency of readings and reporting. We recommend that the monitoring program consist of monitoring horizontal and vertical movements by optical surveying, and monitoring vibrations using threshold-type seismographs to measure construction-induced vibrations during excavation and foundation construction until completion. Monitoring will be required for existing 553 West 51st Street building in Option #1, adjacent structures, and for the SOE and underpinning.
ADDITIONAL INVESTIGATIONS AND STUDIES
Per Section 1803.2 of the Building Code, a geotechnical investigation is required for: i) new structures; ii) horizontal enlargements; iii) Vertical enlargements or alterations resulting in additional loading exceeding 5 percent of existing foundation design capacity. For the about 2,500 square foot footprint of the 553 West 51st Street building, the Building Code prescribes a minimum of two borings to be performed. In addition, at least one-half of the borings satisfying this requirement shall be located within the limits of the built-up area and the remainder may be within 25-ft of the built-up area limits. We recommend the following subsurface exploration.
• Borings: We recommend two additional borings; one within the sidewalk fronting the project site and one within the project site towards the north of the property. The findings of these borings can assist in estimating the top of rock, and subsequent amount of rock that will need to be excavated to construct the proposed cellar.
• Test Pits: We recommend an additional test pit adjacent to the northern perimeter of the site to observe the conditions of 556 West 52nd Street. If the existing structure is to remain, we also recommend another test pit along the northeast perimeter of the site to observe foundation conditions of the one-story structure at the northern portion of 553 West 51st Street that is part of the project site. This information will aid the structural engineer.

8B. Geotechnical Report (cont’d)
106 Irish Arts Center + Davis Brody Bond, a Page Company
MEMO
LIMITATIONS
Due Diligence Geotechnical Feasibility Study
Irish Arts Center – Phase 2 (“The Project”)
553 West 51st Street, Manhattan, NY
Langan Project No.: 170195301
20 December 2023 - Page 12 of 12
The preliminary conclusions and recommendations provided in this feasibility memorandum result from our interpretation of the geotechnical conditions existing at the site inferred from a limited number of borings, test pits and other exploration, as well as architectural information provided by Davis Brody Bond. Actual subsurface conditions may vary. Recommendations provided are dependent upon one another and no recommendation should be followed independent of the others.
Any proposed changes in structures or their locations should be brought to Langan’s attention as soon as possible so that we can determine whether such changes affect our recommendations. Information on subsurface strata and groundwater levels shown on the logs represent conditions encountered only at the locations indicated and at the time of investigation. If different conditions are encountered during construction, they should immediately be brought to Langan’s attention for evaluation, as they may affect our recommendations.
This memorandum has been prepared to assist the Owner, architect, and structural engineer in the design process and is only applicable to the design of the specific project identified. The information in this report cannot be utilized or depended on by engineers or contractors who are involved in evaluations or designs of facilities (including underpinning, grouting, stabilization, etc.) on adjacent properties which are beyond the limits of that which is the specific subject of this report.
Environmental issues (such as permitting or potentially contaminated soil and groundwater) are outside the scope of this study and should be addressed in a separate evaluation.

8B. Geotechnical Report (cont’d)
107 Redevelopment of 553 W51st St. Due Diligence & Feasibility Study 12.20.23
Geotechnical Feasibility Study
Irish Arts Center – Phase 2 (“The Project”)
Manhattan, New York
DRAWINGS
Langan Project No.: 170195301
8B. Geotechnical Report (cont’d)
108 Irish Arts Center + Davis Brody Bond, a Page Company
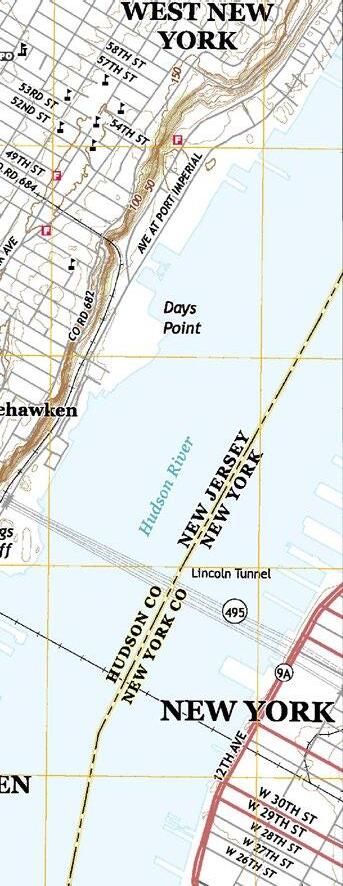

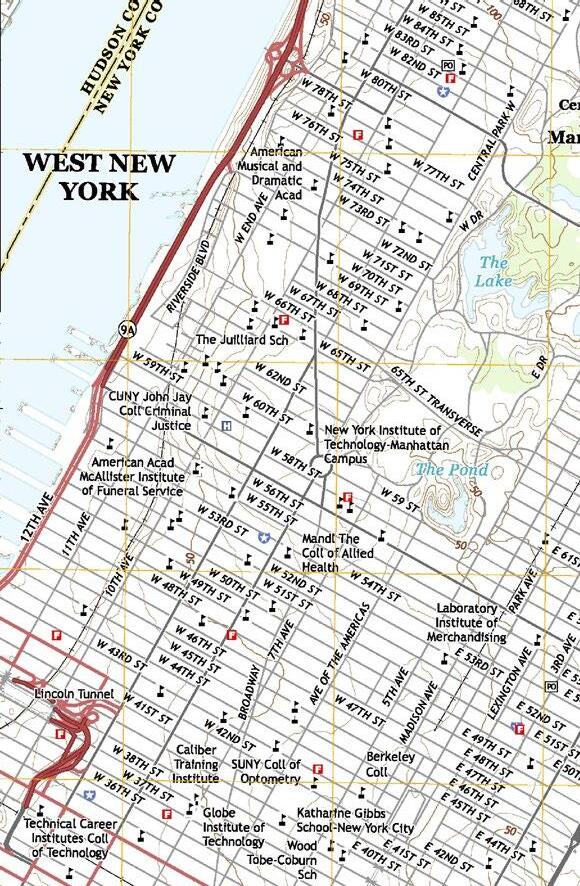

NOTE: ELEVATIONS ARE REFERENCED TO THE NORTH
VERTICAL DATUM OF 1988 (NAVD 88).
8B. Geotechnical Report (cont’d) Filename: \\langan.com\data\NYC\data3\170195301\Cadd Data - 170195301\SheetFiles\Geotechnical\2023 Desktop Study\170195301-BI001-0101.dwg Date: 12/11/2023 Time: 14:15 User: abisram Style Table: Langan.stb Layout: ANSIA-BP WARNING: IT IS A VIOLATION OF THE NYS EDUCATION LAW ARTICLE 145 FOR ANY PERSON, UNLESS HE IS ACTING UNDER THE DIRECTION OF A LICENSED PROFESSIONAL ENGINEER, LAND SURVEYOR OR GEOLOGIST, TO ALTER THIS ITEM IN ANY WAY. © 2023 Langan SOURCE: "WEEHAWKEN, JERSEY CITY, CENTRAL PARK, AND BROOKLYN QUADRANGLE MAP, NEW JERSEYNEW YORK 7.5-MINUTE SERIES", U.S. GEOLOGICAL SURVEY, 2016 SITE 2000 0 1000 SCALE IN FEET 2000
109 Redevelopment of 553 W51st St. Due Diligence & Feasibility Study 12.20.23
AMERICAN
8B. Geotechnical Report (cont’d) PROPERTY LINE Filename: \\langan.com\data\NYC\data3\170195301\Cadd Data 170195301\SheetFiles\Geotechnical\2023 Desktop Study\170195301-BI101-0101.dwg Date: 12/11/2023 Time: 15:01 User: abisram Style Table: Langan.stb Layout: Figure 1 Subsurface Investigation Plan WARNING: IT IS A VIOLATION OF THE NYS EDUCATION LAW ARTICLE 145 FOR ANY PERSON, UNLESS HE IS ACTING UNDER THE DIRECTION OF A LICENSED PROFESSIONAL ENGINEER, TO ALTER THIS ITEM IN ANY WAY. © 2019 Langan 110 Irish Arts Center + Davis Brody Bond, a Page Company
GROUND SURFACE EL. 28.5±
DESIGN GWT EL.20±
SOIL
60 psf
29 psf
BELOW-GRADE WALL H W
LEGEND:
63 psf
0.5q psf
psf
H = HEIGHT OF BELOW GRADE WALL (FT)
HW = DEPTH TO DESIGN GROUND WATER TABLE (FT)
HR = HEIGHT OF ROCK (FT)
8B. Geotechnical Report (cont’d)
ROCK WATER SURCHARGE q (psf)
1
14
1
ft
ft
1
ft
H R
H
Filename: \\langan.com\data\NYC\data3\170195301\Cadd Data - 170195301\SheetFiles\Geotechnical\2023 Desktop Study\FGXX - Lateral Earth Pressure Diagram.WIP.dwg Date: 12/11/2023 Time: 15:18 User: abisram Style Table: Langan.stb Layout: ANSIA-BP WARNING: IT IS A VIOLATION OF THE NYS EDUCATION LAW ARTICLE 145 FOR ANY PERSON, UNLESS HE IS ACTING UNDER THE DIRECTION OF A LICENSED PROFESSIONAL ENGINEER, LAND SURVEYOR OR GEOLOGIST, TO ALTER THIS ITEM IN ANY WAY. © 2023 Langan 111 Redevelopment of 553 W51st St. Due Diligence & Feasibility Study 12.20.23
1 ft
Geotechnical Engineering Report
Walter Gladwin Recreation Center (“The Project”)
Bronx, New York
Langan Project No.: 170752701
8B. Geotechnical Report (cont’d)
112 Irish Arts Center + Davis Brody Bond, a Page Company
APPENDIX A BORING LOGS AND TEST PIT SKETCHES
Approx. 4 inches ASPHALT PAVEMENT
Mottled f-c clayey SAND with some brick, trace gravel, trace asphalt, trace roots [SP]
Gray f-m sandy GRAVEL with trace brick [GP]
Brown f-c SAND with gravel, trace brick, trace silt [SP]
Brown f-m SAND and DECOMPOSED ROCK with some silt, trace mica [SP]
Brown f-m SAND with some gravel, some silt, trace brick [SP]
Mottled DECOMPOSED QUARTZ
Brown-gray slightly westhered, moderately fractured QUARTZ (Class 1c)
Gray MICA SCHIST with moderately decomposed fractures (Class 1a)
8/18/2012
Langan arrived at 9:00 AM
Warren George arrived at 9:00 AM
Begin drilling LB-1 at 9:45 AM
Drill through approx. 4 inches of asphalt
Take S-1 with SS from 0 to 2 ft.
Take S-2, 2-4 ft. Install 4 ft. of casing from 0 to 4 ft. Add water to tub
Drill to 4 ft.
Brown wash
Slight rig chatter
Take S-3 with SS from 4 to 6 ft. Install 2 ft of casing from 4 to 6 ft.
Drill to 6 ft
Take S-4, 6-8 ft
Refusal at 6 feet 3 inches
Drill to 8 ft.
Rig chatter
Brown wash
Lose water at 6.5 ft. Take S-5 with SS from 8 to 8.5 ft. Install 3 ft. of casing
Drill to 10 ft
Hard slow drilling
Void encountered 9.1 ft to 9.7 ft
Take S-6, 10-12 ft
Refusal at 10 ft.
Install casing to 10.5 ft.
Hard slow drilling
Bedrock encountered at approx. 10.5 ft.
Begin coring at 12:10 PM
Take C-1 with NX core
Sampler from 11 to 16 ft.
Take C-2 with NX core
Sampler from 16 to 19 ft.
Problem with water connection, had to stop to fix
Take C-3 with NX core
Sampler from 19 to 24 ft.
Take C-4 with NX core
Sampler from 24 to 27 ft.
Complete LB-1 at 2:50 PM
8B. Geotechnical Report (cont’d) Class 7 Class 1d Class 1c
22 6 3 15 6 2 50 SS SS SS SS NX CORE NX CORE 4 3 37 4 1 6 5 REC=40''/60'' =67% REC=100% 11 3 15 S-1 S-2 S-3 S-5 C-1 C-2 C-3 50/1" RQD=36''/60'' =60% RQD=86% 50/3" 50/0" SS SS S-4 S-6 1 1
PUSH PUSH 24 5:00 3:00 4:00 6:00 6:00 2:00 3:00 6:00 7:00 Number 0 Type Penetr. resist BL/6in Recov. (in) Sampler Weight (lbs) First Drilling Foreman -8/18/12 Sampler Hammer Completion Depth Drilling Equipment 4-inch Flush Joint Steel 140 Donut 140 30 Casing Depth (ft) Jim Wilson 3 7/8-inch Tricone Roller Bit Acker Truck-Mounted Rig Corrie Campbell Date Started Rock Depth 8/18/02Weight (lbs) Disturbed Donut Casing Hammer 6 Undisturbed Number of Samples Inspecting Engineer Date Finished Core 30 4 11 ft Drop (in) 2-inch O.D. Split Spoon/NX Core Barrel Drop (in) Drilling Company Casing Diameter (in) Warren George, Inc. 24 HR. Water Level (ft.) Completion 6 27 ft Size and Type of Bit Log of Boring Location Project No. New Irish Arts Center 170195301 LB-1 20 Building Code Sample Description Depth Scale 1 2 3 4 5 6 7 8 9 10 11 12 13 14 15 16 17 18 19 of 2 MATERIAL SYMBOL 728 11th Avenue, Manhattan, N.Y. Elevation and Datum N-Value (Blows/ft) 10203040 Project Approx. el. 27± NAD27 Sheet 1 \\LANGAN.COM\DATA\NY\DATA3\170195301\ENGINEERING DATA\GEOTECHNICAL\GINTLOGS\170195301.GPJ ... 10/1/2012 12:30:40 PM ... Report: LogLANGAN ...Template TEMPLATE.GDT Elev. (ft) (Drilling Fluid, Depth of Casing, Fluid Loss, Drilling Resistance, etc.) Remarks Casng blws/ ft Coring (min) 33 9 18 50/3" 50/1" 50/0" Sample Data 113 Redevelopment of 553 W51st St. Due Diligence & Feasibility Study 12.20.23
Gray MICA SCHIST with slightly decomposed fractures (Class 1a)
Gray MICA SCHIST with moderately decomposed fractures (Class 1b)
End of boring at 27 feet
8B. Geotechnical Report (cont’d) Class 1c
NX CORE NX CORE REC=60''/60'' =100% REC=86% C-3 C-4 RQD=51''/60'' =85% RQD=78% Clean up area by 3:35 PM REC=36''/36'' =100% RQD=31''/36'' =86% REC=31''/36'' =86% RQD=28''/36'' =78% 5:00 4:00 2:00 4:00 6:00 5:00 7:00 Number 20 Type Penetr. resist BL/6in Recov. (in) Log of Boring Location Project No. New Irish Arts Center 170195301 LB-1 45 Building Code Sample Description Depth Scale 21 22 23 24 25 26 27 28 29 30 31 32 33 34 35 36 37 38 39 40 41 42 43 44 of 2 MATERIAL SYMBOL 728 11th Avenue, Manhattan, N.Y. Elevation and Datum N-Value (Blows/ft) 10203040 Project Approx. el. 27± NAD27 Sheet 2 \\LANGAN.COM\DATA\NY\DATA3\170195301\ENGINEERING DATA\GEOTECHNICAL\GINTLOGS\170195301.GPJ ... 10/1/2012 12:30:40 PM ... Report: LogLANGAN ...Template TEMPLATE.GDT Elev. (ft) (Drilling Fluid, Depth of Casing, Fluid Loss, Drilling Resistance, etc.) Remarks Casng blws/ ft Coring (min) Sample Data 114 Irish Arts Center + Davis Brody Bond, a Page Company
Approx. 5-inch-thick CONCRETE SLAB
Brown silty m-f SAND, some gravel [SM]
Brown silty fine SAND, trace gravel [SM]
Gray slightly decomposed intensely fractured QUARTZ
Begin drilling on 9/23/2012 at 4:24 PM
Core through concrete slab (approx. 5 inches)
Take S-1 with SS from 0.5 to 2.5 ft.
Take S-2 with SS from 2.5 to 4.5 ft.
Install 3 ft. of 4 in. casing from 0 to 3 ft.
Drill to 4.5 ft.
Brown wash
Smooth drilling
Rig chatter from 3.5 to 4.5 ft.
Attempt to take S-3 with split spoon from 4.5 to 6.5 ft.
Refusal at 4.5 ft.
Begin coring at 4.5 ft.
Take C-1 with NX core from 4.5 to 9.5 ft.
Begin coring at 9.5 ft.
Take C-2 with NX core from 9.5 to 14.5 ft.
Gray slightly decomposed moderately fractured QUARTZ
End of boring at 14.5 ft.
8B. Geotechnical
(cont’d) Class 7 Class 1
Report
25 4 10 3 SS SS NX CORE NX CORE 11 18 6 16 REC=47''/60'' =78% REC=60''/60'' =100% 16 12 S-1 S-2 C-1 C-2 RQD=18''/60'' =30% RQD=50''/60'' =83% 50/1" SS S-3 0
242 5:00 4:00 6:00 6:00 5:00 4:00 4:00 5:00 6:00 7:00 Number 0 Type Penetr. resist BL/6in Recov. (in) Sampler Weight (lbs) First Drilling Foreman -9/23/12 Sampler Hammer Completion Depth Drilling Equipment 3-inch Flush Joint Steel 140 Donut 140 30 Casing Depth (ft) Luis Ramos/Simi Lawrence 2 7/8-inch Tricone Roller Bit DK-50 RA Track-Mounted Rig Corrie Campbell Date Started Rock Depth 9/23/12Weight (lbs) Disturbed Donut Casing Hammer 3 Undisturbed Number of Samples Inspecting Engineer Date Finished Core 30 2 4 ft Drop (in) 2-inch O.D. Split Spoon/NX Core Barrel Drop (in) Drilling Company Casing Diameter (in) Warren George, Inc. 24 HR. Water Level (ft.) Completion 3 14.5 ft Size and Type of Bit Log of Boring Location Project No. New Irish Arts Center 170195301 LB-2 20 Building Code Sample Description Depth Scale 1 2 3 4 5 6 7 8 9 10 11 12 13 14 15 16 17 18 19 of 1 MATERIAL SYMBOL 728 11th Avenue, Manhattan, N.Y. Elevation and Datum N-Value (Blows/ft) 10203040 Project Approx. el. 27± NAD27 Sheet 1 \\LANGAN.COM\DATA\NY\DATA3\170195301\ENGINEERING DATA\GEOTECHNICAL\GINTLOGS\170195301.GPJ ... 10/1/2012 12:30:43 PM ... Report: LogLANGAN ...Template TEMPLATE.GDT Elev. (ft) (Drilling Fluid, Depth of Casing, Fluid Loss, Drilling Resistance, etc.) Remarks Casng blws/ ft Coring (min) 41 16 50/1" Sample Data 115 Redevelopment of 553 W51st St. Due Diligence & Feasibility Study 12.20.23
6-inch-thick CONCRETE SIDEWALK
Brown f-c SAND with gravel, trace brick, trace asphalt, trace silt [SP]
Brown f-c SAND with some gravel, trace plastic, trace silt [SP]
Mottled DECOMPOSED ROCK and brown f-c sand
Gray slighlty weathered, moderately fractured PEGMATITE (Class 1c)
8/18/2012
Begin drilling at 4:13 PM
Drill through concrete sidewalk
Take S-1 with SS from 1 to 3 ft. Take S-2 with SS from 3 to 5 ft.
Installed 4 ft. of casing from 0 to 4 ft.
Drill to 5 ft.
Brown wash
Rig chatter from 4 to 5 ft.
Lose water
Take S-3 with SS from 5 to 7 ft.
Refusal at 5 ft. Install approx. 2.5 ft. of casing from 4 to 6.5 ft.
Drill to 6.5 ft.
Lots of rig chatter
Encountered bedrock at approx. 6.5 ft.
Begin rock coring at 5:33 PM
End coring at 7:00 PM
8/19/2012
Start working at 10:05 AM
Installed GW well to 12 ft. bgs
End of day at 12:00 PM
Gray slightly weathered, moderately fractured PEGMATITE (Class 1c)
End of boring at 17 ft.
8B. Geotechnical Report (cont’d) Class 7 Class 1d Class 1c
4 6 1 SS SS NX CORE NX CORE 1 6 5 REC=54''/60'' =90% REC=52''/60'' =87% 2 S-1 S-2 C-1 C-2 50/1" RQD=39''/60'' =65% RQD=35''/60'' =58% 50/1" SS S-3 1
PUSH PUSH 36 3:00 4:00 5:00 3:00 5:00 4:00 6:00 7:00 8:00 6:00 Number 0 Type Penetr. resist BL/6in Recov. (in) Sampler Weight (lbs) First Drilling Foreman 68/19/12 Sampler Hammer Completion Depth Drilling Equipment 4-inch Flush Joint Steel 140 Donut 140 30 Casing Depth (ft) Jim Wilson 3 7/8-inch Tricone Roller Bit Acker Truck-Mounted Rig Corrie Campbell Date Started Rock Depth 8/18/02Weight (lbs) Disturbed Donut Casing Hammer 3 Undisturbed Number of Samples Inspecting Engineer Date Finished Core 30 2 7 ft Drop (in) 2-inch O.D. Split Spoon/NX Core Barrel Drop (in) Drilling Company Casing Diameter (in) Warren George, Inc. 24 HR. Water Level (ft.) Completion 4 17 ft Size and Type of Bit Log of Boring Location Project No. New Irish Arts Center 170195301 LB-3 20 Building Code Sample Description Depth Scale 1 2 3 4 5 6 7 8 9 10 11 12 13 14 15 16 17 18 19 of 1 MATERIAL SYMBOL 728 11th Avenue, Manhattan, N.Y. Elevation and Datum N-Value (Blows/ft) 10203040 Project Approx. el. 27± NAD27 Sheet 1 \\LANGAN.COM\DATA\NY\DATA3\170195301\ENGINEERING DATA\GEOTECHNICAL\GINTLOGS\170195301.GPJ ... 10/1/2012 12:30:45 PM ... Report: LogLANGAN ...Template TEMPLATE.GDT Elev. (ft) (Drilling Fluid, Depth of Casing, Fluid Loss, Drilling Resistance, etc.) Remarks Casng blws/ ft Coring (min) 6 50/1" 50/1" Sample Data 116 Irish Arts Center + Davis Brody Bond, a Page Company
Approx. 4" CONCRETE SLAB
Mottled SAND with gravel, trace silt [SP]
Mottled SAND with gravel, some silt [SP]
Brown SAND and decomposed MICA SCHIST
Gray slightly weathered, slightly fractured MICA SCHIST
Gray slightly weathered, slightly fractured MICA SCHIST
Drillers arrive at 3:00 PM
At 4:15 PM begin coring through floor, approx. 4-inch thick concrete slab
Take S-1 with SS from 0 to 2 ft. Take S-2 with SS from 2 to 4 ft. Install 1.5 ft. of casing from 0 to 1.5 ft.
Install 2 ft. of casing from 1.5 to 3.5 ft.
Drill to 4 ft.
Brown wash
Rig chatter from 1 to 4 ft. Install 5 ft. of 3 inch casing from 0 to 5 ft.
Hard, slow drilling at 5 ft.
Lowered core barrel to core 5 to 10 ft.
Fast coring, stopped at 8 ft. No recovery
Attempted to take S-3 with split spoon from 8 to 10 ft.;
refusal
REC=0''/36'' =0%
RQD=0''/36'' =0%
Installed casing to 10 ft.
Drill with 2 7/8-inch roller bit
Hard, slow drilling
Core C-2 from 10 to 15 ft.
8B. Geotechnical Report (cont’d) Class 7 Class 1d Class 1b Class 1a
40 15 23 6 6 10 SS SS NX CORE SS NX CORE NX CORE 3 10 12 REC=0% 12 REC=60''/60'' =100% REC=56''/60'' =93% 22 43 S-1 S-2 C-1 S-3 C-2 C-3 50/3" 50/2" RQD=0% RQD=44''/60'' =73% RQD=53''/60'' =88%
Core C-3 from 15 to 20 ft. 88 32 500 232 3:00 2:00 3:00 5:00 6:00 4:00 5:00 4:00 5:00 7:00 Number 0 Type Penetr. resist BL/6in Recov. (in) Sampler Weight (lbs) First Drilling Foreman -9/22/12 Sampler Hammer Completion Depth Drilling Equipment 3-inch Flush Joint Steel 140 Donut 140 30 Casing Depth (ft) Luis Ramos/Simi Lawrence 2 7/8-inch Tricone Roller Bit DK-50 RA
Corrie Campbell Date Started Rock Depth 9/22/12Weight (lbs) Disturbed Donut Casing Hammer 3 Undisturbed Number of Samples Inspecting Engineer Date Finished Core 30 5 10 ft Drop (in) 2-inch O.D. Split Spoon/NX Core Barrel Drop (in) Drilling Company Casing Diameter (in) Warren George, Inc. 24 HR. Water Level (ft.) Completion 5 30 ft Size and Type of Bit Log of Boring Location Project No. New Irish Arts Center 170195301 LB-4 20 Building Code Sample Description Depth Scale 1 2 3 4 5 6 7 8 9 10 11 12 13 14 15 16 17 18 19 of 2 MATERIAL SYMBOL 728 11th Avenue, Manhattan, N.Y. Elevation and Datum N-Value (Blows/ft) 10203040 Project Approx. el. 27± NAD27 Sheet 1 \\LANGAN.COM\DATA\NY\DATA3\170195301\ENGINEERING DATA\GEOTECHNICAL\GINTLOGS\170195301.GPJ ... 10/1/2012 12:30:48 PM ... Report: LogLANGAN ...Template TEMPLATE.GDT Elev. (ft) (Drilling Fluid, Depth of Casing, Fluid Loss, Drilling Resistance, etc.) Remarks Casng blws/ ft Coring (min) 62 58 50/2" Sample Data 117 Redevelopment of 553 W51st St. Due Diligence & Feasibility Study 12.20.23
Track-Mounted Rig
Remarks
Gray slightly weathered, slightly fractured MICA SCHIST
Gray slightly weathered, slightly fractured MICA SCHIST
PM
move equipment from
clean
PM to
PM
of the day at 11:00 PM
End of boring at 30'
8B. Geotechnical Report (cont’d) Class 1a
NX CORE NX CORE REC=60''/60'' =100% REC=60''/60'' =100% C-4 C-5 RQD=51''/60'' =85% RQD=52''/60'' =87% Core C-4 from 20 to 25 ft. Start at 7:55 PM Core C-5 from 25 to 30 ft. End
9:45
4:00 6:00 4:00 6:00 7:00 5:00 6:00 5:00 9:00 7:00 Number 20 Type Penetr. resist BL/6in Recov. (in) Log of Boring Location Project No. New Irish Arts Center 170195301 LB-4 45 Building Code Sample Description Depth Scale 21 22 23 24 25 26 27 28 29 30 31 32 33 34 35 36 37 38 39 40 41 42 43 44 of 2 MATERIAL SYMBOL 728 11th Avenue, Manhattan, N.Y. Elevation and Datum N-Value (Blows/ft) 10203040 Project Approx. el. 27± NAD27 Sheet 2 \\LANGAN.COM\DATA\NY\DATA3\170195301\ENGINEERING DATA\GEOTECHNICAL\GINTLOGS\170195301.GPJ ... 10/1/2012 12:30:48 PM ... Report: LogLANGAN ...Template TEMPLATE.GDT Elev. (ft) (Drilling Fluid, Depth of Casing, Fluid Loss, Drilling Resistance, etc.)
of coring at
Drillers
9:45
11:00
and
End
Casng blws/ ft Coring (min) Sample Data 118 Irish Arts Center + Davis Brody Bond, a Page Company
Brownish gray medium-to-fine micaceous SAND, some Silt (dry) [FILL] (NYCBC Class 7)
Brownish gray medium-to-fine micaceous SAND, some Silt, trace fine Gravel, brick fragments, plastic netting (dry) [FILL] (NYCBC Class 7)
Top 2": Reddish brown medium-to-fine micaceous SAND, some Silt (moist) [FILL] (NYCBC Class 7)
Bottom 10": Orange to black silty medium-to-fine micaceous SAND, some Rock Fragments (moist) [WTHD ROCK] (NYCBC Class 1d)
Gray micaceous SCHIST, fine to coarse grained, quartz-biotite-muscovite, moderately weathered, very close fracture spacing, fractures moderately to steeply dipping, rock quality very poor [BEDROCK] (NYCBC Class 1d)
Gray micaceous SCHIST, fine to coarse grained, quartz-biotite-muscovite, moderately weathered, very close to close fracture spacing, fractures steeply dipping, rock quality poor [BEDROCK] (NYCBC Class 1d)
Gray micaceous SCHIST, fine to coarse grained, quartz-biotite-muscovite, slightly to moderately weathered, close to moderate fracture spacing, fractures near horizontal to steeply dipping, rock quality fair [BEDROCK] (NYCBC Class 1b)
11/11/2019
Take S-1 from 0ft to 2ft
Take S-2 from 2ft to 4ft
Push casing to 4ft
Drill to 4ft, brownish gray wash, smooth drilling
Attempt percolation test at 4ft, unable to fill casing with water, retry test at 5ft
Drive casing to 5ft
Conduct percolation test at 5ft
1. 1"-3.5s, 2"-3.8s, 3"-3.9s
2. 1"-4.5s, 2"-6.5s, 3"-7.2s
3. 1"-5.9s, 2"-7.1s, 3"-9.8s
Drive casing to 6ft
Drill to 6ft, brown wash, smooth drilling
Conduct percolation test at 6ft
1. 1"-2.6s, 2"-2.9s, 3"-2.8s
2. 1"-3.5s, 2"-2.4s, 3"-3.2s
3. 1"-3.0s, 2"-3.0s, 3"-2.9s
Take S-3 from 6.5ft to 8.5ft
Refusal encountered at 8.3ft
Drill to 9.5ft, grayish brown wash, smooth drilling, hard drilling at 9.5ft
Introduced drilling fluid
Core C-1 from 9.5ft to 14.5ft, greenish gray wash, smooth, fast drilling
Core barrel blocked at 12.5ft, pull up core barrel and empty contents
Core C-2 from 12.5ft to 17.5ft, greenish tannish gray wash, smooth drilling
Pause coring, drop casing to 7ft
Continue core C-2
Introduced drilling fluid
Core C-3 from 17.5ft to 22.5ft, greenish gray wash, smooth drilling
8B. Geotechnical Report (cont’d) S-1 S-2 S-3 C-1 C-2 C-3
SS SS SS NX CORE NX CORE NX CORE 7 14 24 6 12 REC=11% REC=18''/60'' =30% REC=46''/60'' =77% 10 15 38 8 15 80 100/4" 9 14 12 RQD=0% RQD=0''/60'' =0% RQD=32''/60'' =53% Push Drive Drive Fall 1:47 2:09 15:50 5:55 7:05 6:51 3:53 5:06 4:28 5:10 +20.2 +10.7
Number Penetr. resist BL/6in Type Recov. (in) 0 Number of Samples Drop (in) 11/11/1922.5 ft Field Engineer Date Started Casing Diameter (in) Acker Truck-Mounted Rig 24 HR. Safety Core 30 Weight (lbs) Water Level (ft.) 3 Completion Sampler Hammer Date Finished Undisturbed 140 Safety Drilling Foreman 11/11/19 Drilling Company 3 7/8-inch Tricone Roller Bit Casing Depth (ft) Eddie Cardona 8 ft First Disturbed 2-inch O.D. Split Spoon, NX Core Barrel Warren George, Inc. 30 140 Drilling Equipment Rock Depth Casing Hammer 7 3 Julia Langewis Completion Depth Size and Type of Bit Drop (in) Sampler Weight (lbs) 4-inch Flush Joint Steel Location Project No. 28.2 ± NAVD88 20 of 2 MATERIAL SYMBOL Sample Description Depth Scale 1 2 3 4 5 6 7 8 9 10 11 12 13 14 15 16 17 18 19 Elevation and Datum Project N-Value (Blows/ft) 10203040 LB-1 Irish Arts Center Manhattan, New York 170195301 Log of Boring Sheet 1 \\NYCDATA\DATA3\170195301\ENGINEERING DATA\GEOTECHNICAL\GINTLOGS\170195301 (BORING WITH PERMEABILITY).GPJ ... 11/12/2019 11:43:35 AM ... Report: LogLANGAN Coring (min) Elev. (ft) +28.2 (Drilling Fluid, Depth of Casing, Fluid Loss, Drilling Resistance, etc.) Remarks 18 30 118118 Sample Data 119 Redevelopment of 553 W51st St. Due Diligence & Feasibility Study 12.20.23
8B. Geotechnical Report (cont’d) C-3 End of boring at 22.5ft NX CORE 3:20 4:09 3:57 +5.7 Bottom of boring at 22.5ft below ground surface Pull up casing Backfill hole with cuttings Number Penetr. resist BL/6in Type Recov. (in) 20 Location Project No. 28.2 ± NAVD88 45 of 2 MATERIAL SYMBOL Sample Description Depth Scale 21 22 23 24 25 26 27 28 29 30 31 32 33 34 35 36 37 38 39 40 41 42 43 44 Elevation and Datum Project N-Value (Blows/ft) 10203040 LB-1 Irish Arts Center Manhattan, New York 170195301 Log of Boring Sheet 2 \\NYCDATA\DATA3\170195301\ENGINEERING DATA\GEOTECHNICAL\GINTLOGS\170195301 (BORING WITH PERMEABILITY).GPJ ... 11/12/2019 11:43:35 AM ... Report: LogLANGAN Coring (min) Elev. (ft) +8.2 (Drilling Fluid, Depth of Casing, Fluid Loss, Drilling Resistance, etc.) Remarks Sample Data 120 Irish Arts Center + Davis Brody Bond, a Page Company

8B. Geotechnical Report (cont’d) 121 Redevelopment of 553 W51st St. Due Diligence & Feasibility Study 12.20.23
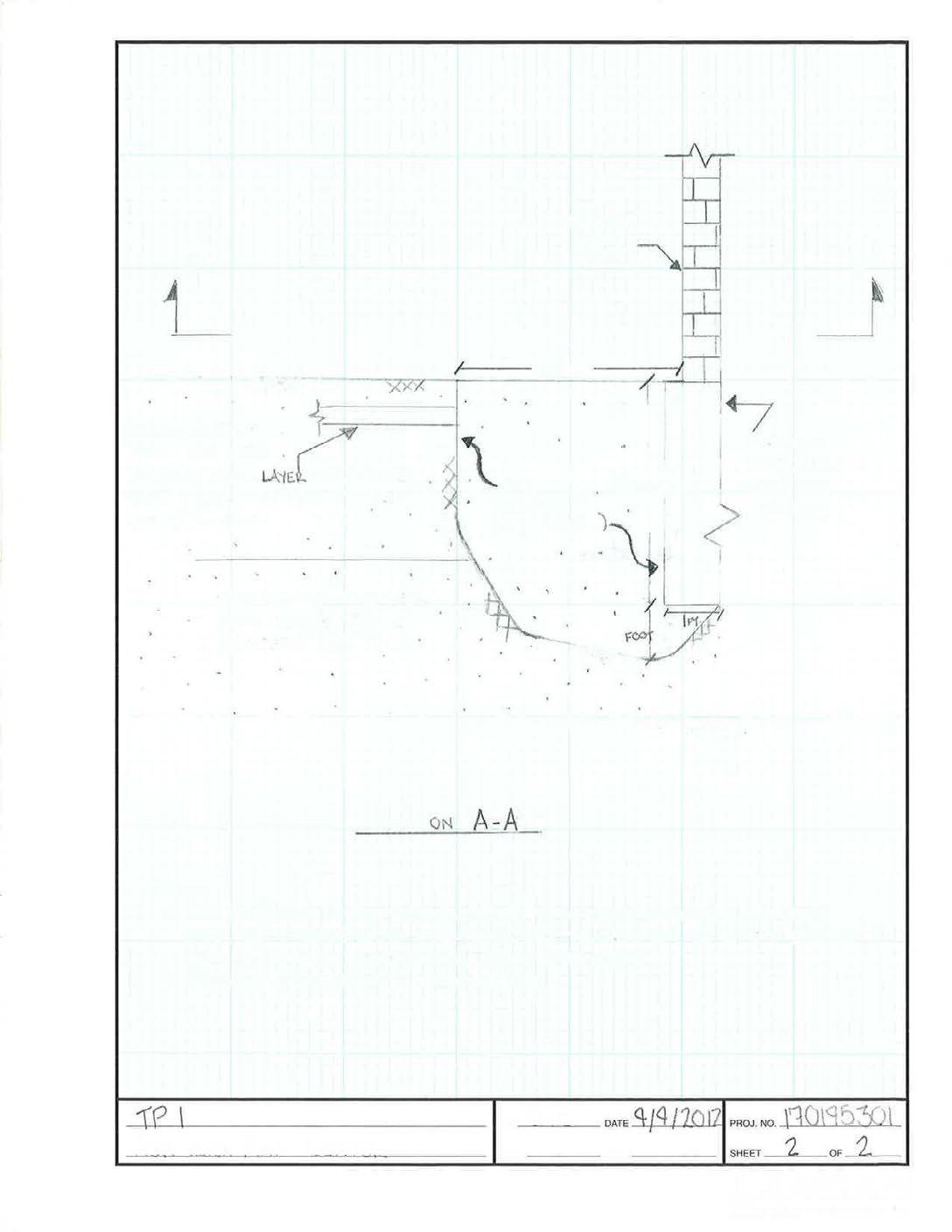
8B. Geotechnical Report (cont’d) 122 Irish Arts Center + Davis Brody Bond, a Page Company
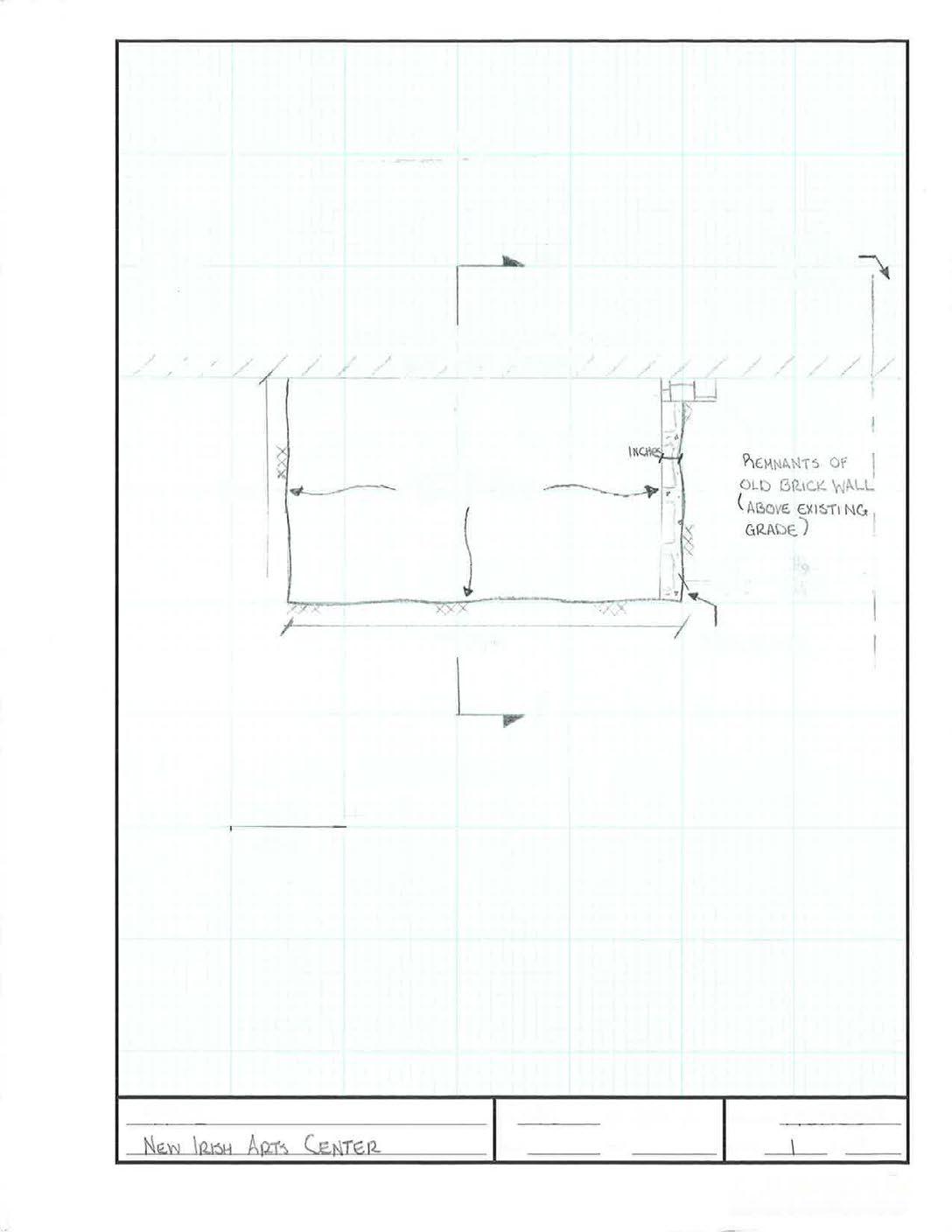
8B. Geotechnical Report (cont’d) 123 Redevelopment of 553 W51st St. Due Diligence & Feasibility Study 12.20.23
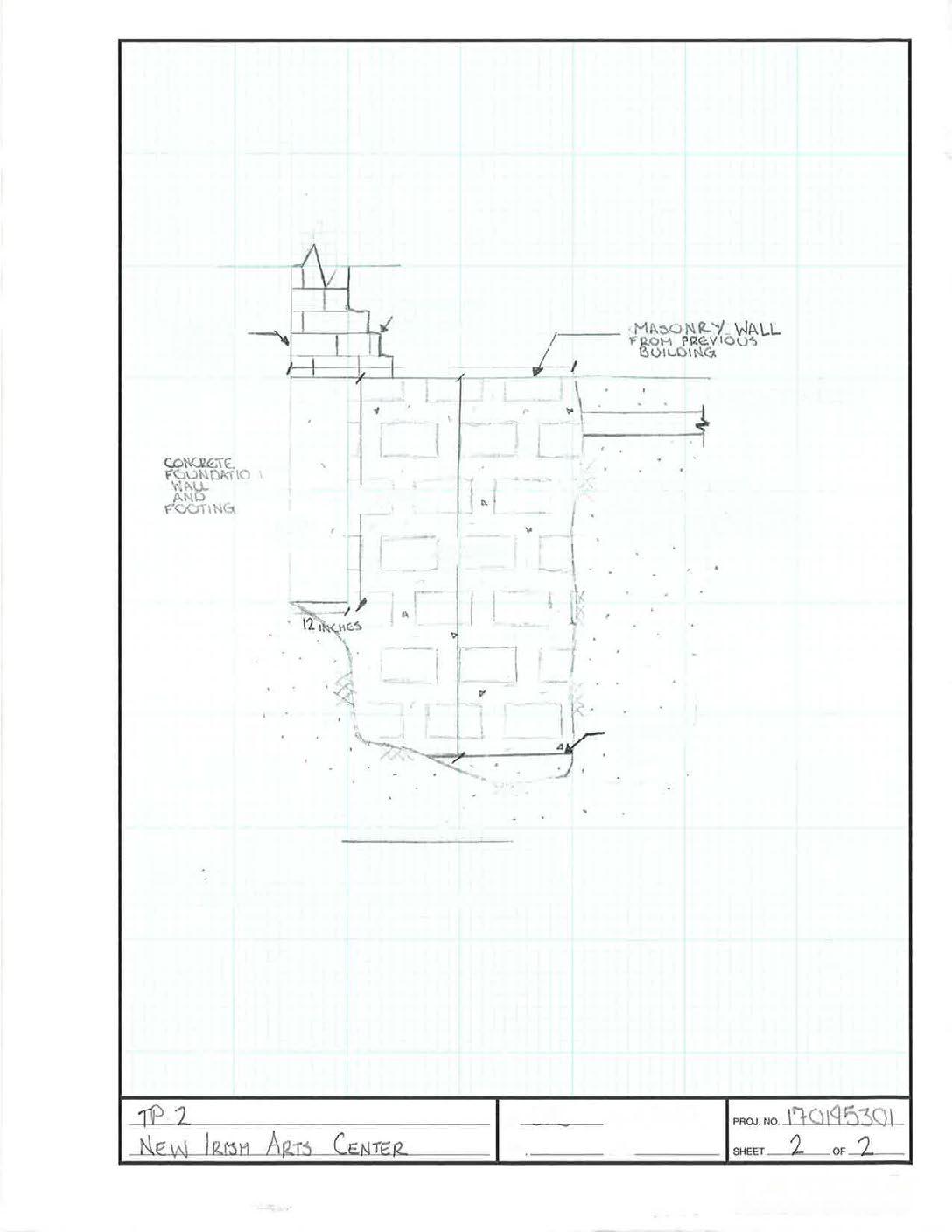
8B. Geotechnical Report (cont’d) 124 Irish Arts Center + Davis Brody Bond, a Page Company
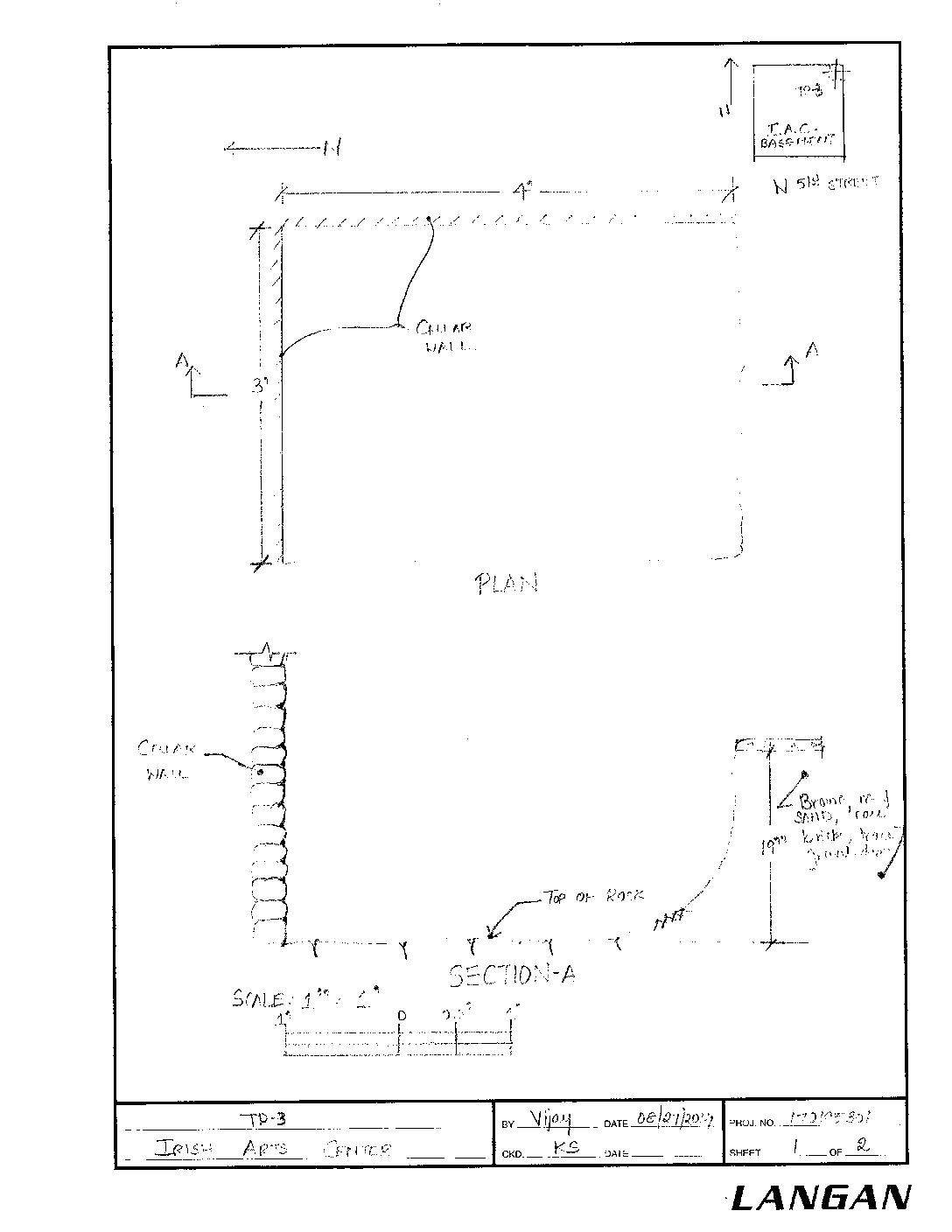
8B. Geotechnical Report (cont’d) 125 Redevelopment of 553 W51st St. Due Diligence & Feasibility Study 12.20.23
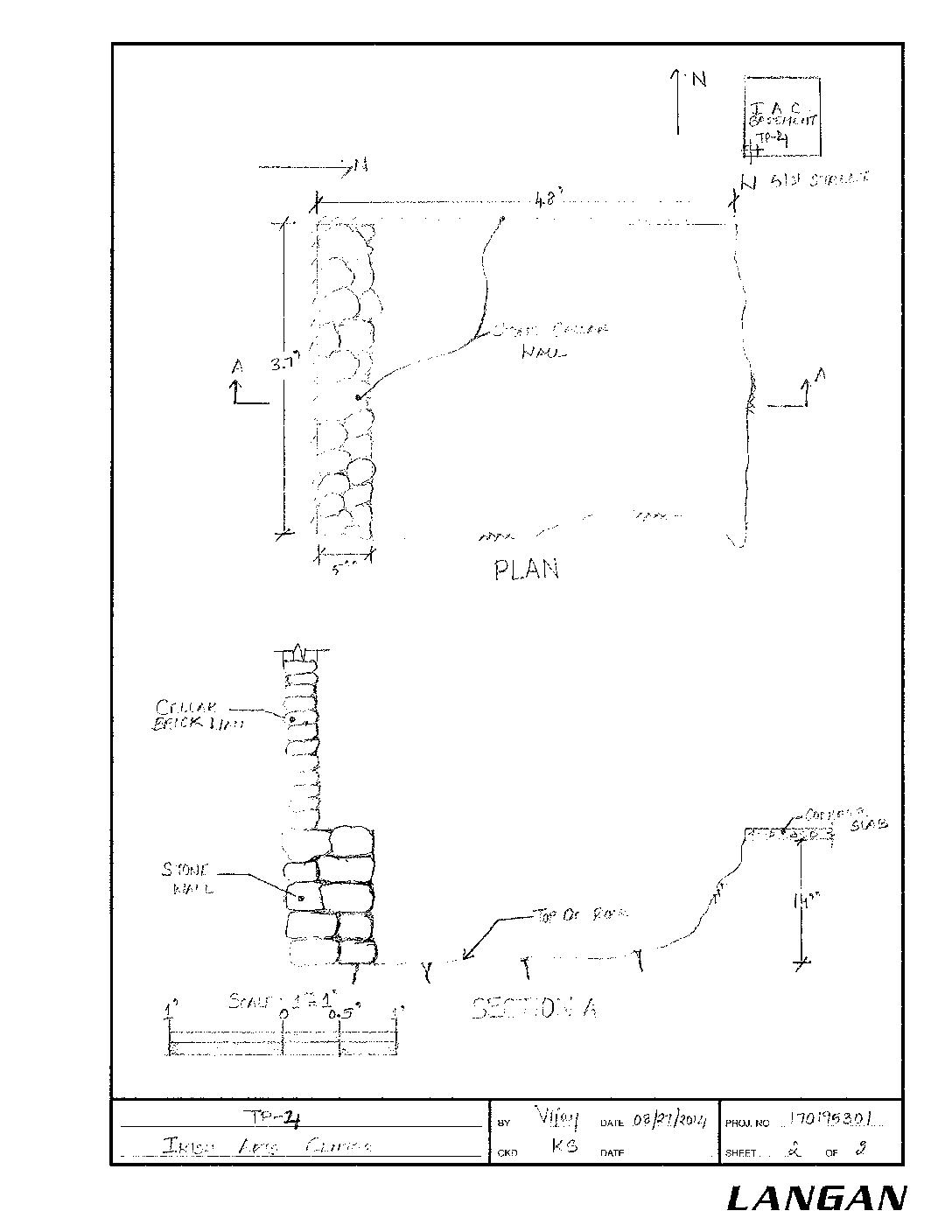
8B. Geotechnical Report (cont’d) 126 Irish Arts Center + Davis Brody Bond, a Page Company

8B. Geotechnical Report (cont’d) 127 Redevelopment of 553 W51st St. Due Diligence & Feasibility Study 12.20.23
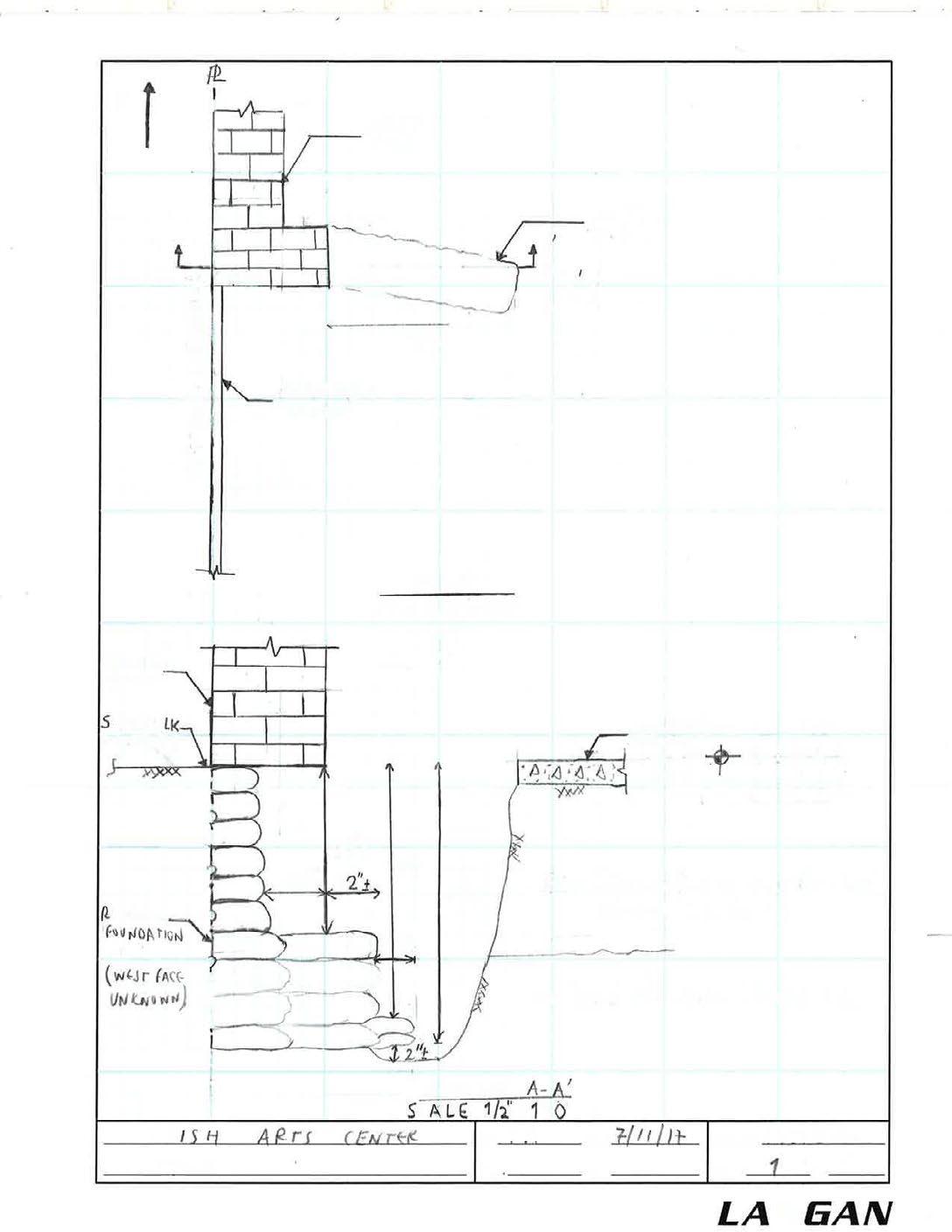
8B. Geotechnical Report (cont’d) 128 Irish Arts Center + Davis Brody Bond, a Page Company
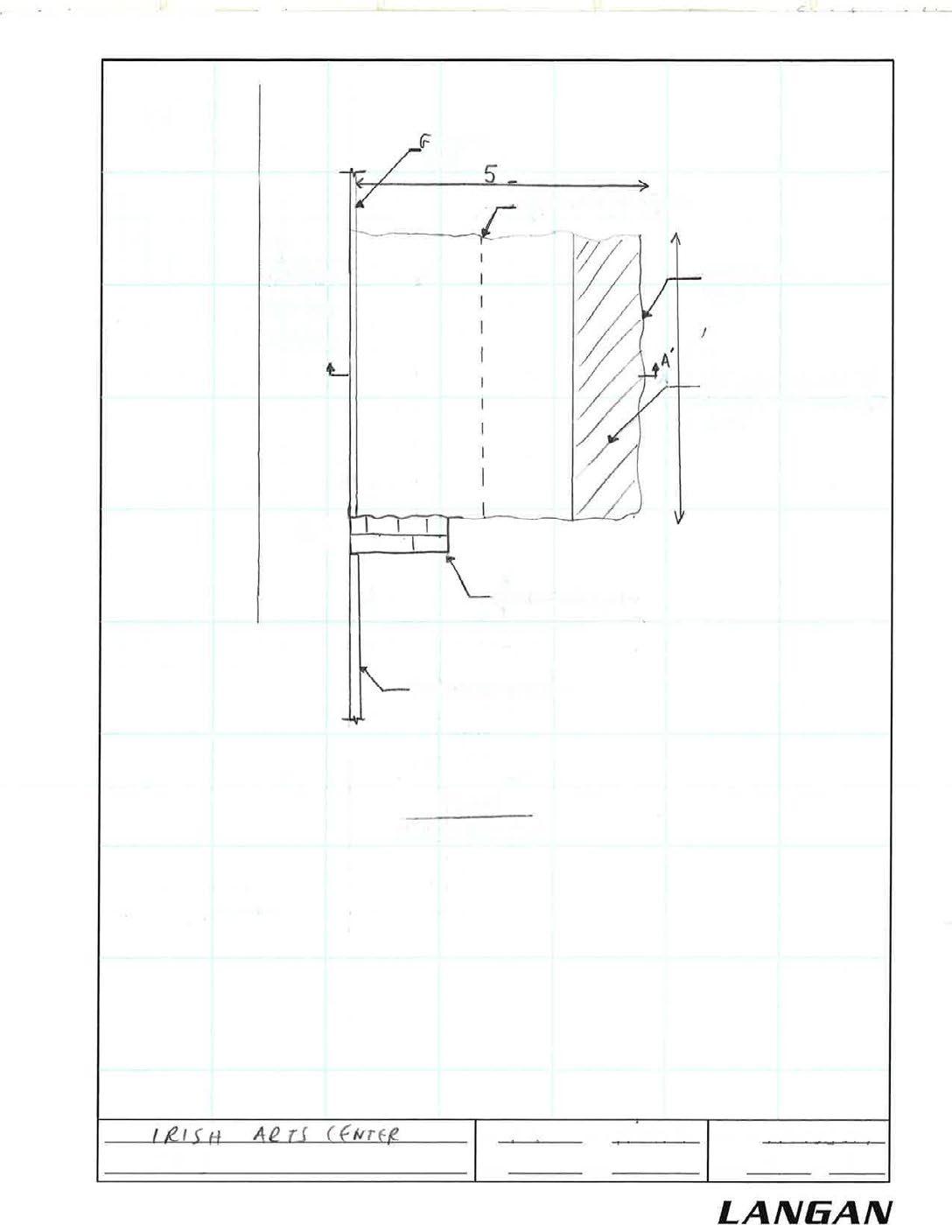
8B. Geotechnical Report (cont’d) 129 Redevelopment of 553 W51st St. Due Diligence & Feasibility Study 12.20.23
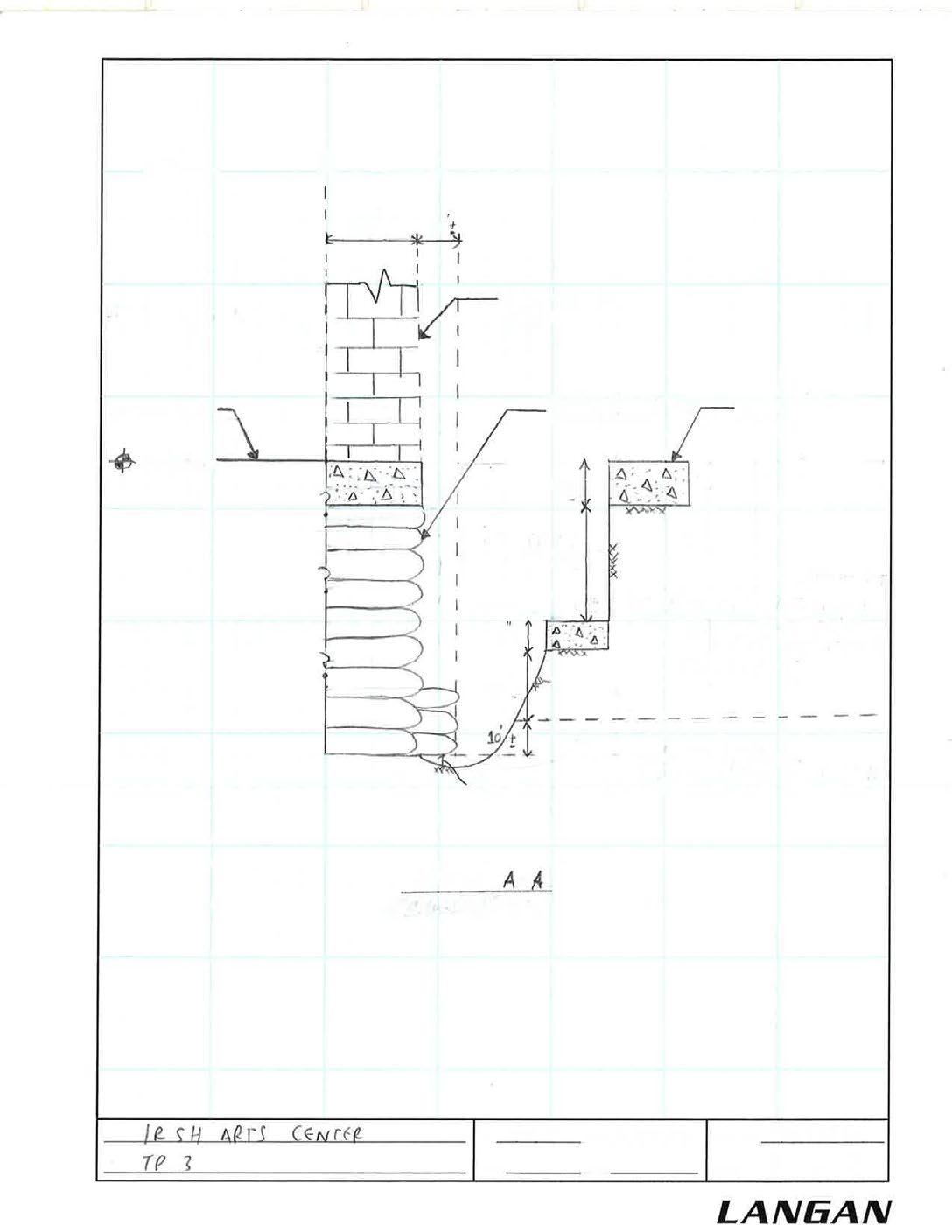
8B. Geotechnical Report (cont’d) 130 Irish Arts Center + Davis Brody Bond, a Page Company
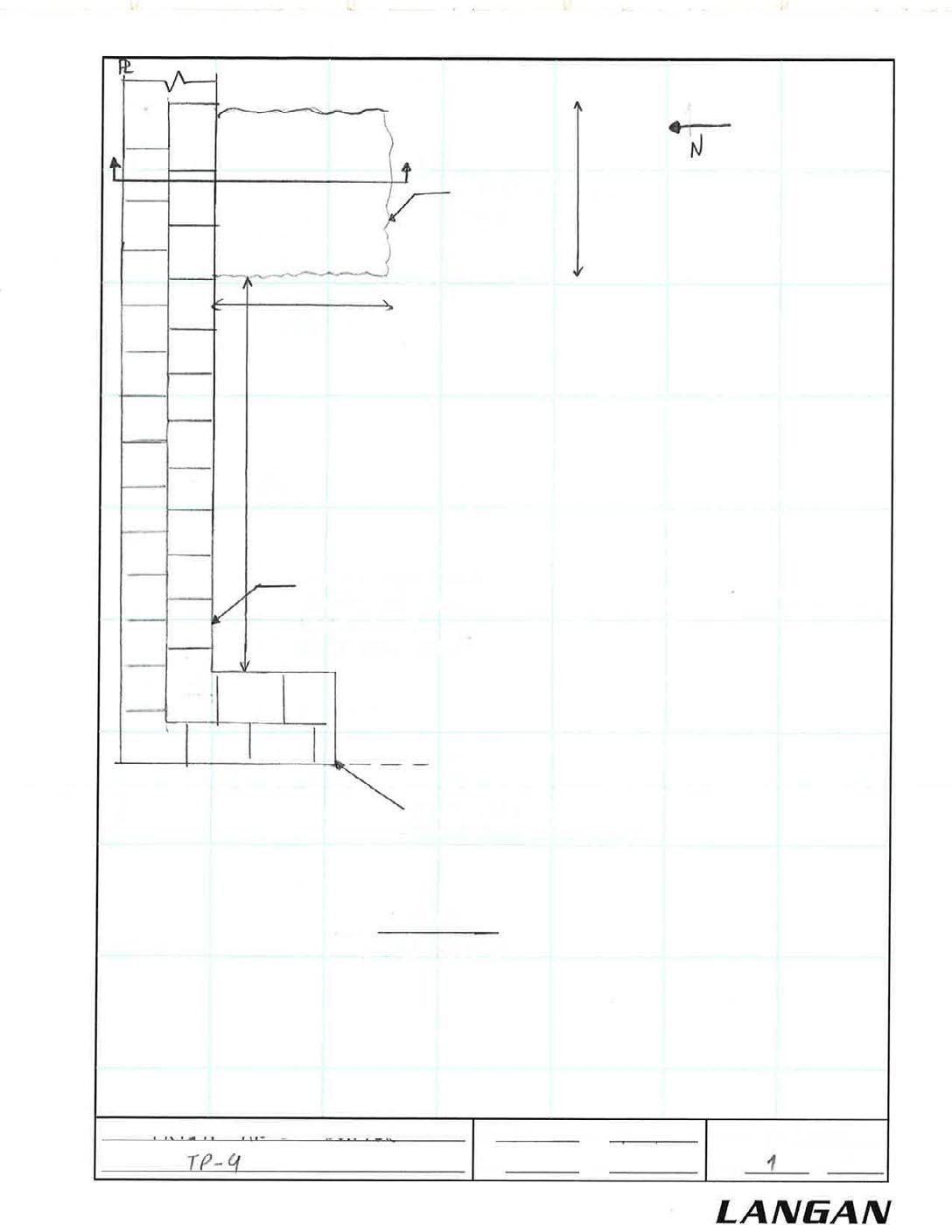
8B. Geotechnical Report (cont’d) 131 Redevelopment of 553 W51st St. Due Diligence & Feasibility Study 12.20.23
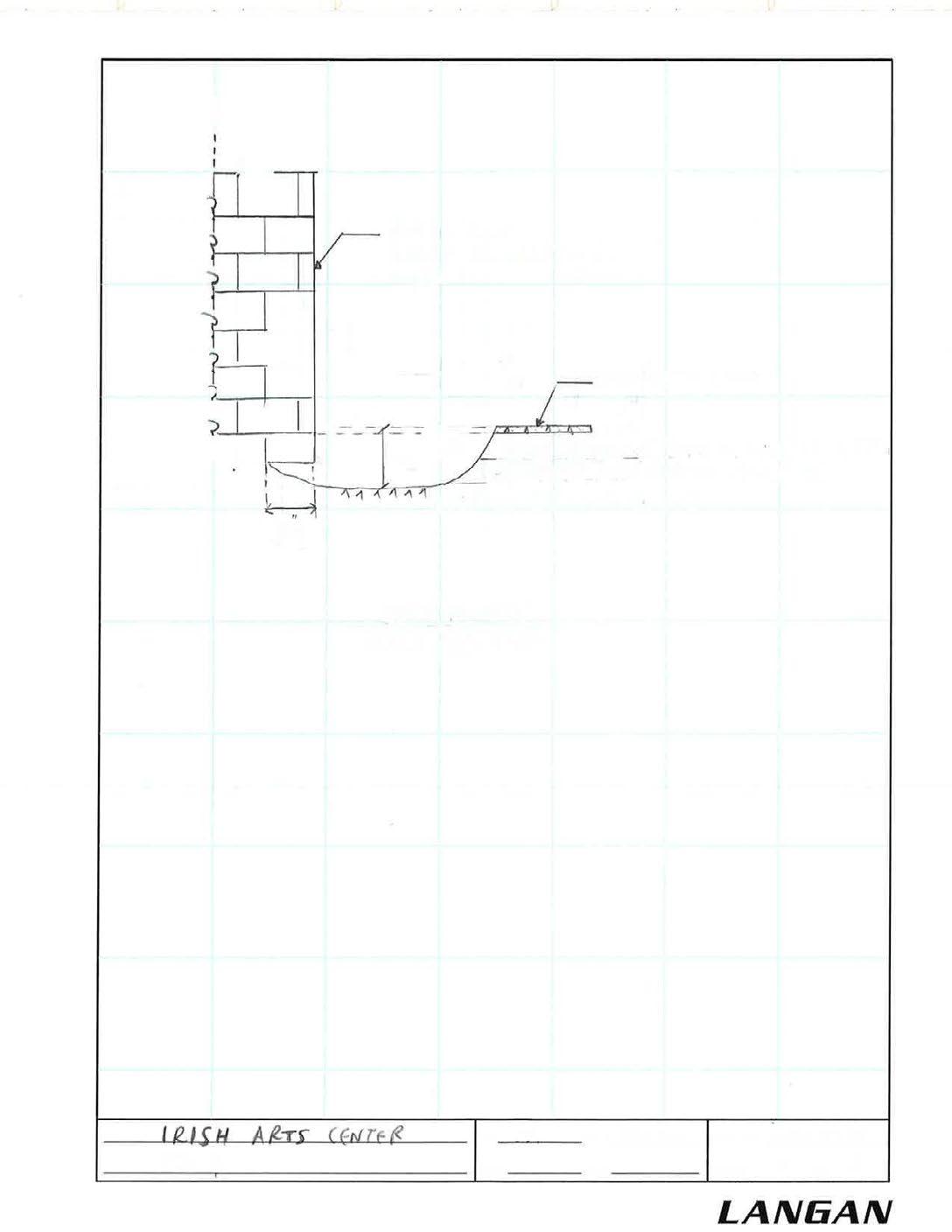
8B. Geotechnical Report (cont’d) 132 Irish Arts Center + Davis Brody Bond, a Page Company
8C Consultant
133 Redevelopment of 553 W51st St. Due Diligence & Feasibility Study 12.20.23
Reports Site/Civil

Memorandum
Langan Engineering, Environmental, Surveying, Landscape Architecture and Geology, D.P.C.
360 West 31st Street, 8th Floor New York, NY 10001 T: 212.479.5400 F: 212.479.5444
To: Julia Doern (Davis Brody Bond, LLP)
From: Colette DiLauro, Tim Ward, Jon Ying (Langan)
Date: 20 December 2023
Re: Site / Civil Desktop Study
Irish Arts Center – Phase 2 (“The Project”)
553 West 51st Street, Manhattan, NY
Langan Project No.: 170195307
INTRODUCTION
Langan Engineering, Environmental, Surveying, Landscape Architecture and Geology, D.P.C. (Langan) prepared this memorandum to present the site / civil design and permitting desktop study for the three development options proposed for 553 West 51st Street, Manhattan, New York. The data in this report was obtained from a review of available public information and information from our company databases. Our understanding of the proposed site and building program are based on architectural backgrounds dated October 10, 2023, and Feasibility Design Review presentations dated November 1, 2023, and November 15, 2023, prepared by Davis Brody Bond, LLP
SITE DESCRIPTION
The project is located on tax Block 1080, Lot 102. The lot is L-Shaped and occupied by two buildings and an outdoor area
• 553 West 51st Street is a one- to three-story brick building, constructed during the early 20th century. The building footprint is about 2,500 square feet, with frontage on West 51st Street
• 726 11th Avenue is a two- to four-story building, completed in 2021 The building footprint is about 6,300 square feet, with frontage on 11th Avenue.
PROPOSED DEVELOPMENT
The 553 West 51st Street building is being considered for re-development to provide updated programming space for the Irish Arts Center The following three options are being evaluated:
• Option #1 (Renovation): Renovate the existing building, including excavation of a portion of the existing crawl space to create a full height cellar. An amended Certificate of
78C. Site/Civil Report
134 Irish Arts Center + Davis Brody Bond, a Page Company
MEMO
Site / Civil Desktop Study
Irish Arts Center – Phase 2 (“The Project”)
553 West 51st Street, Manhattan, NY
Langan Project No.: 170195307
20 December 2023 - Page 2 of 7
Occupancy (C of O) will be obtained for the new program.
• Option #3 (New Two-story Building): Demolish the existing building and construct a new two-story building with a full height cellar level as an addition to the 726 11th Avenue building. This option includes amending the 726 11th Avenue Building C of O.
• Option #4 (New Three-story Building): Demolish the existing building and construct a new three-story building with a full height cellar level as an addition to the 726 11 th Avenue building. This option includes amending the 726 11th Avenue Building C of O
EXISTING UTILITIES
Water
Water main information is taken from NYC DEP record maps. There is a 1924 12-inch cast iron (CIP) water main approximately 12-ft south of the curb line in West 51st Street
Sewer
Sewer information is taken from NYC DEP record maps and a survey by Montrose Surveying Co., LLP., last dated August 17, 2018. There is a 32-inch x 48-inch egg shaped combined sewer approximately 15-ft south of the curb line in West 51st Street flowing west. The material and age of the sewer is unknown
Electric and Telecom
Based on the 2018 survey, there are telecom and electric lines fronting the property along West 51st Street. The size and number of conduits is unknown. Con Edison does not release their electrical records.
OPTION 1 (RENOVATION) : STORMWATER AND UTILITIES
There are two options to provide utility services to the building. The availability of these options depends on the type of utility.
a) Confirm that the existing utility services have cap acity to service the additional loads based on the new C of O; or,
b) Service the building from 726 11th Avenue.
Both scenarios need to be further evaluated and confirmed by the MEP engineer.

8C. Site/Civil Report (cont’d)
135 Redevelopment of 553 W51st St. Due Diligence & Feasibility Study 12.20.23
MEMO
Stormwater
Site / Civil Desktop Study
Irish Arts Center – Phase 2 (“The Project”)
553 West 51st Street, Manhattan, NY
Langan Project No.: 170195307
20 December 2023 - Page 3 of 7
As the renovation does not increase the building’s square footage, there is no DOB requirement to file a Site Connection Proposal (SCP) with NYC DEP, providing the existing connection can be maintained. Option 1 therefore does not need to comply with detention requirements. We expect that the storm and sanitary combine to one single connection to the sewer in 51st Street.
Sanitary
The sanitary flow will need to be assessed based on the new C of O. If the sanitary flow increases, it may affect the building’s sanitary system.
The existing combined sewer connection to the city sewer must be confirmed. If the combined connection has enough capacity to manage any increase in flow, then a new connection will not be required. If the connection does not have enough capacity, one option could be to pump the sanitary flow to the 726 11th Avenue sanitary system. Another option is to construct a new combined sewer connection to 51st Street. This would require an SCP filing and would trigger stormwater detention improvements.
Water
The required domestic and fire water flow will need to be assessed based on the new C of O. If the current building’s services meet the requirements, then the existing services can remain. If additional flow is required, then the water service may come from 726 11th Avenue. In this case, an easement, or similar, would need to be developed for the shared water services. Another option is to construct new water taps to the water main in 51 st Street.
Electric and Telecom
The required electrical and telecom service will need to be assessed based on the new C of O and program of the renovated building. The electrical engineer will need to confirm if the existing electrical service has capacity to serve any increased loads in electrical service.
Existing electrical and telecom may be maintained or provided by 726 11th Avenue. In this case, an easement, or similar, would need to be developed for the shared electrical service.
Another option is to provide new electrical and telecom service to the building. An electrical load ruling by Con Edison would be required and the type, size, and location of the new electric service will be determined by the MEP engineer based on the load letter provided by Con Edison. We will coordinate with the MEP engineer on the appropriate location for these services based on existing infrastructure in the right -of-way Similar to 726 11th Avenue, given the scale of the proposed development, we expect electric service could be provided without tran sformer vaults.

8C. Site/Civil Report (cont’d)
136 Irish Arts Center + Davis Brody Bond, a Page Company
OPTION 3 & 4 ( NEW TWO - OR THREE - STORY BUILDING ) : STORMWATER AND UTILITIES
There are two options to provide utility services to the new building , filed as an addition to the 726 11th Avenue building. The availability of these options depends on the type of utility. All existing services will be disconnected as part of the existing building demolition.
a) New services from 51st Street to avoid disruption to 726 11th Avenue; or,
b) Service the building from 726 11th Avenue.
Both scenarios need to be further evaluated and confirmed by the MEP engineer.
Stormwater
The new building will require a NYC DEP SCP. There are two options to address:
Option 1: Provide a new combined sewer connection in 51st Street. A stormwater detention tank is required by NYC DOB and NYC DEP. The size of the required tank is determined by NYC DEP rules and regulations. Our preliminary calculations assume that the maximum allowable disch arge rate is 0.06-cfs per the currently approved Master Plan. The existing site connection proposal for the adjacent building at 726 11th Avenue will remain unchanged as part of this project.
Under the assumptions set under the Master Plan, the required volume of the tank is approximately 400-cf (3,000-gallons). For a tank with variable flow (gravity tank), using a 1 -inch reentrant outlet pipe, the maximum storage height to remain below the maximum discharge rate is 7.0-ft. This corresponds to a required footprint of approximately 58-sf for a gravity tank.
If we assume that half the roof, about 1,350-sf, can be used for blue roof, the size of the detention tank may reduce to about 270-cf (2,000-gallons). This assumes that the blue roof has two roof drains that drain at 9.1-gpm with a maximum ponding depth of 4-in, and that the roof is sloped at 1/8-in/ft.
Option 2: An alternate approach is to pump stormwater to the 726 11 th Avenue stormwater system and discharge via the combined connection to 11th Avenue. Stormwater detention would still be required as highlighted in Option 1 above. We have confirmed that the combined sewer connection has capacity for the additional flow. In this case, the 726 11th Avenue SCP and Master Plan would need to be amended and filed. This avoids a new sewer connection in 51st Street.

8C. Site/Civil Report (cont’d)
Site / Civil Desktop Study Irish Arts Center – Phase 2 (“The Project”) 553 West 51st Street, Manhattan, NY Langan Project No.: 170195307
December 2023 - Page 4 of 7
MEMO
20
137 Redevelopment of 553 W51st St. Due Diligence & Feasibility Study 12.20.23
MEMO
Sanitary
Site / Civil Desktop Study
Irish Arts Center – Phase 2 (“The Project”)
553 West 51st Street, Manhattan, NY
Langan Project No.: 170195307
20 December 2023 - Page 5 of 7
The new building will require a NYC DEP SCP and a new combined sewer connection in 51 st Street. The sanitary and storm sewers will combine within the building, and discharge via a new connection to the combined sewer in 51st St. The peak sanitary flow is 0.02-cfs based on zoning and NYC DEP requirements.
An alternate approach would be to pump sanitary flow to the 726 11th Avenue sanitary system and discharge via the combined connection to 11th Avenue. In this case, the 726 11th Avenue SCP and Master Plan would need to be amended and filed. This avoids a new sewer connection in 51st Street.
W ater
New domestic and fire water services and taps to the water main in 51 st Street may be constructed. The size and location of the water services will be determined and coordinated with the MEP engineer.
An alternate approach would be to provide domestic and fire water service from 726 11th Avenue if those services have enough capacity.
Electric and Telecom
We understand that the 726 11th Avenue electrical service was sized to accommodate future renovation of 553 West 51st Street. However, the required electrical loads and capacity of the existing electrical service will need to be further evaluated by the MEP engineer for option 4 (New Three-Story Building). Evaluation by Con Edison may also be required.
We do not expect that additional telecommunications service will be needed for the building and that any telecom requirements can be serviced from 726 11th Avenue.
EROSION AND SEDIMENT CONTROL DURING CONSTRUCT ION
For all options, an erosion and sediment control plan will be developed to satisfy NYC DOB requirements. Public right-of-way erosion and sediment controls, such as tree protection and inlet protection, will be required On-site controls, such as silt fence and stabilized construction entrance, will be required.

8C. Site/Civil Report (cont’d)
138 Irish Arts Center + Davis Brody Bond, a Page Company
MEMO
ANTICIPATED AGENCY APPLICATIONS
Site / Civil Desktop Study
Irish Arts Center – Phase 2 (“The Project”)
553 West 51st Street, Manhattan, NY
Langan Project No.: 170195307
20 December 2023 - Page 6 of 7
New York City Department of Buildings Builders Pavement Plan (NYC DOB BPP)
Preparation of a Builders Pavement Plan (BPP) is requir ed for any new building or alteration that generates a new or amended C of O Therefore, all options will require a BPP We have assumed standard NYC DOT materials will be used for right -of-way improvements, including steel-faced concrete curb along street frontages and standard 4-inch concrete sidewalk. The BPP for the proposed development will also include modifications to the street furniture in the public rightof-way such as street trees. Roadways fronting the project site will be required to be re placed full depth approximately 3-ft past the curb line due to curb installations, and milled and repaved to the extent NYC DOT requires upon BPP inspection. The width NYC DOT may request to be milled and repaved is half the roadway plus 5-feet, which has been used in our calculations for new roadway.
For option 1, the scope of work will be limited to approximately the 50-ft frontage of 553 West 51st Street. The approximate quantity take-offs for the BPP scope of work are:
• New Steel Faced Concrete Curb: 50 LF
• New 4-inch Concrete Sidewalk: 650 SF
• New Roadway: 120 SY
For options 3 & 4, by amending the 726 11th Avenue C of O to include the addition, we assume that the scope of work for the BPP will need to include the frontage along 726 11th Avenue. A waiver may be granted for this work if proven that the current sidewalk constructed in 2019 is in good condition and meets current DOT requirements. If the BPP frontage includes both buildings, the approximate quantity take-offs for the BPP scope of work for option 3 & 4 are:
• New Steel Faced Concrete Curb: 100 LF
• New 4-inch Concrete Sidewalk: 1,410 SF
• New Roadway: 343 SY
NYC DEP Site Connection Proposal Certification (NYC DEP SCP)
A Site Connection Proposal will be required for a new combined sewer connection to the City sewer. This application includes a site plan, details of the proposed connection(s), and the hydraulic and hydrologic calculations to justify the design. NYC DEP will require stormwater detention prior to discharging to the City sewer. Refer to the Stormwater section above for additional details.

8C. Site/Civil Report (cont’d)
139 Redevelopment of 553 W51st St. Due Diligence & Feasibility Study 12.20.23
MEMO
Site / Civil Desktop Study
Irish Arts Center – Phase 2 (“The Project”)
553 West 51st Street, Manhattan, NY
Langan Project No.: 170195307
20 December 2023 - Page 7 of 7
Because the overall disturbance as part of the project is less than 20,000 square feet and the increase in impervious area is less than 5,000 square feet for all options, NYC DEP water quality volume, runoff reduction volume and no net increase requirements per the Unified Stormwater Rule are not anticipated to apply to this project. A Stormwater Pollution Prevention Plan (SWPPP) is also not anticipated to be required for this project.
NYC Parks Street Tree Plan Approval
Per zoning requirements, one street tree is required within the public right -of-way for every 25 linear feet of street frontage. There are two trees currently on the 51 st Street lot frontage, and one tree on the 11th Avenue frontage. As part of the 726 11th Avenue construction, payment was made into the NYC Parks tree fund.
For option 1, we do not anticipate removal of any of the existing trees and assume that the Tree Fund payment made in 2020 will be sufficient and an additional payment will not need to be made.
However, for options 3 and 4, the two trees on 51st Street may need be to removed for construction of the new building and utility services. Any tree affected by construction will need to be reviewed by Parks prior to removal or transplant. Restitution as determined by Parks will need to be paid.

8C. Site/Civil Report (cont’d)
140 Irish Arts Center + Davis Brody Bond, a Page Company
Theater Report
8D Consultant Reports
141 Redevelopment of 553 W51st St. Due Diligence & Feasibility Study 12.20.23
Irish Arts Center New York, NY
Due Diligence and Feasibility Study
For Redevelopment of 553 West 51 st Street
Studio Theatre
Performance Space/Technical Planning and Budget Estimate
20 December 2023
8D. Theater Report Fisher Dachs Associates | Theatre Planning and Design Page 1
142 Irish Arts Center + Davis Brody Bond, a Page Company
CONTENTS
Theatre Consultant's Narrative p.1-7
Appendix A: Summary of Estimated Cost of Potential Work of Theatrical Systems
Appendix B: Idealized Theatre Section and Plans
Appendix C: Pipe Grid Rig-Load Diagram
Appendix D: Mechanical/Electrical Report
8D. Theater Report (cont’d) Fisher
Associates | Theatre
and Design Page 2
Dachs
Planning
143 Redevelopment of 553 W51st St. Due Diligence & Feasibility Study 12.20.23
Summary — Studio Theatre
General Comments
This report is intended to describe conceptual design approaches to the theatre systems and equipment for the new Studio Theatre at 553 West 51 st Street. Appendices are attached to this report, which illustrate the issues described herein. Throughout this Due Diligence Phase and Feasibility Study, we have worked closely with the IAC leadership team, technical team, and programming group to define the baseline criteria for this exciting new venue.
In collaboration with the Architects, we have established a program of space planning and technical accommodations which are described below.
General Approach
The Irish Arts Center has embarked upon an effort to create a second space for their theatrical, educational, and arts programming. This new venue will provide a needed complement to the mainstage in the new building on 11 th Avenue. As a platform for both established and emerging artists, the IAC’s building and programming needs a smaller venue that can be utilized efficiently and economically for intimate productions with fewer performers on a reduced-scale stage, but with the same quality of experience as in the mainstage.
The original theatre on 51 st street served as an intimate space for theatre, dance, spoken word, music, arts, and education. While the new IAC theatre on 11 th Ave is a wonderful new venue for all these programs with a seated/standing capacity of up to 250 people, the organization is looking for a way to create another flexible room that accommodate all these uses on a slightly smaller and more intimate scale, with an eye towards a capacity of approximately 72 seats. We are calling this venue the Studio Theatre in this report.
While this new Studio Theatre would accommodate a wide variety of performing arts programming as well as educational lecture-style events and smaller scale visual arts installations, the emphasis of the new room would be on live music. Most of these event types require fixed seating in a frontal configuration. There is a desire to also accommodate some events in a flat floor configuration (like the mainstage in the 11 th Avenue building) but these events are not anticipated to be frequent or require quick changeover.
The exact scale and seating arrangement of the historic theatre is not intended to be duplicated in the Studio Theatre, but there is an aspiration for the new space to echo the perceived intimacy of the original theatre, with a very strong relationship between actor and audience. This feeling can be enhanced by creating a low stage, excellent sightlines, and a strong architectural character that can recede when the lights dim.
One of the priorities of the IAC for this new space is to be able to operate it with reduced operational cost. This means that events would be run with a single technical operator in the booth, a quicker load-in and strike with a faster turnover of the room, a repertory plot of theatrical lighting and audiovisual equipment, and fewer seating configurations options.
Planning
Room Design — Planning Overview
All the criteria described above suggest a flexible theatre with a seating system that can be deployed primarily into a frontal configuration for the end-on performances. We considered a range of options related to room geometry, with the constraints of a very tight site imposed upon the available footprint for the theatre. A fixed seating arrangement with permanent risers and chairs would have the lowest capital cost but would not provide for any of the future flexibility required for this room. A retractable system with a seating well like the mainstage would provide an opportunity for a flat or raised stage geometry without actually building a raised stage, but the operational costs and time of deploying and striking the well are rather significant and not appropriate for this room. While most of the anticipated programming is oriented as endstage, there is still an aspiration for flexibility to accommodate future alternate event types, including
8D. Theater Report (cont’d) Fisher Dachs Associates | Theatre Planning and Design Page 3
144 Irish Arts Center + Davis Brody Bond, a Page Company
multimedia and art installations and even possible banqueting opportunities. The flexibility associated with a flat floor could also be leveraged during building-wide festivals when the two theatres would be used in conjunction with each other and complement each other’s programming.
The discussions with the IAC about seating have led us to two primary options: a telescopic seating version and a demountable seating version. The telescopic option would be like the Jezet riser system that is installed in the mainstage, but at a much smaller scale. The opportunity exists for us to explore purchasing this riser system with or without integral chairs. Loose, ganged chairs on a telescopic riser system would have a slightly higher operational cost, but at a lower capital cost. This option affords the IAC to deploy the system as just carpeted risers that could be populated with cushions, or benches, or just open floor that might be appropriate for children’s educational programs. The loose chairs could also be deployed in many different arrangements on a flat floor. One consequence of the telescopic riser system is that it stores in the room (below the control booth), but it still can be retracted rather quickly, leaving only a flat floor behind.
The demountable riser version is the other primary option, consisting of decks and legs that need to be set up and taken down when the room layout is to be reconfigured. Advantages of this system include reduced storage footprint inside the theatre, and the possibility of reconfiguration of the room into alternate layouts or orientations using the same riser components. The risers/legs could be stored elsewhere if removed from the room. We are currently exploring an option that stores the demountable riser system below the booth at the rear of the room. With both the telescopic riser and demountable riser systems, loose chairs require remote storage.
The stage end of the theatre is expected to be slightly raised to an elevation of approximately 18”. This allows for an excellent visual connection (sightlines) between performers and audience in a room of this scale. To facilitate the possible reconfiguration of the theatre, the stage platform would also be built from demountable risers and legs, with an integral access stair/ramp. It is not intended to be reconfigured quickly or frequently.
Accessibility and barrier-free accommodation are very important to the IAC. One of the limitations of the site is that we can only provide 3 of the 4 wheelchair positions and associated companion seats required by NYC building code in a room of this size. None of the schemes, and neither the demountable riser nor telescopic riser options allow for this quantity of wheelchair spaces at the front of the venue. Further exploration would need to be done to determine if there is an opportunity to provide the 4th position at the rear of the room next to the control booth.
The scale of the room, the criteria for efficiency and ease of use, along with the constraints of the site, all suggest the incorporation of an overhead pipe grid for supporting lighting, rigging and audiovisual systems. While a wire rope grid like the one in the mainstage theatre would offer some additional operational efficiencies, the extra height required for that system would not be available to us in the new building.
A pipe grid is easily reached by lift or ladder and would easily accommodate a repertory plot for the technical systems needed in this venue. It is not anticipated that there would be frequent reconfigurations of the theatrical lighting, as the programming would tend to be primarily focused on live music for small bands, and lecture/panel presentations. The site and building constraints suggest that we can achieve a grid height of approximately 18’ above the flat floor, with a resultant height of approximately 16’-6” above the raised stage. This scale is very appropriate for the anticipated programming.
We expect that there will be circulation between the new addition and the new building that leverages the existing backstage and front-of-house accommodations of the 11 th Avenue building. This connection will allow the new venue to be well integrated into the wonderful hospitality experience that the IAC has created for its audiences.
While options 3A and 3B create a connection between the backstage of the new Studio Theatre and the backstage of the 11 th Avenue building, there is only opportunity to build a confined sound and light lock into the stage geometry in these options, as shown in 3B. The public enters the Studio Theatre directly from the garden entrance at the upper level of the first floor. Option 3C solves these planning complexities and provides for a separate and more generous public entry
8D. Theater Report (cont’d) Fisher Dachs Associates | Theatre Planning and Design Page 4
145 Redevelopment of 553 W51st St. Due Diligence & Feasibility Study 12.20.23
from the 11th Avenue building into the new addition for the audience. This option also provides for an easy communication between the new stage and a dedicated dressing room below, and a convenient crossover required for performers. We recommend that this new dressing room incorporate a single toilet and sink ensuite. This option 3C also creates a direct connection between back-of-house technical areas for the mainstage and the technical booth of the new Studio Theatre. Additionally, the dedicated elevator in scheme 3C gives barrier-free access to all audience members, and to any employee/staff member who works in the 2 nd floor office spaces of the new addition. This option avoids having to clear the service elevator for the mainstage to utilize it for the new building.
One major planning concern related to options 3A and 3B is also avoided in option 3C: The corridor that would be required to connect the 2 nd floor of the 11th Avenue building (freight elevator or backof-house) to the new Studio Theatre would have carved out a bulkhead that interrupted the pipe grid exactly where many of the new lighting fixtures would be hung.
We believe that option 3C reflects an excellent design approach to accommodating all of the IAC’S stated aspirations for this new addition.
Room Design — Technical Features
Pipe Grid
The Studio Theatre will be provided with a pipe grid over the entire performance area. A pipe grid consists of a series of 2” dia. pipes crossing the ceiling at approximately 4’ centers. Theatrical lights, speakers, microphones, projectors, etc. are all hung from the pipe grid. A pipe grid adds great flexibility and ease of installation for mounting overhead equipment in a flexible theatre.
To increase flexibility of the room a small inventory of pipe, beam clamps and chain will be provided for “dead hung” (i.e., stationary) pipes. In addition, there is provision for a small inventory of masking drapes.
Dimmer Room
The dimmer room houses the stage and houselighting dimmer racks as well as related switchgear and panelboards. The room requires 24-hour temperature and humidity control, and their locations should permit efficient conduit paths to stage lighting loads over the corresponding stage and auditorium. Crew access is required for routine maintenance and emergency repair. Consideration must be given to other heat producing equipment within the dimmer room including other dimmer racks, transformers, etc. Actual number and layout of dimmer racks is determined during design development
Control Booth
There will be a dedicated control booth for stage management, lighting control, projection control, and audio control. The booth will be enclosed for cooling and sound control.
The booth will be located at the second level of the building and should have an unobstructed view of the stage. To improve views of the operator to the stage, over the heads of the seats in front of the booth, the floor should be raised above the last row elevation.
Seating
The scheme consists of a telescopic seating riser section or an inventory of demountable platforms. The telescopic platforms have rows with loose chairs that extend from one end of the room to create a quick change from flat floor to endstage configuration.
The demountable platforms would be assembled and arranged in an endstage orientation. Loose chairs can be used on the demountable platforms, or on the telescopic platforms, or individually on the flat floor, to provide even greater flexibility.
8D. Theater Report (cont’d)
5
Fisher Dachs Associates | Theatre Planning and Design
Page
146 Irish Arts Center + Davis Brody Bond, a Page Company
Stage Floor
Resilient Floor
The purpose of the floor system is to provide a slightly resilient surface to prevent injury to performers that can occur on an unyielding surface. Although the stage floor will have some resilient properties for movement and dance, a demountable portable dance floor would be necessary for any classical Irish dance rehearsals, performances, or classes. This demountable dance floor is not currently envisioned as part of the project.
The stage floor will be a sacrificial top layer of 6mm hardboard (Masonite) over 2-layers of staggered 20mm tongue-and-groove plywood. The plywood rests on a resilient subflooring system that incorporates neoprene pads, such as Robbins Sports Floor Bio-Channel.
The raised stage floor will be built from additional demountable platforms with step units for access from the flat floor below.
Performance Rigging
Stage Rigging
The Performance Space will be provided with a pipe grid over the entire performance area. A pipe grid consists of a series of 2 ” diameter pipes crossing the ceiling at approximately 4’ centers. Theatrical lights, speakers, microphones, projectors, etc. are all hung from the pipe grid. A pipe grid adds great flexibility and ease of installation for mounting overhead equipment in a flexible theatre. Steel will be located at points over the entire performance area and adequately sized for the potential rigging loads.
A complete inventory of stage draperies will be provided, as follows:
Black velour masking legs, borders and tabs.
Tracked black velour travelers.
Seamless muslin cyclorama.
Black and white seamless sharkstooth scrims.
Masking curtains (legs, borders, travelers and tabs) will be unlined black velour, sewn flat. Goods will be bagged and stored in castered hampers.
Performance AV
Video and Film Projection Systems
These systems are required and will be defined by others.
Performance Audio System
These systems are required and will be defined by others.
Performance Lighting
Stage lighting positions will be as follows:
Grid
Room
Outlet devices at the pipe grid
Plug-in boxes at each wall of the theatre
8D. Theater Report (cont’d) Fisher Dachs Associates | Theatre Planning and Design Page 6
147 Redevelopment of 553 W51st St. Due Diligence & Feasibility Study 12.20.23
Stage/House Lighting Dimming and Controls
Stage/House Dimming and Distribution
The Studio Theatre lighting system will consist of a relay power and data control infrastructure supporting a variety of theatrical fixture types including LEDs, moving lights, and incandescent fixtures using portable dimming equipment. Houselight, runlight and worklight fixture zones will also be circuited to this system.
The data control system will utilize computer grade Ethernet cabling to create a network that supports a wide range of lighting control devices and peripherals.
A theatrical lighting console will be the primary system control, which can be located in the control room, auditorium tech-table position, or backstage. The console will allow users to establish, record, and recall lighting scenes and fade times for dimmers, automated fixtures, LED fixtures, and effects. Additional control from touchscreens and pushbutton stations will allow non-technical users to recall lighting scenes for rehearsals and simple events without requiring use of the theatrical console.
House lighting fixture layouts are the responsibility of the architectural lighting designer and electrical engineer. Specified house lighting fixtures should ideally have 0-10V control (DMX, lowvoltage or other signals are also acceptable) and be able to accommodate dimming to <0.1%.
Control Infrastructure and Equipment
An Ethernet network for control of moving lights and other effects equipment via DMX protocol will be provided.
Control Console and Accessories
The stage lighting system will be controlled by an electronic memory console. The console will be accompanied by portable data monitors. A hand-held remote control unit will also be provided, with plug-in stations at various locations.
Theatrical Lighting Fixtures and Accessories
There will be a full complement of state-of-the-art fixtures, including the latest in ellipsoidal reflector spotlights, fresnels, striplights, LED Fixtures, etc. These fixtures will be able to be hung from horizontal pipes clamped to the wire-rope grid hangers above the grid, and from floor mounted booms, and from pipes bolted to the Unistrut nailers on the side walls of the room, and from gallery railings. These instruments are Owner-purchased items which are typically ordered 6 months prior to opening.
Company Switches
Company switches will provide power for temporary additional lighting systems. The company switches will include the requisite circuit breakers and special receptacles for portable cable tie-in.
8D. Theater Report (cont’d)
Page 7
Fisher Dachs Associates | Theatre Planning and Design
148 Irish Arts Center + Davis Brody Bond, a Page Company
Appendix A:
Summary of Estimated Cost of Potential Work of Theatrical Systems
Irish Arts Center – 553 West 51 st Street – Studio Theatre
1. Theatrical Lighting Controls Includes modern stage lighting infrastructure, house lighting controls, emergency lighting transfer system, control network equipment
2. Stage Rigging Pipe Grid (20’x40’), installed $45,000
3. Theatrical lighting controls electrical installation allowance Conduit, wire, and terminations, installed (based upon 100% of controls costs)
4. Company Switches, Panelboards & Disconnects By Electrical Engineer TBD
5. Theatrical Lighting Fixtures Includes LED automated and spot/wash fixtures, cables, control console
6. Seating (Option 1 –Demountable Risers)
7. Seating (Option 2 –Retractable Risers)
8. Seating (Option 3) –Telescopic Risers with integral seating
Reference: Sightline Commercial SC90 platforms and legs
Reference: Jezet Telescopic Seating Risers (no chairs)
Reference: Jezet Telescopic Seating Risers With Chairs
9. Seating – Loose Chairs (qty 72) Loose, Ganged, Upholstered Theatre Chairs Reference: Wenger Standard Portable Audience Chairs
10. Stage Demountable Stage Platforms @+18”. Reference: Sightline Commercial SC90 platforms and legs
NOT BUDGETED
NOTE: These totals do not include interiors or engineering (mechanical/electrical/structural work), which can be significant costs to the renovation project.
8D. Theater Report (cont’d) Fisher Dachs Associates | Theatre Planning and Design Page 8
Number
Description Estimated Cost
Name
$125,000
$125,000
$160,000
$140,000
$110,000
$50,000
$80,000
149 Redevelopment of 553 W51st St. Due Diligence & Feasibility Study 12.20.23
8D. Theater Report (cont’d)
|
Page 9
Fisher Dachs Associates
Theatre
Planning and Design
150 Irish Arts Center + Davis Brody Bond, a Page Company
Appendix B:
Idealized
Theatre Section and Plans

Theater Report (cont’d) 151 Redevelopment of 553 W51st St. Due Diligence & Feasibility Study 12.20.23
8D.
8D. Theater Report (cont’d)
|
Page 10
Fisher Dachs Associates
Theatre Planning and Design
152 Irish Arts Center + Davis Brody Bond, a Page Company
Appendix C: Pipe Grid Rig-Load Diagram

Theater Report (cont’d) 153 Redevelopment of 553 W51st St. Due Diligence & Feasibility Study 12.20.23
8D.
8D. Theater Report (cont’d)
Page 11
Fisher Dachs Associates
|
Theatre Planning and Design
154 Irish Arts Center + Davis Brody Bond, a Page Company
Appendix D: Mechanical/Electrical Report – Theatrical Systems
Irish Arts Center New York, NY
Mechanical and Electrical System Notes
Issued: 20 November 2023 – Preliminary

8D. Theater Report (cont’d) Theatre Planning and Design Fisher Dachs Associates 22 West 19 Street New York NY 10011 Tel 212 691 3020 Fax 212 633 1644 www.fda - online.com
155 Redevelopment of 553 W51st St. Due Diligence & Feasibility Study 12.20.23
8D. Theater Report (cont’d) Irish Arts Center New York, NY Page 2 Mechanical and Electrical System Notes Theatre Planning and Design Fisher Dachs Associates CONTENTS 1. LIGHTING CONTROL SYSTEM DESCRIPTION 3 2. ELECTRICAL POWER AND DISTRIBUTION EQUIPMENT 3 3. LOAD TABLE 4 4. LIGHTING EQUIPMENT WEIGHTS ..................................................................................................... 5 5. ELECTRICAL SYSTEM GUIDELINES 6 6. CONSIDERATIONS FOR DESIGNING HVAC SYSTEMS 6 7. ELTS DIAGRAM ................................................................................................................................... 7 8. DRESSING ROOM CONTROLLER DIAGRAM 8 156 Irish Arts Center + Davis Brody Bond, a Page Company
1. LIGHTING CONTROL SYSTEM DESCRIPTION
1.1. The lighting system will consist of a relay power and data control infrastructure supporting a variety of theatrical fixture types including LEDs, moving lights, and incandescent fixtures using portable dimming equipment. Houselight and worklight fixture zones will also be circuited to this system
1.2. The system will be controlled by an electronic memory to establish, store, and recall preset intensity levels and fade times that can be accessed from both a main theatrical control console and remote pushbutton or touchscreen preset stations.
1.3. Emergency lighting as required by local building and safety codes may be a part of this system. Emergency lighting must be provided to give a sufficient illumination level for audience and backstage egress in the event of a failure to the normal supply. This is usually achieved by transferring selected houselight or worklight branch circuits over to emergency supply via an emergency lighting transfer switch (ELTS). Emergency fixtures using DMX control will require additional components. Refer to part 7 of this document for a schematic diagram of ELTS wiring.
1.4. Data control infrastructure will consist of low voltage wiring runs from equipment racks to data receptacle stations located throughout the venues. The data control system will utilize computer grade Ethernet cabling to create networks that support a wide range of lighting control devices and peripherals. This wiring must be in new metal conduit, physically separated from high voltage wiring in order to protect it from interference from other electrical equipment.
1.5. This system will be designed by the theatre consultant in the design development phase of the project and shown on the electrical engineer’s contract documents for provision and installation by an electrical contractor. Equipment such as panelboards, disconnect switches and worklight fixtures will be identified by the theatre consultant for specification by the electrical engineer under the general electrical contract. Switchgear, transformers, and emergency power systems must be specified by the electrical engineer to meet the performance criteria described in this document. Dimmer racks, relay panels, and other specialty theatrical equipment will be specified by the theatre consultant in the stage lighting control system contract.
1.6. Nomenclature for electrical power and distribution equipment listed in the following section is provisional pending a project-wide naming system:
PB-xx#F
PB = Panelboard
DS = Disconnect Switch
CS = Company Switch
DR = Dimmer Rack
RP = Relay Panel
ER = Equipment Rack
# = Device Number
F = FDA specified
2. ELECTRICAL POWER AND DISTRIBUTION EQUIPMENT
2.1. Panelboards to be specified under the general electrical contract
8D. Theater Report (cont’d) Irish Arts Center New York, NY Page 3 Mechanical and Electrical System Notes Theatre Planning and Design Fisher Dachs Associates
157 Redevelopment of 553 W51st St. Due Diligence & Feasibility Study 12.20.23
2.1.1. PB-1F (located Onstage): 125A, 208/120V, 3Φ, 4-wire+ground (ΦA, ΦB, ΦC, N, G) panel with main circuit breaker, having space for minimum of 24 poles. Panelboard will have an associated special outlet box with (6) NEMA 5-20R receptacles, (3) 20A stage pin receptacles, (1) 30A three phase receptacle, (2) NEMA L6-20R 208V receptacles, and (2) NEMA L6-30R 208V receptacles. Special outlet box receptacles will utilize (20) poles of panelboard. Utilize panel to feed general purpose receptacles within stagehouse area Increase capacity and feed size as required for general purpose receptacles or additional devices circuited to panel.
2.1.2. PB-2F (located in Control Booth): 100A, 208/120V, 3Φ, 4-wire+ground (ΦA, ΦB, ΦC, N, G) panel with space for minimum of 24 poles for control booth general purpose and room lighting circuits, with or without main circuit breakers as project E.E. determines.
2.2. Safety Switch Disconnects to be specified under the general electrical contract
2.2.1. DS-1F (located behind seating): 10HP, 480/277V, 3Φ, 4-wire+ground (ΦA, ΦB, ΦC, N, G) disconnect for motor control center servicing seating wagon motors. Provide an adjacent junction box with a 15A, 120V circuit for motor control center electronics.
2.3. Company Switch Disconnects to be specified under the general electrical contract
2.3.1. CS-1F (located at backstage area): 100A, 208/120V, 3Φ, 4-wire+ground (ΦA, ΦB, ΦC, N, G) company switch with Cam-Lok receptacles and connection chamber for portable cable tie-in, to be Union Connector #CSC-1010-SC/SP or Lex Products #CS-100F-C5 DB1-BLK or ETC #PSP-100A-PSP-SR.
2.4. Dimmer Racks, Relay Panels and Equipment Racks to be specified in the stage lighting controls system contract
2.4.1. RP-1F Stage Lighting Relay Panel (located in dimmer room): 200A, 208/120V, 3Φ, 4wire+ground (ΦA, ΦB, ΦC, N, G) feed.
2.4.2. RP-2F House Lighting Relay Panel (located in dimmer room): 208/120V, 3Φ, 4-wire+ground (ΦA, ΦB, ΦC, N, G), feed size to be determined per houselight load schedule.
2.4.3. ER-1F Dimmer Room Equipment Rack (located in dimmer room): 20A, 208/120V, 3Φ, 4wire+ground (ΦA, ΦB, ΦC, N, G) feed from nearest utility power panel.
3. LOAD TABLE
8D. Theater Report (cont’d) Irish Arts Center New York, NY Page 4 Mechanical and Electrical System Notes
Theatre Planning and Design Fisher Dachs Associates
Device Group 1 - Panelboards Device Type Location Qty Amps Phase Wire Volts Individual Devices (kVA) Grouped Devices (kVA) Demand Factor (%) Total Demand (kVA) PB-1F Panelboard Onstage 1 125 3 4+G 208/120 45 45 30 14 PB-2F Panelboard Control Booth 1 100 3 4+G 208/120 36 36 30 11 158 Irish Arts Center + Davis Brody Bond, a Page Company
4. LIGHTING EQUIPMENT WEIGHTS
8D. Theater Report (cont’d) Irish Arts Center New York, NY Page 5 Mechanical and Electrical System Notes
Planning and Design
Associates Device Group 2 - Disconnects for Motorized Rigging & Lifts Device Type Location Qty HP or Amps Phase Wire Volts Individual Devices (kVA) Grouped Devices (kVA) Demand Factor (%) Total Demand (kVA) DS-1F Fused Disconnect Behind Seating 1 10HP 3 4+G 480/277 12 12 100 12 Device Group 3 - Company Switches Device Type Location Qty Amps Phase Wire Volts Individual Devices (kVA) Grouped Devices (kVA) Demand Factor (%) Total Demand (kVA) CS-1F Company Switch Disconnect Backstage 1 100A 3 4+G 208/120 36 36 50 18 Device Group 4 - Dimmer Racks & Relay Panels Device Type Location Qty Amps Phase Wire Volts Individual Devices (kVA) Grouped Devices (kVA) Demand Factor (%) Total Demand (kVA) RP-1F Relay Panel Dimmer Room 1 200A 3 4+G 208/120 72 72 50 36 RP-2F Relay Panel Dimmer Room 1 TBD 3 4+G 208/120 TBD TBD TBD TBD Load Summary Devices Load Types Continuous Loads Non-Continuous Loads Non-Coincident Loads Studio Theatre Panelboards 14 kVA 11 kVA Disconnects 12 kVA Company Switches 18 kVA Dimmer Racks 36 kVA Total Loads TBD 50 kVA 41 kVA Non-Continuous Loads are
Non-Coincident Loads are
Theatre
Fisher Dachs
the general sum of the load expected to run simultaneously on that piece of equipment.
not expected to run simultaneously with the no-continuous loads, for example, either the dimmer racks will be used to feed stage lighting or the company switch will but not both at the same time
Installed Equipment: Dimmer Rack Sections 500 lbs. each Relay Panel Sections 100 lbs. each Equipment Racks 400 lbs.
Portable Stage Lighting Equipment: Spotlights and floodlights (average all sizes) 25 lbs. each Striplights (per six foot length) 50 lbs. each Control Console & Accessories 100 lbs. 159 Redevelopment of 553 W51st St. Due Diligence & Feasibility Study 12.20.23
4.1.
4.2.
5. ELECTRICAL SYSTEM GUIDELINES
5.1. All load circuits, including both stage and houselight branch loads, must have individual neutral conductors. All neutral conductors must be routed directly adjacent to the live conductors of each circuit.
5.2. Load circuits should be designed with the full rating in mind – 20A circuits should be sized to accommodate a 20A load.
5.3. Load wires feeding theatre lighting circuits must be sized to ensure that the voltage drop at the theatre lighting receptacle does not exceed 5% of the nominal supply voltage (excluding voltage drop across the dimmers.) The 5% maximum drop may consist of t he following:
Load wiring from the load center to receptacles should not exceed 2%.
Supply from the main switchboard to the load center should not exceed 3%.
5.4. GFCI protection is not desirable in theatrical installations due to nuisance tripping. The use of GFCI should be avoided unless strictly required. Special planning is necessary in GFCI applications of SCR dimming.
5.5. Receptacles located above dressing room counters must comply with NEC article 520.73. Refer to part 8 of this document for a schematic diagram of a dressing room controller meeting this code requirement.
5.6. Emergency lighting fixtures directly controlled (via 0-10V, DALI, DMX512 or similar methods) must comply with NEC article 700.24. See ANSI/UL924 Emergency Lighting and Power Equipment for information covering directly controlled luminaires.
6. CONSIDERATIONS FOR DESIGNING HVAC SYSTEMS
6.1. Heat Gain Imposed by Stage Lighting Equipment
6.2. HVAC System Guidelines
6.2.1. The performance venue HVAC systems must be zoned separately from the rest of the facility.
6.2.2. The systems should be designed for whatever NC level the project's acoustician dictates.
8D. Theater Report (cont’d) Irish Arts Center New York, NY Page 6 Mechanical and Electrical System Notes Theatre Planning and Design
Dachs Associates
Fisher
Theatre Stage lighting instruments 100,000 btu/hr 40% In Auditorium 60,000 btu/hr 60% Over Stage 40,000 btu/hr Dimmer room equipment 10,000 btu/hr
6.1.1.
160 Irish Arts Center + Davis Brody Bond, a Page Company
6.2.3. The systems should be capable of multiple levels of operation to accommodate different use scenarios – such as performances when there are full stage lights with an audience, rehearsals when there are full stage lights but no audience, and work or cleaning times when there are no stage lights and no audience.
6.2.4. Dimmer rooms require a 10% to 70% humidity, non-condensing. Temperature range from 50°F to 90°F (10° C to 40° C). The HVAC system in the dimmer room should operate 24 hours, 365 days, regardless of the disposition of the auditorium or stage.
6.2.5. Control rooms require a 30% to 60% humidity, non-condensing. Temperature range compliant to ANSI/ASHRAE Standard 55 conditions for human occupancy when occupied, 50°F to 90°F (10° C to 40° C) unoccupied. The HVAC system in the control room should operate 24 hours, 365 days, regardless of the disposition of the auditorium or stage.
7. ELTS DIAGRAM
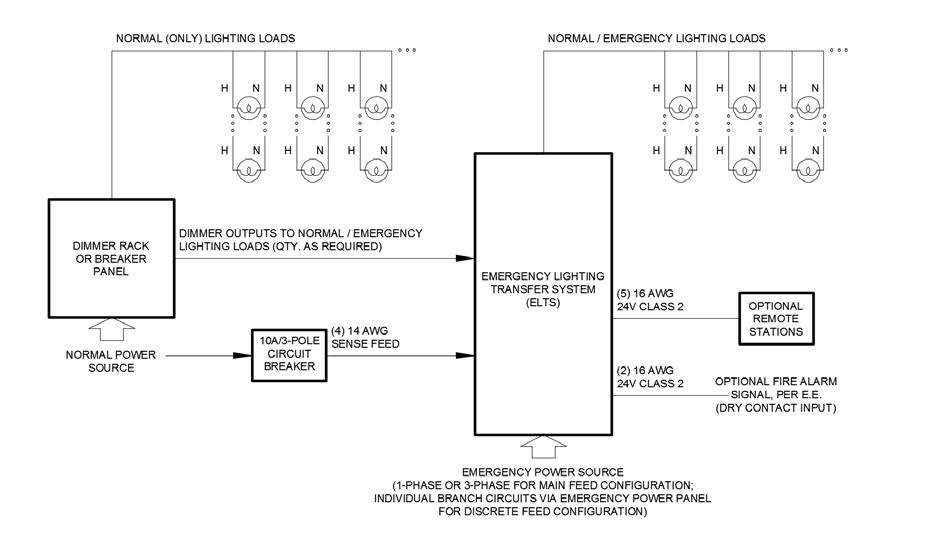
8D. Theater Report (cont’d)
Page 7 Mechanical and Electrical System Notes
Irish Arts Center New York, NY
Theatre Planning and Design Fisher Dachs Associates
161 Redevelopment of 553 W51st St. Due Diligence & Feasibility Study 12.20.23
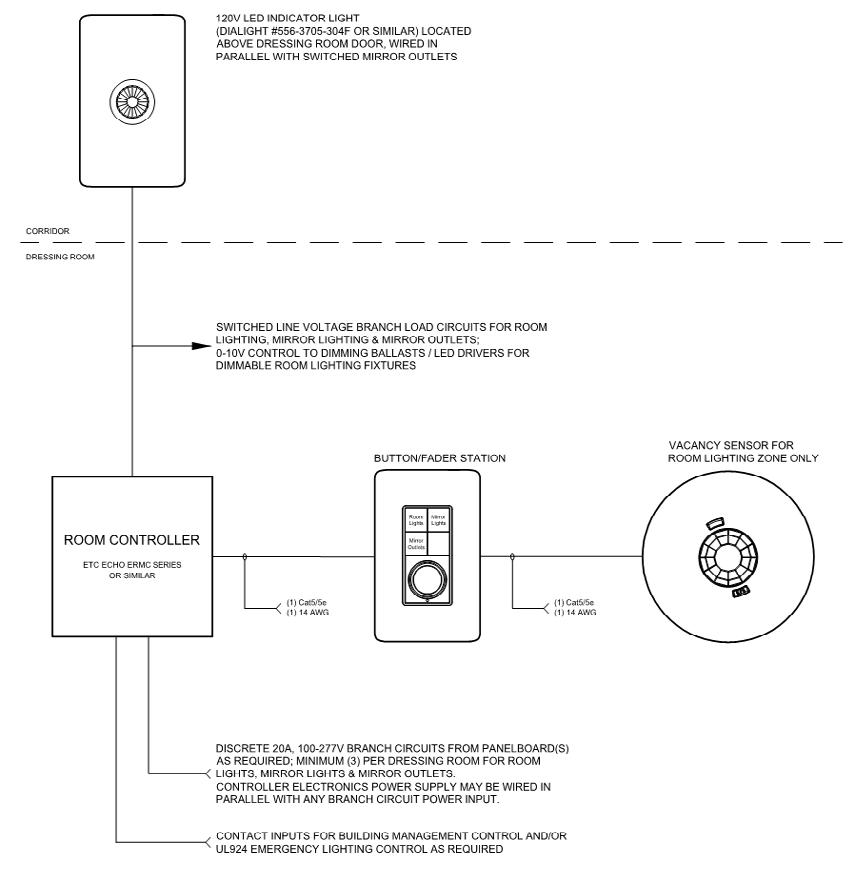
8D.
Report (cont’d)
Theater
Page 8
and Electrical System Notes
Irish Arts Center New York, NY
Mechanical
Theatre Planning and Design Fisher Dachs Associates
162 Irish Arts Center + Davis Brody Bond, a Page Company
8. DRESSING ROOM CONTROLLER DIAGRAM
Elevator Memo
8E
Consultant Reports
163 Redevelopment of 553 W51st St. Due Diligence & Feasibility Study 12.20.23
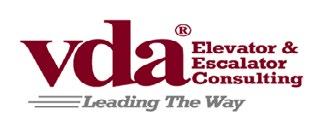
December 20, 2023
Ms. Julia Doern, LEED® AP Associate Partner
Davis Brody Bond Architects & Planners
One New York Plaza, Suite 4200 New York, NY 10004
Re: Irish Arts Center - Vertical Transportation Consultation Feasibility of Extension of Travel - VDA No. L11354
Dear Ms. Doern:
In accordance with our agreement, VDA performed an analysis to review the feasibility of connecting one (1) hydraulic service elevator SE1 from the 726 11th Avenue Building to the 553 West 51st Street building. The following options are as follows:
• Option 3: Add a rear entrance at level 2.
• Option 4: Extend the travel at level 3 to a rise of 38’-4” and add a rear opening at the second and third levels
Overview Summary
Most recently installed by TEI, with completion in 2020, this hole-less hydraulic elevator (NYC ID No.1P0989770) is designed with:
• Average operating speed of 75 FPM
• Load capacity rating of 7,000 pounds
• Three (3) landings at levels C, 1, and 2
• Front openings only.
• 54 inch wide Two Speed Side Opening car and hoistway doors
The elevator employs recently installed equipment of quality manufacture to include:
• Mongrain Elevator manufactured pumping unit assembly.
• A Smartrise manufactured processor-based controller with integral emergency lowering device.
• G.A.L. manufactured car and hoistway door operating equipment
• EPCO manufactured car and hallway signal fixtures
Be advised, these manufacturers have a history of providing reliable equipment to the elevator industry
8E. Elevator Memo www.vdassoc.com E-mail: contact@vdassoc.com Phone: +1 (973) 994-9220 | Fax: +1 (973) 994-2539 120 Eagle Rock Avenue, Suite 310 | East Hanover, NJ 07936
Via Email: jdoern@davisbrody.com
164 Irish Arts Center + Davis Brody Bond, a Page Company

Summary of Scope of Work:
Please see below for an overview / preliminary summary of the required scope of work for both the general and elevator contractors as it relates to Options 3 and 4
The following analysis is based on the new construction shop drawings from the previous installation and conversations with the various manufacturers and contractors. A more detailed onsite survey may be required for further evaluation.
Note: The building will have no elevator service for the duration of the extension of travel scope of work
Option 3:
General Contractor:
1. Protection of all elevator equipment prior to and during hoistway extension activities
2. Open wall for new entrance.
3. Filing for permit with NYC DOB Elevator Division - obtain final sign-off after testing.
Elevator Contractor:
1. Relocation of existing rails (if required for balancing)
2. Relocation of new piston assemblies (if required for balancing)
3. Installation of new hoistway entrance frame and door at level 2 (rear)
4. Installation of new cab with front and rear car openings.
5. Pumping unit can be retained.
6. Platform can be retained.
7. Installation of new traveling cables.
8. Installation of new controller software, along with additional hardware, as required for additional level 3 opening
9. Replacing plugs for future floors on the car operating panels with new level 2 (rear) button.
Elevator Memo (cont’d) Irish Arts Center 726 11th Avenue 2 New York, NY VDA No. L11354.000
8E.
165 Redevelopment of 553 W51st St. Due Diligence & Feasibility Study 12.20.23

10. Installation of new hall push button station at level 2 (rear)
11. Installation of new two-way communication to meet the video and text-based requirements of the new code.
12. Filing for permit with NYC DOB Elevator Division - obtain final sign-off after testing.
13. Work to be performed during regular time.
Option 4:
General Contractor:
1. Protection of all elevator equipment prior to and during hoistway extension activities
2. Removal of overhead structure (roof)
3. Construction of new hoistway walls as required to facilitate installation of new car rails supports for extension of travel (structural engineer to confirm).
4. Installation of new overhead structure (roof).
5. Installation/Relocation of the hoist beam.
6. Open wall for new entrances.
7. Installation of hoistway ventilation per code.
8. Filing for permit with NYC DOB Elevator Division - obtain final sign-off after testing.
Elevator Contractor:
1. Installation of new extended guide rails and brackets.
2. Relocation of existing rails (if required for balancing).
3. Installation of new ropes.
4. Removal of existing piston assemblies
5. Installation of new piston assemblies
6. Installation of new hoistway entrance frames and doors at levels 2 (rear) and 3
Irish Arts Center 726 11th Avenue 3 New York, NY
VDA No. L11354.000
8E. Elevator Memo (cont’d)
166 Irish Arts Center + Davis Brody Bond, a Page Company

7. Installation of new cab with front and rear car openings
8. Pumping unit can be retained
9. Platform can be retained
10. Installation of new traveling cables
11. Installation of new controller software, along with additional hardware, as required for additional level 3 opening.
12. Replacing plugs for future floors on the car operating panels with new levels 2 (rear) and 3 buttons
13. Relocation of hoistway mounted normal and final limit switches
14. Installation / extension of hoistway wiring for relocated devices.
15. Installation of new hall push button station at levels 2 (rear) and 3.
16. Installation of new two-way communication to meet the video and text-based requirements of the new code.
17. Filing for permit with NYC DOB Elevator Division - obtain final sign-off after testing
18. Work to be performed during regular time.
Budget Estimate
The estimated cost for Option 3 ranges between $200,000 and $220,000.
The estimated cost for Option 4 ranges between $500,000 and $550,000.
Please note this pricing is for elevator work only and does not include any other associated costs such as demolition and reconstruction of the existing hoistway walls and roof top construction; new power supplies, or other general construction related expenses.
Elevator Memo (cont’d) Irish Arts Center 726 11th Avenue 4 New York, NY VDA No. L11354.000
8E.
167 Redevelopment of 553 W51st St. Due Diligence & Feasibility Study 12.20.23

Please feel free to contact our office with any questions and advise if you would like us to provide a proposal for the preparation of a technical specification for the extension of travel scope of work, as well as construction administrative services to assist you and your team during the process
Very truly yours,

Brian Schaulewicz Senior Associate
BS/acc
Encl.
copy: Carl Krebs – Davis Brody Bond ckrebs@davisbrody.com
Newton Kershner – Davis Brody Bond nkershner@davisbrody.com
Rick Sayah – VDA
L11354.000-Irish Arts Center-Increase Travel-Feasibility
VDA No. L11354.000
8E. Elevator Memo (cont’d)
Arts Center 726 11th Avenue
New York, NY
Irish
5
168 Irish Arts Center + Davis Brody Bond, a Page Company
8F Consultant Reports Code and Zoning 169 Redevelopment of 553 W51st St. Due Diligence & Feasibility Study 12.20.23
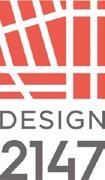
December 18, 2023 revised
Ms. Julia H. Doern, AIA, LEED® AP
Davis Brody Bond, LLP
Architects and Planners
One New York Plaza, Suite 4200 New York NY 10004
Re: Summary Report for Proposed Work
553 West 51st Street New York, NY Project No. 230246
Dear Ms. Doern,


The following Summary Report reviews the proposed schemes for the existing Irish Arts Center at 553 West 51 st Street, Manhattan. This report is based on information provided to us, DOB approved plans for the New Building, and publicly available information. This report is not intended to be a complete Zoning or Code analysis of all proposed schemes, this report encompasses topics previously discussed with the team. As the design becomes more developed, further code and zoning review can be provided.
The proposed work can generally be grouped into three categories:

A. Renovation of existing building
B. Demolition of existing building and construction of new (independent) building
C. Demolition of existing building and construction of addition to 726 11 th Avenue
This report is based on seven schemes as provided by Davis Brody Bond:

1. Scheme 1 – Renovate Existing IAC - 15 November presentation
2. Scheme 2 – New IAC Building to Match Existing IAC Building- 1 November presentation
3. Scheme 3 – New 2 Story Building with Egress Transfer- 1 November presentation
4. Scheme 3A – New 2 Story Building with Egress Transfer - 15 November presentation
5. Scheme 3B – New 2 Story Building, No Egress Transfer- 15 November presentation

6. Scheme 3C – New 2 Story Building, with Venue at South Side – Sketch Design
7. Scheme 4 – New 4 Story Building with Egress Transfer – 15 November presentation
BACKGROUND INFORMATION
Existing Irish Arts Center:

Address: 553 West 51st Street, Manhattan
Tax Map: Block 1080, Lot 102
Certificate of Occupancy: 18682, issued 11/15/1932
Alteration Application: 65 of 1932
New Irish Arts Center:
Address: 726 11th Avenue, Manhattan
Tax Map: Block 1080, Lot 102
Certificate of Occupancy: 1082277-0000006, issued 11/18/2022
New Building Application: BIS 121203731
8F. Code & Zoning Report
170 Irish Arts Center + Davis Brody Bond, a Page Company

EXISTING LEGAL CONDITIONS
Ms. Julia H. Doern
Davis Brody Bond, LLP
December 18, 2023
Page 2 of 5
Block 1080 tax lot 102 currently has two existing buildings. 553 West 51st Street, Manhattan was issued Final Certificate of Occupancy number 18682 on November 15, 1932. The CO indicates a non-fireproof building with storage at the cellar and first floor, garage for one truck at the first floor, and offices on the second and third floors.
726 11th Avenue, Manhattan was issued Final Certificate of Occupancy number 10822770000006 on November 18, 2022. The CO indicates a Class I-B building with dominant occupancy of A-1 theater in Zoning use group 4A (community facility).
ZONING COMPLIANCE

The proposed work must fully comply with all applicable regulations of the New York City Zoning Resolution (ZR). The subject Zoning lot consists of tax lots 102, 103, and 105 on block 1080. The Zoning lot is located in C2-5 and R8A districts and the Special Clinton Zoning district.

Based on the proposed work, the building will be not-for-profit institution without sleeping accommodations in use group 4A (ZR 22-14).

A Zoning concern raised by the team is the required street wall height. In this R8A district, community facilities must comply with the height & setback regulations for Quality Housing buildings in Article II Chapter 3 (ZR 24-50). As per ZR 23-662(a) Table 1, in this R8A district the minimum base height is 60 ft, maximum base height 85 ft, and maximum building height 120 ft. 70% of the street wall must be located within 15 feet of the street line per ZR 23661(c)(2).

If a minimum base height of 60 ft is provided, the building is required to set back (ZR 23661(c)(2) and 23-662). The street wall of the building is permitted to be lower than the 60 ft minimum base height.

If 553 West 51 st Street is renovated, it may comply with the 1968 Building Code, with the exceptions which must always comply with 2022 Code (MEPS, accessibility, etc.) per GAP 28101.4.3.

If 553 West 51 st Street is renovated and the floor surface area increases by 110%, the entire building must comply with the 2022 Construction Codes. Note that if floor assemblies are removed that floor surface area is considered to be removed from the building, increasing the new floor surface area.
If an independent, new building is constructed it must fully comply with the 2022 NYC Construction Codes.
An addition to 726 11th Avenue must fully comply with the 2022 NYC Construction Codes.
8F. Code & Zoning Report (cont’d)
APPLICABILITY
CODE
171 Redevelopment of 553 W51st St. Due Diligence & Feasibility Study 12.20.23

Accessibility
Ms. Julia H. Doern
Davis Brody Bond, LLP
December 18, 2023
Page 3 of 5
The New York City Department of Buildings (DOB) does not enforce ADA compliance. The DOB enforces accessibility compliance per 2022 Building Code Chapter 11 and ANSI ICC A117.1 (2009), which are the standards reviewed for accessibility compliance in this report.
If 553 West 51 st Street is renovated, the entire building must be made fully accessible. This existing prior code building is a garage with accessory offices per the last final CO, changing the building to theater with accessory offices is a change to the main use and dominant occupancy of the building and as such the entire building must be fully accessible as if hereafter erected per 2022 BC 1101.3.1 item 1. In renovation scheme if cellar is excavated, it may not be required to be accessible if all non-accessible levels are 2,500 SF max per 2022 BC 1104.4 exception 1.

In the new building or addition to 726 11 th Avenue schemes, the work must be fully accessible.

Two accessible means of egress are required for this building (2022 BC 1009.1). Similarly, all public entrances to a building must be accessible per 2022 BC 1105.1. In the renovation and new building options, an accessible entrance is required for 553 West 51 st Street. In the addition to 726 11 th Avenue option, an accessible entrance is already provided; note that any new public entrances must be accessible.
In the new building schemes 3A & 3B, an accessible route may not need to be provided to the mezzanine if the total area of non-accessible spaces is 2,500 SF maximum and the levels above and below are accessible as per 2022 BC 1104.4 exception 1.

Egress

In the renovation scheme, if work is filed in compliance with the 1968 NYC Building Code, two exits are required from every floor per 1968 BC 27-366. Interior stairs must be 44" in width per 1968 BC 27-375(b). The building current has an existing 34” wood stair. Any other type of proposed egress with require a code variance (CCD1), see further comments on determinations below.

In the new building scheme, two means of egress are required from every story per 2022 BC 1006.3. However one means of egress is permitted from stories with a low occupant load and shorter travel distance. The second story above grade plane is permitted to have one exit if there is a 75 ft travel distance and 29 people or less in occupancy groups B, F, M, and S (2022 BC Table 1006.3.2). Note that two means of egress will be required at the first floor if the occupant load exceeds 49 people or if the travel distance exceeds 75 ft.

In the addition scheme, two means of egress are required from every story per 2022 BC 1006.3. Since this is an addition, the egress may be provided within the existing 726 11 th Avenue portion, as long as all other Code requirements are met including travel distance.
In schemes with an egress transfer, it is permissible for the path of egress to continue below grade to the cellar, continue in the cellar via an exit passageway, and then exit up to the street via a stair.
8F. Code & Zoning Report (cont’d)
172 Irish Arts Center + Davis Brody Bond, a Page Company
 Ms. Julia H. Doern
Davis Brody Bond, LLP
Ms. Julia H. Doern
Davis Brody Bond, LLP
December 18, 2023
Page 4 of 5
In the new building schemes 3A & 3B, the proposed mezzanine with occupancy group B offices, may have one exit if the maximum occupant load is 74 people and the travel distance to an exit on the level below in this sprinklered building is 100 ft maximum (2022 BC Table 1006.2.1).
If the work is constructed as a new building, independent of 726 11th Avenue, one exit may be provide for stories that comply with 2022 BC Table 1006.3.2. Given the proposed small floor plates, the proposed independent new building will likely comply with the requirements for one exit.
FILING REQUIREMENTS

If the existing building at 553 West 51 st Street is renovated, an Alt-CO application (formerly called an Alt-1) will be required to change the use and occupancy of the building. An Alt-CO application ultimately results in a Certificate of Occupancy (CO) for the building.
If a new independent building is constructed, a New Building (NB) application is required. The NB will result in a new CO.

If the proposed work is constructed as an addition to 726 11 th Avenue, an Alt-CO application will be required for the enlargement to establish the new spaces. An amended CO will be issued which will encompass all spaces in the building.

Related construction applications will be required to cover the related work such as excavation, mechanical, plumbing, sprinkler, etc.
Demolition Filing
The demo application for 553 West 51st Street will need to be filed early or at least at the same time as the Alt 1 (Alt-CO) enlargement application.


At the time we file the Alt-CO application to enlarge the building, if the demo application is not filed yet, technically the zoning floor area of the existing IAC is still present and would need to be accounted for. While the addition will physically be located in the same space as the existing IAC, sometimes DOB plan examiners can be stringent on this front. If a demo application is already, then a case can be made that the zoning floor area does not exist anymore (or soon will not exist).
Determination Filings

The New York City Department of Buildings (DOB) can grant zoning interpretations (ZRD1) and code interpretations and waivers (CCD1); both are referred to as determinations. Determinations expire one year after approval unless “construction document approval” is obtained, meaning approval of the related construction application.
DOB does not grant accessibility waivers, such requests must be submitted to the Mayor’s Office for People with Disabilities (MOPD).
8F. Code & Zoning Report (cont’d)
173 Redevelopment of 553 W51st St. Due Diligence & Feasibility Study 12.20.23
 Ms. Julia H. Doern
Davis Brody Bond, LLP
Ms. Julia H. Doern
Davis Brody Bond, LLP
December 18, 2023
Page 5 of 5
Based on our review of the project, several determinations may be needed:
Single means of egress and stair width (renovation scheme)
Shared plumbing fixtures (renovation scheme and separate NB scheme)
Shared fire protection systems (renovation scheme and separate NB scheme)
Condominium Filing
The current condominium arrangement is three condo units: new IAC building at 72 11 th Avenue, existing IAC building at 553 West 51 st Street, and the garden.
If 553 West 51 st Street is renovated or a new independent building constructed, no change to the condo structure is needed.

If the proposed work is constructed as an addition for 726 11 th Avenue, the condo structure may remain as-is or the condo units may be combined to create a single condo unit for the building.
CONCLUSION


The proposed work must fully comply with all applicable code and Zoning regulations. If a renovation of the existing building at 553 West 51st Street is pursued, the work may be filed in compliance with the 1968 NYC Building Code and certain code determinations may be needed. If an independent new building is constructed, it must fully comply with the 2022 NYC Construction Codes and code determinations may be needed for shared systems. If the work is constructed as an addition to 726 11th Avenue, it must fully comply with the 2022 NYC Construction Codes. As mentioned above, this report is not a complete code and zoning analysis of the proposed work but rather highlights specific topics that are of concern for the team. As the design is developed further we will review in more depth with the team. If you have any questions or concerns, please do not hesitate to contact us.

Very truly yours, Design 2147, Ltd.

 Lauren M. Babiak
Division Executive - Code & Zoning
Lauren M. Babiak
Division Executive - Code & Zoning

Disclaimer: The services provided by Design 2147, Ltd., its officers, managers, or employees are non-legal services. As such, the protection of the attorney-client relationship does not exist with respect to the services provided. The information contained in the above report is the opinion of the writer and his/her interpretation of the various NYC Construction Codes and Laws referenced therein. It is also based on information that you have provided. Although every effort was made to provide for a complete and thorough analysis, neither Design 2147, Ltd., nor any of its officers, managers or employees guarantees the accuracy of any information contained herein. Reliance upon the information contained herein is entirely at your own risk. As this opinion is only advisory, the final decision is the responsibility of the designated authority charged with the administration and enforcement of said codes.
8F. Code & Zoning Report (cont’d)
174 Irish Arts Center + Davis Brody Bond, a Page Company
175 Redevelopment of 553 W51st St. Due Diligence & Feasibility Study 12.20.23
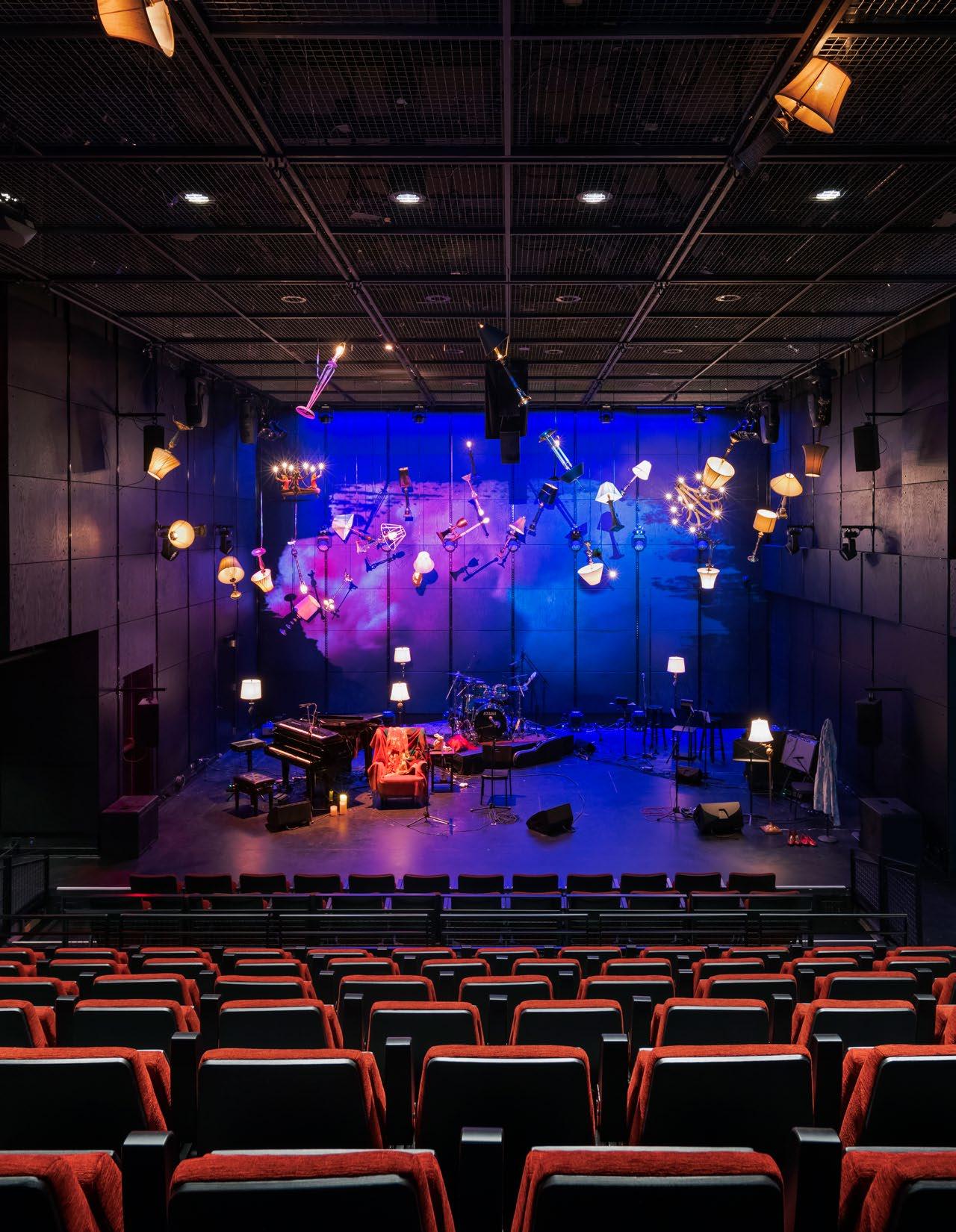
176 Irish Arts Center + Davis Brody Bond, a Page Company
Summary of Findings
During the past few months, Davis Brody Bond and our consultant team have worked closely with the Irish Arts Center to clearly understand the aspirations and priorities for an expanded facility that builds upon the success of the New IAC to complete the original vision for a twovenue campus that showcases the IAC’s arts and cultural programming. We have also examined the existing building and site, in collaboration with our consultant team, to identify specific challenges for redevelopment of the 553 West 51st Street in terms of technical, regulatory compliance and approval requirements.
With these insights, we have explored the options identified by the IAC at the start of the study and considered other approaches aligned with the IAC’s state objectives for a fully developed facility. To summarize our findings, we will focus on the feasibility, benefits and challenges of each scheme.
9
Scheme 1
Renovation of Existing Building
Scheme 2 New Building to Match Existing IAC
Scheme 3A
New Two-Story Building with Egress Transfer
Scheme 3B
New Two-Story Building without Egress Transfer
Scheme 3C
New Two-Story Building with Venue at South
Scheme 4
LEGEND: (726 11TH AVE) Maximum area permitted to be inaccessible above and below grade (2,500sf per 2022BC) ADDITIONAL EXCAVATED AREA REQUIRED TO BE ACCESSIBLE THROUGH 553 W. 51ST ST. CELLAR PLAN BUILDING SECTION 600 SF STO - - - -------ST202OFF---- ------Mezzanine (CELLAR) BUILDING SECTION SECOND FLOOR PLAN MEZZANINE OFFICES STORAGE VENUE W. 51ST (Riser Stor.) RM. (MEP) (Crossover) BUILDING SECTION BUILDING SECTION OFFICES OFFICES MAIN W. 51ST STREET (Riser Stor.) CTRL RM. (Crossover) BUILDING SECTION OFFICES LOBBY CTRL RM. DRESSING VENUE STORAGE OVER BUILDING SECTION STREET OFFICES OFFICES (Crossover) VENUE (Riser Stor.) CTRL (MEP) 177 Redevelopment of 553 W51st St. Due Diligence & Feasibility Study 12.20.23
New Three-Story Building without Egress Transfer
Scheme 1
The goal of Scheme 1 is to maximize the usable program space within the compact existing floor plates. By designing to the 1968 NYC building code and seeking variance approvals through the NYC DOB CCD-1 Determination Request process, the renovated original IAC would be designed with:
• A single non-combustible egress stair (instead of two egress stairs)
• Code required accessibility achieved without the addition of an elevator in the building.
• Venue toilet requirements achieved through use of the existing toilet rooms in the new IAC building.
Scheme 1 provides the IAC with a second venue, 1,654 sf of office space on the first, second and third floors and facility storage area of 600 sf on the cellar level. The renovation strategy described above was previously reviewed and approved by NYC DOB in 2017, but will require re-approval if this scheme is pursued.
Benefits of Scheme 1:
• Allows IAC to retain the historic Original IAC building.
Drawbacks and challenges of Scheme 1:
• Does not maximize staff offices or storage space for the IAC.
• With limited permitted cellar excavation, connection to the New IAC cellar storage and freight elevator is not feasible.
• Existing construction and confined conditions at the building’s limited height cellar will require an elevated level of care above the standard during SOE and excavation.
• Due to the condition of the existing facility, significant repair and renovation of the exterior envelope is anticipated.
• Measures to reinforce the existing structure will be required during excavation and construction.
• Advance approval of CCD-1 Determination Requests is required
• Easements may be required for shared toilets and services
From our investigations, we understand that the renovation of the existing building at 553 West 51st Street to be a feasible option. As with any project to renovate an existing building, there are potential risks associated with existing construction concealed from view. During construction, unforeseen condition issues may arise, and the project could incur increased costs or delay the project schedule
9. Summary of Findings (cont’d) LEGEND: (726 11TH AVE) Maximum area permitted to be inaccessible above and below grade (2,500sf per 2022BC) ADDITIONAL EXCAVATED AREA REQUIRED TO BE ACCESSIBLE THROUGH 553 W. 51ST ST. CELLAR PLAN BUILDING SECTION 600 SF
4,400 zsf) 178 Irish Arts Center + Davis Brody Bond, a Page Company
Renovation of the Existing Building (FAR:
Scheme 2
New Building to Match Existing IAC
Scheme 2 explores constructing a new building with the goal to match the Original IAC building. This scheme requires full compliance with the 2022 NYC building code. Scheme 2 provides the IAC with a new venue, 1.207 sf of office space on the first, second and third floors and facilities storage area of 1,503 sf on the cellar level.
Benefits of Scheme 2:
• As a new building, risks of unknown conditions are reduced for above grade work, but remain for below grade work
• Allows for excavation of the cellar to maximize storage space and provides connection to the IAC cellar storage and freight elevator are feasible.
Drawbacks and challenges of Scheme 2:
• Per 2022 code, the 3rd Floor cannot be fully utilized without providing an elevator in the building. The code will only allow construction of a mezzanine level at 1/3 of the area of the second floor below, if an elevator is not provided.
• Insertion of an elevator will reduce usable area on all floors as well as add cost.
• The above restrictions result in the IAC only being able to use 4,032 zsf of the allowable FAR of 4,400 zsf
• Due to these drawbacks, the IAC decided earlier in the study not to price or pursue Scheme 2 further.
9. Summary of Findings (cont’d) TO UND ST O E 310 RR D 195 E 60 RA H STO RA E 23 104- 42 O 20 106- 159 R R M SL 110H G E 112- - - -------H TE SEAT 111- 785 ST A G 113-CR TY EPA AT OFF E OFF C 203204- 272 W 206W 207A 201----- ---11"---0 51 ST ST ST OO -0 51 STSE O OO 225sf Mezzanine (CELLAR) BUILDING SECTION SECOND FLOOR PLAN
(FAR: 4,084 zsf)
179 Redevelopment of 553 W51st St. Due Diligence & Feasibility Study 12.20.23
Scheme 3
New Two-Story Building (FAR: 4,400–4232
zsf)
Scheme 3A
The concept for Scheme 3 is to construct a new building at 553 West 51st Street as an addition to the New IAC at 726 11th Avenue with a larger second floor, instead of smaller second and third floors. This approach maximizes efficiency in two ways:
• As an addition, redevelopment of the 51st building can share egress, accessible entrance, elevator, venue toilets and building services with the 726 11th Avenue building.
• Building a single second floor reduces circulation space to maximize space utilization for offices.
We explored this scheme through three variations that demonstrated the benefits and versatility of this concept and show different ways to balance IAC program requirements. These alternatives are:
• Scheme 3A: New two-story building with egress transfer
• Scheme 3B: New two-story building without egress transfer
• Scheme 3C: New two-story building with venue at south (with egress transfer)
The variations study the interplay between IAC priorities for second floor connections and venue volume and the impact of incorporating the Stair B egress transfer requested by the NYC Department of Housing Preservation and Development. Each variation provides the IAC with a new venue, office space and facilities storage area on the cellar level. Differences are summarized in the Comparison Chart in this study (Chapter 7).
Scheme 3 variations provide the following program space:
Scheme 3A
• New venue
• 1,816 sf office space on first, second, and third floors
• 1,397 sf storage space on the cellar level
Scheme 3B
• New venue
• 2,069 sf office space on first, second, and third floors
• 1,397 sf storage space on the cellar level
Scheme 3C
• New venue + entrance lobby
• 1,385 sf office space on first floor
• 1,397 sf storage space on the cellar level
9. Summary of Findings (cont’d)
OFFICES MEZZANINE OFFICES STORAGE MAIN VENUE W. 51ST STREET (Riser Stor.) CTRL RM. (MEP) (Crossover) BUILDING SECTION
180 Irish Arts Center + Davis Brody Bond, a Page Company
Benefits of all Scheme 3 variations:
• As a new building, risks of unknown conditions are reduced for above grade work, but remain for below grade work.
• Allow for full excavation of the cellar to maximize storage space and provide connection to the IAC cellar storage and freight elevator.
• Optimize efficient use of space and shared resources between the two buildings.
• Maximize office space for IAC staff within allowable FAR.
• Provide direct connections on all floors to 726 11th Avenue building and its freight elevator.
• Allow the two buildings to function as a single integrated facility.
• Early DOB approvals are not required.
Benefits of specific Scheme 3 variations:
• Maximizes IAC program space within allowable FAR (Scheme 3A).
• Achieve HPD request for Egress Transfer of Stair B to 51st Street (Schemes 3A & 3C).
• Venue fully aligns with FDA idealized venue plan and section (Scheme 3C).
• 51st Street Lobby provides more gracious entry sequence to Venue (Scheme 3C).
Drawbacks & challenges of specific Scheme 3 variations:
• Second floor connection lowers volume of venue at rear, west corner, which may impact lighting of stage (Schemes 3A & 3B).
• No interior corridor connection to 11th Avenue Theater back of house. (Schemes 3A & 3C).
• Egress Transfer reduces usable area for IAC program on cellar and first floors (Schemes 3A &3C).
• Second floor venue and associated lobby reduce available office space (Scheme 3C).
• Addition of elevator in 51st Street building reduces area and adds cost (Scheme 3C.
9. Summary of Findings (cont’d)
Scheme 3B
BUILDING SECTION OFFICES MEZZANINE OFFICES STORAGE MAIN VENUE W. 51ST STREET (Riser Stor.) CTRL RM. (Crossover) BUILDING SECTION OFFICES LOBBY CTRL RM. DRESSING RM. OFFICES VENUE STORAGE CRSSOVER MEP 181 Redevelopment of 553 W51st St. Due Diligence & Feasibility Study 12.20.23
Scheme 3C
Scheme 4 New Three-Story Building with Transfer Egress (FAR: 5,398 zsf)
Scheme 4 is similar to Scheme 3A in most respects. The primary differences are:
• Mezzanine in 3A is replaced with a full floor of office space above the second floor to accommodate more additional IAC staff (or storage).
• To meet 2022 accessibility code, elevator access to the Third Floor is required.
Scheme 4 proposes extension of the 726 11th Avenue Freight elevator to service the second and third floors of the new build on 553 West 51st Street. This entails extending the elevator’s steel moment frame structure and the associated exterior enclosure of the existing shaft, introducing new elevator entrances on the 2nd and 3rd floors and providing a new elevator cab with front and rear entrances.
Scheme 4 provides the IAC with a new venue, 2,511 sf of office space accommodating 34 IAC staff on the first, second and third floors and facilities storage area of 1,522 sf on the cellar level.
Benefits of Scheme 4:
• As a new building, risks of unknown conditions are reduced for above grade work, but remain for below grade work.
• Allows for full excavation of the cellar to maximize storage space and provide connection to the IAC cellar storage and freight elevator are feasible.
• Optimizes efficient use of space and shared resources between the two buildings.
• Maximizes office space for IAC staff with additional FAR.
• Provides direct connections to all floors of 726 11th Avenue building and its freight elevator.
• Provides exterior Second Floor connection to 726 11th Avenue Theater back of house via building roof.
Drawbacks and challenges of Scheme 4:
• Requires allocation from HPD of additional FAR.
• Does not provide interior corridor connection to 726 11th Avenue Theater back-of-house.
9. Summary of Findings (cont’d)
BUILDING SECTION STORAGE W. 51ST STREET OFFICES OFFICES OFFICES (Crossover) MAIN VENUE (Riser Stor.) CTRL RM. (MEP) 182 Irish Arts Center + Davis Brody Bond, a Page Company
Conclusions
• A New two-story building (as proposed in Schemes 3A, 3B, and 3C) is the most promising option for the IAC in terms of achieving its current programmatic requirements within the allowable site FAR.
• Scheme 4 would provide additional usable space and position the IAC for modest growth within the expanded facility. This scheme depends upon securing an additional 1,000 sf of FAR.
• The major benefit of Scheme 1 (retaining the historic building) requires advance DOB approval and IAC acceptance of considerable complications and potential unknowns.
• The goal for maintaining the historic building could be achieved in part in the new build schemes by treating the façades facing 51st Street and the neighbor’s garden with fenestration and material finishes evoking the original IAC.
183 Redevelopment of 553 W51st St. Due Diligence & Feasibility Study 12.20.23
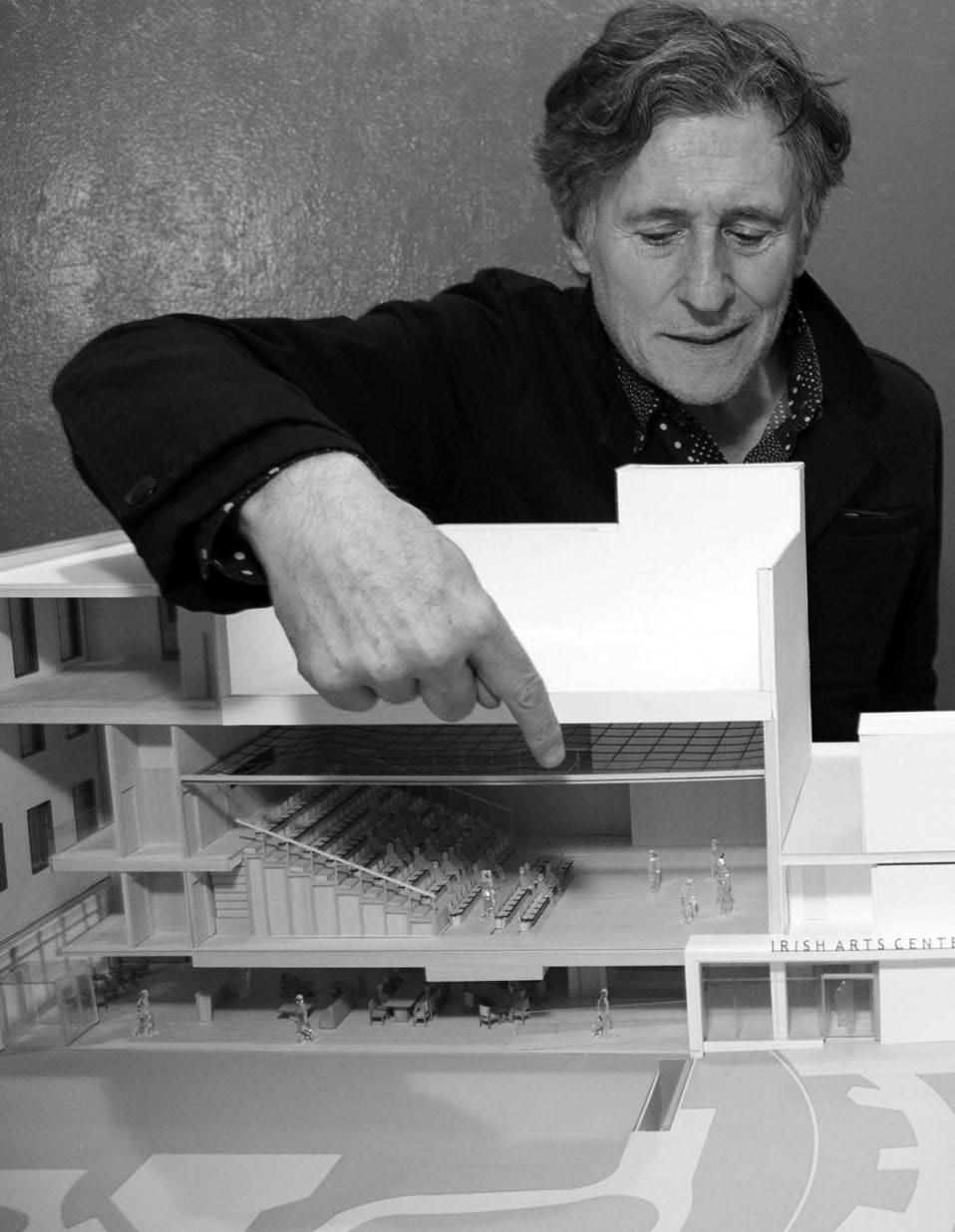
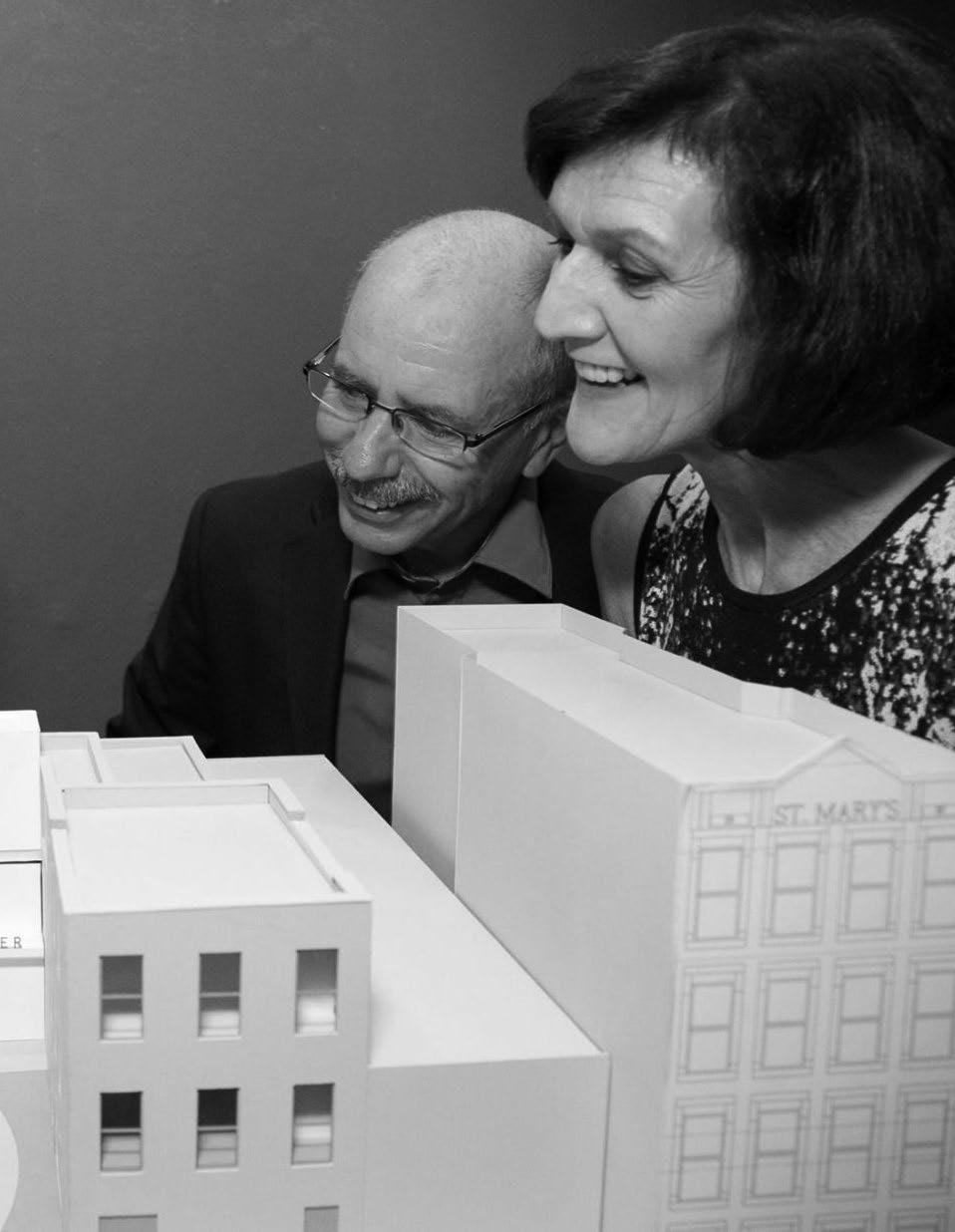

































































 Lauren M. Babiak
Division Executive - Code & Zoning
Lauren M. Babiak
Division Executive - Code & Zoning


