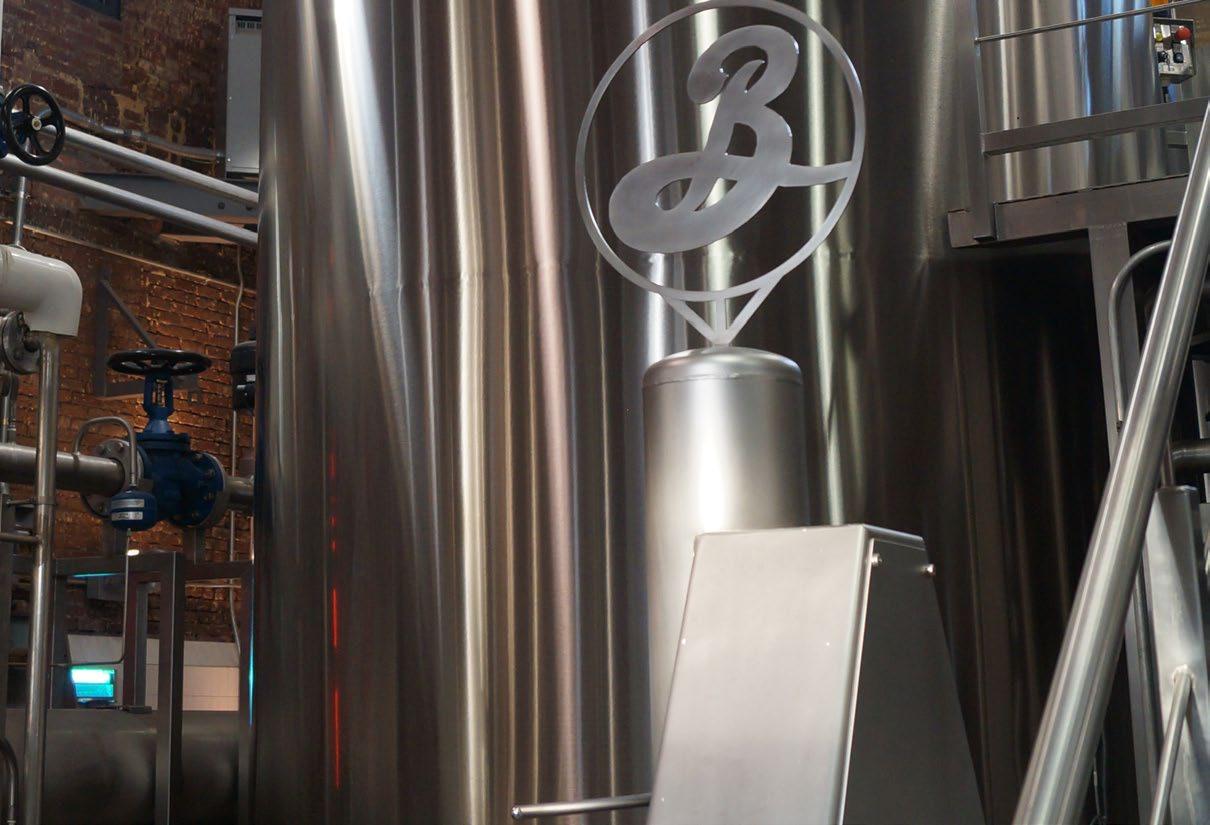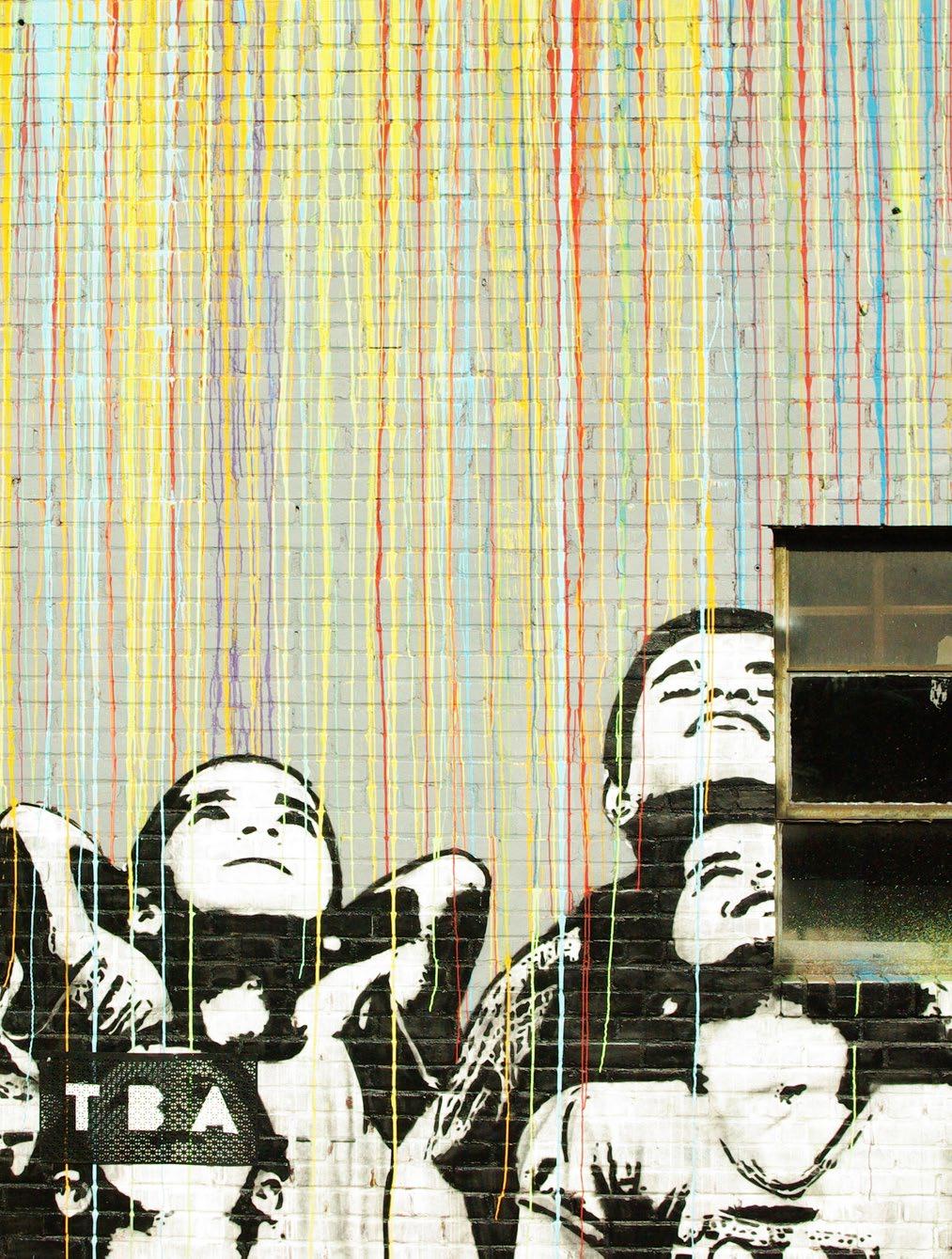






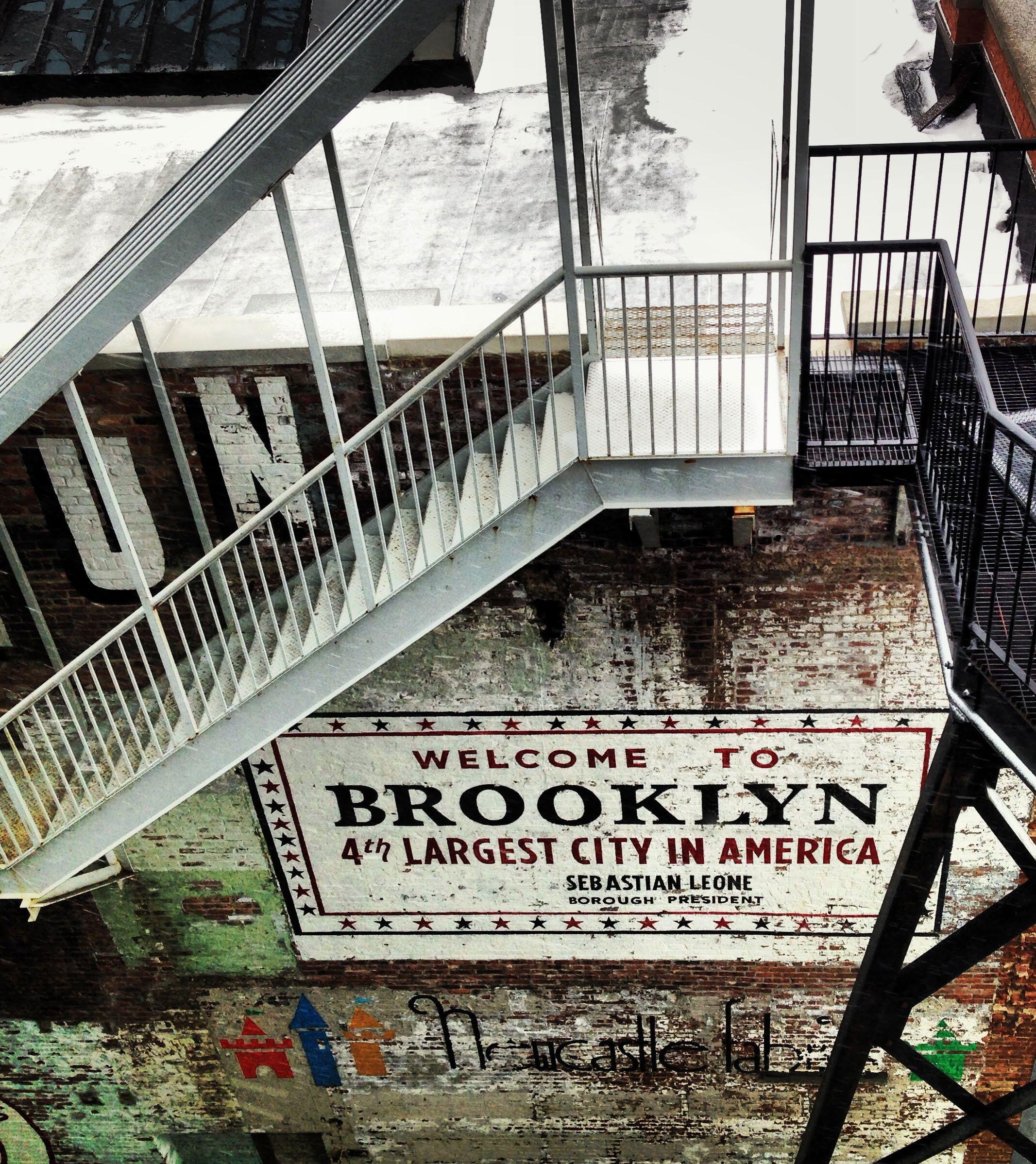
The Brooklyn Brewery, currently located at 79 North 11th Street in Williamsburg, Brooklyn, is embarking on an expansion plan that includes possible relocation within Brooklyn for its current facility, as well as the establishment of a separate production facility that is capable of supporting the continued growth of the company while decreasing the reliance on contract-based production currently in Utica, New York. While the current location in Williamsburg in many ways has defined the ethos of the company and its growth, major transformation in recent years has altered the once prominent industrial support function of Williamsburg.
In spite of this, it is the Brewery’s desire to still maintain its current sense of identity, culture, and many aspects of its operations that are inherently tied to its presence at the current location. The current leasing conditions suggest that a move in the near future will be both imminent and strategic in the preservation of the Brewery’s ethos and the evolution of its narrative, which is indicative of Brooklyn’s status both locally and abroad. This report has been prepared in an effort to provide an overview towards a meaningful strategy for relocation and expansion, as well as provide insight into those modifications required to optimize functionality, consider growth, generate new program, and envision the path for the preservation of the Brooklyn Brewery’s culture and identity in anticipation of a new home in Brooklyn.
In an effort to establish a Methodology for programming purposes, this analysis has been inspired by an intensive process of getting to know the Brewery leadership and culture, specifically the very diverse group of individuals that contribute to the flavor of the Brewery’s operations and the surrounding community in which it is set. This has been achieved through a series of meetings or interviews which essentially form the basis for our assessment regarding current conditions and foreseeable improvements.
Growing out of a critical response to questionnaires and data collection among the members that constitute the Brewery’s current departmental clusters, Davis Brody Bond /Spacesmith has summarized both the quantitative and qualitative space needs for the Brewery in the pages that follow.
While these departmental clusters still include Administration, Operations, Brewers, Sales, Marketing and the Public Tour (including Retail), we feel that a collaborative environment that supports the “No Silos” philosophy of the Brewery is critical to the preservation of the overall aesthetic of the current working environment in Williamsburg. We have developed a series of project goals and objectives that reinforce our efforts in this regard and they will serve as our guidelines moving forward in the development of Work Space and Visitor Space at the new facility.
This report quantifies spatial needs in terms of what we perceive as: optimal adjacencies, appropriate gradations between public and private space requirements, flexible work space configurations that anticipate growth and future needs, the consideration of new technologies and the need for a more sustainable office. Most importantly, this document is meant to integrate our vision of the new Brooklyn Brewery Home with an aesthetic of openness which invokes the distinction, collaboration, and fundamentally the authenticity which the Brooklyn Brewery has achieved in its establishment of a successful brand.
• Brooklyn location with history and narrative
• Opportunities for community engagement and continued partnering
• Logistically feasible to support small brewing and new programs like food & beverage
• Accessibility for staff and visitors
• Add a Food & Beverage program and enhance retail sales
• Improve current workspace concept by adding support spaces such as large conference rooms and informal meeting and collaboration areas
• Maintain collaborative, open, energetic office with a ‘work on display’ aesthetic
• In all spaces apply guidelines of the established brand application guidelines
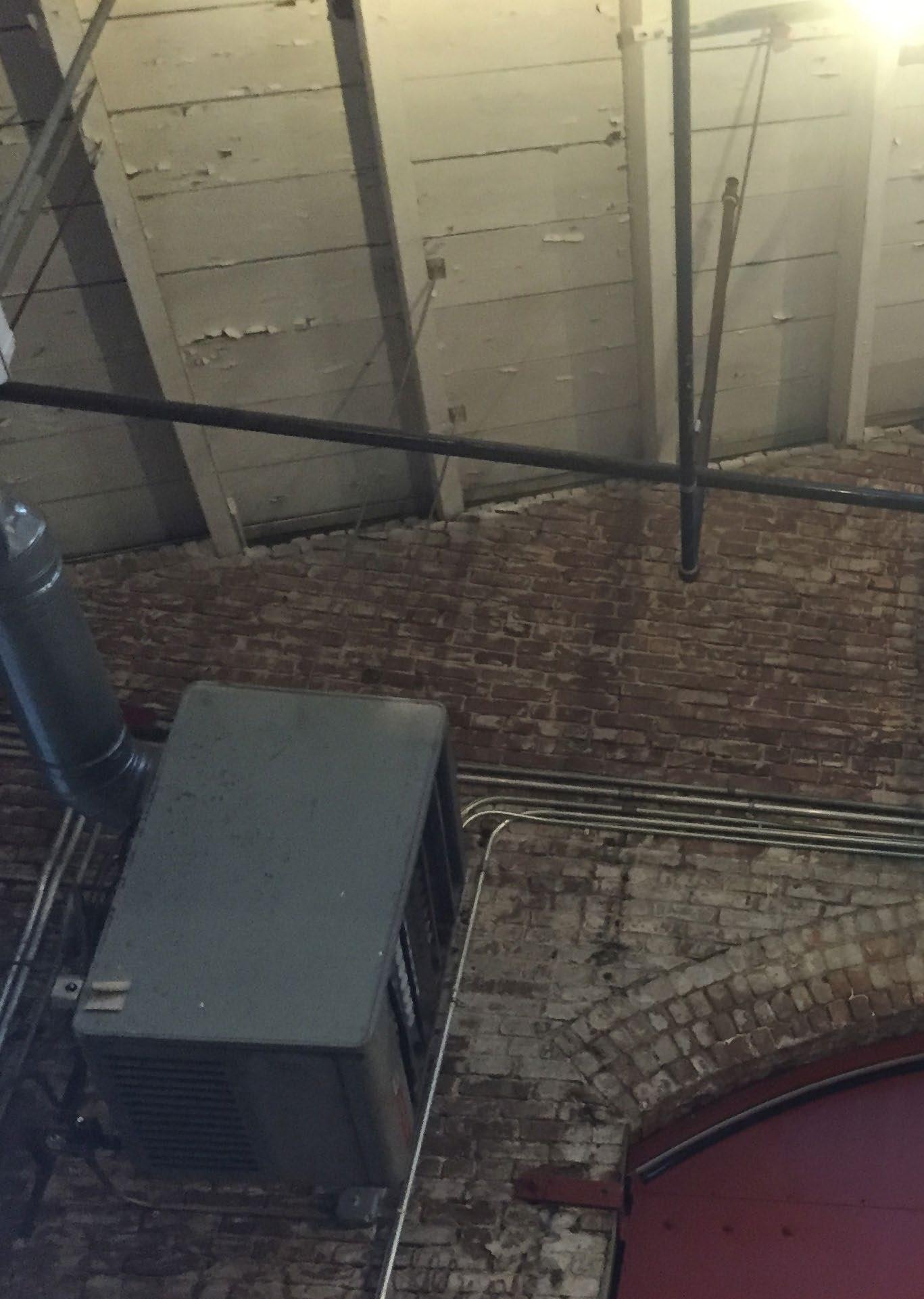
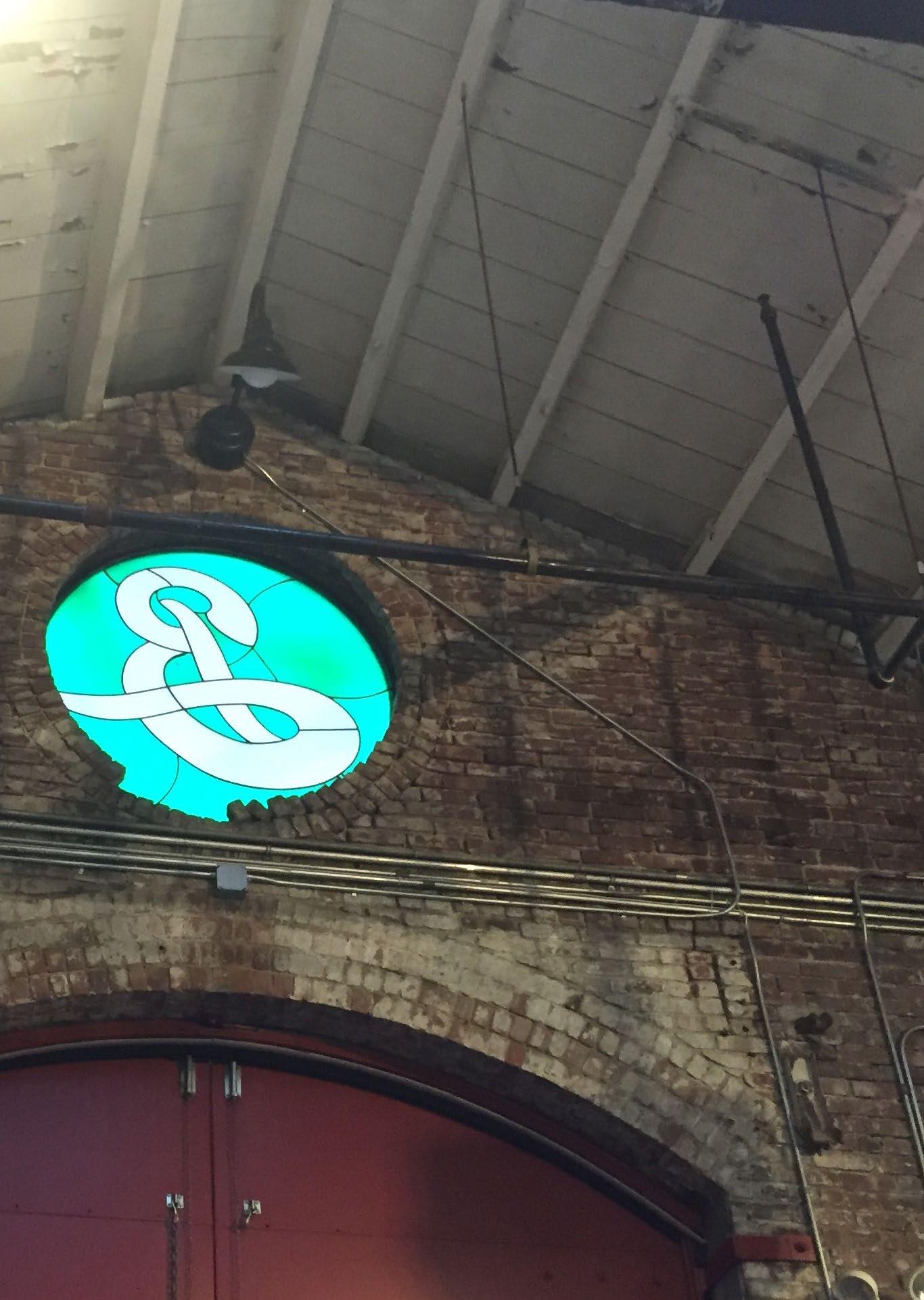
The Brewery head offices occupy about 5000 gross sf of the second floor of 79 N. 11th. The main feature is a high-volume open work area with south facing industrial windows which houses all departments. Openness, equality, and collaboration are all characteristics that define the space and work environment. The current desk count is just below the amount required for full-time and mobile staff, however, the real deficiency is in the subsidiary spaces most notably conferencing and meeting. While the kitchen, lunchroom, and mailboxes offer opportunities for chance meetings and socializing, they are mostly ad-hoc and their potential as experience defining spaces is not realized.
• Openess of space should be maintaned as it is crucial to interaction, collaboration and culture. No closed private offices, but option for visual and accoustic privacy should be provided in a future space.
• Product and memorbilia has some design display areas, but can be expanded.
• Lack of adequate short, mid-, and long-term file storage.
• A lack of meeting space, both closed conference room and informal collaboration areas.
• Proximity of pantry and restrooms is problematic; both areas are undersized for the staff popoulation.
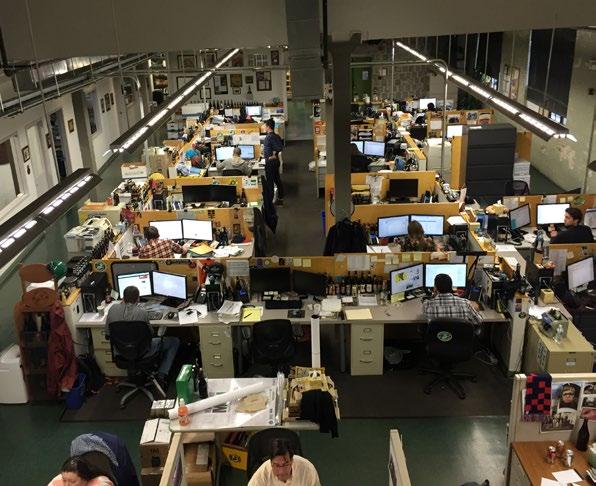
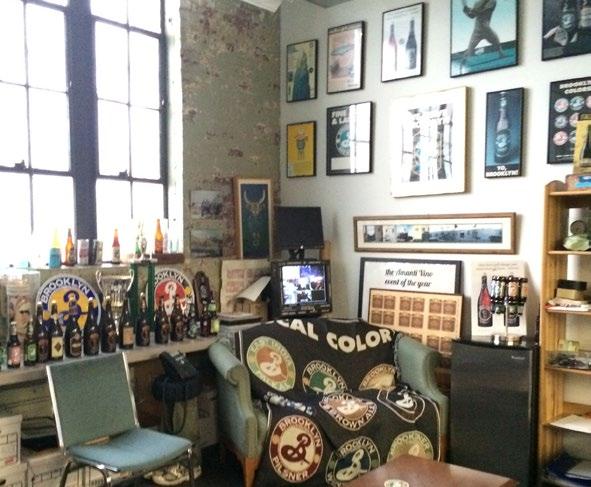
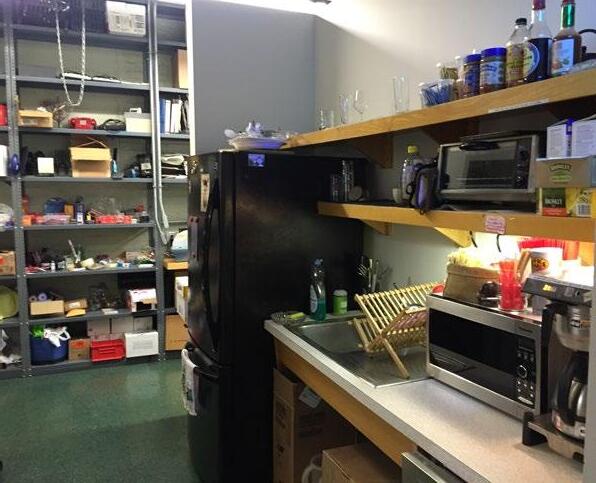
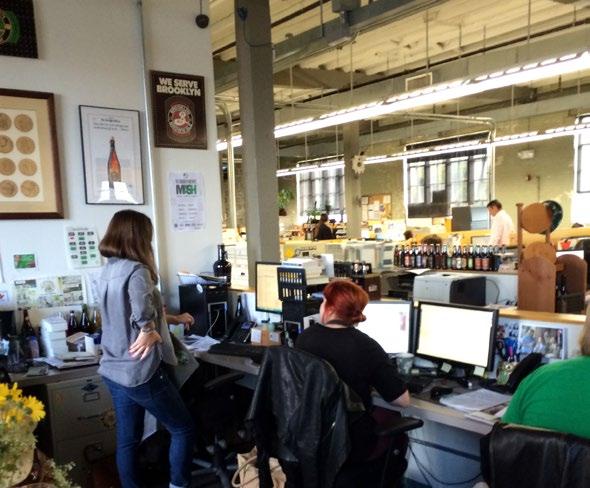 Open Work Area at 79 N 11th St.
Open
Open Work Area at 79 N 11th St.
Open
The Tasting Room serves as the primary visitor space for the Brewery. It has a seating capacity of 175. The bar serving the space has taps and a small amount of directly accessible cold storage. Beer is ‘purchased’ via wood tokens which are bought at the retail booth adjacent to the space. Beer is served in compostable plastic cups and there are dedicated containers for collecting these, though there have been sorting issues with this method. In addition to beer service, snacks are sold at the bar. There are restroom facilities servicing the tasting room and a mobile coat rack. Seating is communal style at large picnic-type tables and benches.
Current schedule and use for the tasting room includes the following:
• Small Batch Tours Monday through Friday at 5pm
• Open to the public Friday 6-11pm, Saturday 128pm, Sunday 12-6
• Public & staff events scheduled by the Brewery
• Private functions
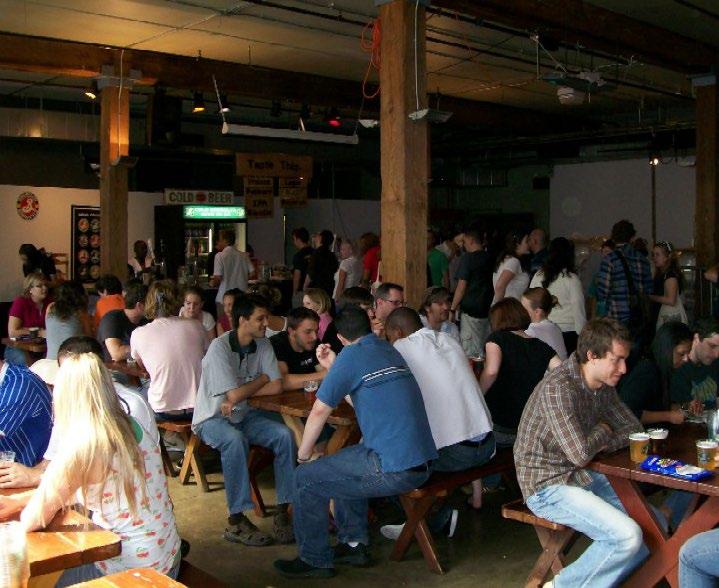
• Lacks kitchen to support programs and events.
• No dishwashing to facilitate use of glass service.
• Limited audio/visual capacity.
• In general space has appropriate authentic character, but lacks a level of design intentionality.
• Lack of state-of-the-art draft syestem that focuses on beer quality
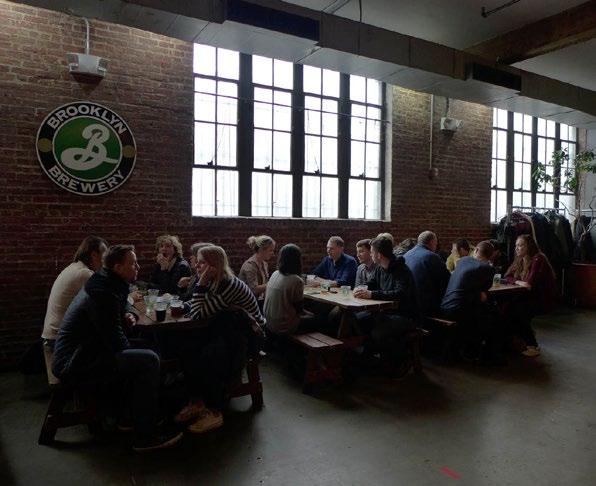


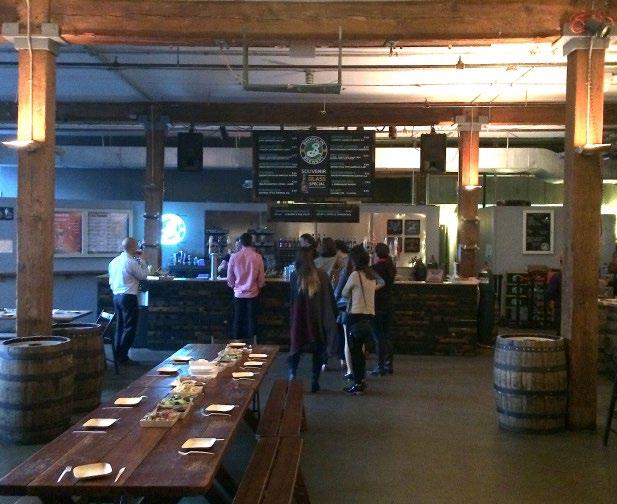 Communal Seating in a Festive Atmosphere
Industrial Character
An Event in the Taproom
Communal Seating in a Festive Atmosphere
Industrial Character
An Event in the Taproom
Brooklyn Brewery’s current retail is provided via the “Company Store.” It has limited counter space and most merchandise is located in the booth. Some items are displayed in barrels and other set up in front of the POS counter. Tokens for obtaining beer from the Tasting Room are also purchased here.
Current issues
• Most Retail merchandise is not accessible to visitors (behind counter).
• Area is often congested with long lines, as this is also where beer tokens are purchased.
Tours
Currently the small batch tours begin in the area infront of the historic tanks, adjacent to the retail space. Some seating is provided here via adirondack chairs. The tour takes visitors in and through the brew house, and provides viewing of keg and bottle packaging. It does not proceed further into the brewery. The tour also beer samples in the tasting room outside of public hours. Tours are led by various employees of the Brewery and a large part of their appeal and popularity is based on storytelling and the personality of the guides.
Current Issues
• Due to safety concerns, access is limited to only a small portion of the production process
• There is lack of seating at the area where visitors wait for the tour to begin.
• Visitors have access to retail, but are not able to purchase/drink beer.
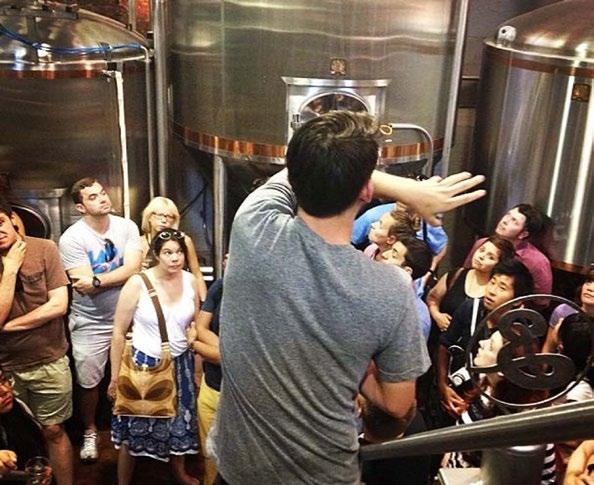
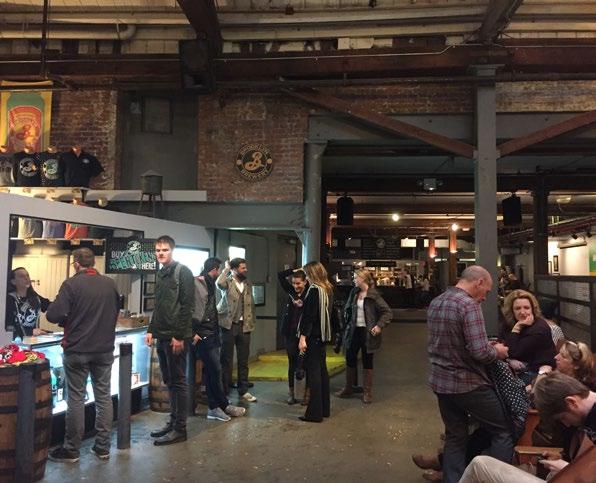
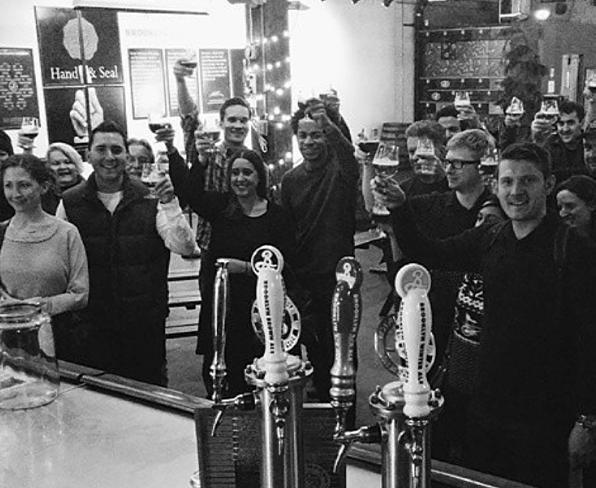
 Energetic Staff Storytelling
Beer Tokens Are Sold from the Retail Shop
Visitor’s Toasting the Brewery and One Another
Energetic Staff Storytelling
Beer Tokens Are Sold from the Retail Shop
Visitor’s Toasting the Brewery and One Another
The Williamsburg brewery is composed of a 50-barrel Rolec brewhouse and associated brewing tanks and equipment. Much of the operation of the brewhouse is controlled from within a small adjacent control room. From the brewhouse, fermentation takes place within a series of 100 and 200 barrel cylindrical conical fermenters located in the production cellar.
Production at Williamsburg is primarily focused on seasonal and specialty products. All large format 750 ml bottles are produced at this facility in addition to other packaged products in kegs and 12 ounce bottle formats. The Williamsburg brewery compliments the production occurring at Brooklyn Brewery’s contractbased facility, FX Matt located in Utica, New York. The scale of operation in Williamsburg provides Brooklyn Brewery with some production flexibility; allowing for smaller specialty production runs as well as the production of beers such as Defender whose recipe cannot be produced by the brewhouse at FX Matt.
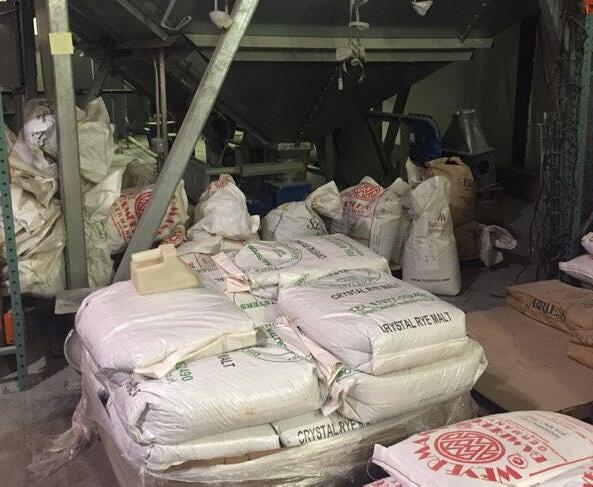
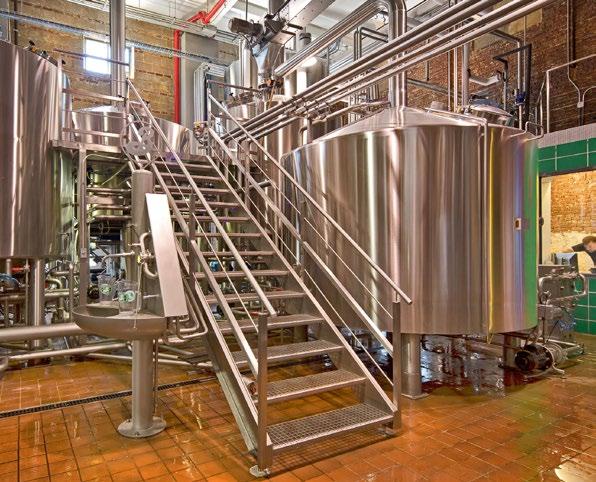
The brewery in Williamsburg includes areas for grain storage (including malt silos), brewhouse production areas, utility rooms, CIP, yeast propagation, packaging areas, a milling room, and a small lab.
Current brewing operations in Williamsburg operate 5-days per week, 24-hours per day
Current Issues
• Brewery production is at max capacity for given size and arrangement of space.
• Not currently able to upgrade packaging to most current technology/efficiency.
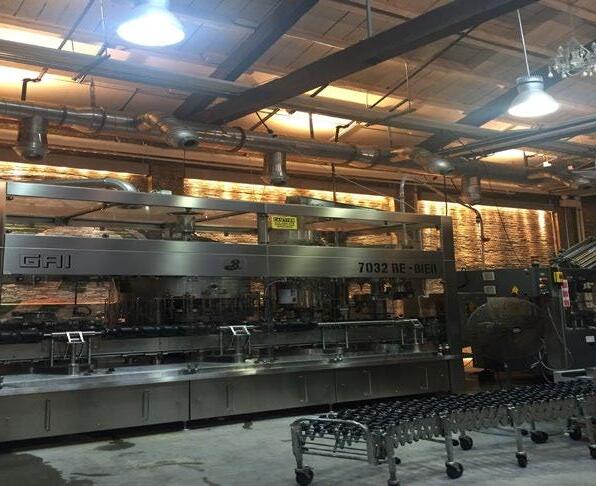
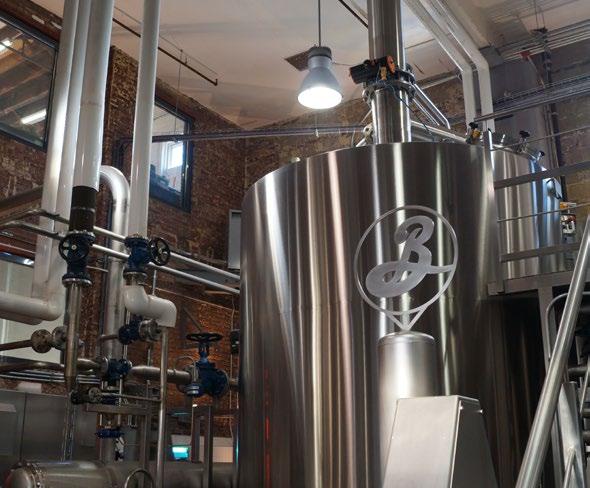 Grain Storage and Milling
Bottling in Williamsburg
Durable and Performance
Driven Materials/Systems
Grain Storage and Milling
Bottling in Williamsburg
Durable and Performance
Driven Materials/Systems
Across the street from the Williamsburg brewery is localized warehouse space. This is a holding house for products produced in Williamsburg which are typically shipped to Brooklyn Brewery’s main warehouse facility in New Hartford, NY within a day of being produced. 2-3 trucks per day are typically loaded and shipped out of this warehouse. In addition to finished goods, the warehouse contains empty packaging materials, waste collection areas, and storage areas for materials required by marketing events. The warehouse contains both minimally conditioned space as well as a cold box. The warehouse operates 5-days per week, 8am8pm over 3 staggered shifts.
Current issues:
• Warehouse has (1) loading dock limiting loading and unloading to one truck at a time. Space at street and sidewalk must be utilized for staging.
• Difficult for drivers to maneuver the streets and turns.
• Cold box is undersized.
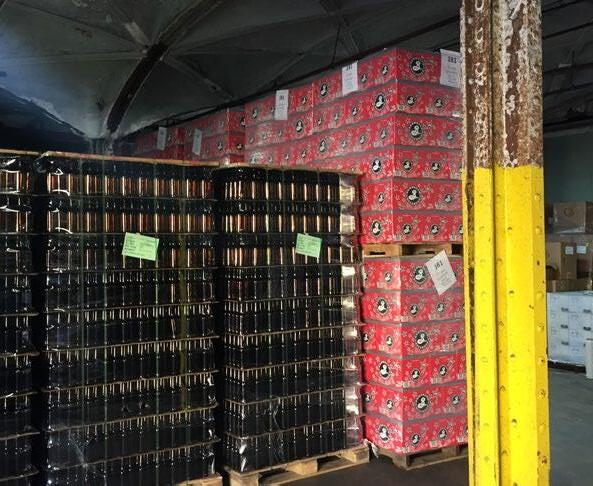
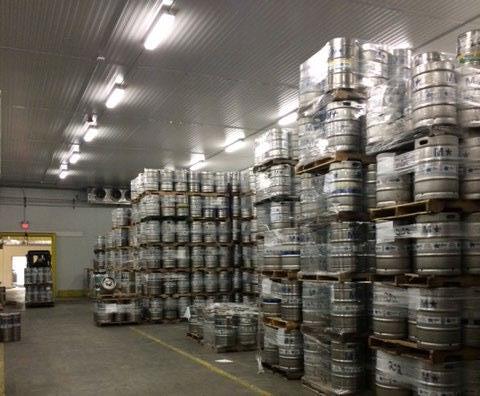
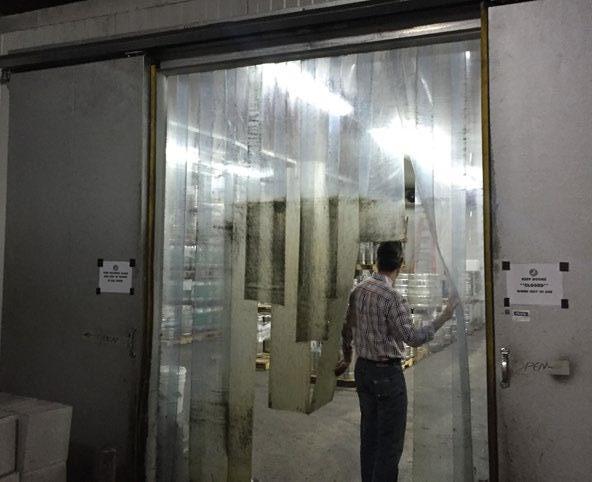
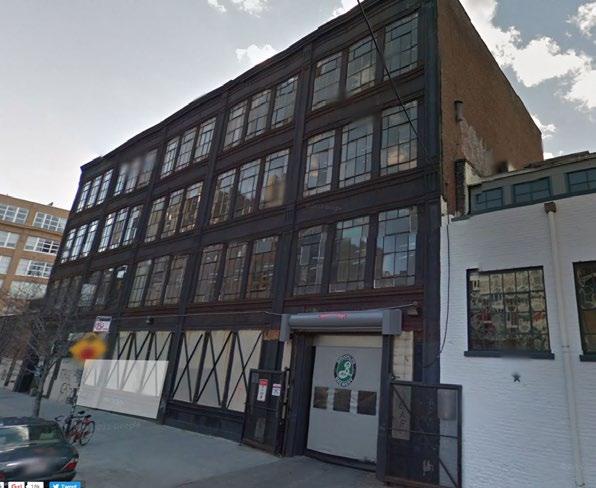 Bottles and Packaging
Warehousing Across N 11th
Keg Storage
Existing Cold Box
Bottles and Packaging
Warehousing Across N 11th
Keg Storage
Existing Cold Box
The re-purposed post-Industrial urban context of Williamburg is a defining characteristic of the present day borough and The Brooklyn Brewery alike. The spacial relationships of the urban context ; the look and feel of the industrial buildings; and the beginnings of new industry, use, and the people that help shape them are all integral pieces of the Brooklyn Brewery experience.
The Brewery may eventually move from 79 N. 11th Street, but the founders and executives are committed to calling Brooklyn Home in the future.
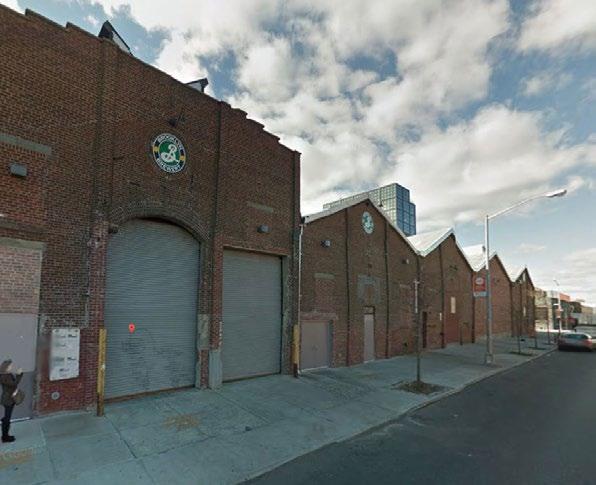
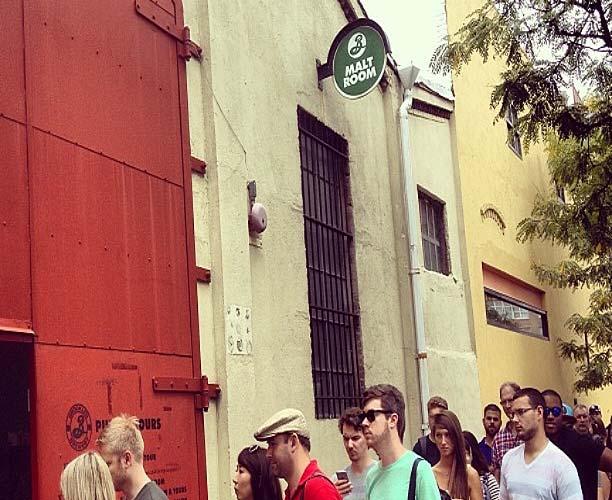


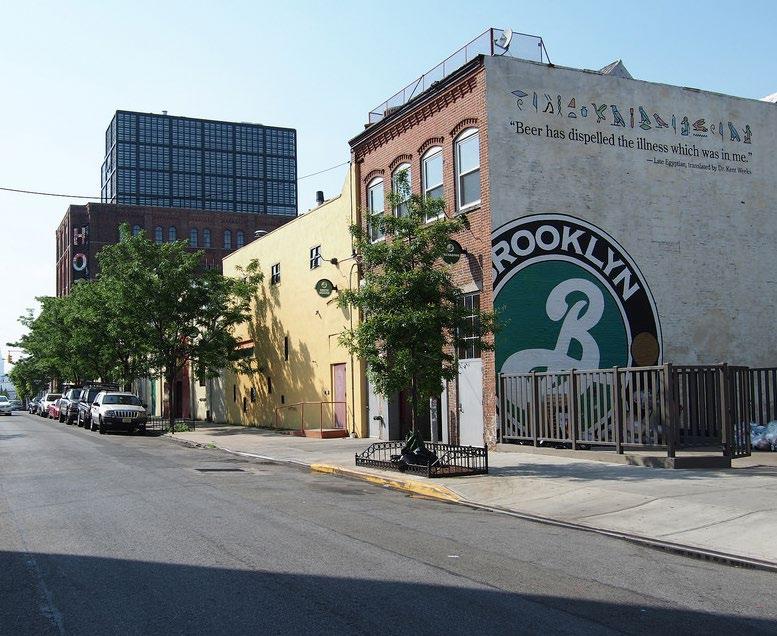 A Major Destination in Brooklyn
New Industries, New Neighbors
Industrial Form, Scale and Materials
Purpose Built Industrial Space
A Major Destination in Brooklyn
New Industries, New Neighbors
Industrial Form, Scale and Materials
Purpose Built Industrial Space
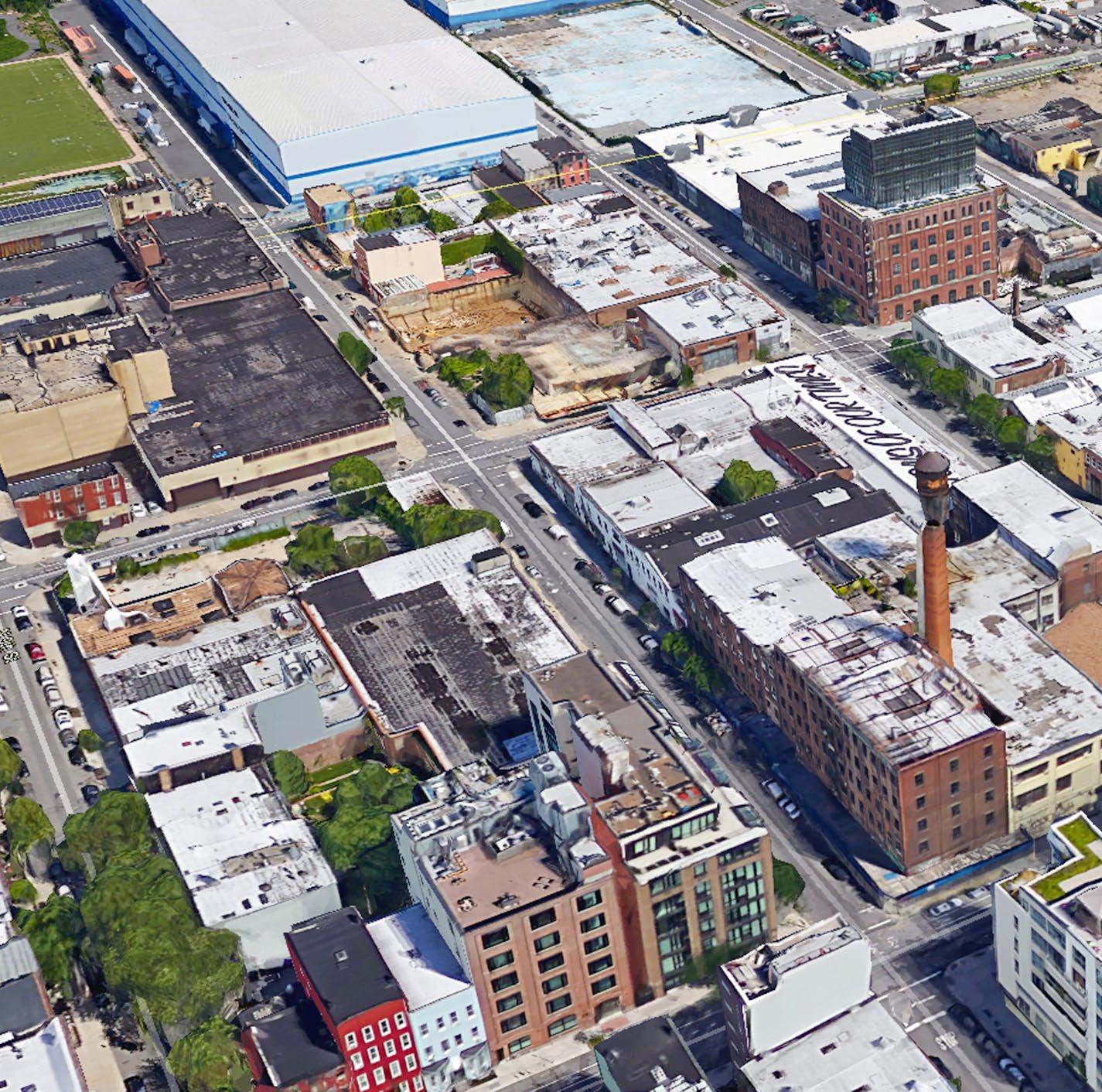 Williamsburg industrial legacy
Williamsburg industrial legacy
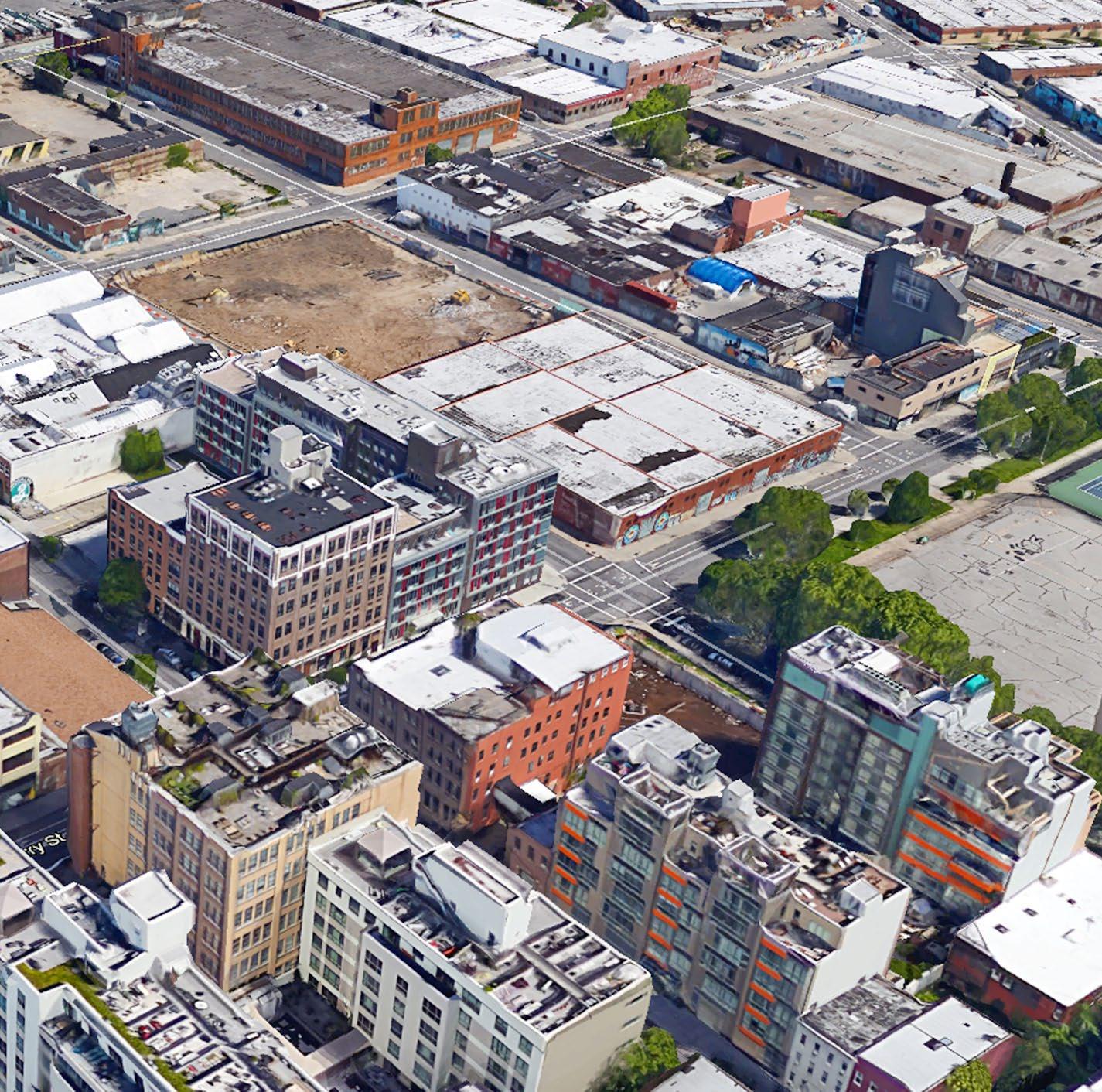


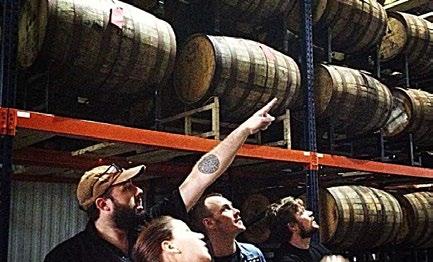

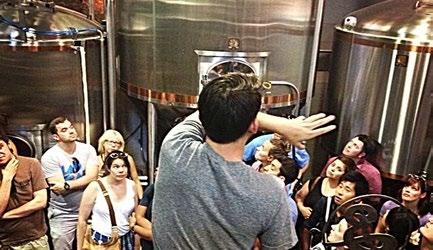

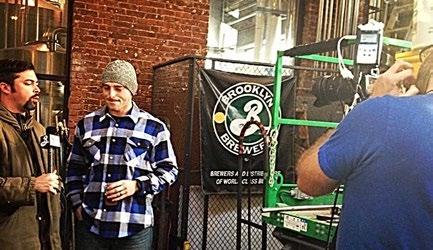

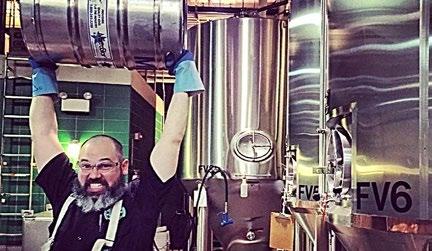



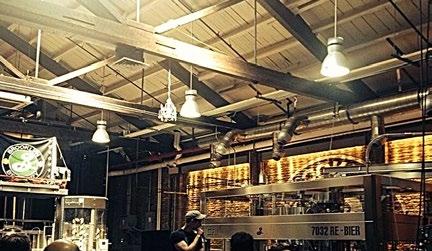







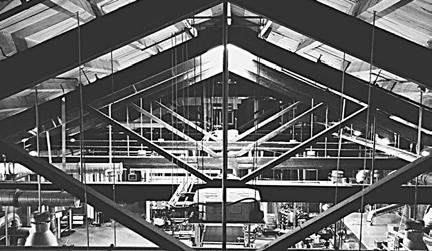

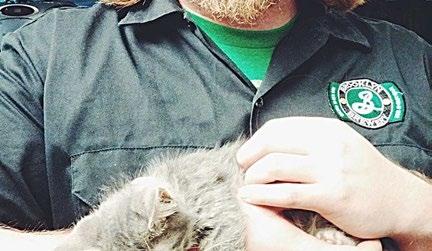

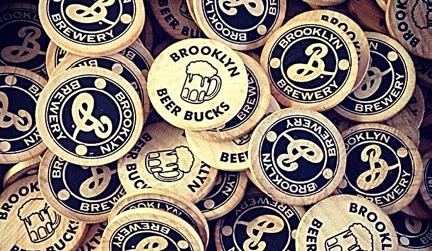





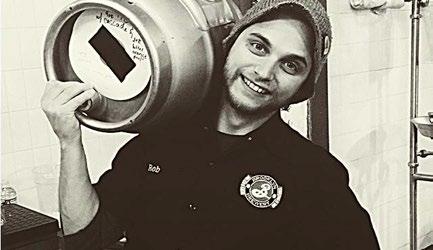



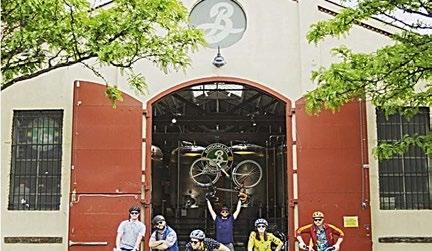

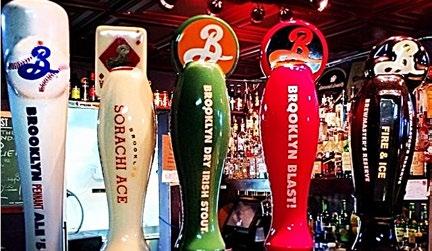

Brooklyn Brewery, in development of a plan to take on and expand all production at a dedicated facility, looks to industrial inclined sites that are out of Brooklyn and the urban context in general. Consideration of this type of site enforces the commitment to always maintain a Brooklyn based home. Williamsburg was initially selected for its affordability and industrial neighborhood — the development of Brooklyn Brewery at 79 N 11th has been in parallel with a transformation of the surrounding area and Brooklyn as a whole. The brewery plays a meaningful role in this narrative of resurgence and in consideration of future Brooklyn sites, a core goal should be the continuation of the Brooklyn Brewery narrative that is true to historic context and potential community engagement.
The people of Brooklyn Brewery and the culture they create are at the center of any home the Brewery will inhabit. While bricks and mortar are left behind — the people are the key ingredient to a new location and the next chapter. The success and authenticity of the new Brooklyn Brewery Home will be achieved by designing a space around this group that is responsive to how they work, interact and create as well as incorporating new ambitions (such as a cheese cave) and solutions.
Programming meetings with Brooklyn Brewery department leaders and Davis Brody Bond took place at the Brooklyn Brewery during the second and third weeks in October 2015. Questionnaires were distributed prior to each session that provided an outline for the meetings. Brooklyn Brewery later submitted the completed questionnaires which were analyzed by the programming architects and data was generated to serve as the basis for establishing space needs. The full report can be found in the appendix.
The interviewers gained insight to both the quantitative and qualitative needs of the Brooklyn Brewery. Department leaders overwhelmingly support the current open work environment for how it facilitates collaboration and interaction. Some shortcomings of the current configuration are the lack of privacy for sensitive work and a general lack of storage which are both addressed in the program.
The new program primarily grows conference and meeting spaces when compared to Brooklyn Brewery’s current Brooklyn home. These spaces range from large to small and from enclosed to open to both meet technology and acoustic requirements or to provide areas for chance and informal meetings in a ‘loungy’ setting true to Brooklyn Brewery’s character.
The following adjacency diagrams address another key aspect of the programming sessions. Each department was asked to rank the departments they worked with most directly and those with which they had less frequent interactions. The first diagram (1) graphically represents those connections between departments using a graduated series of thickened lines and arrows. The second diagram (2) maintains the primary relationships while treating secondary and tertiary connections as ‘attraction vectors’ creating an inter-departmental cluster. The last diagram (3) shows a preliminary organization when the departments are overlaid with other program and planning elements.
PUBLIC SPACES
PRIVATE SPACES
DEPARTMENTS
EXECUTIVE IN
SHARED SPACES
WORKING CONNECTION
IMPORTANT
CRITICAL
SHARED
The Brooklyn Brewery seeks to maintain the openness of their Williamsburg space in their future work environment. ‘No silos’ is a philosophy that was communicated to the programming team and is intended to prevent work taking place in isolation. Designing inviting spaces that promote collaboration is a key objective that will be guided by the following principles:
• Open space, visually and spatially connected and cohesive.
• Minimal closed-off space as needed for applicable program.
• Shell space will be a factor, but to the extent possible the space should be more industrial and raw than finished and polished. Exposed structure, ducting and services should be provided. Space shall remain warm, comfortable and accessible.
• Design approach that evokes bespoke solutions and development including recycled materials.
• Feel should not be sleek, polished or overtly ‘modern.’
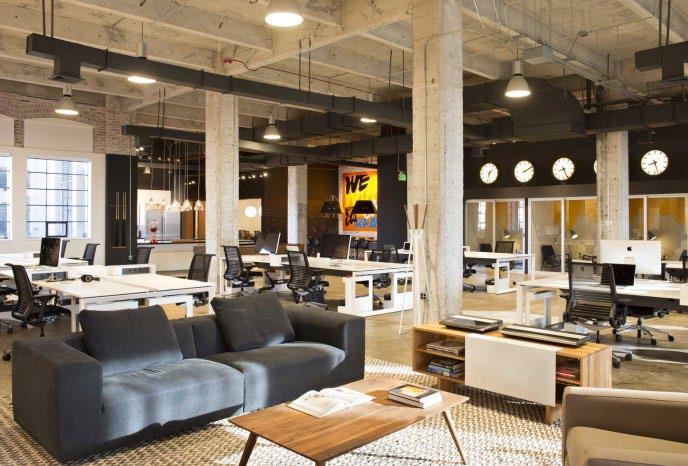
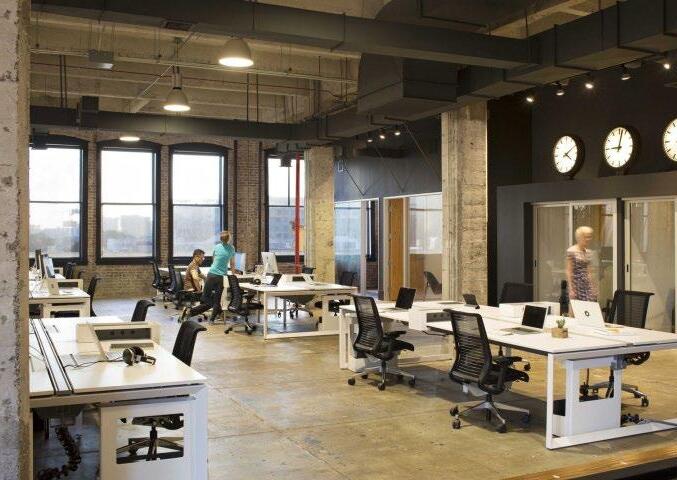
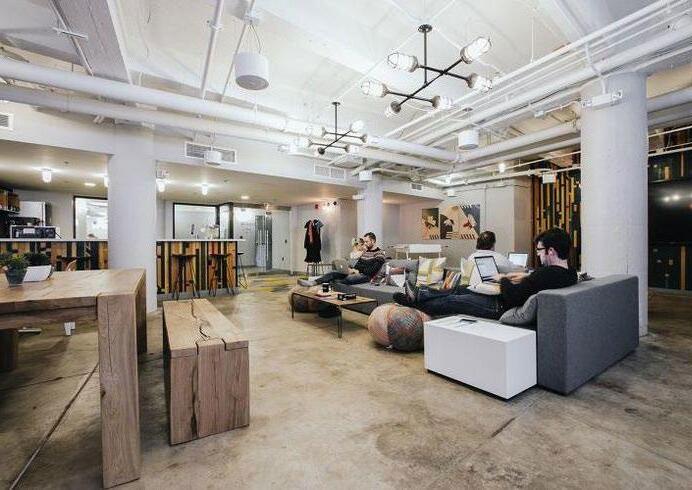
Work station configuration and design contributes to the overall aesthetic and funtion of an office while most intimately influencing the staff’s personal space and work environment. Custom stations should be considered for the Brooklyn Brewery with an eye to the following advantages:
• Tailored to the users specific needs.
• Designed to suit the space.
• More control over the look & feel of the space.
• Allows for a space efficient layout and flexible space division.
• Creates unique / distinctive work spaces that encourage interaction and collaboration.
• Brooklyn Brewery’s personality is further expressed in the design of the space.
• Customized workstations can be complemented by ready made pieces.
• Request re-used / recycled materials
• Potential partnership with local furniture makers and craftsmen.
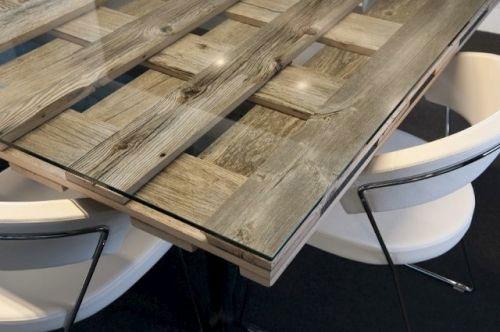
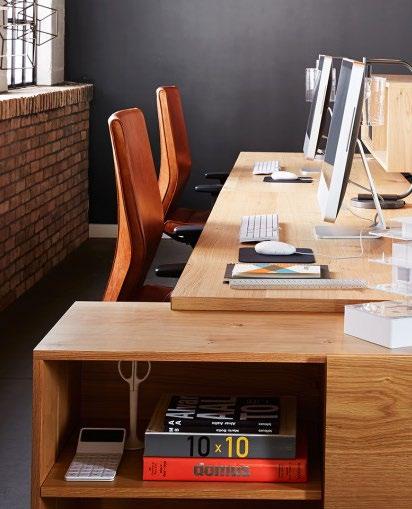


The Brooklyn Brewery headquarters offices are open, energetic, and foster interaction between staff and departments. A uniform standard desk size reinforces the notion of equality. In this section the program acknowledges that groups and specific tasks require a level of individuality due to sensitivity or special departmental requirements. Customization is achieved using a reconfigured ‘kit’ as shown in the diagrams (below.)
Under consideration is an option to secure space now for long term growth needs. The diagram at right suggests a strategy for a “Day One” fit-out that makes efficient use of space as a shared or common element until it is required for desks in the future.
Benching Option 01
Bullpen Teamwork, Centric, Project-Oriented 58 sf per person
Semi-Private Sensitive Work, Visual Privacy 78 sf per person
Benching Option 02 Flexible, Open, Collaborative 61 sf per
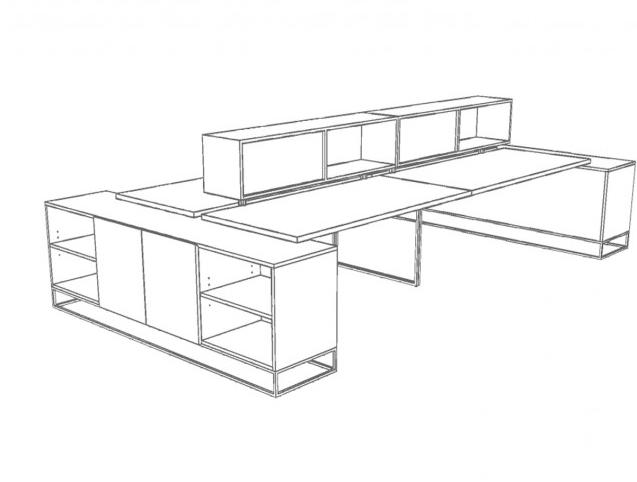
Bullpen
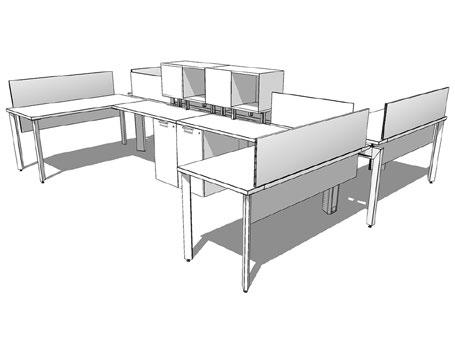
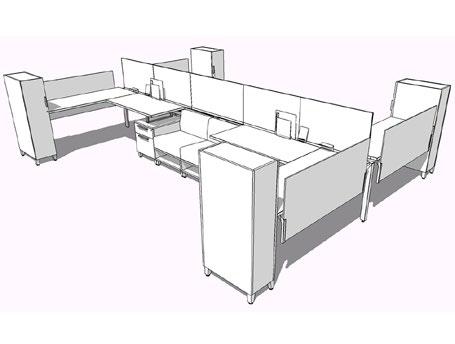
WORK STATION CONFIGURATION SAMPLE
4 bay scenario with capacity for 48 work stations (35 shown). The highlighted GROWTH ZONES are flexible spaces that can rearranged to accommodate more work stations.
Administrative
Operations
Marketing
Reception/waiting & lounge
Accounting hd storage
HR hd storage
Pantry & pantry storage
Wellness room & bathrooms
Marketing archives
Copy/mail & office storage
Large conference room
Meeting rooms
IT storage and workroom
Server/security room
Counselling rooms
Private
LEGEND: (U) UNASSIGNED (P) PRINTER (G) GROWTH
• 940 sf
• Clear ceiling height TBD
USE / FUNCTION
• Workstations/files for controller, accounting, a/p, a/r, finance, HR, facilities
ADJACENCIES
• Important: operations
• Normal: sales, marketing
• Security: secure storage/files
• Audio / visual:
• Acoustics:
• Lighting / daylighting:
• Climate control:
• Ventilation:
• Special equipment / built-ins:
• Special finishes:

BROOKLYN BREWERY
BROOKLYN HOME
OFFICE PROGRAM AREAS
SCALE: 1/8”=1’-0”
DEC 2015
SUSTAINABLE STRATEGIES TBD
ADDITIONAL NOTES
• Visual privacy for accounting and HR

• 750 sf
• Clear ceiling height TBD
USE / FUNCTION
• Workstations/files for Operations department
ADJACENCIES
• Essential: accounting, brewing
• Important: sales, marketing
• Security: secure storage/files
• Audio / visual:
• Acoustics:
• Lighting / daylighting:
• Climate control:
• Ventilation:
• Special equipment / built-ins:
• Special finishes:

BROOKLYN BREWERY
SCALE: 1/8”=1’-0”
LEGEND:
(U) UNASSIGNED
(P) PRINTER (G) GROWTH
SUSTAINABLE STRATEGIES TBD
ADDITIONAL NOTES
• Double-monitor stations
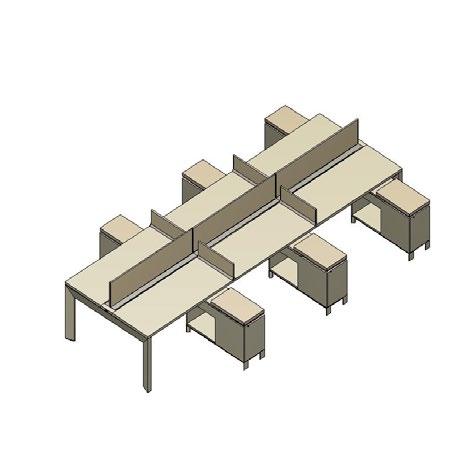
CRITICAL DIMENSIONS
• Marketing bullpen 1210 sf
• Production suite 175 sf
• Clear ceiling height TBD
USE / FUNCTION
• Workstations/files for Marketing department
ADJACENCIES
• Essential: sales, executive
• Important: operations, brewing
• Normal: accounting
TECHNICAL REQUIREMENTS
• Security:
• Audio / visual:
• Acoustics:
• Lighting / daylighting:
• Climate control:
• Ventilation:
• Special equipment / built-ins:
• Special finishes:
BROOKLYN BREWERY
BROOKLYN HOME
OFFICE PROGRAM AREAS
SCALE: 1/8”=1’-0” DEC 2015
LEGEND:
(U) UNASSIGNED
(P) PRINTER (G) GROWTH
SUSTAINABLE STRATEGIES TBD
ADDITIONAL NOTES
• White board, tackable surface
• Large computer screens
LEGEND: (U) UNASSIGNED (P) PRINTER (G) GROWTH
BROOKLYN BREWERY
PROGRAM AREAS
SCALE: 1/8”=1’-0”
CRITICAL DIMENSIONS
• 385 sf
• Clear ceiling height TBD
USE / FUNCTION
• Workstations/files for sales department
ADJACENCIES
• Essential: marketing, operations
• Important: accounting
• Normal: brewing
TECHNICAL REQUIREMENTS
• Security:
• Audio / visual:
• Acoustics:
• Lighting / daylighting:
• Climate control:
• Ventilation:
• Special equipment / built-ins:
• Special finishes:
SUSTAINABLE STRATEGIES TBD
ADDITIONAL NOTES
• Locker for point-of-sale storage
BROOKLYN BREWERY
BROOKLYN HOME
OFFICE PROGRAM AREAS
SCALE: 1/8”=1’-0”
DEC 2015
LEGEND: (U) UNASSIGNED (P) PRINTER (G) GROWTH
• 440 sf
• Clear ceiling height TBD
USE / FUNCTION
• Workstations/files for brewers
ADJACENCIES
• Essential: need BB input
• Important: need BB input
• Normal: need BB input
• Security: secure storage/files
• Audio / visual:
• Acoustics:
• Lighting / daylighting:
• Climate control:
• Ventilation:
• Special equipment / built-ins:
• Special finishes:
ADDITIONAL NOTES TBD
LEGEND:
(U) UNASSIGNED (P) PRINTER (G) GROWTH
• 750 sf
• Clear ceiling height TBD
USE / FUNCTION
• Day stations for sales team, event ambassadors, and other visitors
ADJACENCIES:
• Essential: need BB input
• Important: need BB input
• Normal: need BB input
• Security: secure storage/files
• Audio / visual:
• Acoustics:
• Lighting / daylighting:
• Climate control:
• Ventilation:
• Special equipment / built-ins:
• Special finishes:
TBD
ADDITIONAL NOTES
• Up to 20 positions w/power-data. (5 w/fixed computers)
• Adjacent storage for 12 box/files BROOKLYN
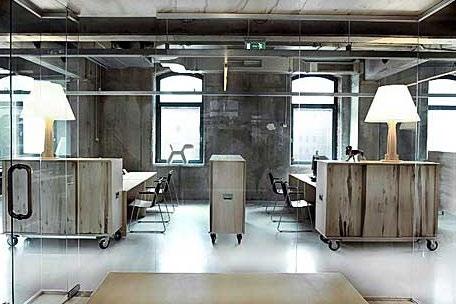

BROOKLYN BREWERY
BROOKLYN HOME
OFFICE PROGRAM AREAS
SCALE: 1/8”=1’-0” DEC 2015
• Reception 500 sf
• Lounge 500 sf
• Clear ceiling height TBD
USE / FUNCTION
• Reception/waiting, shared lounge
ADJACENCIES
• Front door
• Security:
• Audio / visual:
• Acoustics:
• Lighting / daylighting:
• Climate control:
• Ventilation:
• Special equipment / built-ins:
• Special finishes:
TBD
ADDITIONAL NOTES
• Power-data for guests
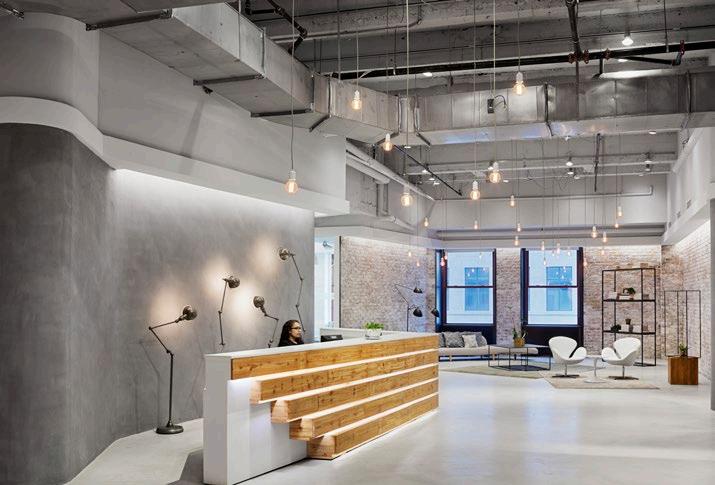

CRITICAL DIMENSIONS
• Pantry with bar 375 sf
• Pantry storage 50 sf
• Clear ceiling height TBD
USE / FUNCTION
• Staff pantry
ADJACENCIES
• Reception/lounge
TECHNICAL REQUIREMENTS
• Security:
• Audio / visual:
• Acoustics:
• Lighting / daylighting:
• Climate control:
• Ventilation:
• Special equipment / built-ins:
• Special finishes:
SUSTAINABLE STRATEGIES
TBD
ADDITIONAL NOTES
• Beer taps
• Bottle beer storage for marketing

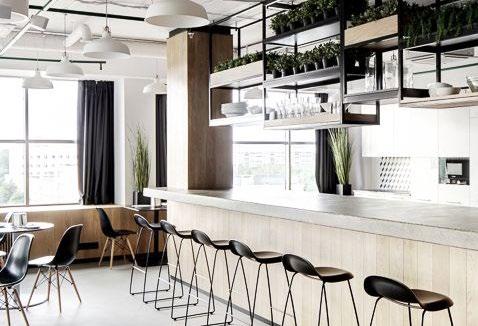
CRITICAL DIMENSIONS
• Wellness room 100 sf
• Bathroom 260 SF (unisex water-closets with shared lavatories)
USE / FUNCTION
• Lactation, nursing, bathrooms
ADJACENCIES
• Building core, wet columns, TBD
• Security:
• Audio / visual:
• Acoustics:
• Lighting / daylighting:
• Climate control:
• Ventilation:
• Special equipment / built-ins:
• Special finishes:
Bathrooms
BROOKLYN BREWERY
BROOKLYN HOME
OFFICE PROGRAM AREAS
SCALE: 1/8”=1’-0”
DEC 2015
SUSTAINABLE STRATEGIES
TBD
ADDITIONAL NOTES
• Sink/refrigerator for lactation

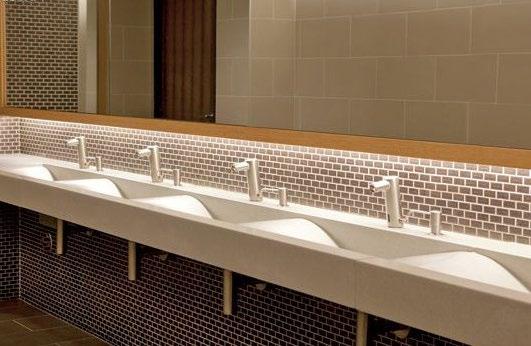
• 450 sf
• Clear ceiling height TBD
• Meeting, conferencing, training
ADJACENCIES
• Reception/pantry
• Security:
• Audio / visual:
– Teleconferencing
– Level control for video
• Acoustics:
– Isolation from work areas
• Lighting / daylighting:
• Climate control:
• Ventilation:
• Special equipment / built-ins:
• Special finishes:
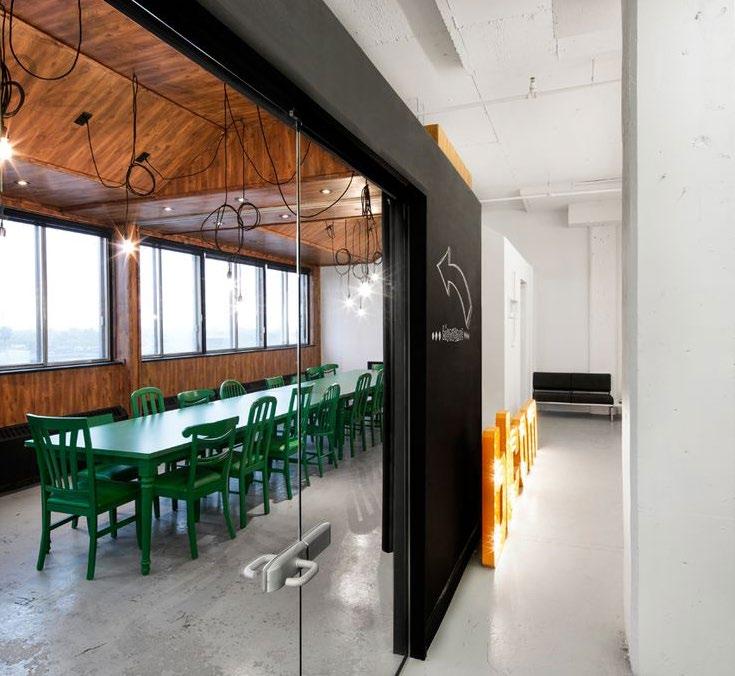
SUSTAINABLE STRATEGIES
TBD
ADDITIONAL NOTES BROOKLYN
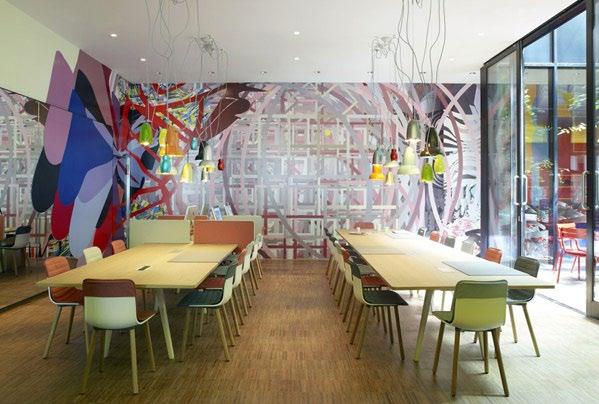
BROOKLYN BREWERY
BROOKLYN HOME
OFFICE PROGRAM AREAS
SCALE: 1/8”=1’-0”
DEC 2015
• 250 - 350 sf (ea.)
• Clear ceiling height TBD
USE / FUNCTION
• Impromptu, informal meetings
ADJACENCIES
• Reception/pantry and/or distributed in department work areas
• Security:
• Audio / visual:
• Acoustics:
• Lighting / daylighting:
• Climate control:
• Ventilation:
• Special equipment / built-ins:
• Special finishes:
TBD
ADDITIONAL NOTES
• ‘Lounge feel’ in a variety of configurations
• Large for 8-12 people
• Small for 5-6 people

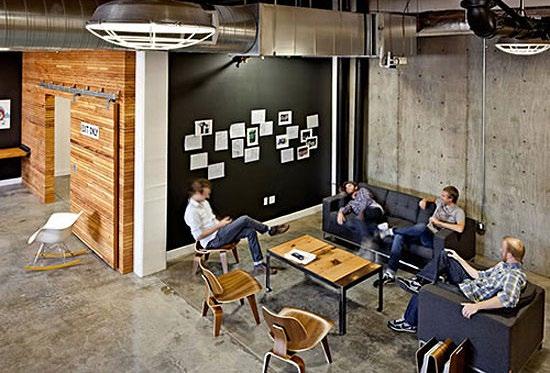
CRITICAL DIMENSIONS
• 285 sf (ea.)
• Clear ceiling height TBD
USE / FUNCTION
• Meeting, conferencing
ADJACENCIES
• Reception/pantry and/or distributed in department work areas
• Security:
• Audio / visual:
– Teleconferencing
– Level control for video
• Acoustics:
– Isolation from work areas
• Lighting / daylighting:
• Climate control:
• Ventilation:
• Special equipment / built-ins:
• Special finishes:
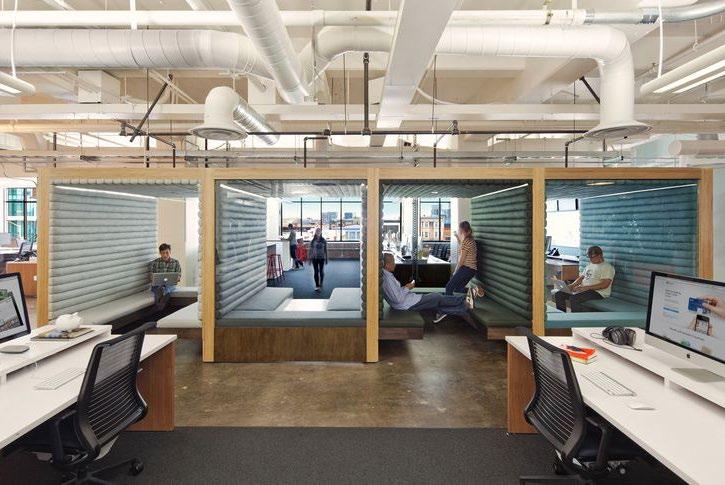
SUSTAINABLE STRATEGIES
TBD
ADDITIONAL NOTES BROOKLYN
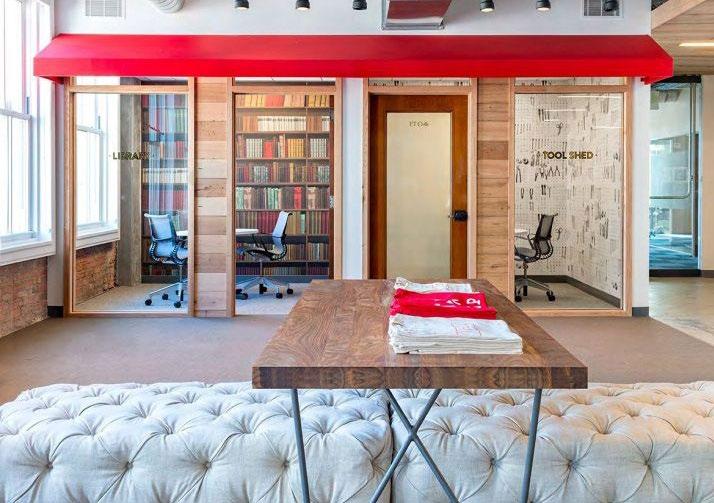
BROOKLYN BREWERY
BROOKLYN HOME
OFFICE PROGRAM AREAS
SCALE: 1/8”=1’-0”
DEC 2015
• 150 sf (ea.)
• Clear ceiling height TBD
USE / FUNCTION
• Confidential conversations high-usage for HR, accounting
ADJACENCIES
• HR, accounting
• Security:
• Audio / visual:
– Phone
– Power/data
• Acoustics:
– Isolation from work areas
• Lighting / daylighting:
• Climate control:
• Ventilation:
• special equipment / built-ins:
• Special finishes:
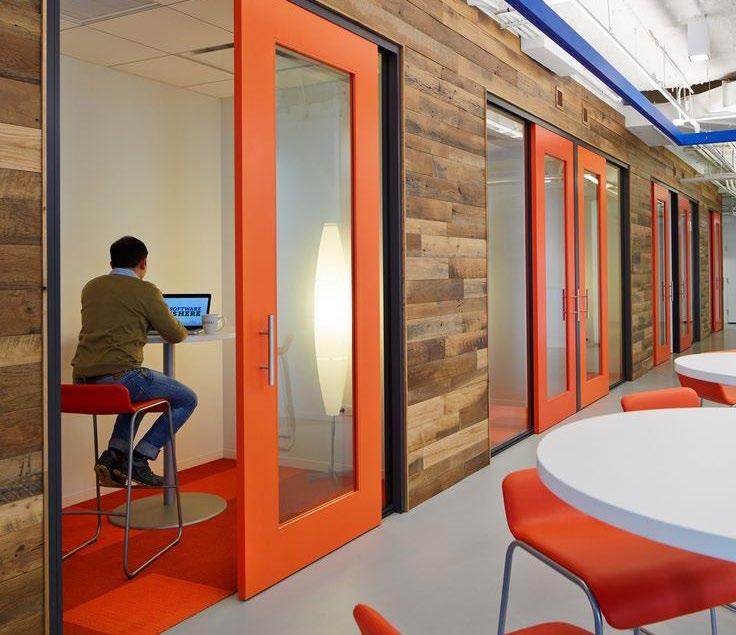
TBD
ADDITIONAL NOTES
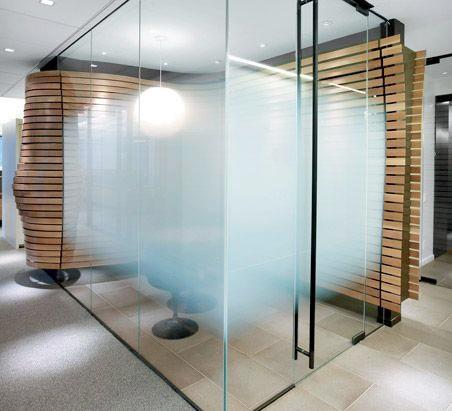
CRITICAL DIMENSIONS
• 75 sf (ea.)
• Clear ceiling height TBD
USE / FUNCTION
• Private phone conversations
ADJACENCIES
• Reception, large conference, and/or distributed in departmental work areas
• Security:
• Audio / visual:
– Phone
– Power/data
• Acoustics:
– Isolation from work areas
• Lighting / daylighting:
• Climate control:
• Ventilation:
• special equipment / built-ins:
• Special finishes:
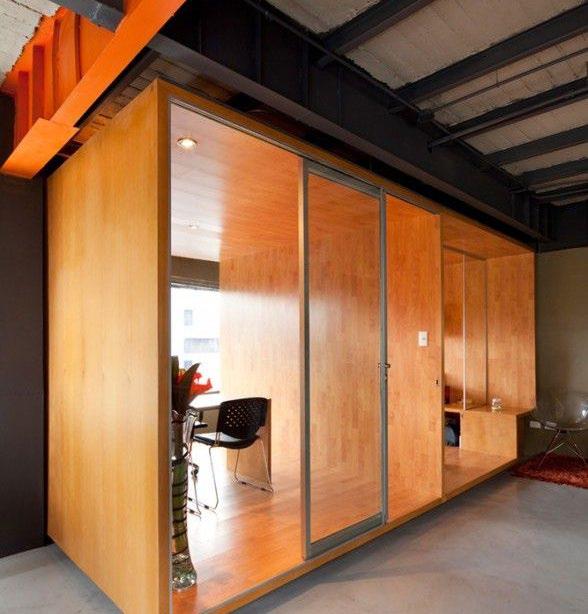
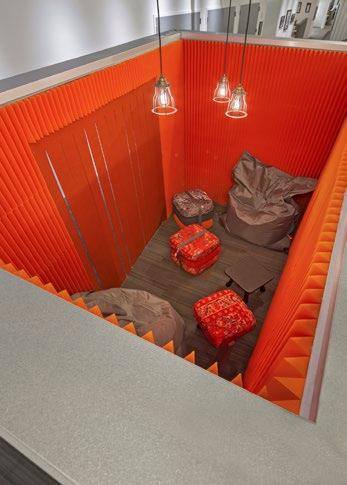
BROOKLYN
PROGRAM AREAS
SCALE: 1/8”=1’-0”
SUSTAINABLE STRATEGIES
TBD
ADDITIONAL NOTES

BROOKLYN BREWERY
BROOKLYN HOME
OFFICE PROGRAM AREAS
SCALE: 1/8”=1’-0” DEC 2015
• Accounting hd: 200 sf, 84 linear ft. of files
• HR hd: 150 sf, 60 linear ft. of files
• Marketing archives: 100 sf
• Long-term on-site secure storage
• Cash-safe storage
• HR, accounting, marketing
• Security:
– Locking, limited access
• Audio / visual:
• Acoustics:
• Lighting / daylighting:
• Climate control:
• Ventilation:
• Special equipment / built-ins:
• Cash safe, high-density storage system
• Special finishes:
TBD
• Additional structural loading requirements for hd storage
CRITICAL DIMENSIONS
• Copy/mail 200 sf
• Office storage 100 sf
• Clear ceiling height TBD
USE / FUNCTION
• Mail receiving, sorting
• Printers
• General office storage
ADJACENCIES
• Departmental work areas
TECHNICAL REQUIREMENTS
• Security:
• Audio / visual:
• Acoustics:
• Lighting / daylighting:
• Climate control:
• Ventilation:
• Special equipment / built-ins:
• Special finishes:
SUSTAINABLE STRATEGIES
TBD
ADDITIONAL NOTES
• Equipment TBD
• IT workroom and storage 150 sf
• Server/security room 145 sf
• Ceiling height TBD
USE / FUNCTION
• IT/technical work room and storage for facilities manager.
• IT server and security racks
ADJACENCIES
• Building tele/data risers if applicable
• Security:
• Audio / visual:
• Acoustics:
• Lighting / daylighting:
• Climate control:
• Ventilation:
• Special equipment / built-ins:
– System for server room
• Special finishes:
BROOKLYN BREWERY
BROOKLYN HOME OFFICE PROGRAM AREAS
SCALE: 1/8”=1’-0” DEC 2015
TBD
ADDITIONAL NOTES:
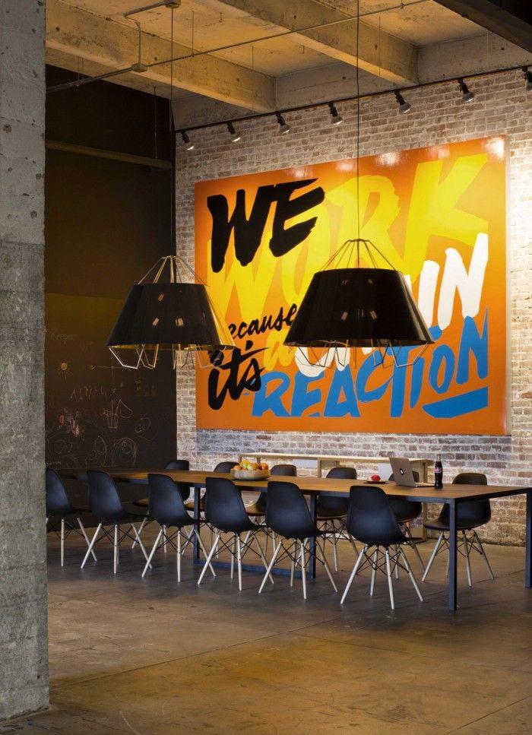
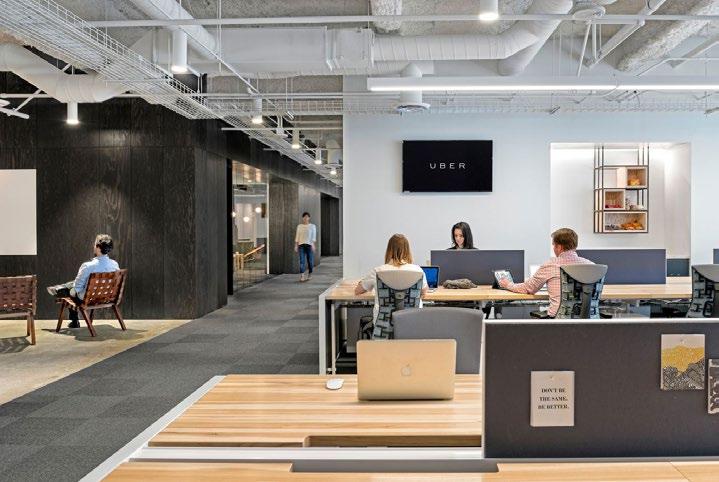
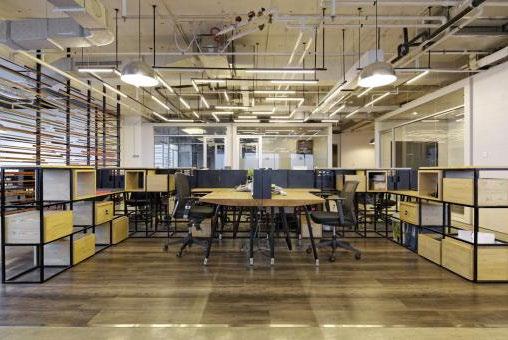
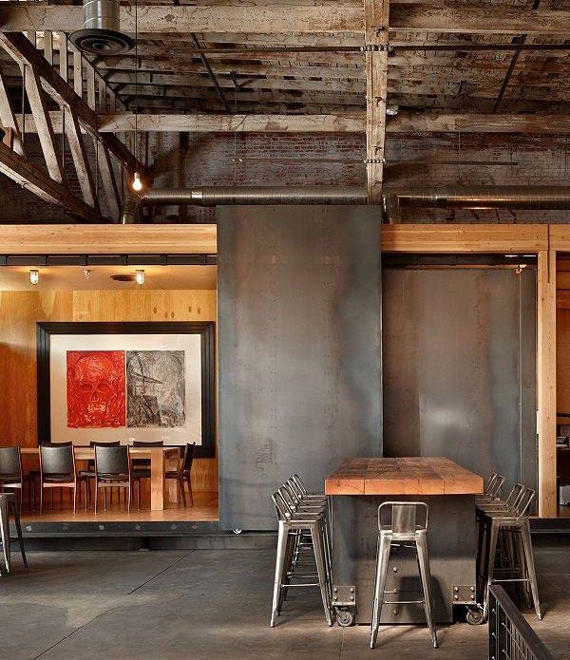
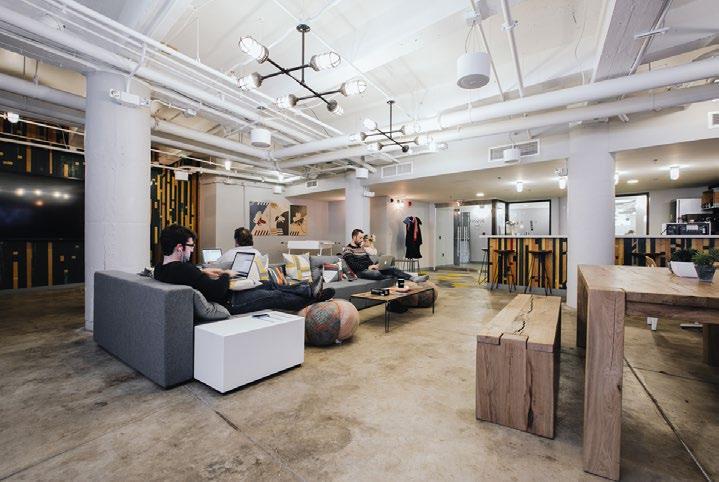
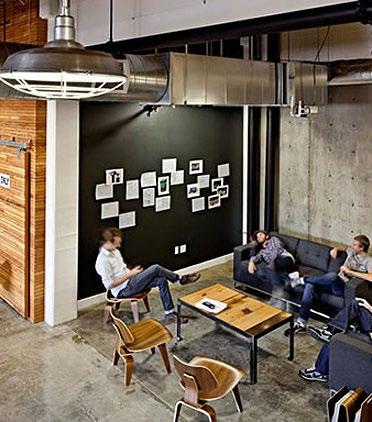
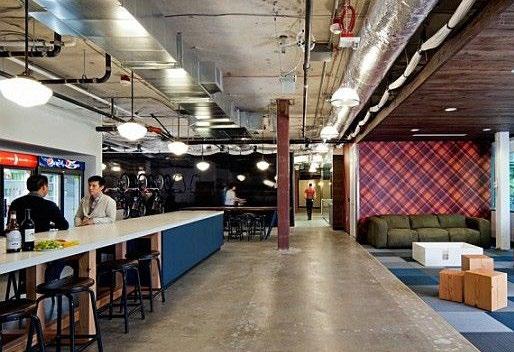
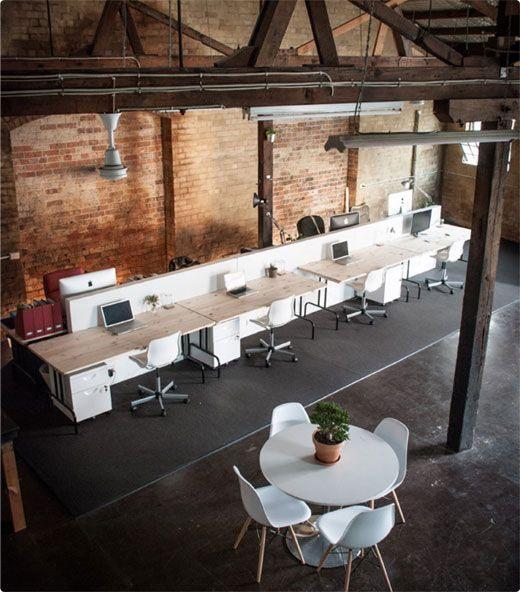
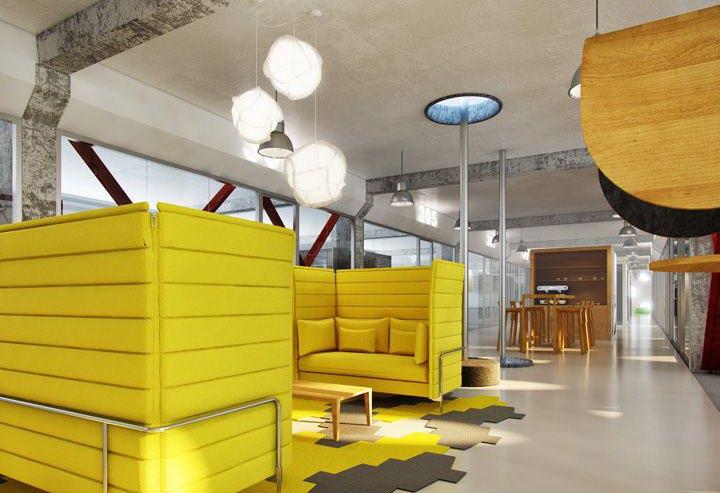
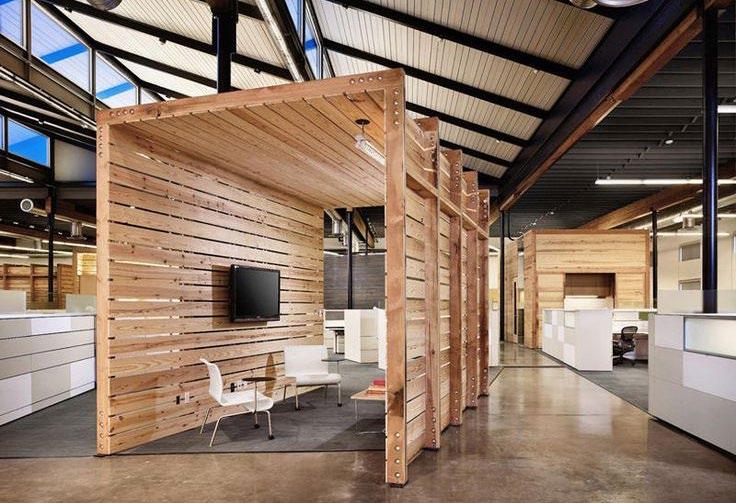
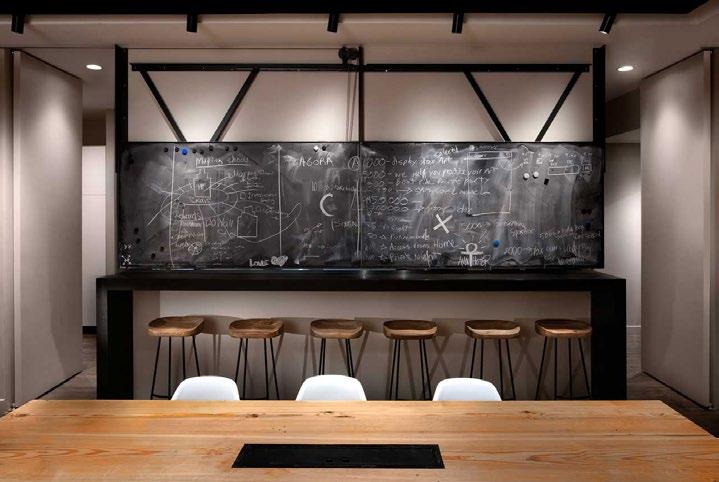
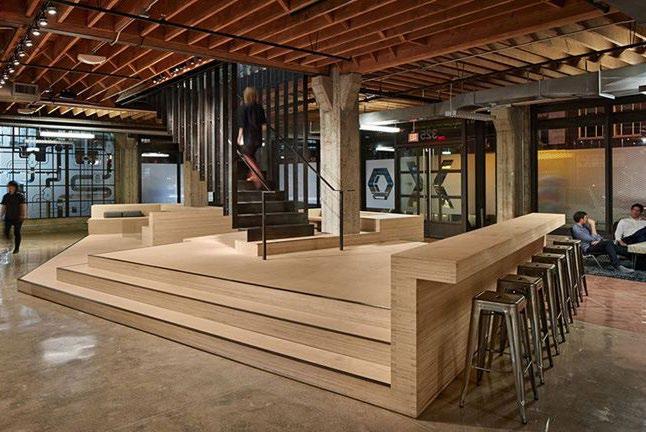


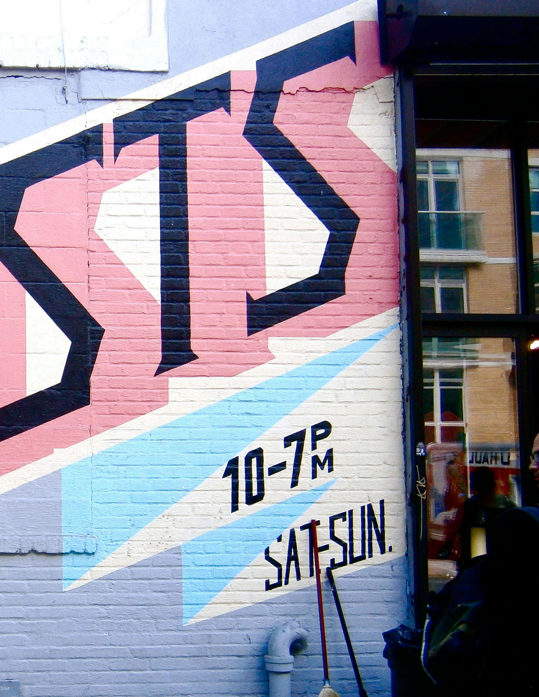
A Brooklyn place emphasizes the ‘maker’ aspect of the borough. It showcases Brooklyn products. It honestly expresses industrial space related to the brewery facility. For both the Production Facility and Headquarters’ F&B experience, the Brooklyn Brewery seeks to maintain this ideal while relating to their specific locations.

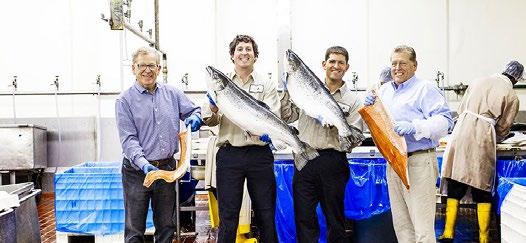
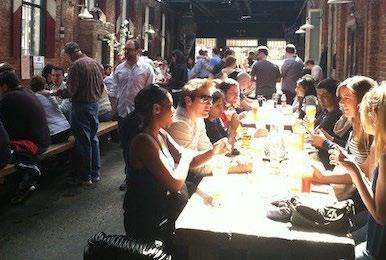
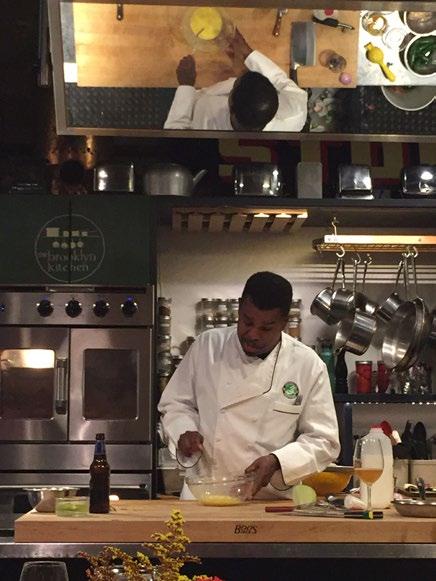
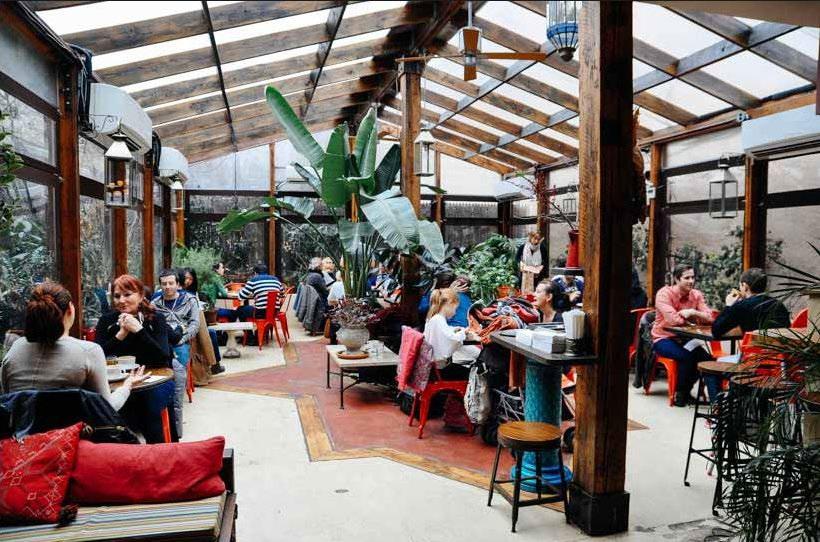

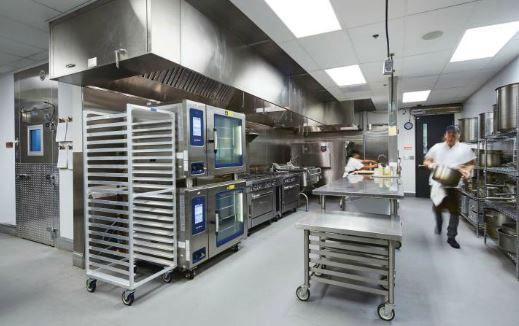
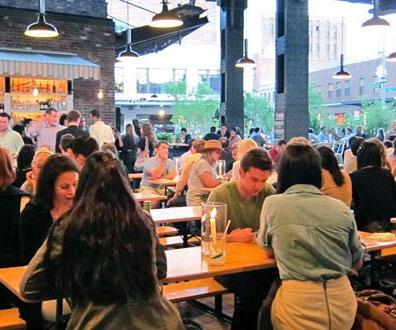
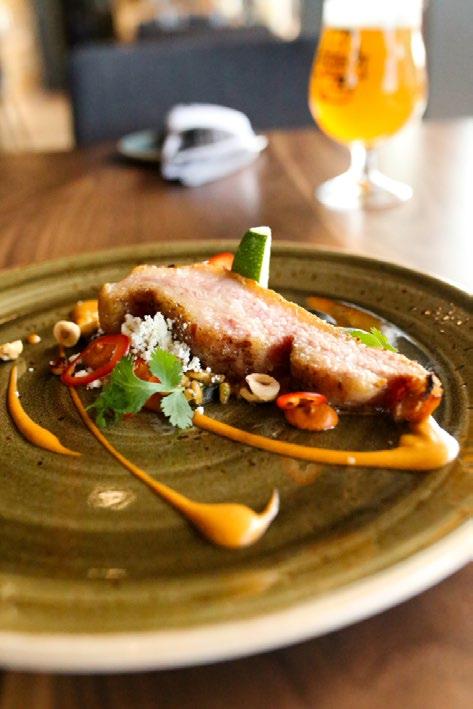
(1) Excerpt from Brand Positioning Guidelines; (2) Borough Food Producer Acme Smoked Fish; (3-4) Communal seating at German style beer hall in NYC; (5) Cafe Mogador indoor/outdoor space; (6) Demonstration kitchen at Brooklyn Kitchen, (7) Made in Brooklyn; (8) Surly Brewing central kitchen; (9) ‘Special’ or ‘surprise’ appetizer pairing
“The beer hall should maintain the feeling that you’re in a brewery.” The beer hall offers a Brooklyn Brewery branded experience for beer drinkers and beer fans. The atmosphere is convivial and festive, but not too loud or rowdy. A smaller scale company store should be considered for satellite retail opportunities.
Reference: Brand Positioning Design Guidelines.
The arrival experience should feel open with no lines or ‘bottlenecks’ at the entry. A seat-yourself model is preferred.
Menu
“Less, Simple, Well-Executed.”The menu will consist of casual, farm-to-table pub food that is sourced from Brooklyn Brewery friends when possible. Reference: Made in Brooklyn. Higher-end items can appear as ‘special’ or ‘surprise’ appetizers on the menu. Brooklyn Brewery menu development to date has been done by a team consisting of Ben Hudson, Gabe Barry, Erin McNair, and Chef Andrew Gerson.There should be commonality between the Brooklyn Home and Production Facility food and beverage menus.
The seating capacity for the food and beverage component is tbd.The seating arrangement should provide communal configurations.
(Reference: German beer hall model in NYC.)
Bar
One large main bar is desired. The total number of bars and their configuration is tbd.
Private tasting rooms provide flexibility by offering an intimate group or VIP experience when required. Barrel aged and rare bottles are possible themes for the space.
Demonstration/Open Kitchen
A demonstration kitchen will offer opportunities for expanded beer and food pairing programming. The kitchen will have technology to support video recording of live demos. A draft system and bottled beer refrigerator are required. The Brooklyn Brewery currently uses off-site facilities.
Demonstration Seating
The demonstration seating configuration requires further investigation during schematic design. Of note, the off-site Brooklyn Kitchen facility has four shared tables with a total capacity of 28 people.
A dedicated event space provides the opportunity for expanded programming including conferences, community events, screenings, and performances. While the Brooklyn Brewery does not wish to operate an up-scale restaurant, this space provides the option for a higher-end private dining and beer pairing dinner experience.
Beer Garden
An indoor/outdoor environment recalls some of Brooklyn Brewery’s favorite Williamsburg spaces such as Café Mogador and provides the opportunity to extend the outdoor season. No reservations and walk-up counter ordering set the vibe. Consider rooftop farming to complement the menu. The Brooklyn Brewery would like to reduce their paper glassware / baskets / plates consumption. There is a preference for glasses and dishes which generate less waste, and for a better beer-drinking experience.
Walk-Up Food and Beverage Stations
Service in the out-of-doors requires additional investigation and is tbd.
Central Kitchen
The central kitchen will prepare food menu items for the beer hall, beer garden, demonstration kitchen, and event space. A food service consultant will be engaged to further define the kitchen design requirements based on the menu, number of patrons, level of service, etc.
BEER
BEER
PRIVATE
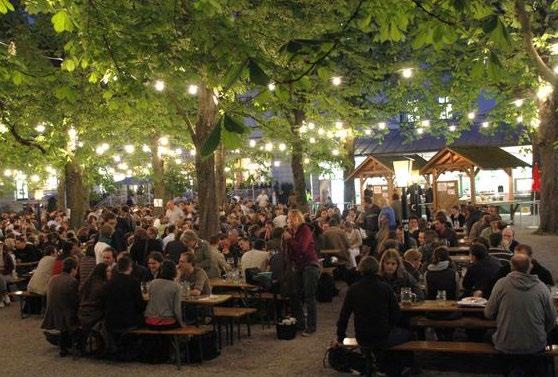

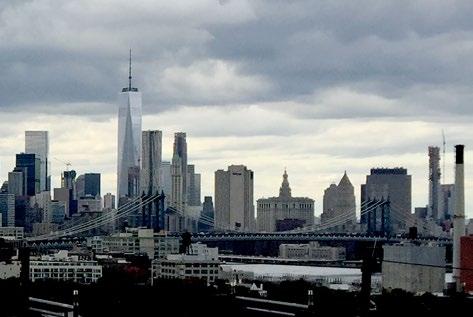
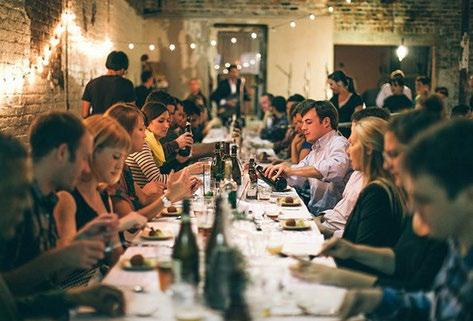

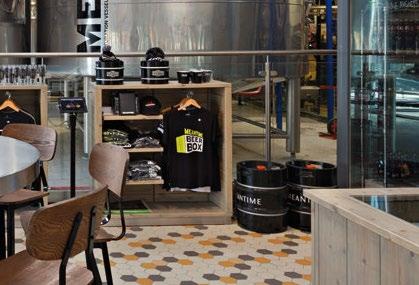
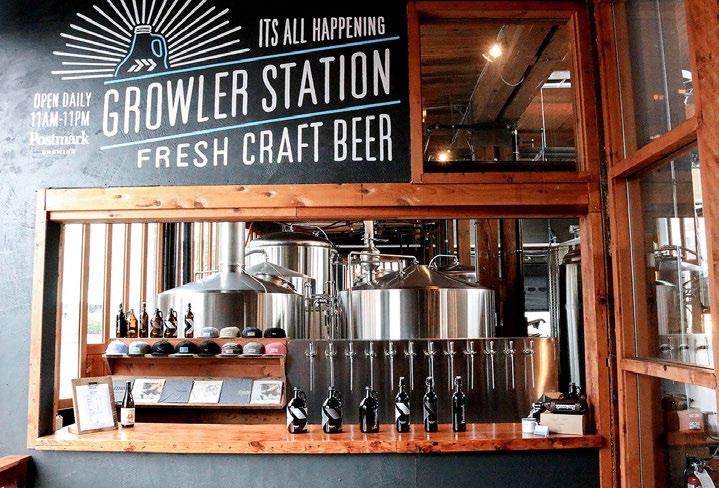
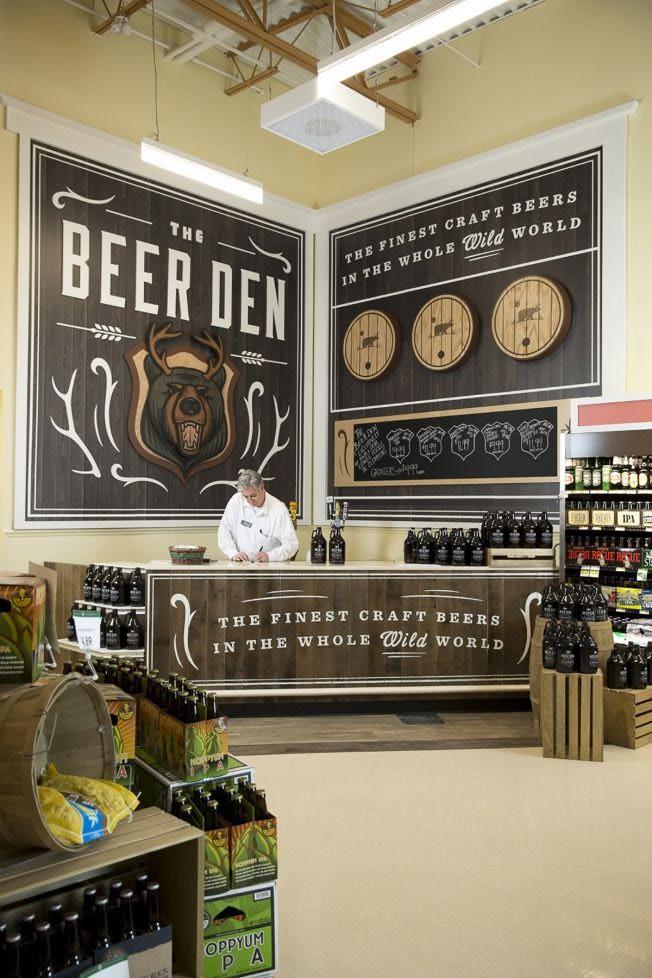
The design and atmosphere of the new retail store will be the ultimate display of the Brooklyn Brewery brand and an important point of contact between the products and the consumer. Through a combination of materials, lighting, signage, and product display the store will narrate the Brewery’s evolving story.
The aim is to design a retail environment where beer enthusiasts can cultivate their appreciation for Brooklyn Brewery. As a complement to the tour and the beer hall, the store will enhance the brand experience by showcasing the products after its creation. This creates a fully immersive experience for the visitors and boosts their understanding of Brooklyn Brewery products. The following retail models explore the design strategies that can capture the Brooklyn Brewery culture and image.
There are two principal approaches to the store:
For the first option, it is essential to achieve a balance between a deliberate sales demonstration and a passive yet effective merchandising solution. In the latter option the risk of over selling is lesser; guests are choosing to enter the store and the environment is not forced upon them.
Either strategy cannot feel forced or contrived. The experience should be authentic and product collaborations, new releases and other important product stories should be told through effective merchandising displays that are strategically placed and illuminated well.
In both models guests will be able to walk into and through the shop, browse and interact with the merchandise. It is therefore important to design displays that allow these actions to happen with ample circulation so as not to create “bottle-necks” when large groups of visitors are present. It is also essential the store be secure while open; checkout counters shall be strategically placed to allow staff to keep an eye on all display units in order to reduce theft.
• Store shall be located in a prominent location where guests have multiple opportunities to browse and purchase merchandise whether they are at the Brewery for a tour, a bite, an event or just stepping in to buy a couple of growlers or bottled goods.
• Ideally within or near the Beer Hall/Tasting Room and main entry/exit.
• Accommodate a variety of SKU’s including apparel, glassware and other novelties.
• Digital displays can aid in telling product stories or serve as online ordering tools for customers.
• A separate check-out counter or queueing strategy to be incorporated for beverage token sales.
• Space shall accommodate groups of 15-20 people browsing.
The tour diagram below is a reference from Volume 2, Production Facility. The programmatic elements and basis of design described there are all relevant for a new Tour experience at the future Brooklyn Home. It should be noted that the Brooklyn Home (if situated in an existing structure) will almost certainly have a smaller brewery and therefore the lesser tour footprint where not all of the elements above can be represented. The scale may be more akin to the Brooklyn Brewery Williamsburg tour today.
With its urban location, Brooklyn roots, and full suite of venues expected to be open on day one, the Brooklyn Home tour will gain the most visitorship and the following is worth re-iterating:
• Branding. As is the case today, the Brewery’s future Brooklyn Home location will be most ‘on point’ for the brand. The tour offers the opportunity for an immersive borough experience.
• History. The Brooklyn Brewery has a collection of relics with some on display, but many currently in storage. The curation of ‘exhibits’ along the tour should be finely tuned to a sense of place.
• Storytelling. The Williamsburg tour is among the best because of the enthusiastic staff who give the tour and the stories they tell. After all, “brewers are storytellers.”
• Photography/Media. The Brewery logo in Williamsburg is one of the most photographed subjects in the borough. The Tour sequence and the choreography of space should respond to virtually all visitors arriving with internet enabled devices in hand.
Distinguishing the Brooklyn Home Tour from the Production Facility will be the visitor’s exposure to special projects such as barrel aging, R+D, or other pilot programs.
VIEWS
The production brewery located at Brooklyn Brewery’s Williamsburg location serves important functions in both terms of beer production as well as providing a tangible presence in Brooklyn. Maintaining an active brewing presence in Brooklyn is important to Brooklyn Brewery as both a core component of their company ethos in addition to the impact it has on the public perception of Brooklyn Brewery. The new Brooklyn home facility will continue to embrace these rolls.
The scope of brewing that will exist at the new Brooklyn Home continues to be defined. In many ways, the site that is ultimately selected will greatly inform both the type and scale of production that occurs. Actual sizes and capacities are to be determined based on the final brewery design.
• The space will need to be large enough to accommodate the brewhouse and associated equipment and tanks. Fermentation tanks will likely require at a minimum 20’ of clear ceiling height.
• Exterior space will need to be available for the installation of bulk malt silos, spent grain silos, an emergency power generator, glycol chillers, a CO2 tank, and potentially a cold water tank.
• Steam boilers will require exterior ventilation stacks.
• Floors will need to be able to accommodate the loading of large brewing equipment. The floor should be able to accept a network of trench and/ or floor drains.
• Access to loading docks needs to be provided.
• The ultimate location of the brewery should be visible and accessible from public spaces.
• A municipal water main must be able to provide water at a flow rate and pressure required by the brewery’s design.
• Sanitary sewer service must be available to accept brewery effluent at a rate determined by the brewery’s design.
• Three phase electrical service must be available at a capacity determined by the brewery’s design.
• Natural gas service must be available at a capacity determined by the brewery’s design.
Proximity to freeway and interstate systems is desired. Loading docks should provide the ability for semitrunks to easily load and off-load shipments to and from the brewery.
The chosen location should be appropriately zoned for the production of beer.
