BROOKLYN BREWERY STATEN ISLAND FACILITY
DAVIS BRODY BOND ARCHITECTS & PLANNERS
PROPOSAL FOR ARCHITECTURAL SERVICES 21 AUGUST 2015

BROOKLYN BREWERY STATEN ISLAND FACILITY
DAVIS BRODY BOND ARCHITECTS & PLANNERS
PROPOSAL FOR ARCHITECTURAL SERVICES
21 AUGUST 2015

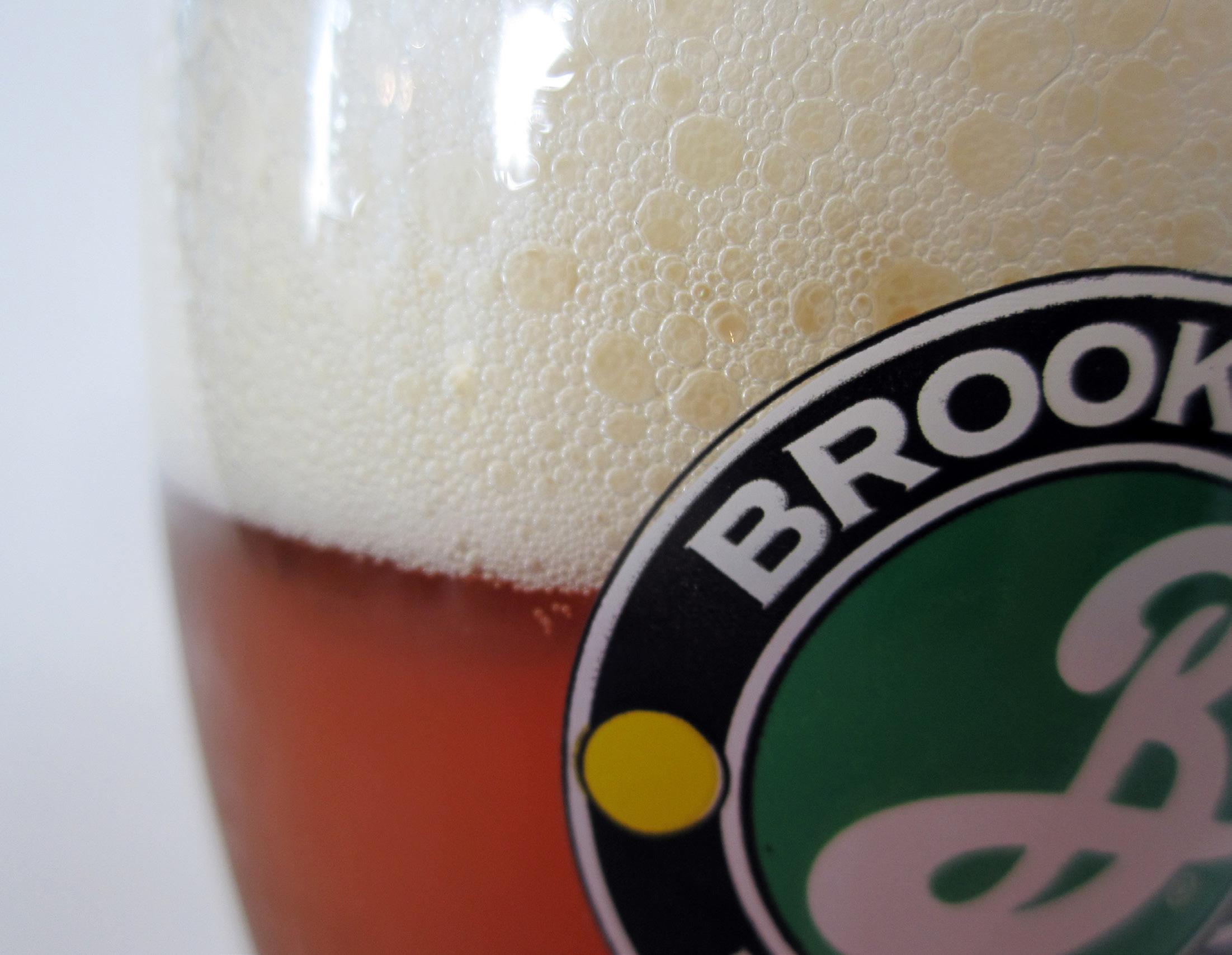
“
Brooklyn Brewery is the quintessential Brooklyn business brand — one of our greatest success stories.”
— ERIC ADAMS, BROOKLYN BOROUGH PRESIDENT
FIRM OVERVIEW RESPONSE TO BROOKLYN BREWERY PROGRAM RELEVANT PROJECTS & REFERENCES MANAGEMENT APPROACH & SCOPE OF SERVICES PROJECT TEAM & CONSULTANTS FEE PROPOSAL EXHIBITS 1 2 3 4 5 6 7 CONTENTS


RESPONSE TO BROOKLYN BREWERY PROGRAM
2.





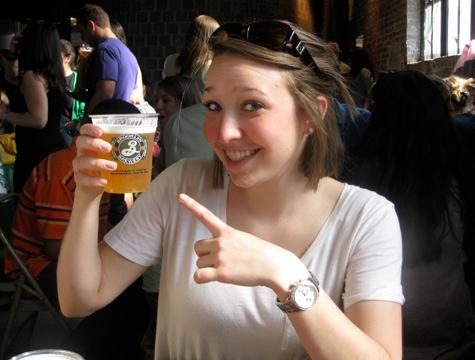









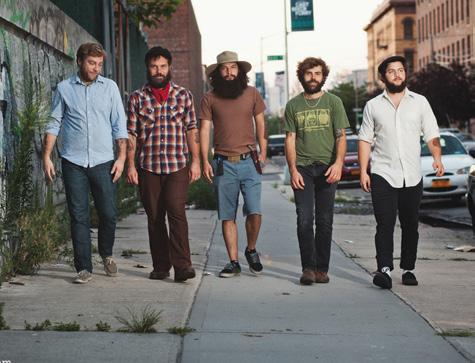
2. RESPONSE TO BROOKLYN BREWERY PROGRAM
PROJECT UNDERSTANDING
We recognize that all successful projects begin with an intimate understanding of our client’s needs. Success is measured in the thoughtful understanding of our client’s vision and culture while embracing site, program, and any constraints that may exist. Brooklyn Brewery Staten Island represents an important opportunity to catalyze positive change by bringing urban manufacturing back to a post-industrial site within Staten Island’s rust belt. We perceive this facility as a potential elaboration of a formidable brand identity that has strong ties with the Brooklyn Community through its chief product — craft beer — and the myriad events that encircle and inspire it across the boroughs.
Given this dynamic context, and the parallel understanding that the brewery brand is informed by Brooklyn’s history and in many ways responsible for the borough’s re-invigoration over the course of the last twenty years, we understand that Brooklyn transcends its own geographic boundaries and possesses international appeal, attracting consumers globally, and tourists throughout the NYC metropolitan area. This widening global aspect of the brand, coupled with its rich local history, are the elements that we feel will come to define the new facility. The translation of these attributes to a destination in Staten Island offers an opportunity to enrich the brewery’s image while providing a production foothold that will help Brooklyn Brewery maintain its position as a leader in craft beer within America and abroad.
Maintaining brand identity with the existing location in Williamsburg, through the implementation of strategic design-related principles developed with the Brooklyn Brewery and SPD, are the means through which we
shall begin to provide solutions to the challenges we will outline in our proposal. Sustainable initiatives will augment our goal setting exercises and tie them to the special context of Staten Island and the surrounding wetlands and natural landscape. The phasing strategy, a parallel narrative of sorts, will allow for future growth and an evolving capacity to meet the growing demand for craft beer both locally and abroad.
While the past decade has seen unprecedented growth in craft beer, increased competition domestically from mature craft brewers bringing production logistics to the east coast as well as increased interest in the craft segment from the likes of AB-Inbev and SABMiller represent increased competition for the Craft beer consumer. Decreased reliance on contract brewing through the design of a new, highly efficient production facility and its seamless integration with architecture and the Brooklyn brand will put Brooklyn Brewery in a position for continued success.
CONCEPTUAL APPROACH TO PROGRAM & SITE
Davis Brody Bond’s conceptual approach to the program and site for the new facility considers a collection of various points of departure or lenses through which we would study the project with the Brooklyn Brewery and SPD at the outset. These conceptual points of departure include the following categories:
• Visitor Profiles & Physical Approach Narratives
• Integrated Site Design
• Internal Program Dynamics & Visitor Path
• Cost-Efficient Design Strategies
“The emphasis will always be on craft and quality, and on linking Brooklyn Brewery’s image to the resurgence of Brooklyn pride.” — STEVE HINDY, IN “BEER SCHOOL”
The identification of specific Design Challenges, also listed at the end of this chapter, will allow for a way into the development of design-related advantages, which may further inform the conceptual points of departure.
VISITOR PROFILES & PHYSICAL APPROACH NARRATIVES
At this early stage, we feel it is important to have some understanding of the multiple visitor profiles and their associated, experiential narrative arcs that might define and inform the nature of their respective visitor experience. For example, we might consider those favoring access by car which targets Brooklyn, Staten Island and New Jersey constituencies. Another conceptual profile might include those who favor public transportation, do not have a car, and might reach the facility by way of the Staten Island Ferry and/or a proposed shuttle service. Another visitor group might include international travelers or tourists, either of which might reach the facility through a combination of means outlined above, or possibly even hop on a bike. Irrespective of the profile, prioritizing the importance of the Brooklyn and International communities would seem most logical given its relevance to the brand. We feel that gaining feedback from imagining the potential experience of a casual visitor wanting a tasty meal and a concert, a family seeking a day outside of the city, or a hardcore beer geek seeking out an experience with the product at the place it was created will enable us to understand programmatic needs and help us build consensus.
INTEGRATED SITE DESIGN: CREATING AN ECO-INDUSTRIAL PARK
We feel that it will be critical to seamlessly integrate the infrastructural components of the site (access roads, rail spur, warehouse footprints, miscellaneous equipment, service and loading) with landscape, existing wetlands where possible, parking strategy, accessibility, sustainable initiatives, roof approach and the public program areas for the new production facility and its architecture. Our thinking suggests that this may be accomplished through the integration of the following strategies: berming and ramping; the creation of retention ponds and water features that accomplish the treatment of effluent in creative ways; clear run-off mitigation endeavors; the installation of local, low-to-no maintenance plant materials; leveraging wetland views and integrating informal activities and viewing spaces within wetland accessible boundaries and potentially roof areas; and carving site vehicular and pedestrian circulation into what will become the existing fill.
This integrated approach might also explore various strategies for the branding of key facades exposed to view during the course of the various constituencies’ approach, which could also include the consideration of the roof as a fifth façade that responds to the flight path. This nexus of concepts and its success would ultimately be determined by its successful integration with interior focused programmatic relationships. The ground plane and its elevated vegetation should also blur a hard distinction between landscape and building where feasible and in a way that does not conflict with desired
operational procedures. We envision a new Community experience for the site that builds on sound ecological ideas and to an extent, social responsibility
•••••
Historically, open space was a planned amenity for residents of surrounding neighborhoods such as Prospect Park in Brooklyn or Silver Lake Park in Staten Island. Landmarks were put on a pedestal (literally in the case of Lady Liberty,) and industry was designated to waterfronts that for centuries limited access for city goers.
Today, these spaces have merged. Whether the result of decades old planning in the case of Governor’s Island, or grass-roots partnerships such as Staten Island Art’s Lumen Art Festival at the Atlantic Salt Company, the space of industry is a collective of what was once offered by disparate institutions.
The Brooklyn Brewery in Staten Island is in a unique position to take advantage of its NY borough warehouse legacy and new natural wetlands environment to become a community-based cultural attraction in the Upper New York Bay.
OPEN / GREEN SPACE
BROOKLYN, VERRAZANO BRIDGE
NJ, BAYONNE BRIDGE
NJ, GOETHALS BRIDGE
NJ, OUTERBRIDGE CROSSING
6 NEWARK AIRPORT
STATEN ISLAND
NEW JERSEY
MANHATTAN
BROOKLYN
2 3 4 5 1
OUTERBRIDGE CROSSING GOETHALS
BAYONNE BRIDGE
BRIDGE
BRIDGE 1 2 3 4 5 INDUSTRIAL MANHATTAN,
VERRAZANO
STATEN ISLAND FERRY
N





Whether you’re an employee or visitor arriving by bike, bus, or car, a connection with the landscape is fundamental to the Brooklyn Brewery experience. After passing through the front gate, traffic will be oriented toward the wetlands and away from the rail spur, which will set the scene of a brewery situated in its natural environment. The use of planting to screen the warehouses to the south, terraced berms to reduce the scale of the parking lot in to smaller pads, and creating distinct zones for different modes of transport will all be considered as part of a fully integrated arrival experience.
SERVICE RAIL BUSESVEHICLES& PLANTED SCREEN STATENISLAND EXPRESSWAY DROP OFF PARKING OVERFLOW PARKING ENTRY N ACCESS & PARKING STRATEGY
Diagram 1: Access and Parking Strategy
N





A few small well consid-
can activate the entire natural site of Brooklyn Brewery — and beyond. Scale, orientation, and access will all be considered when planning for site programs. Landscaped grading set against the tree line with views of New York City in the northern portion of the site is an ideal location for a large venue. A link to a network of smaller venues; a market, a birding station, a pier or pavilion for kayakers, will take full advantage of surrounding natural amenities and can function individually or collectively in a larger ‘festival’ environment.
ACTIVE & PASSIVE USE OF LANDSCAPE
WETLANDS
BREWERY
RIPARIAN HABITAT MAIN VENUE / OUTDOOR EVENT SPACE BIRD OVERLOOK / KAYAKING PIER WETLAND GARDEN ART PARK / PICNIC AREA OPEN MARKET / BEER KIOSK WETLAND WALK 4 1 2 5 3 N
1 2 3 4 5 N
Diagram 2: Active & Passive Use of Landscape Plant it and they will come.
ered design moves







The roof scape of the Brooklyn Brewery cannot be overlooked when discussing landscape on the site. North facing skylights bring indirect light to the warehouse to reduce lighting costs and improve the work environment with no adverse effects to production. Planted ‘green roofs’ for warehouses are a harbinger for bird nests that contribute to the ecosystem of migratory populations.
The design of these green roofs can incorporate different plantings to create a graphic effect that displays the Brooklyn identity for passengers landing at nearby Newark airport. This approach extends to the rooftop beer garden to incorporate hops planter boxes and outdoor sports for patrons who all take time to marvel at views to the distant Manhattan skyline.
TIDAL WETLANDS TIDAL WETLANDS
BRIDGE VIEWS INTO THE SITE VIEWS INTO THE SITE VIEWS INTO THE SITE
BAYONNE
SKYLINE N
BRANDING & KEY VIEWS
MANHATTAN
ENVIRONMENTAL
Diagram 3: Environmental Branding & Key Views
N



DESIGN PROCESS
BROOKLYN BREWERY COMMUNITY BUILDING
SCAPE: LANSCAPE ARCHITECTURE WEIGHS IN
Design Process Builds Community
A robust and process-driven design is central to our vision. We come to this project with no preconceived notions on form or configuration, rather, we aim to build a project through research, conversation, and collective exchange. We begin work with an in-depth research and learning period about the place and people we serve, performing mapping, analysis, and first hand documentation and sketches. With this project, we build upon years of work within Staten Island, from climate resilience and recovery projects on the South Shore to park planning proposals on the North.
We propose a dialogue-driven process where design iteration and experimentation are open and shared conversations between the design team and the Brooklyn Brewery client group, and at moments, the community at large. Brooklyn Brewery has community building at its core, expanding the reach of its craft culture through the support of community groups, art organizations, and advocacy work.
Here in Staten Island, designing with and for an expanded community is essential – bringing the ‘Brooklyn’ while learning from the inspiring groups local to this area. While our team is fully capable of working as an independent unit, we feel that the design process is strengthened by the strategic inclusion of other community groups – a wetland walk with the Protectors of Pine Oak Woods, a furniture design charrette with Staten Island Maker Space — which can not only inform site design, but expand the Brooklyn Brewery community throughout the borough.
DESIGN PROCESS BUILDS COMMUNITY
STATEN ISLAND BIRDING
KAYAK STATEN ISLAND
THE STATEN ISLAND RUNNER
STATEN ISLAND MAKERSPACE
STATEN ISLAND FUNLEAGUES
STATEN ISLAND HOMEBREW CLUB
STATEN ISLAND CREATIVE INDUSTRIES
GREENBELT CONSERVANCY STATEN ISLAND BICYCLE ASSOCIATION
BOY SCOUTS OF AMERICA
SITE INTEGRATION
Site Integration
The Brooklyn Brewery site is unique. While the location is highly urban, located within an industrial area along the fringes of the Arthur Kill within the footprint of New York City, the experience is horizontal, expansive, and remote, unique within New York City. Well connected to infrastructure — railways, waterways, and highways — the site is undifferentiated at the human scale, as the landfill operations required to make the area floor resilient do not yet accommodate a textured and fine-grain reading of place and destination. Diverse and dynamic wetland environments surround the site are a huge ecological and experiential asset, yet wetlands can be difficult to understand and interpret, given their flat nature and massive scale.
Embracing these challenges and opportunities is a job we relish. The design team, supported by the landscape architects SCAPE, understand the complexities of introducing a dynamic and productive brewing culture into the industrial edges of Staten Island. The project is
BREWING LANDSCAPES

catalytic, and the site design needs to respond to the new future of the West Shore: to create a sense of place and culture true to the origins of Brooklyn Brewery, connect the story of brewing to the immediate landscape and facilities of the site, and integrate the Brewery with the larger surrounding wetland ecosystems that shapes the history of this environment and place.
Brewing Landscapes
Brewing is a centuries old practice deeply connected to water quality and agricultural production — how can the elements, products, and by products of brewing integrate and shape the surrounding landscape? How can we extend the story of brewing to the exterior, showcasing the plants, grains, spices, and minerals that flavor the beer we love, while revealing adaptive and sustainable way to managing the byproducts of brewing? New technologies for constructed wetlands can treat brewery waste-water, creating interpretive and function ‘byproduct bioswales’ that could shape the exterior spaces and
build a narrative about NYC clean water. Mash composting and feed recycling can be featured as a site story.
A ‘grain gallery,’ or central gathering space, can showcase the building blocks of beer while providing ornamental interest during the summer months. An exterior ‘hops house,’ or large scale shade structure for hop vine growth, could catalogue Brooklyn Brewery’s favorite hops varieties while providing shade and structure for the outdoor beer garden space. New York City is blessed with a wide variety of native and adapted plant species that have traditionally been used in brewing practice (from junipers to wild rosemary) that can be used in the landscaping of the brewery. Brewery landscapes can be used to structure the site but also to build large community connections — can Staten Island neighbors stop by in the summer months to pick up some mash compost?
BREWING LANDSCAPES MASH COMPOSTING GRAIN GALLERY BYPRODUCT BIOSWALE BIOSWALE BIOSWALE INTEGRATED PARKING GROVE BEER GARDEN + RESTAURANT NATIVE PLANTING WETLAND WALK CONCERT + EVENTS PICNIC PARK BIKE PARKING HOPS HOUSE TRAIL HEAD WETLAND WALK
INTEGRATION
SITE
WETLAND
BREWERY
DESIGN FOR RESILIENCY DESIGN FOR RESILIENCE
Design for Resilience
While the site is adapting to climate change and flood risks through raising of elevation, this presents certain challenges for site entry experience and access.
SCAPE has worked before and after Hurricane Sandy to design anticipatory landscapes that accommodate flooding without sacrificing a sense of place and welcoming atmosphere. At the Brooklyn Brewery site, we see great opportunity in carving out and stepping down strategic zones that pose less flood risk, to enhance the entry sequence and reveal and connect to the larger wetland resources that surround the site. While it is critical to elevate and fully protect the critical infrastructure of the brewery above the floodplain, certain site programs, like parking groves, event spaces, and stormwater bioswales, can act as transitional landscape terraces designed for periodic flood inundation that merge with the adjacent natural resources and create strong sense of place.
ECOLOGICAL COMMUNITY BUILDING ECOLOGICAL COMMUNITY BUILDING
Ecological Community Building
The site’s proximity to Old Place creek is an enormous asset — providing almost 70 acres of critical tidal and subtidal wetland habitat, creating a water-based link to the Arthur Kill tidal straight. Wetlands are New York City’s biodiversity hotspots, with an abundance of bird life (ospreys, night herons, and wading birds) and also a signature element of Staten Island, which celebrates its Blue Belt system, a series of freshwater wetlands that treat and retain neighborhood stormwater. Protecting and integrating these natural amenities into the user experience is critical for fostering the long term success of ecological communities as well as local human communities.
A wetland walk or trail could provide alternative site experiences and destinations for brewery visitors, while more directly linking the Brewery with surrounding neighborhoods and parklands. The site itself is already linked by species movements to the larger ecosystems in Staten Island — Fresh Kills wetlands, the Arthur Kill, the Harbor Heron nesting
colonies — we propose that a modest network of physical habitat structures, including nesting platforms, birdwatching blinds, and boardwalk trails can reveal these links and strengthen the Brewery’s relationship with New York’s urban ecosystems.
MARINERS MARSH PARK
BULLS HEAD ARTHUR KILL FRESH KILLS OSPREY NESTING
HERON
RECREATION HABITAT
GRANITEVILLE
HARBOR
VERSUS FACILITY
WETLAND
WETLAND BIOSWALE PARKING GROVES + EVENT SPACE
CRITICAL INFRASTRUCTURE + BREWING FACILITY
VS.




SUSTAINABLE INITIATIVES
Production
While inherently consumptive of raw goods, water, and energy, the brewing industry has taken the lead in developing innovative processes to help divert brewing byproducts from the waste stream and reduce energy use. These processes are not only sustainable, but can often offer cost-savings to the brewer. Some of the possible strategies likely being considered for implementation include:
• Condensate & heat recovery from hot-side processes
• Recapture and reuse of CO2 from the fermentation process.
• Efficient generation and utilization of steam for the brewing process.
• Efficient use of refrigerants
• Recapture and reuse of heat exchange water.


• On-site waste water treatment with potential biogas collection for power generation. Strategies for the treatment of brewery effluents tailored to the byproducts of brewing (organic material, biological material, caustics, acids, etc.).
• Diversion of solid brewery waste (yeast, grain, trub) from the waste stream.
Building
It is common for craft brewers to build into their ethos a strong commitment to sustainability. The building itself can become emblematic of this commitment and offers visitors to the brewery first-hand exposure to this. Implementing sustainable building practices requires a careful understanding of the unique requirements of a given project, and may include:
• Clean and renewable energy opportunities and the establishment of a “Microgrid”


• Rainwater and wastewater reuse; Reduction of water consumption
• Salvaged construction materials; Utilize materials with high recycled content and low embodied energy
• Establish a clear resiliency strategy and create opportunities from man-made and natural hazards.
• Provide natural daylighting to reduce energy consumption while building healthy and productive work environments
• Photovoltaic solar collection and power generation.
• Energy-efficient lighting with integrated, automatic controls
• Enhanced working environments with outside views where possible
• Waste reduction through material reuse and recycling
• High thermal performance building envelopes
• Green roofs
The production facility and its operations will drive the project’s organization. The visitor experience will become the personalizing element of the facility.
RETAIL TOUR TOUR
BOTTLES &CANS
KEGS
COLD STORAGE
REFRIGH20COMPRESSED
FILTRATIONYEAST
BREW HOUSE
DOSING
IN OUT OUT IN IN
MILL HOPS HEAT X
HOPS&MALT
MALT ELEVATOR BOTTLING
HOT WATER CANSKEGSBOTTLES
CO2DLVRY
BULKMALT
BULK MALT SILOS
OUT
CIP
AIR STEAMGENESANITIZATION
CO2
KEGGINGCANNING
EURPASTFERMENTATION BRIGHT BEER
STOR
SPENTGRAIN HOPS
OFFICES CONF QA/QC
TAPROOM & RESTAURANT
THE VISITOR PATH
INTERNAL PROGRAM DYNAMICS AND VISITOR PATH
The production brewery, comprised of a brew house, processing area, outdoor fermentation tank farm, packaging lines, warehouse and storage space, labs and offices will ultimately interface, in potentially discrete and direct ways, with the visitor experience, which will include a flexible 300-seat restaurant/event space, a 300seat seasonal outdoor beer garden (on the roof, lawn or potentially both), the tour experience (which directly interfaces with the production brewery), retail shop and visitor center.
A variety of architectural identities, such as the use of natural lighting via transparent and translucent materials, creative use of building scale lighting which highlights or enhances visibility of visually accessible equipment, the use of standard assemblies and materials utilized in innovative ways, and the exposure of circulation systems (elevator, ornamental stairs, ramps, mezzanine, catwalks) could all perform in ways that address the dynamics between production and public-oriented programs. The introduction of Skylights and the opening up of key views to the site proper and beyond to its context (Manhattan and Brooklyn skylines), will ultimately enhance the visitor experience.
Inviting the public into a production brewery offers the opportunity to provide visitors with an inside look into the brewing process of a beverage they love. Through this exchange, the brewing process is de-mystified and becomes both relatable and all the more impressive by the shear grandeur of the equipment and process. Relating a trip to the brewery with a positive and enjoyable experience builds a powerful connection between the individual and the brewery. The challenge of integrating public programming with a production facility requires careful coordination, but offers a valuable asset to the brewery. The following vignettes make an attempt to visualize a potential Visitor’s Path and explore possible moments of interest in a way that will hopefully open up collaborative discussion and help us build a sense of shared or communal intuition
SPACE ROOF OFFICE RESTAURANT MEZZ. START SERVICE 1 8 2 3 6 7 5
GREEN

As you approach the building you’re greeted by a low-slung roof line nestled within the topography and landscape. Parking is abundant, easily navigable, yet sited with care and attention to the overall surroundings. Through a translucent façade, stainless steel equipment gleams hinting at the function of the building.
Steam gently billows from the brew house. The aroma of mash and boiling hops wafts on the breeze. Tastefully subtle yet clear exterior branding elements reinforce the sense of place in which you’re arriving. Anticipation builds. This is not just a production facility — it’s also a destination.
2. SETTING THE STAGE

From the parking lot you enter a welcoming lobby that sets the stage. Initially you’re greeted by a small-scale pilot brewery; a symbol of Brooklyn Brewery’s interest in pursuing new beer styles, and constantly innovating. A flexible retail space is contained within, providing opportunity for visitors leaving the facility to purchase mementos from their visit and for casual customers to make a quick stop to pick-up beer to-go.



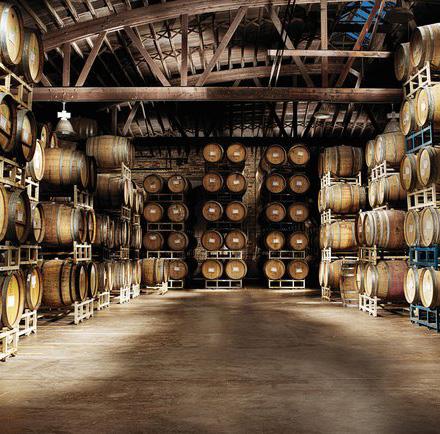
This is a great opportunity to sell one-off packaged products only available directly from the brewery. As you make your way through the lobby, Brooklyn Brewery’s barrel cellar is showcased, providing another glimpse into the types of innovative brewing happening at the facility.


1. DESTINATION
3.
4.


The brewery tour is a unique opportunity to give customers insight into the production process and create a tangible and lasting connection to the brand. Careful staging of the brewery tour is key to creating an enjoyable and memorable tour experience. Visitors interested in learning more about the brewing process are welcomed to the Mezzanine level where their tour commences.
The tour mirrors the brewing process. It starts on the brew deck where with an impressive display of stainless steel tanks and describes the transformation of barley, water and hops into wort.
Green brew house strategies such as steam and heat recovery are also described. Samples of malted barley and hops are passed around, giving visitors a direct sensory experience with the ingredients used in brewing.
Leaving the hot side behind, the tour follows the path of finished wort via a bridge-like mezzanine above the main production floor. From above, the flow from kettle, to heat exchanger, through yeast inoculation, oxygenation, and into exterior fermentation tanks is described. Green practices (e.g. water recovery, responsible material disposal, CO2 recovery, caustic and acid neutralization, and trub disposal) are discussed.
The mezzanine follows the umbilical of utilities and services required to distribute product, refrigerants, cleaners, sanitizers, and gases used throughout the process. A forest of fermentation tanks is seen on one side of the path while the other overlooks the various plants and processes required in brewing.




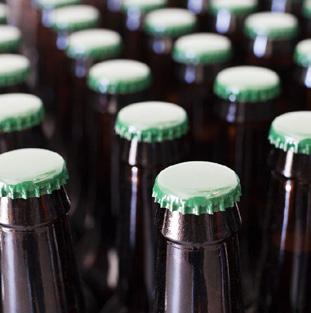
 THE BREWERY EXPERIENCE: HOT SIDE (BREW DECK)
THE BREWERY EXPERIENCE: COLD SIDE (CELLAR, PLANT & PACKAGING)
THE BREWERY EXPERIENCE: HOT SIDE (BREW DECK)
THE BREWERY EXPERIENCE: COLD SIDE (CELLAR, PLANT & PACKAGING)
5. THE BREWERY EXPERIENCE: BOTTLING

At the end of the long bridge-like mezzanine, bright beer tanks are seen feeding into the adjacent packaging lines.
The tour ends with a display of mechanical might as bottles fly at break-neck speeds through the packaging line and onto pallets destined for consumers throughout the world.
6. GREAT FOOD & DRINK: REINFORCING CONNECTIONS

The finale of the tour, as well as a destination in and of itself, the taproom and restaurant offers the powerful opportunity to directly tie an enjoyable experience with the Brooklyn Brewery brand. Views of the tank farm, brew house, and surrounding landscape serve as a back drop for good beer and food.
The facility is flexible and offers the ability for hosting events. The interaction between food and beer is paramount and facilitates the elevation of beer-cuisine to culinary levels. The look and feel of the restaurant is airy and light, with a rich palate of materials that seek to bridge the industrial feel of the sophisticated production facility with the rich warehouse-like atmosphere of the existing Williamsburg brewery.





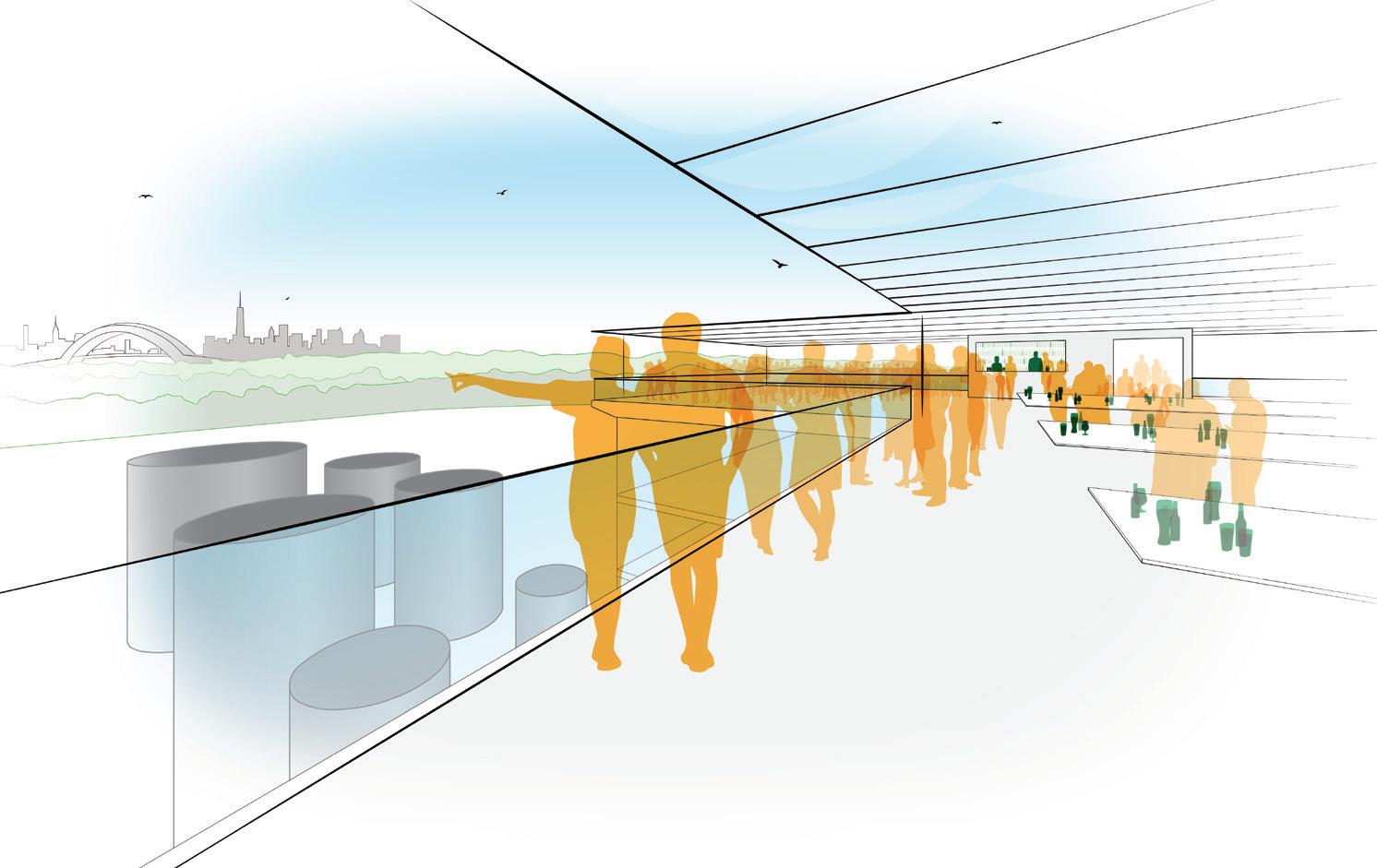



The roof-top offers commanding views which provide an overview of the production campus, wetlands, the Goethals Bridge, surrounding industrial sites, and the Manhattan skyline in the distance. The rooftop is an optimal location for a beer garden directly tied to the restaurant below. Opportunities abound for beer service, light food, casual recreation (bocce, corn-hole), and live music.
Additionally, if solar power generation is considered, there is the opportunity to showcase this and reiterate Brooklyn Brewery’s commitment to sustainability.

7.
BREWS & VIEWS — THE ULTIMATE ROOFTOP BEER GARDEN

Through careful site planning and design, multiple venues can be designed to host a variety of events. Beer festivals, outdoor concerts, curated gardens, trails, and farmer’s markets are all possibilities.




8.
A SPECIAL EVENT


CONNECTIVITY & DYNAMIC CIRCULATION
We envision a dynamic circulation path — along the lines of the ramped descent at the September 11 Memorial Museum (left) — with a major payoff in the experience of the restaurant and a possible, direct rooftop connection.

A GREAT PLACE TO WORK
A pleasant workplace is paramount to worker productivity, health, and happiness. The design of the office spaces can reflect Brooklyn Brewery’s ethos and employee structure. Proximities of sensory labs to the office allow all employees to become involved in the Quality Assurance & Quality Control process.
Flexible communal areas should offer the opportunity for both formal and casual meeting and discussion. Comfortable dining and break areas provide respite and opportunities for communal dining.






ROOFSCAPE
— THE “FIFTH FAÇADE”


We envision a dynamic rooftop experience at Brooklyn Brewery Staten Island. Skylights could provide natural light to production and other areas. The roof itself could promote the brand and respond to the flight path as well as to the proximity of the wetlands and natural migratory patterns of wildlife.




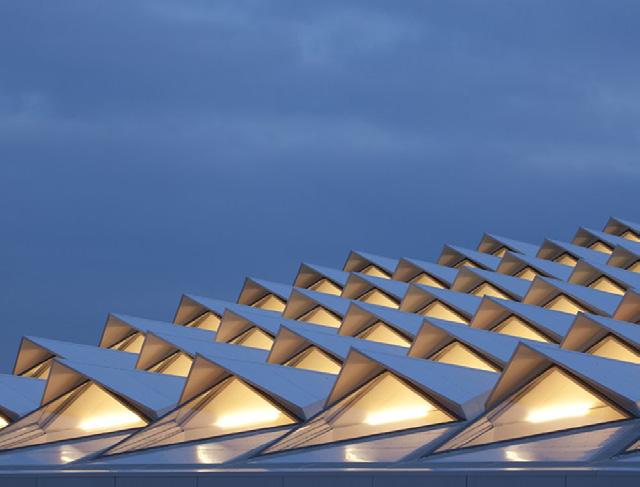




“Brooklyn Brewery is the quintessential Brooklyn business brand, one of our greatest success stories.”
— ERIC ADAMS, BROOKLYN BOROUGH PRESIDENT
COST-EFFICIENT DESIGN STRATEGIES
A number of strategies may be implemented from the outset of the project that will help to ensure that cost objectives are achieved according to schedule and in a way that does not compromise brand integrity, design quality, or the cultural and aesthetic essences of The Brooklyn Brewery under the guidance of SPD. In many ways, these strategies must be integrated with Conceptual Approach, Management Vision, Cost and Schedule Controls (which encompass documentation strategy) and rigorous collaboration among the various stakeholders, the Brooklyn Brewery leadership, the brewery process engineer (Beer Bev), SPD and the multi-disciplinary A/E team (inclusive of Landscape Consultant). A clear understanding of facility infrastructure and critical interfaces between the production process and the public program will also be essential. Communication Methodology will also play a large part in setting up a proactive, operational design backdrop for streamlining cost efficiencies. The strategic site selection has kicked off this process, as has the preestablished industrial layout produced by BeerBev and the conceptual plan for phasing and expansion.
With the above serving as a preliminary approach framework which potentially considers both initial and Life-Cycle cost scenarios, we would explore, i.e. value, some or all of the following strategies with you for further, specific development of clear cost-related objectives relative to the design of the new facility. These suggested strategies have been divided into Systems/ Infrastructural approaches and Envelope and Interior Design/FF&E approaches:
Systems/Infrastructural Approaches*
• Consider modular structural systems that flexible enough to allow for production, warehousing and other functions (like expansion)
• Introduce sacrificial walls along lines of building expansion
• Provide MEP and Process systems services routing along the lines of building expansion
• Introduce a modular central utility plant designed for growth and increased load relative to expansion
• Integrate building with process, facility logistics and controls
• Pursue strategic avenues for energy code compliance
• Design for safety, maintenance and operations.
• Integrate sustainable approaches to the civil infrastructural system
• Conduct additional surveys and geotechnical investigations to ensure that the infrastructural framework is carefully considered against the current plans for development
• Provide strategic connection to recently upgraded freight rail in proximity
• Incorporate on-site retention areas and green infrastructural practices to facilitate on-site stormwater collection and management in an effort to generate a low-impact drainage model
• Ascertain extent of existing water distribution service lines and wastewater and stormwater system piping on site and strategically re-use and/or connect to existing infrastructure
• Develop landscape strategy with site fill strategy in order to minimize re-organization of fill
• Construction waste management during each phase of the project
Note: These strategies are further described in ARUP’s Qualifications section.
Envelope and Interior Design/FF&E Approaches
• Consider portions of the roof to be technical platforms which serve the industrial process and integrate natural and artificial lighting, building services, program, process networks and major equipment where necessary
• For building envelope, use pre-engineered systems or materials in conventional assemblies (e.g. corrugated metal, standard skylights and off-the-shelf systems for glazed areas, locally sourced and durable materials, perforated or solid metal panel systems, standard door and window assemblies, etc.) to reduce costs and express a minimalist, functional, industrial aesthetic with a unique character
• Utilize daylighting strategy to minimize the need for unnecessary interior lighting
• Use of locally sourced, recycled or repurposed interior materials and furniture
• Utilize interior shading as required in office spaces to minimize glare, reduce energy output relative to HVAC systems and maximize comfort
• Simplify exterior/interior architectural details and pursue non-custom products; specify simple, lowmaintenance finishes that maintain a sense of warmth.
• Utilize LED Lighting throughout
• Work closely with a Cost consultant and evaluate the project costs with each major phase and/or milestone;
• Full understanding of budget, as well as keeping it up to date so the client is always informed of changes and decisions made
• Full understanding of the life cycle, installation, and maintenance of product to prevent costly repairs, always considering expansion plans
• Quality selections and installation — one right the first time to create resiliency








DESIGN CHALLENGES
• Integrate parking with infrastructure, landscape approach, architecture, sustainable initiatives and the industrial process
• Make production facility components visually accessible along the visitor path
• Create a branded restaurant and beer garden through careful design that addresses multiple visitor constituencies and performs as a “magnet”
• Use standard materials and assemblies and pre-engineered building systems in a way that contributes to a unified, clearly discernible architectural character consistent with the Brooklyn Brewery brand and its customers
• Create a comfortable atmosphere that seamlessly negotiates transitions among multiple programs (production, office, public, etc.)
• Negotiateustainable initiatives with architectural goals, costs, and schedule control
• Activate the roof or “Fifth Façade” to respond to the flight path and to the proximity of the wetlands and natural migratory patterns of wildlife
• Work with SPD and the Brooklyn Brewer to anticipate and evaluate unforeseen challenges which could detract from “Big Picture” project goals
• Define an architectural language that is at once modern, technological, and regional, meets budget criteria, and reflects the culture of the Brooklyn Brewery and its staff, visitors and community
• Celebrate the Brooklyn community through an architecture that can successfully take the brewery through the next twenty years — and anticipate Brooklyn’s evolution in the process
• Coordinate consultant scope with desired phasing strategy
(left) Details of inxpensive, sustainable, durable and/or locally sourced materials
ARCHITECTS & PLANNERS ONE NEW YORK PLAZA, SUITE 4200 NEW YORK, NY 10004 WWW.DAVISBRODY.COM

































































 THE BREWERY EXPERIENCE: HOT SIDE (BREW DECK)
THE BREWERY EXPERIENCE: COLD SIDE (CELLAR, PLANT & PACKAGING)
THE BREWERY EXPERIENCE: HOT SIDE (BREW DECK)
THE BREWERY EXPERIENCE: COLD SIDE (CELLAR, PLANT & PACKAGING)












































