RIVERWALK









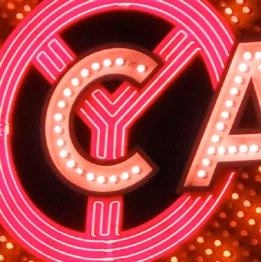























The goal of the Riverwalk Partners is to establish responsible, achievable Guiding Principles for the Riverwalk District in a way that will attract residents, tourists, investors and developers alike. The development of the District will lay the groundwork for a solid increase in economic value and safety. It will be the site for a dynamic vision of a new urban model for the city of Chicago and other major cities around the world. The Riverwalk District will become the country’s most important, visible, and commercially viable public destination. It will provide infinite access throughout seasonal use and will ultimately serve as an investment in placemaking for the city of Chicago.
Through the establishment of a Development Program that complements existing entertainment uses, creates new entertainment experiences and public amenities, and maximizes development
potential, the Riverwalk Partners shall establish a framework of guidelines that will contribute to the evolution the City. Through varied components, this framework shall exhibit design excellence at scales that encourage human interaction, promote unity, inspire reflection and allow for growth and change over time through architecture, recreation and entertainment that is both sensitive and iconic.
The branding strategy for this fundamentally human experience will establish the district as a city-wide, regional and national focal point. The neighborhood will be promoted as a top city recreational area, with logistical issues including storage, security, loading, service and transportation incorporated into the vision at a mature, yet ever-evolving stage. The guidelines established by the Riverwalk Partners will seamlessly integrate with the goals of Chicago’s 2015 Sustainable Action Agenda.
2014 2015 2016Most importantly, the Riverwalk Partners’ guiding principles will encompass all aspects of the public encounter — ranging from the creation of plazas and smaller open spaces to highly sophisticated, programmed landscape elements and lighting installations of various scales — which will serve to create a dynamic sense of visual interest across multiple physical and psychological urban trajectories.
We see the arc of the project as a transformative process driven by a mantra:

While the Chicago River currently links vital neighborhoods geographically, the proposed development will stitch together neighborhoods north and south of the River, transcending the current barriers of the Riverwalk to become a vibrant new neighborhood in itself, one that provides a greater variety of public offerings, across greater expanses, with natural, cultural and historical appeal.
The existing urban infrastructure and its landmarks play important roles in the future vision of the district. We believe that this existing layer, comprised of the Bascule Bridges and the Historic buildings along the banks of Chicago’s “Second Waterfront,” will serve as a backdrop for innovation — which will be highlighted through the artistic use of light and shade in the manner of chiaroscuro, and with art-related installations that conform to Chicago’s 2015 Sustainability Action Agenda. The “El” is a component in the existing framework.
In order to provide new perspectives at the urban scale and promote the neighborhood as an example of urban innovation unique to Chicago at the level of infrastructure, an elevated urban cable car system will be implemented to reinforce the vision and provide access across the river from Navy Pier by way of Columbus Station and a terminal station at the end of West Wacker, where the river bends to the south. The Skyline will be incorporated into two Hotel “bookends” which will also serve as major attractions along its route.
The Riverwalk District is in need of more seasonal uses and a means through which to transform the area into a more open, urban condition with continuous circulation that utilizes existing green space to promote fitness, wellness and educational programming. The development of “Rooms” 1–6 aims to achieve the goal of year-round programming and increased access, recreation and commercial viability. The Lighting Framework Plan will maintain concentration in the neighborhood and enhance these initiatives.
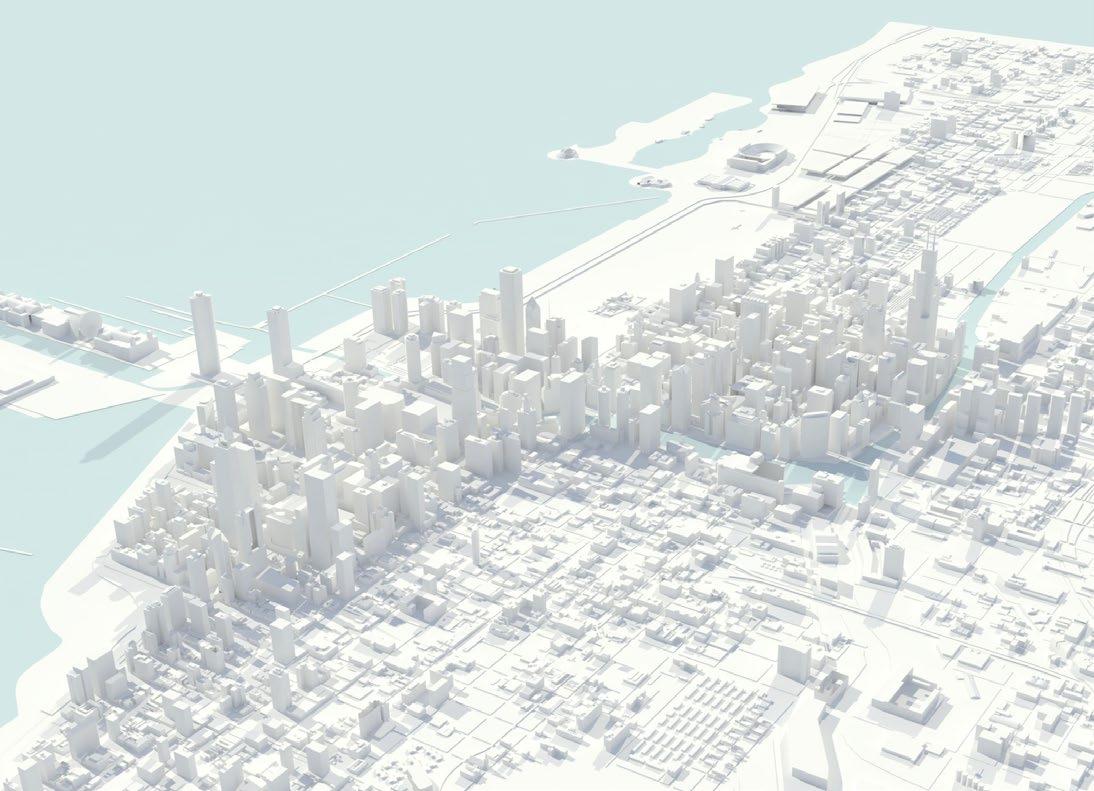
The visitor journey could begin at Navy Pier Terminal station, possibly starting with a gondola ride from the pier to Wolf Point; transferring to a Water Taxi south to the creative industries district, and then continuing east to the convention headquarters and the Lakefront by bike, rapid bus transit, or even on foot.

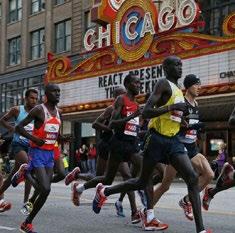

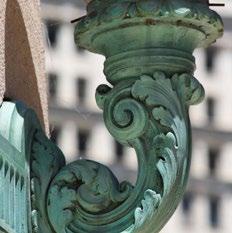
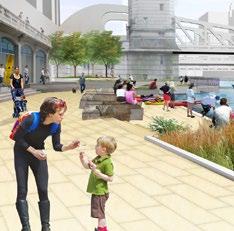
Our goal is to create a development program that complements existing entertainment uses; creates new entertainment experiences; establishes new public amenities at various scales and in various forms; and maximizes the development potential of each element of the Riverwalk District plan and its rich history. Making the river easier to access will have a profound effect on the number of annual visitors.
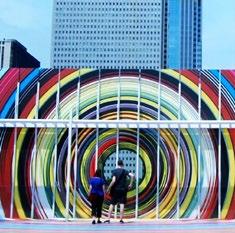
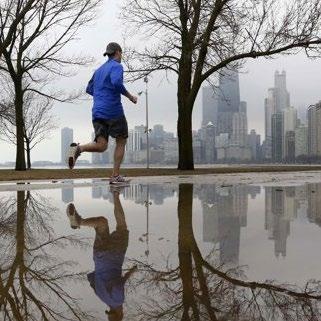
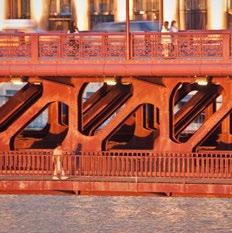
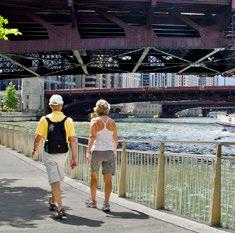
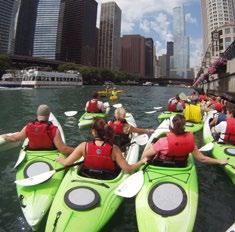
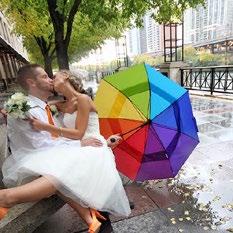
Seasonal programming, unique gathering spaces to host events, and leasable space for restaurants and retail will bring activity and life to the River — which will have broader implications for the perception of the City and its quality of uniqueness.
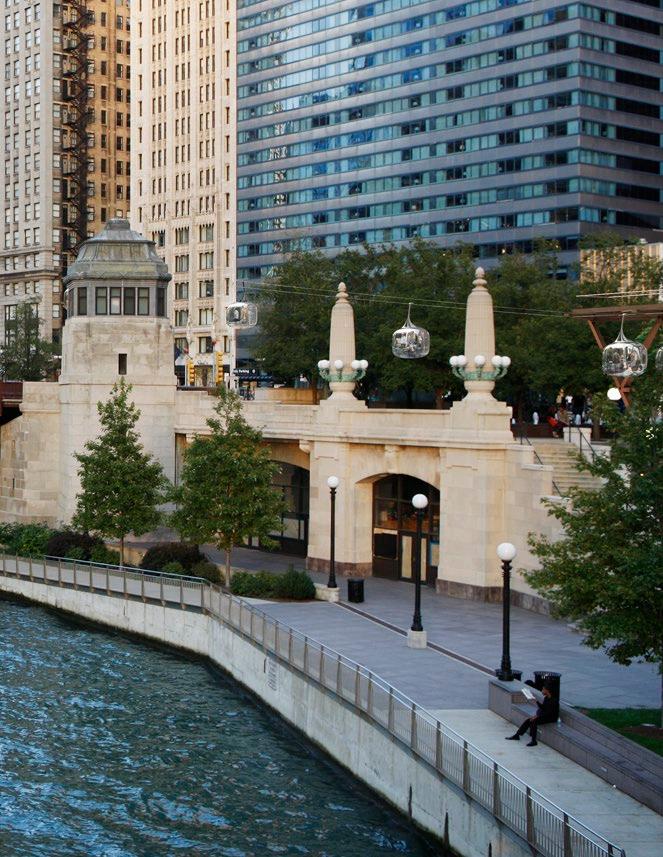
The existing river context, combined with the Chicago Skyline, Lighting Framework Plan, and the development of the six “Rooms,” will serve as a backdrop for highly diverse seasonal programming.
As a symbol of Chicago’s heritage of innovation, design and technology, the Skyline will offer new perceptions of the urban context at different speeds and from different points of view over time.
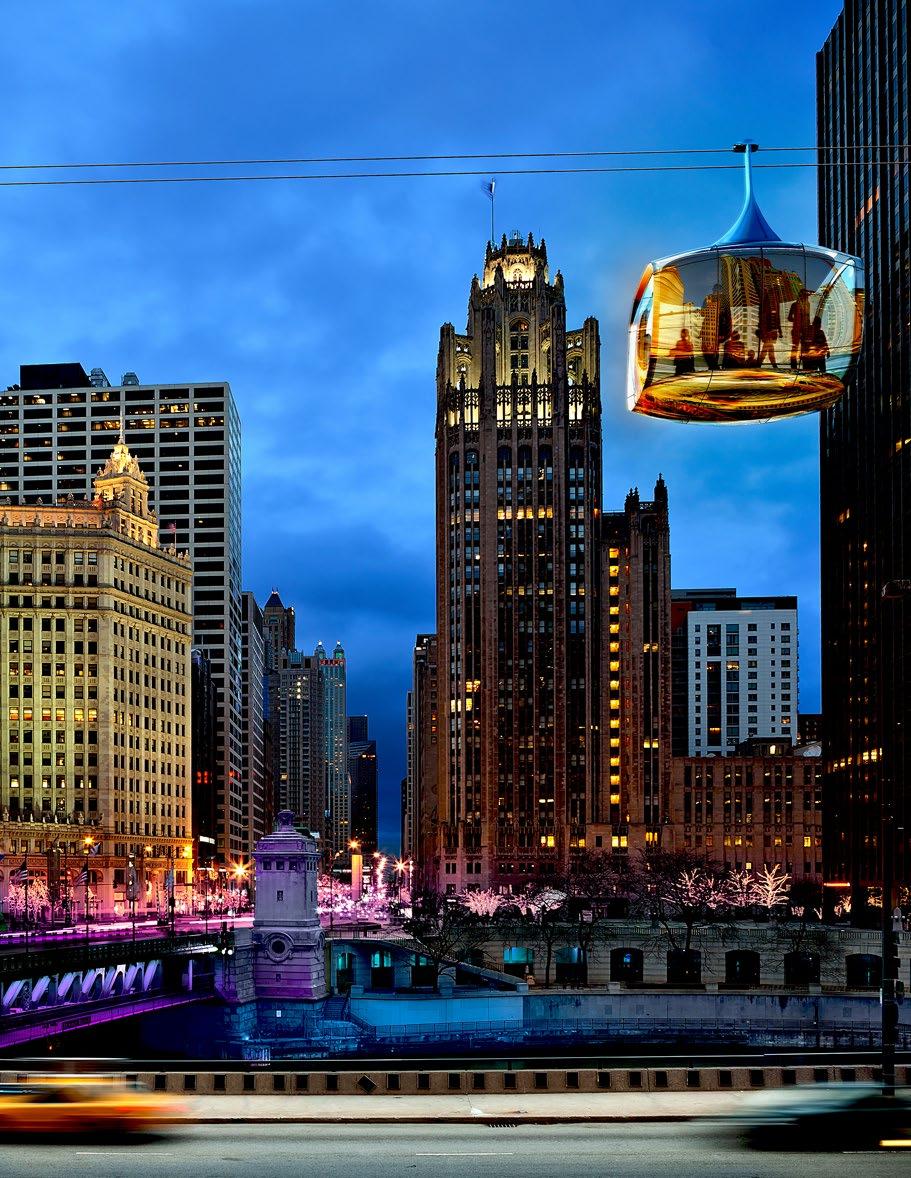
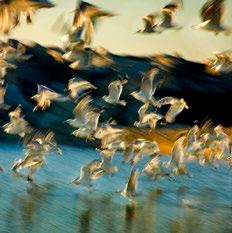


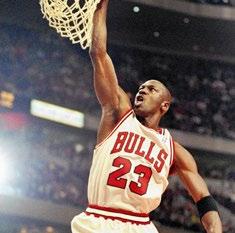
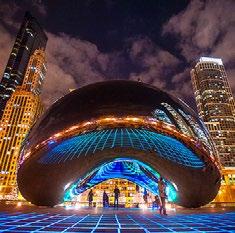
The Chicago Skyline embodies the spirit and optimism of the Riverwalk District. It will provide direct access to the river context from Navy Pier, provide a through-connection to Columbus Avenue, and end its trajectory at West Wacker where the river bends south. As a symbol of innovation, technology, and the future Chicago that will serve as an urban planning baseline for other major U.S. cities, the Skyline system and its components (stations, pylons, cableway, passenger pods) will offer new perceptions of the urban context at different speeds and at different heights.


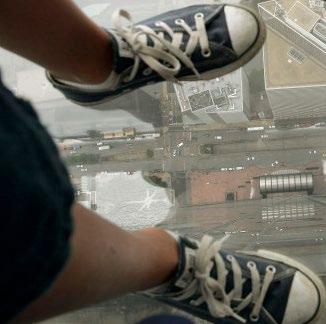

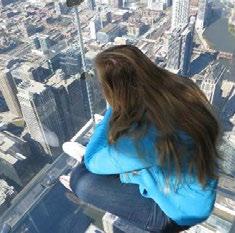
The Skyline will enable the passenger to inhabit this wonderful city and view it from a privileged position — a position the Skyline shares with the Skyscraper, which has an enviable relationship to the sky. The “Pods” themselves are cultural elements; they have a physical prowess in terms of design, a sleekness, but they also take on a philosophical position towards the city that will be accessible to the inhabitants as they view the neighborhood from above. The Columbus and West Wacker station conditions will interface with iconic “Lifestyle” hotels that “bookend” this portion of the route.
The Riverwalk District will establish active, urban connections to the Lakefront and other Chicago landmarks. As a destination not dissimilar to the Highline, Millennium Park, or The London Eye in fundamental spirit, its integration of neighborhoods and historic places will solidify Chicago’s role as a major competitor within the global tourism market.
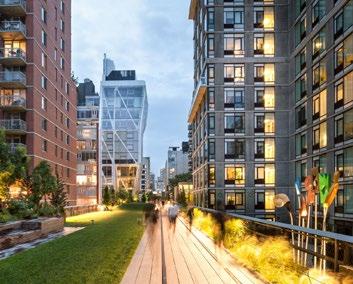
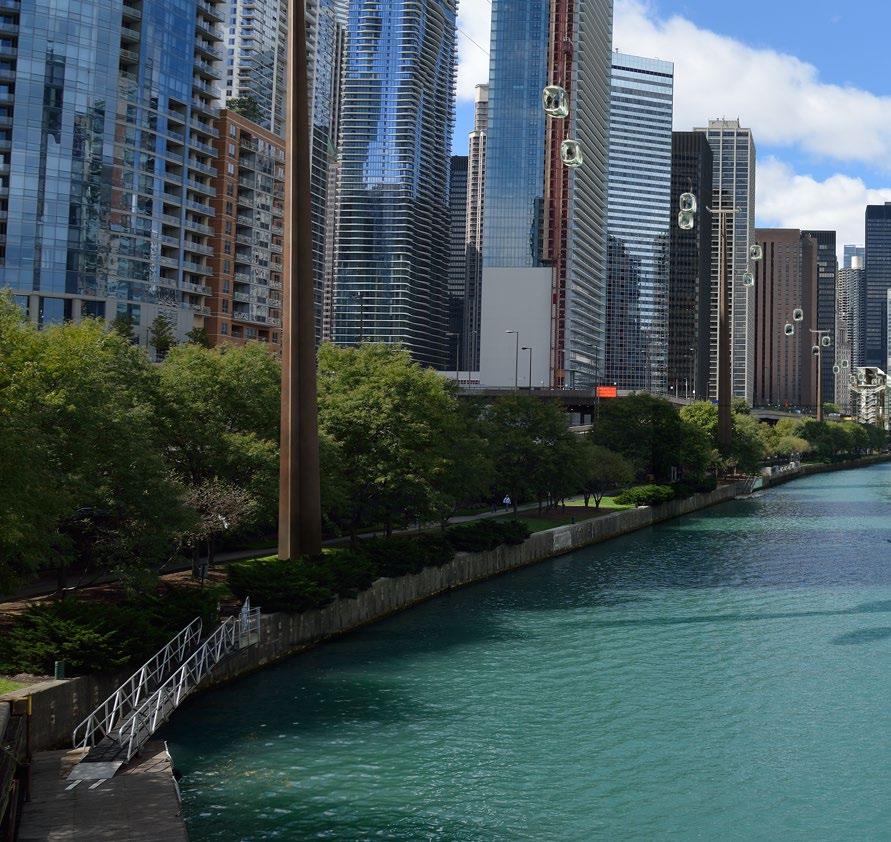 THE HIGH LINE NEW YORK
THE HIGH LINE NEW YORK
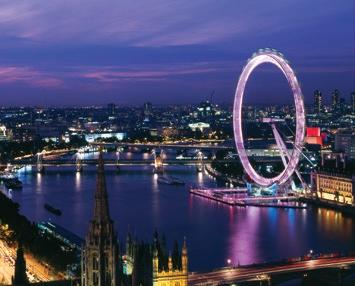

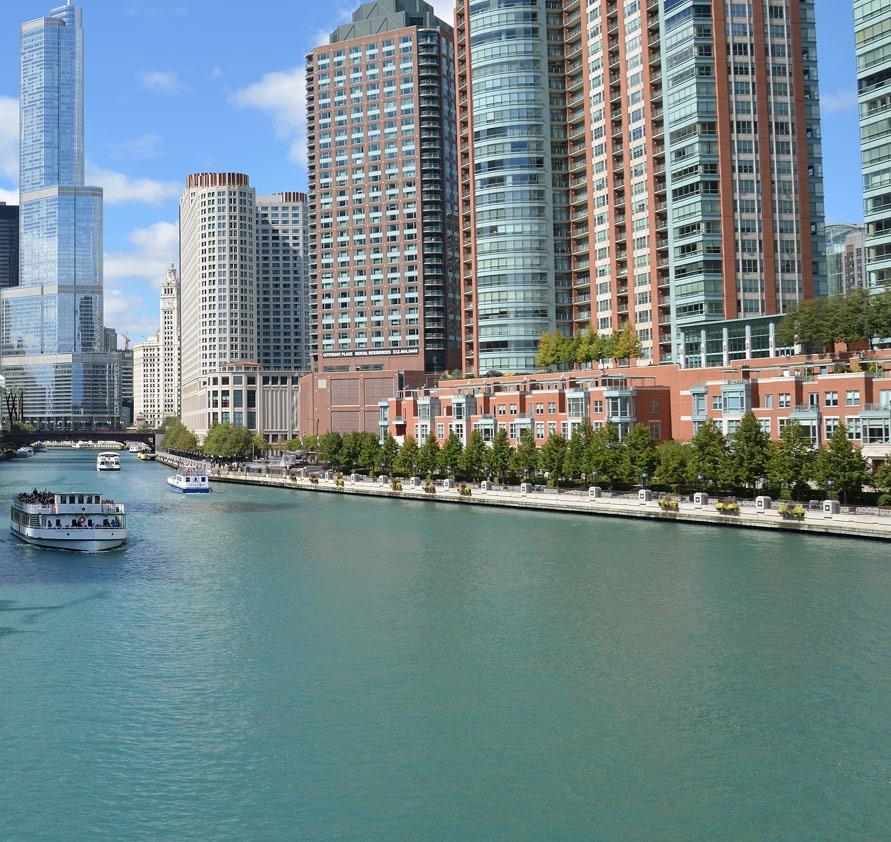
The Skyline, the River, and the Six Rooms will establish a means through which neighborhoods to the north and south may become integrated with historic places along the waterfront; development will form a highly functional, accessible network of community-oriented initiatives in an authentic, new urban language.
MILLENNIUM PARK CHICAGO LONDON EYE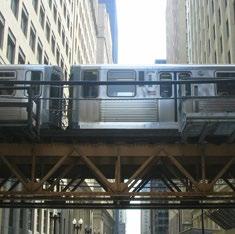
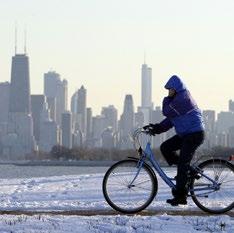
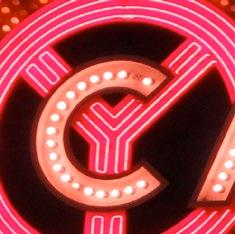
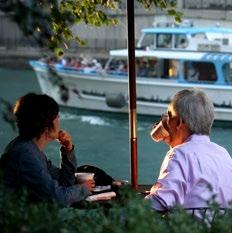
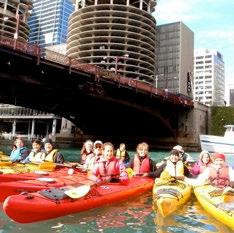
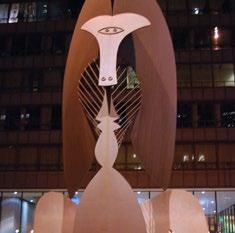
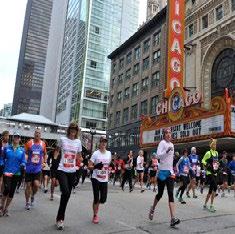
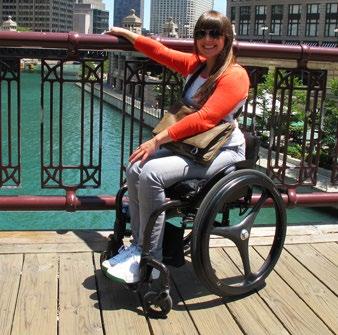
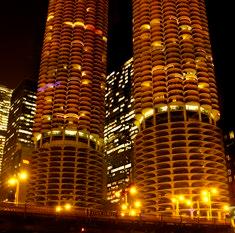
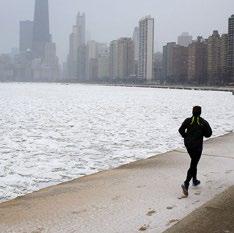
The notion of a river suggests definite course, rite of passage, movement, nature, abundance, and rejuvenation through a means of sustenance. As a site, the Chicago River has the capacity to transcend this fundamental notion — to become the basis of a broader series of experiences — while being the exact mechanism of access. Combined with the historic context of buildings and landmarks along the water, the magical trajectories of bridges opening and closing, and above, the parallel trajectory of the Skyline, the river will become the source of a new mode of human connectivity to the urban landscape.
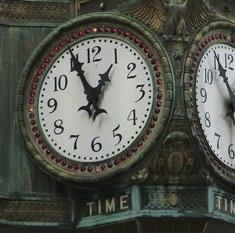
The Riverwalk District will stitch together Navy Pier, Millennium Park, the Creative Industries District, Magnificent Mile, the Theater District, Fulton Market and adjacent neighborhoods-interweaving the city’s most prominent cultural and natural experiences with its commercial assets.

The Riverwalk District will stitch together Navy Pier, Millennium Park, the Creative Industries District, Magnificent Mile, the Theater District, Fulton Market and adjacent neighborhoods — interweaving the city’s most prominent cultural and natural experiences with its commercial assets.

The Chicago River has shaped the city and remains an important part of the downtown urbanscape. It is important that the Riverwalk work in harmony with the existing context of the city. The River is authentic Chicago, it should not feel overly manicured or scripted, but always retain a strong feeling of nature, history, and community.
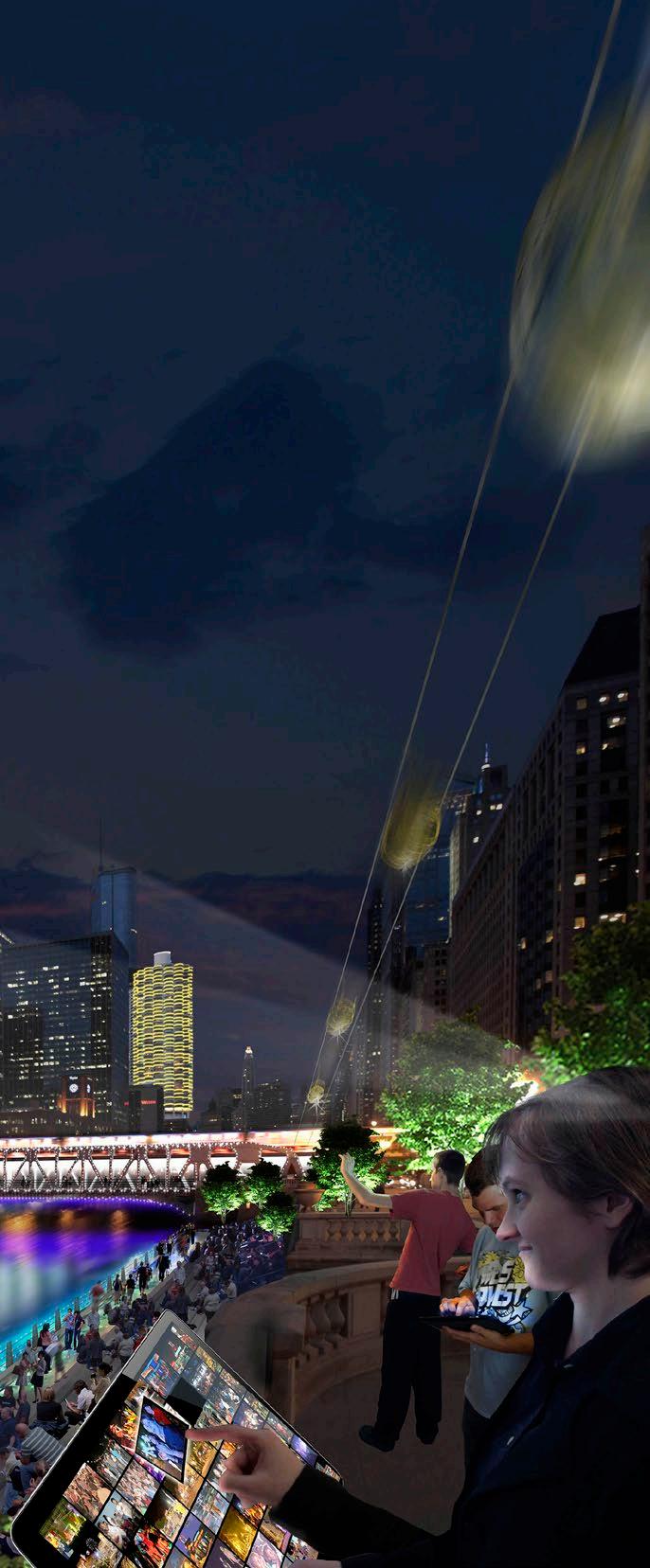
The establishment of Guiding Principles and the implementation of strategies that allow for growth, flexibility, storage, security, loading, and transportation logistics for residents and tourists will contribute to the creation of a new urban model at the Riverwalk District. Setting a standard of iconic design defined by a re-envisioning of programming, job creation, new recreational opportunities, infinite access, collaboration with a broad range of stakeholders, the utilization of new technologies, and the promotion of cultural elements in public spaces will transform the City of Chicago and distinguish it once again as the leading U.S. city — a city representing innovation consistent with the ideology of the World’s Fair.
Woven seamlessly into the river context, the Riverwalk District will exhibit unprecedented public amenities that will encourage human interaction on a variety of scales. As a city-wide, regional and national destination, the district will be defined by its broad programmability, variable by “room,” time of day and season. Residents, visitors, tourists and families will be drawn not only to the Riverwalk’s unique brand of variety, but chiefly to its ephemeral nature, which will require use of all senses. The development will transform the user through opportunities for reflection, visual interest, and human connection. It will transform the economy by encouraging commercial viability within the neighborhood in a way that transcends its physical boundaries.
“The Sustainable Chicago Action Plan offers concrete initiatives, metrics, and strategies aimed at advancing Chicago’s goal of becoming the most sustainable city in the country.”
The Sustainability goals of the Riverwalk District will integrate with the goals of Chicago’s Sustainable Action Agenda, which include but are not limited to:
• Economic development and job creation
• Establish the district as a “Second Waterfront”
• The protection of water quality
• Enhanced access to Lake Michigan and vertical access improvements north and south of the river and between Wacker Drive and the riverfront.
• Increase the number of public spaces and parks
• Reduce carbon emissions from all sectors
Secondary goals include: Making Chicago the most bike and pedestrian friendly city in the country, which corresponds to Goal 8 of the Action Agenda; creating new connections where there are gaps in the riverfront trail; Creating new recreational opportunities along the river; collaborating with key stakeholders to advance river revitalization efforts; creating active, open streets; supporting access to cultural elements in public spaces; and increasing community engagement in an effort to make Chicago more sustainable.

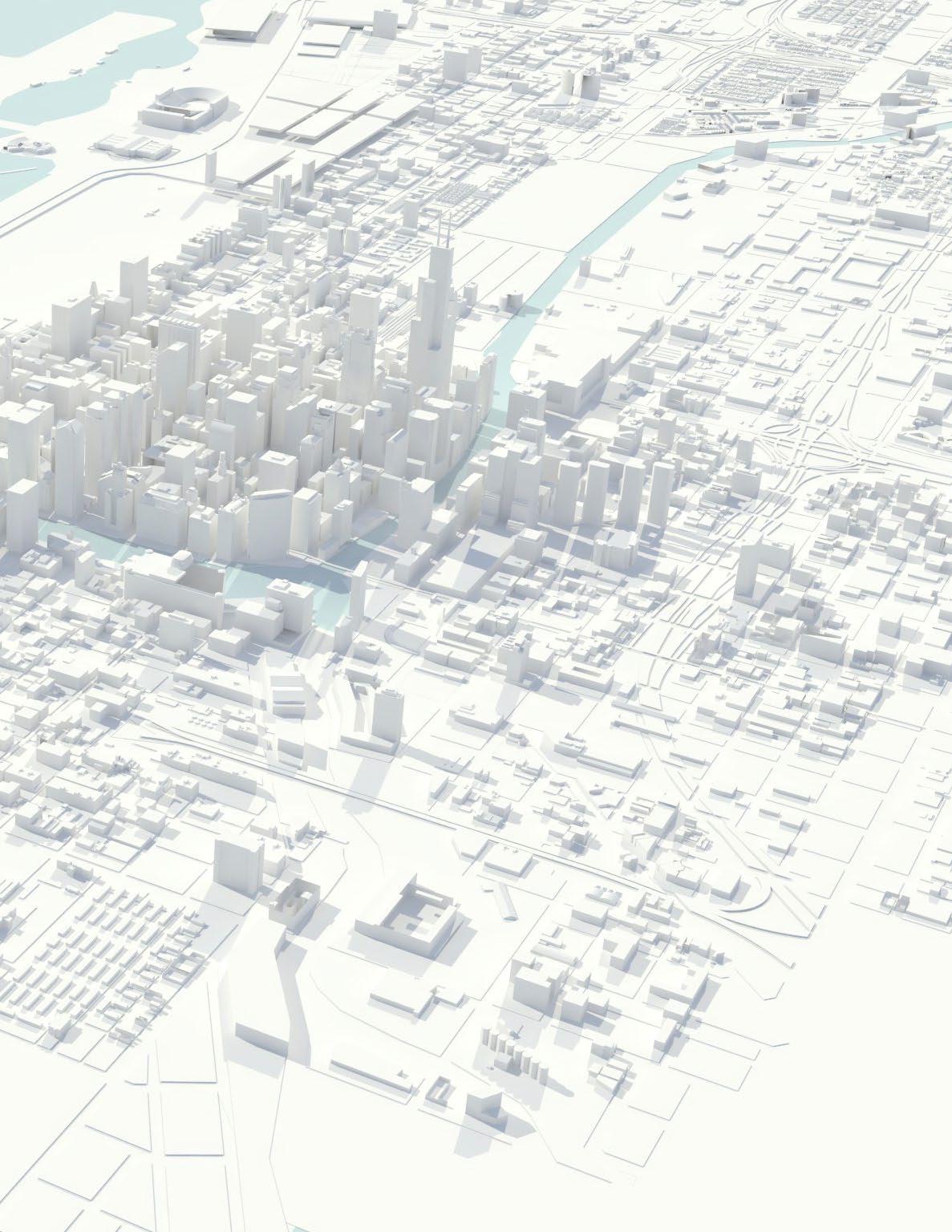
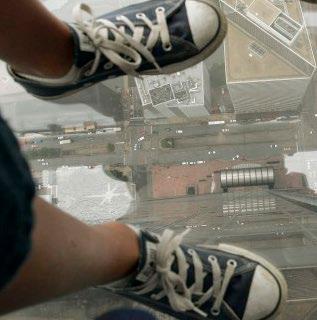
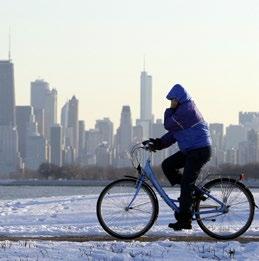
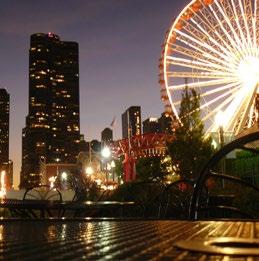
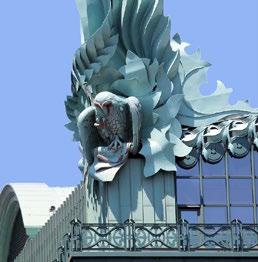
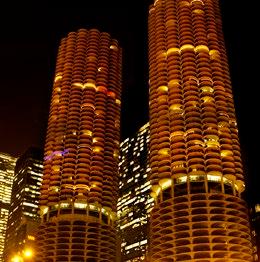
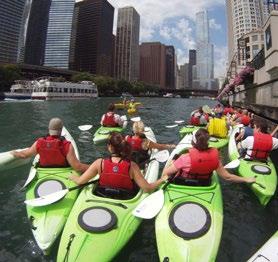
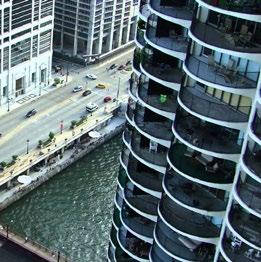

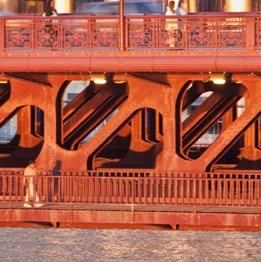

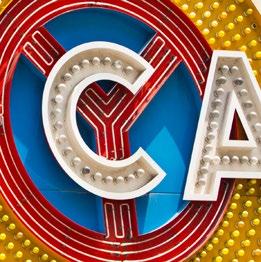
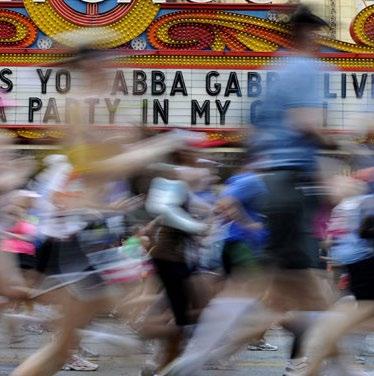
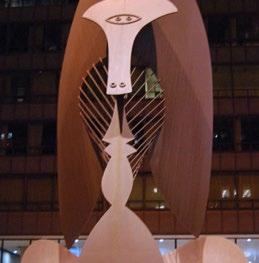
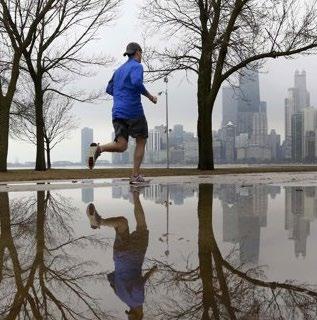
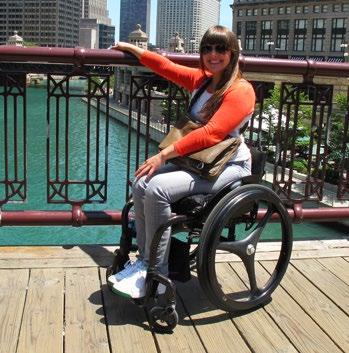
CONTACT
JOHN T. MURPHY CEO, MURPHY ASSET MANAGEMENT, LLC181
TEL
JMURPHY@MBRES.COM