
 KIPP CHARTER SCHOOL of NEW YORK CITY NEW CONSTRUCTION
@1504 MACOMBS ROAD, BRONX, NY
PROPOSAL for A/E SERVICES
DAVIS BRODY BOND ARCHITECTS + PLANNERS MARCH 25, 2020
KIPP CHARTER SCHOOL of NEW YORK CITY NEW CONSTRUCTION
@1504 MACOMBS ROAD, BRONX, NY
PROPOSAL for A/E SERVICES
DAVIS BRODY BOND ARCHITECTS + PLANNERS MARCH 25, 2020






 KIPP CHARTER SCHOOL of NEW YORK CITY NEW CONSTRUCTION
@1504 MACOMBS ROAD, BRONX, NY
PROPOSAL for A/E SERVICES
DAVIS BRODY BOND ARCHITECTS + PLANNERS MARCH 25, 2020
KIPP CHARTER SCHOOL of NEW YORK CITY NEW CONSTRUCTION
@1504 MACOMBS ROAD, BRONX, NY
PROPOSAL for A/E SERVICES
DAVIS BRODY BOND ARCHITECTS + PLANNERS MARCH 25, 2020




 Benning Neighborhood Library Washington, DC
Benning Neighborhood Library Washington, DC
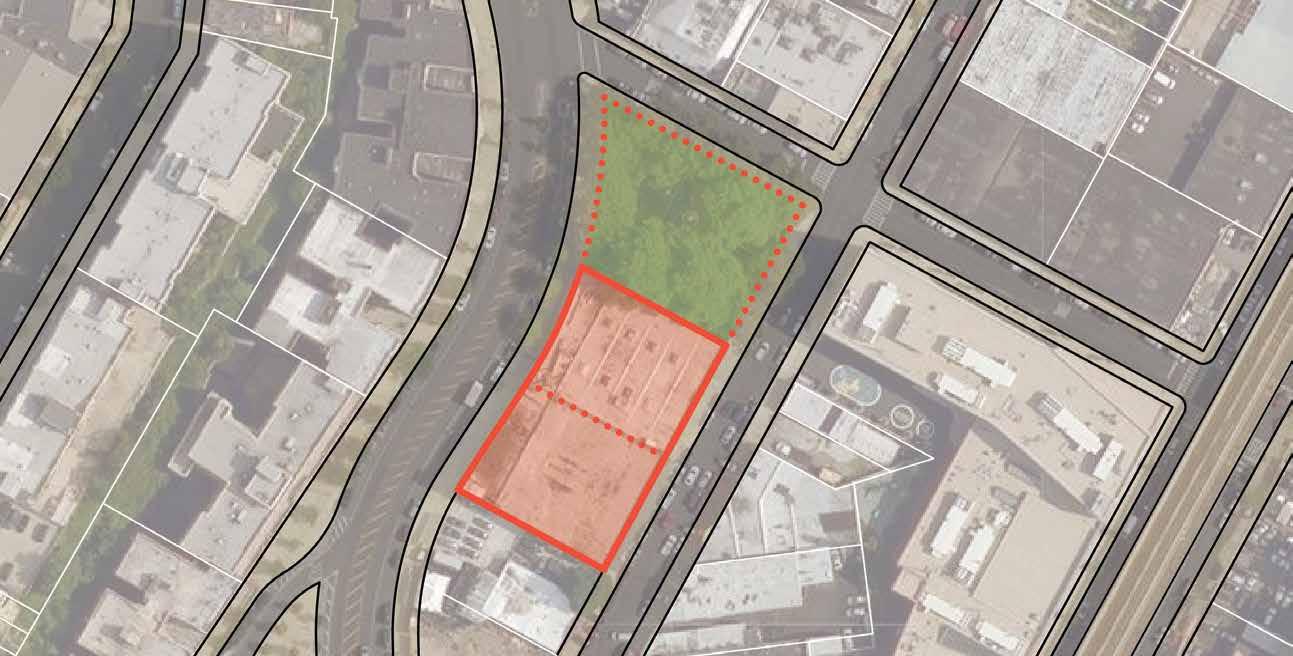

INTRODUCTION & SUMMARY
The new site for the KIPP School offers several opportunities that we have studied and have further taken the liberty to explore in conceptional detail. There is definitely a front door off of the wide, public Macombs Road. The site provides easy access for students, staff, parents, and teachers through several modes of transportation. Inwood Avenue presents one-way vehicular access for service vehicles at the rear of the site. Utilities enter from both sides.
Goble Playground on the north adjacent lot presents a good opportunity for community interaction, both visually and perhaps physically. The much-loved community mural is certainly a feature that should be retained or honored. Connection between the school and the community is of paramount importance.
Another site opportunity is the 200-foot length of the site on the two street sides. This allows for excellent light and air infiltration into all student spaces. The other two short sides of the site are in effect lot line windows and cannot be easily utilized to provide this daylight requirement. This shorter dimension is not long enough to allow a proper gymnasium dimension, so an eastwest orientation was not considered. This positioning also allows the long span structure of the gym to not be overburdened by the school building above it. It is a free span, saving significant costs.
The Conceptual Approach presented in the following pages presents a modular, cost-efficient expression of structure and mechanical systems that maximizes the opportunities for community and social interaction for this new focal point of this existing neighborhood.

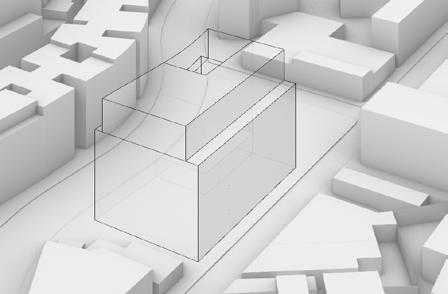
The proposed lots of the site sit within two zoning districts: the Special Jerome Corridor District which fosters a vibrant mix of residential, commercial, and community facility use; and an R8A Contextual Quality Housing District which sets our guidelines for massing. We have reviewed the latter set of guidelines to establish a basic understanding of the possibilities available for an As-of-Right Community Facility. In addition, we will recommend that Ownership merge the two lots into a single lot. The Conceptual Approach complies with the lot coverage, open space, bulk height and setback regulations for both districts. Specifically:
1. Use Group 3 – Community Facility - required to comply with the Quality Housing Regulations.
2. The total FAR cannot exceed 6.02.
3. Lot Coverage for through lots: 70%. Building height below 23’ doesn’t count against lot coverage
4. Max. Base Height - 85’ which can increase to 95 feet if the ground floor rises at least 13 feet high from street level which the Conceptual Approach identifies.
5. Max. Building Height – 125’ above average curb elevation.
4. Initial setbacks – 95’ . Ten feet from a wide street (Macombs) and 15 feet from a narrow street (Inwood).
5. Street Wall – on wide street, must extend for the full width of lot with at least 70% within 8’ of the street line.
The combined through-lot site measures 200’ x 128’ to 130’ along Macombs Avenue. Initial discussions with Langan Engineering suggest variations in soil and ground water levels (-12’ to -15’, some at -25’) with otherwise minimal foundation issues. Utilities originating from both site street edges make planning for services unencumbered. Macombs Avenue is a wide two-way avenue with easy vehicular access to the site. This is the more public/ residential side of the site. Inwood Avenue is a narrow one-way street, lined with low industrial buildings, and appropriate for service vehicles.
Further investigation would need to be made to determine the feasibility of a geothermal heating and cooling system.
Program development and final square footage to be developed will go hand-in-hand with budgetary and schedule targets with the assistance of the entire “KIPP’s Team”, the KIPP’s client group, DBI, the construction manager, and the Design Team led by Davis Brody Bond.
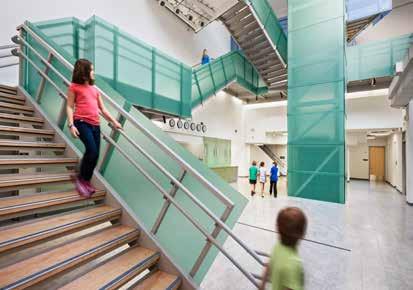

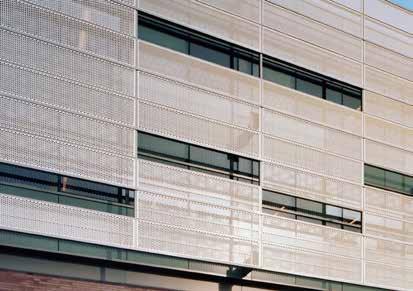

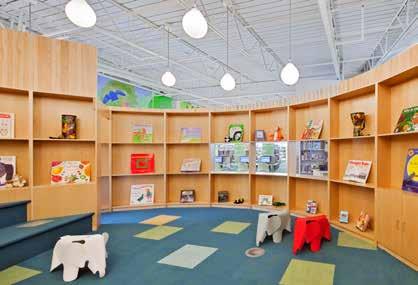
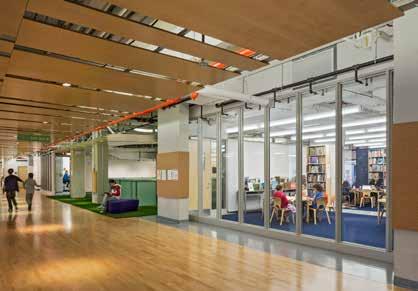
Davis Brody Bond boasts a long history of elegant, technically minded buildings that achieve great aesthetic appeal with a minimum of fuss. Our history working with academic, industrial, workplace, and budget-conscious clients has delivered projects incorporating simple, robust, inexpensive materials to produce often brightly daylit, enjoyable spaces that not only achieve their function but create a learning opportunity for even the very youngest student of architecture.
For our work with the General Services Administration, the New York City School Construction Authority, the New Haven Public Schools System, the District of Columbia Public Library, and even for the Smithsonian Institution’s National Museum of African American History & Culture’s Student Education Spaces, we use exposed structural and mechanical systems, finished aluminum, bright colors, and light woods to make learning and working spaces that are bright and comfortable. A selection of projects are shown above.
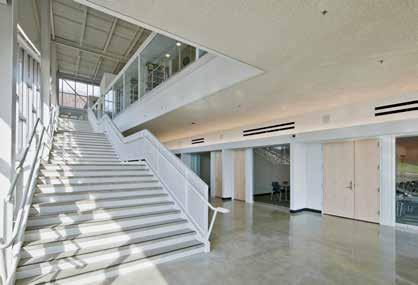


To maintain a budget target of $450/ square foot, our goal is to design a cost-effective building and to explore and utilize a wide range of available off the shelf materials. Beyond materials, additional cost saving solutions will include simplicity in the structural and building systems to be utilized and ease of maintenance.
It is anticipated that with early contractor involvement with a construction manager lead, foundations, superstructure, and long lead items will be procured in early phase bid documents. This requires simplified design and construction techniques and construction products to expedite completion dates. The project schedule included in this proposal reflects this delivery process.
One early decision that will impact the project immensely is the fate of the mural mentioned in the RFP – whether to save it or honor it. To save it would mean planning to preserve the wall during the Demolition and PreConstruction Phase and integrating the wall into the design of a new building. To honor the mural would mean proper documentation of the art that could then be used to apply it as graphics on the school. Alternatively, a new party wall could be left blank for new street art against Goble Playground.
7,495SF OPEN LOT
17,490SF BUILDABLE
ZONING30%OPENLOTREQUIREMENT
70%BUILDABLEAREA
|
LEGEND
ELEMENTARY SCHOOL
MIDDLE SCHOOL
COMMON SPACES
NOTED ADDITIONAL PROGRAM
ALL PHOTOGRAPHS SHOWCASE PROJECTS BY DAVIS BRODY BOND





MAIN LOBBY | 1,600SF
LEGEND
ELEMENTARY SCHOOL
MIDDLE SCHOOL
COMMON SPACES
NOTED ADDITIONAL PROGRAM
ALL PHOTOGRAPHS SHOWCASE PROJECTS BY DAVIS BRODY BOND
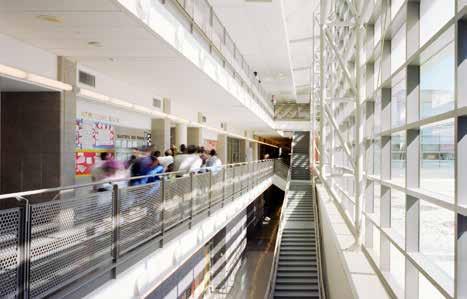
READING ROOM / TECH CENTER | 1,200SF




LARGE CLASSROOM | 800SF (each)
KINDERGARTEN
AVERAGE CLASSROOM | 700SF (each) GRADE 1 GRADE 2 GRADE 3
GRADE 4
LEGEND
ELEMENTARY SCHOOL
MIDDLE SCHOOL
COMMON SPACES
NOTED ADDITIONAL PROGRAM
ALL PHOTOGRAPHS
SHOWCASE PROJECTS BY DAVIS BRODY BOND
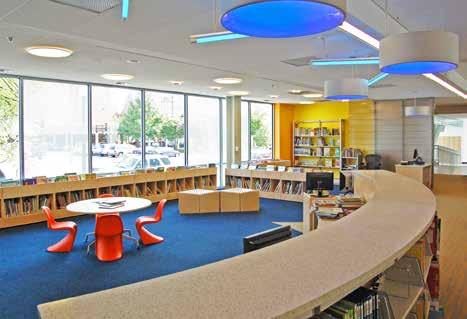
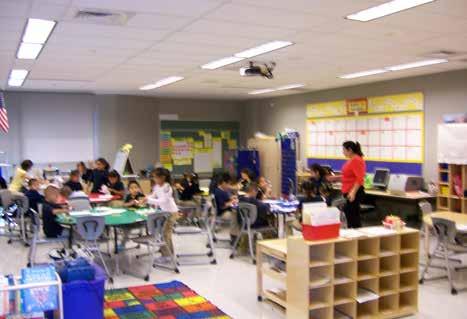



STEM & ARTS CLASSROOMS | 900 - 1,000SF (each)
SCIENCE
DANCE
SCIENCE
SCIENCE ART COMP-LAB MUSIC
NOTED ADDITIONAL PROGRAM AS STEM & ARTS CLASSROOMS
SPECIAL EDUCATION CLASSROOMS | 200SF (each)
SPECIAL EDUCATION
SPECIAL EDUCATION
LEGEND
ELEMENTARY SCHOOL
MIDDLE SCHOOL
COMMON SPACES
NOTED ADDITIONAL PROGRAM

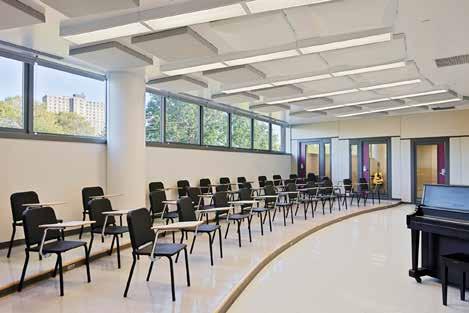


Our Conceptual Approach presents a straightforward modular and cost-efficient expression of structure and mechanical systems, devised rationally from understanding the site, and maximizes the opportunities for community and social interaction for this new focal point of this existing neighborhood.
The lot coverage restriction on the KIPP site is taken advantage of by creating an open recreational roof area on top of a partially sunken gymnasium. Our goal is to stay above the site water table to save costs, but this half-sunken gymnasium, as opposed to full, allows daylight and public transparency from Macombs Road into the gymnasium.
CONCEPTUAL ELEVATION
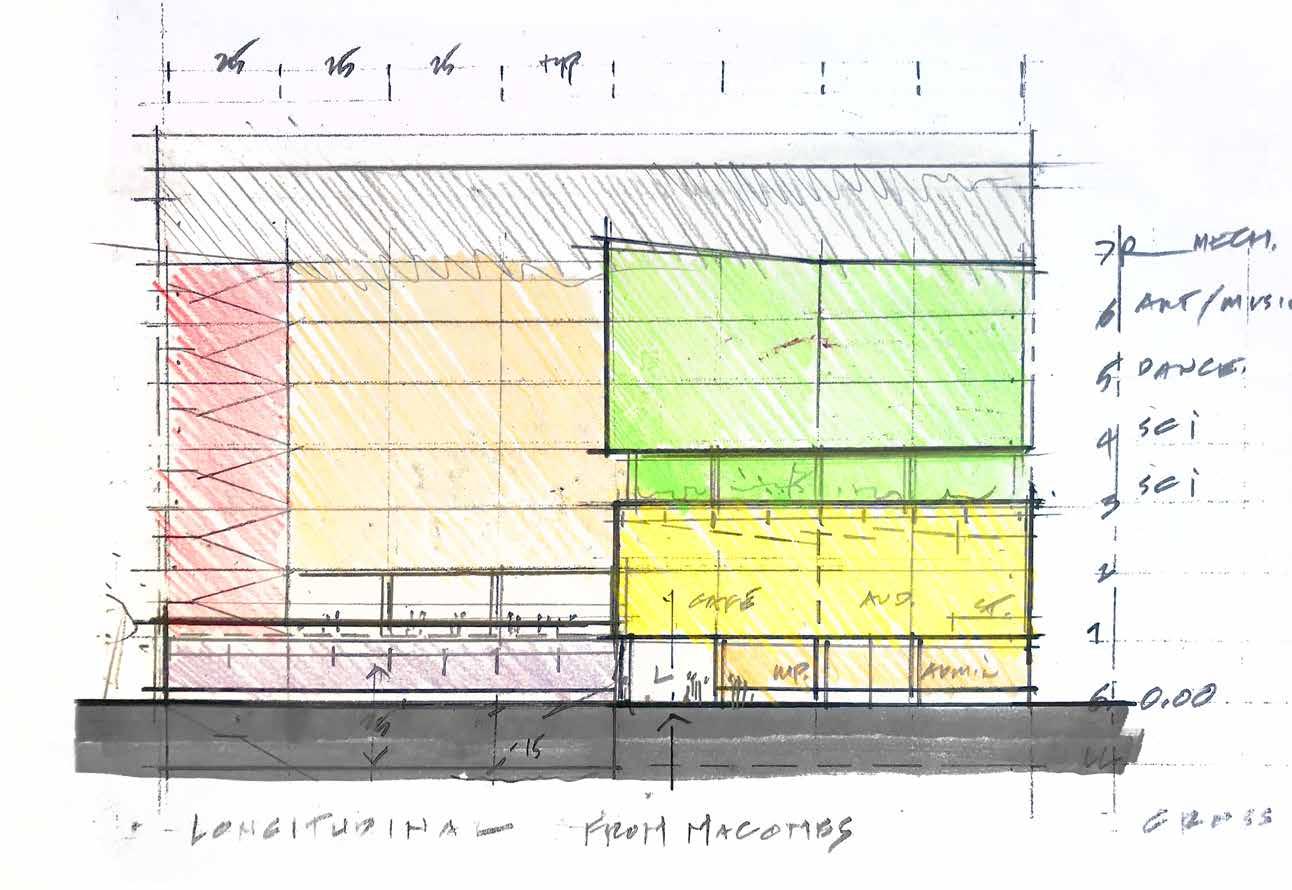


The shorter dimension on site is not long enough to allow a proper gymnasium dimension, so an east-west orientation is not considered. This rationally positions the gym next to the Park with its roof and recreational feature, visually connecting the community. This positioning also allows the long-span structure of the gym not to be overburdened by the school building above it. It is a free span, saving significant costs.
The scheme takes advantage of the 200-foot length of the site on both street sides to allow for excellent light and air infiltration into all of the student spaces. Lastly, locating the cafeteria directly off of the gym roof gives the school a major event space, both indoors and out. Rarely is an opportunity like this afforded in the dense urban setting of New York City.
CONCEPTUAL SECTION
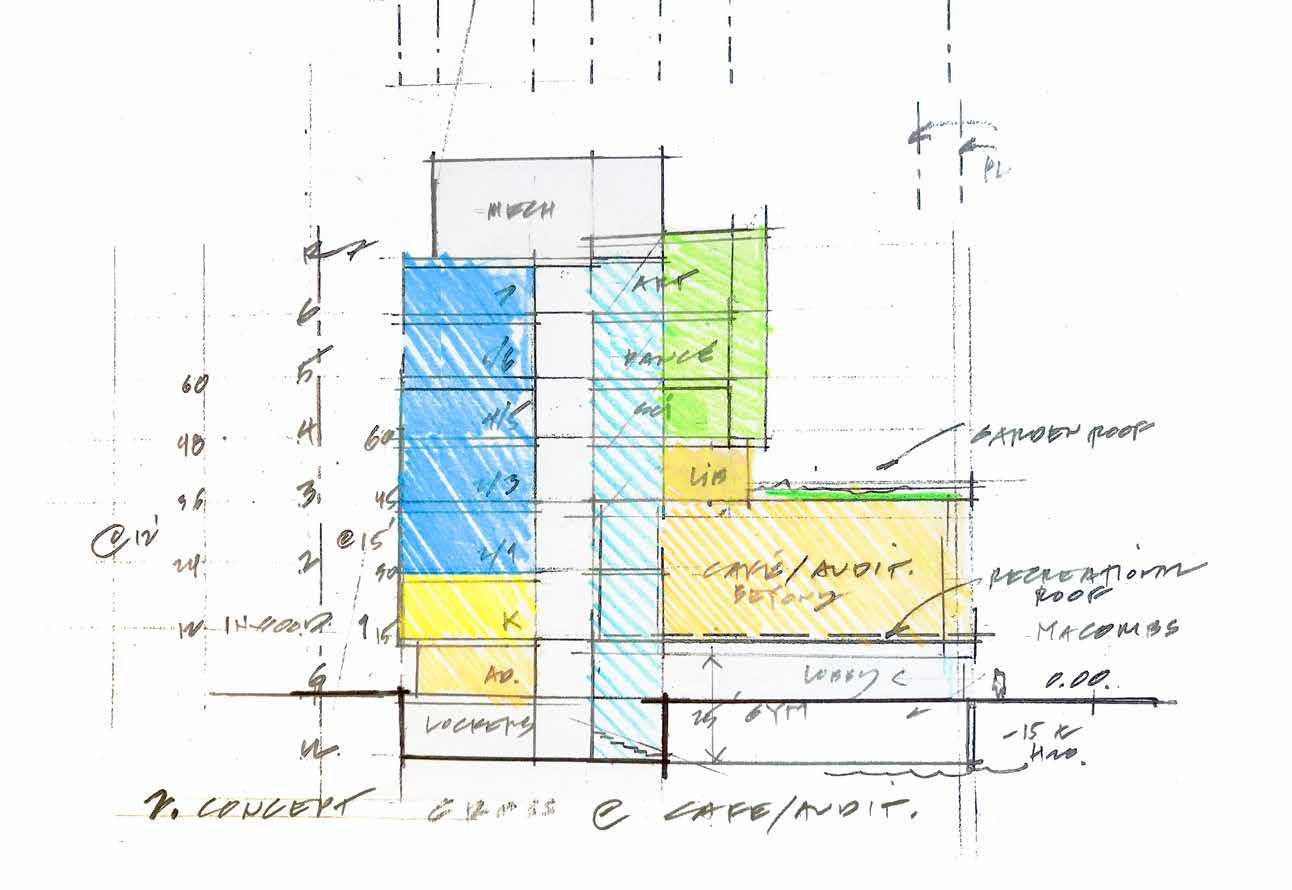













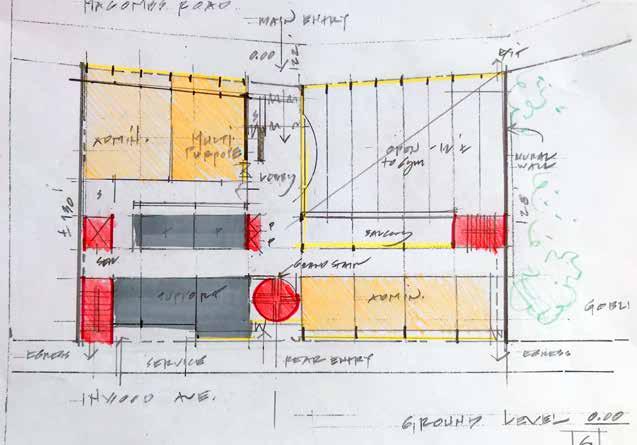


LL G 01 02
The gymnasium is the largest long-span column free element in KIPP Program. It is positioned next to Goble Playground so that its roof provides contiguous “open space”. Partially sunken into the site to avoid water table issues, this also allows light and visibility from Macombs Avenue. Lockers, storage, support spaces, and utility requirements complete this lower level. One quarter of the site remains unexcavated.
The lobby is entered via Macombs, overlooking the gymnasium below. A multi-purpose room is directly off of the lobby, which terminates at the Inwood rear entry. A ‘grand stair’ and elevators are centrally positioned with wide, naturally lit stairs located at either end of the windowed “boulevard” of the school. Administration and Service Access / support complete this level.
This first floor of the school is the major gathering space, its “Village Square”. The double height cafetorium opens directly onto the recreational roof of the gym, shared directly by the Kindergarten classrooms, allowing for an easy and flexible flow of uses. School graduations, performances, and science fairs are great opportunities for community interaction. This space also flows directly into the greenery and activity of Goble Playground.
This second floor houses Classrooms, Special Education Rooms, and Administrative/ Teaching Offices along with a Support Core comprised of Toilets and Mechanical Shafts in the center.
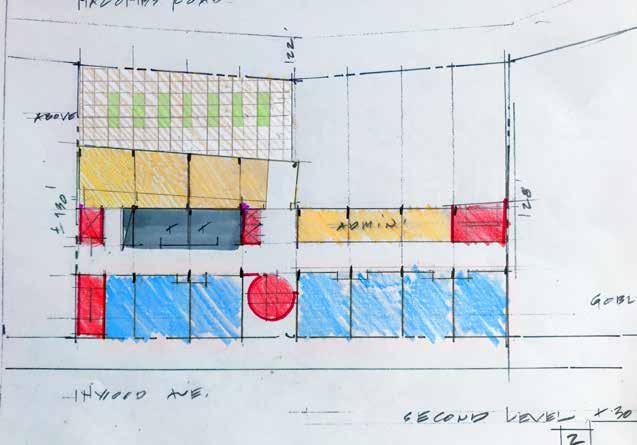



03 04 05 06
On the third floor, along with Classrooms, Special Education Rooms, Administrative/ Teaching Offices, and the Support Core; a Specialty Learning Block, housing the Tech Center/ Reading Room on this level, has been structured above the cafetorium roof. This roof could be developed as a green garden roof, a science garden, or used in multiple other ways, enhancing the student learning indoor/ outdoor experience.
The fourth floor continues the typical stacking with more Classrooms, Special Education Rooms, and Offices, as well as the Specialty Classrooms facing Macombs Avenue; here showing Science Classrooms.
The fifth floor continues the typical stacking with more Classrooms, Special Education Rooms, and Offices, as well as the Specialty Classrooms facing MaCombs Avenue; here showing Dance and Music Rooms.
The six floor continues the typical stacking with more Classrooms, Special Education Rooms, and Offices, as well as the Specialty Classrooms facing MaCombs Avenue. As the top floor, The Specialty Learning Block could house a more volumetric / north sky lit classroom, ideal for an Art Room. The Computer Lab is also shown on this level.



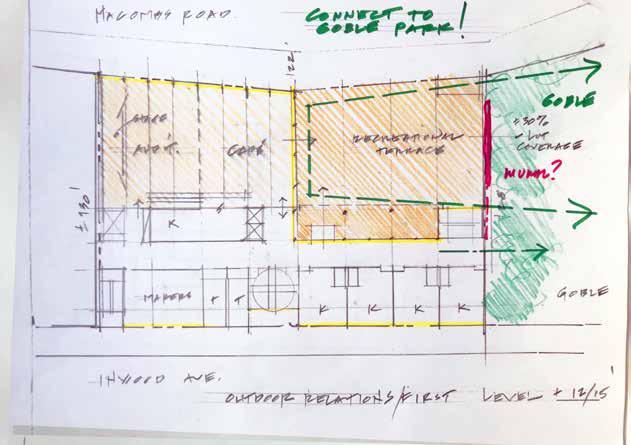
This option allows for clerestory light and visibility from the street promoting community involvement. Excavation would be limited to avoid interference with the water table and added foundation costs.
This option requires more excavation and foundation construction (plus cost) but provides a direct grade “terrace area” off of Macombs Avenue. This would allow students to collect in this fenced/ secure area and perhaps more direct access to and continuity with Goble Playground
Direct access from the cafetorium is not available, but a balcony overlook would be possible.
Utilizing the Open Lot Requirement to the project’s advantage, this scheme envisions that the Open Recreation Space found over the gym, and indeed continuing over the cafetorium roof, would act as a natural extension of Goble Playground, activating both the small community playground and the outdoor school program.

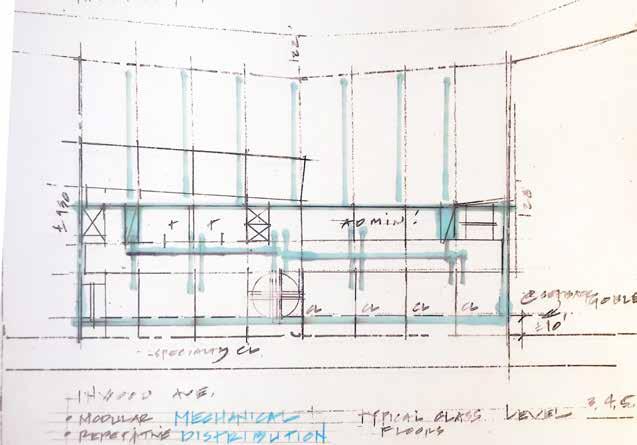


The ±200’ site length is easily divided into approximately 8 ±25’ structural steel bays. This module is a very efficient classroom planning dimension. It is envisioned that steel sizes for this project be limited to a few similar sizes making for an ease of design, construction and an efficiency of cost. Only where we would need to build above the cafetorium would we have an offset column to beam transfer; in all other cases there would be limited or no column transfers. This efficiency would be directly translated into lower costs.
A modular system, following the structural approach would be developed for the mechanical, electrical, sprinkler, lighting, and data systems. Similar floor to floor and bay to bay dimensions would lead to cost, design, and construction efficiencies.
The potential for photovoltaic systems above the rooftop mechanical system could be explored.
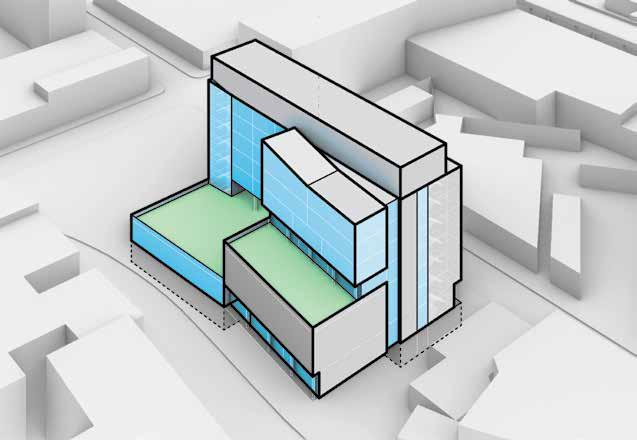


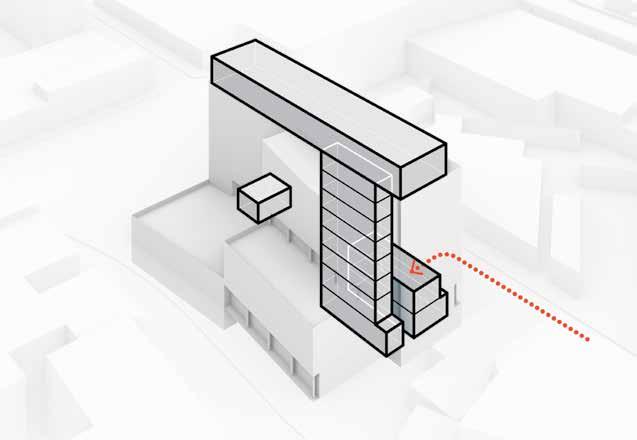
The success of a school begins at the Planning Stage, when the design team and client set out clear Programming Goals and delineate Program Components that will help organize the school. This organization not only creates efficiencies for construction, but will help the various users (including teachers, students, administrative staff, and visitors) benefit from a new building.
Using our Proposed Initial Scheme, we have highlighted a series of program and system components and their impact on the longevity, efficiency, and success of the school as a whole.
The major benefit of a simple, circulation axis is an easy to follow organization for younger students that also doubles as a school ‘Boulevard’; a social and collaboration space.
In addition, creating a central spine not only provides the building with a maximized efficiency for program components on either side (double loaded corridor), it provides each of those components ample access to fresh air and daylighting.
Vertical circulation is a key component of any building, but specially for academic environments. At minimum, vertical circulation must provide quick and easy transfer from classroom to classroom, fire stairs need to be easy to find and elevators need to be centrally located for disabled students, teachers, and visitor use.
Beyond necessities, a central communicating stair enlivens the building, providing students with a central meeting spot and opportunities for social engagement while showcasing the internal activities of the school to the outside world.
The Service and Support Programs of the school include the Loading Dock, vertical ducts, as well as rooms for Utlities, Storage, Toilets, and the Kitchen/ Servery.
Inwood Avenue is the clear back door entrance, and all Support Services have been aligned to the eastern street edge, with Utilities below-grade, and the MEP, Toilet, Kitchen, and Support Programs located off the Service Entrance and vertically stacked for efficiency and for ease of access.

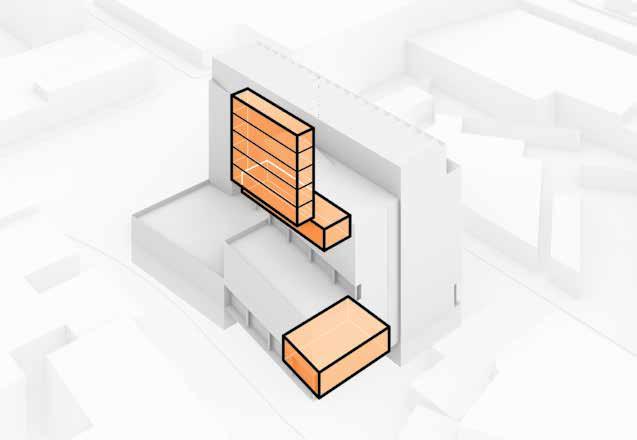


Efficient school planning goals include double loaded corridors with classrooms on either side to maximize access to light and air. We have used that approach to organize various program components stacked on each floor. Traditional classrooms are all stacked, with the younger class years closest to street level. As the levels rise, specialty classrooms are introduced opposite the classroom stacking. Special Education is distributed to each floor.
This scheme holds 36 Classrooms, 8 STEM/Arts Rooms, and 10 Special Education Rooms.
Central Administration offices for the Elementary School and Middle School are located on street level directly off the main lobby with ample access to daylight.
In addition, some of the administrative program has been broken out and distributed opposite classrooms to provide administrative and teaching offices on each learning floor.
Outdoor recreating space is an important component of a successful academic environment. The ability for teachers and students to go outside, break the monotony of indoor learning, provide exercise, and promote social learning is a key component of all our school designs.
In this scheme, we provided this space above the gym, providing the Cafetorium and Kindergarten Classrooms with direct access. A second terrace above the Cafetorium provides outdoor learning space off of the Tech Center/ Reading Room.
Part of school life is the inclusion of its community in public functions. These come in various forms, most often as parent/teacher conferences, school plays, and sporting events.
To allow public access during off-hours while maintaining an otherwise closed, secure building, large assembly spaces are kept as close to street level as possible. The Multi-Purpose Room is found directly off the street by the main entrance, the Cafetorium is located on the second floor, and the Gymnasium and lockers are on the lower level with bleachers directly accessible from the lobby.

Sustainable design is intrinsic to Davis Brody Bond’s design methodology. Our attention to responsible building dates back to the early 1960s and continues today with a rich portfolio of LEED Certified projects or buildings designed to meet certification requirements.
In our practice sustainable design is a long-term approach to the design of buildings that extends beyond the construction and occupancy of a building to include the environmental and economic impacts of its long-term use and maintenance. For the KIPP School, sustainable measures can be introduced in both passive and active systems, promoting daily wellness, ensuring building life-cycle longevity, and reducing long-term maintenance costs. These design elements can even become a great learning tool for the student body. A sustainable design strategy is an interdisciplinary approach and requires a commitment from all team members and the client. If selected, we will revisit each of the following strategies and proceed only with buy-in from all members.
The site for this project is a predominantly East-West exposed site, with the northern and southern exposures against lot-line party walls. Simple choices in the design and layout of the school can make significant impacts on its comfort and performance. For maximum daylighting and air infiltration, classrooms in our Conceptual Approach have been placed against these exposures. To prevent solar heat gain, the southern façade will remain largely opaque with the exception of corridor windows.
With no substantial buildings blocking eastern sun, the entire classroom block against Inwood Avenue will experience early, strong sunlight that will need to be filtered to prevent student discomfort and internal solar heat gain. Davis Brody Bond has achieved great success using Sunscreens to filter natural light, maintaining brightly lit learning environments while preventing uncomfortable heat gain and dramatic cooling costs.
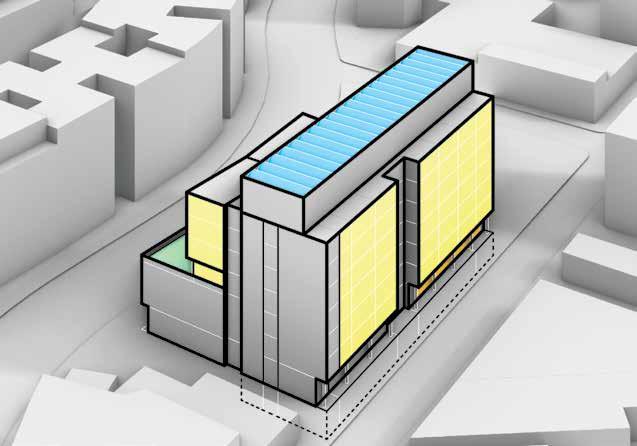
The western edge of the site receives equally strong afternoon sun, blocked only by the residential developments across Macombs Road in the evening, and will require similar shading strategies for learning and administrative spaces. However, by placing the outdoor recreation and garden terraces on this side, we can take advantage of the sun to create warm, welcoming, daylit outdoor environments for the school.
In addition to passive design strategies, active Sustainability strategies include MEP systems and equipment selection and optimizing their operations during occupancy to insure KIPP realizes the energy savings envisioned during design. Our team of energy specialists will review and comment on the specific MEP equipment being specified and fine tuning these selections to insure optimized building operations and lower maintenance costs.
With uninterrupted solar exposure, the substantial roof surface of our conceptual approach lends itself for a vast Photovoltaic Panel Array that could, after initial costs, substantially decrease the power use expenses of the school. In addition, a Geothermal Well could be explored as another active system to heat and cool the building, providing a significant impact on the building’s long-term heating and cooling costs.
Gray-water strategies should be considered for the significant number of toilets. In addition, the large roof terrace surfaces could collect substantial rainwater runoff. Combined, these approaches to water use could significantly reduce the burden on the city water system.
While no specific mention was made of LEED certification in the KIPP’s RFP, Davis Brody Bond has designed many projects to LEED Gold and USGBC Sustainable Design Standards without seeking certification.



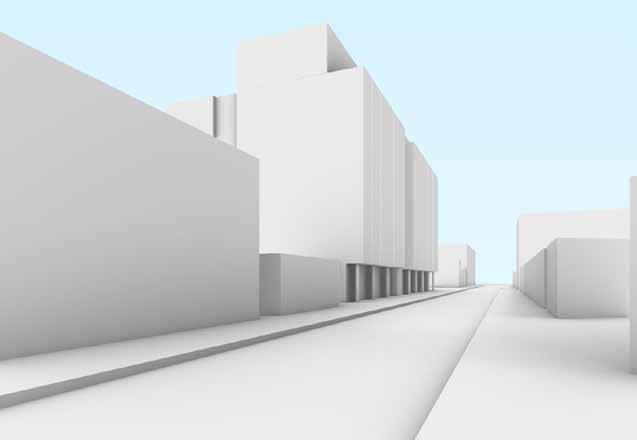
Administration
Elementary School
Middle School
Common Spaces
Main Lobby
Tech Center/ Reading Room
Multi-Purpose Room
Cafetorium & Support
Gymnasium & Support
Classrooms
Large/ Average
STEM/ Arts Rooms
Special Education
Outdoor Recreation
Green Space
Administration
Elementary School Core
Middle School Core
Distributed Administration
Common Spaces
Main Lobby
Tech Center/ Reading Room
Multi-Purpose Room
Cafetorium & Support
Gymnasium & Support
Classrooms
Large/ Average
STEM/ Arts Rooms
Special Education
Outdoor Recreation
Gym Recreational Roof
Cafetorium Roof Garden
 Speyer Legacy School New York, NY
Speyer Legacy School New York, NY

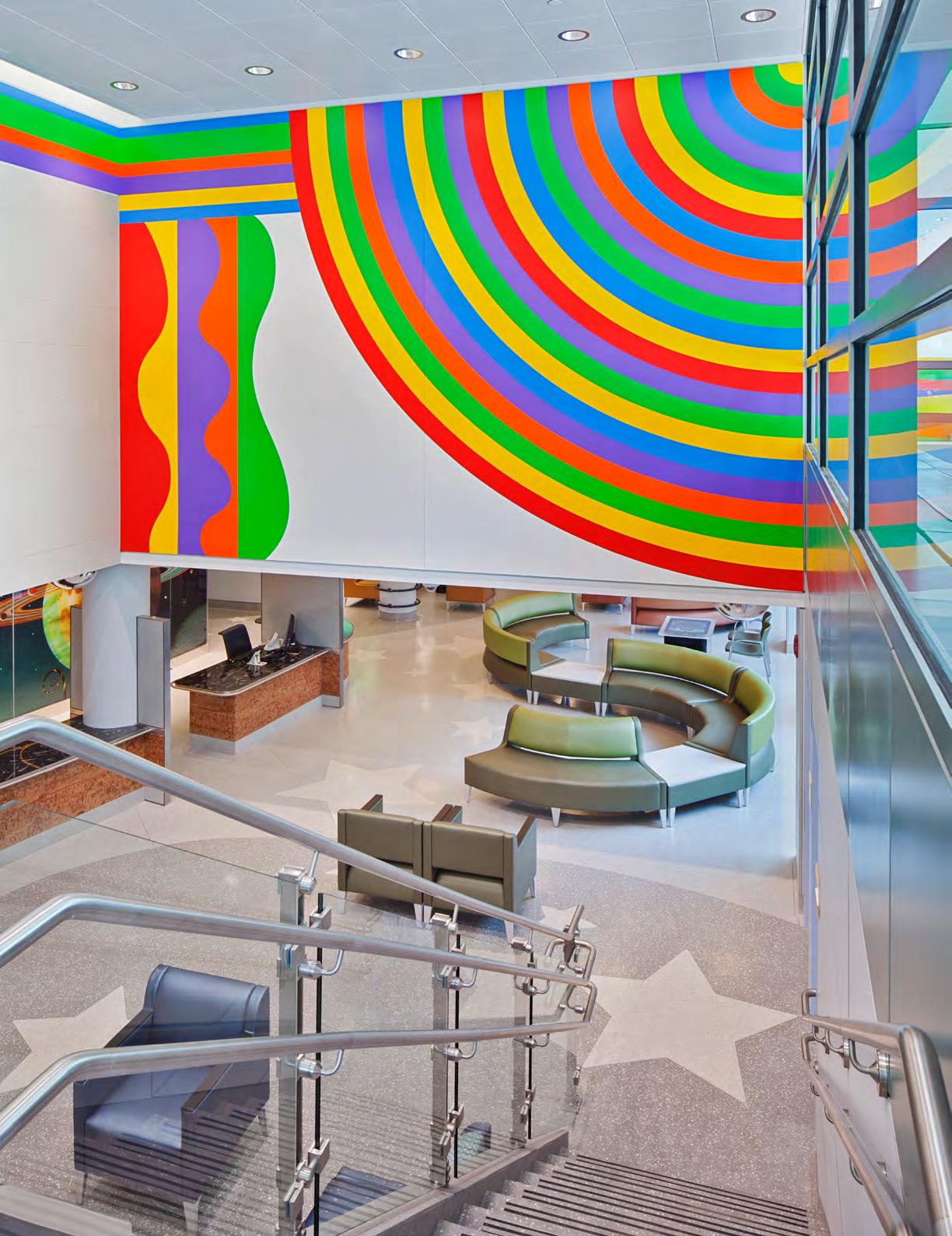 NewYork-Presbyterian
Morgan Stanley Children’s Hospital New York, NY
NewYork-Presbyterian
Morgan Stanley Children’s Hospital New York, NY
Davis Brody Bond has been among the nation’s leading architectural design firms since its founding in 1952. Our work is characterized by transformative results to complex challenges within a diverse portfolio of academic, civic, cultural, health, residential, and industrial projects, many of which exist within dense urban environments and historically significant contexts.
Headquartered in New York City, our practice is led by five partners who direct an experienced staff of architects and designers with project management, sustainability, and technical expertise. The team which supports them includes technical specialists, BIM/CAD technicians, graphic designers, physical and 3D modelers, and a diverse administrative staff. In 2011, Davis Brody Bond formed an alliance with Spacesmith, a certified Woman’s Business Enterprise and full-service architecture and interior design firm with whom we often partner.
Our projects reflect the exploration of new ideas and technologies within buildings constrained by function and budget. We approach architecture holistically, integrating performance, sustainability, safety, and value with civic expression, timeless aesthetic quality, and public space.
For more than 40 years, an important part of our practice has been devoted to the design of educational facilities. We believe that our innovative solutions enhance and strengthen the educational curriculum of the institutions for which we work. Our commissions have been recognized by awards and publications from the AIA, New York Construction News, Magnet Schools of America, and the Boston Society of Architects.
Since our founding, Davis Brody Bond has received over 200 awards for our commitment to design excellence. Recognitions such as the American Institute of Architects Firm Award, the Louis Sullivan Award for Distinguished Architecture, the Arnold W. Brunner Award, and the Presidential Award for Design Excellence speak to our high level of performance in design and practice.
The planning and design of urban buildings and environments has long been a major focus of our work, and includes important projects which honor the fabric of a city while promoting the individual identity of a building in a specific neighborhood. We have had a significant role in the rebirth of lower Manhattan following the destruction of the World Trade Center in 2001. We designed the National September 11 Memorial Museum which opened in May and serves as the interpretative institution for the events of September 11. As Associate Architect we directed the design of the National September 11 Memorial Plaza. More than 13 million have visited the site since its opening in September 2011. Other iconic projects in our portfolio include the expansion and restoration of the historic New York Public Library; the new Portico Gallery for The Frick Collection; research facilities for Princeton University and Columbia University; industrial facilities in Central and South America; new US Embassies in Jakarta, Indonesia Kosovo, Pristina and Mexico City, Mexico; as well as the Smithsonian Institution’s National Museum of African American History and Culture.
Classrooms must function on multiple levels of lecture, group, and individual learning. Often, they also serve after-hours programs and community organizations. Every classroom must be efficient and flexible, designed with materials that will stand the test of time.




Spaces for the arts bring students, teachers, and staff together for many different purposes and must have the flexibility to act as a performance, assembly, and community gathering space.




Spaces for engineering and science must be robust and flexible enough to accommodate not only evolving methods of teaching, but also emerging technologies employed by teachers.




State-of-the-art spaces for media and technology require multifaceted support spaces that are capable of providing the technology required for digital engagement, while integrating the greatest amount of flexibility of use and growth.




A vibrant and stimulating daily life must be supported by programmed and unprogrammed spaces such as formal assembly and cafeteria spaces or informal circulation spines that provide space for both peer-to-peer and student-to-teacher interaction.




21st-century libraries are far more than repositories for books — they are learning commons for all kinds of media and centers for individual and group study. Libraries must serve a broad range of ages and learning styles.
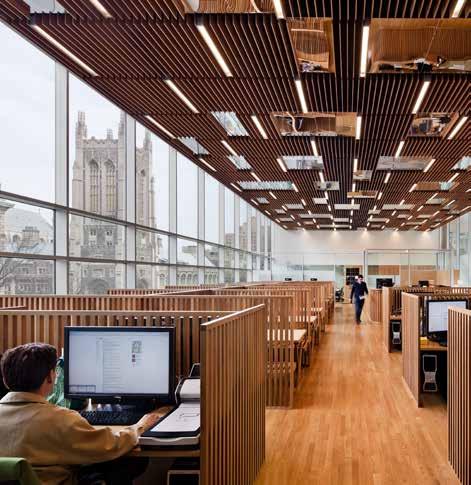



Cafeterias provide a dining environment for students, faculty, and administration while accommodating multiple functions and events.
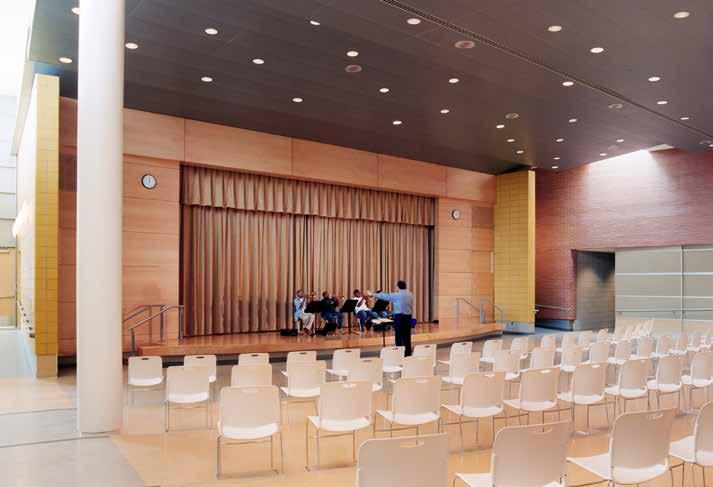



Athletic facilities play a major role in a student’s health and wellness and provide a source for community pride.





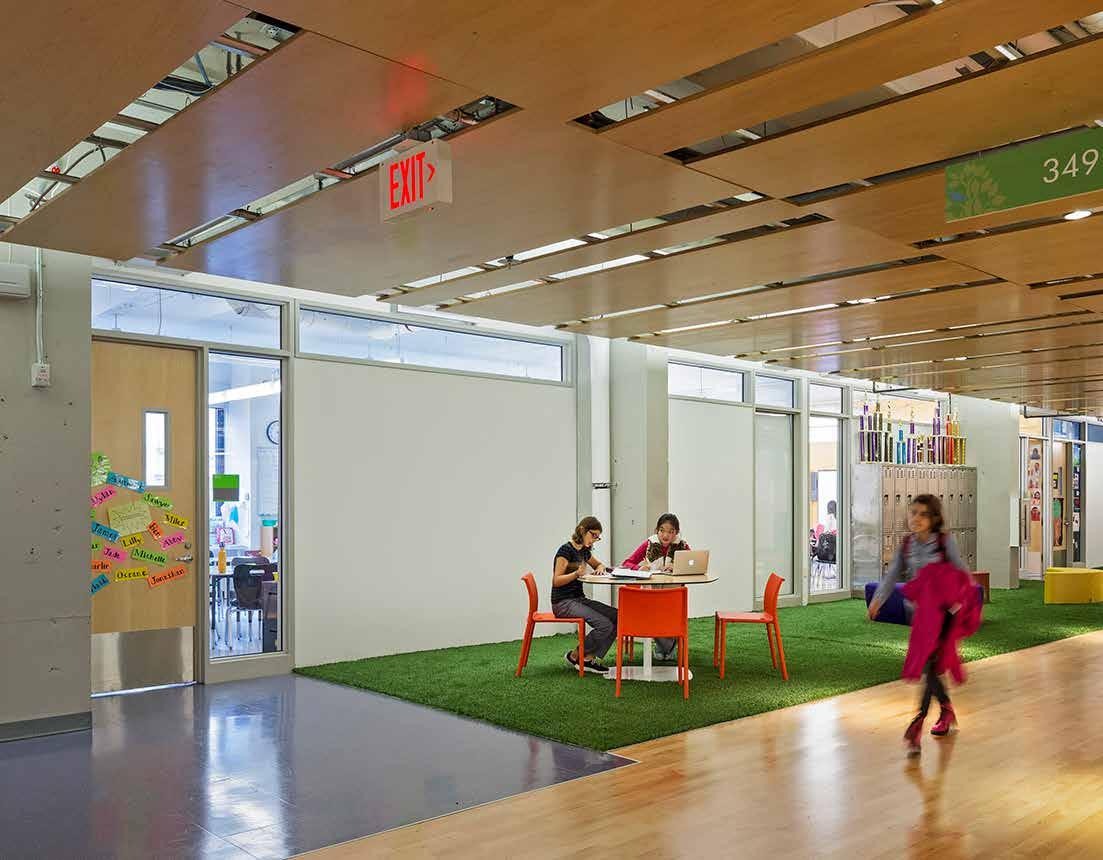
RELEVANCE TO KIPP NYC
• Pre K–8 School
• Private NYC School
• Unique Program & School Mission
• NYC Approvals Process
• Community Enrichment Focus
• Fundraising Efforts
• Fast-Track w/ CM Involvement
• Innovative Cost Control Solutions
Size 65,000 sf
Starting Budget Confidential
Final Budget Confidential
Target Completion 09/2013
Actual Completion 09/2013

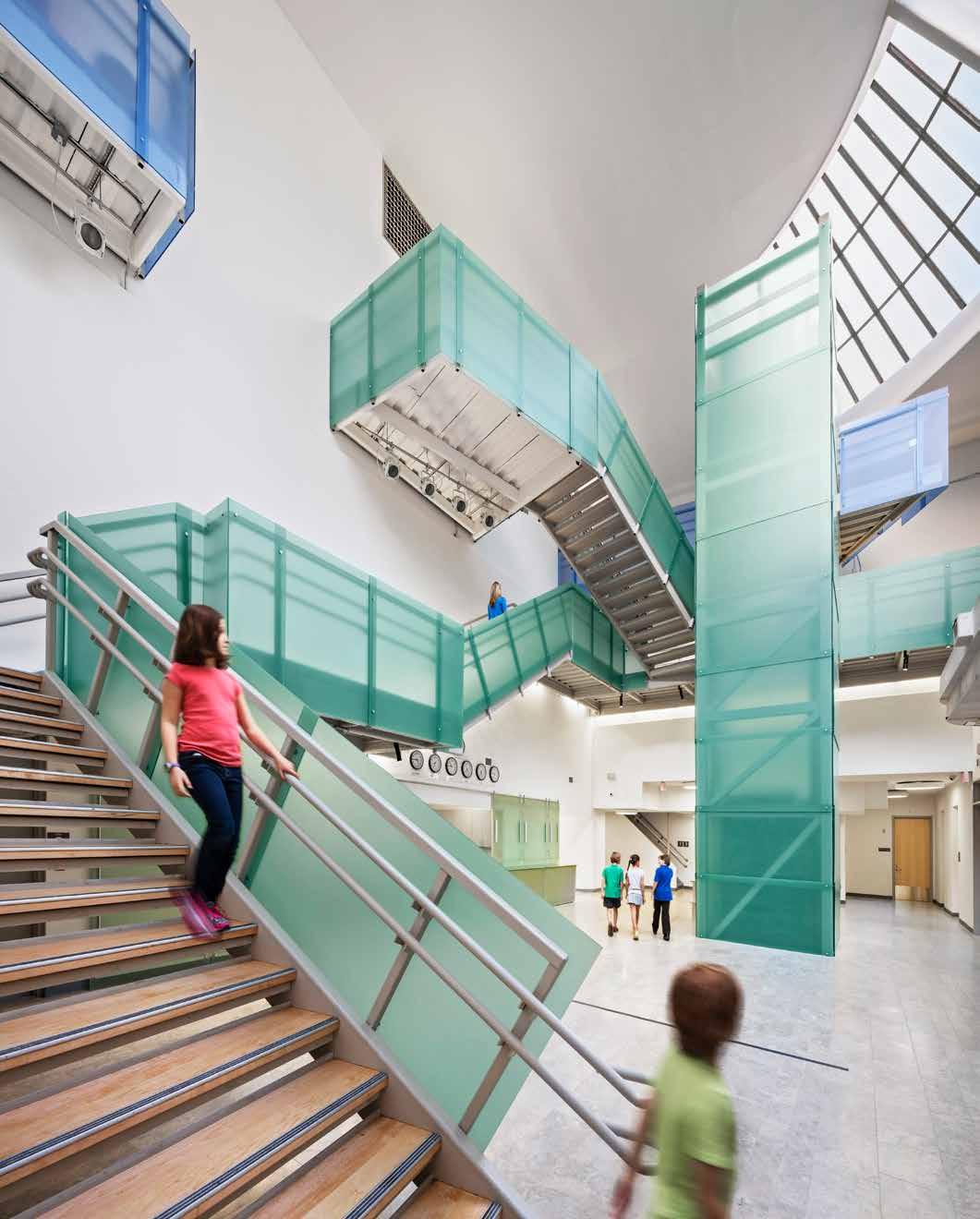
Founded in 2009, the Speyer Legacy school is an independent, co-educational K-8 school established to meet the needs of children who are advanced learners. When the School embarked on an ambitious capital campaign with the goal of building a new facility, they hired Davis Brody Bond in the early phases of its journey. Collaborating with the school’s board of trustees, administrators and faculty, we analyzed various sites under consideration. The school ultimately selected a site on Manhattan’s Upper West Side in an existing landmark building, the former William J. Syms Operating Theater of Roosevelt Hospital, which is connected to the lower floors of the adjacent residential building. Following the site selection, we provided programming analysis of the individual spaces and worked closely with the building committee to develop fundraising material.
Our design takes advantage of the existing spaces, converting the former operating theater with a 30-foot high glass dome into a dramatic double-height entry commons. The dining room, outdoor terrace and recreational facilities foster the school’s mission to promote nutritional literacy and physical fitness. The buildings’ infrastructure is exposed allowing the students to learn about mechanical and structural systems.
The completed 85,000 sf facility will serve the long term growth of the student body as well as changing pedagogical needs. Our early involvement in the planning, design, and fast track construction enabled the school to open for the 2013-2014 academic year.
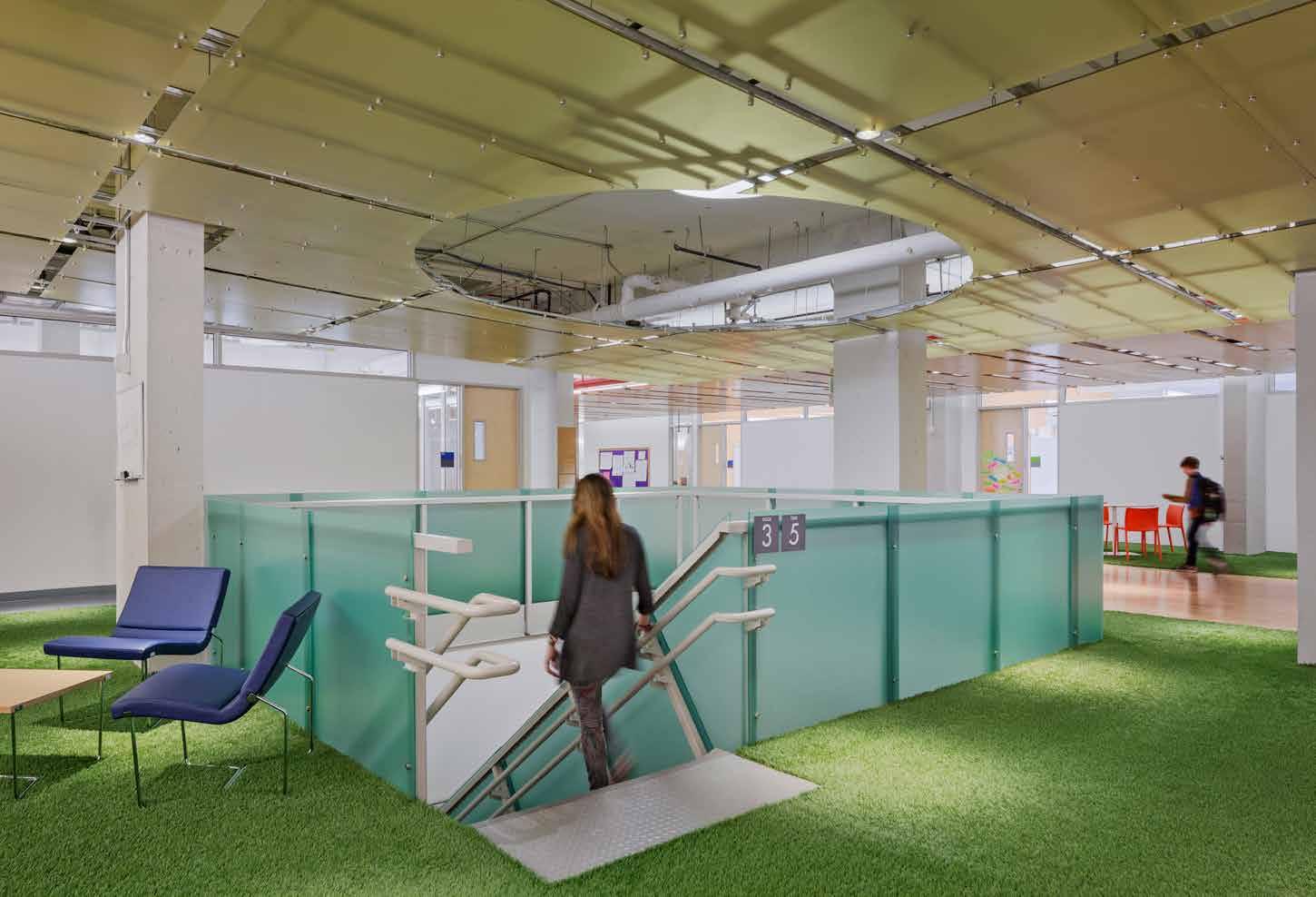
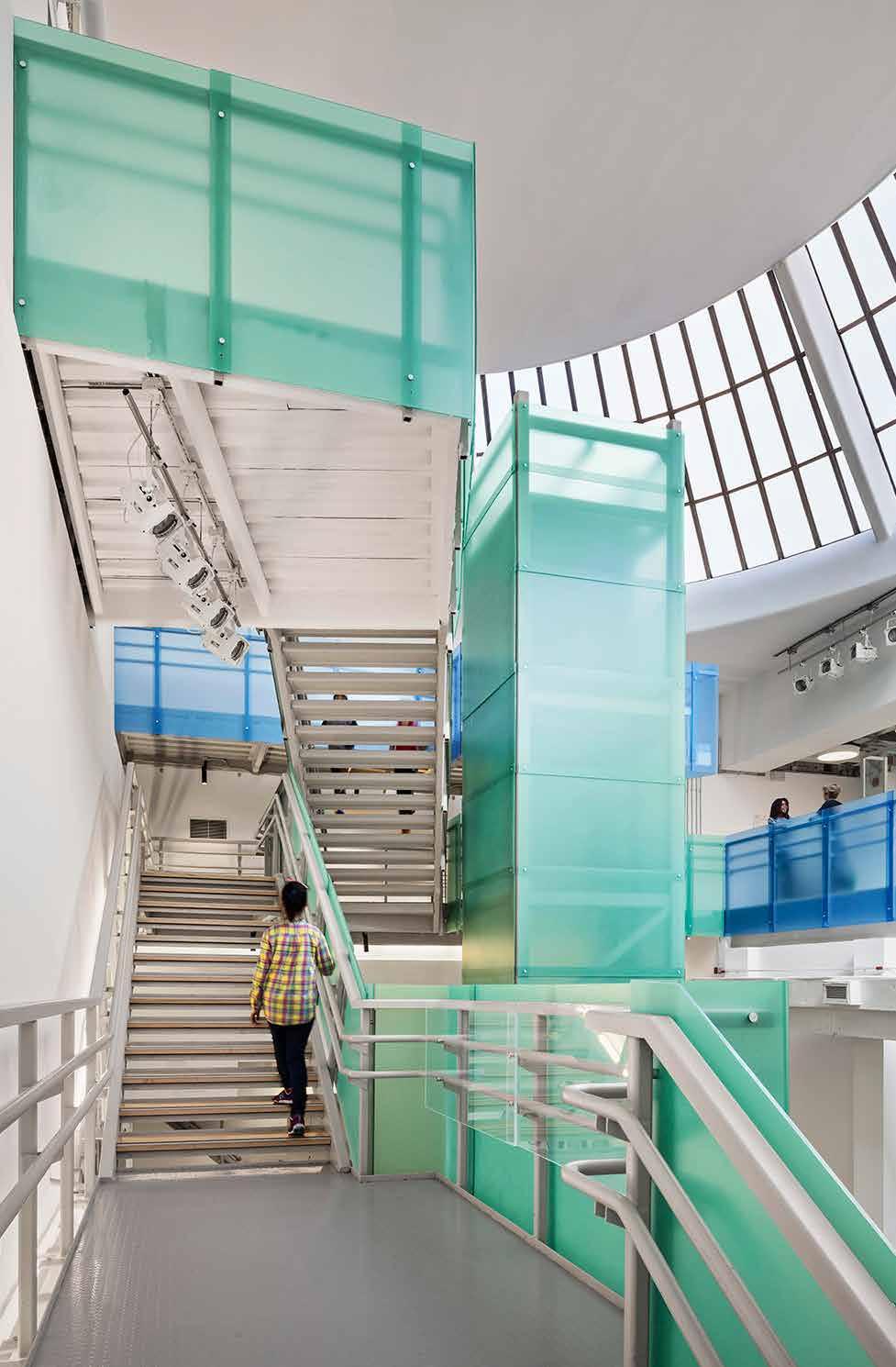

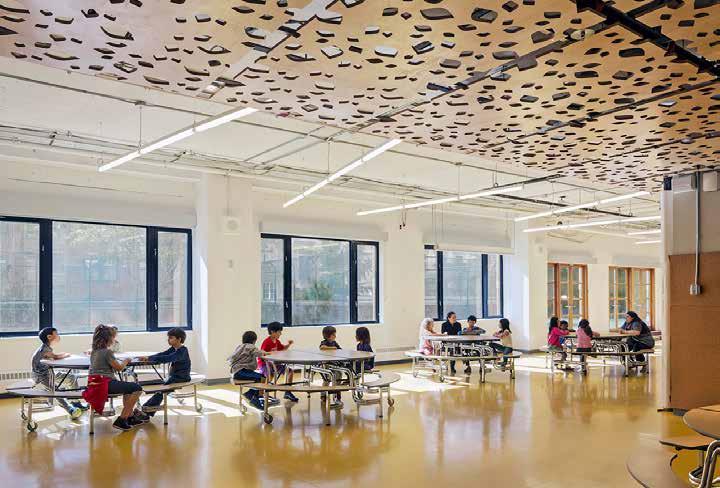
The Boulevards / Village Square

SCIENCE

ART

BREAK-OUT SPACES
Break-Out Spaces

PERFORMING ARTS
Performing Arts

MEDIA CENTER
Media Center

Learning spaces, including classrooms, STEM labs, a performing arts wing, the media center, a dining room, chess room, outdoor terrace, and recreational facilities, are located in the core and shell space of the adjacent commercial building. Classrooms have been equipped with Smart Boards to facilitate instruction and expand the children’s boundaries beyond the walls of the school.
The hallways, or “boulevards,” have been designed to be broader than typical, allowing for space where teachers and children can spontaneously congregate. Different floors are connected by a central stairwell, and the area around this stairs is open to the boulevards. Known as the “village square,” this space creates a sense of place and clarity of organization for the school.

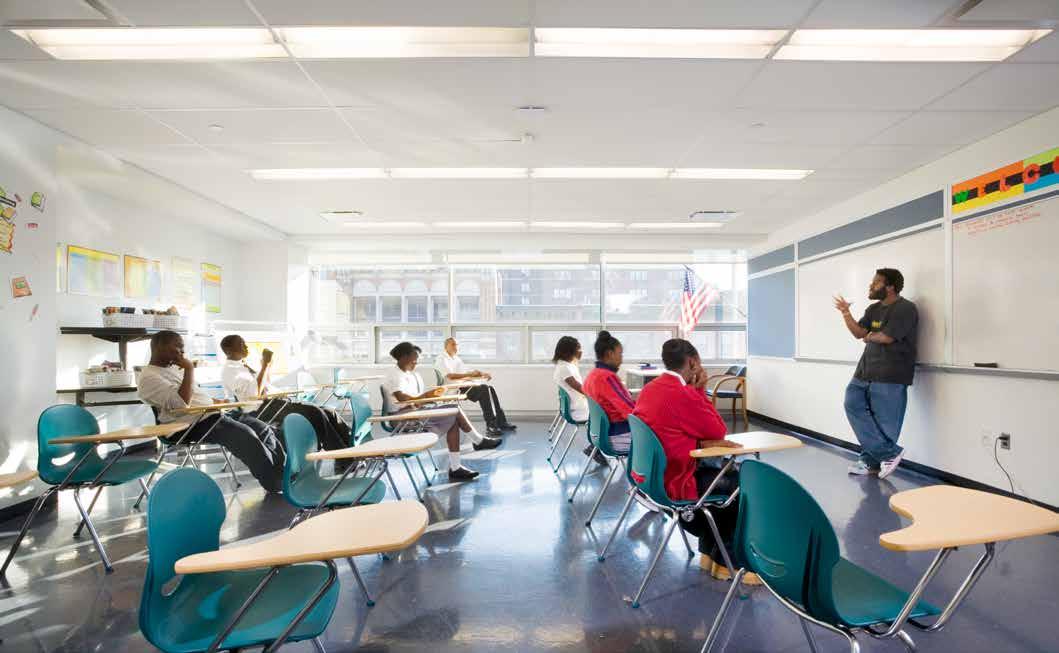
New

RELEVANCE TO KIPP NYC
• NYC Non-Profit Promise Academy for Children
• Partially Sunken Gym & Cafeteria Overlook
• Condensed Schedule
• NYC Approvals Process
• Community Enrichment Focus
• Vertical Stacking of School Program
• Dense NYC Urban Site
Size 94,000 sf
Starting Budget $23.9M Final $30M
Target Completion 12/2005 Actual 11/2005

Located on a prominent corner at 125th Street and Madison Avenue, this multi-use building is the new home of Harlem Children’s Zone, a pioneering non-profit that works to enhance the quality of life for under-served families through a network of school-based programs.
The building provides space for several major programs including the Promise Academy Charter School, a medical clinic, a neighborhood center, and administrative offices. Reflecting the Harlem Children’s Zone’s mission to engage the community, the transparent façades reveal the activity inside and project the center’s dynamism into the city.
The building’s scale mediates between its commercial and residential neighbors. Warm-colored brick and carefully proportioned windows complement the adjacent brownstones while reflecting a contemporary and vibrant image. Our design team worked hard to meet the client’s request for an open stair linking all floors — often prohibited by code requirements — by carefully coordinating fire
suppression and smoke evacuation systems to ensure occupant safety. We achieved the project’s aggressive schedule and budget with a fast-track delivery approach, productive collaboration with the contractor, and intelligent value engineering.
Harlem Children’s Zone opened on time and has become an instant Harlem landmark. The building is in constant use by the owner and community groups seven days a week from morning to late at night. The gymnasium and cafeteria space, both accessible by a separate entrance, have become an invaluable community resource.
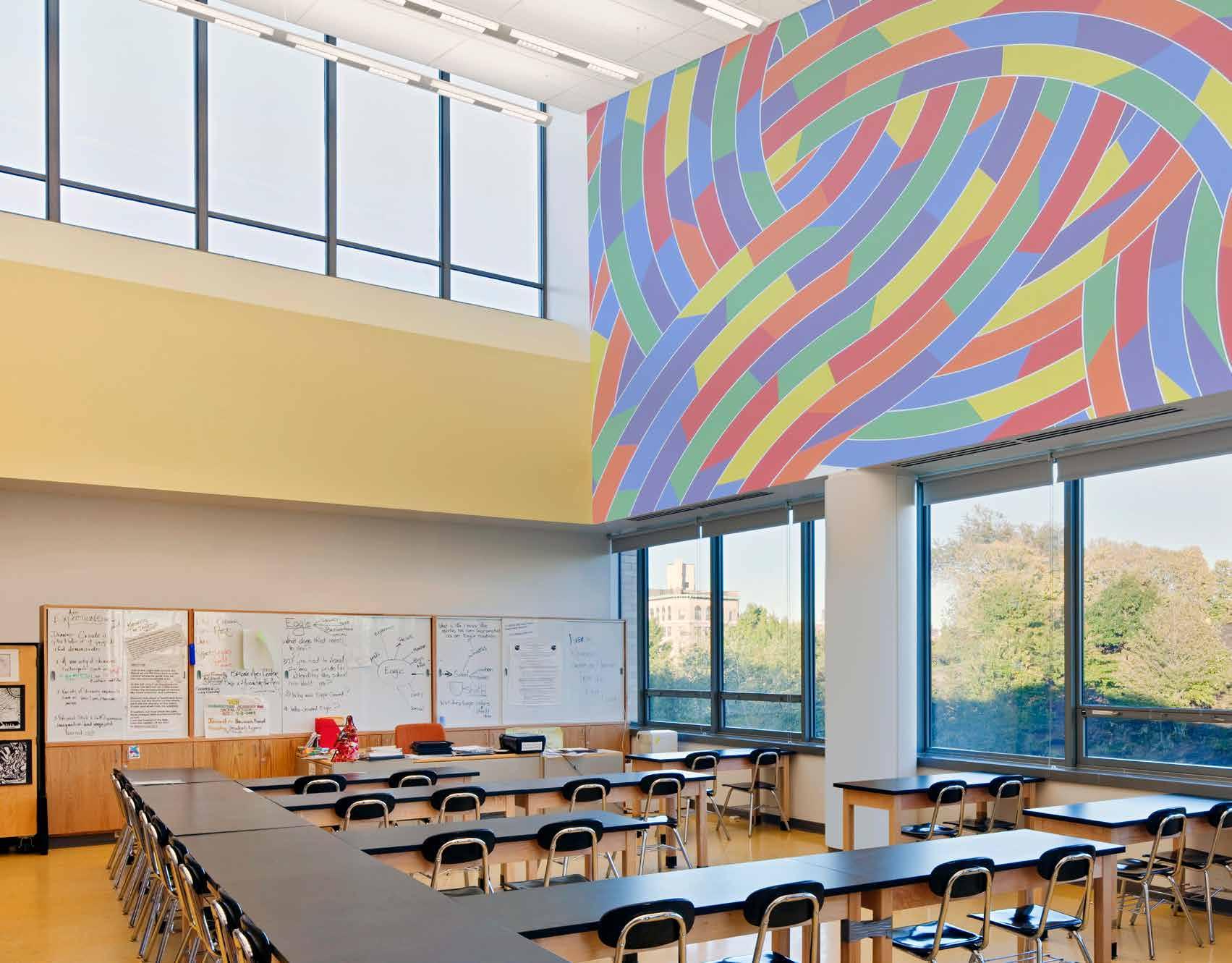
RELEVANCE TO KIPP NYC
• NYC 6-12 School in the Bronx
• Similar Urban School Environment
• 6-12 Grades
• Sunken Gymnasium w/ Construction Above
• NYC Approvals Process
• Community Focal Point
• Comparable Program
Size 77,515 sf
Starting Budget $35M
Final Budget $47.8M ($6.3M in client-initiated change orders)
Target Completion 05/2010
Actual Completion 07/2010

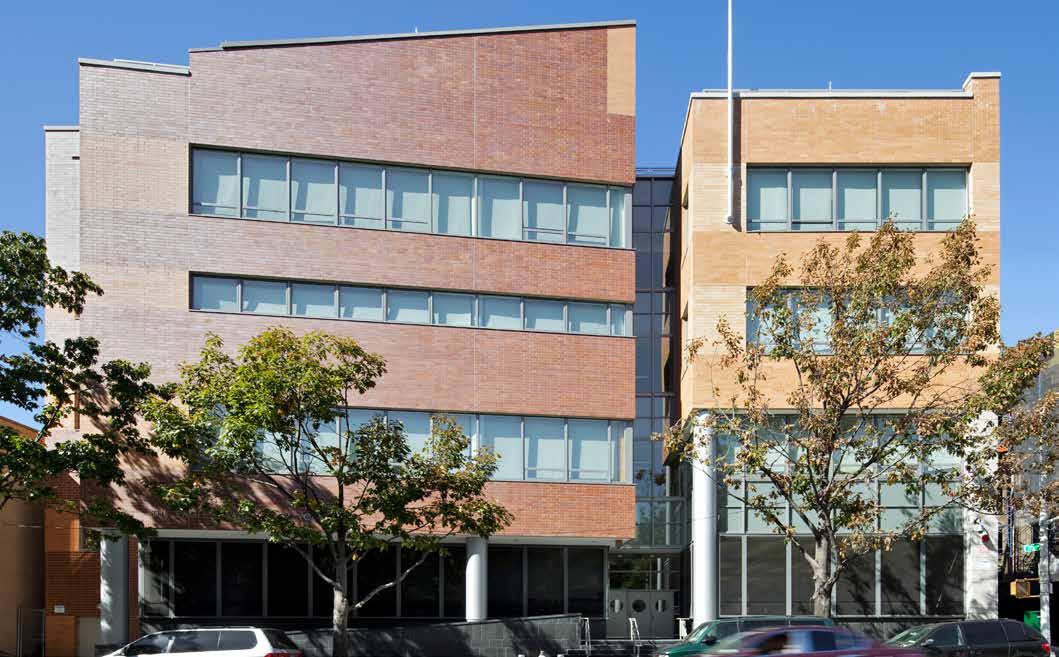

Eagle Academy for Young Men is an all-boys public school in the Tremont section of the Bronx. The site for the Academy’s new building has direct views to a city park and our design takes full advantage of this. The “Main Street” onto which all the standard classrooms open has a direct visual relationship to the park and the special-use spaces at the front of the building are angled toward this vista.
The basis of the design is a loft-like bar of flexible classrooms. These are augmented by elements with specific forms derived from their program: a library, a senate room with teleconferencing, an orchestra room, an art studio, and science labs. The ground floor of the school provides a gymnasium and cafeteria that also serve as gathering space for community events.
Different program elements are clad in various colors and patterns of brick, giving the school a more approachable scale while maintaining a unified composition. The interior circulation spaces are finished in durable tile and stone facing, with custom-built furniture in study areas.
Eagle Academy was built under the auspices of the New York City School Construction Authority and sponsored by the non-profit 100 Black Men of New York, Inc. in conjunction with Eagle Academy Foundation. The 6th to 12th grade school focuses on academic excellence, leadership, and character development for boys and young men from disadvantaged backgrounds.
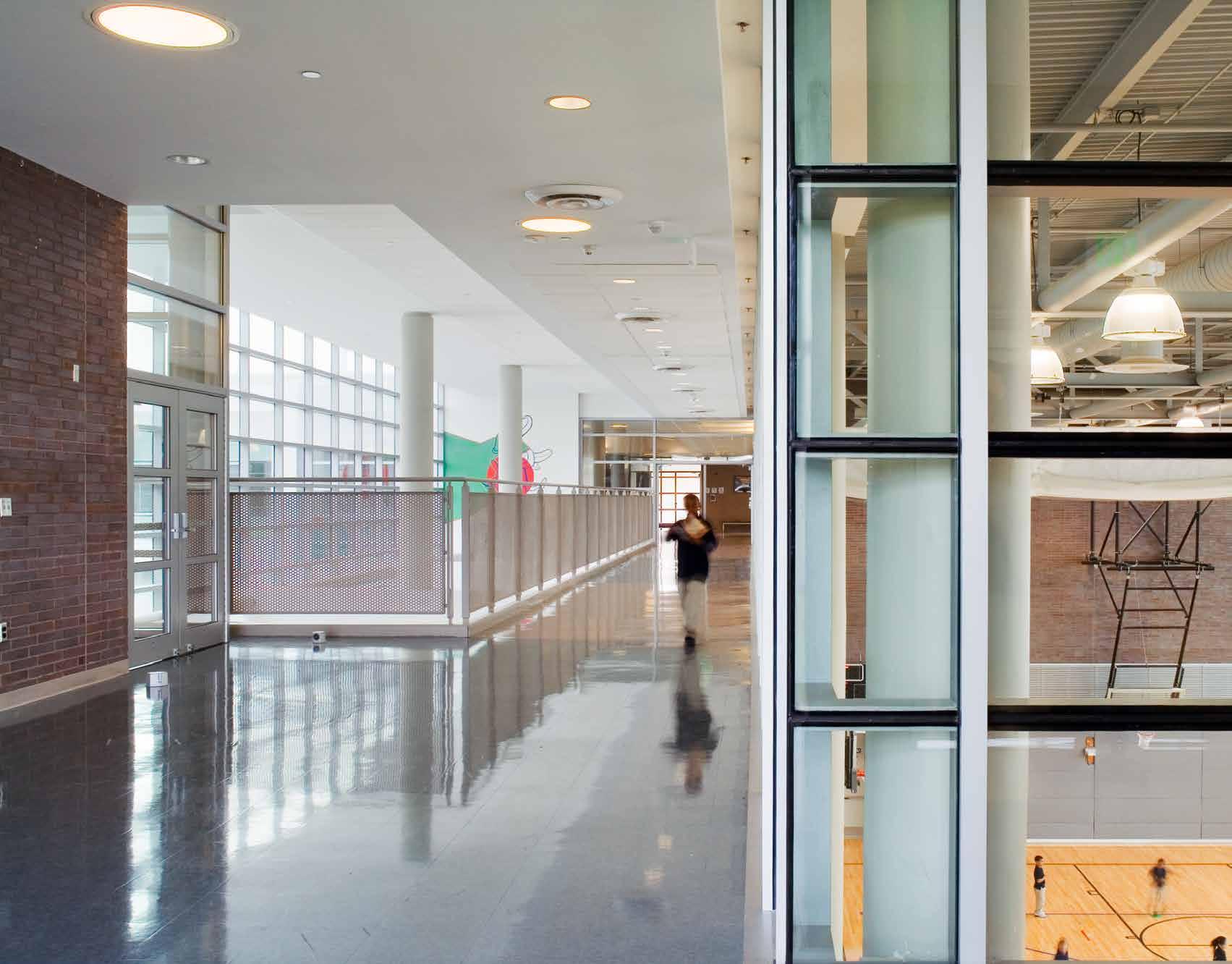
RELEVANCE TO KIPP NYC
• Pre K-8 School
• Urban Setting w/ Protected Central Courtyard
• Similar Program Elements
• Community Focal Point
• Collaborative Design Process including CM, Teachers, and Staff
• Partially Sunken Gymnasium
• Cafetorium for Community Use
• Fast-Track and Cost Effective
Size 100,000 sf
Starting Budget $23.6M
Final Budget $24.8M
Target Completion 07/2006
Actual Completion 09/2006
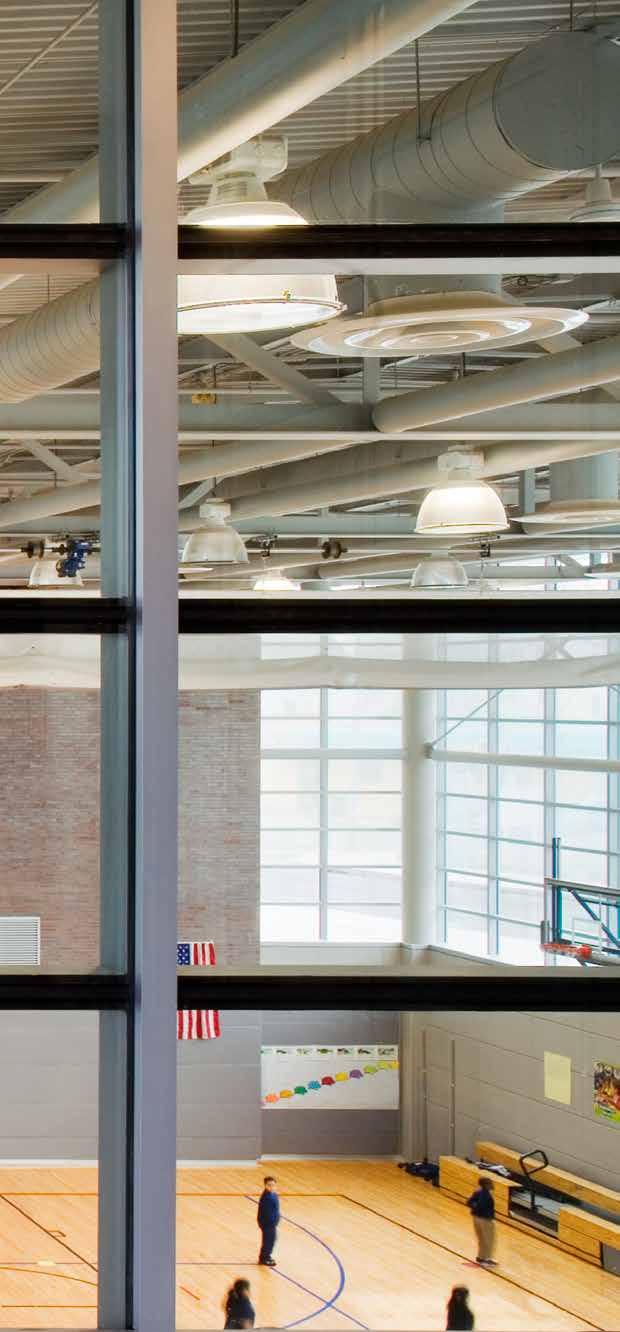
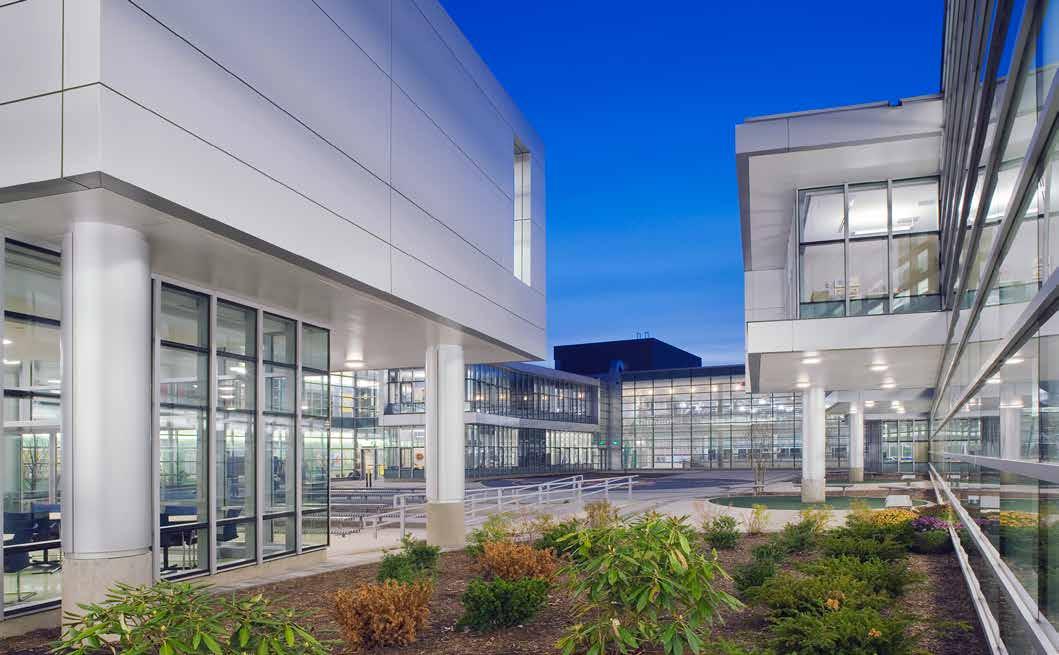

The John C. Daniels School provides Pre-K through 8th grade students with a new school building in an area of New Haven that has a diverse mix of institutional, commercial and residential use. A key goal in the design of the school was to provide a secure yet child-friendly environment for the students in the midst of its urban setting. Designed for 650 students, the building rises two stories and includes classrooms, a library, a full-size gymnasium, as well as specialty art and science facilities. A movable wall in the cafeteria / choral space creates two separable rooms when needed. This flexible space is available for community functions.
The school sits on an east-west axis, allowing solar heat gain to be easily minimized with window overhangs and treated glass, while maximizing filtered light into classrooms and corridors. A tough masonry façade around the exterior protects a central glass-enclosed courtyard that is the focal point of educational and recreational activities.
This courtyard is the “village square” of the school and includes an amphitheater and stage, highlighted by a “Percent for Art” program utilizing multi-colored rubber play spaces, and reading/learning areas.
Selected Honors
• Magnet Schools of America, Magnet School of Excellence
• New York Construction Best of ‘07 K-12 Category
• BSA K-12 Educational Facilities, Citation
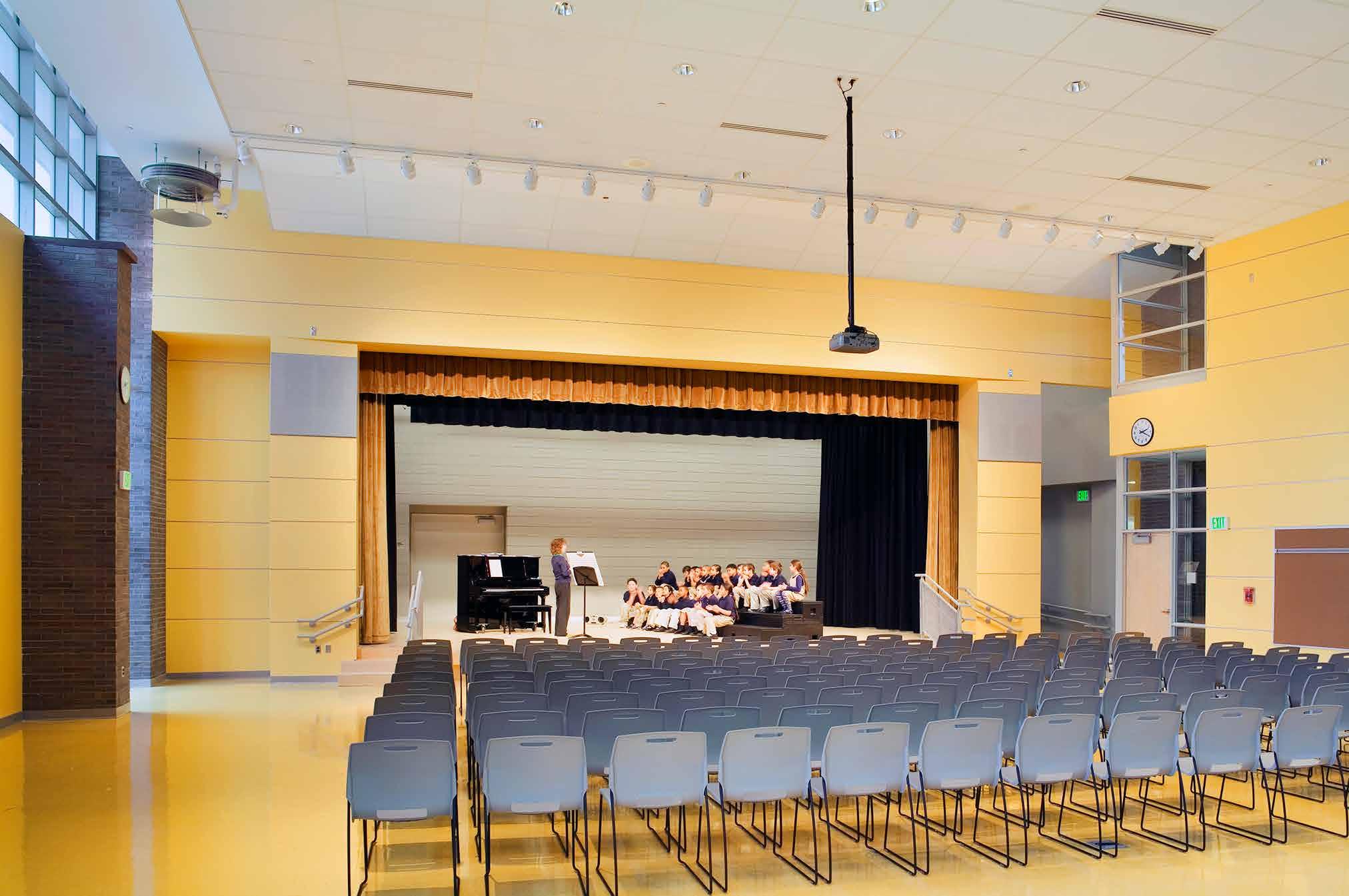

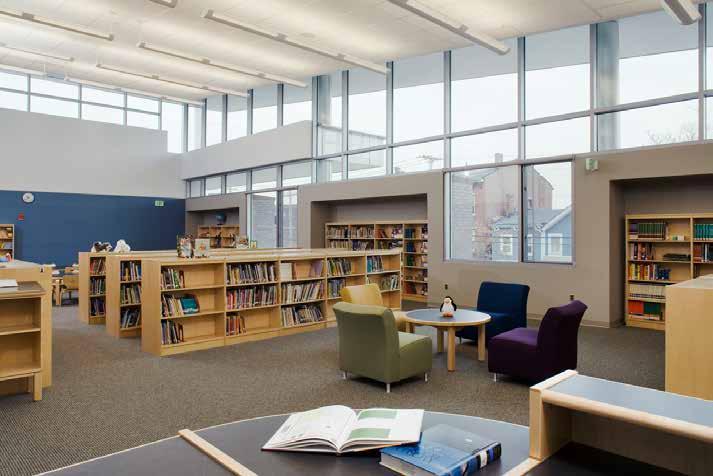

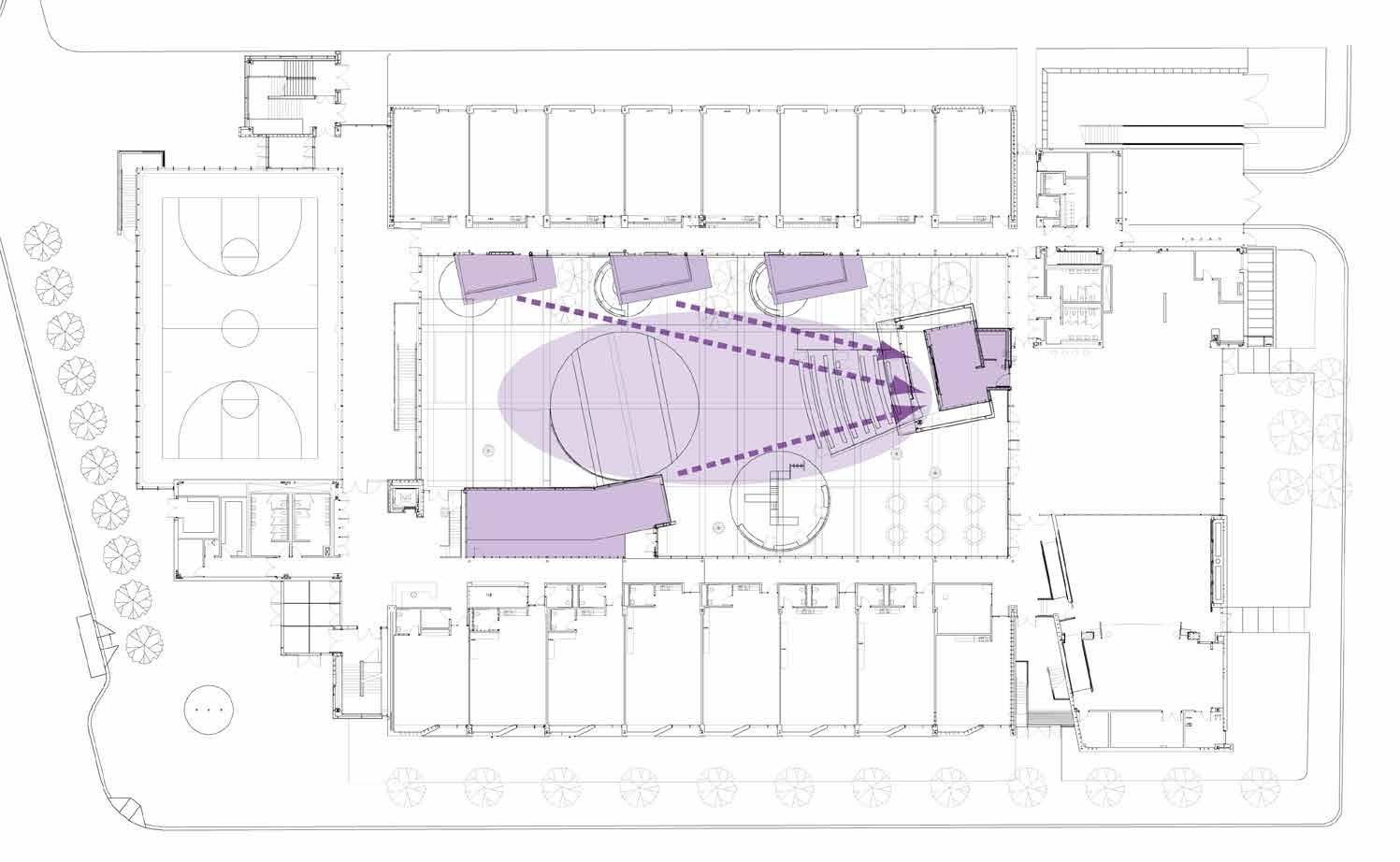
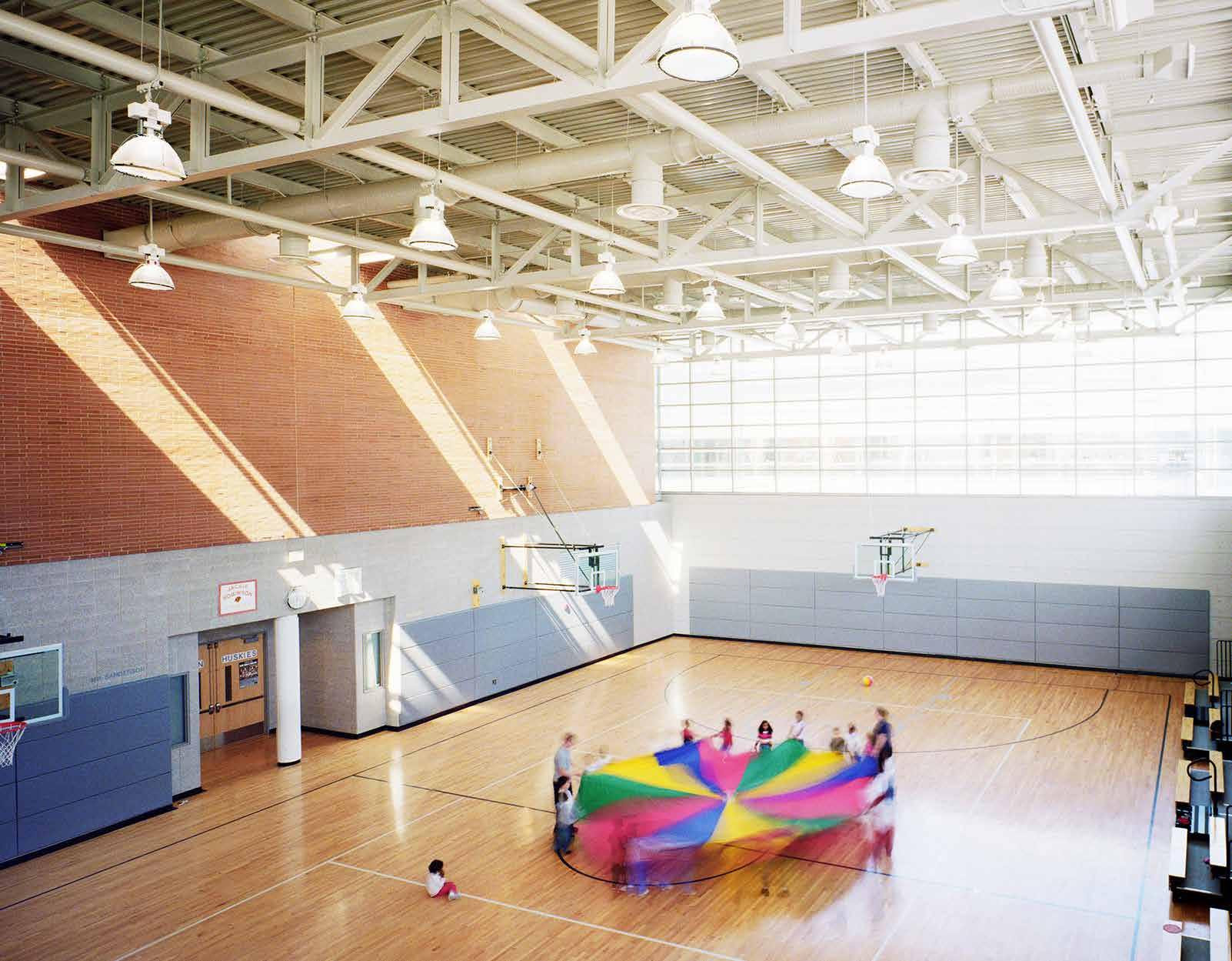
RELEVANCE TO KIPP NYC
• Pre K–8 School
• Similar Program Elements
• CM Involvement
• Partially Sunken Gymnasium
• Cafetorium for Community Use
Size 98,400 sf
Starting Budget $23.6M Final Budget $24M
Target Completion 12/2004
Actual Completion 11/2004
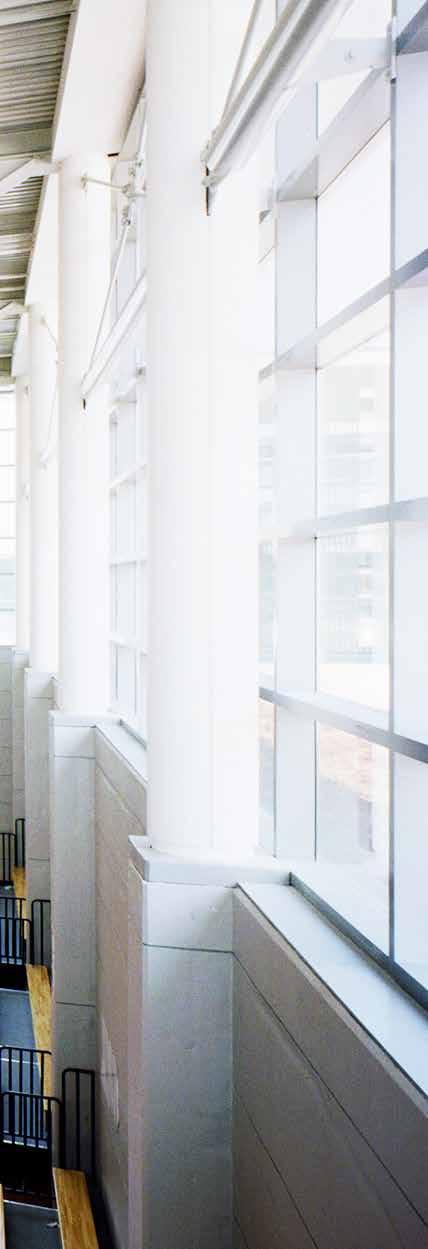


This 98,400 sf school is built into the hillside, decreasing the scale on the side that faces the small-scale residential neighborhood. The park and playing fields create a green foreground and the neighborhood vistas to the adjacent lake previously blocked by the old school are restored. The existing school, built on the center of this park, remained operational throughout the construction of the new building, limiting the placement and orientation of the new school. The new school is built around a “courtyard,” allowing all students secure outdoor play space.
Entering into a two-story “clocktower,” the younger students proceed down this split level to their classrooms, each with an outdoor patio. The older students ascend the stairs to their overlooking classrooms. All are visually connected together to foster a sense of community among students and teachers alike.

The program includes classrooms; a library; a media/ conference center, art, music and science rooms, special education classrooms, language and computer training facilities, a gymnasium, a cafeteria and kitchen, a stage and orchestra room, and administrative spaces. The building features components that increase the school’s capabilities, such as an outdoor stage, a panelized wall system between the cafeteria and auditorium spaces that can reconfigure the space into a multi-purpose community auditorium, and a mezzanine stage in the gym further increases performance and meeting capabilities.
• AIA CT, Educational Design Award
• Boston Society of Architects/ AIA NY Chapter, K–12 Educational Facilities Honor Award: Design Excellence





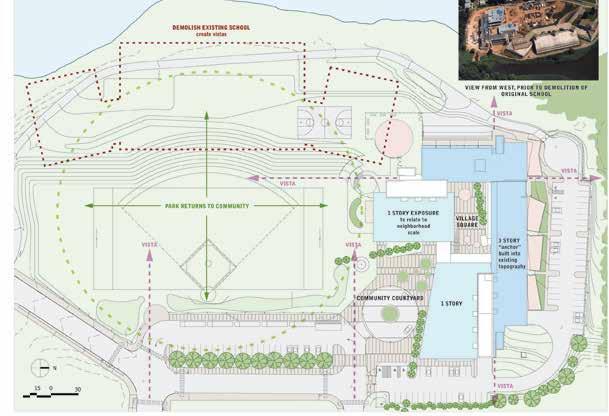
Currently DBB has over $1.75B of new construction occurring in New York City alone, all delivered via a CM GMP process. While this project delivery process is common practice in the city, there are subtle nuances unique to each project’s type, size, and Owner that influence not only when the GMP is to be provided but also how the potential savings achieved from competitive procurement are shared or distributed. For example, DBB is currently working with a GMP provided once 70% of the building is under contract, one based on 100% Design Development drawings , and following the release of 50% Construction Documents.
We have found that the GMP process requires a lean production delivery methodology in which information is developed to support the vision of how the building will be constructed. Every task must add value to the process. There is inherent risk, along with performance expectations, associated with this protracted delivery process which requires an equal share assumed by the Owner, design team, and Construction Manager. We achieve the most success when all parties are held accountable and performance aligns with expectations.
This means that the design team must engage a heightened level of detail earlier in the documentation process (both design and specification), in order to achieve greater accuracy in the construction cost estimating process and more comprehensive and projectspecific CM procurement scope narratives. Greater detail early into the process results in greater accuracy in estimating, as the “gaps” are no longer left up to the estimator. In addition, the elimination also also translates into improved pricing.
A successful CM GMP process requires decisive action and clear channels of communication from the moment of project kick-off. While technology has afforded our profession with tools that have enhanced productivity and coordination, Davis Brody Bond remains committed to ensuring that the entire KIPP team remains on target within this enhanced project delivery process.

FULL-TIME STAFF
STAFF RESPONSIBLE FOR DESIGN SERVICES 57
STAFF RESPONSIBLE FOR ACCOUNTING/ADMIN
STAFF RESPONSIBLE FOR OFFICE SUPPORT
ANTICIPATED
Because much of our work has been performed for institutional clients such as cultural organizations, public entities, and universities, we understand the importance of meeting schedules and we have a well-established track record for delivering projects within the constraints of time. We routinely have many active projects of varying sizes, complexities, and phases underway at any one time. Our current and anticipated workload will allow us to begin working immediately with KIPP and DBI to meet all milestones for the school. The following is a list of Davis Brody Bond’s major projects with their anticipated dates of completion:
Zero Irving Union Square Tech Hub
Project Status: Construction Administration
Estimated Completion: 2021
Baruch College of the City University of New York
The Lawrence and Eris Field Building Phase II
Project Status: Contract Negotiations
Estimated Completion: TBD
Irish Arts Center
Project Status: Construction Administration
Estimated Completion: 2020
Central Connecticut State University
New Engineering Building
Project Status: Construction Documents
Estimated Completion: 2021
New York University
181 Mercer Street
Project Status: Construction Administration
Estimated Completion: 2022
New York University
University Department of Alumni Affairs
Project Status: Construction Administration
Estimated Completion: 2020
American Museum of Natural History
Richard Gilder Center for Science, Education, and Innovation
Project Status: Construction Administration
Estimated Completion: 2021
The Ronald O. Perelman Performing Arts Center at the World Trade Center
Project Status: Construction Administration
Estimated Completion: 2021
US Department of State, Bureau of Overseas Building Operations
US Embassy Planning / Security / Life Safety
Upgrades Worldwide IDIQ
Project Status: Ongoing
Estimated Completion: Ongoing
US Department of State, Bureau of Overseas Building Operations
US Embassy - Mexico City, Mexico
Project Status: Construction Administration
Estimated Completion: 2023
National Park Service IDIQ
Project Status: Ongoing
Estimated Completion: Ongoing
NYC SCA
Pacific Park
Project Status: Construction Administration
Estimated Completion: 2024
 Watha T. Daniel / Shaw Neighborhood Library Washington, DC
Watha T. Daniel / Shaw Neighborhood Library Washington, DC

 Watha T. Daniel / Shaw
Neighborhood Library Washington, DC
Watha T. Daniel / Shaw
Neighborhood Library Washington, DC
Davis Brody Bond is comprised of a diverse team of experienced and talented professionals who provide a “hands on” collaborative approach to programming and design. One of our areas of expertise is in the design of space for schools where a concentrated effort is placed in developing creative strategies to accommodate nontraditional pedagogies. From our beginning “consulting session” through the development of our design we rely on the client’s input, because they know their culture better than we do, especially at a project’s inception. To this end we also have no “design agendas” that we push on our clients. Each design is a response to specific goals and reflects the unique identity of each school differently through architecture, finishes, and graphics, always in collaboration with our clients. We will continually seek to understand, articulate and express the characteristics that define and distinguish your philosophy and community.
Davis Brody Bond, DBI, and KIPP’s key stakeholders will work together to establish the goals for the school facility. We base our approach upon providing an organizational structure that supports focused project management and attentive client service. This is achieved through a firm ethos that puts the interests of the client and their project first. In providing our professional services we are committed to team building as the surest means to a successful project. A well-functioning team depends upon setting mutually agreed-upon goals, including understanding schedule and budget targets, and establishing clear lines of communication.
1. Working with this team, we will fully familiarize ourselves with KIPP’s programs and all available project background materials to identify functional advantages and drawbacks of current facilities, challenges faced by the school, and opportunities provided by the proposed site.
2. We will organize and conduct Programming Workshops with KIPP stakeholders to understand the school’s vision, plan, and key issues the project will face. This will include explorations of classroom designs tailored to KIPP’s unique pedagogical approach and the needs of each discipline.
3. Emphasis will be placed upon detailed programming of age-appropriate learning spaces essential to proper planning. Workshops and Interviews will be documented with meeting records, analysis, typical space plan layouts and tabulations to record the information gathered and conclusions reached. The Programming Report will articulate project goals, clearly define project program, identify relationships among programmatic functions, and list space and technical requirements. Often the success of our projects comes from “thinking outside the box” and finding the special opportunities within the physical environment to encourage and support curiosity, enriching the daily lives of all occupants and visitors of the buildings we design.
Davis Brody Bond will review the zoning of the site and advise KIPP on the zoning envelope permitted as of right and potential variance options for consideration, with the goal of achieving ideal massing for the new building. We may recommend that KIPP engage the services of a land use attorney to advise and represent the school, as necessary, in the preparation of land use applications, variances, if required, and presentations to the Department of City Planning.
The findings of the Programming Report will form the foundation for the development of conceptual design options which will be presented in a workshop environment to encourage active discussion of various approaches. Design scenarios will be discussed with analysis and comparison of key issues, including building organization and the functional relationships among teaching environments, recreational and public spaces as well as any cost andschedule implications related to different approaches.
From this discussion, the KIPP team will be able to select an approach that provides an organization of spaces best suited to the function of the new school and a building that physically expresses KIPP’s character and vision. The Design Team will further develop this scheme into a final Schematic Design that incorporates KIPP’s comments and reflects the vision for the new facility.
During this phase, Davis Brody Bond and the core consultant team will work closely with KIPP, DBI, and the CM/CC to identify and evaluate project cost, discuss construction schedule, and identify issues of constructability. Regulatory review requirements and processes for project approval in the City of New York will also be outlined at this time.
The dialogue which leads to the Schematic Design will also inform any land use application process, if necessary, for the project. Presentations of the school project during a fundraising campaign to community groups, to regulatory agencies, and to project donors will be developed to illustrate KIPP’s chosen conceptual design. These materials will include:
• 3D models
• Physical models
• Presentation Drawings: floor plans, sections, elevations
• Illustrative site plan
The Design Team will develop the final concept into a full Schematic Design that will explore integrating architectural massing and exterior expression within the urban context. Careful planning and design of teaching spaces and public gathering spaces form a major focus of this phase. Structural, mechanical, electrical, plumbing and fire alarm systems options for the building will be considered. Options will be assessed and recommendations for systems most appropriate to the project advanced. The entire KIPP team (DBI, DBB, and its consultants) will be holistically involved as all are full partners in the successful development of this project.
The Schematic Design will be presented for review and discussion with site plan, floor plans, preliminary furniture layouts, section drawings and elevation drawings of each facade along with schematic level study models. Initial material choices will be discussed and presented with an eye to cost-saving measures. Design criteria will be identified for all MEP/FP systems, structural, lighting, telecommunications, and acoustics in the form of outline specifications. Preliminary structural and MEP drawings will illustrate our recommended approach. KIPP’s comments will be incorporated into a revised design that will serve as the basis for a cost estimate.
Our Design Development efforts will center on the refinement of the building’s plans and development of systems and building assemblies in all the technical disciplines that will support the building with focus on maximizing performance and efficiency. Our studies will ensure circulation supports a variety of daily and special events, that the exterior expression is crafted to appropriately and respectfully position the school within its context, and that technical approaches will maximize cost-neutral, maintenance-friendly, and sustainable design features.
Deliverables will include base drawings and draft specifications which form the basis of Construction Documentation, as well as site plan, all floor plans, building sections, and elevations. Davis Brody Bond’s team will continuously collaborate with the KIPP team in order to review key discussions throughout the design process, provide a comprehensive review of building design, highlight important elements within the facility and include physical samples of materials recommended for the project. The tenor of this crucial meeting will be to encourage further discussion of project issues to confirm that the design as developed best serves the needs of the school, its required budget, and meets the proposed schedule for completion.
Construction Drawings and Specifications will be prepared based upon approval of Design Development and associated Cost Estimate by the KIPP team. This phase will involve detailed work by the Design Team to prepare documents that will fully describe the intent of the design to potential bidders. Davis Brody Bond will organize the document set, working closely with the consultant team to identify all requirements. We have found the Revit model to be a valuable design tool and will use BIM to prepare and coordinate our drawings.
Each design is a response to specific goals and reflects the unique identity of each school differently through architecture, finishes, and graphics, always in collaboration with our clients.
Davis Brody Bond believes that a strategic plan for cost control is essential to project success. From our experience, we know that diligence in the cost estimating process as well as a strategic approach to addressing budget challenges will provide the Design Team and KIPP with the ability to efficiently adjust the project to cost realities. We will identify potential cost reducing options and discuss these approaches with KIPP as CDs are developed, so that the structure of the CDs can best accommodate any changes in scope, materials, or equipment.
We understand that the development of a high-quality set of specifications is key component of the work of the Construction Document Phase. We develop specification documents with attention to clarity of criteria and performance requirements to ensure that the contractor provides the level of product and installation that the project demands. During Bidding, the Design Team will assist KIPP and its Construction Manager with questions, review of bids, recommendations, and any necessary addenda to the Contract Documents.
During Construction Administration, our goal will be to assist KIPP in monitoring the activities of the Contractors. At Davis Brody Bond, we work actively to establish a positive working relationship with CM/Contractor lead personnel that maximizes the effectiveness of both design and contracting disciplines during the Administration of the Contract Phase. Our team will attend construction project meetings, perform site visits, report on our observations, answer contractor questions (RFIs) , review submittals, shop drawings, and mock-ups, prepare and issue bulletins, review contractor payment applications and change orders submissions, and prepare punch list reports at project substantial completion. We will also review Contractor as-built drawings for suitability as project record documents.
We believe that the design of the new building for KIPP will be founded upon an inventive and appropriate design solution. Success will rely upon carefully considered technical solutions that will enable the design to be realized and function as intended in an enduring way. Our efforts at all stages of the design, documentation and administration process will seek to achieve project success for KIPP and its students.
For this project, David Williams, Partner-in-Charge, will be actively involved in the project and available to speak personally at any time with KIPP about project issues. David will lead Davis Brody Bond’s efforts to assist KIPP with presentations at fundraising events, or to potential donors. He will provide ongoing support throughout all phases to assure the success of the project.
Chris Grabé, Design Partner, will coordinate the design aspects of the project with the KIPP team and our in house architects and consultants. He will assist in presentations to donors, community groups, and the KIPP team as required.
Our Project Manager, Nana Okeke, will orchestrate ongoing day to day project activities. He will carefully organize and manage the project by establishing clear lines of communication, planning all workshops, meeting and presentations in a way that clearly presents designs and encourages open and collaborative discussion. Behind the scenes, the Davis Brody Bond Team will work with all consulting disciplines to develop a coordinated design solution for the new KIPP school and to manage the project with the attention to detail that ensures a quality finished building.
Cost control methods, like other project controls, depend first and foremost upon an overarching attitude and approach that puts the client’s interests first. We respect the project budgets and schedules that safeguard our clients’ livelihoods and approach each project with those requirements uppermost in our minds.
Of equal importance as our client-centered perspective is establishing a mutual understanding of the client’s expectations, both in terms of design level and budget parameters. Once we have established this understanding, we will present only design and construction materials in keeping with that expectation.
The quality and accuracy of the construction documents also play a critical role in maintaining cost control. We produce clear and complete sets of working drawings and design details that are constructible according to widely accepted standards of construction practice. Here our knowledge of the construction methods and procedures used to implement our design work proves crucial to success in producing budget-conscious work at all stages
We believe in a proactive approach to cost control rather than the reactive cost cutting process often called “value engineering”. This process starts with a clear understanding of the budget limitations of the project, both in construction and operational costs. Few clients have enough money to get everything possible on a project and therefore choices have to be made. We see as one of our primary roles in the early stages of design the job of presenting options to the owner in a clear manner. This allows the owner to assess the best choice of system to suit their needs.
This process often involves comparing first and lifecycle costs of systems as well as ranking the benefits of different systems. In the later stages of design our role changes to one of monitoring cost and making sure that “design creep” does not result in budget creep. This is especially true late in the design process involving MEP systems which always seem to experience budget creep and when value engineering becomes cost-cutting. This is where teams of energy specialists and their proven operational approach is so valuable. At the same time we are constantly looking for ways in which better value can be incorporated into the project.
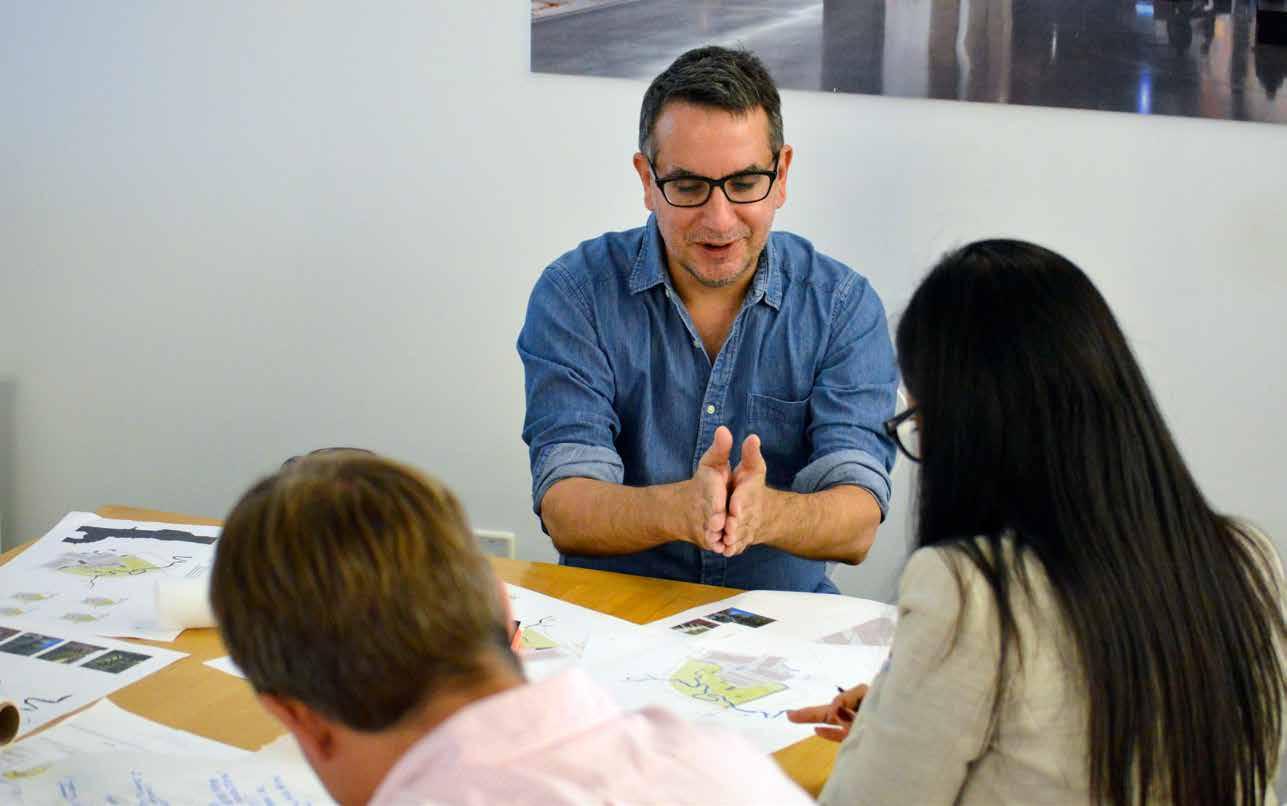
The design team has reviewed the proposed project schedule contained in the RFP as amended by DBI’s responses to respondent questions. As currently projected, the project is envisioned to be completed in three design phases totaling 10 months, and two construction phases totaling 26 months, running concurrently with the third design phase. Between each design phase there is a one (1) month pause which the design team interprets to be allocated to Owner activities including project documentation review and approval. While our initial impression is that the schedule is aggressive, it is achievable provided the proper project communication and approval protocols are in place. In addition, our review includes the following comments and concerns which are not insurmountable but should be discussed and agreed upon prior to kick-off:
1. As identified above, the one-month pause between design phases is assumed to be for Ownership activities. We assuming that as part of the approval process, Ownership will direct the preparation of a construction cost estimate for review and approval. In our experience, construction costs estimation takes a minimum of four weeks to complete, not including a review and approval duration and, if necessary, a value engineering exercise to align the project with the budget. To maintain the current schedule, the design team would need to be authorized to move into the next design phase without confirmation that the Project is on budget. In lieu of this, the construction cost estimate would not based on the 100% Planning/ SD drawings but rather on a drawing set delivered prior their completion. Our experience has taught us that the initial cost estimates are typically the most important as these set the financial foundation for the project moving forward. Therefore, adequate time should be allocated to insure as comprehensive an estimate as possible be prepared. Currently we are unsure if these two estimates are being provided by Ownership as our review of the Contract identified this as an Architect responsibility contradicting other statements in the RFP and in DBI’s responses to respondent questions. Consequently, the design team has included the fee required to prepare both a Planning and Schematic Design estimate for the Project. This preliminary allowance has been identified as a reimbursable expense.
2. Filing of the project with the NYCDOB requires final lighting calculations to be submitted. Unfortunately, project documentation will not have advanced far enough to permit these calculations to be prepared. Consequently, and to permit this to move forward, the design team has included the fee required to prepare an initial set of lighting calculations to be submitted with the Design Development drawings to allow the approval process to move forward. This fee has been identified as a reimbursable expense.
3. In regard to the proposed 26-month construction duration, the design team is not able to comment on its appropriateness, however the duration seems aggressive for a steel structure building of six to eight stories, though it is achievable if given the proper procurement of the Project. Currently all of Davis Brody Bond’s projects follow this practice, including the current intermediate school under construction for the NYC SCA in Brooklyn. Based on the depth of our experience with this type of project delivery, we would suggest that the advanced scope of work not be limited to SOE and foundations but also include Superstructure Steel and Concrete, Vertical Transportation and Stairs, Primary MEP Equipment and Risers, and depending on the final design, Exterior Windows/Storefront.
4. We strongly suggest that, within the Project’s baseline Schedule, a separate task be included for public agency approvals and this process be started as soon as possible. NYCDOB NB approval has typically lasted from four to eight months. Given recent events, this has become less certain.
 Speyer Legacy School New
Speyer Legacy School New
CLIENT


SUBCONSULTANT TEAM
NNADOZIE OKEKE, AIA, LEED AP Project Manager LORING MEP/FP/LV, AT/IV, Security MCW Alternate Energy Systems VDA Vertical Transportation ROMANO GATLAND Kitchen / Food Service HORTON LEES BROGDEN (WBE) Lighting STEVEN WINTER ASSOCIATES LEED / Sustainability (If Required) C & G PARTNERS Wayfinding (If Required) LONGMAN LINDSEY Acoustics LANGAN Site / Civil / Existing Conditions Landscape Architecture SPACESMITH (WBE) FF&E (If Required) DAVIS BRODY BOND TEAM VALERIE THEODORE Project Architect GENE SPARLING, AIA, LEED AP QA / QC RYAN KIM Interior Development YSRAEL A. SEINUK (MBE) Structural Engineering DAVID WILLIAMS, AIA Partner-in-Charge CHRISTOPHER K. GRABÉ, FAIA Design Partner Speyer Legacy School New York, NY
Speyer Legacy School New York, NY
