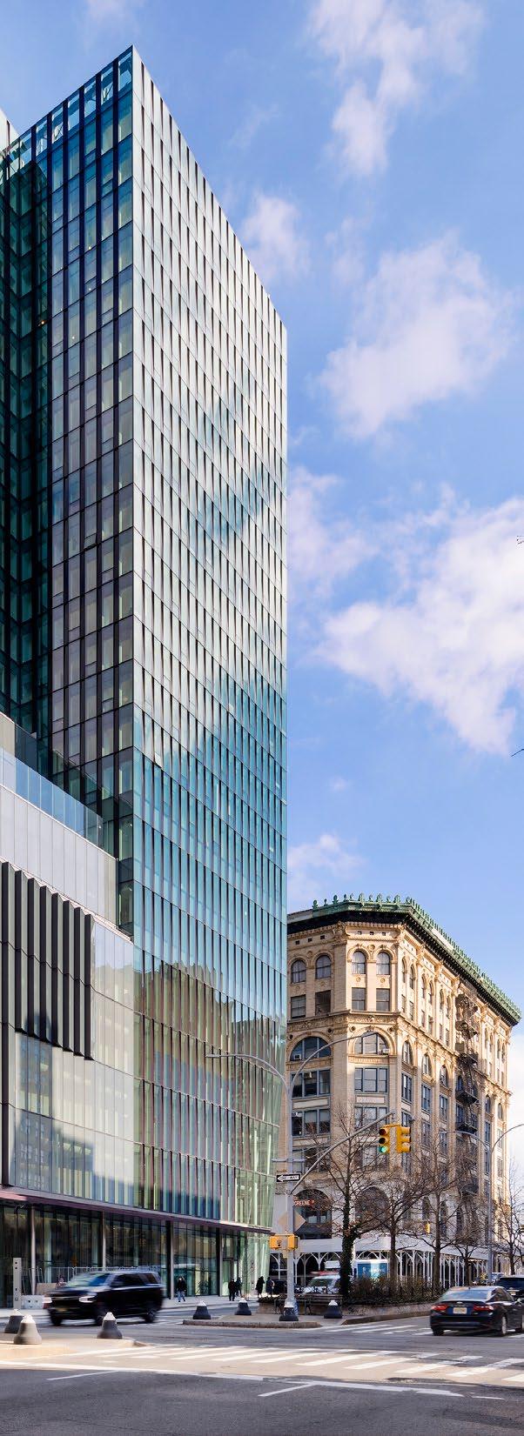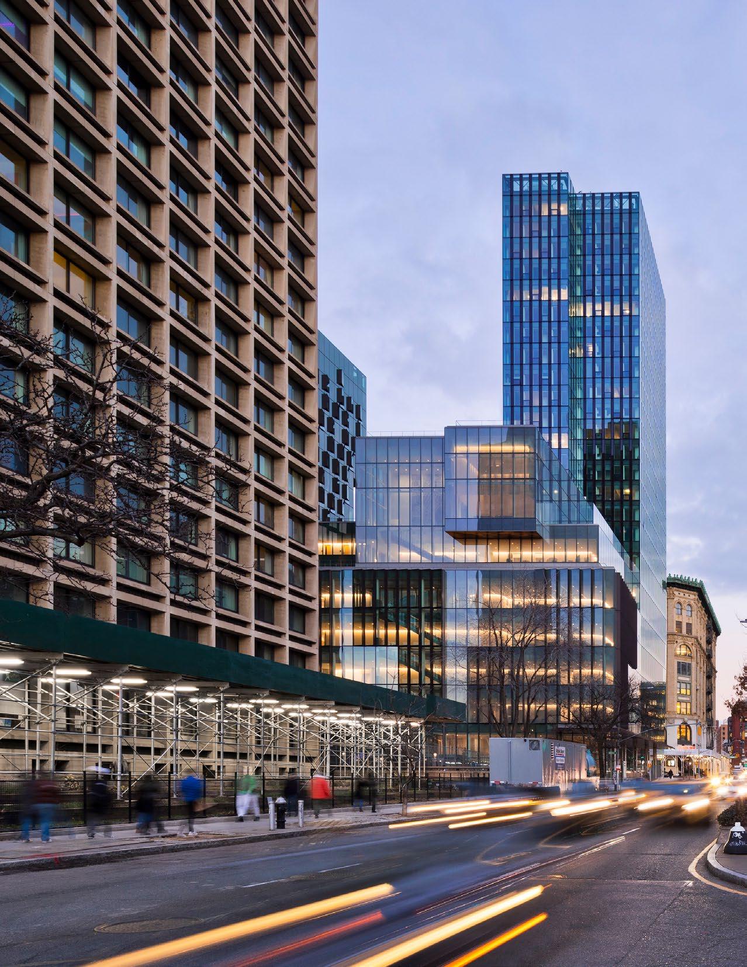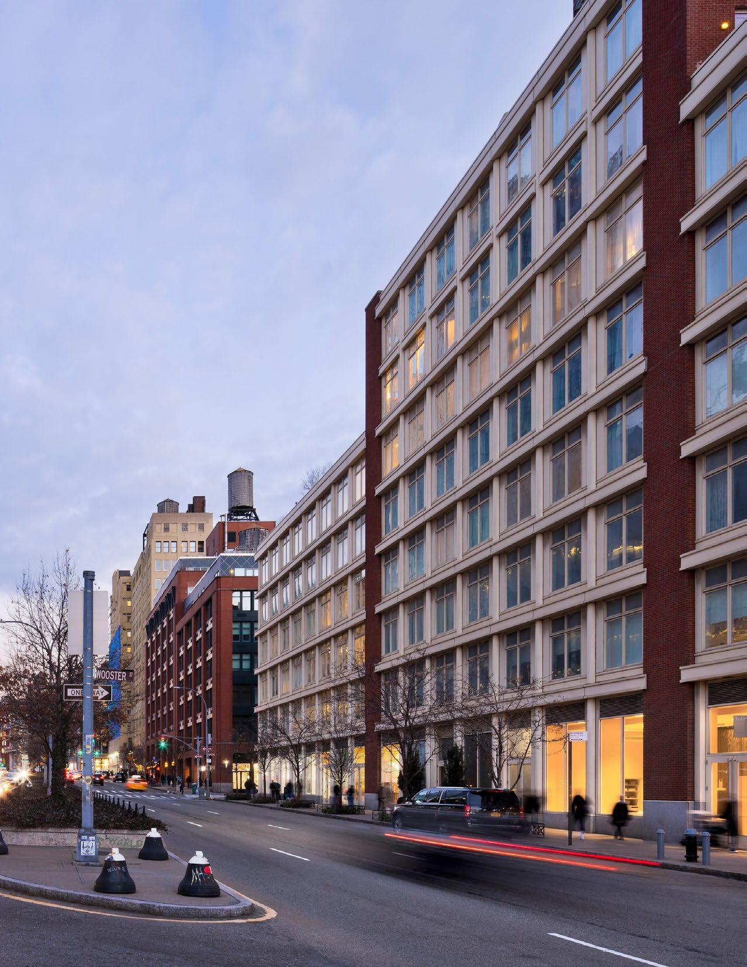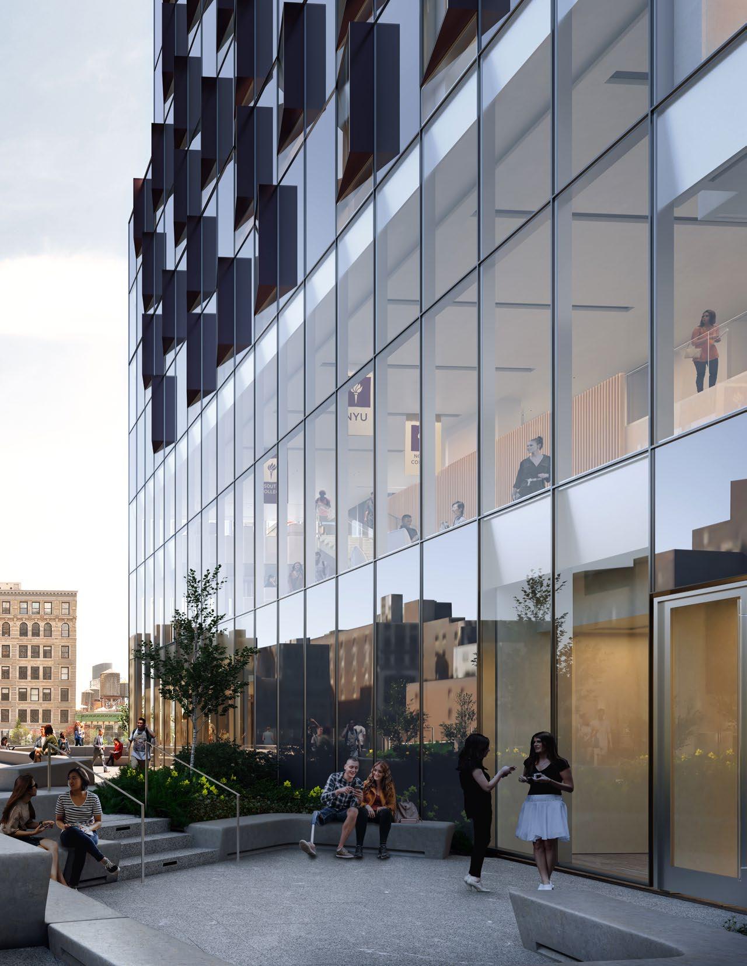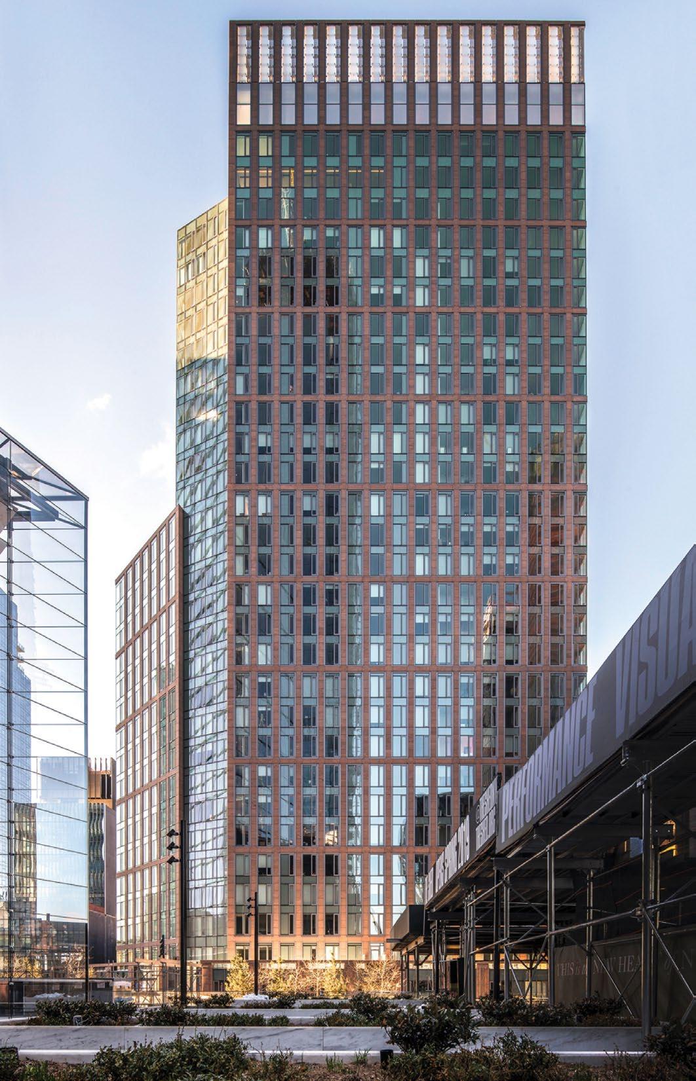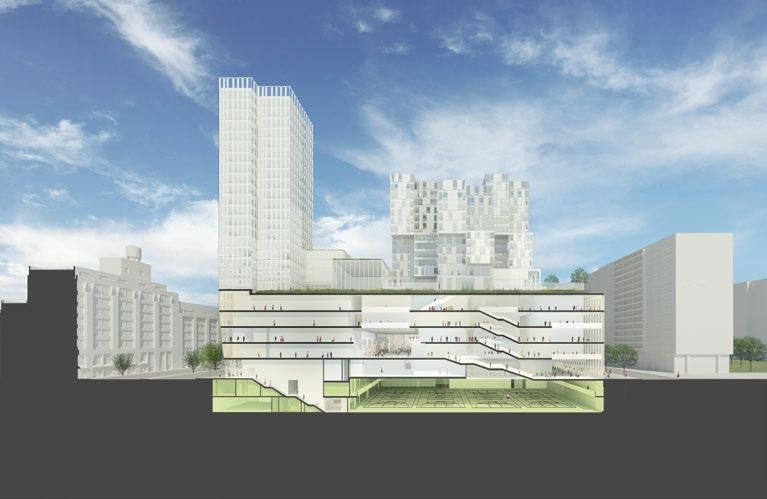
1 minute read
New York University
John A. Paulson Center
New York, NY
The Paulson Center, NYU’s new 749,000 gsf mixed-use building, is a model for engagement with the community that promotes social and intellectual exchange, supports the school’s comsmitment to sustainability, and represents the university’s innovative leadership as global institution. The building’s diverse program includes student dormitories and faculty apartments as well as a replacement sports and recreation center; a new performing arts complex with four theaters; academic classrooms and teaching spaces; dining and café spaces; and a public atrium.
Almost all NYU students live in student housing their freshman year — easing their transition to college life, steeping them in NYU’s intellectually diverse community, and forming friendships and bonds. 181 Mercer builds on that tradition: two freshman “residential colleges” at the heart of a building that also houses faculty and a commons for students to meet, connect, and study. The varied residential program features beds for 407 freshmen, 18 resident advisors, and two faculty in-residence, as well as two staff apartments. In addition, the faculty housing tower rising at the south edge of the site will offer 42 apartments in combination of two- and three-bedroom units. The faculty tower will have a private entrance with outdoor terrace shared by faculty residents accessed from an amenity space dedicated to their use.
Situated at the southern boundary of the main campus, the new building will serve as a gateway between the large scale towers of its neighboring context and the varied urban streetscape of Greenwich Village. It will also create and enhance green pedestrian walks and outdoor spaces that are vital aspects of the school’s dense urban campus.
(With KieranTimberlake)
