






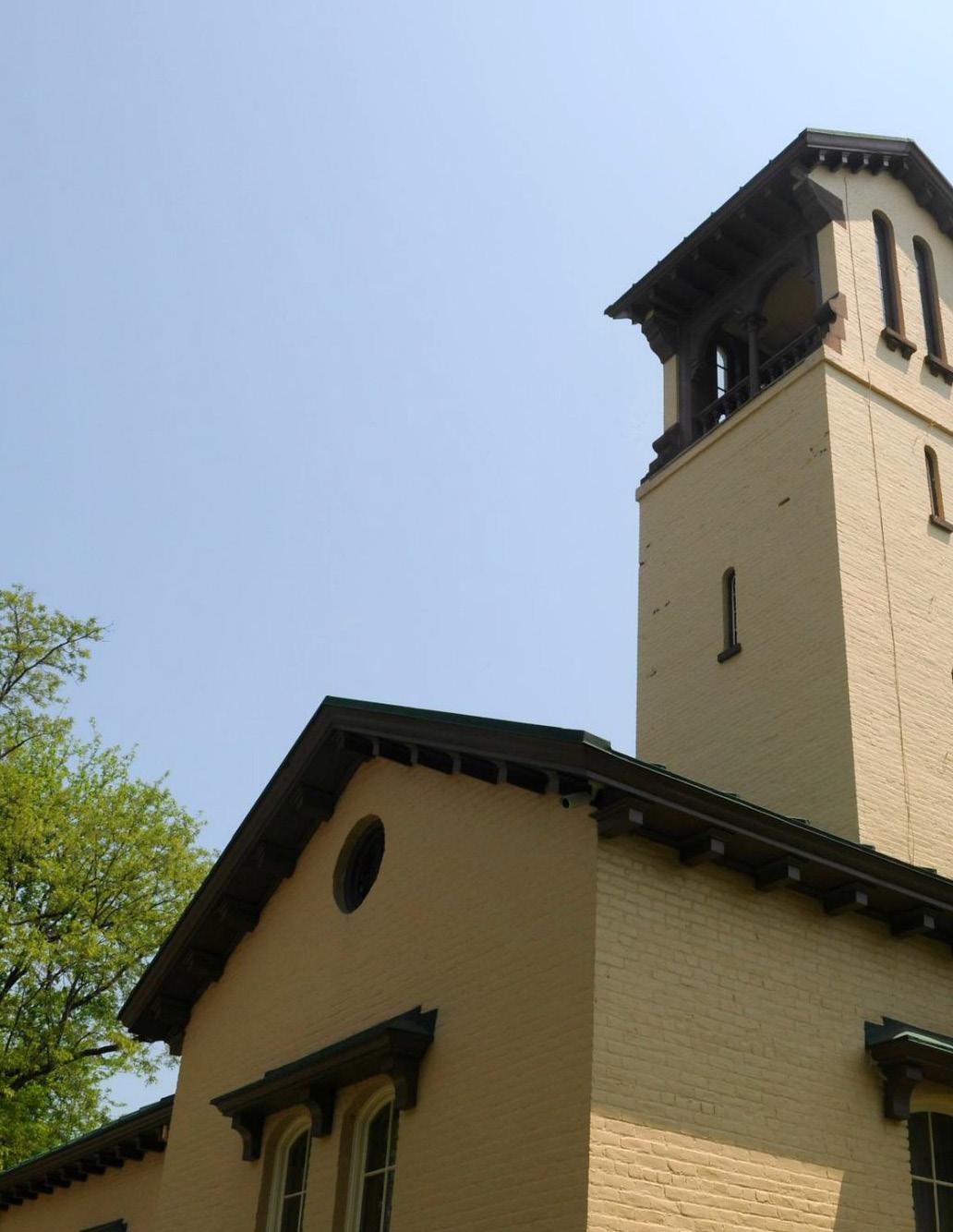
MAVA seeks to inspire and educate present and future generations on the life and career of President Martin Van Buren, and the issues facing America during the formative years of the republic through the turbulent decades leading up to the Civil War.
Over four decades after its establishment, Martin Van Buren National Historic Site (MAVA) continues to preserve, protect, and interpret the home and surrounding estate of Martin Van Buren, the eighth President of the United States. MAVA seeks to inspire and educate present and future generations on the life and career of President Martin Van Buren, and the issues facing America during the formative years of the republic through the turbulent decades leading up to the Civil War. To help the park continue its mission and operate more efficiently, two new distinct building projects dedicated to the preservation and celebration of the site’s history are needed: 1) a new visitor contact station and administration building and 2) a new maintenance facility.
Today, MAVA operates out of a series of outdated buildings that do not meet the operational needs of staff and visitors.
Davis Brody Bond (DBB) and its consultants studied MAVA’s operational needs and developed three distinct planning alternatives for a new visitor contact station, administration building and maintenance facility. The alternatives proposed will focus on sympathetic design, space efficiency and consolidation, and flexibility of public spaces (adaptable for future purposes).
The alternatives will also prioritize alternative ways to meet the park’s interpretative requirements, especially those not accommodated in the park’s current set up.
In general, the National Park Service visitor engagement patterns are seemingly shifting, and health concerns due to Covid-19 are changing the way visitors want to experience parks. Thus, visitor centers throughout all NPS units are increasingly adapting their services to remain relevant. MAVA and DBB explored creative and innovative alternatives to the conventional NPS visitor centers, administration buildings and maintenance facilities with the intent of reducing the strain on future NPS financial resources. The following Pre-Planning & Programming Study for MAVA developed by DBB and its consultants will address the park’s critical need for new, more efficient structures while questioning the use of traditional exhibit-centric visitor centers.
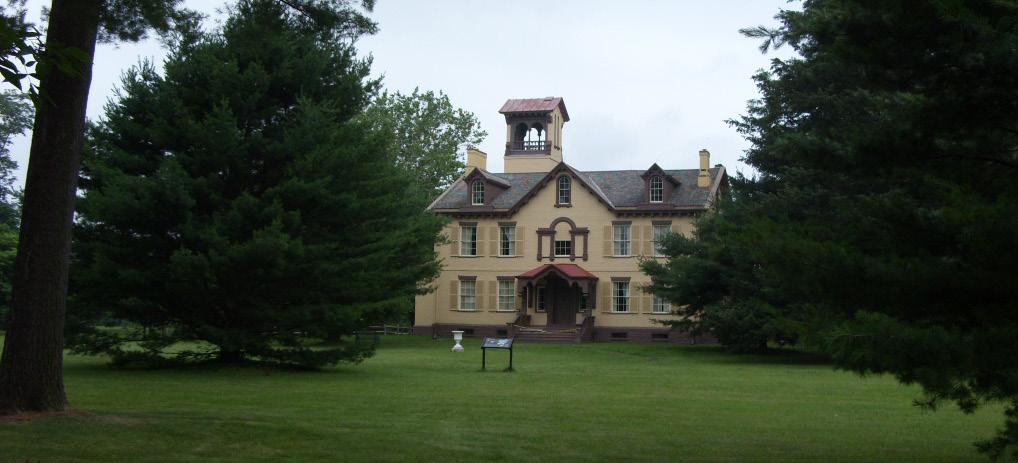
Davis Brody Bond was selected as the programming architects for the Martin Van Buren National Historic Site Visitor Center and Maintenance Facility space planning and programming study. Recognizing the limitations of the parks current administrative, visitor center and maintenance facilities, DBB collaborated with MAVA to outline the park’s operations and space requirements for new buildings. The team aimed to maximize space efficiency while meeting the park’s future programmatic needs and growing interpretive goals. To meet the tasks outlined in the scope of services, DBB divided the project into the following phases:
• Phase 1: Existing conditions documentation
• Phase 2: Program data collection and analysis
• Phase 3: Concept development
• Phase 4: Cost estimating
During Phase 1 of the project, DBB and its consultant team (A/E team) reviewed existing documents provided by the park, surveyed and photographed the current conditions of the existing office complex (administration trailers), visitor center and the multiple structures that make up the park’s maintenance facility. The team’s findings can be seen in the Existing Conditions & Inventory Assessment chapter.
Phase 2 gave the A/E team an in-depth look at how MAVA functions. DBB developed and distributed programming questionnaires and interviewed park staff on specific space and operational requirements. The potential challenges and opportunities of new building structures on historically and archaeologically significant grounds and reducing square footage needs were among the critical topics discussed. DBB documented the park’s current operations and its future needs (including the impact of the rehabilitation of an Orchard in the park). The data collected was analyzed by DBB and served as the basis for establishing the project’s building program and required square footage, presented in the form of program matrix, block diagrams and typical room/furniture layouts.
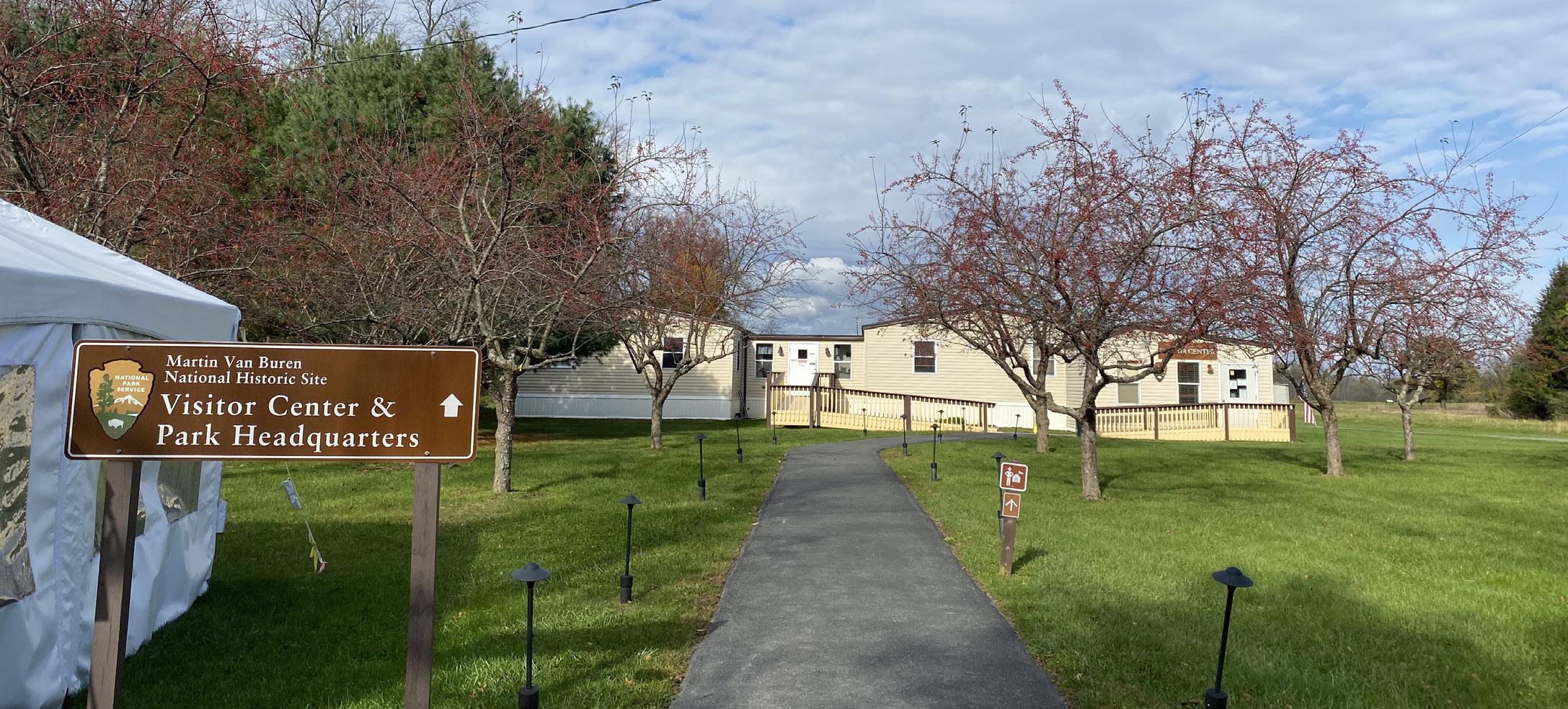
The team’s findings during Phase 1 were used to determine appropriate building siting, the first step in the Concept Development Phase of the project. The park’s complex historical narrative and appealing natural resources inspired the building masses and design concepts. The A/E team is proposing three distinct design alternatives or “options” each offering a different relationship to the users it serves and the ground it sits on. Even though each option has a mix of components that make it unique, all options aim to change the conventional view of NPS visitor centers, administration buildings and maintenance facilities. The proposed designs address ground disturbance, building modularity, sustainability, space reduction, flexible programs among other important topics relevant to the future of NPS buildings and architecture as a whole. Construction phasing for each option was studied and cost estimates were developed based on the options proposed. The results of the Space Planning & Programming Process are described in detail in the pages of this report.
Critical On-site / Virtual Meetings:
• Kick-off Meeting via MS Teams (October 4th, 2021)
• Introduction Site Visit (October 5th, 2021)
• On site Building Survey (November 3rd, 2021)
• 21st Century Visitor and Curatorial Trends Conversation via MS Teams (December 13th, 2021)
• Archeology and Compliance Considerations Discussion via MS Teams (December 9th, 2021)
Interim Deliverables / Presentations
• Programming Questionnaires (December 1st, 2021)
• Programming Presentation - HQ (January 6th, 2022)
• Programming Presentation - Maintenance Building (January 20th, 2022)
• Massing and Site Location (February 17th, 2022)
• Architectural Development Presentation (March 25th, 2022)
The following Pre-Planning & Programming Study seeks to provide MAVA with financially, environmentally and operationally sustainable replacements to the outdated building they currently operate in. While the park has adapted well to working within their outdated structures, they have also outgrown them. The park requires more efficient buildings that address long term planning and critical archaeological and environmental concerns, as well as enhances visitor and administrative experiences. Our primary space planning and programming goals include the following:
1. Understand the state of the park’s existing buildings and utilities (office complex, visitor center and maintenance buildings).
2. Determine and document the current and future programmatic needs of visitor and administrative services and maintenance operations at MAVA NHS.
3. Understand the site’s history and narrative and how it can influence project planning.
4. Identify opportunities for space efficiency, flexible spaces and program consolidation in the planning of the new buildings.
5. Propose spaces that encourage visitor engagement to the outdoors and maintain the collaborative relationship between MAVA and the Kinderhook community at large.
6. Minimize impact of scenic viewsheds, protect the unobstructed views to the surrounding farm fields and Catskill Mountains without compromising functional spaces needed for the park’s current and future programs.
7. Provide contextually sympathetic building masses that are simultaneously identifiable and respectful of the natural and cultural features of the property.
8. Consider project development in phases or over a period of time.
9. Explore creative and innovative alternatives to the conventional NPS visitor center that can potentially reduce the strain on NPS financial resources
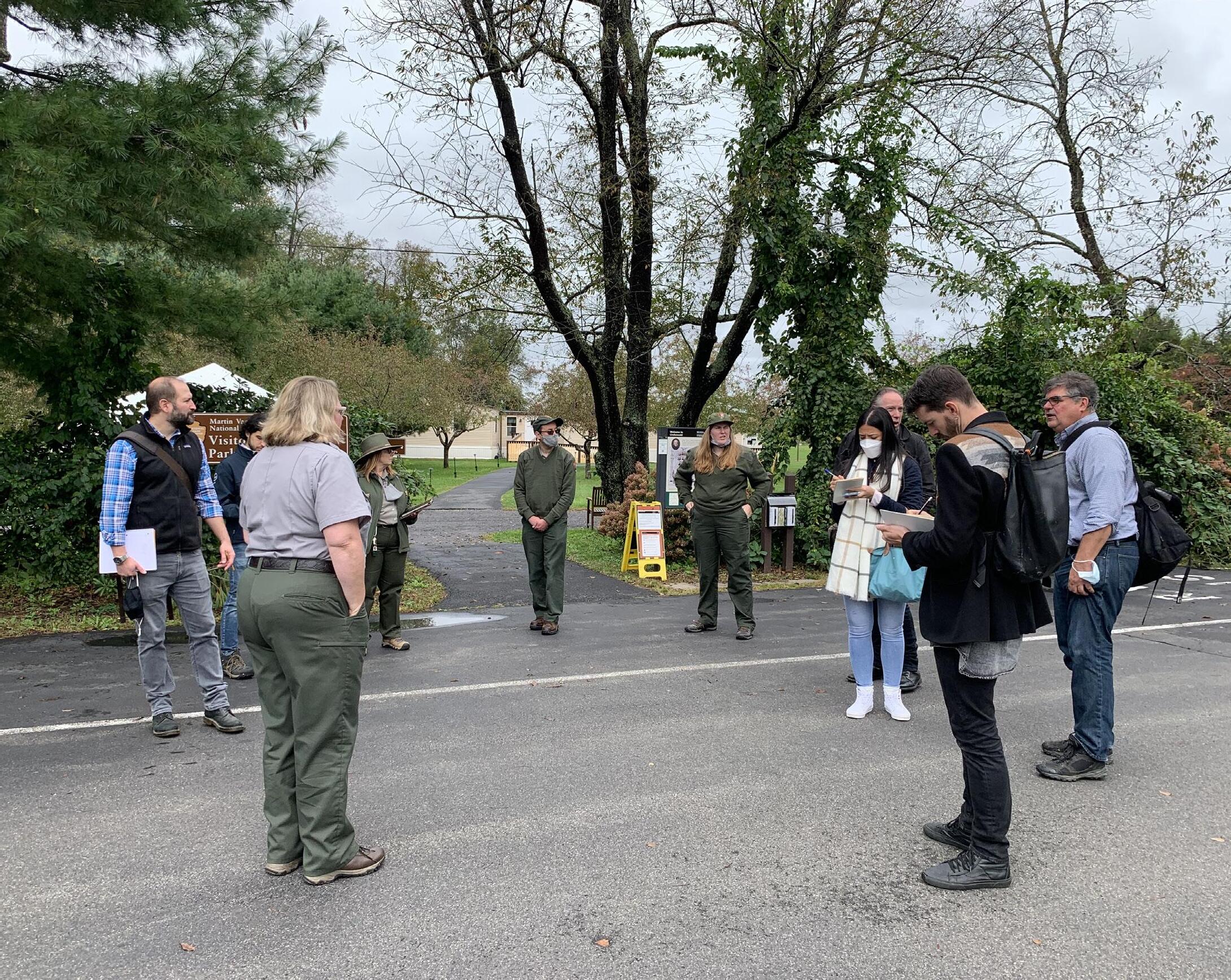
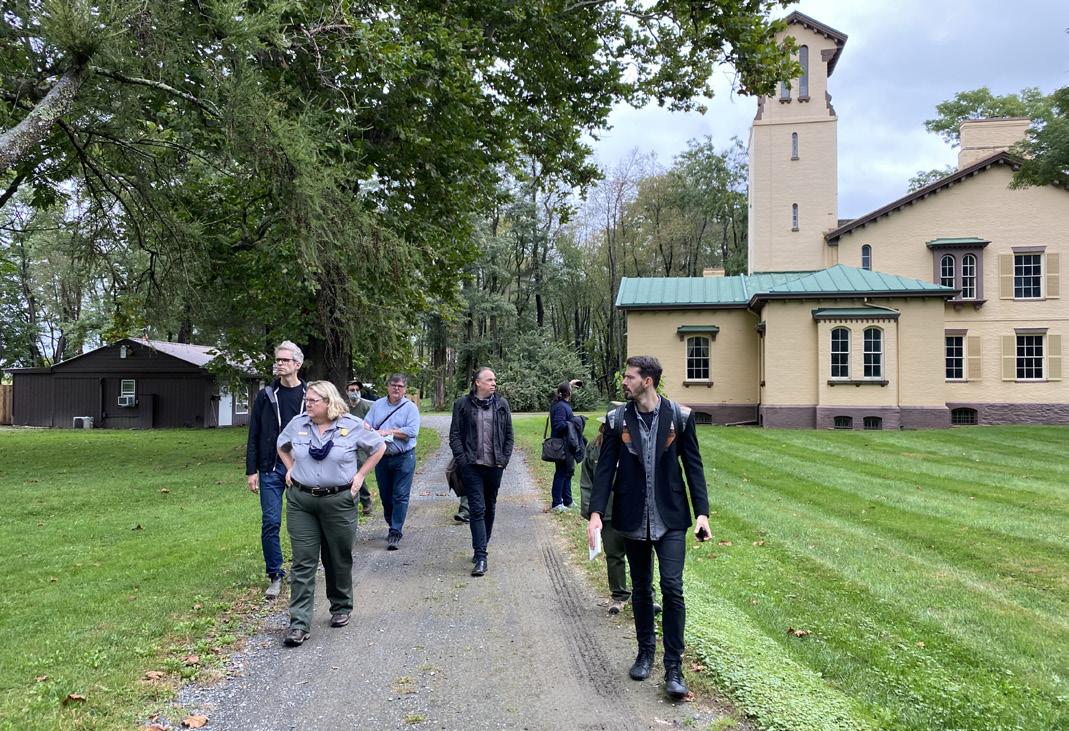
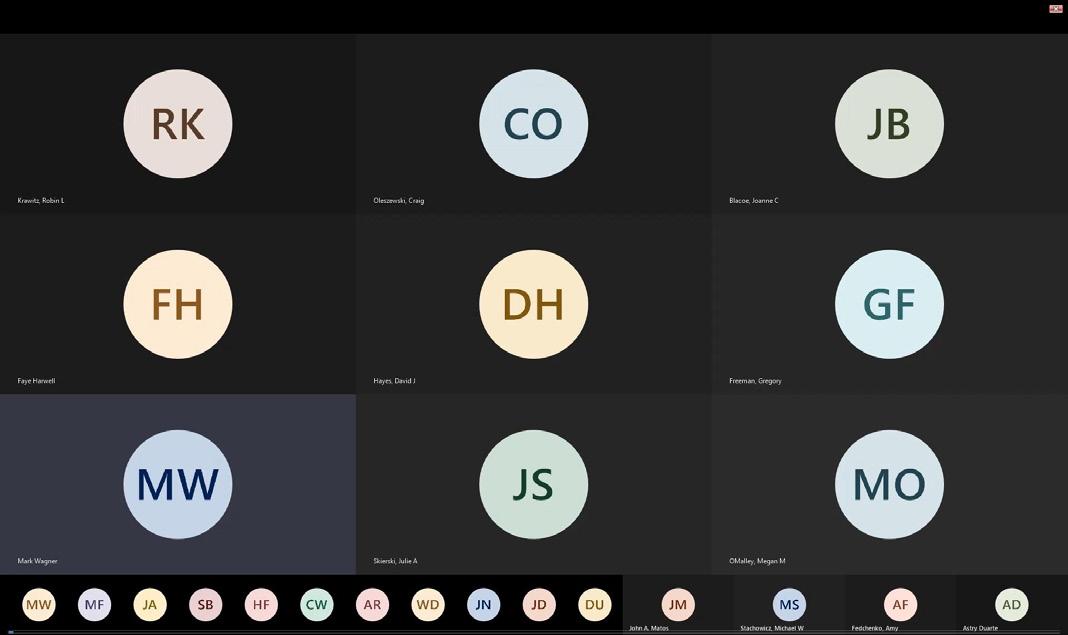
National Parks Service, Interior Region 1
• Julie Skierski, Project Specialist
Martin Van Buren National Historic Site (MAVA)
• Megan O’Malley, Superintendent
• Annette Rousseau, Interpretation and Education Program Manager
• Caitlin Woodie, Museum Technician
• Michael Wasco, Museum Specialist
• Steve Hanaburgh, Supervisory Facility Operations Specialist
• Mike Orapello, Facility Operations
• Will Daly, Facility Operations
Davis Brody Bond, LLP
• Mark Wagner, Project Director
• Astry Duarte, Project Designer
• Andre Pause, Project Designer
Thornton Tomasetti
Gregory Freeman
WSP Group
Phil Brychta • Matthew Flannery
Langan
Juan C. Osorio • John Matos
Rhodeside Harwell (RHI)
Faye Harwell • Jeff Dragan
C&G Partners
Jonathan Alger • Laura Grady
Axias
Thomas Joseph
• Tracy McConnor, Contract Specialist (NPS)
• Joanne Blacoe, Interpretation Planner (NPS)
• David Hayes, Chief of Resource Management (ROVA)
• Dave Uschold, Regional Coordinator (NPS)
• David Goldstein, Anthropologist (NPS)
• Amy Fedchenko, Archaeologist (NPS)
• James Nyman, Archaeologist (NPS)
• Jennifer Claster, (NPS)
• Michael Stachowicz, NPS Program Manager Preservation Maintenance, Olmsted Center for Landscape Preservation (NPS)
• Robert Page, Director Olmsted Center for Landscape Preservation (NPS)
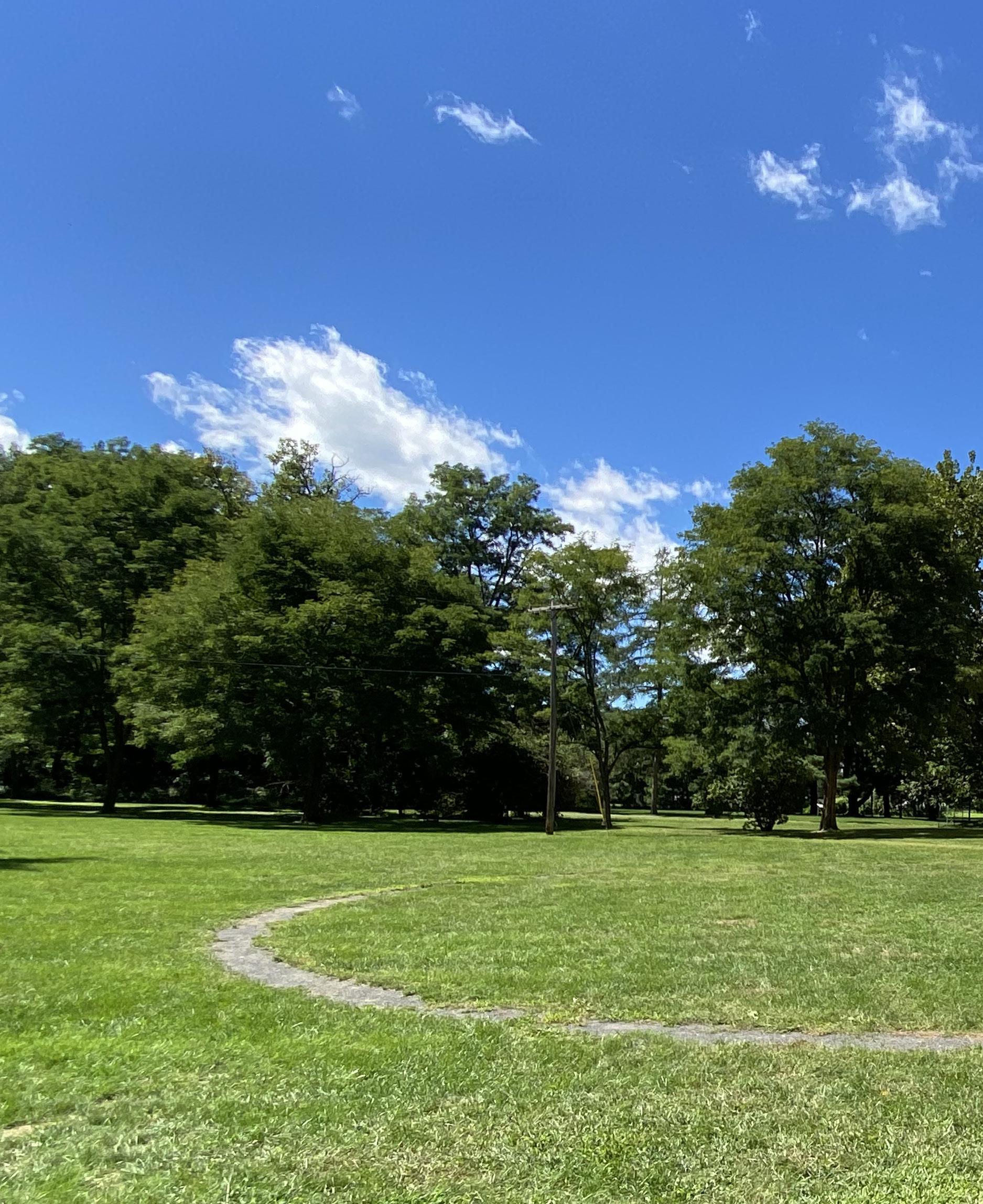
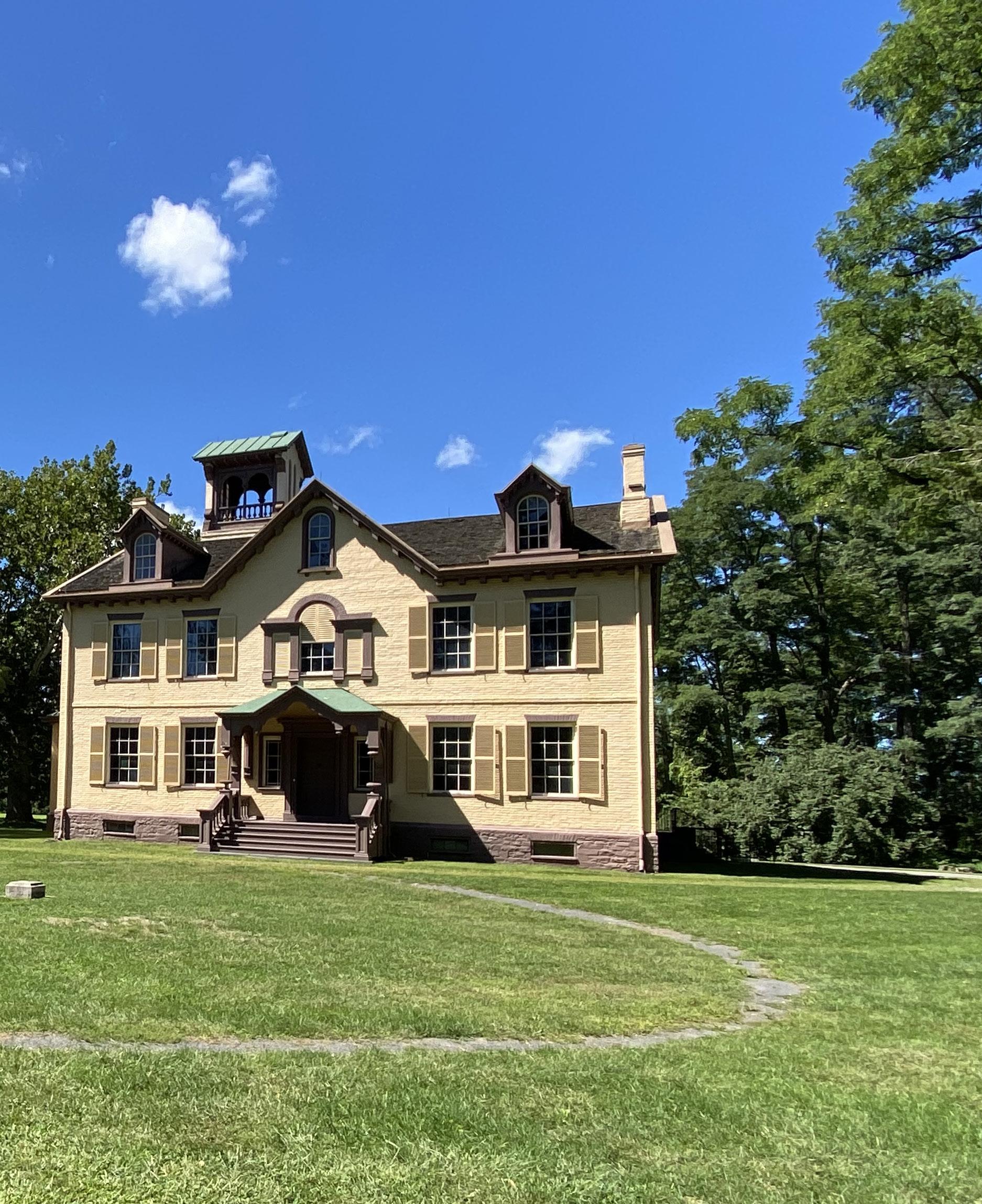
Martin Van Buren National Historic Site 1013 Old Post Road Kinderhook, NY 12106-3605
Martin Van Buren National Historic Site was established on October 26, 1974 by an act of Congress (Public Law 93-486) to commemorate the life and work of Martin Van Buren, the eighth president of the United States. Located two miles east of Kinderhook in Columbia County, NY and 20 miles south of Albany, the park’s authorized boundary includes approximately 300 acres of mostly active farmlands bordered by woodland, open green spaces and undeveloped agricultural land.
Lindenwald, the land and home of Van Buren following his defeat for a second term (1841-1862) is the centerpiece of this historic site. Lindenwald, a Georgian-style mansion, is the park’s main cultural resource and attraction. In addition to the mansion, a semi-circular driveway lined with locust trees, Old Post Road, the South Gatehouse, North Gatehouse foundation, the well cap, the carriage path and the farm cottage contribute to the historical character of the property. A restored portion of the circular front garden near the front entrance to the mansion and remnants of Van Buren’s fish ponds are historic features that remain.
North of the mansion is an existing densely-planted woodlot. This area will be used to reestablish the historically significant Martin Van Buren Orchard at Lindenwald. The rehabilitation plan, led by Olmsted Center for Landscape Preservation, states the purpose of the project is “to increase the historic authenticity of the landscape and improve visitor experience of the park”. The future orchard will be an important component in the interpretation and visitor center design.
Other built structures sitting on the historic property include: a series of waysides within the historic core, the park visitor center and office complex (administration trailers) housed in temporary trailers north of Lindenwald, and the park’s curatorial storage building, and maintenance buildings located behind the mansion. The latter have altered the open character of the rear pasture that was appreciated during the historically significant period of the site. At the time of this writing, these structures are planned to be demolished as part of the park’s plan for historic character enhancement.
Natural resources within the park’s boundaries include the riparian corridor along Kinderhook Creek and the wooded areas bordering the upper and lower terrace fields. Recreational visitors have access to the Lindenwald wayside trail around the park grounds. The park trails connect to additional nature trails in the area.
Van Buren’s interest in progressive farming and his political beliefs, which emphasized the value of agriculture and free labor to the future of democracy are reflected in the property. The core of Van Buren’s original property which include the park’s fundamental resources has been persevered by the park for over four decades. According to the Cultural Landscape Report for Martin Van Buren National Historic Site, Volume II “The fundamental resources at Martin Van Buren National Historic Site are the Lindenwald mansion, the South Gatehouse, the Farm Cottage, the Lindenwald cultural landscape encompassing the historic core and historic farmlands, the museum collections, Van Buren period archaeological sites, and scenic viewsheds”. The historically significant cultural landscape has mostly retained its integrity. However, as noted above, the landscape has seen some changes since the Van Buren era due to “loss of historic outbuildings and barns, the addition of new farm buildings and circulation routes, the growth and decline of vegetation, and the accommodation for public use”.
*(Sources: National Park Service, Olmsted Center for Landscape Preservation, Orchard Rehabilitation Plan, Martin Van Buren National Historic Site, Kinderhook, NY, 2021; National Park Service, Olmsted Center for Landscape Preservation, Cultural Landscape Report for Martin Van Buren National Historic Site, Kinderhook, NY, Volume II: Updated Treatment Plan, Record of Treatment, 2016).
Maintenance Facility
Curatorial Storage Building
Storage Shed
Maintenance Shop
Old Post Road
Maintenance
Storage
Pole Barn
North Woodlot
Of ce Complex (Trailers)
Administration/ Visitor Services
Visitor Center (Trailers)
Parking
29 Spaces
Route 9-H
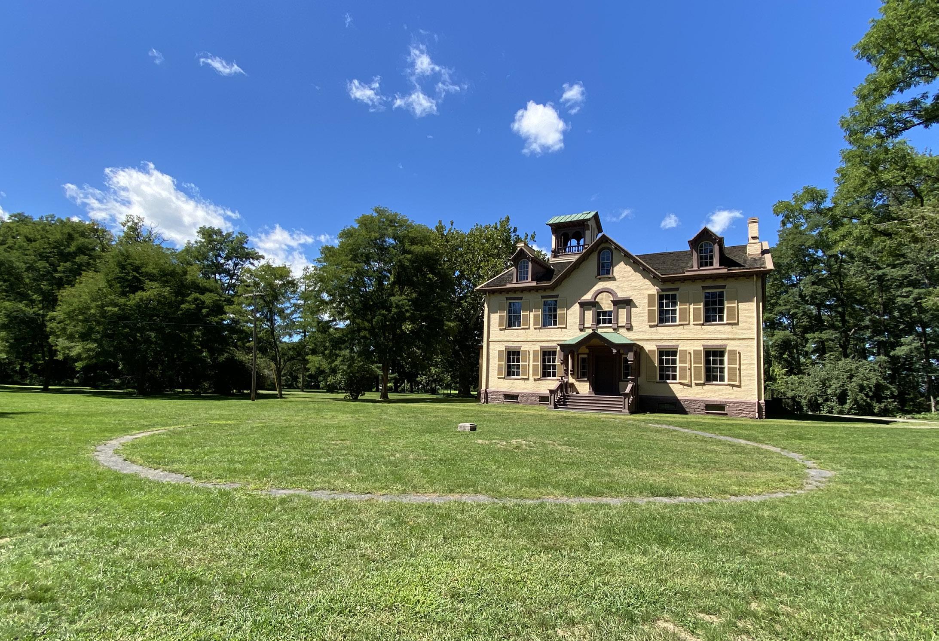
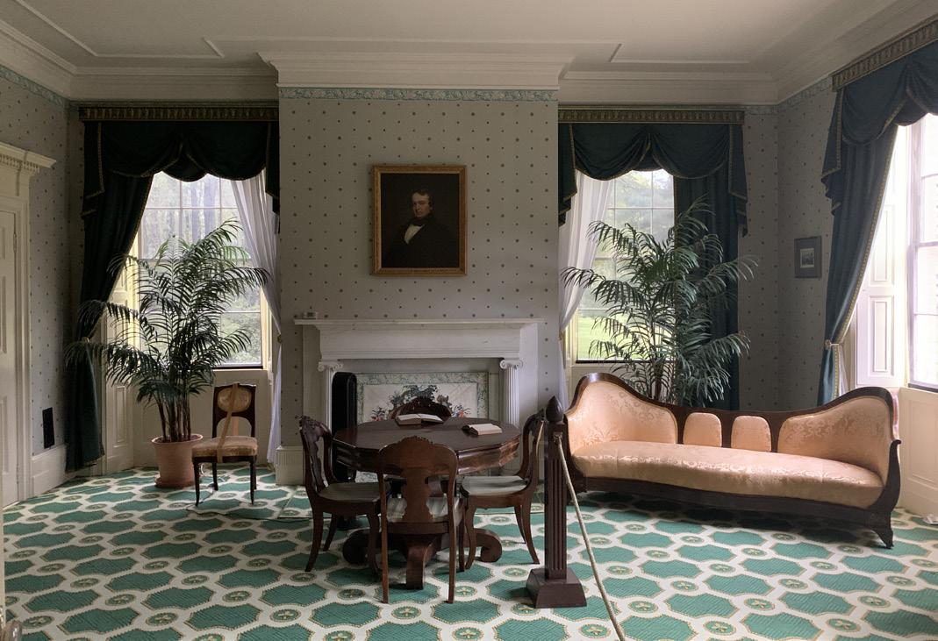
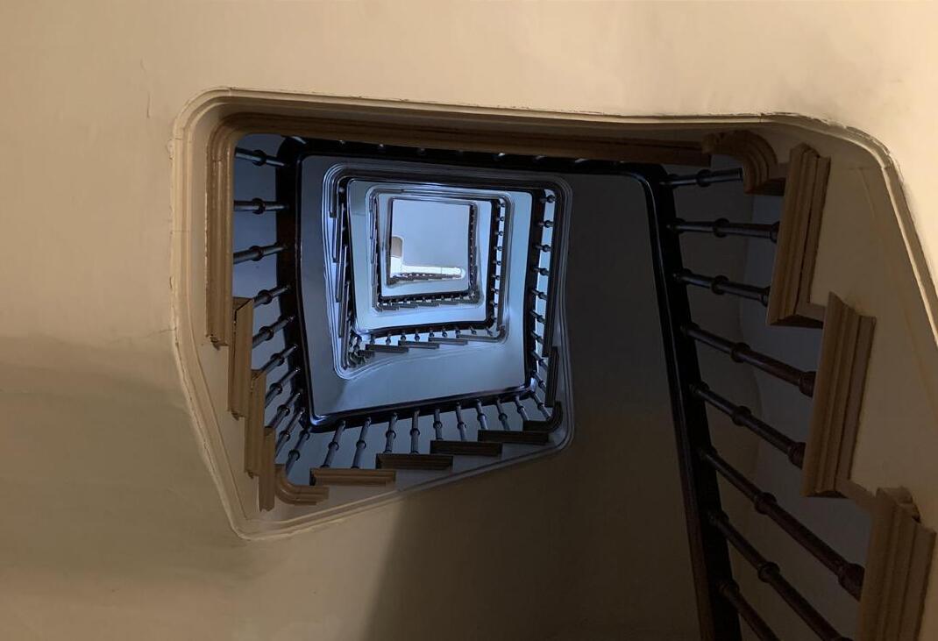
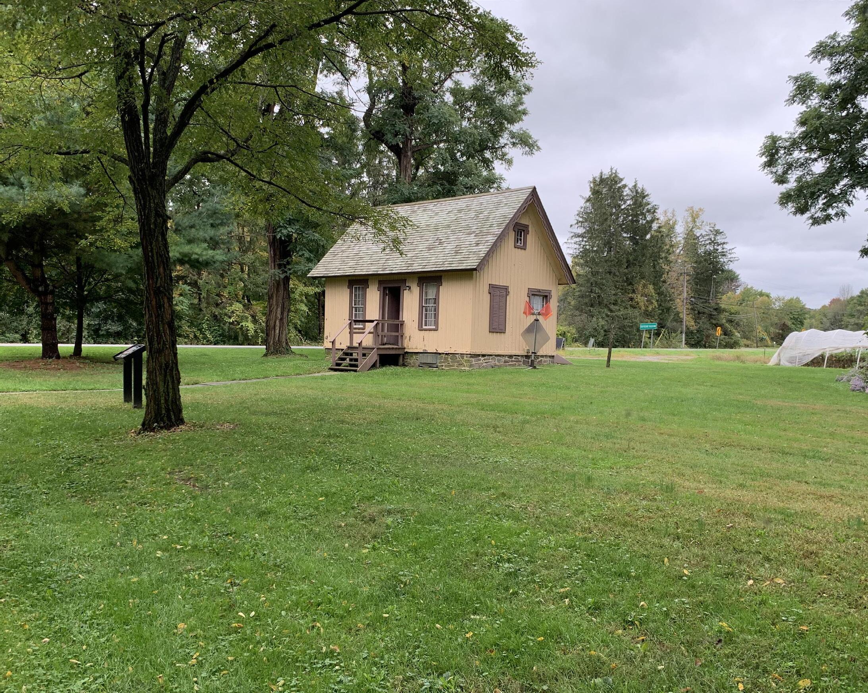
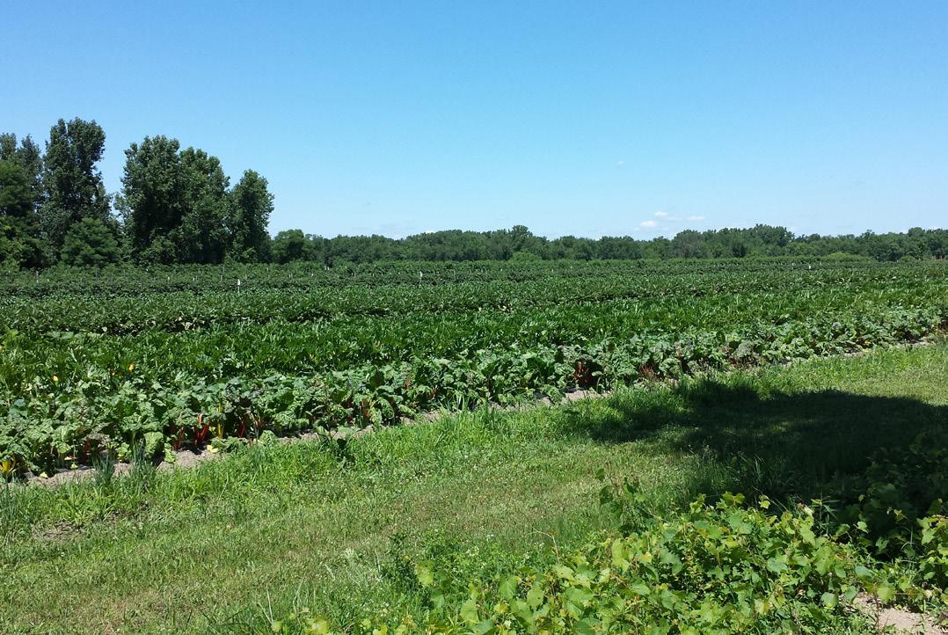
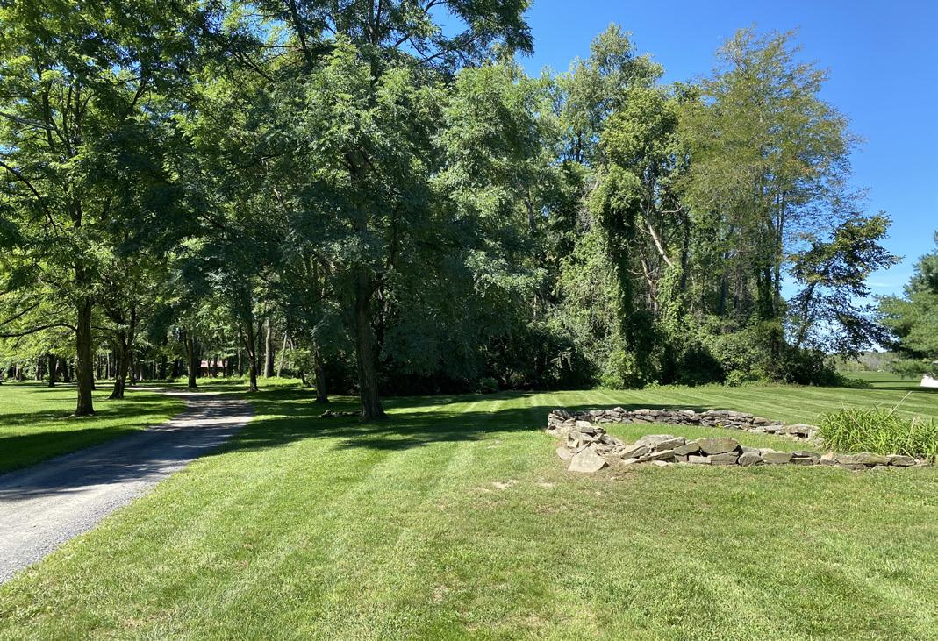
The National Park Service constructed an asphalt visitor parking lot in the triangle of land between the Old Post Road and Route 9H at the northeast corner of the property. There, a short asphalt entry drive from Route 9H turns left into the parking area. There is a large green island in the center of the lot which vehicles maneuver around to park in the 29 lined car parking spaces at the east side of the lot, including two compliant accessible spaces. Bus offloading and parking, which accommodates two buses, is located at the west drive aisle of the parking lot at the pedestrian path leading to the visitor center.
When Route 9H was built in the 1930’s, it followed much of the roadbed of the Old Post Road. A trace of this old road was preserved in front of the Van Buren property from which it continues north. It is currently maintained as an unpaved road and connects to the semicircular entry drive, though it is not accessible to public vehicles. The gravel, semicircular entrance drive follows the historic configuration, used by maintenance vehicles and pedestrians only. A gravel roadway connects to this drive at both the north and south sides of the house as well as to the existing maintenance area that lies to the west. The gravel continues up to the maintenance buildings garage doors which face the mansion and to a large gravel maintenance yard further west.
Visitors must park in the lot and access the rest of the site by pedestrian pathways. An asphalt path runs from the western edge of the parking lot, crosses Old Post Road and leads to the accessible ramp up to the Visitor Center. From the Visitor Center or the parking lot, pedestrians have access to the mansion by walking south along the Old Post Road then along the north section of the semi-circular entry drive. The southern end of the entry drive loops back to Old Post Road.
There are other trails of mown grass around the site that have interpretive signage. One of these trails links up with the Kinderhook Dutch Farming Heritage Connector running north along Old Post Road.
Leashed dogs are allowed in the park, except for the Kinderhook trail.
Existing site lighting is only at the parking lot and Visitor Center path. Around the parking lot, there are several small area lights mounted on top of ten-foot-high wood poles. The pedestrian path from Old Post Road to the Visitor Center is lined with mushroom cap garden lights, mounted on small concrete footings
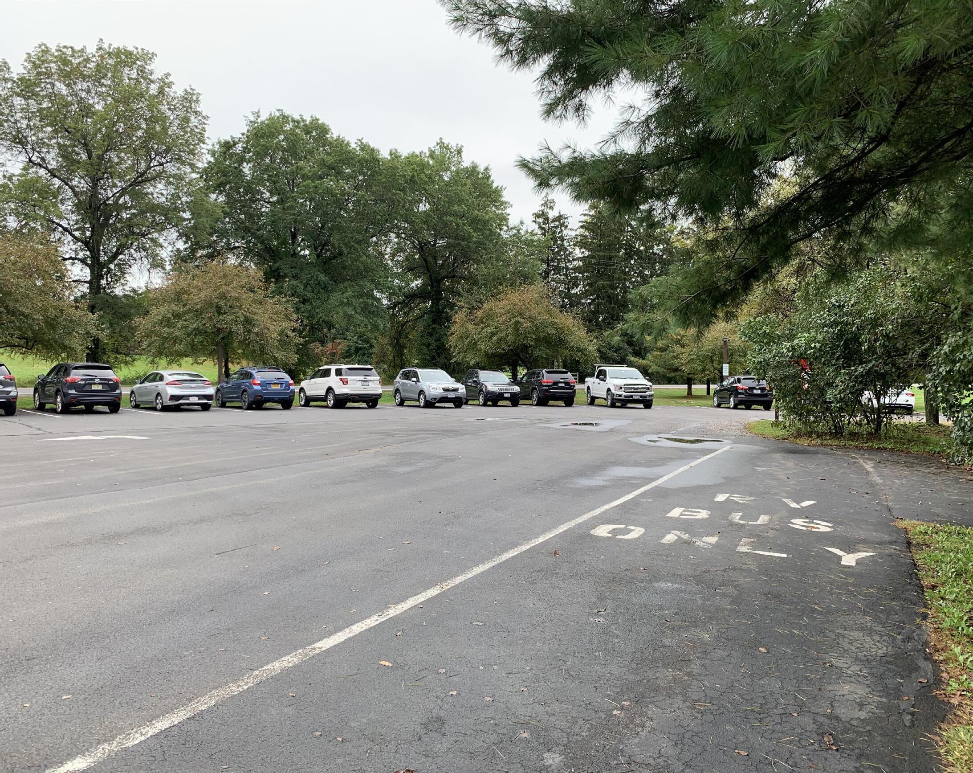
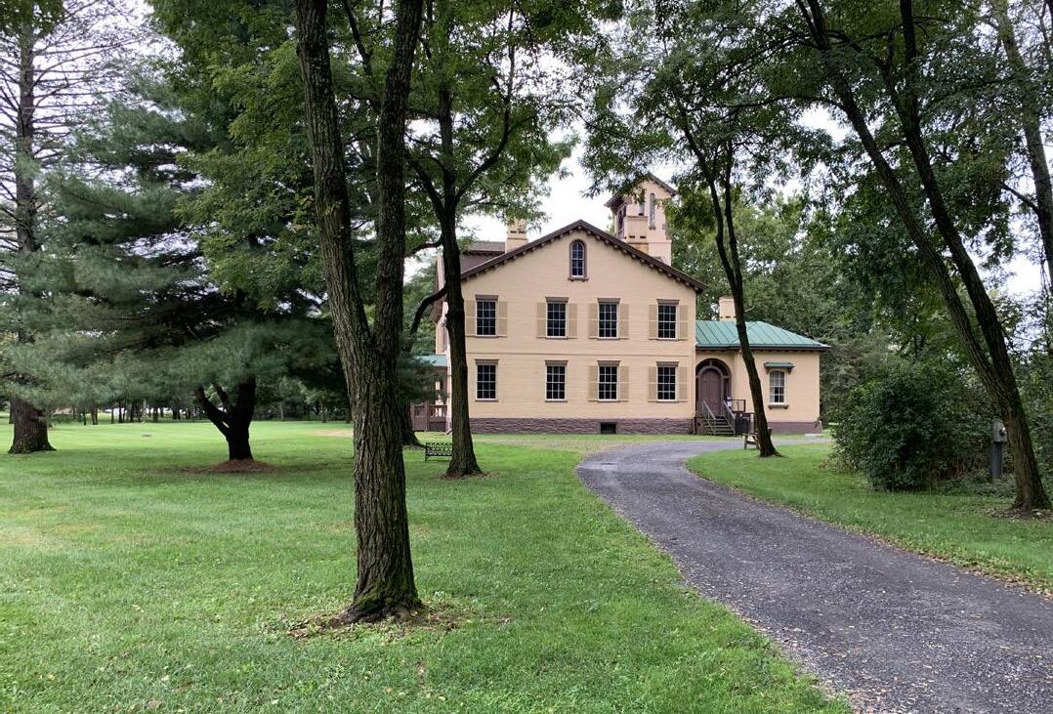

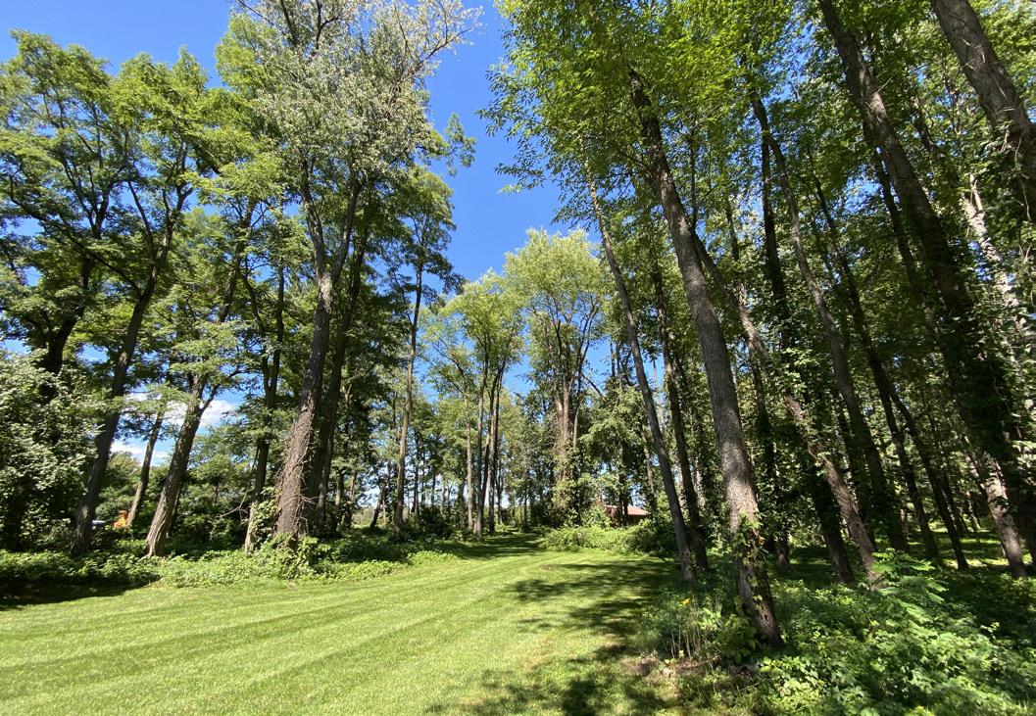
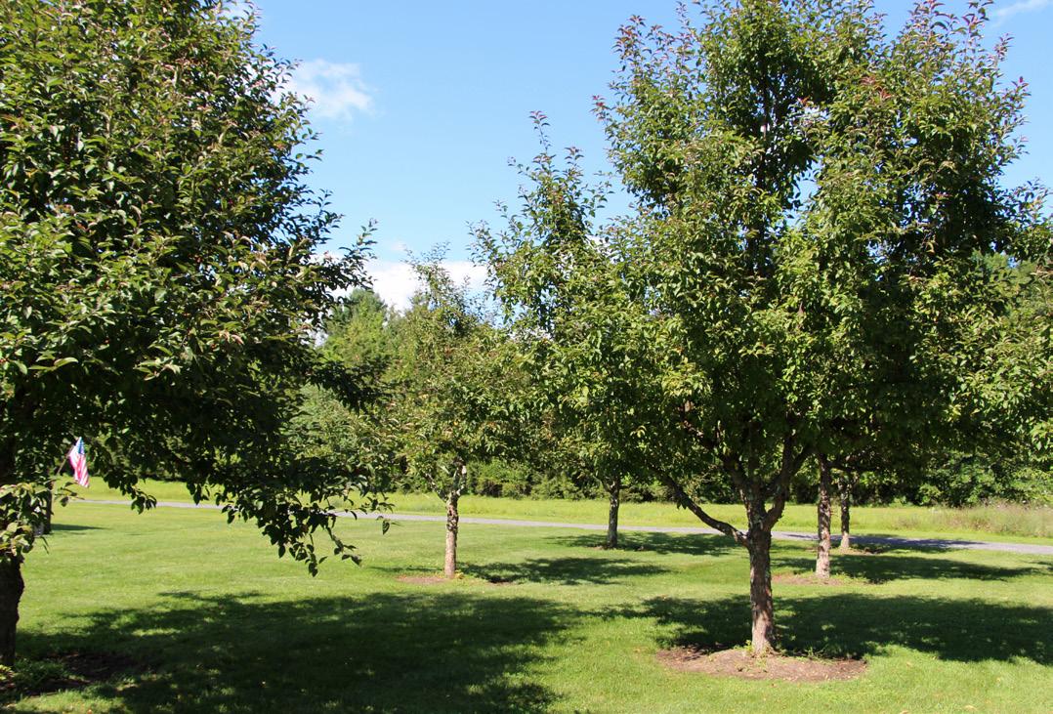
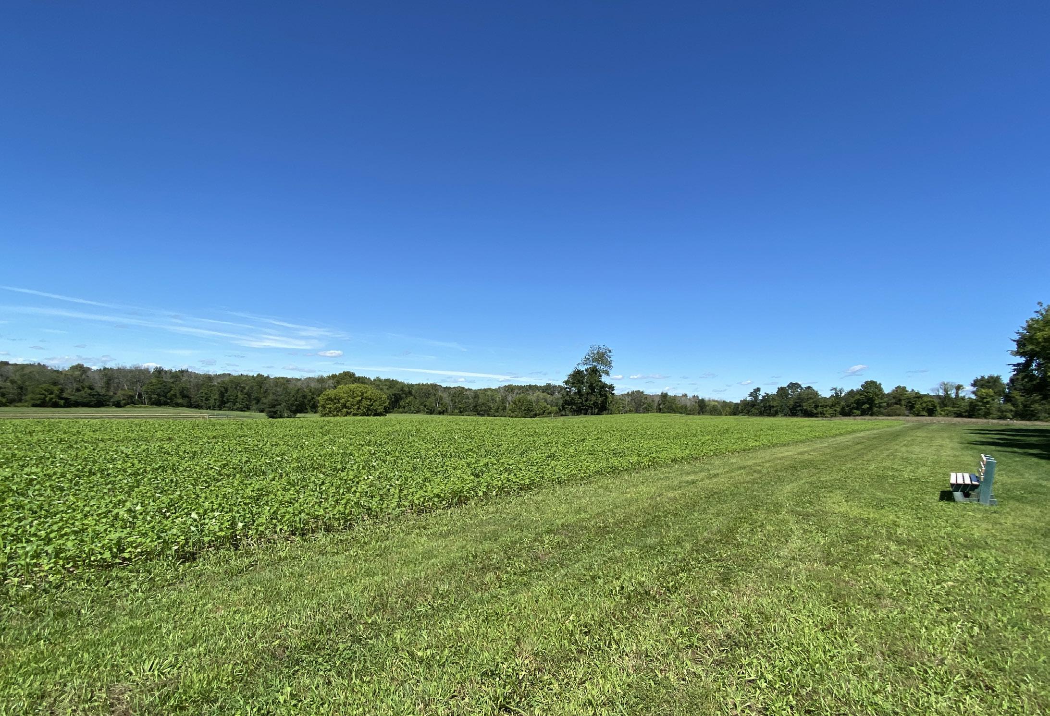
-Views and Vistas
The dramatic views west to the adjacent cultivated fields and distant Catskill Mountains are vital to understanding the context of Van Buren’s Lindenwald. Currently the best viewing spots are the western side of the North Woodlot.
-ABBAS
The requirements for accessible paths as defined by ADA guidelines are ‘firm, stable and slip resistant.’ The asphalt parking area and the asphalt path from the parking area to the visitor center are accessible pathways. The gravel roads that lead from the parking lot and Visitor Center to the mansion meet the accessibility criteria. Park staff report that visitors with accessibility issues can be driven to the mansion in a small electric vehicle.
There are wood benches, metal benches, metal and wood picnic tables and metal trash receptacles located on the north side of the house and around the Visitor Center. A small bicycle rack is adjacent to the parking area and a single tall, metal flagpole is in the parking lot island. A historic urn, which was in the circular lawn area in front of the mansion is missing.
TOPOGRAPHY
The study area is essentially flat with no significant grade changes.
A distinctive allée of black locust trees, line the semi-circular entry drive. The allée was planted before Van Buren purchased the property and was maintained during his residency. Missing trees in the allée have since been replanted by the National Park Service. Most of the landscape around the mansion and within the entry drive is lawn. Across from the front door, there is a circular garden feature defined by a stone dust border, which Van Buren’s maintained as a manicured lawn, different from the surrounding front lawn which was left unkempt. Currently all the lawn areas are maintained in the same manner.
An historic row of pine trees line the Old Post Road and remains mostly intact. Crabapples planted in a gridded pattern has been installed between the parking lot and the Visitor Center to reference an orchard planted during Van Buren’s time. The original orchard was situated between the current Visitor Center and mansion which is currently an area of predominantly volunteer cherry, ash and black locust trees called the North Woodlot. A large mown lawn area extends west from the Visitor Center and north of the North Woodlot. A mature hedgerow runs east/west on the north side of the Visitor Center. The NPS lot north of the parking lot, across the entry drive from Route 9H, is undeveloped mature woodland between Route 9H and Old Post Road.
There is no shrub planting at the foundations of the mansion or Visitor Center and no significant ornamental planting in the park. The entire park is well maintained by a small crew of NPS personnel.
The MAVA compound is provided with single phase power (120V) from National Grid. Metered connections are provided to the Office Complex and Visitor Center and the Lindenwald Mansion.
The site has no natural gas connection. Fuel is delivered via truck and held in aboveground storage tanks (AST). The site has no water or sewer utility connections. Water is pumped from the ground, and sanitary piping is discharged to septic tanks and leach fields.
The site’s fiber optic telecommunications connection enters the Office Complex and Visitor Center and is then routed to other buildings. The South Gate house has an abandoned water well, and a septic tank and leach field.
Lindenwald
Heating is provided by kerosene-fueled hot water boilers. Kerosene is stored in aboveground storage tanks. There is a planned upgrade to replace kerosene infrastructure with fuel oil. Electrical is supplied to the building via external transformer on grade. Power is provided at 120 volt / single phase.
Water is provided to the building via a well, which feeds the house and the fire water storage tank. There is a septic tank with leach field. These services are shared with the Maintenance Shop and Curatorial Storage buildings.
The building has sprinklers throughout, with a nitrogen tank mist system located in the basement. Water is stored in a 3,000 gallon below grade fire water storage tank. The building is equipped with a VESDA detection system.
The building is equipped with a security system.
Water Utility
There are three water wells on-site; however only two are currently in use, approximate locations are provided on Figure 1. The first active well is located in the maintenance yard and provides water to the Maintenance Shop. At this time, the water connection to the Lindenwald Mansion exists and operates but the well it sources from, location, age, and material of piping is unknown.
The second active well is located south of the Visitor Center/ Office Complex and services that building. The material, age, and condition of the wells and corresponding pipes are unknown at this time. The third well, which was abandoned in 2014, is adjacent to the South Gatehouse.
There are three septic tanks located on-site. The septic system that serves the Visitor Center/Office Complex is comprised of 4-in ductile iron pipe flowing via gravity to a 1500-gal septic tank, and 440-gal pump chamber. From the pump chamber, it flows via a 3-in PVC force main to a leach field that lies to the north of the Visitor Center/Office Complex. Per correspondence with Park staff, this system was installed approximately between 1996 and 1997, and is still currently operating.
The remaining two septic tanks are located west of the Maintenance Shop, and adjacent to the South Gatehouse, respectively. Both have an associated leach field, see Figure 1. The material, age, and condition of these septic systems are unknown at this time.
The topography of the site was observed to be relatively flat, with localized depressions concentrated mostly to the front lawn area. There are no catch basins located on-site. According to the Facility Manager and Park staff, the soil drains well and no issues with ponding have arisen.
The only storm infrastructure located on-site is at the Lindenwald Mansion and Maintenance Shop. The downspouts from the Lindenwald House drain at-grade, directly into 11 cast-iron grates spread out around the house. Per As-Builts dated 1986, these drains are then routed underground to four different 600-gal leaching tanks (dry wells), located on each side of the Lindenwald House. Rainwater from the Maintenance Shop is also managed via a combination of at-grade discharge and via underground drain piping. As-built documents dated 1986 indicate that this underground drain is piped to one of the 600-gal leaching tanks that also serves the Lindenwald Mansion. The material of the underground pipes and tanks is unknown at this time. See image below for location of downspouts, piping, and leaching tank (dry wells).
SEPTIC TANK
LEACH FIELD
SEPTIC TANK
ABOVE-GROUND KEROSENE TANK
WATER WELL
MAVA MAINTENANCE SHOP
LINDENWALD MANSION
UNDERGROUND OIL TANK TRANSFORMER
12,000-GAL UNDERGROUND
WATER TANK
DIRECT BURIED ELECTRICAL AND TELEPHONE CONDUITS WATER WELL
MAVA VISITOR CENTER/OFFICE COMPLEX
ABOVE-GROUND KEROSENE TANKS
PROPERTY LINE (TYP.)
LEGEND
PROPERTY BOUNDARY
ROADWAY
OVERHEAD ELECTRIC
SOUTH GATEHOUSE
WATER WELL (ABANDONED)
DRY WELL (TYP.)
UTILITY POLE (TYP.)
OLD POST ROAD
LEACH FIELD
1500-GAL
SEPTIC TANK
440-GAL PUMP CHAMBER
PARKING LOT
STATE ROAD 9H
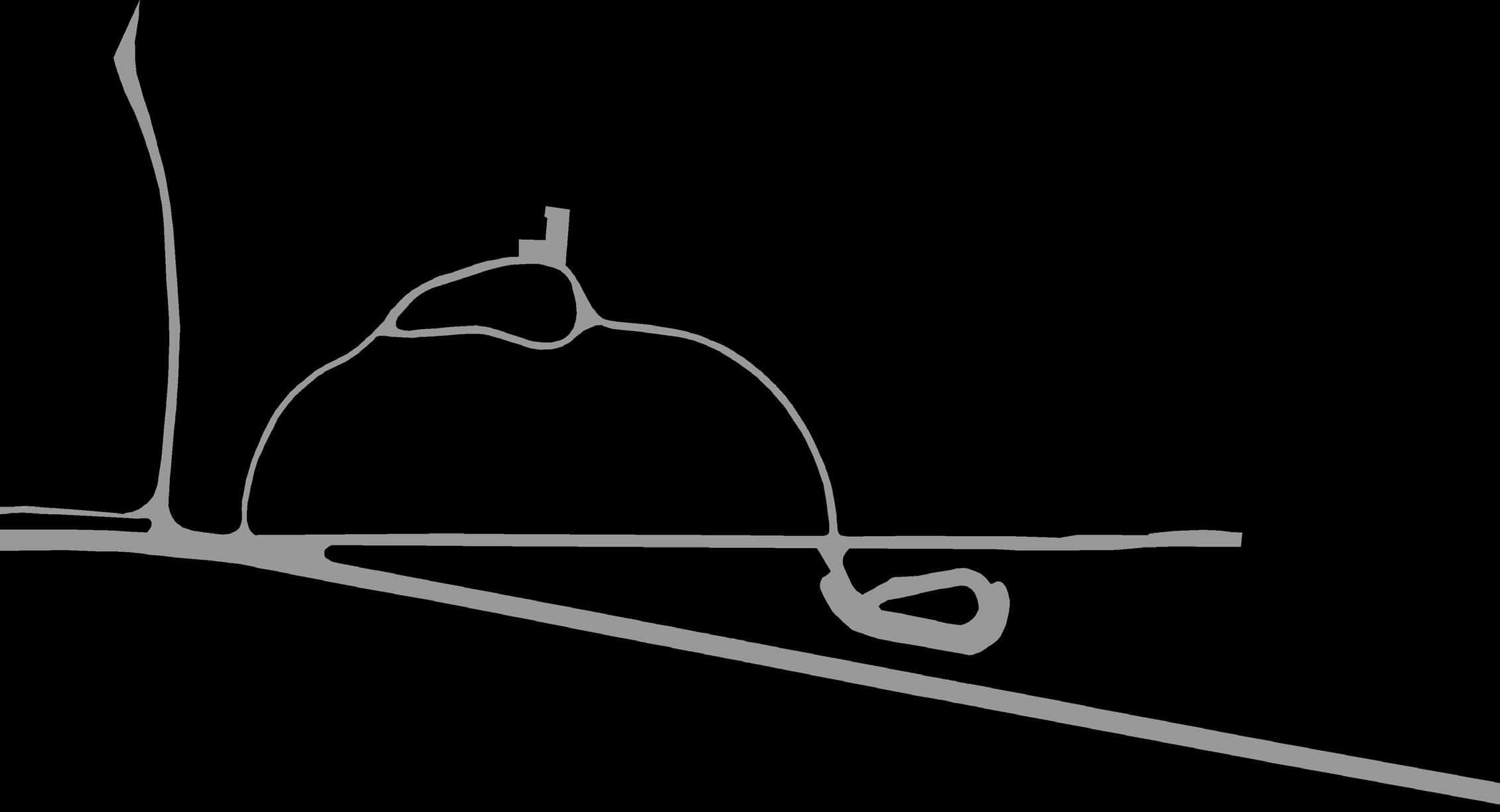
UNDERGROUND ELECTRIC
TELECOM LINE
FIBER OPTIC LINE
WATER UTILITY
SEPTIC UTILITY
STORM DRAIN LINE

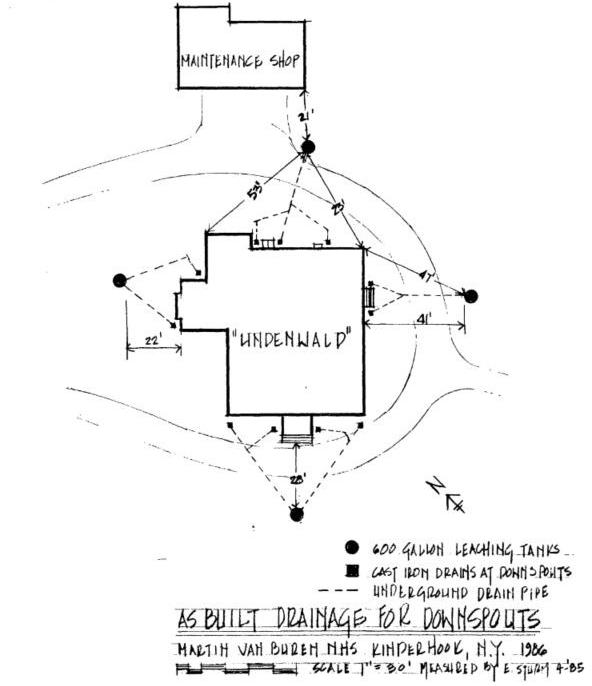
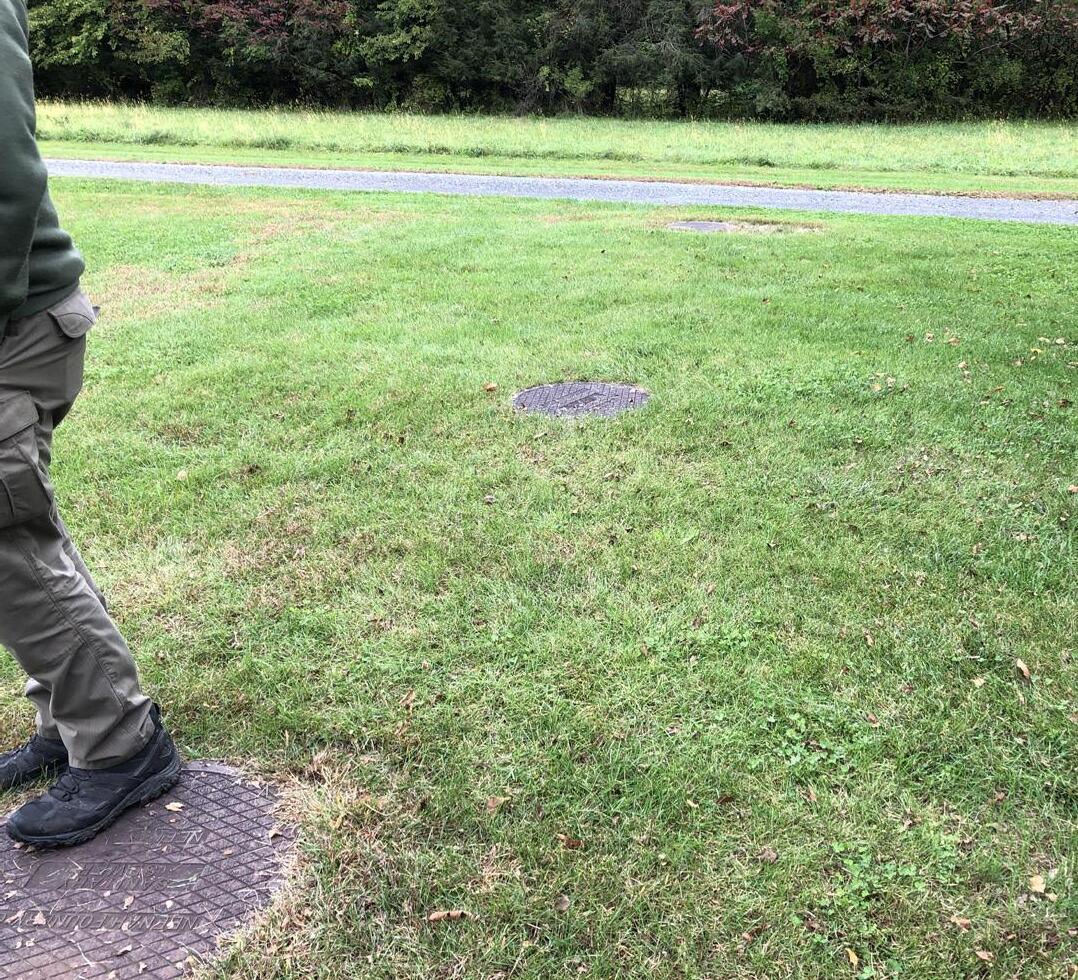
Above ground kerosene tanks are located in the maintenance yard and at the rear of the MAVA Office Complex. The kerosene tanks are normally refilled every two weeks during the winter. There is also a 1000-gal, fiberglass, underground oil tank adjacent to the Lindenwald Mansion, which services the house. Per photographs in the “Completion Report” for the Lindenwald Mansion, the tank was installed in 1985. The approximate locations of the different tanks is shown in Figure 1 (Page 25).
Electric and telephone service is provided through multiple overhead lines that originate from the public electric grid. The electric and telephone lines enter the site overhead at two points. The first point travels overhead to the Visitor Center/ Office Complex from a utility pole located west of Old Post Road across from the parking lot. The second point serves the Lindenwald Mansion and Maintenance Shop. That service transitions to underground at a utility pole installed just south of Old Post Road and the parking lot. From this utility pole, it is routed via direct buried PVC conduits to a transformer located southeast of the Lindenwald Mansion. From the transformer, service is distributed via underground PVC conduits to the Maintenance Shop and Lindenwald Mansion.
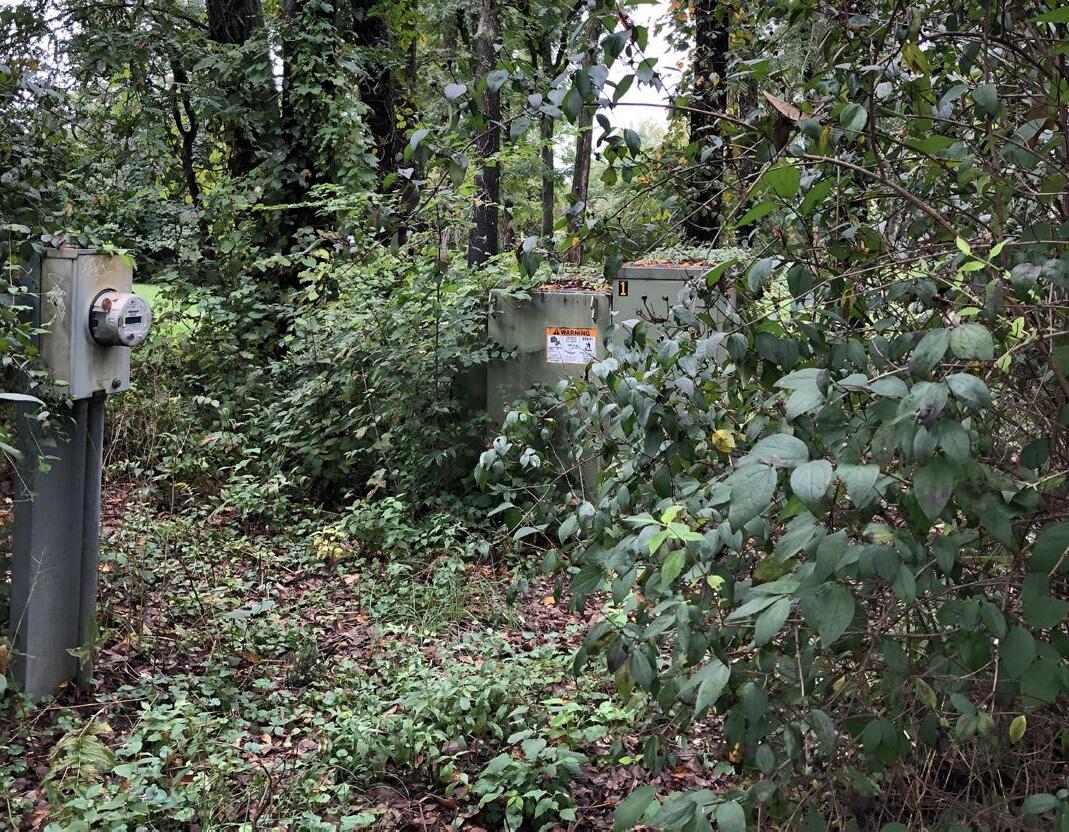
As-built documents dated 05/27/1986 indicate that the underground electrical lines were installed in 1985 and continue to be operated by National Grid PLC (formerly known as Niagara Mohawk Power Corp.). The same document indicates that the underground telephone lines were placed in 1985 by Berkshire Telephone Corporation. The approximate location of the transformer, electrical lines, and telephone lines are provided in Figure 1 (Page 25).
Incoming fiber optic service is via overhead line. Once it reaches the Office Complex, it is routed underground, in a conduit about 1-2-in. in diameter and follows the wood-line towards the Lindenwald Mansion. Per correspondence with Park employees, this line was installed in 2004. Visual inspection revealed areas where the underground conduit was exposed at the surface. Proper re-installation, with adequate cover, will be required in order to meet typical direct-buried requirements.
There is no natural gas on-site. Potential future aboveground tanks have been considered by the Facility Manager.
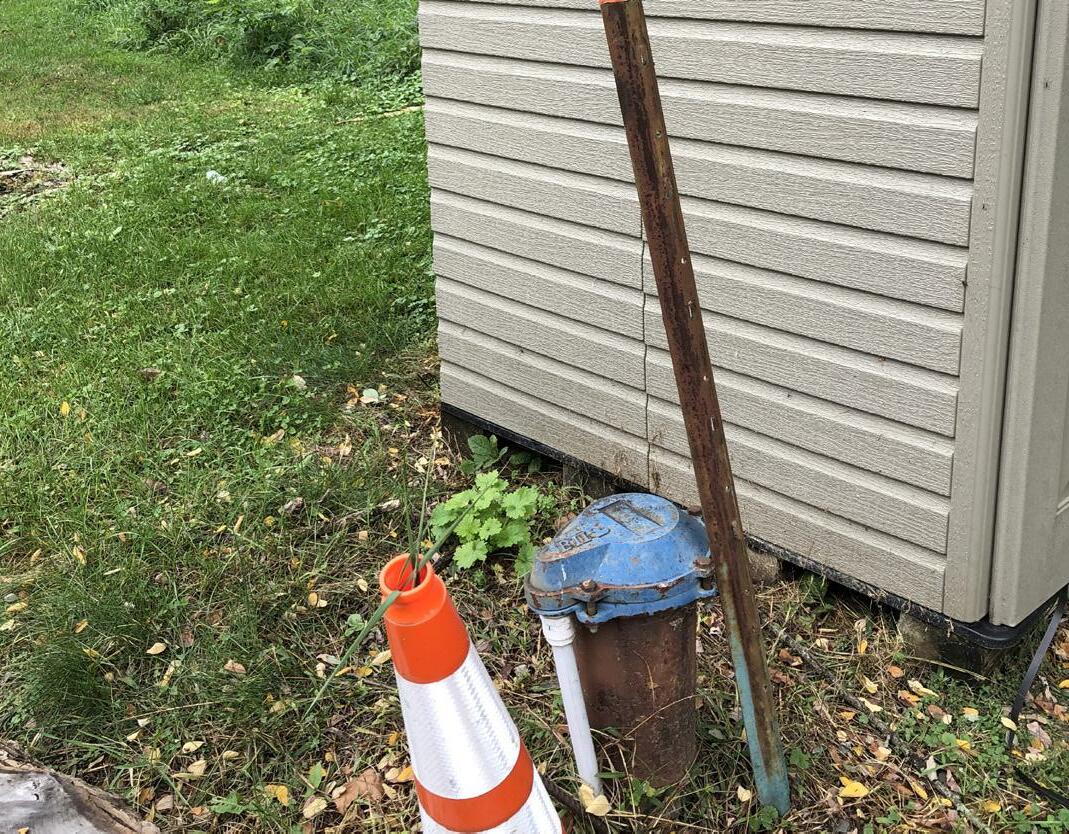
The site is relatively flat with gentle slopes. Upon visual inspection, walkable paths seem to be accessible, but a topographic survey would be required in order to confirm. However, the 2015 MAVA State of the Park Report describes the Visitor Center and park grounds as accessible. ADA travel paths begin at the parking lot, where two van accessible spaces are located. From here, visitors can make their way to the Visitor Center, which is equipped with an accessible ramp. A gravel walkway leads from the Visitor Center/Office Complex to Lindenwald where a wheelchair lift is available to provide access to the first floor.
Because future developments are planned, consideration will have to be given to local and federal stormwater management requirements. Local stormwater management requirements are triggered if a development exceeds 5,000 sf. of land disturbance. The same number also triggers federal requirements. As per Section 438 of the Energy Independence and Security Act of 2007, “The sponsor of any development or redevelopment project involving a Federal facility with a footprint that exceeds 5,000 square feet shall use site planning, design, construction, and maintenance strategies for the property to maintain or restore, to the maximum extent technically feasible, the predevelopment hydrology of the property with regard to the temperature, rate, volume, and duration of flow.” Typically, this involves the design and construction of stormwater management facilities that will restore runoff volumes and rates to their pre-development condition. Since this is a historical site and cultural resources could be present underground, there is a limitation to the amount of stormwater management strategies that could be employed. Per ESA 438, technical infeasibility would have to be documented and supported with analyses, maps, and calculations, among others.
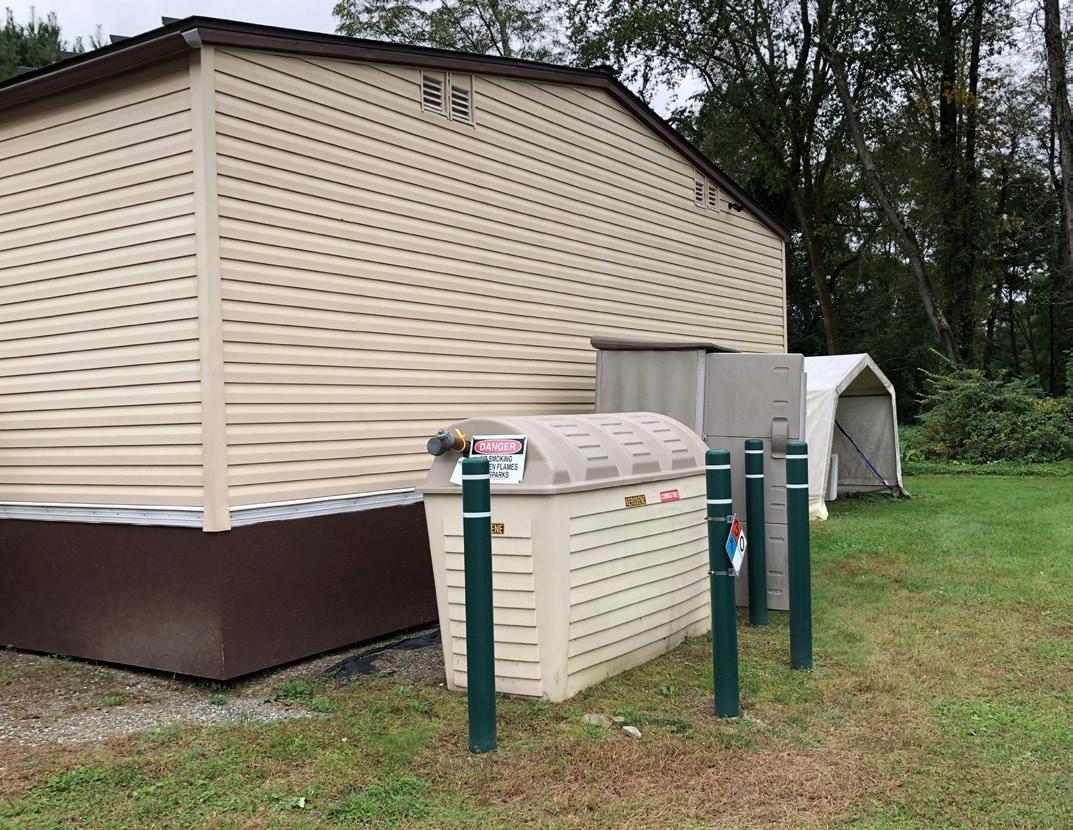
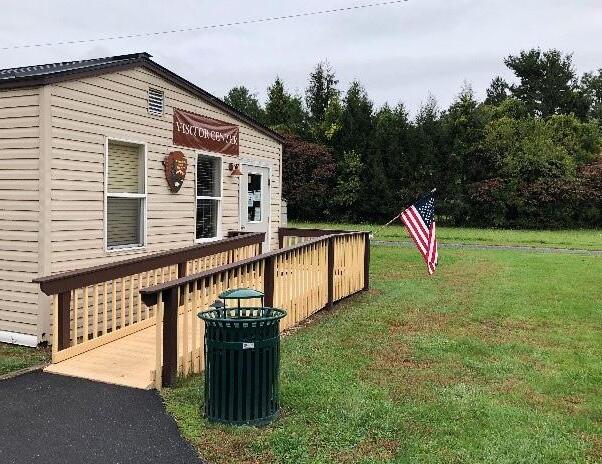
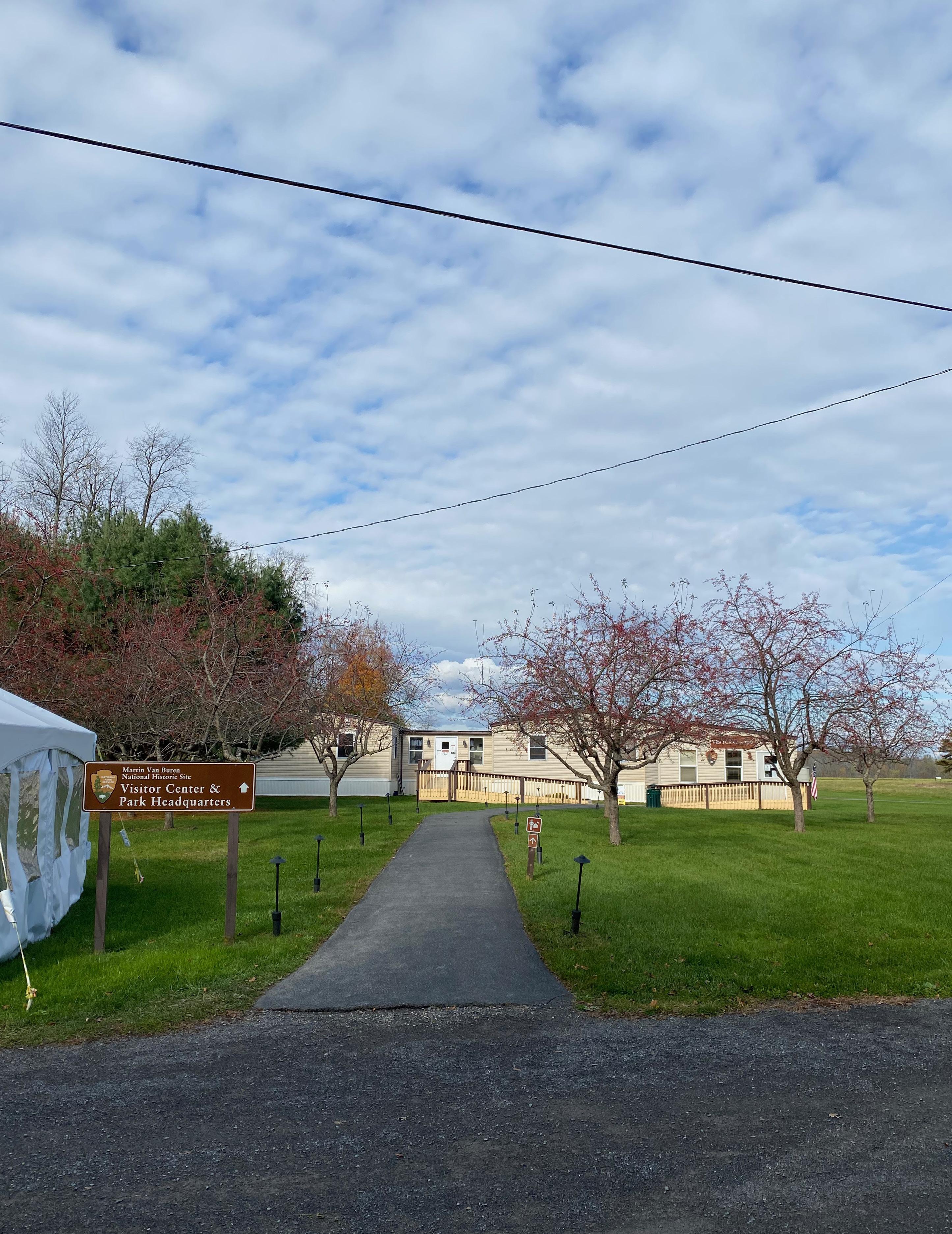
Located across Old Post Road, about 600 feet from Lindenwald is Martin Van Buren National Historic Site’s office complex (administration trailers) and visitor center. Based on the A/E teams’ visual surveys and conversations with park staff, MAVA is struggling to operate smoothly without the appropriate facilities for visitors, park staff and maintenance operations. The park’s administrative functions are currently housed in two outdated prefabricated trailers, constructed in March 2000. Shortly after the administration trailers were in place, a small visitor contact station was built on the northeast corner the trailers by the park maintenance staff. All aforementioned structures were built as temporary measures. However, they have remained in place for 20+ years. While the park has adapted to working within the space available in these structures, they have outgrown them and require a more efficient layout.
Office Complex: Administration (4,600 GSF)
The building includes the following spaces:
• Entry Way
South Wing:
• Curators Office
• Maintenance Supervisor Office
• (1) Staff Office
• JC
• Mechanical Room
• Restroom
• Pantry
• Conference Room
• Library
• Outdoor Deck
North Wing:
• Superintendent Office
• (4) Staff offices
• Office Administrator / Receptionist
• Storage Room
• Mail Room
• Records Room
• Restroom
• Server Room
• Archival Storage
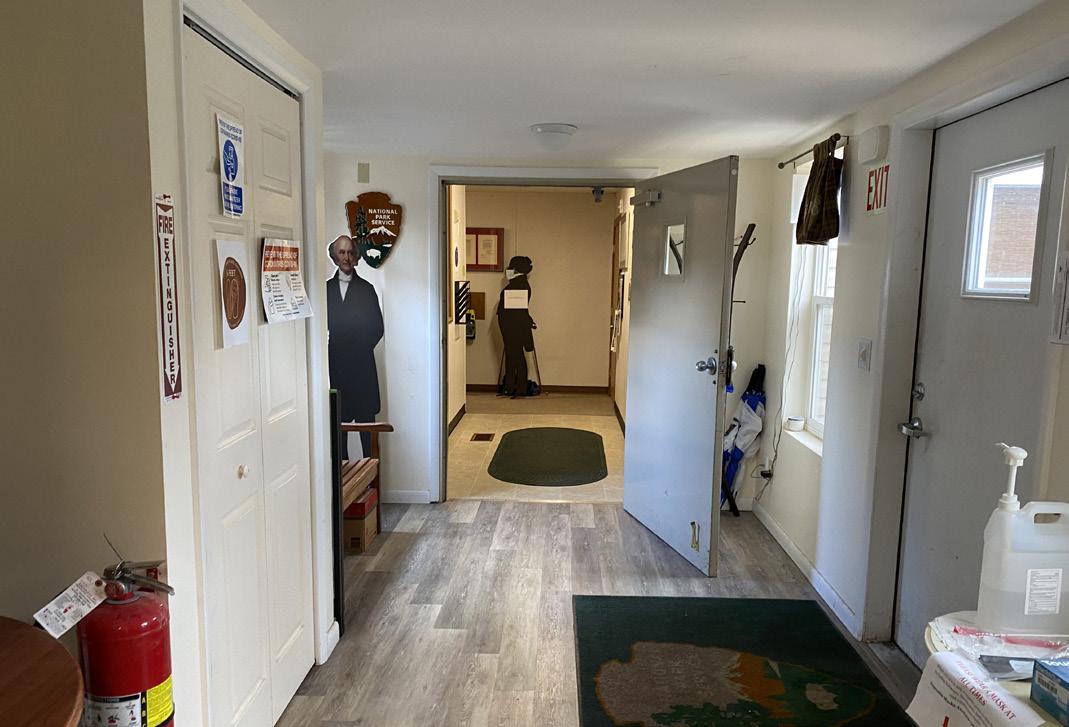
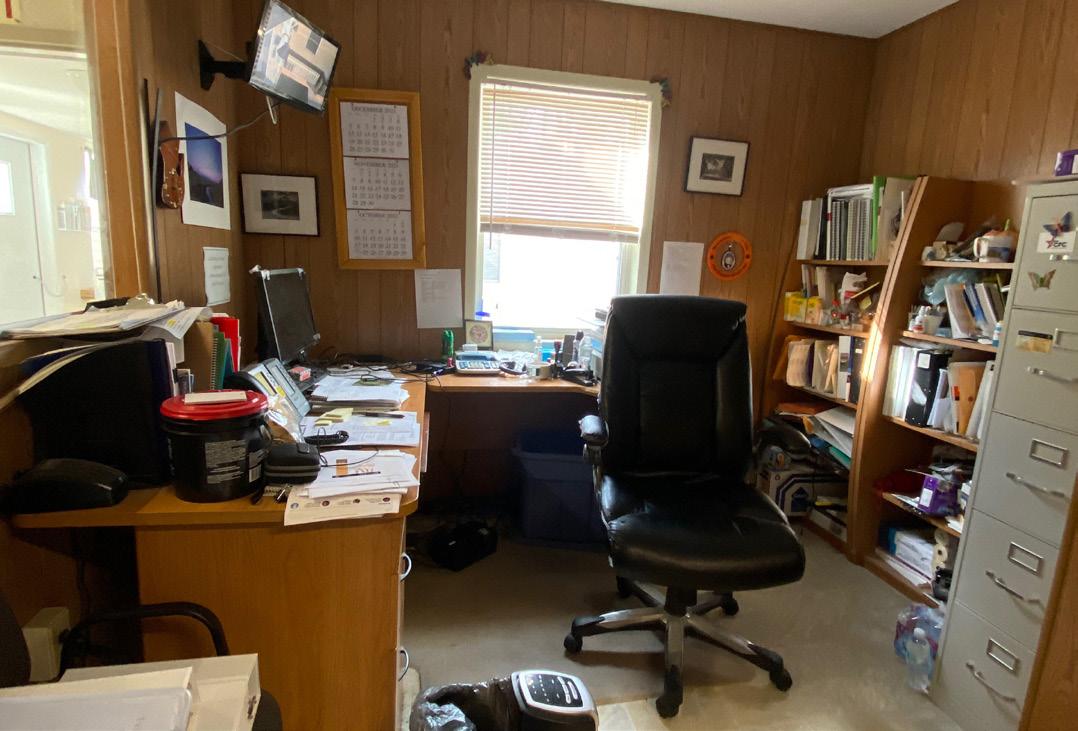
The office complex is comprised of two +/- 2,000 sf., doublewide modular trailers (north wing and south wing). These single-story structures are adjoined by an entry way / reception of +/- 160 sf. on the eastern edge, and an exterior wooden deck in the western edge, allowing the two wings to function as one. The combined areas total 4,600 gsf. Each wing has 5 feet wide double loaded corridor with two rows of programed spaces on each side. To a large extent, the layout maintains a uniform height, material, and direction on each side
The south wing contains most of the parks large gathering spaces, while the north wing contains mostly offices and storage rooms. Common areas like the conference room in the administration building are utilized for multiple purposes, including orientation for large visitors when they cannot be accommodating outside. The library is primarily used internally. Occasionally, park approved visiting scholars have access to the parks collection. From our visual surveys, the building did not present accessibility challenges. Visitors and staff access the building via a ramp that connects to the main pedestrian path.
According to manufacturer’s data, the trailers are Construction Type V-B and feature unprotected wood frame with no fire resistance, constructed with standard lumber. .
The building has central hot air heating, air conditioning, and security and smoke alarms, but no sprinkler system.
According to the “Preliminary Analysis of Existing Facility Needs and Parking Requirements” Report developed by the NPS in 2008, the server and telecom room and the closets enclosing the heating units have fire- resistance rated walls. The exterior of the building is finished with vinyl exterior siding. Generally, all rooms have acoustic ceiling tiles with LED lighting, wood panels or vinyl covered gypsum walls, commercial grade vinyl tile or carpet with base cove molding. The exterior and interior finishes are in fair conditions given their lifespan and use. Their conditions have clearly depreciated over time and are probably close to the end of their life cycle. Interior finishes although standard throughout, vary slightly in color and style from room to room. These variations are due to some finishes being replaced after the originals deteriorated. At the time of this writing, some wear and tear can be noticed on the walls, ceiling tiles, door frames and vinyl tiles.
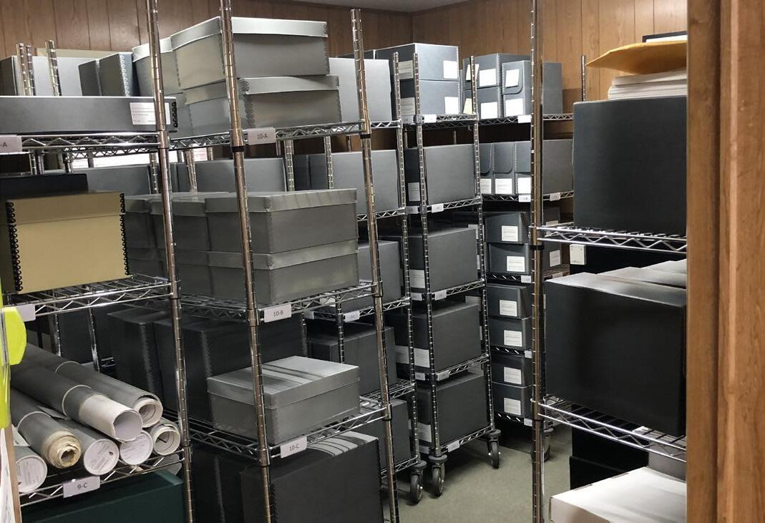
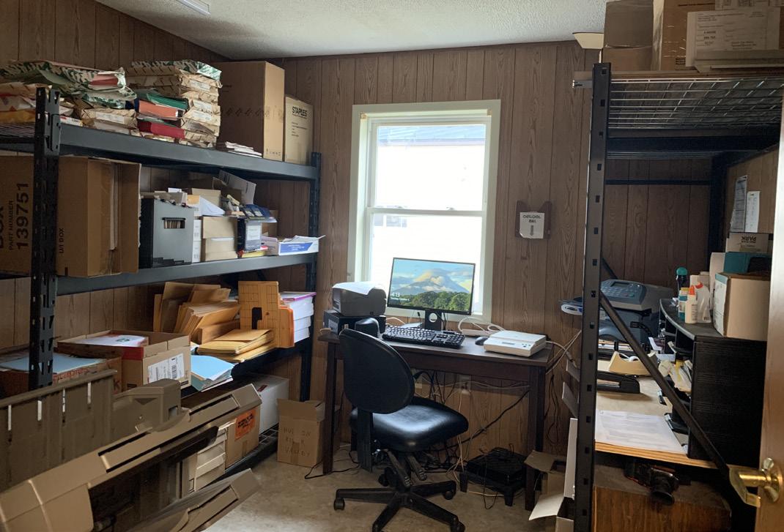
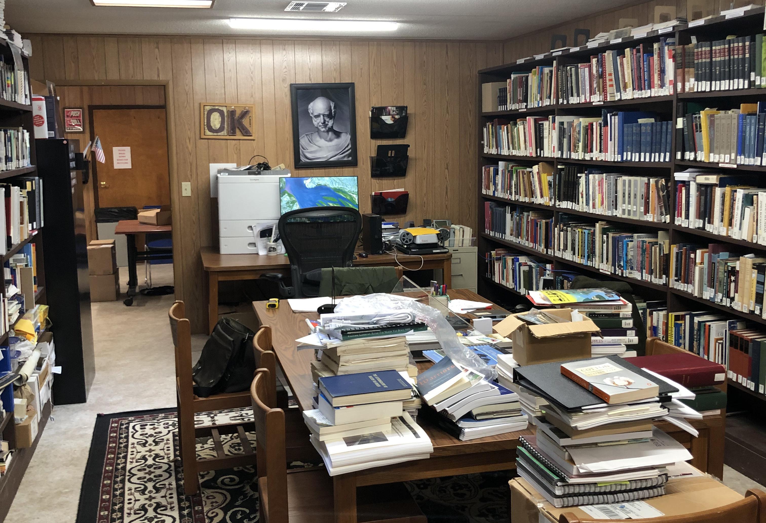
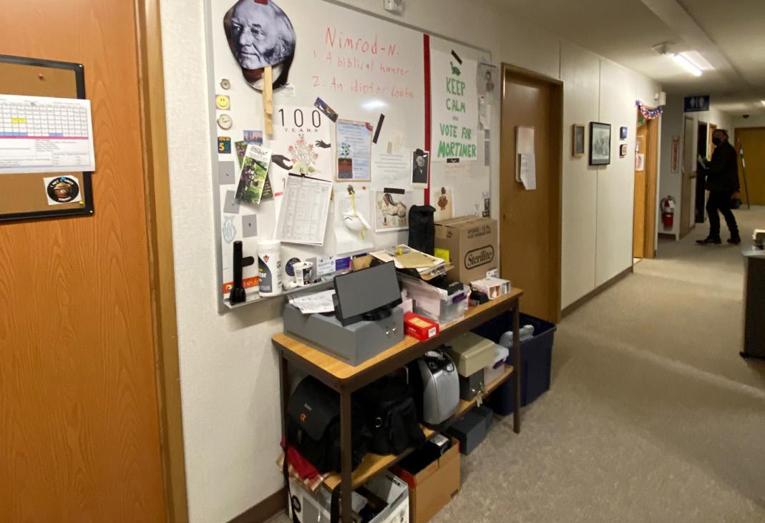

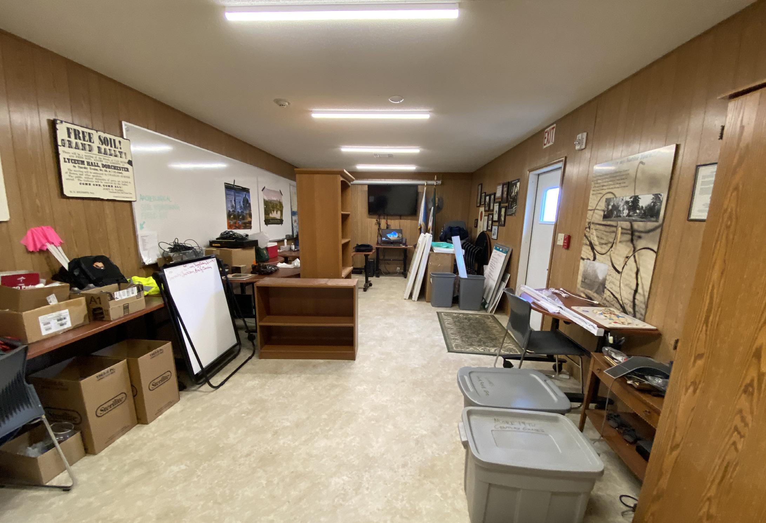
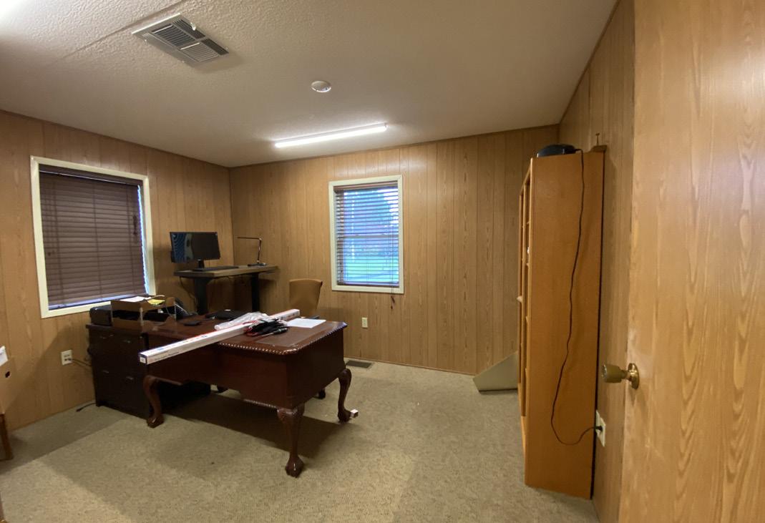
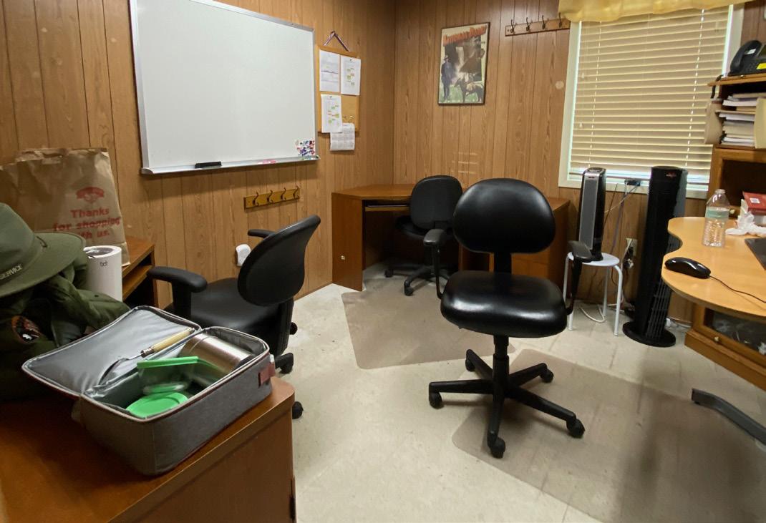
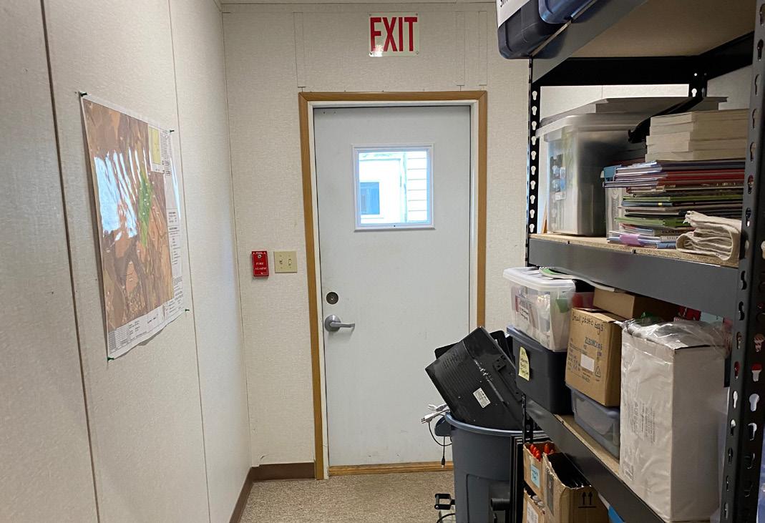

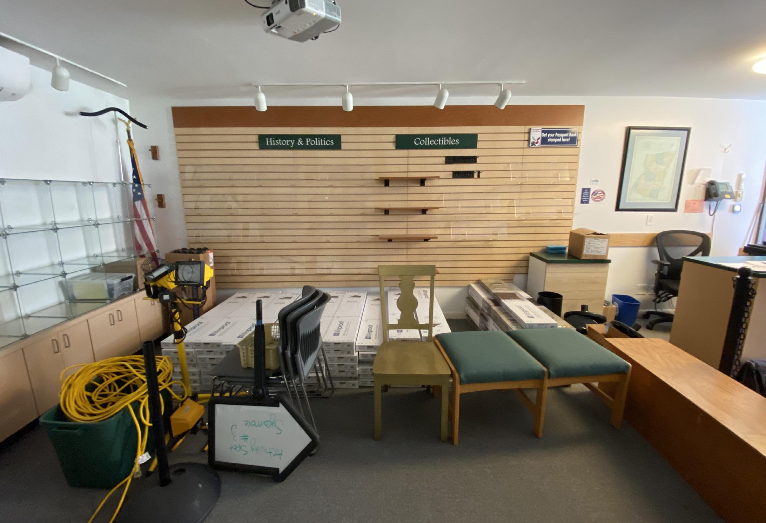
MAVA maintenance staff confirmed the roof of the trailers was replaced in 2014 and the trailers were placed on concrete piers or blocks on specific points on site clear of archaeologically sensitive material. This strategy was used to minimize site disturbance. Skirting around the bottom of the buildings are used to hide the space between the structure and the ground.
Storage in the office complex is noticeably insufficient. Several rooms in the trailers are used for storage in addition to their primary function. There are 3 dedicated storage areas: archive room, temporary records storage and storage room. Permanent museum records are currently stored in one of the staff members offices. The eastern end of the hall in the north wing is utilized for general storage. Additionally, park staff have placed some storage, trash cans and other miscellaneous objects in the hall. Given that the hall is a primary means of egress, it should not be used for any purpose other than as a means of egress and a circulation path, per IBC Section 1024. Although the minimum width or required capacity of a means of egress did not appear to be diminished, the hall, should be -continuously- maintained free of all obstructions or impediments to full instant use in the case of fire or other emergency.
As in many other units in the National Park Service, the visitor center at MAVA is intended to be the first point of contact for destination visitors and intended to provide information on where to go and what to do at the park. As mentioned in the previous section, the visitor center was constructed by park staff in 20014, as an addition to the office complex. The visitor center was built to match the office complex in scale, materiality and style. The structures are located next to each other but have no direct connection. Staff members must exit the administration building to access the visitor center. Storage from the visitor center is typically kept in the administration building conference or storage room.
The 610 sf. visitor center houses a small bookshop on one wall, a projection screen for the parks film on another, and exhibit displays on the remaining walls. A small reception desk that doubles as a bookshop checkout, is located by the door and adjacent to the two single-use, unisex bathrooms for visitors. One ranger typically sits behind the reception desk, providing orientation for visitors. Because of the limited space in the visitor center, all functions blend into one another. There is no separation of functions. The open plan doesn’t allow for each activity to operate without the visual, audial and physical interruption of the next.
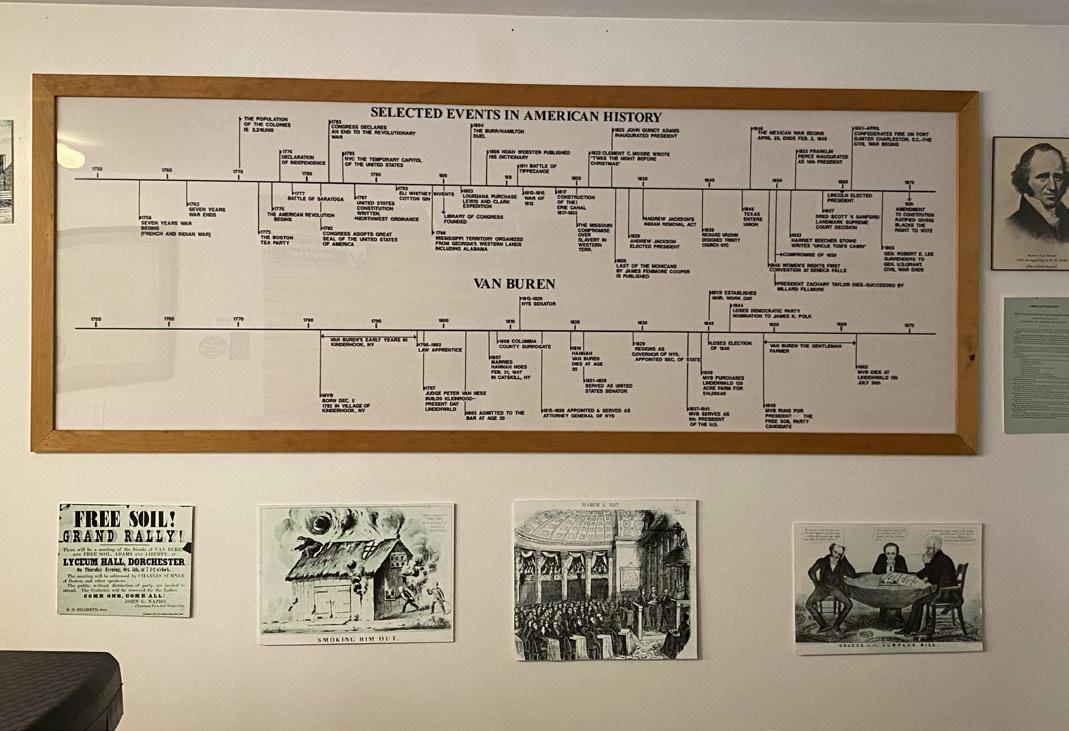
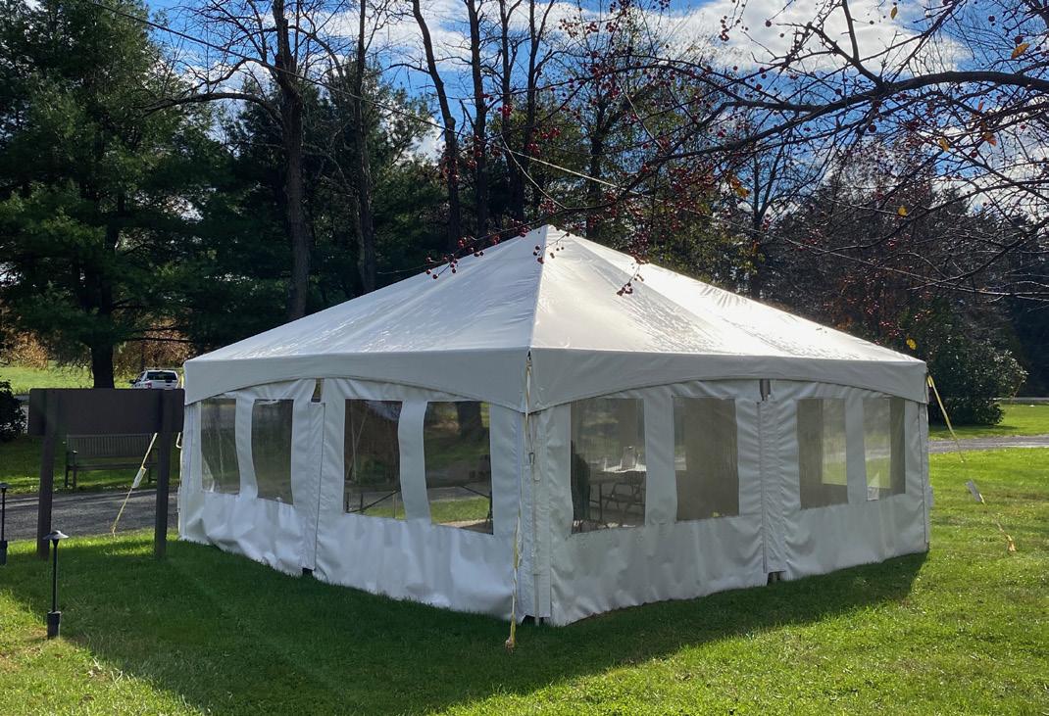
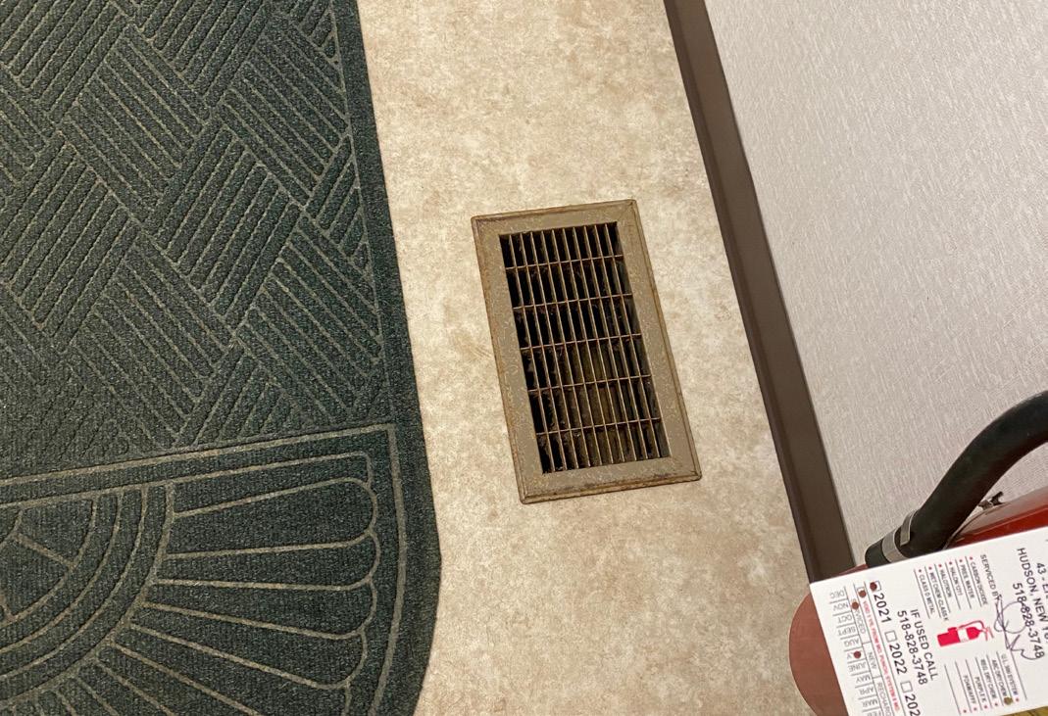
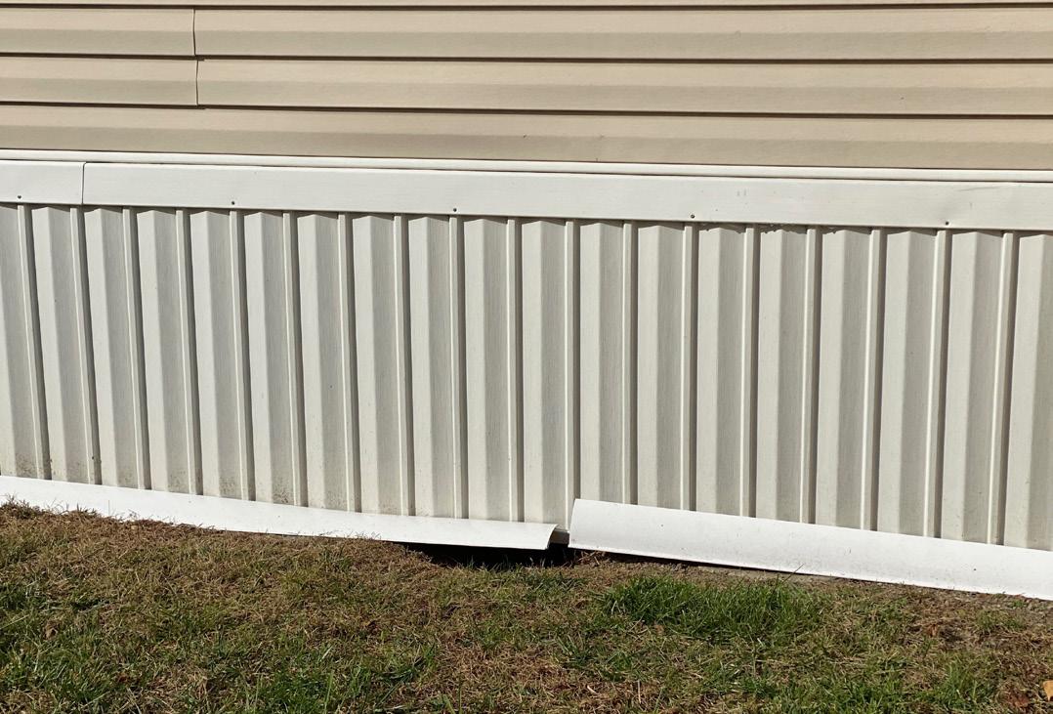
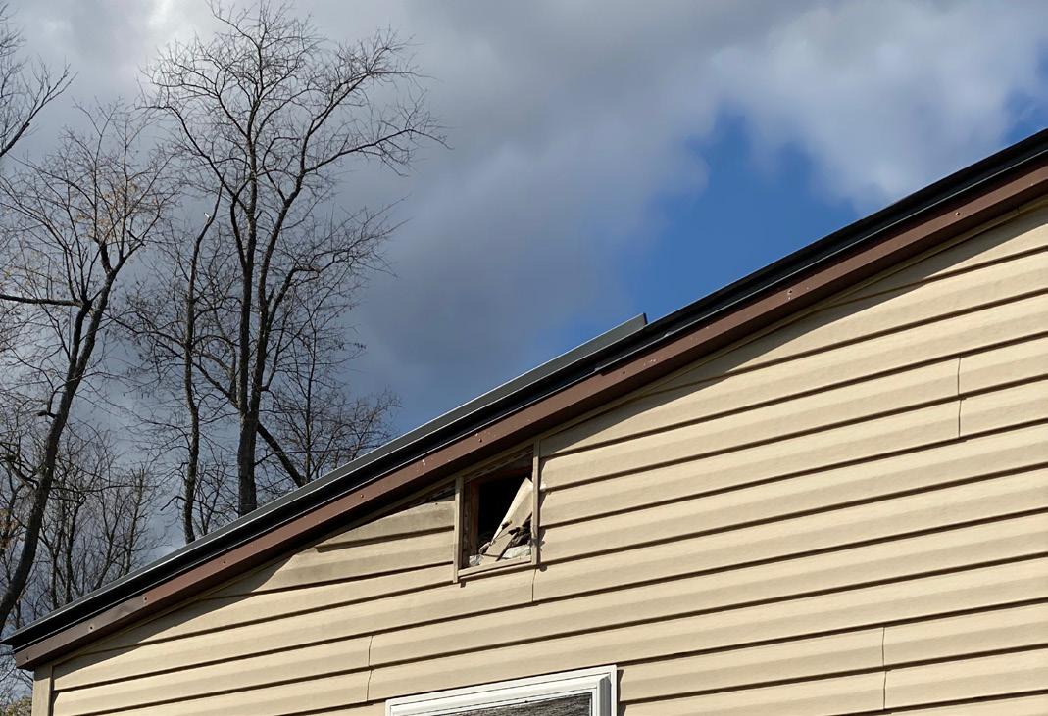
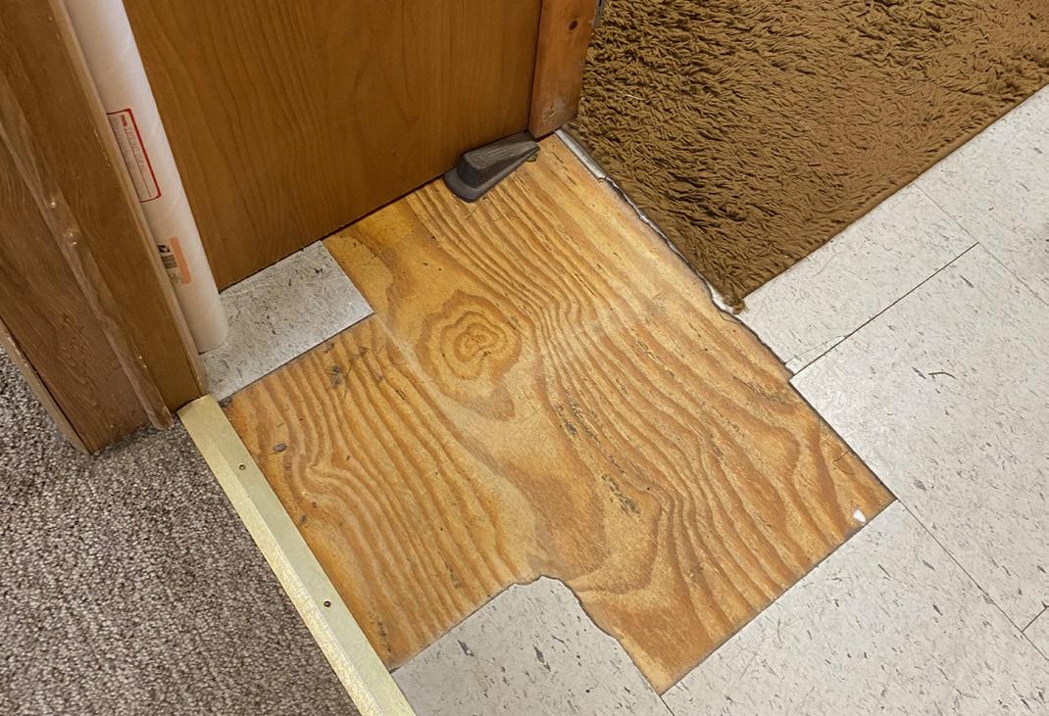
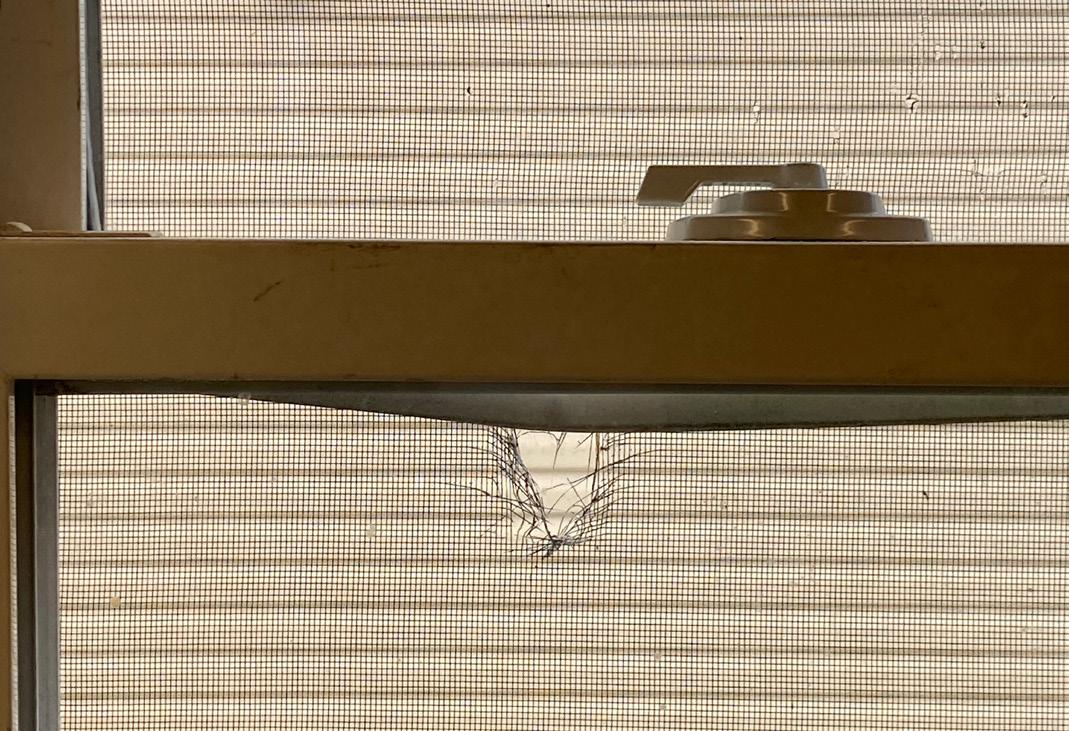
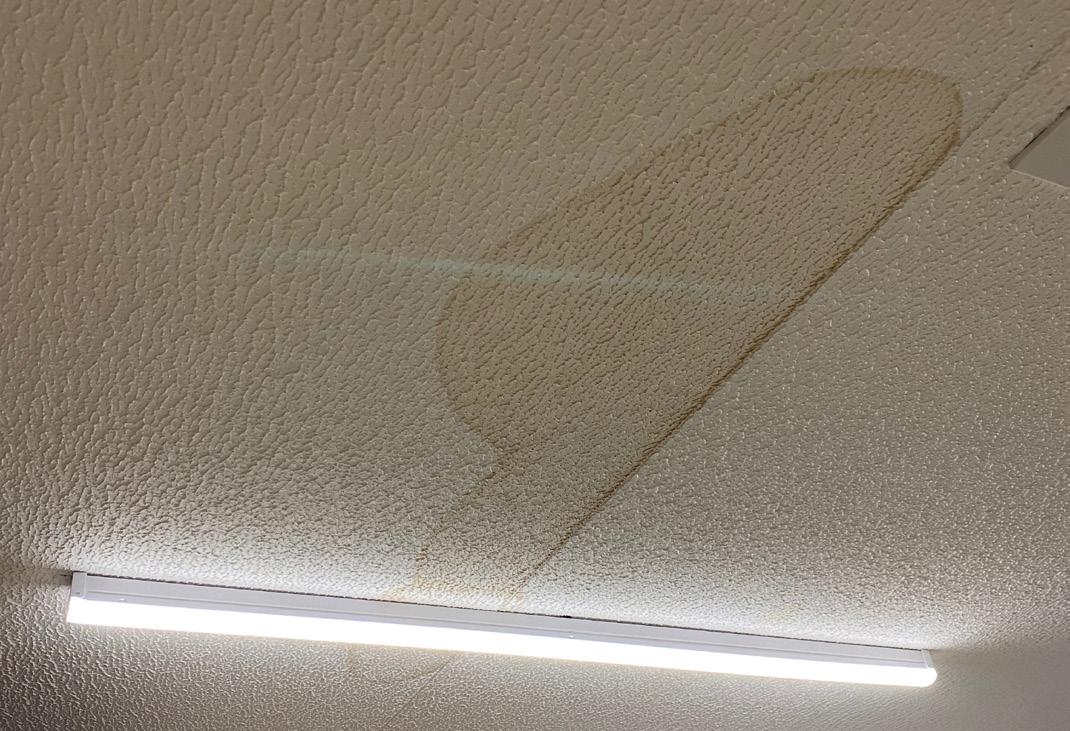
The size of the visitor center cannot accommodate more than 8-10 visitors at a time. The lack of sufficient space also limits the exhibit display. The exhibit area is minimal, displaying a time line of Martin Van Buren’s life and politics, and several interpretative display boards with key facts of his life. Although the park grounds remain open year-round, the visitor center and Lindenwald (the park’s main interpretative feature), operate from April through December, depending on the weather.
During peak pandemic restrictions, visitors and locals looking to escape their COVID-19 confines and spend time outdoor found relief in the park. However, to ensure the safety of park staff and visitors, many visitor centers closed their facilities to the public. The impact of COVID-19 created an interesting challenge for most national parks: operating without visitor centers. To address this challenge, MAVA installed a temporary information tent for visitors and an informal meeting tent for park staff outdoors between the existing office headquarters and the parking area. These simple yet flexible structures have had a positive effect on park operations and visitors. The tents provided an important insight and influenced the design team in developing the architectural concept for this project.
The Office Complex and Visitor Center are cooled by Split DX air conditioning (AC) units. Heating is provided by forced air heating coils, fueled by kerosene stored in aboveground storage tanks.
Electrical is supplied to the building via external transformer on grade. Power is provided at 120 volt / single phase. There is an IT room housing telecommunications equipment which serves the entire compound.
Water is provided to the building via a well. There is a septic tank with leach field. These services are shared with the Maintenance Shop and Curatorial Storage buildings. There is no fire protection system in the building.
All systems will require replacement as part of the renovations, with the possible exception of the water well and septic tank and leach field. These systems will need to be evaluated for capacity before being considered for reuse. A water quality test is recommended for the water and an inspection is recommended for the septic tank to aid this evaluation. Temporary IT service provisions may need to be provided to ensure continued service for the compound throughout the renovations.
The interpretive experience consists of three major different types of experiences: interpretive wayside kiosks, the visitor center, and an interpretive house tour for groups. (In addition to these site-specific experiences, there are also printed materials that visitors can get, and a website and NPS app they can use with multimedia information.)
Interpretive Experience Type 1: Interpretive Kiosks
Before arriving at the visitor center, it is likely that any visitors will have encountered at least one interpretive wayside kiosk. These kiosks are similar scale, design and interpretive density to other kiosks in the National Park Service system nationwide. They appear individually all around the property, at sites of interest and locations where things of interest can be seen in the distance.
The kiosks have two legs, which support a central angled plank that is about waist high. This panel displays one or more visuals, accompanied with text, maps, charts and QR codes, which link to online information. The interpretive visuals of these panels, for the most part, comprise historical engravings, paintings, and other illustrations related to the themes of the site. Accompanying text comes in the form of headlines, introductory paragraphs, body text, captions and credit information. Additional illustrations may include diagrams, maps, and other visuals.
On this site, these kiosks are organized around the landscape, placed in locations where visitors might stand to see a distant sight, and ask questions about it from where they stand. For example, a kiosk interpreting the historic house would be near the house, but far enough away for a visitor to get a view of the house from that point, and oriented in the direction so that the visitor could simultaneously read the kiosk information, and look up to see the house itself, in alternating fashion.
For example, one kiosk wayside panel is titled “…a Farmer in my native Town” and features a historical image of Van Buren, a large artist’s interpretation of the landscape of the Lindenwald area circa 1850, a quote, a paragraph of text, and apple and pear species historically grown on the site.
Around the site, there are a total of 12 interpretive kiosks, which range in subject matter from historical to natural. For the purposes of this project, there has been no discussion of augmenting, revising, or replacing these interpretive kiosks. In time, of course, it will be necessary to repair or replace them as they are worn, but they are designed in a durable way
Interpretive Experience Type 2: Visitor Center
The visitor center is essentially a one room space inside a raised temporary trailer just west of the north end of the parking lot, adjacent to the temporary trailers that hold staff offices, the library, storage, and conference rooms. The general impression of the space is that it is temporary, modest and small, with very basic fixtures and displays.
Inside this single room, which measures perhaps 200-300 SF total, the largest function is that of a bookstore or shop. A small desk, roughly 10 feet inside the front door, is the location for the person who is tending the store. Behind this location, one wall allows for changing merchandise to be on view. One last wall in the back of the room has some additional display furniture.
On the opposite wall of the same small room are two additional elements. There is a drop-down screen and ceiling-mounted projector, which is used to show an orientation film about the site. Next to that, is one wall that has a series of simple visual illustrations, the largest of which is a simple timeline of events relative to the site. Just inside the front door to the right, opposite the entrances to the two restrooms, are two additional display boards, and a cut out scale figure of Martin Van Buren himself, with his famous hairstyle.
When our team visited, it was during Covid times, so the room was not open to the visiting public. We heard, but did not experience first-hand, that the room is challenging to use for its purposes, given its size and the multiple functions inside it. This is not hard to imagine: an orientation movie, a shopping experience, and waiting space for a restroom would be a challenging set of overlapping functions in any space, not to mention one that is small.
The centerpiece experience of the visitor experience at this site is the house tour for small groups. A group of eight or 10 visitors maximum is accompanied by a knowledgeable interpretive guide, moving through the rooms of the house, and hearing verbal explanations from the guide as the tour proceeds. The guide draws attention to various parts of the spaces as the accompanying live narration plays out.
The tour includes the main first floor of the home, some rooms in the lower level / basement, and some rooms in the upstairs (mostly bedrooms). There is also an attic floor, which is not open for normal visitors. There are additional rooms in the basement, first and second floors that are not part of the tour.
Each room is decorated not only in a period manner, but also in a way to suggest a specific historical moment in time in some cases. For example, the large main dining room in the center of the first floor, when we visited, had a specific set of tableware, carefully produced false food items, and other elements sent out. These were in order to evoke the particular historical moment when the Free Soil Party was founded in that room at one point. Another example would be an upstairs bedroom with furnishings and beddings arranged deliberately casually to suggest Van Buren’s sickbed at a certain point.
Open rooms use similar techniques, but not necessarily recreating a specific moment in time. These may recreate a particular use, or make a comment on the social situation of the time, placing props, soft goods, and furnishings to highlight a particular aspect about the family or the protagonist himself. For example, the first floor includes a parlor that was reserved in the past for women and children, juxtaposed with another side parlor that was used by men after dinner. An additional small dining room displays a unique imported drip coffee making apparatus that demonstrates Van Buren’s interest in the finer things in life. One popular stop on the first floor is the bathroom, which features and old style tub, and an old style toilet.
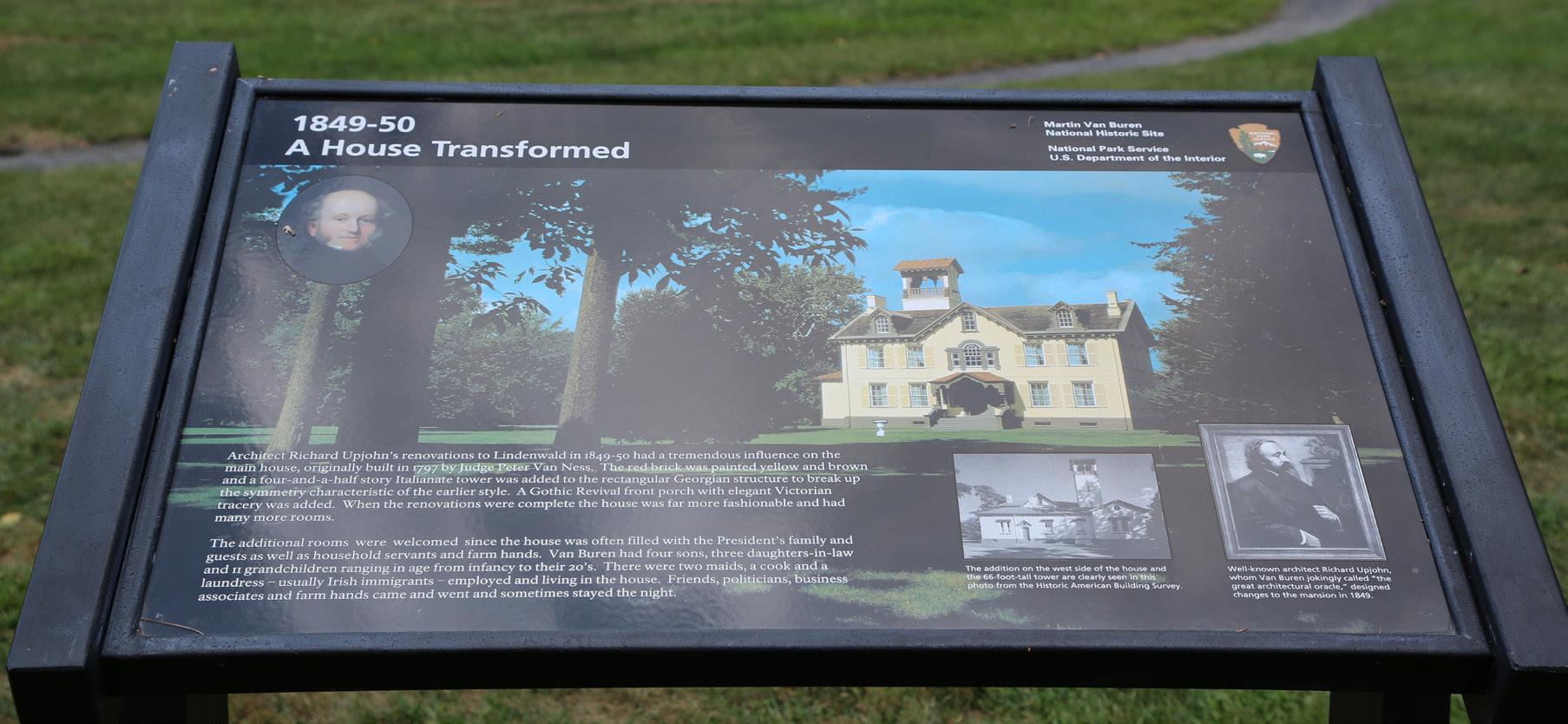
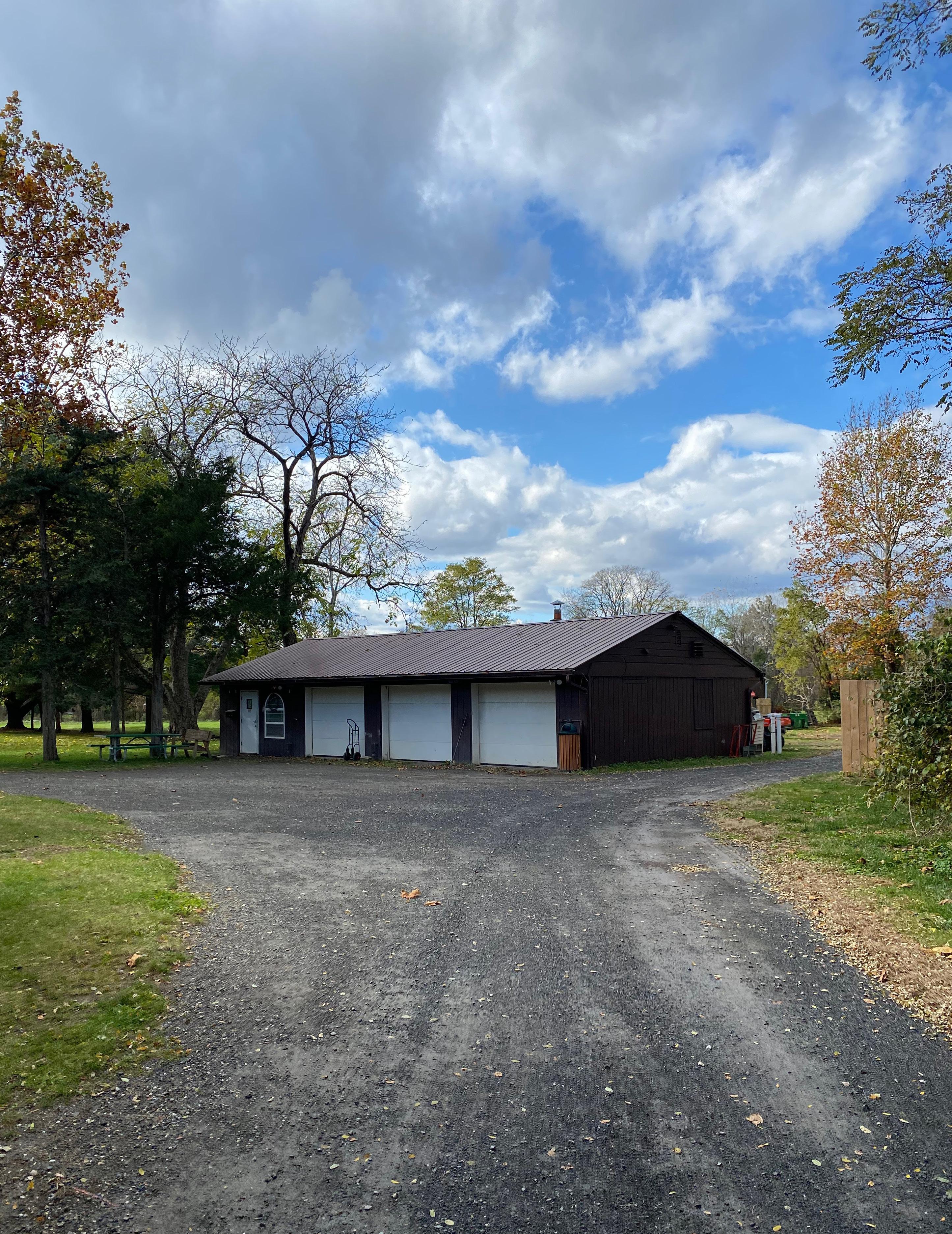
The park’s maintenance facility is comprised of multiple buildings and sheds spread throughout the eastern edge of the historic core. The maintenance shop (the facility’s main building), is housed in a 4-bay garage that stands behind Lindenwald. This 2,883 gsf cinderblock and wood structure (includes attic space), was built in 1960 and renovated in 1978. Each bay is approximately 254 sf; the two northernmost bays are used as a carpentry shop, the center bay is used for vehicle & equipment maintenance/ storage, and the last bay is used as an office and staff break area. The office bay is set up for 3 staff members with a common table. Two small additions on the west side of the building serve as a staff rest room/locker room/ JC, the other as a heating equipment and storage. Above the garage bays, the buildings attic is used for general storage.
In addition to the maintenance shop, the park has several maintenance and curatorial related buildings that date to the 1980s and 1990s including a curatorial storage building (pole barn planned to be demolished in 2022), a small storage shed, two small hazmat buildings and a maintenance storage pole barn in the north woodlot that is also planned on being removed. Until recent, the curatorial storage building (1,616 gsf.) was used as a temporary space for the park’s curatorial needs and museum collection. From existing documentation, we understand the barn housed important collections items that have since been relocated offsite. The hazmat building #2 (66 gsf) is used for storage of paint and cleaners is located behind the maintenance shop. This metal shed seemingly has fire suppression but is unclear if it is set up. The maintenance storage pole barn (480 gsf) in the woodlot and storage shed (165 gf) in the western edge of the yard are used to store equipment and miscellaneous supplies. Gasoline and other combustible items, as well as chainsaws are stored in hazmat building #1 (135 gsf) in the eastern edge of the yard. This metal shed has neither heating nor fire suppression, all gasoline stored in 2.5/5 gallon-tanks behind self-closing cabinet doors. All deliveries are received at garage directly adjacent to Lindenwald (using mansion driveway). Due to proximity to interpretive tour, deliveries can only be received early AM or late PM. Larger deliveries require forks attached to tractor, otherwise all manual labor for sorting.
The available space within the structures are used to their capacity. The walls in the workshops are covered with hand tools and storage cabinets. The limited building layout and storage space have created operational inefficiencies and piecemeal storage throughout the site. Currently, many of maintenance tasks are performed outdoors due to lack of space. The execution of these tasks highly depends on the weather. A larger indoor clear space within workshop for work & vehicular maintenance tasks is needed. The maintenance staff expressed desire to right-size maintenance facility to take on smaller scale projects and cut down on third party expenses (lack of space for shapers and lathes in workshop).
Much like the office complex, the use of the garage for maintenance shop and the pole barn for curatorial storage were also intended to be temporary. However, these buildings have served the park for decades. Most of the maintenance structures are located within the historic core of the park (curatorial storage building, maintenance shop, hazmat buildings 1 & 2, storage shed, yard and accompanying infrastructure including paths and fencing). With the reestablishment of the historically significant Martin Van Buren Orchard in the north woodlot, the maintenance storage pole barn will also need to be removed to restore the historic authenticity of the landscape.
The curatorial storage building, and maintenance shop are equipped with kerosene-fired heaters, stored in aboveground storage tanks. Water and septic are shared with Lindenwald.
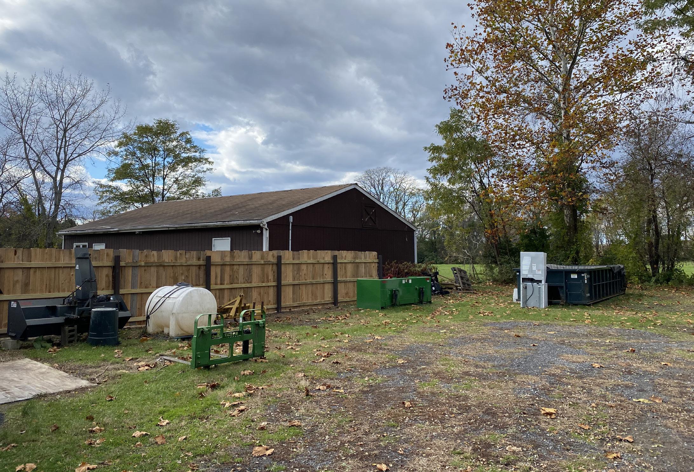
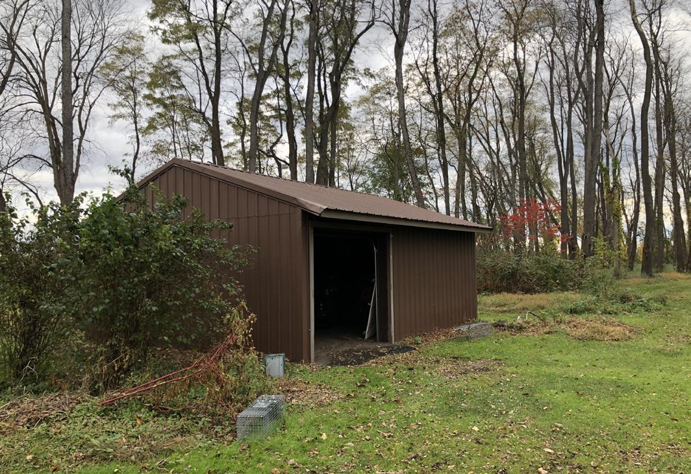
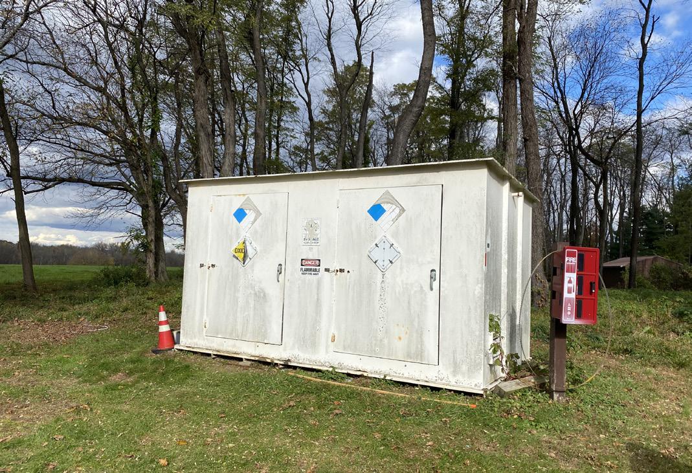
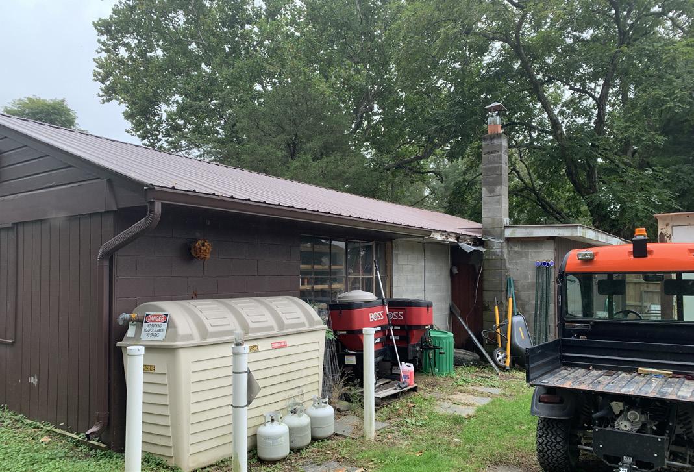

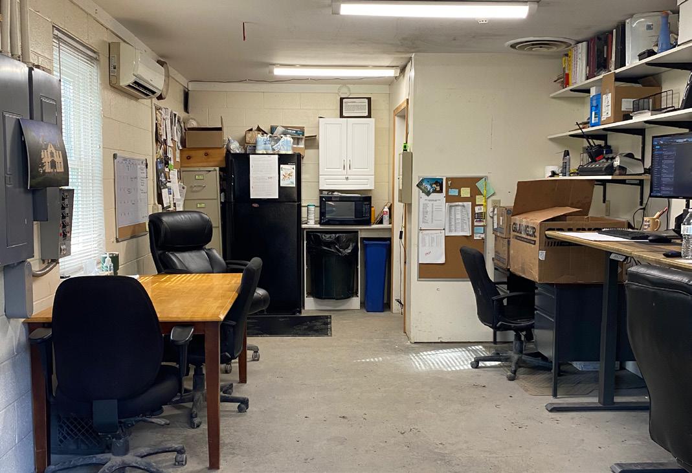
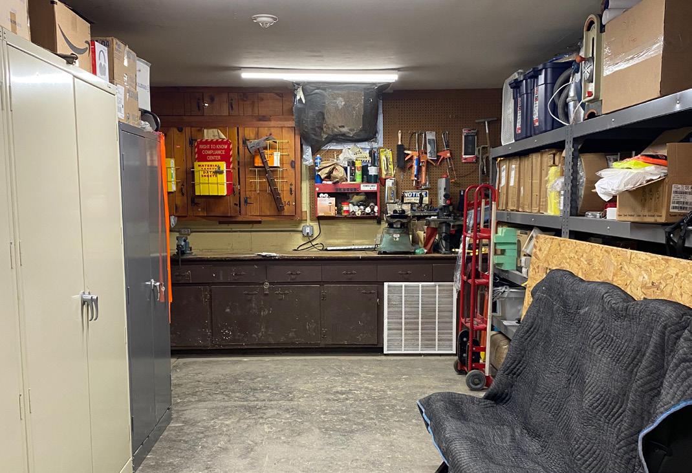
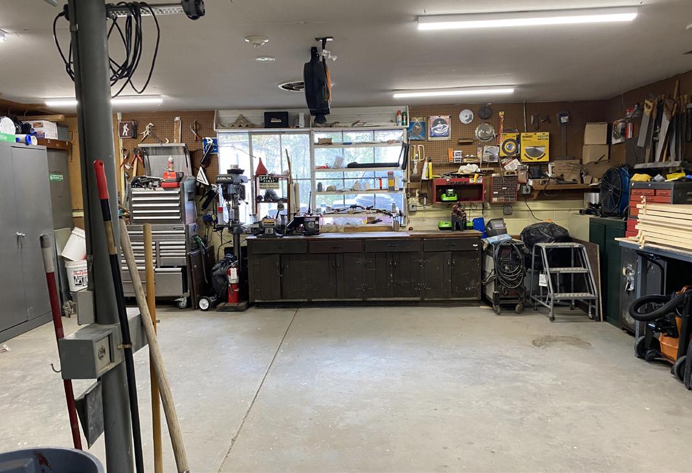
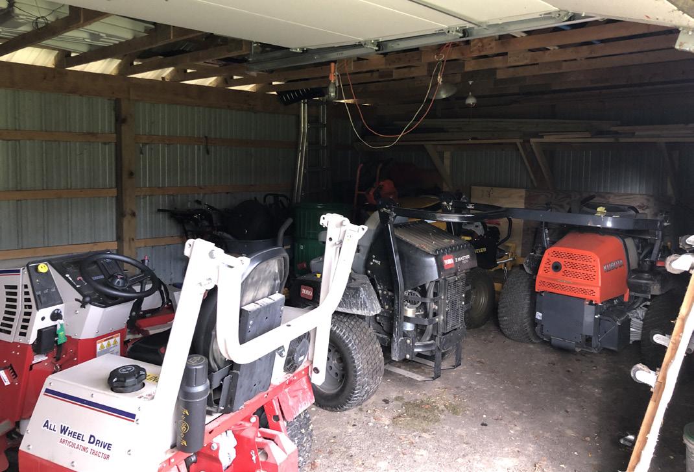
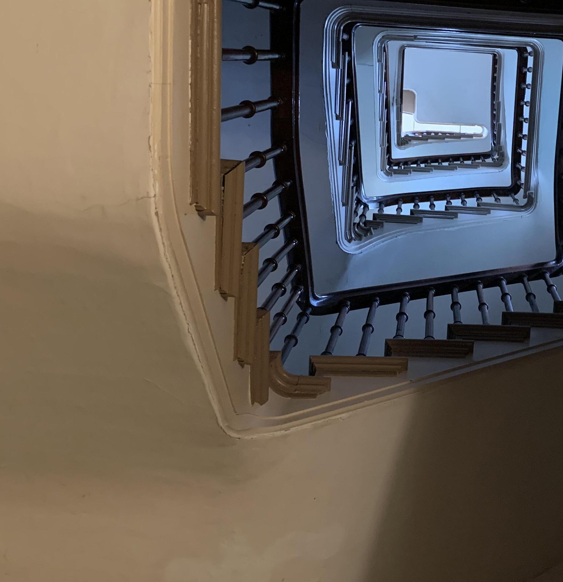
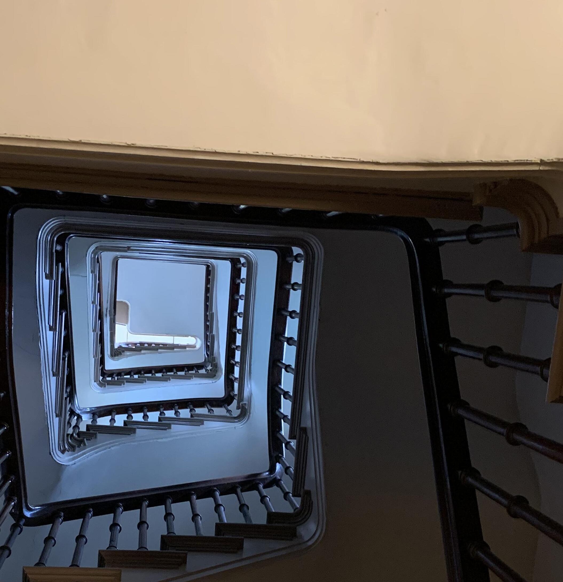
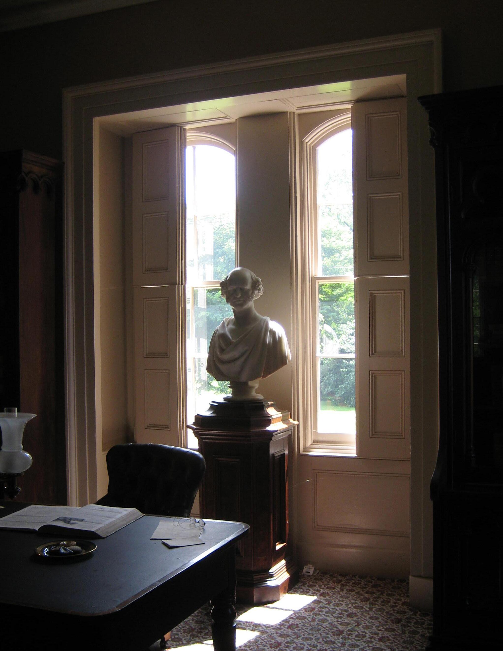
The A/E team and MAVA established future space requirements by studying the parks current operations and existing buildings. DBB collected the park’s programmatic requirements through virtual meetings, interviews, and visual surveys of the site. In addition to these discussions with the park, questionnaires developed by DBB and completed by key MAVA staff members, prompted MAVA staff to share the park’s long-term objectives, describe desired public and non-public facing operations and list all programmatic requirements and/or support spaces that will help each department achieve its goal at the park. The questionnaires also helped park staff evaluate the efficiency of their own spaces and rethink their square footage needs.
The responses to the questionnaires gave the design team further insight into both the quantitative and qualitative needs of the park. Program charts outlining the park’s needs were developed including the necessary back of house and nonpublic spaces to support the main program.
Additionally, block diagrams and preliminary furniture layouts of the required program were then created to help visualize the data collected.
As noted in an earlier section of this report, the park’s administrative functions are housed in prefabricated trailers with an unconnected visitor contact station on its northeast corner. The maintenance building stands in a 4-bay garage, behind Lindenwald. The program requested by the park is mostly comparable in function and size to the program in the existing buildings. However additional meeting and visitor services spaces were requested. The following section summarizes the parks requirements.
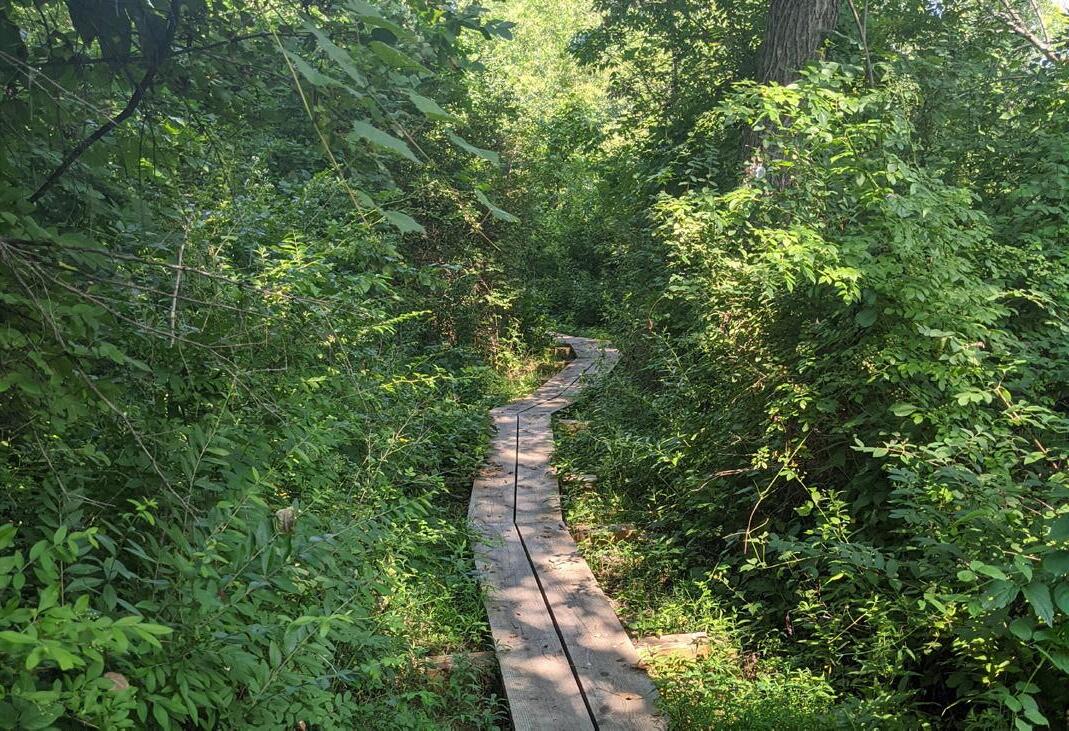
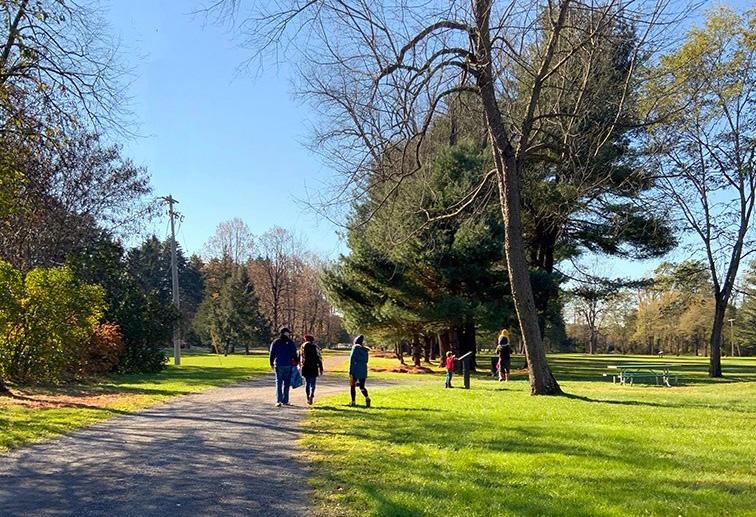
Administration program requested consisted of primarily office spaces. The park preferred dedicated office spaces for all permanent staff members and flexible “hoteling” workstations for interns and seasonal staff. Fourteen administration staff members (not including maintenance) will need to be accommodated in the planning of the new building, using the following guidelines:
Park guides:
• Staff work year-round and similar job duties as seasonal staff in terms of interaction with visitors.
• Perform more at administrative tasks than seasonal staff.
• Park guides work on research, special or “overflow” projects mostly in their offices or in common areas, if larger work surface is needed. Flexible work areas are need for special tasks.
• Work from late spring to early fall.
• Similar job duties as park guides in terms of interaction with visitors.
• Flexible workstations needed. Currently use a mix of desktop and laptop but moving towards laptop in the future.
• Seasonal staff have similar responsibilities as park guides. Both roles require the same time indoors and outdoors. Both roles are independent of each other.
• Seasonal staff and interns typically work on special or “overflow” projects in common spaces like the library, break room and (mostly) the conference room.
Interns (interchangeable with seasonal staff)
• Work during the summer typically but can be a year-round position depending on the on the park’s activities.
• Flexible workstations w/ laptops but moving towards laptop in the future.
• The parks ability to have interns is limited by their available space to host them. At the time of this writing, MAVA hosts no more than 1 intern at a time in their 12-week program. Ideally the park would have 2 interns.
• Tasks performed by staff members need to be securable. Curatorial workspace has been lost due to the demolition of the Pole Barn (curatorial storage barn.
• Dedicated and secure workspace is needed for curatorial tasks including receiving, holding and inspecting furniture pieces that are to be placed in the mansion.
• Climate control for archives needed.
• In addition to office spaces, private and public gatherings spaces were requested as well. The private gatherings program refers to common spaces for NPS staff use only. The public does not have access to these spaces. Public gathering spaces are completely open to the public or to approved visitors. The following guidelines were taken into consideration:
Private gathering:
• General purpose meeting and work rooms for park staff. Public typically does not have access to these spaces
• Small-scale collaboration spaces are needed for small team meetings. The curatorial staff currently meets outside of the park for team meeting due to lack of suitable meeting space.
• Workrooms for large tasks that cannot be performed at individual desks are needed.
• The existing staff pantry, in addition to its main purpose, is used for informal meetings or as a collaboration space. The design team thought important to keep the versatility of the existing space. A pantry with adaptable furniture (capable of providing multiple seating patterns) and of comparable size to the existing is included in the building program.
Common / Public Spaces (non-interpretative spaces)
• Meeting spaces with full or limited access from visitors.
• Common areas like the conference room in the current HQ building are utilized for multiple purposes. Much like the staff pantry, keeping the versatility of this meeting space is a key consideration in the development of the program square footage. Common spaces need to be flexible to accommodate multiple uses including special projects.
Common / Public Spaces (non-interpretative spaces), cont’d.
• The park would like to host community meetings and lectures but due to lack of indoor and outdoor space to comfortably accommodate 40+ visitors, they are unable to do so.
• Library is mostly for internal use and its current size is appropriate for the park’s purposes. The library is a reference collection for staff members or for approved visiting scholars and includes a reading station and a work station used by park seasonal staff or interns. Workstations in the library are not desirable in the future. Space to accommodate seasonal staff and interns will need to be accommodated elsewhere (flexible, hoteling workstations).
Martin Van Buren National Historical Site’s Pre-Planning and Programming Study defines a program for the park’s Administration Building and Visitor Center in six major areas:
ADMINISTRATION
Dedicated O ice, Enclosed
Dedicated Workstation, Semi-open
Shared Workstations, Open (”Hoteling”)
COMMON / PRIVATE GATHERING
Pantry/ Informal Sta Meeting
Meeting Room
Curatorial Workroom
Quiet / Lactation Room
COMMON / PUBLIC GATHERING
Library
Conference Room
Exterior Lecture / Public Meeting Space **
SUPPORT SPACES
Reception Restrooms
Locker room / Personal Storage
Mail Room & Copy Room
IT / Security Room
Electrical Room
Mechanical Room
STORAGE
General Storage
Archival Storage
Record Storage
Curatorial Storage
Sub-Total (Indoor)
+20% circulation
Total Requested Program SF (Indoor)*
Total Requested Program SF (Exterior Covered)*
VISITOR SERVICES
Information Desk / Visitor Services
Exhibition Area
Exterior Covered Theatre (Film Display) **
Bookshop / Retail Workstation
SUPPORT SPACES
Restrooms
General Storage
Mechanical Room
Janitor’s Closet
Sub-Total
+20% circulation
Total Requested Program SF (Indoor)*
Total Requested Program SF (Exterior Covered)*
*requested program developed from questionnaires and interviews, square footage shown prior to e iciency excercise.
**program listed planned considered optional. square footage not included in total required inddor program
• To sustain the operation of the building and the park, support functions including restrooms, storage, mechanical rooms etc. were included in the overall building program requirements. Code complaint spaces and functions, comparable to the existing program are required supplements to the main program. Some additional requirements expressed by the park included: all restrooms were requested to be gender neutral and storage spaces were considered deficient (although A/E identified lack of efficient storage as being the issue more so than lack of space).
• Each space proposed complies will applicable building and accessibility codes in addition to providing the necessary space for optimal use by staff members.
Visitor services at the visitor center includes a mix of interpretation and site orientation. Generally, visitors do not have a strong understanding of what historic events happened at the site. Similar to most national parks, a park film is displayed in the visitor center. Viewing the park film gives visitors some background info and orientation. However, the interpretation of Martin Van Buren’s life in Kinderhook and the history of the site has mostly been limited to tours of Lindenwald, the park film and a small exhibit in the visitor center. Important themes like Martin Van Buren’s agricultural and political history have not been including in a meaningful way in the interpretative experience offered to visitors. The park typically receives 3 types of visitors: the recreational visitor; the destination visitor and education / tour groups. Recreational visitors primarily use restrooms and outdoor features. They typically do not engage in interpretation programs. The destination visitors on the other hand spend the time in the visitor center booking tours and viewing the park’s film and exhibits, in addition to touring Lindenwald and the site at large.
Education groups, much like destination visitors, participate in the interpretation features of the park. The groups visit the park primarily in May, June and September. Students gather outdoors with park rangers and are split up into multiple groups of 15 visitors max. to tour the site and mansion. Due to space limitations in the existing visitor center, large school groups do not view in the film in the building. The existing conference room is used when the park needs indoor space.
The existing bookshop is adequate in size for the visitors it receives. An Eastern National part-time staff member might be a part of the staff in future. Thus, a private hoteling workstation and secure bookshop storage is needed. In addition to this, the existing restrooms are insufficient for the recreational and destination visitor flow the park receives. Multiple accessible gender-neutral restrooms are needed.
Prior to the impact of COVID-19 (2019) the park received +/7000 visitors that engage in formal interpretation (destination visitor); +/-800 education groups a year. The closure of the visitor center due to the spread of COVID-19 led MAVA to set up an information tent outdoors between the existing headquarters and the parking area. The indoor/ outdoor structure was received well by visitors but eliminated the possibility to display the park film. Conversely, the tent produced an unexpected need for indoor / outdoor flexibility. While the park does not receive large quantities of visitors at once daily, a multipurpose space that can accommodate 1530 visitors at a time is needed on site to give the park the ability to provide adequate visitor services.

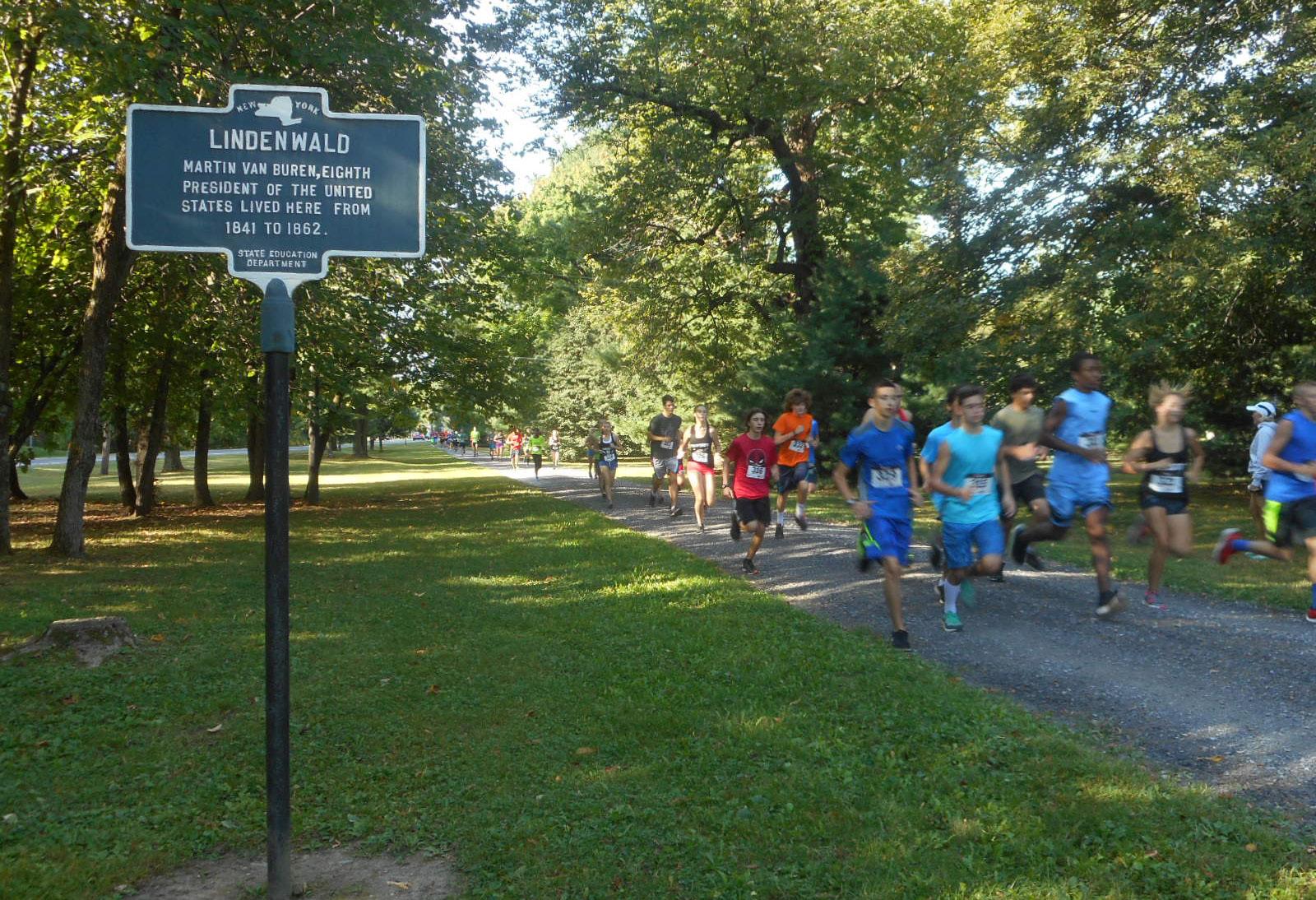
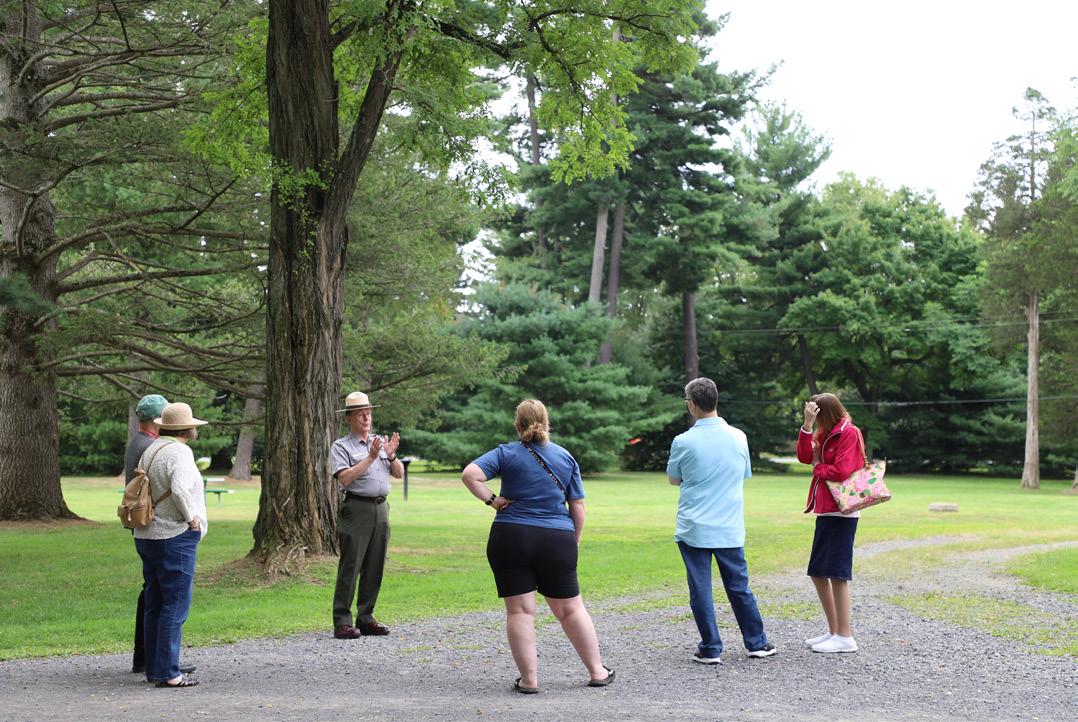
Administration and Visitor Center Program Requirements, cont’d
Dedicated o ices and “hoteling” workstations primarily for seasonal use.
General purpose meeting and work rooms for park sta . Public typically does not have access to these spaces
Meeting spaces with full or limited access from visitors.
SUPPORT
Essential supplements to the main program. These functions help sustain the operation of the building.
STORAGE
General and specialized storage for administrative functions.
ORIENTATION
Spaces dedicated to interpretative programs and providing site orientation to visitors
SUPPORT & STORAGE
Spaces to help sustain the operation of visitor contact station. Includes general and bookshop storage.
*The visitor center and administration program studied separately.
ADMINISITRATION
OFFICES
Required SF: 1,108 nsf
PRIVATE GATHERING
Required SF: 752 nsf
PUBLIC GATHERING
Required SF: 1,368 nsf
SUPPORT Required SF: 580 nsf
STORAGE
Required SF: 480 nsf
VISITOR SERVICES
ORIENTATION
Required SF: 952 nsf
SUPPORT & STORAGE Required SF: 488 nsf
The primary function of MAVA’s maintenance facility is maintaining the park buildings – including Lindenwald, park grounds, equipment and site utilities. Typical tasks include road repairs, snow removal, landscaping and tree pruning, plowing, clearing sidewalks, roof raking, maintaining equipment and exterior building & ground projects. While many projects take place outdoors, other projects like painting and renovation tasks take place in the maintenance workshop.
The staff’s primary obstacles in performing their tasks are lack of space and storage in their existing workshops. The design team identified 3 types of maintenance program spaces:
Enclosed (required to be inside the building e.g. workstations).
• Open Workstations + Hoteling station
• Small 4-person pantry
• Locker room and restroom with shower.
• JC
• Shop Storage
• (2) Workshops
Exterior covered (storage and work areas under protected cover).
• Work area adjacent to workshops.
• Equipment storage
• General (relocated storage)
• Hazmat Storage
• Delivery and Receiving Area Open (yard and equipment storage)
Program Guidelines
Staff members perform typical at desk duties. Workstations for 3 full time staff plus 1 hoteling station for volunteers is needed. An enclosed office for Supervisory Facility Operations Specialist is required. However, this office will be located in administration building per MAVA request. Maintenance staff typically do not utilize common spaces in administration building. A small pantry was requested. Adequate support functions including code complaint restrooms and lockers, separate JC closet, general storage and mechanical rooms etc. were included in the overall building program requirements. Flexible storage (combination of standard, movable, high storage) is ideal. Storage should be near workshops
The existing garage bays are too small to repair vehicles and large equipment. Two enclosed workshops and one semienclosed work area are required. Maintenance shop layouts provided are based on the type of work that will be performed. Overhead clearances, expandability to open yard, tool and storage efficiency were considered when establishing the proposed square footage.
Additional equipment storage is needed. A portion of storage requires protection from the elements (see program chart for details. All deliveries are currently received at garage directly adjacent to mansion (using mansion driveway). Due to proximity to interpretive tour, deliveries can only be received early AM or late PM. A receiving area separate from public facing functions is needed. The rehabilitation of the orchard will impact maintenance operations. More equipment storage for ladders, additional floor mowers, trimmers, and saws will be needed. Storage for maintenance and operation of an irrigation system
The park is moving away from the use of combustion engine equipment and vehicles. An all-electric facility with charging stations inside the workshop and tool storage, as well as outside in the yard and parking lot will be needed in the future. These features require in-depth study. Locations will be established at a later phase of the project.
Three (3) 12ft x 24ft sheds will need to be relocated to maintenance area. No heating or special environmental controls needed; just power. The sheds contain general storage items and belong to multiple groups (maintenance, interpretation, administration, general park storage etc). Offsite storage is documented for programing purposes, however not included in final square footage needs per NPS request.
Study defines a program for the park’s maintenance facility in five major areas:
ADMINISTRATION
Dedicated Workstation, Open
Shared Workstations, Open (”Hoteling”)
COMMON / PRIVATE GATHERING
Pantry/ Breakroom / Lounge
WORKSHOPS
Workshop (Indoor)
Workshop (Exterior Covered)
SUPPORT SPACES
Receiving
Restrooms
Locker room / Personal Storage
Printing / O ice Storage
IT / Security Room
Electrical Room
Mechanical Room
Janitor’s Closet
STORAGE
General Storage
Hazmat Storage
Equipement Storage (Exterior Covered)
Equipement Storage (Exterior Open + Yard)
Sub-Total (Indoor) +20% circulation
Total Requested Program SF (Indoor)
Total Requested Program SF (Exterior Covered + Exterior Open + Yard)
Total Requested Program SF (Indoor + Exterior)*
*requested program developed from questionnaires and interviews, prior to e iciency excercise
** storage circulation excluded. clearances included in NSF 1 total requested program includes sf for open maintenance yard
Maintenance Program Requirements, cont’d
OFFICES
Open workstations for full time sta and “hoteling” workstations for seasonal use.
PRIVATE GATHERING
Small pantry for sta of four. Can be utlized as collaboration / meeting space
SUPPORT
Essential supplements to the main program. These functions help sustain the operation of the building.
WORKSHOPS
Functional layout of maintenance workshop based on tasks typically performed.
STORAGE
General and specialized storage for the park and maintenance facility.
EQUIPMENT STORAGE
Large maintence equipment used daily or seaonally
VEHICLE STORAGE
Maintence vehicles used daily or seaonally
MAINTENANCE PROGRAM
OFFICES
Required SF: 224 nsf*
PRIVATE GATHERING
Required SF: 96 nsf
SUPPORT
Required SF: 295 nsf
WORKSHOPS
Required SF: 1,780 nsf
INDOOR STORAGE
Required SF: 432 nsf*
EQUIPMENT STORAGE
Required SF: 952 nsf
VEHICLE STORAGE
Required SF: 488 nsf
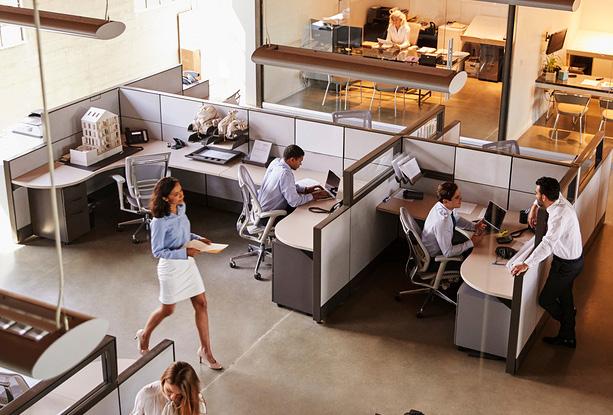
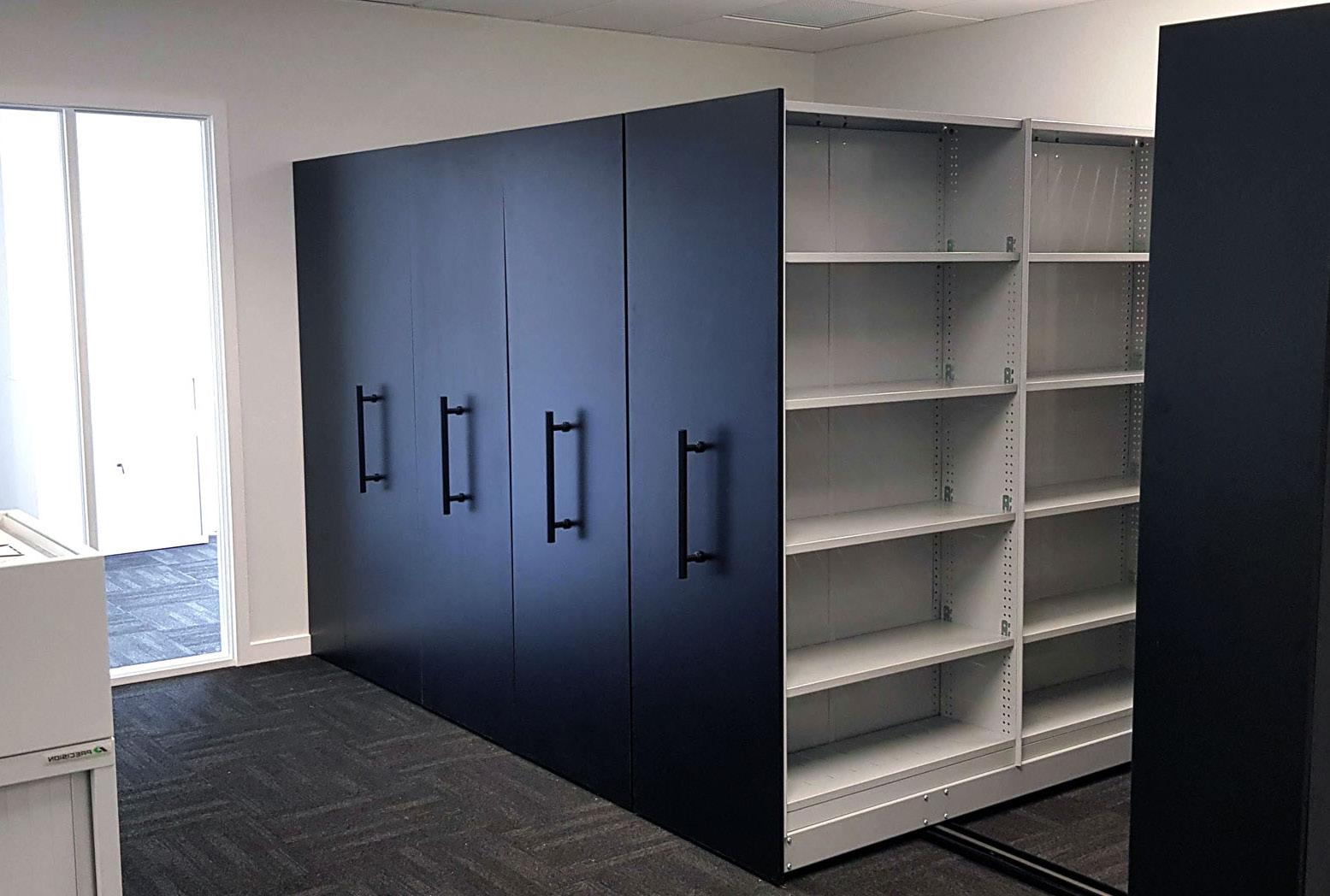
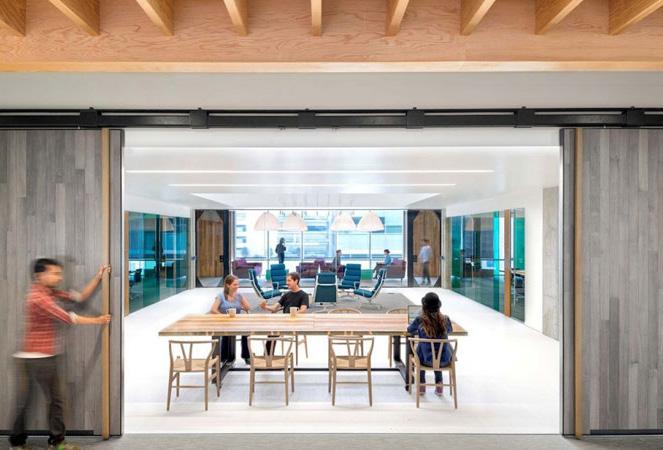

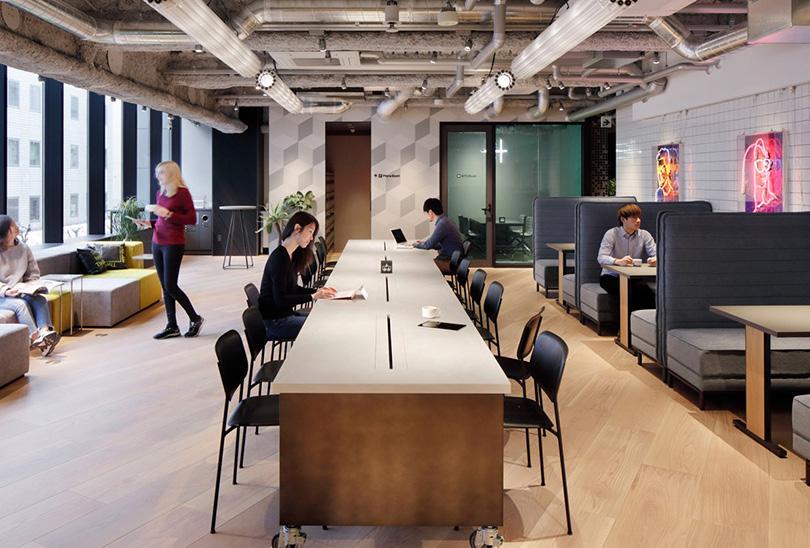
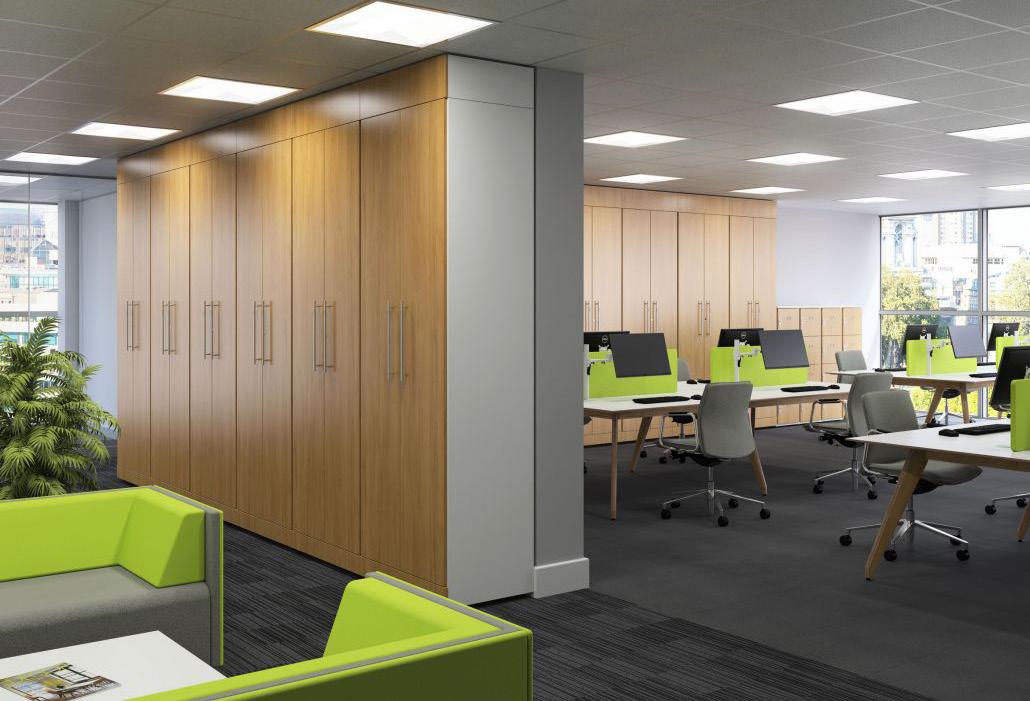
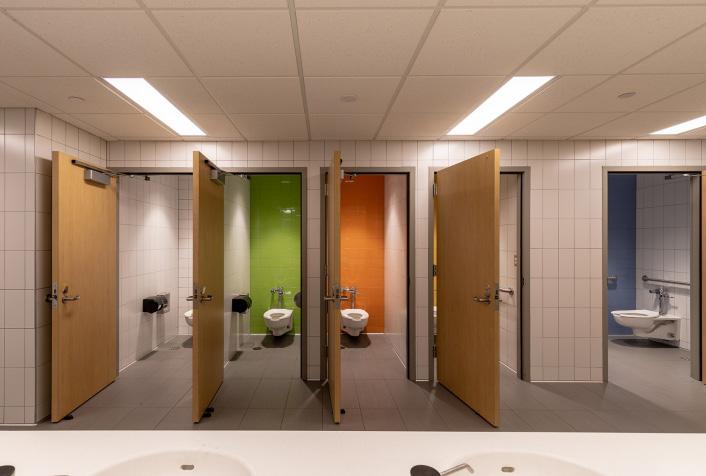
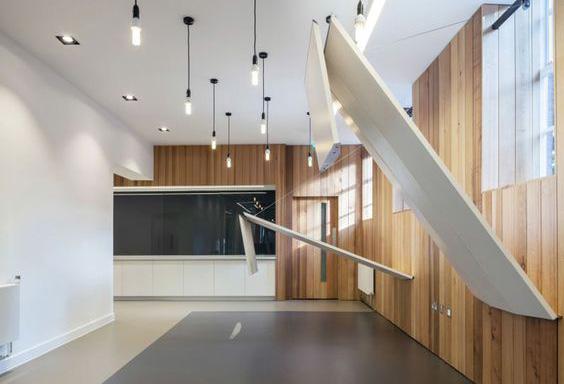
As part of the programming effort, MAVA and DBB explored alternatives to the conventional NPS visitor center, administration and maintenance programs. With the knowledge that visitor centers and their associated buildings can be fiscally or operationally unsustainable, the A/E team aimed to provide an effective spatial planning strategy that helps reduce the strain on NPS financial resources. The A/E teams space efficiency strategy consisted in:
• Providing transient spaces that encourage visitors to stay outdoors.
• Flexible Communal spaces such as pantries and meeting spaces (adaptable for multiple uses).
• Alternative space division — utilizing storage closets, lockers etc as room dividers.
• Exploring the use of collaborative workspaces like open offices.
• Studying typical work patterns, hours and season of operation of each department at the park for adjacency purposes.
• Providing indoor / outdoor spaces for public “year-round” use (unconditioned, passive structures that require very little maintenance)
• Passive design strategies implemented in planning to reduce reliance on building systems.
• Orientation of programs relative to access to natural resources (sun and wind).
• Maintain necessary square footage while meeting code and accessibility requirements.
These strategies helped reduce the park’s overall square footage requirements. The reduction gave the team the opportunity to add new program currently not provided in the existing buildings but needed by the park. This means, the park is receiving more program in a smaller or comparable footprint. The chart below illustrates the square footage difference between the required program without implementing effective spatial planning and an efficient layout driven by flexibility and strategies described above.
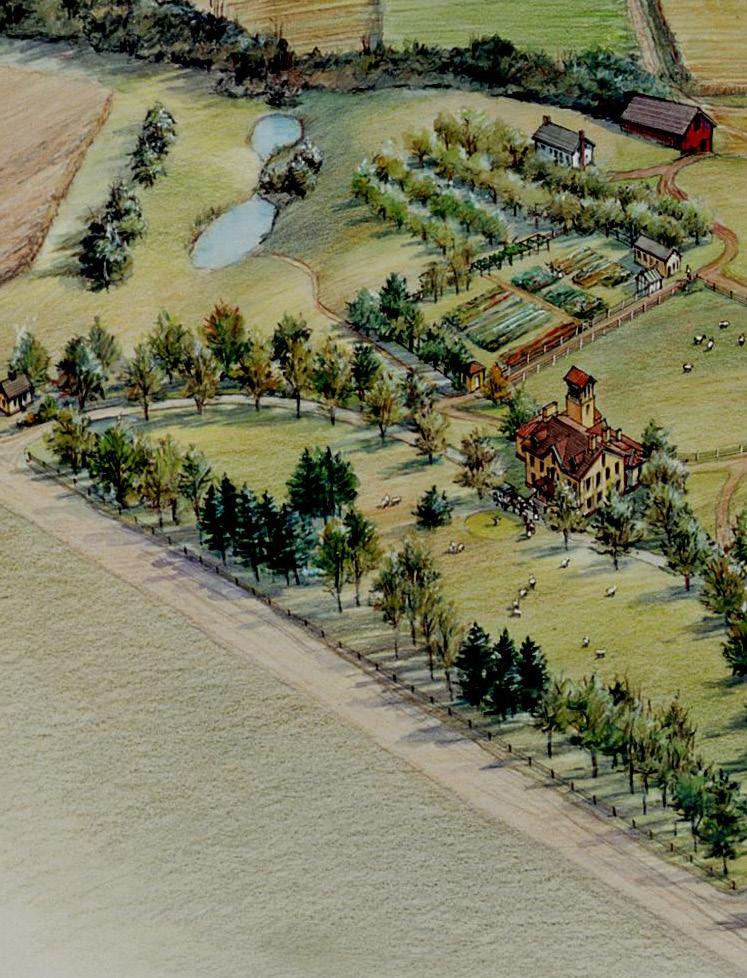
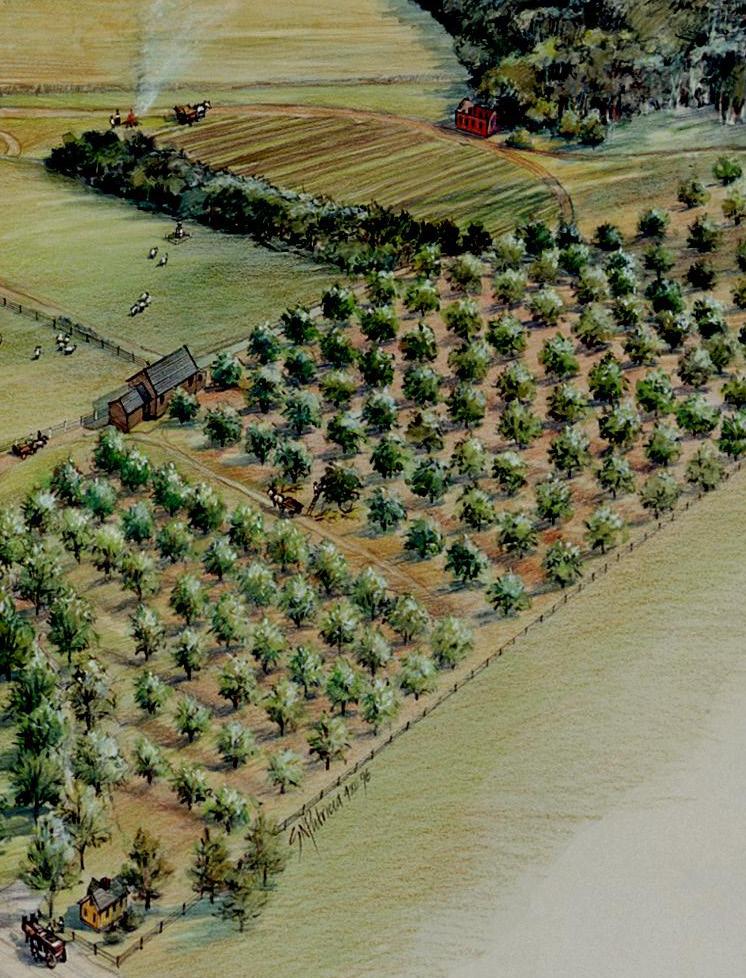
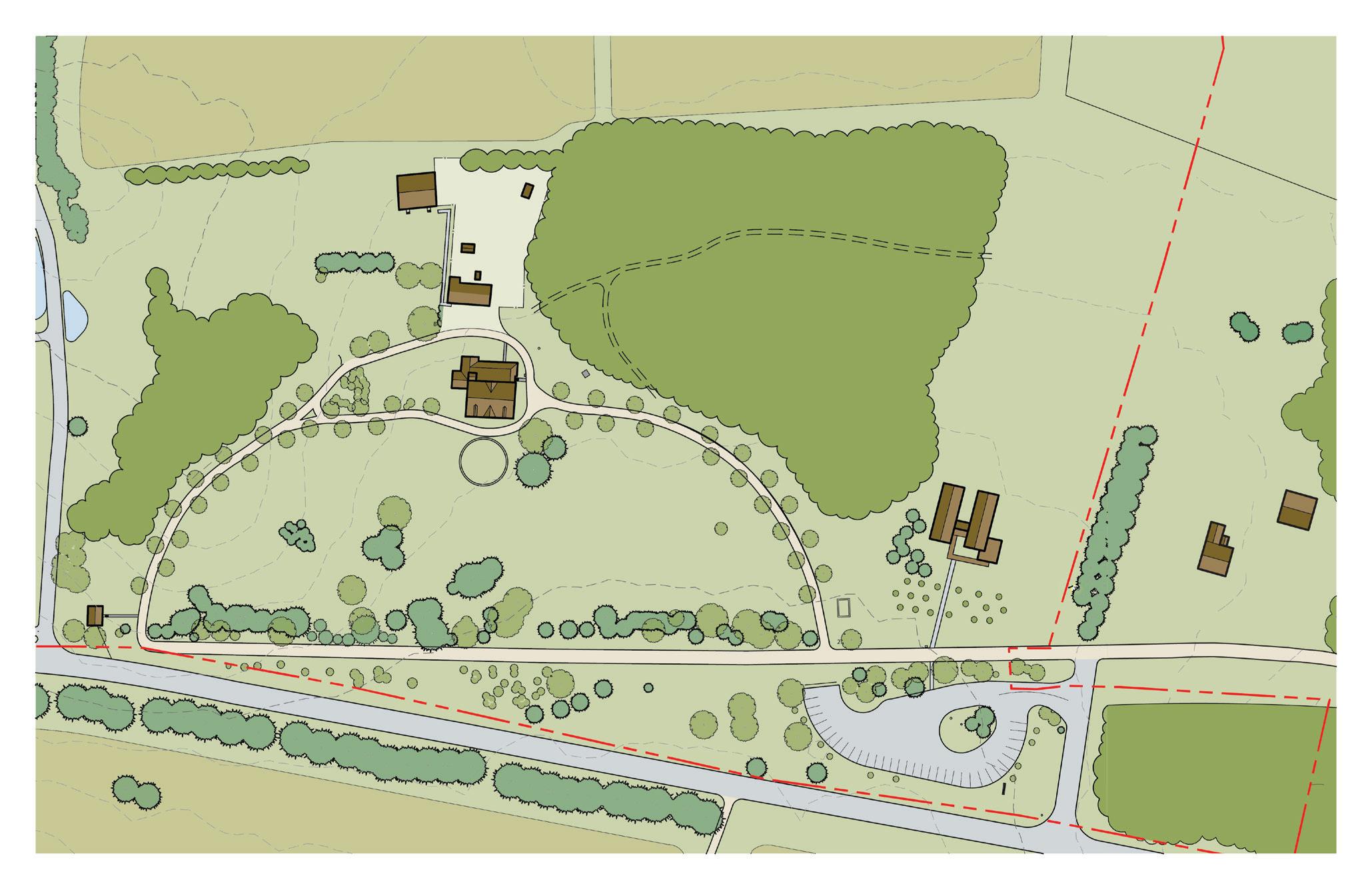

REHABILITATION ZONE
MINIMAL INTERVENTIONS

REHABILITATION ZONE
RESTORATION ZONE
AGRICULTURAL FIELDS
BUILDING ZONE
RESTORATION ZONE
IMPERCEPTIBLE INTERVENTIONS
SELECTIVE REHABILITATION ZONE
MINIMAL INTERVENTIONS
BUILDING ZONE
DISTINCT INTERVENTIONS
The park’s authorized boundary includes approximately 300 acres of mostly active farmlands bordered by woodland, open green spaces and undeveloped agricultural land. For the purposes of this project, the A/E team focused on the federal land (owned in fee or less than fee) immediately surrounding the Lindenwald mansion.
The grounds at Martin Van Buren National Historic are interesting and complex. The historically significant cultural landscape has mostly retained its integrity. However, the landscape has seen some changes since the Van Buren era; some historic buildings and barns have been lost while other non-historic structures have been added.
Several of the parks existing maintenance buildings have altered the open character of the rear pasture behind the Lindenwald that was appreciated during the historically significant period of the site. However, the park is working on a series of projects that will continue to restore the historic character of the site including restoring historic views to and from the mansion. The Curatorial Storage Pole Barn will be demolished in winter of 2022. At the time of this writing, several maintenance buildings page are planned to be demolished as part of the park’s plan for historic character enhancement. The site plans on the page on the adjacent page illustrates the sites buildings planned on being demolished.
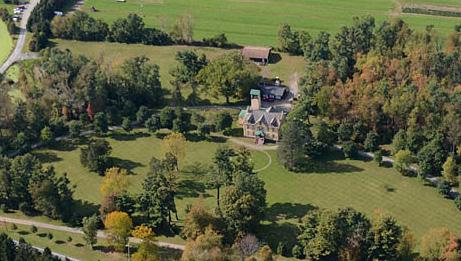

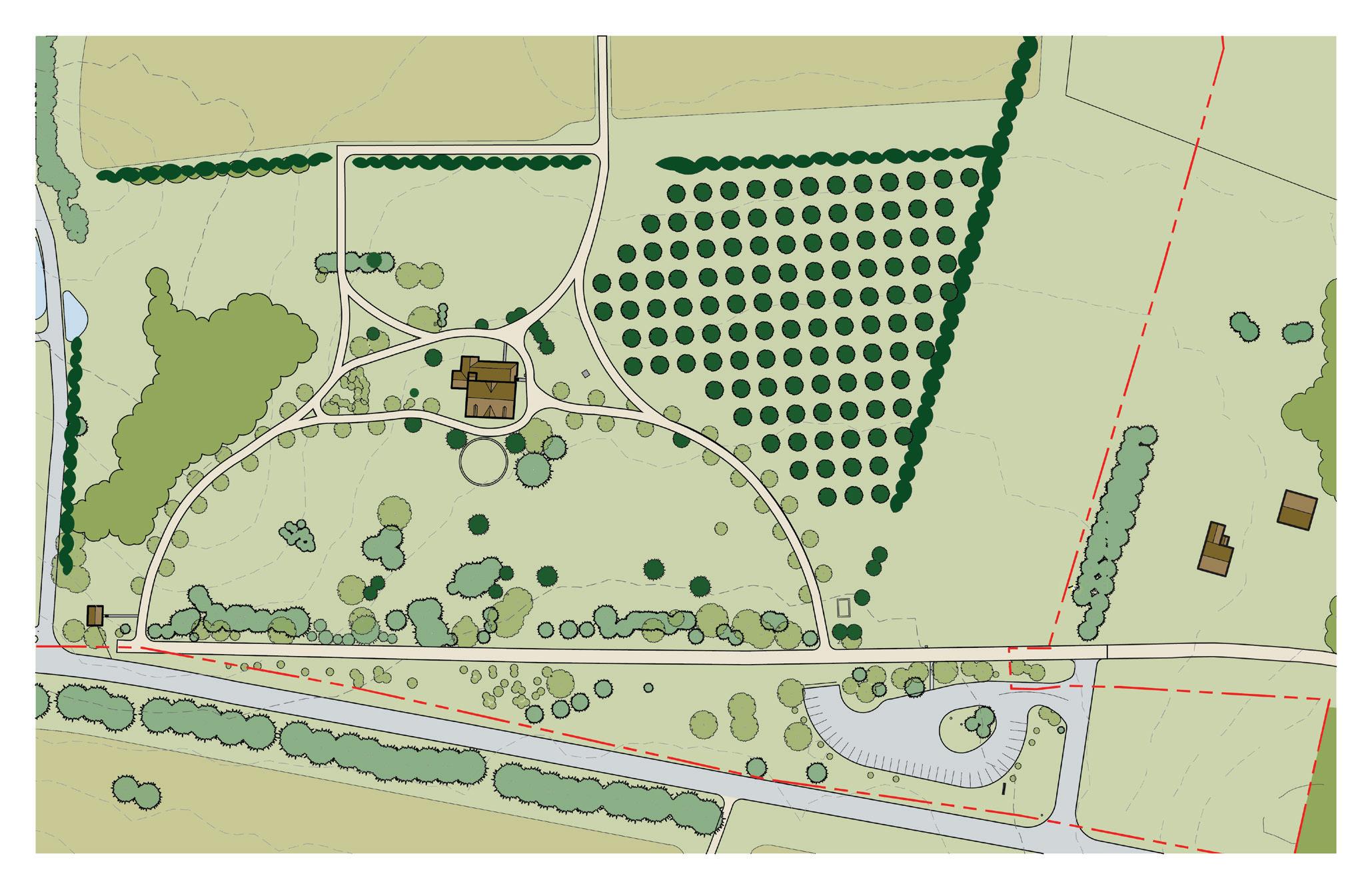
Proposed Restored Site Plan including Historic Orchard (illustrative plan not for construction)- Source: National Park Service, Olmsted Center for Landscape Preservation, Orchard Rehabilitation Plan, Martin Van Buren National Historic Site

Proposed Restored Site Plan (illustrative plan not for construction)- Site Analysis.
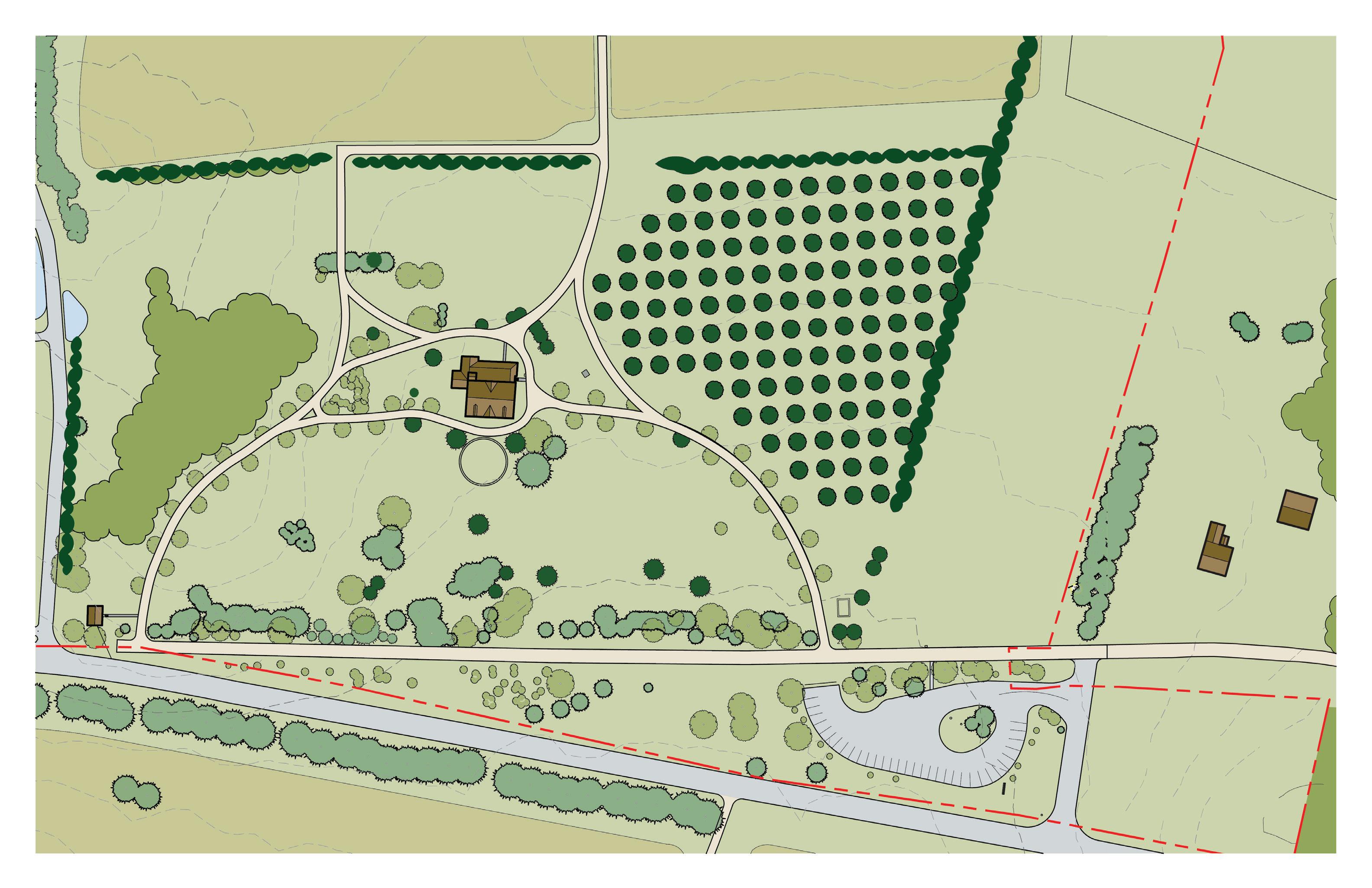

Martin Van Buren developed the north and south orchards on the site through the 1840s. The orchards included both apple and pear trees and extended across much of the northern portion of his property. The orchards have been removed. The western portion of what once was the orchard is actively farm land and the eastern is now an overgrown north woodlot. As part of the effort to restore the historic agricultural landscape of the site, the park will be replacing the north woodlot with a large apple orchard, like the one that once occupied the site.
The design team met with the Olmsted Center via MS Teams on February 3rd, 2022 to discuss the restoration plan and how the building planning project can be integrated into restoration plan and vice-versa. The orchard restoration project is an opportunity to expand the park’s interpretation features. Building siting and interpretation planning will include the future orchard as a main natural resource at the park.
In addition to the site’s historic importance relative to the Martin Van Buren, the site is a vessel to the Mohicans, a Native American tribe of the Lenni-Lenapes, cultural heritage. The Mohicans occupied the valley of the Hudson River prior to European settlement. The park sits squarely on the Tribes homeland. The NPS does not contest this fact and consider themselves as co-stewards of the land.
Objects of archaeological significance related to Mohican, Dutch Colonial and Van Buren era can be found throughout the site. Disturbing or removing the Mohicans cultural heritage is not desired. The Tribe prefers objects are subject to natural processes and remain in the ground. MAVA and A/E team respect the tribe’s wishes and will integrate this into the project. Ground disturbance will be a major consideration in building siting and structural foundation design. The placement and types of utilities will also be studied to minimize soil disturbance.
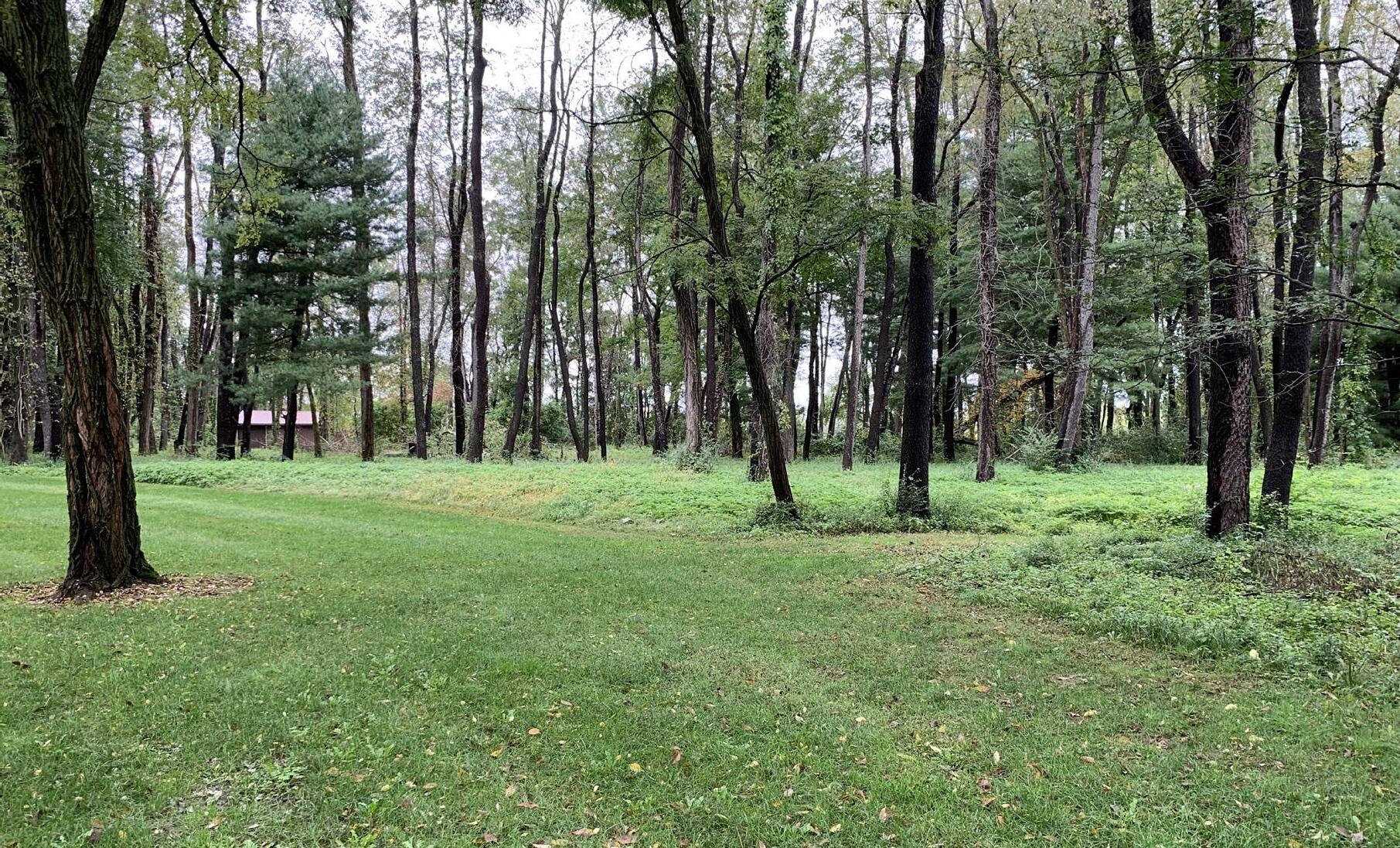
As noted in the Site Description chapter of this report, the cultural landscape that comprises the historic core of the site has retained integrity and continues to contribute to the understanding of Van Buren’s life at Lindenwald. The core of Van Buren’s original property which include the park’s fundamental resources has been persevered by the park for over four decades. A new visitor center is an opportunity to contextualize the historic significance of Martin Van Buren political career, the house, and site for visitors. Therefore, the design team’s primary task in analyzing the site for building location is to identify areas that contribute to the park’s mission to conserve the integrity of the sites historic core.
The NPS’ General Management Plan (GMP) identifies 5 management zone within the boundaries of the park: Historic Management Zone, Historic Transition Zone, Administrative Zone, Agricultural Zone and Natural Resource Zone. In addition to reviewing the guidelines and analysis in the management plan, the A/E team reviewed the treatment tasks for long-term stewardship and historic character enhancement of the park proposed by the Olmsted Center in the Cultural Landscape Report Volume II (CLR II). Three of these zones and their respective treatment plans significantly impact building siting for both the maintenance facility and park’s headquarters (visitor center and administration building) in this project.
Historic Management Zone or the historic core:
The A/E team referred to this zone as the Restoration Zone. The long-term goal is to restore the landscape of this zone to its mid-1800s appearance and reflect the country estate of Martin Van Buren during this era as much as possible. The historic core includes the Lindenwald mansion, associated outbuildings, Farm Cottage and surrounding grounds. No significantly visible architectural or interpretive structures are proposed within this zone. All existing contemporary structures shall be planned to be removed including the existing maintenance buildings and pole barn used for curatorial storage.
Historic Transition Zone:
The A/E team referred to this zone as the Rehabilitation Zone. This area is considered a buffer between the historic core and contemporary environment that surrounds it and includes a portion of the area once occupied by the orchard. The treatment plan proposed in the CLR seeks to rehabilitate the area to evoke the historic agricultural character of the landscape. Architectural and interpretative interventions may have a larger presence than the proposals in the historic core. However, these interventions shall not significantly comprise the historic character of the site in both design and scale.
Administrative Zone:
The A/E team referred to this zone as the Building Zone. The existing visitor center and office complex are located in this zone. Placing any new construction or perceptible building interventions (architectural or interpretative) in this zone, will contribute to the preservation of the character of the historic core. The massing and definition of the proposed structures within this zone will need to be sympathetic and harmonious to the surrounding management zones and neighboring structures.
*(Sources: National Park Service, Olmsted Center for Landscape Preservation, Orchard Rehabilitation Plan, Martin Van Buren National Historic Site, Kinderhook, NY, 2021; National Park Service, Olmsted Center for Landscape Preservation, Cultural Landscape Report for Martin Van Buren National Historic Site, Kinderhook, NY, Volume II: Updated Treatment Plan, Record of Treatment, 2016; National Park Service, General Management Plan Environmental Assessment, 2015).


REHABILITATION ZONE
MINIMAL INTERVENTIONS
REHABILITATION ZONE
RESTORATION ZONE
AGRICULTURAL FIELDS
BUILDING ZONE
RESTORATION ZONE
IMPERCEPTIBLE INTERVENTIONS
AGRICULTURAL FIELDS STATE ROUTE
SELECTIVE REHABILITATION ZONE
MINIMAL INTERVENTIONS
BUILDING ZONE
DISTINCT INTERVENTIONS
Existing Conditions Site Plan- GMP Development Zones






Multiple building locations primarily within the Building Zone and some within the Rehabilitation Zone were studied (see diagram page 59 for details) . Siting buildings within these zones must follow these considerations:
1. Minimal Disturbance of Historic Grounds & Preservation Landscape Viewshed
2. Prominence of Structure & Preservation of historic views from and to the mansion
3. Relationship to the Park & the Narrative
4. Access / Accessibility
5. Context & Relationship to Neighboring Properties
Based on site analysis performed, the Building Zone is considered prime location for new construction. Among the attributes of this zone are: 1) proximity to the historic core, 2) proximity to existing parking area and easy access to 9H, 3) free of limiting historic constraints, 4) openness of field provides flexibility in design and 5) familiarity of location for returning visitors and community members.
Three sites were selected within the Building Zone to be developed for this project (see diagram page 62 for details).
1 – Site North
Located at the northern edge of the site, this site maximizes openness & view of the park, orchard and Catskills beyond. It requires new site utilities and infrastructure and landscaping to buffer park activities from the neighboring properties north.
Potential Program Allocation:
• Administration
• Visitor Center
• Maintenance
2 – Existing Site / Orchard
Re-utilizing the already disturbed ground where the headquarters is currently located addresses the concerns of the park’s Tribal partners. This site has the potential of reutilizing many existing utilities, provides a familiar location for visitors. Its proximity to the historic core can be used to easily orient visitors to significant features of the site.
Potential program Allocation:
• Administration
• Visitor Center
• *Due to its visibility, this site is not appropriate for maintenance functions.
3 – Site 9H
Siting the building in this location relocates the park functions to the area adjacent to the existing parking lot. All park activities would no longer be near the historic core and viewshed would be completely unobstructed. This building would have a larger public presence from the road. This site requires new site utilities and infrastructure and landscaping to buffer park activities from the neighboring properties north
Potential program Allocation:
• Maintenance
*Due to its remoteness, this site is not appropriate for public facing functions.
The diagrams on the adjacent page illustrate the site location and its respective program allocation options proposed. All locations studied by the A/E team look to contribute and work within the treatment plans proposed by the NPS and Olmsted Center.
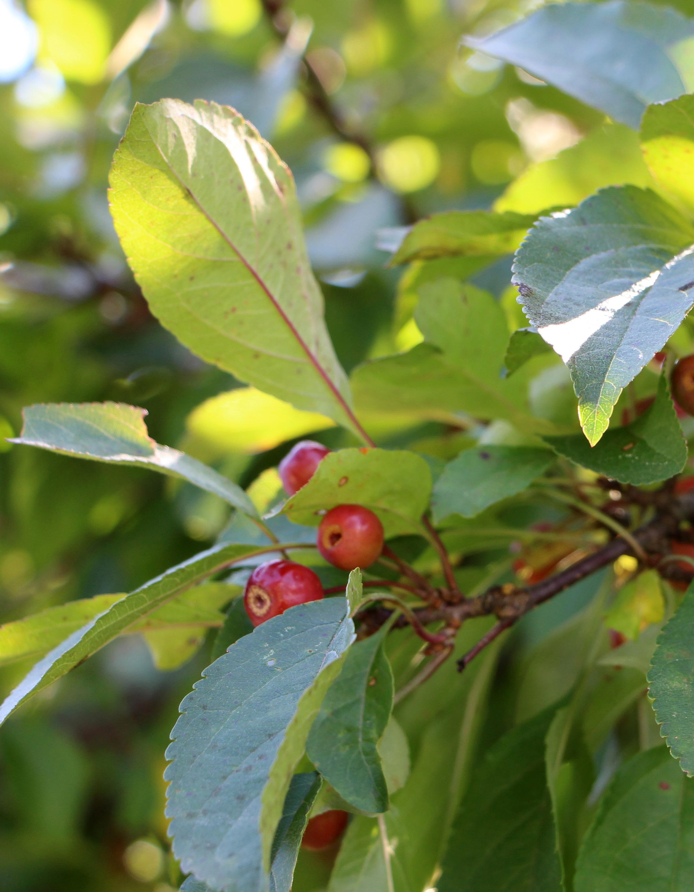
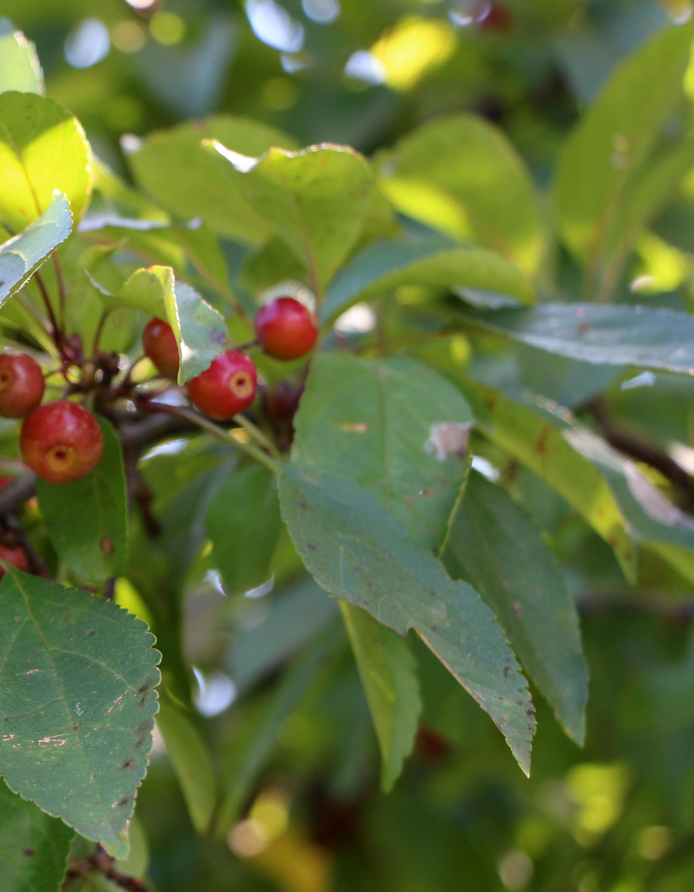

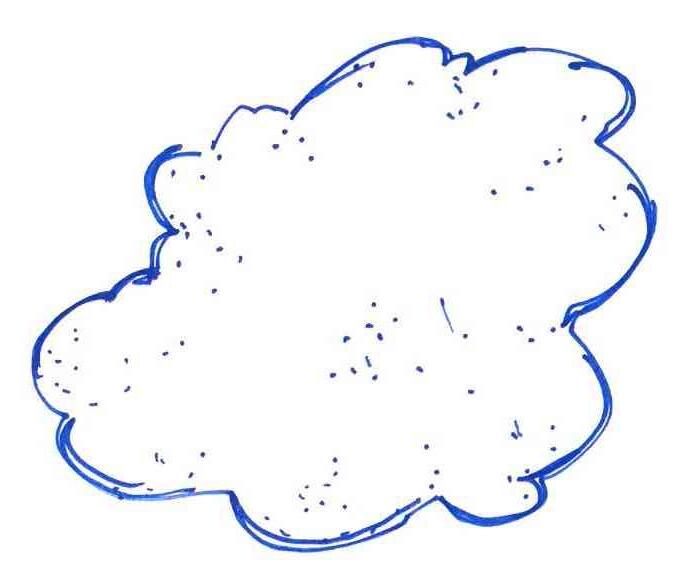


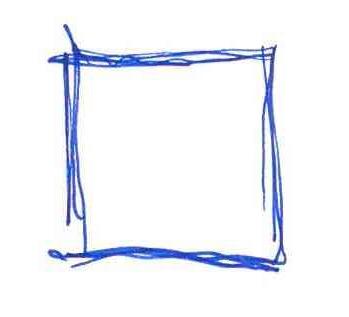
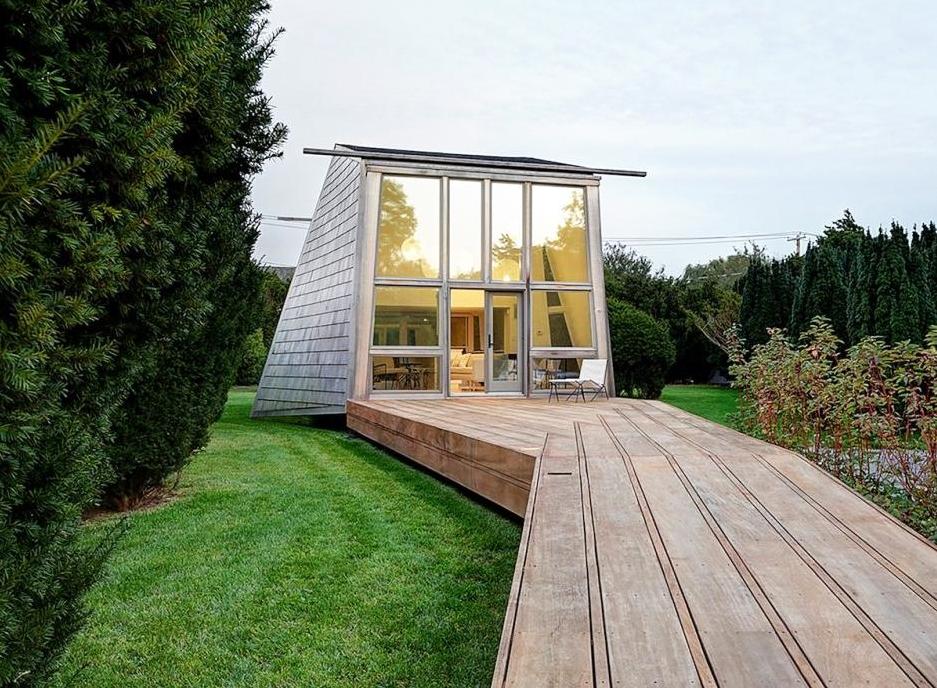


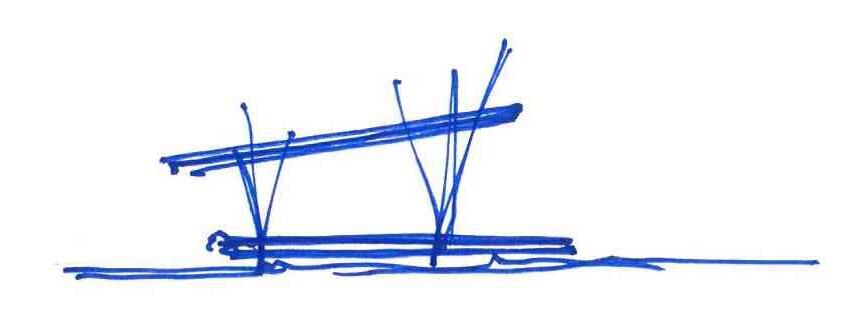
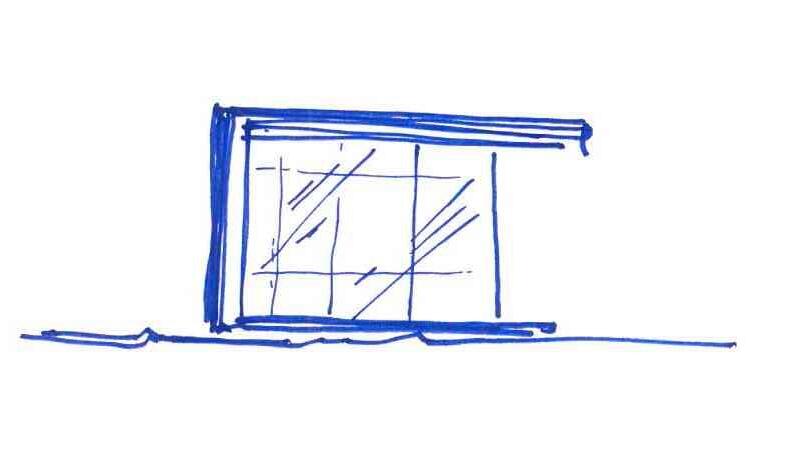


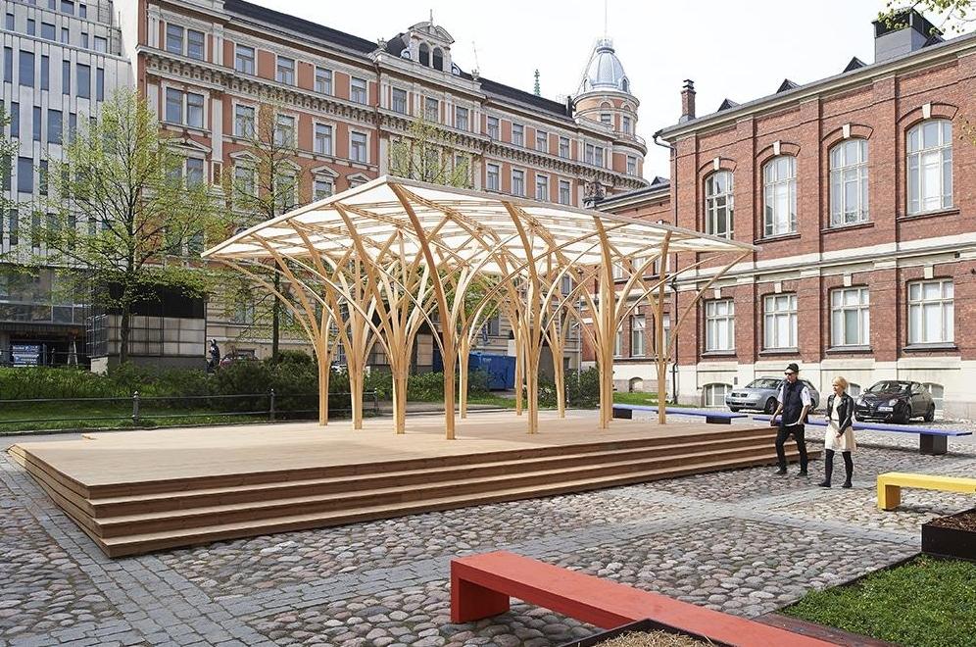


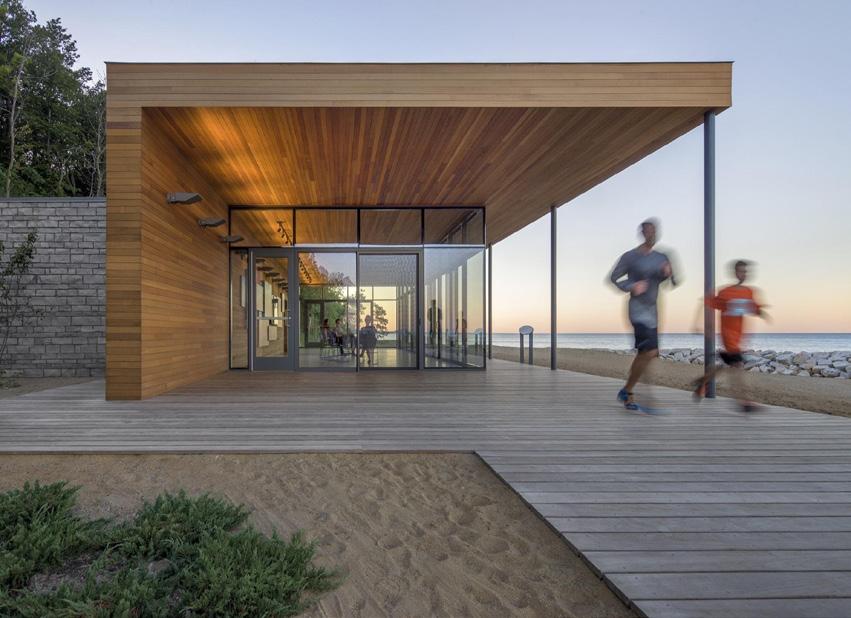
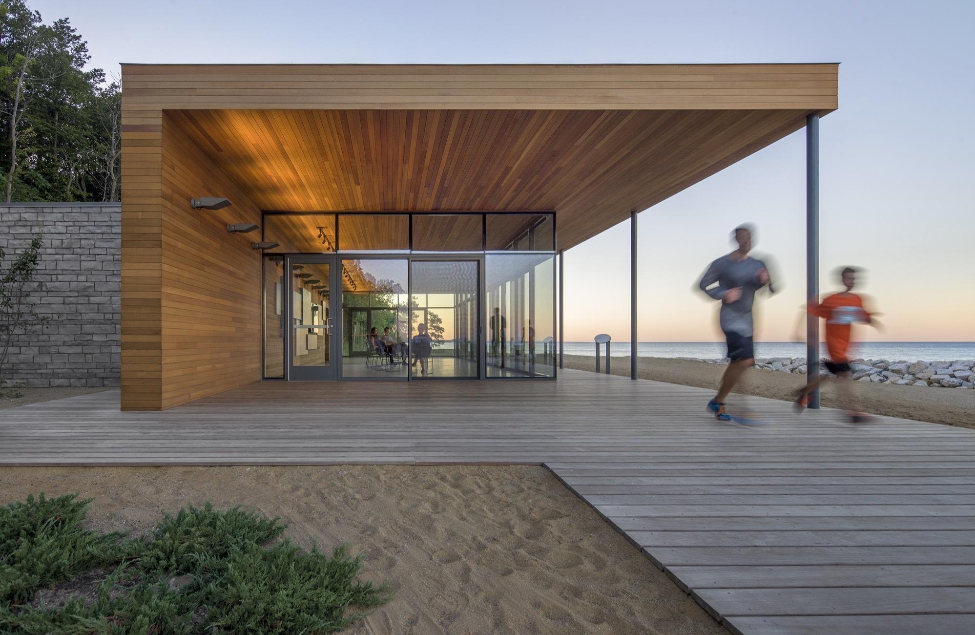
Architecture should provide a physical built identity with a composition of structures and interventions that complement the landscape rather than dominate it.
MAVA is a geographically small park with a complex historical narrative enjoyed by a broad range of visitors with varying interests and needs. Through the Park staff the design team was introduced to the interpretive narrative of the site which included decades of history, politics, agriculture, and of generations of settlers and the Native Americans. Anchored by the Catskill mountains and the rural agricultural communities surrounding Kinderhook, throughout Columbia County, the history is tied together by the land itself. To experience the pastureland, to view the Catskills or walk through the halls and rooms of Lindenwald is to experience and participate in history.
As we consider what a new Visitors Center could be, or should be, now is the time to look to the landscape as the primary inspiration and attraction. Could the building be the portal that allows visitors to experience the land? It is the lens that focuses visitors’ attention and informs their time at the park. The building is there only to serve the landscape, historic home, and the Park narrative. Through the historic place the park serves the destination visitors with their NPS Passports waiting to be stamped, it provides an educational platform for many groups of students, historians and researchers, but it also serves a local community as a recreational destination.
How can architecture support the mission of the park by providing visitors and staff with the needed intuitive structures that provide purposeful shelters, intuitive wayfinding and program specific workspaces for operations? Architecture should provide a physical built identity with a composition of structures and interventions that compliment the landscape rather than dominate it. Our conceptual planning of the Visitor Center is meant to encourage exploration, highlight key moments and attributes of landscape and history, provide opportunities for conversation and community gatherings, while ultimately and quietly providing the workspaces for the park staff to provide for and meet the needs of the visitors.
Evaluation of the program reveals three distinct overarching needs. These include traditional buildings for workspace, research, and park operation, shelters within the park, which could be open air structures for visitor gatherings and interpretive content, and the wayfinding paths that allow visitors to wander and explore the parks history. It is our proposal that these needs will inform and shape the architectural form of the built environment. In discussions we simplified these as “the building”, “the pavilion” and “the paths”.
STEP 1:
REQUIRED SQF
OUTDOOR PUBLIC ADMIN
HEADQUARTERS
STEP 2: GROUP FUNCTIONS INTO BLOCKS
STEP 3: SHIFT BLOCKS TO CREATE CLUSTER COMPOSITION PROGRAMS ARE SEPARATED BY FUNCTIONS & OCCUPY MULTIPLE SITES VC
MAINTENANCE
HEADQUARTERS + MAINTENANCE OR
STEP 3: SHIFT BLOCKS TO CREATE LINEAR COMPOSITION
PROGRAMS ARE ADJOINED & OCCUPY SINGLE SITE
DBB’s approach to building massing was largely influenced by the park’s programmatic requirements and conservation of viewsheds. The need to provide a sympathetic building scale and design with respect to the surrounding context also played a major role in developing the building forms. DBB translated those needs into massing and planning options that blends interior and exterior environments, encouraging visitors and staff to remain outdoors.
Once the square footage needs for the park’s administration, visitor services and maintenance programs were determined in the programming phase of the project, the required building masses were broken into volumes of various sizes and heights based on their functional requirements. These volumes were arranged in 2 ways: 1) Clustered Composition 2) Linear Composition. Each massing composition creates different programmatic adjacencies, separations and visual connections.
The cluster composition proposes placing the administration and visitor services program on one of the selected building sites (see site analysis chapter for details), and the maintenance program on a separate site where remoteness from public activities is beneficial. This composition arranges the required program volumes to form a cluster of shifting blocks, grouped according to their programmatic relationship to one another. The result is an “exploded building” made of
isolated volumes. The volumes are designed as independent structures separated by circulation, open and/or green space and unified through material and formal expression. Each structure can operate without disrupting the other functions.
The shifting volumes add dynamism to the building composition. Oriented perpendicular to State Route 9H, the overall depth and appearance of the volumes is reduced and views to the farmlands beyond remain relatively unobstructed. From the State Route 9H, the building elevations are simplified to a series of sculptural profiles with the Catskills mountains as their background
The administration building and visitor center are arranged in a programmatic gradient relative to one another, swaying from private to public. As the volumes move from north to south on the site, they become not only more open to the public programmatically, the building mass becomes more open to the exterior environment. That is, visitors and staff experience a seamless connection between the indoor spaces and outdoor spaces.
The northern volume contains the park’s most private programs including enclosed offices and support spaces. The central volume is a double height building that houses open offices and public gathering spaces. The two southernmost volumes are dedicated to visitor services and interpretation.
PANTRY / INFORMAL MEETING (376 SF)
EXTERIOR
OFFICE (100 SF)
OFFICE (100 SF)
OFFICE (100 SF)
ADMINISTATION
ADMIN
*this option assumes Lindenwald nursery / room 118 will be repurposed into exhibit display. Thus visitor center footprint includes limited indoor exhibit space.
QUIET/LACTATION ROOM (70 SF)
OFFICE OF PARK SUPERINTENDENT (125 SF)
MAIL / COPY ROOM (55 SF)
OFFICE OF O.A.A (115 SF)
RECEPTION
GENDER NEUTRAL RESTROOMS (115 SF) GENDER
SHOP
These last two volumes face the park’s historic core, giving staff and visitors the opportunity to view the park’s surrounding features from within the structures. They are separated from the park’s administration volumes by exterior open circulation and active spill out space for visitors and park staff. The orientation and length of the building invites visitors and staff to move through it. This interstitial space is designed for social interaction and to encourage movement without interrupting the activities in the administration volumes. The proximity and openness of the administration volume to visitor services provides a visual connection to the public activities outdoors for park staff.
Similar to the open circulation separating visitor services and admiration functions, an interior circulation spine connects the northern and central administration volumes, allowing them to act as one. The spine is more than a corridor, architecturally and functionally. It is lined with general storage closets, reducing the need for a dedicated storage space. Architecturally, it creates visual depth. The window at the western edge of the spine provides views to the farmlands to the west of the site and allows light to flow into corridor, giving it a sense of openness to the exterior.
North Volume: Enclosed offices are provided for department heads and the park’s Superintendent. The offices line the north volume along with the pantry and the required support spaces. The pantry was designed to be used primarily for park staff. However, the pantry can used as a staging and catering area for large events. It is located adjacent to the covered outdoor event space with direct access from its southern edge.
Support spaces like the mailroom are used as program dividers and are integrated into the building circulation by maintaining an open plan. Staff restrooms and lockers are gender neutral.
Central Volume: As part of the efficiency exercise performed during the programming phase of the project, DBB deviated from the standard enclosed office plan and proposed an open office suite. Located at the eastern edge of the central administration volume, the open office suite is a double height space containing semi-open workstations open work stations. Permanent staff members are place in semi-open workstations, next to open workstations for seasonal staff. The workstations are divided into two clusters of 4 (separated by a breakout meeting space or hoteling stations. A partial height wall partially encloses the meeting space and provides a pin-up wall for project tasks. Acoustic fins can be placed over the workstation to reduce noise-flow.
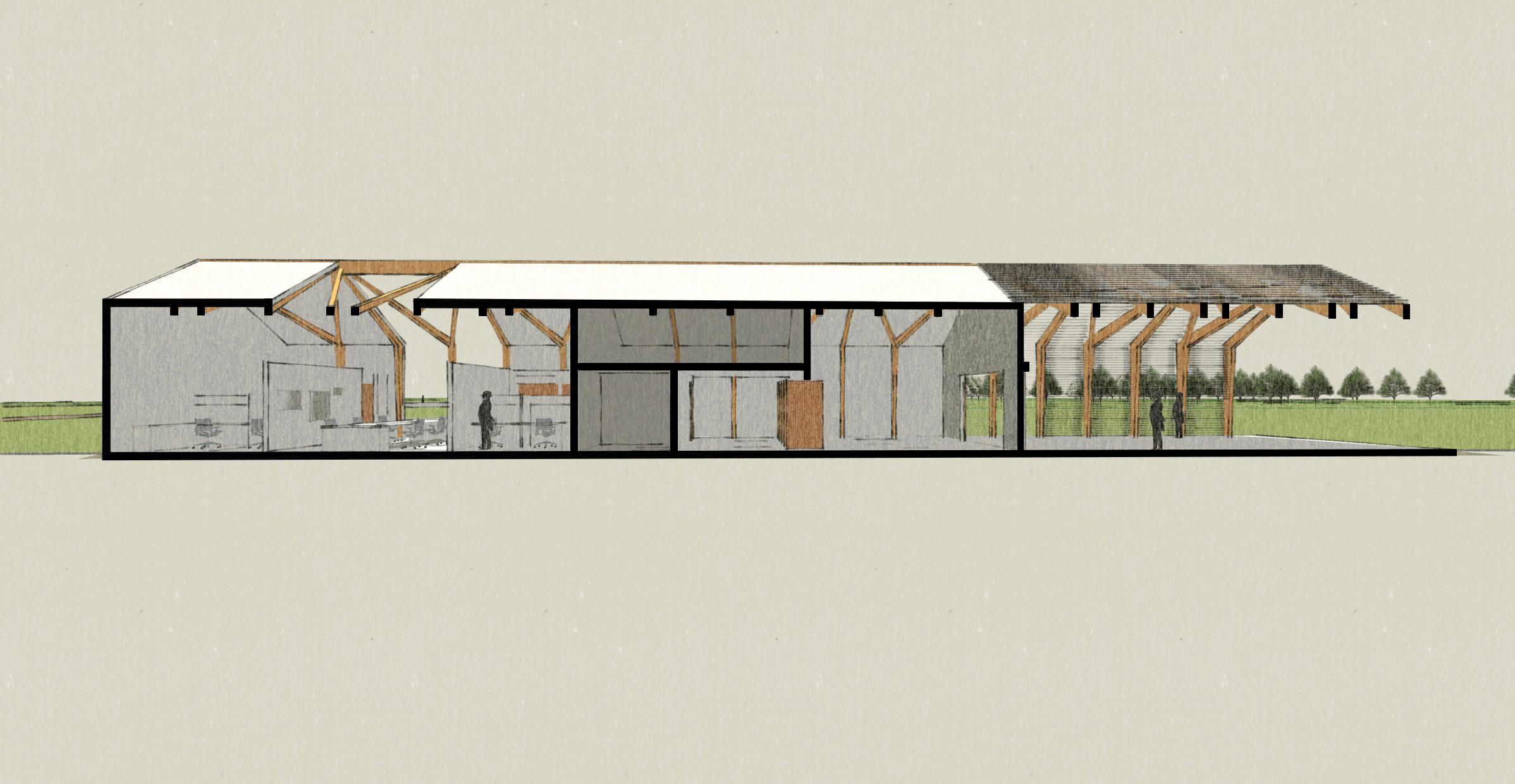 Workspace
Mechanical Arch.
Library Meeting Room Exterior Covered Gathering Area
Longitudinal Section through Central Volume
Workspace
Mechanical Arch.
Library Meeting Room Exterior Covered Gathering Area
Longitudinal Section through Central Volume
Open office layouts are generally flexible and encourage collaboration work. Among the benefits to such layouts are: can be easily rearranged, more resources can be shared between users, occupy less space and require less individual environmental controls. The open office layout proposed for MAVA, intentionally places permanent staff members next to seasonal staff. This is intended to give permanent staff members a greater sense of privacy in an open office environment. As seasonal staff spend most of the day outdoors with visitors, each section of the open suite is effectively occupied by 2 permanent staff members for the majority of working hours. Additionally, making the suite a double height room, gives the illusion that the workstations occupy more space than they really do.
A large floor-to ceiling window facing the visitor center brings abundant light into the space, adding to the sense of openness of the suite and providing a visual connection to outdoor activities.
Providing shared breakout areas like the quiet/ lactation room and the open meeting/ hoteling station address some of the privacy challenges of an open office layout. However, DBB recognizes the need for varying work environments and work styles. So the team also explored providing a mix of enclosed offices and open workstations in the suite. The floor plans and perspectives below illustrate the result of the explorations.
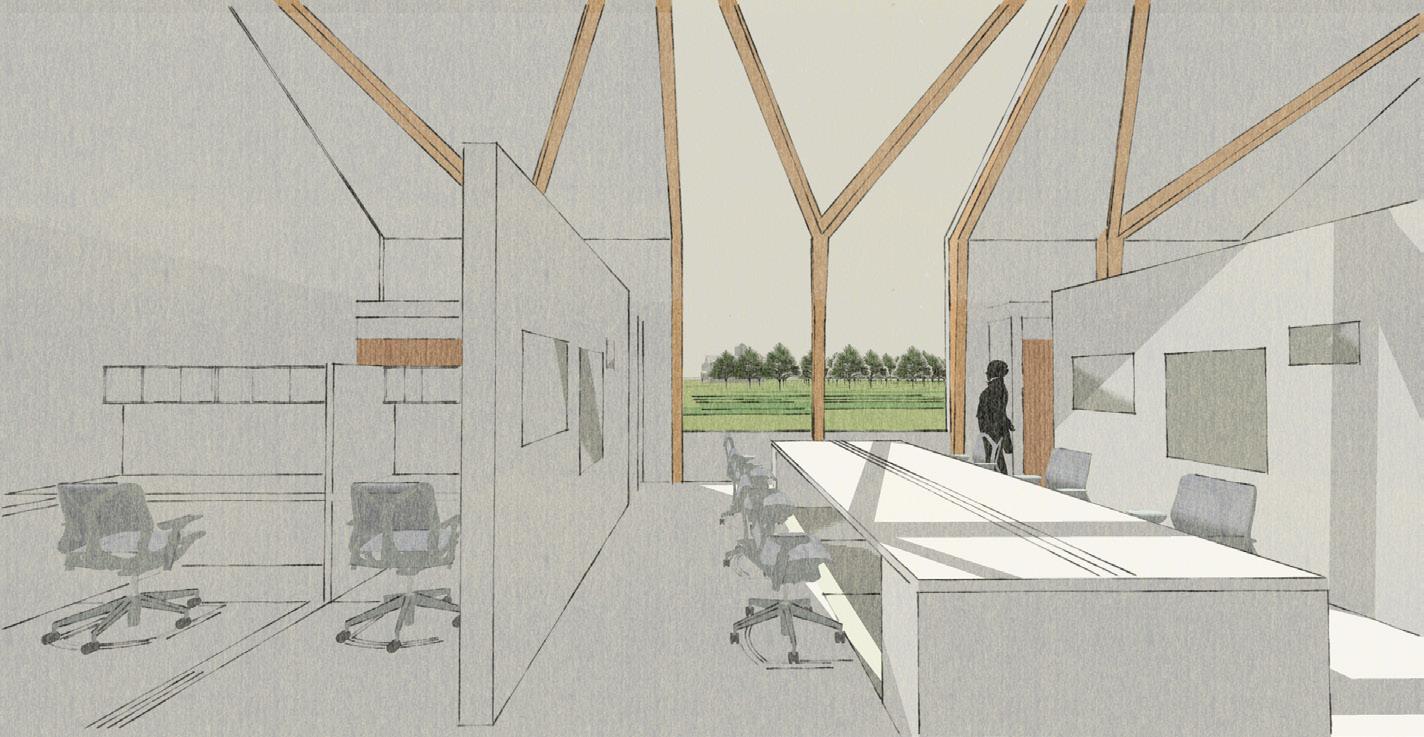
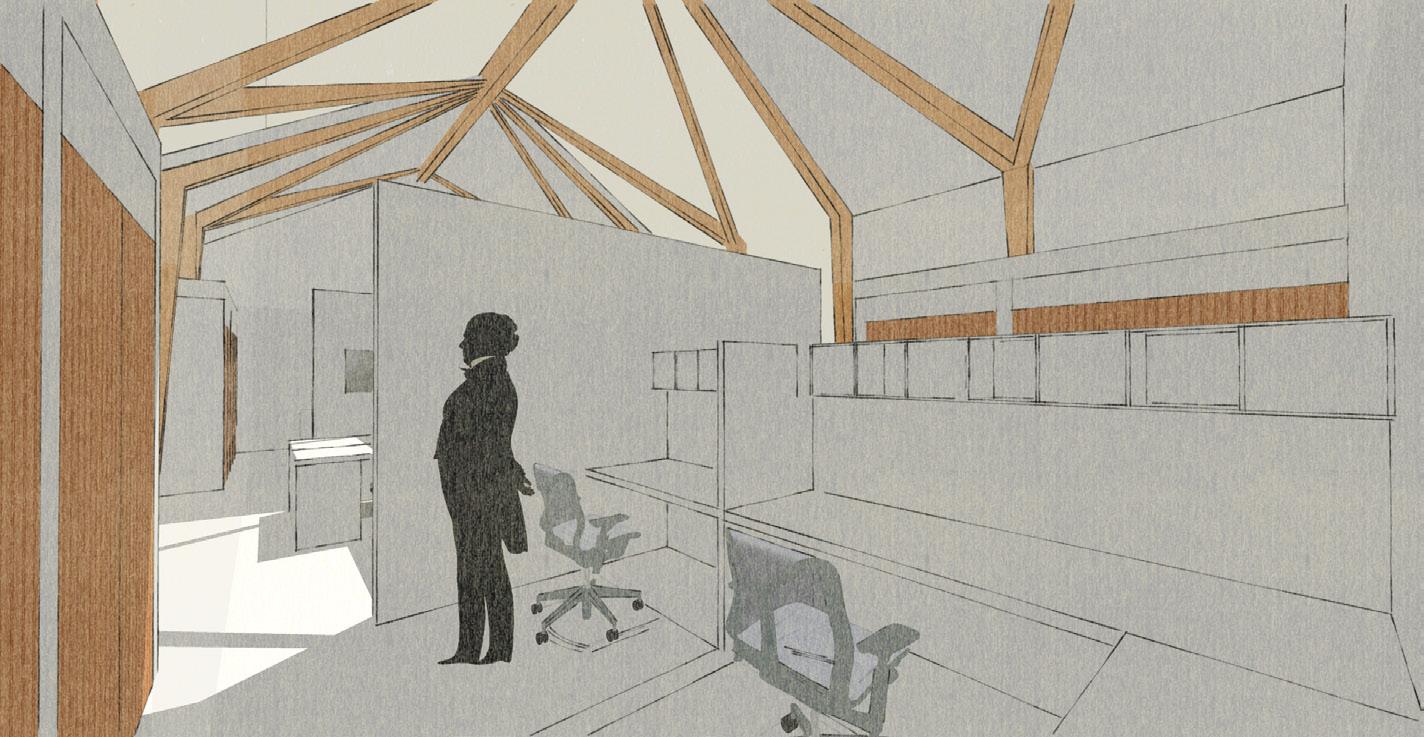
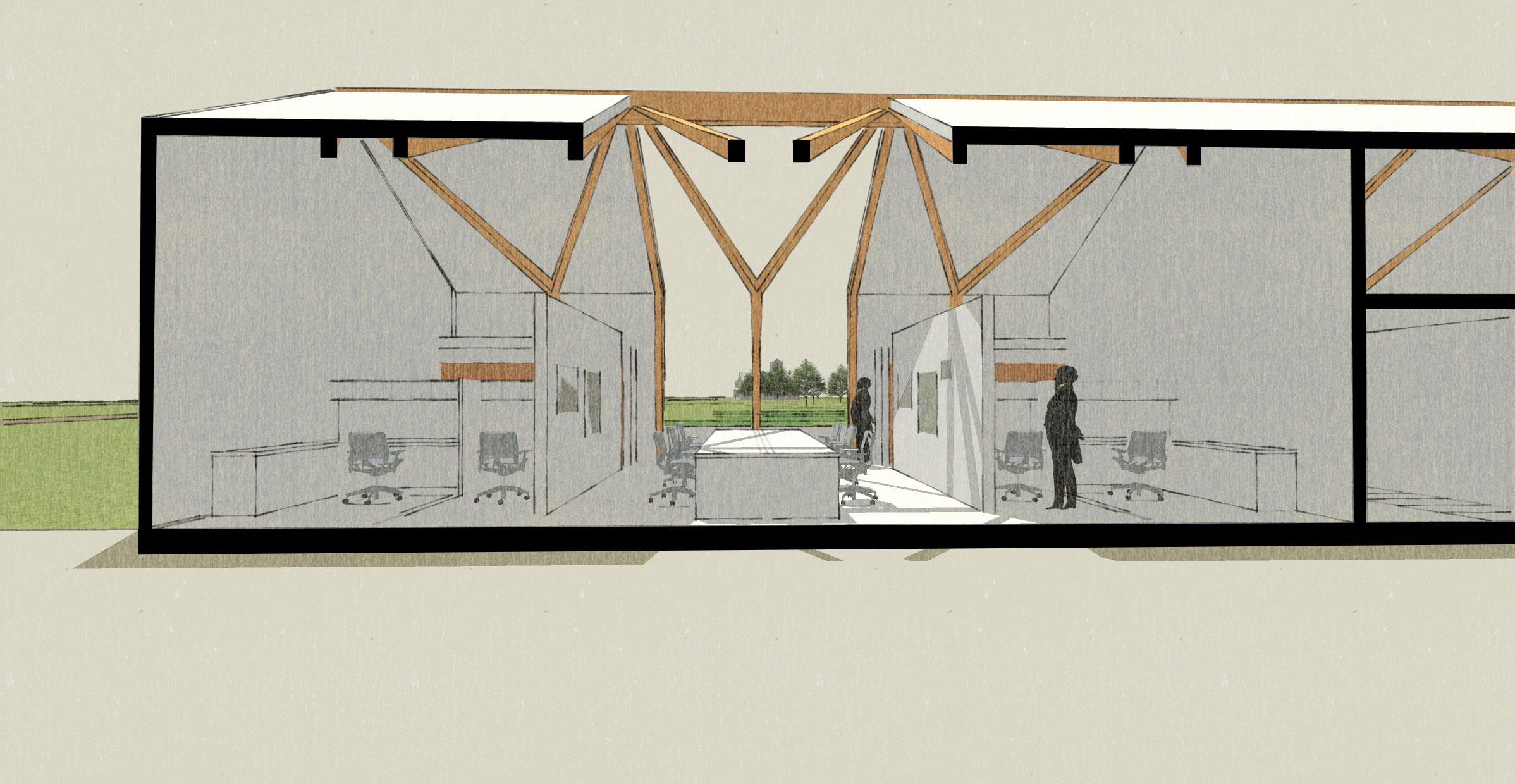

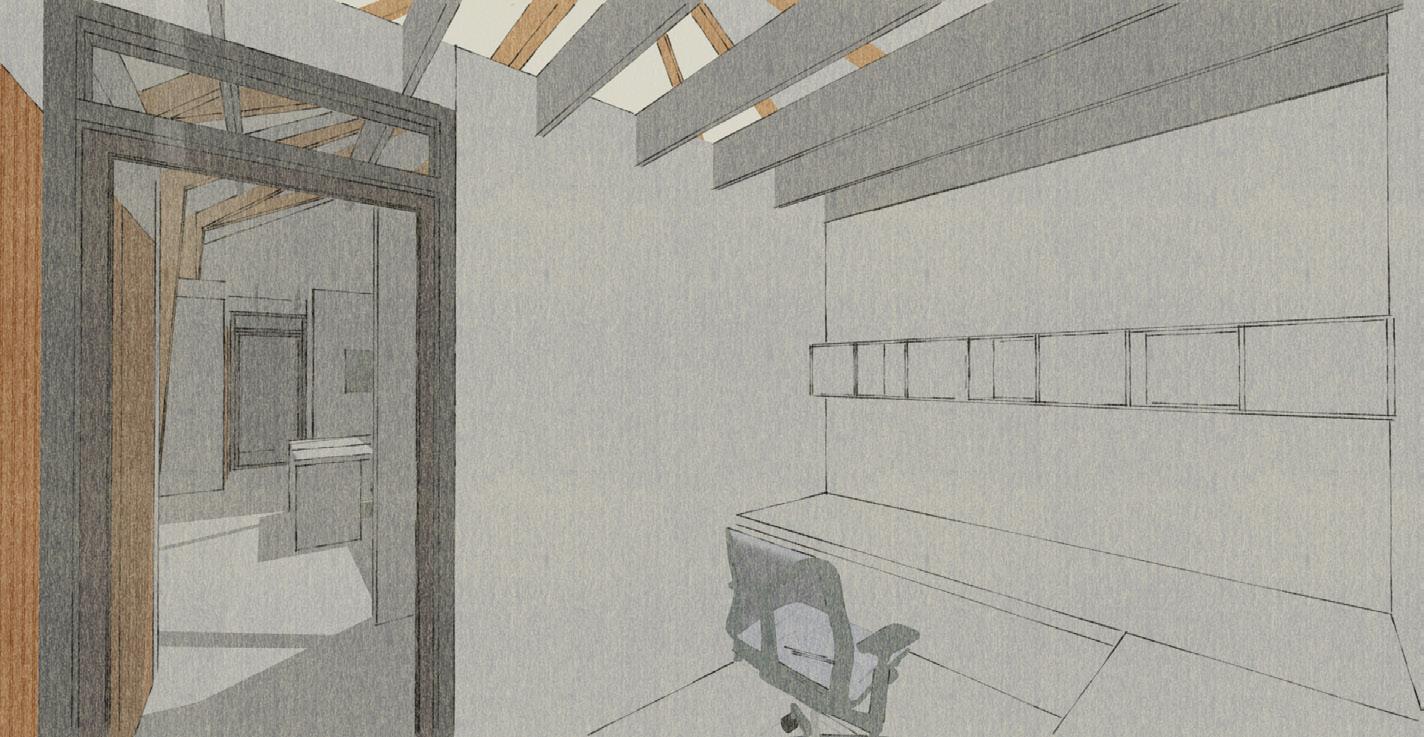
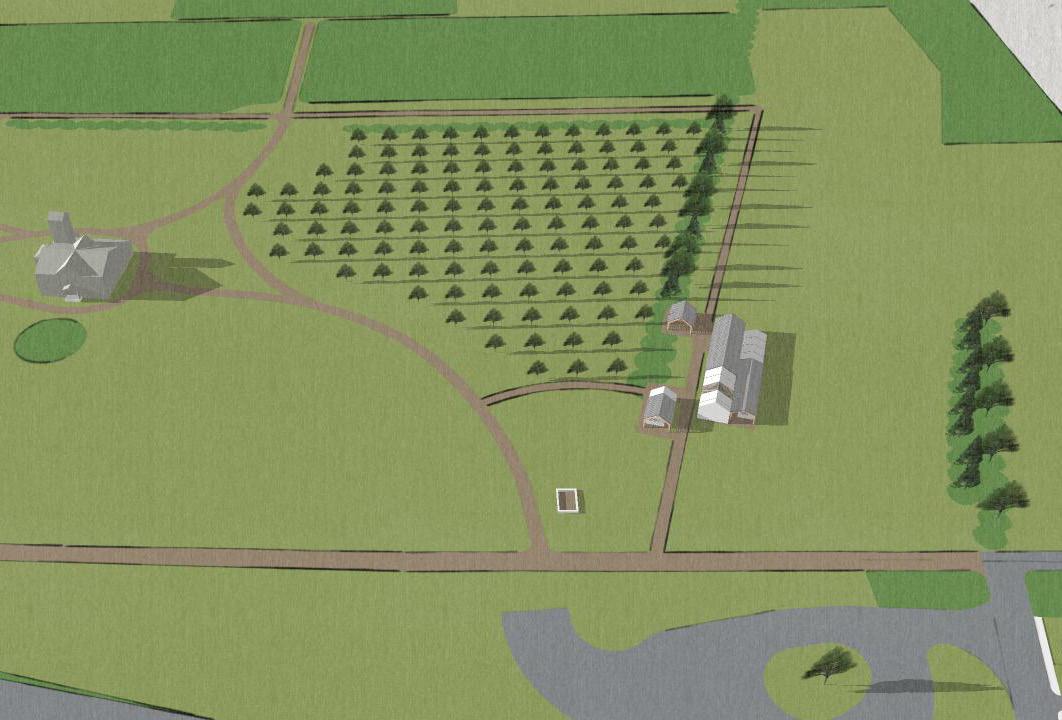
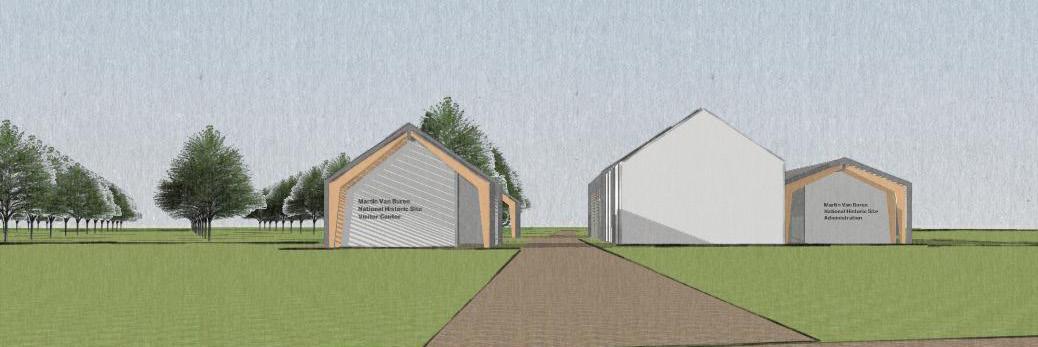
General and curatorial storage room are used as buffers or program dividers. The A/E team took advantage of the double height space by placing mechanical room over the storage buffers, decreasing the side of the building footprint.
Public gathering spaces in the central volume were designed with not only space efficiency in mind (see section 3.4 space efficiency for design approach), but also flexibility and versatility. The library and conference room are adjacent to each other. Movable partitions connect the two spaces, giving the park the ability to expand its conference room for indoor public events.
The east-west orientation of the building volumes allows for framed views the Catskills Mountains and farmlands beyond. The roof of the central volume extends west to create a covered multipurpose space. The space provides shelter from the elements and can be accessed from the outdoors on its western edge. From the interior of the building, the space is accessed through large barn doors on the western edge of the conference room. When completely opening the divisions between the library, conference room and covered multipurpose space, the result is a continuous indoor/ outdoor space that accommodates 60+ visitors at a time. The increasing openness between these spaces creates an interesting procession of spaces and blurs the lines between interior and exterior of the building.
Southern Volumes: The proposed visitor services structures are designed to encourage visitors and staff to explore the site. Inspired by the temporary visitor services tent, they are pass through spaces occupying small footprints and intended to feel transient. The eastern visitor center structure includes a small exhibit area, a welcome desk, a book shop with an office and storage area and multiple gender-neutral restrooms with access from the interior and exterior of the visitor center. The building provides expansive views south towards Lindenwald and the Orchard, giving staff and visitors the opportunity to view the site features they are about to experience.
The western structure is a protected interpretation space for film display and exhibits. The structure does not require heating nor cooling. It provides shelter from the elements and is completely open to visitors and passersby. An alternative to building the western structure is using the multi-purpose covered outdoor event space in the central volume for film display and exhibits as well as outdoor events. While this is a cost-effective option, it has circulation and visitor flow challenges. This alternative requires more study and can be developed further a later phase of the project.
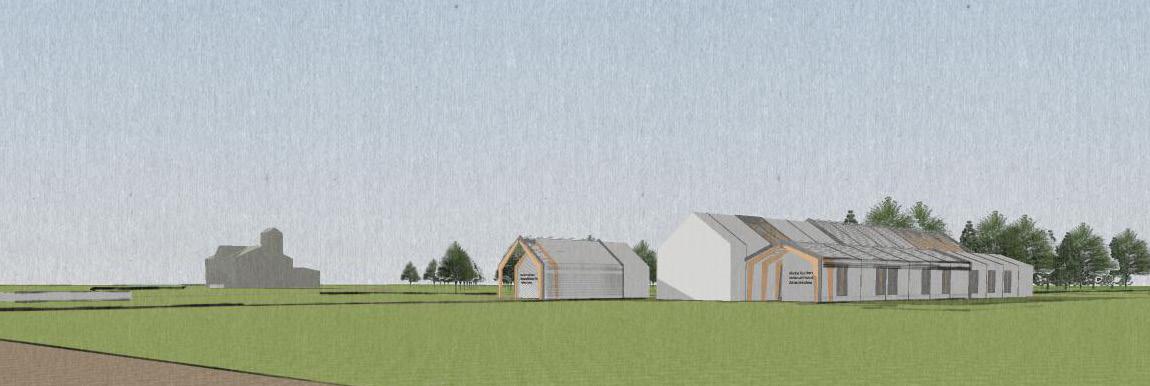
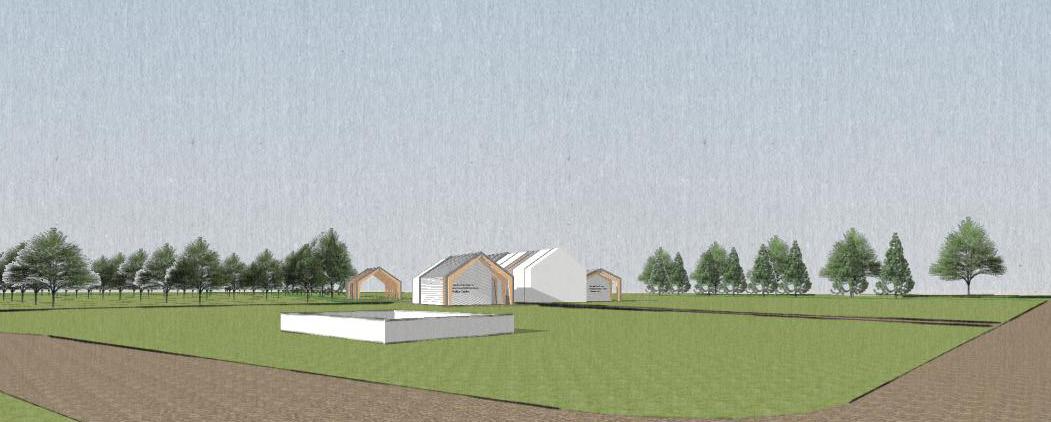
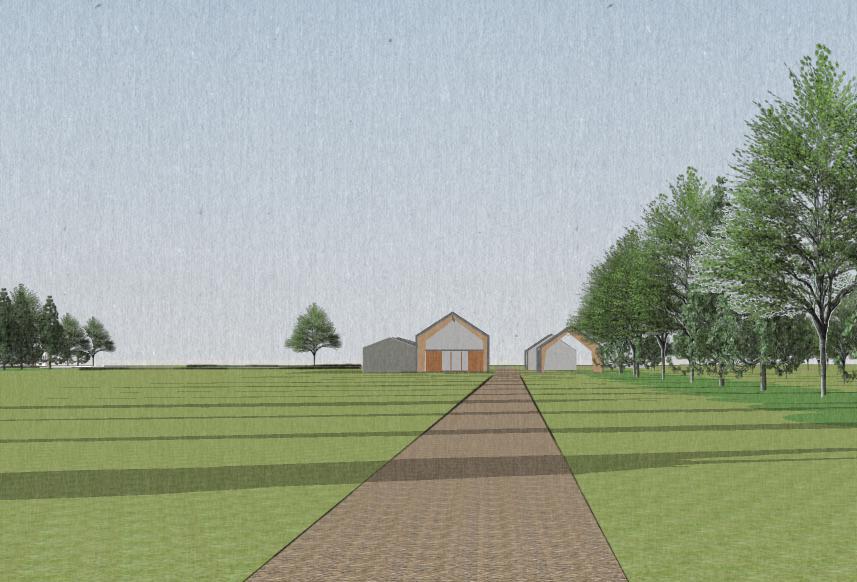

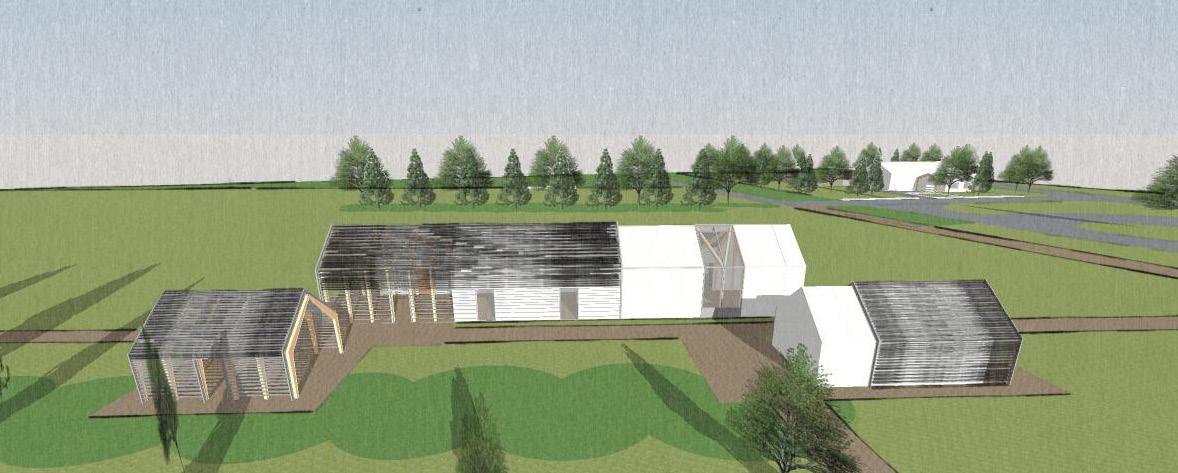
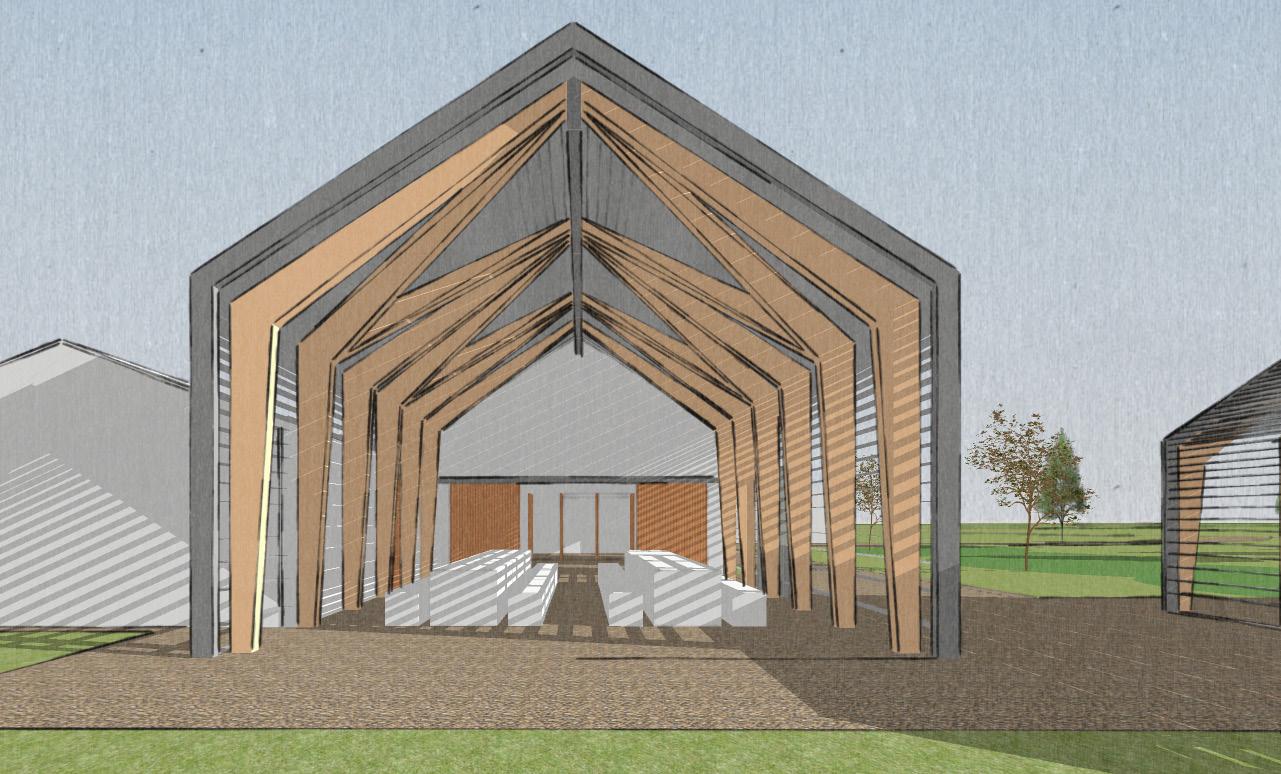
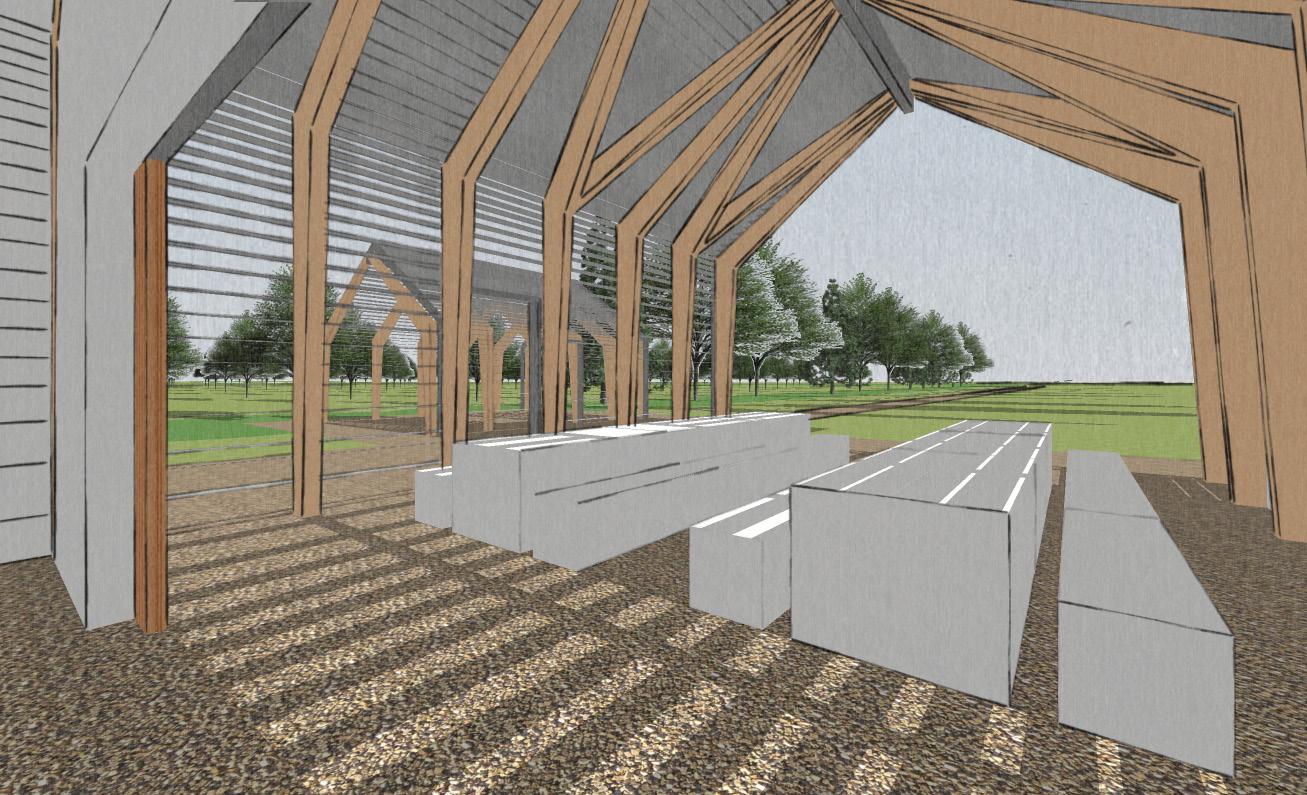
The maintenance facility is designed as a farmyard that hides it everyday operations from the public. The building is made up of two shifting volumes, a double height volume containing the maintenance workshops and a smaller discrete volume adjoining it.
South Volume: houses the park’s private programs, including open workstations for staff and support spaces like a copy/ printing station, small pantry, restroom (with shower) and locker room. A key feature in this volume is the curatorial workroom. This multipurpose space is a dedicated area for staff to execute curatorial tasks and meetings. It is adjacent to the maintenance workshops to give staff easy access to tools and maintenance supplies.
A receiving area for packages and deliveries is provided at the entry to the building.
North Volume: is a large double height shed housing enclosed workshops and protected outdoor work area. The workshops include compact shelving and traditional tool storage to reduce square footage requirements. Rolling pr pan service doors allow for all three spaces to work as one.
Open Yard and Storage: Dedicated covered and open storage areas designed to store the equipment and machinery used for the maintenance of Lindenwald and the Park, sit opposite each on the maintenance yard. The square footage provided consolidated the parks storage needs and eliminates the multiple, isolated sheds that currently in use. The open yard provides enough clear space for moving large equipment and vehicles and for outdoor work.
The building follows the planning and aesthetic principals used in the design of the administration building. The maintenance building is visually unified to the rest of the project through formal rhythm, building material and shape.
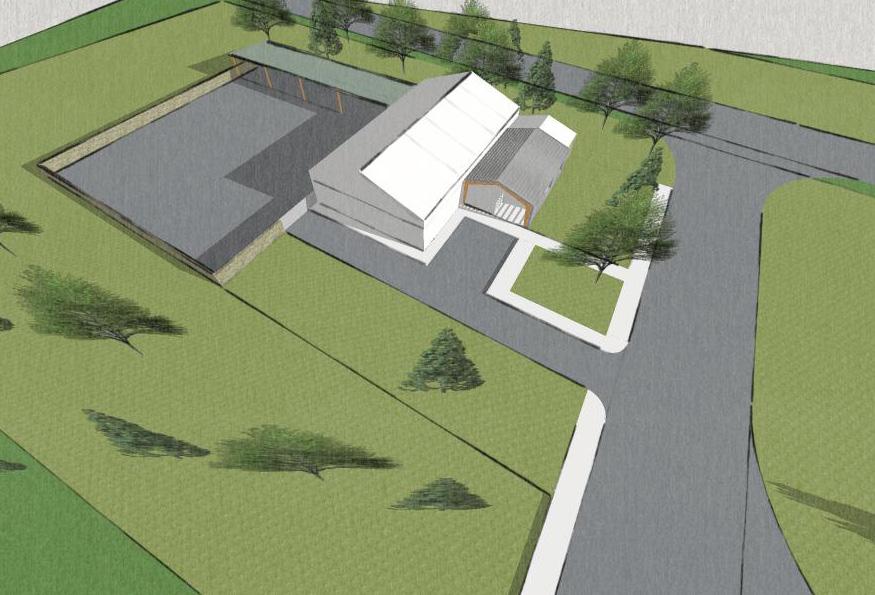
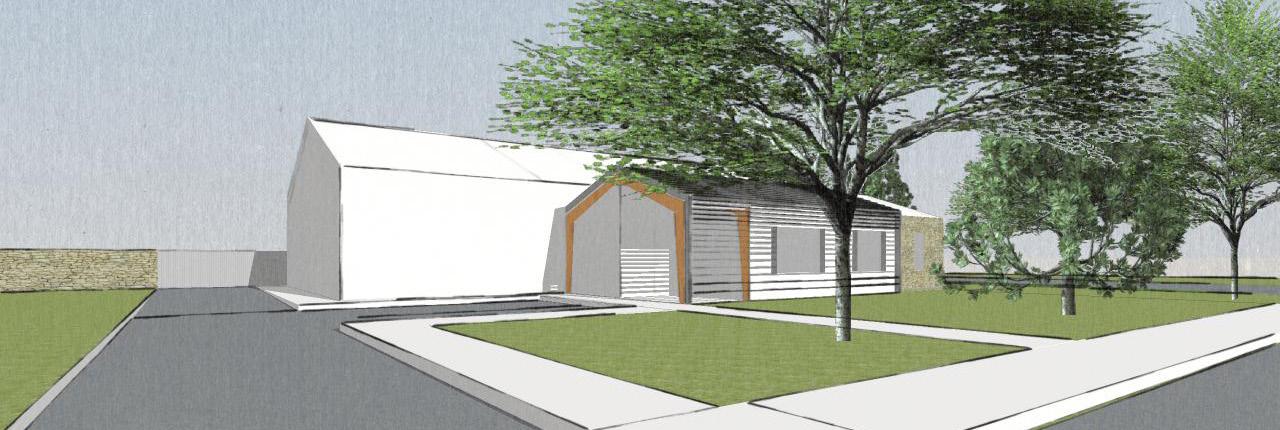
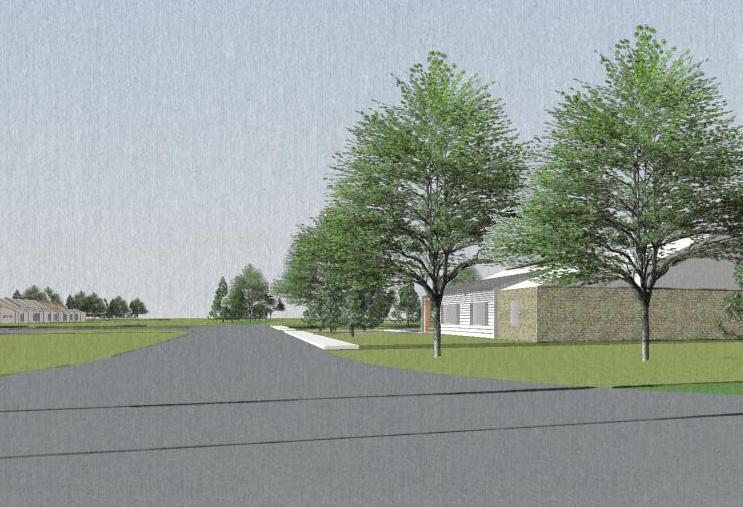
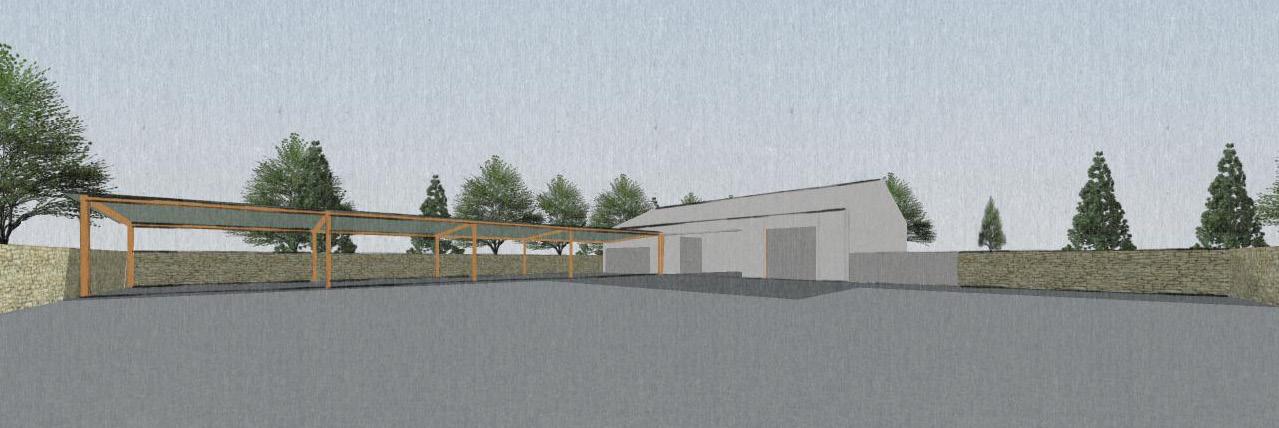
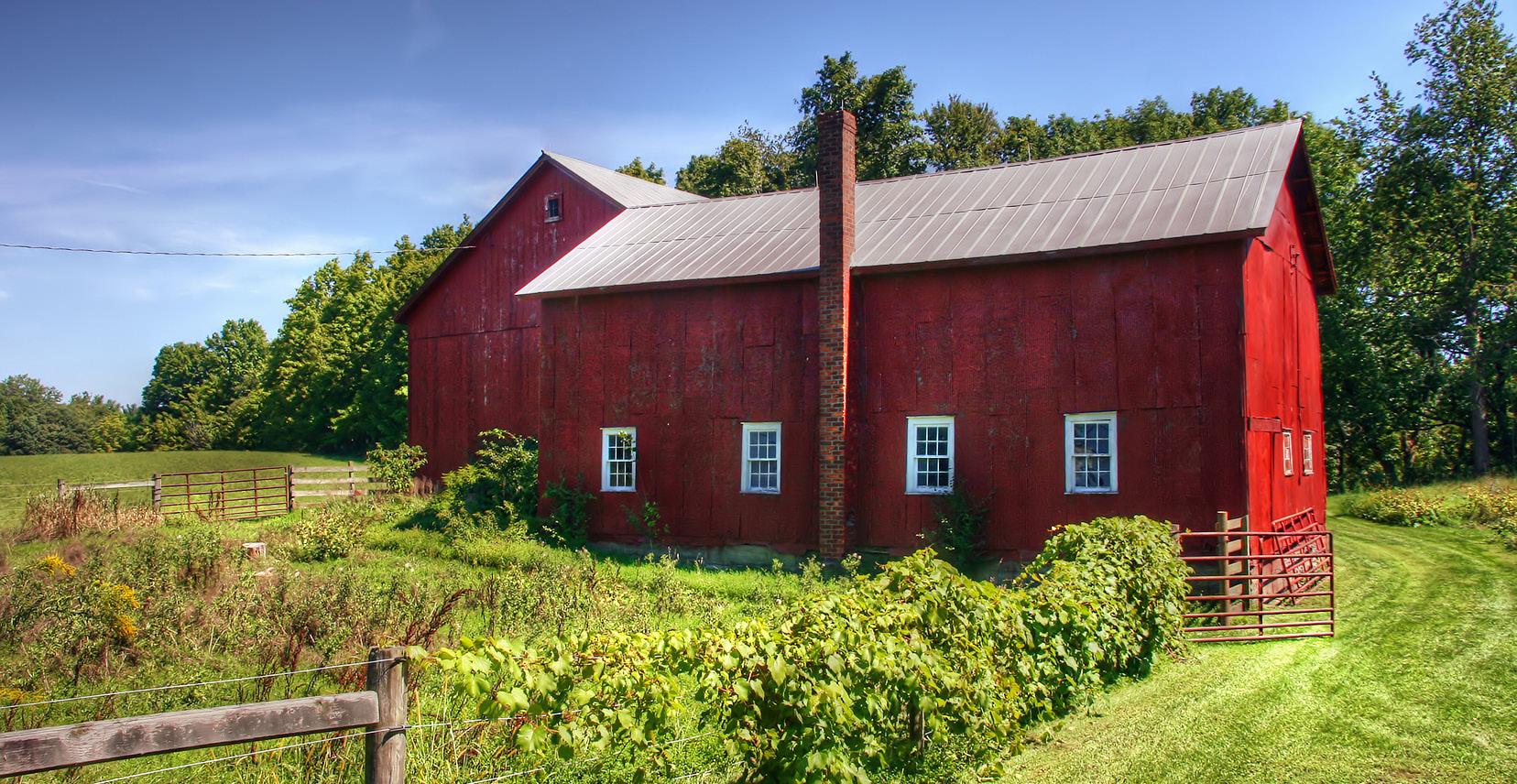
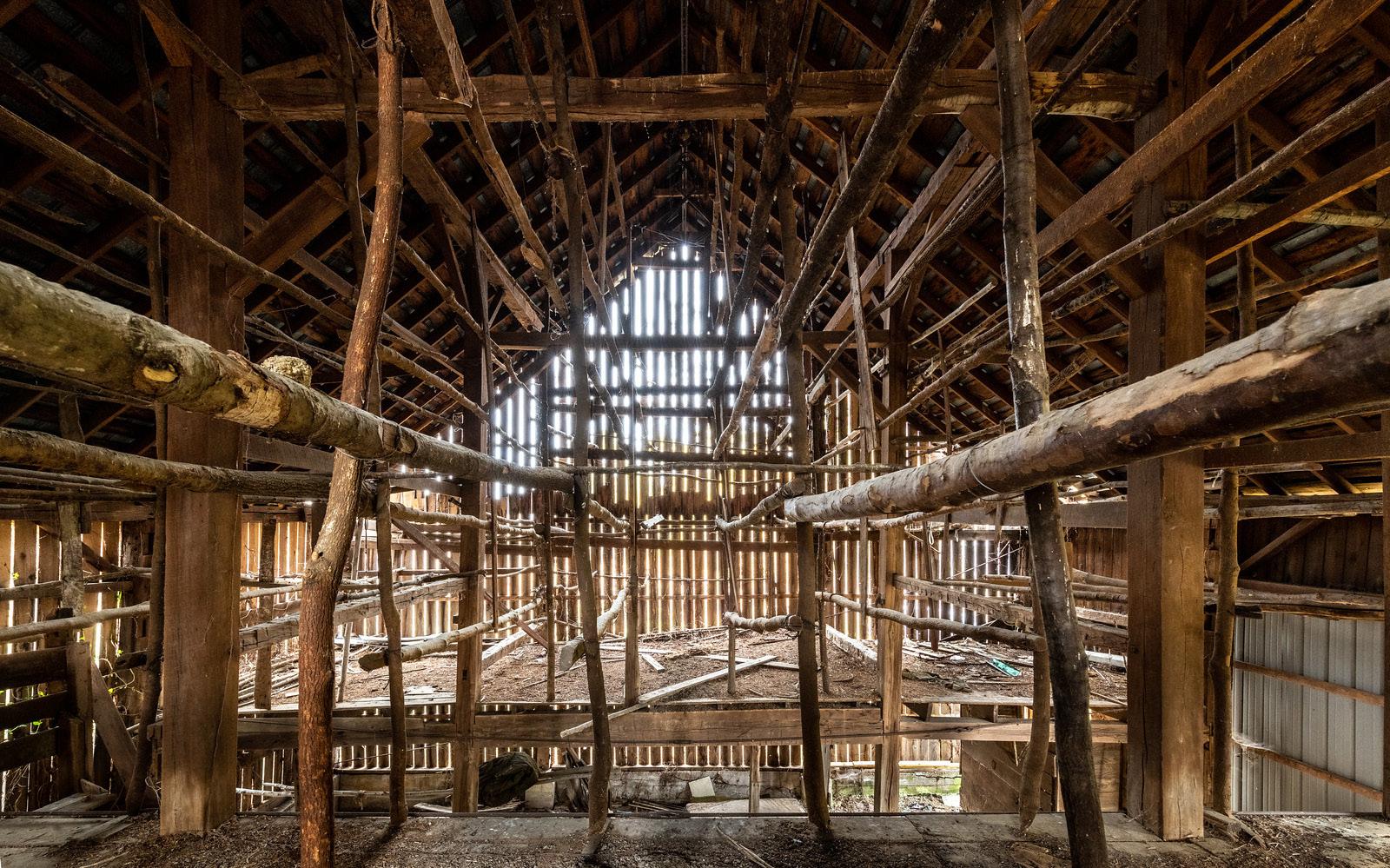

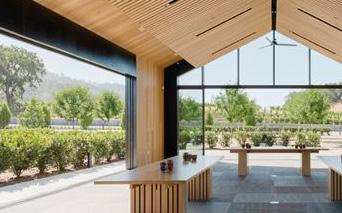
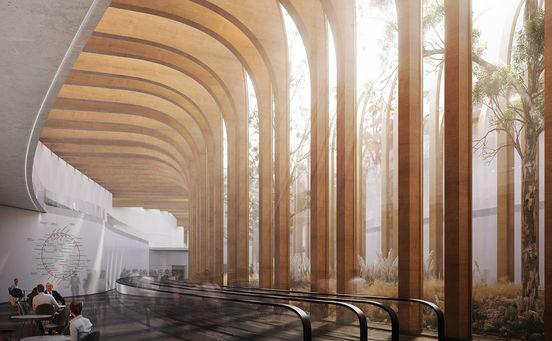
The buildings are comprised of multiple isolated volumes unified through material and formal expression. Each building volume is conceived as two elongated blocks – a smaller inner block sleeved into a larger outer shell. The outer shell extends pass the inner block to create covered outdoor space, shelters and overhangs. Sleeving the two components creates two distinct types of spaces: the solid inner block that emanates permanence and a lighter outer shell that disappears into its environment. The lightness of the outer shell helps reduce the appearance of the building, making it seem smaller than its actual footprint.
The shell is made of horizontal fins with incremental spacing as the fins meet the ground. The tight spacing of the fins at the top of the structure, along with the depth of the fins, allow for views out to park, cross ventilation into the space and block unwanted heat gain while letting indirect light in. The resulting gradient effect allows viewers to see the landscape beyond structure.
The fins can be made of wood (charred to resist weather and rot) or perforated metal panels. The texture given by the fins is juxtaposed by a less articulated inner block (large wood or metal panels). Windows, skylights and punched openings break the solidity of the inner block. The inner block and outer shell are meant to pure forms, each wrapped by their respective materials for complete uniformity.
The form of the volumes speaks to the farming structures seen around Kinderhook. Mirroring the shape, simplicity and practicality of these structures is a contextually appropriate approach to the building design. The design looks to blend into its historic environment and add to the rural aesthetic of the site, leaving room for Lindenwald, the park’s main cultural and interpretative resource, to continue to be the centerpiece.
Blending interior and exterior environment was applied to the design of the buildings structure as well. The buildings structural design is an ode to the park’s passion for pomology and an exploration of the relationship between architecture and the natural environment.
The interior of the inner block and outer sleeve is lined with a series of exposed roof trusses or portal frames. The trusses are Y shaped to reference tree canopies. The space between the trusses are used for windows and other necessary openings, bringing some of the exterior environment into the building.
Staff and visitors will feel as if they’re surrounded by the nature while inside the buildings. This can be especially appreciated in the double height spaces like the open office suite, the conference room and the covered event space.
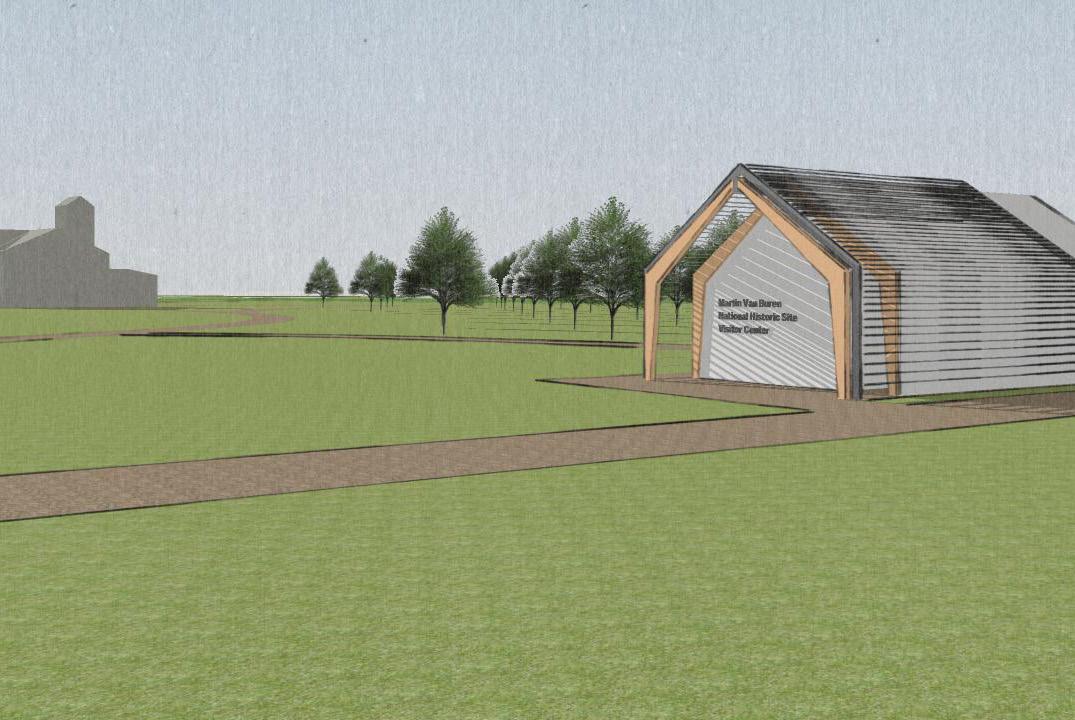
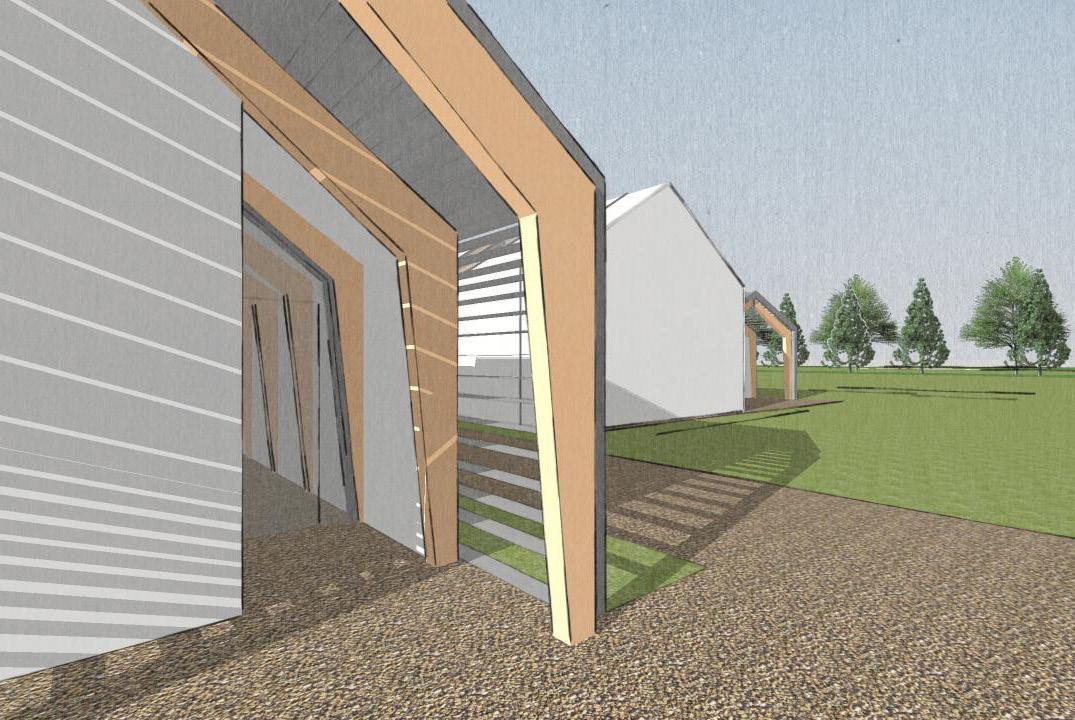
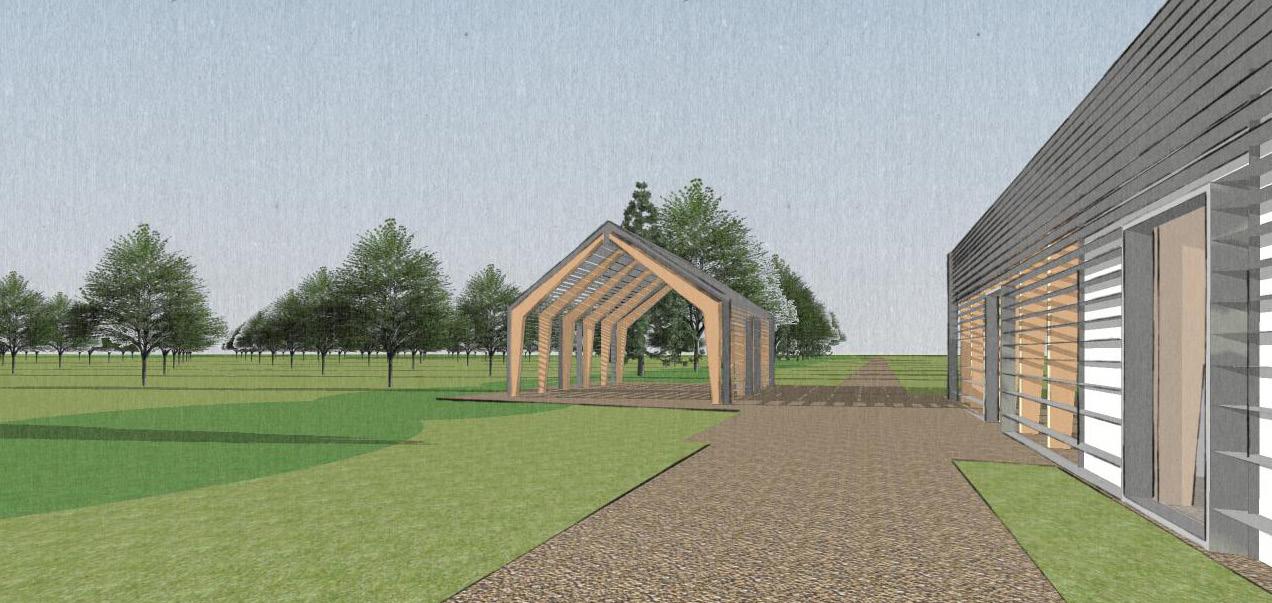
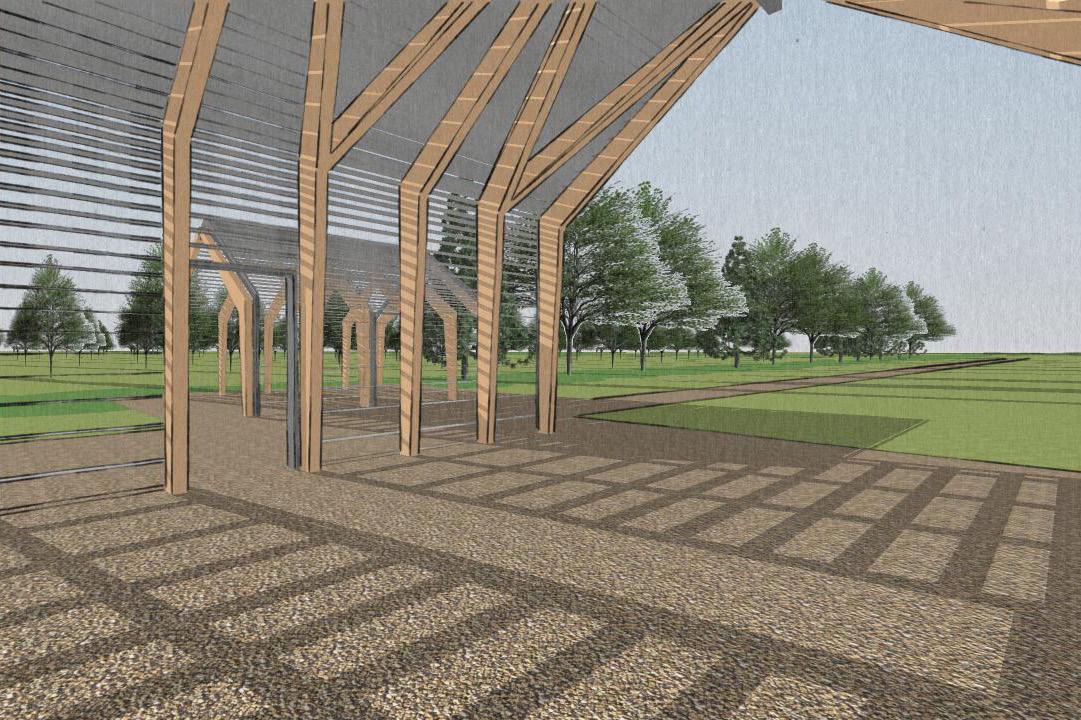
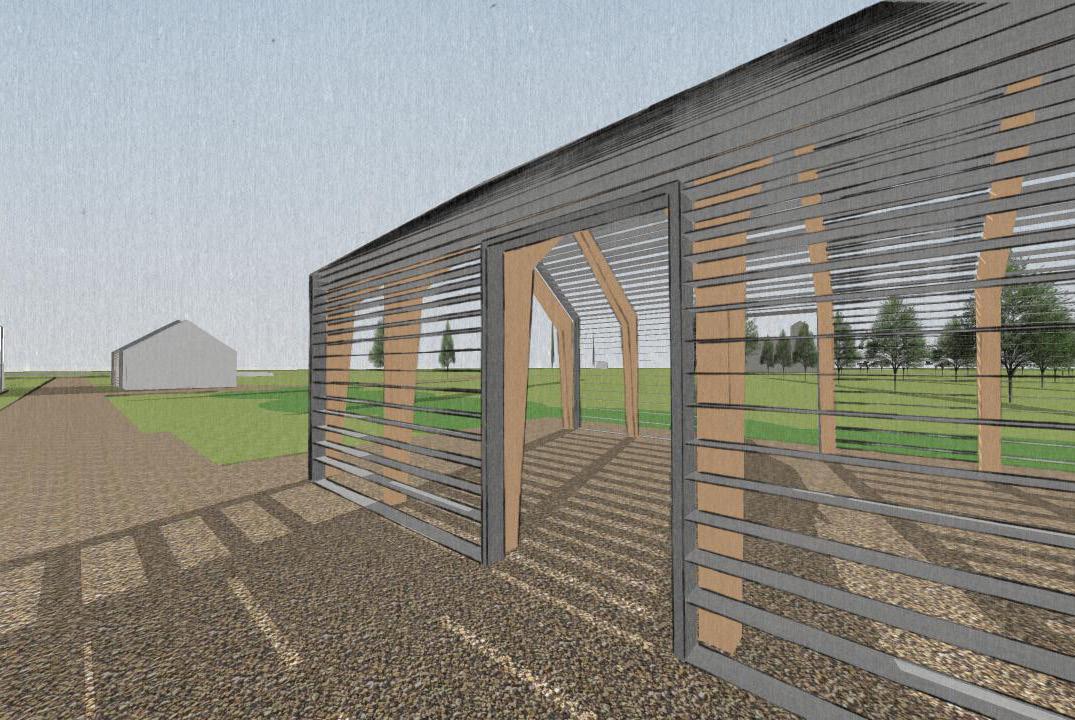
The linear composition proposes placing all program components (visitor services, administration, and maintenance) onto a single site to minimize the impact on the existing property and provide proximity for all park staff to one another and their respective duties. This approach arranges the program into a long, slim composition with a small pavilion upfront providing a public porch. The need for exterior program and storage space helps break down one large massing into a sequence of separate structures and outdoor spaces that are joined through exterior circulation and architectural elements with unifying material choices. Public and private spaces are clearly separated along a central walkway, creating an architectural boundary for the visitor experience, shielding maintenance from view of the historic zone, and ensuring each structure can operate without disrupting the other functions.
The slim profile but deep massing perpendicular to State Route 9H recalls an agrarian vocabulary that allows the building to recede against the backdrop of farmland views beyond.
This composition arranges the Administration and Maintenance programs into a single slim bar while Visitor Services are provided in a pavilion adjacent to the administration and closest to visitor parking opposite Old Post Road. The program components are arranged to welcome visitors and maximize adjacencies for park staff.
The minimally enclosed Visitor Services Pavilion utilizes an extended roof and covered walkways as a public porch, providing a large, covered exterior footprint for gatherings, programs and events, and outdoor interpretation, as well as providing direct access to key park administrative staff.
To the west, a single, long wall joins the administration and maintenance buildings behind, providing a public boundary and partially covered walkway from which visitors can enjoy views of the park, the future orchard, and the historic core without disrupting staff.
To the south, the enclosure hosts a small, info/shop (fully glazed to allow views through), as well as gender neutral bathrooms, and a storage room for outdoor furniture with the potential to become a future interior exhibit or vendor space. Beyond is the large, covered meeting and interpretive area with a direct line-of-sight to the Lindenwald mansion. In addition to regular park programs, the pavilion’s covered area can also be used to shelter community events like farmer’s markets or family celebrations.
The Administration Building is split into internal zones. Up front, (1) a visitor lobby with access to the superintendent and rangers accessed from the front porch. West, a skylit central circulation spine splits the building into a north and south bar with (2) gathering and public spaces (including the pantry, library and conference rooms) alongside the southern edge of the building leveraging views and enhancing connectivity between interpretive staff and visitors, and (3) private staff work and support spaces alongside the northern edge of the building shielded from visitor view. Glass partitions provide acoustic barriers for additional privacy without sacrificing visual connectivity and daylighting. Clerestory windows help daylight spaces without sacrificing staff privacy along the public walkway.
WC
Individual workspace sizes are reduced into shared offices but supplemented with common spaces including the pantry, library, conference room, and quiet rooms. Small storage opportunities are provided close to workstations, compacting the need for expansive areas of large storage space. Copy and Mail are integrated into the support and quiet spaces alongside the northern edge.
One single office for the superintendent gives way to a sequence of three clusters of shared offices separated by closets each divided into pairs separated by acoustic partitions. The deliberate placement of permanent staff members next to seasonal staff is intended to give permanent staff members a greater sense of privacy in an open office environment. Seasonal staff spend most of the day outdoors, so each cluster is effectively occupied by 2 permanent staff members.
Public and Gathering spaces (the public meeting room, library, and pantry) are placed along the southern edge to allow for direct access between each and the public porch and covered walkway. This allows the private workspaces within the administration building to remain private while the larger program elements could be leveraged for public programming as part of the Visitor Services Pavilion
The linear arrangement places the maintenance program directly behind the administration building. First, uncovered outdoor vehicular storage separates the main building volumes (a wall separates this program from the public walkway), then the maintenance building itself followed by protected outdoor storage. This massing creates a long, extended boundary to the south for visitors and shields the maintenance program, storage, and yard from view.
The Maintenance Building is split into zones, as well: (1) staff work and support spaces as well as the curatorial shop, (2) outdoor, covered, double-height workshop and tool storage, and (3) indoor, double-height workshops. This adjacency leverages the middle program (2) as an acoustic barrier between office and shop. The shared open office has direct line of sight to the orchard, while the northern edge of the building faces an open yard which all four shops can directly access. Clerestory windows help light spaces internally without breaking staff privacy along the public walkway.
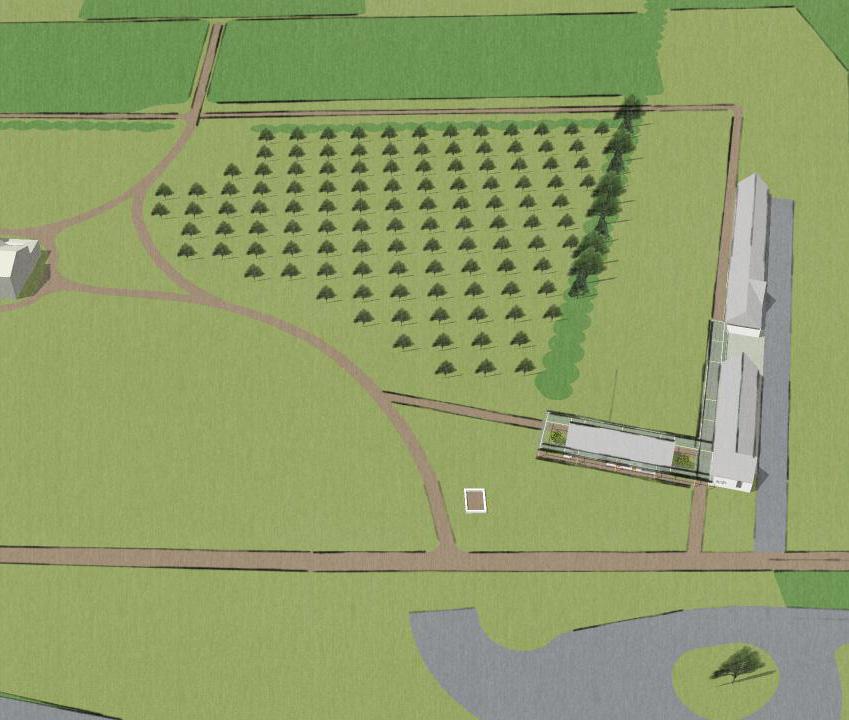
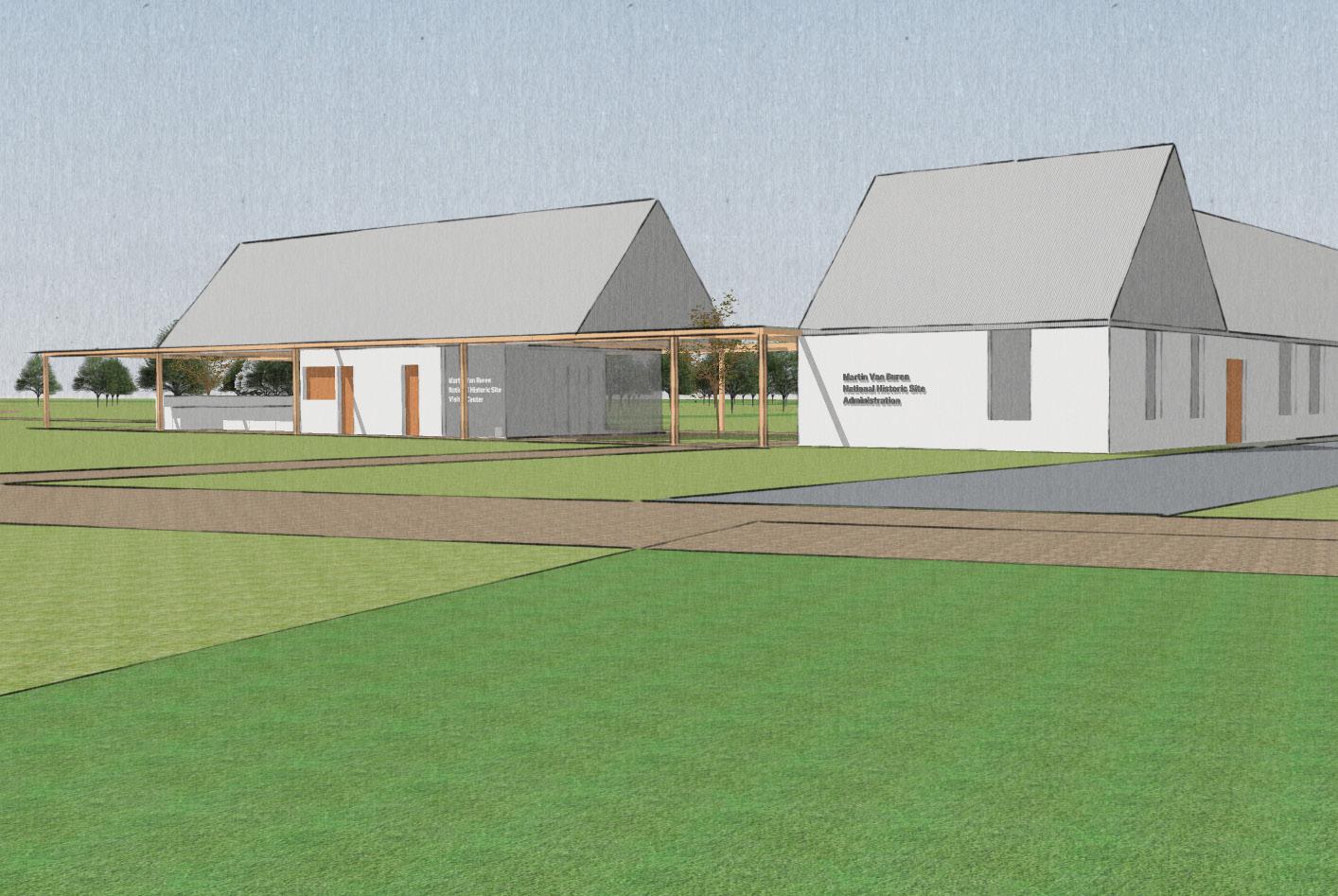
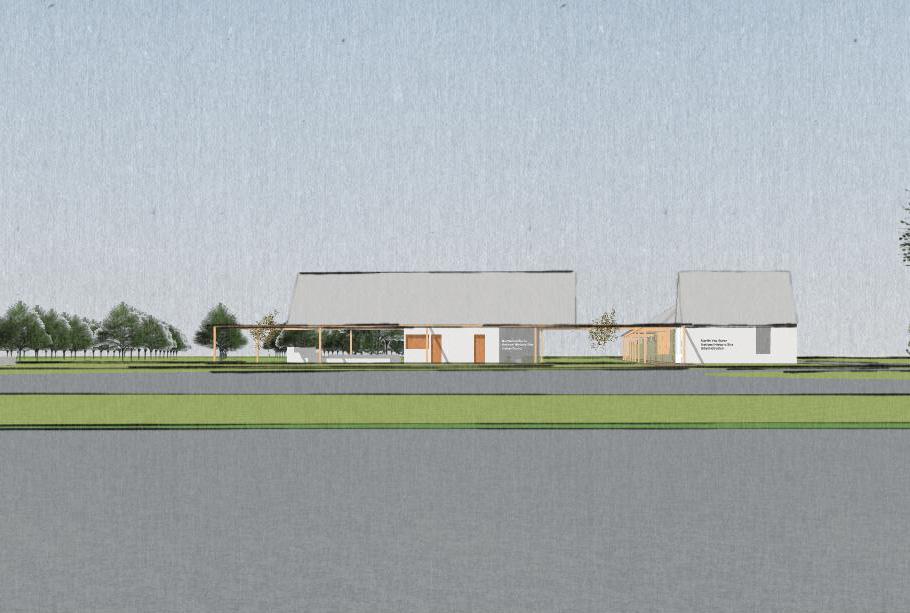
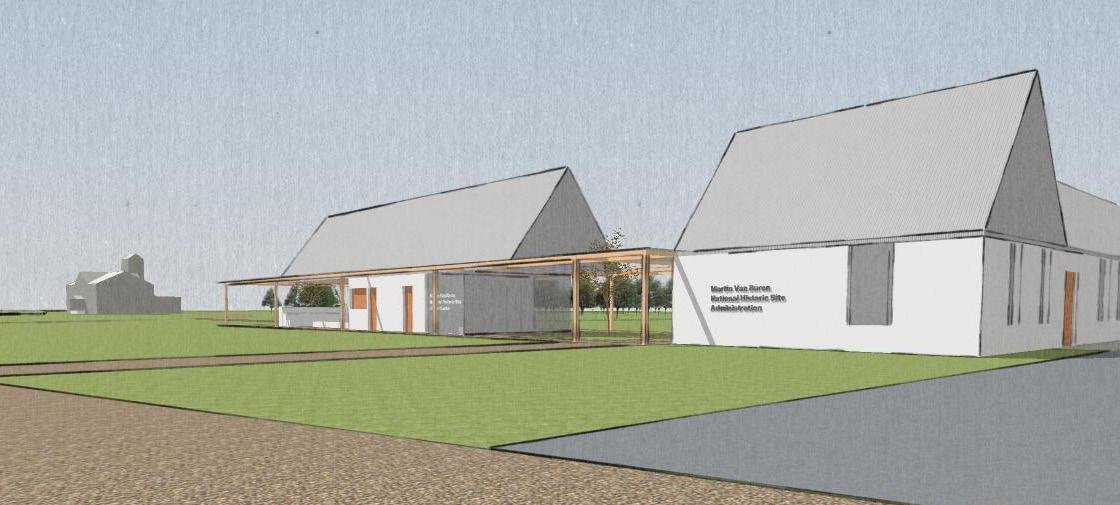

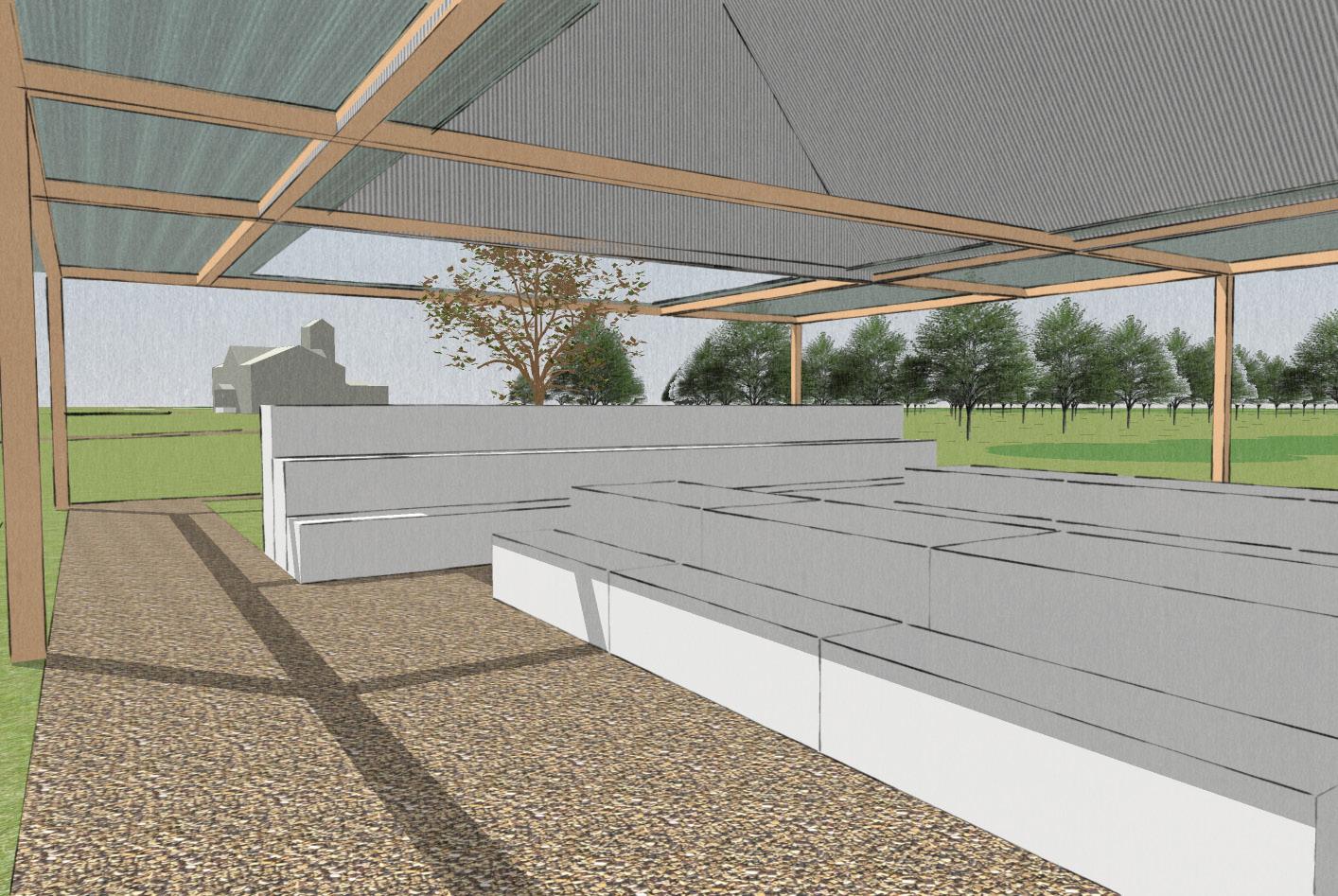
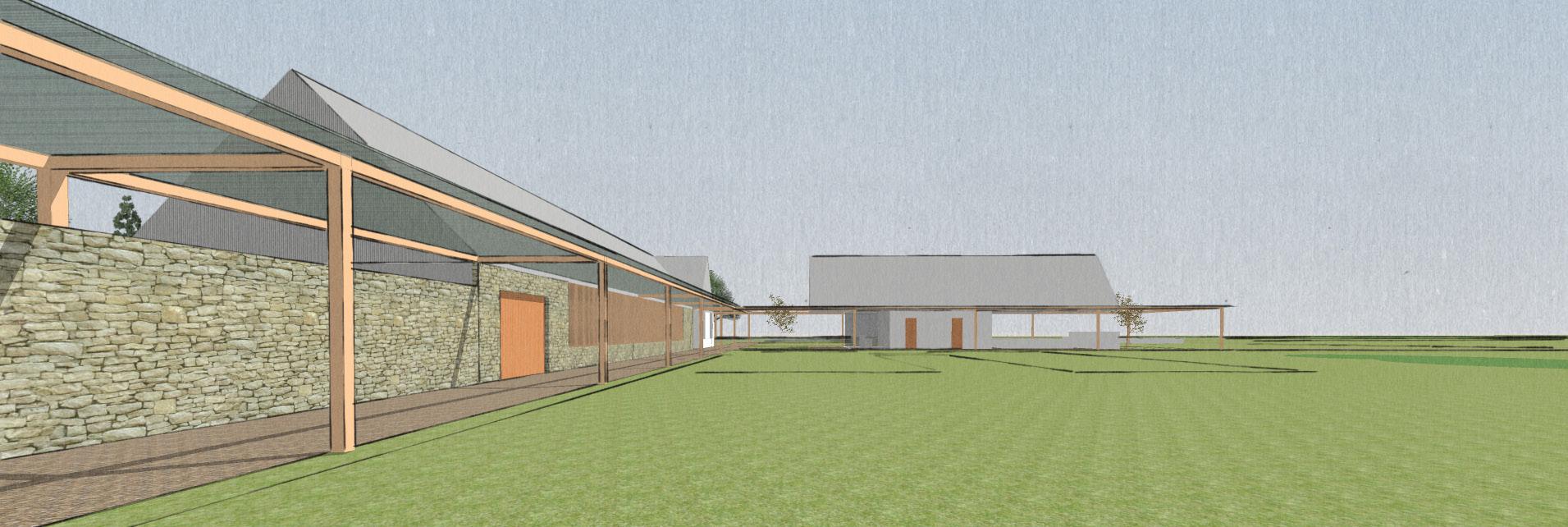
The park’s authorized boundary includes mostly active farmlands and undeveloped agricultural land. The architectural vernacular of the working farms found in the area includes many simple, purpose-built barns and sheds using locally sourced wood, stone, and metal. These forms, compositions, and materials provided the inspiration for the formal massing and material choices of all options. The agrarian history of the Van Buren home made this choice feel especially appropriate.
The staggered administrative and maintenance buildings rely on a long, unifying field-stone wall, akin to a barn foundation or field wall, to stitch the separate buildings, covered storage areas, and vehicular storage areas together into a mass that reads as a single form from the southern, public side. The northern and eastern facades of the buildings, as well as the visitor services pavilion itself, area treated in a simple surface allowing the stone to be the feature.
The dominant shared architectural feature for the administration and maintenance buildings, covered storage area, and visitor services pavilion is a metal gable roof all at the same height, creating a unifying datum and connector. Additionally, the pavilion is surrounded by a covered walkway providing additional shelter and outdoor covered exhibit space inspired by wooden arbors and porches often found on local farms and gardens.
The structure for the buildings, pavilion, and covered walkway uses wooden trusses, columns, and beams recalling not only nearby agrarian structures but the orchard tree canopies themselves. Under the exterior pavilion roof, as well as the double-height spaces of the administration and maintenance buildings and the covered storage, the exposed wooden trusses appear as a man-made canopy providing shelter to visitors, staff, and equipment below.
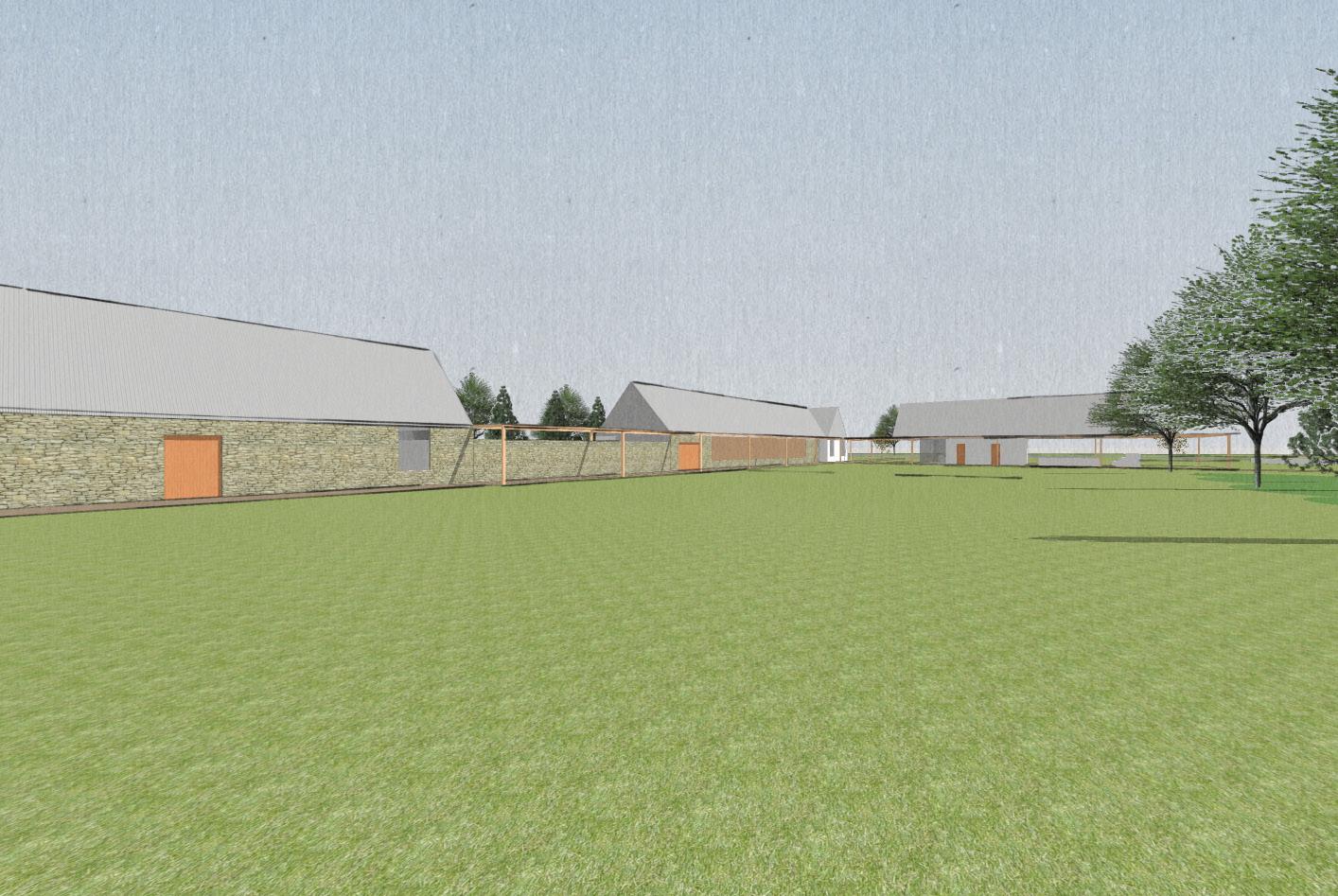
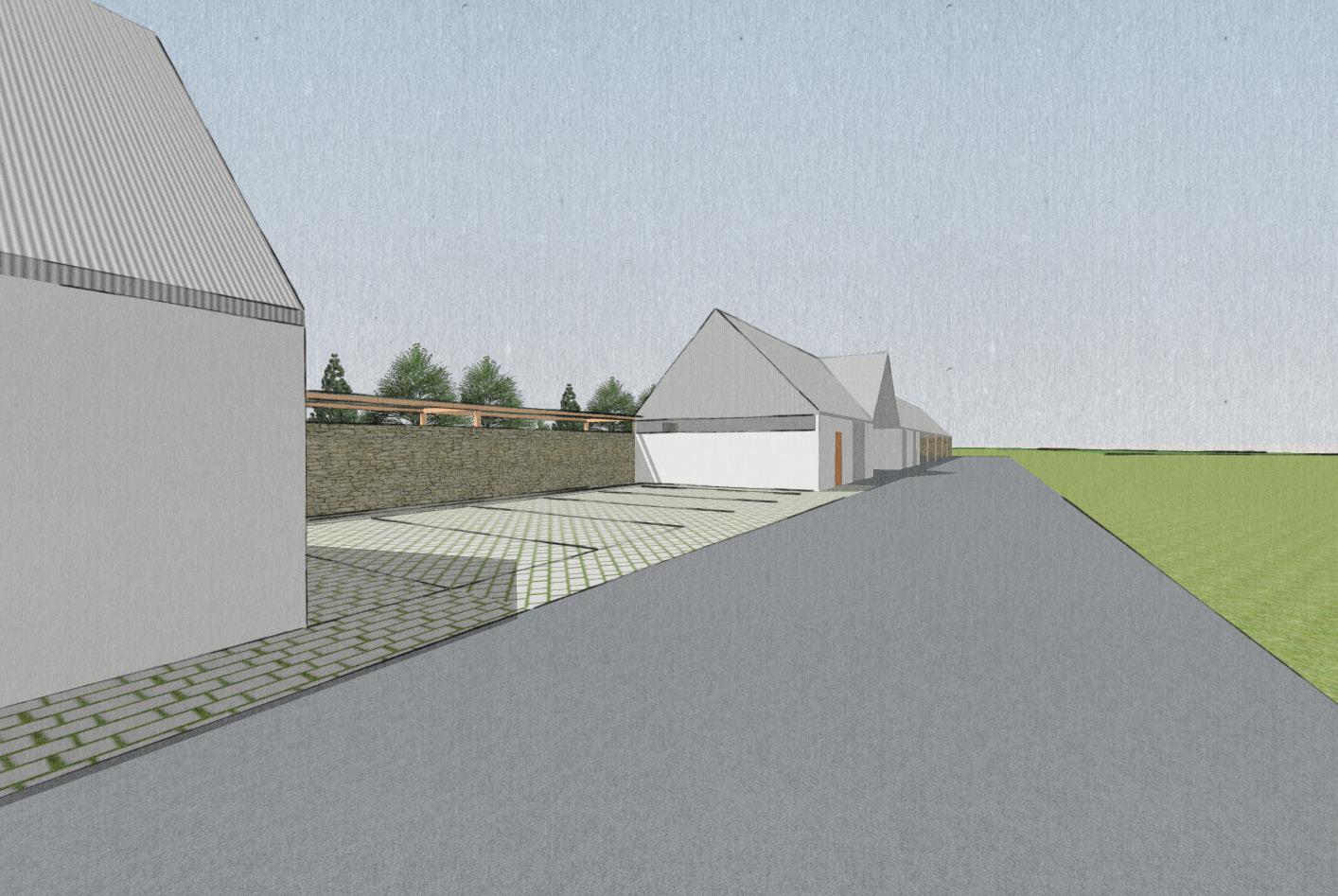
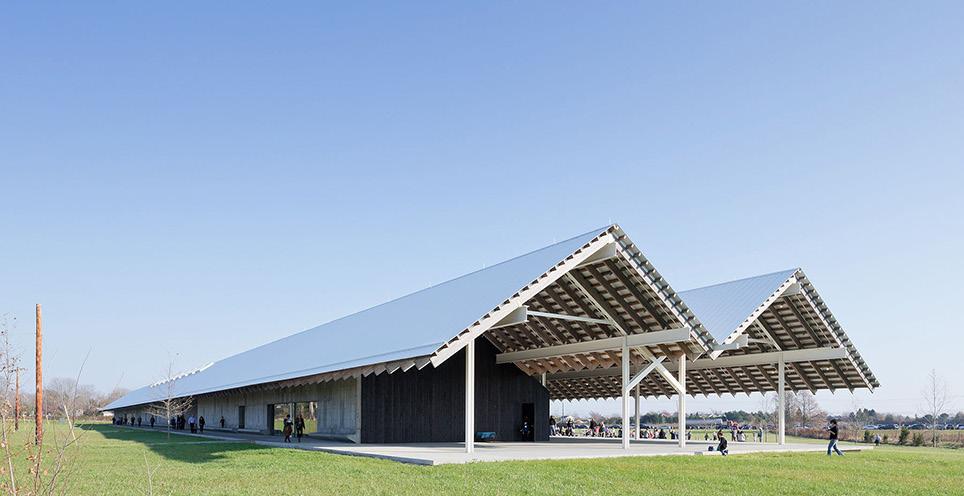
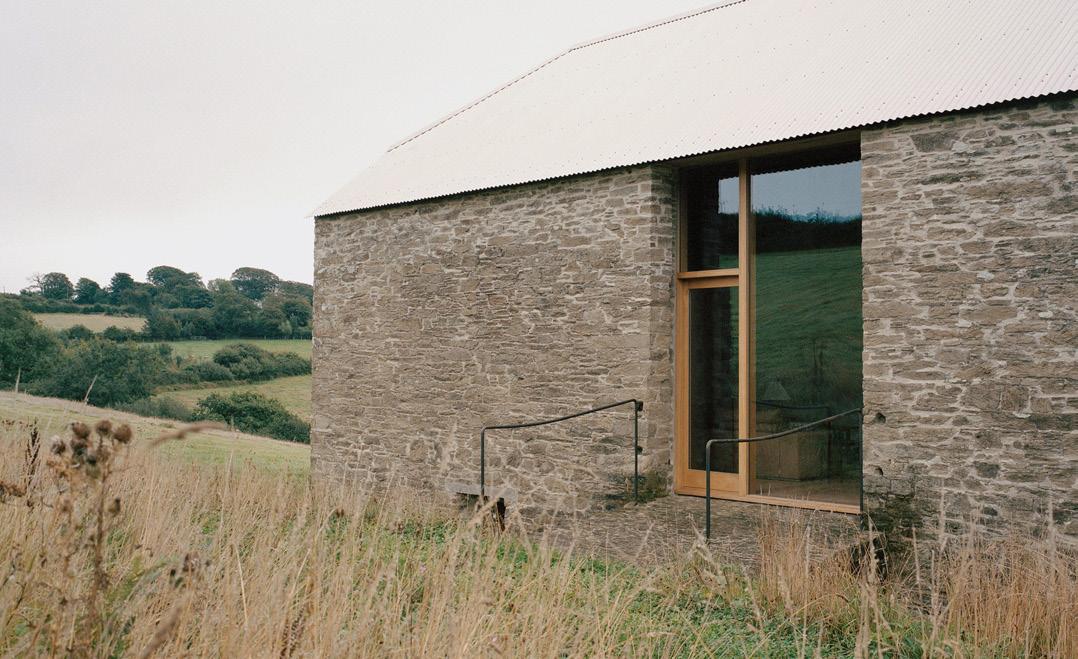
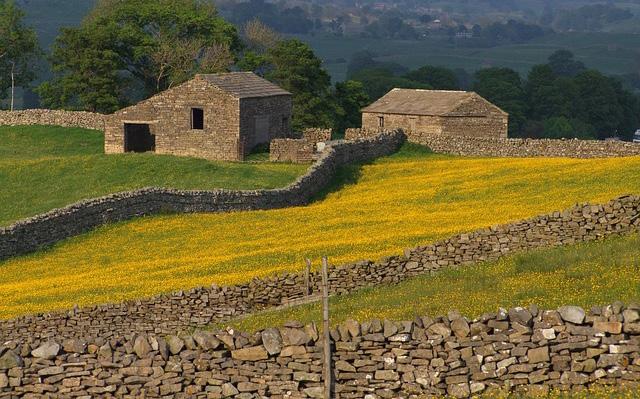
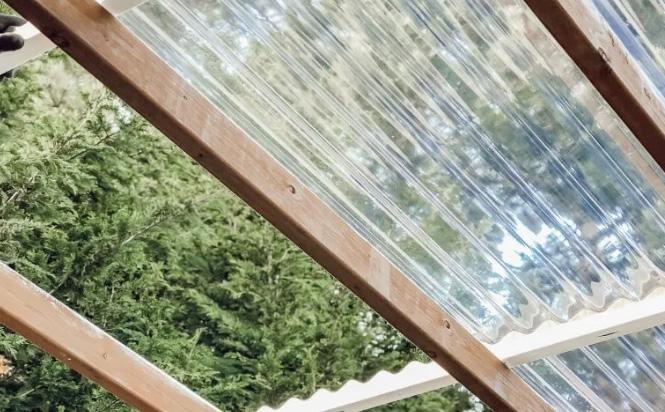
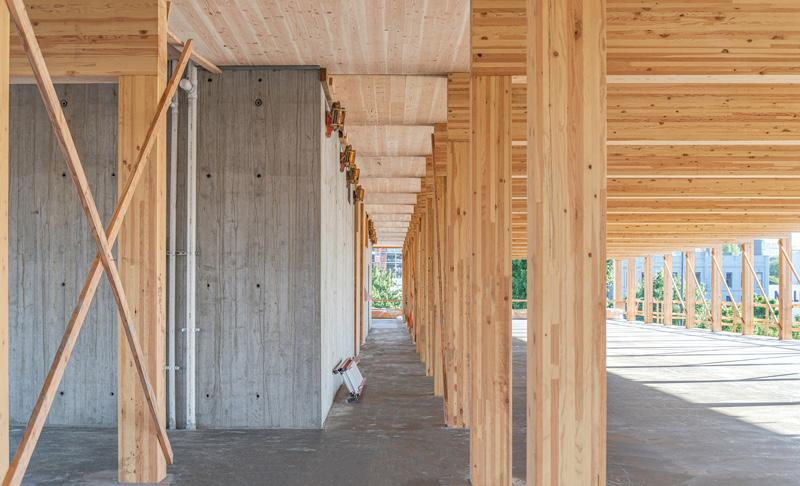
•
•
• Administration Building + Visitor on Site 1
• Maintenance Building on Site 3 (See page for aerial view)
The following images illustrate the 3 options proposed by the A/E team for new Administration Building, Visitor Center and Maintenance Facility. Design narratives developed by the consultant team have been proposed based on the three options proposed. These options reference the programing, site selection, massing and architectural descriptions illustrated in this and previous chapters. Details (plans, sections, perspectives and material descriptions) of each option can be seen in sections 5.1, 5.2 and 5.3 of this chapter.
Option A – Cluster Composition @ Site 1 & 3
• Administration Building + Visitor on Site 1
• Maintenance Building on Site 3
Option B – Cluster Composition @ Site 2 & 3
• Administration Building + Visitor Center on Site 2
• Maintenance Building on Site 3
Option C – Linear Composition @ Site 1
• Administration Building + Visitor Center + Maintenance Building on Site 1
Full description of each option including design narratives can be seen in chapter 7.
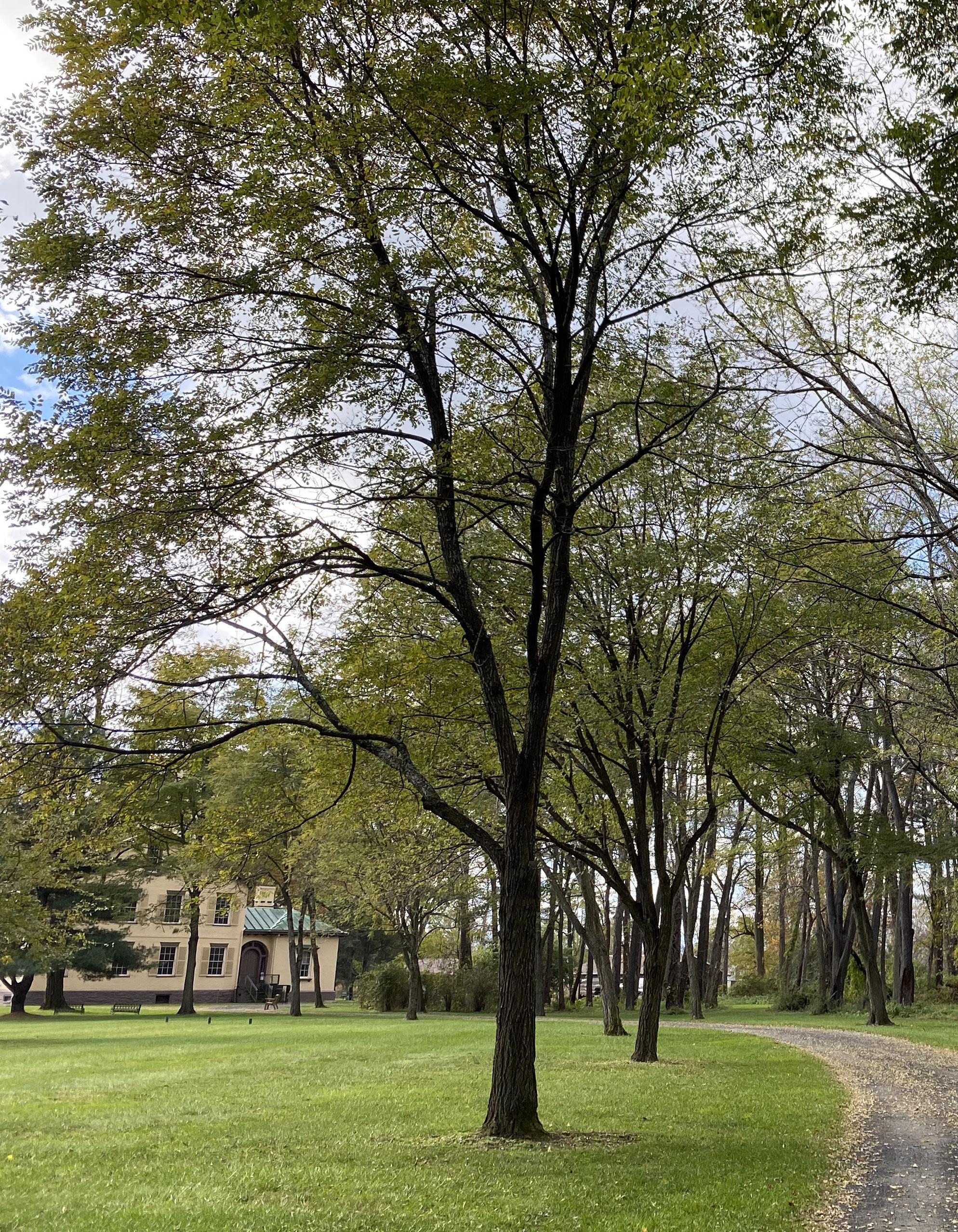
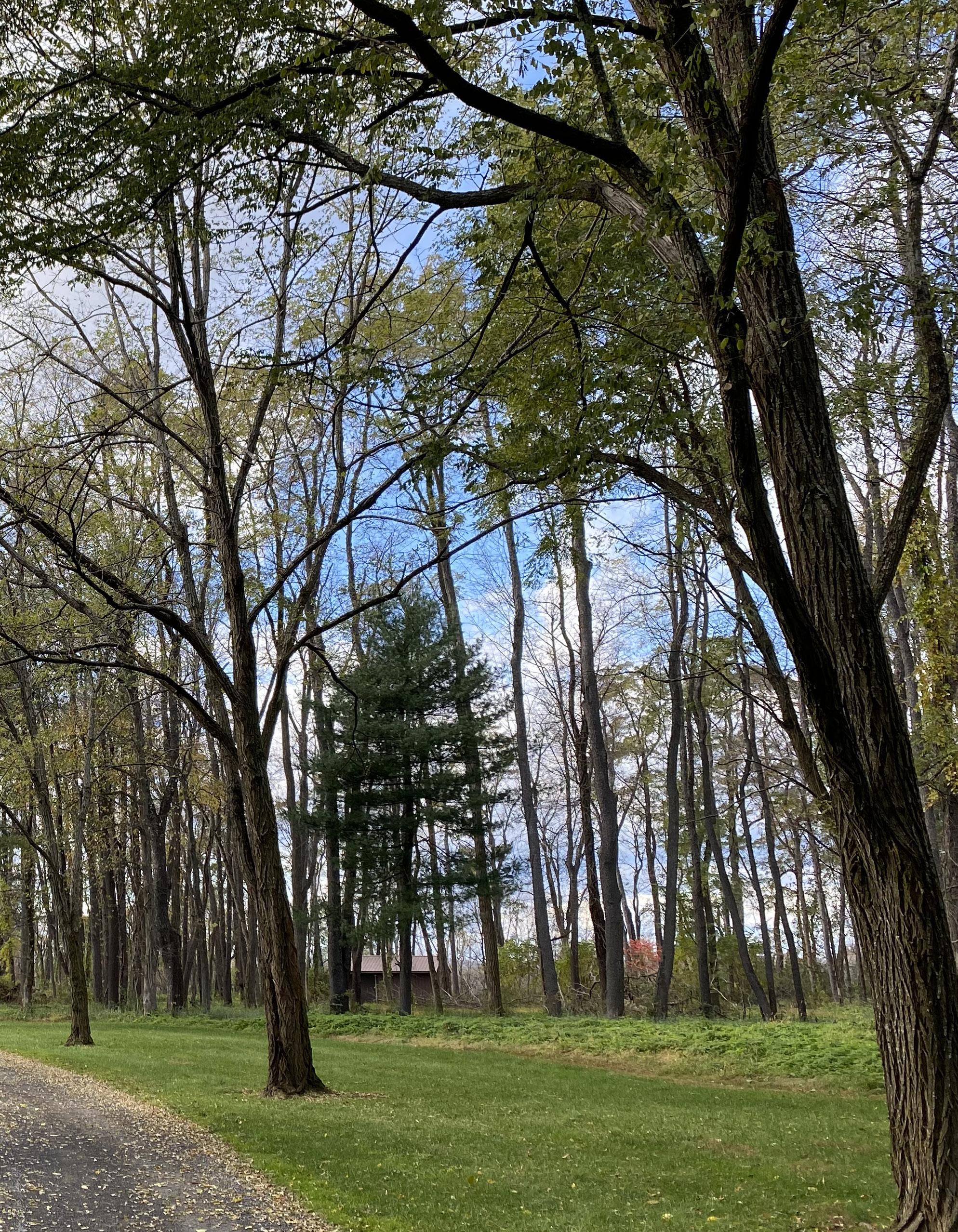
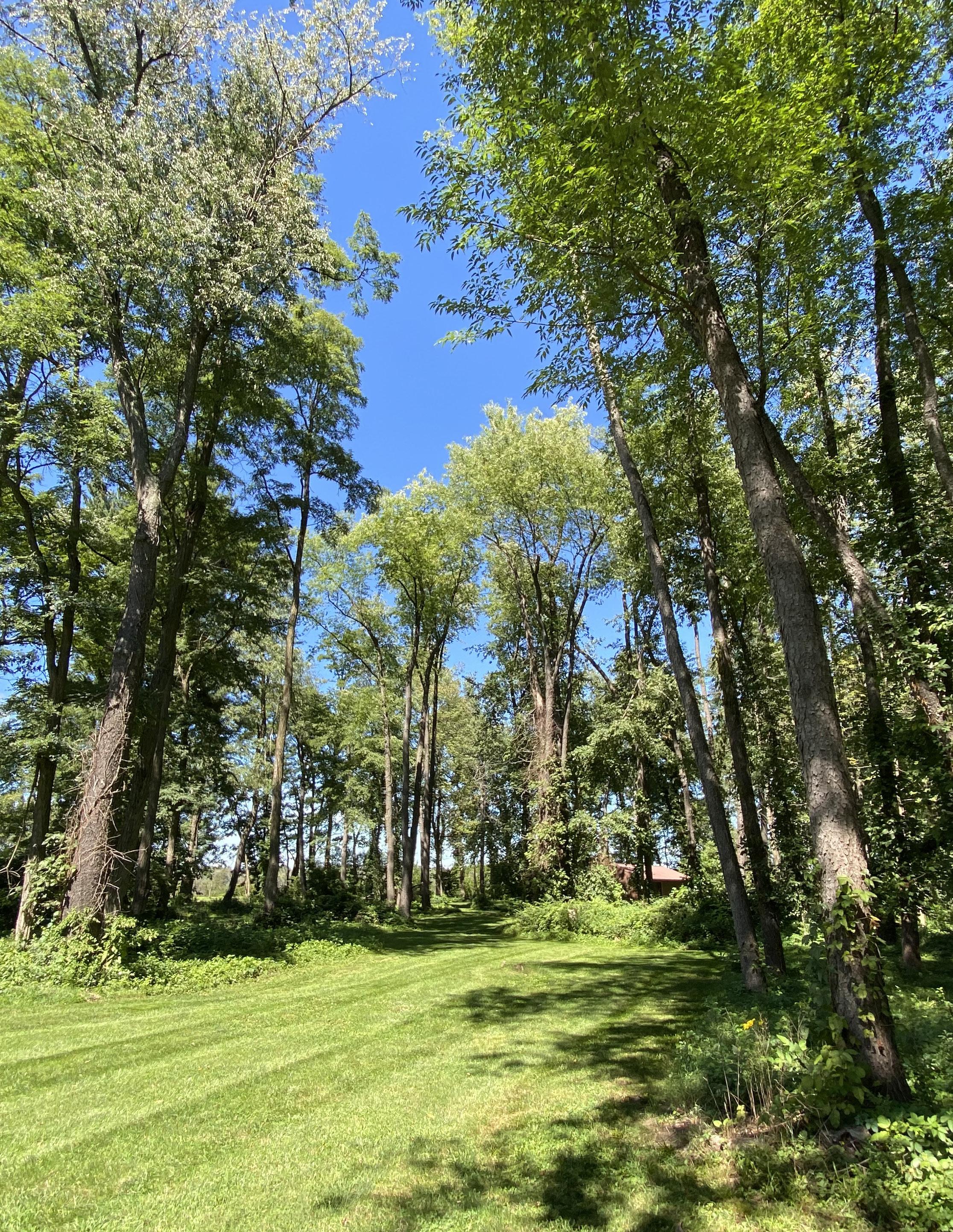
The primary system of the buildings’ superstructure will be portal frames constructed of glued laminated timber. This will be used to create an open interior free of columns or structural walls. In addition to the architectural appeal, this system is quite efficient for single-bay, single-story buildings and offers many structural advantages for the project. It is a relatively light-weight form of construction, which will reduce foundation loads and sizes, minimizing site disturbance. Each frame would be a delegated design, manufactured off-site and assembled in-place with simple connections. This further reduces site disturbance by limiting staging areas and on-site construction time. The structure is also environmentally friendly, utilizing a renewable, sustainable material.
We have approached the structural engineering of the buildings with consideration for the Tribal Partners’ concerns about limiting any disturbance to the soil. The proposed buildings are single-story and relatively lightweight construction. The geotechnical properties of the soil are unknown, but based on the magnitude of the loading, it is anticipated that the building can be supported on shallow concrete foundations.
The greatest disturbance to the soil would come at the building perimeter. The frost penetration depth at the project site is 50 inches. To protect against frost heave, standard construction practice would be to construct a perimeter foundation wall that bears on soil at least 50 inches below the adjacent exterior grade. Alternatively, the 2020 New York State Building Code, which references the 2018 International Building Code, section 1809.5 permits frost protection by constructing in accordance with ASCE 32 (Design and Construction of Frost-Protected Shallow Foundations). To follow these guidelines, the foundation would be constructed with a layer of insulation on the outside of the perimeter foundation. This would contain the heat produced within the building in the soil below the foundation and prevent frost heave. Using this procedure, the perimeter foundation depth can be limited to about 16”-18”. The added cost of the insulation would be largely offset by the savings in foundation material and excavation. We feel this is the best approach to minimizing the disturbance to the ground at the project site.
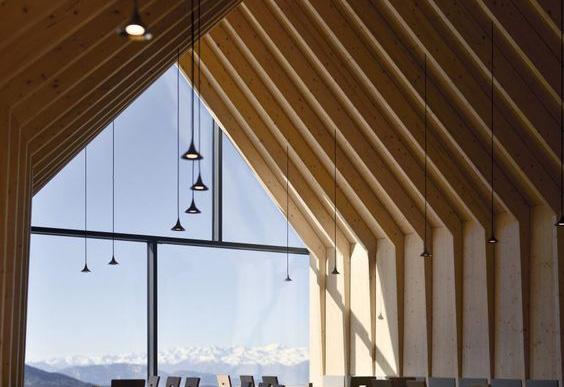
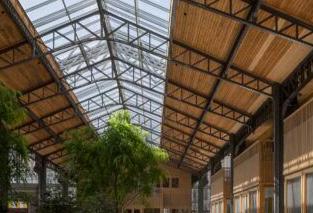
Apply protective coating at above-grade portion and 6" minimum below grade.
Rigid Insulation. Estimate 1.5" Extruded Polystyrene.
We have prepared the following detailed sketches of the foundation options. Figure 1 indicates the foundation that would be used using the traditional method of building down below frost depth. Figure 2 shows the recommended alternate that uses a frost-protected shallow foundation. This design is only applicable at heated buildings, as the design approach is to use the heat produced within the building to prevent freezing of the ground below. For buildings that will be unheated, the required frost-protected shallow foundation is shown in Figure 3.
These sketches are suitable for preliminary comparative pricing. They sketches were prepared without the benefit of a site geotechnical study. Such a study will be required for the final foundation design. The horizontal dimension of the footings (estimated as 1’-8” in all sketches) may be impacted by the results of the geotechnical study.
The insulation would be provided by rigid foam (extruded polystyrene) with an estimated thickness of 1.5”, as indicated in Figures 2 and 3. Care should be taken to prevent damage to the insulation. Any damage that occurs should be repaired. A permanent loss of insulation would not compromise the structure as a whole but could lead to localized frost-heave. This in turn could lead to damage to the façade, flooring and ceiling, but no loss of structural integrity.
We have also considered the option of using pile foundations. For the load magnitude of the project, timber piles would likely be the most economical. The piles could be used to support the ground floor of the buildings slightly above the finished grade. This would limit the disturbance of the soils to only the pile locations, rather than the footprint of the entire building. However, the disturbance at each location would extend to a depth of many feet below the surface. The required size, number, and depth of the piles is highly dependent on the site conditions, so it is difficult to estimate these quantities without a geotechnical study. The cost of a pile foundation is likely to be greater than the cost of a frost-protected shallow foundation. Additionally, the structural costs of the building will also be greater as this system would require a structurally framed ground floor, rather than a floor supported on grade. We also believe that the life-cycle costs of the building will be higher due to heat-loss from below the raised floor.
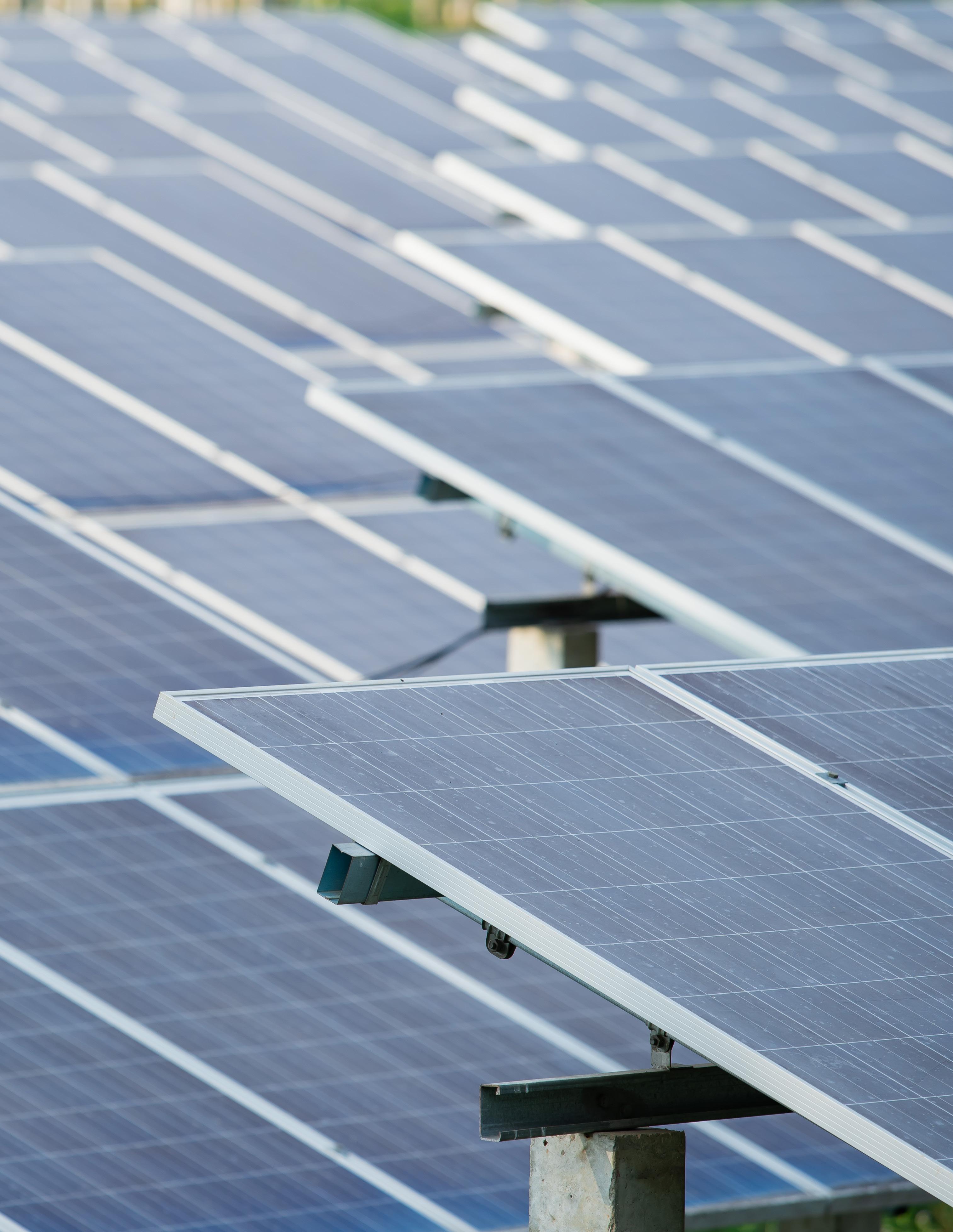
The specific systems for the Visitor Center are not determined at this time, and are still in discussion with NPS.
WSP is presenting two HVAC design options that offer full cooling and heating and seasonal natural ventilation — one with separate heating and cooling systems for simplicity and the other with a combined high efficiency water source heat pump system. They must strike a balance to achieve the Park’s goals between cost, complexity, energy, and comfort.
The systems are being designed with the following goals in mind:
• Provide reliability and comfort
• Minimize maintenance complications
• Achieve energy efficiency goals
• Allow for minimal visual impact
The below diagram outlines the general scheme of high efficiency solutions for the project, common to HVAC options:
Each toilet, janitors’ closet, copy room, and pantry will be provided with a dedicated exhaust fan. This is common to all heating and cooling design options.
At this time, WSP is presenting two options of design, which need to be further discussed and agreed upon prior to proceeding with design:
This option consists of mechanical ventilation, noted in “Common Ventilation” above, plus the following:
• Heating via Fuel Oil fired hydronic boilers: Two (2) at 100 MBh in the Administration building and Two @ 75 MBh in the Maintenance building, each sized of 75% of the peak load.
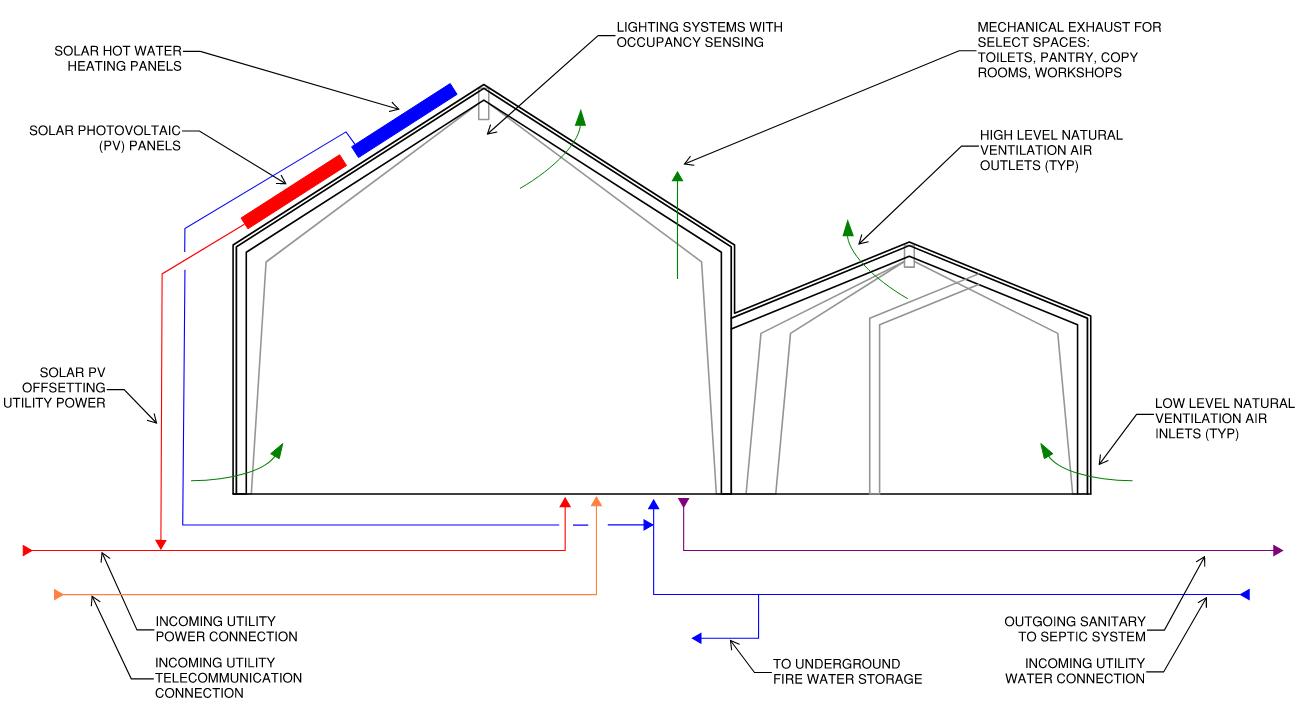
* Zone-level fin tube radiators or radiant floors, specific application TBD.
* Ceiling-mounted hydronic unit heaters in work and storage areas.
• Operable windows at perimeter, operable high level relief dampers to encourage natural ventilation. Door and window sensors to de-activate air conditioning if opened.
• Variable Refrigerant Volume (VRV) Split DX Cooling, with ducted indoor ACs for select areas (conference rooms, offices, etc.) and ductless ACs for electrical and telecom spaces.
This option consists of mechanical ventilation, noted in “Common Ventilation” above, plus the following:
• Heating and cooling via high efficiency electric hydronic heat pumps: two (2) at 100 MBh in the Administration building and Two @ 75 MBh in the Maintenance building, each sized of 75% of the peak load. All-electric system, without the use of fossil fuels.
* Heat rejection via air-cooled condensers. This decision requires further study to determine which is most optimal/ feasible.
* Two-pipe changeover heating/cooling system.
* Zone-level fin tube radiators or radiant floors, specific application TBD.
* Ducted indoor two-pipe fan coil units (FCU) for cooling of all areas
• Operable windows at perimeter, operable high level relief dampers to encourage natural ventilation. Door and window sensors to de-activate air conditioning if opened.
• Dedicated Outside Air Handling (DOAH) unit with energy recovery ventilator (ERV) to manage ventilation needs, anticipated to be approximately 400 CFM in Administration building and 300 CFM in maintenance building.
• Ductless split DX ACs for electrical and telecom spaces, to ensure year-round cooling availability.
General
All new mechanical equipment, new general receptacles and new lighting are fed from new electrical panelboards and branch circuit panelboards.
Based on ASHRAE 90.1- 2007, feeder voltage drop shall be 2% and branch circuit 3%. Maximum total voltage drop shall be not more than 5%.
• All branch circuits for 20A circuit breaker with #12 AWG may not exceed 75 feet with 80% of load. Anytime where they do exceed 3% VD the next size higher cable size is used.
• Voltage drop calculations included in this report are for feeders 100 feet or longer in length and show feeder size, feeder length and 2% voltage drop requirement adherence.
Power will be provided to all new lighting, GFI receptacles and hand dryers.
Lighting Controls:
• Toggle switch will be provided in janitor closet
• Occupancy sensor will be provided in the toilet and corridor
• Vacancy sensor will be provided in the break room
• Lighting control system will be based on NPS recommendation. Lighting control manufacturer shall be approved by NPS. Lighting control basis of design will be based on Lutron system.
A new solar photovoltaic (PV) system will be connected to electrical service switch and reduce the demand for electrical heating and all other loads. Assuming approximately 1500 sf of roof would be suitable for PV panels, and perhaps 50% of that could accommodate panels, we’d anticipate a system of approximately twenty (20) panels each 400W nominal peak output. Further study is required to determine annual output of the array, as seasonal effects such as cloud and tree cover will cause variability.
Wind turbines require further analysis for suitability, and will be included in later design phases.
We will provide secondary cable requirements between solar panel KWH meter to switchgear room including disconnect switch and step up transformer rated 500KVA, 480V~4160V or as recommended by power company to match existing voltage rating. All trenching and conduit routing shall be shown on civil drawings. Solar system detail requirements shall be specified on SD report by architect.
Full fire alarm coverage will be provided with detection, strobes, and horns per latest code requirements.
In the administration building, a heating hot water system will be provided with rooftop solar hot water heating panels, and a storage type water heater with electric backup. In the maintenance building hot water in lavatories will supplied via electric point-of-use heaters under the sinks.
The sanitary system will rely on new and existing septic systems. An alternate to septic systems of composting toilets is being considered for the less frequently used restrooms, with four units in the Visitor’s Center and one in the Maintenance building.
Standpipe and sprinkler system will be provided per latest code requirements.
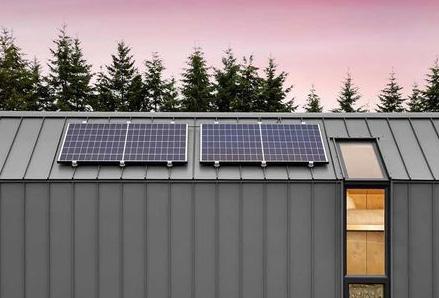
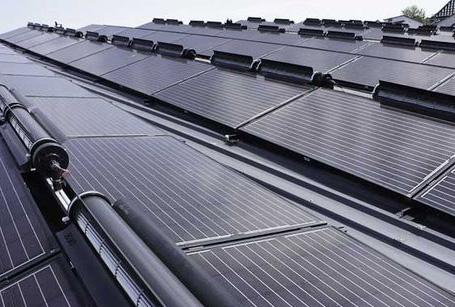
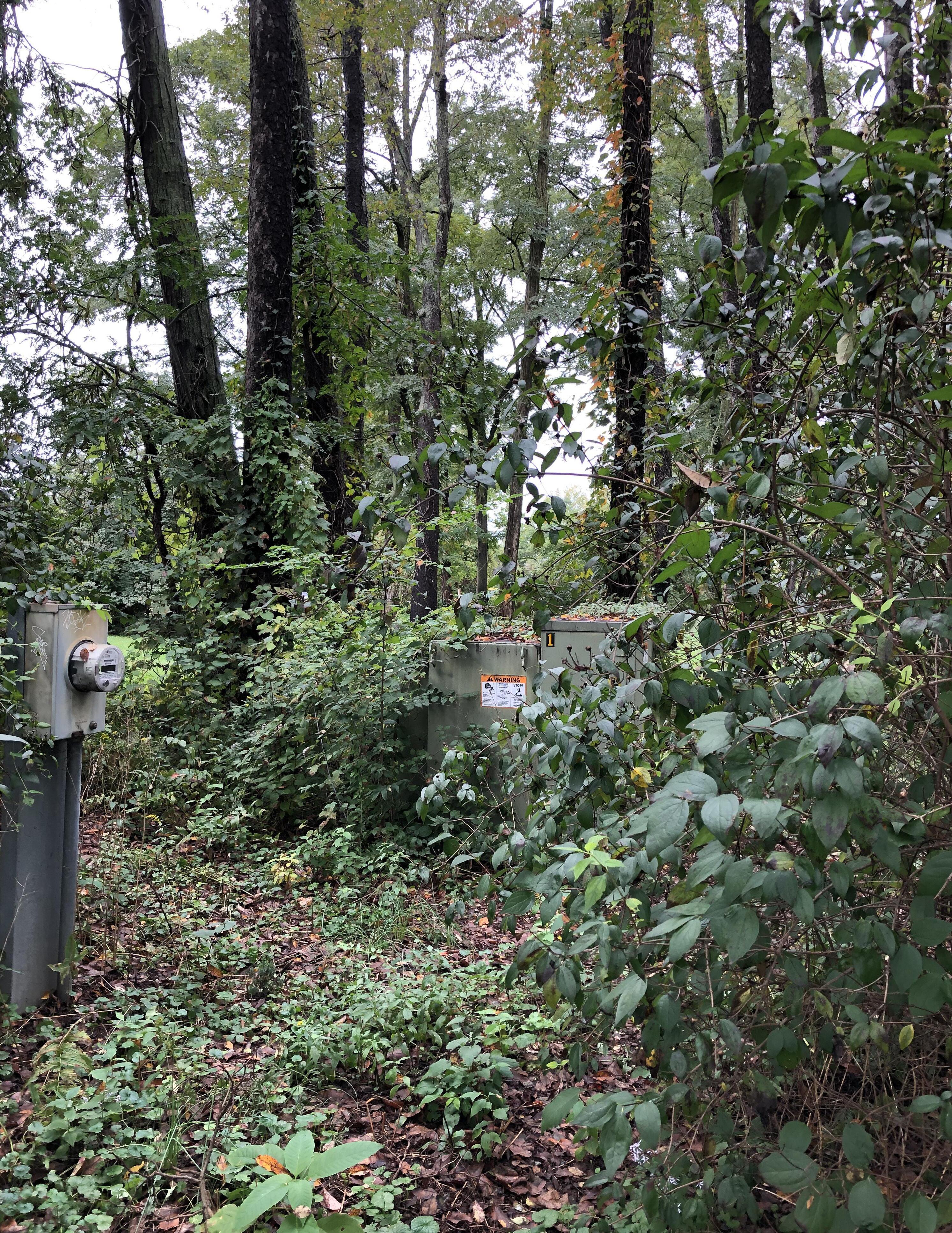
Based on conversations with the park, we understand that there exists a very healthy relationship with the Indigenous tribes that once inhabited the space. As a result, the protection of cultural artifacts that have been buried in the ground is of the utmost importance. The civil design approach to utility routing has been developed with the goal to minimize the amount of ground impacted by the installation or re-routing of utilities. We propose to achieve this by:
• Re-using existing utility infrastructure, where possible.
• In the case of electricity and telecommunications, proposing the use of overhead infrastructure.
• Routing and locating any necessary underground utilities in areas that have previously been disturbed.
We also understand that there will be a need or preference by the Park to relocate overhead utilities underground, due to aesthetic concerns. We have considered this as well and are including it in our design options.
This configuration locates the Visitor Center near the location where the existing building is currently situated on-site. The Maintenance Shop has been relocated from being situated west of the Lindenwald Mansion to being adjacent to the parking lot located between Old Post Road and State Road 9H.
Option A - Propose to re-use the existing water well located just south of the existing Visitor Center/Office Complex, and branch off the existing water line to serve the new Visitor Center and Maintenance Yard. If current quality and yield is not sufficient for the new building, the existing water well can be removed and a new one be installed in its place, so as to not disturb any “new” ground.
• Option B – Have two separate water wells that serve the Visitor Center and Maintenance Building, respectively. Propose to install a new water well located south of the new Maintenance Yard and connect it to the building via an underground line. The location of the water well is coordinated to comply with the following New York State Department of Health setback requirements:
• 100’ from Absorption (leach or tile) field or bed
• 50’ from Septic tank
Option A - Propose to re-use the leach field that currently serves the Visitor Center/Office Complex. New septic tank will have to be provided and this can be located within the footprint of the existing Visitor Center/Office Complex. Propose a new lift station and force main for the Maintenance Building to convey sewage to the septic tank/ leach filed located adjacent to the Visitor Center.
Option B – Have two separate septic systems that serve the Visitor Center and Maintenance Building, respectively. Propose to install a new sanitary septic system to support the Maintenance Yard. The location of the septic system and leach field are coordinated based on the setback requirements listed above.
Option A - Electric and telephone service can be continued to be provided through overhead lines that originate from the public grid and connect to the utility pole located west of Old Post Road across from the parking lot.
Option B - Encase and bury necessary electric and telephone lines to serve the new buildings.
Incoming fiber optic service is proposed to remain as an overhead line that connects into the relocated Visitor Center. The incoming and outgoing lines will have to be reconnected to the relocated Visitor Center.
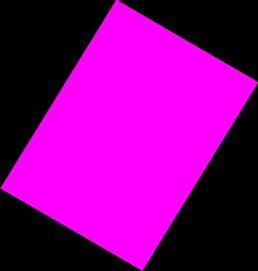
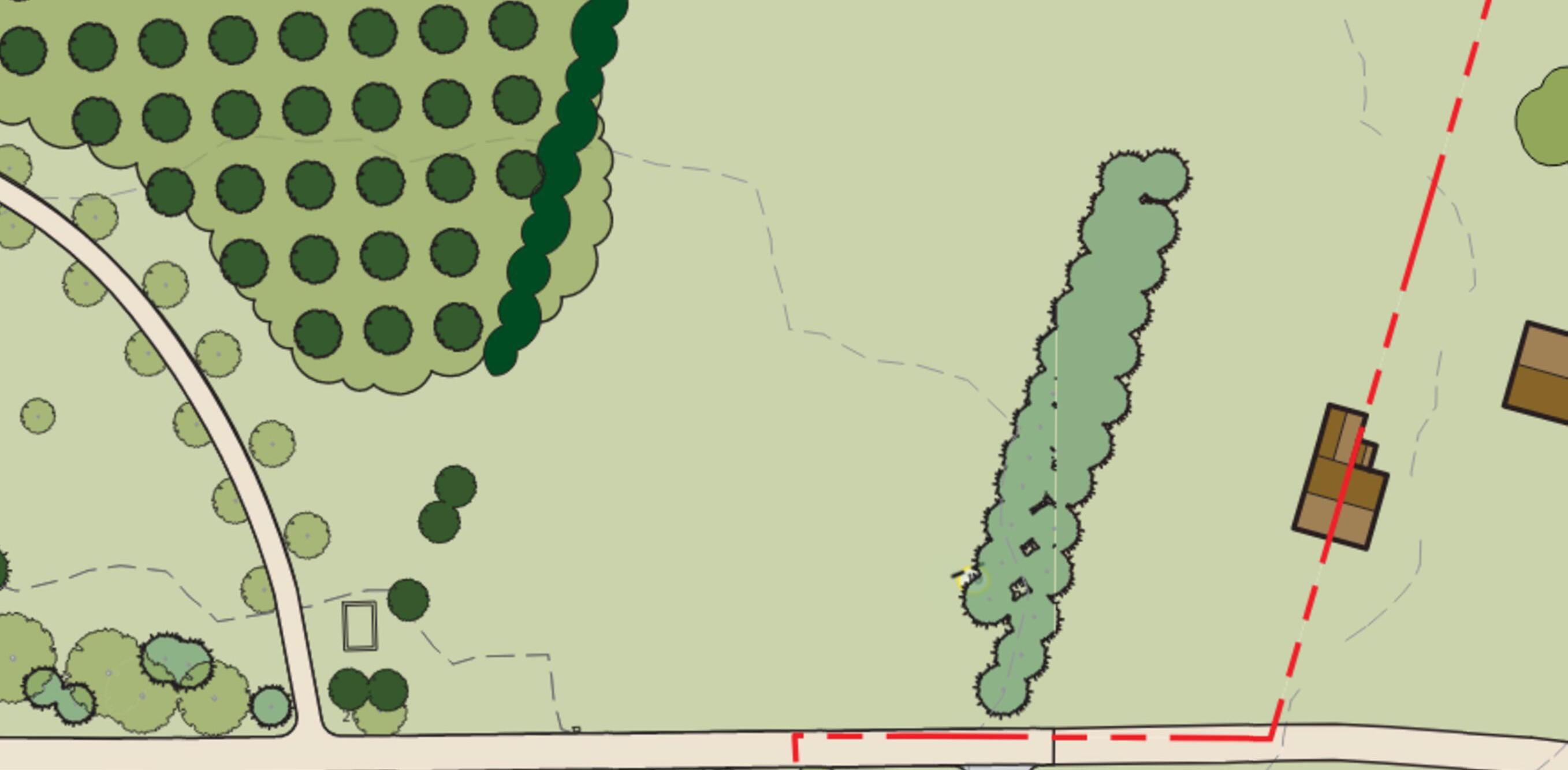
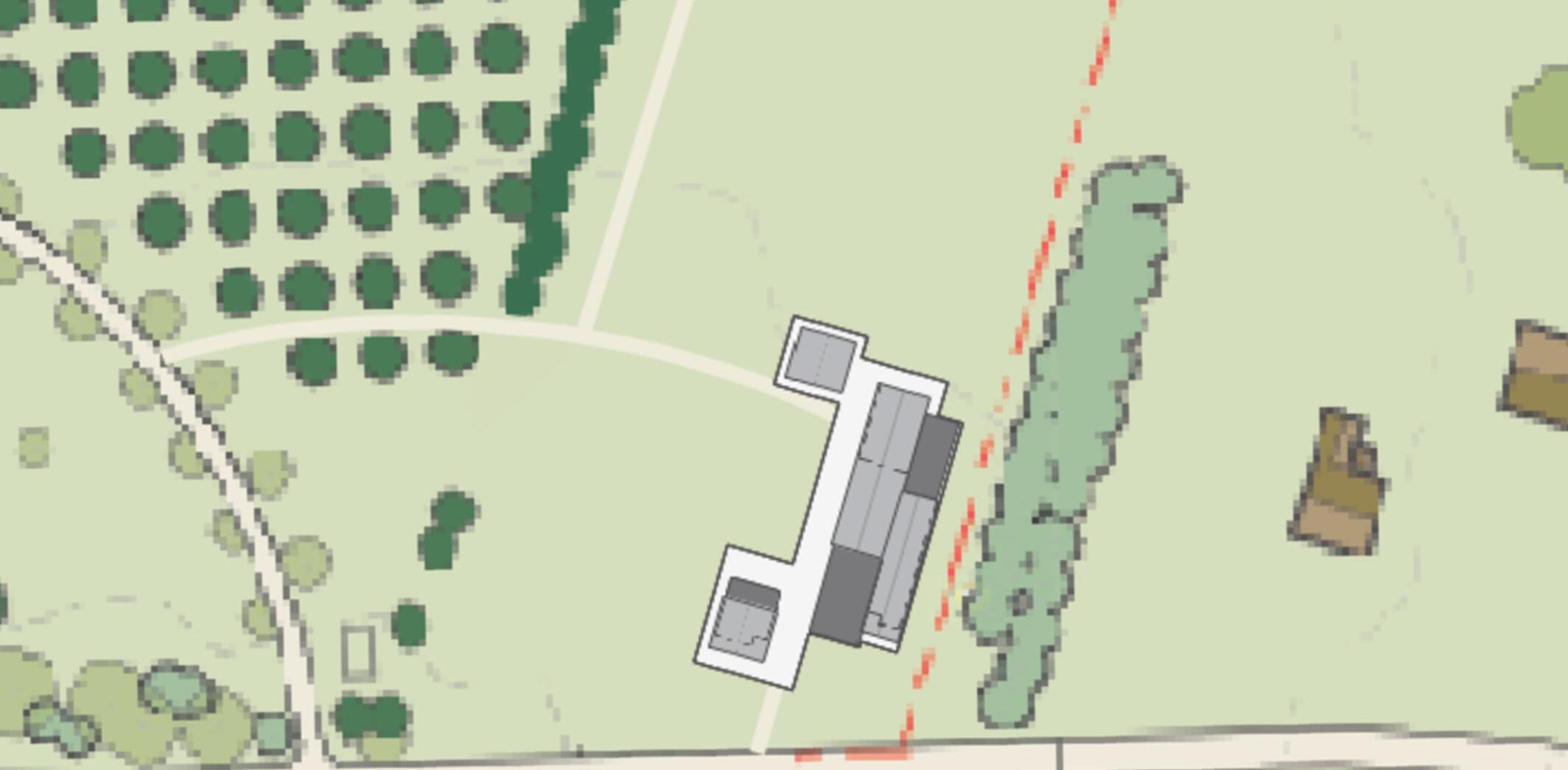
Site/Utility Concept Option A for Cluster North - Administration Building + Visitor Center

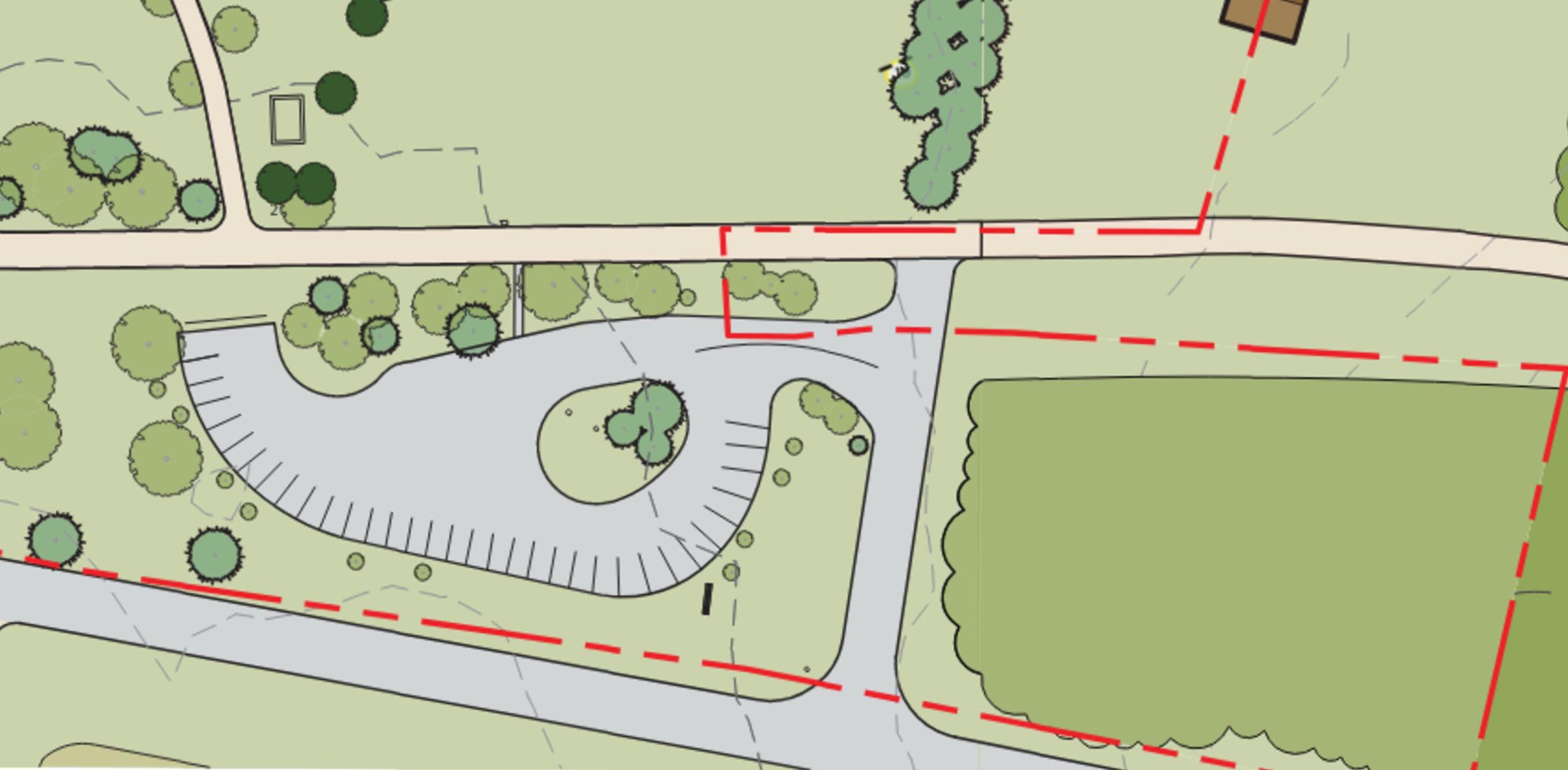
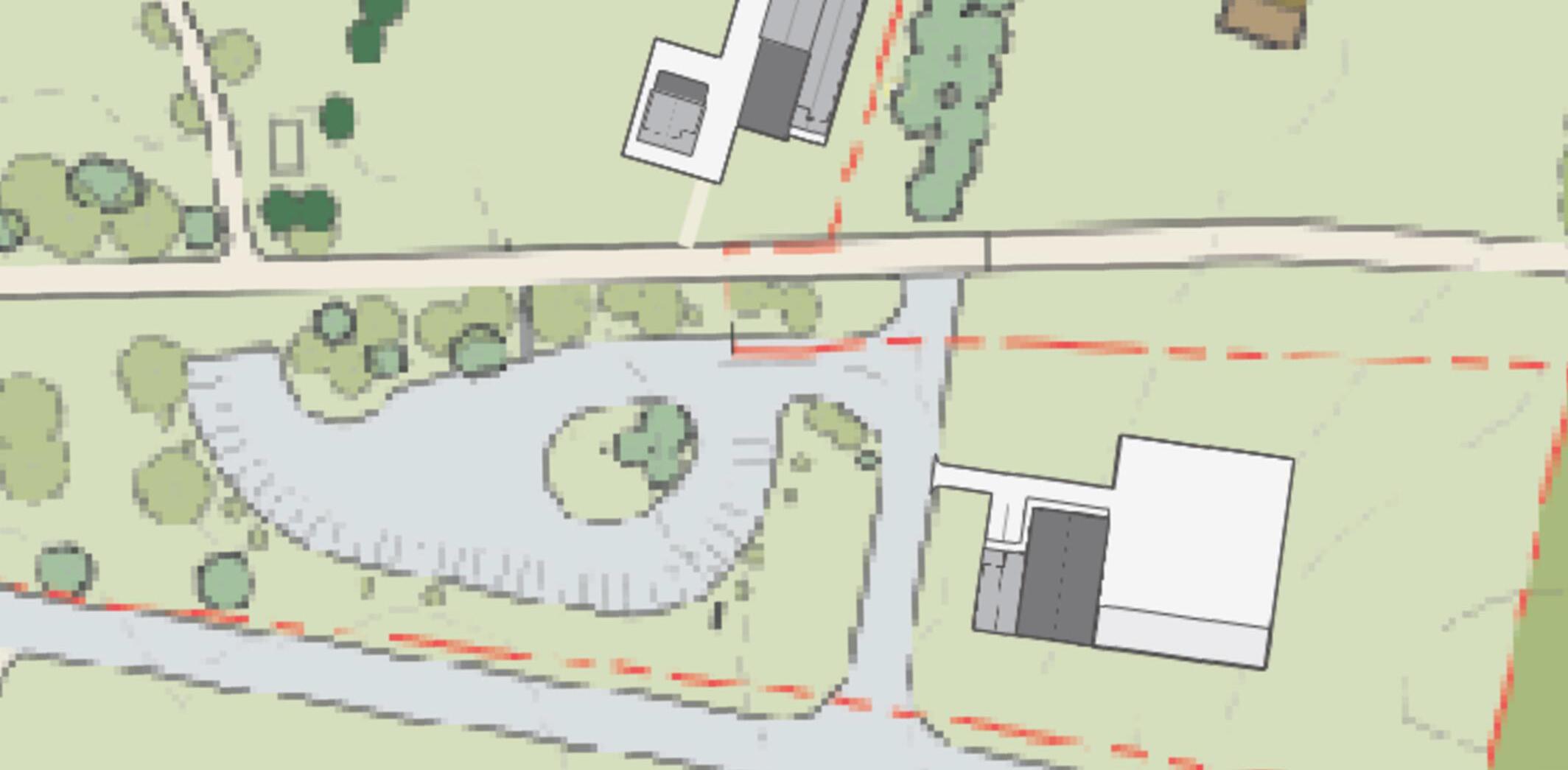
Site/Utility Concept Option A for Cluster North Maintenance Facility



Site/Utility Concept Option B for Cluster North - Administration Building + Visitor Center




Site/Utility Concept Option B for Cluster North Maintenance Facility
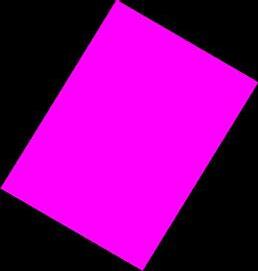

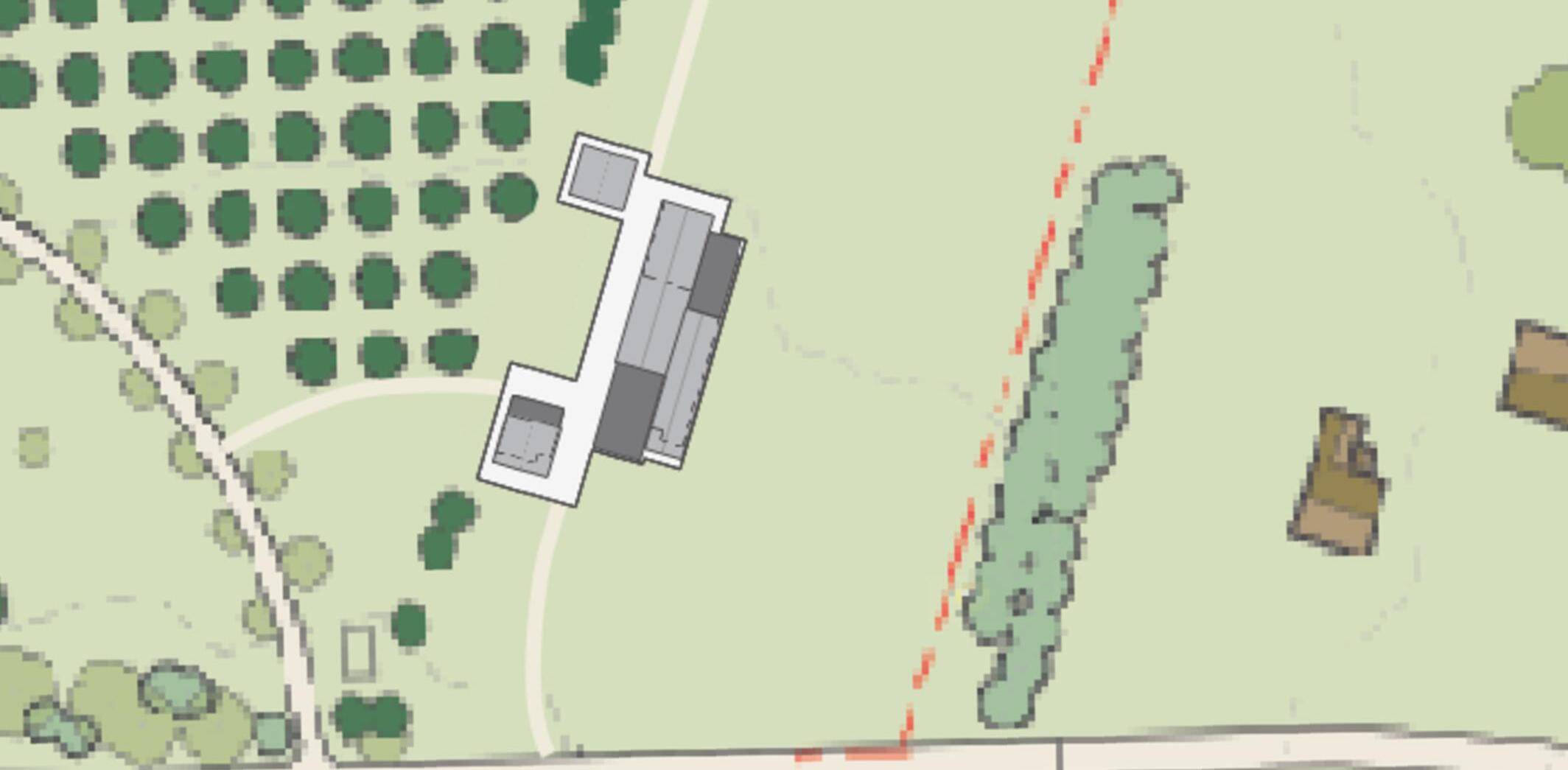
Site/Utility Concept Option A for Cluster Orchard - Administration Building + Visitor Center


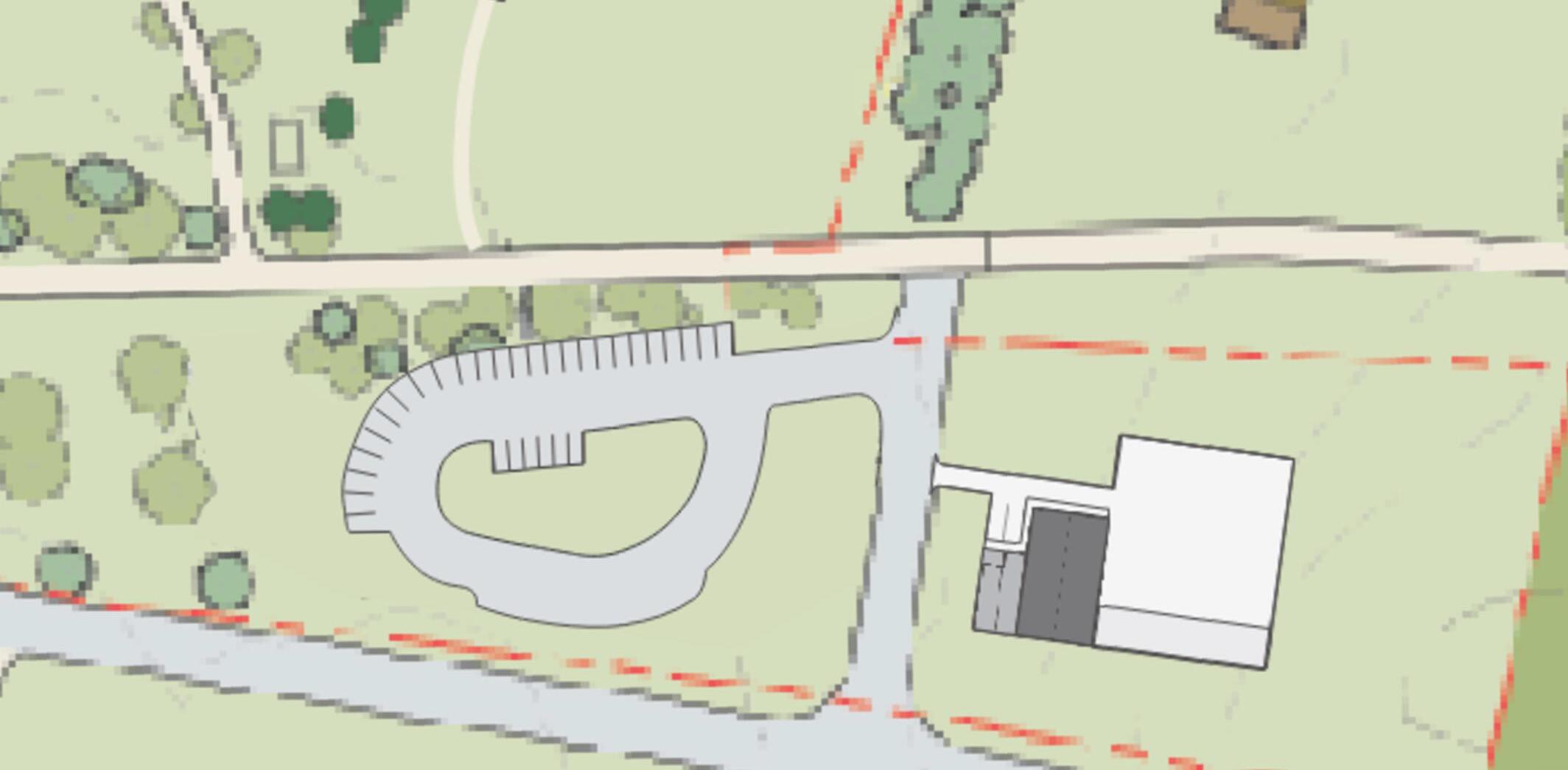
Site/Utility Concept Option A for Cluster Orchard Maintenance Facility
This configuration locates the Visitor Center at the location where the existing building is currently situated on-site. The Maintenance Yard has been relocated from being situated west of the Lindenwald Mansion to being adjacent to the parking lot located between Old Post Road and State Road 9H.
Option A - Propose to re-use the existing water well located just south of the existing Visitor Center/Office Complex, and branch off the existing water line to serve the new Visitor Center and Maintenance Yard. If current quality and yield is not sufficient for the new building, the existing water well can be removed and a new one be installed in its place, so as to not disturb any “new” ground.
Option B – Have two separate water wells that serve the Visitor Center and Maintenance Building, respectively. Propose to install a new water well located south of the new Maintenance Yard and connect it to the building via an underground line. The location of the water well is coordinated to comply with the following New York State Department of Health setback requirements:
• 100’ from Absorption (leach or tile) field or bed
• 50’ from Septic tank
Option A - Propose to re-use the septic system that currently serves the Visitor Center/Office Complex. Design drawings obtained from the Park indicate that this system is comprised of 4-in ductile iron pipe flowing via gravity to a 1500-gal septic tank, and 440-gal pump chamber. From the pump chamber, it flows via a 3-in PVC force main to a leach field that lies to the north of the Visitor Center/Office Complex. Propose a new lift station and force main for the Maintenance Building to convey sewage to the septic tank/leach filed located adjacent to the Visitor Center.
If current size is not adequate for the demands of the new buildings, the existing sanitary system can be removed and a new one be installed in its place, so as to not disturb any “new” ground.
Option B – Have two separate septic systems that serve the Visitor Center and Maintenance Building, respectively. Propose to install a new sanitary septic system to support the Maintenance Yard. The location of the septic system and leach field are coordinated based on the setback requirements listed above.
Option A - Electric and telephone service can be continued to be provided through overhead lines that originate from the public grid and connect to the utility pole located west of Old Post Road across from the parking lot.
Option B - Encase and bury necessary electric and telephone lines to serve the new buildings.
Incoming fiber optic service is proposed to remain as an overhead line that connects into the relocated Visitor Center. The incoming and outgoing lines will have to be reconnected to the relocated Visitor Center.



Site/Utility




Site/Utility Concept Option B for Cluster Orchard Maintenance Facility
This configuration locates the Visitor Center and Maintenance Building adjacent to each other, near where the existing Visitor Center is currently located.
Propose a new water well located just south of the existing Visitor Center to serve the new buildings. The location of the water well is coordinated to comply with the following New York State Department of Health setback requirements:
• 100’ from Absorption (leach or tile) field or bed
• 50’ from Septic tank
Propose to install a new septic system just west of the proposed Buildings. New septic tank and pump chamber can be installed within the footprint of the existing Visitor Center to minimize “new” land disturbance.
Option A - Electric and telephone service can be continued to be provided through overhead lines that originate from the public grid and connect to the utility pole located west of Old Post Road across from the parking lot.
Option B - Encase and bury necessary electric and telephone lines to serve the new buildings.
Incoming fiber optic service is proposed to remain as an overhead line that connects into the relocated Visitor Center. The incoming and outgoing lines will have to be reconnected to the relocated Visitor Center.
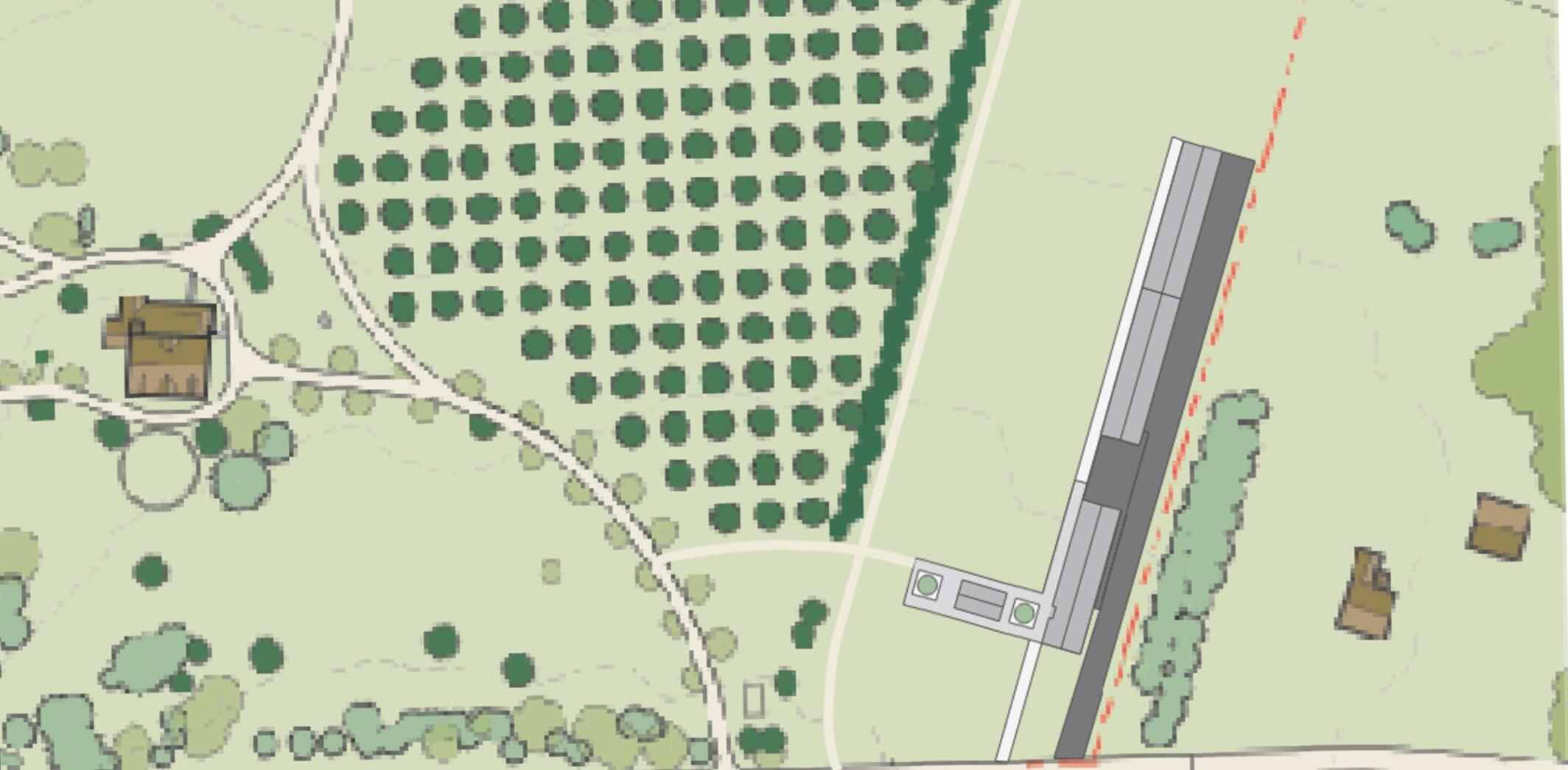
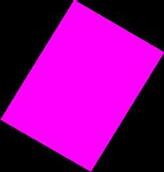
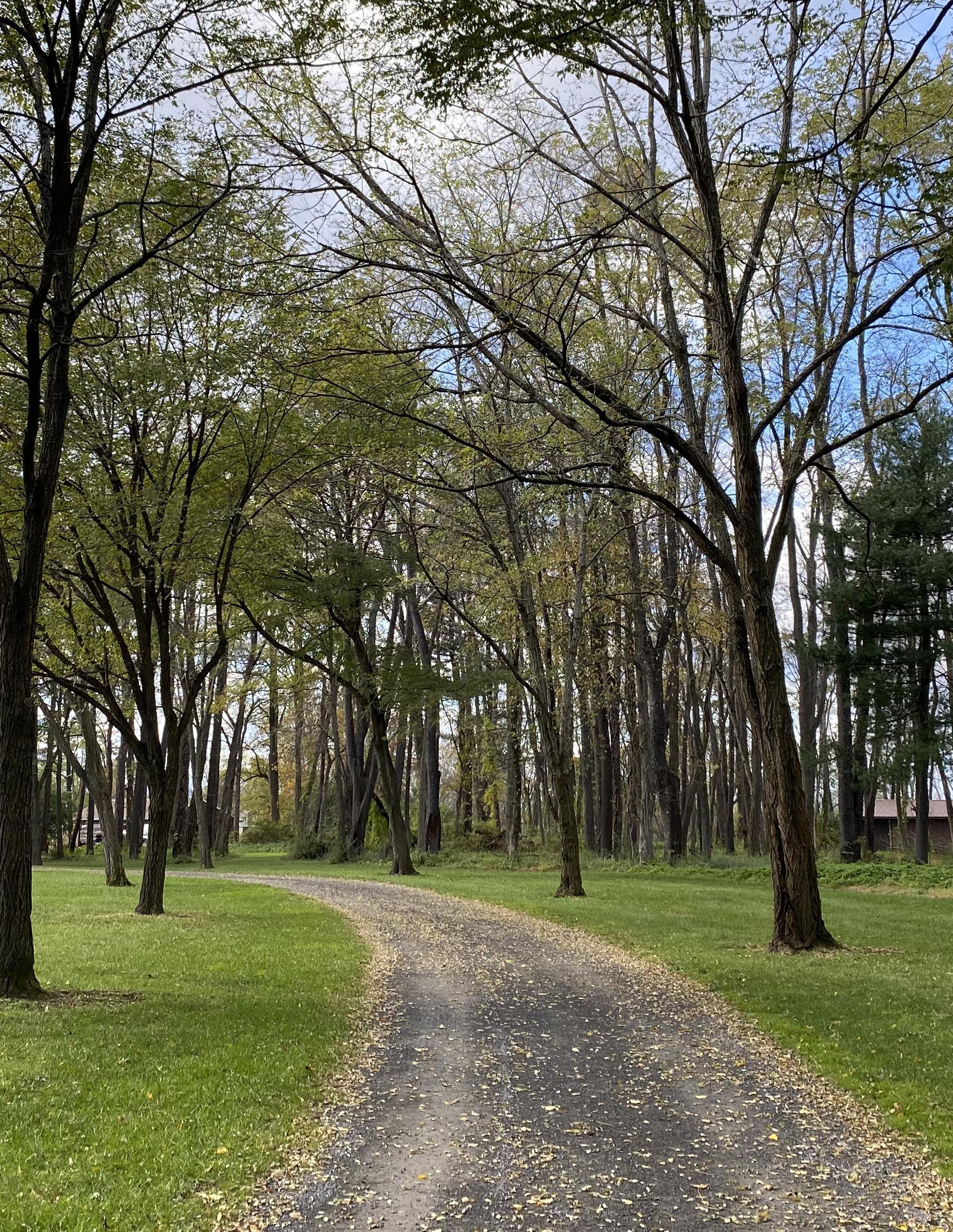
The parking lot layout is inefficient with more paving than necessary for the number of spaces provided. The small leg at the south end dead ends without the necessary turning movement allowance making backing out of the last spot difficult. The bus parking is next to the path that leads from the parking lot to the visitor center. When buses are parked there, pedestrians must maneuver around the bus to access the pedestrian path to the Visitor’s Center.
The two existing accessible parking spaces meet minimum requirements, but to be code compliant, one must be meet a van accessible parking space.
The current site is ADA compliant except for some of the informational signage both in the front yard and along the edge of the cultivated fields to the west, which are located along the mown grass paths.
The existing vegetation around the house and front yard should follow the landscape treatment recommendations in the 2016 Cultural Landscape Report (CLR), prepared by the Olmsted Center. The report recommendations include preserving historic trees, replacing missing historic trees, removing incompatible non-historic trees, preserving the tree row along Old Post Road, preserving the historic character of the black locust allée, and reestablishing the pasture west of the mansion. The 2016 CLR includes little or no guidance for landscape treatments around the proposed Visitor Center, maintenance building, maintenance yard and the parking lot, since it is outside the original property line at the time of Van Buren’s ownership and has no historic significance to that time. The CLR does mention that the historic hedgerow along the original property line at the northern edge of the orchard should be reinstalled and recommends replacing the showy ornamental shrubs surrounding the parking area with an historically compatible plant palette.
The lawn areas are all maintained turf, but this is not historically accurate. In Van Buren’s time some areas of the lawn were left to grow higher. Modern lawn maintenance equipment does not accommodate mowing higher than 4 inches. There is a concern that the higher lawns look messy and unkempt to visitors. The large lawn areas allow for a variety of uses, provides a formal setting to the front of the house, and maintains open vistas to the west, especially from the area to the west of the Visitor Center.
The existing large hedgerow north of the Visitor Center reflects the historic agricultural use of the site as the edge of an historically cultivated field and screens the private residences beyond. The grid of crabapples between Old Post Road and the Visitor Center is meant to reference the historic orchard, but many of the trees are within the footprint of the proposed building disturbance area.
The National Park Service is proceeding with a plan to replace the North Woodlot with an orchard restoring that area to its use during Van Buren’s time as outlined in the 2021 Orchard Rehabilitation Plan prepared by Ausra Musset for the Olmsted Center. An historical print of the house from the Van Buren era shows the house with no foundation planting. This is reflected in the current landscape of trees and turf with little of no shrubs or ornamental planting.
The reconfiguration of the parking is intended to be confined within the footprint of the existing parking lot to minimize disturbance to the site. The intent is to maintain the number of parking spaces including accessible spaces, allow for bus drop off and bus parking, minimize pedestrian vehicular conflicts, and maximize efficiency of the parking lot. The short entry road off Route 9H and the access drive into the parking lot are to remain. The lot will be reconfigured to locate the parking spaces on the west side of the drive aisle, so visitors don’t have to cross the drive aisle to get to the pedestrian circulation system. Bus drop off can be in the drive aisle near the pedestrian path leading to the Visitor Center. Once the bus discharges it’s passengers, the bus can proceed to the bus parking area on the east side of the lot, away from the pedestrian circulation areas.
The existing Old Post Road, entry drive, paths around the house, and the restored historic paths to the west of the house will be accessible to maintenance and service vehicles, but not to the public.
New paved pedestrian pathways will be kept to a minimum to reduce disturbance to the site but allow accessible circulation to key destinations. Once the maintenance area is relocated, new paths to the west of the house will restore the historic circulation on that side. Along the parking spaces on the west side of the parking lot, a 5-foot-wide sidewalk will collect visitors and direct them to a path that leads to the Visitor Center. From the west side of the Visitor Center a new accessible path will run west along the new hedgerow north of the orchard to take visitors to the vistas and interpretative signage at the edge of the cultivated fields. The path will then run south on the west side of the orchard and connect to the restored historical paths west of the house. A new path running south will connect the Visitors Center to the entry drive leading to the house.
LED fixtures, rated for dark sky requirements will have timers for maximum control and minimized light pollution. Parking area lights will be selected and located to provide required footcandles. Pathway lights, selected for aesthetics, performance, and durability, will be located along the pedestrian path between Old Post Road and the new Visitor Center.
The existing vegetation should be maintained except for selective removals of nonnative vegetation and plants intruding into the black locust allée. New planting will also include historical replacements, and enhancements around the house and front yard following the landscape treatment recommendations in the 2016 Cultural Landscape Report (CLR), prepared by the Olmsted Center. The ornamental planting around the parking will be removed and new plantings along parking lot, next to Old Post Road will extend the native tree planting that exists along Old Post Road in front of the house. A new hedgerow will be planted along the north side of the proposed orchard. The existing woodlot where the maintenance building is being located will selectively remove trees in the area of disturbance needed for the building’s construction and new screen planting will be added to help screen the maintenance building from Route 9H to the east, the parking lot to the south and the residences to the west. A small native meadow garden will be located in the open space between the Visitor Contact building and the Outdoor Covered Exhibit structure. All disturbed areas not planted will be lawn.
Site furnishings should be selected for the program uses defined by the NPS staff and accessible for all visitors. The furnishings should include benches, picnic tables, trash receptacles and bicycle racks. The existing flagpole should either be removed, refurbished or replaced. An historically appropriate replica of the urn in the circular lawn area should be installed to replace the original missing feature.
The views and vistas to the farm fields and the Catskill Mountains, best viewed from the west side of the existing woodland or the proposed orchard, will not only be maintained but will now be accessible to all via the new pathways to the best viewpoints.
ENTRY DRIVE SITE PLAN -
CULTIVATION FIELDS
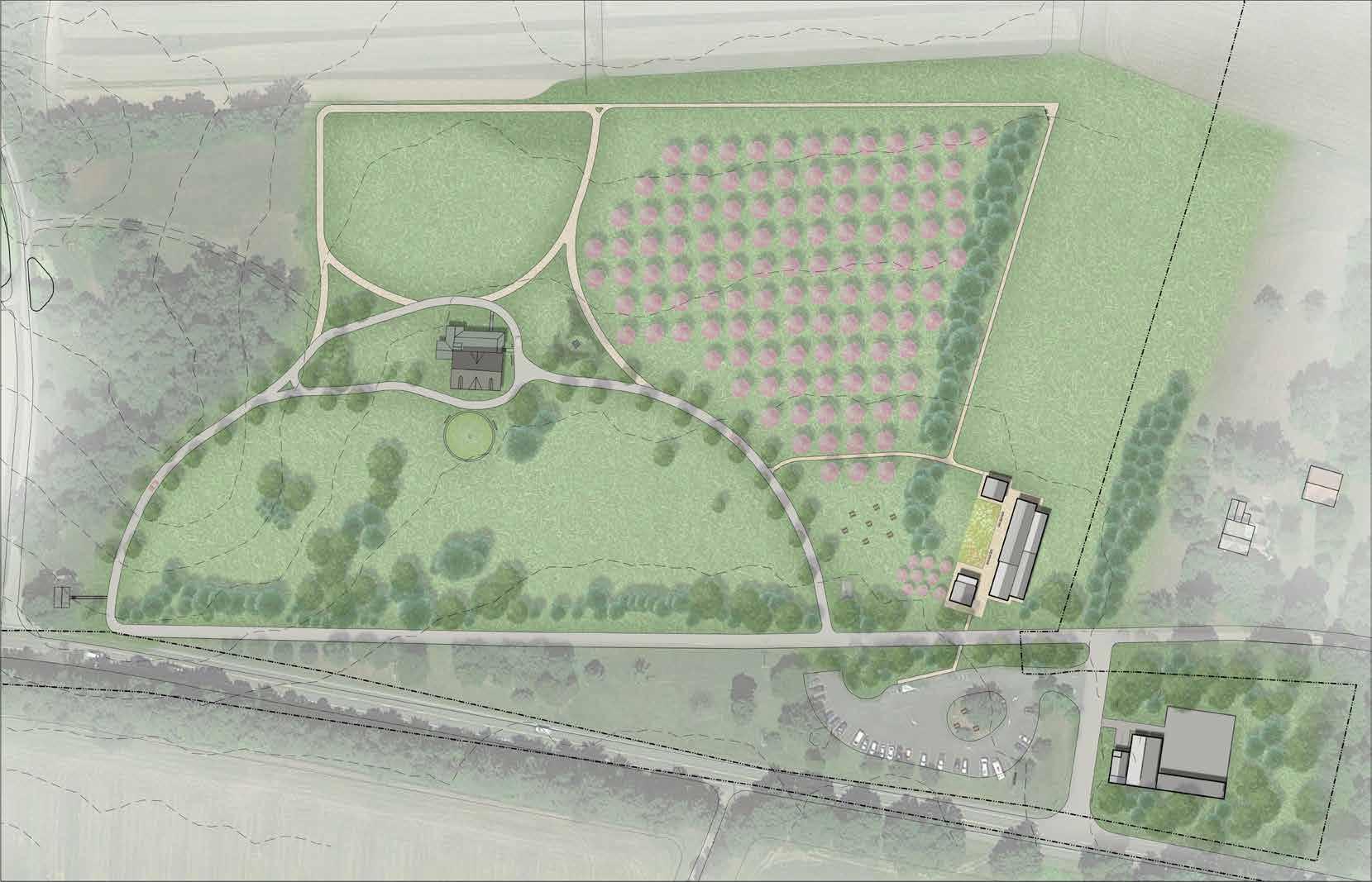
RESTORED CIRCULATION WEST OF MANSION
MANSION
PROPOSED ORCHARD

ENTRY DRIVE PICNIC AREA
OLD POST ROAD
VIEW TOWARDS CATSKILLS
EXISTING 29 CAR PARKING LOT
NEW ENTRY SIGN
EXISTING HEDGEROW RESTORED HEDGEROW ACCESSIBLE PATH LAWN
VISITOR CENTER
MAINTENANCE YARD SCREENING
CULTIVATION FIELDS
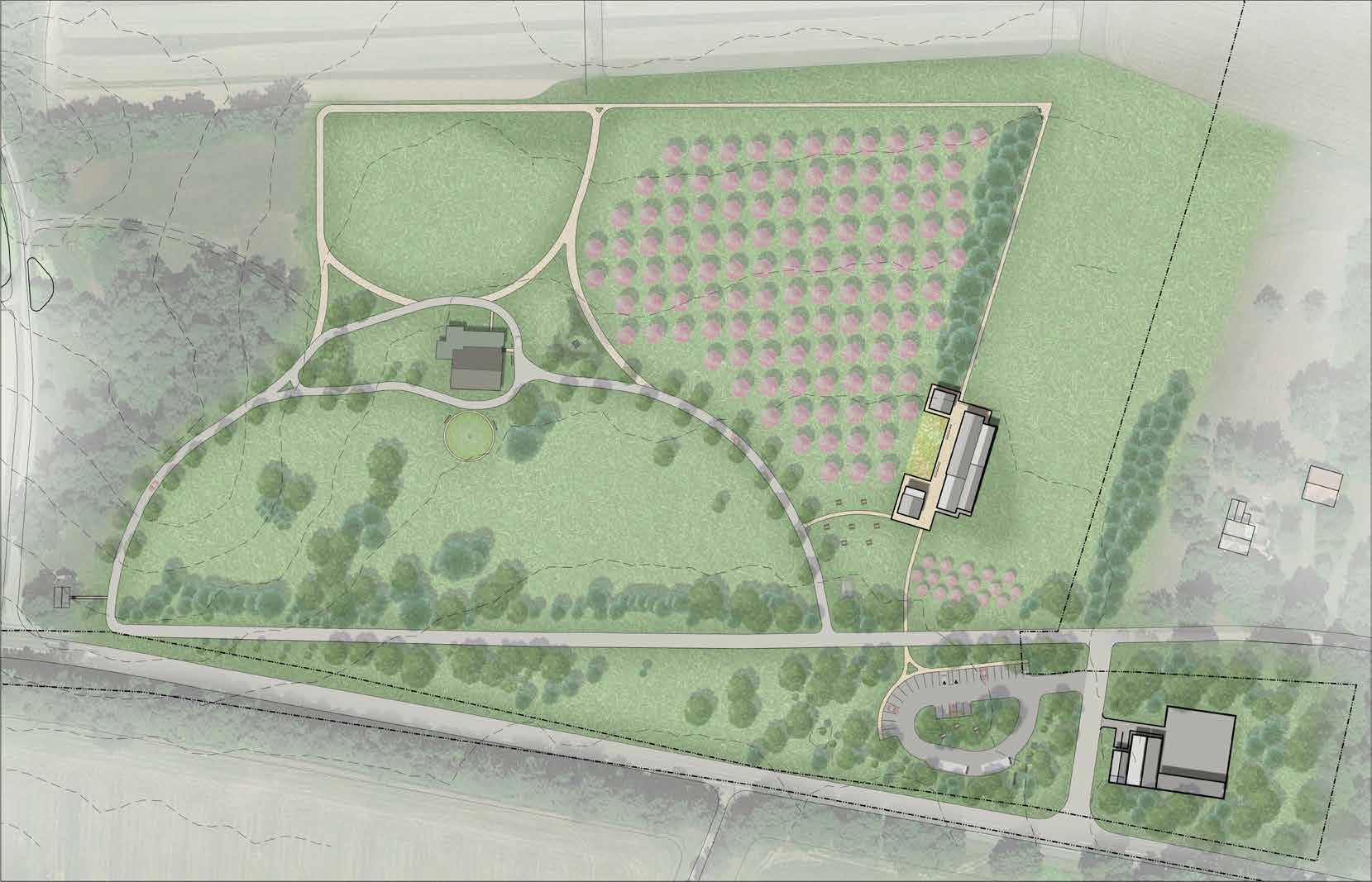
ENTRY DRIVE
RESTORED CIRCULATION WEST OF MANSION
PROPOSED ORCHARD

PICNIC AREA
ENTRY
DRIVE
BUS PARKING
VIEW TOWARDS CATSKILLS
EXISTING HEDGEROW RESTORED HEDGEROW ACCESSIBLE PATH
VISITOR CENTER
30 CAR PARKING
MAINTENANCE YARD SCREENING
OLD POST ROADENTRY DRIVE SITE PLAN -
CULTIVATION FIELDS

RESTORED CIRCULATION WEST OF MANSION
MANSION
PROPOSED ORCHARD

VIEW TOWARDS CATSKILLS
ENTRY DRIVE PICNIC AREA
VISITOR CENTER
30 CAR PARKING BUS PARKING
RESTORED HEDGEROW ACCESSIBLE PATH LAWN
MAINTENANCE YARD
EXISTING HEDGEROW
There are minor variations in the site work development between the three building location options. The variations occur at the parking lot, the maintenance yard, and the crab apple planting next to the existing Visitor Center. The pedestrian circulation and proposed landscape treatments remain consistent through all three options.
In Option 1, the parking is maintained as it exists, in Option 2, the parking lot in reconfigured using the existing parking lot geometry and within the existing footprint of the parking lot. The reconfiguration results in a reduction in the amount of paved surface then currently exists. In Option 3, the parking lot is reconfigured and realigned to be parallel to Old Post Road while also reducing the amount of paved surface. Options 2 and 3 add 1 more parking space than exists.
The two proposed locations for the maintenance facility requires two different access points and results in different levels of site disturbance. Options 1 and 2 locate the maintenance facility in the undeveloped wooded lot north of the parking lot across the entry drive from Route 9H. Access to the facility is from the entry drive coming off Route 9H. Construction activity for the new facility including earth work and tree removal will result in significant disturbance to that location. In Option 3, the maintenance facility is in the lawn area aligned with the proposed Visitor Center complex. Vehicular access to the maintenance yard is from Old Post Road and disturbance by construction activities will be limited to existing lawn areas.
The existing crabapple plantings in front of the existing Visitor Center are affect by two proposed Visitor Center building siting. For the building location Option 1, at least half of the crabapples will have to be removed. Option 2 building location will allow the crabapples to remain and in Option 3, the building location requires removal of all the crabapples.
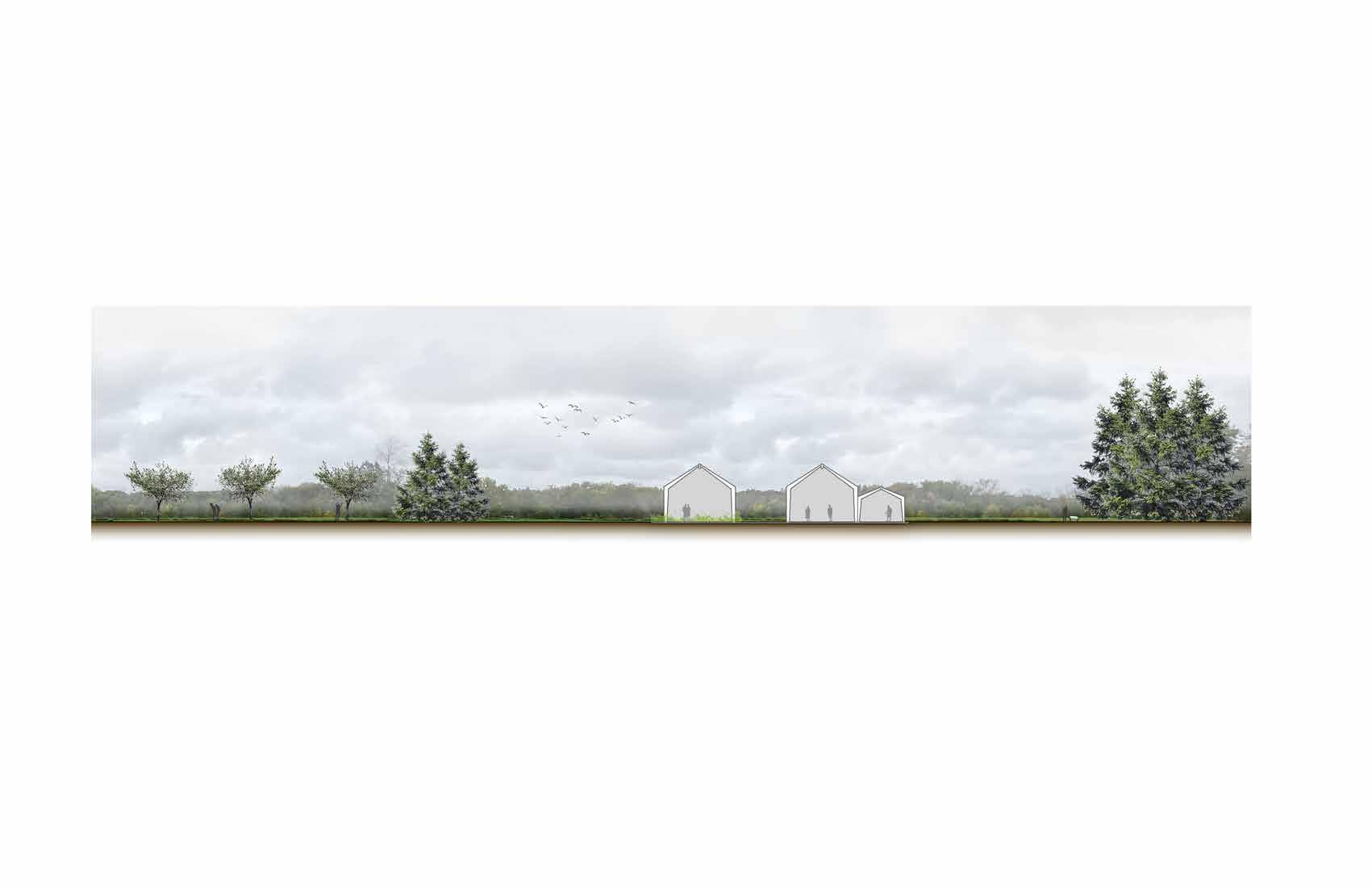
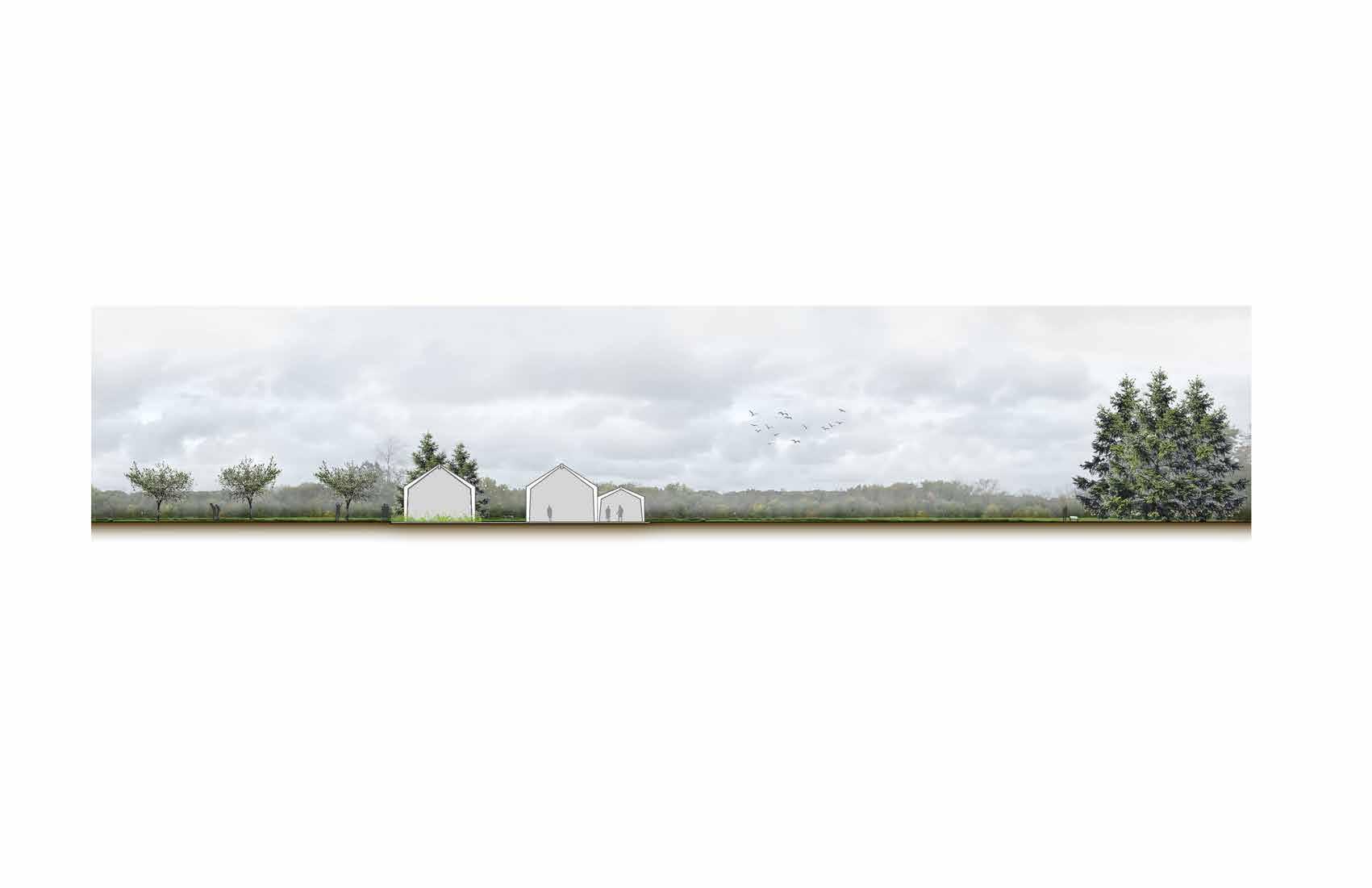
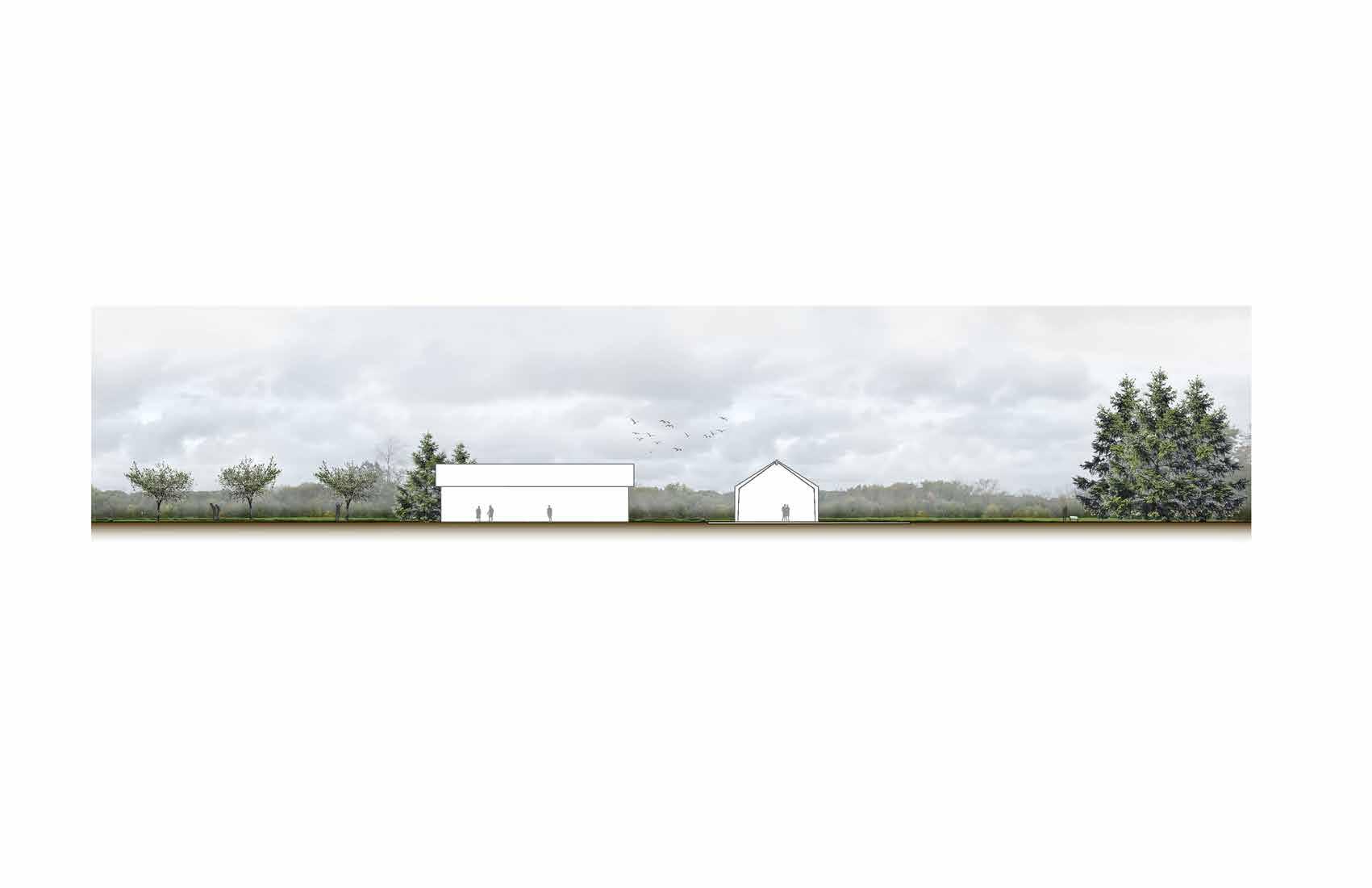
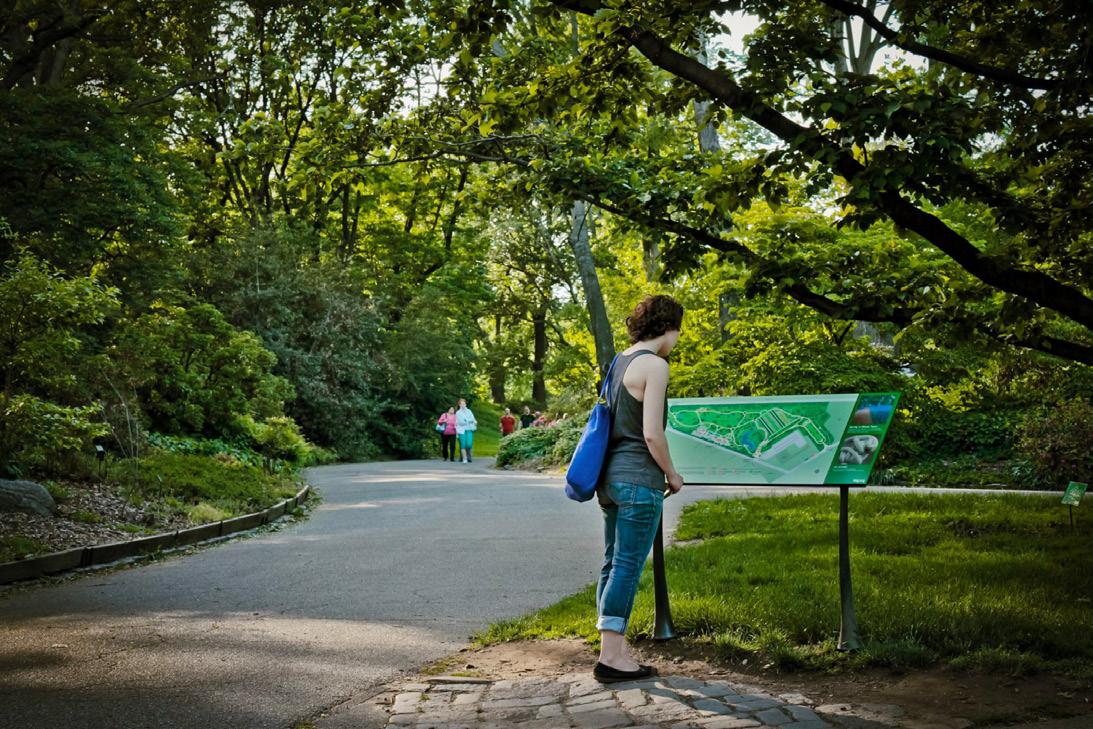
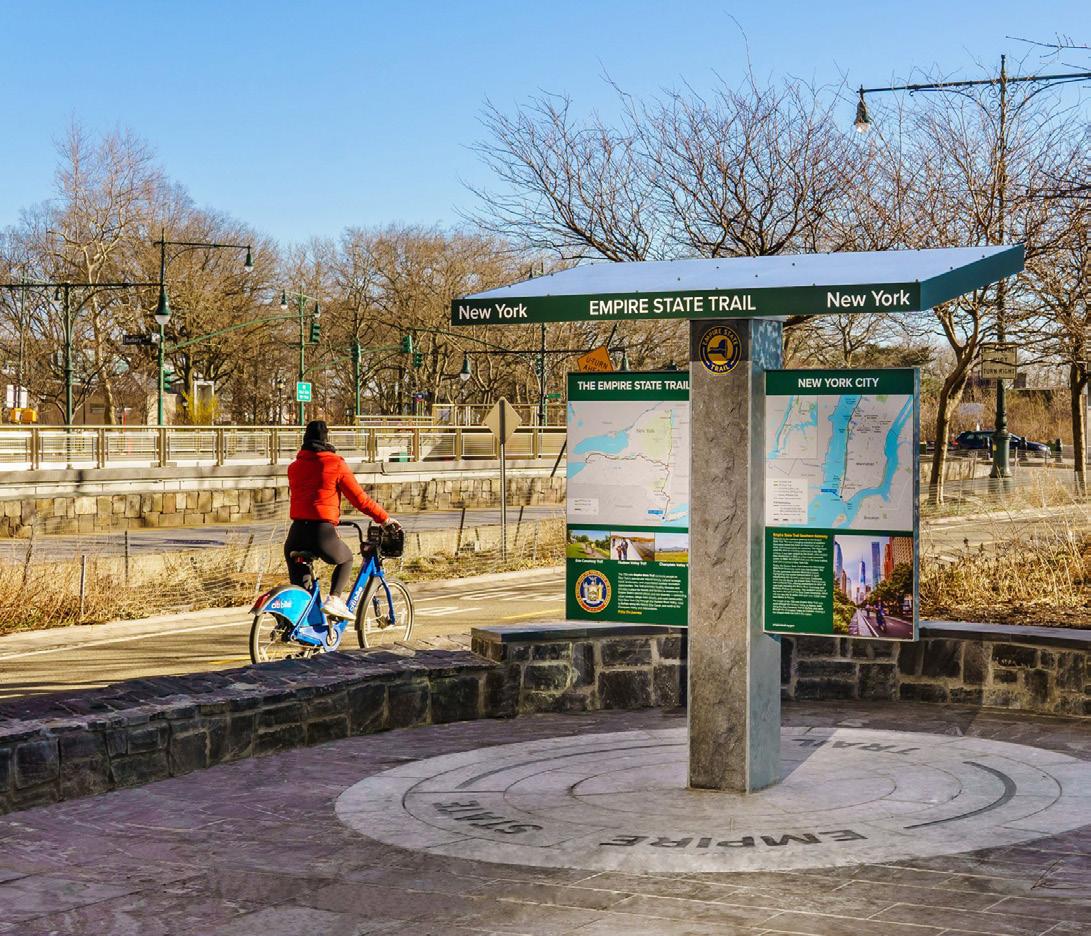
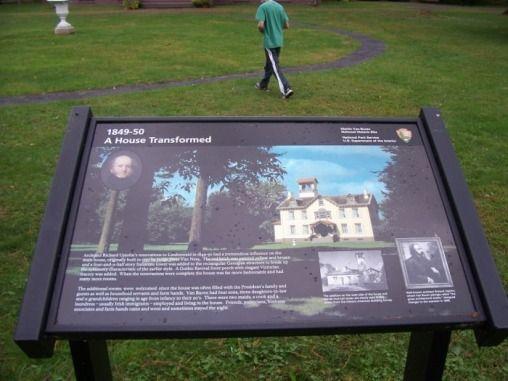
Outdoor Interpretation and Placemaking: Large / XL Sizes
Outdoor Interpretation and Placemaking: Large / XL Sizes
Outdoor Interpretation and Placemaking: Large / XL Sizes
Outdoor Interpretation and Placemaking: Large / XL Sizes
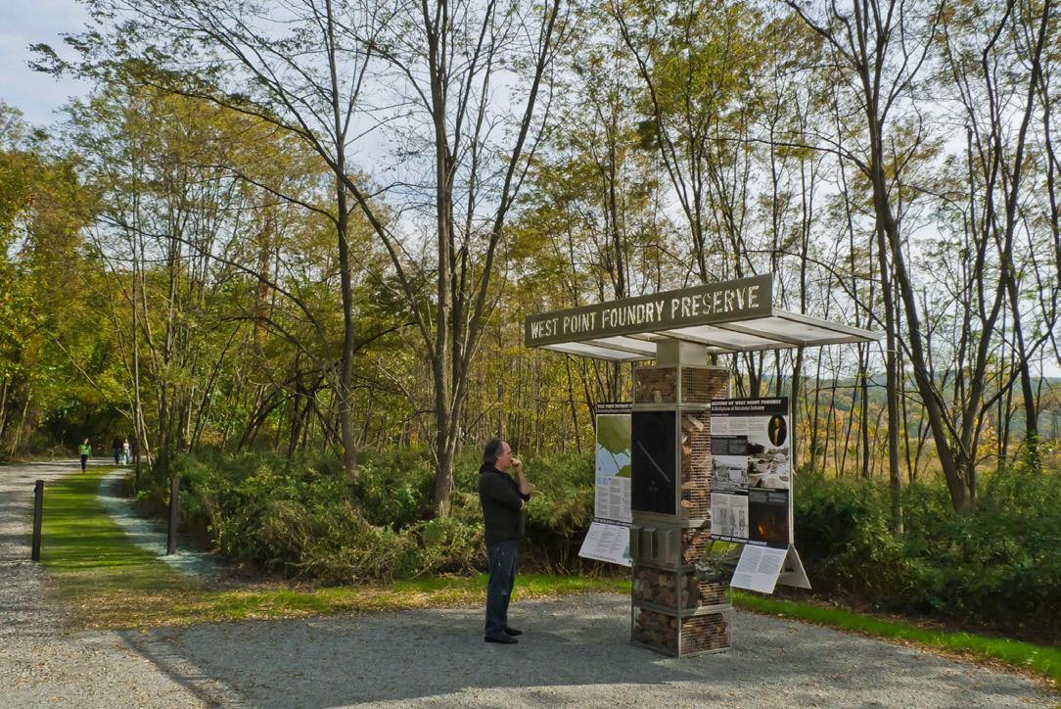
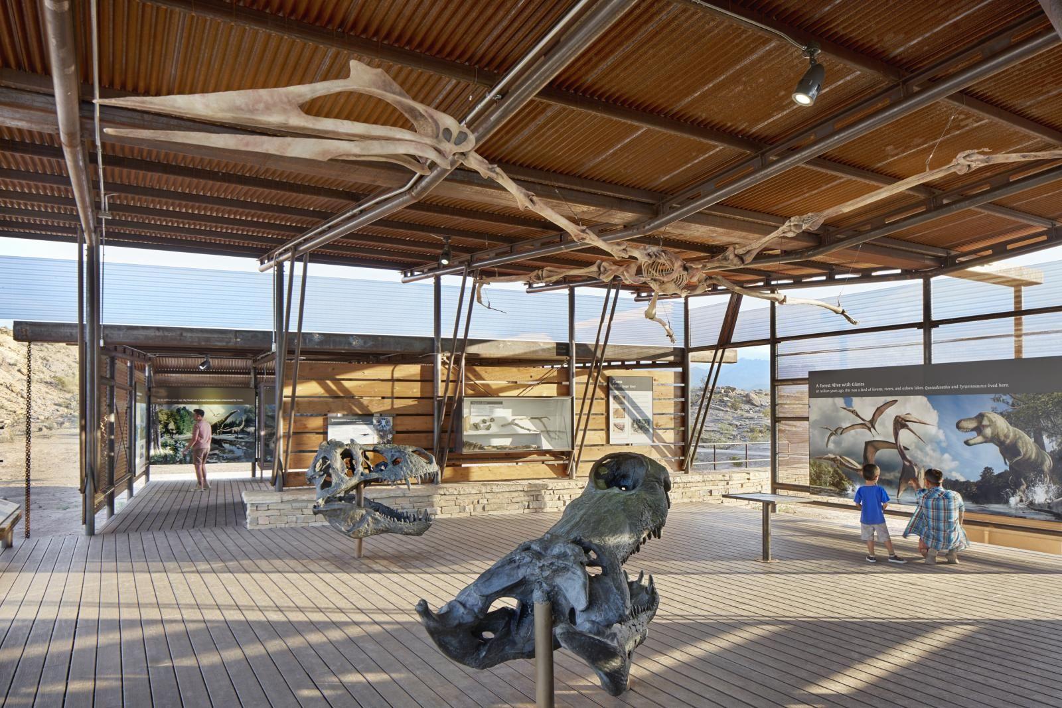
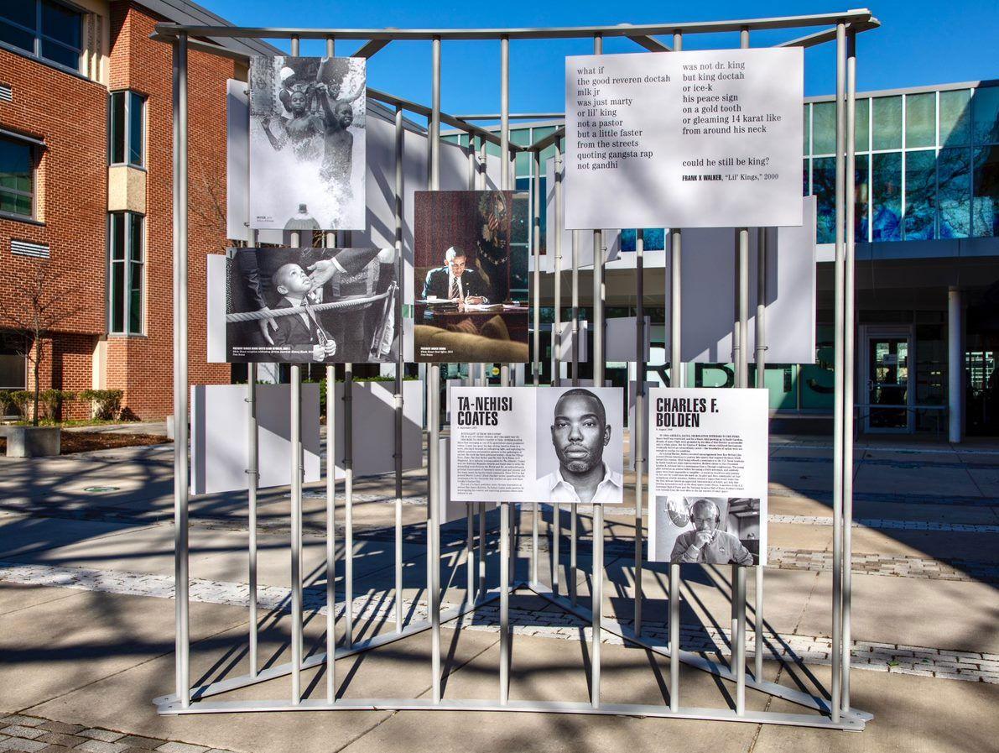
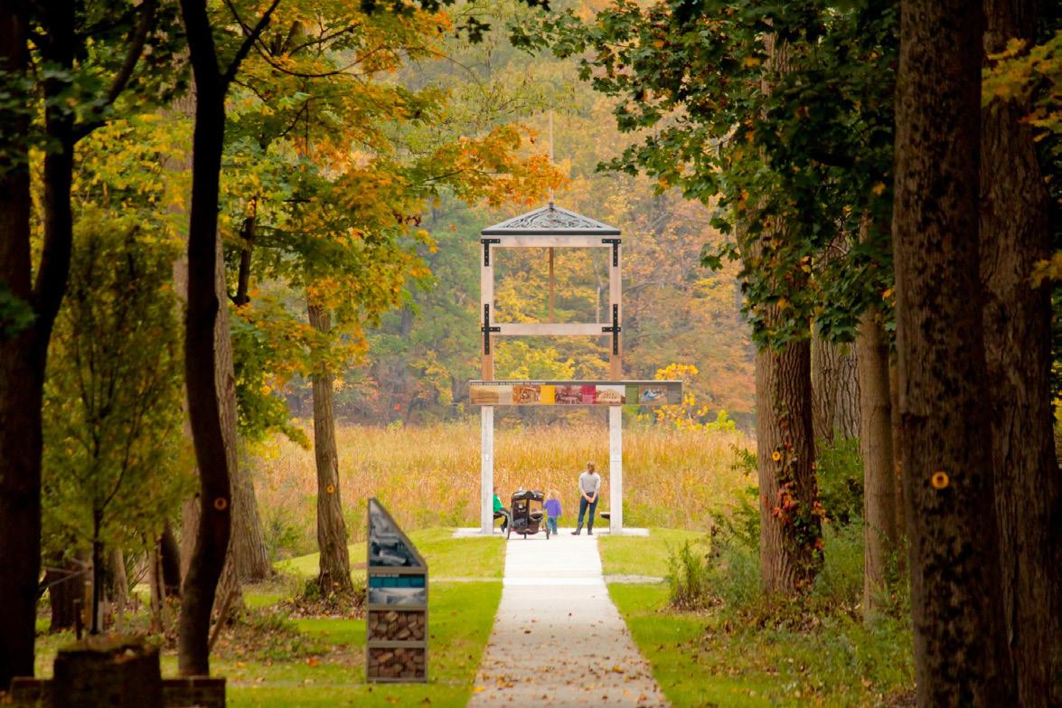
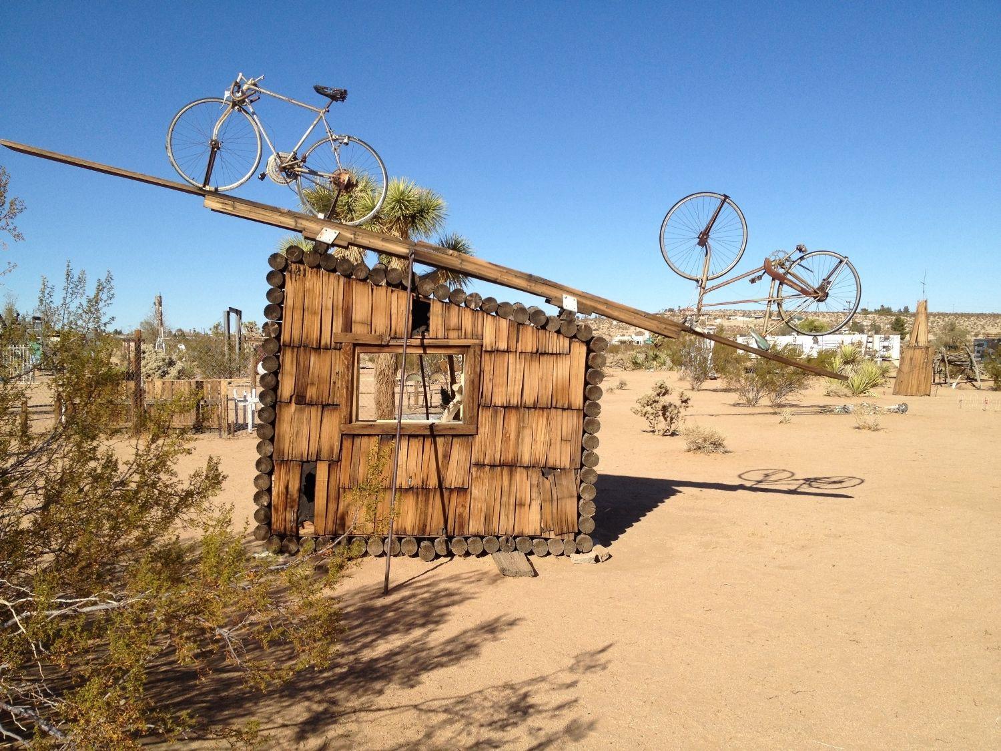
The interpretive experience elements on the site are planned to offer the following features:
• Low cost, but high impact
• Increase visit time and park usage
• Be a model for other Sites
• Lie lightly on the land
• Combine interior experience with exterior
• Offer an engaging and innovative experience at each station
The individual experiential elements shown here are deliberately simple in construction and scale, allowing the system to have a low cost relative to its positive impact on the visitor experience.
Adding a series of additional experiences can increase visit time and usage of the park by the public. A small historic site with a historic house and visitor center is perceived as having “two things to do”. Adding a system of small additional experiences results in “three things to do”. This in turn increases interest and dwell time.
The underlying philosophies of planning and design for these additional interpretive experiences are intentionally applicable to other situations. Any National Historical Site, both small and otherwise, is a potential candidate for adding a modest system like this, for similar strategic reasons.
The system deliberately requires very little disruption to the land and space below the ground plane. In this specific case, this is partly in order to accommodate the wishes of Native stakeholders. But this approach also has additional benefits, such as a lower production budget, simpler installation process, and ease of ownership.
Although the project area is outside the historic structure, one space inside it is also suggested. This would be an exhibition gallery that could display objects of a certain type, along with various other experiences. There are many benefits of using an existing interior space for this purpose, one of the most important being reducing the need for new construction of museum-type space.
`This strategy will offer educational and enjoyable interpretive experiences for all visitors, while also serving as a model for other similar Sites in the system.
Family View: S, M, L, XL - Stations That “Make New Places” for Visitors to Stay Longer
Family View: S, M, L, XL - Stations That “Make New Places” for Visitors to Stay Longer
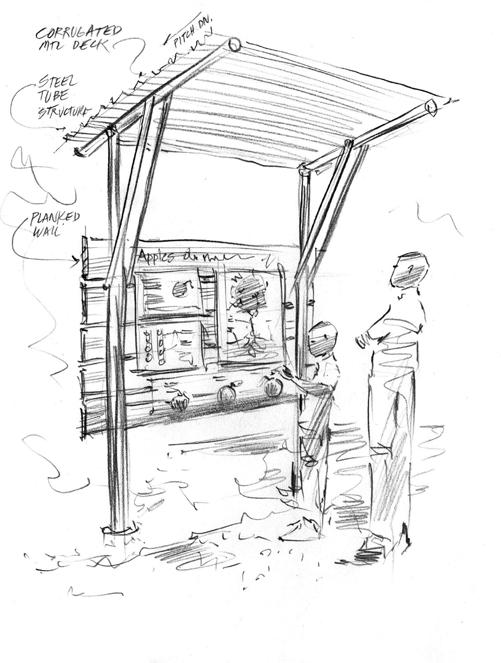
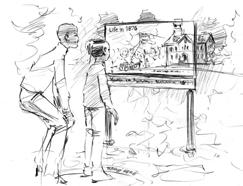
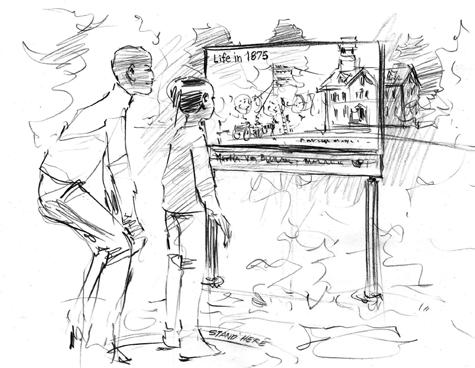
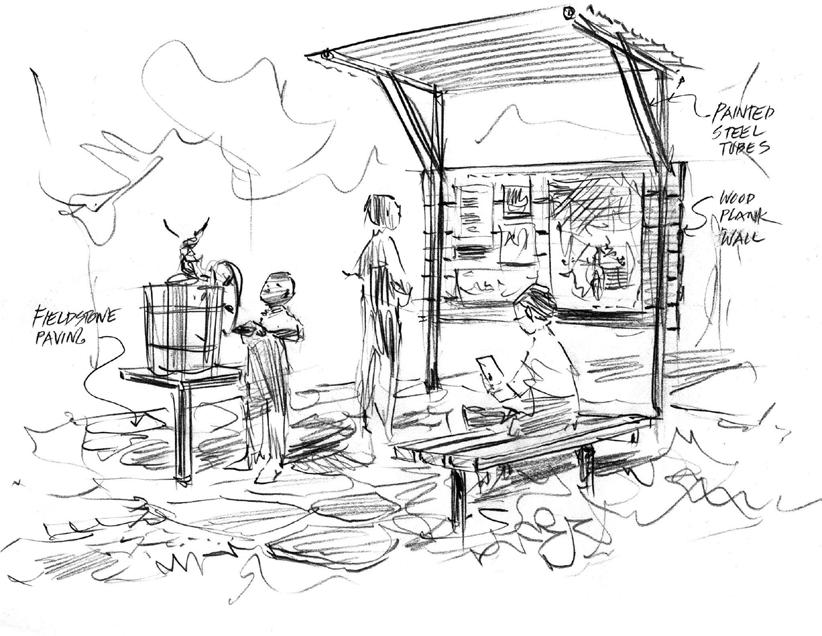
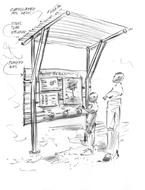

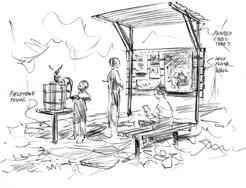

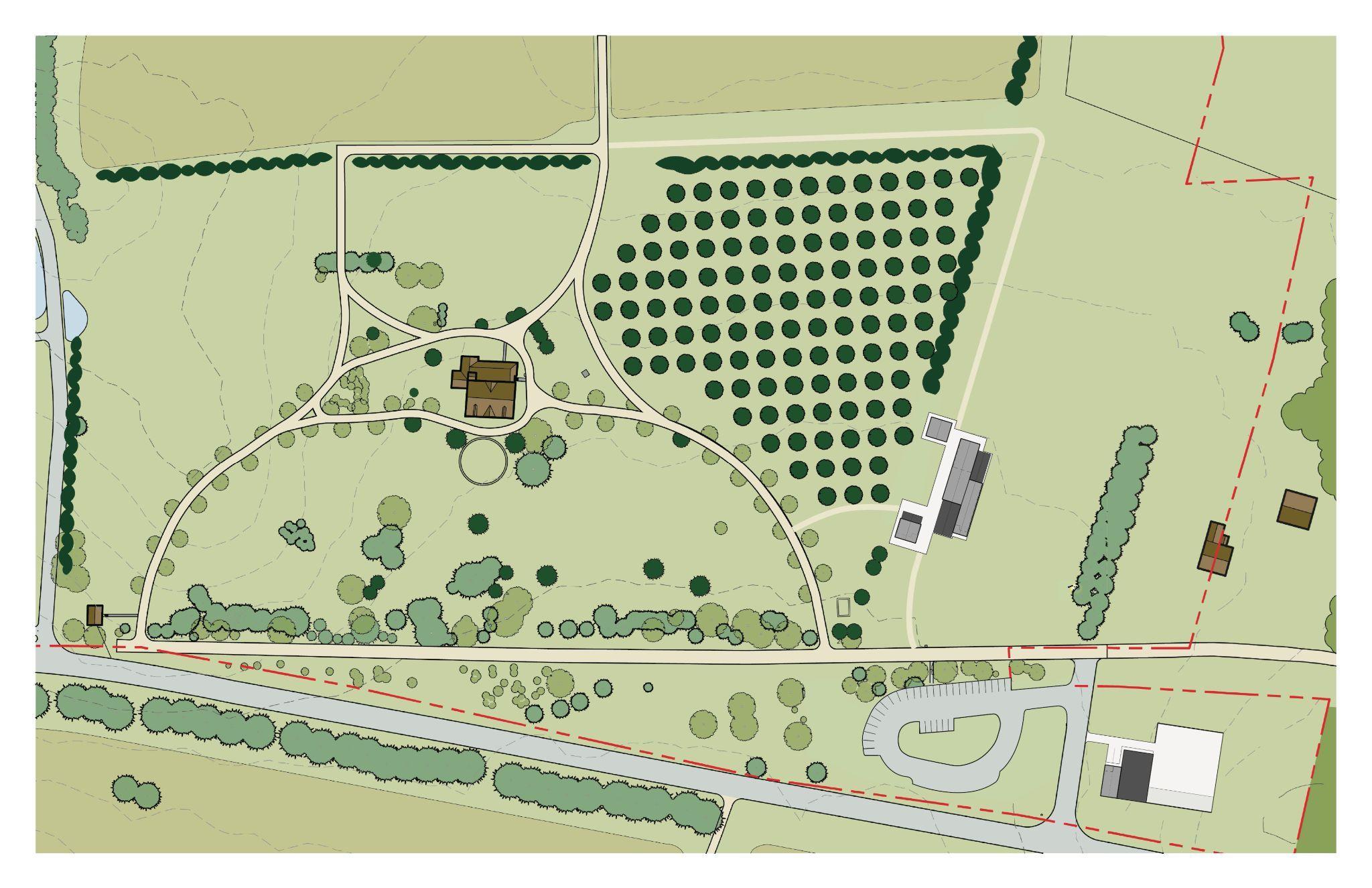


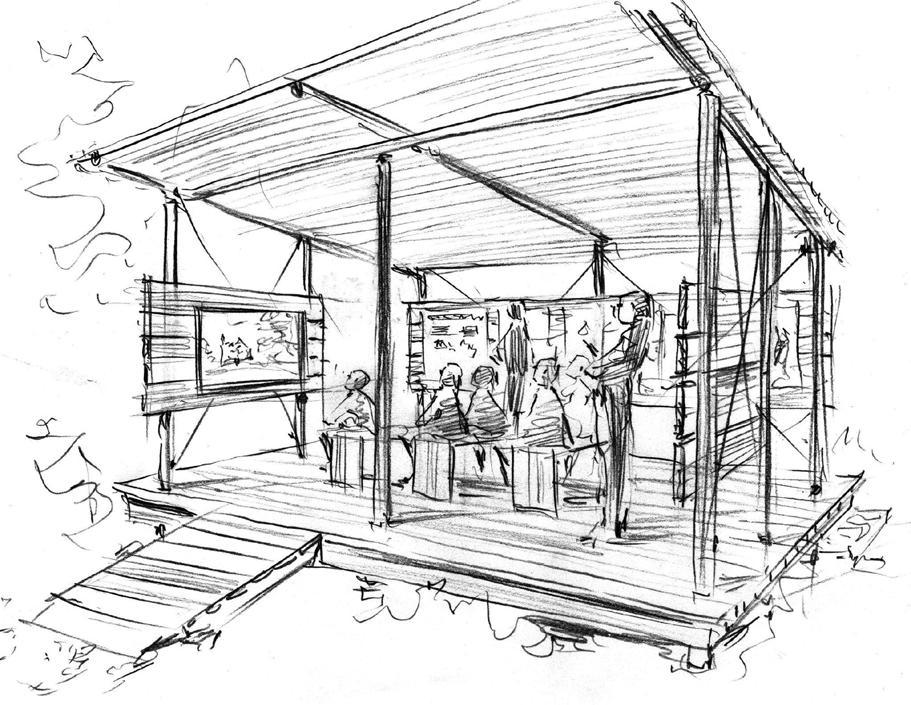
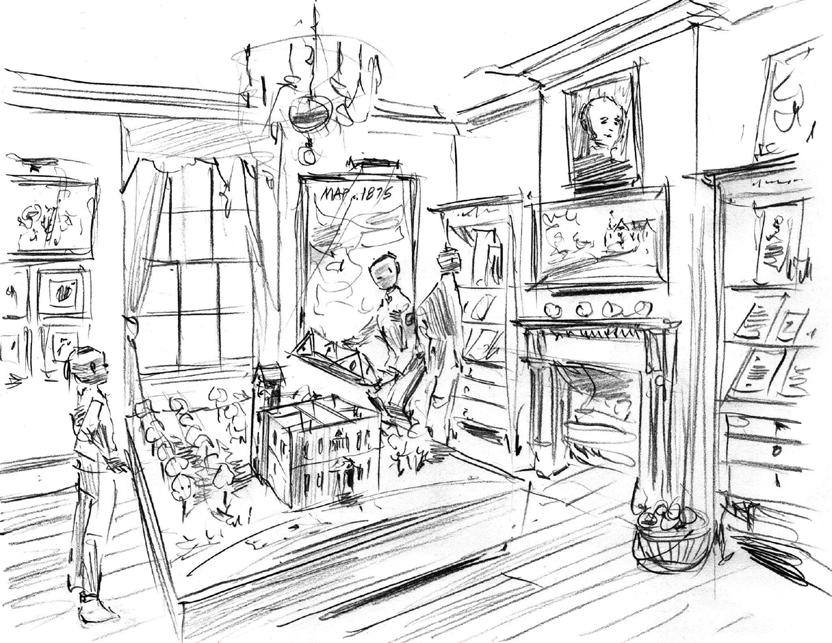
Orchard akin to a simple might find along a vertical structure keep water and below. One or shelter in the story of structure also holds a outdoor-grade images, about the addition, some replica casts can of tactile can experience in
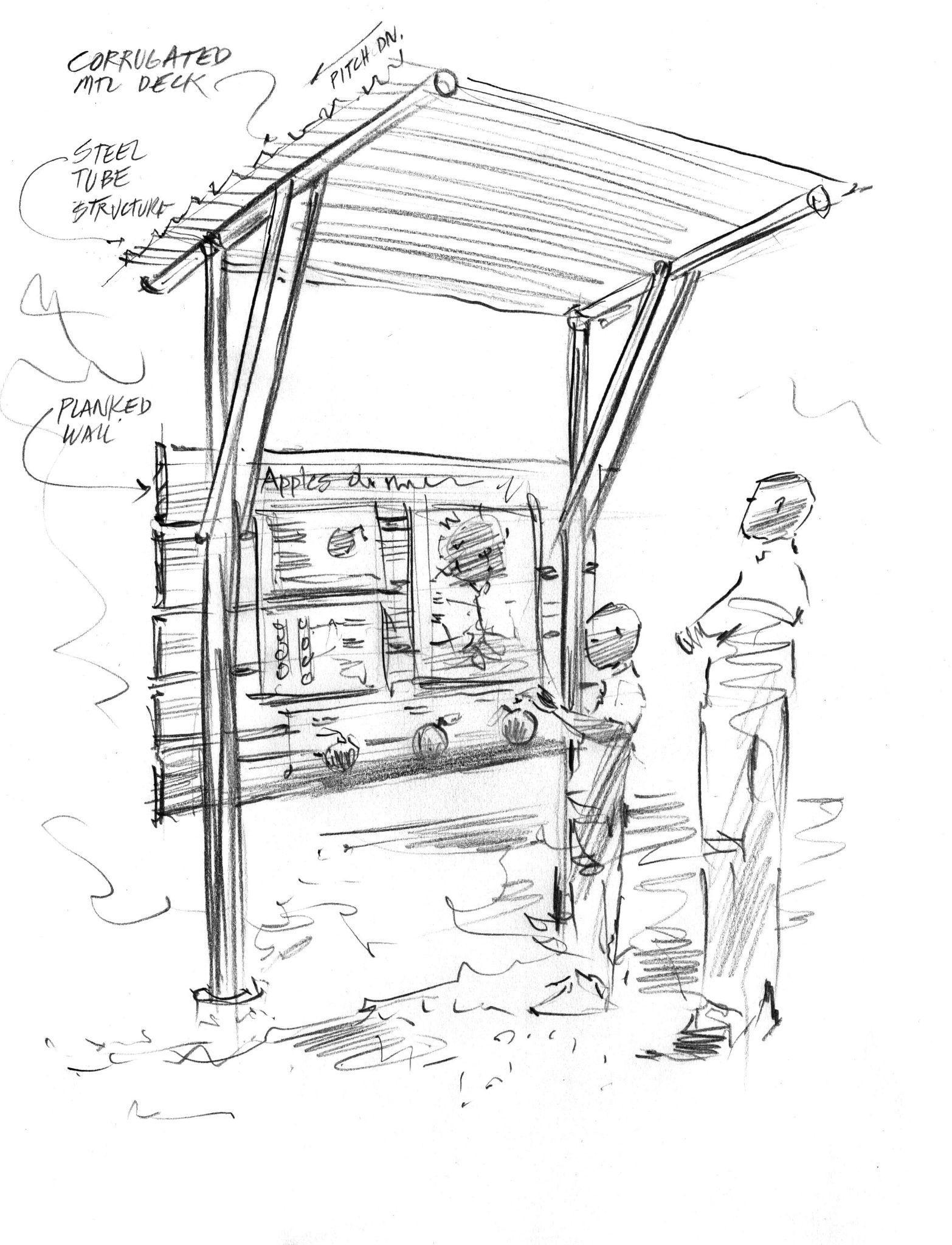
Magic Glass way to “see particular point is will stand to photograph of point is taken, and other is created that of that view be seen. That on site, in that glass panel held structure so that through it and see the real-time scene. landscape vehicles and have been in the past. For once even those features through the glass is moment in the past.
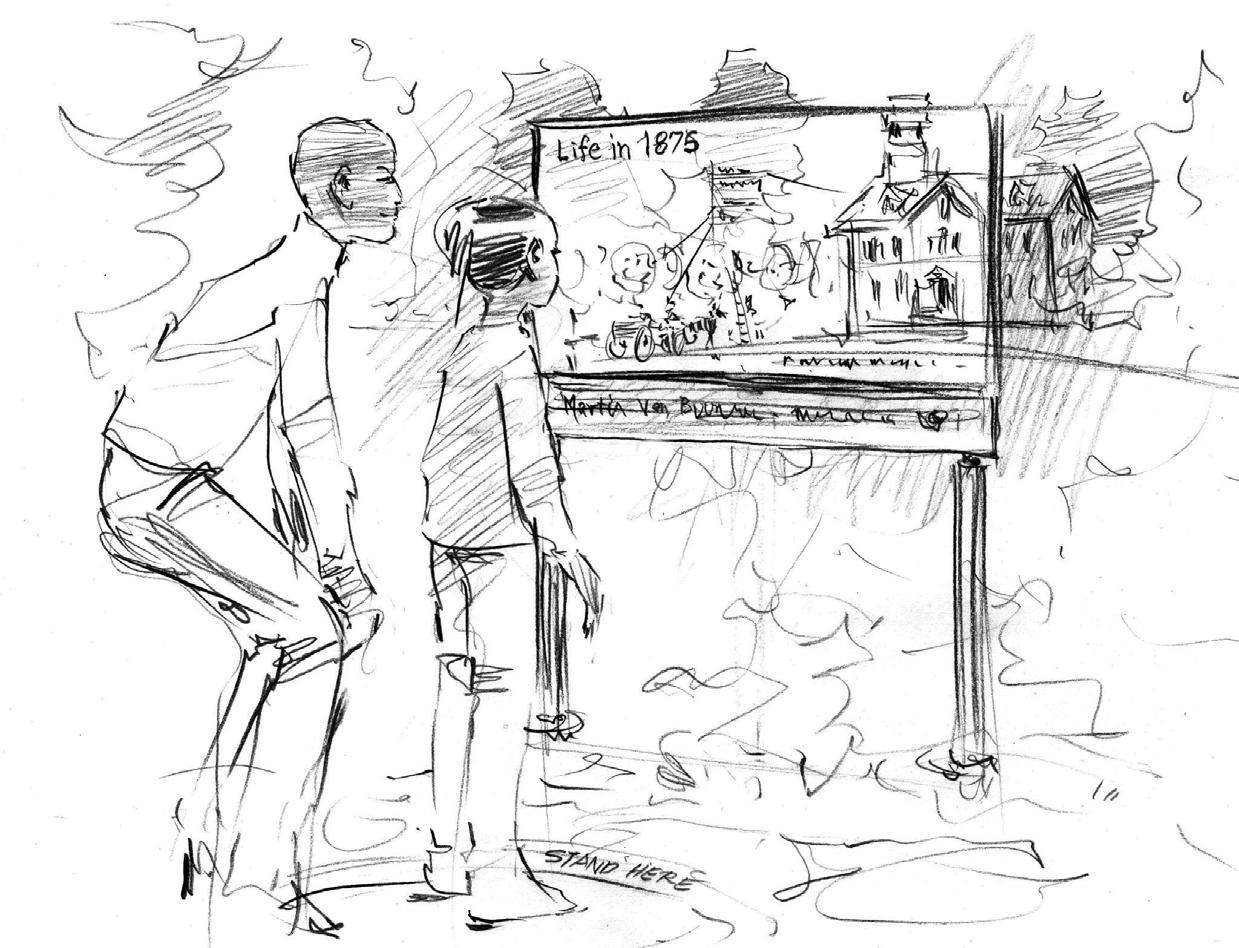
The “Small Type 1” is akin to a simple trailhead kiosk one might find along a walking path. It has a vertical structure with a simple eave to keep water and snow off the elements below. One or two people could also shelter somewhat while taking in the story of this station. The structure also holds a series of durable outdoor-grade full-color graphics for images, diagrams and text about the immediate context. In addition, some simple, durable 3D replica casts can recreate small objects of tactile interest that visitors can experience in all seasons.
The “Small Type 2” is a way to “see into the past”. A particular point is chosen, where a visitor will stand to have the experience. A photograph of the view from that point is taken, and then a line drawing (or other see-through medium) is created that illustrates some aspect of that view that cannot normally be seen. That drawing is then placed on site, in that spot, on a transparent glass panel held by a rigid, durable structure so that people can look through it and see the drawing align with the real-time scene. In this case, we draw in landscape elements, people, vehicles and activities that would have been different at some time in the past. For a distant view that was once even more pastoral, we draw those features in, so that looking through the glass is like looking at a moment in the past.
This uses the same technique as the Distant View location, but draws in people and activities related to the African American story on the site.
This uses the same technique as the Distant View location, but draws in activities, vehicles, objects and people using a building as they would have in previous times.
M: Native American Story
The “Medium Type” size of experience has an S.1 at its core, with its vertical structure, sheltering eave, durable outdoor full-color graphics, and potential small tactile elements at the upright panel. It adds a freestanding simple interactive or tactile centerpiece nearby, which can offer an experience of hands-on re-creation of a historical activity. It also adds a seating element to allow different groups sizes and age ranges of visitors a period of respite.
The “Medium Type” size of experience has an S.1 at its core, with its vertical structure, sheltering eave, durable outdoor full-color graphics, and potential small tactile elements at the upright panel. It adds a freestanding simple interactive or tactile centerpiece nearby, which can offer an experience of hands-on re-creation of a historical activity. It also adds a seating element to allow different groups sizes and age ranges of visitors a period of respite.
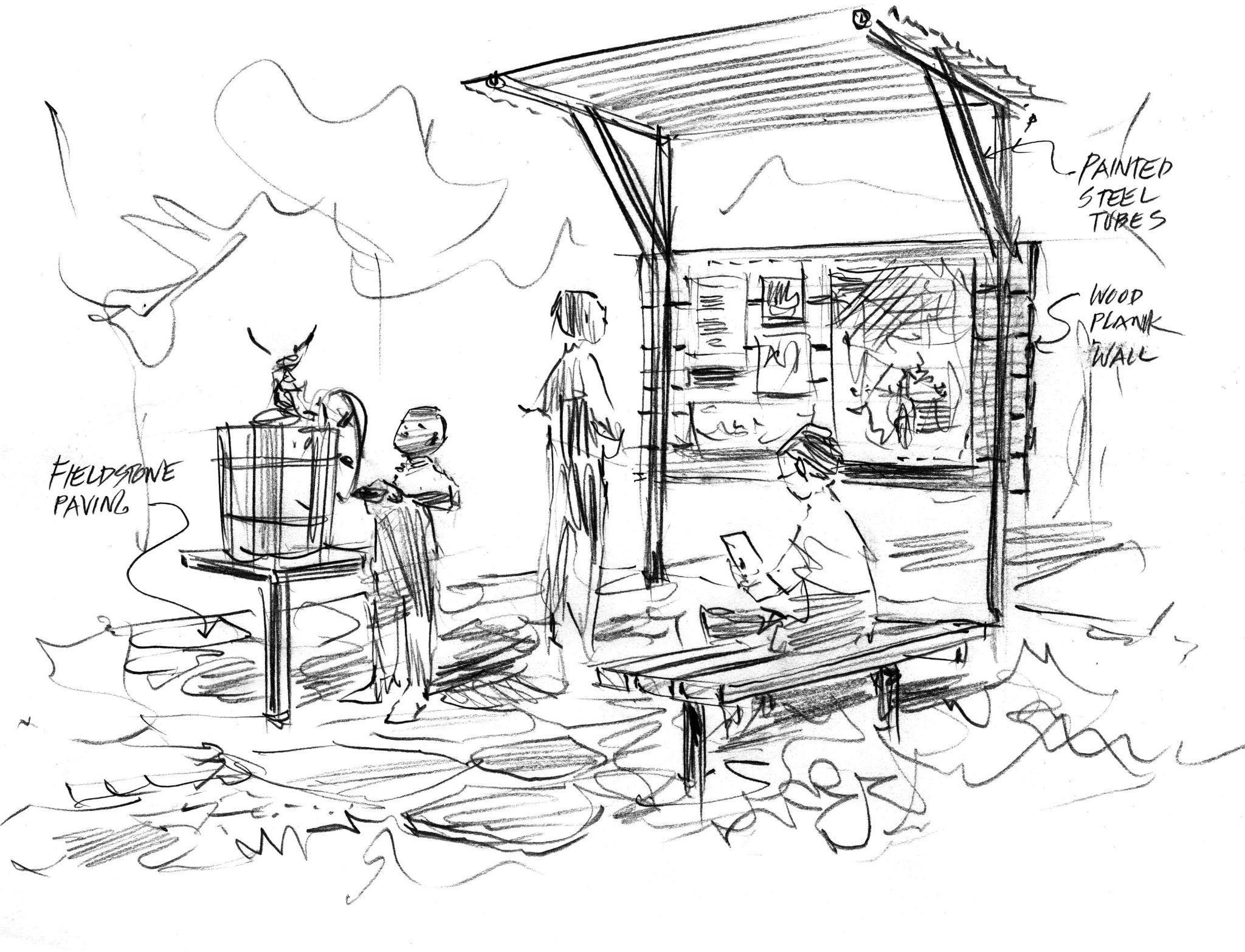
Family of Components: “S.1” - Trailhead Style - Orchard Story Station
The “Large Type” experience is a full sheltered outdoor pavilion structure with interpretive materials all around, and an outdoor-grade audio-visual presentation system with seating suitable for a large group or class. The surrounding durable interpretive materials offer the same features as the S.1 and M types listed above, with full-color outdoor graphics, diagrams, images and text. Every wall surface can contain collages or large single surfaces of this kind, along with a larger collection of simple durable tactile elements for education and enjoyment. The centerpiece is an outdoor theater setup, where an orientation video (or other videos as desired) can be played on demand for visitors. This includes a large daylight-bright monitor in an all-weather sheltered housing, and a sound system grid above that offers rich surround sound capability, focused so that visitors some distance away cannot hear it.
L: Orientation Exhibit Pavilion
The “Large Type” experience is a full sheltered outdoor pavilion structure with interpretive materials all around, and an outdoor-grade audio-visual presentation system with seating suitable for a large group or class. The surrounding durable interpretive materials offer the same features as the S.1 and M types listed above, with full-color outdoor graphics, diagrams, images and text. Every wall surface can contain collages or large single surfaces of this kind, along with a larger collection of simple durable tactile elements for education and enjoyment. The centerpiece is an outdoor theater setup, where an orientation video (or other videos as desired) can be played on demand for visitors. This includes a large daylight-bright monitor in an all-weather sheltered housing, and a sound system grid above that offers rich surround sound capability, focused so that visitors some distance away cannot hear it.
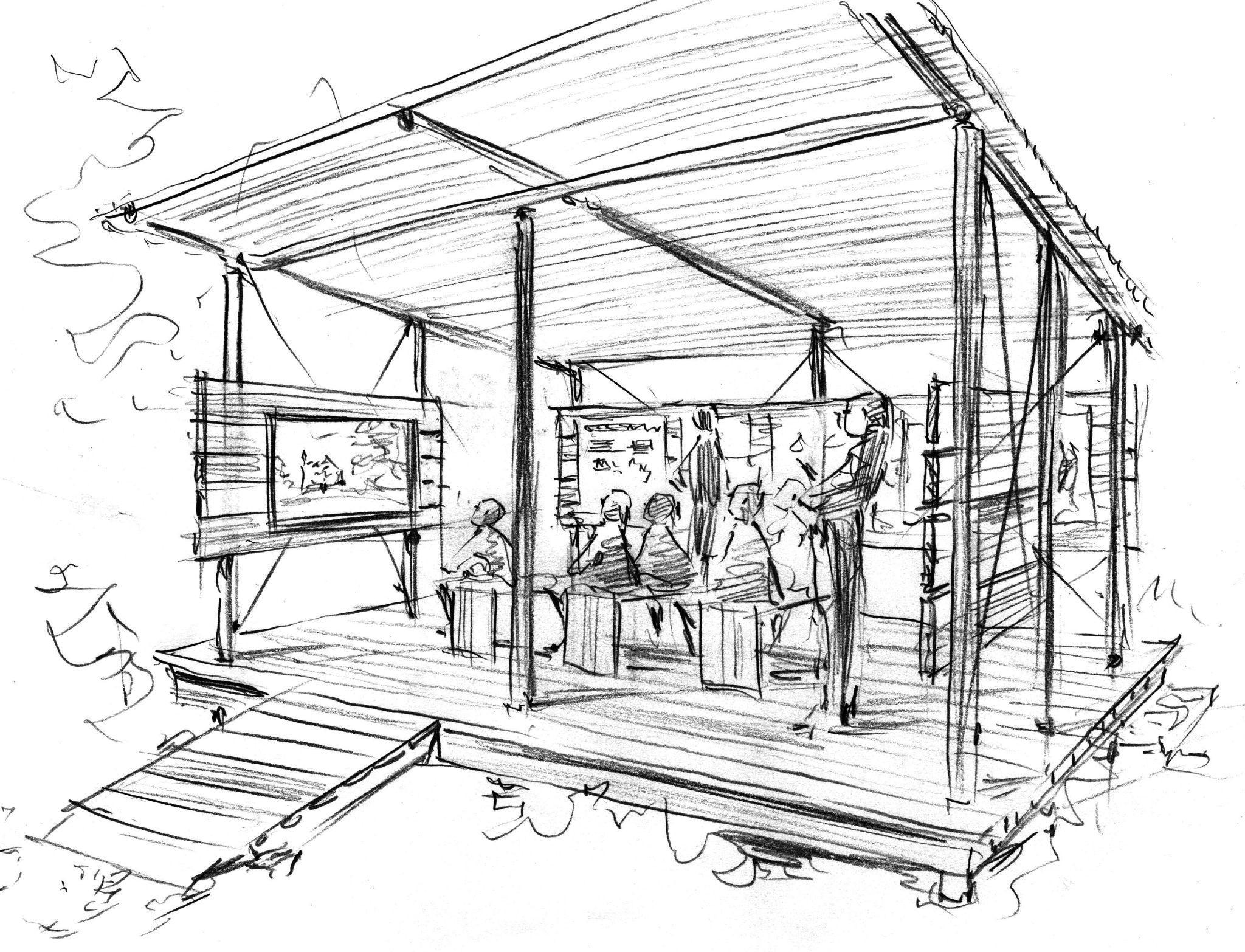
Family of Components: “S.2” - “Magic Glass” African American Story Station
Gallery experience is a gallery.
museum-like built space, construction of new graphics visitor. A special “dollhouse” and guides reassemble, to see the house, structure that This is very around. A “Harry the first to be moves to tell a

Family of Components: “XL” - House Nursery - Indoor Exhibit Gallery Station
The “Extra Large Type” experience is a complete interior exhibition gallery. The Lindenwald Room 118 (216 SF nursery room) was considered as a potential location for this experience.
This offers a full museum-like experience in an existing built space, avoiding costly construction of new facilities. Objects, images, graphics and text surround the visitor. A special centerpiece is a durable “dollhouse” style model which visitors and guides can take apart and reassemble, to see a full-color scale model of the house, including parts of the structure that they may not visit that day.
This is very durable and easy to move around. A special media element is a “Harry Potter” style painting over the mantelpiece that seems at first to be an oil portrait, but then moves to tell a story.
This strategy will offer educational and enjoyable interpretive experiences for all visitors, while also serving as a model for other similar Sites in the system. Any type of structure proposed in the cultural landscape would be well vetted during later stages of design by an interdisciplinary NPS team..
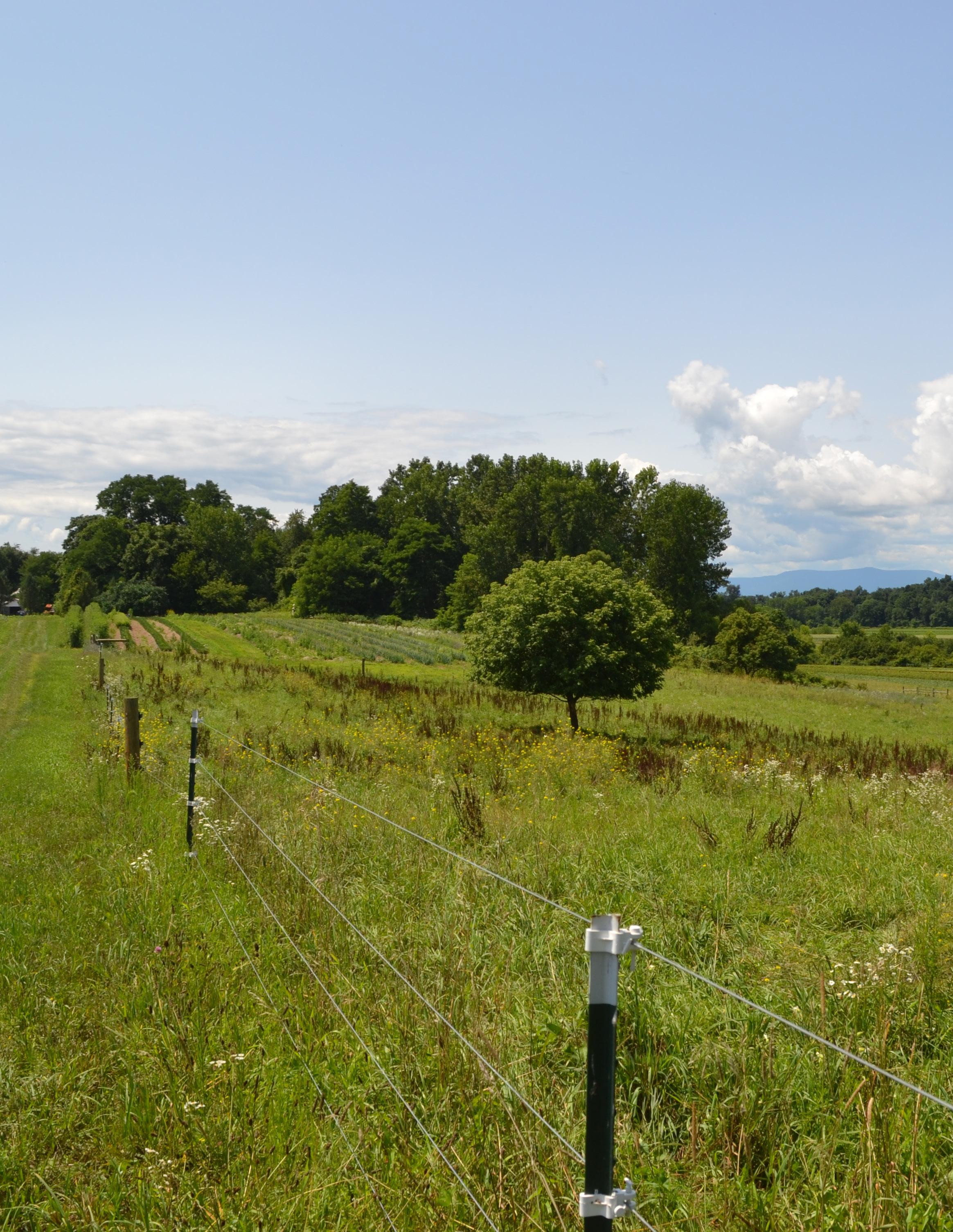
United States Department of the Interior
National Park Service
Class C Construction Cost Estimate
Project: Visitor Center, Shop and Open Exhibit - Option A Cluster North
Park: Martin Van Buren National Park
Park Alpha: MAVA
PMIS Number: 214672/214673
Estimate Date: 5/12/2022
Prepared By: Saifon Bips
Company: Axias NY LLC
Address: 197 Route 18 South, Suite 200
City, State Zip: East Brunswick, NJ -08816
Phone: 914-837-1062
The scope of work includes installation of new steel trusses and columns including slab on grade which supports metal framing all around for office/ admin building and shop. An exterior enclosure of these buildings is to be covered with perforated metal panel (arch skin) and aluminum panel (arch building) as per the schematic building massing option A. Roofing will be covered with aluminum metal panel as per the schematic building massing option A as well. The estimate was prepared from conceptual documents which were prepared by David Brody Bond Architects presentation package and scaled drawings including cost option sheet which was received by Axias on March 25th, 2022 and April 1st, 2022 and May 6th, 2022 respectively. Besides the presentation meeting, Axias also has 3 separate meetings with the design team to ensure that all the scope was picked up at this early stage in the design.
1. Estimator Judgement - many of the prices used are the result of first principles estimating - a determination of the actual time required to perform the activity using local labor rates, plus material costs that reflect the typically small quantities required, plus equipment rental costs as applicable. RS Means is used only as a general guide, and the WBS reference at each line item indicates the area of the price book used as the general guide.
2. Davis Bacon Wage Rates - New York State, Columbia County - rates inflated where necessary using Bureau of Labor Statistics Cost Indexes.
3. RS Means 2022 Building Construction Cost Data, 80th Annual Edition
4. Historic cost data for similar projects/structures and then adjusted to reflect current scope, size, location etc.
Estimate assumes that the project will be carried out under a single contract. Assumed that the approximate start date is January 2024 with a 12 months duration. Estimate assumes it will be competitively bid to at least 3 contractor's. All quantities have been advised by the drawings issued by the Davis Brody Bond design team. Estimate assumes no hazardous material abatement is required. Estimate assumes normal working hours only. Estimate excludes any furniture cost especially to offices, exhibits etc.
CHANGES FROM PREVIOUS ESTIMATE:
United States Department of the Interior
National Park Service
Class C Construction Cost Estimate
Project: Visitor Center, Shop and Open Exhibit - Option A Cluster North
Park: Martin Van Buren National Park
Park Alpha: MAVA
PMIS Number: 214672/214673
Estimate Date: 5/12/2022
DESCRIPTION OF MARK-UP & ADD-ONS:
Location Factor:
Albany, NY is the closet CCI which is 102.1
Remoteness Factor: 5.00% Site is at least 25 miles from nearest CCI plus some small winding road access - this should be at least 5%
Wage Rate Factor: 3.92% Wage rate analysis indicated that Davis Bacon rates were higher than RS Means rates adjusted for location. So using higher rates.
State & Local Taxes:
Combined State & Local Taxes
Design Contingency: 20.00% Feasibility/Concept Study stage documents. However, narrative, sketches and existing conditions photos provided by the design team helps reduce the lack of information. Suggest 20% allowance.
Standard. General Conditions: 15.00% Relatively simple project, however we would recommend higher allowance to cover for site staging area, site protection due to historical nature of the building.
Government General Conditions: 5.00% Middle of range percentage due to potential phasing and regular liaising with NPS staff.
Historic Preservation Factor: 0.00% Assumed no historical preservation is necessary.
Contractor Overhead:
Allowance - based upon research for area
Contractor Profit: 10.00% Allowance - based upon research for area
Bonds and Permits: 3.00% Allowance - based upon research for area
Contracting Method Adjustment: 5.00% Axias advised this will be competitive bid with negotiating price with best technically-qualified contractor. Percentage included to cover limited competition due to few contractors in the area able to perform this type of project.
Annual Inflation Escalation Factor: 5.00% Axias researches various published articles on data such as ENR, Turner, BLS etc. and determined a fair and reasonable factor for this location and nature of work.
Time Until Project Midpoint (Months) 26 Projected midpoint of construction as June 2024. Therefore approximately 26 months from date of this estimate.
OTHER COMMENTS: N/A
United States Department of the Interior
National Park Service
Class C Construction Cost Estimate
Project: Visitor Center, Shop and Open Exhibit - Option A Cluster North
Estimate By: Saifon Bips
Park: Martin Van Buren National Park Date: 05/12/22
Alpha: MAVA
PMIS: 214672/214673
Reviewed By: Thomas Joseph Date: 05/12/22
* GFP costs are only used when the Government pre-purchases items, or provides other materials out of Government inventory, to be installed by contractor. Adjustments and Markup on GFP only include Inflation Escalation; No other adjustment factors or O&P markup have been applied.
United States Department of the Interior
National Park Service
Class C Construction Cost Estimate
Project: Maintenance Building - Option A Cluster North
Park: Martin Van Buren National Park
Park Alpha: MAVA
PMIS Number: 214672/214673
Estimate Date: 5/12/2022
Prepared By: Saifon Bips
Company: Axias NY LLC
Address: 197 Route 18 South, Suite 200
City, State Zip: East Brunswick, NJ -08816
Phone: 914-837-1062
The scope of work includes installation of structural steel & steel trusses including slab on grade which supports metal framing all around for maintenance building. An exterior enclosure of these buildings will be covered with metal panel at exterior wall (arch building) and perforated metal panel (arch skin) Roofing of maintenance building is assumed to be covered with corrugated metal with metal frame sub base as per the schematic building massing option A as well. The corrugated metal roof is to be used for covered garage without moisture protection and insulation. The estimate was prepared from conceptual documents which were prepared by David Brody Bond Architects presentation package and scaled drawings including cost option sheet which was received by Axias on March 25th, 2022 and April 1st, 2022 and May 6th, 2022 respectively. Besides the presentation meeting, Axias also has 2 separate meetings with the design team to ensure that all the scope was picked up at this early stage in the design.
1. Estimator Judgement - many of the prices used are the result of first principles estimating - a determination of the actual time required to perform the activity using local labor rates, plus material costs that reflect the typically small quantities required, plus equipment rental costs as applicable. RS Means is used only as a general guide, and the WBS reference at each line item indicates the area of the price book used as the general guide.
2. Davis Bacon Wage Rates - New York State, Columbia County - rates inflated where necessary using Bureau of Labor Statistics Cost Indexes.
3. RS Means 2022 Building Construction Cost Data, 80th Annual Edition
4. Historic cost data for similar projects/structures and then adjusted to reflect current scope, size, location etc.
Estimate assumes that the project will be carried out under a single contract. Assumed that the approximate start date is January 2024 with a 12 months duration. Estimate assumes it will be competitively bid to at least 3 contractor's. All quantities have been advised by the drawings issued by the Davis Brody Bond design team. Estimate assumes no hazardous material abatement is required. Estimate assumes normal working hours only. Estimate excludes any furniture cost especially to offices, exhibits etc.
N/A
United States Department of the Interior
National Park Service
Class C Construction Cost Estimate
Project: Maintenance Building - Option A Cluster North
Park: Martin Van Buren National Park
Park Alpha: MAVA
PMIS Number: 214672/214673
Estimate Date: 5/12/2022
Location Factor:
Remoteness Factor:
Albany, NY is the closet CCI which is 102.1
Site is at least 25 miles from nearest CCI plus some small winding road access - this should be at least 5%
Wage Rate Factor: 3.92% Wage rate analysis indicated that Davis Bacon rates were lower than RS Means rates adjusted for location. So kept higher rates.
State & Local Taxes:
Design Contingency:
Combined State & Local Taxes
Feasibility/Concept Study stage documents. However, narrative, sketches and existing conditions photos provided by the design team helps reduce the lack of information. Suggest 20% allowance.
Standard. General Conditions: 15.00% Relatively simple project, however we would recommend higher allowance to cover for site staging area, site protection due to historical nature of the building.
Government General Conditions: 5.00% Middle of range percentage due to potential phasing and regular liaising with NPS staff.
Historic Preservation Factor: 0.00% Assumed no historical preservation is necessary.
Contractor Overhead:
Contractor Profit:
Allowance - based upon research for area
Allowance - based upon research for area
Bonds and Permits: 3.00% Allowance - based upon research for area
Contracting Method Adjustment: 5.00% Axias advised this will be competitive bid with negotiating price with best technically-qualified contractor. Percentage included to cover limited competition due to few contractors in the area able to perform this type of project.
Annual Inflation Escalation Factor: 5.00% Axias researches various published articles on data such as ENR, Turner, BLS etc. and determined a fair and reasonable factor for this location and nature of work.
26 Projected midpoint of construction as June 2024. Therefore approximately 26 months from date of this estimate.
OTHER COMMENTS: N/A
United States Department of the Interior
National Park Service
Class C Construction Cost Estimate
Project: Maintenance Building - Option A Cluster North
Estimate By: Saifon Bips
Park: Martin Van Buren National Park Date: 05/12/22
Alpha: MAVA
PMIS: 214672/214673
Reviewed By: Thomas Joseph Date: 05/12/22
* GFP costs are only used when the Government pre-purchases items, or provides other materials out of Government inventory, to be installed by contractor. Adjustments and Markup on GFP only include Inflation Escalation; No other adjustment factors or O&P markup have been applied.
4 of 11
Print Date: 5/13/2022, 12:17 PM
United States Department of the Interior
National Park Service
Class C Construction Cost Estimate
Project: Visitor Center, Shop and Open Exhibit - Option B Cluster Orchard
Park: Martin Van Buren National Park
Park Alpha: MAVA
PMIS Number: 214672/214673
Estimate Date: 5/12/2022
Prepared By: Saifon Bips
Company: Axias NY LLC
Address: 197 Route 18 South, Suite 200
City, State Zip: East Brunswick, NJ -08816
Phone: 914-837-1062
The scope of work includes installation of engineered wood trusses and columns including slab on grade which supports wood framing all around for office/ admin building and shop. An exterior enclosure of these buildings is to be covered with wood slat (arch skin) and wood panel (arch building) as per the schematic building massing option B. Roofing will be covered with wood panel (arch building) and wood slate (arch skin) as per the schematic building massing option B as well. The estimate was prepared from conceptual documents which were prepared by David Brody Bond Architects presentation package and scaled drawings including cost option sheet which was received by Axias on March 25th, 2022 and April 1st, 2022 and May 6th, 2022 respectively. Besides the presentation meeting, Axias also has 3 separate meetings with the design team to ensure that all the scope was picked up at this early stage in the design.
1. Estimator Judgement - many of the prices used are the result of first principles estimating - a determination of the actual time required to perform the activity using local labor rates, plus material costs that reflect the typically small quantities required, plus equipment rental costs as applicable. RS Means is used only as a general guide, and the WBS reference at each line item indicates the area of the price book used as the general guide.
2. Davis Bacon Wage Rates - New York State, Columbia County - rates inflated where necessary using Bureau of Labor Statistics Cost Indexes.
3. RS Means 2022 Building Construction Cost Data, 80th Annual Edition
4. Historic cost data for similar projects/structures and then adjusted to reflect current scope, size, location etc.
Estimate assumes that the project will be carried out under a single contract. Assumed that the approximate start date is January 2024 with a 12 months duration. Estimate assumes it will be competitively bid to at least 3 contractor's. All quantities have been advised by the drawings issued by the Davis Brody Bond design team. Estimate assumes no hazardous material abatement is required. Estimate assumes normal working hours only. Estimate excludes any furniture cost especially to offices, exhibits etc.
N/A
United States Department of the Interior
National Park Service
Class C
Project: Visitor Center, Shop and Open Exhibit - Option B Cluster Orchard
Park: Martin Van Buren National Park
Park Alpha: MAVA
PMIS Number: 214672/214673
Estimate Date: 5/12/2022
DESCRIPTION OF MARK-UP & ADD-ONS:
Location Factor:
Remoteness Factor:
Wage Rate Factor:
State & Local Taxes:
Design Contingency:
Standard. General Conditions:
Albany, NY is the closet CCI which is 102.1
Site is at least 25 miles from nearest CCI plus some small winding road access - this should be at least 5%
Wage rate analysis indicated that Davis Bacon rates were higher than RS Means rates adjusted for location. So using higher rates.
Combined State & Local Taxes
Feasibility/Concept Study stage documents. However, narrative, sketches and existing conditions photos provided by the design team helps reduce the lack of information. Suggest 20% allowance.
Relatively simple project, however we would recommend higher allowance to cover for site staging area, site protection due to historical nature of the building.
Government General Conditions: 5.00% Middle of range percentage due to potential phasing and regular liaising with NPS staff.
Historic Preservation Factor: 0.00% Assumed no historical preservation is necessary.
Contractor Overhead:
Contractor Profit:
Bonds and Permits:
Allowance - based upon research for area
Allowance - based upon research for area
Allowance - based upon research for area
Contracting Method Adjustment: 5.00% Axias advised this will be competitive bid with negotiating price with best technically-qualified contractor. Percentage included to cover limited competition due to few contractors in the area able to perform this type of project.
Annual Inflation Escalation Factor: 5.00% Axias researches various published articles on data such as ENR, Turner, BLS etc. and determined a fair and reasonable factor for this location and nature of work.
26 Projected midpoint of construction as June 2024. Therefore approximately 26 months from date of this estimate.
OTHER COMMENTS: N/A
United States Department of the Interior
National Park Service
Class C Construction Cost Estimate
Project: Visitor Center, Shop and Open Exhibit - Option B Cluster Orchard
Estimate By: Saifon Bips
Park: Martin Van Buren National Park Date: 05/12/22
Alpha: MAVA
PMIS: 214672/214673
Reviewed By: Thomas Joseph
Date: 05/12/22
* GFP costs are only used when the Government pre-purchases items, or provides other materials out of Government inventory, to be installed by contractor. Adjustments and Markup on GFP only include Inflation Escalation; No other adjustment factors or O&P markup have been applied.
United States Department of the Interior
National Park Service
Class C Construction Cost Estimate
Project: Maintenance Building - Option B Cluster Orchard
Park: Martin Van Buren National Park
Park Alpha: MAVA
PMIS Number: 214672/214673
Estimate Date: 5/12/2022
Prepared By: Saifon Bips
Company: Axias NY LLC
Address: 197 Route 18 South, Suite 200
City, State Zip: East Brunswick, NJ -08816
Phone: 914-837-1062
The scope of work includes installation of structural steel including slab on grade which supports metal stud wall all around for maintenance building. An exterior enclosure of these buildings is to be covered with wood panel (arch building) and wood slat (arch skin) as per the schematic building massing option B. Roofing of maintenance building is to be covered with standing seam metal with metal frame sub base as per schematic building massing option B as well. The standing seam metal roof is assumed for roofing of covered garage without moisture protection and insulation. The estimate was prepared from conceptual documents which were prepared by David Brody Bond Architects presentation package and scaled drawings including cost option sheet which was received by Axias on March 25th, 2022 and April 1st, 2022 and May 6th, 2022 respectively. Besides the presentation meeting, Axias also has 2 separate meetings with the design team to ensure that all the scope was picked up at this early stage in the design.
1. Estimator Judgement - many of the prices used are the result of first principles estimating - a determination of the actual time required to perform the activity using local labor rates, plus material costs that reflect the typically small quantities required, plus equipment rental costs as applicable. RS Means is used only as a general guide, and the WBS reference at each line item indicates the area of the price book used as the general guide.
2. Davis Bacon Wage Rates - New York State, Columbia County - rates inflated where necessary using Bureau of Labor Statistics Cost Indexes.
3. RS Means 2022 Building Construction Cost Data, 80th Annual Edition
4. Historic cost data for similar projects/structures and then adjusted to reflect current scope, size, location etc.
Estimate assumes that the project will be carried out under a single contract. Assumed that the approximate start date is January 2024 with a 12 months duration. Estimate assumes it will be competitively bid to at least 3 contractor's. All quantities have been advised by the drawings issued by the Davis Brody Bond design team. Estimate assumes no hazardous material abatement is required. Estimate assumes normal working hours only. Estimate excludes any furniture cost especially to offices, exhibits etc.
N/A
United States Department of the Interior
National Park Service
Class C Construction Cost Estimate
Project: Maintenance Building - Option B Cluster Orchard
Park: Martin Van Buren National Park
Park Alpha: MAVA
PMIS Number: 214672/214673
Estimate Date: 5/12/2022
Location Factor:
Remoteness Factor:
Albany, NY is the closet CCI which is 102.1
Site is at least 25 miles from nearest CCI plus some small winding road access - this should be at least 5%
Wage Rate Factor: 3.92% Wage rate analysis indicated that Davis Bacon rates were lower than RS Means rates adjusted for location. So kept higher rates.
State & Local Taxes:
Design Contingency:
Combined State & Local Taxes
Feasibility/Concept Study stage documents. However, narrative, sketches and existing conditions photos provided by the design team helps reduce the lack of information. Suggest 20% allowance.
Standard. General Conditions: 15.00% Relatively simple project, however we would recommend higher allowance to cover for site staging area, site protection due to historical nature of the building.
Government General Conditions: 5.00% Middle of range percentage due to potential phasing and regular liaising with NPS staff.
Historic Preservation Factor: 0.00% Assumed no historical preservation is necessary.
Contractor Overhead:
Contractor Profit:
Allowance - based upon research for area
Allowance - based upon research for area
Bonds and Permits: 3.00% Allowance - based upon research for area
Contracting Method Adjustment: 5.00% Axias advised this will be competitive bid with negotiating price with best technically-qualified contractor. Percentage included to cover limited competition due to few contractors in the area able to perform this type of project.
Annual Inflation Escalation Factor: 5.00% Axias researches various published articles on data such as ENR, Turner, BLS etc. and determined a fair and reasonable factor for this location and nature of work.
26 Projected midpoint of construction as June 2024. Therefore approximately 26 months from date of this estimate.
OTHER COMMENTS: N/A
United States Department of the Interior
National Park Service
Class C Construction Cost Estimate
Project: Maintenance Building - Option B Cluster Orchard
Estimate By: Saifon Bips
Park: Martin Van Buren National Park Date: 05/12/22
Alpha: MAVA
PMIS: 214672/214673
Reviewed By: Thomas Joseph Date: 05/12/22
* GFP costs are only used when the Government pre-purchases items, or provides other materials out of Government inventory, to be installed by contractor. Adjustments and Markup on GFP only include Inflation Escalation; No other adjustment factors or O&P markup have been applied.
Summary Page 4 of 11
Print Date: 5/13/2022, 12:18 PM
United States Department of the Interior
National Park Service
Class C Construction Cost Estimate
Project: Visitor Center, Shop and Open Exhibit - Option C Linear
Park: Martin Van Buren National Park
Park Alpha: MAVA
PMIS Number: 214672/214673
Estimate Date: 5/12/2022
Prepared By: Saifon Bips
Company: Axias NY LLC
Address: 197 Route 18 South, Suite 200
City, State Zip: East Brunswick, NJ -08816
Phone: 914-837-1062
The scope of work includes installation of heavy timber trusses and columns including slab on grade which supports metal framing all around for office/ admin building and shop. An exterior enclosure of these buildings is to be covered with stone wall (arch feature wall/ arch building, wood siding (arch building) and arch skin material is not applicable as per the schematic building massing option C. Roofing will be covered with standing seam metal roofing as per the schematic building massing option C as well. The estimate was prepared from conceptual documents which were prepared by David Brody Bond Architects presentation package and scaled drawings including cost option sheet which was received by Axias on March 25th, 2022 and April 1st, 2022 and May 6th, 2022 respectively. Besides the presentation meeting, Axias also has 3 separate meetings with the design team to ensure that all the scope was picked up at this early stage in the design.
1. Estimator Judgement - many of the prices used are the result of first principles estimating - a determination of the actual time required to perform the activity using local labor rates, plus material costs that reflect the typically small quantities required, plus equipment rental costs as applicable. RS Means is used only as a general guide, and the WBS reference at each line item indicates the area of the price book used as the general guide.
2. Davis Bacon Wage Rates - New York State, Columbia County - rates inflated where necessary using Bureau of Labor Statistics Cost Indexes.
3. RS Means 2022 Building Construction Cost Data, 80th Annual Edition
4. Historic cost data for similar projects/structures and then adjusted to reflect current scope, size, location etc.
Estimate assumes that the project will be carried out under a single contract. Assumed that the approximate start date is January 2024 with a 12 months duration. Estimate assumes it will be competitively bid to at least 3 contractor's. All quantities have been advised by the drawings issued by the Davis Brody Bond design team. Estimate assumes no hazardous material abatement is required. Estimate assumes normal working hours only. Estimate excludes any furniture cost especially to offices, exhibits etc.
N/A
United States Department of the Interior
National Park Service
Class C Construction Cost Estimate
Project: Visitor Center, Shop and Open Exhibit - Option C Linear
Park: Martin Van Buren National Park
Park Alpha: MAVA
PMIS Number: 214672/214673
Estimate Date: 5/12/2022
DESCRIPTION OF MARK-UP & ADD-ONS:
Location Factor:
Remoteness Factor:
Wage Rate Factor:
State & Local Taxes:
Design Contingency:
Standard. General Conditions:
Albany, NY is the closet CCI which is 102.1
Site is at least 25 miles from nearest CCI plus some small winding road access - this should be at least 5%
Wage rate analysis indicated that Davis Bacon rates were higher than RS Means rates adjusted for location. So using higher rates.
Combined State & Local Taxes
Feasibility/Concept Study stage documents. However, narrative, sketches and existing conditions photos provided by the design team helps reduce the lack of information. Suggest 20% allowance.
Relatively simple project, however we would recommend higher allowance to cover for site staging area, site protection due to historical nature of the building.
Government General Conditions: 5.00% Middle of range percentage due to potential phasing and regular liaising with NPS staff.
Historic Preservation Factor: 0.00% Assumed no historical preservation is necessary.
Contractor Overhead:
Contractor Profit:
Bonds and Permits:
Allowance - based upon research for area
Allowance - based upon research for area
Allowance - based upon research for area
Contracting Method Adjustment: 5.00% Axias advised this will be competitive bid with negotiating price with best technically-qualified contractor. Percentage included to cover limited competition due to few contractors in the area able to perform this type of project.
Annual Inflation Escalation Factor: 5.00% Axias researches various published articles on data such as ENR, Turner, BLS etc. and determined a fair and reasonable factor for this location and nature of work.
26 Projected midpoint of construction as June 2024. Therefore approximately 26 months from date of this estimate.
OTHER COMMENTS: N/A
United States Department of the Interior
National Park Service
Class C Construction Cost Estimate
Project: Visitor Center, Shop and Open Exhibit - Option C Linear
Estimate By: Saifon Bips
Park: Martin Van Buren National Park Date: 05/12/22
Alpha: MAVA
PMIS: 214672/214673
Reviewed By: Thomas Joseph Date: 05/12/22
* GFP costs are only used when the Government pre-purchases items, or provides other materials out of Government inventory, to be installed by contractor. Adjustments and Markup on GFP only include Inflation Escalation; No other adjustment factors or O&P markup have been applied.
United States Department of the Interior
National Park Service
Class C Construction Cost Estimate
Project: Maintenance Building - Option C Linear
Park: Martin Van Buren National Park
Park Alpha: MAVA
PMIS Number: 214672/214673
Estimate Date: 5/12/2022
Prepared By: Saifon Bips
Company: Axias NY LLC
Address: 197 Route 18 South, Suite 200
City, State Zip: East Brunswick, NJ -08816
Phone: 914-837-1062
The scope of work includes installation of steel trusses and structure including slab on grade which supports metal stud wall all around for maintenance building. An exterior enclosure of these buildings is assumed to be covered with aluminum metal panel (arch skin) and wood siding (arch building) at exterior wall as per the schematic building massing option C. Roofing of maintenance building and covered garage is to be covered with corrugated metal with metal frame sub base as per schematic building massing option C as well. There is no moisture protection and insulation for the covered garage. The estimate was prepared from conceptual documents which were prepared by David Brody Bond Architects presentation package and scaled drawings including cost option sheet which was received by Axias on March 25th, 2022 and April 1st, 2022 and May 6th, 2022 respectively. Besides the presentation meeting, Axias also has 2 separate meetings with the design team to ensure that all the scope was picked up at this early stage in the design.
1. Estimator Judgement - many of the prices used are the result of first principles estimating - a determination of the actual time required to perform the activity using local labor rates, plus material costs that reflect the typically small quantities required, plus equipment rental costs as applicable. RS Means is used only as a general guide, and the WBS reference at each line item indicates the area of the price book used as the general guide.
2. Davis Bacon Wage Rates - New York State, Columbia County - rates inflated where necessary using Bureau of Labor Statistics Cost Indexes.
3. RS Means 2022 Building Construction Cost Data, 80th Annual Edition
4. Historic cost data for similar projects/structures and then adjusted to reflect current scope, size, location etc.
Estimate assumes that the project will be carried out under a single contract. Assumed that the approximate start date is January 2024 with a 12 months duration. Estimate assumes it will be competitively bid to at least 3 contractor's. All quantities have been advised by the drawings issued by the Davis Brody Bond design team. Estimate assumes no hazardous material abatement is required. Estimate assumes normal working hours only. Estimate excludes any furniture cost especially to offices, exhibits etc.
N/A
United States Department of the Interior
National Park Service
Class C Construction Cost Estimate
Project: Maintenance Building - Option C Linear
Park: Martin Van Buren National Park
Park Alpha: MAVA
PMIS Number: 214672/214673
Estimate Date: 5/12/2022
DESCRIPTION OF MARK-UP & ADD-ONS:
Location Factor: 10.21% Albany, NY is the closet CCI which is 102.1
Remoteness Factor: 5.00% Site is at least 25 miles from nearest CCI plus some small winding road access - this should be at least 5%
Wage Rate Factor: 3.92% Wage rate analysis indicated that Davis Bacon rates were lower than RS Means rates adjusted for location. So kept higher rates.
State & Local Taxes: 8.00% Combined State & Local Taxes
Design Contingency:
20.00% Feasibility/Concept Study stage documents. However, narrative, sketches and existing conditions photos provided by the design team helps reduce the lack of information. Suggest 20% allowance.
Standard. General Conditions: 15.00% Relatively simple project, however we would recommend higher allowance to cover for site staging area, site protection due to historical nature of the building.
Government General Conditions: 5.00% Middle of range percentage due to potential phasing and regular liaising with NPS staff.
Historic Preservation Factor: 0.00% Assumed no historical preservation is necessary.
Contractor Overhead: 10.00% Allowance - based upon research for area
Contractor Profit: 10.00% Allowance - based upon research for area
Bonds and Permits: 3.00% Allowance - based upon research for area
Contracting Method Adjustment: 5.00% Axias advised this will be competitive bid with negotiating price with best technically-qualified contractor. Percentage included to cover limited competition due to few contractors in the area able to perform this type of project.
Annual Inflation Escalation Factor: 5.00% Axias researches various published articles on data such as ENR, Turner, BLS etc. and determined a fair and reasonable factor for this location and nature of work.
Time Until Project Midpoint (Months) 26 Projected midpoint of construction as June 2024. Therefore approximately 26 months from date of this estimate.
OTHER COMMENTS: N/A
United States Department of the Interior
National Park Service
Class C Construction Cost Estimate
Project: Maintenance Building - Option C Linear
Estimate By: Saifon Bips
Park: Martin Van Buren National Park Date: 05/12/22
Alpha: MAVA
PMIS: 214672/214673
Reviewed By: Thomas Joseph
Date: 05/12/22
* GFP costs are only used when the Government pre-purchases items, or provides other materials out of Government inventory, to be installed by contractor. Adjustments and Markup on GFP only include Inflation Escalation; No other adjustment factors or O&P markup have been applied.
Summary
Page 4 of 11
Print Date: 5/13/2022, 12:18 PM
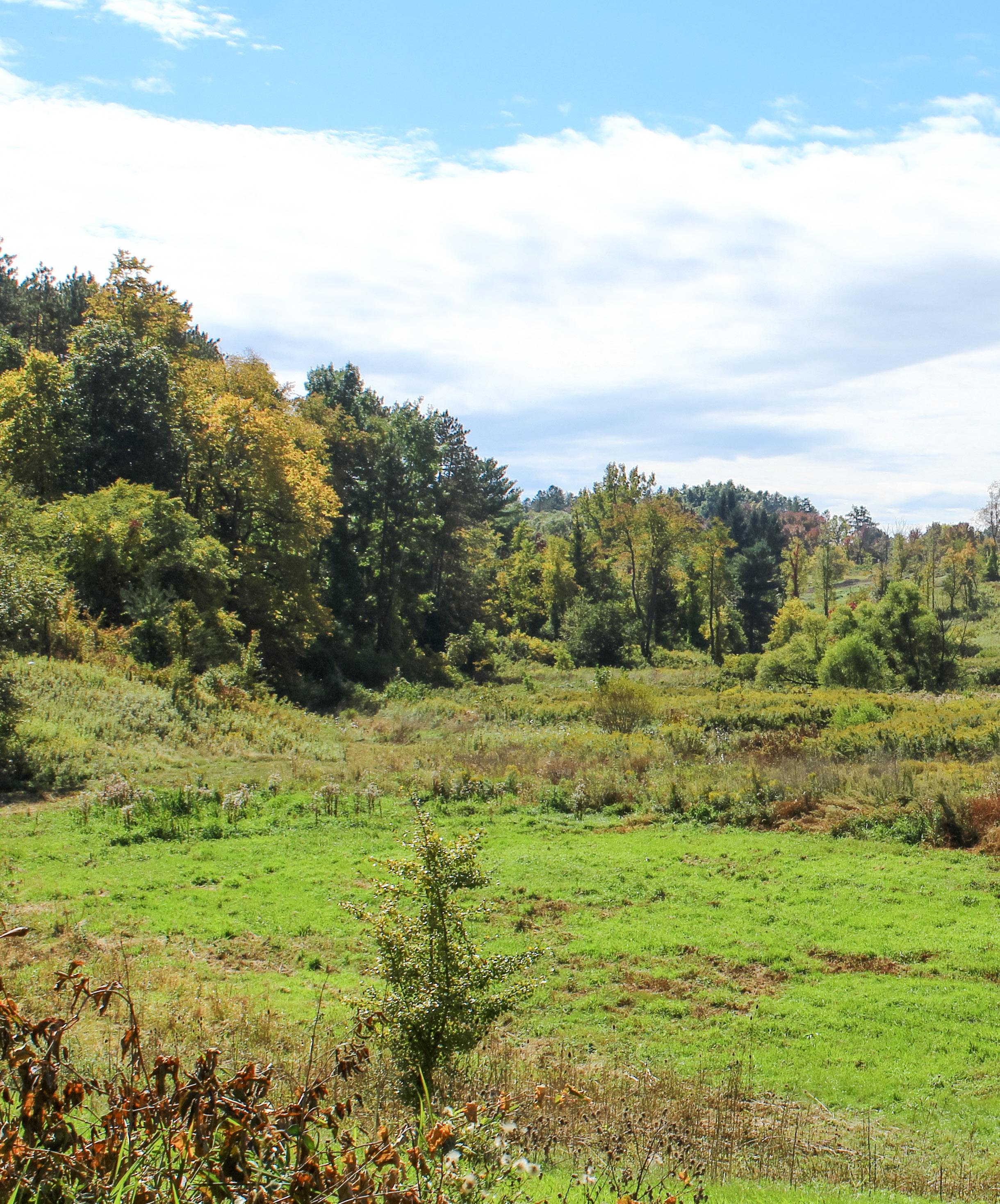
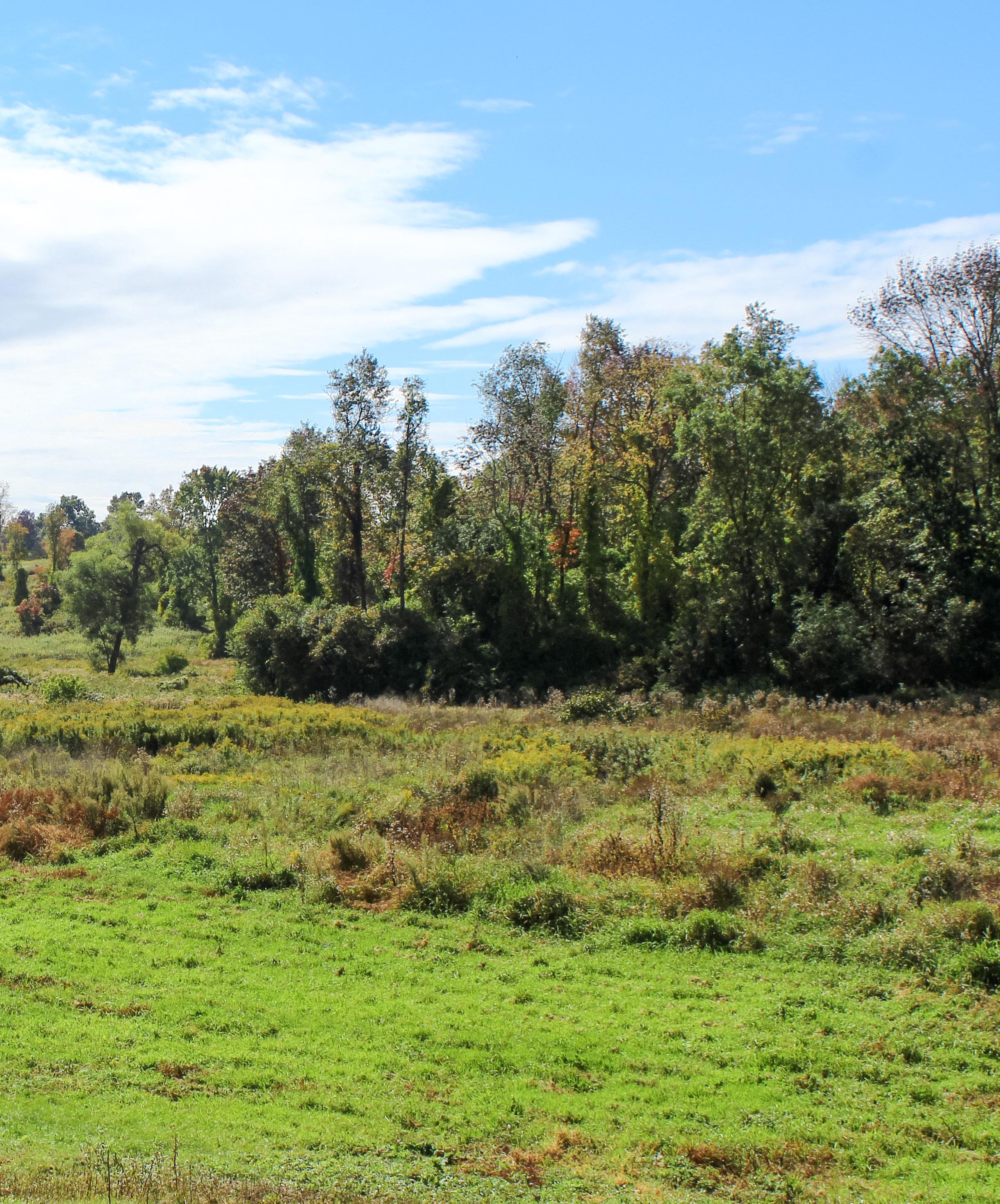

1) AND 9H (SITE 3)
• Administration Building + Visitor on Site 1
• Maintenance Building on Site 3
Opportunities:
• Occupies 2 building sites and separates functions.
• Building location provides openness & view of the park
• Requires modified & new infrastructure
• Maximizes visibility from Old Post Road
Architecture: This composition arranges the program volumes to form a cluster of shifting building blocks, grouped according to their programmatic relationship to one another. The multiple isolated buildings that comprise this option are unified through material and formal expression. The form of the buildings mirrors the shape, simplicity and practicality of farming structures seen around Kinderhook. The buildings blend into their historic environment and add to its rural aesthetic. See Chapter 5, Section 5.2 for details.
Visitor Center + Administration Building (4,135 GSF not including covered outdoor): The two buildings are arranged in a programmatic gradient from private to public. As the building volumes move from north to south, they become more open to the public programmatically and more open to the exterior environment. Visitors and staff experience a seamless connection between the indoor and outdoor spaces. Exterior finishes for all buildings are to be: Outer Skin or “Sleeve”: Perforated Metal Panel and Inner Skin or “Block”: Solid Metal Panel. Standard interior finishes for Visitor Center and Administration Building include but not limited to: solid core wood doors, VCT in pantry, tile in restrooms and carpet flooring in private spaces, grind and polished concrete floors in public spaces
Maintenance Facility (3,444 GSF not including covered outdoor): designed as a farmyard that hides its everyday operations from the public. The building is made up of two shifting volumes, a double height maintenance workshops volume and a smaller support volume adjoining it.
Exterior finishes for all buildings proposed to be following:
Outer Building Skin or “Sleeve”: Perforated Metal Panel; Inner Building Skin or “Block”: Solid Metal Panel; Maintenance
Covered Storage Roof: Corrugated Steel and a 5ft stone wall lining the perimeter of the open maintenance yard, enclosing the facility. Standard interior finishes for Maintenance Facility include but not limited to: hollow metal doors, VCT in pantry, tile in restrooms, carpet flooring in offices, seal unpolished concrete floors in shops and workrooms.
Structural System: The interior of the inner block and outer sleeve of all buildings including the Maintenance Facility is lined with a series of exposed steel roof trusses or portal frames. The building foundation proposed will be a frostprotected shallow foundation. See Chapter 6 for details.
Mechanical Systems: the systems proposed include Heating and Cooling via Water Source Heat Pumps; Dedicated Outside Air System (DOAS) and Full Conditioning w/ natural ventilation (includes sensors at windows to disable AC). This option includes solar photovoltaic (PV) system or solar array on-site as an add-alternate.
Utility Systems:
• Water Utility: Re-use the existing water well located just south of the existing Visitor Center and branch off the existing water line to serve the new Visitor Center and Maintenance Yard.
• Sanitary Service: Re-use the leach field that currently serves the Staff Headquarters/Visitor Center.
• Electric/Telephone Service: Electric and telephone service can be continued to be provided through overhead lines
• Fiber Optic Service: Incoming fiber optic service is proposed to remain as an overhead line that connects into the relocated Visitor Center.
• Stormwater Management: Detention Basin proposed.
Landscape Design:
• The parking area is maintained as it exists with 29 spaces including accessible spaces, bus drop off and bus parking. Access to the maintenance facility from the entry drive coming off Route 9H.
• New paved pedestrian pathways to key destinations on site (kept to a minimum to reduce disturbance to the site) site furnishings and site lighting.
• Selective removal of exiting crabapples, new selective planting including historical replacements, and enhancements around the house and front yard following the landscape treatment recommendations in the 2016 Cultural Landscape Report (CLR), prepared by the Olmsted Center. A small native meadow garden will be located in the open space between the Visitor Contact building and the Outdoor Covered Exhibit structure. All disturbed areas not planted will be lawn.
Interpretation: Include the following interpretive experience elements. See Chapter 6, Section 6.5 for details.
• Small Type 1 (S.1) Kiosk: About the Orchard
• Small Type 2 (S.2) glass panel: Distant View Magic Glass
• Small Type 2 (S.2) glass panel: African American Story Magic Glass
• Small Type 2 (S.2) glass panel: About this Building Magic Glass
• Medium Type (M): Native American Story
• Large Type (L): Orientation Exhibit Pavilion
• Extra Large Type (XL): Interior Exhibit Gallery. The Lindenwald Room 118 (216 SF nursery room) was considered as a potential location for this experience.

• Administration Building + Visitor on Site 2
• Maintenance Building on Site 3
Opportunities:
• Occupies 2 building sites and separates functions.
• Building location integrated into park and Orchard and minimizes ground disturbance.
• Requires existing & new infrastructure.
Architecture: This composition arranges the program volumes to form a cluster of shifting building blocks, grouped according to their programmatic relationship to one another. The multiple isolated buildings that comprise this option are unified through material and formal expression. The form of the buildings mirrors the shape, simplicity and practicality of farming structures seen around Kinderhook. The buildings blend into their historic environment and add to its rural aesthetic. See Chapter 5, Section 5.2 for details.
Visitor Center + Administration Building (4,135 GSF not including covered outdoor): The two buildings are arranged in a programmatic gradient from private to public. As the building volumes move from north to south, they become more open to the public programmatically and more open to the exterior environment. Visitors and staff experience a seamless connection between the indoor and outdoor spaces. Exterior finishes for all buildings are to be: Building Skin or “Sleeve”: Wood Slat Panels and Inner Building Skin or “Block”: Solid Wood Panels. Standard interior finishes for Visitor Center and Administration Building include but not limited to: solid core wood doors, VCT in pantry, tile in restrooms and carpet flooring in private spaces, grind and large format VCT in public spaces.
Maintenance Facility (3,444 GSF not including covered outdoor): designed as a farmyard that hides its everyday operations from the public. The building is made up of two shifting volumes, a double height maintenance workshops volume and a smaller support volume adjoining it. Exterior finishes proposed to be following: Outer Building Skin or “Sleeve”: Wood Slat Panels; Inner Building Skin or “Block”: Solid Wood Panels; Maintenance Covered Storage Roof: Corrugated Steel and a 5ft stone wall lining the perimeter of the open maintenance yard, enclosing the facility. Standard interior finishes for Maintenance Facility include but not limited to: hollow metal doors, VCT in pantry, tile in restrooms, carpet flooring in offices, seal unpolished concrete floors in shops and workrooms.
Structural System: The interior of the inner block and outer sleeve of the Visitor Center and Administration Building is lined with a series of exposed engineered wood roof trusses or portal frames and the Maintenance Facility is lined with steel frames. The building foundation proposed will be traditional method of building down below frost depth. See Chapter 6 for details.
Mechanical Systems: the systems proposed include Hydronic Heating via Fuel Oil Boiler, Natural Ventilation plus Select Exhaust Fans and Full Conditioning w/ natural ventilation (includes sensors at windows to disable AC). This option includes solar photovoltaic (PV) system or solar array off-site as an add-alternate.
Utility Systems:
• Water Utility: Re-use the existing water well located just south of the existing Visitor Center and branch off the existing water line to serve the new Visitor Center and Maintenance Yard. As an alternative, two separate water wells that serve the Visitor Center and Maintenance Building.
• Sanitary Service: Re-use the leach field that currently serves the Staff Headquarters/Visitor Center. As an alternative, two separate septic systems can serve the Visitor Center and Maintenance Building, respectively.
• Electric/Telephone Service: Electric and telephone service can be continued to be provided through overhead lines
• Fiber Optic Service: Incoming fiber optic service is proposed to remain as an overhead line that connects into the relocated Visitor Center.
• Stormwater Management: Detention Basin proposed.
Landscape Design:
• A reconfigured parking area (within the existing footprint) with 30 spaces including accessible spaces, bus drop off and bus parking. Access to the maintenance facility from the entry drive coming off Route 9H.
• New paved pedestrian pathways to key destinations on site (kept to a minimum to reduce disturbance to the site) site furnishings and site lighting.
• New selective planting including historical replacements, and enhancements around the house and front yard following the landscape treatment recommendations in the 2016 Cultural Landscape Report (CLR), prepared by the Olmsted Center. A small native meadow garden will be located in the open space between the Visitor Contact building and the Outdoor Covered Exhibit structure. All disturbed areas not planted will be lawn.
Interpretation: Include the following interpretive experience elements. See Chapter 6, Section 6.5 for details.
• Small Type 1 (S.1) Kiosk: About the Orchard
• Small Type 2 (S.2) glass panel: Distant View Magic Glass
• Small Type 2 (S.2) glass panel: African American Story Magic Glass
• Small Type 2 (S.2) glass panel: About this Building Magic Glass
• Medium Type (M): Native American Story
• Large Type (L): Orientation Exhibit Pavilion
• Extra Large Type (XL): Interior Exhibit Gallery. The Lindenwald Room 118 (216 SF nursery room) was considered as a potential location for this experience.

• Administration Building + Visitor + Maintenance Building on Site 1
Opportunities:
• Occupies 1 Building Site
• All functions are proximate to each other.
• Building location maximizes openness & view of the park and requires new infrastructure
Architecture: The linear composition proposes placing all program components (visitor services, administration, and maintenance) onto a single site to minimize the impact on the existing property.
Visitor Center + Administration Building (4,108 GSF not including covered outdoor) + Maintenance Facility (3,100 GSF not including covered outdoor): This composition arranges the Administration and Maintenance programs into a single slim bar while Visitor Services are provided in a pavilion adjacent to the administration and closest to visitor parking opposite Old Post Road. The program components are arranged to welcome visitors and maximize adjacencies for park staff. The staggered administrative and maintenance buildings rely on a long, unifying field-stone wall, akin to a barn foundation or field wall, to stitch the separate buildings, covered storage areas, and vehicular storage areas together. Exterior finishes proposed to be following: Outer Building Skin: Wood Siding; Maintenance Covered Storage Roof: Corrugated Steel, 8ft stone clad feature wall and a 5ft wood fence lining the perimeter of the open maintenance yard, enclosing the facility. Standard interior finishes for Maintenance Facility include but not limited to: hollow metal doors, VCT in pantry, tile in restrooms, carpet flooring in offices, seal unpolished concrete floors in shops and workrooms.
Structural System: The interior of the inner block and outer sleeve of the Visitor Center and Administration Building is lined with a series of exposed timber roof trusses or portal frames. The Maintenance Facility is lined with steel portal frames. The building foundation proposed are timber pile foundations used to support the ground floor of the buildings slightly above the finished grade. See Chapter 6 for details.
Mechanical Systems: the systems proposed include Heating and Cooling via Water Source Heat Pumps; Dedicated Outside Air System (DOAS) and Full Conditioning w/ natural ventilation (includes sensors at windows to disable AC). This option includes solar photovoltaic (PV) system or solar array on-site as an add-alternate.
Utility Systems:
• Water Utility: New water well located just south of the existing Visitor Center to serve the new buildings.
• Sanitary Service: Install a new septic system just west of the proposed Buildings.
• Electric/Telephone Service: Encase and bury necessary electric and telephone lines to serve the new buildings.
• Fiber Optic Service: Incoming fiber optic service is proposed to remain as an overhead line that connects into the relocated Visitor Center. The incoming and outgoing lines will have to be reconnected to the relocated Visitor Center.
• Stormwater Management: Detention Basin proposed.
Landscape Design:
• A reconfigured parking area (within the existing footprint) with 30 spaces including accessible spaces, bus drop off and bus parking. Access to the maintenance facility from the entry drive coming off Old Post Road.
• New paved pedestrian pathways to key destinations on site (kept to a minimum to reduce disturbance to the site) site furnishings and site lighting.
• Selective removal of exiting crabapples, new selective planting including historical replacements, and enhancements around the house and front yard following the landscape treatment recommendations in the 2016 Cultural Landscape Report (CLR), prepared by the Olmsted Center. A small native meadow garden will be located in the open space between the Visitor Contact building and the Outdoor Covered Exhibit structure. All disturbed areas not planted will be lawn.
Interpretation: Include the following interpretive experience elements. See Chapter 6, Section 6.5 for details.
• Small Type 1 (S.1) Kiosk: About the Orchard
• Small Type 2 (S.2) glass panel: Distant View Magic Glass
• Small Type 2 (S.2) glass panel: African American Story Magic Glass
• Small Type 2 (S.2) glass panel: About this Building Magic Glass
• Medium Type (M): Native American Story
• Large Type (L): Orientation Exhibit Pavilion
• Extra Large Type (XL): Interior Exhibit Gallery. The Lindenwald Room 118 (216 SF nursery room) was considered as a potential location for this experience.
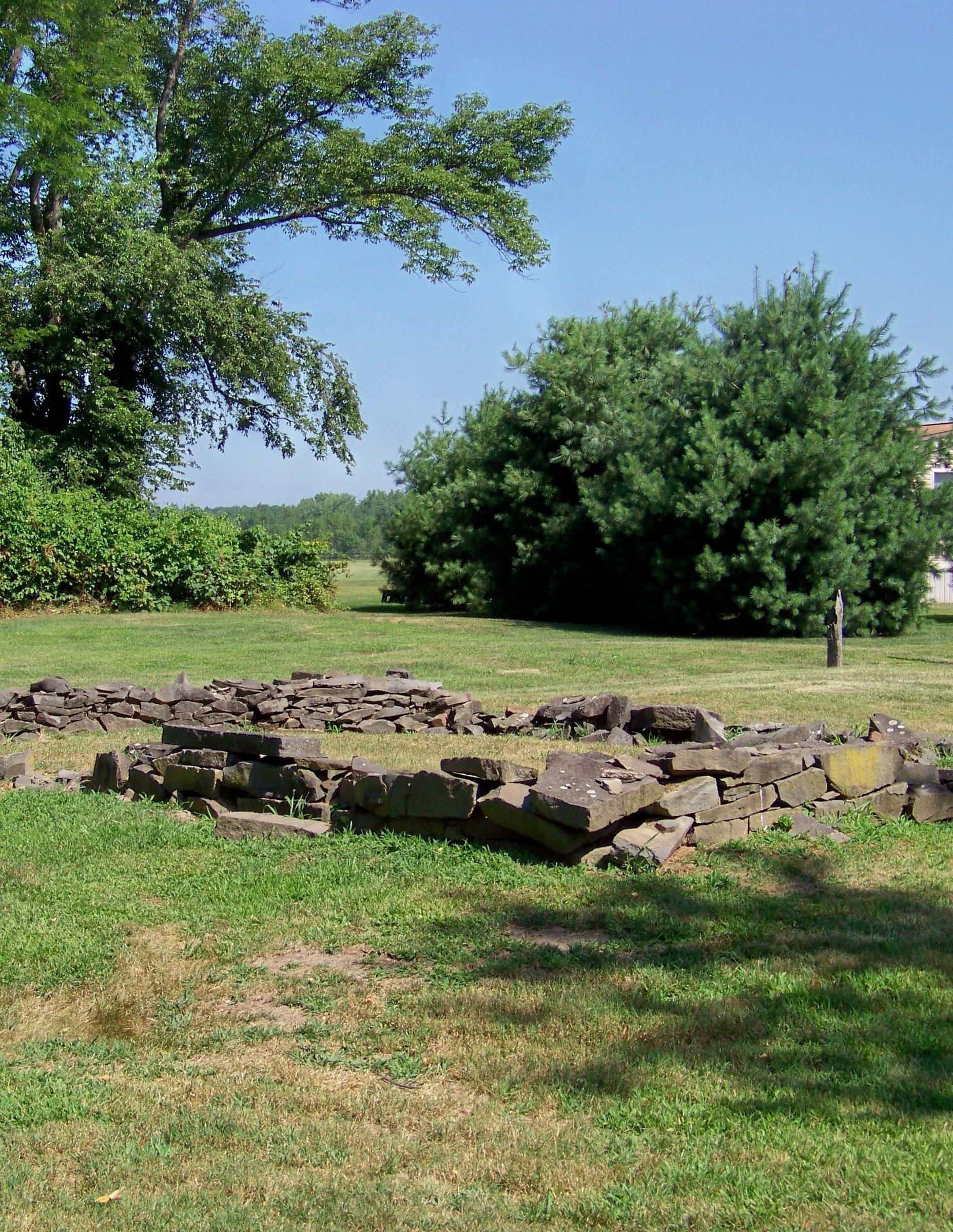
During this preliminary design phase, the team discussed and considered issues related to construction, means and methods, logistics and phasing of the proposed options. In addition to design considerations of appropriateness, scale, and sensitivity to historic land and view sheds, the team also considered potential environmental impact, minimized disturbance of historic ground, construction methods, and phasing to evaluate impact to Park operations during construction.
Environmental Impact (LEED / Green building):
• Statement on Green design. Strive to achieve LEED gold or equivalent.
• Minimize reliance on fossil fuels and mechanical systems as described in MEP narrative
• Use of construction materials of high recycled content, that are readily available within the region.
• Prefab / modular offsite construction to optimize efficiency, reduce travel/delivery radius, reduce on-site construction duration and disturbance.
• Target local fabricators and craftspeople to stimulate local economies.
Ground Disturbance (minimizing disturbance):
• Contractor to provide construction means and methods document documenting impact to site and grounds
• Construction mobilization and points of access
• Existing documentation (photos and record documents)
• Archaeological survey of proposed affected areas
• Architectural, structural, and landscape design as described somewhere else in this report
Understanding that the preferred approach would allow the park to remain open for visitors and general operations during the construction of the new facilities the team has identified several potential sequencing strategies to achieve that goal.
As a general summary of the approach, construction can be executed in either one or two phases of construction. With each of the approaches there are many subtle variations and nuisances that can be adjusted. Single or double phase construction approaches can be applied to any of the building design options presented in this report. However, for clarity the following diagrams apply two phase construction to Option 1 and one phase construction to Options 2 and 3. At this stage it is unknown if the Visitor Center + Administration Building and Maintenance Facility would be under a single contract or two individual contracts on different schedules. The following diagrams assumes that construction of both buildings will be concurrent.
The one phase diagrams, Options 2 and 3, highlight the need for temporary facilities to maintain park operations during construction. The temporary facilities would be prefabricated trailers rented or purchased for the duration of construction. In this sequence both the Visitor Center + Administration Building and Maintenance Facility could be constructed in parallel, reducing the overall construction duration. Two phase construction suggests that the two buildings built in series, which would allow temporary use of one new building while the other is built. This approach could eliminate the need for temporary facilities and reduce project cost. This would increase project duration. It is also worth noting that in the process of this evaluation an additional approach was identified which could potentially be executed as a one phase construction and eliminate the need for temporary facilities. This could be achieved by adjusting the location of the proposed Visitor Center + Administration Building to allow for continued use of the current Visitors Center and Office Complex, and all essential maintenance buildings. To capture this potential, the following diagrams use Option 2 (clearing the footprint of the existing building). Additional coordination with the Orchard planning will be required as the orchard is developed.
Two phase construction / Temporary facilities NOT required
Sequence:
1. Construction Phase 1: New building Maintenance Facility
2. Administrative staff relocates to New Maintenance facility. Temporary workstations as required to accommodate administrative and public visitor functions.
Maintenance staff remains in existing building.
3. Construction Phase 2: Demo existing and build new Visitor Center
4. Administrative staff relocates to new Visitors Center
Maintenance Staff relocates to new Maintenance Facility
5. Demo existing Maintenance buildings and sheds.
One phase construction / Temporary facilities required
Sequence:
1. Establish temporary facility for administrative and maintenance staff.
2. Administrative and Maintenance staff relocates to temporary facility.
3. Demo existing Visitor Center and Maintenance building.
4. Construction Phase 1: Construct new Visitor Center and Maintenance buildings.
5. Administrative and Maintenance staff relocates to new buildings.
6. Demo remaining maintenance storage sheds. Relocate miscellaneous materials and equipment to new buildings
One phase construction / Temporary facilities required
Sequence:
1. Establish temporary facility for administrative and maintenance staff.
2. Administrative and Maintenance staff relocates to temporary facility.
3. Demo existing Visitor Center and Maintenance building.
4. Construction Phase 1: Construct new Visitor Center and Maintenance buildings.
5. Administrative and Maintenance staff relocates to new buildings.
6. Demo remaining maintenance storage sheds. Relocate miscellaneous materials and equipment to new buildings
One phase construction / Temporary facilities NOT required
*This option began to evolve through the process of this Phasing analysis. As diagrammed, a potential adjustment to the location of the proposed Visitor Center could allow for the existing building to remain in service during construction therefore eliminating the need for temporary facilities.
The feasibility of this option requires verification of the existing building location and coordination with Orchard planning.
Sequence:
* All staff and operations to remain in existing facilities during construction of new buildings.
1. Construction Phase 1: Construct new Visitor Center and Maintenance buildings.
2. Administrative and Maintenance staff relocates to new buildings.
3. Demo existing Visitor Center, Maintenance building and miscellaneous storage sheds.
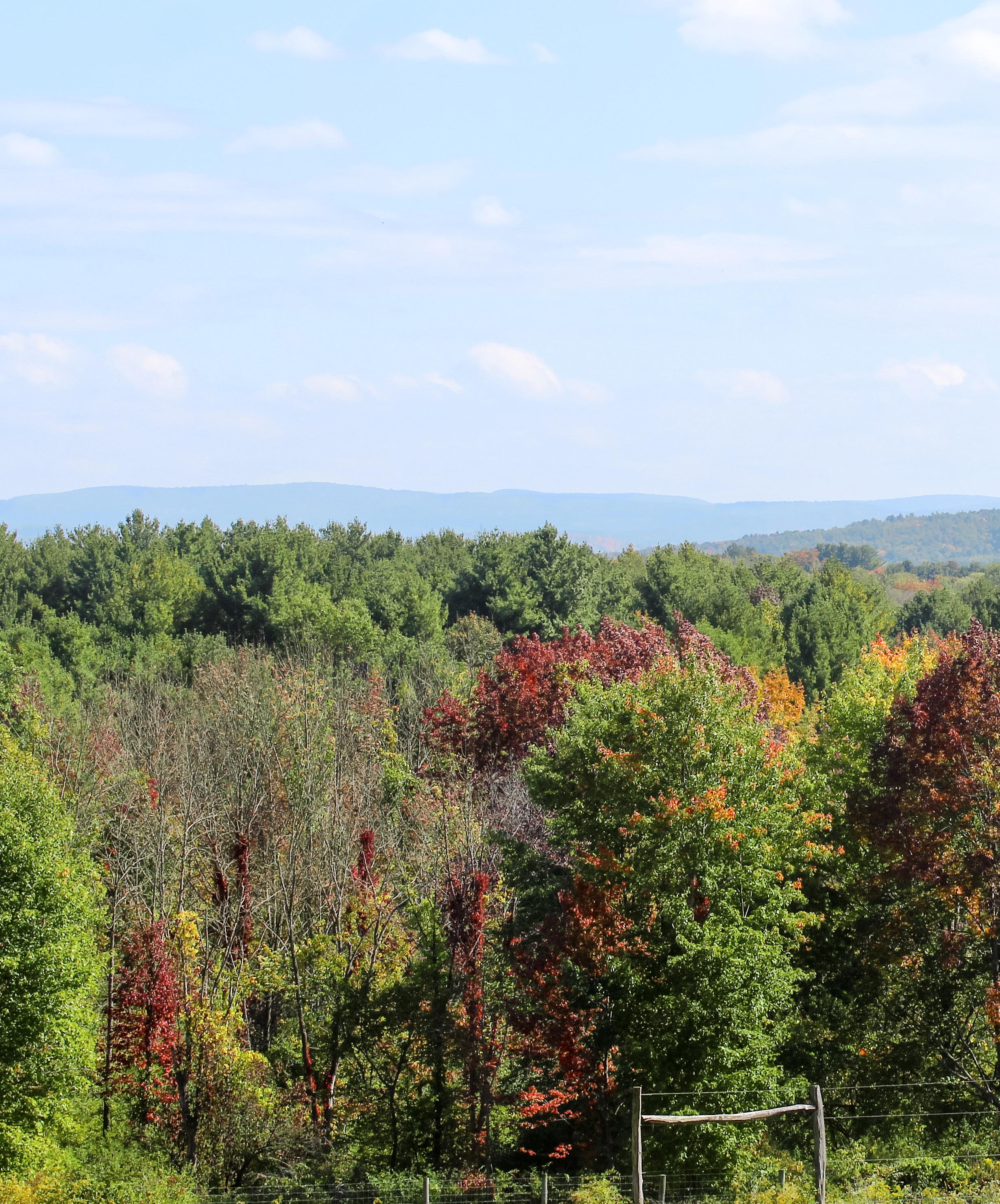
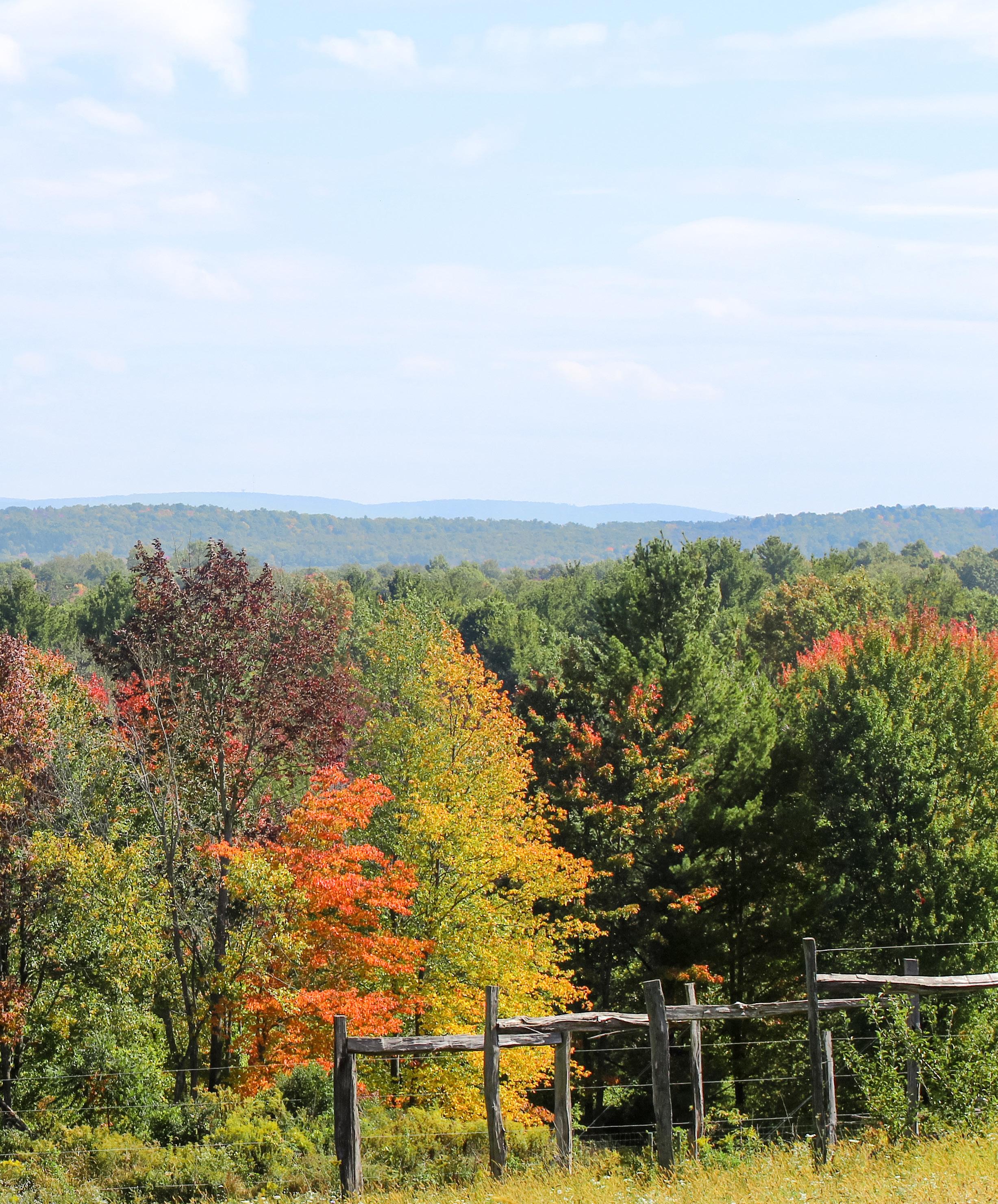
DATE: "[Click here and type date]"
ISSUED BY: "[Click here and type Name]"
CONTACT
INFO: "[Click here and type Contact Info]"
Background Information
Division Name: Curatorial
Supervisor: Megan O’Malley
Primary Work Location: Headquarters
Secondary Work Location: Lindenwald
1. Department Function/Organization
a) What is the general function and objective of your department?
Preserve and Conserve the cultural resources of Martin Van Buren National Historic Site.
b) Describe a typical workday in both in low and peak season for your group?
Low Season: housekeeping, records management, exhibit and collections care
Peak Season: extra housekeeping, exhibit and collections care, records management
c) What interior and exterior spaces are primarily used by your group?
Park library, archives, offices, file room, and historic Lindenwald
d) What are the primary obstacles that your group faces in achieving your objectives at the Park?
Lack of storage space and work space for care of collections. Lack of defined and separated spaces for Storage and museum collection care, as required by the automated checklist program, enacted by the Department
2. Personnel
Work Space Requirements Worksheet
Department: Curatorial
Current Location:
a) Please indicate your workspace type (private office or workstation/cubicle) and your office equipment requirements in the chart below
WORKSPACE TYPES: CLOSED SEMI -OPEN OPEN
EQUIPMENT TYPES:
PC = Computer Terminal P = Printer
LT = Lap Top Computer O = Other (please describe)
PERSONNEL STATUS
P = Permanent S = Seasonal
Personnel: Current and Projected Staff
** Equipment Type refers to that dedicated to a particular individual.
3. Physical Space Requirements Conference Room Requirements
a) Where do you currently meet with your group and how often?
For formal meetings, such as planning meetings, at a local restaurant, due to lack of privacy in the HQ
For informal shorter meetings, in a private office.
b) Indicate below the number and use of conference rooms / group workspaces that may be required for your group. Please indicate if these spaces may be shared with other groups or partners.
c) What audio-visual capabilities are required in the conference rooms?
Some sort of screen / projector for hooking up a laptop for presentations or group training.
4. Support Spaces & Special Purpose Rooms Requirements
a) Support spaces & special purpose rooms are additional non-standard areas required to accommodate specific activities which are unique and essential to particular programs. List support spaces and/or special purpose rooms which are or may be used by your group. Some examples are listed below. Indicate if these spaces may be shared with other departments or groups Please list any special requirements in the remarks column
Copy Rooms
Coat Storage / Locker Rooms
Workrooms F P A storage / museum collection holding/work area for storing supplies, such as large rolls of ethofoam, bubble wrap, collapsed boxes, and other packing supplies. This would be used to inspect, conserve, pack, and catalog objects.
Other
Martin van Buren National Historic Site Programming Questionnaire – CURATORIAL
5 Files & Storage Space Requirements
a) Provide a list of your departments present and forecast file and storage space requirements. List all filing or miscellaneous storage requirements that belong in open areas or enclosed rooms.
Files & Storage
Lateral
5-Drawer
4-Drawer Vertical File Cabinets
3-Drawer Vertical File Cabinets
2-Drawer Vertical File Cabinets
Vertical Overhead file Cabinets
Card Files Storage
Other:
Examples:
b) Are there any storage requirements specific to you your group?
The archives room would best be served by mobile compact shelving units that allow more efficient use of the space.
Both the archives and museum storage room would required extra security, such as dedicated locks.
a. Does your group require any special building environment conditions, such as special lighting, air conditioning or security?
No UV lighting in rooms with museum collections or archives, minimal or no windows preferred.
Both spaces would require a dedicated key only issued to the MAVA Curatorial Staff.
The aim of this section is to obtain adjacency requirements for your group. Adjacencies are the physical needs of one group to be close to or separate from other groups or interior/ exterior spaces. In the section provided below, please list groups and/or functions your department has adjacency requirements for. We ask that you indicate your requirements using the following three classifications:
Essential - critical workflow or direct communication, must be directly next to your group.
Important - should be in close proximity, probably on the same floor
Normal - probably not more than one or two floors apart.
Undesirable - should be physically separated from this group either by means of distance or physical barriers.
8 Visitor Interaction
a) What image do you think the park should convey to visitors?
Well researched and informative, professional.
b) Please provide a brief description of your departments current and desired public-facing operations/ programs and where they take place in the Park (e.g. site tours, demonstrations, lectures, exhibits, etc.):
a. CURRENT:
i. Indoor Program Description
1. Visitor Center
2. Lindenwald
3. Other
ii. Outdoor Program Description
b. DESIRED:
i. Indoor Program Description
ii. Outdoor Program Description
c) Please provide a brief description of your departments current and desired non-public operations within the Park (e.g. community meetings, research, training, etc.)
a. CURRENT:
i. Indoor Program Description
1. Visitor Center
2. Lindenwald
3. Other
ii. Outdoor Program Description
b. DESIRED:
i. Indoor Program Description
ii. Outdoor Program Description
d) How often would these programs take place? What would the hours of operation be for your group?
e) What spaces currently facilitate the programs described above? Or what spaces would facilitate visitor interaction in the future?
A visitor center with exhibit space would be ideal for display museum collections to the public.
Public Indoor Space Requirements Worksheet
f) Of the following spaces, please provide the following requirements for the spaces listed below
Essential (E) or Preferred (P) – essential spaces are considered critical for
Quantity – Staff members / visitors expected to occupy the space.
Frequency of use – Average times per week your group would be occupying the space.
Communal Spaces
Classrooms
Public Meeting Room
Theatre
Exhibition E 1 Daily Main way to display museum objects and convey history of Lindenwald and MVB without seeing house
Library /
9. Other Thoughts
• W e want to m ake sure that the Curatorial Workspace and Storage Area will be separate from and not shared with other divisions. There are security concerns and Department Level Policy requiring separated and secured workspaces. The curatorial staff are the only people that should have access to these spaces. Right now we are the only personnel with access to the Park Archives and Museum File Room( Cait’s office) in the park.
• It would be ideal for our offices to be adjacent to each other and the Curatorial Workspaces and Archives. This would help with research, working with objects, and as a team.
DATE: November 17, 2021
ISSUED BY: Maryalice Montoya
CONTACT
INFO: 518-758-9689 ext. 2009
Background Information
Division Name: Martin Van Buren National Historic Site
Supervisor: Annette Rousseau
Primary Work Location: Interpretation Office
Secondary Work Location: None
a) What is the general function and objective of your department?
Cultural Heritage Interpretation
b) Describe a typical workday in both in low and peak season for your group?
Low Season: In the office and in the Visitor’s Center, as well as at least tours a day.
Off Season: In the office creating children’s programs in person/on- line, researching and writing next season’s talks and Tours. Community outreach for off- site talks
Peak Season: Tours and talks and Visitor’s Center.
c) What interior and exterior spaces are primarily used by your group?
Interior: Office and Visitor’s Center
Exterior: Mansion for tours
d) What are the primary obstacles that your group faces in achieving your objectives at the Park?
From late May to November (pre-covid) 2 permanent and 2 to 3 Seasonal Employees shared one office.
3 desks are all we are able to fit into the space. The rest of the year at least 2 permanent Rangers share the same Office. Now (because of Covid restrictions) the staff is spread out and using commons spaces Internet is useless.
2. Personnel
Work Space Requirements Worksheet
Department:
Current Location:
a) Please indicate your workspace type (private office or workstation/cubicle) and your office equipment requirements in the chart below
WORKSPACE TYPES:
CLOSED SEMI -OPEN OPEN
EQUIPMENT TYPES:
PC = Computer Terminal P = Printer
LT = Lap Top Computer O = Other (please describe)
PERSONNEL STATUS
P = Permanent S = Seasonal
Personnel: Current and Projected Staff
** Equipment Type refers to that dedicated to a particular individual.
3. Physical Space Requirements Conference Room Requirements
a) Where do you currently meet with your group and how often?
Hardly. W hen we do it is in the “Conference Room.”
We are unable to have schools /groups use the premises for concrete study due to a lack of a real conf. center.
b) Indicate below the number and use of conference rooms / group workspaces that may be required for your group. Please indicate if these spaces may be shared with other groups or partners.
Mi:
School/groups 25-50 Shared Instructional learning, meetings, symposiums and workshops
c) What audio-visual capabilities are required in the conference rooms?
Screen, Wiifi , technology for the ability to have visual presentations, non-lectern microphone ability for lectures,
4. Support Spaces & Special Purpose Rooms Requirements
a) Support spaces & special purpose rooms are additional non-standard areas required to accommodate specific activities which are unique and essential to particular programs. List support spaces and/or special purpose rooms which are or may be used by your group. Some examples are listed below. Indicate if these spaces may be shared with other departments or groups Please list any special requirements in the remarks column
Martin van Buren National Historic Site Programming Questionnaire – ADMINISTRATION & VISITOR CENTER
a) Provide a list of your departments present and forecast file and storage space requirements. List all filing or miscellaneous storage requirements that belong in open areas or enclosed rooms.
Files & Storage
5-Drawer Lateral File Cabinets
4-Drawer Lateral File Cabinets
3-Drawer Lateral File Cabinets
2-Drawer Lateral File Cabinets
Lateral Overhead file Cabinets
5-Drawer Vertical File Cabinets
4-Drawer Vertical File Cabinets
3-Drawer Vertical File Cabinets
2-Drawer Vertical File Cabinets
Vertical Overhead file Cabinets
Card Files
Storage Cabinet, 18" Deep
Storage Cabinet, 24" Deep
Bookcases
Metal Shelving Unit
Other:
Other:
Other:
Examples:
b) Are there any storage requirements specific to you your group?
Yes, bookshelves in the shared offices as well as at least 2 file drawers per office mate. Lockers large enough to hold heavy jackets and our Stetson Hats without damaging them.
a. Does your group require any special building environment conditions, such as special lighting, air conditioning or security?
Lighting for that is adequate for extended reading
The aim of this section is to obtain adjacency requirements for your group. Adjacencies are the physical needs of one group to be close to or separate from other groups or interior/ exterior spaces. In the section provided below, please list groups and/or functions your department has adjacency requirements for. We ask that you indicate your requirements using the following three classifications:
Essential - critical workflow or direct communication, must be directly next to your group.
Important - should be in close proximity, probably on the same floor
Normal - probably not more than one or two floors apart.
Undesirable - should be physically separated from this group either by means of distance or physical barriers.
Essential
Normal
8 Visitor Interaction
a) What image do you think the park should convey to visitors?
It is important that we continue to present the image of a professional national historic site, but one that highlights our mission to continue the legacy of Martin van Buren while also promoting site capabilities and additional attractions.
b) Please provide a brief description of your departments current and desired public-facing operations/ programs and where they take place in the Park (e.g. site tours, demonstrations, lectures, exhibits, etc.):
a. CURRENT:
i. Indoor Program Description
1. Visitor Center
2. Lindenwald
3. Other
ii. Outdoor Program Description
b. DESIRED:
i. Indoor Program Description
ii. Outdoor Program Description
c) Please provide a brief description of your departments current and desired non-public operations within the Park (e.g. community meetings, research, training, etc.)
a. CURRENT:
i. Indoor Program Description
1. Visitor Center
2. Lindenwald
3. Other
ii. Outdoor Program Description
b. DESIRED:
i. Indoor Program Description
ii. Outdoor Program Description
d) How often would these programs take place? What would the hours of operation be for your group?
Interpretation programs are at least 3 times per day, more pre-covid, and are conducted between 10 and 3 p.m. with the visitor center open from 8:30 -4:30.
e) What spaces currently facilitate the programs described above? Or what spaces would facilitate visitor interaction in the future?
f)
Right now we use tents for school programs and events.
g) Of the following spaces, please provide the following requirements for the spaces listed below
Essential (E) or Preferred (P) – essential spaces are considered critical for
Quantity – Staff members / visitors expected to occupy the space.
Frequency of use – Average times per week your group would be occupying the space.
• List…
It would be helpful to the public to have access to a water bottle filling station – inside and outside, W e are not allowed to sell water and on hot days have only the bathroom sink water to offer them.
• It is important that we have an ability to use new technology and “old School” forms. I have been at too many museums where “state of the art” technology was installed only to become outdated quickly and become useless.
• Conference room next to kitchen and a place for attendees to place coats etc..
DATE: November 18, 2021
ISSUED BY: Dawn Olson
CONTACT
INFO: Dawn_Olson@nps.gov
Background Information
Division Name: Interpretation
Supervisor: Annette Rousseau
Primary Work Location: Winter Location – Office Summer Location – Office, Visitor Center, Historic House
Secondary Work Location: N/A
a) What is the general function and objective of your department?
Provide services to visitors including orientation to the historic site; Kinderhook; and geographic areas of Columbia County, the Hudson River Valley, and occasionally western Massachusetts
b) Describe a typical workday in both in low and peak season for your group?
Low Season: January and February Plan for the upcoming visitor season including education programs
Participate in training sessions online or in person. Answer information requests.
Spend a bit of time cataloging library books.
Peak Season: Facilitate house tours. A daily shift in the visitor center. Informal interpretation while outside for a walk. Support seasonal staff and volunteers.
c) What interior and exterior spaces are primarily used by your group?
Personal office, conference room for school groups, historic house, picnic tables for school group lunch, landscape for programs.
d) What are the primary obstacles that your group faces in achieving your objectives at the Park?
Indoor space for education programs. Tiny visitor center – example: orientation video plays while visitor completes purchase from Eastern National bookstore.
Work Space Requirements Worksheet
Department:
Current Location:
a) Please indicate your workspace type (private office or workstation/cubicle) and your office equipment requirements in the chart below
WORKSPACE TYPES: CLOSED SEMI -OPEN
Personnel:
and Projected Staff
3. Physical Space Requirements Conference Room Requirements
a) Where do you currently meet with your group and how often?
b) Indicate below the number and use of conference rooms / group workspaces that may be required for your group. Please indicate if these spaces may be shared with other groups or partners.
c) What audio-visual capabilities are required in the conference rooms?
4. Support Spaces & Special Purpose Rooms Requirements
a) Support spaces & special purpose rooms are additional non-standard areas required to accommodate specific activities which are unique and essential to particular programs. List support spaces and/or special purpose rooms which are or may be used by your group. Some examples are listed below. Indicate if these spaces may be shared with other departments or groups Please list any special requirements in the remarks column Special
Martin van Buren National Historic Site Programming Questionnaire – ADMINISTRATION & VISITOR CENTER
a) Provide a list of your departments present and forecast file and storage space requirements. List all filing or miscellaneous storage requirements that belong in open areas or enclosed rooms.
Files & Storage
5-Drawer Lateral File Cabinets
4-Drawer Lateral File Cabinets
3-Drawer Lateral File Cabinets
2-Drawer Lateral File Cabinets
Lateral Overhead file Cabinets
5-Drawer Vertical File Cabinets
4-Drawer Vertical File Cabinets
3-Drawer Vertical File Cabinets
2-Drawer Vertical File Cabinets
Vertical Overhead file Cabinets
Card Files
Storage Cabinet, 18" Deep
Storage Cabinet, 24" Deep
Bookcases
Metal Shelving Unit
Other:
Other:
Other:
Examples:
b) Are there any storage requirements specific to you your group?
a. Does your group require any special building environment conditions, such as special lighting, air conditioning or security?
The aim of this section is to obtain adjacency requirements for your group. Adjacencies are the physical needs of one group to be close to or separate from other groups or interior/ exterior spaces. In the section provided below, please list groups and/or functions your department has adjacency requirements for. We ask that you indicate your requirements using the following three classifications:
Essential - critical workflow or direct communication, must be directly next to your group.
Important - should be in close proximity, probably on the same floor
Normal - probably not more than one or two floors apart.
Undesirable - should be physically separated from this group either by means of distance or physical barriers.
Essential
Important
Normal
Undesirable
8 Visitor Interaction
a) What image do you think the park should convey to visitors?
b) Please provide a brief description of your departments current and desired public-facing operations/ programs and where they take place in the Park (e.g. site tours, demonstrations, lectures, exhibits, etc.):
a. CURRENT:
i. Indoor Program Description
1. Visitor Center
2. Lindenwald
3. Other
ii. Outdoor Program Description
b. DESIRED:
i. Indoor Program Description
ii. Outdoor Program Description
c) Please provide a brief description of your departments current and desired non-public operations within the Park (e.g. community meetings, research, training, etc.)
a. CURRENT:
i. Indoor Program Description
1. Visitor Center
2. Lindenwald
3. Other
ii. Outdoor Program Description
b. DESIRED:
i. Indoor Program Description
ii. Outdoor Program Description
d) How often would these programs take place? What would the hours of operation be for your group?
e) What spaces currently facilitate the programs described above? Or what spaces would facilitate visitor interaction in the future?
f) Of the following spaces, please provide the following requirements for the spaces listed below
Essential (E) or Preferred (P) – essential spaces are considered critical for
Quantity – Staff members / visitors expected to occupy the space.
Frequency of use – Average times per week your group would be occupying the space.
Communal Spaces
Classrooms
Public Meeting Room
Theatre Exhibition
Library / Archiving
Leased Space (Café / Bookshop / Retail)
• I answered the questions re: my personal workspace. Size of bookcase and secure file cabinet is flexible
• There is a need within the interpretive/education division for reference library, exhibits and site orientation, bookstore, space for teacher workshops and education program s In addition to indoor space, an outdoor pavilion would be awesome!
• In the future, forty students could be on-site at once. Right now, we host twenty students at one time
DATE: November 18th 2021
ISSUED BY: Mike Orapello, Will Daly & Steve Hanaburgh
CONTACT
INFO: (518) 758 – 6986 Ext. 2019
Background Information
Division Name: Maintenance
Supervisor: Steve Hanaburgh
Primary Work Location: Martin Van Buren N.H.S.
Secondary Work Location:
1. Department Function/Organization
a) What is the general function and objective of your department?
Maintain the buildings, grounds, equipment and utilities within the park
b) Describe a typical workday in both in low and peak season for your group?
Low Season: Clean employee and public restrooms, Check buildings for mouse traps, Make sure the furnace in
All buildings are on & working properly, make repairs to roads, Snow removal; plowing, clearing sidewalks, roof raking. Salt walkways & the parking lot. Remove any fallen debris within the park. Work on interior projects; painting & Reno’s
Peak Season: Clean employee & public restrooms & areas, check traps, clean Lindenwald, all aspects of landscaping, Tree pruning/chipping, Clean gutters, make repairs to roads, maintain equipment, Exterior building & ground projects, Assist other divisions with misc. projects
c) What interior and exterior spaces are primarily used by your group?
Maintenance garage for projects/offices.
Facility Managers Office for safety tailgate meetings/daily briefings
d) What are the primary obstacles that your group faces in achieving your objectives at the Park?
Not enough garage space for projects & not enough equipment storage
Garage bays are too short to bring vehicles, trailers, and other big equipment inside to work on
2. Personnel
Work Space Requirements Worksheet
Department:
Current Location:
a) Please indicate your workspace type (private office or workstation/cubicle) and your office equipment requirements in the chart below
WORKSPACE TYPES:
CLOSED SEMI -OPEN OPEN
EQUIPMENT TYPES:
PC = Computer Terminal P = Printer
LT = Lap Top Computer O = Other (please describe)
PERSONNEL STATUS
P = Permanent S = Seasonal
Personnel: Current and Projected Staff
** Equipment Type refers to that dedicated to a particular individual.
Facility Manager “Other Equipment”; File cabinets, Bookshelves, Clothing lockers, Misc Cleaning equipment
Maintenance Workers “Other Equipment”; One printer needed down at the shop, File Cabinets, Bookshelves, Multiple clothing/gear lockers,
3. Physical Space Requirements
a) List typical maintenance tasks performed in the maintenance shop and yard (example: small equipment repair, furniture repair, painting, etc.), time of year and where the tasks are performed Also list any projected tasks that are expected to take place in the future
b) Are there any tasks performed outside the maintenance shop and yard that impact space planning? Please list them below.
Outdoor activity storage; multiple tents, chairs, tables, heaters, ac units, misc. are kept down the road at 3 storage units, Each measuring 12ft wide x 24ft deep
c) Where does the parks shipping and receiving take place? Describe the process below. We do not have a designated shipping/receiving area, small boxes are brought into headquarters & left inside Hallway near entrance. Big deliveries are left roadside & then picked up with tractor
4. Storage & Equipment Space Requirements Files and Small Equipment Storage
Martin van Buren National Historic Site Programming Questionnaire – MAINTENANCE
a) Provide a list of your departments current and future file and equipment storage space requirements. All items on this list is currently placed or will need to be placed within the maintenance workshops Files & Storage
4-Drawer
3-Drawer
2-Drawer
Examples:
Medium to Large Equipment and Vehicle Storage
b) Please provide a detailed equipment inventory and summarize below. Approximate equipment / vehicle sizes: S= Handled equipment (not including portable tools), M=2’-6’, L=6’-12’, XL=12’+ Storage Method: (U) Uncovered, (C) Covered, (E) Enclosed.
c) Please estimate the number of parking spaces needed for department employees and park vehicles. Park Vehicles; 6
Vehicles; 20
Material / Special Containment Storage
d) List all special containment equipment and hazardous material storage requirements below. All items listed here require special security measures. Storage Method: (D) Dedicated Storage, (S) Shared
5 Support Space, Special Equipment/Room Requirements
a) List support spaces which are or may be used by your group. Some examples are listed below. Please list your present and forecast requirements for special equipment in the remarks columns.
6 Building Environment/Security Requirements
a. Does your group require any special architectural and/or building environment conditions, such as extra height, special lighting, air conditioning or security?
Extra Tall Garage doors ( Tallest Equipment is 10’ ). Air Conditioning, Security, Extra Ventilation in work areas
The aim of this section is to obtain adjacency requirements for your group. Adjacencies are the physical needs of one group to be close to or separate from other groups or interior/ exterior spaces. In the section provided below, please list groups and/or functions your department has adjacency requirements for. We ask that you indicate your requirements using the following three classifications:
Essential - critical workflow or direct communication, must be directly next to your group.
Important - should be in close proximity, probably on the same floor
Normal - probably not more than one or two floors apart.
Undesirable - should be physically separated from this group either by means of distance or physical barriers.
Essential Supervisor
Where are they currently located?
Headquarters
Important Group Name
Where are they currently located?
Normal Group Name
Where are they currently located?
Undesirable
8 Other Thoughts
Historic Home, All other work personnel
Where are they currently located?
Headquarters. Infront of shop ( Historic Home )
• Put all other work personnel to be separate from the shop area due to; Equipment running, Loud tools and other work-related sounds, Dust, Fumes interferes with other park divisions operations
• Tall & Wide Garage doors are an absolute necessity
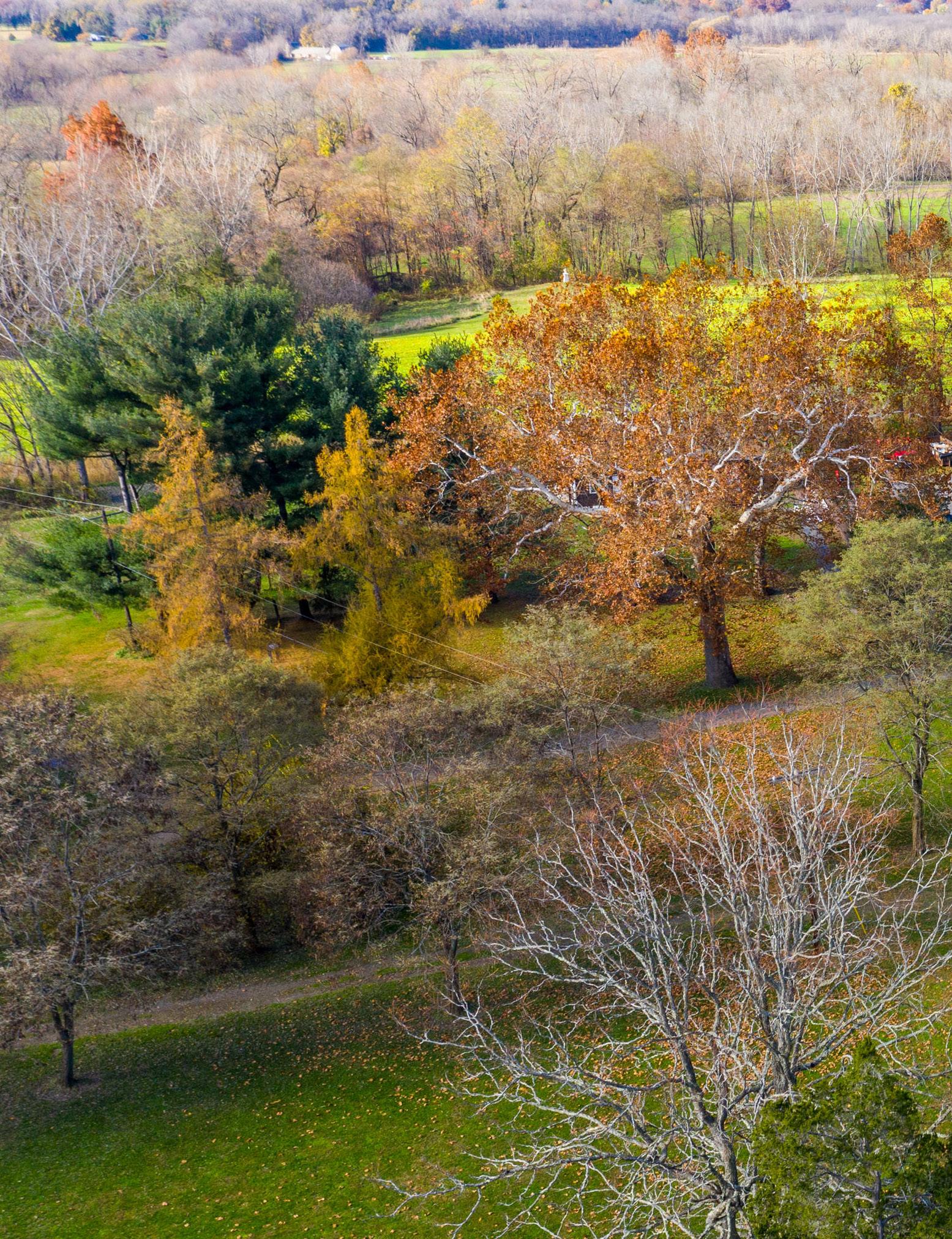
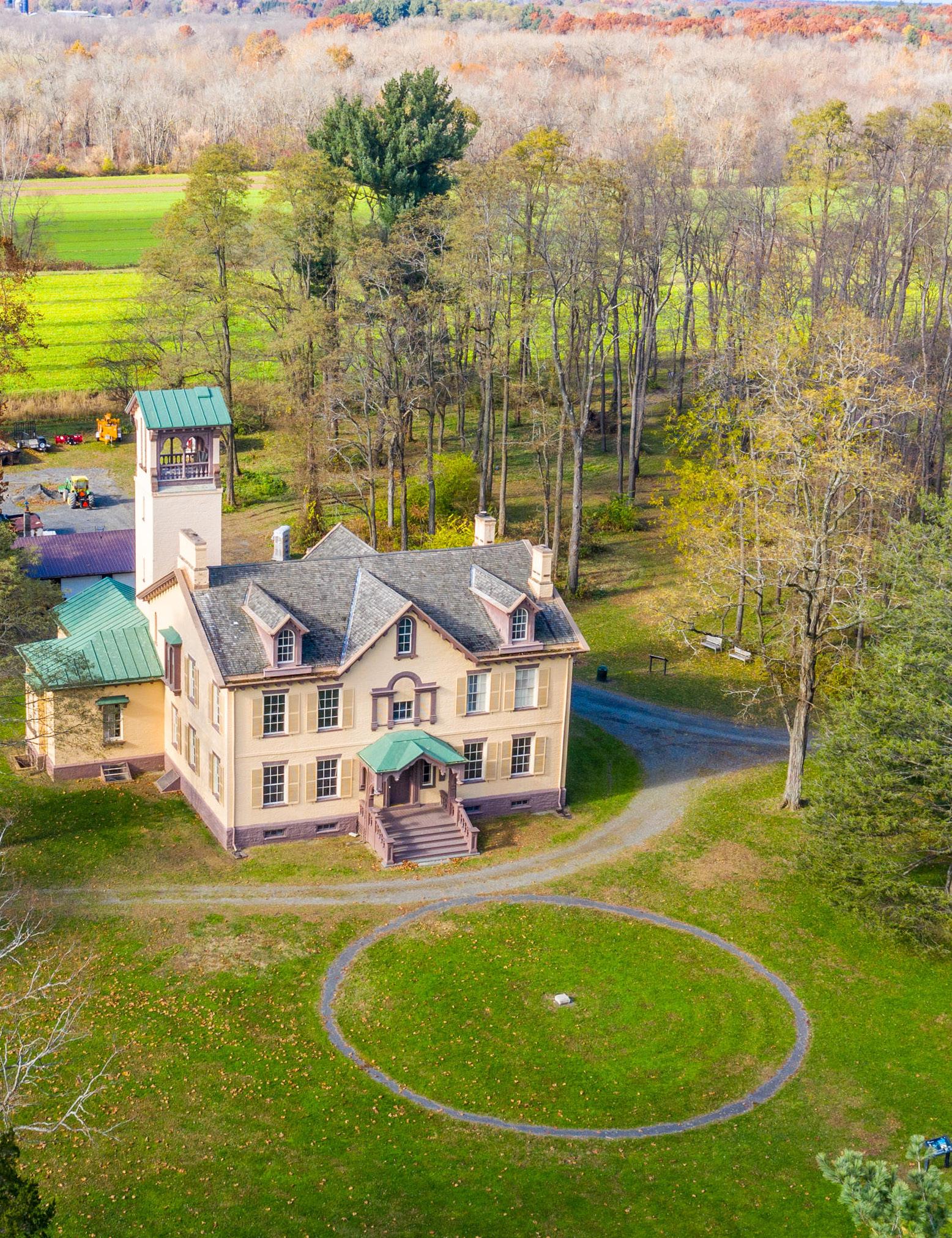
Architects
New
www.davisbrodybond.com