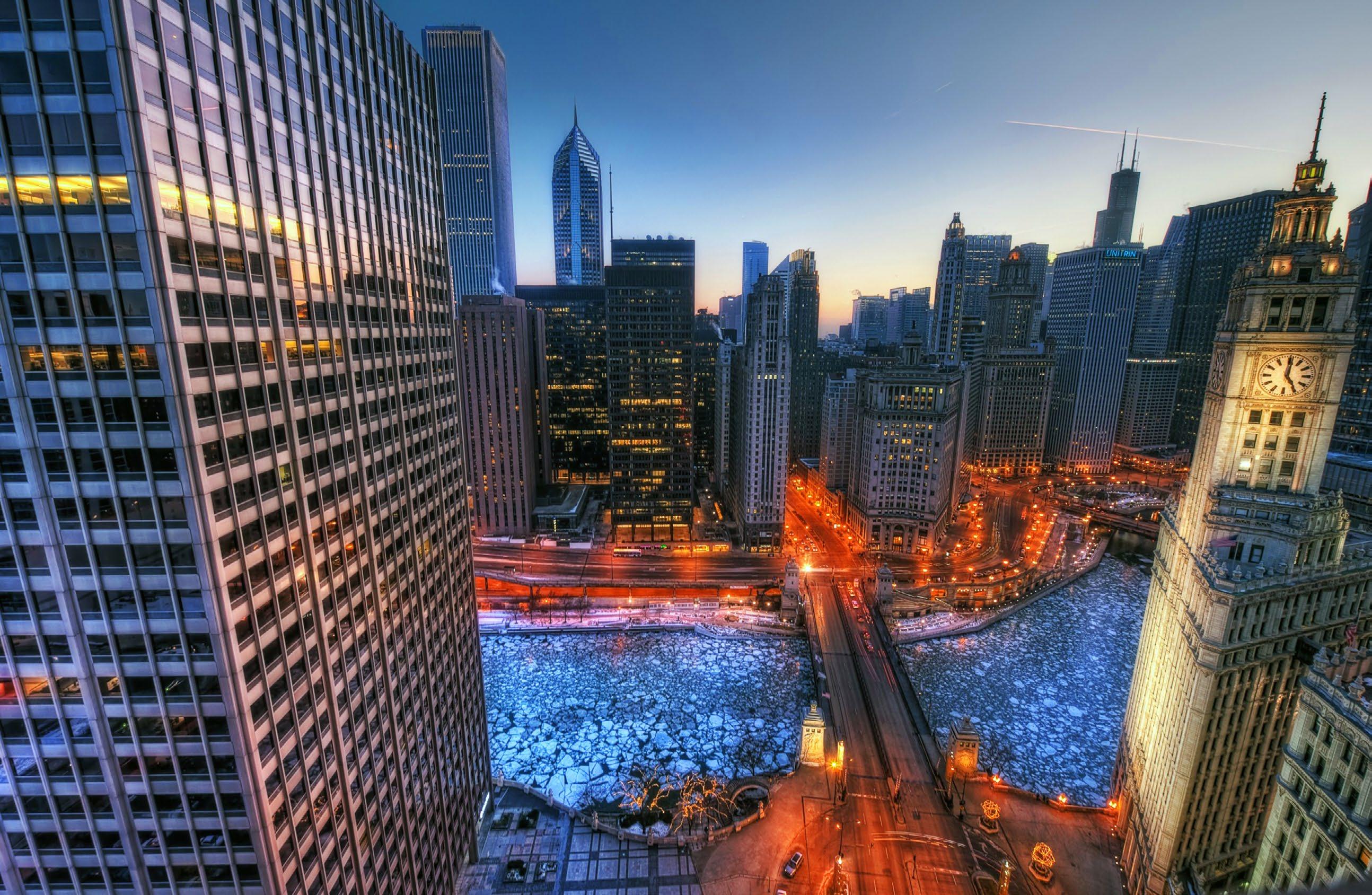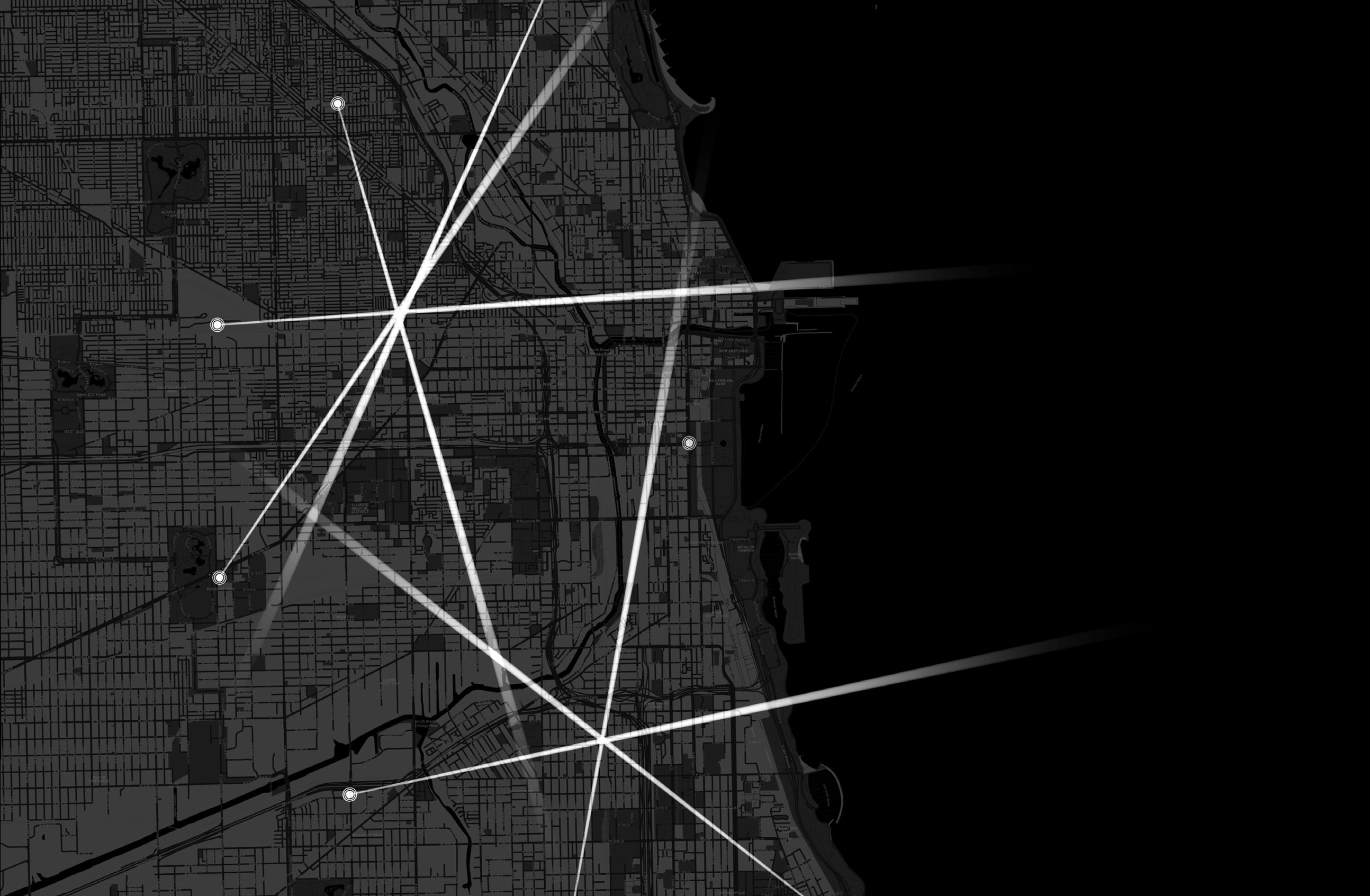




01
02 DESIGN PHILOSOPHY
+ APPROACH
• URBAN STRATA
• PROJECT GOALS
• SCALABLE PLATFORMS
• CONCEPT: THE BIG C
• SUSTAINABILITY
06 BUILDINGS
• HISTORIC PLATFORM
• ICONIC PLATFORM
• ARTISTIC PLATFORM
03 THE RIVER
• CREATING A FRAMEWORK PLAN
• STRATEGY
• FOUNDATION
• PUBLIC ENGAGEMENT
• ONGOING ACIVITY
• LOWER WACKER + LOWER EAST ILLINOIS STREET
04 LAND
• THE FIREFLY PARK
• THE ROOSEVELT ARM
• THE EL
• THE OBSERVATION PLATFORM
11 P3 OPPORTUNITIES + CORPORATE SPONSORSHIP
08
COMMUNITY PLATFORM
• THE BURNHAM RING
• REDRAWING THE BIG C
• CONNECTING THE BIG C
• CHICAGO AS DESTINATION
12 SCHEDULE + PROCESS
• PROCESS
• PROJECT MANAGEMENT
• SCHEDULE

CITY OF CHICAGO
PROJECT + PROGRAM MANAGEMENT
CORE TEAM (+ COUNTERPARTS)
SPECIALTY CONSULTANTS
OBSCURA + PENTAGRAM BURO HAPPOLD
FISHER MARANTZ STONE
DAVIS BRODY BOND + JGMA
KEN SMITH + SITE DESIGN GROUP
SUZANNE RANDOLPH FINE ARTS MARKS BARFIELD GRISKO
FIRM SERVICES
SUSAN B. ELBIN FAITHFUL & GOULD TERRA BIJARI
MBE/WBE LOCATION
DAVIS BRODY BOND PROGRAM MANAGEMENT/ ARCH/ PLANNING & FINANCIAL ANALYSIS N NYC
BURO HAPPOLD ENGINEERING / LIGHTING IMPLEMENTATION & SUSTAINABILITY N CHICAGO / NYC
FISHER MARANTZ STONE LIGHTING DESIGN N NYC
OBSCURA MULTI- SENSORY EXPERIENCE ARTISTS N SAN FRANCISCO / NYC
KEN SMITH LANDSCAPE ARCHITECT N NYC
JGMA PROJECT MANAGEMENT / ARCHITECTURE & PLANNING Y CHICAGO
SITE DESIGN GROUP LANDSCAPE ARCHITECT Y CHICAGO
PENTAGRAM ENVIRONMENTAL GRAPHICS N NYC
BIJARI VISUAL ARTS AND MULTIMEDIA N BRAZIL
MARKS BARFIELD ATTRACTION ARCHITECTURE N LONDON
SRFA ART INSTALLATION (W/ MADELINE RABB) N NYC / CHICAGO
TERRA ENGINEERING CIVIL ENGINEERING, TRAFFIC / TRANSPORTATION PLANNING Y CHICAGO
SUSAN B. ELBIN, PH.D. ORNITHOLOGIST N NYC
GRISKO PUBLIC OUTREACH Y CHICAGO
FAITHFUL + GOULD COST ESTIMATING N CHICAGO
The Davis Brody Bond team approaches design with the understanding that creativity is not always the sole domain of the architect but rather the product of an integrated and emergent process. In the tradition of architects such as Eero Saarinen, each project is perceived by the team as a unique opportunity with its own set of controlling parameters, all of which inform the project’s trajectory, what will become its identity, and what will come to define its sense of place and the program that governs its ultimate maturity.
Chicago is one of the world’s greatest cities, defined by its people, architecture, art, music, theater, and cuisine. As a global leader, it continues to be challenged in terms of competition with other leading cities in the market of global tourism. Creating a “destination” in such a competitive environment is a challenge, but a necessary goal which we feel the Lighting Framework Plan (LFP) will achieve. Chicago has the potential to be an international destination of the highest order. By creating a sense of visual interest and dynamic experience through scalable platforms, without compromising the rich historical fabric of the city, Chicago will achieve its goal of 55 million annual visitors in the market of global tourism upon the implementation of our envisioned goals.
The Lighting Framework Plan (LFP) will establish a unifying device for the city, building upon the existing grid and transforming it into a stage for the re-envisioning of the city’s identity. The LFP provides a basis from which to reconstruct infrastructure, provide social incentive, economic opportunity, and a means of implementation. Through urban design, performance art, activation of the public realm, and re-charge of the city’s collective imagination, the LFP will transform the atmosphere of the city into a highly interactive, unique environment.
Chicago has always represented a certain pioneering spirit, from the Chicago World’s Fair to the birth of the Skyscraper. As a “City of Light”, Chicago set the stage for the AC/DC wars between Tesla and Edison; reversing the Chicago River remains one of the most epic engineering feats of the Industrial age.
Chicago’s history of innovation is also represented by its progressive planning initiatives. The foresight to layer Wacker Drive into an upper “Civic” level and a lower “Service” zone maximized the public streetscape by making it a community presence. Functionality of service, deliveries and trash collection was optimized. The El would serve as a second layer to Upper Wacker, a second layer in the public transportation strata. Though Chicago’s series of innovations are numerous and span decades, each has contributed to its significance as a city in a constant state of evolution.
Chicago aspires to create and implement a unique and revolutionary Lighting Framework Plan that will highlight the City as an iconic metropolis and a world-class destination for national and international tourists. In our opinion, the City could conceivably become a point of reference as an urban example of the symbiosis of culture, art, technology, sustainability and design within a global context. It could become a city that major cities borrow from, from which they set baseline standards, and from which they establish a point of departure for their own identities in the global matrix of world-class, forward-thinking city environments.
The broadest goal of the Lighting Framework Plan is to help increase tourism to 55 million people annually by 2020. To accomplish this, an understanding of how Light, as an urban unifying concept or artistic feature,
can translate to tourism should be understood. Well-lit streets promote safe city environments which encourage commerce and transactions, whether they be goods and services or the simple exchange of information and pleasantries. We would offer that a successful Lighting Framework Plan can be quantified via an increase in safe transactions, though not at the expense of an underlying aesthetic curiosity that allures as well as protects.
To quantify lighting as a ‘measurable transaction’ begins with an exercise in data-mining to locate existing transaction nodes and networks in and around the city. By mapping existing retail, restaurant, and tourism networks, understanding the scale and visibility of Chicago events, and the locational intensity of social media uploads, we start to reveal an increasingly holistic understanding of the natural flow and convergeances present within the city. This measurable baseline informs our design approach, our concretization of possible schemes, and the general data from which we will establish scheme frameworks.
Outdoor lighting has the potential to serve many capacities beyond the enhancement of safety. It could conceivably spike foot traffic within commercial corridors, and through a strategic, yet creative deployment of prescriptive circumstances, reinforce a sense of neighborhood identity through gathering.
This lighting up or highlighting of the city’s iconic structures, boulevards, and neighborhoods must be balanced with the need to reduce the operating costs and environmental impacts associated with the energy necessary to power lighting events. It must also consider the sometimes conflicting lighting priorities of various stakeholder groups, including governmental agencies, environmental groups, community organizations, buildings owners and managers, in addition to the design community. We are acclimated to such stakeholder climates.
The obvious challenge is to equal the tremendous success of Millennium Park and Navy Pier. We believe these wonderful examples can be surpassed by the LFP on the basis of not only scale, but also its capacity to capture the visionary spirit and history of the city. Such bold ambition has always been and continues to constitute “the Chicago Way.”
Tourism by definition is multi-faceted. It is commonly distinguished by distance traveled, whether it be Local, Regional, National or Global. Like any city, Chicago naturally draws more tourists from Local and Regional destinations and begins to taper off on the larger National and Global scales.
Our design for the Lighting Framework Plan creates an awareness of scale to provide greater visibility to specific venues and sites. It will increase awareness on the national and global scales. Our design solutions reinforce, expand, and better connect the existing context by showcasing the historical, city-wide strata that so uniquely characterizes Chicago.
When considering how best to design for these factors, additional creative considerations and questions begin to arise when considering the scope of the project, its multi-layered context, and its general programming potential relative to artistic interventions, significant events, environmental value, and the anticipated benefit of increased tourism.

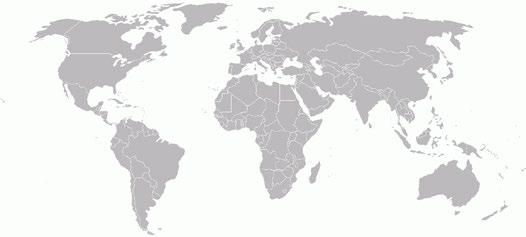
Arts and crafts
57th S ree Art Fa r, Hyde Park June
Ch cago Ar sts Month, September Oc ober
Go d Coas Ar Fa r Gran Park June
Man fes , Co umb a College Ch cago May
Se ec Med a Fest va Br dgepor , December
SOFA Chicago, Navy P er, October November
We s S reet Art Fest va O d Town June
Community fe stiv als and ce le bra ions
Andersonv e City Made Fes , Andersonvi e September
Ch cago Human ies Fest va
Ful on Fes , Nea West S de, Septembe
Nor ha sted Market Days Boys own, August
Pr n ers Row L t Fest Pr nte s Row, June R bfes Ch cago, Nor h Cen er, June
S x Corners BBQ Fest S x Corners, Por age Park June
Cu ture he ritage and folk A r can Fest va of the Arts
Ce t c Fest Chicago
Mdwest Buddh s Temp e G nza Ho iday Fes va
Von S euben Day
F ct on and fan asy
Capr con Ch cago Comic & En er ainment Expo
W zard Wor d Ch cago
F lm Ch cago n erna ona Ch dren s Fi m Fest va
Ch cago n erna ona Documentary F m Fes va
Ch cago n erna ona F m Fes va
Ch cago n erna ona REEL Shorts Fest va
Ch cago Lat no F m Fest val
Ch cago Ou door F m Fes va
Ch cago Pa est ne Fi m Fest va
Ch cago Underground Film Festiva
Mdwest Independen F m Fes va
Po sh F m Fest val n Ame ica F
Arts and crafts
57 h Stree Ar Fa r Hyde Park, June
Ch cago Ar sts Month Sep ember/Oc obe
Go d Coas Ar Fair, Grant Park June
Man es , Co umbia College Ch cago May
Se ect Med a Fes iva Br dgeport December
SOFA Ch cago Navy P er Oc ober November
We ls St eet Ar Fes va O d Town June
Communi y fe st v als and ce e bra ions
Andersonv e C ty Made Fest Andersonv e September
Ch cago Humani es Festiva
Fu ton Fes , Near West S de Sep ember
No thalsted Ma ke Days Boystown, Augus
P inte s Row L Fest Pr n er s Row June
R b est Ch cago, North Cente , June
S x Corners BBQ Fes , Six Corne s, Po tage Park, June
Cul ure he ritage and fo k

g y
Ch cago n ernat onal F m Fest va
Ch cago n ernat onal REEL Shorts Fes va
Ch cago Lat no F lm Fest va
Ch cago Ou door F m Fest va
Ch cago Pa es ine F m Fes va
Ch cago Underground F lm Fest va
Mdwes Independent F m Fest va
Po sh F m Festiva in Amer ca
Flowe rs
Bo an c Gardens Ant ques & Garden Fa r
Food Good Food Fest va & Con erence
R b est Ch cago
S x Corners BBQ Fes
Taste o Ch cago
Taste o Po on a
Hol day
Chr s kind marke
C ark St eet Spook acular
Magn cen Mi e L ghts Festiva
Spooky Zoo Spec acu a
The Way of the C oss Down own Ch cago
LGBT
Ch cago Pr de Pa ade
M us c, the atre and pe r orming arts
Alehorn o Power
Ch cago Blues Fest va
Ch cago Count y Fest
Ch cago Gospe Mus c Fest va
Ch cago Jazz Fest va
Ch cago Ma t me Fes val
Es ro am s Dec be e Mus c and Cu ure Fest va
Gran Park Mus c Fest va
Hyde Pa k Jazz Fes va
Lo apa ooza
Mdwes C in c
No th Coast Mus c Fest va
P ch ork Music Fes val
R b est Ch cago
R o Fes
Sp ng Awaken ng Music Fes val
Square Roo s
Wor d Mus c Fest va Chicago
Pe rforming ar s
Ch cago Fr nge Fes val
Ch cago
mprov Fes va
L R N G
Ch cago Pa est
Ch cago Underground Fi m Fest
Midwest Independen F lm Fes iva
Po sh F m Fest va n Amer ca
F owe rs Bo an c Gardens Ant ques & Garden Fa r
Food Good Food Fest va & Conference
Ribfes Ch cago S x Corners BBQ Fes
Taste of Ch cago
Taste of Po on a
Ho iday Chr stk nd market
Clark S reet Spooktacu a
Magn f cen M e Lights Fest va
Spooky Zoo Spectacu ar
The Way of the Cross Downtown Chicago

G e rform ng arts Fes va va us c and Cu ture F val
y a Lo apa ooza
Midwest Clinic
Nor h Coas Music Fest val
P tchfork Mus c Fest va
Ribfes Ch cago
Riot Fes
Spr ng Awaken ng Music Fest val
Square Roots
Wor d Mus c Fes va Chicago
Pe rforming arts
Ch cago Fr nge Fest va
Ch cago mprov Fes va
Ch cago Ske ch Fes
W ndy C ty Bur esque Fes va
Parade s
Bud B iken Parade and P cn c
Ch cago Co umbus Day Parade
Ch cago Pr de Parade
Ch cago St Patr ck s Day Pa ade
Ch nese New Year Parade
McDona d s Thanksgiv ng Parade
Mex can Independence Day Parade
Nor hwest Ir sh Parade
Po sh Const ut on Day Parade
Puer o R can Day Parade
Sports
B ke The Dr ve
Bou evard Lakef ont Tou
Ch cago Ma athon
Ch cago o Mack nac Boat Race
Crosstown C ass c
T ransportat on
Ch cago A r & Water Show
Ch cago Au o Show
O he r A ound he Coyote MDW Fa r
P er Wa k
Ve sion Festiva
V va Ch cago

GOALS
• CONCEPT: THE BIG C
• $55M
• CONNECT THE CITY THROUGH LIGHT
• CONNECT THE LOOP
PROJECT AREAS
1 MASTER PLAN
2 RIVER
3 BRIDGES
4 BUILDINGS
5 THE EL
6 LOWER WACKER
• TOURISM IS BIG BUSINESS
• BOTH PRIVATE & PUBLIC SECTORS CAN BENEFIT
• $46M (2012) —> $55M (2020)
• TRADITIONAL LIGHTING
ARCHITECTURE
INFORMATION
LANDSCAPE
EVENT/ACTIVITY
ART/PERFORMANCE
OTHER
• SPECTACLE OF LIGHT
• NATURAL LIGHTING
WIND
WATER DAYLIGHT
Additional thematic observations concerning the nature of Light include:
• Light Is Space
• Darkness Makes Light
• The River as the Artist
• Light as Ecology
• Light is Wayfinding
• Placemaking Is Stewardship
• Information is Light
• Light Is an Event
DESIGN CONCEPT: “THE BIG C”
The design for the Citywide Lighting Framework Plan studies scalable ‘platforms’ of light that are grounded by the functional understanding of the networks, nodes, and strata which define the City of Chicago. By utilizing the city as a canvas, our explorations have created a series of flexible lighting ‘platforms’ derived from the arts, events, architecture, landscape, information, media, and natural phenomena.
Our overall concept of “The Big C” describes an urban center which radiates outward and transforms in scale. The idea utilizes an offset series of rings that exponentially grow outward from the center in the harbor, to the loop, and the once imagined Burnham ring. By physically defining space on a local, regional, national, and global scale, we establish a visible and iconic plane. Populated with both permanent and temporary event and installation platforms, the Big C is characterized primarily by its horizontal lines of light. These permanent and temporary ‘platforms of light’ are flexible, programmable, and multi-functional by design. This platform-based approach reinforces the identity of Chicago through light, intervention, and spectacle. Programmable lighting platforms include formal street, building, and sidewalk lighting, a series of scalable art and multi-media platforms, as well as light born from architecture and landscape which respond to seasonal flux.
The four key components to our Lighting Framework Plan are:
• The Big C
• The Burnham Ring
• The Bridges
• The Buildings
Given its overall significance, visibility, and visitation potential, the natural centerpiece for the Lighting Framework Plan is the Chicago River and its associated Bascule Bridges. These elements form the core of our design concept, “The Big C.”
The “Big C” is both a concept and a mappable territory that encapsulates the boundaries for the LFP. It is composed of 4 primary platforms that connect with and expand “the Loop.” The Big C provides a full circle connection from Navy Pier, along the River, where it transitions over land on West Roosevelt Road to connect with the Museum Campus. To complete the loop, an observation platform is situated in the harbor along the ferry route. It is composed of 2 networks and 2 nodes to create both path and destination. The four lighting platforms are:
• The Chicago River
• The Firefly Park
• The Roosevelt Arm
• The Observation Platform
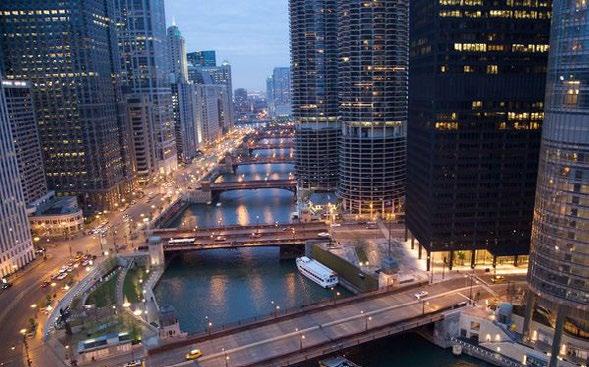
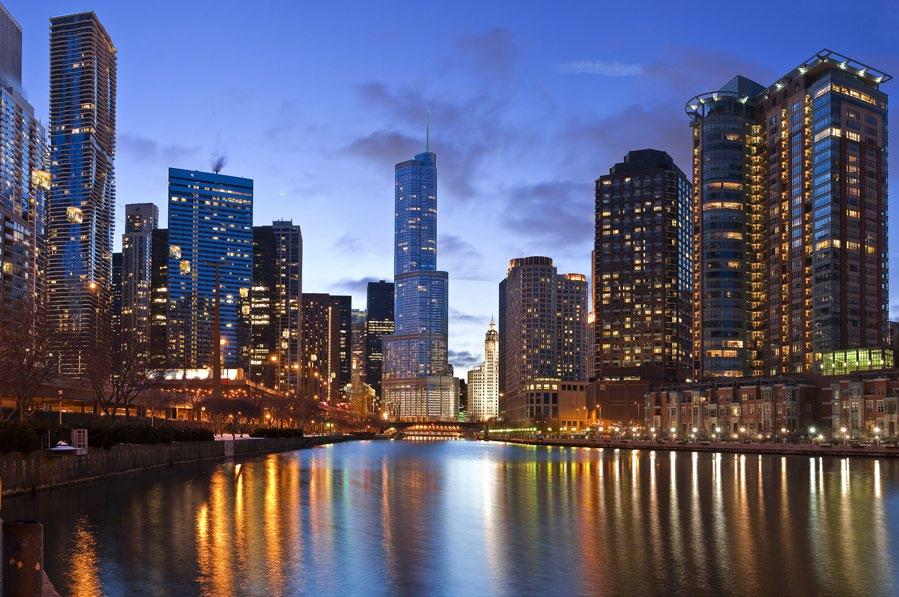
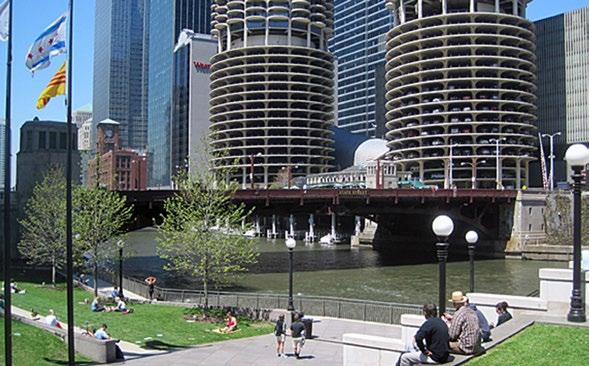
BUILDINGS
LYRIC OPERA
CHICAGO RIVER WOLF POINT
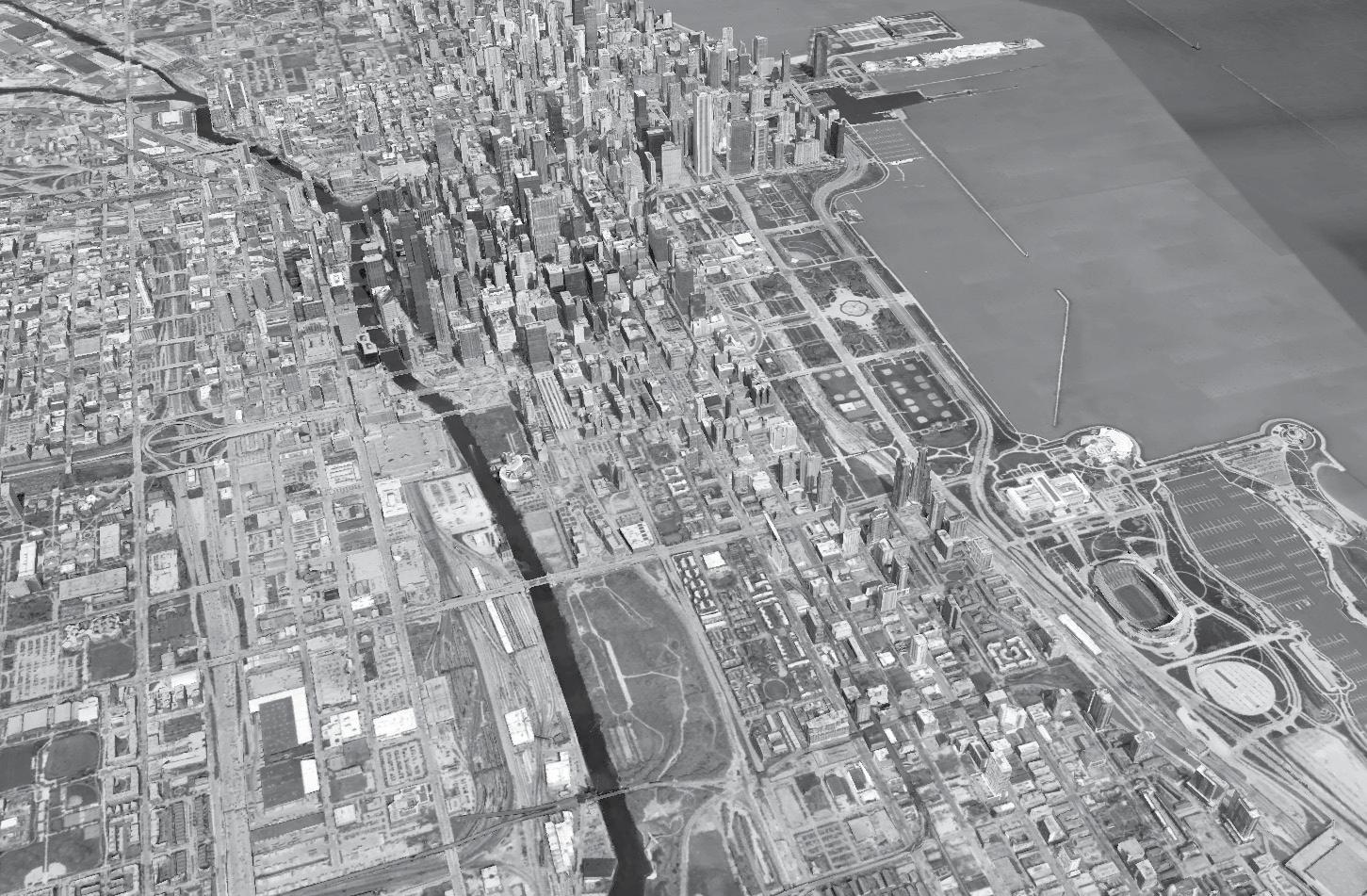
LANDSCAPE FIREFLY PARK
LEGEND ROOSEVELT STATION
LANDSCAPE / FIREFLY PARK
DIGITAL PLATFORM / WAYFINDING
RIVER ROOSEVELT ROAD
FERRY ROUTE
BUILDINGS
LYRIC OPERA
LOWER WACKER DR
BRIDGES
DUSABLE BRIDGE MICHIGAN AVENUE
CHICAGO RIVER
LINES OF LIGHT
NAVY PIER
WATER TAXI
LOWER WACKER DR UPPER & LOWER WACKER
THE EL TRAIN ROOSEVELT STATION
THE BIG “C” OBSERVATION & EVENT PLATFORM
LAKESHORE DR
WATER TAXI
NEIGHBORHOODS/ COMMUNITIES
ARCHITECTURE
NEIGHBORHOODS/ COMMUNITIES
BUILDINGS
ARCHITECTURE INFORMATION
EVENT/ PERFORMANCE TRADITIONAL LIGHTING
BRIDGES / RIVER
EVENT/ PERFORMANCE
TRADITIONAL LIGHTING SPECTACLE
SEASONALITY
SCALABILITY INFORMATION
WAYFINDING
CONNECTIVITY
ARCHITECTURE INFORMATION
TRADITIONAL LIGHTING WAYFINDING
SPECTACLE
SEASONALITY
SCALABILITY


WACKER DRIVE ROOSEVELT RD/LANDSCAPE
ARCHITECTURE INFORMATION
EVENT/ PERFORMANCE
TRADITIONAL LIGHTING
SPECTACLE
SEASONALITY
SCALABILITY
LANDSCAPE ARCHITECTURE
INFORMATION
EVENT/ PERFORMANCE
TRADITIONAL LIGHTING
SPECTACLE
SEASONALITY
SCALABILITY
LAKESHORE DRIVE/ NAVY PIER
ARCHITECTURE
INFORMATION
EVENT/ PERFORMANCE
TRADITIONAL LIGHTING
SEASONALITY
SCALABILITY
HISTORIC ARTISTIC LAKE MICHIGAN
VEHICULAR
VEHICULAR
The inclusion of sustainable principals and strategies is an integral part of the design response put forward by the Big C Team. This section has been prepared to summarize the range of considerations made by the team during the design process. It is envisioned that some of these guiding principles and strategies will be used to establish a policy framework for implementing and sustaining the various lighting interventions contained within the Big C and beyond.
The Sustainable Guiding Principles of the framework plan will be initially applied within the focus areas defined by the Big C. It is envisioned that the best practices will be extended into other areas of the city over time. These future areas include economic corridors found in the various wards and neighborhoods as well as the approach routes to the City.
The proposed guiding principles are intended to be flexible to encourage design innovation and future advances in technology. It is envisioned that land managers, developers, property owners, asset owners, independent lighting designers, or any other group will need to address the CLFP guiding principles and guidelines in the design or operation of future lighting proposals.
As part of the design process the team identified the folowing key issues fundamental to the sustainable principles of the Chicago Lighting Framework Plan:
• Safety — Creating a safe night time environment includes the responsible and informed use artificial lighting.
• Place-making — Artificial lighting can be used to define and program the built environment at night by capturing the unique character of a place in the city.
• Urban context — The historic and symbolic context of various components of the city and its neighborhoods.
• Environment — Any lighting intervention must consider the environmental impacts of lighting including CO2 emissions and human health.
• Celebration and Variation— there is a need to highlight and celebrate various events and places thought the year and across the entire city.
• Water — there is a unique promenade created by the interaction of light and water that contributes to the city’s cultural heritage
CLFP Sustainable Guiding Principal #1: Lighting Must Provide a Safe and Comfortable Night Time Environment for Chicago Residents and Visitors.
CLFP Sustainable Strategy #1A: Expand and maintain the interconnected network of public paths, sidewalks, bike paths and spaces.
BIG C Response: Visually consistent lighting hardware will be mainlined throughout the network of pedestrian and cycling paths and formally-recognized public spaces in the Big C focus area to assist in way finding. Permanently installed lighting on all public roads and car parks will conform to the lighting hierarchy described below while maintaining safety criteria.
Permanently installed light poles will be located to minimize the risk of injury for people travelling on paths or roads.
CLFP Sustainable Strategy #1B: Design Environments That are Comfortable for the Human Eye.
BIG C Response: All permanently installed lamps will be selected with the lowest required intensity. All new permanent light fittings and optical systems will shield light from being directed sideways or upwards. The Big C team has contacted various manufactures who provide or are in the process of designing these fittings. It is envisioned at a “Chicago Style” light fitting will emerge from this process. Royalties associated with this branding opportunity could be used to partially fund future lighting upgrades. New permanent light sources will be located beyond the typical field of view for people in any given area, through the location and scale of light poles and fittings. This includes views from above for people in tall buildings. The Big C team has done preliminary analysis to understand areas of sensitivity such as Marina Towers and related residential clusters. Any sources of light spill or glare beyond the intended area to be lit will be minimized through light mapping technology.
CLFP Sustainable Strategy #1C: Design Environments That Assist the Human Eye When Adapting to Changing Light Levels.
BIG C Response: Achieve a high degree of uniformity in illumination levels along pathways and roads. Install transitionary lighting treatments between areas of contrasting illumination that accommodate the human eye’s capacity to adapt to changes in light levels such as the River Walk, Lower Wacker, and the L train platforms.
CLFP Sustainable Guiding Principal #2: Use Light to Highlight and Reflect Urban Context of Chicago
CLFP Sustainable Strategy #2A: Use Lighting to Highlight the Urban Structure of Chicago and the Cultural Heritage of the City’s Neighborhoods.
BIG C Response: The Big C creates strong visual anchors at key cultural and civil nodes. This helps create visual anchors and announces moments of civic events. The moveable and temporary nature of some lighting hardware allows these anchors to shift seasonally and geographically based on various events in the city. Examples include the reconfigurable light beams, and the lighting responses to various weather conditions. The lighting of the bridges creates unique moments and spaces reinforcing pedestrian and vehicular routs. By creating temporary events linked to the bridge raisings it is possible to celebrate the unique conditions of Chicago created by the River. The importance of Chicago’s Water Ways is reinforced by illuminating the River Walk/Exterior of Lower Wacker and underside of Bridges in unique ways.
The proposed areas of focus in the Big C use full cut-off light fittings in all landscape areas, roads, paths and car parks to reduce the unwanted light position and create acceptable levels of “night.” The proposed areas of focus in the Big C use full cutoff street and pedestrian lighting on all main avenues that contributes to their development as high-quality landscape boulevards. The proposed permanent lighting hardware will visually align with previous installed fittings at Millennium park, the Museum District and Navy Pier to assist in way finding and visual consistency. Future guidelines will be implemented for possible application in individual wards and economic zones.
CLFP Sustainable Strategy #2B: Assist in Wayfinding by Creating a Hierarchy of Public Illumination Levels in the Built Environment.
BIG C response: The exterior urban elements will reinforce the organizational hierarchy of the BIG C according to the following comparative luminance values in candela per square meter (cd/m2):
LVL 1 (20 CD/M2)
Museum Campus
Navy Pier
Floating C
Sport events (game day)
LVL 2 (15CD/M2)
River Walk
The L in the Big C
State Street
Randolph Street corridor
Path to Navy Pier
LVL 3 (10CD/M2)
Landmark buildings
Chicago Public Library
Bridge Heat Houses
Convention center
LVL 4 (5CD/M2)
Other architecturally significant buildings and plazas
Sport events (non game day)
Firefly park
The proposal to outline iconic buildings, rather than fullly illuminate them, allows for a dramatic backdrop to be created by restricting the use of external lighting for < Level 4 buildings within the Big C. While entrances, window displays and signage will still be illuminated it is envisioned that grazing lights at building corners will reduce the amount of artificial light while still creating an identifiable silhouette and architectural expression. This silhouette strategy allows buildings to contribute to Chicago’s unique skyline while creating a visual hierarchy at night.
All architectural lighting will have full cutoff light fittings for façade lighting installations, that are carefully integrated into the building’s structure. This will minimize any sources of light spill or glare beyond the intended area to be lit.
CLFP Sustainable Strategy #2C: Create Anchor points and Focal points.
BIG C Response: The Big C strategy will augment the existing anchor points of Navy Pier, The Museum
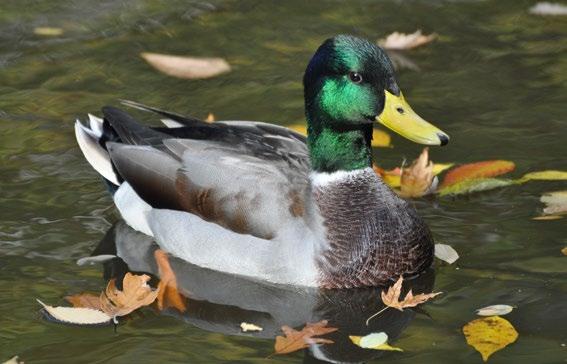
Campus and Lakefront by highlighting the connections between them and allowing them to shine brighter. The illumination hierarchy will further augment the already prominent location and support wayfinding. The moveable light beans will allow various focal points to emerge and dissolve as needed to highlight various events accruing throughout the city. These focal points will be visible at street level as well as form the various tall building around the city. They are intended to be temporal and ethereal creations to mark events, festivals, cultural events and sporting events. To provide visual interest along the lake a light beam from a floating observation barge will highlight Chicago’s unique location along Lake Michigan.
CLFP Sustainable Strategies #2D: Conserve lighting elements that capture significant element of Chicago Heritage.
BIG C Response: Replace existing poor performing heritage lighting hardware with new installations that meet the strategies suggested in the lighting framework plan as part of a phased transition. This will yield energy saving and reduced operational costs. Preserve the appearance, location and layout of lighting hardware with high heritage value by working with lighting manufactures to develop cut off fittings. This will allow the appearance, location and layout of lighting installations with heritage value to remain by providing retrofits to support unwanted light spill and establish some cut off. CLFP Sustainable Guiding Principle: Use Permanent and Temporary Lighting Interventions to Create Memorable Public Places.
CLFP Sustainable Strategies #3A. Provide multiple lighting interventions at different scales to respond to changing nature of events and place
BIG C Response: The Big C strategies has multiple scales to the interventions – generally speaking there are three layers of physical lighting intervention:
Pedestrian scale permanent fixtures, Good CRI values,
Supports way finding at street level and for the L Train
Lighting of street level features and elements including bridges, lighting bug park, and the river walk.
Lighting of buildings following illumination hierarchy levels. May include temporary projections and installations
Large scale lighting element and city wide strategies
Includes illuminate strategy of the L train beyond stations Includes the sky plane, and Lake horizon. – important for view form towers
Used to create back drop within the area of the Big C. Light beans operate at this scale as does the observation barge on the lake. Is an intermittent feature
This includes ongoing programming of visual interest to public spaces through engaging interactive lighting designs where appropriate. Light sources and poles are located to create repetition and rhythm of their form, spacing and pattern, giving definition of space and their role as sculptural elements in the urban landscape.
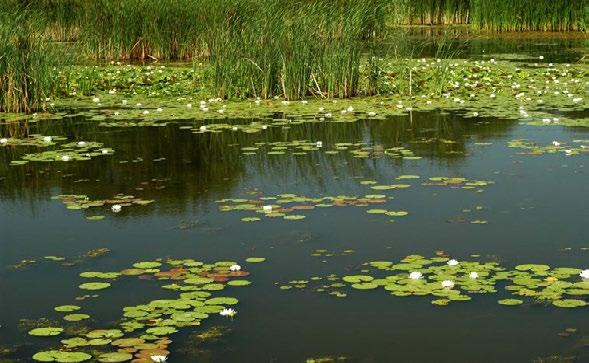
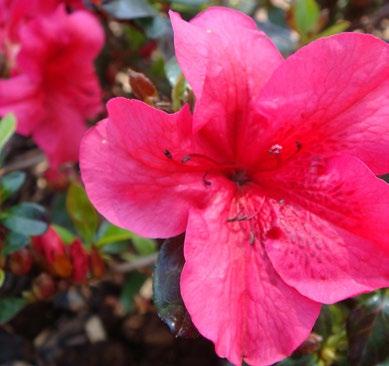

CLFP Sustainable Strategy #3B. Provide accurate color rendering of the physical environment at night though appropriate lamp selection for all permanently mounted lighting hardware.
BIG C Response: All new permanently installed hardware will use lamps that offer a color temperature approximately 4500-5500 degrees Kelvin in level one and level two locations. All lamps selected will offer good color rendering ability capable of achieving a value of 80 or greater on the Color Rendering Index (CRI). Selected lamps and fittings will provide the most accurate color rendition of landscape features possible throughout the areas of the BIG C and Beyond. In time this will reduce the washed out yellow/orange feel of the City at night.
CLFP Sustainable Guiding Principle #4: All Permanent and Temporary Lighting will consider the impact on Human Health and Environmental Impact
CLFP Sustainable Strategies #4A. Minimize the obtrusive effects of artificial lighting on the environment.
BIG C Response: Use the Selection and Placement of Lighting Hardware to Manage Light Pollution. All new fixtures will use full cutoff light fittings, lens diffusers, or light sources that provide indirect or reflected light (unless otherwise noted in this policy). Where possible existing fixtures will be retrofit with cut off shields to reduce light spill. Optical systems will include shielding designs for artificial light sources to manage glare and light distribution behind and above the light source. Work with policy makers and building owners to reduce light pollution form private sources. Permanent new fixtures will only be Installed and operated where lighting responds to a demonstrated need or requirement. All existing lighting that does not meet this need will be removed. Light mapping techniques will be used to minimize the distribution of artificial light beyond the intended area to be lit.
CLFP Sustainable Guiding Principal #4B: Reduce Energy Consumption Associated with Lighting
BIG C Response: All lighting hardware components will be evaluated based on long service life and low maintenance requirements prior to installation. The use of LED technology for much of the permanent lighting hardware allows for adjustable or stepped illumination control strategies to respond to various activity levels and climatic conditions, thus saving energy while maintaining safety. These proposed lighting controls allow the opportunity to integrate the fixtures into a coordinated lighting management systems with centralized monitoring and control to reduce energy and maintenance and improve uniformity and safety. It is envisioned that building owners will be encouraged and incentivized to use grazing fixtures to outline building silhouette rather than use full illumination. Llghting levels are reduced in areas of low use where possible. Visual lighting audits have been/will be conducted to reduce visual clutter — these audits will inform architectural lighting review panel and guidelines. The goal is to reduce external public and private fixtures.
BIG C Response: The proposed permanent lighting fixtures will be carefully located on existing city structures where possible. Examples include the Bridge Head houses. All permanent light poles and power cables will be located around established tree and root locations. Many of the BIG C concepts are envisioned as temporary and will be mounted on moveable scaffolding and platforms. These temporary lighting installations will highlight cultural events and promote periods of intense economic activity before being relocated and repurposed thus avoiding any long term impacts. All lighting fixtures will be installed in areas that avoid impacting the long-term growth of trees to maintain light performance and minimize tree maintenance. This strategy recognizes that Tress have a life span much longer than lighting hardware and should be given precedent.
BIG C Response: Permanent lighting hardware will use full cut-off light fittings within landscape areas to reduce impact on wildlife. Permanently installed lighting hardware will have control system capable of being turned off/stepped/dimmed remotely to reduce the intensity of lighting in areas to reduce impact on wildlife. All new lighting hardware will have the capability of modifying the intensity and duration lighting operation during migration periods. Non-essential lighting will be shut off during the second half of the night at times of peak bird migration. All temporary and permanent lighting interventions will be reviewed to ensure that the design and operation does not cause wildlife or avifauna disorientation, injury or death. Most strategies proposed have a temporary nature both in terms of location and duration.
CLFP Sustainable Principle #5: Provide opportunities for Celebration and Variation through lighting.
CLFP Sustainable Guiding Principal #5A: Foster awareness of events and celebration across the city.
BIG C Response: The shape of the Big C is intended to give a sense of a porous boundary. At this boundary the entrance will be celebrated with light to indicate arrival and departure across the multiple transportation methods (pedestrian, cycling, driving, and the L Train. The reconfigurable light beams are envisioned as ways to indicate celebration and location. By crossing the beams it is possible to highlight the location of an event across the city. The positon of the light beams is not meant to be permanent or lasting, rather it is an announcement that highlights time and location at the scale of the entire city. A calendar of events is linked to the various lighting interventions. This calendar can be accessed across the web on multiple devices. The lighting elements are meant to enhance the success of existing events and foster the opportunity for a new event to arise. The various interventions occur at many locations and scales providing a range or opportunities. Additionally, they are designed to interact with other patters to created multiple experiences throughout the year. The framework plan includes rotating exhibits and events. These events allow new thought to come to Chicago in the form of films, art installations, music, sport events. The purposed interventions adapts to new strategies by being reconfigurable. To support and promote the sustainable guideline principles, it will be necessary to fold the strategies into the submission and review of future light installations and interventions from new artists.
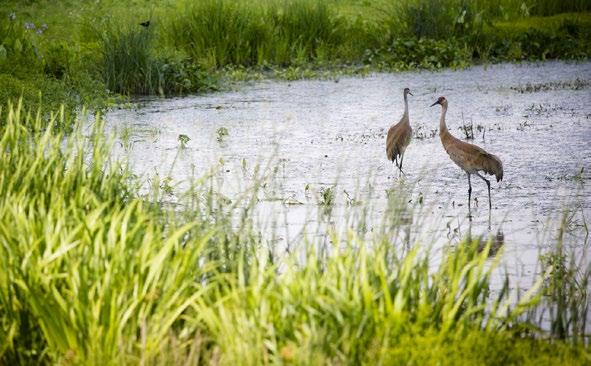

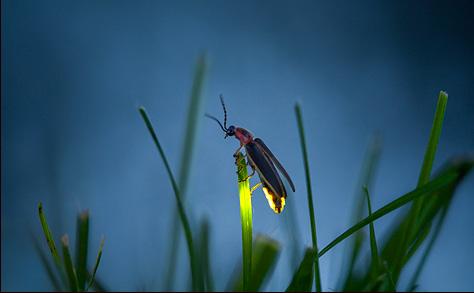

The Chicago River network possesses the greatest potential to contribute to the visitation goal of the city due to its historical significance, overall expanse, potential for seasonal interventions, general capacity, and its ability to connect districts. Therefore, it is the natural starting point for the Lighting Framework Plan.
The Chicago River has already been established as a well-known tourist destination through its many planning and development phases over the years. The Chicago River “Room” projects are in varying stages of development. While some aspects are complete, other zones are under construction or planned for in terms of future development. While this creates challenges in the way of envisioning specific platforms for this area, it in no way has deterred our process, which focuses on the purity of the river itself as a symbol, and the delicate or sinuous line of its edges- which inspire connection and the accumulation of multiple, dynamic urban forces.
Chicago’s unique weather patterns associated with seasonality and the “Lake Affect” are often described as adverse, yet we perceive this reality as an opportunity to establish multi-tiered platforms. The inherent beauty of any river is its natural state. It is the river’s innate aspiration to flow and the algorithm of its beautiful curvature and defining edges that have lead us to our understanding of how best to reimagine the river as a modality through which a more succinct integration with the urban fabric may be achieved.
Our proposal for the Chicago River platform utilizes its inherent edge to define the ‘River as the Artist.’ Working with the River Room projects, the River platform utilizes a pole mounted line of undulating colored LED light to enhance the emotion of the river in its many changing seasonal states. A series of rotating lenses integrated with motion tracking projectors provides the ability to interact and respond with the flow of passing patrons, the river, and the ever-changing weather cycles. By activating the adjacent surfaces with programmable light, we have the capacity to project upon and change the visual state of hard surfaces into liquid, leaving ripples of movement to virtually expand the river. During periods of fog, the optical lenses can rotate outward to create undulating rooms of light in concert with the natural weather cycles, creating a performance of environment-based light.
Ultimately, this strategy utilizes the river as an aesthetic point of departure for a language that is no longer restricted to the horizontal plane of the river and its various transformations. New rivers of light shall animate in virtual planes thus making the language of the river itself inhabitable as an experience.


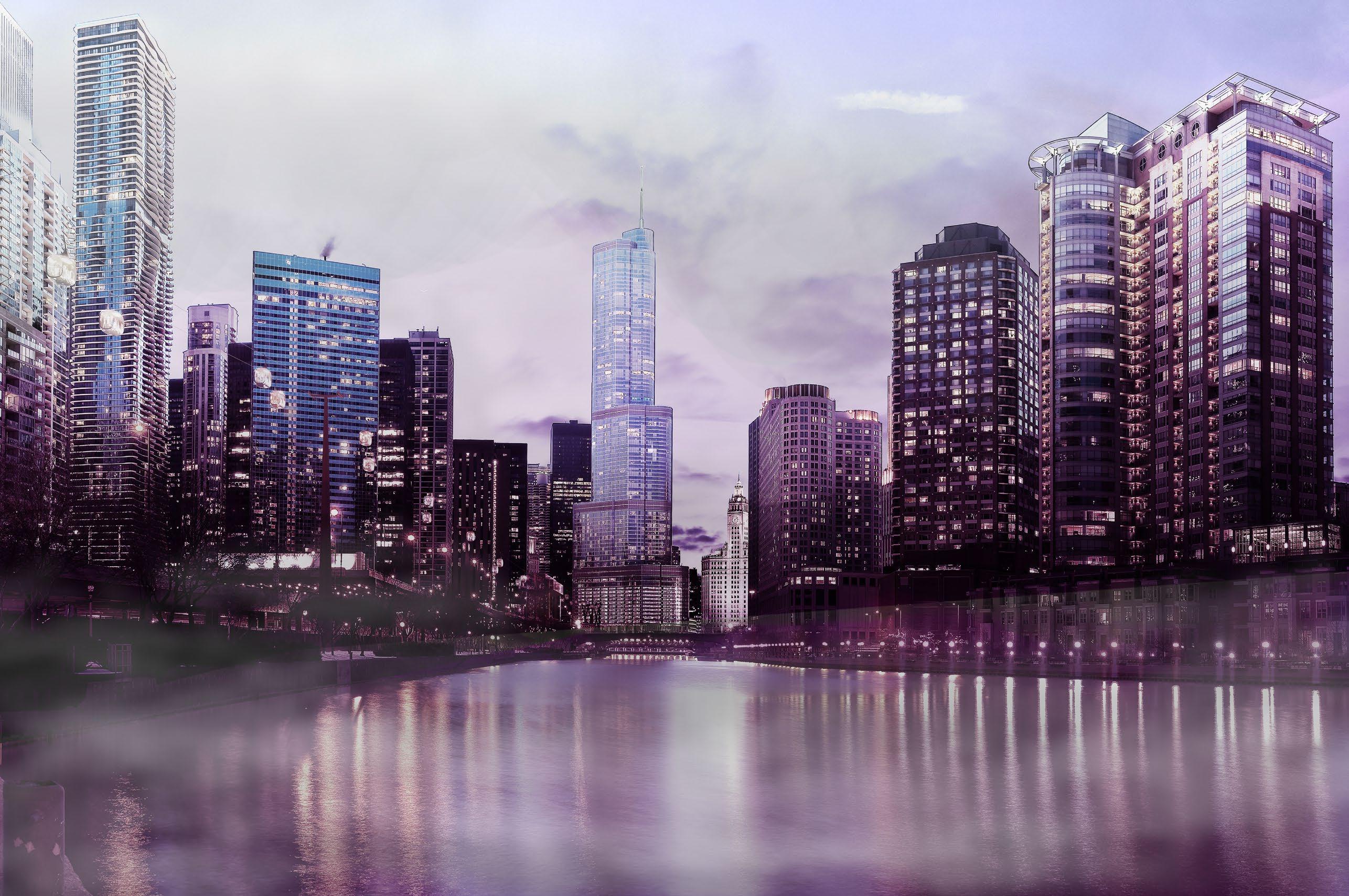
DLP CANOPY OF LIGHT AFTERGLOW OPTICAL PHENOMENA

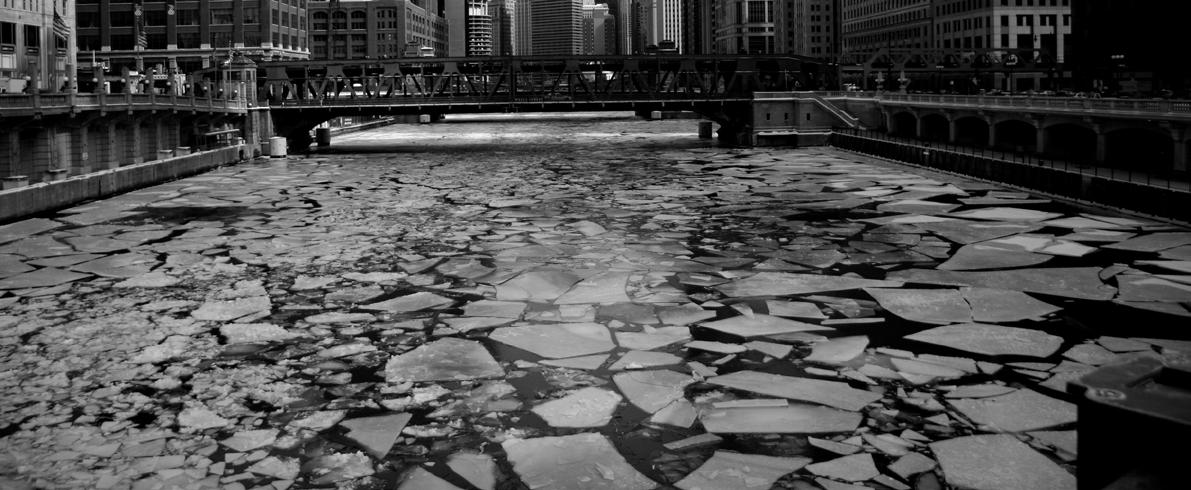
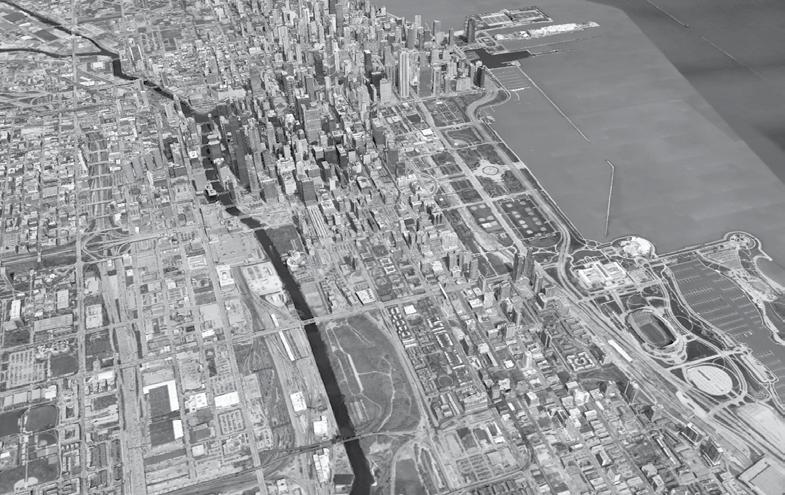
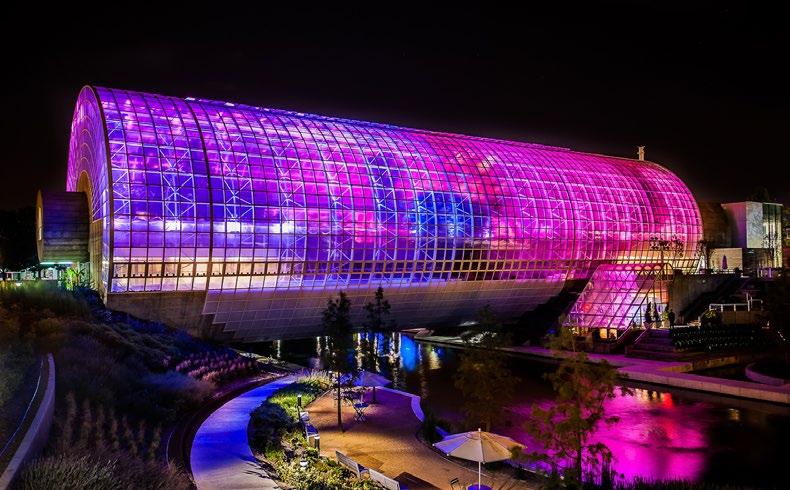
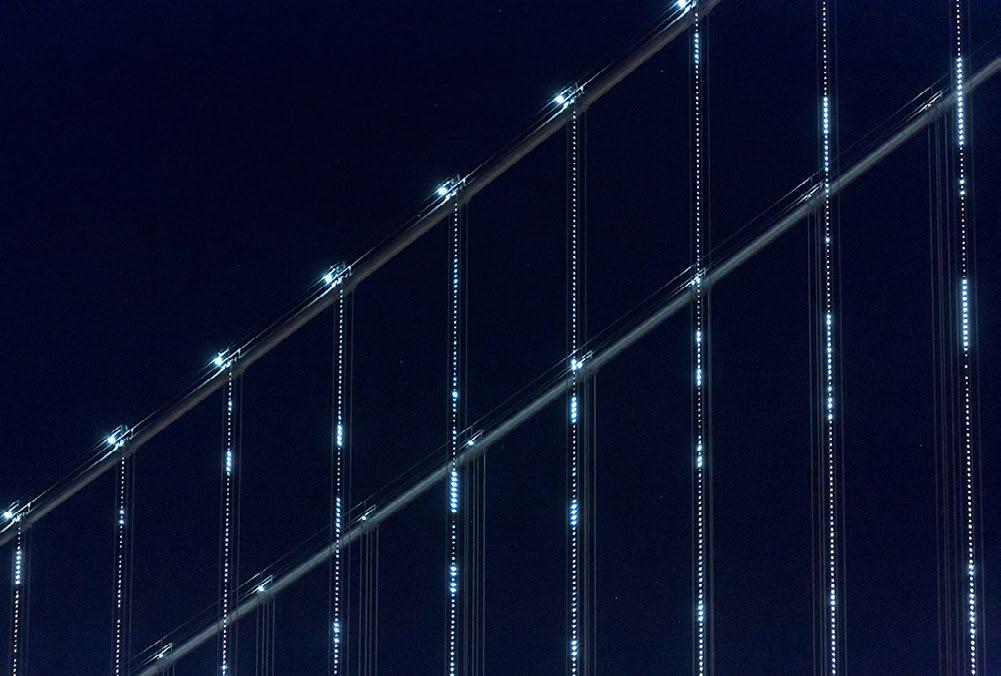
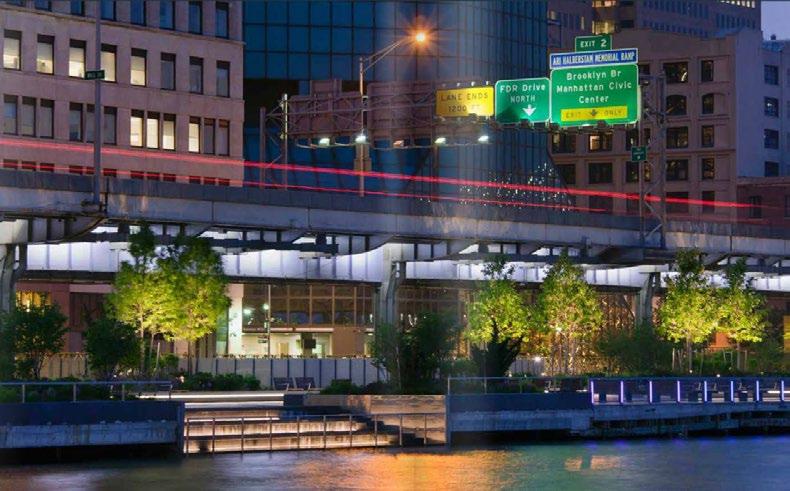
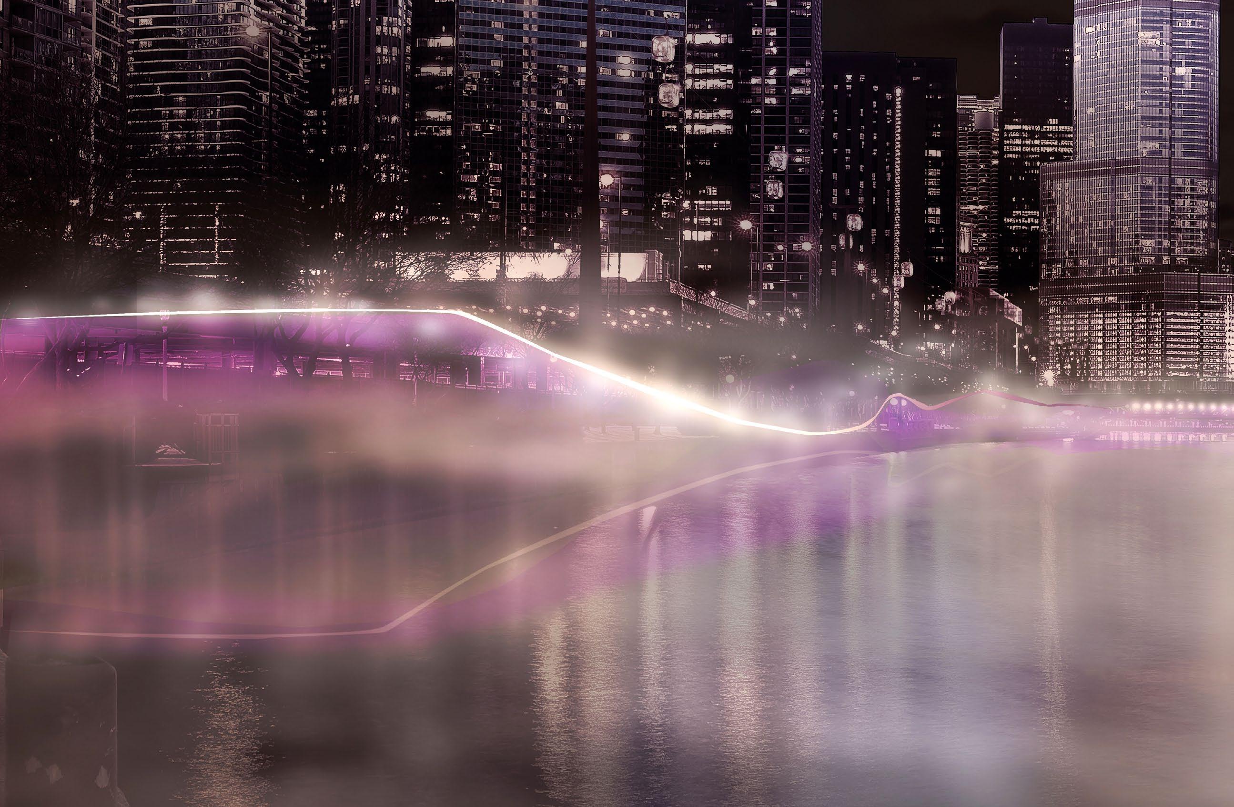
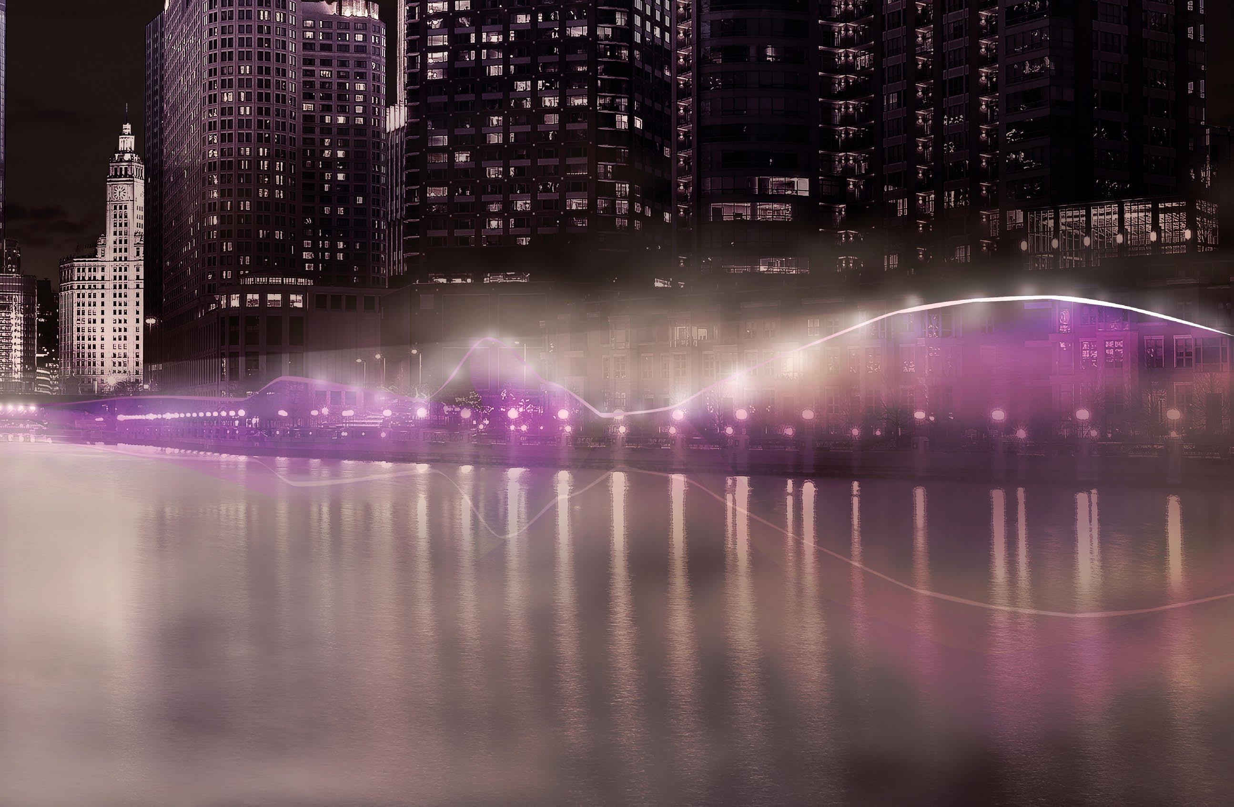
“She is always a novelty; for she is never the Chicago you saw when you passed through the last time.”
— Mark Twain “Life On The Mississippi,” 1883
When considering the Lighting Framework Plans objectives, we’ve studied the neighborhoods associated with “the Loop.” The obvious overland connection from the Chicago River to Grant Park is along the West Congress Parkway. Though easy to focus on well-visited parts of the city, one of the primary goals of the Lighting Framework Plan is to expand tourism locations to provide a benefit to under-utilized neighborhoods in order to promote growth of local businesses. To connect the Big C full circle, we looked outward to the under-utilized sites at the intersection of Roosevelt Street and the River. Both the open lots and W Roosevelt Road show little or no photo intensity or online ‘check in’ interest, yet it is a straight-line connection to an obvious tourist hotspot of the Museum Campus.
Located on an under-utilized 5-acre parcel on W Roosevelt Road and the River, the Firefly Park is proposed as an ecological park to showcase the organic light created by fireflies. Our concept would establish an annual Firefly Festival from June to September. Through an extensive habitat restoration, we would design a firefly nursery and visitor’s center to use as a captive breeding program and awareness center. A series of slightly elevated walking paths (similar in fashion to NPS esplanades in environmentally sensitive areas) would be integrated into the overall park to help guide visitors, while protecting the newly created ecosystem. The project would promote locally the elimination of pesticides and would require a reliable water source for irrigation. Surrounding light levels would be dimmed from June through September during the Firefly Festival.
Funding for the project can potentially be gained from environmental grants, corporate sponsors, ticketing the experience, and souvenir sales. The annual Firefly Festival can be a magical experience for young and old alike, creating a memorable tourist draw through a focused message of ecology. During seasons outside of the hatch, the Firefly Park would slowly light itself with a series of minimally designed spring steel poles and a singular point of light. Swaying with the wind, the lights would rekindle memories of past seasons and foreshadow the Firefly Festivals to come. The sites directly south offer an area of approximately 45 acres, should cultivation needs require more space or the Firefly Festival expand.
A similar park currently exists in Xiamen China and is sponsored by a privately held electronics company. This 20- acre preserve is a ticketed event that has attracted 100,000 visitors from 2010-12, even with a limited occupancy of 300 people at a time. Every year, 10,000 fireflies are bred and released to help propagate the local population.
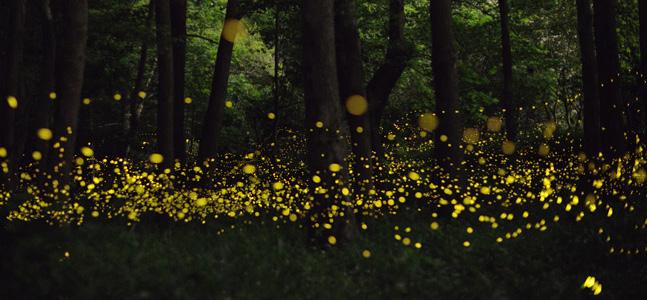

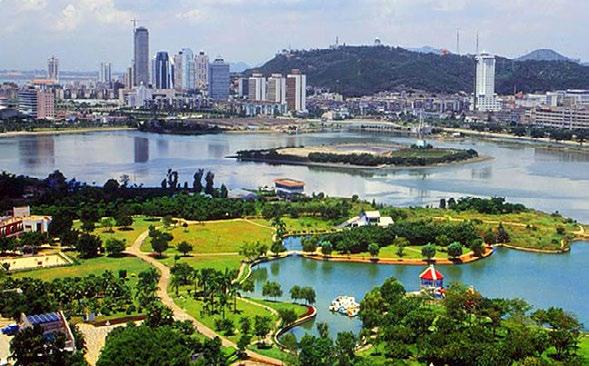
NAVY PIER
WATER TAXI
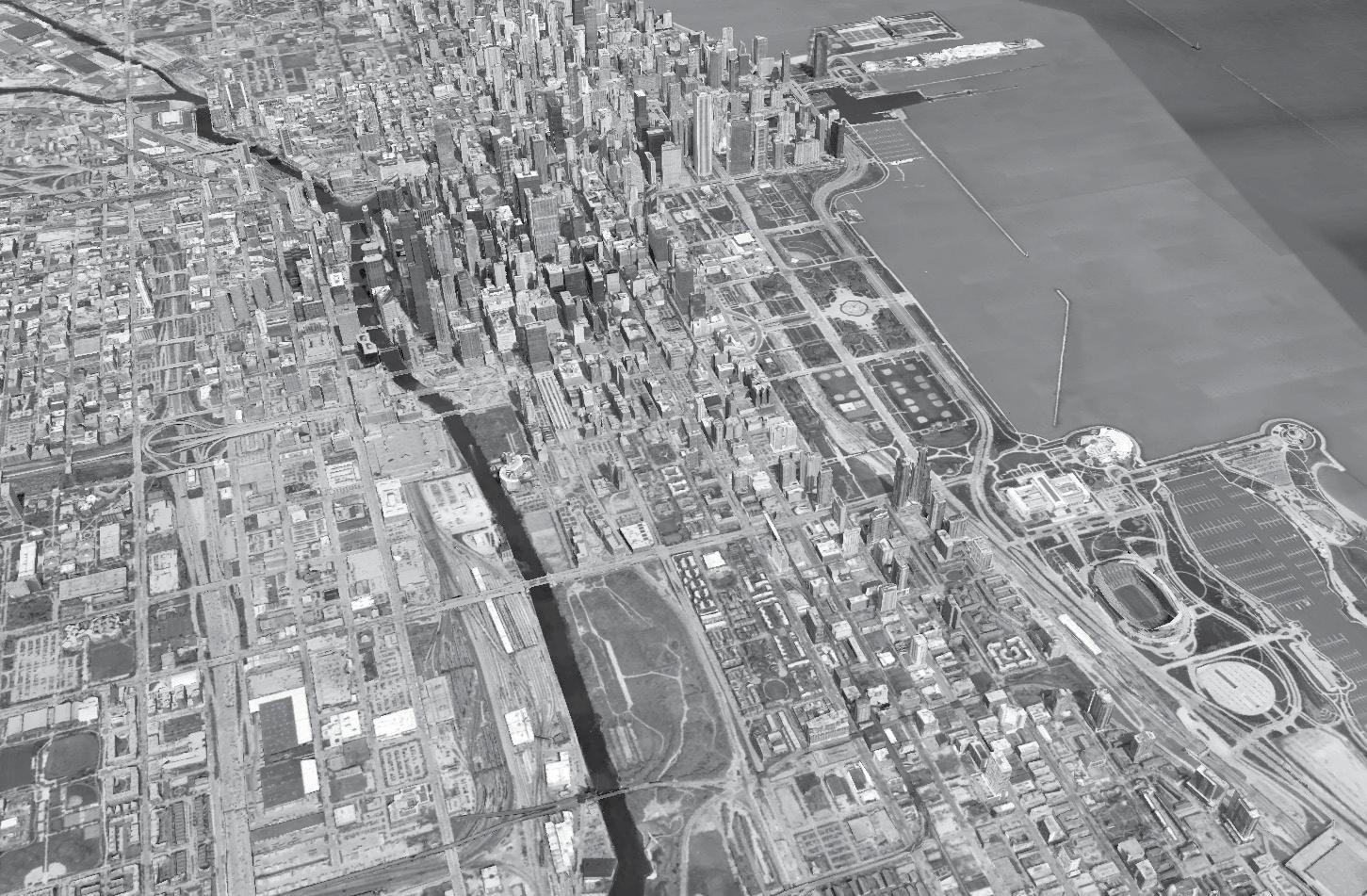
LEGEND ROOSEVELT STATION
LANDSCAPE / FIREFLY PARK
LANDSCAPE FIREFLY PARK
THE EL TRAIN ROOSEVELT STATION
THE BIG “C” OBSERVATION & EVENT PLATFORM
DIGITAL PLATFORM / WAYFINDING
RIVER ROOSEVELT ROAD
FERRY ROUTE
BUILDINGS
LYRIC OPERA
LOWER WACKER DR
LAKESHORE DR
WATER TAXI
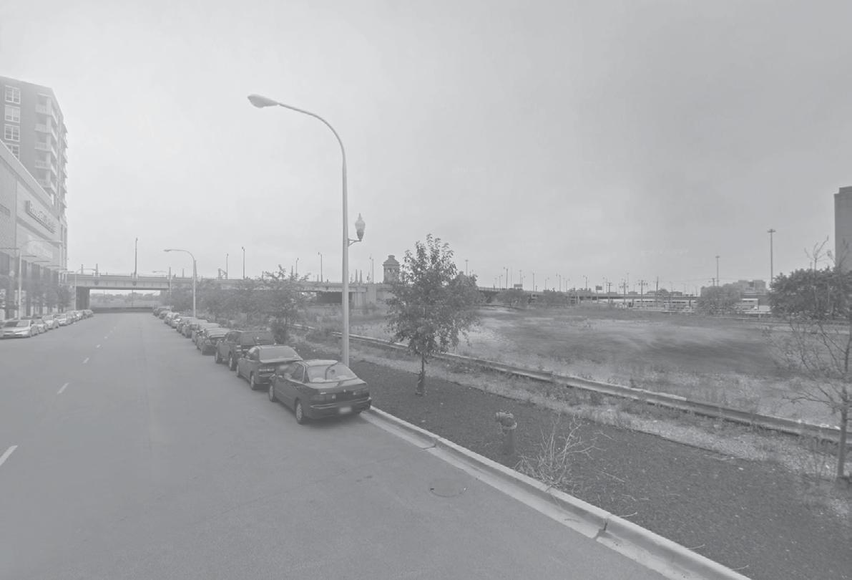
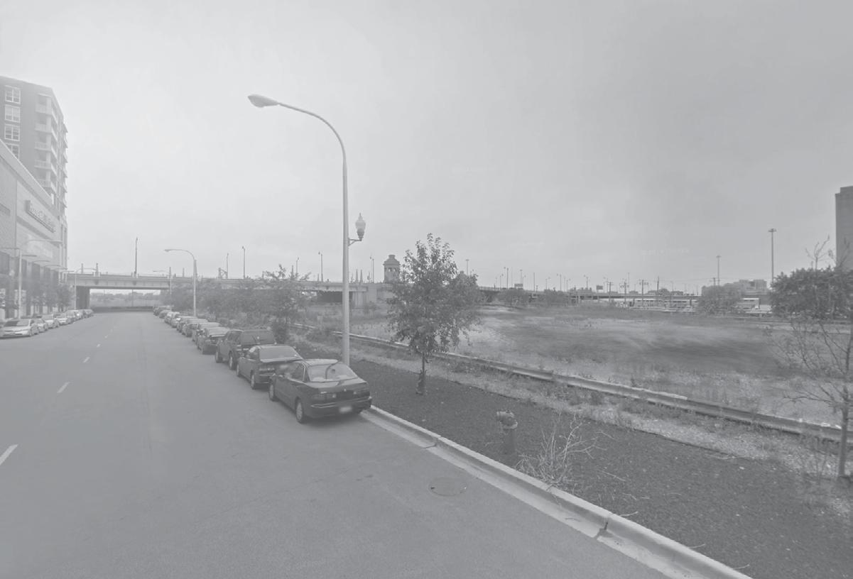
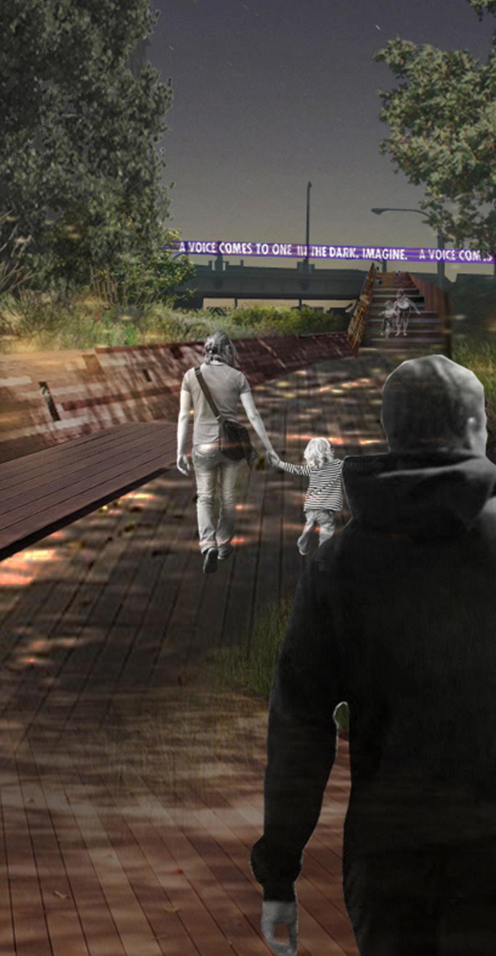
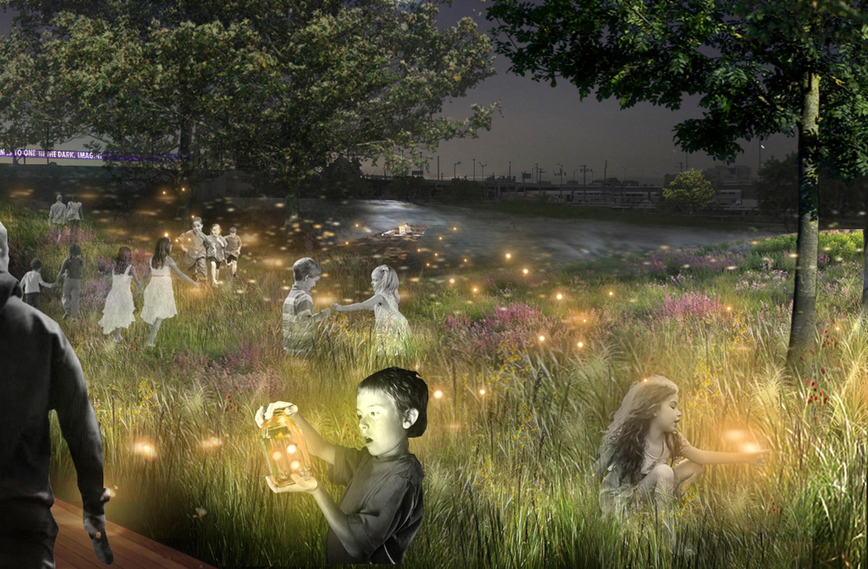
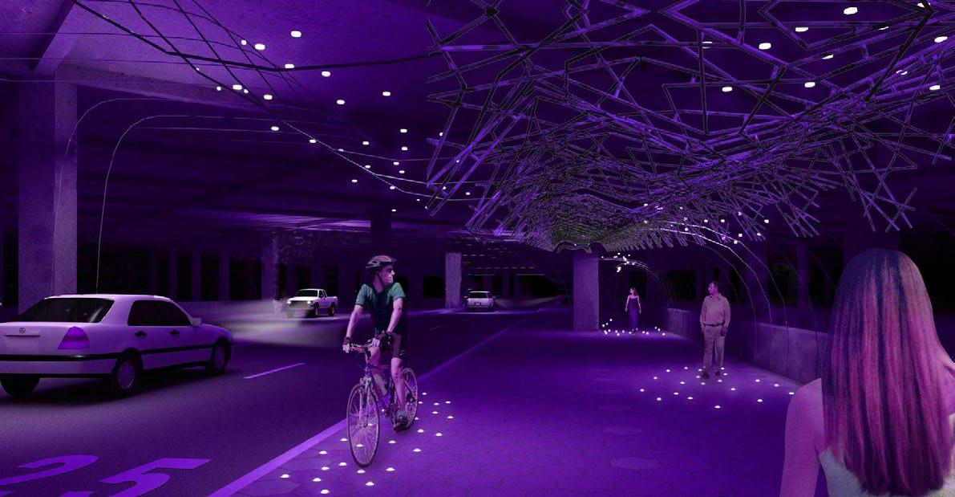
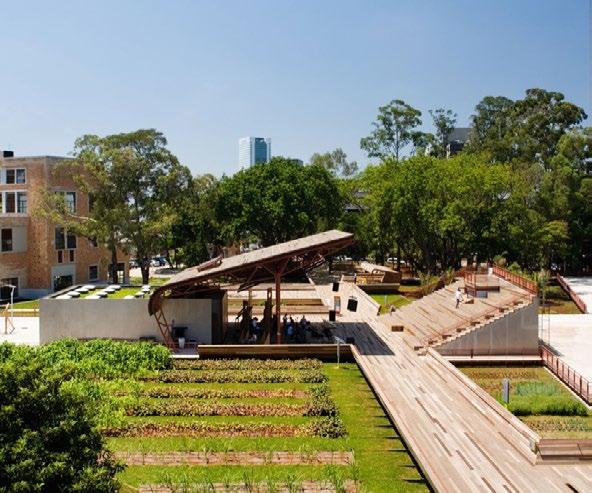
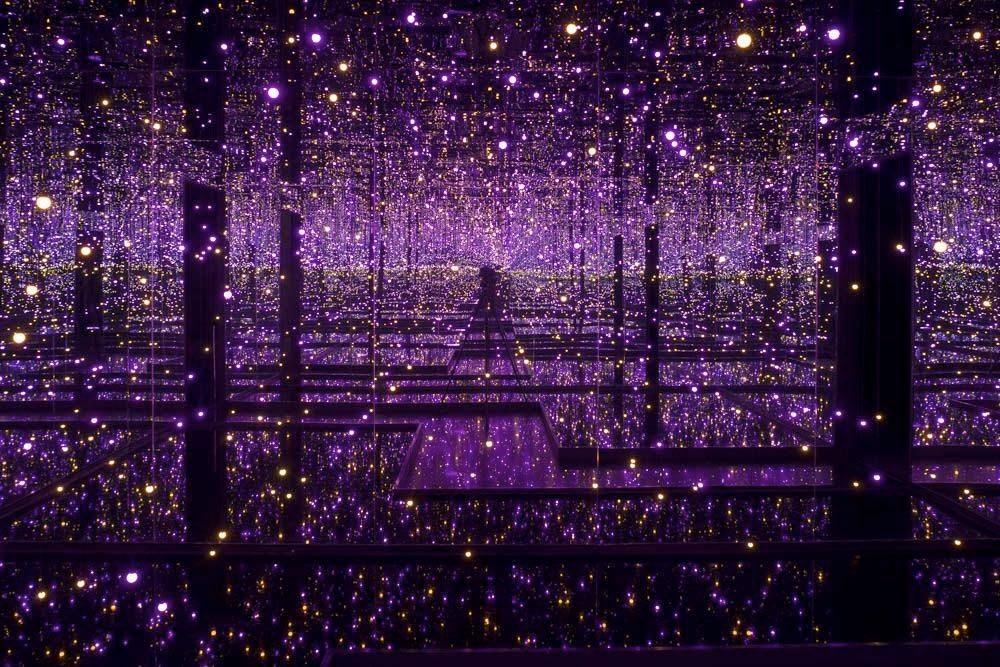
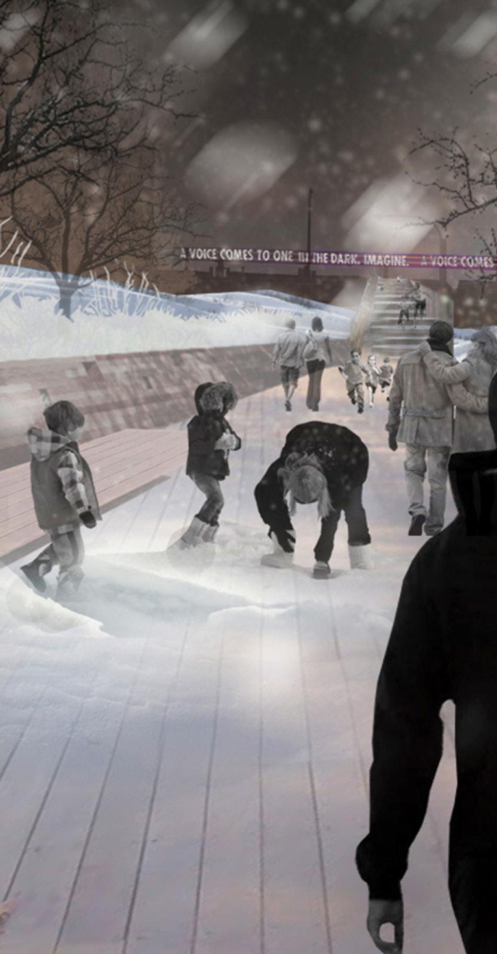


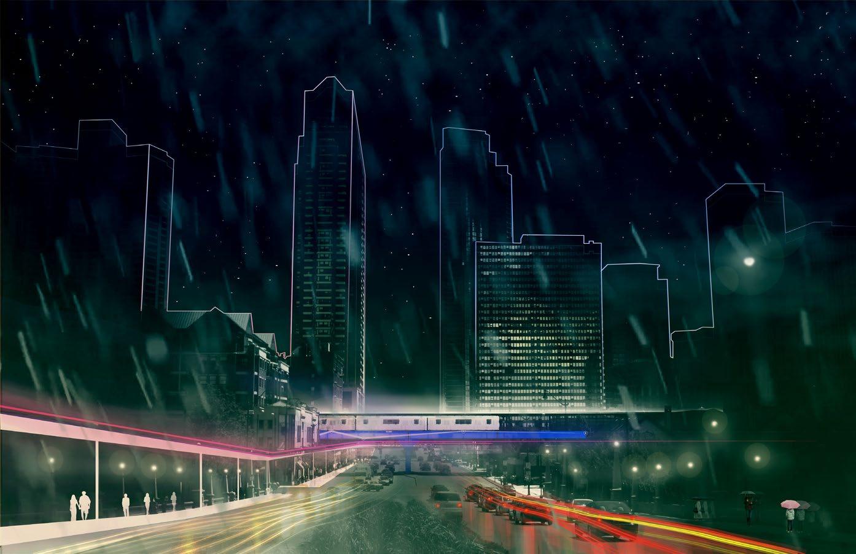
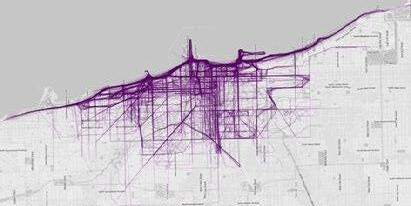
The platform for the Roosevelt Arm begins at the Roosevelt El stop. The project utilizes a minimally constructed steel frame and glass-lined canopy with integrated LED signage boards to offer shelter, wayfinding, and illumination. Emanating outward from the El stop, the canopy provides a leisurely connection to both the Firefly Park and the Museum Campus along a sheltered path. This will help attract increased patronage to the local shops and eateries and has the potential to encourage growth within the neighborhood.
The simple LED technology embedded in the canopy has the ability to be programmed on a regular basis. We envision the underside of the canopy to be an ever-changing collage of words, light, and/or images. In our conception of this platform, we’ve given priority to the idea of words and poetry. We believe the canopy could be programmed by local spoken word artists and serve as a continuous festival celebrating this urban artistic identity.
The “Spoken Word Canopy”, as we refer to it, would provide the function of lighting the walking surface. In addition to the graphic and illumination functions, the integration of voice recognition software might allow users to participate in the virtual performance, vote on their favorite spoken word artists, or interact in real time in various capacities with the moving words along the canopy underside, which is ultimately a vision of the undulations of the city, its consciousness, and the syncopation of the unique and individualized voices that define it.
Given the visibility and ease of programming inherent with this platform, sponsorship in the form of advertising can be integrated into the messaging much like a commercial break. Additionally, warming stations and bus stops can be integrated into the canopy concept in order to provide added warmth and expanded connection to the transit system.
LEGEND ROOSEVELT STATION
LANDSCAPE / FIREFLY PARK
DIGITAL PLATFORM / WAYFINDING
RIVER ROOSEVELT ROAD
FERRY ROUTE
BUILDINGS
LYRIC OPERA
LOWER WACKER DR

THE EL TRAIN ROOSEVELT STATION
The El, enhanced with light and responsive immersive media and interactivity, is now even more, the lifeblood of Chicago. The Immersive EL unifies Chicago neighborhoods, transforms, transports and invites many levels of rider participation from afar and onboard.
How it works: Stations are neighborhood draws that communicate local identity, personality and activity. The entire platform is a horizontal Chicago platform, with responsive lighting to react to local and season events, and L activity. The trains themselves provide an activated rider experience, featuring onboard overlay technology to identify pop up activities by community, kiosks at stops enable neighborhood competition and gasified social sharing. Project is powered by El braking energy. Station Identity media are activated as trains approach. Station Media highlights neighborhood pop up events to riders. Neighborhood kiosks allow cross neighborhood communication and competition. Wayfinding and Popcorn Trail are aligned with Lighting Framework.
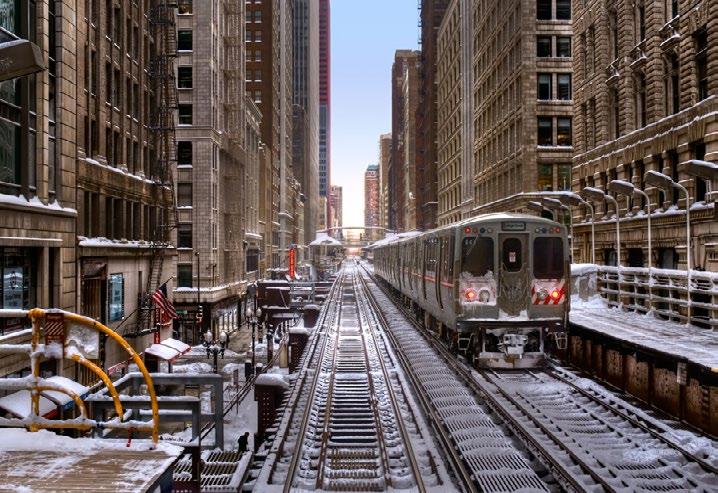
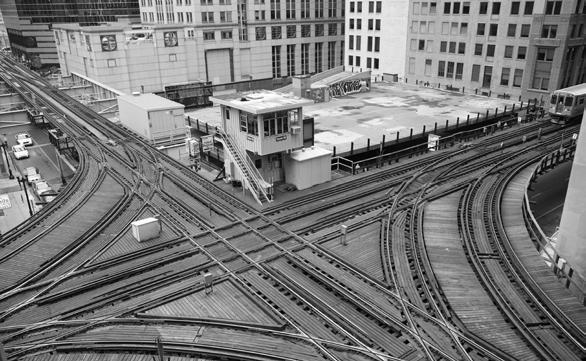
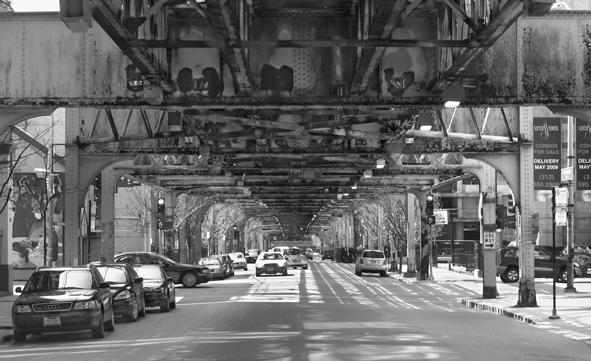
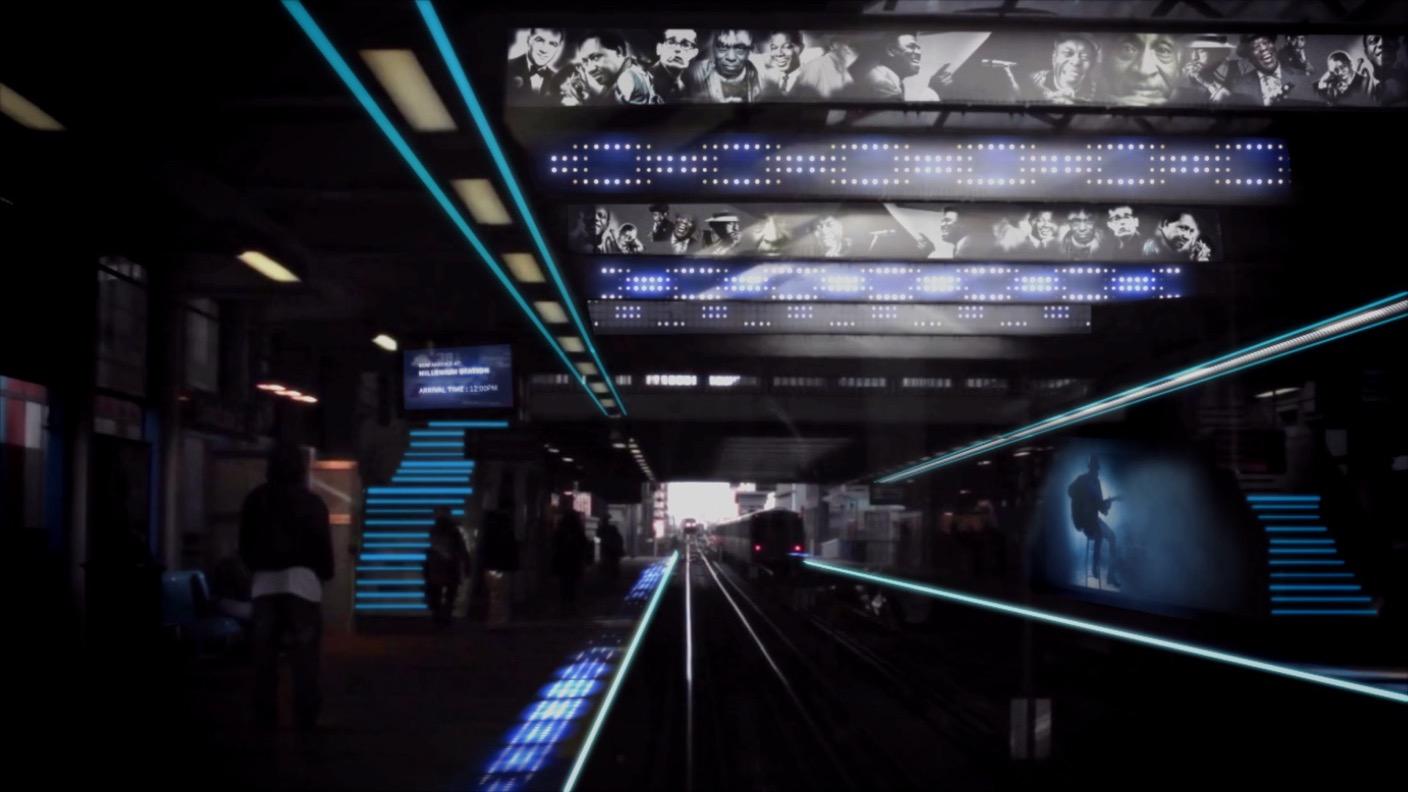
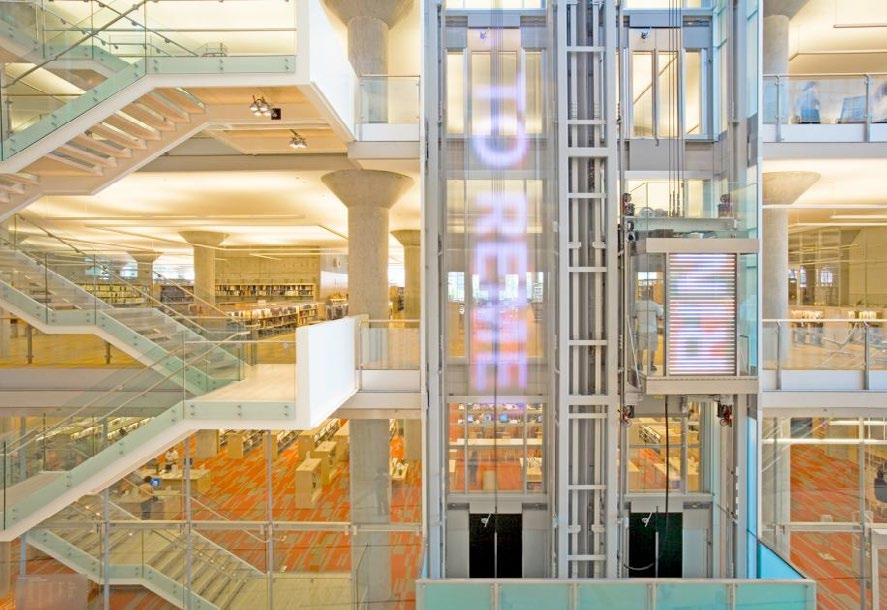
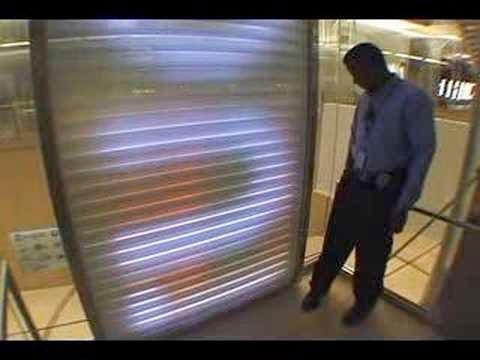

The Observation Platform is a one-of-a-kind tourist destination. With its distinctive perspective of the Chicago skyline, visitors will be able to appreciate the simple beauty of a sunset, the reflections of the city on the water, or a tranquil view of the city’s night-time silhouette. The Observation Platform will reside mid-way along the route of the Chicago Water Taxi, which connects Navy Pier to the Museum Campus.
We are proposing simple yet unconventional construction of the platform similar to that used in the construction of floating offshore structures. The construction shall include an aspect of modularity that is adaptive in the sense of the system’s accommodation of both rising and lowering water levels and variable loading. The modules, anchors, decking, and finishes can be constructed in one of the many dry docks or shipyards of the Great Lakes. The facility could be powered independently via generators or have a shore power connection. This approach to the system and its construction has a positive impact on both cost and schedule when compared to conventional on-site in-water construction. Location work will primarily consist of module positioning, driving guide piles into the lakebed through openings in pontoons, and the installation of steel link connections that allow movement in the vertical direction.
The Observation Platform can be either a publicly-owned and operated facility or developed by a private entity as a for profit platform. The programming of the facility envisions casual food and beverage sales, a 5-star restaurant, souvenir shop, a programmable light show, and a large-scale event hall which has the potential to open and retract during acclimate weather. Potential revenue sources for the facility may include but are not limited to: ticketing the venue, food, beverage, spirits, and souvenir sales. Additionally, the facility has the ability to be rented out for private gatherings and events. When rented for private gatherings, the multi-purpose venue could host a range of programs: musical performances, theatre, film, art exhibitions, comedy shows, fashion shows, weddings, conferences, retreats, birthday parties, and countless other special occasions. To determine the most feasible size of the facility, an economic study would be conducted during the Program and Concept Phase to confirm a working business model in accordance with anticipated construction costs.
In a way, the Observation Platform performs as the amalgamation of the LFP. While its various programs signify its interest considerably, the light beam and programmability of the “light show” are really among its most defining features. The beam will have the ability to change color, emanate or ripple and fade, or simply shine upwards into the atmosphere as an announcement of the particular event that is happening or more importantly, deliver a symbolic gesture that relates the city in the grand context of the Great Lakes. This modern lighthouse will be a signification of Chicago’s vibrant and creative spirit and ultimately everyone in the city, from wherever they might be, can experience it, relate to it, and have a relationship with it. This experience will be added to the long lists of world “firsts” associated with the city of Chicago.
ON A CLEAR NIGHT THE TRIBUTE IN LIGHT AT THE WORLD TRADE CENTER MEMORIAL CAN BE SEEN FROM 60 MILES AWAY, (A 120 MILE DIAMETER). THIS IS ROUGHLY THE DISTANCE FROM CHICAGO TO RACINE.
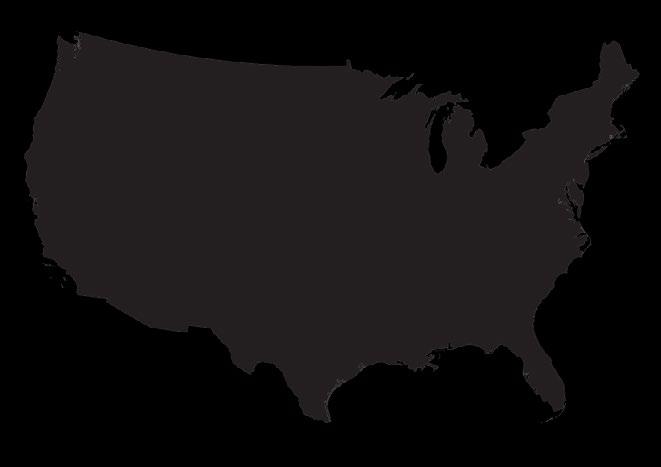
THE USA AVERAGES 87,000 FLIGHTS PER DAY. IN 2014 CHICAGO O’HARE AIRPORT HAD A PASSENGER VOLUME OF 70,075,204 PEOPLE, YET MANY OF THEM ARE SIMPLY PASSING THROUGH.
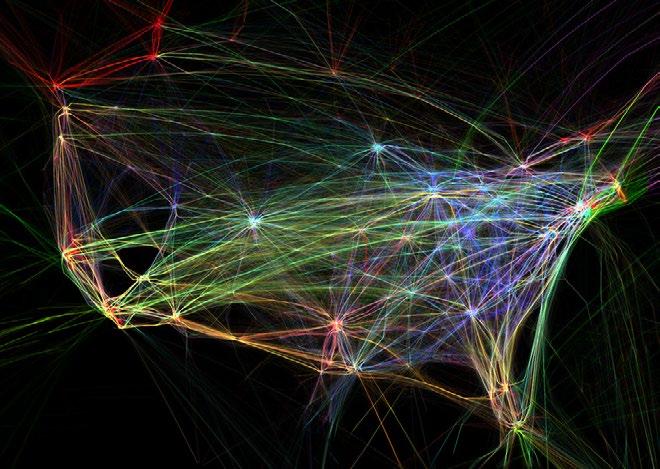
HOW CAN WE CREATE A SPECTACLE OF LIGHT THAT SPEAKS BOTH TO THE PEOPLE WHO VISIT CHICAGO AS WELL THOSE WHO FLY THROUGH AND OVER IT TO BETTER ENCOURAGE A VISIT NEXT TIME?

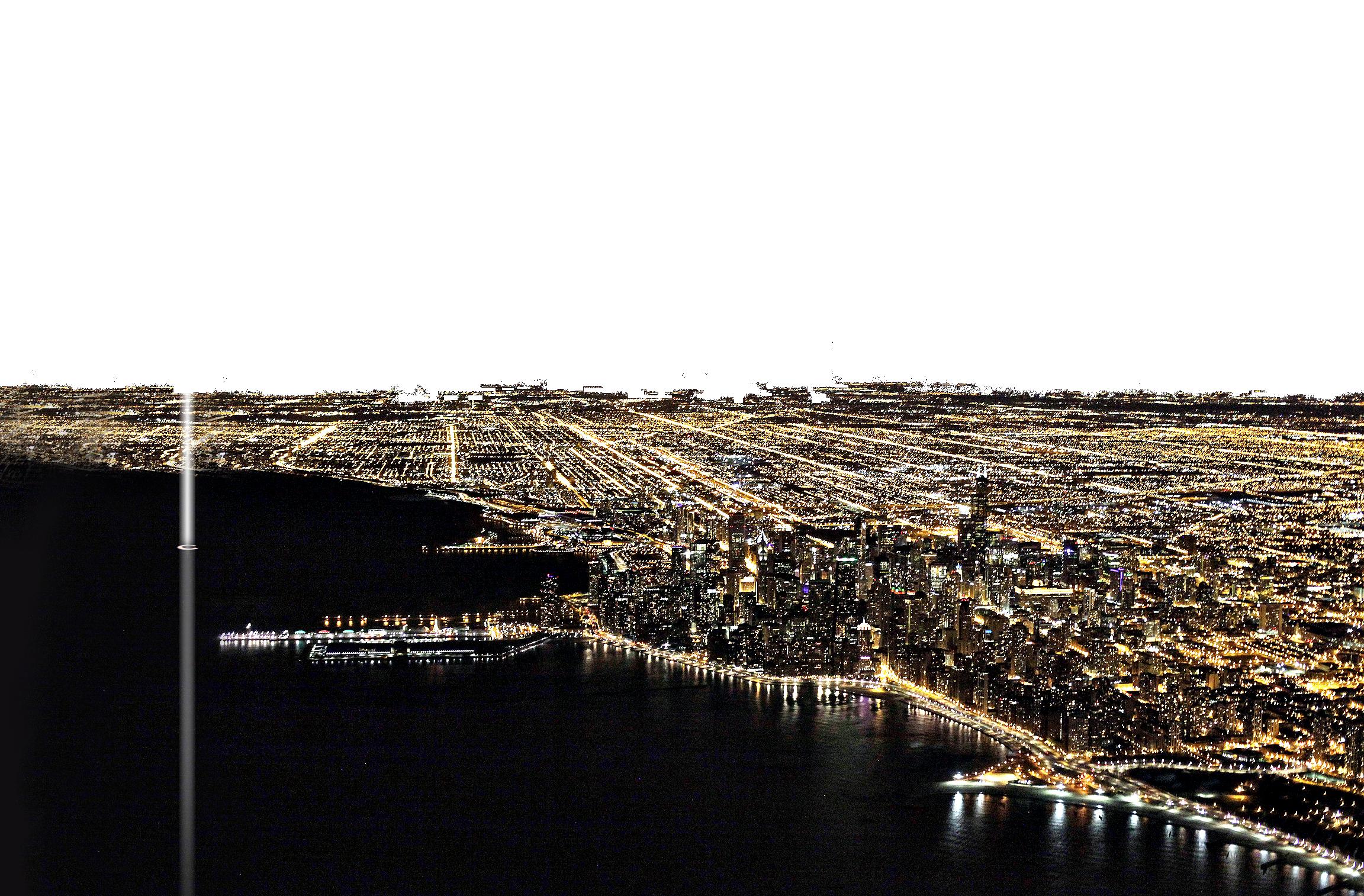
“We can show government how to operate better as a result of better architecture. Eventually, I think Chicago will be the most beautiful great city in the world.”
— Frank Lloyd Wright
ACCESS - FERRY
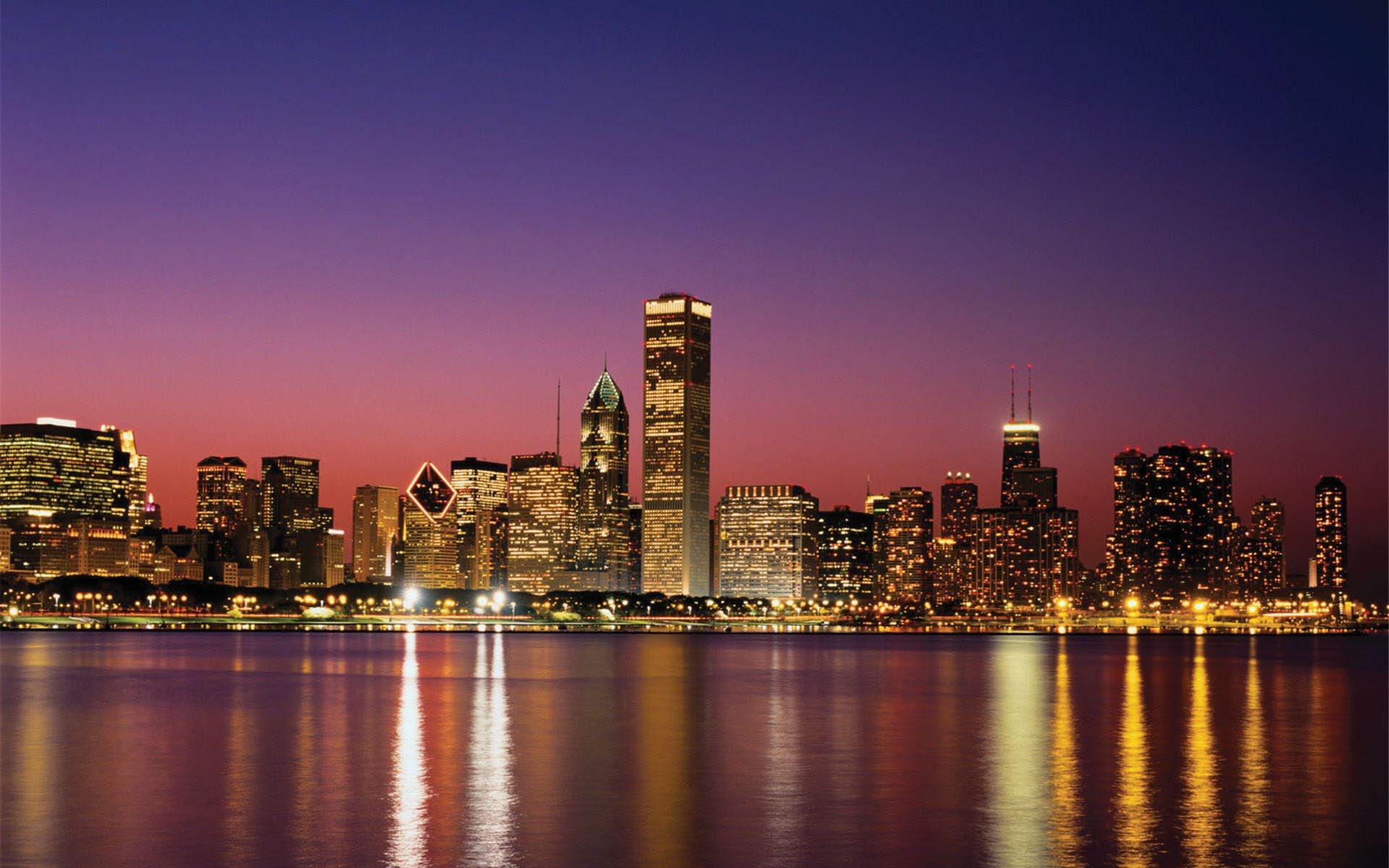
SKYLINE


OBSERVATION & EVENT PLATFORM
LAKE MICHIGAN
ACCESSFERRY



THE BIG “C” OBSERVATION & EVENT PLATFORM
LEGEND ROOSEVELT STATION
LANDSCAPE / FIREFLY PARK
DIGITAL PLATFORM / WAYFINDING
RIVER ROOSEVELT ROAD
FERRY ROUTE
BUILDINGS
LYRIC OPERA
LOWER WACKER DR
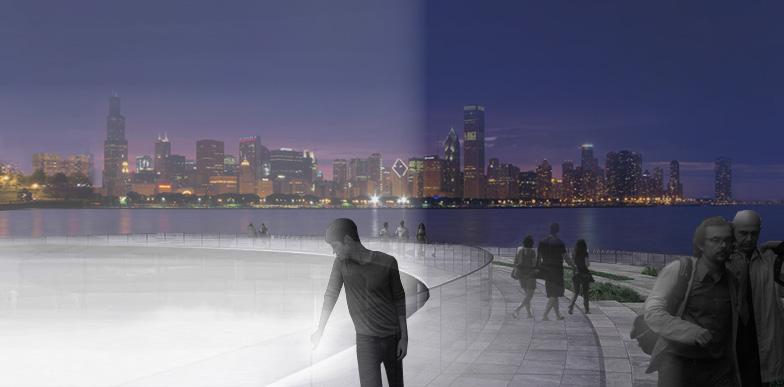
TRIBUTE IN LIGHT, WTC MEMORIAL (FISHER MARANTZ STONE)
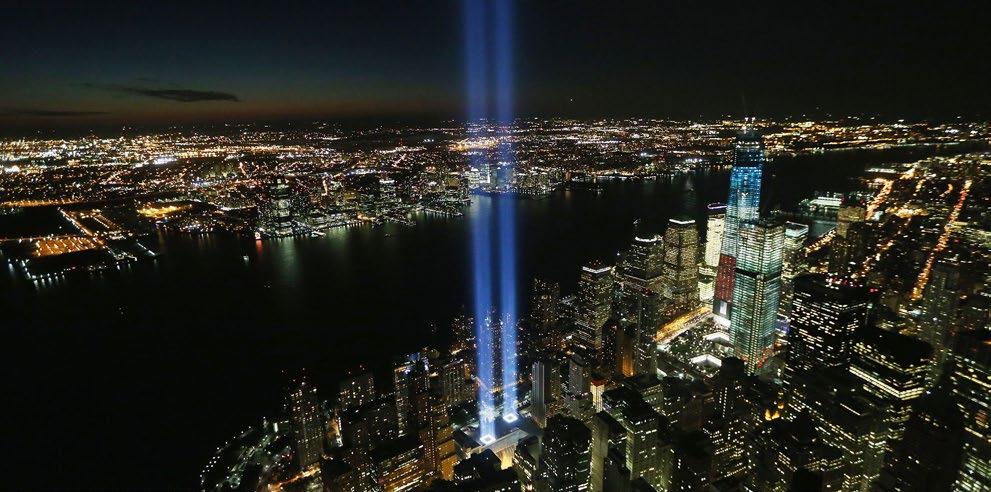
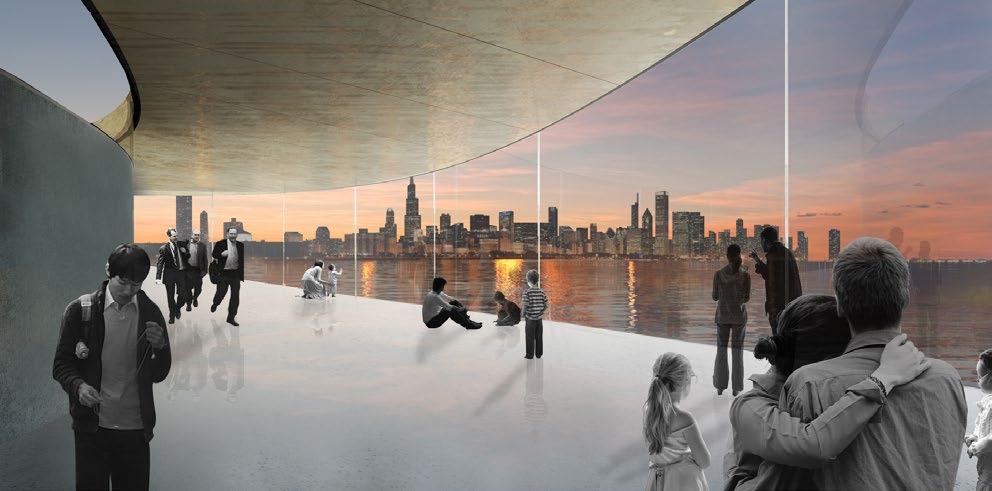
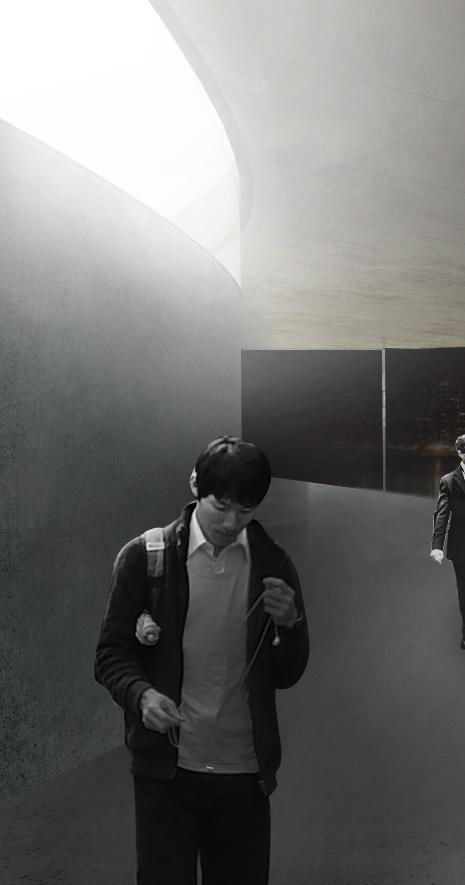
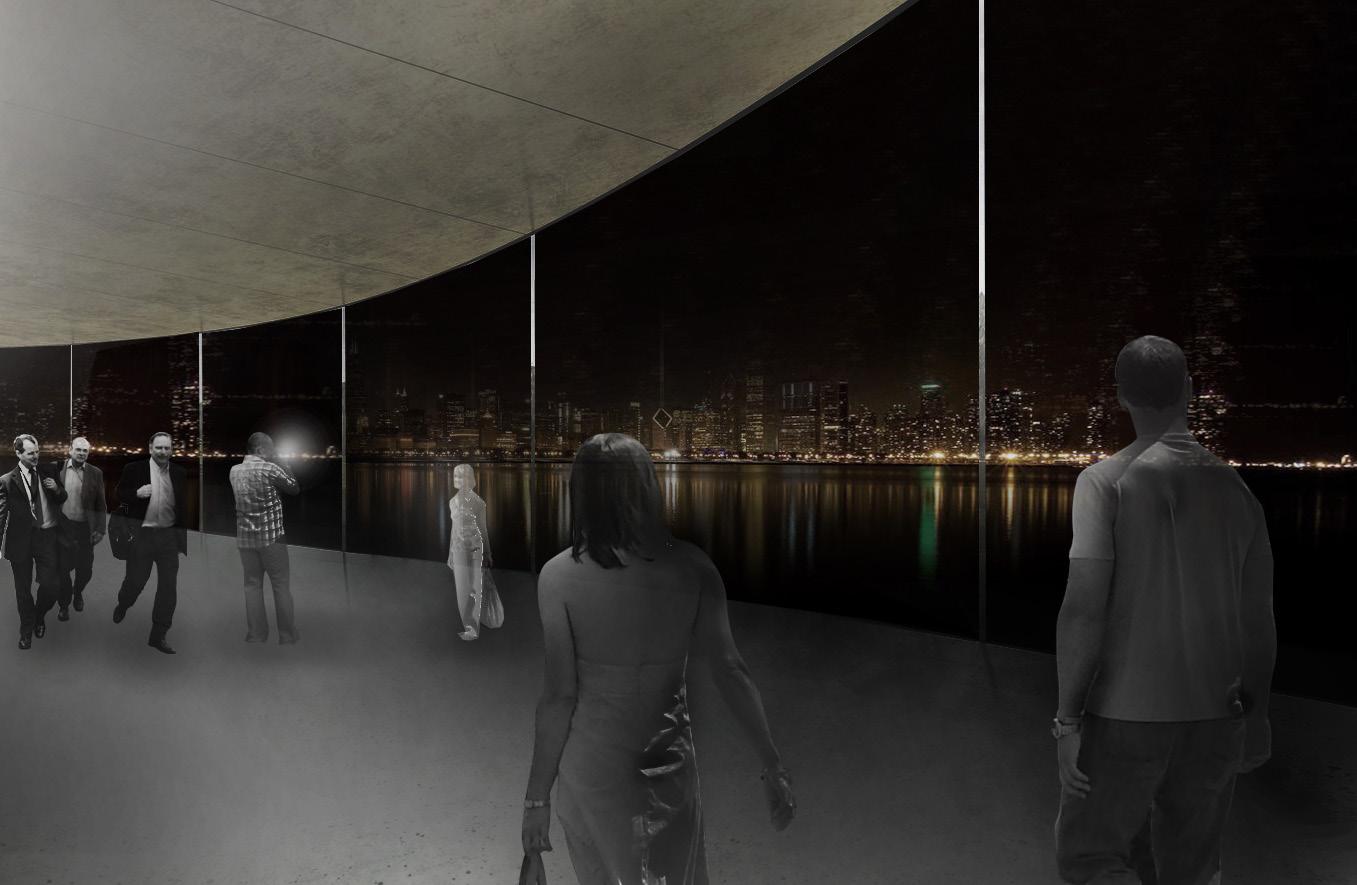
The existing bridges that occur within the territory of “The Big C” offer great potential for the LFP in terms of both traditional lighting approaches and a broader level of thinking which includes the incorporation of ancillary spaces, which could be event spaces, into the expression of the bridge lighting. The Bascule bridges themselves have their own dynamic relationship to the river and their respective smaller scale contexts and moreover, the architecture of each bridge in itself is a unique historic expression. The bridges are symbols of technological development in their own right, and they are tightly coordinated with the river commerce.
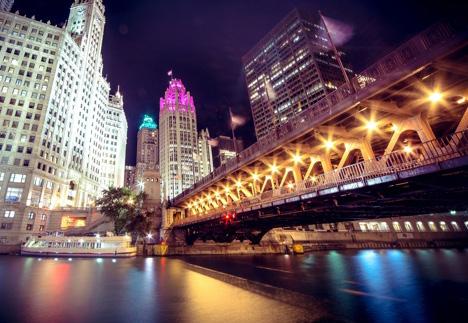
LEGEND ROOSEVELT STATION
LANDSCAPE / FIREFLY PARK
DIGITAL PLATFORM / WAYFINDING
RIVER ROOSEVELT ROAD
FERRY ROUTE
BUILDINGS
LYRIC OPERA
LOWER WACKER DR

When the bridges are up, they create a backdrop, conceivable for events at the scale of concerts and insomuch, the bridges can potentially become participants in concerts, global art events, and various forms of entertainment and/or seasonal festivals.
As a hypothetical example, the one block expanse of streetscape abutting the West Washington Street Bridge is approximately 25,000 SF and has a capacity to hold approaching 2,500 visitors at 10 sf/person. Sites of this nature hold a capacity for Local neighborhood functions (Note: excludes river rooms, riverside boat traffic, and the views offered for people from the adjacent buildings).
Our study additionally illustrates the N Michigan Avenue Bridge. The surrounding 1 block intersection of public sidewalks and streetscape provides a useable space of approximately 250,000 ft2. At an assumed capacity of 10 sf/person, it conceivably holds approximately 25,000 people for one event (Note: This projection excludes river rooms, riverside boat traffic, and the views offered for people from the adjacent buildings). If programmed effectively 4 times per year, this streetscape venue alone has the ability to exceed 100,000 people annually.
Given the varying range of assumed capacity from 2,500 to 25,000 persons street side alone, if multiple bridge platforms were organized for a Global event housing an average assumed capacity of 11,250 people, 10 bridges in the upright position would provide 20 backdrops, thus yielding an assumed street-side capacity of 225,000 people spread over multiple venues.
Theoretical Projection:
11,250 x 20 venues = 225,000 x 2 events / year = 450,000 x 5 years = 2,250,000 capacity over 5 years
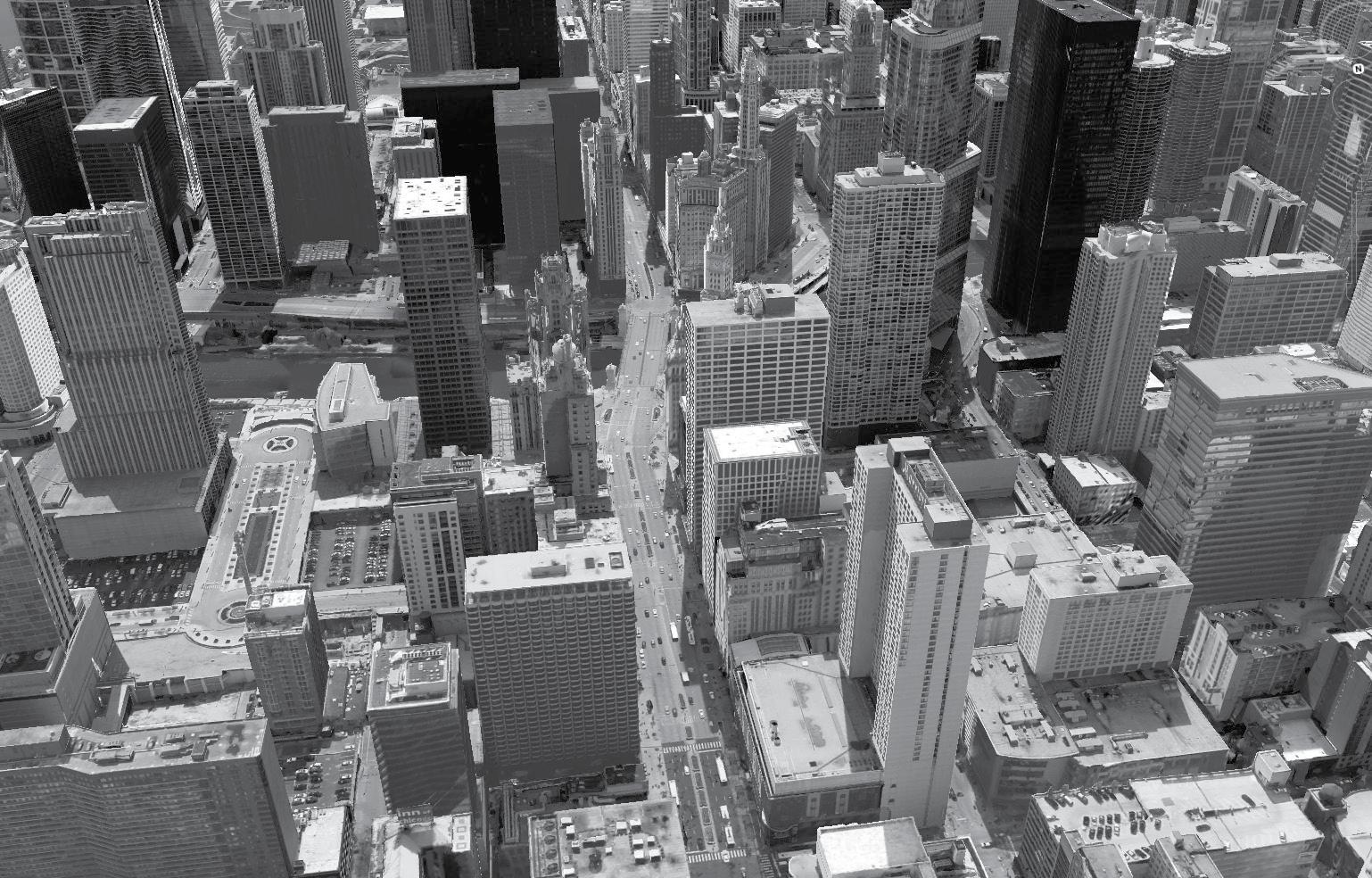
When considering the additional space associated with the river rooms, riverside boat traffic, the elevated views from the surrounding buildings, as well as the frequency of events, the projections grow significantly in visitation potential. The LFP maintains that the bridges are not only provide valuable sites for aesthetic development but also serve as a viable revenue stream with exponential capacity across seasons.
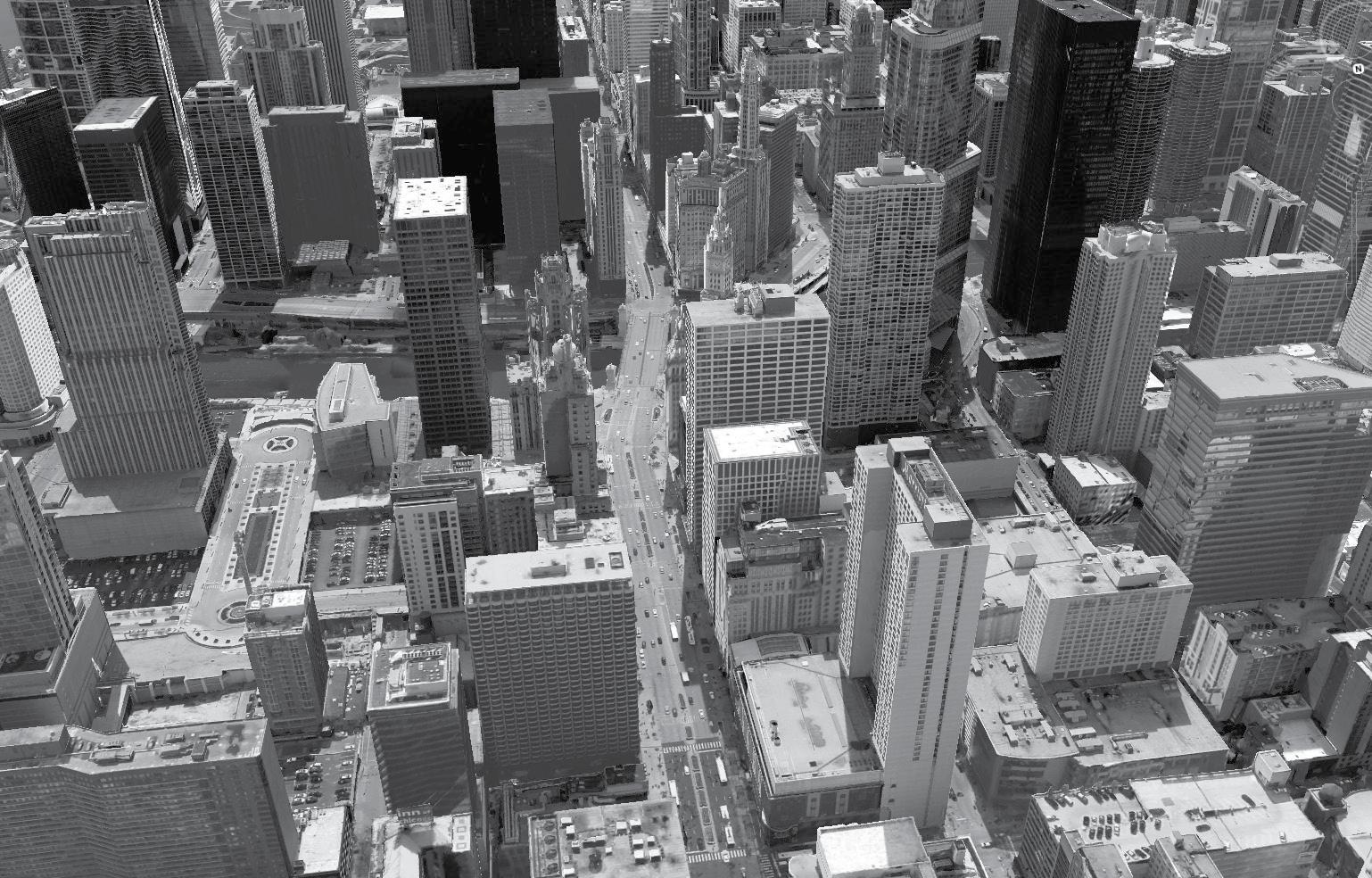 ASSEMBLY
LEGEND ENTRY POINT
PUBLIC ACCESS
VERTICAL VIEWS
PROJECTION SCREEN
ASSEMBLY
LEGEND ENTRY POINT
PUBLIC ACCESS
VERTICAL VIEWS
PROJECTION SCREEN

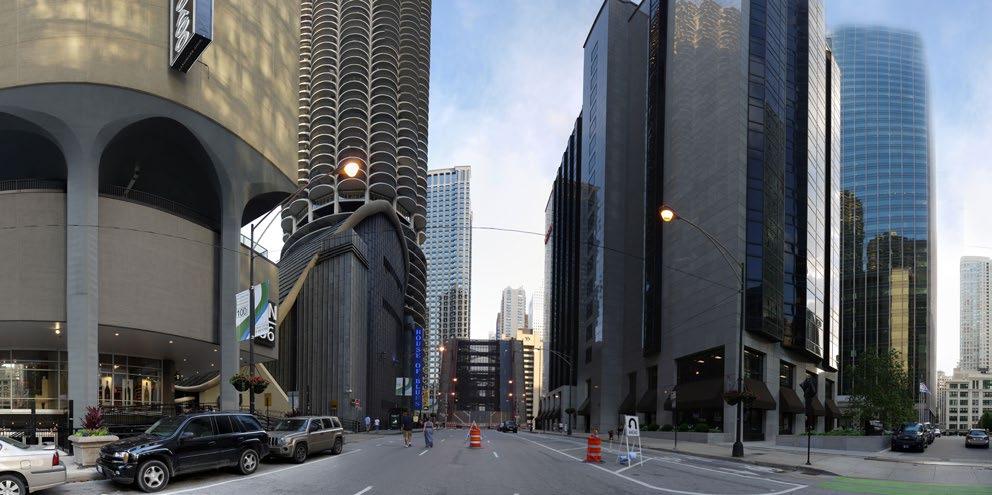
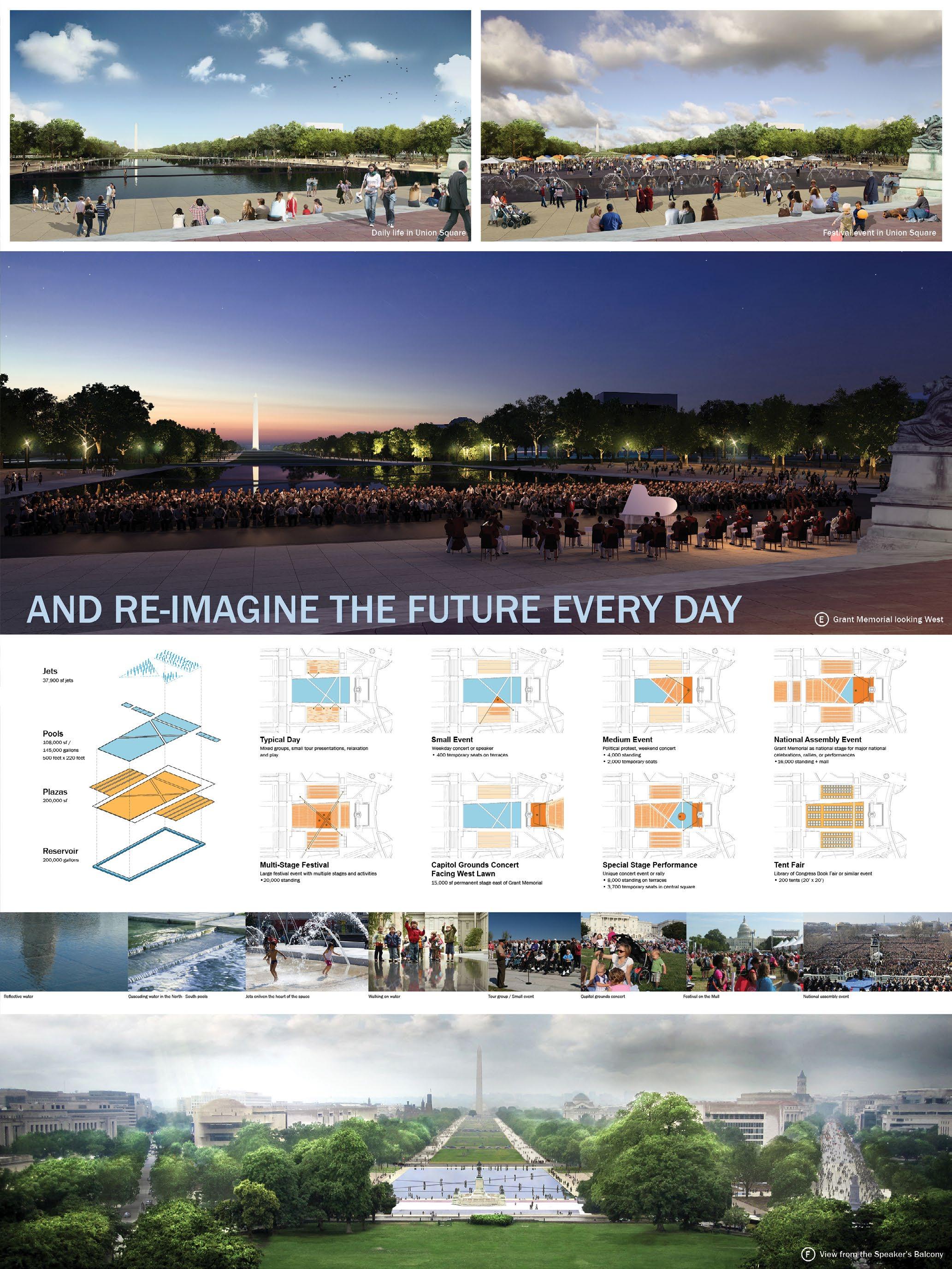
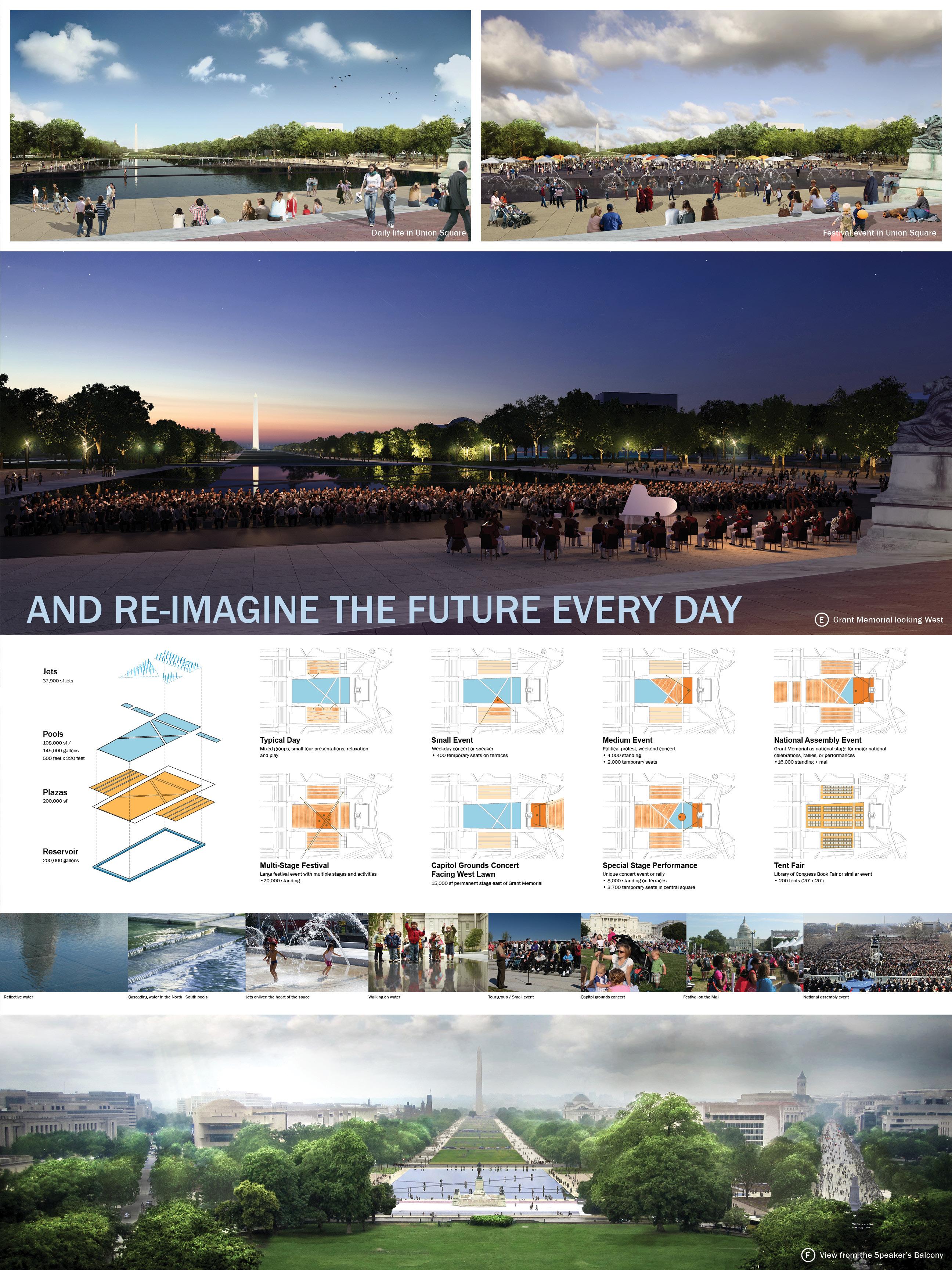
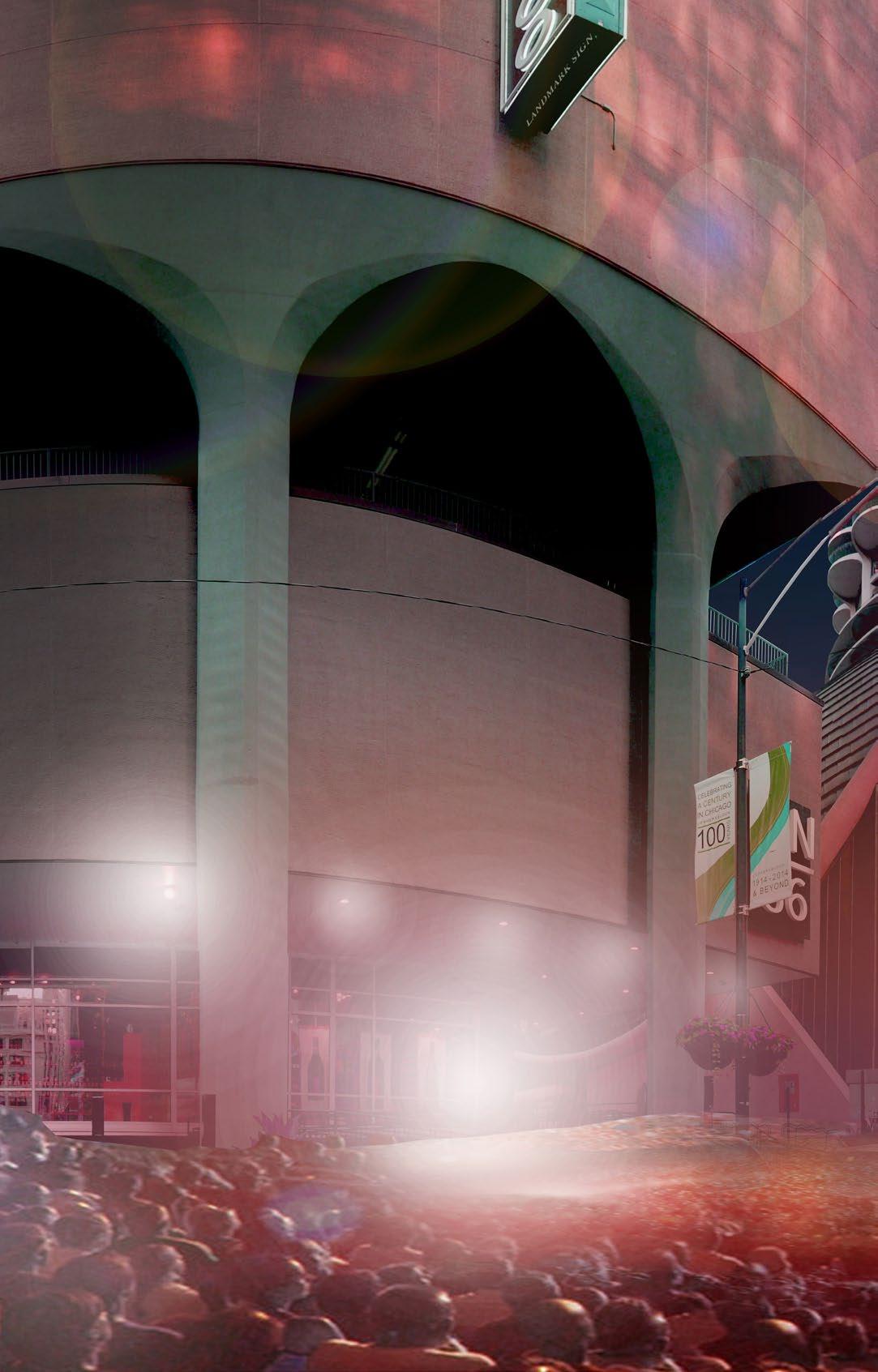
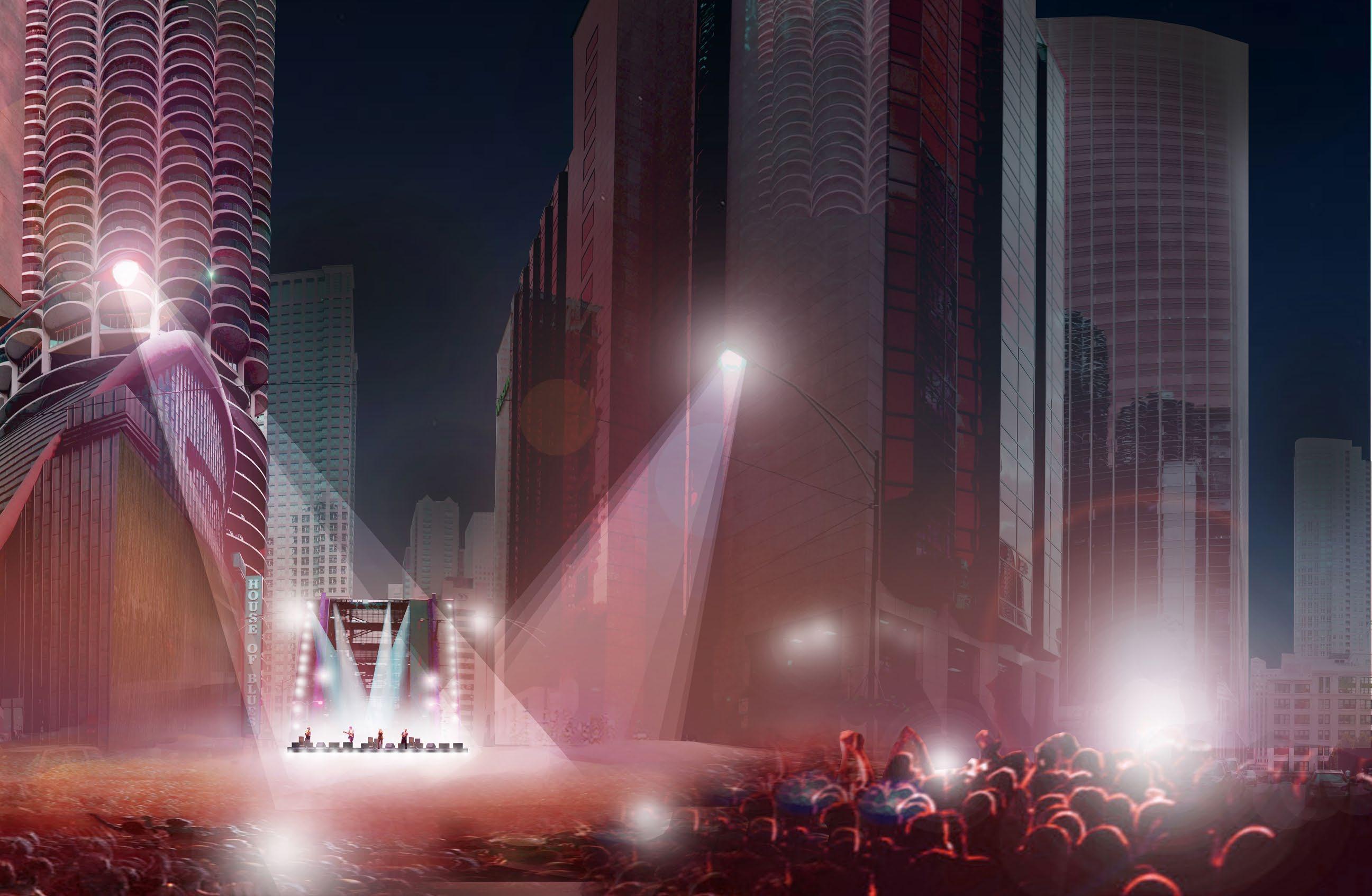
“Let me tell your something. I’m from Chicago. I don’t break.”
— Barack Obama
Chicago is one of the most exciting cities in the world in terms of its architecture. Buildings in Chicago not only influence the rest of the world but also reflect the history of buildings in America, prominent styles, and significant technological developments, such as the birth of tall buildings, steel-frame construction and the use of large expanses of glass on building facades. The philosophical underpinnings related to architecture in Chicago are precious, not just to architects, but also, to the public. Architecture is part of the culture of the city. Chicago’s various Landmarks, Monuments, Historic Structures and even its more recent projects, like the Aqua Tower by Studio Gang, all contribute to a rich history which individualizes the city and in some sense, legitimates its global significance.
We believe the LFP has the potential to celebrate this history by highlighting iconic structures in various ways — whichever appropriate for the context, particular event, or theme being explored. As an example of what could be achieved, the design team has developed a proposal for a projection system for The Lyric Opera House. The permanent Robotic Projection Installation (similar to an installation currently being developed for San Francisco’s City Hall Plaza Summer program for 2015) will highlight the Opera season and its various performances throughout the year. We see the projection content to be wide-ranging, infinite really, in a manner of styles, levels of representation and/or abstraction, speed of animation, etc. In short, the proposal locates a spectacle on the façade, call it an enhanced performance.
The enhanced spectacle immersion shall be inclusive of the permanent projection installation, a Pop-Up stage and river observation platform, and social media sharing opportunities. Ticket sales and sponsorship by local and global businesses will finance the installation and maintenance of the system, which is relatively minimal. Additional experiences and functions shall include:
• Live Event Activation Mode (projection of live events)
• River boat activation enhanced performances
• Floating barge performance and audience platforms
• River and Bridge lighting effects coordinated with the projection system
• Seasonal Events
• Custom-sponsored Brand experiences
• Tie in with Chicago Lighting Framework App & Wayfinding system
BUILDINGS
LYRIC OPERA

LEGEND ROOSEVELT STATION
LANDSCAPE / FIREFLY PARK
DIGITAL PLATFORM / WAYFINDING
RIVER ROOSEVELT ROAD
FERRY ROUTE
BUILDINGS
LYRIC OPERA
LOWER WACKER DR
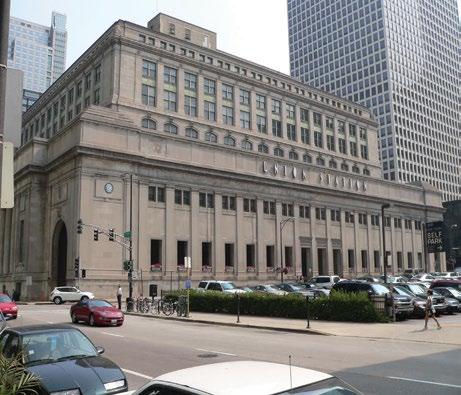
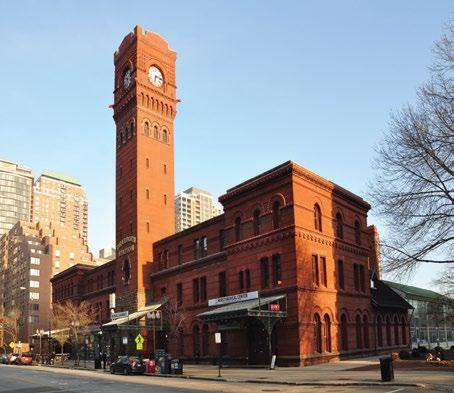
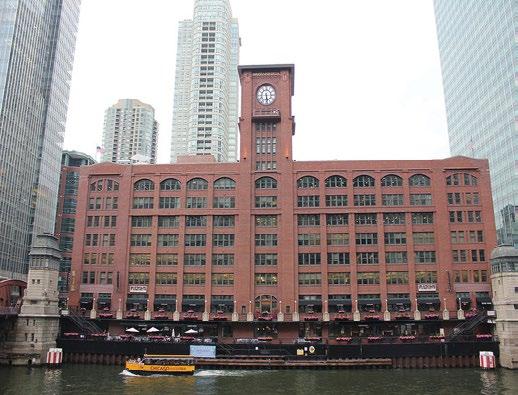

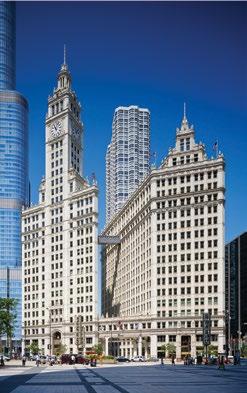
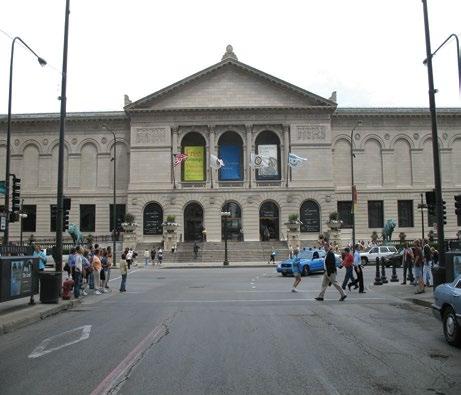
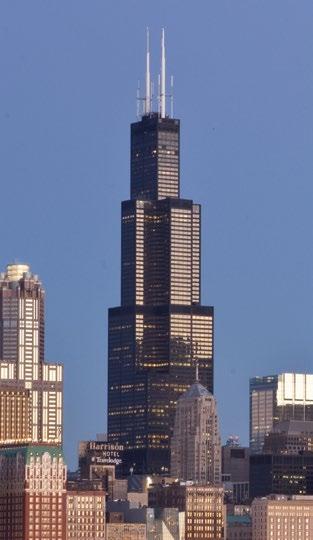
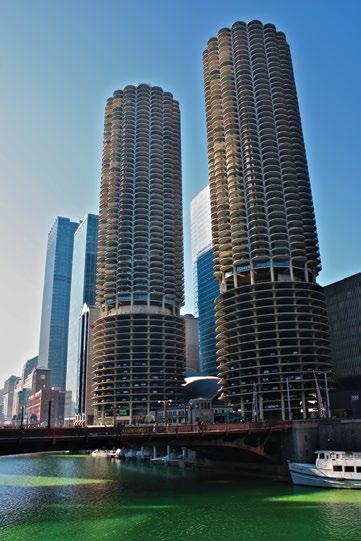

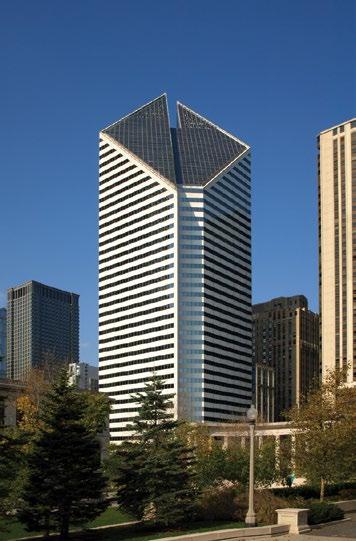
 ICONIC PLATFORM
ICONIC PLATFORM
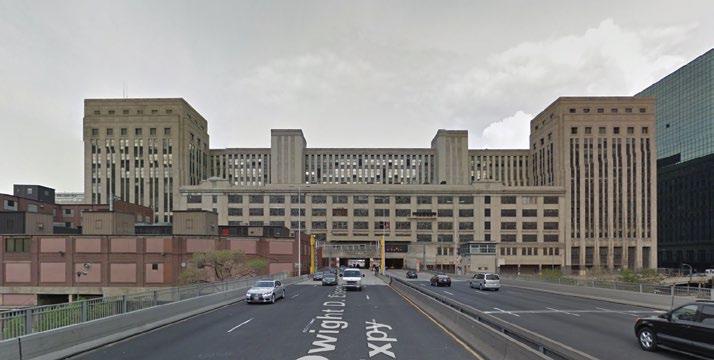
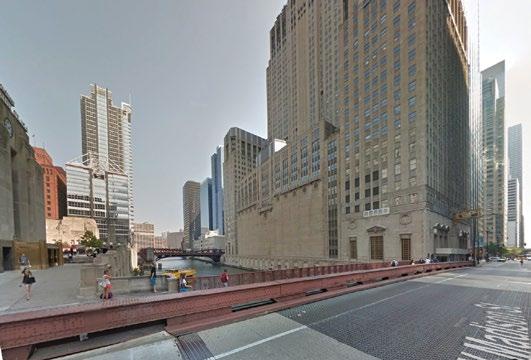
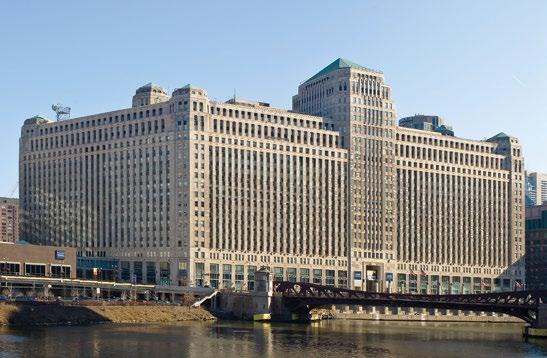

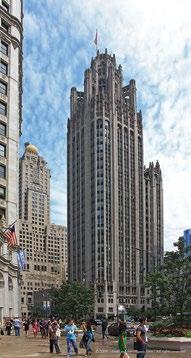
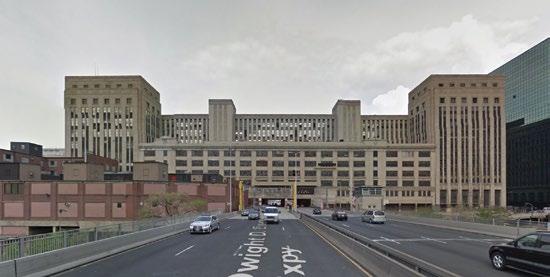
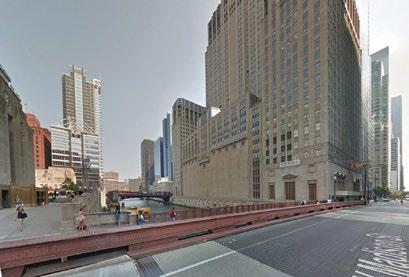
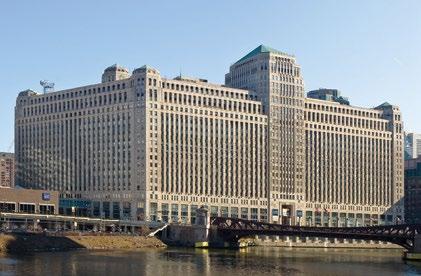
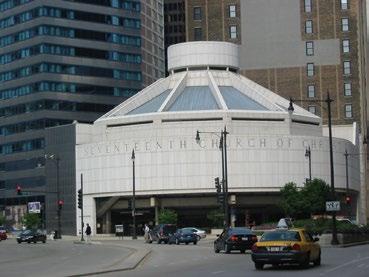
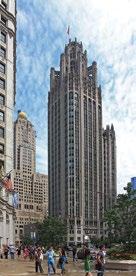
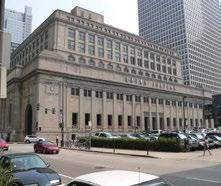
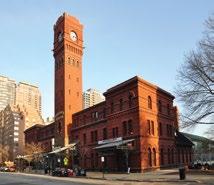
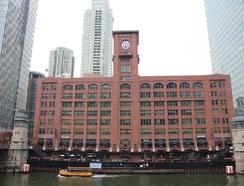
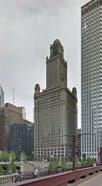
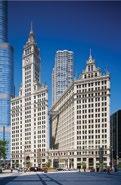
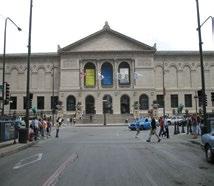
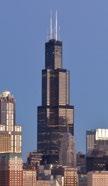
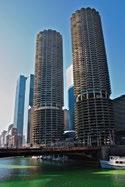
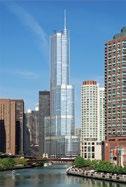
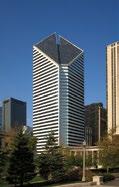
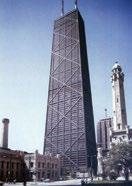 THE BUILDING PLATFORM
THE BUILDING PLATFORM
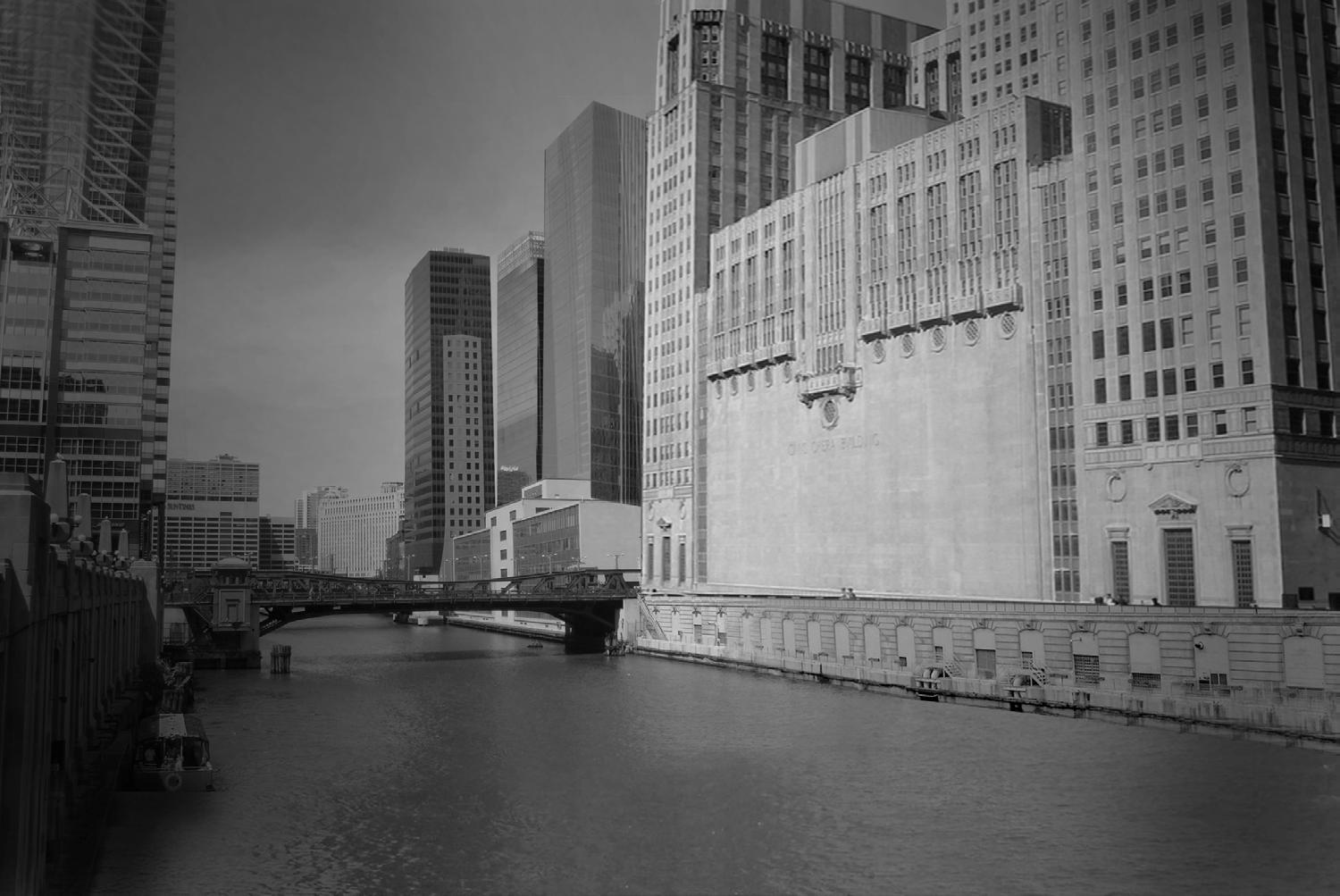
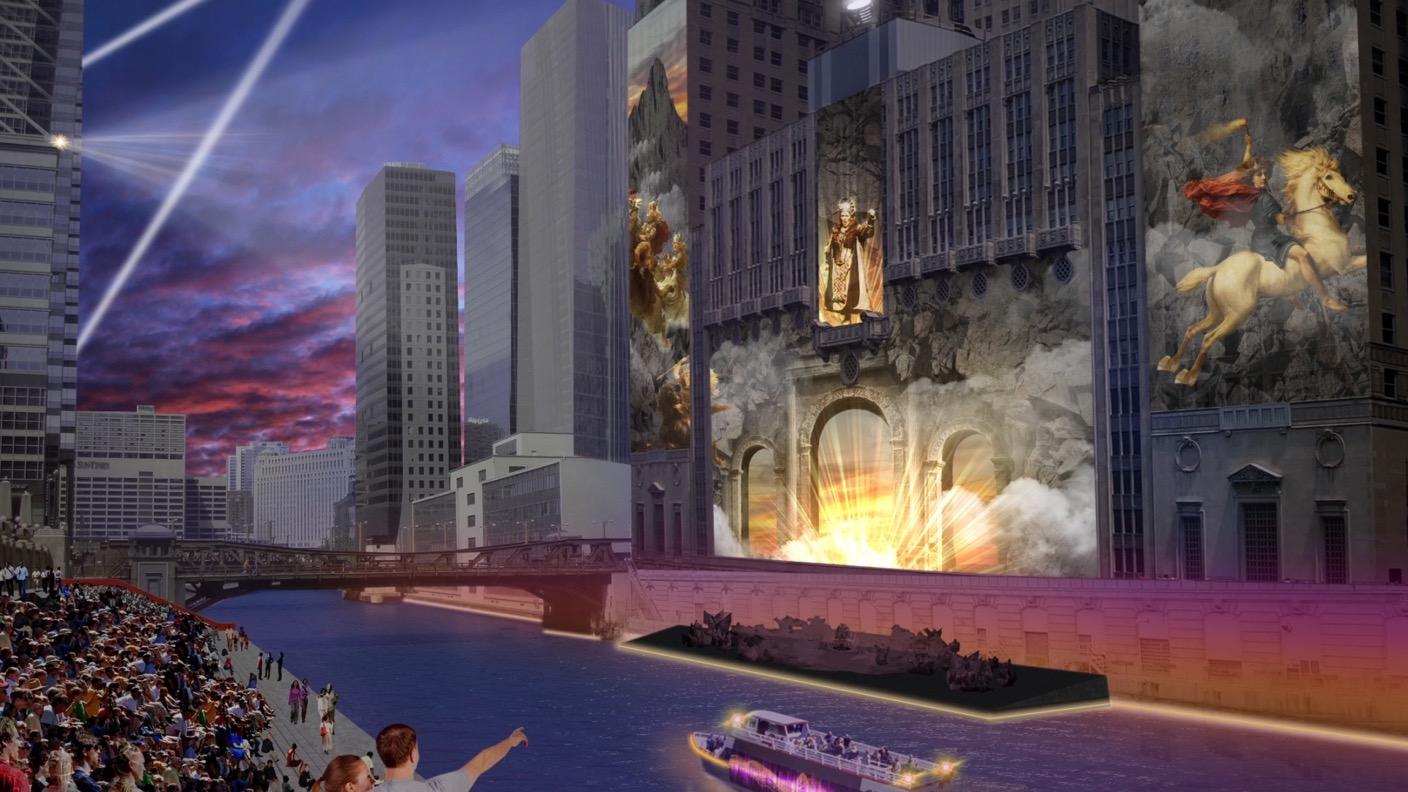
!Through the utilization of Chicago’s iconic structures, the LFP hopes to achieve a careful balance between spectacle, history, event and architecture. Similar events could be planned for other parts of the city. The range of experiences and functions are ultimately tied to the program, thus making the building strategy one of the most flexible, and potentially, one of the most exciting.
We have further conceptualized our approach to buildings in terms of their Iconic, Artistic or Historical status in an effort to organize the programming vision. A secondary approach to the building scale includes highlighting the silhouette of important buildings. Similar to the notion that the river is defined by its edges, we feel that the scale of the city is defined by the outline of notable structures. By expressing this line at strategic locations or iconic structures, our approach to buildings will also underscore our physical relationship to the symbolic skyline.
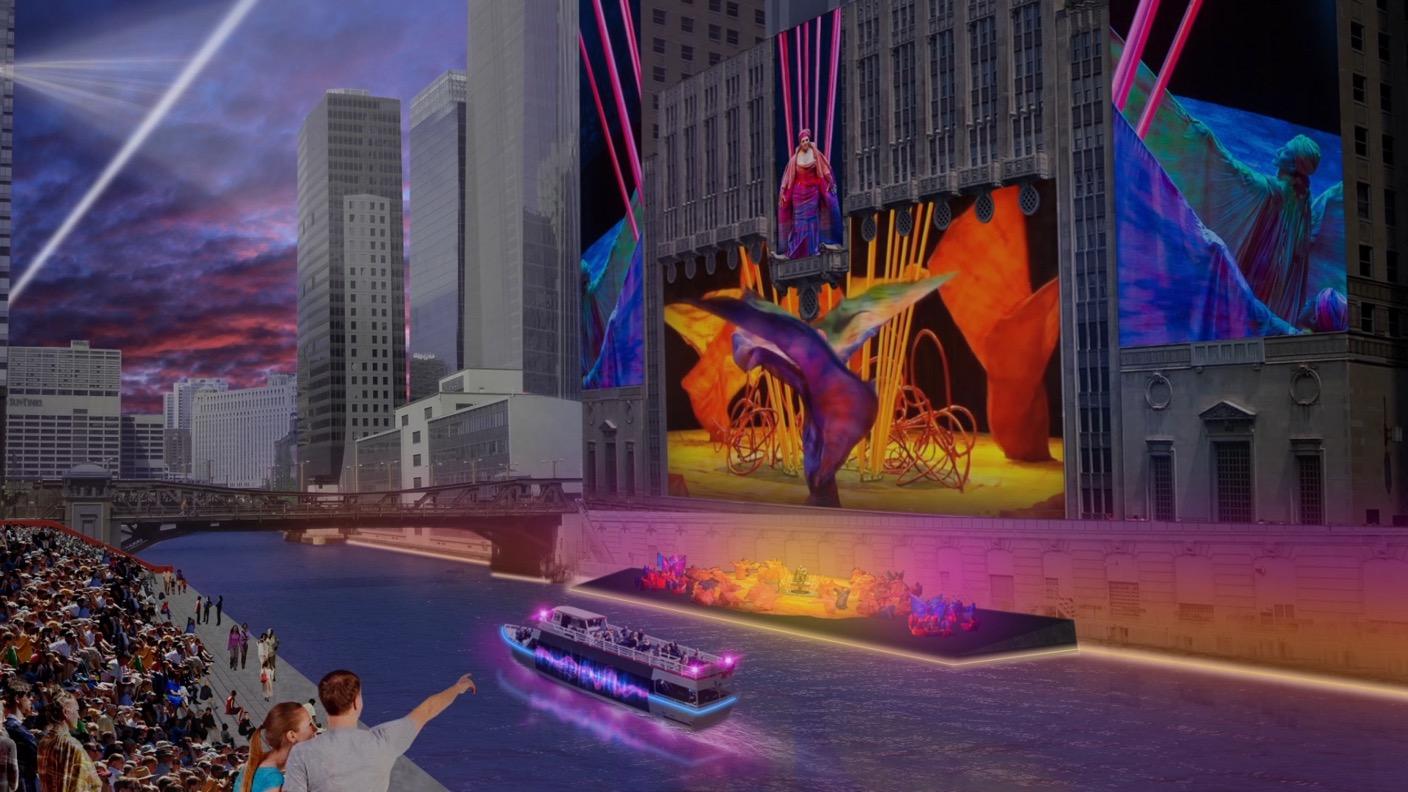
The viability of projects should consider the ability for specific projects to finance themselves. Lower Wacker Drive is currently outlined as a low priority project among the five study areas, yet maybe one of the most cost advantageous, feasible, and sustainable.
As an event space Lower Wacker has the advantage of being covered, allowing for all weather events. Additionally the double decks of Wacker Drive allow for traffic to be redirected during non-peak times such as weekends and nights. It is envisioned that Lower Wacker could be a venue for some sporting events and open air markets. With the absence of traffic during off-peak times, it will be possible to connect Lower Wacker to the Riverwalk during weekends and nights. This expands the opportunity for visitors and residents to experience the river and Lower Wacker Drive in new and exciting ways. Additional events might include:
• Weekend Bicycle and Road Races (Running)
• Weekend Chalk-Art competitions and displays
• Weekend film festivals
• Winter-time weekend food street festivals
• After-hours music venues
• Temporary City-Wide Art Gallery for artists, performers and artisans
These events are envisioned to be supported by temporary lighting fixtures that work with retrofitted, permanent fixtures.

LEGEND ROOSEVELT STATION
LANDSCAPE / FIREFLY PARK
DIGITAL PLATFORM / WAYFINDING
RIVER ROOSEVELT ROAD
FERRY ROUTE
BUILDINGS
LYRIC OPERA
LOWER WACKER DR

LOWER WACKER DR UPPER & LOWER WACKER
LOWER WACKER DRIVE & LOWER EAST ILLINOIS STREET
PHASE 1
RELAMP SPACES LIT 24 HRS PER DAY
• INCREASE QUALITY OF LIGHT TO PROMOTE SAFETY FOR COMMUTERS.
• ESTIMATED 70% ENERGY SAVINGS FROM HID TO LED
• REPLACING DRIVER & LAMP & REUSING HOUSING SAVES
66% COST OF INSTALLATION
• REDUCES LONG TERM MAINTENANCE COSTS
• ESTIMATED PAYBACK TIME OF 3 YEARS
• RESULT = NET SAVINGS OVER TIME
PHASE 2
RELAMP OTHER UNDERGROUND DRIVES & GARAGES
RESULT = ADDITIONAL NET SAVINGS OVER TIME
RELAMP SPACES LIT AT NIGHT
• STREET POLES, METRO STATIONS, PUBLIC FACILITIES ETC. DIM THE CITY TO REDUCE NIGHT TIME LIGHT LEVELS
• REINFORCE NIGHT SKY INITIATIVE AND ENHANCE LIGHTING BY EMPHASIZING NIGHTTIME FOCAL POINTS IN “THE BIG C”
• RESULT = MAXIMIZE LFP GOALS, PROMOTE PUBLIC SAFETY, PROMOTE SUSTAINABILITY, OPTIMIZE CITY LIGHTING & MAINTENANCE COSTS OVER TIME.
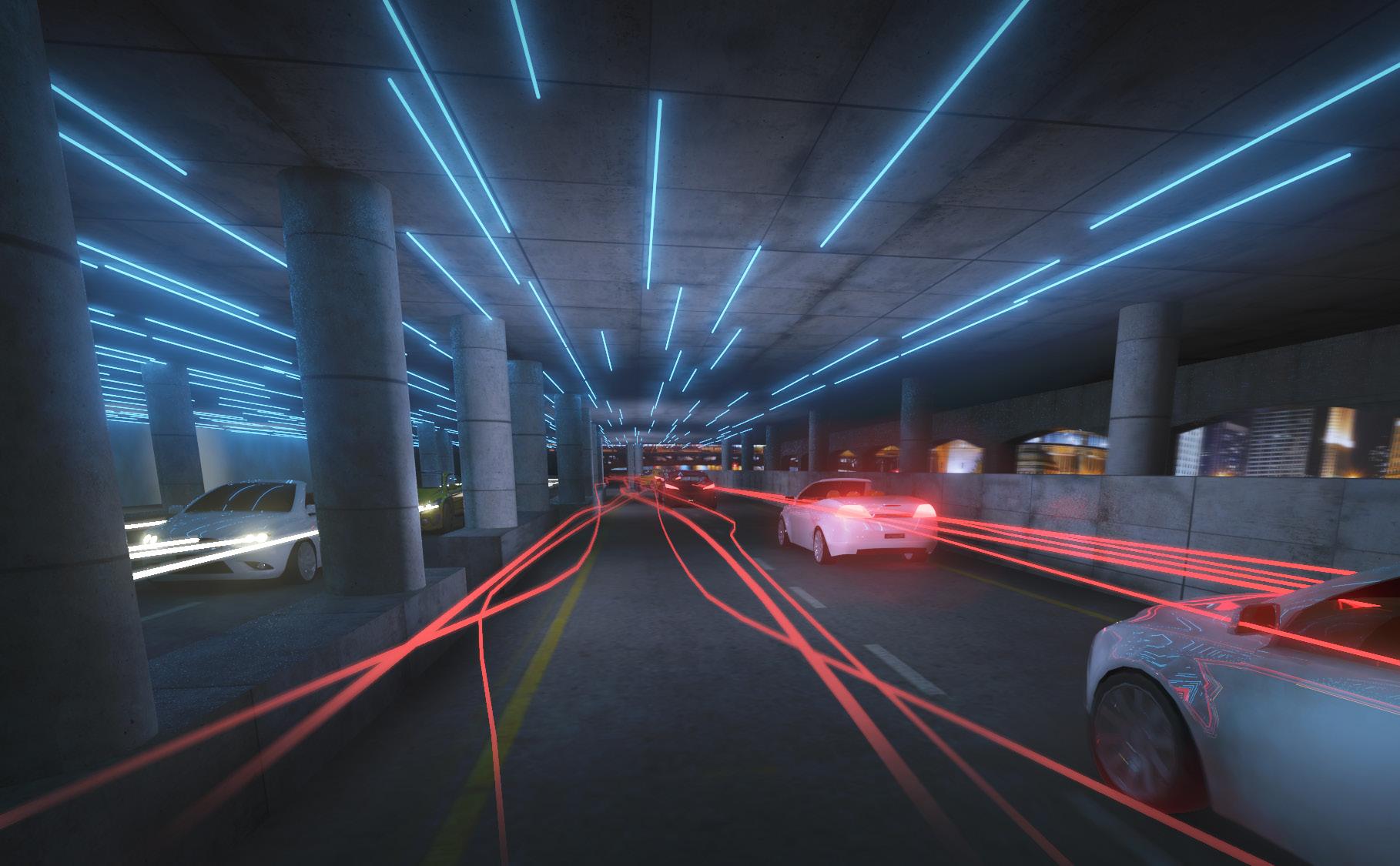
Lower Wacker also represents a significant opportunity for energy savings. A common strategy in energy savings is to explore first projects with high-energy demands and the need for 24 hour lighting, such as tunnels, non-day lit structures like warehouses, manufacturing facilities, and parking garages. Often, we find the simple switch from HID fixtures to LED can conservatively result in a 70% energy savings. In addition, initial costs in replacing fixtures outright can be reduced by over 65% by reusing the existing fixture housing and simply customizing a new LED engine and fixture to fit within the existing housing.
Often, payback times can be achieved in three years with a net savings in the years that follow, along with the added cost benefit of longer life fixtures and reduced maintenance. To confirm this strategy, our team would need an inventory of lamps located within the Lower Wacker Drive to fully assess the potential cost benefit to the city.
The existing lighting grid offers an additional area for savings. By integrating a multi-phased approach, we can begin to reduce lighting levels in the city while providing a safer and better quality of light through the use of LED fixtures. Options should explore the overall energy savings associated with retrofitting the existing lighting grid. Similar installations in Washington, DC have shown that the retrofitting of existing fixtures can often be accomplish at one-third the cost of full replacement, thus offering the benefit of increased energy savings and enhanced performance.


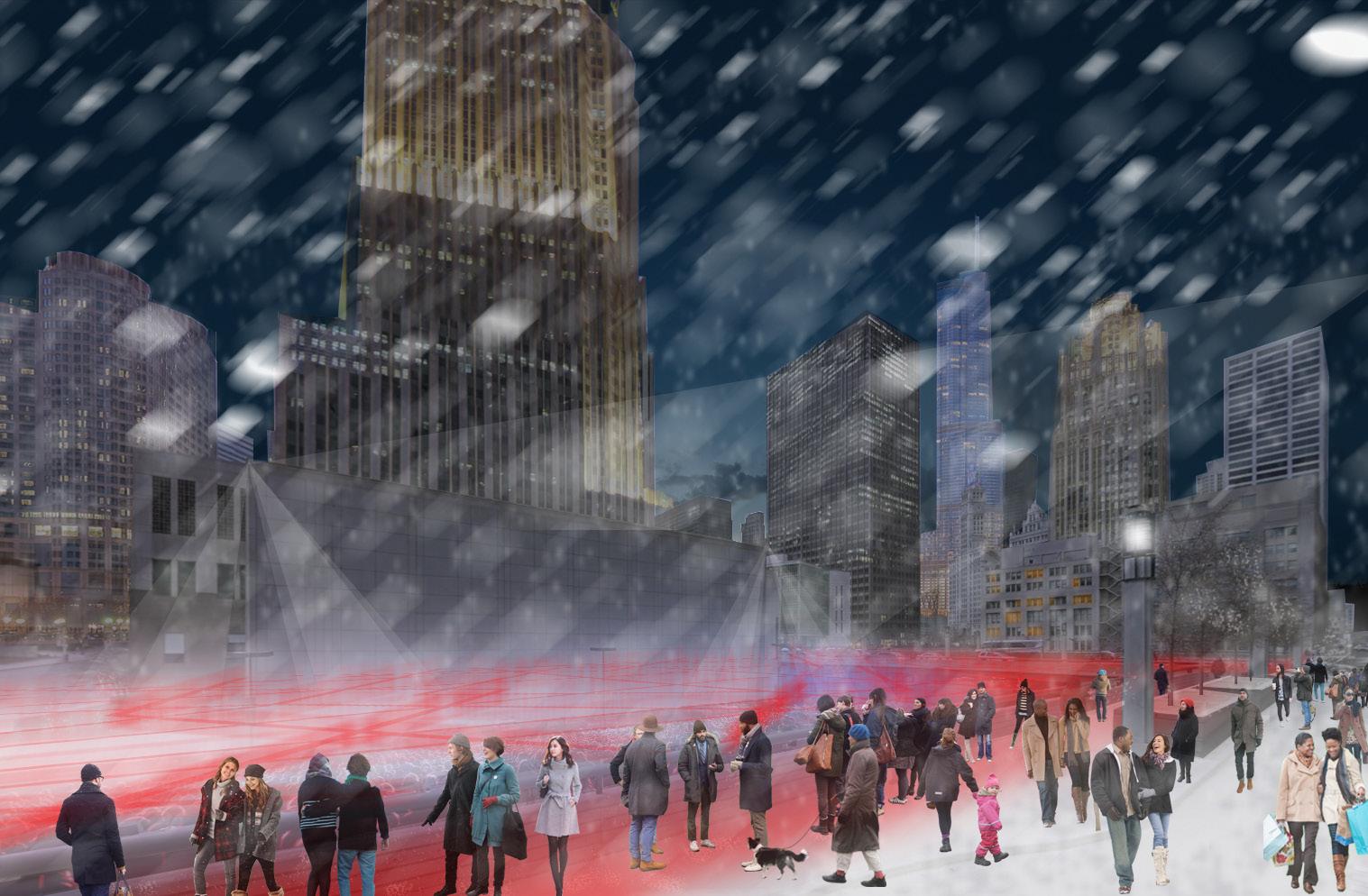
“It was Chicago which vivified the national desire for civic beauty.”
— Daniel Burnham
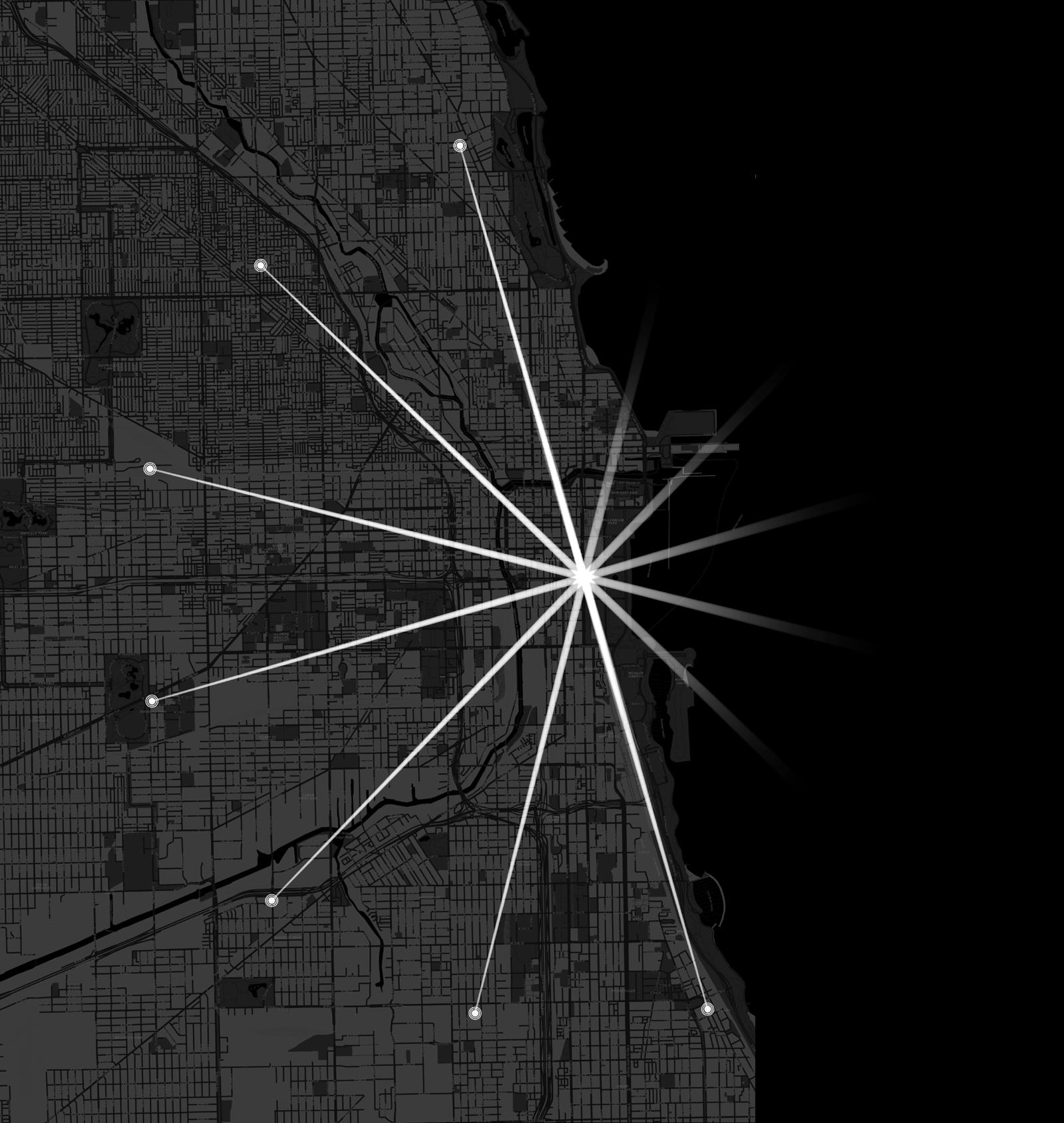
Daniel Burnham’s 1909 plan for Chicago once imagined an outer ring that connected arteries from downtown to the surrounding Chicago neighborhoods. Our proposal utilizes the historical planning vision of the city by offsetting the Big C outward to a distance of approximately 4 miles in radius. The Burnham Ring offset utilizes a series of radially distributed light points situated on the rooftops of public buildings throughout the various neighborhoods. By triangulating all the individual points, a scalable network of light is created. Characterized by its horizontal beams of laser light, the Burnham Ring has the ability to rotate, triangulate, focus city-wide and beyond. The intersection of multiple beams provides an inherent wayfinding device to highlight overhead locations of events and festivals throughout the City of Chicago and the greater region beyond. The project proposes syncing the light patterns via an app where patrons can access program information, directions, and chat about upcoming events and locals. The full expanse of the 4-mile radius can be fully appreciated from the observation decks of Chicago’s skyscrapers.
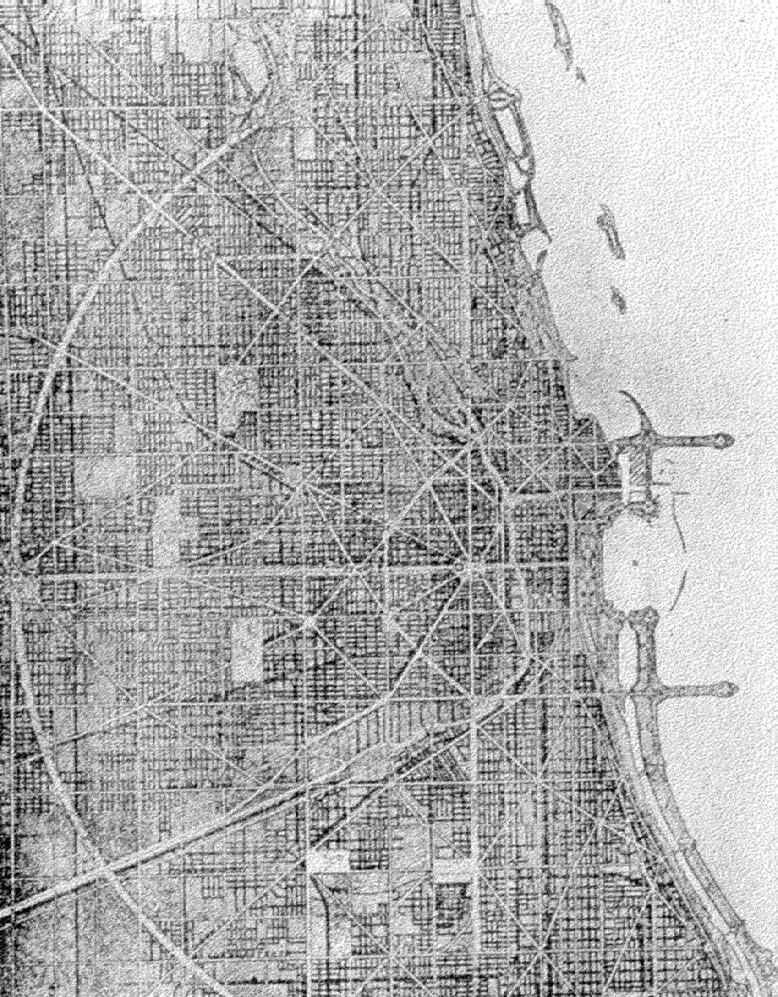

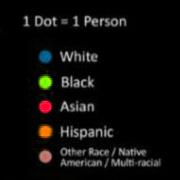
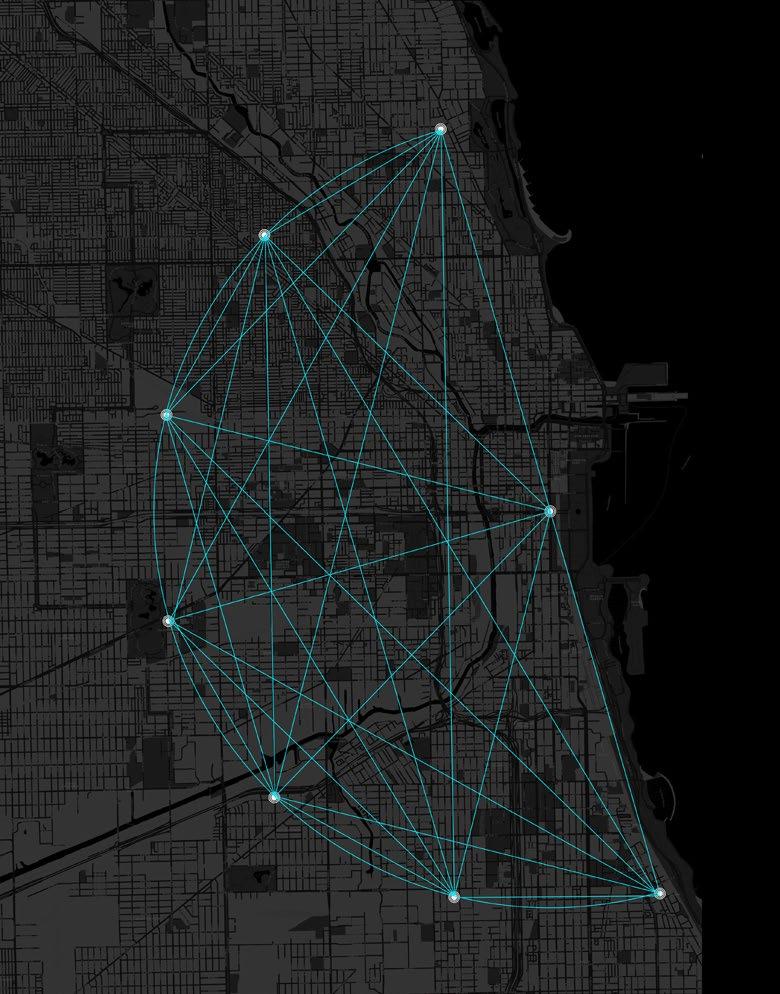
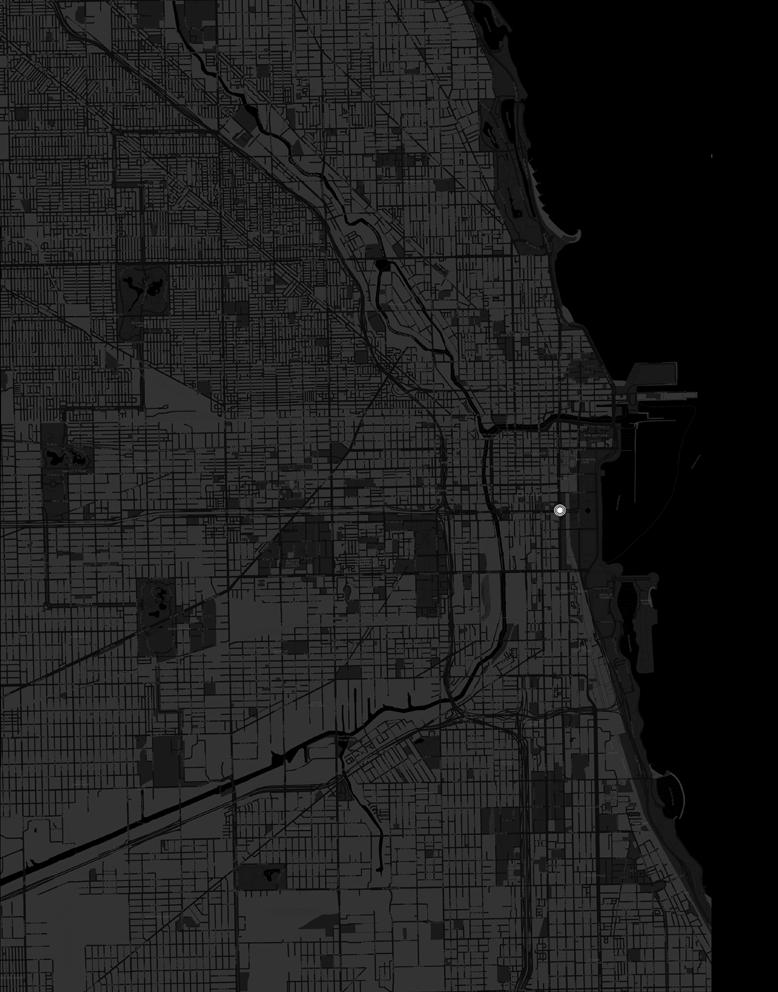
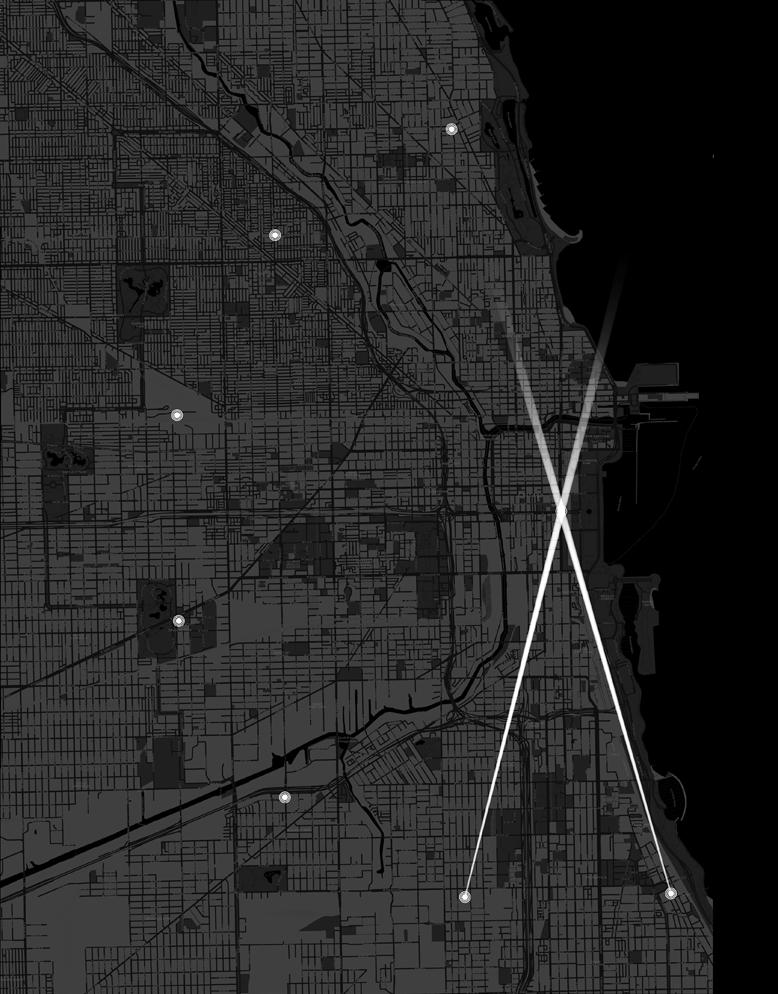
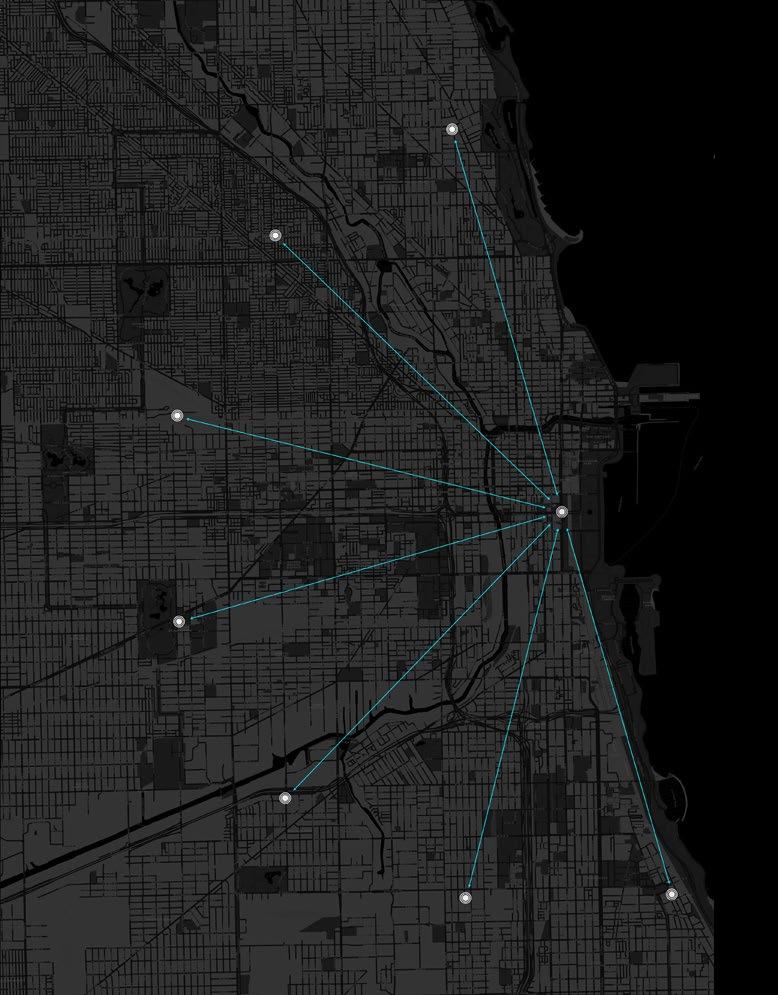 FROM A CENTRAL SPOT LOCATED INSIDE THE HEART OF CHICAGO
SATELLITE SPOTS WOULD BE RADIALLY DISTRIBUTED ALONG THE DIFFERENT NEIGHBORHOODS. THEY WOULD BE LOCATED INSIDE A SOCIAL/CULTURAL FACILITY OF EACH PLACE.
FROM A CENTRAL SPOT LOCATED INSIDE THE HEART OF CHICAGO
SATELLITE SPOTS WOULD BE RADIALLY DISTRIBUTED ALONG THE DIFFERENT NEIGHBORHOODS. THEY WOULD BE LOCATED INSIDE A SOCIAL/CULTURAL FACILITY OF EACH PLACE.
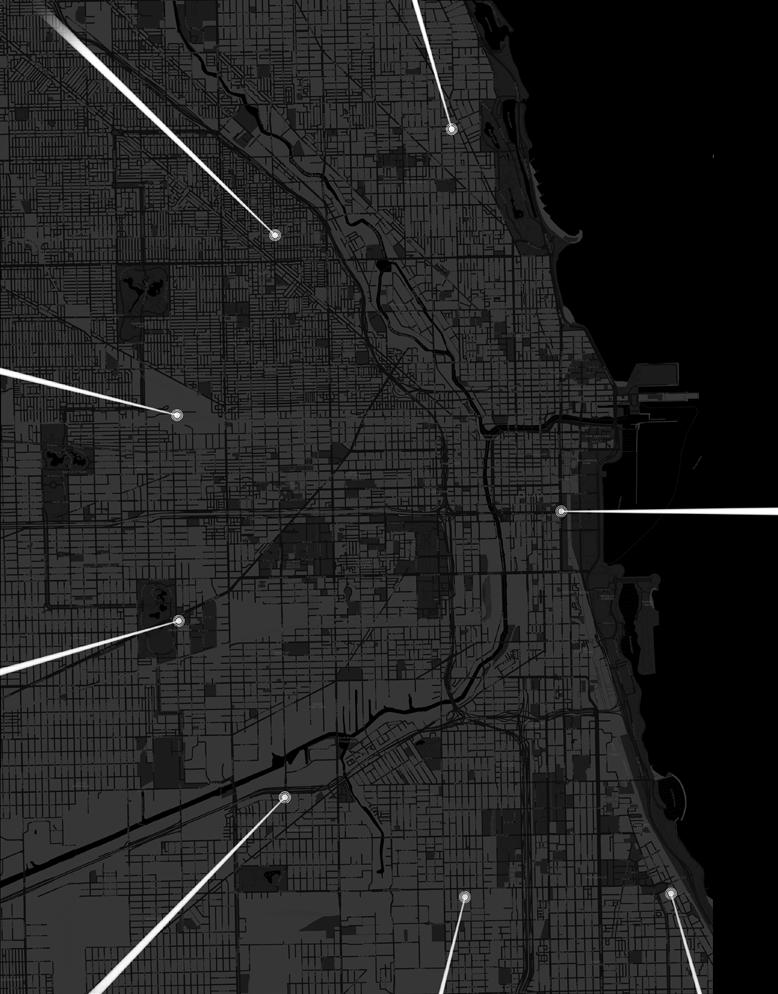

THE LIGHT BEAMS (LASER RAYS OR SEARCH LIGHT BEAMS) WILL POINT TO VARIOUS LOC ATION/VENUES ACCORDING TO CHICAGO’S CULTURAL/ENTERTAINMENT AGENDA AND ACCORDING TO NEIGHBORHOOD ACTIVITIES AND EVENTS.
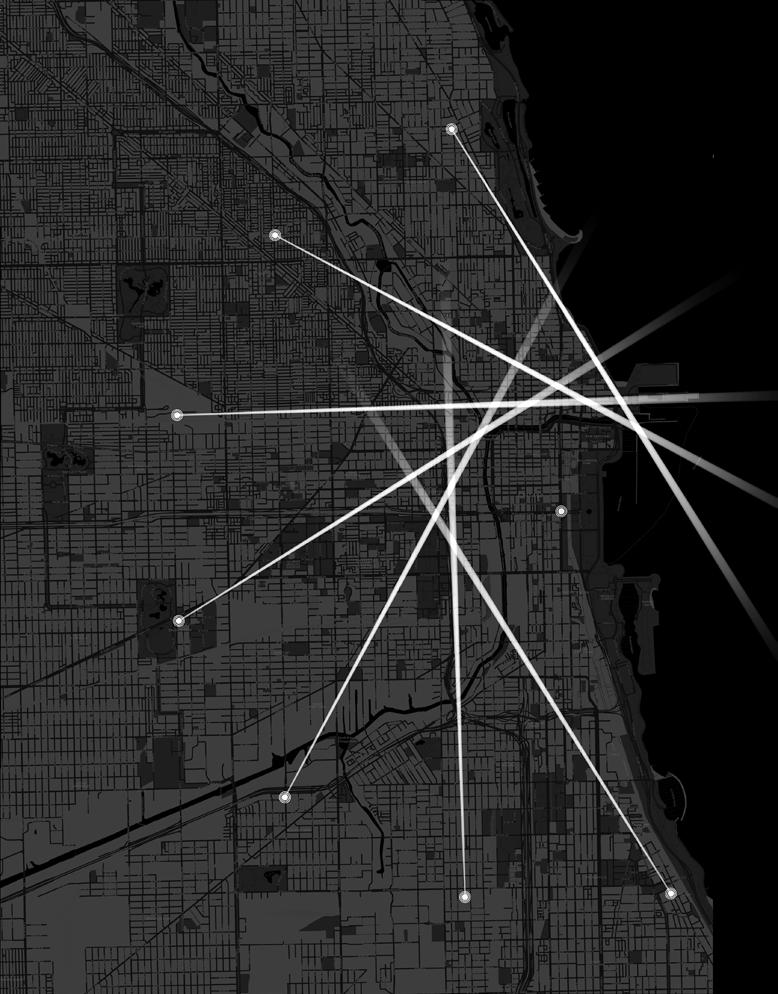
DRAWING THE CITY WITH LIGHT BEAMS — LIGHT BEAMS FLYING LOW OVER CHICAGO SKY (VIEW FROM THE WILLIS TOWER)
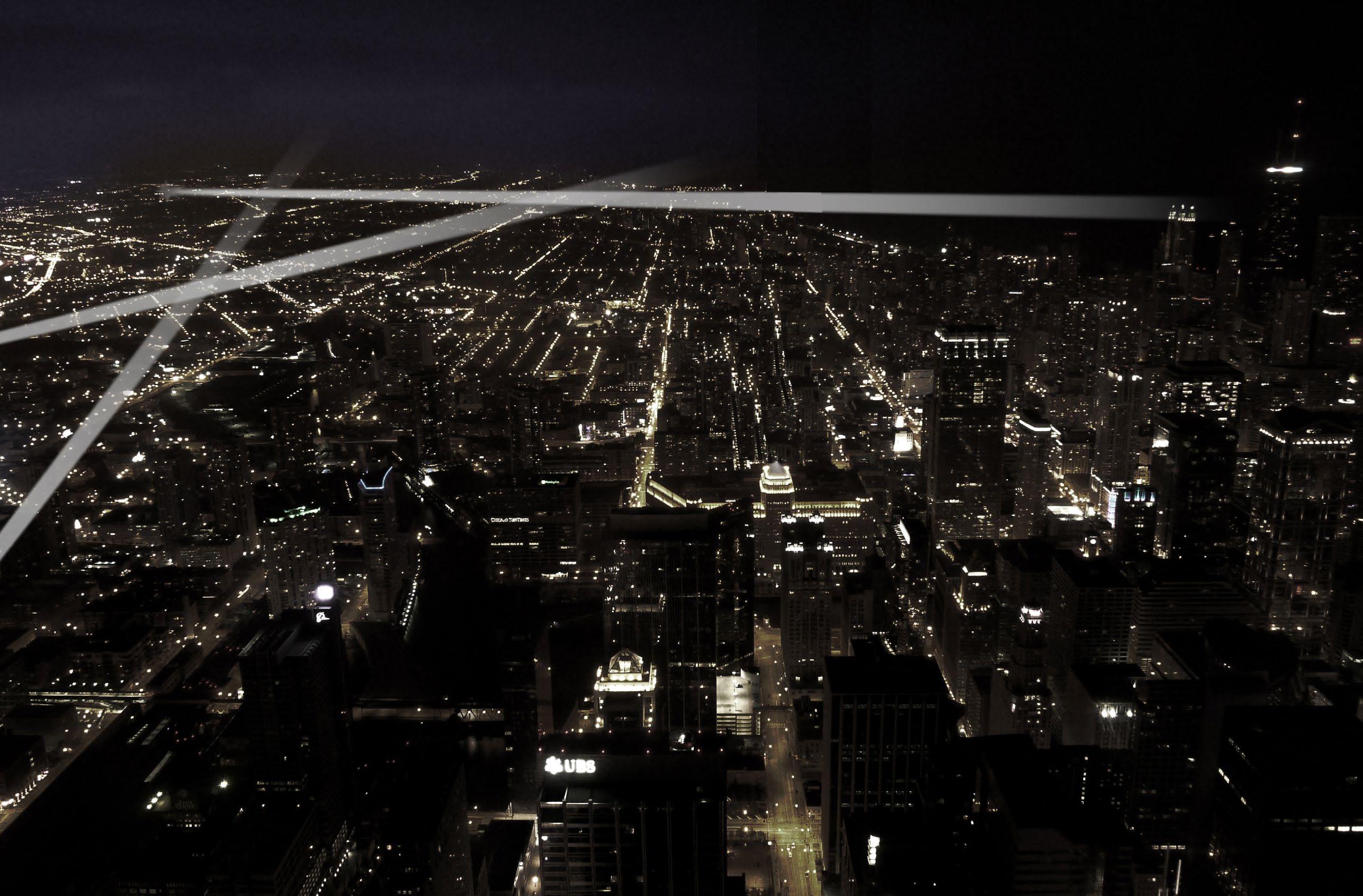
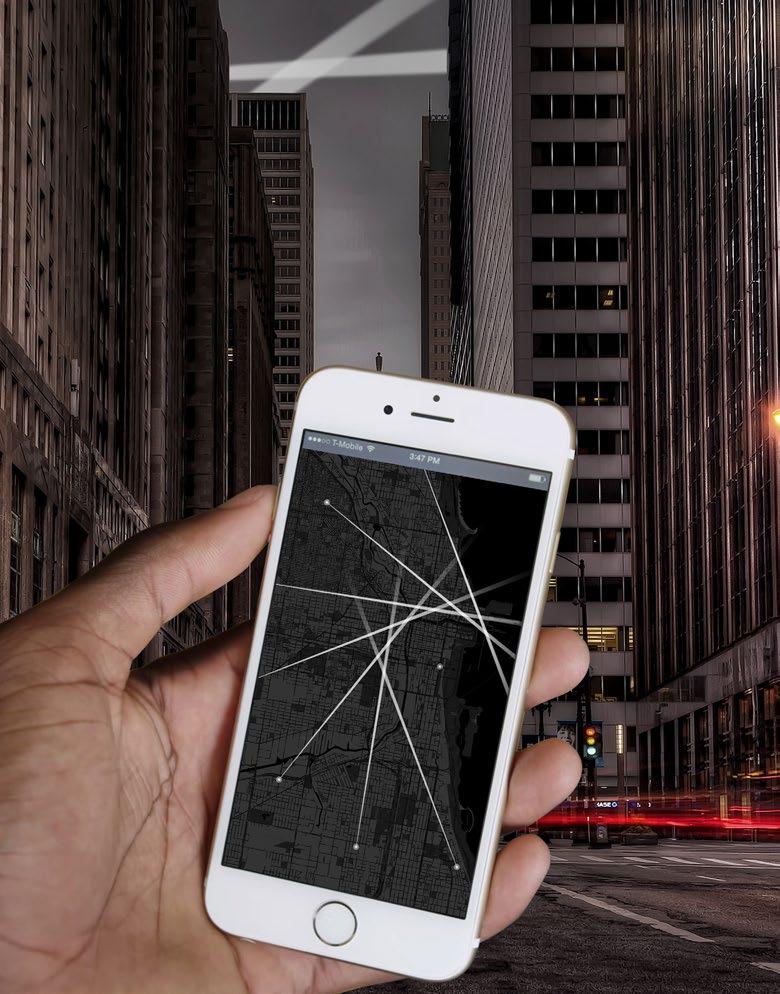
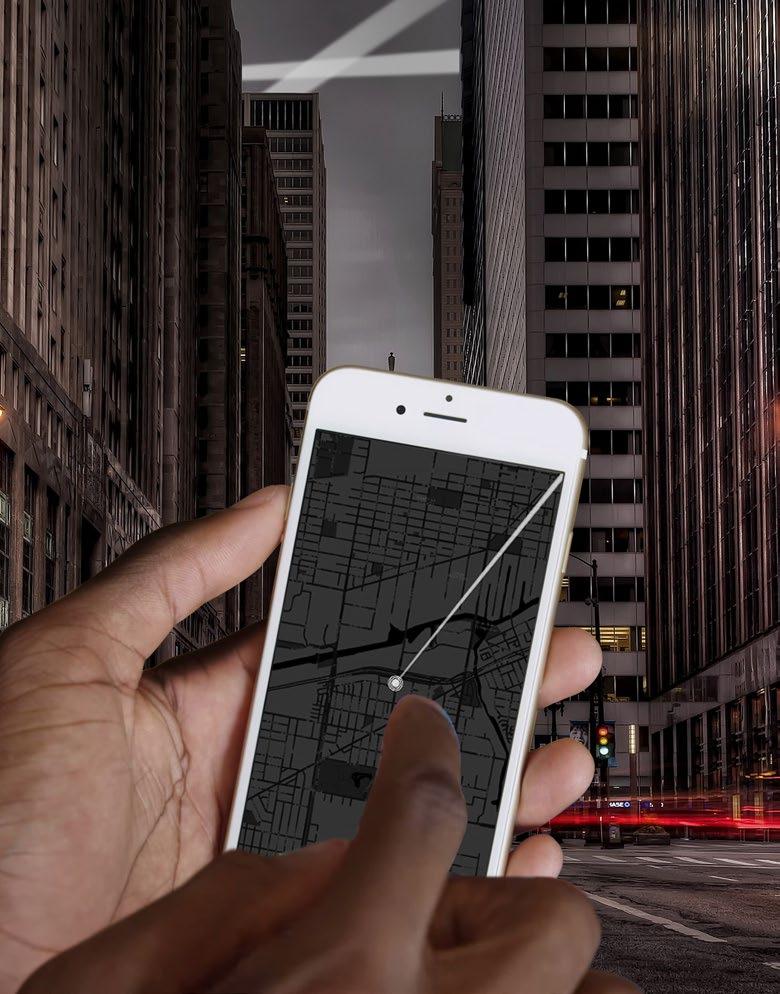
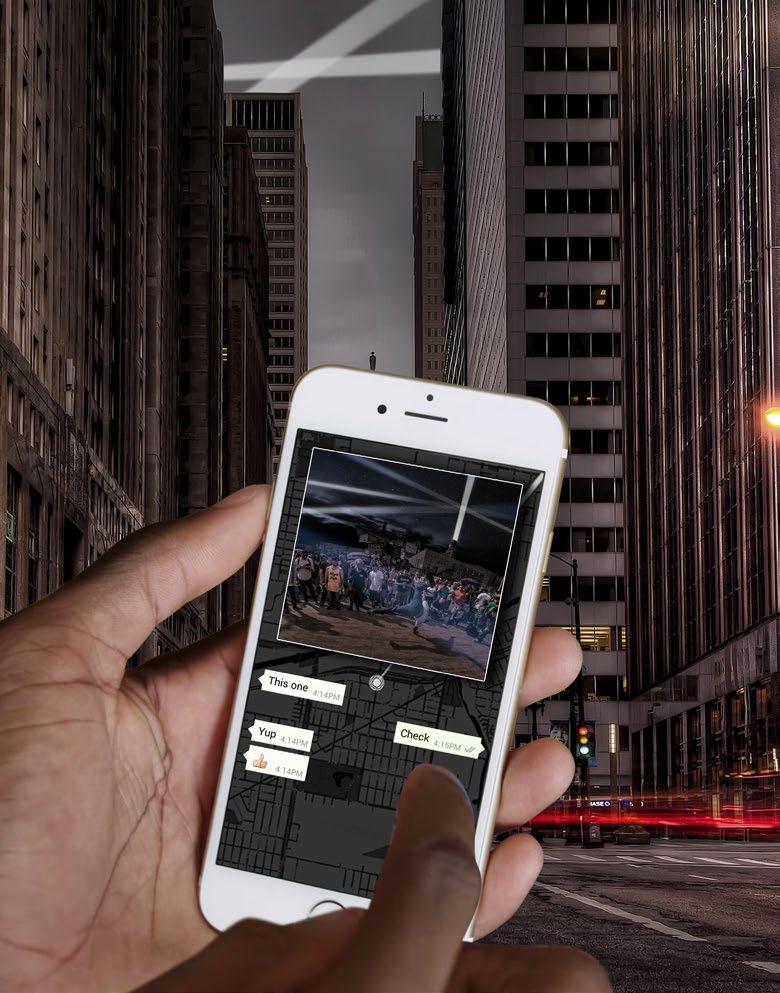
One of the most crucial aspects of attracting visitors to the City’s neighborhoods is to create awareness amongst visitors that “neighborhoods” exist. Most visitors’ experiences tend to be localized to downtown area and exposure to the culturally rich and diverse neighborhoods can have a far reaching economic impact to downtown and the neighborhoods. Experiencing Architecture and Tradition are the keys to the activation and creation of awareness of our neighborhoods.
Visitors to Chicago all recognize our architectural legacy with varied interests and itineraries. Architectural icons can act as magnets for those interests and draw downtown visitors to a variety of neighborhoods where these landmarks abound such as The Arches in Chinatown and Little Village, Frank Lloyd Wright in Hyde Park, and Louis Sullivan in Wicker Park. Tradition can also become a magnet for visitors and remains one of the reasons Chicagoans return to our neighborhoods annually. Visitors to Chicago are rarely exposed to this multitude of events that run throughout our city, which include Riotfest in Humboldt Park, Chicago Pride Parade in Uptown/Lakeview, Fiesta Del Sol in Pilsen, Octoberfest in Lincoln Square, Pitchfork in the Near West Side, and Bud Billiken Parade in Washington Park, etc. Recurring visitations to these unique and vibrant areas open new potentials to actively engage communities as well as heighten economic interest.
Architecture and Tradition are the destination; but it is our Transit System that is the vehicle for bringing tourism into the neighborhoods. The transit system is already the life blood that connects Chicago residents, but it should also be highlighted as the prominent means of connecting tourists to our neighborhoods. Highlighting such a known and shared infrastructural system becomes an indispensable medium for delivering the message of our rich and distinctive traditions and architecture waiting to be explored in each neighborhood. Visual wayfinding begins at the transit stops, where the space becomes as distinctive and expressive as the neighborhoods to which it is directing people. Methods of illumination can become a means of creating attraction and awareness for those neighborhoods currently hosting events. Train Stations, bus stops, and rail line infrastructure can all be highlighted to create a visual link from these transit hubs in the loop, that ultimately lead out to the City’s neighborhoods.
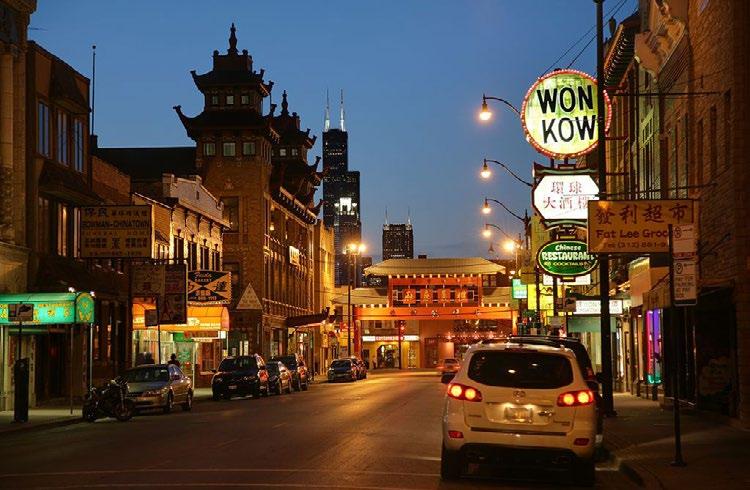
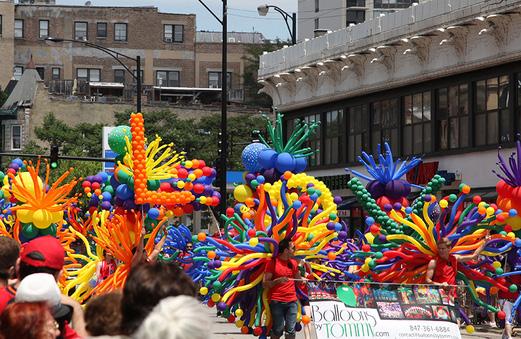
THE PROJECT SERVES AS A PLATFORM FOR ENGAGING AND CONNECTING THE PUBLIC WITH CHICAGO’S MANY DIVERSE NEIGHBORHOODS.
THE LIGHT PROJECT SHOULD BE CONNECTED TO THE DEVELOPMENT OF PROGRAMS, PROJECTS AND STRATEGIES FOR THE IMPLEMENTATION OF A CROSS-NEIGHBORHOOD INTEGRATION ON THE GROUND LEVEL.

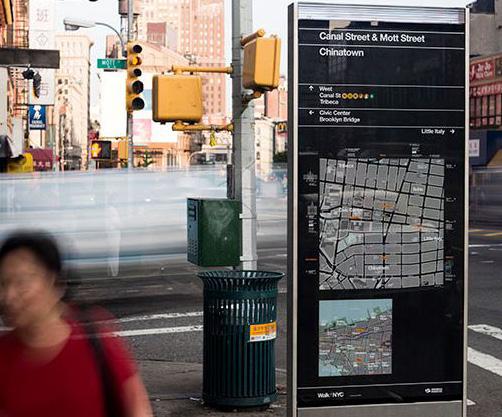
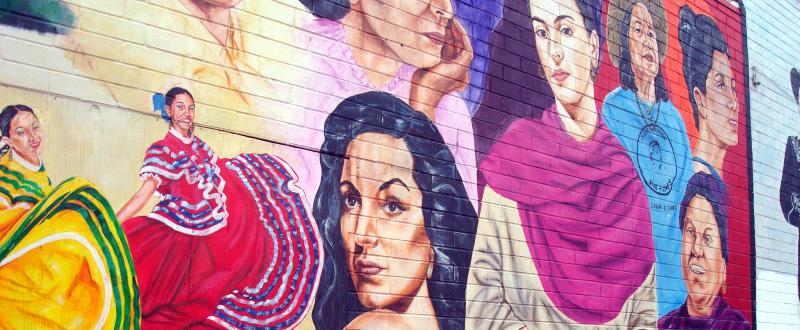
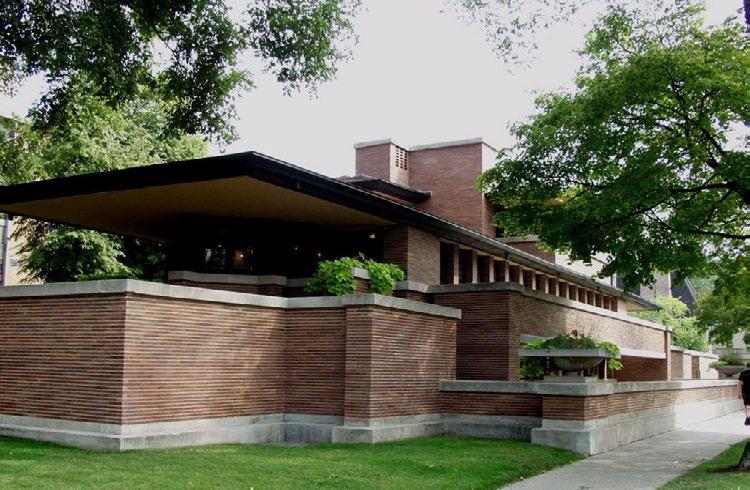
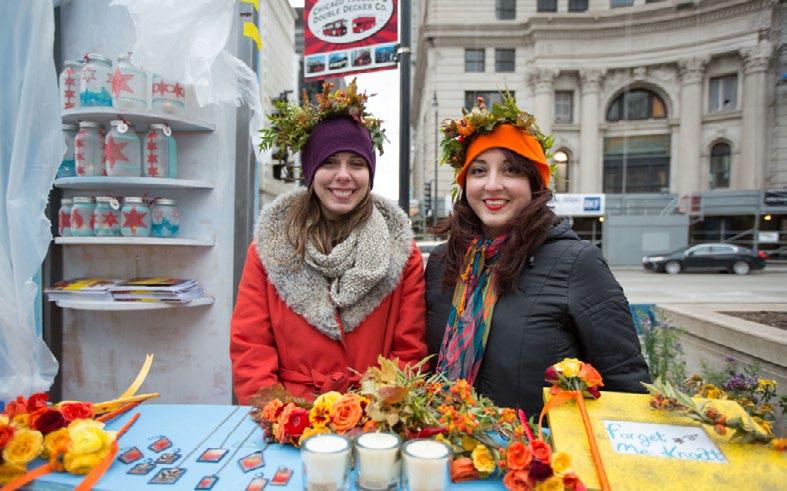
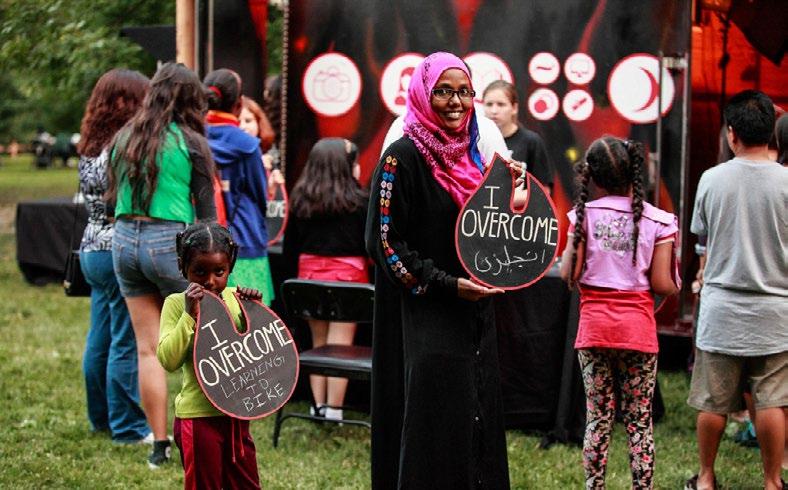 YAHOO BUS STOP DERBY, SAN FRANCISCO (OBSCURA)
YAHOO BUS STOP DERBY, SAN FRANCISCO (OBSCURA)
SRFA believes that open dialogue and the determination of clear objectives lay the foundation for a successful art program that it is an integral part of the Conceptual, Planning, and Guidelines phases of the Chicago Lighting Framework Masterplan. Working in conjunction with the Chicago Cultural Council and various cultural agencies and institutions, we believe that these following procedures provide options for the selection of artist integration into the overall plan.
Because of SRFA years’ of experience in the field, our firm will be able to propose an initial set of evaluation criteria for review, input and approval by the Overall Project Team as well as several approaches for the selection of artists. Based on the concepts developed to-date, there are many options for different processes--some of which may be more appropriate than others--and would include:
1. Invitational
After the review of previous work presented by SRFA and an interview with the Artist Selection Committee, an individual artist is invited to collaborate in the creation of a site-specific artwork. For artists who are well-known and experienced in the field, this is often the only terms on which they will participate. An open dialogue between the City, Project Team and Artist can result in a project that is satisfying for all participants. In terms of the project timetable, the artist can be on board as quickly as possible and working in tandem with the design team.
2. Invited Competition
Based upon the concepts and themes, SRFA would present works by artists from which the Artist Selection Committee would develop a “short-list” of artists who would then develop, for an honorarium, competitive proposals for review and selection of a winning proposal. For projects for which many different perspectives are required, this is a safer approach and is a clearer picture from the outset of the artists’ intent. In terms of the project timeline, there is usually a 3 month timeframe before proposals are submitted for review.
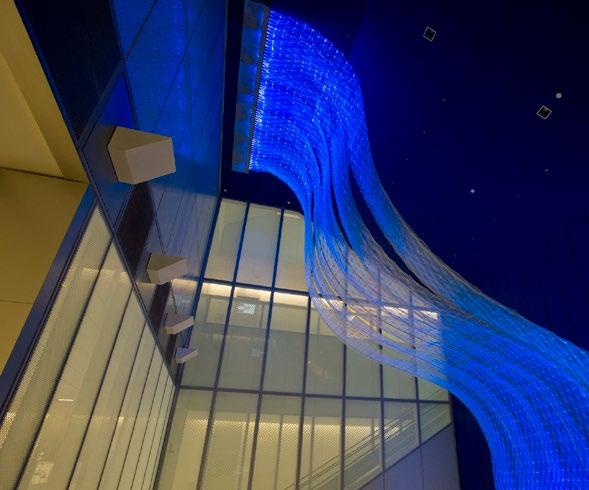
Often these approaches are used to cast a wide net and solicit ideas from artists who have both established and emerging careers. It is also an effective way of reaching out to local artists and arts organizations to encourage participation opportunities. The process always yields a mixed-bag and depends greatly on the initial criteria, publicity and outreach. The timetable is the longest of the processes as there is an announcement phase and then a proposal submission phase. It is also the process that demands the most “wrangling” of varying and sometimes competing constituencies, viewpoints, and administrative procedures. For the Chicago LFP, such an approach could be appropriate not only for a public art commission, but also for submission of ideas for programming components, such as thematic rotating exhibitions and events produced and curated by local arts institutions and community-based cultural organizations.
Having the eyes of arts professionals and the ears of key constituencies is key to the direction that a project will take, as well as its reception by the community it is intended for. Because of SRFA’s experience with both public agencies and community-based projects and corporations, we feel confident that with an understanding of Chicago gained from the initial “Discovery Phase,” we will be effective in forming a committee that would be balanced and sensitive to the overall project objectives and criteria.
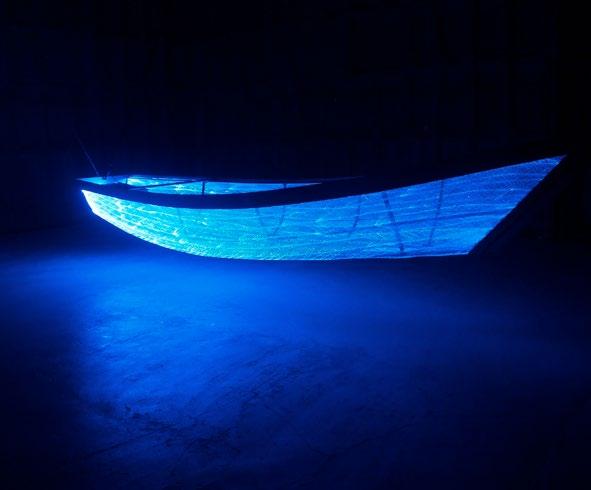

• Create a collaborative process that enables the project team to conceptualize a lighting framework that aligns with each neighborhood’s culture and identity, while being distinctly Chicago
• Understand, anticipate and mitigate potential community concerns and political issues to ensure a smooth public process and attain favorable media coverage
• Generate excitement and build support for the framework among area stakeholders, elected officials and Chicago opinion leaders
While the lighting framework will help bolster economic development through growth in tourism and better city access for residents and workers, it will be a major undertaking that is likely to be met with skepticism and opposition from a range of stakeholders. Our team will implement a multi-layered approach that enables us to engage and collaborate with a range of area stakeholders to find solutions, build community support and demonstrate that support to elected leaders.
Our team will conduct an initial discovery session with CDOT, Choose Chicago and relevant project partners to gain a comprehensive understanding of the current situation as it relates to communications. We will come to the table with our assessment of the key challenges and issues – from potential concerns about light pollution, wildlife sensitivity, cost and stakeholder opposition – and ways to address these issues. The session will also help us to further understand what the City views as the key challenges, stakeholders and circumstances that could prove problematic for the framework’s progress, as well as opportunities and resources available. This comprehensive situation understanding will be used to inform messaging, communications and a course of action that will effectively address these challenges. The session will also serve to gather thoughts and ideas that create a foundation for the framework’s narrative, which will be communicated through strategic messages.
Our team will develop strategic messages that serve as the backbone for all communications about the framework, which can be used by CDOT, Choose Chicago, the community and elected leaders to communicate effectively about it and address tough questions and criticisms. These messages will also be used to develop education and promotional materials to help foster stakeholder understanding of the framework’s vision and generate excitement for the potential outcomes. A highly visual website will also be developed as a key education tool and a source that facilitates stakeholder comments and feedback.
The team will organize community working groups in each study area, comprised of neighborhood, resident and business groups, institutions and civic organizations, with the purpose of understanding first-hand how the area is being used, potential concerns, limitations and opportunities. The working groups will also enable us to give a first look at components of the framework to valued stakeholders and help grow buy-in from the people who matter most. For instance, a community working group in Streeterville could include representatives from the Greater North Michigan Avenue Association, Streeterville Organization of Active Residents, Streeterville Chamber of Commerce and Lurie Children’s Hospital, among other community stakeholders that can serve as liaisons between their constituents and the project team. Each working group would be comprised of no more than 10 stakeholders to facilitate an environment for productive discussions. The meeting schedule would be determined by key project milestones and project team needs.
This collaboration will generate concepts that are distinctly aligned with the culture and identity of each neighborhood and have strong backing from the community. We will also identify potential ambassadors through these working groups who can help build widespread support in the community and serve as positive third-party voices for media interviews.
As a follow up to the public presentation made in March 2015, our team will organize a public open house and media event in a central location in the main lighting design area. The open house will serve as a progress update for the public, with initial concepts being presented to captivate a large audience and further grow support and excitement for the framework. All public outreach activities will be conducted in close collaboration with CDOT, Choose Chicago and aldermen representing the specific study area.
Media coverage in Chicago often comes with a healthy dose of scrutiny, particularly when taxpayer dollars are involved. Our team will support CDOT and Choose Chicago’s media relations teams with messaging, story pitches and through our reporter relationships to make sure the media’s narrative of the framework is as positive as possible. We will also activate stakeholder spokespeople from the community working groups and equip them with key messages prior to interviews. For example, one way to pre-empt scrutiny about using taxpayer money on a lighting project could be to secure a feature story about the unique partnerships brokered by the city with major sponsors to help fund the project. We will emphasize story placement with specific reporters early in the process to best position the framing of the story over time.
Our team will record and maintain a database of all meetings, engagement touch points, press clips and website interactions. Based on insights gleaned from the database, we will be able to adjust our tactics and messaging to ensure communications are always effective and on-point. The database will also be a critical resource for the city as it advances the framework through implementation.
The Big C entails the use of innovative lighting design and active space programming to attract residents and visitors to the city’s local cultural, architectural, engineering, and waterfront resources. The ultimate goals are to increase visitation and to enhance business growth and development in the areas along and within the boundaries of the Big C, creating jobs and generating tax revenue for the city. The Big C will also create connections to surrounding Chicago neighborhoods, drawing larger attendances to events located within these communities, supporting their businesses, and raising awareness of their offerings. Ensuring the successful development of the Big C platforms will require clear management and financing strategies. Since the organizational and financial needs differ for the different implementation types— permanent installations, lighting retrofits, and programming—they will need to be managed and funded separately in a flexible manner to meet the requirements of each platform. Below are a few examples of how these elements could be implemented. The following outlines the approach to management and financing our team will utilize, considering the varying needs of the different platforms and their components.
The Big C proposes a number of permanent lighting installations on City-owned streets, sidewalks, the El, buildings, and open space as well as on a number of private buildings. Installations on the City’s sidewalks and streets are on property under the jurisdiction of Chicago’s Department of Transportation. However, the management of the installations and the maintenance of the lights do not have to necessarily fall to CDOT; instead, the agency can receive management and financing support from a variety of private-sector collaborations.
There is precedent around the country for local development corporations and business improvement districts to take on management and funding responsibilities for their cities when a community-level improvement project requires non-standard lighting fixtures. This tends to occur if the improvement project seeks to improve the identity, safety, and connectivity of the area through a lighting design that differs from the rest of the city. The City of Chicago can look to its existing business and real estate organizations, such as the Chicago Loop Alliance, Greater North Michigan Avenue Association, and other groups that will beneficially impact from improved lighting and pedestrian safety, more pedestrian activity, improved sense of identify (and the resulting real estate values), and expanding business opportunities.
Other examples include the Jamaica neighborhood of Queens, New York, where the Greater Jamaica Development Corporation (GJDC) is working with the City on an economic development strategy for the neighborhood that seeks to improve its sense of place, better connect transportation assets with key institutions and residential areas, and improve pedestrian safety. The strategy includes the renovation of Sutphin Underpass with an innovative lighting design. GJDC obtained funding for the lighting through revenues from its real estate holdings, and through an agreement with the City of New York the group continues to pay for its maintenance. The renovation turned a dim and foreboding underpass into an attractive, safe and well lit pedestrian arcade. It has attracted significantly greater pedestrian activity and new retail development along its borders.
A similar partnership between the Historic Third Ward Association and the City of Milwaukee resulted in the non-profit managing a new plaza, Erie Street Plaza, designed with features that play with light and weather to make the space attractive to patrons year-round. The plaza has catalyzed real estate development in the Third Ward District, a formerly industrial section of Milwaukee, with new housing units, over 400 visitors a weekend, and pop-up restaurants and other impromptu gatherings. While the plaza was initially funded through Tax Increment Financing (TIF), along with the renovation of the adjacent RiverWalk, Historic Third Ward now maintains the plaza with funding it receives from the area’s business improvement district; annual membership dues received from Third Ward businesses, residents, and property owners; and additional contributions from those members.
Alternatively, the City could outsource the design and construction management, operations and maintenance, and programming of one of the platforms, such as the Tower of Light, to an events company or other contractor. To pay the contractor for the installation and on-going operations and programming, the City could sell the naming rights to the platform. Or, the private company or partnership can sponsor the installation and operations on its own, on privately owned land. This is the governance and funding model for London’s Millennium Wheel; in 2000 when it opened it was under the ownership of the lead architects in partnership with British Airways, and it was called the British Airways London Eye. It has since passed through several owners and sponsors, including Merlin Entertainment and EDF Energy. It has recently been renamed the Coca-Cola London Eye following Coca-Cola’s two-year sponsorship agreement. Based on the results of our team’s economic impact analysis, our approaches assume that the case can be made for these organizations to support the fundraising and/or sponsorship necessary to install the lighting and maintain it over time.
For the proposed lighting retrofits, the City could receive management and financing support from the State and private entities. In addition to leveraging incentives from the State of Illinois, the City can engage in energy conservation performance contracting to procure services from an Energy Service Company (ESCO). ESCOs manage lighting retrofit processes, including the purchasing of materials and labor, construction management, and tracking of energy performance post-construction. The ESCO is then “paid back” through the anticipated energy savings from the more efficient lighting technology. For the Big C, the proposed lighting would reduce energy consumption by 70%. This ESCO model is quite common. For example, the City of Yonkers in Westchester County, New York launched the LED Street Light Replacement Project in July 2013 with the aim of replacing the city’s 12,000 street lights with more energy efficient LED lights. To implement the program, Yonkers contracted with an ESCO. The ESCO is providing the upfront capital funding for the lighting retrofits, and will recoup the costs through utility bill savings that result from the improved efficiency of the new lights. It is estimated that the project will cut Yonkers’ energy bill by 60%, save taxpayers $18 million in energy costs over ten years, and reduce Yonkers’ carbon footprint by more than 2,700 metric tons annually.
The assignment of responsibility for the Big C’s programming is especially critical. Developing and maintaining an on-going, changing lighting presence coupled with seasonal active programming requires an organization to identify and contract with artists, facilitate the design process, manage programming, market events and exhibits, engage with a variety of stakeholders, and fundraise for its implementation.
Cities tend to assign these responsibilities to one of three organizational types: 1) a city government agency (e.g., Chicago Department of Cultural Affairs and Special Events); 2) an existing civic organization with close ties to city government (e.g., Choose Chicago, World Business Chicago, or Chicago Loop Alliance) or 3) a new, not-for-profit organization, similar to Navy Pier, Inc., a 501(c)(3) not-for-profit corporation established to maintain Navy Pier and oversee the redevelopment. In choosing the most strategic governance structure, the City should keep in mind the following considerations:
• The organization will be the public face for the Big C and all of its programming.
• It will need to be able to work closely with City Hall and City agencies.
• It must be able to engage with a range of stakeholder groups, including real estate, businesses, neighborhood organizations, foundations and private investors (individuals and organizations).
• It must have close ties and good working relationship with the city’s various cultural institutions and arts organizations.
• It must have the ability to fundraise, particularly in the private sector.
• It must have the organizational capacity to project manage and plan large-scale events.
To gain support from relevant stakeholders and to attract potential investment/financing for a specific platform or its components, the City and potential investors will want to know the project’s impacts (i.e., in what ways will this lighting project investment result in any measurable benefits.) Based on similar case studies, the impact can be significant.
For example, Waterfire, managed by WaterFire Providence, an independent not-for-profit organization, attracts approximately one million visitors a year to downtown Providence, Rhode Island, half of them from out of state. The lighting of the braziers and music accompaniment can be enjoyed after the sunset along the city’s three rivers, in close proximity to restaurants, stores, and hotels - all of which benefit from the event’s visitors. WaterFire Providence estimates its programming creates over $113 million in economic output, generates more than $9 million in tax revenue, and supports 1,294 local jobs. WaterFire has an annual budget of $1.7 million, with the majority of this funding coming from private corporate donors, including CVS, RBC Wealth Management, FedEx, Coca-Cola, and Bank of America, to name a few. The organization also attracts and coordinates volunteers to staff events help keep costs down.
On a smaller scale, DLectricity in Detroit, is a weekend festival of art and light in Midtown Detroit that has successful drawn over 75,000 visitors to a Detroit neighborhood that is usual quiet during evenings and weekends. The festival is organized by two existing organizations, Midtown Detroit, Inc and Art Detroit Now, with a budget of approximately $600,000 per weekend. Their funding comes from multiple private sponsors, including dozens of local foundations, DTE Energy, FOX 2, WDET, Metro Times, and other local corporations.
Before any fundraising can begin, the benefits of the specific installations and programming must be clear: How many visitors will be expected? How much will they spend in local restaurants, souvenir shops, and other businesses? How many new businesses and jobs will they support? How will the immediate neighborhood and the City of Chicago’s image be affected? To what extent will local artists and cultural institutions be supported? For the economic impact analysis, our team will work closely with the City of Chicago and relevant trade organizations, in determining the most appropriate outcomes. Our independent economic assessment and management support for early implementation will include the following steps:
• Identify project costs, key considerations and potential issues
• Identify potential beneficial impacts, and to the extent possible, project the following: Increased tourism and visitation (by amount and type) • Improved wayfinding • Extension of the day (hours of activity in the area) • Improved area visibility • Improved sense of pedestrian safety • Increase in area sales • New business development and growth • Number of tourist attractions—local and visitors • Contribution to the city’s overall image • Tax generation
• Identify potential private funding sources. As the project evolves, our financing team will work with the City and arts groups to identify and reach out to potential funding sources. A formal compilation of potential financing sources will be developed for on-going use. These may include: Foundations • Corporations • Key arts funders, e.g. Creative Time • Individuals (patrons) • Builders/manufactures (especially those involved in lighting) • Businesses in the area of the proposed platforms
• Prepare a sources and uses pro forma for each platform being considered. A hybrid pro forma will be prepared for each intervention being proposed and considered. Thus, each project would have a summary sheet showing, at a minimum, the following: Intervention/project by type and location • Full cost of project and timing • Potential sources of financing and support • Potential revenues, e.g. naming rights • Net cash flow (“gap” analysis) for each platform • Prepare a process map for overall Big C financing/ transactional approaches.

The schedule envisions a project duration of approximately eight (8) months, subdivided into two sub phases each identified by a discreet and definable product. Strategically, this bifurcation of effort affords the City of Chicago the opportunity to limit its financial exposure in favor of making private sector funding available to pursue development in those sectors where interest is the greatest as opposed to pursuing all venues equally.
The proposal is divided into two phases. The initial, or Concept Planning/Development Financing Booklet, phase, is composed of three (3) tasks which together establish the framework and planning and design guidelines upon which all efforts will be based. In short it represents the actual masterplan for the project. Specifically the three tasks are:
Task 1 - Concept Planning & Guidelines
Task 2 - Site Evaluation & Selection
Task 3 - Economic Development and Financing
The schedule durations for each of these tasks are identified in the overall project schedule. While phase deliverables will include a report reflecting program initiatives and directions resulting from programming meetings and the development of potential options for further development with respect to the Five Platforms identified by the City, it is critical that project financing and funding options, with special attention paid to minimizing direct costs to the City of Chicago, be identified and advanced. This is vital as the product of this sub-phase will be a business development vehicle which the City of Chicago will be able to leverage to generate private sector interest in financing the planning and design evolution envisioned in the second phase of the project.
Strategically, this bifurcation of the overall effort affords the City of Chicago the opportunity to limit their financial exposure in favor of making private sector funding available to pursue development in those sectors where interest is the greatest as opposed to pursuing all venues equally.
The second phase of the project (Venue Specific Planning and Design Evolution) will involve the evolution and enhancement of the planning and design guidelines established in the concept phase through their application onto the specific venues the City of Chicago, and the private sector, deem viable to pursue. Currently, the schedule submitted envisions pursuing the six (6) distinct venues initially outlined in our Phase II submission and outlined below:
• The Chicago River
• The Bridges
• An Iconic Building Structure
• The Elevated Train Structure
• Lower Walker Drive
• Neighborhoods
It is during this phase that the importance we have placed on the Lights Out program, the incorporation of sustainable opportunities and the need to engage Chicago’s communities, all of which were previously addressed in depth as part of our Phase II submission, will become evident. Though conceptually acknowledged and addressed during the concept phase, these very important aspects of the Framework Plan will become guiding principles applied across all prospective venues. These platforms will be advanced to a level appropriate for either authorization to proceed into construction documents or handoff to another entity for further development.
Finally you will notice that multiple client work sessions, presentations and review and comment events are included in the overall project schedule. All of these events have durations identified or scheduled. Be advised that these are merely placeholders, done so to acknowledge that while the administrative process required to complete this challenge includes these event, their organization requires input, confirmation and agreement from you regarding their frequency and duration.
Our design process naturally structures itself around a series of interactive and collaborative research / design workshops. The workshops explore a wide range of topics to identify relevant concepts. They are designed to inspire creativity and raise poignant questions which add to the overall civic identity, visibility of the city on multiple scales, the overall economic value, and the holistic success of the lighting plan.
At the conclusion of the first competition workshop (held in Chicago), our collective team cataloged a series of ideas generated and indentified five distinct project teams to study, explore, and develop the specific project sites, themes, and lighting platforms. The overall concept for the Masterplan has been led by Davis Brody Bond and complimented with the primary consultant team as noted in the project schedule. As well we have structured the five project areas into five specific project teams. The selection was based upon the merit of the proposed interventions by the consultants and the degree of specialty consultants required. The additional factor of ‘scale’ (as noted in our Design Approach) has helped to guide the selection of our project teams to best align skills, expertise, and knowledge. Upon project award we would continue to develop both Phase 1 and Phase 2 of our proposal in a similar fashion.
Our team will work with the city to evaluate the merits of projects within the competition proposals to qualify deemed worthy of further development and develop new concepts for venues not selected. This process will result in the identification of approved project concepts to initiate phase two of the Masterplan development.
Given the variety of design solutions currently proposed, the second phase of the Masterplan (Venue Specific Planning and Design Evolution) will utilize venue specific teams for the individual project sites. Teams will be led by one specialty consultant as noted in our schedule and complimented with the required expertise.
The development of the project lives will be done in conjunction with the Chicago Department of Transportation, the Chicago Department of Cultural Affairs and Special Events, the Chicago Department of Planning, and other agencies and stakeholders as deemed appropriate in order to establish a cultural curator and arts ambassadors for the installations. The various lives of anchor projects take on many forms; whether based in architecture, landscape, event, art, natural phenomena, temporary, permanent, or seasonal, they all have one common bond. All are inherently programmable platforms which artists can use as a tool to plug into. Curatorial content can be updated on a cyclical basis to develop, expand, and evolve the lives of the projects over time.
Throughout both phases the project and design management will be administered by Robert Anderson of Davis Brody Bond in association with Juan Gabriel Moreno Architects. This association allows for the team to have continuous local representation in Chicago.
Four design workshops will be scheduled each month, alternating between internal design team workshops and client workshops. Internal design team workshops will occur during the first and third weeks of the month and include participation from the entire consultant team. Our design leads and project managers will identify and outline new topics for the consultant team to explore and develop for presentation to the client. Client workshops will occur during the second and third weeks of the month where we will meet with the City of Chicago to present our findings and offer recommendations about project specific topics.
Internal design team meetings will encourage face to face participation. Meetings will be held at both Davis Brody Bond’s New York office and the Buro Happold Chicago office to provide added continuity and ensure full participation. Both offices utilize state of the art video conferencing tools that will virtually link the design charrettes.
Additionally ,select design team members will travel to Chicago once a month for face to face meetings with the City and its representatives. This monthly face-to-face meeting should overlap with external stakeholder meetings and community outreach events to make effective use of time to help reduce reimbursable expenses.
A comprehensive project schedule will be developed and kept throughout the life cycle of the project. The schedule will be used to measure the progress of the project, identify and track new or hot issues, and will be weighed against project milestones and deliverables. This will ensure the project is accomplished within the prescribed timeframe, on budget, and exceeds the client expectations. Design team meetings will begin with a review of the meeting agenda and project schedule to itemize tasks which are complete, identify new activities, while providing a forecast of following months to come. At the conclusion of each meeting our project managers will catalog and review new topics and themes to assign ownership to specific design team members to develop. Meeting minutes will provide a comprehensive outline and record of the meeting and will identify and catalog deliverables to develop for the following workshop.
4
5
ADMINISTRATION CONCEPT PLANNING/DEVELOPMENT FINANCING BOOKLET VENUE SPECIFC
Milestone/Presentations
Project Management (Davis Brody Bond/JGMA)
2 A Masterplan -‐ Concept Planning & Guidelines
0.1 Guidelines (DBB, BH, FMS, OBS, JGMA)
0.2 Digital Platform (OBS)
0.3 Fine Art Selection (Suzanne Randolph Fine Art)
0.4 Existing Infrastructure Impact (TE)
0.5 Client Review and Comment/Approval Client Rev. Client Rev.
0.6 Financing Development Booklet
B Masterplan -‐ Site Evaluation & Selection
0.1 Site Selection (DBB, BH, FMS, OBS, JGMA)
0.2 Digital Platform (OBS)
0.3 ROM Cost Estimating (F&G, DBB, BH)
0.4 Fine Art Selection (Suzanne Randolph Fine Art)
0.5 Existing Infrastructure Impact (TE)
0.6 Client Review and Comment/Approval
0.7 Financing Development Booklet
C Masterplan -‐ Economic Development
0.1 Economic Development (DBB, BH)
0.2 ROM Cost Estimating (F&G, DBB, BH)
Client Rev. Client Rev.
0.3 Client Review and Comment/Approval Client Rev. Client Rev.
0.4 Financing Development Booklet
3 Masterplan -‐Venue Specifc Planning & Design (Team members)
90% 95% FINAL VENUE REPORT A River -‐ *DBB, BH, FMS, OBS, JGMA, WSKS, SDG, MB, PENT
0.1 Digital Platform (OBS)
0.2 Cost Estimating (F&G, DBB, BH)
0.3 Economic Development (DBB, BH)
0.4 Fine Art Selection (Suzanne Randolph Fine Art)
0.5 Client Review and Comment/Approval
B Bridges -‐ *DBB, BH
0.1 Digital Platform (OBS)
0.2 Cost Estimating (F&G, DBB, BH)
0.3 Economic Development (DBB, BH)
0.4 Fine Art Selection (Suzanne Randolph Fine Art)
0.5 Client Review and Comment/Approval
C Buildings -‐ *OBS, FMS, DBB
0.1
Digital Platform (OBS)
0.2 Cost Estimating (F&G, DBB, BH)
0.3 Economic Development (DBB, BH)
0.4 Fine Art Selection (Suzanne Randolph Fine Art)
0.5
Client Review and Comment/Approval
D The El -‐ *JGMA, BH, OBS, MB, PENT
0.1
Digital Platform (OBS)
0.2 Cost Estimating (F&G, DBB, BH)
0.3
Economic Development (DBB, BH)
0.4 Fine Art Selection (Suzanne Randolph Fine Art)
0.5
Client Review and Comment/Approval
0.1
E Lower Wacker Drive -‐ *JGMA, BH, DBB
Cost Estimating (F&G, DBB, BH)
0.2 Economic Development (DBB, BH)
0.3 Fine Art Selection (Suzanne Randolph Fine Art)
Client Review and Comment/Approval
0.4
F Neighborhoods -‐ * JGMA, SDG, DBB, Bijari, PENT
0.1 Cost Estimating (F&G, DBB, BH)
0.2 Economic Development (DBB, BH)
0.3 Fine Art Selection (Suzanne Randolph Fine Art)
0.4 Client Review and Comment/Approval
Client Rev.
90% 95% FINAL VENUE REPORT
Client Rev.
90% 95% FINAL VENUE REPORT
Client Rev.
90% 95% FINAL VENUE REPORT
Client Rev.
90% 95% FINAL VENUE REPORT
Client Rev.
90% 95% FINAL VENUE REPORT
Client Rev.
