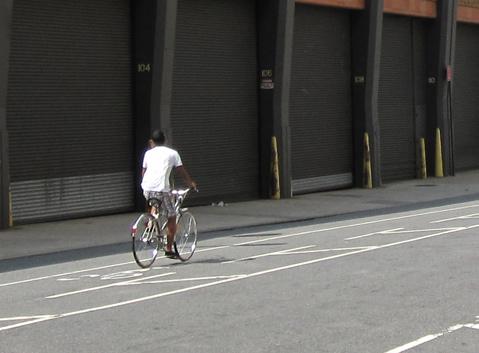
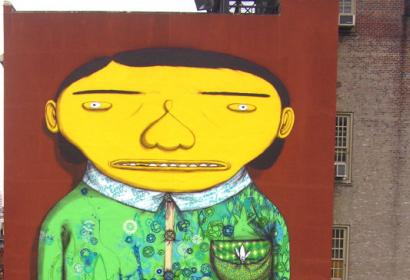
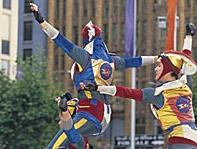
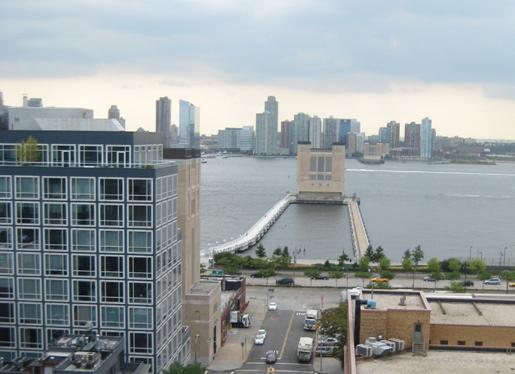
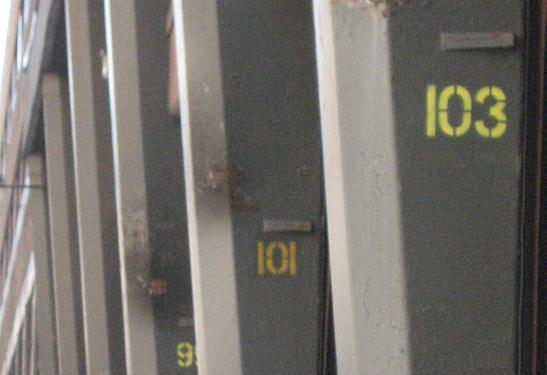

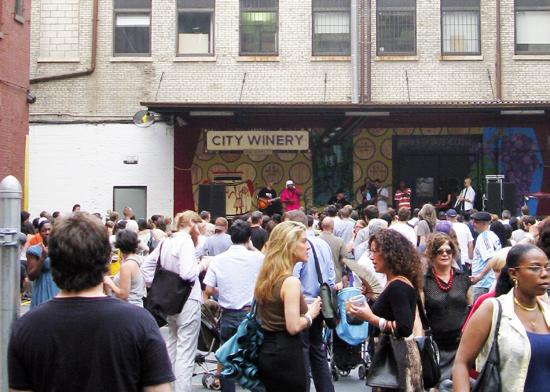
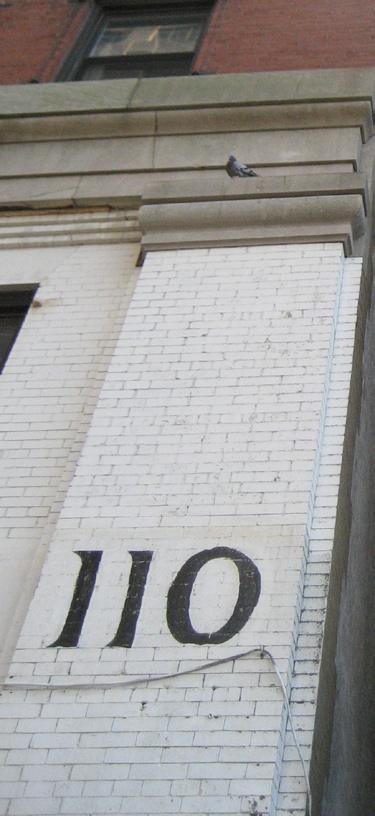
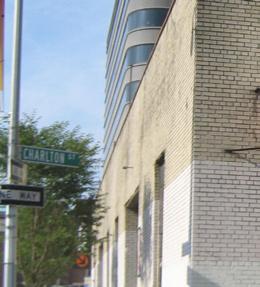
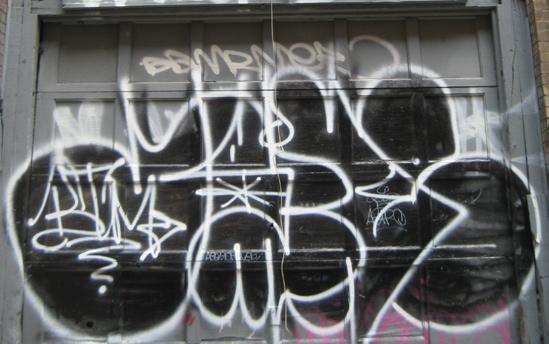

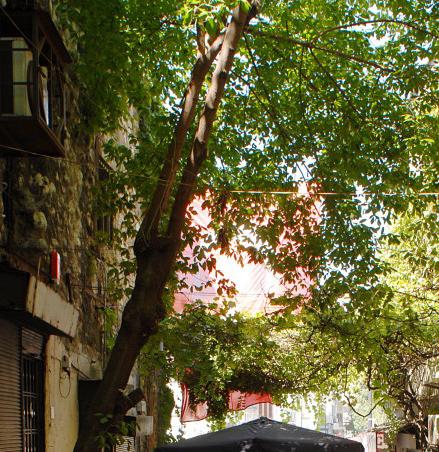

HUDSON SQUARE STREETSCAPE IMPROVEMENT PLAN


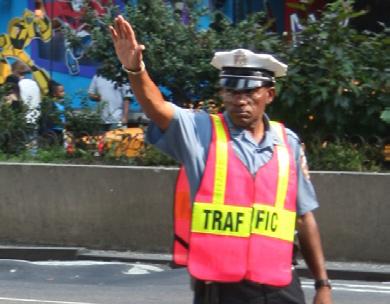
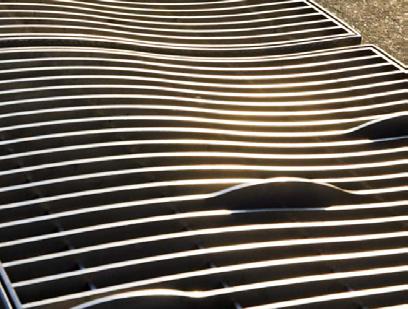
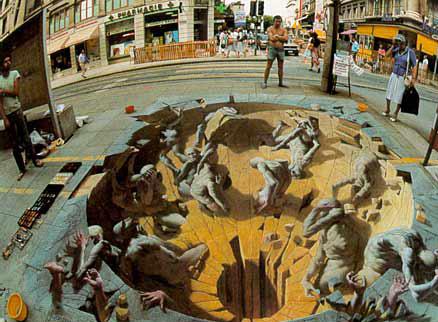
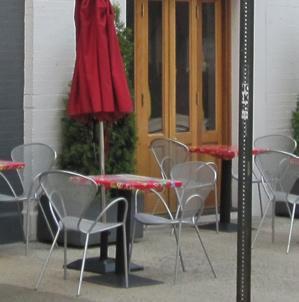
HUDSON SQUARE COLLABORATIVE
a joint venture of Gustafson Guthrie Nichol
Davis Brody Bond Aedas
Rogers Marvel ARUP
23 August 2010




















HUDSON SQUARE COLLABORATIVE
a joint venture of Gustafson Guthrie Nichol
Davis Brody Bond Aedas
Rogers Marvel ARUP
23 August 2010
The identity of a city is collective, based on the contributions, experiences and activities of residents and visitors. Individual contributions, ideas, designs, and dreams form a symbiotic relationship with the city; they coalesce into a singular creation. This same communal principle applies to each neighborhood within the city, with each individual, distinctive unit contributing to the character of the larger city. Hudson Square embodies this integrated urban experience of New York–busy pedestrian sidewalks, quiet side streets, gridlocked avenues which block crosstown traffic, a vibrant night life, disaggregated retail, isolated parks, sidewalk food carts, and pop-up art installations on forgotten walls and recesses. Hudson Square has it all and is ripe for a renaissance.
In order to develop a streetscape improvement plan for this unique district, the core team has come together as The Hudson Square Collaborative. We are likeminded urban design professionals with a commitment to interdisciplinary collaboration that bring together decades of knowledge and experience with great cities defined by pedestrian vitality, economic growth and concern for the environment. Our team has a proven track record of precise interventions and broad vision, bringing together more than two decades of experience living and working in Hudson Square combined with a regional, national and international perspective. As members of the Hudson Square community, we see the challenge of Hudson Square’s streetscapes not only as designers but also as the clients, users, and residents for whom this project is commissioned. Three members of our core design team have been working in or adjacent to Hudson Square for two decades. GGN, among the world’s leading Landscape design firms will provide the fresh perspective from which we will all learn.
Why have we formed a collaborative legal joint venture? The Hudson Square Streetscape initiative begins with a series of sophisticated questions. Urban design, landscape architecture, architecture and planning are all similar in that they will yield answers and results that can only be as good as the questions being asked. Each of the disciplines required by this commission is dependent on this dialectic. Therefore, the search for the right questions is an essential component of the process.
We will begin by suggesting how we would organize ourselves, in response to a well thought through RFP. The initial phase of this program will be to engage the Hudson Square Connection to frame these essential questions as a team. As these questions emerge, our collaborative team will work on the answers. The benefit of this organizational structure is that we will be working together, co-located in the offices of DBB on Hudson Street Our specific approach to the Scope of Services outlined in the RFP begins with our understanding of the neighborhood and the multiple layers that contribute to the experience of its streets and public spaces. This layered structure contributes to each of the five tasks as follows.

EDGES AND ADJACENCIES

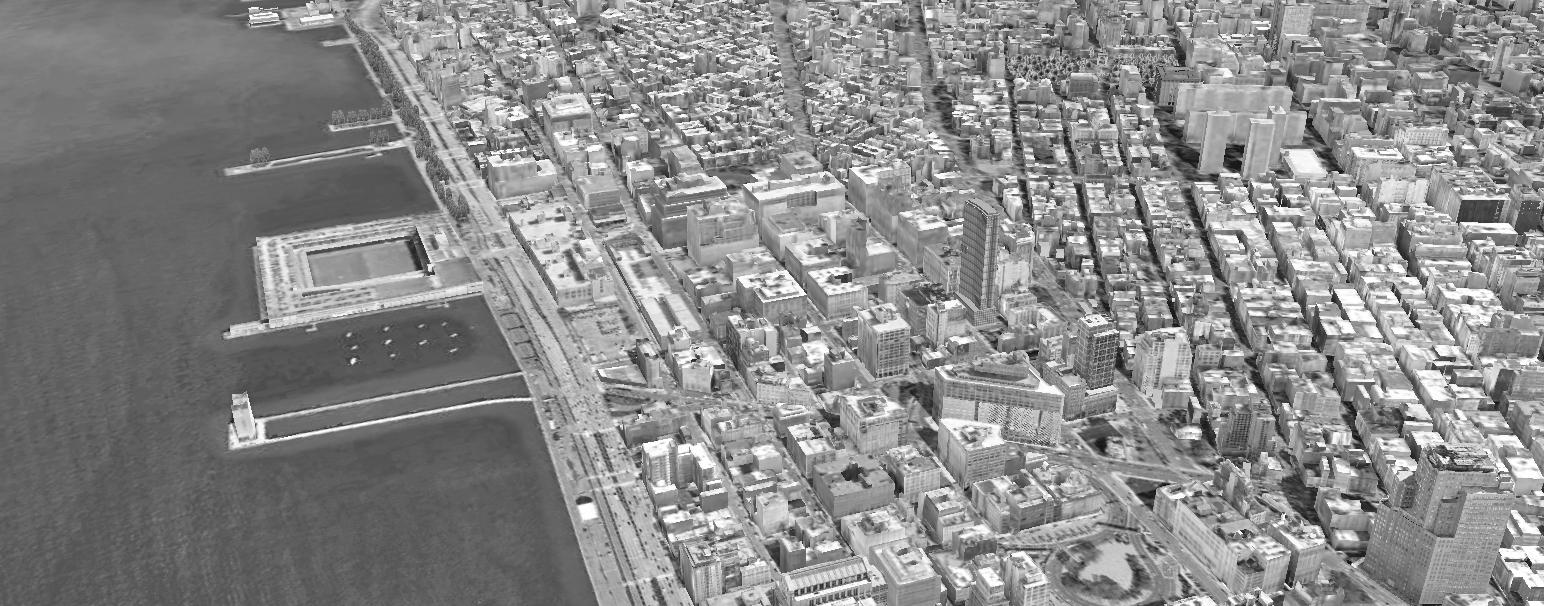
NEIGHBORHOOD STREETS
CITY STREETS
LANDSCAPE
INFRASTRUCTURE
Hudson Square is a series of superimposed layers:
How can improving Hudson Square’s connections to its neighbors reinforce its own identity? Hudson Square has multiple edges and connections to its surrounding adjacencies. Are these opportunities to create points of differentiation, allowing for a natural procession between distinct precincts, reinforcing Hudson Square’s unique identity? Is SoHo Plaza a point of entry to be celebrated? What are the other gate-ways?
Several of the east-west streets in Hudson Square, framed by Greenwich Street and the UPS Terminal to the west and Sixth Avenue to the east, are more intimate in scale and have a distinctive residential scale. Could these side streets be developed as the “living room” of Hudson Square?
What experience can establish the identity of Hudson Square to people moving through it? There are several major city streets passing through HS. How can we use these corridors and public as marketing opportunities? Is there a positive way to integrate their presence in support of Hudson Square’s identity?
Landscape design and the creation of public open space will be a major component of the HS streetscape plan. How can landscape, ecology and sustainable design and planning become a focal point of the Hudson Square Streetscape? Can the Hudson River be better integrated into Hudson Square as a design element?
Hudson Square is a conduit for a tremendous quantity of public and private infrastructure. These include the entrance to the Holland Tunnel, four subway stations and many bus stops, public and private underground utilities and at grade building service docks and curbside loading and drop-off. How can Hudson Square’s essential interaction with this important public and commercial activity be resolved to add richness to the urban fabric?
We are inspired by the Hudson Square Connection’s broad understanding of streetscape which is particularly suited to creating a dense urban district with a lively, inviting, and commercially successful public realm. To achieve this, street plantings and furniture, paving and environmental remediation must work with commercial, residential and retail activity, programmed events, and traffic mitigation One way to understand this concept is by considering the multiple layers of infrastructure, program and activity which make up Hudson Square. The complicated interaction between these layers provokes many questions about how the streetscape must respond. This dialog shapes our approach to the development of the Hudson Square Streetscape Plan, as outlined by the five tasks enumerated in the RFP.
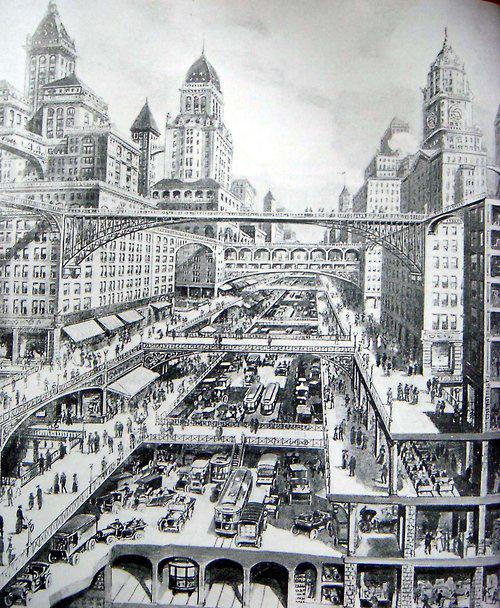 The Layered City Harvey Wiley Corbett ca. 1927
The Layered City Harvey Wiley Corbett ca. 1927
01
Outline the Project Schedule & Organization
• Presentation
• Public Meetings
• Client Meetings
02
Analyze the Existing Streetscape Conditions
• Investigate existing data
• Topographic Surveys
• Uncover Weaknesses & Strengths
• Identify Opportunities
03 04
05
Develop a Vision & a Design Framework
• Address main problems
• Streetscape overall approach
• Recommend catalytic Projects
Develop a Streetscape Improvement Plan
• Design Streetscape Elements
• Address Sustainable Opportunities
• Prepare Schematic Design of First Phase
Devise a Strategy for Implementation
• Phasing
• Financing
• Feasibility
Jennifer Guthrie, Director
Kathryn Gustafson, Director
Rodrigo Abela
Steven M. Davis
Project Director
Julia Doern
Project Manager
Jonathan J. Marvel, Architect
Robert M. Rogers, Architect
Guido Hartray Associate in Charge
Fisher Marantz Stone
Lighting Design
Two Twelve Wayfinding
Developing a streetscape improvement plan requires the coordinated action of consultants with a broad range of expertise and the engagement of an array of public agencies and stakeholders. Because we believe that an integrated approach to all the layers which make up the Hudson Square Streetscape is essential to a successful project, we have formed a joint venture for the core team, with a single project manager coordinating the activities of team members from our four offices. In this way the Hudson Square Connection benefits from an unequalled breadth of experience and a single point of contact co-located at DBB’s offices within the BID.
The organization of this project will be complex and will require the skills developed working in major cities like New York and Seattle on projects which involve multiple clients, agencies and stakeholders. Previous and ongoing work with which the team is involved includes the National 9/11 Memorial and Museum at the World Trade Center, Governor Island and the Manhattanville expansion of Columbia, the new Second Avenue Subway and the North End Parks in Seattle, which is built above an active, busy highway.
We propose a structure of biweekly client meetings with formal presentation meetings at the end of each stage. Informal meetings addressing specific topics can be introduced within this structure to address specific topics which emerge from the monthly meetings. The public outreach process
Kip Katrich
Senior Designer
Anna Dietzsch
Senior Urban Designer
Carlos Salinas Weber
Project Architect
Charles A. Shorter
Senior Advisor, Retail
Naik Consulting Group Surveying
Development Consulting Services Zoning
must allow for broad participation but channel that input to key decision points. We will work with the Hudson Square Connection to shape this process to suit the specific requirements of the project. The following are some elements that we have successfully employed on other streetscape projects:
• Periodic scheduled meetings open to all stake holders, client team and agency representatives. The agenda should be published in advance and critical participants invited but the process is open to selective or extensive participation by each individual.
• Every stage starts with an open discussion or workshop and ends with a focused presentation on the work of that stage, thus combining open participation and focused direction.
• Outreach can be the first step in the projects implementation. For our work planning the public spaces of Governors Island, we designed a permanent exhibit and other activities that contributed to the visitor’s immediate experience of the island while collecting their feedback about its future. Web based activities allowed engagement in the process to reach beyond public meetings.
• The Hong Kong Reclamation Project utilized a series of workshops, a dialog with the community, on the progress of the design. Afterwards, it was put on public display, with drawing and models and an interactive project web site, for expanded public input.
Vincent Lee, Civil
Varanesh Singh, Transportation
Trent Lethco, Transportation
Stephen Young, Geotechnical
Vahndi Minah, Acoustics
René Rieder Jr., Security
Fiona Cousins, Sustainability
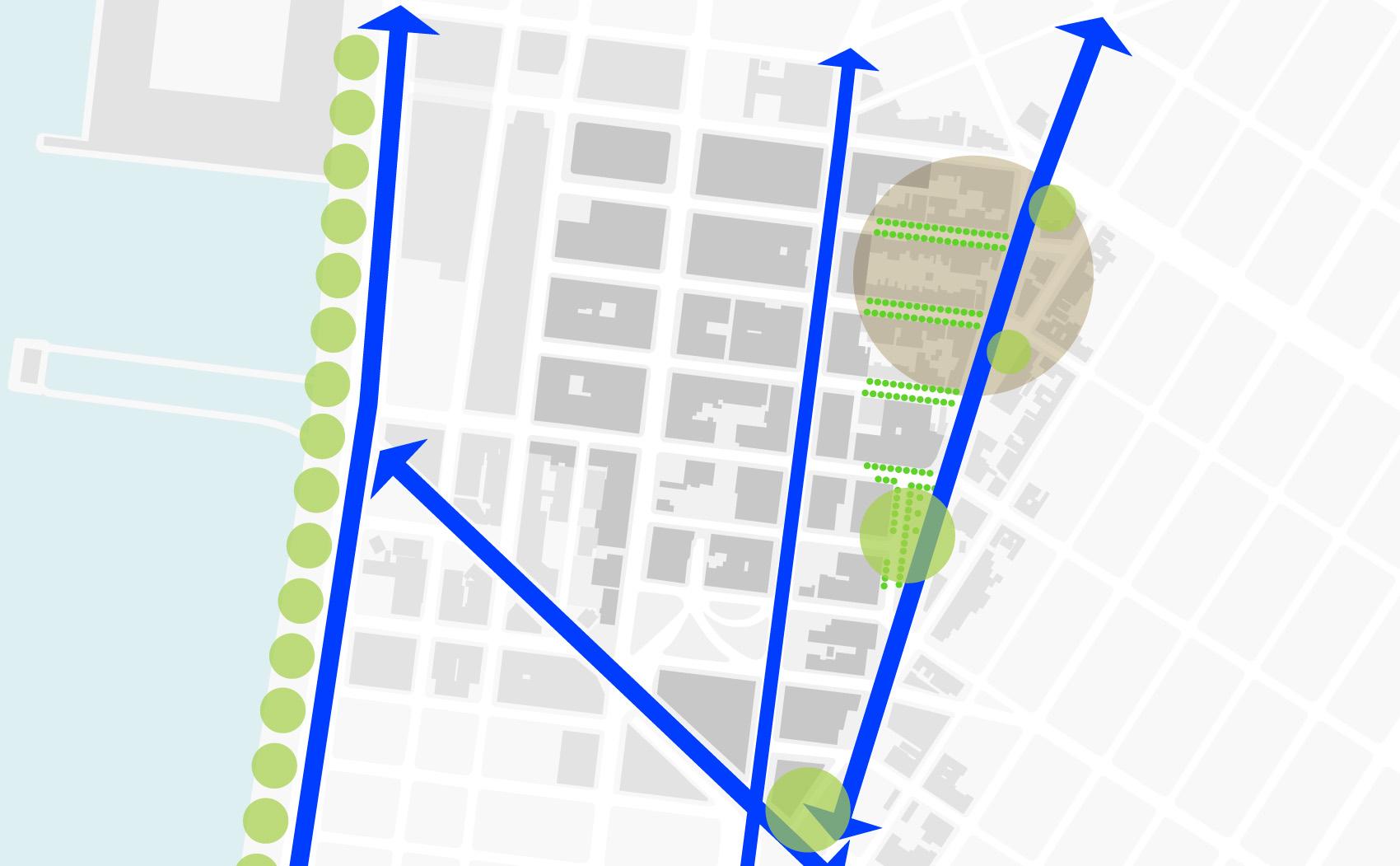
A broad range of information will be required in order to develop an informed vision for the streetscape. Because we are organized as a joint venture with a single non-redundant organizational structure, all disciplines within our team will be responsible for their assigned tasks, coordinated by the central Project Manager, who will be responsible for distribution to the overall team. For this important role, we have designated Julia Doern. Ms. Doern, an Associate Partner with Davis Brody Bond has experience working as the Project Manager for the National 9/11 Memorial Museum and several projects for the City University of New York.
Previous studies of Hudson Square developed by the BID, as well as broader studies of Lower Manhattan prepared by the Department of City Planning, DOT and other governmental agencies will be an important starting point. Surveys of above and below grade structures will be required in order to establish a complete picture of where soil depth is available for plantings or foundations for new above grade structures.
Additional documentation of existing conditions will include:
• Inventory of existing vegetation
• Inventory of existing paving and street conditions
• Inventory of existing building stock
• Inventory of existing street furniture, lighting and signage
• Historical analysis of Hudson Square
• Traffic Analysis
• Pedestrian movement at daytime and nighttime
• Sun/shadow studies and micro-climate documentation
• Noise level sampling
• Ground floor uses, vacancies, and rents
• Current zoning, as built areas and soft sites
• Proposed real estate development
• Air quality data
• Utility capacities
These investigations will be organized and summarized for use by the design team and the client. They will also form the basis of preliminary meetings with the relevant agencies and stakeholders who can augment the documentation with their own experience and perspective. PlanNYC 2030 outlines a broad range of initiatives to increase quality of life and sustainability and may offer opportunities to coordinate the BID’s actions with >
Historic District Green Node Holland Tunnel Node Hudson River Park West Side Highway Neighborhood StreetsAll graphics on this page were conceived and produced by the Hudson Square Collaborative.
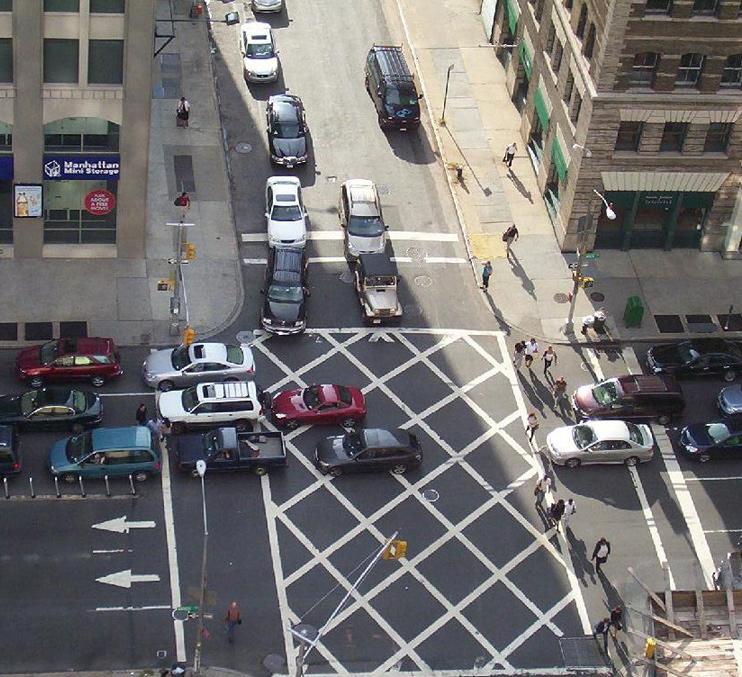
TRANSPORT
Traffic and street management plan will include enforcement agents, curb and striping measures, and signal and intersection optimization.
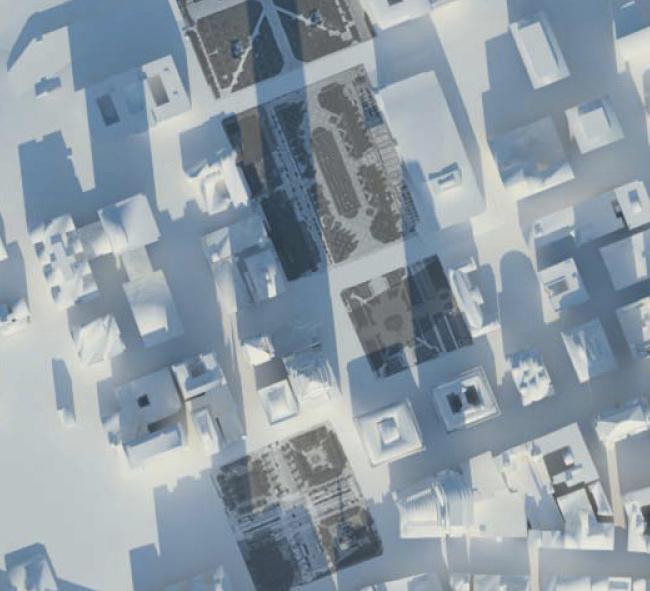
SOLAR/SHADE STUDIES
Reviewing existing and potential shading from future development on the streets and open spaces.
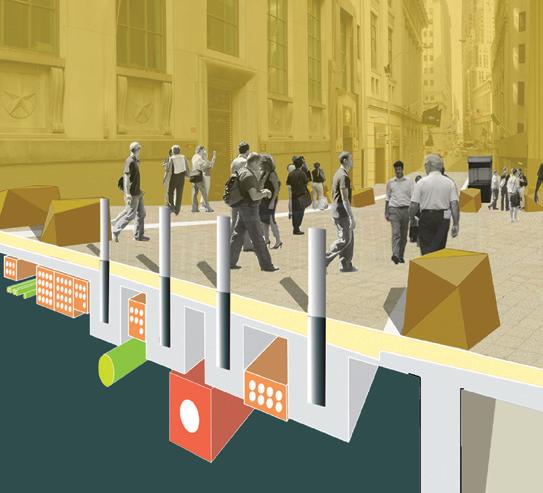
SUBSURFACE INVESTIGATIONS
Focusing on existing infrastructure and geothechnical conditions, and reviewing below-grade utilities.
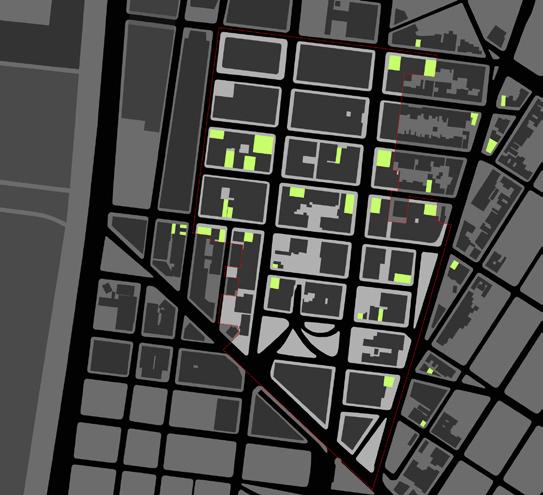
NIGHTLIFE
Using temporal & spatial analysis to map Hudson Square as a dynamic 24/7 neighborhood.

STORMWATER CAPTURE
Review existing sidewalk materials/ utilities to increase permeable surfaces to capture stormwater.
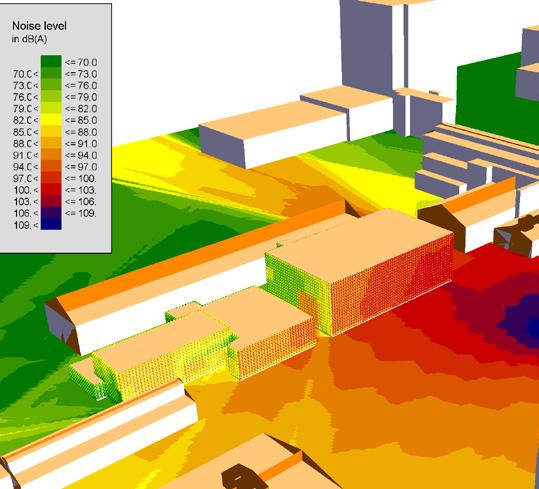
ACOUSTIC STUDIES
We will take acoustic sample meaurements to document key noise sources.
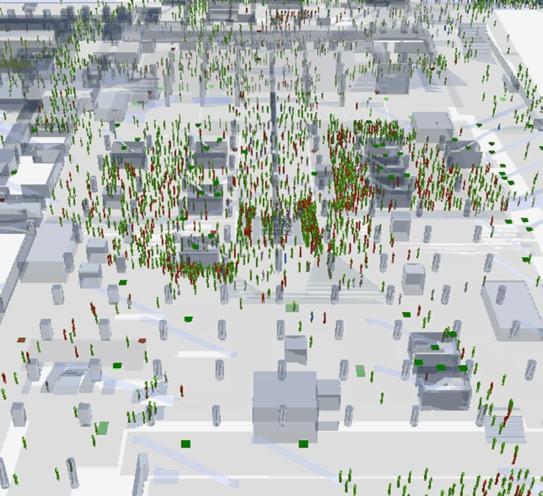
TRAFFIC
Studying the urban environment with varied modeling tools including GIS and micro-simulation packages.
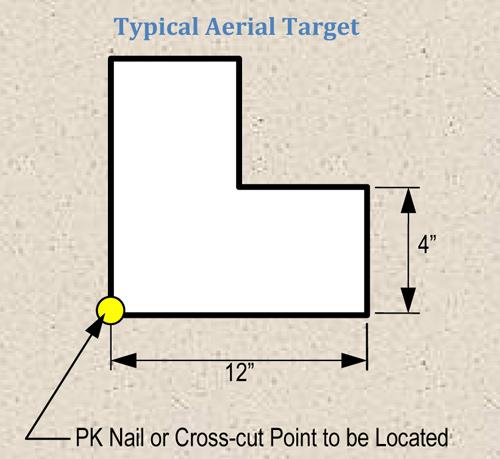
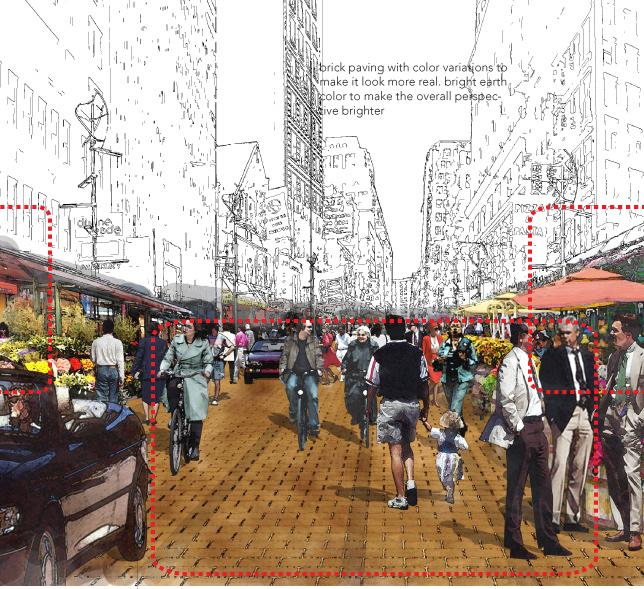
ANALYZING MOVEMENT
Review to understand priorities of pedestrian and cars; reclaiming excesss street as landscape space, sidewalk or seating.
(a)
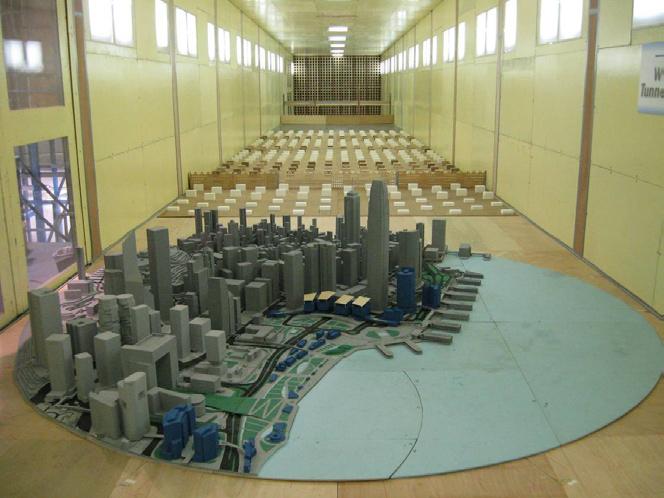
(b)
SURVEY METHODOLOGY
The team will use aerial mapping techniques for the collection of topographic survey data.
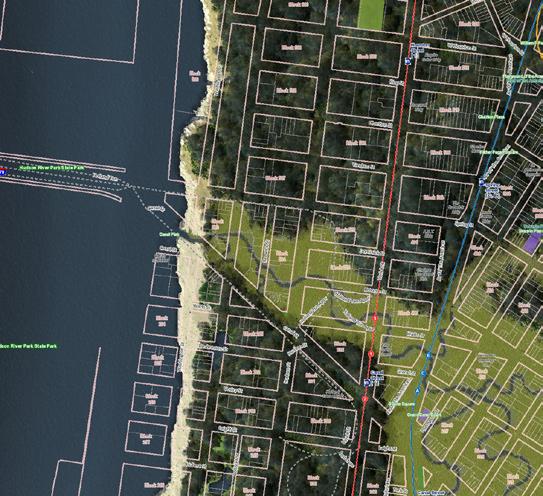
Analyze the architectural and geotechnical information of the district over time.
WIND TUNNEL STUDIES
Physical models were placed in a wind tunnel laboratory to study the ventilation corridors for the Hong Kong reclamation project.
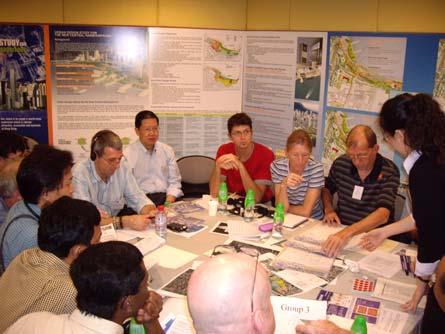
Input from public outreach efforts will play a key role in the analysis and design process.
> initiatives promoted by individual city agencies. Initial outreach to city agencies will identify these opportunities. Outreach activities will also capture the concerns and opinions of residents, workers and merchants of Hudson Square The team will analyze this information to establish a list of challenges and
opportunities relative to the Hudson Square BID’s broad goals of mitigating congestion and increasing public open space, greenery, and opportunities for social interaction. The graphic and verbal documentation of these conditions will be the basis of the next stage’s work.
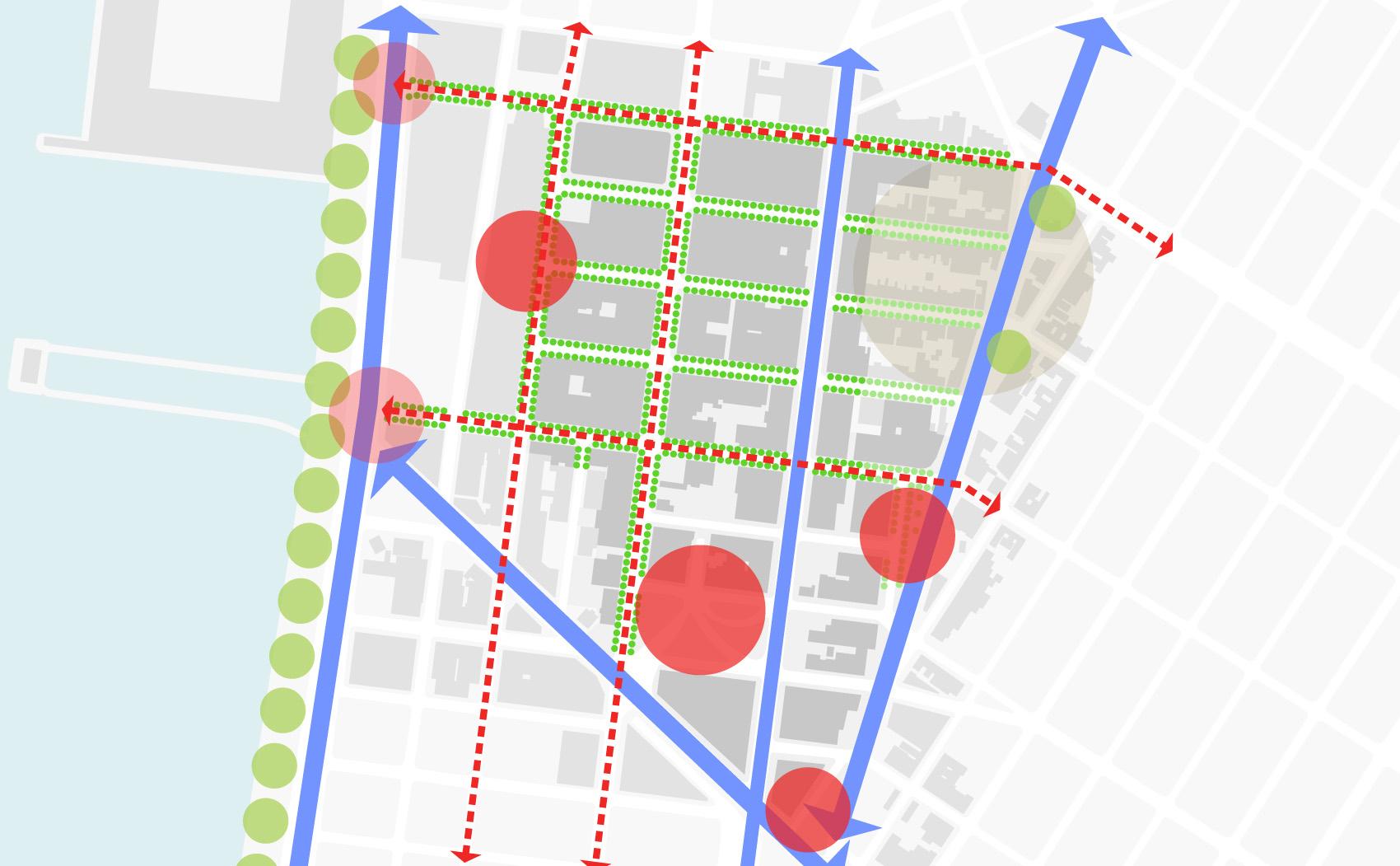
The development of a vision for Hudson Square’s public realm requires the broadest participation of the BID’s stake holders, both in framing the objectives and in endorsing its results. We propose to start this phase with a design workshop bringing together the breadth of the Design Team and the BID’s experience. The results of this workshop will form the basis of the work throughout the Streetscape Vision Task.
In keeping with our understanding of the Hudson Square streetscape as a superimposition of layers, we expect the streetscape vision plan to encompass traditional streetscape elements such as paving, planting, street furniture, lighting and signage, as well as operational issues such as traffic enforcement, events, storefront design guidelines, and temporary and permanent public art. The potential rezoning of Hudson Square will also be considered as an important opportunity to shape the long term evolution of the neighborhood.
Our vision for Hudson Square will address the various experiences which the neighborhood may offer to visitors and residents at different times of day. Subway stations and their environment may be where the typical work week experience of the neighborhood begins; on the weekends, pedestrian and bike approaches from SoHo and the Hudson River Park may become more significant. The
streetscape vision needs to address a range of experience and how the neighborhood can be enlivened. Different times of day and days of the week may also present different opportunities for activities such as weekend greenmarkets that could take advantage of a lull in the commercial use of Greenwich Street or weekday events that cater to office workers on lunch breaks and after work. The close proximity of Hudson Square to the Hudson River is another theme to be explored, as is the use of heavy urban infrastructure for pedestrian recreational uses.
Hudson Square has many distinct elements that range from relatively quite side streets to busy avenues. The square’s open spaces range from small plazas along Sixth Avenue which define the neighborhood’s connection to SoHo to the Holland Tunnel entry plaza. At the intersection of Canal, Varick Street and Sixth Avenue, there is a temporary sculpture park on property owned by Trinity Realty and operated by the Lower Manhattan Cultural Council. They must all be addressed in establishing a vision for the neighborhood and each requires an individual approach which can contribute to an overall strategy. The breadth of our team’s experience will be focused on making the most of each opportunity. Studies will include diagrams, physical and virtual models, sketch and comparable examples and throughout the process, we will benchmark our progress against the established project vision and goals. >
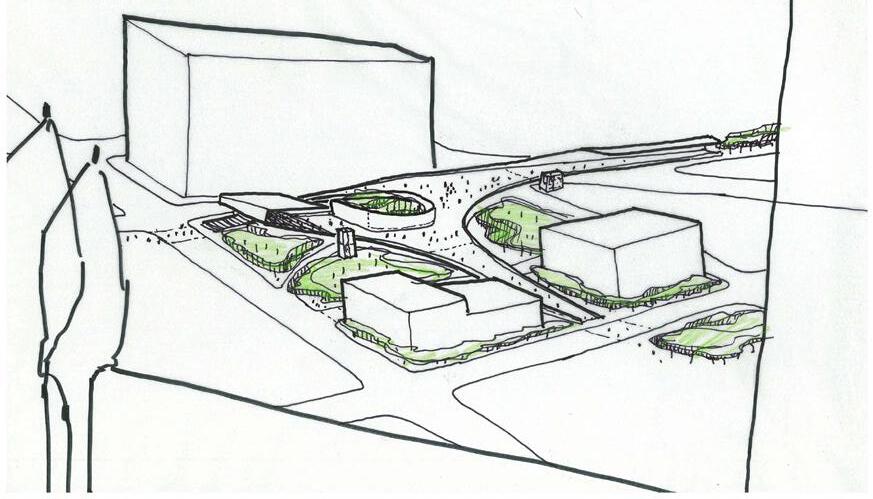
CATALYTIC PROJECT:
THE TUNNEL
Studying one of the most complex components of the district to provide long-term solutions.
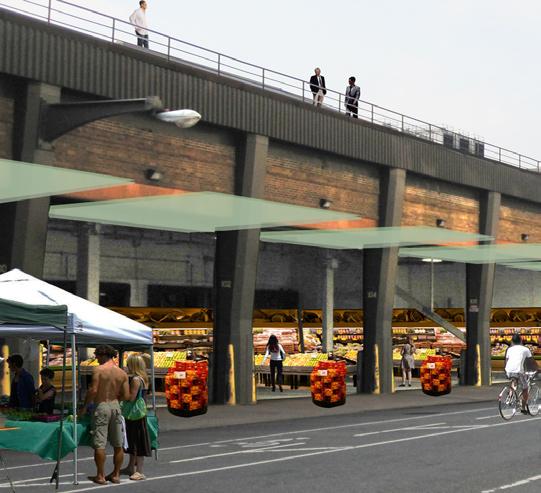
PROPOSED CATALYTIC PROJECT:
UPS WAREHOUSE MARKET
The existing building infrastructure can be reconverted to revitalize the district.
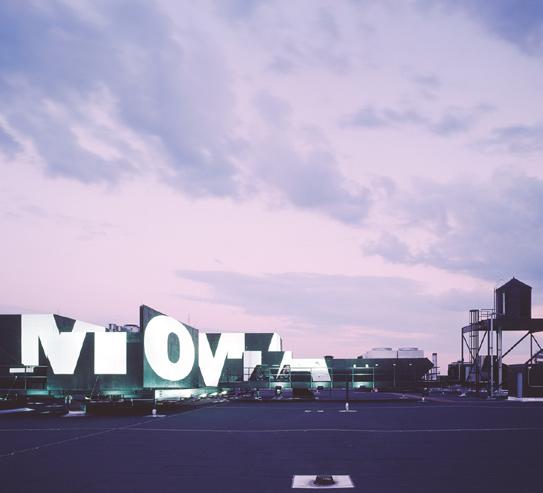
REUSING ROOFSCAPE
Adapting the uppermost built layer as a means of art and visual communication.
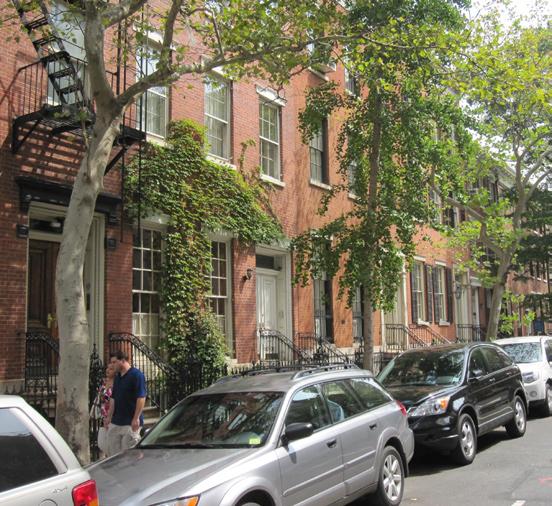
NEIGHBORHOOD STREETS
Expanding the qualities of the historic district streetscape into Hudson Square.
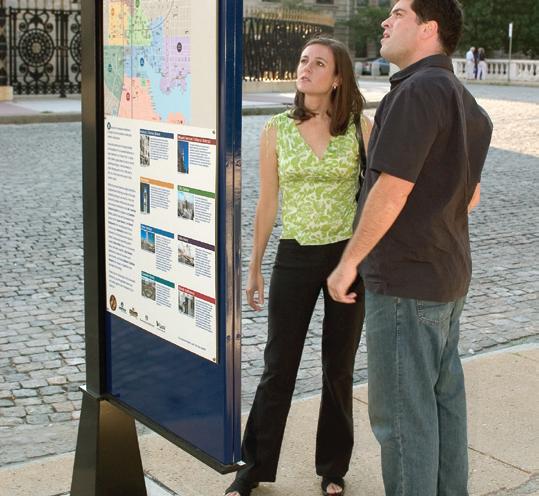
ENVIRONMENTAL GRAPHICS
Wayfinding elements will help to orient visitors and define the district’s visual identity.
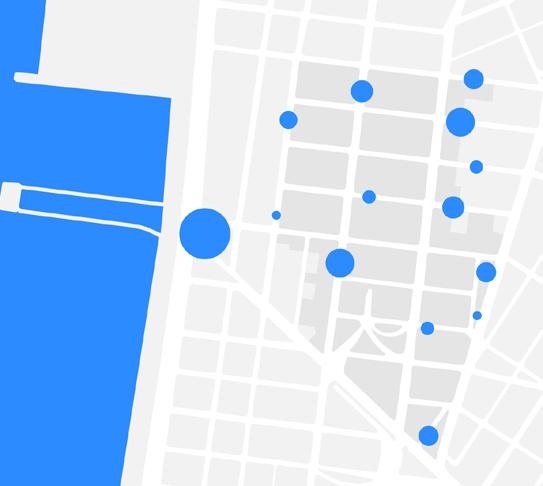
WATERFRONT
The river is a defining characteristic of the neighborhood edge — it should be incorporated into the new neighborhood vision.
> As a result of our previous streetscape design experience, we have found that often the best solution to an engineering problem may be found in landscape and the best security solutions found in increased pedestrian amenities. To uncover these opportunities our Streetscape Vision will be developed in an interdisciplinary approach, another advantage of
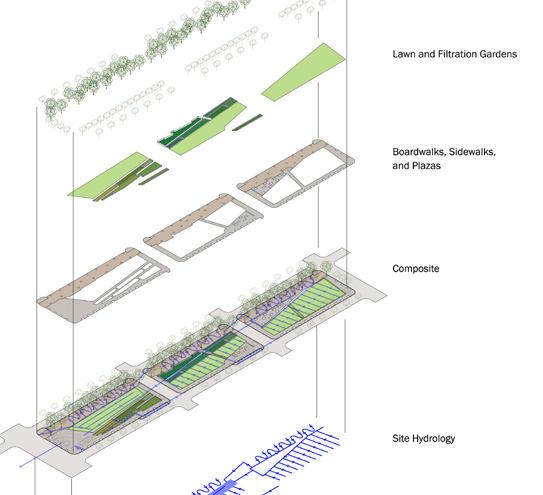
INTEGRATED LANDSCAPE
Principles of sustainability will integrate the new design features with the existing streetscape.
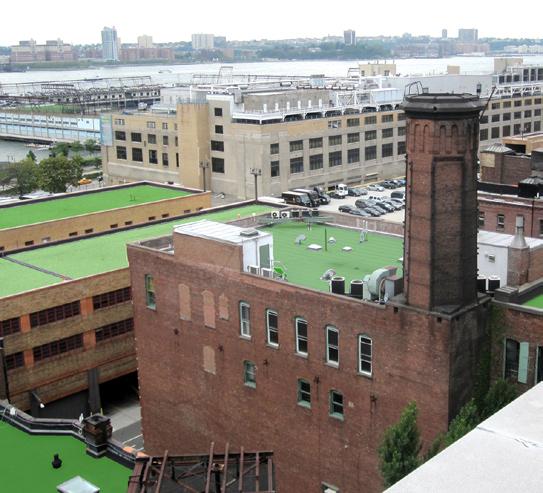
ROOFTOP GREENSCAPE
Weave green roofs, stormwater collection systems, and other sustainable strategies into the existing building fabric.
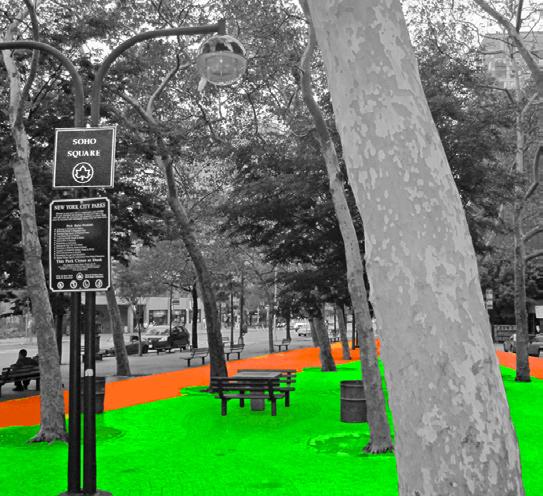
CATALYTIC PROJECT:
SOHO PLAZA
A perfect opportunity to consolidate the East gateway to the district.
our collaborative joint venture structure. As different elements of the vision develop, they will be documented in renderings representing ultimate feel and visual effect, as well as with diagrams illustrating their underlying logic. These documents will come together in the Streetscape Vision Report presented to the Connection at the conclusion of this phase.
All graphics on this page were conceived and produced by the Hudson Square Collaborative.
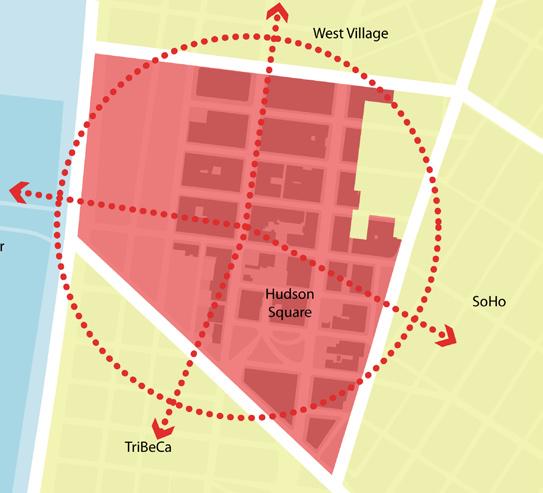
URBAN HINGE
Reinforcing the site’s connections with its neighbors.
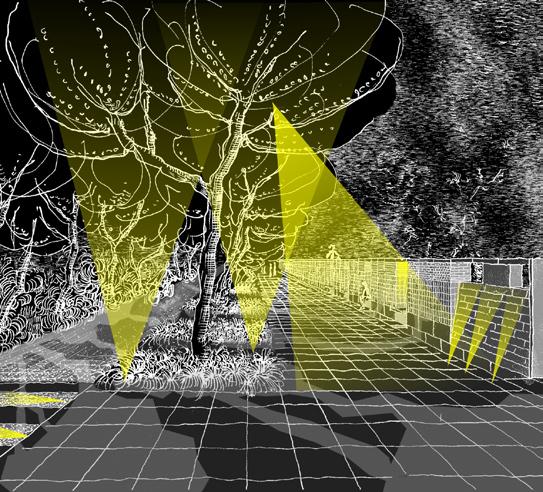
LIGHTING
Using lighting to emphasize designed street elements and improve public safety.
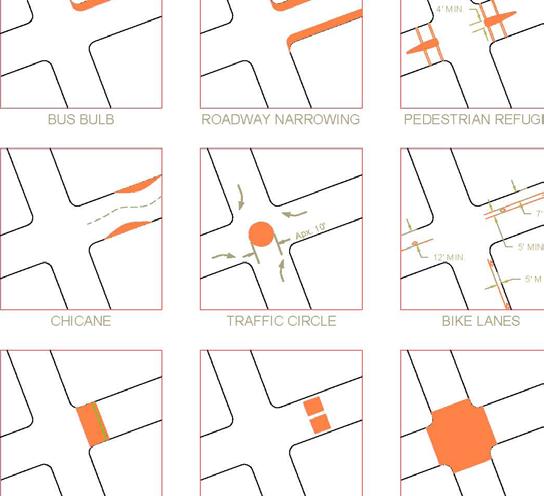
TRAFFIC CALMING DEVICES
Different characteristics of streets and intersections will require varied solutions.
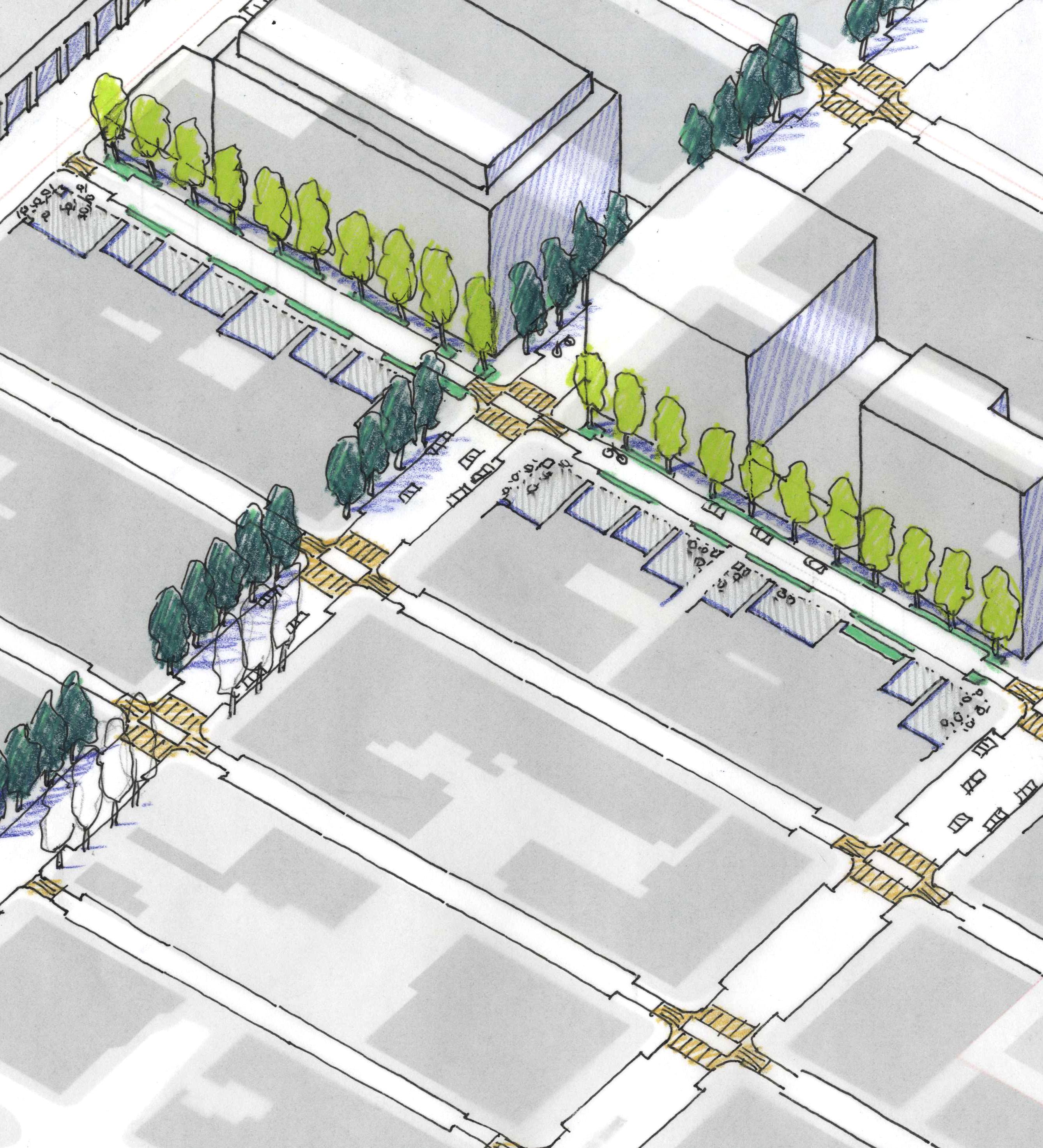
EA. NEIGHBORHOOD STREET TREES
Both sides of streets, distinct from avenue trees
B. GREENING THE GROUND
On neighborhood streets, introduce planting and decrease paving where feasible
C. AVENUE TREES
Distinct type from neighborhood trees; larger scale at wider avenues.
D. PEDESTRIAN REALM
Continue the pedestrian paths. Specialty paving at intersections to inctrease pedestrian safety.
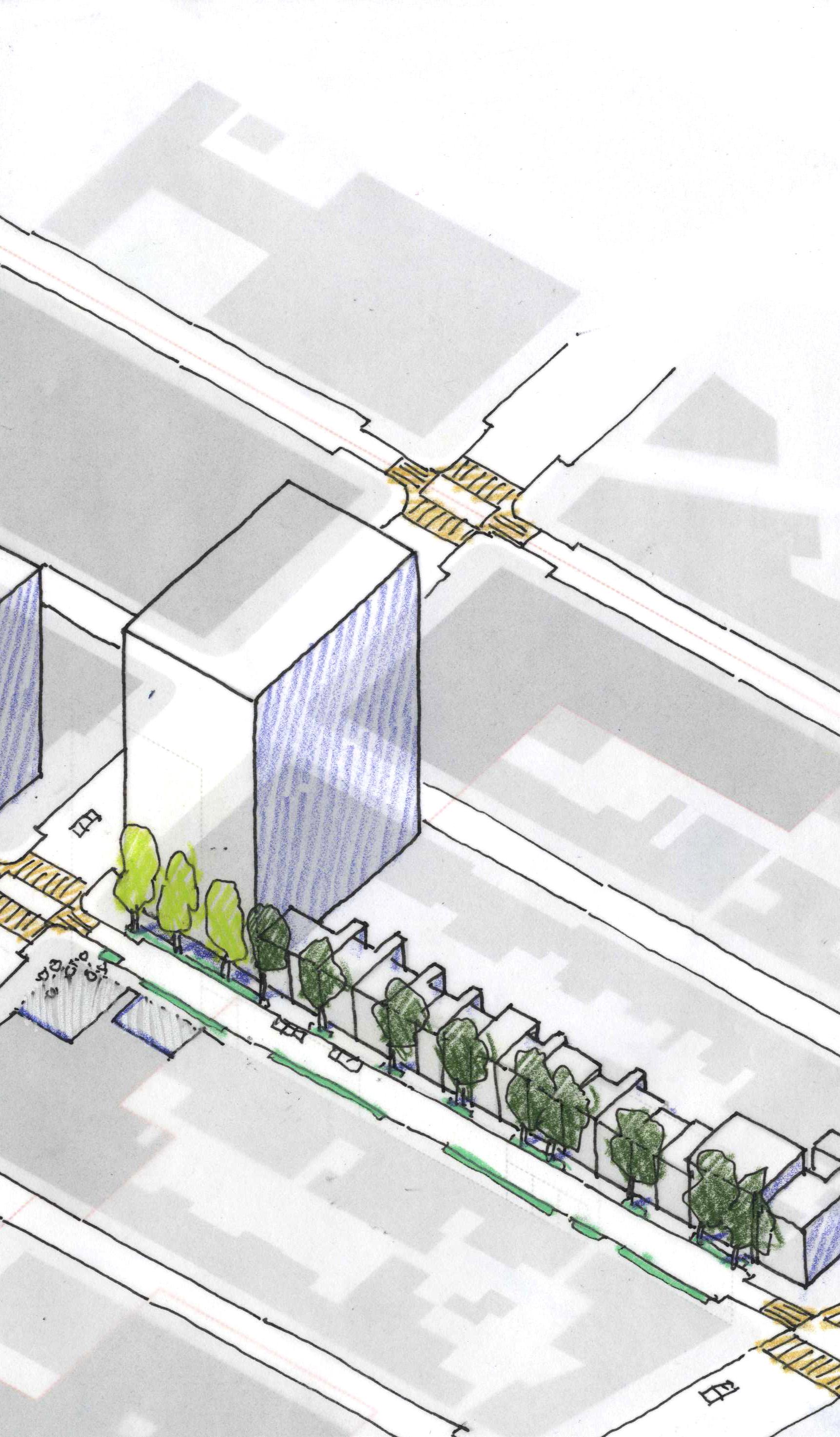
E. EXTEND & RECLAIM SIDEWALKS sidewalk bump-outs at intersections for increased pedestrian safety.
F. ON-STREET PARKING with bicycles andplantings activates and animates the pedestrial realm
G. SHARED STREETS
Bicycles and pedestrians co-exist with vehicles.
H. ACTIVATE NEIGHBORHOOD STREETFRONTS with programs that inertact with streets; cafes, markets, bookstores, local merchants, etc
The realization of Hudson Square’s streetscapes will require the identification of actions and program elements that contribute to the vision. Some of these may be under the direct control of the BID through its ability to take on capital projects and organize public programs; others may require action by city agencies. Other elements may be based on input by existing and potential property owners and by new and existing businesses in the Hudson Square. The Streetscape Improvement Plan will organize the elements of the streetscape vision according to the entity under whose jurisdiction the element falls. These elements may include the following:
• Paving materials, street furniture and lighting which may be financed by the BID but which will also come under the Jurisdiction of DOT.
• Street trees and park areas, under the jurisdiction of the Department of Parks and Recreation.
• Changes in traffic patterns including the creation of bicycle paths and other traffic control measures which will require DOT action
• Traffic enforcement measures which will require the action of DOT and NYPD.
• Improvements to private property, negotiated between the BID and Individual landowners.
• Design guidelines for storefronts and sidewalk cafes which will need to be adopted by the BID and enacted by private businesses.
• Temporary events programmed by the BID
• Public use and access of private properties
In some cases the streetscape vision developed by the design team and Hudson Square Connection may be realized with pre-approved streetscape elements, in other cases modified customized versions of these elements or new designs may be appropriate. These options will be described in the Streetscape development plan. Some elements of the Hudson Square neighborhood such as the Holland Tunnel entry plaza will require individual focus within the plan as well as the illustration of multiple long, medium and short term options.
A major component of the streetscape improvement plan will develop strategies to implement an approach to sustainability developed in the Streetscape Vision. There will be opportunities to increase performance of individual streetscape elements ranging from lighting to storm water management along the lines of the city’s new high performance infrastructure guidelines. Quantitatively more significant opportunities may emerge from coordinating and encouraging the sustainability initiatives of independent property owners. The streetscape improvement plan will look for opportunities to bring together individual property initiatives and the visibility of sustainable streetscape measures into a mutually reinforcing strategy for the district.
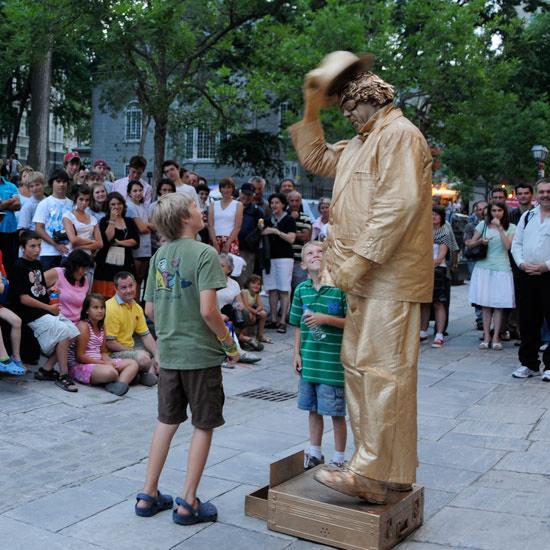
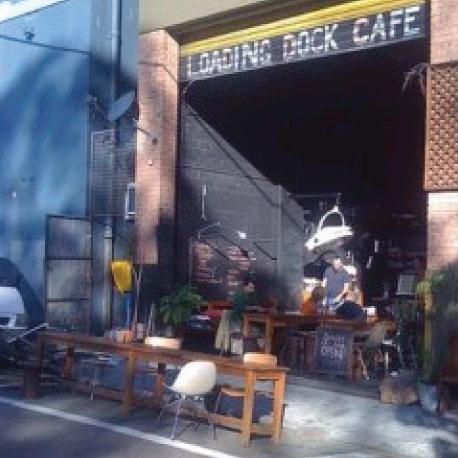
Following new BID Guidelines, POP-UP café
over loading dock
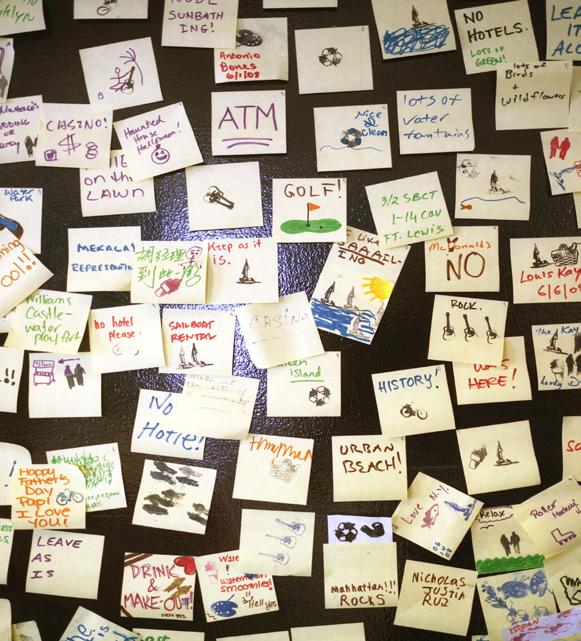
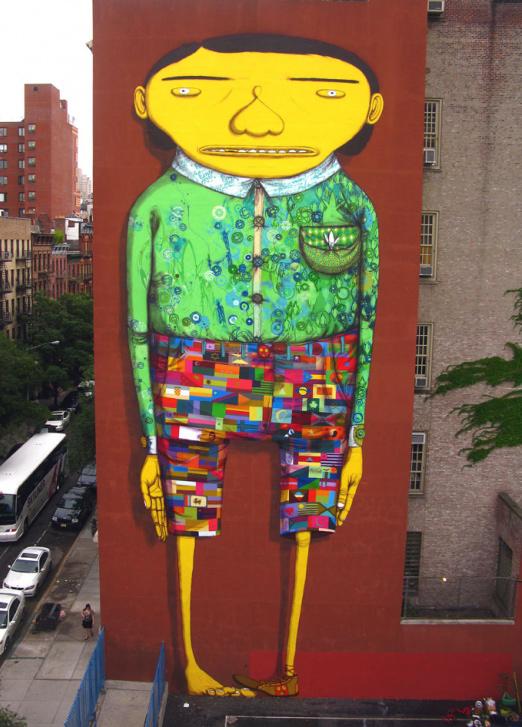
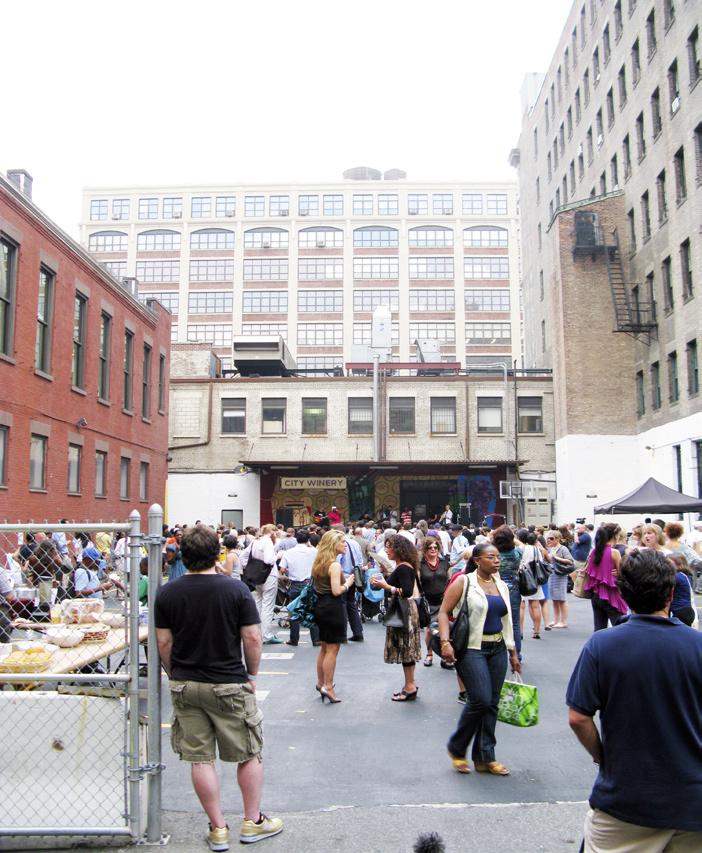
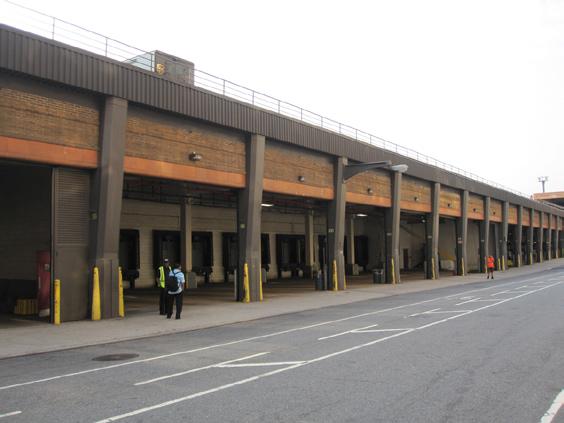
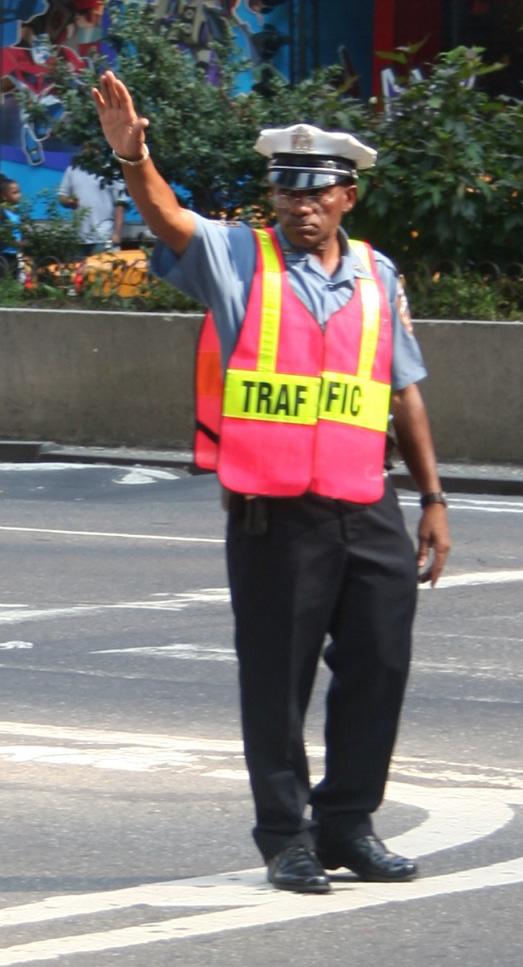

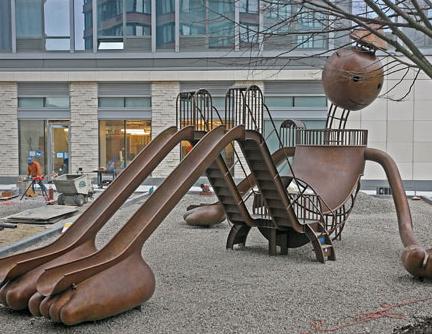
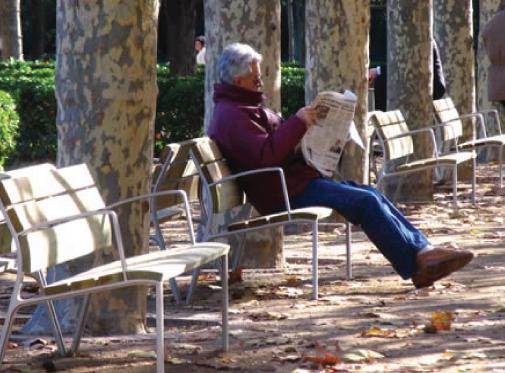
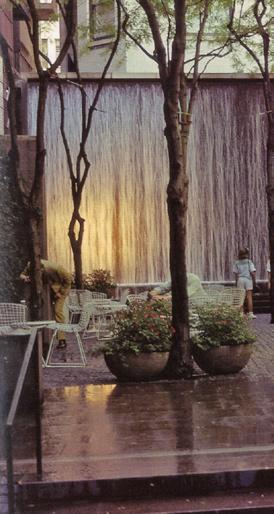


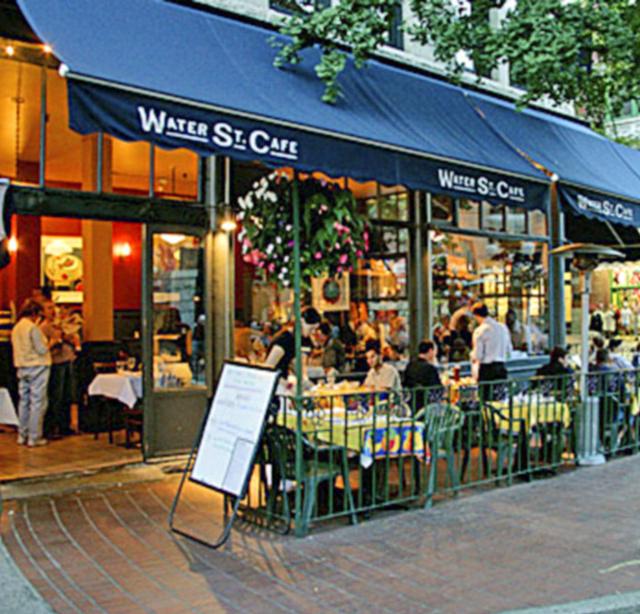
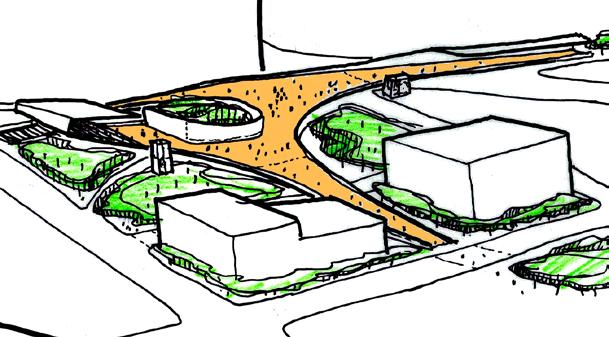
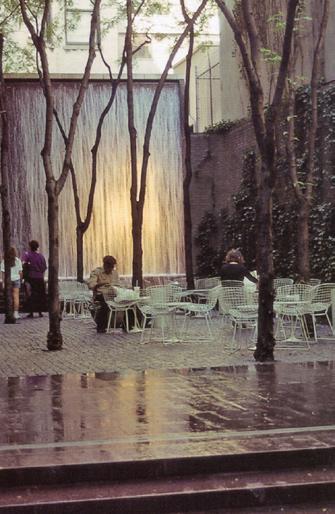
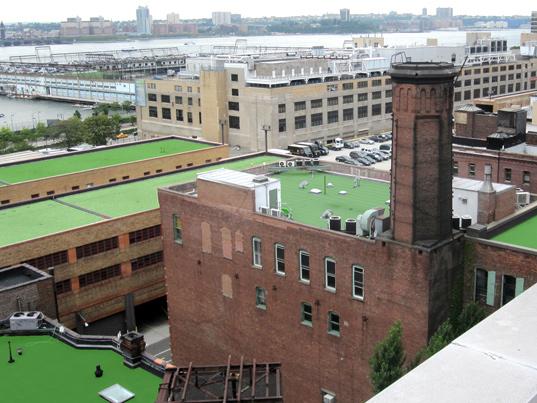
The actions identified in the streetscape improvement plan will include long and short term measures. The design team will identify highly visible short term measures that can carry the momentum of the planning process into its adoption. The events organized as part of the plan’s public outreach strategy should be considered the first step in the plan’s implementation and an opportunity to raise public awareness of the neighborhood and its future.
A vibrant street life is at the heart of the plan’s goal. This will result from a combination of planned actions and spontaneous initiatives. The implementation strategy will consider which elements of the streetscape plan have the greatest catalytic potential to drive spontaneous transformation. This may include bringing new visitors into the district with programmed events or encouraging private use of underused storefronts or loading docks. Signage or art installations directed at the thousands of people who traverse Hudson Square on a daily basis may also be an effective early initiative. Increased management of traffic related to the Holland Tunnel should also be considered an opportunity for early short term impact.
Other elements of the plan will require long term planning and the coordinated actions of multiple agencies — improvements to the Holland Tunnel entrance plaza, for example, would require the collaboration of the Port Authority along with multiple city, state and federal agencies. Interim actions and installations may help to maintain interest and support for these long term interventions through a long planning, design and approvals process.
Working with Hudson Square Connection, the design team will assess the costs of different elements of the streetscape plan and evaluate the benefits of implementing elements in different sequences and phasing. Implementation strategies may include prioritizing highly visible district wide elements or execution phasing of the streetscape plan for a specific area to give an idea of the final objective. Far reaching transformations such as the opportunities created by rezoning will also need to be considered as part of the implementation strategy.
New Holland Tunnel Pedestrian Overlook Sidewalk café takes advantage of newly planted street Green roofs spread across Hudson Square following DEP/ BID Incentives New parks and playgrounds Green Market success may lead to permanent structure New design for Soho Plaza, the East Gateway of the DistrictTASK 05
implemen TAT ion
ST r AT egy: vi S u A lizing oppor T uni T e S
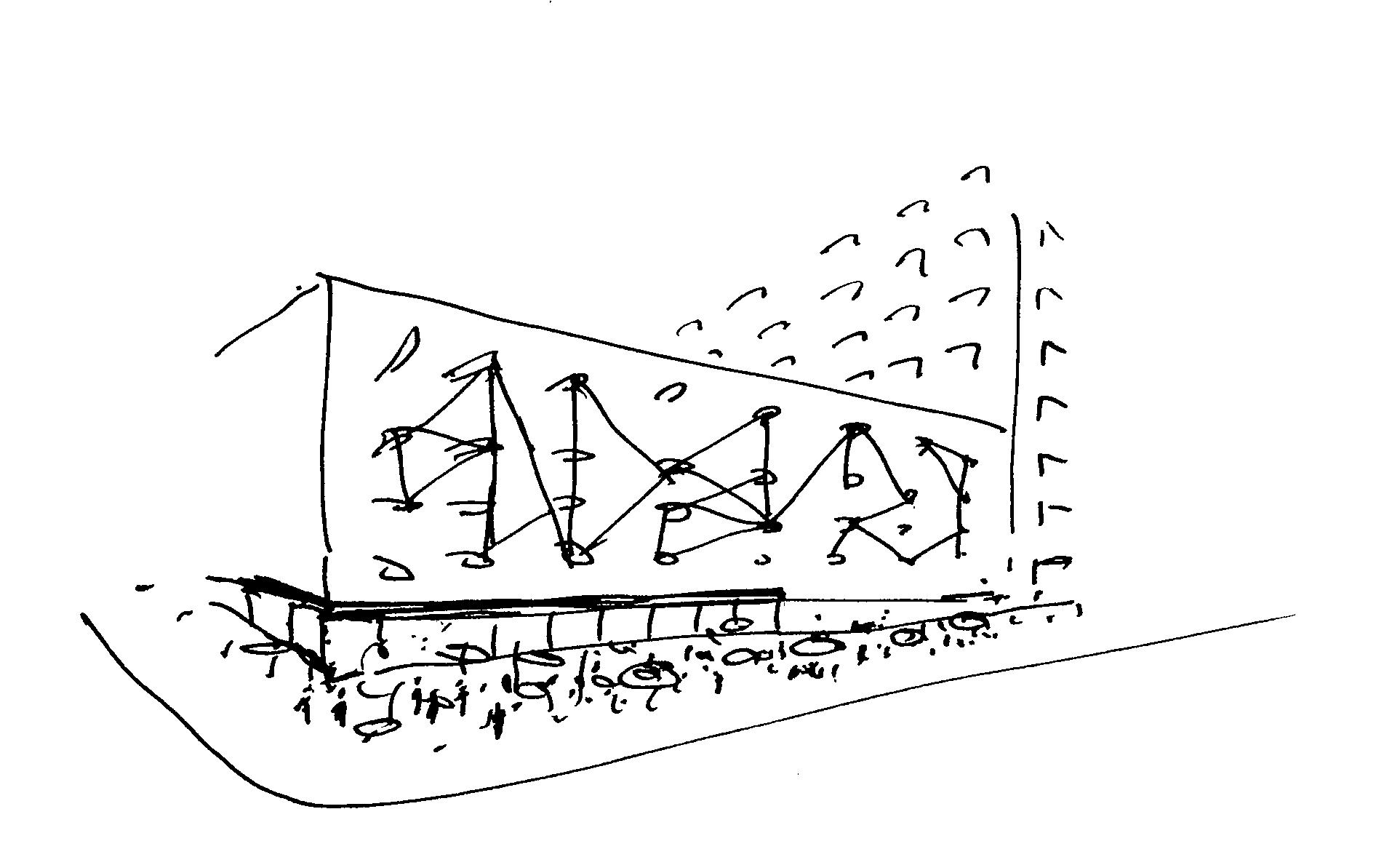
Long-term art installations to activate blank walls

The UPS Warehouse Market as a weekend destination
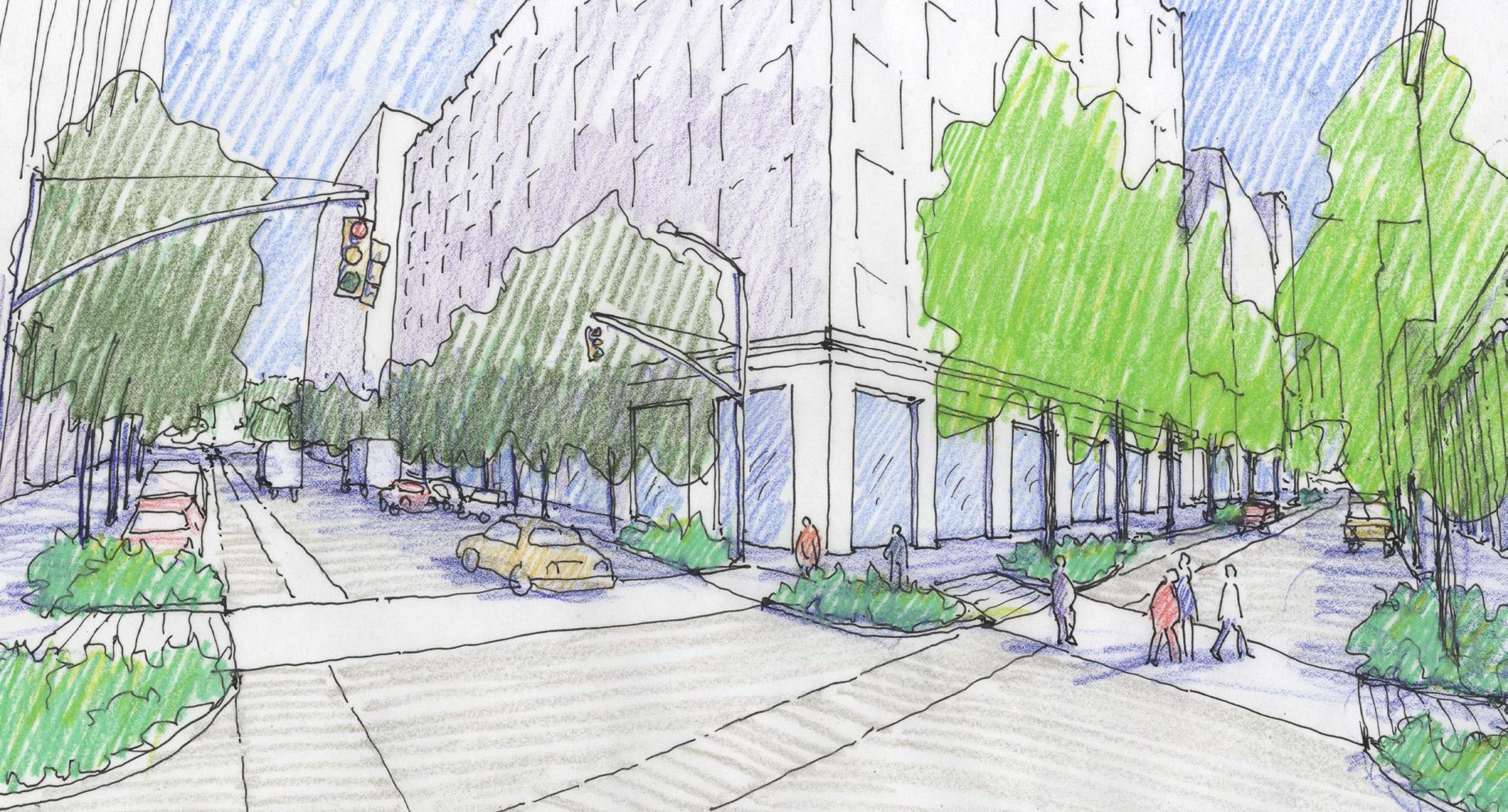
The intersections between city and neighborhood streets will be clearly expressed
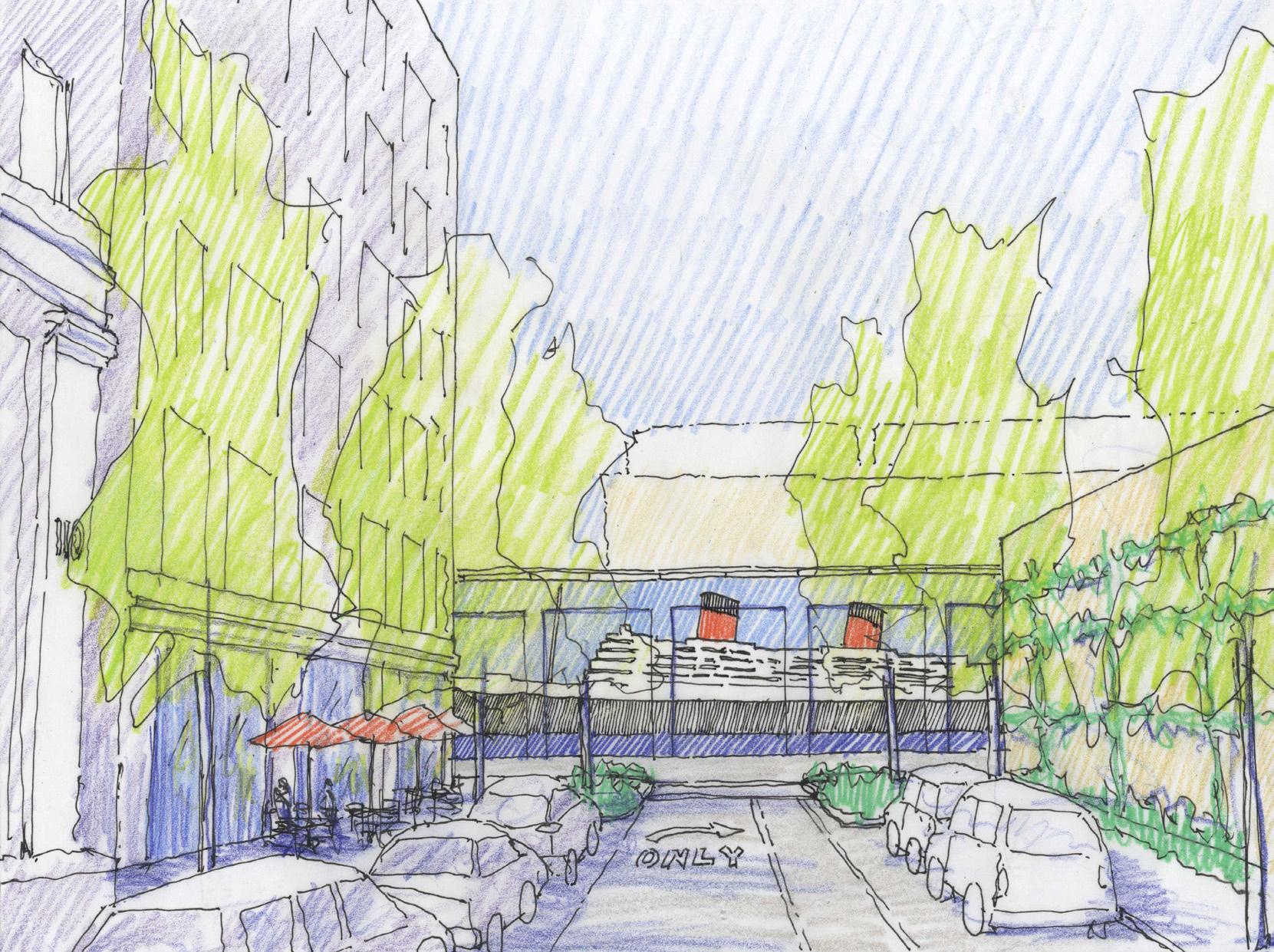
Enliven views from neighborhood streets. UPS Market façades could be used for screen projection
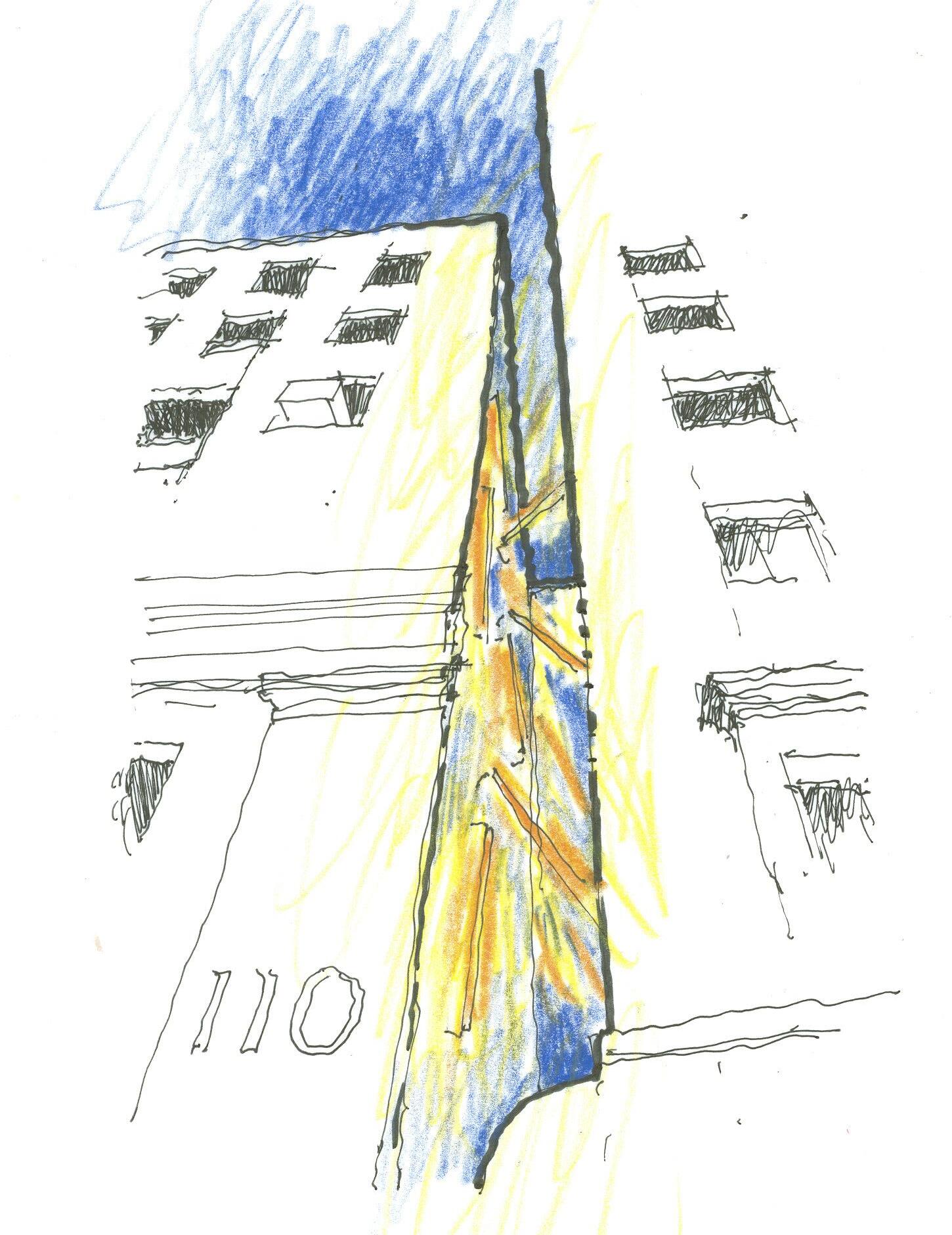
Utilize existing nooks to incorporate temporary and/or permanent artwork

Unoccupied niches in walls are great opportunities for outdoor seating
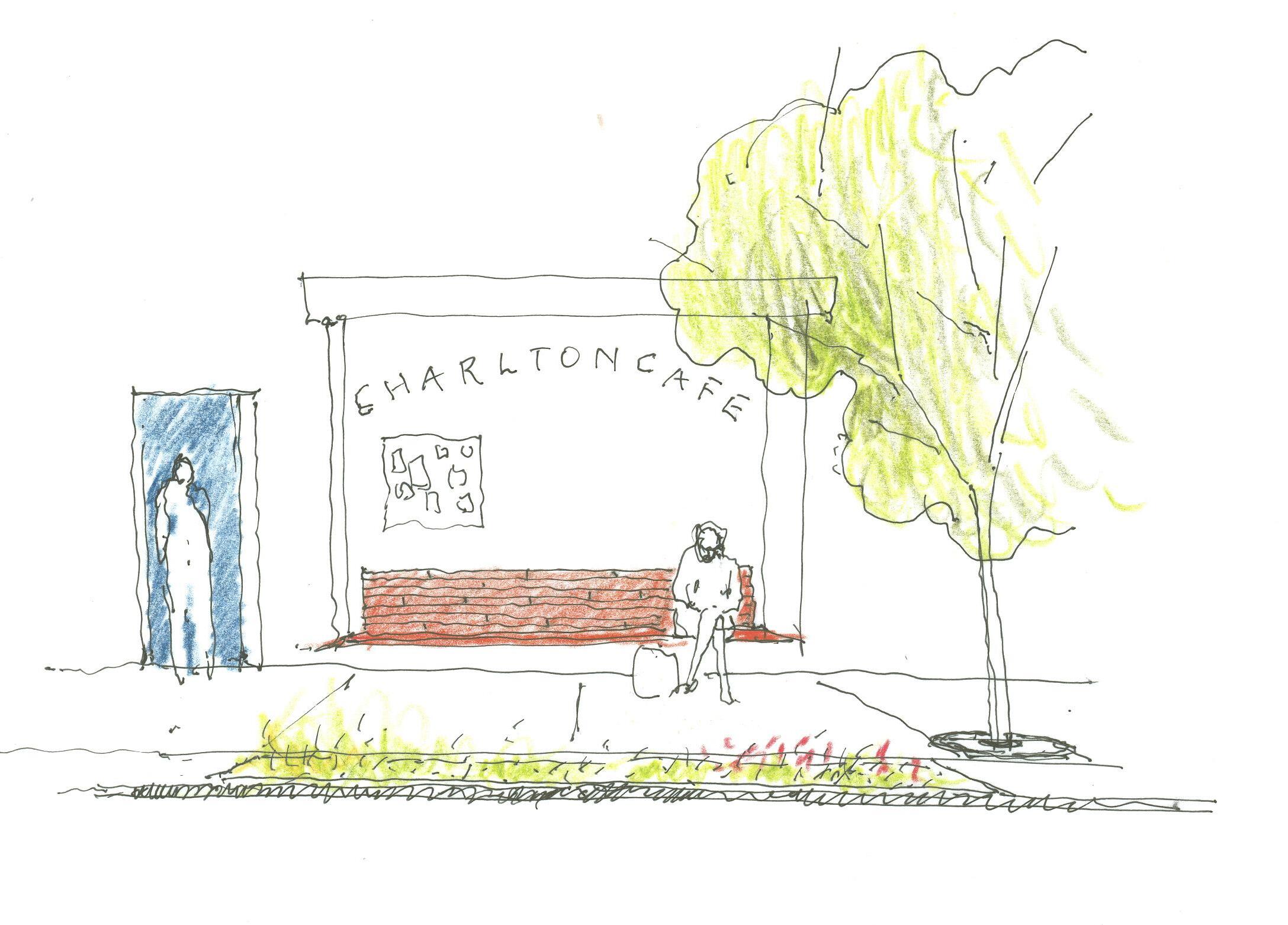

The existing neighborhood streetscape will be improved and expanded within the neighborhood
City streets as welcoming gateways to the neighborhood
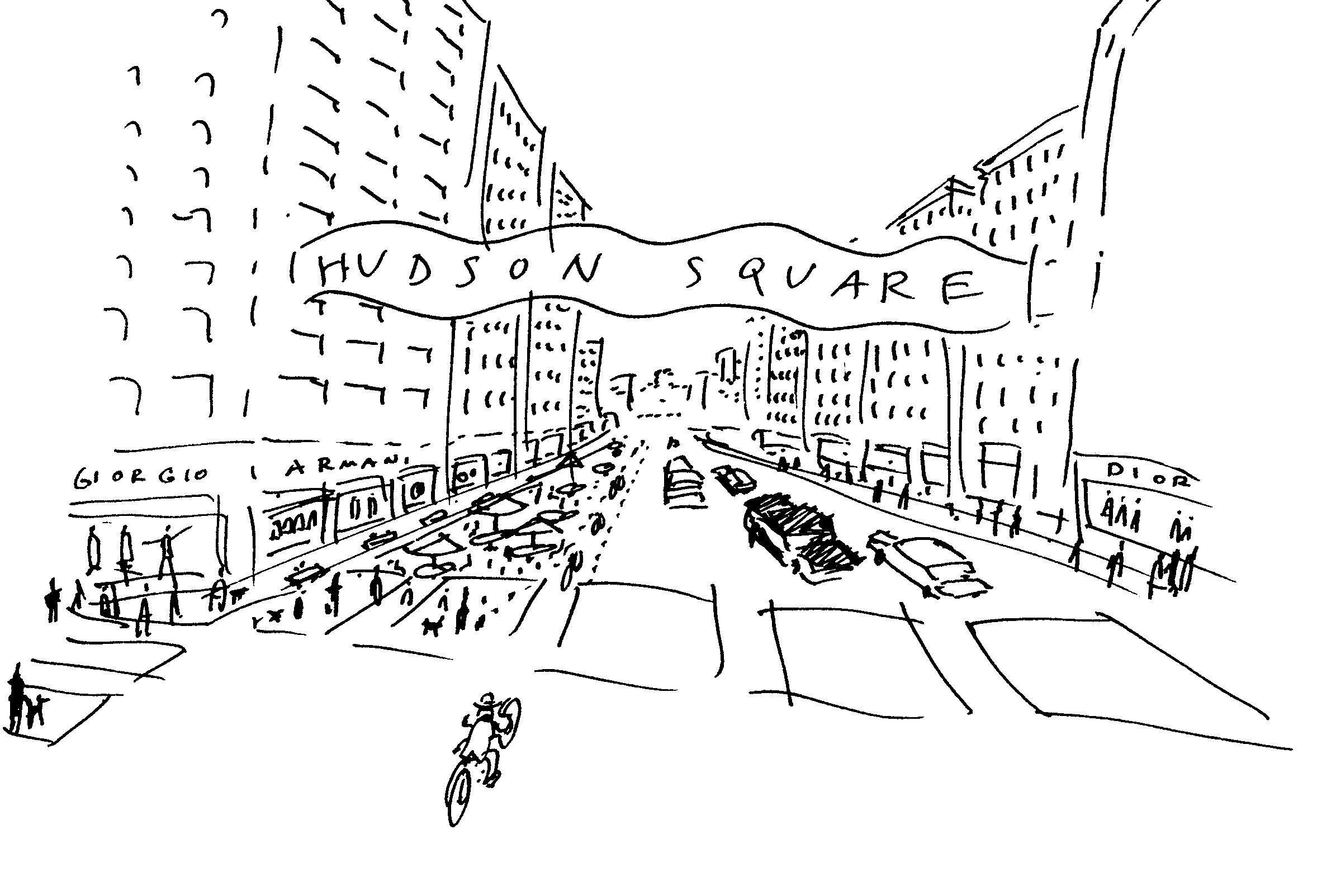
A joint venture of Gustafson Guthrie Nichol
Davis Brody Bond Aedas
Rogers Marvel
ARUP
23 August 2010
HUDSON SQUARE COLLABORATIVE