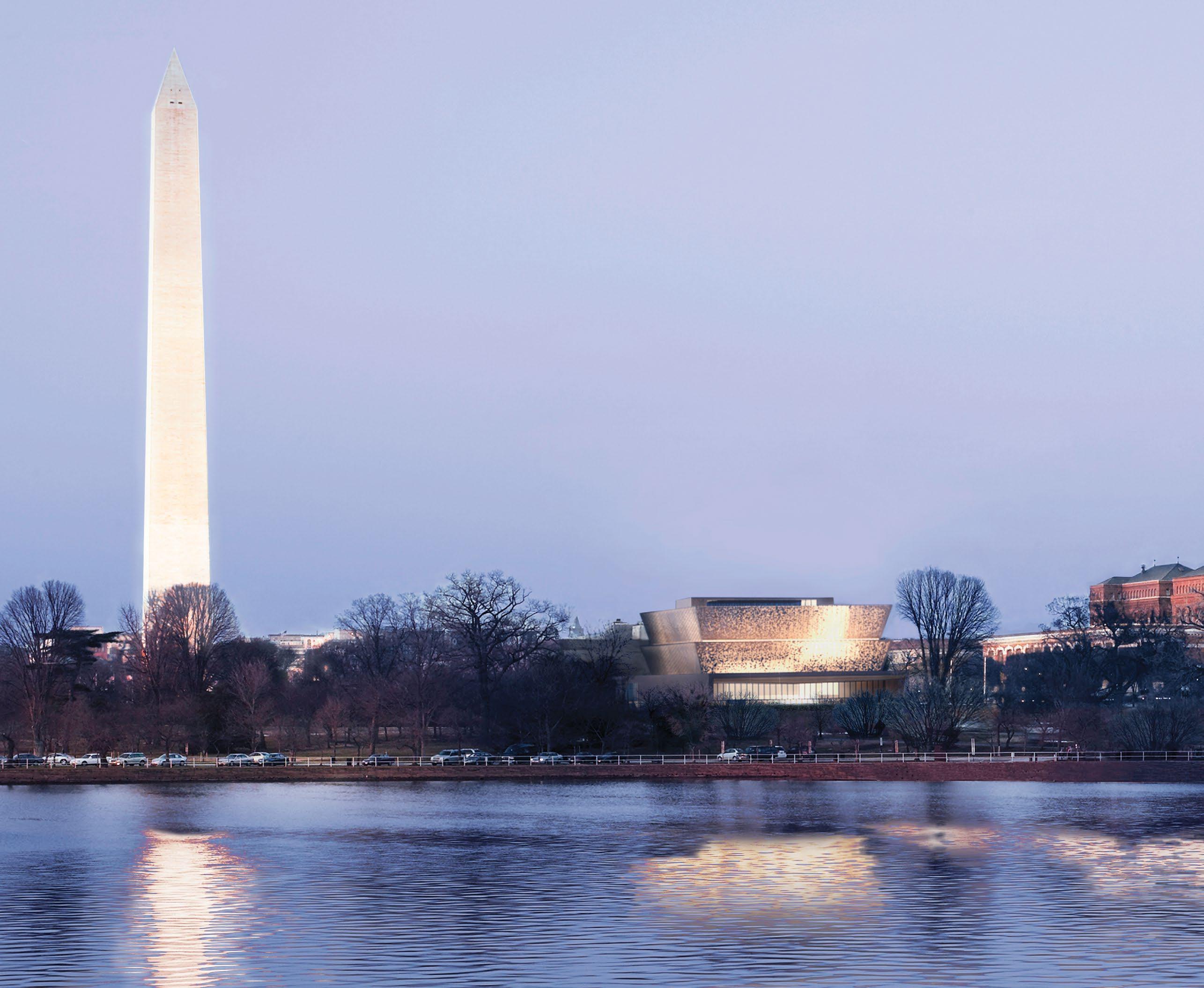
SMITHSONIAN INSTITUTION
NATIONAL MUSEUM OF AFRICAN AMERICAN HISTORY & CULTURE
Smithsonian National Museum of African American History and Culture
Companion Document March 26, 2009
Companion Document / March 26, 2009
FREELON ADJAYE BOND / SMITHGROUP
FREELON ADJAYE BOND / SMITHGROUP
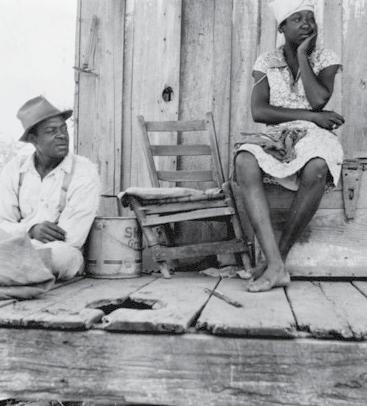
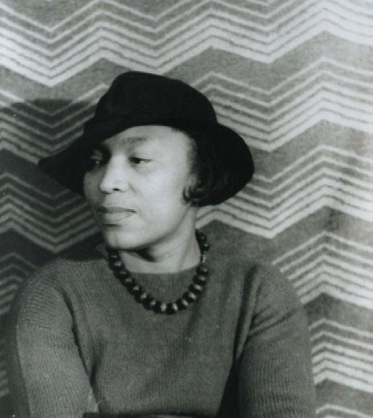

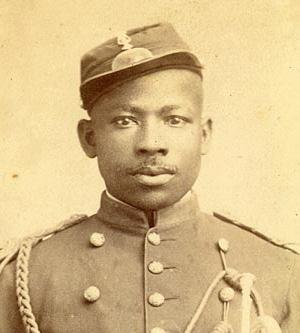
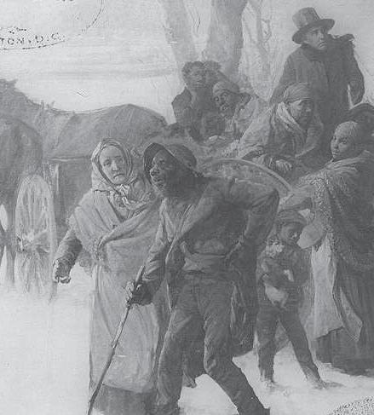
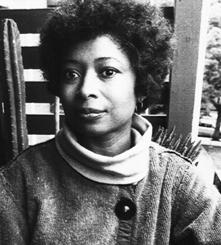
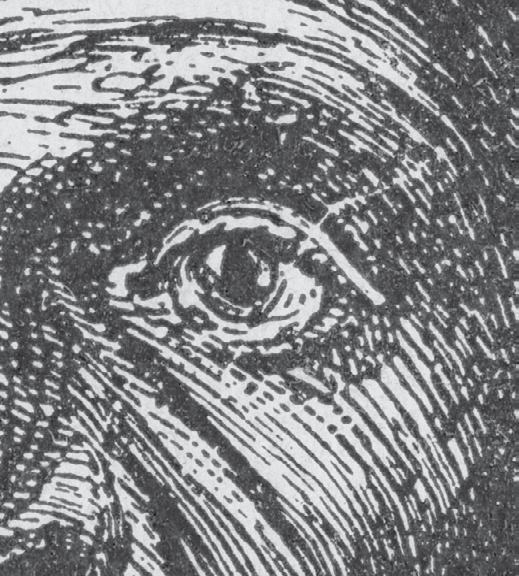
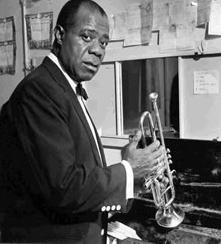
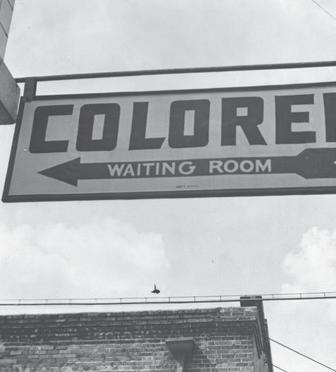
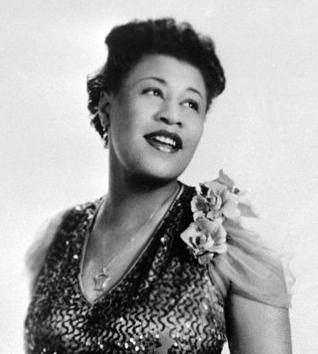

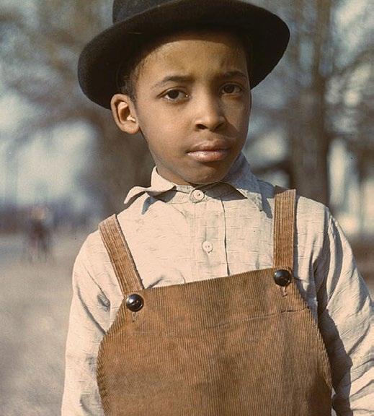
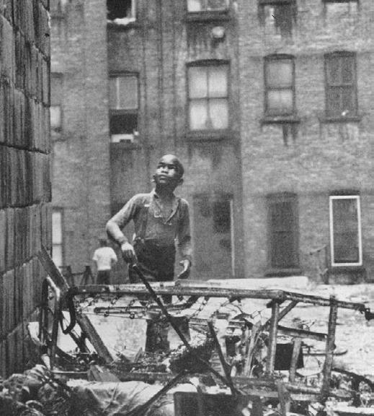
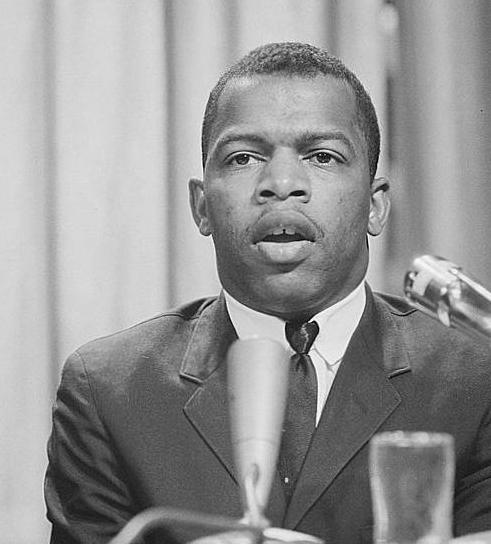
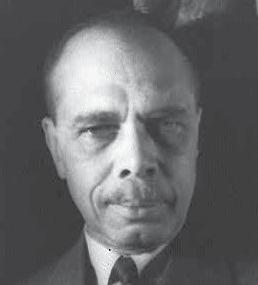
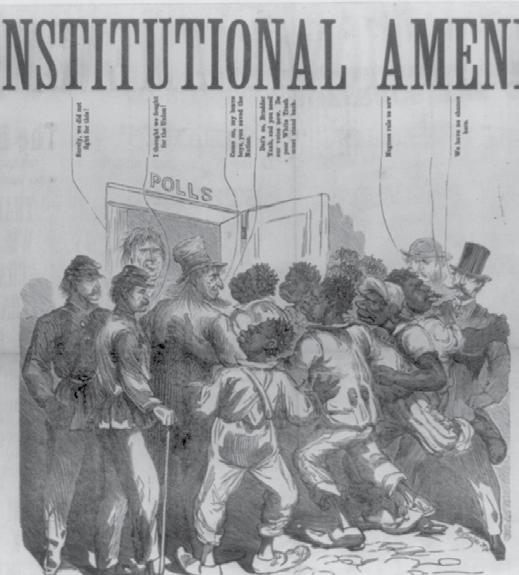
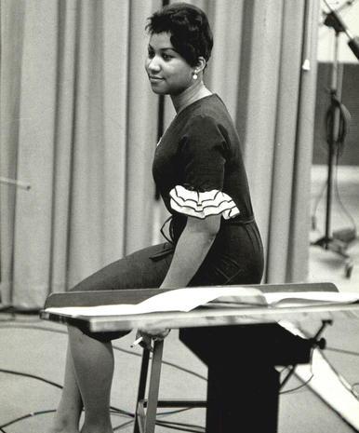
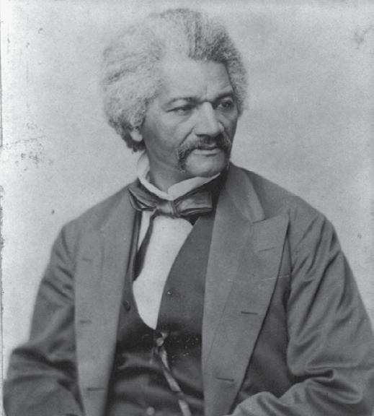
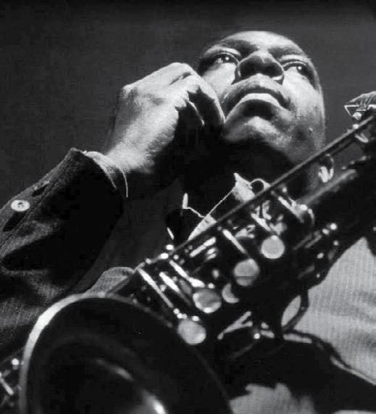
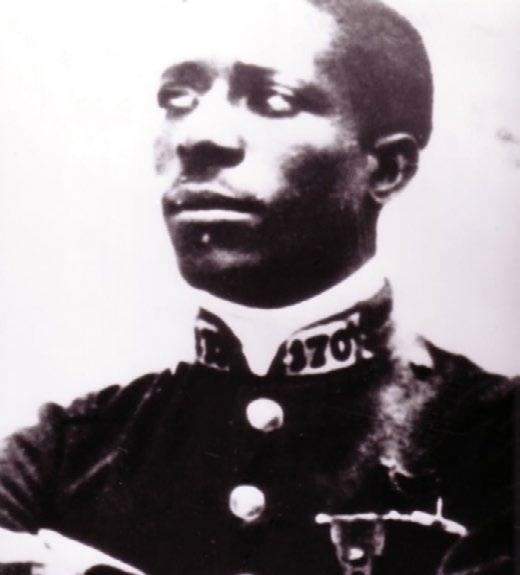
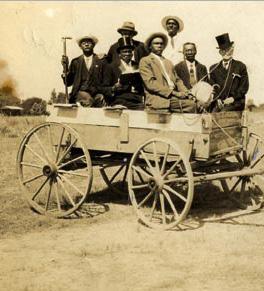
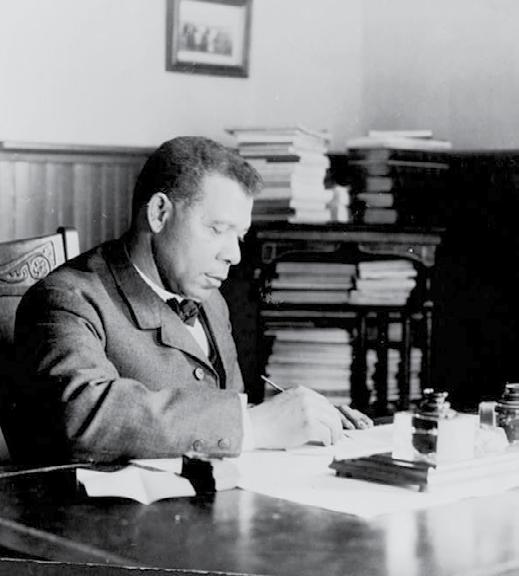
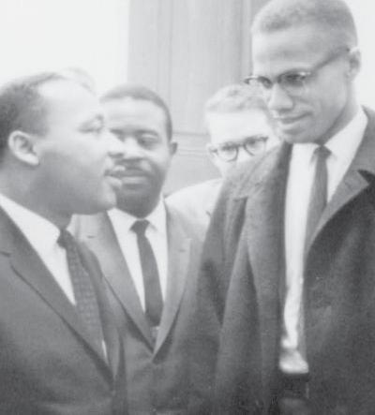
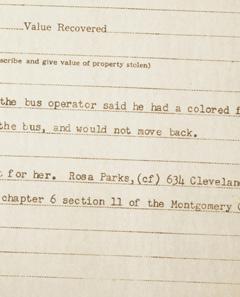
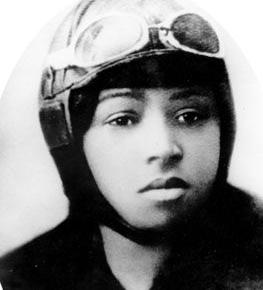
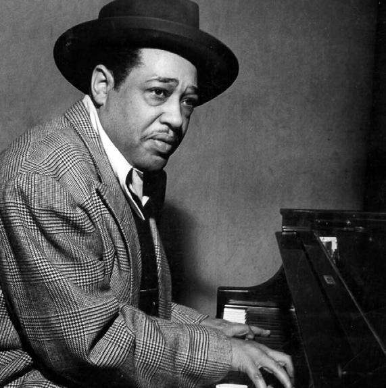
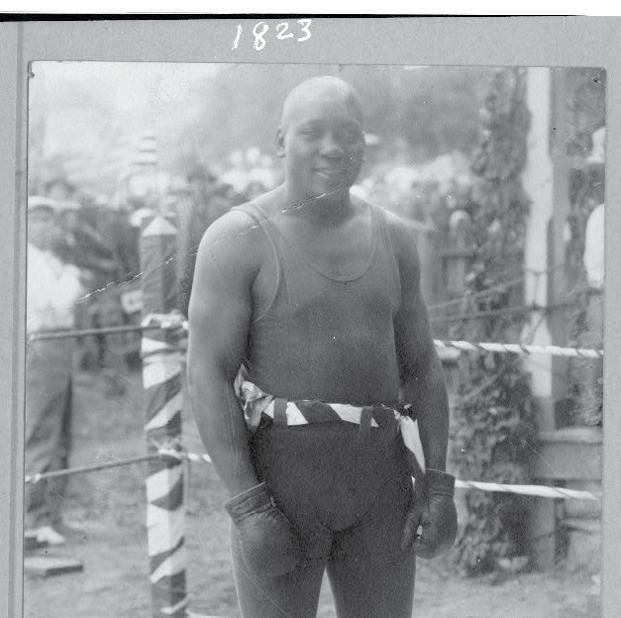
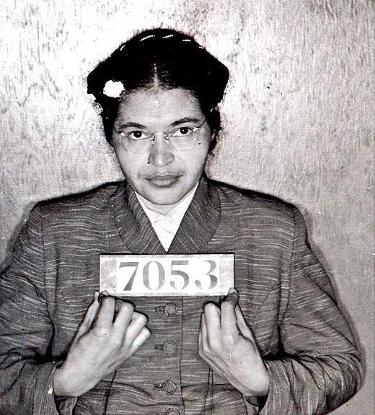
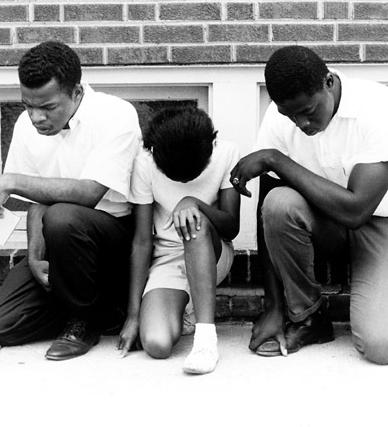
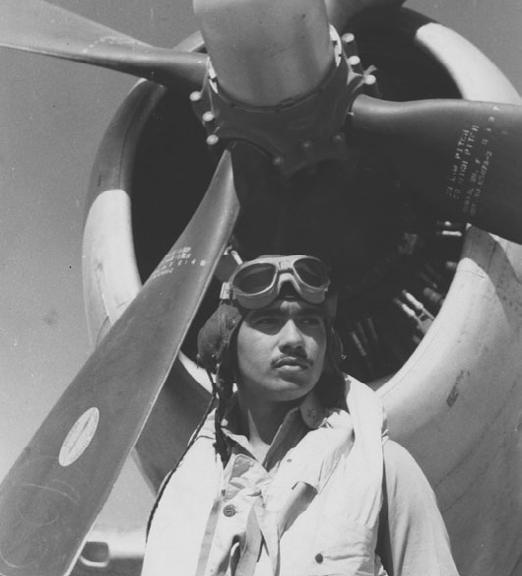
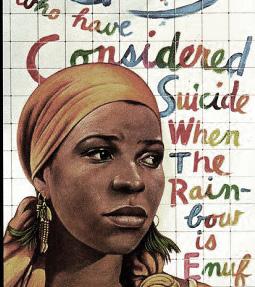
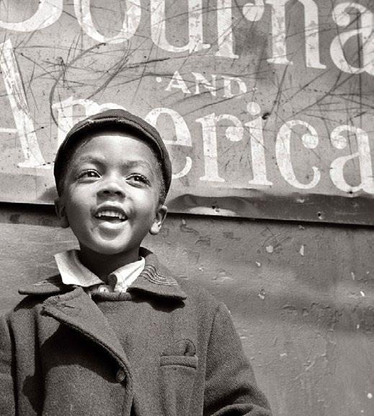

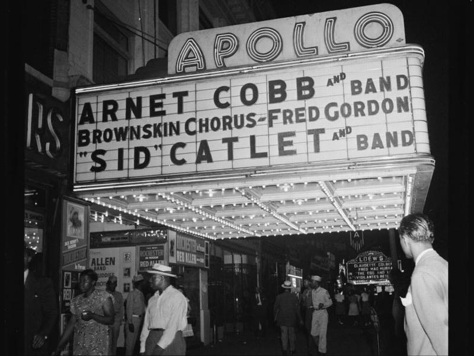

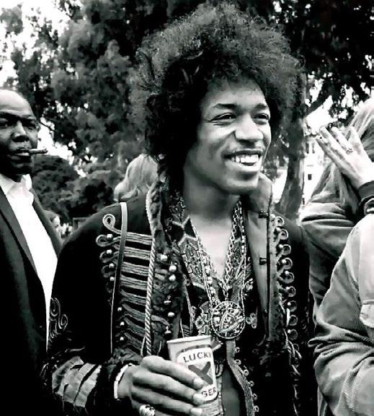
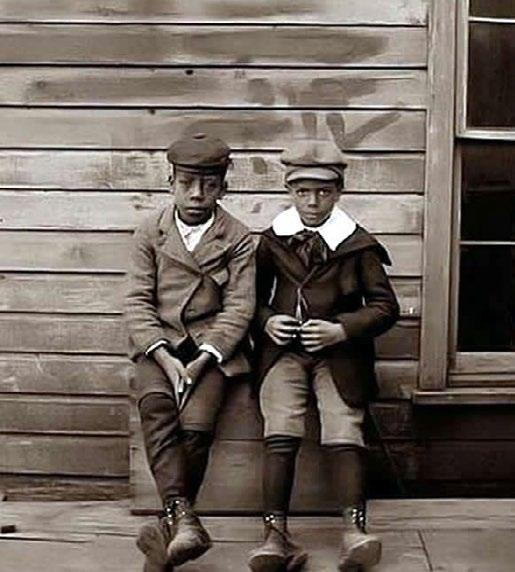
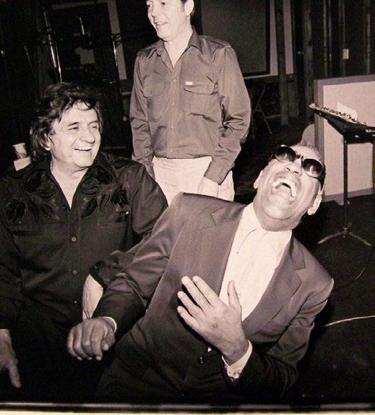
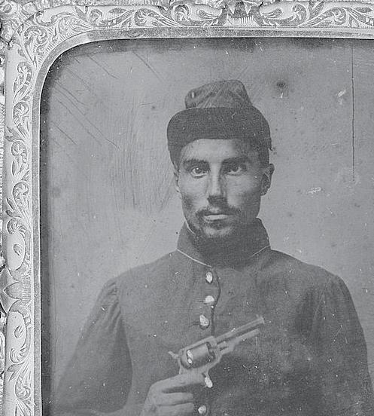
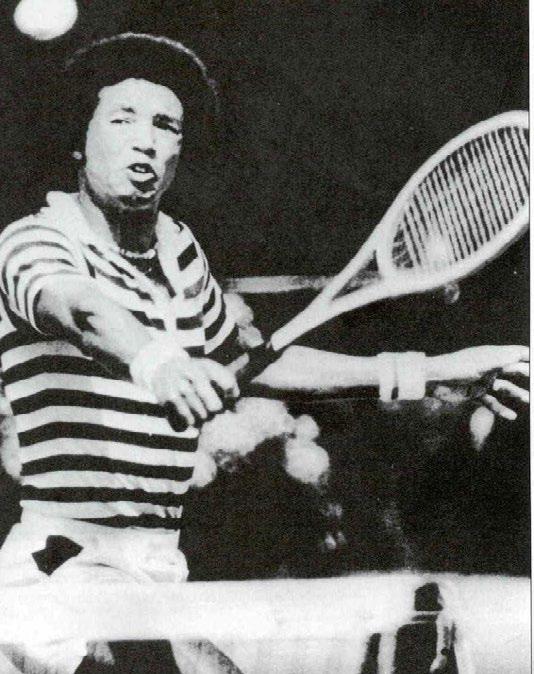
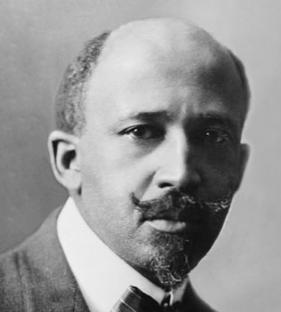
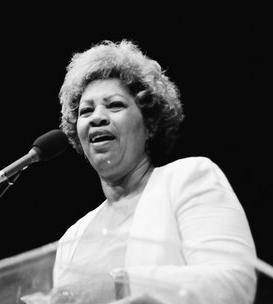
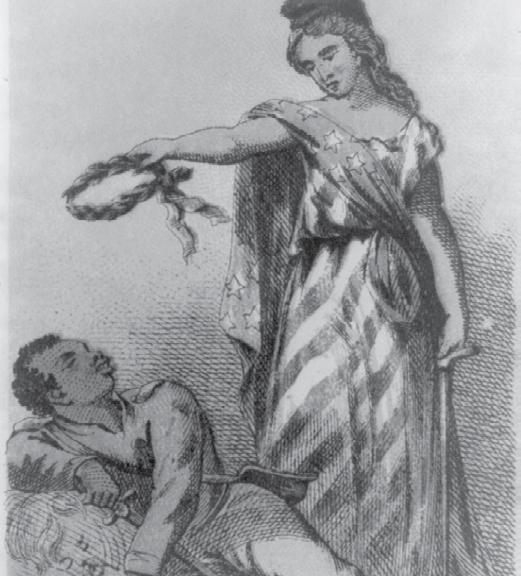
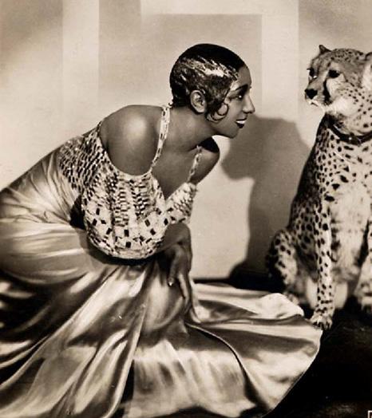


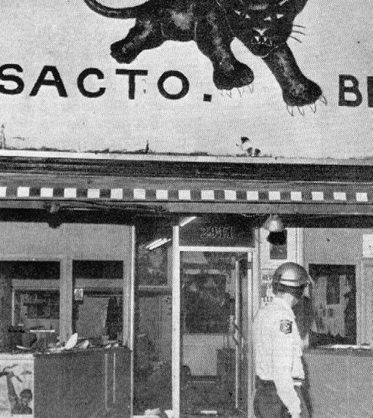
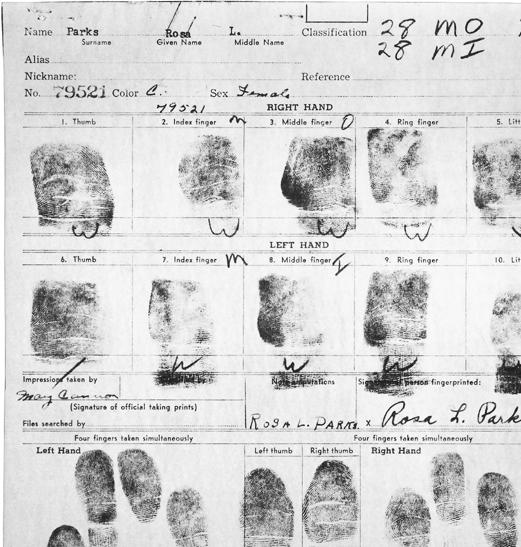
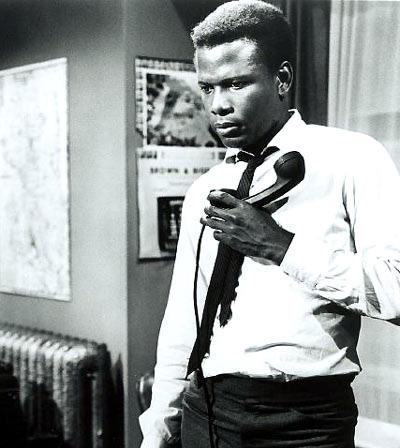
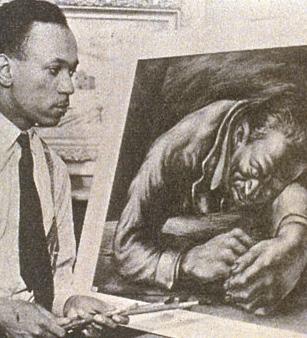
FREELON ADJAYE BOND / SMITHGROUP
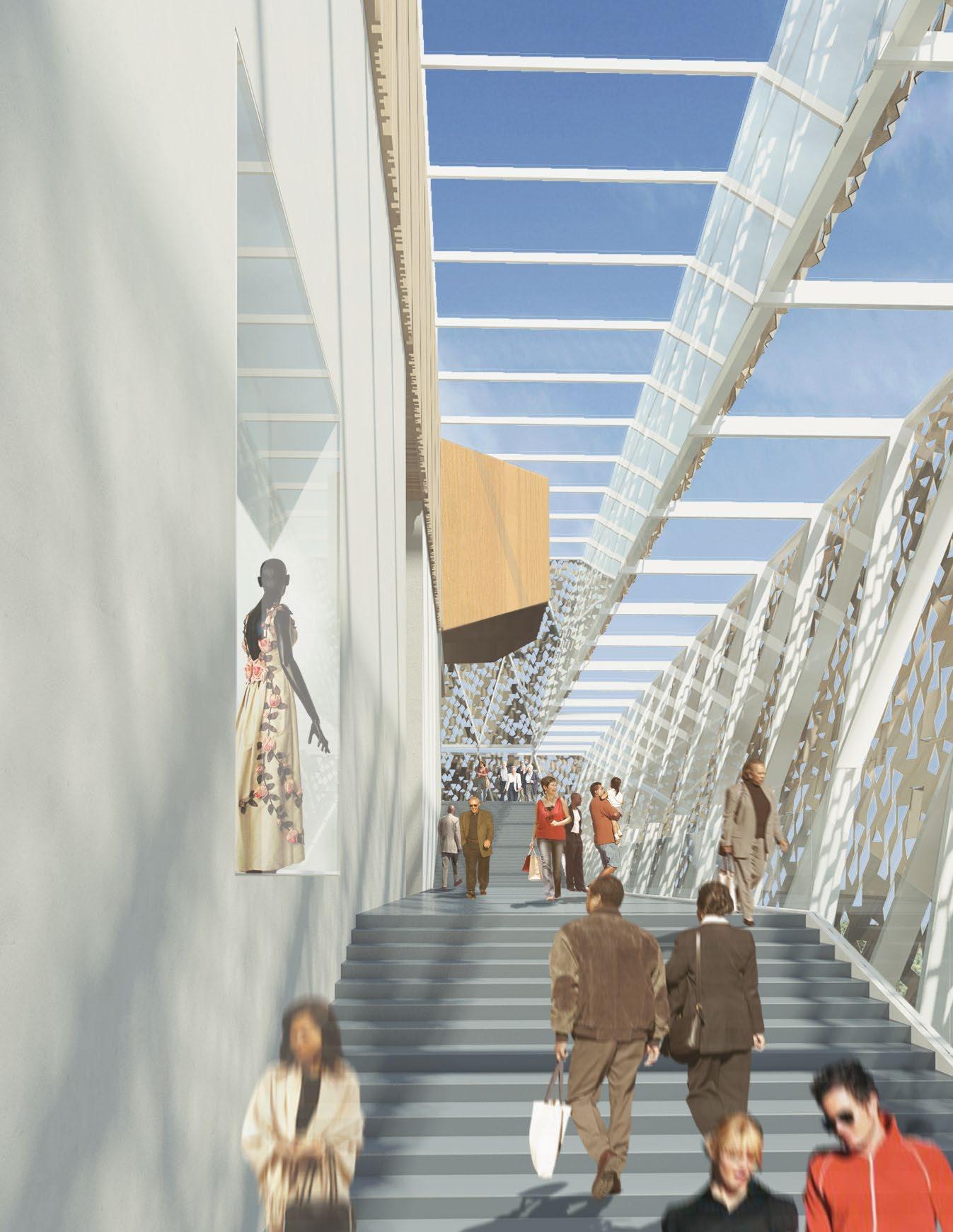
Design Concept
Design Methodology / Collaboration & Engagement with the Smithsonian Institution
Response to the Constructon Estimate Established in the Program
Submission Boards
Color Images
01 02 03 04 05
of the Model
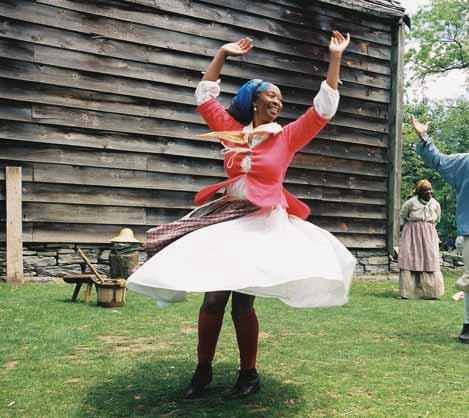

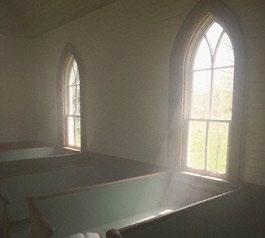

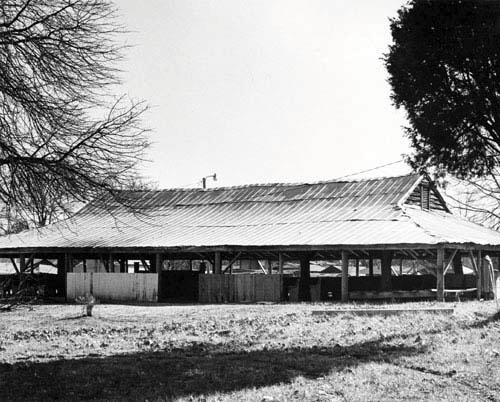
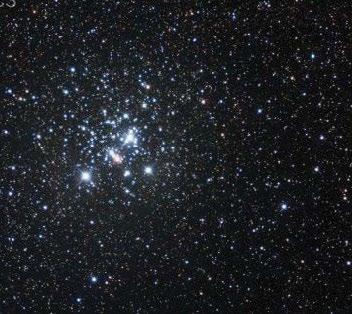
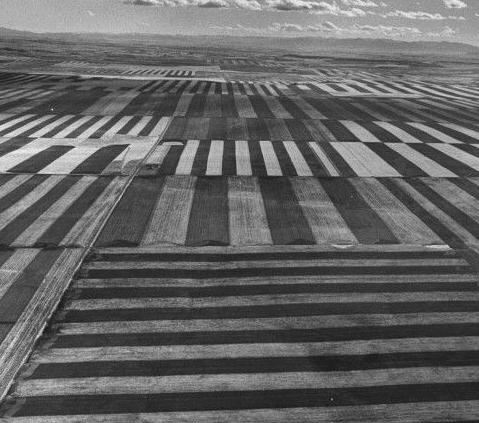
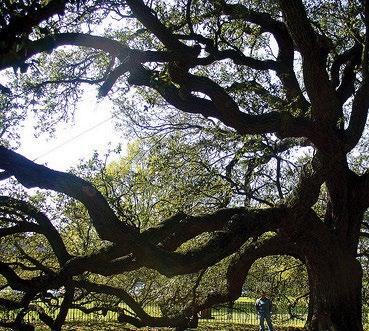
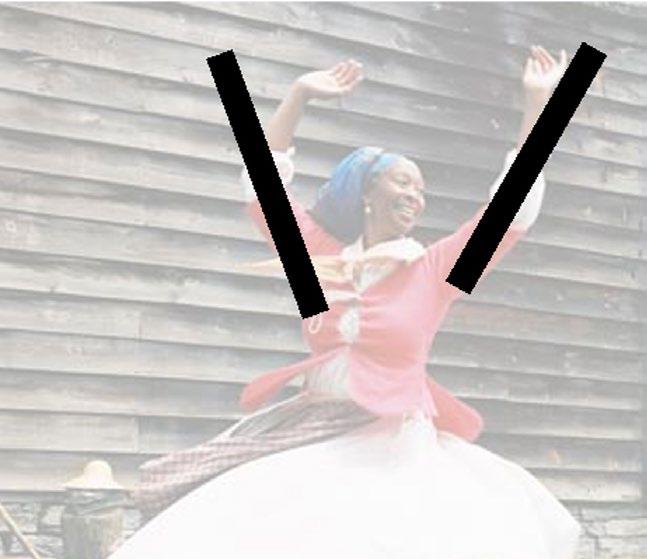

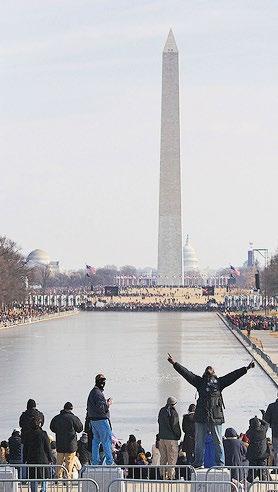

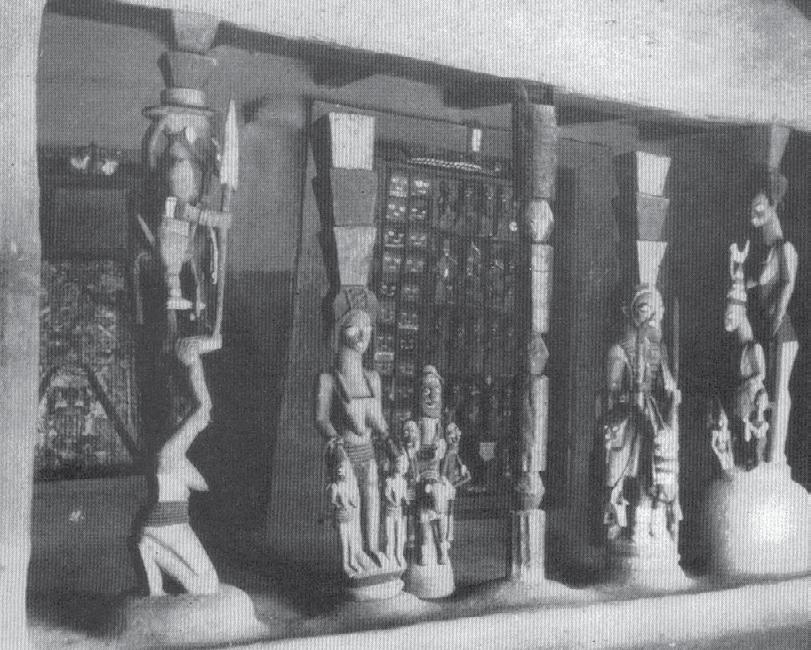

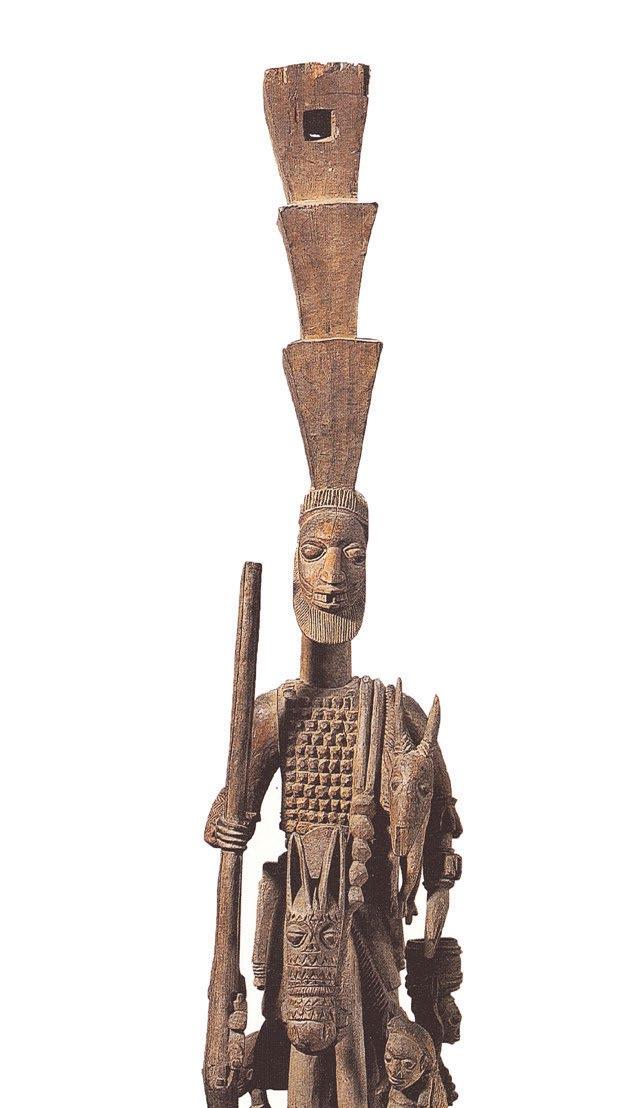
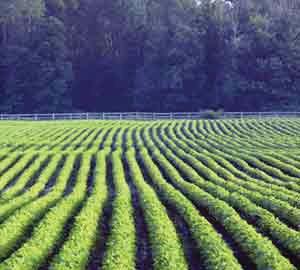
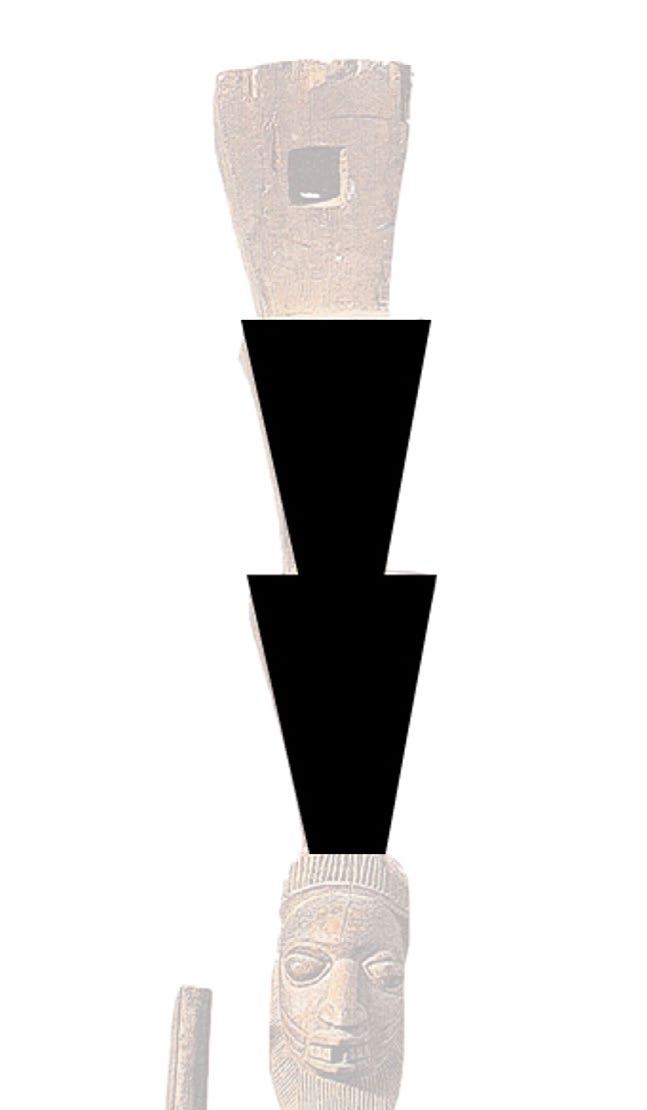
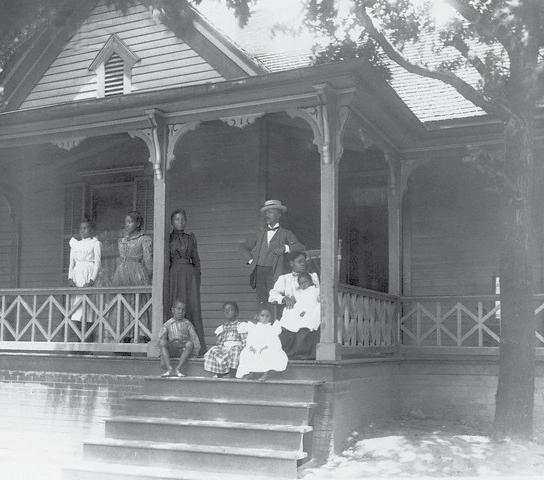
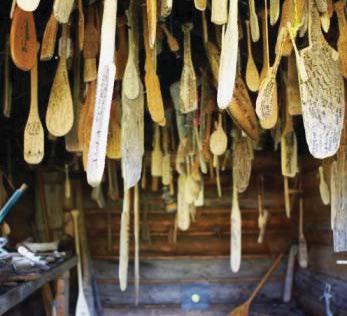



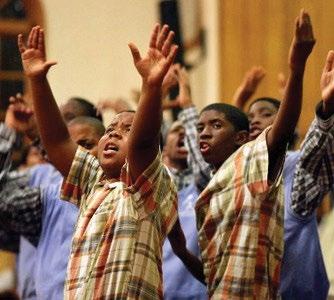
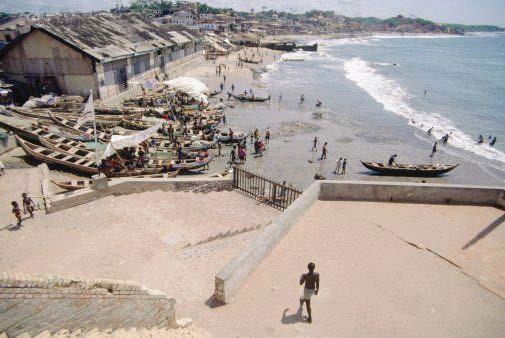
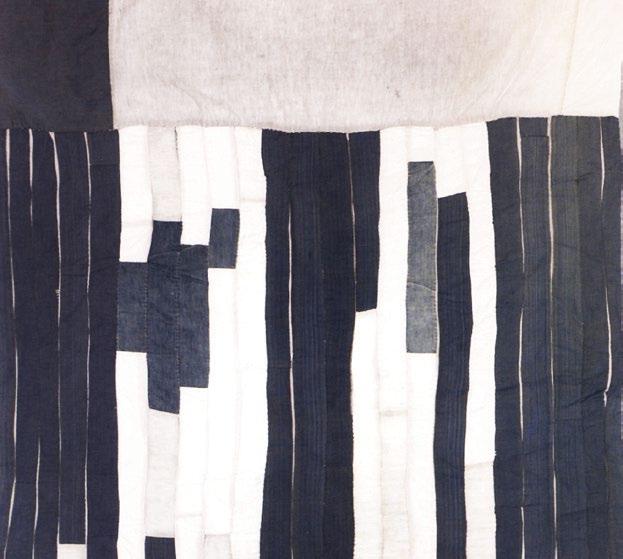

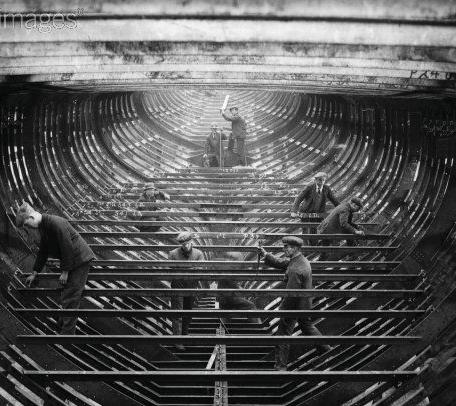
VERANDA
VERANDA
VERANDA POSTS VERANDA POSTS
POSTS
POSTS
VERANDA POSTS VERANDA POSTS
VERANDA POSTS
VERANDA POSTS
VERANDA POSTS
VERANDA
6
VERANDA POSTS VERANDA POSTS
POSTS



Design Concept 01
At its best, architecture is the physical manifestation of a culture’s highest ideals. The National Museum of African American History and Culture (NMAAHC) — the institution and the building — embodies the African American spirit. Majestic yet exuberant. Dignified yet triumphant. Of the African Diaspora yet distinctly African American. The NMAAHC will be a building worthy of the museum’s vision and its prominent place on the National Mall.
The primary architectural idea for the museum was derived from the classical tripartite column with its base, shaft and capital. In Yoruban art and architecture, the column or wooden post was usually crafted with a capital resembling a crown. This crown or corona form is the central idea which has driven the design of the museum.
Reaching toward the sky, the bronze clad corona expresses faith, hope and resiliency. Internal to the building, the corona forms a perimeter zone which surrounds the primary galleries. Daylight enters this zone through patterned openings in the bronze cladding and through skylights — washing wood covered walls with light while providing views upward and outward. At night, the corona glows, presenting stunning views of the museum from a variety of vantage points in and around the Mall.
The corona sits on a monumental plinth or base clad in stone that hovers over the site and contains offices, the café and shops. The “Garden of Dreams”, located atop the plinth, offers views of the National Mall and a quiet place for visitors to rest and contemplate their visit.
Below the plinth, the museum threshold experience begins with grand “porches” at both the North (Constitution Avenue) and South (National Mall) entry points. The landscape design is an integral part of this threshold, establishing the site as a critical component of the visitor experience while providing perimeter security and sustainable water management. From ground plane to rooftop, the series of landscaped spaces embody both a metaphorical and physical narrative, with the presence of water as a constant and dynamic companion throughout the journey. A marsh garden at the North entry marks the location of Tiber Creek — part of the canal system which once ran along what is now Constitution Avenue.
A grand reflecting pool at the South entry brings the new museum into the view of the Mall — its slowly moving waters inviting all to approach.
Entering the museum, visitors arrive at the Central Hall and are oriented to the museums’ offerings. Four “Pillars” flank the Central Hall — expressing the museum’s primary structure and service core areas. As visitors move through this generous space which includes a dynamic multi-media display, the Musical Crossroads exhibit is introduced through overlooks to the lower level. The other core exhibits located above are accessed by way of a grand staircase positioned in the sky-lit zone between the corona and the galleries. The rich wood texture of the walls enclosing the galleries is expressed through a vertical pattern which culminates in fingers of softly lit planks that form the ceiling of the Central Hall — a space which at once conveys a sense of weight and pressure as well as wonder and delight. With its luminous wood ceiling, the Central Hall is the “must see” moment of the interior.
As visitors move through the exhibits, important points in the city are highlighted by a series of openings which frame specific views. These openings or “Lenses” offer respite and pause at selected moments along the exhibit experience. These framed perspectives are a reminder that NMAAHC presents a view of America through the lens of African American history and culture.
Sustainability has been a primary consideration from the initial conception of the design through the development of the constituent components. When completed, the new NMAAHC will stand as a demonstration of best practices in environmental design. The building itself, perhaps through supplemental exhibits focused on its green design, will be a tool for teaching the importance of environmental stewardship through design excellence.
While the specific stories of persecution and struggle, resiliency and triumph are presented in the museum’s exhibits, the building itself stands as a powerful testament to the centrality and relevance of African American culture and history.
Smithsonian National Museum of African American History & Culture Companion Document 3.26.2009 7
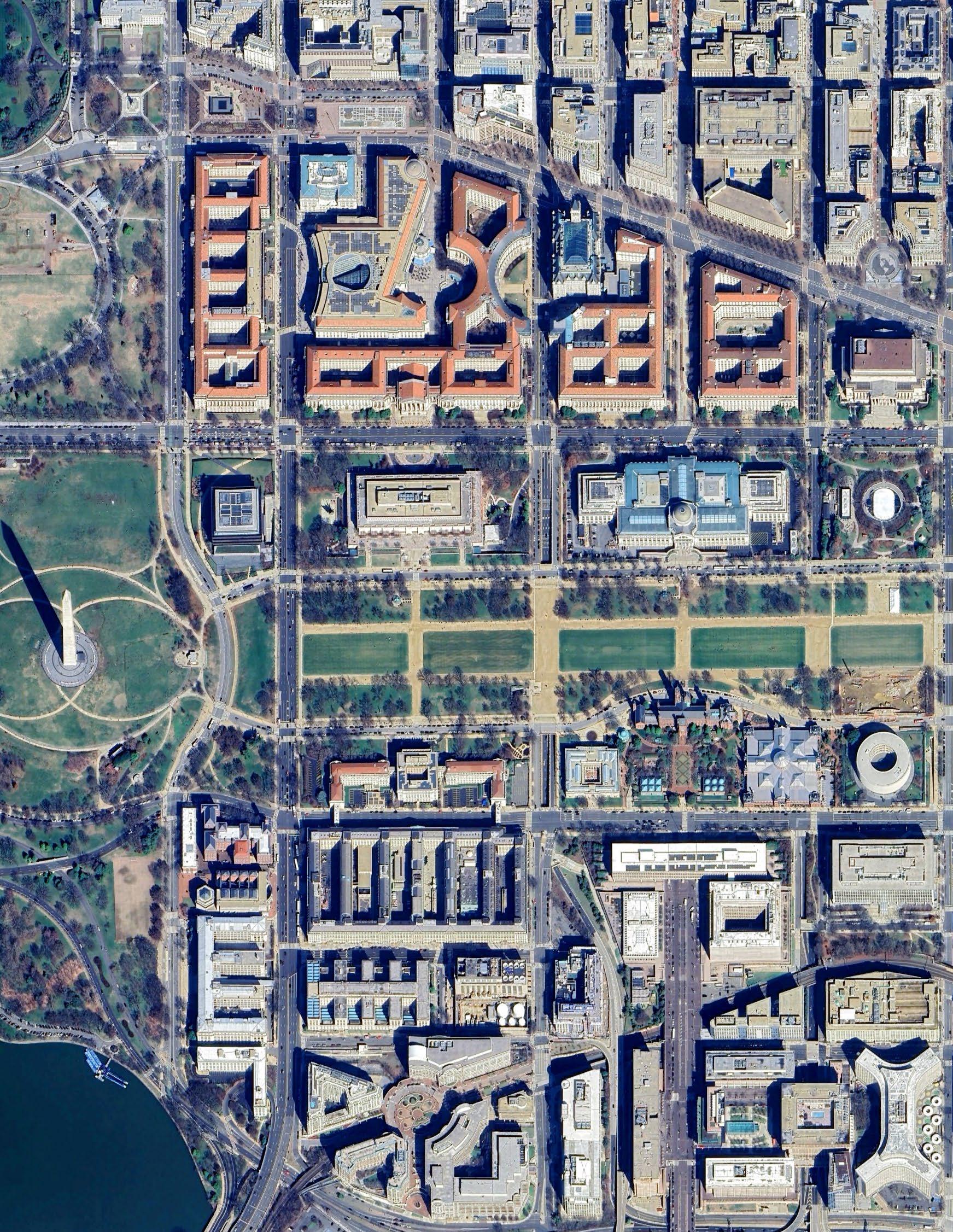
WASHINGTON MONUMENT NATIONAL MUSEUM OF NATURAL HISTORY
ARCHIVES NATIONAL MUSEUM OF AMERICAN HISTORY
SCULPTURE GARDEN
NATIONAL
NATIONAL
ARTHUR M. SACKLER NMAA ART & INDUSTRIES FREER GALLERY OF ART SMITHSONIAN CASTLE DEPT. OF AGRICULTURE NMAAHC FIELDS THREE LEVELS OF LANDSCAPE INTEGRATION TRACES Plan Scale 1”=500’ A
8
HIRSHORN
National Mall Context
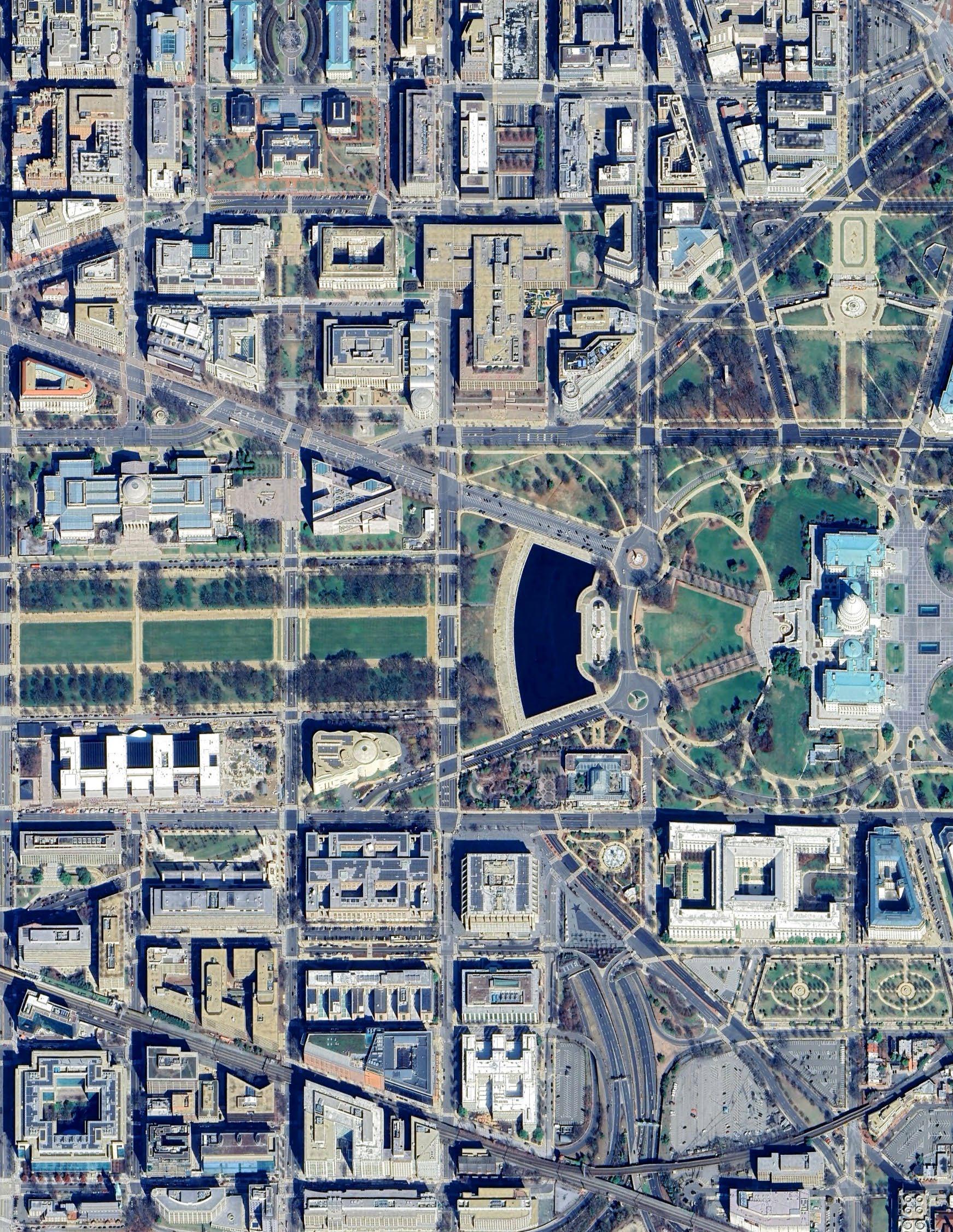
NATIONAL AIR AND SPACE MUSEUM NATIONAL MUSEUM OF THE AMERICAN INDIAN
GALLERY EAST BUILDING UNITED STATES CAPITOL A Constitution Ave. NW 9
NATIONAL GALLERY WEST BUILDING
NATIONAL
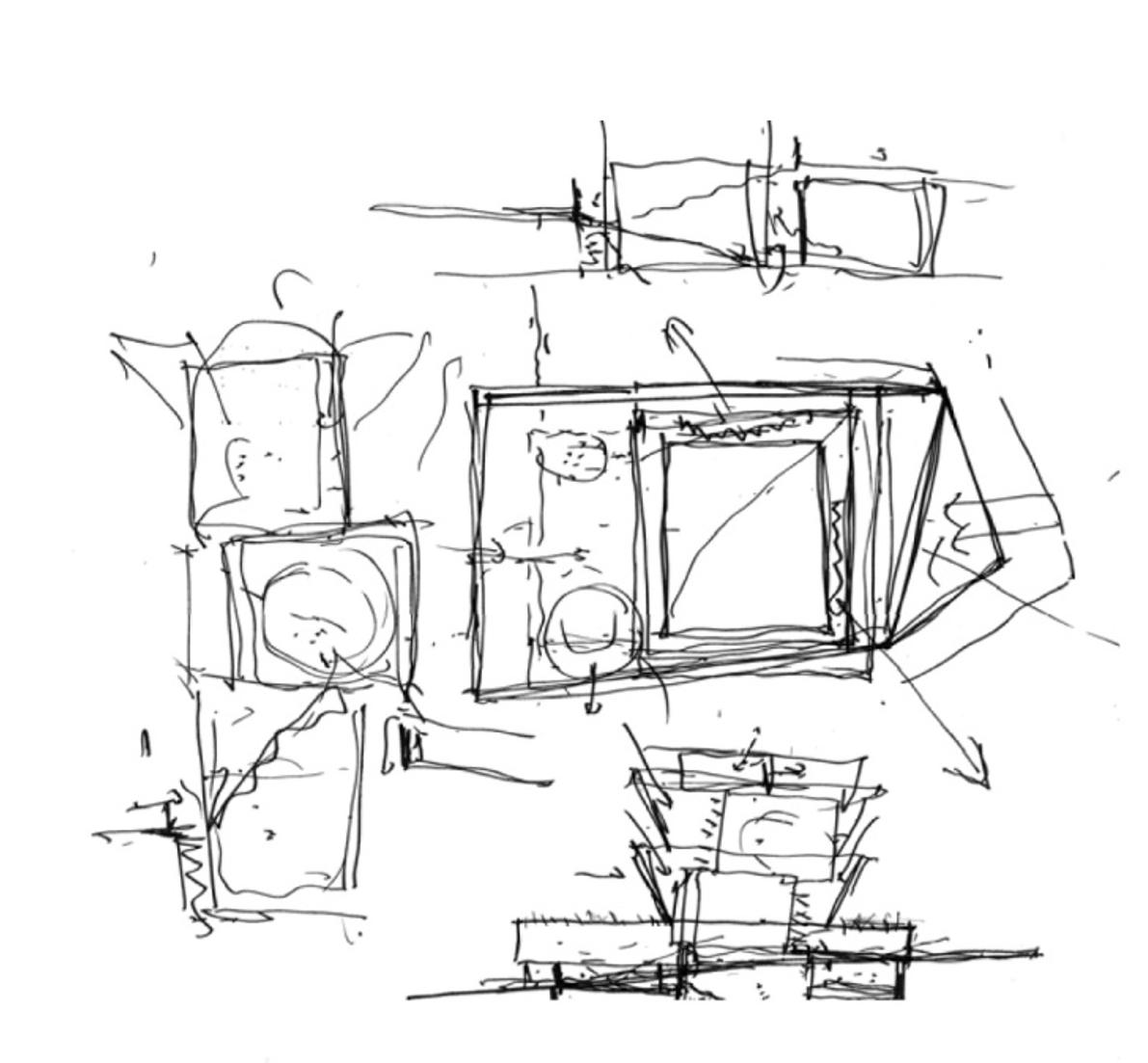
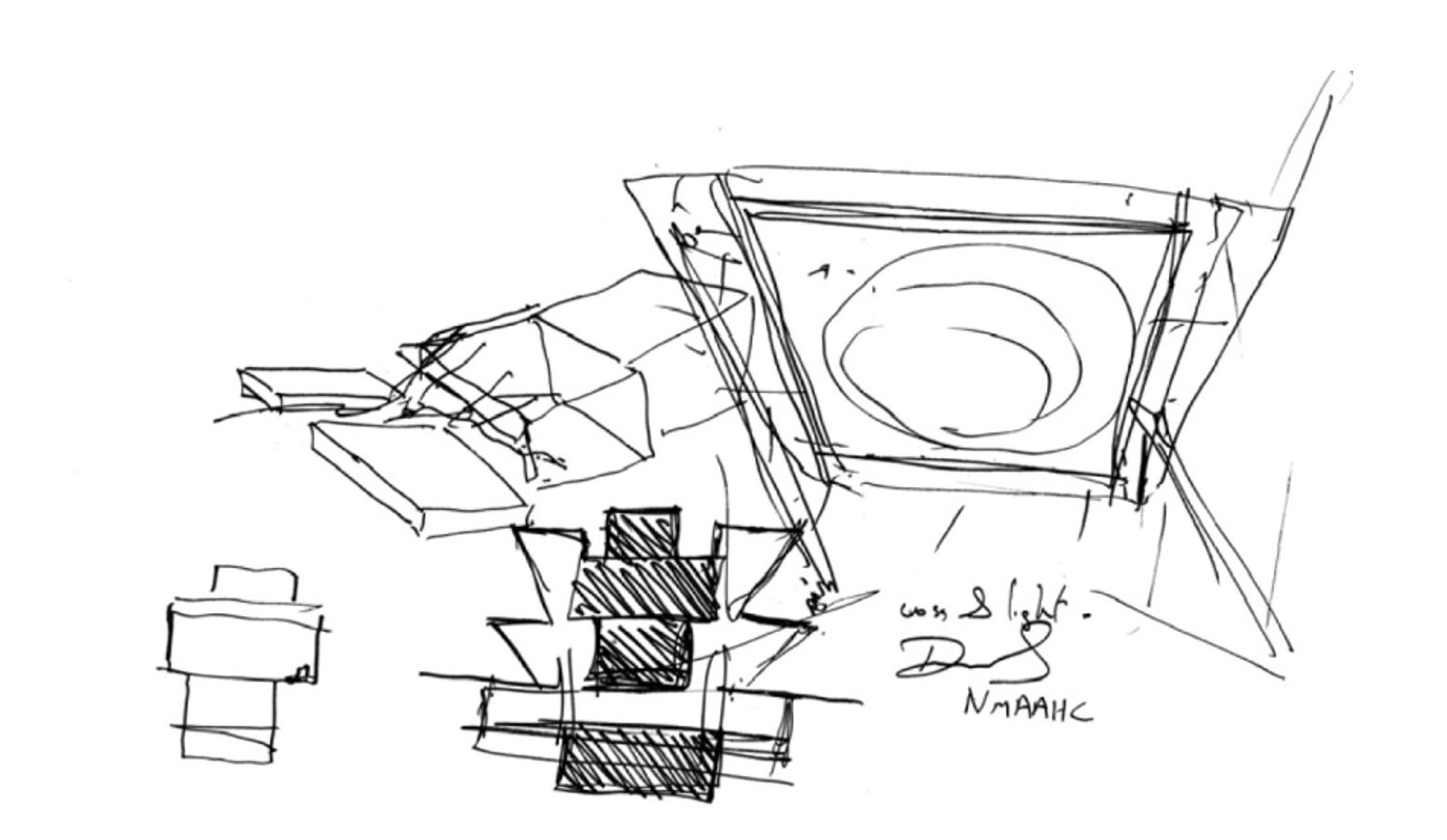
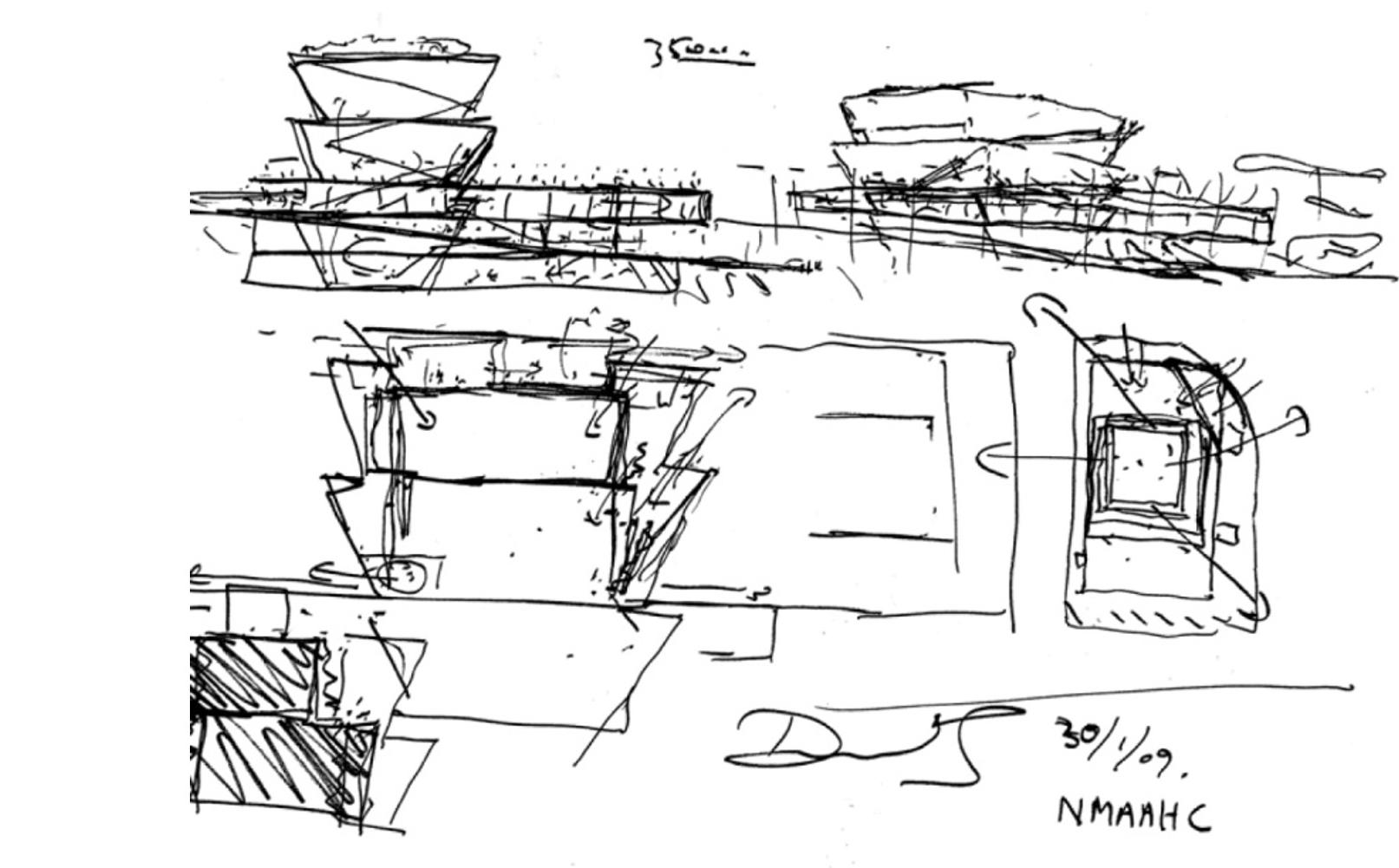

Preliminary concept sketches 10
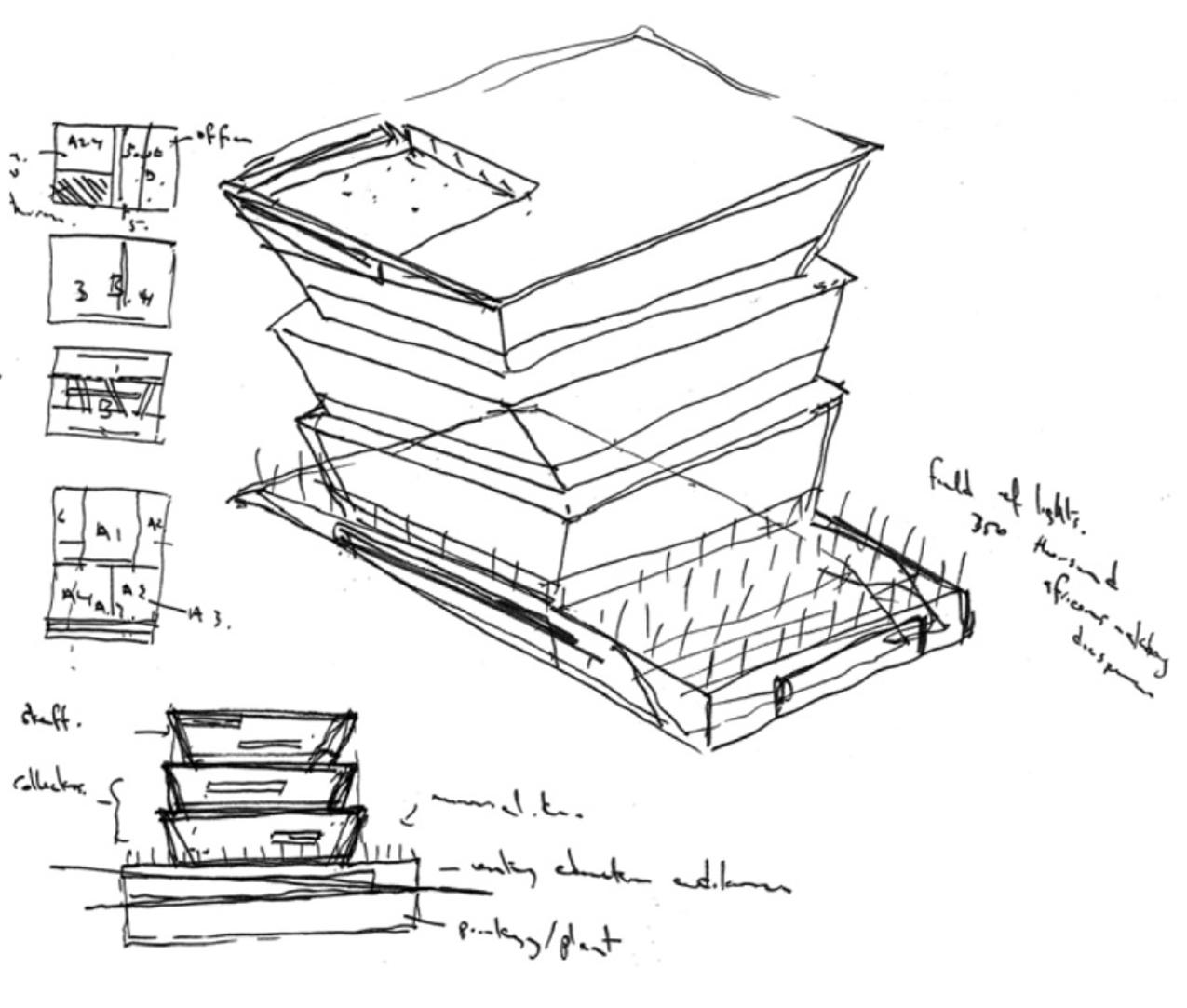
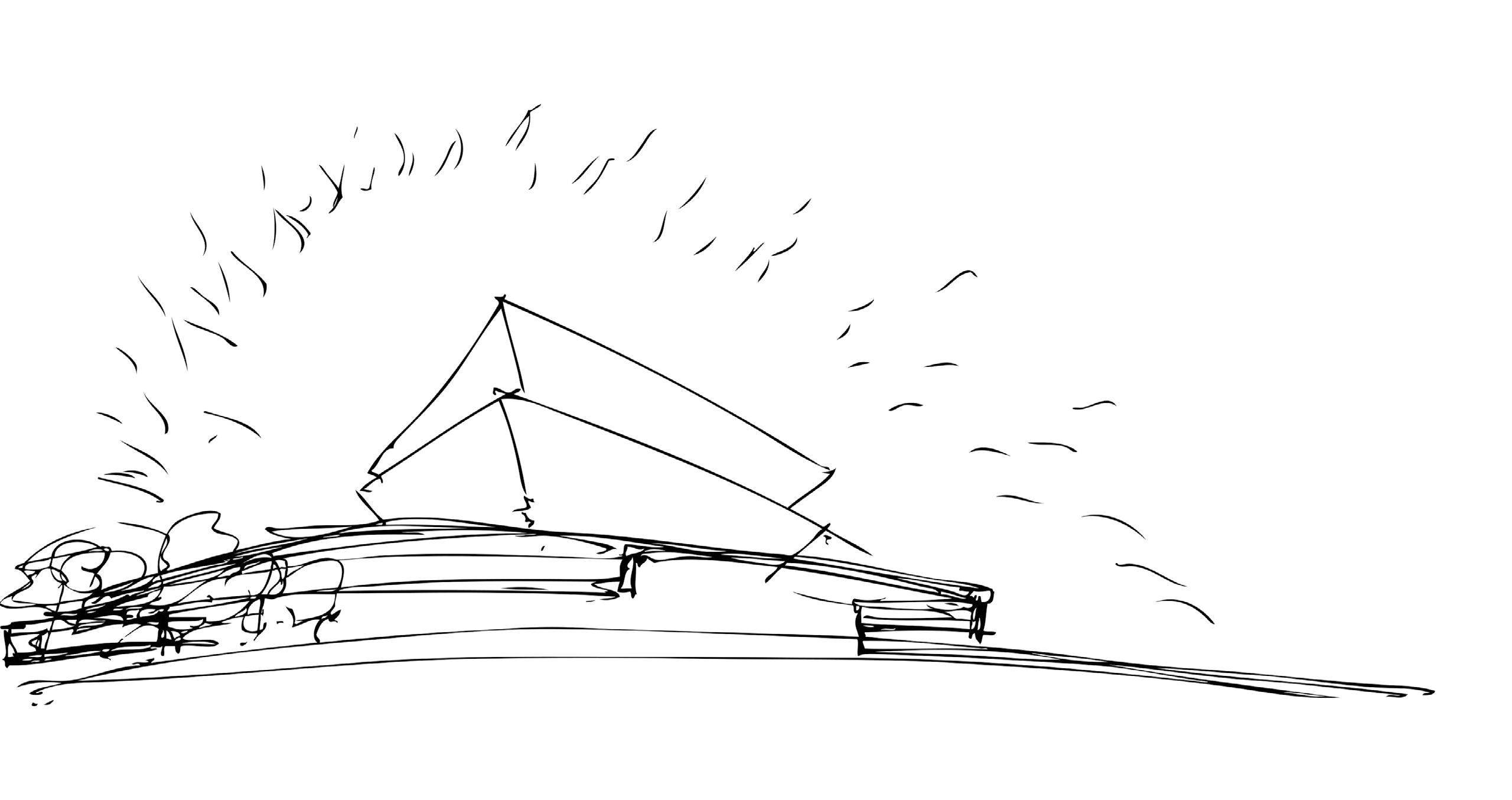
11 Smithsonian National Museum of African American History & Culture Companion Document 3.26.2009
Landscape Concept
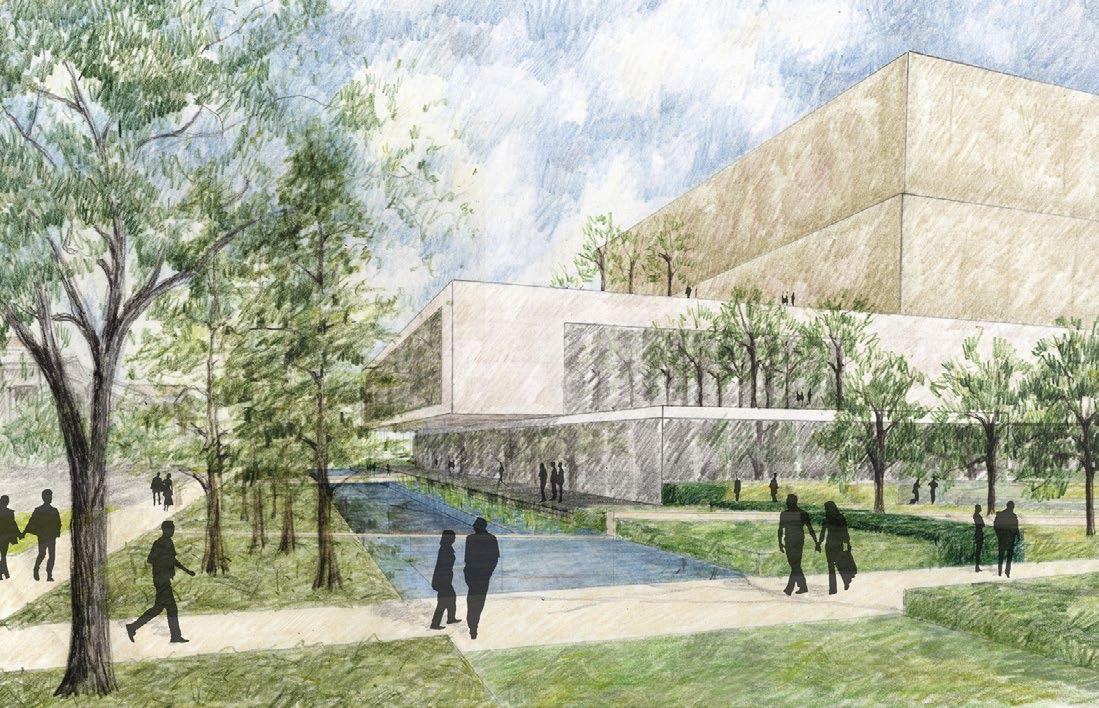
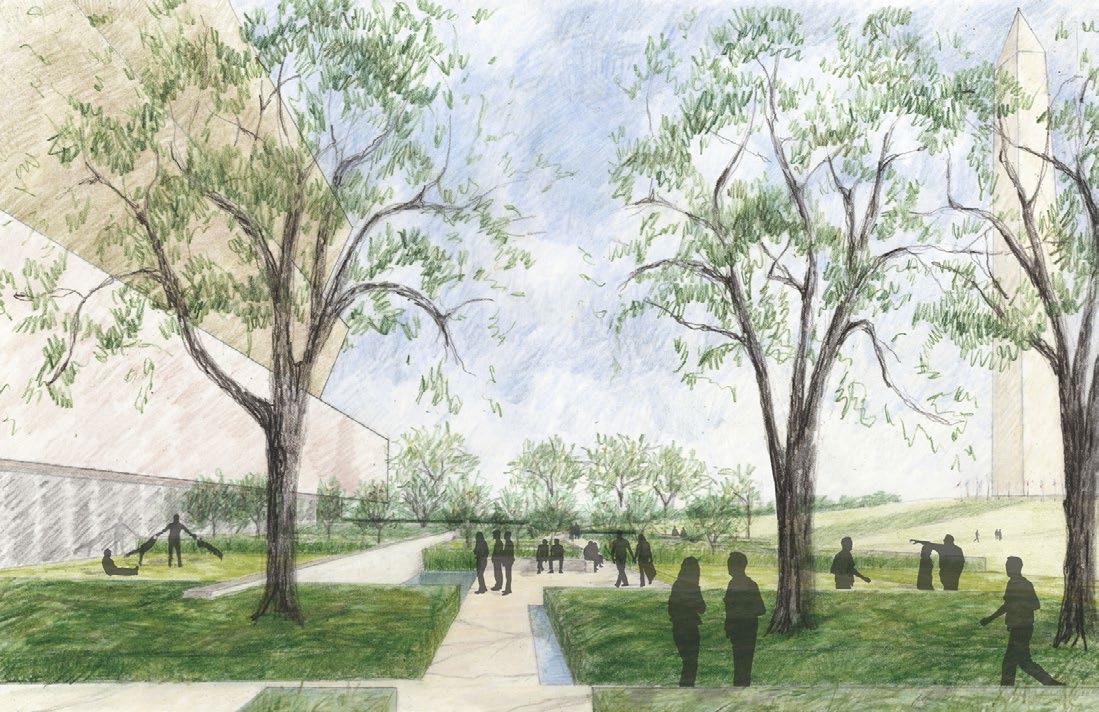
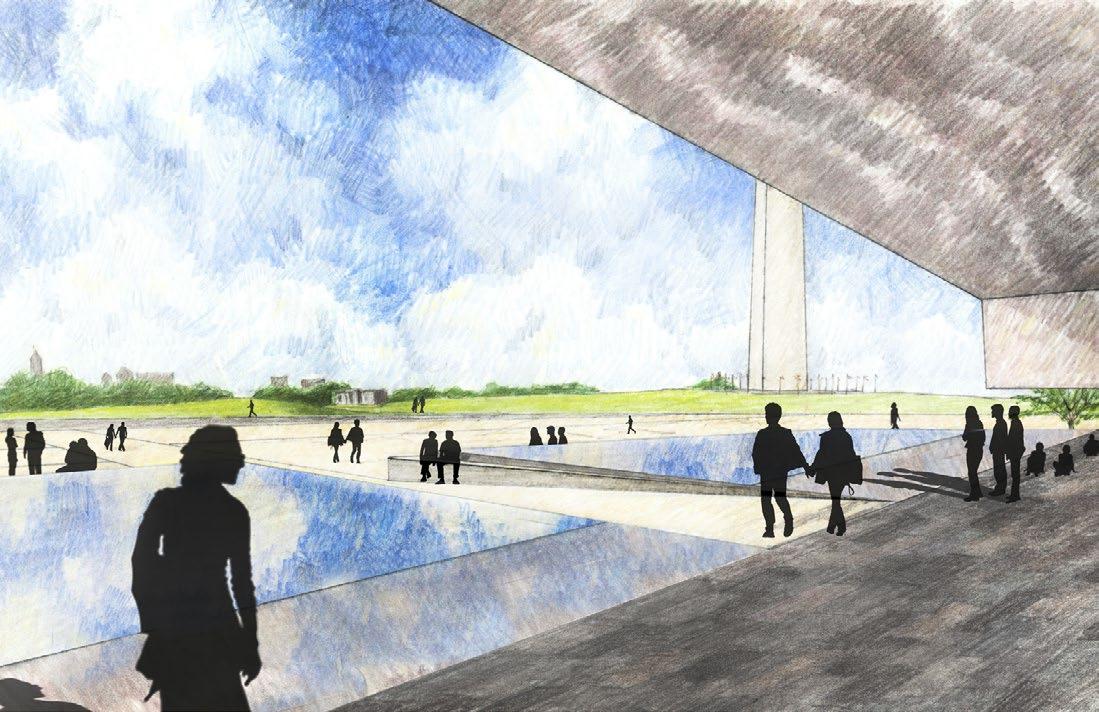

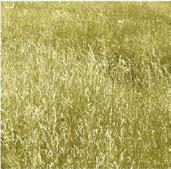
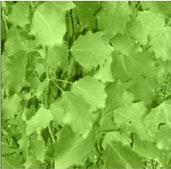
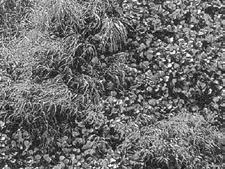
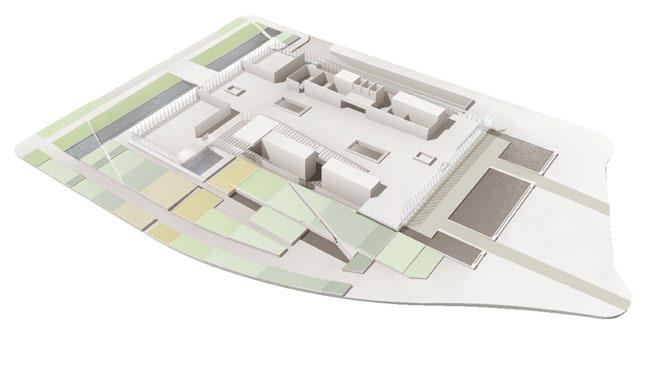
15th St. NW
The landscape design is an integral part of this threshold, establishing the site as a critical component of the visitor experience while providing perimeter security and sustainable water management. From ground plane to rooftop, the series of landscaped spaces embody both a metaphorical and physical narrative, with the presence of water as a constant and dynamic companion throughout the journey. A marsh garden at the North entry marks the location of Tiber Creek — part of the canal system which once ran along what is now Constitution Avenue.
A grand reflecting pool at the South entry brings the new museum into the view of the Mall — its slowly moving waters inviting all to approach.


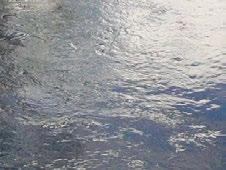
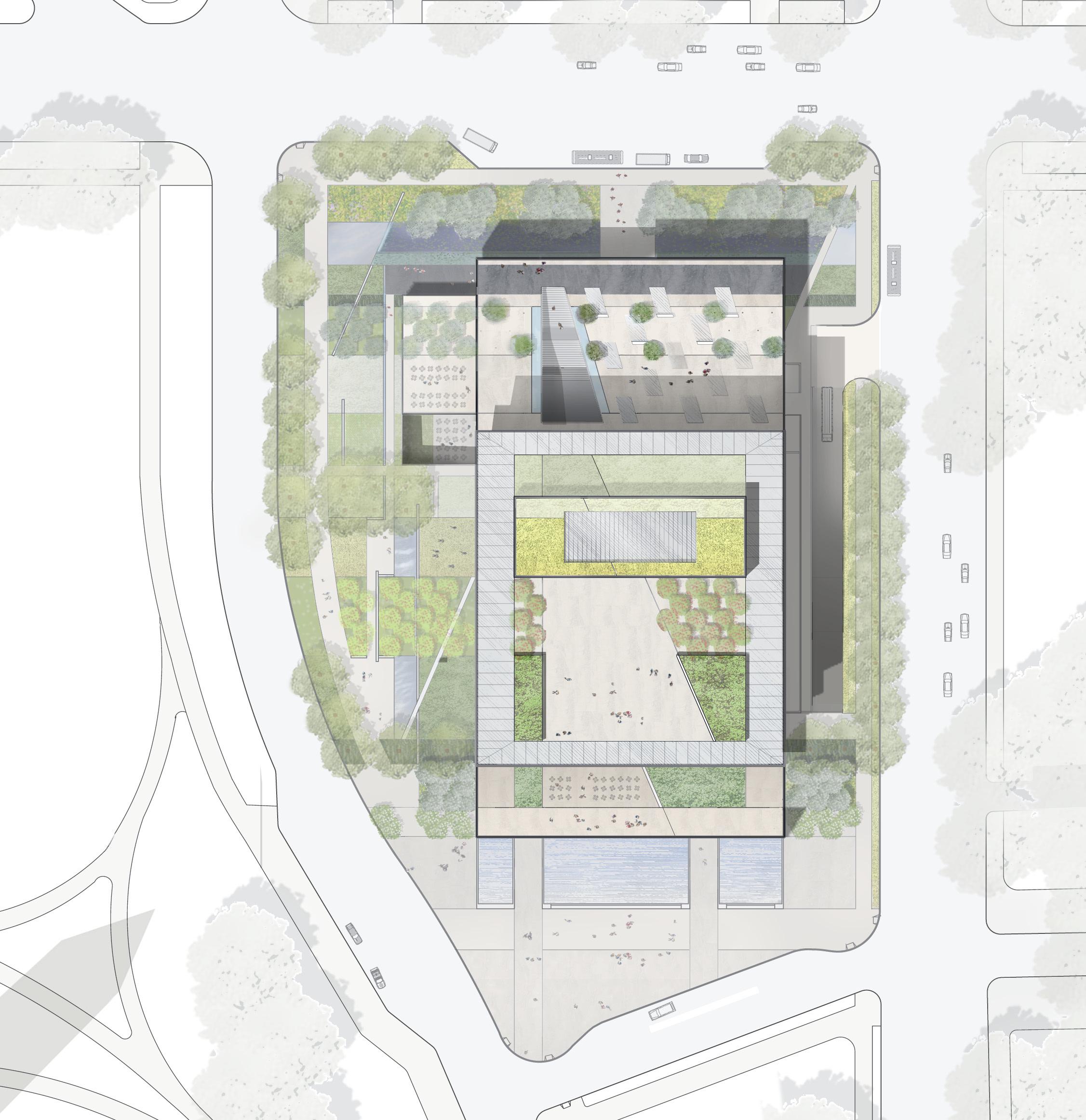
FIELDS TRACES
North Entry West Garden South Entry A C Site Plan Scale 1”=50’ FIELDS TRACES Landscape Vignettes Landscape Concept North Entry West Garden South Entry B A A B C
LANDSCAPE CONCEPT
FIELDS THREE LEVELS OF LANDSCAPE INTEGRATION TRACES Landscape Concept Site Plan Scale 1”=500’ North Entry West Garden B A A B 15th St. NW OPER. STOR. TECH. MAINT. FACIL. MAINT. AIR HANDLER ROOM CHILLER ROOM HORTIC. SPACE TRUCKER WASHRM FOUNTAIN PUMP ROOM PARKING Demand Climate-adaptive landscape • Ultra low-flow fixtures • Supply Harvesting roof rainwater, site stormwater run-off, • condensate, gray and/or blackwater Treatment through on-site bioswales / wetlands • On-site storage • Reuse for all flush fixtures, site irrigation in dry years, • HVAC/ geothermal water demands Service Level Scale Roof Rainwater Capture 1 Reflecting Basin (Supplied By Roof Rainwater) 2 Terrace Level Water Feature (Supplied 3 Ultra Low-Flow Interior Fixtures 4 Ultra Low-Flow/Dual-Flush Fixtures 5 To Site Irrigation For Dry Years 6 Connection To Future Municipal Supply 7 Re-Charge Geo-Exchange Thermal Loop 8 Water Treatment For Gray/ Blackwater 9 Harvested Condensate 10 Potable Water To Non-Flush Fixtures Only 11 C B A Site Bioswales And Wetland Treatment West Garden Rooftop Terrace Terrace North South Mall Entry Street/ Hardscape Runoff Seasonal Landscape 1 11 10 9 8 4 5 1 2 3 Cascading Water Usage Strategy OPER. STOR. TECH. MAINT. FACIL. MAINT. PLUMB. FIRE PROT. ROOM KITCHEN FOOD STORAGE PANTRY ELECTRICAL ROOM AIR HANDLER ROOM CHILLER ROOM HORTIC. SPACE TRUCKER WASHRM CRATE STOR. FOUNTAIN PUMP ROOM PARKING Service Level Scale
Rooftop 1 1 12
South Entry at Madison Avenue

B C A Constitution Ave. NW Madison Dr. NW
St. NW
St. NW 13 Smithsonian National Museum of African American History & Culture Companion Document 3.26.2009
15th
14th

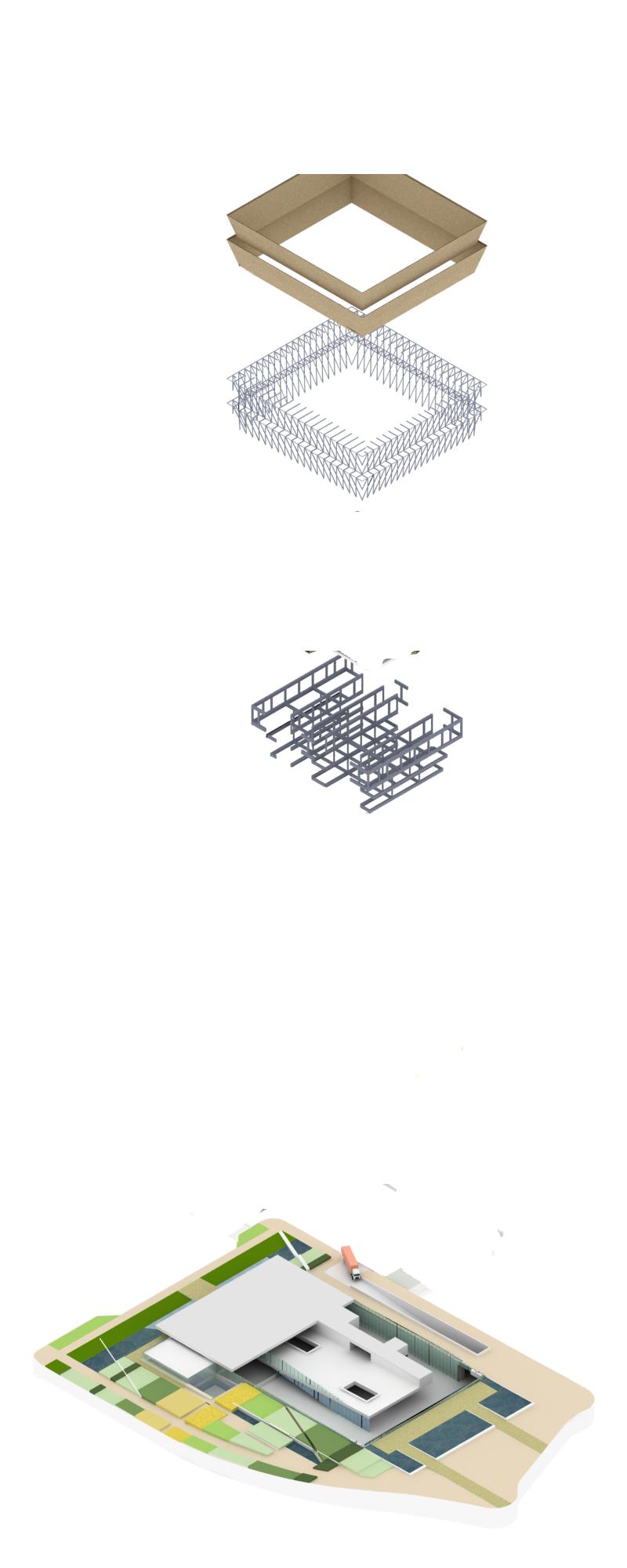

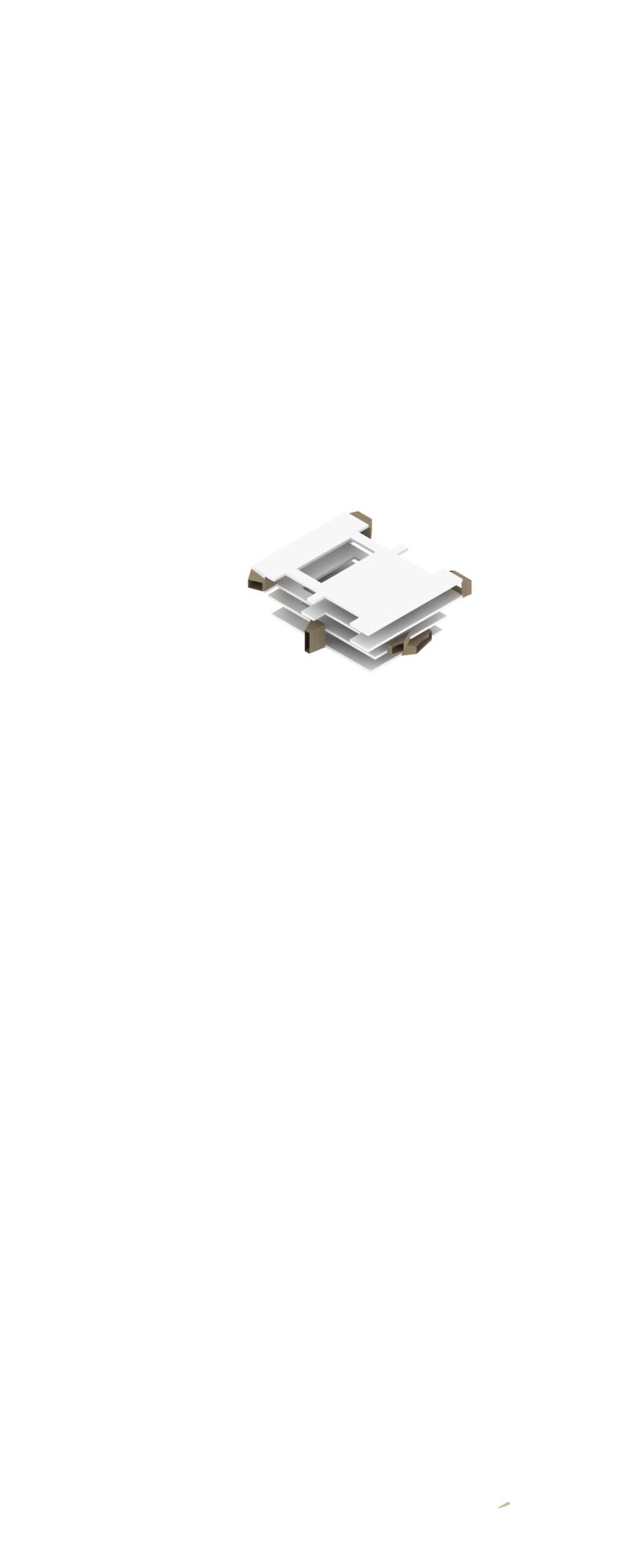










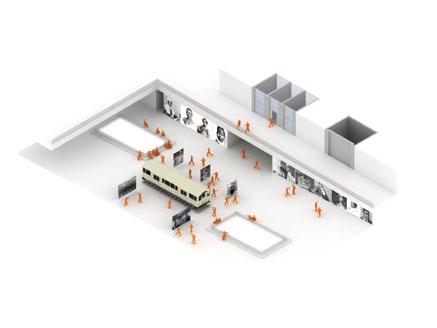
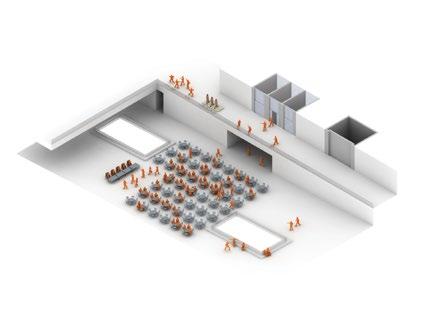
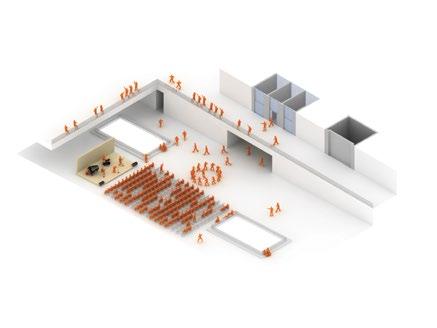
GROUP ENTRY EXHIBIT EXHIBIT EXHIBIT PEDESTAL UP COAT CHECK STAFF ENTRY THEMED PUBLIC CAFETERIA CAFETERIA SUPPORT CENTRAL HALL STORAGE/ SUPPORT MEDIA WALL CENTRAL HALL STORAGE/ SUPPORT CENTRAL HALL STORAGE/ SUPPORT SERVICE VESTIBULE OPEN TO RESOURCE CENTER BELOW COURTYARD OPEN TO OFFICE BELOW OPEN TO GALLERY BELOW CENTRAL HALL INFO OPEN TO GALLERY BELOW REFLECTING BASIN CENTRAL HALL FRONT PORCH MAIN ENTRY VESTIBULE/ SECURITY CHECK VESTIBULE/ SECURITY CHECK MAIN ENTRY EDUCATION: ACTIVITY ROOM EDUCATION: SCHOOL ORIENTATION LUNCH AREA INFO ORIENTATION THEATER 1 ORIENTATION THEATER 2 DN Roof Terrace Corona Structure Galleries Corona Main Scale Threshold at Central Hall Interior Entry View Building Components Structure Cores Circulation Plinth Landscape GROUP ENTRY EXHIBIT EXHIBIT EXHIBIT PEDESTAL UP COAT CHECK STAFF ENTRY THEMED PUBLIC CAFETERIA CAFETERIA SUPPORT CENTRAL HALL STORAGE/ SUPPORT MEDIA WALL CENTRAL HALL STORAGE/ SUPPORT CENTRAL HALL STORAGE/ SUPPORT SERVICE VESTIBULE COURTYARD OPEN TO OFFICE BELOW OPEN TO GALLERY BELOW CENTRAL HALL INFO OPEN TO GALLERY BELOW CENTRAL HALL FRONT PORCH MAIN ENTRY VESTIBULE/ SECURITY VESTIBULE/ SECURITY CHECK MAIN ENTRY EDUCATION: ACTIVITY ROOM SCHOOL INFO ORIENTATION THEATER 1 ORIENTATION THEATER 2 DN Roof Terrace Corona Structure Galleries Corona Threshold at Central Hall Interior Entry View Building Components Structure Cores Circulation Plinth Landscape C Main Entry Level Floor Plan Building Components Main Entry Level Scale 1’=16” OFFICE CAFE [OPEN TO BELOW] [OPEN TO BELOW] [OPEN TO BELOW] [OPEN TO BELOW] MUSEUM SHOP SERVERY SERVERY VIP LOUNGE BOARD RM UP DN VISUAL ARTS CASCADING WATER WALL FLEXIBLE OUTDOOR EVENT SPACE SKYLIGHT TO OFFICE BELOW BENCH SEATING CHANGING VISUAL ARTS SOUTH MEMORIAL TERRACE NORTH MEMORIAL TERRACE CULTURAL TRADITIONS GALLERY LENS GALLERY LENS SPORTS UP DN DN [OPEN TO BELOW] [OPEN TO ATRIUM ABOVE] [OPEN TO BELOW] [OPEN TO BELOW] MAKE A WAY SOMEHOW GALLERY LENS GALLERY LENS UP DN [OPEN TO BELOW] [OPEN TO BELOW] [OPEN TO BELOW] [OPEN TO BELOW] [OPEN TO BELOW] SLAVERY AND FREEDOM GALLERY LENS GALLERY LENS GALLERY LENS SEGREGATION 1968 AND BEYOND UP DN [OPEN TO BELOW] [OPEN TO BELOW] [OPEN TO BELOW] [OPEN TO BELOW] Exhibition Special Events Performance Mezzanine Level Scale 1”=32’ Gallery Level I Culture Scale 1”=32’ Gallery Level II Community Scale 1”=32’ Gallery Level III History Scale 1”=32’ Central Hall 14
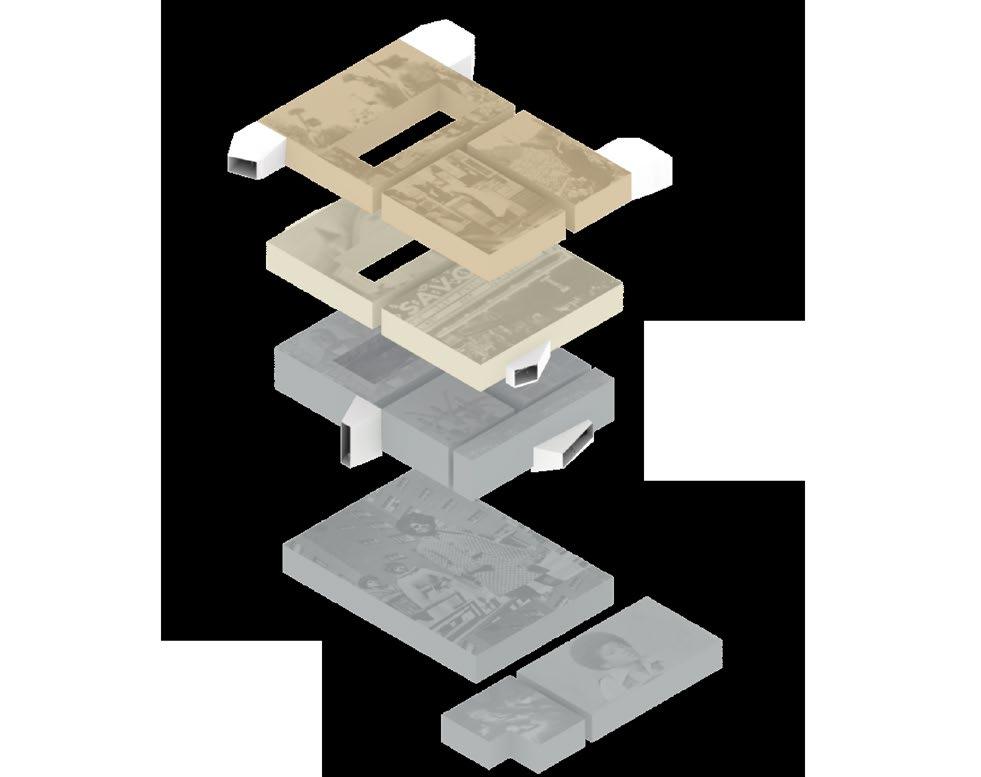

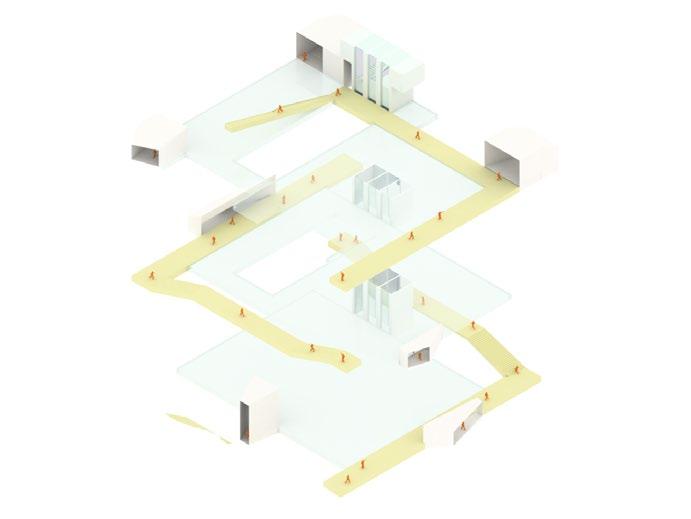
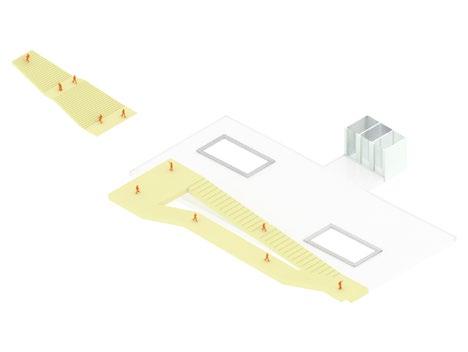
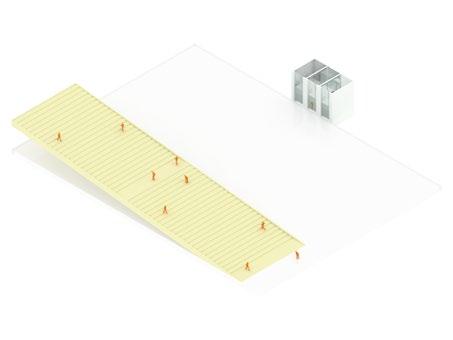
ISOLATION ROOM TECH. MAINT. FACIL. MAINT. PLUMB. FIRE PROT. ROOM KITCHEN FOOD STORAGE PANTRY CUST. JANITOR. LIGHTING WORKRM LIGHTING STORAGE WORKSHOP [PAINT] SUPPLIES/ BULK SHOP TOOL RM MECHANICAL DESIGN GRAPHICS STUDIO CHAIR TABLE SECURITY LOCKER SEC. RM./ KEY/ RM SEC. UTIL. UNIT CONTROL DIREC. OFFICE ASST. MGR.LOST & FLAMM. KITCHEN, CAFETERIA DISH WASHING GARBAGE BINS & RECYCLING ENCLOSED COLL. LOADING BAY ELECTRICAL ROOM AIR HANDLER ROOM CHILLER ROOM SPACE TRUCKER WASHRM SHIPPING/ RECEIVING SHIPPING CAGES/ HOLDING AREA MOVING EQUIP. MAIL RM. OFF. LOAD. DOCK & TOILET COLLECT. SHIP/ TRANSIT PREPARATOR’S WORKCRATE INSTALL. RM PACKAGING EXHIBIT STAGING WORKROOM CNTR. MULTI-PURP. CONSERV. LAB PHOTOGRAPHY CONSERV. LAB PHOTO SERVICES/ WORKSHOP EXHIBIT PROP STOR. IT HUB IS EQUIP. SHOP FACILITY DIGIT. LAB COLLECTION STORAGE FOUNTAIN PUMP ROOM PARKING OFFICE COAT COURTYARD GREEN ROOM THEAT. TOIL./ SHWR. THEAT. TOIL./ SHWR. THEAT. STOR. THEATRE DRESSING ROOMS THEATRE STAGE & WINGS AUDITORIUM/ THEATRE SM. SCREENING ROOM CHANGING GALLERY YOUTH GALLERY CAAMA RESOURCE GALLERY READING/ LIBRARY ARCHIVES [PUBLIC] FIRST AID AV AV RM. VEST. VEST. WORKRM/ STUDIO THEATRE DRESSING WAITING STAFF LOUNGE/ BREAKRM/ SERVERY SMALL GYM/ STAFF FIRST AID EMERG. RARE BOOK ROOM LIBRARY/ ARCHIVE [CLOSED STACKS] VOL. TRAINING/ PHOTO ARCHIVES LIBRARY PROCESS. WASHRM MALE CHANGE RM WASHRM FEMALE CHANGE RM UP UP Demand Climate-adaptive landscape • Ultra low-flow fixtures • Supply Harvesting roof rainwater, site stormwater run-off, • condensate, gray and/or blackwater Treatment through on-site bioswales wetlands • On-site storage • Reuse for all flush fixtures, site irrigation in dry years, • HVAC/ geothermal water demands Service Level Scale 1”=32’ Public Concourse Level Scale 1”=32’ South Entry at Madison Avenue Program Gallery Circulation L 4 L 3 L 2 L 1 Roof Rainwater Capture 1 Reflecting Basin (Supplied By Roof Rainwater) 2 Terrace Level Water Feature (Supplied By Roof Rainwater) 3 Ultra Low-Flow Interior Fixtures 4 Ultra Low-Flow/Dual-Flush Fixtures 5 To Site Irrigation For Dry Years 6 Connection To Future Municipal Supply 7 Re-Charge Geo-Exchange Thermal Loop 8 Water Treatment For Gray/ Blackwater 9 Harvested Condensate 10 Potable Water To Non-Flush Fixtures Only 11 History Galleries Community Galleries Culture Galleries Culture Galleries C B A Site Bioswales And Wetland Treatment West Garden Rooftop Terrace Terrace North Entry Bayou South Mall Entry Street/ Hardscape Runoff Seasonal Bayou Landscape Retention 1 11 10 9 8 4 5 7 6 1 2 3 Cascading Water Usage Strategy [OPEN TO BELOW] [OPEN TO BELOW] [OPEN TO BELOW] [OPEN TO BELOW] SERVERY SERVERY VIP LOUNGE PATRON LOUNGE TERRACE ABOVE UP UP DN VISUAL ARTS CASCADING EVENT SPACE SKYLIGHT TO OFFICE BELOW CHANGING VISUAL ARTS NORTH MEMORIAL TERRACE CULTURAL TRADITIONS SPORTS UP [OPEN TO BELOW] [OPEN TO ATRIUM ABOVE] [OPEN TO BELOW] [OPEN TO BELOW] GALLERY LENS GALLERY LENS POWER OF PLACE UP DN [OPEN TO BELOW] [OPEN TO BELOW] [OPEN TO BELOW] [OPEN TO BELOW] [OPEN TO BELOW] GALLERY LENS GALLERY LENS GALLERY LENS SEGREGATION 1968 AND BEYOND DN [OPEN TO BELOW] [OPEN TO BELOW] [OPEN TO BELOW] [OPEN TO BELOW] Mezzanine Level Scale 1”=32’ Gallery Level I Culture Scale 1”=32’ Gallery Level II Community Scale 1”=32’ Gallery Level III History Scale 1”=32’ Central Hall Level Scale 1”=32’ Public Concourse Level Scale 1”=32’ Program Gallery Circulation Roof Rainwater) (Supplied By Roof Rainwater) Fixtures Supply Thermal Loop Blackwater Fixtures Only History Galleries Community Galleries Culture Galleries Culture Galleries A North Entry Bayou Seasonal Bayou Landscape Retention 7 6 Level Scale 1”=32’ Public Concourse Level Scale 1”=32’ Program Gallery Circulation L 4 L 3 L 2 L 1 Roof Rainwater) (Supplied By Roof Rainwater) Fixtures Fixtures Municipal Supply Thermal Loop Blackwater Fixtures Only History Galleries Community Galleries Culture Galleries Culture Galleries A North Entry Bayou Seasonal Bayou Landscape Retention 7 6 Gallery Circulation Service Level Public Concourse Level Mezzanine Level Program Gallery L1: Culture Gallery L3: History Gallery L2: Community 15 Smithsonian National Museum of African American History & Culture
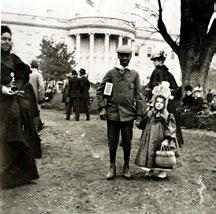
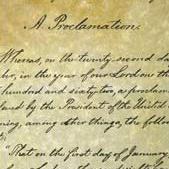
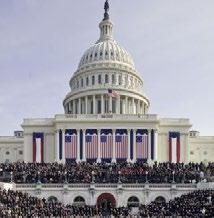
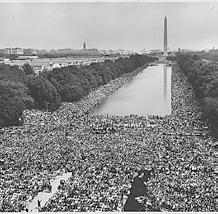
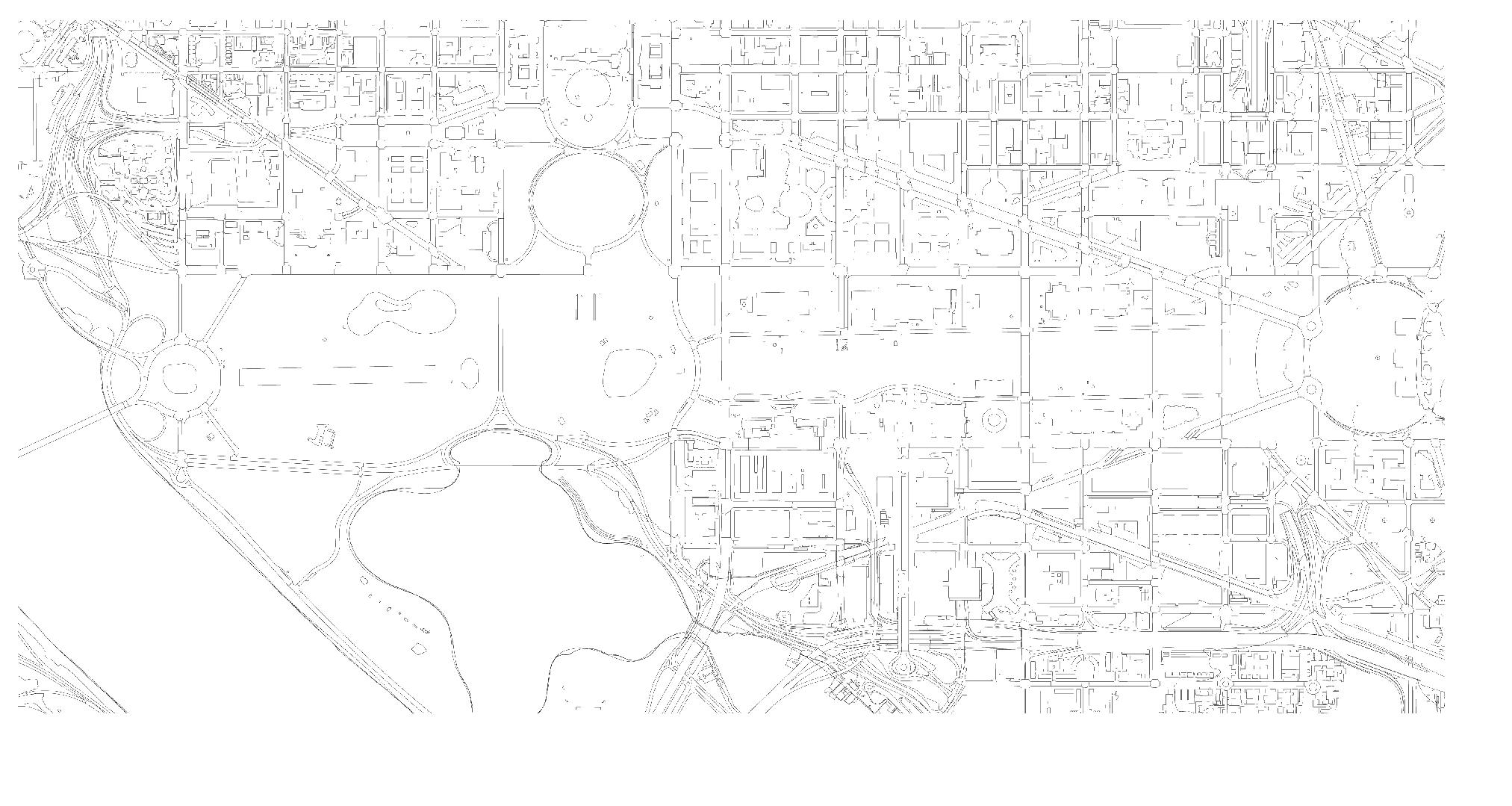
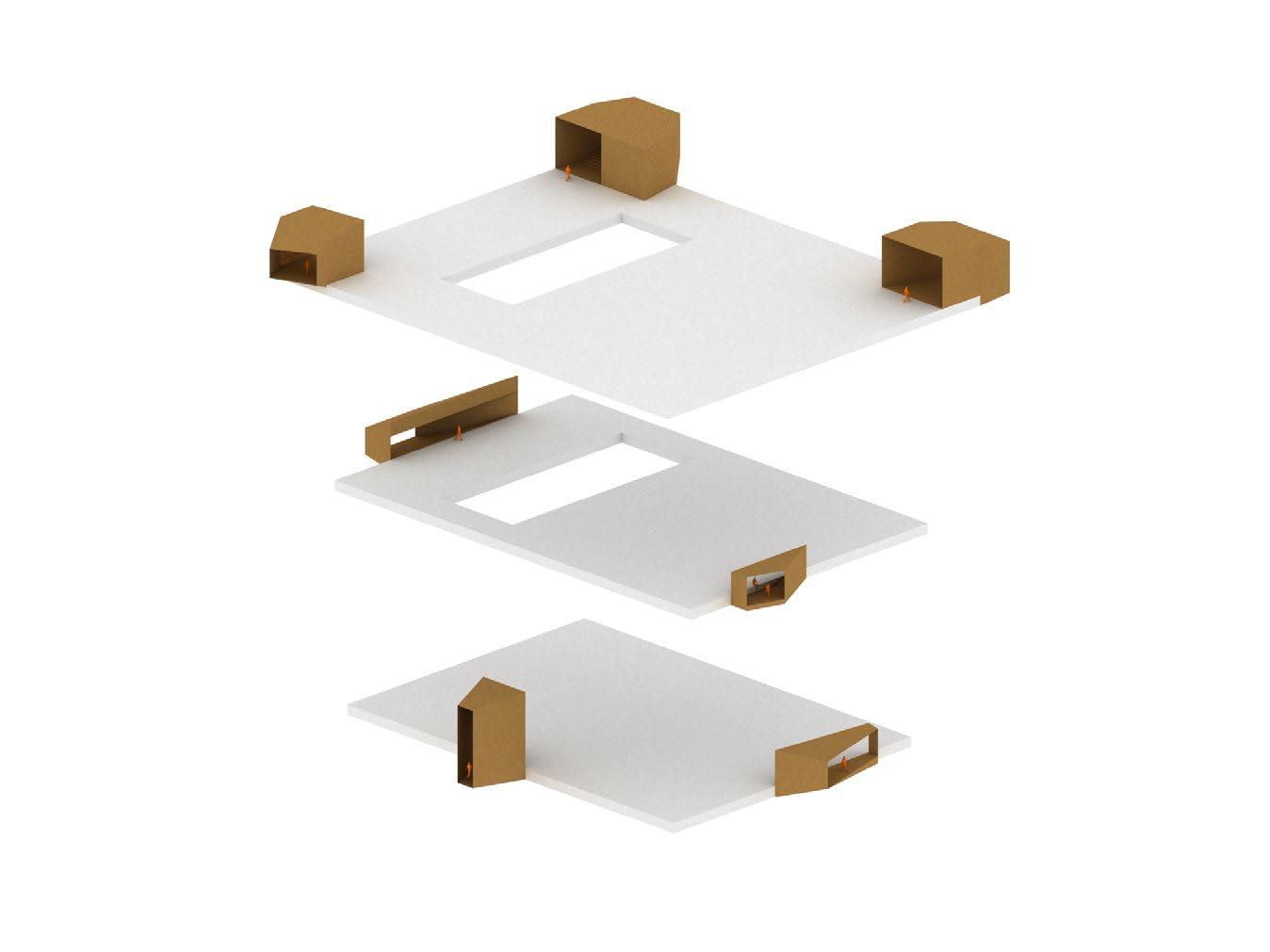
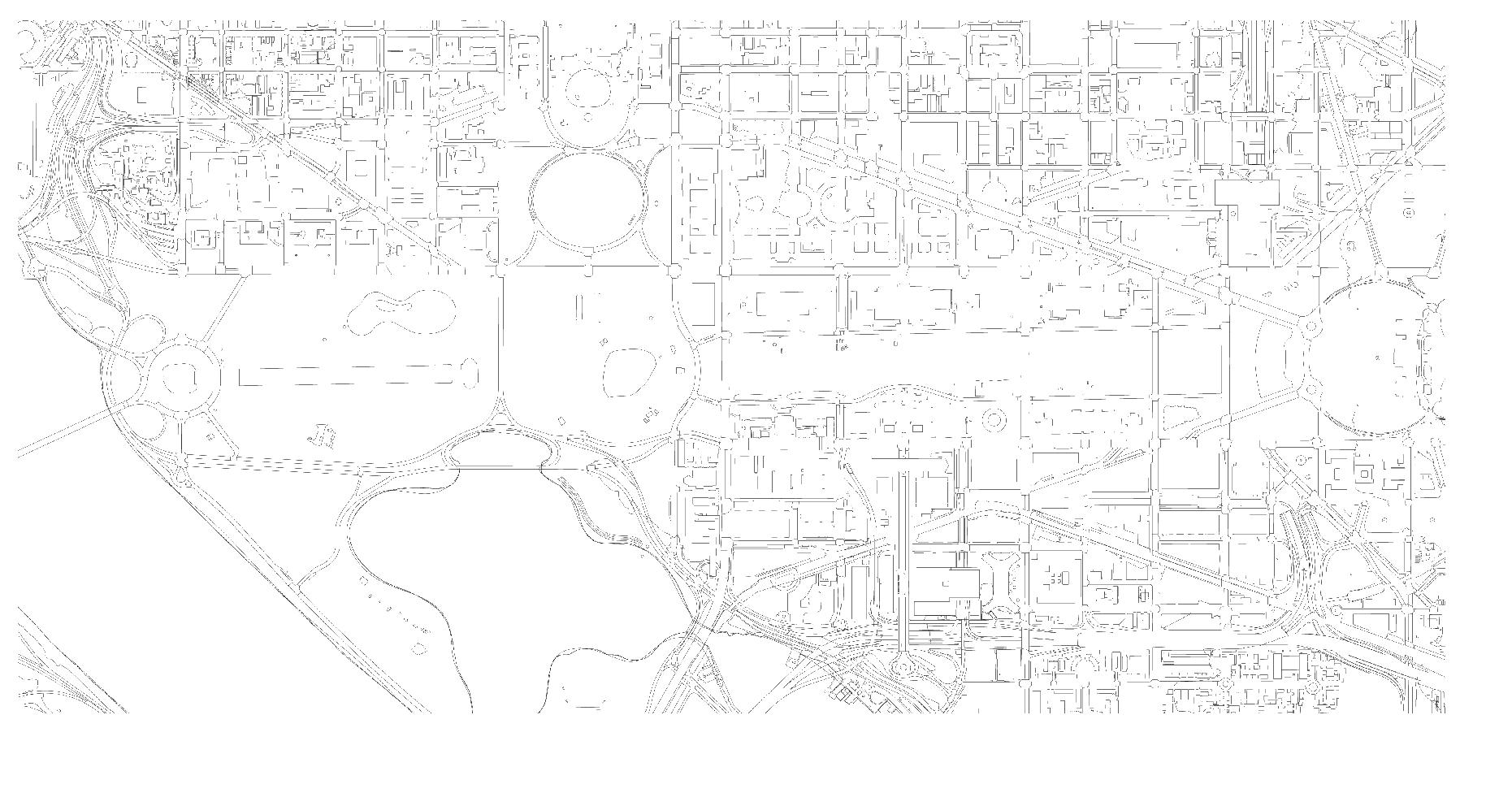

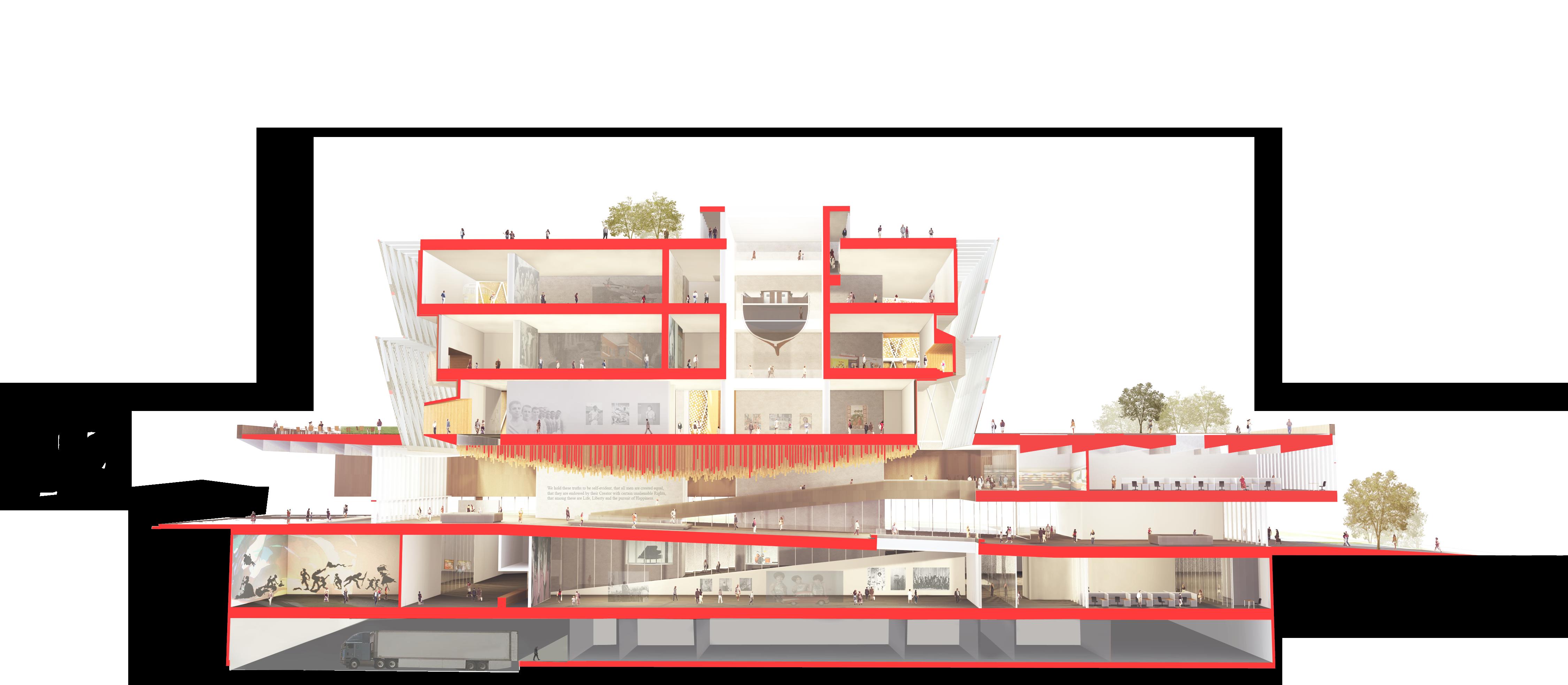
A C G D E F G Lens View F Washington Monument E Jefferson Memorial Gallery Lens Diagram C E F G North Entry at Constitution Avenue Lens View Lens View B National Archives C US Capitol D National Mall A White House G Lincoln Memorial F Washington Monument E Jefferson Memorial History Galleries (L 4) - Slavery and Freedom - Segregation - 1968 & Beyond Community Galleries (L 3) - Make a Way Somehow - Power of Place Culture Galleries (L 2) - Visual Arts - Changing Visual Arts - Sports A B C D F E G A B C D E F G North Entry at Constitution Avenue Lens View Towards Lens View Towards B National Archives C US Capitol D National Mall A White House G Lincoln Memorial F Washington Monument E Jefferson Memorial History Galleries (L 4) - Slavery and Freedom - Segregation - 1968 & Beyond Community Galleries (L 3) - Make a Way Somehow - Power of Place Culture Galleries (L 2) - Visual Arts - Changing Visual Arts - Sports Gallery Lens
GALLERY LENS DIAGRAMS Building Section 16
Diagram
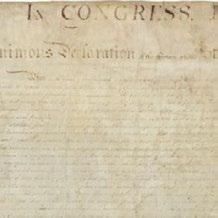
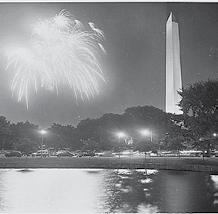
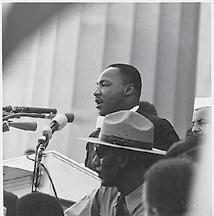


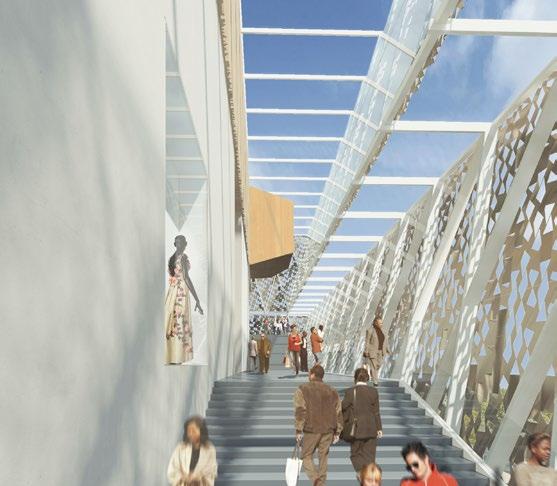
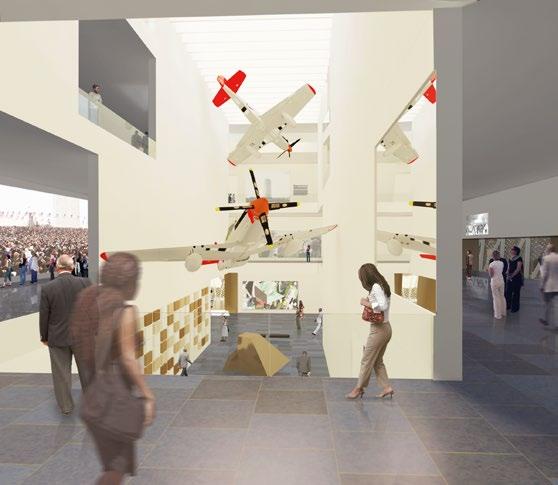




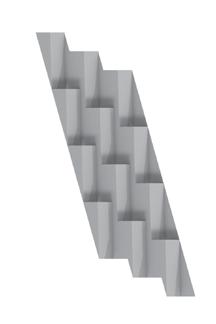
Lens View D National Mall A B C D F E G D E F G Lens View Towards F Washington Monument Gallery Lens Diagram Smithsonian National Museum of African American History & Culture Companion Document 3.26.2009 South Garden Terrace View Gallery Atrium Gallery Stair South Garden Terrace View Perforation Concentrations Densities North Elevation Panel Types Solid Bronze Panel Gallery Atrium Gallery Stair Gallery Stair Gallery Atrium 17

/ The Smith Group 18
Freelon Adjaye Bond
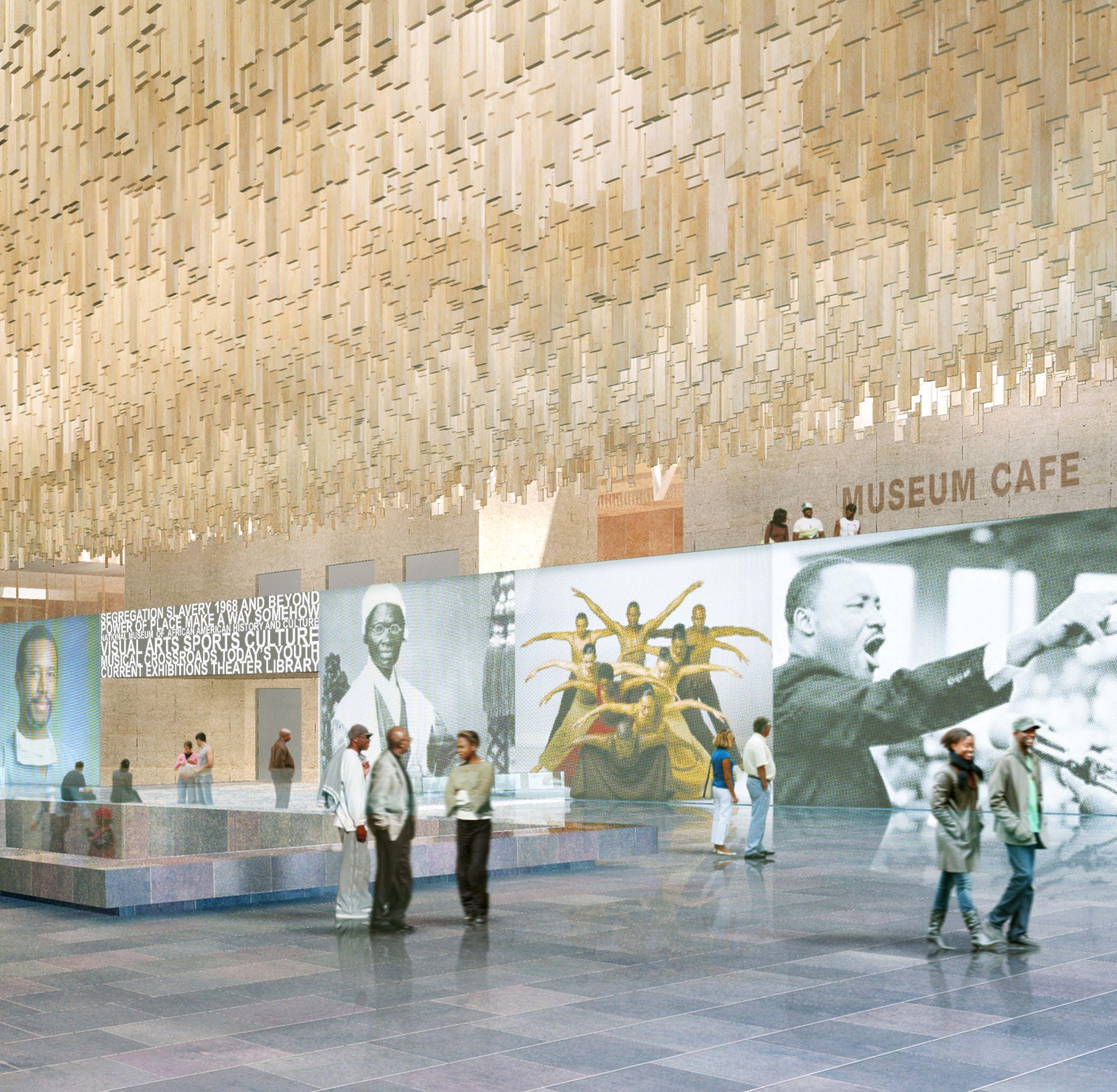
19 Smithsonian National Museum of African American History & Culture Companion Document 3.26.2009

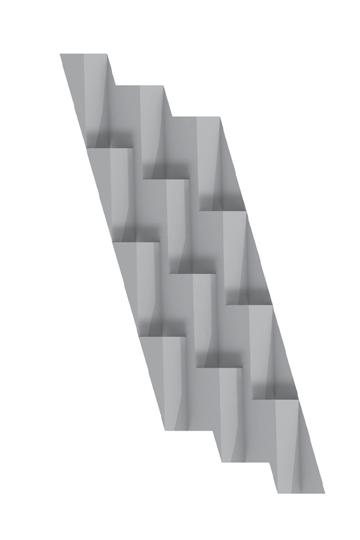
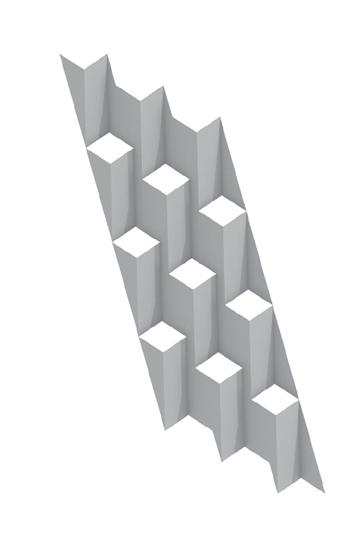
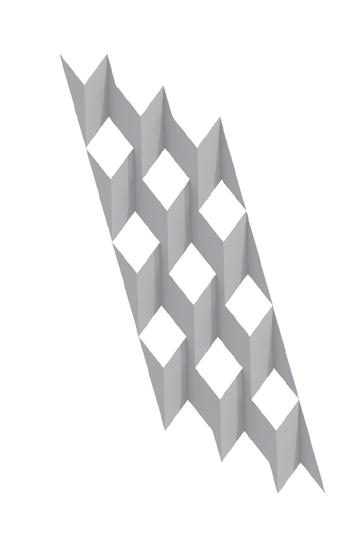
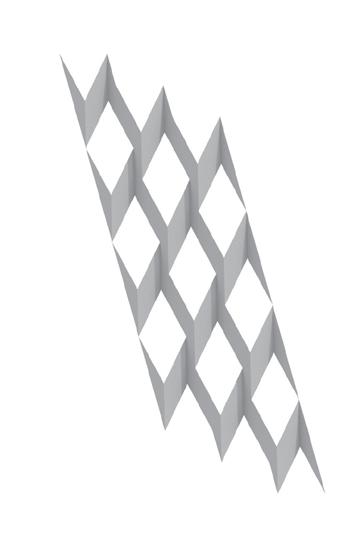
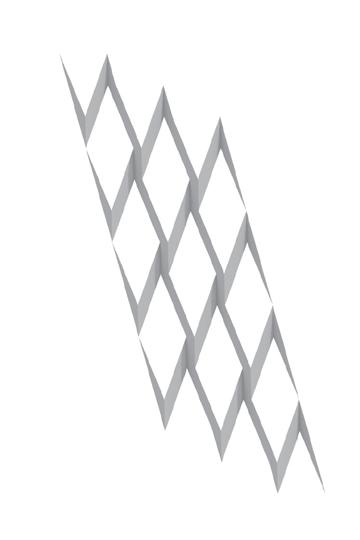

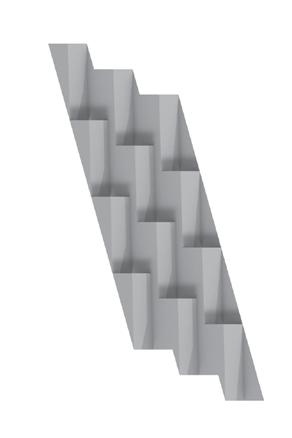
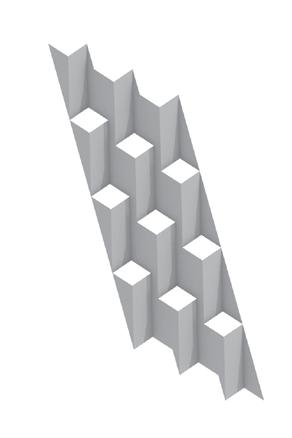
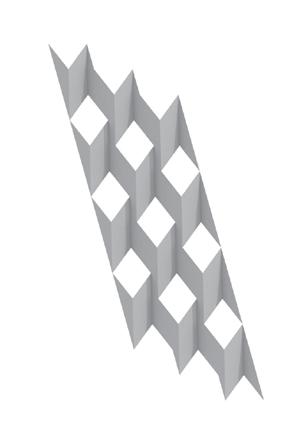
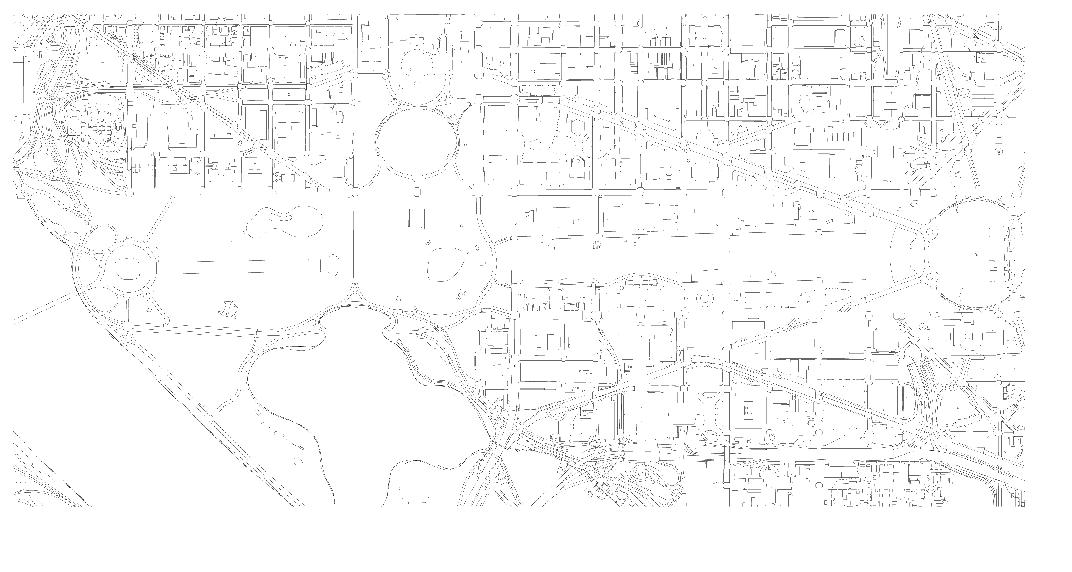

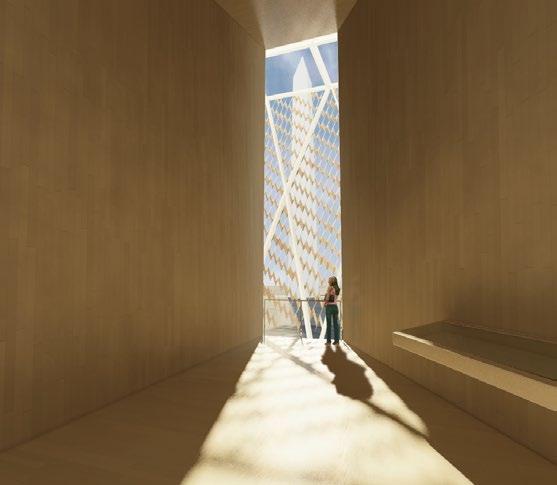
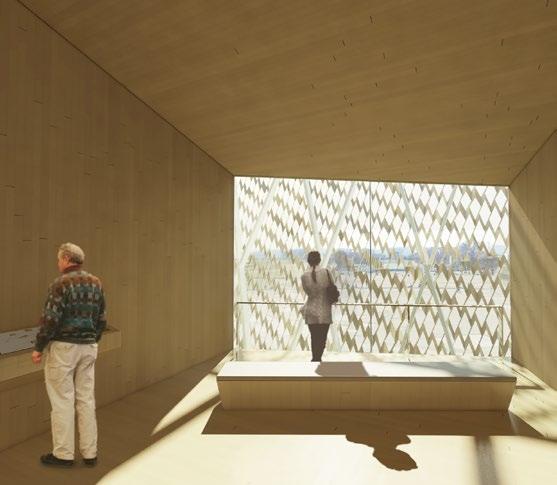
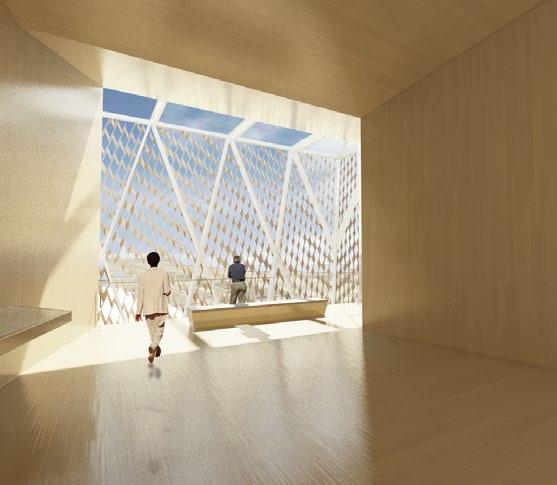


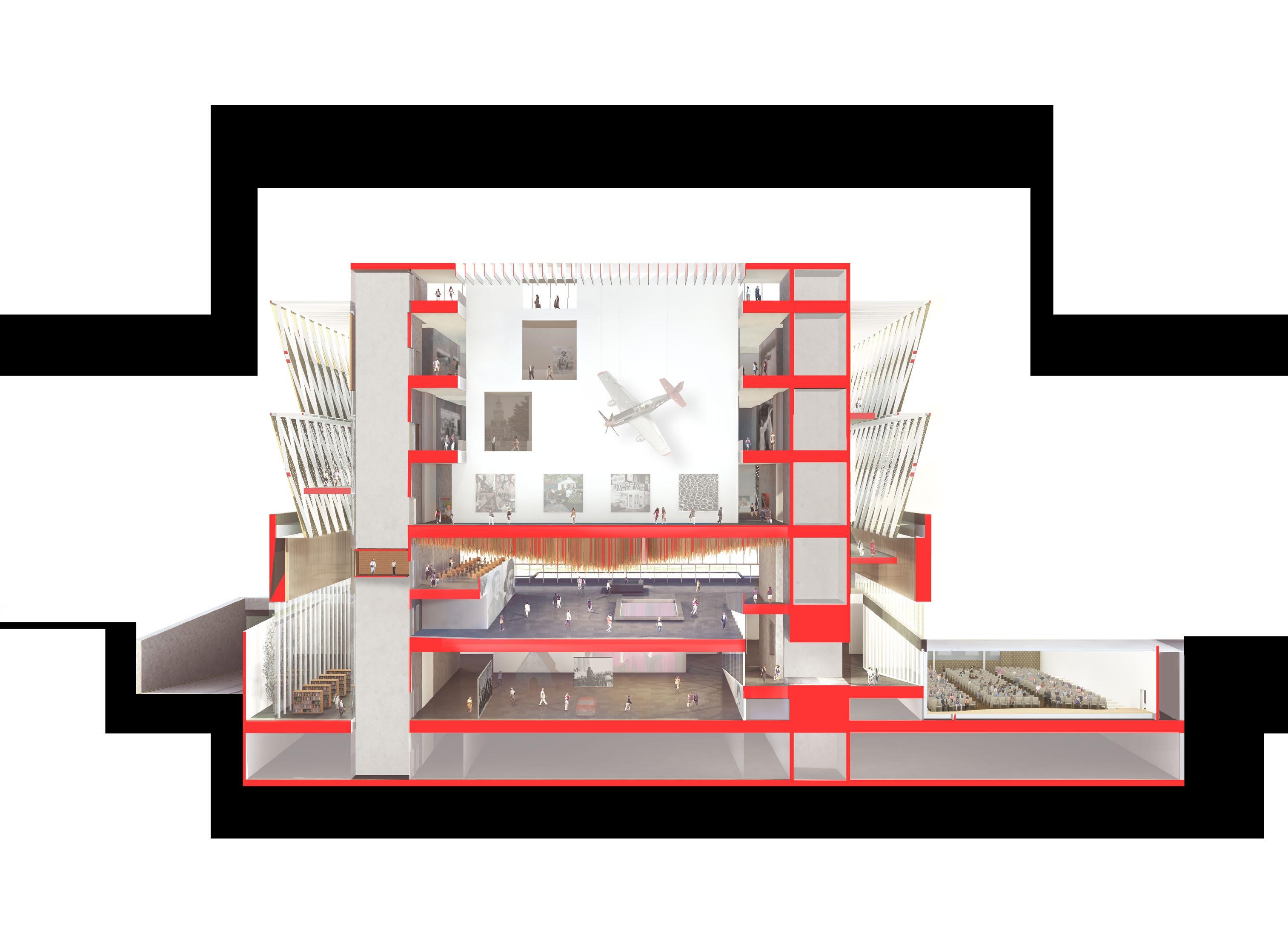
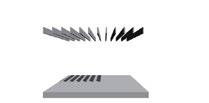

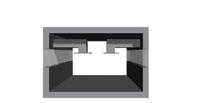
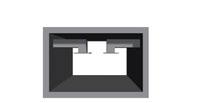


Perforation Concentrations North Elevation Types West Elevation East Elevation South Elevation Solid Light Scoop 20% perforation 40% perforation Bronze Panel 1 Bronze Panel 2 Bronze Panel 3 Bronze Panel 4 Bronze Panel 5 Bronze Panel 6 South Garden Terrace View Perforation Concentrations Densities North Elevation Panel Types West Elevation East Solid Light Scoop 20% perforation 40% Bronze Panel 1 Bronze Panel 2 Bronze Panel 3 Gallery Stair Thermal Zoning Strategy Stratified thermal zoning to reduce overall heating and cooling demand. Zone 1 (Unconditioned) -Outdoor Areas -Sunshading Zone 2 (Passive -Indoor Areas -Natural Ventilation Zone 3 (Passive+ -Indoor Areas -Natural Ventilation Zone 4 (Active-Mech -Indoor Areas -Climate Controlled Zone 5 (Active-Mech -Indoor Areas -Climate Controlled Smithsonian Institution National Museum of African American History and Culture ZONE 1 ZONE 4 (UNCONDITIONED) (ACTIVE MECH. 1) (ACTIVE MECH. 2)ZONE ZONE (UNCONDITIONED) (PASSIVE ONLY) (ACTIVE MECH. 2) POSSIBLE AREAS: ARCHIVAL AREAS, INDIVIDUALLYZONE POSSIBLE AREAS: THRESHOLD ZONE — INDOOR AREAS — NATURAL VENTILATION ZONE — CLIMATE CONTROLLED TEMP. HUMIDITY. ZONE (UNCONDITIONED) (PASSIVE (PASSIVE (ACTIVE (ACTIVE IES FOR ORIGINAL ARTWORK ZONE 1 POSSIBLE AREAS: THRESHOLD ZONE 3 — INDOOR AREAS — NATURAL VENTILATION ZONE 4 HUMIDITY. ZONE 5 (UNCONDITIONED) (PASSIVE (PASSIVE (ACTIVE (ACTIVE IES FOR ORIGINAL ARTWORK GENERAL DESIGN CONSIDERATIONS Thermal Zones (ACTIVE) TYP. AREAS: OUTDOOR PUBLIC GATHERING 68 78 45% +8 ZONE ZONE (UNCONDITIONED) (ACTIVE MECH. 1) (ACTIVE MECH. 2) — INDOOR AREAS — CLIMATE CONTROLLED (RANGEZONE 1 — SUNSHADING ZONE 2 POSSIBLE AREAS: THRESHOLD SPACES, APPROPRI(UNCONDITIONED) (PASSIVE ONLY) (ACTIVE MECH. 2)POSSIBLE AREAS: HALLS, ZONE 4 POSSIBLE AREAS: STORY-TELLING ZONE 5 (UNCONDITIONED) (PASSIVE (PASSIVE (ACTIVE (ACTIVE — CLIMATE CONTROLLED POSSIBLE AREAS: HALLS, ZONE POSSIBLE AREAS: STORY-TELLING ZONE (UNCONDITIONED) (PASSIVE (PASSIVE (ACTIVE (ACTIVE — CLIMATE CONTROLLED Thermal Zones ZONE # (ACTIVE)POSSIBLE AREAS: HALLS, CAFETERIAS, REST ZONE 4 POSSIBLE AREAS: STORY-TELLING GALLERIES, ZONE 5 (UNCONDITIONED) (PASSIVE ONLY) (PASSIVE + ACTIVE) (ACTIVE MECH. 1) (ACTIVE MECH. 2) — CLIMATE CONTROLLED (RANGE 2)ZONE POSSIBLE AREAS: THRESHOLD SPACES, APPROPRIZONE — INDOOR AREAS — NATURAL VENTILATION (OPTION) ZONE TEMP. HUMIDITY. ZONE (UNCONDITIONED) (PASSIVE ONLY) (PASSIVE ACTIVE) (ACTIVE MECH. 1) (ACTIVE MECH. 2)IES FOR ORIGINAL ARTWORK AND ARTIFACTS TEMP. HUMIDITY. ZONEPOSSIBLE AREAS: STORY-TELLING GALLERIES, ZONE (UNCONDITIONED) (PASSIVE ONLY) (ACTIVE MECH. 2) — CLIMATE CONTROLLED (RANGETEMP. HUMIDITY. ZONE 2POSSIBLE AREAS: HALLS, CAFETERIAS, REST ROOMS, OPEN-PLAN OFFICES. (UNCONDITIONED) (PASSIVE ONLY) (ACTIVE MECH. 1)Thermal Zones ZONE # — ACTIVE MECHANICAL (ACTIVE) Smithsonian Institution National Museum of African American History and Culture ZONE 1 — SUNSHADING ZONE 2 POSSIBLE AREAS: THRESHOLD SPACES, APPROPRIZONE 4 (UNCONDITIONED) (PASSIVE ONLY) (ACTIVE MECH. 1) (ACTIVE MECH. 2)ZONE ZONE(UNCONDITIONED) (PASSIVE ONLY) (PASSIVE + ACTIVE) (ACTIVE MECH. 2) POSSIBLE AREAS: ARCHIVAL AREAS, INDIVIDUALLYZONE 1 POSSIBLE AREAS: THRESHOLD ZONE 3 — INDOOR AREAS — NATURAL VENTILATION (OPTION) ZONE 4 — CLIMATE CONTROLLED (RANGE TEMP. HUMIDITY. ZONE 5 (UNCONDITIONED) (PASSIVE (PASSIVE (ACTIVE (ACTIVE IES FOR ORIGINAL ARTWORK ZONE 1 POSSIBLE AREAS: THRESHOLD ZONE 3 — INDOOR AREAS — NATURAL VENTILATION (OPTION) ZONE 4 — CLIMATE CONTROLLED (RANGE TEMP. HUMIDITY. ZONE 5 (UNCONDITIONED) (PASSIVE (PASSIVE (ACTIVE (ACTIVE IES FOR ORIGINAL ARTWORK AND GENERAL DESIGN CONSIDERATIONS Thermal Zones (ACTIVE) Smithsonian Institution National Museum of African American History and Culture 92 ZONE — OUTDOOR AREAS ZONE — NATURAL VENTILATIONZONE ZONE (UNCONDITIONED) (PASSIVE ONLY) (PASSIVE + ACTIVE) (ACTIVE MECH. 1) (ACTIVE MECH. 2) CONDITIONED ARTIFACT DISPLAY CASES, GALLERZONE 1 ZONE 2ROOMS, OPEN-PLAN OFFICES. POSSIBLE AREAS: STORY-TELLING GALLERIES, SCULPTURE GALLERIES, VIDEO THEATERS, ZONE 5 (UNCONDITIONED) (PASSIVE ONLY) (PASSIVE + ACTIVE) (ACTIVE MECH. 1) (ACTIVE MECH. 2)NONE ZONE 1 ZONE 2ZONE 3 ZONE 4 (UNCONDITIONED) (PASSIVE ONLY) (PASSIVE + ACTIVE) (ACTIVE MECH. 1) (ACTIVE MECH. 2) CONDITIONED ARTIFACT DISPLAY CASES, GALLERNONE ZONE ZONEZONE ZONE (UNCONDITIONED) (PASSIVE ONLY) (PASSIVE + ACTIVE) (ACTIVE MECH. 1) (ACTIVE MECH. 2) CONDITIONED ARTIFACT DISPLAY CASES, GALLERGENERAL DESIGN CONSIDERATIONS Thermal Zones (ACTIVE) Passive cooling, stack effect & smoke exhaust Toplight for Central Hall and main circulation Radiant Heating/ Cooling Slab Overhead Return Air Temperature Controlled Exhibit and Under-floor Air Distribution High Performance Insulated Glazing System + Perforated Bronze Rainscreen Sustainably Harvested Wood Slats Gallery Daylighting Framed views from gallery Reflecting Water Basin Provides reflected daylight into Central Hall Integrated into on-site cascading water usage Rainwater harvesting with on-site storage for re-use. Climate-adaptive landscape plantings resulting in zero water required for irrigation Gallery Thermal Zoning F G H I J K L Lens View Towards Capitol Building A F E Lens View Towards National Archives Lens View Towards Capitol Building Lens View Towards Lincoln Memorial B National Archives C US Capitol D National Mall E Jefferson Memorial History Galleries (L 4) - Slavery and Freedom - Segregation - 1968 & Beyond Community Galleries (L 3) - Make a Way Somehow - Power of Place Culture Galleries (L 2) - Visual Arts - Changing Visual Arts - Sports B C D Lens View Towards Washington Monument Lens View Towards Capitol Building Lens View Towards Lincoln Memorial E Jefferson Memorial A B C D F E G North Entry at Constitution Avenue Lens View Towards Washington Monument Lens View Towards National Archives Lens View Towards Capitol Building Lens View Towards Lincoln Memorial B National Archives C US Capitol D National Mall A White House G Lincoln Memorial F Washington Monument E Jefferson Memorial History Galleries (L 4) - Slavery and Freedom - Segregation - 1968 & Beyond Community Galleries (L 3) - Make a Way Somehow - Power of Place Culture Galleries (L 2) - Visual Arts - Changing Visual Arts - Sports Gallery Lens Diagram Perforation Concentrations Panel Types Densities E-W Section Lens view towards National Archives Lens view towards Washington Monument Lens view towards Lincoln Memorial Lens view towards Capitol Building 20
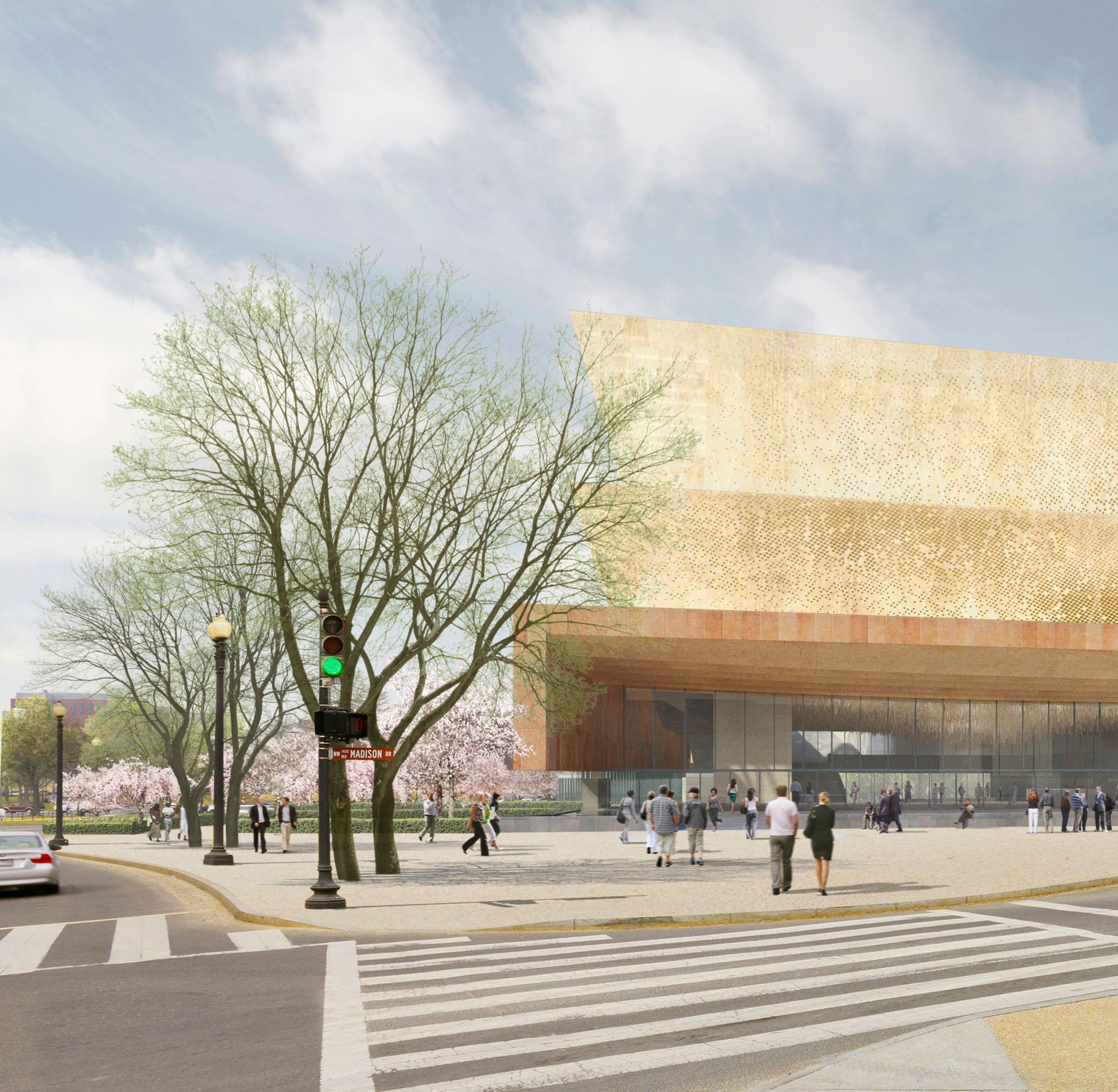
Adjaye Bond / The Smith Group 22
Freelon
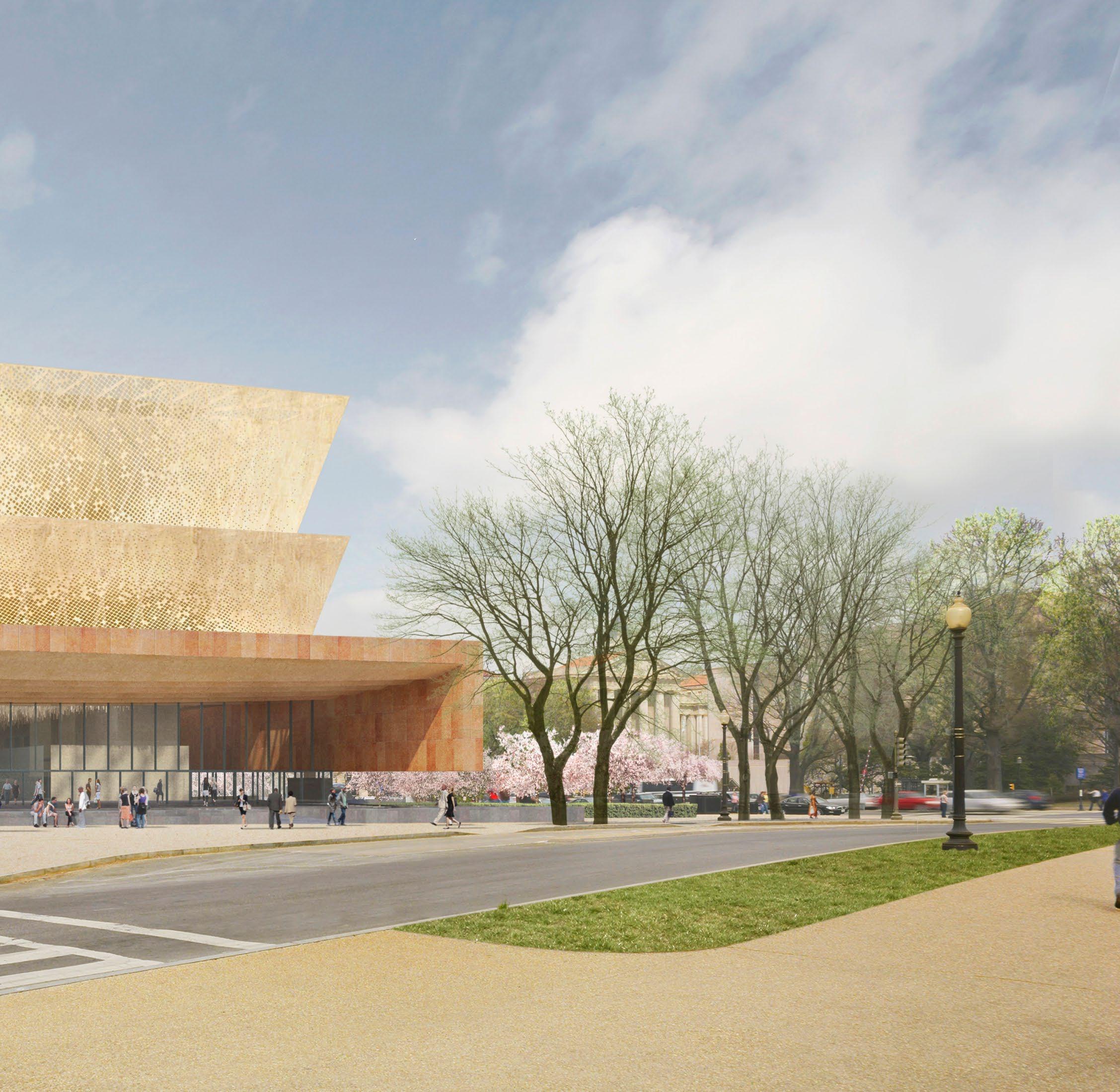
23 Smithsonian National Museum of African American History & Culture Companion Document 3.26.2009
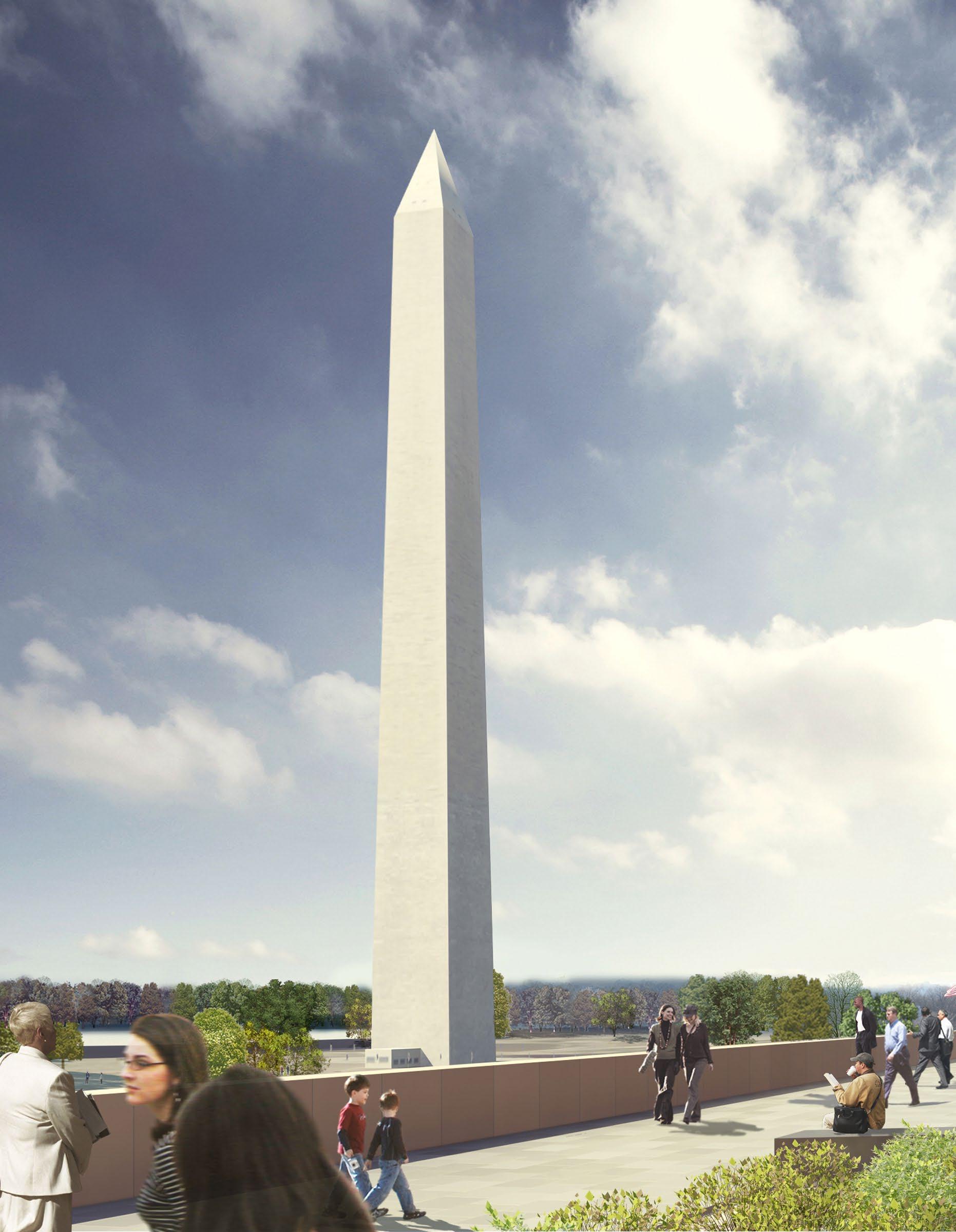
24
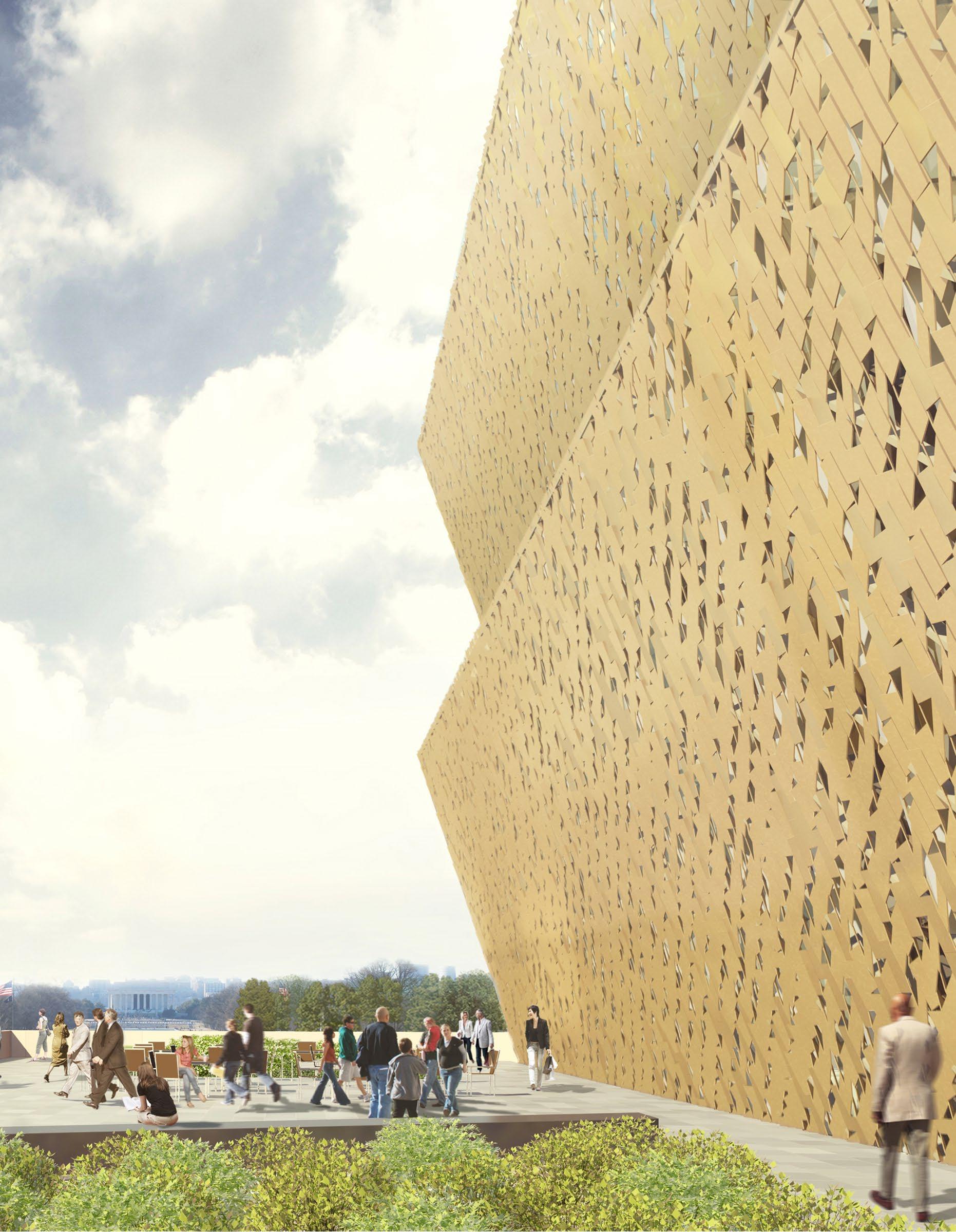
25
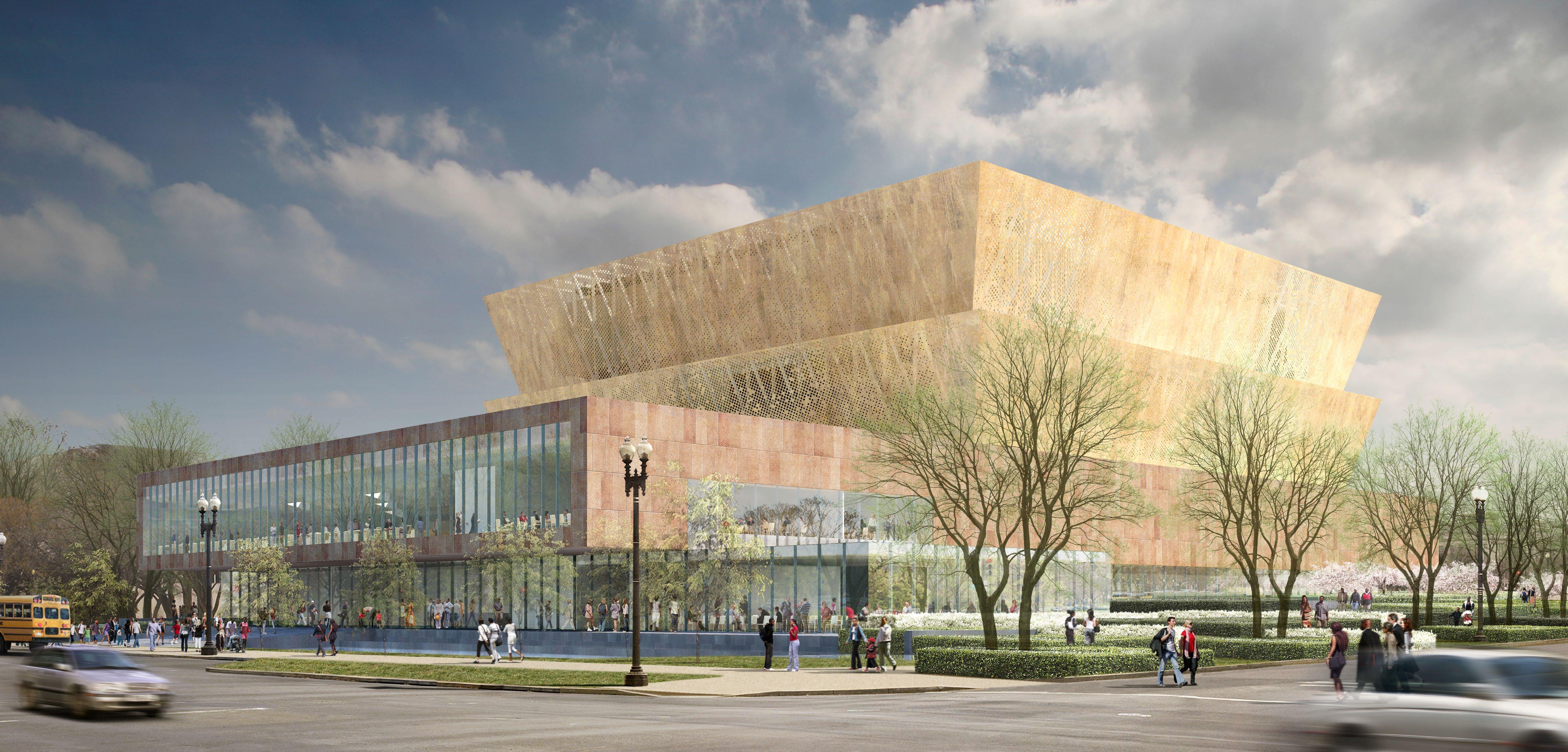
North Entry at Constitution Avenue B National Archives Freelon Adjaye Bond / The Smith Group 26

27 Smithsonian National Museum of African American History & Culture Companion Document 3.26.2009
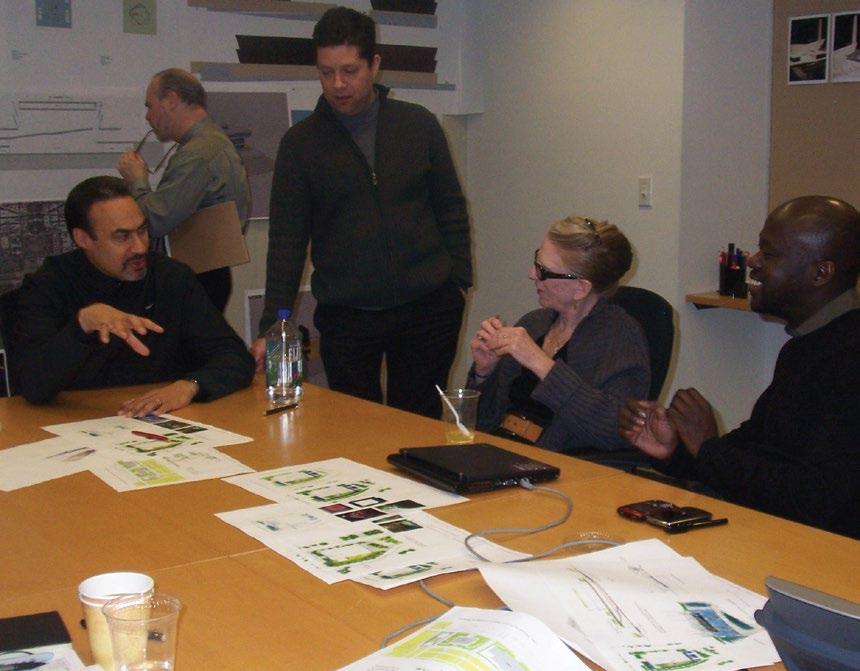

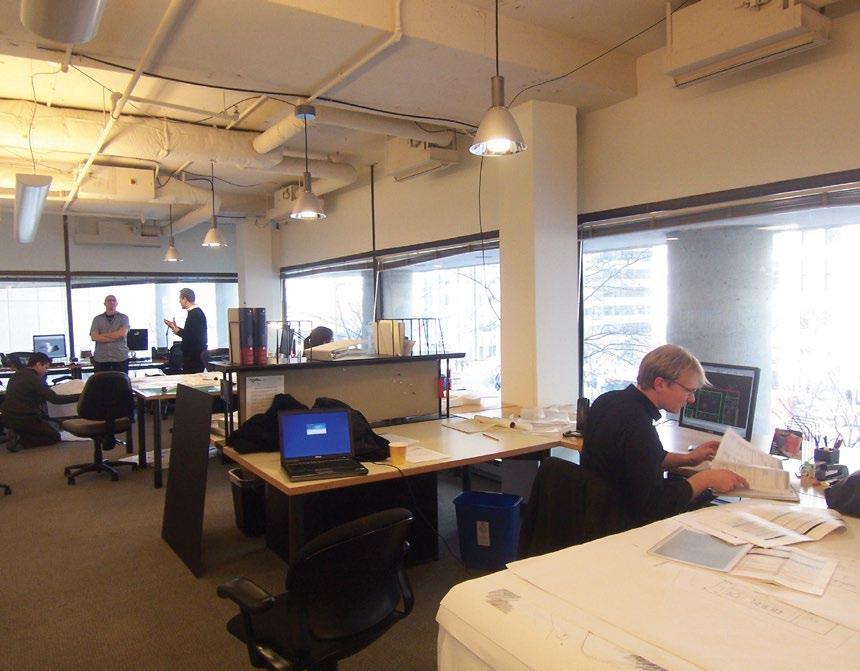
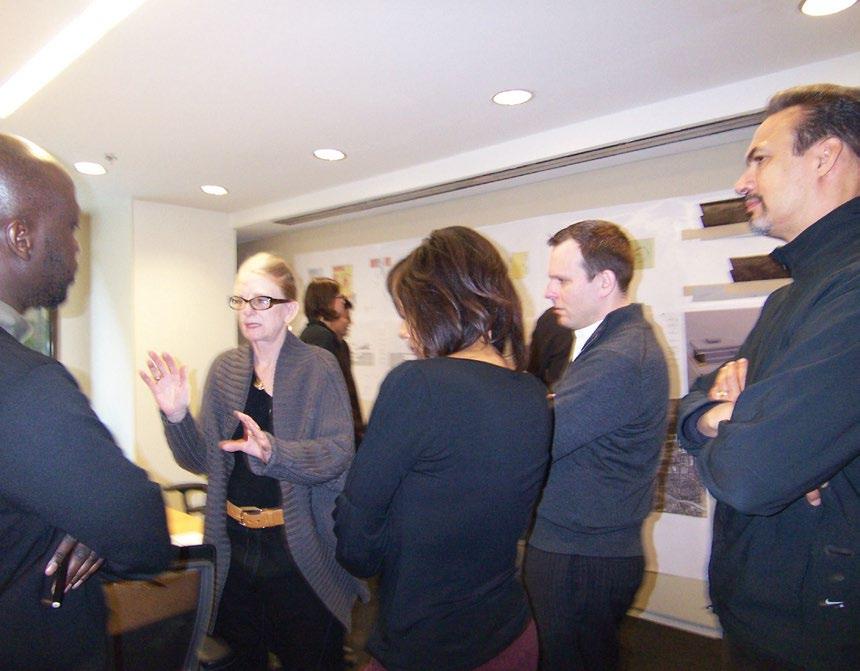
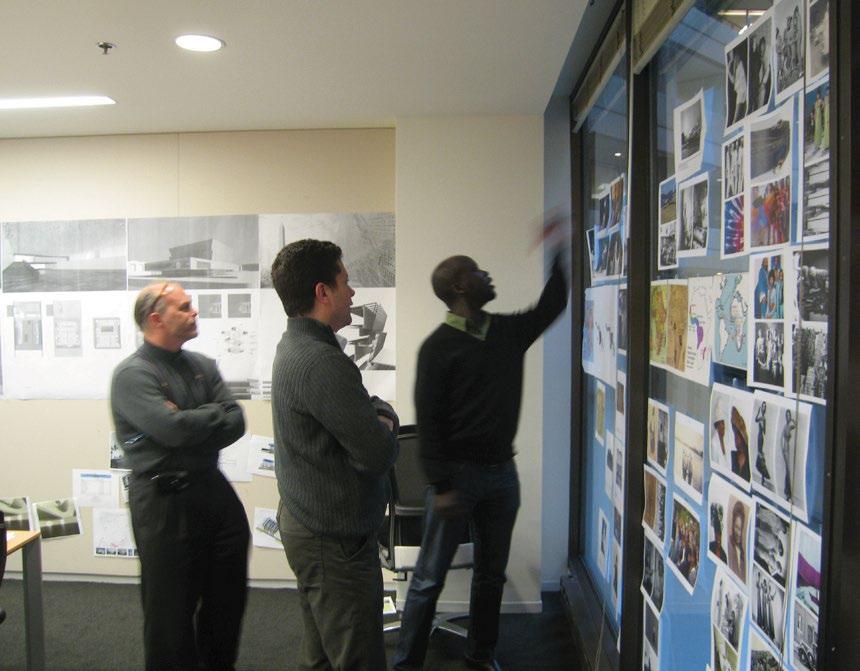
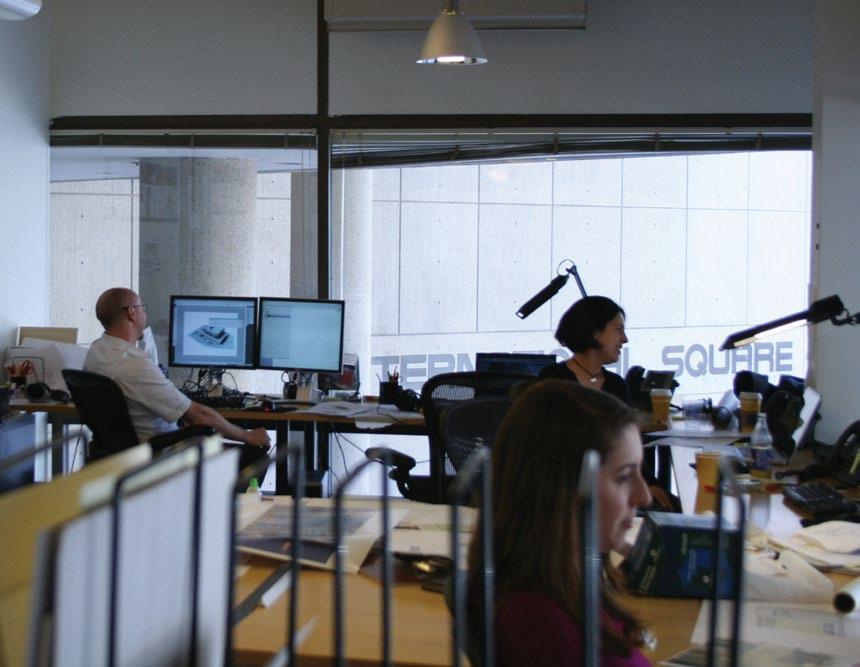
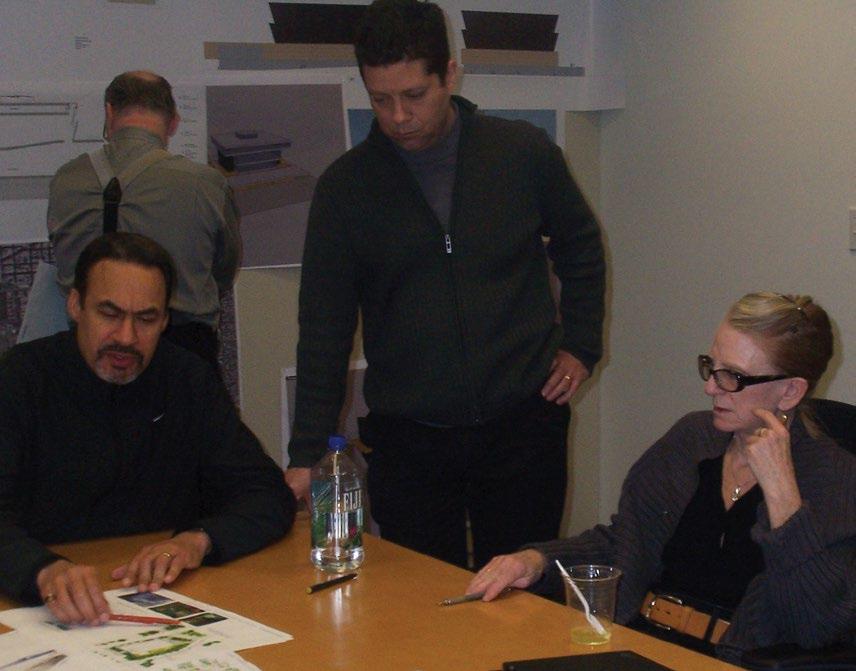
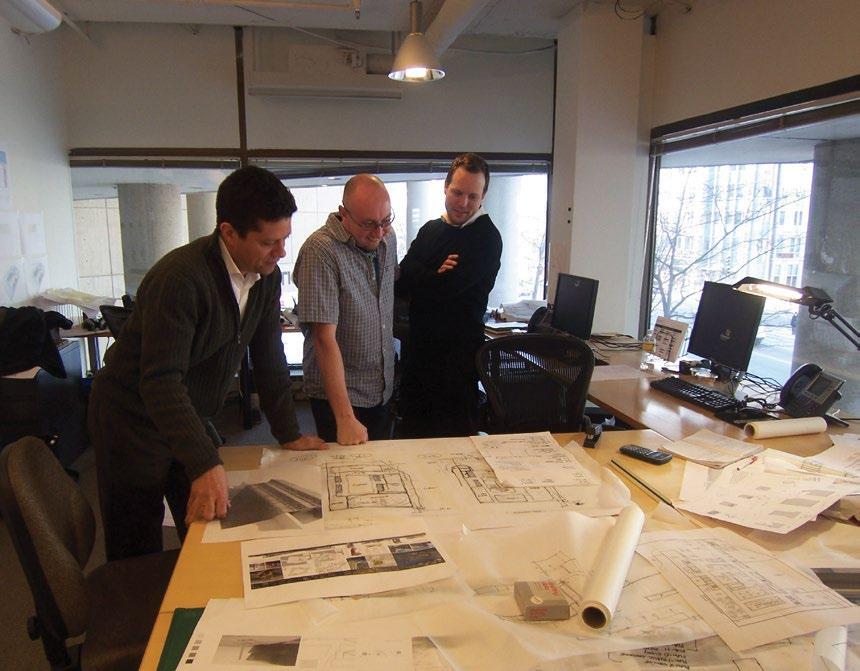
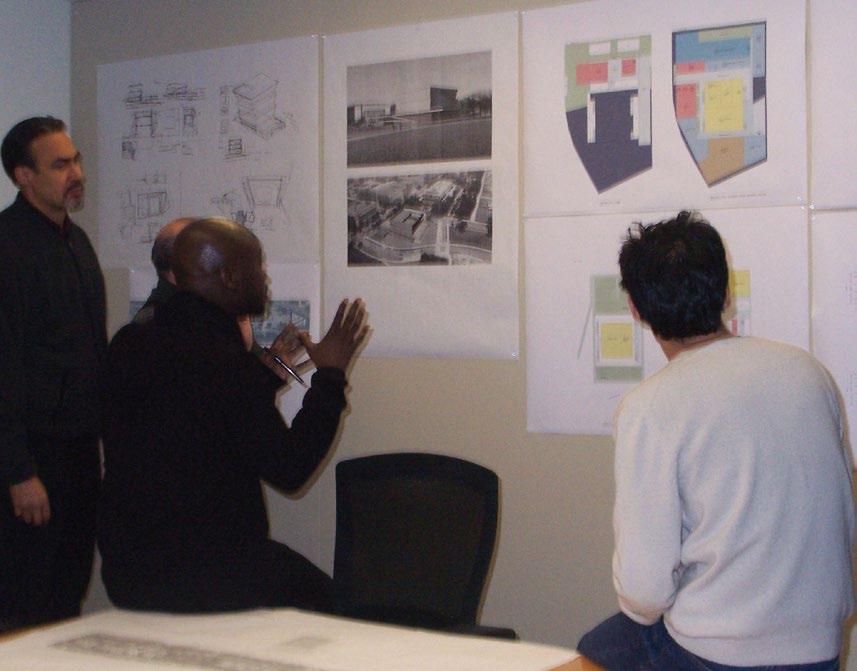
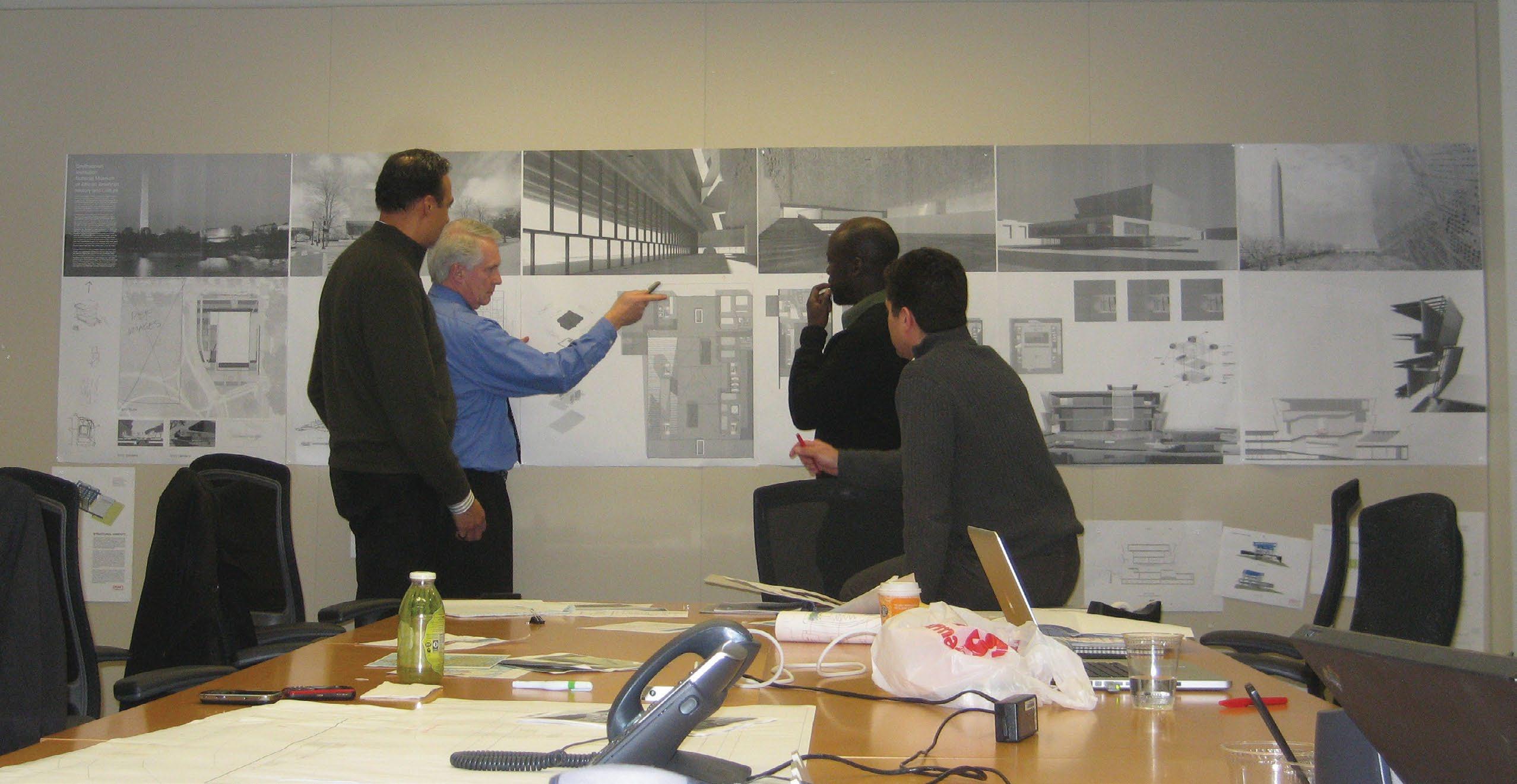
28
Design Methodology / Collaboration and Engagement with the Smithsonian Institution
Formed specifically to deliver an outstanding design for the museum, the Freelon Adjaye Bond / SmithGroup team has worked in close collaboration in the studio environment to prepare our competition submittal. We believe that our design of the NMAAHC is the most compelling demonstration of our team’s effectiveness. It is important to note that each firm contributed to the design effort. Additionally, each member of the Freelon Adjaye Bond team played a distinct and specific role on the project.
Phil Freelon as Design Guarantor guided the overall process, organizing design reviews and providing clear direction and resolution as required. David Adjaye served as the lead designer of the museum, establishing the concept and leading the exploration and refinement of the design. Peter Cook worked with key members of the team to assure adherence with the program and vision. Hal Davis provided support in all areas and established the physical location of the Freelon Adjaye Bond (FAB) studio in the SmithGroup offices in Washington, DC.
The studio was staffed with members of each firm and worked closely together over the course of the competition period with Elsa Santoyo providing studio management. The Principals — Phil Freelon, David Adjaye, Peter Cook and Hal Davis — met at the DC studio location on a regular basis and with increasing frequency leading up to the competition deadline. Customary technologies including telephone and web conferencing, email and FTP file transfer were used to facilitate constant communication during the time between meetings in Washington.
Following an initial design charrette where a number of ideas were presented and discussed including basic sustainability goals (see Design Concept narrative), David Adjaye took the lead in developing and refining the preferred concept. As the concept moved from idea to building form, Phil Freelon, Peter Cook, and others familiar with the Program document focused on the critical space requirements, adjacencies and movement through the plan.
Kathryn Gustasfon worked closely with David Adjaye as landscape design ideas were explored, focusing on the integration of site and building. Engineering system alternatives were considered early on with an emphasis on efficiency and compatibility with the primary sustainability strategies.
The result of this well coordinated and highly efficient process can be seen in our final competition submittal.
Moving forward into the design phases, the Freelon Adjaye Bond team will employ the same collaborative strategies as we fully engage the SI and Museum staff in the design process. Using the Pre-design and Programming phase as a model for participatory client engagement, key leaders and staff from SI / NMAAHC will be intimately involved in the process at all levels. Initially, a detailed work plan will be generated laying out the significant tasks, milestones and deadlines. A regular meeting schedule will be established indicating the frequency and participation levels required to insure meaningful and ongoing collaboration.
During the Pre-design and Programming phase, the public engagement process was very valuable in gathering input and feedback. We strongly recommend that this stakeholder involvement continue. Having participated last year in all of the NMAAHC public engagement sessions across the country, our team — and specifically Phil Freelon — offers valuable experience, continuity, and credibility to the stakeholder engagement process. We believe that continuing meaningful community involvement will be vital to the overall success of the NMAAHC during the design phases and beyond.
02 Smithsonian National Museum of African American History & Culture Companion Document 3.26.2009 29
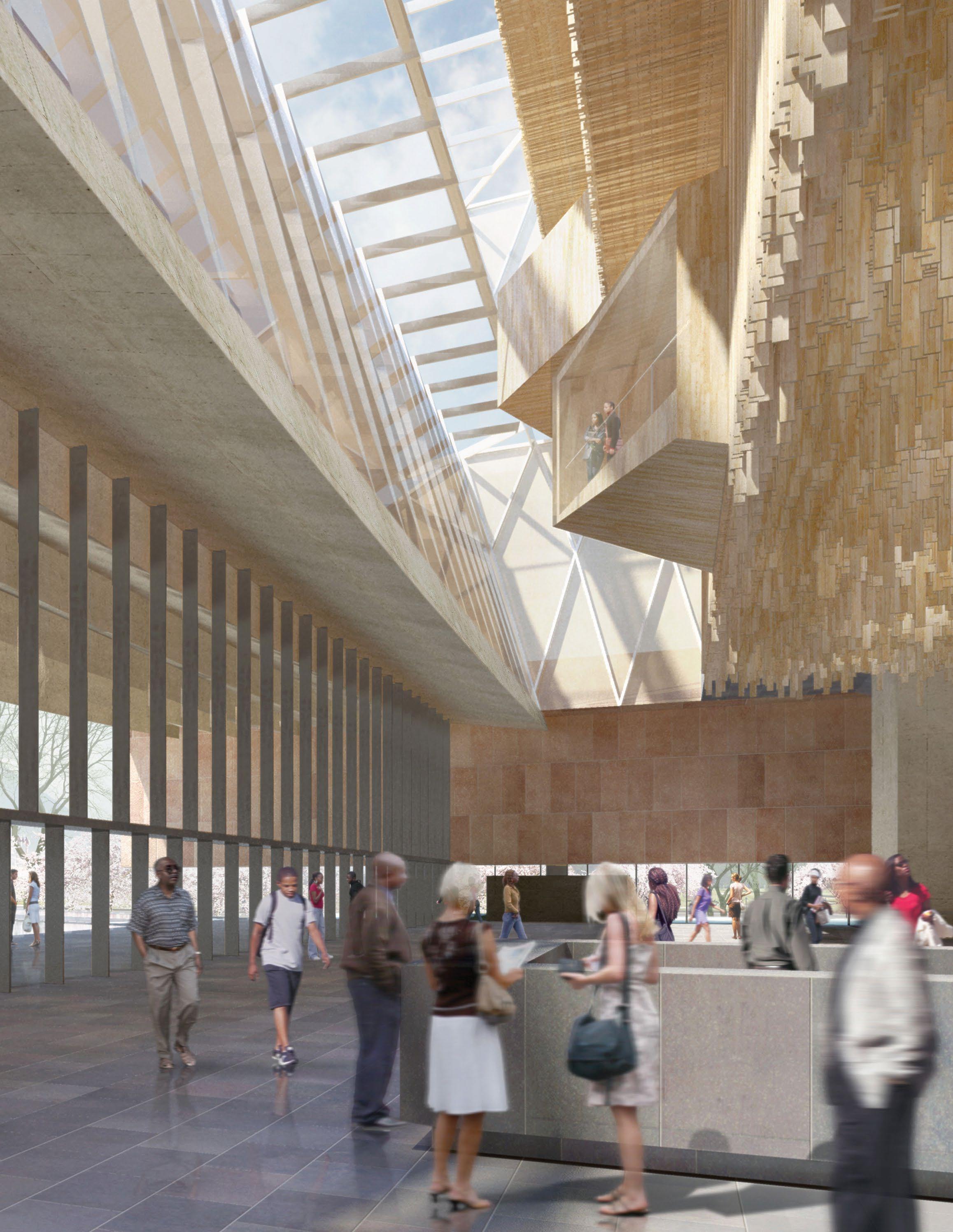
30
Response to the Construction Estimate Established in the Program
Designing a building within the cost parameters stated in the program document is of paramount importance. From the outset, our goal has been to deliver a museum which is not only magnificent, but also buildable within the allocated resources.
To that end, our team has developed a clear and powerful concept — described in the design narrative — which forms the basis for an efficient building structure and envelope. The museum itself is a compilation of building components that have been arranged with logic and constructability as primary considerations. The basic structural system, which is comprised of four “Pillars” that support the main exhibition galleries, is designed to accommodate long – uninterrupted spans. This is accomplished by treating the outer walls of the galleries as large trusses, a simple and economical way to provide the column free spaces that allow for maximum flexibility. Likewise, the “Plinth” and the open spans below it are supported by floor-toceiling trusses imbedded in the windowless exterior walls.
This simple, straightforward approach to the building’s primary structural system is not only functional allowing for public spaces that are unencumbered by columns, it is also economical for a building of this size. Secondary spaces such as support and office areas are designed with conventional column and beam construction.
Standard curtain wall and skylight glazing systems are used in imaginative ways to create wonderful interior environments that provide the appropriate levels of natural light.
Our approach to sustainability is to apply the principles of passive solar design and to employ highly efficient MEP systems. Resource (water, energy, etc.) conservation and minimizing environmental impact are also key strategies. The landscape features are planted with indigenous species that require little or no irrigation. Storm water is reclaimed and/or filtered. With respect to the construction budget, cutting edge technology and high first-cost / high maintenance systems have been avoided in favor of sound environmental design and aggressive resource conservation.
We have not performed a detailed cost analysis as part of this submittal due to the limited time allocated for the competition stage. Immediately following architect selection, we will conduct a thorough, two-day cost analysis workshop which will include NMAAHC and SI staff, the architects and landscape architects, primary engineering and sustainability consultants. The purpose of this workshop will be to confirm preliminary budget allocations and establish a baseline Cost Model consistent with the format provided in the Programming document. During subsequent design phases, our team will continually monitor probable construction costs while working closely with the museum and SI to maintain the proper balance between building cost, scope and quality. By utilizing standard construction methods and materials in innovative ways, we will deliver a building of incredible power and ambiance within the funds available for construction.
03 Smithsonian National Museum of African American History & Culture Companion Document 3.26.2009 31
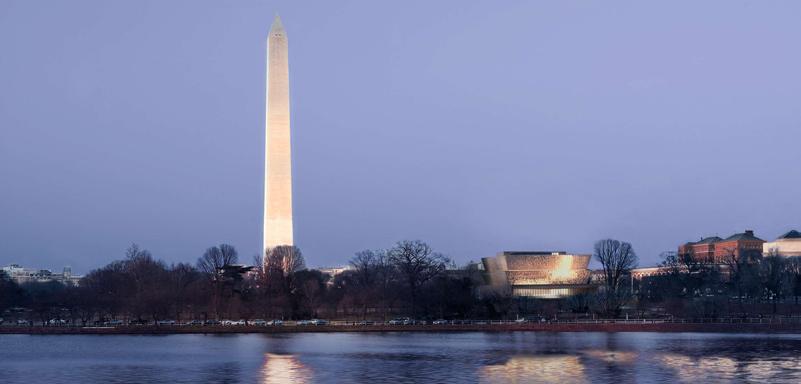

















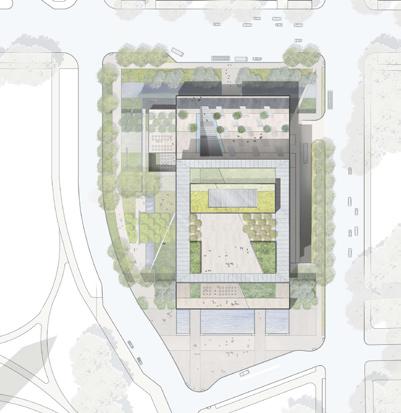
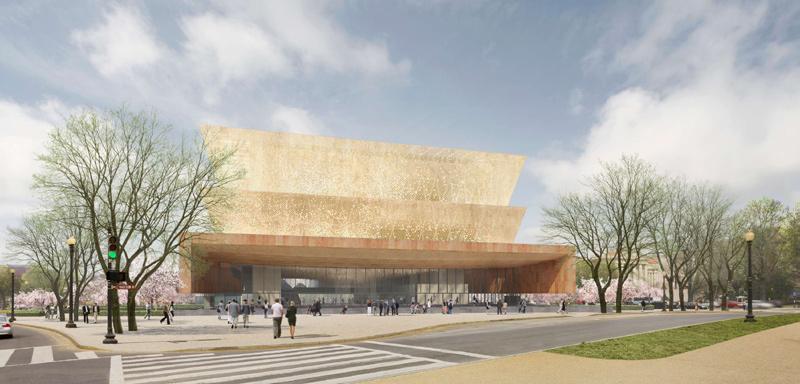







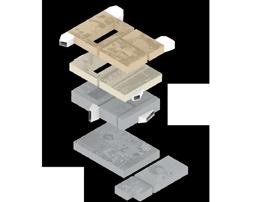
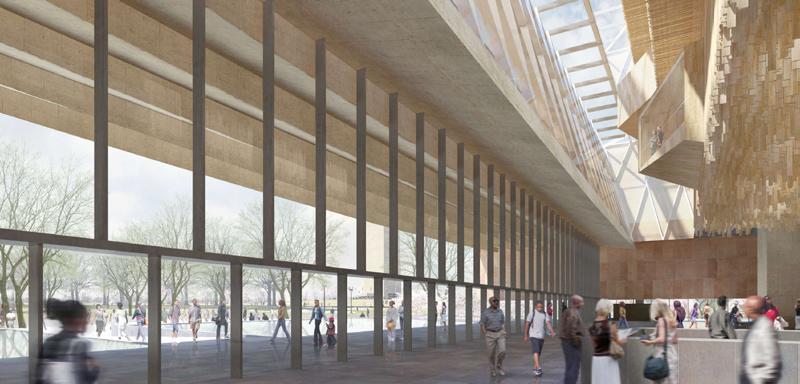
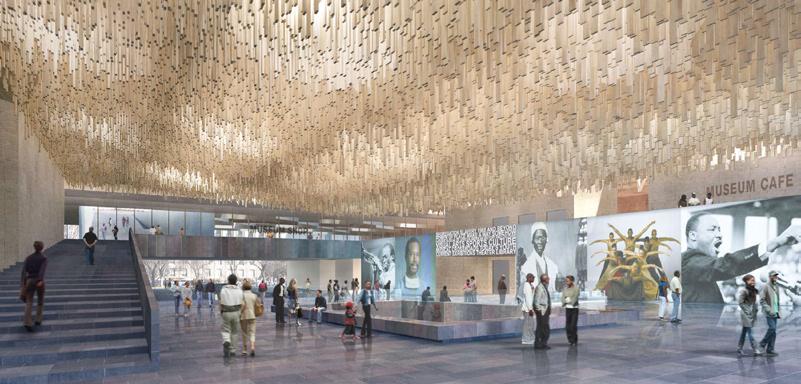
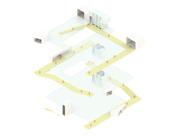


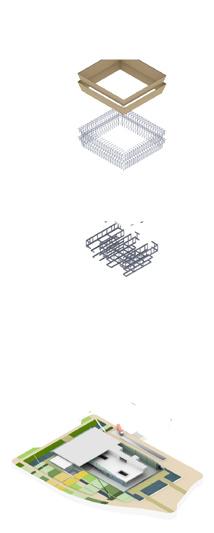













Smithsonian Institution National Museum of African American History and Culture FREELON ADJAYE BOND / SMITHGROUP Demand Supply Harvesting roof rainwater, site stormwater run-off, On-site storage Corona Site Plan Scale 1”=50’ Service Level Scale 1”=32’ Public Concourse Level Scale 1”=32’ Main Entry Level Scale 1’=16” Threshold at Central Hall Interior Entry View South Entry at Madison Avenue Building Components Concept Images Program Gallery Circulation Roof Rainwater Capture Connection Future Municipal Supply History Galleries Community Galleries A Landscape Vignettes Landscape Concept Site Plan B B Structure Cores Circulation MadisonDr.NW 15th St. NW 14th St. NW Cascading Water Usage Strategy 1 2 1 3 Boards Key 04
01 02 03 Freelon Adjaye Bond / The Smith Group 32
Boards


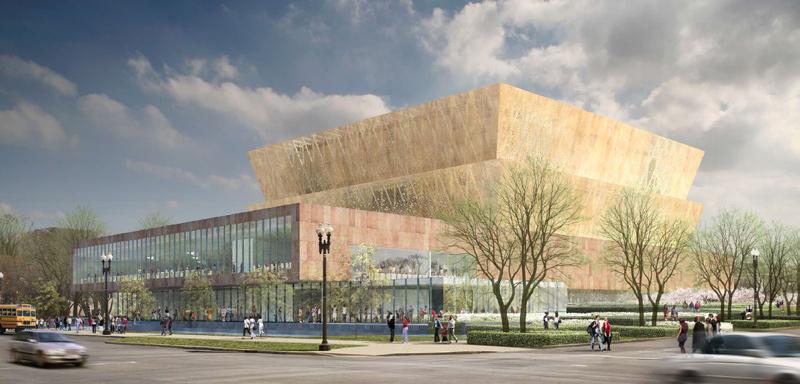







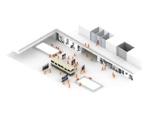

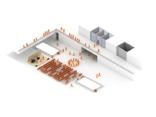
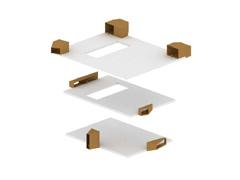
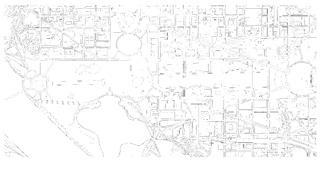
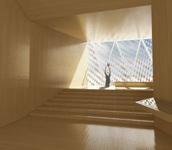
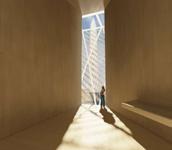
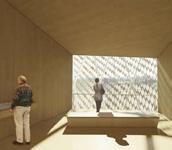
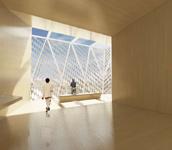
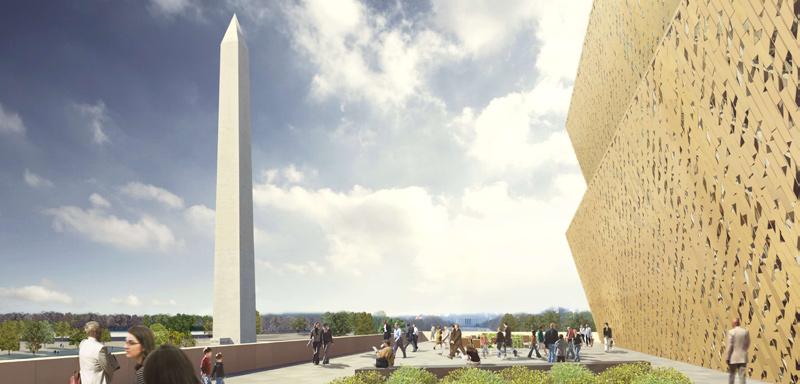
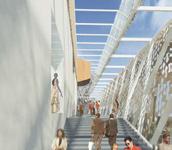
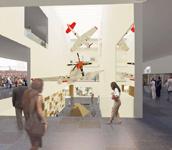
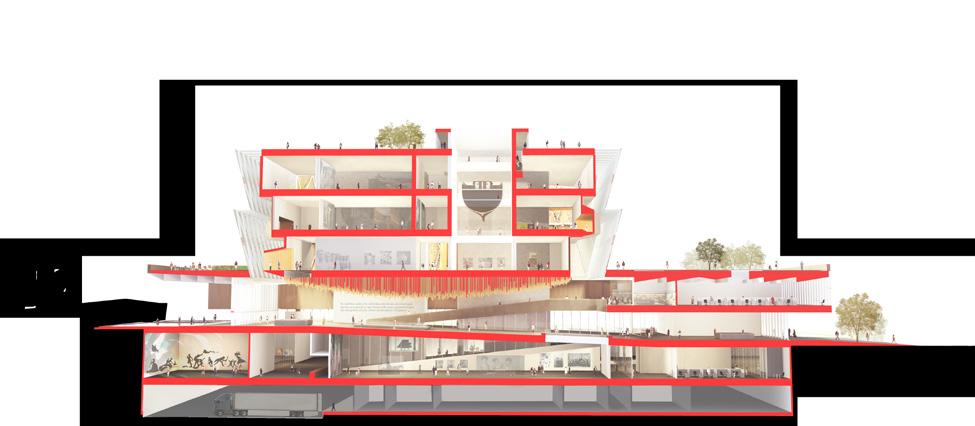




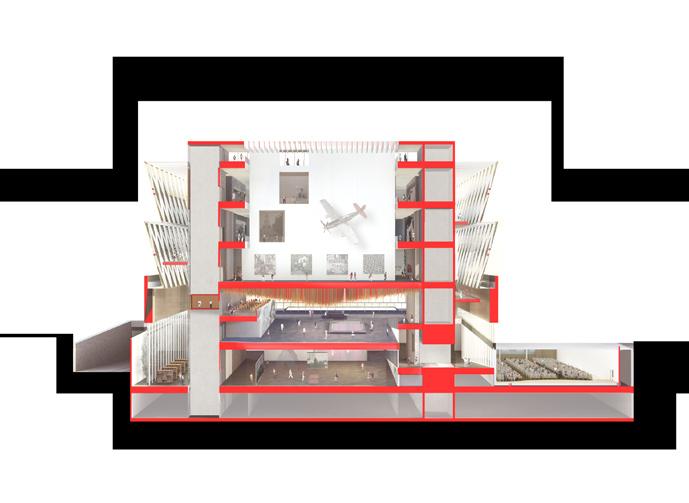







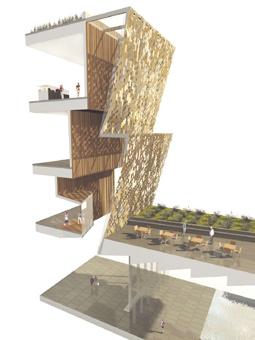
Exhibition Special Events Performance C G C Mezzanine Level Gallery Level Culture Gallery Level II Community Gallery Level III History North Entry at Constitution Avenue Central Hall South Garden errace View Perforation Concentrations Densities Panel Types Solid Light Scoop 20% perforation 40% perforation 60% perforation 80% perforation Bronze Panel Bronze Panel Bronze Panel Bronze Panel Bronze Panel 5 Bronze Panel 6 Lens View Towards Washington Monument Lens View Towards National Archives Lens View Towards Capitol Building Lens View Towards Lincoln Memorial C US Capitol G Lincoln Memorial F Washington Monument E Jefferson Memorial History Galleries (L 4) - Slavery and Freedom - Segregation - & Community Galleries (L 3) - a- Changing Visual ArtsGallery Atrium Gallery Stair Thermal Zoning Strategy Stratified thermal zoning to reduce overall Zone (Unconditioned) Zone (Passive+ Active) Zone (Active-Mech 1) Zone (Active-Mech 2) Gallery Gallery Gallery “Lens” Central Hall Garden Terrace Passive cooling, stack effect smoke exhaust Skylight Radiant Heating/ Cooling Slab Temperature Controlled Exhibit and RH Cases Under-floor Air Distribution High Performance Insulated Glazing System Perforated Bronze Rainscreen Sustainably Harvested Wood Slats Gallery Daylighting Reflecting Water Basin Rainwater harvesting with on-site storage for Gallery Thermal Zoning G H K G Gallery Lens Diagram 4 5 6 04 05 0 Smithsonian National Museum of African American History & Culture Companion Document 3.26.2009 33
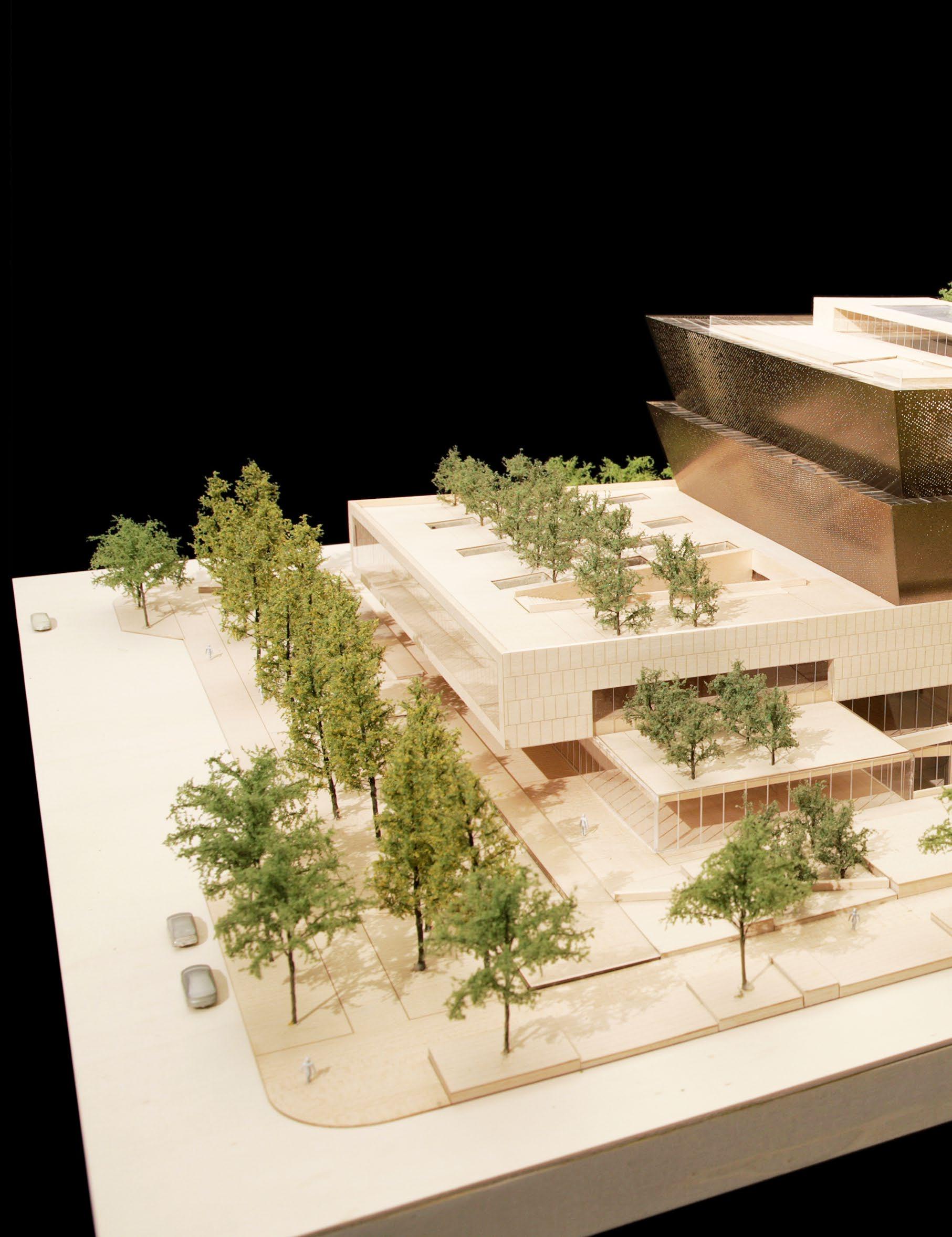
05 Model 34
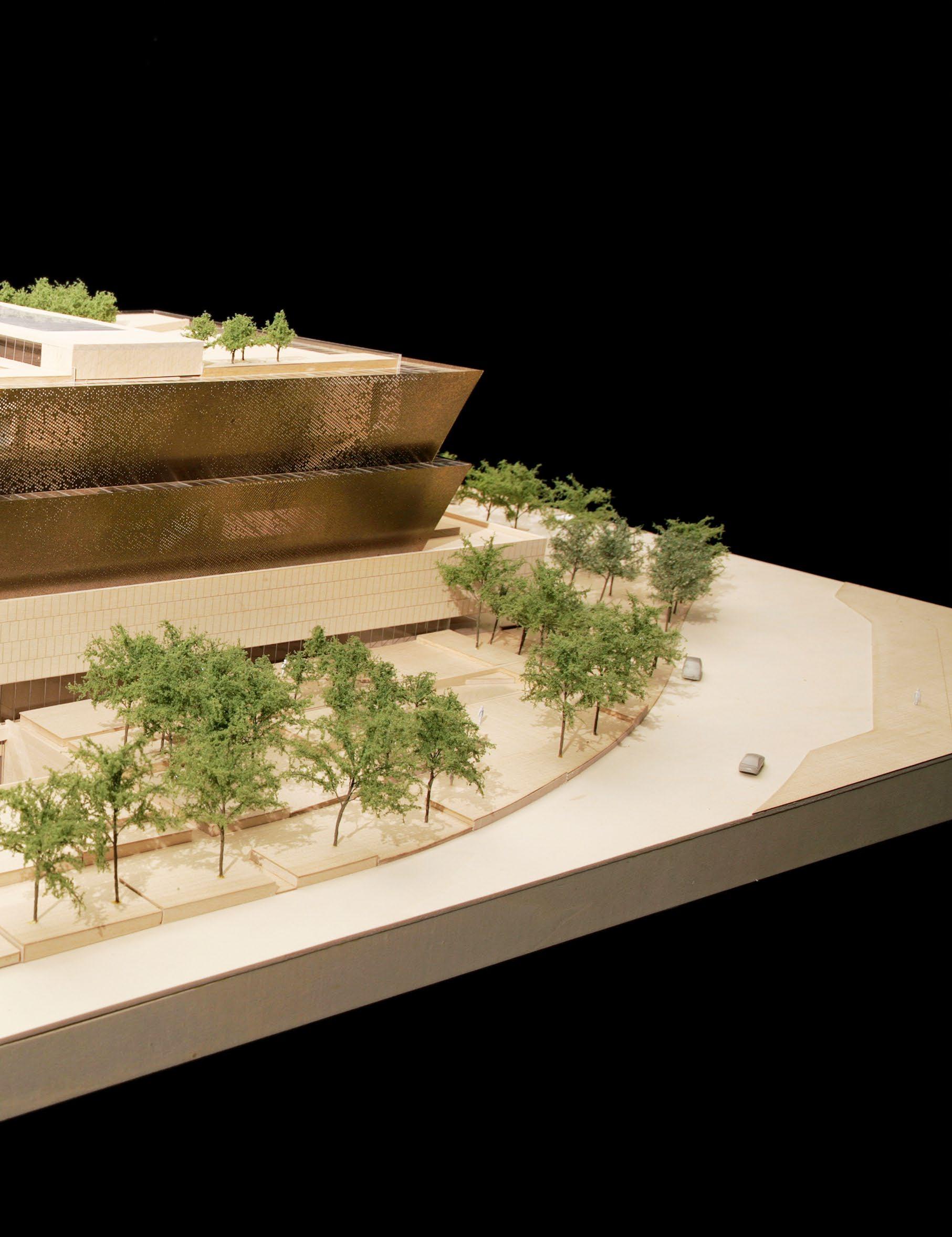
35
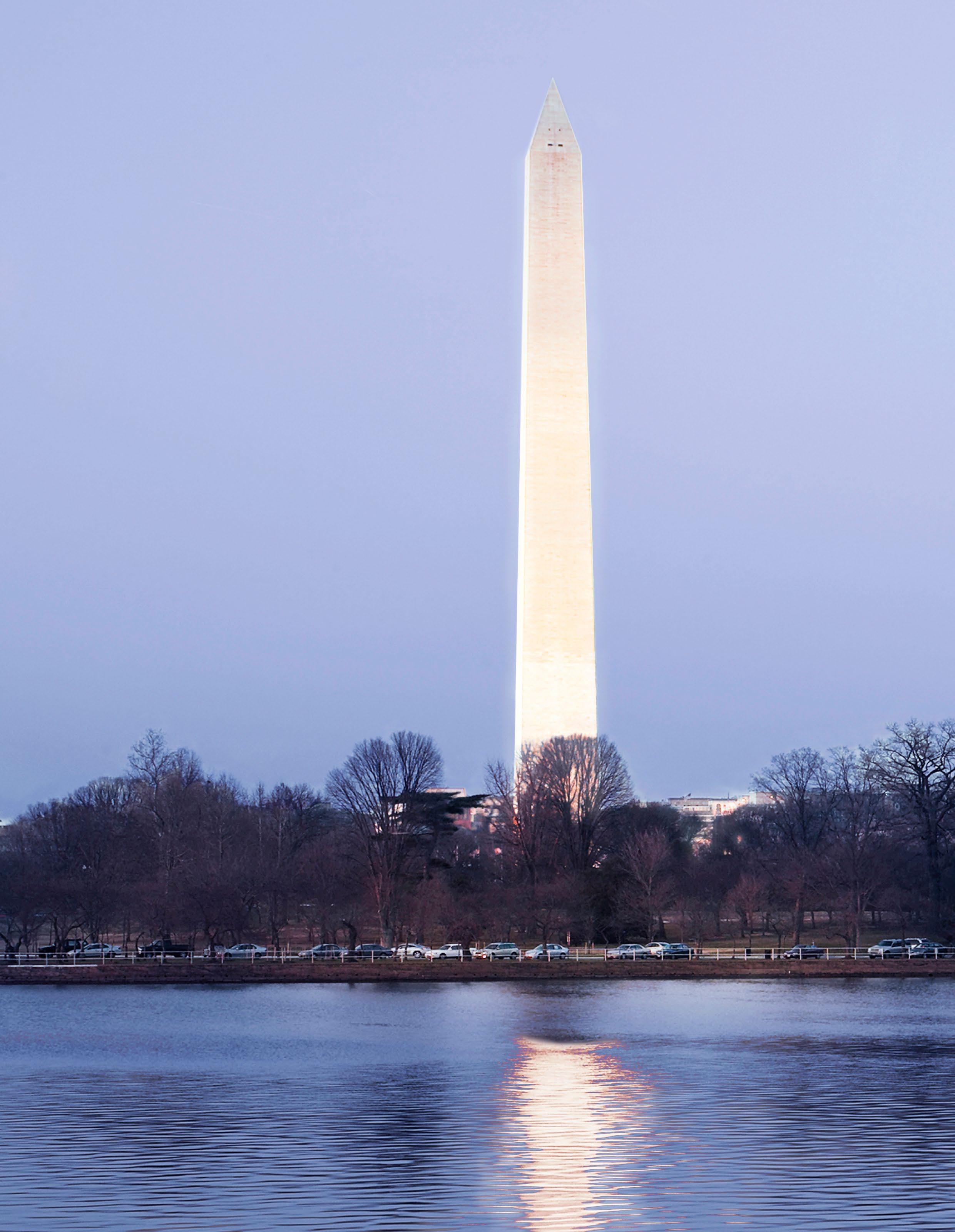
36
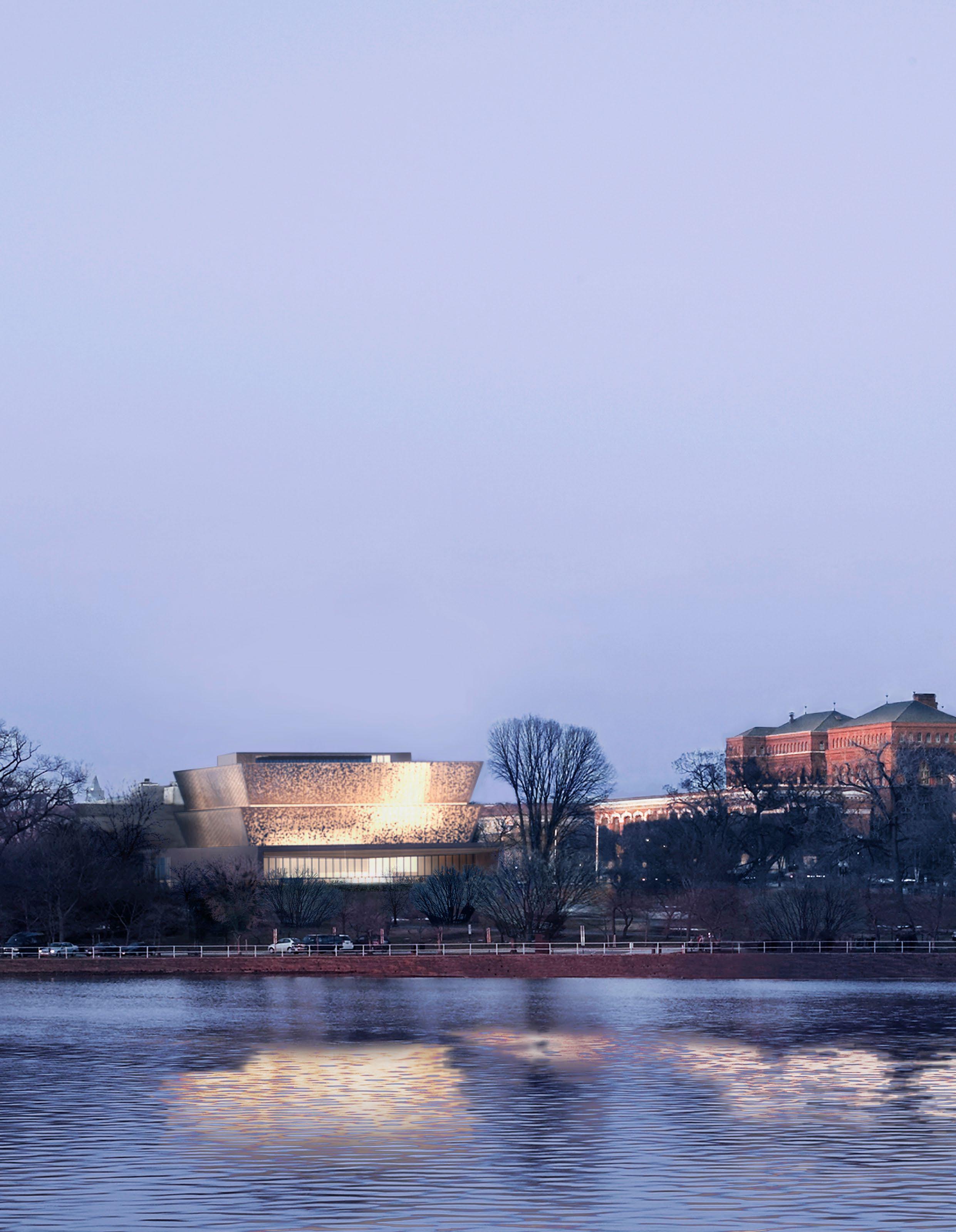
All renderings, text, and diagrams © 2009 Freelon Adjaye Bond
Freelon Adjaye Bond = Davis Brody Bond + Adjaye Associates + The Freelon Group in association with the SmithGroup
Booklet merged and expanded for web publication in 2024 from original 3.26.2009 Competition Companion Document & Boards
Cover endpaper collage from original Freelon Adjaye Bond Statement of Qualifications 9.19.2008 by D. Jhirad + J.M. Bond
37
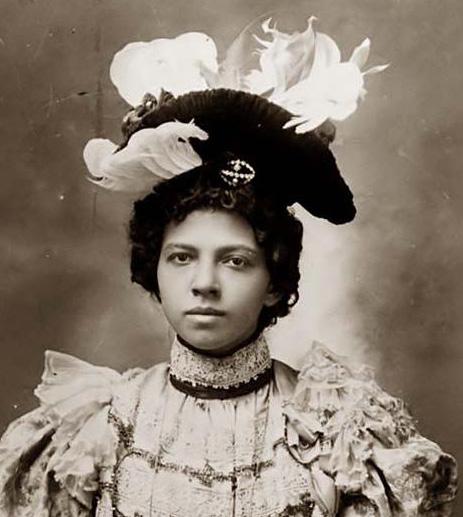
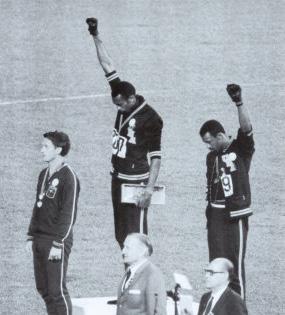
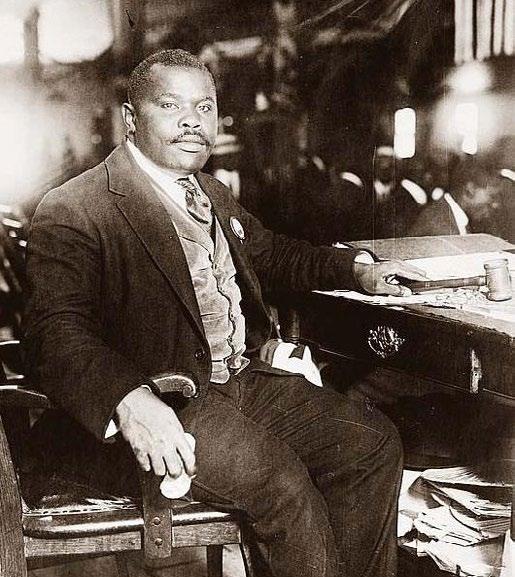
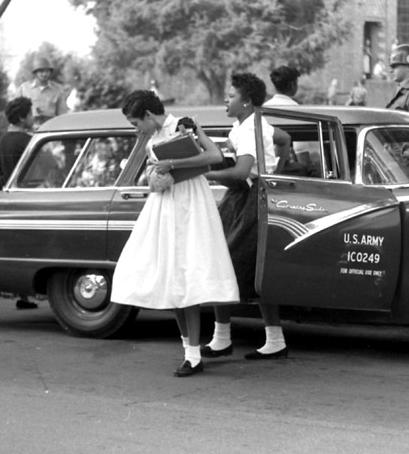
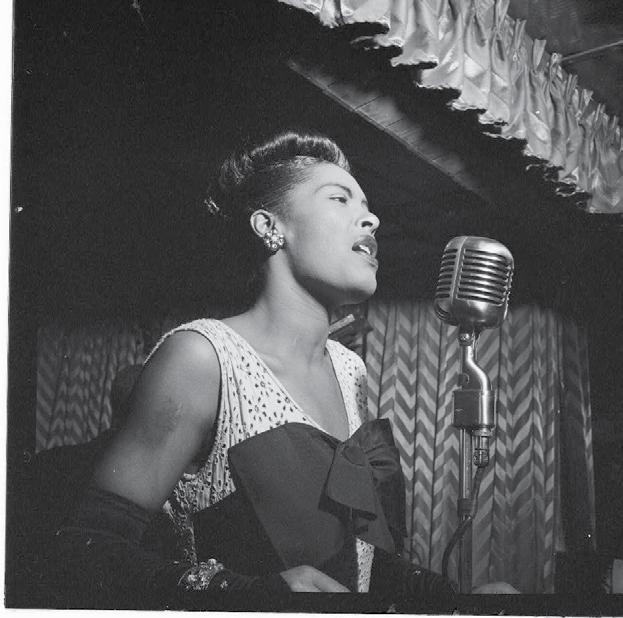
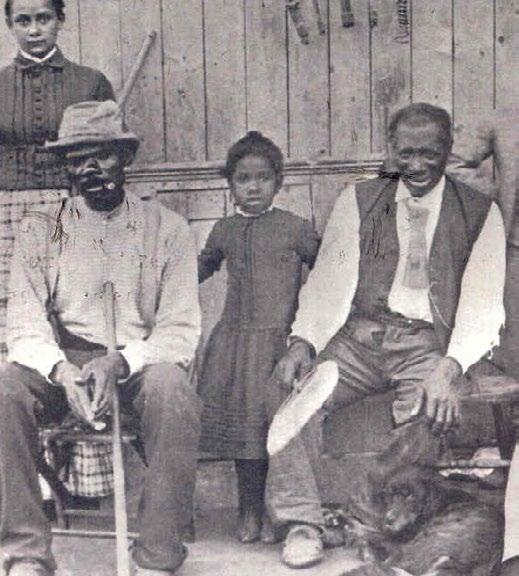
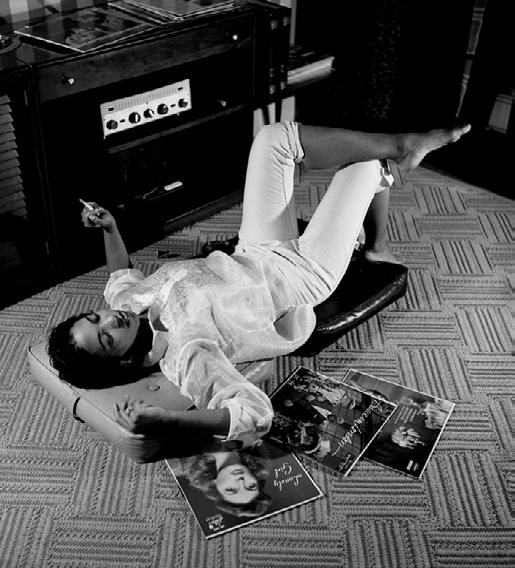
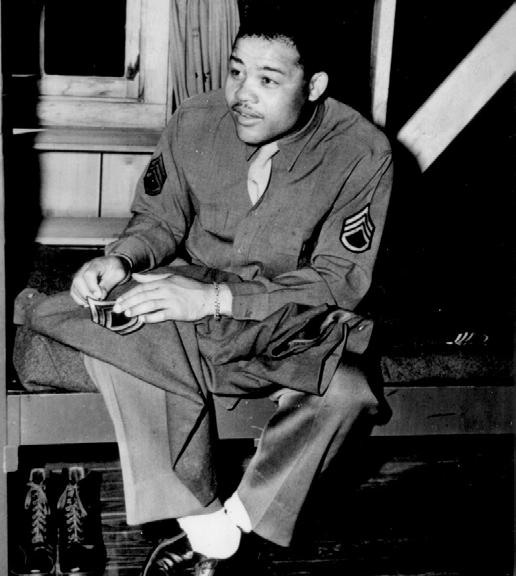
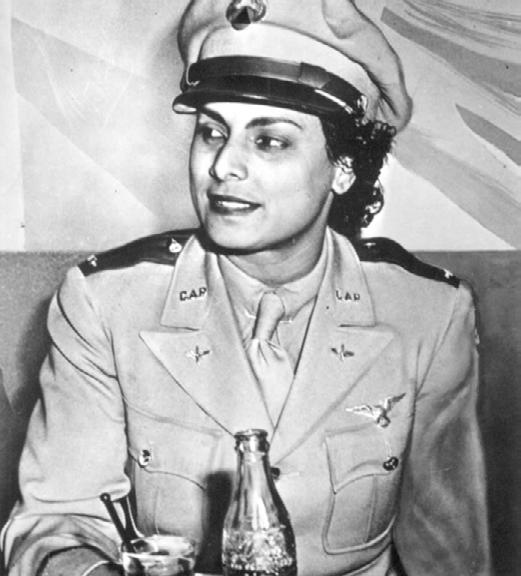
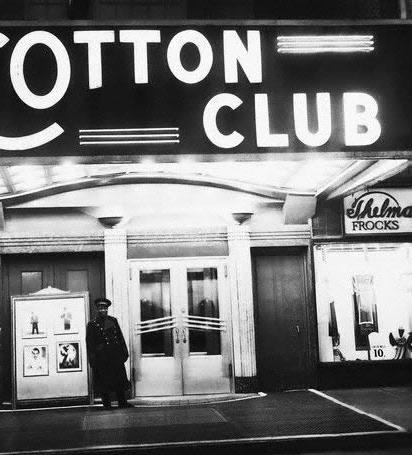
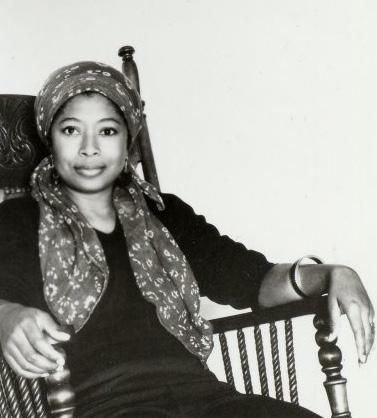
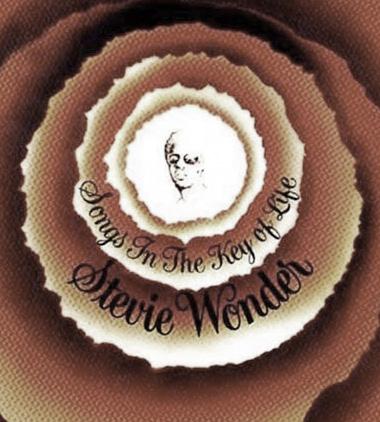

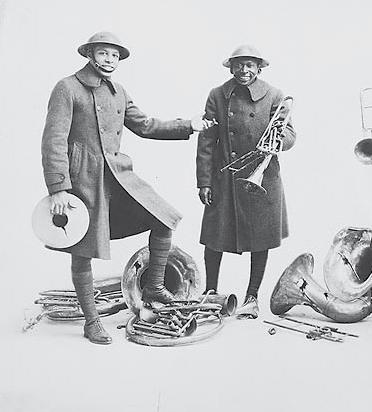
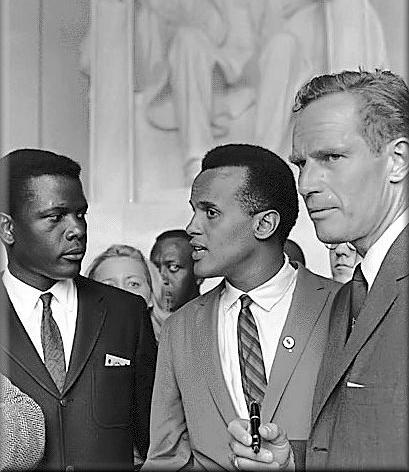


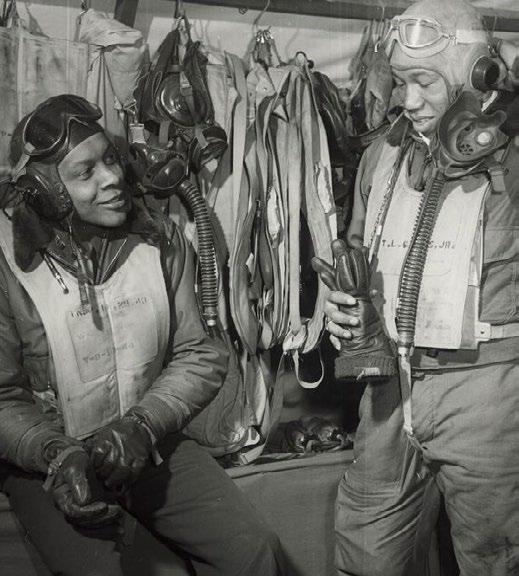
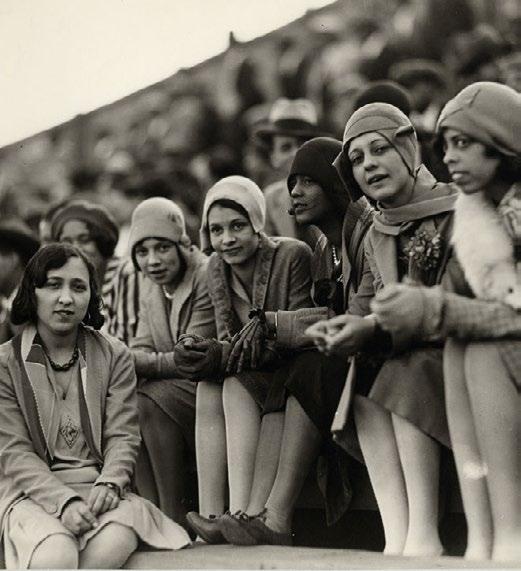
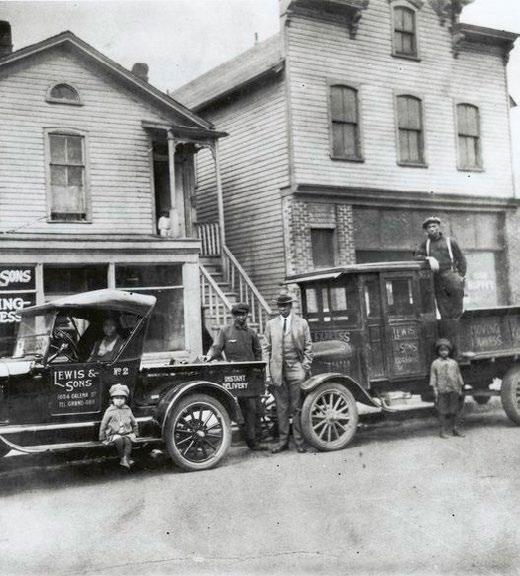
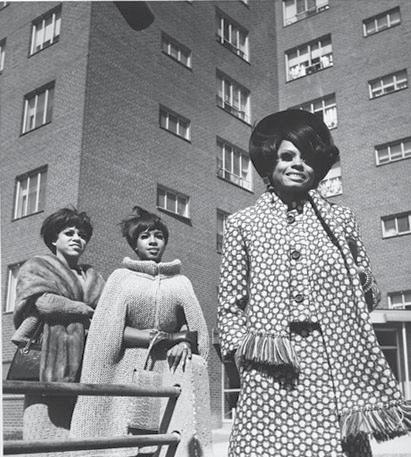

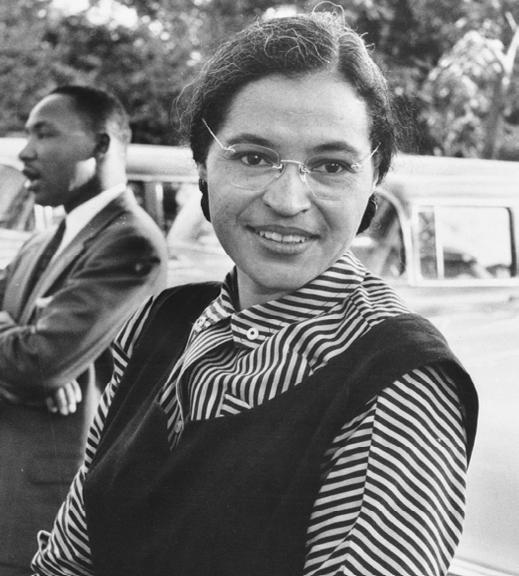
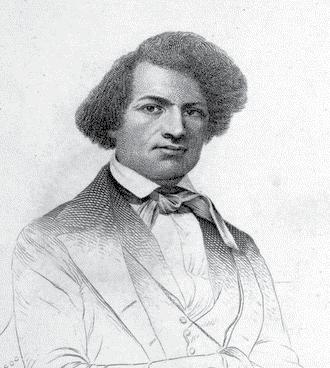
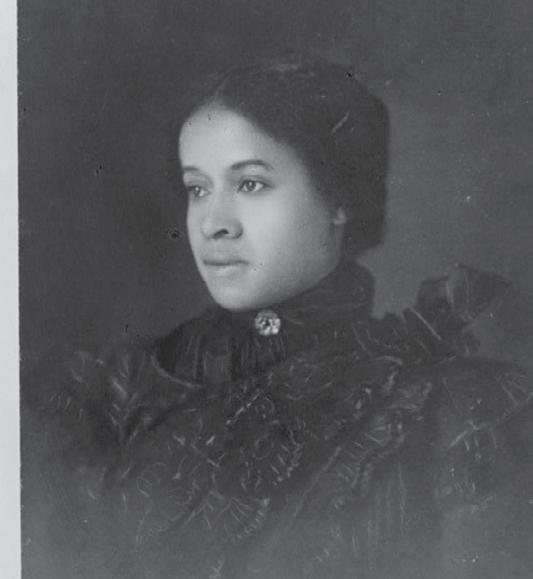
FREELON ADJAYE BOND / SMITHGROUP
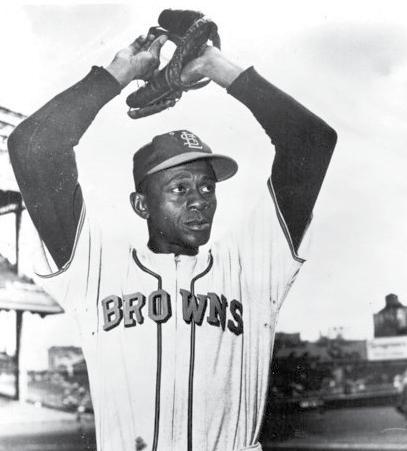
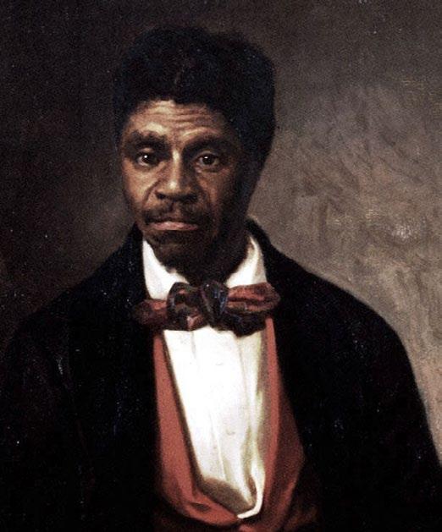
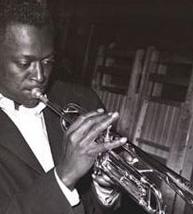
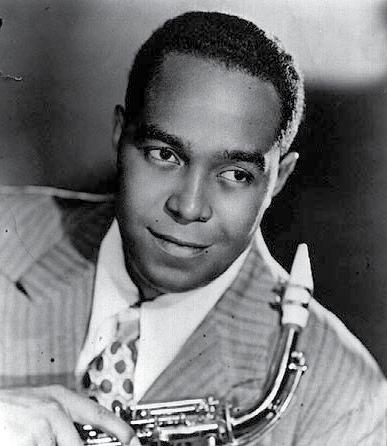
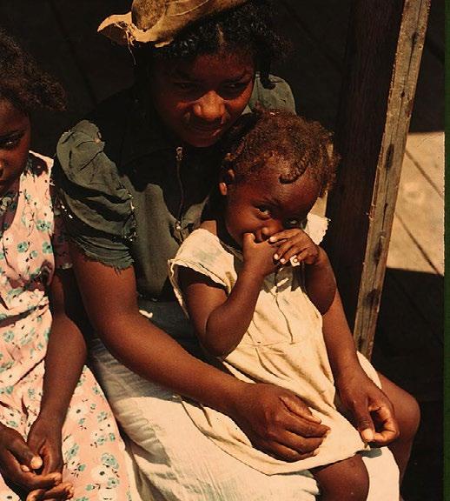
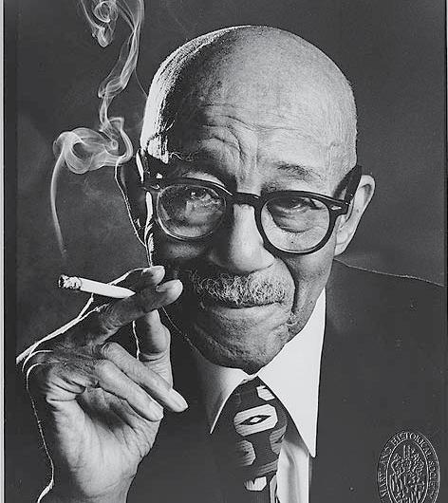
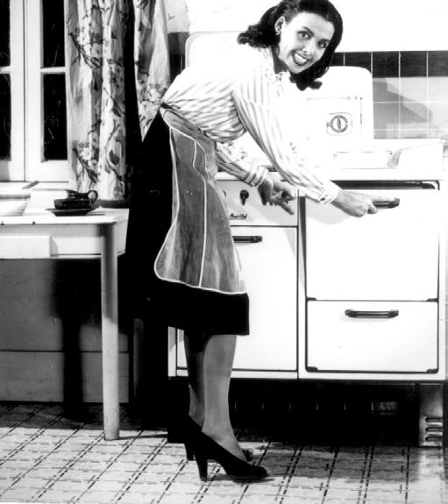

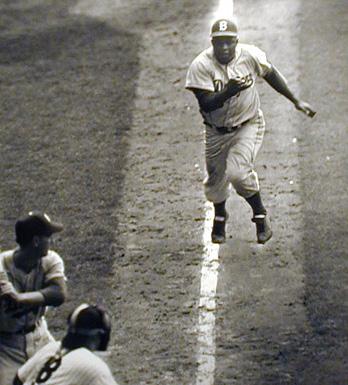
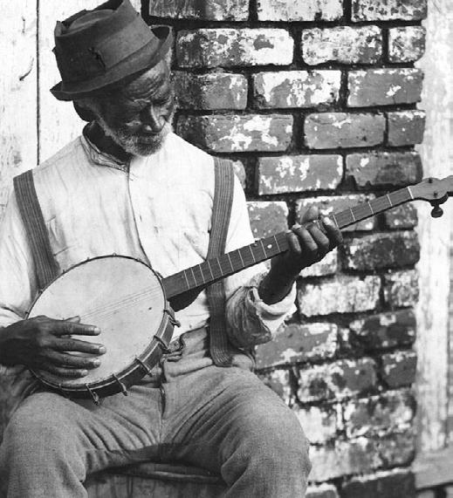
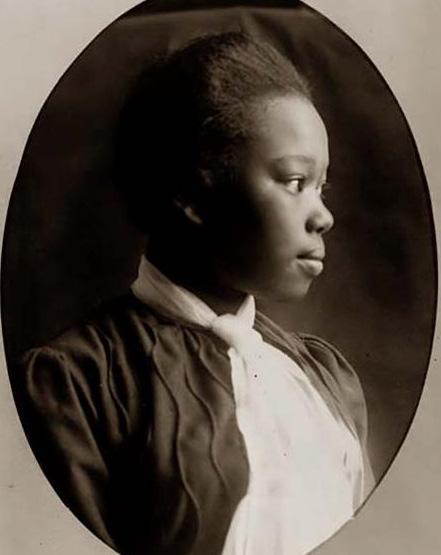
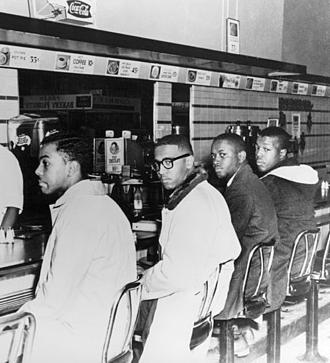

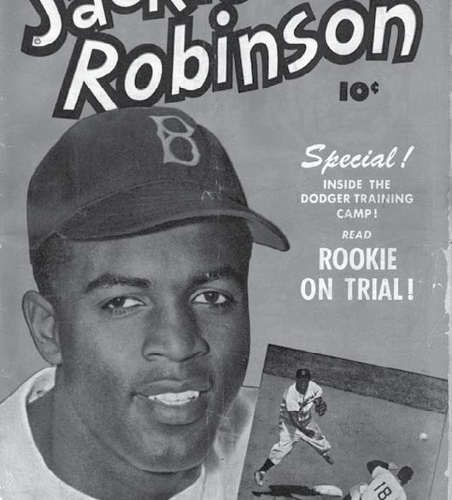
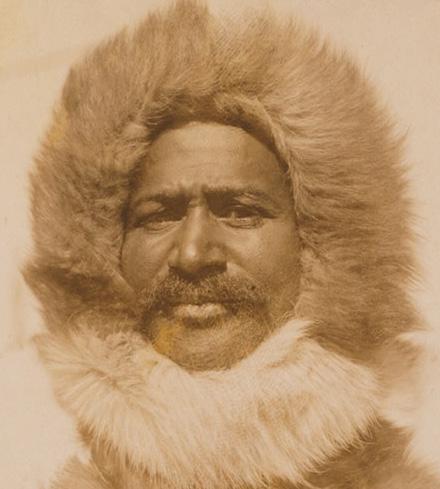
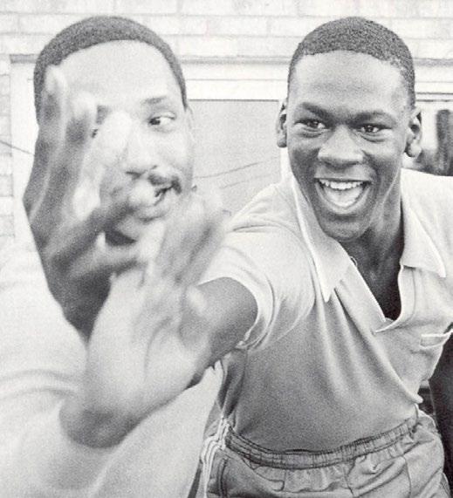
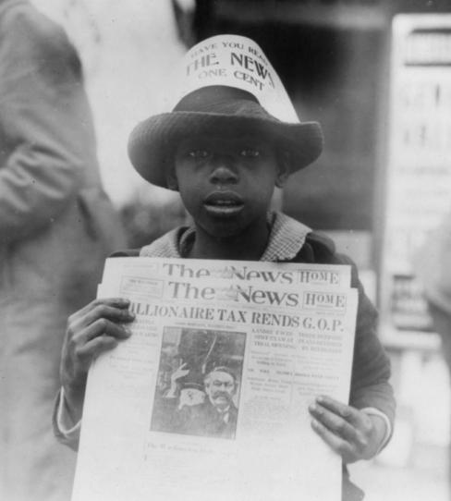
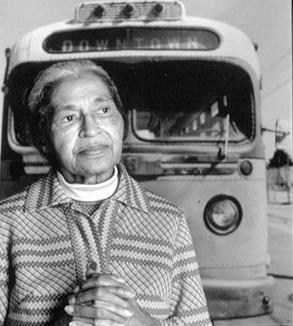
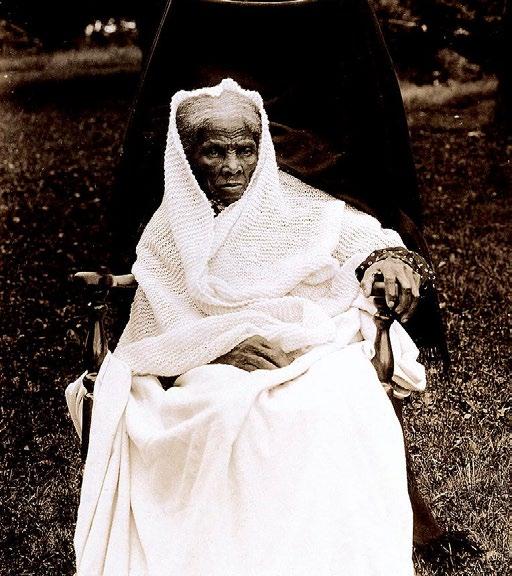
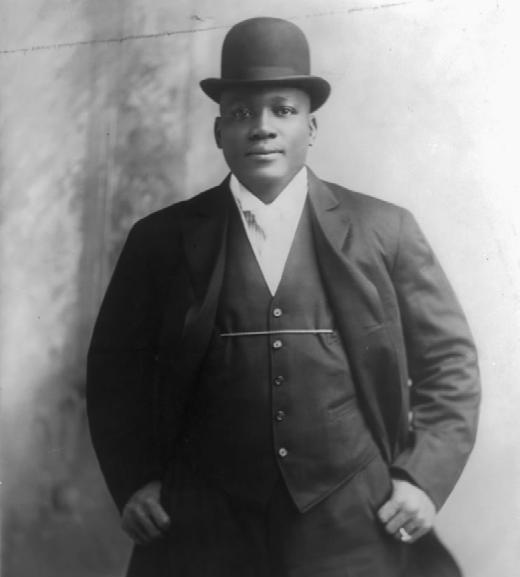
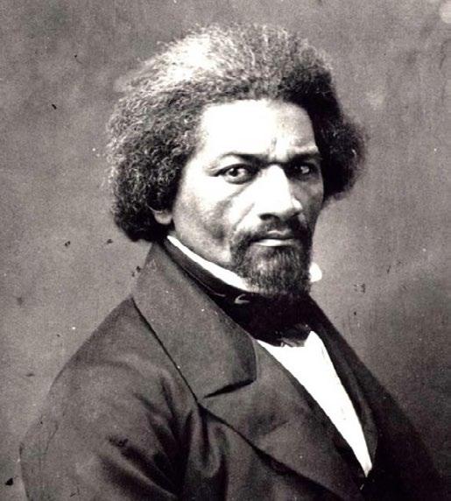
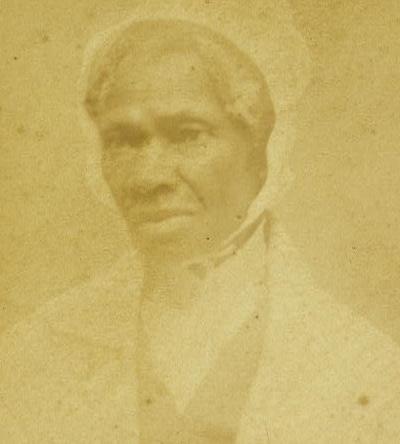
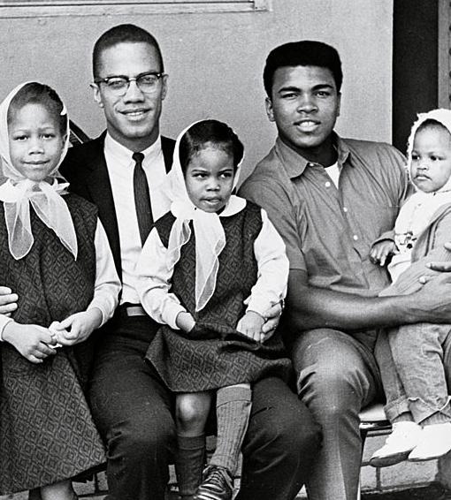
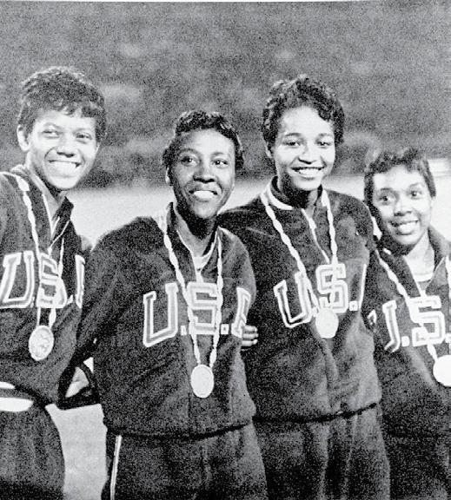
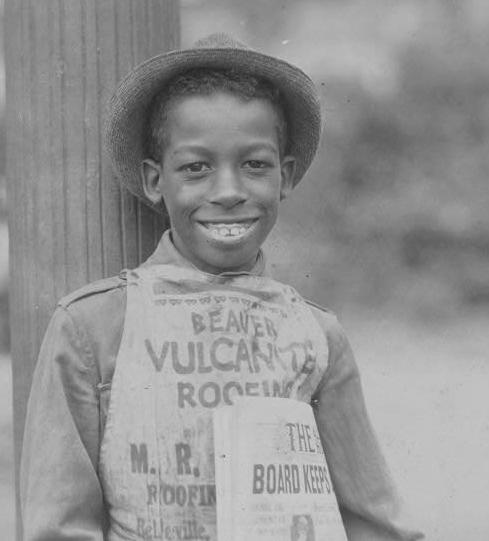
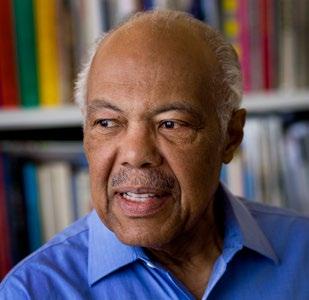
Our submittal is dedicated to J. Max Bond, Jr. 7/17/1935 – 2/18/2009 His wisdom guides us still.
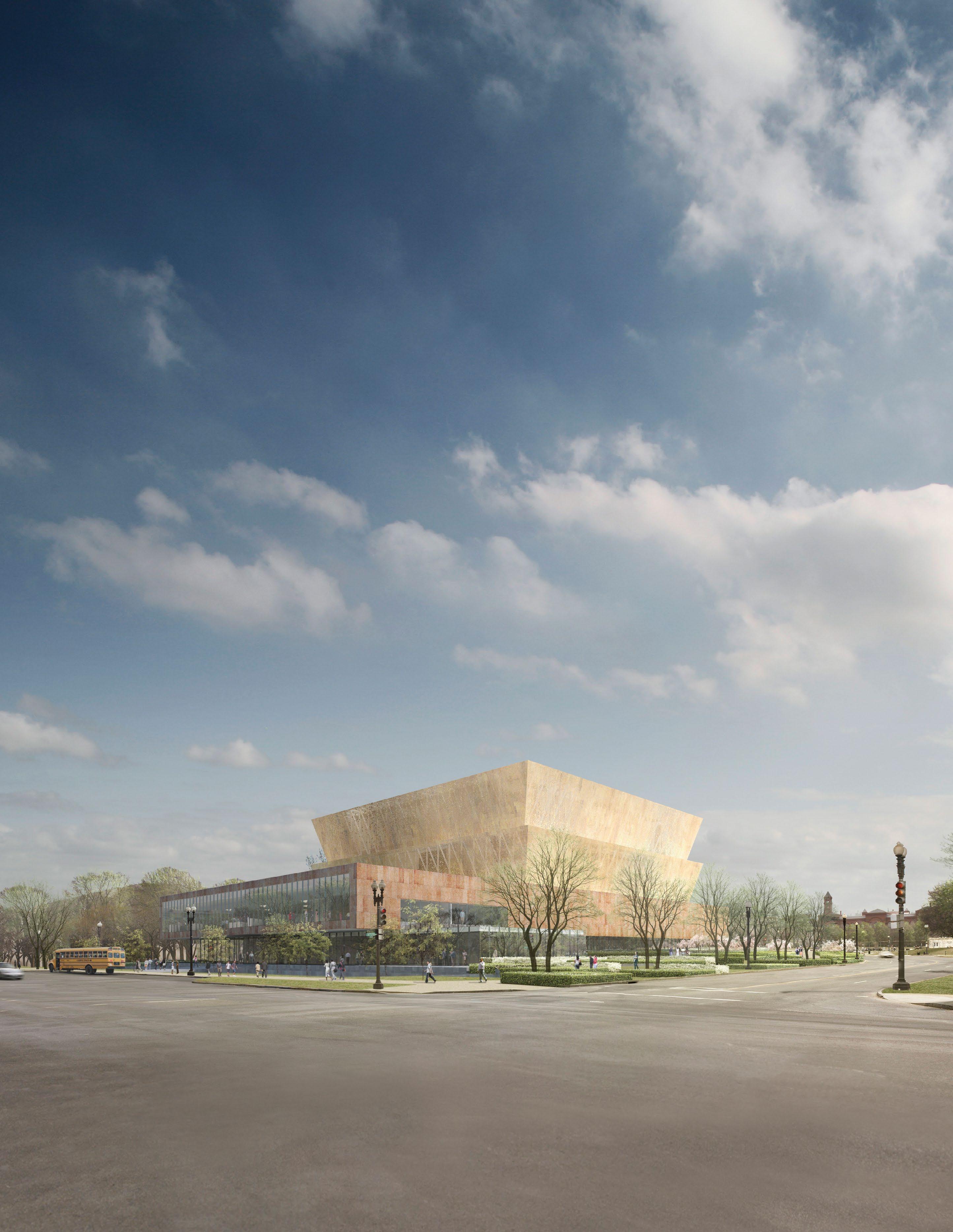
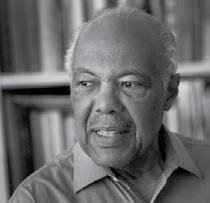
FREELON ADJAYE
SMITHGROUP
BOND /

























































































































































































































































































