THE LANDING @ BROOKLYN BRIDGE PARK
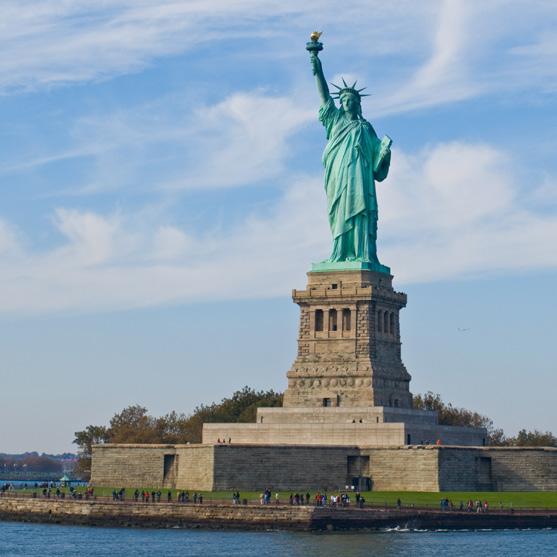
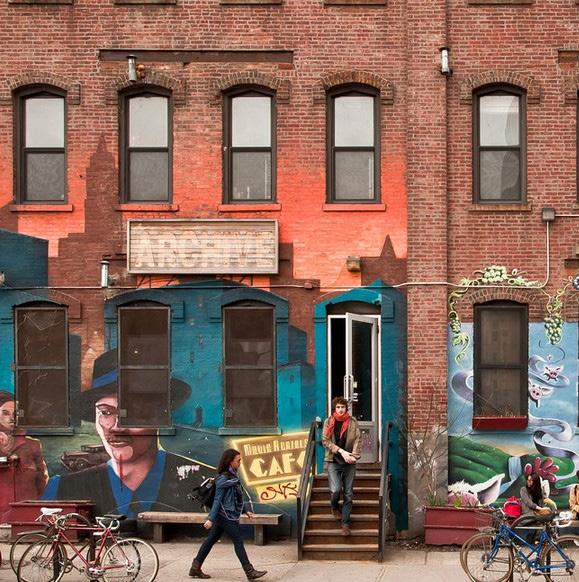

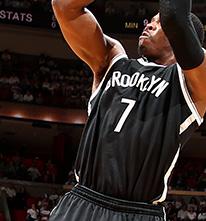
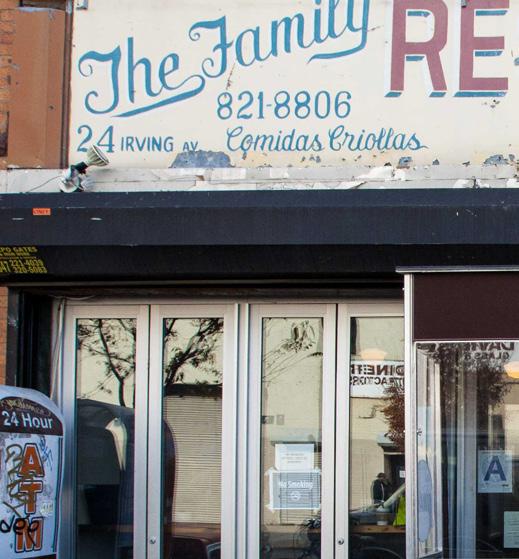
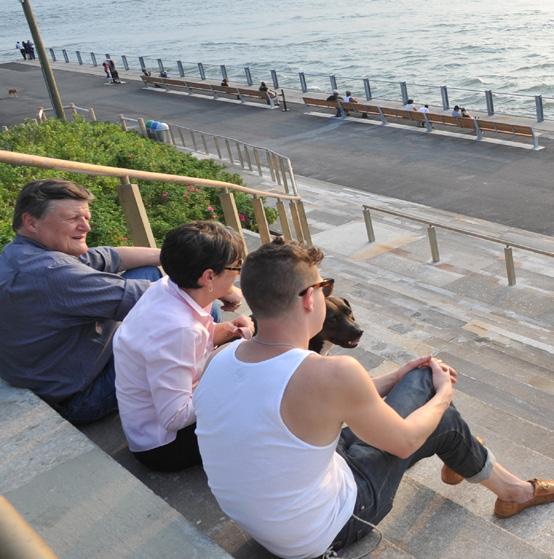
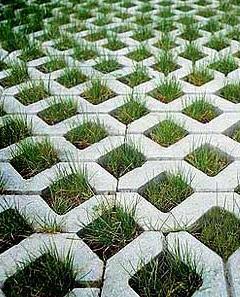
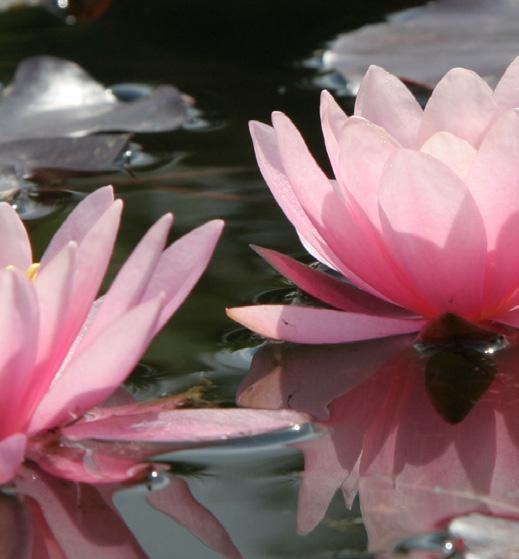
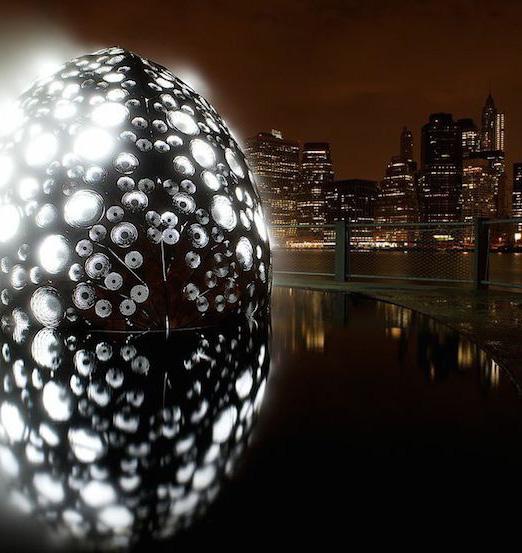
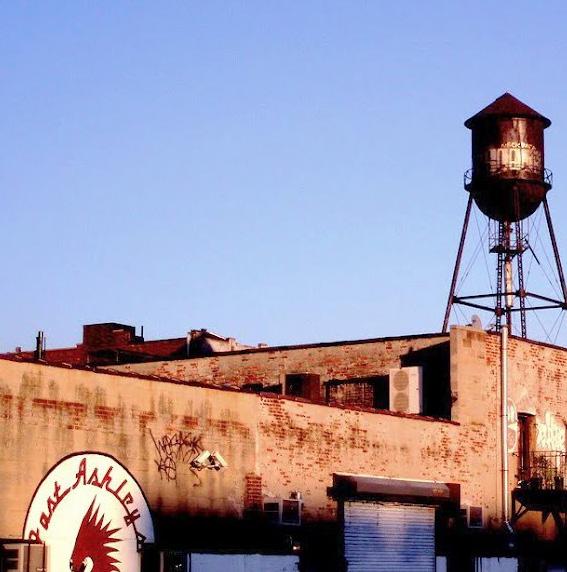
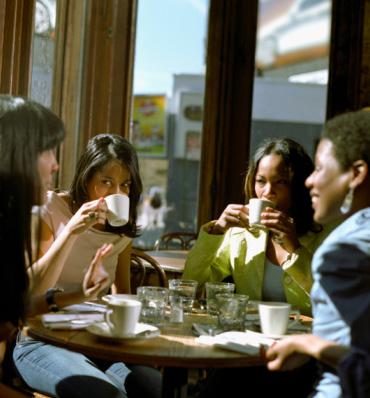
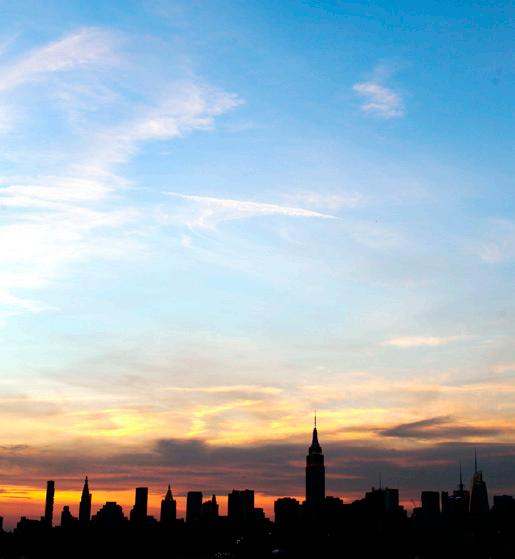
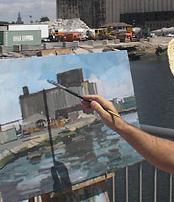
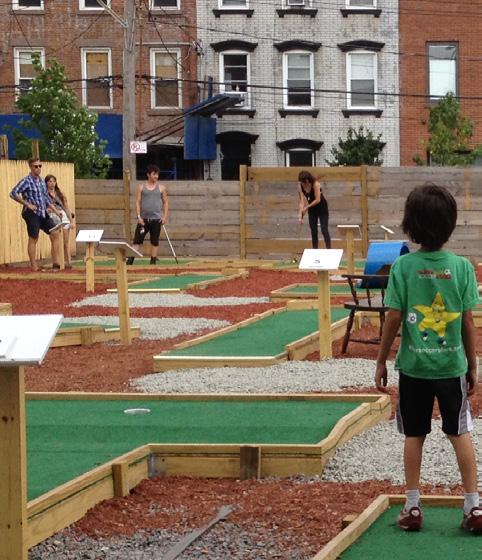
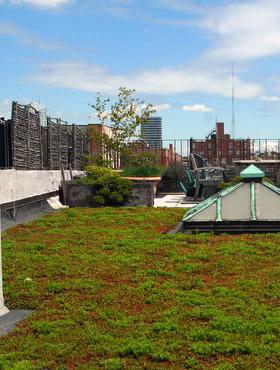
PRESENTED TO
BROOKLYN BRIDGE PARK
MR. DAVID LOWIN
VICE PRESIDENT, REAL ESTATE
334 FURMAN STREET
BROOKLYN, NEW YORK 11201
SUBMITTED BY RAL DEVELOPMENT SERVICES LLC
OLIVER’S REALTY GROUP
IN PARTNERSHIP WITH DAVIS BRODY BOND
SUFFOLK CONSTRUCTION COMPANY
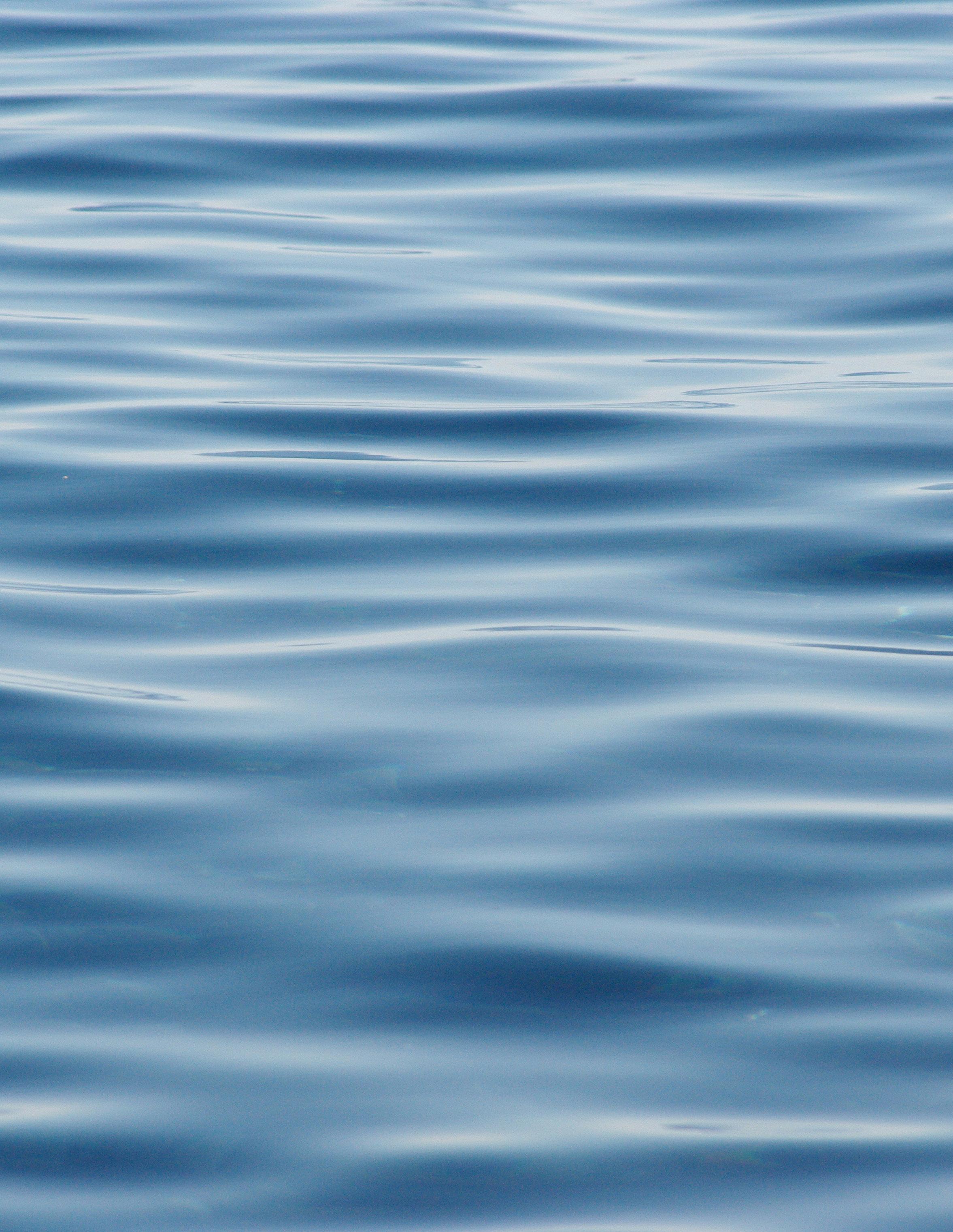
OVERVIEW
PROJECT OVERVIEW + GOALS
Our proposal for The Landing at Brooklyn Bridge Park is the result of careful analyses of the criteria outlined in the RFP and the guidelines established in the Modified General Project Plan and the Land Use Improvement Project. The planning, architecture and site design concepts that drive the proposal are based on our acknowledgment of the need for an active yet welcoming entrance at the southern end of Brooklyn Bridge Park. The Landing responds to the immediate needs of One Brooklyn Bridge Park in an integrated way — addressing the needs of the neighborhood, enhancing the waterfront and pedestrian experience, and respecting the adjacent building and its occupants in terms of daylight, view access, and circulation. We see the project as a unique opportunity and a challenging design problem that fundamentally serves the park and its users, while at the same time providing a fully integrated, sustainable solution that augments this elemental urban node.
Creative approaches to ground level development, existing and proposed pedestrian circulation networks, building massing and height, façade treatment, and material expression all contribute to what we believe to be a harmonious resolution of the needs and forces acting on the site at the confluence of the Hudson and East rivers. Adherence to sustainability, zoning and accessibility requirements also define the proposals for each parcel.
Ultimately, The Landing at Brooklyn Bridge Park responds to a community need. We feel that the project’s relationship to context is paramount. As a vertical extension of park, land and water edge conditions, The Landing becomes a nexus of neighborhood attributes. Serving as a dynamic visual and psychological gateway between Brooklyn and Lower Manhattan, The Landing hopes to support, unify, and stimulate its immediate surroundings.
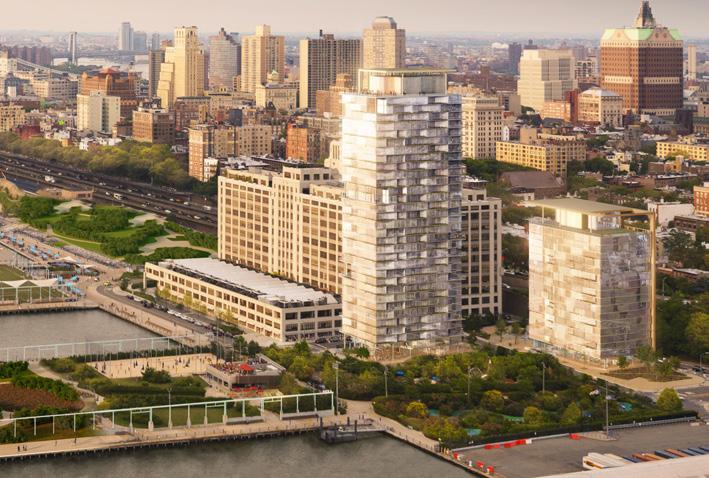
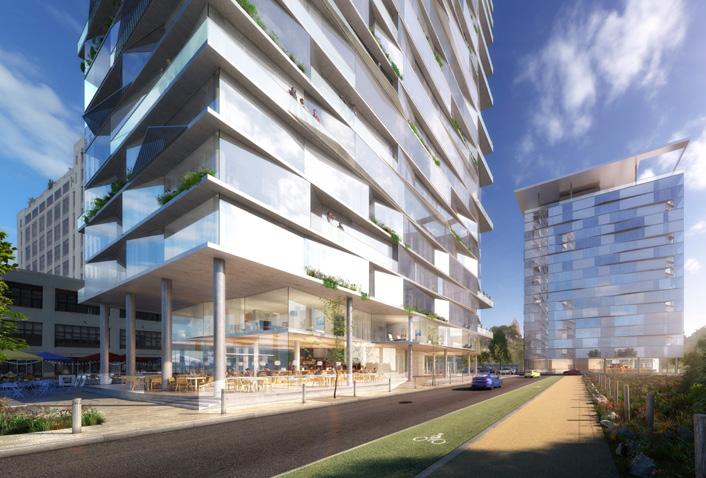
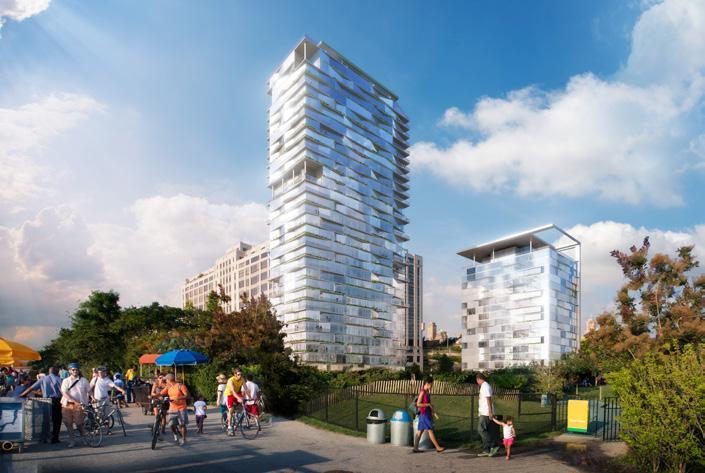
(IMAGE FPO)
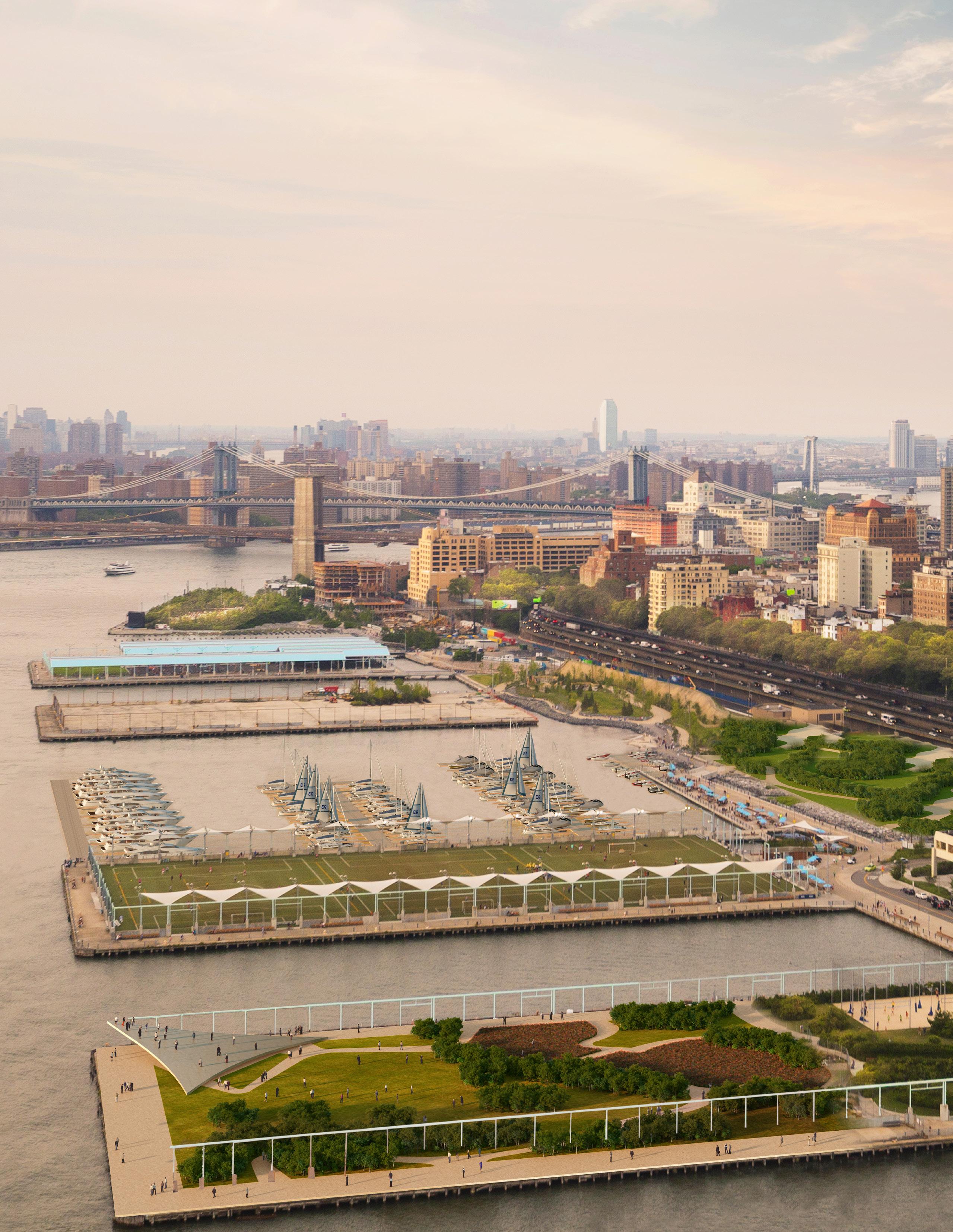
A unique design opportunity that fundamentally serves Brooklyn Bridge Park and its users while at the same time providing a fully integrated, sustainable solution that augments this elemental urban node.

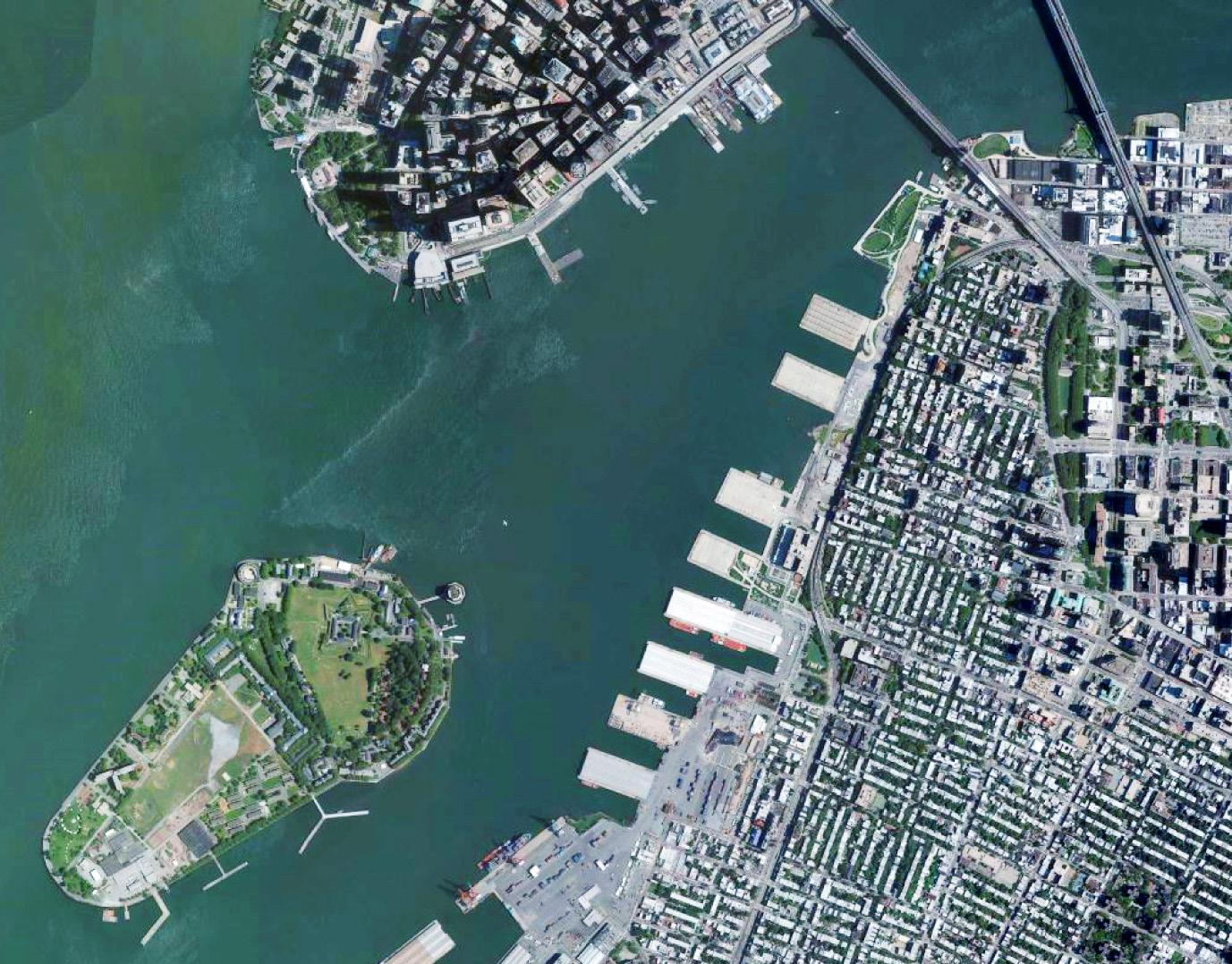
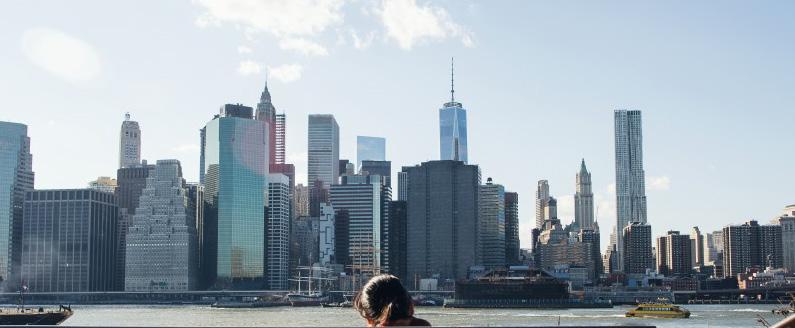
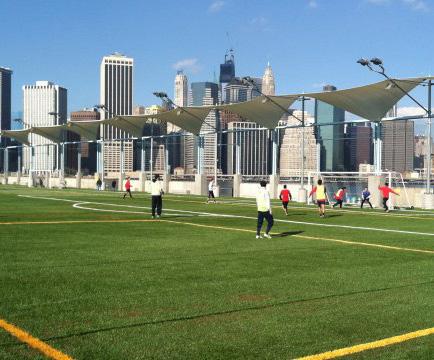
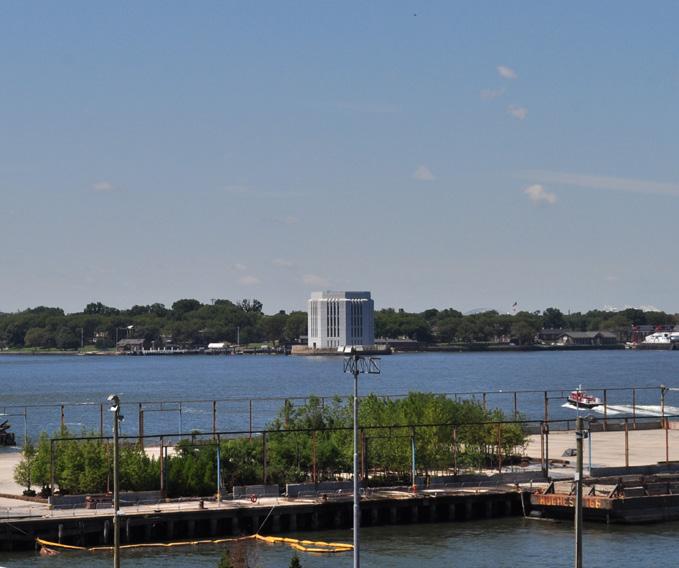
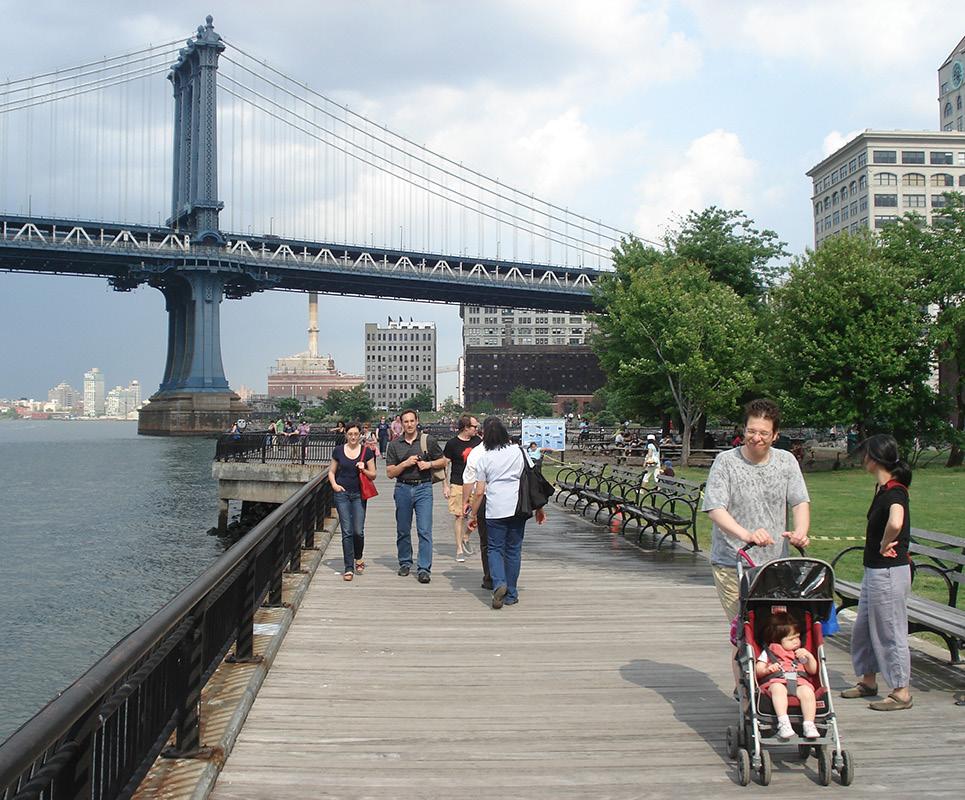
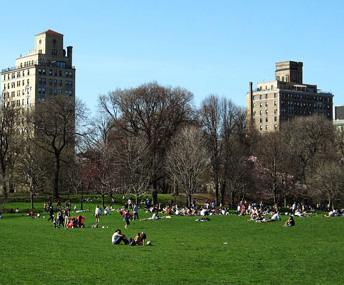
The site design concepts for The Landing have been developed based on our analyses of the need for an welcoming entrance to Brooklyn Bridge Park south of the Brooklyn Bridge. Parallel to this interest, The Landing responds to the immediate needs of One Brooklyn Bridge Park in an integrated way, acknowledging the needs of the neighborhood as well as the needs of the adjacent building and its occupants in terms of daylight, view access, and circulation.
The project will greatly enhance the pedestrian experience of Brooklyn Bridge Park by defining the edge, creating scale, establishing a bookend to the park context, and by providing ground level programs that offer immediate support to the residential communities of Brooklyn Heights, Cobble Hill, Redhook and the surrounding neighborhoods.

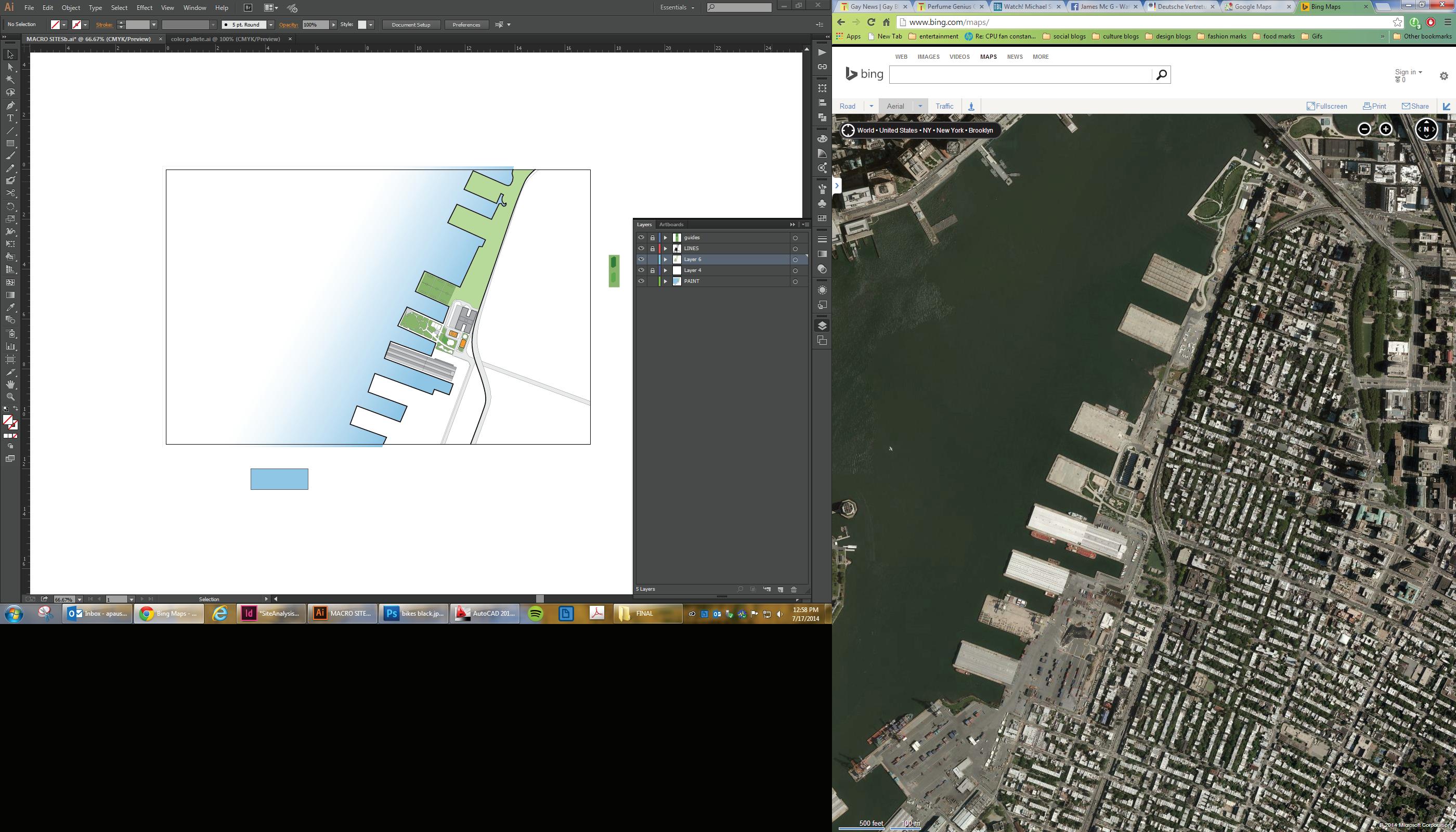

1 2 4 3 5



R 2 X X
PROJECT CONTEXT 3
4 5 3 1 4 2
B63
5
THE LANDING: LOOK AND FEEL
The matrix below conveys a broad range of associations that we feel will characterize the collective experience of The Landing at Brooklyn Bridge Park. These images express the look and feel of this site and its various facets, all of which promote the health and prosperity of Brooklyn Bridge Park in a way that respects its traditions and envisions the type of environment we hope to achieve in our immediate future.
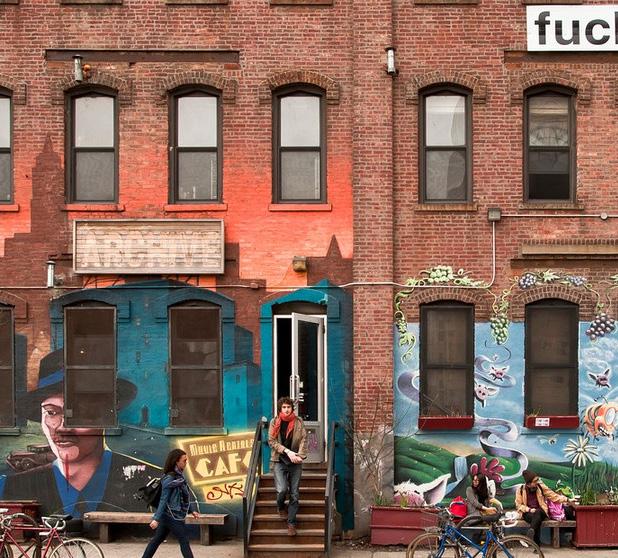
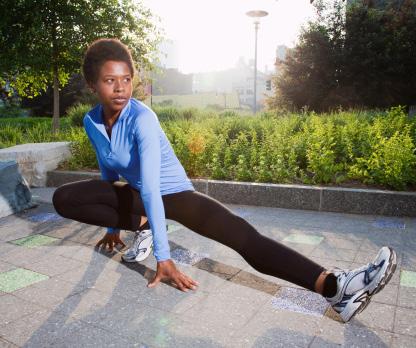
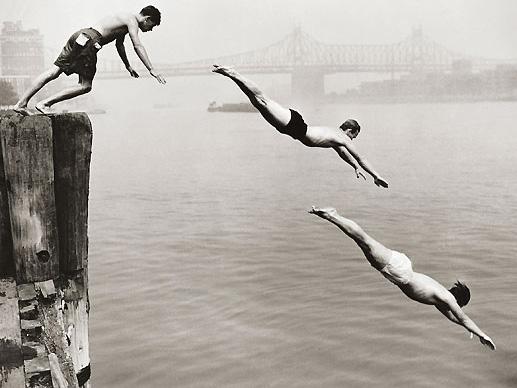
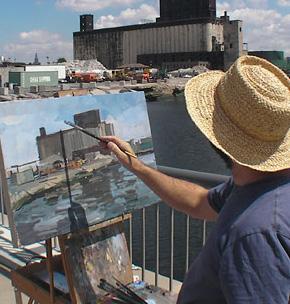
HISTORY
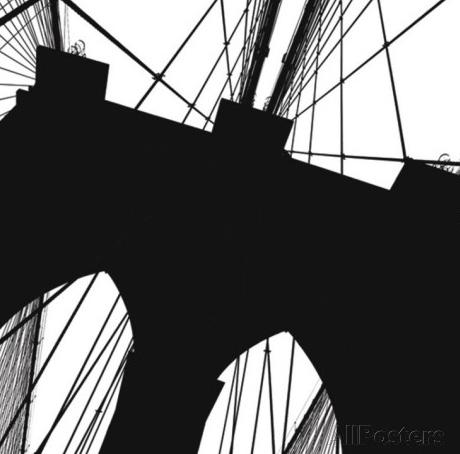
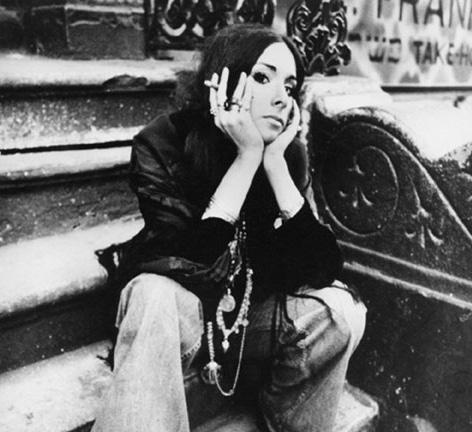
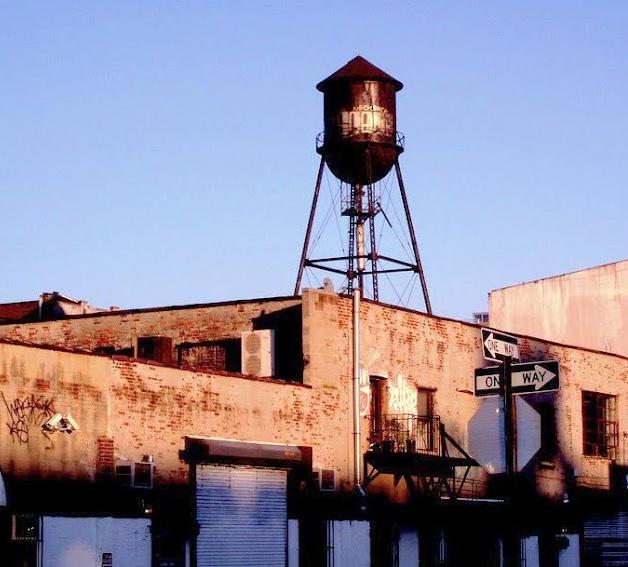
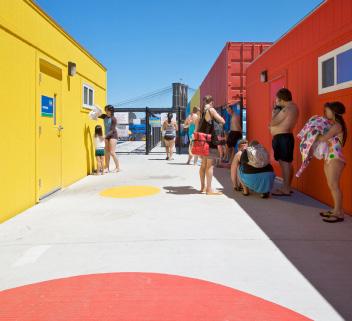
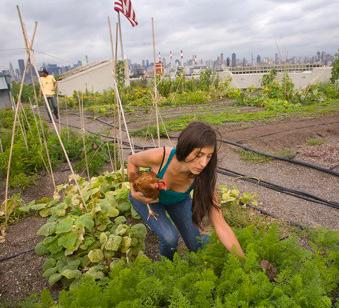
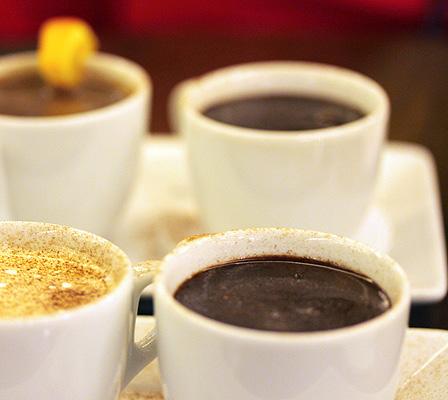
URBAN CULTURE WELCOME DIVERSITY
+
TRANSPARENCY
+ + + + + + + + +
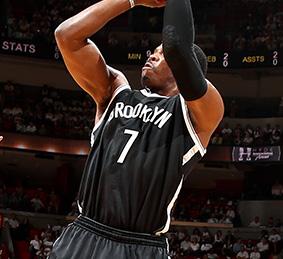
URBAN HUB
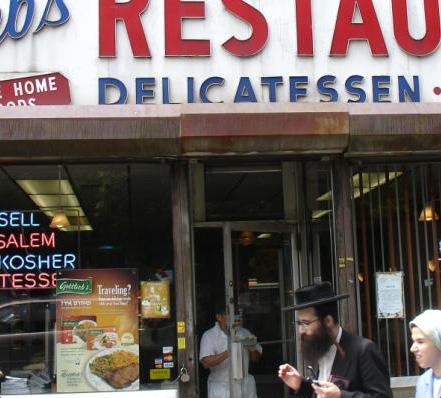
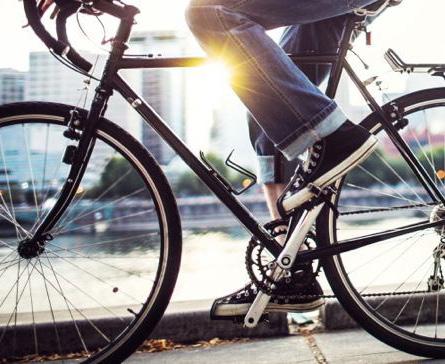

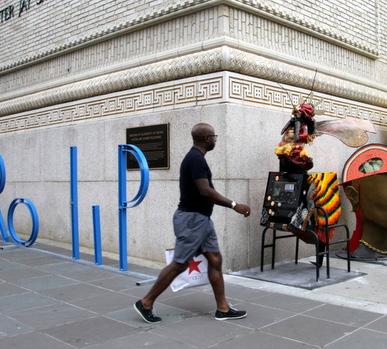
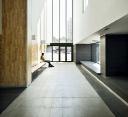
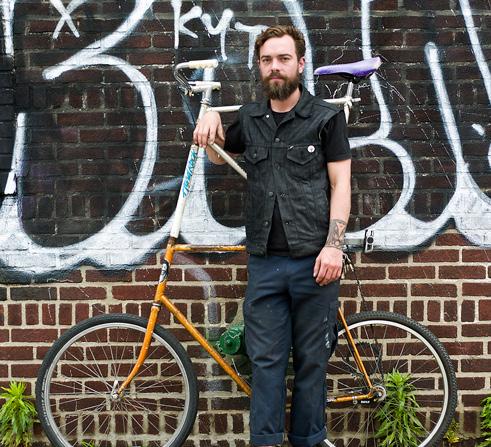

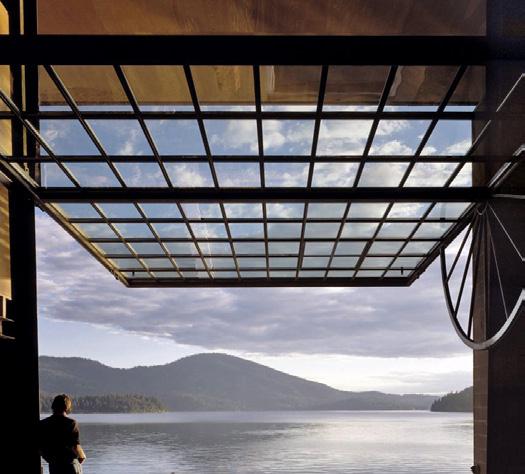
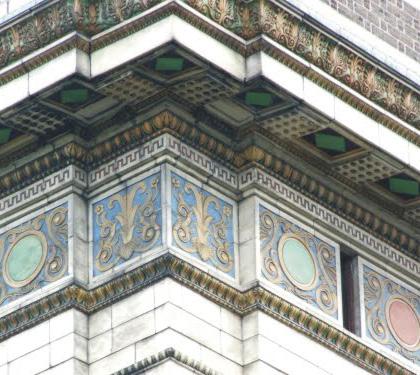
COMMUNITY
ENERGY INNOVATION SUSTAINABILITY + + + + + + + + + +
RELATION TO URBAN CONTEXT
315’ 155’ 76’ 76’ 130’ A 130’ B A B 155’ A B 315’ 155’ 76’ 76’ 130’ A 130’ B A B 155’ A B
BUILDABLE AREA VIEW CORRIDOR
OVERALL
FLOOD ZONE RESPONSE
MASSING + SITING
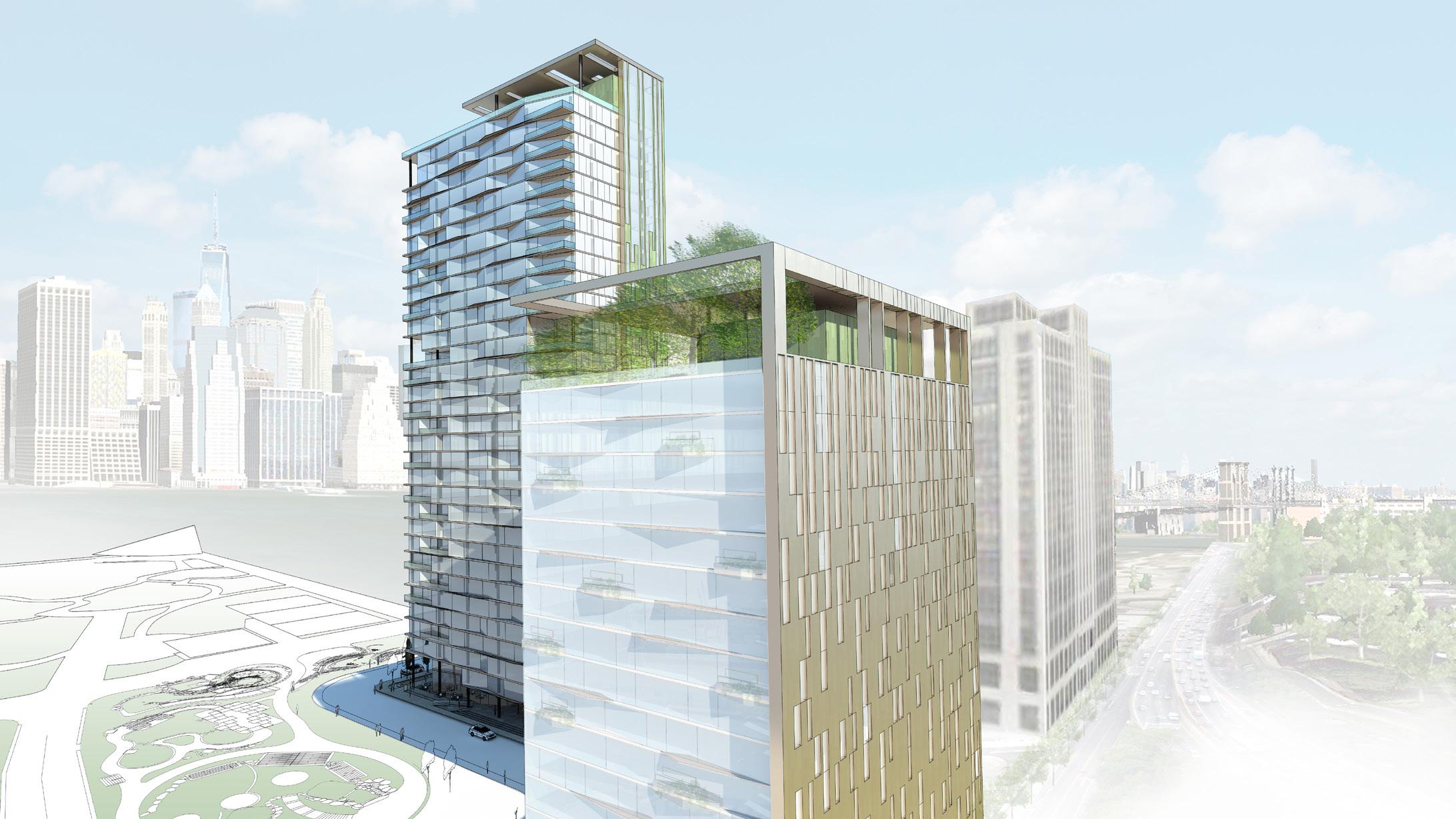
AtlanticAve. Loop Rd. Furman St. LoopRd. AtlanticAve. Furman St. AtlanticAve. E E AtlanticAve. Loop Rd. Furman St. LoopRd. Furman St. E AtlanticAve. Loop Rd. Furman St. LoopRd. AtlanticAve. Furman St. E AtlanticAve. Loop Rd. Furman St. LoopRd. AtlanticAve. Furman St. E AtlanticAve. Loop Rd. Furman St. LoopRd. AtlanticAve. Furman St. AtlanticAve. E E AtlanticAve. Loop Rd. Furman St. LoopRd. AtlanticAve. Furman St. E PROPOSED TREES WIDENED SIDEWALKS MAINTAINED STREET WALL VEHICULAR CIRCULATION PEDESTRIAN CIRCULATION SOLAR PATH
The building’s dynamic, variegated façade — like ripples on the surface of the river — shifts throughout the day and throughout the year.
DECEMBER 2:00 PM

APRIL 2:00 PM
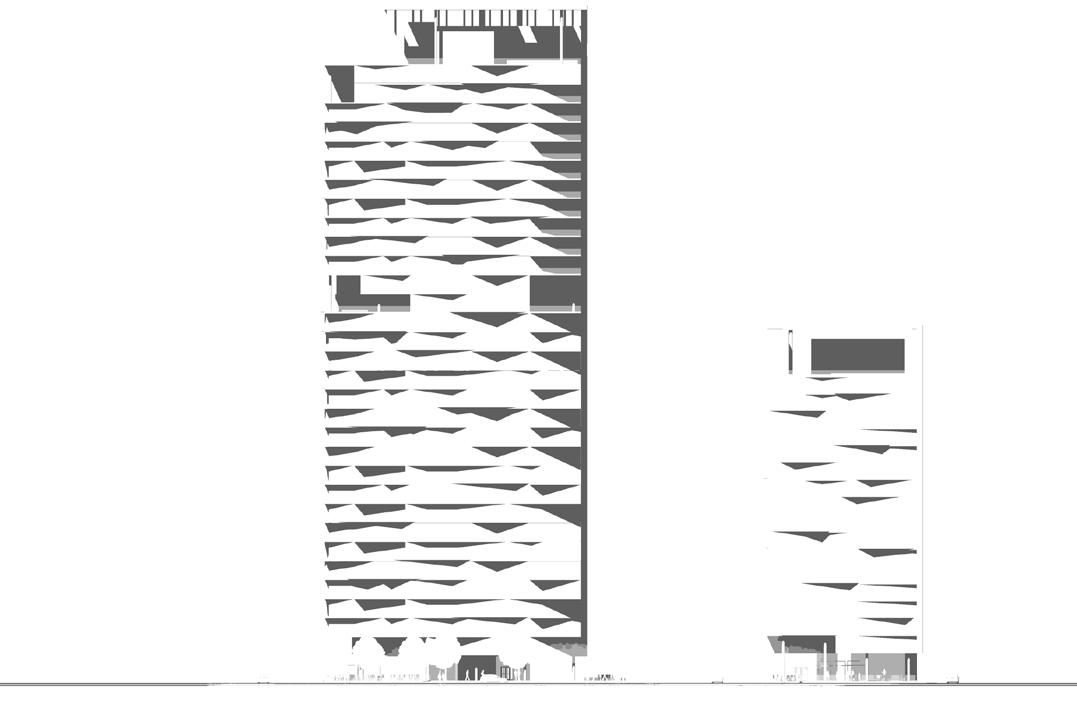
FEBRUARY 2:00 PM
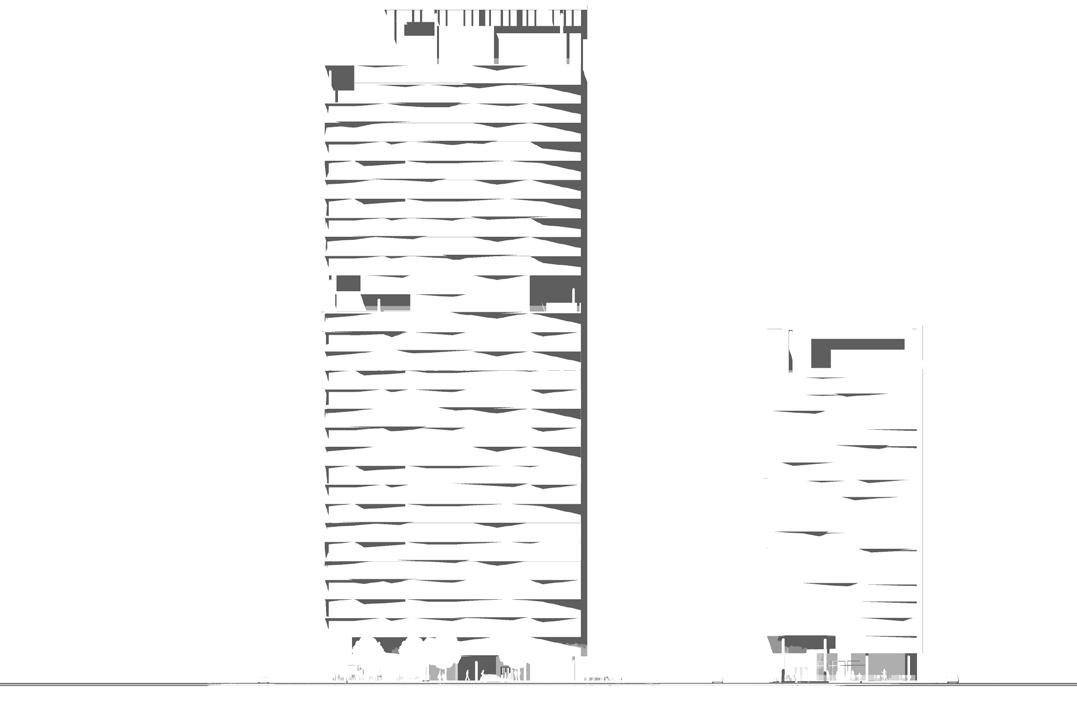
JUNE 2:00 PM

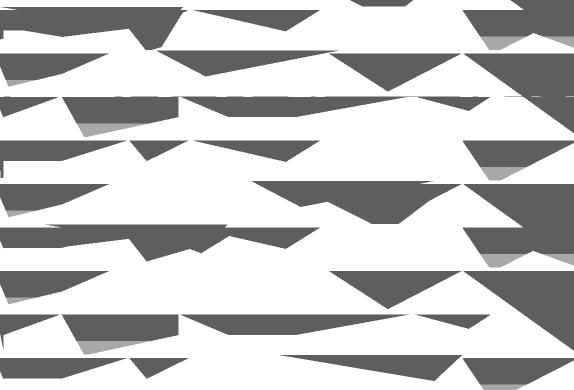
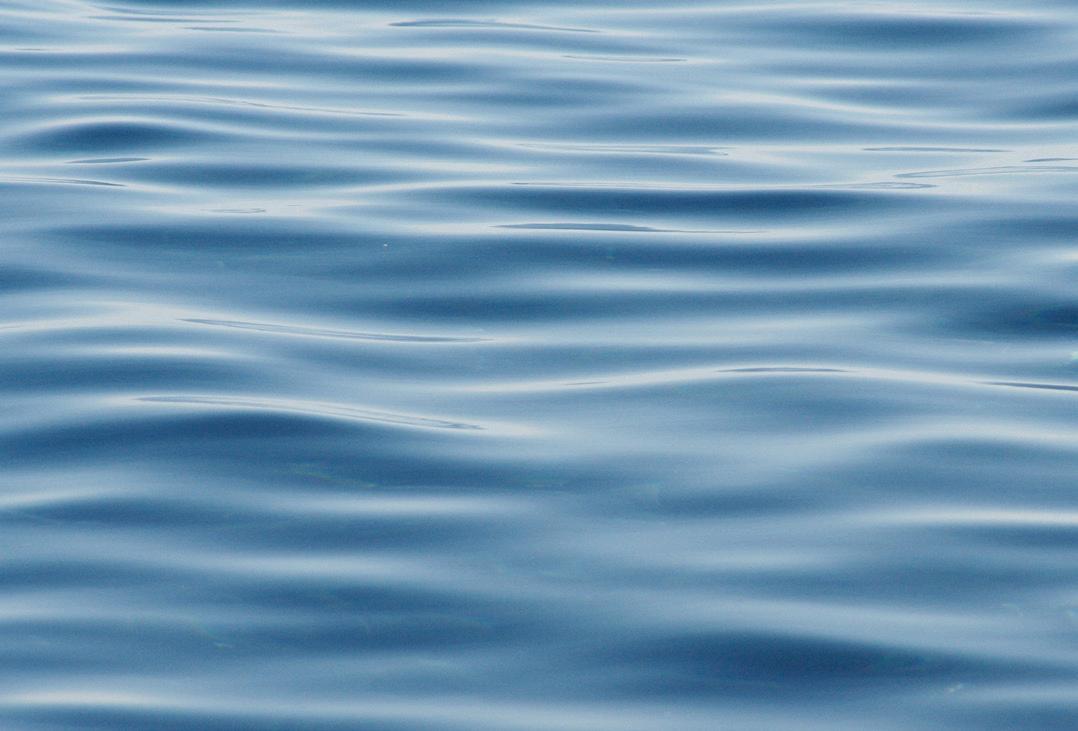
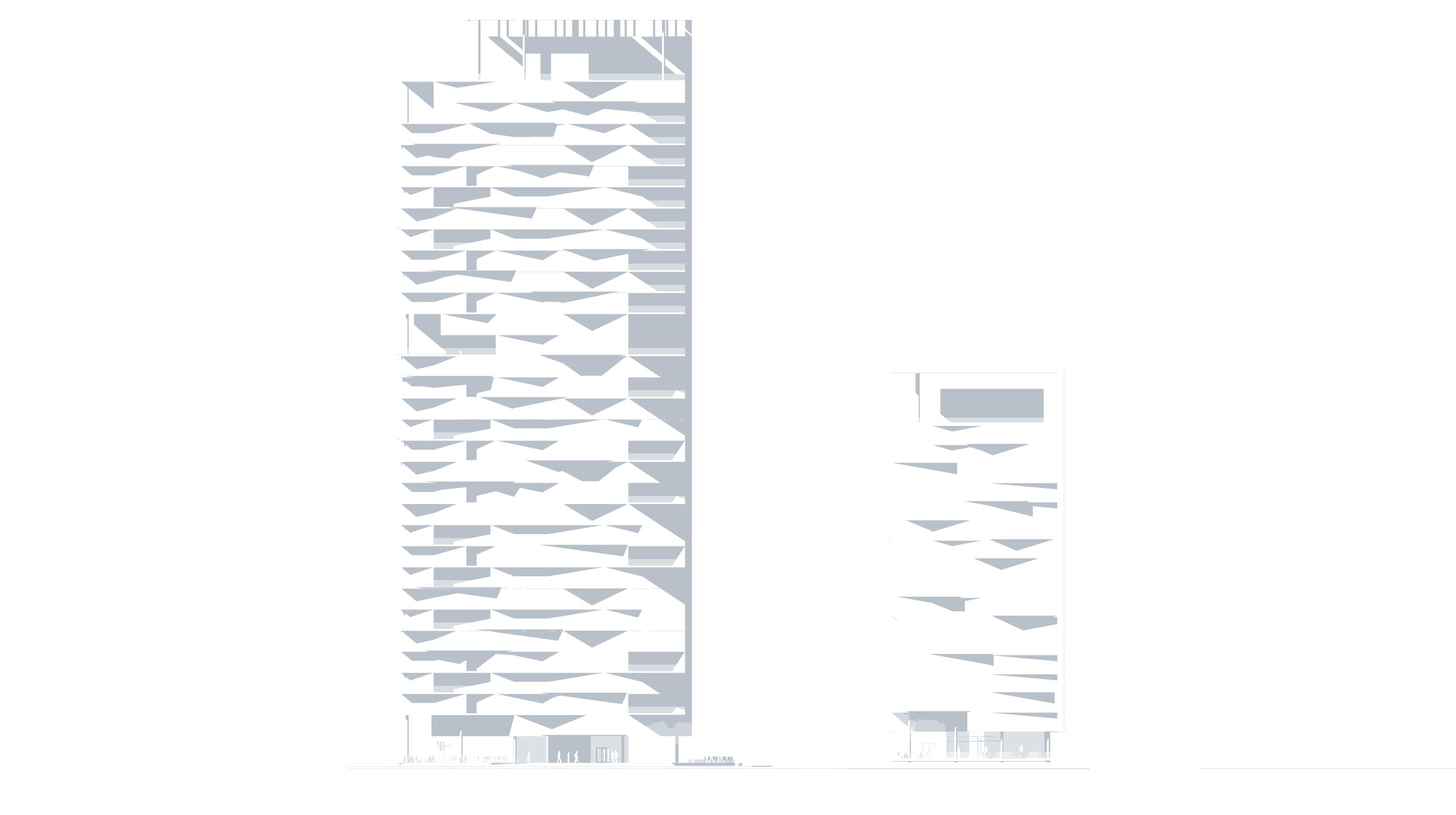
PROJECT CONCEPTS
SHARED
SUN SHADING DEVICES
Metal xtures attached to oor slab edges create additional shading for residential units.
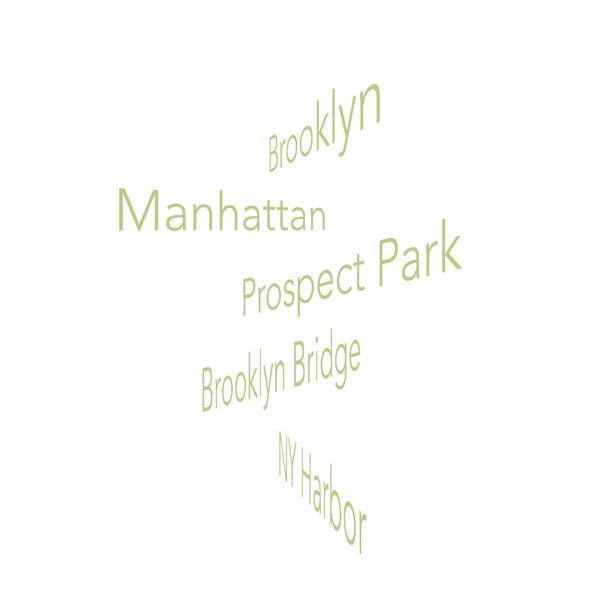
HARBOR ROOM
Public Amenity Level features full-service gym for residents, wraparound terrace for incredible views of Manhattan and Brooklyn, and community gathering spaces.
9
PLAZA LEVEL RETAIL
Gently raised off the beaten path, The Landing at Brooklyn Bridge Park offers various Retail locations
6
RESIDENTIAL SKY LOUNGE
8
7
SOLAR ENERGY HARVESTING
Photovoltaic panels to harvest energy on unhabitable roof areas.
RAINWATER HARVESTING at multiple roof locations
3
URBAN FARM
The Public rooftop has an Urban Farm that will yield fresh produce to serve the residents of The Landing. The farm will utilize rainwater harvesting strategies for irrigation.
PATTERNED METAL FACADE
The formal gesture of the residential tower makes use of metal panels in a modern, dematerialized version of the traditional Brooklyn townhouse vocabulary.
OPEN ACCESS FROM STREET
Garage Doors will provide articulation of the facade at street level and create a visual and physical sense of porosity.
2
4
5
1
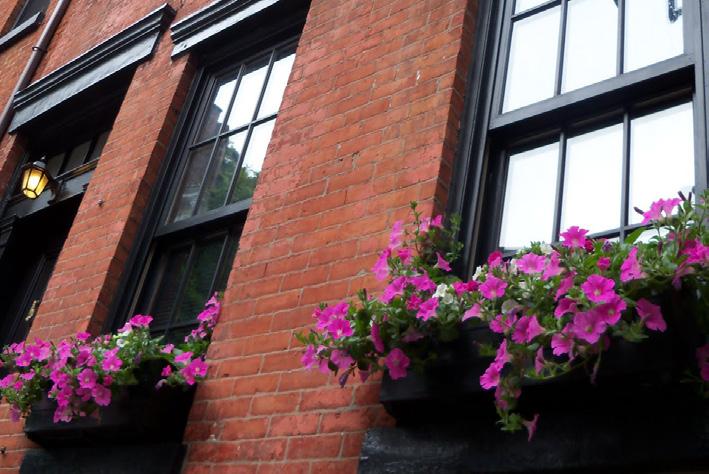
THE BROOKLYN FLOWERBOX
The Brooklyn townhouse tradition of windowmounted herb and flower gardens provides an amenity for tenants as well as seasonal visual interest on the façades.
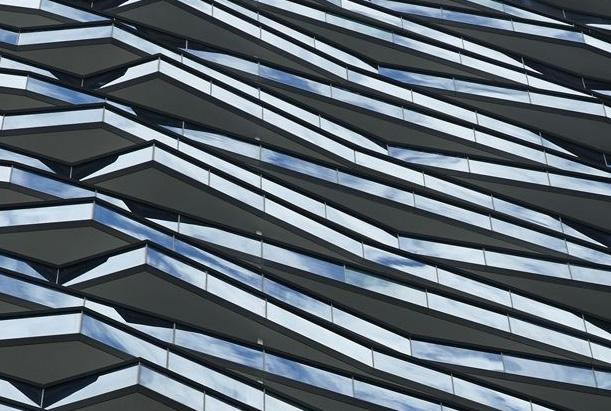
EXTERIOR SPACE CREATION
The undulating exterior façades create visual interest with functional value, allowing for small-scale, low-maintenance gardens for each apartment or “Juliet” balconies where one might go to contemplate the confluence of the the East and Hudson Rivers.
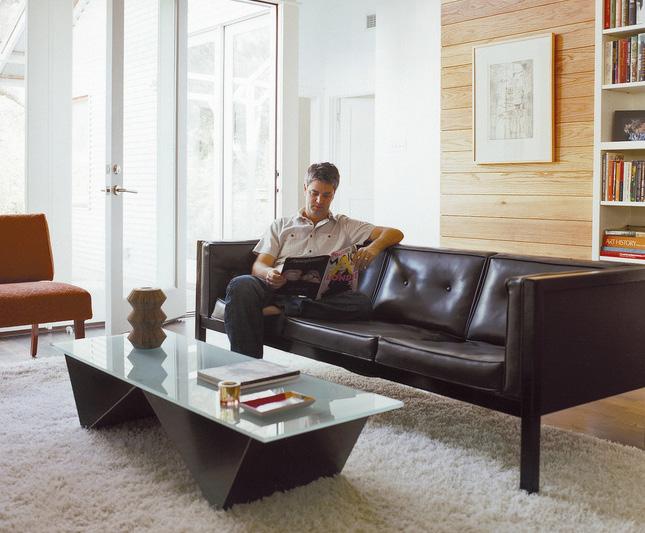
SUSTAINABLE INTERIORS
A healthy living environment for all residents is created through use of sustainable materials such as bamboo and low VOC paint and flooring materials, as well as natural ventilation and abundant daylighting.
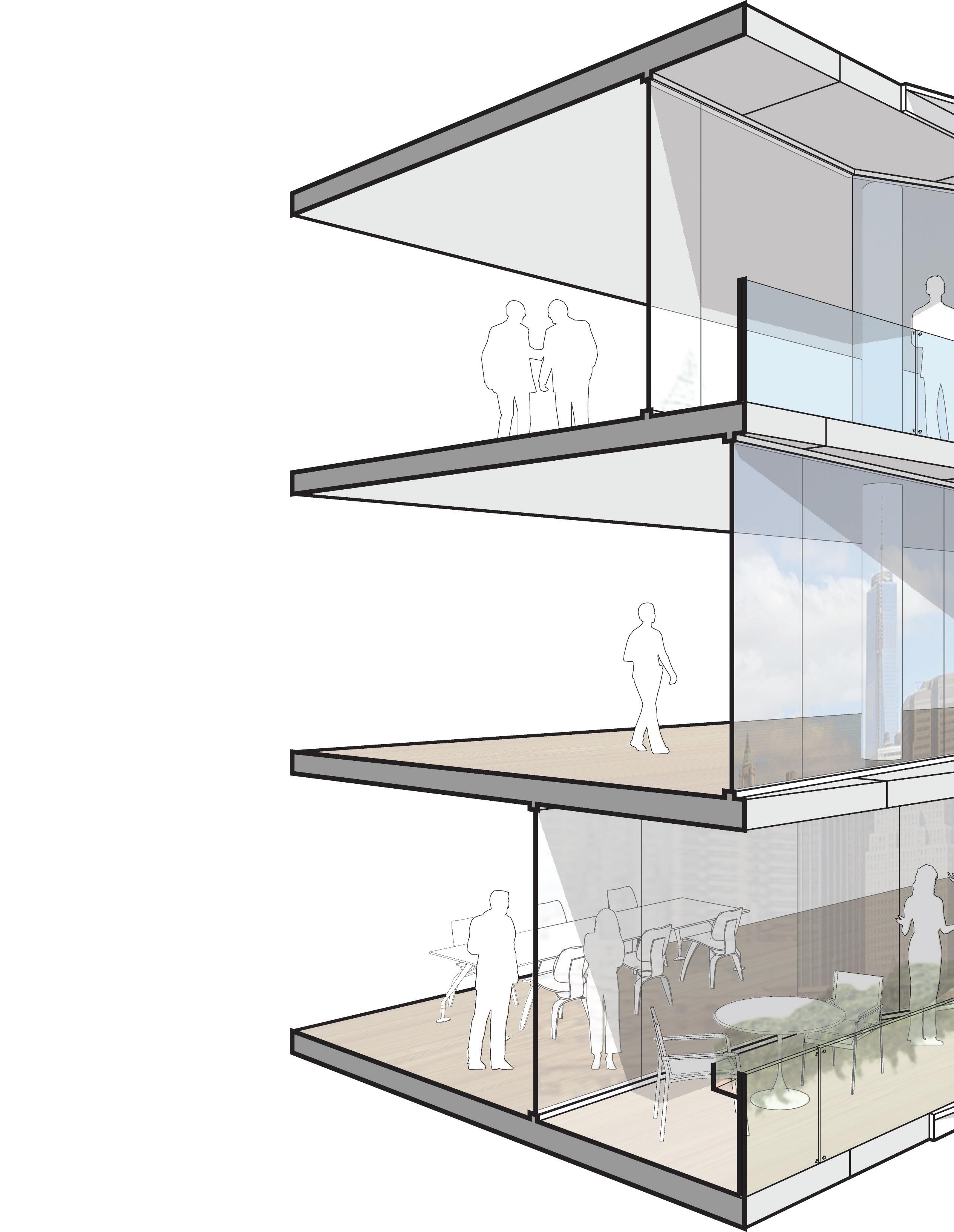
The Residential Experience
“Space and light and order. Those are the things that people need just as much as they need bread or a place to sleep.”
— Le Corbusier
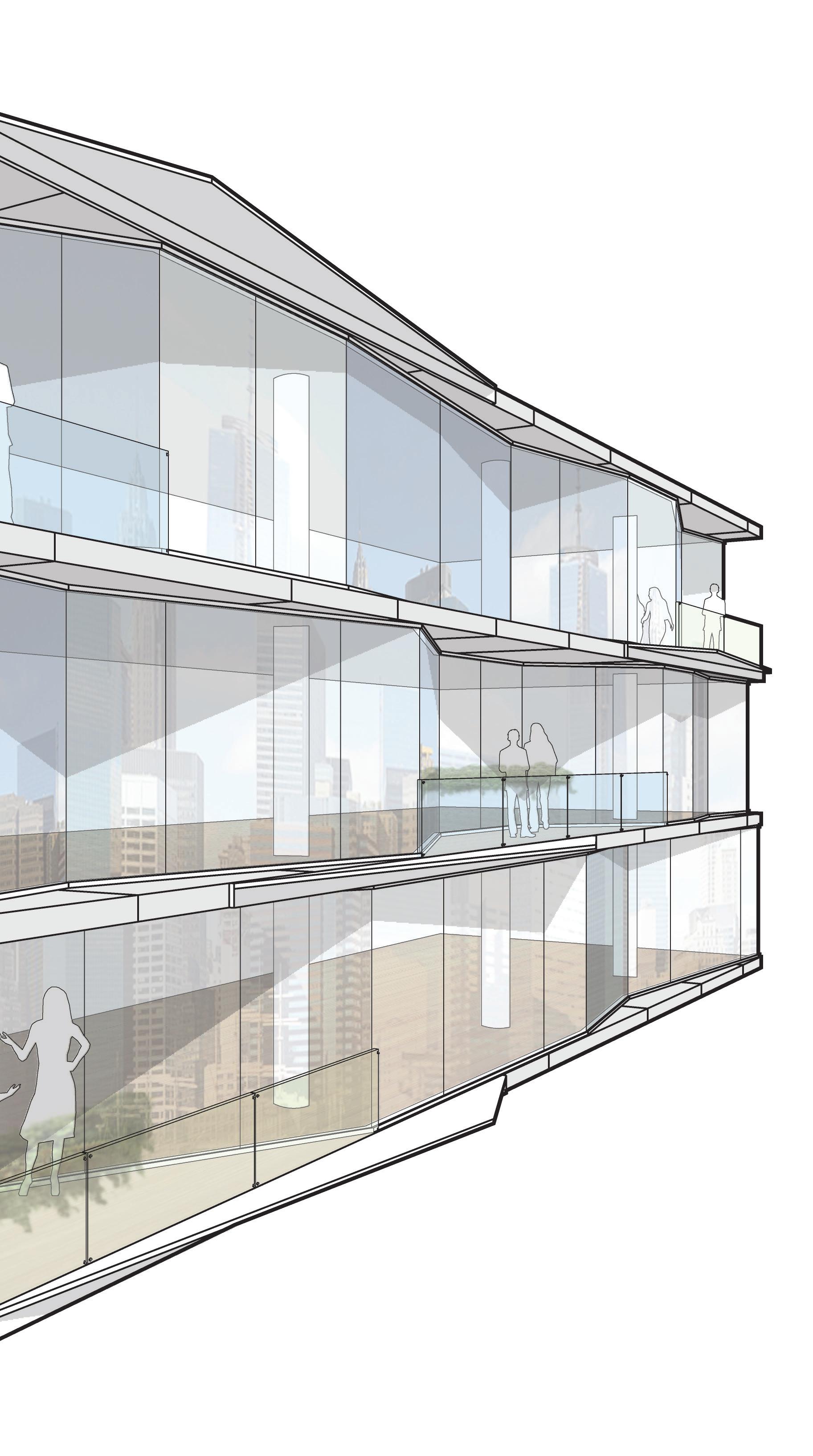
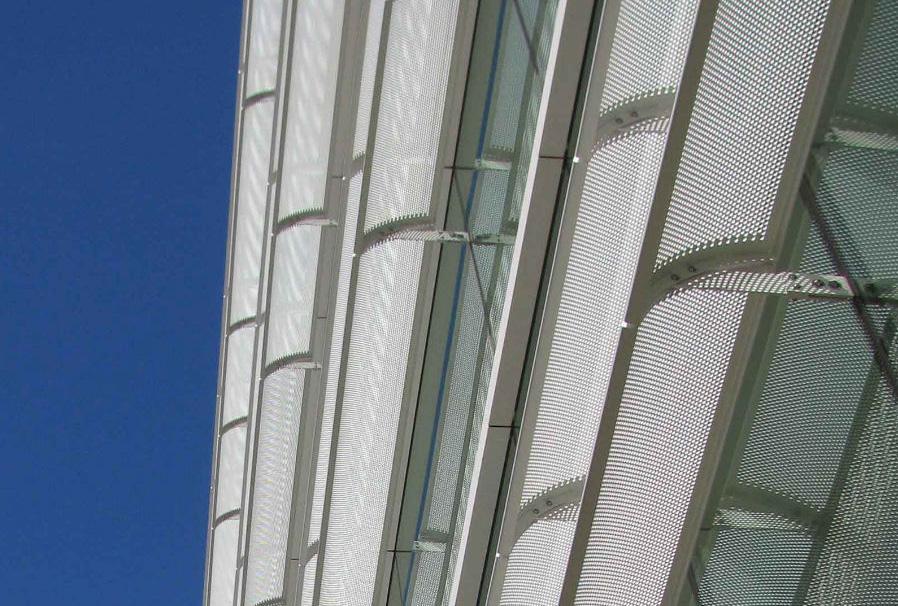
EXTERNAL SHADING
To optimize thermal performance on its south and west façades, the tower uses recessed façade shading as well as perforated, horizontal, metal shade devices tying back to a slab edge defining each floor level.
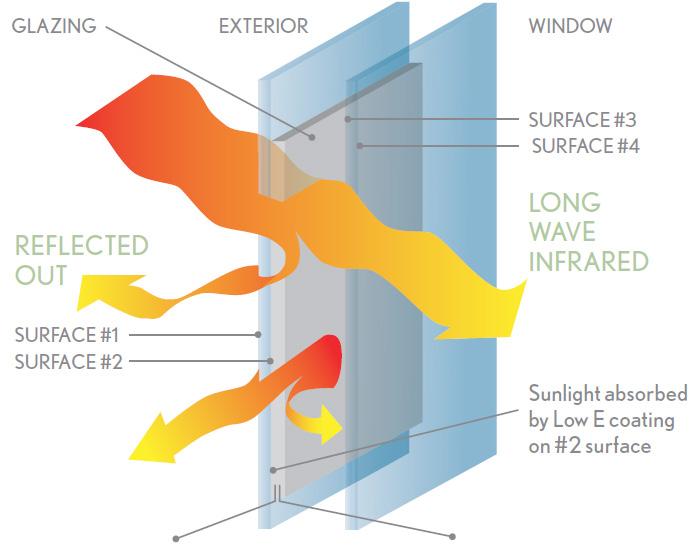
LOW-E GLASS
Window glass is by nature highly thermally emissive.To improve thermal efficiency specially designed coated glass is used to keep radiant heat on the same side of the glass from which it originated, while letting visible light pass. Radiant heat in winter is reflected back inside, while infrared heat from the sun during summer is reflected away, keeping it cooler inside.
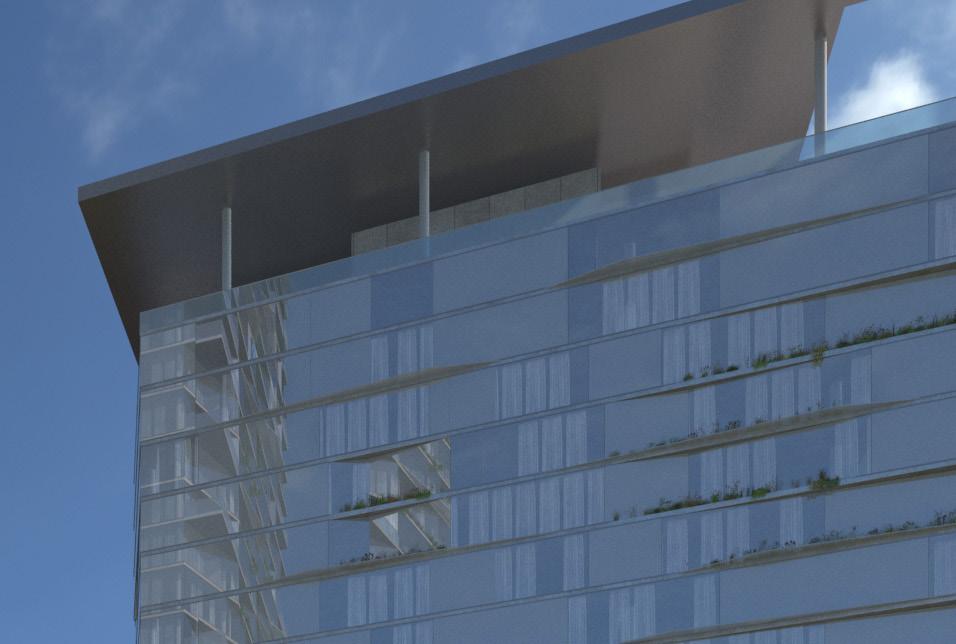
BUILDING MATERIALS
From clear, insulated glazing to metal panel and natural interior finish materials sourced locally and composed of sustainable content, all materials and detailing shall indicate highquality and optimized performance.
Building Amenities
“Give me the luxuries of life and I will willingly do without the necessities.”
— Frank Lloyd Wright
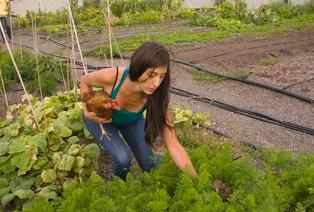
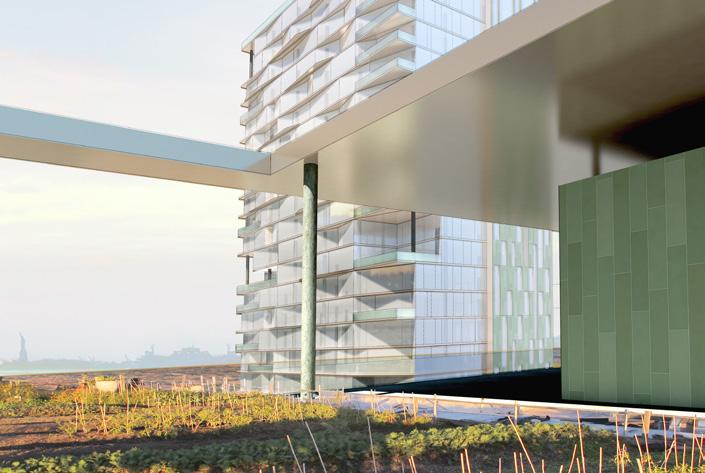
On the shoreline of the East River, the Urban Farm is a communal organic vegetable garden. The rooftop farm could hosts a range of farmbased educational and volunteer programs during the growing season.
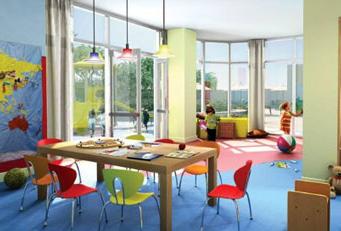
A whimsical, light-filled space with year-round activities for children including magnetic puzzle walls, a jungle menagerie, piles of soft mats, and a restroom with a changing table.
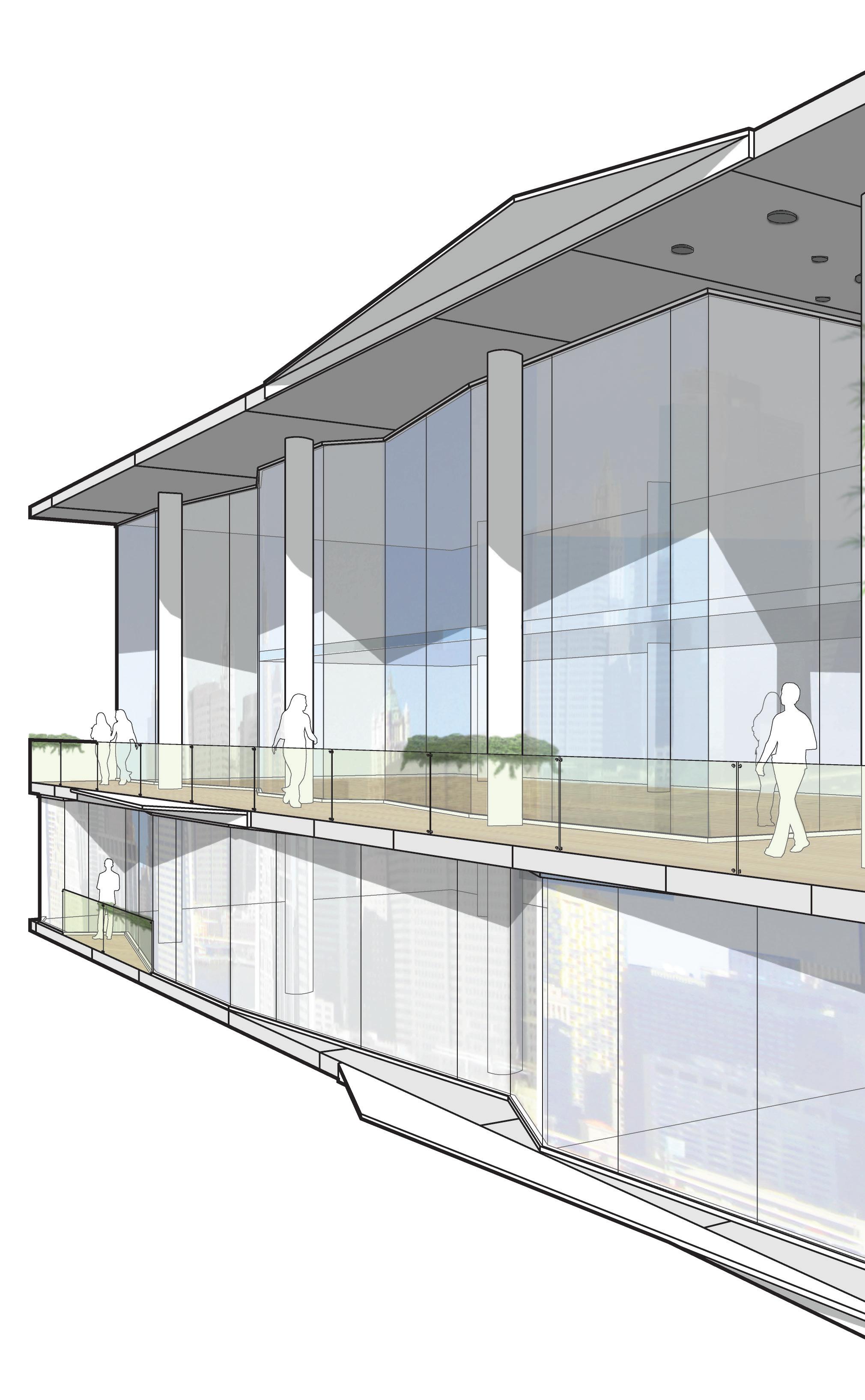 CHILDREN’S PLAYROOM
THE URBAN FARM
CHILDREN’S PLAYROOM
THE URBAN FARM
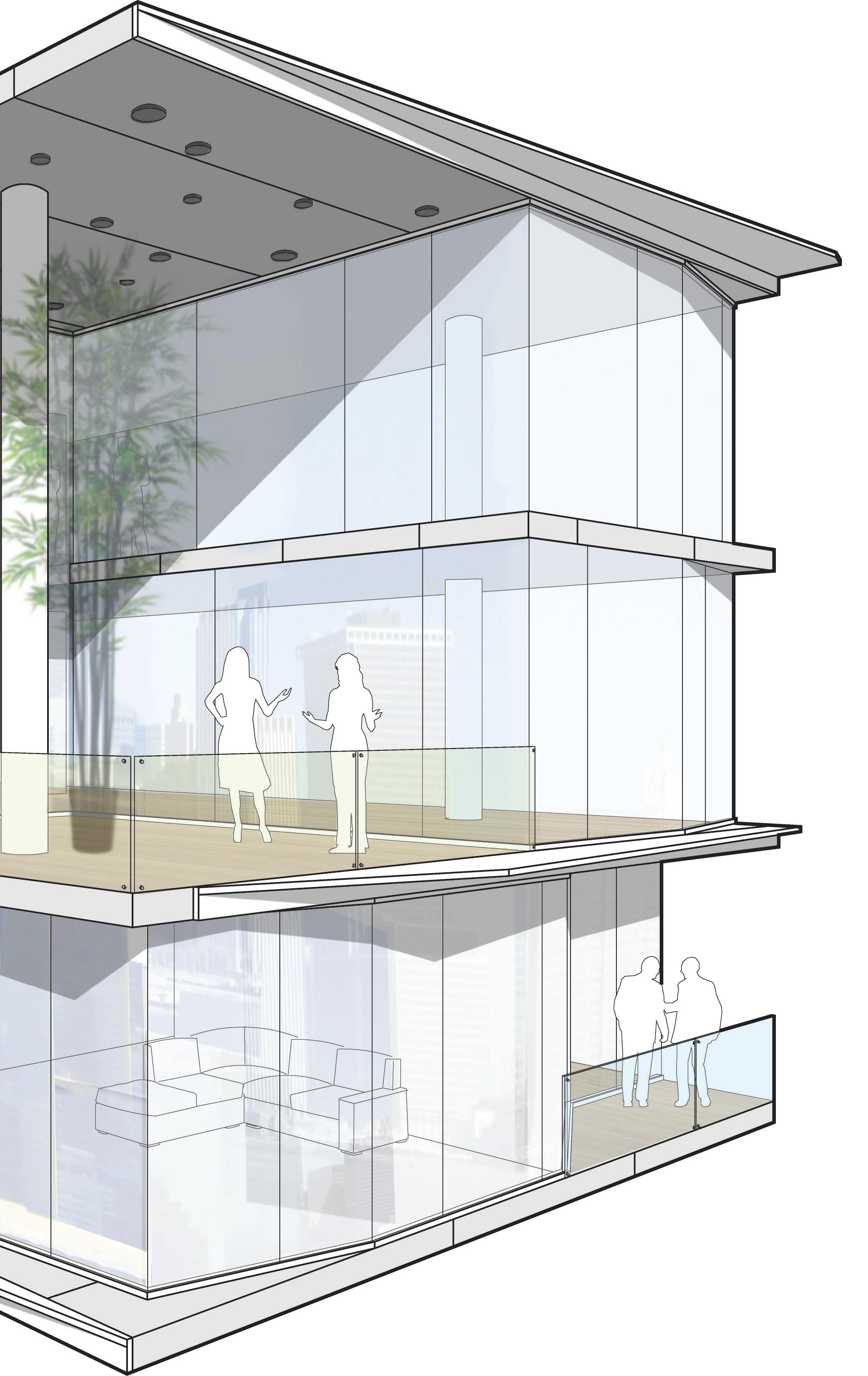
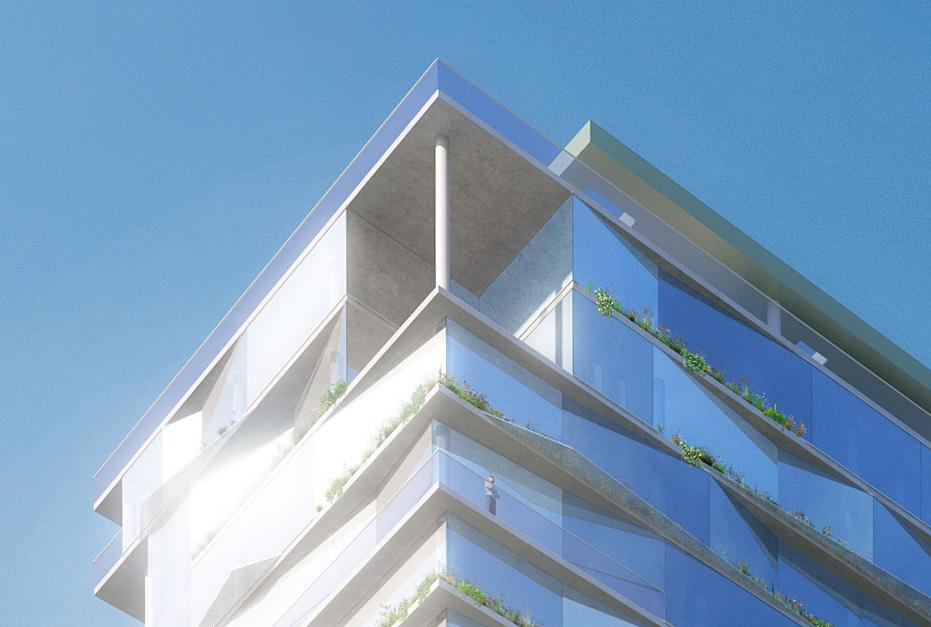
THE SKY TERRACE
Space is provided to all tenants at the building’s highest level for informal gatherings, special events, and enjoyment of the outdoors.
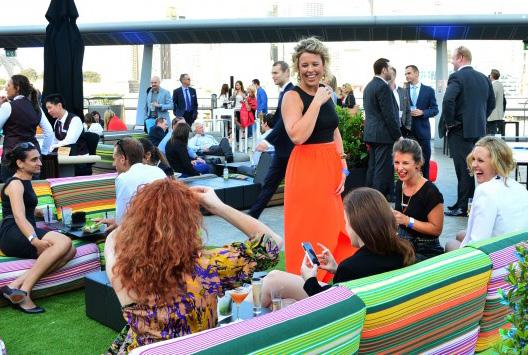
THE HARBOR ROOM
Floor slabs are cut away in a strategic location to create a double-height space and wraparound terrace, providing a communal space for the informal gatherings and special events with 270° panoramic views.
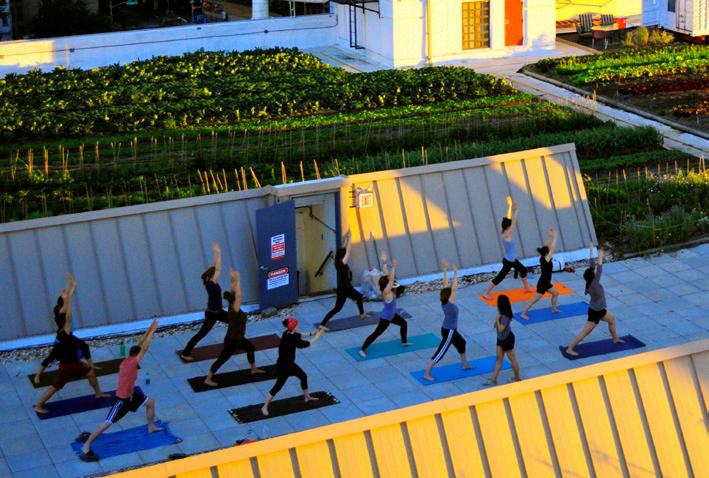
FITNESS & FAMILY WELLNESS
Quality of life is enhanced by a full-service fitness center, children’s play area, and indoor/ outdoor yoga and dance studio.
Street Life
“Imagine having a city full of things that no other city had.”
— Bill Bryson, The Life and Times of the Thunderbolt Kid
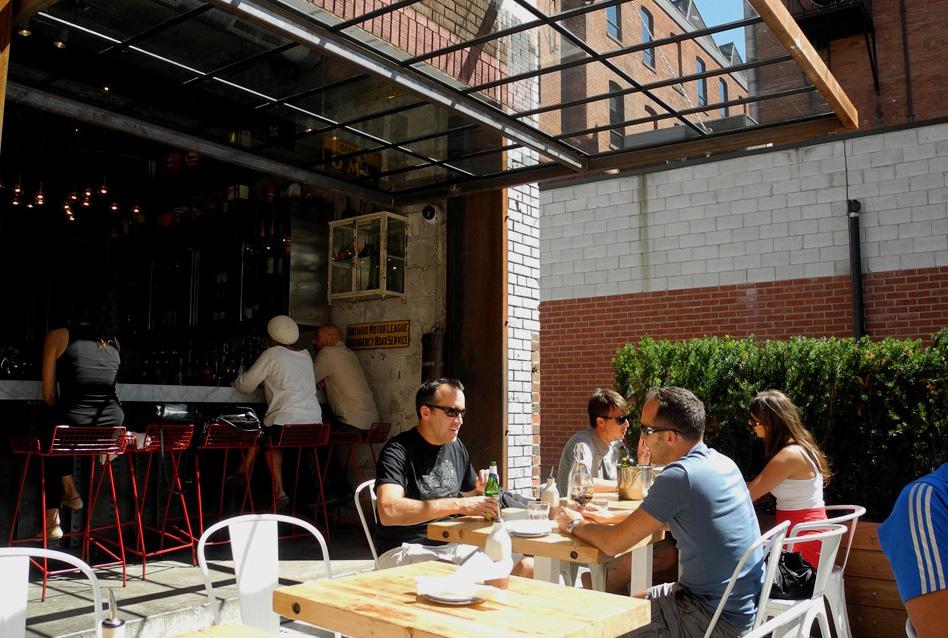
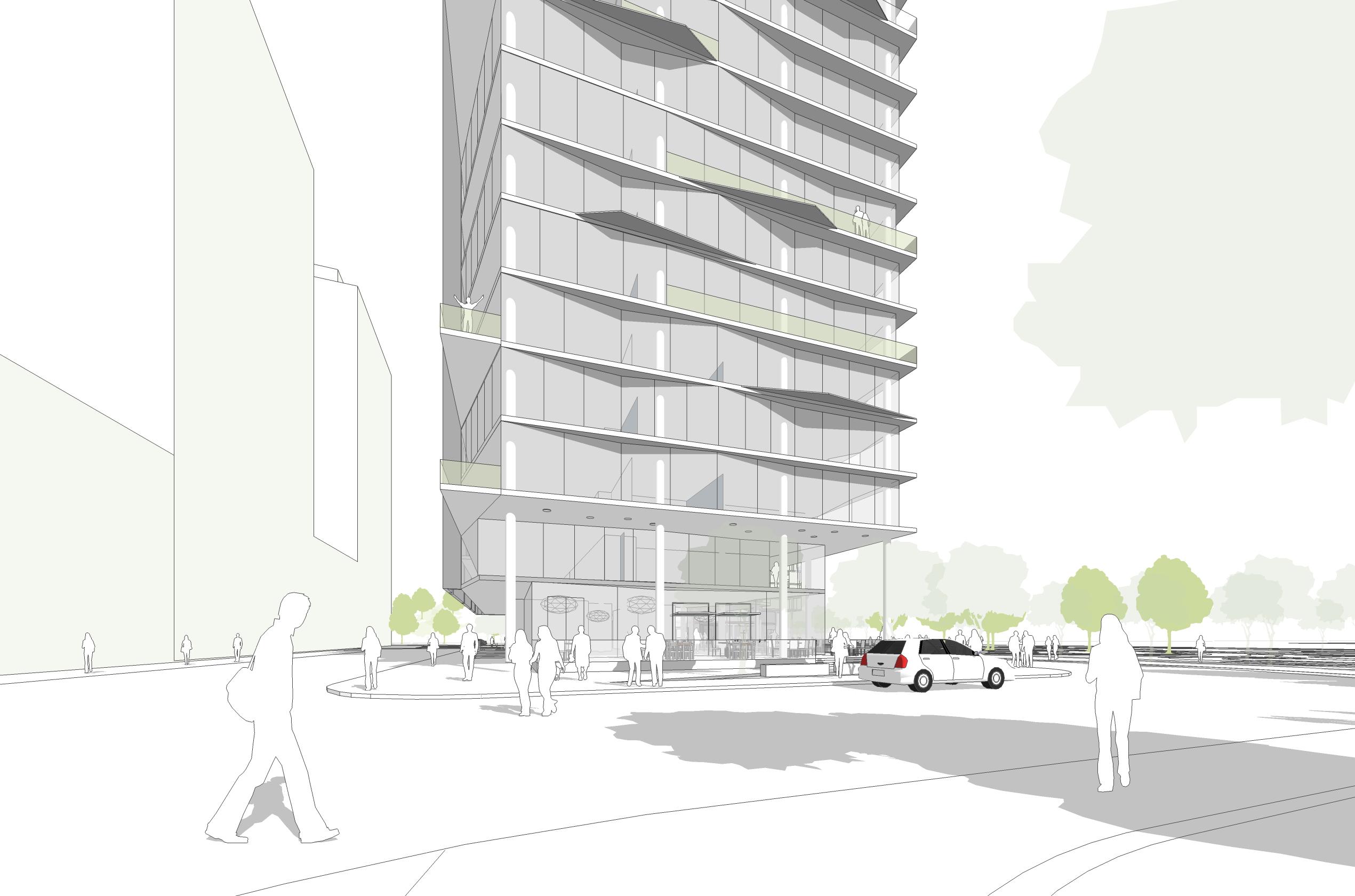
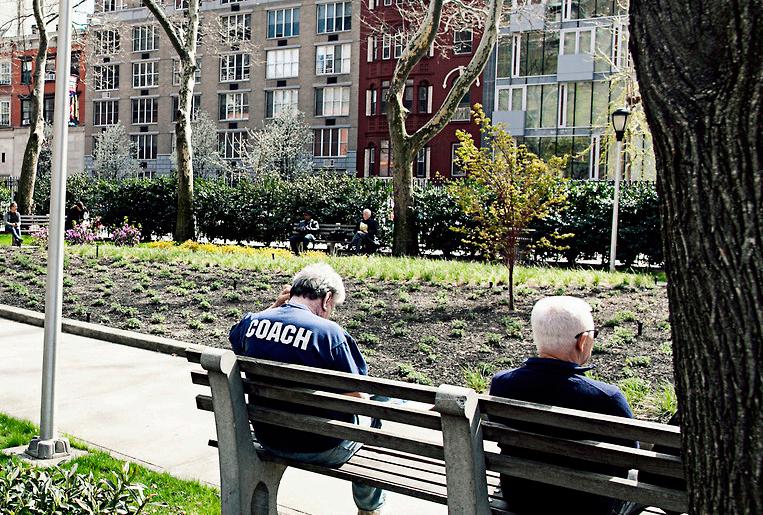
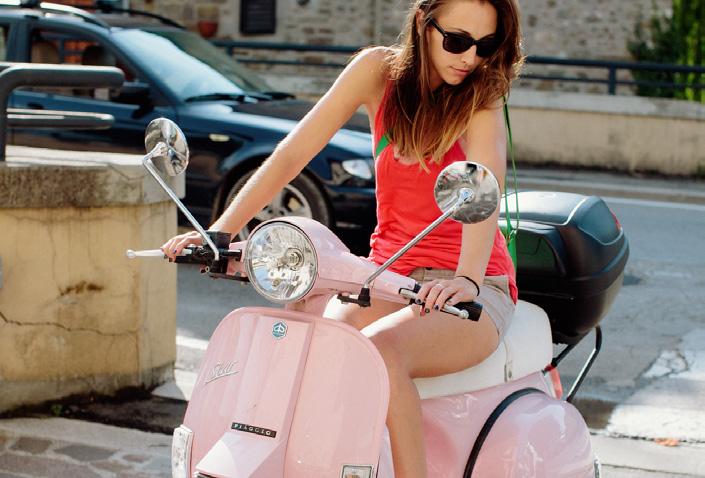
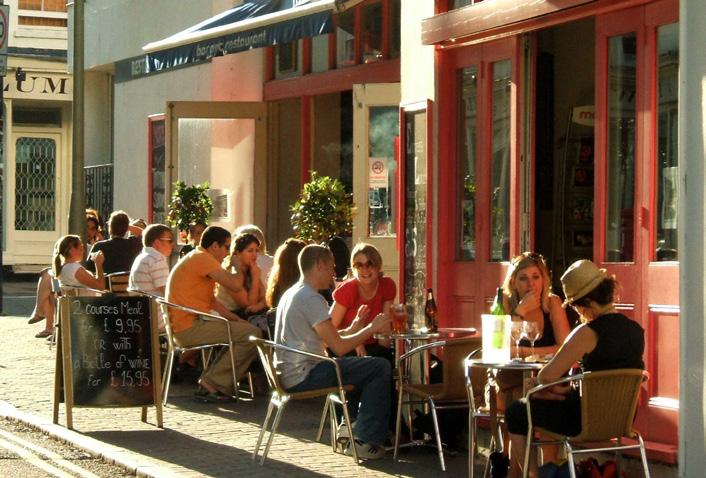
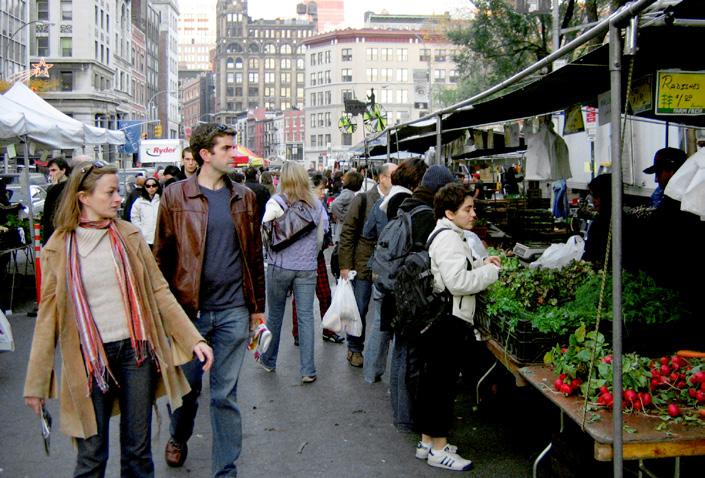
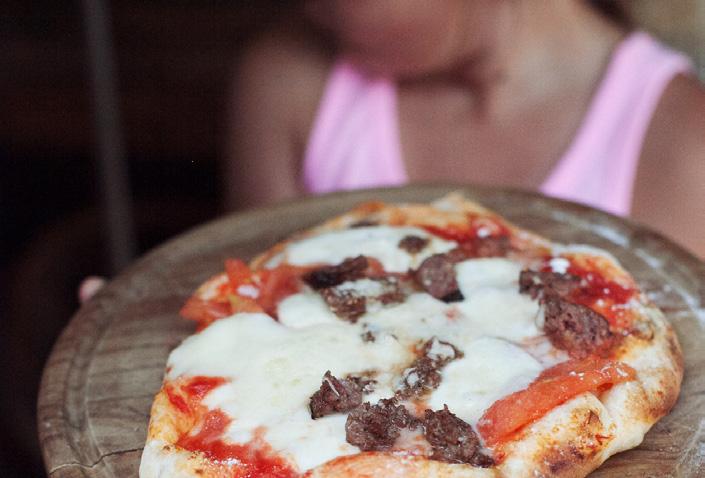
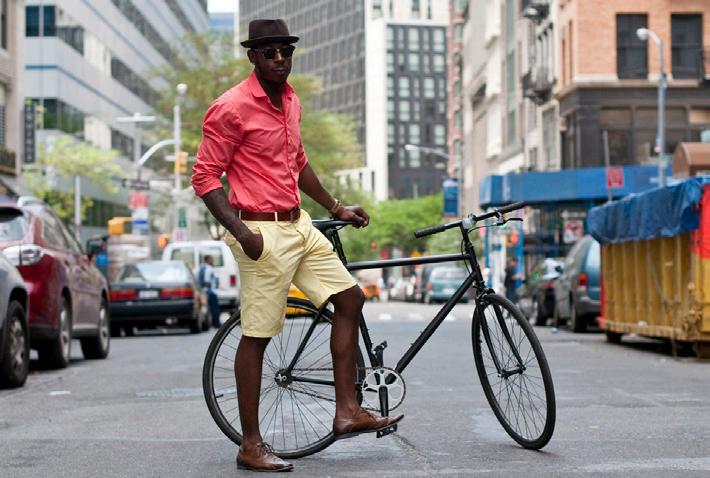
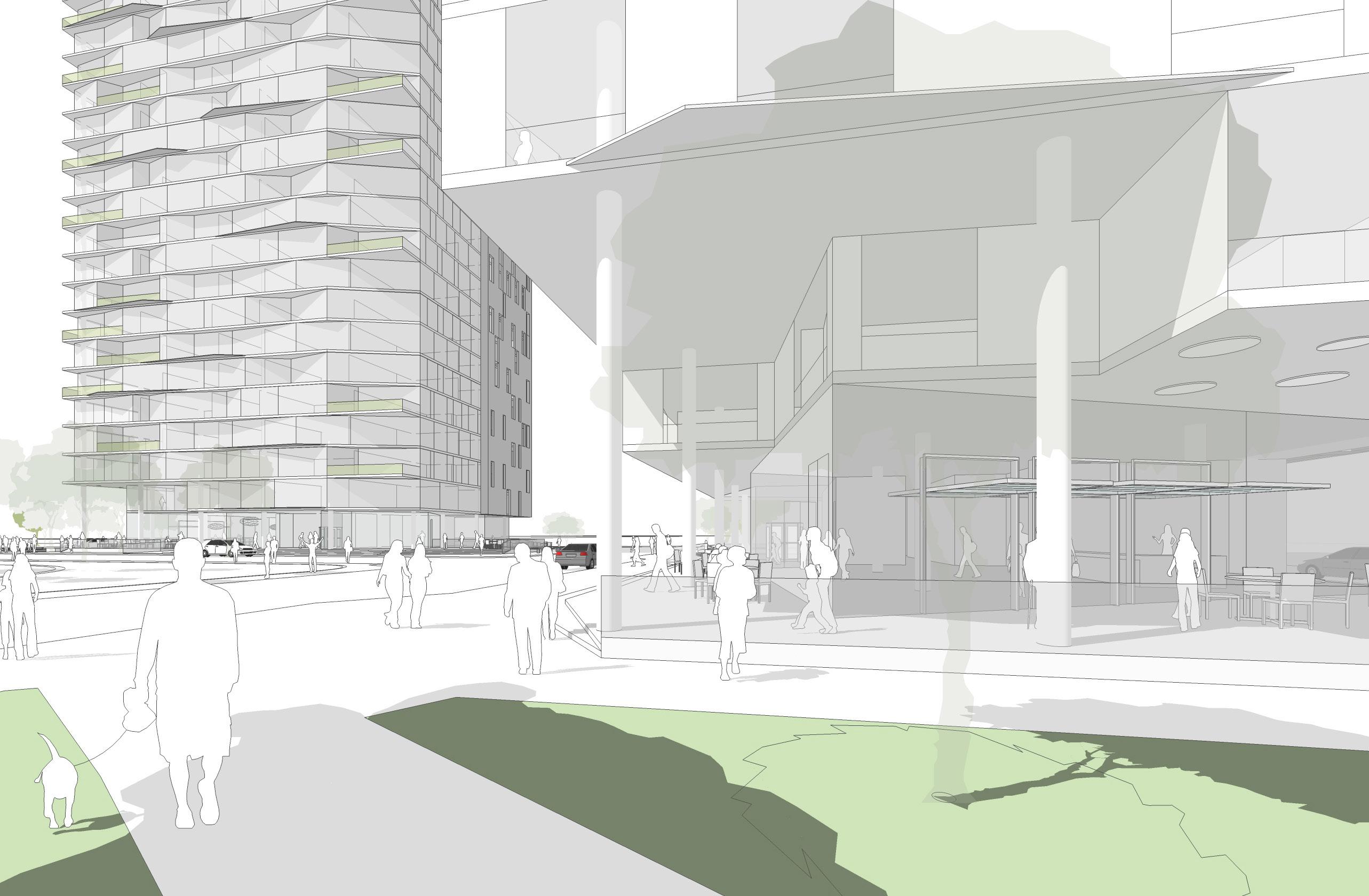
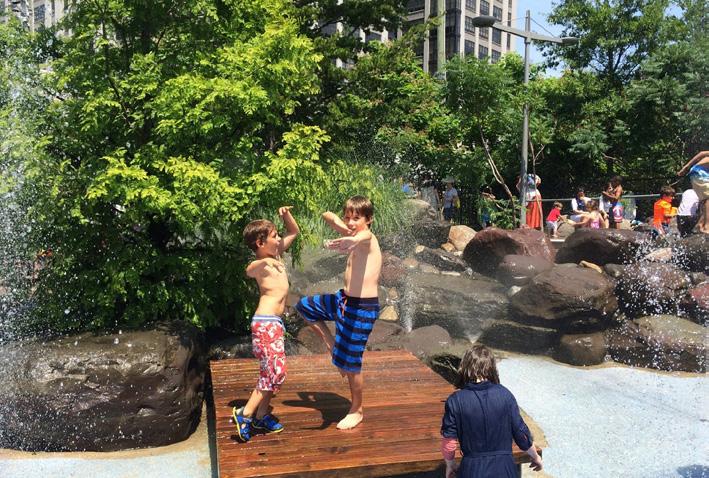
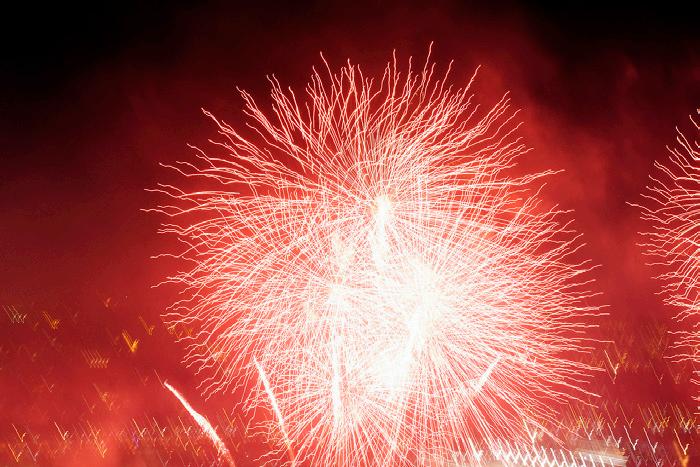
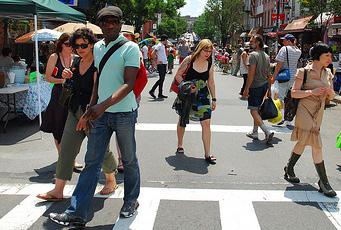
PIER 6
EAST RIVER
RESTAURANT
FERRY
LOOP ROAD
ASERVICE ENTRY
ONE BROOKLYN BRIDGE PARK
MAIN CONDO ENTRY
MAIN RENTAL ENTRY
DOG RUN
FURMAN ROAD BQE
SERVICE ENTRY
PLAYGROUND
PLAYGROUND ATLANTIC AVENUE
0’ 10’ 20’ 50’ 100’
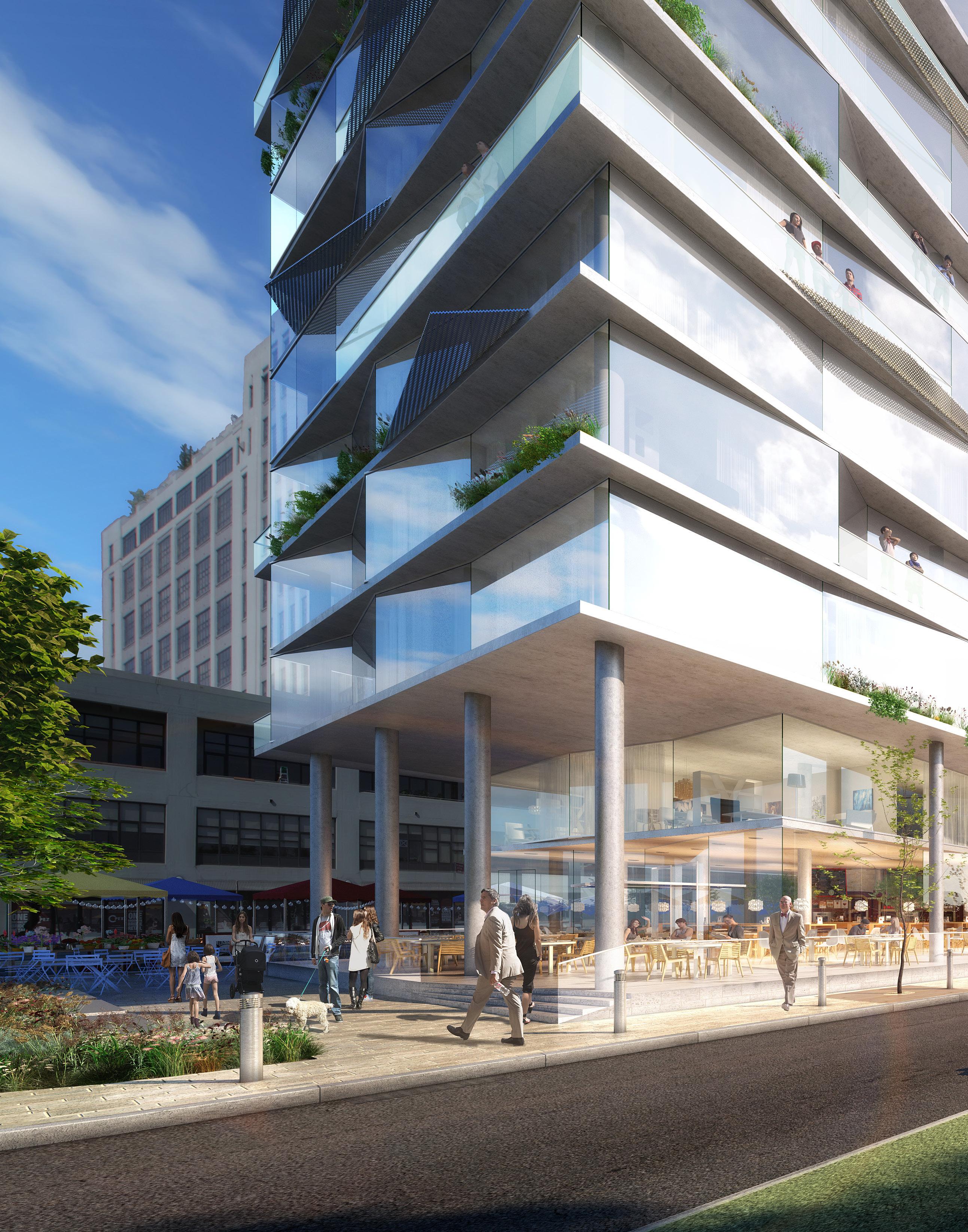
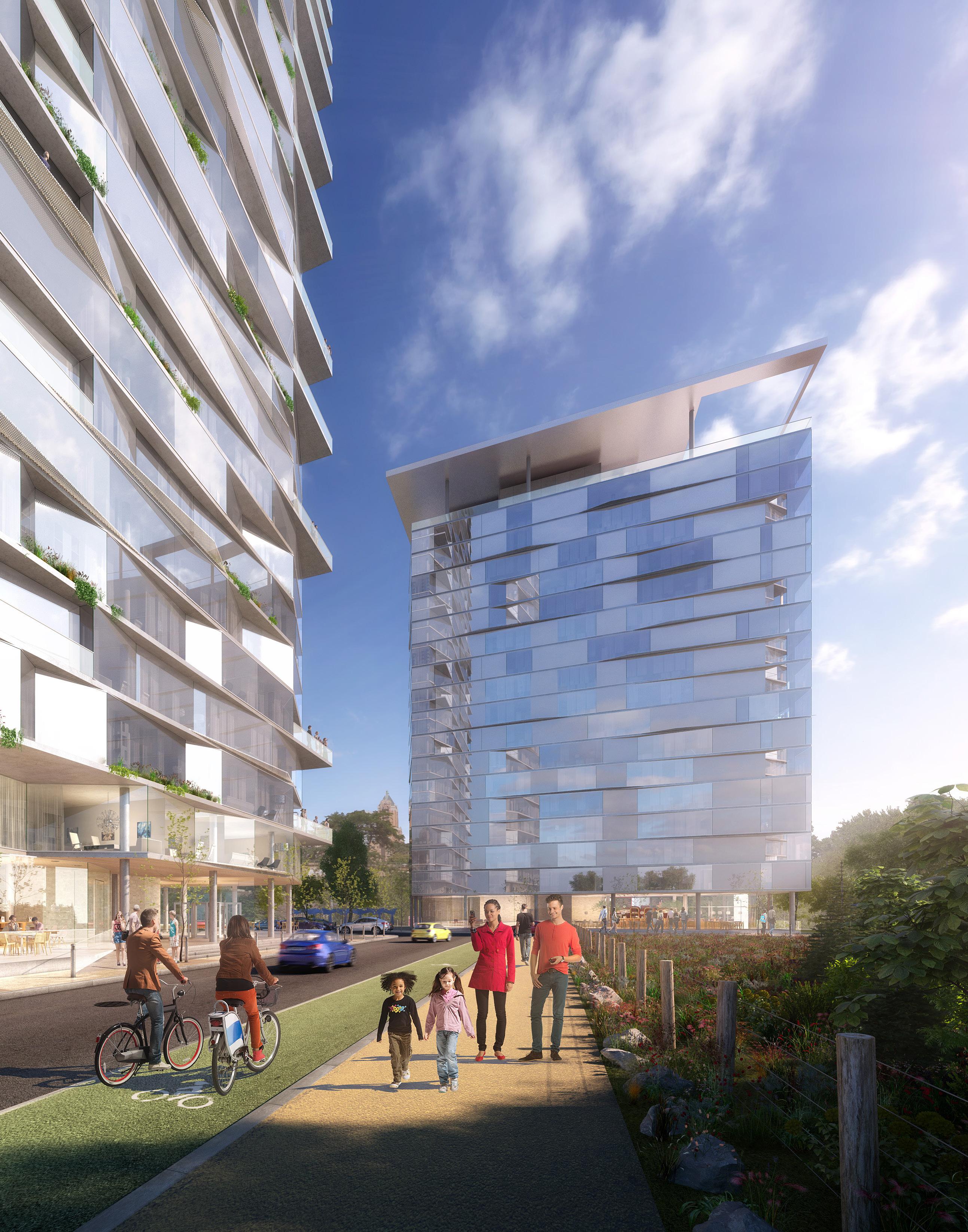 PARCEL A — CONDO BUILDING GROUND FLOOR PROGRAM, CIRCULATION & ACCESS SCALE 1/16” = 1’
PARCEL A — CONDO BUILDING GROUND FLOOR PROGRAM, CIRCULATION & ACCESS SCALE 1/16” = 1’
COMMERCIAL 2130 SF
LOBBY 910 SF
10’
COMMERCIAL 400 SF SUPPORT SPACE
PARCEL A
ALT. PARKING
PARCEL A
GROUND FLOOR PARKING
PARCEL A — CONDO BUILDING
TYPICAL CONDO FLOOR PLAN
A K L BR BR MBR B L MBR BR B P WD C C WD C C B C 3 BR 1 BR 0 BR 1 BR
BR
BR
BR K B B C MBR BR L WD C B C WD BR BR MBR L MBR L
2
1
0
B C WD C K K L MBR K B B C WD C K B P WD C C C C K L C B C C
SCALE 1/16” = 1’
3
2
2
3 BR
BR
BR
BR
PARCEL A — CONDO BUILDING
AMENITY FLOOR PLAN
SCALE 1/16” = 1’
CHILDREN’S GYM B C WD C K L MBR MBR C B WD C K L L MBR C B K C WD
A HARBOR ROOM
B — RENTAL BUILDING
FLOOR PROGRAM, CIRCULATION & ACCESS
1/16” = 1’
PARCEL
GROUND
SCALE
COMMERCIAL 1920 SF
SF SUPPORT SPACE RESTROOMS BIKE STORAGE FURMAN ROAD LOOP ROAD
LOBBY 1200
PARCEL B
SCHOOL OPTION
LEVEL 3
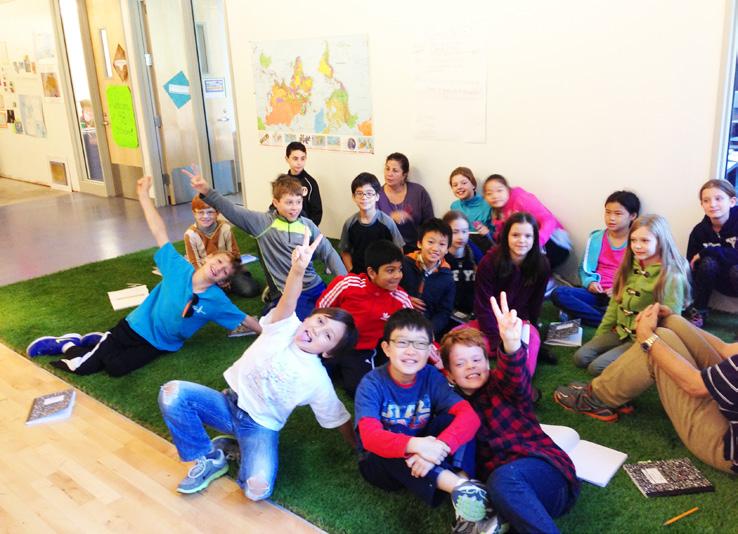
PARCEL B
SCHOOL OPTION LEVEL 2
PARCEL B
SCHOOL OPTION GROUND LEVEL
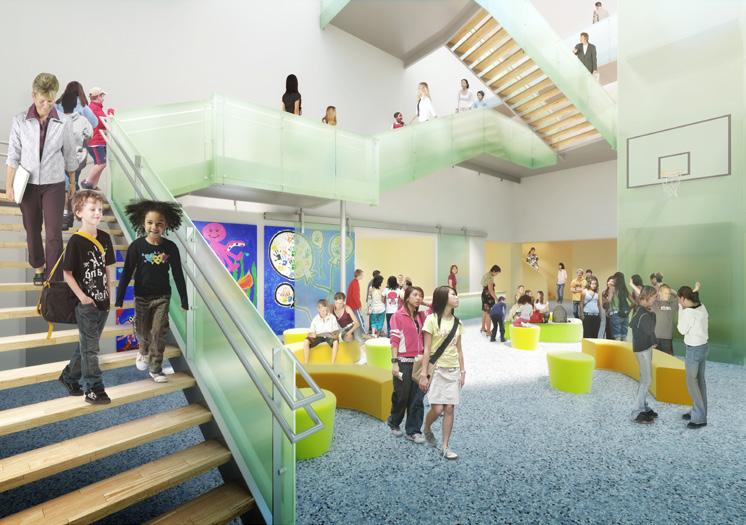
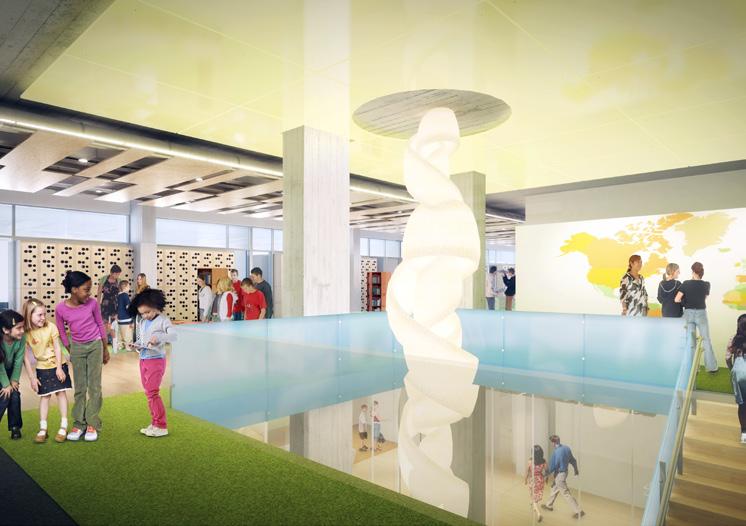
SCHOOL VILLAGE SQUARE BIKE STORAGE SUPPORT SPACE LOBBY 1200 SF REST ROOMS CLASS ROOM CLASS ROOM CLASS ROOM CLASS ROOM CLASS ROOM CAFÉ CLASS ROOM CLASS ROOM CLASS ROOM CLASS ROOM CLASS ROOM CLASS ROOM MULTI PURPOSE ROOM
B
PLAN: 10 UNITS, 4 FLOORS SCALE 1/16” = 1’ 2 BR 0 BR 0 BR 3 BR 3 BR 1 BR MARKET 2 BR MARKET 0 BR 0 BR 3 BR 2 BR 1 BR 0 BR B 3 BR L BR MBR BR BR L L L L L MBR L L L MBR BR BR L L B B B B B C B K MBR MBR K K K K K K C C BR K BR B B B K K B BR B C C C C C C C C C C C C C C C C C C
PARCEL
UNIT
2 BR 0 BR 0 BR 3 BR 0 BR 1 BR MARKET 2 BR MARKET 0 BR 0 BR 3 BR L BR MBR BR BR L L L L L MBR L L L MBR BR BR L L B B B B C B K MBR MBR K K K K K K C C BR K BR B B B K K B BR B C C C C C C C C C C C C C C C C C PARCEL B UNIT PLAN: 11 UNITS, 12 FLOORS SCALE 1/16” = 1’ B 0 BR K B
BULKHEAD ROOF
MECHANICAL / OUTDOOR
32ND FLOOR
HARBOR ROOM
2ND FLOOR
BULKHEAD
+344’-0” ABOVE GRADE
MAX. BLDG. HT PARCEL A
+315’-0” ABOVE GRADE
PROPOSED HT. T/SLAB
+314’-0” ABOVE GRADE
PARCEL A
ASSUMPTIONS: 8” SLAB, 1’-4” BASE LINE HEIGHT
BULKHEAD
+180’-0” ABOVE GRADE
MAX. BLDG. HT PARCEL B
+155’-0” ABOVE GRADE
PROPOSED HT. T/SLAB
+154’-0” ABOVE GRADE
BULKHEAD ROOF
MECHANICAL / OUTDOOR
17TH FLOOR
2ND FLOOR
PARCEL B
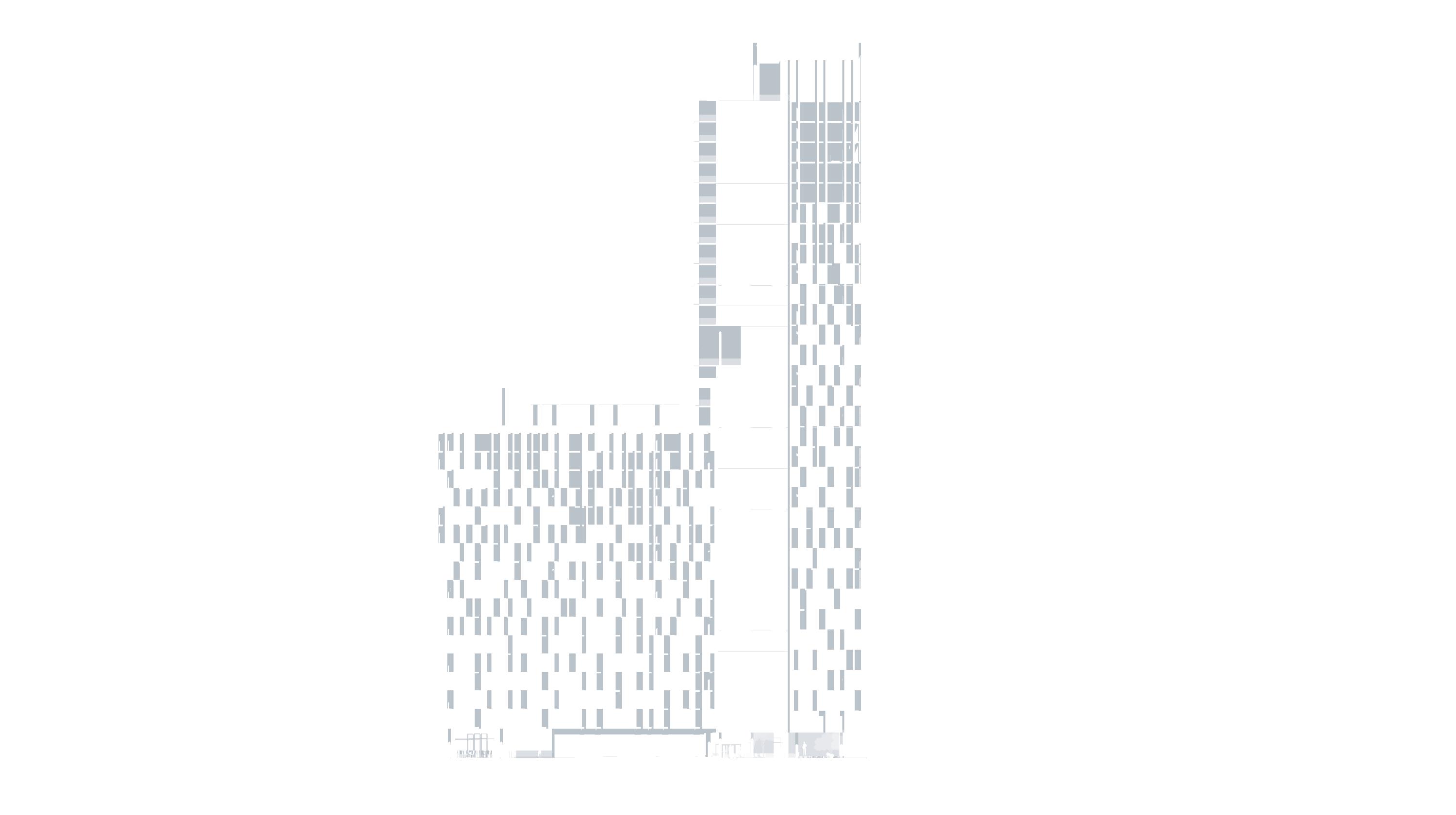
FURMAN ST

FLOOR: COMMERCIAL & LOBBY ELEVATION
GRADE
FLOOR: COMMERCIAL & LOBBY
GROUND
@
OPTIONAL PARKING GROUND
LOOP
LOOP RD
RD
SECTIONS
BULKHEAD ROOF
BULKHEAD
+180’-0” ABOVE GRADE
MAX. BLDG. HT PARCEL B
+155’-0” ABOVE GRADE
PROPOSED HT. T/SLAB
+154’-0” ABOVE GRADE

+186’-0”

BASE +38’-0”
PARCEL B PARCEL A GROUND FLOOR: COMMERCIAL & LOBBY 17TH FLOOR 2ND FLOOR
MECHANICAL / OUTDOOR

SOUTH
ELEVATION


0 10 20 50 100’
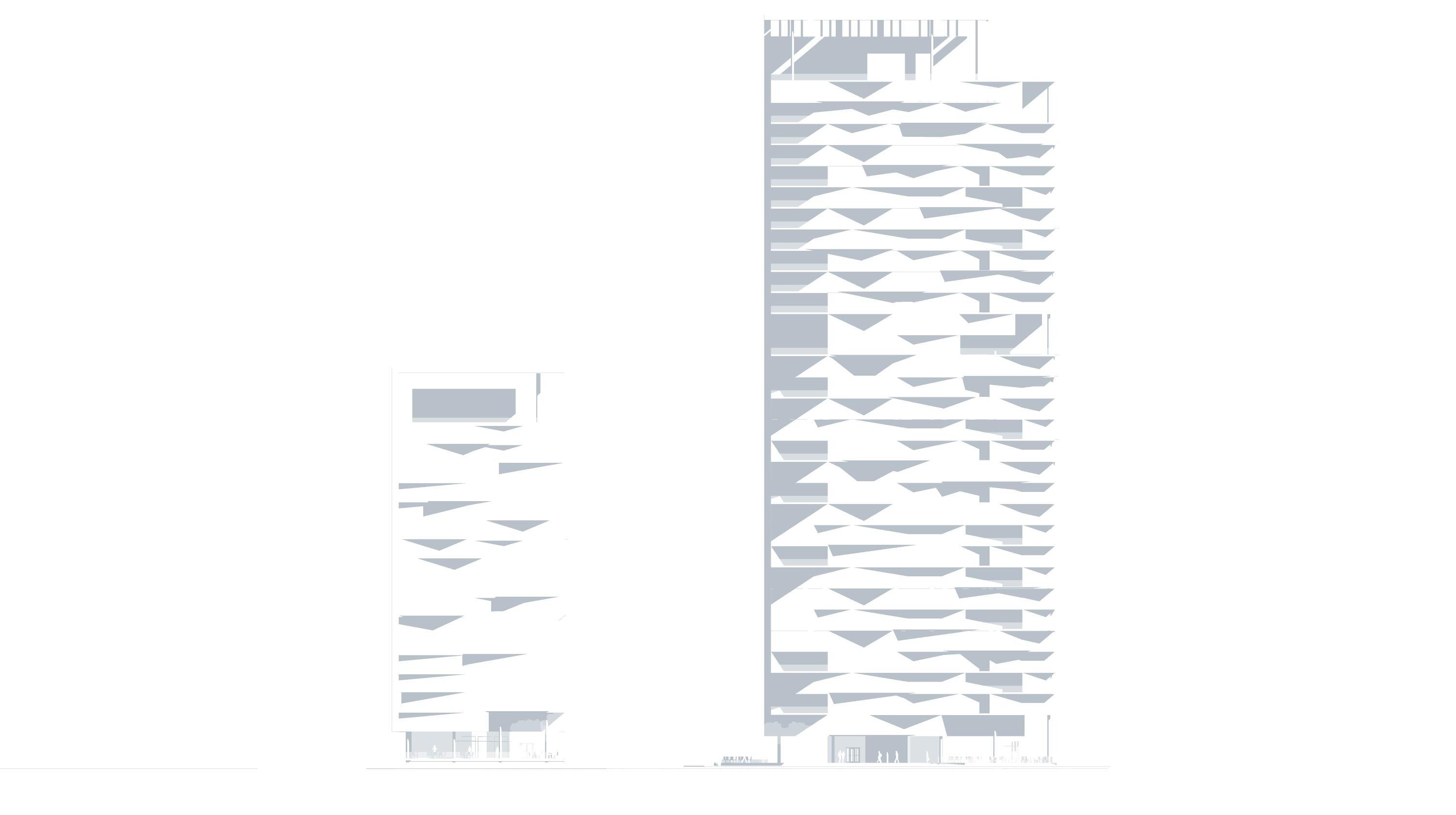

NORTH ELEVATION
FURMAN ROAD
EXPRESSWAY
BROOKLYN QUEENS



SOUTH ELEVATION 0 10 20 50 100’
EAST ELEVATION



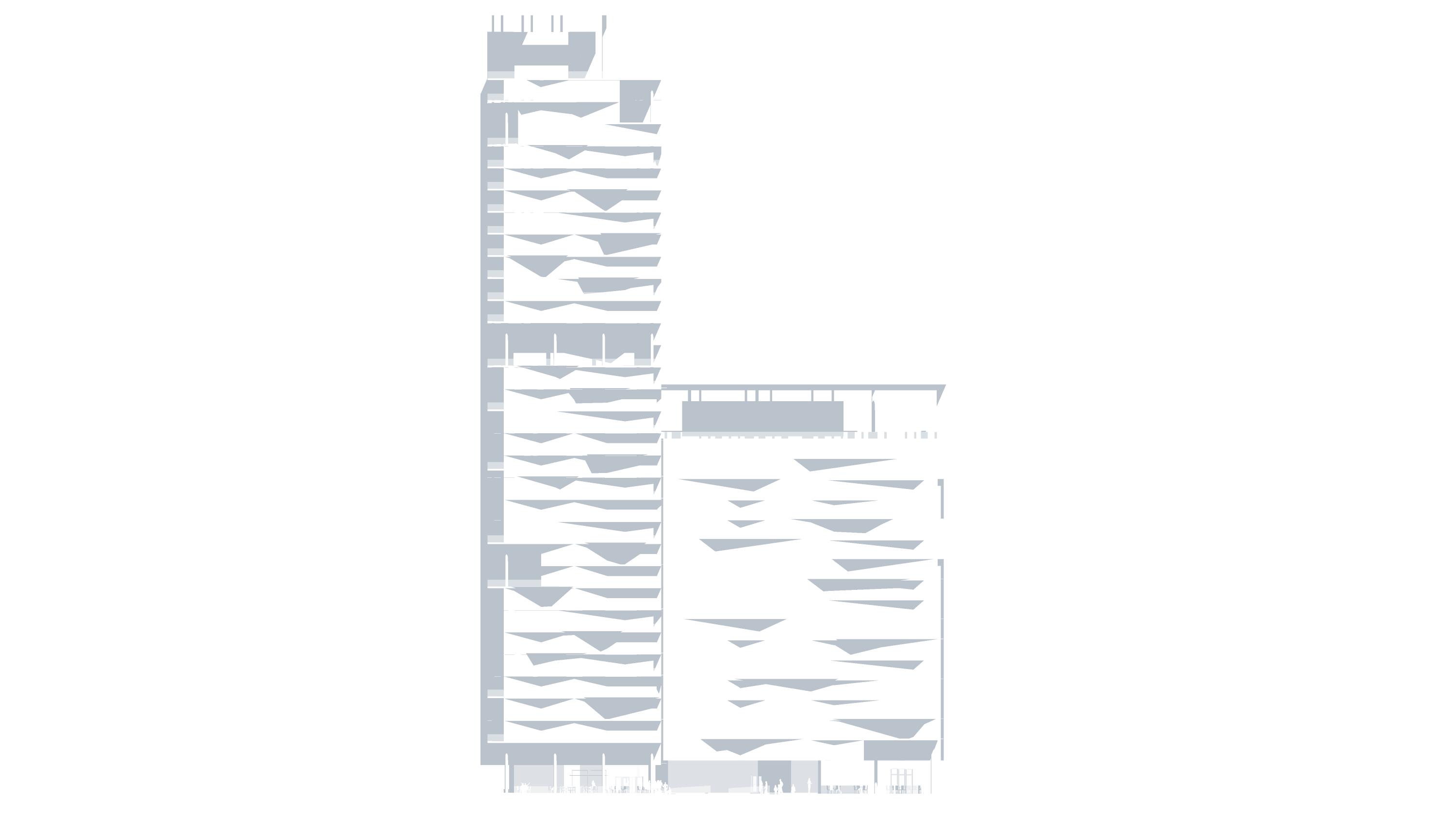
0 10 20 50 100’
WEST ELEVATION
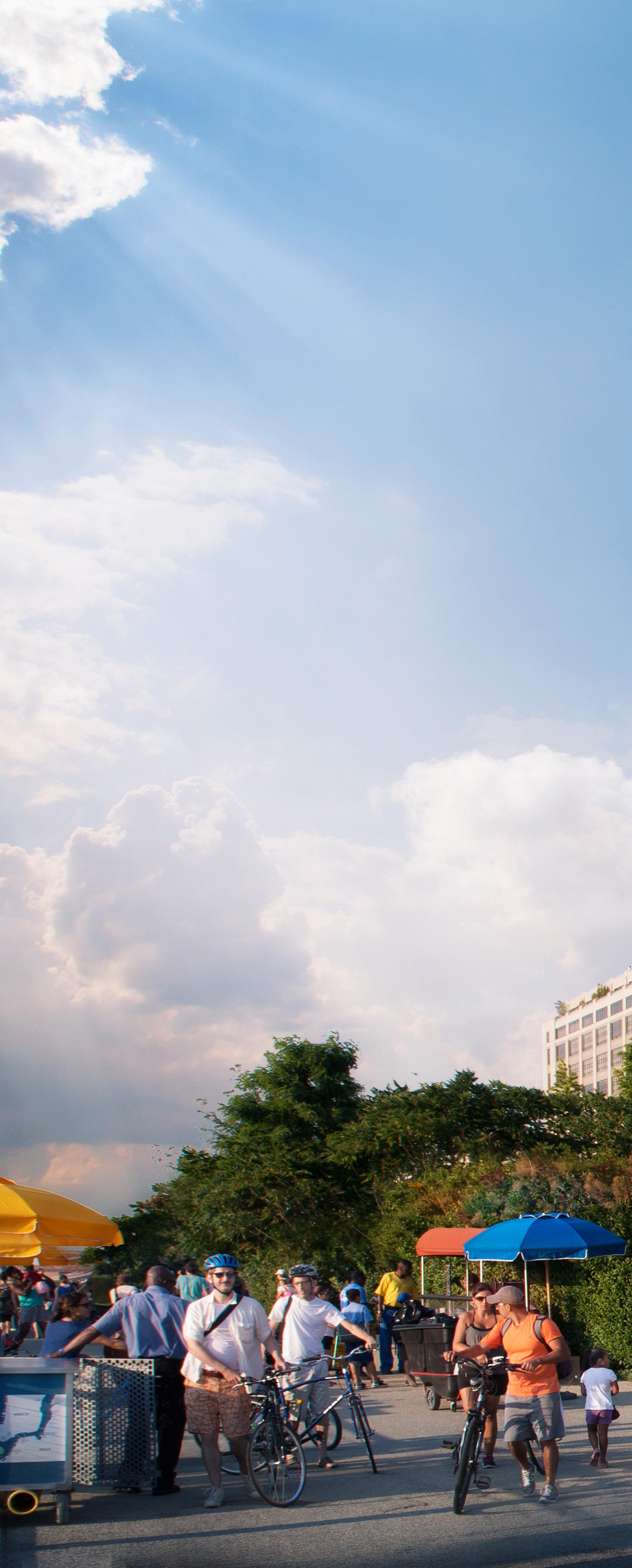
THE LANDING @ BROOKLYN BRIDGE PARK
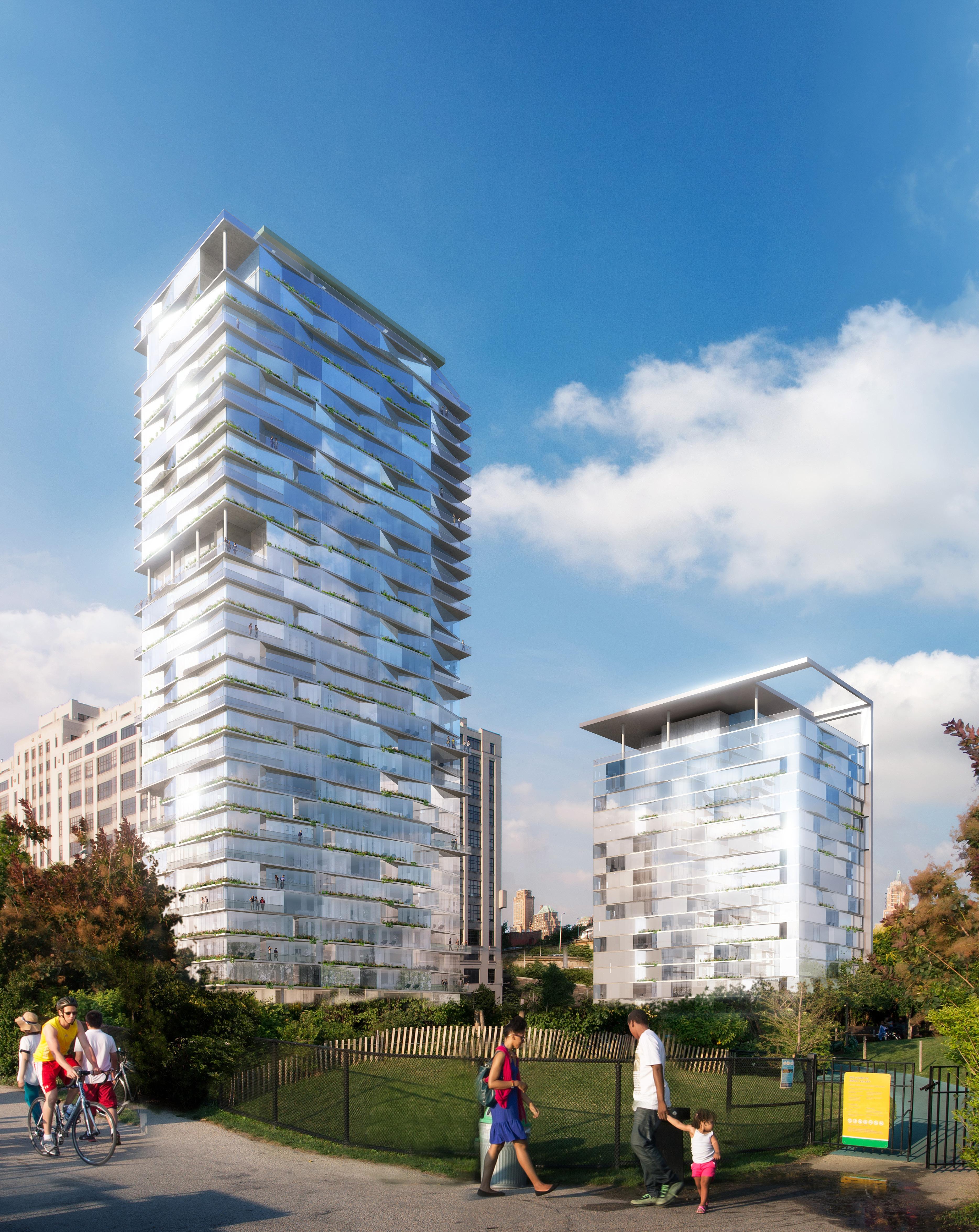
RAL DEVELOPMENT SERVICES LLC
OLIVER’S REALTY GROUP
IN PARTNERSHIP WITH
DAVIS BRODY BOND SUFFOLK CONSTRUCTION COMPANY
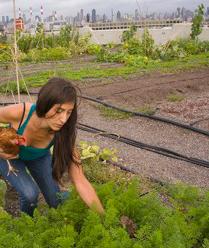
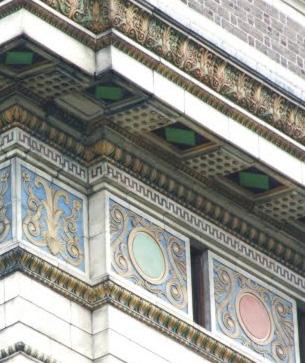
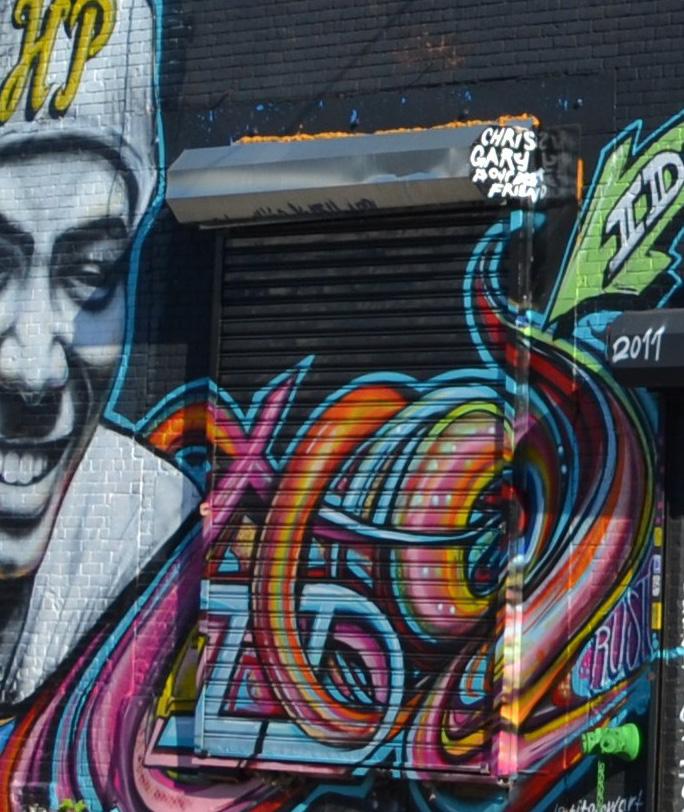

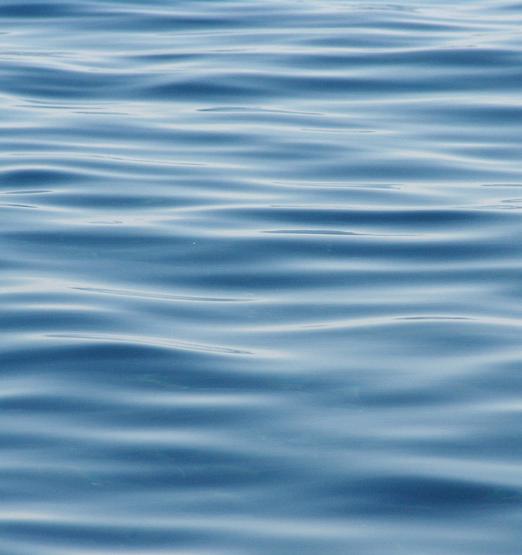
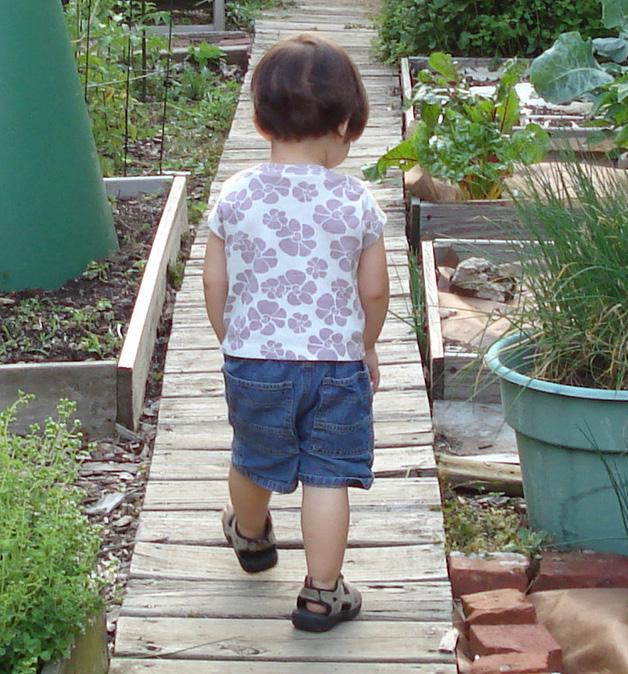
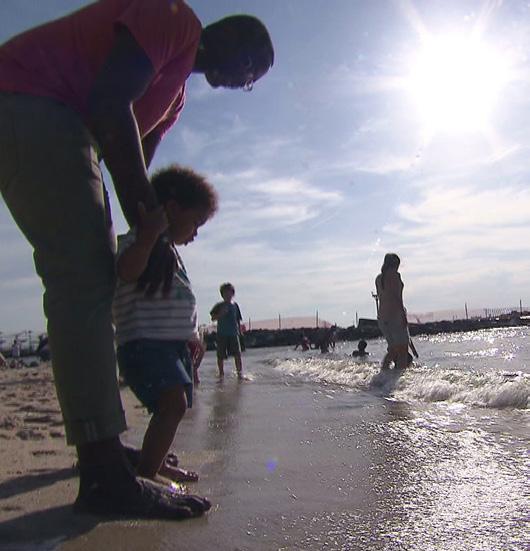

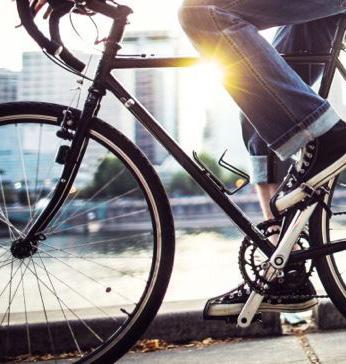
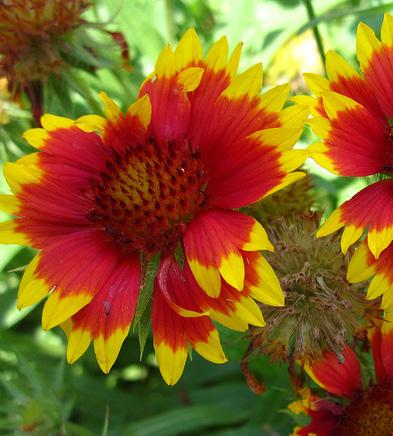
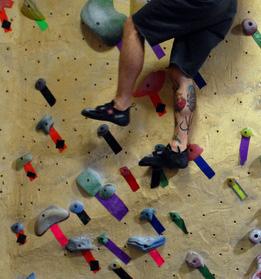
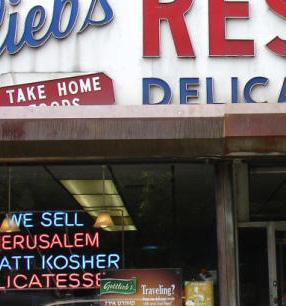
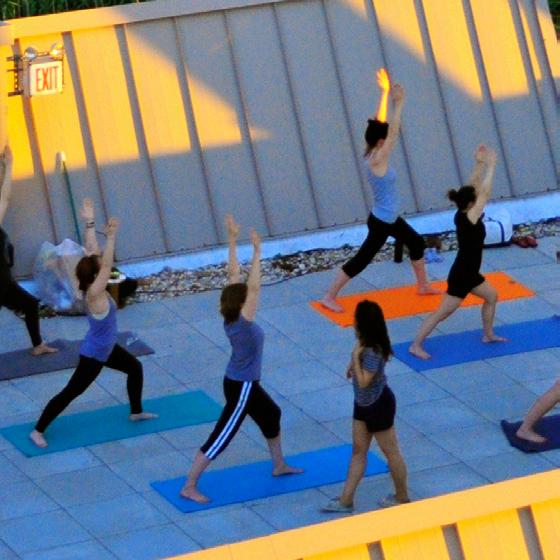
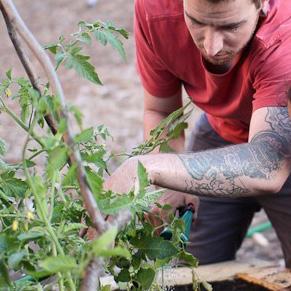
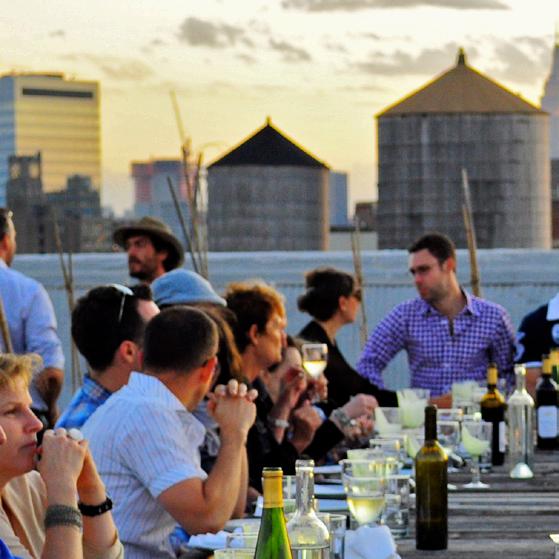






































































 CHILDREN’S PLAYROOM
THE URBAN FARM
CHILDREN’S PLAYROOM
THE URBAN FARM

















 PARCEL A — CONDO BUILDING GROUND FLOOR PROGRAM, CIRCULATION & ACCESS SCALE 1/16” = 1’
PARCEL A — CONDO BUILDING GROUND FLOOR PROGRAM, CIRCULATION & ACCESS SCALE 1/16” = 1’























