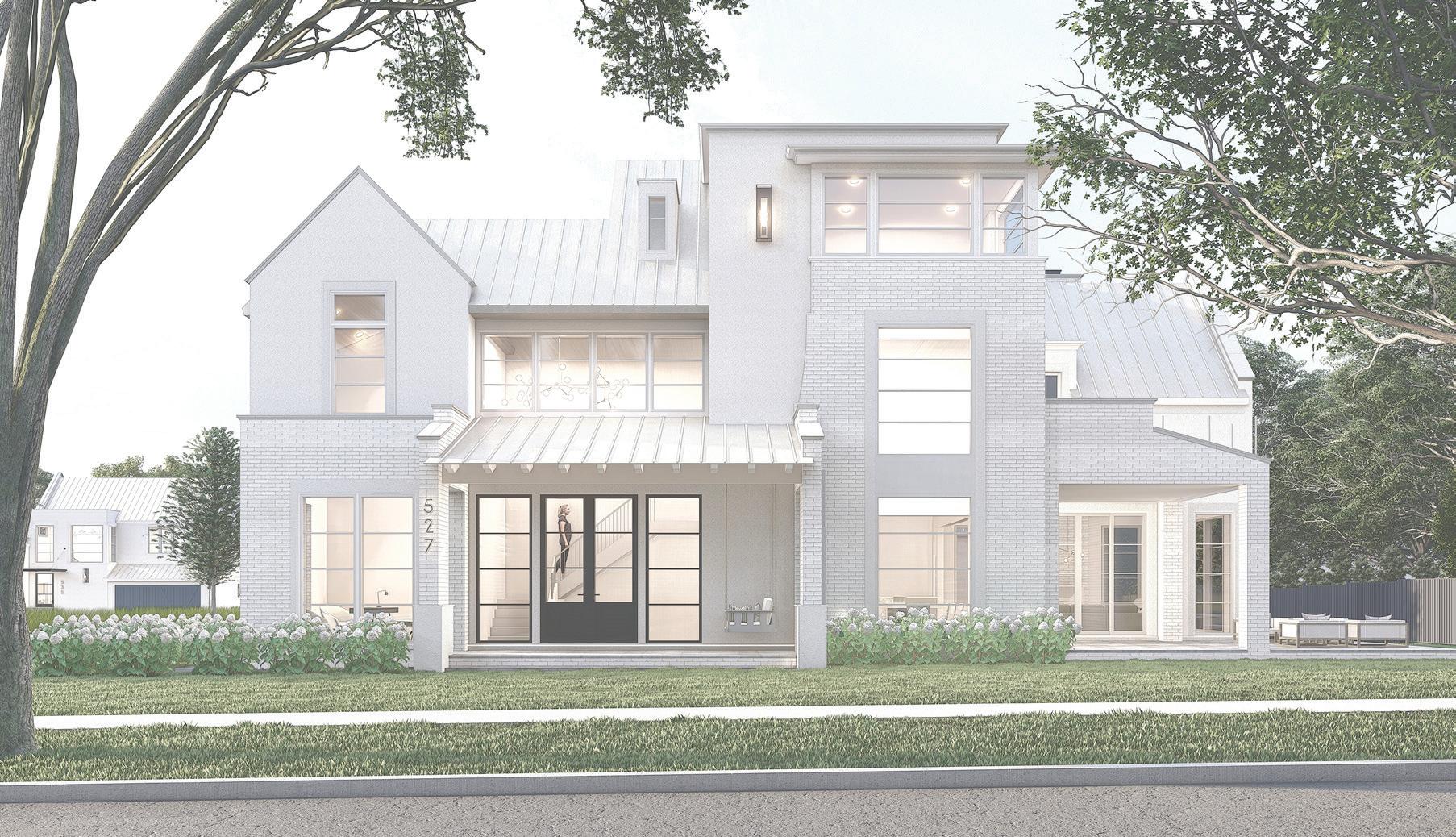

the8

1. These 3,171 – 3,359 square feet single-family homes are lavishly appointed and sophisticated yet casual. The indoor-outdoor connection in each is a critical part of the livability of the home.
2. The construction is of the highest quality built by J. Jordan Homes.
3. Kitchen cabinetry is from O’Brien Harris and individually designed for each residence.
4. Premium appliances by Sub-Zero, Wolf, and Cove.
5. Natural white oak solid wood floors
6. Large closets throughout
7. Wired for security and speakers
8. The primary suite has oversized closet, separate commode room, heated floors in baths, hotel safe in closet.
9. Landscaping handled through professionally managed HOA
10. Option for maintenance free home
11. Option for home watch during travel times
12. Maintenance free metal roofs
13. Professionally designed landscaping
14. Ample two car garages
15. Selections curated by J. Jordan Homes


















• 3,171 interior sqft, 533 garage sqft, 659 covered porches sqft
• Opportunity for an elevator
• Primary and two additional en-suite bedrooms on the second level

• Third floor additional bedroom suite
• Generous covered front and rear porch as well as large patio
• First floor study
• 3,231 interior sqft, 505 garage sqft, 300 covered porches sqft

• First floor primary suite with attached patio
• First floor laundry
• Dining room with large walk-up bar
• Huge covered porch
• Three generous en-suite bedrooms with an additional laundry room
• Vaulted family room
• 3,359 interior sqft, 531 garage sqft, 114 covered porches sqft
• First floor primary suite with huge closet
• Enormous rear patio

• Bifold doors off dining room
• Vaulted family room
HOME Three HOME Four
• Three large en-suite bedrooms on the second floor
• 3,212 interior sqft, 476 garage sqft, 248 covered porch sqft
• First floor large primary suite
• Sunroom / Study on first floor with steps out to patio
• First and second floor laundry
• Golf / Theater room in lower level
• Three large en-suite bedrooms on the second level

HOME Five
• 3,212 interior sqft, 476 garage sqft, 248 covered porch sqft

• First floor large primary suite
• Sunroom / Study on first floor with steps out to patio
• First and second floor laundry
• Golf / Theater room in lower level
• Three large en-suite bedrooms on the second level
• 3,359 interior sqft, 531 garage sqft, 114 covered porches sqft
• First floor primary suite with huge closet
• Enormous rear patio

• Bifold doors off dining room
• Vaulted family room
• Three large en-suite bedrooms on the second floor
• 3,231 interior sqft, 505 garage sqft, 300 covered porches sqft
• First floor primary suite with attached patio
• First floor laundry
• Dining room with large walk-up bar
• Huge covered porch
• Three generous en-suite bedrooms with an additional laundry room
• Vaulted family room
HOME Seven HOME Eight
• 3,171 interior sqft, 533 garage sqft, 659 covered porches sqft
• Opportunity for an elevator
• Primary and two additional en-suite bedrooms on the second level
• Third floor additional bedroom suite
• Generous covered front and rear porch as well as large patio

• First floor study




