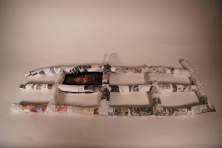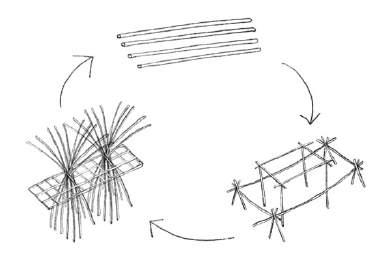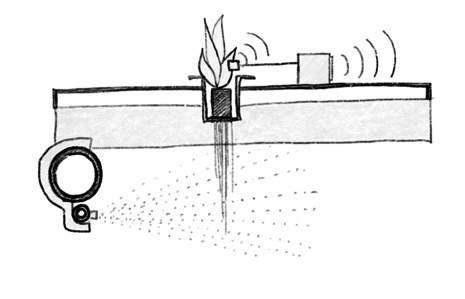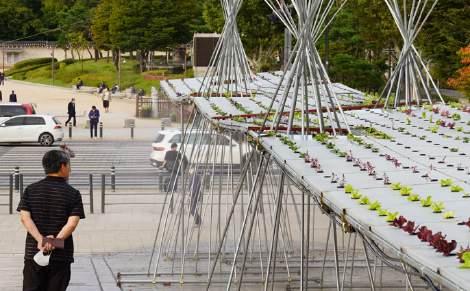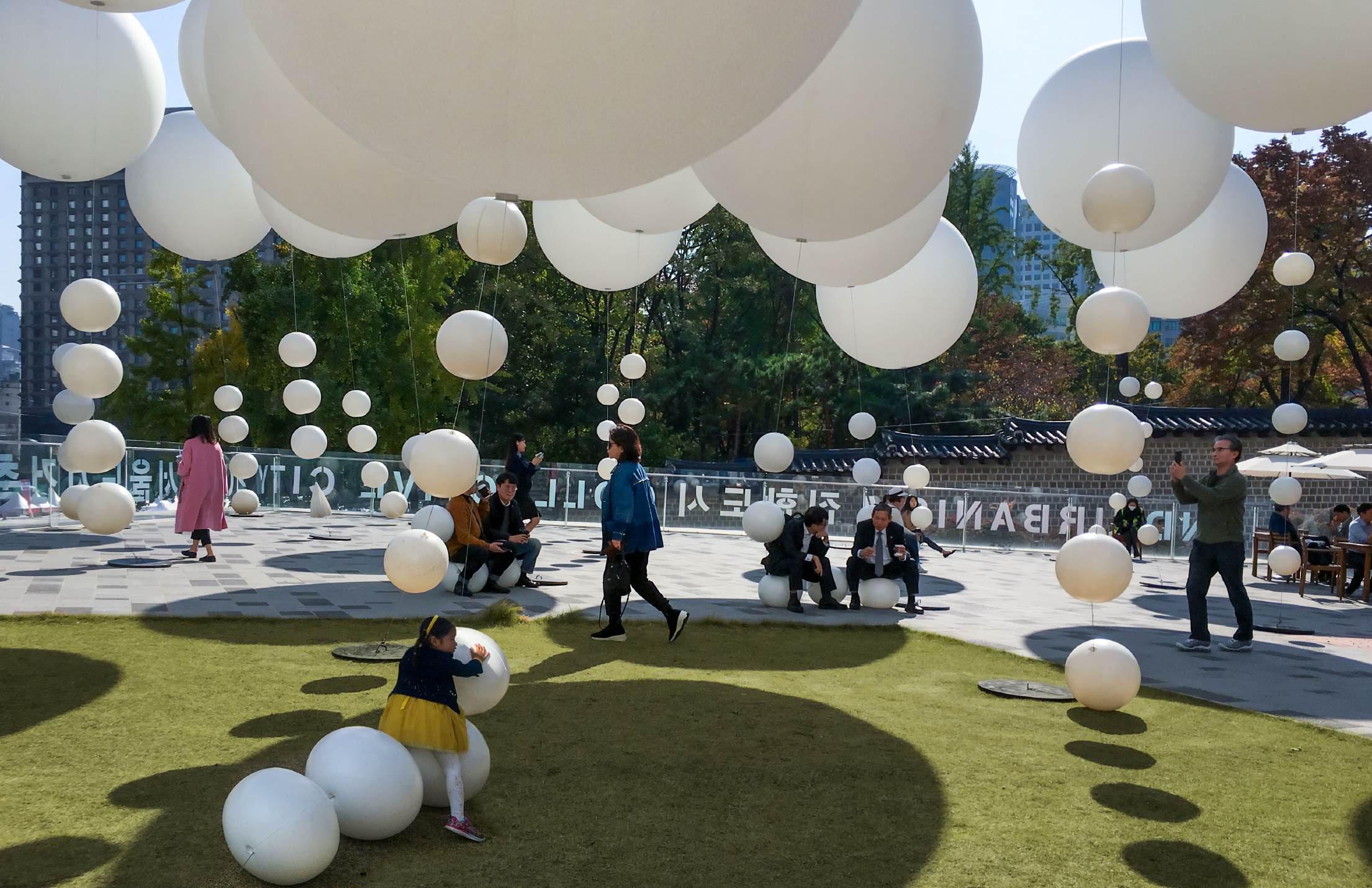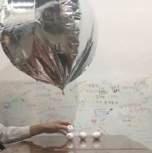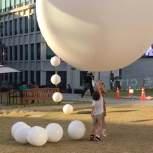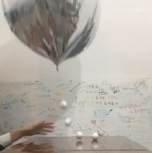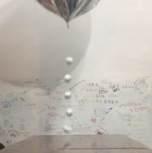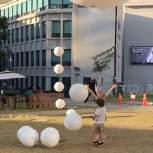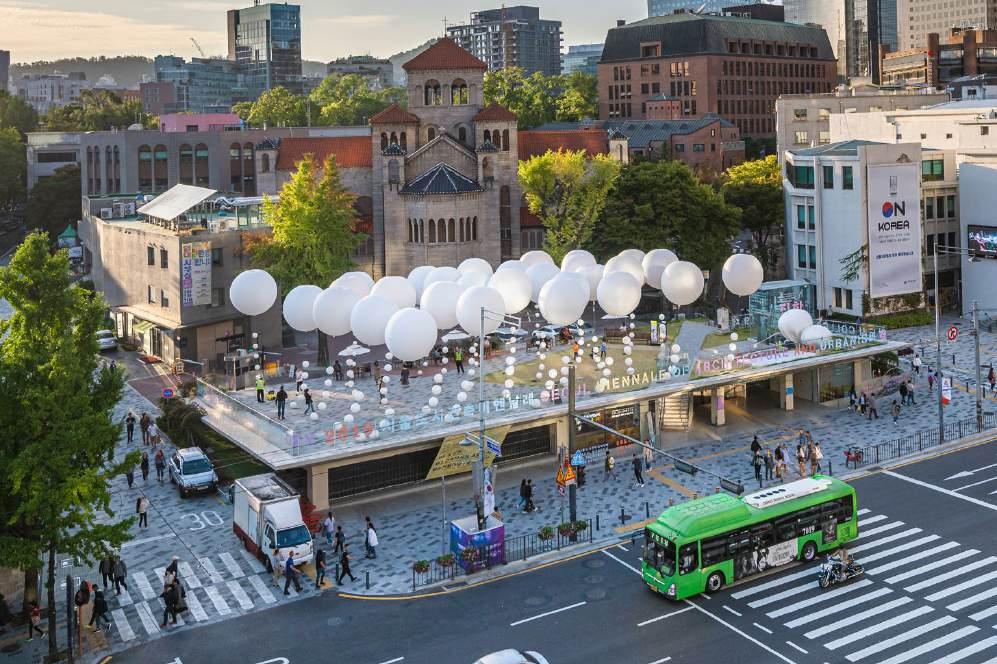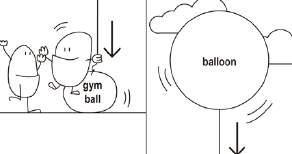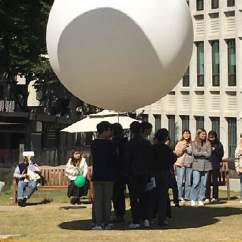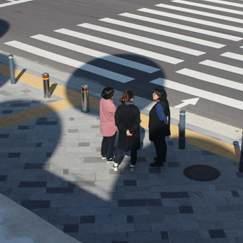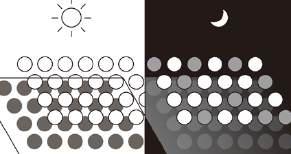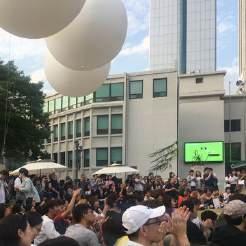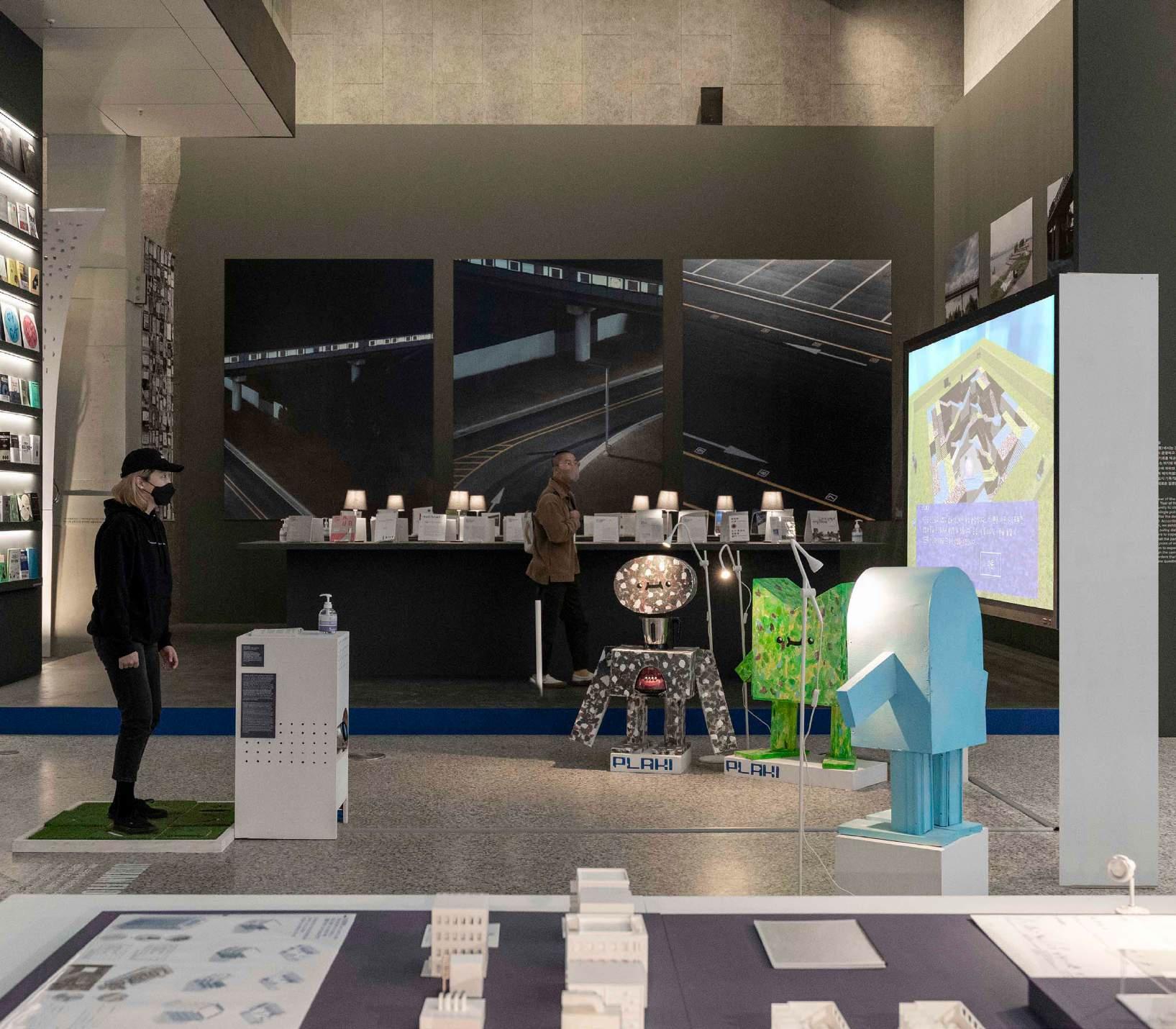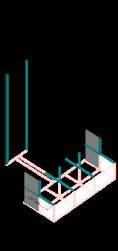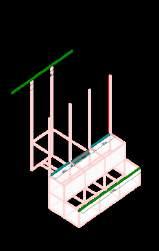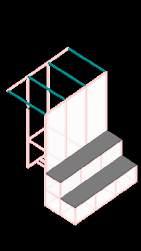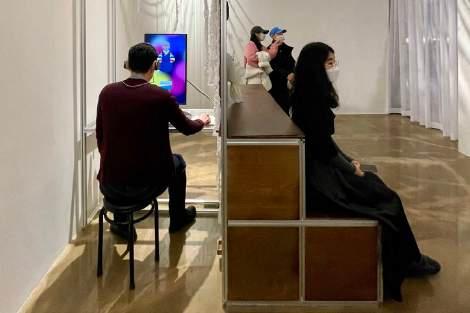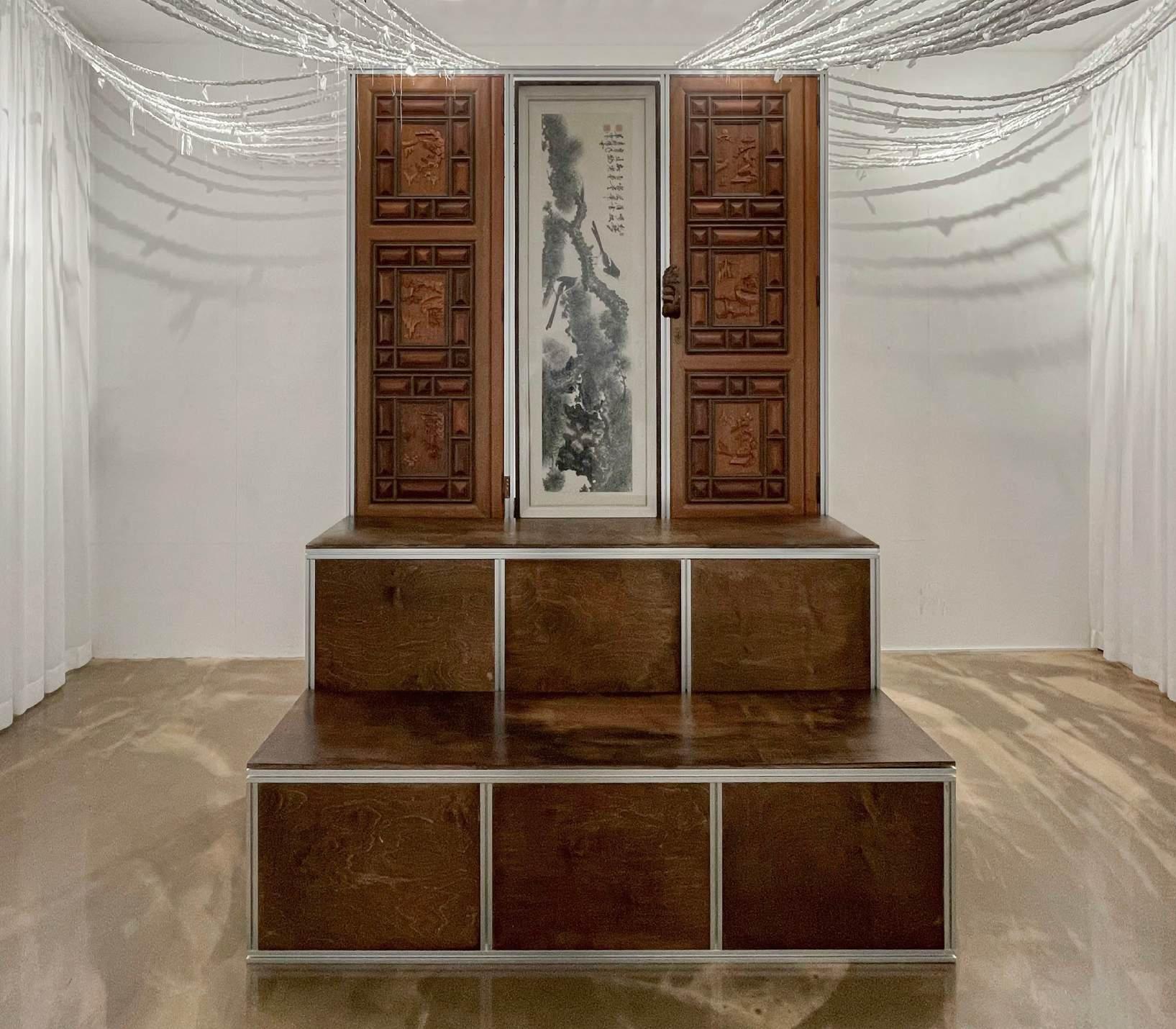
Selected works
Daye Kim
EDUCATION
New York, NY dayekim@gsd.harvard.edu +1 857 856 0120 dayekim.info
Harvard University Graduate School of Design Master of Architecture II | Aug. 2022 - May 2024
•David Martin Graduate Student Leadership Forum · Selected Participant | Sep. 2022 - Nov. 2022
•Womxn in Design Publication Lead | Aug. 2022 - May 2024
•Korea GSD · Board Member/Newsletter Lead | Aug. 2023 - May 2024
•MIT Cross-registration · Feeling Architecture | 2022 Fall
Seoul National University Bachelor of Architecture | Cum Laude | Mar 2014 - Feb. 2019
•Thesis 1st Prize | Jul. 2018
•Seoul National University Eminence Scholarship | Full-Scholarship | 2015 - 2016, 2018
• Kwanak Corporation Scholarship | Full-Scholarship | 2017
EXPERIENCE
Harvard University Graduate School of Design Teaching Assistant | Jan. 2024 - May 2024
• Developed course content for ‘Making Participation Relevant to Design’ course with the instructor, particularly the final deliverable for 26 students.
• Invited and coordinated with 10 practitioners to present their projects and experiences on implementing participatory design in communities throughout the U.S., Europe, and Latin America.
Studio ing-er Founder · Architectural Designer | Design Office & Publisher | Feb. 2019 - Aug. 2022
• Led the office and designed for 10+ clients, including Hanyang University, Hyundai department store, and Universal Housing Coop.
• Exhibited seven architectural design projects on topics ranging from public space, generative AI, and local recycling based on community needs and qualitative research.
• Generated a total of $200,000 for the business between client projects and awards for exhibitions.
Architecture of Light Architects Collaborator · Architectural Designer | Architect’s Office | Oct. 2019 - Oct. 2021
• Collaborated on the ‘Tree of Souls’ pavilion and participated in architectural competitions designing a culture complex and art museum.
Society of Feminist Architects (SOFA) Co-founder · Chief coordinator | Architect Community | May 2020 - present
• Led a community of 40 architects to publish periodicals covering topics including experiences in academia, professional challenges in construction, and a quest for solidarity in the architecture field
• Planned annual lectures and seminars on narratives of women in architecture, inviting lecturers including the Director of Gender Space Research Institute and a professor of women’s studies.
LH Social Venture Grant Recipient | Korea Land and Housing Corporation | Jul. 2019 - Jun. 2021
• Awarded a $40,000 grant as a social venture participant for a two-year mentorship program to establish a venture, (ing-er), on the topic of public furniture for urban regeneration.
Project: Architecture Researcher | Design Lab of John Hong | Jul. 2017 - Aug. 2017
• Selected to support the spatial design, manage the construction, and facilitate the operations of the 2017 Seoul Biennale International Studios exhibition.
Seoul National University Department of Architecture Teaching Assistant | Mar. 2017 - July. 2017
• Taught a group of 10 architecture students for ‘Digital Design Studio’ course on how to generate logic-based forms, using Grasshopper with Ladybug, Karamba, and V-ray.
AWARD & SCHOLARSHIP
What is to be Asked: International Open Call Winner | Seoul Hall of Urbanism & Architecture | Oct. 2020
Young Talent Architecture Award Asia Edition Finalist | Fundació Mies van der Rohe | Oct. 2020
Seoulmaru Design Competition Winner | Seoul Hall of Urbanism & Architecture | Aug. 2019
Coexist: Rethinking Zoos Finalist | Archstorming | May. 2018
Place and Displacement, Nairobi, Kenya Honorable Mention | International Development in Action | Mar. 2018
EXHIBITION (Commissioned)
availabler Seoul Artists’ Platform New & Young ing-er | Mar. 2022
Absent Dataset, Post Territory Ujeongguk, Seoul, Korea ing-er | Mar. 2021
• Experimented on reevaluating architecture democratically by focusing on user perspectives, using Generative AI to process photos taken from public spaces.
Seeking a man who wants Enlightenment! Scenography | Seoul Artists’ Platform New & Young | Feb. 2022
• Collaborated with an artist group to create a scenographic project merging recycled furniture with traditional design for a modern shrine.
Field of Rooms Collateral Event of La Biennale di Venezia | Palazzo Mora, Venice, Italy | Mar. - Nov. 2021
• Exhibited a thesis project on a residential typology consisting of communal-room networks for future living and social demands.
Tree of Souls Seoul biennale of Architecture and Urbanism | Sewoon Plaza | Sep. 2021 - Oct. 2021
• Designed and constructued a recyclable 10-meter high, 30-meter wide pavilion using agricultural clamps and pipe joints, incorporating aquaponics to grow plants on the structure while creating a micro-climate.
Plaki International Open Call for Research and Proposal | Seoul Hall of Urbanism & Architecture | Mar. - May. 2021
• Collaborated with an artist and a software engineer to address waste management and community interaction, aiming to balance urban resource flows in residential neighborhoods.
Interactive Balloon Surface Seoul Hall of Urbanism & Architecture ing-er | Sep. - Nov. 2019
• Designed a shape-shifting pavilion using balloons as urban furniture for interactive experiences, which was selected and exhibited on the roof garden for the newly built Hall of Urbanism & Architecture.
TECHNICAL PROFICIENCY
Software - Rhino, Grasshopper, SketchUp, Unity, Adobe Creative Suite, Enscape, V-ray, AutoCAD, QGIS
Languages - English, Korean
Programming - Python, Puredata
Fabrication - 3D printing, Laser cut, CNC mill, Zund cut, Woodworking (Interior / Furniture) Ceramics
PUBLICATION
<Collectives> Editor (GSD Womxn in Design Publication Co-Lead) | Mar. 2024
<Spaces of Care> Editor (GSD Womxn in Design Publication Lead) | Mar. 2023
<SOFA> Vol. 1-4 Co-author (Society of Feminist Architects Co-Founder) | Jan. 2021 - Aug. 2023
<2B> Co-author (Studio ing-er Founder) | Jan. 2020
REFERENCE
Andrew Witt
Harvard Graduate School of Design
- Associate Professor in Practice of Architecture
- Director of the Master in Design Engineering Program
awitt@gsd.harvard.edu
+1 310 990 8969
Belinda Tato
Harvard Graduate School of Design
- Associate Professor in Practice of Landscape Architecture
Ecosistema Urbano
- Founding Partner
belindatato@ecosistemaurbano.com
+1 929 424 1980
Debora Mesa Molina
Ensamble Studio
- Principal
WoHo Systems, Inc.
- Founding Partner
debora@ensamble-studio.com
+34 629 875 178
CONTENTS
ACADEMIC
01 Affordance Game
GSD Thesis Studio
02 Field of Rooms SNU Thesis Studio
03 Cellular Home GSD Débora Mesa Molina Studio
04 Palimpsest Niche SNU John Hong Studio
05 Choreographic Theater SNU John Hong Studio
06 Crafted Shelter
GSD Hiroto Kobayashi Studio
PROFESSIONAL
07 Cungla Housing Commissioned work, Residential
08 Tree of Souls Exhibition, Pavilion
09 Interactive Balloon Surface Exhibition, Pavilion
10 Plaki
Exhibition, Research and game design
11 Seeking a Man Who Wants Enlightenment! Scenography
Co-Production of
Seoul’s low-rise residential neighborhood is a prevalent residential typology second to apartment complexes, yet it significantly lacks public space, parks, and biodiversity. How can we foster a multispecies streetscape within these neighborhoods?
Historically, Seoul’s urban strategy has oscillated between preserving the existing urban fabric and redeveloping areas into apartment complexes. This project proposes an intermediary solution that enhances biodiversity and nature accessibility without disregarding the established characteristics of the community.
The “Affordance Game” introduces a collaborative framework for city officials, residents, and property owners to jointly cultivate a multispecies environment. This involves the introduction of a multispecies-focused building code and following housing typologies that extend the streetscape and are conducive to biodiversity.
Haebangchon, a neighborhood at the forefront of Seoul’s biodiversity conversation, will serve as the pilot site for this initiative. Through increased stakeholder engagement, strategies developed through this thesis will allow for greater adaptability and tailored design across various low-rise residential areas.

Retrofitting Projects:
Existing


Resident-Nature Connection:
Each


Connections:

Ecological Continuity: If there is adjacent Multispecies Housing, there must be a connection of the ground and rooftop Multispecies Areas to enhance biodiversity across developments.
Accessibility:
The Multispecies Area, as specified in this ordinance, shall be accessible for both maintenance and recreational purposes via stairs or elevators, to all occupants of the building and the public.

Code 3. Management (Resident)
The selection of species tailored to both soil depth and sunlight availability, ensuring the biological viability and sustainability of the ecosystem.
Non-Intensive Multispecies Area: This type requires a minimum of 4 inches of growing substrate and is characterized by low-maintenance vegetation, such as small, ground-covering plants, particularly succulents, ideal for limited-care environments.
Intensive Multispecies Area: Demanding a minimum of 24 inches of growing substrate and Must receive continuous sunlight for more than 2 hours daily, specifically between 9:00 AM and 3:00 PM based on the winter solstice positioning. this type supports a wide variety of plant species, including larger herbaceous and woody plants over two feet tall, and requires more extensive structural support, irrigation, and maintenance efforts. This type of area receives double weight.
















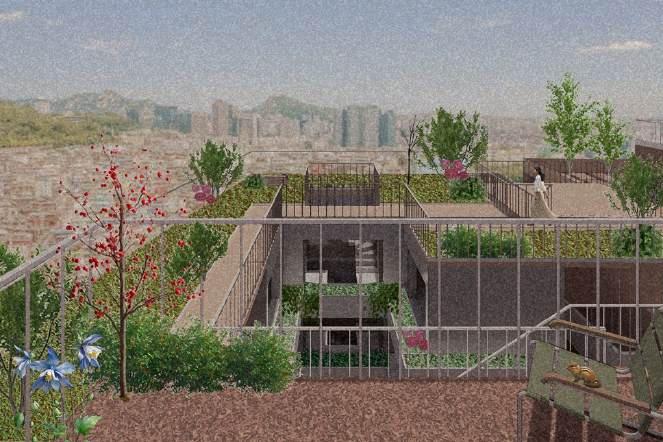

Graduation Exhibition - Grand Prize (1st)
Fundació Mies van der Rohe YTAA 2020 Asia - Finalist (Link)
Exhibited on La Biennale di Venezia 2021, Palazzo Mora
Field of Rooms is a project to spatialize rhizomatic human networks through a city of inhabitable rooms. In an architecture where each room is connected to an outdoor public space that makes up the roof of another room, residents can actively adjust the connectivity between the private inside and public outside.
As the Korean society undergoes dramatic demographic shifts such as increases in single-person households, plummeting birth rates, and avoidance of family formation, the current youth generation of South Korea has developed unconventional values. But they still mainly occupy either a corridor-room typology, like small isolated studios, or an LDK-room typology, like family houses and apartments. These typologies cannot fully reflect the lifestyle of some of the upcoming generation who strongly pursue horizontal and sporadic social networks. Thus, this project proposes an outside-room typology that acts as their city.
This project creates a city through a network of rooms with a minimum area of private space. The horizontal spatial structure in which individual rooms with the same hierarchy are organically connected reflects the relationship between the individual and society in the new generation. As a spatial unit, the room does not depend on a common space such as a living room or corridor but simply exists in a relationship with another room. Therefore, the residents gain the right to choose how their rooms are connected to others by calibrating the space between private space and public space.

To
the

Room Typology Diagram
The diagram explains what the spatial structure of co-housing is with each room at the center.
Before the Korean war, most of the houses were one-story and connected directly to outdoor space. Rooms were rarely dedicated to individuals and shared by all the family members.
Brick houses were prevailing unlike the wood structure of the past times. The living space was included in the plan as indoor toilet was developed. Most of these were built in two to three stories.

Apartments became a national agenda to provide housing for increasing population. It replaced streets with giant blocks. There were usually more than 4 units on each floor, connected through corridors.
A new type of co-housing developed and spread quickly aligning with the increasing number of single-person households. It is a set of studios with more than 20 units per story connected through a public corridor.








Field of Rooms suggests Room-Communal typology. With the rooms as a core of individuals, expanded activity spreads to the public space. In this scenario, the public space is not a functional yet dead space like corridors but a complement of the rooms.
The variable space of each room has different spatial qualities by the arrangement of rooms. Individuals can use it in various ways, such as closing Variable Area to secure their own space, opening it to be integrated with the outside, or even creating commercial space to leverage the infinite connectivity.
Unit Arrangement
Unit Arrangement
The variable space of each room has different spatial qualities by the arrangement of rooms. Individuals can use it in various ways, such as closing Variable Area to secure their own space, opening it to be integrated with the outside, or even creating commercial space to leverage the infinite connectivity.
space to leverage the infinite connectivity.
The variable space of each room has different spatial qualities by the arrangement of rooms. Individuals can use it in various ways, such as closing Variable Area to secure their own space, opening it to be integrated with the outside, or even creating commercial space to leverage the infinite connectivity. Unit Arrangement
Private Space
The private room is the basis of each individual’s life. Additional rooms can be attached to the surface vertically and horizontally.
Variable area
Variable area
Communal Space
Communal Space
One-third of the room toward the outside is an undefined space to be occupied and edited by residents.
One-third of the room toward the outside is an undefined space to be occupied and edited by residents.
The roof of each room forms a three-dimensional communal surface where the activities from the private rooms can extend.
The roof of each room forms a three-dimensional communal surface where the activities from the private rooms can extend.









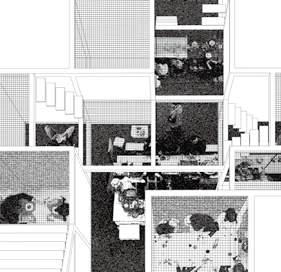



The modular nature of having the rooms as the only spatial element allows the rooms to adopt a rhizomatic configuration—that is, the structure can be expanded infinitely, and the Field of Rooms becomes a physical network created by the owners of the rooms. As a result, residents live in a city of similarly sized rooms, where each occupant’s preferences manifest spatially. Some might decorate the variable area of the room with a flower bed, some might set up a cafe, and some might create a playground by joining with another front yard of the room next doors. Each dweller lives in the continual redefining of relationships within society.
The modular nature of having the rooms as the only spatial element allows the rooms to adopt a rhizomatic configuration—that is, the structure can be expanded infinitely, and the Field of Rooms becomes a physical network created by the owners of the rooms. As a result, residents live in a city of similarly sized rooms, where each occupant’s preferences manifest spatially. Some might decorate the variable area of the room with a flower bed, some might set up a cafe, and some might create a playground by joining with another front yard of the room next doors. Each dweller lives in the continual redefining of relationships within society.
The modular nature of having the rooms as the only spatial element allows the rooms to adopt a rhizomatic configuration—that is, the structure can be expanded infinitely, and the Field of Rooms becomes a physical network created by the owners of the rooms. As a result, residents live in a city of similarly sized rooms, where each occupant’s preferences manifest spatially. Some might decorate the variable area of the room with a flower bed, some might set up a cafe, and some might create a playground by joining with another front yard of the room next doors. Each dweller lives in the continual redefining of relationships within society.
The occupants'
and communal space as they continue dwelling.

Academic
GSD Débora Mesa Molina Studio: Home as Product

As part of the housing with public assets development, Cellular Home suggests a micro-housing unit that acts as a cell of a larger public program. Vertical circulation is embedded as a semi-public space in the unit, which allows each cell to connect rhizomatically to a larger social, structural, and circulation system. Starting from single-person households, the cell can grow into more public or larger programs.
The rooms can be rotated and stacked upon one another to form diverse small-scale public spaces, and the diagonal pre-fab steel structure makes it possible to form highrise walls for larger public programs.
The users’ visible activities, as well as weathering bamboo cladding and the perforated C- channel shelving system, give each cell a unique personality.









SNU John Hong Studio: Reshaping Jalan Petaling

This project aims to reorient urban biodiversity conservation by overlapping space for human and nonhuman subjects. The concept of niche explains that each species occupies its own unique space even in the same place because of the multidimensionality of an environment. At the center of Kuala Lumpur, this project proposes a biodiversity conservation method that creates a niche for both human and nonhuman agents by overlapping urban and natural environments. Like nature that has formed a niche through a long evolutionary history, the spatial elements of the existing environment change gradually on top of the existing structure. Different degrees of interaction with water, air, wind, light, and landscape through walls, floors, and ceilings create unique environments for each use. As a result, humans will be able to inhabit our own palimpsest niche in panoramic nature.







Academic
SNU John Hong Studio: City <> Theater: Sections Through the Urban Stage

Dancers and spectators drift the undulating topography of the theater to create a dynamic performance. The existing steeply sloped terrain twists further into three concert halls that are connected smoothly. People can wander around each theater, moving up and down. The part where the contour line flows along with the topography naturally creates an entrance and a path. Where the contour line cuts off, the movement inside is exposed to the outside like in a geological fault.


Circulation
Circulation
Dancers, audiences and visitors can access the theaters in multiple enterances and drift across the contour lines.
Dancers, audiences and visitors can access the theaters in multiple enterances and drift across the contour lines.
Topography study
Topography study
the arrangement of various performance halls according to the height of the terrain was studied through the topology models.
the arrangement of various performance halls according to the height of the terrain was studied through the topology models.



Stage types
Stage types
Arena type main theater becomes the center of the entire volume while the other two theaters became platform type to form a vertical circulation.
Arena type main theater becomes the center of the entire volume while the other two theaters became platform type to form a vertical circulation.





Topography
The performance hall blends in with the existing context and forms a new public topography. Theater/street, interior/exterior, architecture/city become connected.
Topography
The performance hall blends in with the existing context and forms a new public topography. Theater/street, interior/exterior, architecture/city become connected.

Topography

The project aims to create personalized shelters for unhoused individuals and disaster survivors, focusing on privacy and efficiency while allowing for individual expression. Inspired by the mundane practice of making one’s own sleeping space to instill a sense of ownership and belonging, this project addresses the typically homogeneous and neutral forms of emergency shelters. Utilizing locally sourced recycled papers, such as used books and posters, residents, including children, can participate in crafting their shelter, reinforcing a sense of agency and community. The shelter’s design involves rolling paper into pipes for structural elements and connecting them with flour glue and paper panels, guided by an easy-to-follow building process. This approach not only provides a practical solution for emergency housing but also encourages involvement and personalization in the shelter-building process.

