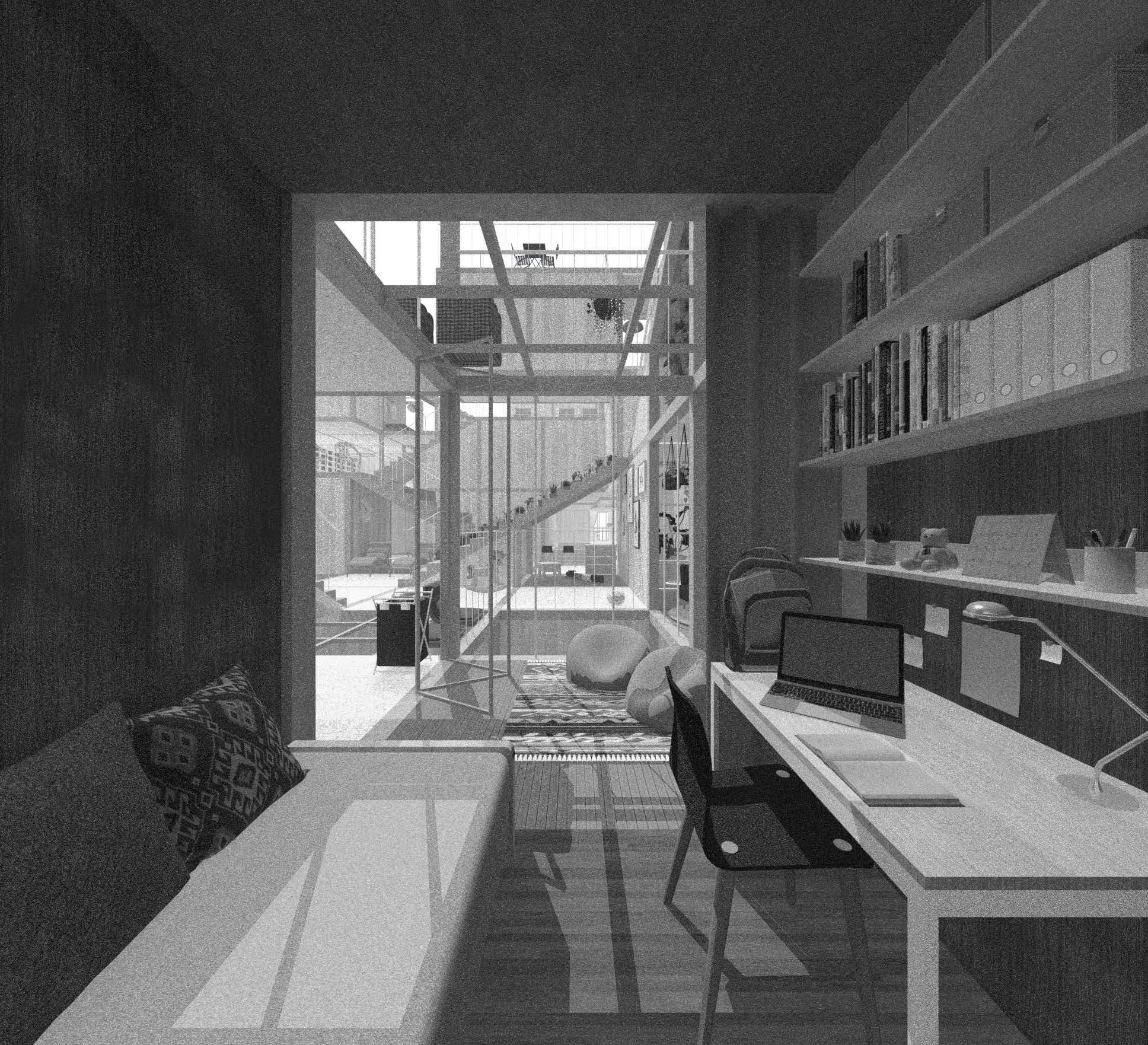
DAYE KIM
Selected works
ACADEMIC
01 Field of Rooms SNU Thesis Studio
02 Cellular Home GSD Débora Mesa Molina Studio
03 Palimpsest Niche SNU John Hong Studio
04 Choreographic Theater SNU John Hong Studio
05 Crafted Shelter GSD Hiroto Kobayashi Studio
PROFESSIONAL
06 Cungla Housing Commissioned work, Residential
07 Tree of Souls Exhibition, Pavilion
08 Interactive Balloon Surface Exhibition, Pavilion
09 Plaki Exhibition, Research and game design
10 Seeking a Man Who Wants Enlightenment! Scenography
COMPETITION
11 Guanaco (2008~2029)
Field of Rooms
Academic
SNU Thesis studio (Advisor: Eunkyung Lee)
Graduation Exhibition - Grand Prize (1st)
Fundació Mies van der Rohe YTAA 2020 Asia - Finalist (Link)
Exhibited on La Biennale di Venezia 2021, Palazzo Mora
Field of Rooms is a project to spatialize rhizomatic human networks through a city of inhabitable rooms. In an architecture where each room is connected to an outdoor public space that makes up the roof of another room, residents can actively adjust the connectivity between the private inside and public outside.
As the Korean society undergoes dramatic demographic shifts such as increases in single-person households, plummeting birth rates, and avoidance of family formation, the current youth generation of South Korea has developed unconventional values. But they still mainly occupy either a corridor-room typology, like small isolated studios, or an LDK-room typology, like family houses and apartments. These typologies cannot fully reflect the lifestyle of some of the upcoming generation who strongly pursue horizontal and sporadic social networks. Thus, this project proposes an outside-room typology that acts as their city.
This project creates a city through a network of rooms with a minimum area of private space. The horizontal spatial structure in which individual rooms with the same hierarchy are organically connected reflects the relationship between the individual and society in the new generation. As a spatial unit, the room does not depend on a common space such as a living room or corridor but simply exists in a relationship with another room. Therefore, the residents gain the right to choose how their rooms are connected to others by calibrating the space between private space and public space.

(a) Centralized (b) Decentralized (c) Distributed
(a) Centralized (b) Decentralized (c) Distributed
To meet the social demand of the upcoming generation, Field of Rooms suggests the Room-Communal typology. All the rooms are connected through a rhizomatic (c) city-like public space where diverse human activities occur.
To meet the social demand of the upcoming generation, Field of Rooms suggests the Room-Communal typology. All the rooms are connected through a rhizomatic (c) city-like public space where diverse human activities occur.
Ideal Field of Rooms ▶
Ideal Field of Rooms ▶
The communal space that is a complement of the rooms would possess urban dynamics through the expansion of activities from each room.
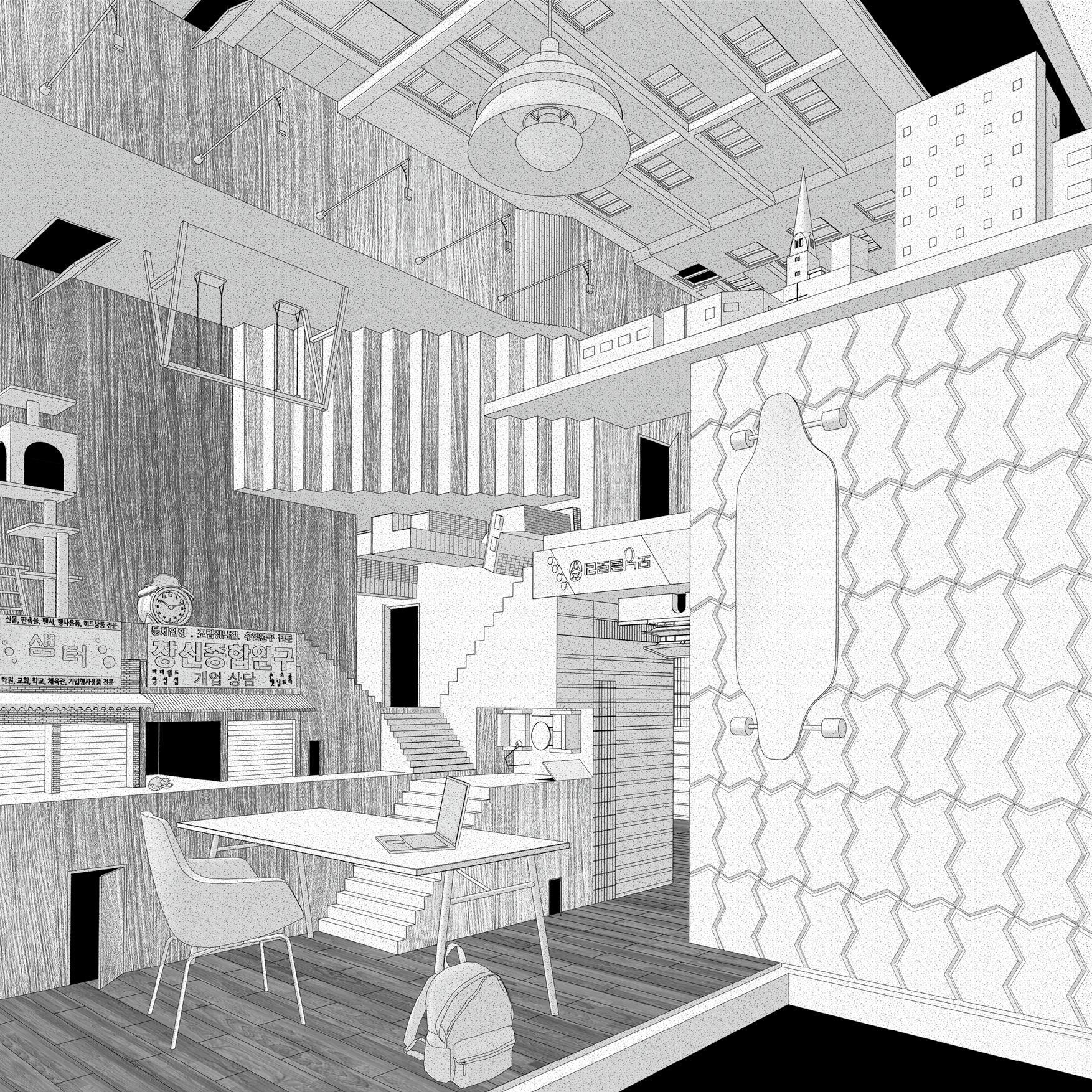 The communal space that is a complement of the rooms would possess urban dynamics through the expansion of activities from each room.
The communal space that is a complement of the rooms would possess urban dynamics through the expansion of activities from each room.
1940s, Pre-war
Before the Korean war, most of the houses were one-story and connected directly to outdoor space. Rooms were rarely dedicated to individuals and shared by all the family members.
Brick houses were prevailing unlike the wood structure of the past times. The living space was included in the plan as indoor toilet was developed. Most of these were built in two to three stories.
1980s, Apartment
Apartments became a national agenda to provide housing for increasing population. It replaced streets with giant blocks. There were usually more than 4 units on each floor, connected through corridors.
A new type of co-housing developed and spread quickly aligning with the increasing number of single-person households. It is a set of studios with more than 20 units per story connected through a public corridor.
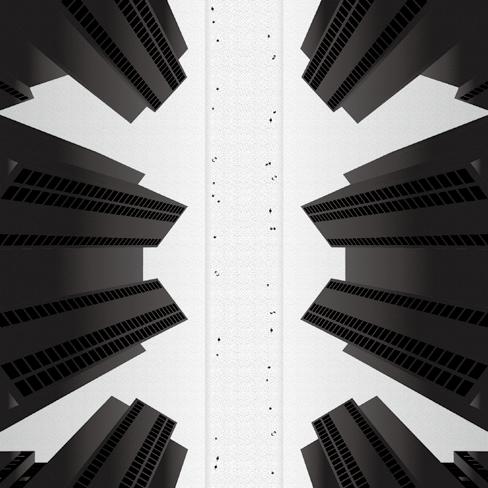

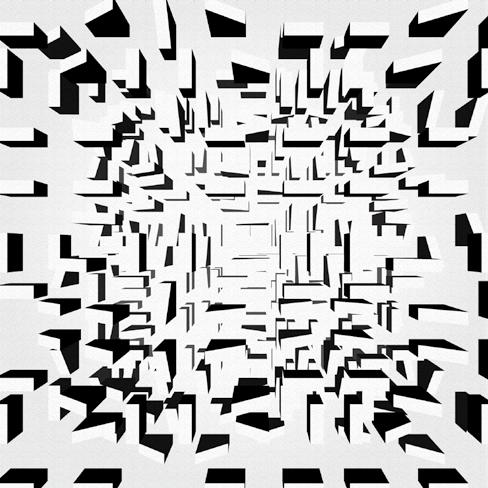






Field of Rooms suggests Room-Communal typology. With the rooms as a core of individuals, expanded activity spreads to the public space. In this scenario, the public space is not a functional yet dead space like corridors but a complement of the rooms.
1969 1979 2008 2014
Growing size of the residential blocks Shifting Demographics in Korea 0.72 0.87 1.02 1.17 1.32 Birth Rate Korea 2000 2003 2006 2009 2012 2015 2018 Household members Seoul 4 3 2 1980 4.33 3.99 3.68 3.36 3.12 2.88 2.7 1985 1990 1995 2000 2005 2010 1970 2.5 2.0 Household members Room Korea 1.5 1.0 0.5 1975 1980 1985 1990 1995 2000 Single-person households , Korea 1980 1985 1990 1995 2000 2005 2010 2015 2025 2035 2045 0.4 0.7 1.0 1.6 2.2 3.1 4.1 5.1 6.7 7.6 8.1 2M 4M 6M 8M 5.2 5.9 6.5 7.2 7.9 2000 2003 2006 2009 2012 2015 2018 Marriage rate Seoul 42.5% 36.8% 28.7% 42.2% Residential types Seoul 2006 2018
(A) Vernacular housing Seo-chon, Seoul (B) co-housing under grid Bangbae-dong, Seoul (C) Apartment blocks Mok-dong, Seoul
Typical Korean Co-housing
Suggested Room-Communal Typology
Room-public
1909, J.E. van der Pek, Van Beuningenstraat Housing
Room-LDK-public
1960s, Advent of brick house
1952, Le Corbusier, Unite d’Habitation
Room-LDK-Corridor
1974, Ricardo Bofill, Walden 7
Room-Corridor
2000s, 'One-rooms'
Room-Communal
2015, DOGMA Architects, Communal Villa
Communal-Room-Corridor
1993, NEXT 21
LDK-Room-Corridor
Room Typology Diagram
The diagram explains what the spatial structure of co-housing is with each room at the center.
Overseas Examples
Evolution of Korean Housing
A B C A B C B C A B C Unit Section Perspective Box Type Stair Type 1 Stair Type 2 Stair Type 3 Stair Type 4 Stair Type 5 Stair Type 6 (B) Minimum Residential Area (A) Facility Area (C) Variable Area 2700 2400 2400 2400
Unit Arrangement
The variable space of each room has different spatial qualities by the arrangement of rooms. Individuals can use it in various ways, such as closing Variable Area to secure their own space, opening it to be integrated with the outside, or even creating commercial space to leverage the infinite connectivity.
Unit Arrangement
Unit Arrangement
The variable space of each room has different spatial qualities by the arrangement of rooms. Individuals can use it in various ways, such as closing Variable Area to secure their own space, opening it to be integrated with the outside, or even creating commercial space to leverage the infinite connectivity.
The variable space of each room has different spatial qualities by the arrangement of rooms. Individuals can use it in various ways, such as closing Variable Area to secure their own space, opening it to be integrated with the outside, or even creating commercial space to leverage the infinite connectivity.
Unit Arrangement
The variable space of each room has different spatial qualities by the arrangement of rooms. Individuals can use it in various ways, such as closing Variable Area to secure their own space, opening it to be integrated with the outside, or even creating commercial space to leverage the infinite connectivity.
Private Space
Variable area
Communal Space
Private Space
Private Space
The private room is the basis of each individual’s life. Additional rooms can be attached to the surface vertically and horizontally.
Variable area
The private room is the basis of each individual’s life. Additional rooms can be attached to the surface vertically and horizontally.
The private room is the basis of each individual’s life. Additional rooms can be attached to the surface vertically and horizontally.
Variable area
One-third of the room toward the outside is an undefined space to be occupied and edited by residents.
Communal Space
One-third of the room toward the outside is an undefined space to be occupied and edited by residents.
Communal Space
Private Space
The private room is the basis of each individual’s
One-third of the room toward the outside is an undefined space to be occupied and edited by residents.
Variable area
The roof of each room forms a three-dimensional communal surface where the activities from the private rooms can extend.
The roof of each room forms a three-dimensional communal surface where the activities from the private rooms can extend.
One-third of the room toward the outside is an
The roof of each room forms a three-dimensional communal surface where the activities from the private rooms can extend.
Communal Space
The roof of each room forms a three-dimensional communal surface where private rooms can extend.
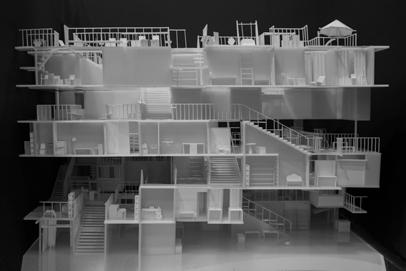
Section ▲ Plan ▶
Section ▲ , Plan ▶
Section ▲ Plan ▶
Various arrangements of the units create dynamic communal space that can be taken advantage of for setting up programs.
Section ▲ , Plan ▶
Various arrangements of the units create dynamic communal space that can be taken advantage of for setting up programs.
Various arrangements of the units create dynamic communal space that can be taken advantage of for setting up programs.
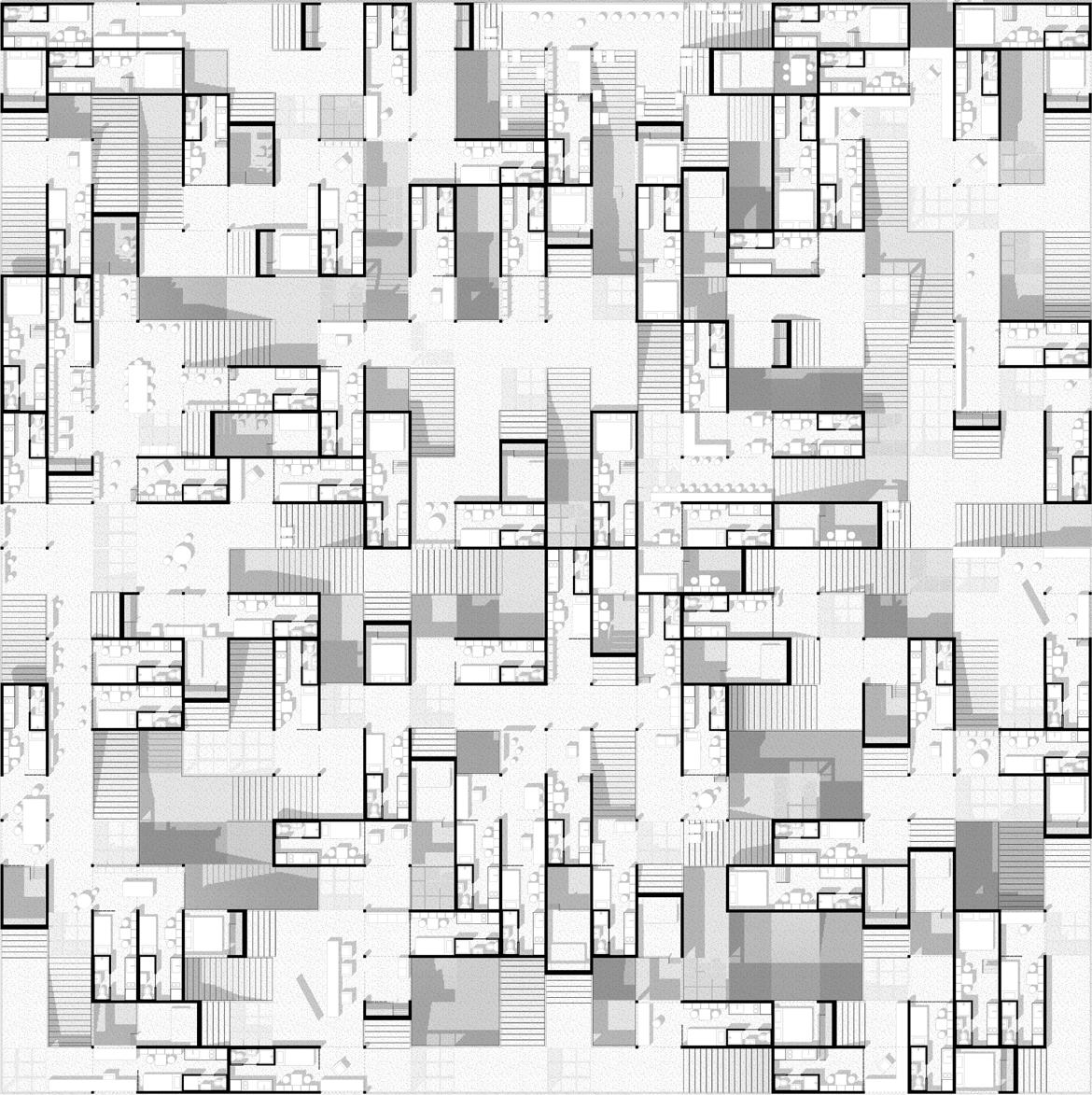 Various arrangements of the units create dynamic communal space that can be taken advantage of for setting up programs.
Various arrangements of the units create dynamic communal space that can be taken advantage of for setting up programs.
Doors Closed
Doors Closed
Doors Closed
The private space for each individual is secured from the public space.
Doors Open
Doors Open
Doors Open
The variable space of each unit becomes a field of physical network.
The private space for each individual is secured from the public space.
The private space for each individual is secured from the public space.
The variable space of each unit becomes a field of physical network.
The variable space of each unit becomes a field of physical network.
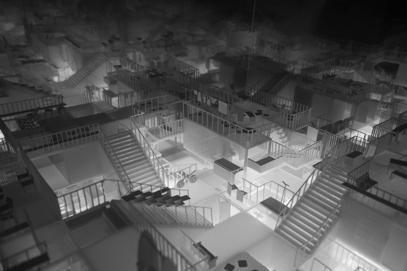
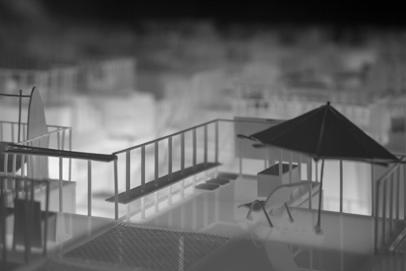
View from Inside the Room ▶
View from Inside the Room ▶
Occupants look at the city-like communal space through the variable space.
Occupants look at the city-like communal space through the variable space.
View from Inside the Room ▶
Occupants look at the city-like communal space through the variable space.
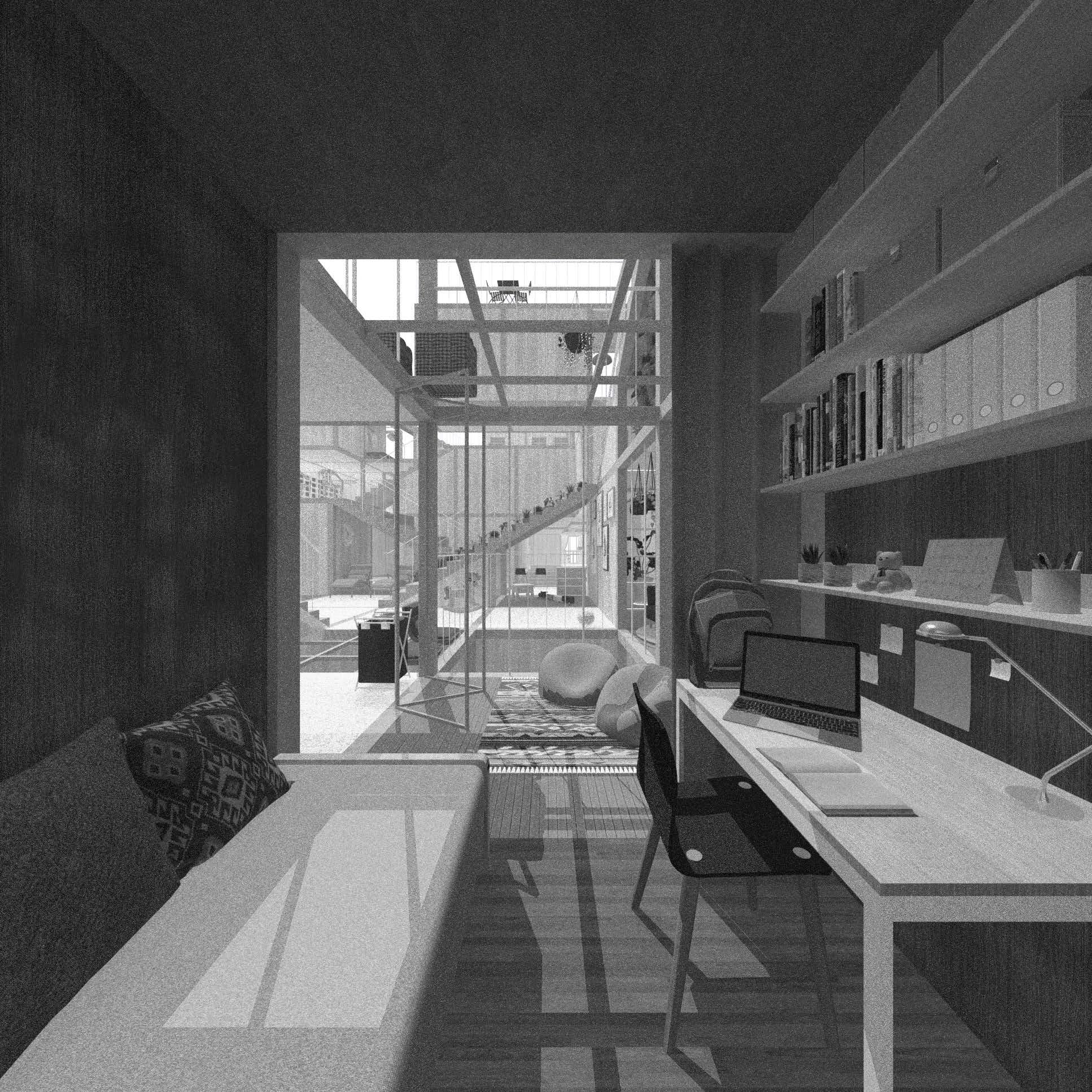
Unit Adaptation
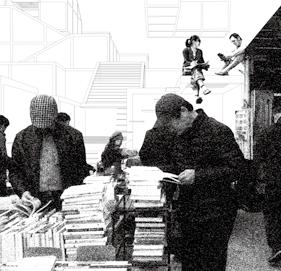

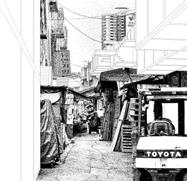

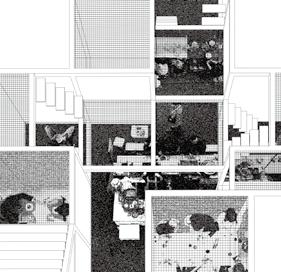



Unit Adaptation
The modular nature of having the rooms as the only spatial element allows the rooms to adopt a rhizomatic configuration—that is, the structure can be expanded infinitely, and the Field of Rooms becomes a physical network created by the owners of the rooms. As a result, residents live in a city of similarly sized rooms, where each occupant’s preferences manifest spatially. Some might decorate the variable area of the room with a flower bed, some might set up a cafe, and some might create a playground by joining with another front yard of the room next doors. Each dweller lives in the continual redefining of relationships within society.
The modular nature of having the rooms as the only spatial element allows the rooms to adopt a rhizomatic configuration—that is, the structure can be expanded infinitely, and the Field of Rooms becomes a physical network created by the owners of the rooms. As a result, residents live in a city of similarly sized rooms, where each occupant’s preferences manifest spatially. Some might decorate the variable area of the room with a flower bed, some might set up a cafe, and some might create a playground by joining with another front yard of the room next doors. Each dweller lives in the continual redefining of relationships within society.
The modular nature of having the rooms as the only spatial element allows the rooms to adopt a rhizomatic configuration—that is, the structure can be expanded infinitely, and the Field of Rooms becomes a physical network created by the owners of the rooms. As a result, residents live in a city of similarly sized rooms, where each occupant’s preferences manifest spatially. Some might decorate the variable area of the room with a flower bed, some might set up a cafe, and some might create a playground by joining with another front yard of the room next doors. Each dweller lives in the continual redefining of relationships within society.
Section Model ▶
Section Model ▶
The occupants' belongings would take over private space and communal space as they continue dwelling.
The occupants' belongings would take over private space and communal space as they continue dwelling.
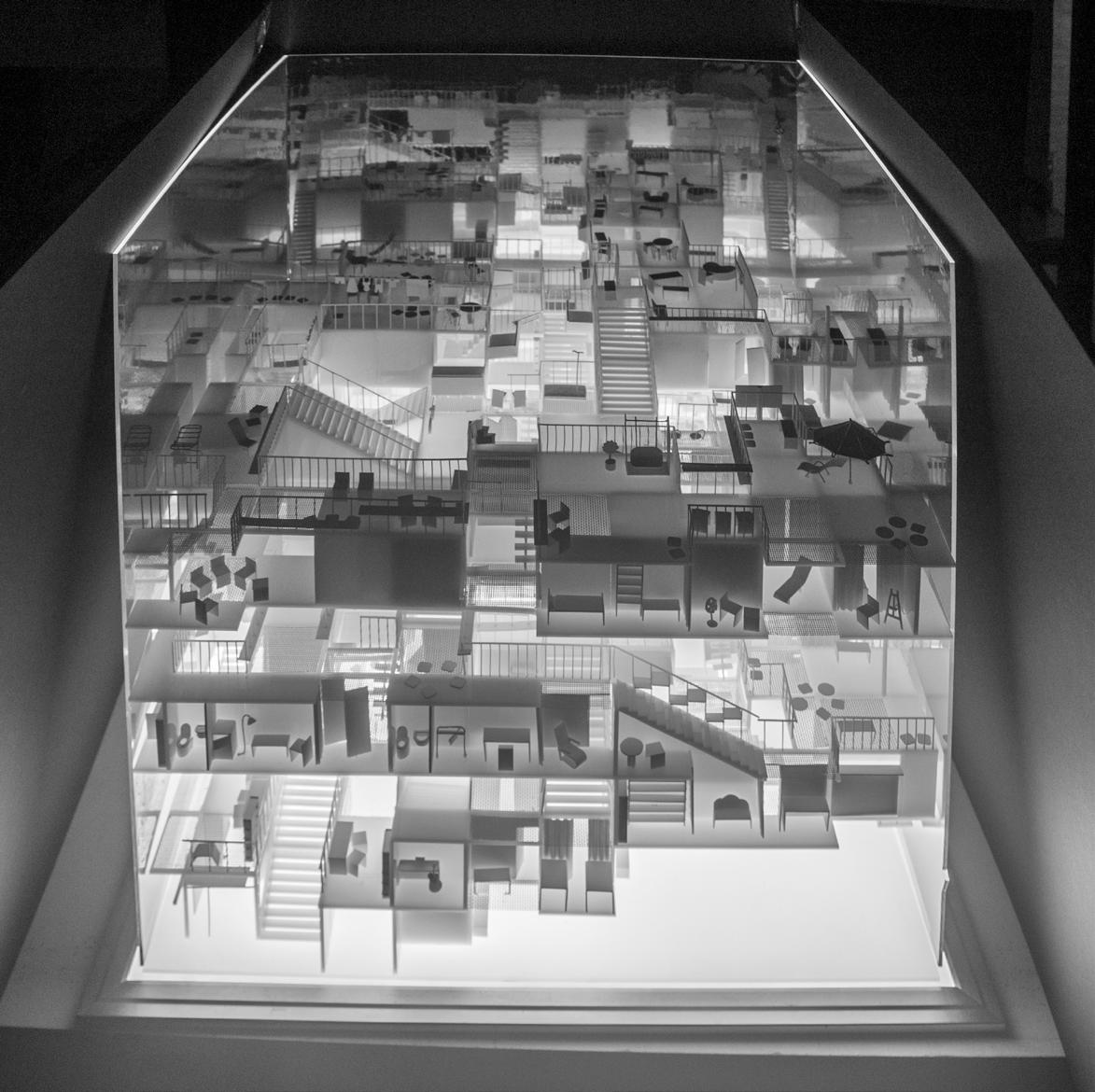
Cellular Home
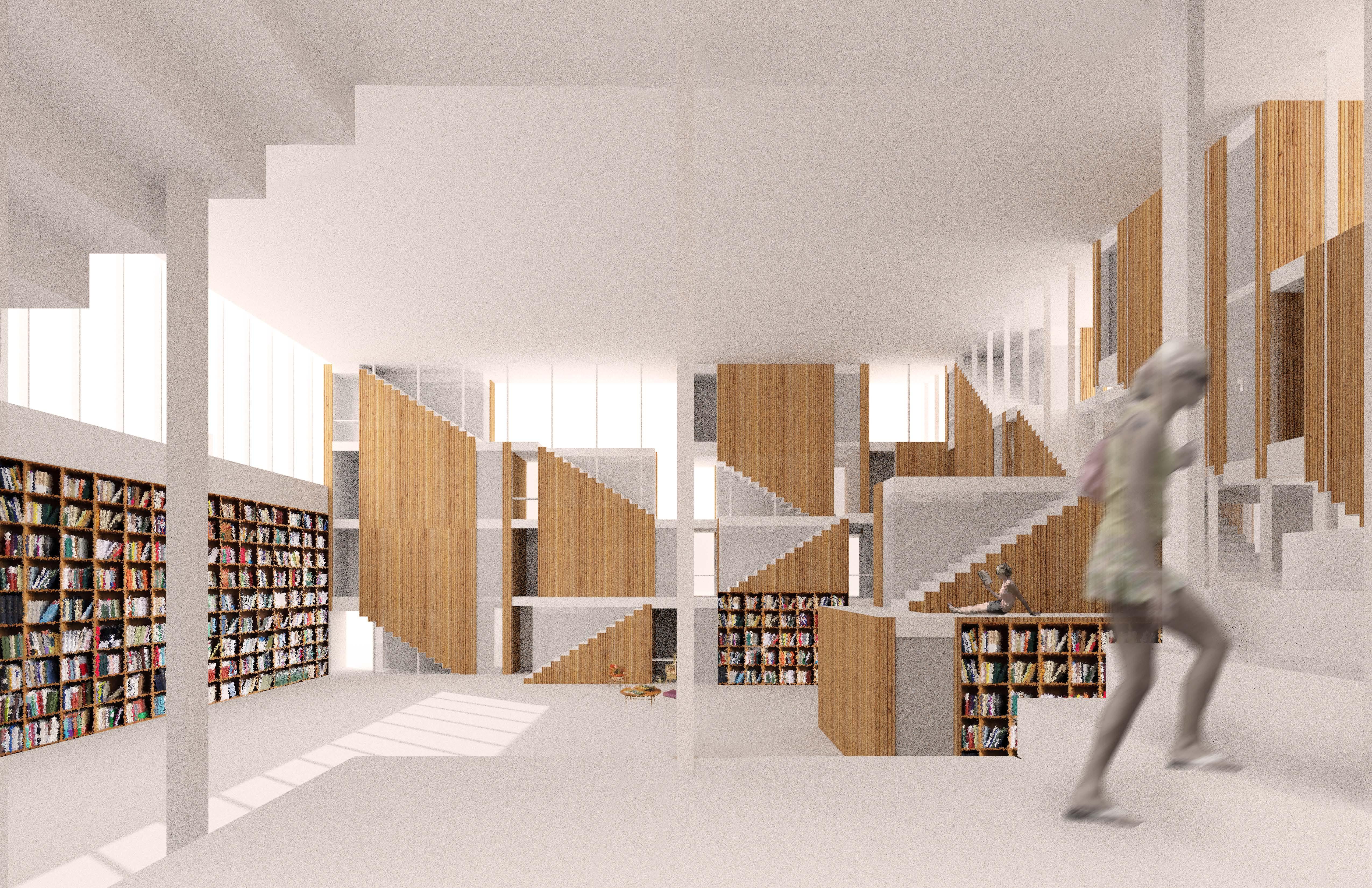 GSD Débora Mesa Molina Studio: Home as Product
GSD Débora Mesa Molina Studio: Home as Product
As part of the housing with public assets development, Cellular Home suggests a micro-housing unit that acts as a cell of a larger public program. Vertical circulation is embedded as a semi-public space in the unit, which allows each cell to connect rhizomatically to a larger social, structural, and circulation system. Starting from single-person households, the cell can grow into more public or larger programs.
The rooms can be rotated and stacked upon one another to form diverse small-scale public spaces, and the diagonal pre-fab steel structure makes it possible to form highrise walls for larger public programs.
The users’ visible activities, as well as weathering bamboo cladding and the perforated C- channel shelving system, give each cell a unique personality.
Academic
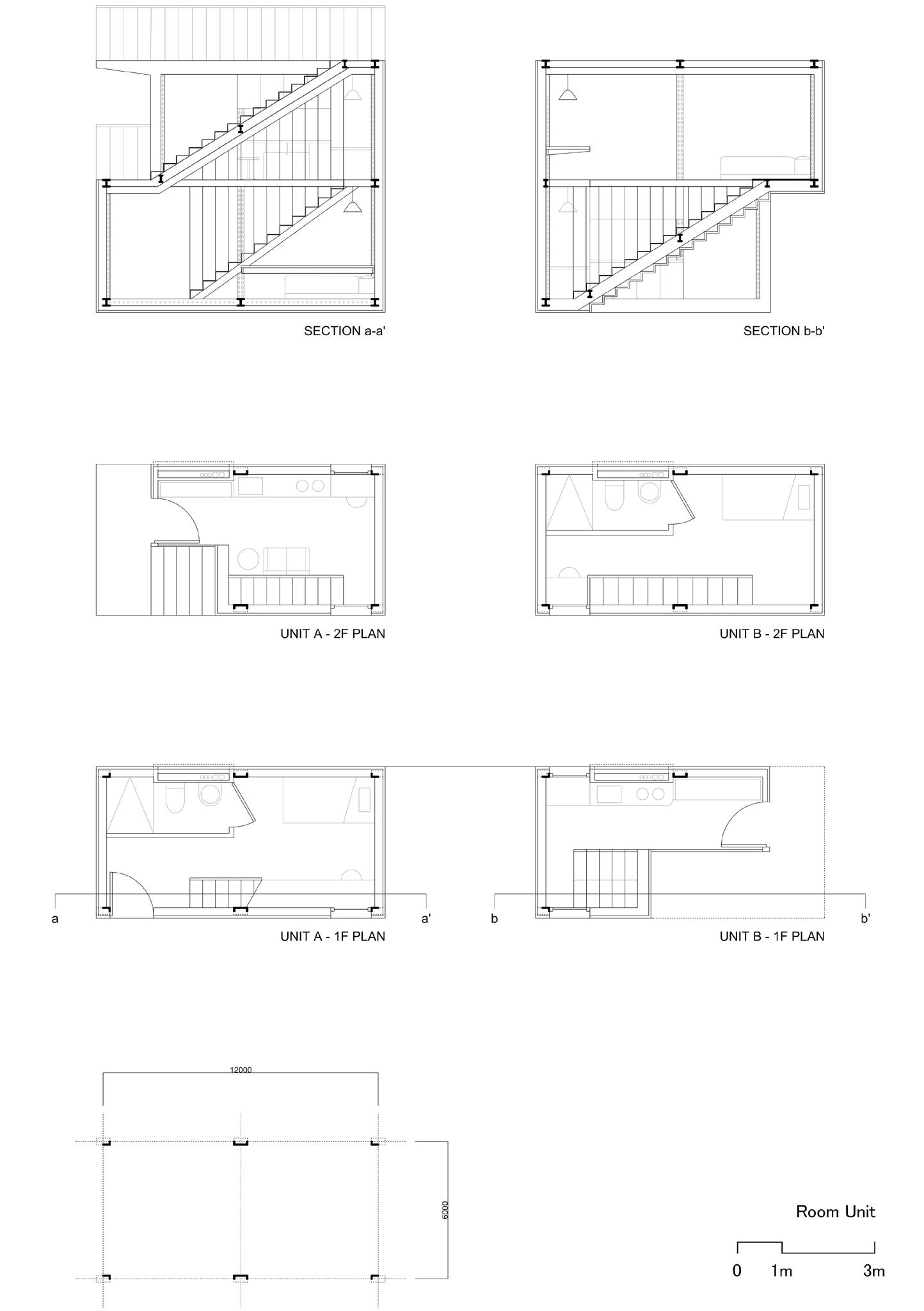


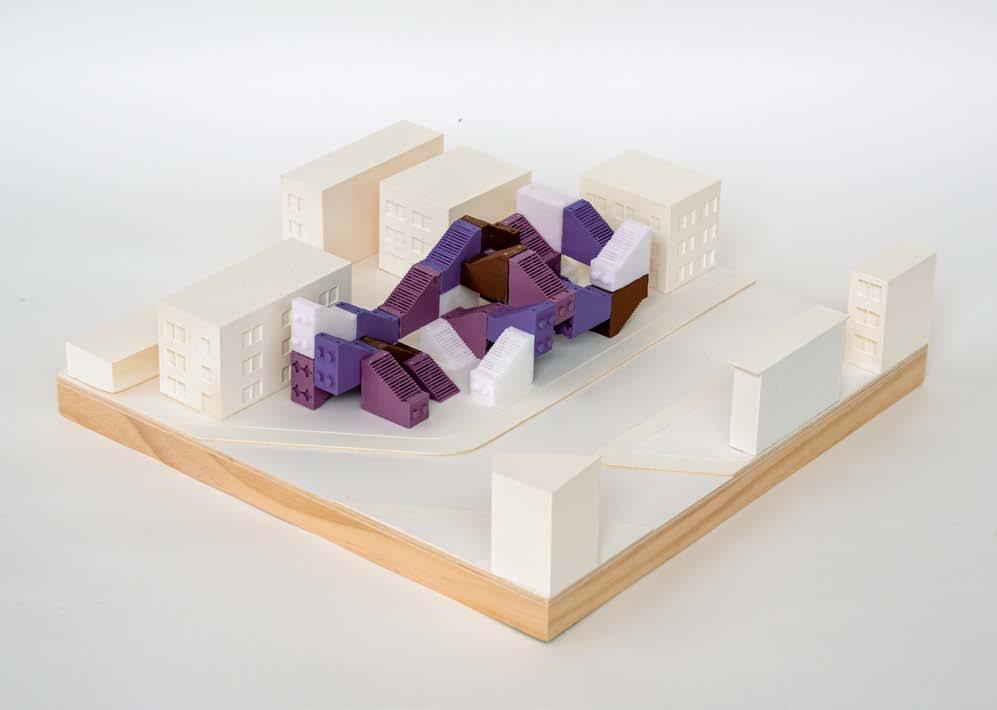
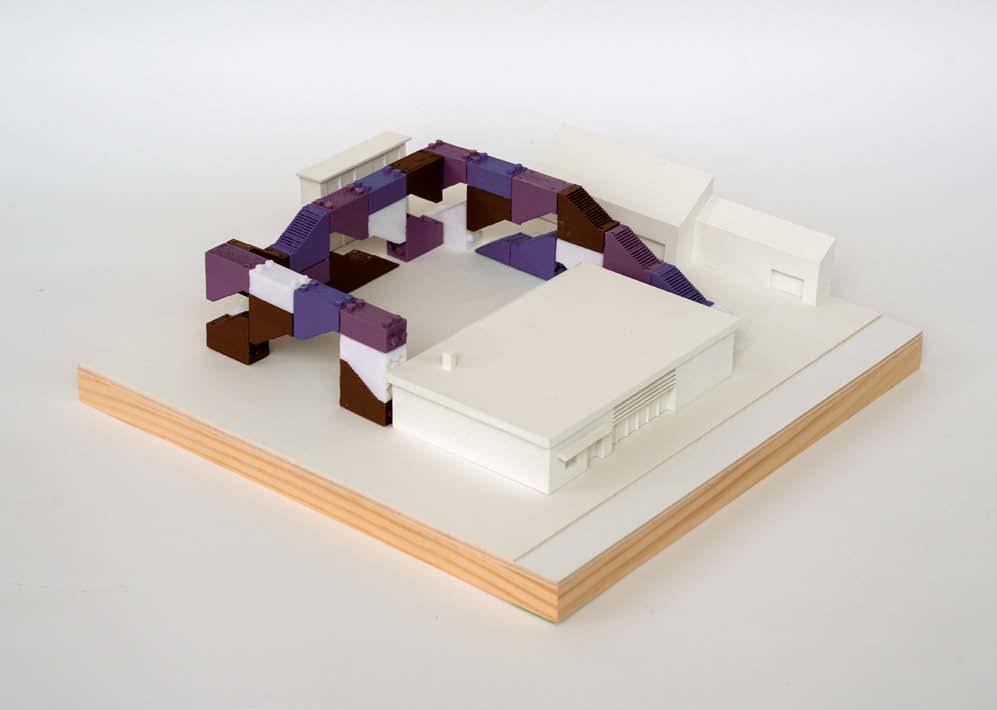

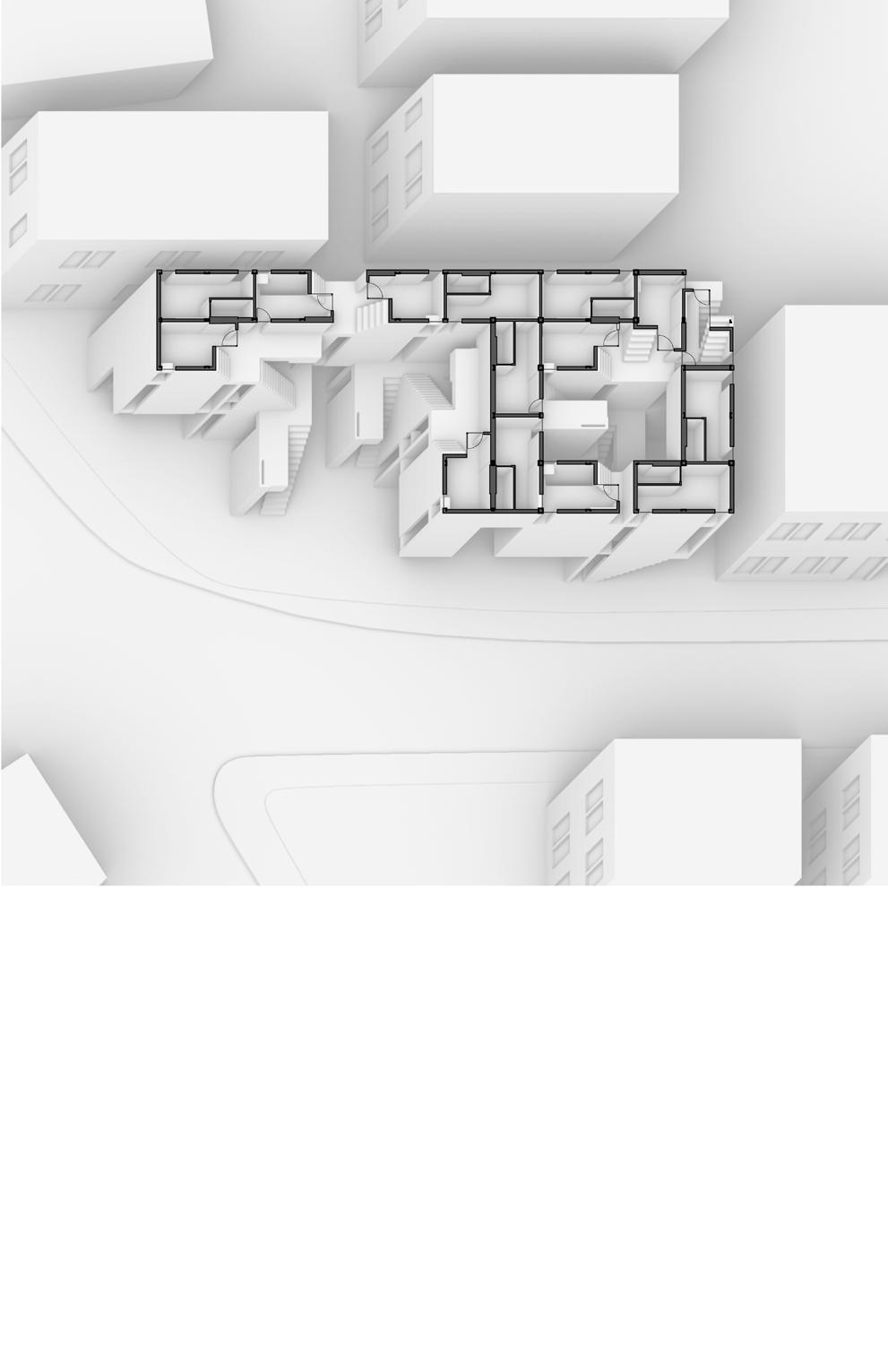
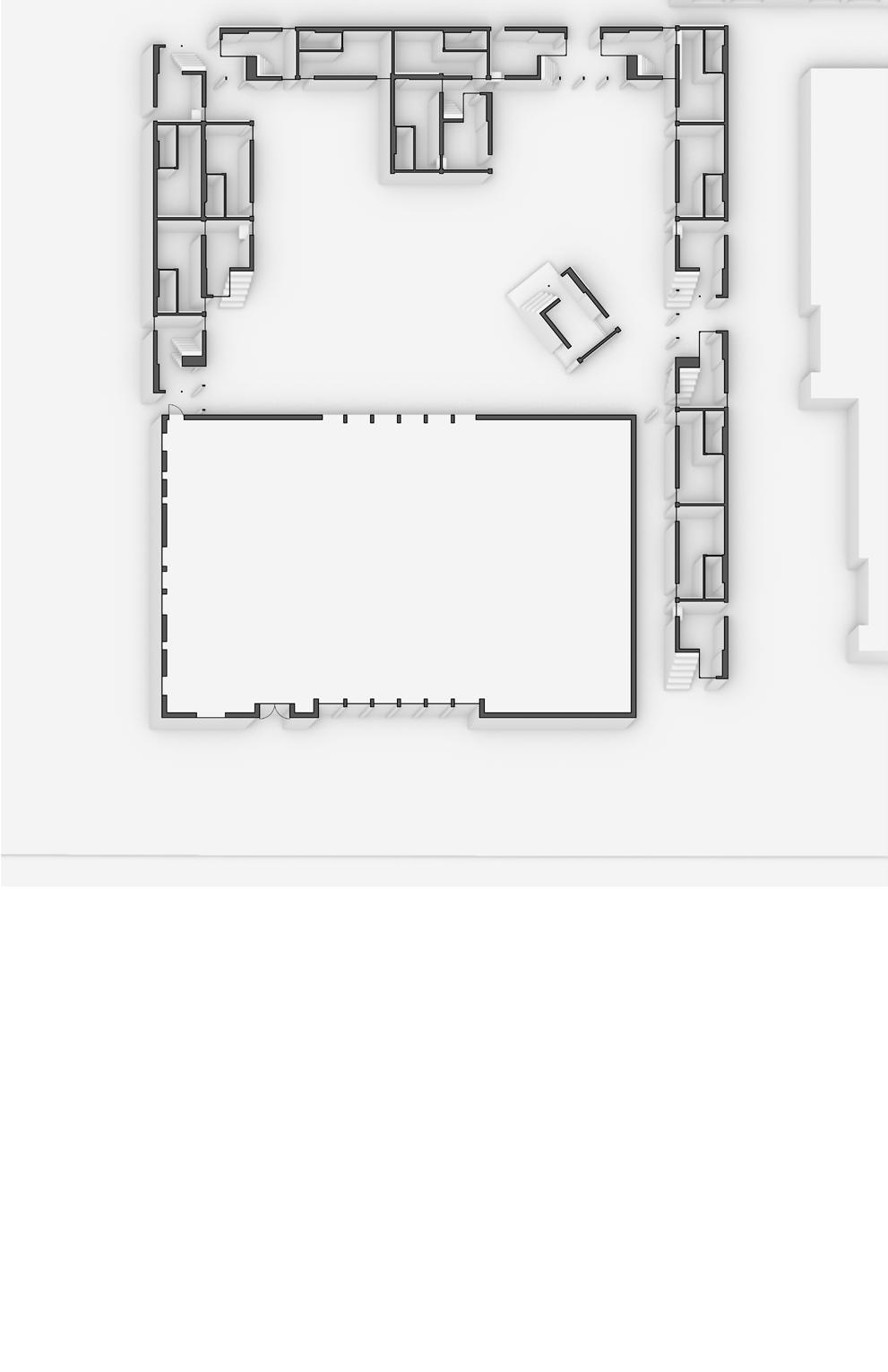

379 Geneva Ave 3rd Floor Plan 0 3m 6m Boston Public Library - Egelston Square Branch 1st Floor Plan 0 3m 6m Boston Fire Department Engine 3 5th Floor Plan 0 3m 6m Type B. Wall Type C. Tower Type A. Free Form
repeats with a similar scale and structure. The project makes use of the repeated structure and controls the permeability of air, light and sight through the windows and materials, creating various ways of coexistence.
Palimpsest Niche
Academic
SNU John Hong Studio: Reshaping Jalan Petaling
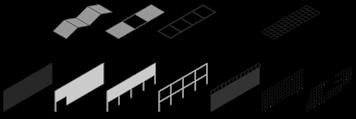
Variations of shophouse's spatial elements
This project aims to reorient urban biodiversity conservation by overlapping space for human and nonhuman subjects. The concept of niche explains that each species occupies its own unique space even in the same place because of the multidimensionality of an environment. At the center of Kuala Lumpur, this project proposes a biodiversity conservation method that creates a niche for both human and nonhuman agents by overlapping urban and natural environments. Like nature that has formed a niche through a long evolutionary history, the spatial elements of the existing environment change gradually on top of the existing structure. Different degrees of interaction with water, air, wind, light, and landscape through walls, floors, and ceilings create unique environments for each use. As a result, humans will be able to inhabit our own palimpsest niche in panoramic nature.
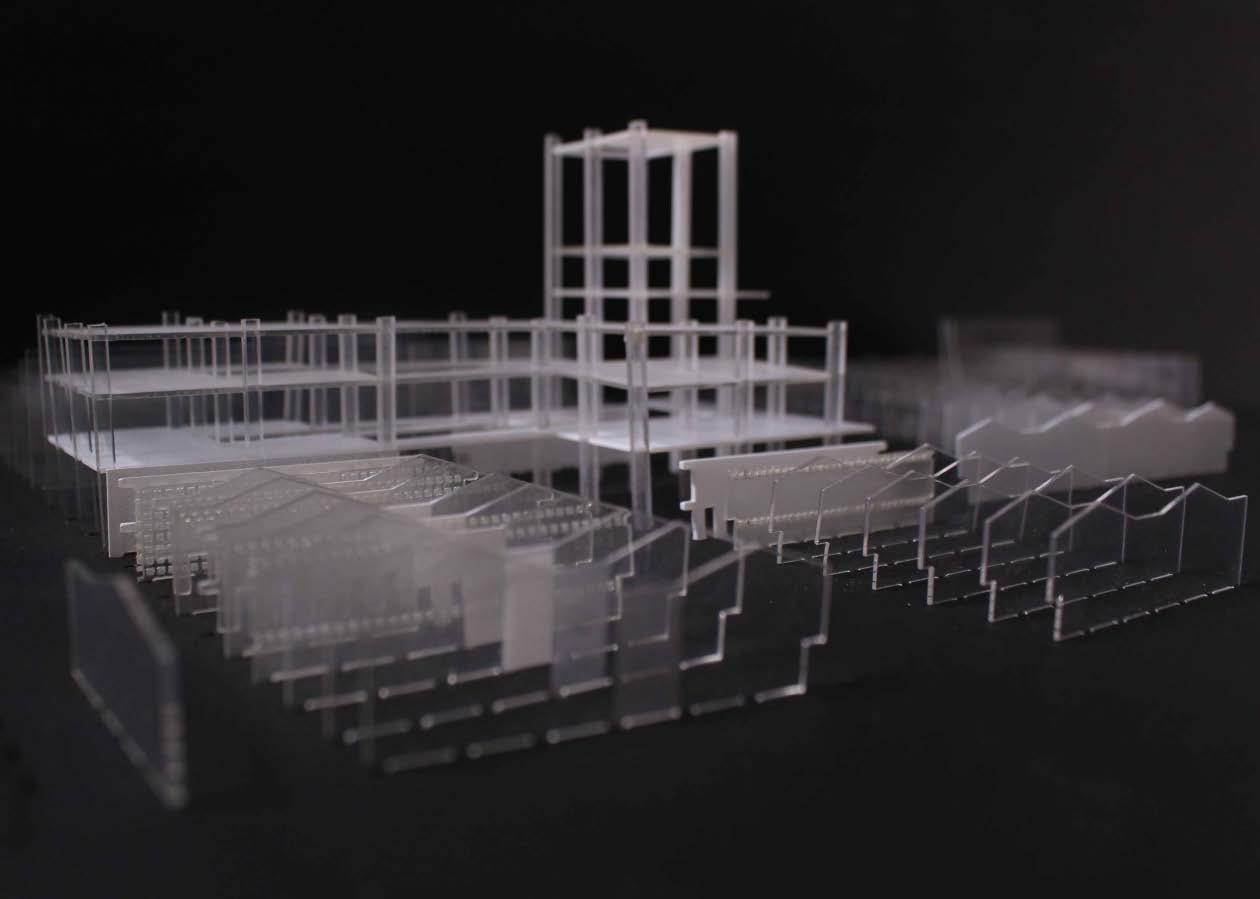

not
niche
realistic to aim
partitioning was suggested.
Niche partitioning among coexisting species
2000

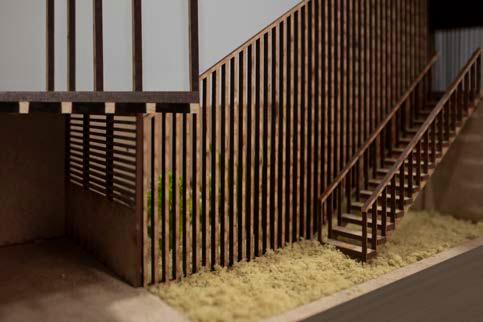

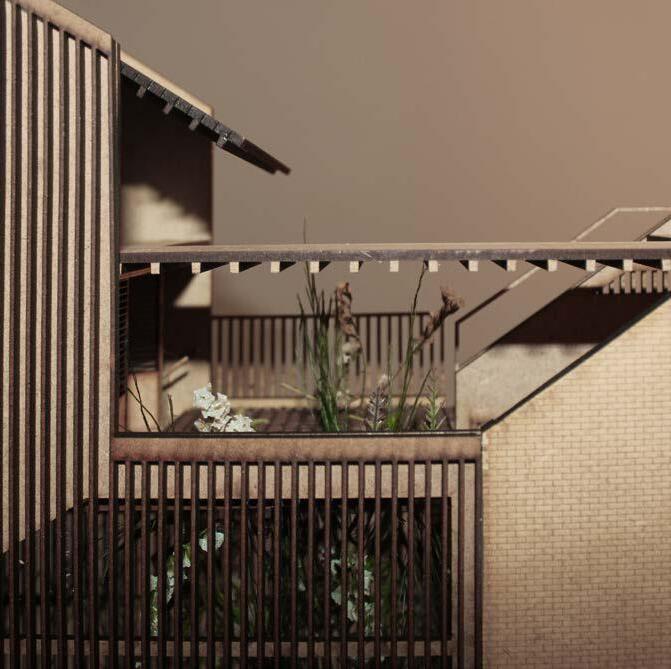
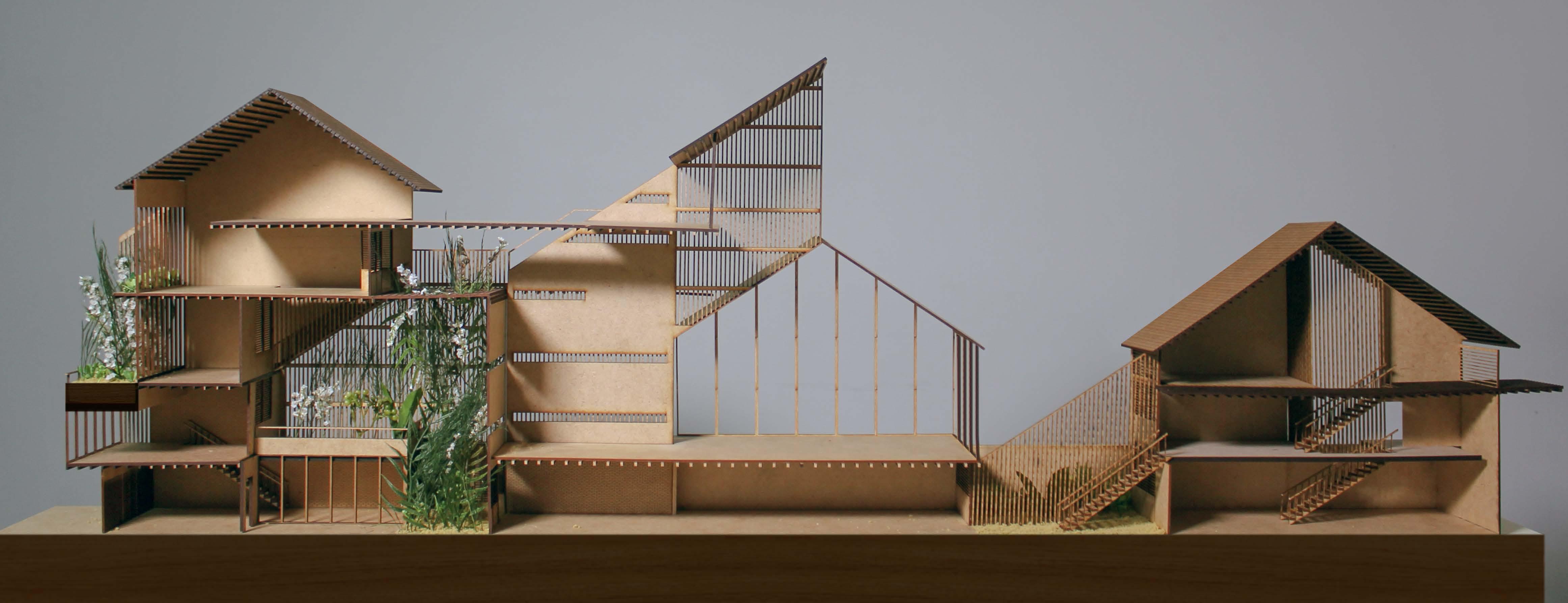
1. Residence
2. Forest
3. Control Tower
4. Experience Center
5. Seedbank
6. Market
7. Wildlife Research Center
8. New Drug Research Center
6 4 8 7 1 3 2 5
Choreographic Theater
Academic
SNU John Hong Studio: City <> Theater: Sections Through the Urban Stage
Dancers and spectators drift the undulating topography of the theater to create a dynamic performance. The existing steeply sloped terrain twists further into three concert halls that are connected smoothly. People can wander around each theater, moving up and down. The part where the contour line flows along with the topography naturally creates an entrance and a path. Where the contour line cuts off, the movement inside is exposed to the outside like in a geological fault.
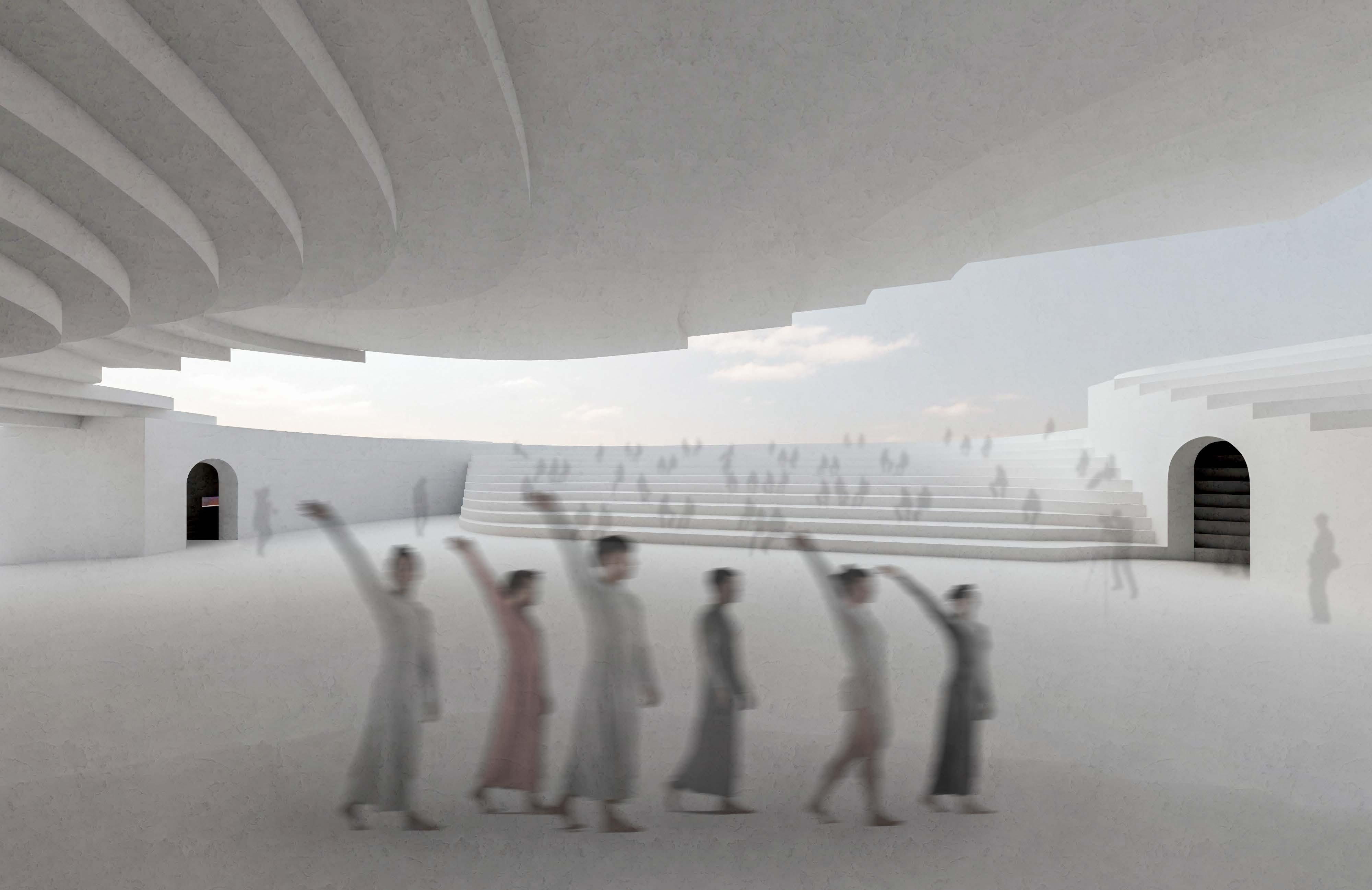


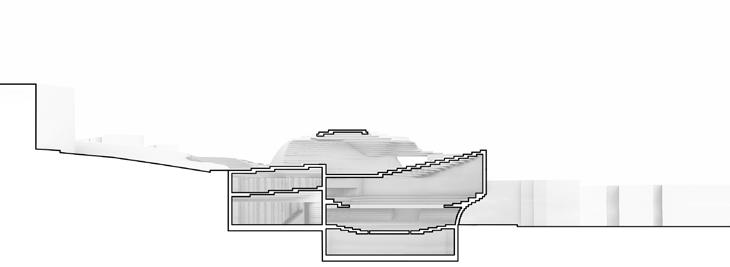
Circulation
Circulation
Dancers, audiences and visitors can access the theaters in multiple enterances and drift across the contour lines.
Dancers, audiences and visitors can access the theaters in multiple enterances and drift across the contour lines.
Stage types
Stage types
Arena type main theater becomes the center of the entire volume while the other two theaters became platform type to form a vertical circulation.
Arena type main theater becomes the center of the entire volume while the other two theaters became platform type to form a vertical circulation.

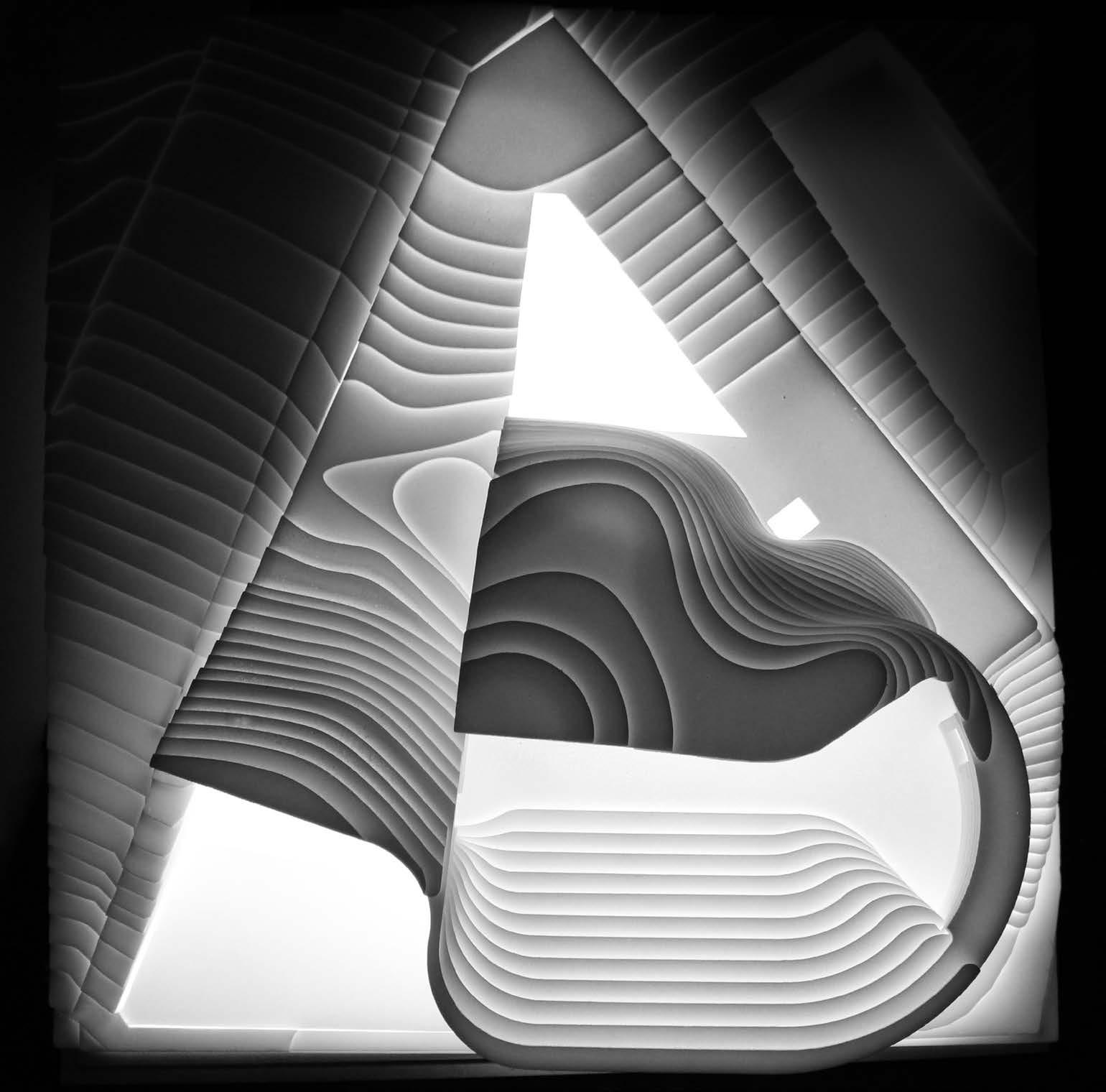
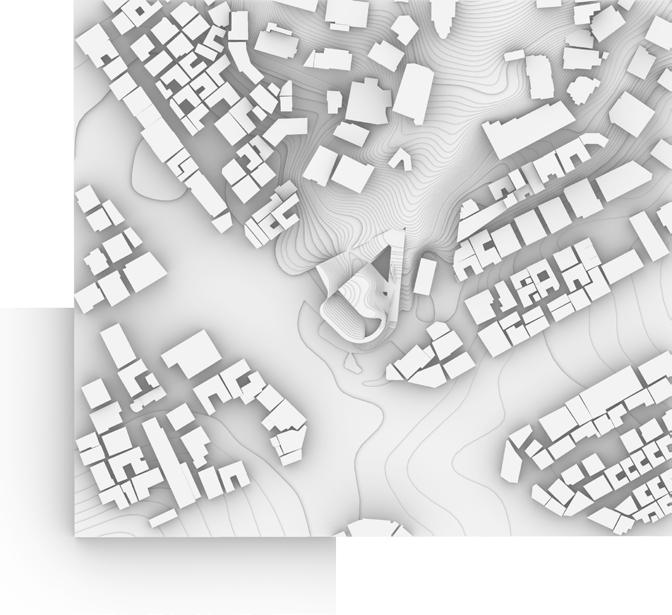

1F Plan Section a-a' Section b-b' 1. Stage 2. Backstage 3. Storage 1. Stage 2. Backstage 3. Storage 4. Foyer 1. Practice Room 1. Stage 2. Backstage 1 4 1 2 2 3 2 3 2F Plan 3F Plan 4F Plan Roof Plan 10m 30m 10m 10m 10m 10m
Topography study the arrangement of various performance halls according to the height of the terrain was studied through the topology models.
a a' b b'
DN Section a-a' Section b-b' 1 4 1 2 2 1 2 3 10m 30m 10m 10m 10m 10m
Topography study the arrangement of various performance halls according to the height of the terrain was studied through the topology models.
a b
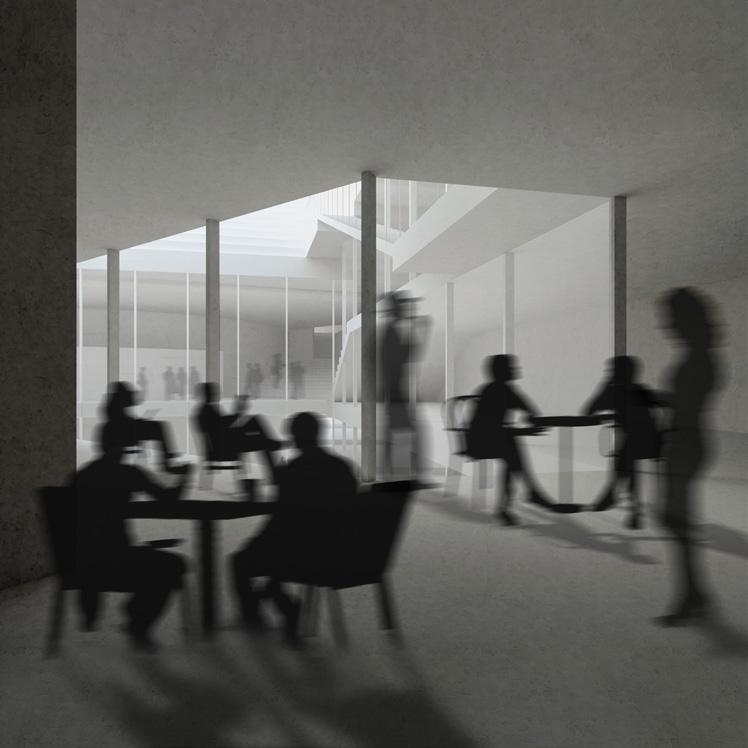
Fault
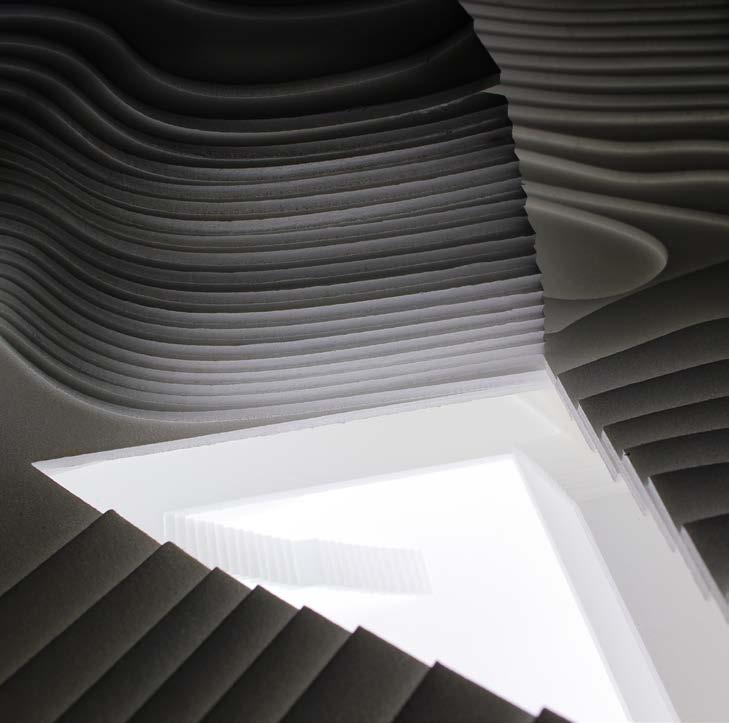

Topography
The performance hall blends in with the existing context and forms a new public topography. Theater/street, interior/exterior, architecture/city become connected.
Topography
The performance hall blends in with the existing context and forms a new public topography. Theater/street, interior/exterior, architecture/city become connected.
Topography
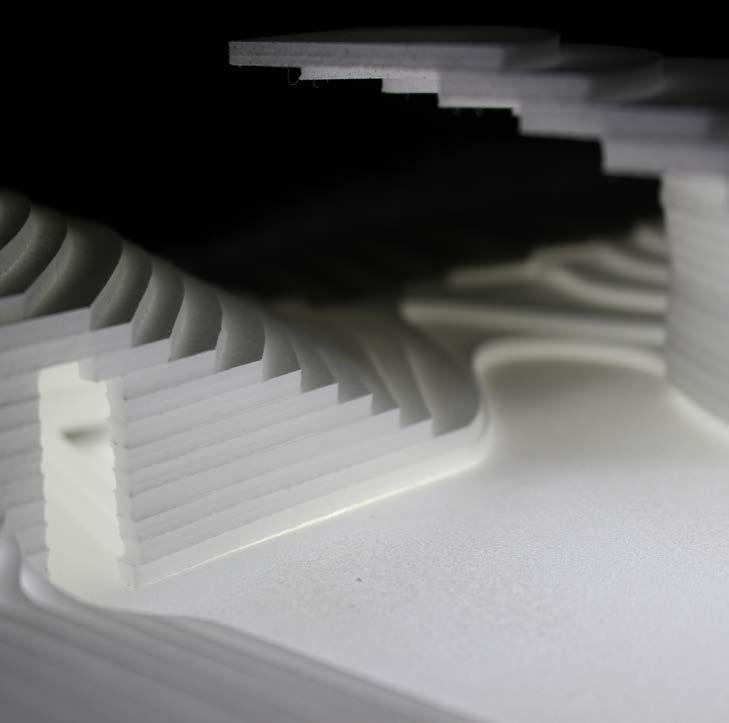
 Where the contour line breaks, the activity inside the topography is revealed through doors and windows like in geological faults.
Where the contour line breaks, the activity inside the topography is revealed through doors and windows like in geological faults.
Crafted Shelter
Academic
GSD Hiroto Kobayashi studio: Do-it-anyway
The project aims to create personalized shelters for unhoused individuals and disaster survivors, focusing on privacy and efficiency while allowing for individual expression. Inspired by the mundane practice of making one’s own sleeping space to instill a sense of ownership and belonging, this project addresses the typically homogeneous and neutral forms of emergency shelters. Utilizing locally sourced recycled papers, such as used books and posters, residents, including children, can participate in crafting their shelter, reinforcing a sense of agency and community. The shelter’s design involves rolling paper into pipes for structural elements and connecting them with flour glue and paper panels, guided by an easy-to-follow building process. This approach not only provides a practical solution for emergency housing but also encourages involvement and personalization in the shelter-building process.
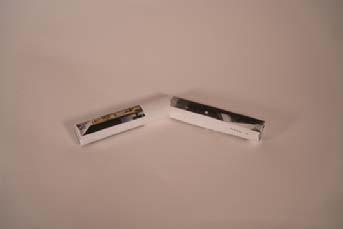
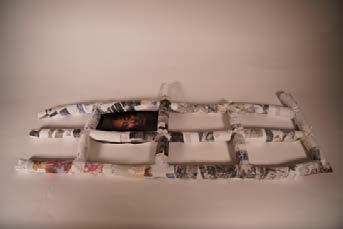
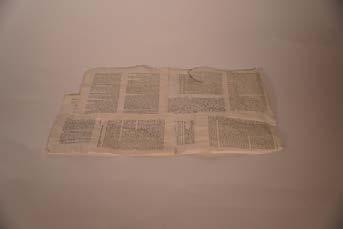
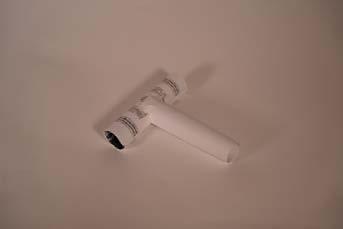
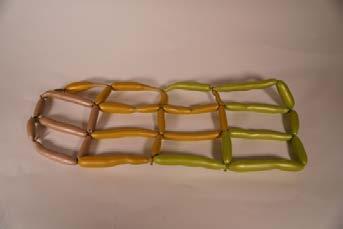

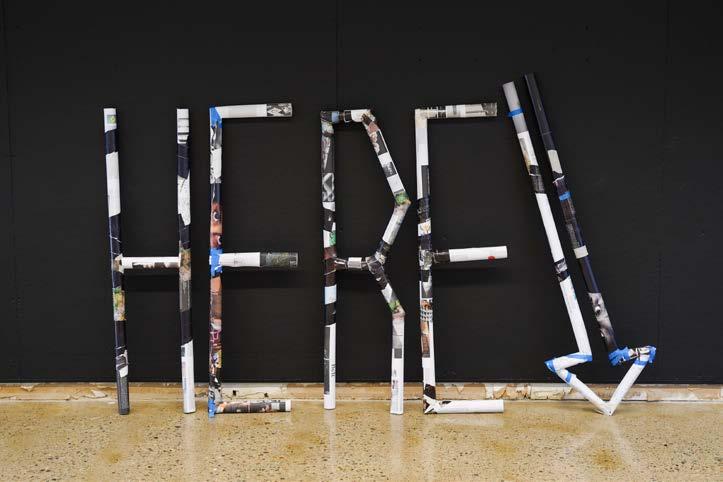

Chungla Housing
Commissioned Work
Residential, 1453ft2 (135m2)
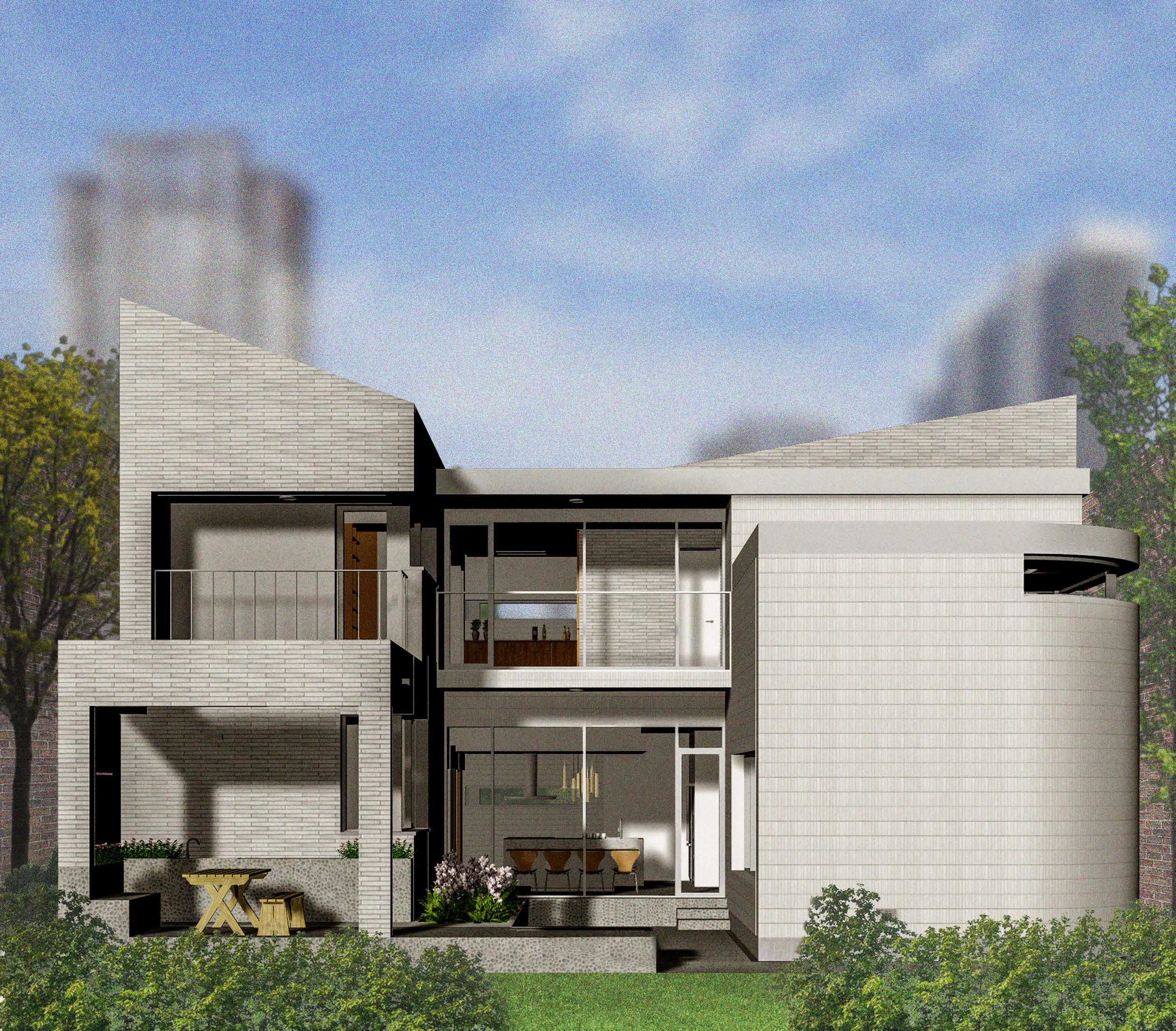
① Living Room
② Dining Room
③ Kitchen
DN DN DN UP DN DN First Floor Plan a b b’ a’ Second Floor Plan
⑤ ① ① ② ③ ④ ④ ④
④ Bedroom ⑤ Study
① Living Room
② Dining Room
③ Kitchen
④ Bedroom
⑤ study
F
① ④ ④ ③ ④ ⑤ Section a-a’
Elevation Section b-b’
Elevation
West
South
Tree of Souls
Exhibition in collaboration with studio ALA
Collaborator: Jeantaek Park (ALA), Luke Rideout
Contribution: Project manager, Research, Architectural and sound design, Construction
Exhibition Seoul biennale of Architecture and Urbanism 2021 Sewoon Plaza, Seoul, Korea | Sep. - Oct. 2021 (Link)
Tree of Souls is a living pavilion that intends to express the flow of collective energy circulating between the ground and the air. With Jongmyo shrine from 14th century and Sewoon megastructure from 1960s on either side, it hosts a thousand plants and citizens and facilitates an experience of simultaneity. The growing mechanism is brought to life through lifting up the ground and exposing roots by aeroponics system. In this way, the dichotomous relationship between the bottom and the top, the individual and the group is broken down.

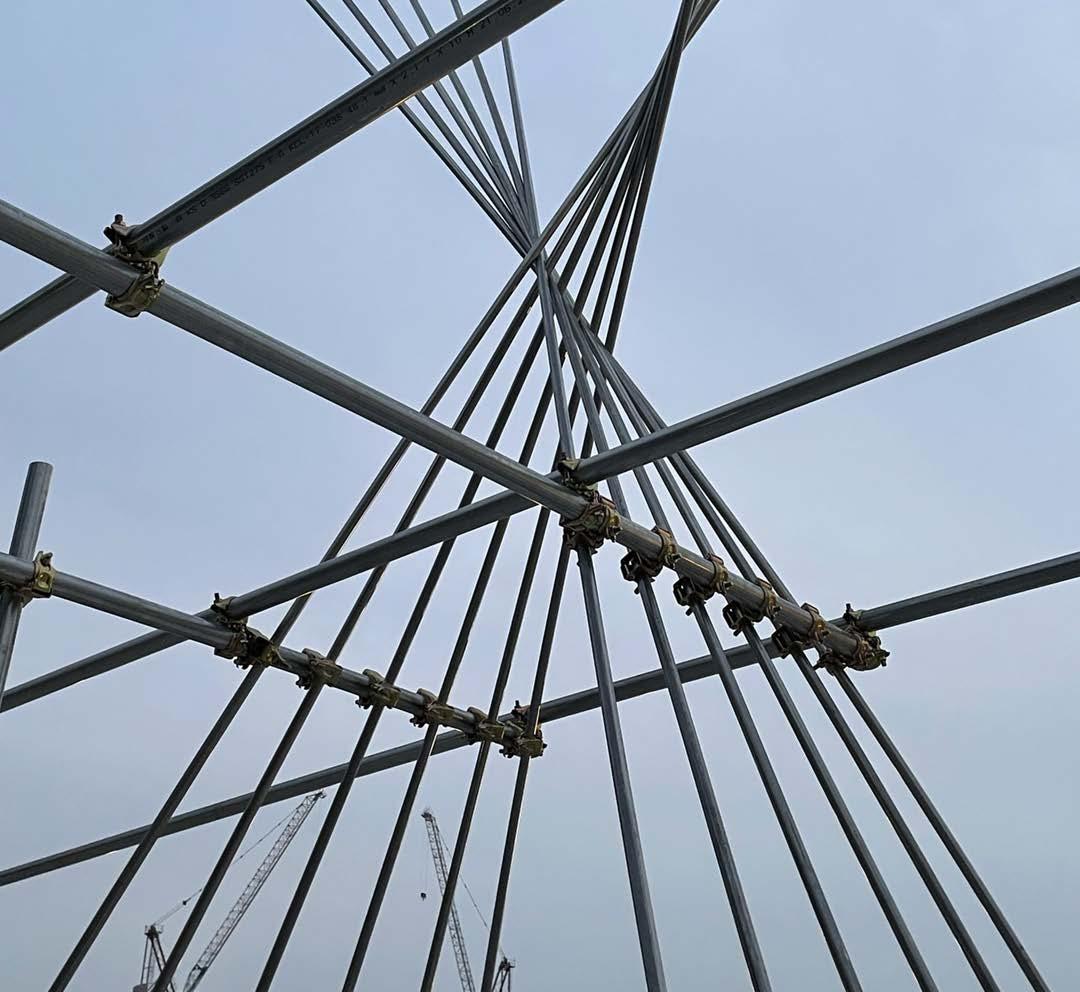
Material and Construction
Common agricultural clamps and pipe joint details were used to create a unique structure. While reaching 10 meters in height and 35 meters in width, the construction was simple enough for three team members to finish. The

materials were used to make the safety fences and scaffoldings, which were then disassembled to be turned into the pavilion. Finally, the structures were broken down to be fully recycled after the exhibition.

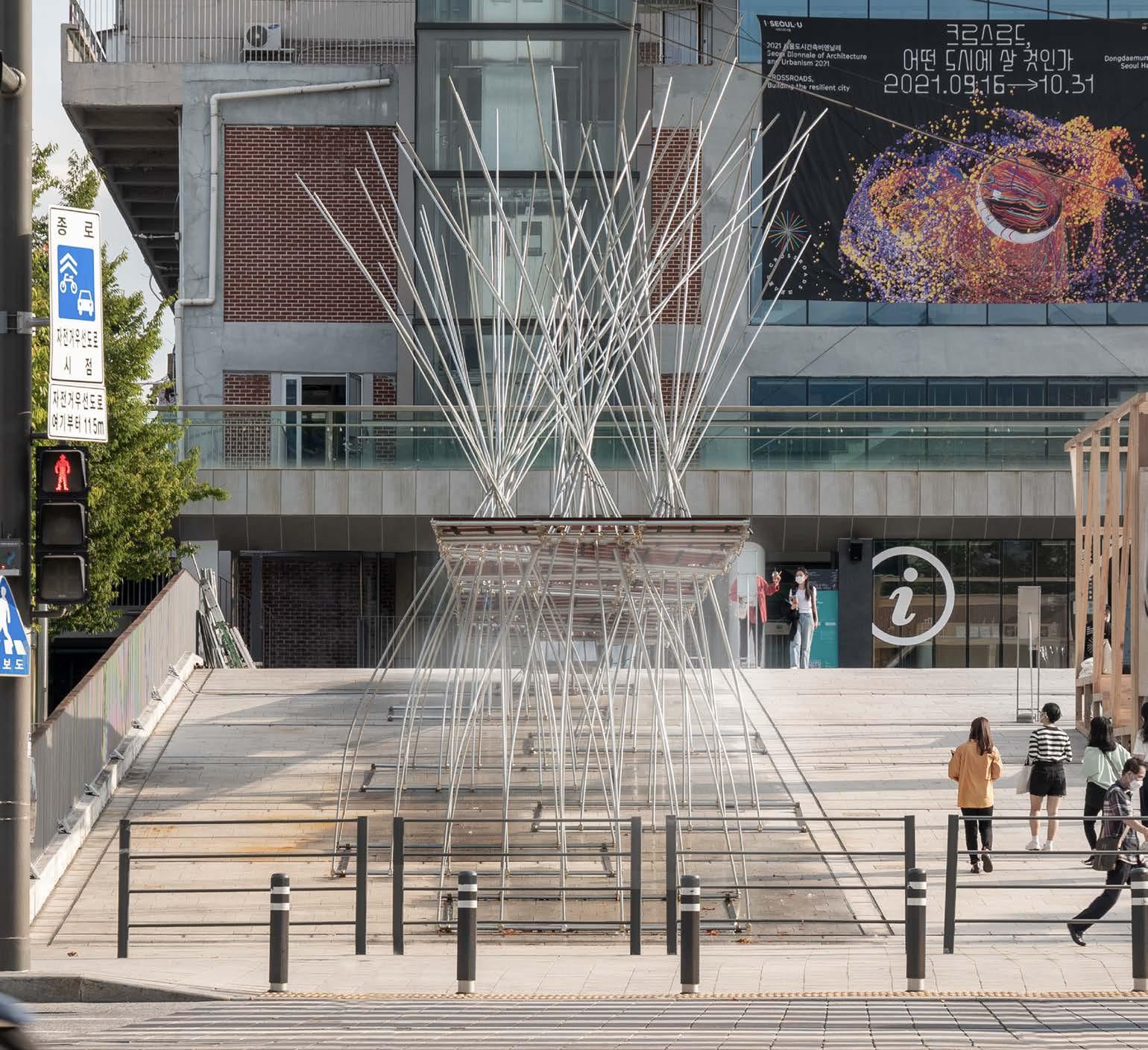
Communication
Watering plants with an aerophonic system provided people with air-conditioning and shade, while water transpiration signals received from the chips inserted into the plants were translated into live sound system.
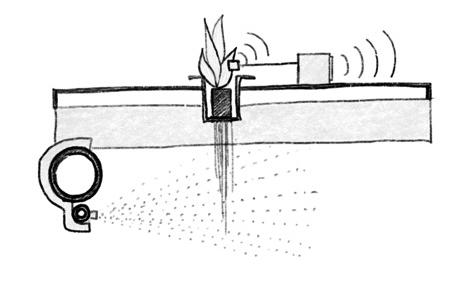
The result is a platform where citizens and plants could interact in various ways. People could observe and touch the lower and upper surfaces, or listen to the sounds of plants while resting in the shade.

Interactive Balloon Surface
Exhibition
Collaborator Sooyeon Choi, Kiwon Jeon
Contribution: Research, conceptual and architectural design, all drawings in this portfolio
Competition: Seoulmaru Design Competition | Winner
Exhibition Seoul Hall of Urbanism & Architecture, Seoul, Korea Sep. - Nov. 2019

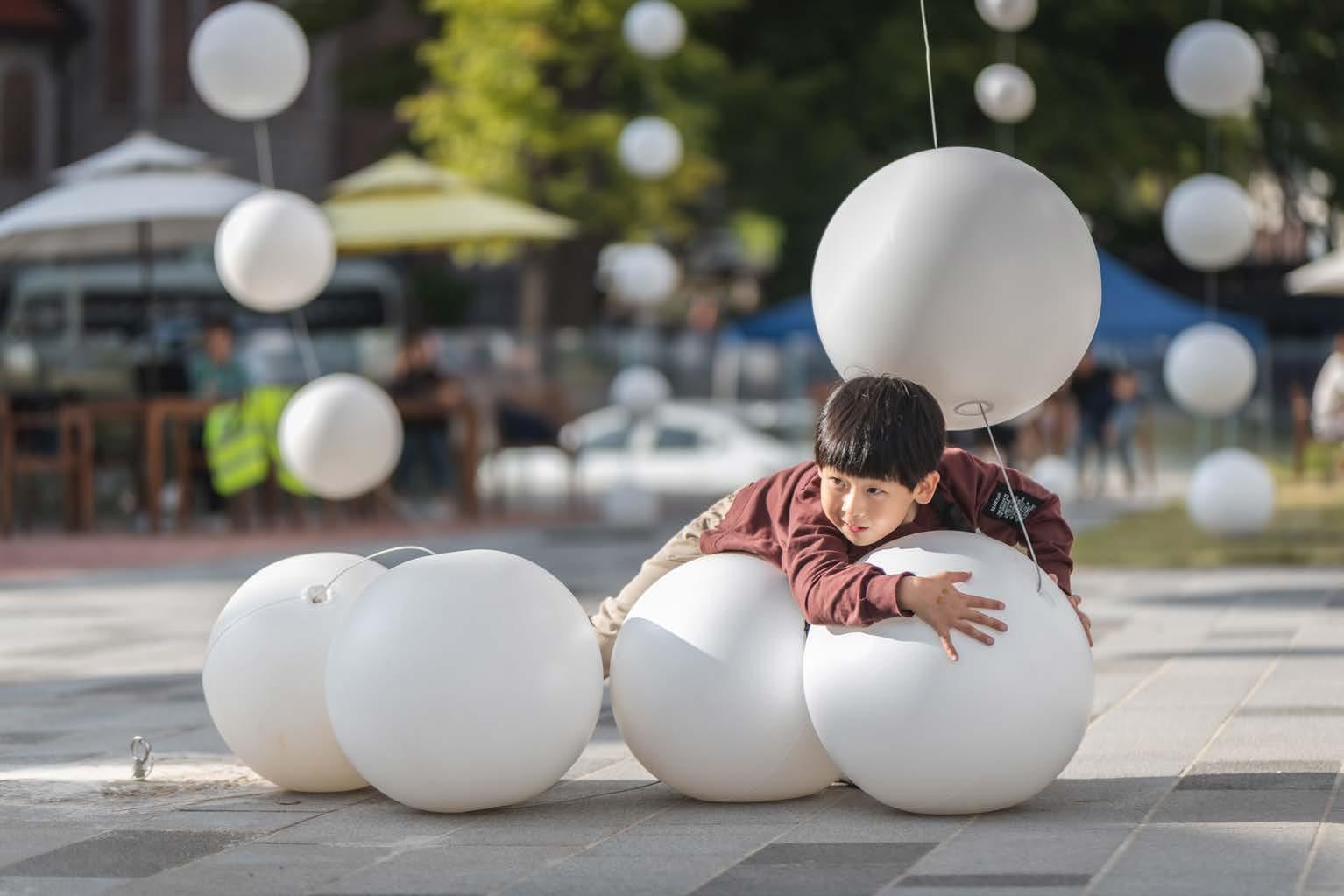
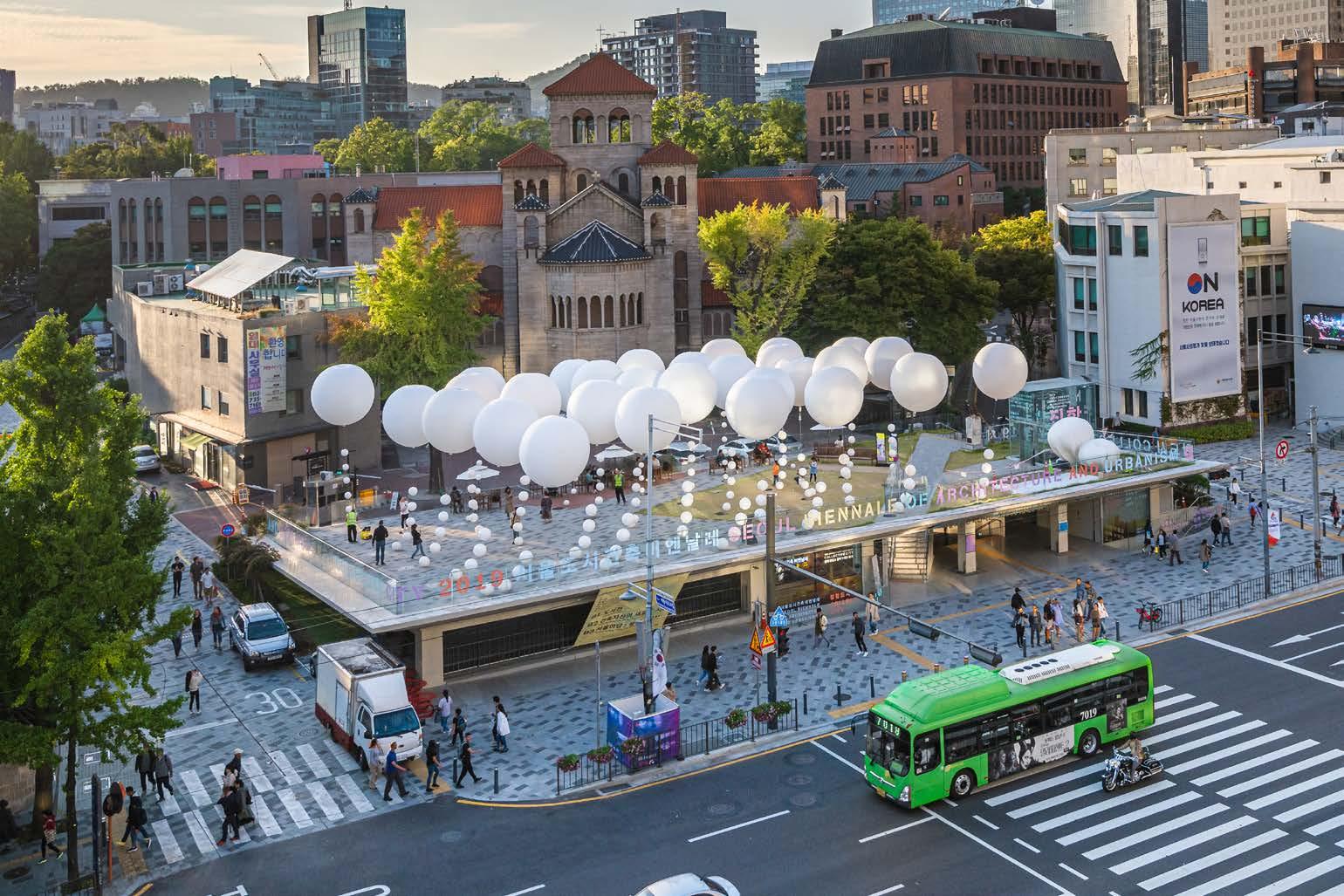
Interactive
물 충전 포함 1kg
물 충전 포함 1kg
PROJECT
The collective form of the pavilion constantly changes shape according to the use of people. The balloons act as various urban furniture and create a festive atmosphere in everyday life. Citizens are invited to various experiences, such as taking a break, playing, or watching a large-scale performance. As a joint exhibition of the 2019 Seoul Biennale of Urbanism and Architecture, the ever-changing pavilion raises awareness of the newly opened exhibition hall while blending into the surrounding historical landscape.
물 충전 포함 1kg
DRAWING TITLE
DRAWN BY
물 충전 포함 1kg
CHECKED BY
물
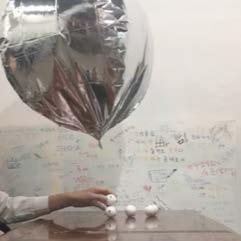
APPROVED BY
DATE

SCALE
DRAWING NO.
종류별 단면도
Balloon
The large helium balloon at the top needs sufficient buoyancy (10kg) to float stably, which makes it difficult to control it from below. To solve this, small balloons at the bottom were filled with water that weighs as much as the buoyancy of the larger one (10kg/n). These weights act as dampers when balloons are released, which allow for a variety of activities.
전기원
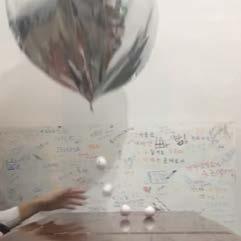
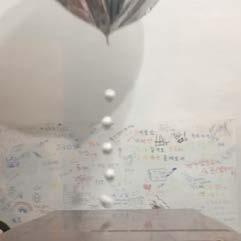
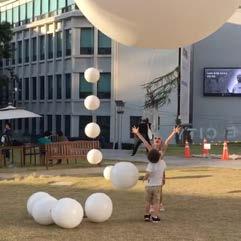

Balloon
Interactive
The collective form of the pavilion completes with the participation of citizens. From lighting and shade to toys and chairs, people can use and play with the balloons in their way.
The large helium balloon at the top needs sufficient buoyancy (10kg) to float stably, which makes it difficult to control it from below. To solve this, small balloons at the bottom were filled with water that weighs as much as the buoyancy of the larger one (10kg/n). These weights act as dampers when balloons are released, which allow for a variety of activities.
Surface
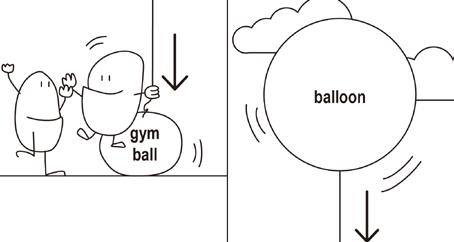
Surface
During the day, each balloon and the flock serve as shades and a background for festive events. At night, they light up when the wind blows or people pull them down. The overall shape of balloons becomes the roof of Seoul Maru, still not blocking the historic scenery behind.
During the day, each balloon and the flock serve as shades and a background for festive events. At night, they light up when the wind blows or people pull them down. The overall shape of balloons becomes the roof of Seoul Maru, still not blocking the historic scenery behind.
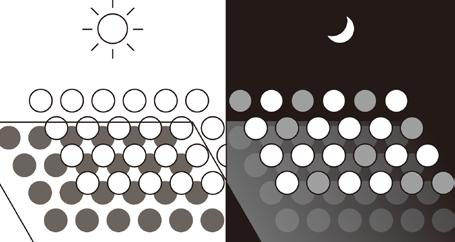
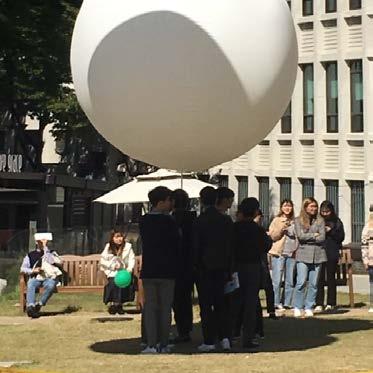

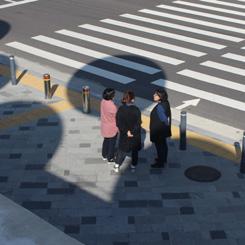


2019.10.8 철판에 페인트도장 풍선
1/50(A4) 소풍지붕 A5-01 공기주입구 A4-01 A3-01 1/5(A4) 소풍지붕 뚫기 SCALE _ing_er studio 1/10(A4)
1/50(A4)
단면도 _ing_er studio 0.4T Urethane balloon 500 LED acceleration detection controller and sensor 30 Ø100 Pipe insulation Thread Ø120 Stainless steel plate 30 PVC ring 5mm Quick link Water filling for weights 30 150 Ø600 25T perforated steel plate Eyelet on canvas 200 Battery 5mm Quick link 2700 M12 bolt 0.17T urethane balloon PVC ring LED Light
2019.10.8 CHECKED BY 풍선 종류별 단면도 1 CHECKED BY 1/50(A4) 소풍지붕 하부풍선 제작도면 PVC 고리 PVC 고리 PVC 고리 소풍지붕 2019.10.7 2019.10.7 PVC 고리 PVC 고리 PVC 고리 공기주입구 공기주입구 공기주입구
물 충전 포함 1kg
충전 포함 1kg A4-01 A3 01 A3-01 소풍지붕 소풍지붕 DATE 1/10(A4) 전기원 1/50(A4) _ing_er studio DRAWN BY DRAWING TITLE APPROVED BY DATE SCALE DRAWING NO. PROJECT 와이어 슬리브 풍선종류별 단면도 1/20(A4) _ing_er studio 아이너트 DRAWN BY DRAWING TITLE APPROVED BY DATE SCALE DRAWING NO. PROJECT 소풍지붕 단면상세도 M12 아이볼트 A. Ø500 우레탄공 총갯수 50 0.4T Urethane balloon 500 LED acceleration detection controller and sensor 퀵링크 5mm 퀵링크 5mm 퀵링크 5mm 퀵링크 5mm 퀵링크 5mm 퀵링크 5mm 30 Ø100 Pipe insulation Thread Ø120 Stainless steel plate 퀵링크 5mm 30 B. Ø400 우레탄공 총갯수 65 C. Ø300 우레탄공 총갯수 40 PVC ring 5mm Quick link Water filling for weights 30 Ø600 25T perforated steel plate Eyelet on canvas 200 Battery 5mm Quick link 2700 M12 bolt 0.17T urethane balloon PVC ring LED Light
Plaki
Research & Exhibition
Collaborator Luke Rideout, Yoyojin
Contribution: Project leader, Research, Scenography, Game environment design
Open Call: Seoul Hall of Urbanism & Architecture What is to be Asked
International Open Call for Collaborative Research and Proposal | Oct. 2020 (Link)
Exhibition What is to be Asked
Seoul hall of Urbanism & Architecture, Seoul, Korea | Mar. - May. 2021
Huam Note, Seoul, Korea | Nov. 2021
Can strengthening local networks balance urban flows of resources and ideas? Covid-19 has caused massive readjustments of society, changing the ways we interact on a global scale. 'Plaki' explored the opportunities that this presents for building resilient forms of urban metabolism in our cities.
Taking into account growing issues of waste management (expedited by the pandemic) and the need for new forms of community interaction (focussing on hyperlocal scale) we sought to imagine ways of adapting to this new paradigm that create economic opportunities as well as a positive environmental impact.
By presenting the story in the format of a game, we hope to bring our research to life and encourage discussion around the themes we have been investigating. The game environment is a future image of Haebangchon we imagined. Each house is a unit that can be built and repaired by Plakimons, and building materials are recycled plastics collected from the village by Plakimons.
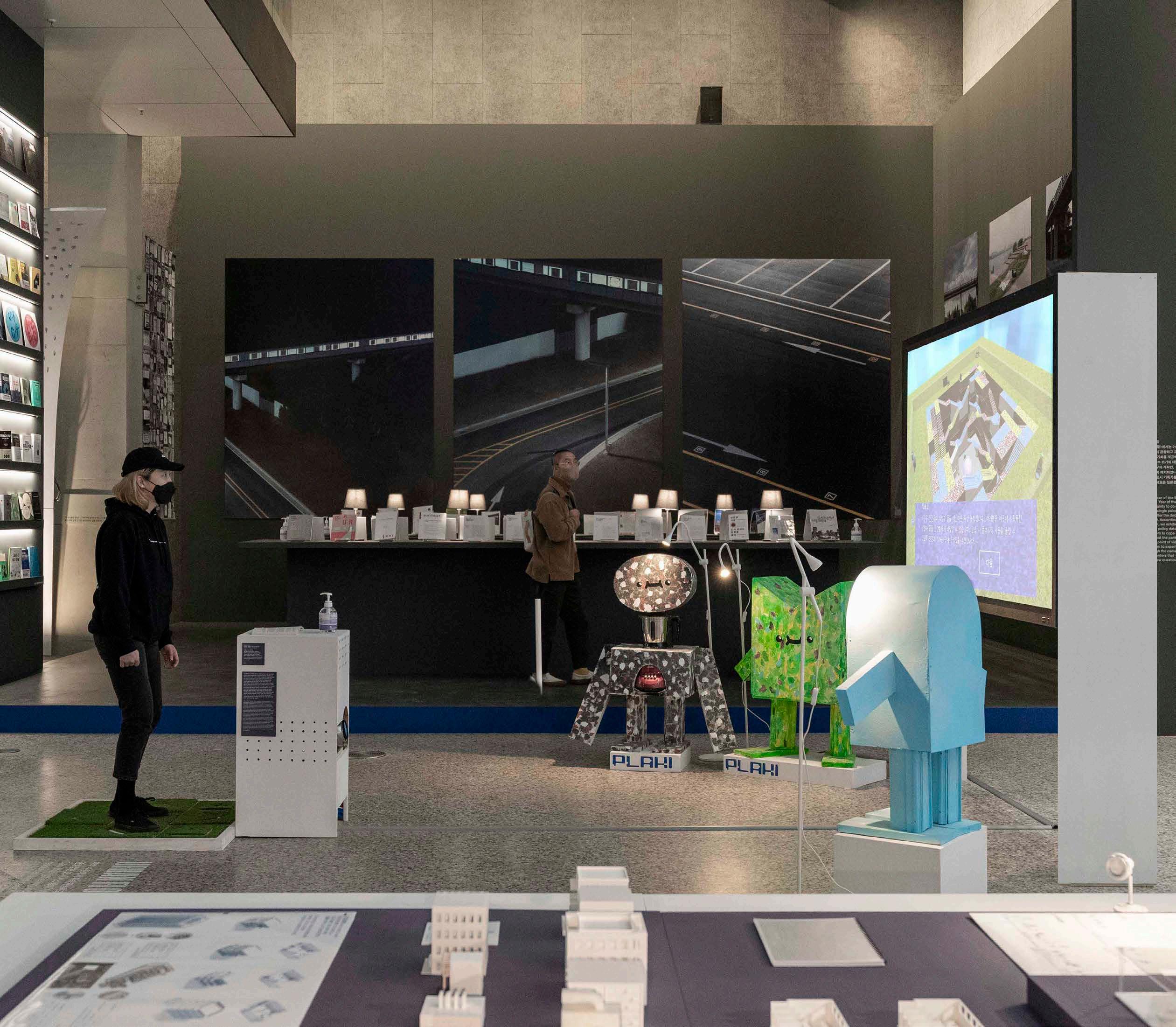
Seeking a Man Who Wants Enlightenment!
Scenography
Seoul Artists’ Platform New & Young
The scenographic project merges sustainability with art, focusing on the creation of a modern, modular shrine for an artist group. The design incorporates recycled old furniture, transforming these elements into a contemporary structure. Traditional knot strings, reminiscent of classic shrine aesthetics, are integrated within this adaptable framework. This endeavor was a collaborative effort between the artist group and the designer, showcasing a hands-on approach in both craft and construction. The shrine’s modular design features easy disassembly and reassembly, enhancing its versatility for use in various exhibition spaces. Post-exhibition, the structure was conscientiously recycled back into aluminum profiles and wood panels, underscoring the project’s commitment to sustainability. This approach not only demonstrates the project’s adaptability but also highlights a commitment to environmental responsibility, blending traditional motifs with modern, sustainable design practices.

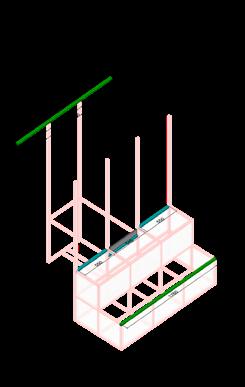
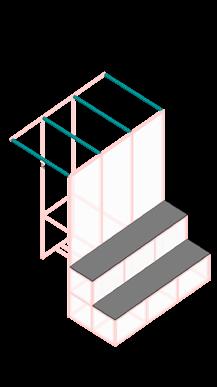
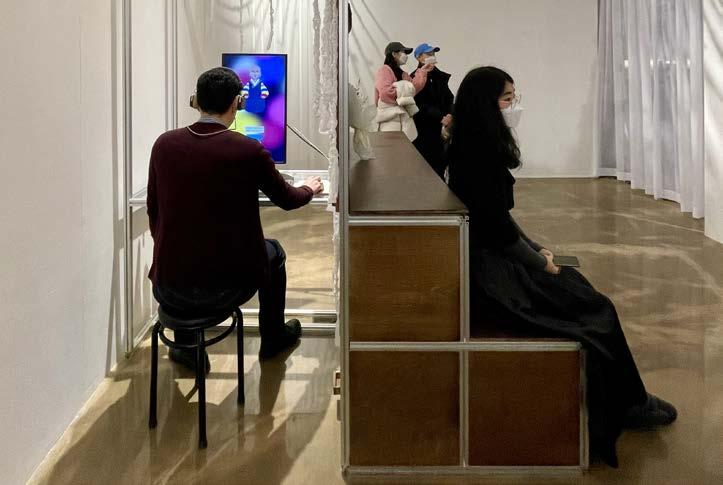
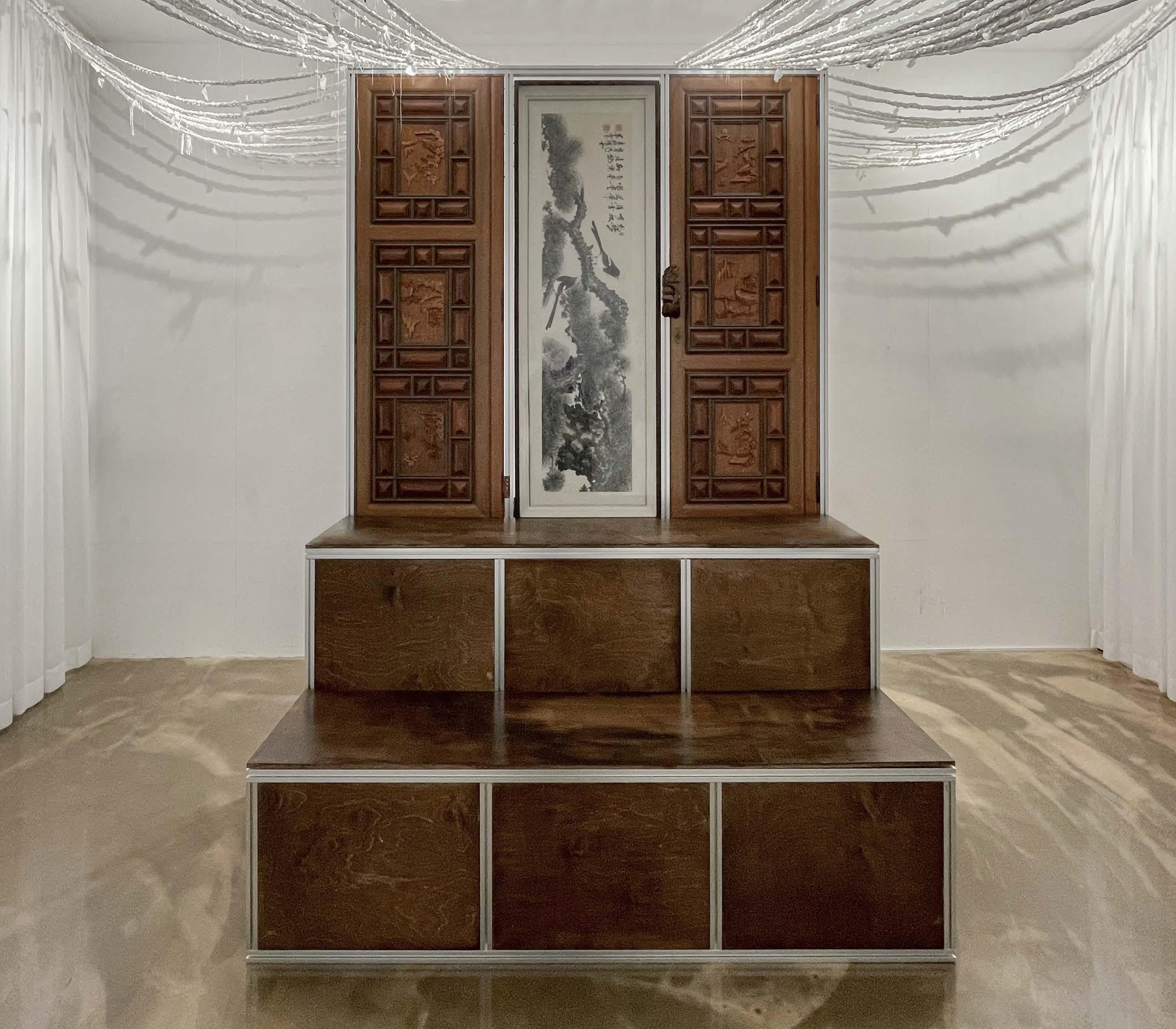
Guanaco (2008-2029)
Personal Project
Coexist: Rethinking Zoos Competition
Collaborator Sooyeon Choi, Kiwon Jeon
Contribution: Research, conceptual and architectural design, all drawings in this portfolio
Anthropocene is over. However, this paradigm shift is impossible within zoo where the ecosystem of animals fundamentally relies on that of the human. We are therefore proposing a type of process to eliminate zoo.
There are two goals; the first is to take responsibility for the caged species evolved totally dependent, and wait for their natural distinction.
The second is to preserve the spatial characteristic of zoo as an archipelago in the city. The left spatial structure will be a record of past hierarchical order and a monument to the animals.
The process starts with closing the gates. Following the lifespan of diminishing inhabitants, moats with ramps are built to connect the emptied lots and the city fabric. As time goes by, the height and the width of the moats get smaller and wider to lessen inequality. Propagating portals redirect humans to wander around from the moats to the observation areas and then to the cages.
What left in Barcelona is a graveyard for animals. We still stare at the cages filled in with ourselves, not animals.
1. Basic structure of a gate, moat and ramp
2. Timeline of the zoo becoming a park
3. Park (former zoo) in the year 2118
4. Perspective through the gate

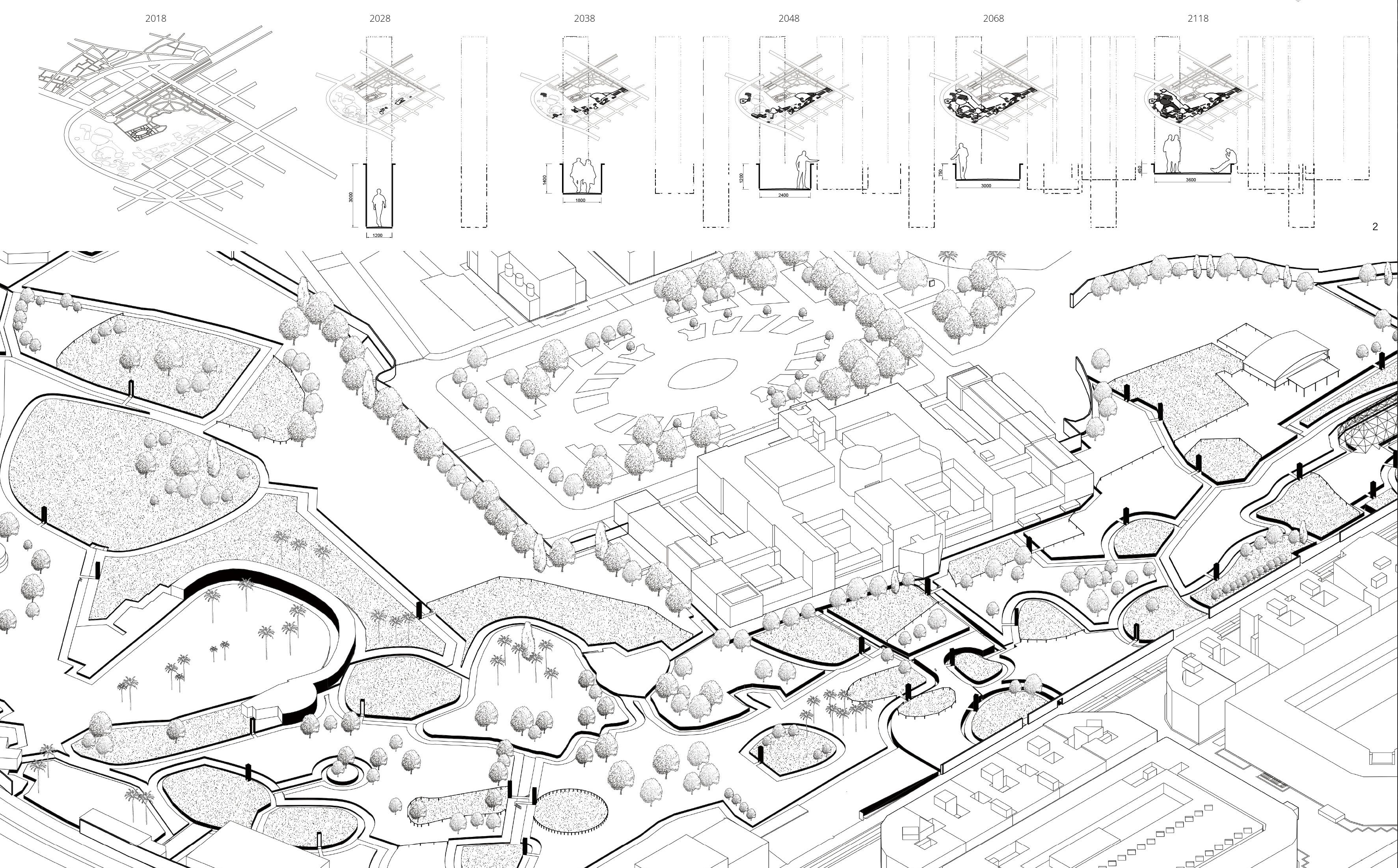

4 3


 The communal space that is a complement of the rooms would possess urban dynamics through the expansion of activities from each room.
The communal space that is a complement of the rooms would possess urban dynamics through the expansion of activities from each room.










 Various arrangements of the units create dynamic communal space that can be taken advantage of for setting up programs.
Various arrangements of the units create dynamic communal space that can be taken advantage of for setting up programs.













 GSD Débora Mesa Molina Studio: Home as Product
GSD Débora Mesa Molina Studio: Home as Product





























 Where the contour line breaks, the activity inside the topography is revealed through doors and windows like in geological faults.
Where the contour line breaks, the activity inside the topography is revealed through doors and windows like in geological faults.








































