
CLUBHOUSES
EXPLORE
CREATE
TRANSFORM
/
/
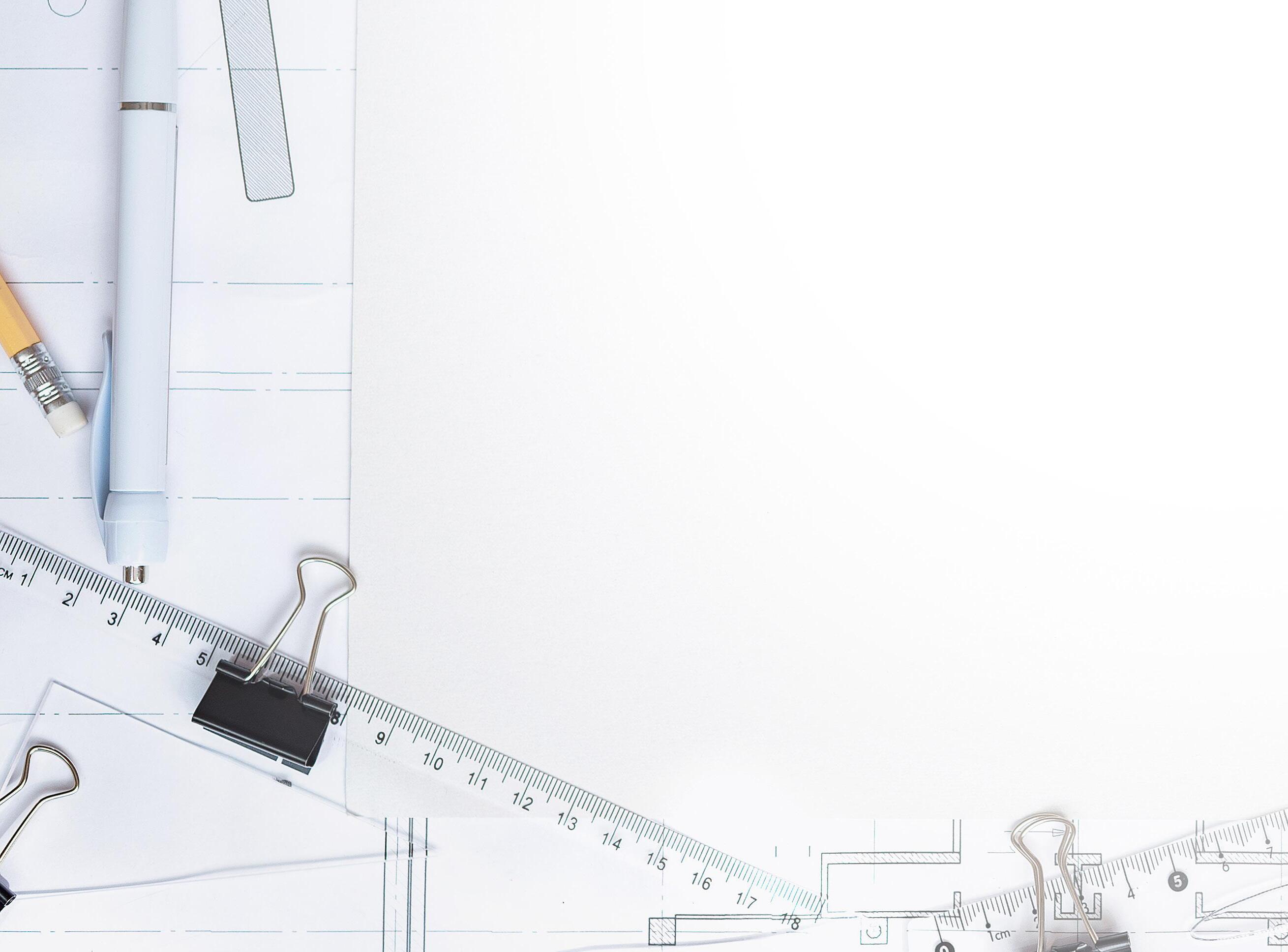
It is the possibilities that inspire us:
/ To explore original design solutions for every client.
/ To create meaningful experiences of place for you.
/ To transform disparate elements into beautiful forms.

At DBI, we are inspired by the spark—that vivid and powerful moment when a client’s needs and a designer’s vision coalesce into one cohesive design strategy. Our designers’ enthusiasm and expertise ensure that this strategy is implemented in the best possible way, developing client spaces of unparalleled functionality and sophistication.

WILD WING PLANTATION GOLF | CONWAY, SC

SELECTED PORTFOLIO
GRANDE DUNES CLUBHOUSE RENOVATION
LOCATION
Myrtle Beach, SC
PROJECT TEAM
GreenbergFarrow Grande Dunes Group International
DESCRIPTION
The GF Myrtle Beach team completed the renovation of the Grande Dunes Clubhouse located at 8700 Golf Village Lane, Myrtle Beach, SC 29572. Originally constructed in 2000, the building comprises a 3,010 SF restaurant and a 1,321 SF ProShop, with a total area of 8,500 SF. The client’s objective was to modernize the existing ProShop and restaurant, and the budget for the renovation, which included FF&E and ProShop fixtures, was set at $400-500K. The redesign and construction of the clubhouse occurred simultaneously with the 18-hole golf course remodel to ensure a grand re-opening. The end result is a stunning clubhouse with updated amenities, ready to welcome members and guests alike.



8,500 SF SIZE
8,500 SF
WILD WING PLANTATION GOLF CLUBHOUSE
SIZE
33,000 SF
LOCATION
Conway, SC
PROJECT TEAM
GreenbergFarrow
Hyakumata & Company
DESCRIPTION
Wild Wing was developed by a Japanese company that desired something distinctive from the traditional clubhouses scattered along the Grand Strand. The clubhouse was designed to serve three golf courses (36 holes). The amount of golf cart storage at the ground level afforded the opportunity to create a berm around the clubhouse, and to develop expansive terraces and decks. The 33,000 SF clubhouse houses a large golf shop, grill, bar, and executive offices in addition to golf cart storage sufficient to serve three courses


33,000 SF
LEGENDS GOLF COMPLEX
SIZE
45,000 SF
LOCATION
Myrtle Beach, SC
PROJECT TEAM
GreenbergFarrow Legends Golf Corporation
DESCRIPTION
The Legends Golf Complex consists of a 45,000 SF clubhouse designed in the Scottish tradition which includes a 250 seat dining/bar, large golf shop, cart storage for 280 carts, snack bar, and corporate offices for the Legends Golf Corporation.


45,000 SF
LINKS O’TRYON GOLF CLUBHOUSE
SIZE 15,000 SF
LOCATION
Landrum, SC
PROJECT TEAM
GreenbergFarrow
Dream Key Partners
DESCRIPTION
Links O’ Tryon is a semi-private Scottish style clubhouse located in the foothills of upstate South Carolina. The compact, 15,000 SF clubhouse serves the Links O’Tryon Golf community as well as the greater Tryon community and includes a grill, golf shop, administrative offices, locker rooms, and club storage. The clubhouse takes advantage of its sloped site, capitalizing on the mountain and course views.


15,000 SF
WINDING RIVER
SIZE 16,000 SF
LOCATION
Myrtle Beach, SC
PROJECT TEAM
GreenbergFarrow
Legends Golf Corporation
DESCRIPTION
The clubhouse at Winding River Golf Resort is a two-story structure, spanning approximately 16,000 square feet. The upper level features guest amenities, including dining areas, a kitchen, wrap-around porches, and the resort’s administrative offices. The lower level accommodates golf cart storage.
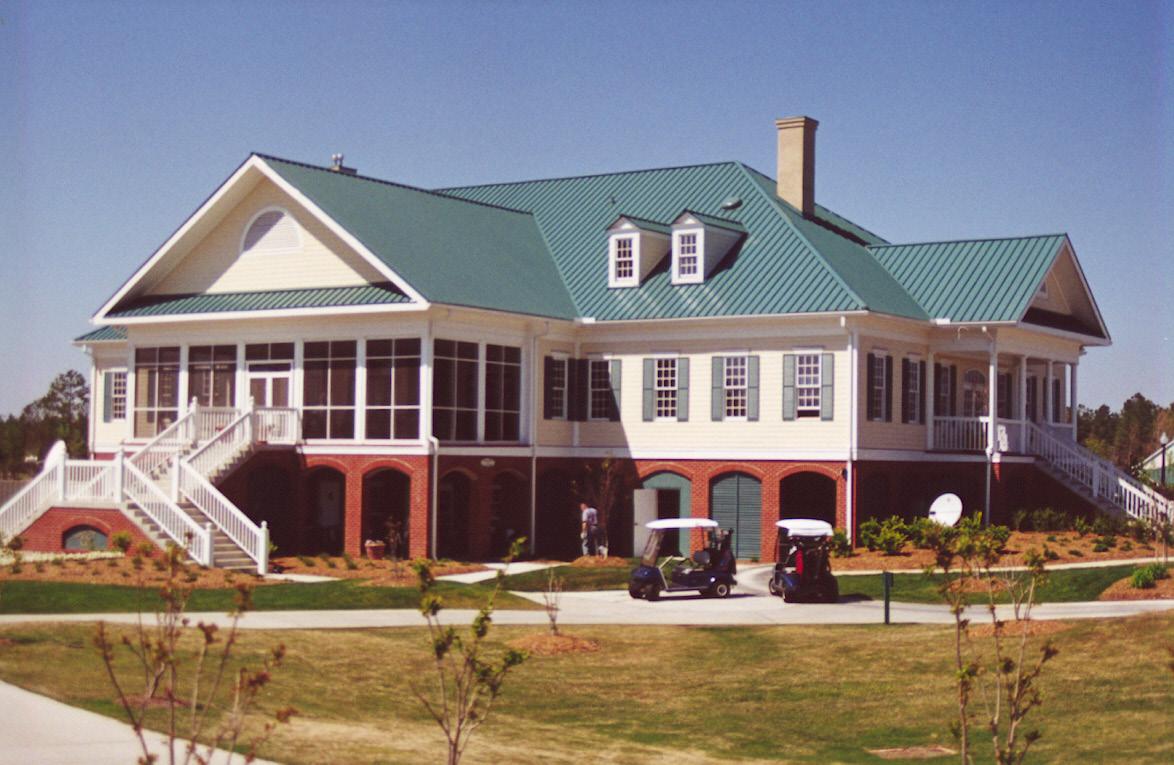

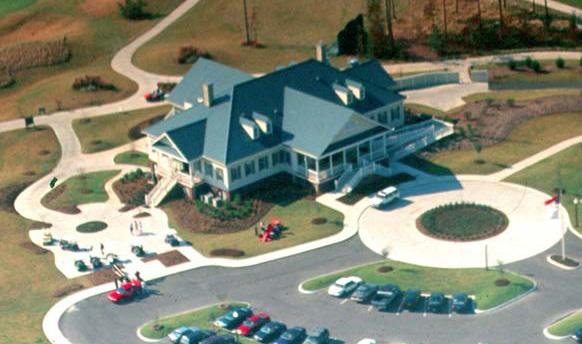
16,000 SF
BLOODY POINT GOLF CLUBHOUSE
SIZE 50,000 SF
LOCATION
Hilton Head Island, SC
PROJECT TEAM
GreenbergFarrow Club Corps of America
DESCRIPTION
GF provided architecture, landscape architecture, and interior design services for the Bloody Pointe Clubhouse on Daufuskie Island near Hilton Head. Initially started by the Melrose Company, the project was sold midway through the design process to Club Corps of America. The facility is private and serves an elite market. The clubhouse includes a grill, members dining room, a history and exhibit room, locker and card rooms, a golf shop, and administrative offices.



50,000 SF
PRESTWICK COUNTRY CLUB CLUBHOUSE
SF
LOCATION
Myrtle Beach, SC
PROJECT TEAM
GreenbergFarrow
The Jackson Companies
DESCRIPTION
The Prestwick Country Club Clubhouse is semi-private, serving the Prestwick Golf Community and the Grand Strand.
GF first designed the facility in the late 90’s and has since worked on an interior updates and renovations. Features include a ballroom/large dining room, private dining, grill, pro shop, snack bar, locker rooms, and administrative offices. Golf cart storage is housed beneath the first main floor. GF provided architecture, landscape architecture, and interior design services.
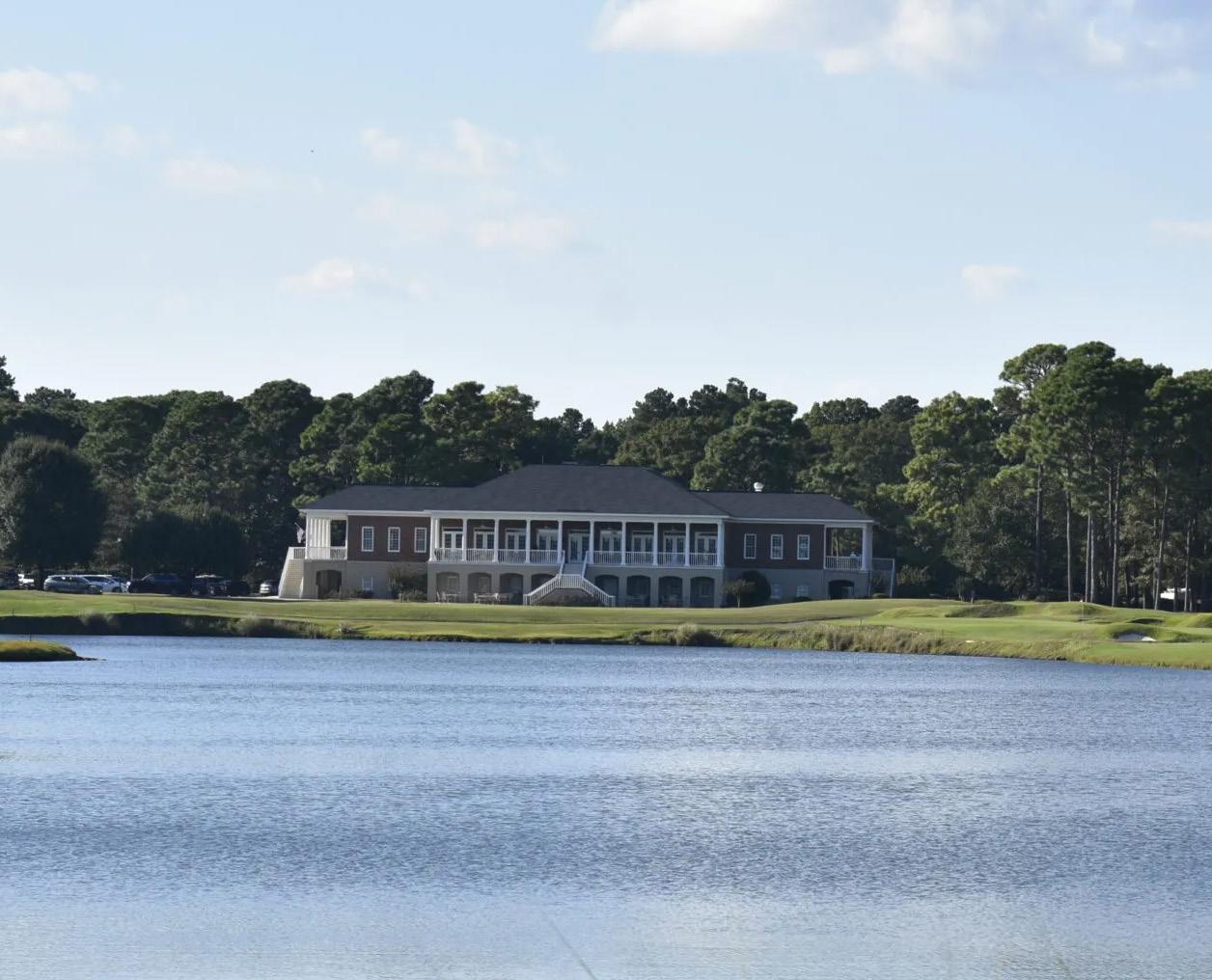
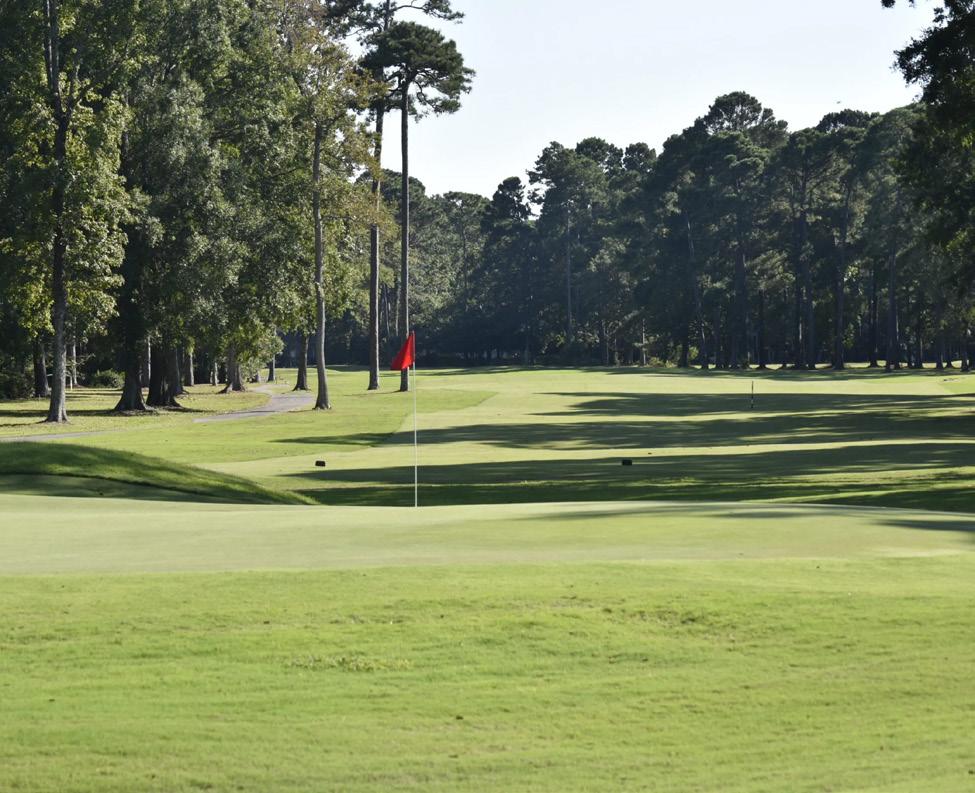
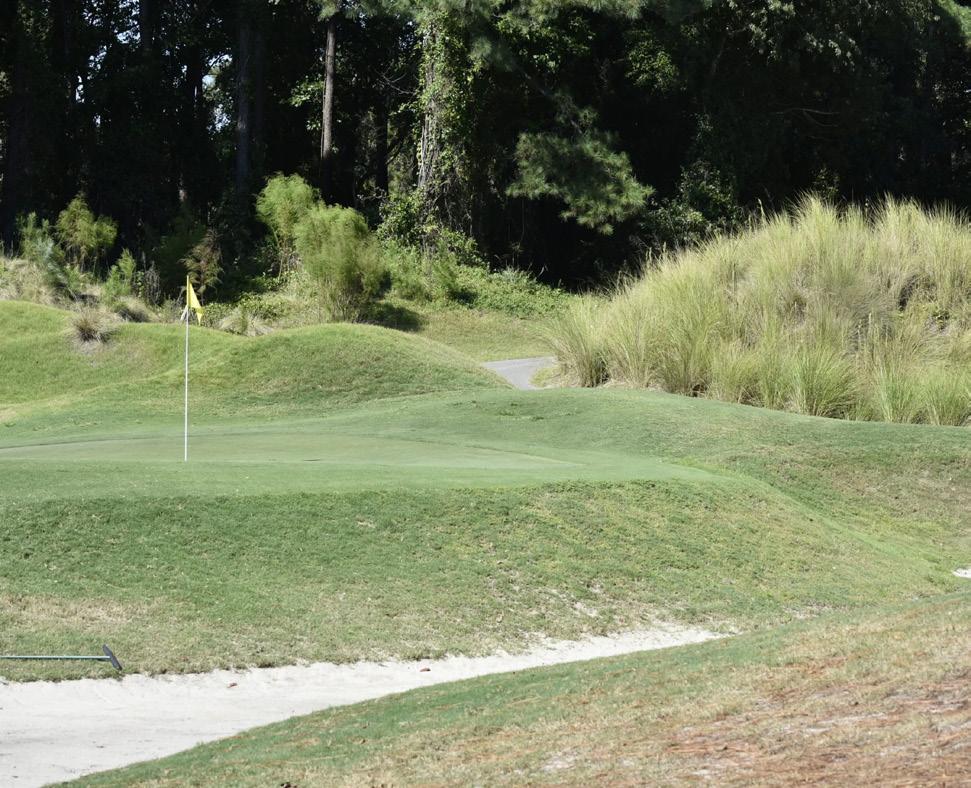
SIZE 6,347
6,347 SF
CAROLINA PINES
SIZE
700 RV Sites
100 Park Model Campsites
LOCATION
Conway, SC
PROJECT TEAM
GreenbergFarrow Sun Communities, Inc.
DESCRIPTION
The Carolina Pines Luxury RV Resort and Campground in Myrtle Beach provides a one-of-a-kind experience for guests. Along with approximately 700 RV sites and 100 park model campsites, Carolina Pines provides guests with numerous amenities including a clubhouse with a restaurant and bar; fitness and spa facilities; a recreation facility with an arcade and bowling; multiple pools and hot tubs; courts for basketball, shuffleboard, and pickle ball; miniature golf; a water park; a dog park; walking trails and more. GF provided land planning, landscape architecture, architecture and interior design services for this unique project.


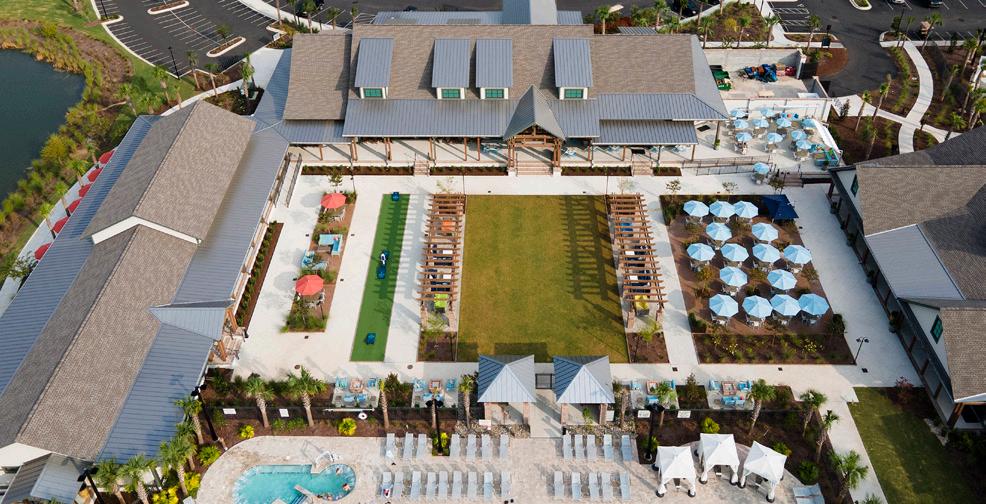
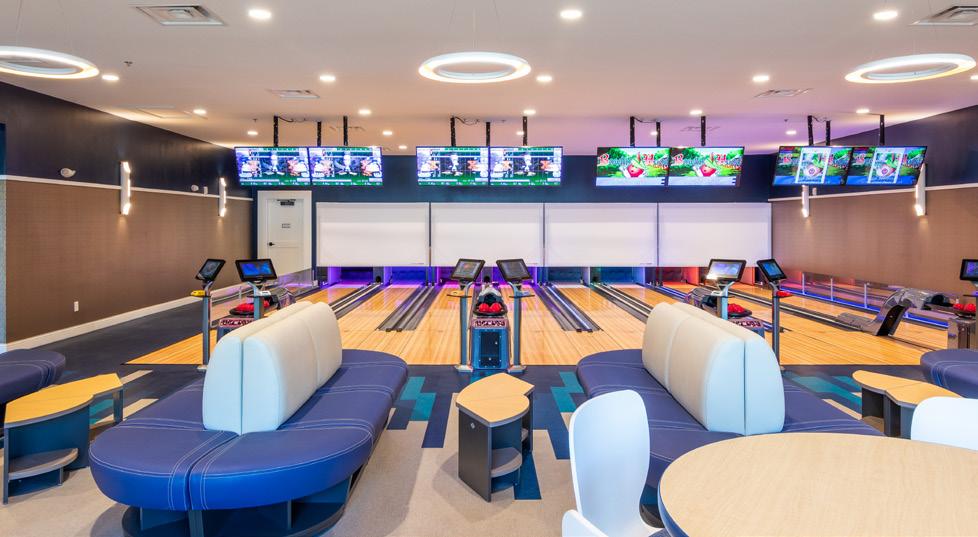


700 RV SITES / 100 PARK MODEL CAMPSITES
TRYON FARMS
LOCATION
Charlotte, NC
PROJECT TEAM
GreenbergFarrow
Madison Capital
DESCRIPTION
Located in the heart of South Charlotte, NC, Tryon Farms offers a collection of 10 buildings, encompassing 240 upscale apartments. Boasting four distinct architectural styles, residents can choose from a variety of floor plans, including one-bedroom/one-bath, two-bedroom/ two-bath, and three-bedroom/two-bath layouts. Enhancing the living experience, the community showcases an expansive 11,000-square-foot clubhouse complete with leasing offices, a club room, mail facilities, and a state-of-the-art fitness center.




SIZE 8,100 SF
8,100 SF
LOCATION
Greer, SC
PROJECT TEAM
GreenbergFarrow
The City of Greer



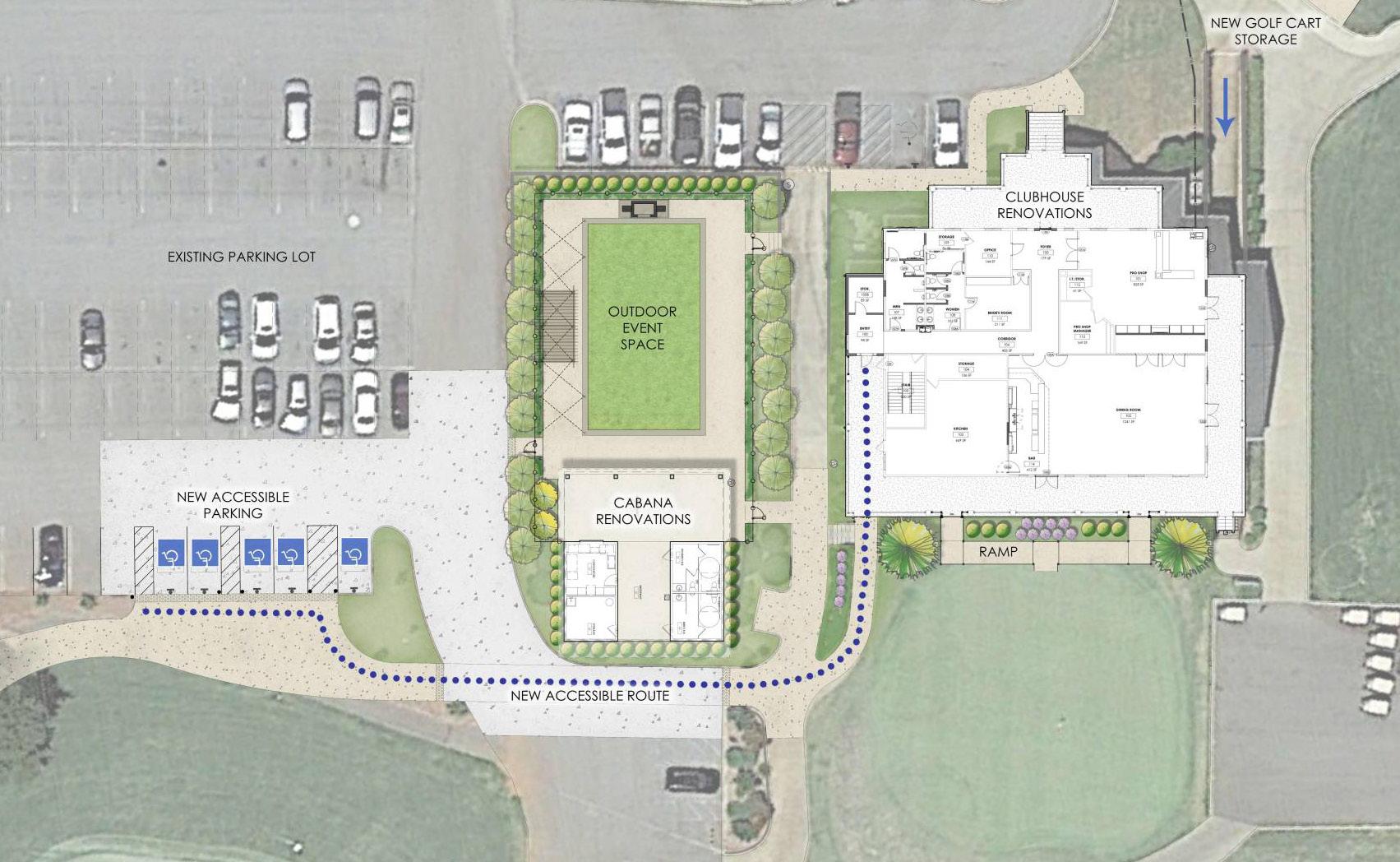
SIZE 5,047 SF
5,047 SF GREER
GOLF CLUBHOUSE RENOVATION

DBI ARCHITECTS | RESTON, VA

FIRM PROFILE

277 SOUTH WASHINGTON STREET | ALEXANDRIA, VA
WHO WE ARE
Since its inception in 1973, DBI has provided full-service architecture and interior design services to clients who share our belief that beautiful environments foster meaningful human interaction and successful business outcomes. We have not only witnessed, but have been pioneers of, the evolution of design.
As a result, we have extensive and authentic knowledge of, and experience with, designing state-of-the-art building interiors. Our work embraces forward-thinking, contemporary design, so that our clients’ spaces exemplify the most cutting-edge, dynamic, and creative approaches.
Our clients include the commercial real estate community; federal government agencies; corporations and technology firms; the hospitality and restaurant industry; and local, national, and international organizations. With our office in the Washington, DC region, DBI is ideally located to respond rapidly to project needs and to adhere to rigorous production schedules. Our midsized firm is able to meet the demands of large projects while being intimately involved in their design—we are large enough to deliver and small enough to care.
DBI recognizes that the design of our built environment has a lasting effect on the health of our natural environment. As a member of the US Green Building Council, DBI ensures that a significant percentage of our designers are LEED® or WELL accredited and, whenever possible, specifies materials, furniture, and other products that are sustainable and energy efficient.
To reduce and monitor the environmental footprint of our projects, we maintain a carefully planned and integrated technological design platform that harnesses state-of-theart architectural design software. In addition to conveying conceptual designs quickly and in great detail, we are able to perform building energy and performance analyses to determine which architectural designs have the least environmental impact. Our technological platform also enables us to create highly coordinated sets of construction documents that link building component information to external databases for postoccupancy space and asset management.
CLIENTS
Associations
Nonprofits
Corporations
Developers, Owners, Brokers
Property Managers
Government Agencies
Institutions
Religious Organizations
Schools
Technology Companies
1984 ISAAC NEWTON SQUARE WEST, SUITE 400 RESTON, VA 20190
WWW.DBIA.COM
703.787.0882

GRAMERCY | ASHBURN, VA
SERVICES
As a GF Company, DBI can provide a broad range of architectural, engineering, and design services, including:
MASTER PLANNING
From the beginning of a project, our master planning services comprehensively evaluate the characteristics of a specific property and, then, illustrate the design concepts that work best for the site. Our experience and expertise provide a reliable guide through the range of land use, zoning, traffic, environmental, and demographic issues that often arise during complex projects.
LAND DEVELOPMENT
With some of the most experienced and knowledgeable site development professionals in the industry, the GF companies provide clients with rapid, thorough, and accurate assessments of whether a deal will work. The GF team of front-end design, real estate, legal and business specialists bring unrivaled resources and experience to every aspect of site development, while GF’s construction management experts help bring the project through completion, on time, and budget.
ARCHITECTURE
DBI’s architectural division provides expertise in building design, including government buildings, commercial office buildings, mulitfamily and mixed-use buildings, private schools, colleges and universities, churches, and more.
MEP ENGINEERING
Through an integrated, highly collaborative, and tailored approach, GF’s MEP design practice offers a wide spectrum of solutions for the commercial and retail development communities. Often involved from the outset of a project through construction administration, GF engineers provide a tailored set of services for each client and project. more.
STRUCTURAL ENGINEERING
GF’s structural engineering capabilities span over three decades of experience with diverse building types, including a wide range of corporate, commercial, retail, residential, hospitality, industrial, entertainment, government/institutional and mixed-use. This experience extends to specialized structures such as signs, towers, retaining walls, and water detention facilities.
With engineers licensed in all 50 states and the District of Columbia, our projects span the U.S. coast to coast within most primary and secondary markets. Through early and strategic involvement, our engineers provide the expertise that identifies critical issues at the outset and allows for timely, economic, and creative solutions during the entire design process.
CIVIL ENGINEERING
GF has a team of experts who are well versed in implementing solutions for the most complicated sites from redevelopment sites, floodplains, difficult utility relocations, to areas requesting sustainable design elements. GF has worked on thousands of projects worldwide and has provided services such as environmental mitigation and stormwater management to bringing in site utilities and site access; this range of experience guarantees the client that GF efficiently provides solutions that are in the best interests of everyone involved. GF ensures all aspects are considered before a plan is proposed.
SURVEYING
At GF, our surveying services are foundational to our integrated approach to design and construction. We offer comprehensive land surveying capabilities to support all phases of project development. Our team utilizes the latest technology to deliver precise, reliable results, ensuring your project is built on accurate data.
SERVICES
LANDSCAPE ARCHITECTURE
Any great project begins with an understanding and response to the conditions of the site. Our approach to landscape architecture centers on applying our place-making skills to create a remarkable experience in both the short-term and over the longest span. By working with a client to analyze their space, we introduce a human scale to nature, concentrating on the ways in which living and non-living forms interact. Working seamlessly with all other disciplines, we incorporate concepts that include both public and intimate spaces while integrating hardscapes, view corridors and people flows. The goal is to re-imagine the site as a series of rooms, or spaces, or alternatively, as a stage for a great building. Our work is always collaborative and true to task of bringing a shared vision to life.
INTERIOR ARCHITECTURE & DESIGN
We offer a full range of architecture and design services to create interiors that are both elegant and functional. Our clients include the commercial real estate community; federal government agencies; corporate, association, and legal end-user organizations; technology firms; and local, national, and international organizations.
STEALTH DESIGN
Beginning with the design of computer rooms in the early 1980s, we have created a variety of technology-oriented spaces, including network operation centers, switch sites, data centers, advanced concept laboratories, and video teleconferencing centers.
FURNITURE MANAGEMENT
From systems furniture and casegoods for office spaces to complex solutions for operations, command, and conference centers, we can coordinate furniture requirements for all spaces. In addition to creating a furniture plan tailored to the specifications
of any project, we offer guidance in manufacturer selections and workspace designs; handle procurement and installation processes; and manage all vendors on-site.
EXTENDED CONSTRUCTION CONTRACT ADMINISTRATION
To ensure that a project is completed according to the price agreed upon during bidding, we provide extended part- or full-time representation at the construction site. We monitor the project’s progress and quality of work, as well as the contractor’s construction schedule; respond to requests for information; maintain project records; evaluate shop drawings, product data, and samples; review the contractor’s applications for payment; conduct inspections to determine substantial and final completion; and administer project close-out procedures.
MOVE MANAGEMENT/FACILITY MANAGEMENT
We provide consulting and on-site facility management services to corporate, institutional, and government clients. Whether moving a bookcase or coordinating an entire office relocation, we successfully implement move and facility management policies by partnering with our clients to understand their organization’s structure, business goals, and culture. Projects encompass both daily moves and complete reconfigurations due to growth, contraction, or mission changes, as well as special projects that support the client. Specific tasks have included “box” moves for thousands of people to different locations within the same building, or between different facilities, as well as consolidation or expansion of space between floors, or from building to building.

AMERICAN WIND ENERGY ASSOCIATION | WASHINGTON, DC



DBI continues to develop a deep portfolio of projects achieving various levels of LEED certifications.
LEED Gold
American Counseling Association | Alexandria, VA
American Wind Energy Association | Washington, DC
AOL/Mapquest | Lancaster, PA
DBI Architects | Washington, DC
Marine Corps Reserve Center (MCRC) | Baltimore, MD
Twinbrook Place Office Building | Rockville, MD
LEED Silver
Intelligence Community Campus – Bethesda | Bethesda, MD
BAE Systems – Newington | Lorton, VA
BAE Systems – Quantico Corporate Center, Building G | Quantico, VA
BAE Systems – Redland Corporate Center | Rockville, MD
National Association of Manufacturers | Washington, DC
USAID Training Facility | Arlington, VA
LEED Certified
Undisclosed Government Agency | Washington, DC
1425 K Street | Washington, DC
AOL | Nashville, TN
GeoEye | Herndon, VA
Subway Café | Washington, DC
Summit Consulting, LLC | Washington, DC
The Tower Companies – 1909 K Street Speculative Office | Washington, DC
U.S. Consulate | Mumbai, India
SUSTAINABILITY
DBI recognizes that the design of our built environment has a lasting effect on the health of our natural environment. DBI Architects is a member of the U.S. Green Building Council, and a significant percentage of DBI’s design staff are LEED® or WELL accredited. All DBI staff are committed to the importance of environmental issues and their impact on the design of our built environment.
When specifying finishes, fixtures, materials, or furniture, DBI specifies recycled materials wherever possible, does not consider woods from endangered rain forests, and avoids materials that have a long-term, detrimental effect on the environment. The firm’s goal is to incorporate goods that are sustainable, energy efficient, and environmentally friendly.
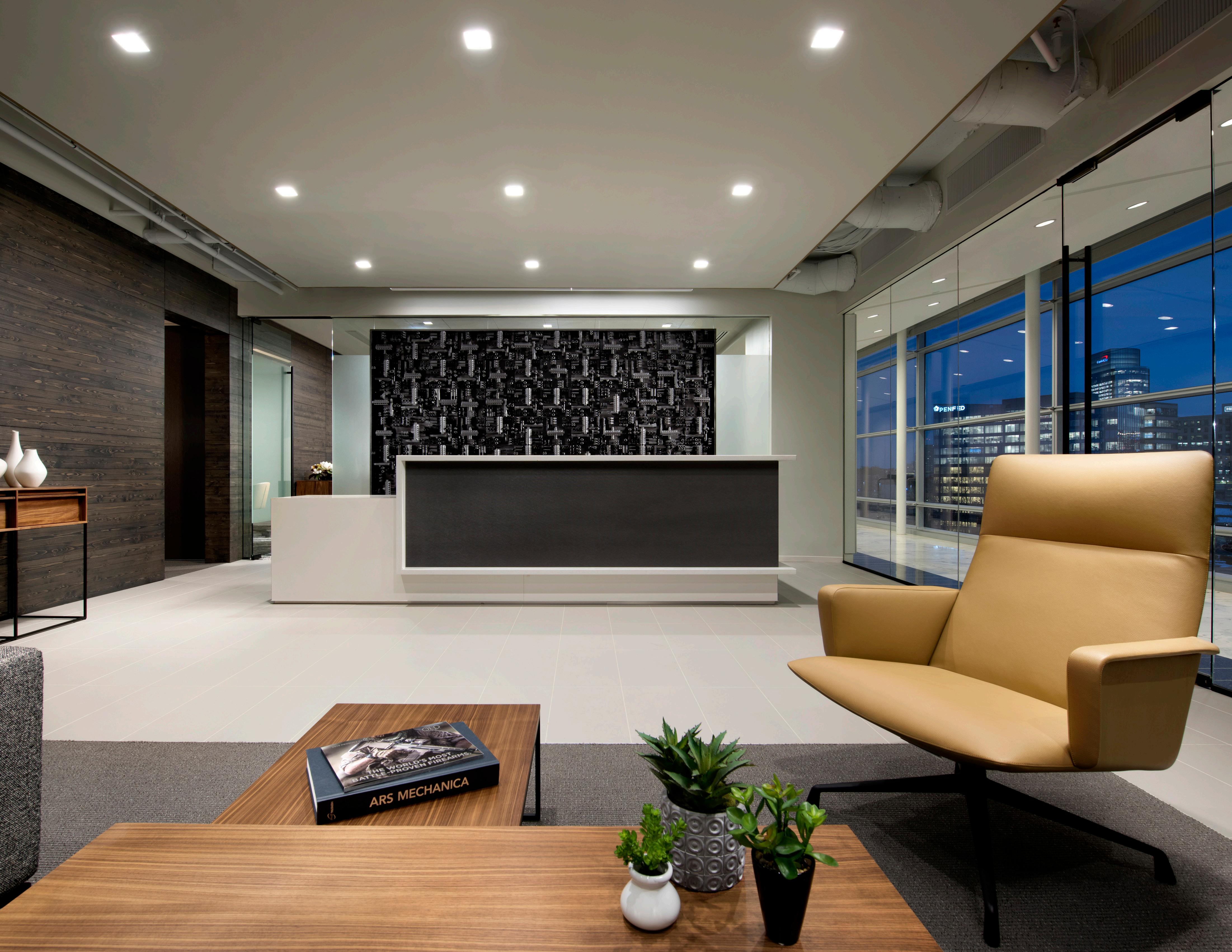
FN AMERICA | MCLEAN, VA
AWARDS
OCTO OLABS
NAIOP Northern Virginia - 2023 Award of Merit
AMBU
Associated Builders and Contractors, Greater Baltimore - 2023
Excellence in Construction Platinum Award
AMERICAN COUNSELING ASSOCIATION
NAIOP Northern Virginia - 2022 Award of Merit
CITY OF DIAMONDS RESORT
Outstanding Property Award, London - 2021 Environmental/
Sustainable Architectural Design Award
COOKOLOGY
Associated Builders and Contractors, Metro Washington - 2020
Excellence in Construction Award
CABOOSE COMMONS
James M. Scott - 2019 Exceptional Design Merit Award
FN AMERICA, LLC
AIA Northern Virginia - 2019 Award of Merit, Commerical Interiors
NAIOP Northern Virginia - 2019 Award of Merit
AMERICAN WIND ENERGY ASSOCIATION
(NOW AMERICAN CLEAN POWER)
NAIOP DC|MD - 2017 Award of Merit
INTELLIGENCE COMMUNITY CAMPUS–BETHESDA
USGBC – 2017 Innovative Project of the Year Responsible Design Award
Design-Build Institute of America – 2017 National Award of Merit,
Rehabilitation / Renovation / Restoration
Building Design and Construction – 2017 Building Team Award, Bronze
AIA Northern Virginia – 2016 Award of Merit, Excellence in Architecture
AIA Potomac Valley Chapter – 2016 Honor Award
EMERGENT BIOSOLUTIONS, INC.
IIDA - 2016 Award of Merit
CABOOSE BREWING COMPANY
NAIOP Northern Virginia - 2015 Award of Excellence
SUMMIT CONSULTING, LLC
NAIOP DC|MD - 2015 Award of Excellence
AIA Northern Virginia - 2015 Award of Merit, Commerical Interiors
CERTIFIED FINANCIAL PLANNER BOARD OF STANDARDS, INC.
IIDA - 2015 Design Award
MANDIANT CORPORATION
NAIOP Northern Virginia - 2013 Award of Merit
GETWELLNETWORK, INC.
AIA Northern Virginia - 2014 Award of Merit, Commerical Interiors
IIDA - 2014 Silver Design Award
GEOEYE, INC. (NOW MAXAR)
WBC - 2012 Craftsmanship Award
NAIOP Northern Virginia - 2011 Award of Excellence
BAE SYSTEMS
NAIOP DC|MD - 2011 Award of Excellence
INTER-AMERICAN DEVELOPMENT BANK
Associated Builders and Contractors - 2011 Craftsmanship Award
CLAUDE MOORE ACADEMY
Associated Builders and Contractors - 2011 Craftsmanship Award
DBI ARCHITECTS, INC.
GWCAR - 2011 Architecture Firm of the Year
Fairfax County Exceptional Design Awards Program - 2007 Merit Award
WBJ - 2006 Best Real Estate Deal for Interior Design
IIDA - 2006 Bronze Design Award
TWINBROOK PLACE
NAIOP DC|MD - 2010 Award of Merit
UNIWEST GROUP
IIDA - 2010 Bronze Design Award
Fairfax County, Virginia Exceptional Design Awards Program2009 Honor Award
CASSIDY TURLEY’S VIRGINIA HEADQUARTERS
Fairfax County, Virginia Exceptional Design Awards Program2010 Honor Award
NAIOP Northern Virginia - 2009 Award of Excellence
GRAPHIC DESIGN FIRM
NAIOP DC|MD - 2008 Award of Merit
LOCKHEED MARTIN CENTER FOR INNOVATION
HRACRE - 2007 First Honor Award
CARANA CORPORATION
NAIOP Northern Virginia - 2006 Award of Merit
STUDLEY’S NORTHERN VIRGINIA OFFICE
NAIOP Northern Virginia - 2005 Award of Merit
US ARMY INFORMATION DOMINANCE CENTER
NAIOP Northern Virginia - 2000 Special Recognition Award
IIDA - 2000 Gold Design Award

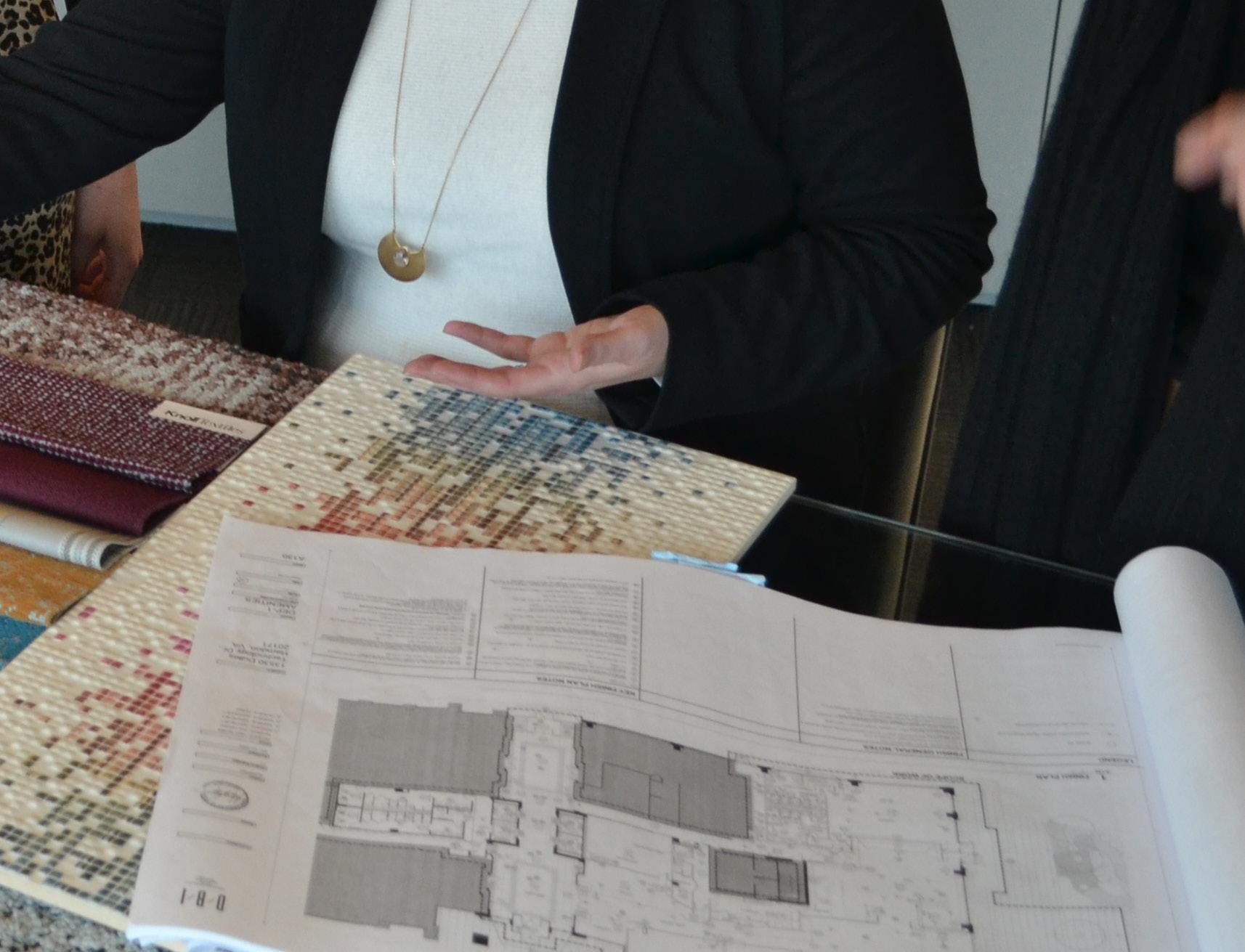
PROCESS
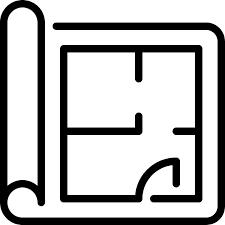
TEST- FIT PROGRAMMING

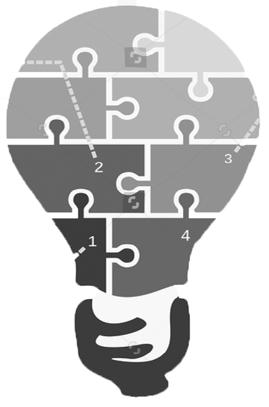
DESIGN DEVELOPMENT

THE PROCESS
It comes down to caring.
At DBI, we work to create award-winning projects with every design – regardless of the budget.
We work to ensure that the client receives the best value for their investment. We understand that our clients have two budgets: the dollars available for design and construction, and the time allotted to get the job done. DBI keeps a close eye on both.
With DBI, you can expect in-depth engagement from project initiation to completion. We’re here to help visualize your “organizational truth” in a physical space that will facilitate the productivity and employee engagement objectives you’ve established. We’re here to help you more
fully understand and interpret that truth in an environment that infuses brand and culture into every aspect of the workplace – immediately engaging staff, visitors, and clients and presenting the best representation of organizational values and goals.
The process that DBI follows is not dissimilar to the process many design firms might follow. It’s what we bring to the process that sets us apart.
FURNITURE
Beginning with test-fitting, visioning, and programming, we work to understand the corporate culture. We work to develop standards, based on what we’ve learned, to provide a sense of consistency throughout the finished space. From the beginning, we’ll discuss branding, and the discussion will bear on and influence design development.
More than a logo on a wall, more than a set of corporate colors, branding is that difficult-to-define set of qualities, characteristics, ideals, and other criteria that define an organization and what it stands for. DBI works with you to identify the details that tell your “brand story.” From these observations, a palette of colors, textures, finishes, and furniture will be developed to create a space that boldly states the organization’s identity.
We pride ourselves on delivering on-time, onbudget, and with “no surprises.” Using tools such
BRANDING
VISIONING
AV/IT SECURITY


CONSTRUCTION DOCUMENTS
PERMIT & G.C. SELECTION

as Revit allows us to provide clients with 3-D views from the very early stages of the project so you won’t have to try to interpret flat representations of your space. And, DBI will develop different scenarios to make the way to proceed more clear.
DBI engages in an inward-facing value engineering throughout the design process. We understand that opportunities for cost savings and schedule management are greatest in the early stages of the project and diminish as work progresses. As a result, emphasis is placed on controlling these aspects during the schematic design and design development phases of a project. At these stages, factors that may adversely affect the cost of a design can be identified and alternative action taken, if necessary.
CONSTRUCTION ADMINISTRATION
POST OCCUPANCY FEEDBACK
Cost control and time management are fundamental and continually monitored. We include value-priced alternatives as we develop the palette. We’re also careful to seek out solutions that will not be bogged down in supply-chain bottlenecks. We want you to “spend wisely” – in your budget and in your schedule.
As we develop construction documents, we engage the client in “page turn” sessions. These sessions are high-level but in sufficient depth and detail to be sure that the needs of the project are being met. During this phase DBI gathers bids from general contractors, evaluates the proposals submitted, and provides recommendations on general contractor selection.
Construction administration is a critical phase of
the process. DBI remains fully engaged at this stage, ensuring that everything reflected in the construction documents is built to specifications. DBI remains highly involved throughout construction administration, advocating for our client and making sure their needs are met.
During move in and even post-occupancy, DBI provides customer service as needed, perfecting the design, and gathering feedback to make adjustments, as necessary. Our work does not end when the punch list is completed.
We’ll be there to assure design, functionality, branding, fit, and finish meet or exceed expectations. Because when all is said and done, it comes down to caring.
MOVE IN

EXPLORE / CREATE / TRANSFORM 1984 ISAAC NEWTON SQUARE WEST, SUITE 400 RESTON, VA 20190 703.787.0882 WWW.DBIA.COM



















































