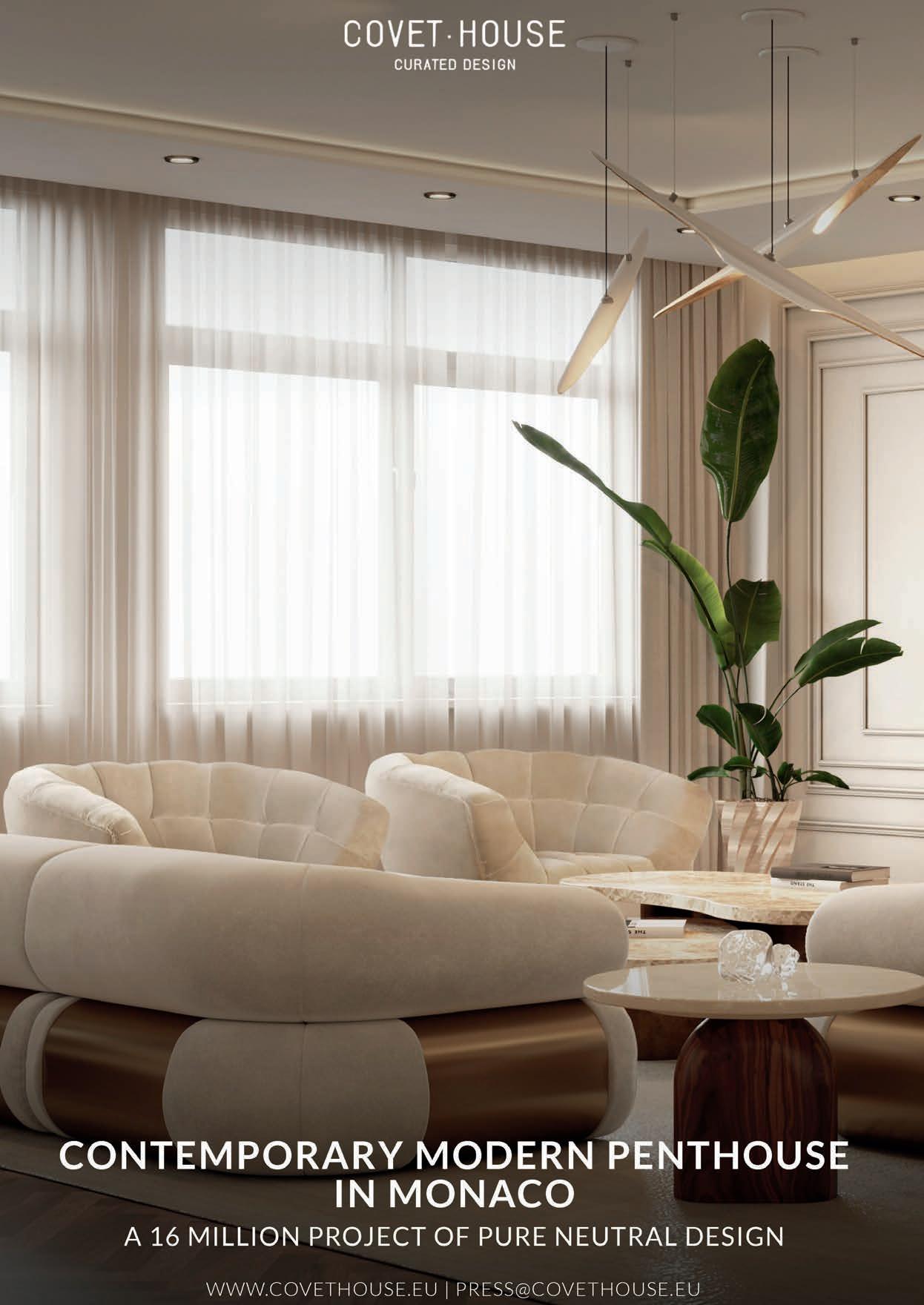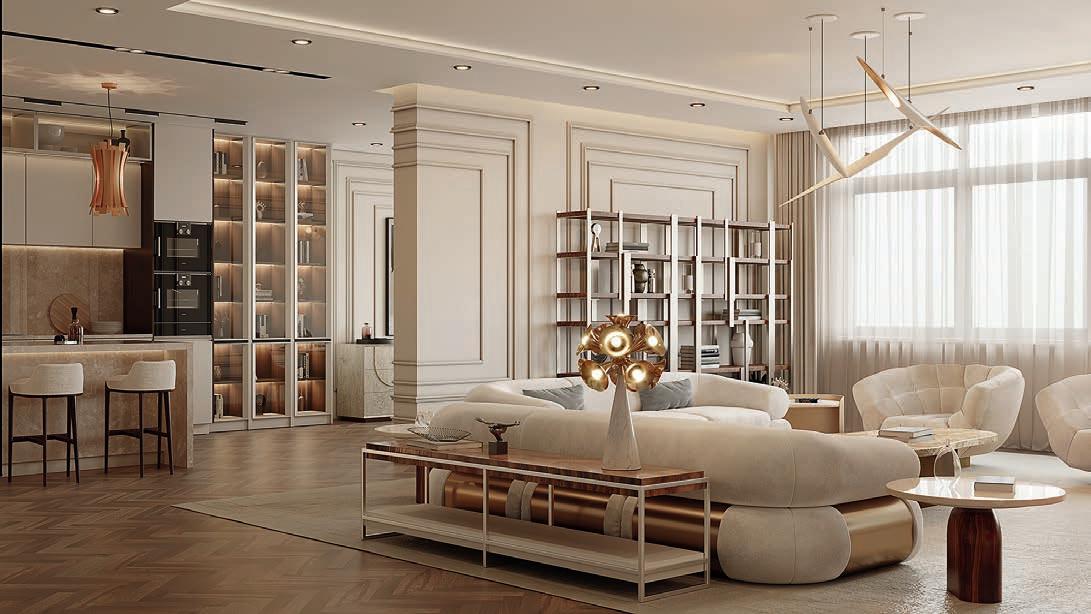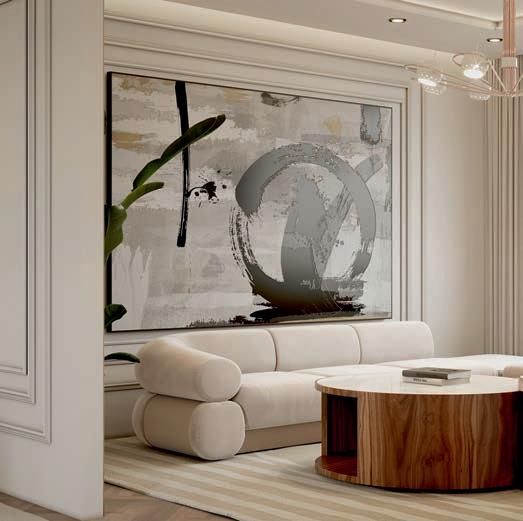
5 minute read
COVET - HOUSE

THE SECOND OF A SERIES OF LUXURY CURATED HOUSES BY COVET HOUSE, COVET STUDIO BRINGS TO LIFE AN EXCEPTONAL CONTEMPORARY MODERN 16 MILLION PENTHOUSE IN MONACO. NOW IN A COMPLETELY DIFERENT STYLE, THIS 295 M2, 8 ROOM PENTHOUSE IN MONACO FOCUSES ON FUNCTONALITY AND CONTEMPORARY MODERN DESIGN IN NEUTRAL TONES TO CREATE AN EFORTLESS CHIC LOOK.
Advertisement
WELCOME, LETS BEGIN OUR TOUR
With 8 rooms to explore, this marvellous project has its own signature and language, with a very clear message, without being too loud or overpowering, every single detail is carefully put together to provide an ultimate modern home for a contemporary lifestyle.
ENTRYWAY
Setting the first impressions, the entryway hall welcomes you into a journey of effortless chic design. Connecting all the rooms, it serves as the main artery for the house with a privileged view over all the open space areas. The goal was to provide an entryway that transpired warmth and luxury by combining a neutral aesthetic with modern design furniture and lighting pieces. Setting the tone for the rest of the penthouse. An open space area flled with warm and soothing upholstery and tones. The living room was carefully put together with one clear goal: comfort. Spacing and the overall setng of the furniture and decoraton were design to provide a calm aesthetc, without any of the pieces overpowering each other, mastering the perfect balance between design and functonality. A subtle neutral palete to provide the most nurturing ambiance. Using mostly pieces from Caffe Latte, one of the brands from Covet House, like the costum made Aroma Console, and the light Emperor Marble Robusta center table to give a pop to the aesthetic. The Fitzgerald modular sofa from Essential Home and complement the simplicity of the Coltrane suspension from Delightfull, while the Essex Armchair from Brabbu is the ultimate comfort experience.

DINING ROOM
What beter place to enjoy a fne dinner with friends and family than a beautful and inspiring dining room? This room was design to provide exactly that: a beautfully decorated and furnished area, with a practcal and cozy approach. Again, the neutral tones are in sync with the other open areas, both in design and taste. Organic shapes dominate this division, with the fluidity of the Boma sideboard by Caffe Latte or the Moka chairs. Contransting perfectly against the straight lines from the Beyon Dining table from Luxxo custom made for this project. The Horus suspension from Brabbu creates a warm a cozy lighting environment.
KITCHEN
Sharing the same area with the dining room, a fully equipped kitchen with built-in appliances, and a design that seamlessly becomes one with the other rooms. The use of the marbles provides a cleanness to the eye and exudes an elegant and modern appeal, suiting for a family or friends get together, especially with the marble countertop, the perfect place to start your dinner party. The softness of the counter stool from the Moka family (same has the dining chairs) by Caffe Latte, stand out completly from the architechture of the hardness of the marbles, while the Etta Pendant from Delightfull delights the ambiance with a bronze appeal. A true feast for the eyes.
MASTER BEDROOM
Yet another comfortng zone, the master bedroom was designed to render the ultmate relaxing a calm experience. Few elements were set to make the room as subtle as possible not to be too loud, this elegant bedroom transpires a peace and quietness perfect for a relaxing night. Not compromising on the aesthetc, it is still polished and neutral, making it all about the wide spacings and the well-lit walls and ceilings. Sophia Bed from Essential home is the perfect piece for a peacefull sleep but the stand out item is undoubtedly the Heritage Sibeboard from Boca do Lobo in sepia tones. This modern and simplistc design is complemented by other functonalites and additons to the overall area, that we will explore ahead.




WALK-IN CLOSET
Although with a simplistc design, the master bedroom is flled with elements that fulfll a design worthy of this penthouse. Besides an en-suite bathroom, the master bedroom is complemented with a walk- in closet that immediately transports us to a private experience worthy of some of the most luxurious brands in the fashion industry. Simple in design, complex in the details.
SITTING ROOM
One of the many amenities for the master bedroom is the complementing sitting room. A smaller private living room, the perfect retreat or calm reading corner. Borrowing its design straight from the main living room is the ideal place for an intimate and personal escape.
EN-SUITE BATHROOM
No master bedroom is complete without an astonishing en-suite bathroom. Complementing the subtle bedroom is the private and sophisticated suite. Straight parallel lines define its style, organic patterns of the marbles contrast perfectly with the modern lines of the items like the bathtub and wall mirrors. A contemporary design that never goes out of style. Maison Valentina’s spectacular Diamond Bathtub is the glamorous piece of the master bathroom suite.
SERVICE BATHROOM
Although a service bathroom, the details and functionality in this room weren’t forgotten. The utility cabinet, a modern staple in amenities serves as the backbone for all the bathroom, leaving a fair amount of space for the other pieces. Glamorously decorated and stylish, the bathroom continues the overall aesthetic of the penthouse: neutral and clean.
TWINS BEDROOM
A house is not a home without the lively laughter and play of children. In this case, double the fun. The twins’ room is both fun and aesthetcally pleasing. Doubling on the items and doubling on the styling with a gender-neutral palete, complete with an officece and private bathroom. A whimsical place that allows comfort, safety, and functonality without compromising on the playfulness of the room. Circu’s magical furniture had a big pplay on this room, with both the Cloud bed and sofa being the dreamy place to skyrocket imagination and travel along the children’s dreams.
OFFICE
A masterful combinaton of items, where design meets professionalism. A generously widearea, comprising of two distnctve areas: the ofce area and the reading corner. Designed to be a place of work, its main goal was ergonomy and functonality. The ofce follows the same structure and architecture as the other spaces but feels like its own unique styling and appeal.













