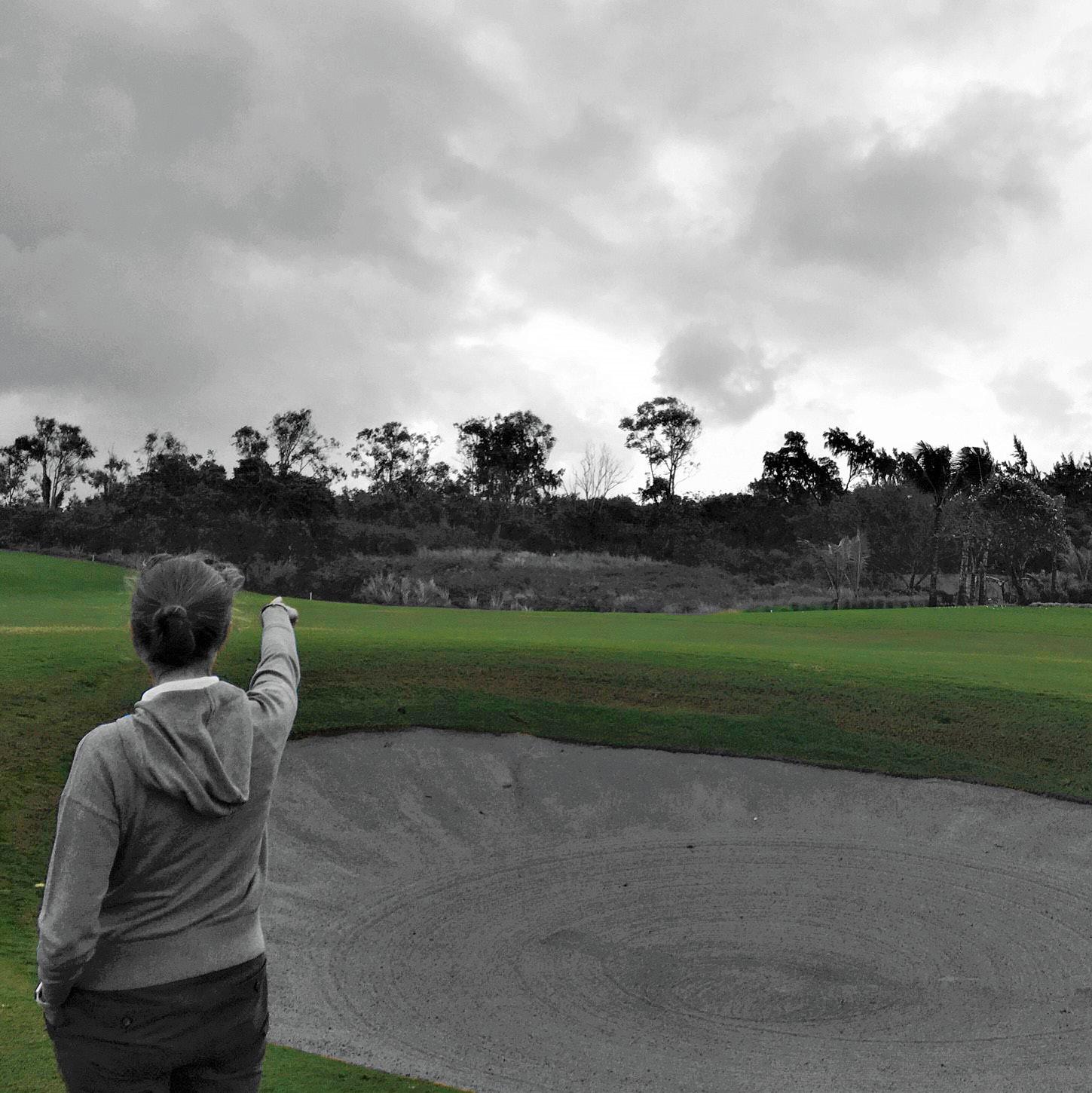
TIM & CORINNE WEBB esquisse 222 TCW2.anahita présentation stage A1 ERIC CHAVOIX ARCHITECTS * *
date
21 septembre 2022 phase Esquisse pages. 114 langages. Français et Anglais dimensions. 21 X 21 cm couverture.
© Bureau Eric Chavoix rédaction.
3 Angus Lane, Vacoas, île Maurice impression.
Laque Gloss © 2022, eric chavoix architects
Tous droits réservés. Les images et textes sont la propriété du Bureau Eric Chavoix.
date
21th September, 2022 stage
Preliminary Design pages. 114 languages. French and English dimensions. 21 X 21 cm cover.
© Bureau Eric Chavoix editorial.
3 Angus Lane, Vacoas, Mauritius printing. Lacquer Gloss © 2022, eric chavoix architects
All rights reserved. Images and text are the property of Eric Chavoix Architects.
2 - 114FR EN
+ 3 - 114 ERIC CHAVOIX ARCHITECTS FR EN
b_CLIENT
a_SITE c_ARCHI ANNEXE brief du client note architecturale - eric préface présentation inspiration du client inspiration eca intention forte option 1 skyfall option 2 007 /no time to die option 3 quantum of solace option 4 spectre surfaces des options plan de situation analyse de site le site /terrain règles urbaine le site en images programme client brief architectural note - eric preface presentation client inspiration eca inspiration strong intention proposal 1 skyfall proposal 007 proposal 3 quantum of solace proposal 04 spectre options surfaces location plan site analysis the site planning policy guidelines site pictures project surfaces 26 36 05 06 28 38 40 44 62 80 96 110 10 14 16 18 21 32
4 - 114FR EN the content le sommaire
preface préface
Ce document est une base d’information pour la présentation du projet TCW2. Il consite à faire une villa à Anahita pour la famille de Tim et Corinne WEBB. Après la villa B8 (ref 149TCW. anah), ceci est leur deuxième projet chez Eric Chavoix Architects.
This document is an information base for the presentation of the TCW2 project. It consists in making a villa in Anahita for the family of Tim and Corinne WEBB. After the B8 villa (ref 149TCW. anah), this is their second project with Eric Chavoix Architects.
5 - 114 ERIC CHAVOIX ARCHITECTS FR EN
6 - 114FR EN presentation présentation
Le couple WEBB est composé de Tim, 60 ans, origine d’Angleterre et de sa femme Corinne (Coco), 53 ans qui vient de France. Ils vivent ensemble à Genève en Suisse et ont 4 enfants: Oscar et Camille, 29 ans, Victor 27 ans et Alex 26 ans.
Très satisfait de la réalisation B8, leur première villa à Maurice, ils ont décidé de la vendre et d’en construire une autre plus familiale sur le terrain H22 d’Anahita. Sensible à l’architecture et surtout au design d’intérieure, ils sont très enthusiate à l’idée de faire partie de cette nouvelle aventure avec l’agence.
The WEBB couple is composed of Tim, 60 years old, from England and his wife Corinne (Coco), 53 years old from France. They live together in Geneva, Switzerland and have 4 children: Oscar and Camille, 29, Victor 27 and Alex 26.
Very satisfied with the B8, their first villa in Mauritius, they decided to sell it and build another one more familial on the H22 plot of Anahita. Sensitive to architecture and especially to interior design, they are very enthusiastic to be part of this new adventure with the agency.
7 - 114 ERIC CHAVOIX ARCHITECTS FR EN
FR EN +
9 - 114 ERIC CHAVOIX ARCHITECTS a_SITE

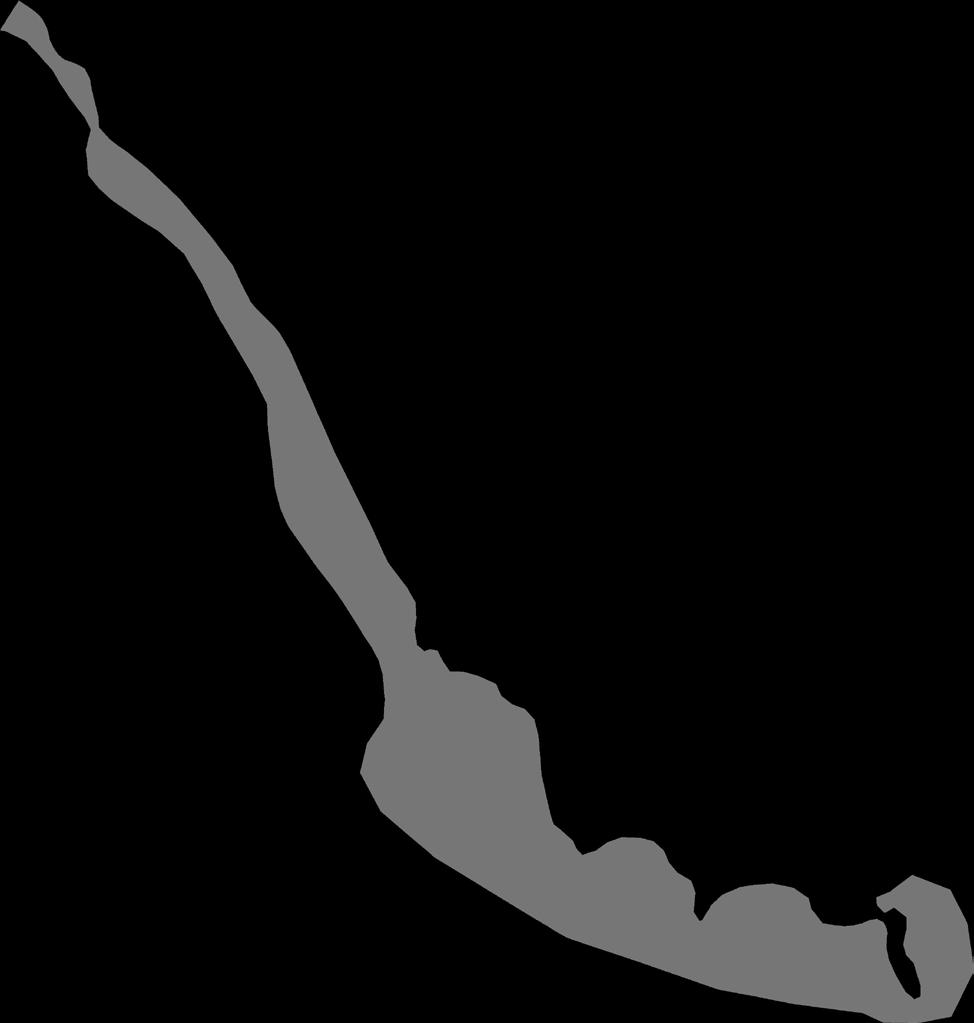
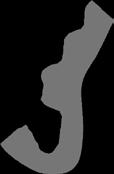
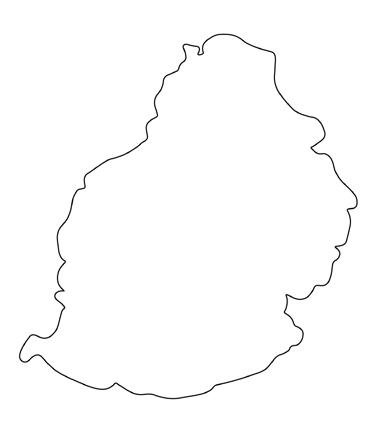
11 12 13 14 15 18 16 10 B17 A 26 23 22 14 15 19 A A 17 33 B14 B5 B7 B12 B11 B4 B16 A 32 A 29 28 A 12 10 30 A A A H G 21 G G G 23 G 22 G 18 19 G 14 I3 3 12 11 G 13 G 12 14 I11 I12 19 H 21 E3 18E 19 24 27 A 23 H 27 H 29 30 39 40 44 42 36 35 11 10 16 22 23 28 C C C D C 12 13 10 14 15 D 16 13 C 10 B8 C 7 Flacqroad/Mahebourg (B28) Flacq road/Mahebourg (B28) ANAHITA ACCESS ROAD PLAN DE SITUATION 1/15000 10 - 114FR EN a_SITE in-situ en situation plan de situation + location plannts
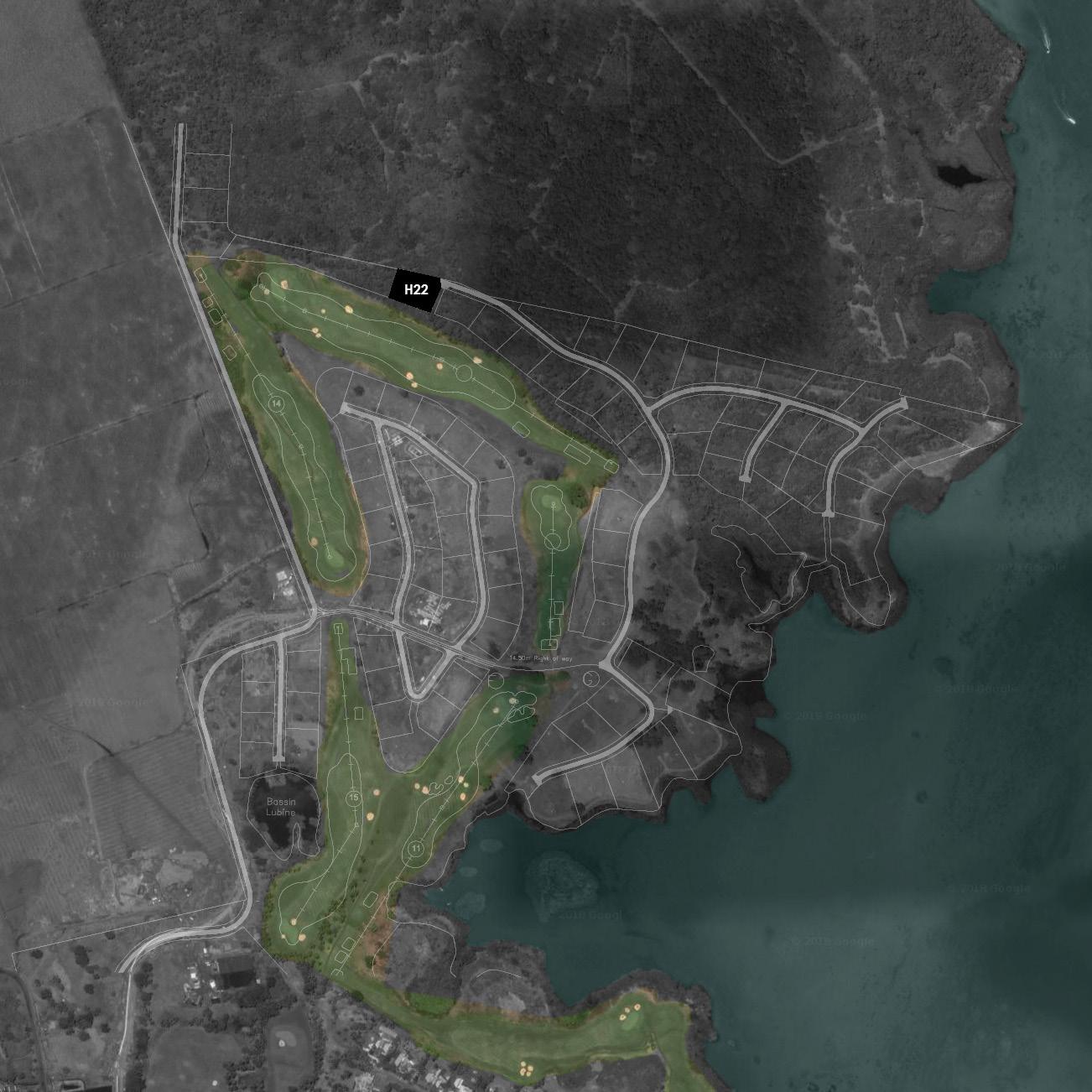
11 - 114FR EN ERIC CHAVOIX ARCHITECTS © bureau d’eric chavoix alteo ltd. domaine beau rivage lagoon indian ocean lagoon indian ocean +
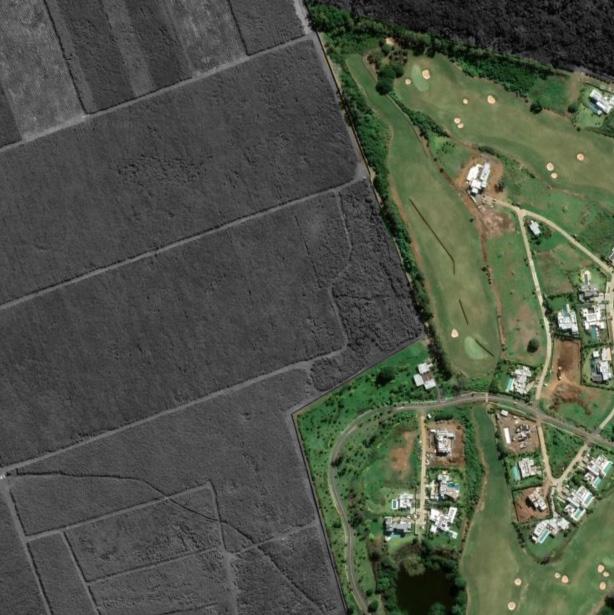
+ FR EN © bureau d’eric chavoix google earth 2022
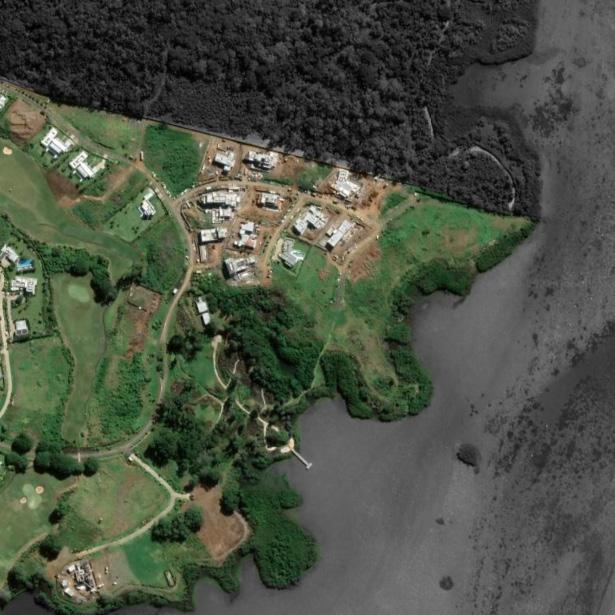
13 - 114 ERIC CHAVOIX ARCHITECTS lagoon indian ocean lagoon indian ocean coordinates 20°15’55.8”S 57°47’24.0”E -20.265492, 57.790011

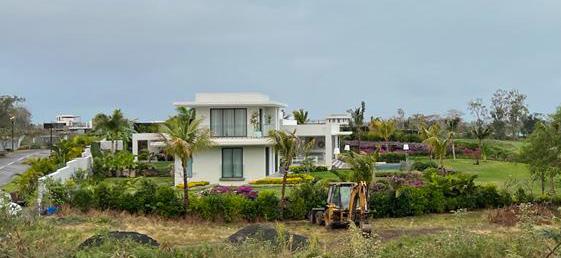

14 - 114FR EN a_SITE 1 2 3 © bureau d’eric chavoix
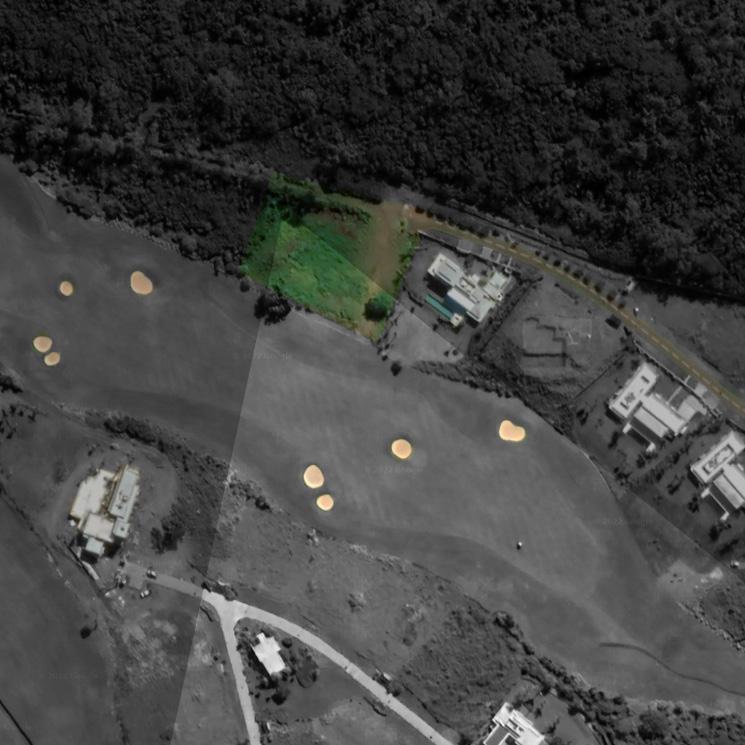
N S 6:45 WINTER SUNRISE 17:27 SUMMER SUNRISE 17:38 WINTER SUNSET 18:50 SUMMER SUNSET EW VENT DU SUD-EST 15 - 114FR EN ERIC CHAVOIX ARCHITECTS site analysisanalyse de site ensoleillement / vent H22 1 1 3 2 sunpath / wind analysis alteo ltd. domaine beau rivage
+ 14.00 m + 10.00 m+ 11.00 m + 10.60 m + 12.00 m + 11.00 m 16 - 114FR EN coupe A-A coupe E-E

17 - 114 ERIC CHAVOIX ARCHITECTS FR EN a_SITE the site le site /terrain golf site H22 neighbour H21 forest site access 1 2 3 4 5 1 1 2 E A 3 5
18 - 114FR EN a_SITE site picturesle site en images

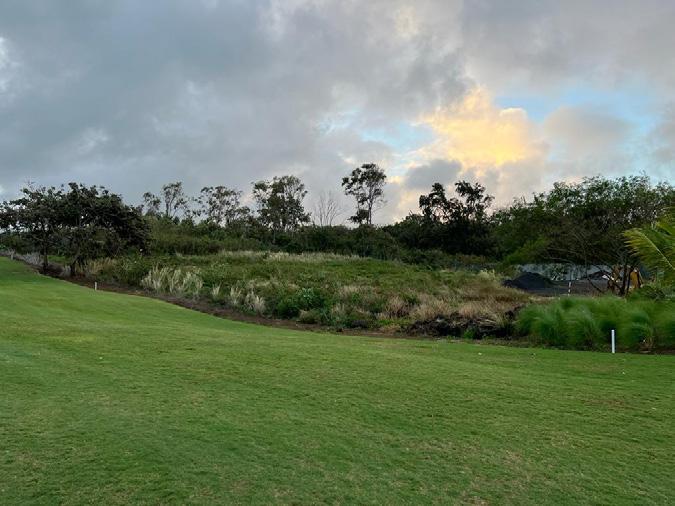
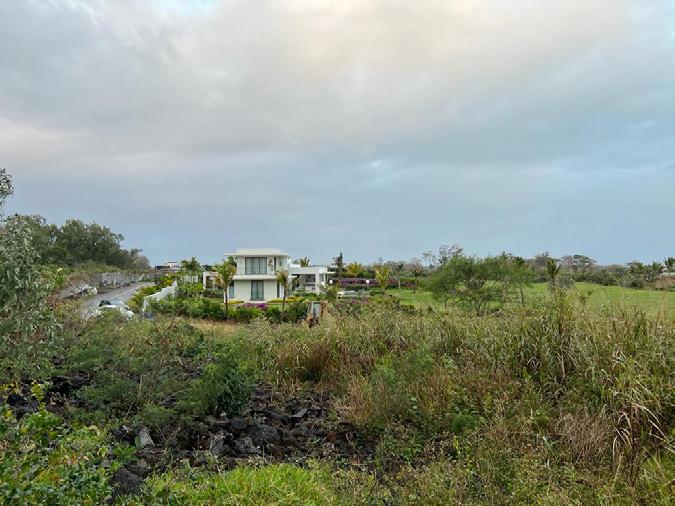
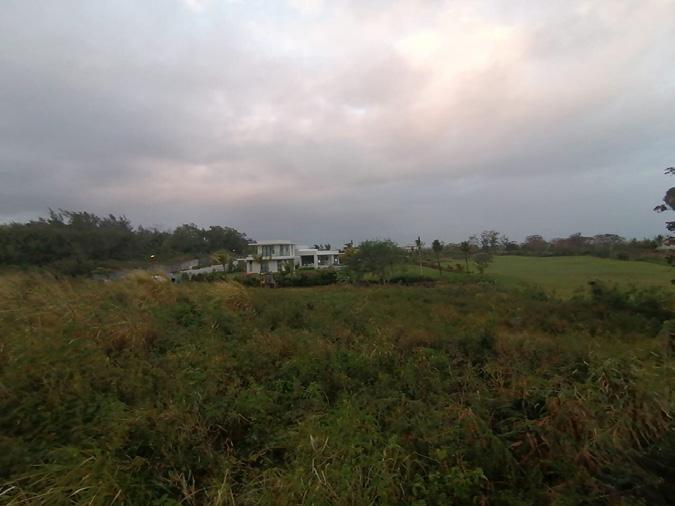
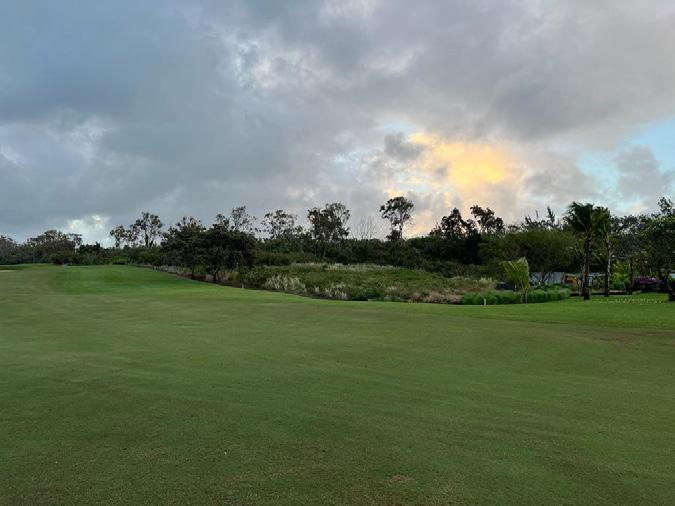
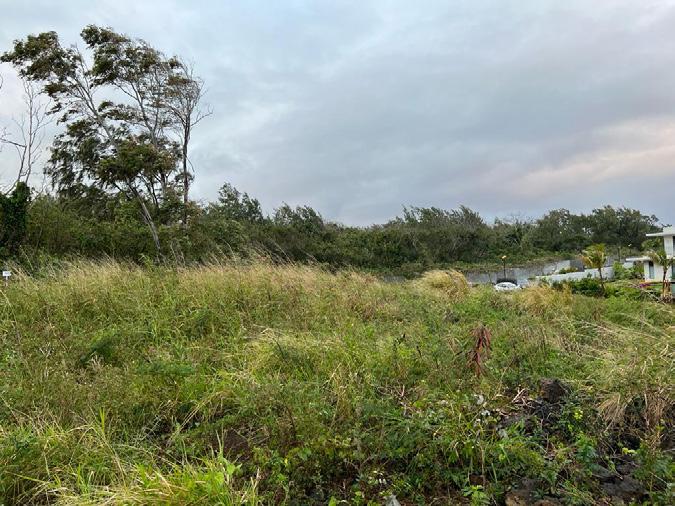


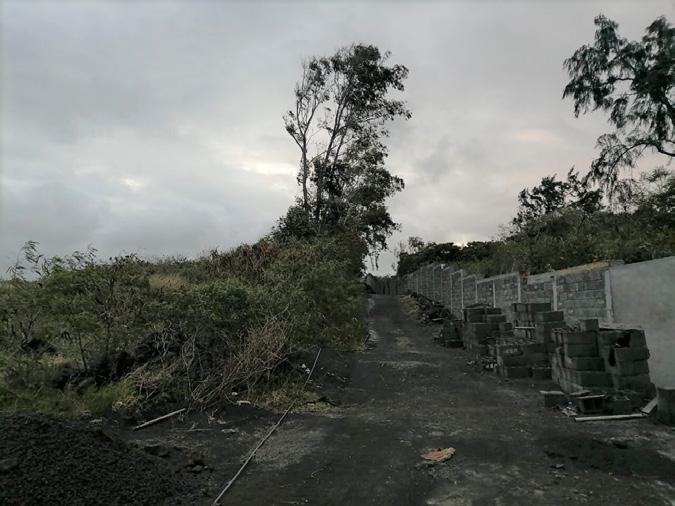
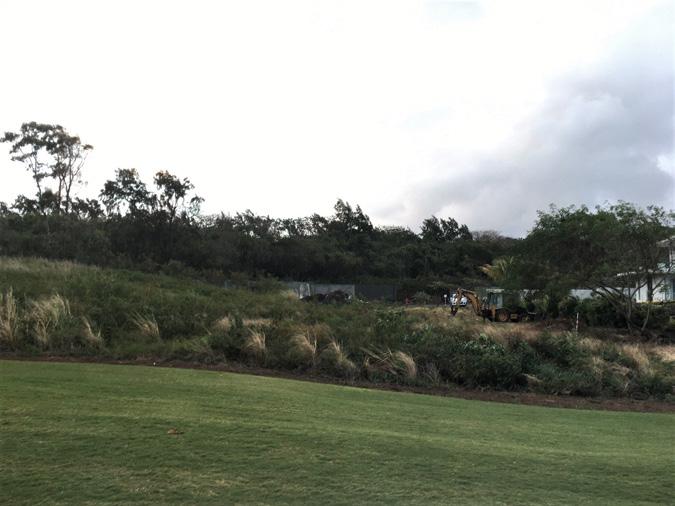
19 - 114 ERIC CHAVOIX ARCHITECTS FR EN a_SITE
Les règles sont énoncées dans un cahier des charges établi par Anahita Property Sales. Vous retrouverez des croquis et des indications en annexe.
The rules are set out in a set of specifications provided by Anahita Property Sales. Sketches and information can be found in the attached document.
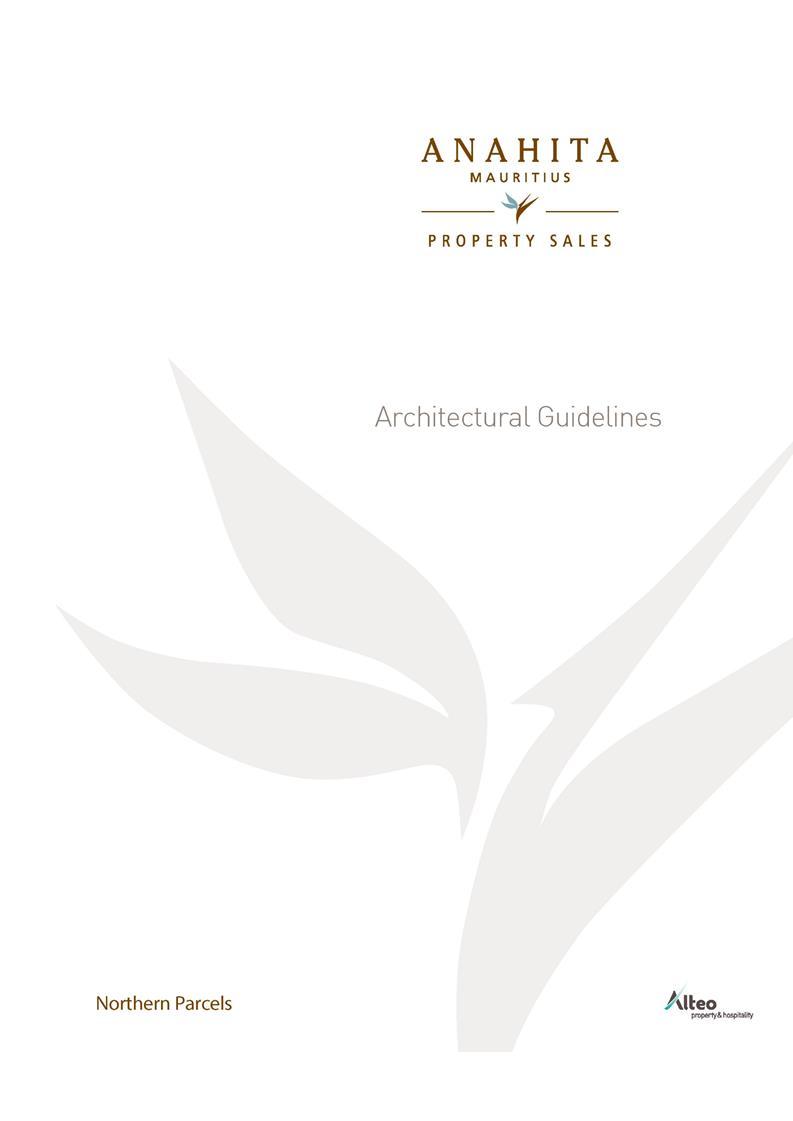
planning policy guidelinesrègles urbaine
CAHIER DES CHARGES
20 - 114FR EN a_SITE
- walls to a maximum of 2,000mm high, either blockwork rendered with bush hammered concrete copings or local field stone wit h stone copings; or
- walls 550mm high, either blockwork rendered with bush hammered concrete copings or low local field stone walls with bush hammered concrete copings, with metal fencing with vertical horizontal members fitted on top up to the 2,000mm height.
Allowed : Horizontal boarding
Panelling
Not allowed : Diagonal boarding
Wrought iron gates or wrought iron fencing.
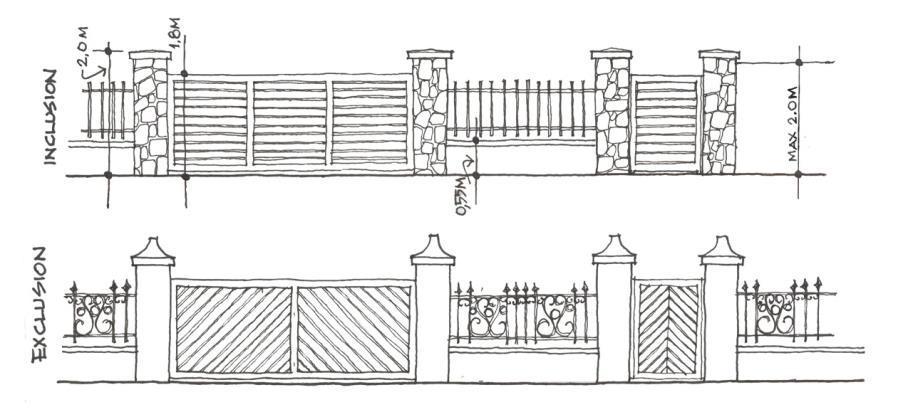
Please refer to Sketch 10 on the next page.
SKETCH 1
3. ROOFS
SKETCH 10
Pitches shall be symmetrical about their ridges and have a slope between 35o and 45o. In specific relation to the Serviced Land this clause is not applicable. Flat roofs shall be behind simple parapets which are extensions of the main walls. In specific relation to the Serviced Land, the roof parapets can be off-set from the main wall alignment (minimum off-set of 1,200mm) but should be of an adequate height to hide all roof mounted mechanical installations from ground level line of sight. However, the roof parapet height shall not exceed 1,800mm above structural slab level. In all cases, for double storey be permitted. Gates shall be 1,800mm high. Adjacent gate posts shall be 2,000mm high, clad in field stone and capped with a bush hammered concrete capping. Walls adjacent to the gate posts be either:
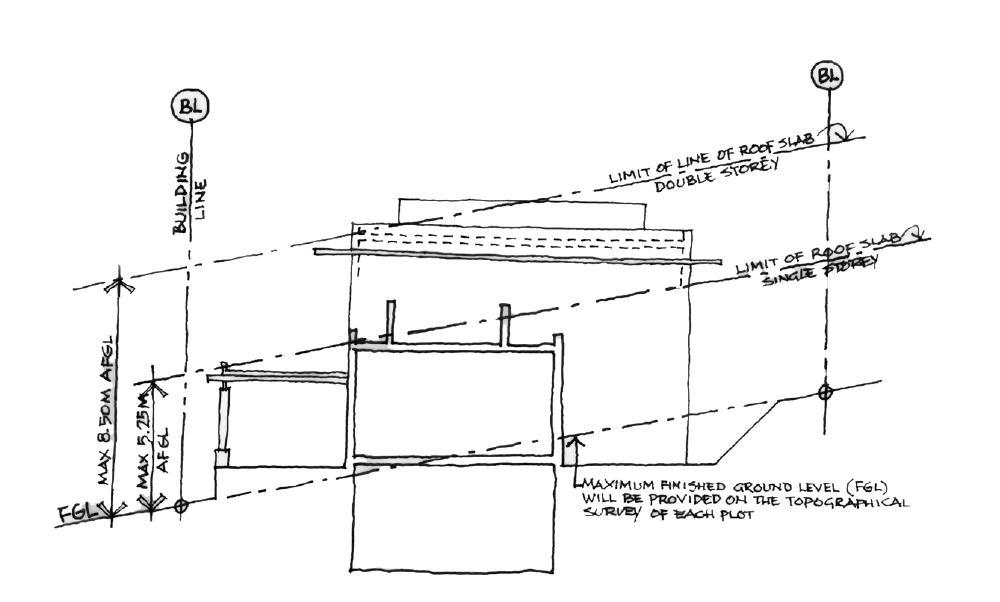
Major roofs shall be either double pitched, with hipped gables, and coincide with the major plan elements, or be flat with different levels to each major plan element to create interesting architectural massing. A combination of both shall be accepted; however lean In specific relation to the Serviced Land, only flat slab constructions will be permitted. In specific relation to the Serviced Land, Villa concept proposal illustrating the architectural massing shall be forwarded to the Syndic and Developer for pre approval prior to formal submission of all drawings as set out in section 15.
A B
Ground Level shall not exceed 9,500mm
Solid dark timber or metal framed with solid dark timber cladding pedestrian and vehicular gates
13. COVERAGE 21 - 114 ERIC CHAVOIX ARCHITECTS FR EN a_SITE © anahita
Roof coverings not concealed behind parapets shall be the same roofing tile as the original design. The roofing tile shall be timber shingles or slate roofing tiles to be approved by the Architect. However, in specific relation to the Serviced Land this clause is not applicable.
SKETCH 2 4. GABLES, EAVES, PARAPETS, AND SUNSHADES

planning policy guidelinesurbaine
4.1 No gables shall be permitted, unless hipped roof gables. However, in specific relation to the Service Land this clause is not applicable.
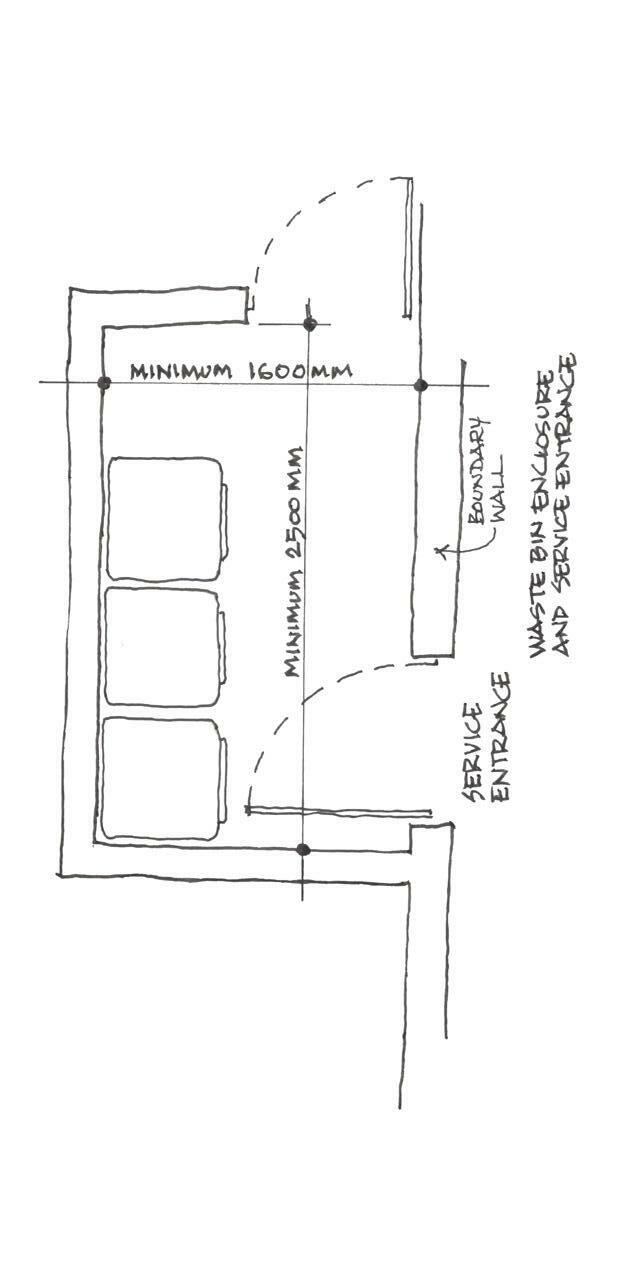
lease ref er to Sketch 11 . SKETCH 11 14.5 Water Tanks
22 - 114FR EN a_SITE
règles
1 2
SKETCH 3
External Doors (including main entrance doors and solid external openings)
Door finishes:
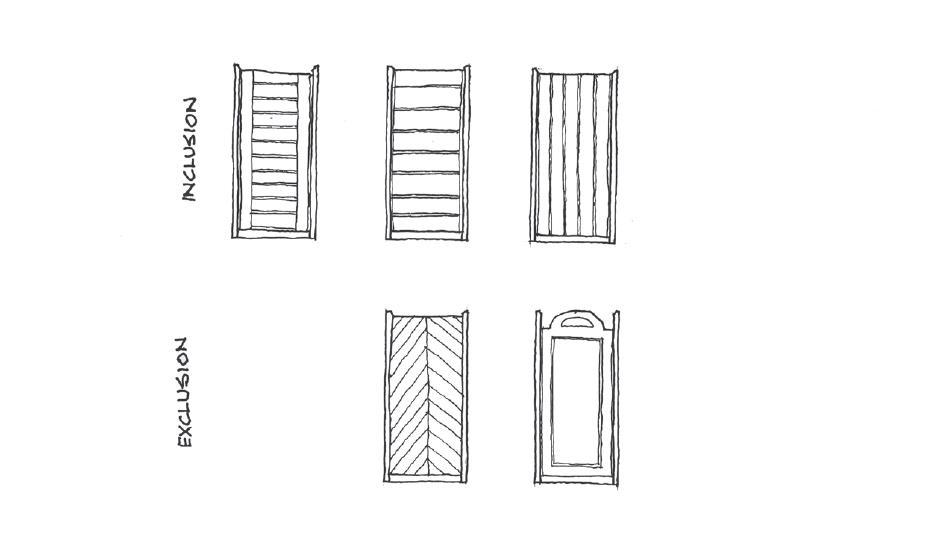
Grey powder coated aluminium (RAL 7039 Gris Quartz, RAL 7004 Gris Gr RAL 7037 Gris Poussière) or natural solid dark timber or composit
Allowed
Not allowed
Please refer to Sketch 4
SKETCH 4
Roller Shutters design and type to be approved by the Syndic and Developer (all mechanisms / boxes shall be concealed and not be visible from outside)
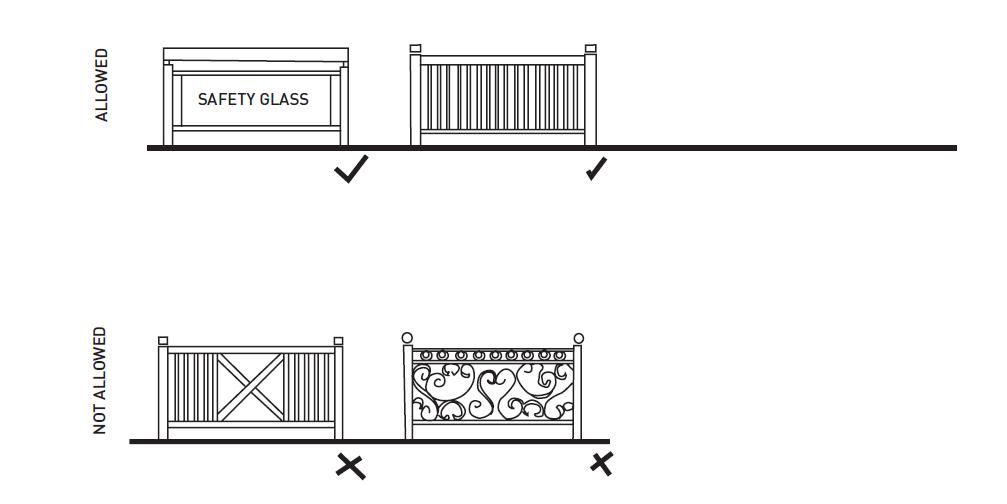
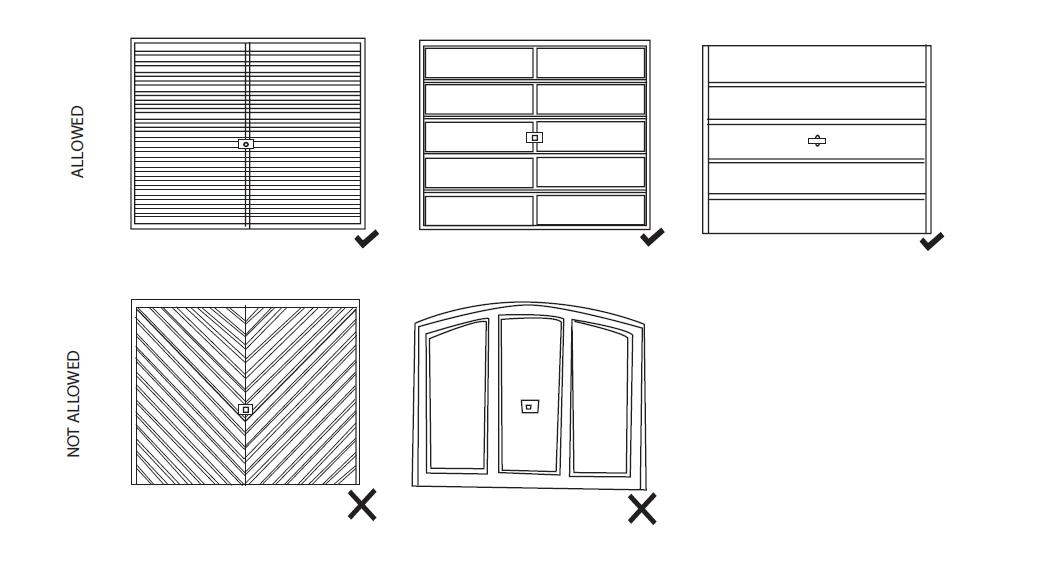
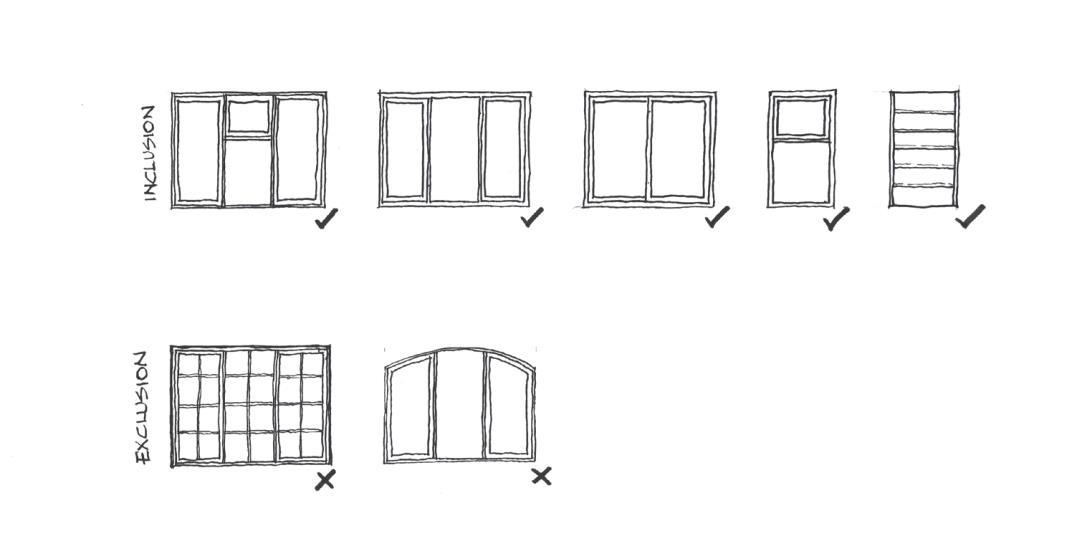
Please refer to Sketch 5 below.
4
Excessively large and obvious sliding tracks or pelmets Roller shutters shall not be allowed for all golf facing
Natural solid dark timber gates or steel or aluminium framed gates with solid
owder coated aluminium (RAL 7039 Gris Quartz, RAL 7004 Gris Graphite, RAL 7011 Gris Fer, RAL 7037 Gris Poussière), or natural or painted (RAL 7039 Gris Quartz, RAL 7004 Gris Graphite, RAL 7011 Gris Fer, or RAL 7037 Gris Poussière) solid timber shutters,
Horizontal boarding Horizontal louvers
Vertical boarding
SKETCH 8
SWIMMING POOLS AND PLANT ROOMS
design and type to be approved by the Syndic and Developer (all mechanisms / boxes shall be concealed and shall not visible from outside). Roller shutters shall however not be allowed on all golf facing elevations. Diagonal boarding
In specific relation to the Serviced Land:
SKETCH 6
7.6
Swimming pools and/or pool decks must be setback adjoining properties boundary as applicable .
Pool filtration systems and pumps shall be within a masonry, stone wall or landscaping. Backwash subject to the approval of the Syndic and Developer
11. PARKING DRIVEWAYS, CARPORTS AND GARAGES
External Vertical Blinds
In specific relation to the Serviced Land:
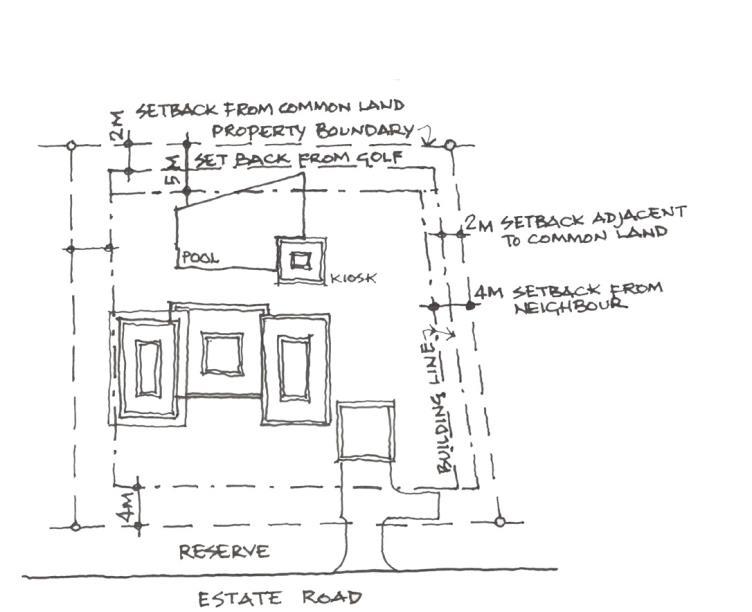
External rattan blinds of natural finish or storm blinds in clear plastic are blinds shall be submitted for the prior approval of the Syndic and Developer.
7.7 External Horizontal Awnings
11.1 Every plot must provide off street visitors’ parking boundary for 2 cars. 7 6
permitted unless integrated in a metallic
PERGOLAS, AND BALUSTRADES 23 - 114 ERIC CHAVOIX ARCHITECTS FR EN a_SITE © anahita 5 3
FR EN +
b_CLIENT
25 - 114 ERIC CHAVOIX ARCHITECTS
26 - 114FR EN b_CLIENT client brief brief du client
“
Nous souhaitons une maison pour nous et notre famille. Pour passer du bon temps avec les enfants, s’amuser et profiter du rez-de-chaussée dans un cadre très chaleureux, vivant et coloré. L’étage du haut est beaucoup plus intime et paisible. Un lieu de repos et de détente pour pouvoir admirer la vue et assister au couché du soleil le temps d’un apéro entre amis. Pour finir, depuis le terrain de golf, elle devrait évoquer une maison de James Bond 007.
We want a house for us and our family. To be able to spend quality time with our children, to have fun and enjoy the ground floor in a very happy, lively and colourful space. The upstairs area is much quieter, more peaceful and linear.
A space of rest and relaxation to be able to contemplate the sight and to see the sunset at the time of an apéro between friends. Finally, from the golf course, it should feel like a James Bond 007 house.
Tim & Corinne
27 - 114 ERIC CHAVOIX ARCHITECTS FR EN b_CLIENT
28 - 114FR EN b_CLIENT client inspirationinspiration du client

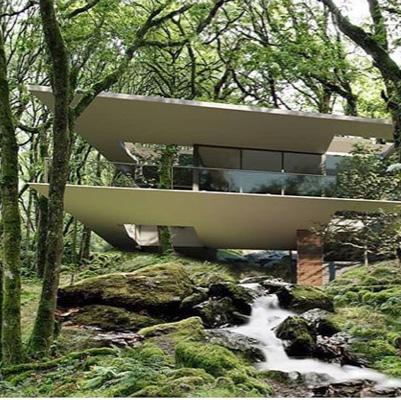
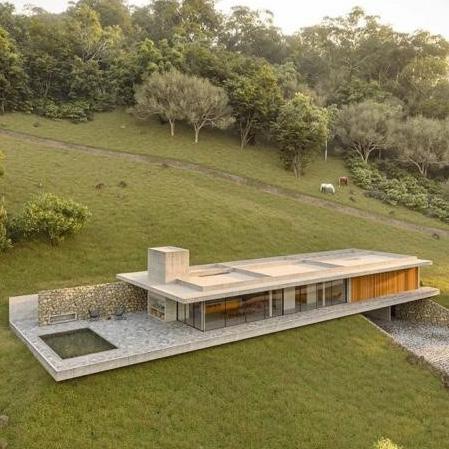
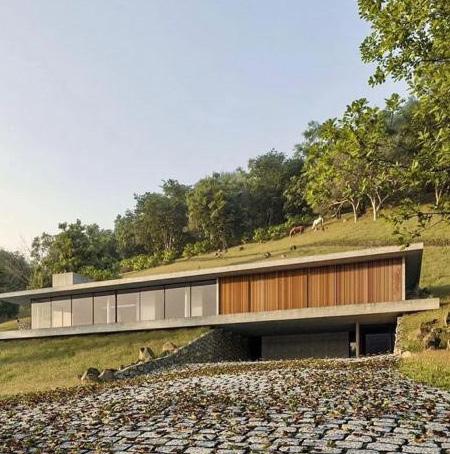
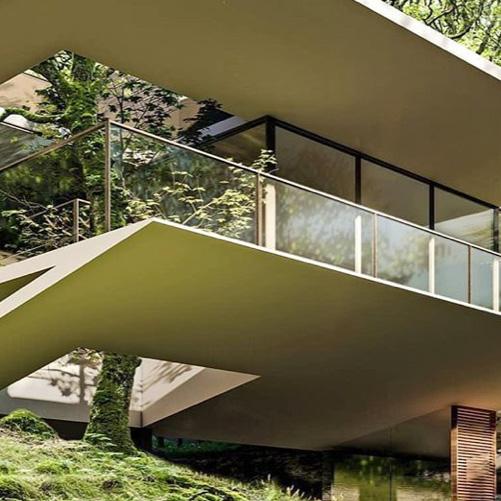
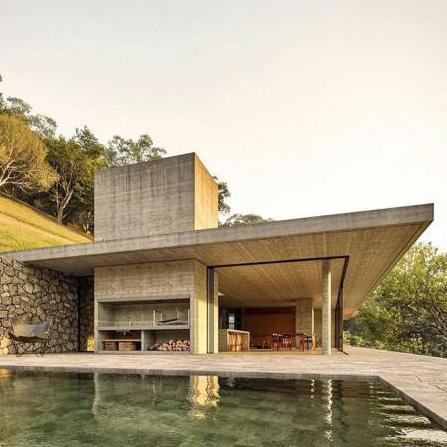
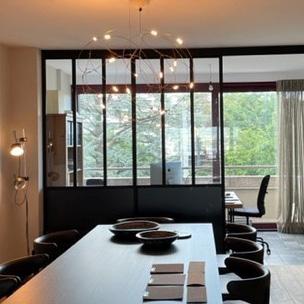
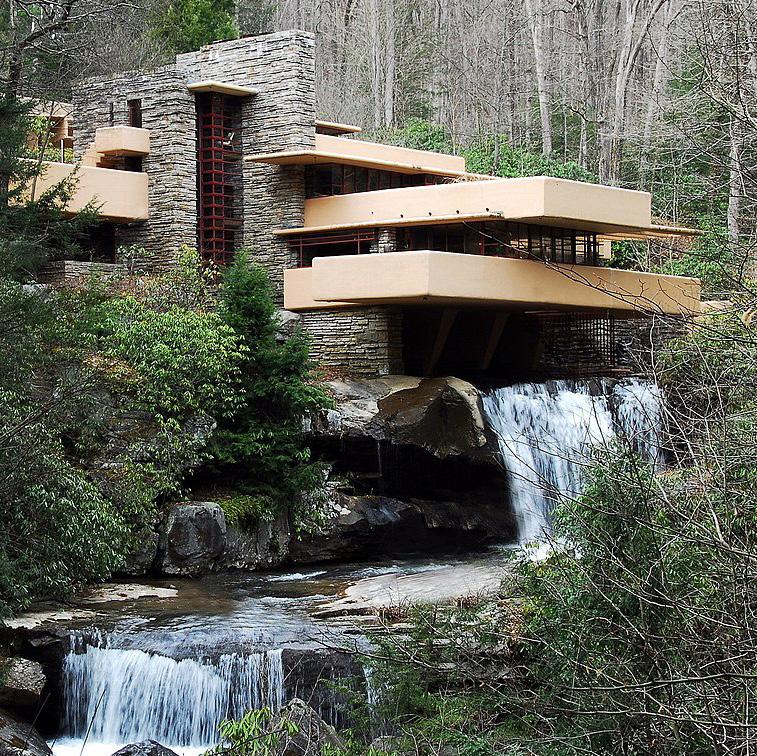
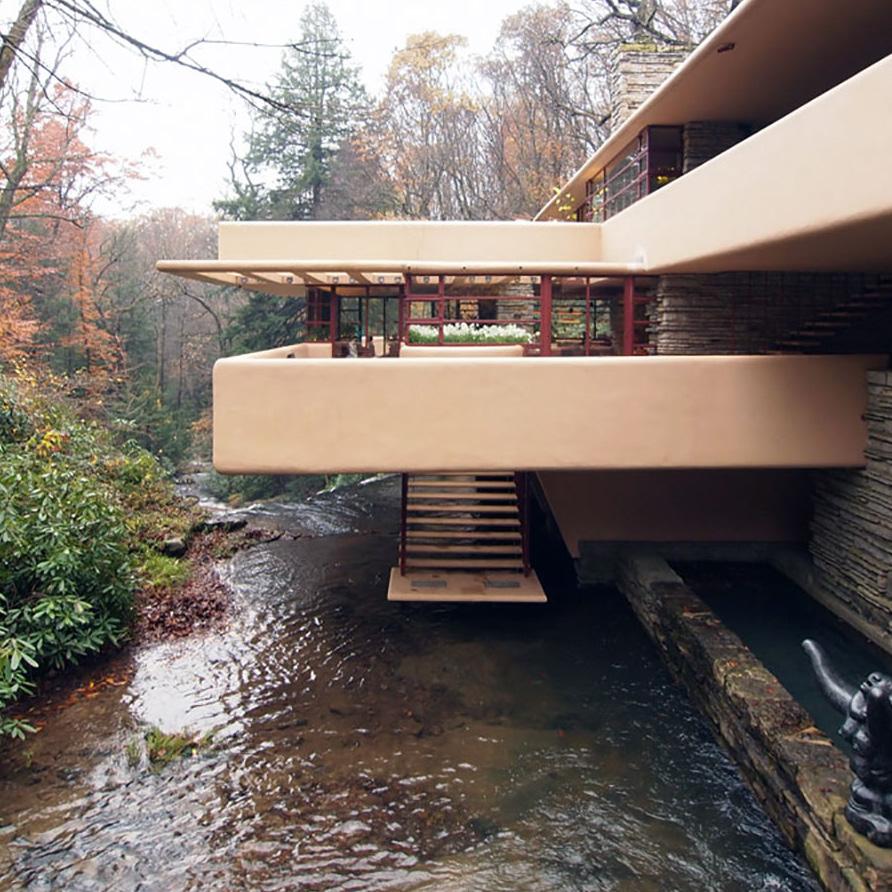
29 - 114 ERIC CHAVOIX ARCHITECTS FR EN b_CLIENT
FR EN +
Mr. Tim WEBB
‘Arriving from the golf course, in the distance, you should have that james bond house feeling like [007 entrance music]’
31 - 114 ERIC CHAVOIX ARCHITECTS
PIÈCE par PIÈCE l AREA in m2 Rs/m² ESTIMATION
Séqence d'accès et d'entrée
NIVEAU HAUT
ESPACES de VIE principal T & C
Entrée intérieure 4 4 16.00 m²
Toilettes invités 2 1.6 3.20 m²
SPECIFICATIONS /fonctionnement
Envies particulieres ???
Peu être un peu grande cette entrée!
Toilettes + sas lavabo & pouvant être ouvert sur un patio - Yes jolie idéee
Espace double belle cuisine avec un grand ilot + une belle table conviviale Salon, S à manger, Cuisine open
1 GRAND Living Space 7 12 84.00 m²
ESPACES de Service
Back Kitchen 3 3.6 10.80 m²
PAS DE BACK KITCHEN - PEUT ON RéCUPERER CES M2 POUR FAIRE UNE CHAMBRE DE SERVICE?
Buanderie 3 2 6.00 m² prévoir un espace de séchage exterieur mitoyen 1/2 couvert. Machine à laver + sèche linge + assez de place pour repasser
Pantry - garde-manger 2 2 4.00 m² ??armoire cave à vin ??? - Peut on l'avoir dans la cuisine, petit modèle idem B8 pls - SI CAVE POURRIONS METTRE AUSSI UN MODELE PLUS GRAND
Back Office Store 1 (Voiture + Bricolage) 3 3 9.00 m² 20,000 180,000.00Rs.
Garage Store (Golf, atelier outils jardins & Bateau...) y compris local brico..
WC /sdb service / vestiaires 1 3 3.00 m² 25,000 75,000.00Rs. WC, un lavabo & une douche (toujours sympa & pratique) - PEUT ON AVOIR UNE CHAMBRE DE SERVICE EN RéCUPERANT LES M2 DE LA BACK KITCHEN
Garage 4 6 24.00 m² 20,000 480,000.00Rs. Un parking fermé / 1 voiture + un golf cart electrique ? - BONNE IDEE
ESPACES CHAMBRES / NUIT
l'APPARTEMENT PARENTS - Intime Master Bedroom 4 5 20.00 m² Lit de 1,80m
Dressing Master 3 3 9.00 m² Confortable, pas trop grandSdb Master 3 4 12.00 m² Double vasque pierre / résine intégrée + Grande douche + WC séparé ouvrt sur un jardin privé + une douche extérieure ??? - YES WE LIKE IT
Chambre Amis /petits enfants en suite
GUEST A 4 4 16.00 m² Dressing A 2.5 2 5.00 m² Sdb A
Avec une baignoire - PAS SURE DE LA BAIGNOIRE ICI - PEUT ETRE LA METTRE EN 576,000.00
pour 2 bureaux se faisant face - LE BUREAU DOIT FAIRE PARTIE DE L'ESPACE DE VIE- PAS DE PIECE SEPAREE -ENVISAGER UNE VERRIERE POUR
TCW2.Anahita PROGRAMME-BRIEF Tim & Corinne WEBB
L
3.5 4 14.00 m²
BAS EXTRAS Bureau Office 4 4.8 19.20 m² 30,000
Rs.
Total pièce interieures 255.20 m²
DELIMITER L'ESPACE - JE VOUS ENVOIE DES PHOTOS Circulation + walls surplus Rate of 20% 51.04 m² TOTAL Interior 306.24 m² NIVEAU BAS ESPACES de VIE RECEPTION TV Room familly Lounge 5 6 30.00 m² Toilettes invités 2 1.6 3.20 m² Toilettes + sas lavabo & pouvant être ouvert sur un patio Kitchinette 1.8 4.5 8.10 m² Espace double belle cuisine avec un grand ilot + une belle table convivialePLUTOT UNE CUISINE SUR 1 PLAN - PAS D'ILOT - LA TABLE SERAIT à L'EXTERIEUR l'APPARTEMENT PARENTS - Intime Master Bedroom 4 5 20.00 m² Lit de 1,80m Dressing Master 3 3 9.00 m² Sdb Master 3 4 12.00 m² CHAMBRES d'AMIS 4 0.00 m² Dressing B 2.5 2 5.00 m² Confortable, pas trop grand Sdb B 3 3 9.00 m² GUEST C 4 4 16.00 m² Dressing C 2.5 2 5.00 m² Confortable, pas trop grand Sdb C 3 3 9.00 m² WC fermable - ENVISAGER BAIGNOIRE DANS UNE DE CES CHAMBRES EXTRAS Surface ESCALIER 3 3 9.00 m² Rs. CAVE (storage (valise etc…) 2 3 6.00 m² OU ENVISAGES TU DE METTRE LA CAVE - SOUS SOL? - ON PEUT AVOIR AUSSI 1 CONGELATUR ET UNE PLUS GRANDE CAVE A VIN DANS CET Back Office Store 2 (Store technique) 3 4 12.00 m² Store pour pompe, machineries… Wine Cave 3 3 ??? m² #VALUE! VOIR CAVE 32 - 114FR EN b_CLIENT project surfacesprogramme
I DEM POINT VARANGUE PRINCIPALE - LES TERRASSES SERAIENT COUVERTES PAR LES TOITS
I DEM POINT VARANGUE PRINCIPALE - LES TERRASSES SERAIENT COUVERTES PAR LES TOITS
Little varangue
Toilettes invités 2 1.6 3.20 m² Toilettes + sas lavabo & pouvant être ouvert sur un patio Kitchinette 1.8 4.5 8.10 m² Espace double belle cuisine avec un grand ilot + une belle table convivialePLUTOT UNE CUISINE SUR 1 PLAN - PAS D'ILOT - LA TABLE SERAIT à L'EXTERIEUR l'APPARTEMENT PARENTS - Intime Master Bedroom 4 5 20.00 m² Lit de 1,80m Dressing Master 3 3 9.00 m² Sdb Master 3 4 12.00 m² CHAMBRES d'AMIS 4 0.00 m² Dressing B 2.5 2 5.00 m² Confortable, pas trop grand Sdb B 3 3 9.00 m² GUEST C 4 4 16.00 m² Dressing C 2.5 2 5.00 m² Confortable, pas trop grand Sdb C 3 3 9.00 m² WC fermable - ENVISAGER BAIGNOIRE DANS UNE DE CES CHAMBRES EXTRAS Surface ESCALIER 3 3 9.00 m² Rs. CAVE (storage (valise etc…) 2 3 6.00 m² OU ENVISAGES TU DE METTRE LA CAVE - SOUS SOL? - ON PEUT AVOIR AUSSI 1 CONGELATUR ET UNE PLUS GRANDE CAVE A VIN DANS CET Back Office Store 2 (Store technique) 3 4 12.00 m² Store pour pompe, machineries… Wine Cave 3 3 ??? m² #VALUE! VOIR CAVE Gym + hamman Sauna ???… 4 4.5 ??? m² #VALUE! NO Total pièce interieures 153.30 m² Circulation + walls surplus Rate of 20% 30.66 m² TOTAL Interieur BAS 183.96 m² TOTAL INTERIOR Living spaces 490.20 m² 41,667,000.00Rs. 85,000 EXTERIOR BUILD POURQUOI VARANGUES COUVERTES? - VOUDRIONS AVOIR DES TERRASSES QUI SONT COUVERTES PAR LES TOITS - IDEE DU SANDWICH VARANGUE principale / Niv Haut 12 6 72.00 m² Varangue ou grand kisoque ? Little varangue 2 (parents) 5 3 15.00 m² Entrée 3 2 6.00 m² Varangue service 3 2 6.00 m² PAVILLON Garage simplement couvert 6 5.5 33.00 m² ??? Un car port en haut et un garage en bas ? - NE COMPRENDS PAS LE POSITIONNEMENT Total Exterior couverts niv. BAS 132.00 m² VARANGUE Niv Bas 8 5.5 44.00 m² Little varangue Guess 1 4 2 8.00 m² IDEM POINT VARANGUE PRINCIPALE - LES TERRASSES SERAIENT COUVERTES PAR LES TOITS Little varangue Guess 1 4 2 8.00 m²
Guess 1 4 2 8.00 m²
Total Exterior couverts niv. HAUT 68.00 m² TOTAL EXTERIOR Living spaces 200.00 m² 7,000,000.00Rs. 35,000 TOTAL SURFACES BATIES 690.20 48,667,000.00Rs. PISCINE TERRASSE PISCINE DE NAGE et d'agrément esthétique 16.66 5 108.29 m3 3,000,000.00Rs. Profondeur 1,30 m3 = le couloir de nage imaculé - 1M40 POSSIBLE? - PISCINE NORMALE Pool Store - Technical room inclus Open Terrace 1 12.5 3.5 43.75 m² 12,000 525,000.00Rs. le long de la piscine Open Terrace 2 4 5 20.00 m² 12,000 240,000.00Rs. de nombreux deck en bois ou autre… - PAS DE BOIS Other decking or waliking surface will certainly be part of the plan… Total Pool area 3,765,000.00Rs. DIVERS (extra to build) Murs & cloture 0.00 m 1,000,000.00Rs. Portail, sol parking, …. 300,000.00Rs. Paysage (plantes, arrosage, éclairage ext) 2,000,000.00Rs. Investir pour avoir un jardin MAGIQUE !!! - VOIR CHLOE Mobilier CUISINE Inclus Jolie cuisine plein de rangement... - OUI MERCI Escalier Inclus Total Divers… 0.00 m² 3,300,000.00Rs. TOTAL $$$$ 55,732,000.00Rs. Le budget de la maison peut avoir un objectif de 54MRs environ … OK POUR NOUS 80,747.61Rs. Rs/m2 pour la surface batie totale 33 - 114 ERIC CHAVOIX ARCHITECTS FR EN b_CLIENT
FR EN +
c_ARCHI
35 - 114 ERIC CHAVOIX ARCHITECTS
36 - 114FR EN c_ARCHI architectural note note architecturale
Ma lecture de la vision et des références des clients superposée a celle du site qui induit une architecture de plans horizontaux poses sur la nature. Un simple jeu de 3 strates épurées, de 3 plans de tailles et peutêtre aussi d’orientations variables, parfois perché parfois suspendue...
Note 1 : le plan bas est un immense deck bois sous lequel s’incruste une piscine de 4.6x20m de long.
Note 2 : Attention au vent qui en hiver frappe fort du sud-est qui demande une vraie réflexion pour s’en abriter 4 mois par an.
My reading of the vision and references of the clients, superimposed on that of the site which induces an architecture of horizontal planes laid on nature. A simple set of 3 pure layers, 3 planes of varying sizes and orientations, sometimes perched, sometimes suspended...
Note 1: the lower level is a huge wooden deck under which a 4.6x20m long swimming pool is embedded.
Note 2 : Beware of the wind which in winter strikes hard from the south-east and requires real thought to shelter from it 4 months a year.
Eric CHAVOIX
37 - 114 ERIC CHAVOIX ARCHITECTS FR EN c_ARCHI
38 - 114FR EN c_ARCHI ECA inspirationinspiration ECA

39 - 114 ERIC CHAVOIX ARCHITECTS FR EN c_ARCHI
FR EN
inspired by the james bond films
41 - 114 ERIC CHAVOIX ARCHITECTS
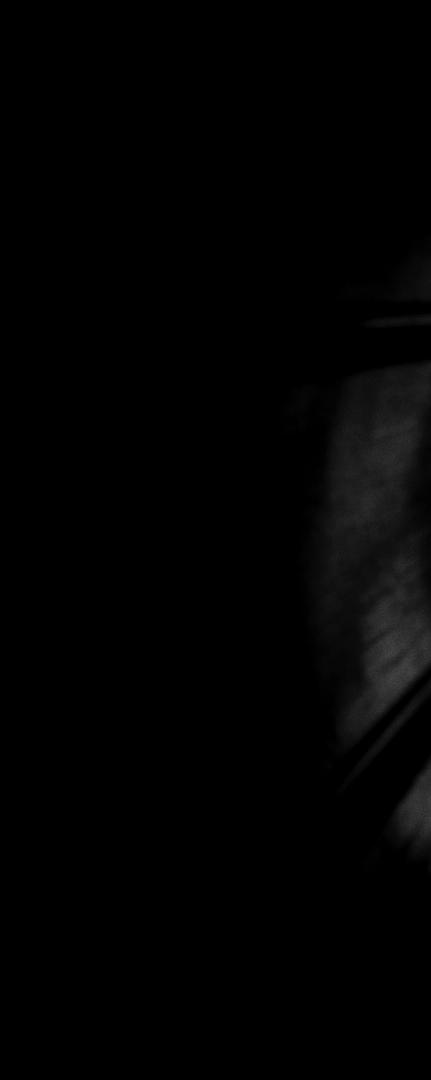
FR EN option 1 skyfall option 2 007/no time to die option 3 quantum of solace option 4 _spectre options
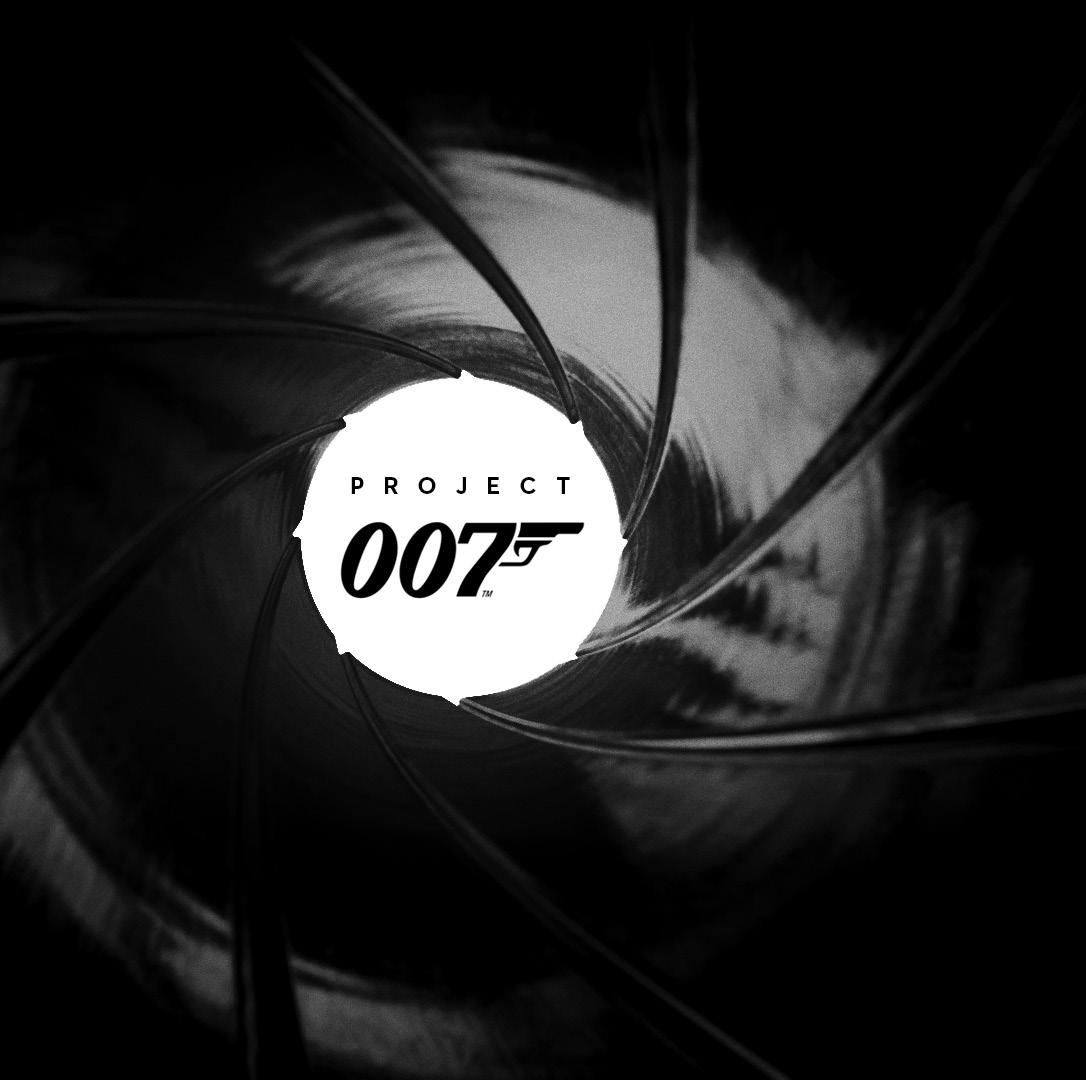
43 - 114 ERIC CHAVOIX ARCHITECTS +
FR EN
45 - 114 ERIC CHAVOIX ARCHITECTS+ références + concept_1 + plans/coupe + vues perspectives option_1 SKYFALL
46 - 114FR EN c_ARCHI SKYFALL concept_1 _3 _2 _1
 L’option skyfall rappelle la maison d’enfance de james bond car elle a les mêmes grandes lignes que le décor du film dans lequel les bâtiments sont plus rectilignes et traditionnels.
The skyfall option is reminiscent of james bond’s childhood home as it has the same broad lines as the film set in which the buildings are more straight and traditional.
SKYFALL
L’option skyfall rappelle la maison d’enfance de james bond car elle a les mêmes grandes lignes que le décor du film dans lequel les bâtiments sont plus rectilignes et traditionnels.
The skyfall option is reminiscent of james bond’s childhood home as it has the same broad lines as the film set in which the buildings are more straight and traditional.
SKYFALL
47 - 114FR EN ERIC CHAVOIX ARCHITECTS
1
FR EN 3 strates linéaire 3 linear layers

49 - 114 ERIC CHAVOIX ARCHITECTS axonométrie /perspective axonometric view /perspective
50 - 114FR EN c_ARCHI references références
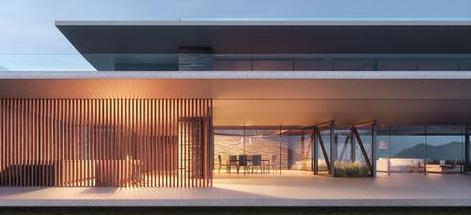
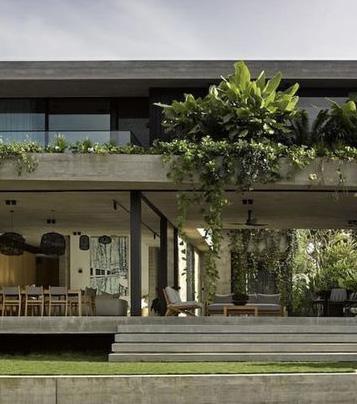
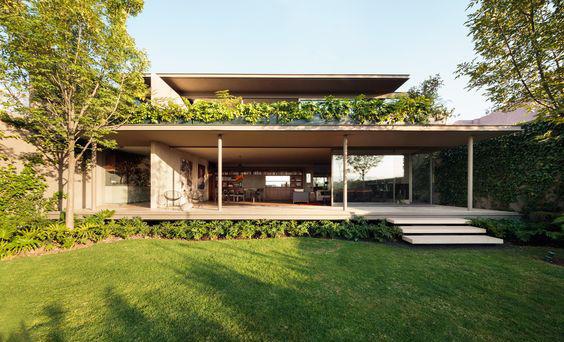

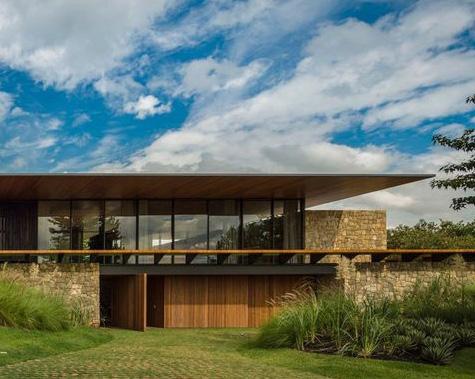
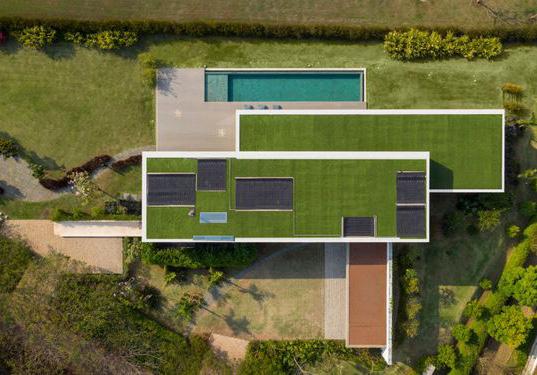
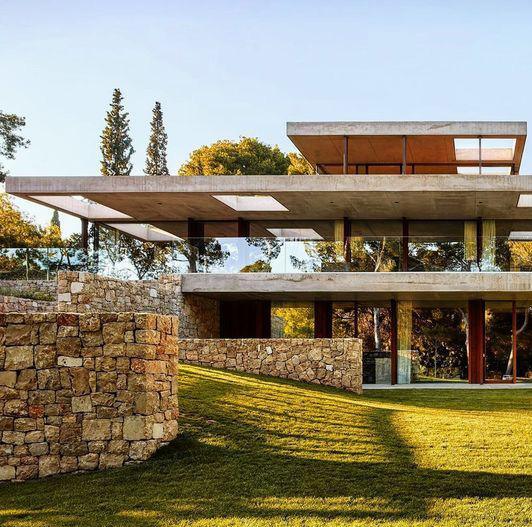
ERIC CHAVOIX ARCHITECTS 51 - 114FR EN
légende legend
séjour /salle à manger cuisinette varangue (5.5m) store de rangement cave à vin suite parentale toilette invités chambre d’ami 1 chambre d’ami 2 boma piscine (4.6x20m) le golf (extension)
living /dining kitchenette veranda store wine cellar suite guest WC guest bedroom 1 guest bedroom 2 boma swimming pool golf resort extension 01 02 03 04 05 06 07 08 09 10 11 12
52 - 114FR EN c_ARCHI SKYFALL option_1
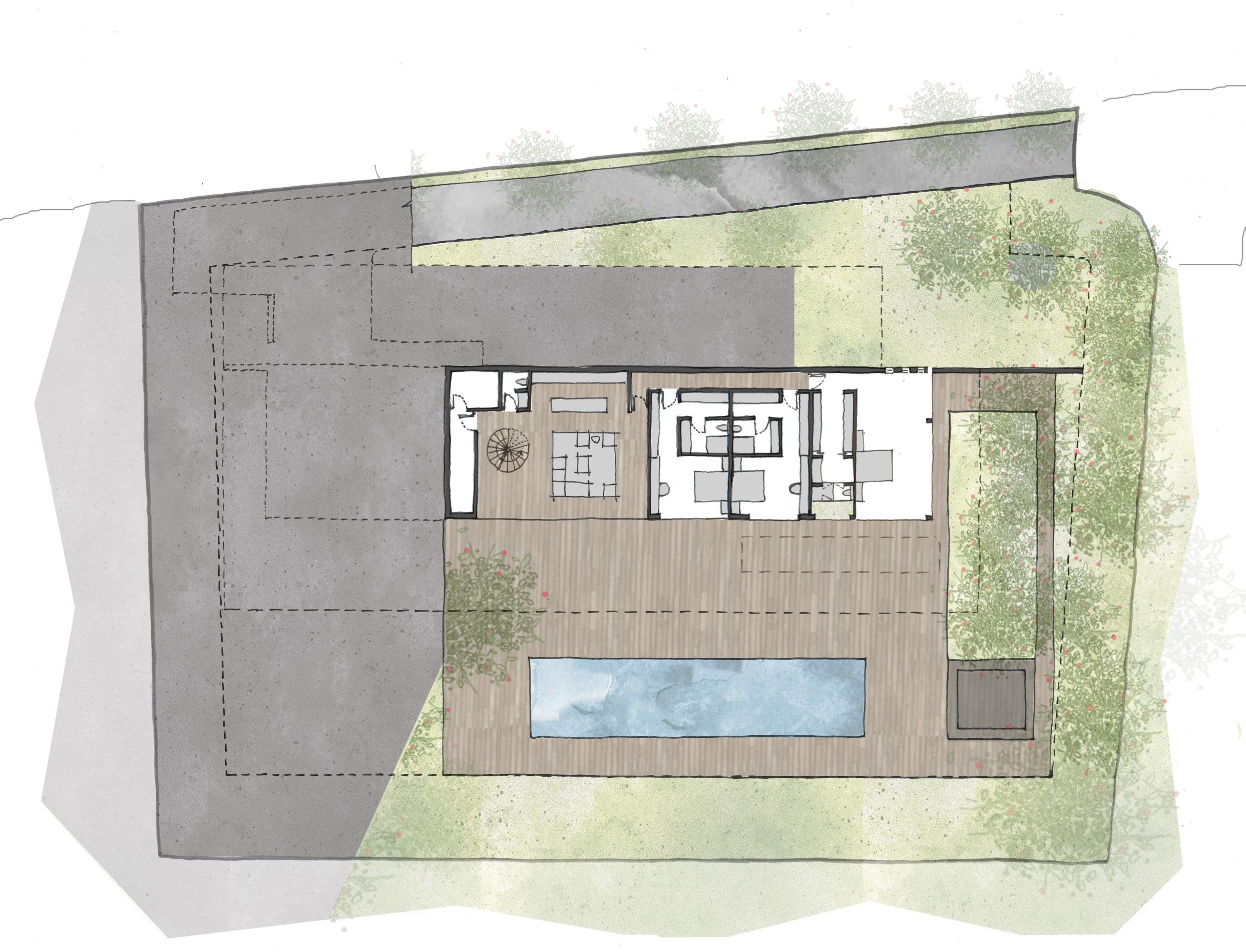
53 - 114 ERIC CHAVOIX ARCHITECTS FR EN c_ARCHI plan rez-de-chaussée 1/200 ground floor plan 11 01 02 05 04 03 11 12 10 06 08 07 09 A
légende legend
garage /parking entrée toilette invités séjour salle à manger bureau vitré cuisine ouverte garde manger buanderie chambre d’ami 3 suite parentale varangue
carport /parking entrance /patio guest WC living room dining room glazed office open kitchen pantry laundry guest bedroom 3 master bedroom /suite veranda 13 14 15 16 16a 17 18 19 20 21 22 23
54 - 114FR EN c_ARCHI SKYFALL option_1

55 - 114 ERIC CHAVOIX ARCHITECTS FR EN c_ARCHI 1/200 A 18 21 22 19 20 23 16 16a 1415 13 17 plan premier étage first floor plan

56 - 114FR EN c_ARCHI coupe A-A section A-A
entrée depuis la route
axonométrie /perspective axonometric view /perspective
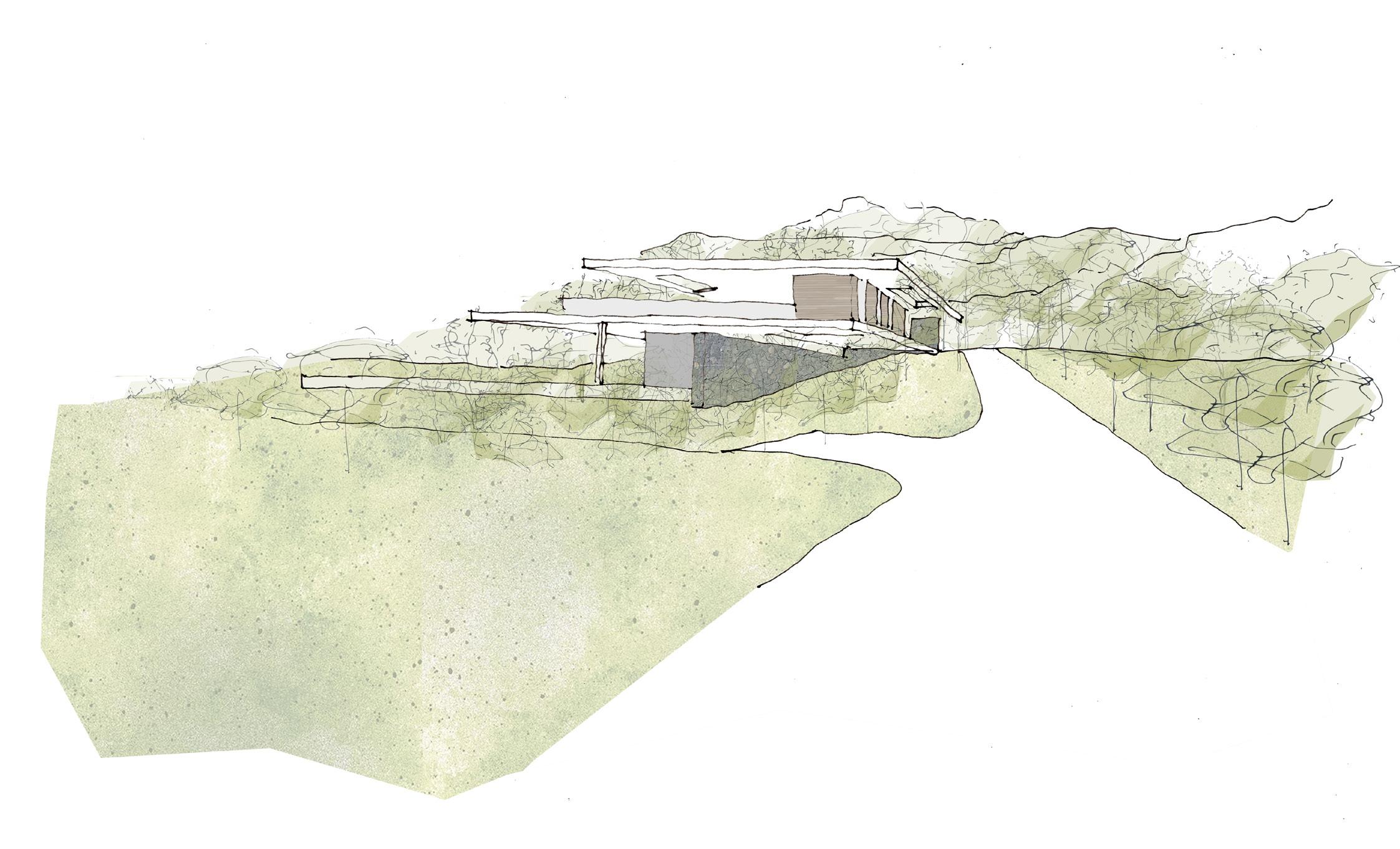
57 - 114 ERIC CHAVOIX ARCHITECTS FR EN c_ARCHI
axonométrie /perspective axonometric view /perspective depuis le golf
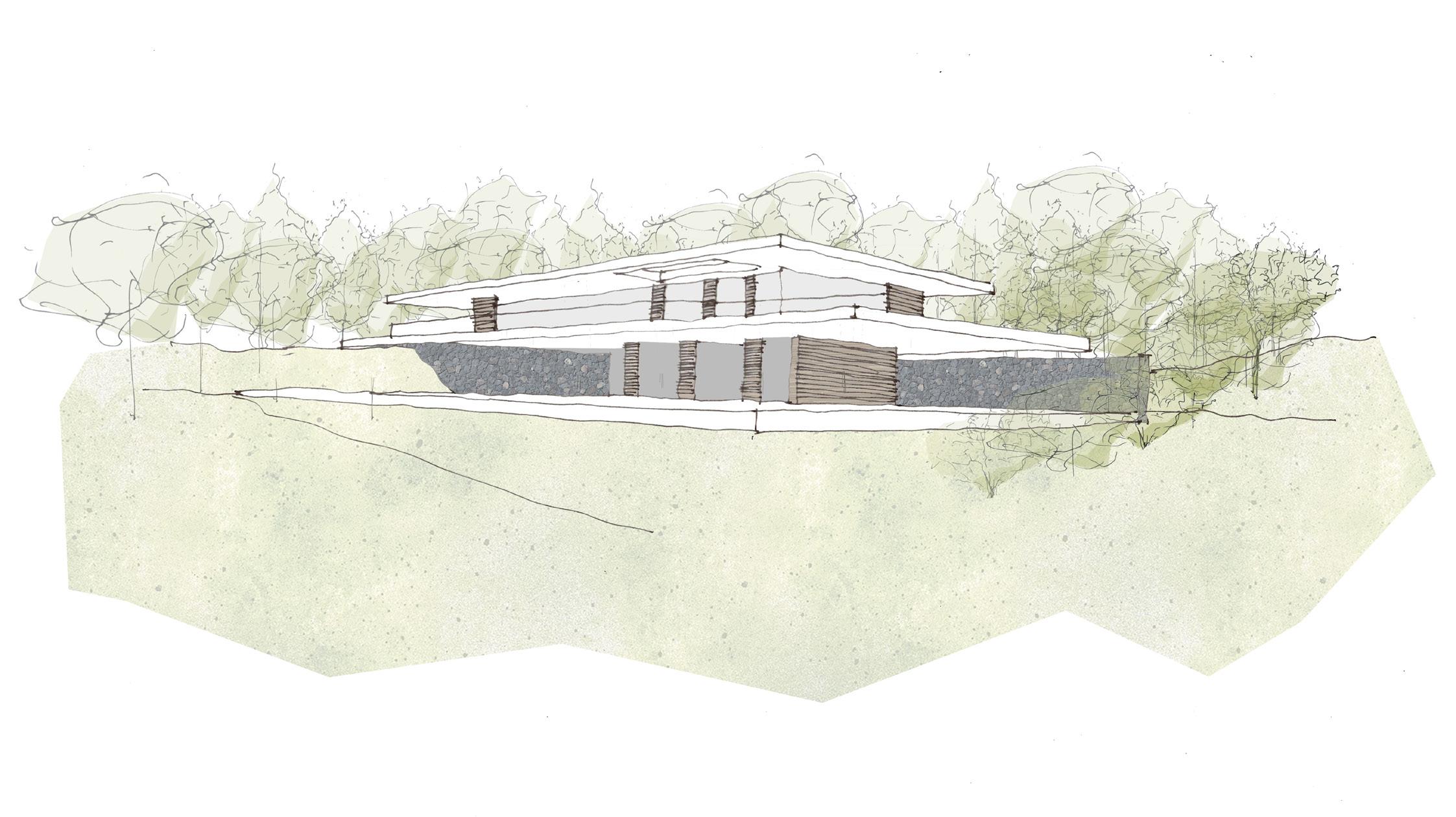
58 - 114FR EN c_ARCHI
axonométrie /perspective axonometric view /perspective depuis le golf
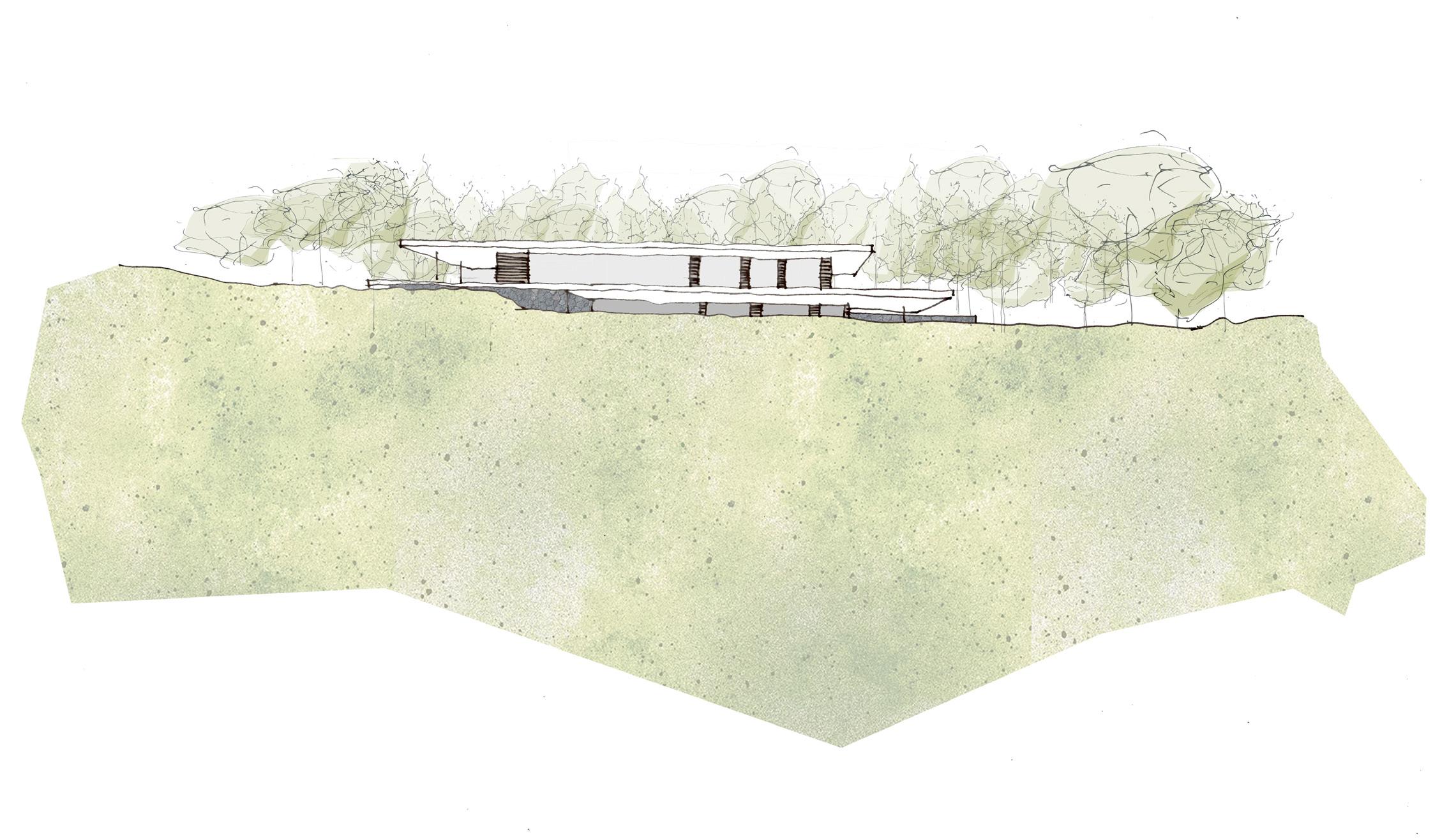
59 - 114 ERIC CHAVOIX ARCHITECTS FR EN c_ARCHI
le haut du golf
axonométrie /perspective axonometric view /perspective
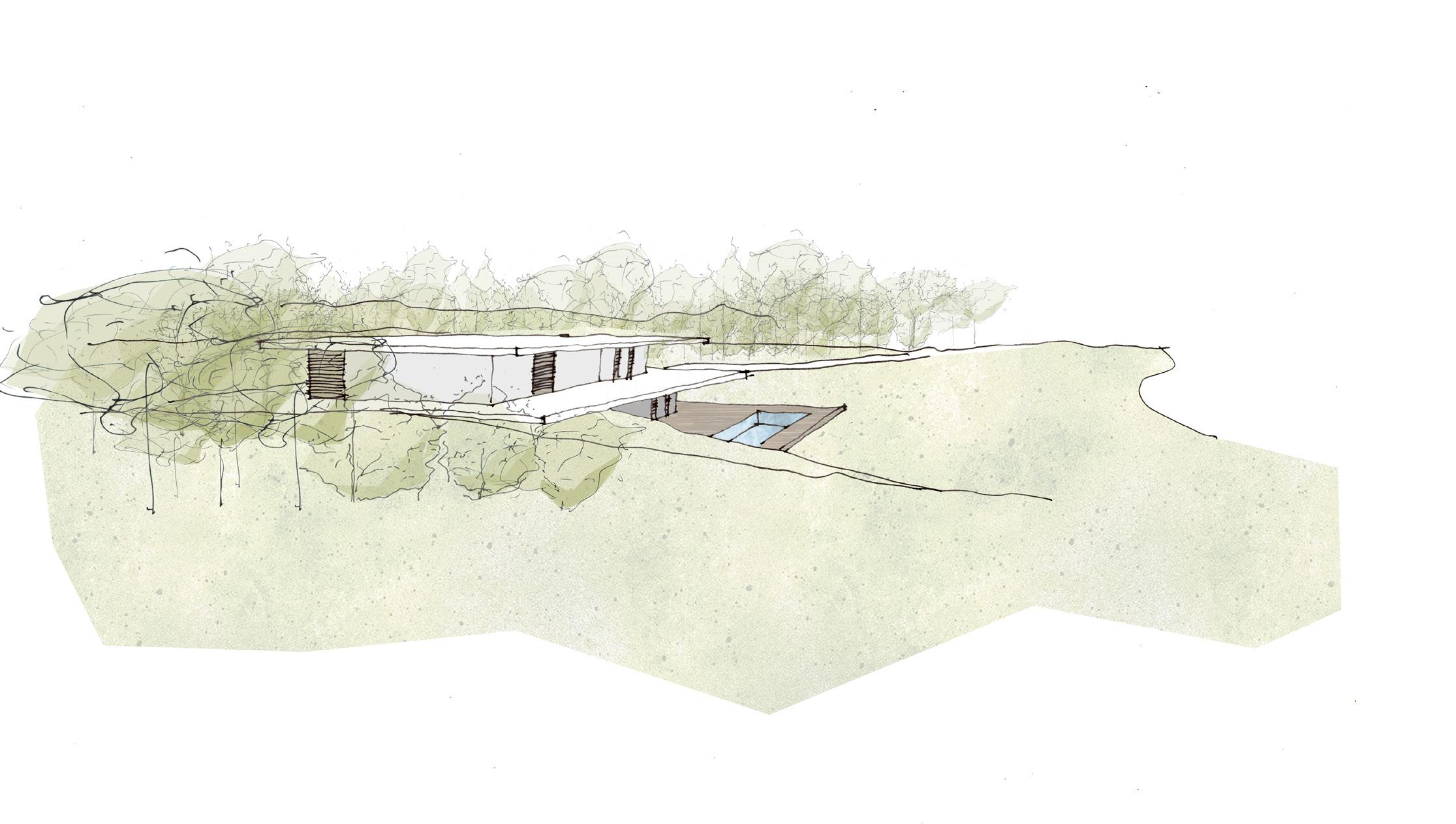
60 - 114FR EN c_ARCHI
axonométrie /perspective axonometric view /perspective depuis le parking
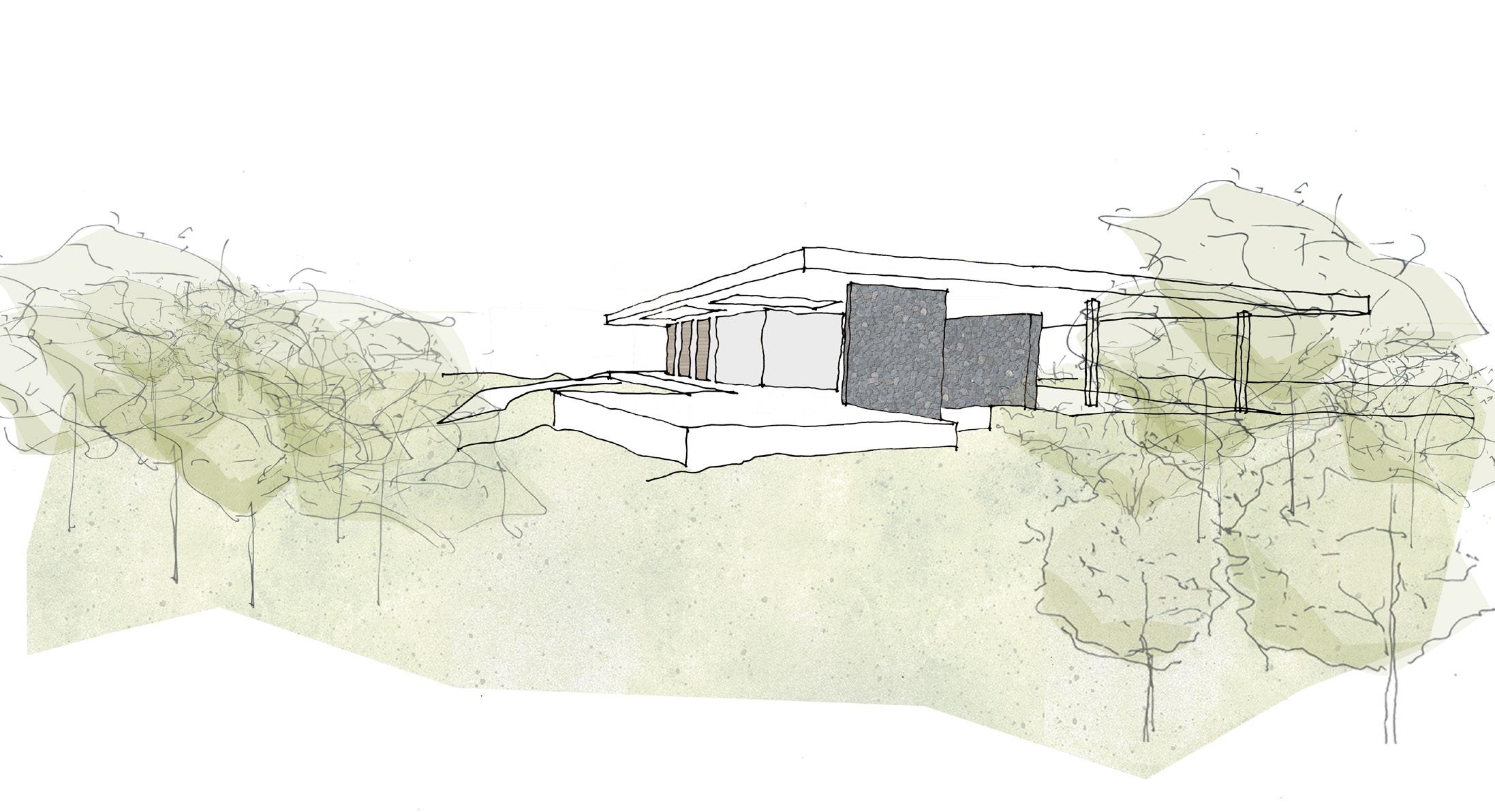
61 - 114 ERIC CHAVOIX ARCHITECTS FR EN c_ARCHI
FR EN
63 - 114 ERIC CHAVOIX ARCHITECTS+ références + concept_2 + plans/coupe + vues perspectives option_2 007 /NO TIME TO DIE
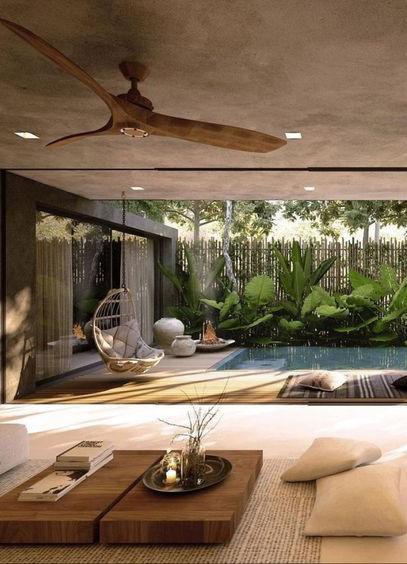

64 - 114FR EN c_ARCHI references références

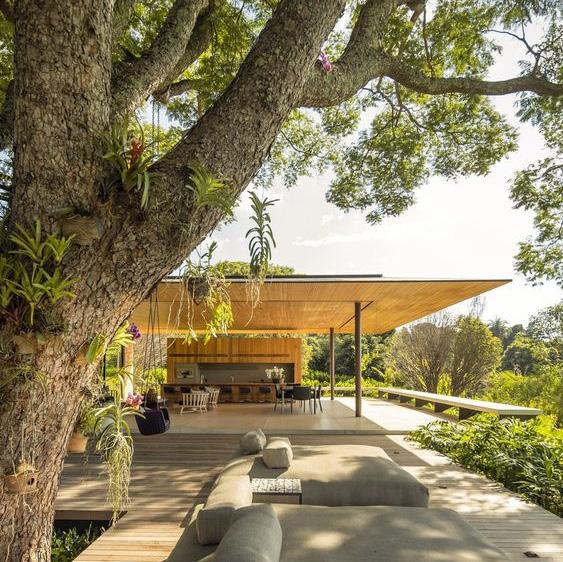
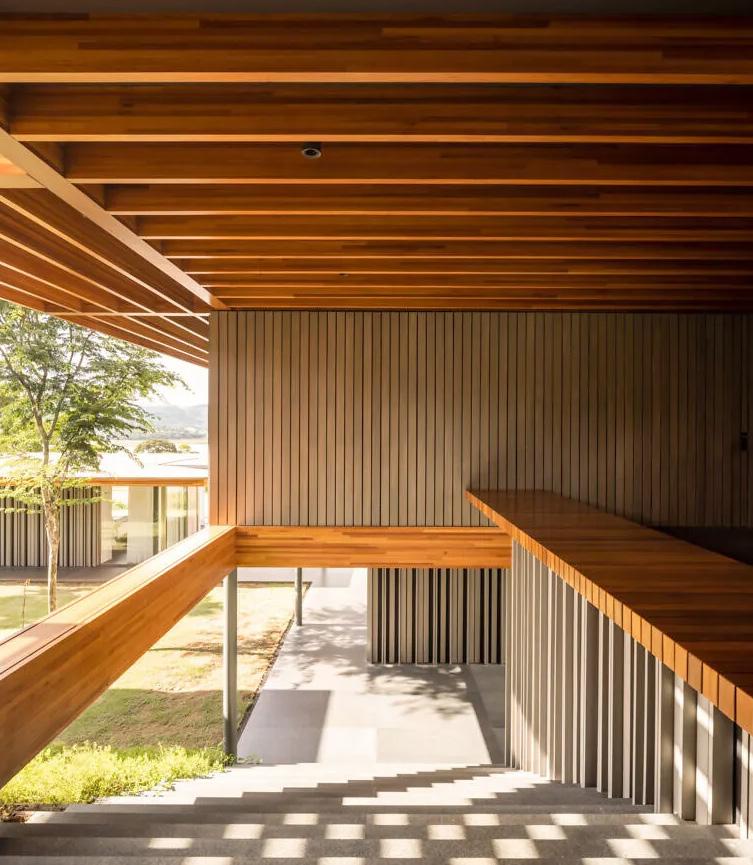
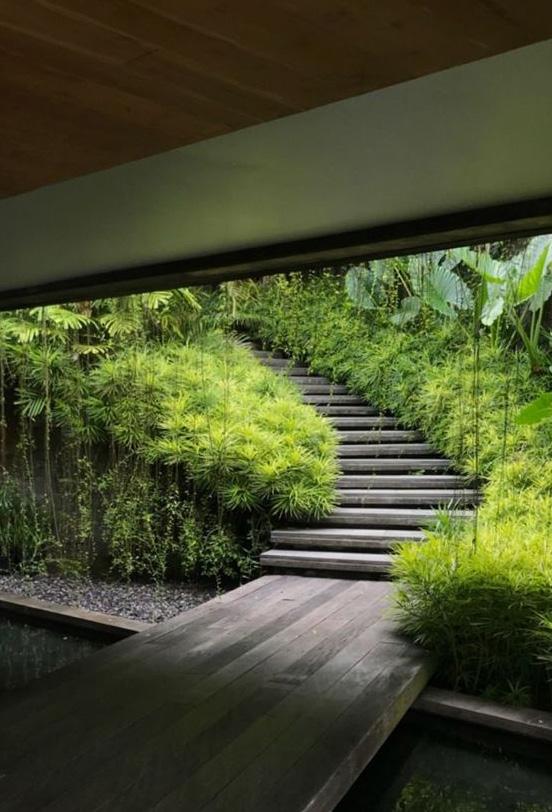

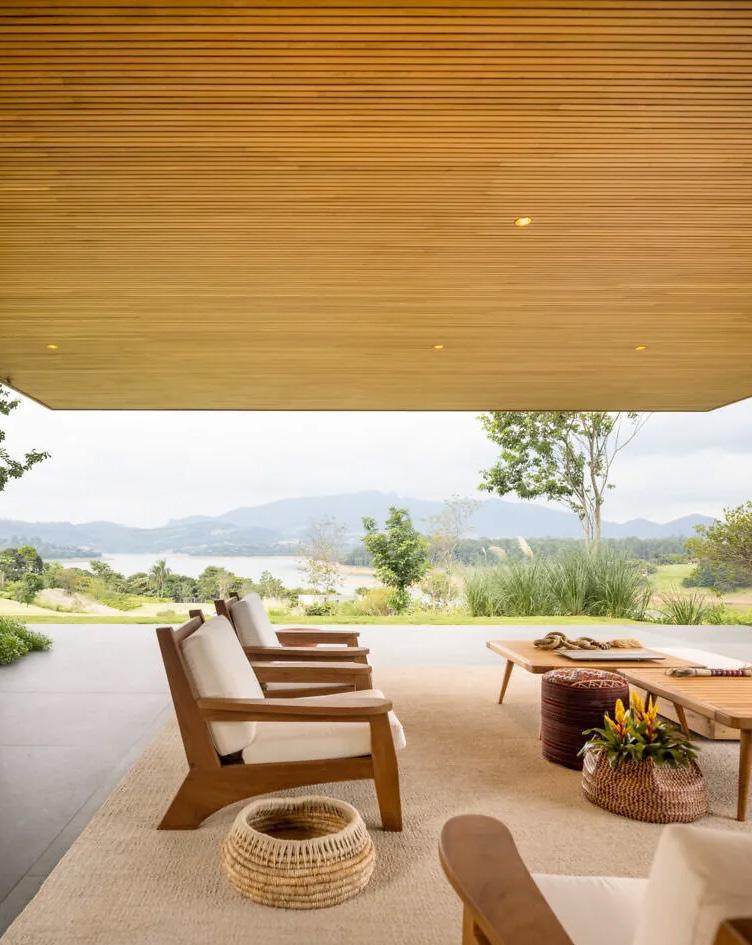

ERIC CHAVOIX ARCHITECTS 65 - 114FR EN
007
Le titre ‘no time to die’ est un titre qui ne dévoile rien, mais qui devient compréhensible après avoir vu le concept et la forme, avec le 0 0 7 qui explique tout. Une orientation qui permet d’ouvrir une grande vue comme la perspective d’un agent secret.
The title ‘no time to die’ is a title that doesn’t give anything away, but becomes understandable after seeing the concept and form, with the 0 0 7 explaining everything. An orientation that opens up a wide view like a secret agent’s perspective.
FR EN 007 /NO TIME TO DIEconcept_2
/NO TIME TO DIE 2

67 - 114 ERIC CHAVOIX ARCHITECTS 0 0 7 o
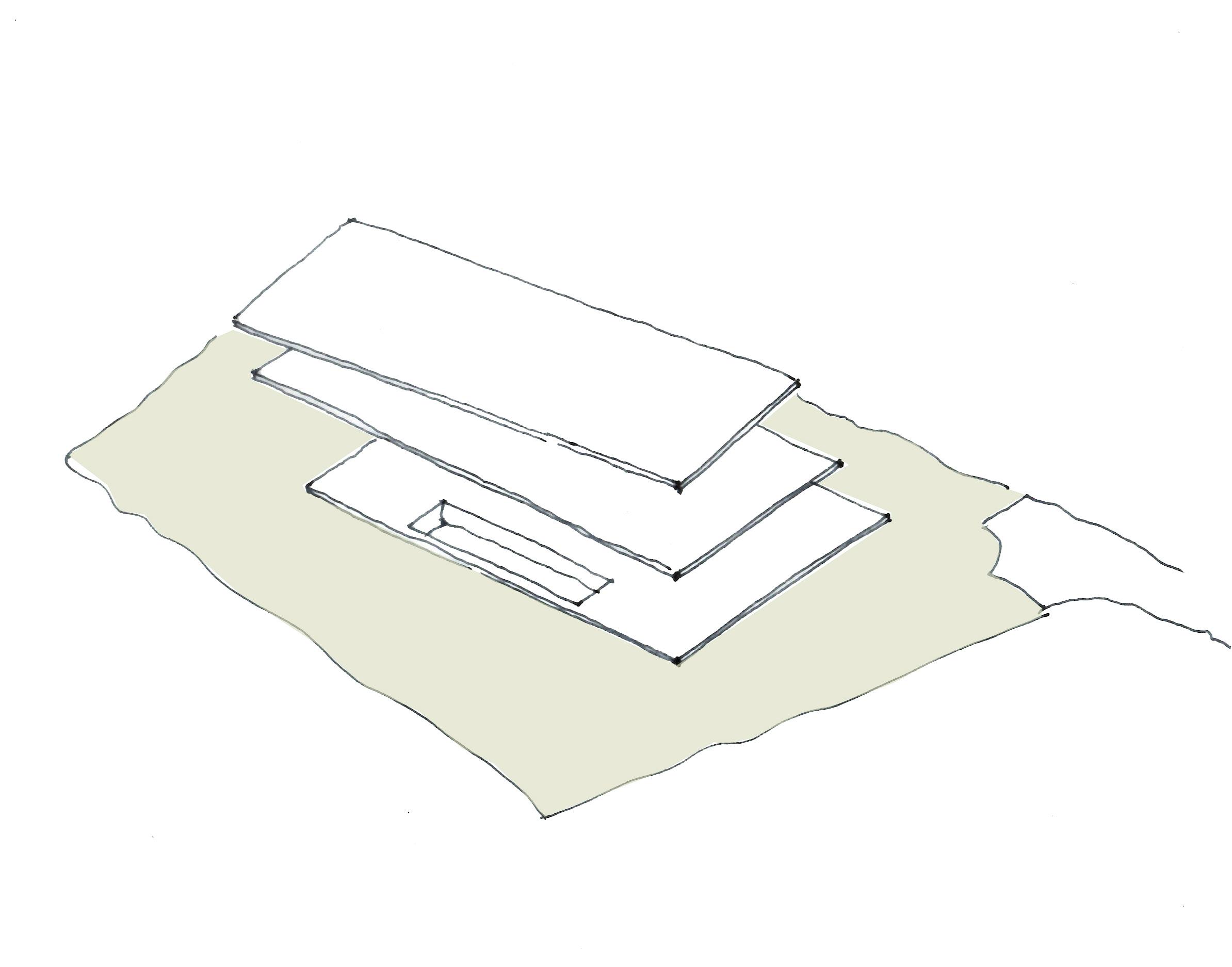
68 - 114FR EN c_ARCHI 3 strates 3 layers _3 _2 _1
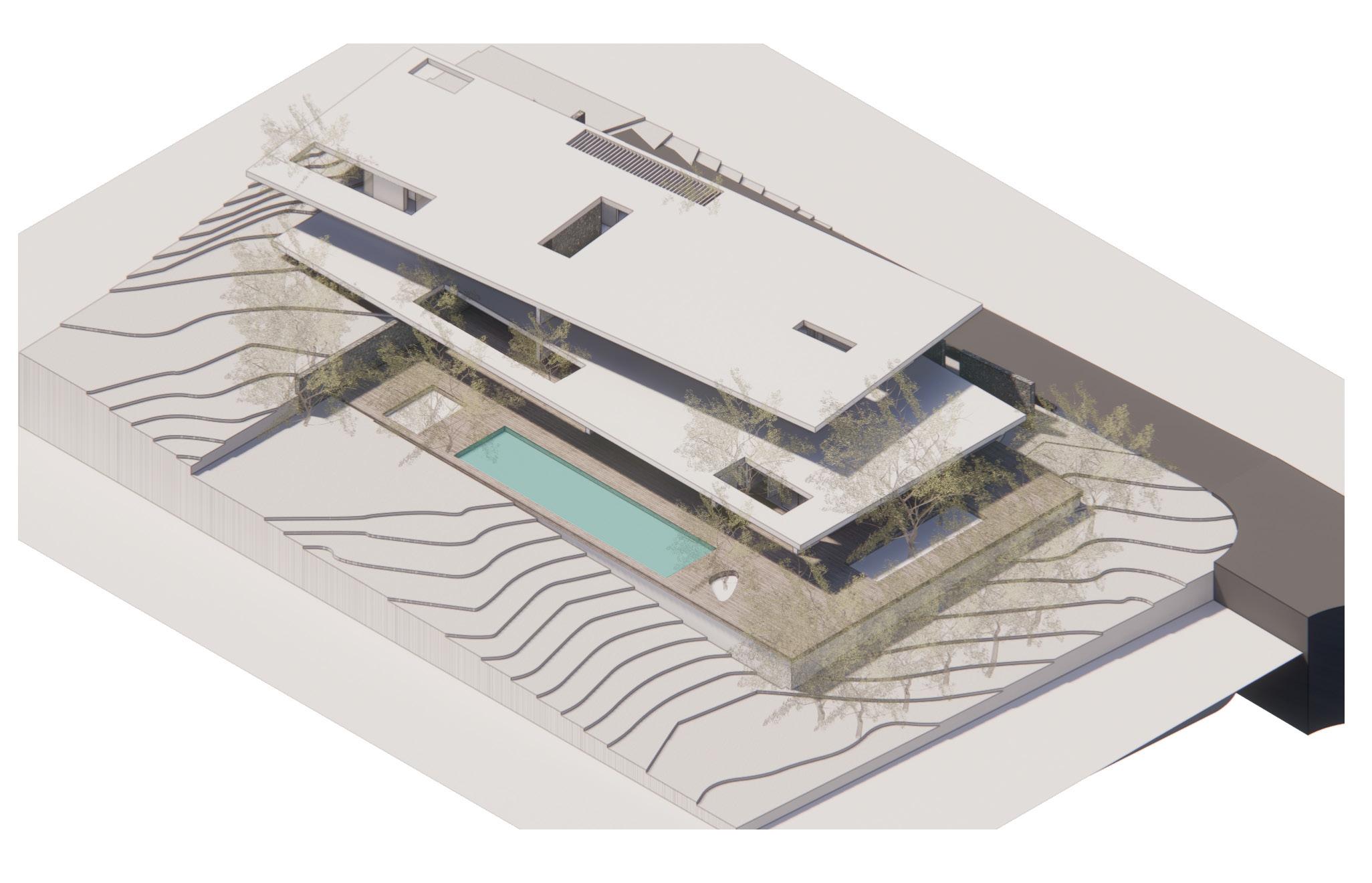
69 - 114FR EN ERIC CHAVOIX ARCHITECTS axonométrie /perspective axonometric view /perspective
entrance living /dining kitchenette veranda store wine cellar master bedroom /suite guest WC guest bedroom 1 guest bedroom 2 store external shower boma swimming pool golf resort extension 01 02 03 04 05 06 07 08 09 10 11 12 13 14 15 légende legend
entrée séjour /salle à manger cuisinette varangue (5.5m) store de rangement cave à vin suite parentale toilette invités chambre d’ami 1 chambre d’ami 2 store de rangement douche extérieure boma piscine (4.6x20m) le golf (extension)
70 - 114FR EN c_ARCHI 007 /NO TIME TO DIEoption_2
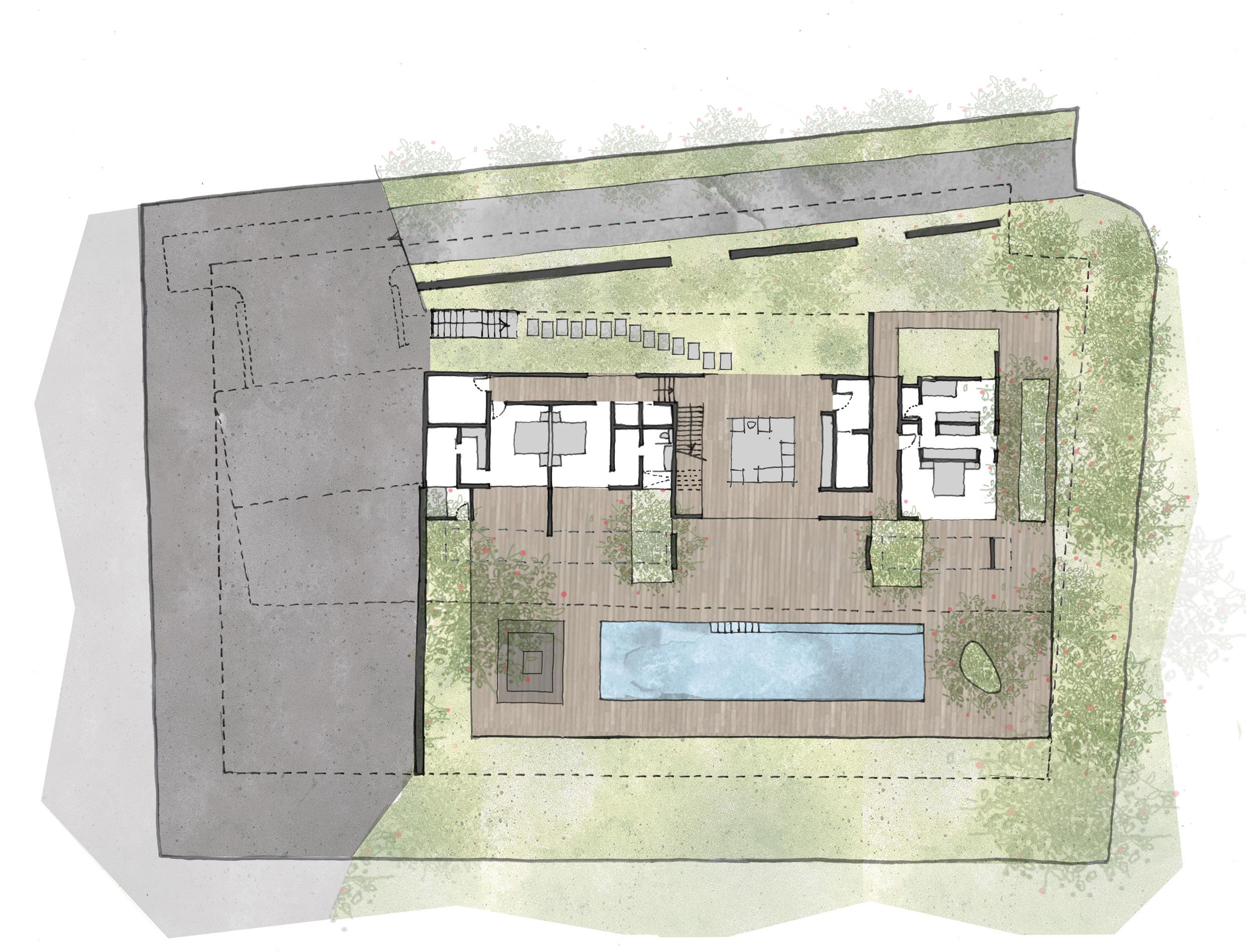
71 - 114 ERIC CHAVOIX ARCHITECTS FR EN c_ARCHI plan rez-de-chaussée 1/200 ground floor plan A 11 01 02 03 06 05 04 14 15 13 12 07 09 08 10
légende legend
garage /parking entrée /patio bureau (vitré) séjour /salle à manger cuisine ouverte garde manger buanderie chambre d’ami 3 suite parentale varangue
carport /parking entrance /patio glazed office living /dining room open kitchen pantry laundry guest bedroom 3 master bedroom /suite veranda 16 17 18 19 20 21 22 23 24 25
72 - 114FR EN c_ARCHI 007 /NO TIME TO DIEoption_2

73 - 114 ERIC CHAVOIX ARCHITECTS FR EN c_ARCHI plan premier étage 1/200 first floor plan A 24 21 22 25 19 2017 16 09 18 23

74 - 114FR EN c_ARCHI coupe A-A section A-A 2
axonométrie /perspective axonometric view /perspective entrée à la james bond 007
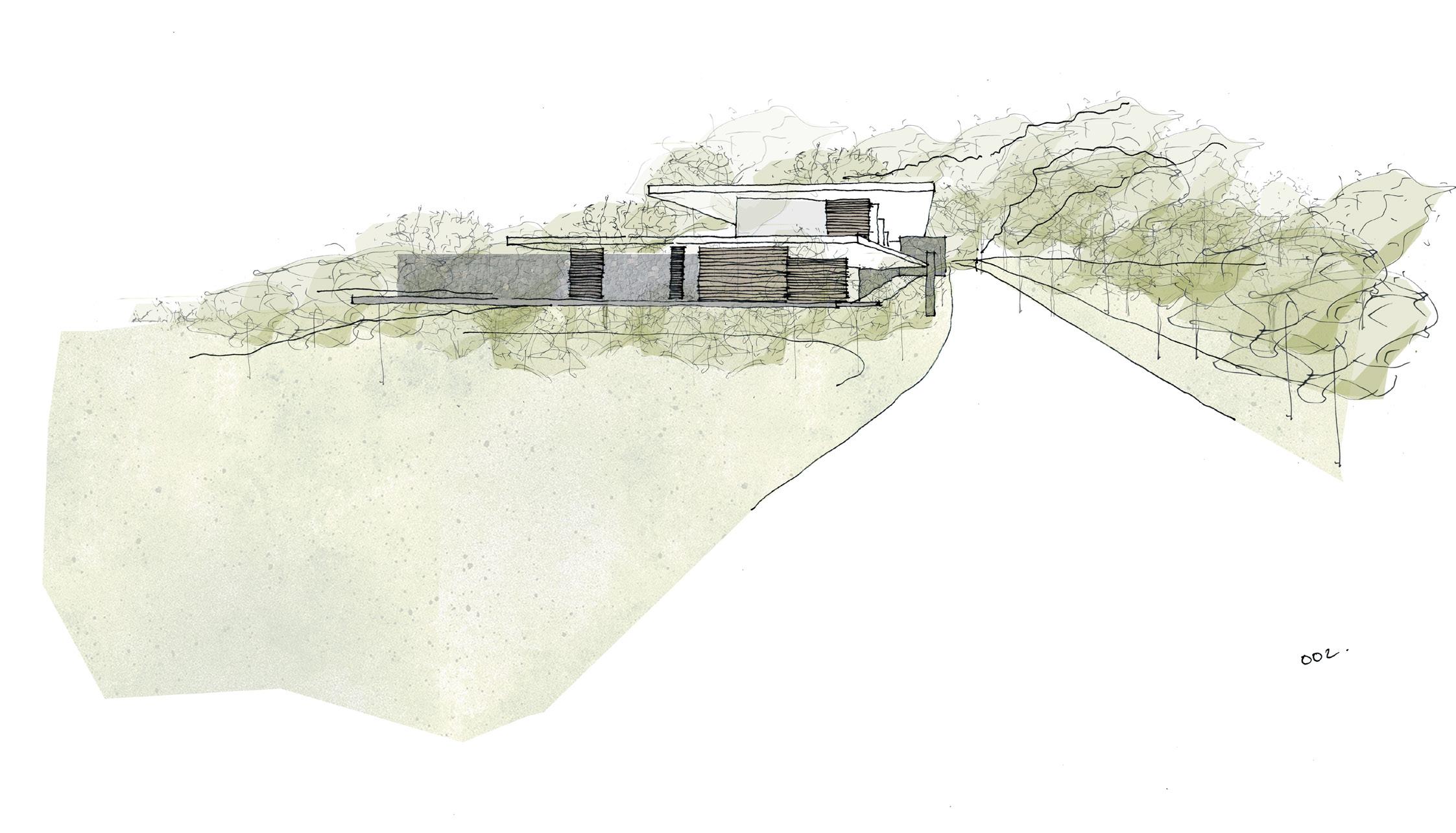
75 - 114 ERIC CHAVOIX ARCHITECTS FR EN c_ARCHI
depuis le golf
axonométrie /perspective axonometric view /perspective
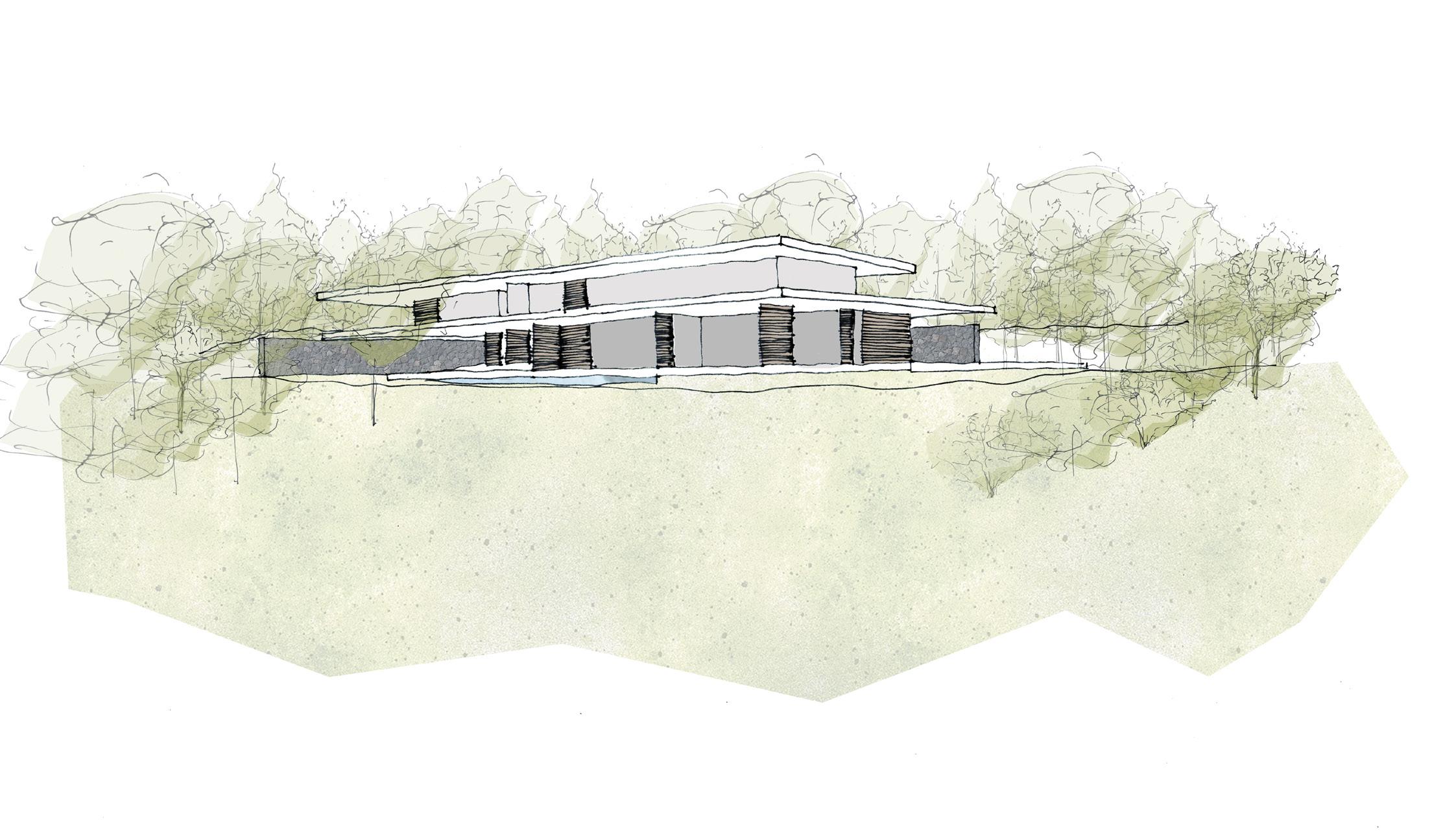
76 - 114FR EN c_ARCHI
axonométrie /perspective
depuis le golf axonometric view /perspective
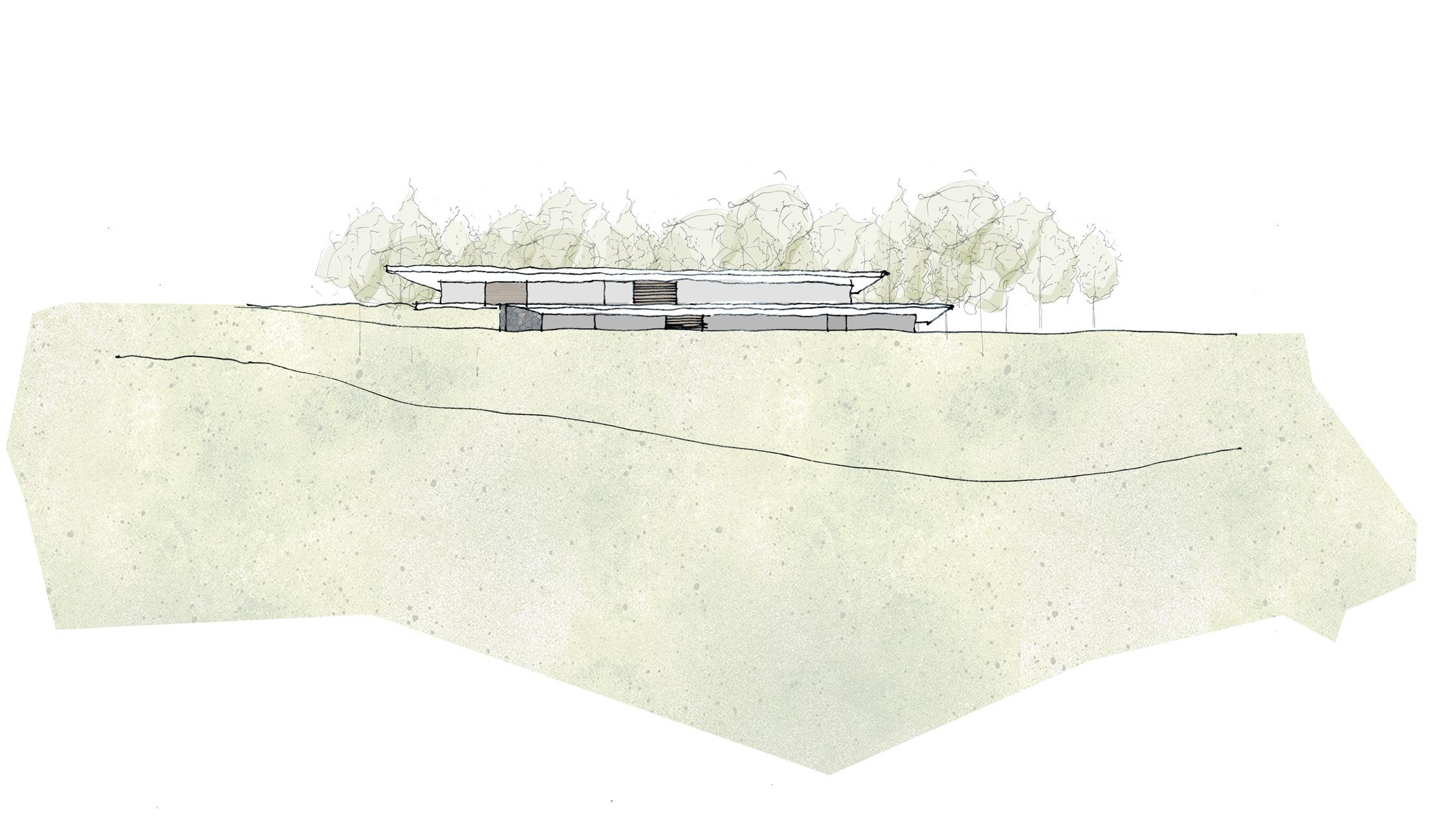
77 - 114 ERIC CHAVOIX ARCHITECTS FR EN c_ARCHI
le haut du golf axonométrie /perspective axonometric view /perspective
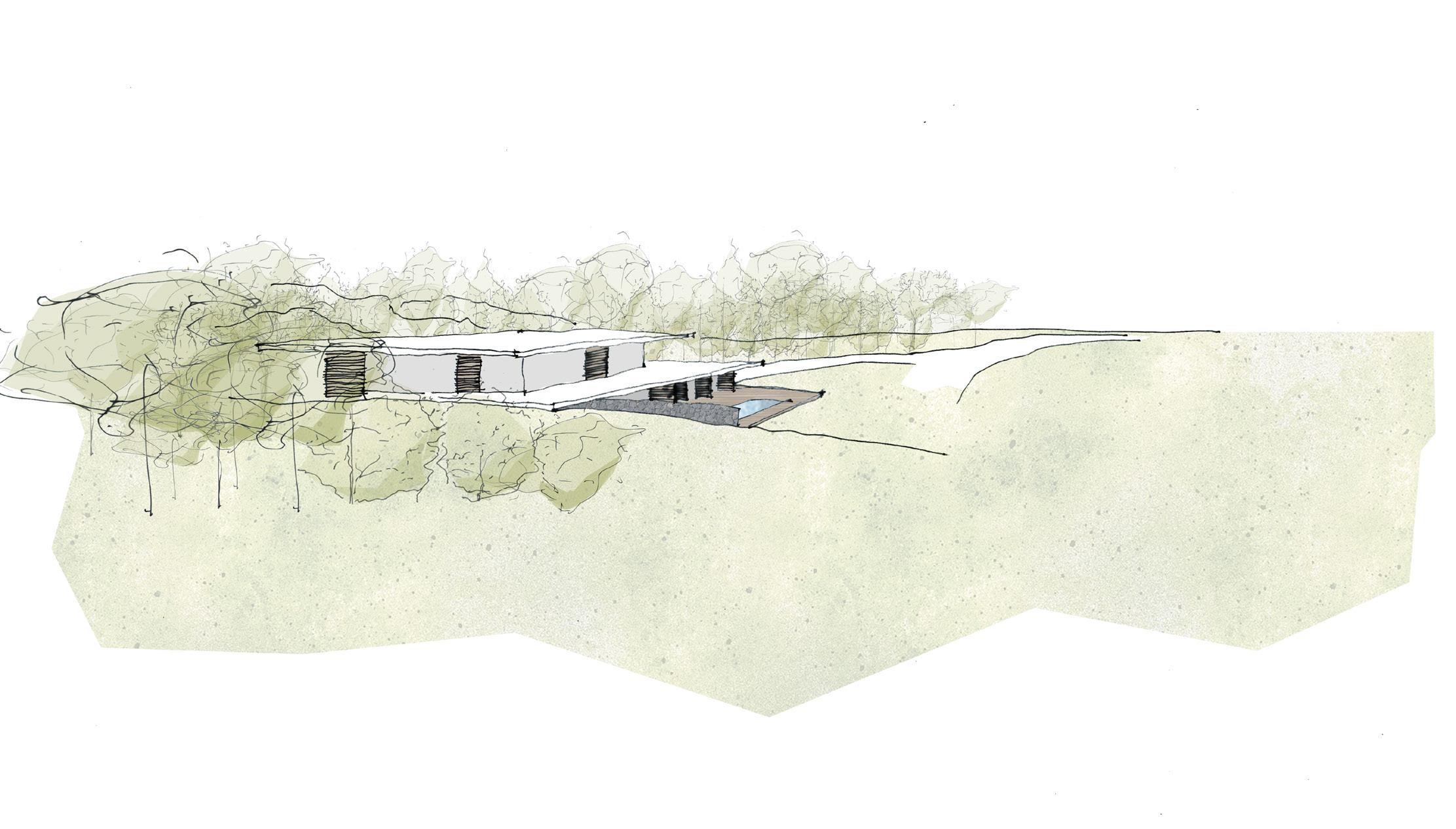
78 - 114FR EN c_ARCHI
axonométrie /perspective
depuis le parking axonometric view /perspective

79 - 114 ERIC CHAVOIX ARCHITECTS FR EN c_ARCHI
FR EN
81 - 114 ERIC CHAVOIX ARCHITECTS+ références + concept_3 + plans/coupe + vues perspectives option_3 QUANTUM OF SOLACE

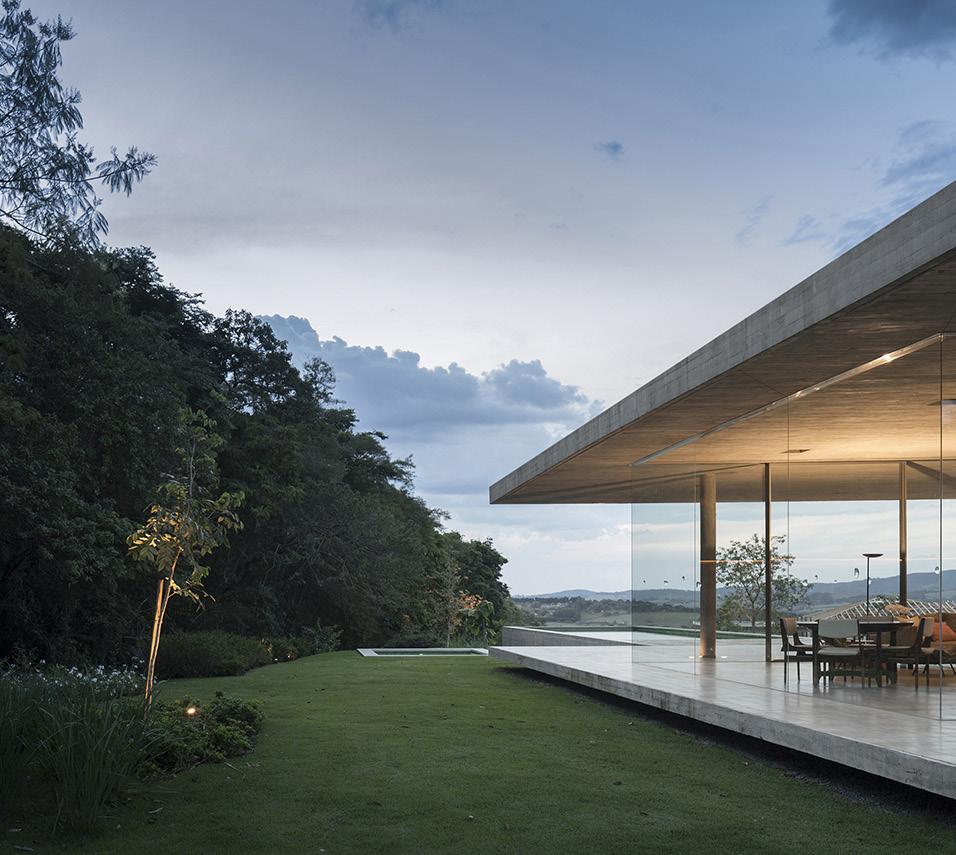
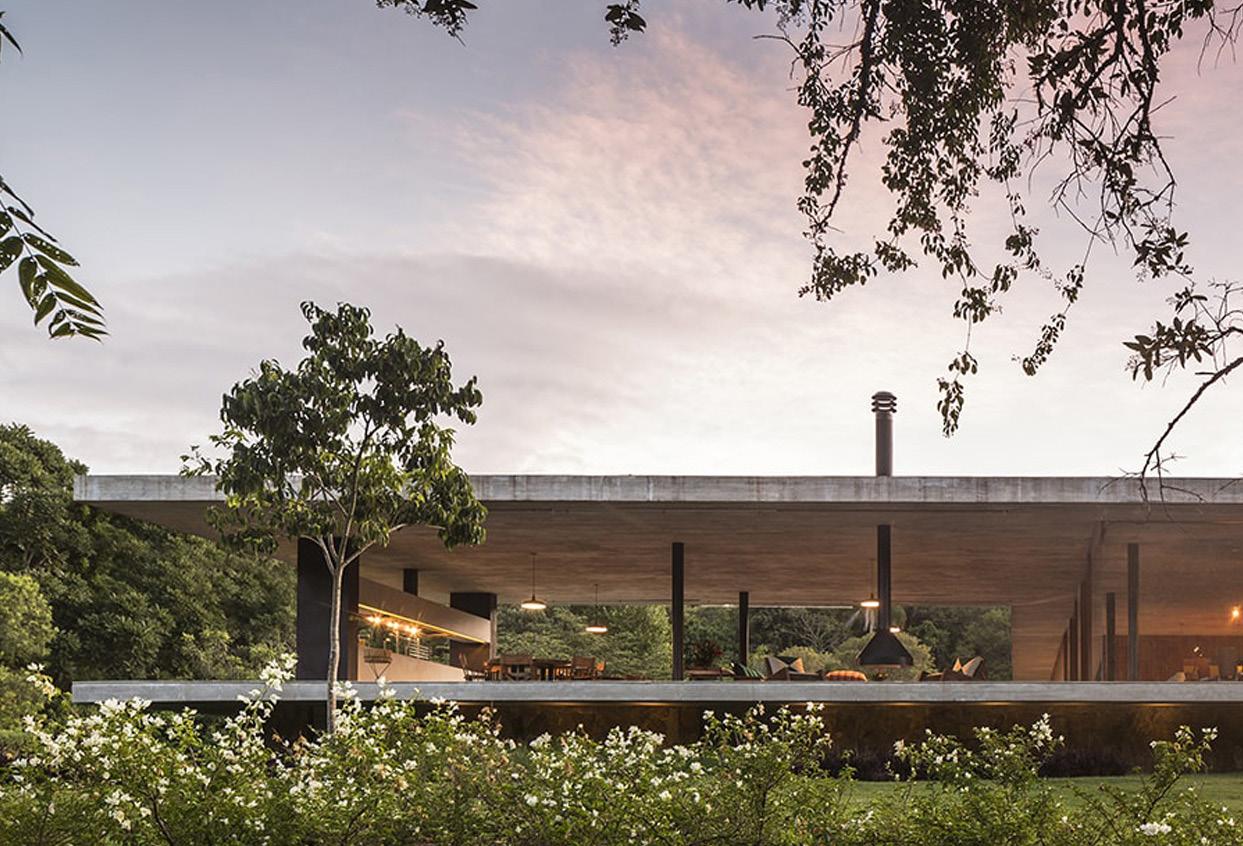
82 - 114FR EN c_ARCHI references références
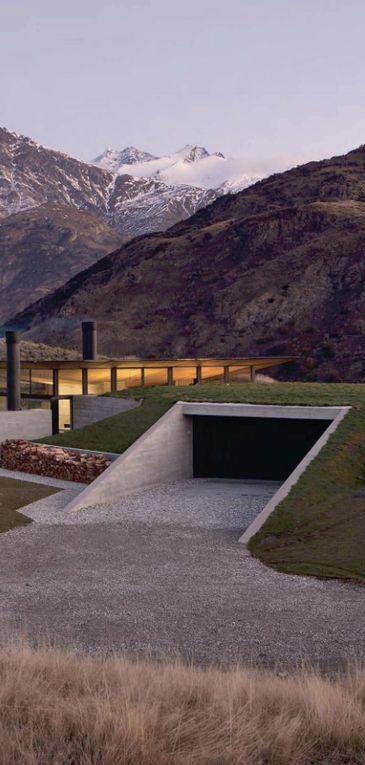
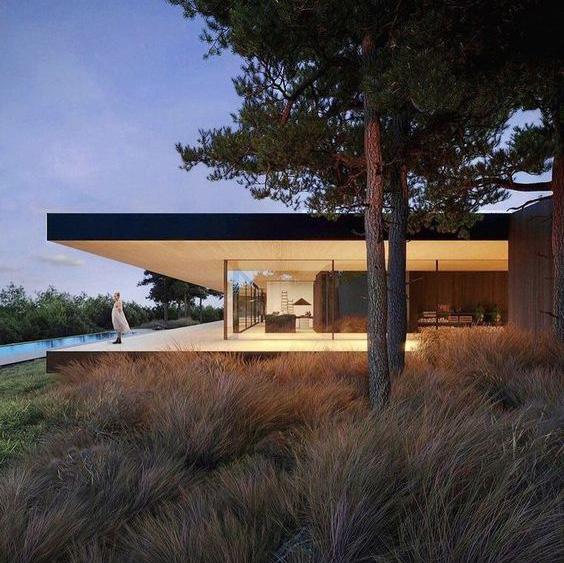
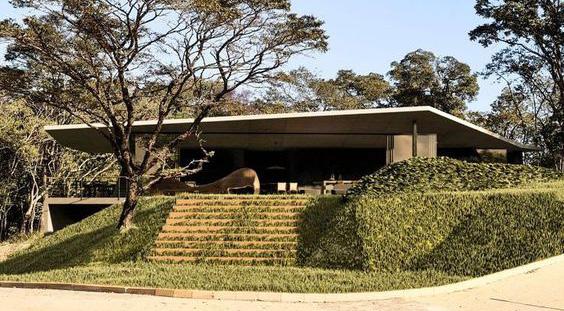
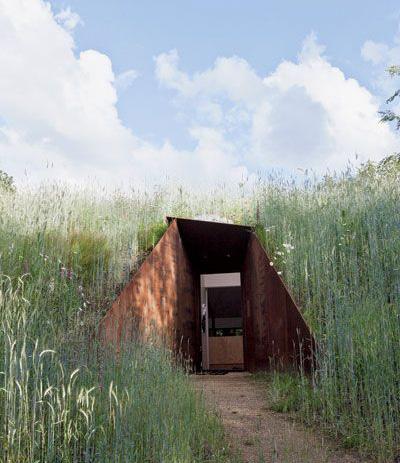
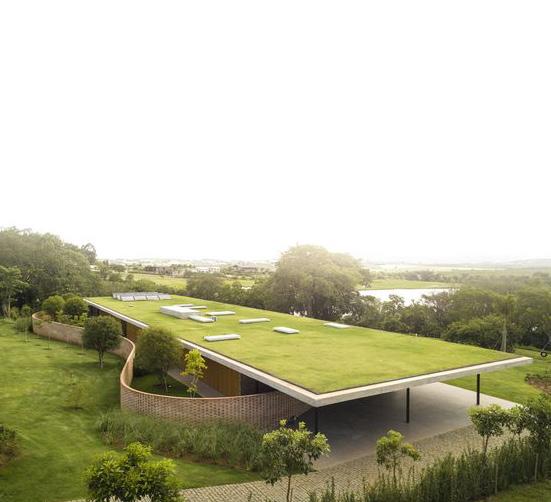
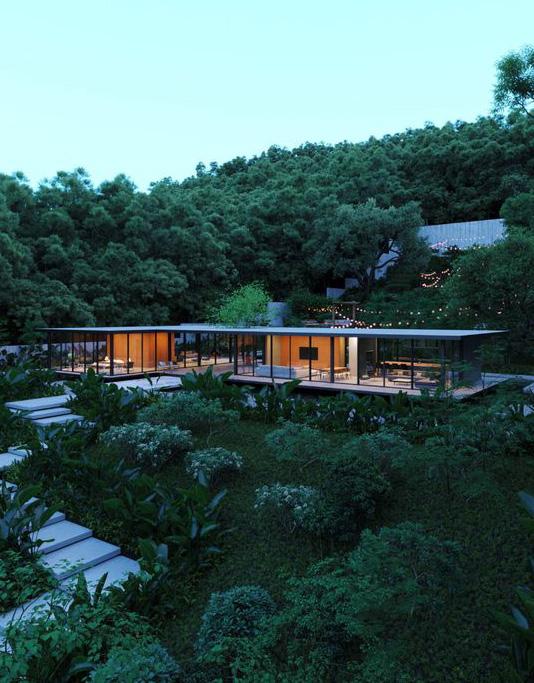
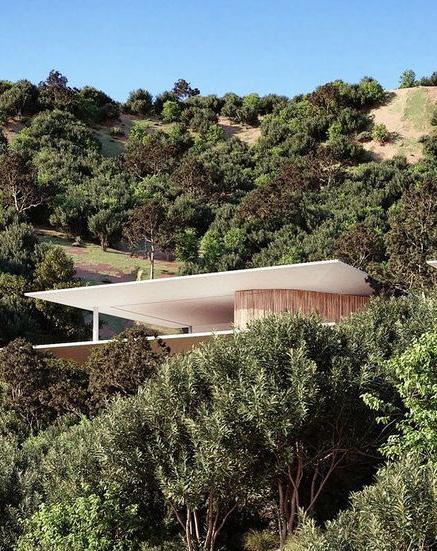
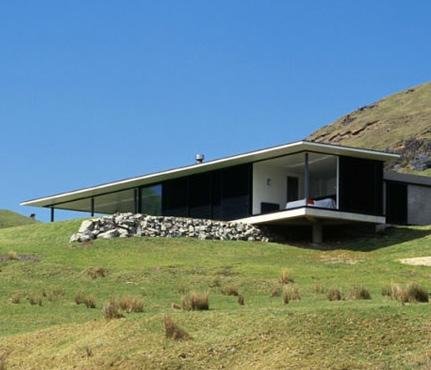
ERIC CHAVOIX ARCHITECTS 83 - 114FR EN c_ARCHI
traversée 2 strates
84 - 114FR EN c_ARCHI QUANTUM OF SOLACEconcept_3
Une mission secrète ne peut être accomplie sans la touche pétillante du séduisant agent secret qui apporte un ‘quantum of solace’. Quantum” signifie “mesure”, et “solace” signifie “confort”.
A secret mission cannot be accomplished without the sparkling touch of the seductive secret agent who brings a quantum of solace. Quantum’ meaning ‘measure’, and ‘solace’ meaning ‘comfort’.
 QUANTUM OF SOLACE 3
QUANTUM OF SOLACE 3
85 - 114FR EN ERIC CHAVOIX ARCHITECTS
FR EN caché hidden
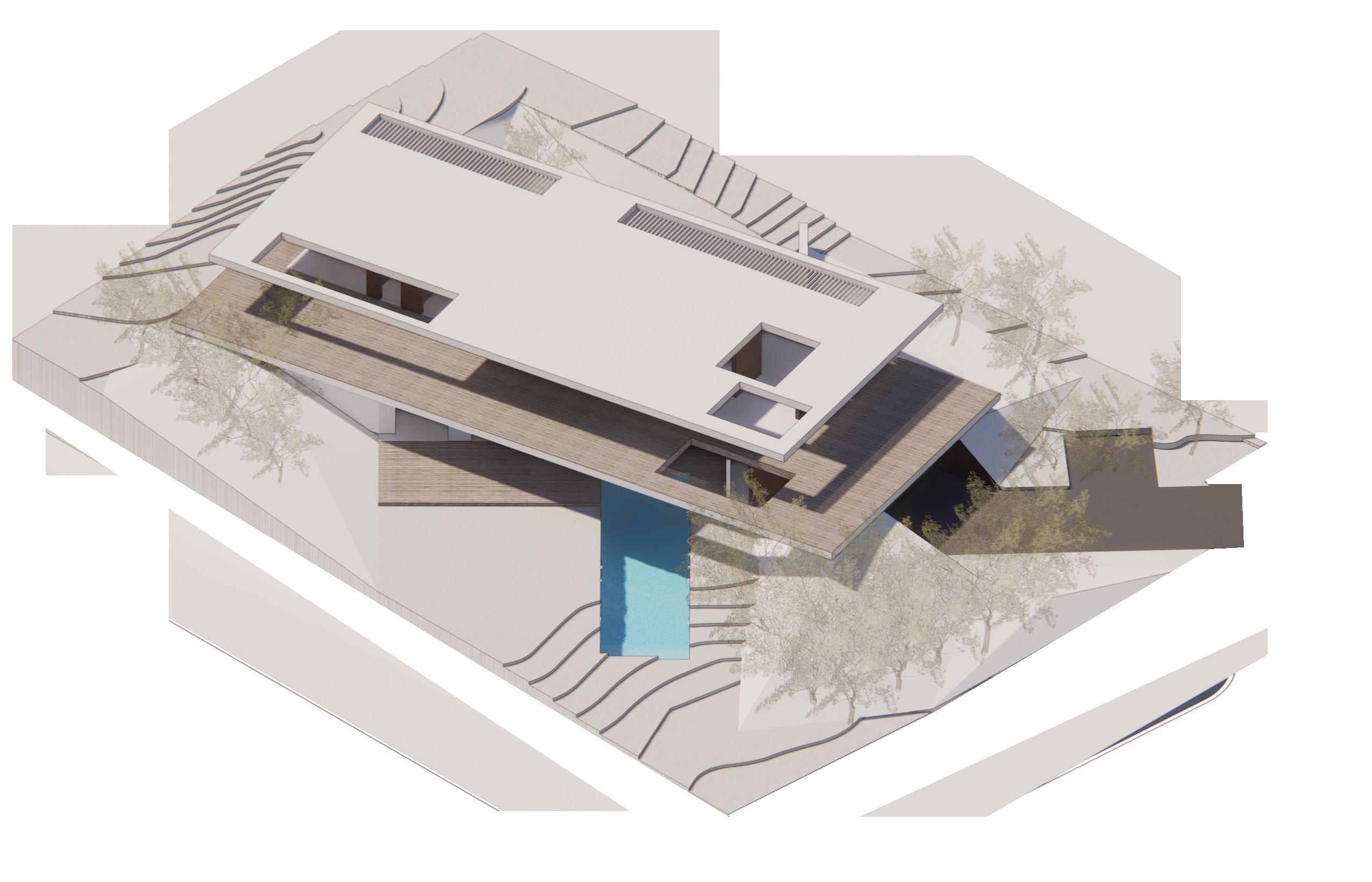
axonométrie /perspective axonometric view /perspective 87 - 114 ERIC CHAVOIX ARCHITECTS
légende legend
entrée garage privé garage invités toilette invités cave à vin cuisinette grand séjour varangue chambre d’ami 1 chambre d’ami 2 suite parentale piscine 1 (5x16.6m) piscine 2 (5x8m) le golf entrance private parking guest parking guest WC wine cellar kitchenette living /dining veranda guest bedroom 1 guest bedroom 2 master bedroom /suite swimming pool 1 swimming pool 2 golf resort extension 01 02 02a 03 04 05 06 07 08 09 10 11 11a 12
88 - 114FR EN c_ARCHI QUANTUM OF SOLACEoption_3

89 - 114 ERIC CHAVOIX ARCHITECTS FR EN c_ARCHI plan rez-de-chaussée 1/200 ground floor plan 01 06 05 03 04 02 02a 07 11 11a 12 10 08 09
légende legend
séjour /salle à manger bureau vitré cuisine ouverte garde manger buanderie chambre d’ami 3 suite parentale varangue
living /dining room glazed office open kitchen pantry laundry guest bedroom 3 master bedroom /suite veranda 13 14 15 16 17 18 19 20
90 - 114FR EN c_ARCHI QUANTUM OF SOLACEoption_3
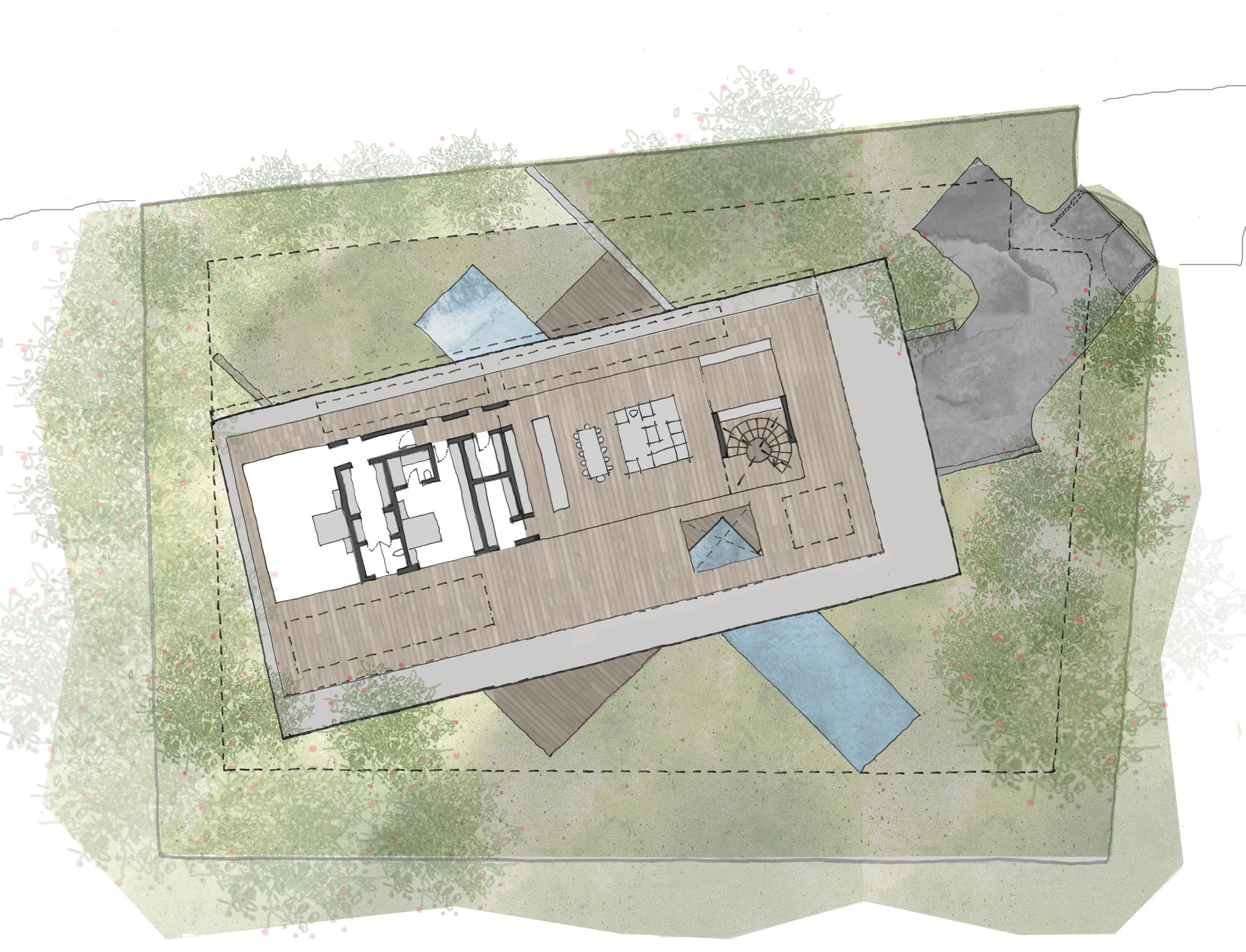
91 - 114 ERIC CHAVOIX ARCHITECTS FR EN c_ARCHI plan premier étage 1/200 first floor plan 20 19 18 16 17 15 13 14
92 - 114FR EN c_ARCHI
entrée à travers les arbres vers la cachette axonométrie /perspective axonometric view /perspective
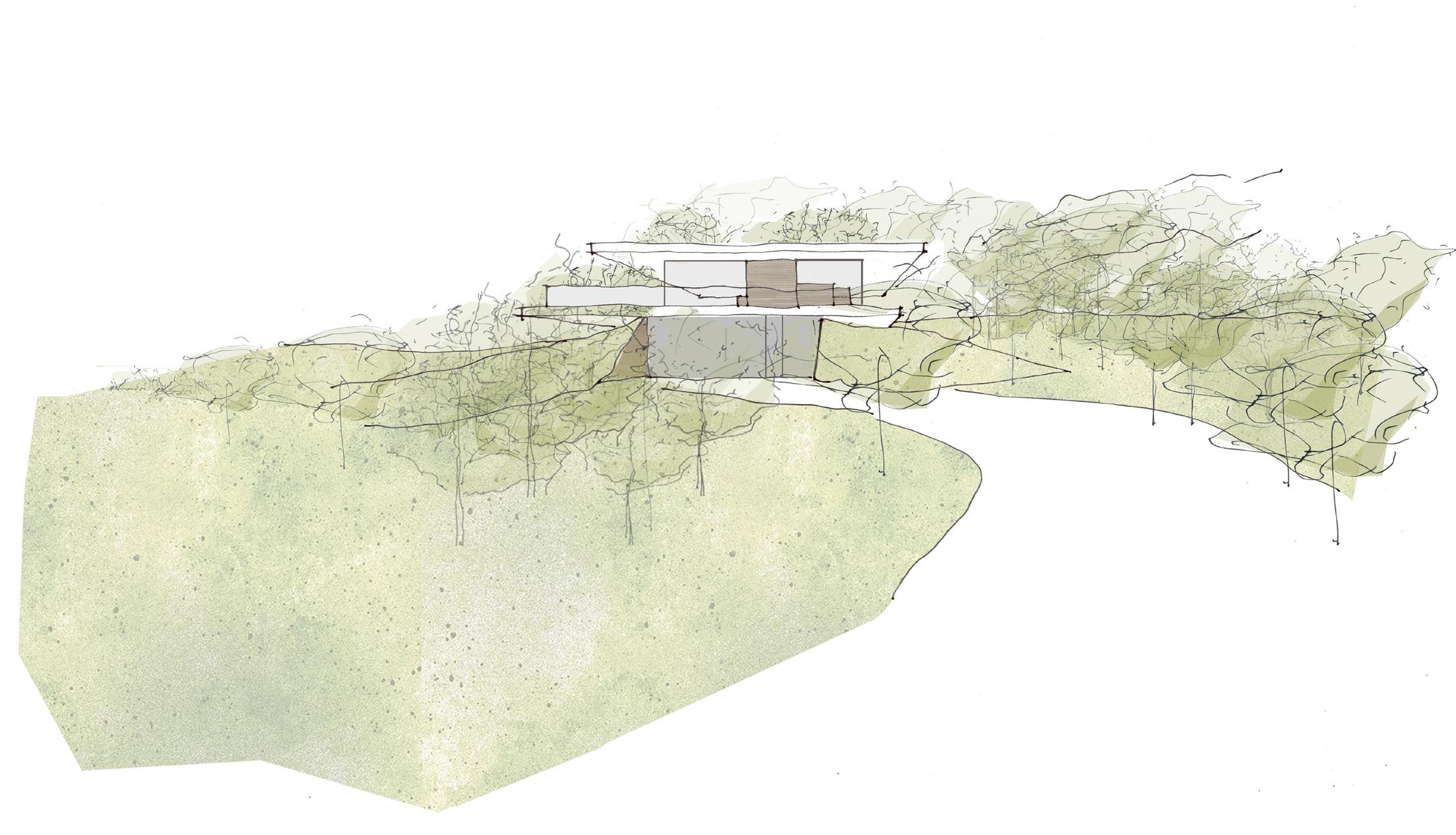
93 - 114 ERIC CHAVOIX ARCHITECTS FR EN c_ARCHI
depuis le golf
axonométrie /perspective axonometric view /perspective
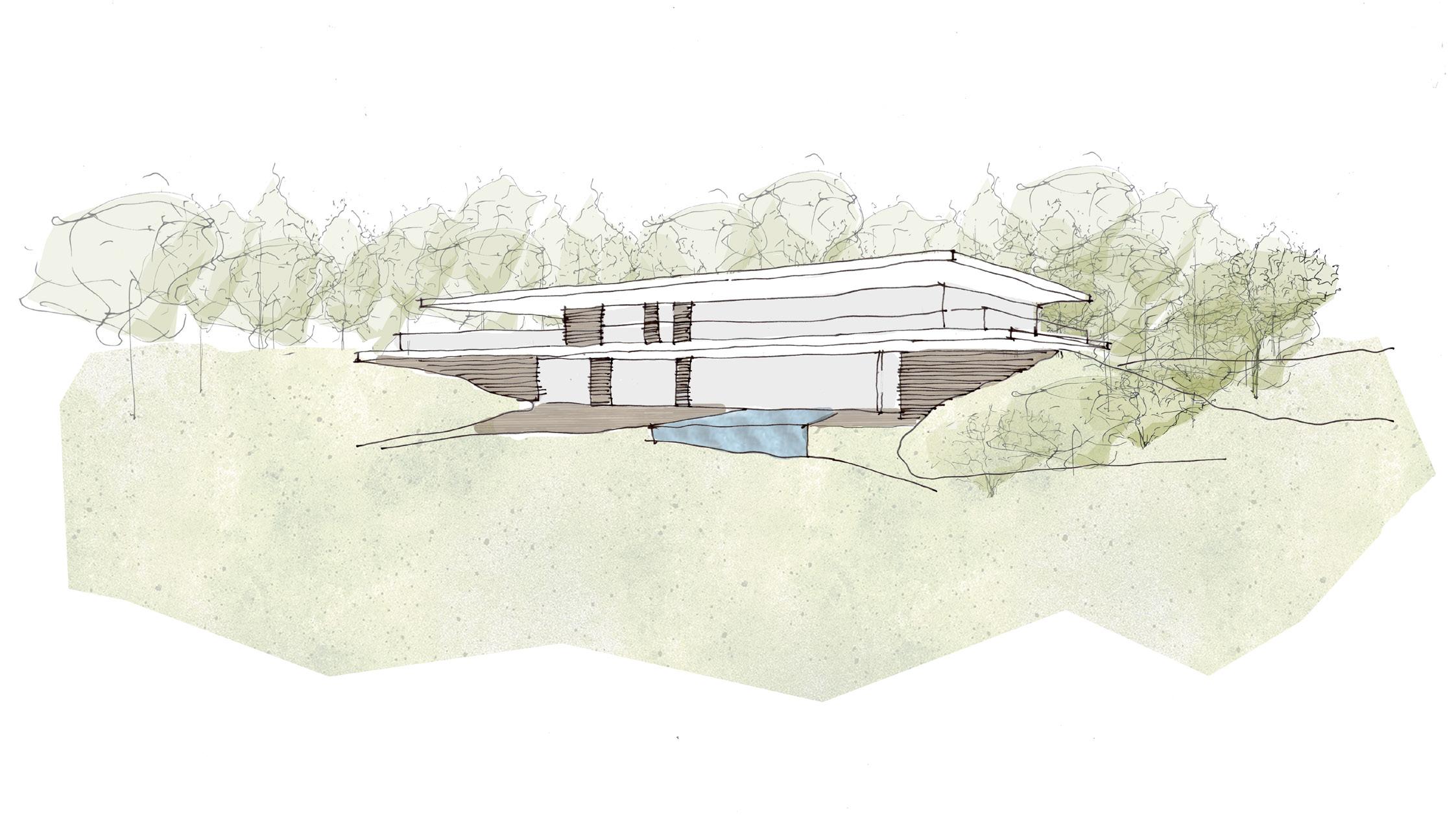
94 - 114FR EN c_ARCHI
depuis le golf axonométrie /perspective axonometric view /perspective
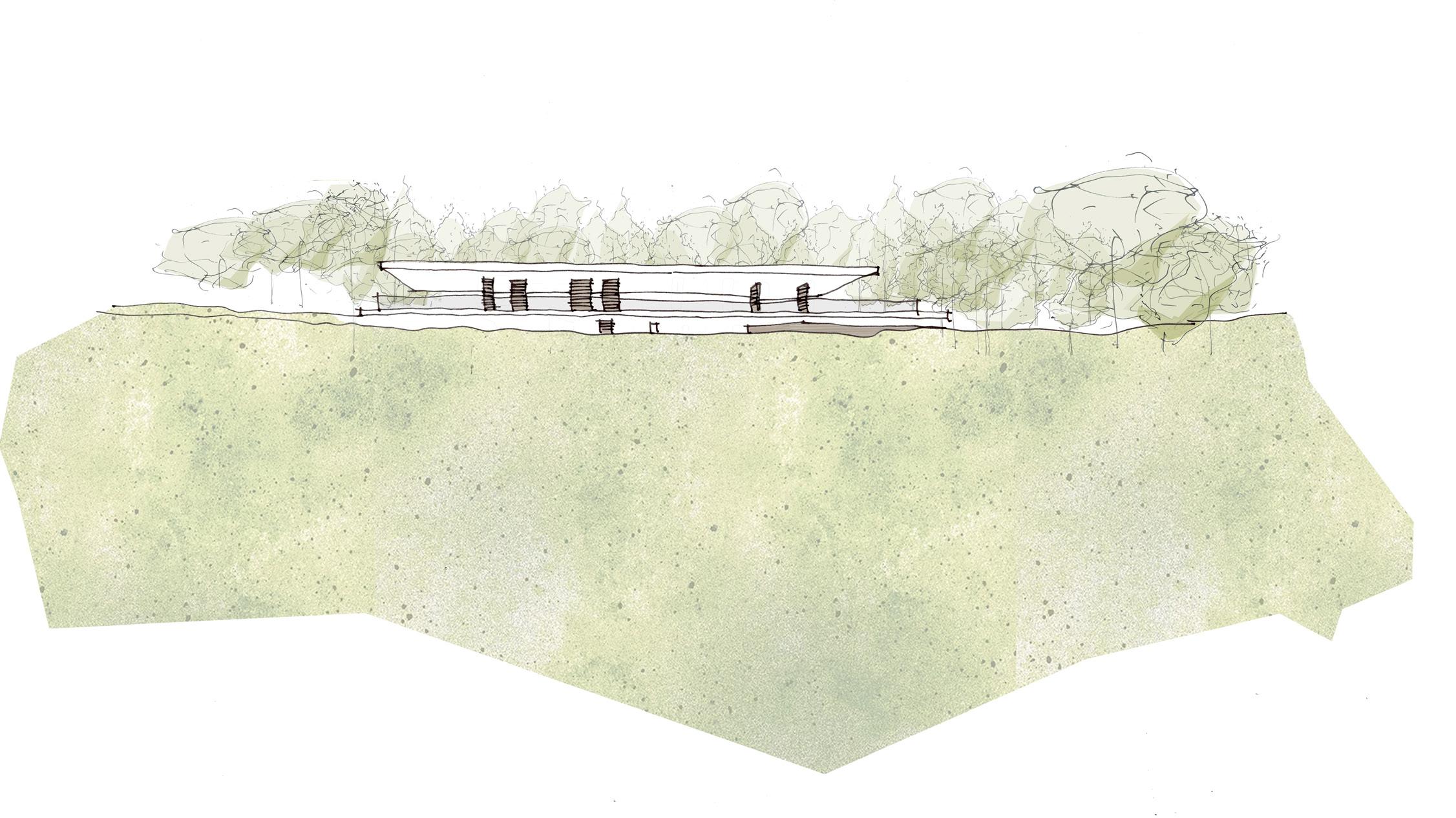
95 - 114 ERIC CHAVOIX ARCHITECTS FR EN c_ARCHI
FR EN
97 - 114 ERIC CHAVOIX ARCHITECTS+ références + concept_4 + plans/coupe + vues perspectives option_4 SPECTRE
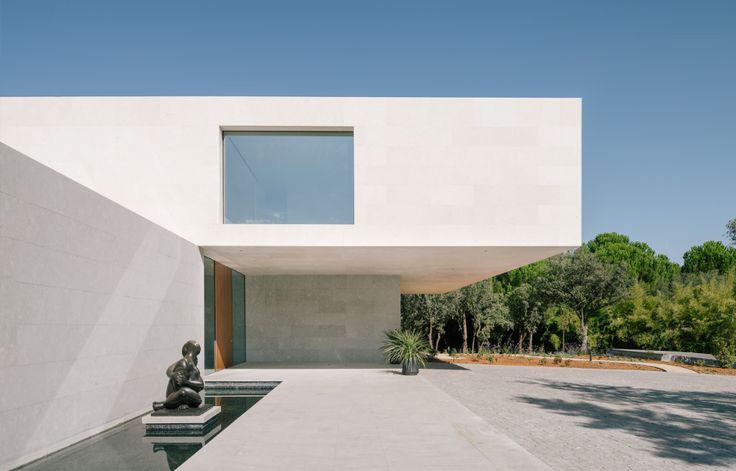


98 - 114FR EN c_ARCHI references références

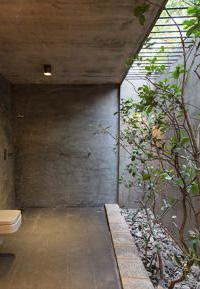
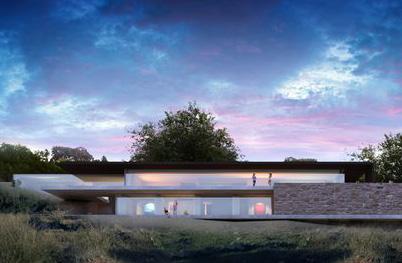
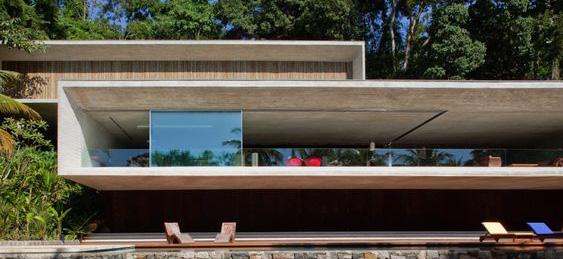


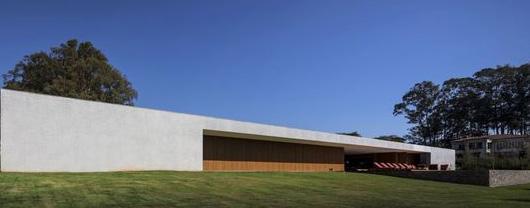

ERIC CHAVOIX ARCHITECTS 99 - 114FR EN
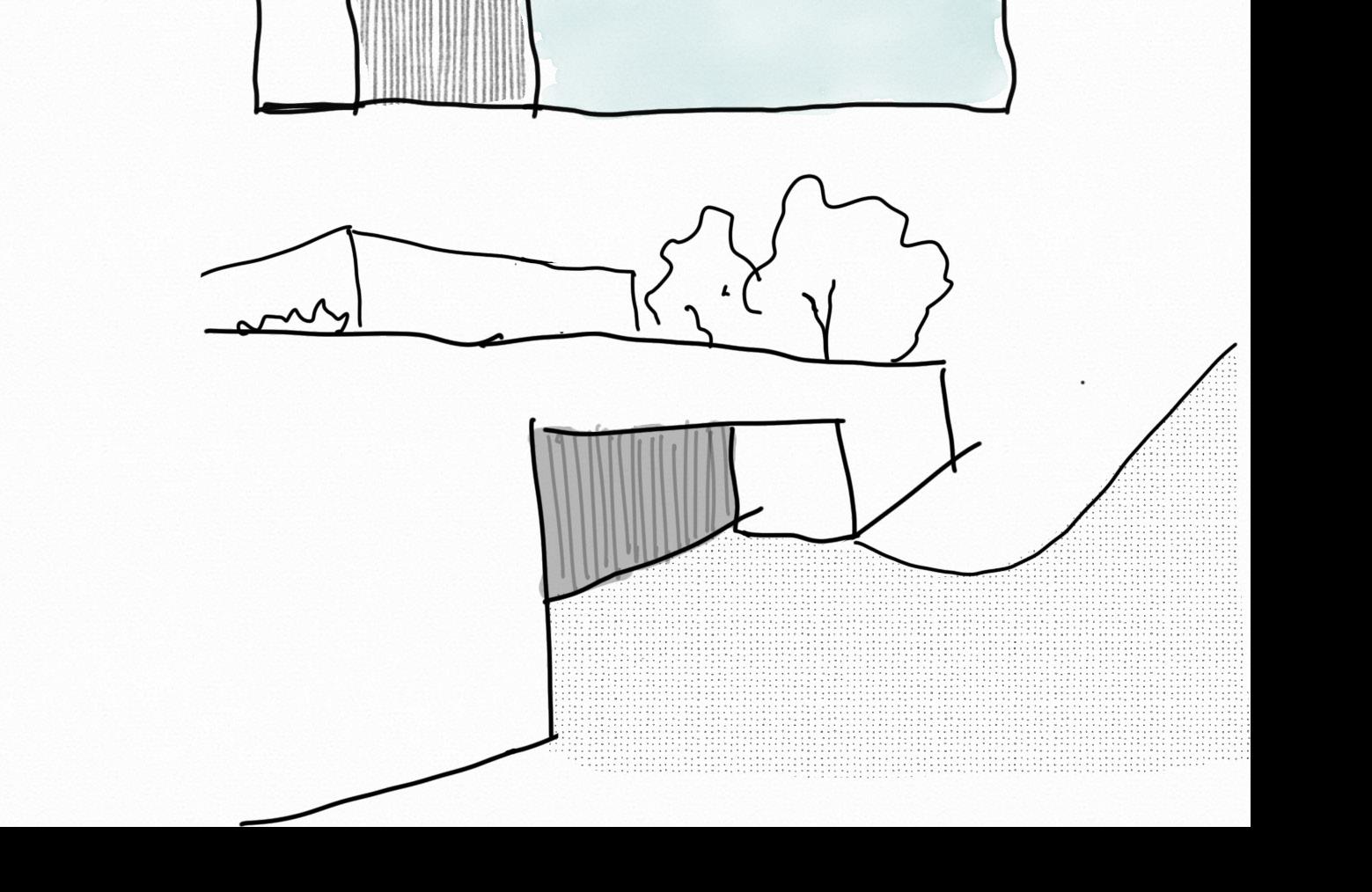
26 - 41FR EN 100 - 114FR EN c_ARCHI SPECTRE concept_4
Le Spectre est une proposition de projet différente avec une approche de jeu de masse/ volumes qui met en avant le côté rebelle de l’organisation à double agence opérant secrètement avec le MI6.
The Spectre is a different project proposal with a mass/volume play approach that brings the rebellious side of the dual agency organisation secretely operating alongside the MI6.
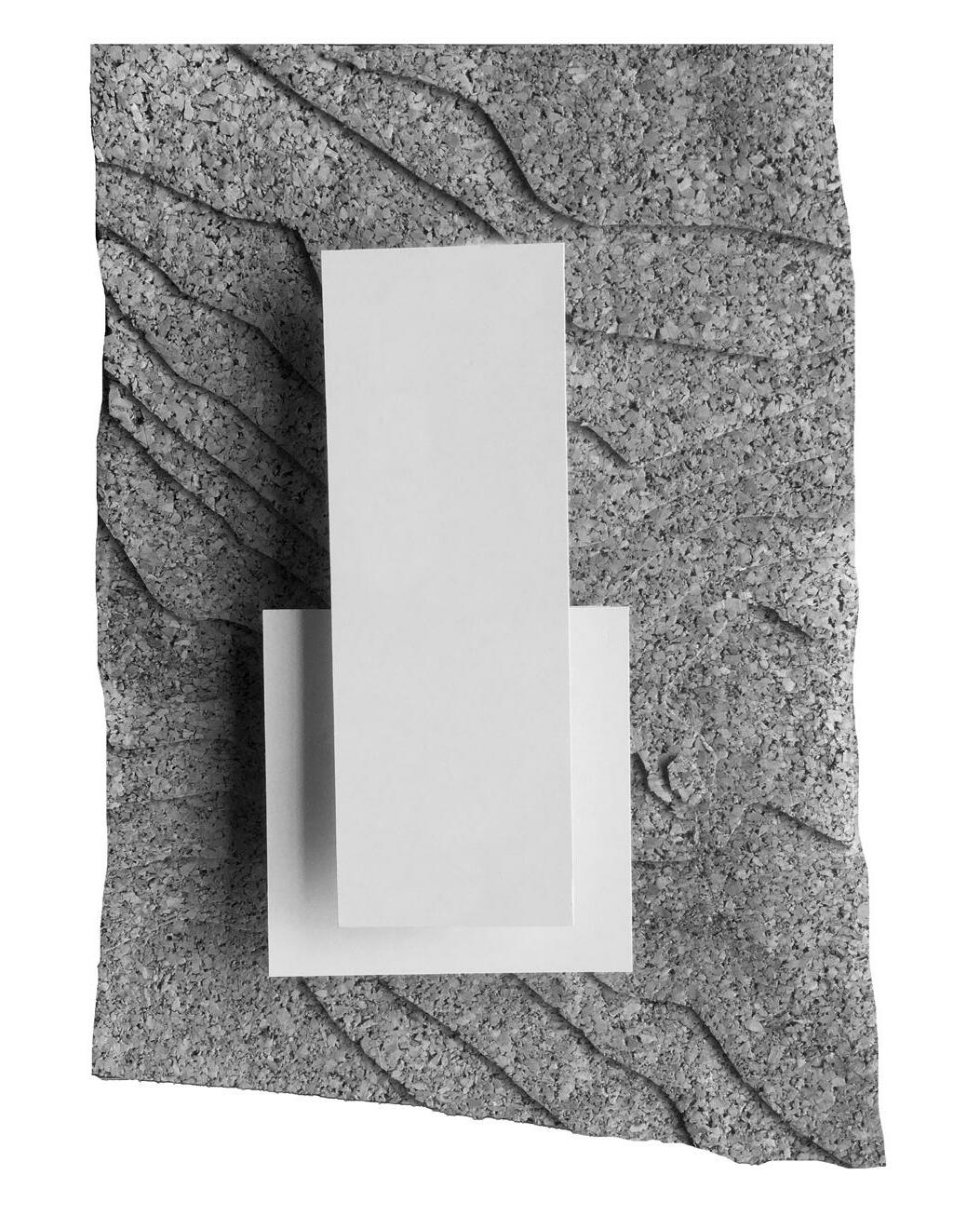 SPECTRE 4
SPECTRE 4
101 - 114FR EN ERIC CHAVOIX ARCHITECTS
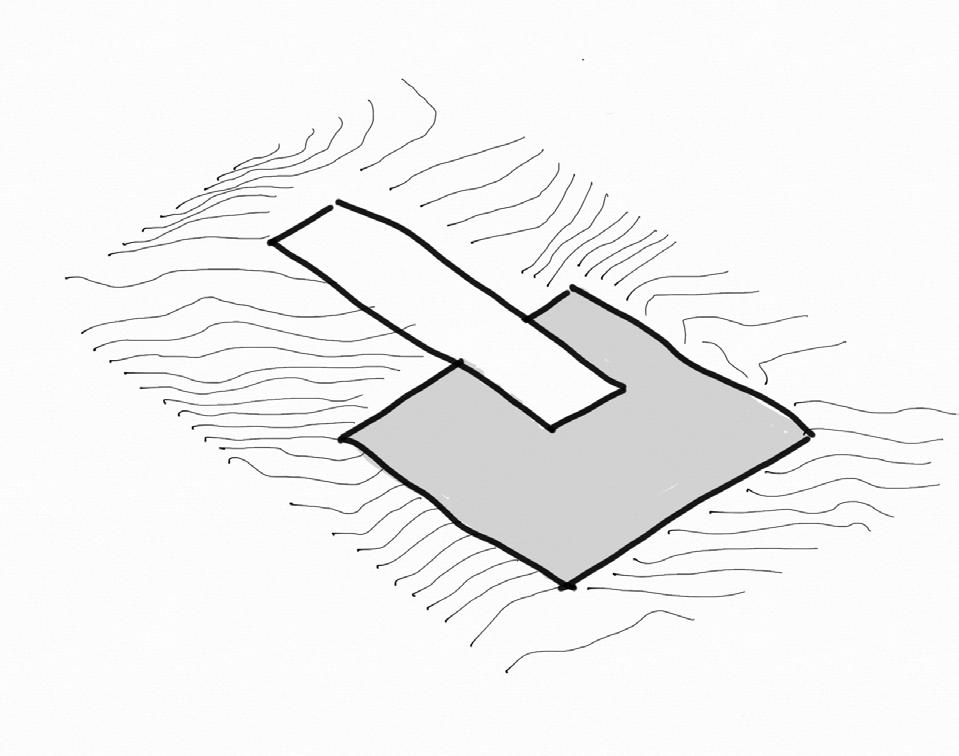
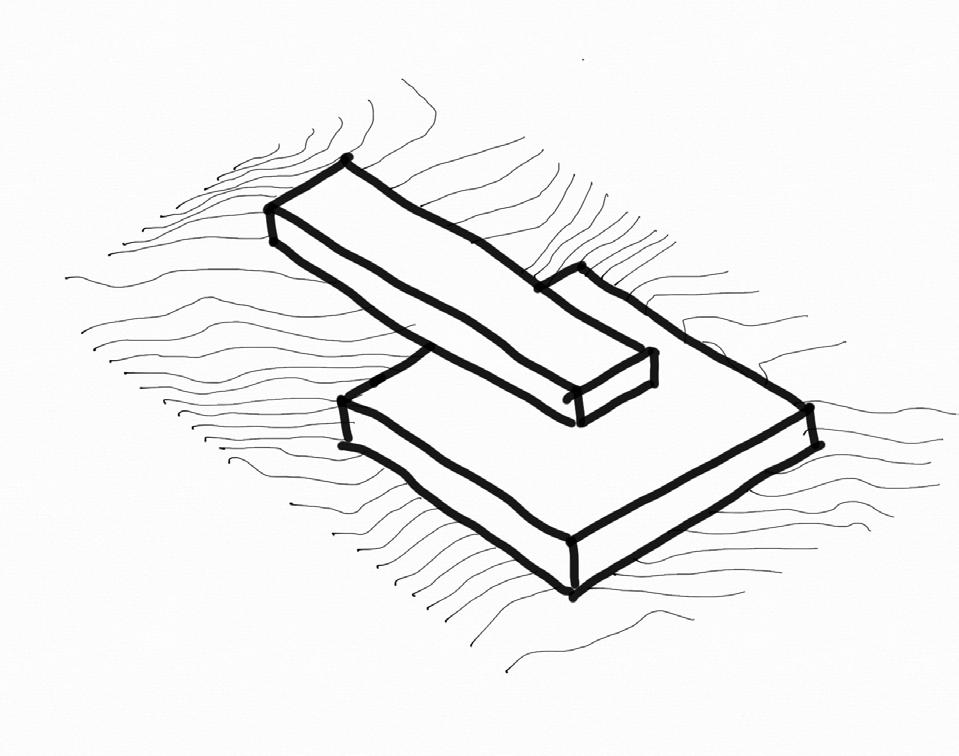
14 - 41FR EN C ARCHI Reacting to environment 15 - 41 ERIC CHAVOIX ARCHITECTS FR EN C ARCHI 102 - 114FR EN c_ARCHI volumes
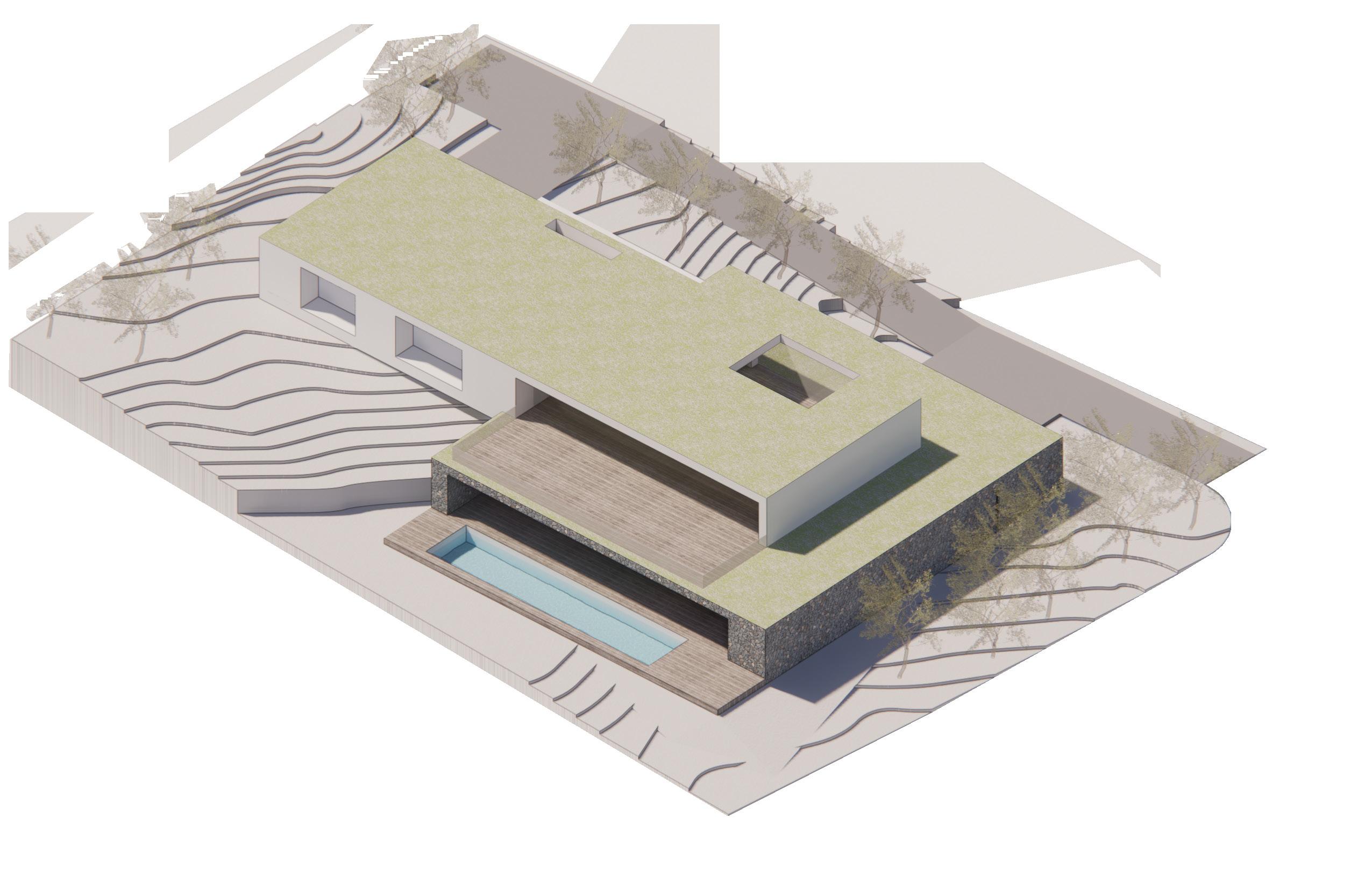
axonométrie /perspective axonometric view /perspective 103 - 114FR EN ERIC CHAVOIX ARCHITECTS
légende legend
entrée séjour /salle à manger cuisinette varangue (5.5m) store de rangement cave à vin toilette invités suite parentale chambre d’ami 1 chambre d’ami 2 douche extérieure piscine (4.6x20m) le golf (extension)
entrance living /dining kitchenette veranda store wine cellar guest WC suite guest bedroom 1 guest bedroom 2 external shower swimming pool golf resort extension 01 02 03 04 05 06 07 08 09 10 11 12 13
104 - 114FR EN c_ARCHI SPECTRE option_4
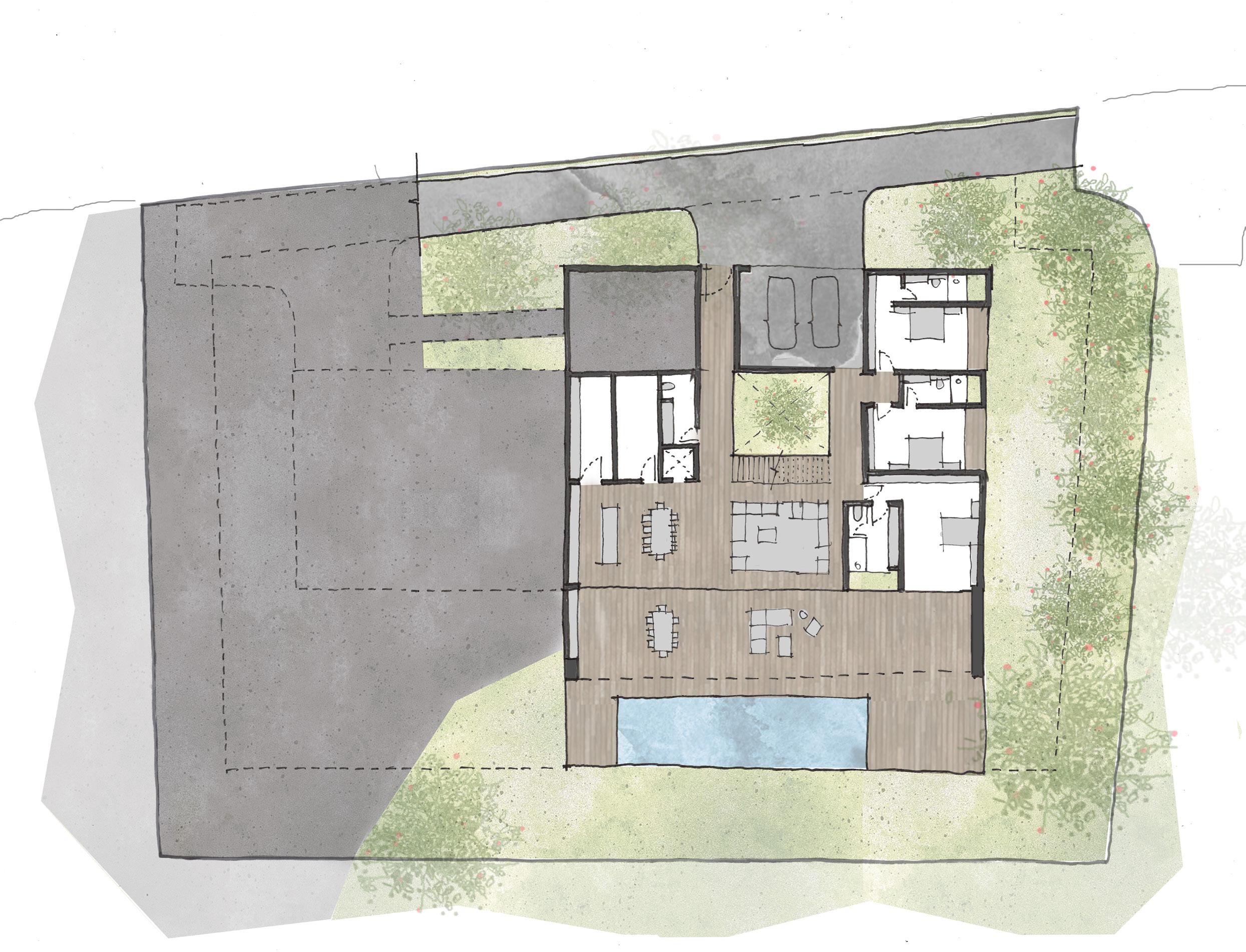
105 - 114 ERIC CHAVOIX ARCHITECTS FR EN c_ARCHI plan rez-de-chaussée 1/200 ground floor plan 01 0203 0605 04 12 13 11 07 09 08 10
open kitchen living /dining room glazed office pantry laundry guest WC guest bedroom 3 master bedroom /suite veranda 12 13 14 15 16 16a 17 18 19 légende legend
cuisine ouverte séjour /salle à manger bureau vitré garde manger buanderie toilette invités chambre d’ami 3 suite parentale varangue
106 - 114FR EN c_ARCHI SPECTRE option_4
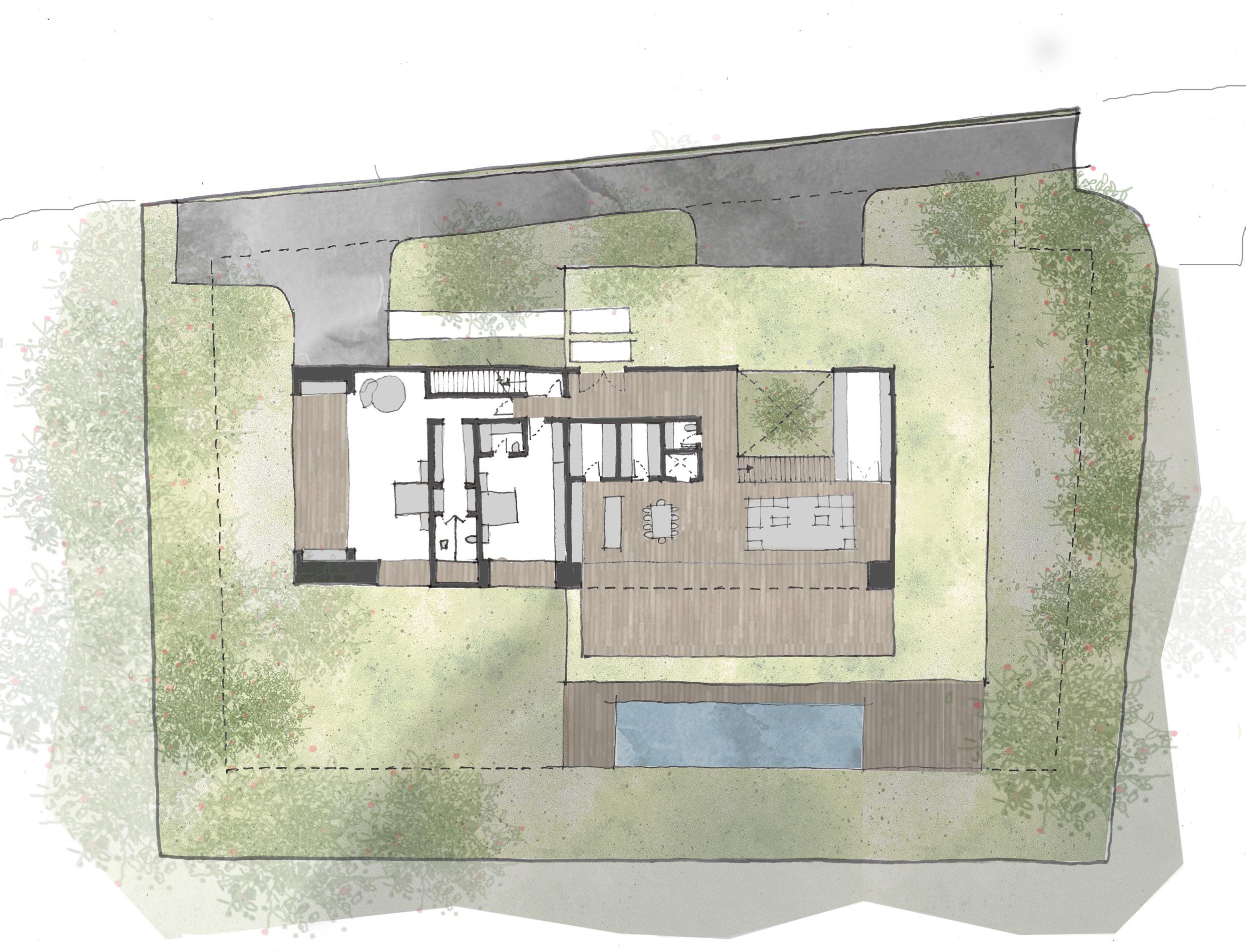
107 - 114 ERIC CHAVOIX ARCHITECTS FR EN c_ARCHI plan premier étage 1/200 first floor plan 18 14 1312 19 16 16a 15 17
axonométrie
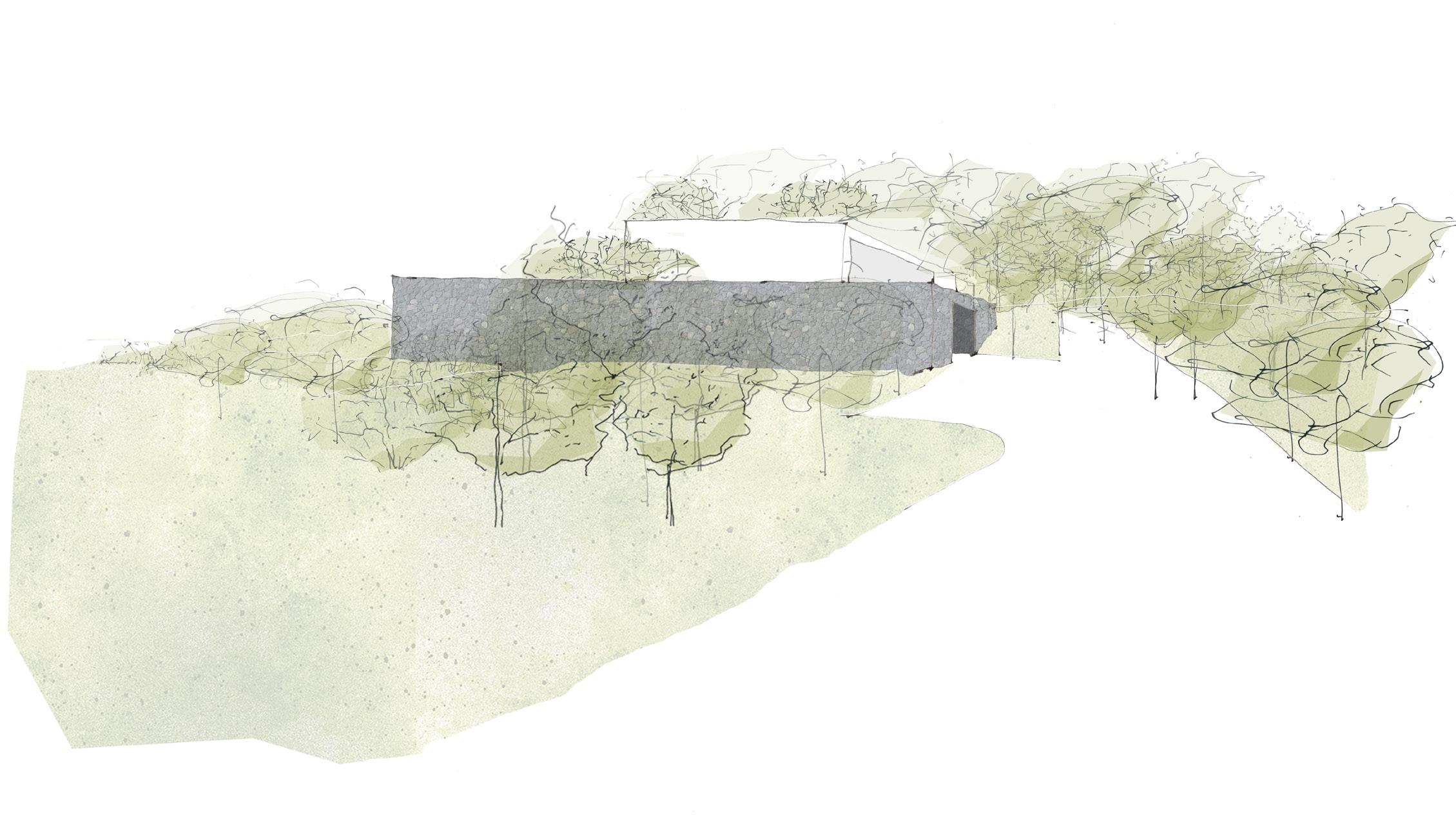
108 - 114FR EN c_ARCHI
/perspective axonometric view /perspective
axonométrie /perspective axonometric view /perspective
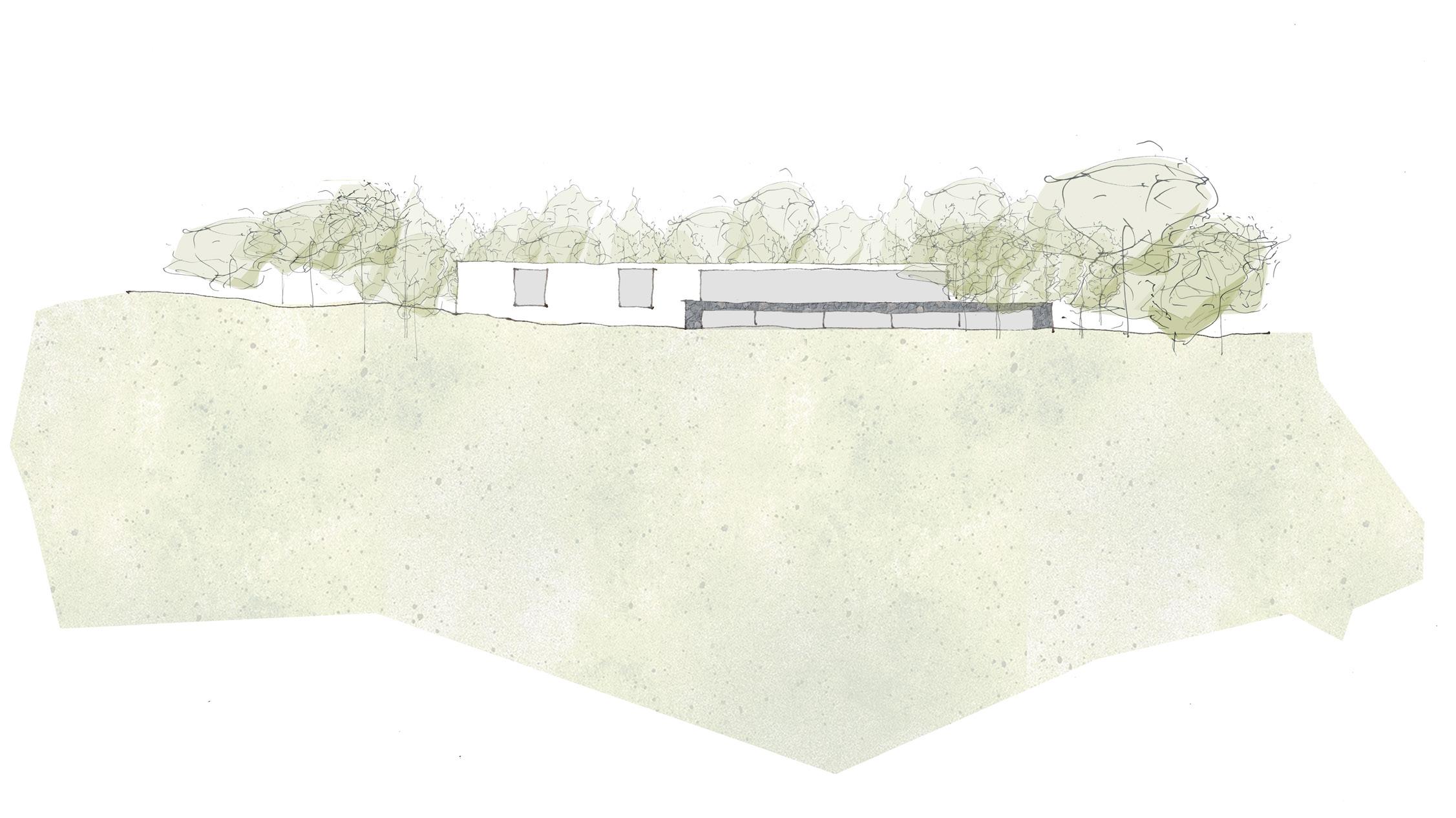
109 - 114 ERIC CHAVOIX ARCHITECTS FR EN c_ARCHI
GROUND FLOOR LEVEL
GF INTERIOR
LIVING AREA
OPTION 1 OPTION 2 OPTION 3 OPTION 4
Entrance 21.9 25.7
Office 15.36 10.14Kitchen 18.96 23.3 22.1 26
Back Kitchen 5.56 6.07 8.53 15.6
Pantry 6.55 5.34 15.6
Dinning 37.92 15.09 32 27.4 Living 77.58 23.5 44 49.5
SERVICE AREA
Guest WC 3.53 2.22 8.2
Circulation 17.36 5.64 18.5
Corridor 4.41 19.12
Technical Room 2.17
Staircase 4.91 10.74 15.21 9 Atrium 28.3
NIGHT AREA
Master Bedroom 1 41.28 22.98 46.12 25.5
Master Dressing 1 9.03 7.04 7.28 9.3
Master Bathroom 1 10.02 16.55 9.1 11.7
Bedroom 2 19.53 16.83 23.45 21.7
Bedroom 2 Dressing 8.19 5.36
Bathroom 2 5.13 6.52 4.54 8
Bedroom 3 16.83 26
Bedroom 3 Dressing 5.36 Bathroom 3 6.52 7.8
GF NET AREA - INTERIOR SUB TOTAL 283.31 240.25 223.31 333.8
GF GROSS AREA - CIRCULATION + WALLS 324.38 274.42 256.63 461
GF EXTERNAL COVERED
Main Terrace 474.32 46.1 17.07 129.6
Terrace Master Bedroom 1 27.97
Terrace Bedroom 2 6.6 4.4
Terrace Bedroom 3 6.6 4.6 Parking 1 42.03
GF EXTERNAL COVERED SUB TOTAL 516.35 87.27 17.07 138.6
GF EXTERNAL UN-COVERED
Pool 61.2 89.82 133 61.2
Pool Terrace 188.9 72.6 Driveway Parking 2 50.48
GF EXTERNAL UN-COVERED SUB TOTAL 111.68 278.72 133 133.6
GF COVERED INTERNAL + EXTERNAL TOTAL 840.73 361.69 273.7 272.2
FIRST FLOOR LEVEL NET AREA
FF INTERIOR
LIVING AREA
Living / TV Room 2 57.01 73.5 54.78 57.16
Dining 39 Kitchen 13.92 36.83 17.8 22.7
Back Kitchen 7.29 9.1
Laundry / Pantry / Store 7.28 16.31 8 Office 2 23.19 21.7
options surfacessurfaces des options
Circulation 39.24 36.7
Lift 3.2
SERVICE AREA Guest WC 3.48 2.22 8.2 Staircase 0 0 10 Store 6.53 110 - 114FR EN c_ARCHI
les
FIRST FLOOR AREA
FF
LIVING AREA
Living / TV Room 2 57.01 73.5 54.78 57.16
Dining 39
Kitchen 13.92 36.83 17.8 22.7
Back Kitchen 7.29 9.1
Laundry / Pantry / Store 7.28 16.31 8
Office 2 23.19 21.7
Circulation 39.24 36.7
Lift 3.2
SERVICE AREA
Guest WC 3.48 2.22 8.2
Staircase 0 0 10 Store 6.53
Technical Room 9.15 1.86
Garage 34.44
NIGHT AREA
Bedroom 4 16.04 17.01 18.32 36.5
Dressing 4 10.76 5.36
Bathroom 4 5.84 6.53 4.54 4.4
Bedroom 5 16.04 27.8 18.32
Dressing 5 10.76 13.54
Bathroom 5 5.84 15.43 4.54
Passage / Circulation 12.29 52.9 3.66
Master Bedroom 2 38.61 29.43 60.5
Master Dressing 2 9.28 9.59 8.4
Master Bathroom 2 8.42 10.97 10.5
FF NET AREA 223.97 290.74 261.94 300
FF 311.32
Terrace Bedroom
Terrace Bedroom Bedroom
GF EXTERNAL UN-COVERED SUB TOTAL 111.68 278.72 133 133.6 GF COVERED INTERNAL + EXTERNAL TOTAL 840.73 361.69 273.7 272.2
LEVEL NET
INTERIOR
- INTERIOR SUB TOTAL
GROSS AREA - CIRCULATION + WALLS 266.51 328.2
420 FF EXTERNAL COVERED Main Terrace (s) 166.1 148.43 167.59
4 10.71
5 9.5 Master
2 Terrace 43 FF EXTERNAL COVERED SUB TOTAL 166.1 168.64 167.59 43 FF EXTERNAL UN-COVERED Pool 94 133 Terrace 244.95 FF EXTERNAL UN-COVERED SUB TOTAL 338.95 0 133 FF COVERED INTERNAL + EXTERNAL TOTAL 432.61 496.84 478.91 463 BUILT UP AREA TOTALS COVERED ASURFACE AREAS TOTAL GF + FF| GROSS AREA INTERNAL 590.89 602.62 567.95 881 TOTAL GF + FF | GROSS AREA INTERNAL + EXTERNAL 1273.34 858.53 752.61 572 UN-COVERED ASURFACE AREAS TOTAL GF + FF| GROSS AREA EXTERNAL UNCOVERED 450.63 278.72 266 176.6 111 - 114 ERIC CHAVOIX ARCHITECTS FR EN c_ARCHI
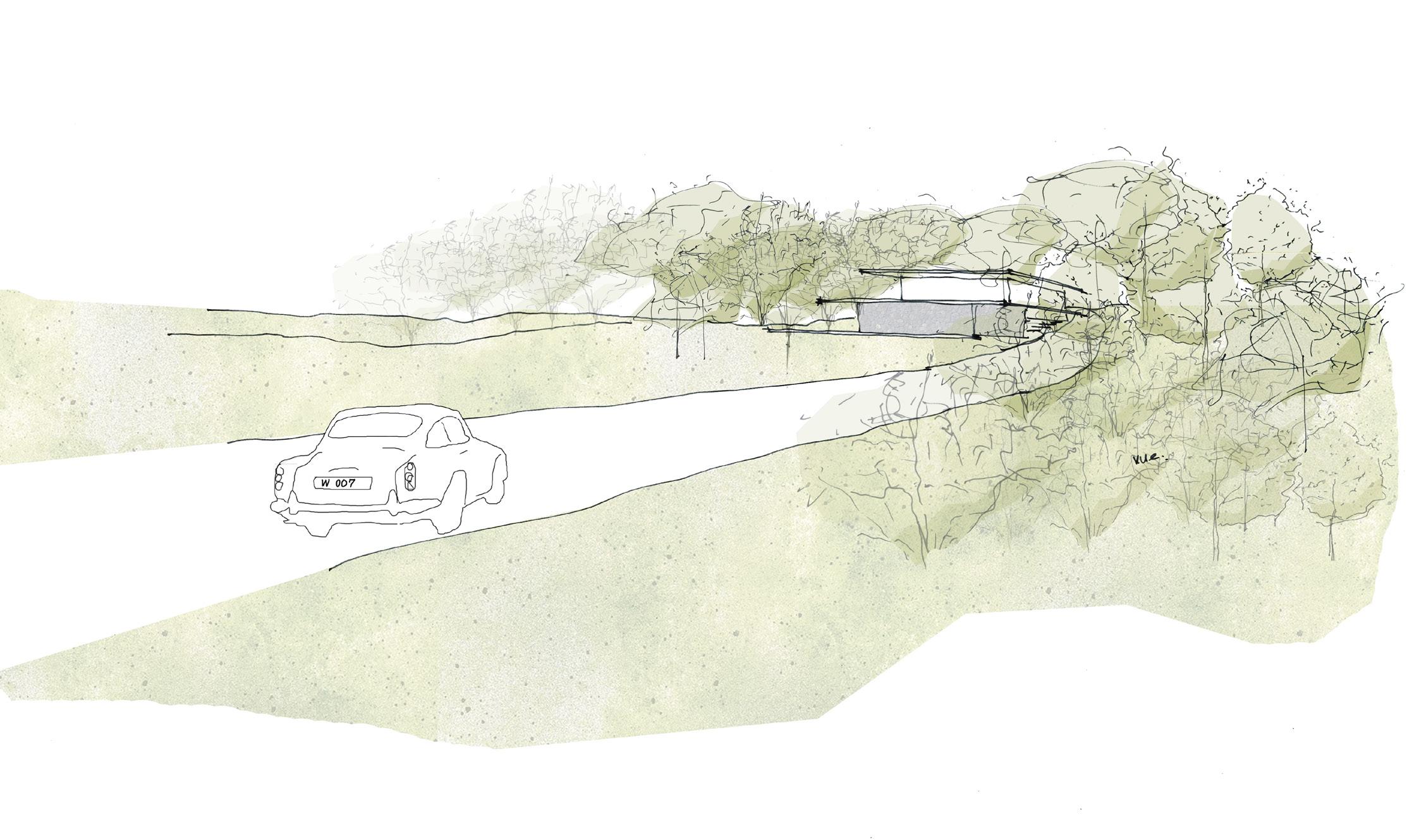
112 - 114FR EN
merci thank you
bureau d’eric chavoix *
113 - 114 ERIC CHAVOIX ARCHITECTS
ERIC CHAVOIX ARCHITECTS * No. 3 Angus Lane Vacoas Mauritius T (230) 698 01 20 F (230) 698 68 72 eric @ chavoix.com W www.ericchavoix.com
