
CAPABILITY STATEMENT Mixed Use & Residential INTROBA.COM
Our Values
Client Focused

We strive to always give our clients the best solutions
Integrity
We do the right thing in an ethical, fair, and sustainable way.
Collaboration
We bring a diverse and inclusive team, working together toward technical excellence.
Innovation

We strive to create new and better ways to solve our clients’ toughest challenges.

We are the curious. Problem solvers.

Driven
to unlock the potential in every system.
Service Expertise
We provide innovative engineering and design services through digital transformation and sustainable systems. We go beyond building places and things to create dynamic environments — living systems — that are smart, resilient, and connected, working together to elevate the human experience and protect the health of our planet.
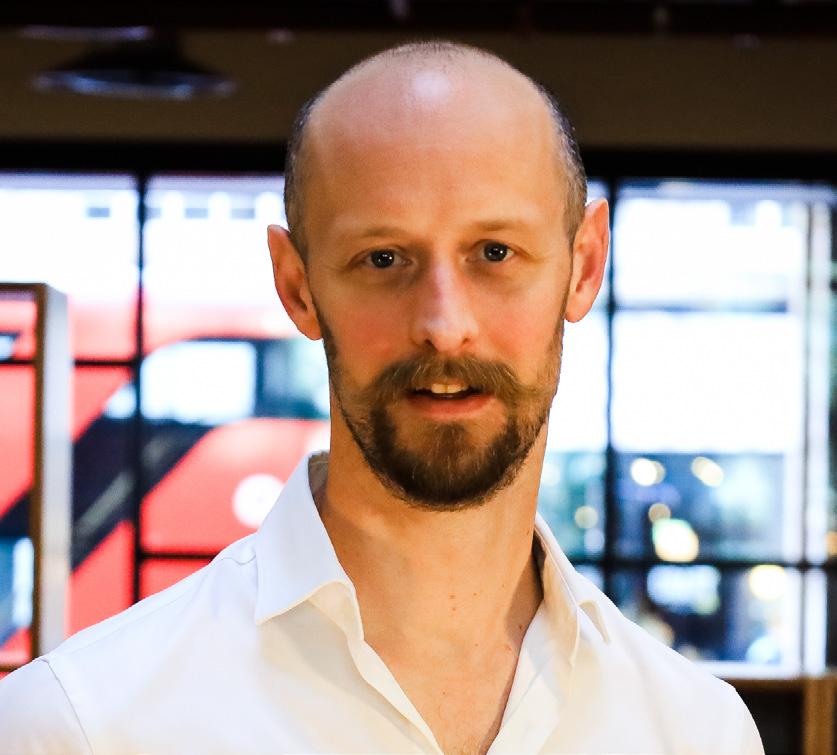
100+ Net Zero Energy Projects *Including those in constrcution 22+ Passivhaus projects delivered 29 Global offices 30+ Tall towers delivered or in construction 150+ Mixed use & residential projects delivered or in construction in the last 6 years 10K+ Student and Hotel rooms delivered
Design Analytics
Security
Resilience Technology
Climate & Sustainability
Digital Advisory Engineering Medical Equipment Planning
&
Systems Baggage Handling Systems
“Properly designed building services are the backbone of a successful mixed-use development, providing the necessary systems and equipment to ensure the comfort, safety, and functionality of the building’s occupants and uses.”
M I x ED U SE & RESIDENTIA l 3
Rob Harris, Senior Principal and Mixed use & Residential sector lead
Introba understand the residential and mixed use marketplace, taking a multi-disciplinary approach to projects.
Building services are essential to the operation and functionality of mixed use & residential developments. They are critical for maintaining a comfortable, healthy and safe environment for residents, workers, and visitors.
Building services play a key role in the energy efficiency and sustainability of a mixed-use development. Properly designed and maintained systems can help to reduce energy consumption, lower costs, and minimise the development’s environmental impact.
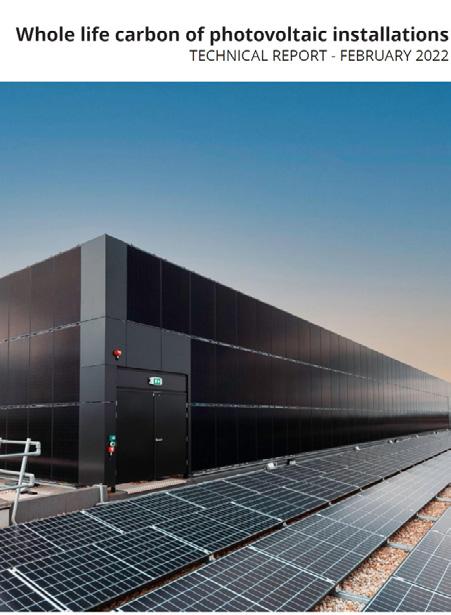
Inspiring Change. Empowering Changemakers.
KEY FOCUS AREAS FOR YOUR MIXED USE/RESIDENTIAL DEVELOPMENT
Get the basics right
STRATEGIC WORK
We take a holistic performance-led approach to designing passive and active systems for mixed use & residential led schemes. The focus on compliance and tick boxing is a trend that we are actively working to change and have assisted in updating the Gl A london Plan via our lETI leadership (low Energy Transformation Initiative). We have also provided the industry with research and publications carried out with CIBSE on embodied carbon.

Performance not compliance
Design and programme efficiency
Occupant Comfort
Unlocking infrastructure early Agreeing efficient and modular construction methods
A focus on construction and operational effectiveness
Considering the whole cost lifecycle

You and your operators briefing
Community and social value
Bespoke vs replicate
Bringing our industry leading knowledge
Click on the image of each publication to read more.
M I x ED U SE & RESIDENTIA l 4
Building services play a crucial role in the comfort and safety of a building’s occupants.
PUBLICATIONS AND FURTHER GUIDANCE
Building a Positive Impact
We combine leading-edge technical knowledge with a sensitivity to architecture, heritage and interior design. We’re experienced in the commercial realities with regard to effective use of space, repetition of design efficiencies and the need to balance efficiency with brand value.
Collaboration
Our Clients say that we are pro-active, reliable and responsive, easy to work with, professional, trustworthy and good value for money. This is provided in conjunction with a very personal level of service.

Our experience design world class hotels has confirmed the value of our collaborative approach. By listening to how a client operates their existing buildings, we are able to learn where systems are currently under-performing and how they impact on operational efficiency.


Practical Innovation
We specialise in the design of simple, elegant, cost-effective systems for high performance building environments. Our engineering is backed up by comprehensive analysis that help prioritise energy saving potential and carbon reduction effect. Driving down energy use reduces operational cost, an approach that can be summarised as ‘practical innovation’.
Building systems need to be robust, economic and easily operated by staff, and guests.
Comfort at the heart
Comfort of both staff and guests is a critical success factor. A concierge that is too hot or too cold, subject to draughts, or with inappropriate lighting cannot offer the quality of service that is demanded and could lead to guests not returning.

Within this context, a holistic approach to the design of building services is essential. We select systems informed by a genuine understanding of the many physical and psychological factors that affect human comfort.
Complex Coordination
Working with confined sites is never without its surprises. Aware of these pitfalls we endeavour to identify potential co-ordination issues early in the design process.


Three dimensional REVIT models are developed in areas of complex coordination so that we can ‘build before we build’.
This will be particularly important when integrating with an existing services infrastructure.
Design for Performance
We employ the latest dynamic thermal simulation and energy modelling tools to test the performance of HVAC systems designs.
This is especially important in historic buildings where natural ventilation, infiltration, thermal mass and limits on fabric performance have a major impact on HVAC systems performance. Equally in modern buildings controlling overheating and extremes of temperature is key. Although the form of the building is set we still see that we need to play an important part in the schemes detailed design development in this area.
M I x ED U SE & RESIDENTIA l 5
Capabilities
BUILDING SERVICES, SPECIALIST LIGHTING AND COMMISSIONING





DESIGN ANALYTICS

DIGITAL ADVISORY
CLIMATE + SUSTAINABILITY
EQUIPMENT PLANNING
SECURITY + RESILIENCE
TECHNOLOGY SYSTEMS

FIRE ENGINEERING

M I x ED U SE & RESIDENTIA l 6
ESG Credentials
LEADING BY DOING
Our fifth annual CSER report was published in 2022. Some of Introba’s key initiatives include our Introba Gives programme, a global framework formalising our commitment and approach to Giving Back. Another initiative is our global impact fund, where employees submit applications which impact our industry, resulting in white papers to develop thought leadership. We hold the JUST™ 2.0 social justice label - the first company to achieve this benchmark and are founding signatories of the WorldGBC Net Zero Carbon Buildings Commitment.
SUSTAINABILITY STRATEGY WORKSHOP
We offer Sustainability Strategy Workshops on all of our projects that include the following:
Identify strategic ambitions, goals and performance targets tailored to the project context
Develop contextually appropriate, scientifically robust, and stretching key performance indicators
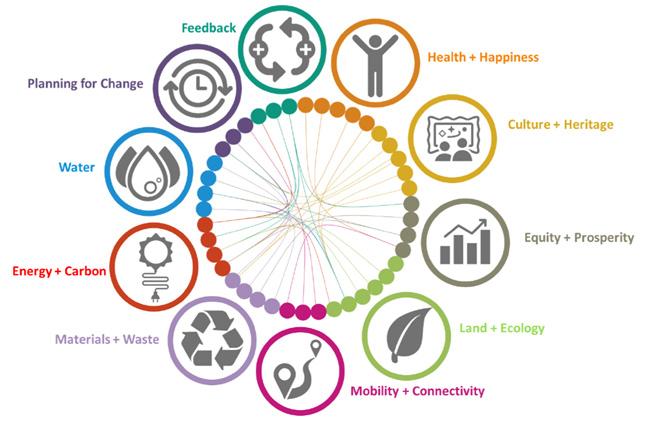
Raise project team awareness of how delivering our Client’s ESG commitments will affect project decision making, option evaluation and selection
Establish a roadmap for delivering the ESG strategy including responsibilities and governance
ESG IN PRACTICE
A recent example of how we embed ESG thinking on all our projects is for a Confidential Media Client, which we delivered the CAT B design for their london HQ. Following the sustainability workshop, we developed a bespoke score card for the key objectives of the project, which was checked at all RIBA stages, where the design team were held to account on deliverables. Example below. We also carried out embodied carbon studies to support our review and decision making throughout the design.
As an outcome of the sustainability workshop, we mapped against a variety of certifications to assess the alignment of the certification schemes to the project objectives and KPI’s set. Below is a summary of the ten key themes which address the objectives identified for the project.
EMBODIED CARBON
Tackling embodied carbon becomes ever more important, with MEP systems playing a disproportionate and largely hidden role.
Introba developed with CIBSE an internationally recognised methodology for calculating the embodied carbon of MEP systems published as CIBSE TM 65, followed by TM65.1 Embodied Carbon in Building Services : Residential Heating. In 2020 we published Refrigerants & Environmental Impacts: A Best Practice Guide - a free resource for industry.
HEALTH + WELLBEING
Our colleagues in California led the MEP peer review for the first version of the WEll Building Standard, and our UK team provided free WEll training to over 1,000 built environment professionals in 2015. Introba’s london office became Europe’s first Fitwel certified workplace in 2017. We are the lead authors of the BCO’s roadmap to wellbeing in the workplace Wellness Matters.
SOCIAL VALUE
Our social value initiatives are measured against the five government social value themes and in coordination with the TOM’s framework:
Theme 1 – Covid 19 Recovery
Theme 2 – Tackling economic equality
Theme 3 – Fighting Climate Change
Theme 4 – Equal opportunity
Theme 5 – Wellbeing
We also have experience using the Social Value Portal, most recently on one of our large scale mixed use projects for Enfield Council. Using the social value calculator, we can record the hours we have committed to each initiative, which is then converted into physical costs for each output. Introba update the portal monthly with any new activity, we are then measured against our targets by the client.
DESIGN FOR PERFORMANCE
For over a decade our energy modelling team have been applying design for performance principles to design MEP systems and optimise the performance of building form and envelope to achieve real energy savings, and to assess overheating risk and climate change resilience. With extensive experience in NABERS transferred from our colleagues in Australia.
Introba are industry leaders in ESG for the built environment.
M I x ED U SE & RESIDENTIA l 7

Experience
Epping Town Centre Regeneration: Exciting new residential led, mixed use development focussing on bringing affordable/ social housing, health & wellbeing and sports facilities to residents, enhancing the social value of the area.

M I x ED U SE & RESIDENTIA l
Nottingham Island Quarter
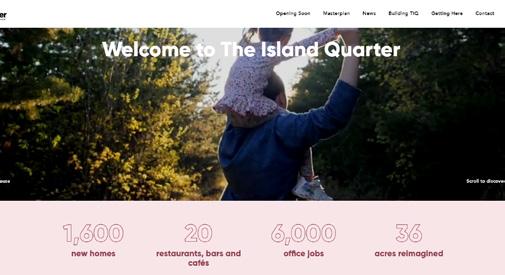

Nottingham, UK
The Nottingham based site was previously derelict for 26 years and is now being redeveloped into ‘The Island Quarter’ which will provide new homes, grade A office space, a five-star hotel, retail units and student accommodation. Phase 1 will focus on regenerating the canal area, creating new food, beverage and events spaces. Phase 1B also includes a hotel, restaurants, residential apartments and a 100m long forum for social gatherings.

One of the key challenges faced by the project team was managing the extension of an existing district heating system which already served part of the site. In order to maximise on both cost and efficiency, Introba carried out a specialist district heating appraisal to identify the capital cost, running cost and long term carbon emissions associated with the extension of the existing network in comparison with the creation of a standalone network, assuring that the correct decision was made.
Through the implementation of a focused energy strategy and environmental design, the site will see predicted savings of up to 21% of regulated emissions. To become net zero ready, the lifecycle impact of materials has also been considered.
CLIENT Conygar
ARCHITECT
Jestico + Whiles
CONSTRUCTION VALUE
£900M
COMPLETION
2024
SUSTAINABILITY
• Renewable energy Heat pumps
• Targetting BREEAM Excellent Aligns with l ETI net zero and Passivhaus
SERVICES PROVIDED
Mechanical, Electrical, Public Health, Fire Engineering, Energy Strategy, Environmental Design
A vibrant community and city hub designed to be net zero ready and aiming to achieve carbon neutrality by 2028.
Click on the image to be directed to the online web page.
Ex PERIENCE M I x ED U SE & RESIDENTIA l 10
Hallsville Quarter London, UK
The Hallsville Quarter project is a large multiphase, mixed use residential, commercial and retail development, which includes 100,000ft2 of Grade A office space, 1100 homes, 120,000ft2 of student accommodation and over 400,000ft2 of retail and leisure inclusive of a hotel and community facilities.
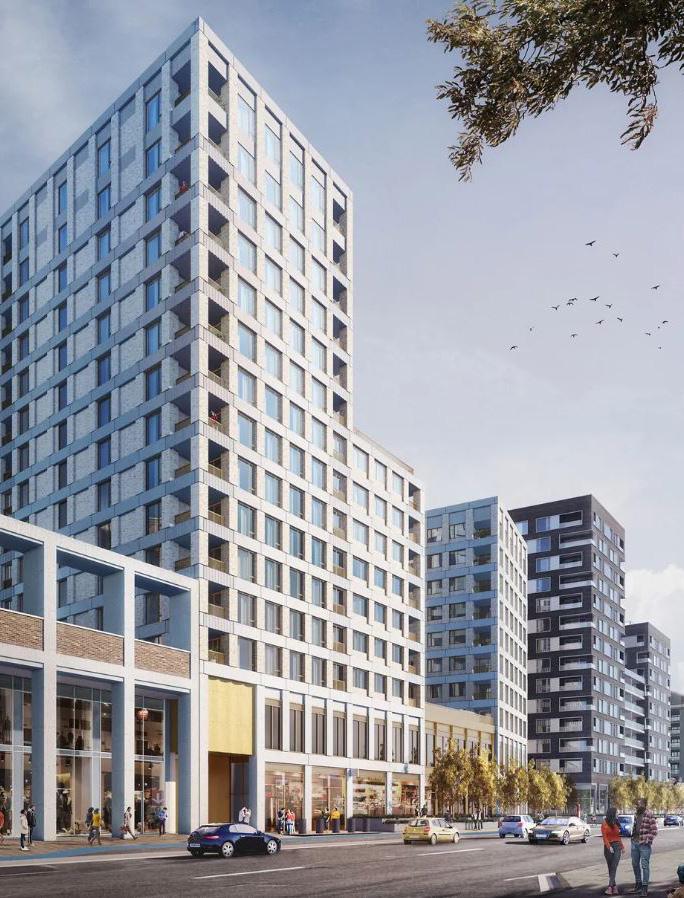
Acting as client advisor, Introba undertook detailed analysis and modelling of the existing energy centre. We identified potential reduction in required plant capacity, which instigated matching new plant selections with the predicted much lower energy demand to improve operational efficiency. This will bring significant energy savings and reduce costs.
We also implemented both a sustainability vision and a value-based MEP and Building Physics client briefing process to maintain the development quality. This strategic advice not only includes setting the standards and aspirations, but also includes an ongoing role to maintain value for the client.
Initial stages of work also directed the strategic outcomes for massing, envelope, MEP systems and energy and carbon strategy.
CLIENT linkCity
ARCHITECT
Hawkins Brown CONSTRUCTION VALUE
£120M (phase 3)
COMPLETION
2025
SUSTAINABILITY
Sustainability Vision and Roadmap
SERVICES PROVIDED
Mechanical, Electrical, Public Health, Energy Modelling, Environmental Design
Detailed analysis and modelling identified a reduction in required plant capacity, which instigated more efficient system selections, resulting in significant energy savings and reduced costs.
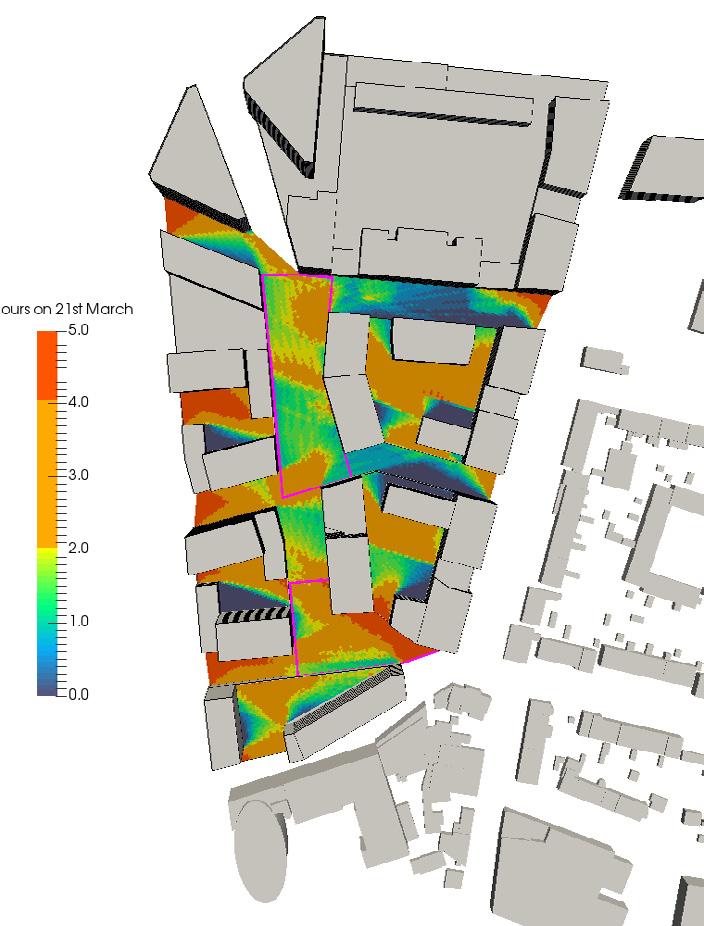
Ex PERIENCE M I x ED U SE & RESIDENTIA l 11
Millharbour London, UK
This project is a new build, mixed-use residential development comprising of two high rise buildings, 29 and 31 stories tall. The site will contain apartments with a selection reserved for social housing. Ground floor spaces will comprise retail and restaurants, a GP surgery and a nursery.


Introba were awarded this project post-planning and held a sustainability charette workshop with stakeholders to build consensus around a new energy strategy. We are providing full MEP, energy modelling, sustainability consultation and fire prevention.
The new energy strategy removes all combustion from site, by using heat pumps instead of gas. This increases carbon savings in both construction and operational phases. Energy will be delivered through a centralised ambient loop air source heat pump. This will limit circulation losses from unused energy and reduces infrastructure requirements for the building, reducing whole life carbon emissions and increasing user comfort and satisfaction.
With an anticipated carbon reduction now greater than 45%, it now comfortably meets requirements to avoid carbon offset payments and has become a model for the surrounding areas.
CLIENT Meadow Residential
ARCHITECT
3D Reid
CONSTRUCTION VALUE
£150M
COMPLETION
2023
SUSTAINABILITY
Targeting BREEAM Very Good
SERVICES PROVIDED
Mechanical, Electrical, Public Health, Energy Modelling, Environmental Design, Fire Prevention
Energy will be delivered through a centralised ambient loop air source heat pump. This will limit circulation losses and reduce infrastructure, therefore reducing whole life carbon emissions and increasing user comfort and satisfaction.
Ex PERIENCE M I x ED U SE & RESIDENTIA l 12
Meridian Water London, UK
As the contracted MEP and Sustainability consultants during stage 4, we are very proud to be part of this exemplar sustainable regeneration development.


The project has embodied the combined opportunities of affordability, post-Covid urban living, green recovery, climate emergency and beautiful places through a sustainable development.
The scheme has provided a mix of Build to Rent (BtR) homes with affordable housing, as well as a small portion of Market sale homes. The scheme also includes public open spaces, commercial, retail and community infrastructure spaces.
The site has a strong focus on sustainability and we work closely with Enfield Council to achieve their goals for the scheme. This includes creating a set of KPI’s for each category (residential, commercial and workplace) to achieve Operational Net Zero.
Energy Profiles have been established for each Building Type at different levels of building performance to be used in the analysis of low carbon heating options.
We also worked on a Carbon and Economic Assessment for the scheme which looks at capital costs, operational costs, life cycle costs, energy use intensity and lifetime operational carbon.
CLIENT Enfield Council
ARCHITECT
Aarakusevic Carson
CONSTRUCTION VALUE
£270M
COMPLETION
2030
SUSTAINABILITY
• Zero carbon construction
Renewable energy sources
• 30% recycled, natural or local materials
SERVICES PROVIDED
Mechanical, Electrical, Public Health, Sustainability, Fire Engineering Energy Strategy
This ambitious project is to be aligned with the forefront of sustainable development worldwide. This project pioneers the way towards a circular economy with the use of a new excess materials exchange.
Ex PERIENCE M I x ED U SE & RESIDENTIA l 13
Epping Multiple Developments
Essex, UK
This new regeneration development for Epping County Council consists of five sites currently used by an existing sports centre, former school, town council building and car parks. There development will be turned into a mixture of houses and apartments offering a range of private for sale homes, high quality rented homes and affordable housing aligned with Epping County Council’s affordability criteria. Proposals also include an enhanced leisure centre, multi-level car parking (including electric car charging points), retail, offices, cinema and community space to complement the established High Street.
The project challenges included proving the economic viability of the sustainability measures that we have developed and incorporating these into our design. The client brief is for an affordable, sustainable development, so we did a cost benefit analysis for the swimming pool site to provide evidence of the impact of our sustainability measures. These findings have been incorporated into the planning proposal which has been submitted.
It was incredibly important for the client that we showed how our sustainability measures can go beyond the local plan and work towards a net zero development.
CLIENT Qualis
ARCHITECT
Corstorphine + Wright
CONSTRUCTION VALUE
£11M - £34M
COMPLETION
2023-2025
SUSTAINABILITY
• BREEAM Excellent Target Net Zero Ready target
SERVICES PROVIDED
Mechanical, Electrical, Public Health, Sustainability, External lighting, Modelling Energy/Thermal, Fire
This exciting new residential led, mixed use development will focus on bringing affordable/ social housing, health & wellbeing and sports facilities to residents, enhancing the social value of the area.


Ex PERIENCE M I x ED U SE & RESIDENTIA l 14
Matalan Site
Stevenage, UK
Stevenage is undergoing a significant programme of regeneration which has been led by Stevenage Borough Council (SBC). SBC is seeking to reinvigorate the centre of Stevenage and create a destination town centre with a combined retail, leisure and residential offer.
The regeneration of the site presents a significant opportunity to deliver a high-density residential-led development in a key gateway location in the town centre. The site extends to 1.2ha and benefits from outline planning consent for 526 homes, 700m2 of ground floor retail space and 175 parking spaces. In order to hit the viable price point, Introba have analysed a number of different options from a cost and carbon perspective to ensure best value for compliance and delivering a system that won’t subject future tenants to fuel poverty.
Introba have worked with The Guinness Partnership (TGP) team on the successful planning application and the approved scheme is committed to deliver 5% affordable housing.

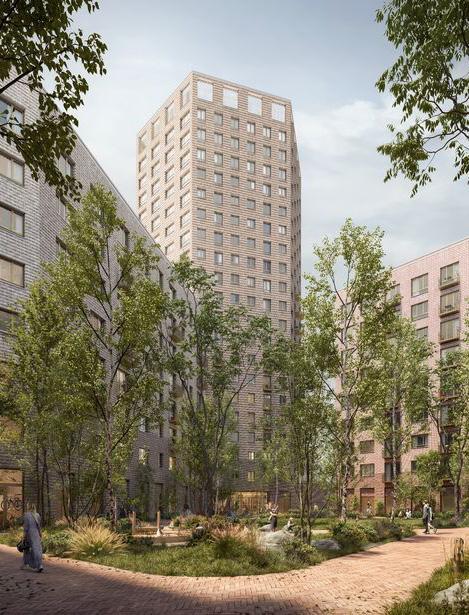
CLIENT The Guinness Partnership
ARCHITECT
Maccreanor l avington
CONSTRUCTION VALUE
£80M
COMPLETION
2024
SUSTAINABILITY
Zero Carbon Ready
SERVICES PROIDED
Mechanical, Electrical, Public Health Energy Modelling, Environmental Design low Carbon Consulting, Façade Optimisation Sustainability consulting, Vertical Transportation
The regeneration of the site presents a significant opportunity to deliver a high-density residential-led development in a key gateway location in the town centre.
Ex PERIENCE M I x ED U SE & RESIDENTIA l 15
Barking Riverside London, UK
The Barking Riverside redevelopment is one of the largest new residential hubs in London, creating around 11,000 new homes.
A third of the site will be affordable housing, as well as 65,000 sqm of commercial, retail and community facilities. Included in the scheme is a new build secondary school and up to four primary schools, public realm and a major new highway.
Introba are providing full MEP and sustainability strategies on a phase of the development for 227 dwellings. The project has challenging performance targets with budget and design optimisation being at the forefront of the requirements.

Digital design has been used to ensure service routes and cupboards are condensed to maximise space for the new build homes, benefiting aesthetics and return on investment.
The development aims to be a showcase for sustainable urbanism and communities, abiding to pioneering sustainability requirements.
CLIENT l &Q
ARCHITECT
Boon Brown Architects
CONSTRUCTION VALUE
£50M
COMPLETION
2020
SUSTAINABILITY
• low carbon district heating network Envac waste collection system
SERVICES PROVIDED Mechanical, Electrical, Public Health
Branded as London’s ‘first healthy new town’, Barking Riverside development aims to be a showcase for sustainable urbanism and communities.

Ex PERIENCE M I x ED U SE & RESIDENTIA l 16
Elmsbrook Eco Village
Oxfordshire, UK
CLIENT
A2 Dominion Developments
ARCHITECT
ADP (Oxford)
CONSTRUCTION VALUE
£5M
COMPLETION
2022
SUSTAINABILITY
• One Planet living Principles Award Net Zero ready
• Code for Sustainable Homes level 5 Solar PV Panels on all homes and businesses
Energy-efficient heat recovery
ventilation
< 28% electricity used by residents than the Bicester average Elmsbrook households have <95% lower carbon footprint than the national average
SERVICES PROVIDED
Mechanicalm, Electrical, Public Health, Energy Modelling, Environmental Design
An exciting area of growth for Oxfordshire, North West Bicester is seeing the build of a new community set to be environmentally, socially, and economically sustainable. The village is due to see a build of around 6,000 homes, new employment opportunities and attractive amenities. It is aiming to have among the highest eco credentials in the UK – making this development extremely unique.

Introba’s work on the project was essential in providing sustainable amenities, creating a community hub where residence can socialise and collaborate with one another. We provided the client and partners with expert knowledge to take the scheme forward to the next stage, ensuring the sustainability aims would be met by all buildings, specifically ones that involve much more intensive energy use than a typical residence.
Introba invoked thought leadership through creating and providing workshops with potential tenants, developers, and clients, working closely with them to understand how the needs of each stakeholder could be delivered – whether it be ensuring sustainability targets were met for the client, or ensuring the development made business sense for new tenants.
Every home has been designed to be true zero-carbon to minimise waste and improve efficiency by keeping homes naturally cool during the summer and warm during the winter.

Ex PERIENCE M I x ED U SE & RESIDENTIA l 17

Tall Buildings Experience

M I x ED U SE & RESIDENTIA l
Millharbour New build, mixed-use residential development comprising of two high rise buildings, 29 and 31 stories tall.
555 Cordova Street Tower
Vancouver, Canada
This project involves the construction of a 25-storey office tower on 555 Cordova Street, in Downtown Vancouver, BC. totalling approximately 377,004 sq ft of office space, this development will be delivered through an integrated design process with a strong focus on sustainability and the environment.

The project is targeting LEEDv3®C CS EAC2 (Leadership in Energy and Environmental Design, Core and Shell, optimised energy credit) rating of Platinum and WELL Certification as targeted by client. The project must achieve 22% Energy Cost Savings compared to ASHRAE 90.1-2010 with minimum of one water and one storm credit as mandated by City of Vancouver. Other sustainable design strategies include tilting the building’s roof toward the south to maximise energy generation through the use of photovoltaics.
The building will include measures to improve occupant comfort and energy performance while reducing the environmental impacts of construction. A series of climate and solar analyses were performed to determine the position that maximised the energy potential of the tower. Sustainable strategies will include state-of-the-art mechanical and electrical systems that will minimise energy consumption, rainwater capture/reuse systems, materials in the tower envelope to minimise solar heat gain, and the use of local, regional, and recycled materials where possible.
CLIENT Cadillac Fairview Corporation limited
ARCHITECT
Adrian Smith + Gordon Gill Architecture
PROJECT SIZE
377,000 sqft
CONSTRUCTION VALUE
£Confidential
COMPLETION
Ongoing
SUSTAINABILITY
Targeting l EEDv3C CS EAC2
Targeting 35% water reduction
SERVICES PROVIDED
Mechanical, Energy Modeling
“The building will include measures to improve occupant comfort and energy performance while reducing the environmental impacts of construction.“

Adrian Smith + Gordon Gill
Architecture
TA ll B UI l DINGS Ex PERIENCE M I x ED U SE & RESIDENTIA l 20
Vancouver House
Vancouver, Canada
Awarded future project of the year at the World Architecture Awards, Vancouver House is a new build, mixed use tower including 3 podiums and a 500ft tall tower with luxury residential units (which can be reached from the city’s fastest elevator), retail, daycare, gym and eighth-floor swimming pool that will have walls of tropical hardwood.

Introbas provided consulting for sustainable strategies which include a campus energy strategy that lowers overall energy demand and optimises the use of waste heat on site. Also included is a water reuse strategy that will integrate the use of rainwater, and grey water in both irrigation and for non-potable applications; and a transportation strategy that favours walking, but also offers both car and bike sharing programs, as well as both public and private electric vehicle charging stations.
CLIENT Westbank
ARCHITECT BIG
PROJECT SIZE
4.8Msqft
CONSTRUCTION VALUE
$500M
COMPLETION
2020
SUSTAINABILITY
l EED Platinum target (office)
l EED Gold target (residential)
AWARDS
World Architecture Awards future project of the year winner
SERVICES PROVIDED Mechanical, Environmental Design, Sustainability Consulting
Vancouver House is a contemporary descendant of the Flatiron Building in New York City – reclaiming the lost spaces for living as the tower escapes the noise and traffic at its base.

TA ll B UI l DINGS Ex PERIENCE M I x ED U SE & RESIDENTIA l 21
Appold Street London, UK
The design for this £150M project consisted of a new build 48 storey mixed use tower with three basements in the heart of London for Appold Broadgate Owners, a subsidiary of New York-based hotel and urban development firm Masterworks.


In our role as client team adviser, we influenced and directed the design to maximise the buildings efficiency based on our knowledge of the area uses and client specifications. From Stage 3 we then picked up the design to completion. To achieve the targeted BREEAM rating of ‘excellent’, design features included an ‘ambient’ loop to VRF water cooled internal condensers, floor by floor ventilation, high thermal performance facades and combined heat and power.
CLIENT Appold Broadgate Owner sà r.l
ARCHITECT
KPF
PROJECT SIZE
1.1M sqft
CONSTRUCTION VALUE
£150M
COMPLETION
2019
SUSTAINABILITY
Targetting BREEAM Very Good
SERVICES PROVIDED
Mechanical, Electrical, Public Health, Energy Modelling, Environmental Design
Introba design out almost all of the combustion power from the site, resulting in a greatly reduced carbon footprint.
TA ll B UI l DINGS Ex PERIENCE M I x ED U SE & RESIDENTIA l 22
Telus Sky Calgary, Canada
The TELUS Sky project revolutionises the Calgary skyline with a mixed-use tower in the heart of downtown Calgary. The 60-story tower features 30-stories of office space achieving LEED Platinum, and 30-stories of residential space which achieving LEED Gold. Introba provided electrical, energy modelling and LEED consulting engineering services to guide this project towards achieving its sustainable goals.
This mixed-use building houses multiple programs via this high-rise towers. This includes market housing, retail units and underground parking, while the corporate tower will house offices, a restaurant and a public plaza.
This civic icon of sustainability features included elevated green roof. TELUS Sky is a stunning and true representation of Alberta with innovative features including LED lighting, addressable lighting control, and an integrated building automation system.
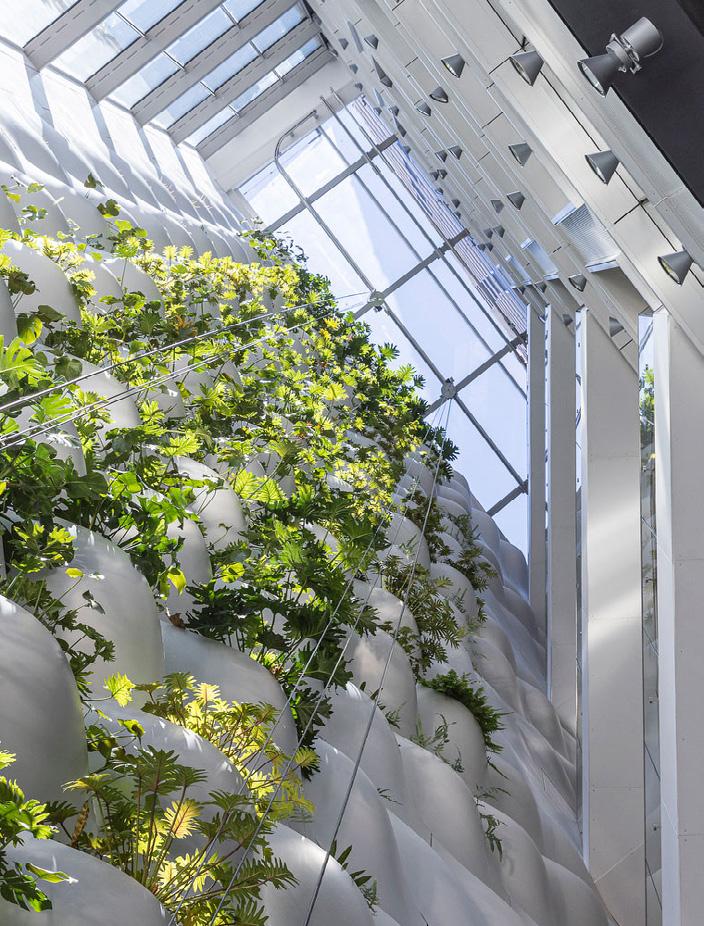
CLIENT Telus
ARCHITECT BIG
PROJECT SIZE
750,000 sqft
CONSTRUCTION VALUE
$400M
COMPLETION
2022
SUSTAINABILITY
l EED Platinum (office)
l EED Gold (residential)
AWARDS
Winner of Council on Tall Buildings and Urban Habitat Best Tall Building 200-299 meters award
Winner of Council on Tall Buildings and Urban Habitat Best Tall Mixed-Use Building 2021

Award of Excellence
SERVICES PROVIDED
Electrical, Energy Modelling, l EED Consulting
“Developing a LEED Platinum building means taking a look at every aspect of design and having ownership that is committed to working harder to integrate those elements.”
Ian Gillespie, CEO of Westbank
TA ll B UI l DINGS Ex PERIENCE M I x ED U SE & RESIDENTIA l 23
Leadership
Our team can help you to identify your vision for successful hotel design
Our experts work with the project team and our clients to design sophisticated hotel, accommodation and associated facilities. Today’s hotels and resorts demand increasingly sophisticated comfort while being eco-conscious. Introba seeks sustainable solutions on every project in order to meet these requirements and ever-evolving tourism and business travelers’ needs.
Rob Harris
Senior Principal & Mixed use & Residential Lead


Rob is Introba’s mixed use and residential lead and has over 20 years experience delivering large mixed use schemes as well as private residential homes, council led masterplans and town centre regenerations.
As a low Carbon Consultant, licensed BREEAM Assessor, with a masters in building services engineering and management, he has a broad knowledge of building types, sustainable technologies and their implementation and the ability to work across disciplines to deliver fully integrated coordinated designs.

Nick Kennedy Associate Principal
Working as a project manager, Nick has a track record of delivering complex multidisciplinary schemes, managing teams of MEP, Structural and Specialist engineers, ensuring that the engineering design is both coordinated and optimised.
He has responsibility for all aspects of buildings services, engineering and sustainability. These include the resourcing, operational performance and quality control of the work delivered, as well as developing technical expertise within his team of engineers and sustainability specialists.
Andrew Bates Associate
Andrew is an experience mechanical engineer, focussing on the residential and mixed use sector. Throughout his career, he has developed a strong technical ability to assess various building services solutions for the benefit of his clients, taking designs from concept stage to commissioning and handover.

Andrew has a great interest in the development of sustainable solutions, improving building efficiency through the application of new technologies, detailed design processes and the implementation of low energy standards.

He also takes an active role working with graduates to develop their skills and knowledge within Building Services Engineering.
Click on the image of each individual team members to contact them directly
TA ll B UI l DINGS Ex PERIENCE M I x ED U SE & RESIDENTIA l 24
Enfield Design Review panel member Provides industry support to the Arkwright Scholarship Trust
Sub Sector Specialist Services
Speak to one of our sub sector specialists to find out more on how they can help you develop your mixed use scheme.
David Glossop
Senior Principal & Hospitality Sector Lead
David leads our hospitality & leisure sector and is a key leader in the Introba office. His experience ranges from heritage hotel refurbishments to new build mixed use developments that include retail, hotel, residential and office space requirements.


He brings this inclusive management approach to his engineering project management. He is analytical in process with the ability to make strategic decisions in line with business strategy.
Simon Ebbatson
Senior Principal & Education Lead
Simon has many years’ experience as a building services engineer in the construction industry. Degree qualified in Building Services Engineering, Simon qualified as a Chartered Engineer in 2003 and, is a Fellow of CIBSE.
SImon leads our Education sector and is the framework lead for universities such as UCl , Kingston University and Royal Holloway University london.

He brings together a wide variety of skills from this diversity of projects and has a proven track record of providing innovative yet practical solutions that deliver for his clients.
Ronan Pigott
Principal & Workplace Lead
Ronan has proven ability to lead and coordinate an effective team having previously run his own practice in Ireland.
As a Principal and Workplace Sector lead, he has had responsibility for a wide range of projects across workplace solutions, including health and wellbeing, smart integration and retain/reuse strategies.
Ronan strives to tailor services to suit specific client needs, right through design development stages to contract process, where earlier ‘hands on’ design experience enables meaningful value engineering to take place and consequently significant value to be added to the engineering and building processes.
TA ll B UI l DINGS Ex PERIENCE M I x ED U SE & RESIDENTIA l 25
Specialist Services
We’re with you across the entire project lifecycle from strategy through design, construction, commissioning and optimisation. Our range of services continues to grow, including: lighting design, fire engineering, technology integration, sustainability consulting, energy modelling, commissioning and performance engineering, refrigeration and research and development.
Andy Stanton
Senior Principal & Head of Sustainability
Hugh Dugdale
Associate Principal & Carbon Performance
Michel Wizenberg


Senior Principal & Fire Engineering Lead
Stephen Wreford
Senior Principal & Head of Digital Advisory


Kimberly Bartlett

Head of Lighting Design


Tyrone Downey
Site Quality Engineer/ Commissioning Specialist
Emma Weller
Associate Principal & BIM Manager
Click on the image of each individual team members to contact them directly
Every project is unique and we believe in designing to that same philosophy.
TA ll B UI l DINGS Ex PERIENCE M I x ED U SE & RESIDENTIA l 26
Industry Insights


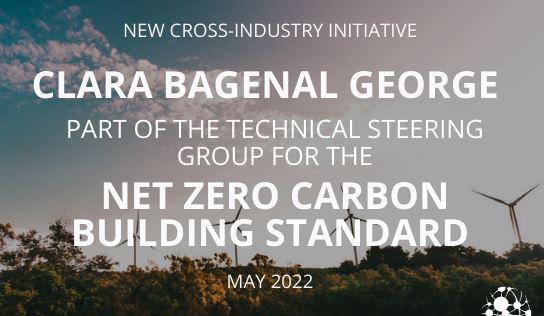

Our team are at the forefront of industry thought leadership and best practice.


Below is a sampling of relevant engineering insights from our team. Click on the image of each screen to be directed to the online video or web page.
Cross-industry initiative launched to develop UK’s first Net Zero Carbon Buildings Standard
Whole life carbon of photovoltaic installations report released.
Richard Palmer, GBCA Carbon Leader Series
Richard Palmer, GBCA Carbon Leader Series
IG Vision - Climate Resilience + Social Equity event recording.
In conversation with Kimberly Bartlett, Head of lighting
Embodied Carbon of Building Services equipmentIndustry first guidance
TA ll B UI l DINGS Ex PERIENCE M I x ED U SE & RESIDENTIA l 27
Nl A Zero Carbon Report
Inspiring Change. Empowering Changemakers.

introba.com
























































































