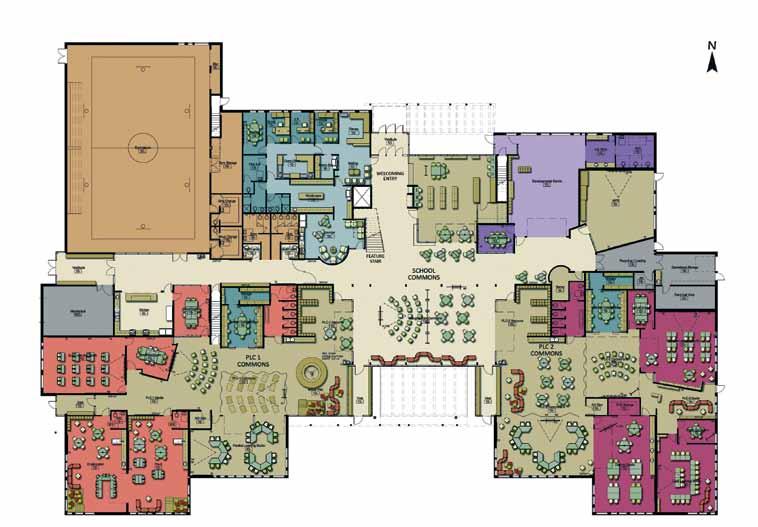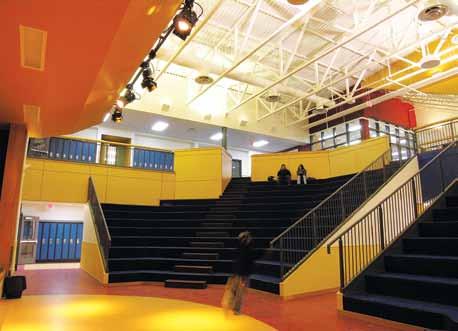
8 minute read
School design for an ever-changing world
By Greg Hasiuk, MAA, MRAIC, LEED ©AP Partner, Number TEN Architectural Group
Douglas Park School, exterior view. The building’s exterior concept is based on the theme of Douglas Park Elementary School as “The School in the Park”; a playful composition of colourful wall panels, brick and windows give the school a light, natural feeling. Prime consultant: Number TEN Architectural Group.
As an architect, I am often asked how a school should be designed to meet the ever-changing world of technology. This is a big question. Technology is no longer a curious and separate aspect of our lives; it is now part of us. It is as fluid as a conversation, and as complex as our relationships. Buildings are only part of the equation for meeting the educational needs of children if they are to succeed in our exponentially changing times.
As Thomas Friedman tells us, the world truly is flat. Asia’s fastgrowing population, rise in wealth, and increasing access to education and technology has created a genuinely global world. Traditional careers in western society that generated wealth and stature are no longer guaranteed to do so. “Information Age” careers such as accounting, law, engineering and even medicine are now being challenged by a cheaper workforce from across the globe. China will soon be the largest English-speaking country in the world, with India not far behind. New skills are needed for our children to succeed, and they need to be taught and inspired in our schools.
In his book A Whole New Mind, Daniel Pink tells us that we have entered the “Creative Age” and that thinking from the right side of the brain is the key to realizing these new skills. Like never before, students must learn to think about the big picture, to see trends and understand the world around them. Future success will depend on one’s ability to artfully express ideas and understand the means to tap into people’s emotions with empathy and passion. In today’s world, it is not enough to have a good idea or a highly practical product; successful ideas and products are the ones that provide meaning to people, and which identify a way to stand out from the world of plenty. Children are already doing this on their own.
Social networking sites such as YouTube, Facebook and Twitter give students a chance to express their opinions, and build their own personal “brand” by posting images, videos, and writing that reinforces their point of view to the world. Video games allow individuals to customize their “avatars” (a character that represents yourself). Virtual digital worlds such as Second Life provide opportunities for learning, commerce and recreation. A large and active educational community with hundreds of K-12 and higher education members is engaged in Second Life. The Open University, Harvard, Texas State and Stanford are just a few of the many universities that have set up virtual campuses where students can meet, attend classes, and create content together. Second Life has also proven a valuable professional development medium for educators.
It is now possible to share an idea with millions of people, and to receive a good idea from a million places in exponential ways. An example of this is a simple PowerPoint slideshow1 made by Karl Fisch. Fisch is a high school teacher in Colorado who wanted to inspire his staff with a thought-provoking presentation on the ever-changing
Douglas Park School main floor plan. The design of this K-8 school incorporates three “Personal Learning Communities” (PLCs) that function as clusters of approximately 125 students: PLC 1 (Pre-K to grade 2); PLC 2 (grades three to five); and PLC 3 (grades six to eight). Each PLC contains instructional spaces adjacent to its own open learning commons and includes washrooms, kitchen, professional teacher collaboration space and smaller “break-out” rooms. Each PLC connects to the central all-school commons which function as a multi-functional space, equally suited for uses ranging from community events and formal presentations to a gathering or instructional space. Large overhead doors allow educators to open up adjacent learning spaces for increased flexibility. Minimal built-in millwork allows educators and students to adjust their environments to a greater degree with movable furnishings. Glazing between learning environments allows for students and staff to feel connected to each other, and fosters a sense of community. Planning and schematic design by Fielding Nair International; design development by Number TEN Architectural Group.

world; it was later remixed with music and video, and eventually made it to YouTube, where it has now been viewed by more than nine million people around the world. Some of the facts in his presentation are:
According to former Secretary of Education Richard Riley, the top 10 in-demand jobs in 2010 didn’t exist in 2004.
We are currently preparing students for jobs that don’t yet exist,
using technologies that haven’t been invented, in order to solve problems we don’t even know are problems yet. The number of text messages sent and received every day exceeds the population of the planet. There are about 540,000 words in the English language – about five times as many words than during Shakespeare’s time. It’s estimated that a week’s worth of New York Times contain more information than a person was likely to come across in a lifetime in the 18th century. It’s estimated that 40 exabytes (that’s 4.0 x 1019) of unique, new information will be generated worldwide this year. That’s estimated to be more than in the previous 5,000 years. The amount of new technical information is doubling every two years. Predictions are that by 2013, a supercomputer will be built that exceeds the computation capability of the human brain. By 2023, this supercomputer will cost $1,000. So, considering all of the uncertainty about our future, how
Designing Schools for 21st Century Learners
Victoria Office
www.numberten.com

The Randy Bachman Student Commons at West Kildonan Collegiate (Winnipeg, Manitoba). The Commons is a space that gives all students a shared “living room”. Visitors enter directly into the Commons and are immediately oriented in the school. Student/teacher collaboration and teamwork is encouraged and fostered. Accessible technology is available for interactive learning throughout the school. Similarly to town squares, all corridors feed into the Commons, the main orientation point for the school; it contains a built-in stage as well as food services and student food preparation areas. Prime consultant: Number TEN Architectural Group.

any MeTaL CuT & reaDy FaST!
BurnaBy 604-293-1231
5150A Still Creek Avenue burnaby@metalsupermarkets.com

• Wide variety of metal products • Same day service • Cut to size • Alloy Bars • Brass & Copper • Aluminum • Specialty Products • And more!
Metals for Maintenance!
LangLey 604-513-9850
3-20059 - 92A Avenue langley@metalsupermarkets.com
www.metalsupermarkets.com

should we design our schools today?
It goes without saying that schools should provide plentiful natural daylight, fresh air, access to views and non-toxic materials; these are proven ways to improve student learning outcomes. But just as importantly, good school design removes obstacles for students and staff to collaborate, share, connect and innovate. High-performance schools are integrated into their communities and provide flexible learning environments, multi-use community activity and effortless access to the digital sea of information.
Exemplary schools provide teachers with a workplace that supports cross-disciplinary and peer-to-peer collaboration. Teachers that build on each others’ strengths will be better able to help guide young minds through an ocean of information.
It is also important to create flexible and interconnected spaces that give educators the ability to customize their teaching approach to suit the individual. This can be done by including small, shared break-out rooms that are available for teachers to use as “quiet” rooms for individual work, “project” rooms for small team work, or “resource” rooms for a variety of activities. Proper furniture selection, adequate lighting levels, proper lecture and presentation locations, and easy access to technology are all important factors in effective learning spaces.
Other factors to consider include: • Incorporate student work into the classroom and provide opportunities for display. • Create learning environments that encourage a sense of ownership, pride, and responsibility. Give students and staff the opportunity to personalize their respective spaces. • Make technology accessible, seamless and integrated. • Create welcoming, integrated spaces that connect students to their school.
Foster a deep, personal connection outside of the classroom with the school and staff, such that life-long memories are positive and contribute to the student’s overall well-being.
A “Creative Age” school provides active places for students to meet, interact and build a sense of community within their school. For the same reasons that people still line up at big-screen movie theatres, schools should provide students a place of social interaction, digital interaction and intellectual stimulation – experiences they can’t get at home, alone, in front of their computer screen and cell phone.
Footnote
1 http://thefischbowl.blogspot.co and http://www.youtube.com/ watch?v=cL9Wu2kWwSY&feature=fvw
Greg Hasiuk, Partner, Number TEN Architectural Group Number TEN Architectural Group Victoria 1619 Store Street, Victoria, B.C. V8W 3K3 Tel: 250-360-2106 www.numberten.com b
The “Kiva” at Arviat School (Arviat, Nunavut). Arviat School contains a welcoming gathering, performance and instructional space called the Kiva, a stepped, amphitheatre-style space that forms the heart of the school. The double-sided stage can open to the gymnasium for larger community events. The informality of the space and its total integration into the daily life and flow of the school gives the Kiva vibrancy at any time of day; between classes, students linger. During spares, students read, socialize and relax. There are a variety of spaces for active socializing, passive observation or contemplative thought. Directly visible from the main entry, the Kiva encourages Elders, children and parents to feel comfortable visiting at any time. Prime consultant: Accutech Engineering. Design architect: Number TEN Architectural Group.

Janitorial Products & Equipment


Contact: Ken Leonard ken@icsclean.com Unit 140 - 1979 Windsor Road, Kelowna, BC V1Y 4R7 Tel: (250) 860-7174

Fax: 1-888-370-2202











