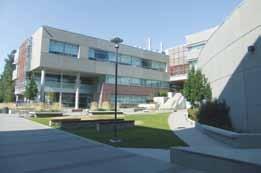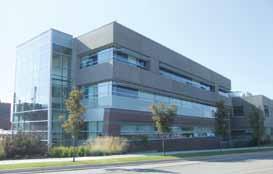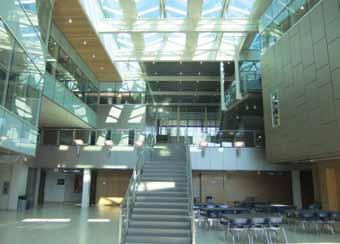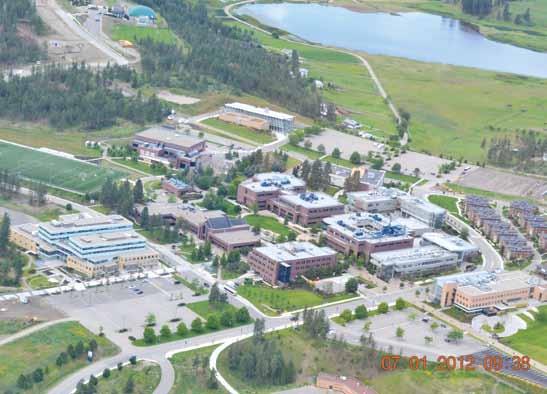
6 minute read
Greening UBC Okanagan
By Jill Mitchell
UBC Okanagan is taking sustainability to the next level. The Kelowna-based educational institution is receiving international acclaim for its environmental initiatives and quickly earning a reputation on the post-secondary scene as the greenest campus in North America.
The Engineering, Management and Education Complex (EME) and the Arts & Sciences II building are two new LEED Gold additions to the UBC Okanagan campus. The focus is on the future, says project manager Lorne Antle of UBC Properties Trust, with water conservation, energy reduction and geothermal energy at the projects’ forefront.
“Everyone’s familiar with the term ‘cut-
Engineering, Management and Education Complex (EME).
ting-edge,’ but we’re going one step beyond that – we’re going ‘bleeding-edge.’ The world needs to see what we did,” says Antle. He adds that, to achieve superior indoor environmental quality and reduce energy consumption, passive design elements were implemented, specifically natural/wind-driven displacement ventilation, high thermal mass, an efficient envelope, radiant slab heating and cooling, a district aquifer geothermal system, efficient fume exhaust systems and heat reclamation systems.
All new buildings on the 8,000-student campus are designed to incorporate geothermal energy – using water from deep underground wells to heat buildings in winter and cool them in summer – as the main energy source. Existing Okanagan campus academic buildings are being retrofitted to include the geosystem as well. The geo-exchange technology (which is estimated to eliminate 38,000 tonnes of greenhouse gas emissions over the next 25 years) will reduce the campus’s environmental footprint while meeting the climate-control needs of the large campus buildings.
This technology has never before been used on such a massive scale – and it’s working surprisingly well, according to Antle. “The return on this has been exciting!” he enthuses. “It’s expensive, but it is carbon-free. This place is going



to be so clean. It’ll be the greenest campus in North America.”
Each of the five new buildings – the EME, Arts & Sciences II, Health Sciences Centre, University Centre and the Fipke Centre – are designed to be carbon neutral, meaning there are virtually no carbon emissions. The efficiency of these new buildings is quite commendable, as buildings can share heat through a distribution system, or energy loop. Even body heat from staff and students or, similarly, the heat from a building’s sunny side can be collected and transferred where needed. The result of this geo-system is a 50 per cent reduction in energy costs.
Along with geothermal initiatives, water conservation also ranks at the top of the campus’s list, as the campus is nested on top of a natural aquifer and embraced on three sides by ocean, river and a temperate rainforest. The natural aquifer (a porous, layered bed of sand and gravel that holds water) will contribute to future water self-sufficiency on campus. In addition, storm water will be collected and discharged into an onsite retention pond, where the water is treated through natural measures and emptied only through evaporation.
Other than the Fipke Centre, each of the other four new buildings was built to LEED Gold standards. The Fipke Centre was built in accordance with an older sustainability system – the Green Globes system – and earned the highest fiveglobe rating, a rating similar to today’s LEED Platinum.
“When you’re building government buildings, you’re required to build LEED Gold. It’s better to build these buildings to the higher standard, in my opinion, because your carbon footprint is much less and your payback comes quickly,” says the UBCO project manager.
According to LEED regulation, environmentally responsible fixtures such as motion sensors, low-energy lights and in-slab heating were introduced into the build. Operations manager Phil Long of Maple Reinders Inc. was in charge of construction for the EME building. As Long reconfirms, the EME project would most definitely qualify as “bleeding edge”.
“The architecture and quality of construction was held to very high standards and the result is an extremely impressive building,” Long says. “A four-level atrium with connecting bridges welcomes you as you enter. The complex includes an exterior tiered landscaped learning centre, exterior benches and numerous seating areas. All landscaping was designed with indigenous, lowmaintenance plants. In fact, all building finishes were reviewed with low future maintenance requirements in mind. The lab equipment in all 30 engineering labs was designed to be flexible, to allow for low-cost future renovations.”
At 186,000 square feet, the $68-million EME building is the largest project undertaken as part of the campus master plan – twice the size of the other four buildings.
A major development in the Arts & Sciences II project was the addition of a third floor to meet a growing demand. Unique to this project is a high-volume compressed refrigerant system, which also ties in to the geo-energy loop. Eight

Got a problem? We’ll x it!
After a 120’ Pine Tree decided to take a nosedive recently on my workshop here in Grand Forks I had to have the resulting mess cleaned up and my workshop rebuilt. Stutters took care of the clean up in a timely manner and very quickly did an excellent job of removing all the debris and damaged contents. Therefore when the insurance company asked me if it would be acceptable to me if Stutters did the rebuild I had no hesitation on agreeing. The rebuild far exceeded my expectations, the service was friendly informative and I was included at all stages of the decision making. The lead carpenter Nick Hugh-Jones is a master of his trade the quality of the work that he did was exceptional and both he and the other carpenter with him Kiren Qurnnell were more than helpful, it was a pleasure having them around. I would recommend your company to anyone requiring similar work and those two individuals in particular. Thank you for a job well done. Paul Lewis

Kelowna: 250.763.1555 • Vernon: 250.542.9893 Penticton: 250.490.3552 • Salmon Arm: 250.832.9818 Big White: 250.448.7326 • Osoyoos: 250.495.2805 Oliver: 250.498.8384 • Toll Free: 1.877.763.1540 www.stutters.com

30 th ANNIVERSARY
different zones work to transfer heat through the building’s VRF system – an intelligent and complex system.
All five of the aesthetically pleasing buildings feature multi-purpose classrooms, project rooms and laboratory facilities with the latest in high-tech teaching tools and energy-saving technologies.
From replacing light bulbs to constructing state-of-the-art buildings, UBC Okanagan is committed to sustainability at every level, encouraging others to follow suit.
“We’re leading the pack,” says Antle, “and we encourage the pack to show up at our door.” b

SOPREMA_PubSopraRock-OPSTalk.pdf 1 12-08-09 16:19










