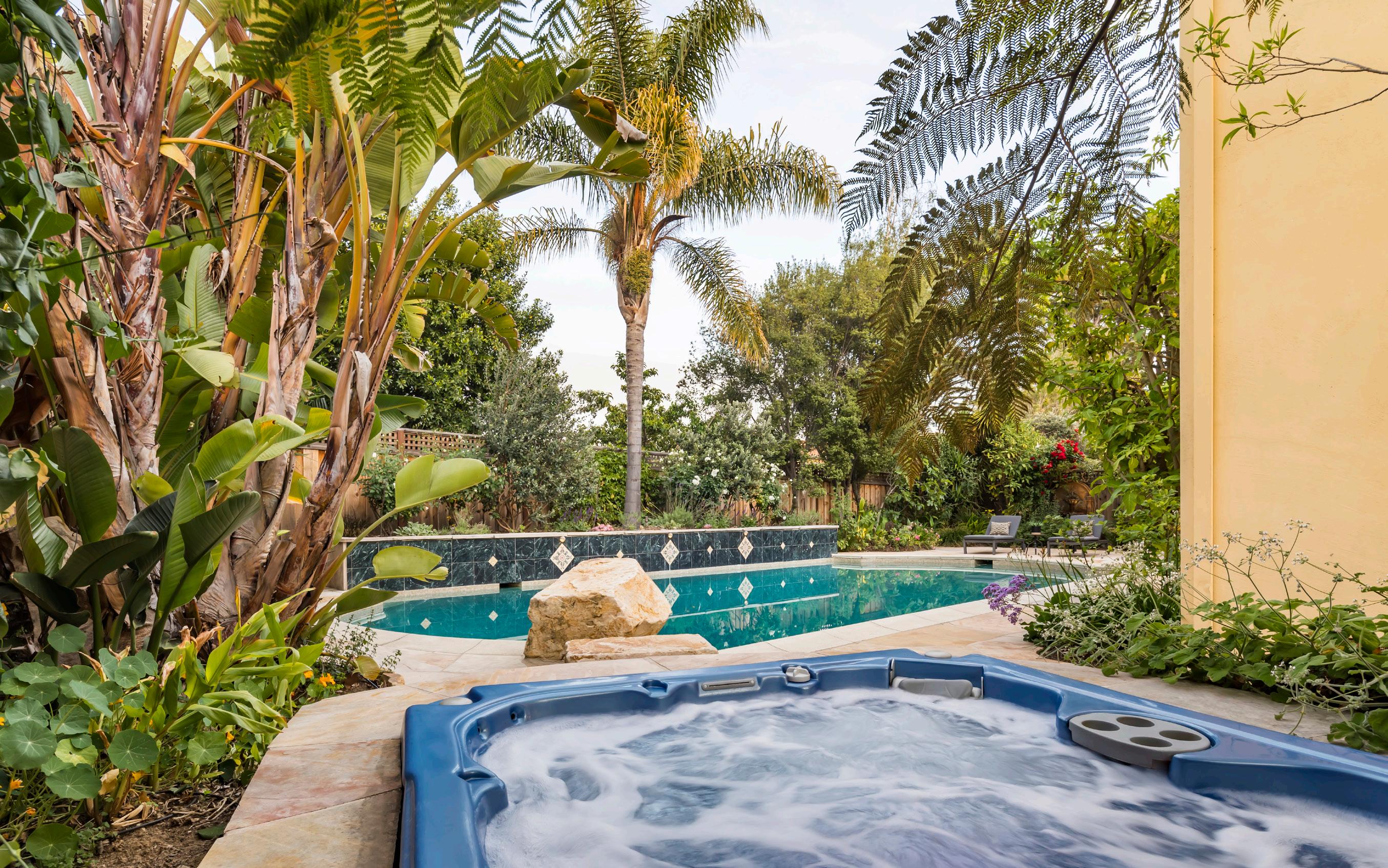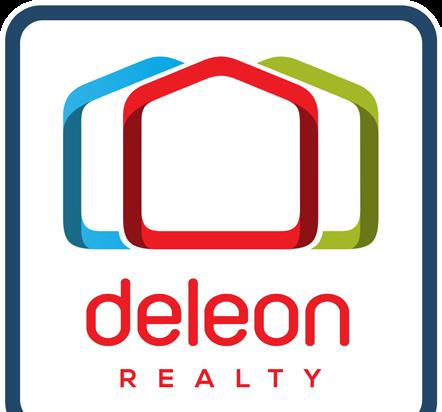
 10816 Linda Vista Drive
Cupertino
Listed at $2,988,000
10816 Linda Vista Drive
Cupertino
Listed at $2,988,000
 Monta Vista
Monta Vista



 10816 Linda Vista Drive
Cupertino
Listed at $2,988,000
10816 Linda Vista Drive
Cupertino
Listed at $2,988,000
 Monta Vista
Monta Vista


The rustic charm of the Italian countryside springs to life in this gorgeous 5-bedroom, 3-bath home, which offers comfort and convenience for the entire family on a lot of 9,500 sq. ft. (per county). Boasting over 2,700 sq. ft. (per county) of light, bright interiors, this two-level home combines stylish appointments with refined living space to create an unmatched ambiance. Relax in the spacious living room, create fantastic meals in the chef’s kitchen adorned with custom hand-carved cabinetry, and meet all work-from-home needs from handy office space. The backyard is an entertainer’s dream, featuring a large patio with an outdoor kitchen, as well as a sparkling pool and spa. Topping it all off is a great Silicon Valley location that puts you close to Apple, near Highway 85 for Bay Area commuting, and offers access to top-rated Cupertino schools, many of which are within walking distance (buyer to verify eligibility).

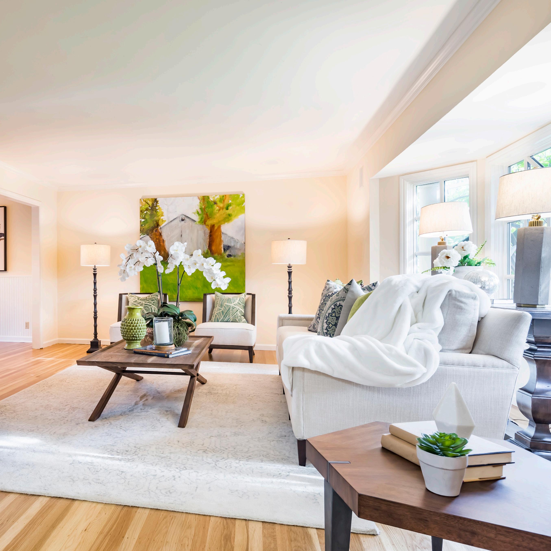
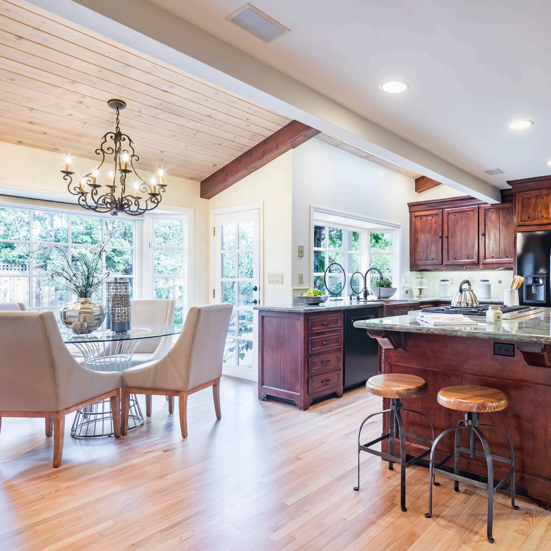

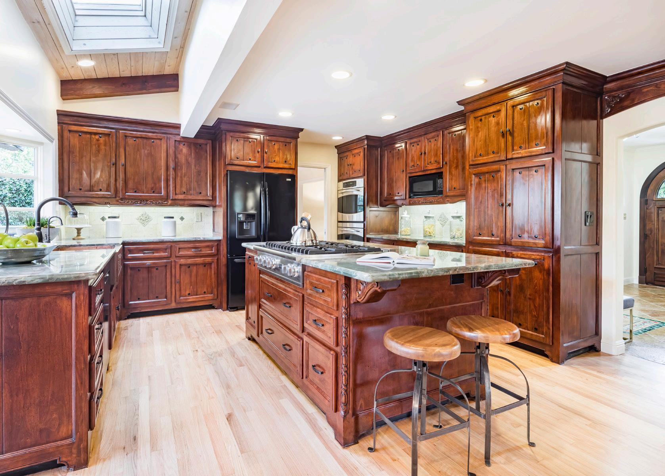
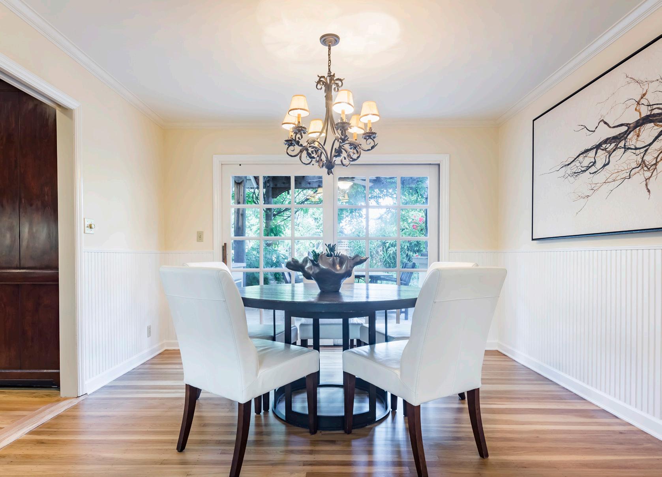
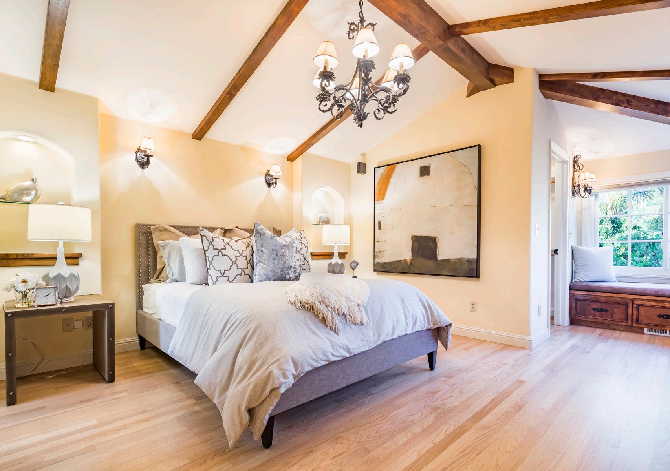
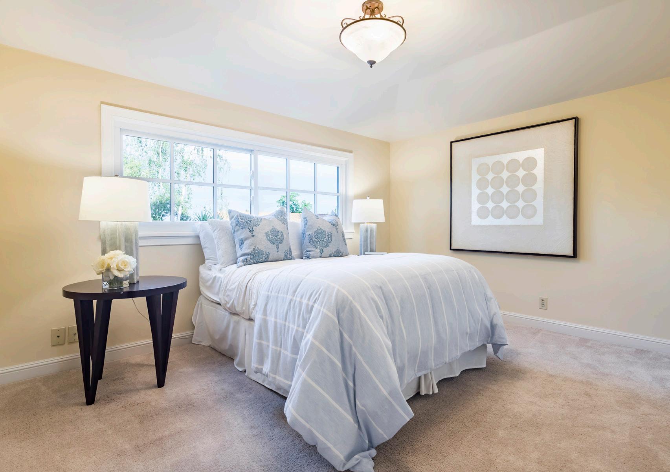

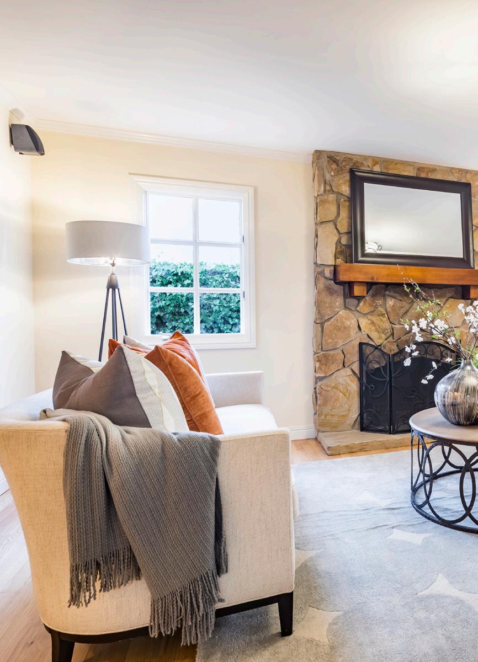
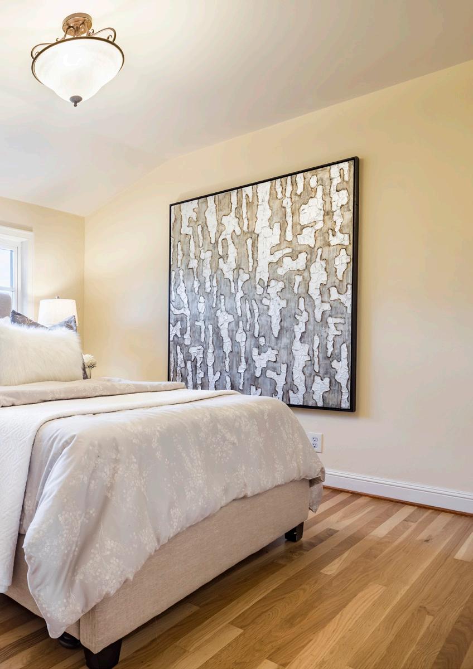
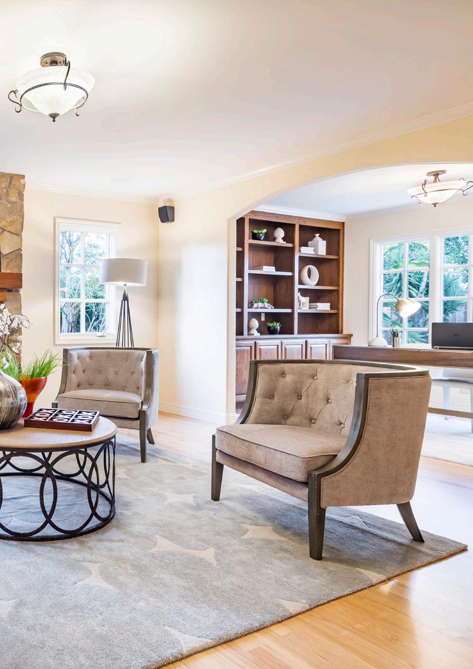
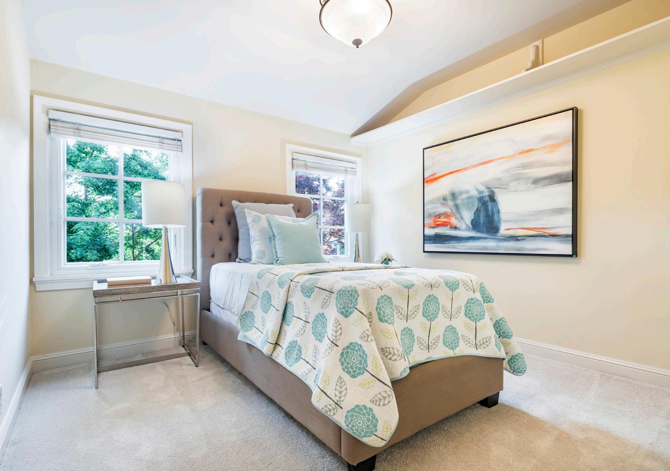
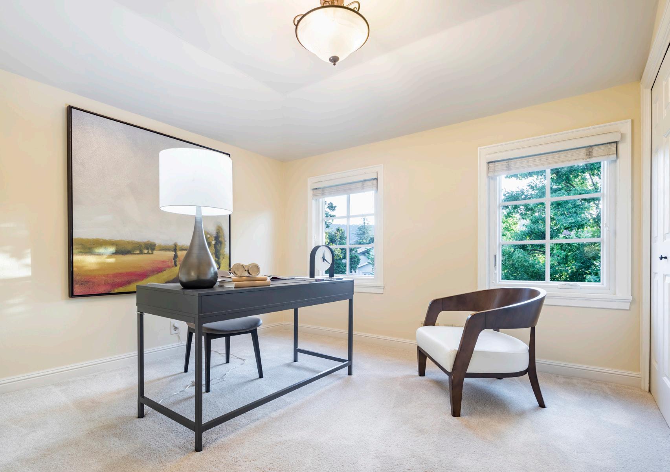
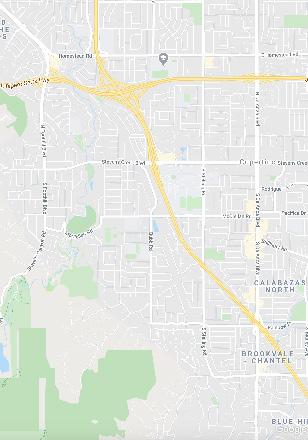 1. Abraham Lincoln Elementary
2. John F. Kennedy Middle
3. Monta Vista High
4. Apple Infinite Loop
5. Apple Park
6. McClellan Ranch Preserve
7. Linda Vista Park
8. Cupertino Swim and Racquet
9. De Anza College
1. Abraham Lincoln Elementary
2. John F. Kennedy Middle
3. Monta Vista High
4. Apple Infinite Loop
5. Apple Park
6. McClellan Ranch Preserve
7. Linda Vista Park
8. Cupertino Swim and Racquet
9. De Anza College
• Boasting the rustic charm of the Italian countryside, this gorgeous home offers 5 bedrooms, 3 baths, and 2,736 sq. ft. of living space (per county) set on a lot of 9,500 sq. ft. (per county)
• Luxurious appointments include crown molding, hardwood floors, and full divided light windows
• The beautiful entryway with custom-tiled floors welcomes you, while comfortable spaces begin with the living room brightened by a bay window, and continue into the elegant dining room featuring wainscot wall detail and access to a backyard patio for indoor/outdoor dining
• Featuring stunning, hand-carved, custom alder cabinetry, the granite-appointed chef’s kitchen includes an island, high-end appliances including a Viking stove, a copper sink, plus a sunny eat-in area with backyard access
• A fireplace adorned in floor-to-ceiling stone centers the family room, which leads into nearby office space with custom built-ins
• Beneath a beamed ceiling, the romantic master suite includes an instant-on gas fireplace, a built-in custom cabinet, as well as a walk-in closet, plus an en suite bathroom with a dual-sink vanity, oversized walk-in shower, and soaking tub
• Your family is sure to love the home’s four additional bedrooms, all located on the upstairs level
• Additional features of the home include an attached 2-car garage, a laundry closet, hand-forged wrought iron fixtures and door handles, Andersen windows, skylights, and solar panels
• The private backyard presents an entertainer’s dream, featuring an outdoor kitchen with two gas burners, a barbecue, sink, and refrigerator, plus a flagstone patio, shaded dining area, as well as a sparkling pool with fountains, and a spa
• This great location is mere moments to Apple, close to Linda Vista Park as well as the Cupertino Swim and Racquet Club, and offers easy access to Highway 85 for Bay Area commuting
• Children may attend acclaimed schools including Abraham Lincoln Elementary, John F. Kennedy Middle, and Monta Vista High (buyer to verify eligibility), all of which are within walking distance from the home, as is De Anza College

For video tour, more photos & information, please visit:
www.10816LindaVista.com
