






Sun-swept grounds of nearly 1.4 acres provide a peaceful setting for this majestic 5-bedroom, 4.5-bathroom home that boasts jawdropping views from nearly every room. Set away from the street by an extended circular driveway, this 2-level home enjoys over 4,300 square feet of light-filled living space brimming with luxurious appointments such as hardwood floors, travertine tile, and high, detailed ceilings that evoke an airy feel. The floorplan features expansive formal rooms perfect for entertaining, a chef’s kitchen with high-end appliances, an office, and a downstairs family room with a fireplace. Comfortable bedrooms include the retreat-like primary suite, as well as two guest suites, and two additional bedrooms with private outdoor entrances. And for true indoor/outdoor living and entertaining, numerous points throughout the home open to a multi-level deck that showcases outstanding views that stretch past the western hills. Plus, the home includes solar panels, and a 3-car garage. This outstanding location offers incredible privacy, but you will still be just over a mile from downtown Los Altos, a 10-minute drive to Interstate 280, and have access to top-ranked Los Altos schools (buyer to verify eligibility).
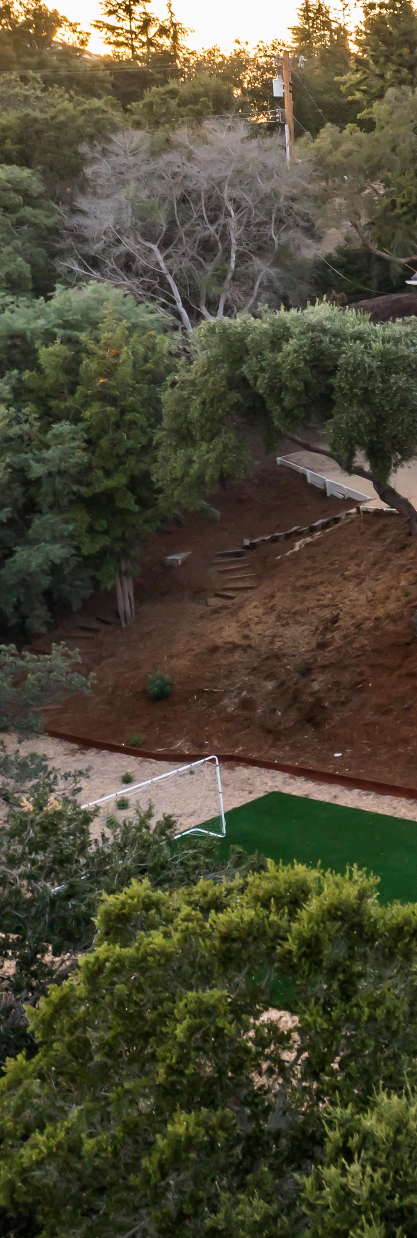
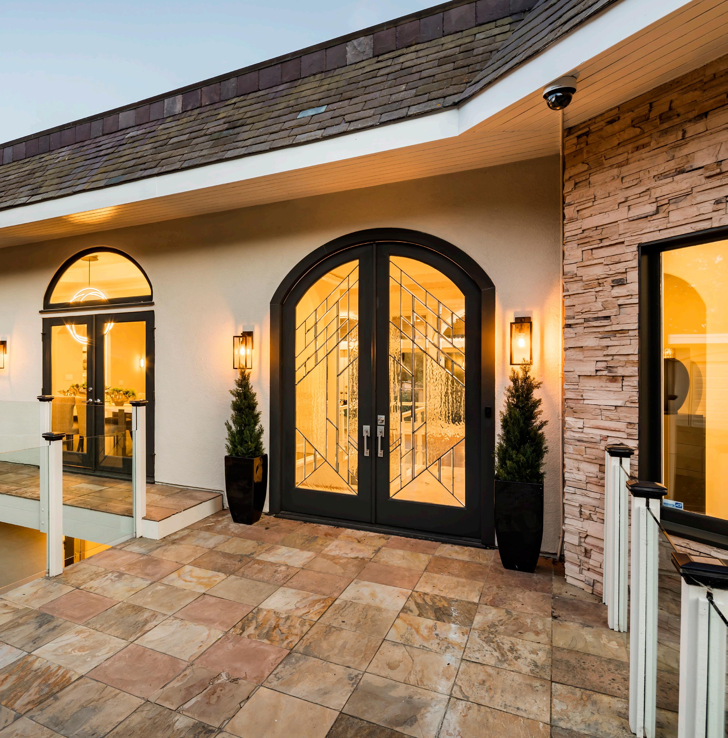
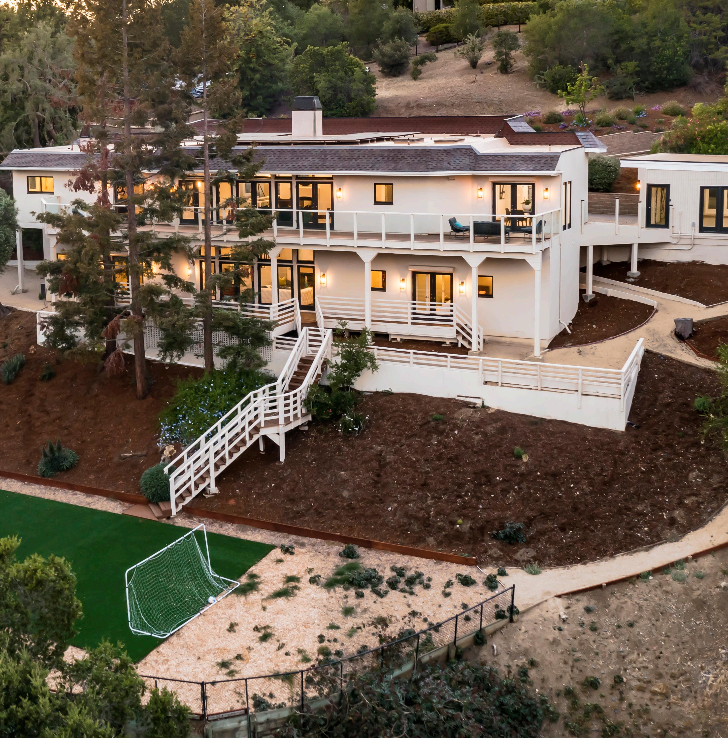
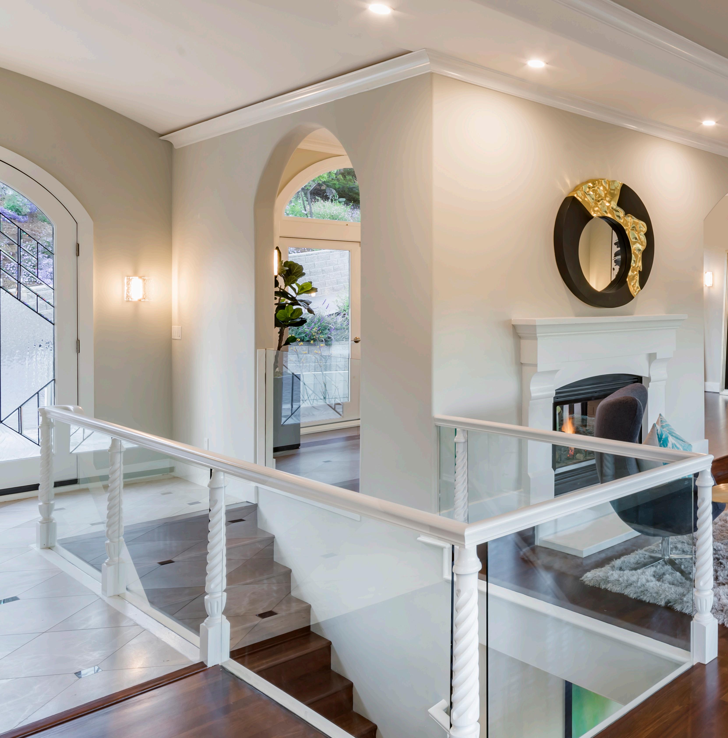
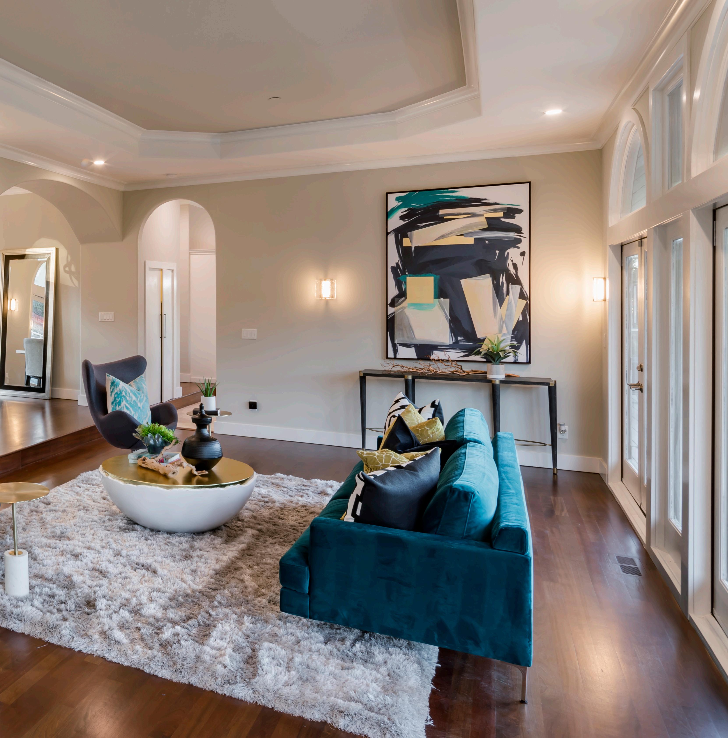
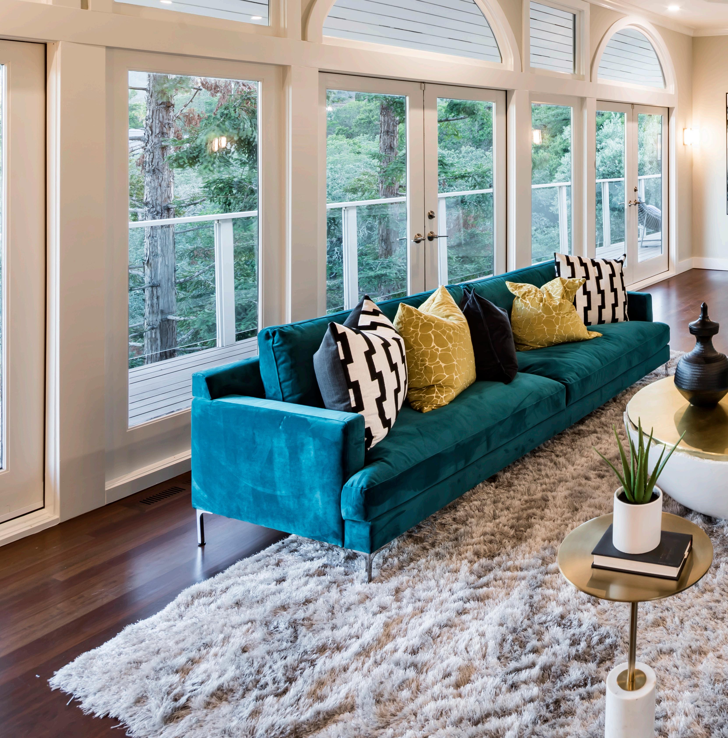
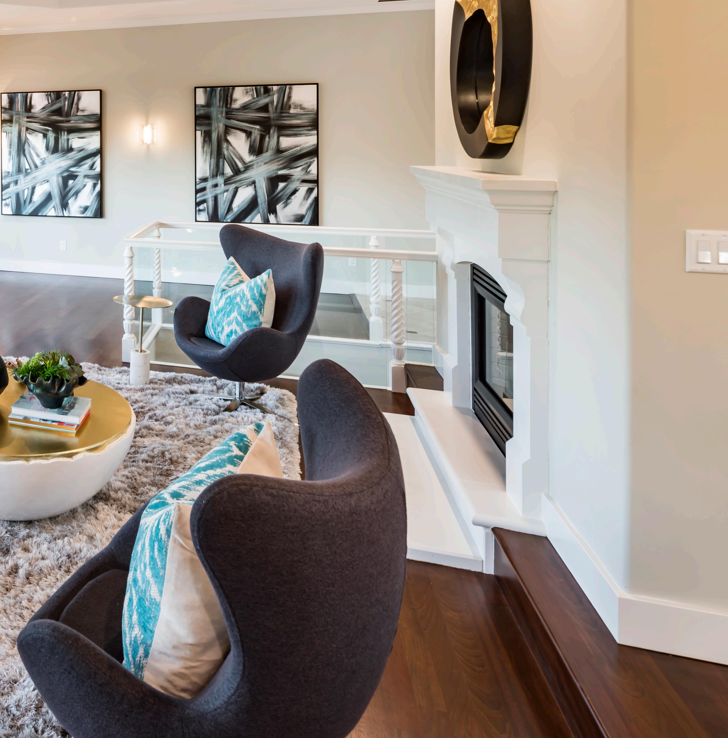 The living room features a 2-way fireplace shared with the dining room, and a wall of windows with 3 sets of glass doors opening to the deck
The living room features a 2-way fireplace shared with the dining room, and a wall of windows with 3 sets of glass doors opening to the deck
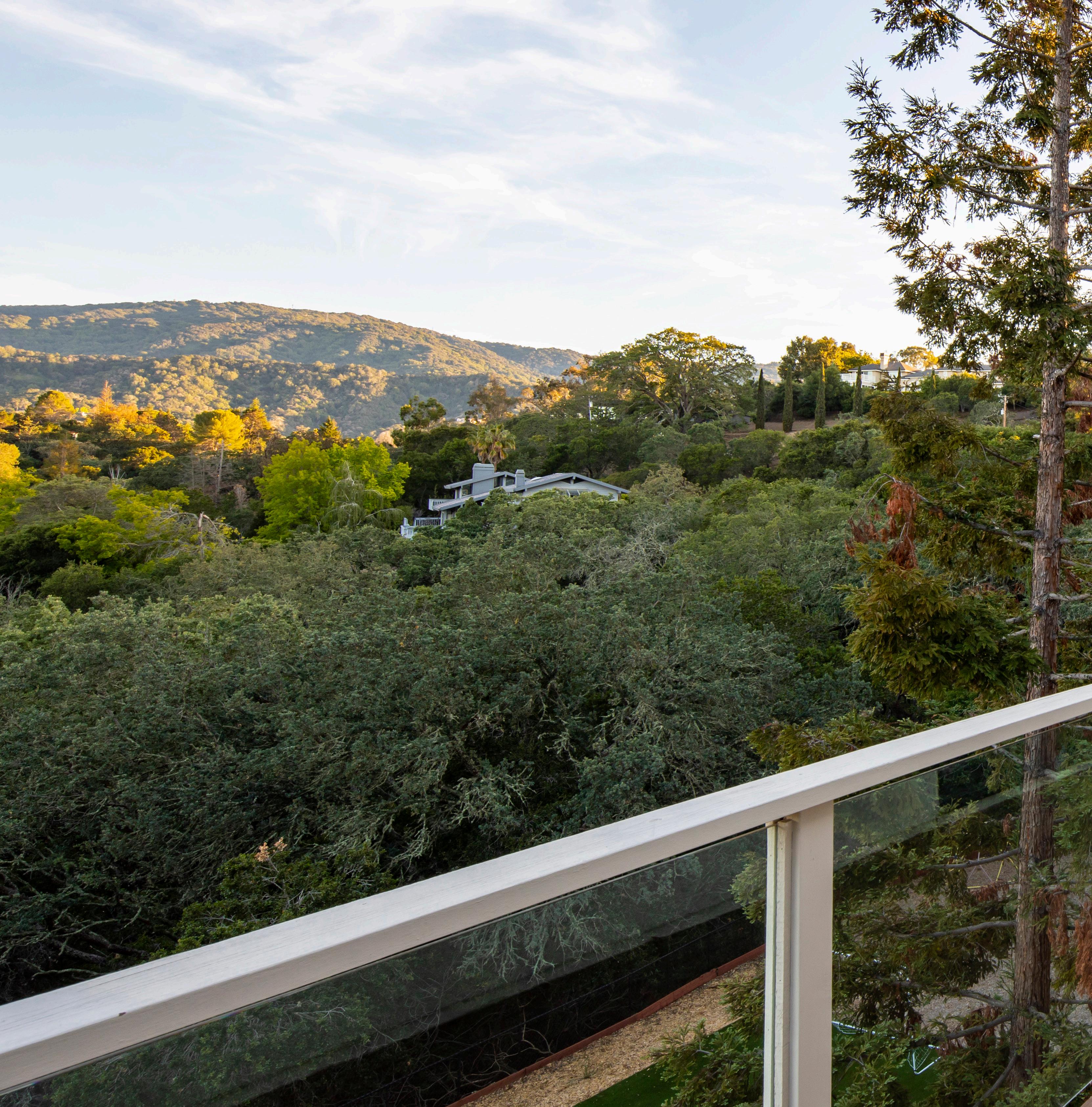
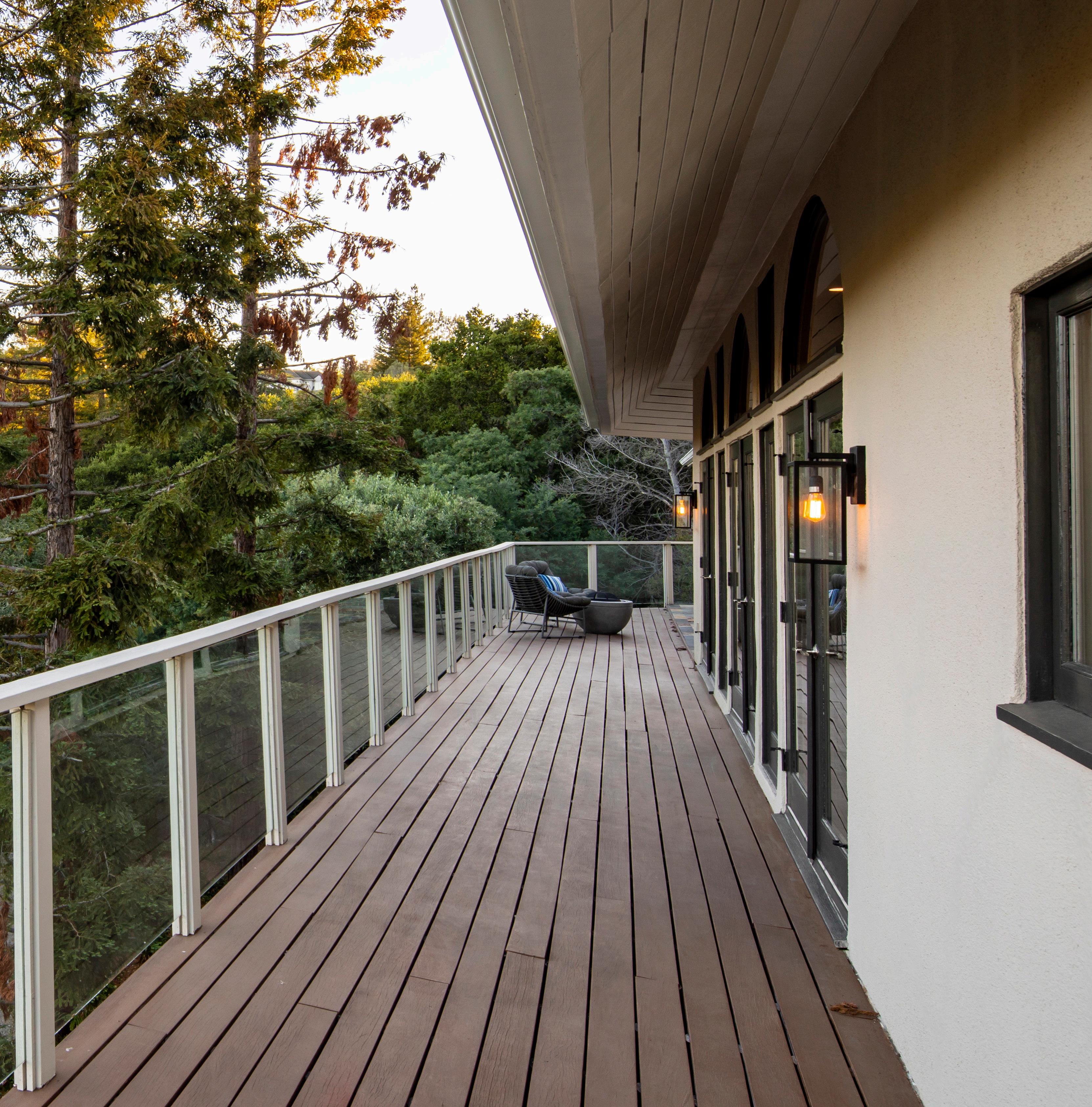
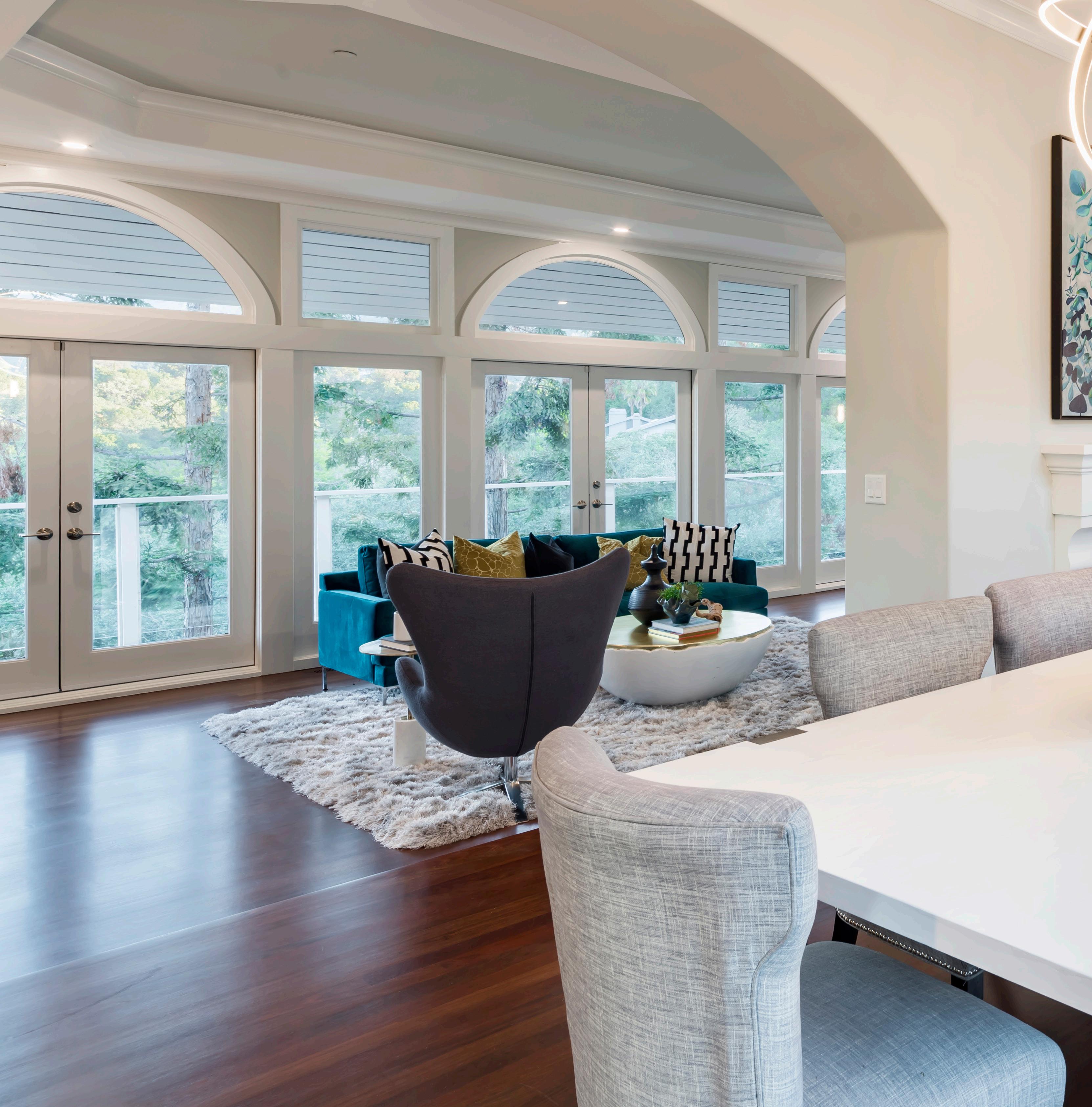 The formal dining room is illuminated by a strikingly modern chandelier and opens to the front patio for al fresco dining
The formal dining room is illuminated by a strikingly modern chandelier and opens to the front patio for al fresco dining
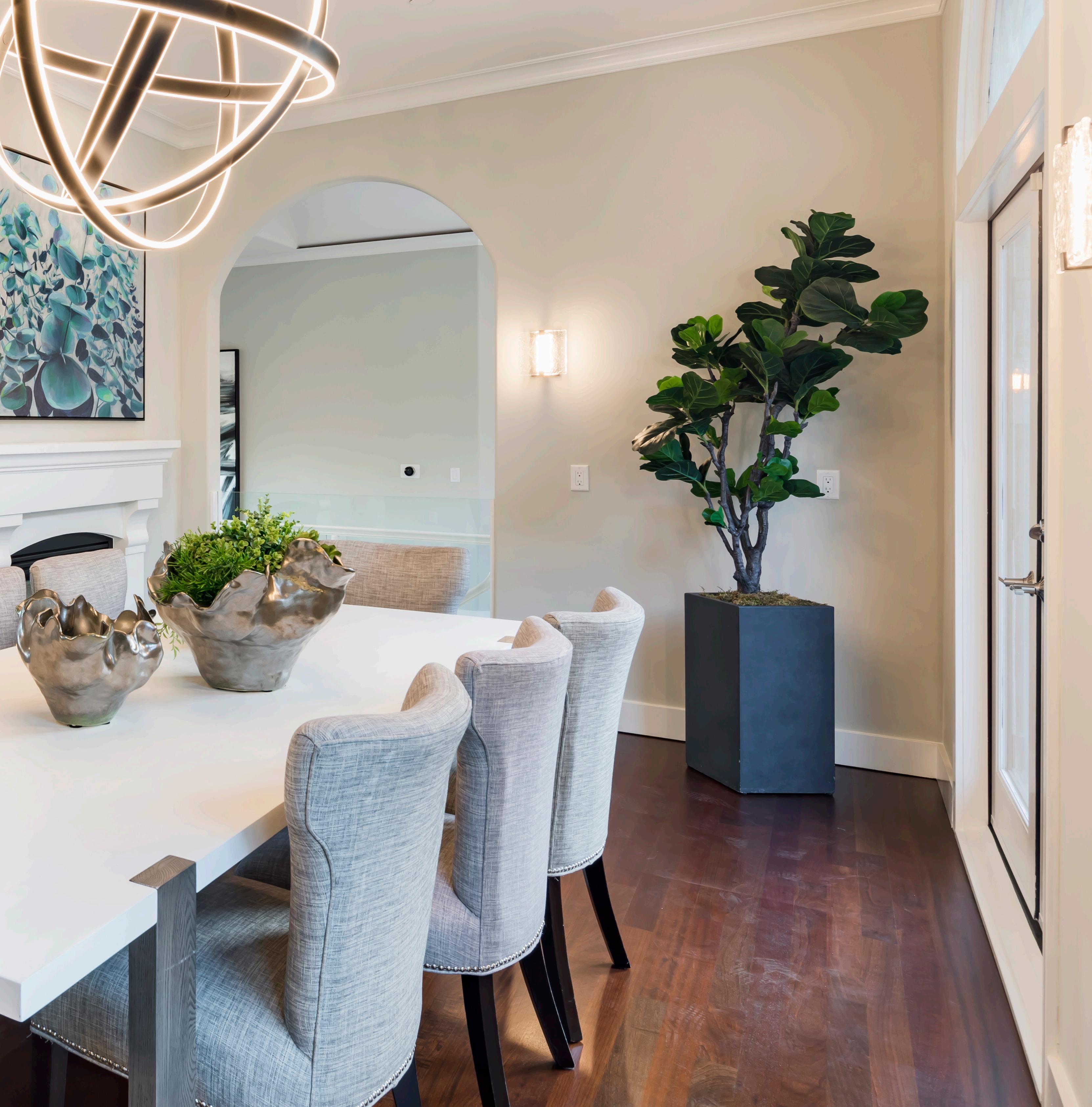
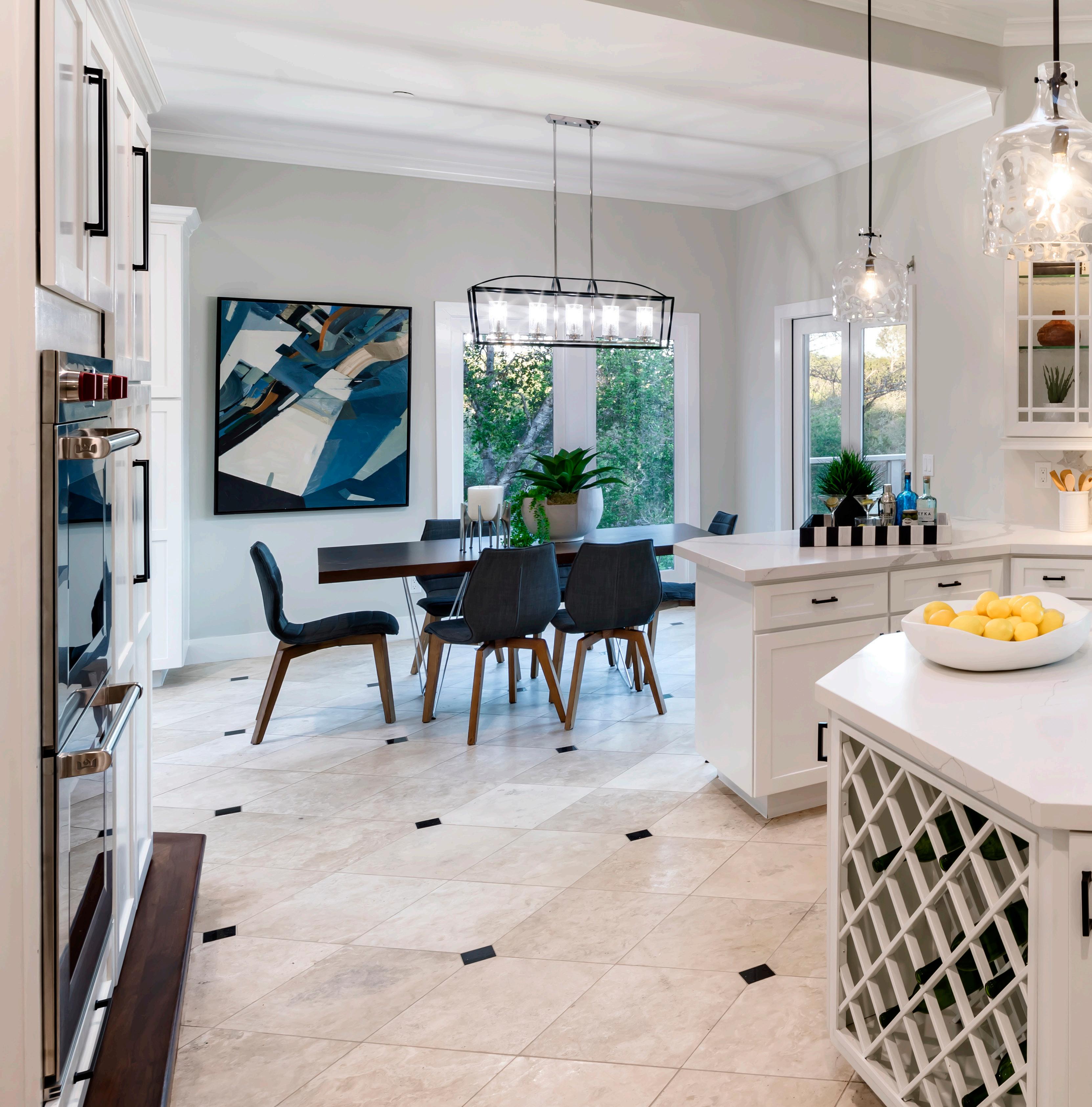
Two skylights brighten the chef’s kitchen featuring a center island, appliances from Wolf and Bosch, and a casual dining area with glass doors opening to both the front patio and back deck
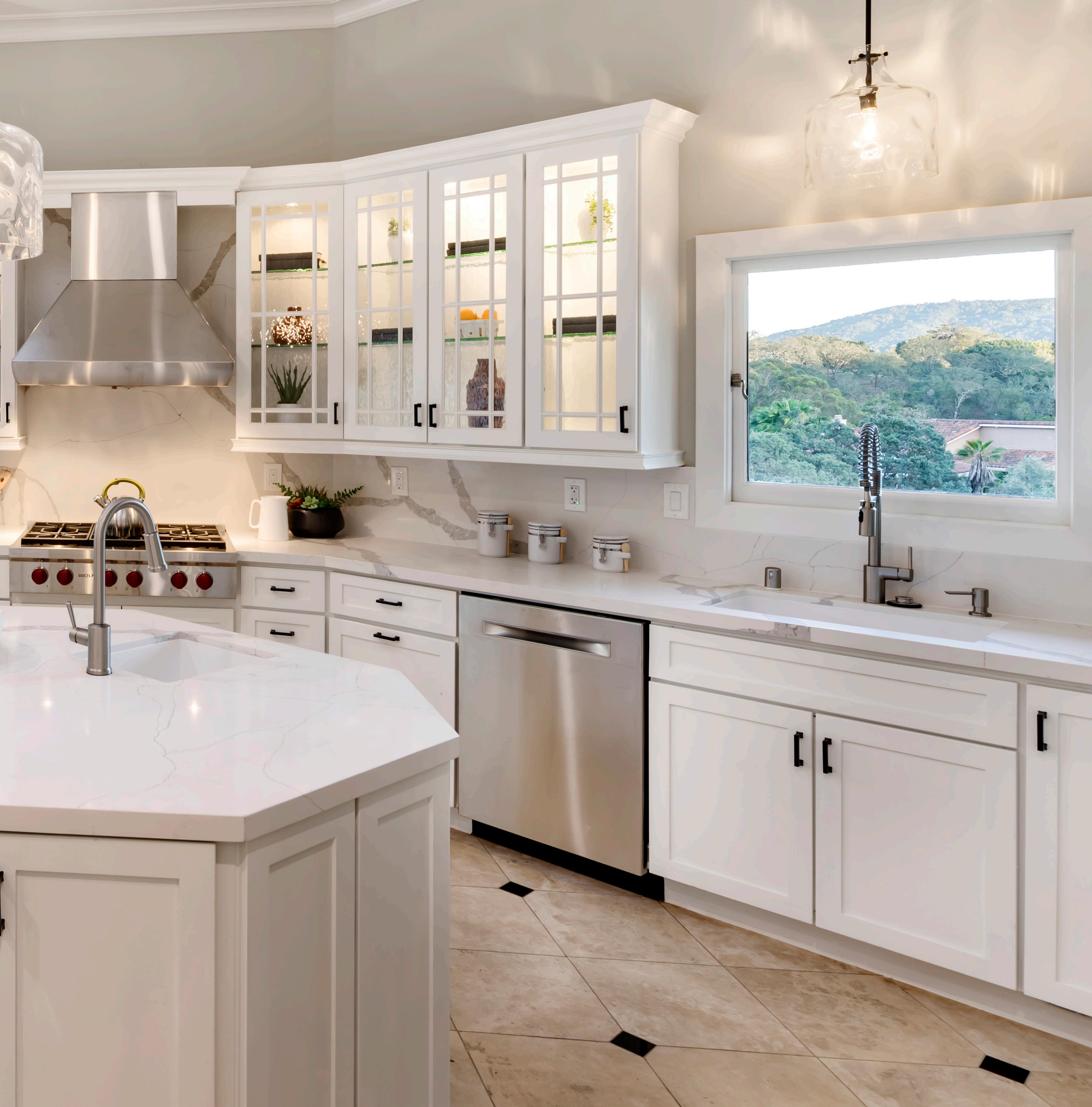
Double doors open to the retreat-like primary suite featuring a see-through fireplace shared with the bathroom, plus access to the deck, two closets including a deep walk-in, a Jacuzzi tub, and step-in shower

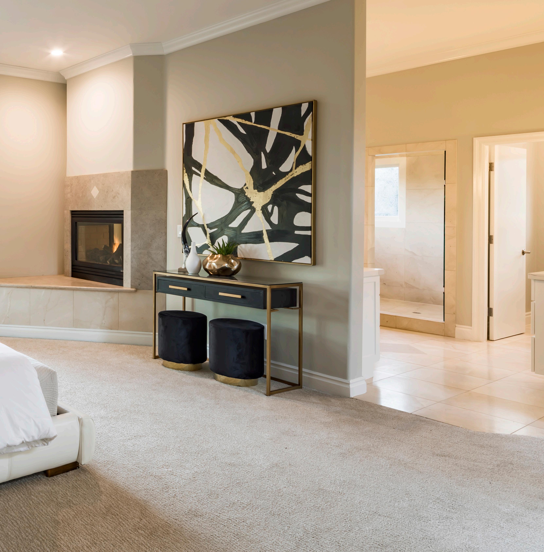
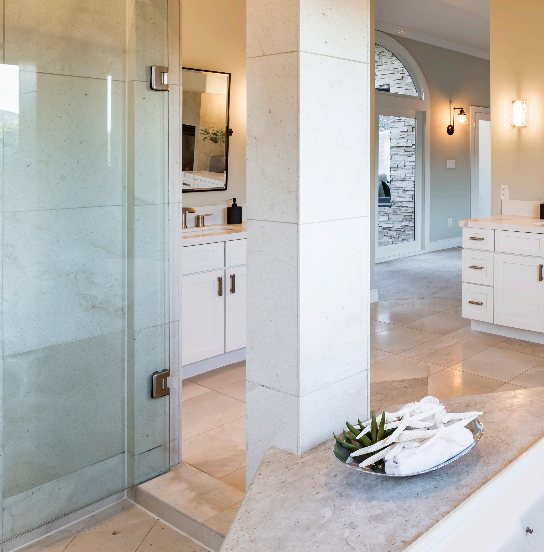
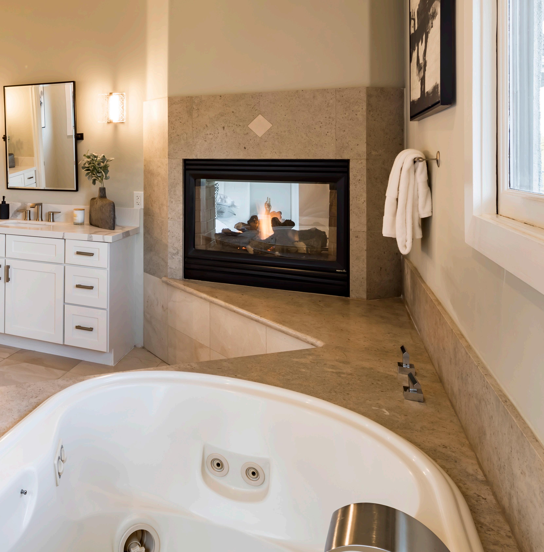
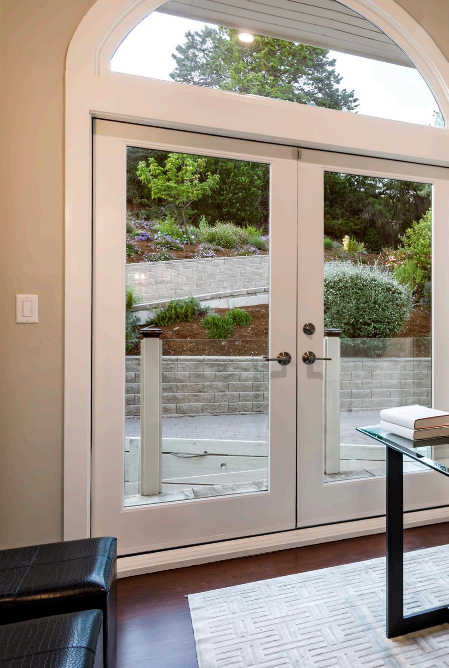
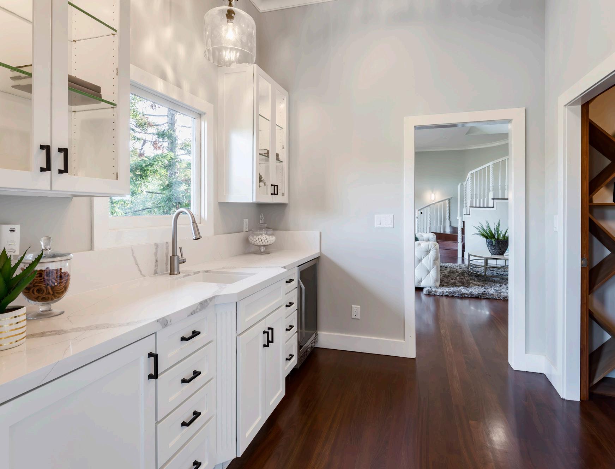
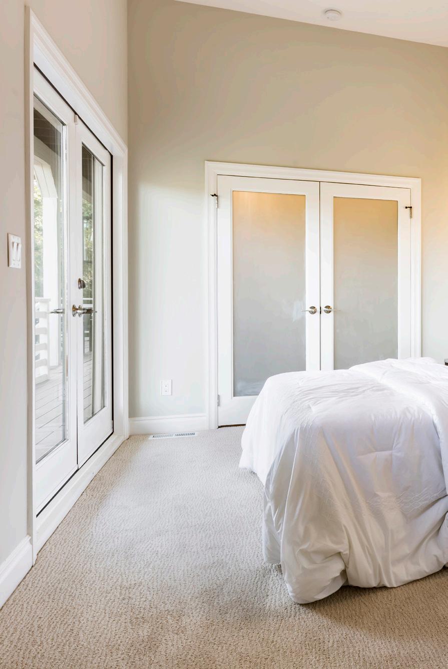
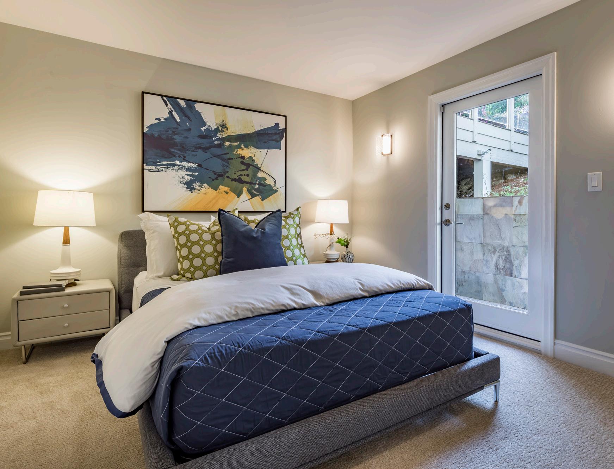
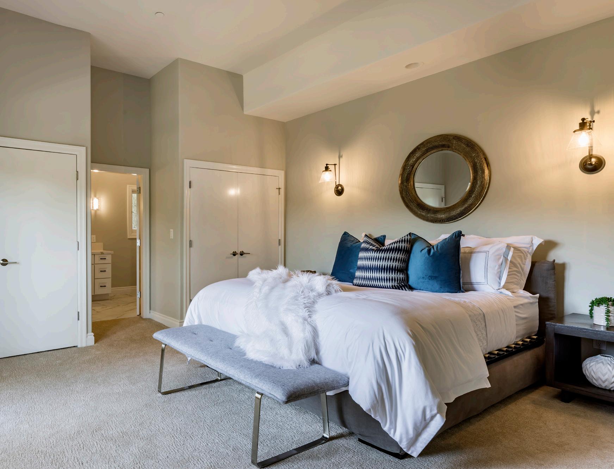
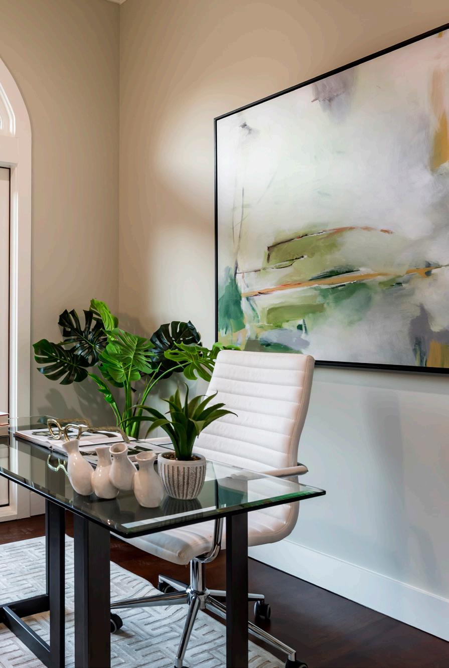
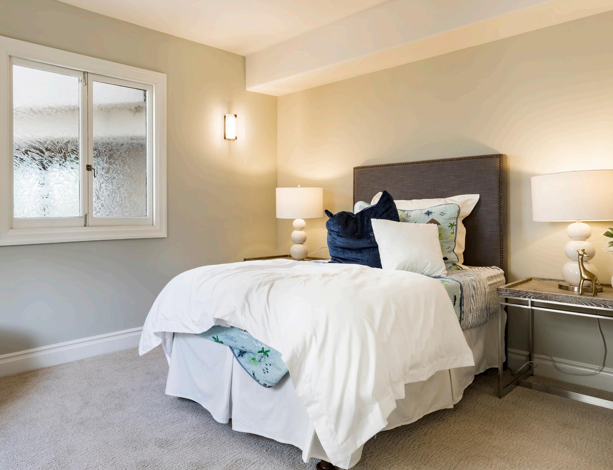
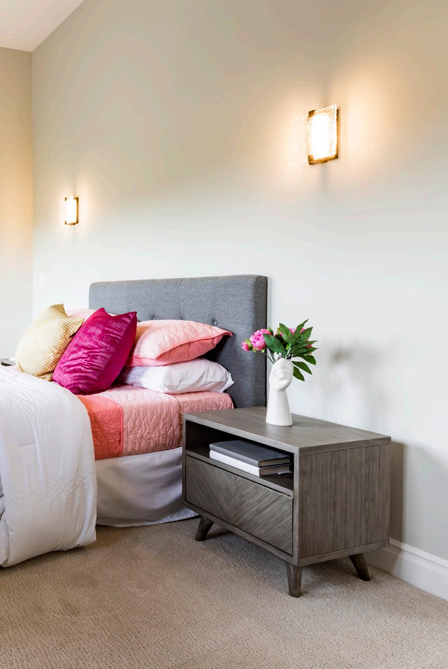
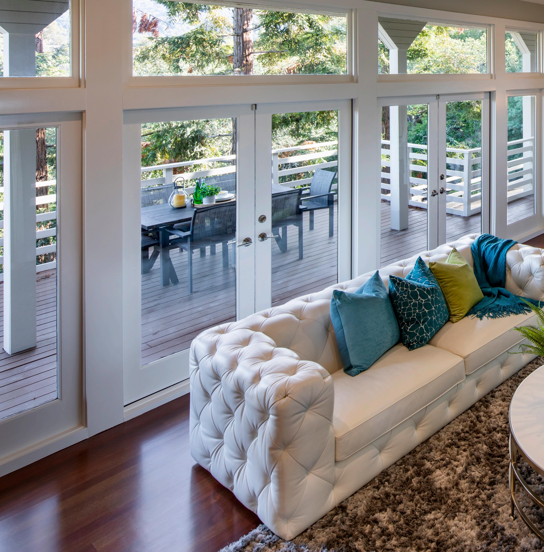
Downstairs, the large family room includes a fireplace, plus glass doors opening to the lower level of the deck, and a nearby wine room/wet bar area
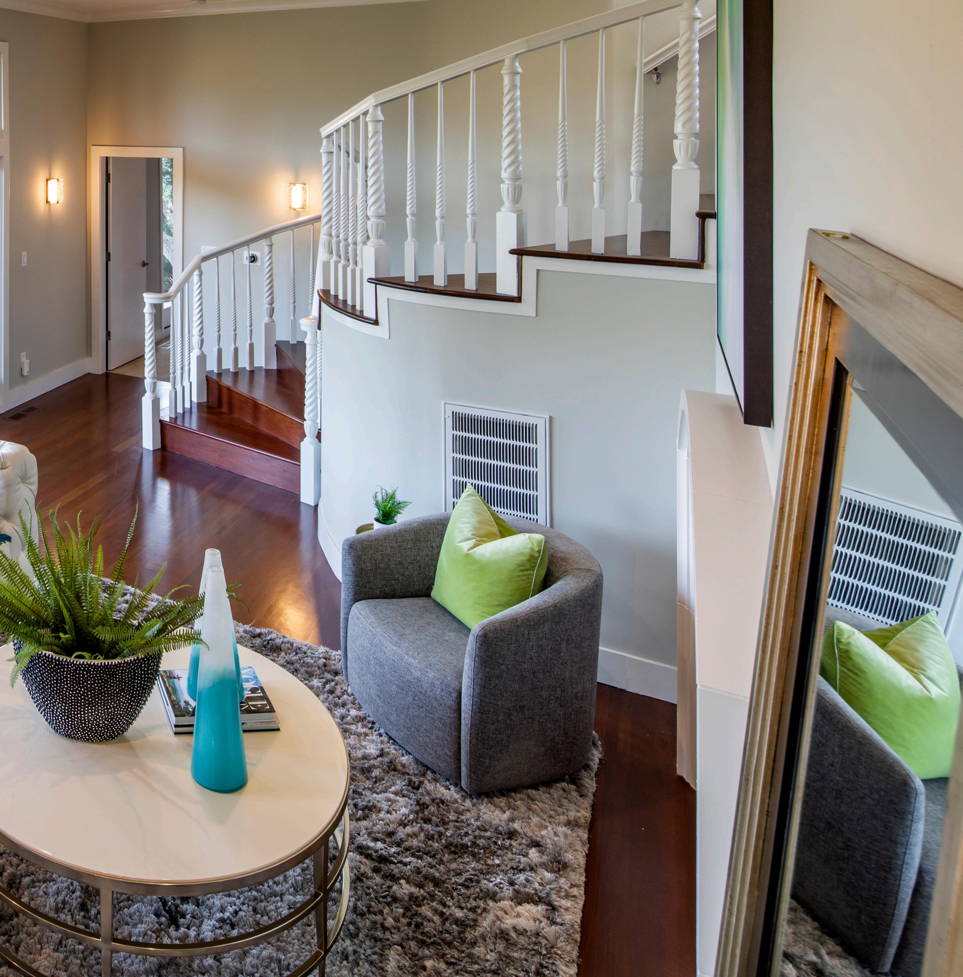
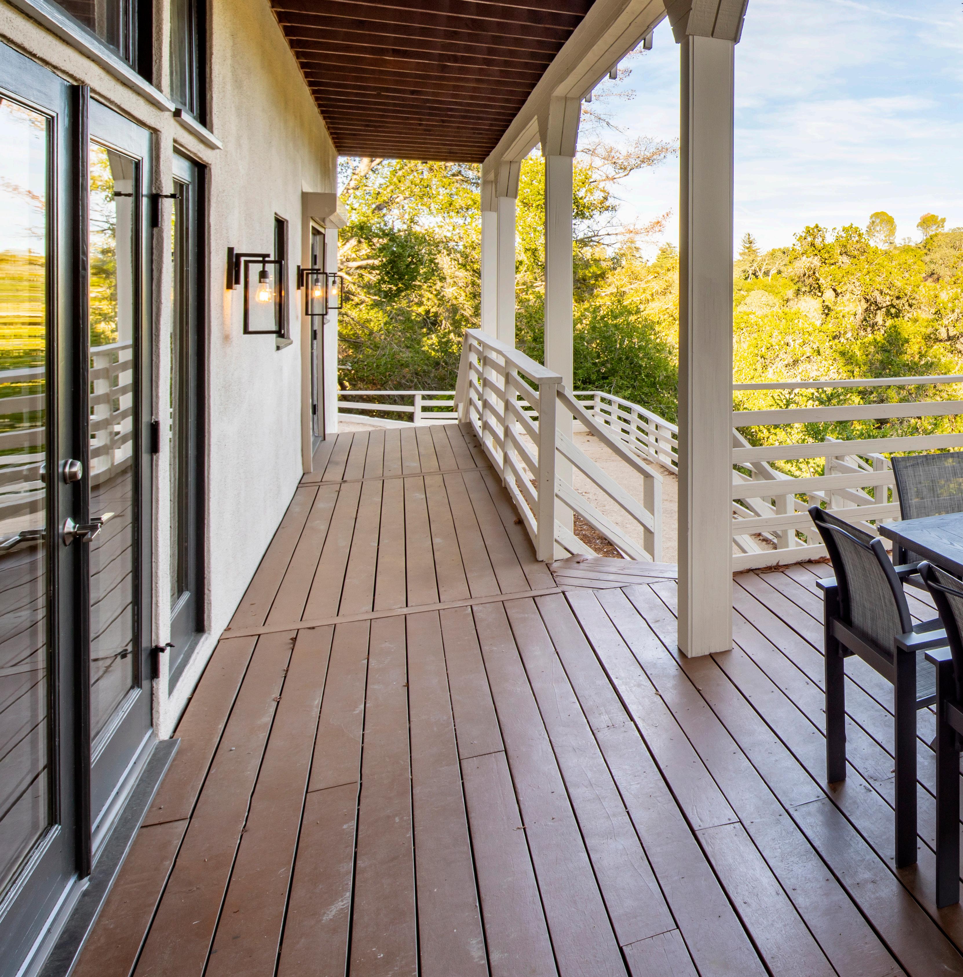
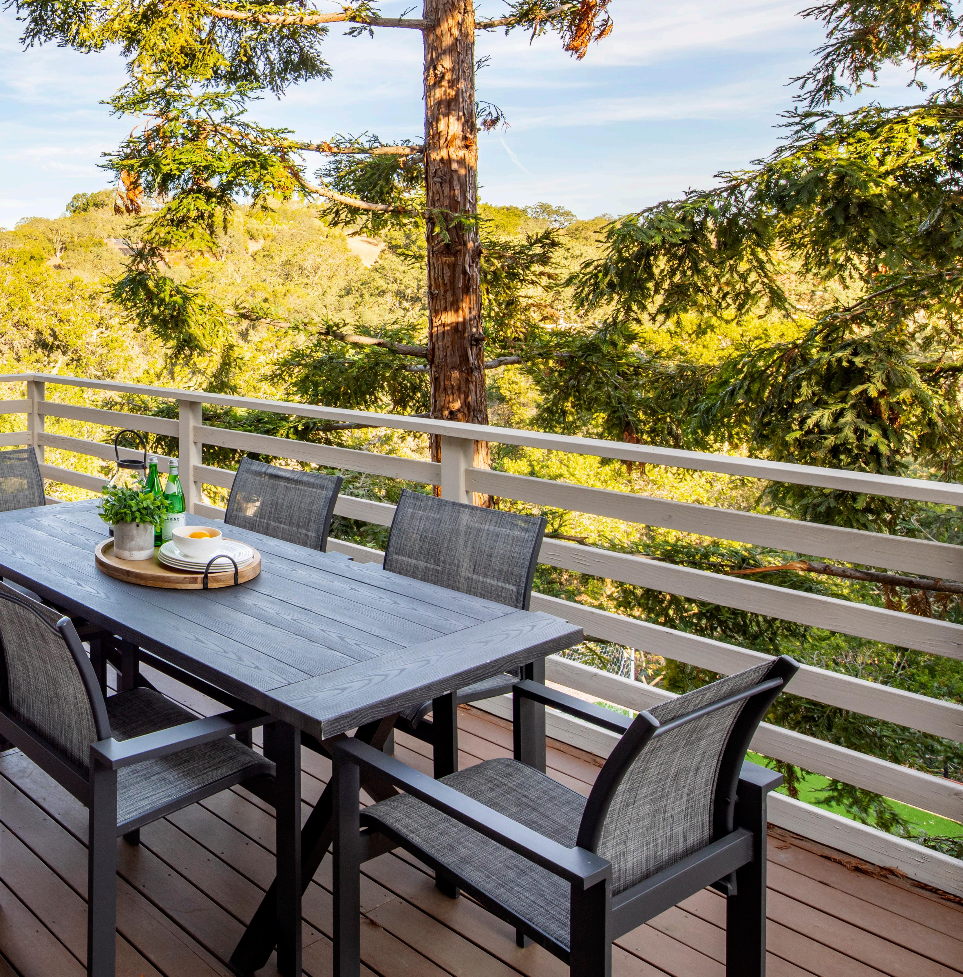


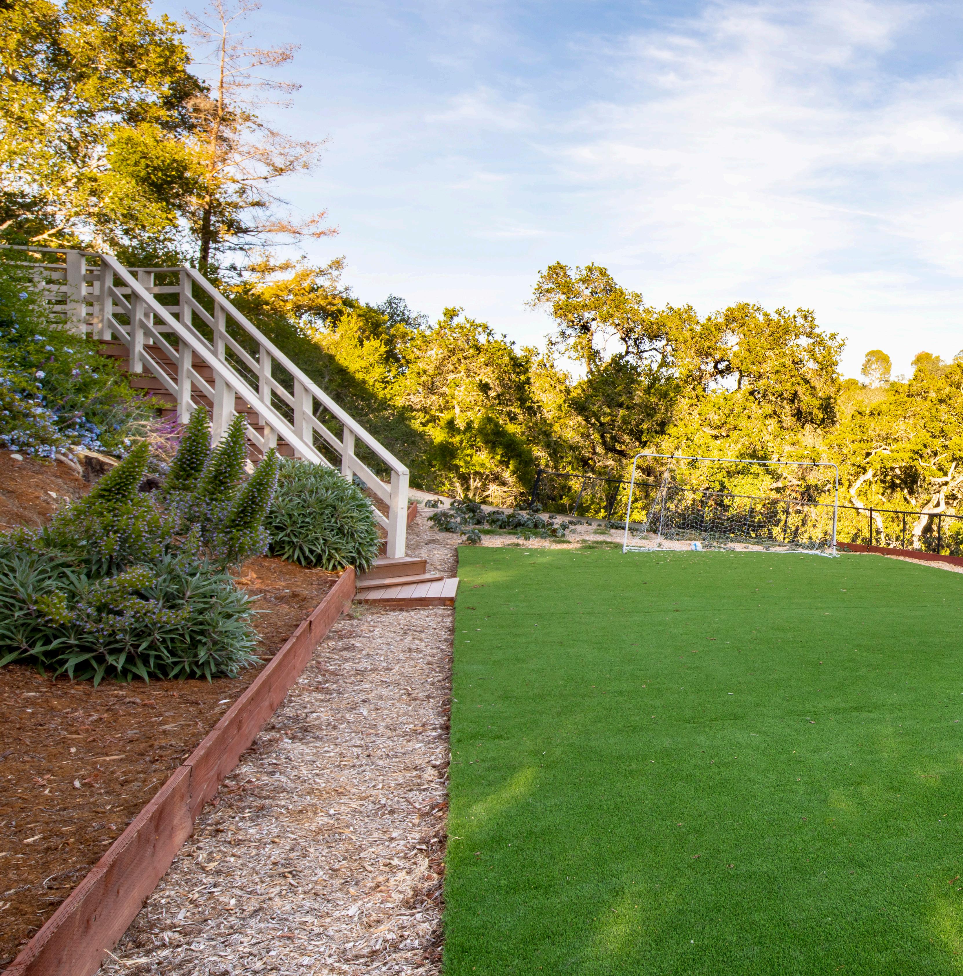

• Set on nearly 1.4 acres (per legal description) in peaceful Los Altos Hills, this light-filled home offers 5 bedrooms, 4.5 bathrooms, and 4,329 square feet of living space (per county)
• Placed away from the road by an extended circular driveway, this home presents a bright, airy ambiance with high, detailed ceilings and numerous windows that showcase jaw-dropping views of the western hills
• Luxurious appointments include crown molding, and floors of hardwood, travertine, and stone tile
• Nearly every room in the home opens outdoors, with numerous points opening to a multi-level deck with outstanding space for indoor/outdoor living
• Double doors open to the retreat-like primary suite featuring a see-through fireplace shared with the bathroom, plus access to the deck, two closets including a deep walk-in, a Jacuzzi tub, and step-in shower
• On the lower level, 2 guest bedroom suites both open to the lower deck, while 2 additional bedrooms enjoy private outdoor entrances
• The large, multi-level deck offers peaceful surroundings and incredible views, and it leads to a large area with synthetic grass as well as room for terrace gardening
• The living room features a 2-way fireplace shared with the dining room, and a wall of windows with 3 sets of glass doors opening to the deck
• The formal dining room is illuminated by a strikingly modern chandelier and opens to the front patio for al fresco dining
• Two skylights brighten the chef’s kitchen featuring a center island, appliances from Wolf and Bosch, and a casual dining area with glass doors opening to both the front patio and back deck
• Downstairs, the large family room includes a fireplace, plus glass doors opening to the lower level of the deck, and a nearby wine room/wet bar area
• This home also includes a main-level office to work from home in style
• This home also features solar panels, a Nest thermostat, and a detached 3-car garage with a Tesla charger and epoxy floor
• Though you will feel incredible privacy, this home is just over a mile from the shops and restaurants of downtown Los Altos, and a 10-minute drive from Interstate 280
• Children may attend acclaimed schools Gardner Bullis Elementary, Egan Junior High, and Los Altos High (buyer to verify eligibility)
Nestled between Los Altos, Palo Alto, and the foothills is rustic and charming Los Altos Hills. This neighborhood boasts rustic roots as a dual residential-agricultural community without any commercial or industrial establishments. Lush acreage and stunning San Francisco Bay vistas provide a peaceful, yet magnificent setting for the large homes spotted throughout. The beauty and extravagance of the Los Altos Hills area truly speaks for itself.
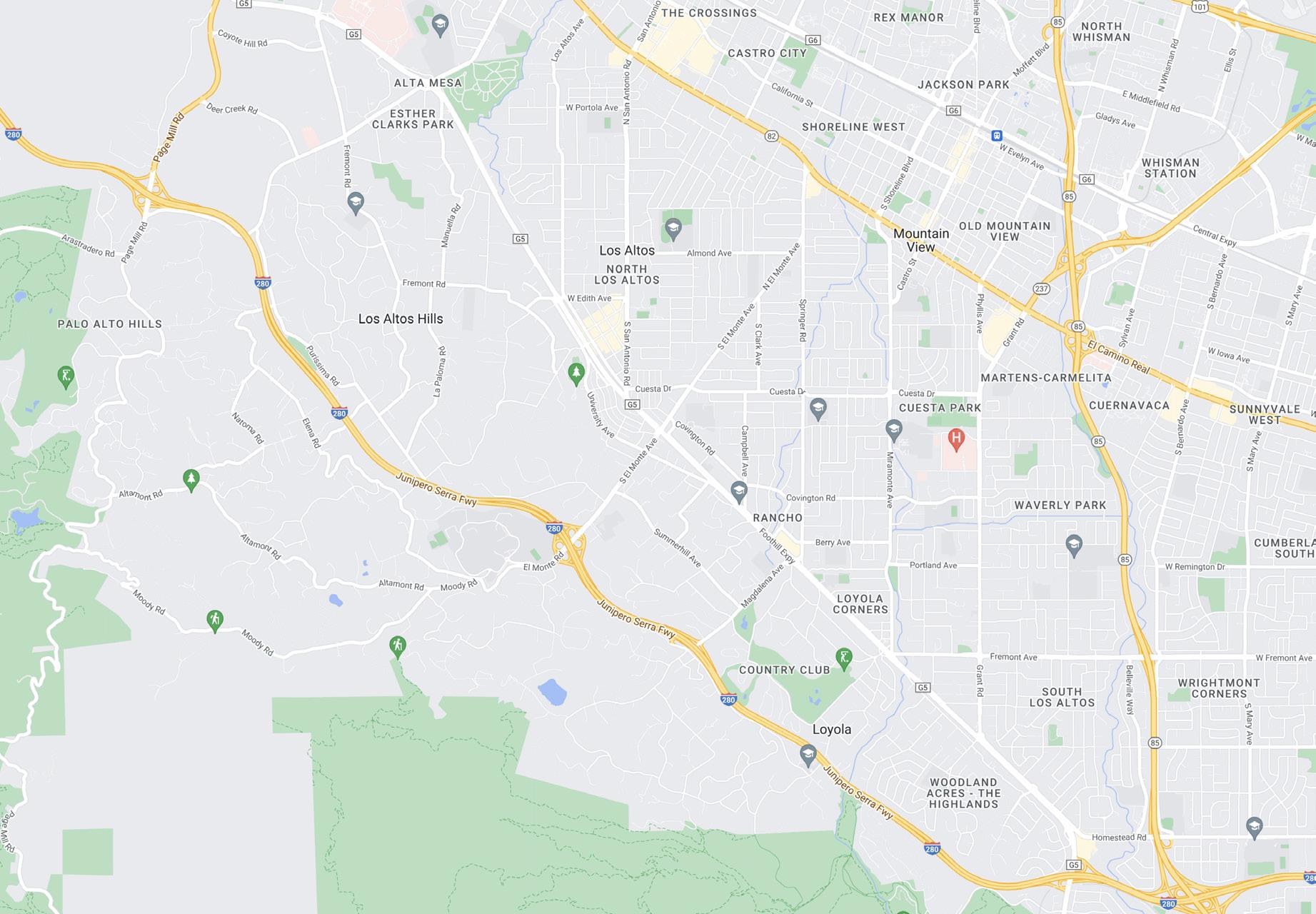 1. Gardner Bullis Elementary
2. Egan Junior High
3. Los Altos High
4. Downtown Los Altos
5. The Village at San Antonio Center
6. Rhus Ridge Trailhead
7. Rancho San Antonio Preserve
1. Gardner Bullis Elementary
2. Egan Junior High
3. Los Altos High
4. Downtown Los Altos
5. The Village at San Antonio Center
6. Rhus Ridge Trailhead
7. Rancho San Antonio Preserve
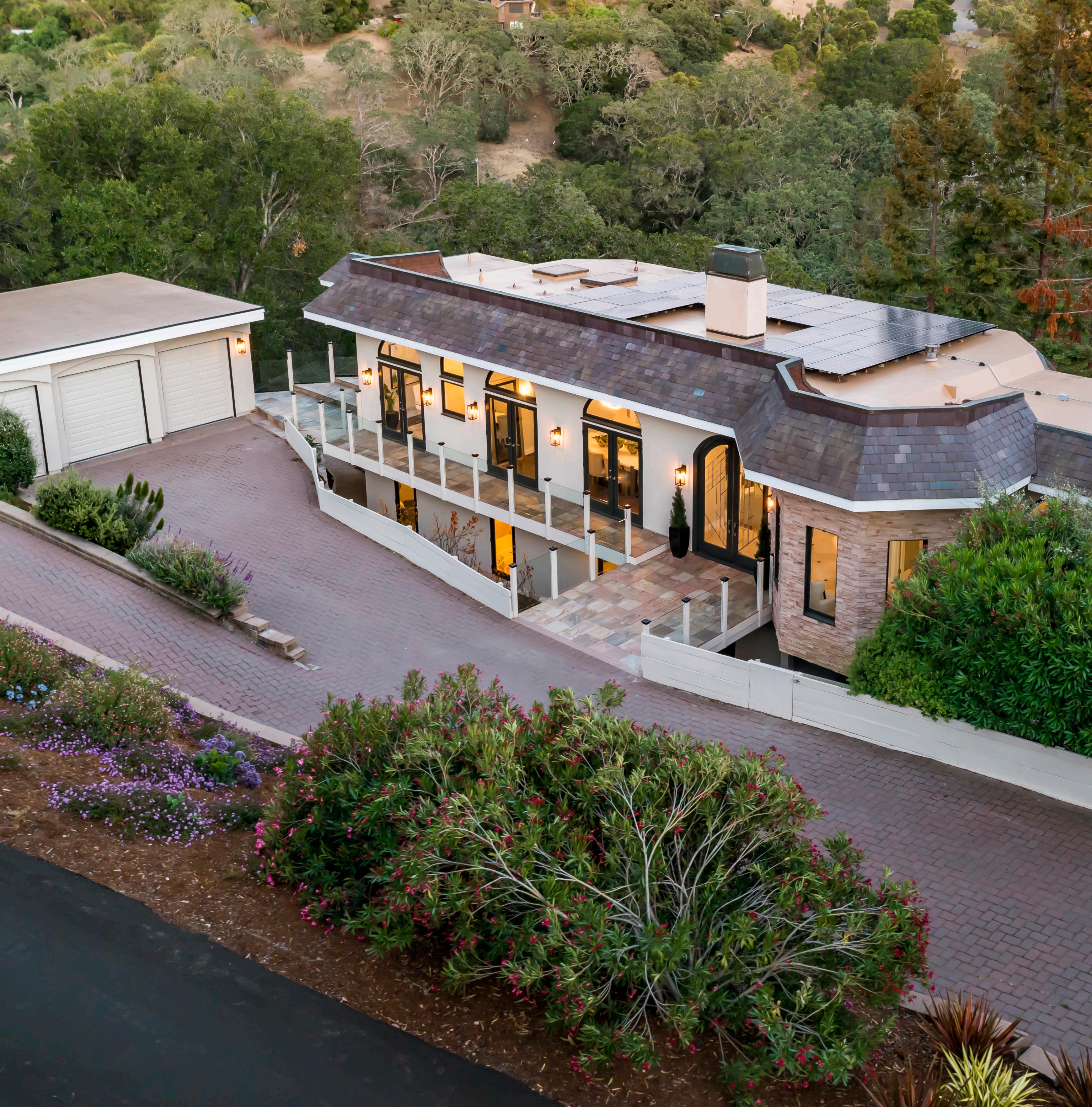
Main Level
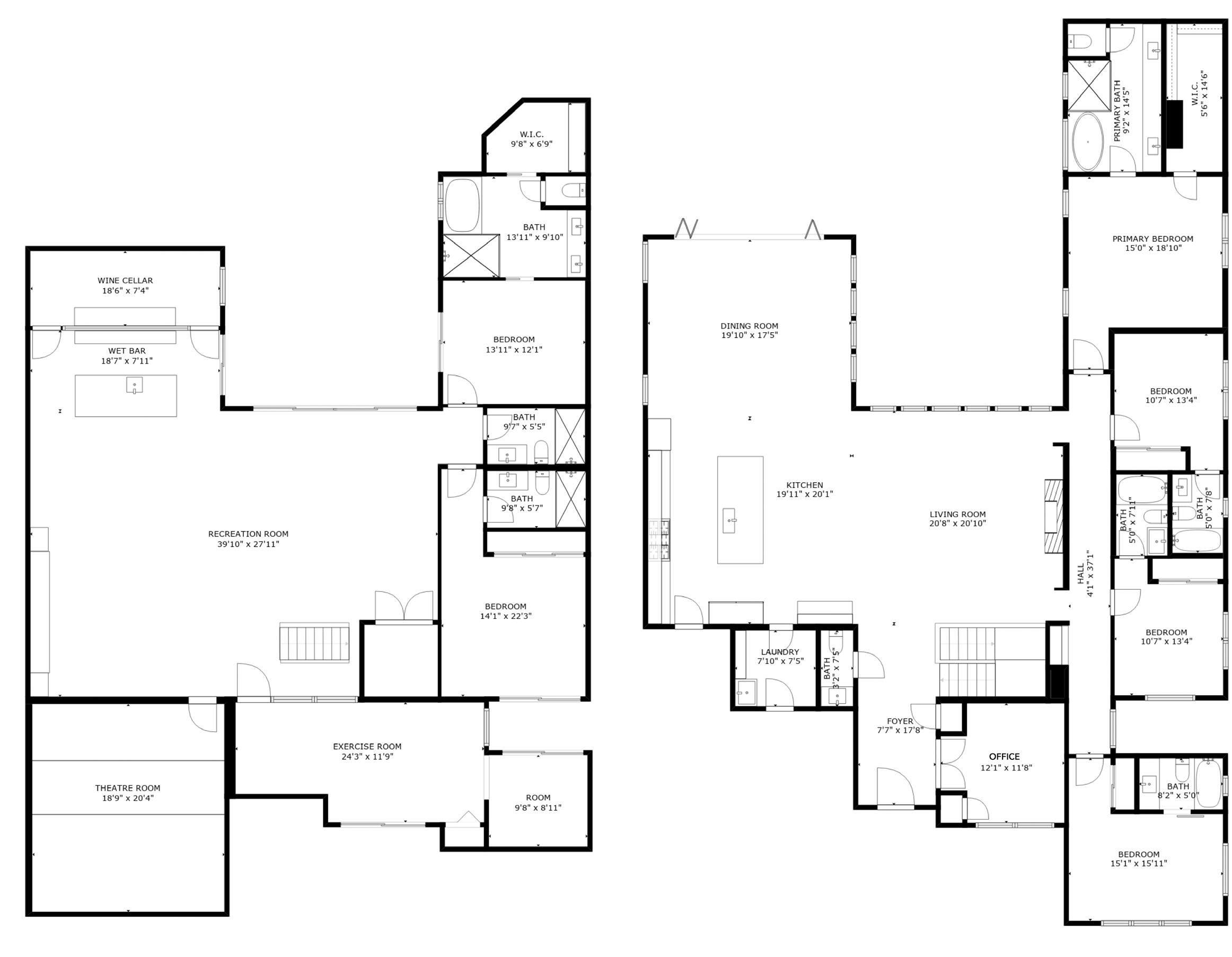
Lower Level
SIZES AND DIMENSIONS ARE APPROXIMATE, ACTUAL MAY VARY

