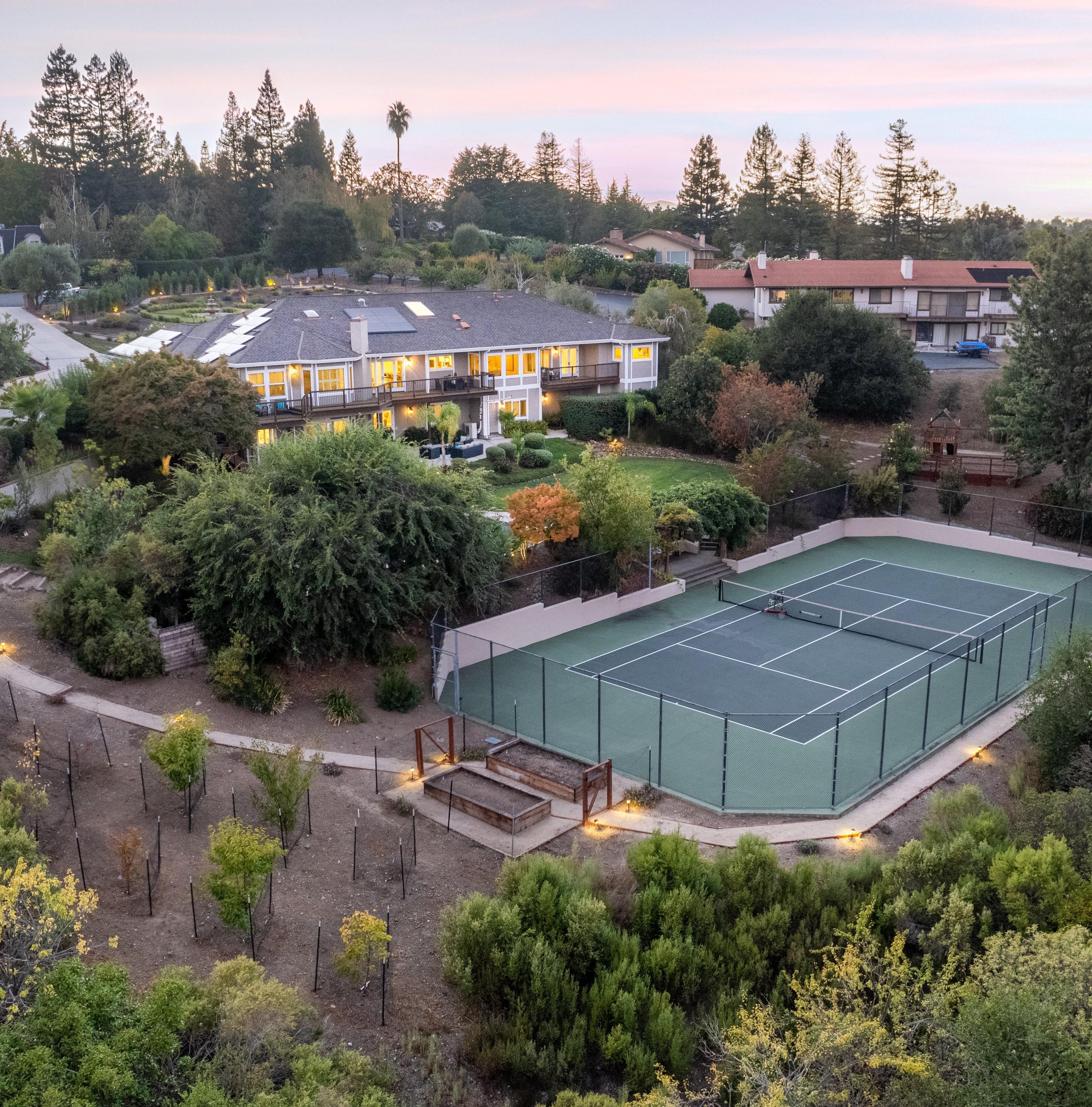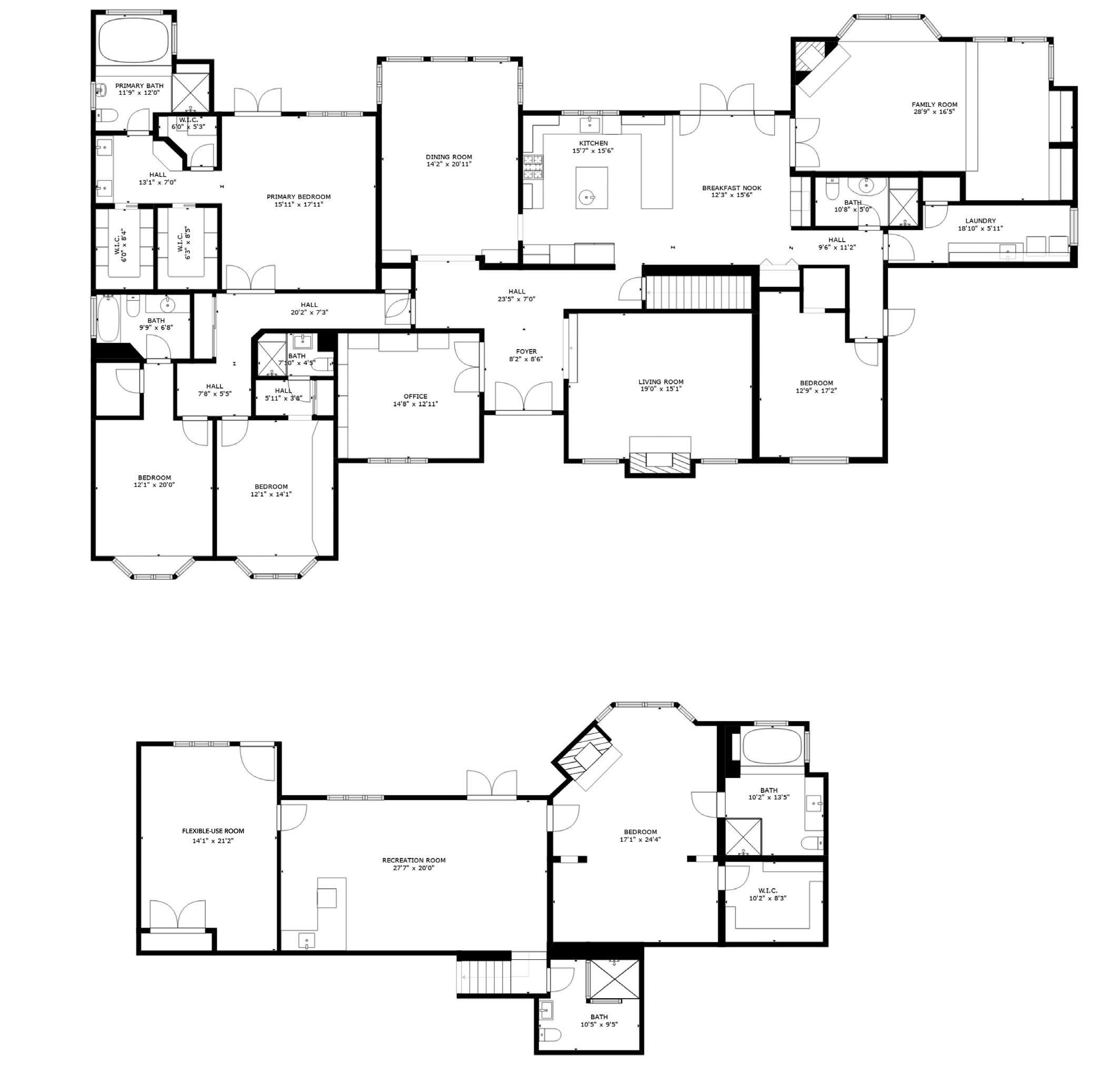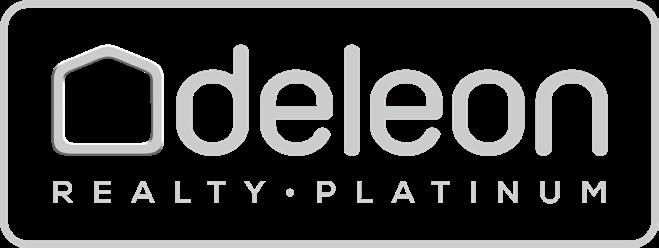






Tucked away in privacy at the end of a cul-de-sac is this magnificently updated 5-bedroom, 6-bathroom home that emanates style and sophistication. Over 5,600 square feet of living space accentuated with hardwood floors, detailed ceilings, and tremendous natural light offers outstanding space for both entertaining and everyday living, with expansive formal rooms, 3 fireplaces, a chef’s kitchen, office, and luxurious accommodations including multiple resort-like bedroom suites. Enjoy the natural beauty synonymous with Los Altos Hills on 5-star grounds of 1.75 acres that feature cascading terraces, a freeform pool, level lawn, and a tennis court, as well as a walking path that meanders through gorgeous landscaping encircling the property. And though you will feel far removed from the fast pace of Silicon Valley, you will still be just a 5-minute drive from downtown Los Altos and the Rancho Shopping Center, and less than a half-mile from Interstate 280, with acclaimed public and private schools close at hand (buyer to verify eligibility).

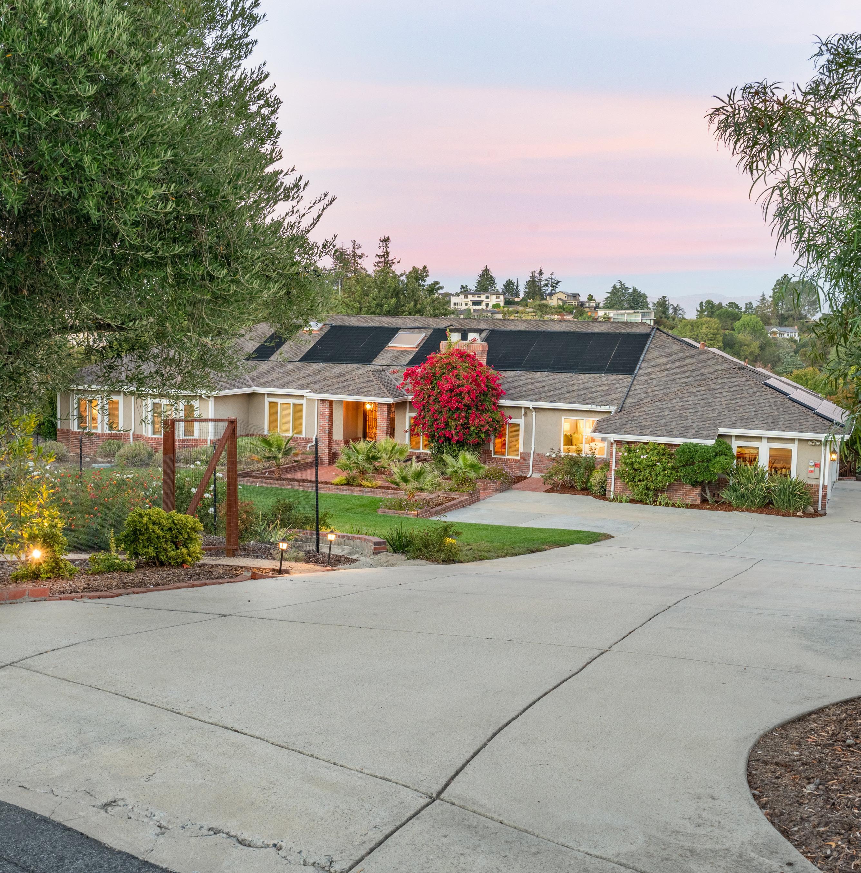
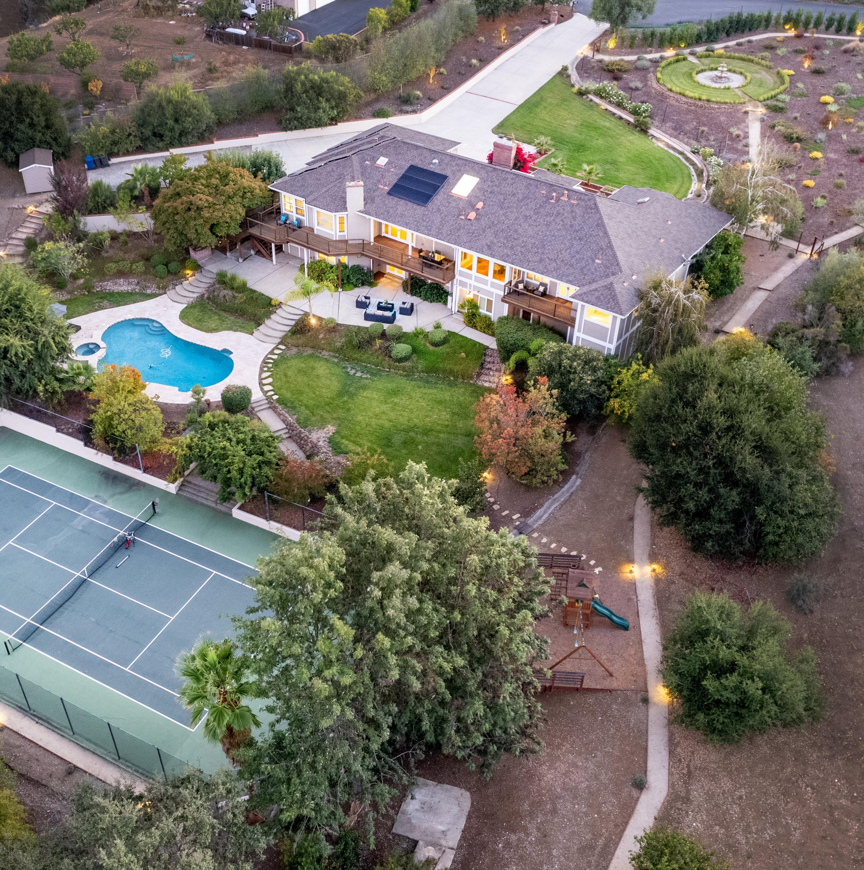
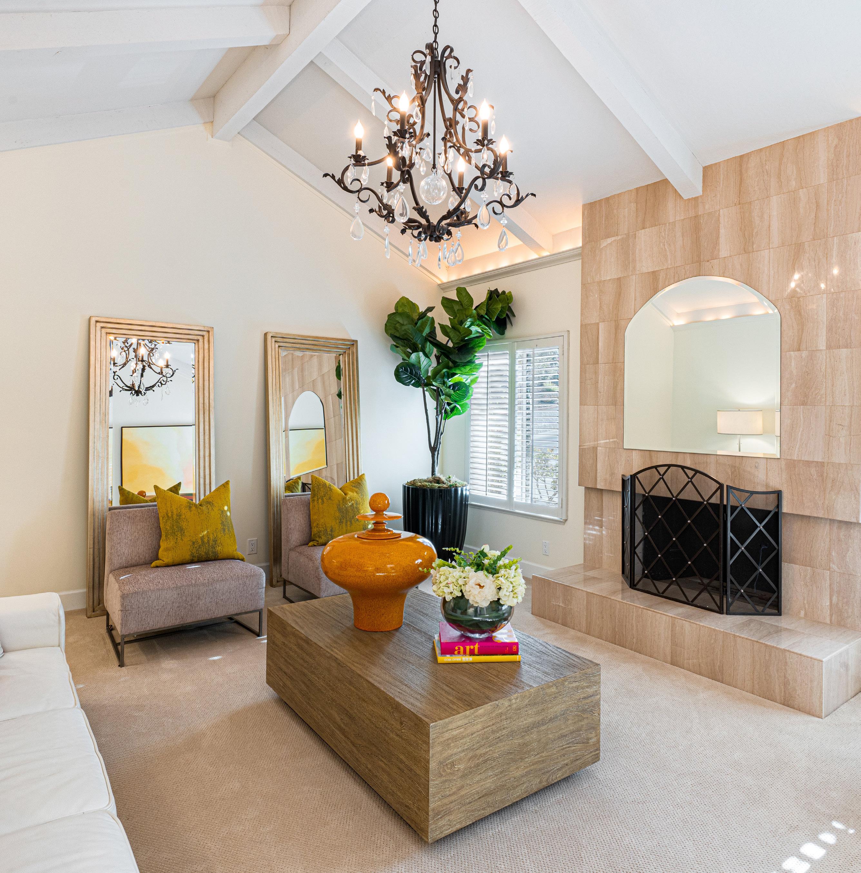

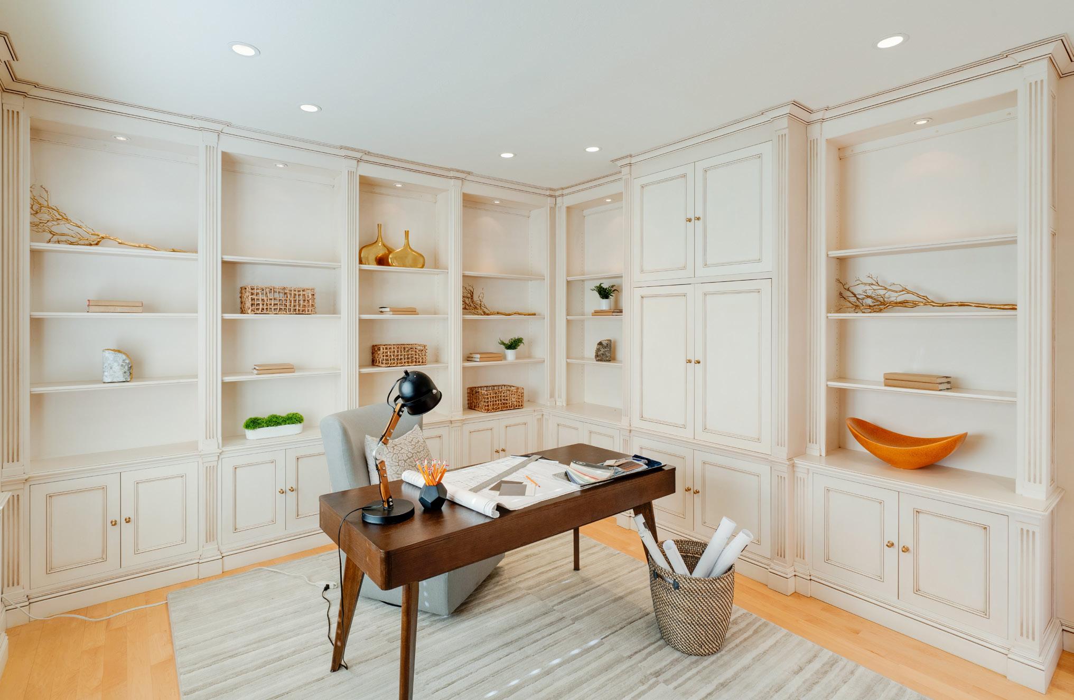
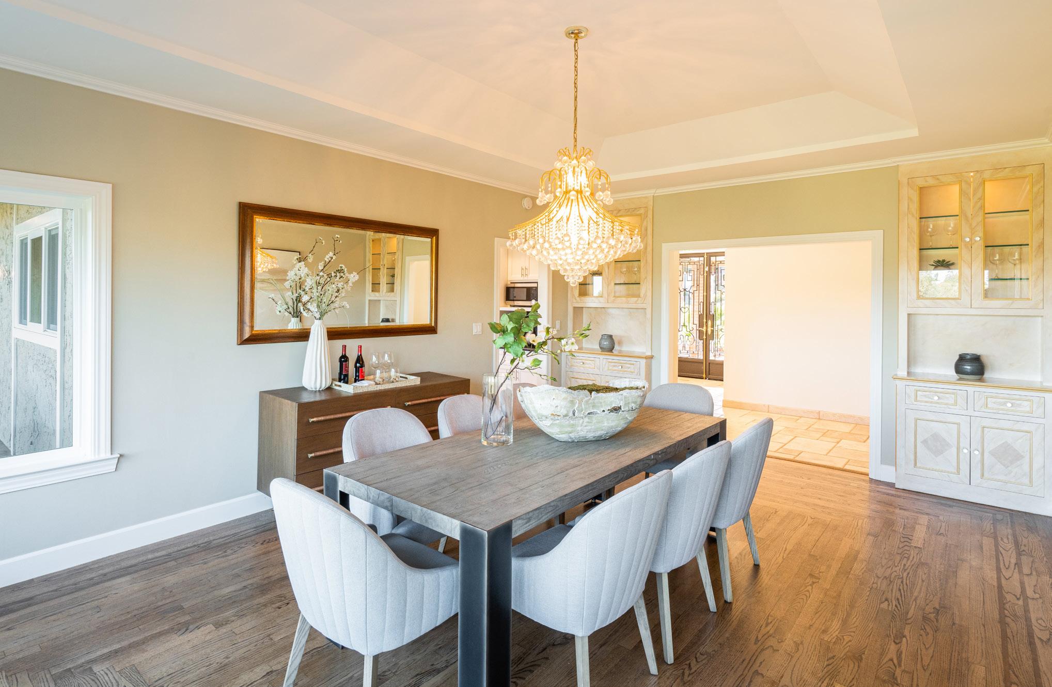
The chef’s kitchen features granite countertops, an island, and a suite of Monogram appliances, and it flows into a casual dining area with a pantry buffet and wine fridge
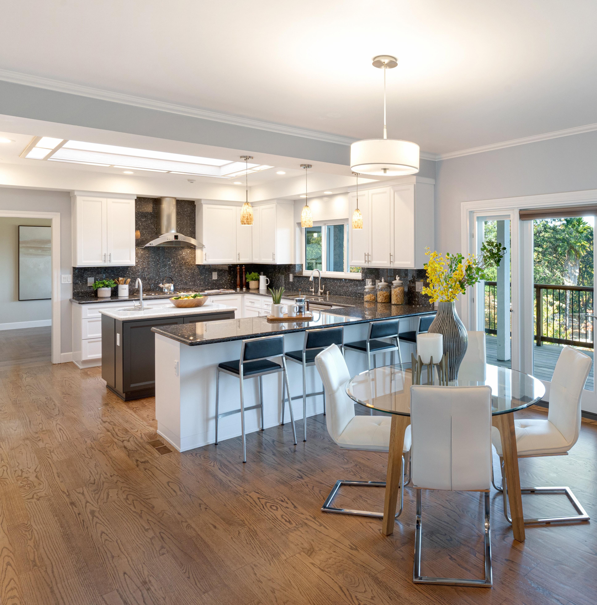

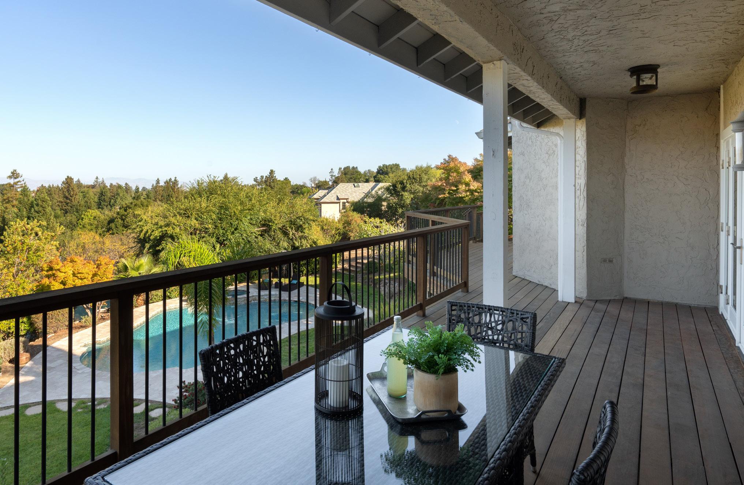
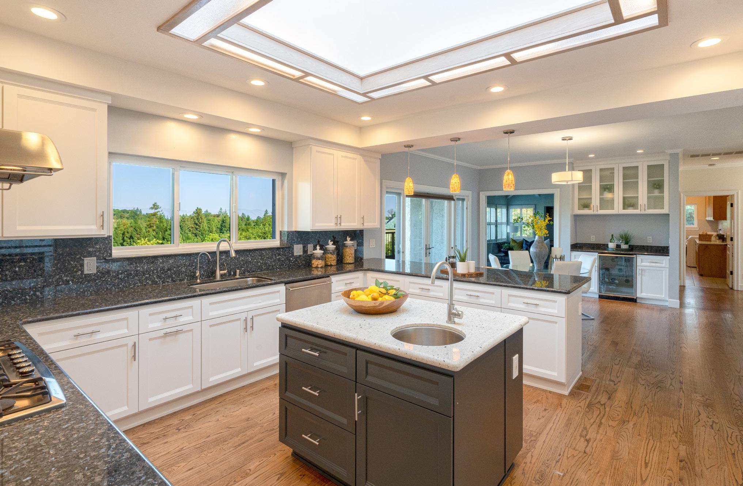
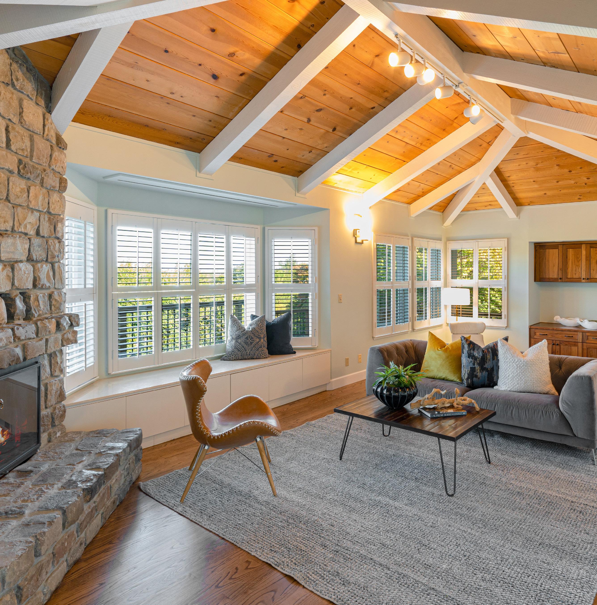

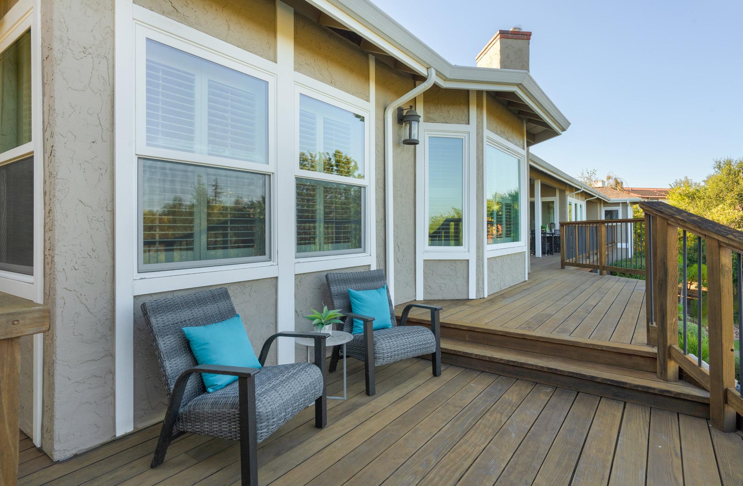
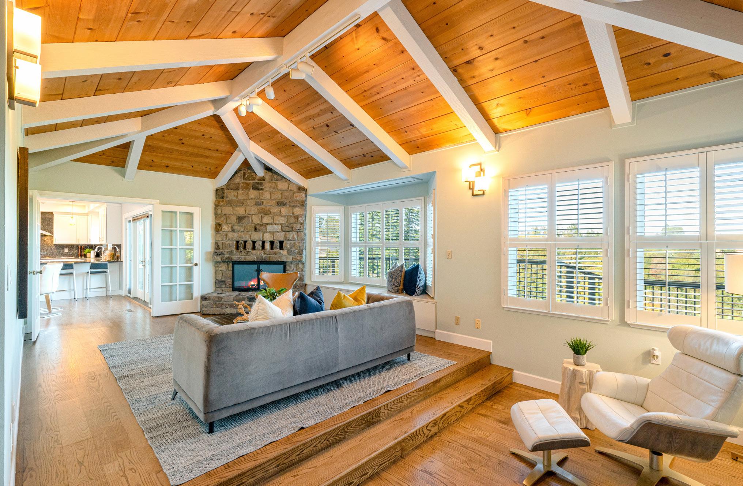
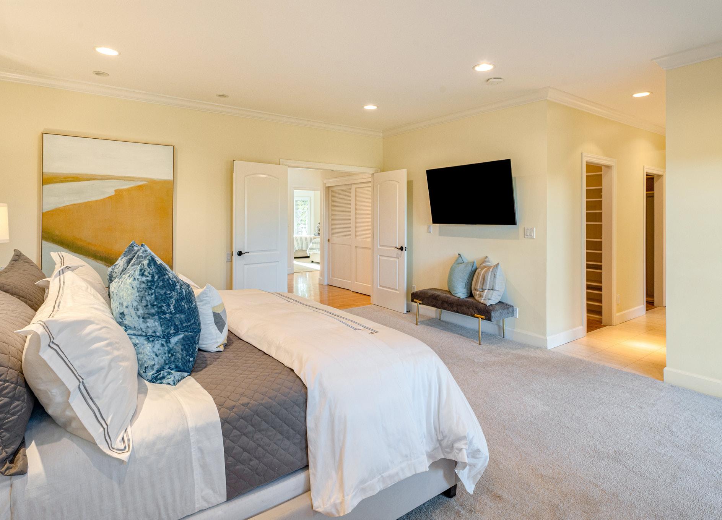
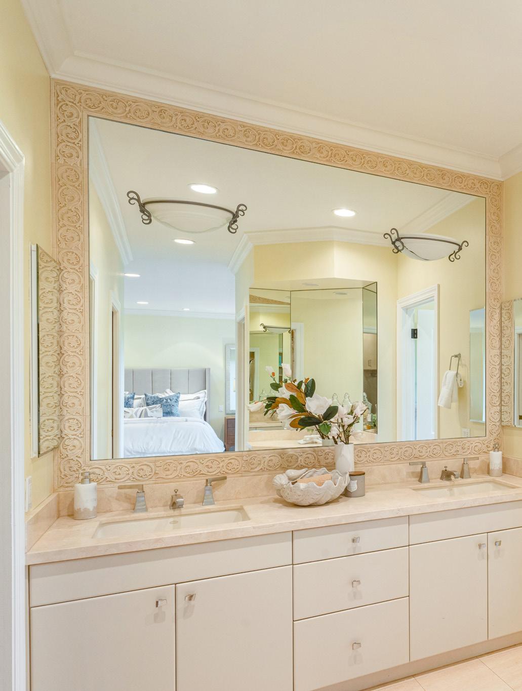
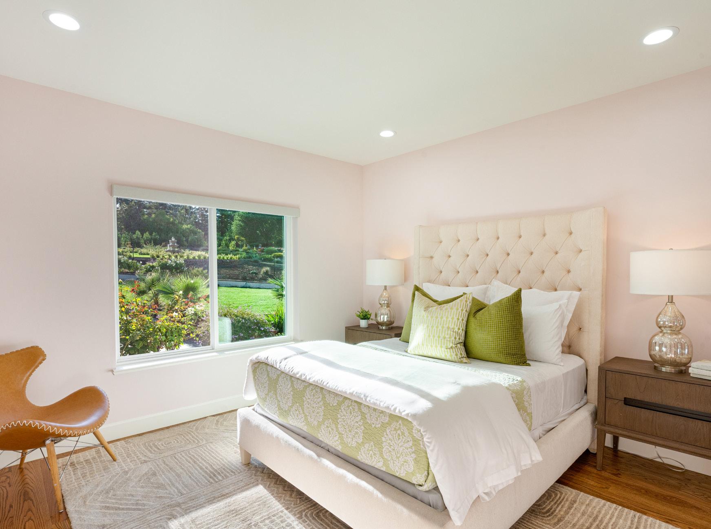
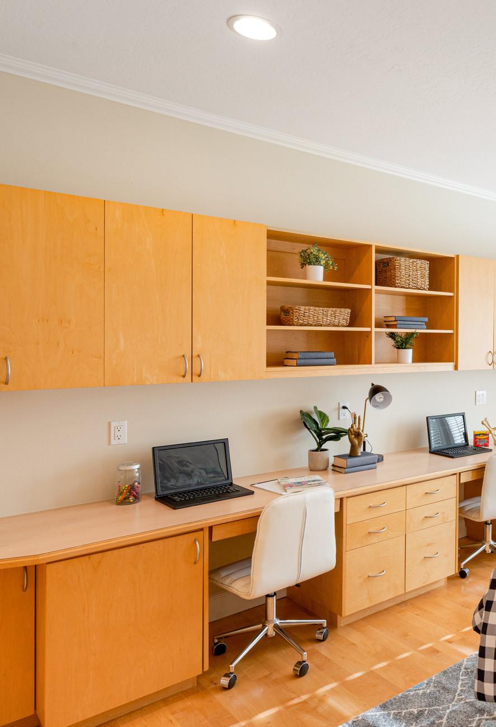 PRIMARY SUITE
PRIMARY SUITE
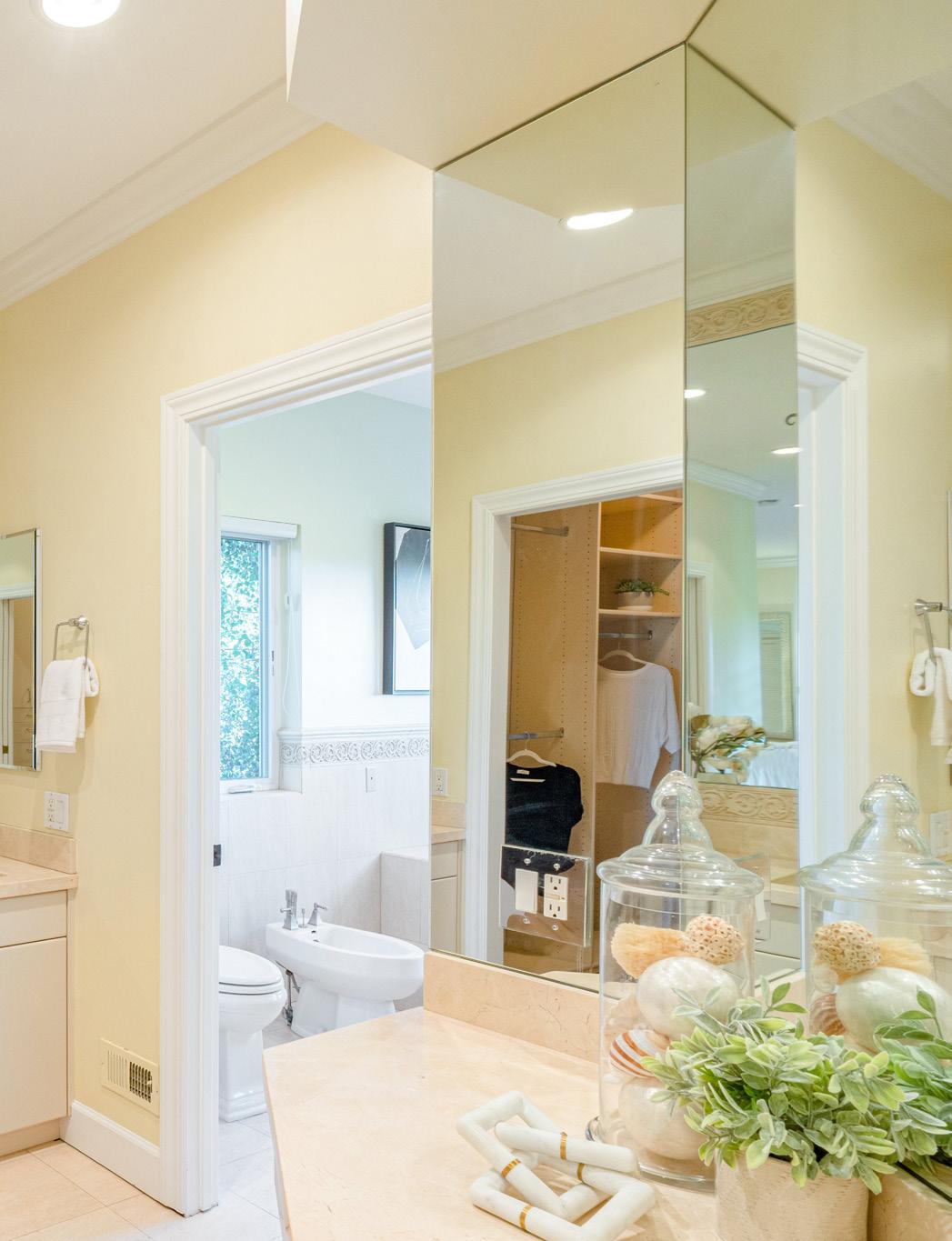

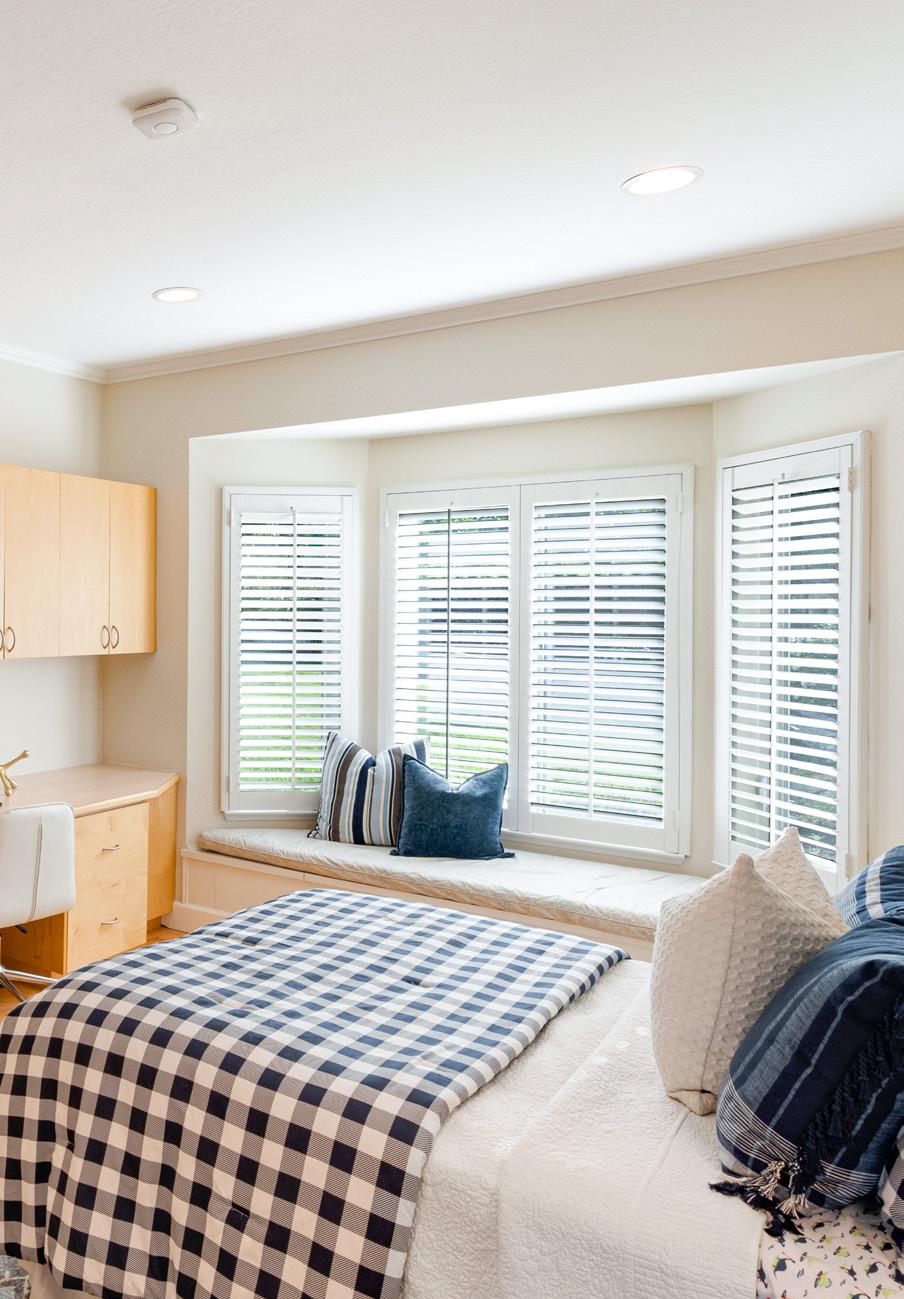
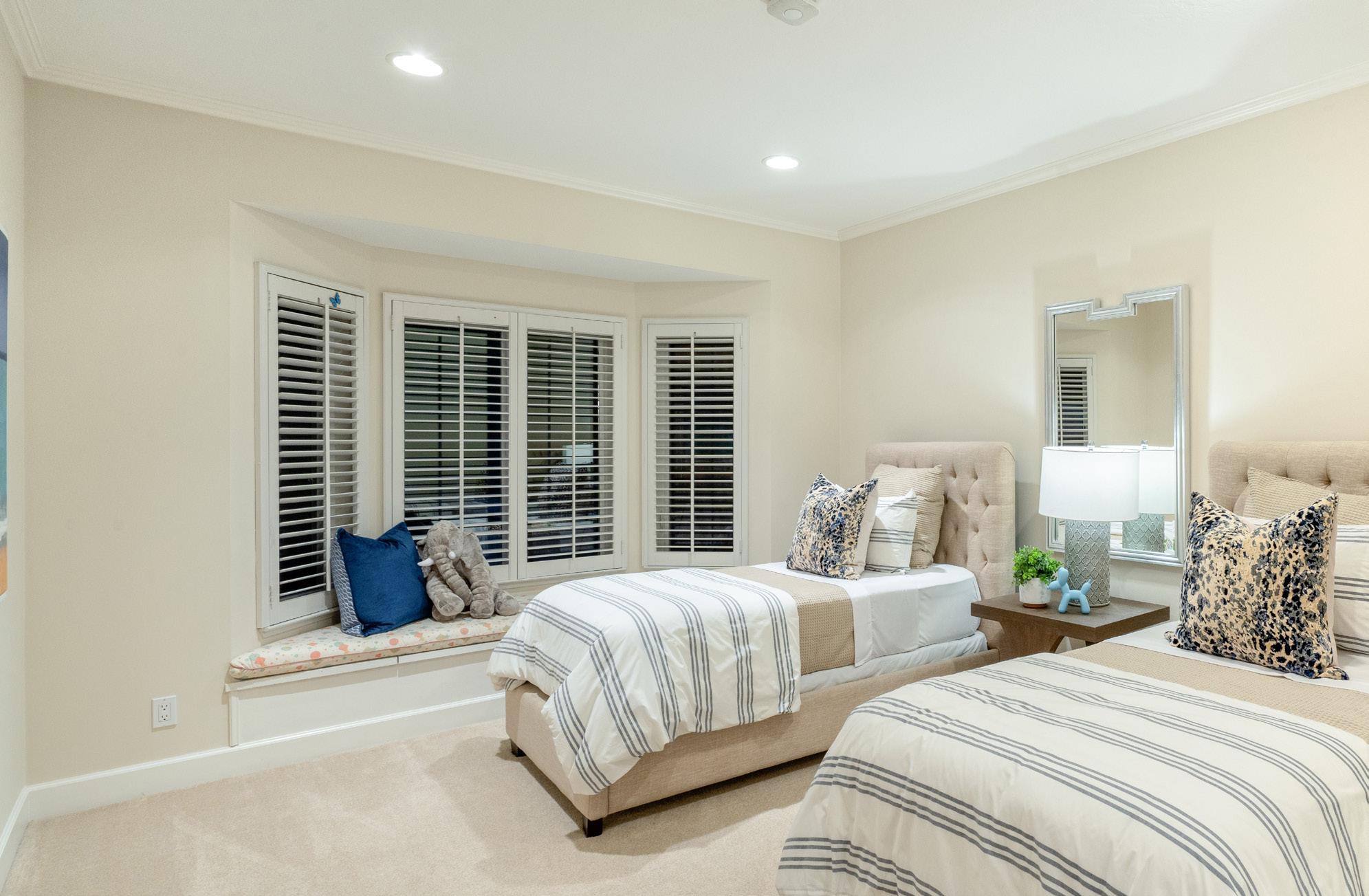
Downstairs, a recreation room opens to the grounds and is served by a wet bar with a sink and refrigerator drawers
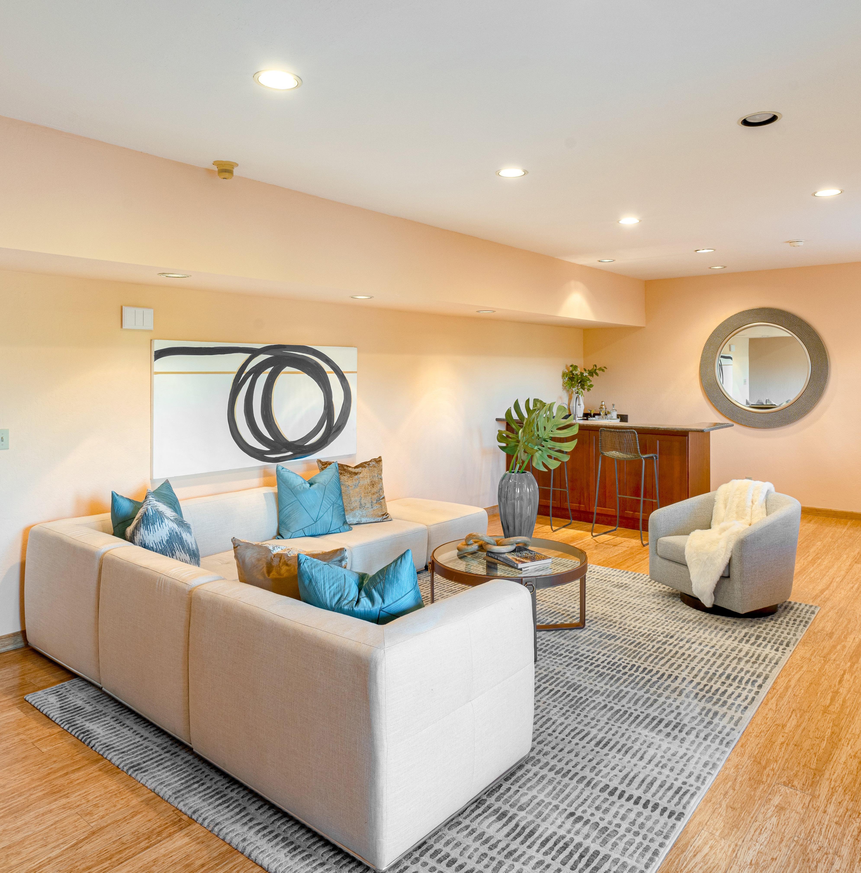


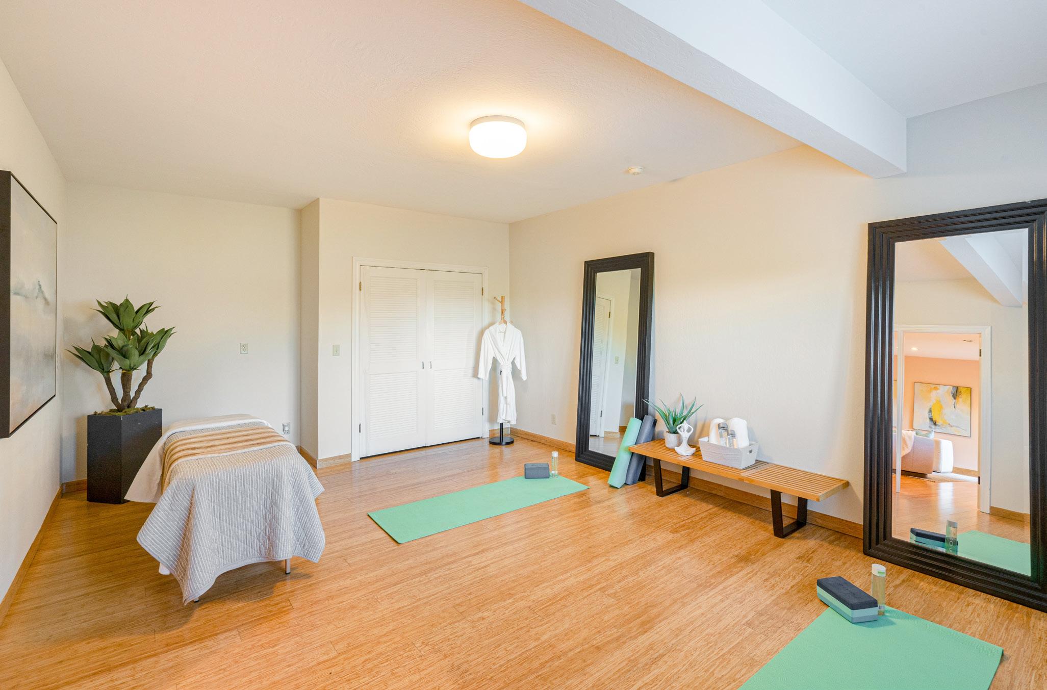
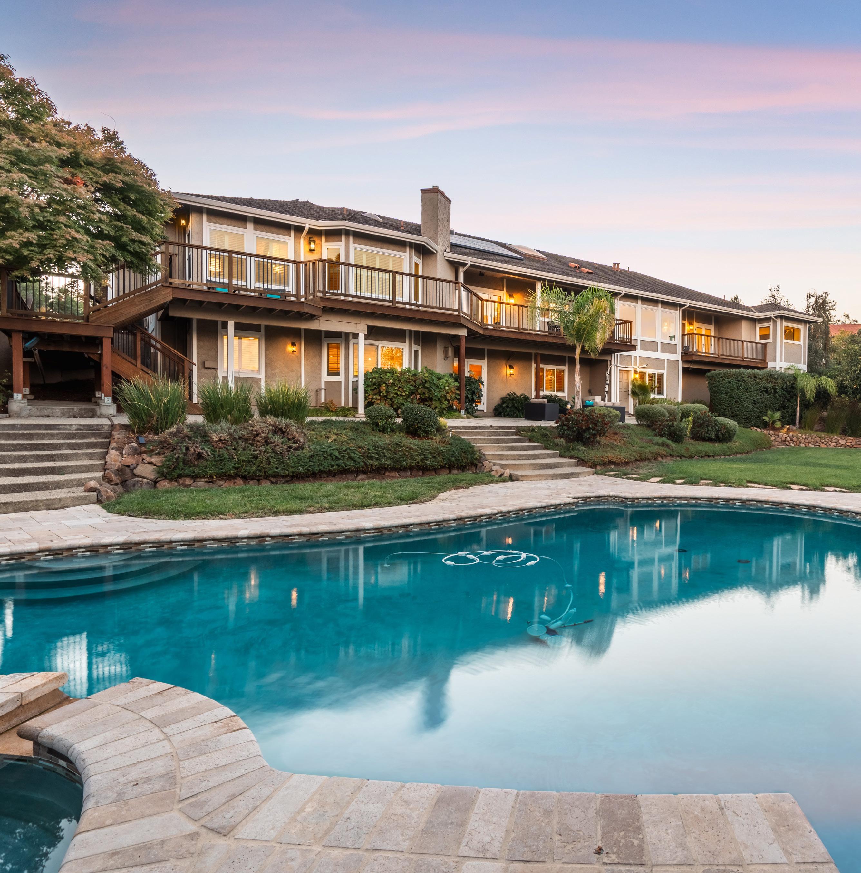

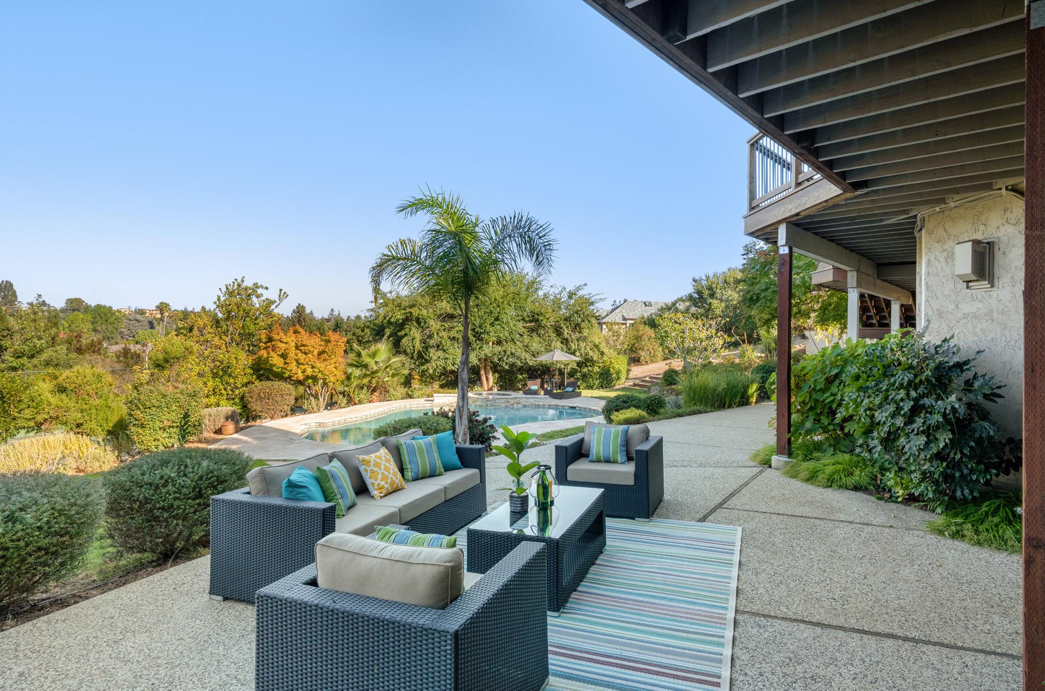
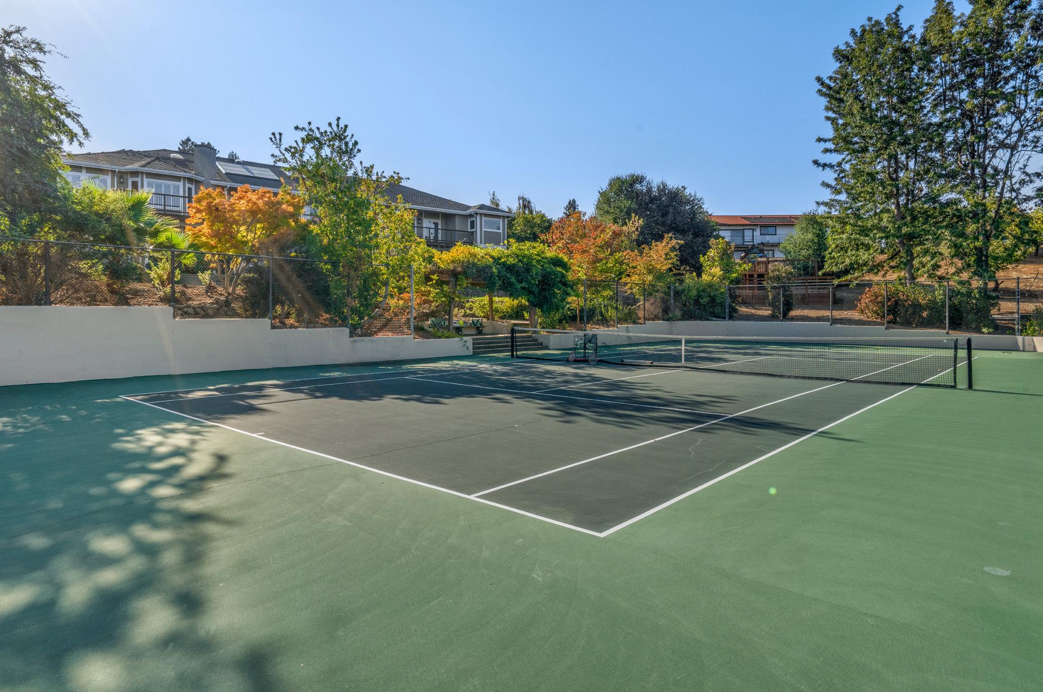
• Set at the end of a cul-de-sac on 1.75 acres (per county) in Los Altos Hills, this stylishly updated, 2-level home with 5,619 square feet of living space (per county) offers 5 bedrooms and 6 bathrooms
Set away from the street by an extended driveway, this home welcomes you with a bright, airy ambiance thanks to high ceilings and excellent use of glass
The retreat-like primary suite includes 3 walk-in closets, a dual-sink vanity, jetted tub, and step-in shower, as well as glass doors opening to a private deck with views of the grounds and beyond
• A second primary suite resides downstairs and features a fireplace, walk-in closet, jetted tub, and shower
• Beautiful hardwood floors extend throughout expansive gathering spaces, beginning in the living room with a fireplace in floor-to-ceiling tile, and continuing into the dining room with a glittering chandelier
• The chef’s kitchen features granite countertops, an island, and a suite of Monogram appliances, and it flows into a casual dining area with a pantry buffet, wine fridge, and a glass door opening to an entertainer’s deck
• The large family room provides great space to relax and unwind and features a fireplace as well as desk space
• Double glass doors open to the office, which features walls of built-in shelving
• Downstairs, a recreation room opens to the grounds and is served by a wet bar with a sink and refrigerator drawers, while a flexible-use room can be used as an office or additional accommodations
• Additional bedrooms include multiple guest suites, as well as a privately situated bedroom on the main level adjacent to a full bathroom
• Five-star grounds feature cascading terraces and include a free-form pool and spa, ample patio space, a level lawn, play structure, and tennis court
• Plus, the front of the home features gorgeous, drought tolerant landscaping with a fountain and a meandering pathway that encircles the property
• This home also includes a Nest doorbell, thermostat and security system, solar panels, and an attached 3-car garage with a Tesla EV charger
• Though you will enjoy incredible privacy, this home is just a 5-minute drive to both downtown Los Altos and the Rancho Shopping Center, and less than a half-mile from Interstate 280
• Children may attend acclaimed schools Covington Elementary, Blach Intermediate, and Los Altos High, with sought-after private schools close at hand, including St. Nicholas Elementary just down the street (buyer to verify eligibility)
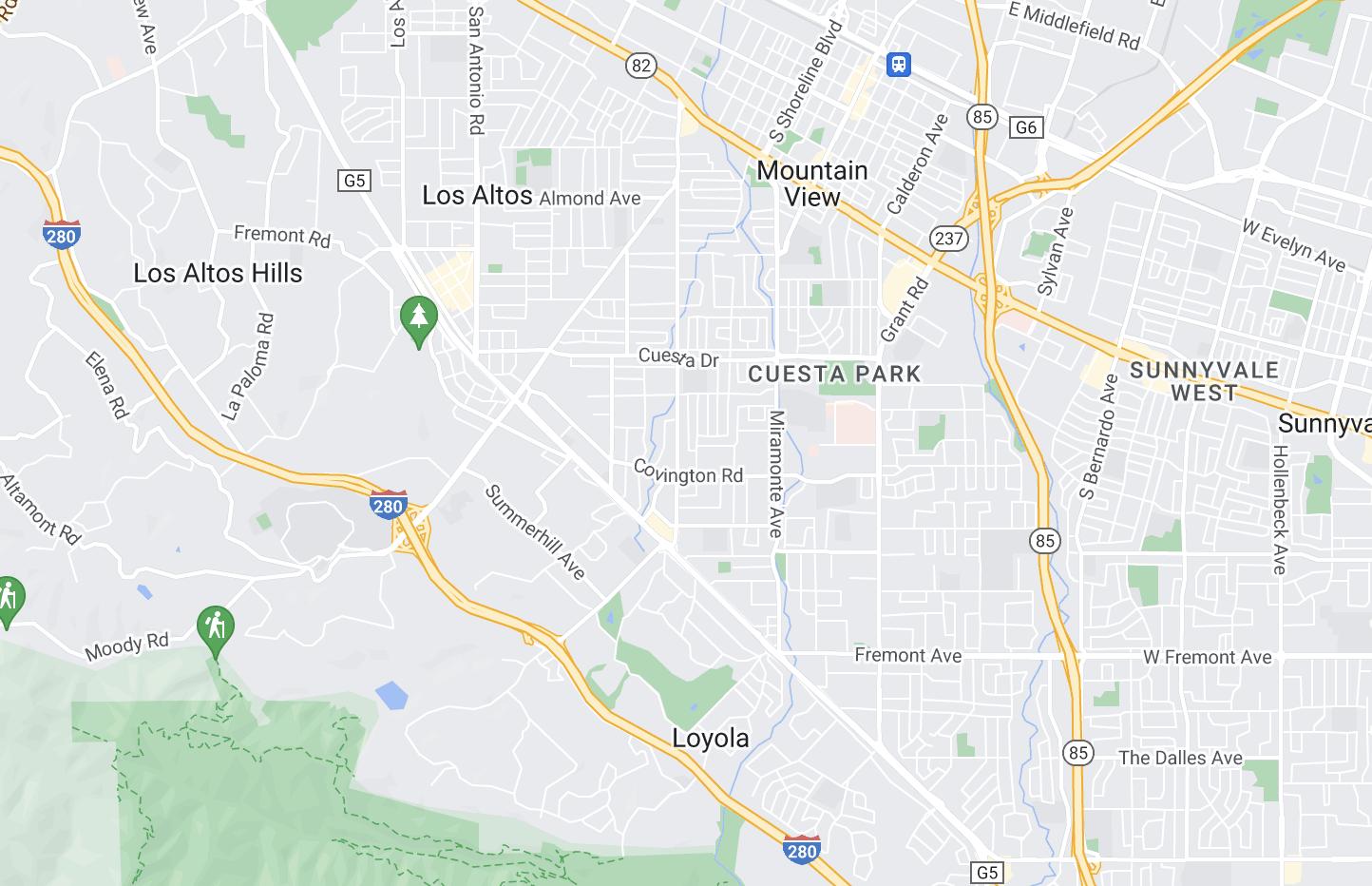
This home also includes a Nest doorbell, thermostat and security system, solar panels, and an attached 3-car garage with a Tesla EV charger
