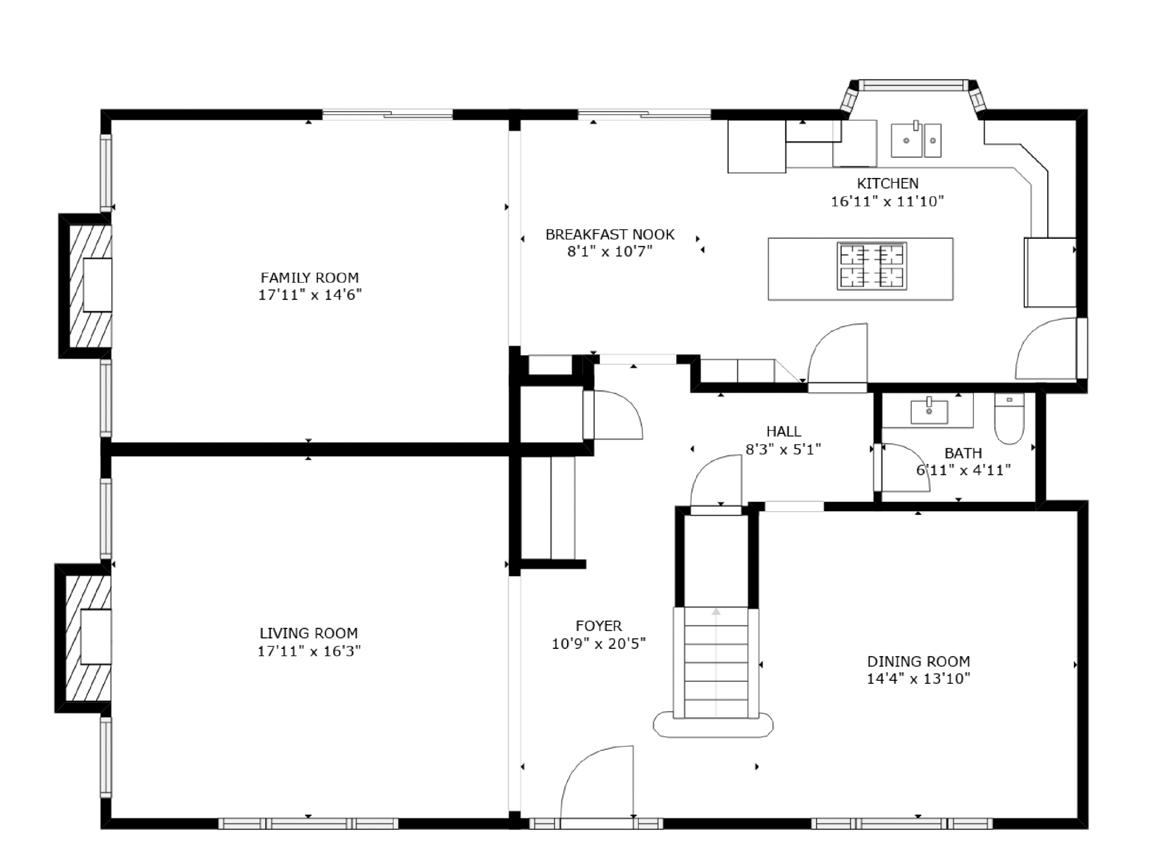27555 PURISSIMA ROAD


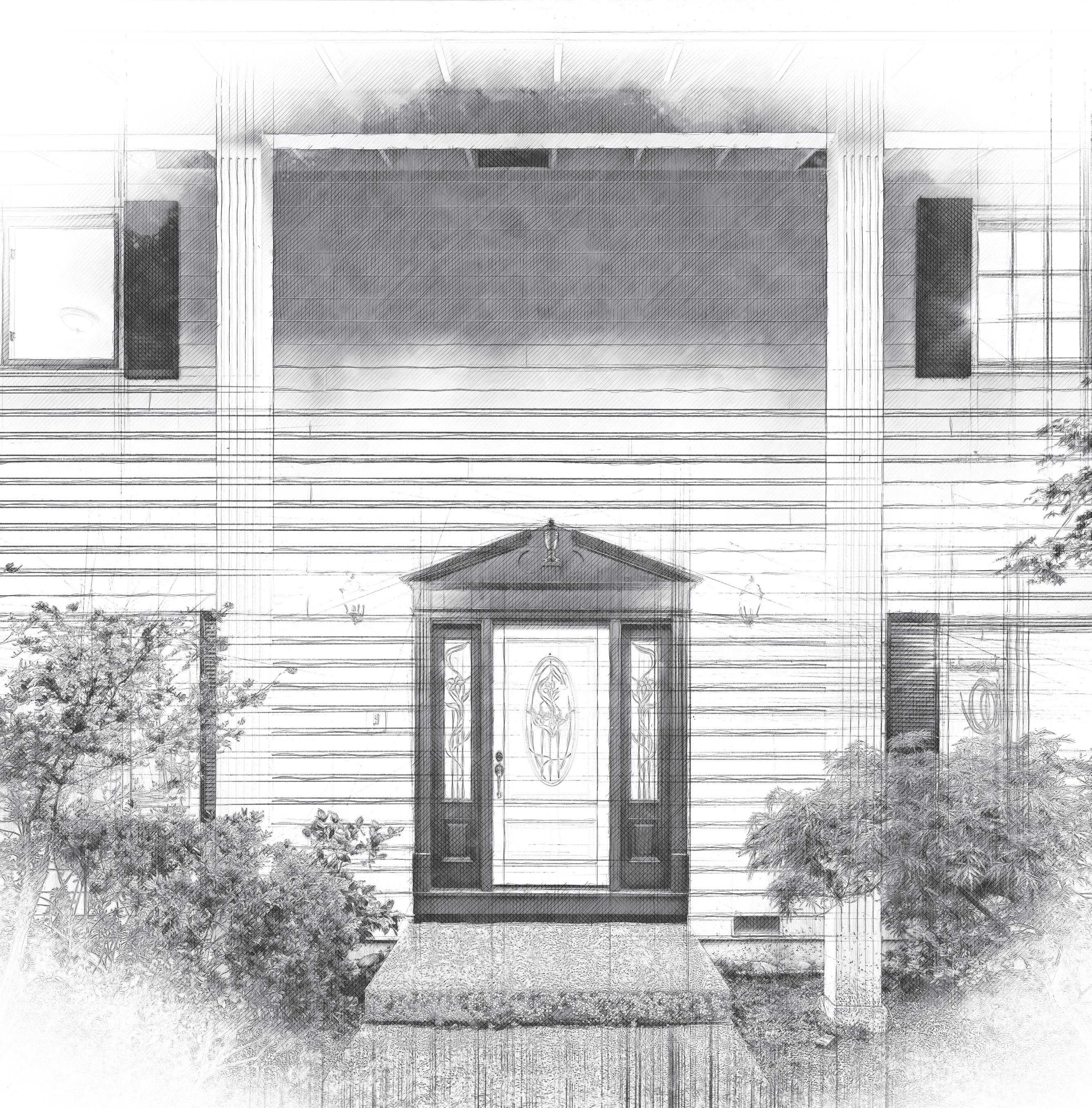 LOS ALTOS HILLS
LOS ALTOS HILLS



 LOS ALTOS HILLS
LOS ALTOS HILLS

Beautifully verdant grounds of more than 1.25 acres encircle this spacious home boasting an outstanding location that is just steps from Purissima Park and provides access to top-ranked Palo Alto schools. Bright, airy interiors with over 3,500 square feet of living space enjoy hardwood floors, 2 fireplaces, expansive gathering areas perfect for entertaining, and a chef’s kitchen with high-end appliances and Rutt cabinetry. All 5 of the home’s bedrooms are conveniently located upstairs and include the primary suite with a spa-inspired bathroom, as well as an additional bedroom suite perfect for extended-stay guests or an au pair. The natural beauty synonymous with Los Altos Hills takes center stage in the peaceful backyard that enjoys a pool, spa, patio, and sports court, along with numerous shade trees along the perimeter. Plus, you will be just a 5-minute drive from downtown Los Altos, as well as Interstate 280 (buyer to verify school eligibility).
5 Bedrooms
3 Bathrooms 1
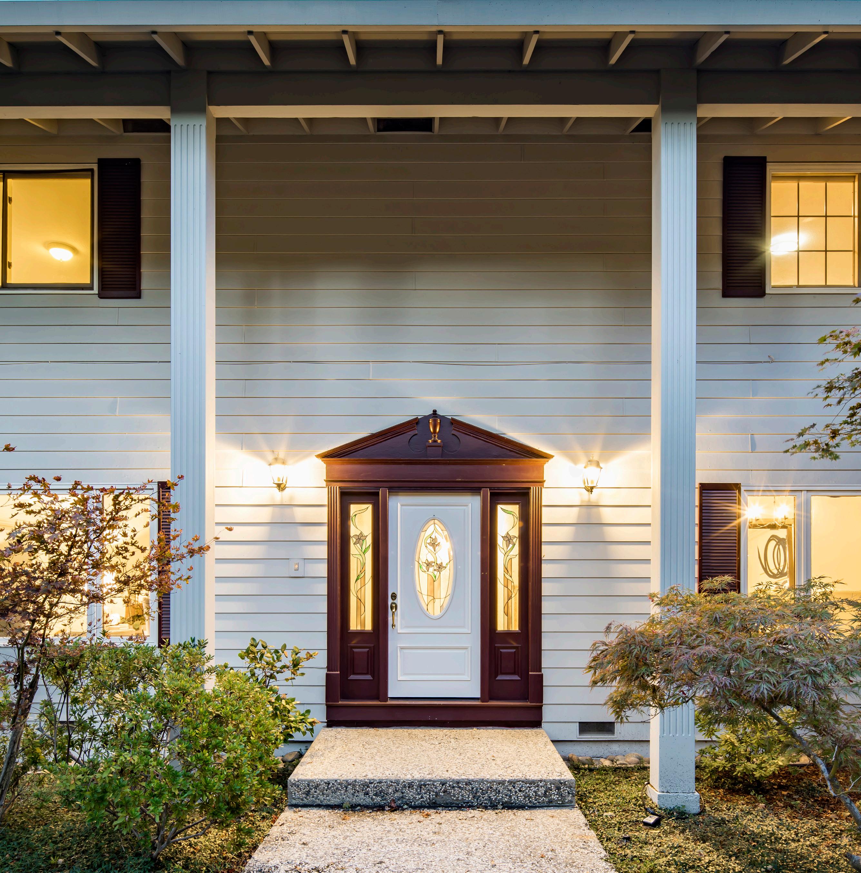
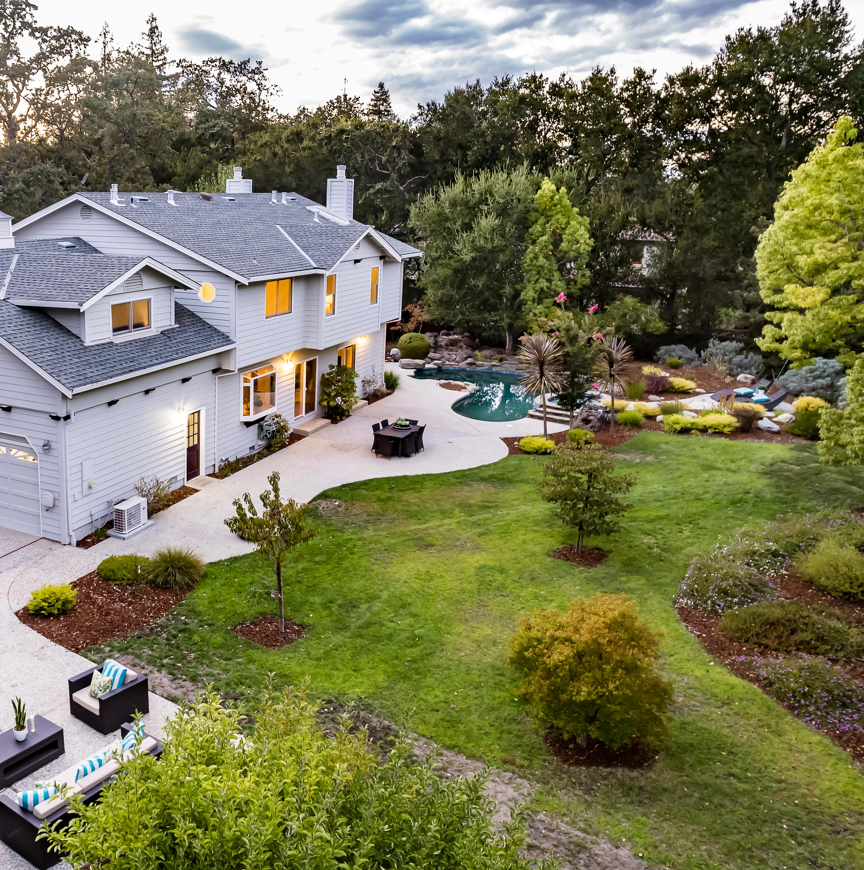
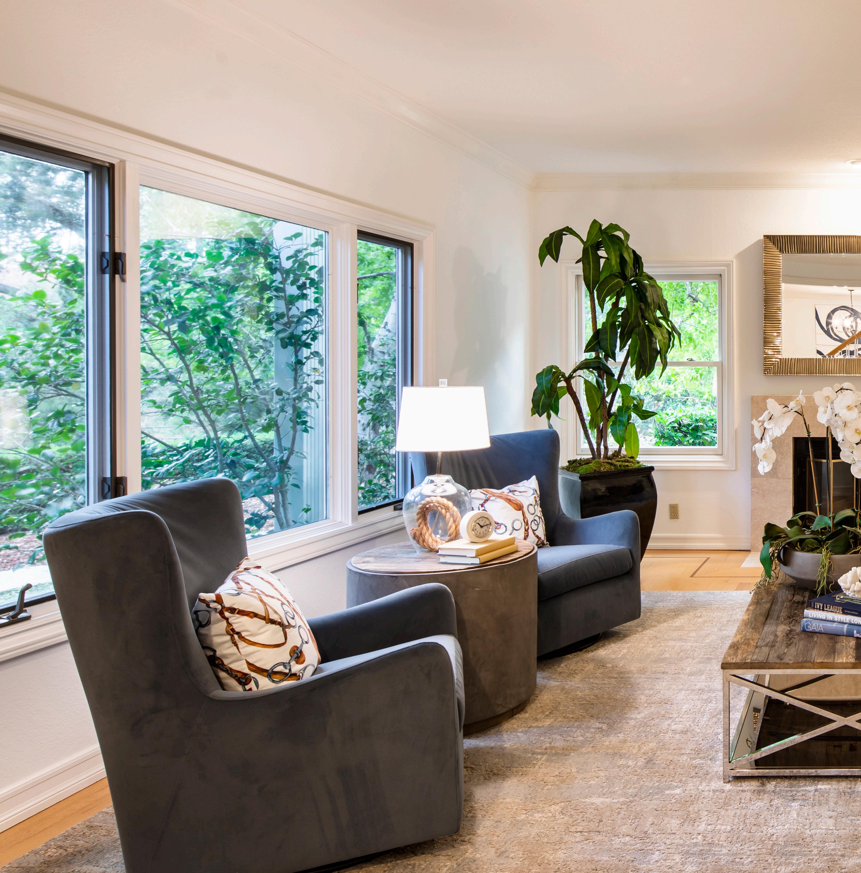
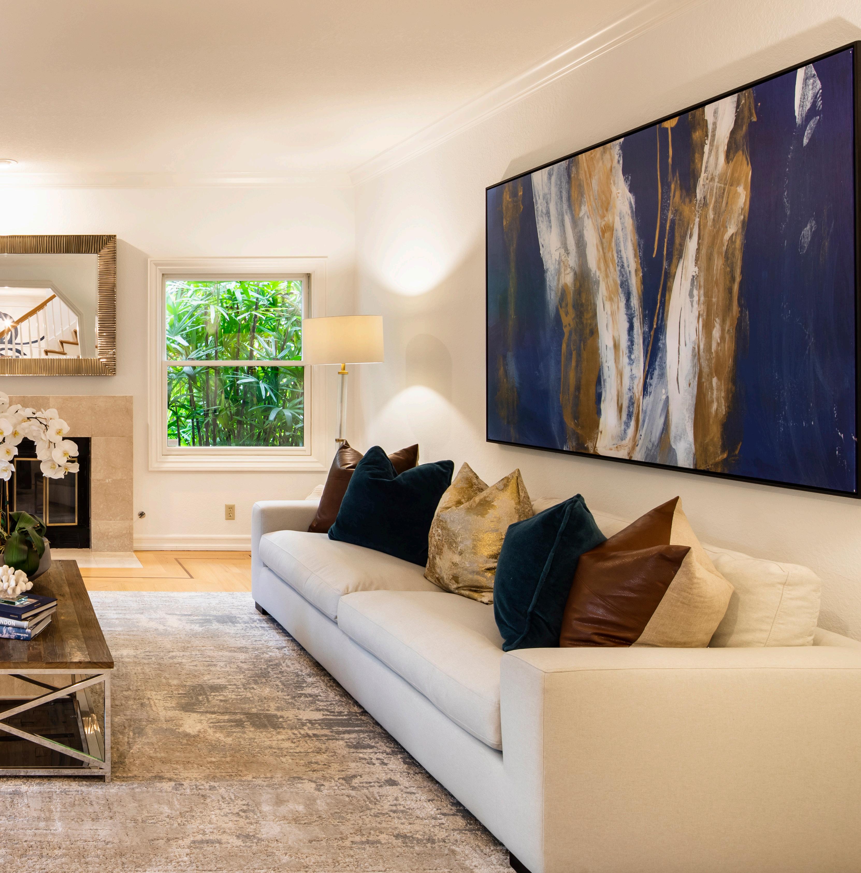
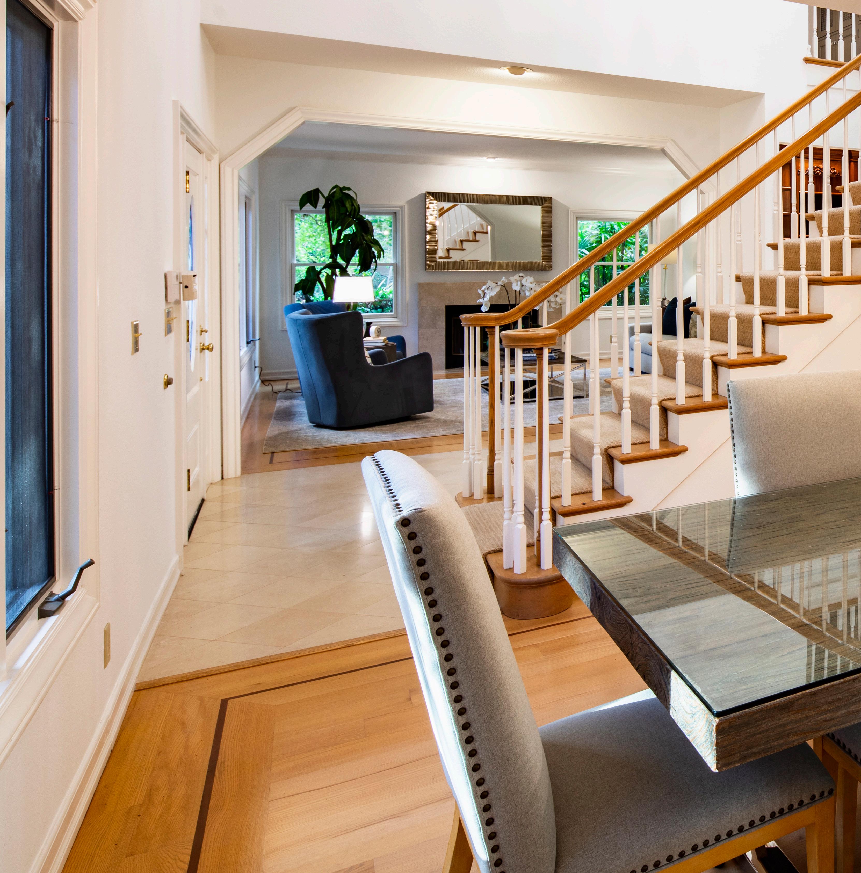
Luxuriously appointed interiors feature a marble tile entryway, hardwood floors, crown molding, and tremendous natural light
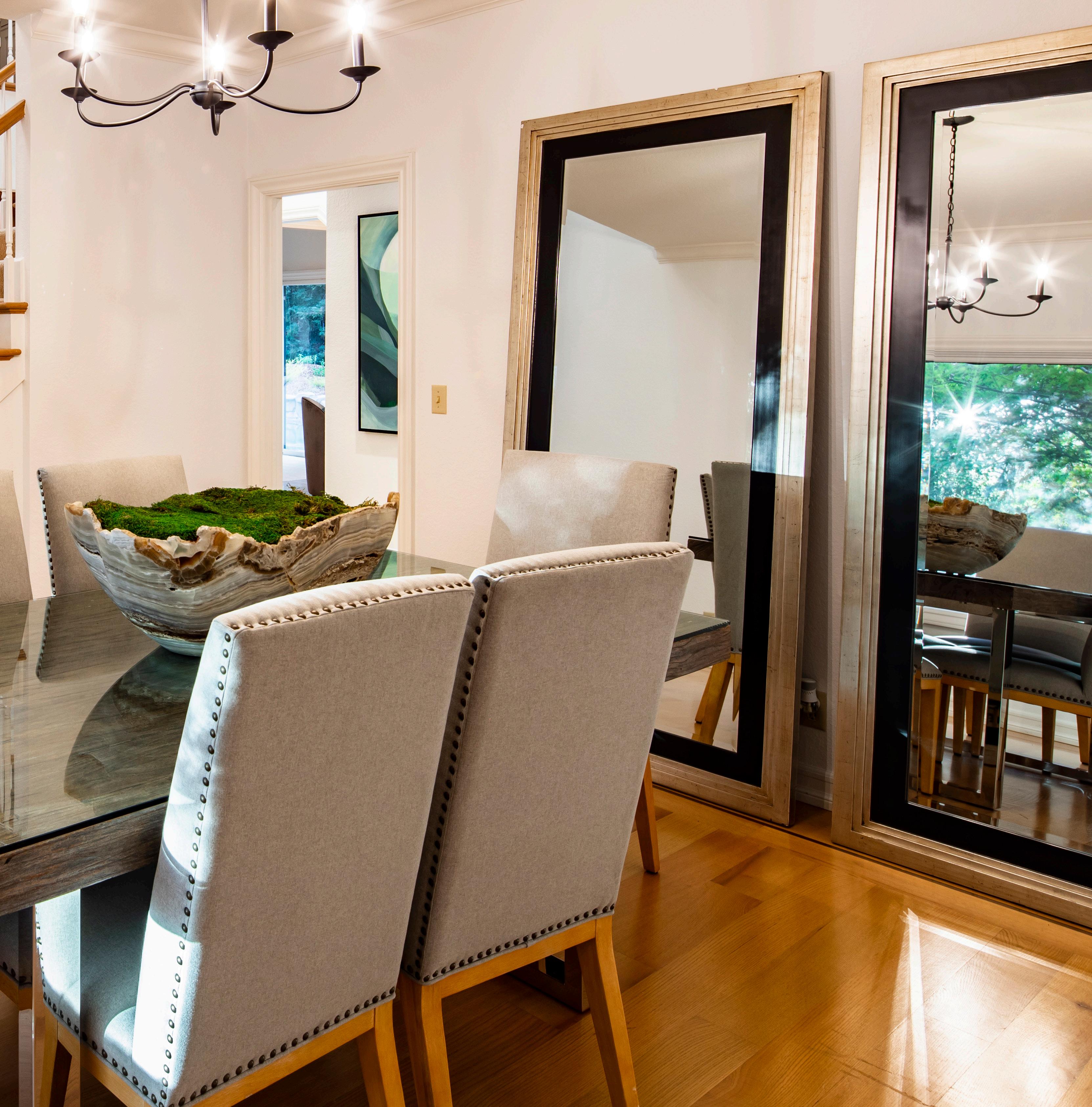
The chef’s kitchen features Rutt cabinetry, a center island, and high-end appliances from Thermador, plus a casual dining area that opens to the backyard

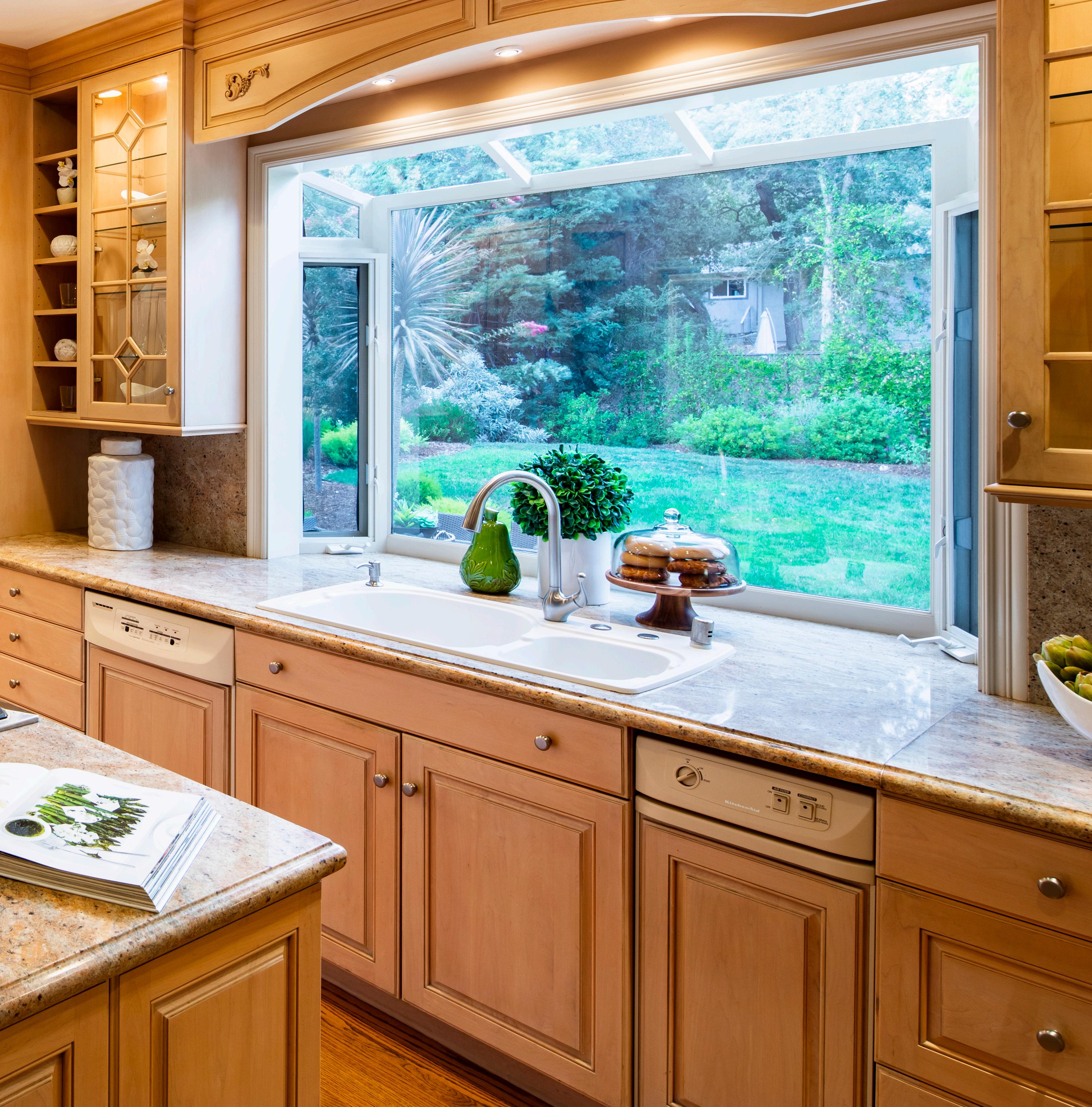


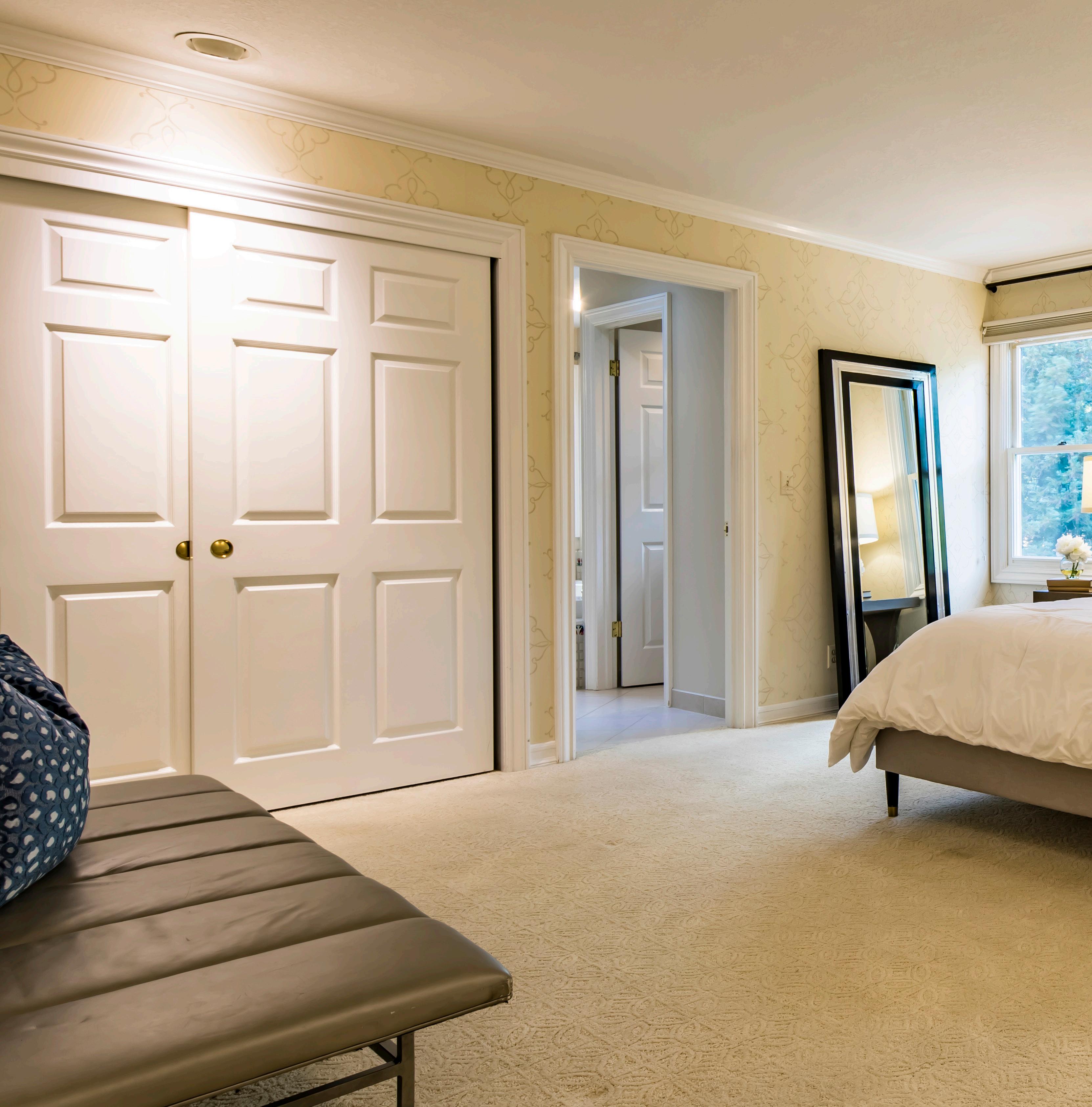 The primary suite with two closets, a jetted tub, and shower for two
The primary suite with two closets, a jetted tub, and shower for two
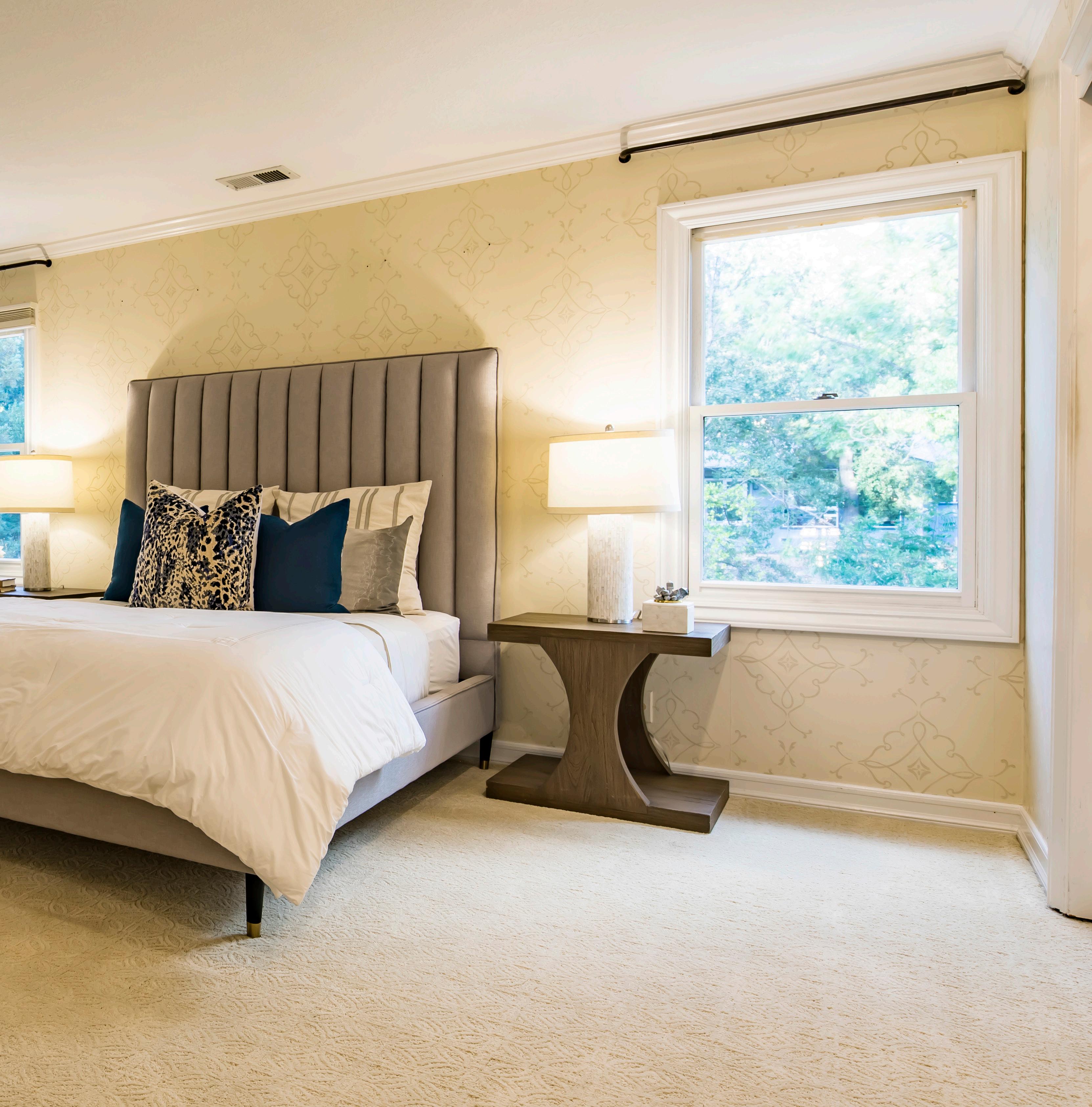
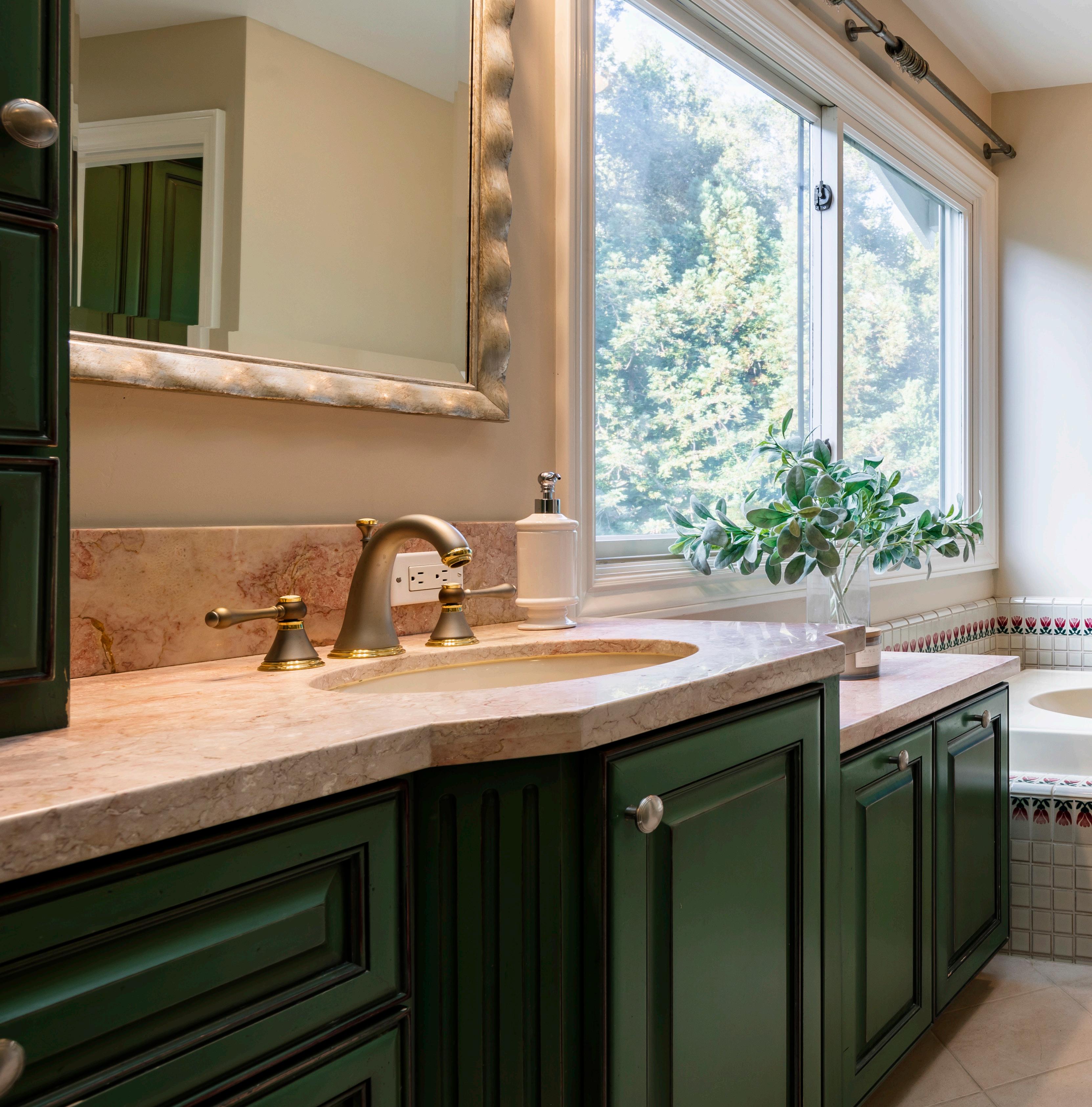

A second bedroom suite provides great space for guests or an au pair
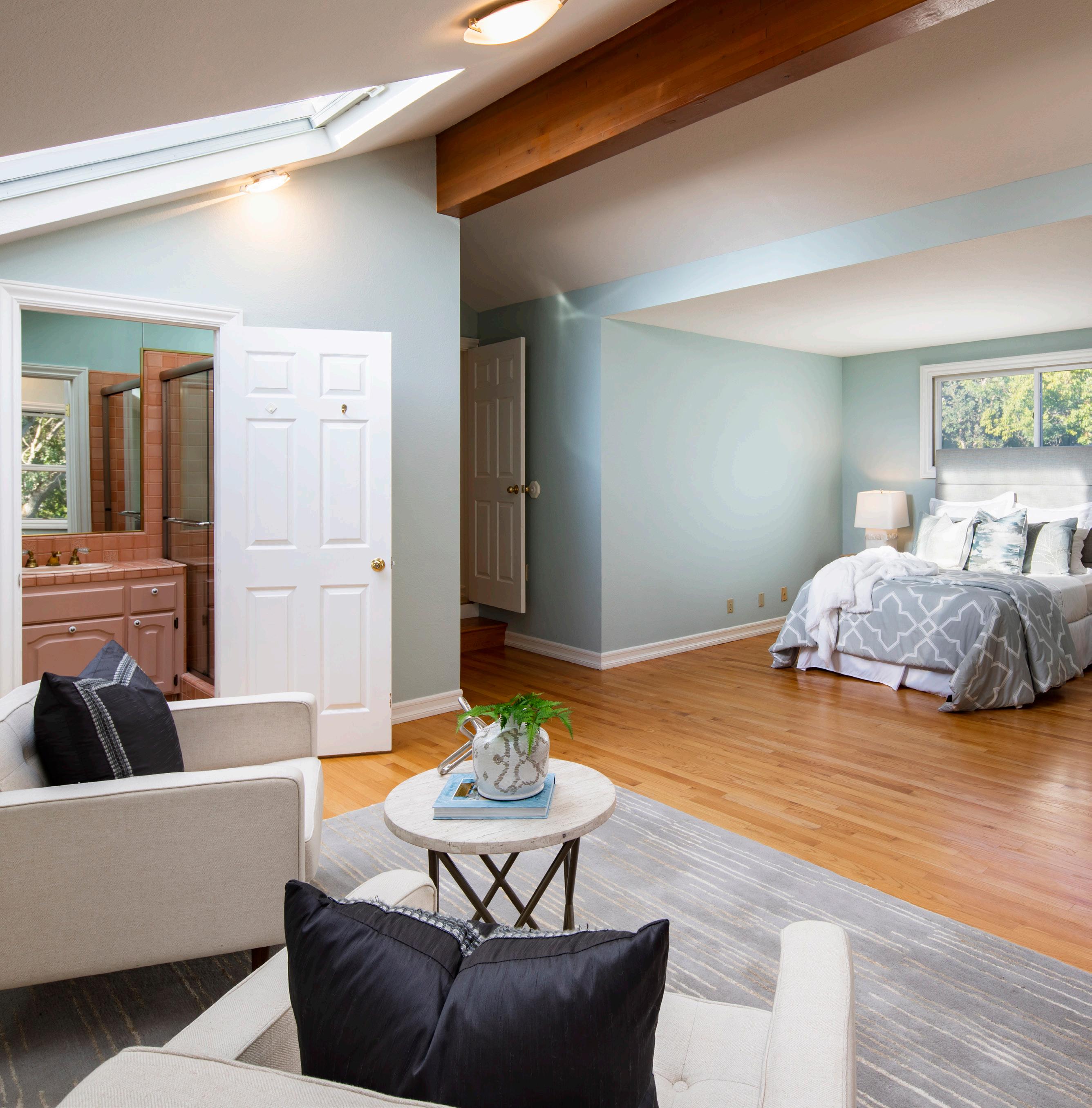

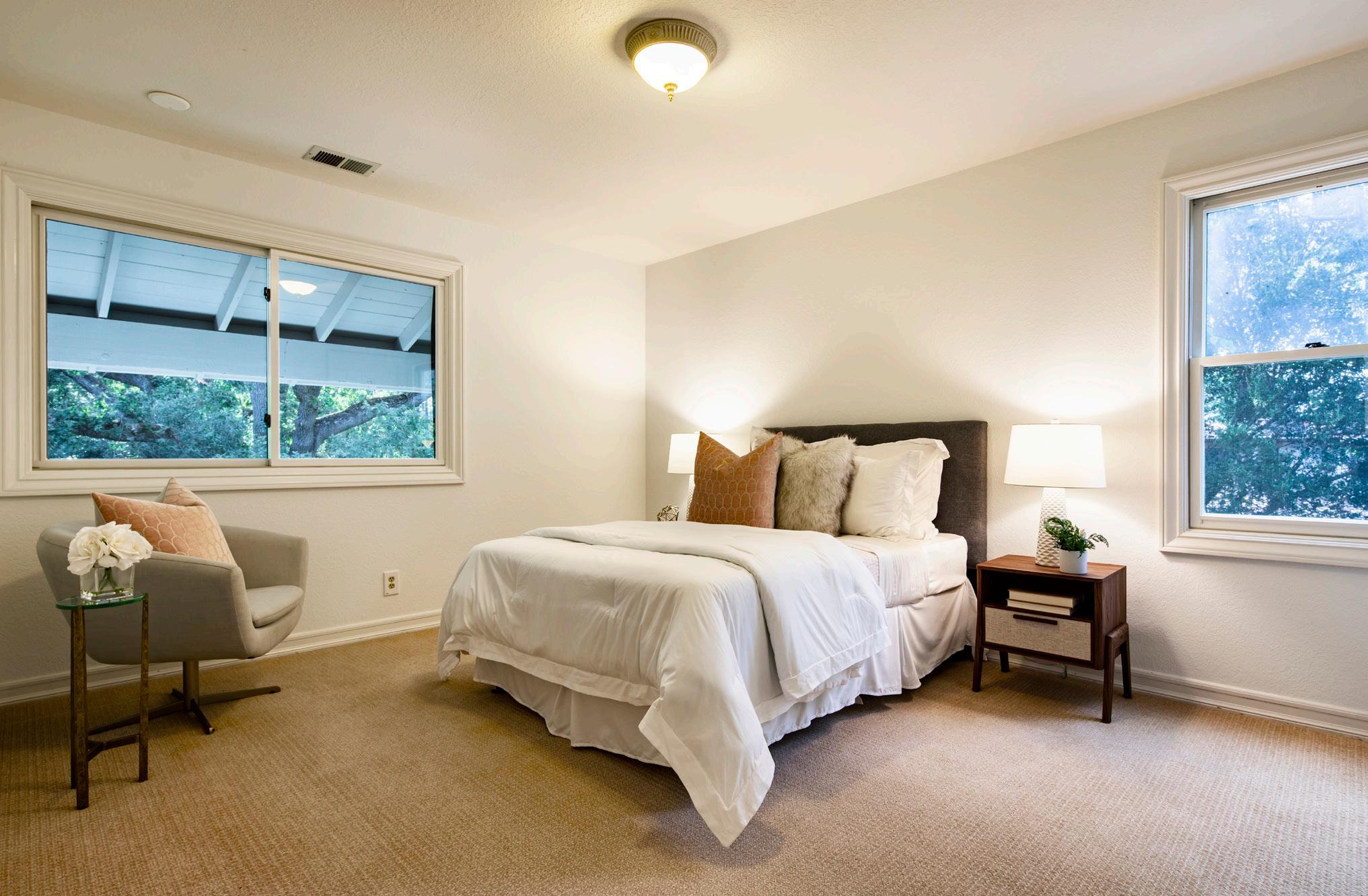

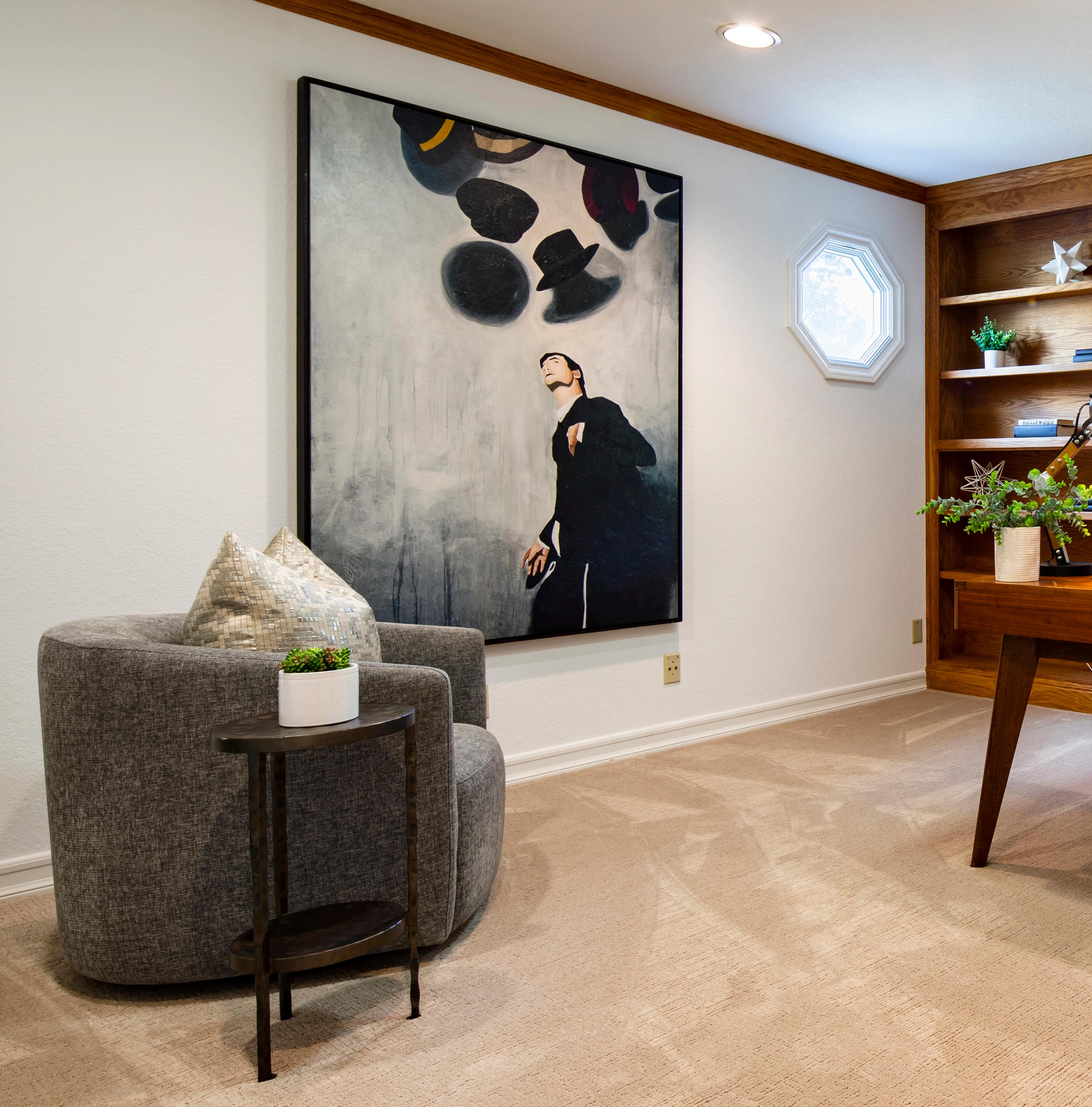

Gorgeous grounds offer great space for outdoor enjoyment and include a pool and spa, patio, lawn, and a sports court

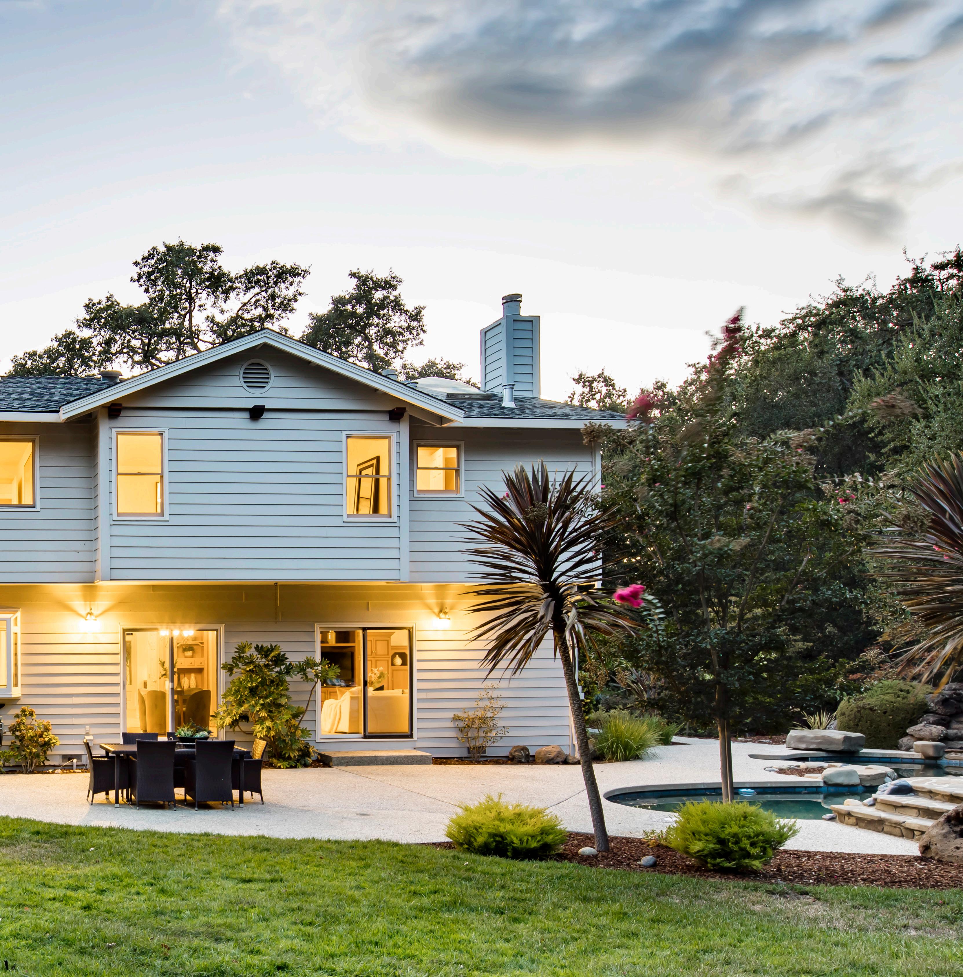
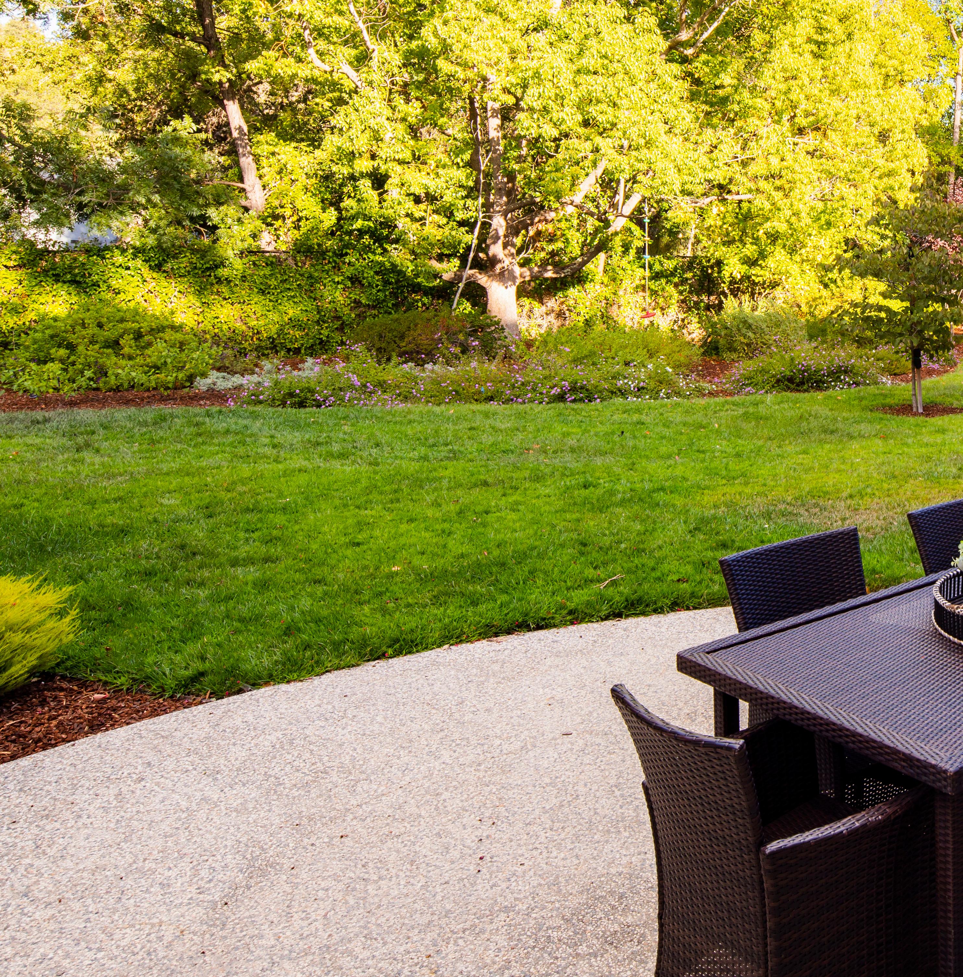



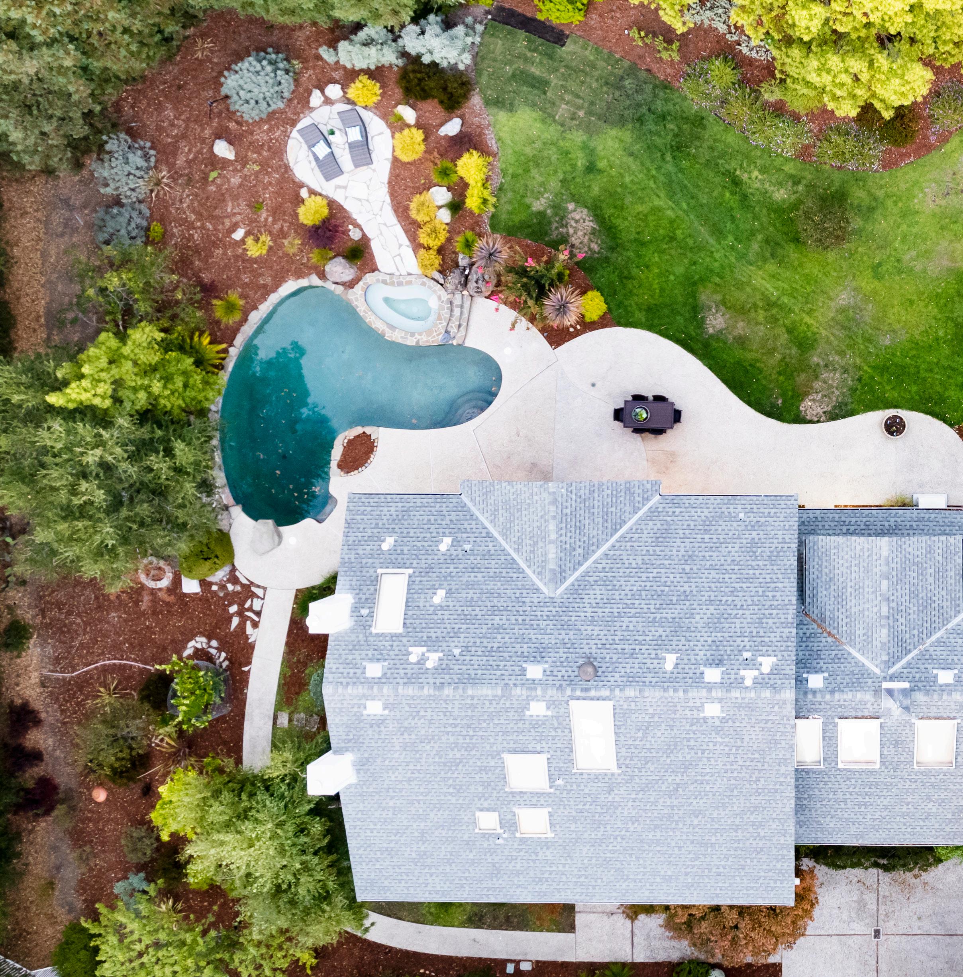
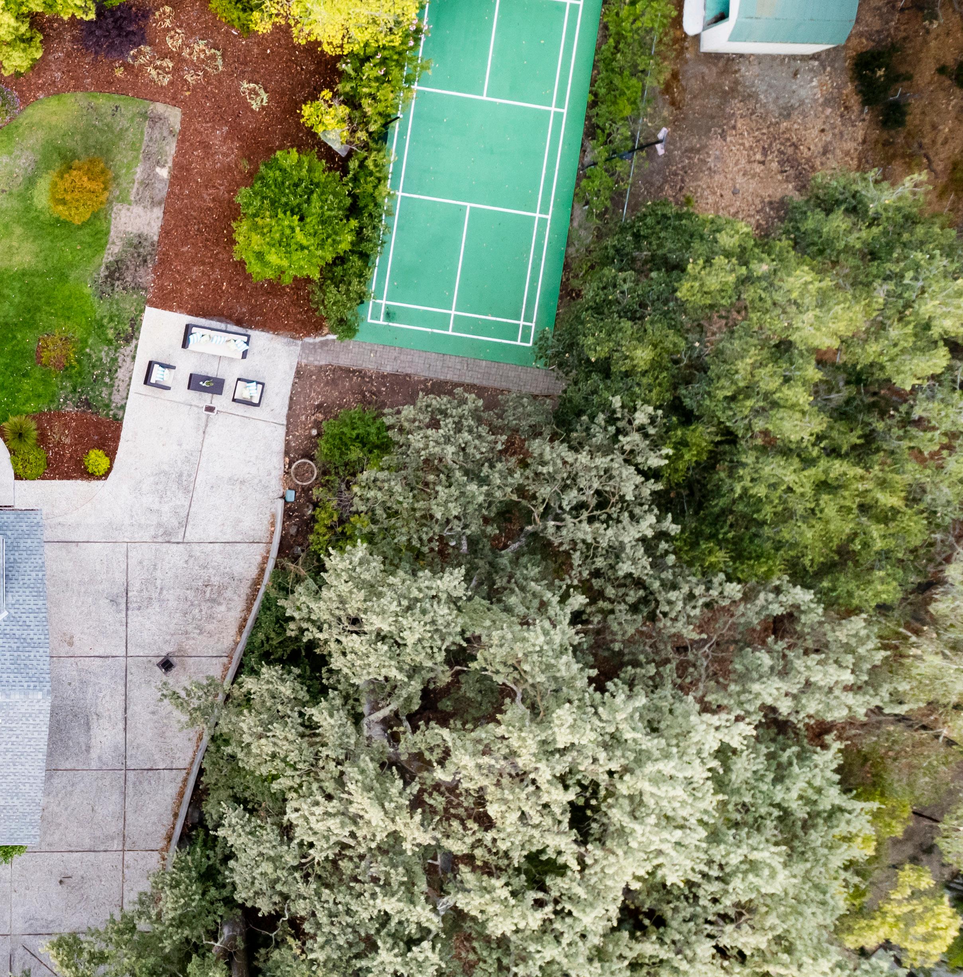
• Set on a flat lot of more than 1.25 acres (per county) in beautiful Los Altos Hills, this spacious 2-level home offers 3,523 square feet of living space (per county) along with 5 bedrooms and 4 bathrooms
• Gorgeous grounds filled with towering trees and colorful plantings encircle the home, which is just across the street from Purissima Park
• Luxuriously appointed interiors feature a marble tile entryway, hardwood floors, crown molding, and tremendous natural light
• All of the home’s bedrooms are located upstairs, including the primary suite with two closets, a jetted tub, and shower for two
• A second bedroom suite provides great space for guests or an au pair
• Three additional bedrooms provide comfort and convenience
• Expansive spaces begin in the living room with a centerpiece fireplace, and continue into the dining room, which adjoins the kitchen for easy entertaining
• The chef’s kitchen features Rutt cabinetry, a center island, and high-end appliances from Thermador, plus a casual dining area that opens to the backyard
• The kitchen leads into the inviting family room with a fireplace
• Gorgeous grounds offer great space for outdoor enjoyment and include a pool and spa, patio, lawn, and a sports court
• This home also includes an upstairs laundry room, and an attached 2-car garage
• This incredible location is just across the street from Purissima Park, and a 5-minute drive from the shops and restaurants of downtown Los Altos as well as Interstate 280
• Children may attend top-ranked Palo Alto schools Nixon Elementary, Fletcher Middle, and Gunn High (buyer to verify eligibility)
Nestled between Los Altos, Palo Alto, and the foothills is rustic and charming Los Altos Hills. This neighborhood boasts rustic roots as a dual residential-agricultural community without any commercial or industrial establishments. Lush acreage and stunning San Francisco Bay vistas provide a peaceful, yet magnificent setting for the large homes spotted throughout. The beauty and extravagance of the Los Altos Hills area truly speaks for itself.
 1. Nixon Elementary
2. Fletcher Middle
3. Gunn High
4. Purissima Park
5. Downtown Los Altos
6. Rancho Shopping Center
7. The Village at San Antonio Center
1. Nixon Elementary
2. Fletcher Middle
3. Gunn High
4. Purissima Park
5. Downtown Los Altos
6. Rancho Shopping Center
7. The Village at San Antonio Center
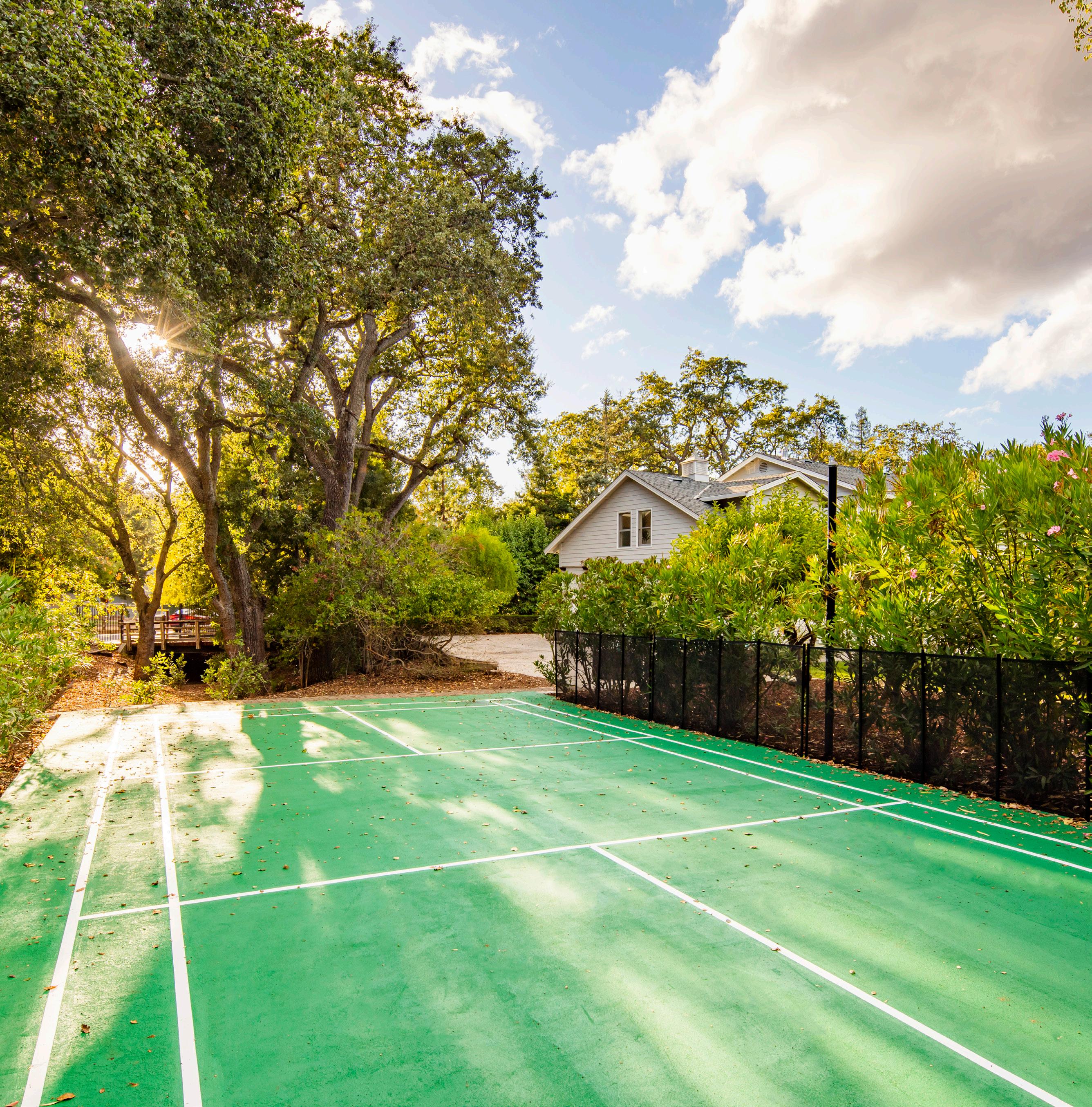

SIZES AND DIMENSIONS ARE APPROXIMATE, ACTUAL MAY VARY
