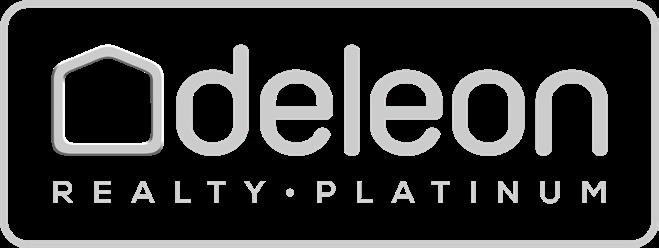






A large corner lot in the coveted Community Center neighborhood sets the stage for this bright and luxurious 3-level home with over 3,300 square feet of gracious living space. Stylishly appointed with hardwood floors, crown molding, and a gorgeous Rookwood-style fireplace, this home enjoys a floorplan ideal for a modern lifestyle, with expansive formal rooms perfect for entertaining, a chef’s kitchen with Brazilian granite countertops and top appliances, and a family room on both the main level and downstairs providing space where you can relax and unwind. The home’s 5 bedrooms and 4.5 bathrooms are highlighted by the primary suite with a spalike bathroom, while an additional bedroom suite on the lower level can be used to accommodate guests, extended family, or even an au pair. Outside, pathways wind through impressive grounds filled with blooming flowers and colorful foliage, and a slate patio offers great space for indoor/outdoor living. Plus, this home also includes a detached garage and an EV charger. Find yourself within walking distance of University Avenue and beautiful parks, convenient to Stanford University, and just a mile from US 101, with access to topranked schools Walter Hays Elementary, Greene Middle, and Palo Alto High (buyer to verify eligibility).
5 Bedrooms
4.5 Bathrooms
3,321 Sq. Ft. Home
5,625 Sq. Ft. Lot
$5,488,000
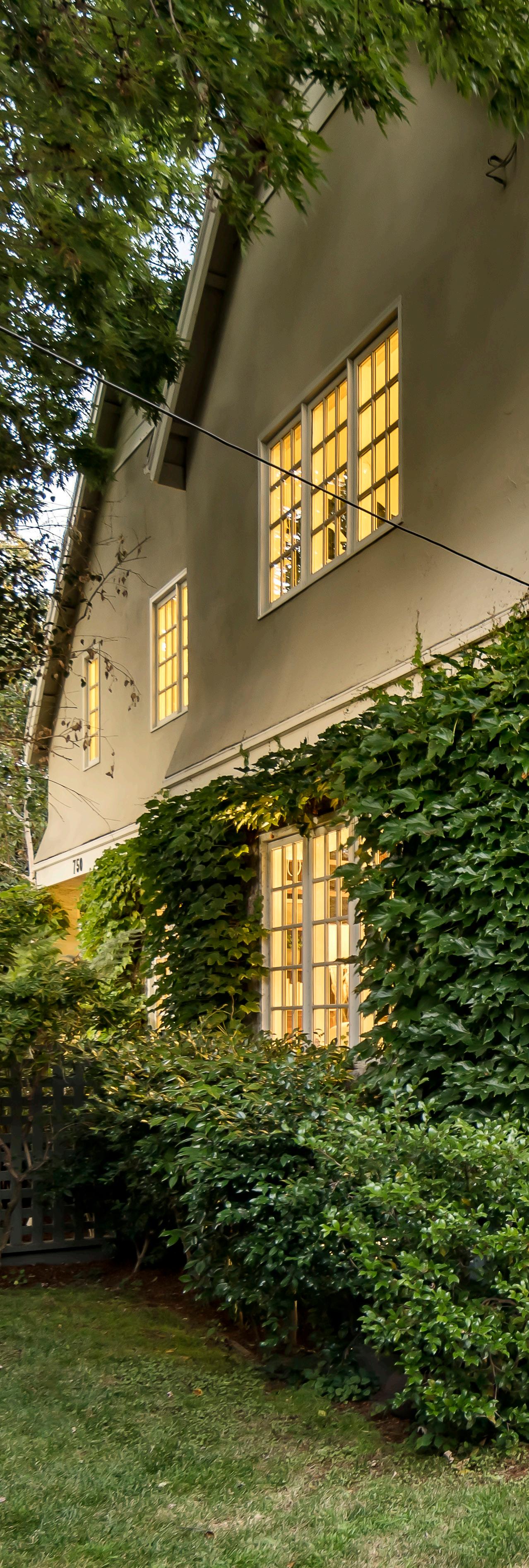
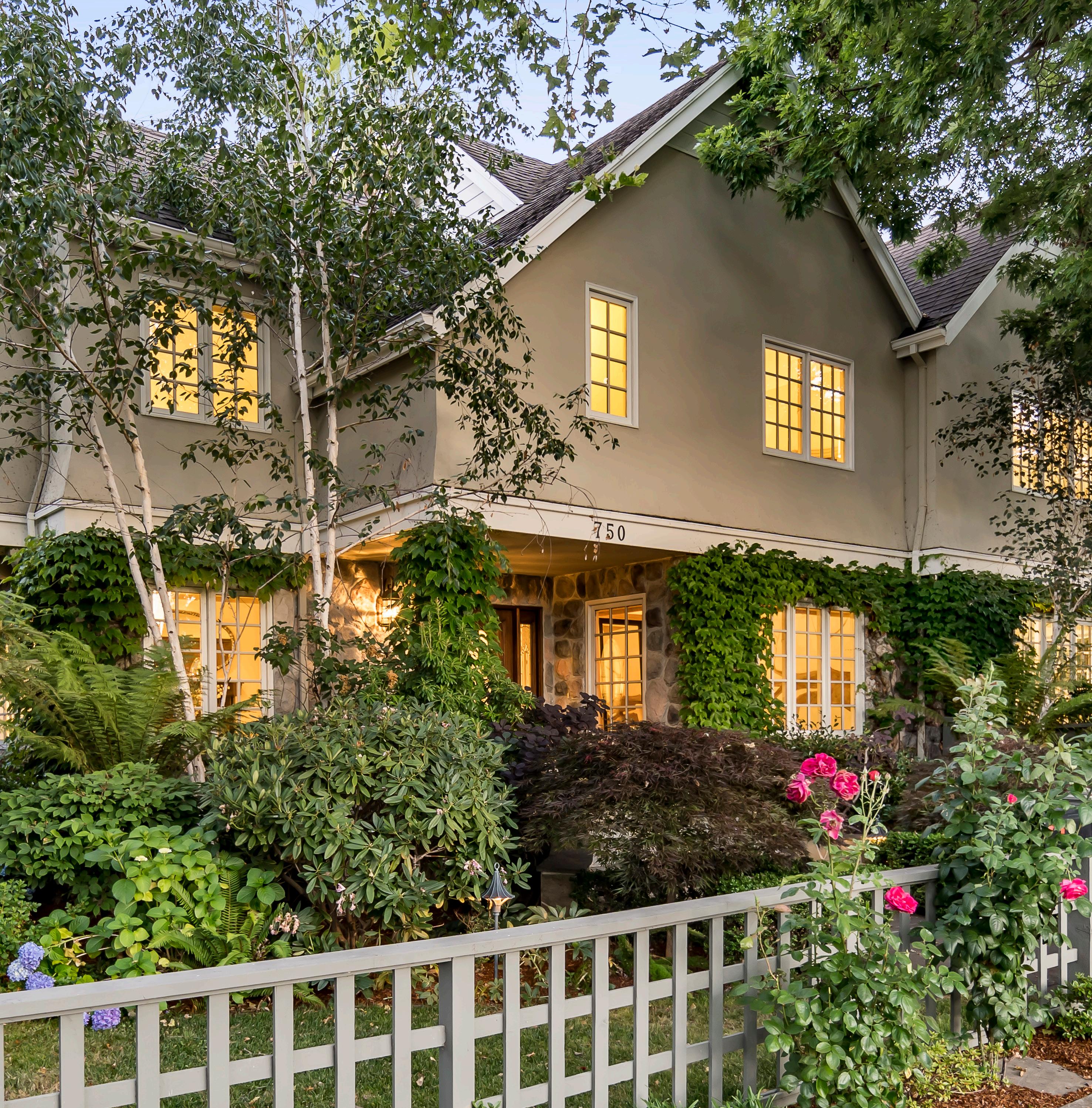
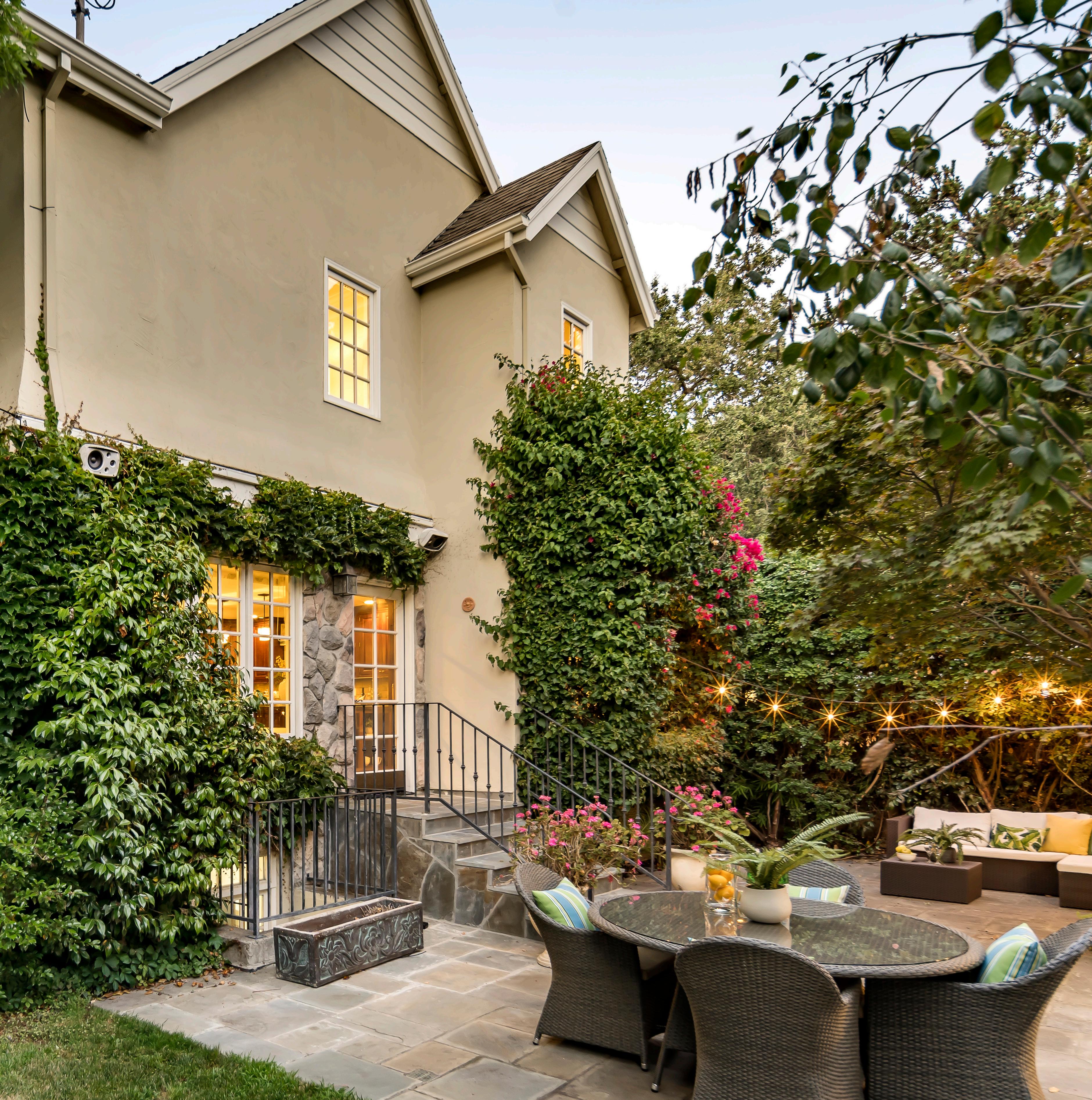
 This 3-level home enjoys a Sonos sound system with both interior and exterior speakers
This 3-level home enjoys a Sonos sound system with both interior and exterior speakers
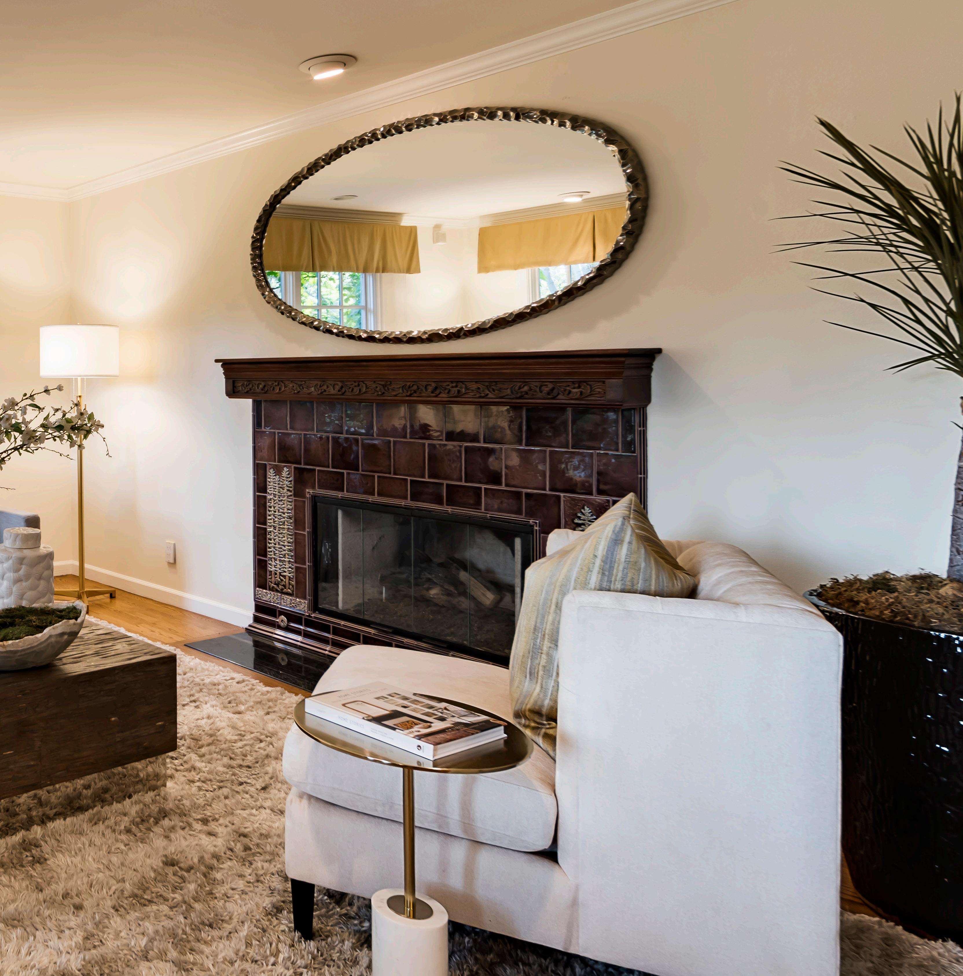
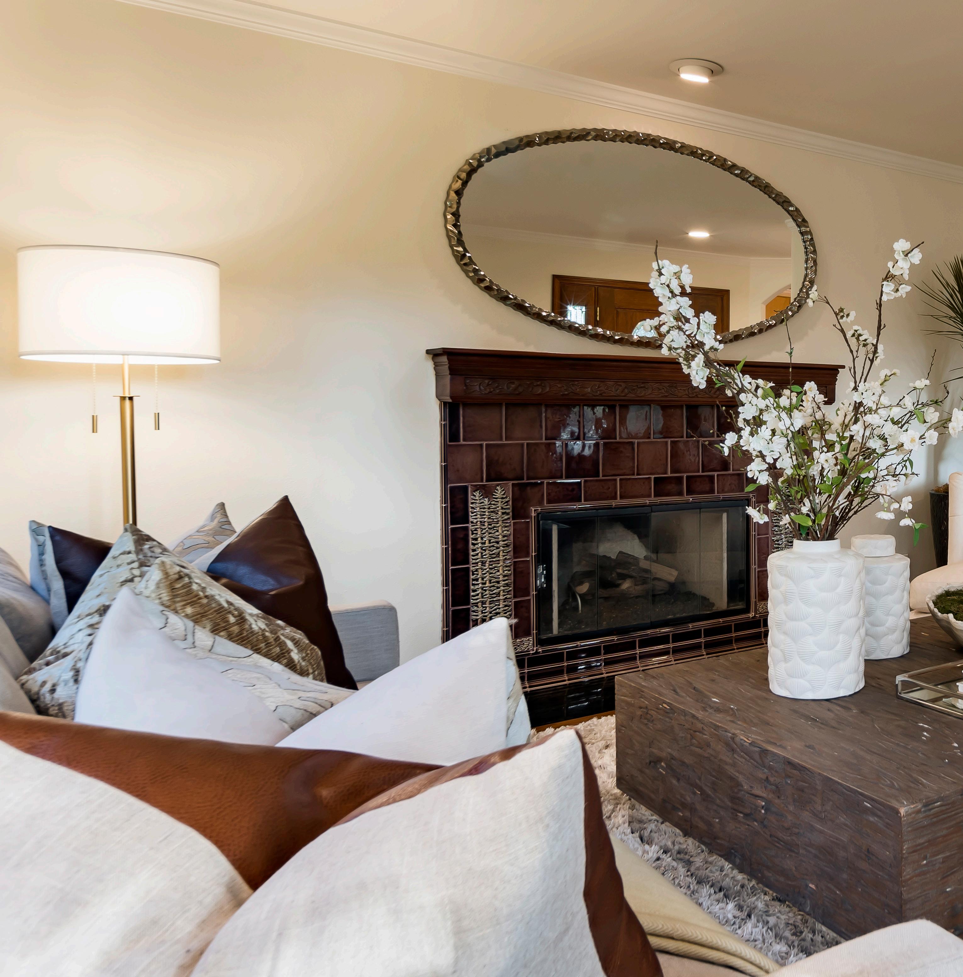
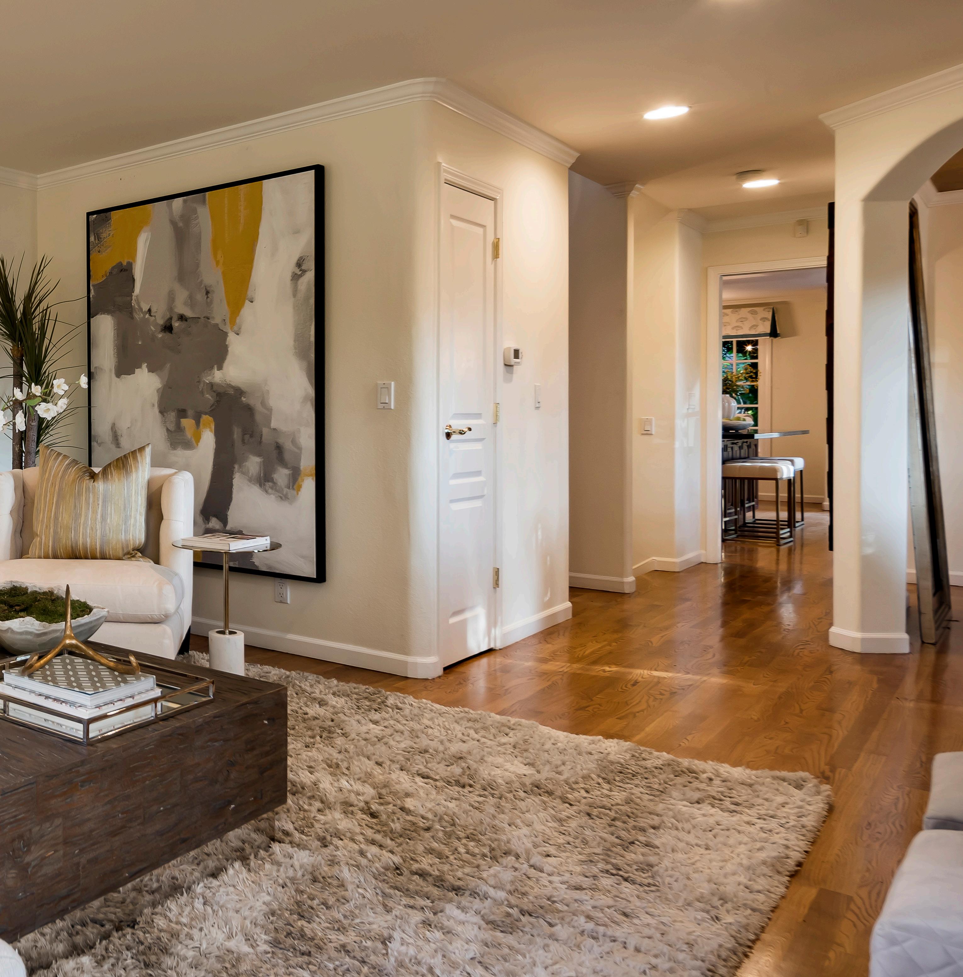
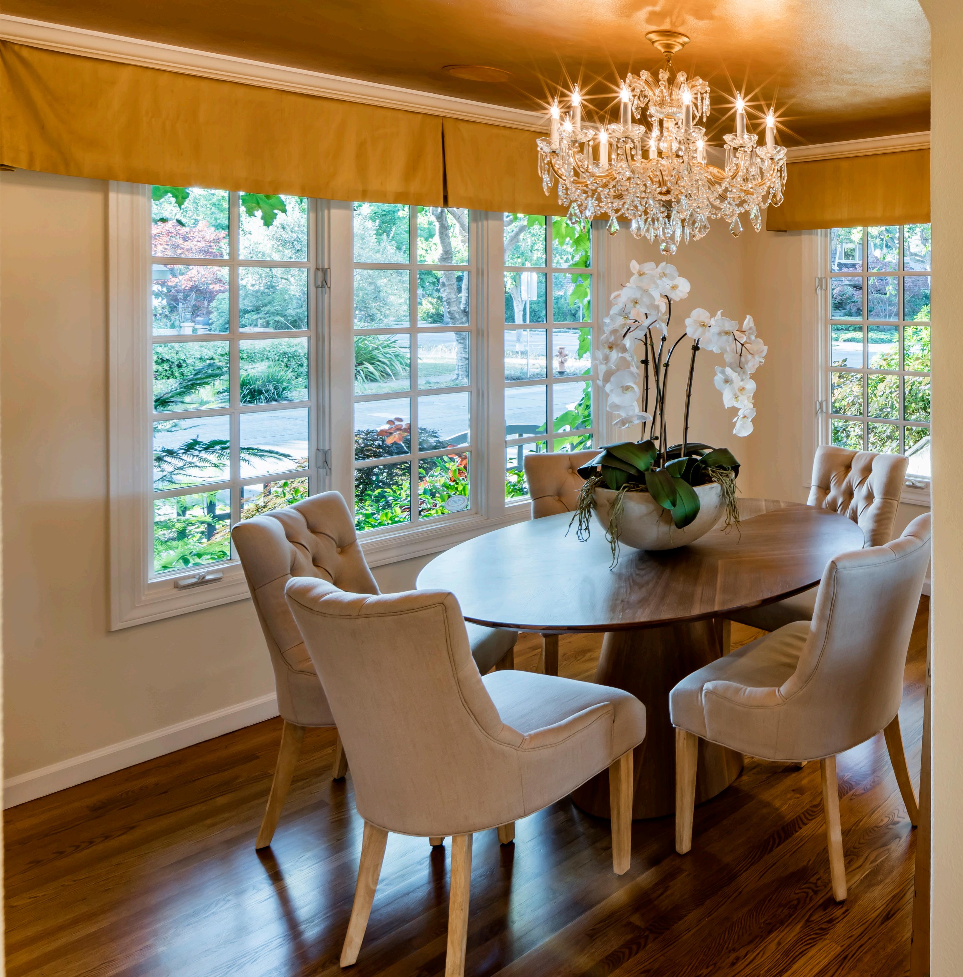
The formal dining room includes a crystal chandelier and a gold leaf ceiling that brilliantly reflects the light
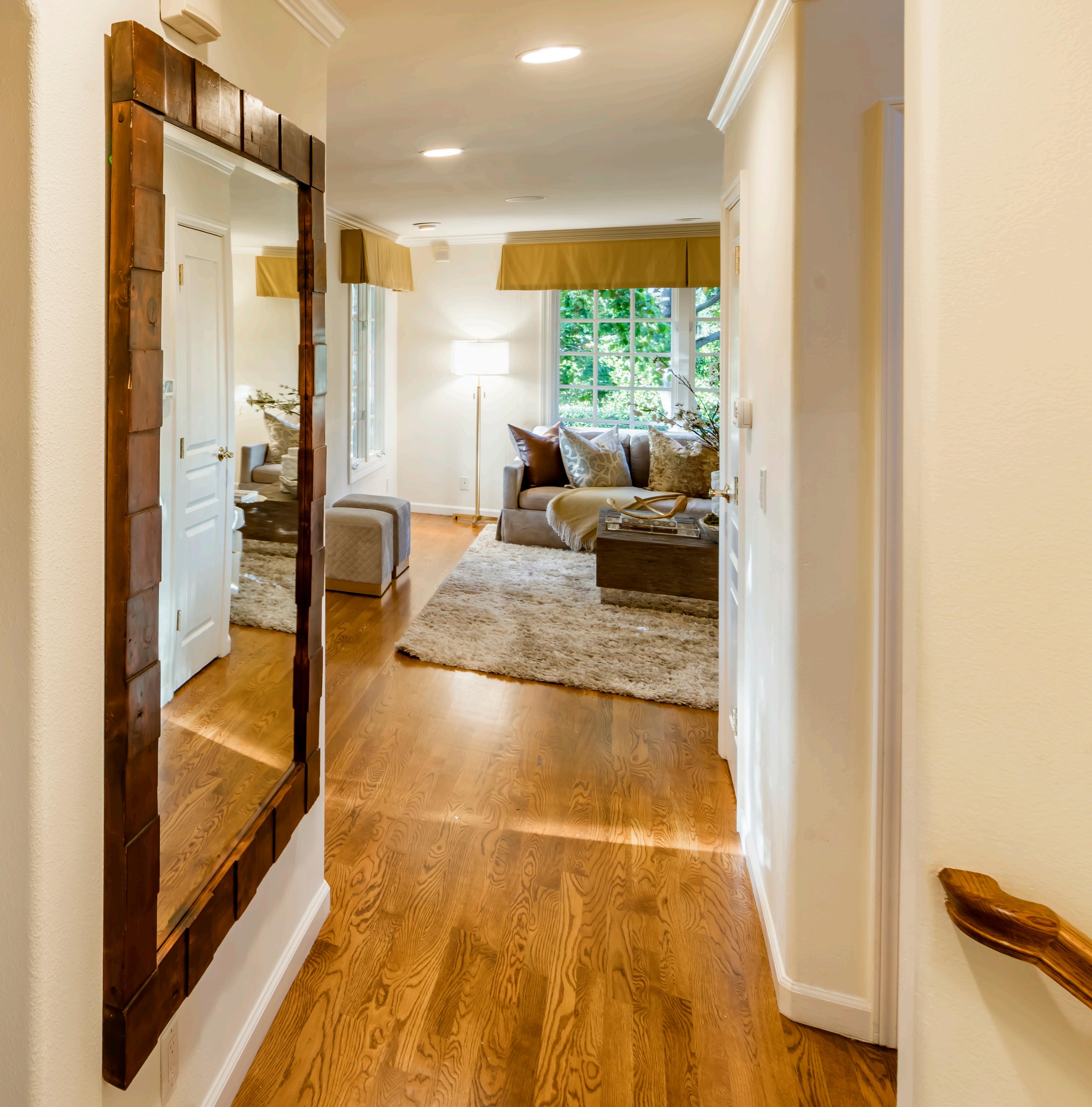
The kitchen flows into the family room with a built-in entertainment center and outdoor access
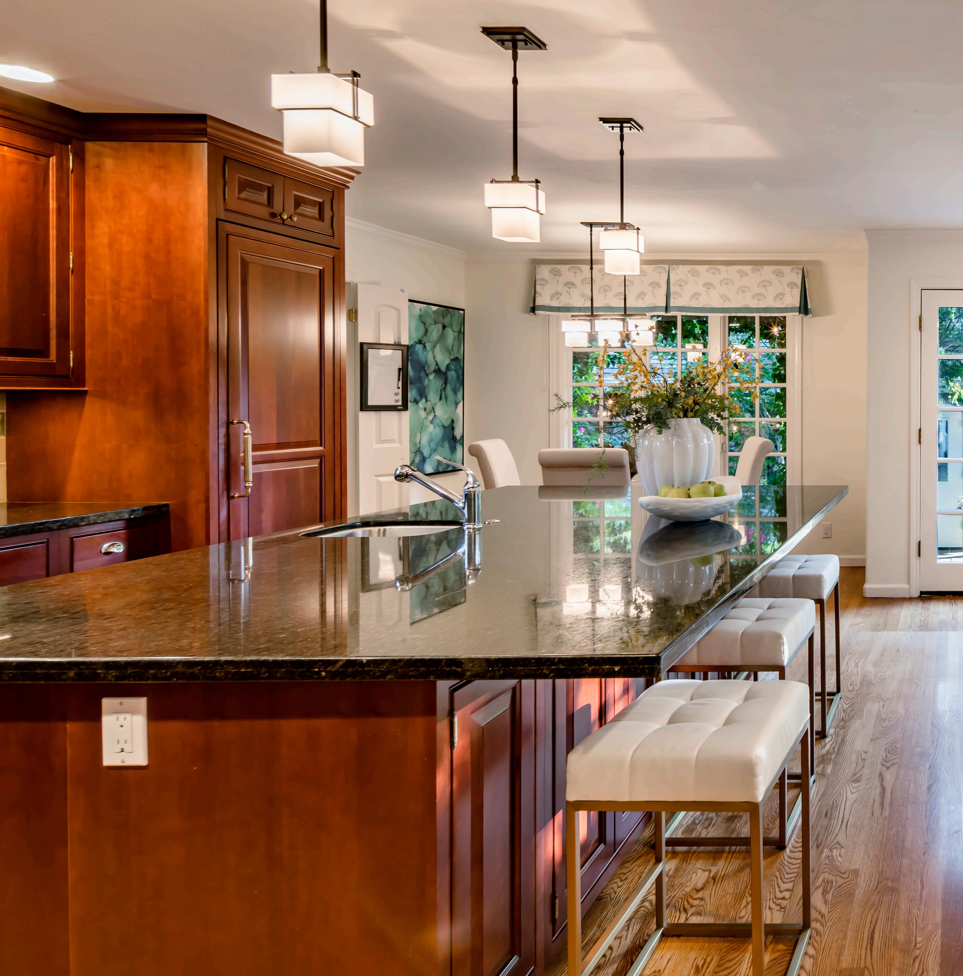
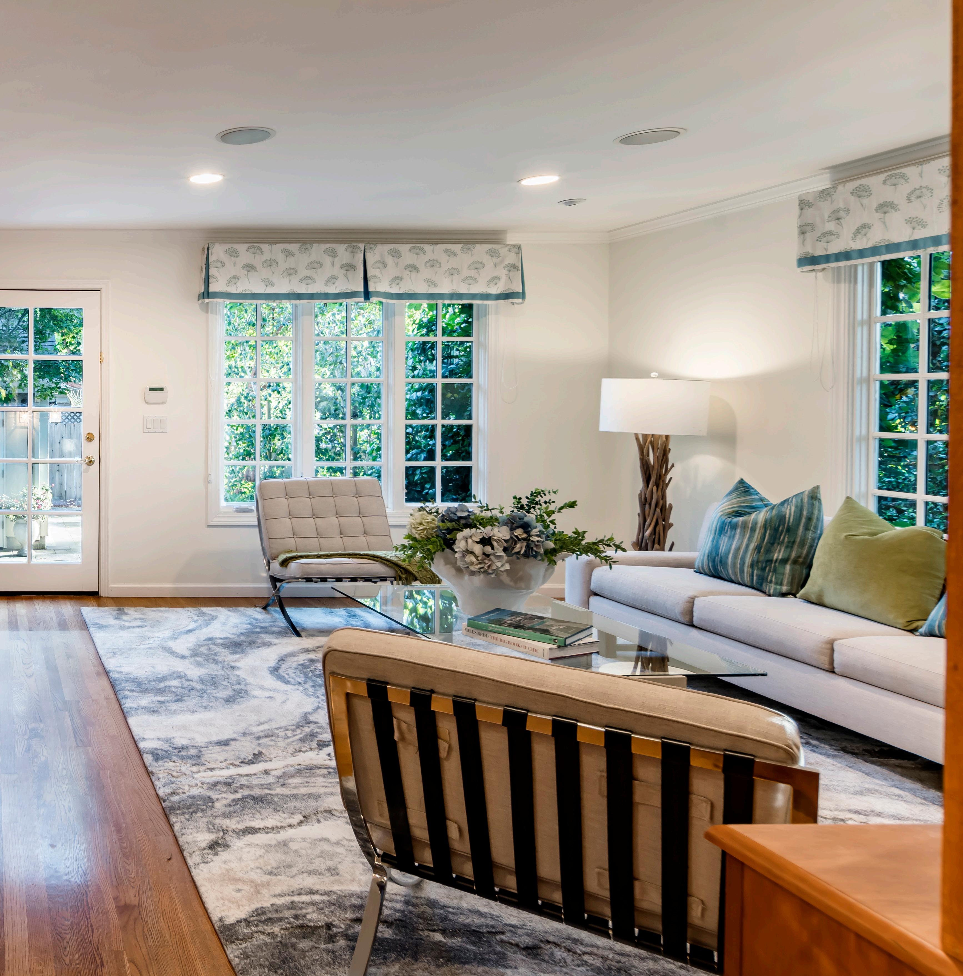
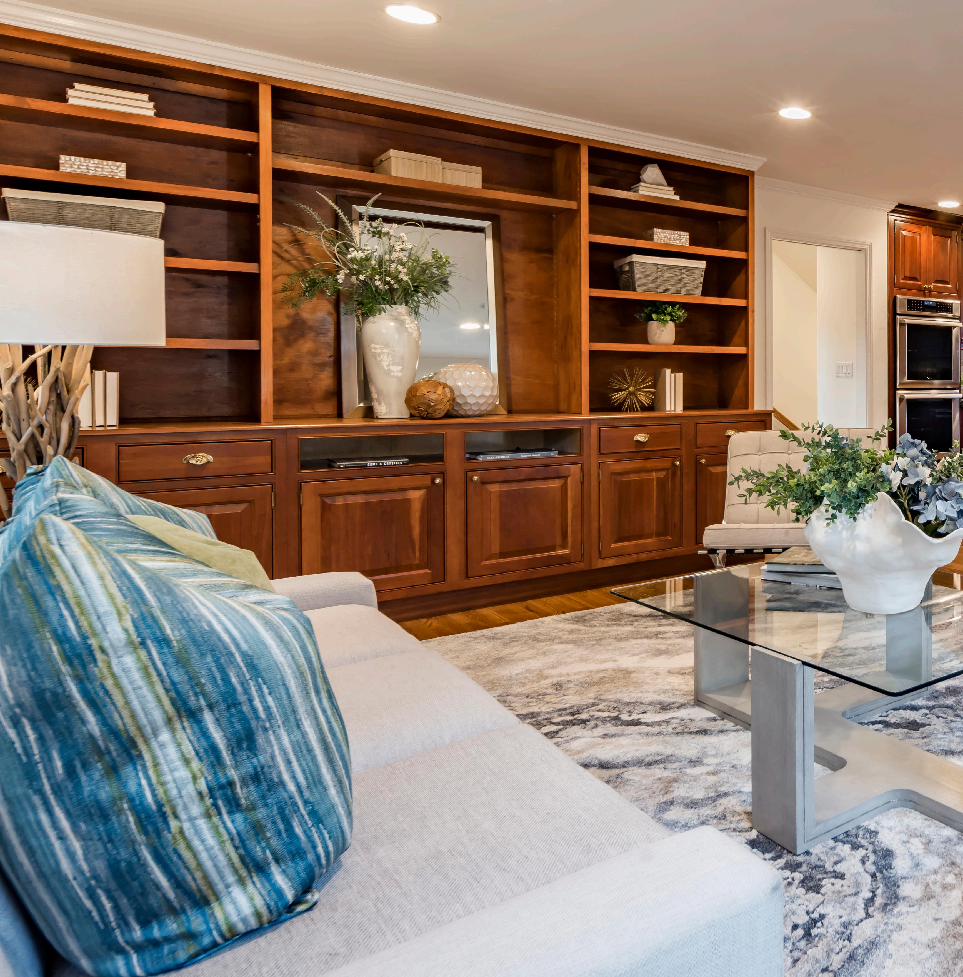
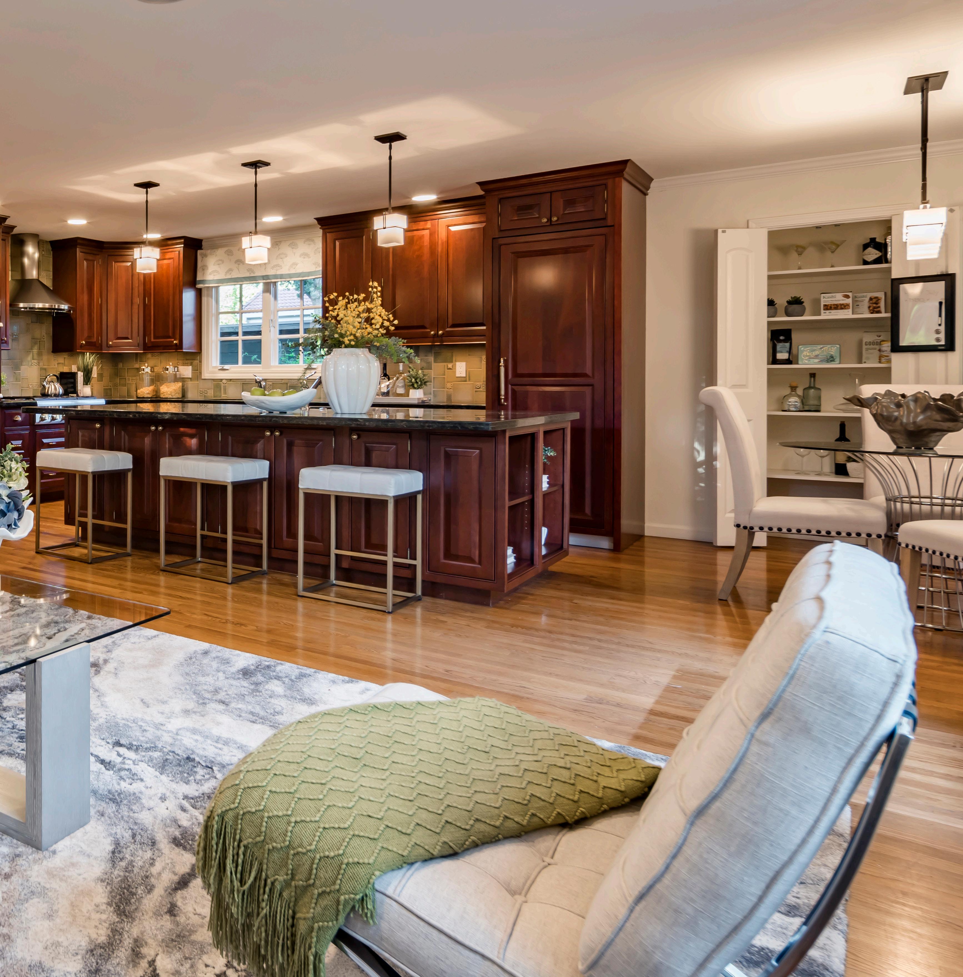
The kitchen features stunning Brazilian Uba Tuba granite countertops, richly hued cherry cabinetry, and a suite of Thermador appliances
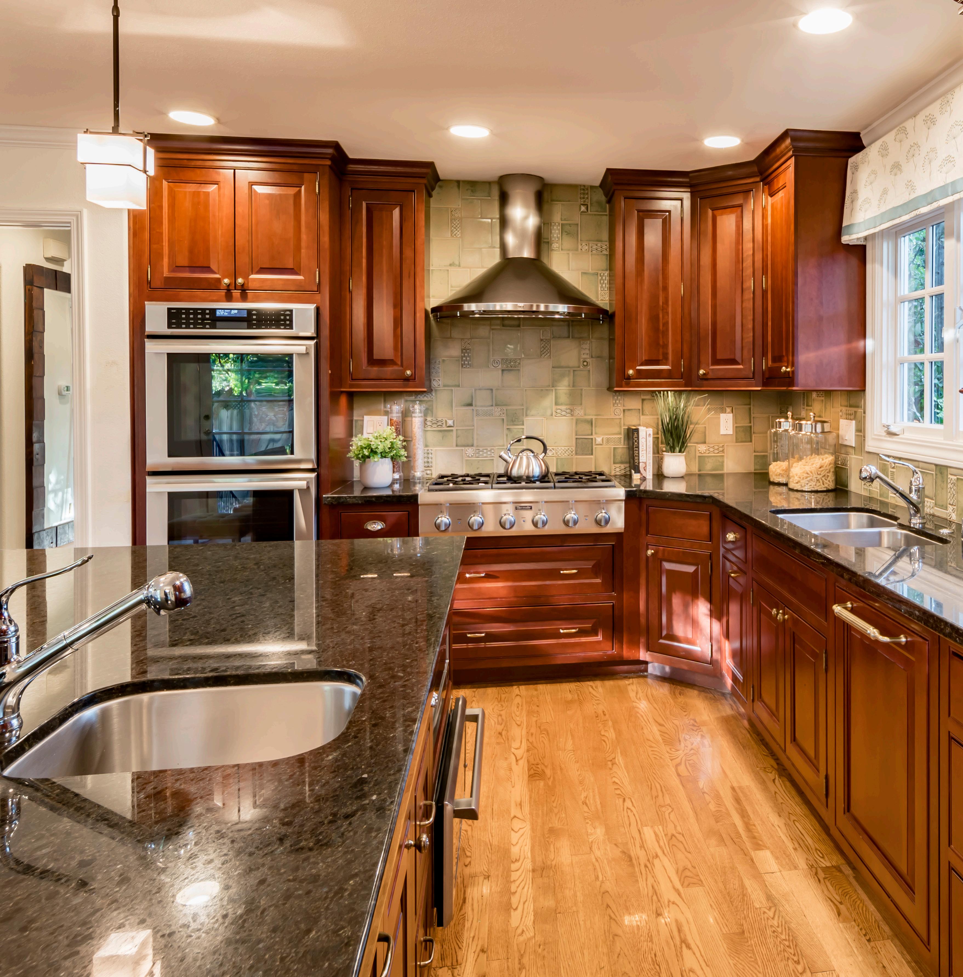

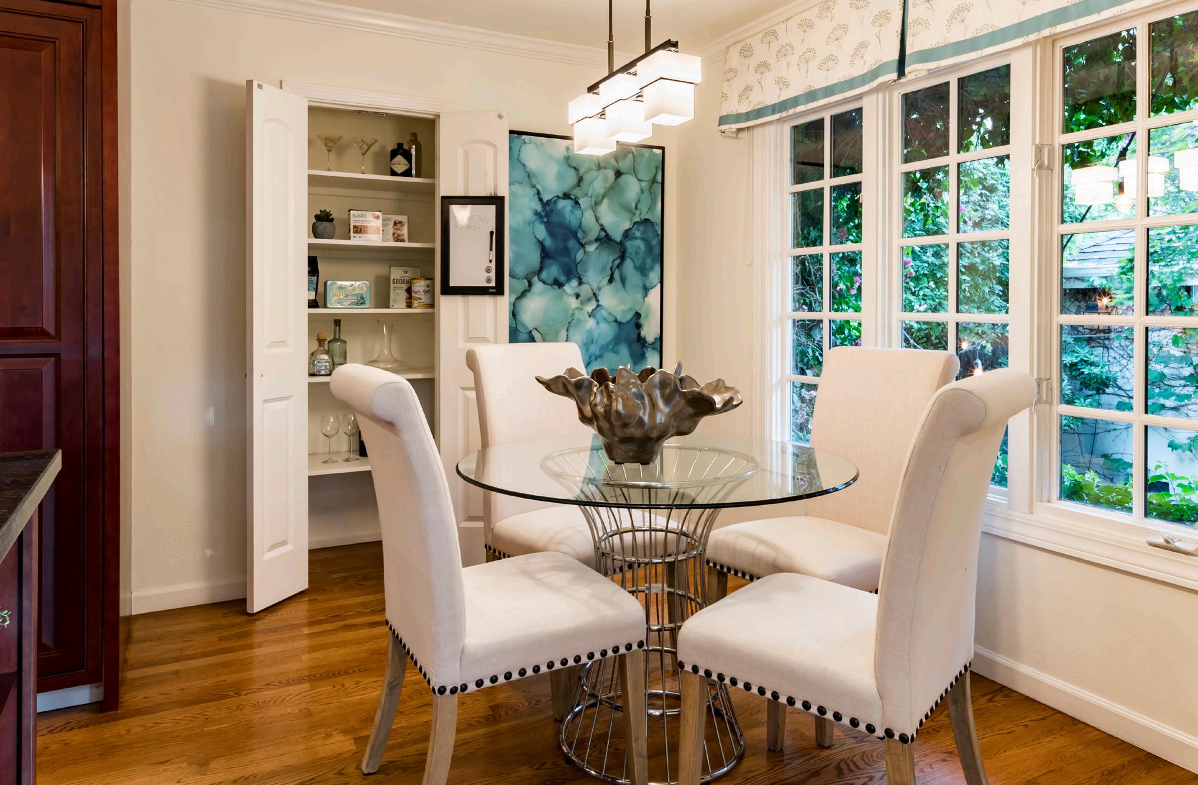

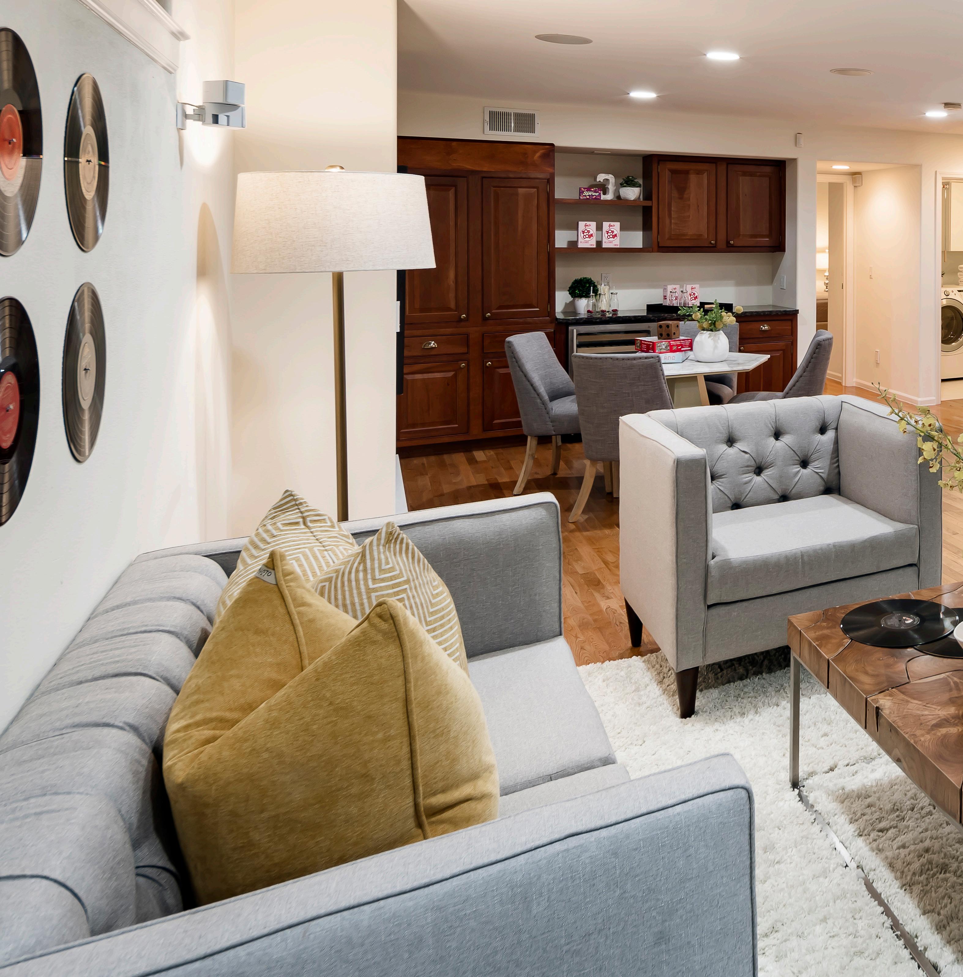

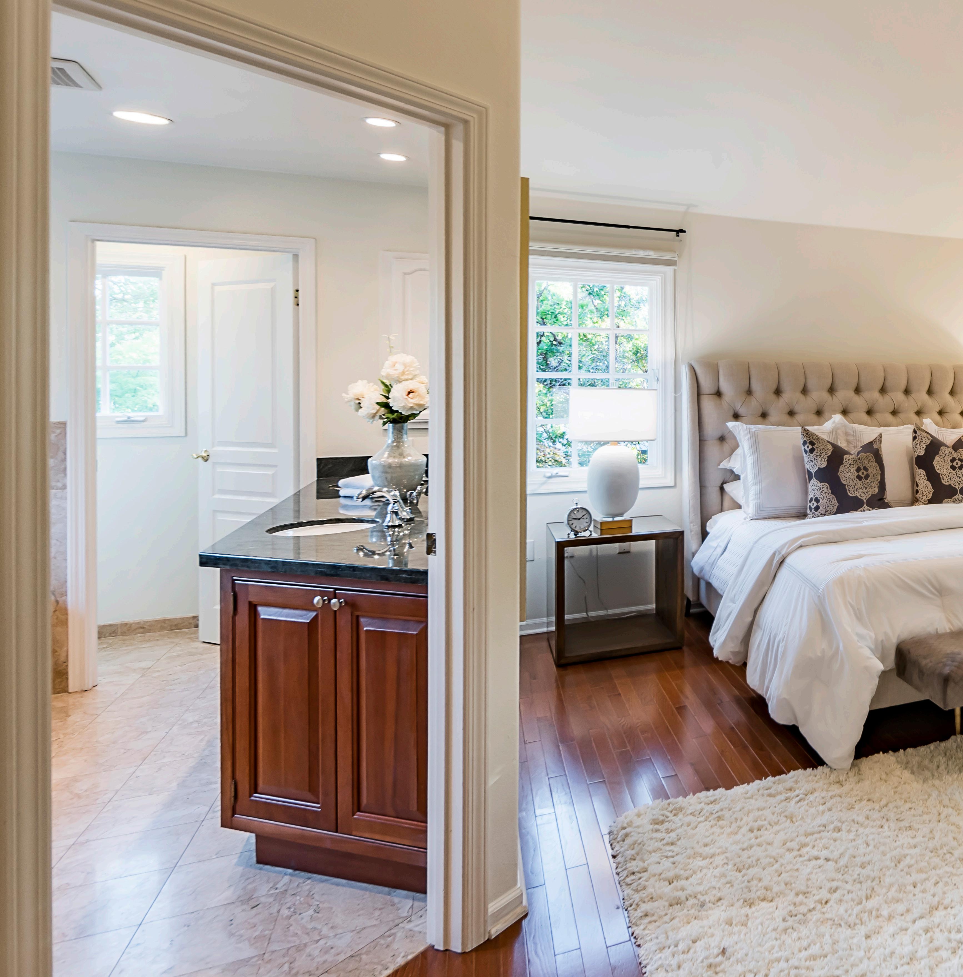 Upstairs, the primary suite rests beneath a soaring cathedral ceiling and includes a walk-in closet, and a spa-inspired bathroom with a dual-sink vanity, Jacuzzi tub, and step-in shower
Upstairs, the primary suite rests beneath a soaring cathedral ceiling and includes a walk-in closet, and a spa-inspired bathroom with a dual-sink vanity, Jacuzzi tub, and step-in shower
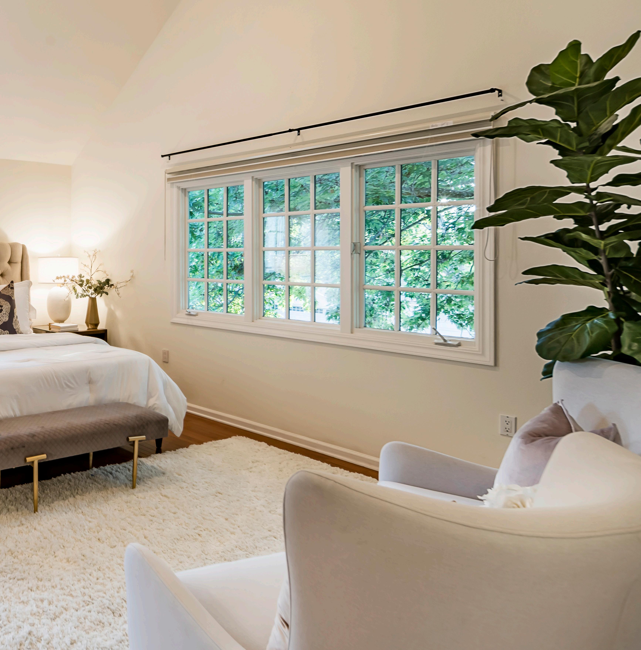
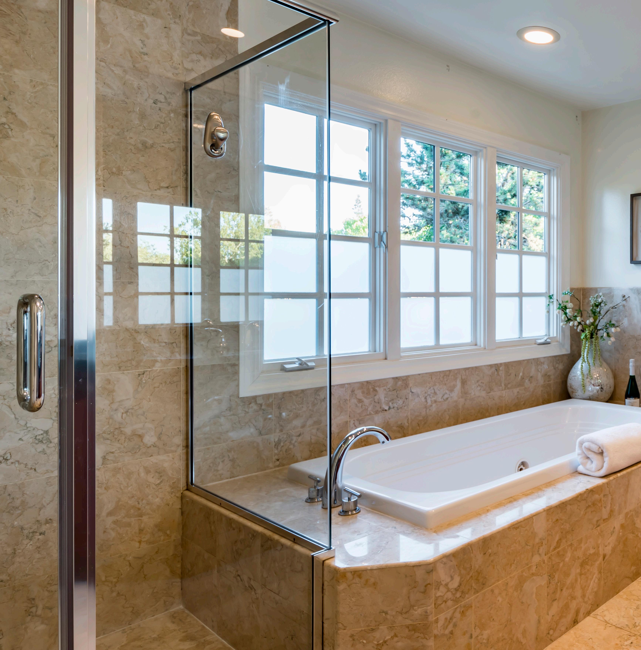
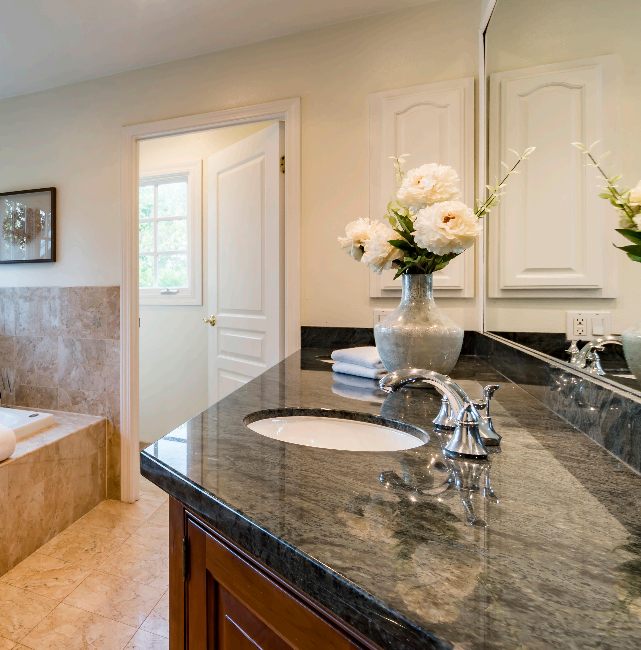


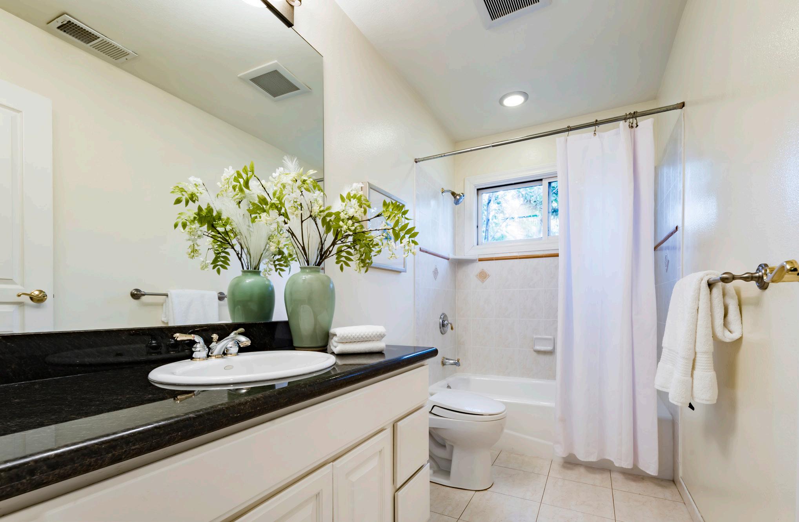
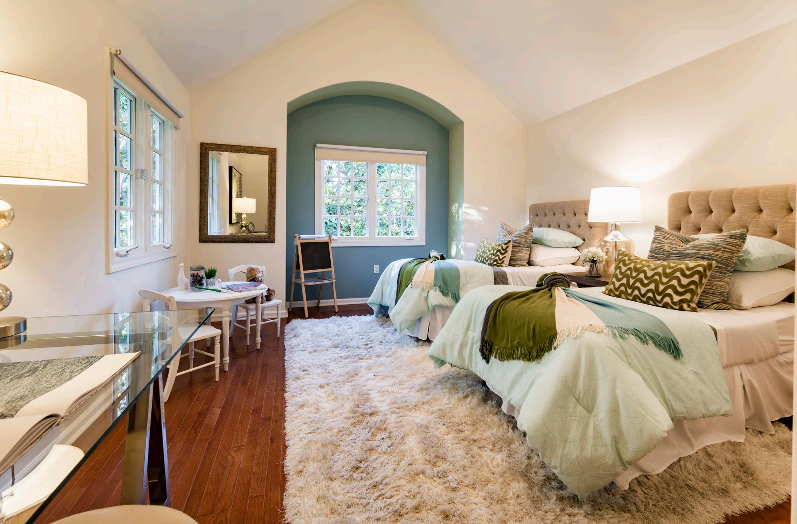
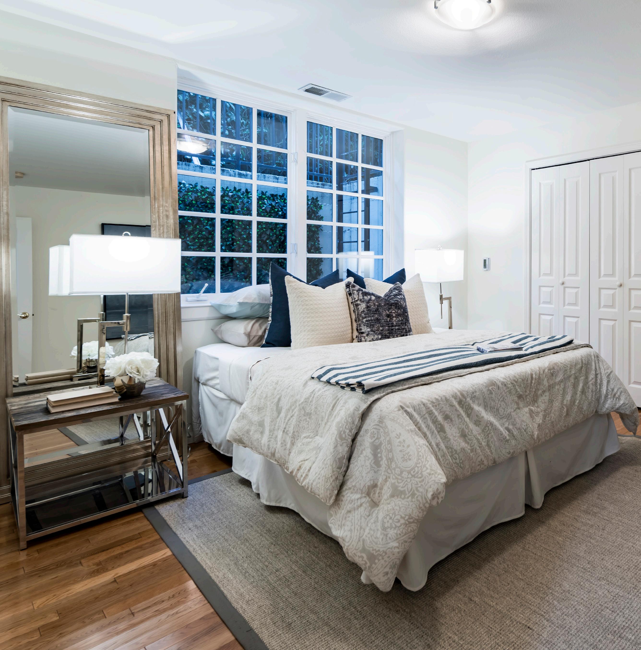

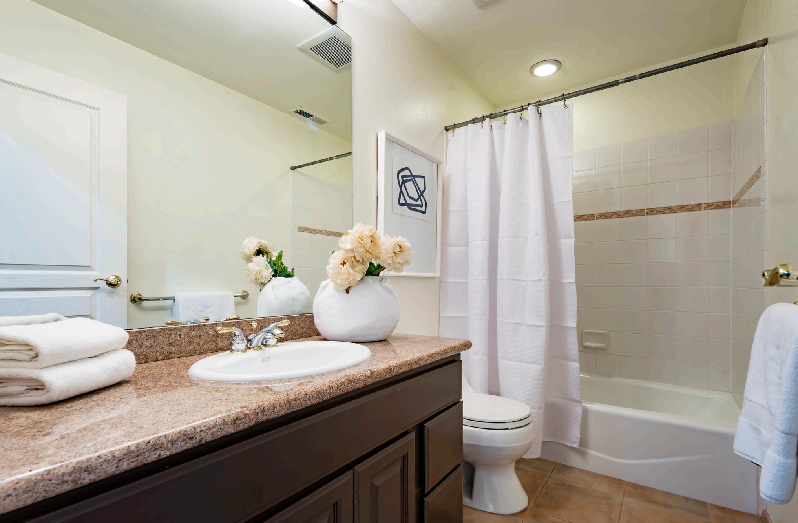
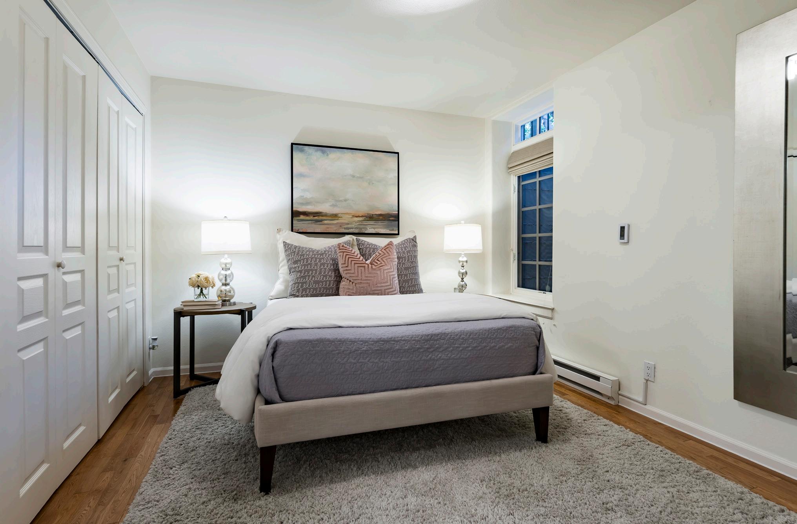
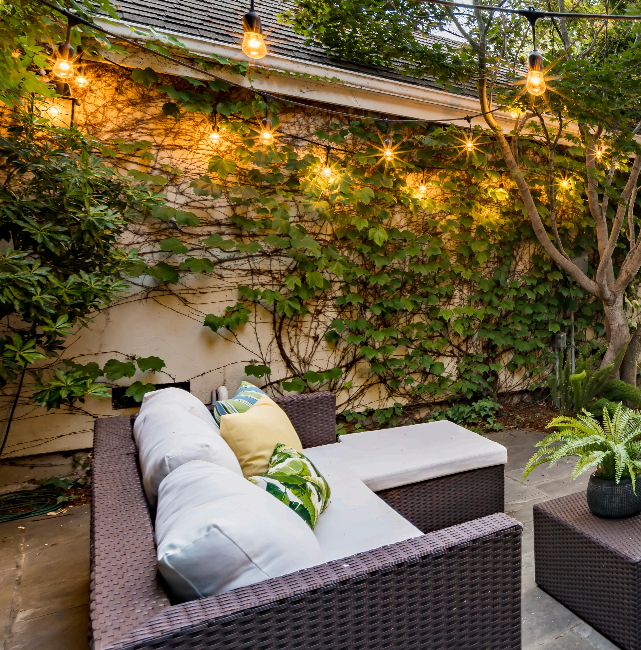
Great outdoor spaces with colorful foliage, a lush lawn, and a large slate patio
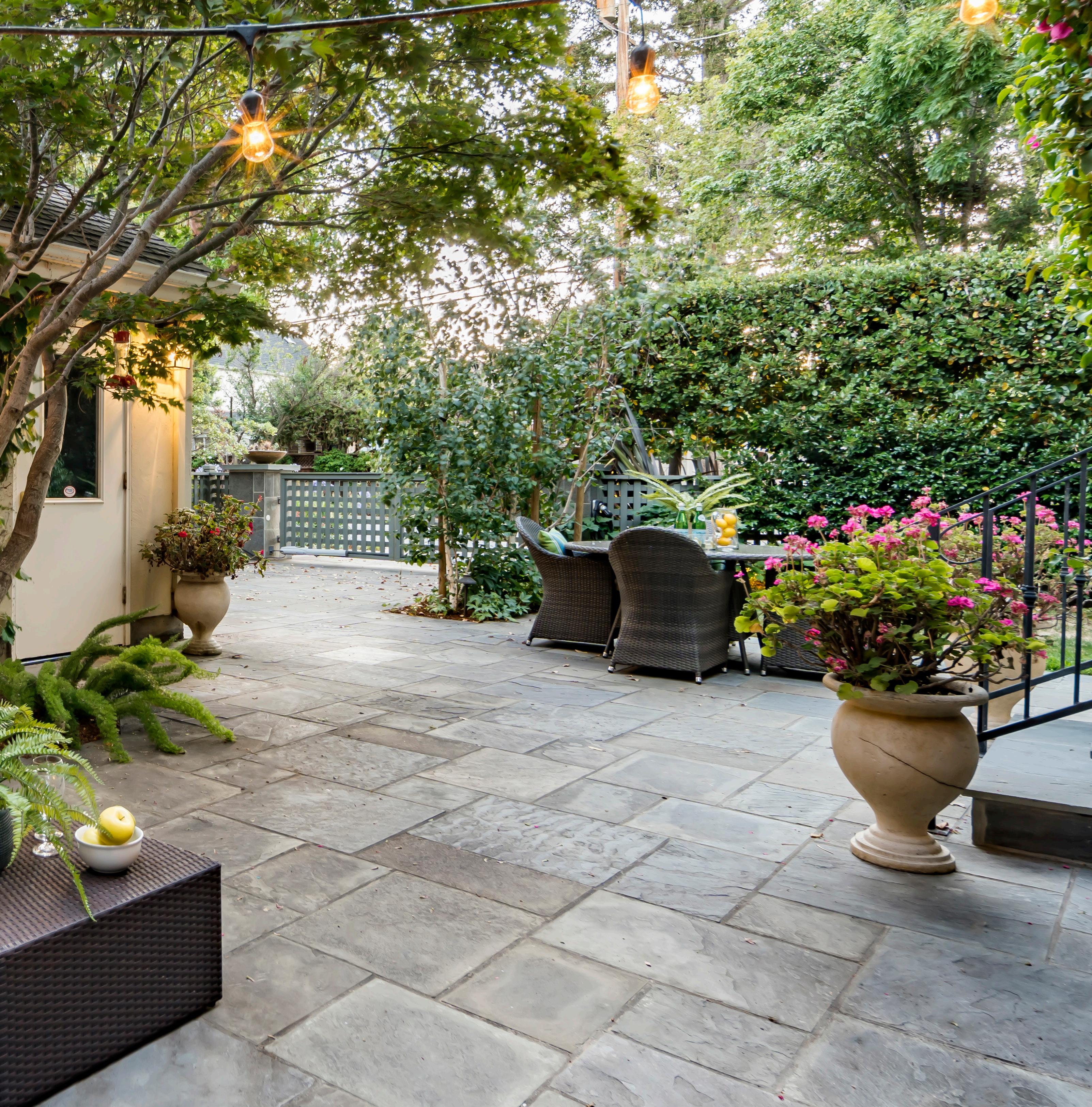
• Set on a large corner lot of 5,625 square feet (per county) in the sought-after Community Center neighborhood, this bright and luxurious home offers 5 bedrooms, 4.5 bathrooms, and 3.321 square feet of living space (per county)
• A fenced garden entrance leads to the front door with leaded glass inserts, and inside, luxurious appointments include hardwood floors, crown molding, and divided light windows
• This 3-level home enjoys a Sonos sound system with both interior and exterior speakers
• Upstairs, the primary suite rests beneath a soaring cathedral ceiling and includes a walk-in closet, and a spa-inspired bathroom with a dual-sink vanity, Jacuzzi tub, and step-in shower
• A convenient guest suite can be found on the lower level and includes a tub and shower
• Three additional bedrooms complete the accommodations
• Expansive formal rooms begin with the living room featuring a gorgeous Rookwood-style fireplace
• The formal dining room includes a crystal chandelier and a gold leaf ceiling that brilliantly reflects the light
• An oversized island with ample under storage centers the eat-in chef’s kitchen, which features stunning Brazilian Uba Tuba granite countertops, richly hued cherry cabinetry, and a suite of Thermador appliances
• The kitchen flows into the family room with a built-in entertainment center and outdoor access
• On the lower level, flexible-use space can be used as a second family room, lounge, or game room
• Pathways wind through peaceful, verdant grounds that offer great space for outdoor enjoyment, with colorful foliage, a lush lawn, and a large slate patio
• This home also includes a laundry room, and a detached 1-car garage with driveway parking and an EV charger wired to accommodate 80 amps
COMMUNITY CENTER
• This incredible location is within walking distance of the shops and restaurants of University Avenue, as well as both Rinconada Park and Eleanor Pardee Park, with US-101 just a mile away
• Children may attend acclaimed schools Walter Hays Elementary, Greene Middle, and Palo Alto High (buyer to verify eligibility)
Palo Alto is heralded for its rich community offerings throughout the City, but if you truly want to be in the heart of it all, look no further than the aptly named neighborhood of Community Center. For many families, being in the center of Palo Alto’s community offerings is nothing short of perfection. The tree canopy in this neighborhood is stunning, ranging from liquid ambers on many streets to the beautiful Ginkgo trees, whose leaves turn from a deep vernal green to a luminous gold in the fall. The innumerable amenities that this neighborhood provides are a delight for those seeking the tight community feel.
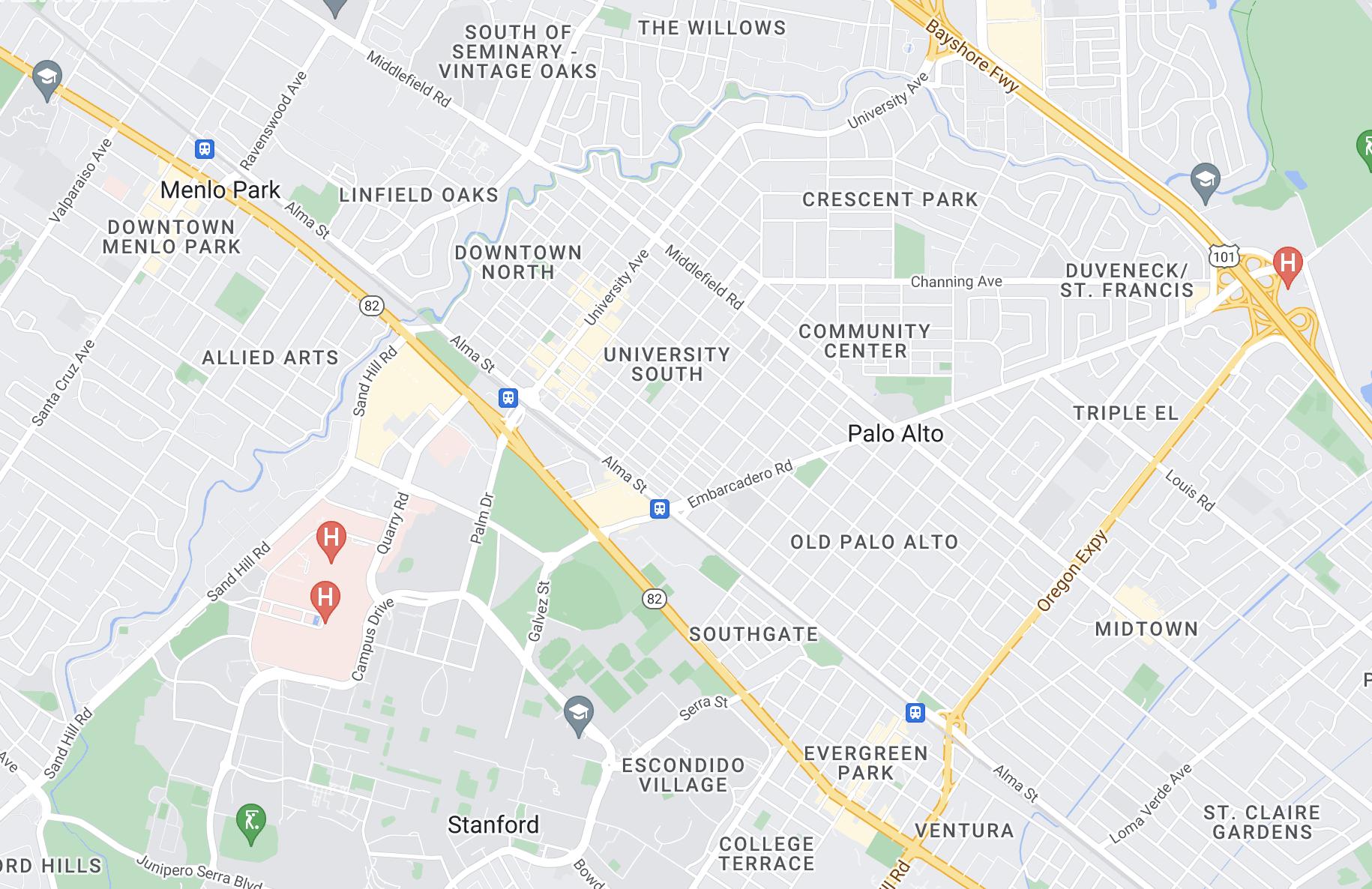 1. Walter Hays Elementary
2. Greene Middle
3. Palo Alto High
4. University Avenue
5. Eleanor Pardee Park
6. Rinconada Park
7. Stanford University
1. Walter Hays Elementary
2. Greene Middle
3. Palo Alto High
4. University Avenue
5. Eleanor Pardee Park
6. Rinconada Park
7. Stanford University

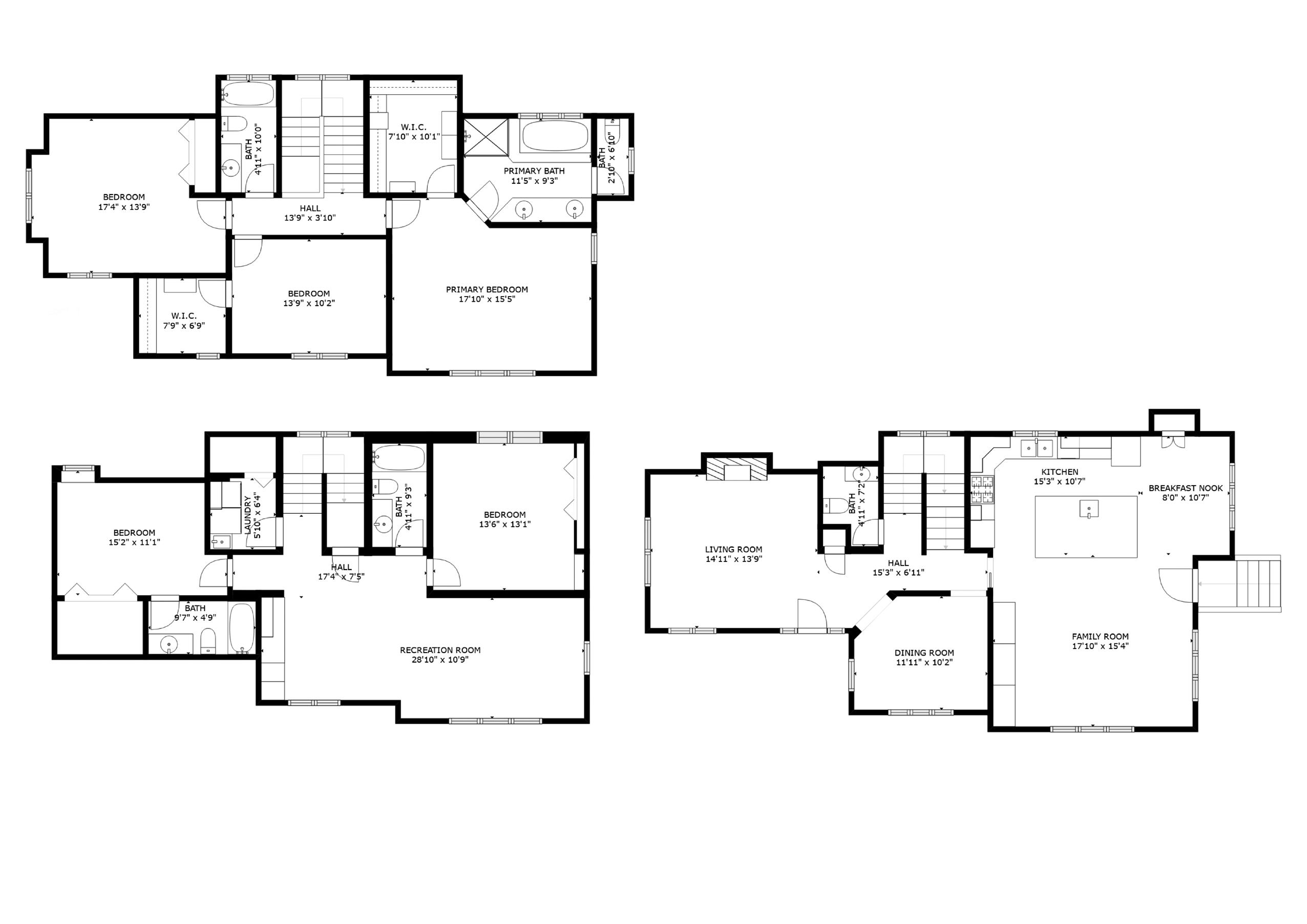
Upper Level
Lower Level
Main Level
SIZES AND DIMENSIONS ARE APPROXIMATE, ACTUAL MAY VARY

