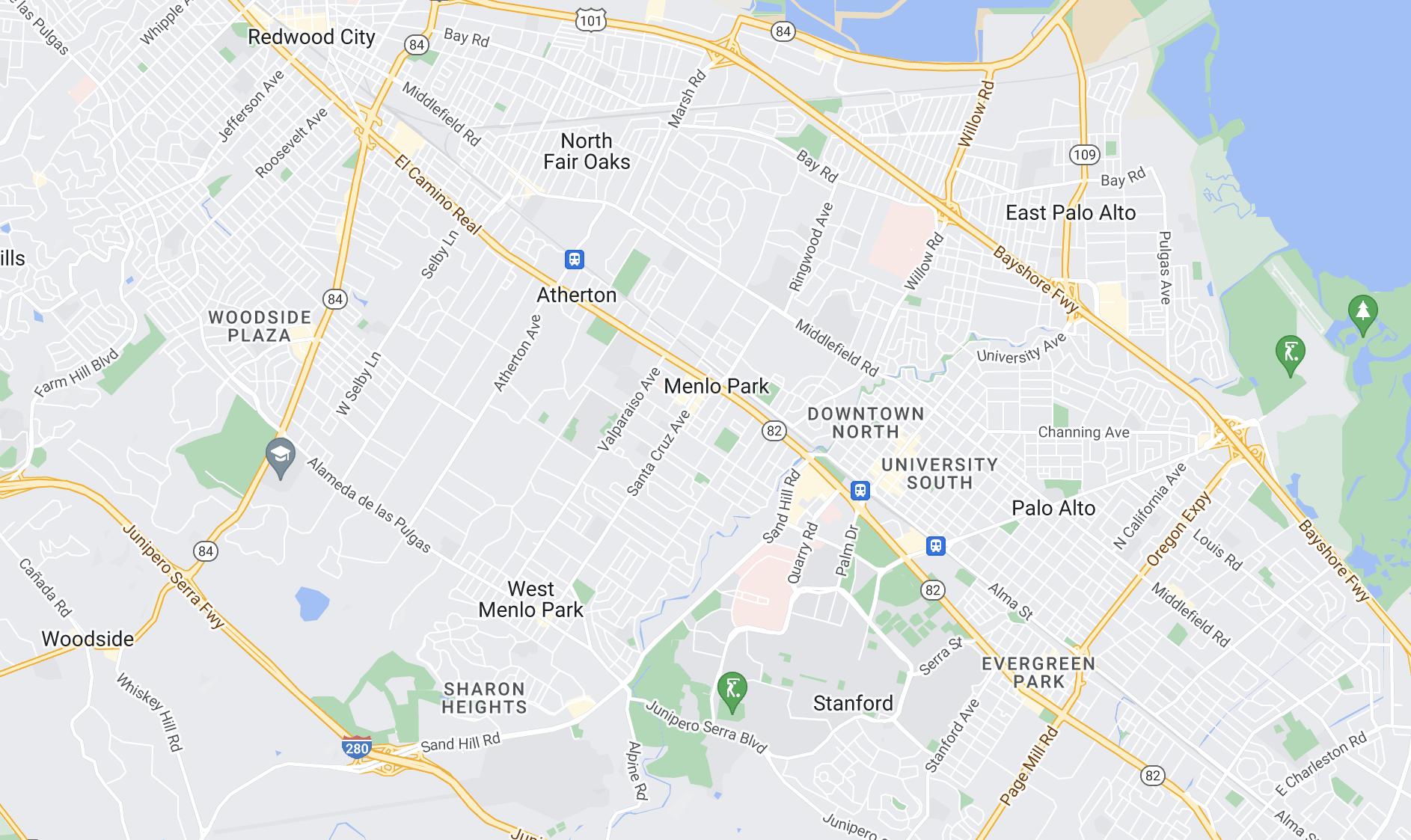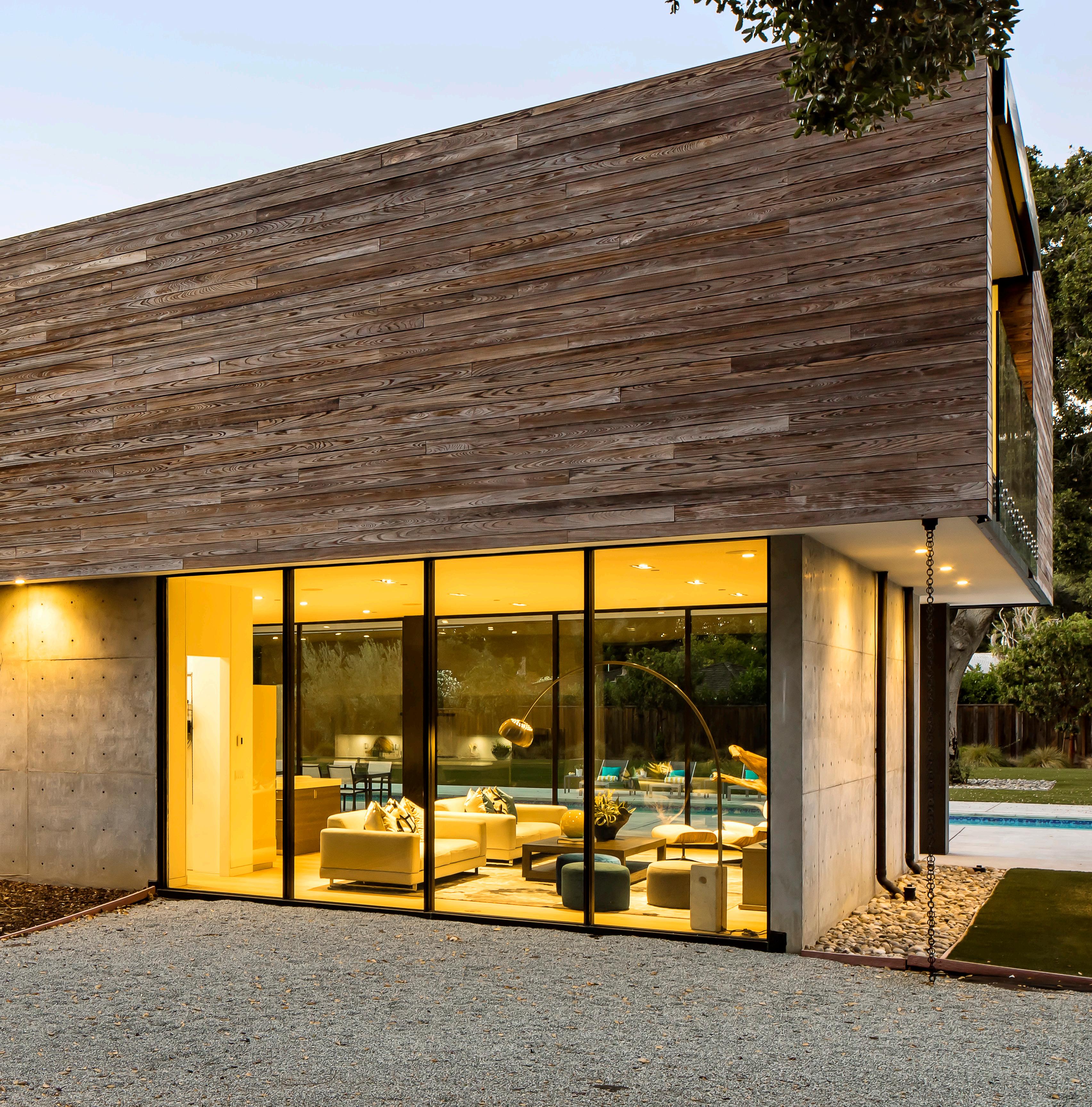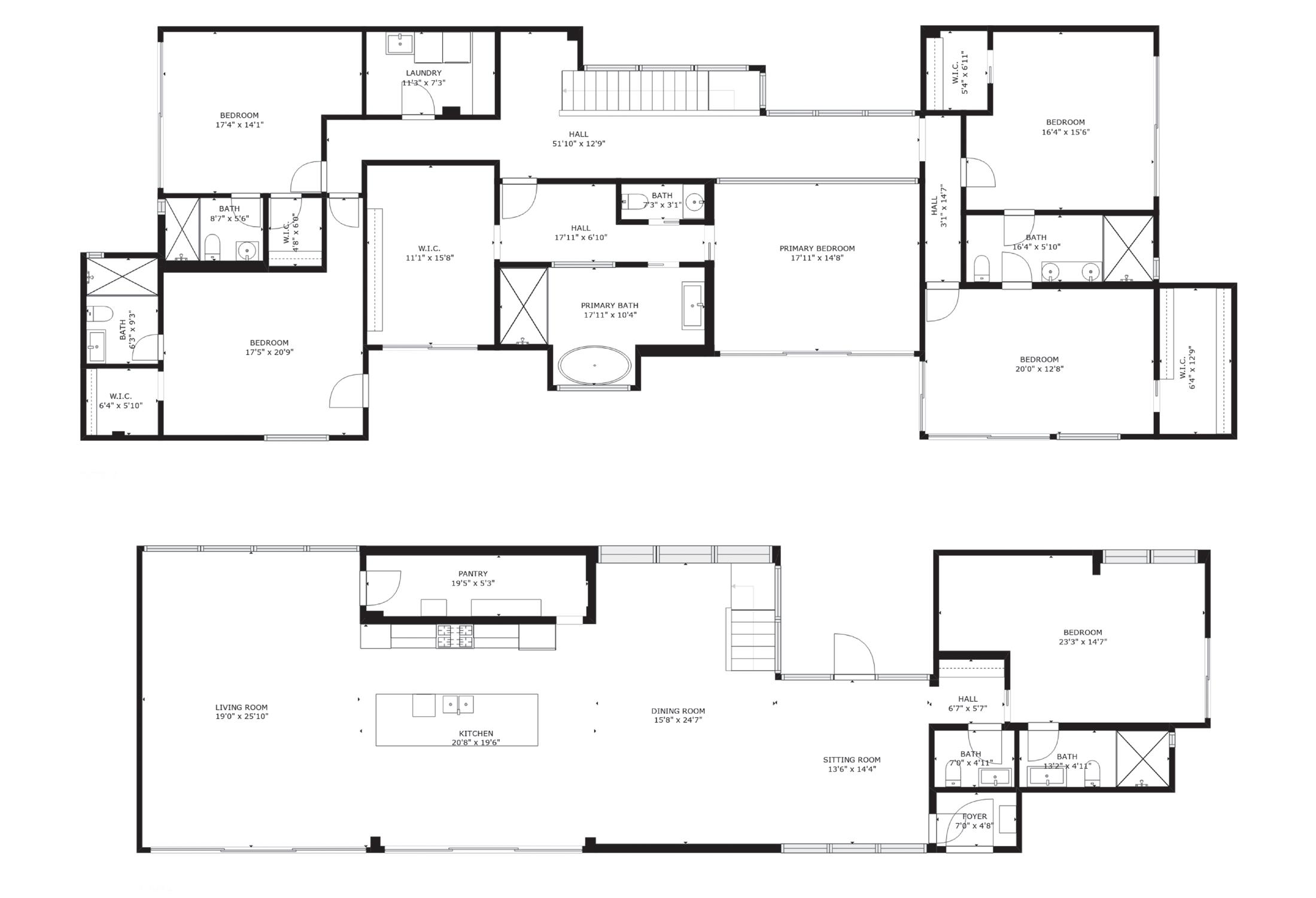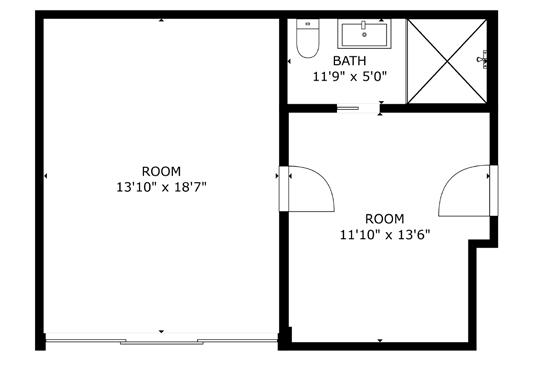






An impeccable use of concrete and glass crafts an ambiance unlike any other in this spectacular example of industrial design set on over an acre of grounds that are quintessentially Atherton. From the moment you step inside, you will be struck by this custom home’s clean, modern aesthetic, high-end appointments, and tremendous natural light that permeates nearly every corner. Built in 2016 and offering 6 bedrooms, 6.5 bathrooms, and 5,560 square feet of living space, including a pool house, this home enjoys an open floorplan highlighted by expansive gathering areas, a chef’s kitchen, resort-like bedrooms, and truly stunning walls of glass that open completely to the five-star grounds with a pool, patio, and an enormous synthetic lawn. Enveloped in privacy at the end of a non-through street, this home is mere moments to both downtown Menlo Park and Palo Alto, convenient to Stanford University, and just under 2 miles to US 101, with many of the area’s top public and private schools close at hand.
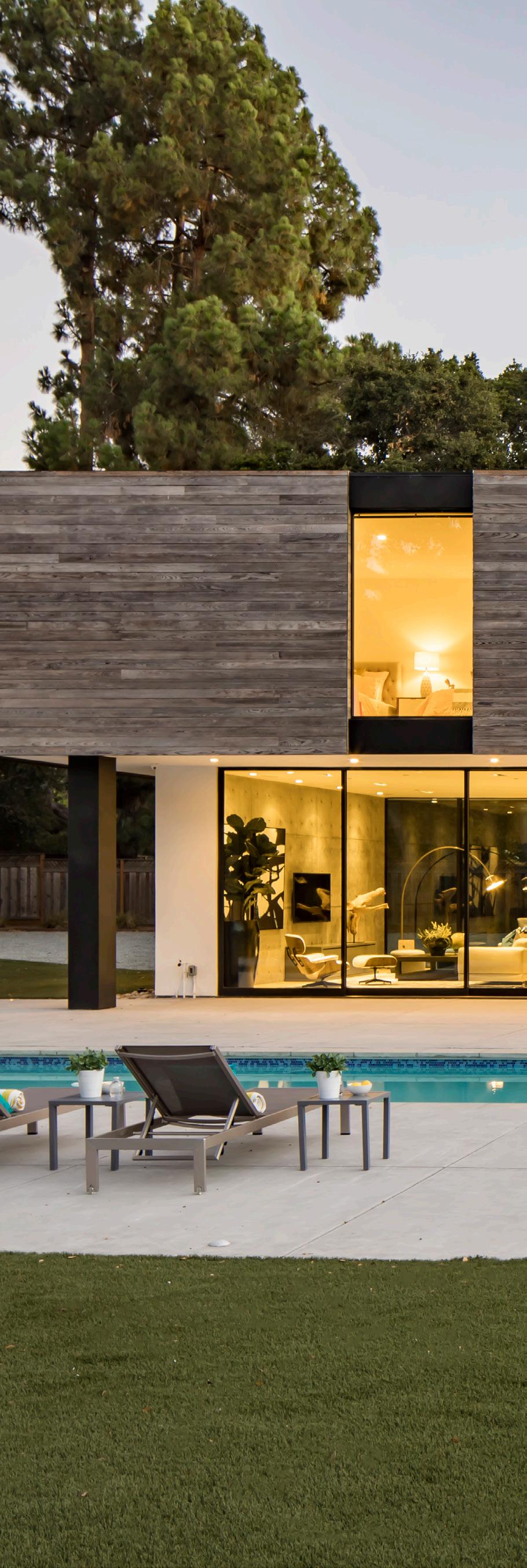
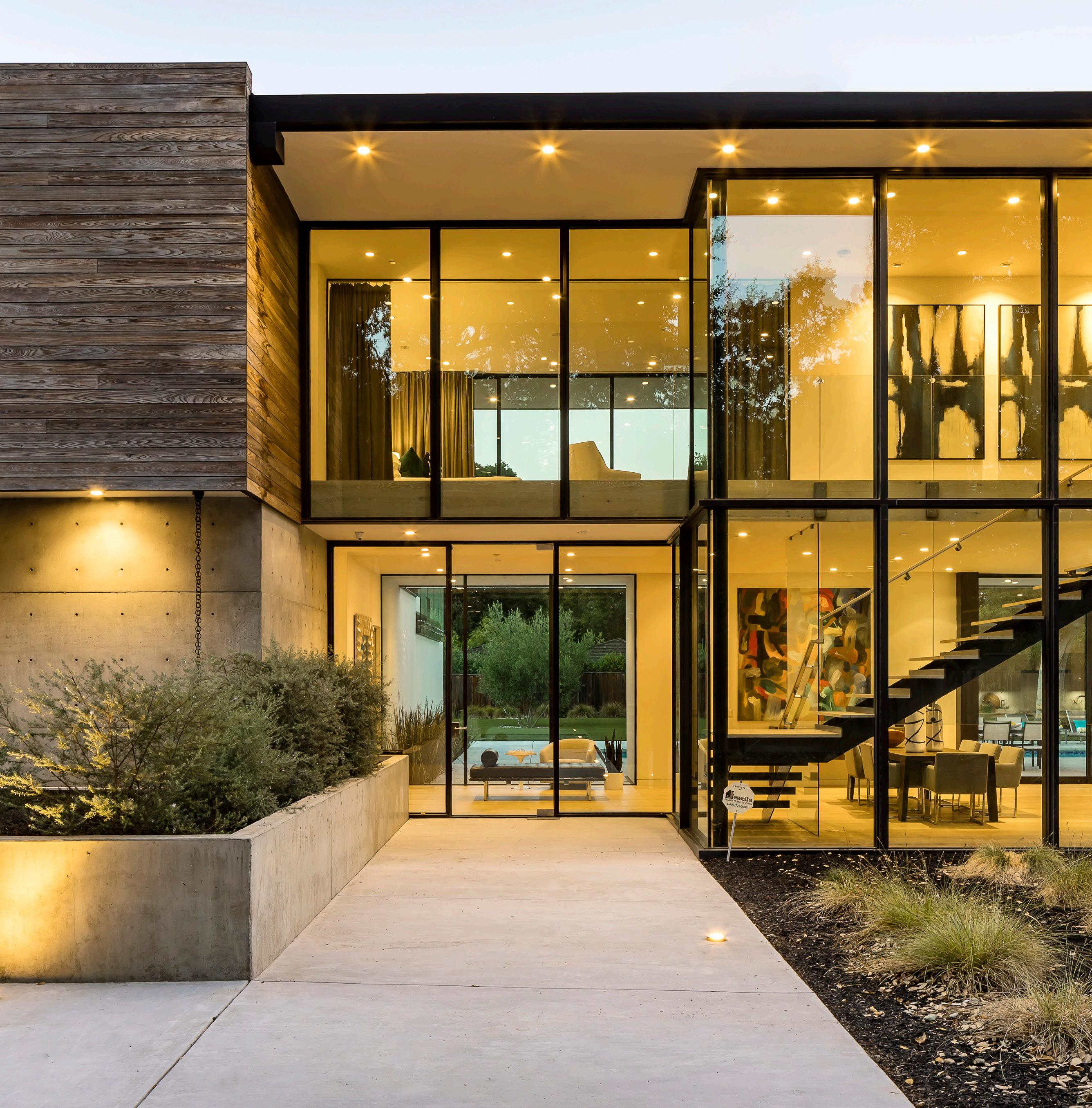
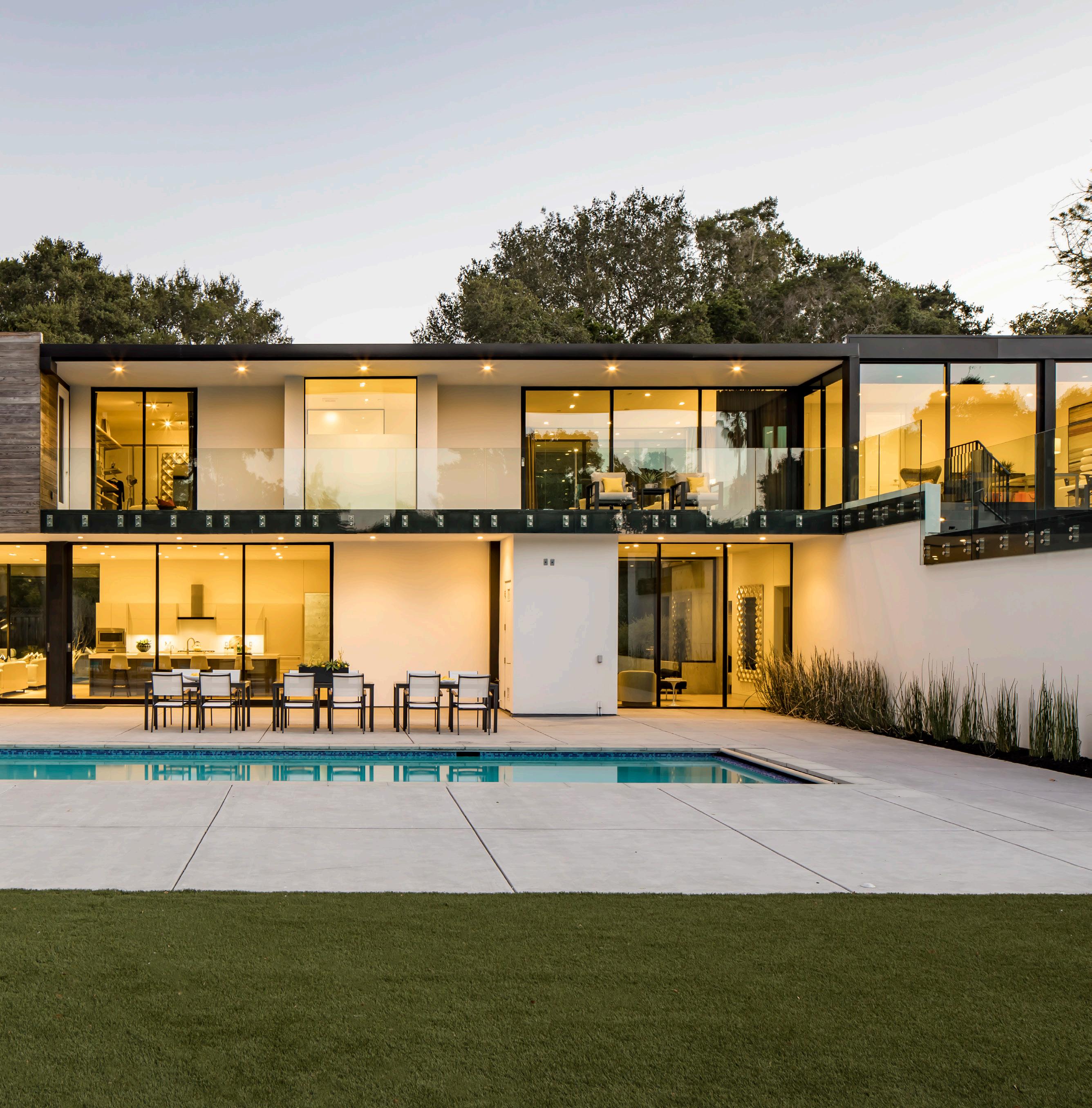
Outstanding use of concrete and glass gives this home an unmatched ambiance, with modern interiors that call to mind the best of luxurious industrial design
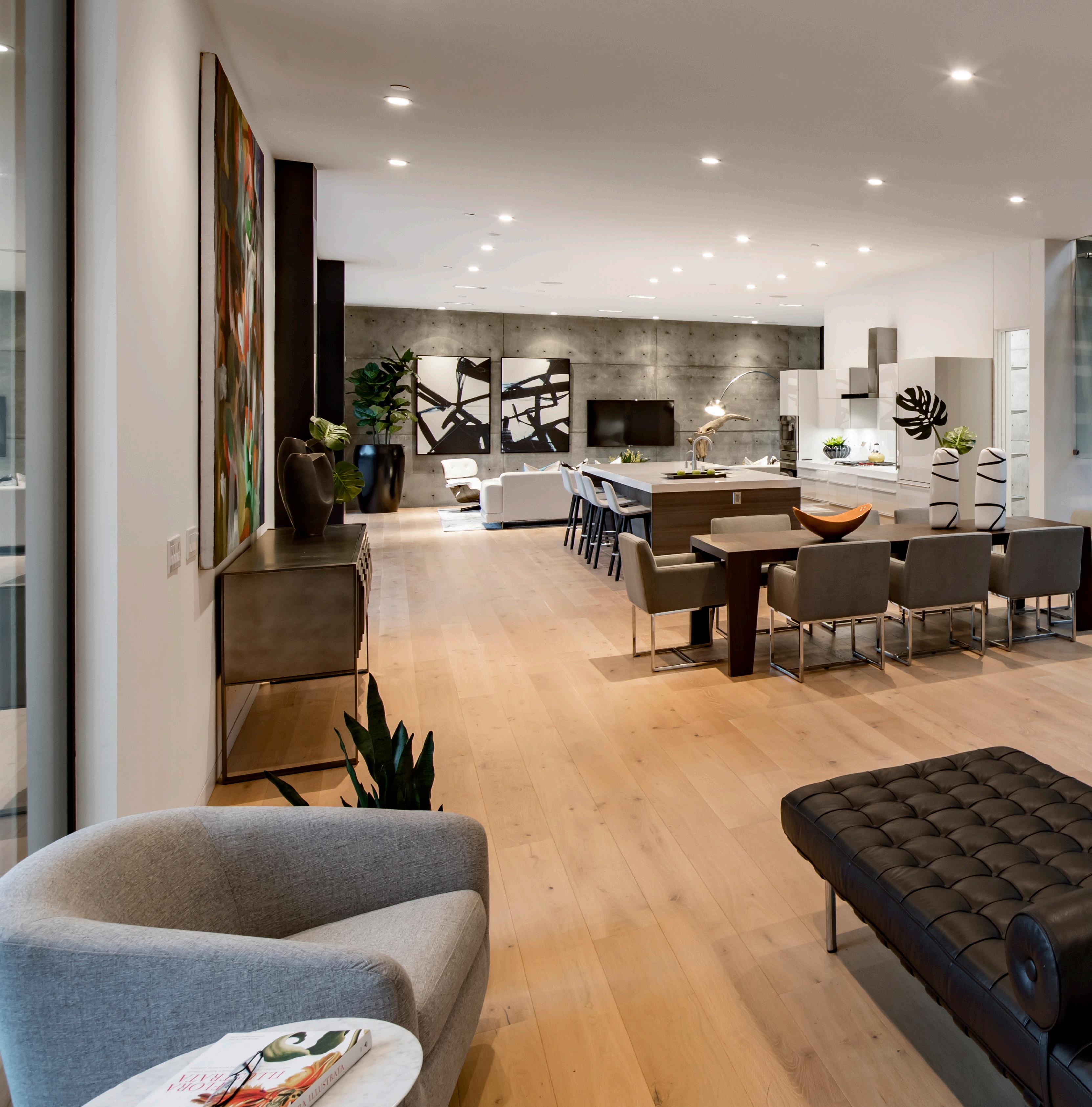
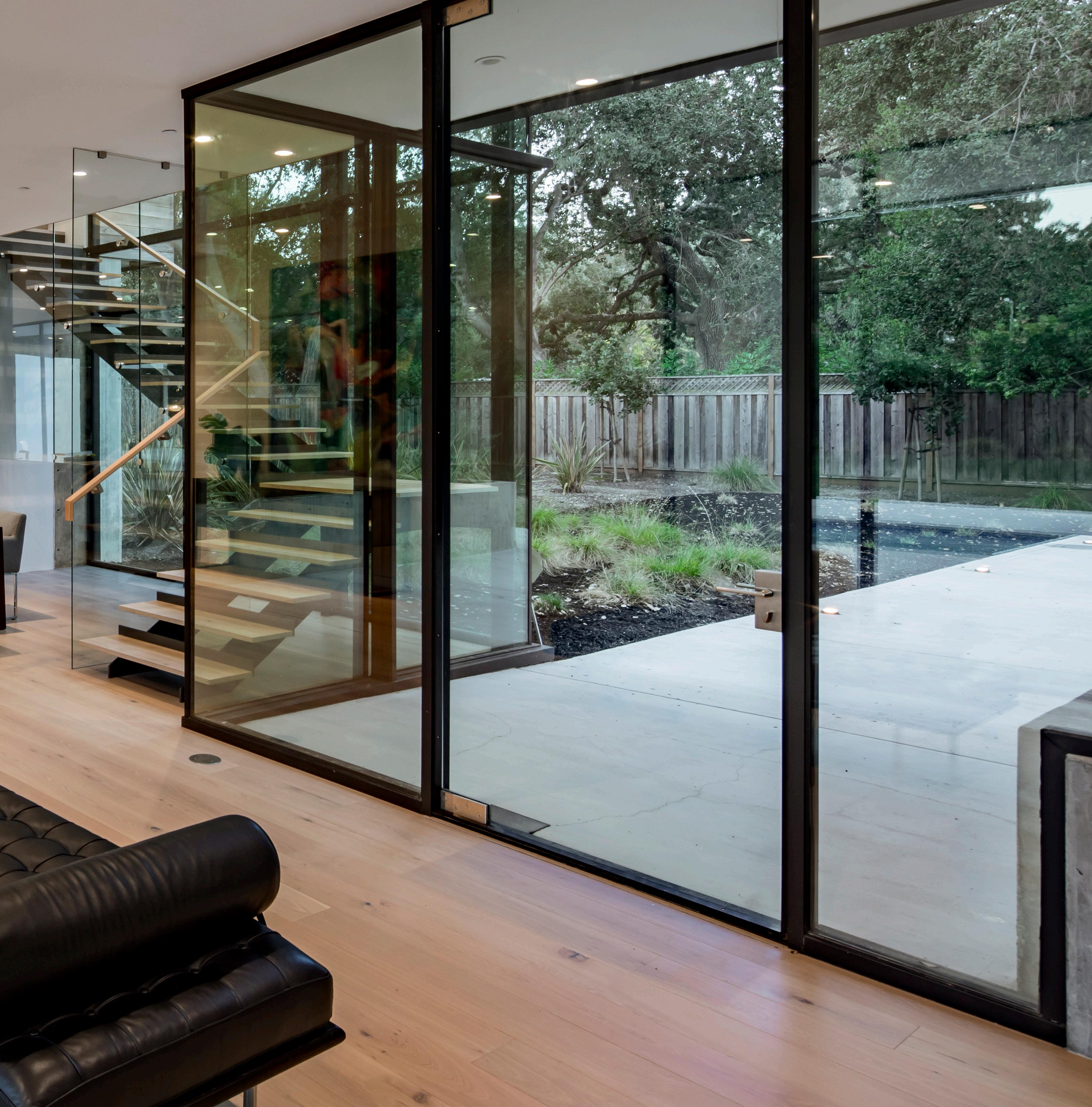
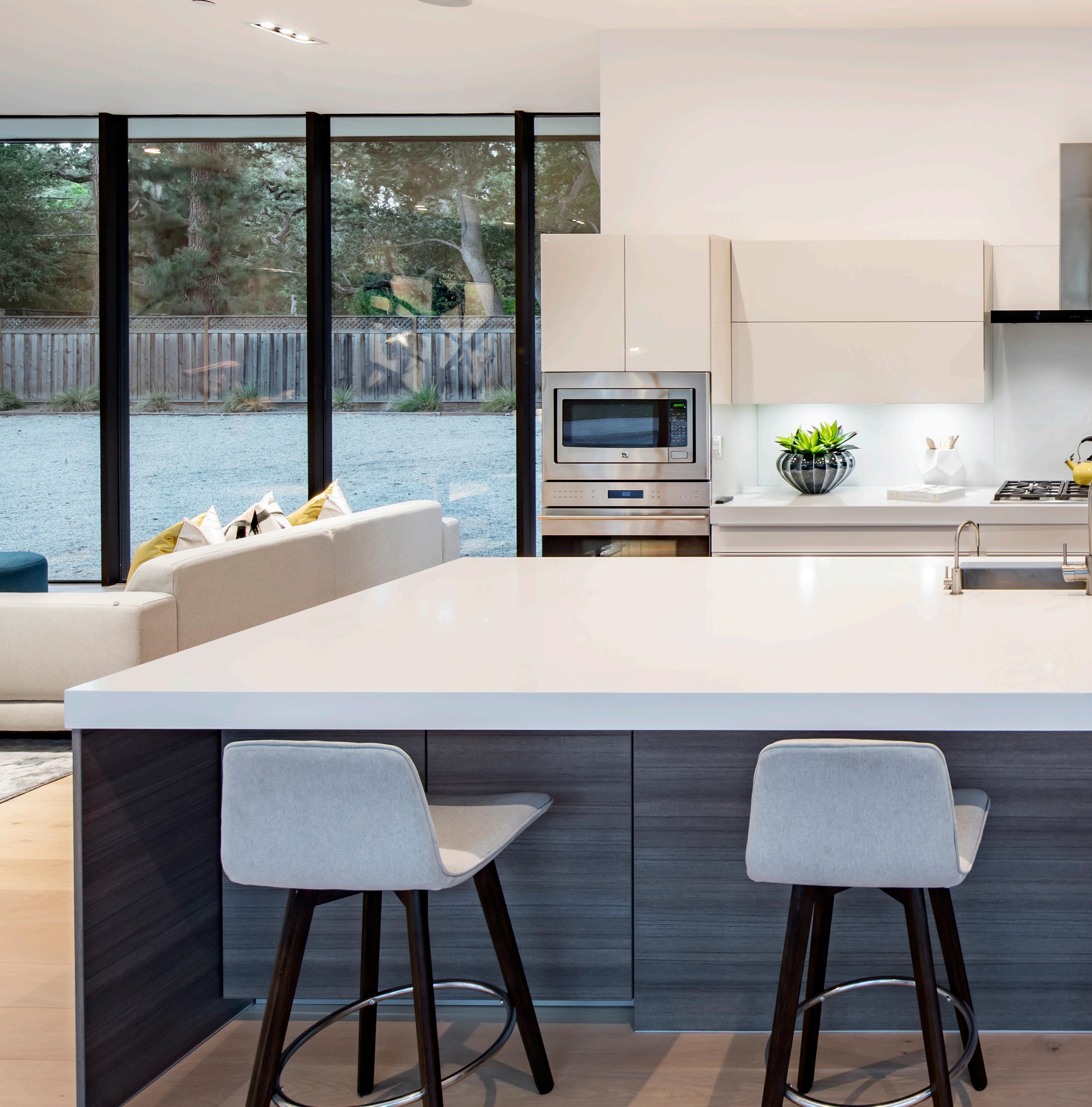
The chef’s kitchen includes an oversized island, sleek cabinetry, a walk-in pantry, and appliances from Wolf, Bosch, and Sub-Zero
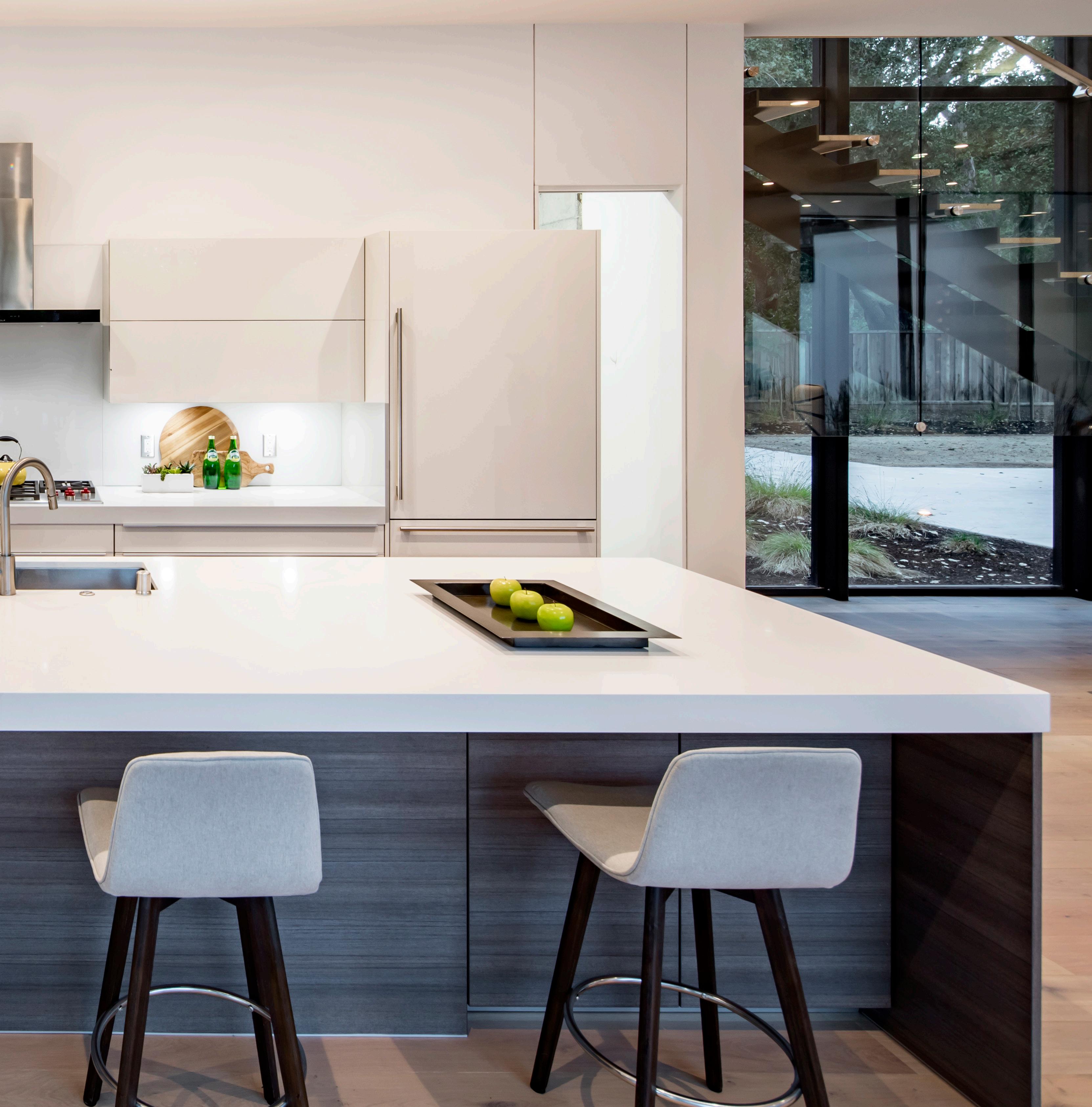
Two enormous sliding glass doors open completely to the grounds for fabulous indoor/outdoor living
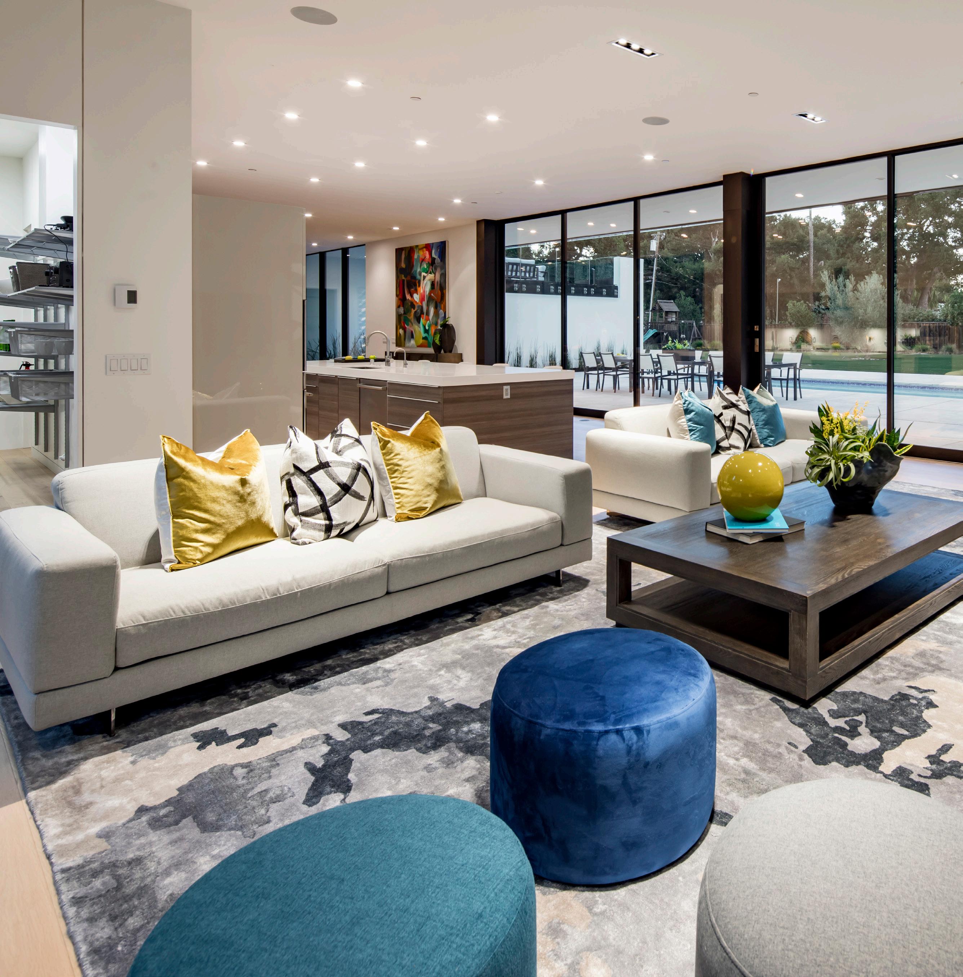

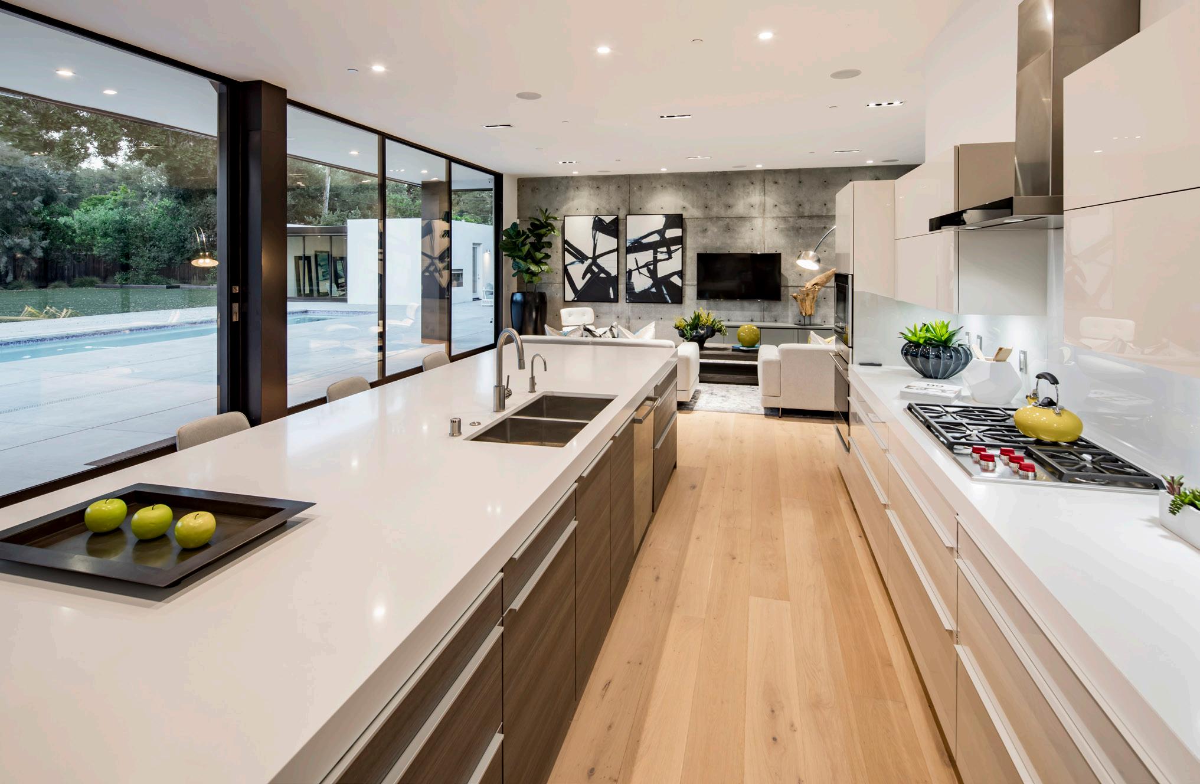

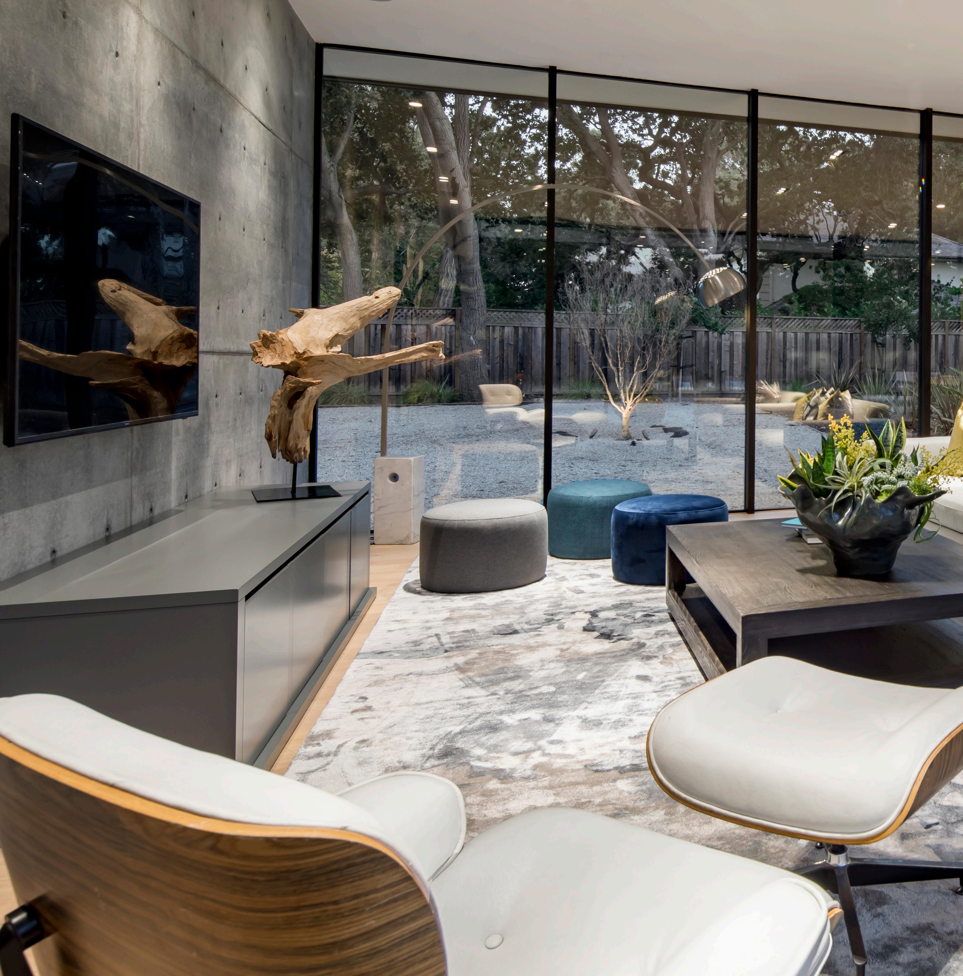
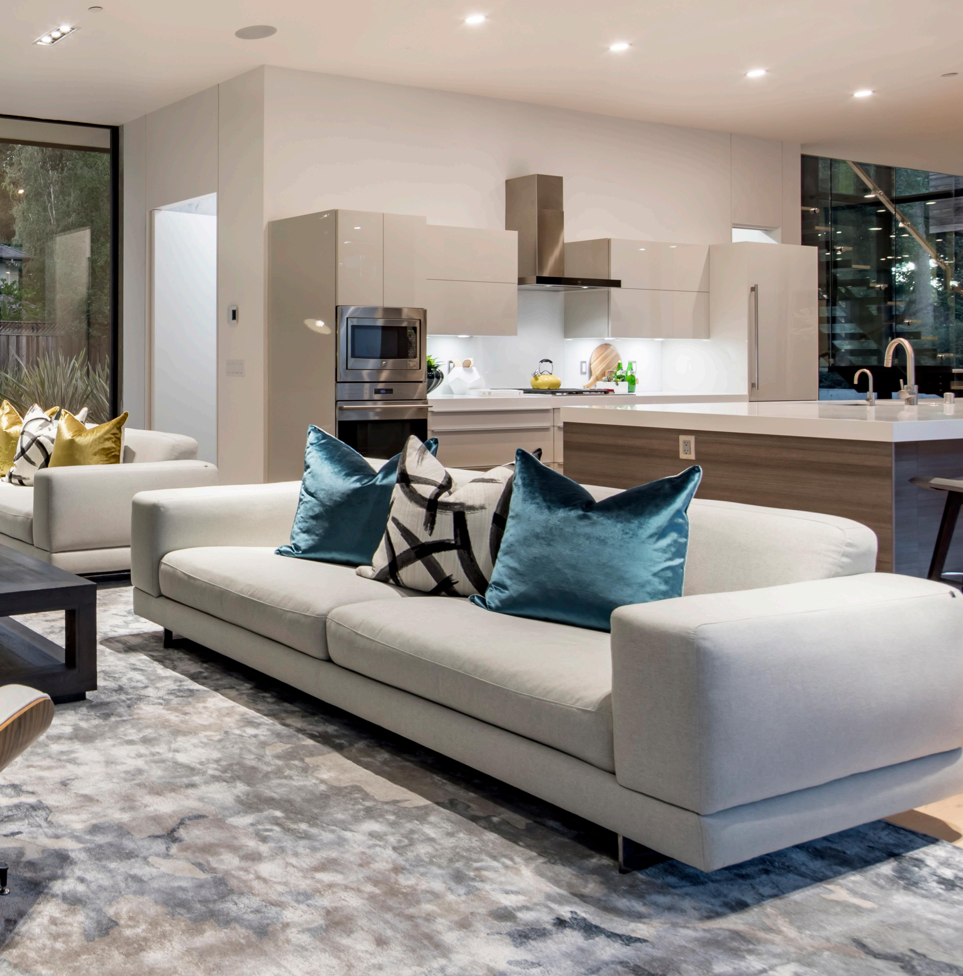
The primary suite provides a retreat-like setting with a soaking tub, step-in shower, a huge walk-in closet, and a balcony overlooking the grounds
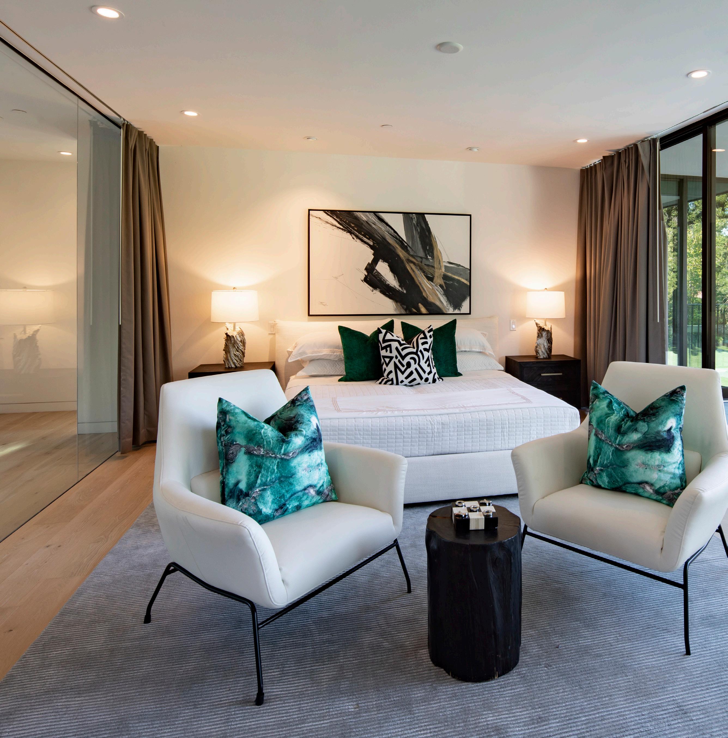

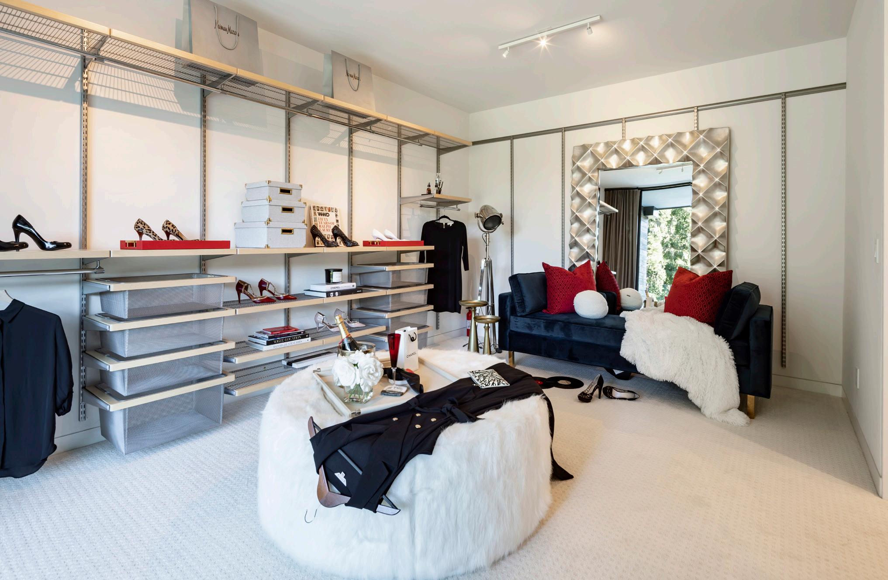
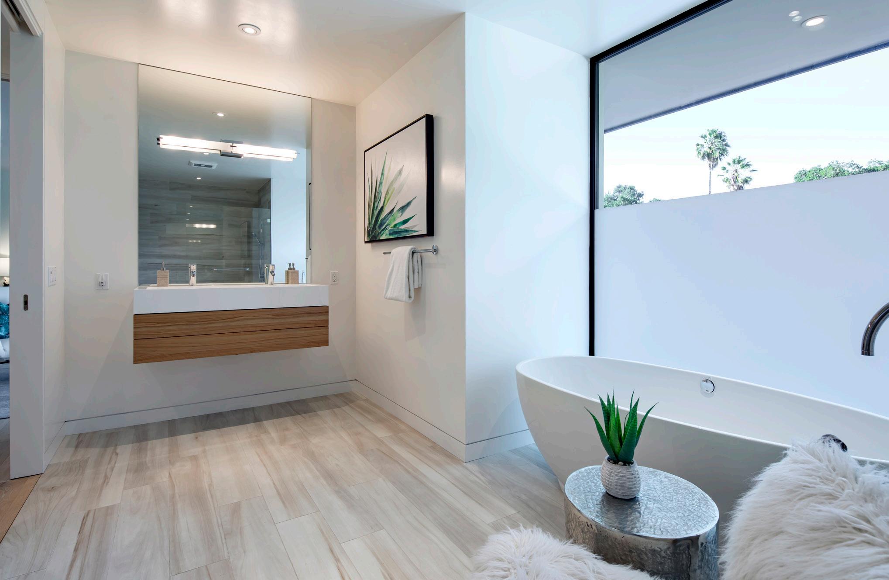
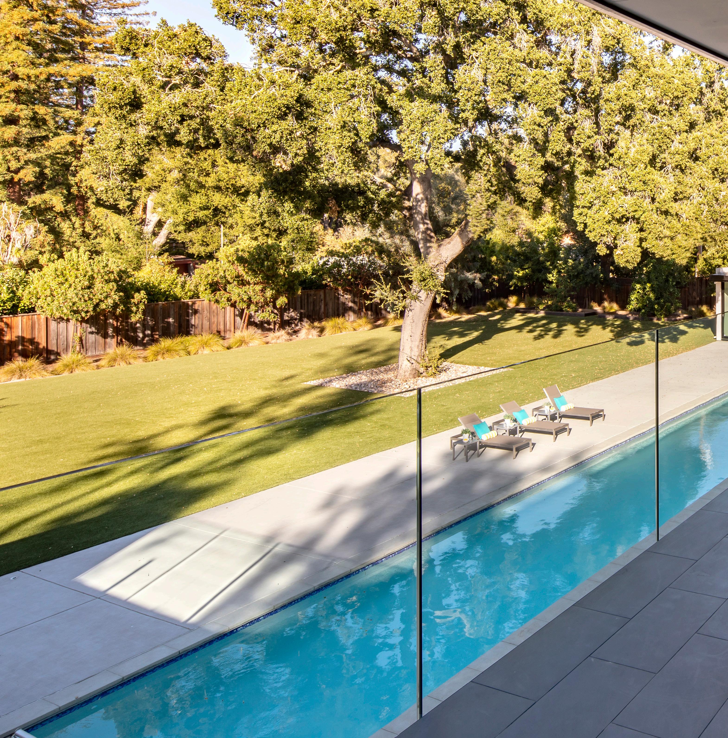
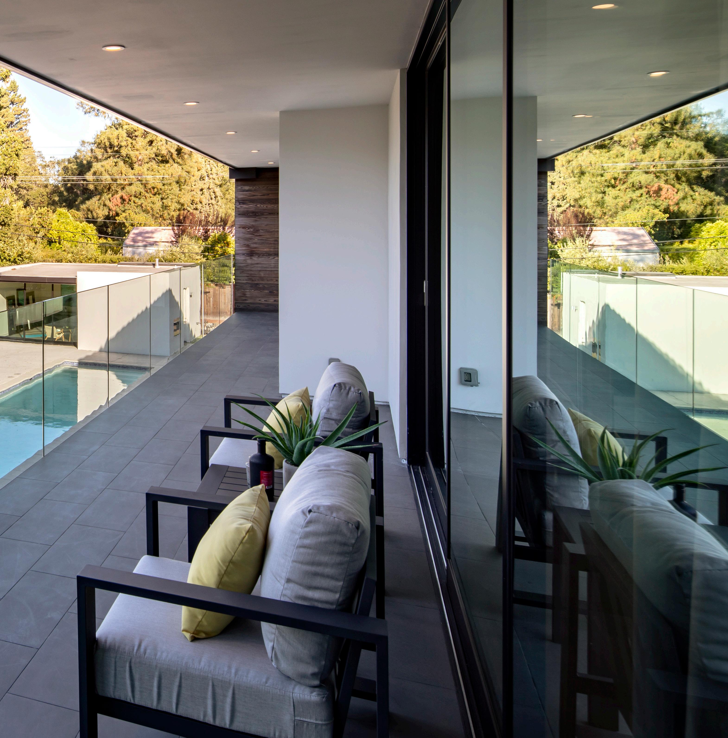
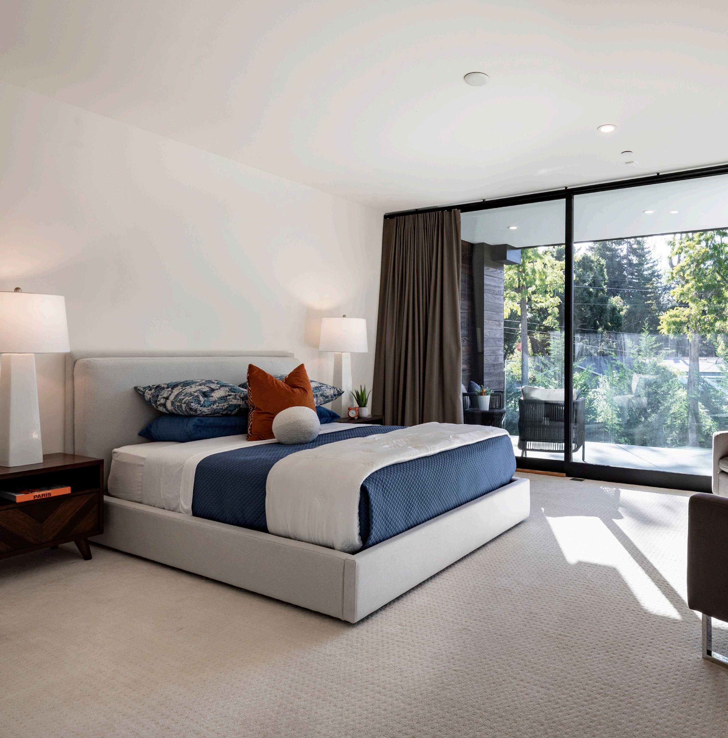


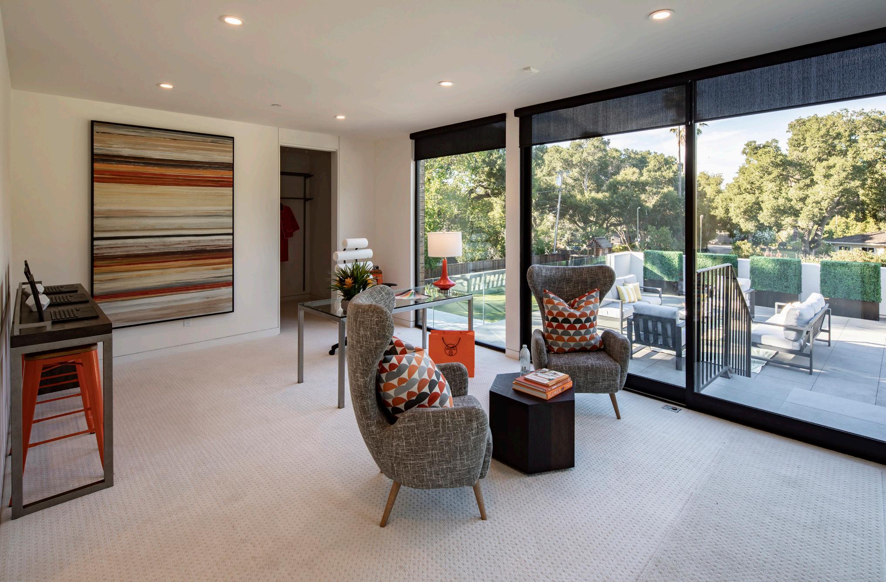
On the main level, a bedroom suite opens to its own private patio and provides great space for guests or extended family
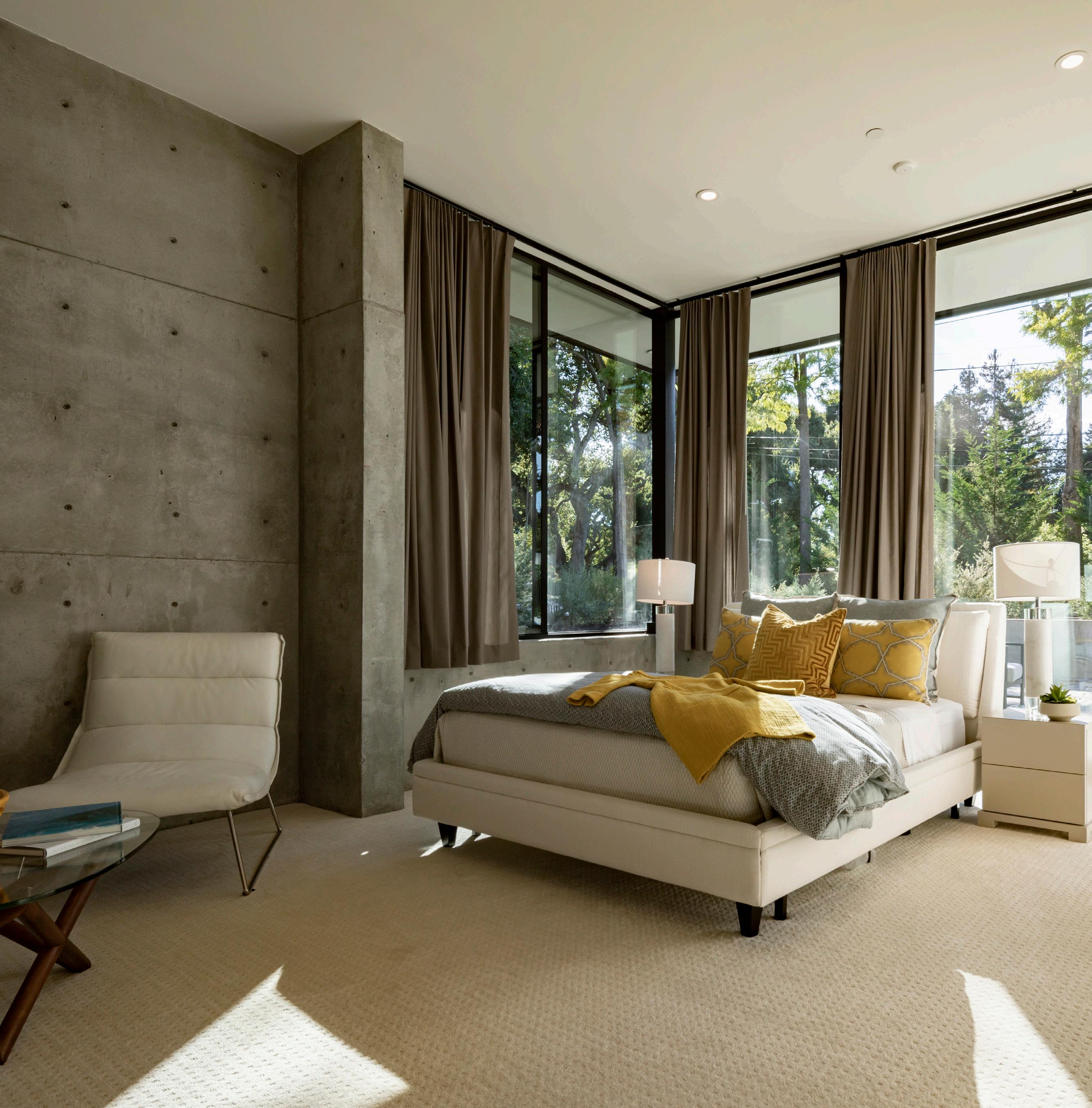

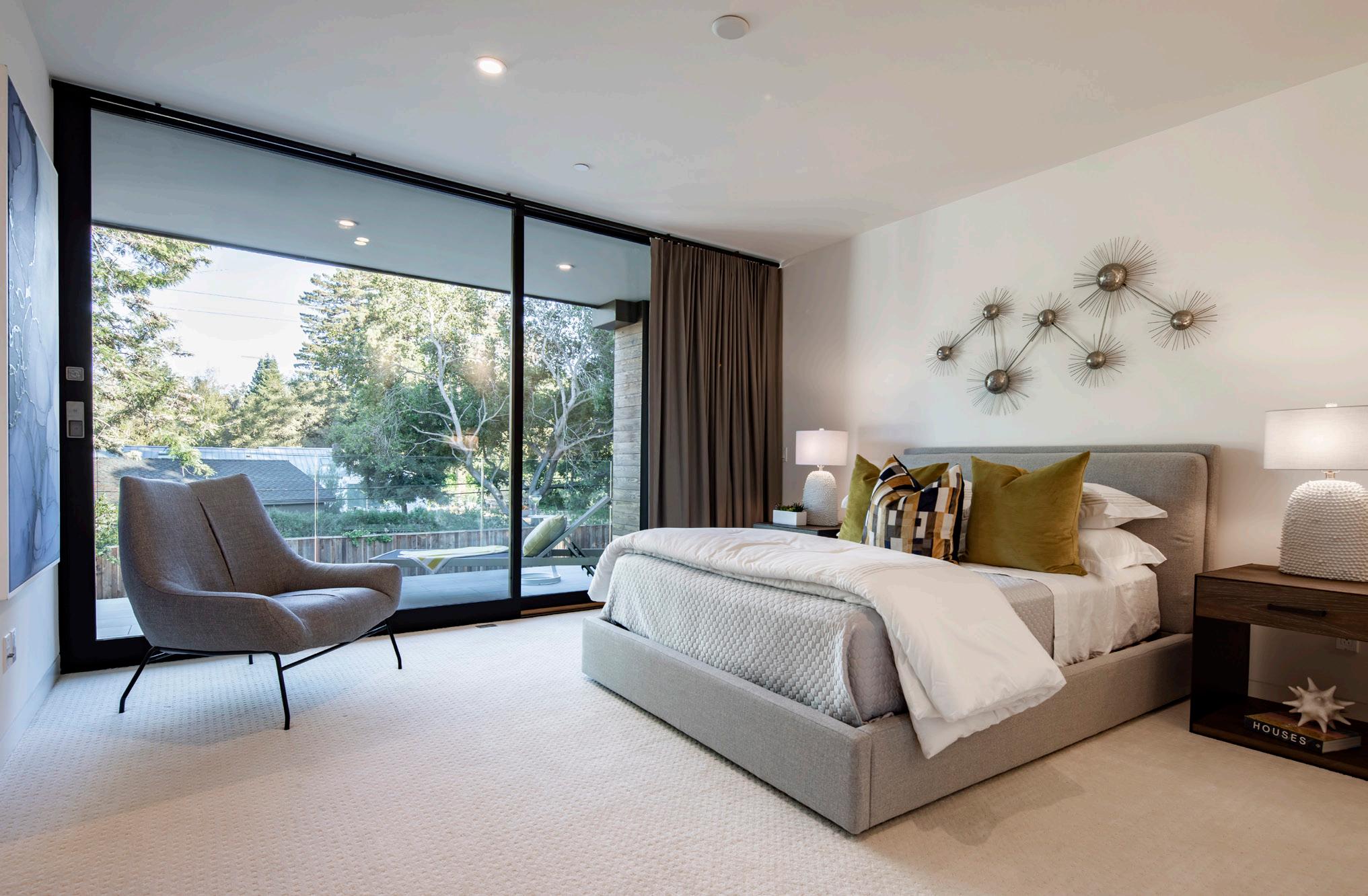
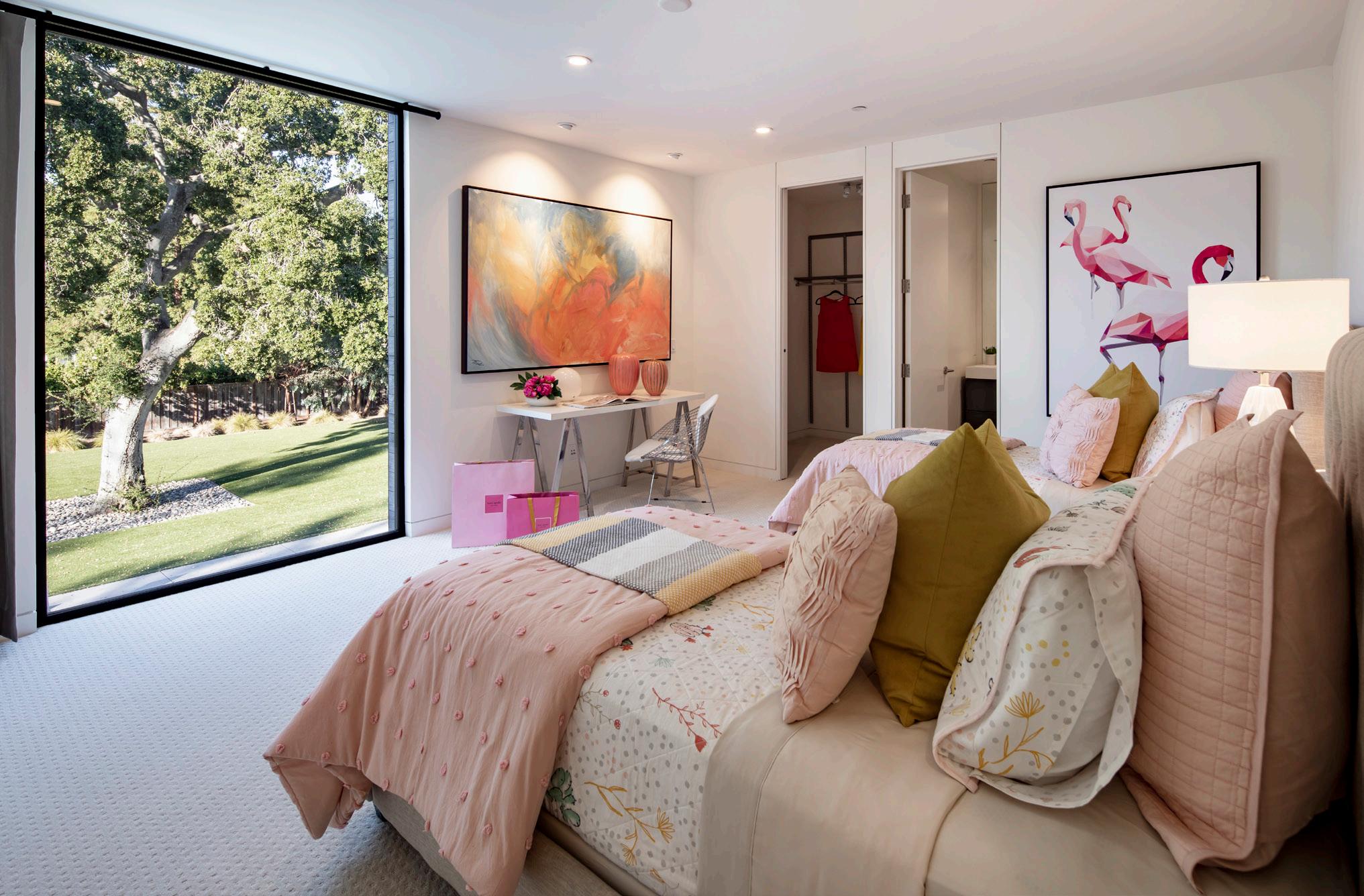
Five-star grounds encircle the home and begin with an expansive synthetic lawn and continue with a sparkling pool, ample patio space, and a pool house
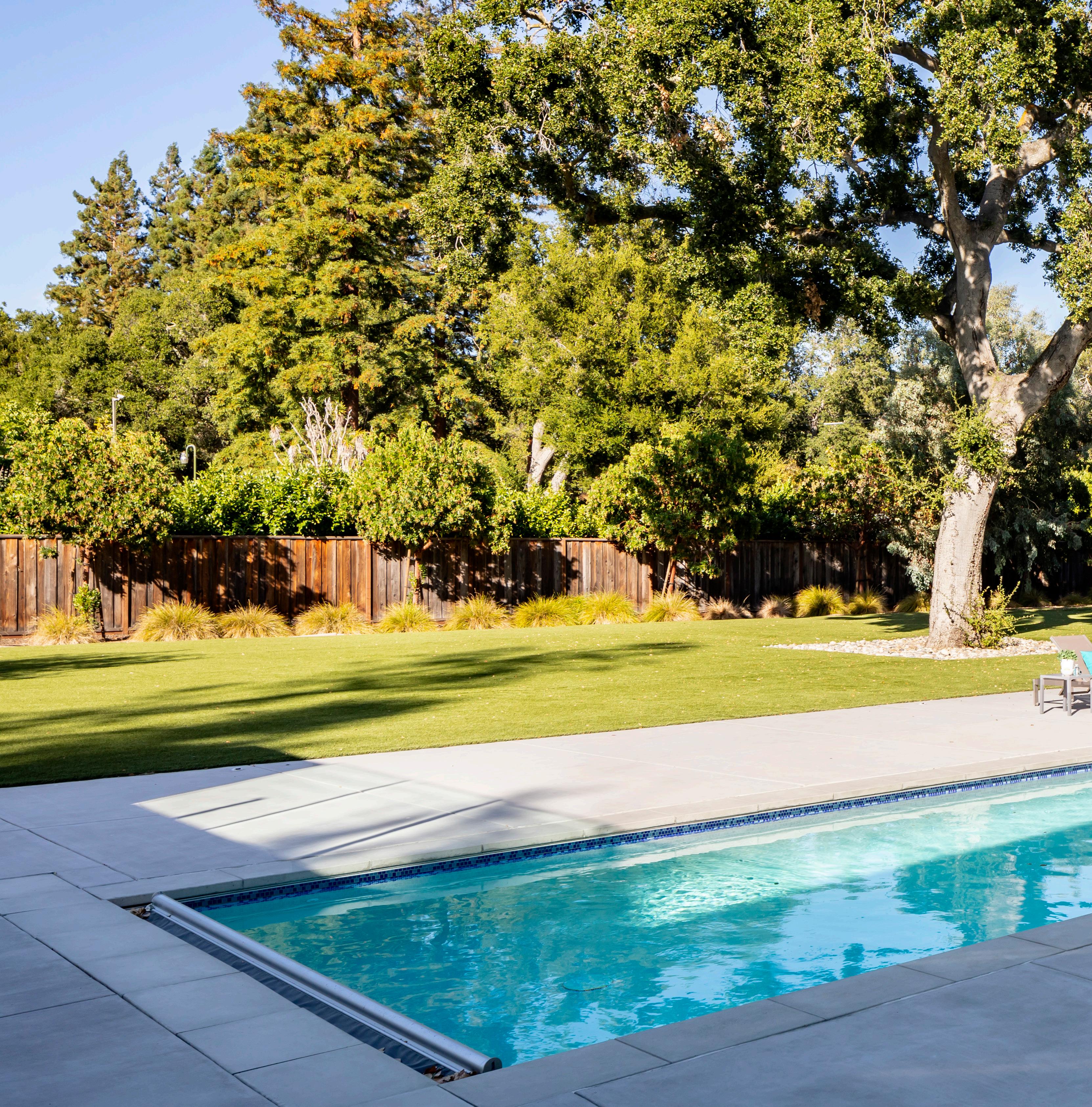
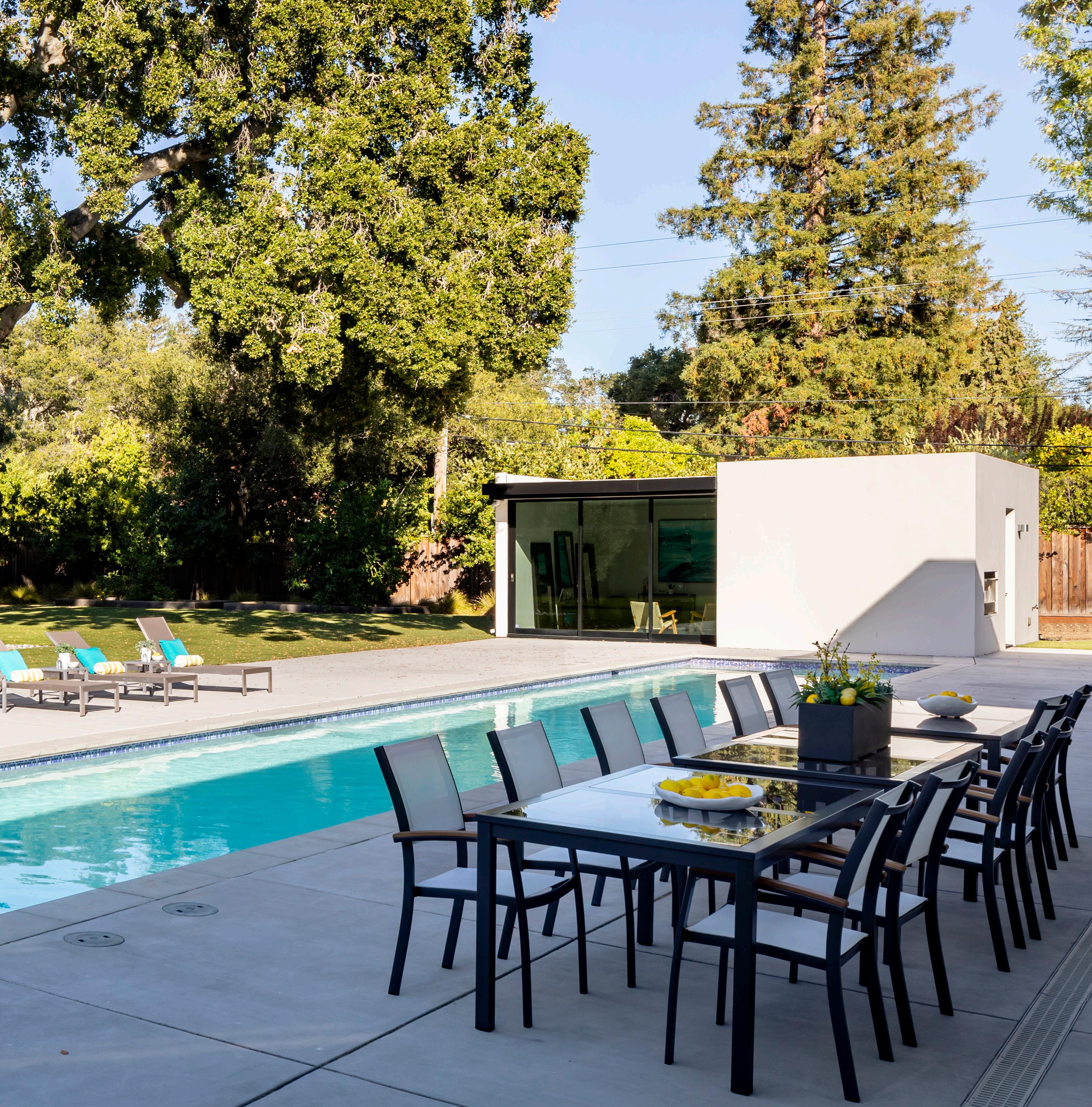
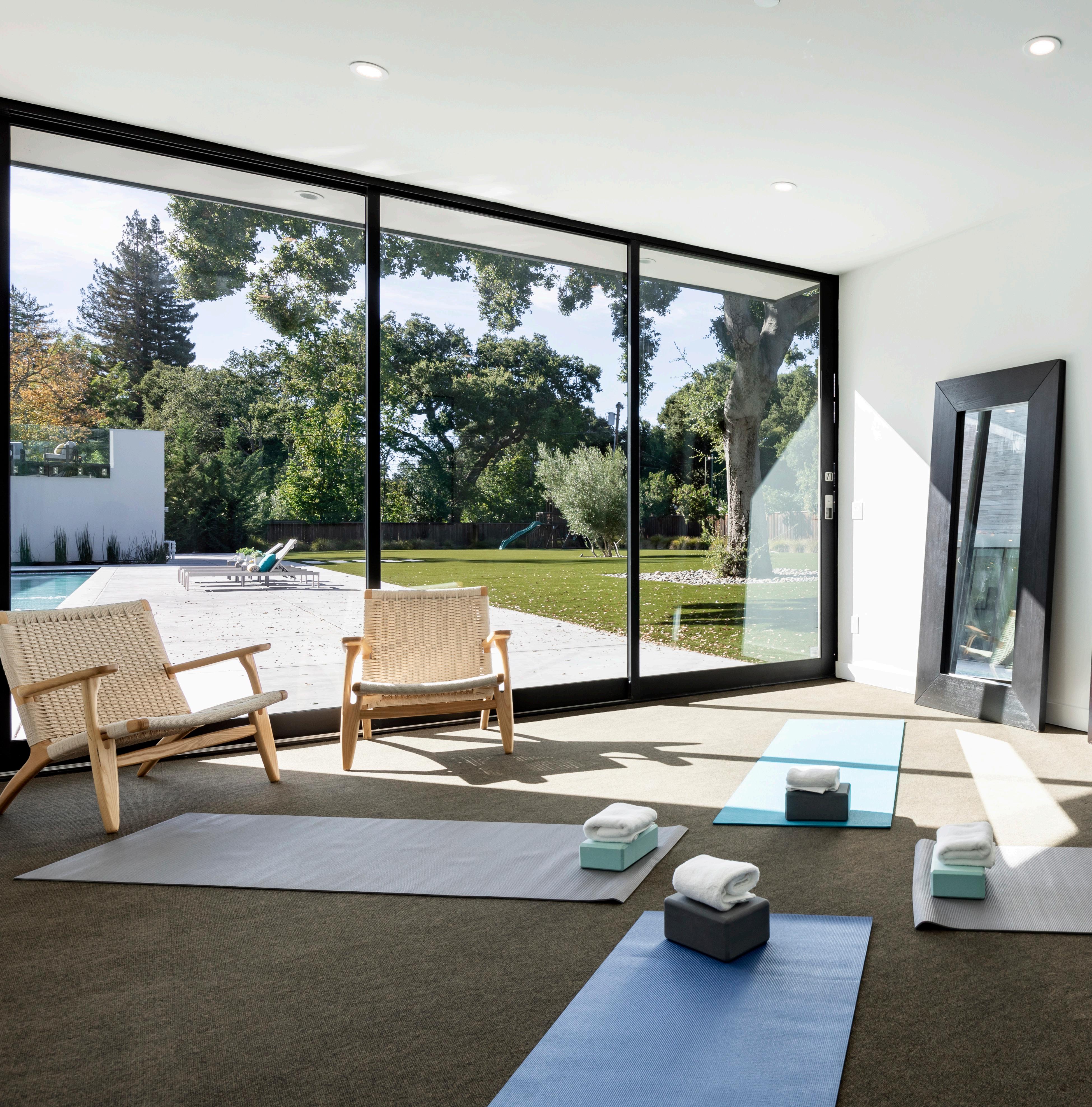 POOL HOUSE
POOL HOUSE

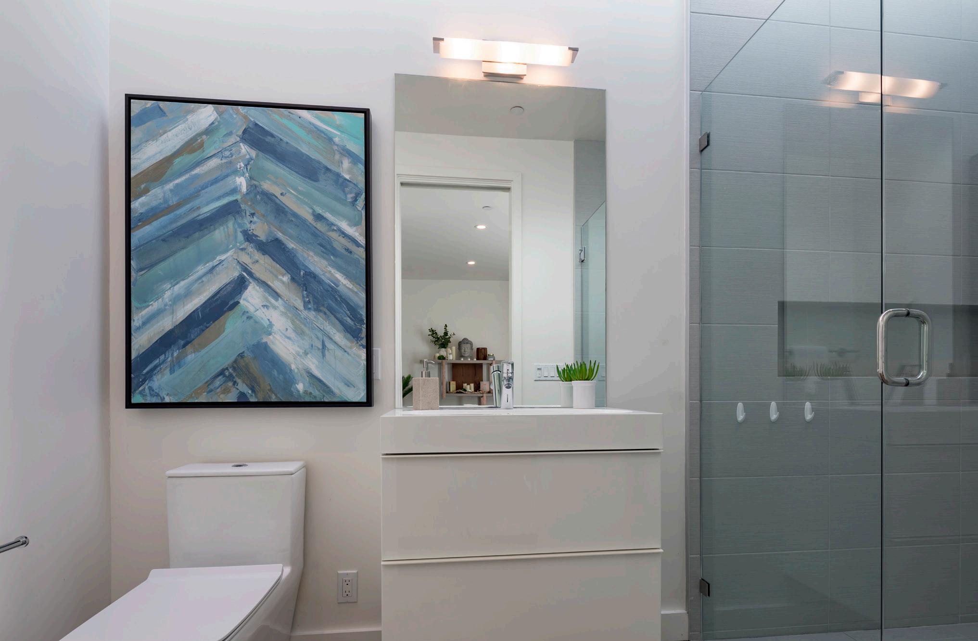
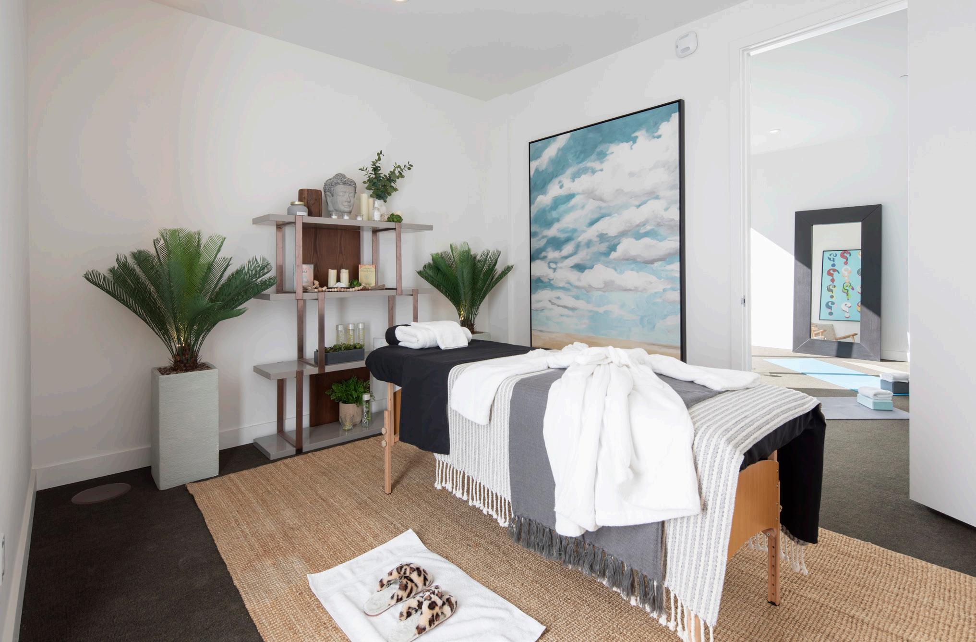
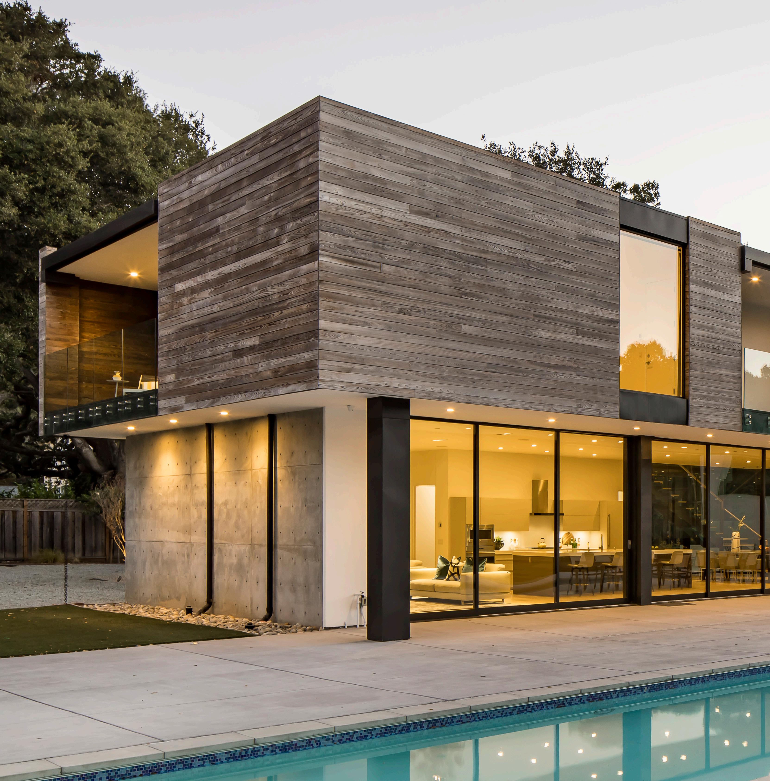
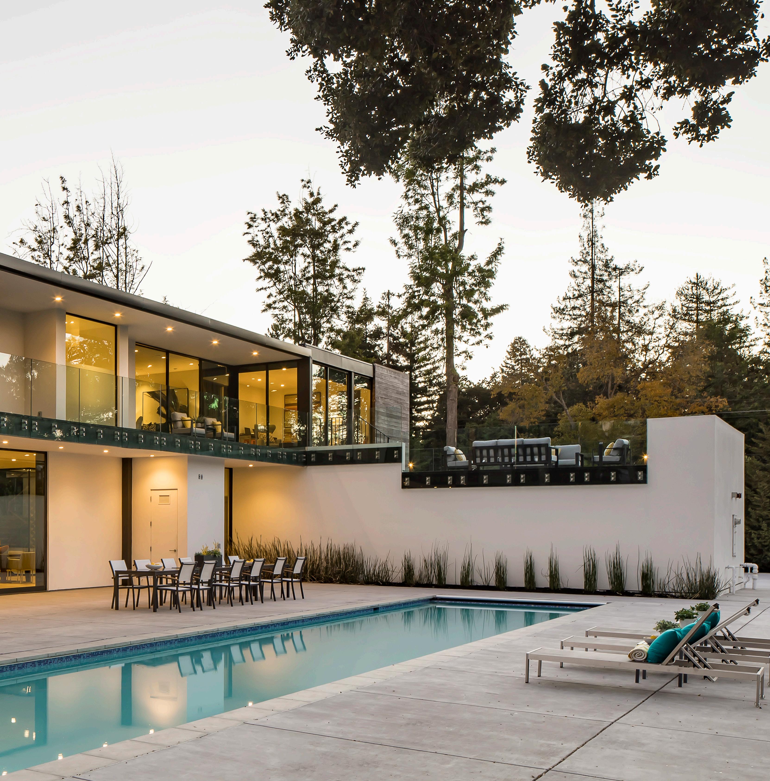
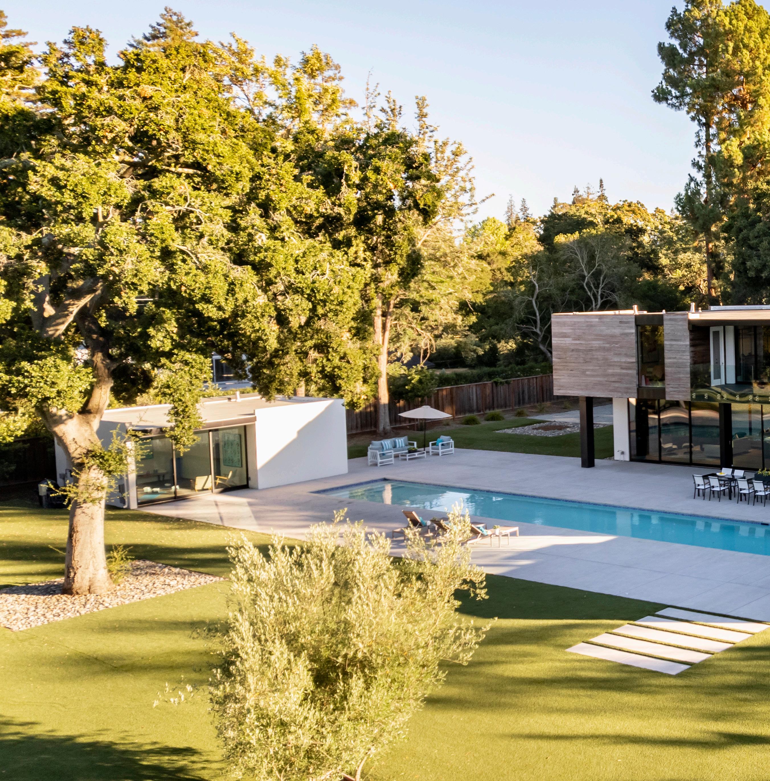
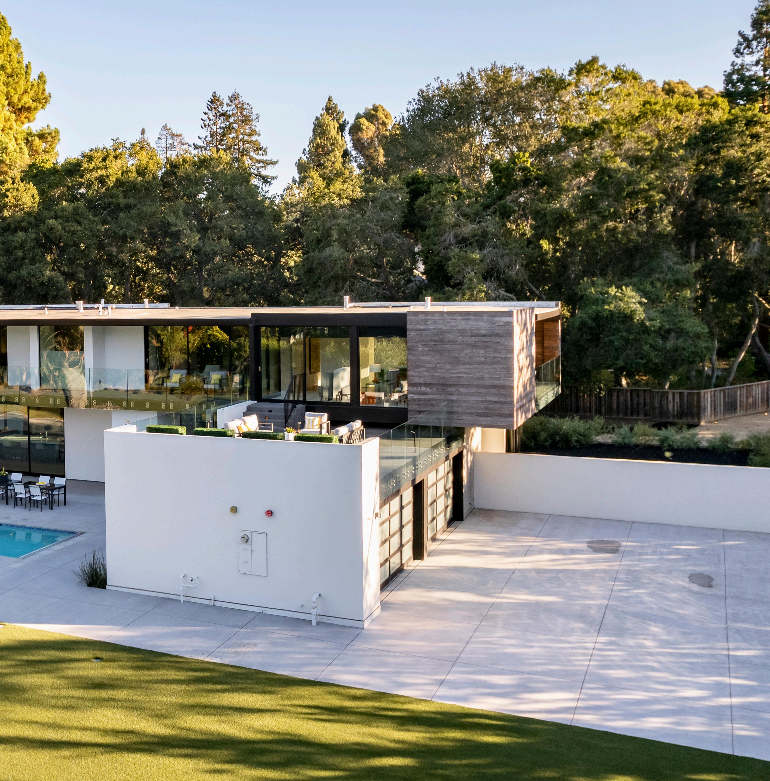
• Set at the end of a non-through street in sought-after Atherton, this impeccable custom home built in 2016 offers 5,560 square feet of living space, including a pool house (per county), with 6 bedrooms and 6.5 bathrooms, all set on gated grounds of 1.05 acres (45,675 square feet per county)
• Outstanding use of concrete and glass gives this home an unmatched ambiance, with modern interiors that call to mind the best of luxurious industrial design
• High-end appointments including wide-plank floors and Fleetwood glass doors can be found at every turn, and the entire home is bathed in tremendous natural light
• Designed by architect Curt Cline and built by Clarum Homes
• The open-concept main level features expansive spaces perfect for both entertaining and everyday living, beginning with the living room that flows into the kitchen
• The chef’s kitchen includes an oversized island, sleek cabinetry, a walk-in pantry, and appliances from Wolf, Bosch, and Sub-Zero
• The family room features a spectacular focal-point concrete wall as well as numerous picture windows
• Two enormous sliding glass doors open completely to the grounds for fabulous indoor/outdoor living
• A floating staircase leads upstairs, where the primary suite provides a retreat-like setting with a soaking tub, step-in shower, a huge walk-in closet, and a balcony overlooking the grounds
• Two additional bedroom suites reside upstairs
• On the main level, a bedroom suite opens to its own private patio and provides great space for guests or extended family
• Five-star grounds encircle the home and begin with an expansive synthetic lawn that features a delightful play structure
• The grounds continue with a sparkling pool, ample patio space, and a pool house with a living area and bathroom
• This home also includes a laundry room, as well as an attached 4-car garage with multiple EV charger outlets
• Though this home offers incredible privacy, you will be just a short drive to both downtown Menlo Park and Palo Alto, convenient to Stanford University, and just under 2 miles to US 101
• Children may attend top public schools Encinal Elementary, Hillview Middle, and Menlo-Atherton High, with acclaimed private schools including Sacred Heart and Menlo School close at hand (buyer to verify eligibility)
