





A spectacular lot of ~1 acre offers an exciting opportunity to enjoy an Atherton lifestyle and plays host to this inviting home in the Lindenwood neighborhood. Tremendous natural light helps to illuminate over 3,800 square feet, with the main home enjoying expansive gathering areas, a chef’s kitchen, beautiful redwood finishes, and sprawling grounds with a large lawn and pool. Spacious bedrooms provide welcoming accommodations, and a 1-bedroom, 1-bathroom guest home offers great flexibility. Plus, this home also includes a detached office as well as a 3-car garage. Everything Atherton and the surrounding area has to offer is within easy reach, from beautiful Flood Park, to downtown Menlo Park and Palo Alto, Stanford University, and much more. And as a finishing touch, children may attend top-ranked Menlo Park public schools, with acclaimed private schools close at hand (buyer to verify eligibility).
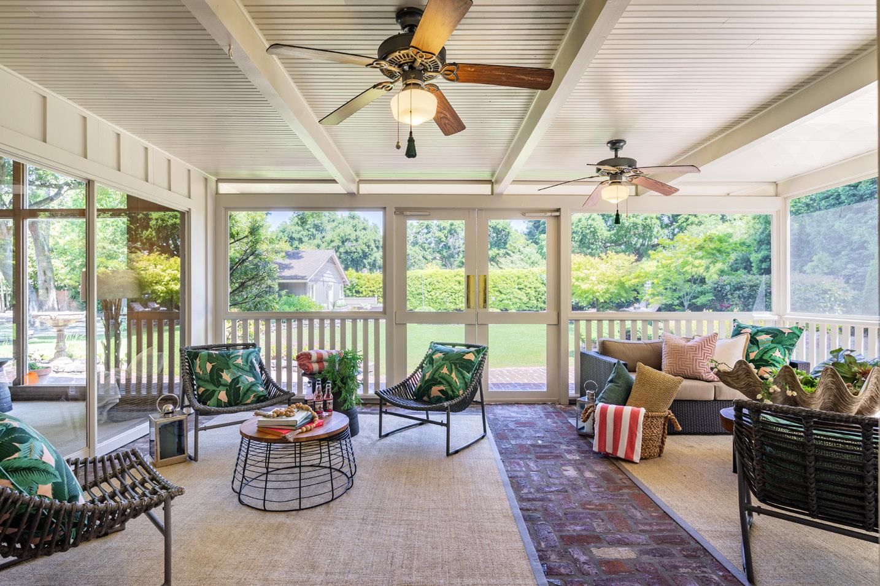
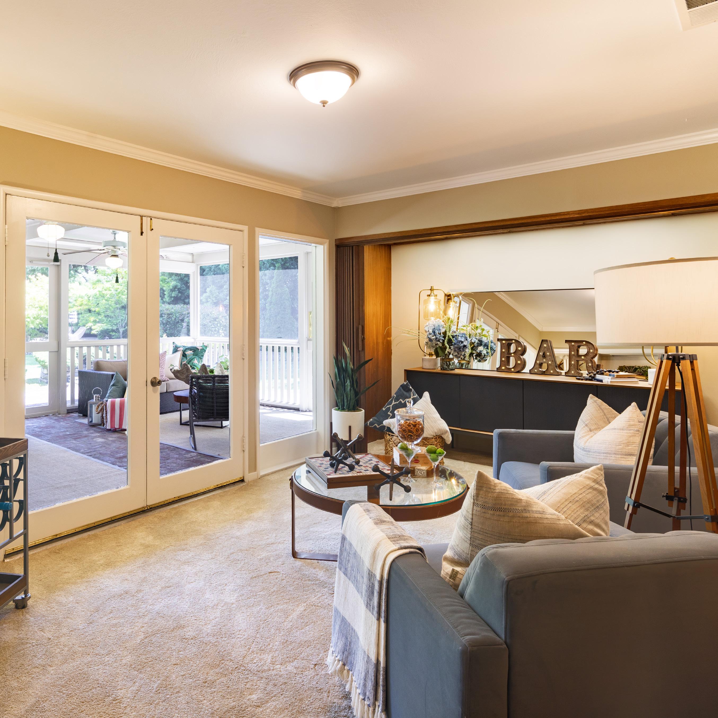


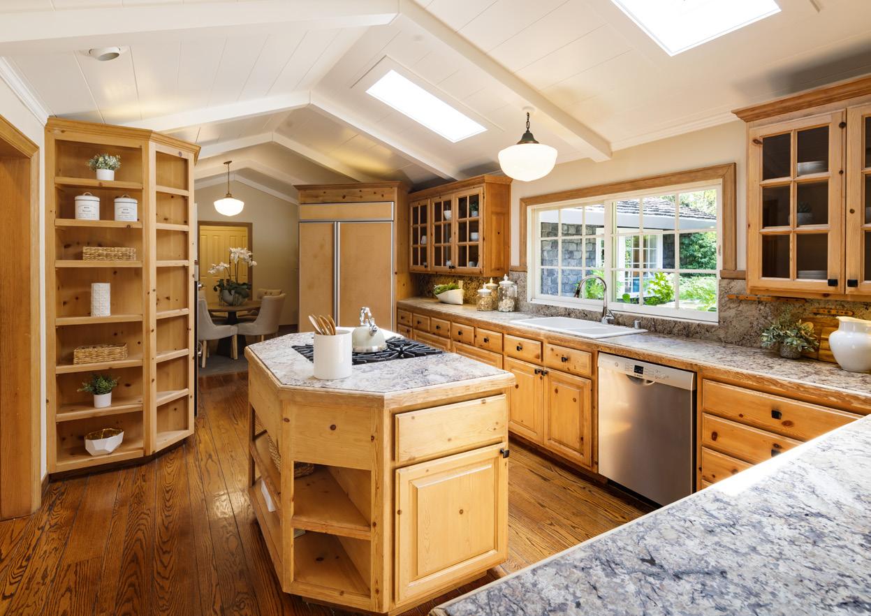




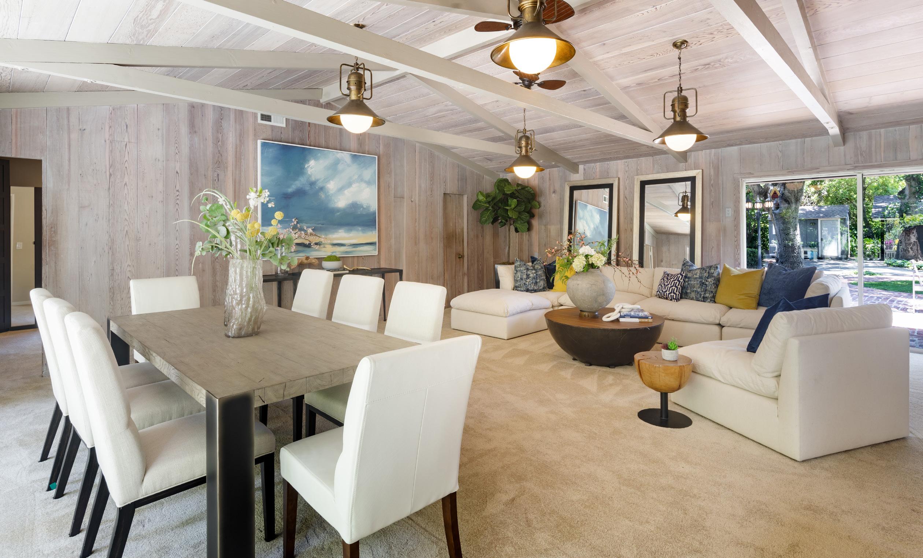
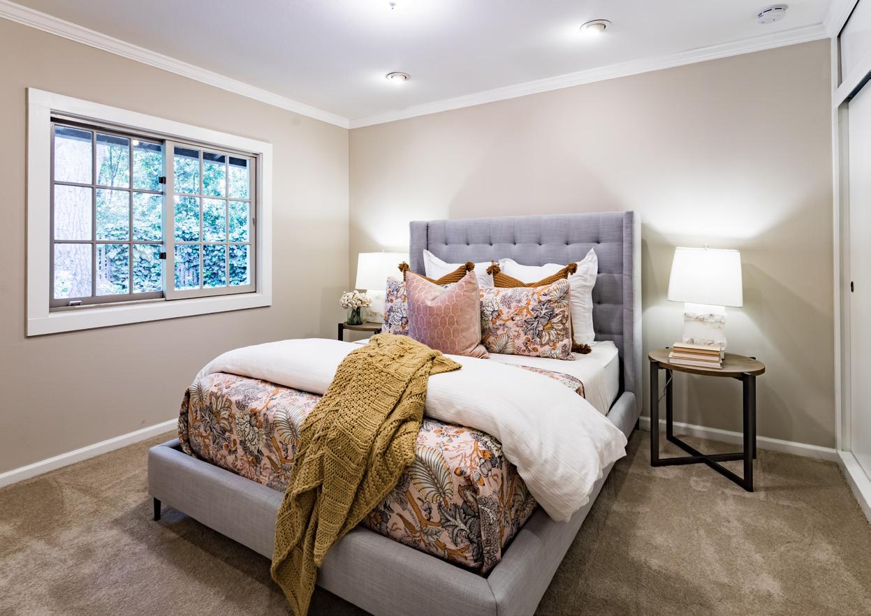
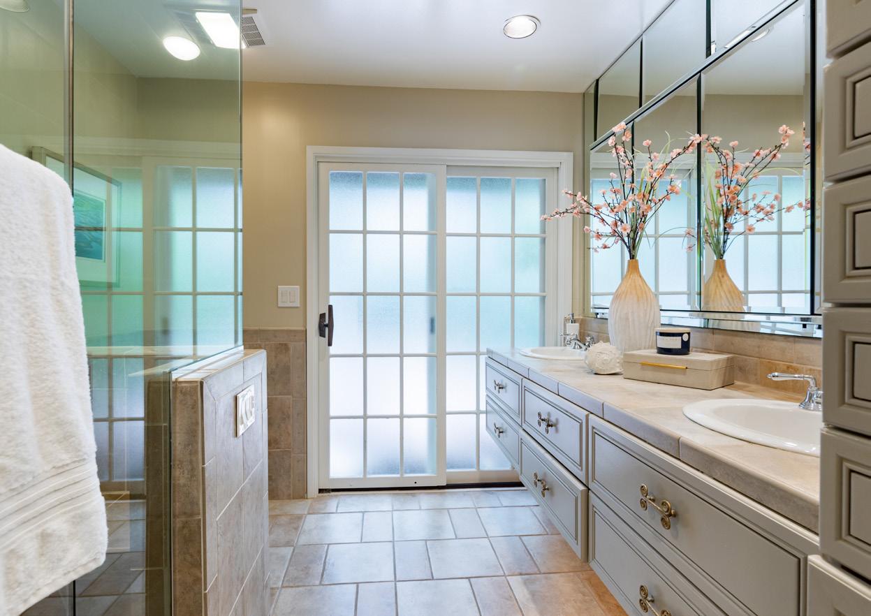


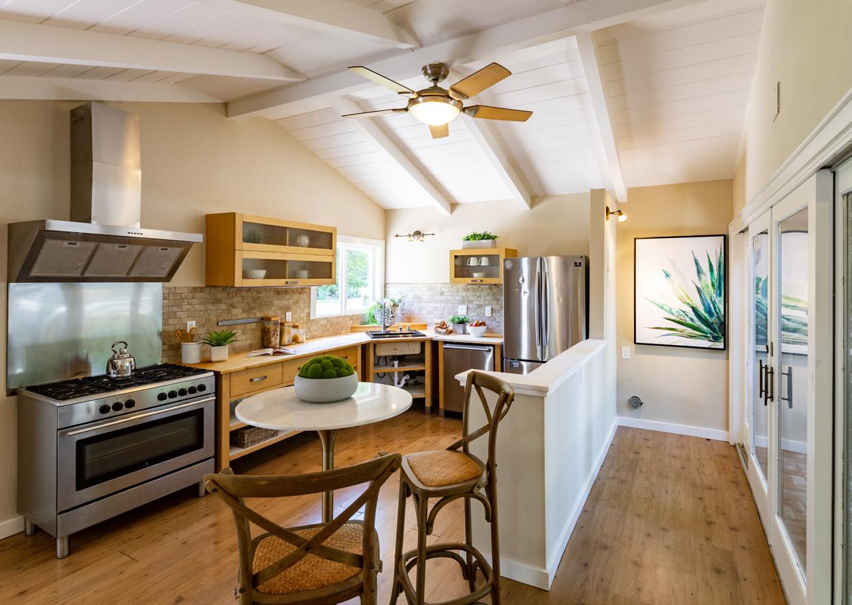

 1. Laurel School Lower Campus
2. Laurel School Upper Campus
3. Hillview Middle
4. Menlo-Atherton High
5. Sacred Heart
6. Menlo School
7. Flood Park
8. Downtown Menlo Park
9. Downtown Palo Alto
10. Stanford University
11. US-101
1. Laurel School Lower Campus
2. Laurel School Upper Campus
3. Hillview Middle
4. Menlo-Atherton High
5. Sacred Heart
6. Menlo School
7. Flood Park
8. Downtown Menlo Park
9. Downtown Palo Alto
10. Stanford University
11. US-101
• Spacious Atherton home totaling over 3,800 square feet (3,230 sf main home, per county; ~620 sf guest home, per floorplan) set on a lot of nearly an acre (per county)
• 5 bedrooms and 4 bathrooms, including a 1/1 guest home
• Verdant cul-de-sac location with circular driveway and beautiful landscaping, including newly planted lawn
• High, detailed ceilings, crown molding, handsome redwood finishes, fresh paint, and new carpet throughout
• Expansive living room with trestle ceiling, floor-to-ceiling windows, and fireplace with stacked-stone surround
• Formal dining room with outdoor access
• Chef’s kitchen with hardwood floors, large island, pantry, skylights, and pass-through window to family room
• Appliances include: Wolf 4-burner cooktop; GE oven (2); Bosch dishwasher; KitchenAid refrigerator
• Family room with trestle ceiling and sliding glass door to the backyard
• Inviting den opens to screened-in porch with great space for indoor/ outdoor living
• Primary suite includes dual-sink vanity, step-in shower, and outdoor access
• Guest bedroom with outdoor access served by bathroom with tub and shower
• Two additional bedrooms served by bathroom with step-in shower
• Detached guest home includes living room, kitchen, bedroom, and bathroom; detached flexible-use space ideal as an office or fitness room
• Peaceful, sprawling grounds include lush lawn, pool, pathways, a brick patio, and antique San Francisco cobblestone
• Additional features: laundry area; detached 3-car garage
• Sought-after Lindenwood neighborhood location just moments to Flood Park, downtown Menlo Park, Palo Alto, and Stanford University; convenient access to US-101
• Top-ranked public schools Laurel Elementary, Hillview Middle, and MenloAtherton High; acclaimed private schools including Sacred Heart and Menlo School are close at hand (buyer to verify eligibility)





