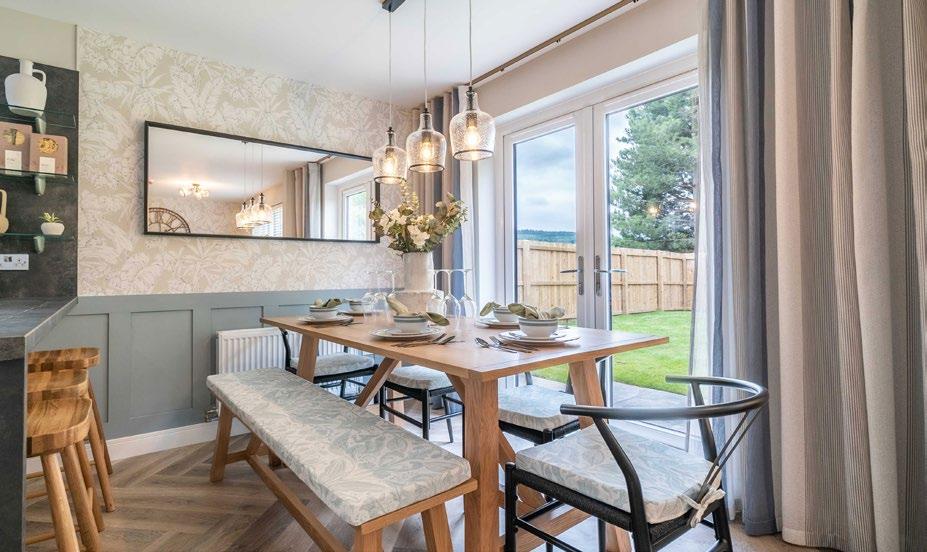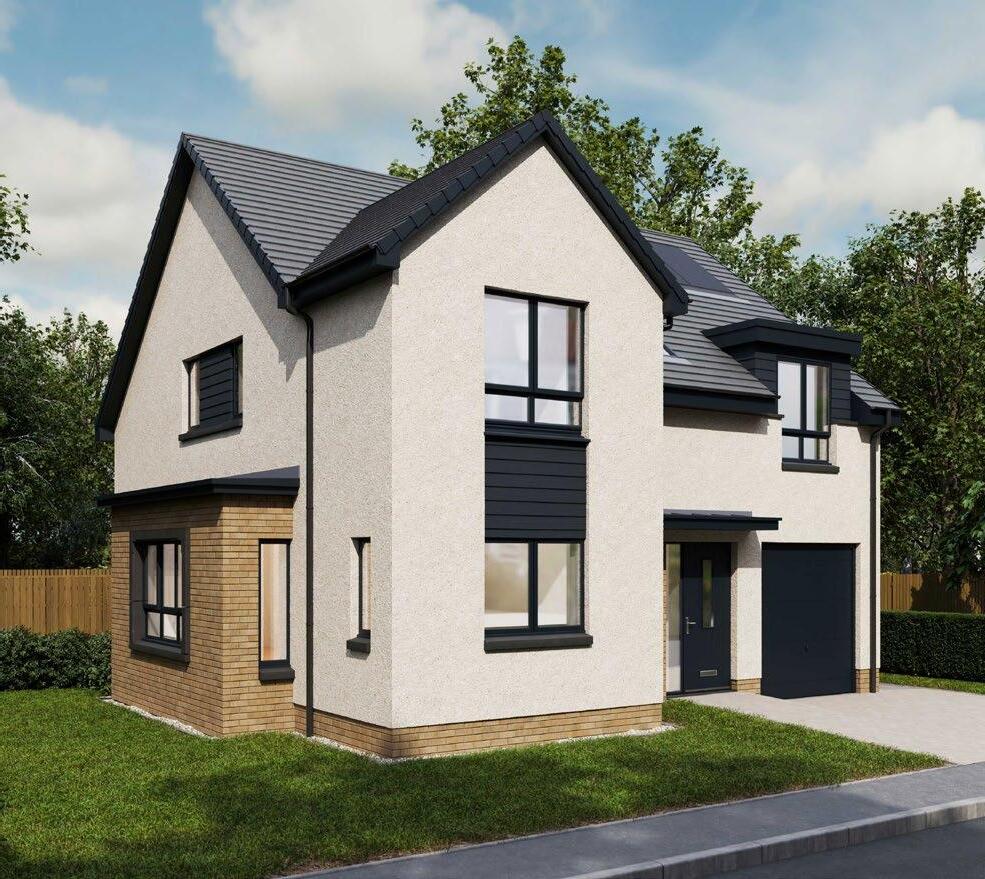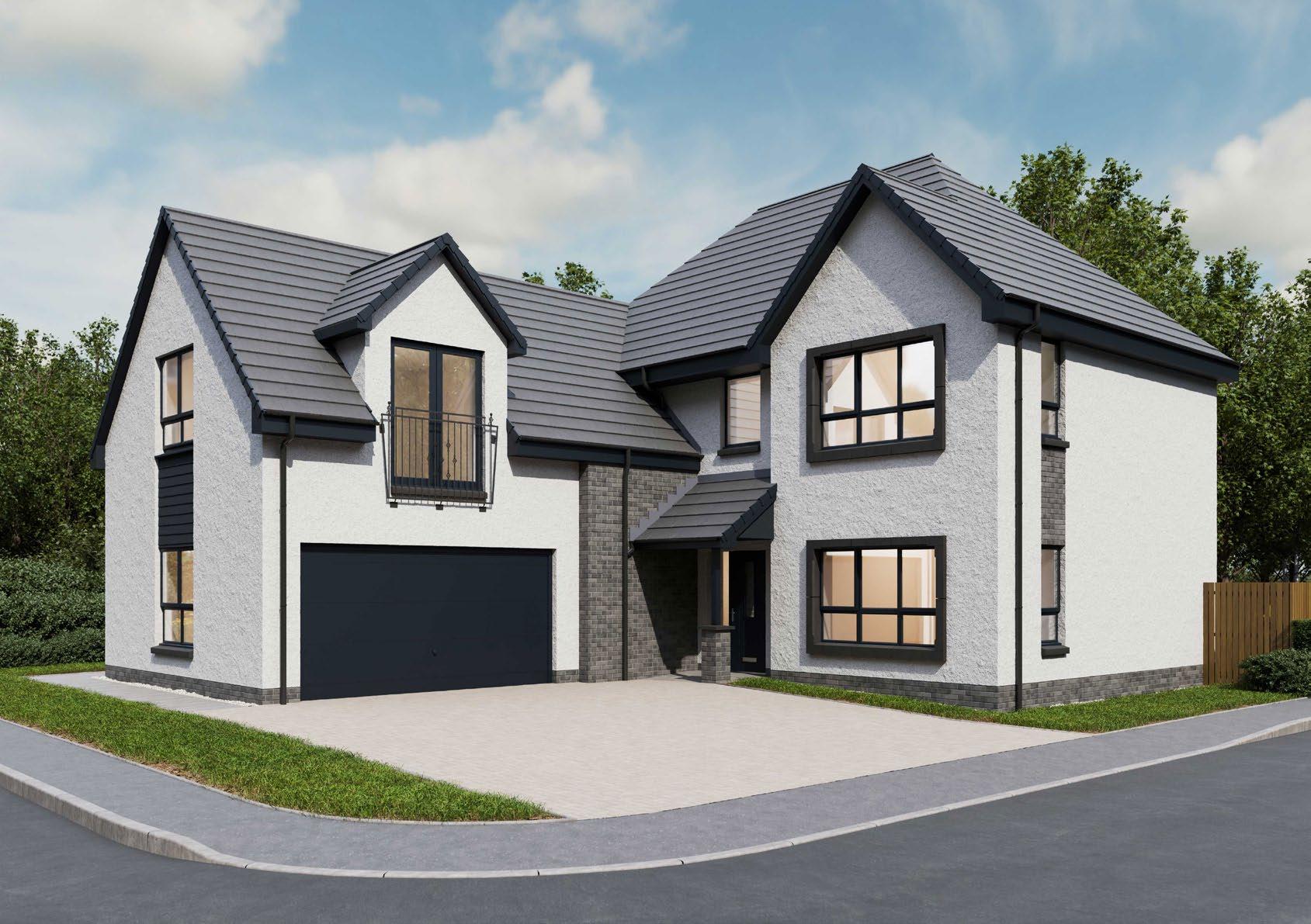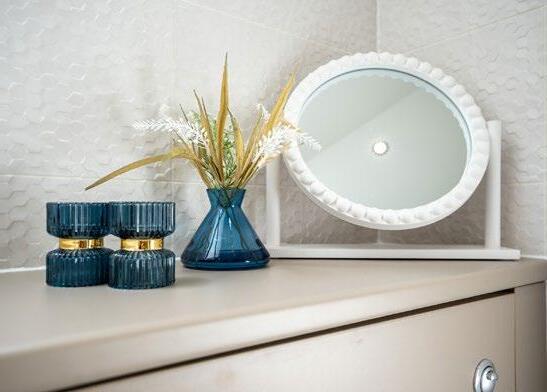Ogilvie at Weavers Lane
Cairneyhill
An exclusive development of stunning three- and four-bedroom homes, by Ogilvie Homes.





Cairneyhill
An exclusive development of stunning three- and four-bedroom homes, by Ogilvie Homes.




Cairneyhill
Weavers Lane by Ogilvie Homes is a stunning Fife development of three- and four-bedroom homes in the village of Cairneyhill, just outside of Dunfermline.
Join the thriving community in Cairneyhill. Surrounded by stunning countryside, rolling hills and the River Forth, Weavers Lane has a welcoming yet adventurous charm. Based on the phrase ‘rocky hill’, Cairneyhill is immersed in the adventure playground of the surrounding Fife countryside, with splendid castles, a beautiful coastline and renowned golf courses.
But the area’s scenic attractions aren’t its only draw. You’ll be a 10-minute drive from the gem of Dunfermline, which has a rich heritage in linen weaving, as well as being part of the fabric of history as Scotland’s ancient capital – and, more recently, Scotland’s newest city. Soak up the heritage, arts scene and bountiful local produce of the region.
Less than an hour from Stirling, St Andrews and Edinburgh, Weavers Lane is in the perfect position to enjoy everything Scotland has to offer. Stroll, relax or lace up your boots and go hiking. It’s yours to explore.
Sat nav reference: KY12 8QU
From Stirling: Join the M9 towards Edinburgh, then exit onto the M876. Continue onto S Approach Road/A876. At the roundabout, take the third exit and continue onto Kincardine Bridge/A985. Once across the river, continue to follow the A985, At the roundabout, take the second exit and stay on the A985. At the roundabout, exit to the A994 and Cairneyhill.
Torryburn
From Edinburgh: Exit the city to the west and join the Queensferry Road/A90. Merge onto M90. Once over the river, take the A985/A921 exit towards Kincardine Bridge/Inverkeithing. At Admiralty Junction, take the first exit onto Admiralty Road/ A985. Go through two roundabouts and then on the third roundabout, take the second exit to the A994 and Cairneyhill.

Weavers Lane has 10 types of home: Anson, Addison, Blair, Linton, Kennedy, Calvert, Ashworth, Fincastle, Learmonth2 and Lennox2. Each home has high-specification fixtures and fittings throughout, as well as customisable options.
Anson 3-bedroom endterrace, mid-terrace, semi-detached or detached house


3-bedroom end-terrace, mid-terrace, semi-detached or detached home
These impressions are for illustrative purposes only and will vary by development. All colours and specifications should be checked with our Sales Representative prior to reservation. Room measurements given are approximate only. Floor plans, dimensions and specifications on any particular development are correct at time of going to press. Nothing contained in this brochure shall constitute or form any part of any contract. All dimensions are ±50mm.
Addison
3-bedroom endterrace, semidetached or detached house


3-bedroom end-terrace, semi-detached or detached house
















Part 1
Buying an Ogilvie home is simple; our honest and transparent guidelines walk you through exactly what is required – from finding your ideal home to moving in. All our advisors are on hand to answer any questions you may have and will steer you through the whole process, ensuring that your experience is stressless and relaxed.
Once you’ve chosen your house style and which plot you want to buy, we can assist you with the following:
• Appointing a solicitor to carry out the conveyancing for your purchase is essential. We’ll be happy to recommend a solicitor should you require it.
• Financial advice from an Independent Financial Advisor. If you don’t have anyone in mind, we can recommend a suitable independent advisor to provide free financial advice, prior to your reservation.
Please ask the sales manager for details.
The next stage is formalising your reservation agreement, which will hold your chosen plot and fix the price of the property for the period stipulated (on your reservation agreement), and making your reservation fee payment of £500.* Our preferred payment method is via online banking; however, if this is not available to you, the site sales manager can advise a suitable alternative.
*70% of your reservation fee will be retained should you cancel your reservation prior to concluding the missive contract.
During the fixed period your reservation agreement states, our standard, legal offer-to-sell missive contract

will be sent to your appointed solicitor. The stipulated expiration date on your reservation agreement will be the same as the date we require your missive contract to be concluded by. These dates are extremely important as the reservation will automatically expire and any incentive offered will be withdrawn should the next stage of concluding the missive contract not have been achieved (unless a written request submitted from your solicitor to ours has been approved by our office) and the plot will be remarketed for sale. Once you and your solicitor are satisfied with everything, your solicitor will conclude missives on your behalf. At this point, the balance of the deposit will be payable, which is a further £1,000, for a total deposit of £1,500.


Part 2
With the legalities complete, subject to build stage, you’ll be invited to an appointment at the marketing suite to make your colour choices from our excellent range of standard options, plus our client extras range (where applicable), to finish your new home.*
The appointment date agreed will be the final opportunity for processing all colours and any client extras for the property (we are unable to consider any amendments/additions to your colour selections or chosen extras after this appointment date). However, we welcome as many visits by appointment as necessary prior to the final agreed appointment date and time.
*Please be advised that only our pre-approved list of extras will be considered, subject to the build stage of the property at the time.
Following this, we’ll keep you informed, at intervals, of the progress of your home, to allow you to monitor
the build programme and anticipated entry date.
As your build progresses, we’ll be in a clearer position to advise on a firmer, likely date for completion.
Please be advised all dates discussed are ‘anticipated’ until the property has been passed as fit for habitation by the local authority.
Prior to completion of foundations and ground floor –at this stage we will advise buyers of the anticipated calendar quarter of completion.
When the roof is completed and the building weatherproof – at this stage, our buyer will be advised of the anticipated month of completion.
When the home is decorated, main services are connected and it has been passed as fit for habitation by the local authority and warranty body provider – at this stage, an anticipated move-in date will be

agreed on with you. When your move-in date has been finalised, your funds from your solicitor will be transferred on the agreed date.
You’ll receive a personal home demonstration of your new home from our site team representatives, along with the keys to your new home.
On your day of settlement, you’ll be provided with the keys to your new home and a one month after entry form to allow you to record any minor snagging issues, which will be reviewed by our site team at the end of the first month.
Details of our emergency customer care number will be provided for any urgent items.
Please visit our website for more information.

General
• ‘A’ rated energy efficient boiler
• 10-year new home warranty
• Thermostatically controlled radiators
• Multipoint locking system to front (rear doors where applicable)
• TV/FM/SAT and BT point to lounge to allow for future installation of a satellite
• Internal white panelled doors
• Contemporary chrome ironmongery
• Smooth ceiling finish
• White gloss skirtings, facings, stair balustrading
• Photovoltaic solar panels
Kitchen
• Wide selection of kitchen units
• Single/1½ bowl stainless steel sink with chrome fittings
• Glass/stainless steel chimney hood
• Stainless steel oven
• Integrated fridge-freezer (where applicable)
• 4/5 burner gas hob (where applicable)
• Under wall unit lighting (where applicable)
• Soft close unit doors and drawers
Bathroom
• Contemporary white sanitaryware
• Chrome taps
• Shaver point to en-suite (or to bathroom where there is no en-suite)
• 9kW electric shower to en-suite (where applicable)
• Thermostatic shower to master en-suite and bathroom (where no en-suite)
• Choice from a wide range of co-ordinating ceramic wall tiles
Utility (where applicable)
• Single bowl stainless steel sink with chrome fittings
External
• Paved footpaths and patios
• Sensor lights to front (and rear where applicable)
• Turf to front gardens (where applicable)
• Rotovated topsoil to rear gardens
• UPVC soffits and fascias
• EV charging points (where applicable)

