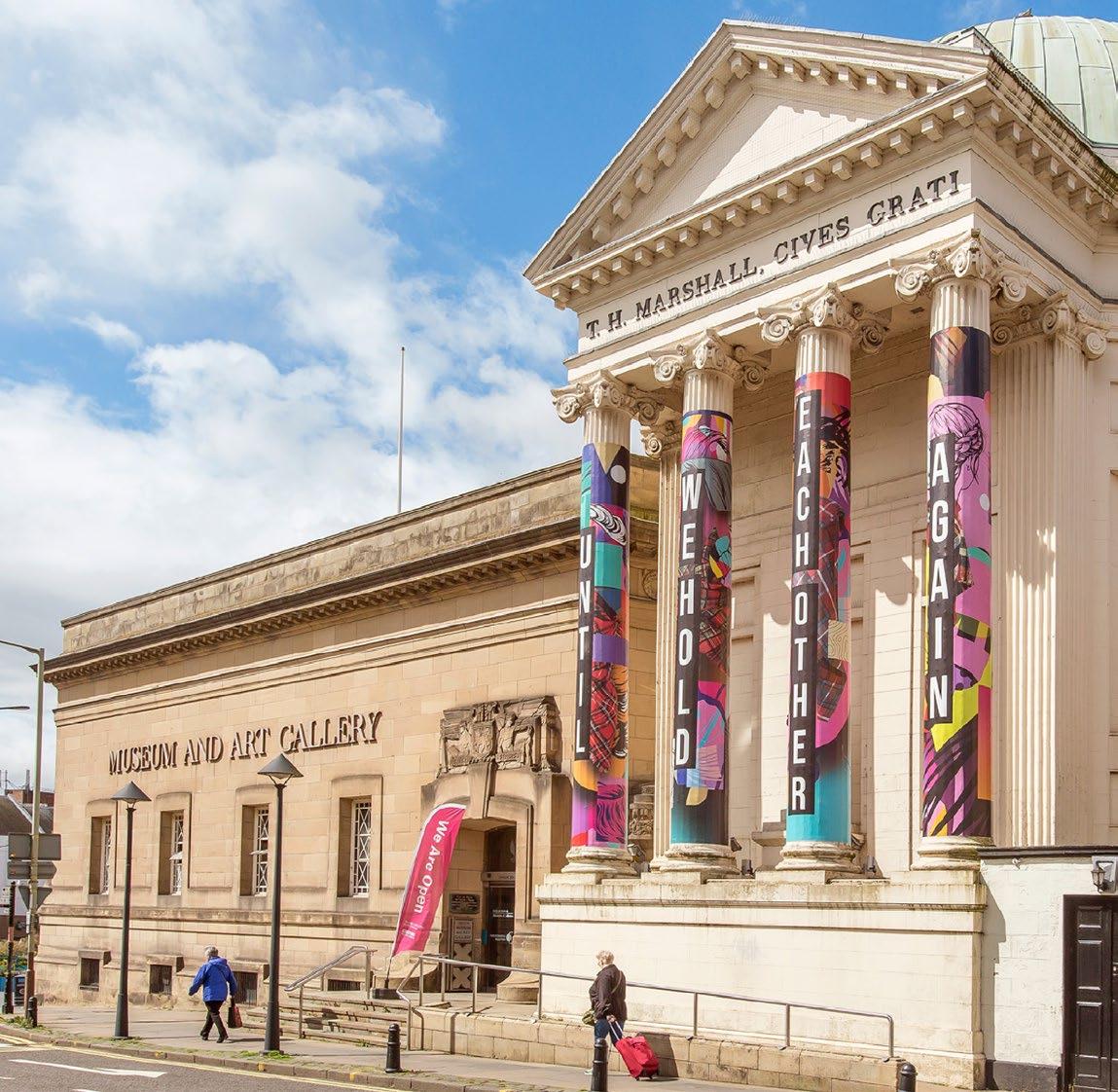Walnut Grove
A luxury, exclusive development of fifteen stunning four-bedroom individual detached homes, by Ogilvie Homes.
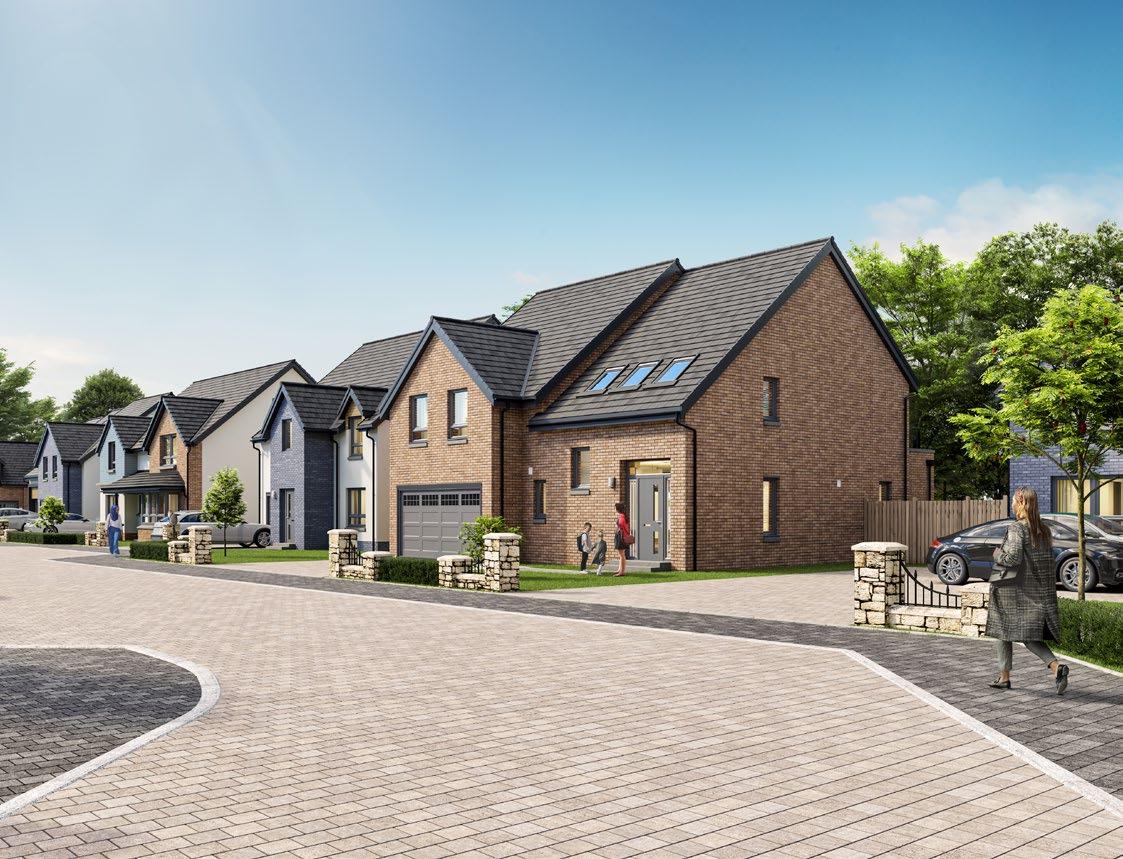

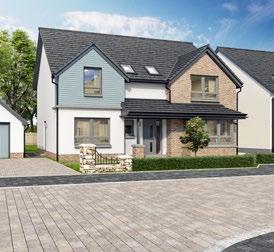
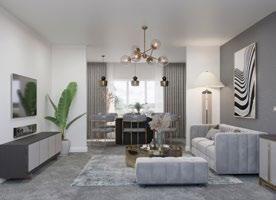

A luxury, exclusive development of fifteen stunning four-bedroom individual detached homes, by Ogilvie Homes.




Walnut Grove by Ogilvie Homes is a luxury, exclusive development of fifteen stunning four-bedroom detached homes, surrounded by beautiful Perthshire countryside. Situated on the banks of the River Tay, just a stone’s throw from Perth itself, you can truly enjoy the best of both worlds.
The development offers a rare opportunity for those looking to have all the amenities and services of a city

close to hand, with picturesque open countryside on the doorstep. There are four house types within Walnut Grove: Warwick, Herriot, Lincoln and Kingston. Each home will come with high-specification fixtures and fittings throughout; fully integrated quality kitchens; bathrooms and en-suites; fully turfed gardens; solar panels and private driveways – all with customisable options available.
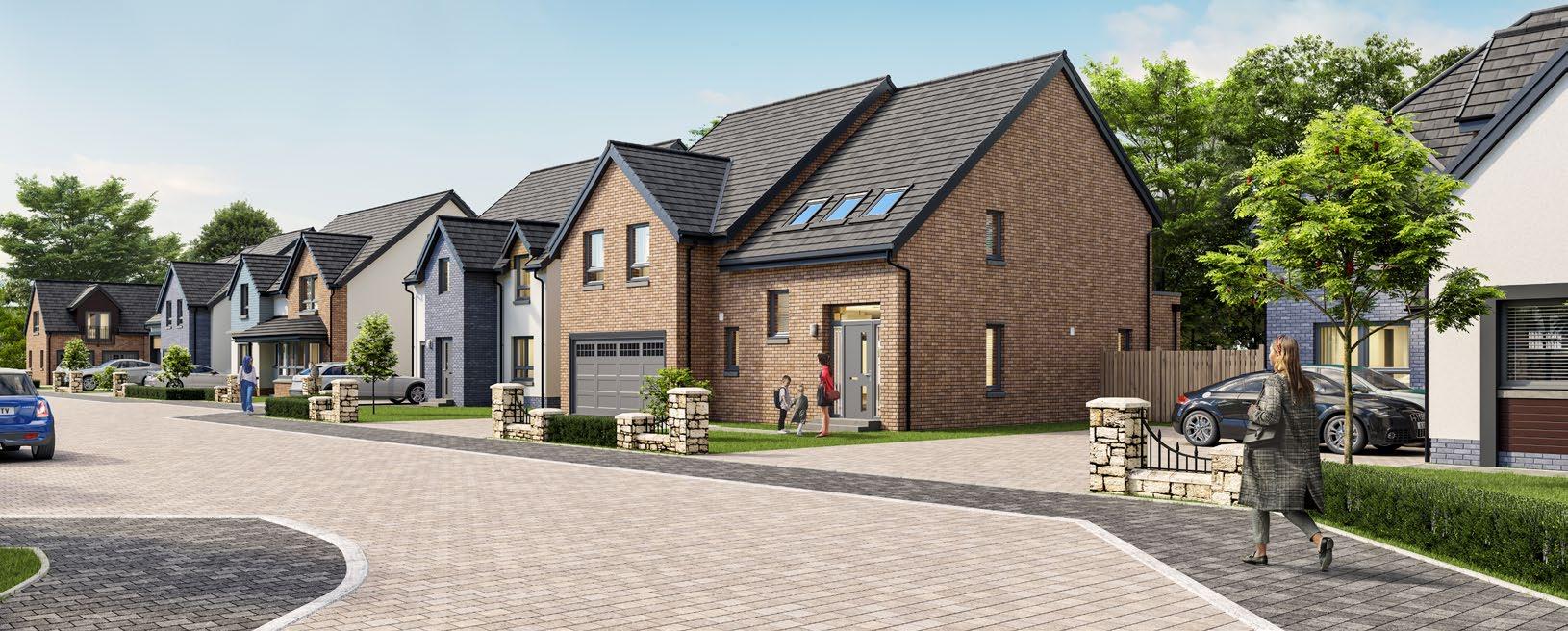

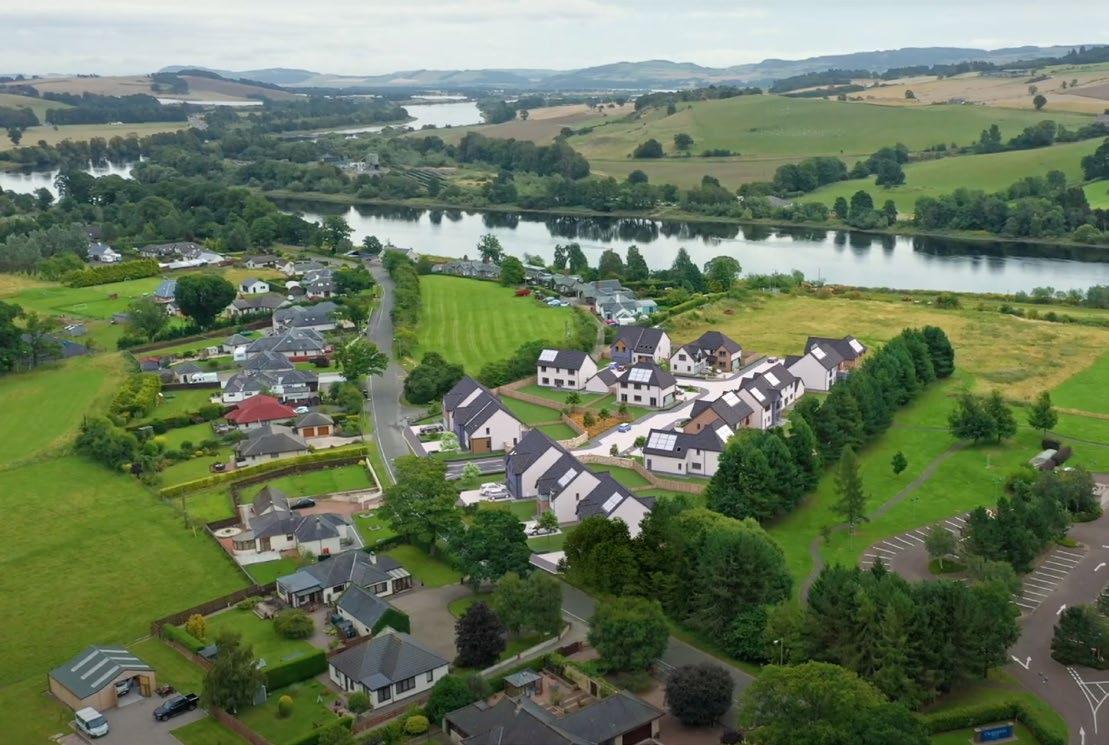
• Designer-range kitchens with a selection from a wide range of door/handle styles and colours with coordinating worktop choices
• Quality appliances
• Four-zone induction hob
• Island extraction hood (where relevant), integrated single oven, microwave, extraction hood and fridge freezer (where applicable)
• Kitchen and utility areas will have 100mm upstand to match the worktop and glass splashback to hob (where applicable)
• 1½ bowl stainless-steel sink with chrome fittings
• Glass and stainless-steel cooker hood.
• Contemporary white sanitary ware with designer chrome fittings
• Fitted vanity units with a choice of door and worktop colours from a wide range, complemented with an upstand to the worktop
• Thermostatic shower valves to bathroom shower cubicles and en-suite where applicable with 9.5kW electric shower fitted in secondary en-suite, depending on layout
• Semi-frameless glass shower door to shower cubicle
• Selection from a wide range of Porcelanosa designer tiles in bathroom, shower cubicles in en-suite(s) and WC above wash hand basin
• Shaver point in en-suite(s).
• ‘A’ rated energy-efficient boiler
• Thermostatically controlled radiators
• Multi-point locking system to front (rear doors where applicable)
• TV/FM/SAT and BT point to lounge to allow for future installation of satellite
• Internal white panelled doors
• Anthracite grey window
• Contemporary chrome ironmongery
• Smooth ceiling finish
• White gloss skirtings, door facings and window cills
• Stair stringers, spindles and newel posts to be white gloss, complemented with stained light oak handrail and newel caps
• Photovoltaic solar panels
• 10-year new home warranty.
• Paved footpaths and patios
• Sensor light to front (and rear where applicable)
• Turf to front gardens
• Rotovated and stoned to rear with paved areas (as per drawing)
• UPVC fascia and soffit in anthracite grey to match windows
• Paviour driveways (as per drawing).
• Single bowl stainless-steel sink with chrome fittings
• Designer-range base units with selection from a wide range of door/handle style and colours with co-ordinating worktop styles
• Appliance spaces for washing machine/dryer.

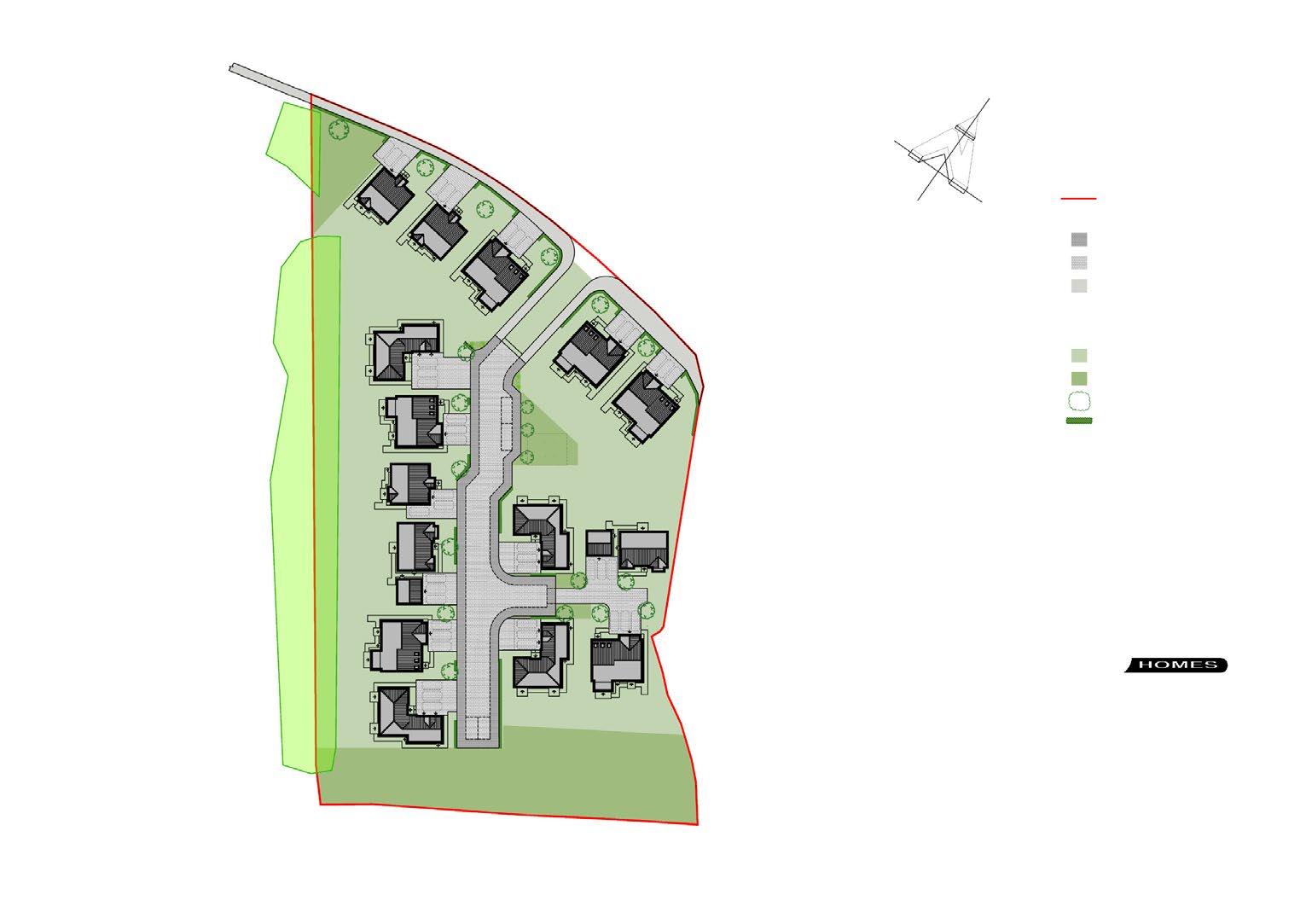

Warwick is a double-fronted home which comprises a reception hall with built-in storage and a WC cloakroom, leading into a fantastic open-plan living room and dining room – ideal for everyday family life and entertaining alike!
Neighbouring the dining area and set to the rear of the property with French doors onto the garden is a second open-plan space consisting of a kitchen and a family room, offering versatility for additional lounge and dining furniture. The kitchen is supplemented by an adjoining utility room (with additional built-in storage and external access).
A study completes the ground-floor accommodation, ideal for those who study or work from home, with the potential to be used in a number of ways to suit your needs, such as a children’s play room, an additional sitting area or a fifth bedroom. The first floor is home to four double bedrooms and a bathroom, accessed from a landing with storage. The bedrooms all come with built-in wardrobes, and the largest two have their own en-suite shower rooms, while the family bathroom accommodates a four-piece suite. Warwick offers outstanding private parking by way of a detached double garage and a driveway.
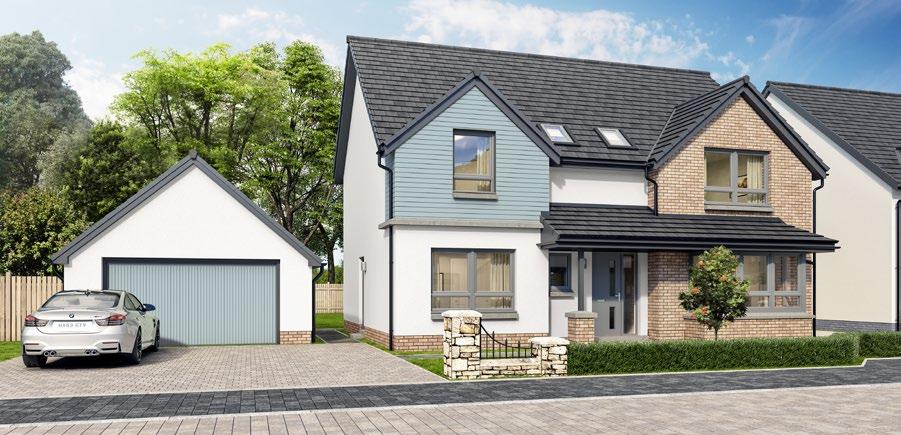

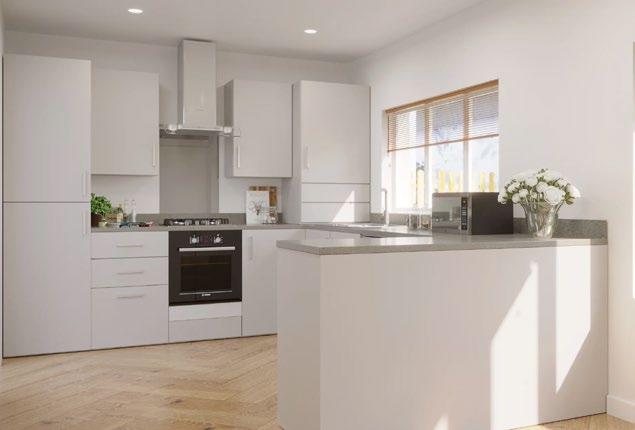
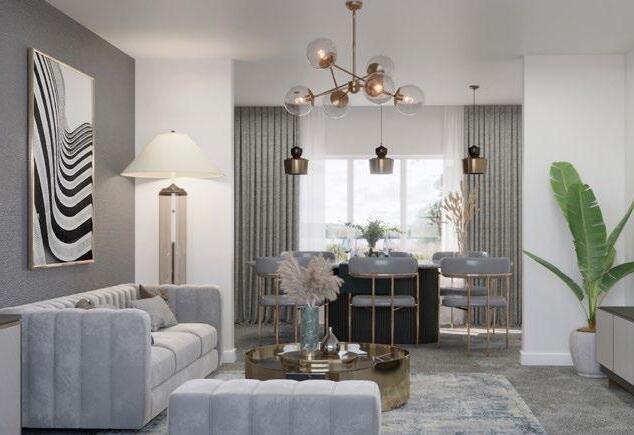
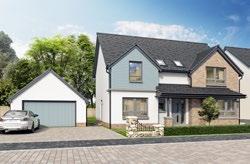

The Herriot has a practical entrance vestibule leading to a hall, with built-in storage and a WC cloakroom. A living room is situated to the rear of the property and features French doors opening onto the rear garden – perfect for alfresco entertaining and family recreation during the warmer months!
A dining room to the front of the house offers the perfect setting for sit-down meals and sociable gatherings, and provides versatility and options for use. The kitchen incorporates space
for a breakfasting area and is supplemented by a utility room (with built-in storage and external access), which completes the ground-floor accommodation. A landing (with storage) on the first floor leads to the home’s four double bedrooms and a bathroom. The two largest bedrooms boast built-in wardrobes and their own en-suite shower rooms, while the remaining bedrooms are served by the fourpiece family bathroom. Herriot benefits from an integral single garage (with hall access) and a private driveway.
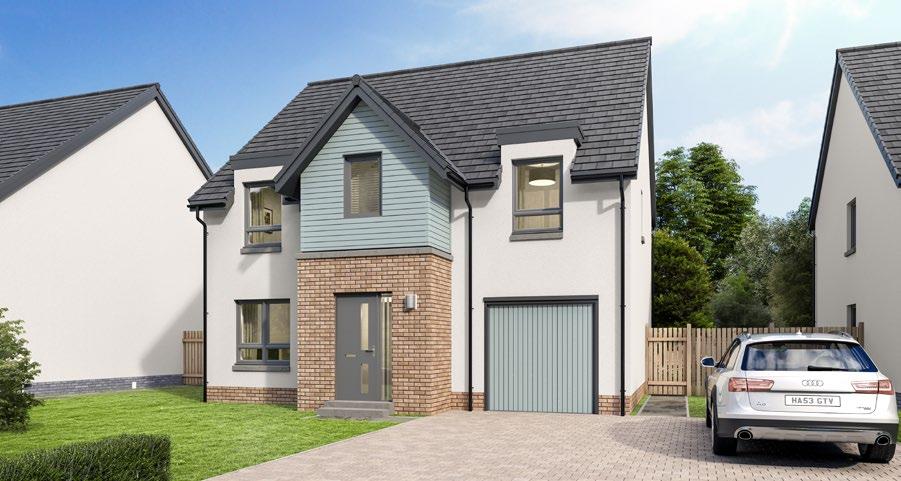

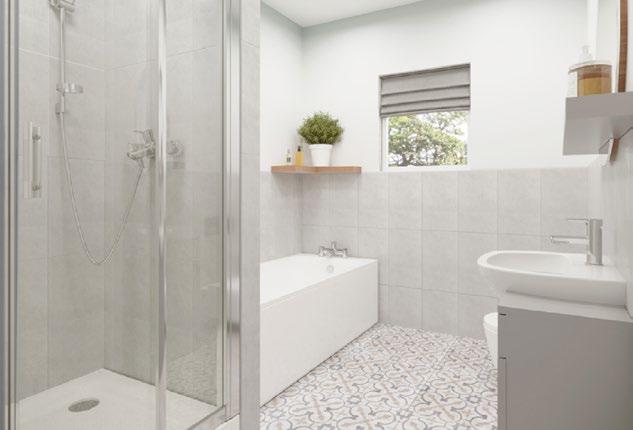
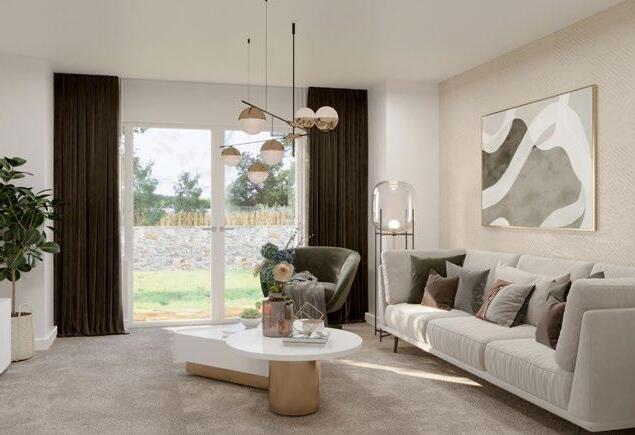


The Lincoln house type comprises a reception hall with built-in storage and a useful WC cloakroom, leading to a large living room with French doors to the rear opening onto the garden.
Sure to be the heart of the home is the fabulous open-plan kitchen, dining and family room, with flowing spaces for cooking, dining, relaxing and entertaining. This room also features French doors extending the space onto the rear garden – handy when barbecuing and dining alfresco during the warmer months! The kitchen is supplemented by a utility room, offering a
discrete space for laundry appliances, built-in storage and convenient access to outside and the garage. On the first floor, a landing (with storage) affords access to four bedrooms and a family bathroom. The principal bedroom boasts a dressing room and an en-suite shower room, and the second-largest sleeping area would be ideal as a guest suite or for live-in relatives or older children, with its own en-suite shower room and a built-in wardrobe. The remaining two bedrooms are served by the four-piece family bathroom. The Lincoln offers private parking by way of an integral double garage.
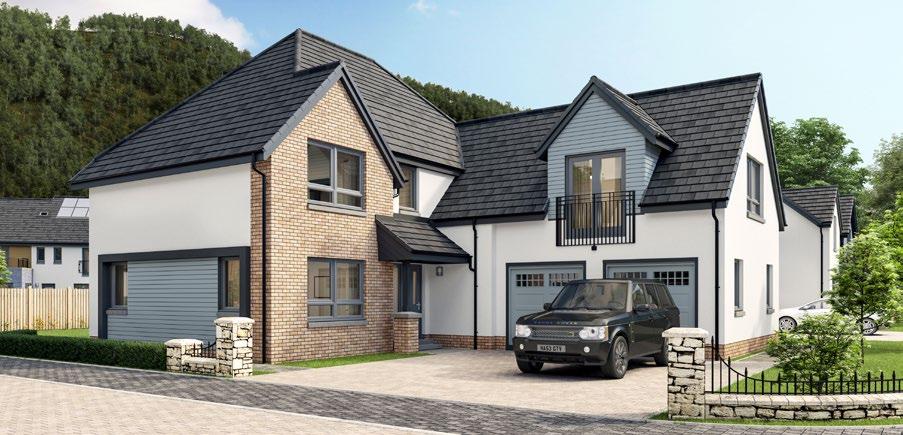

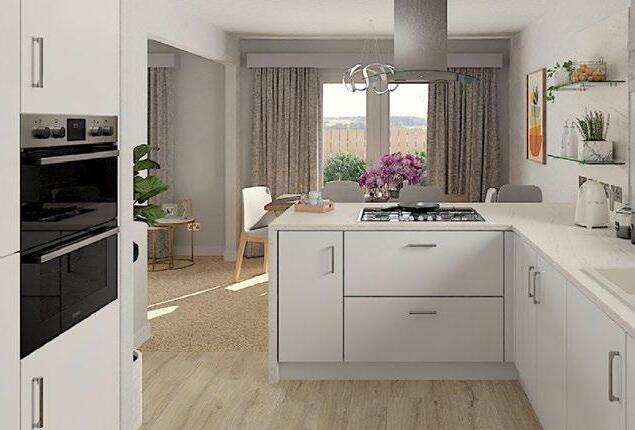
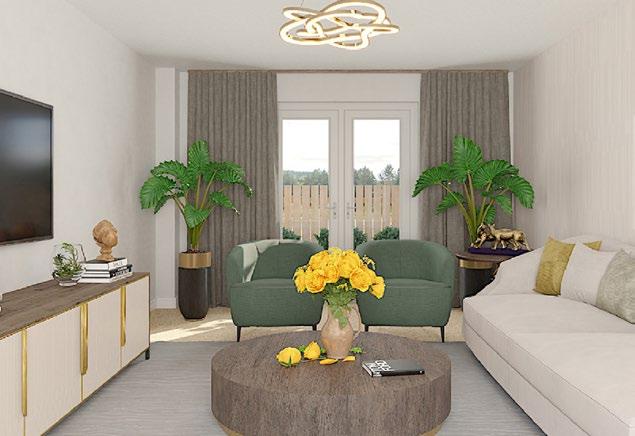
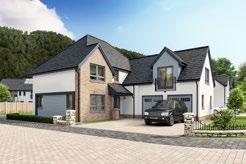

The Kingston house type comprises an airy reception hallway with useful built-in storage and a WC cloakroom. The hall is galleried and fitted with roof windows for a flood of natural light. The living room is set to the rear of the property, with garden access through French doors.
Also accessed from the hall via double doors is a wonderful open-plan space consisting of a kitchen, a dining area and a family room. The family room features fabulous bi-folding doors allowing for sought-after indoor/outdoor living, ideal for the summer months, alfresco dining and entertaining. A utility room supplements the kitchen, offering a discrete space for laundry,
affording external access and is also accessible from the hall. A galleried landing on the first floor (with storage and space for a study area/ reading nook) leads to four bedrooms and a family bathroom. All four bedrooms are accompanied by built-in wardrobes and the larger two have the luxury of their own ensuite shower rooms. Unique to Kingston, the principal bedroom also enjoys a private balcony with space for outdoor seating. In addition, the second bedroom benefits from French doors to a Juliet balcony to let the outside in. The family bathroom houses a four-piece suite. Excellent private parking is available with this house, with an integral double garage with hall access and a triple driveway.
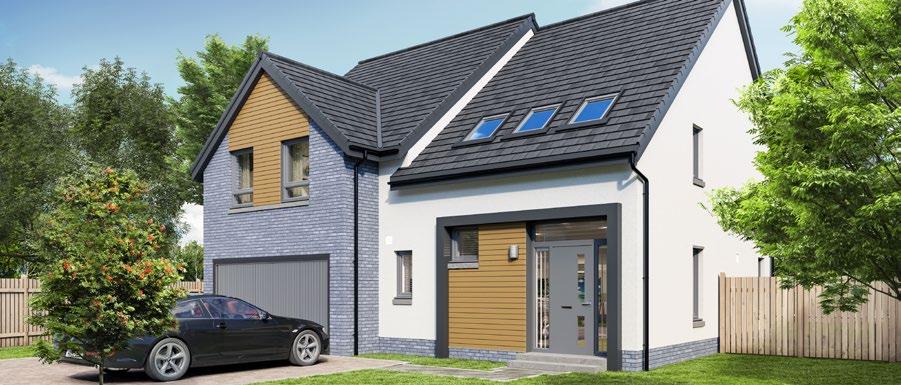

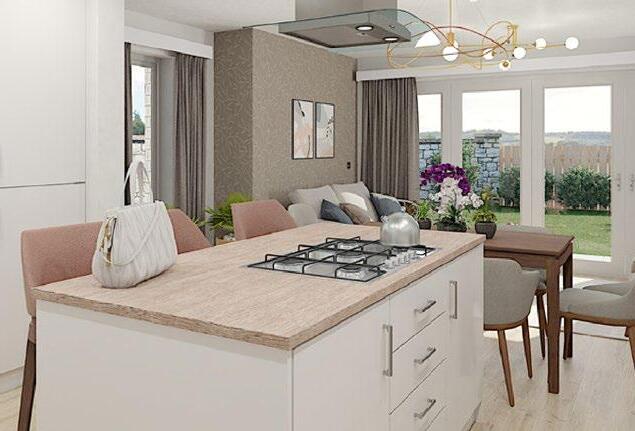
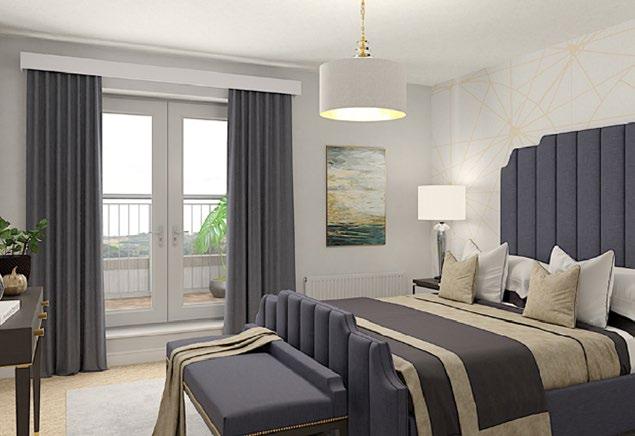
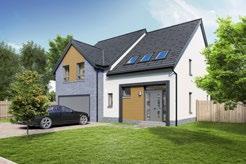

A haven for those who enjoy the outdoor lifestyle.
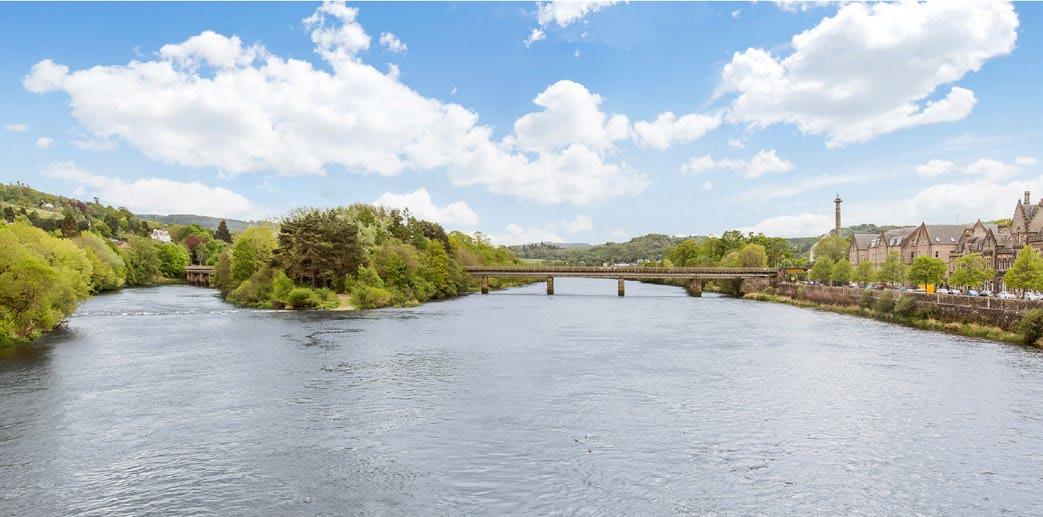
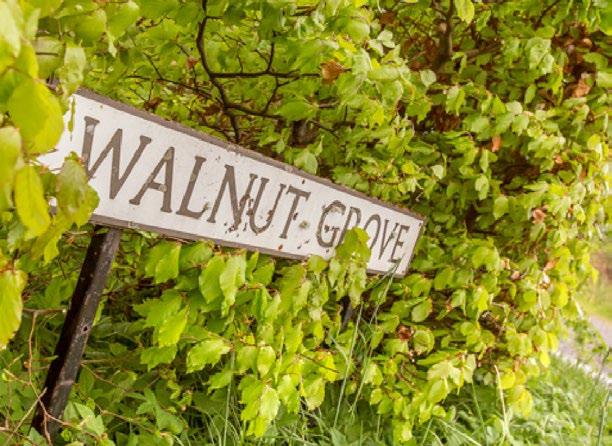


West Kinfauns is a small community on the very edge of Perth, on the banks of the River Tay and at the foot of Kinnoull Hill, on top of which Kinnoull Hill Tower is perched.
The river and the surrounding countryside are havens for those who enjoy the outdoor lifestyle with tranquil walks on the doorstep, as well as Willowgate Activity Centre, which offers an extensive range of activities (both in the water and on dry land!) for the whole family. Also, the Willowgate Café is an award-winning eatery for those who to prefer to spectate with a hot drink in hand. Other outdoor groups along the river include the Tay Rowing Club and Perth Water Sports Club. And for avid golfers, King James VI golf course can be found on Moncrieffe Island, with a number of other courses easily accessible in Perth and further afield.
“...Willowgate Activity Centre offers an extensive range of activities (both in the water and on dry land!) for the whole family...”
Indoor fitness and leisure provisions are offered at Perth Leisure Pool, with many other venues and groups also available, ensuring there’s something to suit every taste. Nearby amenities include a number of shops and a supermarket, with more extensive facilities available in the city centre, just a short drive away. These include a shopping centre and further supermarkets; a selection of cafés, restaurants and bars; hairdressers, barbers and beauty salons; and other everyday essentials.
Schooling is well catered for in the area with a selection of local primary and secondary schools, and private education and childcare options are also easily accessible. Travelling across the city and further afield is fast and efficient, with excellent bus services, major roads and regular rail links to Aberdeen, Glasgow, Edinburgh and Inverness.

