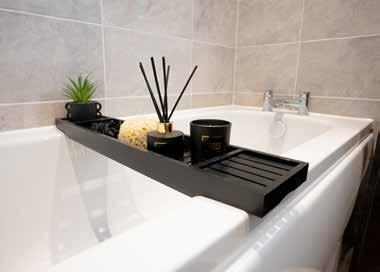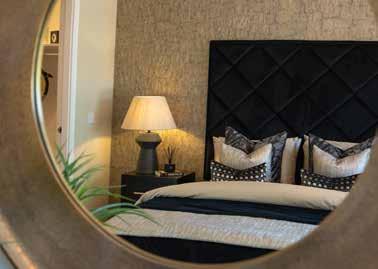Ogilvie at Drovers Gate
Crieff
An exclusive development of stunning two-, three-, four- and five-bedroom homes, by Ogilvie Homes.





Crieff
An exclusive development of stunning two-, three-, four- and five-bedroom homes, by Ogilvie Homes.




Crieff is a lively country town surrounded by the beautiful Perthshire scenery, positioned where the lowland landscape meets the highland terrain.
This historic town developed into the main cattle trading centre in Scotland during the 16th to 18th centuries. Drovers would gather at the livestock market with up to 30,000 cattle.
This thriving market town supports an array of local family businesses and has built a reputation for fine dining. With a selection of restaurants, cafes, coffee shops and casual dining establishments, you’ll be spoilt for choice.
Of course, there is also a collection of clothes, gifts and arty shops along with the usual amenities. Crieff lies just 35 minutes west of the city of Perth, the gateway to the Highlands.
Sat nav reference: PH7 3FA
From Perth: Take the A85 Dundee Road, merging into the M90 via the slip road. At junction 10, exit onto the A9 merging into the M90. At the roundabout, take the 1st exit. Turn right onto Roman Road and then turn left. Turn right and then turn left onto the B8062. The destination is on the right.
From Edinburgh: Head towards the M9. At the roundabout, take the 1st exit onto A9/Perth and then merge onto the M9. At the roundabout, take the 2nd exit heading to Doune. Then take the A822 exit towards Greenloaning and continue on the A822. Turn right onto B8062/Broich Road and the destination is on the left.
From Dundee: Head towards the A90/Queensferry Road and merge onto the M90. At junction 6, take the A922 towards Kinross. At junction 6, take the 1st exit onto the A977. Turn right then left onto the A91 and make a U-turn onto the A823. At the roundabout, take the 2nd exit and then turn right onto the A822. Then turn right onto the B8062/Broich Road. The destination is on the left.



Drovers Gate has 10 types of semi-detached and detached houses. Each home has highspecification fixtures and fittings throughout, as well as customisable options.
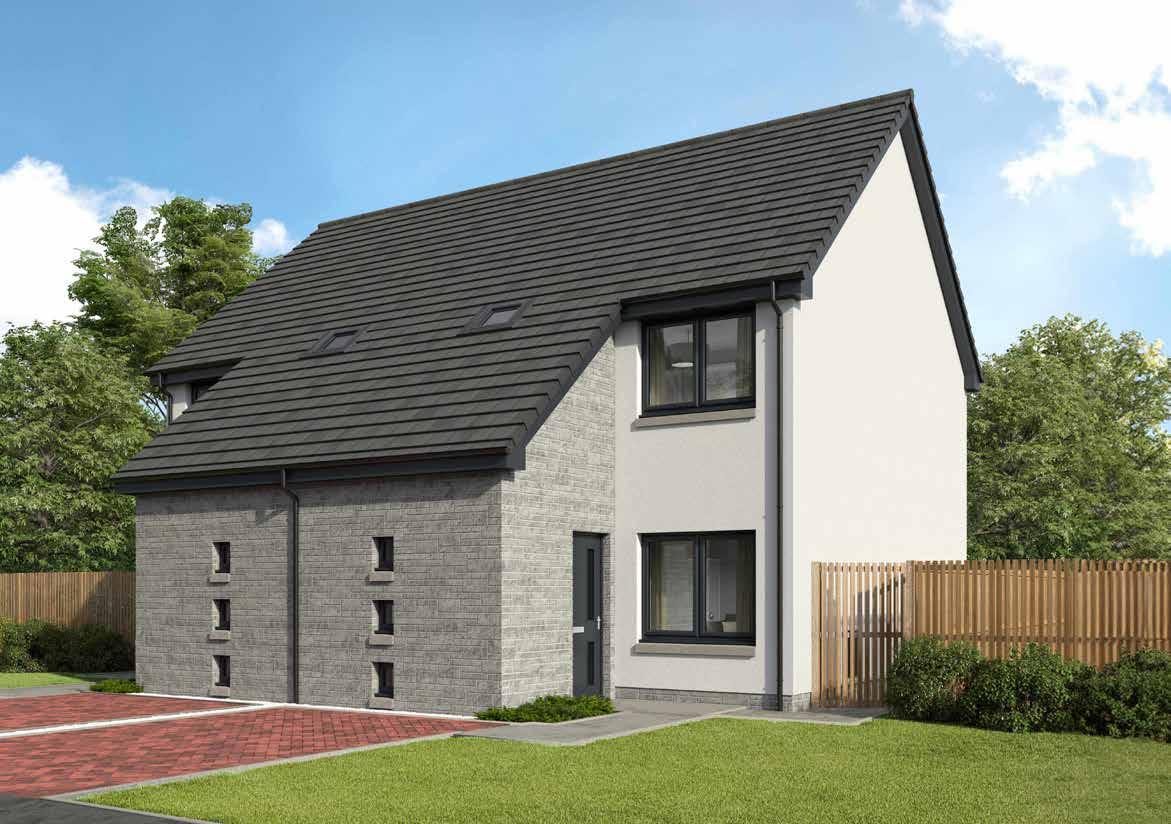

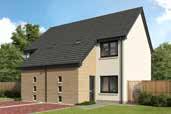
2-bedroom semi-detached house

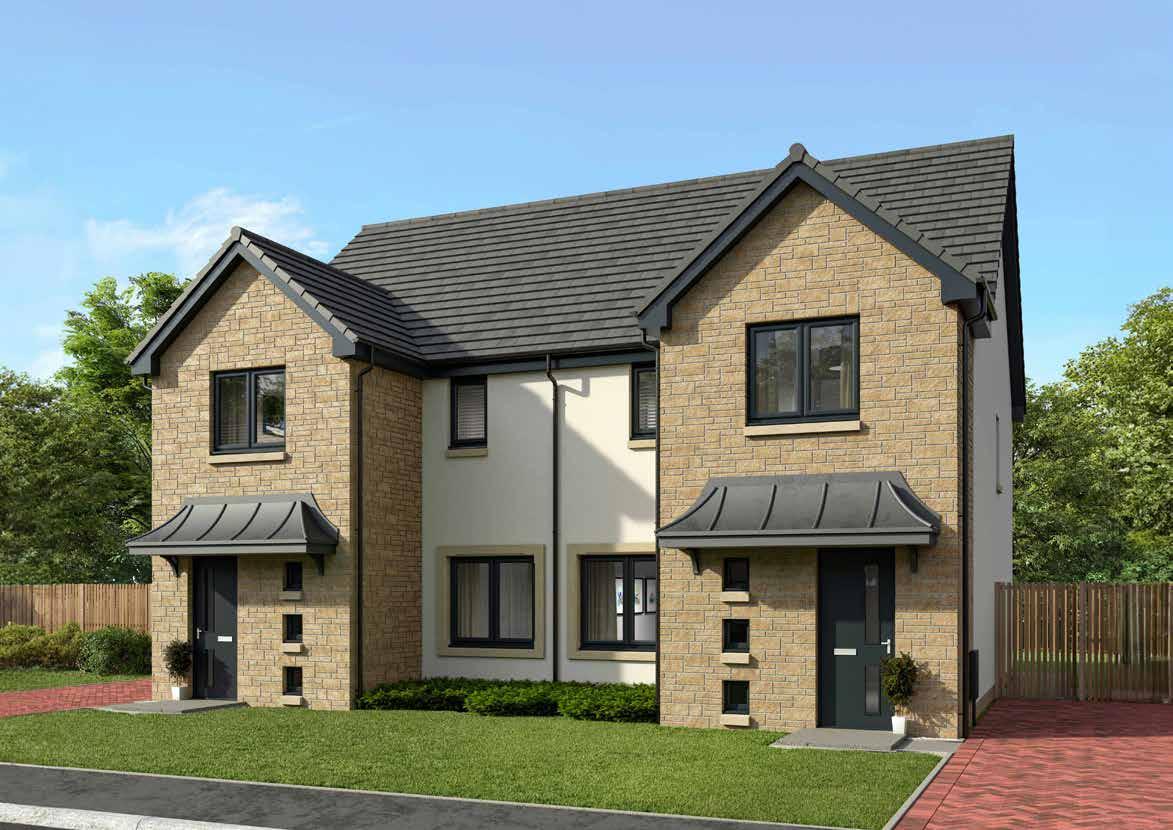

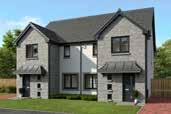

3-bedroom semi-detached house
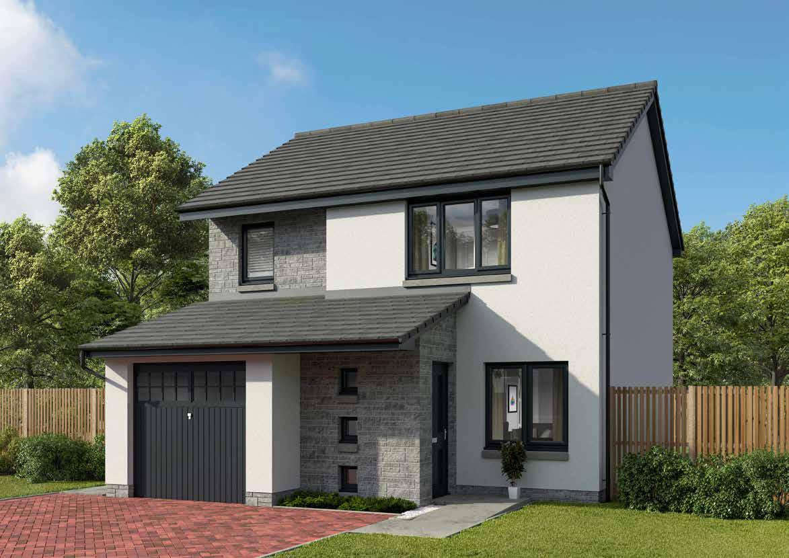



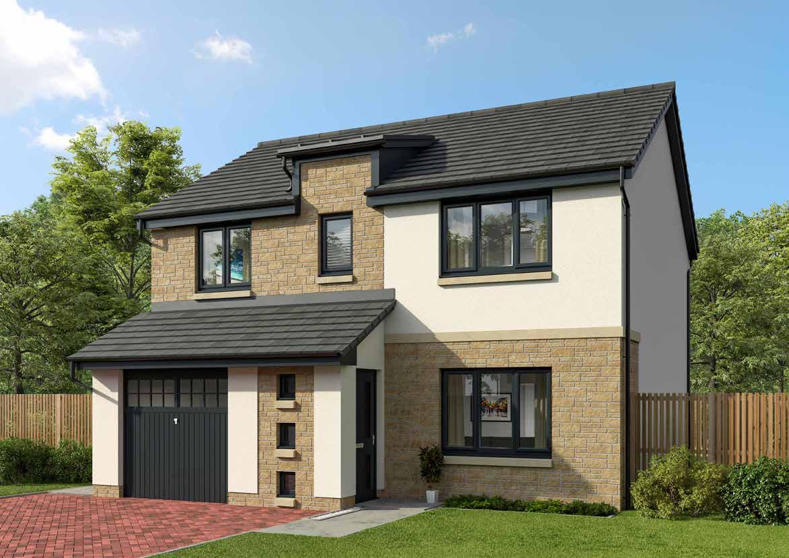



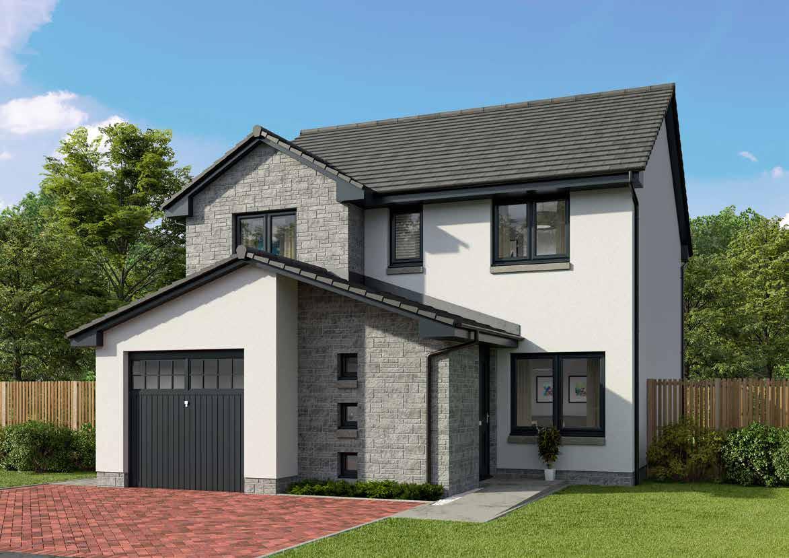



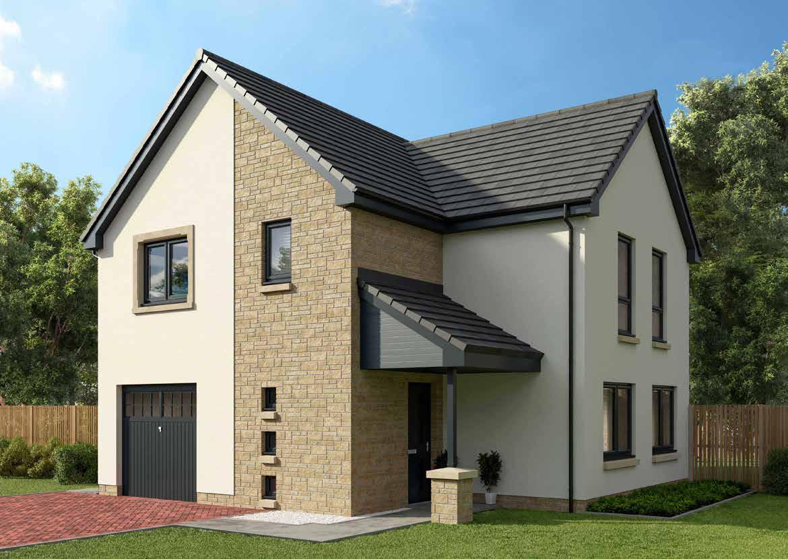

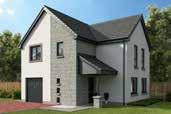

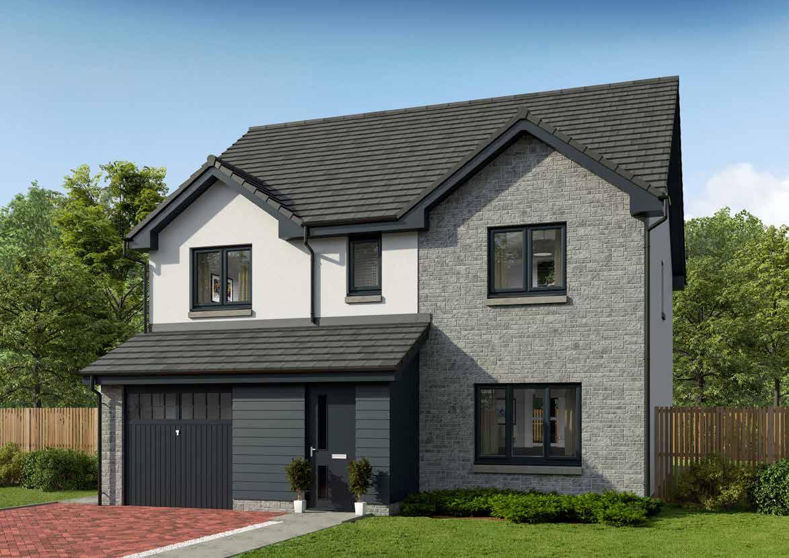

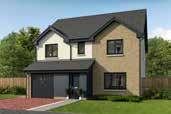

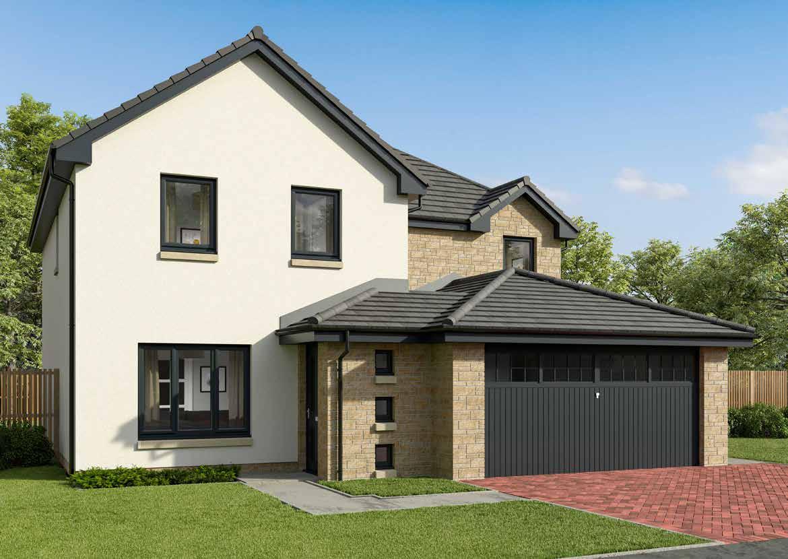



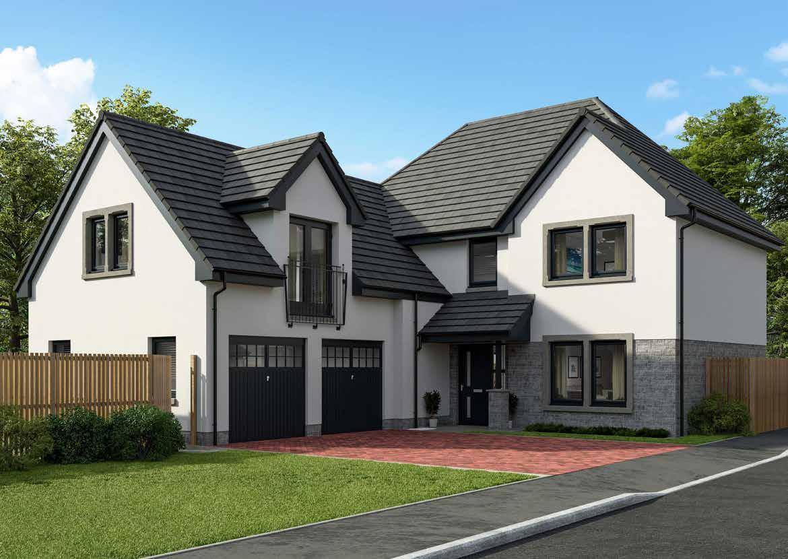



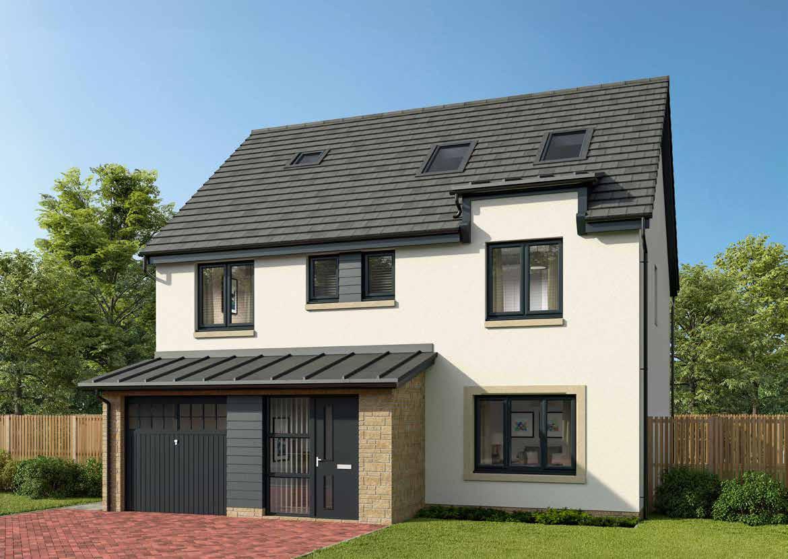

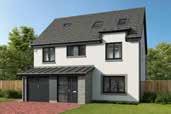

3.70m x 3.26m 12’1” x 10’8” En-suite 2.77m x 1.65m 9’1” x 5’5” Bedroom 4 2.69m x 3.93m 8’9” x 12’10” Bedroom 5
2.69m x 3.11m
8’9” x 10’2” Bathroom
2.12m x 2.05m 6’11” x 6’8”
Second floor
4.77m x 4.69m 15’7” x 15’4”
Master en-suite
2.69m x 1.90m
8’9” x 6’2”
Dresser
2.69m x 2.00m
8’9” x 6’6”
Once you have chosen your house style and which plot you want to buy, we can assist you, if required, with the following:
• Appointing a solicitor to carry out the conveyancing for your purchase is essential. However, should you require the recommendation of a solicitor, we will be happy to recommend options.
• Financial advice from an independent financial advisor – if you do not have anyone in mind, we can recommend suitable independent advisors to provide free financial advice prior to your reservation. Please ask the Sales Manager for details.
The next stage is formalising your reservation agreement, which will hold your chosen plot and fix the price of the property for the period stipulated (usually two to three weeks), and making your reservation payment fee of £500.*
*Should cancellation of your reservation be required, please check with the Development Sales Manager the level of fees incurred.
During the fixed period your reservation agreement states, our standard legal missive contract will be sent to your appointed solicitor. The stipulated expiration date on your reservation agreement will be the same as the date we require your missive contract to be concluded by.


These dates are extremely important as the reservation will automatically expire and any incentive offered will be withdrawn should the next stage of concluding the missive contract not have been achieved (unless a written request submitted from your solicitor to ours has been approved by our office) and the plot will be remarketed for sale. Once you and your solicitor are satisfied with everything, your solicitor will conclude missives on your behalf. At this point, the balance of the deposit will be payable, which is a further £1,000, for a total deposit of £1,500.
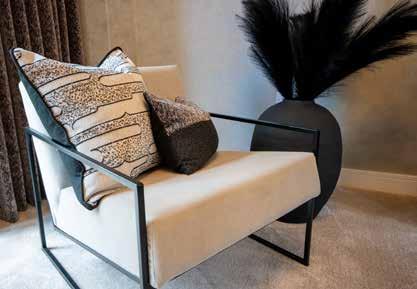
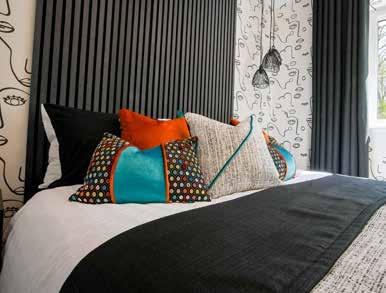
With the legalities complete, subject to build stage, you will be invited to a specific appointment at the marketing suite to make your colour choices from our excellent range of standard options, plus our client extras range, to finish your new home.* The appointment date agreed will be the final opportunity for processing all colours and any client extras for the property (we are unable to consider any amendments/ additions to your colour selections or chosen extras after this appointment date). However, we welcome as many visits by appointment as necessary prior to the final appointment date and time agreed on.
*Please be advised only our pre-approved list of extras will be considered, subject to the build stage of the property at the time.
Following this, we will keep you informed at intervals of the progress of your home to monitor the build programme and anticipated entry date. As your build progresses, we will be in a clearer position to advise on a firmer, likely date for completion.
All photographs and computer-generated images shown in this brochure and on all digital or printed materials are for reference only and specifications must be checked with the relevant sales office for accuracy of plot-specific information.

• Prior to completion of foundations and ground floor – At this stage, we will advise buyers of an anticipated calendar quarter.
• When the roof is completed and the building weatherproof – At this stage, our buyer will be advised of the anticipated month of completion.
• When the home is decorated, main services connected and passed fit for habitation by the local authority and warranty body provider – At this stage, an anticipated move-in date will be agreed on with you.
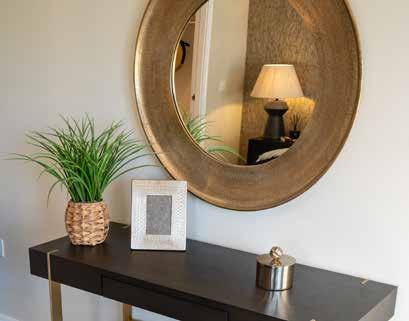
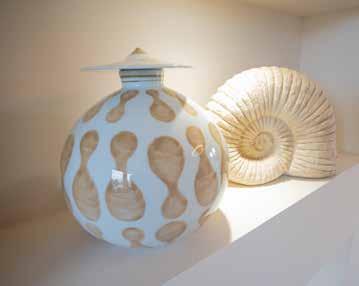
When your move-in date has been finalised, your funds from your solicitor will be transferred on the agreed date. You will receive a personal home demonstration of your new home from our site team representatives, along with the keys to your new home.
On your day of settlement, you will be provided with a one month after entry form to allow you to record any minor snagging issues, which will be reviewed by our site team at the end of the first month.
Details of our emergency customer care number will be provided for any urgent items.
Crieff
General
• ‘A’ rated energy efficient boiler
• 10-year new home warranty
• Thermostatically controlled radiators
• Multipoint locking system to front door (rear/side doors where applicable)
• TV/FM/SAT and BT point to lounge to allow for future installation of a satellite
• Internal white panelled doors
• Contemporary chrome ironmongery
• Smooth ceiling finish
• White gloss skirtings, facings and stair balustrading with stained handrail
• Photovoltaic solar panels
Kitchen
• Wide selection of kitchen units
• Stainless steel sink with chrome fittings
• Glass/stainless steel chimney hood
• Stainless steel oven
• Integrated fridge–freezer (where applicable)
• 4/5-burner gas hob (where applicable)
• Under wall unit lighting (where applicable)
• Soft close unit doors and drawers
Bathroom
• Contemporary white sanitaryware
• Chrome taps
• Shaver point to en-suite (or to bathroom where there is no en-suite)
• 9kW electric shower to en-suite (where applicable)
• Thermostatic shower to master en-suite and bathroom (where no en-suite)
• Choice from a wide range of co-ordinating ceramic wall tiles
• Fitted vanity furniture
Utility (where applicable)
• Single bowl stainless steel sink with chrome fittings External
• Paved driveways
• Paved footpaths and patios
• Sensor lights to front (and rear where applicable)
• Turf to front gardens (where applicable)
• Rotovated topsoil to rear gardens
• UPVC soffits and fascias
• EV charging points available within the development

