A STUNNING DEVELOPMENT
FAMILY HOMES



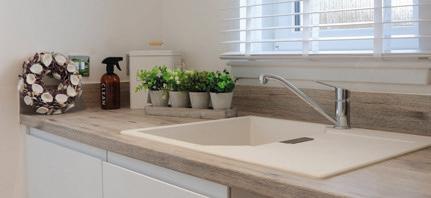
Photography for illustrative purposes only.
PLEAN Orchid Park
Orchid Park


M9 A9 A9 Main Street Main Street MainStreet PresidentKennedyDrive ThornycroftTerrace CushenquarterDrive TouchhillCrescent KirkbrideTerrace BurnsideCrescent Burnside C r scente BurnsideCrescent WallaceCrescent Loanfoot Gardens BalfourCrescent BalfourCrescent BalfourCrescent HendersonPlac e StirlingPlace StirlingPlace Parkside Court CarbrookDrive BruceCrescent McAulayBrae n CadgersLoan CadgersLoan BruceStreet BeechAvenue WillowBrae MunnochWay ChurchLane NorthDrive Glasgowto Dunblane Plean Precast East Plean Primary School Pleanbank Farm Walled Ga den Pleanbank Cottages Plean Country Park Walled Ga den O h d Balfour Cent e Plean Parish Chu ch Memorial to the miners of the Plean colliery Plean pit disaster memorial FoPCP Hut Plean Tavern 9 12 5 12 SauchinfordBurn TouchhillCrescent From Glasgow: From Edinburgh: From Perth: How to Get There
Area
The
Development Orchid Semi Detached Detached COLVIN Detached
see
the development plot and locality within Detached , , , , , , , ,
It’s important to
in
COLVINDetachedVilla
Orchid Park
Site Map - Phase 1a & 1b
It’s important to see where your new home is positioned in the development and this map will show you both the plot and locality within the surroundings.
Park
2 Bedroom
Mid Terrace Villa
Semi Detached Villa
where your new home is positioned this map will show you both the the surroundings.
3 Bedroom ASHFORD Detached Villa
Detached Villa



4 Bedroom
Detached Villa
BRADSHAW Semi Detached Villa
GARVIN Detached Villa
COLVIN Detached Villa
GRAYBURN
End Terrace Villa

Detached Villa


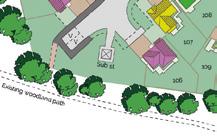

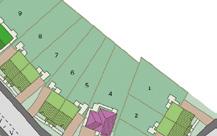
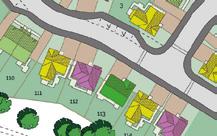












Detached Villa
Detached Villa
ROWLAND
Detached Villa
Detached Villa














































































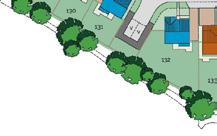



should be checked with our Sales representative prior to reservation. Our policy is one of continual improvement and whilst every care has been taken with the accuracy of this brochure certain details
shouldbecheckedwithourSalesrepresentativepriortoreservation.Ourpolicyisoneofcontinualimprovement
Detached
Villa
COLVIN
FURNESS
MONROE
PALMER
RANDAL
,

Orchid Park
Site Map - Phase 2
It’s important to see where your new home is positioned in the development and this map will show you both the plot and locality within the surroundings.
3 Bedroom
Semi-Detached Villa
Semi Detached Villa
GARVIN
Detached Villa
OrchidPark


4 Bedroom 5 Bedroom
Detached Villa
COLVIN
Detached Villa
importanttoseewhereyournewhomeispositioned thedevelopmentandthismapwillshowyouboththe plotandlocalitywithinthesurroundings.
FURNESS
Detached Villa
COLVIN
Detached Villa
MONROE
Detached Villa PALMER
Detached Villa
HARRINGTON
Detached Villa











































































































































Detached Villa ,
SemiDetachedVilla DetachedVilla






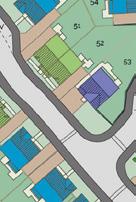











policy
one
continual improvement
every care has been taken
accuracy
this brochure certain details
should be checked with our Sales representative prior to reservation. Our
is
of
and whilst
with the
of
andwhilsteverycarehasbeentakenwiththeaccuracyofthisbrochurecertaindetails
DetachedVilla
BRADSHAW
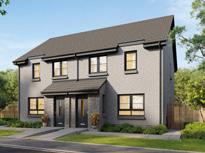

Orchid
www.ogilviehomes.co.uk 5.06 x 3.60 m 16’7” x 11’10” 5.01 x 3.07 m 16’5” x 10’1” 2.95 x 3.08 m 9’8” x 10’1” 2.75 x 2.72 m 9’0” x 8’11” 2.14 x 3.28 m 7’0” x 10’9” GROUND FLOOR FIRST FLOOR
Park

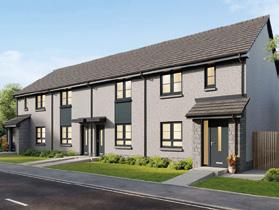

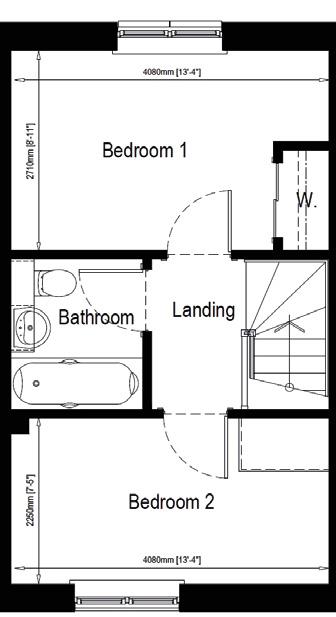
www.ogilviehomes.co.uk 5.06 x 3.60 m 16’7” x 11’10” 5.01 x 3.07 m 16’5” x 10’1” 2.95 x 3.08 m 9’8” x 10’1” 2.75 x 2.72 m 9’0” x 8’11” 2.14 x 3.28 m 7’0” x 10’9” GROUND FLOOR FIRST FLOOR
2 Bedroom Mid Terrace Villa Dimensions Ground Floor First Floor Lounge: 4.08 x 3.69 m 13’4” x 12’1” Kitchen/Dining: 2.86 x 3.35 m 9’4” x 11’0” Bedroom 1: 4.08 2.71 m 13’4” x 8’11” Bedroom 2: 4.08 x 2.25 m 13’4” x 7’5” GROUND FLOOR FIRST FLOOR Dimensions Ground Floor Lounge: 4.08 x 3.69m 13’4” x 12’1” Kitchen/Dining: 2.86 x 3.35m 9’4” x 11’1” Cloakroom: 1.72 x 1.10m 5’6” x 3’6” First Floor Bedroom 1: 4.08 x 2.71m 13’4” x 8’11” Bedroom 2: 4.08 x 2.25m 13’4” x 7’5” Bathroom: 1.71 x 2.02m 5’6” x 6’6” Floor Area Ground Floor: 29.6m2 / 319ft2 First Floor: 29.6m2 / 319ft2 Total: 59.2m2 / 637ft2
Orchid Park Randal


Orchid
www.ogilviehomes.co.uk 5.06 x 3.60 m 16’7” x 11’10” 5.01 x 3.07 m 16’5” x 10’1” 2.95 x 3.08 m 9’8” x 10’1” 2.75 x 2.72 m 9’0” x 8’11” 2.14 x 3.28 m 7’0” x 10’9” GROUND FLOOR FIRST FLOOR
Park 3 Bedroom End Terrace Grayburn


Grayburn
Orchid Park
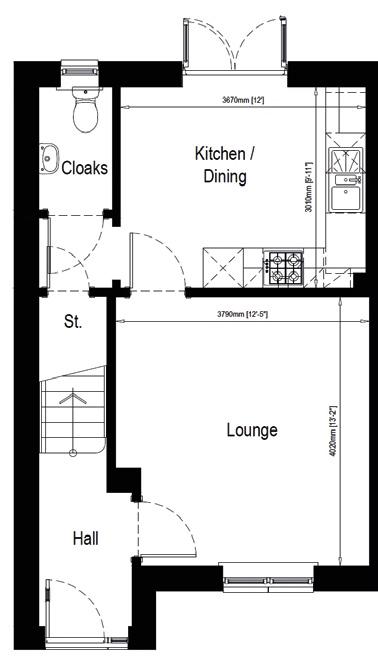
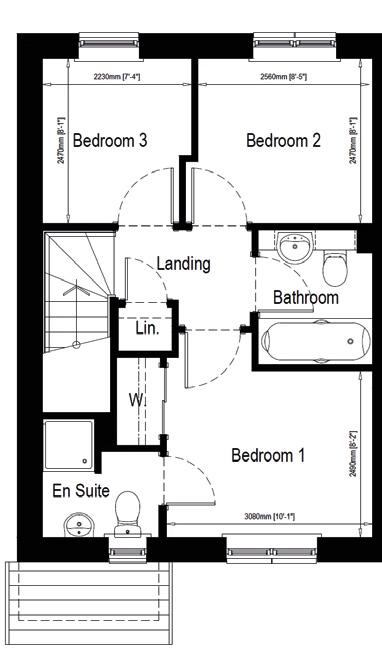
www.ogilviehomes.co.uk 5.06 x 3.60 m 16’7” x 11’10” 5.01 x 3.07 m 16’5” x 10’1” 2.95 x 3.08 m 9’8” x 10’1” 2.75 x 2.72 m 9’0” x 8’11” 2.14 x 3.28 m 7’0” x 10’9” GROUND FLOOR FIRST FLOOR
GROUND FLOOR FIRST FLOOR 3 Bedroom
Villa Dimensions Ground Floor First Floor Lounge: 3.79 x 4.02 m 12’5” x 13’2” Kitchen/Dining: 3.67 x 3.01 m 12’0” x 9'11” Bedroom 1: 3.08 2.49 m 10’1” x 8’2” Bedroom 2: 2.56 x 2.47 m 8’5” x 8’1” Bedroom 3: 2.47 x 2.23 m 7’4” x 8’1” Dimensions Ground Floor Lounge: 3.79 x 4.02m 12’5” x 13’2” Kitchen/Dining: 3.67 x 3.01m 12’0” x 9’11” Cloakroom: 1.72 x 1.10m 5’6” x 3’6” First Floor Bedroom 1: 3.08 x 2.49m 10’1” x 8’2” Bedroom 2: 2.56 x 2.47m 8’5” x 8’1” Bedroom 3: 2.47 x 2.23m 7’4” x 8’1” Bathroom: 1.71 x 2.02m 5’6” x 6’6” Floor Area Ground Floor: 36.6m2 / 394ft2 First Floor: 35.4m2 / 381ft2 Total: 72.0m2 / 775ft2
End Terrace






www.ogilviehomes.co.uk 5.06 x 3.60 m 16’7” x 11’10” 5.01 x 3.07 m 16’5” x 10’1” 2.95 x 3.08 m 9’8” x 10’1” 2.75 x 2.72 m 9’0” x 8’11” 2.14 x 3.28 m 7’0” x 10’9” GROUND FLOOR FIRST FLOOR
Park 3 Bedroom Detached Garvin
Orchid


Garvin
Orchid Park


www.ogilviehomes.co.uk 5.06 x 3.60 m 16’7” x 11’10” 5.01 x 3.07 m 16’5” x 10’1” 2.95 x 3.08 m 9’8” x 10’1” 2.75 x 2.72 m 9’0” x 8’11” 2.14 x 3.28 m 7’0” x 10’9” GROUND FLOOR FIRST FLOOR
GROUND FLOOR FIRST FLOOR 3 Bedroom Detached Villa Dimensions Ground Floor First Floor Lounge: 3.23 x 4.11 m 10’7” x 13’6” Kitchen: 2.44 x 3.42 m 7’10” x 11’3” Garage: 2.4 x 4.99 m 7’10” x 16'5” Bedroom 1: 2.82 x 2.99 m 9’3” x 9’10” Bedroom 2: 2.89 x 3.50 m 9’6” x 11’6” Bedroom 3: 2.74 x 2.36 m 9’0” x 7’9” Dimensions Ground Floor Lounge: 3.23 x 4.11m 10’7” x 13’6” Kitchen: 2.44 x 3.42m 7’10” x 11’3” Cloakroom: 2.17 x 1.10m 7’11” x 3’6” First Floor Bedroom 1: 2.82 x 2.99m 9’3”
En-suite:
x 1.56m 9’2” x 5’1” Bedroom 2: 2.89 x 3.50m 9’6” x 11’6” Bedroom 3: 2.74 x 2.36m 9’0”
7’9” Bathroom:
6’8”
Floor Area Ground Floor: 31.9m2
343ft2 First Floor: 41.6m2
448ft2 Total:
791ft2
x 9’10”
2.81
x
2.08 x 2.02m
x 6’6”
/
/
73.5m2 /


























www.ogilviehomes.co.uk 5.06 x 3.60 m 16’7” x 11’10” 5.01 x 3.07 m 16’5” x 10’1” 2.95 x 3.08 m 9’8” x 10’1” 2.75 x 2.72 m 9’0” x 8’11” 2.14 x 3.28 m 7’0” x 10’9” GROUND FLOOR FIRST FLOOR
Park 3 Bedroom Semi Detached Bradshaw
Orchid

Orchid Park
www.ogilviehomes.co.uk 5.06 x 3.60 m 16’7” x 11’10” 5.01 x 3.07 m 16’5” x 10’1” 2.95 x 3.08 m 9’8” x 10’1” 2.75 x 2.72 m 9’0” x 8’11” 2.14 x 3.28 m 7’0” x 10’9” GROUND FLOOR FIRST FLOOR
Kitchen/ Dining Lounge WC Vest St Bedroom Bedroom Bedroom Landing En-suite Bathroom St W Dimensions Ground Floor Lounge: 5.06 x 3.60m 16’7” x 11’10” Kitchen/Dining: 5.01 x 3.07m 16’5” x 10’1” Cloakroom: 1.9 x 1.13m 6’2” x 3’7” First Floor Bedroom 1: 2.95 x 3.08m 9’8” x 10’1” En-suite: 1.93 x 2.44m 6’3”” x 8’0” Bedroom 2: 2.75 x 2.72m 9’0” x 8’11” Bedroom 3: 2.14 x 3.28m 7’0” x 10’9” Bathroom: 2.06 x 2.12m 6’7” x 6’9” Floor Area Ground Floor: 42.4m2 / 456ft2 First Floor: 40.8m2 / 439ft2 Total: 83.2m2 / 896ft2


www.ogilviehomes.co.uk 5.06 x 3.60 m 16’7” x 11’10” 5.01 x 3.07 m 16’5” x 10’1” 2.95 x 3.08 m 9’8” x 10’1” 2.75 x 2.72 m 9’0” x 8’11” 2.14 x 3.28 m 7’0” x 10’9” GROUND FLOOR FIRST FLOOR
Park 4 Bedroom Detached Furness
Orchid
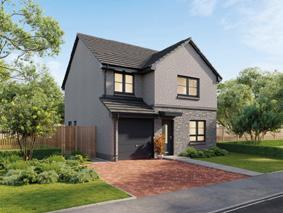
Orchid Park Furness


www.ogilviehomes.co.uk 5.06 x 3.60 m 16’7” x 11’10” 5.01 x 3.07 m 16’5” x 10’1” 2.95 x 3.08 m 9’8” x 10’1” 2.75 x 2.72 m 9’0” x 8’11” 2.14 x 3.28 m 7’0” x 10’9” GROUND FLOOR FIRST FLOOR
GROUND FLOOR FIRST FLOOR 4 Bedroom Detached Villa Dimensions Ground Floor First Floor Lounge: 3.24 x 4.97 m 10’8” x 16’3” Kitchen/Dining: 5.04 x 3.06 m 16’7” x 10’1” Garage: 2.50 x 5.00 m 8’2” x 16’5” Bedroom 1: 3.67 x 2.86 m 12’1” x 9’5” Bedroom 2: 2.48 x 3.03 m 8’2” x 9’11” Bedroom 3: 2.50 x 3.17 m 8’2” x 10’5” Bedroom 4: 2.55 x 2.22 m 8’5” x 7’4” Dimensions Ground Floor Lounge: 3.24 x 4.97m 10’8” x 16’3” Kitchen/Dining: 5.04 x 3.06m 16’7” x 10’1” Utility: 1.75 x 1.75m 5’7” x 5’7” Cloakroom: 1.85 x 1.22m 5’9” x 4’0” First Floor Bedroom 1: 3.67 x 2.86m 12’1” x 9’5” En-suite: 2.1 x 1.33m 6’3”” x 4’4” Bedroom 2: 2.48 x 3.03m 8’2” x 10’5” Bedroom 3: 2.50 x 3.17m 8’2” x 10’5” Bedroom 4: 2.55 x 2.22m 8’5” x 7’4” Bathroom: 2.09 x 2.55m 6’9” x 8’4” Floor Area Ground Floor: 43.8m2 / 472ft2 First Floor: 53.9m2 / 580ft2 Total: 97.7m2 / 1052ft2


www.ogilviehomes.co.uk 5.06 x 3.60 m 16’7” x 11’10” 5.01 x 3.07 m 16’5” x 10’1” 2.95 x 3.08 m 9’8” x 10’1” 2.75 x 2.72 m 9’0” x 8’11” 2.14 x 3.28 m 7’0” x 10’9” GROUND FLOOR FIRST FLOOR Orchid Park 3 Bedroom Detached Ashford

www.ogilviehomes.co.uk 3.31 x 4.80 m 10’10” x 15’9” 4.49 x 3.25 m 14’9” x 10’8” 1.25 x 1.73 m 4’1” x 5’8” 2.83 x 3.23 m 9’3” x 10’7” 3.15 x 2.62 m 10’4” x 8’7” 2.79 x 5.37 m 9’2” x 17’7” GROUND FLOOR FIRST FLOOR
Kitchen/ Dining Hall Lounge Garage WC St Utility Bedroom Bedroom Bedroom Landing En-suite Bathroom St W W Dimensions Ground Floor Lounge: 3.31 x 4.80m 10’10” x 15’9” Kitchen/Dining: 4.49 x 3.25m 14’9” x 10’8” Utility: 1.25 x 1.72m 4’1” x 5’6” Cloakroom: 2.08 x 1.22m 6’8” x 4’0” First Floor Bedroom 1: 2.83 x 3.23m 9’3” x 10’7” En-suite: 2.36 x 1.33m 7’7”” x 4’4” Bedroom 2: 3.15 x 2.62m 10’4” x 8’7” Bedroom 3: 2.79 x 5.37m 9’2” x 17’7” Bathroom: 2.19 x 2.06m 7’2” x 6’8” Floor Area Ground Floor: 44.1m2 / 475ft2 First Floor: 57.0m2 / 614ft2 Total: 101.1m2 / 1,088ft2
Orchid Park


www.ogilviehomes.co.uk 5.06 x 3.60 m 16’7” x 11’10” 5.01 x 3.07 m 16’5” x 10’1” 2.95 x 3.08 m 9’8” x 10’1” 2.75 x 2.72 m 9’0” x 8’11” 2.14 x 3.28 m 7’0” x 10’9” GROUND FLOOR FIRST FLOOR
Park 3 Bedroom Detached Rowland
Orchid

Orchid Park
www.ogilviehomes.co.uk 4.46 x 3.81 m 14’8” x 12’6” 3.12 x 3.25 m 10’3” x 10’8” 2.50 x 3.03 m 8’3” x 9’11” 3.13 x 2.50 m 10’3” x 8’2” 4.46 x 3.03 m 14’8” x 9’11” 3.12 x 4.06 m 10’3” x 13’4”
Kitchen Dining Lounge Garage St St Vest WC Bedroom Bedroom Dresser Bedroom W W W Bathroom En-suite Landing St St GROUND FLOOR FIRST FLOOR Dimensions Ground Floor Lounge: 4.46 x 3.81m 14’8” x 12’6” Kitchen: 3.12 x 3.25m 10’3” x 10’8” Dining: 2.50 x 3.03m 8’3” x 9’11” Cloakroom: 1.2 x 1.88m 3’9” x 4’0” First Floor Bedroom 1: 3.13 x 2.50m 10’3” x 8’2” En-suite: 2.5 x 1.35m 8’2” x 4’4” Bedroom 2: 4.46 x 3.03m 14’8” x 9’11” Bedroom 3: 3.12 x 4.06m 10’3” x 13’4” Bathroom: 2.32 x 1.97m 7’6” x 6’4” Floor Area Ground Floor: 44.5m2 / 479ft2 First Floor: 56.2m2 / 605ft2 Total: 100.7m2 / 1,084ft2


www.ogilviehomes.co.uk 5.06 x 3.60 m 16’7” x 11’10” 5.01 x 3.07 m 16’5” x 10’1” 2.95 x 3.08 m 9’8” x 10’1” 2.75 x 2.72 m 9’0” x 8’11” 2.14 x 3.28 m 7’0” x 10’9” GROUND FLOOR FIRST FLOOR
Park 4 Bedroom Detached Monroe
Orchid

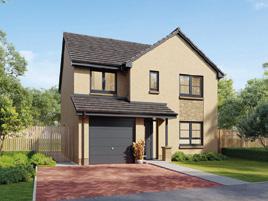


www.ogilviehomes.co.uk 5.06 x 3.60 m 16’7” x 11’10” 5.01 x 3.07 m 16’5” x 10’1” 2.95 x 3.08 m 9’8” x 10’1” 2.75 x 2.72 m 9’0” x 8’11” 2.14 x 3.28 m 7’0” x 10’9” GROUND FLOOR FIRST FLOOR
Monroe GROUND FLOOR FIRST FLOOR 4 Bedroom Detached Villa Dimensions Ground Floor First Floor Lounge: 3.67 x 4.15 m 12’0” x 13’7” Kitchen/Dining: 6.19 x 3.75 m 20’4” x 12’4” Garage: 2.59 x 4.99 m 8’6” x 16’4” Bedroom 1: 2.59 x 3.12 m 8’6” x 10’3” Bedroom 2: 3.73 x 2.42 m 12’3” x 7’11” Bedroom 3: 3.68 x 2.42 m 12’1” x 7’11” 3730mm [12'-3"] 3680mm [12'-1"] 2420mm [7'-11"] 3120mm [10'-3"] 2590mm [8'-6"] 2530mm [8'-4"] 2750mm [9'] 2420mm [7'-11"] Bedroom 2 Bedroom 3 Landing Bathroom Bedroom 4 Bedroom 1 Lin. En Suite St. W. Dressing 3670mm [12'] 4150mm [13'-7"] 6190mm [20'-4"] 4990mm [16'-4"] 2590mm [8'-6"] 3750mm [12'-4"] Lounge Hall Garage Family / Dining Kitchen Cloaks Utility St. Dimensions Ground Floor Lounge: 3.67 x 4.15m 12’0” x 13’7” Kitchen/Dining: 6.19 x 3.75m 20’4” x 12’4” Utility: 1.94 x 1.75m 6’4” x 5’7” Cloakroom: 1.95 x 1.18m 6’4” x 3’9” First Floor Bedroom 1: 2.59 x 3.12m 8’6” x 10’3” En-suite: 2.16 x 1.58m 7’0” x 5’2” Bedroom 2: 3.37 x 2.42m 12’3” x 9’11” Bedroom 3: 3.68 x 2.42m 12’1” x 7’11” Bedroom 4: 2.53 x 2.75m 8’4” x 9’ Bathroom: 2.19 x 1.97m 9’5” x 6’4” Floor Area Ground Floor: 49.0m2 / 527ft2 First Floor: 58.0m2 / 624ft2 Total: 107m2 / 1,152ft2
Orchid Park


www.ogilviehomes.co.uk 5.06 x 3.60 m 16’7” x 11’10” 5.01 x 3.07 m 16’5” x 10’1” 2.95 x 3.08 m 9’8” x 10’1” 2.75 x 2.72 m 9’0” x 8’11” 2.14 x 3.28 m 7’0” x 10’9” GROUND FLOOR FIRST FLOOR
Park 4 Bedroom Detached Colvin
Orchid

Colvin
Orchid Park
www.ogilviehomes.co.uk Hall Kitchen Lounge Dining Garage Utility St WC St Bedroom Bedroom Bedroom Bedroom W W Bathroom En-suite Landing St 3.34 x 5.17 m 11’0” x 16’11” 3.17 x 2.88 m 10’5” x 9’6” 2.86 x 2.88 m 9’5” x 9’6” 2.48 x 1.85 m 8’1” x 6’1” 3.60 x 3.46 m 11’10” x 11’4” 2.81 x 2.93 m 9’3” x 9’7” 2.47 x 3.93 m 8’1” x 12’11” 2.70 x 3.66 m 8’10” x 12’0”
FLOOR FIRST FLOOR
GROUND
Dimensions Ground Floor Lounge: 3.34 x 5.17m 11’0” x 16’11” Kitchen: 3.17 x 2.88m 10’5” x 9’6” Dining: 2.86 x 2.88m 9’5” x 9’6” Utility: 2.47 x 1.84m 8’1” x 6’0” Cloakroom: 2.09 x 1.05m 6’9” x 3’4” First Floor Bedroom 1: 3.60 x 3.46m 11’10” x 11’4” En-suite: 2.54 x 1.57m 8’3” x 5’6” Bedroom 2: 2.81 x 2.93m 9’3” x 9’7” Bedroom 3: 2.47 x 3.93m 8’1” x 12’11” Bedroom 4: 2.70 x 3.66m 8’10” x 12’0” Bathroom: 2.13 x 1.57m 6’9” x 5’2” Floor Area Ground Floor: 50.7m2 / 546ft2 First Floor: 64.0m2 / 689ft2 Total: 114.7m2 / 1,235ft2

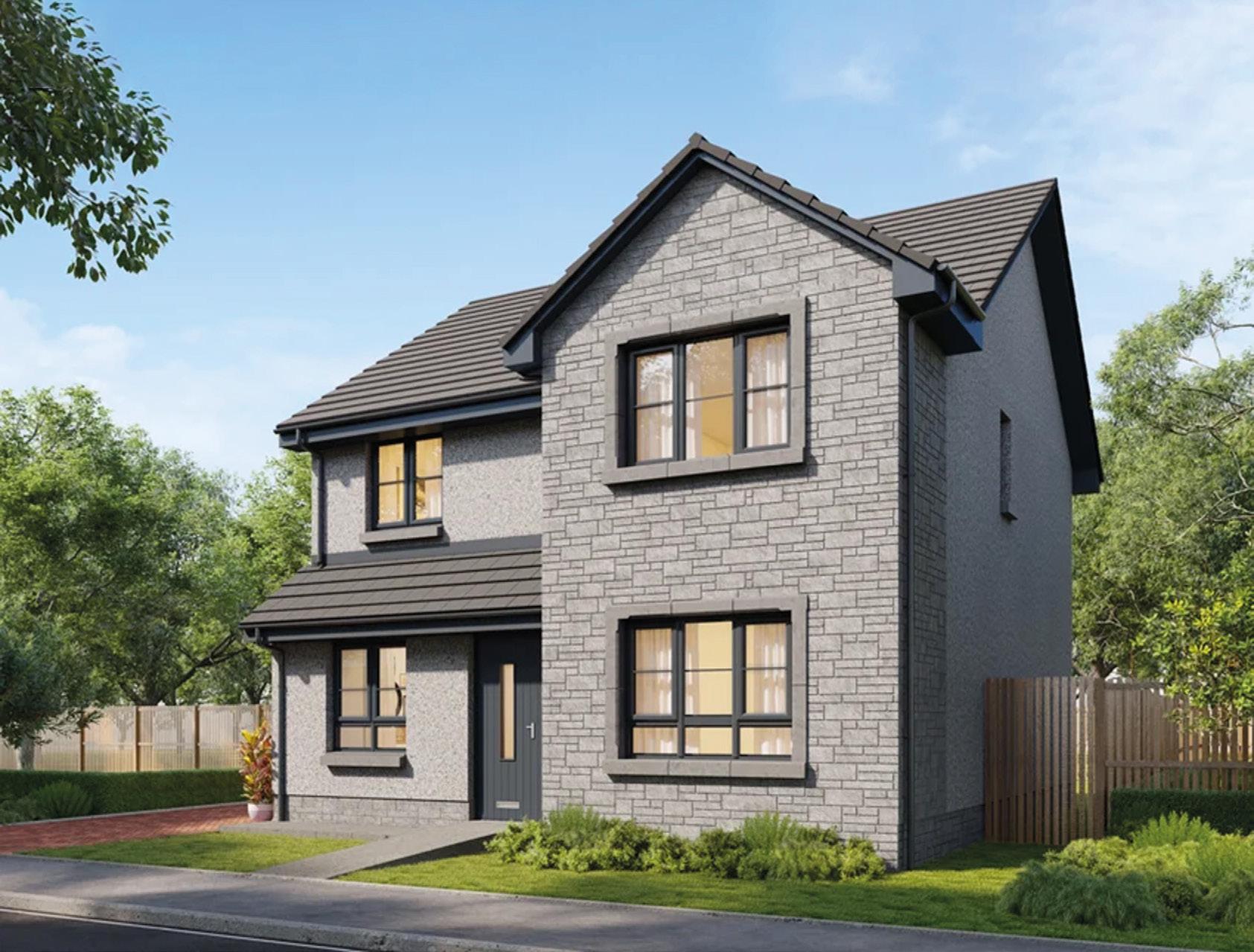
www.ogilviehomes.co.uk 5.06 x 3.60 m 16’7” x 11’10” 5.01 x 3.07 m 16’5” x 10’1” 2.95 x 3.08 m 9’8” x 10’1” 2.75 x 2.72 m 9’0” x 8’11” 2.14 x 3.28 m 7’0” x 10’9” GROUND FLOOR FIRST FLOOR
Park 4 Bedroom Detached Palmer
Orchid

www.ogilviehomes.co.uk 3.00 x 5.30 m 9’10” x 17’4” 3.00 x 2.95 m 9’10” x 9’8” 4.61 x 2.75 m 15’2” x 9’0” 2.36 x 2.25 m 7’9” x 7’5” 2.36 x 1.62 m 7’9” x 5’4” 3.60 x 3.35 m 11’10” x 11’0” 3.36 x 2.60 m 11’0” x 8’6” 2.56 x 3.93 m 8’5” x 12’11” 2.88 x 2.44 m 9’5” x 8’0”
Park Hall Kitchen Lounge Study Dining/Family Utility WC St Bedroom Bedroom Bedroom Bedroom W W Bathroom En-suite Landing St GROUND FLOOR FIRST FLOOR 3000mm [9'-10"] 5300mm [17'-4"] 2360mm [7'-9"] 2280mm [7'-6"] 2950mm [9'-8"] 3000mm [9'-10"] 4610mm [15'-2"] 2750mm [9'] Cloaks Lounge Hall Study Kitchen Family/dining St. Utility 2850mm [9'-4"] 2440mm [8'] 2590mm [8'-6"] 3040mm [10'] 2600mm [8'-6"] 3360mm [11'] 3000mm [9'-10"] 3380mm [11'-1"] Bedroom 1 W. Bedroom 2 Bathroom Bedroom 3 Bedroom 4 En-suite Landing W. Lin. Dimensions Ground floor Lounge: 3.00 x 5.30m 9’10” x 17’4” Kitchen: 3.00 x 2.95m 9’10” x 9’8” Family/dining: 4.61 x 2.75m 15’2” x 9’0” Study: 2.36 x 2.80m 7’9” x 7’5” Utility: 2.36 x 1.62m 7’9” x 5’4” Cloakroom: 2.35 x 1.1m 7’7” x 3’6” First floor Bedroom 1: 3.60 x 3.35m 11’10” x 11’0” En-suite: 1.78 x 2.17m 5’8” x 7’1” Bedroom 2: 3.36 x 2.60m 11’0” x 8’6” Bedroom 3: 2.59 x 3.04m 8’5” x 12’11” Bedroom 4: 2.88 x 2.44m 9’5” x 8’0” Bathroom: 2.13 x 1.71m 6’9” x 5’6” Floor area Ground floor: 61.3m2 / 660ft2 First floor: 54.7m2 / 588ft2 Total: 116.0m2 / 1,249ft2
Orchid
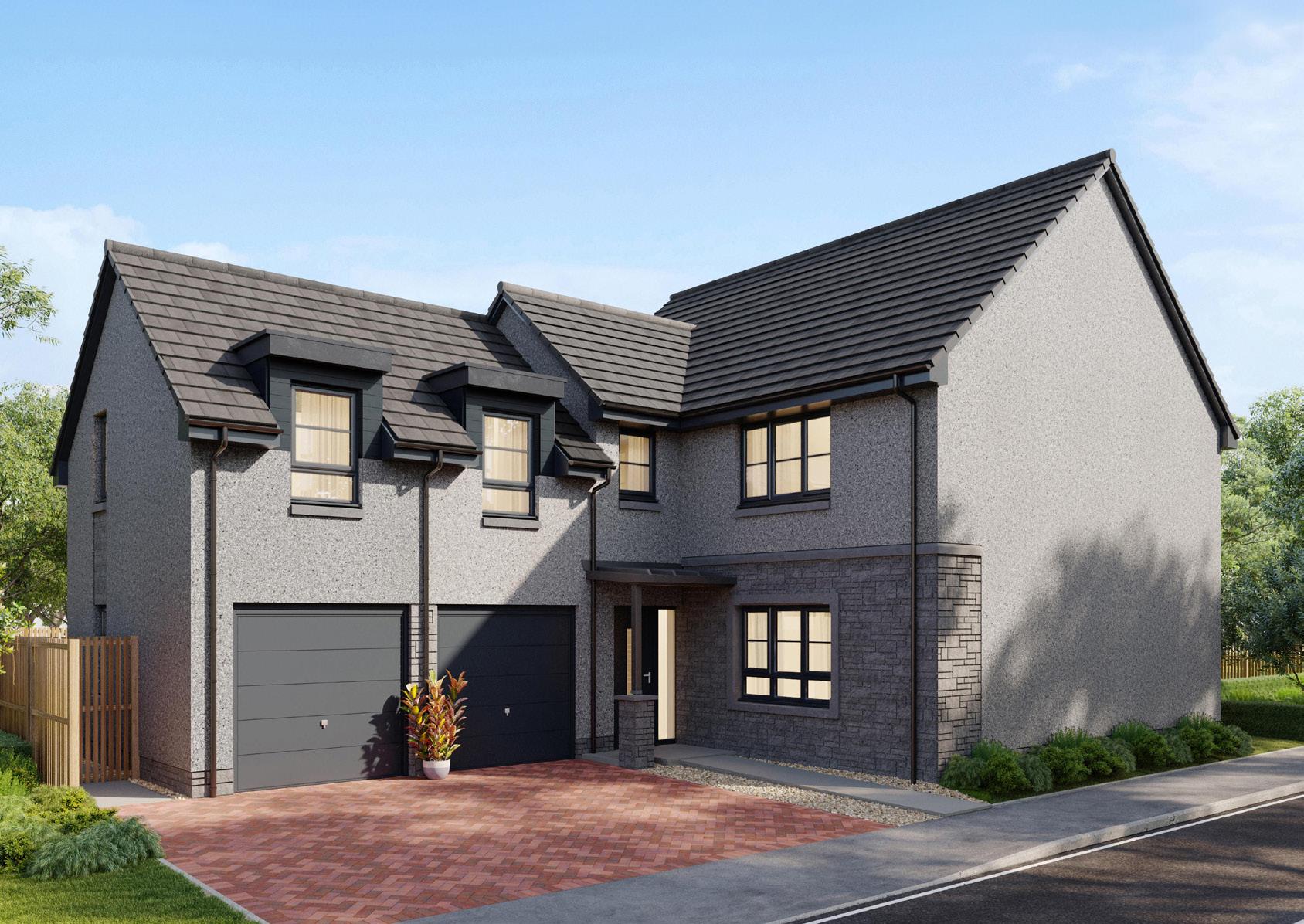
Harrington 5
Detached
Bedroom

www.ogilviehomes.co.uk 3.00 x 5.30 m 9’10” x 17’4” 3.00 x 2.95 m 9’10” x 9’8” 4.61 x 2.75 m 15’2” x 9’0” 2.36 x 2.25 m 7’9” x 7’5” 2.36 x 1.62 m 7’9” x 5’4” 3.60 x 3.35 m 11’10” x 11’0” 3.36 x 2.60 m 11’0” x 8’6” 2.56 x 3.93 m 8’5” x 12’11” 2.88 x 2.44 m 9’5” x 8’0” Orchid Park Hall Kitchen Lounge Study Dining/Family Utility WC St Bedroom Bedroom Bedroom Bedroom W W Bathroom En-suite Landing St GROUND FLOOR FIRST FLOOR Dimensions Harrington 5 Bedroom Detached Villa FIRST FLOOR GROUND FLOOR GROUND FLOOR LAYOUT ground floor area: 66.7m² / 718ft² total floor area: 158.6m² / 1,707ft² Family / Dining Kitchen Hall Lounge Utility St. Garage 5220mm [17'-2"] 4950mm [16'-3"] 4520mm [14'-10"] 3910mm [12'-10"] 2990mm [9'-10"] 4680mm [15'-4"] 3750mm [12'-4"] St. Cloaks FIRST FLOOR LAYOUT first floor area: 91.9m² / 989ft² 3610mm [11'-10"] 2590mm [8'-6"] 2100mm [6'-11"] 3560mm [11'-8"] 3240mm [10'-8"] 2720mm [8'-11"] 2480mm [8'-1"] 3810mm [12'-6"] 3960mm [13'] 3500mm [11'-6"] Bedroom 1 En-suite 1 Bedroom 3 En-suite 2 Bedroom 2 Bedroom 4 Bathroom Landing St. Bedroom 5 Opt. W. W. Opt. W. W. W. Lin. GROUND FLOOR ground floor area: 66.7m² / 718ft² total floor area: 158.6m² / 1,707ft² Blackline Drawings to Confirm Room Sizes Blackline Drawings GROUND FLOOR LAYOUT ground floor area: 66.7m² / 718ft² total floor area: 158.6m² / 1,707ft² Family / Dining Kitchen Hall Lounge Utility St. Garage 5220mm [17'-2"] 4950mm [16'-3"] 4520mm [14'-10"] 3910mm [12'-10"] 2990mm [9'-10"] 4680mm [15'-4"] 3750mm [12'-4"] St. Cloaks FIRST FLOOR LAYOUT first floor area: 91.9m² / 989ft² 3610mm [11'-10"] 2590mm [8'-6"] 2100mm [6'-11"] 3560mm [11'-8"] 3240mm [10'-8"] 2720mm [8'-11"] 2480mm [8'-1"] 3810mm [12'-6"] 3960mm [13'] 3500mm [11'-6"] Bedroom 1 En-suite 1 Bedroom 3 En-suite 2 Bedroom 2 Bedroom 4 Bathroom Landing St. Bedroom 5 Opt. W. W. Opt. W. W. W. Lin. GROUND FLOOR ground floor area: 66.7m² / 718ft² total floor area: 158.6m² / 1,707ft² Ground Floor Lounge: 3.91 x 4.52m 12’10” x 14’10” Family/Dining: 2.99 x 4.68m 9’10” x 15’4” Kitchen: 2.99 x 3.75m 9’10” x 12’4” Utility: 1.67 x 2.26m 5’6” x 7’5” Cloakroom: 1.16 x 2.26m 3’10” x 7’5” First Floor Bedroom 1 3.96 x 3.50m 13’0” x 11’6” En-suite 1 1.63 x 2.70m (including shower) 5’4” x 8’10” Bedroom 2 2.72 x 3.56m 8’11” x 11’8” En-suite 2 1.64 x 2.26m (including shower) 5’5” x 7’5” Bedroom 3 2.48 x 3.81m 8’1” x 12’6” Bedroom 4 2.59 x 3.61m 8’6” x 11’10” Bedroom 5 2.10 x 3.24m 6’11” x 10’8” Bathroom 2.08 x 3.08m (including shower) 6’10” x 10’1” Floor Area Ground Floor: 66.7m² / 718ft² First Floor: 91.9m² / 989ft² Total: 158.6m² / 1,707ft²
Once you have chosen your house style and which plot you want to buy, we can assist you, if required with the following:
• Appointing a solicitor to carry out the conveyancing for your purchase is essential, however should you require the recommendation of a solicitor, we will be happy to put you in touch with one.
• Financial advice from an Independent Financial Advisor, if you do not have anyone in mind, we can recommend a suitable independent advisor reservation. Please ask sales manager for details.

The next stage is formalising your reservation
the price of the property for the period stipulated is online banking however if this is not available to you the site sales manager can advise a suitable alternative.
expiration date on your reservation agreement will be the same as the date we require your missive contract to be concluded by. These dates are extremely important as the reservation will
be withdrawn, should the next stage of concluding the missive contract, not have been achieved, (unless a written request submitted from your
Once you solicitor will conclude missives on your behalf. At this point the balance of the deposit will be payable
states, our standard, legal missive contract will be sent to your appointed solicitor. The stipulated

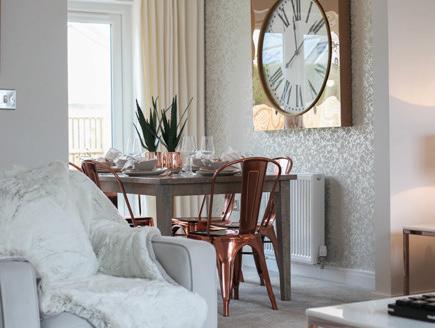
Found
, ) , .
the ‘One’?
With the legalities complete, subject to build stage,
the marketing suite to make your colour choices from our excellent range of standard options plus
The appointment date agreed will be the Final opportunity for processing all colours and any client extras for the property (we are unable to consider any amendments/additions to your colour selections or chosen extras after this appointment appointment date & time agreed.
*Please be advised only our pre-approved list of extras will be considered, subject to the build stage of the property at the time.

Following this, we will keep you informed at intervals of the progress of your home, to monitor the build programme and anticipated entry date. As your build progresses, we will be in a clearer position combining to create shortages in the essential materials and labour the UK’s housebuilding sector
stretched and order backlogs now a regular occurrence. Whilst we will continue to provide all our customers with anticipated dates some delays may be encountered in the coming months because of the shortages.
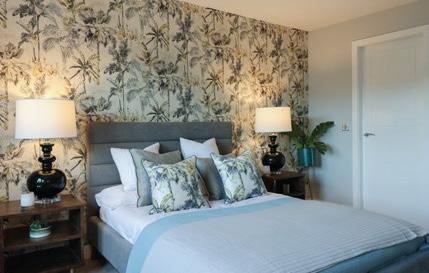
Subject to build stage at point of reservation
• Prior to completion of foundations and ground anticipated calendar quarter.
• When the roof is completed and the building advised of the anticipated month of completion.
• When the home is decorated, main services connected and passed fit for habitation by the this stage an anticipated move-in date will be agreed with you.
When your move-in date has been finalised, your funds from your solicitor will be transferred on the agreed date. You will receive a personal home demonstration of your new home from our site team representatives along with the keys to your new home.
On your day of settlement, you will be provided with a one month after entry form to allow you to record any minor snagging issues which will be reviewed by our site team at the end of the first month. be provided for any urgent items.
, , ,
,
Found the ‘One’?
,
Orchid Park
SPECIFICATIONS
General
Thermostatically controlled radiators
future installation of satellite
Internal white panelled doors
Wide selection of kitchen units
Glass & stainless steel cooker hood Stainless steel oven

White gloss skirtings, facings, stair balustrading
Photovoltaic Solar Panels
Shaver point to en-suite (or to bathroom where
External
Paved footpaths and patios
Fitted vanity units from contemporary range
Rotovated topsoil to rear gardens
*Up-grade options and costs are subject to the build stage of the property at time selections are made.
wall tiles Utility
----































































































































































































































































































































































